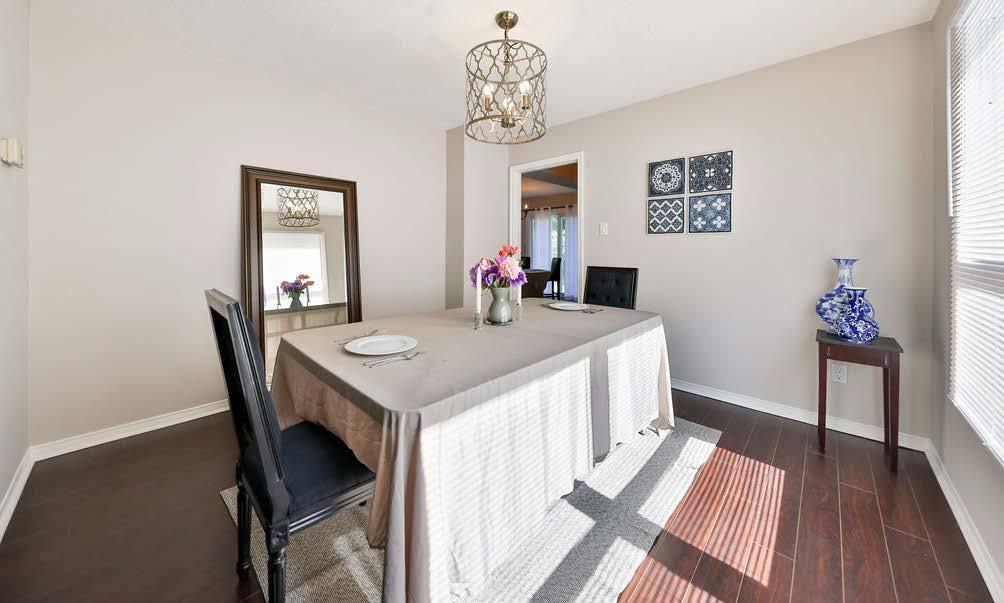Chary Pratt REALTOR®


























3235 FOLKWAY DRIV E | BURLINGTON




















































Experience luxury living in this stunning Executive Home, perfectly suited for discerning tenants. Discover this gorgeous two-story, 4 bedroom, 2.5 bathroom residence nestled in the coveted Headon Forest neighborhood. This property boasts proximity to shopping, schools, parks and golf course. Enjoy the warmth and ambience of the family room, adjacent to the expansive, modern kitchen equipped with stainless steel appliances. This beautifully updated home features new laminate flooring and carpet, freshly painted in neutral tones, new lighting fixtures creating a welcoming atmosphere. The spacious primary bedroom boasts an ensuite bathroom and a walk-in closet, providing a private retreat. Three additional generously-sized bedrooms offer ample space for family or guests. The basement offers a large recreation room, equipped with a bar perfect for entertainment or relaxation. Additional features include main floor laundry for convenience, double car garage with opener and plenty of parking.This home is a wonderful rental opportunity that combines comfort, luxury, and convenience in a prime sought after location.
Chary Pratt
WELCOME TO 3235 FOLKWAY DRIVE
living room


dining room

kitchen + breakfast area

family room

PRIMARY BEDROOM

BEDROOM 2

BEDROOM 4



PRIMARY ENSUITE
3

 BEDROOM
MAIN BATHROOM
BEDROOM
MAIN BATHROOM

FLOOR
3393 SQ. FT. TOTAL D/W Total Square Footage 3,393 sq.ft. 3 2 3 5 F o l k wa y Dri ve Main Level 1,160 square feet + 378 sf (garage) 10' Double Garage 19'4" x 18' Laundry 9'3" x 6'5" Measurements may not be 100% accurate and should be used as a guideline only. May - 2024 2pc Cl Foyer 10'7" x 6'2" UP DN Living Room 15'10" x 11'6" Dining Room 11'6" x 11'3" Breakfast Area 12'11" x 9'5" Kitchen 11'10" x 8'10" D/W REF F R E P L A C E Family Room 16'9" x 11'2" WH DN Upper Level 1,071 square feet 3 2 3 5 Fo l k wa y Dr i ve Lower Level 1,162 square feet UP FURN WH Unfinished Area 35'11" x 20'8" 2pc Wet Bar Recreation Room 25'5" x 11'4" 4pc 4pc Walk-in Closet Primary Bedroom 18'9" x 11'10" Bedroom 11'5" x 10'11" Bedroom 13' x 11'5" Bedroom 11'9" x 10'8" Cl Cl Cl Lin 10' Measurements may not be 100% accurate and should be used as a guideline only. May - 2024 MAIN LEVEL - 1,160 sq.ft. + 378 sq. ft. Garage SECOND LEVEL - 1071 sq. ft. LOWER LEVEL - 1162 sq. ft. WH DN Upper Level 1,071 square feet 3 2 3 5 Fo l k wa y Dr i ve Lower Level 1,162 square feet UP FURN WH Unfinished Area 35'11" x 20'8" 2pc Wet Bar Recreation Room 25'5" x 11'4" 4pc 4pc Walk-in Closet Primary Bedroom 18'9" x 11'10" Bedroom 11'5" x 10'11" Bedroom 13' x 11'5" Bedroom 11'9" x 10'8" Cl Cl Cl Lin 10' Measurements may not be 100% accurate and should be used as a guideline only. May - 2024 LOWER LEVEL REC ROOM
PLANS -
3235 Folkway Drive 3235 Folkway Drive
Burlington,
SCHOOLS
With excellent assigned and local public schools very close to this home, your kids will get a great education in the neighbourhood.
Florence Meares PS
Designated Catchment School
Grades PK to 8 2102 Berwick Dr
Dr. Frank J. Hayden SS
Designated Catchment School
Grades 9 to 12
3040 Tim Dobbie Dr
PARKS & REC.
This home is located in park heaven, with 4 parks and a long list of recreation facilities within a 20 minute walk from this address.
Ireland Park 2315 Headon Forest Drive
Driftwood Park 3123 Driftwood Drive
TRANSIT
Public transit is at this home's doorstep for easy travel around the city. The nearest street transit stop is only a 4 minute walk away and the nearest rail transit stop is a 62 minute walk away.
Nearest Rail Transit Stop Burlington GO
Nearest Street Level Transit Stop
Headon Forest At Folkway 4 mins

LOWER LEVEL

SAFETY
With safety facilities in the area, help is always close by. Facilities near this home include a police station, a fire station, and a hospital within 7.4km.
Joseph Brant Memorial Hospital 1245 North Shore Blvd E
Fire Station 4100 Dundas Street
Police Station 3800 Constable Henshaw Boulevard
2 PC. BATHROOM

É Élém Renaissance
Designated Catchment School
Grades PK to 6 1226 Lockhart Rd
ÉS Georges-P-Vanier
Designated Catchment School
Grades 7 to 12
100 Macklin St N



NEIGHBOURHOOD INFO 2024-05-24, 9: 58 AM HoodQ | HoodQ Address Report™ | 3235 Folkway Dr, Burlington, ON L7M 3J4, Canada
https://app.hoodq.com/package/bcae674c-c0f3-4296-8856-da183ad0b088/highlights
ON
ADDRESS REPORT™
ADDRESS REPORT™ Visit the Homebuyer Hub https://www.hoodq.com
ON Burlington,
HOODQ
HOODQ
8 mins
8 mins FACILITIES WITHIN A 20 MINUTE WALK Newport Park 3020 Headon Forest Drive 13 mins 4 Playgrounds 2 Tennis Courts 2 Basketball Courts 4 Ball Diamonds 7 Sports Fields 1 Track 2 Splash Pads 1 Sports Court 1 Trail
Disclaimer: These materials have been prepared for the HoodQ Homebuyer Hub and are not intended to solicit buyers or sellers currently under contract with a brokerage. By accessing this information you have agreed to our terms of service, which are hereby incorporated by reference. This information may contain errors and omissions. You are not permitted to rely on the contents of this information and must take steps to independently verify its contents with the appropriate authorities (school boards, governments etc.). As a recipient of this information, you agree not to hold us, our licensors or the owners of the information liable for any damages, howsoever caused.




BACKYARD Chary Pratt REALTOR® RE/MAX Aboutowne Realty Corp., Brokerage. Independently Owned and Operated. DIRECT: 289-983-7772 OFFICE: 905-842-7000 More4YourHome@charypratt.ca 1235 North Service Road West, Suite 100, Oakville, ON, L6M 2W2



















 BEDROOM
MAIN BATHROOM
BEDROOM
MAIN BATHROOM









