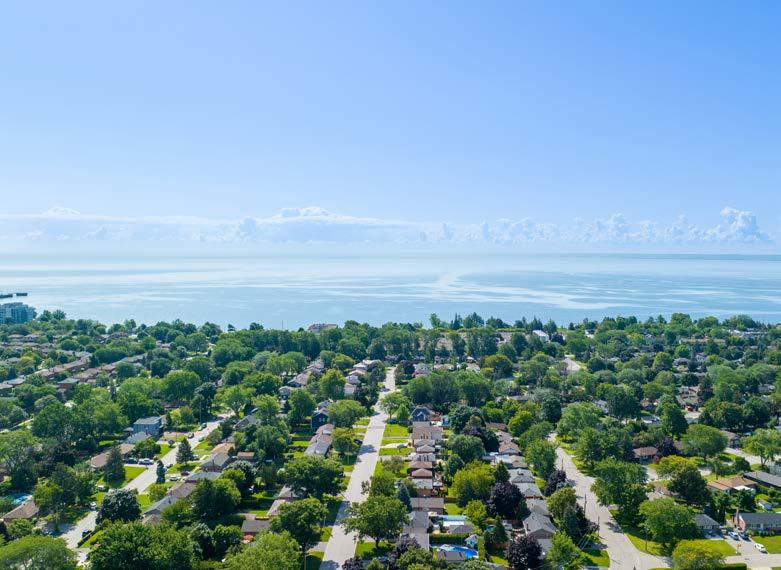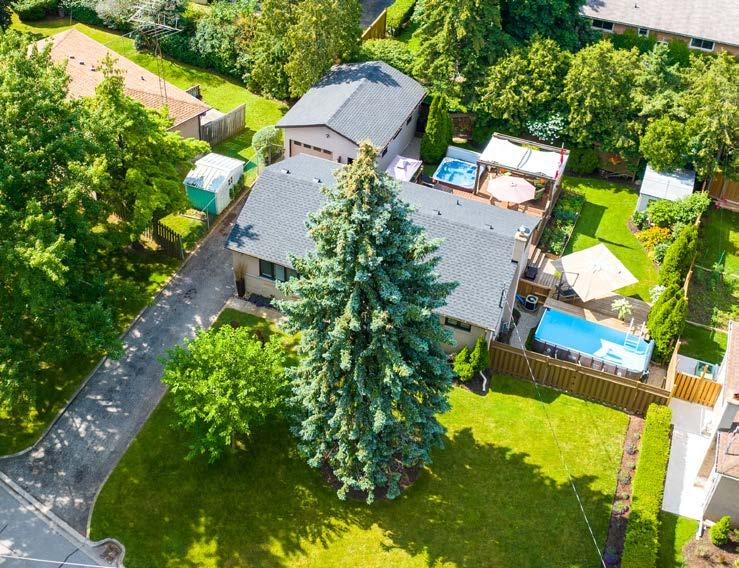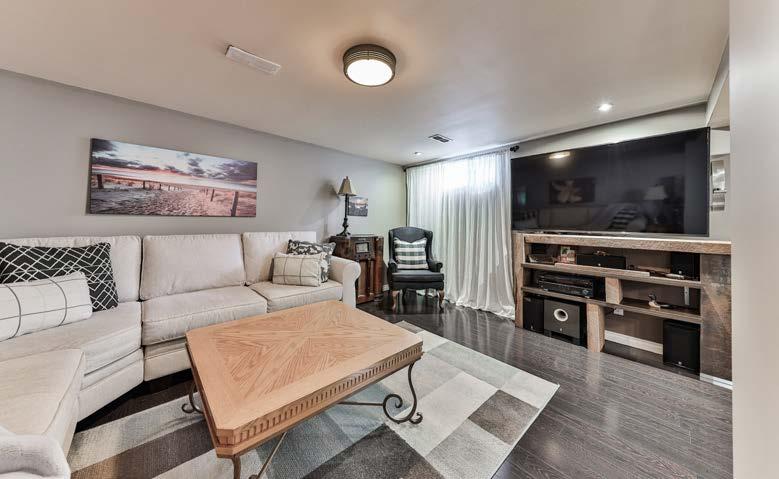


 260 FOXBAR ROAD - BURLINGTON
260 FOXBAR ROAD - BURLINGTON
260 FOXBAR ROAD BURLINGTON
Fabulous 2 + 1 Bedroom Bungalow offering you over 2,000 sq. ft. of luxury Living Space on both levels! This stunning home features numerous updates and is located in sought after South East Burlington and provides you with a beautiful Muskoka like Backyard! This home features an updated Kitchen with an Island which can be moved around to suit your style. You will love the hardwood flooring throughout the main floor. The Primary bedroom has an added bonus, a beautiful walk in closet with built in closets! You can easily convert this back to a 3 Bedroom home. The Main Bathroom and the Bathroom in the basement has been updated and utilized the Schluter Waterproofing System! The Lower Level has been updated using Dricore subflooring and features a large Recreation Room with a Pool Table and Electric Fireplace, a Wet Bar, a Bedroom, Laundry Room and another multi purpose room for either a Gym or a Den. You will love the fully fenced, backyard paradise that offers you plenty of decking, a Hot Tub, beautiful gardens, an Above Ground Pool with a swim up Tiki Bar! You will spend hours entertaining your friends and family in this spectacular setting. The home also has a Detached oversized Garage which was rebuilt with its own separate power. A dream come true for those that need a large garage for your vehicles, a workshop or for additional storage.You are just steps to the Lake, Highway Access, Parks, Schools, Golf, Shopping, Theatre and Restaurants!














Primary Bedroom
Main Bathroom


Primary Dressing Room
Bedroom 2


Primary Bedroom










