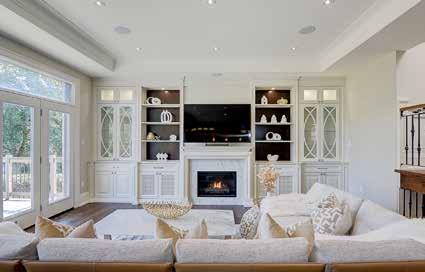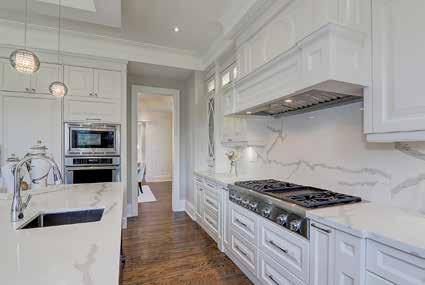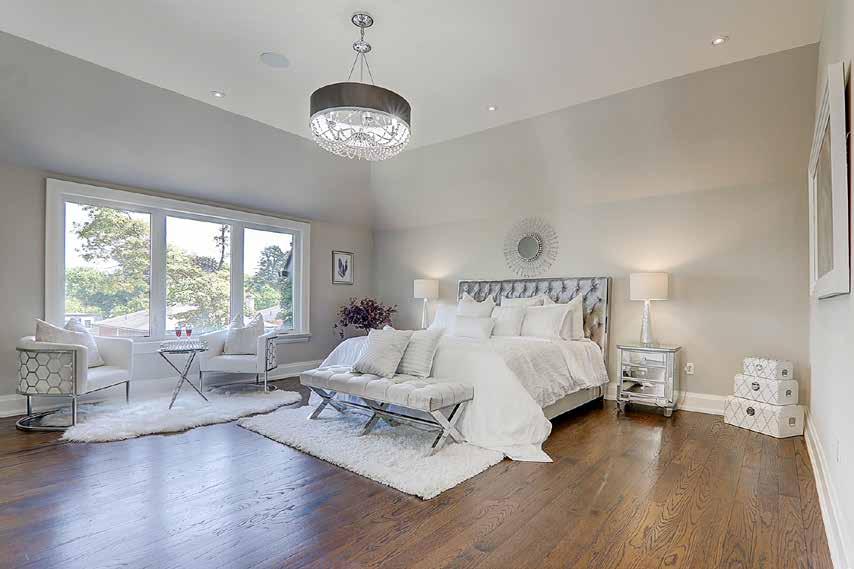69 HEATHVIEW AVENUE
TORONTO

JENNY JI BROKER, CLHMS

Scan for property video & further information
FOYER, OFFICE, LIVING & DINING ROOM






JENNY JI BROKER, CLHMS

Scan for property video & further information




















BAR


SKYLIGHT OVER STAIRCASE


WALKOUT TO BACKYARD


Stunning 7 Years Custom Built Luxurious Home Nested In Upscale Bayview Village, Meticulously Maintained Plus Fresh Painting. Sophisticated Timeless Design Floor Plan W/ Quality Finish. Extra Large Windows & 6 Skylights Boosts Abundance Sunshine. Classic Wooden Panel Wall In Office, Main Floor & Hallway. Gourmet Kitchen W/ Spacious Breakfast Area. Thermador High End Kitchen Appliances. Primary Bedroom W/ 7 Pieces Spa-Like Ensuite, Heated Marble Floor Washroom. All Bedrooms W/ Ensuite. Built In Sound System & Pot Lights Throughout. Walk Up Basement W/ Ensuite Nanny Room & Wine Cellar. 2 Laundry Rooms. Sprinkler System. Interlocking Front & Back. Top Ranking Public School Zone: Earl Haig SS. Steps To Public Transit, Short Distance To Top Private School. Minutes To Shopping, YMCA, Library & All Amenities.


Direct:
jennyjiremax@gmail.com www.jennyjihome.com

