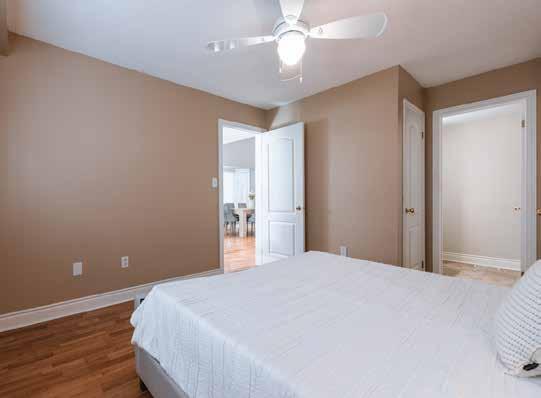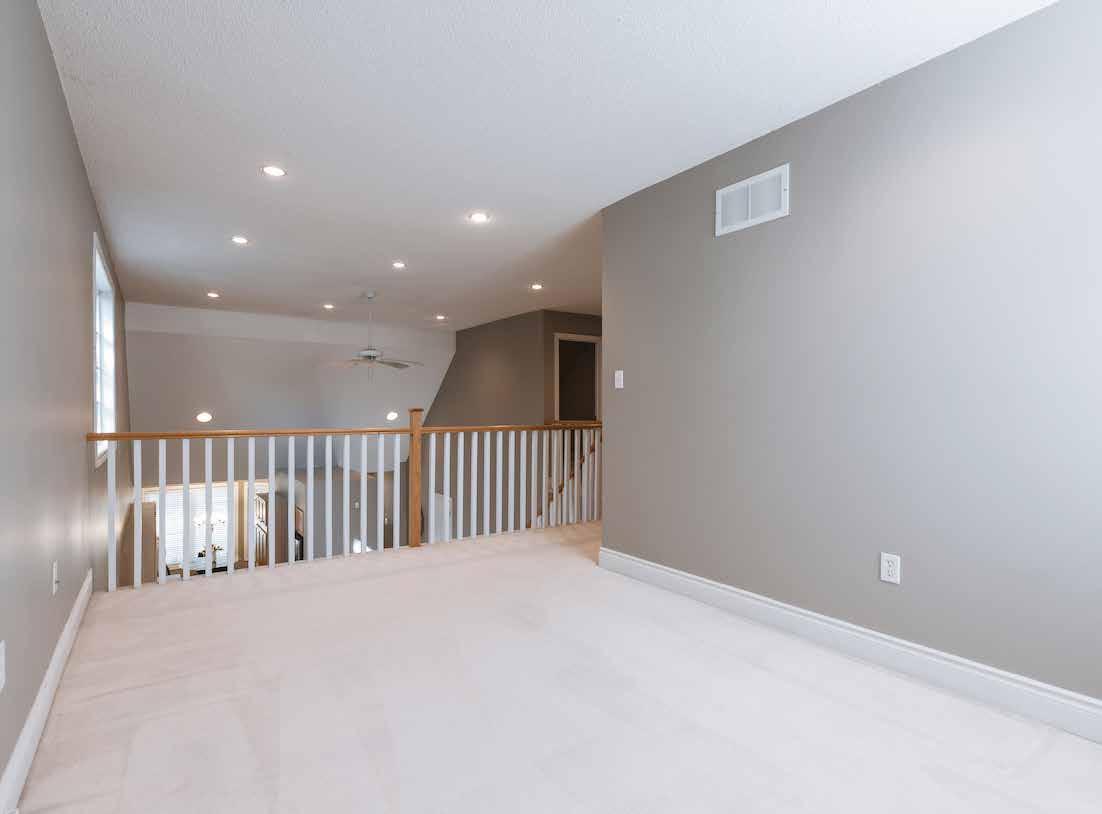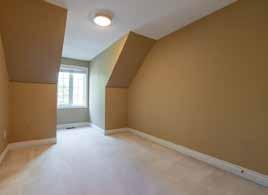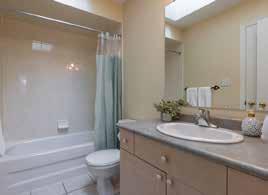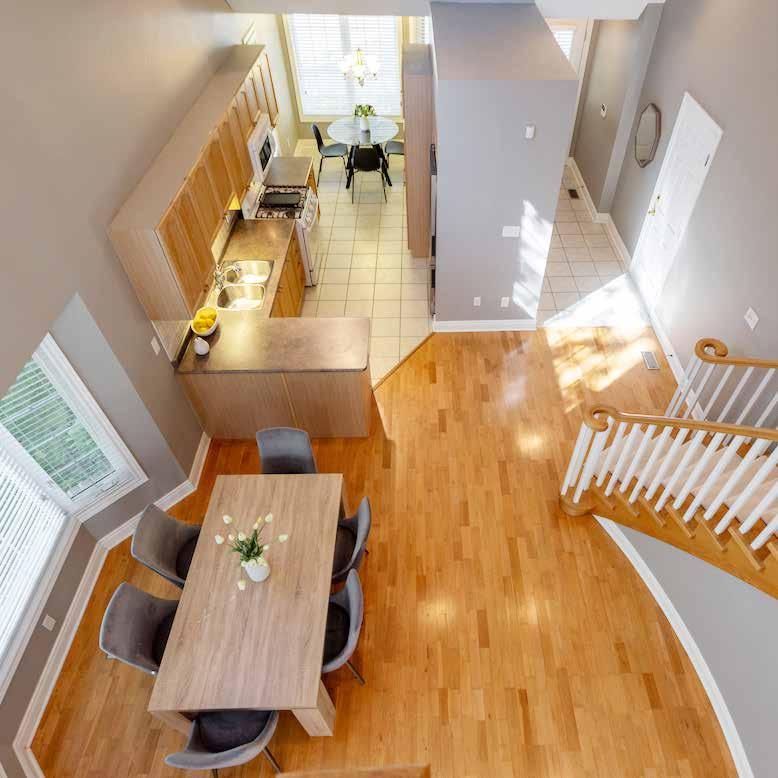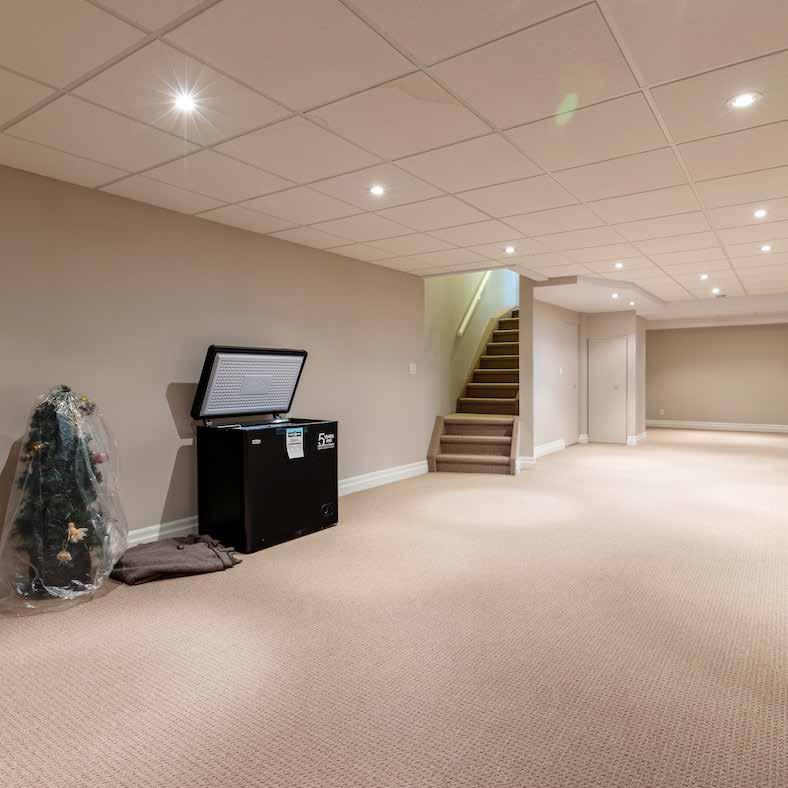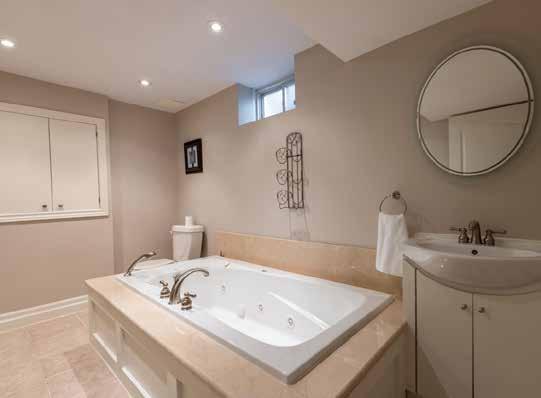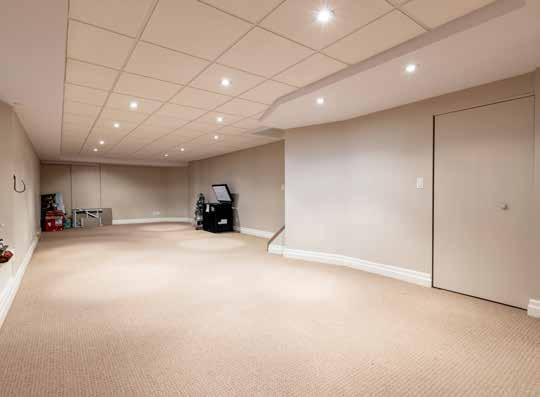BURLINGTON
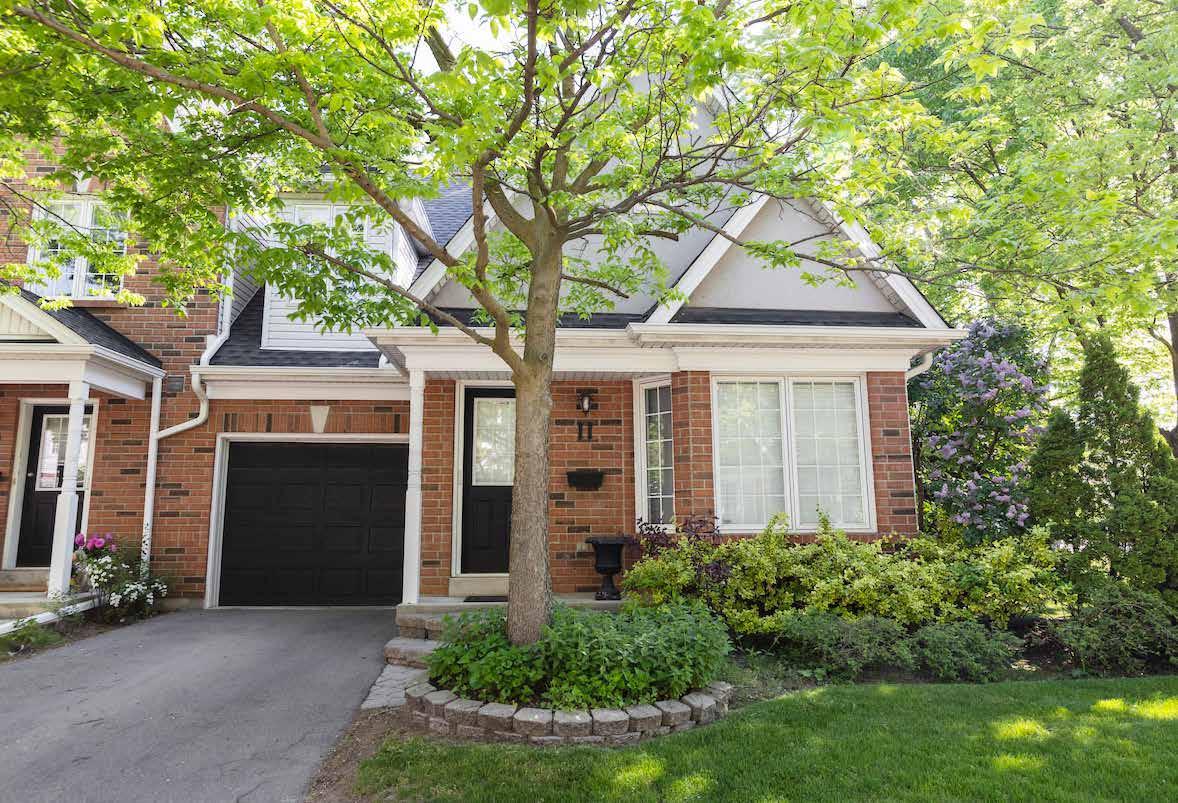
SALES REPRESENTATIVE Linda Joakim 11 – 5427 Lakeshore Road

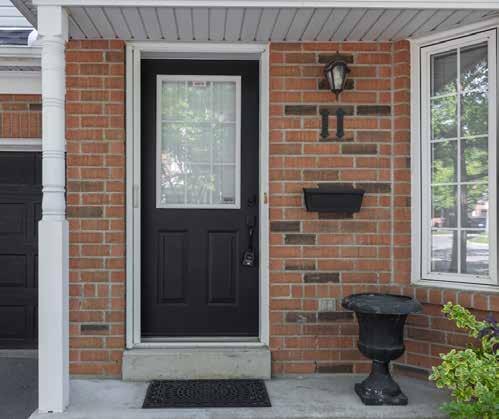
Welcome to 11-5427 Lakeshore Road, Burlington
Rarely offered executive townhouse in desirable enclave by the lake in southeast Burlington. This spacious 3-bedroom, 4-bathroom home is perfect for downsizers with main floor primary bedroom and ensuite. Open concept main floor also includes open concept kitchen with eat-in area and breakfast counter, dining area and gas fireplace and powder room. Second storey loft includes two extra bedrooms, a family room/office and an extra bathroom. The fully finished basement also has a full bathroom. Lake views from all south windows and steps to parks and trails.
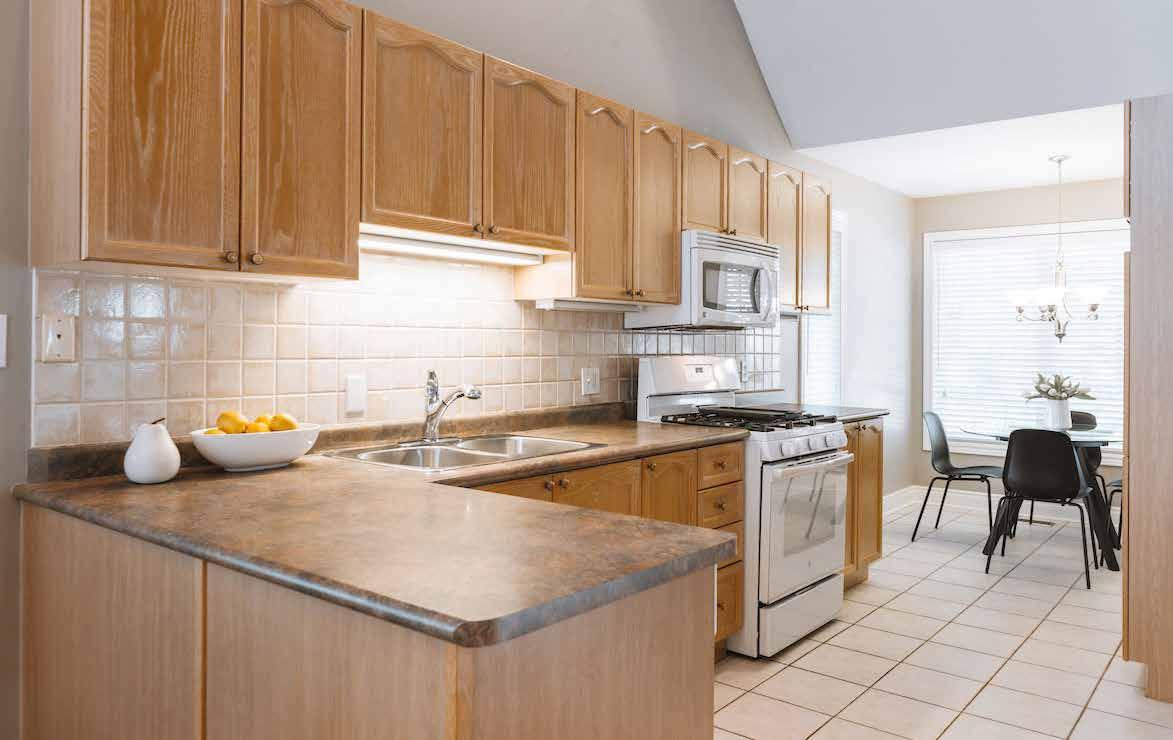
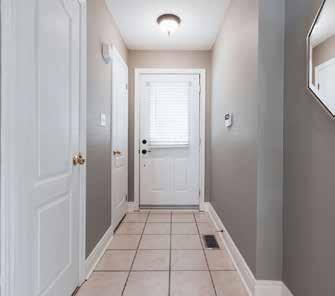
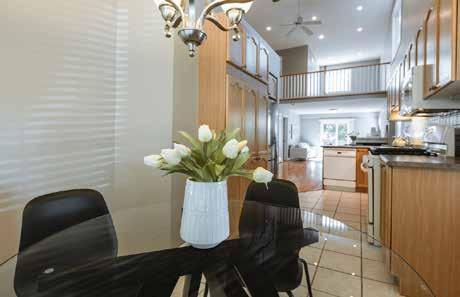
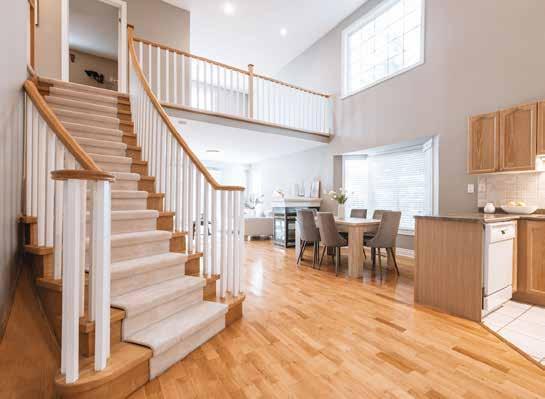
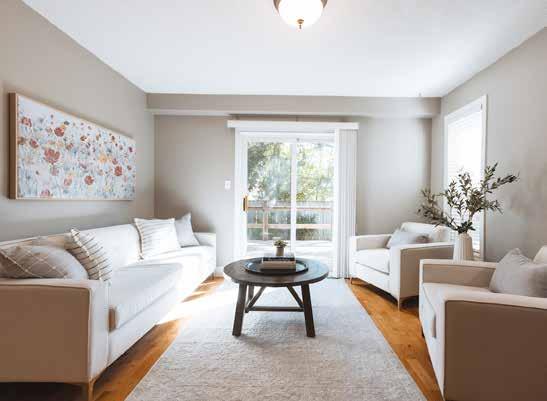

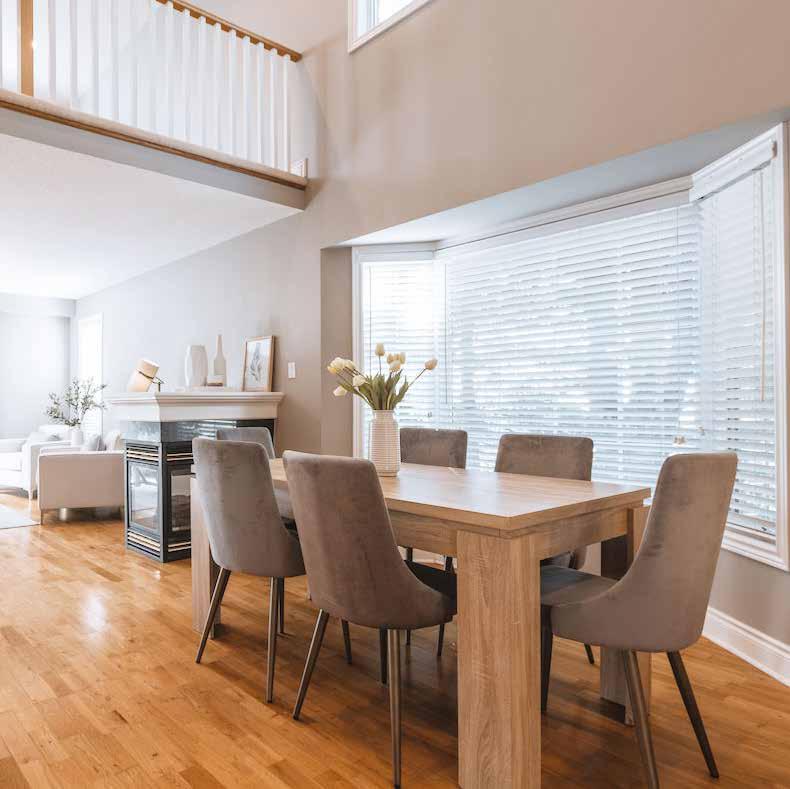
Beautiful Open Main Floor
Property Features
MAIN FLOOR
FOYER
• Front door with window and horizontal blind
• Ceramic tile flooring
• Closet
• Light fixture
• Power room
• Entry to garage
POWDER ROOM
• Located off front hall
• Pedestal sink with mirror and light fixture
• Ceramic tile flooring
KITCHEN
• Ceramic tile flooring
• Open to dining room and living room
• Oak cabinets
• Double sink
• Ceramic tile backsplash
• LG stainless steel fridge with bottom freezer (2024)
• Maytag dishwasher
• GE gas stove
• Kenmore over-the-range microwave
• Pantry
• Breakfast area with chandelier
• Two windows with horizontal blinds overlooks front of house.
• One window with horizontal blind overlooks side of house
DINING ROOM
• Oak hardwood flooring
• Open to living room.
• Two-storey ceiling
• Pot-lights
• Ceiling fan
• Bay window with horizontal blind overlooks side of house
• Large window above
• Two-sided gas fireplace separates dining room and living room.
LIVING ROOM
• Oak hardwood flooring
• Open to dining room
• Light fixture
• Sliding patio door with vertical blinds opens to deck.
• Window with horizontal blinds overlooks side of house.
• Three-sided gas fireplace separates living room and dining room.
PRIMARY BEDROOM
• Located off living room on main floor.
• Window with horizontal blinds overlooks backyard.
• Two closets
• Oak hardwood flooring
EN-SUITE BATHROOM
• Vanity with sink
• Built-in cupboard on wall for extra storage
• Ceramic tile flooring
• Corner shower unit with sliding door.
• Toilet
SECOND FLOOR
• Staircase with broadloom runner leads to upper level.
• Railing across family room/office is open to below.
• Two bedrooms
• Bathroom
FAMILY ROOM /
OFFICE
• Neutral broadloom
• Large area with railing that overlooks dining room and kitchen.
• Pot-lights
• Window with horizontal blinds overlooks backyard.
SECOND BEDROOM
• Neutral broadloom
• Window with horizontal blinds overlooks front of house.
• Light fixture
• Double closet with organizers
THIRD BEDROOM
• Neutral broadloom
• Window with horizontal blinds overlooks backyard.
• Two double closets
• Ceiling fan
• Entry to bathroom
BATHROOM
• Door opens to third bedroom and hallway.
• Vanity with sink
• Bathtub with shower and ceramic tile surround
• Toilet
• Light fixture above sink
• Ceramic tile flooring
• Skylight LOWER LEVEL
• Broadloom stairway
• Large, finished room with broadloom flooring
• Pot-lights
• Sliding door closet
• Window with window bench
• Two closets
• Three-piece bathroom
• Large tub with jets and hand-held shower head, marble surround
• Sink with cupboard below.
• Window
• Toilet
• Pot-lights
• Ceramic tile flooring
• Furnace and laundry room
• Kenmore front load washer and dryer
• Laundry tub
FRONT YARD
• Brick, end-unit townhouse
• Driveway and single car garage
• Interlocking stone walkway
BACK YARD
• Sliding patio doors with vertical blinds located off living room leads to wood deck.
• No-maintenance backyard.
• Mature trees
IMPROVEMENTS
• 2024 – LG stainless steel fridge with bottom freezer
• 2014 – Furnace
• 2010 – Air-conditioner
Neighbourhood 5427 Lakeshore Road
Burlington, ON Burlington, ON Burlington, ON
HOODQ ADDRESS REPORT™ HOODQ ADDRESS REPORT™ HOODQ ADDRESS REPORT™
SCHOOLS
With excellent assigned and local public schools near this home, your kids will get a great education in the neighbourhood.
Mohawk Gardens PS
Designated Catchment School
Grades PK to 6
5280 Spruce Ave
Pineland PS
Designated Catchment School
Grades 2 to 8
5121 Meadowhill Rd
PARKS & REC.
This home is located in park heaven, with 4 parks and a long list of recreation facilities within a 20 minute walk from this address.
Frontenac PS
Designated Catchment School
Grades PK to 8 5140 Pinedale Ave
Nelson HS
Designated Catchment School
Grades 9 to 12
4181 New St
Burloak Waterfront Park 5420 Lakeshore Road E
2 mins
Skyway Park & Arena 129 Kenwood Avenue
6 mins
TRANSIT
Public transit is at this home's doorstep for easy travel around the city. The nearest street transit stop is only a minute walk away and the nearest rail transit stop is a 37 minute walk away.
Nearest Rail Transit Stop Appleby GO
Nearest Street Level Transit Stop
Lakeshore At Hampton Heath 1 min
SAFETY
With safety facilities in the area, help is always close by. Facilities near this home include a fire station, a police station, and a hospital within 8.34km.
Joseph Brant Memorial Hospital
1245 North Shore Blvd E
Fire Station 711 Appleby Line
Police Station 2485 North Service Rd W
É Élém Renaissance
Designated Catchment School
Grades PK to 6 1226 Lockhart Rd
ÉS Georges-P-Vanier
Designated Catchment School
Grades 7 to 12
100 Macklin St N
Elizabeth Gardens Parkette 5412 Croydon Road 8 mins 4 Playgrounds 1 Arena 1 Rink 2 Ball Diamonds 1 Trail 1 Nature Centre
FACILITIES WITHIN A 20 MINUTE WALK
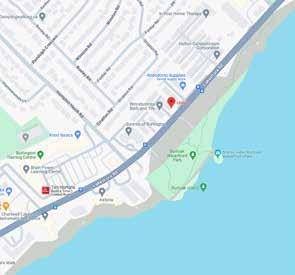
5427
Lakeshore Road 5427 Lakeshore Road
Visit the Homebuyer Hub https://www.hoodq.com
Disclaimer: These materials have been prepared for the HoodQ Homebuyer Hub and are not intended to solicit buyers or sellers currently under contract with a brokerage. By accessing this information you have agreed to our terms of service, which are hereby incorporated by reference. This information may contain errors and omissions. You are not permitted to rely on the contents of this information and must take steps to independently verify its contents with


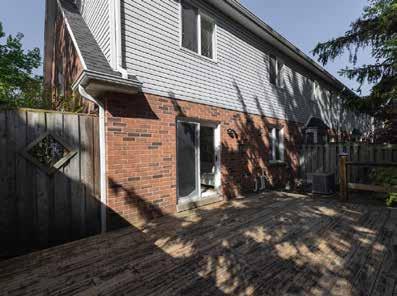
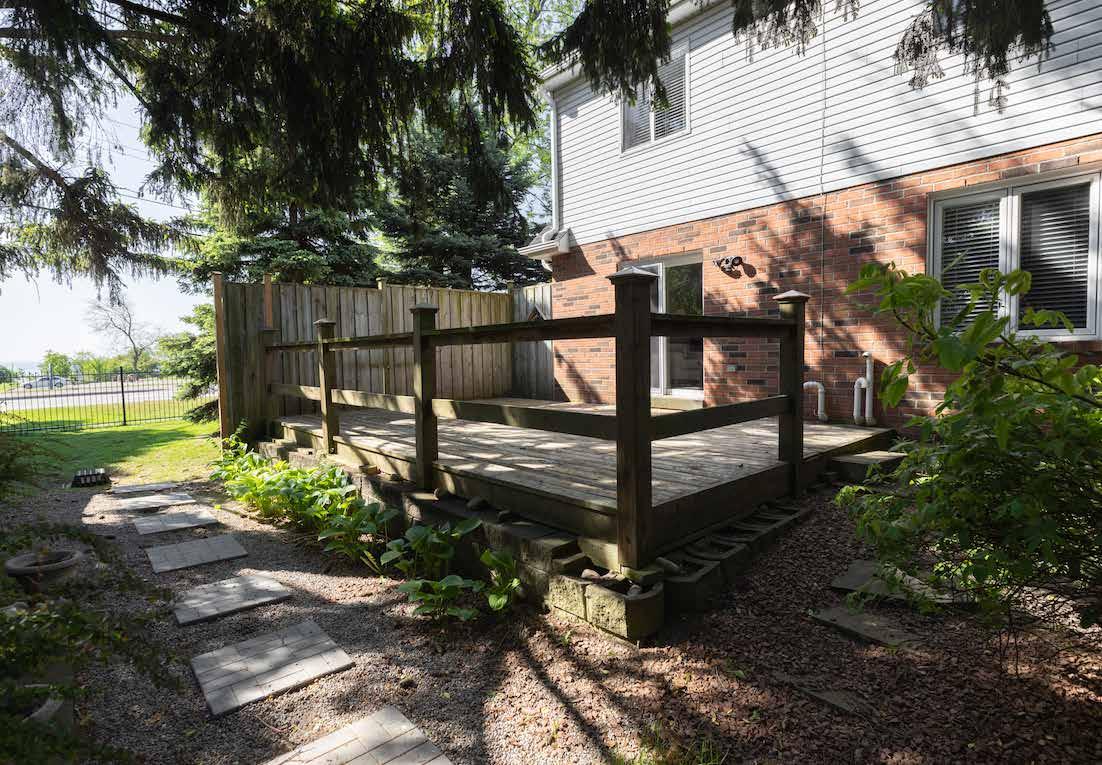
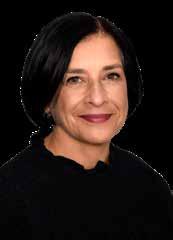
RE/MAX Aboutowne Realty Corp., Brokerage 309-A Lakeshore Rd. E., Oakville ON, L6J 1J3 ABOUTOWNE REALTY CORP., BROKERAGE. INDEPENDENTLY OWNED AND OPERATED 416.524.7426 905.338.9000 905.338.3411 d o f l.joakim@sympatico.ca www.lindajoakim.ca JOAKIM Linda Sales Representative 2017 - 2022 2016













