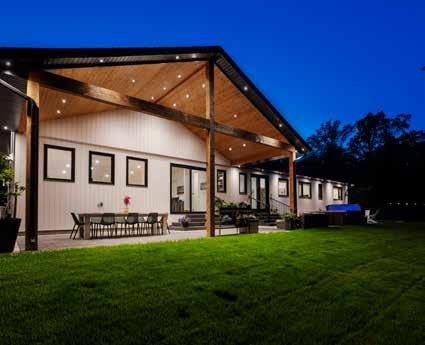






















Welcome to “The Forest Home”, your dream home! Nestled on a stunning 6.39-acre wooded lot, this custom-built bungalow offers unparalleled privacy and tranquility. The architecture of this home is exceptionally pleasing, featuring double car garages on either side of the front entrance, creating a striking and balanced aesthetic. The thoughtful design adds to the overall curb appeal, making a stunning first impression. Experience the convenience and charm of single-level living in this 3,250 square foot masterpiece, designed in a modern farmhouse style with clean Scandinavian accents. The vibe it creates is elevated, natural and simple, clean and airy but grounded and surrounded by the beautiful forest.
Step inside and be captivated by the spacious open concept layout, crafted for both entertaining and everyday living. This home features top-quality upgrades and finishes throughout. Too many upgrades to list! Please be sure to check out the brochure.
An unspoiled basement with a separate entrance holds endless possibilities – whether you envision a cozy in-law suite, a home office, or an entertainment hub.
Every detail of this home has been thoughtfully curated to provide comfort, luxury, and convenience. Embrace the serenity of nature while enjoying the contemporary amenities and high-end finishes that this exceptional bungalow offers.
Situated just 6 minutes from downtown Grimsby, you’ll have quick access to local shops and dining. Only 30 minutes away, you can explore Niagara Falls, visit many wineries, enjoy various attractions, or take in some history, shopping, or a spa day in Niagara-onthe-Lake. Hamilton and Burlington are also just a short 30-minute drive away. Plus, the new hospital will be conveniently located just 10 minutes from your doorstep!
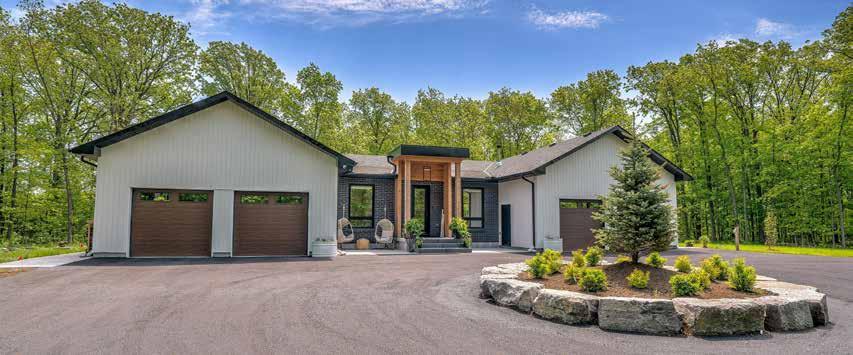
Impressive the minute you walk in the front door
Custom ash slat feature wall frames the staircase to the basement and draws your attention the minute you enter
Open concept kitchen and great room offers plenty of entertaining and family space
Vaulted cathedral ceiling and a cozy wood burning fireplace
“Kentwood” 7 1/2” engineered hardwood flooring throughout
7 1/2” baseboards throughout
Solid core 8ft single panel shaker doors throughout
Door hardware throughout – polished nickel EMTEK (L.A.)
Great room boasts custom motorized blinds
Custom entertainment built in cabinetry material – Egger (Europe)
Duravit toilets throughout
Custom bedroom built in closets throughout material – Egger (Europe)
The unspoiled basement does offer a separate entrance. Could be an in-law suite, separate space for multigenerational living, a fabulous entertainment area, extra income, home gym, studio – the possibilities are endless
Office space
3.5 baths


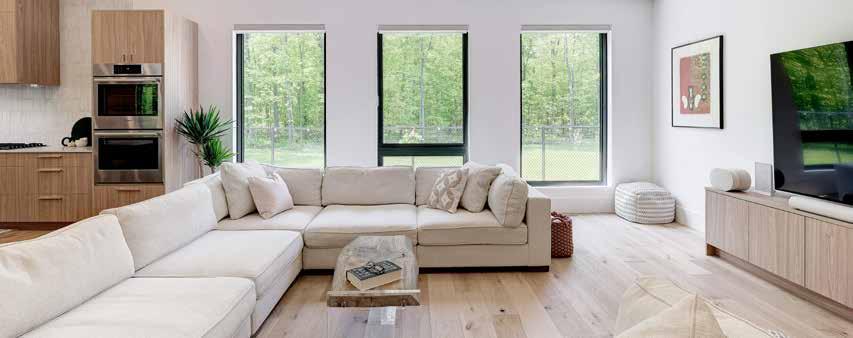
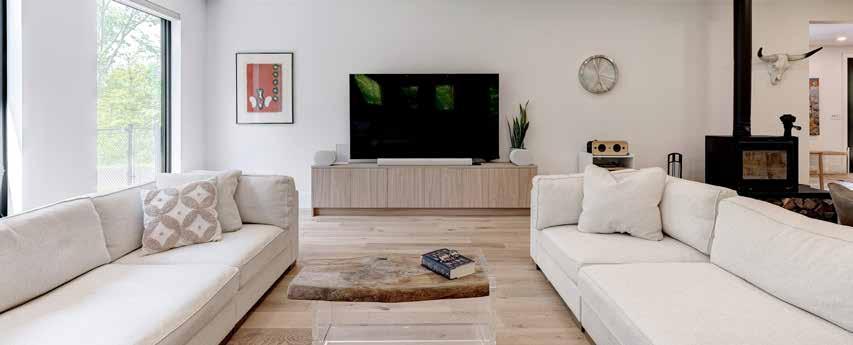
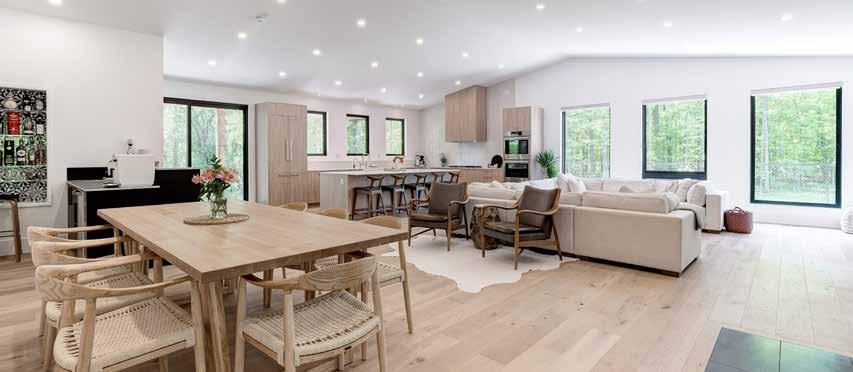
Custom built in VENT A HOOD kitchen exhaust system
Kitchen counter Caesarstone quartz, Silestone quartz
Bar LG quartz
Accent walls in kitchen with Italian tile
Perrin and Rowe polished nickel bridge kitchen faucet w/side spray, and prep faucet
SHAW handcrafted fire clay farmhouse sink (England)
Blanco Silgranit kitchen bar sink
Brizo polished nickel bar faucet
Custom bar cabinetry material Egger (Europe)
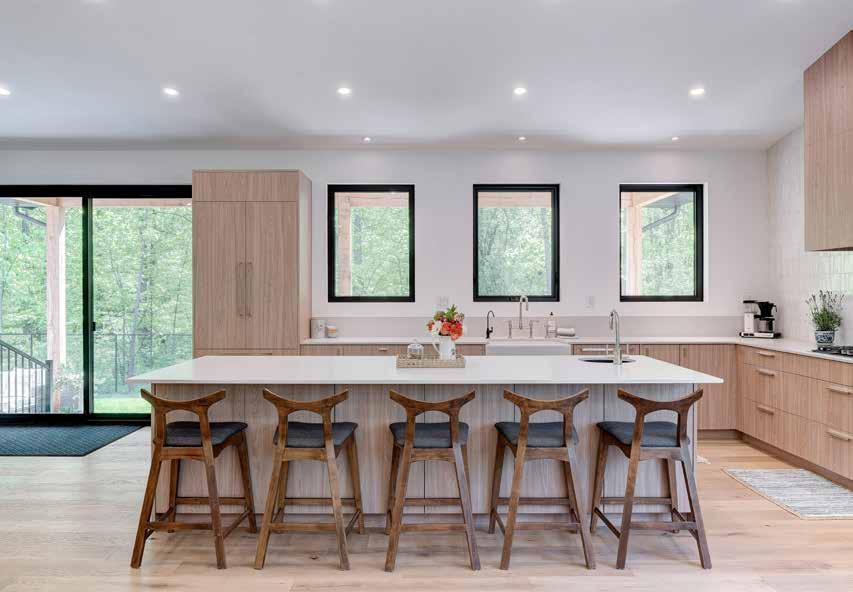
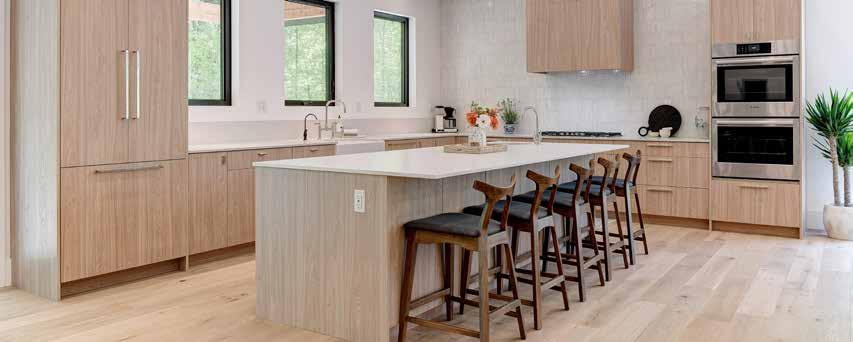

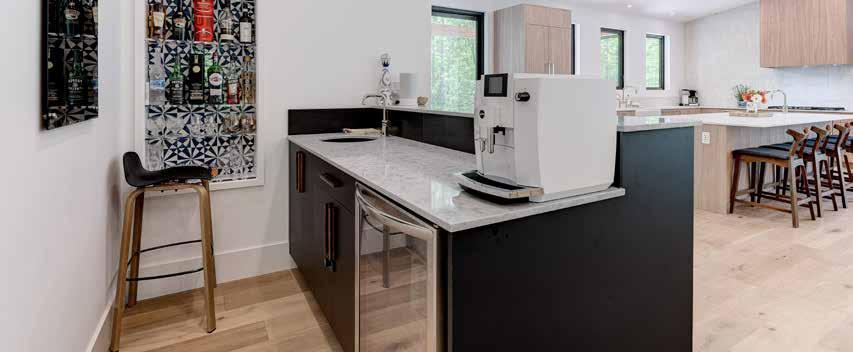
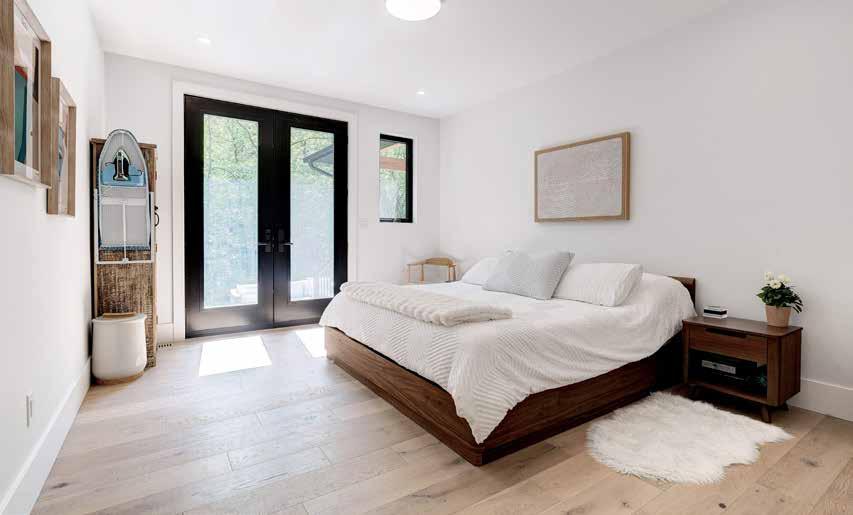


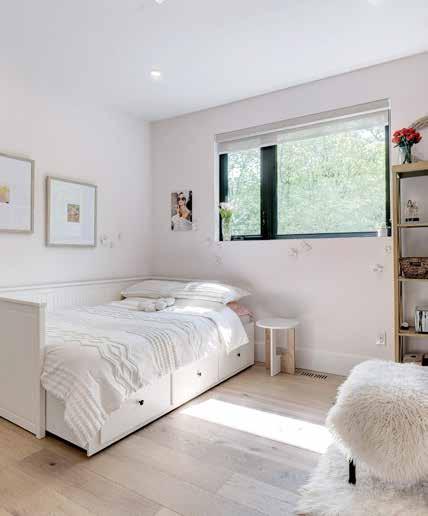
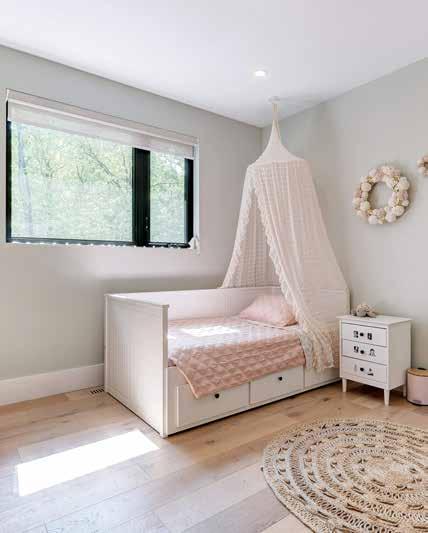


Powder room features a Kohler sink, Italian tile, custom vanity Egger (Europe), LG quartz counter, Brizo Litze polished nickel faucet
Primary bathroom boasts heated floors, Brizo Litze polished nickel thermostatic shower system plus handheld, lavatory faucet, tub filler and side spray. Mirolin free standing tub. Honed Basalt granite tile. Accent wall and shower niche adorned with Italian tile
Jack and Jill bathroom also enjoys Italian tile, Kohler sinks, polished gold lavatory, tub filler faucets and shower system. Custom vanity with Caesarstone quartz counter.
Main bath is accented with Brizo polished chrome faucets and shower system. Italian floor tile. Tub wall tile Miami, custom vanity, and Caesarstone quartz counter
Floor is honed Basalt Granite from Italy, custom cabinetry, Quartz counter and Italian tile backsplash
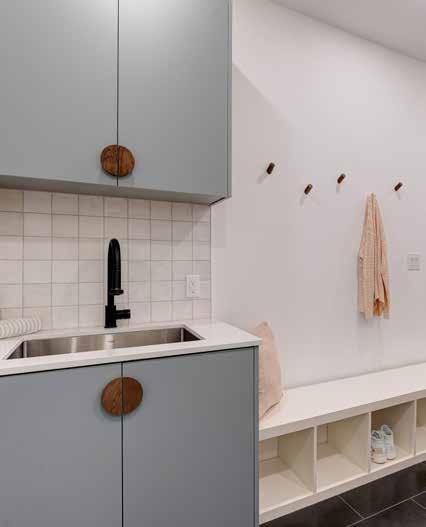
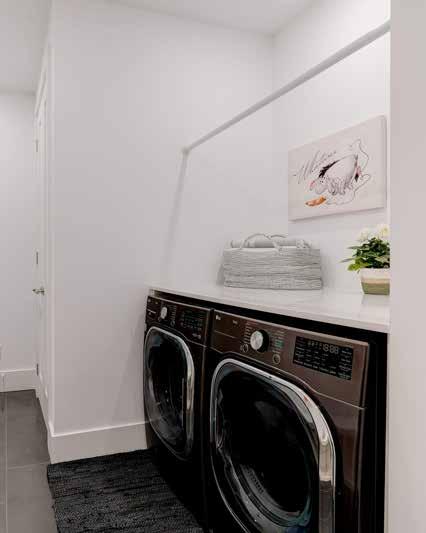
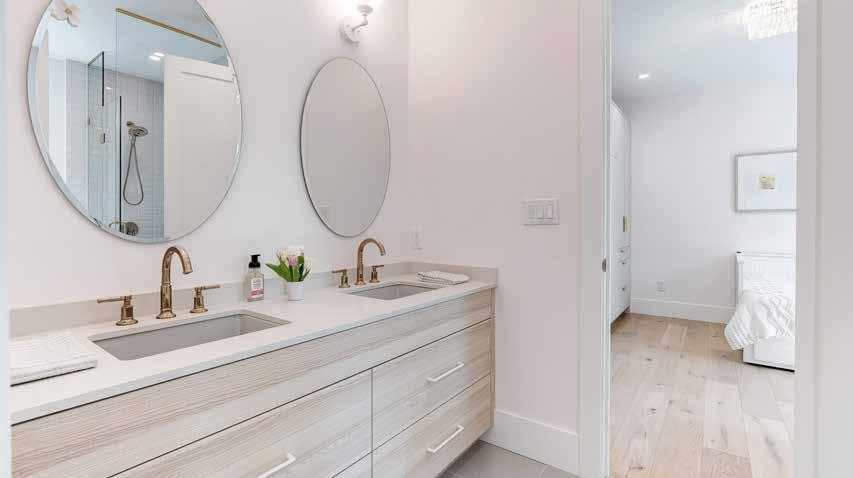
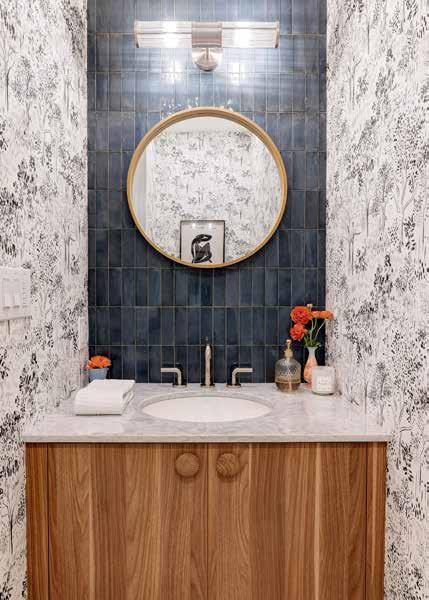

All exterior walls on main floor are insulated with 2 pound closed cell spray foam
Garage walls insulated with R-20 fibreglass batt insulation
“Manoir” 220 km/h wind protection asphalt roof shingle
New drilled well with upgraded Grundfos Constant Pressure Pump – depth is 40 ft and capacity is 25 gallons per minute
4 Oversized 9’ x 8’ insulated garage doors
Fully raised Type A Bed “Waterloo Biofilter” Septic system 3200 L/D
2 sump pumps
Gas BBQ line in backyard
Exterior soffit pot lights around the whole house
Recycled asphalt driveway
Separate entrance at the walk out basement – Double French doors
Attractive interlock – back and side
Dining, lounging, hot tub and firepit all fit on the extensive back patio. Covered outdoor living space
Property sides onto 40 Mile Creek, which apparently is great for fishing!
Kitchenaide built in beverage fridge in island
Frigidaire bar fridge
Bosch appliances including; Benchmark panel ready built in fridge, Benchmark 6 burner gas cooktop, double wall oven, panel ready built in dishwasher
Briggs and Stratton 20kw whole home generator complete with 200 AMP automatic transfer switch
8 zone Rain Bird irrigation system
Lorex Fusion security camera system with 6 hardwired cameras, 1 doorbell camera, 4K Ultra HD NVR recorder with screen
High efficiency upgraded Lennox 2 stage furnace with ECM Motor, Lennox 4 tonne A/C 15 seer with sound blanket, Lennox ERV System, Lennox Wifi Touchscreen Control Thermostat
Whole home April Aire 800 Steam Humidifier
Whole home Hepa Filter System
Rinnai RSC199 on demand hot water system (owned)
Spartherm M700 Free standing wood burning stove. Made in Germany
2 x Premium Excalibur 60,000 Grain water softeners, 1 premium ultraviolet system, 1 Iron/Sulphur/Manganese Filter, 1 Superior 6 Stage Reverse Osmosis System with added pH Alkalinity Neutralizer Filtration at kitchen sink
Custom blinds throughout
Hot tub
All electric light fixture, all window coverings, all appliances
EXCLUDED:
Speaker in backyard
Crystal ball light fixture in girls bedroom





