 216 McCraney Street West | Oakville
216 McCraney Street West | Oakville
Beautifully and maintained home, on a huge private lot backing onto 16 Mile Creek and Glen Abbey Golf Club in the sought-after school district of Sunningdale and White Oaks. Beautifully Renovated


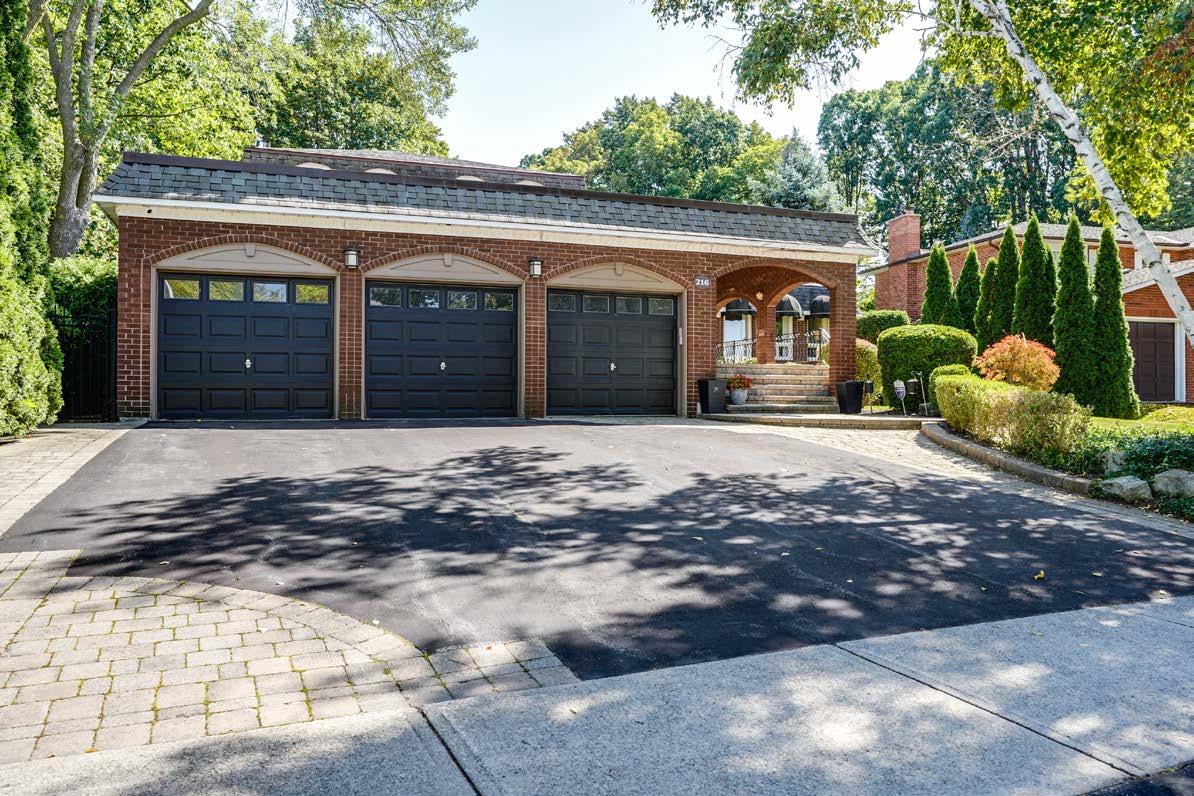
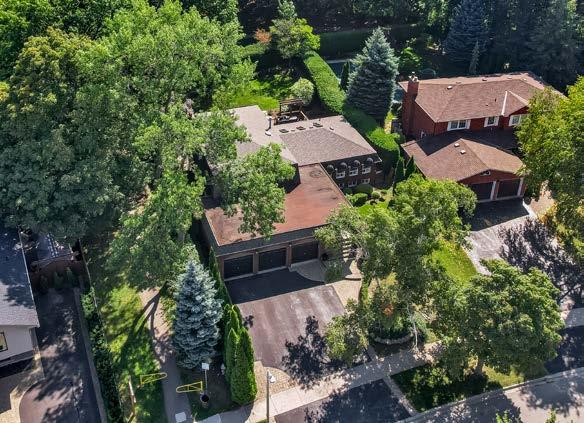

216 MCRANEY STREET WEST | PAGE 3
Main Level
Spacious front entry leads you to the open-concept kitchen, living, and dining areas. The kitchen offers loads of custom cabinetry, a large center island with granite countertops and lovely views of the landscaped backyard oasis. From the kitchen, walk out to the back deck and enjoy the lounge area.
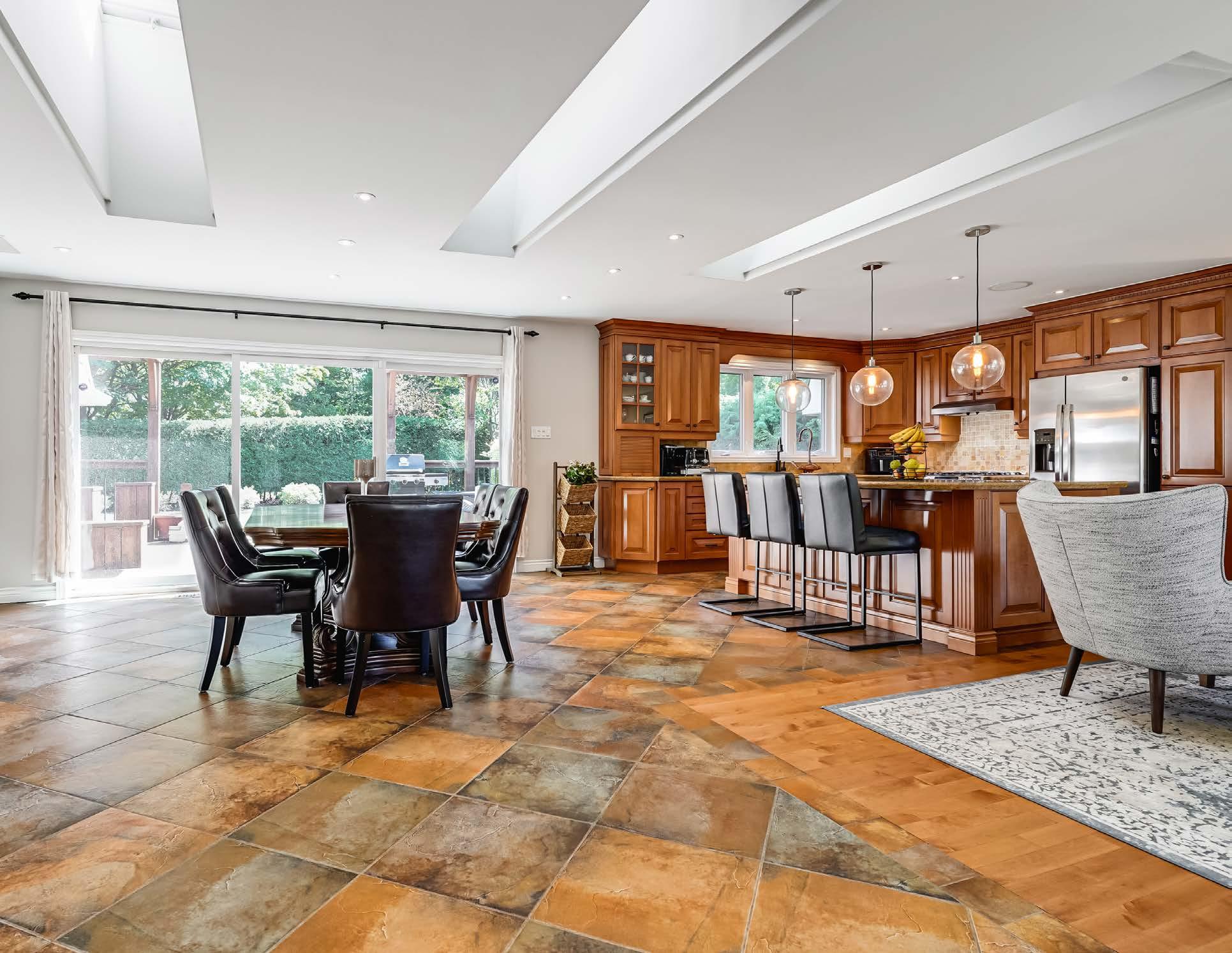


GARAGE 20'1"x28'2" 567sqft CLOSET FOYER CLOSET DINING 11'11"x13'8" 163sqft LIVING 12'4"x17'7" 216sqft KITCHEN 11'11"x15'7" 186sqft HALL DN UP CLO 13sqft BEDROOM 13'6"x11'6" 155sqft CLO 1'9"x1'9" 3sqft 4PCENSUITE 8'6"x6'3" 53sqft 5PCBATH 10'11"x4'11" 53sqft PRIMARY 11'4"x21'2" 240sqft VOID 1sqft BEDROOM 14'7"x11'6" 152sqft CLO 1'9"x5'10" 10sqft HALL 7'9"x6'9" 75sqft STAIRSDN 3'9"x4'6" 17sqft OPEN 3'10"x4'8" 18sqft CLO 3'4"x1'10" 6sqft CLO 3'3"x1'10" 6sqft CLO 2'11"x1'10" 5sqft DN 216 MCRANEY STREET WEST | PAGE 5

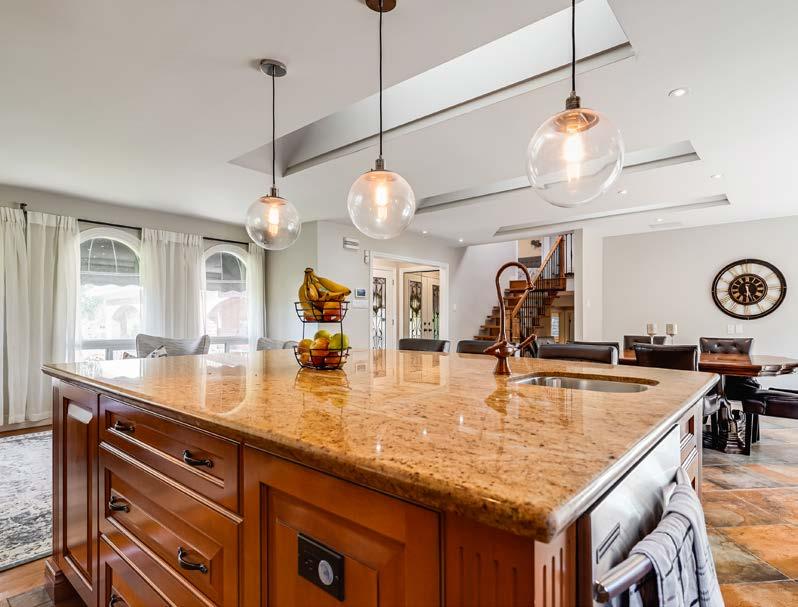

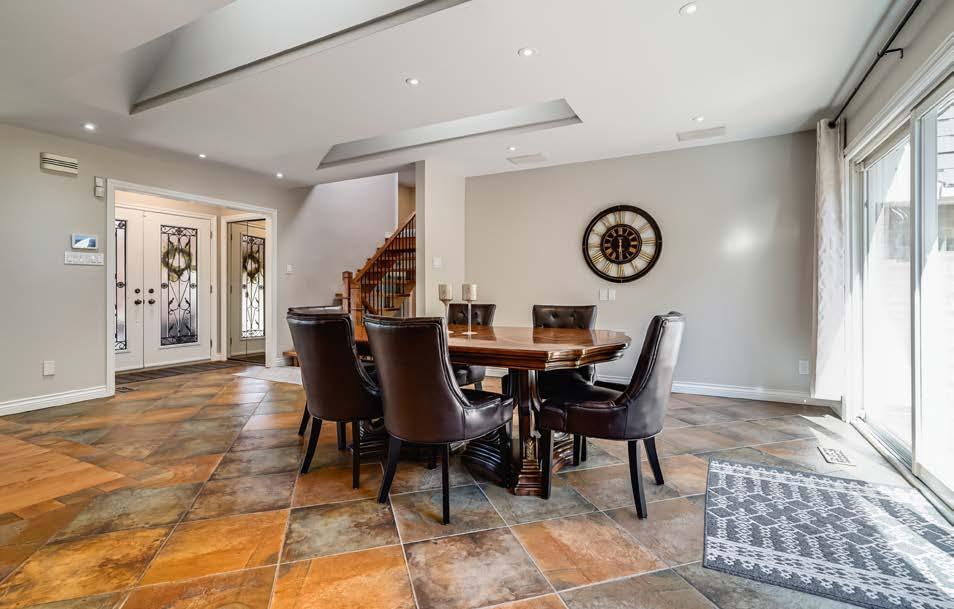
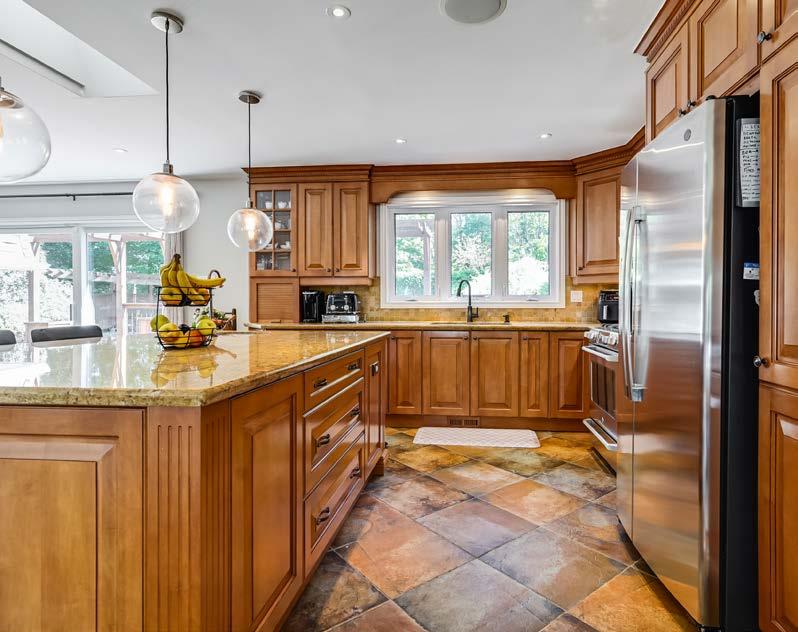
216 MCRANEY STREET WEST | PAGE 7
Second Level
Bedrooms offer custom built-in closets and modern bathrooms.

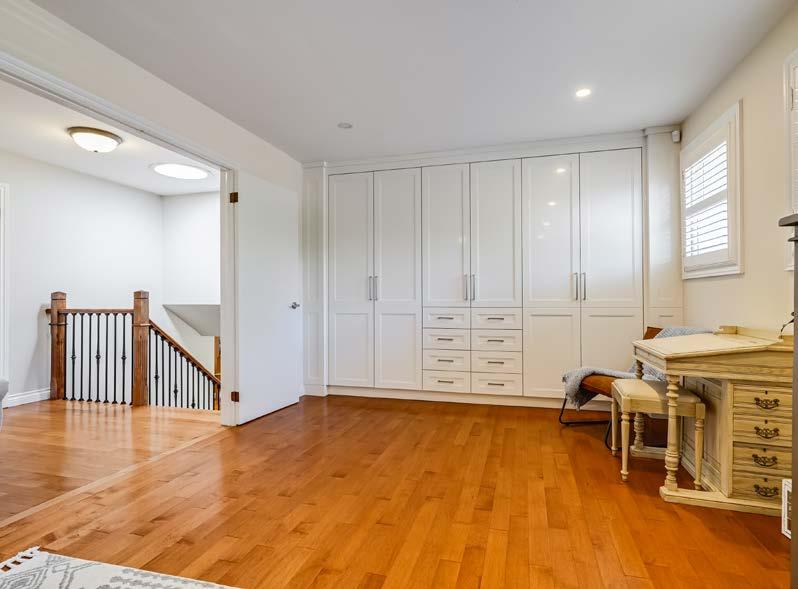
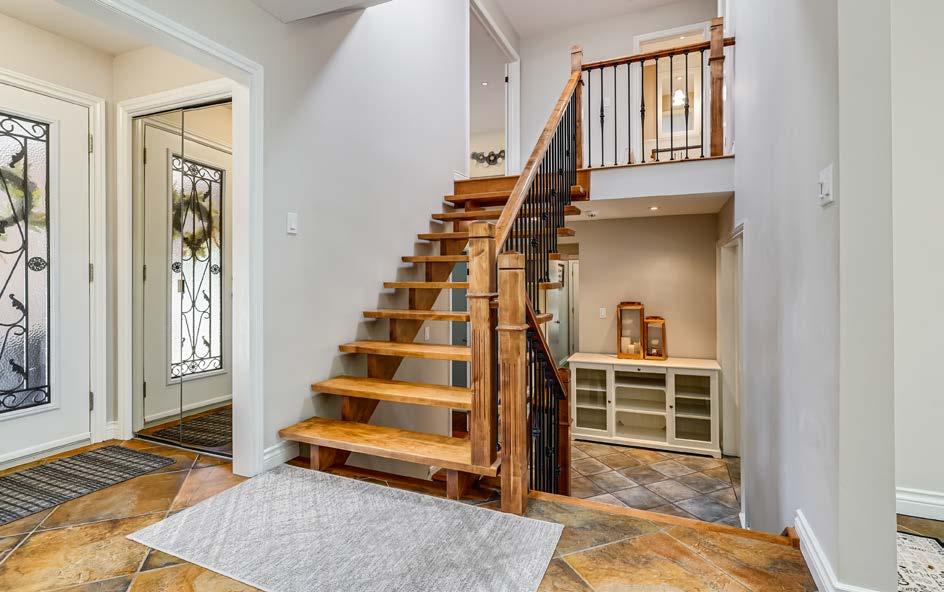
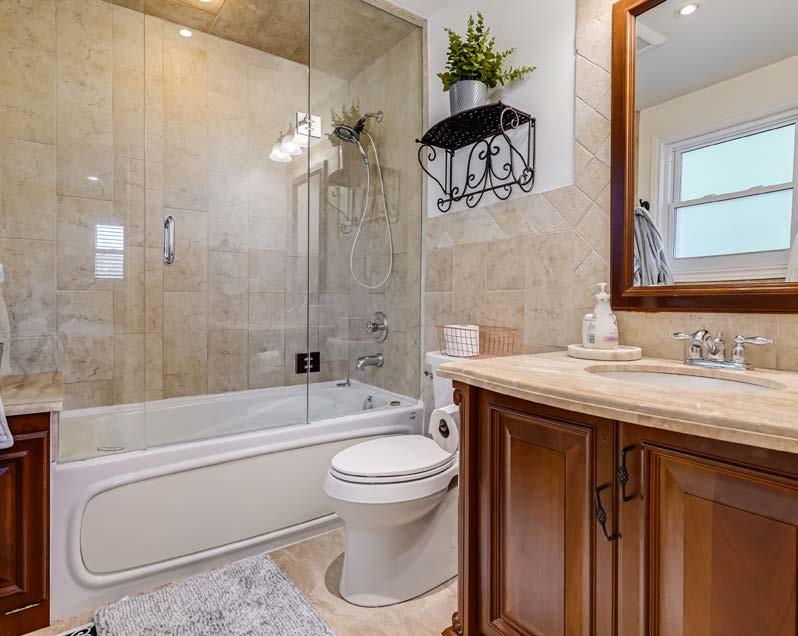
CLO 13sqft BEDROOM 13'6"x11'6" 155sqft CLO 1'9"x1'9" 3sqft 4PCENSUITE 8'6"x6'3" 53sqft 5PCBATH 10'11"x4'11" 53sqft PRIMARY 11'4"x21'2" 240sqft VOID 0'5"x1'10" 1sqft BEDROOM 14'7"x11'6" 152sqft CLO 1'9"x5'10" 10sqft HALL 7'9"x6'9" 75sqft STAIRSDN 3'9"x4'6" 17sqft OPEN 3'10"x4'8" 18sqft CLO 3'4"x1'10" 6sqft CLO 3'3"x1'10" 6sqft CLO 2'11"x1'10" 5sqft DN 2ndFloor N CLOSET FAMILY 13'9"x23'2" 319sqft CLOSET BEDROOM 11'3"x11'2" 126sqft 2PCBATH 4'4"x5'7" 24sqft LAUNDRY 7'11"x7'6" 60sqft BEDROOM 11'4"x9'1" 103sqft HALL DN F/P UP LowerMain N 216 MCRANEY STREET WEST | PAGE 9
Additional 2 Bedrooms & Main Bathroom on Second Level

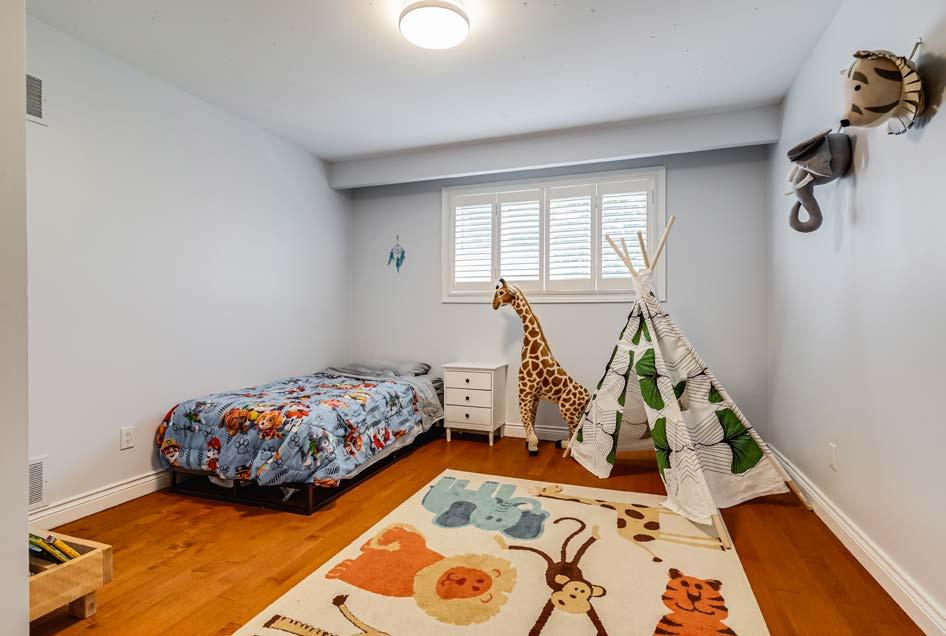
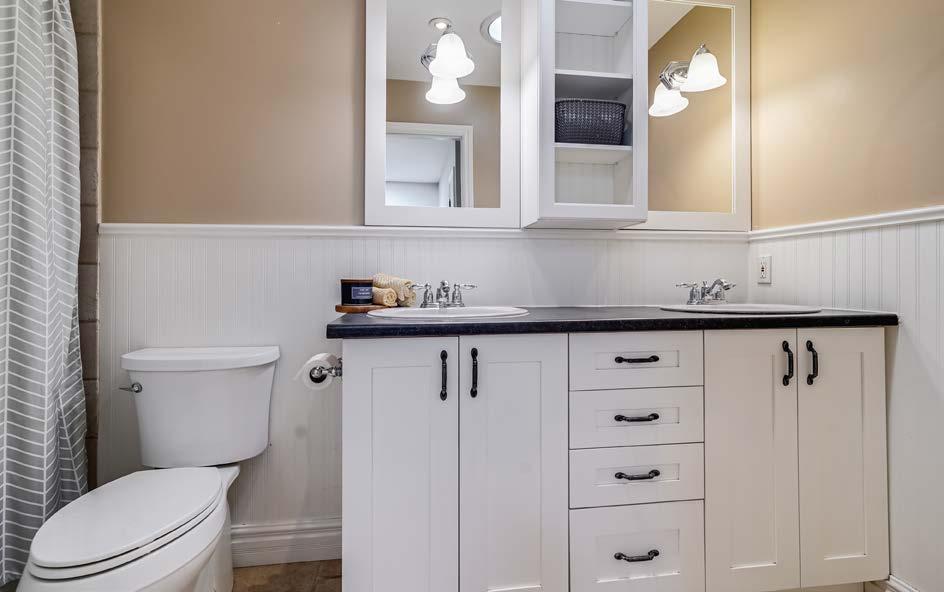


216 MCRANEY STREET WEST | PAGE 11
Lower Main Level
A couple steps down from the main level is the Family room with fireplace offering a walkout to the backyard, 2 additionala bedrooms, powder room & laundry room.


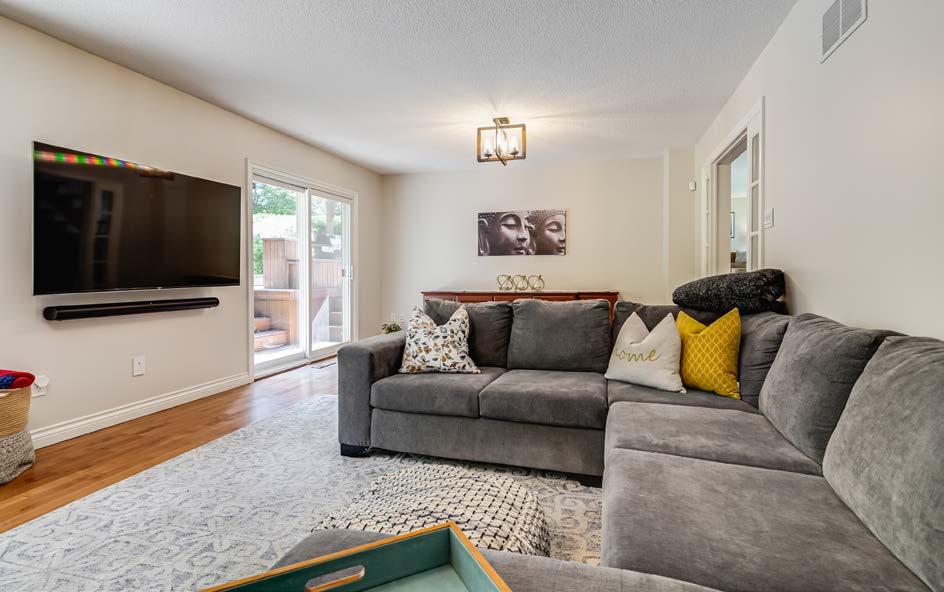

N CLOSET FAMILY 13'9"x23'2" 319sqft CLOSET BEDROOM 11'3"x11'2" 126sqft 2PCBATH 4'4"x5'7" 24sqft LAUNDRY 7'11"x7'6" 60sqft BEDROOM 11'4"x9'1" 103sqft HALL DN F/P UP LowerMain ExteriorArea844.90sqft N 216 MCRANEY STREET WEST | PAGE 13
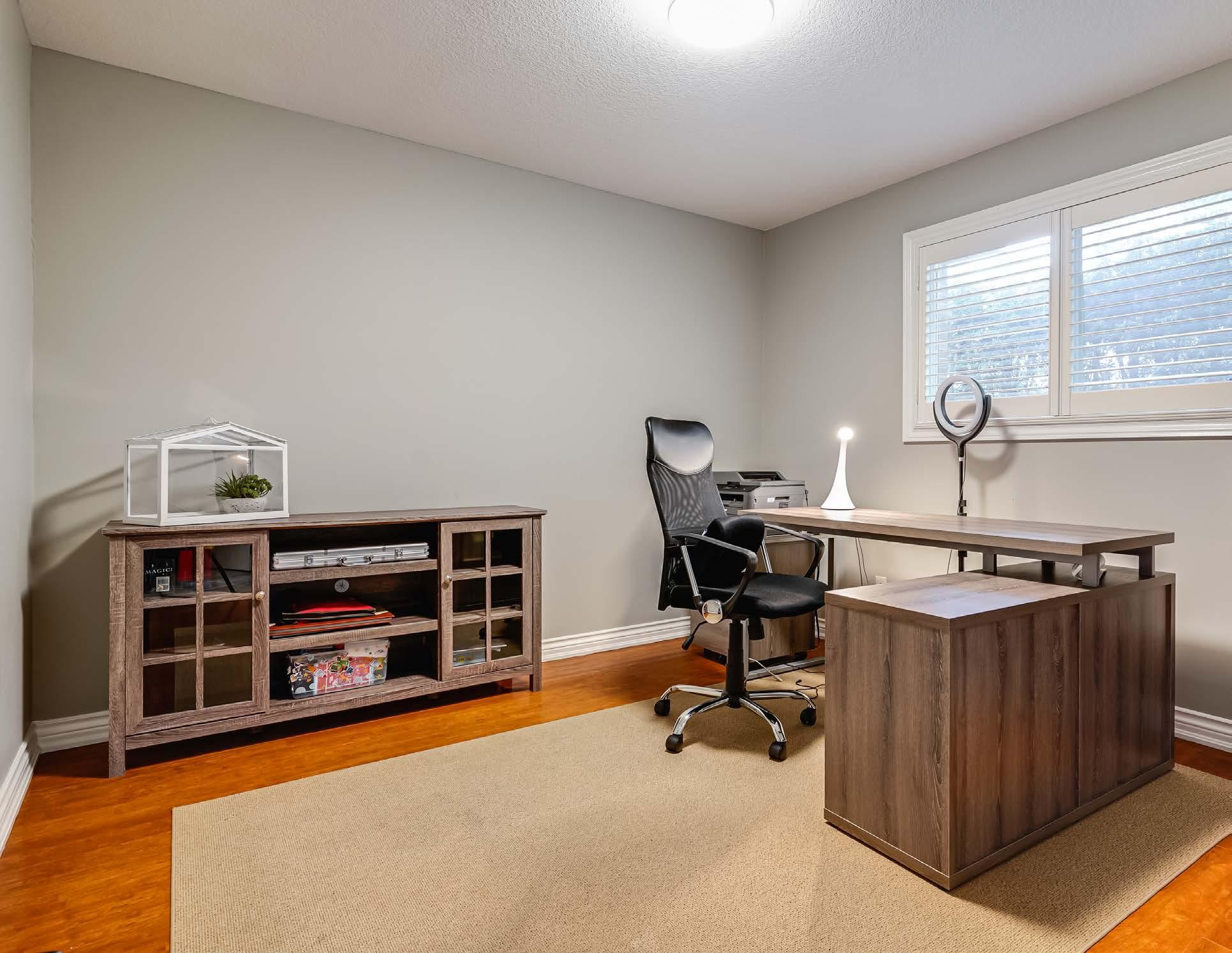




216 MCRANEY STREET WEST | PAGE 15
Lower Level
The spacious lower level is perfect for entertaining with a full bathroom, gas fireplace, and cold room.

WhiteregionsareexcludedfromtotalfloorareainiGUIDEfloorplans.Allroomdimensionsandfloorareasmustbeconsideredapproximateandaresubjecttoindependentverification.

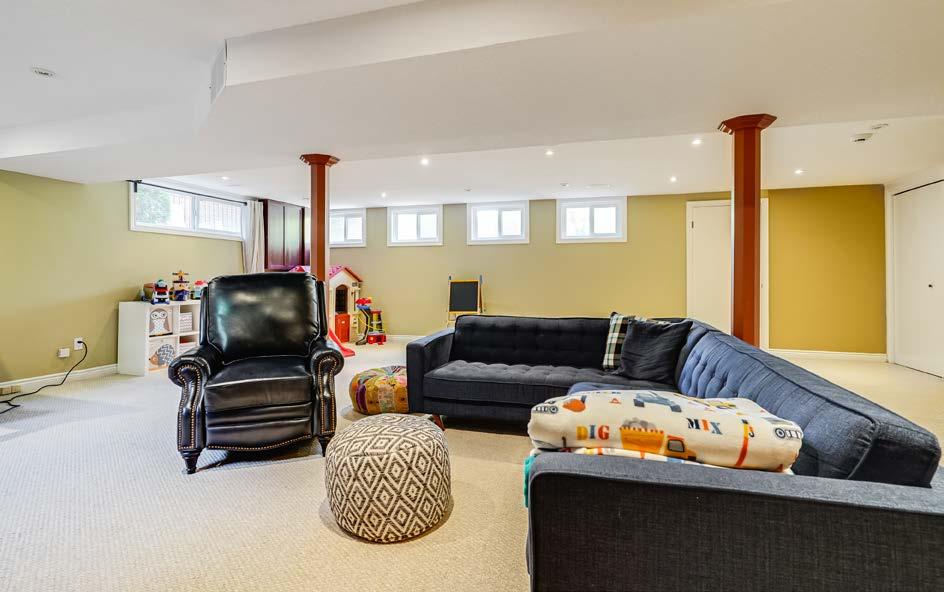
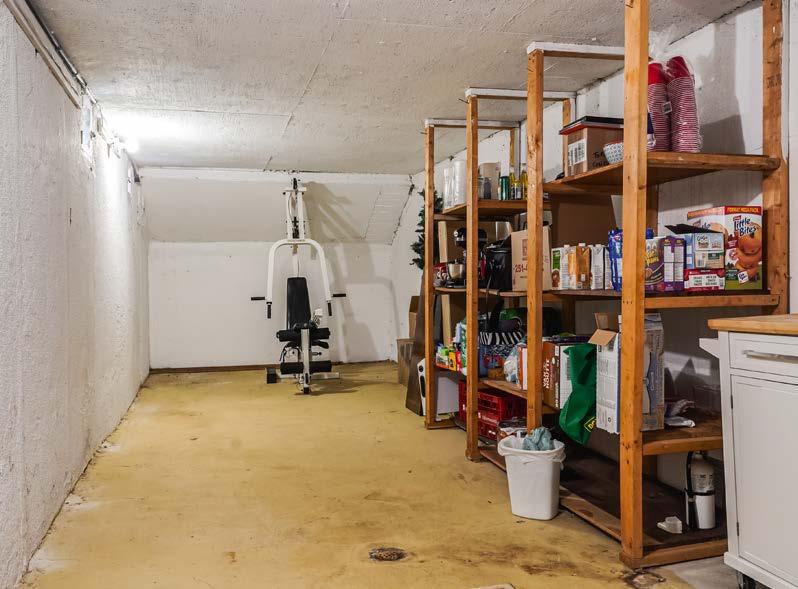
HALL COLDROOM 27'8"x9'5" 260sqft CLO 4PCBATH 9'2"x5' 44sqft CLO RECROOM 23'11"x27'4" 592sqft DN F/P UP Basement(BelowGrade) ExteriorArea845.19sqft N UNFINISHED 33'5"x23'7" 769sqft UTILITY UP SubBasement ExteriorArea864.18sqft N
ft PREPARED:2023/09/20
048
216 MCRANEY STREET WEST | PAGE 17
Backyard
This is a rare find with a triple-car garage and a triple driveway. Backing onto Glen Abbey Golf Course, enjoy the private wooded trails behind the house, stop on the trail, and watch a golfer take a swing!




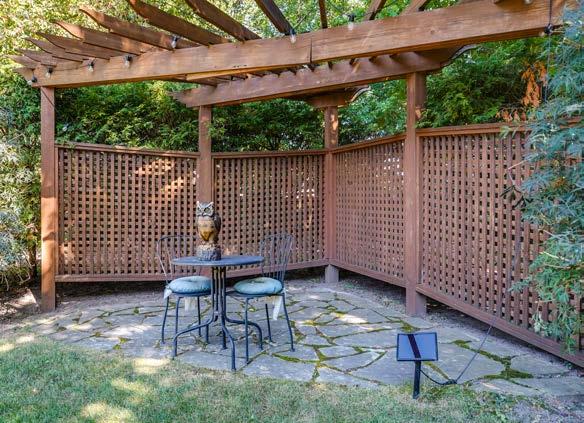
216 MCRANEY STREET WEST | PAGE 19

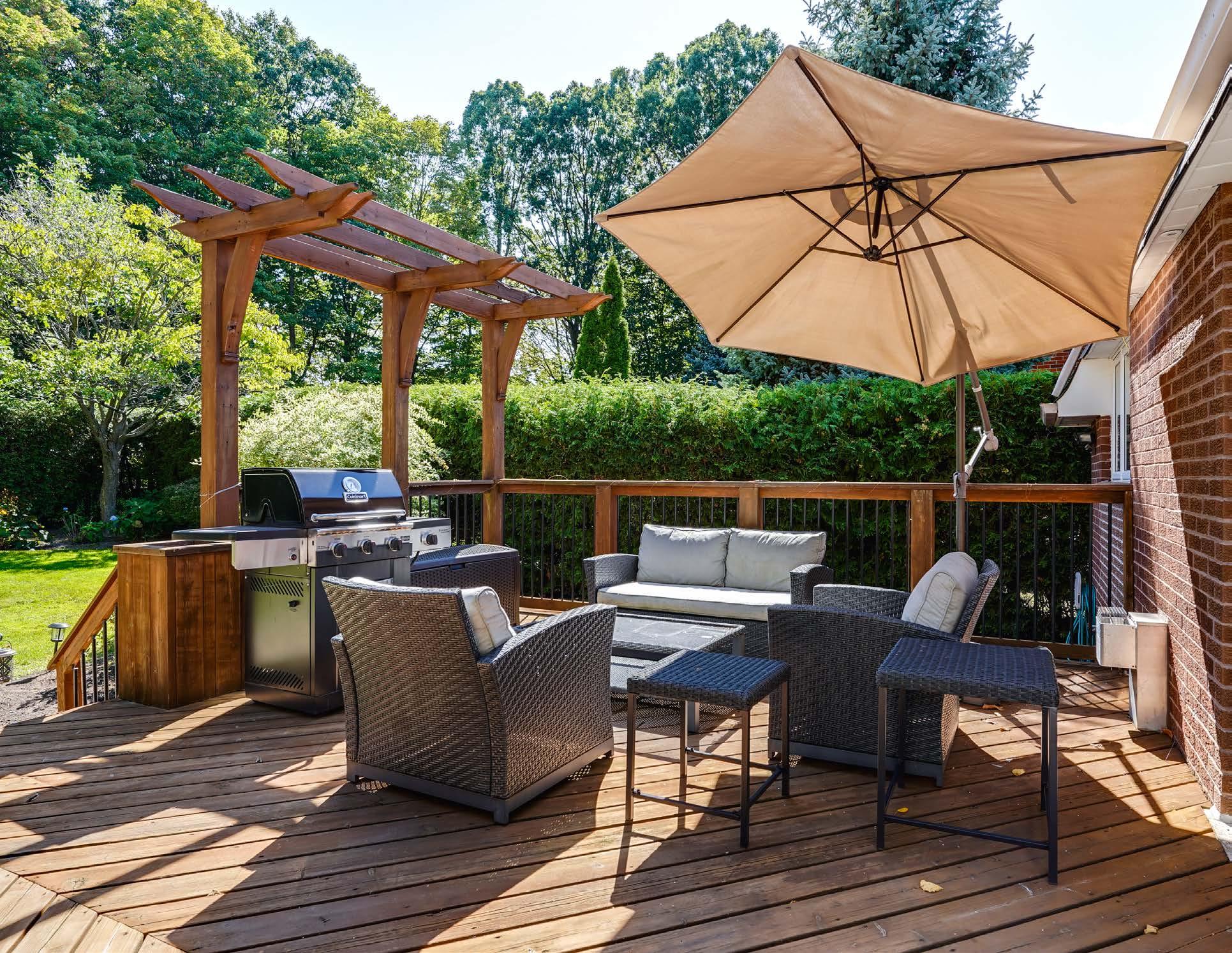
Neighbourhood
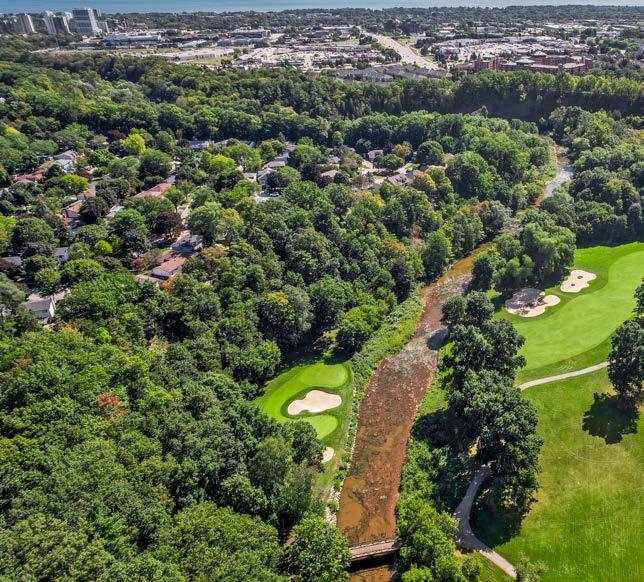
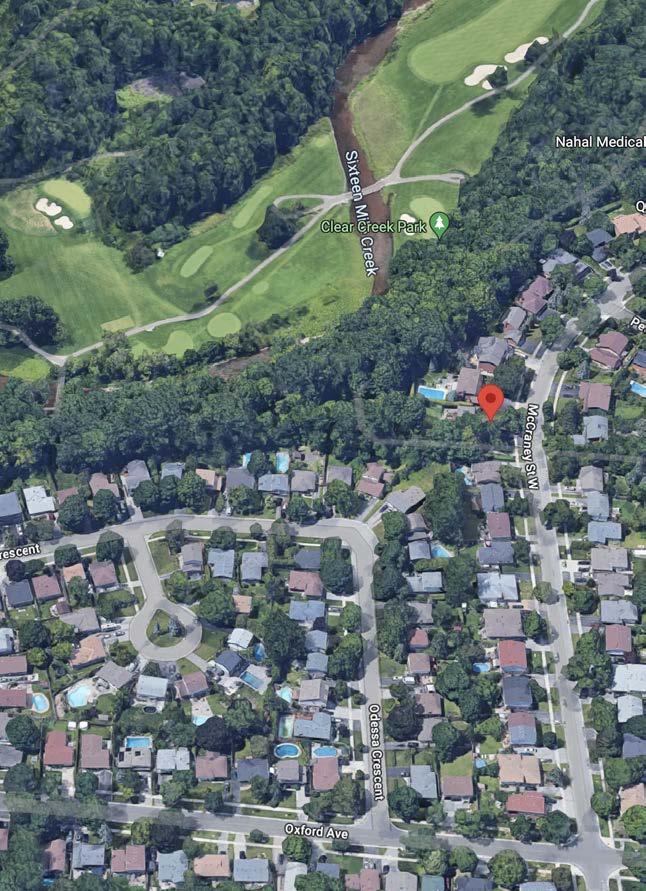


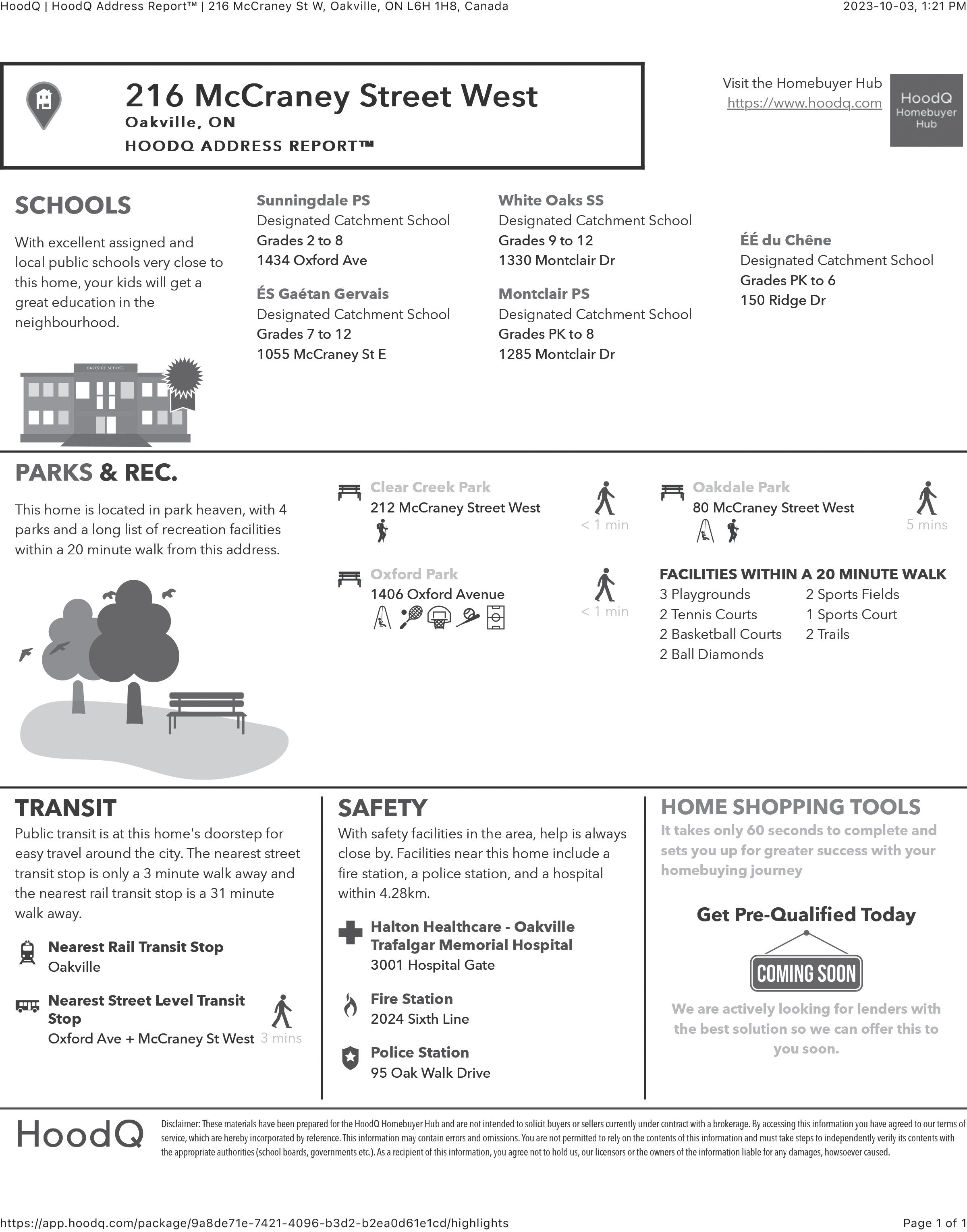
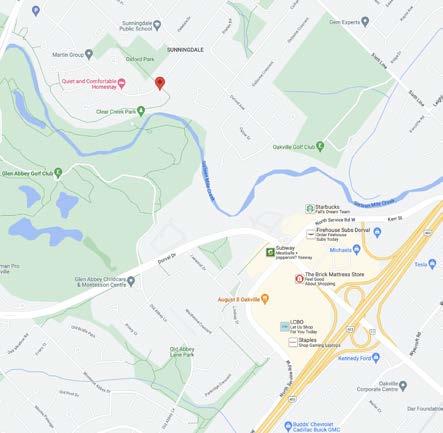



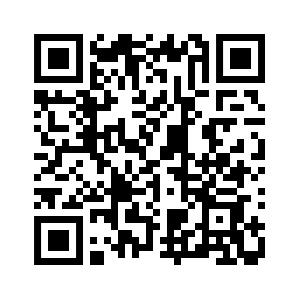

DIRECT: OFFICE: EMAIL: WEB: 647.293.8611 905.842.7000 neil.uttamsingh@gmail.com www.torontocondoz.com Realty Corp., Brokerage. Independently Owned and Operated. 1235 North Service Rd. W., Suite 100 Oakville ON, L6M 2W2 REAL ESTATE BROKER B.A. ABOUTOWNE Neil R. Uttamsingh Scan QR Code Below for a 3-D Tour of 216 McCraney St. W. 3-D Tour Contact
 216 McCraney Street West | Oakville
216 McCraney Street West | Oakville


















































