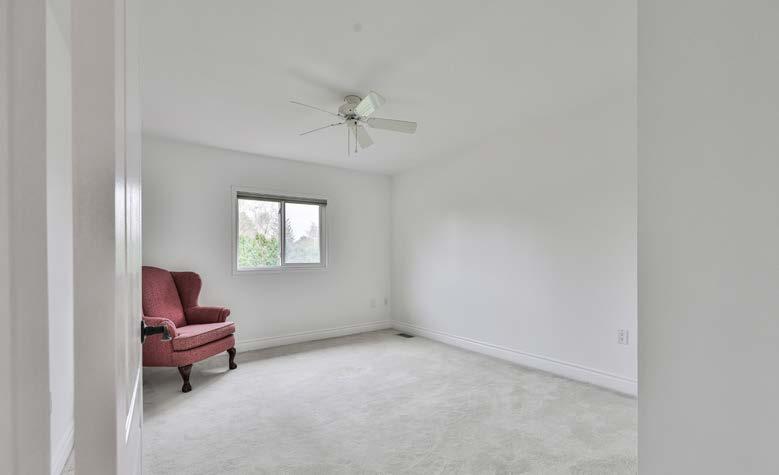



Welcome to this beautifully updated Bungalow Loft in sought after Sterling Walk with close to 2,540 sq. ft. of living space on all 3 Levels. This End Unit has an Open Concept Floor Plan which features The Primary Bedroom on the Main Floor with a 4 Piece Ensuite Bathroom. A spacious Living Room and Dining Room, a beautiful Vaulted Ceiling, Skylights and a Large New Kitchen with granite countertops,backsplash ~ perfect for entertaining your friends and family. The living room has a Walk Out to a beautiful backyard. The Upper Level offers you 2 Bedrooms, a 4 Piece Bathroom and a Loft area perfect for an office. The Lower Level has a spacious Recreation Room with a gas Fireplace, Utility Room, Cold Storage, Office and a 4 Piece Bathroom. Plenty of room for storage! You will love the location of this home backing onto the Waterfront Trail and walking distance to downtown Burlington, Parks, YMCA, restaurants, shopping, Tim Hortons, the Library just to name a few places of interest. If you are looking to downsize this is the perfect home and location for you to live and stroll downtown! Some of the recent updates include new flooring on the main floor, new Kitchen sink and tap, the interior of the home has been freshly painted, new baseboards and crown moulding, Decor switches and plugs, new light fixtures and new door hardware and hinges.




 2350 NEW STREET UNIT #23, BURLINGTON
2350 NEW STREET UNIT #23, BURLINGTON





Primary Bedroom


Staircase


View from Second Level
Main Bathroom on Second Level
Primary Ensuite




Second Level Landing
Bedroom 2 on Second Level
Bedroom 3 on Second Level










