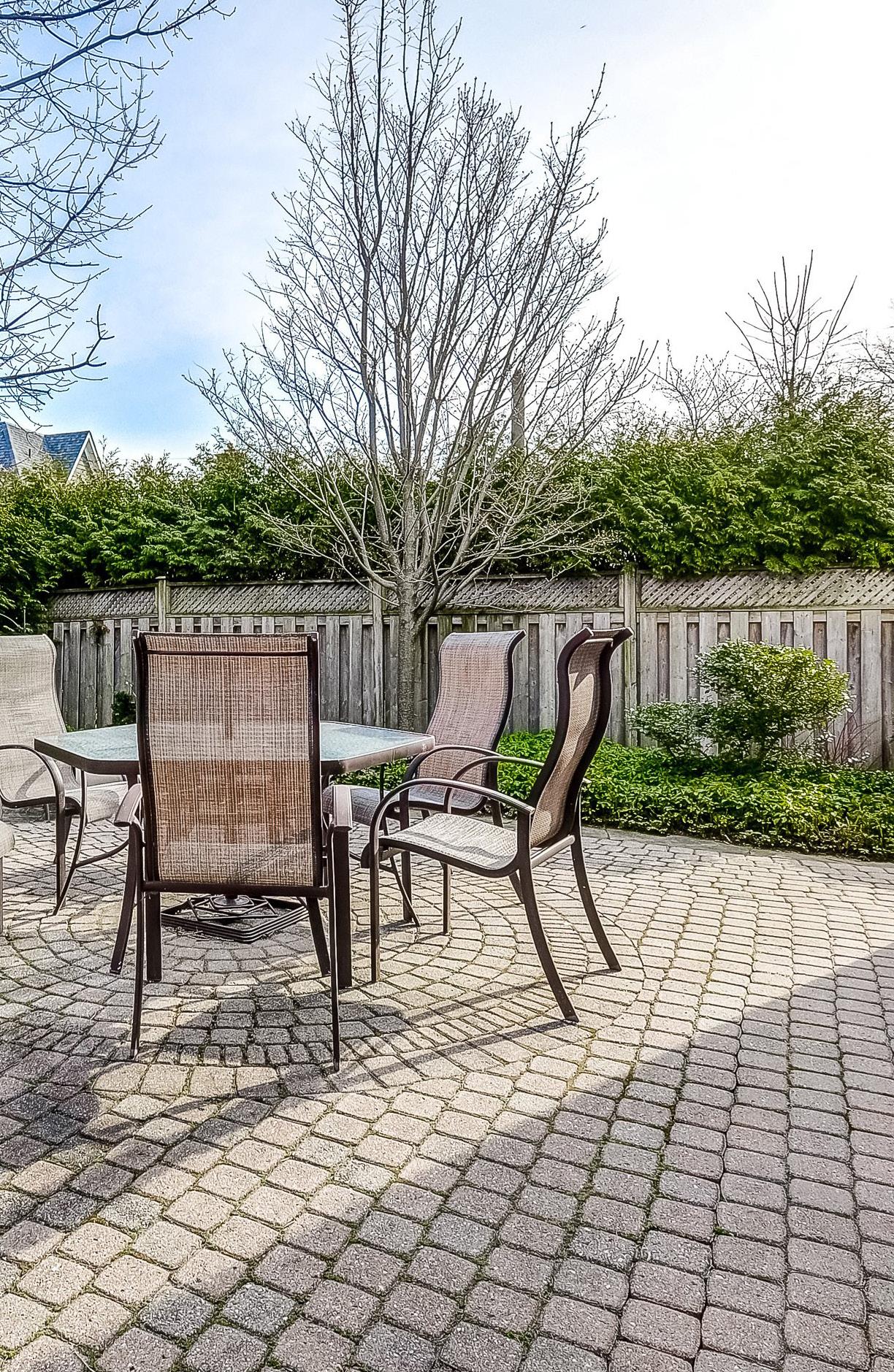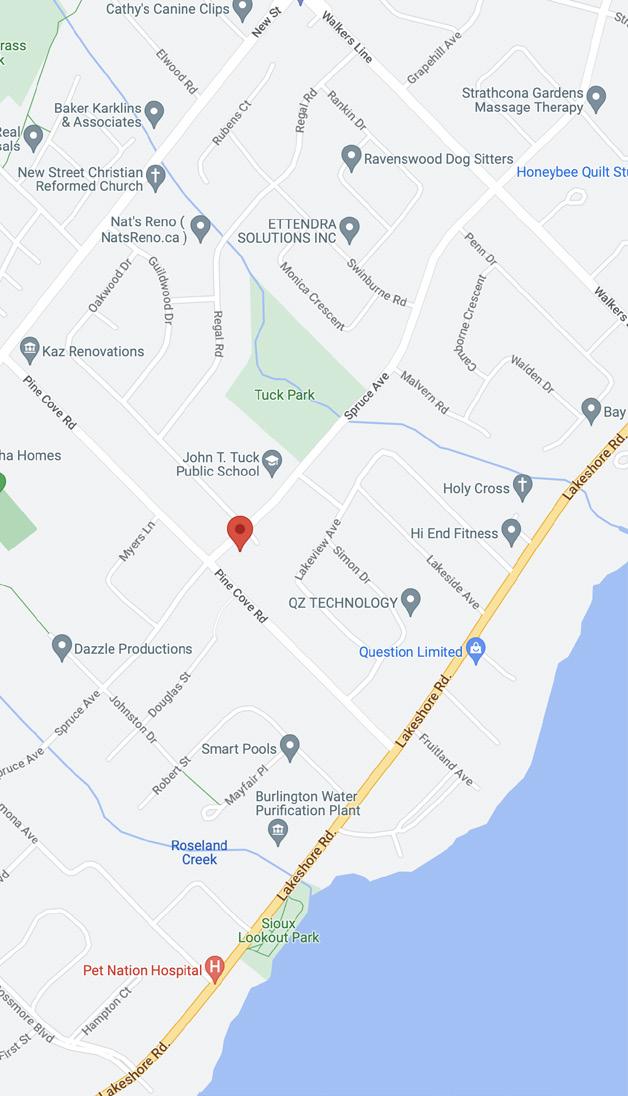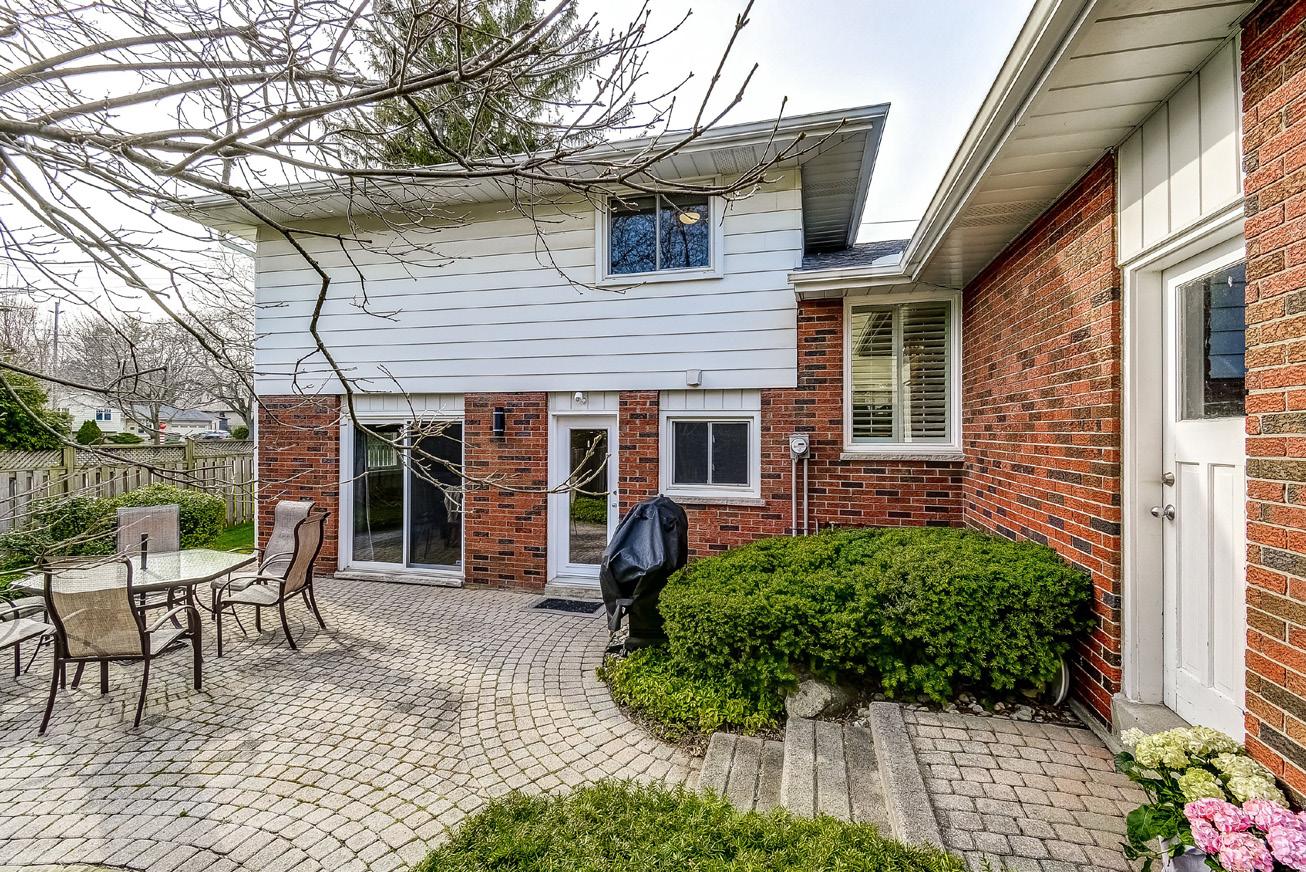308 OAKWOOD COURT, BURLINGTON












Located in South Burlington’s prestigious Roseland Neighbourhood. This spacious 3+1 Bed, 2-Bath 4-Level Backsplit with approximately 2150 sq.ft. of living space is situated on a private court, ACROSS THE STREET from Highly Ranked Tuck Elementary School & close to Nelson HS, Lake & Downtown Burlington! 4th Bedroom is above grade!
Perfect home for a family with updated Kitchen (granite counter tops, tiled floor, white cabinetry) and baths (Main renovated March’23 with Quartz Countertops, Marble Shower), hardwood throughout, huge Family Room with stone fireplace and walkout to private garden surrounded by trees. Finished lower level ideal for a kids play room.
Enjoy short walks on tree lined streets surrounded by multi-million dollar custom built homes, Roseland Country Club (Children’s Activities, Tennis, Pickleball to name a few), Trails, Bike Paths etc. Enjoy Spencer Smith Park & Burlington Beach. Spencer Smith Park comes alive during the summer w/ a series of weekend festivals - Ribfest, Sound of Music & Children’s Festival. Walk on the Pier Downtown & enjoy sampling many great restaurants, ice cream shops and cafes. Skate during winter season & Lakeside Festival of Lights. This home should checks all the boxes!













Serene and quiet on your beautiful lot situated on your private court

WhiteregionsareexcludedfromtotalfloorareainiGUIDEfloorplans.Allroomdimensionsandfloorareasmustbeconsideredapproximateandaresubjecttoindependentverification.


Cell 905 464 2410
Office 905 842 7000

Fax 905 842 7010
stephanie@remaxaboutowne.com

www.stephanieeastman.ca
