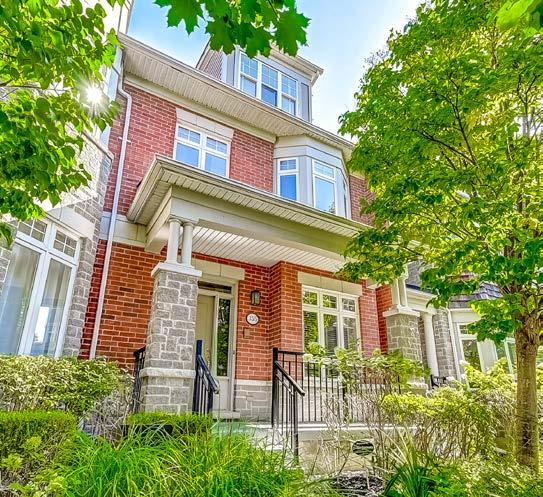BEAUTIFUL AND IMMACULATE EXECUTIVE TOWNHOME

Large 4 Bedroom 4 Bathroom 3-Storey Executive Town Home in Port Credit Village, steps to Lake Ontario and backing onto a beautiful woodlot.
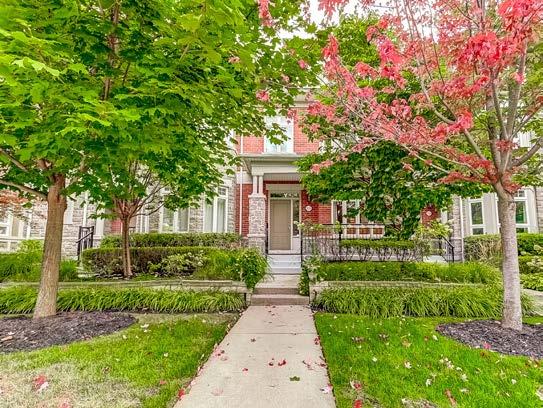
Large 4 Bedroom 4 Bathroom 3-Storey Executive Town Home in Port Credit Village, steps to Lake Ontario and backing onto a beautiful woodlot. Private 20x20 deck/garden off main floor plus 12x12 deck off 3rd floor, surrounded by mature trees. More than 2900 square feet of custom designed living space. 9’ ceilings, crown moulding, hardwood, gas fireplace, 2nd floor laundry and 2 car garage + room for one outside. All this within steps to Lake Ontario in sought after Port Credit. Luxurious living and wonderful lifestyle within walking distance to restaurants, boutiques, grocery stores, trails, parks, GO Train & Mentor Private School. 10 min walk to Toronto French School. Enjoy it all and leave the car keys at home! All Pets Welcome - no restrictions!

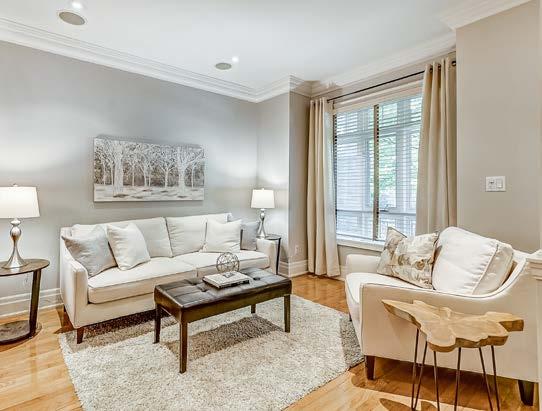
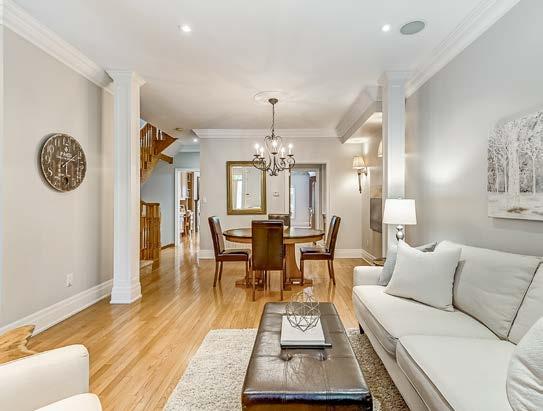
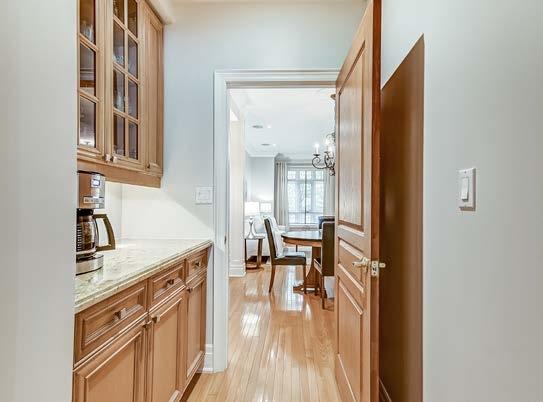

4 MAIN FLOOR

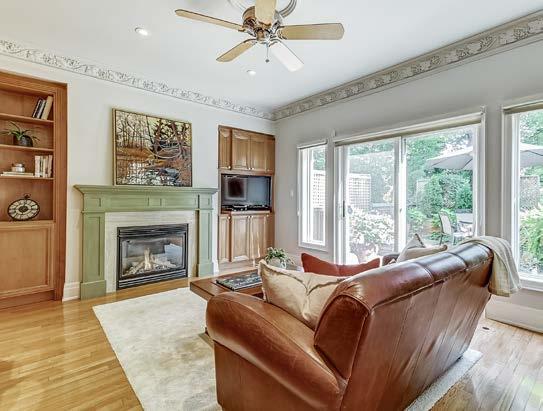

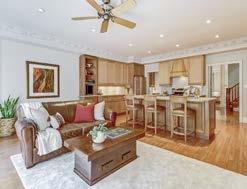


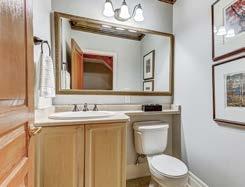
6

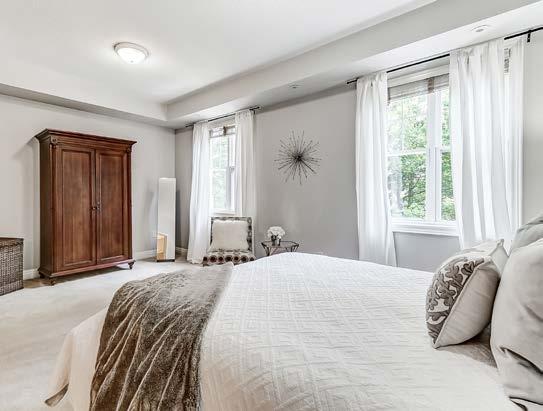

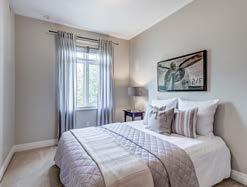



SECOND FLOOR 8

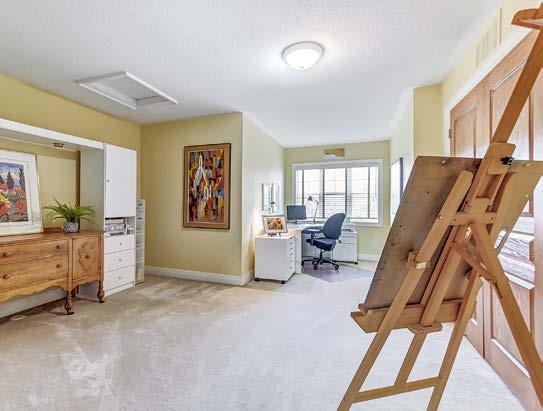
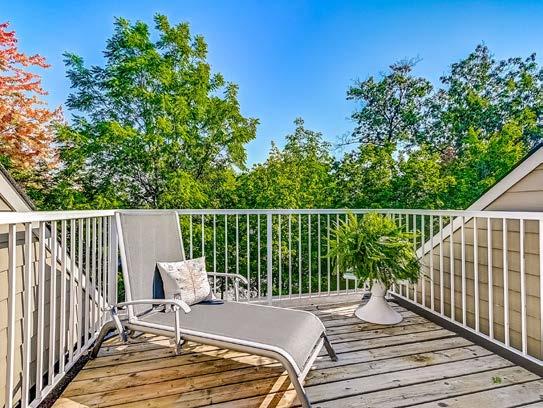
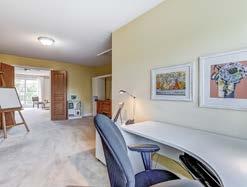



THIRD FLOOR BEDROOM WITH WALK-IN CLOSET CURRENTLY IN USE AS ART STUDIO 10


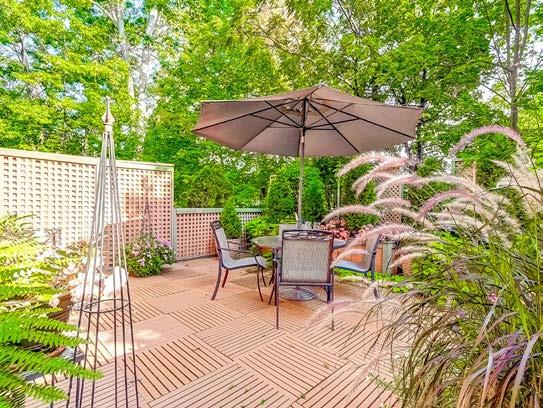
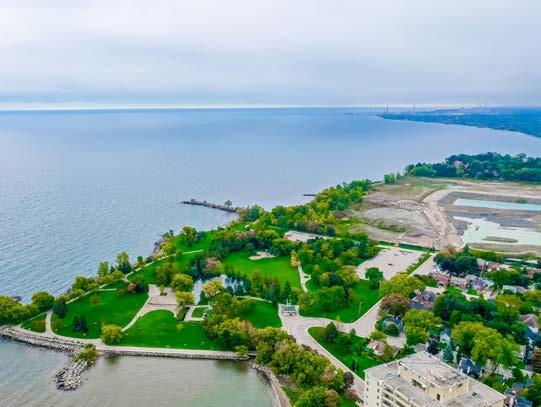
LOWER FLOOR 12
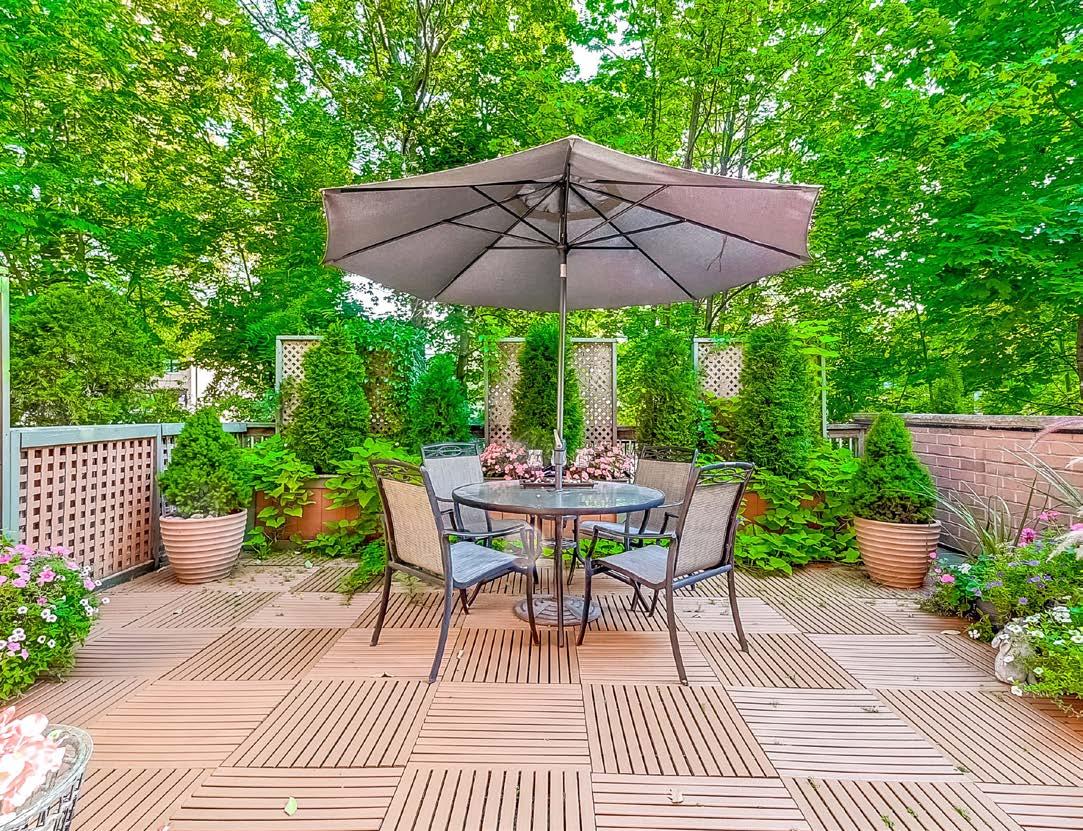
155 Saint Lawrence Drive Lawrence
SCHOOLS
PARKS & REC.
WITHIN A 20 MINUTE WALK
TRANSIT
Public transit is at this home's doorstep for easy travel around the city. The nearest street transit stop is only a minute walk away and the nearest rail transit stop is a 8 minute walk away.

Nearest Rail Transit Stop
Port Credit GO 8 mins
Nearest Street Level Transit Stop Lakeshore Rd E At Elmwood Ave 1 min

SAFETY
With safety facilities in the area, help is always close by. Facilities near this home include a fire station, a police station, and a hospital within 2.98km. Trillium
HOME SHOPPING TOOLS

NEIGHBOURHOOD 15 2023-09-11, 12:18 PM HoodQ HoodQ Address Report™ | 155 St Lawrence Dr, Mississauga, ON L5G 4V2, Canada Page 1 of 1 https://app.hoodq.com/package/267cfee5-8e25-4b7c-98d1-7b4ca48649ae/highlights
Mississauga, ON HOODQ ADDRESS REPORT™ ADDRESS Visit the Homebuyer Hub https://www.hoodq.com
excellent assigned and local public schools very close to this home, your kids will get a great education in the neighbourhood. Forest Avenue PS Designated Catchment School Grades PK to 6 20 Forest Ave Mineola PS Designated Catchment School Grades PK to 6 145 Windy Oaks Port Credit SS Designated Catchment School Grades 9 to 12 70 Mineola Rd E Riverside PS Designated Catchment School Grades PK to 8 30 John St N É Élém Horizon Jeunesse Designated Catchment School Grades PK to 6 1445 Lewisham Dr ÉS Gaétan Gervais Designated Catchment School Grades 7 to 12 1055 McCraney St E
With
home
and
facilities within a
Harold E Kennedy Park / Lions Club Outdoor Pool 20 Rosewood Dr. 3 mins Tall Oaks Park 44 Elmwood Avenue South 3 mins FACILITIES
Playgrounds 1 Pool
This
is located in park heaven, with 4 parks
9 recreation
20 minute walk from this address.
St. Lawrence Park 75 St. Lawrence Dr 5 mins 4
2 Trails
Health Partners
Mississauga Hospital 100 Queensway W Fire Station 62 Port St. Police Station 49 S Service Rd
-
Apply for your mortgage online! Our Lending Partners Rates from 5.14% Apply Now Mortgage Calculator Purchase Calculator Closing Cost Calculator Land Transfer Calculator Disclaimer: These materials have been prepared for the HoodQ Homebuyer Hub and are not intended to solicit buyers or sellers currently under contract with a brokerage. By accessing this information you have agreed to our terms of service, which are hereby incorporated by reference. This information may contain errors and omissions. You are not permitted to rely on the contents of this information and must take steps to independently verify its contents with the appropriate authorities (school boards, governments etc.). As a recipient of this information, you agree not to hold us, our licensors or the owners of the information liable for any damages, howsoever caused.
155StLawrenceDr,Mississauga,ON
MainBuilding:TotalExteriorAreaAboveGrade2720.24sqft
155StLawrenceDr,Mississauga,ON
MainBuilding:TotalExteriorAreaAboveGrade2720.24sqft
155StLawrenceDr,Mississauga,ON
MainBuilding:TotalExteriorAreaAboveGrade2720.24sqft
Third Floor. 698.98 sq. ft. + 144 sq. ft. Deck Third Floor. 584.33 sq. ft. 18
OPEN BALCONY BEDROOM 13'8"x20'2" 217sqft WIC 2PCBATH 6'2"x5'3" FAMILY 18'11"x18'1" 277sqft DN 3rdFloor ExteriorArea698.98sqft N STORAGE CLO CLO HALL UP Basement(BelowGrade) ExteriorArea584.33sqft
OPEN BALCONY BEDROOM 13'8"x20'2" 217sqft WIC 2PCBATH 6'2"x5'3" FAMILY 18'11"x18'1" 277sqft DN RECROOM 18'3"x17'11" 289sqft STORAGE CLO CLO UTILITY 7'8"x11'1" 85sqft HALL UP
Main Floor. 1015.54 sq. ft. + 400 sq. ft. Deck Second Floor. 1005.72 sq. ft. 17
FLOOR PLANS
DINING 12'11"x9'5" 119sqft DECK DEN 18'11"x10' 190sqft KITCHEN 18'11"x11'4" 214sqft 2PCBATH 4'10"x5'4" WIC SERV FOYER 8'x8'1" 59sqft LIVING 13'x12'8" 141sqft HALL DN F/P UP N CLOSET CLOSET BEDROOM 9'4"x12'2" 102sqft BEDROOM 9'3"x13'4" 113sqft CLO HALL WIC PRIMARY 19'x17'8" 249sqft 5PCENSUITE 10'2"x10'4" 103sqft LAUNDRY 4PCBATH 9'3"x10'4" 64sqft OPEN HALL UP DN N
MainBuilding:TotalExteriorAreaAboveGrade2720.24sqft CLOSET CLOSET BEDROOM 9'4"x12'2" 102sqft BEDROOM 9'3"x13'4" 113sqft CLO HALL WIC PRIMARY 19'x17'8" 249sqft 5PCENSUITE 10'2"x10'4" 103sqft LAUNDRY 4PCBATH 9'3"x10'4" 64sqft OPEN HALL UP DN 155StLawrenceDr,Mississauga,ON MainBuilding:TotalExteriorAreaAboveGrade2720.24sqft DINING 12'11"x9'5" 119sqft DECK DEN 18'11"x10' 190sqft KITCHEN 18'11"x11'4" 214sqft 2PCBATH 4'10"x5'4" WIC SERV FOYER 8'x8'1" 59sqft LIVING 13'x12'8" 141sqft HALL DN F/P UP MainFloor ExteriorArea1015.54sqft N CLOSET BEDROOM 9'4"x12'2" 102sqft CLO WIC OPEN UP DN ExteriorArea1005.72sqft
155StLawrenceDr,Mississauga,ON



SALES REPRESENTATIVE Cell 905 464 2410 Office 905 842 7000 Fax 905 842 7010 stephanie@remaxaboutowne.com www.stephanieeastman.ca
