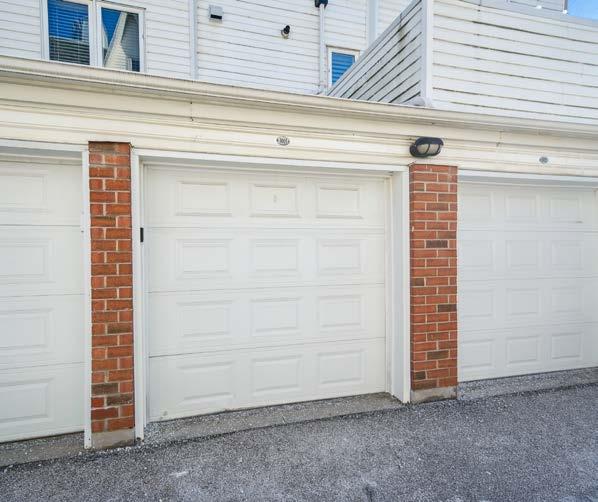Property Features
FOYER
• Ceramic tile flooring
• Wall shoe rack, mirror and coat hooks included
MAIN LEVEL
• New pot lights, HVAC covers throughout main floor.
• Wall mounted shoe rack at top of stairs to entrance is included
• All popcorn ceilings removed. New baseboards and trim.
KITCHEN
• Ceramic tile flooring
• Open to dining room and living room
• New Shaker Style cabinet doors (2023)
• Double sink and black granite counters
• Subway tile backsplash
• LG stainless steel fridge counter depth (2024)
• Whirlpool Stainless Steel Microwave/Exhaust fan (2024)
• Electrolux dishwasher (2018)
• GE ceran top stove (2018)
• Faucet (2019)
• Breakfast bar can fit three counter stools comfortably
• Custom built in pantry and broom closets
DINING ROOM
• Open to living room with window with blinds
• New Pot lights
• Laminate flooring
• Flip down window desk and USB-A charger outlet
• Two wooden crates affixed to wall are excluded
LIVING ROOM
• Open to dining room
• Wall mounted light fixtures/reading lamps (2)
• Two wall mounted speakers (included)
• TV is excluded and bracket is included
• Custom shelf above TV is included
• Upgraded modern wood HVAC covers
SECOND LEVEL
• New wide plank engineered flooring in hallway and both
• Bedrooms and landing on stairs to Third Level/rooftop (2024)
• Large mirror in hallway is included. Shoe rack on landing to
• Stairway is included
• Custom built in linen closet (2024)
PRIMARY BEDROOM
• Wide plank engineered flooring
• Closet
• Window with horizontal blinds
MAIN BATHROOM
• Fully renovated in 2019
• Double shower with glass panel
• Black hardware including body spray and rain head shower
• 12 x 24 ceramic tiles on shower walls
• Hexagon ceramic tiles on floor and shower floor
• New modern white suspended vanity
• Large mirror and new light fixture
SECOND BEDROOM
• Wide plank engineered flooring
• Custom murphy bed/desk (can stay or sellers will remove)
• Nook for dresser or desk
• Double Closet
• Light fixture
• Speakers on brackets are excluded
THIRD LEVEL
• Laundry – Washer and Dryer
• (Washer was repaired in 2024)
• Furnace and Hot Water “Combi Boiler” (2019) (Owned)
ROOF-TOP PATIO
• Built-in sectional and cushions, movie screen included (seller will leave or remove)
• Gas line for barbeque
PRIVATE GARAGE
• Located in laneway to north of condo
• Fits one car and loads of attached shelfs on back wall and ceiling for storage
OTHER INFORMATION
• Kitec plumbing was removed in 2024 (receipt can be provided)
Other improvements as noted above:
• Second floor wide plank engineered flooring
• Bathroom renovation (2019)
• Kitchen – new cabinet doors (2023)
• Fridge/Microwave/exhaust fan (2024)
• Stove and Dishwasher (2018)
• Linen Closet (2024)
• Smart lighting on First and Second floor and Smart thermostat
Neighbourhood
SCHOOLS
With excellent assigned and local public schools near this home, your kids will get a great education in the neighbourhood.
Givins/Shaw Junior Public School
Designated Catchment School
Grades PK to 6 49 Givins St
Alexander Muir/Gladstone
Ave Jr and Sr Public School
Designated Catchment School
Grades PK to 8 108 Gladstone Avenue
ÉÉ Pierre-Elliott-Trudeau
Designated Catchment School
Grades PK to 6 65 Grace St
PARKS & REC.
This home is located in park heaven, with 4 parks and 4 recreation facilities within a 20 minute walk from this address.
TRANSIT
Public transit is at this home's doorstep for easy travel around the city. The nearest street transit stop is only a minute walk away and the nearest rail transit stop is a 9 minute walk away.
Nearest Rail Transit Stop Exhibition GO 9 mins
Nearest Street Level Transit Stop King St West At Sudbury St 1 min
Parkdale Collegiate Institute
Designated Catchment School
Grades 9 to 12
209 Jameson Ave
ÉS Toronto Ouest
Designated Catchment School
Grades 7 to 12 330 Lansdowne Ave
Other Local Schools
The Grove Community School
Grades PK to 6 108 Gladstone Ave
Joseph Workman Park 90 Shank St 1 min
Bill Johnston Park 65 Western Battery Rd 2 mins
SAFETY
With safety facilities in the area, help is always close by. Facilities near this home include a fire station, a police station, and a hospital within 1.7km.
Toronto Western Hospital (University Health Network)
399 Bathurst St
Fire Station
90 Quebec St
Police Station
350 Dovercourt Rd
Central Toronto Academy
Grades 9 to 12
570 Shaw St
Central Technical School
Grades 9 to 12
725 Bathurst St
FACILITIES WITHIN A 20 MINUTE WALK
Massey Harris Park 945 King St W 4 mins 2 Playgrounds 1 Dog Park 1 Splash Pad
FINANCE





















