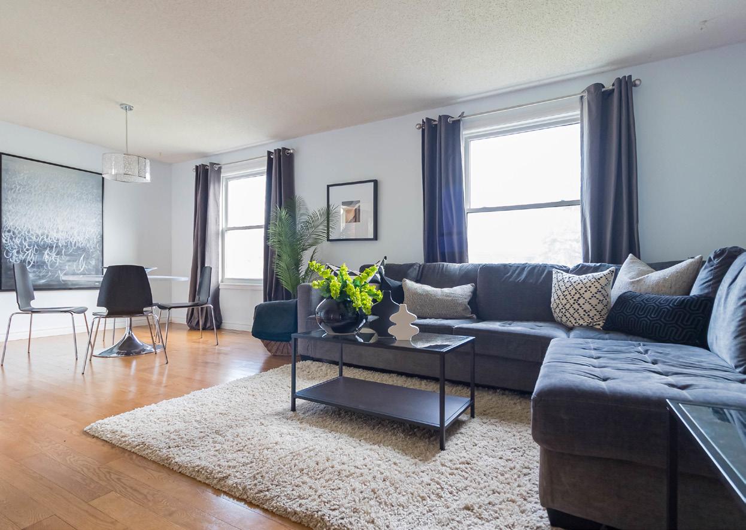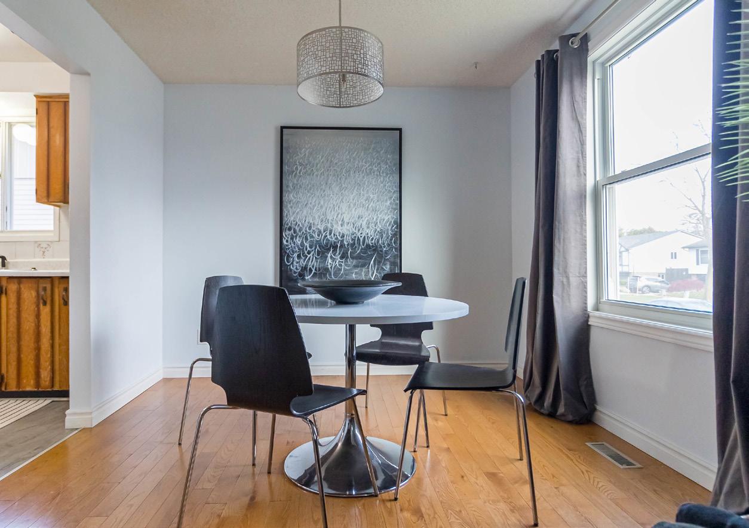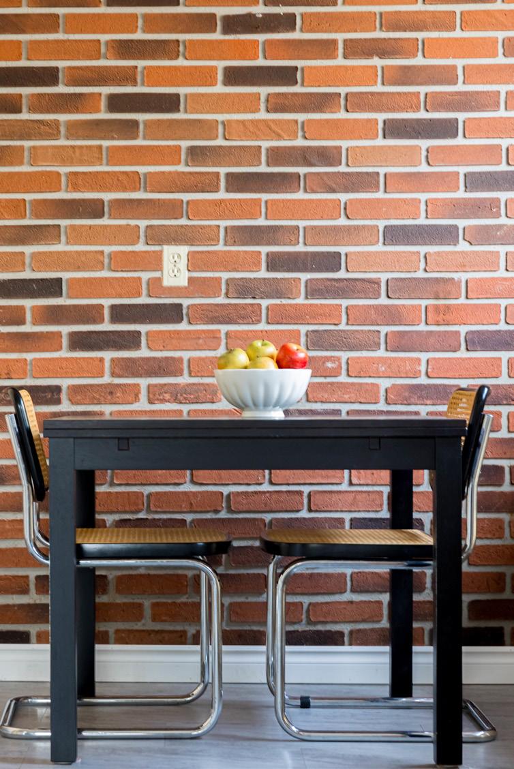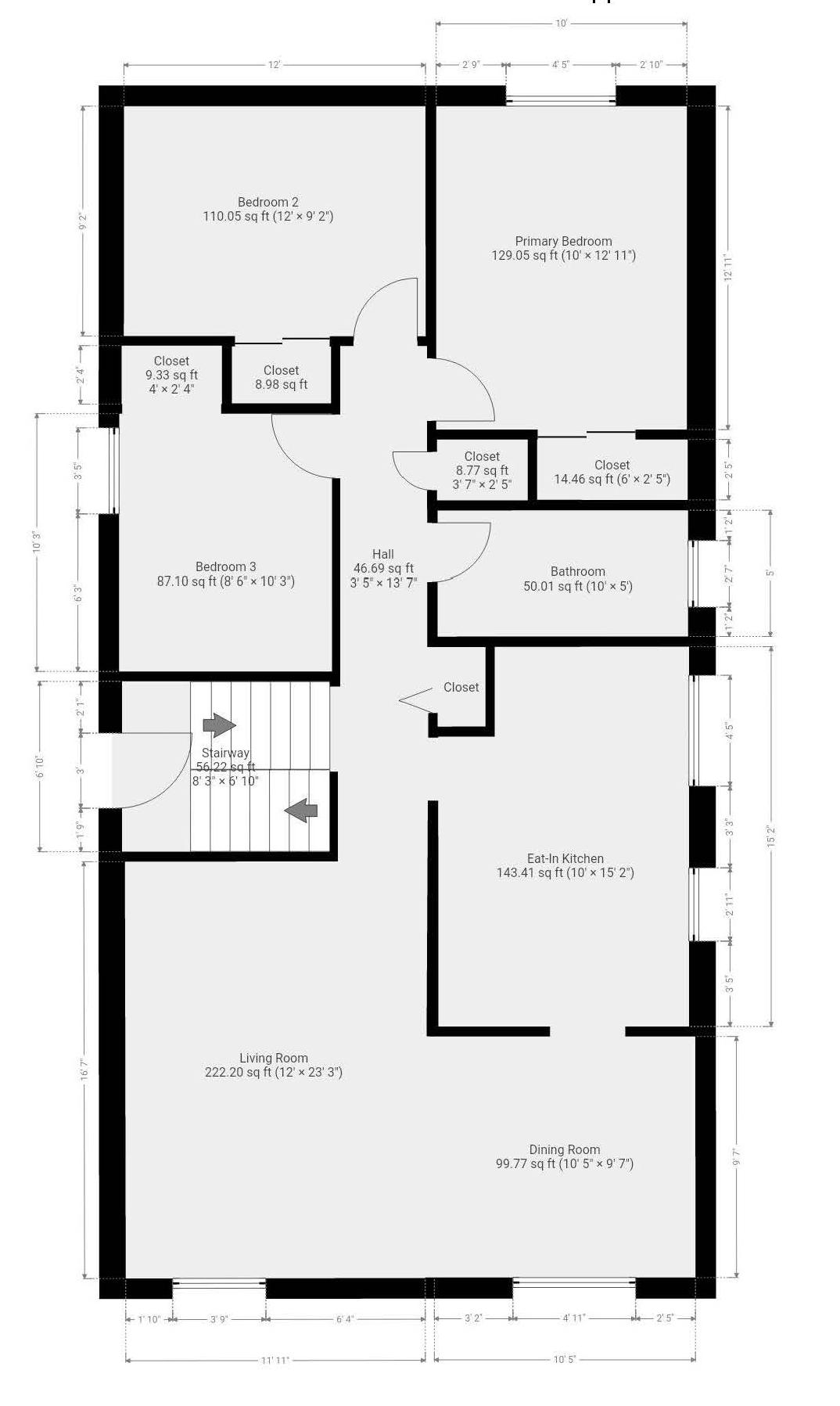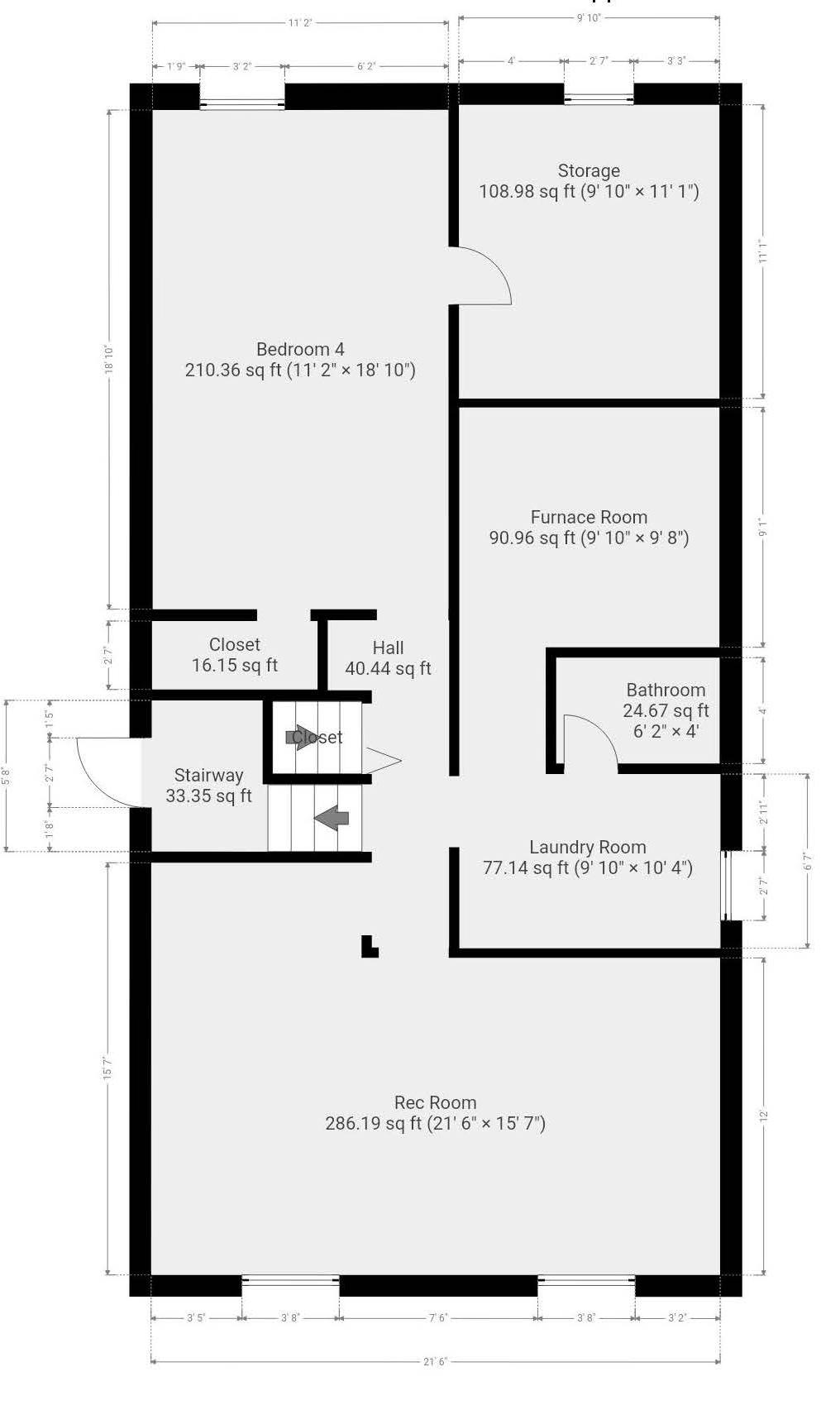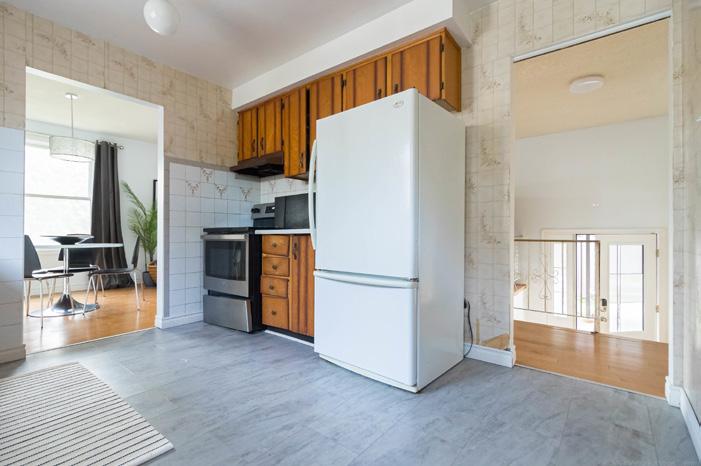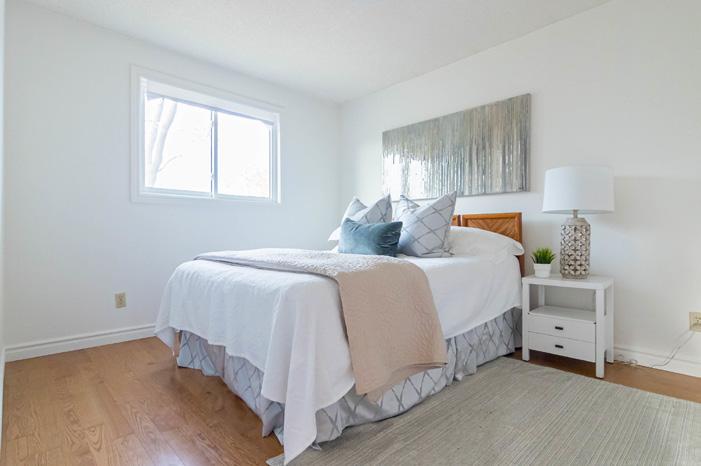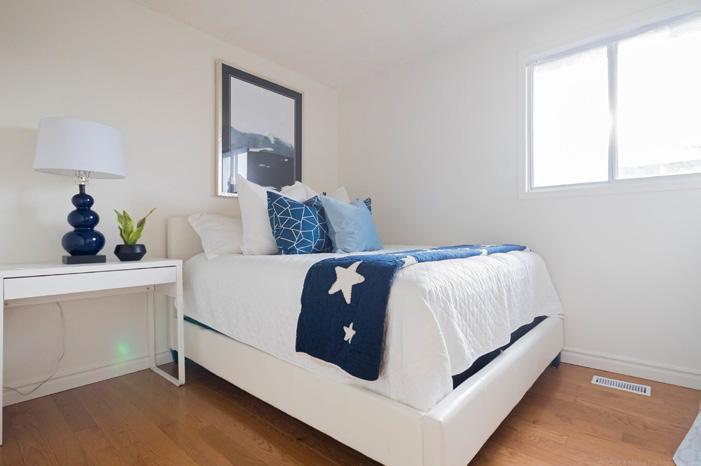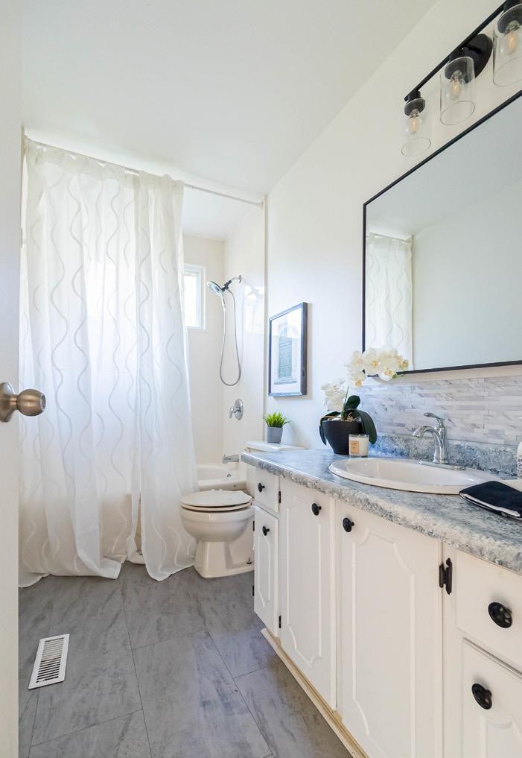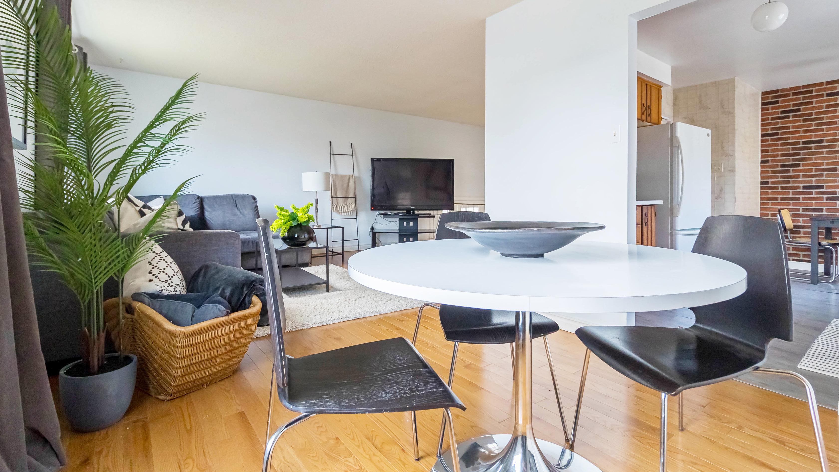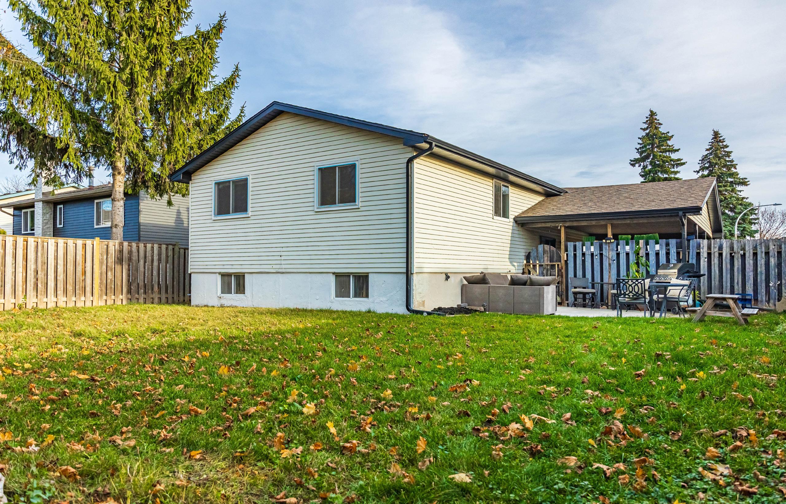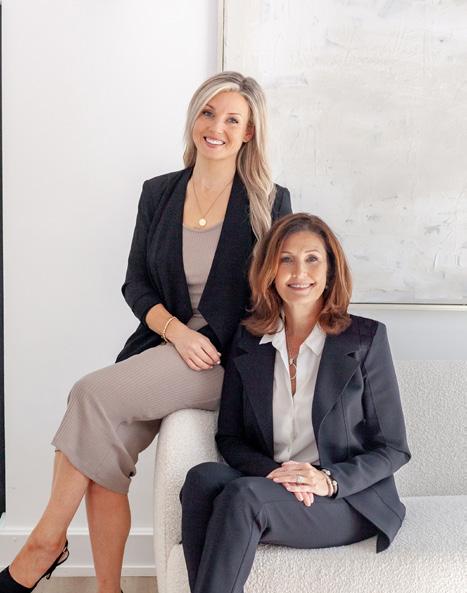TO 1354 VANCOUVER CRESCENT
PROPERTY INFO
• 1170 sq ft
(Total 2225 sq ft including basement)
• Bedrooms: 3+1
• Bathrooms: 2
• 2024 taxes: $4,315.31
• Roof: 2016
• Front door & some windows replaced in 2020
• Hardwood flooring on main level: 2020
• AC & furnace: approx. 2020
FLOOR PLANS
MAIN LEVEL
FRONT ENTRY
• Freshly painted in designer neutral white (2024)
• New light fixture
• Coat closet
KITCHEN
• Globe light fixtures
• Vinyl flooring
• GE SS electric stove
• Kenmore dishwasher
• White GE fridge
• LG microwave
• SS sink w/ faucet
• Eat-in kitchen
LIVING ROOM
• Hardwood flooring
• Open concept layout to dining room
DINING ROOM
• Hardwood flooring
• New chandelier
BATHROOM
• 4pc bathroom
• Freshly painted in designer neutral white
• New modern light fixture
• New mirror
PRIMARY BEDROOM
• Hardwood flooring
• New light fixture
• Freshly painted in designer neutral white (2024)
• Large window facing private backyard
BEDROOM 2
• Hardwood flooring
• New light fixture
• Freshly painted in designer neutral white (2024)
BEDROOM 3
• Hardwood flooring
• New light fixture
• Freshly painted in designer neutral white (2024)
LOWER LEVEL
BEDROOM
• Large bedroom w/ above-grade window
BATHROOM
• 3 pc bathroom
LAUNDRY/UTILITY ROOM
• Washer/dryer
• Laundry sink
• AC & furnace - approx. 2020
RECREATION ROOM
• Spacious finished rec room w/ bar
INCLUSIONS/ EXCLUSIONS
INCLUSIONS
• All appliances
• All light fixtures
• All bathroom mirrors
• Backyard shed
EXCLUSIONS
• Curtains in living/dining room

