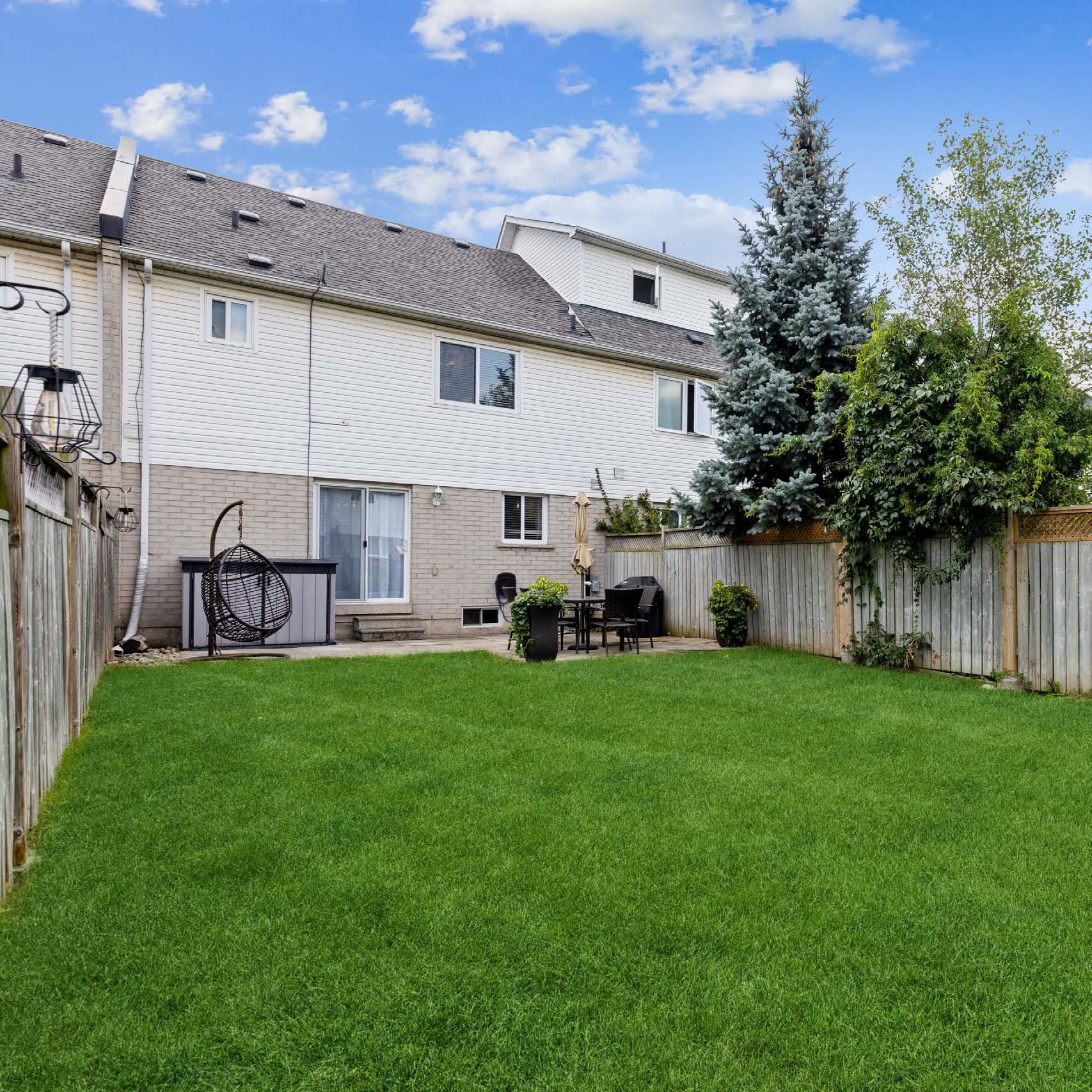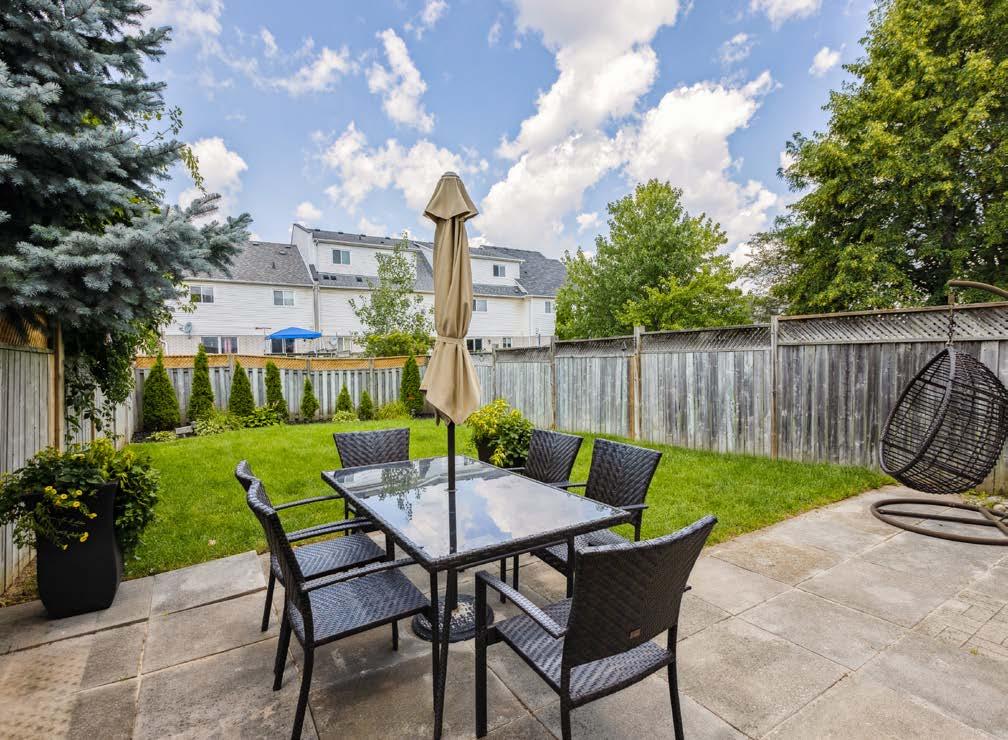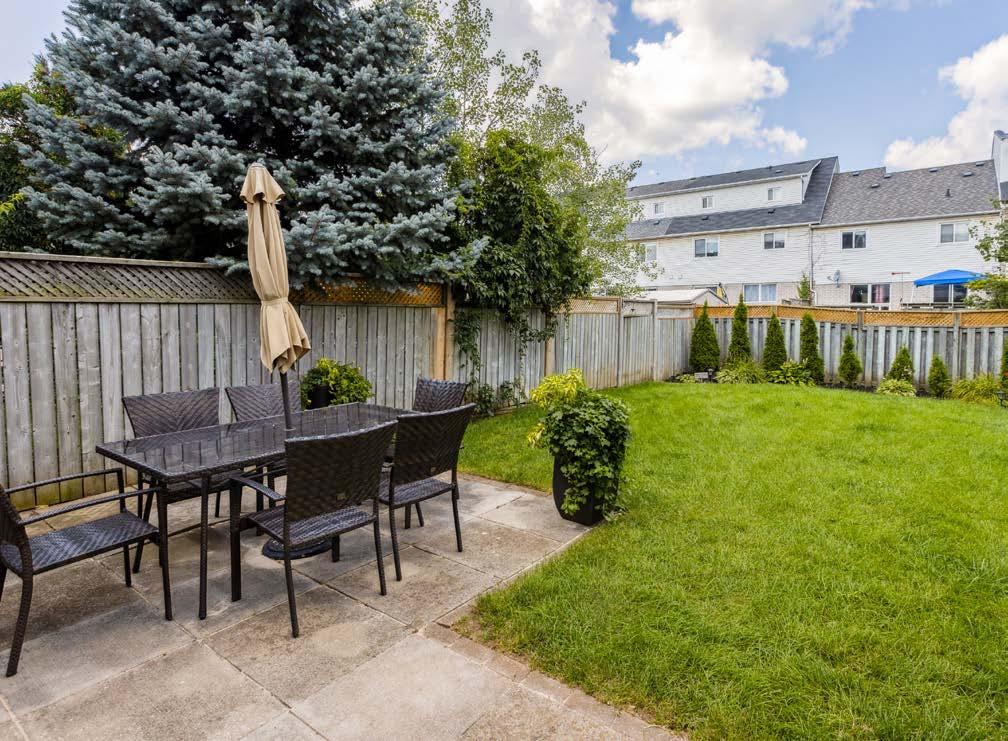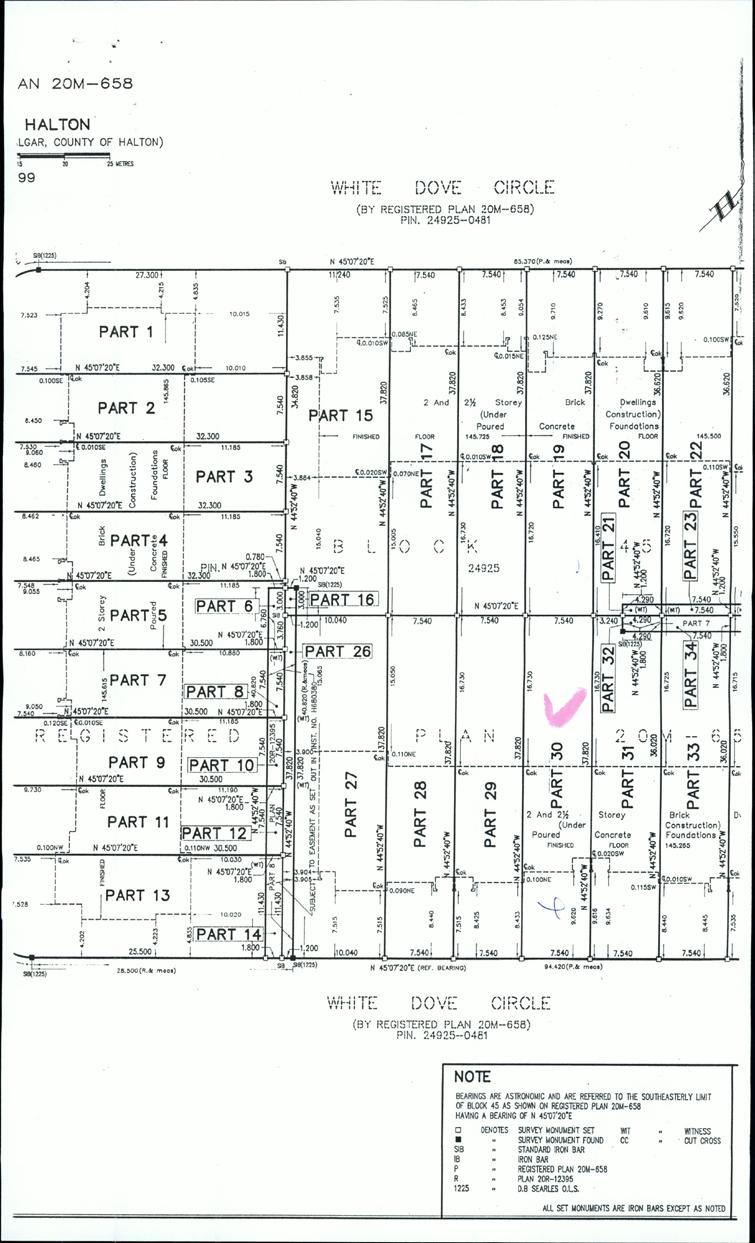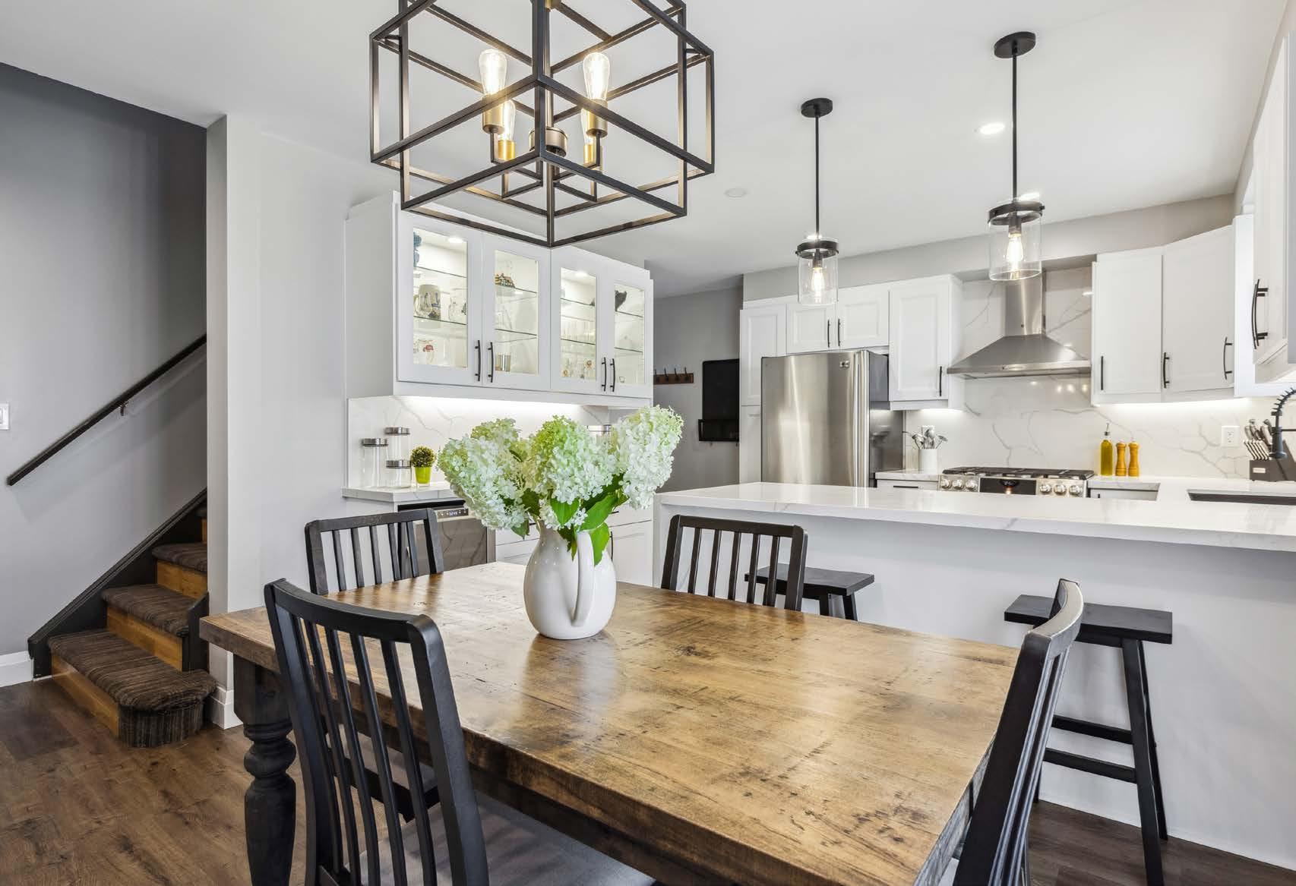
SALES REPRESENTATIVE
Joakim
Linda
2106 White Dove Circle OAKVILLE
Welcome to 2106 White Dove Circle
Fabulous recently updated 3 bedroom, 2.5 bathroom freehold townhouse with double car garage plus driveway that accomodates 4 cars. Large fully fenced backyard! New custom kitchen in 2021 includes white cabinetry with loads of extras - including spice insert and two rotating corner cabinet, large coffee station with glass front cabinets above, sit up breakfast bar - quartz counters and backsplash, stainless steel appliances including 6 burner gas range and wine fridge! Livingroom with electric fireplace and luxury vinyl plank flooring is open to the kitchen. Wood stairs to second floor with large primary bedroom suite - including ensuite bathroom, walk in closet and hardwood floors. Two other spacious bedrooms and a second bathroom. Luxury vinyl plank flooring throughout main floor and hardwood throughout second floor. Fully finished lower level has a large recreation room, laundry/utility room and two large storage areas. New furnace and hot water tank (owned). 240 volt outlet in garage for EV charger. Wonderful location close to shopping, schools, Glen Abbey Recreation center, transit, highways and very convenient to the Oakville Hospital.

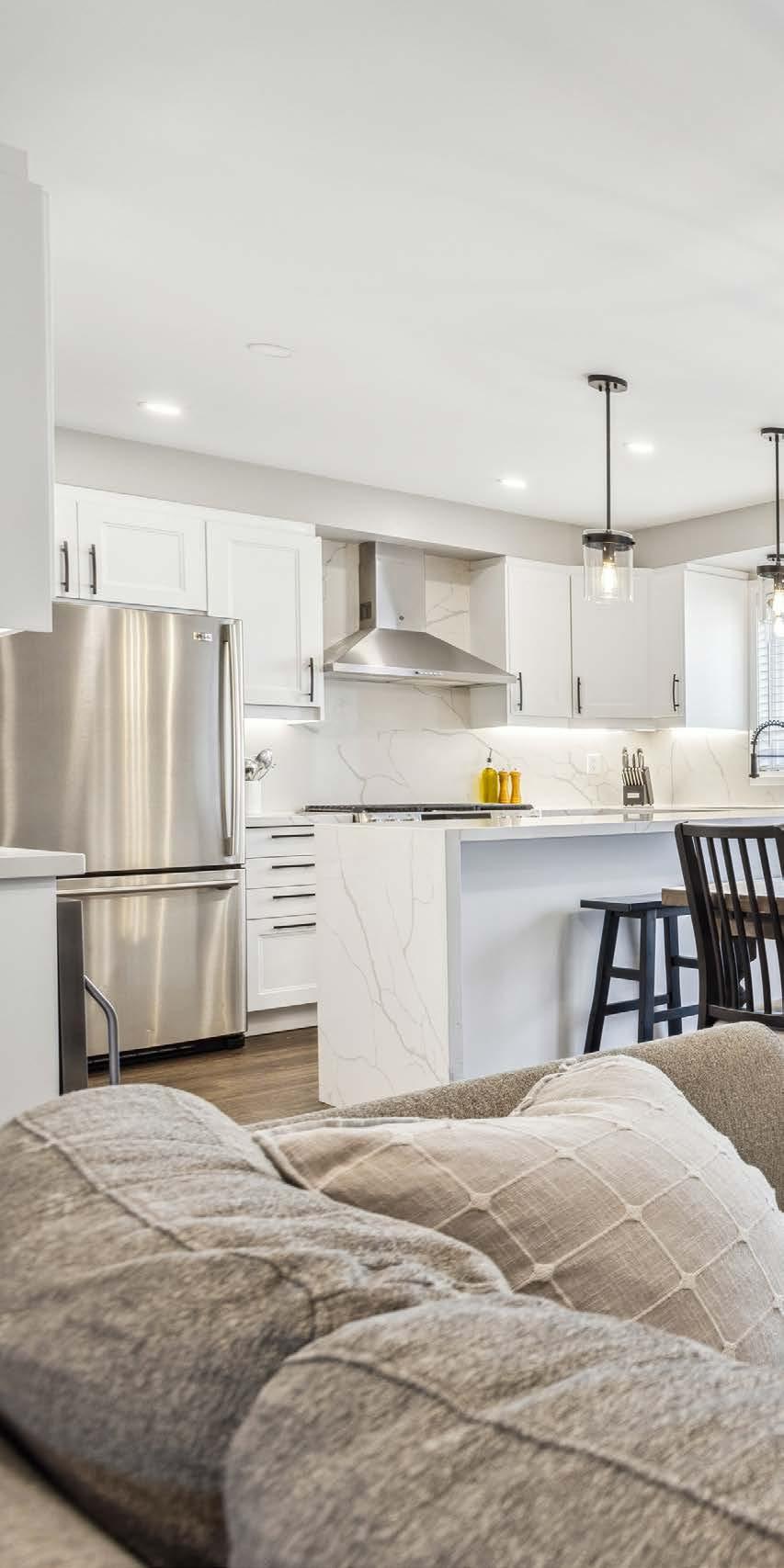

Living/Dining and Kitchen Space.
MAIN LEVEL Fantastic



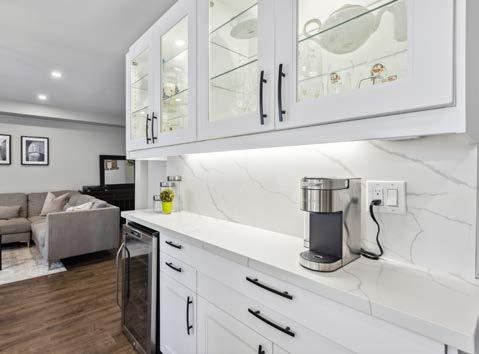
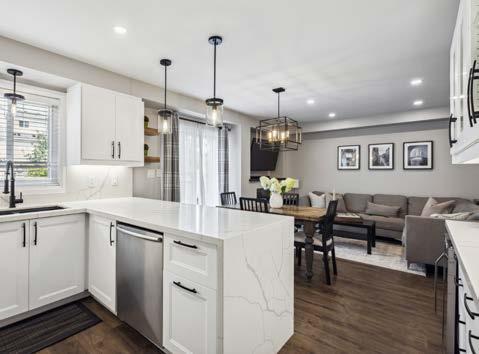
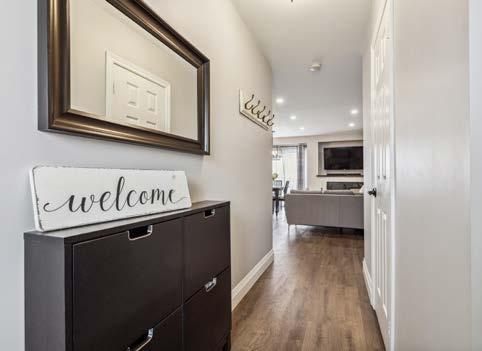

SECOND LEVEL
Primary Bedroom with Ensuite & Walk-In Closet



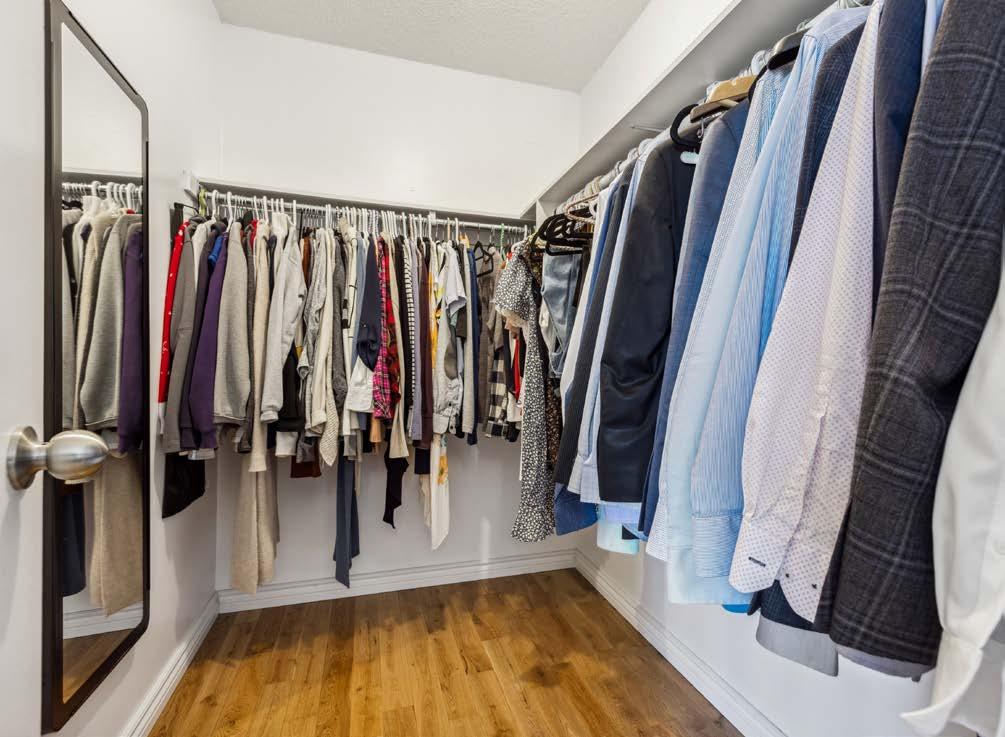
SECOND LEVEL
Additional Bedrooms & Main Bathroom
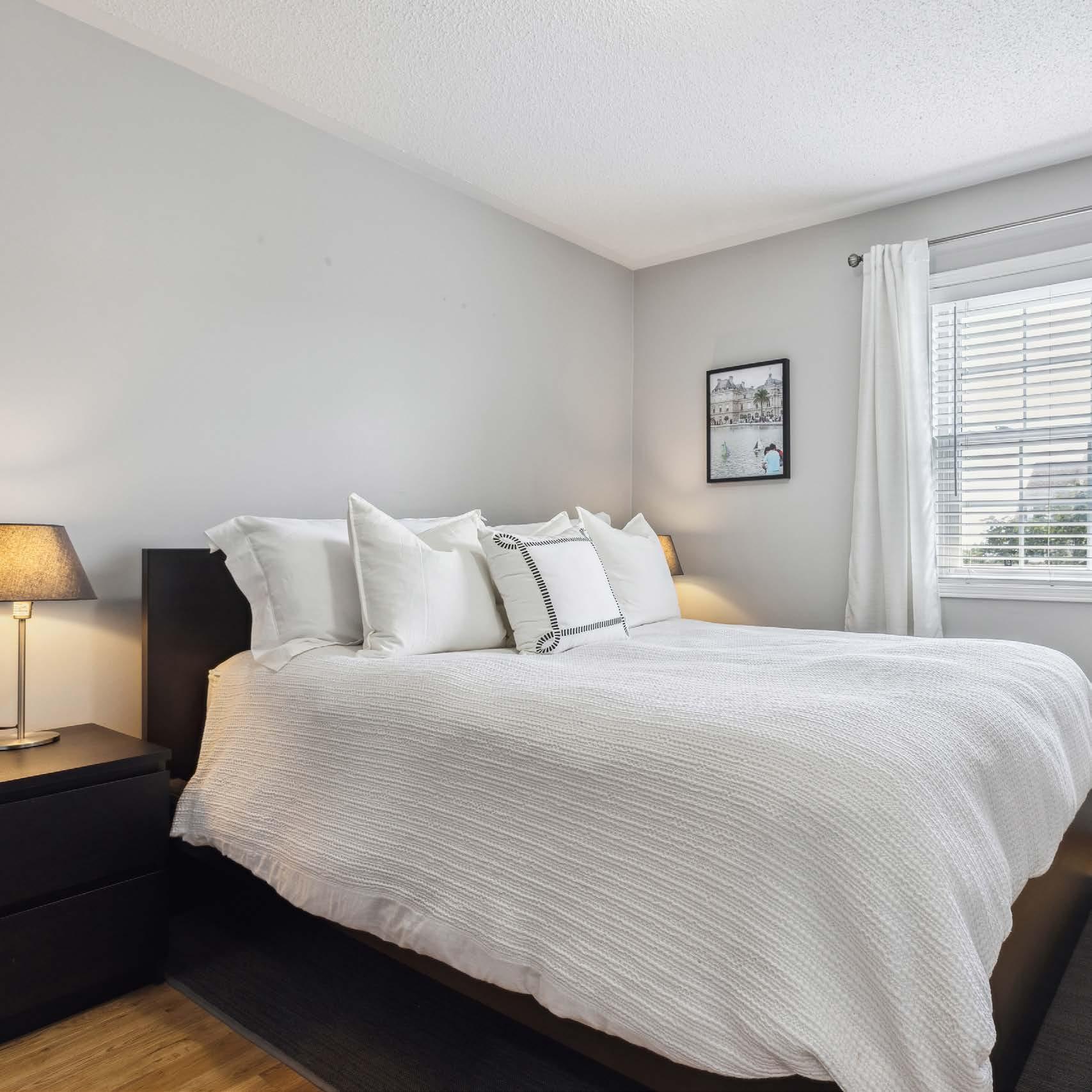
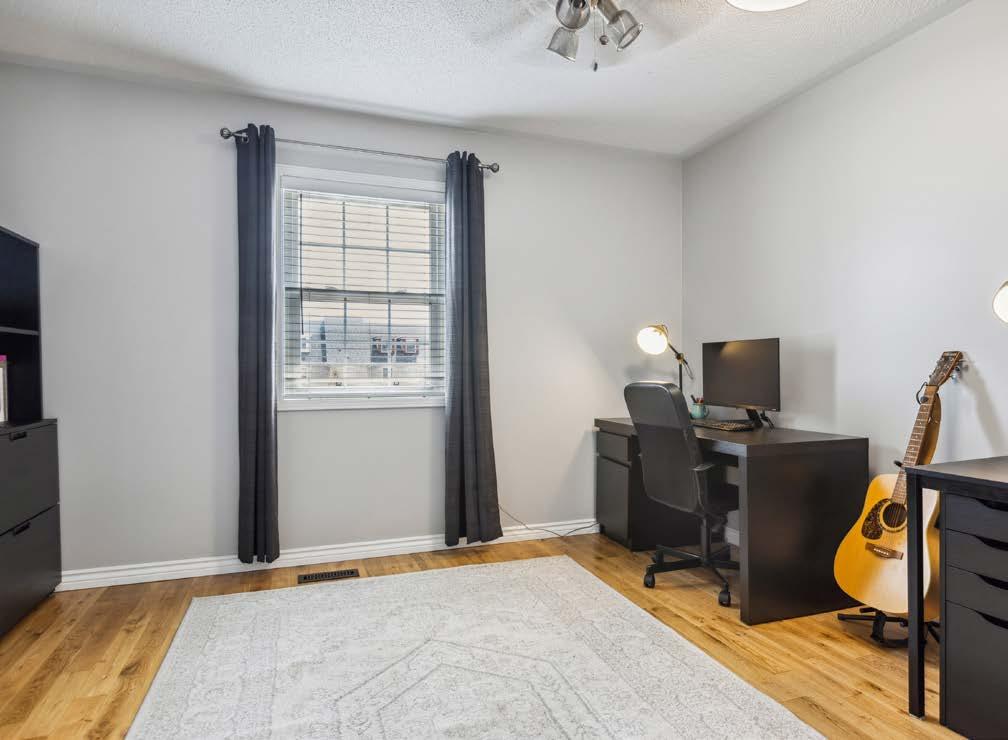



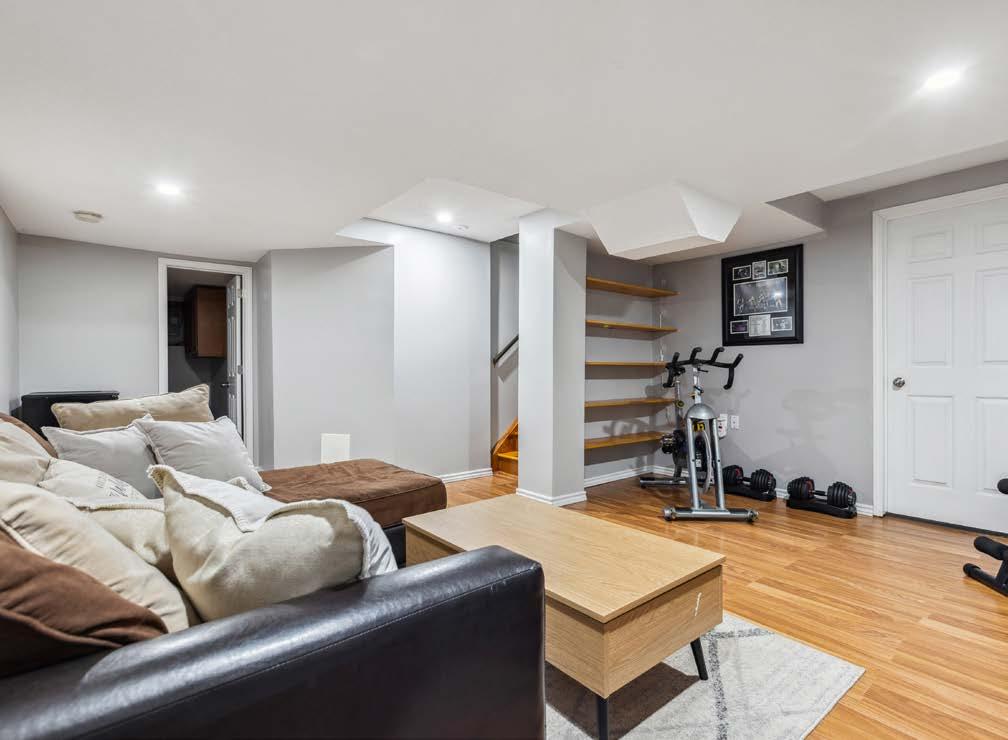

LOWER LEVEL
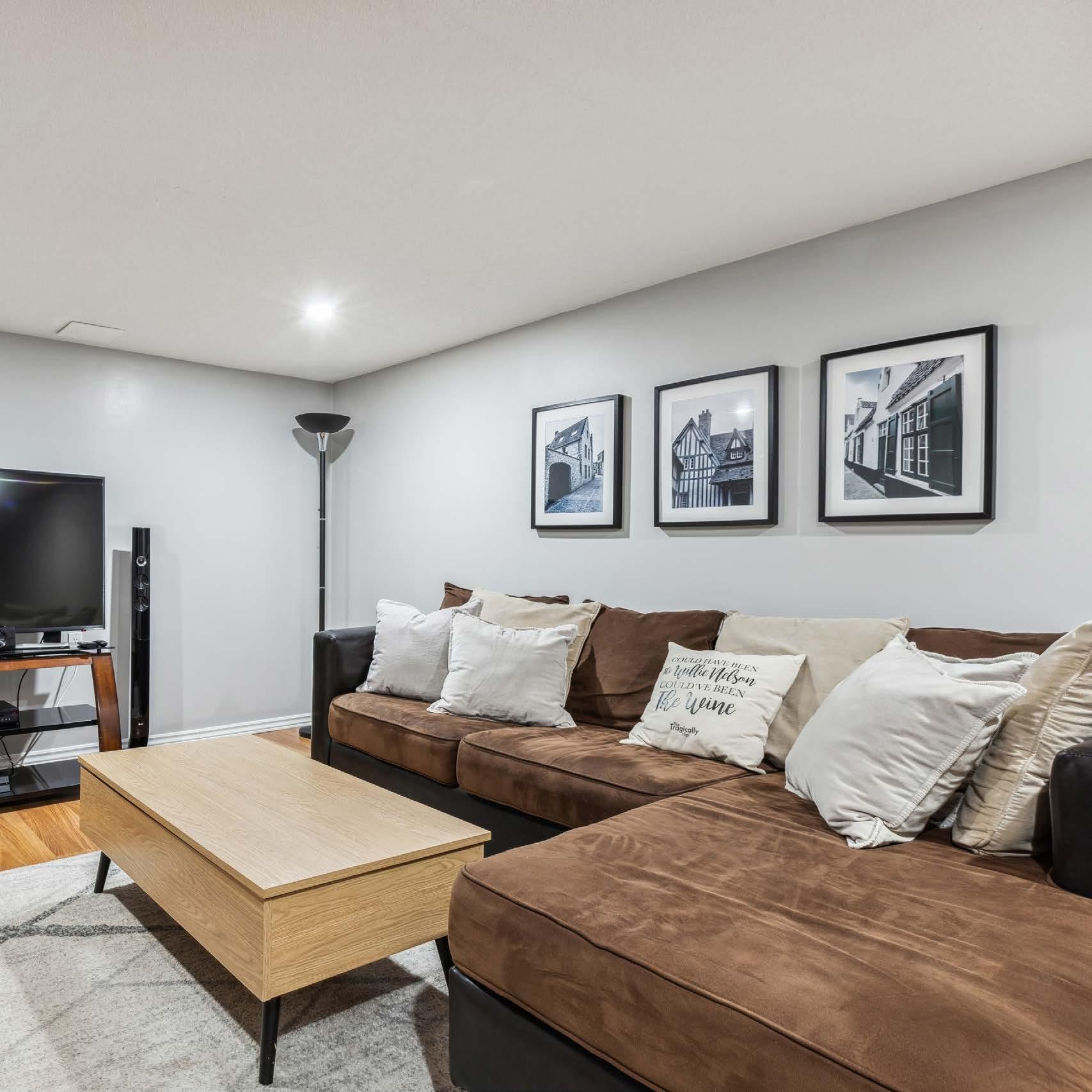
Property Features
MAIN FLOOR
ENTRY
• Dark Luxury Vinyl Plank
Flooring (LVP)
• Updated ceiling fixture
• Closet
• Powder room
• Coat rack
POWDER ROOM
• Pedestal sink
• Up-graded light fixture
• New mirror and wall shelves
• LVP flooring
LIVING ROOM/ DINING ROOM
• Dark LVP flooring
• Open to kitchen
• Access to large backyard through sliding doors
• New Electric fireplace with space for television above
• Dining area has new light modern light fixture
• LED Pot lights
KITCHEN
• Open to dining room / living room
• Completely renovated in 2021
• Quartz countertop and backsplash
• Custom white kitchen cabinets with soft close
• Custom inserts included spice drawer and two rotating corner cabinets
• Luxury Vinyl plank flooring
• Deep under mount sink
• New modern black pull down faucet
• Window over sink overlooks backyard
• New modern fixture over sink
• Breakfast bar with room for 3 stools with two new fixtures
• LG Bottom mount freezer stainless steel fridge
• Six burner stainless steel gas stove
• Counter stainless steel microwave
• Bosch stainless steel dishwasher
• Stainless steen wine/beverage fridge
• Coffee/Beverage station with glass front cabinets above
• Sliding door to backyard
SECOND FLOOR
PRIMARY BEDROOM
• Hardwood floors
• Windows overlooking backyard
• Ceiling fixture
• Large Walk-in closet
EN-SUITE BATHROOM
• Sink and vanity with cupboards underneath
• Tub/Shower with ceramic tiles
• Ceramic tile floors
• Window with blinds
• New light fixture
• Large mirror BEDROOM 2
• Hardwood floors
• Ceiling fixture
• Closet BEDROOM 3
• Hardwood floors
• Ceiling fan
• Closet MAIN BATHROOM
• Ceramic tile floor
• Bathtub with ceramic tile surround
• Sink with vanity and cupboards underneath
• New fixture and mirror
LOWER LEVEL
• Wood stairs lead to lower level
• Stairs are conveniently located off garage entry
• Large recreation area

• Wood shelves
• Large storage area
• Laundry/Utlility Room also has storage shelves
• Laminate flooring
• Freshly painted
• LED potlights
EXTERIOR
• Attached Double Car garage!
• Garage entry
• Paved driveway with room for 4 cars!
• Large fully fenced backyard with patio and large grass area
• Covered front porch area
IMPROVEMENTS
• Roof – 2012
• Furnace – 2018
• 50 litre Hot Water Tank– 2018 - owned
• Complete kitchen renovation 2021
• All new flooring on main floor
• Electric fireplace in living room
• All new lighting on main floor – fixtures and pot lights
• New LED pot lights in basement
• Freshly painted
EXTRAS
• 4 extra boxes of LVP flooring
• Counter Stainless steel microwave


RE/MAX Aboutowne Realty Corp., Brokerage 309-A Lakeshore Rd. E., Oakville ON, L6J 1J3 ABOUTOWNE REALTY CORP., BROKERAGE. INDEPENDENTLY OWNED AND OPERATED 416.524.7426 905.338.9000 905.338.3411 d o f l.joakim@sympatico.ca www.lindajoakim.ca JOAKIM Linda Sales Representative 2017 - 2022 2016
























