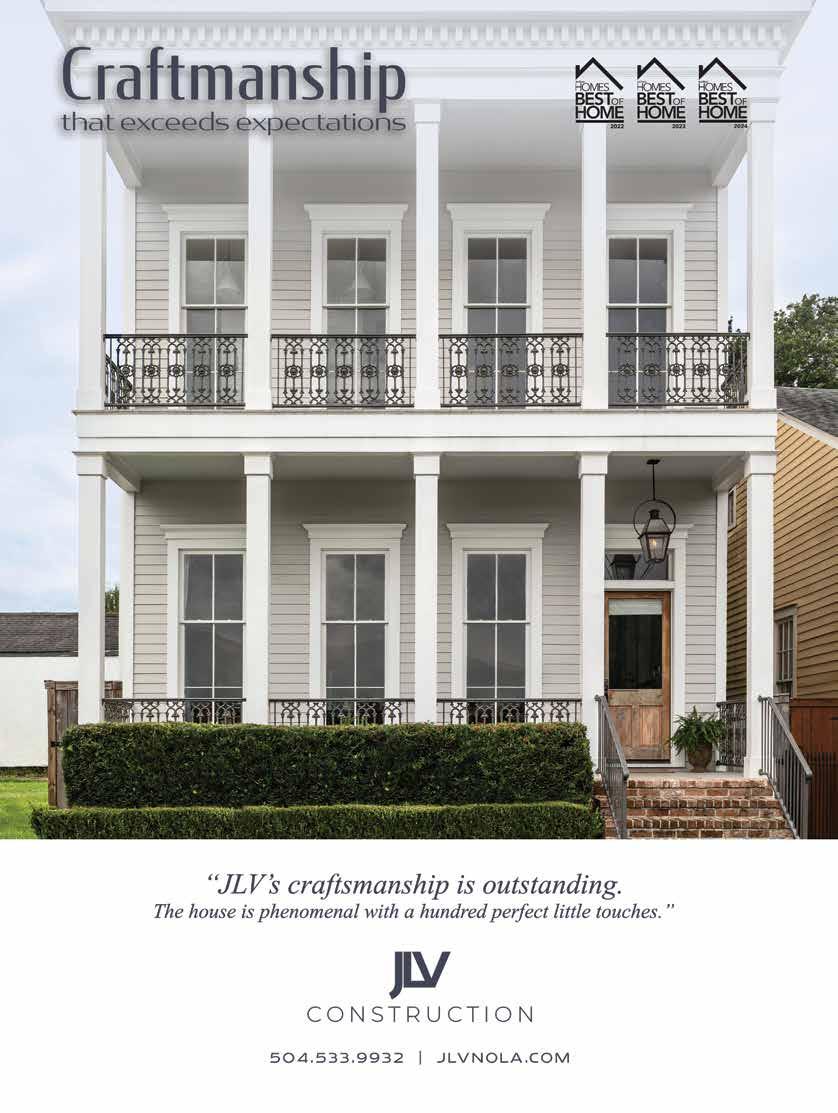


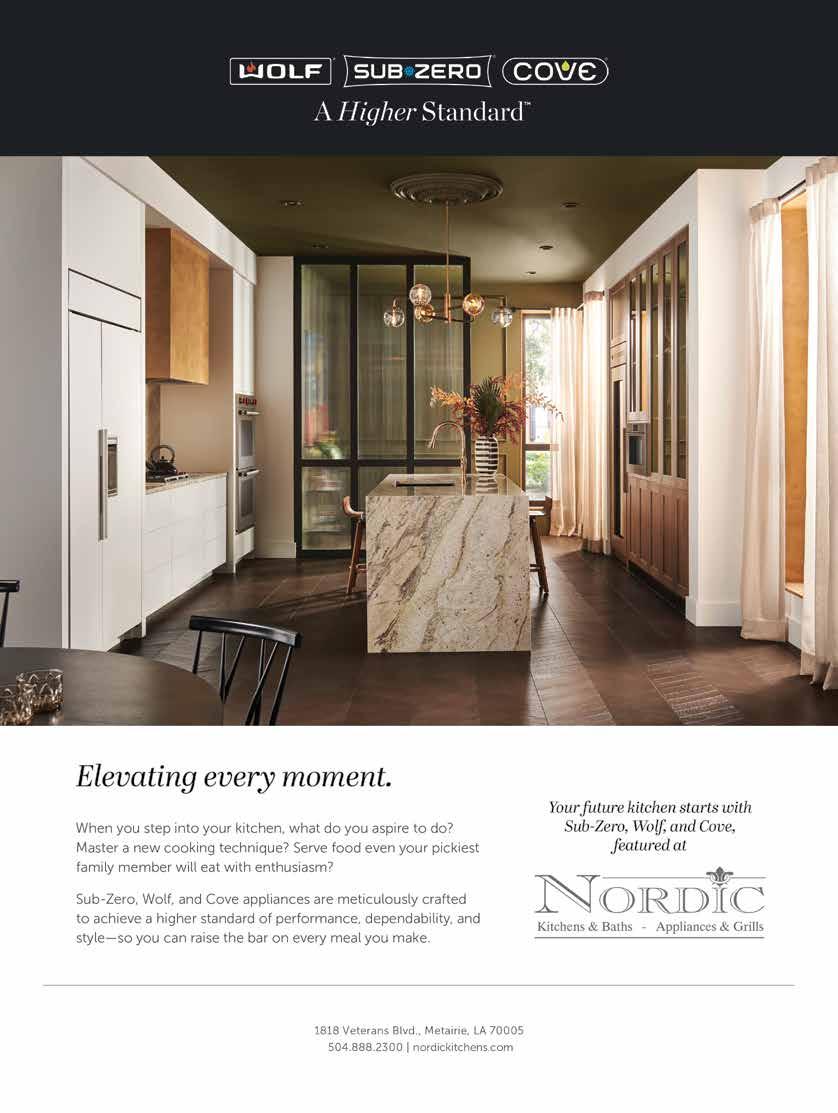



Sara Essex Bradley











Sara Essex Bradley



WELCOME TO OUR winter issue! It’s the time of year when nesting is both appropriate and encouraged. From the coziest home accessories to comfort food recipes, we appreciate all those that embrace the chill with cover-to-cover resources for enjoying your time at home.
Our featured homes are mirrors of modern, chic and classic, contemporary design. A St. Charles Avenue condo embraces black and white for a bold, clean look, while a Pine Street reno is awash in light and with careful attention to the unique needs of its owners. It’s a delightful study in contrasts that showcases the unique architecture and interior design of two New Orleans homes.

Plus, we also have a seasonal inspiration board feature with ideas on using texture, color, shape and form with of-the-moment design trends in your home. You’ll want to bookmark it for your next redesign.
Finally, with winter comes holidays, of course, leading us out of the darkness through to Ash Wednesday with festive celebrations and opportunities to gather with family and friends. We have our top ways to organize for guests, how to stay on top of written notes, invitations and thank-you’s and more.
Find your comfiest reading nook, grab a warm beverage and enjoy our winter pages.
EDITORIAL
Editor Ashley McLellan
Creative Director Tiffani Reding Amedeo
Style Editor Andy Myer
Web Editor Kelly Massicot
Contributing Writers Jenny Adams, Lee Cutrone, Fritz Esker, Rebecca Friedman, Misty Milioto, Margaret Zainey Roux
Copy Editor Liz Clearman
ADVERTISING
Senior Account Executive
Brooke Genusa
Brooke@MyNewOrleans.com
Vice President of Sales and Marketing
Kate Henry, Kate@MyNewOrleans.com
Account Director Meggie Schmidt
Senior Account Executive Erin Chiartano
MARKETING
Marketing Manager Greer Stewart
Video Media Producer Mallary Wolfe
Sponsored Content Coordinator
Jeremy Marshall
RENAISSANCE PUBLISHING
PRODUCTION
Manager Rosa Balaguer Arostegui
Designers Ashley Pemberton, Czarlyn Ria Trinidad
CIRCULATION
Distribution John Holzer
ADMINISTRATION
Office Manager Emily Ruiz
Chief Executive Officer Todd Matherne

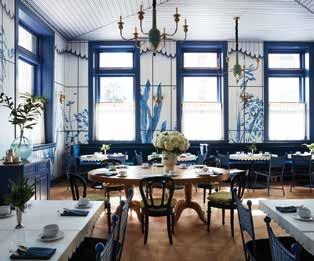
Formerly known as the Ace Hotel New Orleans, the hip hotel located in the heart of the Warehouse District has been rebranded as The Barnett (and is now part of the JdV by Hyatt brand). The hotel will pay homage to the building’s rich history, which includes its longstanding tenure as Barnett’s Furniture Store. The 234-room property will feature enhanced guest rooms, services and culinary offerings, and it will continue to focus on music and culture at its core. The hotel’s culinary venues — including Josephine Estelle, Alto and Three Keys — will remain open and receive new brand identities. Seaworthy restaurant will remain under the same brand and culinary leadership. Meanwhile, Maison de la Luz also has been rebranded as Maison Métier and is now part of The Unbound Collection by Hyatt portfolio. While the 67-key hotel will continue to feature contemporary finishes, curated art and eclectic décor, upgrades include new twists on amenities and services, plus refreshed culinary concepts. Bar Métier — now named Bar Marilou — will maintain its posh interior design originally curated and designed by Paris-based Quixotic Projects. 600 Carondelet St., 900-1180; 546 Carondelet St., 814-7720, hyatt.com
LIME Painting, a luxury home-painting franchise offering interior and exterior painting, coating and other restoration services, is currently looking to expand into the New Orleans market. As such, the company is seeking multi-unit operators to bring the brand’s high-end painting services to local communities throughout the Crescent City. Benefits include support to build a qualified team, marketing assistance (such as templated emails and social media posts) and access to the brand’s training program. The initial franchise fee is $60,000, and the total investment ranges from $125,000 to $201,000. limepainting.com


José Villeda, president and CEO of custom home-building company JLV Construction, has stepped down as CEO and is now taking on the role of president and director of operations. Meanwhile, the company has welcomed Kirk Williamson as CEO. In addition to a distinguished career in the United States Navy, where he served as a lieutenant commander in the Navy Supply Corps since 2006, Williamson also is the owner and president of locally based Chester Development (where he manages residential development projects). He also is a licensed Louisiana State Realtor, a board member of the Louisiana Home Builders Association and a graduate of local leadership programs such as the New Orleans Regional Leadership Institute and the Bryan Bell Metropolitan Leadership Forum. 3400 Washington Ave., 533-9932, jlvconstruction.com
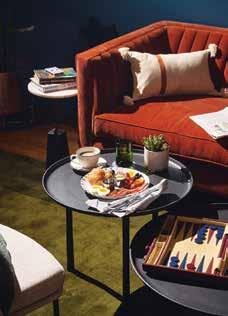
Copper Vine Wine Pub & Inn has opened its highly anticipated boutique inn as an extension of the restaurant. Located in the heart of downtown New Orleans on Poydras Street, the inn features a restaurant-forward approach to the guest experience along with 10 lofty guest rooms and a sweeping Terrace Suite. Designed in collaboration with Studio West, which also designed the restaurant, Copper Vine Inn flaunts custom-designed, locally made fabrics and handcrafted furniture from New Orleans-based millworkers as well as bespoke art pieces. While no two guest rooms are alike, each boasts floorto-ceiling windows adorned with locally made blackout curtains from Pavy, plush linens and spacious bathrooms with a rainfall shower (some rooms also have an enormous soaking tub). Each room also has the fun touch of an alieninspired work of art by Baltimore-based Angela Deane. Meanwhile, the Terrace Suite — located in what was formerly the attic space of the original 1800s-era building — flaunts exposed brick chimneys, dormer windows transformed into cozy reading nooks, a spacious wet room, a well-stocked kitchenette and a rooftop terrace with panoramic views of downtown. The best part though is the attentive innkeepers who ensure a personalized stay (with welcome drink, room service available via text and more). 1001 Poydras St., 208-9535, coppervine.com
A new exhibition, entitled “Sand, Ash, Heat: Glass at the New Orleans Museum of Art,” takes a look at artistic innovation in glass over the course of 4,000 years. Drawn entirely from the museum’s permanent collection (which includes nearly 5,000 works of glass), the exhibition of more than 250 works presents perspectives on how glass is connected to histories of scientific discovery, food ways, cultural exchange, and innovation across time and cultures. Objects on view include ancient Egyptian amulets, Venetian glass, examples from the 20th-century American studio craft movement (including work by former students and professors of Tulane University) and newly acquired works by contemporary artists (such as a monumental black glass chandelier by Fred Wilson). Be sure to check out what is likely the oldest object in NOMA’s collection — a cast blue glass ram’s head from the 18th dynasty of Egypt (1550–1292 BCE). The exhibition is on view in NOMA’s Ella West Freeman Galleries through Feb. 10. An accompanying 176-page catalogue — “Glass: Sand, Ash, Heat” — is available for purchase at the NOMA Museum Shop. 1 Collins C. Diboll Circle, 658-4100, noma.org

Artist and textile designer Alexis Walter takes an artistic approach when searching the city for hot wintertime essentials.
PRODUCED BY MARGARET
ZAINEY ROUX

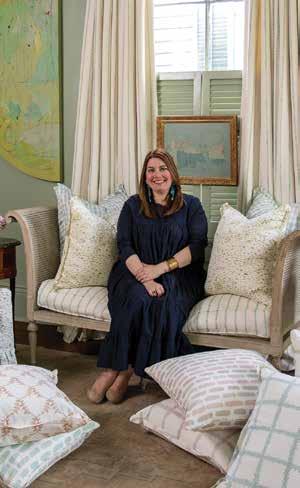


2
1
Paperwhite Bright
I love grouping paperwhites or amaryllises in cottage crafted pots on the dining table. They look elegant but are more unexpected than your typical cut floral arrangement. Their crackly glazed finish gives them a hint of shine that works well with casual and formal tablescapes. Dunnandsonnier.com
2
Petite Chic
There is something so sweet about a little lamp on a bar or bookshelf, and a bespoke mini shade is the icing on the cake! I designed my own collection using linen from my Maison textile line. Alexiswalter.com
3
Winter Warmer
Curling up with a cozy cashmere blanket is the ultimate winter luxury. Aerin’s Noe throw is the perfect weight for cuddling and drapes beautifully over a sofa back, chair arm or bed. Piquebypk.com
4
Simple Luxuries
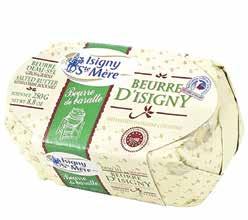
In case of an impromptu gathering, I keep my fridge and pantry stocked with gourmet goodies in between Christmas and Mardi Gras. Adding a pat of French fleur de sel butter to just about anything is an easy way to elevate everyday flavors and have guests asking for seconds. @Meyerprovisions
Alexis Walter Art/Alexis Walter Maison Alexiswalter.com @alexiswalter @alexiswaltermaison
Portrait by: Eugenia Uhl
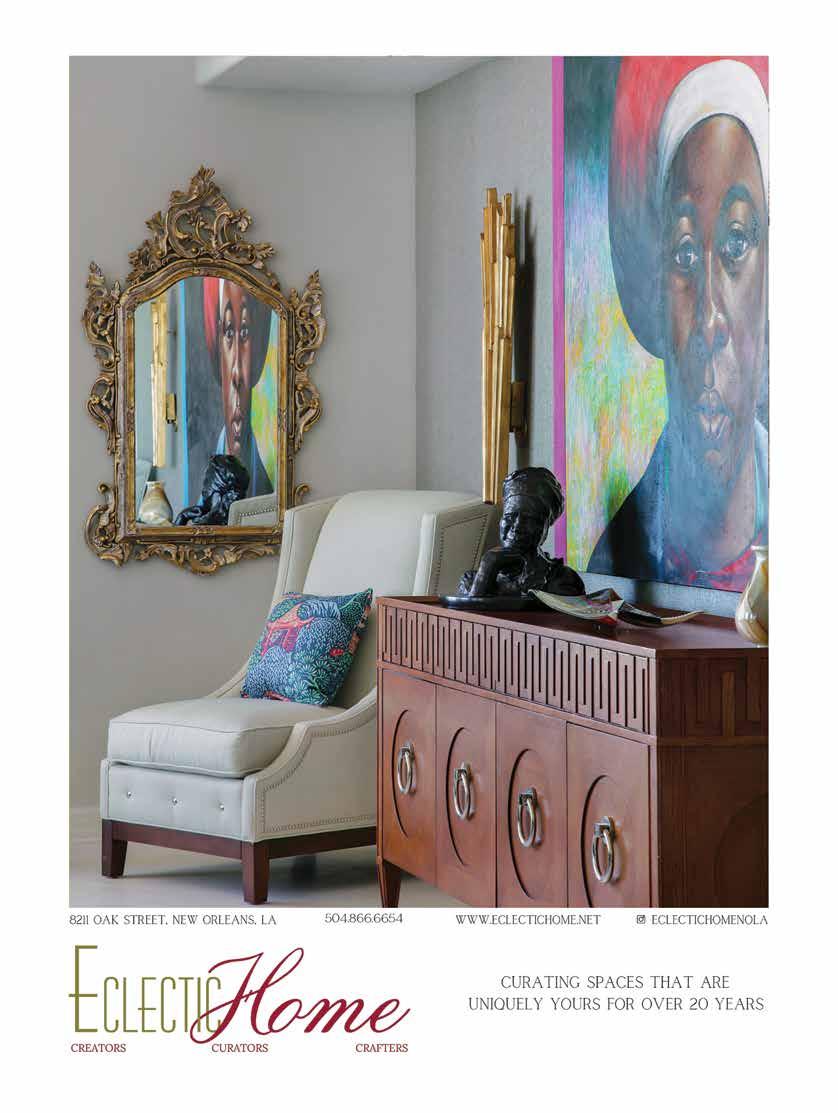
Make your guest room the best room
BY REBECCA FRIEDMAN

Blanket statement
Keep extra blankets on hand on a streamlined wall ladder (if they’re goodlooking) or in a chest at the foot of the bed.


Laundry spot
Offer a cute container to stash dirty duds.

Wi-Fi password
Give guests one less question to ask with a handy Wi-Fi password card that lets you fill in the blanks.
Throw in the towel(s)
Save some searching by stacking fresh towels in plain view.

Stay in charge
Visitors appreciate a charging station, like this compact model.

Hang tight
A generous supply of matching hangers offers a warm wardrobe welcome.

Suitcase stand
Give guests a place to store luggage so they’re less likely to put it on the bed (ick).
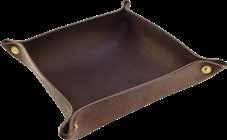
Key details
Leave a set of spare keys in a valet tray, like this leather one from NOLA Pens, that can also double as a catchall for jewelry, medicine and other essentials.



ARTIST AIMÉE FARNET SIEGEL’S WORK is driven by her love of materials, colors and forms, the way those things interact and change one another, and the way that each piece tells a story that in its abstraction is both beautiful and open to viewer interpretation.
“I construct, deconstruct and reconstruct,” said Siegel of the organic process of discovery that mirrors her life journey. “I keep seeing new things, new possibilities. I do a lot of experimenting and that keeps the work alive.”
The daughter of an architect father and a mother whose creative talents included decorating, gardening and fashion, she used her father’s markers to draw as a child, majored in graphic arts at LSU and started her own graphic arts business. The structure of that applied art gave her a foundation for combining words and images. When she turned to fine art, the formality of her previous métier gave way to a fluid use of those same elements. Print, typeface and photos are embedded in many of her works. Like vivid color they are part of Siegel’s visual vernacular and give what she calls “solidity” to the pieces. At the same time, the liberated way Siegel uses them creates mystery rather than a defined message.
“So much is in the not knowing,” said Siegel. “The mystery lets the viewer decide for themselves.”
Siegel works in a variety of mediums — paint on canvas or board, line drawings on paper, delicate quasi-grids of ripped paper; collages combining paint, paper, line, lettering, language, fabric, photographs, photocopies and other found and gifted items that she keeps. She works in both small and large, monochromatic and colorful and two and three dimensions.
“When I began experimenting with gluing paper together with no substrate, I noticed that the glued-together paper looked like a tablecloth or fabric which led to my free-floating three-dimensional paper works,” she said.
The works differ widely. A piece made with strips of black painted paper on birch board is

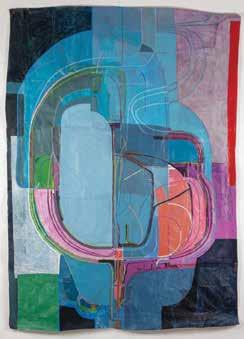
reminiscent of a patchwork of tape. Another titled “Perfect Form” has a primitive patched-together human shape. In other works, the lattice patterns and patchwork recede to the background with exuberant color, swirling lines, waterfalls of paint and surreal or cubist-inspired shapes at the fore.
Fierceness, authenticity, self-understanding and personal connections are guideposts. During the pandemic, Siegel found an irreplaceable source of the latter when a workshop she was scheduled to teach at the New Orleans Academy of Fine Arts pivoted to Zoom classes and developed into a lasting network of friendship and inspiration.
“I am a storyteller,” said Siegel. “And art is like people. Everyone has a story and not just one.”
LEE CUTRONE
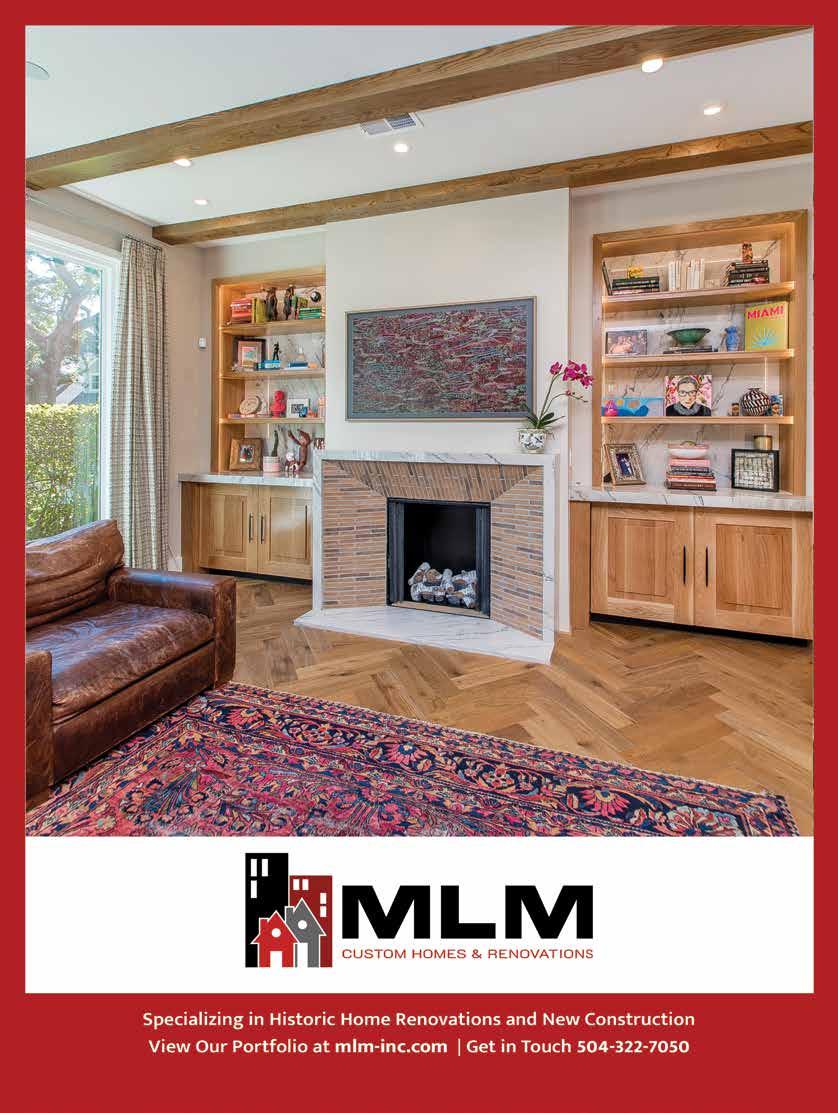
Chef Fredo’s family recipe for arroz con pollo puts a scrumptious spin on the standard weeknight chicken casserole.
PRODUCED BY MARGARET ZAINEY ROUX

Arroz con Pollo Serves 8
Ingredients
8-10 bone-in chicken
thighs
3 cloves of garlic, minced
Juice of 1 lemon
1/3 cup olive oil
1 green bell pepper, diced
1 Spanish onion, diced
1 16 oz. can tomato sauce
1 cup pimentos
1 cup early peas, petit pois or frozen peas
Salt and pepper to taste
1 bay leaf
1 12 oz beer (preferably a Mexican lager like Corona)
4 cups chicken broth
2 cups of Valencia or Bomba rice
One big pinch of saffron
1. Preheat oven to 350 degrees.
2. In a large Dutch oven, brown chicken on both sides in olive oil and remove from the pan.
3. Add the onion, bell pepper, garlic and tomato to the pan, scraping the brown bits of chicken from the bottom of the pan with a wooden spoon.
4. Add the chicken broth, bay leaf, saffron and beer and bring to a boil.
5. Add the rice and arrange chicken on top.
6. Once it comes back to a boil, cover and put it in the oven for 30 minutes.
7. Remove from the oven and garnish with the peas and pimentos and finish with the lemon juice.

Add pretty fall color to your garden with flowering cabbage.
BY MISTY MILIOTO
Appearance
The same species as edible cabbages, broccoli and cauliflower, ornamental cabbage have much fancier and more colorful foliage. Ornamental cabbage, also known as flowering cabbage, features either smooth, ruffled rosettes or intensely curled heads. They are variegated with perfect fall colors such as cream, white, green, pink, rose and purple. The plants actually won’t have much color until the weather cools, with vivid colors showing below 50°F. Generally, ornamental cabbage has smooth, scalloped leaves and stays lower to the ground. They grow about 1 foot wide and 15 inches tall.
These cold-tolerant plants are great for replacing worn out summer annuals and can help brighten a fall garden when other flowering plants are looking sad. Use them in mass plantings (and position them where you can see the colorful centers); plant them in single- or mixed-container plantings; or try them in the front of a border combined with perennials (such as pansies or petunias). Ornamental cabbage also can be used as a standout addition to fall floral arrangements in vases, wreaths or bouquets.
Because ornamental cabbage does not tolerate summer heat, it’s best to either start from seed in mid-summer or to buy transplants for a good fall show. If starting from seed, keep the young plants in cool conditions (such as a greenhouse or even in the refrigerator for several days to encourage germination). The seeds also require light for germination, so do not cover them with soil. Sow the seeds six to 10 weeks before the first frost. Plant ornamental cabbage in a sunny location in a moderately moist, rich soil, and keep the plants well-watered. Transplants will not get much bigger after planting in the garden, so be sure to buy the size you want.
Pests include cabbage worms, cutworms, aphids and slugs, but, because they are grown in the fall and winter, these pests are minimal. Ornamental cabbage also can be eaten, but they tend to be more bitter than their edible cousins. The colorful leaves also turn an unappetizing gray when cooked.
5
Lagniappe
Once acclimated, ornamental cabbage can survive in temperatures as low as 5°F, so they can last into November and December. Several cultivars to look for include the Chidori Series, Color Up series, Nagoya series, Osaka series, Peacock series, Pigeon series and Tokyo series.
Source: Wisconsin Horticulture, Division of Extension
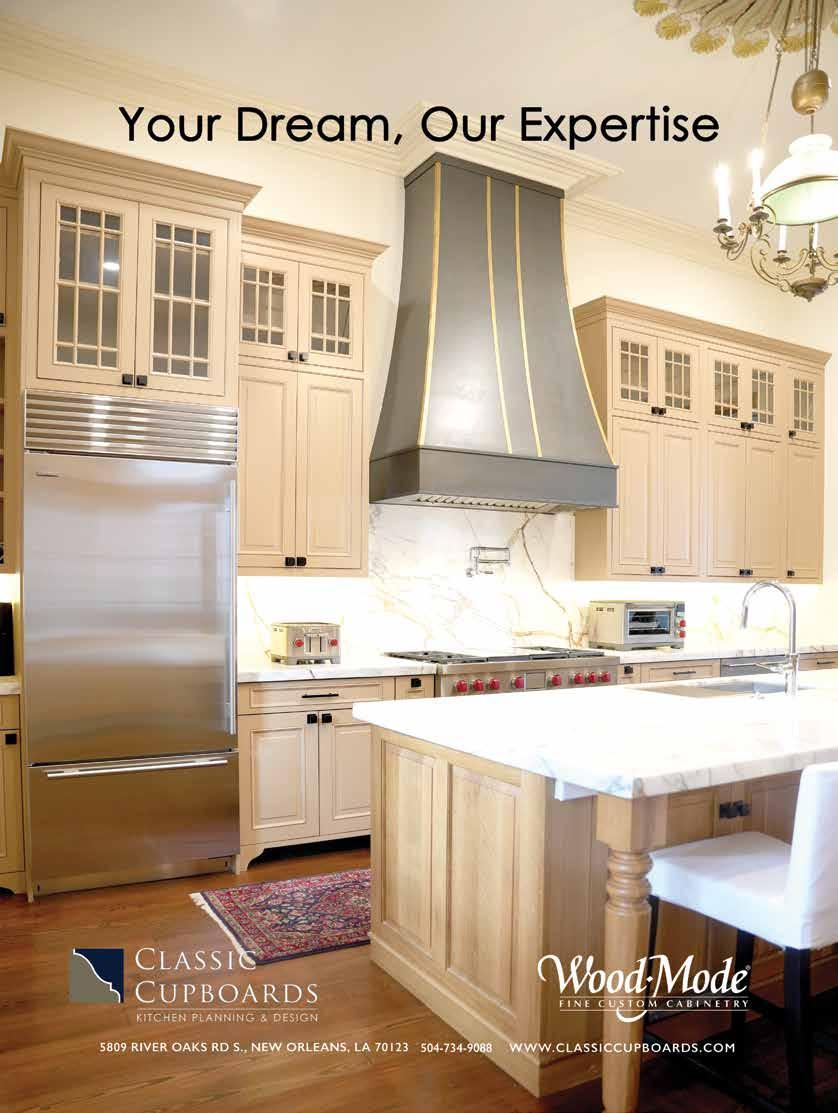


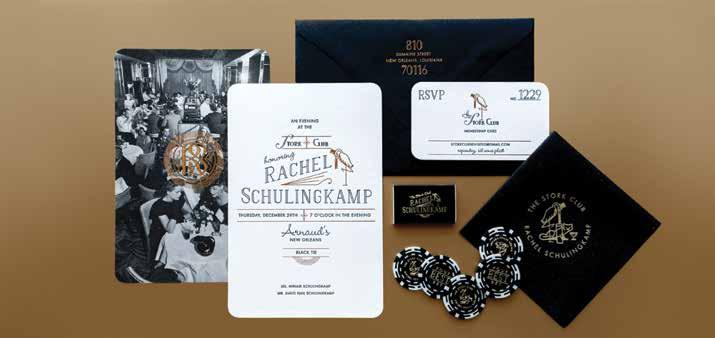
THERE ARE MANY TRADITIONS UPHELD DOWN South — the handwritten thank-you note high among them. A proper note on personalized stationery, an embossed invitation — these are social standards that never disappeared, but in the last two decades have has become further fashionable. They are integral rituals in the art of entertaining.
New Orleans is blessed to have multiple outfitters for printing your paper needs for any soiree, but the chief among them is Scriptura ––in business on Magazine Street since 1995. The shop offers custom illustration and exquisite printing on five antique letterpress machines from the early 1900s. They also offer in-house graphic designers and illustrators, alongside sales clerks, to guide hosts in creating memorable events. We sought the wisdom of Scriptura’s co-owner Margaret Jones, on how paperwork ties a gathering all together.
Your Paperwork
The type of event you plan to host will dictate your paper products. A formal dinner before a wedding weekend might necessitate a printed invite, printed menus, name cards and thank-you notes. A quirky outdoor movie night might be better served by an emailed invite, but with the addition of signature cute koozies, adorned with the date and movie title. These not only keep beers cold but double as a gift for your guests. You can add other paper mementos — napkins, to-go cups and party favors, like gorgeous journals. “We can have any wording or illustrations, initials or logo added to items,” says Jones. “Putting the same designs and wording onto several items can really make an event feel cohesive.”
Your grandmother might be rolling in her grave to know someone invited guests to a wedding over email. Times have changed, though. The line in the sand might seem hazy as to what’s appropriate, and budget, timing
and the overall vibe might dictate less formality.
When done properly, Jones advises, an emailed invite can retain a gorgeous, bespoke feel by using illustrations and custom design. They are not tactile, and one does not get the emotion and ritual of tradition with digital.
The door swings both ways, too. Are hefty, paper invites overkill for a six-person gathering on a Tuesday? The answers always depend on the event, and a proper printer can help you get it right.
“Printed invitations are always appropriate,” Jones continues, “but, certain casual get togethers, such as book clubs, are better served by email.”
“We like to first have a meeting on the overall theme of an event,” says Jones, who invites a host or hostess to book an appointment to sit down at Scriptura and go over ideas. She’s able to showcase paper weights, fonts, design possibilities and color schemes, plus discuss projections for pricing. One of your biggest budget requirements will be time. “I advise mailing your paper invites one month before the event,” she says. “So, if you can, meet with a printer two months before that date. This guideline will help you totally avoid any print stress.”
Don’t Fear the Cost
One of the stresses many people have is unnecessary.
“I think people assume printing is going to always be expensive,” she says. “It’s not. If you want to splurge, maybe you do letterpress on heavy weight cotton. But, if you need to control cost, we can print digital. We really can hit any target. I am personally proud of this. And, that we are able to employ and provide a living for the artisans on staff. We are a collaborative team, committed to excellence and the ideal of creating timeless works by hand. We feel extremely fortunate to do what we love in a city that encourages a sense of wonder and enjoyment.”
— BY JENNY ADAMS

Colored glass accents lend an instant touch of timeless sophistication and festivity.
BY ANDY MYER PHOTOGRAPHY BY EUGENIA UHL

Decanter, glasses: Handblown, lavender 26-ounce decanter made in Poland, Estelle solid blush pink wine glass and rose champagne flute, Aquarelle pink and green coup glass and pink shot glass; available at JADE, jadenola. com. Swirl decanter, cat, polka dot bud vase, purple and pink candleholders: Lavender and white confetti decanter and decorative cat by local glassmaker RidgeWalker, Juliska pink mini vase, Two’s Company handblown tapered candleholders (offered in a range of colors); available at Judy, judyattherink. com. Three-tier purple candleholder, pink vase: Rose trumpet vase (small), light purple candlestick handblown by Davide Fuin in Murano, Italy (in short), Available at Tyler + Tate, tylerandtate.com
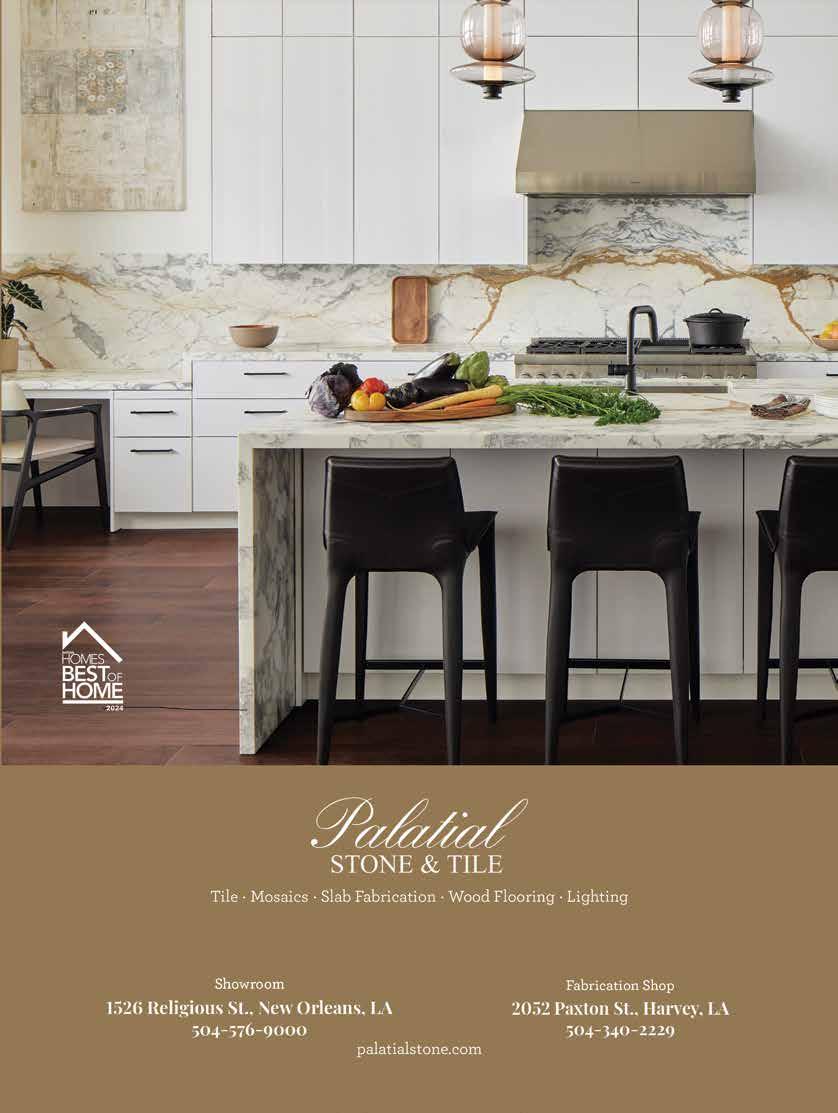

Blue hurricane, green flute and wine glass (on left): Aqua hurricane with etched glass star pattern, Estelle Regal wine goblet in emerald and Champagne flute in mint; available at JADE, jadenola. com. Blue leech bowl, match striker, green striped tumbler: Stunning turquoise handblown leech bowl by Davide Fuin, crystal match striker in jade/olive handblown in London with sterling silver mount and green swirl tall octagonal glasses handblown by Craft Advisory; available at Tyler + Tate, tylerandtate.com. Blue striped wine glass, calla lily sculpture, green and gold tumbler: RidgeWalker’s 2024 collection Chunky Wine Glass and delicate blown glass calla lily and blade of grass, cactus green aperitivo tumbler with gold accent; available at Judy at the Rink, judyattherink.com
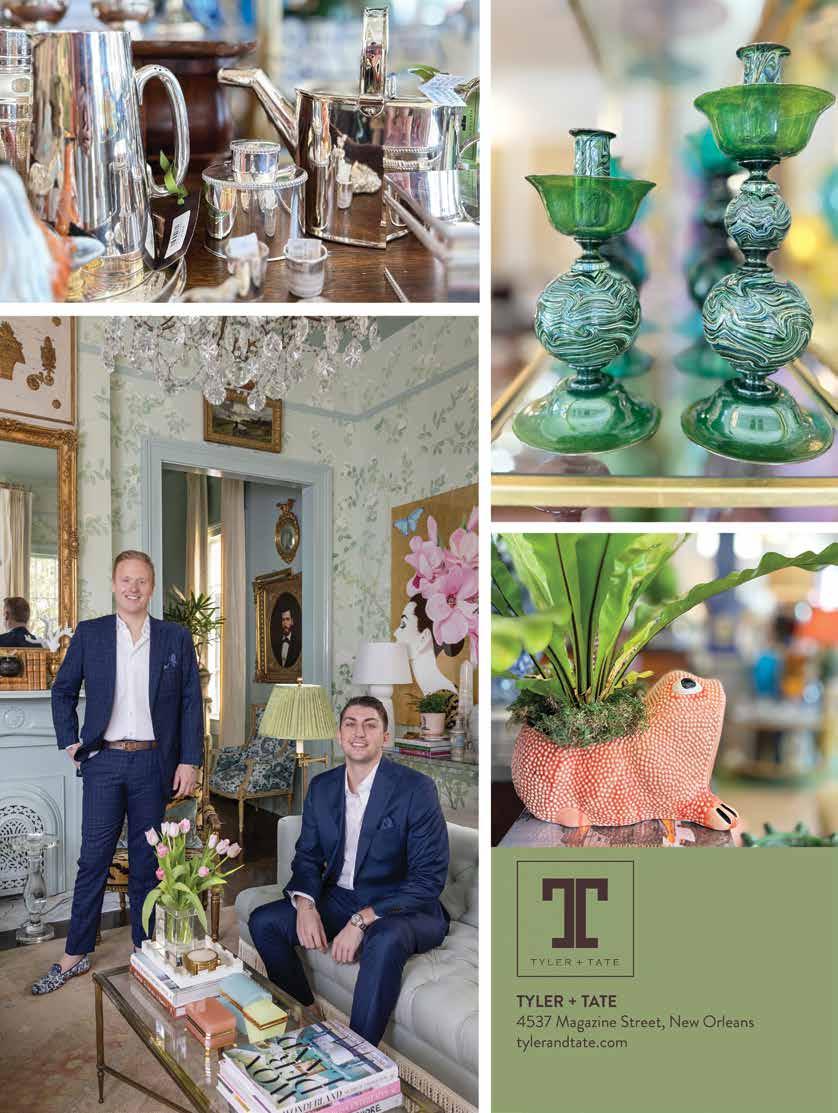


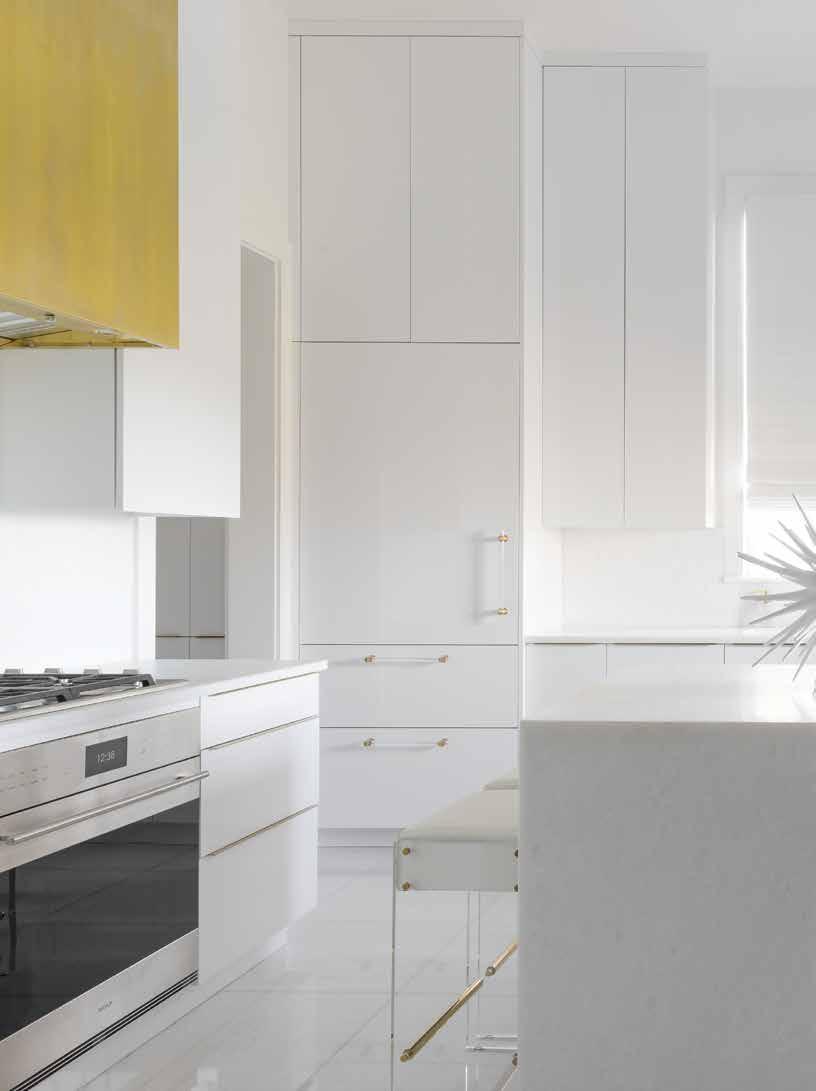
For the design of her 3,600-square-foot, three-bedroom, two-bath condo, Denise Provosty worked with Vikki Leftwich of Villa Vici. The jewel box kitchen is a collaboration with Nordic Kitchens featuring floor-to-ceiling cabinets, slab doors and a boxed brass range hood. The 48-inch waterfall-style, counter-height island is used as a breakfast table and is offset in texture by the room’s white goddess marble floors from Palatial Stone. White leather and brass stools, by Worlds Away, invite visitors into the kitchen to keep the chef company.
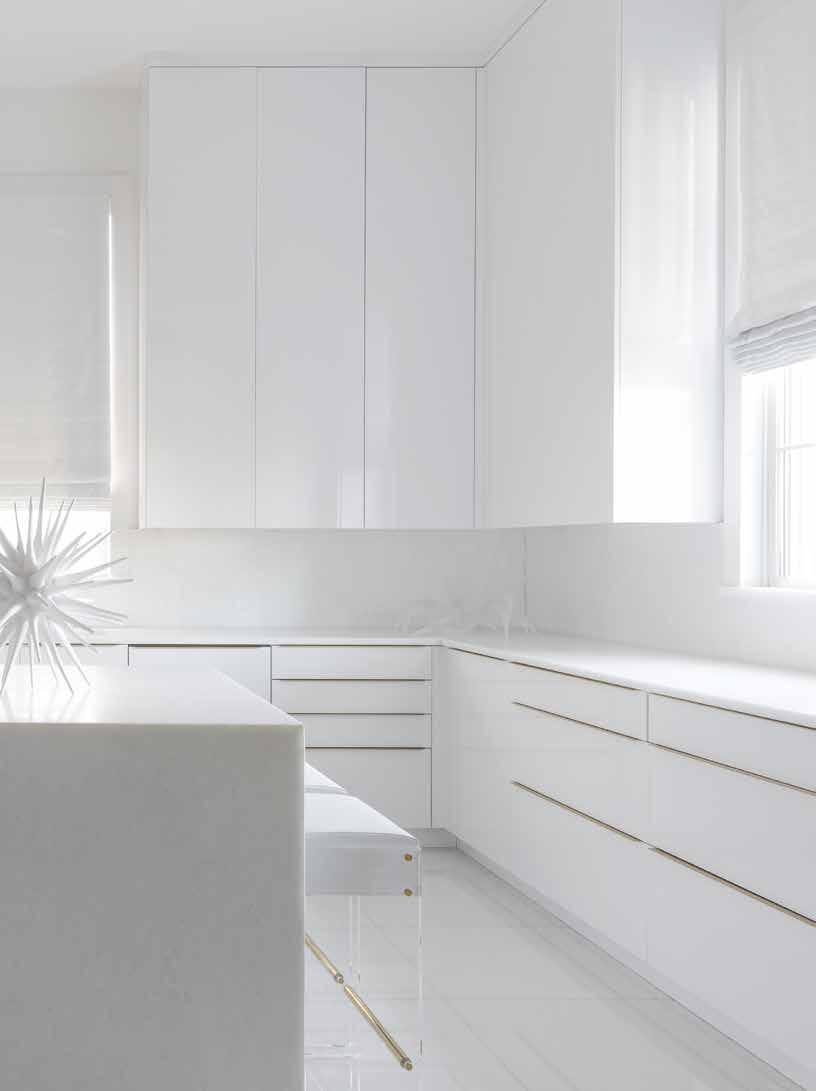
DESIGNER
VIKKI LEFTWICH OF VILLA VICI BRINGS AN ART-FILLED ST. CHARLES AVENUE CONDO TO LIFE
Itstarted with two large, black Baker cabinets when Denise Provosty bought the condo at 2400 St. Charles Ave., next door to her existing home. Provosty wanted to do something less traditional than both her New Orleans and Atlanta homes. The 3,600-squarefoot, three-bedroom, two-bath space on the top floor of the building hadn’t yet been built out so she tapped longtime friend Vikki Leftwich of Villa Vici to create something from nothing. Well, that is, nothing other than a few choice pieces of furniture and Provosty’s collection of contemporary and heirloom antiquities and art.
“This was going to be her last residence,” says Leftwich. “She wanted it to be a little more contemporary, mixing in a couple of her antique pieces, but maintaining a classic vision.”
Most of Provosty’s furnishings were traditional so they agreed to keep only a few items. Leftwich shopped Provosty’s home with a curatorial eye, honing in on the black Baker pieces. “We were going to do our design around those,” says Leftwich. Coupled with Provosty’s desire for white walls and her extensive art collection a monochromatic motif was born.
“I told Denise this could be her sexy ‘70s pad,” says Leftwich, who is known for her mastery of sleek, chic, blackand-white interiors. “She hated when I said that.”
Rather than redesign the condo’s spacious, but potentially challenging, L-shaped living room’s floor plan by adding walls, Leftwich took advantage of it as a blank canvas beginning with 14-foot custom white sofas by Lee Industries. A clear acrylic coffee table,

two plush barrel chairs and — behind them — a massive black cabinet face the sofa, framing the room to create a focal point of two museum-quality, pre-Columbian art pieces Provosty inherited from her mother. The pieces originally belonged to Provosty’s grandparents.
Past the main area of the living room, into the “L shape,” Leftwich deftly transformed what could be an awkward space into a cozy sitting room. Leftwich designed the minimalist marble mantel, fabricated by Palatial Stone, adding architectural interest to the space. A black sofa and sculptural, black chairs — custom-made by Mr. Brown London — are offset by a gold coffee table and side tables, serving as a counterpoint to the white furnishings with black accents in the adjacent room.
Leftwich played up the drama of the condo’s approximately 12-foot ceilings with floor-to-ceiling drapes throughout the home, creating an illusion of double the height. Clear acrylic rods are employed everywhere except the dining room to cleverly fulfill one of Provosty’s desires. “She didn’t want to see a line on the wall,” says Leftwich.
The all-white kitchen is visible to the adjacent sitting room via a cased opening, creating a clean, airy vista. Leftwich worked with Nordic Kitchen to design the jewel box of a room featuring cabinets to the ceiling, slab doors and a striking boxed brass range hood. Goddess white marble floors set the stage for a 48-inch waterfall-style, counter-height island used as a breakfast table and outfitted with white leather and brass stools by Worlds Away. The marble used in the kitchen is also from Palatial Stone.
In a striking departure from the cool, white color theme of the rest of the home, the moody dining room and bar are awash in black. With exacting
By Melanie Warner Spencer | Photography by Sara Essex Bradly

For the home’s monochromatic theme, Leftwich was inspired by two large, black Baker cabinets in Provosty’s collection, as well as her extensive collection of contemporary and heirloom antiquities and art.
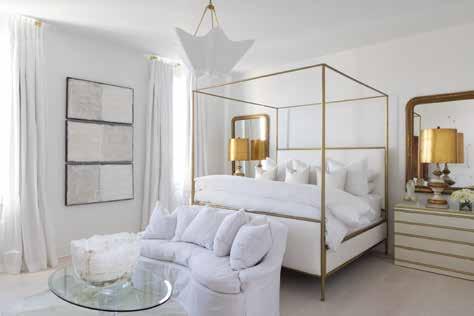
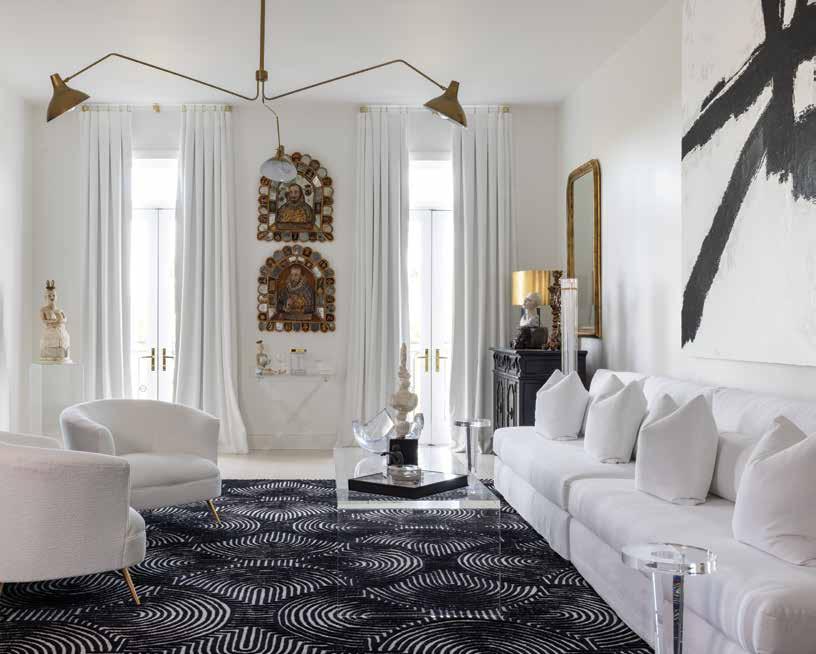
precision, Keith Guy at Keith Guy Inc. lacquered the dining room’s walls and woodwork, as well as the bar cabinets. A custom, 10-foot Julian Chichester glass base dining table with a wooden top commands attention at the center of the room. “We didn’t want more marble because the kitchen was all marble,” says Leftwich. A mirror on the opposite wall highlights the artwork from two directions. Nestled around the table are custom acrylic chairs from Bernhardt Collection. The room is polished off by custom Kravet drapes in black velvet with metallic threads. “You can’t see, but we had to put shears behind [the drapes] because the building next door is kind of a shrub pinky color,” says Leftwich. “And it was reflected in the room. We had to get the pink out.”
The four-poster brass bed in Provosty’s lushly feminine primary bedroom is custom-made by Baker. But it’s a special talent of the homeowner’s making the bed an even more standout and luxe element of the space.
“Denise makes the most incredible beds of anyone that I’ve ever seen,” says Leftwich. “My husband was a traveling salesperson at one time, and he used to stay with her in Atlanta. He would sleep on top of everything because he knew he couldn’t put the bed back together. She is the most meticulous bedmaker I’ve ever seen in my life.”
Provosty’s plush bed is flanked by two Julian Chicester bedside dressers. A curved settee, which Leftwich guesses at 70 years old, sits at the foot of the bed. The settee is one of the few pieces Provosty brought to New Orleans from her Atlanta home. To make it work, Leftwich had it slipcovered in white.
“When you’re doing a design project, it’s like building a puzzle,” says Leftwich, who was tasked with gathering pieces from the many different cities, countries, generations and chapters of her client’s life and fitting them together. Despite the design’s tonal restraint, the result is a visual snapshot of a colorful — and artful — life.
The white walls and marble mantle, designed by Leftwich and fabricated by Palatial Stone, in the cozy sitting room are juxtaposed by a custom black sofa and sculptural, black chairs by Mr. Brown London.

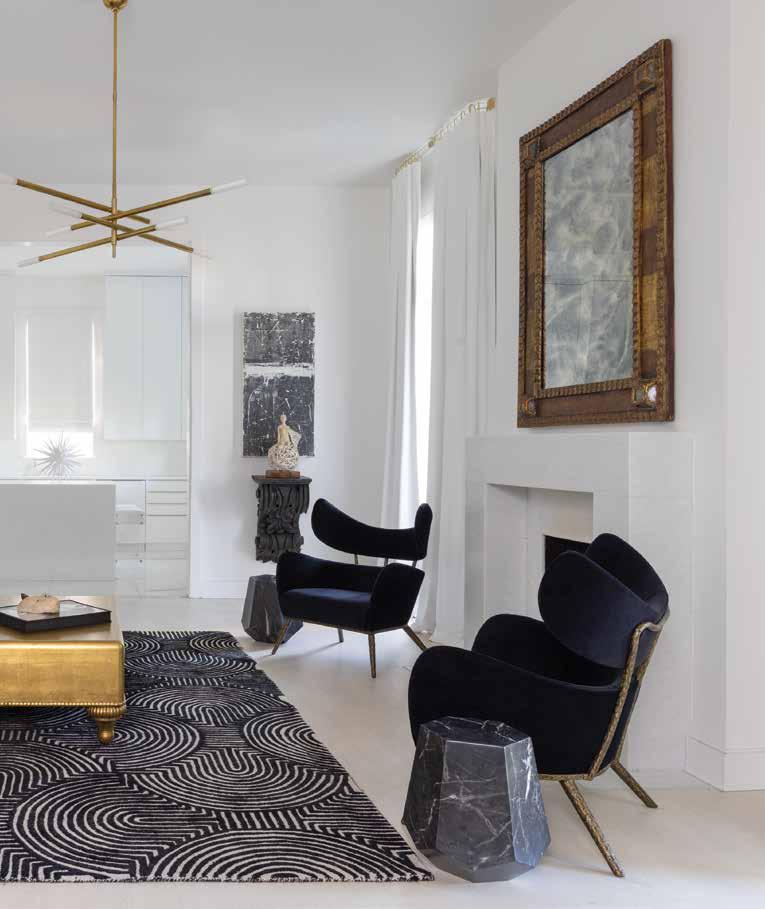

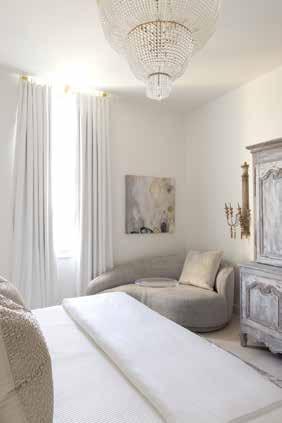
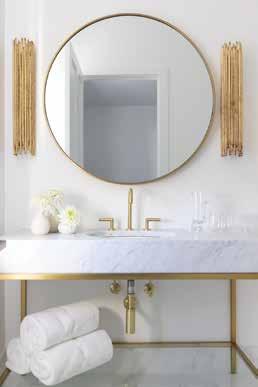
In one of the guest rooms, Leftwich hid the TV in a hand-painted armoire from Karla Katz Antiques. An Aerin Lauder chandelier over the bed adds luxe femininity. In the powder room a custom, integrated, floating marble sink by Palatial Stone is flanked by brass Arteriors sconces. Highlights in the second guest room include a brass chandelier from Arteriors and a four-posted Mario Bellini bed Provosty inherited from her mother.
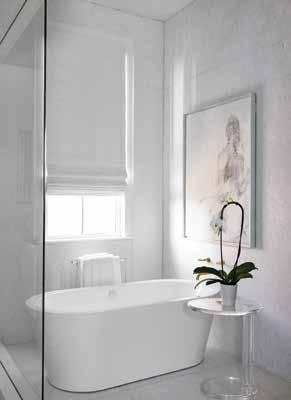
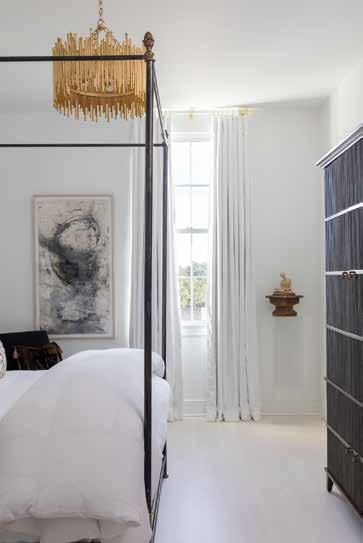
A seamless home renovation near Audubon Park adds much-needed space and a resort-like aesthetic.
By Misty Milioto Photography by Laura Steffan


New Orleans natives, Kyle and Karl Kehoe, welcomed twin girls in June 2001 and were living in a two-bedroom house Uptown. When Kyle learned that she was pregnant again in late 2002, the couple knew they needed a larger home for their growing family. Among the requirements were off-street parking and a large yard for the kids. They were pleasantly surprised when they found a nearly 3,000-square-foot home with four bedrooms and two-and-one-half baths on Pine Street near Audubon Park.
They purchased the home, which was built in the early 1900s, in 2002. At that time, the primary bedroom was located upstairs with the children’s rooms. “Based on the condition of the house, it was last updated in the 1950s or early 1960s,” Kyle says. “Every wall and ceiling was painted Pepto Bismol pink or baby blue and featured large cracks. The kitchen and bathrooms were in terrible shape.”
The Kehoes spent almost one year doing cosmetic work in the living areas and bedrooms, and they rewired the house and added all new plumbing. They also completely gutted the kitchen and bathrooms. In June 2003, they moved into the home (just in time to celebrate both their
son’s first birthday and the twins’ third birthday). The house worked well for us at the time, [and] it served us well for nearly 20 years,” Kyle says.
As recent empty nesters, the Kehoes decided it was time to reconfigure the house to meet their current needs. For starters, they wanted to add a first-floor primary suite and a second-floor art studio. They also wanted to expand and renovate the kitchen, and add a pool.
“After nearly 20 years of wear and tear, I knew that the house needed work,” Kyle says. “The floors needed to be refinished, and the walls and trim needed new paint. I was also ready to invest in upgraded finishes and wanted something that better reflected my tastes. Another goal was to create a better flow upstairs that would accommodate more guests. Regarding the art studio, I needed a space where I could work on several pieces at a time and be able to leave my supplies out. The studio is a large, open, light-filled space where I can work on large pieces without causing chaos in the other areas of the house.”
After receiving a recommendation from their next-door neighbor (who was also renovating at the time), the Kehoes turned to Leslie Raymond, vice president and principal, and Dan Akerley, senior project manager, at Albert


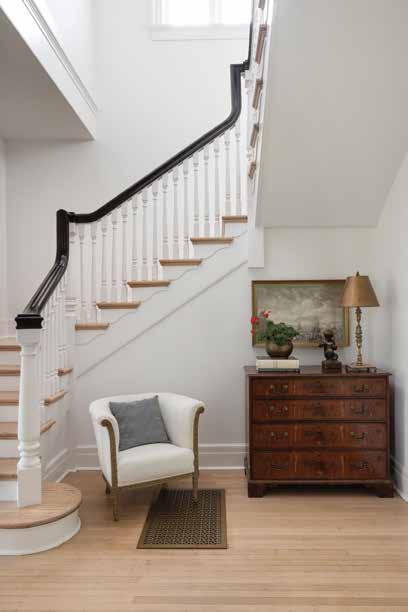
Architecture. They also hired Entablature as the general contractor.
“We were contracted for our full scope of services, which included full architectural and interior design services,” Akerley says. “We worked closely with the homeowners to make selections for light fixtures, plumbing fixtures, tile, stone, wallpaper, paint colors, hardware, etc. We worked with Entablature’s subcontractors to produce shop drawings for all the custom cabinetry and casework.”
As part of the renovation, Albert Architecture designed two new additions — one large addition for the primary suite and art studio, and one smaller addition to the new kitchen area — totaling 1,500 square feet. The large addition now houses the first-floor primary suite with separate walk-in closets (designed and installed by Ruffino Custom Closets) and a spacious bath.
The spa-like primary bath now flaunts a water closet, a sizable vanity, a linen closet and a wet area with shower and freestanding tub. Akerley suggested unpolished marble floors (tumbled Calacatta Rosa marble) in a herringbone pattern with underfloor heating. He also designed a curved wall covered in 2-by-6-inch zellige tile, and he carried those tiles onto the barrel ceiling. Meanwhile, white quartz shelves situated next to the tub now provide a space for bath necessities, and a large skylight above the shower floods the space with light.
“The second-floor space above the primary suite addition was the perfect opportunity to add a light-filled art studio for Kyle, whose paintings are large in scale,” Raymond says. “We crafted windows along three walls, flooding the room with steady, consistent daylight. We [also] incorporated a vaulted ceiling and a spacious niche designed for storing large canvases.”
Facing page: The new dining room, located just off the new kitchen, is in a space that originally served as an enclosed porch-style sunroom. The graygreen paint color, Intrigue by Benjamin Moore, ties the room to the outdoor landscape. Above: The existing oak floors (seen here) were refinished at the stair hall. The Snowbound paint color (in a flat finish) by Sherwin Williams is used throughout the home except in the dining room and study.
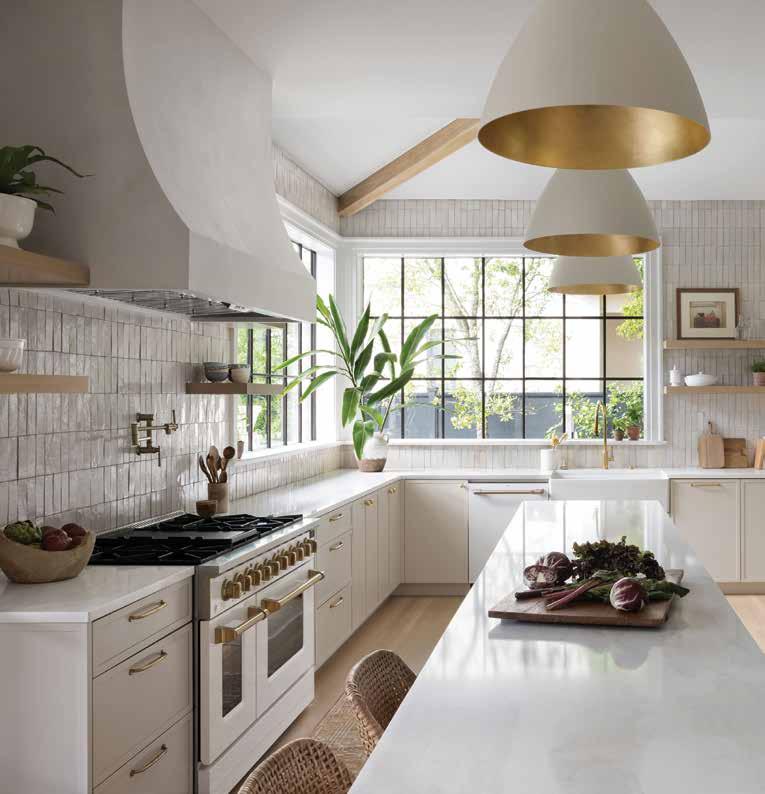
Meanwhile, one of the smaller upstairs bedrooms, which previously served as a playroom, is now a den with a washer and dryer. This den and the new art studio share a bathroom with a shower. While the home is still four bedrooms, these new spaces could function as another primary bedroom. The house also now has four-and-one-half baths.
For the kitchen, Kyle wanted to extend the space so that it would open
to a side patio. Albert Architecture added large glass French doors to easily access the back porch and pool; expansive 6-by-8-foot corner windows featuring a contemporary steel aesthetic; and a butler’s pantry that now houses a refrigerator and beverage station between the kitchen and dining room. Akerley also worked with K&S Woodworks to design floorto-ceiling cabinets, all painted in Sherwin Williams Shiitake to pair with
Above: The newly designed kitchen features natural glazed 2-by-6-inch zellige tile, cabinets by K&S Woodworks painted in Shiitake by Sherwin Williams, a custom range hood in Marmorino medium plaster finish by Sylvia T Designs and Agnes Medium Pendants from Visual Comfort. Albert Architecture diversified the cabinetry design with a hutch-inspired china and dishware storage area using glass fronts with a beaded board backing. The cabinets are lit with continuous vertical light rails, and the open shelves have light rails above and below each shelf. The cabinet pulls are from Signature Hardware.
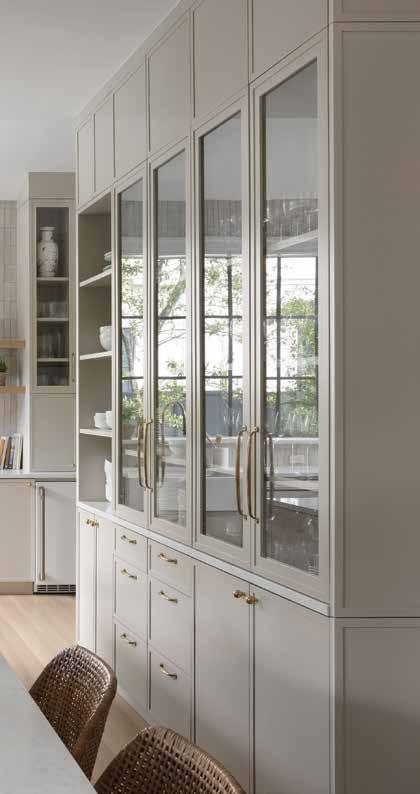
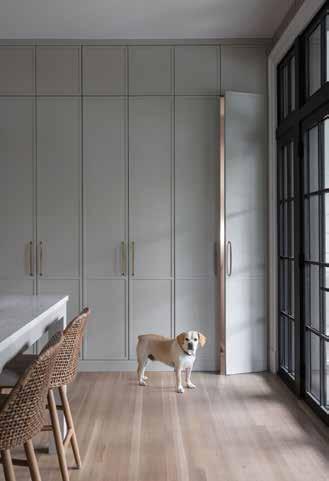

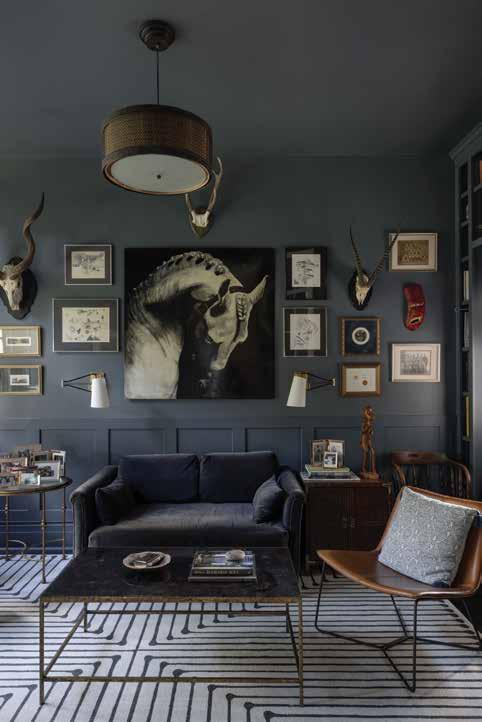
the natural glazed zellige tile backsplash. A built-in glass-front china cabinet also integrates into the new cabinet design.
The modern Shaker-style cabinets also serve another unique purpose. “This home had an existing basement, which was accessed from an exterior stair,” Raymond says. “We reconfigured the basement stair to be accessible from the interior of the home through a hidden door within the kitchen.”
The newly redesigned kitchen also features a vaulted ceiling with a wooden beam that ties in wooden shelving now flanking the range hood. Meanwhile, an island that is almost 14 feet long features deep drawers for storage. With the exception of an existing office, dining room and downstairs pow-
er room, the entire house received a new coat of Sherwin Williams Snowbound paint. Albert Architecture and Entablature also worked together to match the new trim in the additions to the original trim in the house. Meanwhile, the original quarter-sawn white oak flooring on the main floor now blends seamlessly with new oak flooring thanks to the use of a natural finish slightly tinted with a white stain. “Like many old homes, the upstairs floors were pine, which we continued into the art studio, finishing them in the same stain we used on the oak downstairs,” Kyle says. “The flooring now matches our tan-colored dog, Biscuit, making life a lot easier. With the new paint and lighter floors, the entire house feels fresh and current.”
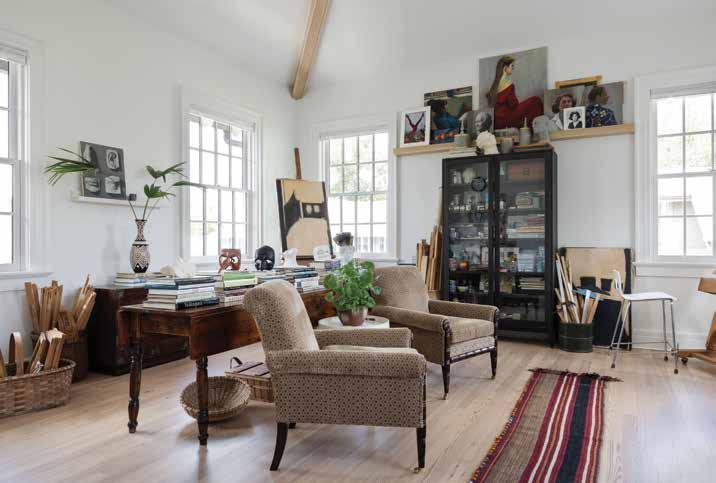
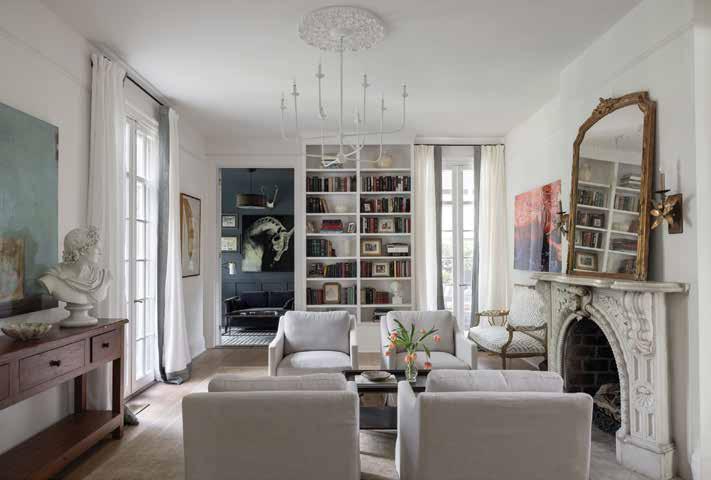




Also as part of the renovation, Albert Architecture worked with Joe Crowton for a new pool installation. “We helped lay out the location of the pool and hardscape relative to the main house,” Akerley says. “We also assisted the owner in making finish selections like the Mariner Blue gunite color, the Harly waterline tile by Nemo and the porcelain terrace tile.”
Thanks to the many renovations, Kyle says her family’s home is now
airy and bright, connected to the outdoors and not too fussy. “Every room was touched in some way,” she says. “We raised the header heights in the den, living room and kitchen entrances as suggested by Dan. This small change made the house feel larger and let in more light. The focus is now more centered on the artwork and the design of the house. It’s impossible to tell where the old ends and the new begins.”
By Misty Milioto
Pull ideas from our inspiration boards to incorporate these trendy themes into your interior design.
While there are always classic pieces that can make spaces shine (think an Eames lounge chair or an Angelo Mangiarotti Eros side table), trends in interior design are always evolving. Today, several new looks (including pops of black and white and nature-inspired designs) are showing up all across the board. Take a peek at our carefully curated looks (with items that are all available locally) to bring some of these trends to life in your own home.
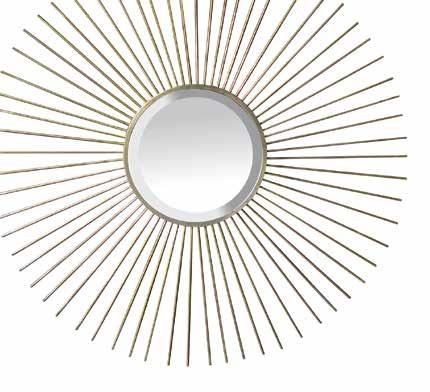



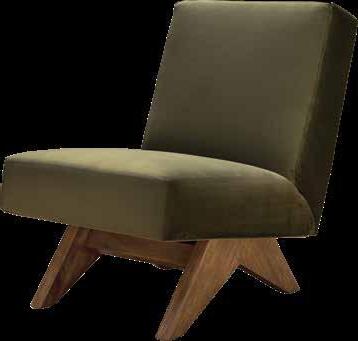

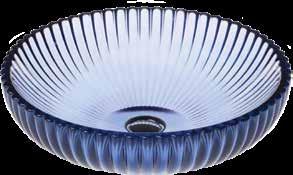
1. Oly Studio Fiona Mirror, available at Villa Vici, 4112 Magazine St., 899-2931, villavici.com 2. Upholstered Armless Chair in velvet by Phantom Hands, available by appointment only at Spruce Wallpaper and Fabric Showroom, 2043 Magazine St., 265-0946, sprucenola. com 3. Pair of Leaf Candle Sconces by Pearce Williams, available at Sunday Shop, 2025 Magazine St., 342-2087, sundayshop.co 4. Les Indiennes Heidi block-print pillow, available at Sunday Shop, 2025 Magazine St., 342-2087, sundayshop.co 5. Flower Power wallpaper by Gary Chapman for EVOLVE, available to the trade at showrooms nationwide 6. Salute bathroom sink in sapphire by Kohler, available at Triton Stone, 6131 River Road, Harahan, 738-2228, tritonstone.com 7. Oakleigh Bar cabinet in green, available at Arhaus, 3301 Veterans Memorial Blvd., Ste. 4, Metairie, 581-6684, arhaus.com
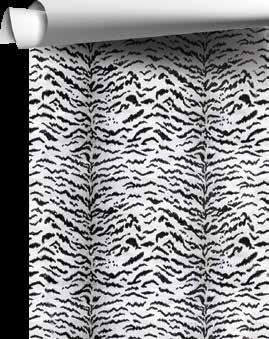

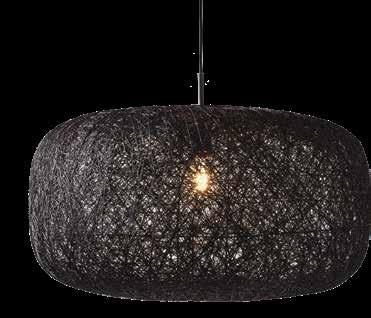



1. Scalamandre Tigre in black and white, available at Spruce Wallpaper and Fabric Showroom, 2043 Magazine St., 265-0946, sprucenola.com 2. Large Open Weave Pendant in black with dark bronze, available at West Elm, 2929 Magazine St., 895-2469, westelm.com 3. Cassian accent chest by Interlude Home, available at Villa Vici, 4112 Magazine St., 899-2931, villavici.com 4. Upholstered sofa by Phantom Hands, available at Spruce Wallpaper and Fabric Showroom, 2043 Magazine St., 265-0946, sprucenola.com 5. Rounded Alabaster Cocktail Table with glass top and burnished bronze finish, available at Hurwitz Mintz Furniture, 1751 Airline Drive, Metairie, 378-1000, hurwitzmintz.com 6. Boston Terrier antique cast iron doorstop, available at Sunday Shop, 2025 Magazine St., 342-2087, sundayshop.co 7. 33-Inch Pillar Table Lamp with Face Line Art in black-and-white linen, available at Hurwitz Mintz Furniture, 1751 Airline Drive, Metairie, 378-1000, hurwitzmintz.com

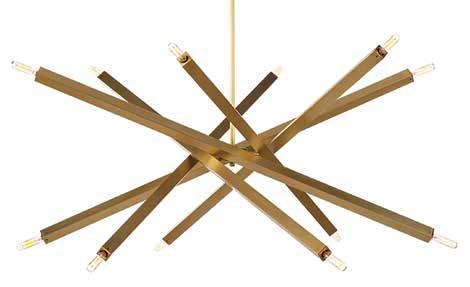

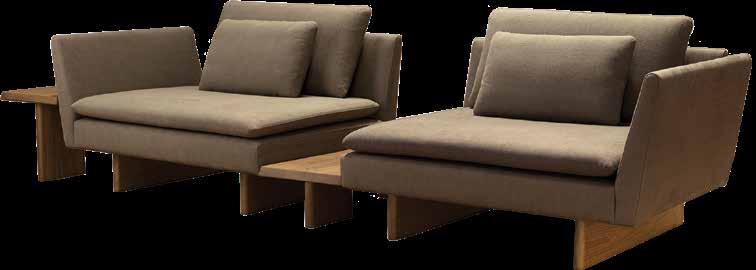
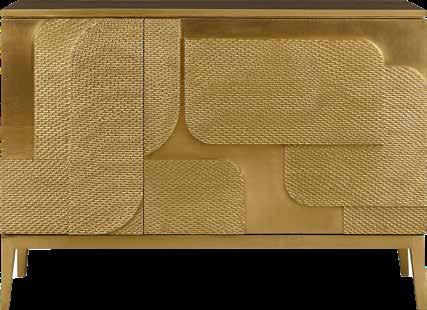

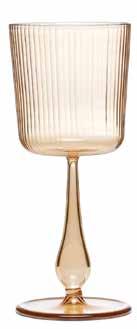
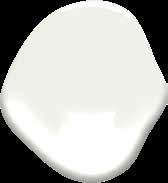
1. Viper Chandelier by Regina Andrew, available at Villa Vici, 4112 Magazine St., 899-2931, villavici. com 2. Aurum Glass Tealight Holder, available at West Elm, 2929 Magazine St., 895-2469, westelm. com 3. x+l 05 Modular Sofa and x+l 08 Side Tables by Phantom Hands, available at Spruce Wallpaper and Fabric Showroom, 2043 Magazine St., 265-0946, sprucenola.com 4. Milanese Chest by Baker Luxe, available at Villa Vici, 4112 Magazine St., 899-2931, villavici.com 5. White Dove paint by Benjamin Moore, available at Helm Paint & Decorating, 2801 Magazine St., 8917333, helmpaint.com 6. R + D Lab Luisa Caclice in sand, available at Sunday Shop, 2025 Magazine St., 342-2087, sundayshop.co 7. Armstrong Pull-Down Bridge Faucet in Satin English Gold by Rohl Perrin & Rowe, available at Triton Stone, 6131 River Road, Harahan, 738-2228, tritonstone.com
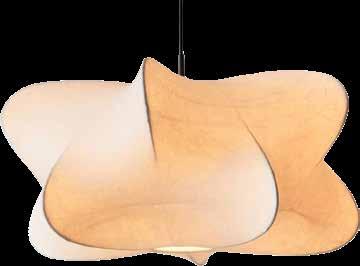





1. Large Cirrus Pendant in white with dark bronze, available at West Elm, 2929 Magazine St., 8952469, westelm.com 2. Ethiopia Affogato wallpaper by Rod Dyer for EVOLVE, available to the trade at showrooms nationwide 3. “Clouds Hold Tears,” by Ansley Givhan, available at Sunday Shop, 2025 Magazine St., 342-2087, sundayshop.co 4. Capsule Rug in Golden Oak, available at West Elm, 2929 Magazine St., 895-2469, westelm.com 5. Rory Pots Draped Vessel, available at Sunday Shop, 2025 Magazine St., 342-2087, sundayshop.co 6. Ennely Swivel Barrel Chair, available at Hurwitz Mintz Furniture, 1751 Airline Drive, Metairie, 378-1000, hurwitzmintz.com 7. Large Round Vertical Lines Seagrass Basket, available at West Elm, 2929 Magazine St., 895-2469, westelm.com




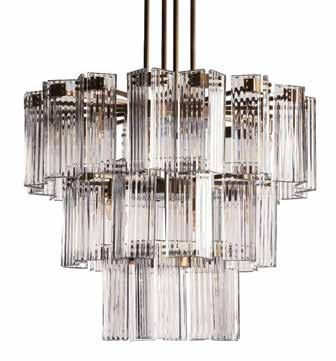




1. Nappa Sheepskin Pelt, available at Sunday Shop, 2025 Magazine St., 342-2087, sundayshop.co 2. Marmorino Palladino Textured Paint/Plaster in Meoded, available at Helm Paint & Decorating, 2801 Magazine St., 891-7333, helmpaint.com 3. Delsie Round Chandelier, available at Arhaus, 3301 Veterans Memorial Blvd., Ste. 4, Metairie, 581-6684, arhaus.com 4. Ceramic Obvera Mushrooms by Debbie O’Hara of Left Hand Pottery, available at Merchant House, 1150 Magazine St., 233-2240, merchanthouse.co 5. x+l 06 Trestle Table and Armless Dining Chairs by Phantom Hands, available at Spruce Wallpaper and Fabric Showroom, 2043 Magazine St., 265-0946, sprucenola.com 6. Astor Coffee Table, available at Arhaus, 3301 Veterans Memorial Blvd., Ste. 4, Metairie, 581-6684, arhaus.com 7. Moroccan Limestone by Tiles of Ezra, available at Triton Stone, 6131 River Road, Harahan, 738-2228, tritonstone.com

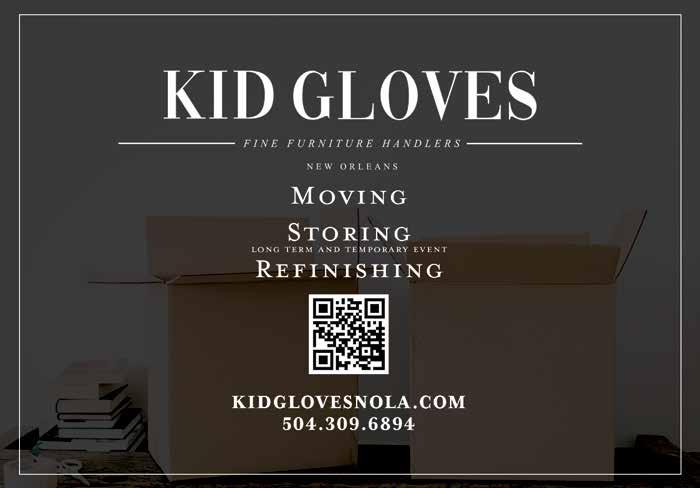
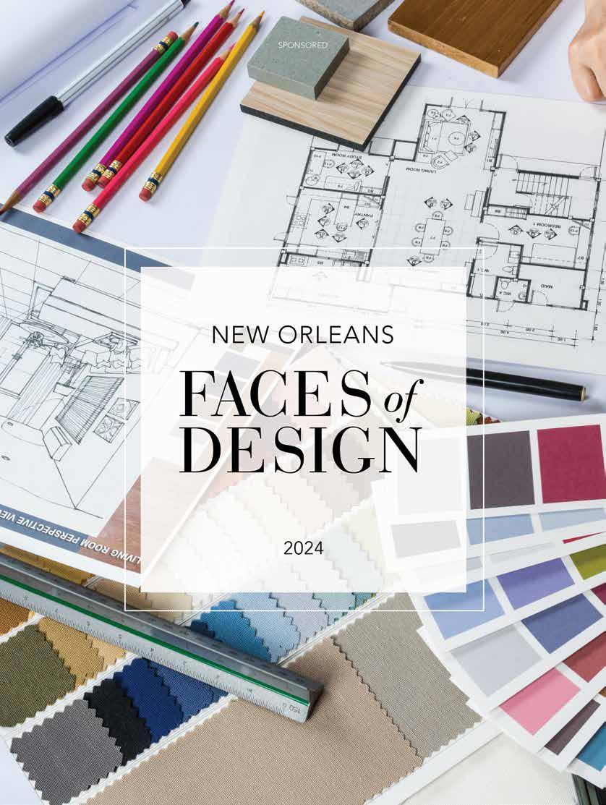


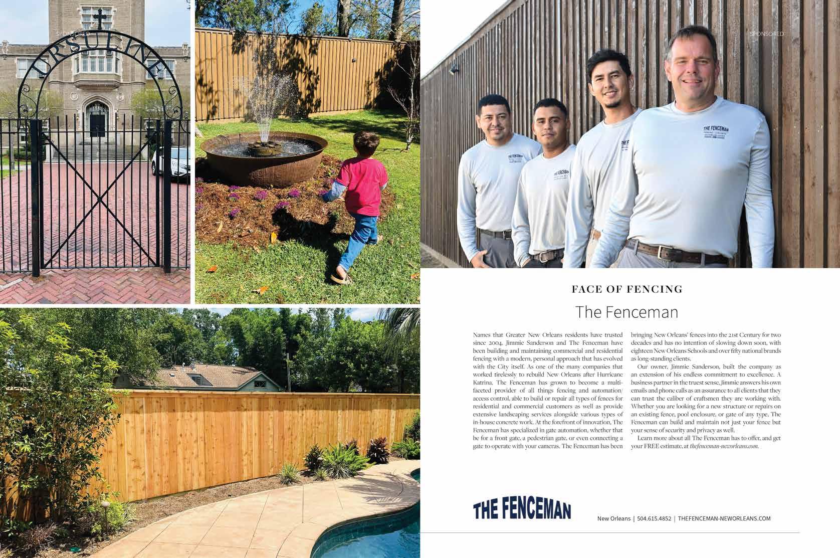

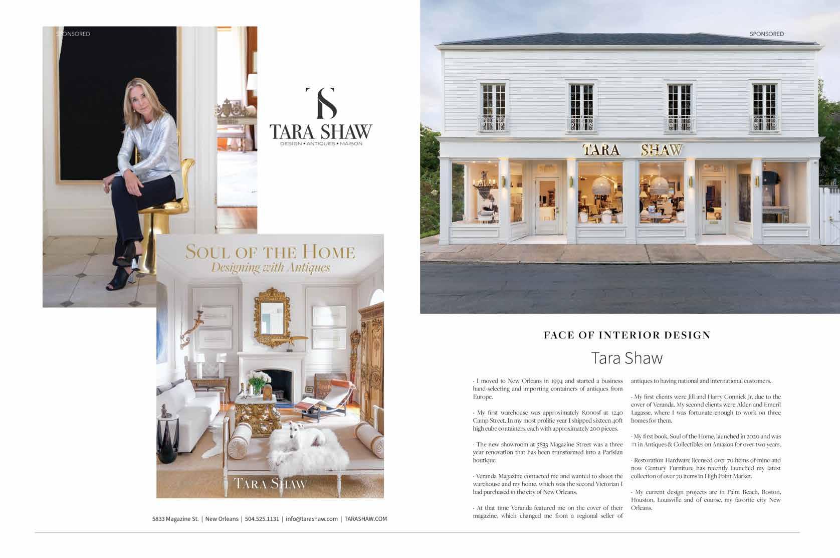

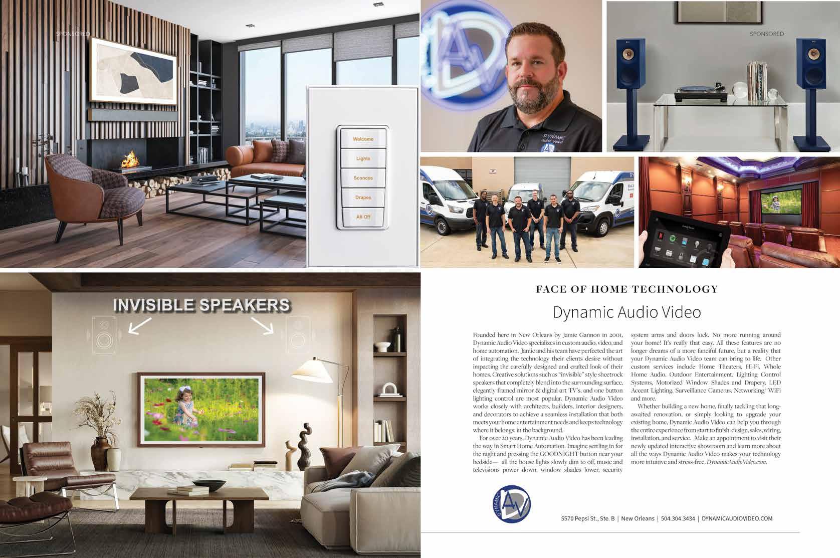






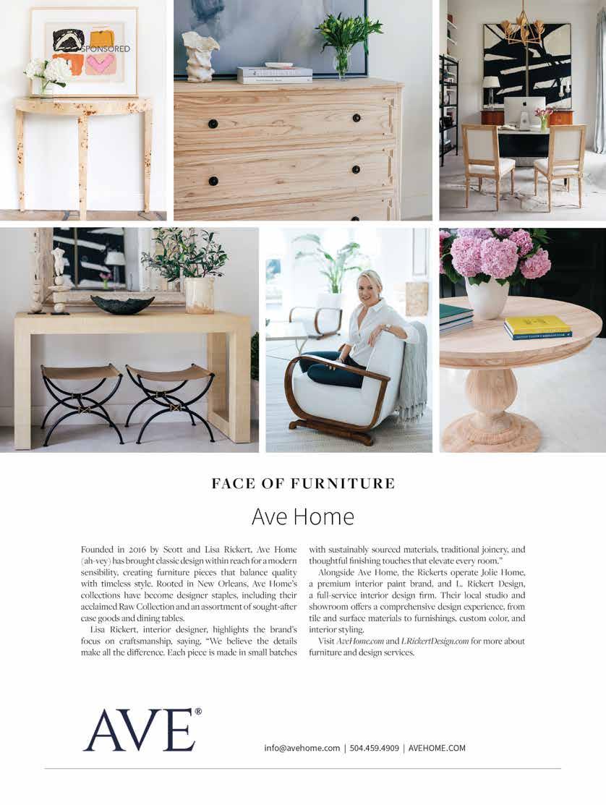

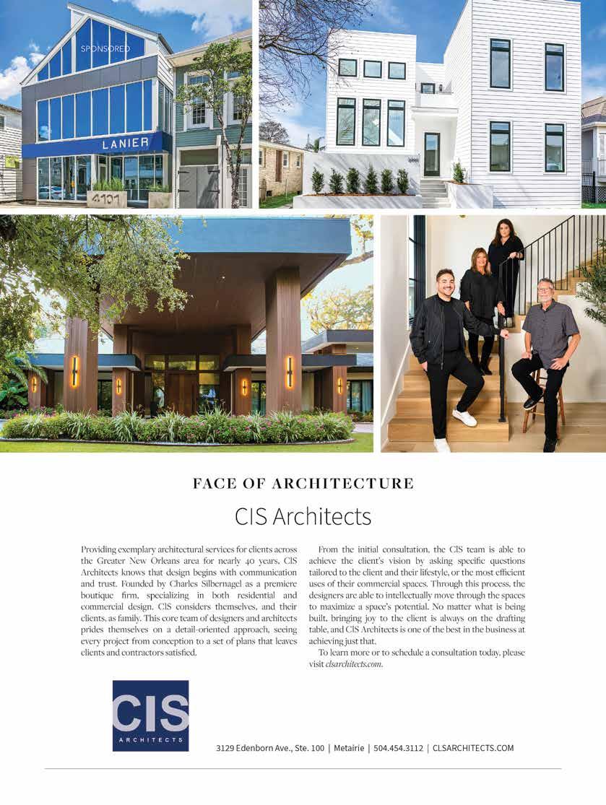



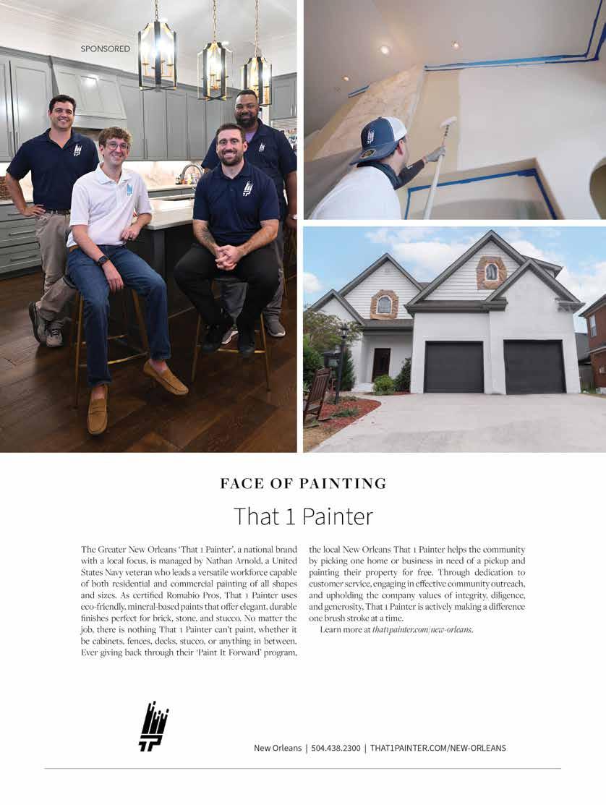



A ROOF IS A HOME’S FIRST LINE OF DEFENSE
from the elements. In New Orleans, the elements can be pretty fierce: punishing heat, freakish thunderstorms, hurricanes and more. So what should homeowners do when maintaining their roof or installing a new one?
Experts agree that roofs should be inspected after every named storm passes through the area. If you have not had your roof inspected since Hurricane Francine made landfall west of New Orleans in September, have a professional check out your roof. Steve Thompson, owner of All Ways Roofing, added that any asphalt/shingle roof should also be examined after any significant hailstorm.
Asphalt/shingle roofs remain the most popular kind of roof, but Thompson said he is seeing a shift away from that in recent years.
“Most people have an asphalt/shingle roof because traditionally they have been the cheapest,” Thompson said. “But I don’t think it provides the same value now as it did in the past.”
However, Thompson said asphalt/shingle roofs have doubled in price since the start of the COVID-19 pandemic. He added that the prices are expected to double again within the next five years. Alternative roofing materials like metal or slate will cost more at the front end, but Thompson said they will save homeowners money in the long run. With climate change causing stronger and more frequent storms, they also provide a more durable option than asphalt/shingles.
Thompson said a steel roof will cost approximately three times what an asphalt/shingle roof will cost, and a roof with aluminum shingles will cost double what an asphalt/shingle roof will cost. He said a steel roof should last about 60 years, and an aluminum one should last about 80.
Are there downsides, aside from the upfront costs? Thompson said homeowners will hear the rain more with a steel roof. He said aluminum roofs with Permalock shingles will not be as loud. A homeowner may
also need to buy a cell phone or Wi-Fi antenna for the house if they have trouble with cell phone or Wi-Fi reception.
But one plus for aluminum roofs is they will not get as hot in the summer, which will reduce homeowners’ utility bills. Thompson said the principle is the same as to why a soda can will not be hot to the touch even in the summer (while a car’s exterior will be).
Slate is another option. However, it is even more expensive than steel or aluminum. But Thompson said slate roofs can last as long as 100 years. He also said he has a slate roof on his house, and it survived the December 2022 tornado that passed through parts of the city. The tornado was close enough to Thompson’s home that it split a neighbor’s shed in half.
Brad Miller, owner and operator of Neighborhood Home Buyers, said there are also quality fortified options for asphalt/shingle roofs. He recommended the ZIP system. But he also echoed Thompson’s support of metal roofs.
“The only way a metal roof is coming off in a storm is if the whole house goes with it,” Miller said. He said the best asphalt/shingle roofs are built to withstand 160-180-mile-per-hour winds, but a metal roof will withstand 250-300-mile-per-hour winds.
Miller also said there are government subsidies available for people who choose to fortify their roofs. Insurance companies are also likely to reduce a homeowner’s insurance if they have a fortified roof.
“Homeowners should not be scared to get a quote on a fortified roof,” Miller said.
However, Miller also emphasized the importance of the foundation. He said even the highest quality shingles will rip off in a storm if the foundation was done poorly. The sheeting should be replaced every time a roof is replaced.
“A roof may look pretty, but if the foundation was not done properly, it will not hold up,” Miller said.— FRITZ ESKER



best
SOME ASPECTS OF A HOME ARE MEANT TO BE updated — textiles often rotate with the season while paint colors change every few years. Hard surfaces, however, are meant to last. For that reason, making good tile choices in a renovation or new build is paramount. This season, we’re asking local experts what we need to know about tile, specifically bathroom tile, before beginning a project.
“Often times, tile drives inspiration for the rest of the bathroom design,” says Ashley Biscan, interior design and trend expert at Floor & Decor. “Ask yourself, do you want your tile to whisper or speak volumes in a room of other elements?”
According to experts, choosing tile is one of the first to-dos after the floor plan is finalized. According to Heather Trahan, designer at Palatial Stone & Tile, the more time given to the process, the broader the selection will be. Not only can you consider specialty items with longer lead times, but your contractor will be able to give a more accurate installation bid.
“If you’re establishing selections and therefore budgets — and even purchases — early on, then it’s done,” says Peggy Stafford, owner and founder of Stafford Tile. “Those selections will help drive the bus for other important decisions such as your choice of metals in plumbing, paint colors and curtains — it will all be related to the selection of your bath materials.”
When choosing tile, working with a tile expert is recommended. Different considerations should be made for floors and walls, and water resistance is a main consideration for the bathroom.
“We always go over what is suitable for each application with our clients so they have a bathroom they get to enjoy for years to come,” says Johnny Altobello III, owner of The Stone Gallery. It’s important to go over where you want tiles to be placed to ensure proper waterproofing, Mohs rating (scratch resistance), and coefficient of friction (resistance to sliding
between two surfaces). Knowing your lifestyle is key in making decisions that have beneficial longterm impact.
“We love information,” says Stafford. “Talk to your salesperson about everything. There are so many ways we can help make life better — when you’re engaging in a renovation or new build, your lifestyle going forward should be a primary consideration.” For instance, a person renovating for a rental will likely choose tiles and features with maintenance in mind while a person renovating to age in place will have very different concerns.
Tile design trends continue to evolve. Experts are seeing a decreased demand in gray tones, traditional subway tiles and glass as warmer pallettes and bold colors make a comeback.
According to Altobello, Italian marbles and handcrafted earthenware tiles such as zellige and terracotta are increasingly popular.
“Design professionals and homeowners always favor the timeless elegance of natural materials,” says Trahan, who also adds terrazzo tile to the favored list.
Biscan is seeing warmer neutrals continue to envelop spaces with layers of rich ecru and mocha tones. She says that limestone and travertine tile are the leaders of this bathroom trend at Floor & Decor.
“For more traditional tile, checkerboard really takes the stage in bathrooms,” she says. “Smaller spaces are ideal for high-impact statements. Checkerboard tile patterns are maturing to be more tonal.”
One trend Stafford notes is a move to tiling entire walls, oftentimes behind the vanity in the bathroom. While excellent for a feature wall, this trend is particularly useful for owners of rentals as it eliminates the constant need to repaint.
When it comes to your tile budget, where should you spend, and where can you save?
“Tile material is the biggest budgetary consideration for a bathroom,” says Altobello. He says that while you can spend less on mass-produced ceramics and porcelains, natural stone and earthenware tiles offer a richer, more organic aesthetic. He suggests using design to reduce costs. For instance, if that specialty mosaic tile is calling your name but not your budget, consider using a small amount for a shower floor or feature wall to limit the overall tile needed.
Stafford suggests that investing in your tile and stone budget is an investment in your long-term happiness.
“It would be a shame to shortchange your budget with the thing you’ll be looking at for the rest of your life,” she says. “Hopefully that will be the thing that brings you the most joy.”
KELCY WILBURN




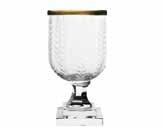

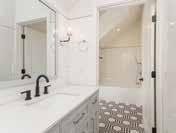
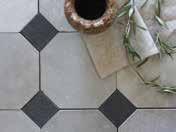






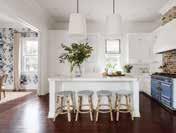
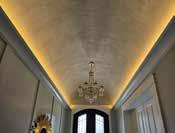








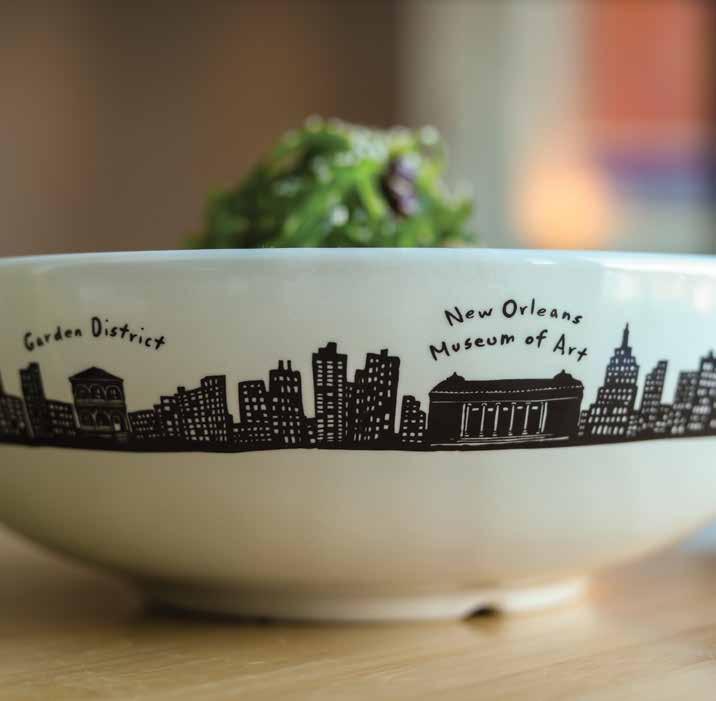
Display your love of the city with tableware from the New Orleans Skyline Collection.
ADDING NEW TABLEWARE — especially pieces that can be used not only for fancy occasions but also every day — is an easy way to freshen up your dining decor. Enter the New Orleans Skyline Collection from Fishs Eddy. The collection of dishwasher- and microwave-safe tableware includes ceramic bowls, plates, trays and more, all designed for a city known for its incredible cuisine. Each piece in the New Orleans Skyline Collection, modeled after Fishs Eddy’s iconic New York City 212 Skyline Collection, features silhouettes of New Orleans’ most beloved landmarks, including the New Orleans Museum of Art, the Garden District and Audubon Zoo. Available exclusively from the NOMA Museum Shop (in person and online), 1 Collins C. Diboll Circle, 658-4133, shop.noma.org— MISTY MILIOTO
