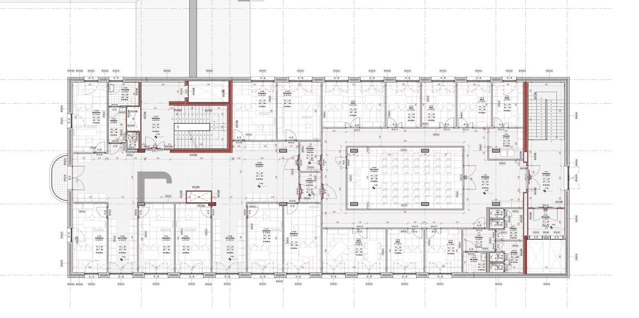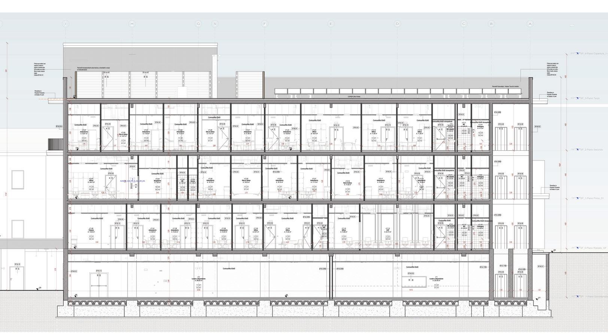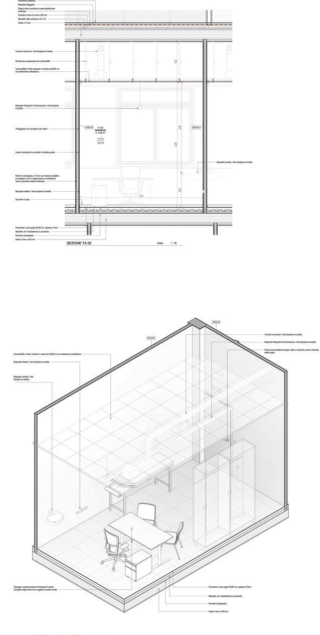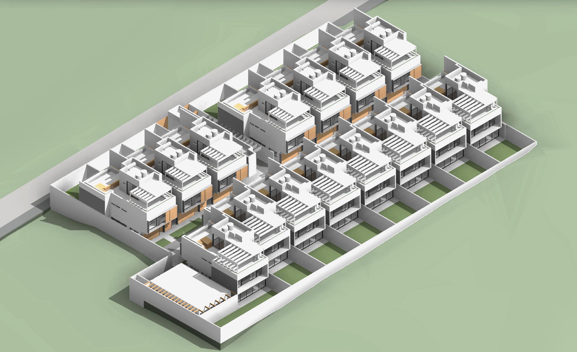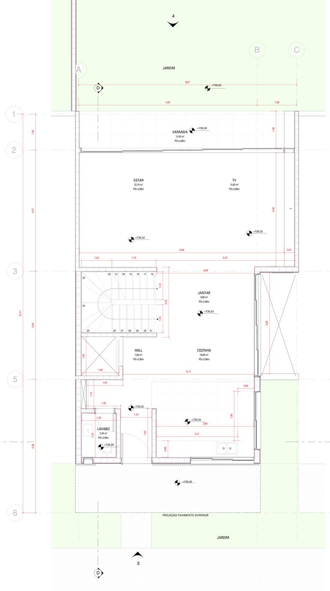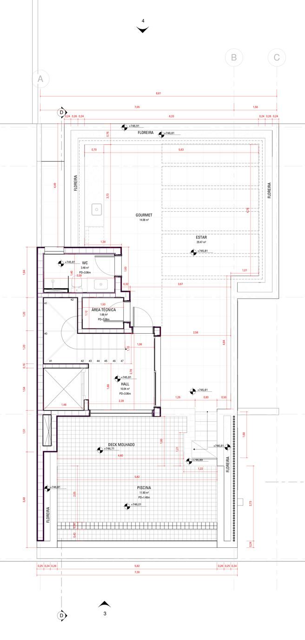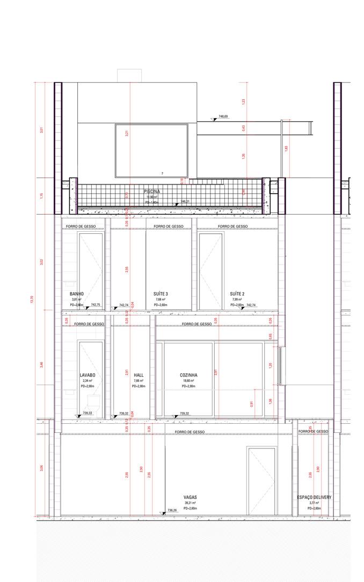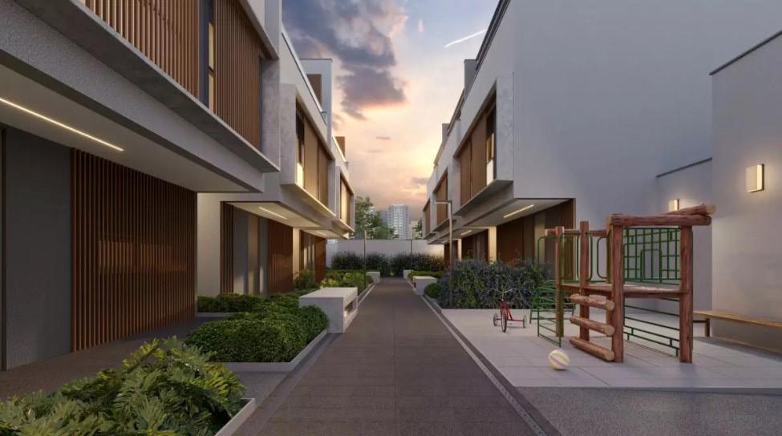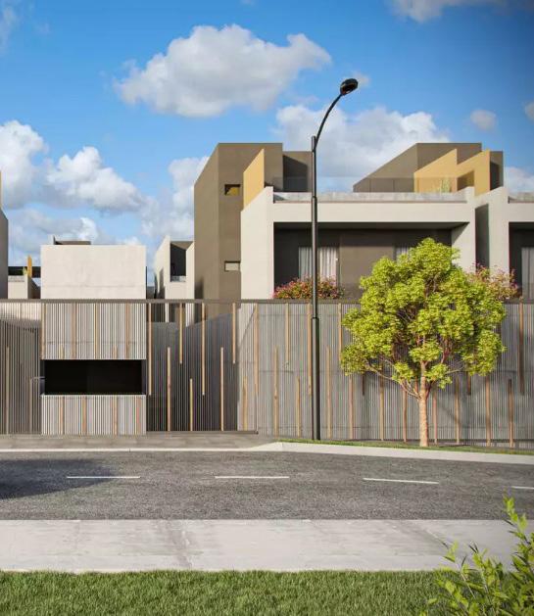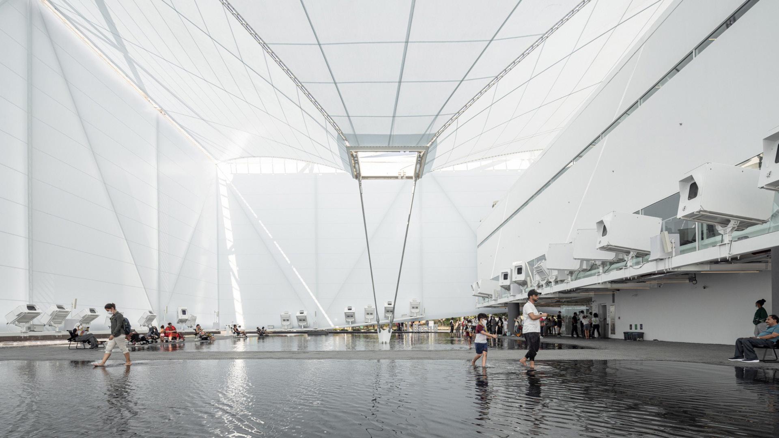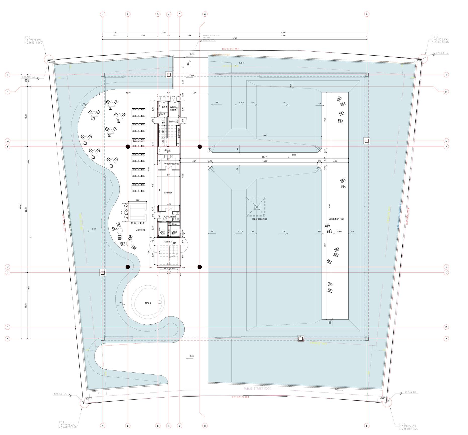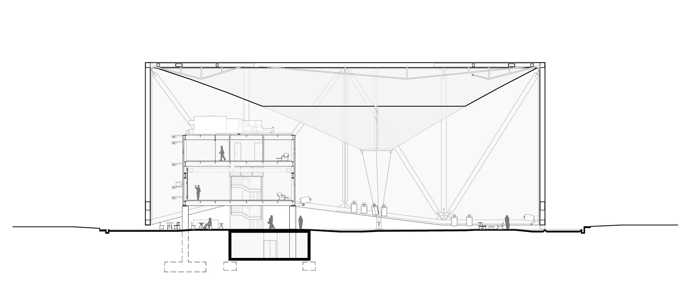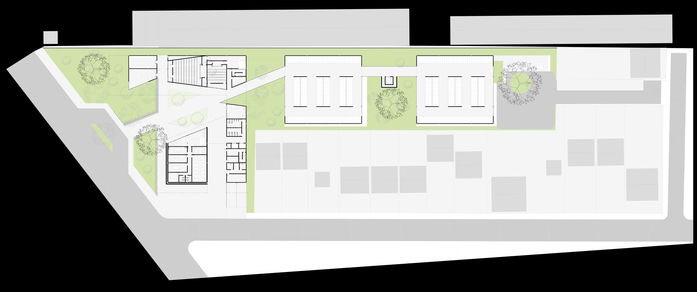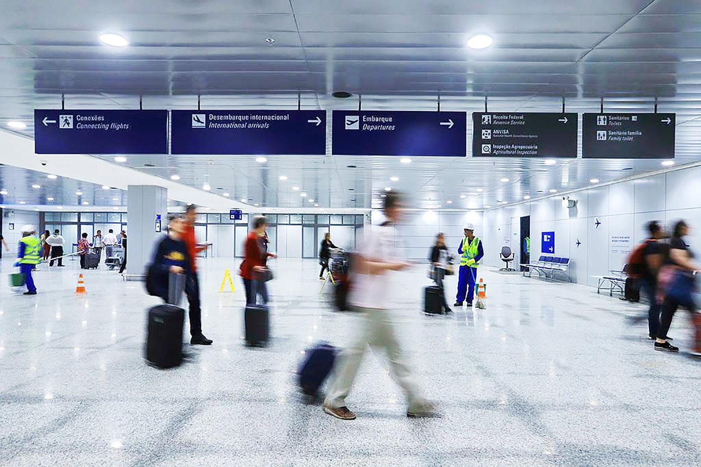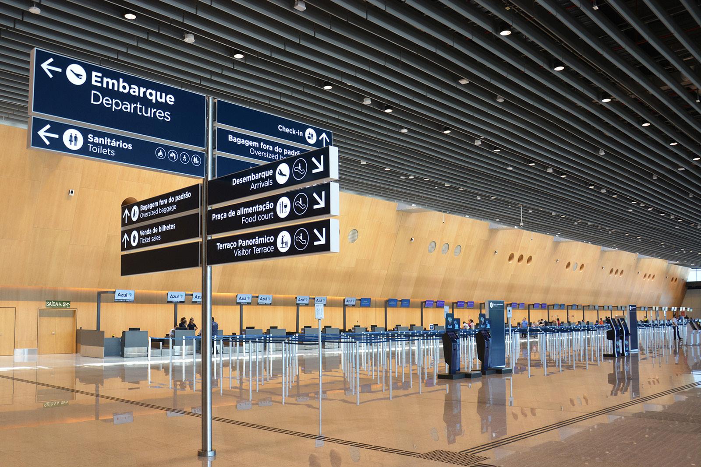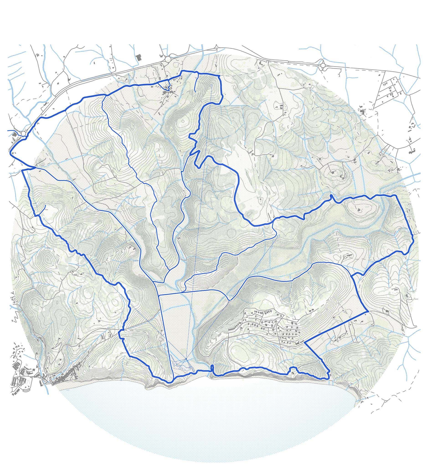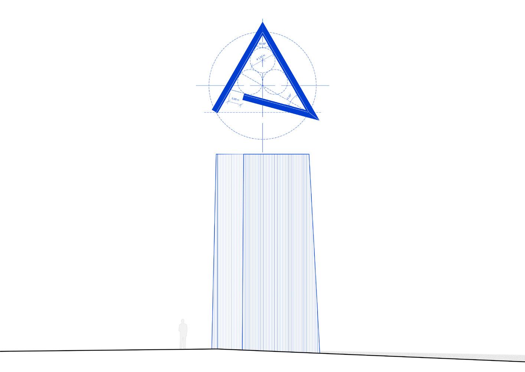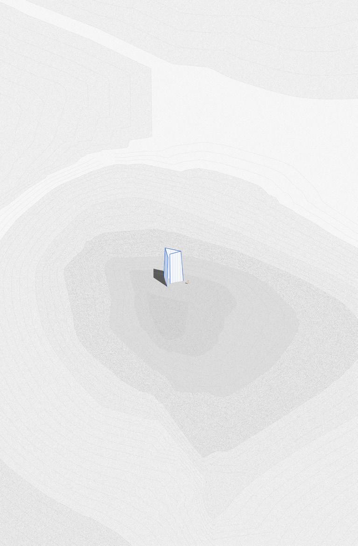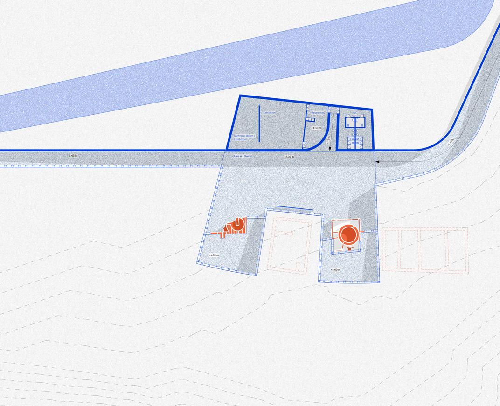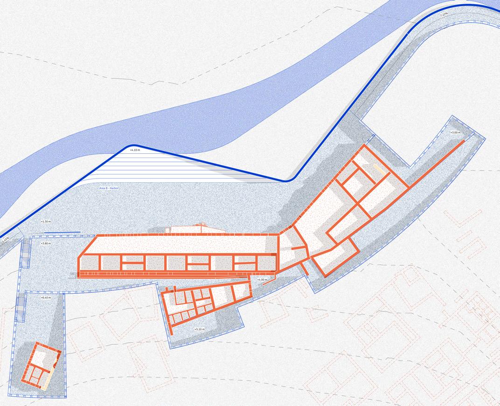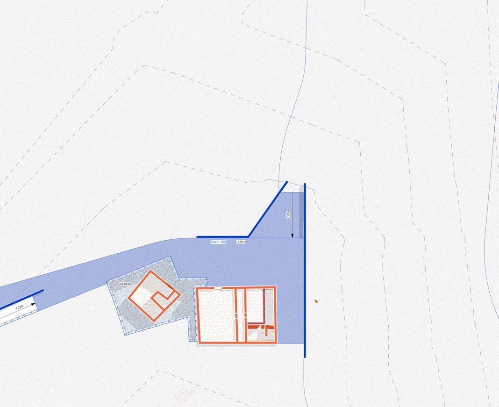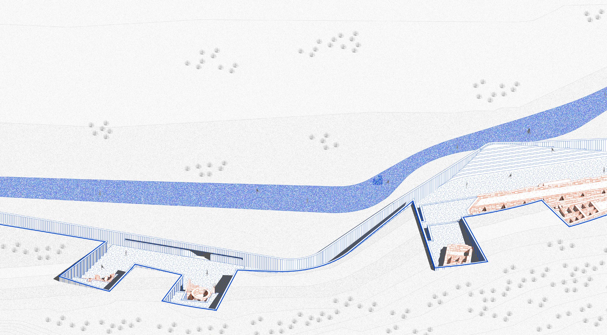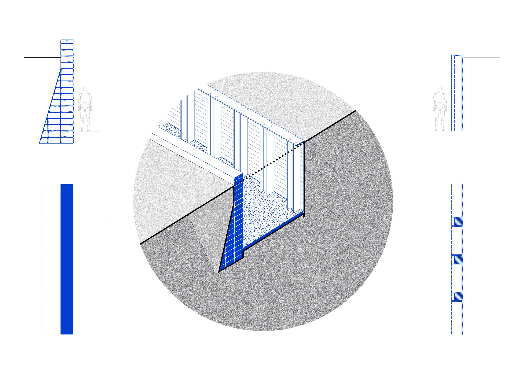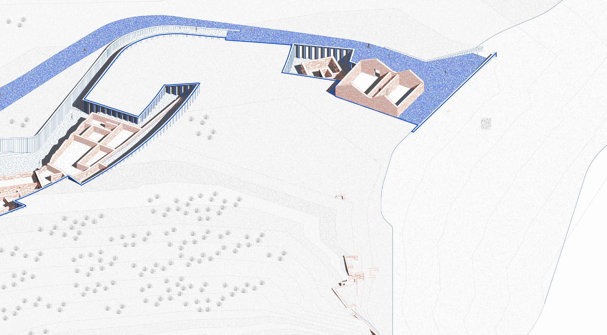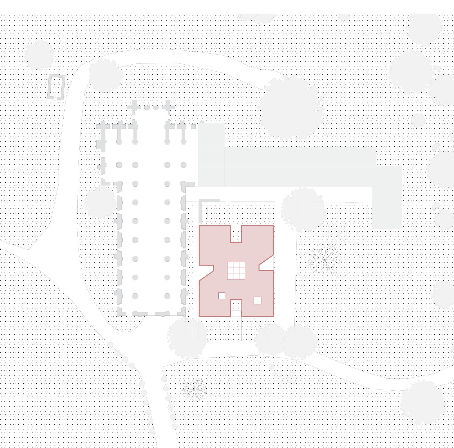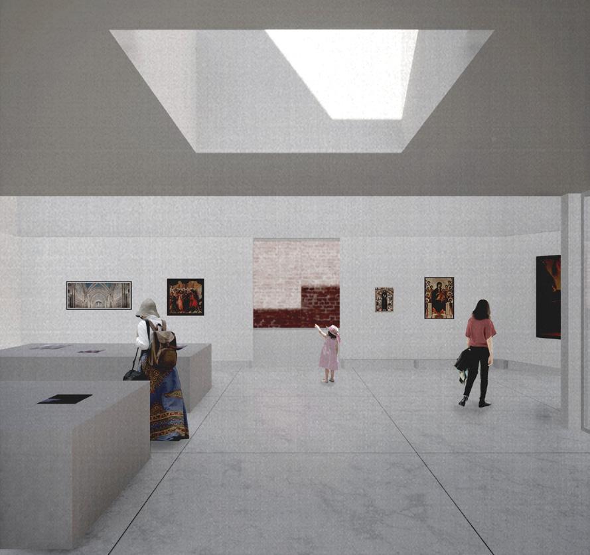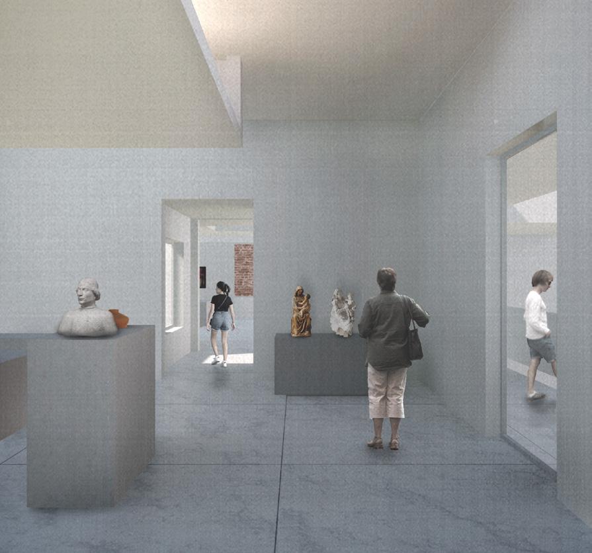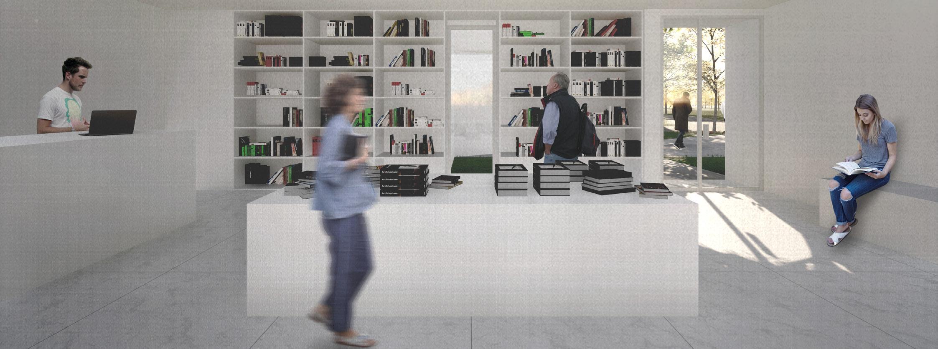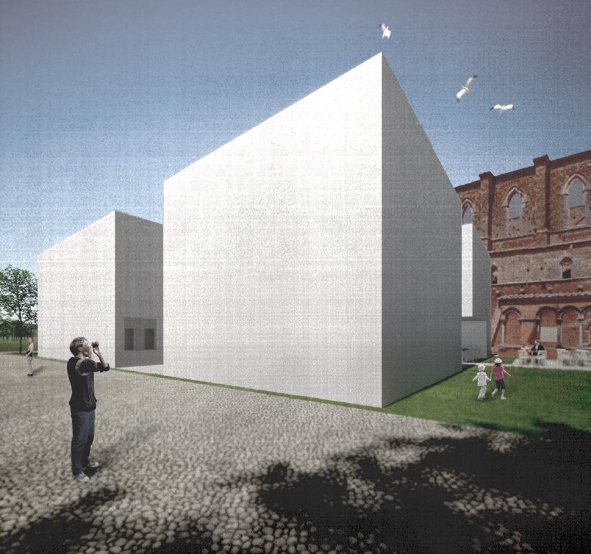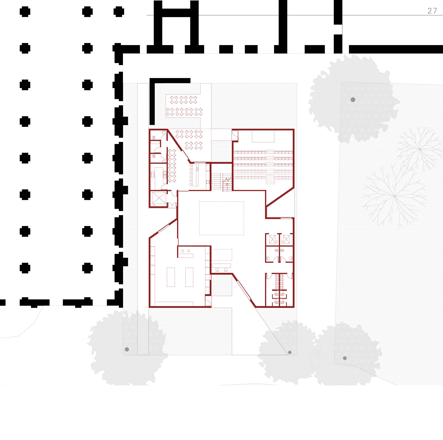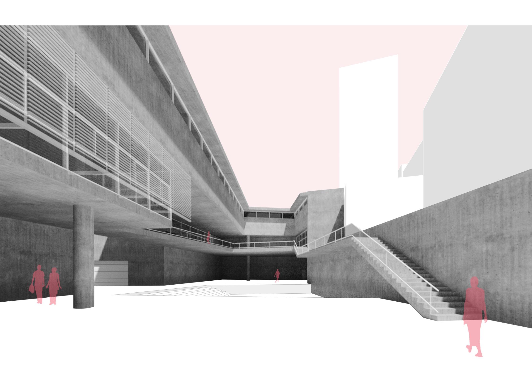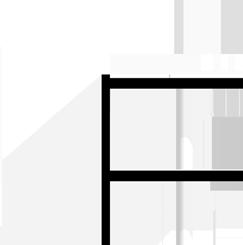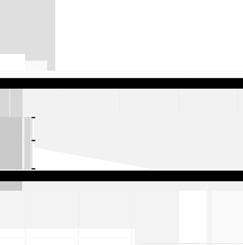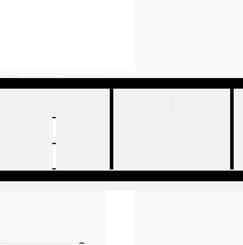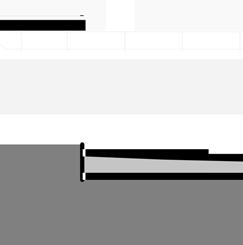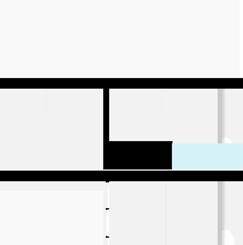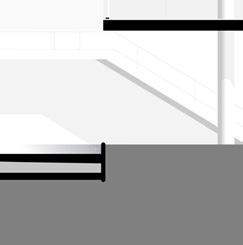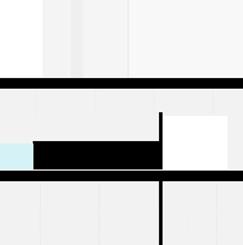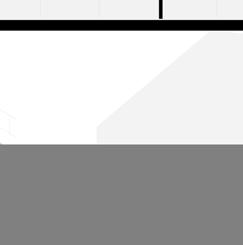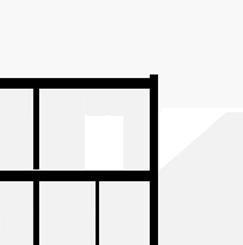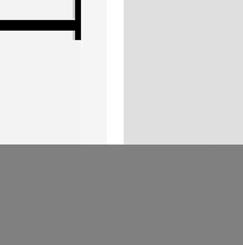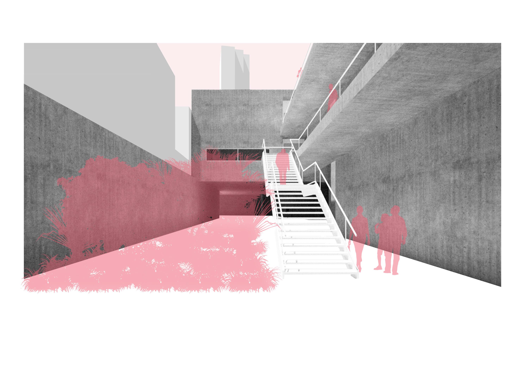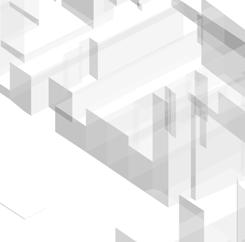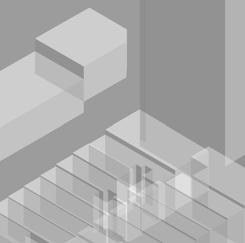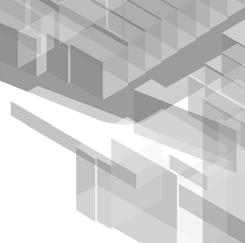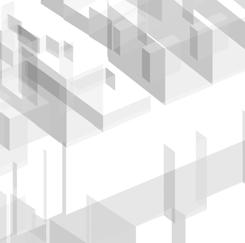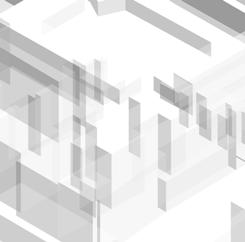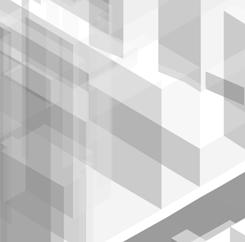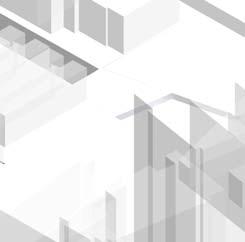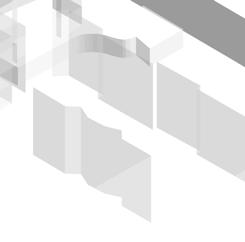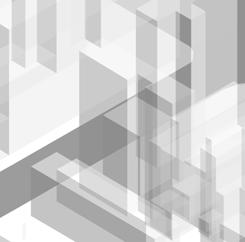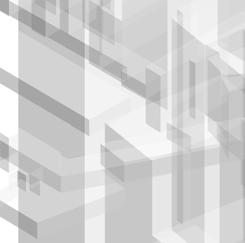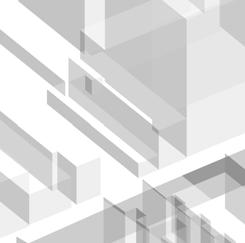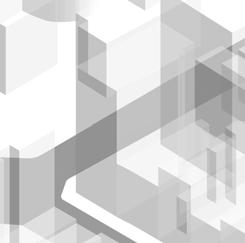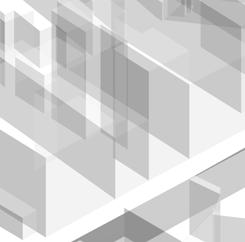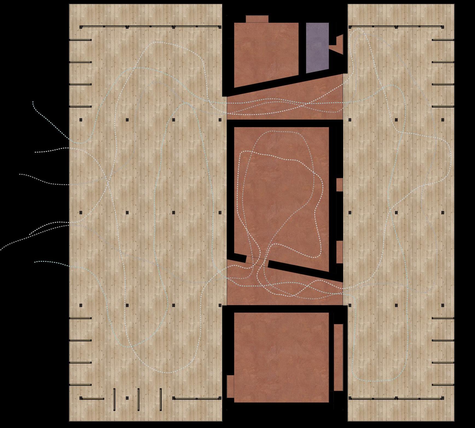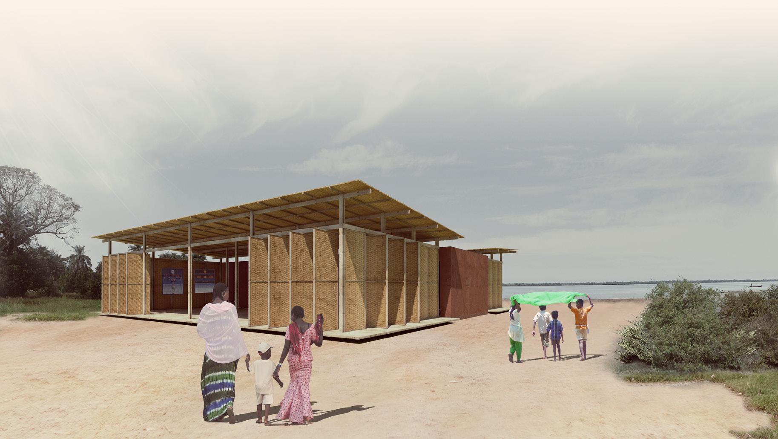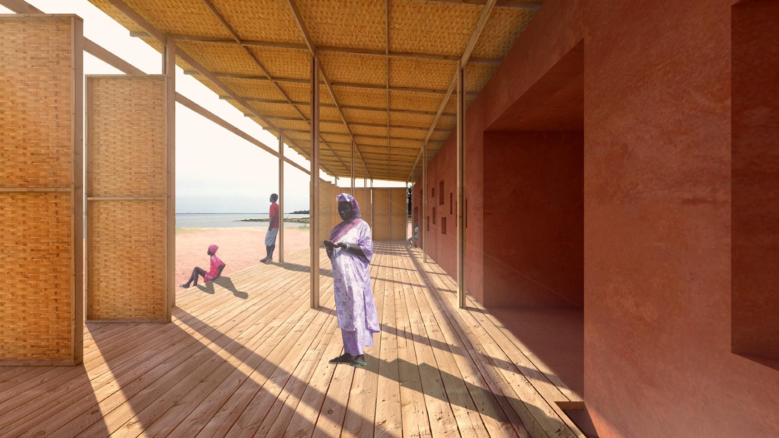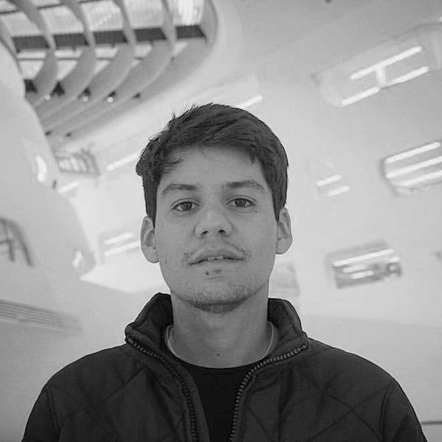
Renan L. Prado Ferreira
Architect and Urbanist
Brazilian
13th December 1990
With extensive experience in the development of medium and large-scale projects, I specialize in Building Information Modeling (BIM) methodologies. My work includes multi-family housing projects, social community centers, museums, and airport infrastructure projects. Notably, I collaborated with MMBB on the Brazil Pavilion for Expo Dubai 2020, coordinating a BIM model with multidisciplinary teams across three continents. At Pessoa Arquitetos, I developed a BIM template and workflow tailored to the office’s needs, and recently, I contributed to public projects in Italy, focusing on interventions in built heritage.
I hold an Erasmus Mundus Master’s in Architecture, Landscape, and Archaeology, having studied in Brazil, the United Kingdom, Portugal, and Italy. My skills include architectural design, drafting, 3D modeling, and photogrammetry. I am proficient in Revit, AutoCAD, and Adobe Creative Cloud, and fluent in Portuguese and English, with intermediate proficiency in Italian.
I am excited to bring my expertise to future projects.
Architecture, Landscape and Archaeology
Erasmus Mundus Joint Second level Professional Master’s Degree 2021 - 2023
Sapienza University of Rome
University of Coimbra
University of Naples Federico II
National Technical University of Athens
Architecture and Urbanism Degree
FAUUSP - Faculty of Architecture and Urbanism, University of São Paulo degree completion
FAUP - Faculty of Architecture of University of Porto student exchange program by FAUUSP
São Paulo, 2013 - 2019
Porto, 2016 - 2017
LSA - Leicester School of Architecture - De Montfort University student exchange program by Science Without Borders Leicester, 2013 - 2014
UFV - Federal University of Viçosa degree (followed by university transfer)
SPIBS - Studio Progettazioni Integrali
Viçosa, 2010 - 2013
BIM Architect Rome, 09/2023 - 06/2024
Development of public architecture projects and intervention for built heritage using BIM. Coordination with complementary projects. Development of detailed design solutions. Creation and verification of construction documentation. Communication with suppliers.
Pessoa Arquitetos
BIM Architect
Creation and development of BIM template. Development of housing projects using BIM. Coordination of BIM processes.
Piratininga Arquitetos Associados
Architect
Feasibility studies and conceptualization of large-scale buildings. Development of social housing projects.
Estúdio Trópico
Architect
Multifamily residential building ambiance and interior design project.
MMBB
Architect
Development of museum projects: the Federal Supreme Court Museum (with Paulo Mendes da Rocha) the Lupo Memory Center.
São Paulo, 04/2021 - 09/2021
São Paulo, 08/2020 - 04/2021
São Paulo, 02/2020 - 03/2020
São Paulo, 09/2019 - 02/2020
Development of the final design - BIM Model and detailing - for the Brazil Pavilion at Expo Dubai 2020. Communication with suppliers.
23 SUL
intern
Visual communication and wayfinding projects developed in BIM: Florianópolis, Porto Alegre, and Fortaleza Airports.
TK Arquitetura
intern
Claudio Simões Arquitetura
intern
São Paulo, 09/2017 - 02/2019
Bragança Paulista, 07/2013 - 08/2013
Bragança Paulista, 01/2013 - 02/2013
LANGUAGES
SKILLS / SOFTWARES
OTHER WORKS
SEMINARS / COURSES
Portuguese native
English fluent
Italian intermediate
architectural design, drafting, 3D modeling, rendering, illustration, publishing, photogrammetry
Revit advanced
AutoCAD advanced
SketchUp intermediate-advanced
Twinmotion intermediate-advanced
Archicad basic
V-Ray basic
Blender basic
architectural projects
Canoas Memorial - Vertical Cemetery
Photoshop advanced
Indesign advanced
Illustrator advanced
Office intermediate-advanced
QGIS intermediate-advanced
Recap basic
Metashape basic
freelance collaboration w/ 247 Arquitetura. developed in BIM. 2020
Abbey Museum
Start for History competition. w/ Victória Baggio. developed in BIM. 2020
Peace Pavilion
Kaira Looro competition. w/ Victória Baggio
publication
Contraste Magazine No. 5 - “Interview with architect Álvaro Siza” w/ Victória Baggio and Lucas Cunha
2019
São Paulo, 03-2018
photography Porto, 05-2017
LUDIC ARCHITECTURE - IV Educational Devices and Spaces in Architecture Meeting
publication
Contraste Magazine No. 4
editorial board member
summer research
Activity Diagram: The Applecross Project
LSA. Member: Lara Duarte e Juliana Moraes. Coordinator: Tim Ireland
scientific research
UFV - financed by FAPEMIG
Member: Mateus B. Lopes. Coordinator: Aline Werneck B. de Carvalho
São Paulo, 03/2015 - 08/2016
Leicester, 05/2014 - 09/2014
Viçosa, 03/2012- 03/2013
Paulo Mendes da Rocha - Constructed Geographies / Beyond Drawing
Casa da Arquitectura Exhibitions Opening Porto, 05/2023
18th International Architecture Exhibition - La Biennale di Venezia
Pre-opening invitation by the Irish, Brazilian and Portuguese Pavilions Venice, 05/2023
“The project site: Research and interpretation techniques”
Workshop by Fernando Viegas
CURA
Architectural representation course
Forum: “Future is Now”
São Paulo, 03/2018
São Paulo, 01/2018
Norman Foster Foundation Madrid, 05/2017
“Pathways to Sustainable Futures: Dutch Urban, Environmental and Transportation Planning in an Era of Turbulence”
Summer course by University of Groningen
São Bernardo do Campo, 06/2016

