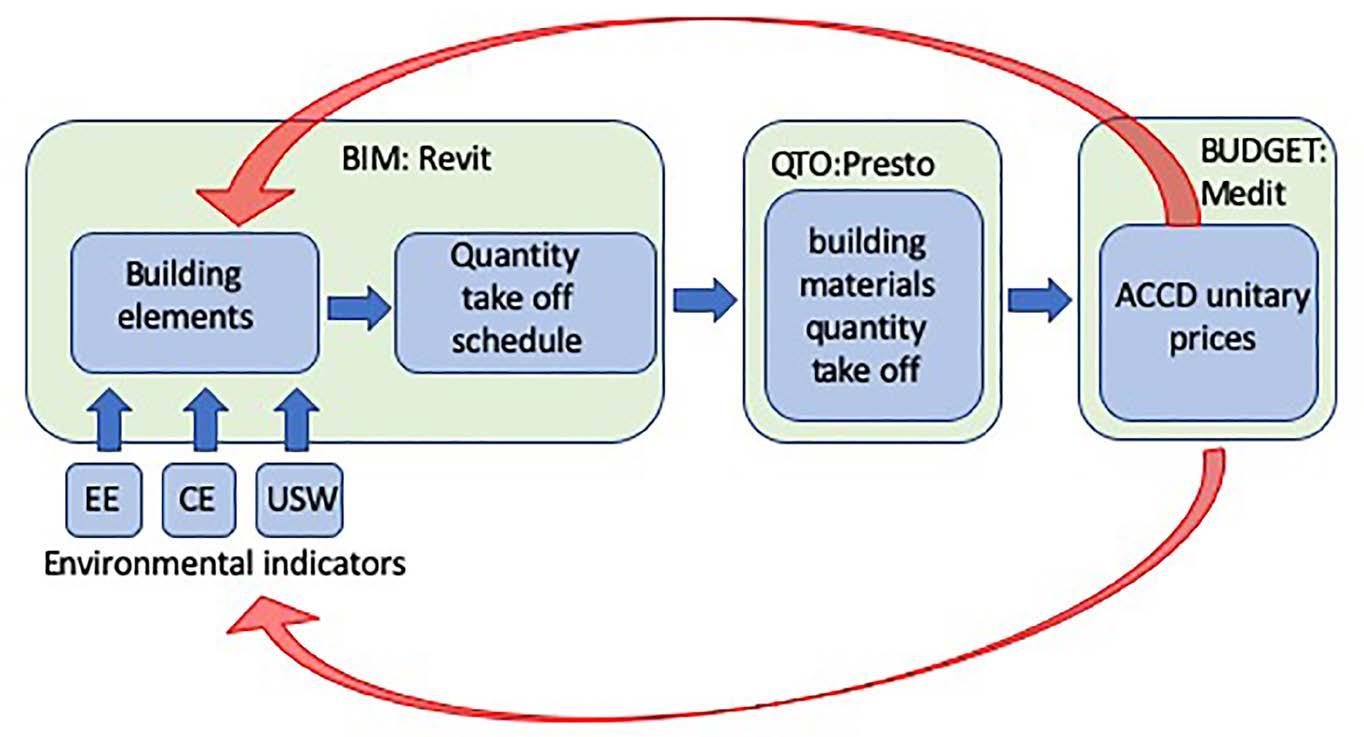
34 minute read
ENVIRONMENTAL IMPACT ASSESMENT BY MEANS OF INDICATORS EMBEDDED IN A BIM MODEL OF SOCIAL HOUSING
ENVIRONMENTAL IMPACT ASSESMENT BY
Recibido 07/08/2019 Aceptado 13/11/2019
Advertisement
MEANS OF INDICATORS EMBEDDED IN A BIM MODEL OF SOCIAL HOUSING
MARÍA DEL PILAR MERCADER MOYANO Doctora en Arquitectura Docente e Investigadora Departamento de Construcciones Universidad de Sevilla, Sevilla, España http://orcid.org/0000-0003-2180-4887 pmm@us.es PATRICIA EDITH CAMPOREALE Doctora en Arquitectura Docente de Posgrado Universidad Nacional de la Plata, Buenos Aires, Argentina https://orcid.org/0000-0001-5808-3230 pcamporeale@fau.unlp.edu.ar
ELÍAS CÓZAR-CÓZAR Doctor en Ingeniería de Edificación Docente de Posgrado Universidad de Sevilla, Sevilla, España https://orcid.org/0000-0002-4053-3421 cozarelias@gmail.com
RESUMEN Building Information Modeling (BIM) constituye una herramienta versátil para analizar el ciclo de vida de los edificios y el uso eficiente de los recursos, reducción, reuso y reciclado de residuos de construcción y demolición hacia un parque edilicio sin carbono para 2020 en Europa. Este trabajo propone una nueva metodología para incorporar indicadores: energía incorporada, emisiones de CO2, residuos de construcción y demolición además de sólidos urbanos, en modelos BIM que evalúan el impacto ambiental siguiendo la estructura de la Base de Costes de la Construcción de Andalucía (BCCA). Se eligió un bloque de vivienda social en Sevilla, como caso de estudio, para focalizarse en el análisis de su estructura de hormigón armado debido a su alto impacto.Los resultados agrupados por tarea e indicador muestran el rol preponderante del hormigón. Por el contrario, el acero demuestra ser menos energo-consumidor, generando menos emisiones y permitiendo reducir los residuos mediante reciclaje. Según la discriminación por tareas, se destaca el bajo impacto de las fundaciones frente a la superestructura resistente. Asimismo, cada metro cuadrado de construcción típica genera 76.11 de residuo de construcción y demolición, siendo 76,11 kg mixto proveniente del hormigón y 0,34 kg, del acero.
Palabras clave Energía incorporada, emisiones de CO2, residuos de demolición y construcción, diseño por ordenador
ABSTRACT Building Information Modeling (BIM) has become a versatile tool to analyze the building life cycle and to achieve the efficient use of natural resources and the reduction, reuse and recycling of construction and demolition waste towards the goal of a decarbonized building stock for 2020 in Europe. This research proposes a new methodology to introduce embodied energy (EE), carbon emissions (CE), construction and demolition waste (CDW), and urban solid waste (USW) indicators into BIM models that assess environmental impact following the structure of the Andalusian Construction Cost Database (ACCD). A block of social housing was chosen as a case study in order to focus on the analysis of its reinforced concrete structure due to its high impact. The results, grouped by task and indicator, show the dominant role that concrete plays in environmental impact. In contrast, steel proved to consume less energy and generate fewer CE as well. Moreover, steel may be recycled, while reducing the quantity of waste. When analyzed by task, the foundations cause much less impact than the tough superstructure. Likewise, each square meter of the typical housing block generates 76.11kg of CDW, with 76.77 kg of mixed concrete waste and 0.34 kg of steel waste.
INTRODUCTION
The Architecture, Engineering & Construction (AEC) sector plays a key role in the environmental impact that human activity provokes. Buildings are responsible for 40% of the energy consumption, 36% of the CO2 emissions and 40% of the CDW in the European Union (EU) (“Buildings - Energy - European Commission” 2017) . EU Directives on energy consumption reduction (Official Journal of the European Union 2010) and energy efficiency in buildings (Official Journal of the European Union 2012) determine that by 2020, every new building shall be nearly Zero Energy (nZEB). Among the EU Horizon 2020 program main objectives, the achievement of a more efficient society and economy in relation to the use of natural resources and raw materials and a sustainable energy use appears as a main goal to fight against Climate Change (“United Nations Framework Convention on Climate Change” 2018).
The AEC sector consumes more than 20% of the fuel (Tiwari 2001), and 40% of the material resources (López-Mesa et al. 2009) worldwide. This sector faces the challenge to reduce energy consumption and CE but the increasing building stock makes them difficult to reach in the medium term (Sandberg & Brattebø, 2012).
Years before, operating energy (OE) represented the main factor in building energy consumption whilst embodied energy (EE) accounted for 10-20% of the energy in the building life cycle. However, as energy efficiency makes OE consumption decrease, EE becomes more important for environmental impact assessment. González and Navarro consider that CO2 emissions can be reduced to 30% of its original value by selecting low impact materials (González and García Navarro 2006). Rodríguez Serrano et al. Rodríguez Serrano and Porras Álvarez, 2016) conclude that the major emissions impact of urbanization and buildings take place during construction and therefore, later savings due to OE reductions are very modest in comparison. As Abanda et al. contend (Abanda, Oti, and Tah 2017), it is crucial to design automated systems to compute EE and CO2 emissions in buildings in accordance with well-established standard measurement and pricing databases.
Whereas the building industry generates 35% of the total industrial waste worldwide, the EU manufacturing industry consumes 40% of the natural resources (Mercader Moyano, M. 2010), but only 25% of the generated CDW is recovered (IEA 2013). The Royal Spanish Decree 105/2008 (Spanish Government – Ministry of the Presidency, 2008) has already regulated CDW production and management, taking into account the European Waste Catalogue (Official Journal of the European Communities and Commission Decision 2001/118/EC of wastes 2001) . The II CDW Spanish Plan for 2008/2015 showed that less than 18% of the building & infrastructure activity CDW is recycled (Ministry of Environment and Rural and Marine Affairs 2008). Moreover, Solís considers that only 15% of the CDW is recycled in Spain, far from other European members achievements (Solís Guzmán, J., 2010).
Methods to articulate the whole building process data are still developing, whilst the consideration of environmental issues during the design stage remains as one of the biggest challenges for designers. Furthermore, the European Committee for Standardization recommends to integer the building production from an environmental perspective to comply with European Directives on Sustainability on Construction Works (CEN European Committe for Standardization 2012). The European Union Directive 2014/24/EU on Public Procurement states that “for public works contracts and design contests, Member States may require the use of specific electronic tools, such as building information electronic modeling tools or similar”. Spain (“Spain Launches BIM Strategy with Penciled-in 2018 Mandate | BIM+” 2018), UK (AEC (UK)), Germany (ZukunftBAU 2013) and France (B. Delcambre) have already begun to transpose these Directives into their local governments regulations. But important barriers still remain when referring to the AEC industry: environmental data accessibility, too high expert knowledge, and difficult identification of appropriate alternative components or materials (Bey, Hauschild, and McAloone 2013).
Building Information Modeling (BIM) is increasingly used in the AEC sector to deliver integrated preplanning, design and project management mainly for new buildings (Mousa, Luo, and McCabe 2016). A BIM-based tools review for environmental impact assessment showed that most of them need to couple BIM software with other applications to obtain environmental indicators quantification. A review on BIM-sustainability integration conducted during the whole building life cycle remarked that environmental, social, and economic sustainability considers design stage as the core of the matter (Chong, Lee, and Wang 2017). Other authors reviewed research on BIM/ LCA integration analysis and its possibilities of being simplified in terms of input-output data and LCA results (Soust-Verdaguer, Llatas, & García-Martínez, 2017) and remarked that the best solution would be to remain inside BIM environment to facilitate the interaction between design and environmental performance (Antón and Díaz 2014). Most of the reviewed tools consist of applications to connect BIM model with environmental data like Tally (“Tally” 2018) and Revit (Najjar et al. 2017). Marzouk et al. proposed a combination of several software tools: Autodesk Revit (“Revit Family | BIM Software | Autodesk,” n.d.), Revit DB link (“About Autodesk Revit DB Link | Revit Products | Autodesk
Figure 1. Environmental indicators embedded into BIM families and types Source: the authors
Knowledge Network,” n.d.), Microsoft Access (“Database Software and Applications | Microsoft Access,” n.d.) and ATHENA Impact Estimator (“IE for Buildings | Athena Sustainable Materials Institute,” n.d.) when measuring direct and indirect carbon emissions (CE) in construction projects (Marzouk, Abdelkader, and Al-Gahtani 2017). Chen and Pan (Chen and Pan 2015) presented a multi-criteria decision making in low carbon building measures, combining Revit, eQuest (“EQUEST” 2018) and Promethee (Gul et al. 2018). Ajayi et al (Ajayi et al. 2015) explore a combination of Revit Architecture, the add-in Green Building Studio (GBS) and ATHENA for global warming potential (GWP) and health impact assessment. Azhar et al (Azhar et al. 2011) coupled Revit with IES Virtual Environment (“Introducing IESVE Software | Integrated Environmental Solutions” 2018) to compute carbon emissions and embodied energy to convert them into LEED credits (“LEED | USGBC” 2018). Basbagill et al (Basbagill et al. 2013) developed a BIM model utilizing DProfiler (Chelsea 2018) linked with eQuest (“eQUEST,” n.d.) inside a BIM environment while results are manually charged into SimaPro and Athena EcoCalculator to obtain CE. Ilhan et al (Ilhan and Yaman 2016) developed a green building assessment tool, utilizing Graphisoft ArchiCAD® linked to BREEAM materials database. Inyim et al (Inyim, Rivera, and Zhu 2015) introduced Simulation of Environmental Impact of Construction (SimulEICon), which is a BIM extension designed to aid in the design stage decision-making process of a construction project.
Gan et al . (Gan et al. 2018) developed a holistic approach to evaluate embodied and operational carbon in high-rise buildings, utilizing Revit and a parametric plug-in, Dynamo. In later research, the same team assessed CE reduction when replacing steel and cement for recycled materials (Gan et al. 2017). Yang et al . (Yang et al. 2018) deployed a one-way workflow to calculate operation and materials energy and CO2eq.
As Wong et al . pointed out, BIM tools should include the three Rs concept (reduce, reuse and recycle) in environmental impact analysis for both new and retrofitting projects (Wong and Zhou 2015) to achieve sustainability goals. Moreover, CDW and USW should be taken into account in a broad sustainability overview because they affect EE/CE balance during the construction process. Cheng and Ma (Cheng and Ma 2013) developed an add-on application manager for CDW. Yehesis et al . (Yeheyis et al. 2013) proposed a conceptual CDW management framework to maximize the 3Rs and minimize the disposal of construction waste by BIM building projects LCA. Sáez et al . (Villoria Sáez et al. 2018) pointed out that the major CDW quantity corresponds to vertical envelope in building retrofit.
The integration of BIM models with standard measurement methods to obtain EE and CE quantification was also reviewed. Abanda et al . (Abanda, Oti, and Tah 2017) developed a specific application to link BIM models with the New Rules of Measurement (NMR), the UK standard for public procurement (Surveyors 2018), utilizing Bath Inventory of Carbon and Energy (Bath ICE) (Jones, C. and Allen, Stephen 2017).
Lützkendorf et al . expressed that interoperability with other software to achieve material quantity, and cost estimation will hasten the design process, allow alternate solutions comparison and produce better outcomes (Lützkendorf et al. 2015).
82 Evaluación de impacto ambiental mediante la introducción de indicadores a un modelo bim de vivienda social María del Pilar Mercader Moyano, Patricia Edith Camporeale, Elías Cózar-Cózar Revista Hábitat Sustentable Vol. 9, N°. 2. ISSN 0719 - 0700 / Págs. 78 -93 https://doi.org/10.22320/07190700.2019.09.02.07
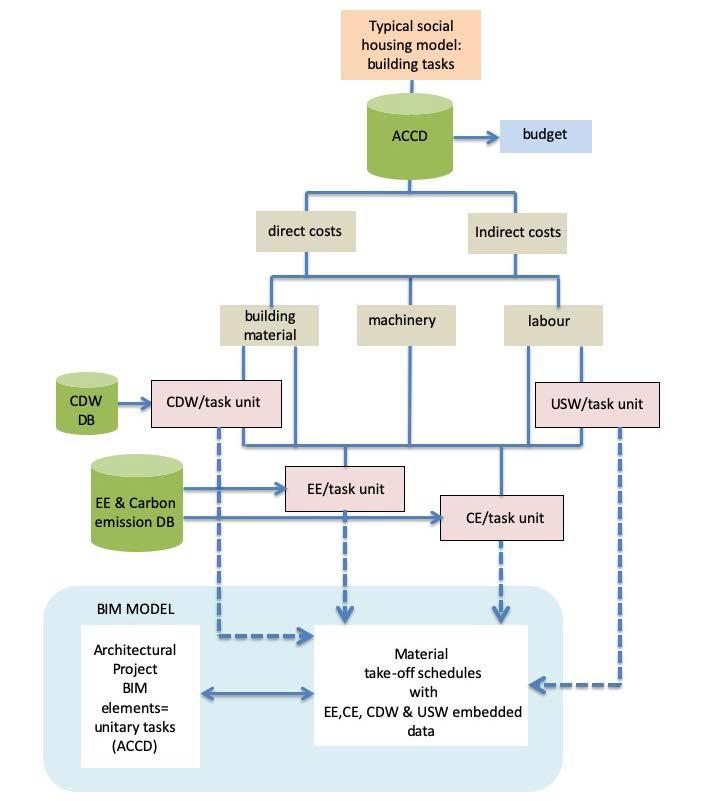
Figure 2: Synthesized methodological workflow Source: the authors
expertise to deal with different software, databases and methodologies. Despite this, there is an increasing trend to integrate assessments systems, databases, consultants and providers (Fiès, Lützkendorf, and Balouktsi 2013). While some designers are considering complex data and assessment tools application; others feel that they are still overburdened.
The aim of this study is to fill the gap of environmental impact assessment in concept design, through BIM embedded indicators. This strategy facilitates the designer choice of the best alternatives to reduce environmental impact in an open framework. The work proposes a bottom-up approach for CDW, USW, EE and CE quantification according to the work breakdown structure (WBS) of ACCD (Fig.1). Presto® and Medit® use the BIM buildings elements to extract the bill of quantities and costs (“Acae Presto” 2018) (“Medit Mediciones en BIM con REVIT” 2013).
MATERIALS AND METHODS
The methodology is appropriate for the concept design even though material definition is not completely defined because ACCD provides a complete catalogue of construction systems and materials which are available as Revit elements. The workflow is divided into three steps to quantify CDW, USW, EE and CE of a new or a retrofitted building (Fig. 2):
Decomposition of each construction cost database chapter into its lower levels: building materials, work labor, and machinery, including auxiliary tasks and indirect costs . Addition of environmental parameters: CDW, EE, CE and USW to the WBS of ACCD to obtain the indicators . Embedding of environmental indicators into the BIM material take-off schedules to quantify EE, CE, CDW and USW .
DECOMPOSITION OF BUILDING TASKS
Spanish current regulations commit to deliver new building projects in BIM file format, utilizing CCDs for public tendering. Andalusia counts on ACCD which is a free downloadable online database. It provides a detailed description and measurement of all the tasks carried out along the building process while files can be coupled with QTO and cost calculation software formats (FIE-BDC Association).
The ACCD divides the building tasks into chapters that quantify building material, work labor and machinery called DIRECT COSTS (DC) while adding a percentage for general tasks called INDIRECT COSTS (IC) (Barón, J. et al. 2017) which affect the whole building process as general lighting, electricity and fuel for machinery and technical and auxiliary staff work. Auxiliary tasks break down from main tasks.
CDW is developed in specific chapters: one for each kind of waste (mixed, wood, paper and cardboard, steel, inert soil among others). Each chapter comprehends the items that compose a task measured in specific units. For CDW quantification, we applied the methodology developed by Ramírez de Arellano (Ramírez de Arellano Agudo 2002), included in the ACCD in 2017, and based on the National Decree to regulate the production and management of CDW (Spanish Government – Ministry of the Presidency, 2008), and on the European Waste List 2000 (Official Journal of the European Communities and Commission Decision 2001/118/EC of wastes 2001) . The methodology is fully described in (MercaderMoyano and Ramírez-de-Arellano-Agudo 2013) and (Marrero and Ramirez-De-Arellano, 2010).
ADDITION OF THE ENVIRONMENTAL PARAMETERS: EE, CE, USW AND CDW TO THE ACCD WBS
The procedure utilizes the ACCD budget as a framework to embed the environmental indicators (Freire Guerrero, A. and Marrero Meléndez, M. 2015). Data are divided into two main branches: Direct Costs (building materials, machinery, labor ) and Indirect Costs (general electricity, water and waste).
EE and CE values were extracted from Ecoinvent database (Swiss Centre for Life Cycle and Inventories 2017), BEDEC (Instituto de Tecnología de la Construcción de Cataluña 2017). Staff food EE and USW values were extracted from (Solís Guzmán, J., 2010) and (Freire Guerrero, Antonio 2017) research. Electricity CO2 emissions were obtained from the Andalusian energy matrix whose electricity mix produced 419,9 tCO2/ GWh, equivalent to 0.117 kgCO2/MJ, in 2016 (Agencia Andaluza de la Energía 2017). Environmental parameters addition to direct costs
Direct costs (DC) equations of each unitary price are shown below. Eq. 1 shows the EE of each item integrating a unitary price.
(1)
I={building material; machinery, staff food, USW, CDW per type} EE= basic task EE in MJ
As building materials can be measured in m3, kg, ton, or m2 among others, EE must be converted to the corresponding target unit (MJ/TU) (Table 1).
Building material unidad EE MJ/TU CE kgCO2/ TU Steel kg 40.00 2.80 HA-25/B/20/IIa Concrete m3 6209.97 159.46 Pinewood m3 3.00 714.00
Ceramic hollow brick millas 5290 487.60
Sand m3 247.51 48.00
Table 1. EE and CE according to ACCD unitary price units Source: the authors
Machinery is computed in hours, depending on the EE/h of each machine type (Eq. 2).
(2)

M = {tilting truck, front loader, backhoe, vibrator, forklift}
USW quantification is calculated with a fixed value per labor hour (0.077 kg/h) Work labor is computed in hours to calculate EE worker food EE

(3)
(4)

USW (Eq. 3-4) Q i =length of a basic task execution in h for worker i n= workers EE worker food /h=EE per labor hour EE USW /h= USW per labor hour
CDW is computed in different units according to waste disposal (Eq. 5).
Wo is the resulting coefficient, one per each kind of waste O={cardboard/paper, wood, inert soil, aluminum, copper, bronze, iron, steel, arid aggregate/stone, plastic/synthetic, glass and mixed waste}
The effective waste quantity is shown in Eq. 6.

Qb is the building material quantity B={building materials} RF o = recycle factor which reduces EE EE o = unitary EE for waste type
The DC carbon emission (CEDC) is shown in Eq. 7.
(11)

EE ICs = IC EE in MJ IC S = corresponding percentageS={staff, electricity, fuel} EE IC USW =IC EE of staff food consumption USW in MJ The EE of the CDWIC is calculated in the same way as an IC unitary task.
ACCD UNITARY PRICE+ENVIRONMENTAL INDICATORS
The new WBS of an ACCD UNITARY PRICE+ ENVIRONMENTAL INDICATORS (EUP) comprehends EE, CE, USW and CDW addition (Fig. 3) Source: the authors
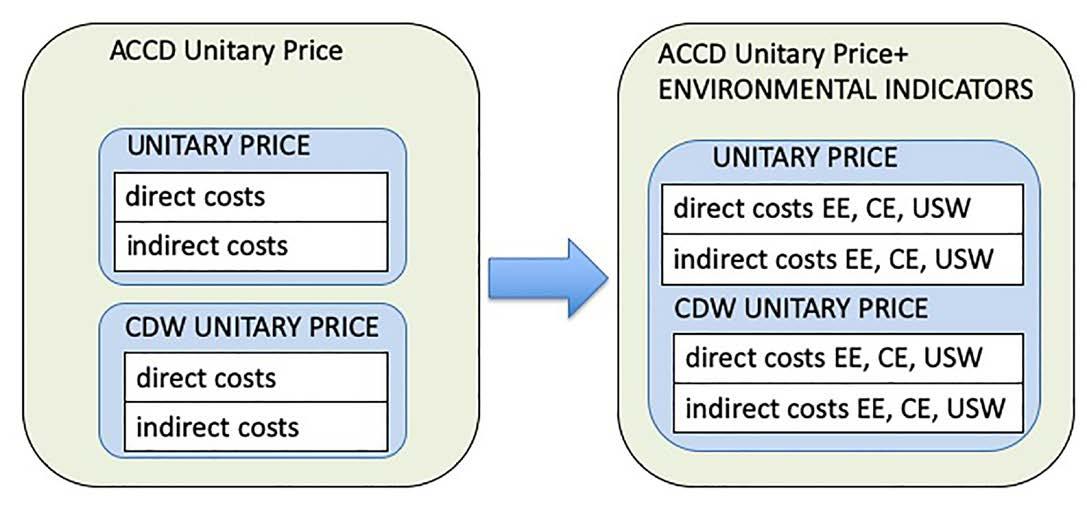
I={building material; machinery, staff food, USW, CDW per type} CE i is the basic task CE in kgCO 2
CE/food kg is fixed as 0.24 kgCO2/food kg (Eq. 8 and Eq. 9).


Qi = basic task execution in h for worker i n= workers CEworker food/h= generated CE per labor hour CEUSW/h= generated CE USW per labor hour In the case of the CDW, we add a recycle factor RF, which depends on the waste type and reduces CE (Eq. 10):
(10)

RF o = recycle factor CEo = unitary carbon emissions per waste type
Environmental parameter addition to indirect costs
Indirect Costs (IC) are a fixed percentage of Direct Costs: 10.62% of DC is adopted for the typical social housing in Andalusia.
Fig. 3. WBS of ACCD unitary prices and environmental unitary prices (EUP), showing the addition of the environmental indicators and the merging of the main unitary price with the corresponding CDW unitary prices
The ratio between EE, CE, CDW and USW and EUP unit calculates the EE, CE, CDW and USW indicators (Eq. 12-15).
(12)

(13)

(14)

(15)

EUP= environmental unitary price unit CDW EUPu= CDW environmental unitary price unit
ENVIRONMENTAL COEFFICIENTS EMBEDDING INTO BIM MODEL AND QUANTIFICATION
generates the material take-off schedules for each element type, so we are able to add environmental parameters: EE, CE, CDW and USW values per unit. Finally, the program calculates the total quantities for each parameter.
CASE STUDY
A SOCIAL HOUSING BLOCK: THE REINFORCED CONCRETE STRUCTURE
This research develops the environmental indicators quantification applied to the reinforced concrete structure of a typical social housing block in Seville (Fig. 4) at the conceptual design. This typology represents one of the most spread in Andalusia and it has been extensively described (Mercader Moyano, M. 2010; González-Vallejo, Marrero, and Solís-Guzmán 2015). This kind of buildings usually has 2/4-storey high reinforced concrete structure, aluminum carpentry, and flat slab roof (Marrero Meléndez, M. et al. 2015). The reinforced concrete structure accounts for a large environmental impact (De Wolf, Pomponi, and Moncaster 2017).
ENVIRONMENTAL INDICATORS
As an example, Table 2 shows the environmental indicators addition to each unitary price for the cleaning concrete layer.
BIM MODEL
The floor plan is a 23m side square and the building has two floors, which account for 1,058 m2. We link an ACCD unitary task to each building element. Therefore, certain building elements, which do not have any equivalent BIM element like formworks or excavations, are drawn as new elements: surfaces to measure formwork areas for structural elements (pillars, stairs, slabs and beams) and boxes for excavations (Fig. 5).
ENVIRONMENTAL INDICATORS EMBEDDING
Table 3 synthesizes the environmental coefficients per unitary task of the building structure, embedded into the BIM model as new parameters.
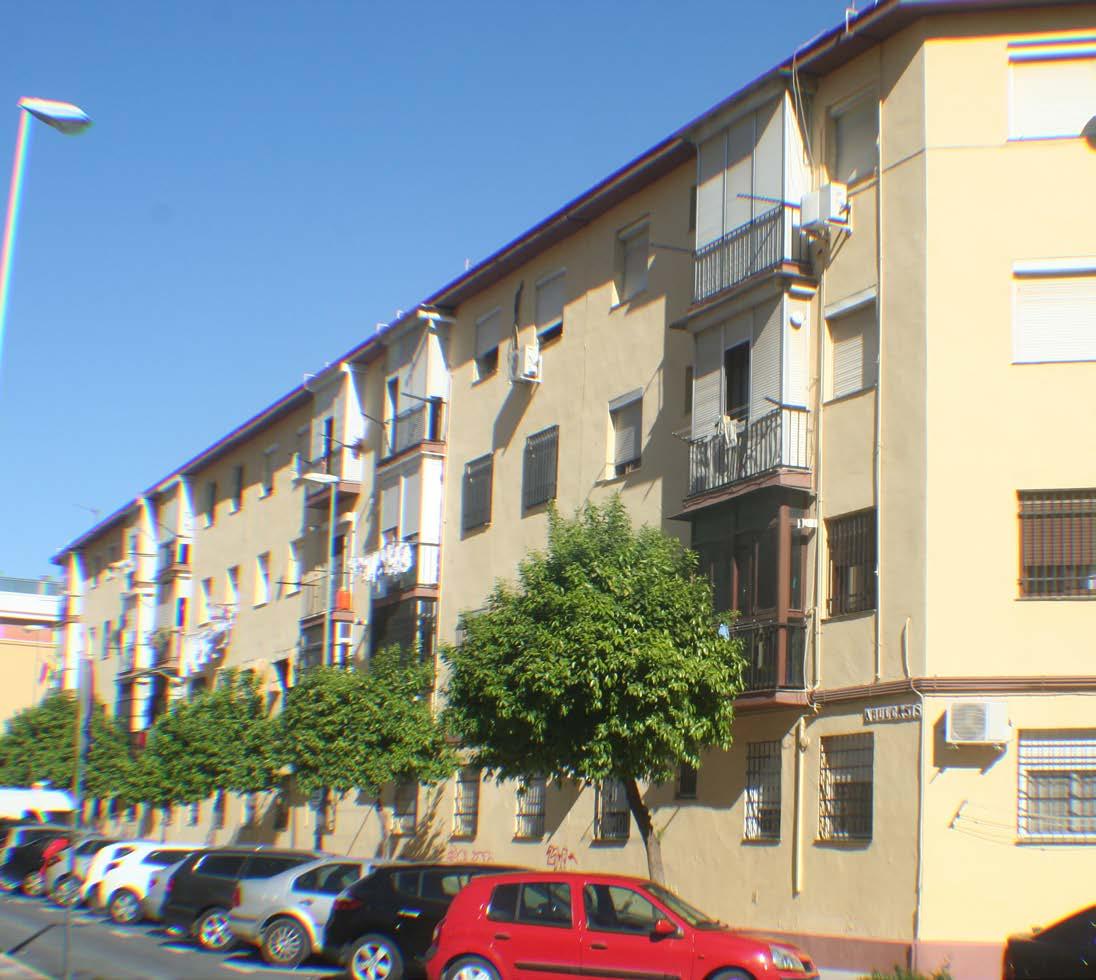
Fig. 4: Social housing block in Seville Source: the authors
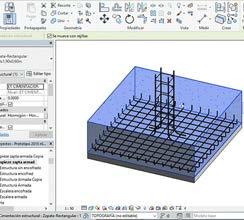
Fig. 5. Revit screenshot showing the BIM elements in correspondence with the Foundation Slab and Pile cap ACCD unitary price Source: the authors
COD. UN DESCRIP. Q/u unitary price
WO/ TU tipo CDW Q unit EE CE TU €/TU MJ kgCO2 03WSS80000 m2 CLEANING CONCRETE LAYER med. width: 10 cm 1 8.62 CH04020 m3 Pre-elaborated HM20/P/20/I concrete 0.11 261.80 51.20 TP00100 h Specialised worker 0.08 4.07 2.44E-01 kg USW 0.077 USW 6.16E03 kg 5.05E02 1.50E-03 TO02200 h 2nd cat. Worker 0.05 2,55 0,152 USW 0.077 USW 3.85E03 kg 3.16E02 9.35E-04 Cost. Ind. 10.62% DC 0.92 h staff 0.01 0.50 0.03 kg USW 0.077 USW 7.70E04 kg 6.30E03 1.87E-04 electricity 12.85% IC 0.44 0.59 fuel 72.76% IC 2.52 0.17 17RRR00420 m3 MIXED WASTE REMOVAL max. dist. 15 km 12.5 m3 Concrete waste 0.01 0.21 0.11 mezcla desecho 0.01 m3 -17.85 -0,20 ME00300 h Front loader 2.00E04 0.48 0.15 0.01 MK00100 h Tilting truck 3.00E03 7.68 1.26 0.07 Cost.Ind. 10.62% CDW DC 0.02 h staff 3.20E03 - 0.01 kg USW 0.077 USW 2.46E04 kg 2.00E03 5.97E-05 electricity 12.85% IC 0.01 0.01 fuel 72.76% IC 0.05 3.46E-03 ENVIRONMENTAL INDICATORS USW kg/m2 1.80E-02 MIXED WASTE m3/m2 1.00E-02 EE MJ/m2 255.60
CE kgCO2/m2 52.28
Table 2. Cleaning concrete layer. Med. width: 10 cm. Source: modified from ACCD by the authors
TASK GROUP UNITARY TASK unit DEMOLITION & PREVIOUS WORKS MECHANICAL LAND CLEARING m2 LAND CODITIONING BOX EXCAVATION, MEDIUM CONSISTENCY SOIL m3 FOUNDATION SLAB MECHANICAL EXCAVATION, MED. CONSIT., max. depth: 4m m3 TRENCH MECHANICAL EXCAVATION, max. depth: 1.5m,width: 40 cm m3 FOUNDATIONS FOUNDATION CORRUGATED STEEL RODS B500S kg LOST BRICK FORMWORK OF RING BEAMS, FOUNDATION SLABS & PILE CAPS m2 FOUNDATION & RING BEAM CONCRETE HA25/B/20/IIa m3 FOUNDATION SLAB & PILE CAP CONCRETE HA25/B/20/IIa m3 CLEANING CONCRETE LAYER med. width: 10 cm m3 STRUCTURE CORRUGATED STEEL RODS B500S kg WOOD FORMWORK REMOVAL FROM CONCRETE ELEMENTS m2 USW kg/u wood ton/u CDW coefficients inert soil ton/u paper & cardboard kg/u steel ton/u mixed m3/u EE MJ/u CE kgCO2/u
4.64E04 8.00E-02 19.92 1.26
3.36E03 1.25 211.60 13.03
1.31E02 1.25 267.97 17.57
1.34E02 1.25 267,26 17.42
1.70E03 9.79E-06 47.10 3.38
1.88E02 2.60E-03 20.60 2.60E-03 9.10E03 708.15 36.83
4.26E02 9.10E03 2326.53 531.32
4.00E02 0.11 2516.52 304.78
1,80E02 0,01 255,60 52.28
4.26E02 1.08E-05 47.10 3.38
1.54E02 10.69 0.92
88 Evaluación de impacto ambiental mediante la introducción de indicadores a un modelo bim de vivienda social María del Pilar Mercader Moyano, Patricia Edith Camporeale, Elías Cózar-Cózar Revista Hábitat Sustentable Vol. 9, N°. 2. ISSN 0719 - 0700 / Págs. 78 -93 https://doi.org/10.22320/07190700.2019.09.02.07
STRUCTURE METAL PANEL FORMWORK REMOVAL FROM CONCRETE ELEMENTS m2 PINEWOOD FORMWORK FOR CONCRETE SLABS m2 METAL FORMWORK FOR PILLARS m2 REINFORCED CONCRETE HA25/P/20/Iia FOR SLABS m3 REINFORCED CONCRETE HA25/P/20/Iia FOR PILLARS m3 WOOD FORMWORK REMOVAL m2 HOLLOW BRICK WALL width:5 cm m2 8.47E03 5.92 0.50
6.39E02 1.00E-06 1,75E-04 80.55 10.57
2.54E02 2,00E-05 46.97 2.94
6.80E02 0,11 2344.39 486.19
5.10E02 0,11 2044.20 328.82
1.55E02 2.71 0.27 4.39E02 3.40E-02 0.27 3.50E-06 4.00E03 1014.83 85.13
Table 3: Environmental indicators: EE, CE, USW and CDW per type according to the EUPs of the reinforced concrete structure Source: the authors
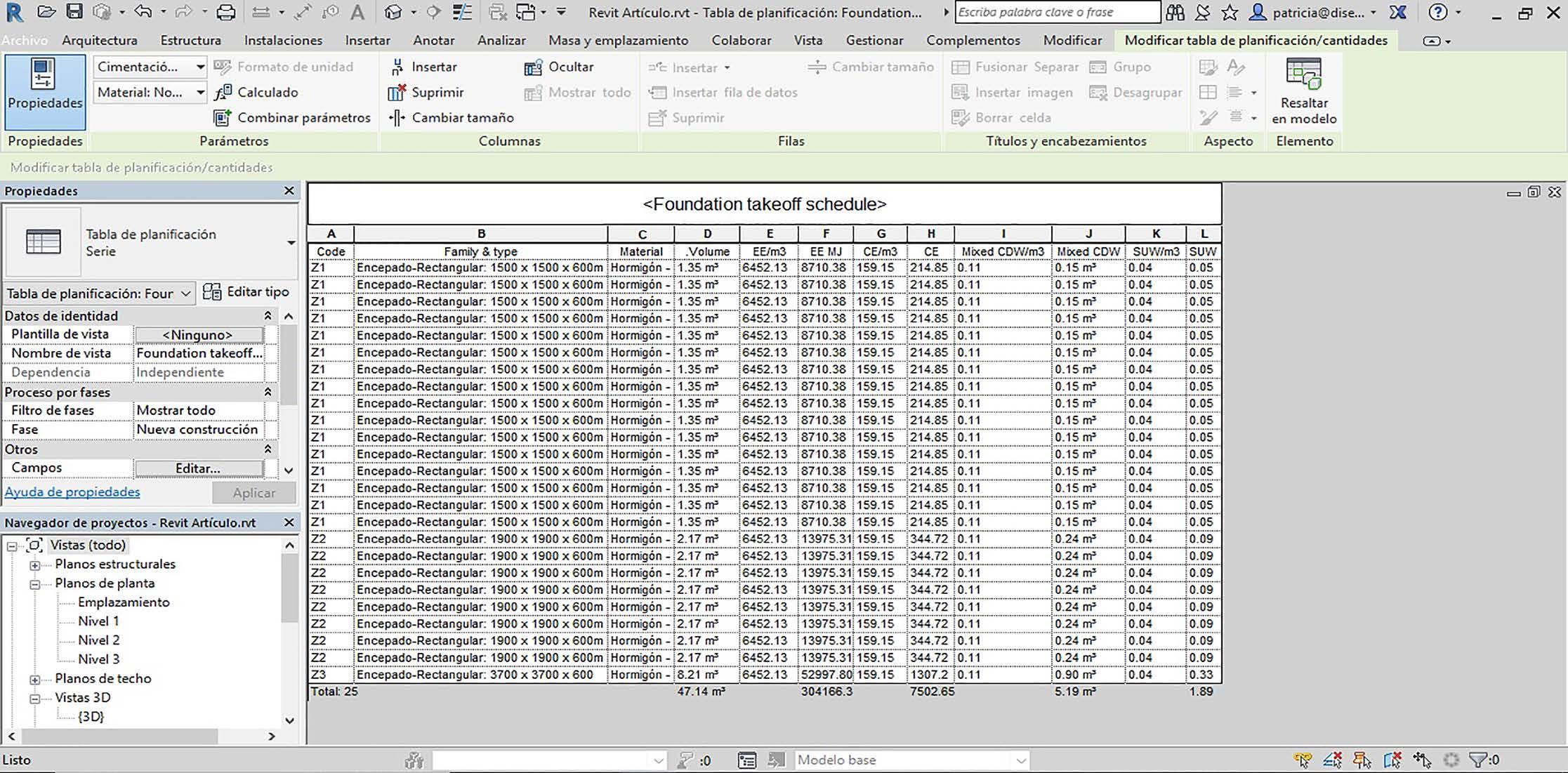
Fig. 6: Revit screenshot showing material takeoff schedule of slab foundation family with environmental embedded data Source: the authors
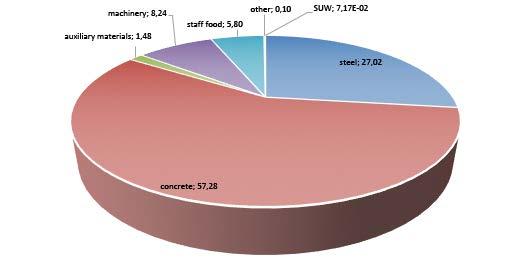
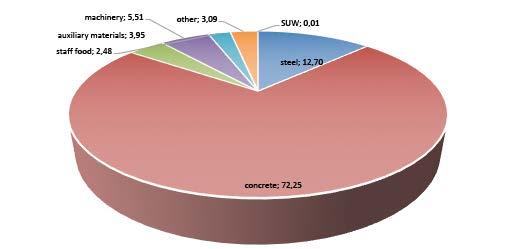
Fig. 7. Reinforced concrete structure EE percentages Source: the authors Fig. 8. Reinforced concrete structure CE percentages Source: the authors
Auxiliary materials
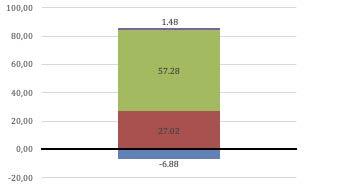
Concrete
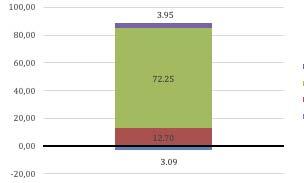
Steel CDW
Fig. 9. Construction materials EE & CDW percentages Source: the authors Fig. 10. Construction materials CE & CDW percentages Source: the authors
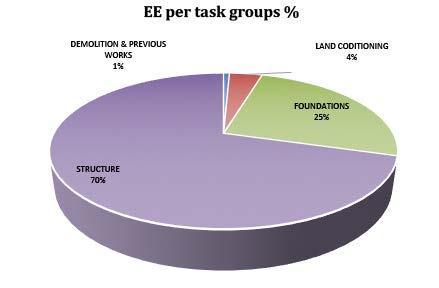
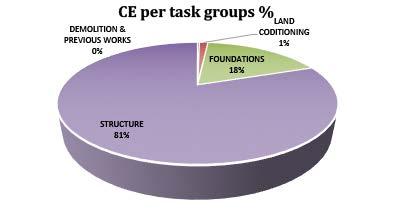
Fig. 11. EE percentages corresponding to the reinforced concrete load bearing structure, divided by task group Source: the authors Fig. 12: Reinforced concrete structure CE percentages divided by task group
After drawing the whole model, Revit extracts the Material Takeoff Schedules, listing the sub-components or materials of any Revit family. The charts quantify USW, CDW, EE and CE, for each Revit family in real time, reflecting any change made in the model. Fig. 6 shows the foundations slabs and pile caps take-off schedule.
RESULTS AND DISCUSSION
Construction materials, USW, CDW, EE and CE are quantified inside Revit. The results are analyzed after extracting the material takeoff schedules of every BIM element, according to the EUPs (Fig. 7-8).
In Fig 9 and 10, EE-CE reduction due to CDW recycling was calculated considering that only 15% of the waste is recycled in Spain (Solís Guzmán, J. 2010). As it is expected, the CDW EE-CE reduction is not considerable: -6.88 % and 3.09% respectively.

When analyzing the task groups, EE and CE show nearly similar results (70%) (Fig. 11-12). These task groups comprehend not only land conditioning, excavations and construction, but CDW tasks as well. The division into task groups, which is taken from the ACCD, allows the designer to evaluate different types of construction systems for each group by modifying the BIM model and changing the subsequent coefficients in the material takeoff schedules. We can infer that the superstructure plays a key role to achieve substantial EE and CE decrement (Ferreiro-Cabello et al. 2016).
The next step is to quantify the load bearing structure CDW-USW for a typical social housing (TSH) block per square meter (Fig. 13). If inert soil and wood are left apart since EE and CE are nearly null and can be recyclable at low cost, the load bearing structure generates 75.77 kg of mixed CDW, 0.34 kg of steel CDW, 0.69 kg of paper & cardboard CDW and 0.13 kg of USW per square meter. Source: the authors
CONCLUSIONS AND FUTURE WORK
The framework developed in this study allows embedding environmental indicators into BIM models for EE, CE, USW and CDW quantification, following the ACCD WBS. If applied at the conceptual design, as BIM regenerates geometry in real time, the designer is able to evaluate different formal and technical solutions when decisions impact most on the LCA. In advanced stages of design, making substantial modifications to the building project demands more time and money than in the first stages.
The main findings of this research are:
indicators development that constitutes a quantitative assessment corner stone. the methodology that considers designer needs from a holistic perspective that fosters environmental criteria inclusion from early design stages by simplifying indicators introduction process . the calculation of the environmental performance together with architectural design, by reflecting any change in a seamless workflow that feeds the process back in real time .
In this case study about a housing block reinforced concrete structure, these results verify other authors assumptions: it is better to use low EE materials than high EE ones because of the poor recycling rate (González and García Navarro, 2006). Furthermore, the TSH load bearing
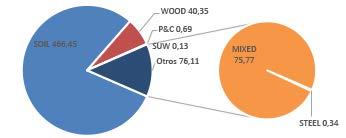
Fig. 13. TSH reinforced concrete structure CDW kg/m2- USW kg/m2 Source: the authors
structure generates 76.11 kg/m2 of CDW: 75.77 kg/m2 of mixed CDW, mainly due to concrete and only 0.34 kg/ m2 of steel CDW. When considered by task, foundations present a much less impact than the superstructure.
These outputs offer a gap to reduce environmental impact by innovating load-bearing structure solutions. Low EE/CE materials like wood or recycled inert aggregates can offer good alternatives. Andalusian traditional construction system should be reformulated in order to reduce natural resources depletion, energy consumption, and CE and USW/CDW generation.
One of the limitations of these indicators is that they are adapted to the WBS of the ACCD since they were created to enhance Andalusian Revit models to obtain the bill of quantities and costs through other programs like Presto and Medit.
In future work, it is expected to extend the environmental indicators to every unitary task to get a complete environmental assessment of the building construction that allows the comparison between different construction systems and materials within BIM environment. When added to the ACCD, they will be available to users without deep expertise in environmental impact assessment tools, making this a less error-prone and time-consuming task.
A future line of research may include the application of the methodology to a set of representative projects to extend the results to a national level and the addition of the environmental outputs to certification systems like BREAM and LEED. Other line of research could be to achieve indicators access from other platforms like Navisworks since now they are only available in the Revit material take-off schedules.
This approach to the building production process constitutes a major contribution to the built environment sustainability and the cities resilience to mitigate Climate Change since designers keep control on each component and system in real time at the conceptual design stage.
ACKNOLEDGEMENTS
This work is part of the research project “Eco-efficient Retrofit of Buildings and Neighborhoods: Construction and Demolition Waste Management and the Application of Eco-efficient products to Spanish regulations” Ref: CCPI/2015/006, as well as the Research Project Ref. 3548/0632, of the University of Seville and was funded by MAPEI SPAIN, S.A.
REFERENCIAS
Abanda, F.H., A.H. Oti, and J.H.M. Tah. 2017. “Integrating BIM and New Rules of Measurement for Embodied Energy and CO 2 Assessment.” Journal of Building Engineering 12 (July): 288–305. doi:10.1016/j.jobe.2017.06.017.
“Acae Presto.” 2018. Accessed January 21. http://acae.com. es//. AEC (UK). “BIM Technology Protocol v2.1.” https://aecuk.files.wordpress.com/2015/ 06/ aecukbimtechnologyprotocol-v2-1-1-201506022.pdf2015.
Agencia Andaluza de la Energía. 2017. “Datos Energéticos de Andalucía 2016.” Conserjería de empleo, empresa y comercio. Junta de Andalucía. https://www.agenciaandaluzadelaenergia. es/sites/default/files/documentos/datos_energeticos_de_ andalucia_2016_0.pdf.
Ajayi, Saheed O., Lukumon O. Oyedele, Boris Ceranic, Mike Gallanagh, and Kabir O. Kadiri. 2015. “Life Cycle Environmental Performance of Material Specification: A BIM-Enhanced Comparative Assessment.” International Journal of Sustainable Building Technology and Urban Development 6 (1): 14–24. doi: 10.1080/2093761X.2015.1006708.
Antón, Laura Álvarez, and Joaquín Díaz. 2014. “Integration of Life Cycle Assessment in a BIM Environment.” Procedia Engineering 85: 26–32. doi:10.1016/j.proeng.2014.10.525.
Azhar, Salman, Wade A. Carlton, Darren Olsen, and Irtishad Ahmad. 2011. “Building Information Modeling for Sustainable Design and LEED® Rating Analysis.” Automation in Construction 20 (2): 217–224. doi:10.1016/j.autcon.2010.09.019.
B. Delcambre. “Mission Numérique Bâtiment.” http://www. territoires.gouv.fr/IMG/ pdf/rapport_mission_numerique_ batiment.pdf2014.
Barón, J., Conde, J., Osuna, M., Ramírez, A., and Solís, J. 2017. “Consejería de Fomento y Vivienda / Vivienda y Rehabilitación / Base de Costes de La Construcción de Andalucía (BCCA) 29 Abril 2016. Banco de Precios.” http://www.juntadeandalucia. es/fomentoyvivienda/portal-web/web/areas/vivienda/ texto/403b7931-0d21-11e6-a18a-052bf9b4a08b.
Basbagill, J., F. Flager, M. Lepech, and M. Fischer. 2013. “Application of Life-Cycle Assessment to Early Stage Building Design for Reduced Embodied Environmental Impacts.” Building and Environment 60 (February): 81–92. doi:10.1016/j. buildenv.2012.11.009. Bey, Niki, Michael Z. Hauschild, and Tim C. McAloone. 2013. “Drivers and Barriers for Implementation of Environmental Strategies in Manufacturing Companies.” CIRP Annals 62 (1): 43–46. doi:10.1016/j.cirp.2013.03.001.
“Buildings - Energy - European Commission.” 2017. Energy. Accessed November 22. /energy/en/topics/energy-efficiency/ buildings.
CEN European Committe for Standardization. 2012. “UNEEN 15978. Sostenibilidad En La Construcción. Evaluación Del Comportamiento Ambiental de Los Edificios. Métodos de Cálculo.” Asociación española de Normalización y Certificación (AENOR).
Chelsea. 2018. “DProfiler.” Cassell Consulting - Construction Operations Consulting. Accessed August 2. https://www. cassellconsulting.com/products/dprofiler.
Chen, L., and W. Pan. 2015. “A BIM-Integrated Fuzzy Multi-Criteria Decision Making Model for Selecting Low-Carbon Building Measures.” Procedia Engineering 118: 606–613. doi:10.1016/j. proeng.2015.08.490.
Cheng, Jack C.P., and Lauren Y.H. Ma. 2013. “A BIM-Based System for Demolition and Renovation Waste Estimation and Planning.” Waste Management 33 (6): 1539–1551. doi:10.1016/j. wasman.2013.01.001.
Chong, Heap-Yih, Cen-Ying Lee, and Xiangyu Wang. 2017. “A Mixed Review of the Adoption of Building Information Modelling (BIM) for Sustainability.” Journal of Cleaner Production 142 (January): 4114–4126. doi:10.1016/j.jclepro.2016.09.222.
De Wolf, Catherine, Francesco Pomponi, and Alice Moncaster. 2017. “Measuring Embodied Carbon Dioxide Equivalent of Buildings: A Review and Critique of Current Industry Practice.” Energy and Buildings 140 (April): 68–80. doi:10.1016/j. enbuild.2017.01.075.
“EQUEST.” 2018. Accessed August 1. http://www.doe2.com/ equest/.
Ferreiro-Cabello, Javier, Esteban Fraile-Garcia, Eduardo Martinez de Pison Ascacibar, and Francisco Javier Martinez de Pison Ascacibar. 2016. “Minimizing Greenhouse Gas Emissions and Costs for Structures with Flat Slabs.” Journal of Cleaner Production 137 (November): 922–930. doi:10.1016/j.jclepro.2016.07.153.
FIE-BDC Association. “FORMATO DE INTERCAMBIO ESTÁNDAR DE BASES DE DATOS PARA LA CONSTRUCCIÓN - FIEBDC.” http://www.fiebdc.es/articulos/#toggle-id-1.
Fiès, Bruno, Thomas Lützkendorf, and M Maria Balouktsi. 2013. “Life Cycle Sustainable Assessment and BIM.” In SB13 Graz, 11. Graz.
Freire Guerrero, A., and Marrero Meléndez, M. 2015. “Evaluación a Través Del Presupuesto de La Energía Incorporada al Proyecto de Edificación.” Revista Hábitat Sustentable 5 (1): 54–63.
Freire Guerrero, Antonio. 2017. “Presupuesto Ambiental. Evaluación de La Huella Ecológica Del Proyecto a Través de La Clasificación de La Base de Costes de La Construcción de Andalucía.” Tesis doctoral, Seville: Universidad de Sevilla.
Gan, Vincent J. L., Jack C. P. Cheng, Irene M. C. Lo, and C. M. Chan. 2017. “Developing a CO2-e Accounting Method for Quantification and Analysis of Embodied Carbon in High-Rise Buildings.” Journal of Cleaner Production 141 (January): 825–836. doi:10.1016/j.jclepro.2016.09.126.
Gan, Vincent J.L., M. Deng, K.T. Tse, C.M. Chan, Irene M.C. Lo, and Jack C.P. Cheng. 2018. “Holistic BIM Framework for Sustainable Low Carbon Design of High-Rise Buildings.” Journal of Cleaner Production 195 (September): 1091–1104. doi:10.1016/j. jclepro.2018.05.272.
González, María Jesús, and Justo García Navarro. 2006. “Assessment of the Decrease of CO2 Emissions in the Construction Field through the Selection of Materials: Practical Case Study of Three Houses of Low Environmental Impact.” Building and Environment 41 (7): 902–909. doi:10.1016/j.buildenv.2005.04.006.
González-Vallejo, Patricia, Madelyn Marrero, and Jaime SolísGuzmán. 2015. “The Ecological Footprint of Dwelling Construction in Spain.” Ecological Indicators 52 (May): 75–84. doi:10.1016/j. ecolind.2014.11.016.
Gul, Muhammet, Erkan Celik, Alev Taskin Gumus, and Ali Fuat Guneri. 2018. “A Fuzzy Logic Based PROMETHEE Method for Material Selection Problems.” Beni-Suef University Journal of Basic and Applied Sciences 7 (1): 68–79. doi:10.1016/j. bjbas.2017.07.002.
IEA. 2013. Transition to Sustainable Buildings: Strategies and Opportunities to 2050. Paris.
Ilhan, Bahriye, and Hakan Yaman. 2016. “Green Building Assessment Tool (GBAT) for Integrated BIM-Based Design Decisions.” Automation in Construction 70 (October): 26–37. doi:10.1016/j.autcon.2016.05.001.
Instituto de Tecnología de la Construcción de Cataluña. 2017. “Información Ambiental de Productos y Sistemas.” Https://itec. es/. Instituto de Tecnología de La Construcción de Cataluña. Accessed June 12. https://itec.es/metabase/productossostenibles/m/m/m/. López-Mesa, Belinda, Ángel Pitarch, Ana Tomás, and Teresa Gallego. 2009. “Comparison of Environmental Impacts of Building Structures with in Situ Cast Floors and with Precast Concrete Floors.” Building and Environment 44 (4): 699–712. doi:10.1016/j. buildenv.2008.05.017.
Lützkendorf, Thomas, Greg Foliente, Maria Balouktsi, and Aoife Houlihan Wiberg. 2015. “Net-Zero Buildings: Incorporating Embodied Impacts.” Building Research & Information 43 (1): 62–81. doi:10.1080/09613218.2014.935575.
Marrero, Madelyn, and Antonio Ramirez-De-Arellano. 2010. “The Building Cost System in Andalusia: Application to Construction and Demolition Waste Management.” Construction Management and Economics 28 (5): 495–507. doi:10.1080/01446191003735500.
Marrero Meléndez, M., Solís Guzmán, J., Llácer Pantión, R., Ramírez de Arellano Agudo, A., Alba Rodríguez, D., González Vallejo, P., Martínez Rocamora, A., and Ruíz Pérez, R. 2015. “GGI3003/IDIS Huella Ecológica de La Rehabilitación de Edificios: Viabilidad Económica y Ambiental. (HEREVEA).” Universidad de Sevilla. http://www.aopandalucia.es/inetfiles/resultados_IDI/ GGI3003IDIS/memoria/1__Memoria_Final_141215.pdf.
Marzouk, Mohamed, Eslam Mohammed Abdelkader, and Khalid Al-Gahtani. 2017. “Building Information Modeling-Based Model for Calculating Direct and Indirect Emissions in Construction Projects.” Journal of Cleaner Production 152 (May): 351–363. doi:10.1016/j.jclepro.2017.03.138.
“Medit Mediciones en BIM con REVIT.” 2013. theBIMshop.es La Tienda del BIM. http://www.thebimshop.es/bim/software-bim/ medit/.
Mercader Moyano, M. 2010. “Cuantificación de Los Recursos Consumidos y Cuantificación de Las Emisiones de CO2 Producidas En Las Construcciones de Andalucía y Sus Implicaciones En El Protocolo de Kioto.” Seville: School of Architecture-University of Seville. http://fondosdigitales.us.es/tesis/tesis/1256/ cuantificacion-de-los-recursos-consumidos-y-emisiones-deco2-producidas-en-las-construcciones-de-andalucia-y-susimplicaciones-en-el-protocolo-de-kioto/.
“Introducing IESVE Software | Integrated Environmental Solutions.” 2018. Accessed August 2. https://www.iesve.com/software.
Inyim, Peeraya, Joseph Rivera, and Yimin Zhu. 2015. “Integration of Building Information Modeling and Economic and Environmental Impact Analysis to Support Sustainable Building Design.” Journal of Management in Engineering 31 (1): A4014002. doi:10.1061/ (ASCE)ME.1943-5479.0000308.
Jones, C., and Allen, Stephen. 2017. “Embodied Energy and Embodied Carbon.” Circular Ecology. Accessed December 15. http://www.circularecology.com/embodied-energy-and-carbonfootprint-database.html.
Lamé, Guillaume, Yann Leroy, and Bernard Yannou. 2017. “Ecodesign Tools in the Construction Sector: Analyzing Usage Inadequacies with Designers’ Needs.” Journal of Cleaner Production 148 (April): 60–72. doi:10.1016/j.jclepro.2017.01.173.
“LEED | USGBC.” 2018. Accessed August 9. https://new.usgbc.org/ leed?gclid=Cj0KCQjwzK_bBRDDARIsAFQF7zMiWpaPRLjiG8G_ eSr_VFhH3_THFyTLyUeGlpSvfvHH2llo2NR7dbAaAiq8EALw_ wcB. Mercader-Moyano, Pilar, and Antonio Ramírez-de-ArellanoAgudo. 2013. “Selective Classification and Quantification Model of C&D Waste from Material Resources Consumed in Residential Building Construction.” Waste Management & Research 31 (5): 458–474. doi:10.1177/0734242X13477719.
Ministry of Environment and Rural and Marine Affairs. 2008. II Plan Nacional de Residuos de Construcción y Demolición Para El Período 2008–2015. Boletín Oficial del Estado. Madrid: Spanish Government.
Mousa, Michael, Xiaowei Luo, and Brenda McCabe. 2016. “Utilizing BIM and Carbon Estimating Methods for Meaningful Data Representation.” Procedia Engineering 145: 1242–1249. doi:10.1016/j.proeng.2016.04.160.
Najjar, Mohammad, Karoline Figueiredo, Mariana Palumbo, and Assed Haddad. 2017. “Integration of BIM and LCA: Evaluating the Environmental Impacts of Building Materials at an Early Stage of Designing a Typical Office Building.” Journal of Building Engineering 14 (November): 115–126. doi:10.1016/j. jobe.2017.10.005.
Official Journal of the European Communities., and Commission Decision 2001/118/EC of wastes. 2001. “European Waste Catalogue.”
Official Journal of the European Union. 2010. EPBD Recast: Directive 2010/31/EU on the Energy Performance of Buildings.
Official Journal of the European Union. 2012. “Guidelines Accompanying Commission Delegated Regulation (EU) No 244/2012 of 16 January 2012 Supplementing Directive 2010/31/ EU of the European Parliament and of the Council on the Energy Performance of Buildings by Establishing a Comparative Methodology Framework for Calculating Cost-Optimal Levels of Minimum Energy Performance Requirements for Buildings and Building Elements.”
Ramírez de Arellano Agudo, Antonio. 2002. Retirada selectiva de residuos: modelo de presupuestación. Sevilla: Colegio Oficial de Aparejadores y Arquitectos Técnicos de Sevilla.
Rodríguez Serrano, Antonio, and Santiago Porras Álvarez. 2016. “Life Cycle Assessment in Building: A Case Study on the Energy and Emissions Impact Related to the Choice of Housing Typologies and Construction Process in Spain.” Sustainability 8 (3): 287. doi:10.3390/su8030287.
Sandberg, Nina Holck, and Helge Brattebø. 2012. “Analysis of Energy and Carbon Flows in the Future Norwegian Dwelling Stock.” Building Research & Information 40 (2): 123–139. doi:10. 1080/09613218.2012.655071.
Solís Guzmán, J. 2010. “Evaluación de La Huella Ecológica Del Sector Edificación (Uso Residencial) En La Comunidad Andaluza.” Doctoral thesis, Seville: University of Seville.
Soust-Verdaguer, Bernardette, Carmen Llatas, and Antonio García-Martínez. 2017. “Critical Review of Bim-Based LCA Method to Buildings.” Energy and Buildings 136 (February): 110–120. doi:10.1016/j.enbuild.2016.12.009.
“Spain Launches BIM Strategy with Pencilled-in 2018 Mandate | BIM+.” 2018. Accessed February 3. http://www.bimplus.co.uk/ news/spain-launches-bim-strategy-pencilled-2018-mandate/.
Spanish Government – Ministry of the Presidency. 2008. “Real Decreto 105/2008, de 1 de Febrero, Por El Que Se Regula La Producción y Gestión de Los Residuos de Construcción y Demolición (National Decree 105/2008, February 1, Which Regulates the Production and Management of Construction and Demolition Waste).” Ministry of the Presidency. Madrid. Spain.
Surveyors, Royal Institution of Chartered. 2018. “RICS NRM: New Rules of Measurement.” Accessed August 1. http://www.rics.org/ uk/knowledge/professional-guidance/guidance-notes/new-rulesof-measurement-order-of-cost-estimating-and-elemental-costplanning/. “United Nations Framework Convention on Climate Change.” 2018. Accessed January 21. http://unfccc.int/2860.php.
Villoria Sáez, Paola, Jaime Santa Cruz Astorqui, Mercedes del Río Merino, María del Pilar Mercader Moyano, and Antonio Rodríguez Sánchez. 2018. “Estimation of Construction and Demolition Waste in Building Energy Efficiency Retrofitting Works of the Vertical Envelope.” Journal of Cleaner Production 172 (January): 2978–2985. doi:10.1016/j.jclepro.2017.11.113.
Wong, Johnny Kwok Wai, and Jason Zhou. 2015. “Enhancing Environmental Sustainability over Building Life Cycles through Green BIM: A Review.” Automation in Construction 57 (September): 156–165. doi:10.1016/j.autcon.2015.06.003.
Yang, Xining, Mingming Hu, Jiangbo Wu, and Bin Zhao. 2018. “Building-Information-Modeling Enabled Life Cycle Assessment, a Case Study on Carbon Footprint Accounting for a Residential Building in China.” Journal of Cleaner Production 183 (May): 729–743. doi:10.1016/j.jclepro.2018.02.070.
Yeheyis, Muluken, Kasun Hewage, M. Shahria Alam, Cigdem Eskicioglu, and Rehan Sadiq. 2013. “An Overview of Construction and Demolition Waste Management in Canada: A Lifecycle Analysis Approach to Sustainability.” Clean Technologies and Environmental Policy 15 (1): 81–91. doi:10.1007/s10098-012- 0481-6.
ZukunftBAU. 2013. “A Research Program of the Federal Ministry for Transport, Building and Urban Affairs (BMVBS).” Federal Republic of Germany. http://www.aec3.com/ de/downloads/BIMGuide-Germany.pdf).
Swiss Centre for Life Cycle, and Inventories. 2017. “Ecoinvent Version 3.” Accessed December 15. http://www.ecoinvent.org/ database/database.html.
“Tally.” 2018. Accessed August 1. http://www.choosetally.com/.








