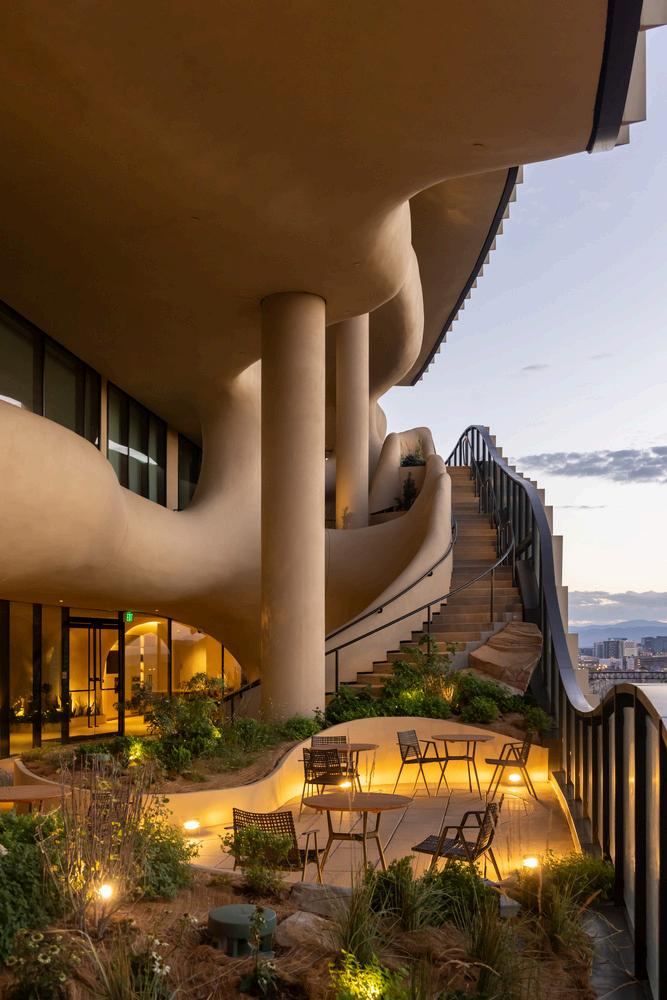ARQUIVISTA

Arquitectura orgánica de
MAD Architects
MADArchitectsorganic architecture
Nuevas formas en la arquitectura
Newwaysofarchitecture



Arquitectura orgánica de
MAD Architects
MADArchitectsorganic architecture
Nuevas formas en la arquitectura
Newwaysofarchitecture

Editores: (Editors)
Emilio Zúñiga - Arquitectura (Architecture)


Reynaldo Román - Arquitectura (Architecture)
Emiliano Puebla - Arquitectura (Architecture)
Ennio Gässler - Arquitectura (Architecture)
Revisado por la Dra. Elizabeth Vázquez Quitl
Reviewed by: Dr. Elizabeth Vázquez Quitl
EDITORIAL:
La nueva revista Arquivista es un espacio donde se habla de obras arquitectónicas desde sus aspectos más técnicos con el fin de llegar a aquellos arquitectos y estudiantes de arquitectura que buscan nutrirse más allá de solo el diseño, explorando así desde la cimentación de algunas obras hasta los acabados y decisiones que se toman a lo largo del proceso de construcción En esta edición exploraremos las obras llamadas “Yabuli Entrepeneurs Congress Centre” y “One River North” de MAD Architects Además en esta edición se explorará parte del proyecto “Modelo tridimensional de cimbra” elaborado por estudiantes de la Universidad de Las Américas Puebla.
The new magazine Arquivista is a space where we talk about architectural works from its more technical aspects in order to reach those architects and architecture students who seek to nurture beyond just the design, exploring from the foundations of some works to the finishes and decisions that are taken throughout the construction process. In this edition we will explore the works called “Yabuli Entrepeneurs Congress Centre” and “One River North” by MAD Architects. Also in this edition we will explore part of the project “Threedimensional model of shoring” developed by students from the Universidad de Las Américas Puebla.


Nuestra revista arquitectónica ofrece un espacio de divulgación y reflexión sobre la arquitectura y el urbanismo y su propósito es ese Estas publicaciones tienen como objetivo proporcionar contenido que inspire y eduque y mantenga actualizados a los profesionales del sector: arquitectos, diseñadores, urbanistas, ingenieros y estudiantes A través de este objetivo buscamos obras interesantes cuyas ideas sean relevantes, innovadoras y desafiantes para poder mostrar a nuestro público No solo enseñar lo comúnmente atractivo de la arquitectura sino también las partidas preliminares, cimentación, albañilería, acabados y más detalles de estas increíbles obras
Our architectural magazine provides a space for dissemination and reflection on architecture and urbanism and its purpose is that. These publications aim to provide content that inspires and educates and keeps professionals in the sector up to date: architects, designers, urban planners, engineers and students. Through this objective we seek interesting works whose ideas are relevant, innovative and challenging to show to our audience. Not only to show what is commonly attractive in architecture, but also the preliminaries, foundations, masonry, finishes and more details of these incredible works


04
MAD ARCHITECTS ¿QUIENES SON?
¿Qué es MAD Architects y que buscan? exploremos a este increíble estudio
MAD ARCHITECTS ¿WHO ARE THEY?
What is MAD Architects and what do they want? lets explore this incredible studio
06 YABULI ENTREPENEURS CONGRESS CENTER
Datos generales
Ubicación
Planos
Fases de edificación
11
YABULI ENTREPENEURS CONGRESS CENTER
General Information
Location
Plans
Construction phases
ONE RIVER NORTH
ONE RIVER NORTH
Datos generales
Ubicación
Planos
Fases de edificación
16 MODELO DE CIMBRA
Etapa I
Etapa II
Etapa III
20 REFERENCIAS
REFERENCES
Artículos y fuentes
consultadas
Articles and sources
General Information
Location
Plans
Construction phases
FORMWORK 3D MODEL
Phase I
Phase II
Phase III
MAD Architects es un estudio de arquitectura fundado en 2004 por el arquitecto MA Yansong. En MAD Archtitects se enfocan a los diseños futuristas, orgánicos y avanzados tecnológicamente. Esto es claramente notorio en sus proyectos presentes en esta edición.
Algunas de sus obras más importantes son:
Harbin Opera House (2015)
One River North (2024)
Absolute Towers (2012)
Sheraton Moon Hotel (2012)
MAD Architects is an architectural studio founded in 2004 by architect MA Yansong At MAD Archtitects they focus on futuristic, organic and technologically advanced designs This is clearly noticeable in their projects present in this edition
Some of their most important works are:
Harbin Opera House (2015)
One River North (2024)
Absolute Towers (2012)
Sheraton Moon Hotel (2012)
Harbin Opera House. Harbin,China
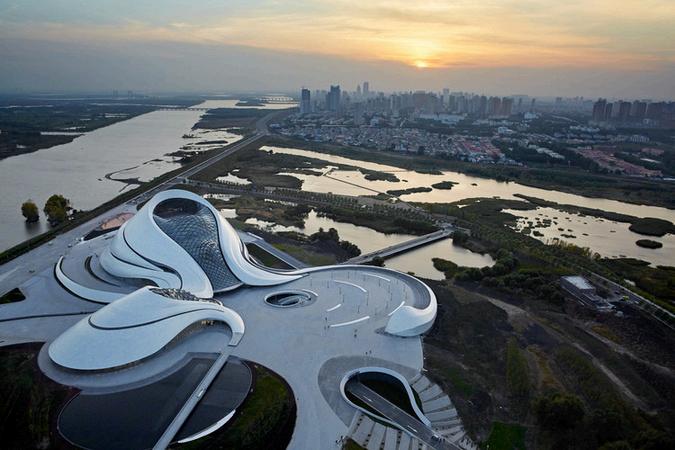

http://www.i-mad.com/office/people/
Imagenrecuperadade
MAD Architects es un estudio de arquitectura global que diseña edificios, parques y planes urbanísticos futuristas, orgánicos y tecnológicamente avanzados: Fundadores: Ma Yansong, Dang Qun y Yosuke Hayano.
Ubicación: Con sede en Pekín (China) y una oficina en Los Ángeles
Filosofía de diseño: Shanshui City, una visión de la ciudad del futuro basada en las necesidades espirituales y emocionales de sus habitantes.
MAD Architects is a global architecture firm that designs futuristic, organic, and technologically advanced buildings, parks, and city plans:
Founders: Ma Yansong, Dang Qun, and Yosuke Hayano.
Location: Based in Beijing, China, with an office in Los Angeles Design philosophy: Shanshui City, a vision for the city of the future that's based on the spiritual and emotional needs of residents
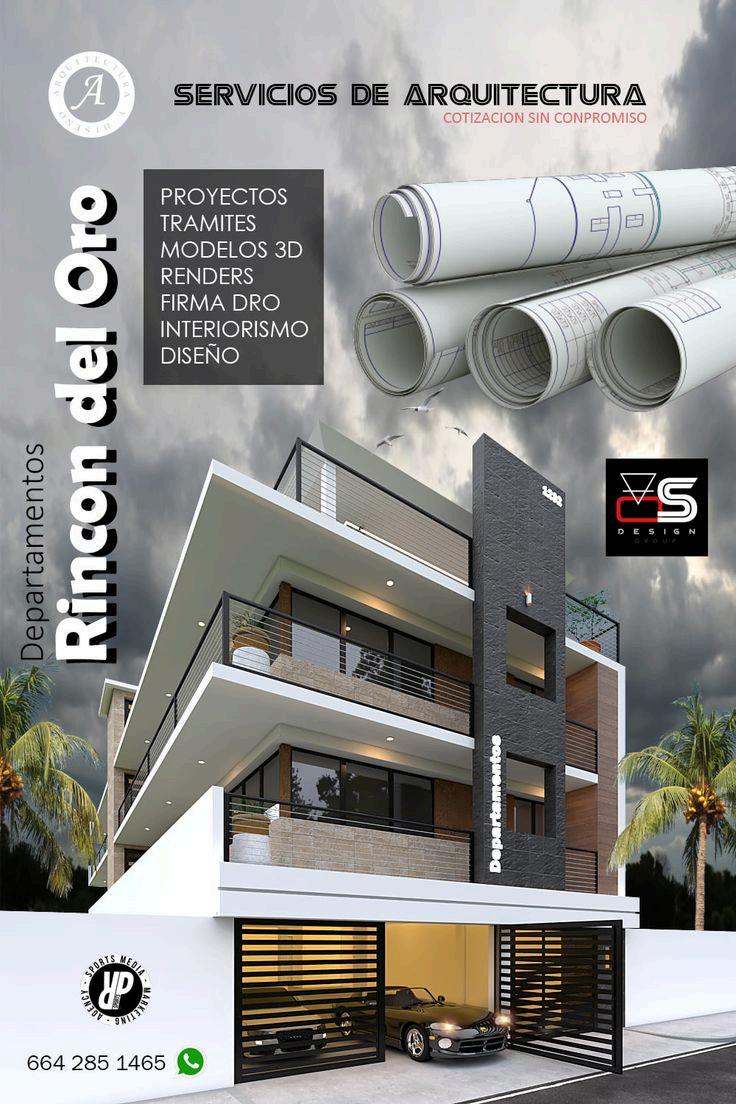
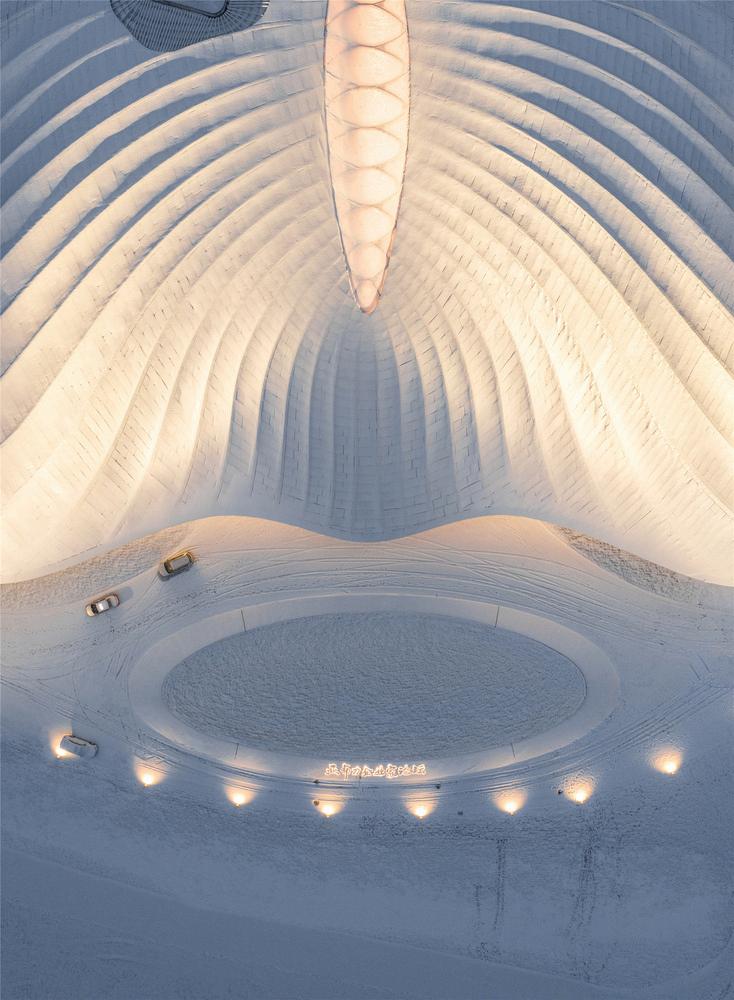
Imagenrecuperadade https://www.archdaily.com/980485/yabuli-entrepreneurs-congress-center-mad-architects
Ubicado en Yabuli, Heilongjiand, con un área interior de 16,198 m2 el Yabuli Entrepeneurs Congress Center cuenta con librería, pasillos de exhibición y más de 20 salas multifuncionanles bien equipadas. El estudio buscó que el diseño del edifico se mezcla con el entorno y con la topografía que lo rodean.
Diseño arquitectónico:
Su diseño está inspirado en como se ve la nieve amontonada desde la distancia en la montaña, por tanto busca que el edifico se mezcle con su entorno y topografía.
S
Nombre: Yabuli
Congress Center
Entrepeneur’s
Arquitectos: MAD Architects
Año: 2020
Ubicación: Yabuli, China
Altura. 23.3 metros
Área: 16,198 m2
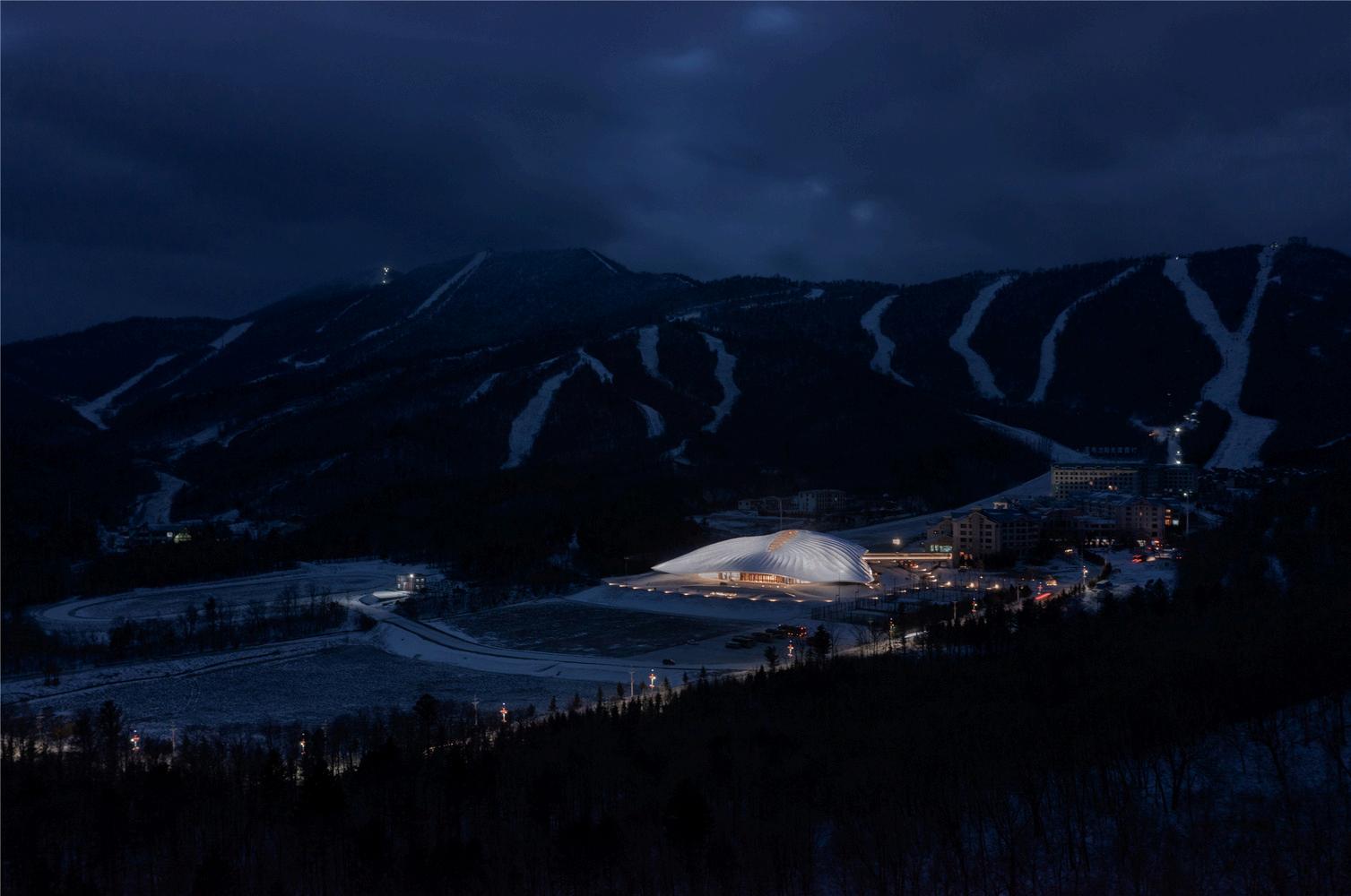
Located in Yabuli, Heilongjiand, with an indoor area of 16,198 square meters, the Yabuli Entrepeneurs Congress Center features a library, exhibition halls and more than 20 well-equipped multifunctional rooms. The studio sought to blend the building's design with the surrounding environment and topography.
Architectural design:
Its design is inspired by how snow piles look from a distance on the mountain, therefore it seeks to blend the building with its surroundings and topography
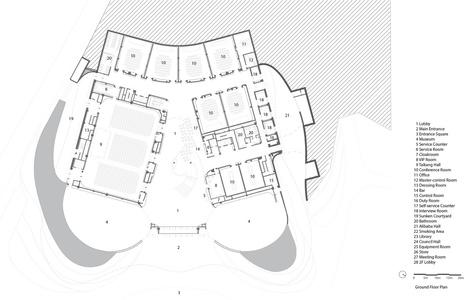
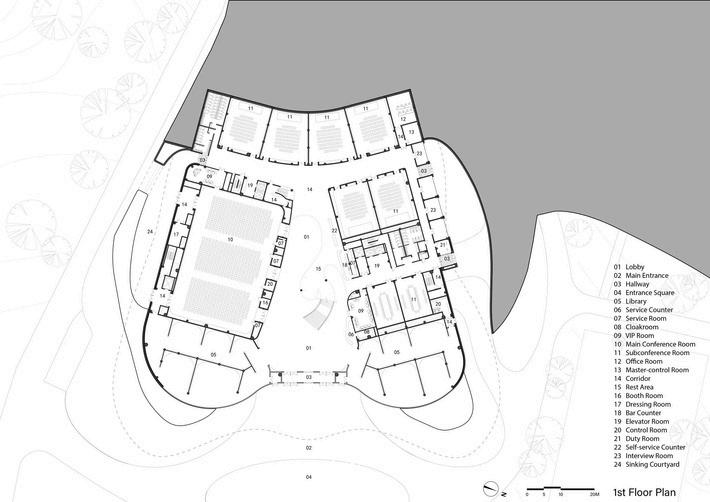

Los principales materiales de este proyecto son los ubicados en sus acabados interiores y en su fachada exterior característica de este edificio
Paneles de aluminio blanco: cubren el exterior del edificio y buscan darle suavidad con el entorno
Vidrio: usado principalmente en ventanales y acabados
Madera: para algunos acabados interiores se utilizó la madera, se resalta la calidez de esta misma
Polímero plástico traslúcido: usado en el tragaluz del lobby
The principal materials used in this project are located in its interior and exterior finishes, this last one is the main caracteristic of this building
White aluminum panels: they cover the exterior façade and try to give a feeling of softness with the environment
Glass: used mainly in windows y finishes
Wood: they used wood for some interior finishes, it remarks de warmth of this material
Translucent plastic polymer: used in the skylight located in the lobby

https://www.archdaily.com/980485/yabuli-entrepreneurs-congress-center-mad-architects

Imagenrecuperadade https://www.archdaily.com/980485/yabuli-entrepreneurs-congress-center-mad-architects
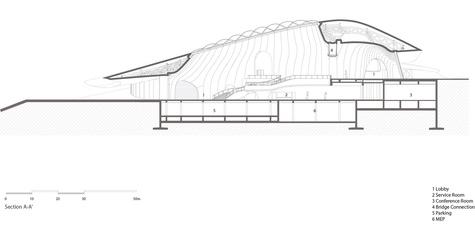
Imagenrecuperadade https://www.archdaily.com/980485/yabuli-entrepreneurs-congress-center-mad-architects
Se buscó que se mezcle con su entorno además de aprovechar los cambios de nivel en el terreno a través de cambios de altura dentro del proyecto, se inspiraron en como se ve la nieve acumulada desde la distancia cosa muy distintiva de la zona.
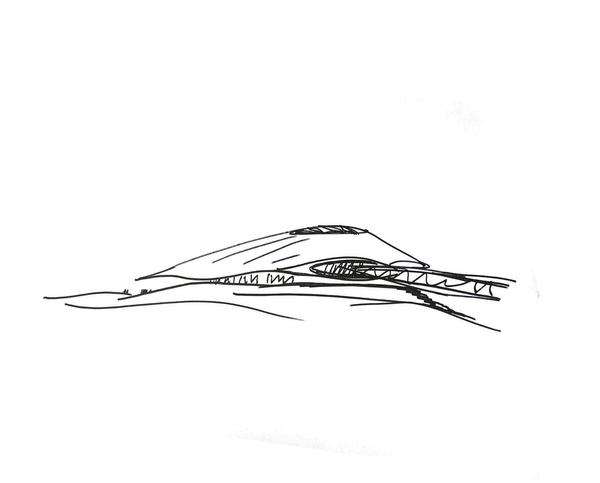
Imagenrecuperadade https://www.archdaily.com/980485/yabuli-entrepreneurs-congress-center-mad-architects
It was intended to blend with its surroundings besides of taking advantage of the different terrain levels through height differences inside de project. It is inspired in the way how the snow looks like from the distance which is a caracteristic from de area.
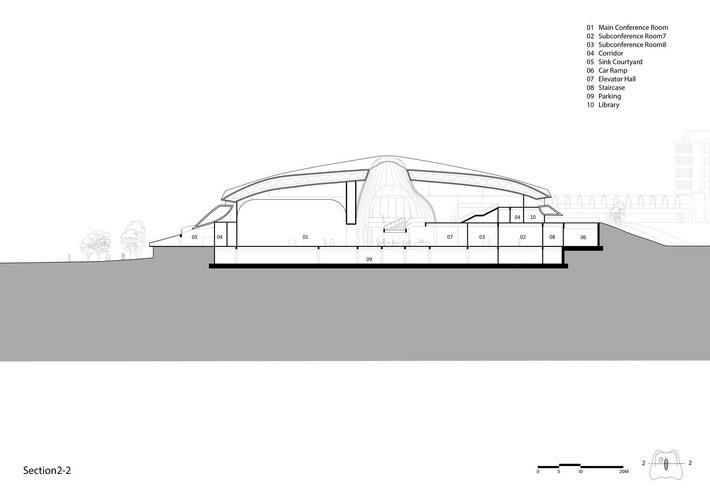
Imagenrecuperadadehttps://www.dezeen.com/2020/12/31/mad-yabuli-entrepreneurs-congress-center-china/
Este proyecto, dado su altura y profundidad estimada con los cortes, se puede concluir en que posee una cimentación profunda de pilotes
In this project, thanks to its height of the structure and estimated depth of the foundation, it is possible that piles were used
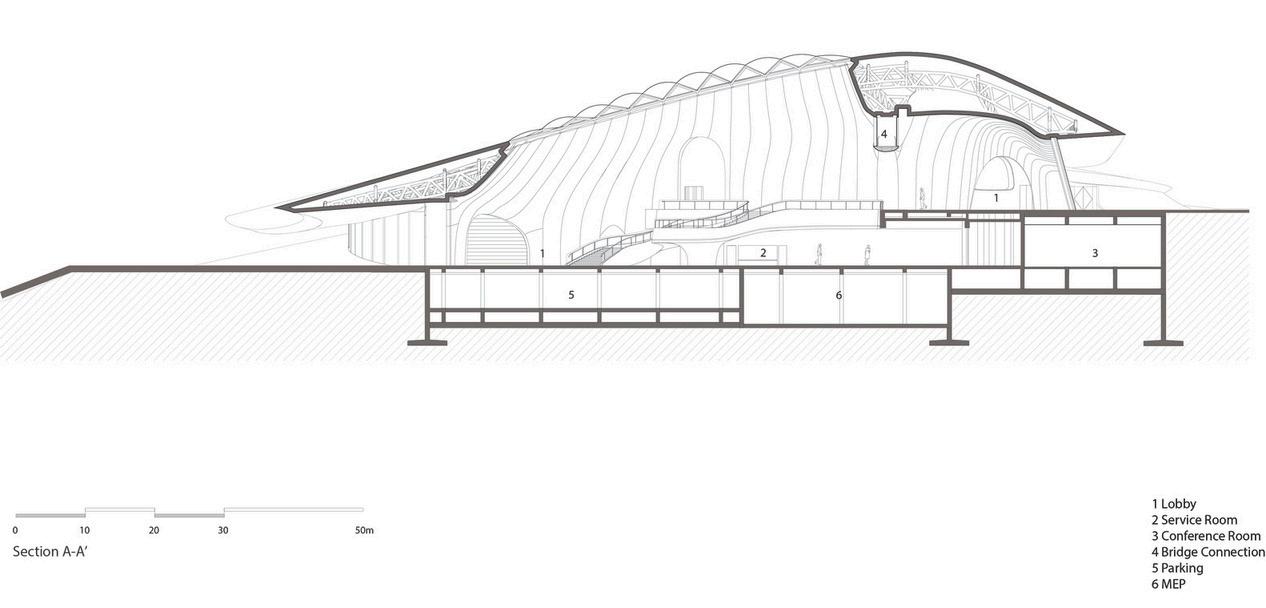

Las fases de edificación se conforman por las siguientes: Preliminares - trazo y nivelación Cimentación - pilotes Albañilería - muros, losas, etcétera Acabados - madera, vidrio Instalaciones - hidráulicas, sanitarias, eléctricas, etcétera
Carpintería - mobiliario y detalles en madera
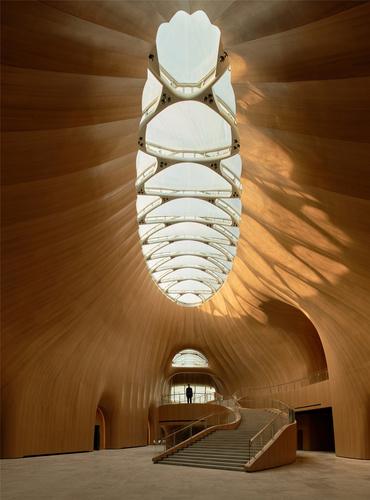
The stages of the project were the followings: Preliminaries - layout and leveling Foundation - pilots Masonry - walls, slabs, etc. Finishes - wood work, glass Installations - hydraulic, sanitary, electrical, etc.
Carpentry - furniture and wooden details
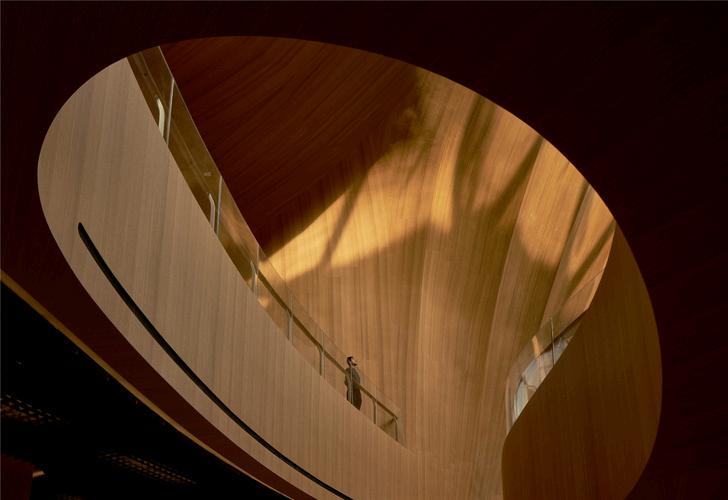

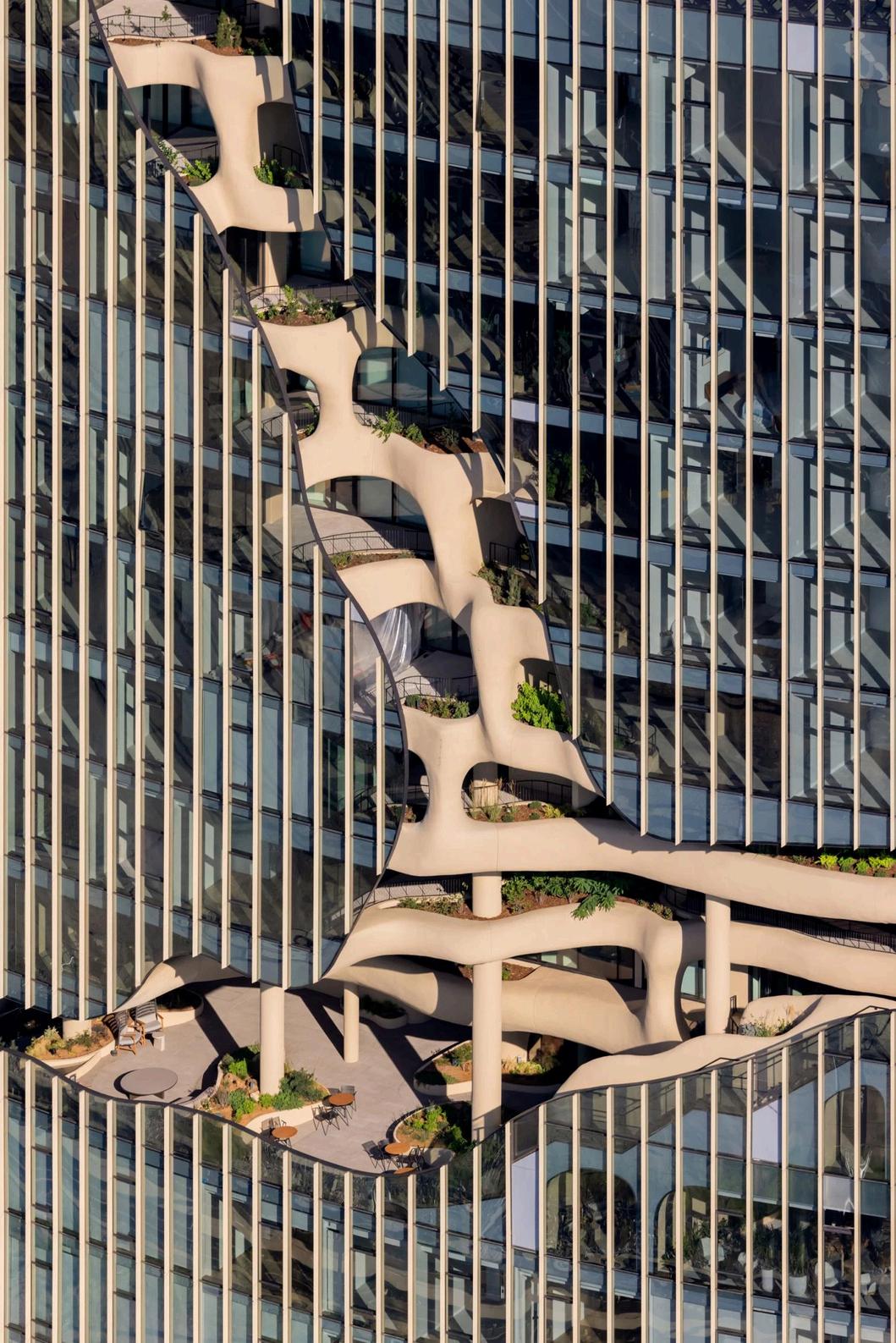

D A T O
Nombre: One River
North
Arquitectos: MAD
Architects
Año: 2024
Ubicación: Denver,
Colorado
Área:

departamental con 187 unidades departamentales albergadas en su interior. El atractivo de este proyecto es como una grieta se abre paso a través de los 16 pisos de One river North Este edificio busca simular la naturaleza de un cañón, los residentes pueden estar dentro del edificio estando afuera en estos espacios peculiares. MAD busca reimaginar la vida urbana integrando experiencias naturales
ment
complex with 187 apartments within its walls. The attracitve of this building is its canyon like forms inside the main façade through the 16 floors of the building The building looks after simulating de nature of a canyon, the residents can be inside of the building and being outside in this peculiar spaces. MAD is looking to re-imagine urban life integrating natural experiences
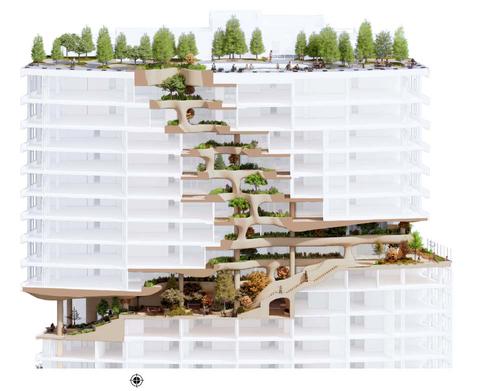
Los principales materiales utilizados en este proyecto son:
Concreto: junto con el acero se utilizó para poder crear la estructura principal
Acero: a la par del concreto se utilizó para poder construir la estructura principal
Yeso: se utilizó para poder hacer el elemento llamativo con forma de cañón
Vidrio: se utilizó igual en la fachada principal
Para poder llegar a el diseño final del proyecto, los arquitectos del proyecto, experimentaron en softwares de modelado tridimensional como Rhino a través de prueba y error. El resultado final es la combinación de este proceso junto con la inspiración de los diferentes entornos naturales de Colorado.
The principal materials used in this project were:
Concrete: in colaboration with steel it was used to create the main structure of the building
Steel: using also concrete, steel was used to build the main structure of the project
Plaster: it was used to create the canyon like eye-catching element
Glass: it was also used in the main façade


Imágenesrecuperadasde
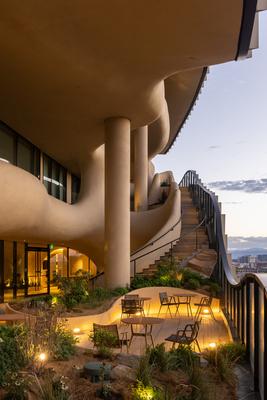
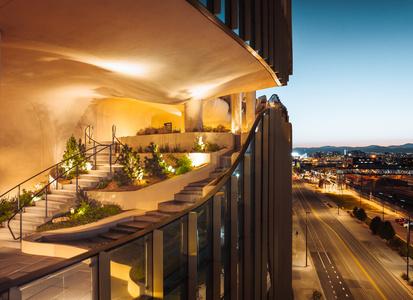
In order to get to the final project, the architects in charge, experimented with a trial-by-error process inside 3D modeling softwares such as Rhino. The final result is a combination of this process and the inspiration taken from Colorado’s diverse natural landscapes



El sistema de cimentación utilizado en este proyecto es de pilotes con profundidades de entre 35 a 45 pies, su diámetro igual varia desde las 24 pulgadas hasta las 60 pulgadas
The foundation system used in this project is drilled piers with depths between 35 to 45 ft, its diameters also varies from 24 to 60 inches
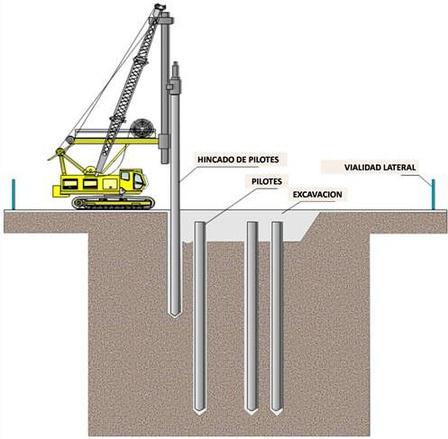


Planimetría de séptimo piso
Seventh floor plan
Las fases de edificación se conforman por las siguientes:
Preliminares - trazo y nivelación
Cimentación - pilotes
Albañilería - muros, losas, etcétera
Acabados - madera, vidrio, yeso
Instalaciones - hidráulicas, sanitarias, eléctricas, etcétera
Carpintería - mobiliario y detalles en madera
The stages of the project were the followings:
Preliminaries - layout and leveling
Foundation - pilots
Masonry - walls, slabs, etc.
Finishes - wood work, glass, plaster
Installations - hydraulic, sanitary, electrical, etc.
Carpentry - furniture and wooden details



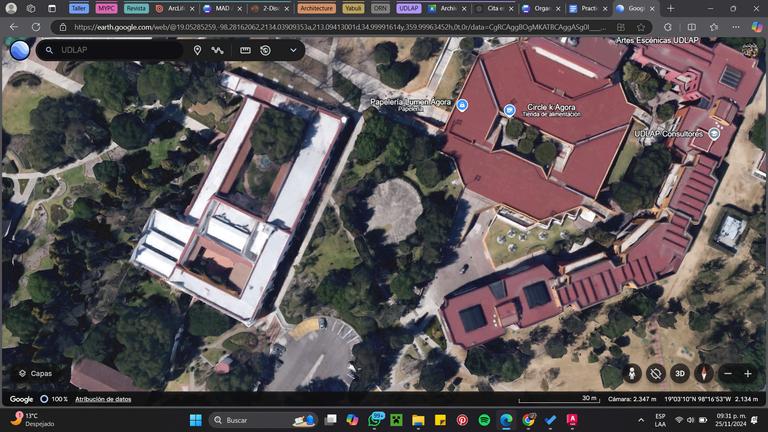
En este proyecto, el objetivo es simular lo mejor posible una cimbra de un proyecto arquitectónico.
Para poder empezar se utilizó madera balsa, alfileres para simular clavos y oasis para la vegetación de la zona.
Para la etapa I, solamente se simuló la cimbra de un primer nivel. En el centro se dejó un espacio intencionado para poder hacer un jardín central que ayudé con las circulaciones aparte de servir como un elemento arquitectónico llamativo para los clientes
In this project the objective is to simulate as best as possible the formwork of an architectural project To begin with, we used balsa wood, pins to simulate nails and oasis for the vegetation of the area
For stage I, it was only simulated the first floor
At the center it was left an space intended to be a central garden which will help with the circulations of the project apart from being an architectural element eye-catching for the clients.
El proyecto está ubicado en la Universidad de las Américas Puebla (UDLAP), entre los edificios de Rectoría y Humanidades, este espacio conocido como “El rodeo” es un espacio donde usualmente se colocan exposiciones temporales u eventos temporales.
The project is located inside the “Universidad de las Américas Puebla” (UDLAP), between “Rectoría” and “Humanidades”, this space known as “El rodeo” is an space where people usually present temporal expositions or events

Para los polines se usaron palos de madera balsa que simulen 4 polines de 4'’x4'’. Posteriormente se usaron contraventeos y arrastres de un grosor de máximo 10 cm en escala 1:50 para finalmente terminar con vigas madrinas y largueros que sostiene una retícula de madera con dimensiones de 1.22 x 2.44 metros en escala de 1:50.

For the pillars, stick of balsa wood that simulated 4 pillar of 4'’x4'’ were used After that, diagonal braces and drag beams of a maximum width of 10 cm in a 1:50 scale to finally end the first structure with beams that holds a reticule of wood with the following dimensions: 1.22 x 2.44 meters in a 1:50 scale


En la segunda etapa la intención fue simular las armaduras que se utilizan para volver más rígida y estable una estructura. En este caso los ingenieros a cargo fueron capaces de proponer una armadura que ayude a la forma que los arquitectos del proyecto proponían. Las geometrías hexagonales utilizan una armadura interna para no deformar su forma, y abajo del plano bidimensional contienen una segunda armadura que ayuda a sostener la parte superior, similar a como lo hacen las ramas de los árboles
Después de hacer las armaduras de las estructuras que conformarían el techo, se es colocó el techo en formas hexagonales para seguir con la geometría propuesta y poder tener así un espacio protegido de la luvia y de la luz solar
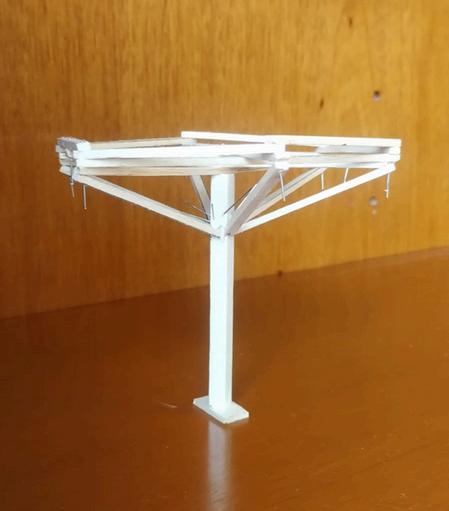
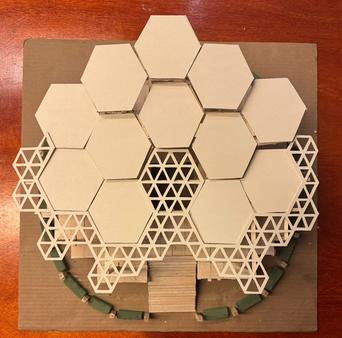
In the second stage, the intention was to simulate the trusses that are used to make an structure stronger and more stable In this case, the engineers in charge were able to propose a truss that helped the geometry proposed by the architects of the project The hexagonal geometries use an internal truss to protect de bidimensional form of the geometry, they also contain a second truss under the bidimensional geometry to help hold the structure from above, similar to what a tree does.
After making the trusses of the structures that creates the ceiling, a solid ceiling was placed with hexagonal forms to keep up with the proposed geometry of the project. This also helped to have a space more protected from the rain and daylight
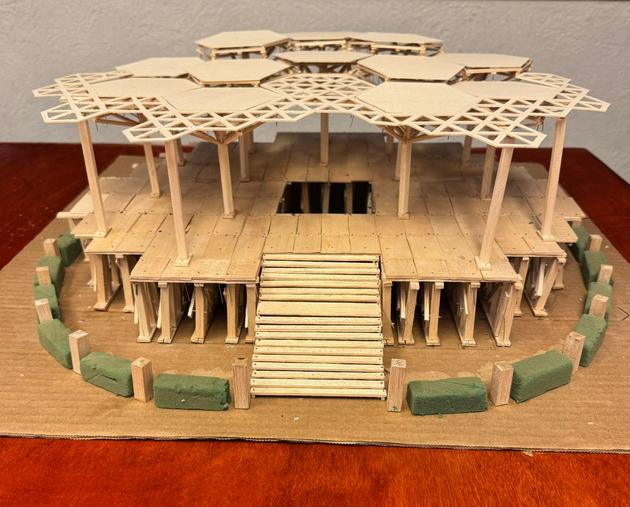

A través de un moodboard se pudo definir como serían los acabados finales, desde mobiliario hasta luminarias y fachadas fueron descritas con geometrías hexagonales y mobiliario hogareño normalmente de madera gracias a la naturaleza del proyecto enfocado en ser una casa de té.
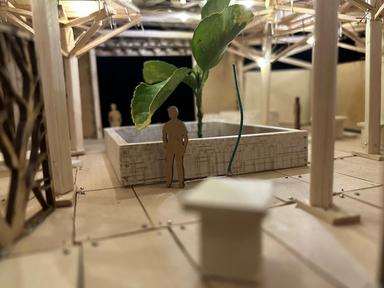

Through a moodboard the project was able to define how the finishes would be, from furniture to lights to façades, they were all described with hexagonal geometries and cozy furniture made preferably with wood thanks to the main intention of the project to be a tea house.
En esta etapa pudimos experimentar con bastantes elementos geométricos pero siguiendo la forma de un panal de abejas, son figuras hexagonales que cumplen la función de dar resguardo a algo, estas figuras en la realidad si se intenta soportar a sí misma se puede, pero no es lo mas estable por lo que optamos por usar la figura repetidas veces.
At this stage we were able to experiment with many geometric elements but following the shape of a honeycomb, they are hexagonal figures that serve the function of giving shelter to something, these figures in reality if you try to support itself can, but it is not the most stable so we chose to use the figure repeatedly.

ArchDaily (2024, octubre 18) One River North / MAD Architects https://www.archdaily.mx/mx/1022486/one-river-north-madarchitects/670f84842aec2b3c1df9c4c5-one-river-north-mad-architects-
ArchDaily. (2022). Yabuli Entrepreneurs Congress Center / MAD Architects. https://www archdaily com/980485/yabuli-entrepreneurs-congress-center-madarchitects
Archello (s f ) Yabuli Entrepreneurs Congress Center
https://archello com/project/yabuli-entrepreneurs-congress-center Architectural Record (2023) With One River North, MAD Architects experiments with biophilic design in Denver https://www architecturalrecord com/articles/17126-withone-river-north-mad-architects-experiments-with-biophilic-design-in-denver
Arquitectura Viva (s f ) Edificio One River North en Denver https://arquitecturaviva.com/obras/edificio-one-river-north-en-denver
Baker Construction (s f ) One River North in Denver, CO, will marry concrete and steel with greenery to create a striking architectural design. [Facebook post]. https://www facebook com/BakerConst1968/posts/one-river-north-in-denver-cowill-marry-concrete-and-steel-with-greenery-to-crea/4428036863954457/
CCD Magazine (s f ) One River North https://ccdmag com/project-updates/oneriver-north/
Designboom (2022, abril 20) MAD Architects completes Yabuli congress center in Heilongjiang, China. Retrieved from https://www.designboom.com/architecture/madarchitects-yabuli-congress-center-heilongjiang-china-04-20-2022/ MAD Architects. (s.f.). About MAD Architects. http://www.i-mad.com/office/info/ Structure Magazine (2024, septiembre 4) One River North: Where city and nature take form. https://www.structuremag.org/article/one-river-northwhere-cityandnature-take-form/
