FIT
YUN GAO
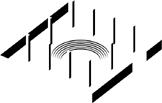
Selected Works 2019-2022
Master of Sicence in Design - Environmental Building Design Weitzman School of Design, University of Pennsylvania 3601 Market Street, Philadelphia, Pennsylvania raygao@upenn.edu | +1-2679396887
Fit can mean acting according to circumstances in Chinese. Architectural design, to some extent, is the expression of personal feelings and options, but the final built result is not transferred by people’s subjective will. Although the architects initially construct their “dream buildings” with great enthusiasm, frequently, they are finally too subjective to be practical. The inevitable gap between the design and application limits us, puzzles us and also brings the most suitable model for our design.
People’s life is always rising here and subsiding there, to be in unstable and complex situations. The new and the old, the strong and the weak, progress and backwardness, the global and the local are steadily decomposed into consumption choices and identity preferences. The environment provided by architecture becomes the medium of dialogue between architecture and people. We need comfortable light intensity and temperature, and after the COVID-19 pandemic, humans have higher requirements for ventilation. To understand the meaning of these parameters, learn to control them and let people enjoy the architectural space has become the focus of my current study.
As a former dancer and bandsman communicating with the world in such kind way, I focus on users from different backgrounds and conduct the most restrained architectural design with the purest purpose.
This portfolio includes building analysis project (Brigher) and environmental design project (Optimization) that use different building performance calculation tools to help improve the quality of architecture and the architecture design works (Rebirth & Farewell) that employ pure materials and forms to inspire the return of the user’s pure emotion. Facing the whirligig of life by virtue of architectural means and the building environment with the most cautious attitude, I hope that I could make the most humble and appropriate architectural design. In user’ ordinary and lively daily life, it can be occasionally lightened by the buildings.
CONTENTS PROLOGUE 04 12 2021 Fall | Individual Work | Philadelphia 30 02 DEHUMIDIFICATION 04 BRIGHTER Integrated Desiccant Facade System Design Daylighting Analysis and Indoor Renovation 2022 Spring| Group Work | Miami 2021 Fall | Individual Work | Bordeaux 36 42 05 OPTIMIZATION 06 OTHER WORK Environmental Midrise Apartment Design 202 Spring | Group Work | Miami 01 WIND CABINET Bioclimatic Strategic Data Center Design 03 HEALING 20 Health Resort Hospital Design 2020 Spring | Individual Work | Dezhou
01 WIND CABINET
Bioclimatic Strategic Data Center Design
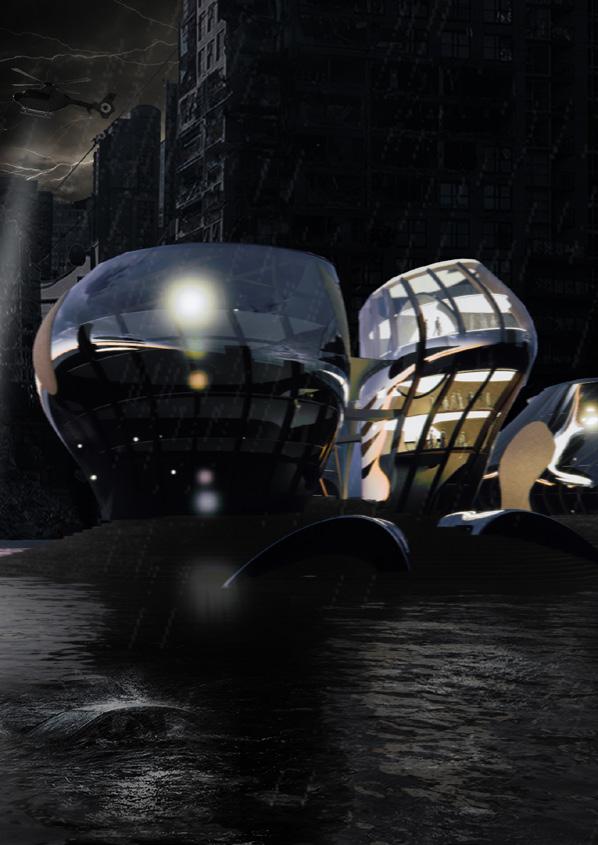
Academic, Group Project Team Member:Xiaowen Yu, Yuan Le Tutor: Dorit Aviv Spring 2022 Site: Miami, FL
Sun, sand, coast, this is the impression of Miami. However, in the eyes of architects, these elements are the countless energy resources that can be used and the high demand for resilience in the face of global warming. How can we translate the advantages of the land given by God into real environmentally friendly energy saving results, and how can we protect the building in the risk, has become the core issue of this plan.
What's the most important thing to look out for in a data center in Miami? The answer is cooling and dehumidifying. This scheme maximizes the use of wind, from landscape to architectural modeling to interior space, using different bioclimatic design strategies to maximize the use of wind energy and reduce energy consumption. At the same time, we designed a special facade system that combines liquid desiccant with indirective cooling.The whole theme became a game of wind, and we used the abundant wind of the site for a variety of purposes. In this hot land, we try to reduce the energy consumption of this ultrahigh energy building as much as possible.
Wind cabin that can withstand floods ensures energy saving and fail-safe data centers.Through the design of the site, we increased the adaptability of the waterfront building. Extreme weather may not occur, but its symbolic role as a climate shelter will become a new landmark in the surrounding community
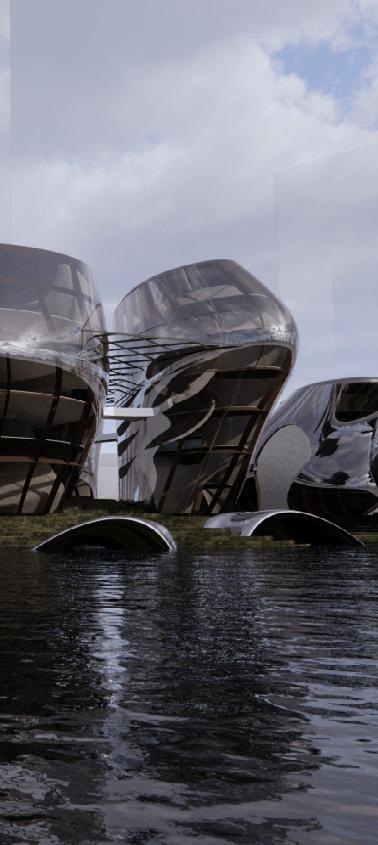
The solar radiation of the site is very different in winter and summer. Especially in the south of the site. Pay special attention to the shadow of tall buildings on the east side of the site.



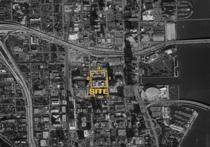








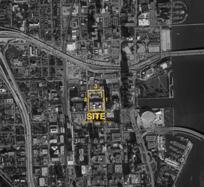
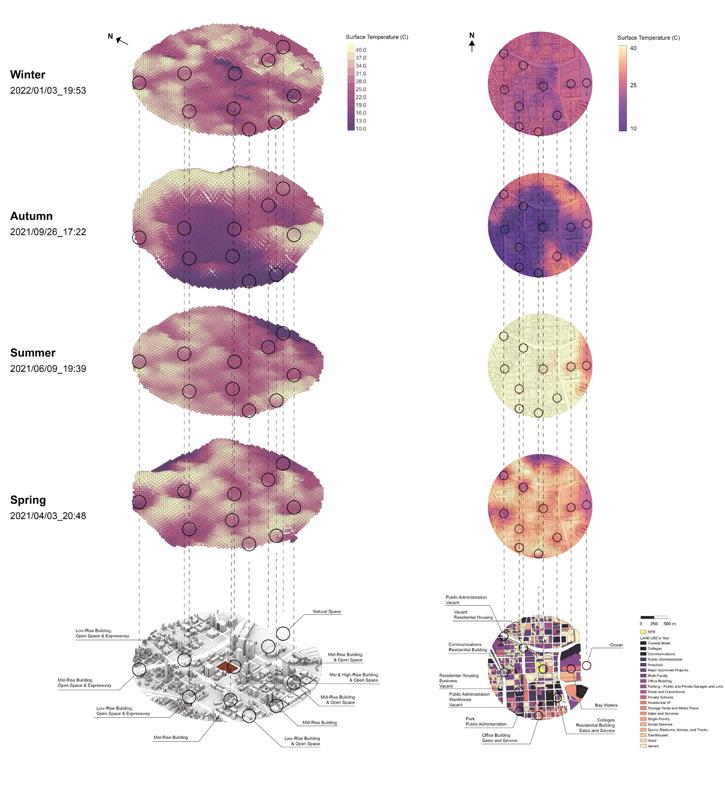
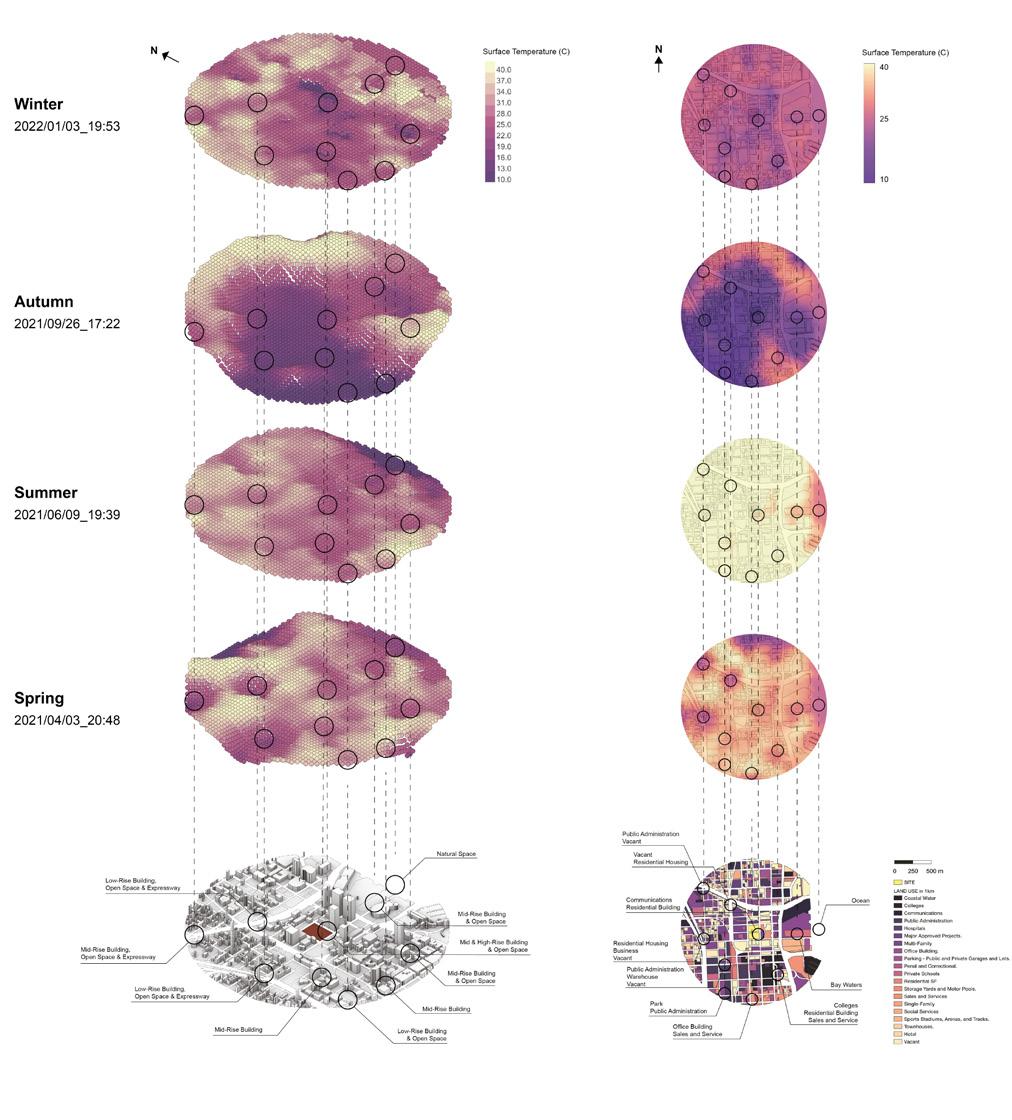
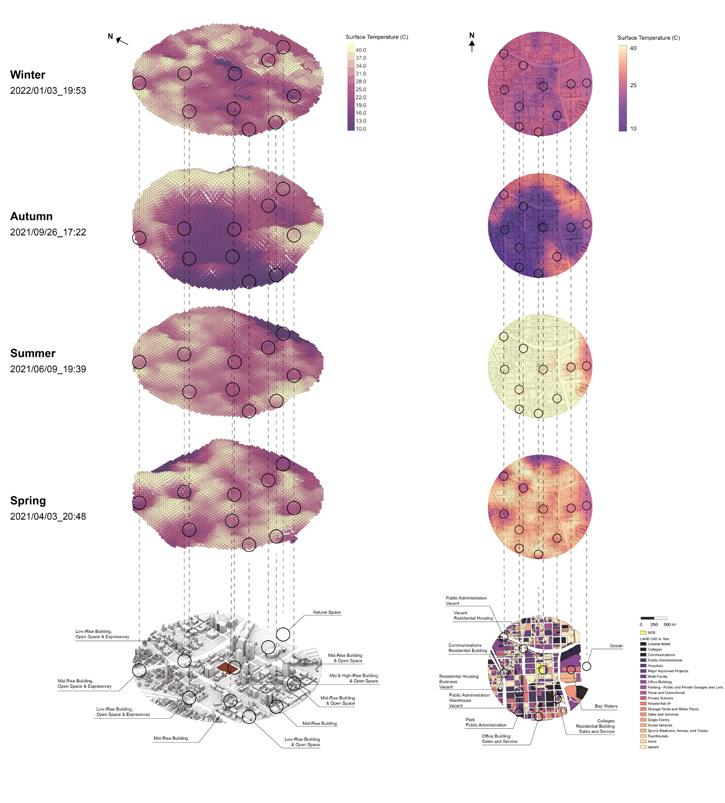

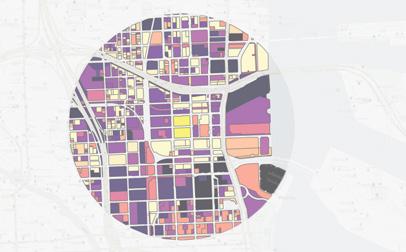

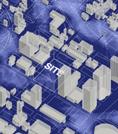
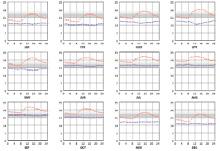
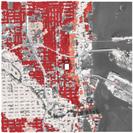
The site is only a few blocks from the sea, in an area that is highly vulnerable to rising sea levels and will have a high risk of flooding.






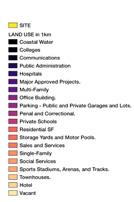
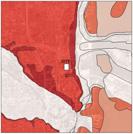
Flood Risk Map Areas Buildings Extreme Moderate Minimal Dry Bulb VS. Dew Point Dry Bulb Temperature Dew Point Temperature Comfort Zone - Summer Comfort Zone - Winter kWh/m2 500 250 Solar Radiation - Micro Land Use Map Summer Winter
Team - Yuan Le Xiaowen Yu & Yun Gao Land Use Map 0m 1000m 2000m Surface Temperature(C)
6 7 Background Site Analysis Perspective1 ARCH 708 Bioclimatic Design Studio Team Yuan Le Xiaowen Yu & Yun Gao Miami, FL ARCH 708 Bioclimatic Design Studio Team 7 Yuan Le Xiaowen Yu & Yun Gao Miami, FL ARCH 708 Bioclimatic Design Studio Team 7 Yuan Le Xiaowen Yu & Yun Gao Miami, FL ARCH 708 Bioclimatic Design Studio Team 7 Yuan Le Xiaowen Yu & Yun Gao Miami, FL
Surface Temprature
Winter 2022/01/03_19:53 Autumn 2021/09/26_17:22 Summer 2021/06/09_19:39 Spring 2021/04/03_20:48
Wind Use Diagram

Through the wind simulation of the whole site, the building massing with maximum ventilation can be obtained according to the wind speed distribution.




CFD simulation is carried out on the basis of massing. Considering the shielding and wind shadow areas between each other, the building contour that can maximize the use of wind is finally optimized step by step.
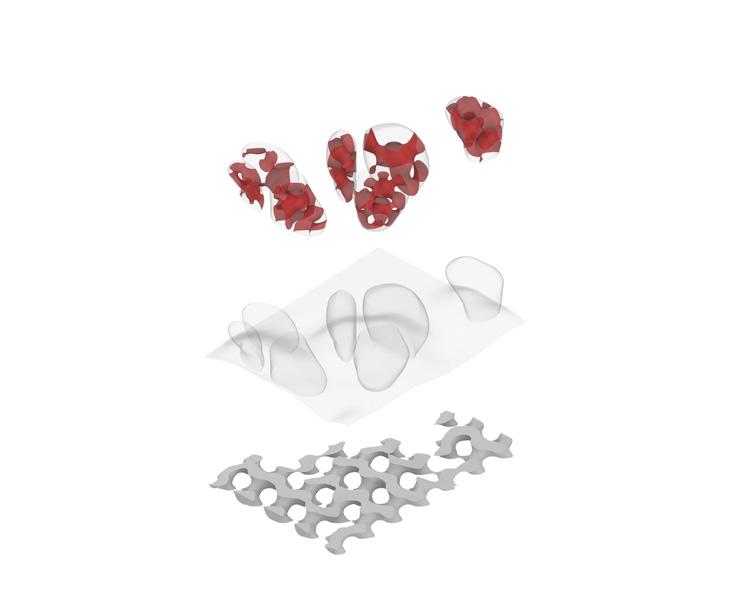

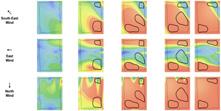
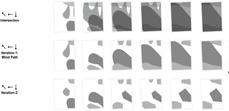
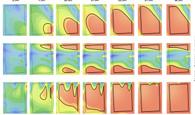
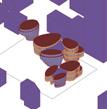



Interior Space
Energy Flow Diagram







Strategy South-East Wind Outflow (Leeward) Outflow (Leeward) Wind Shadow Wind Shadow Courtyard for Ventilation East Wind North Wind Shaded By Sorroundings Best Daylighting Condition Assigned for Office Summer Winter MIAMI Altitude: 29.8 N Daylighting Concentrated Form Seperated Form Daylighting Annual UDI (300-3000 lux) Illuminance 21 Jun Illuminance 21 Dec North Wind South-East Wind East Wind Natural Ventilation m/s 5 0 Thermal Condition O - Office S Server E Equipment C Courtyard (Shaded) Internal Heat Gain O C C O O S S S S E E E E Exhausted through Courtyard Exhausted through Solar Chimney Natural Ventilation On Off Program Type Energy Model EUI 1143.7 kWh/m2 1028.2 kWh/m2 Operative Temperature Equipment Office Server Massing Development m/s5 0 Form of Wind (>5m/s) Massing with Site CFD Wind to Massing Massing CFD Equipment Solar Chimney Wind Catcher Operable Canopy Cold Aisle Office Server Room Atrium Green Roof Lifted Floor • South-East Eind • East WInd Tunnel for Wind & Flood • North Wind
Bioclimatic
Heat Exhaust (Chimney) Cross Ventilation
air flow
solar
Forms are generated
analysis
stronger
catcher. Minimal
can
Without solar radiation,
would
Tunnel structure is
North Wind - Winter East Wind - Annual Cooling Air Supply Heat Exhaust (Courtyard) South-East Wind Summer Minimal Surface Massing Site Tunnel Wind Form
Curved surface is for manipulating interior
Vertically extending shape is for
chimney
from microscale wind
Curved ground is for: 1.Creating
air flow near ground; 2.Wind
surface
behave as structure to support lifted ground.
air in the tunnel
be cool.
also used for flood control.
Green Roof Operable Canopy Cold Aisle Solar Chimney Lifted Floor Tunnel for Wind& Flood Wind Catcher South-East Wind East Wind North Wind Office Atrium Equipment Server Room 8 9
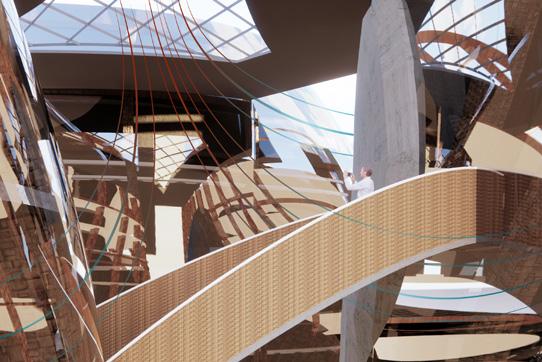


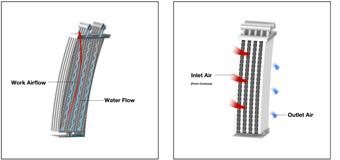

Energy Flow Diagram Street View Perspective g/kg 80% 30 60 90 kJ/kg 0.0 3.0 4.0 Desiccant Dehumidification + Indirect Evaporative Cooling Avg.Summer: 28C, 75% Goal: 26C, 50% ① ② Relative Humidity (%) Dry Bulb Temperature (C) B B’ A C Enthalpy(kJ/kg) Absolute Humidity (g/kg) VapourPressure(kPa) Dew Point Temperature: 15C Dehumidification+Cooling Dew Point Temperature < 15 C g/kg 80% 40 kJ/kg 0.0 3.0 4.0 Desiccant Dehumidification Avg.Summer: 28C, 75% Solid Desiccant Liquid Desiccant Dew Point Temperature: 15C Relative Humidity (%) Dry Bulb Temperature (C) Goal: 26C, 50% Enthalpy(kJ/kg) VapourPressure(kPa) Desiccant Dehumidification 30 g/kg 40% 80% 40 100 kJ/kg 3.0 4.0 Indirect Evaporative Cooling Avg.Summer: 28C, 75% VapourPressure(kPa) Relative Humidity (%) Dry Bulb Temperature (C) Secondary Air Primary Air 26C, 50% Enthalpy(kJ/kg) Absolute Humidity (g/kg) Dew Point Temperature: 15C Indirect Evaporative Cooling 15 g/kg 10% 40% 50% 10 30 60 70 80 90 100 kJ/kg Enthalpy(kJ/kg) Relative Humidity (%) Avg.Spring: 24C, 67% Avg.Summer: 28C, 75% Avg.Autumn: 20C, 74% Avg.Winter: 20C, 71% Dry Bulb Temperature (C) Absolute Humidity (g/kg) 3.0 4.0 VapourPressure(kPa) Climate VS. Requirement Dew Point Temperature 15 5 10 15 20 25 30 °C 0 5 10 15 20 25 g/kg 10% 20% 30% 40% 50% 60% 70% 80% 90% 100% 20 30 40 50 60 70 80 90 100 kJ/kg Enthalpy(kJ/kg) Relative Humidity (%) Avg.Spring: 24C, 67% Avg.Summer: 28C, 75% Avg.Autumn: 20C, 74% Avg.Winter: 20C, 71% Dry Bulb Temperature (C) Absolute Humidity (g/kg) 1.0 0.0 2.0 3.0 4.0 kPa VapourPressure(kPa) Climate VS. Requirement Dew Point Temperature ≤ 15 C Hrs 50 0 Climate VS. Requirement Dessicant Princeple Recyclable Concrete Coconut Palm Roof Wood Floor Stone Foundation Facade System Design Work Airflow Water Flow Inlet Air Outlet Air Dehumidification Final Airflow Greenhouse Effect (solar) Regeneration From Services 10 11
02 DEHUMIDIFICATION
Integrated Desiccant Facade System Design
Academic, Group Project Team Member:Xiaowen Yu, Yuan Le
Tutor: Kim Jihun
Spring 2022 Site: Miami, FL
The wonderful area between the two pieces of glass, which we call greenhouse, is unimpeded by solar radiation and hindered by heat dissipation, making this area a field that cannot be ignored in passive design. Many people complain about the large temperature difference between day and night in glass houses. But what happens if the difference in temperature between day and night is used elsewhere, for example to charge a desiccant during the hottest hours?
The climate of Miami is classified as having a tropical monsoon climate with hot and humid summers; short, warm winters; and a marked drier season in the winter. Its sea-level elevation, coastal location, position just above the Tropic of Cancer, and proximity to the Gulf Stream shape its climate.
For this climate zone, cooling and dehumidification are the most important, so we design a integrated facade system with dessicant to ensure comfort. Besides, a phiscal model was made to test the dessiccant's performence.
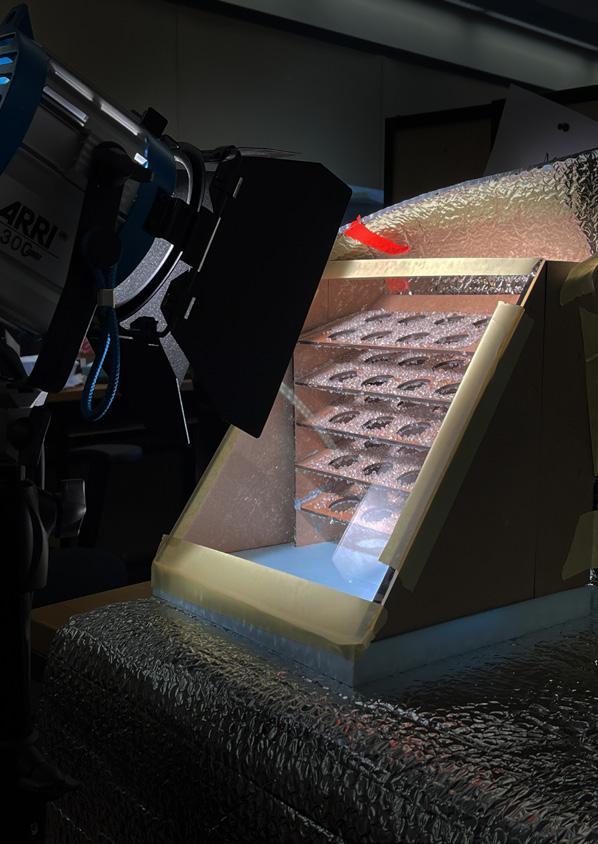
When designing the first version of the model, we mainly focused on whether the green house effect could be used to help the regeneration process of the desiccant. So we set up the whole facade as a system.
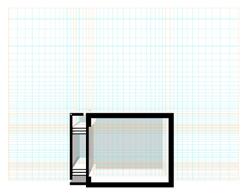

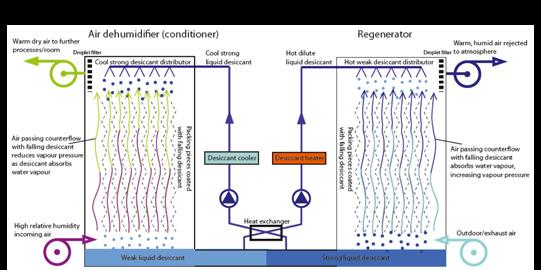
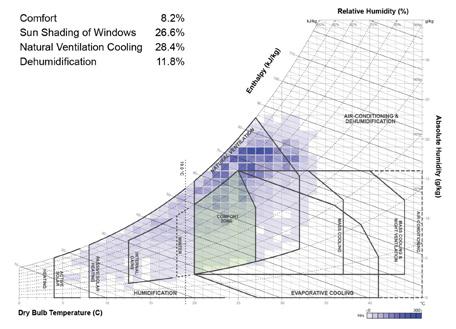
For the two different processes, what we change is the position of the air outlet. It is hoped that natural air circulation can be realized through passive means. Reduce the use of mechanical systems to








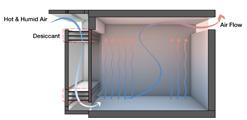
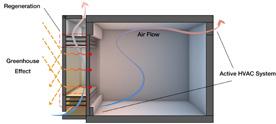
Princeple of Dessicant
Dwyer, T. (2014)
14 15 Foliage (Desiccant) W Blockage, Glass Blockage,Concrete Foliage (Desiccant) Angled-Out Angled-In (HVAC) W Blockage, Glass Blockage,Concrete 0.0 0.0 60 50 20 20 25 25 3.0 3.0 Velocity (m/s) Velocity (m/s) Relative Humidity Mode-1: Dehumidification Mode-2: Desiccant Regeneration Relative Humidity Temperature (oC) Temperature (oC) Radiant Temperature Radiant Temperature 70 100 30 30 35 35 1.5 1.5 65 75 25 25 30 30
Local Psychometric Chart Dehumidification Desiccant Regeration Initial Design Background Analysis
The results of CFD simulation tell us that such a large volume of green house cannot have a good warming effect. In addition, the ventilation is not very good, and the next step of the design will be aimed at these two defects.
In the final prototype design, we determined the glass plate Angle that maximizes the use of sunlight energy according to the sunlight Angle. According to the local sun Angle in Miami, choose a glass plate Angle that will receive the longest amount of direct sunlight. This ensures that the desiccant is fully heated and dehumidified to complete the regenerate process.
At the same time, the volume of the whole drying system is reduced to as small as possible to ensure the lighting and view of the room. This leaves only a small part of the facade occupied. The smaller volume also ensures the intensity of the greenhouse effect, thus aiding the operation of the system.

After the simulation calculation of temperature through Design Builder, we can see that our inclined shape can increase the temperature inside the cavity, which meets the requirement of helping the desiccant regeneration. The greenhouse effect is particularly significant in winter, even more than in summer, because there is little temperature difference between winter and summer in Miami, while there are more clouds and rainfall in summer, resulting in less direct sunlight.
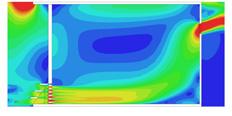
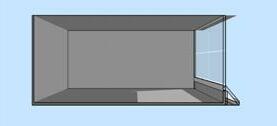

Soft wind mode(horizontal louver)

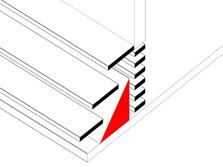

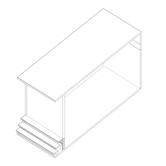

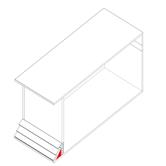
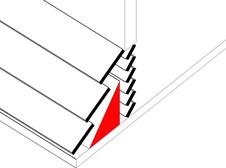
desiccant
In the final stages of refining the design, we increased the maneuverability of the system, making it a system in which the mode can be changed artificially.
Desiccant Regeneration Temperature:



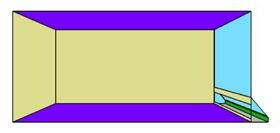
Solid Desiccant: 60 - 100 C
Liquid Desiccant: 40 - 70 C

The schedule is set into regeneration mode when the operative temperature in cavity is 65 C.
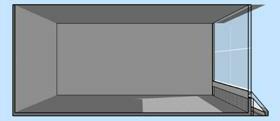
desiccant Wind velocity at the end

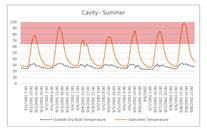
By adding louvers, we provide a weak wind pattern and a strong wind pattern to adapt to different weather conditions, ensuring that the natural ventilation can always be dry.
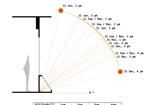
16 17
Occupied Cavity Activity Schedule Construction in Design Builder 8.4 m 0.8 m 0.6 m
0.15 m 0.88 m
DesignBuilder Model Setting
3.6 m
0
60
Final Prototype
Strong wind mode(slanted louver) December
0.5
70 Relative Humidity at the beginning
Summer Solstice, 21 June Winter Solstice, 21
Iteration Comparison: Baseline - Tilted Shape - Tilted Shape with Schedule
We made this model out of laserprinted wood boards and acrylic sheets. And put a solid desiccants on each layer of acrylic. In the air duct, wet towels are used as a water source of moist air to simulate the humid air in Miami. After the air duct is opened, we measure the relative humidity and temperature at two positions before and after the device to explore whether the system can operate normally.
Experiment Setup Experiment Model
Based on our experimental results, we found a mild temperature change during the first drying process and the second drying process after regeneration. However, after regeneration, drying has a better water absorption effect, which is more evidence of the need to use the green house to heat the desiccator.
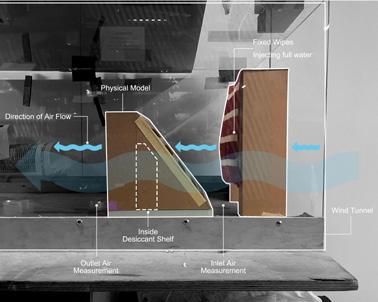
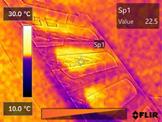

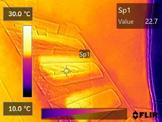
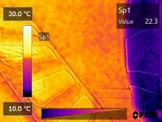
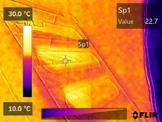
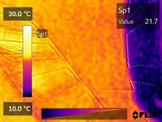
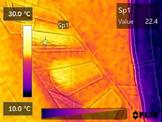
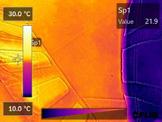
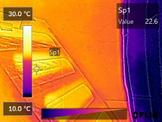
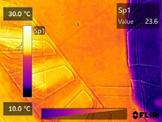
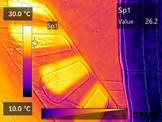
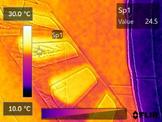
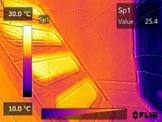
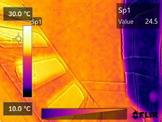


Experiment Process Infrared Photo
Phase-1: Original Desiccant for Dehumidification

18 19
Phase-2: Regenerated Desiccant for Dehumidification (Greenhouse, 30 min)
0 min 10 min 20 min 30 min 40 min 50 min 60 min 0 min 10 min 20 min 30 min 40 min 50 min 60 min
Physical Model Experiment Experiment Result
Sub-building corridor
High-rise Ward HULI Two-building Brussels Tower Desk
Leuven Meditex Pano Alto plate multi-wing Beijing Concord Courtyard style Baltimore Sub-Building Corridor Nigtingale Ward Nariposi Multi-wing
Villlages Village Style Toronto Titanic Giant Wheel Greenwich Plate New York Fishbone
03 HEALING
Health Resort Hospital Design
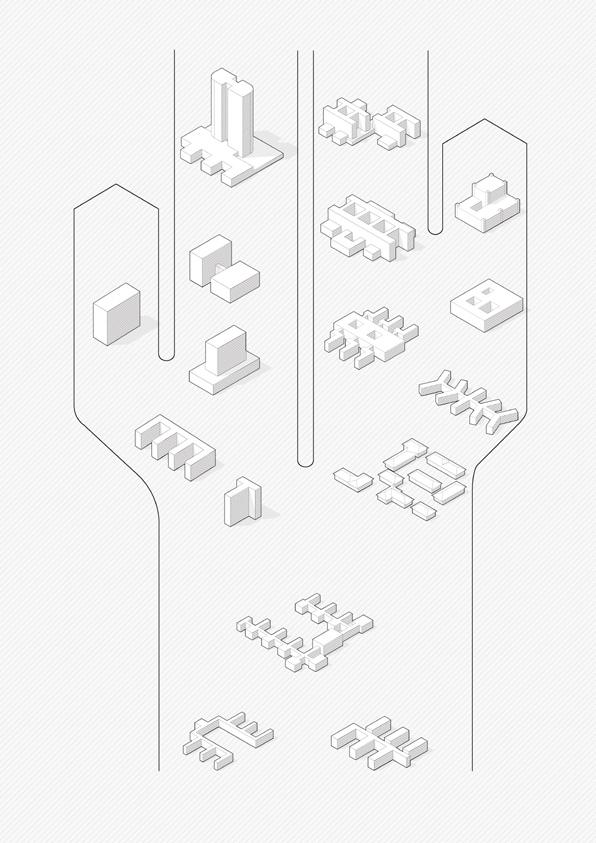
Academic Individual Project Tutor: Sike Wei Spring 2020 Site: Qihe, Dezhou, Shandong
Under the impact of the overall “Biology-Psychology-Society” medical model, the medical space of the modern hospital architecture design develops to depth and breadth. The value concept, function structure and space form of the hospital are also undergoing great changes. Faced with the current aging trend, the reality of large number of elderly people and urgent health care need is the social background of this design.
The medical service system facing the aging society is not perfect and the allocation of medical service resources is unreasonable, leading to the development of medical buildings for the elderly in China still lagging far behind the huge demand of the rapidly growing elderly population. Based on the medical buildings serving the elderly people, this design puts forward the medical building design scheme for the elderly that is suitable for the Chinese social development through the analysis and research on the features of the medical needs of the elderly and the development status of Chinese medical building system, as well as the discussion on the particularity, convenien ce, safety and comfort of the medical building for the elderly.
2000
Building
2000
1990 1980 1970 1960 1950 1950 1940 1930 1920 1910 1900 1890 1880 1870 1860
Syndrome
Goldwater Beadujon Digital Image Building New York single building high-rise concentration
Nightingale Ward
Eco-building Nursing Nursing Unit Open Ward High-rise Ward Concrete steel structure X-ray Came Out
Elevator Air Conditioning Technology Single Energy Crisis Double aisle unit
According g to the world Health Organization survey, China has a low level of medical resources and the highest degree of medical redundancy.For Chinese patients, getting to a hospital can be a challenge.On the contrary, in northern Europe, where per capita medical resources are abundant, such as Iceland, scientific hospital architectural design also makes transportation very convenient.
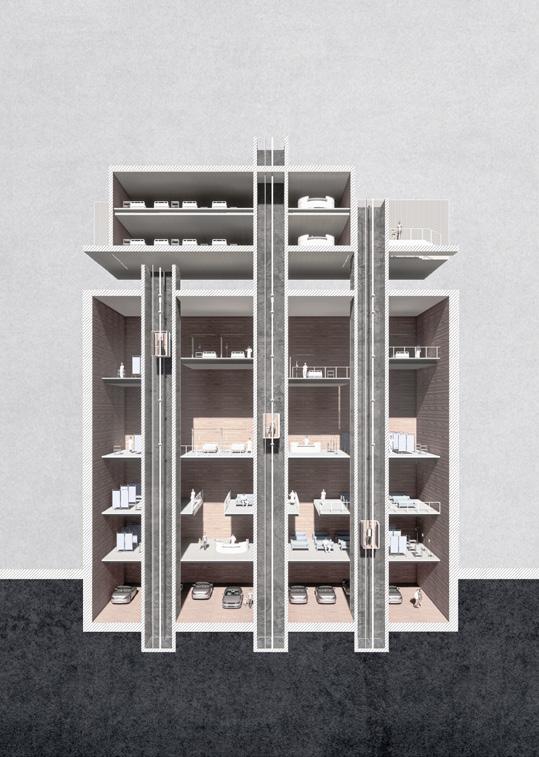

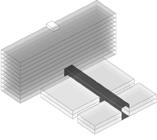
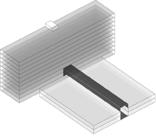
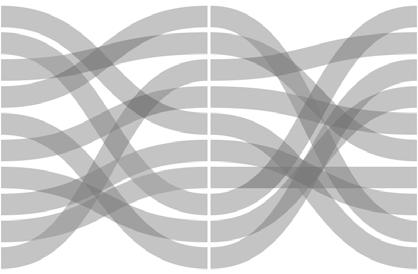
Therefore, the developing China needs to focus on the development of efficient transportation system and practical application of hospitals.
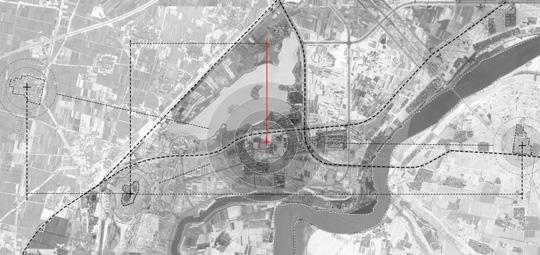
22 23 300-500 beds
Traffic Complexity Index Country Health Access and Quality Index outpatient inpatient inpatient inpatient inpatient technician technician technician technician technician outpatient outpatient outpatient outpatient Ideal Hospital Layout Model 500-800 beds 800-1000 beds
Hospital
This protocol uses the most direct streamline organization, which is divided into outpatient streamline, inpatient streamline, and physician and visitor streamline.The ground floor of the building is equipped with outpatient services for easy access, while the middle floor is equipped with operating rooms and ICUs, which are located in the core location with the highest accessibility.The elevated upper floors provide the best views. Site Analysis Conceptual Section Global Medical Resources Site Government Forest Park 3km 8km 2km The Strip The Strip Medical Centre Yellow River 72.1 Australia 75.9 82.4 Iceland 91.7 75.6 Canada 78.6 83.9 Italy 93.8 77.4 China 89.4 85.5 Japan 94.1 94.2 UK 95.9 80.9 France 90.5 91.6 Russia 94.9 96.3 US 97.1
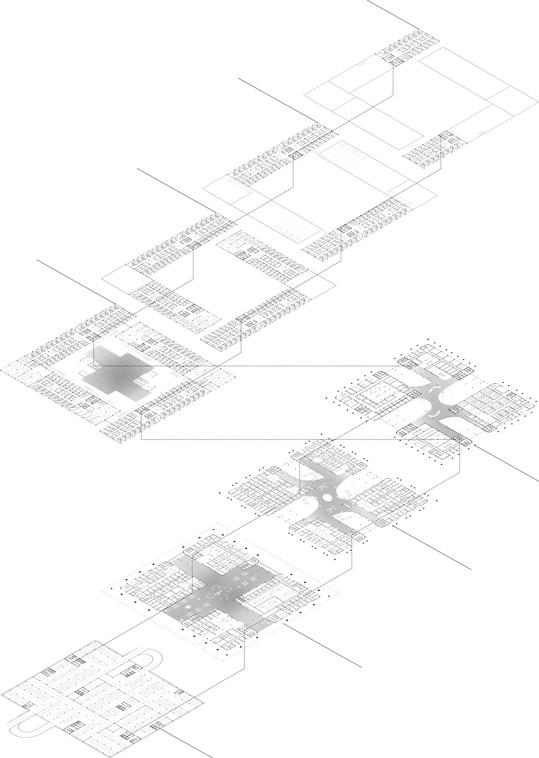
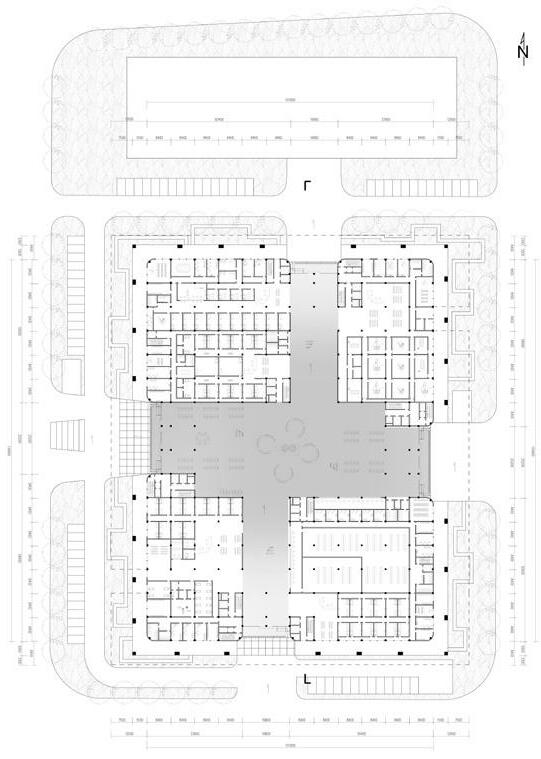
24 25 First Floor Plan Circulation Analysis Parking Lot Outpatient/Emergency/Radiology/Pharmacy Gastroscope/Rehabilitation Cardiovascular Department Operating Room/ICU Inpatient Ward Outpatient Circulation Medical Staff Circulation Medical Staff Circulation Inpatient Circulation Inpatient Ward Inpatient Ward Inpatient Ward -1F 1F 2F 3F 4F 5F 6F 7F 2 4 6 5 1 3 5 20M 10 0 1 physical examination center 2 general surgery room 3 radiology department 4 emergency center 5 pharmacy 6 elderly orthopedics A A
impatient elevator (clean and polluted seperation)
impatient elevator (clean and polluted seperation)
staff elevator (outpatient service)
external elevator (outpatient service)
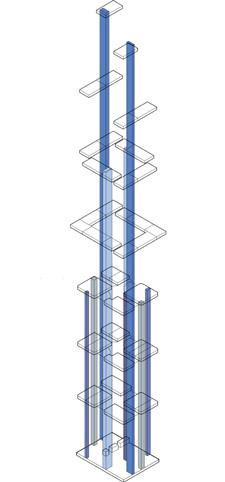
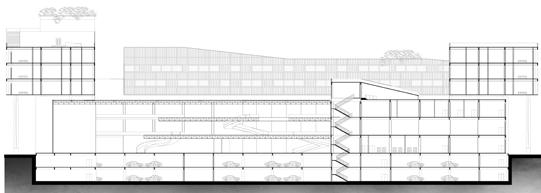

pollution elevator (outpatient service)
Interior Perspective
Circulation Overview
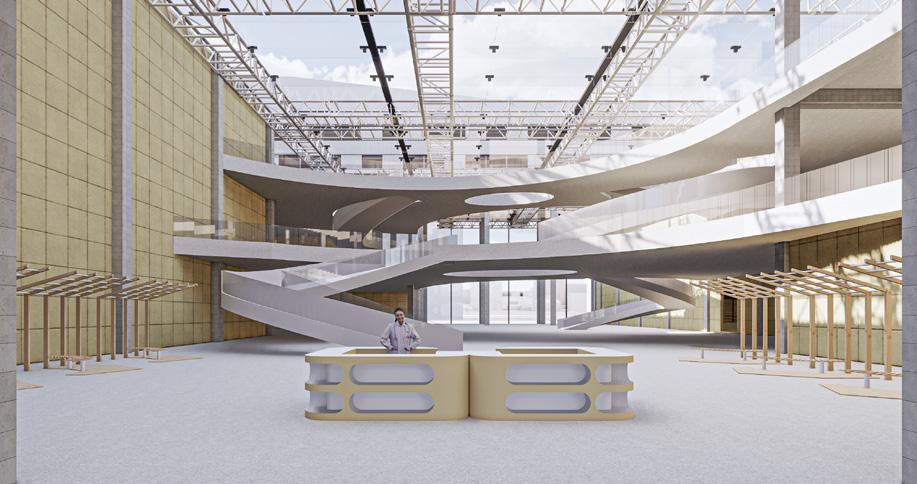
26 27
A-A Section
East Elevation

28 29 Aerial View
04 BRIGHTER
Daylighting Analysis and Indoor Renovation
Academic Individual Project
Tutor: Janki Vyas
Fall 2021
Site: Bordeaux, France
In this project, the daylight analysis of Grand Parc Bordeaux, winner of the 2019 EU Prize for Contemporary Architecture - Mies van der Rohe Award, was carried out to screen out the poor daylight performance conditions and optimize the daylight conditions using measurements and modifications The conditions were optimized to meet the current standards.
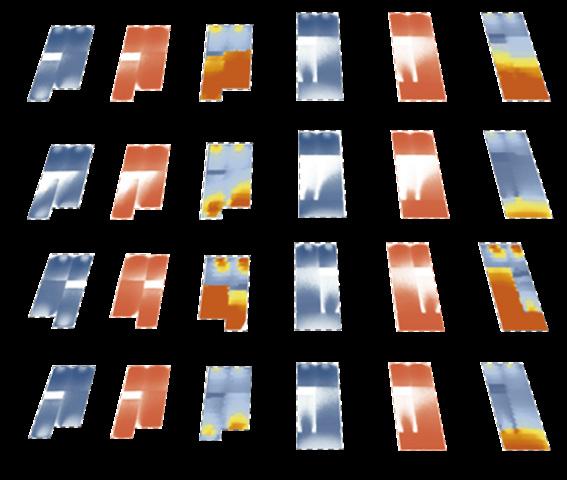
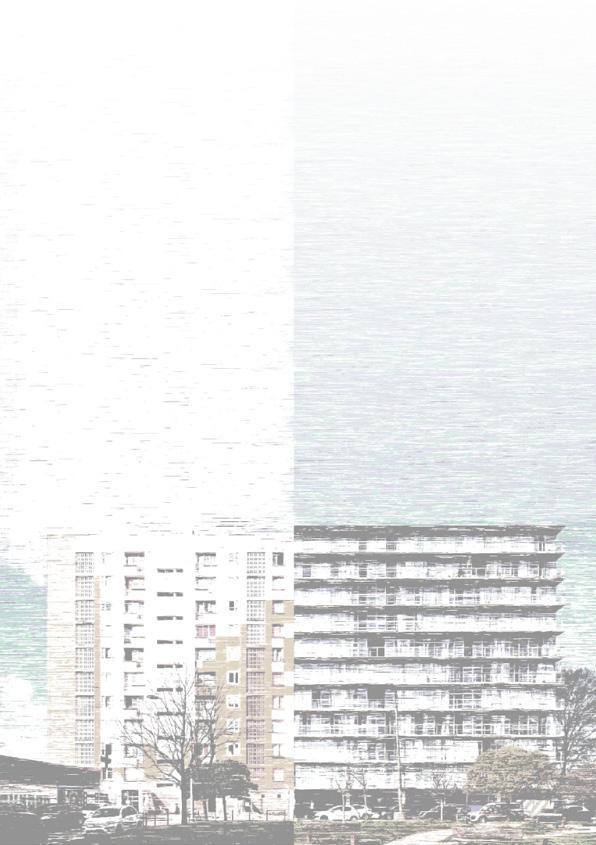
Grand Parc Bordeaux is a renovation project funded by the French government to update 530dwellings to provide new qualities to its residents, including more space, more mobility of use and more views. Vassal in 2011 and was completed in 2016. The renovation added a winter garden and balcony to provide comfortable outdoor space, and replaced the existing south-facing windows with large sliding glass doors, as well as updated the bathrooms and added an elevator. Grand Parc Bordeaux has invested with precision and care to give 530dwellings, a social housing complex, a more active lifestyle and more enjoyable living conditions.
However, the move to add a winter garden and balcony would greatly reduce the amount of sunlight entering the interior, and with many occupants on the first floor, most of the interior spaces rely on the south side for light. After the architects made a drastic change on the south side of the building, we thought the interior light environment would be at a rather low level. So we started our path to find the worst working conditions and optimize them.
Room A(15F-2)
Room D(2F-2)
Room B(2F-2)
Room C(2F-1)
By analyzing the incident radiation of our site, we get an intuition about the solar distribution of the building. The blue part actually has the worst solar gain.
We chose four rooms as representatives of the worst solar gain areas. These four rooms had different floor and plane organization. We then used various analyses to test which room performed the worst.
Component Existing
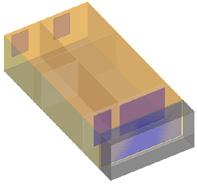
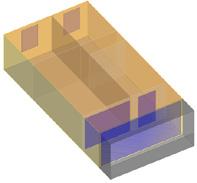
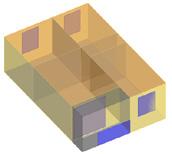
The allure of this scheme is that the building has already undergone a round of renovation, adding the buffer zone of the balcony. Therefore, we analyzed the impact of the transformation on the indoor lighting situation before and after the transformation.
As shown in the photograph, after adding an open balcony and a winter garden to enlarge the living space, the daylighting condition in the existing space (living room and bedroom) decreased. (Lacaton & Vassal 2017)



In addition, there are two house types in the building, which have different indoor sunshine conditions. Therefore, the two house types should be discussed separately, and the energy model should be set up.

32 33
Background
Open Balcony 1.4m 2.4m Winter Garden (Greenhouse) Existing Unit Retrofit
Context and Site Overshading - (Annual Cumulative Solar Radiation) N Existing Type-1 Type-1 N Type-2 Type-2 Retrofit
Baseline Study
Simulation Model
N
The worst condition
As shown in the baseline study, Room B has the worst daylighting condition. The improvement strategy is based on this unit, trying to find the optimized solution for getting more useful daylighting.
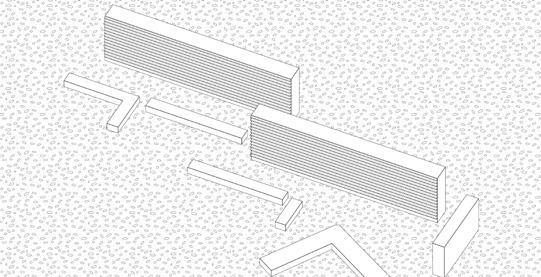



















Improvement of the Worst Condition
Open Balcony
Even though no open balcony -- no shading will increase harmful illuminance, but it greatly increase the brightness of interior space.
Improvement Process
After remove the open balcony, the sDA value increased a lot but still does not reach the best standard of LEED: 75%. sDA (%) 77.53% 83.31% 61.51% 72.85%
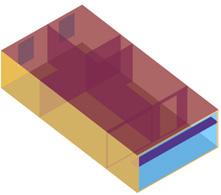

After adding internal light shelf and greatly increasing DA value and UDI value, we find that the area near the window is too bright, so we consider adding an exterior light shelf.
Final View
Step1: Adjust the depth of winter garden from 2.4m to 1.5m
Step2: Remove the open balcony (extruded border shade)
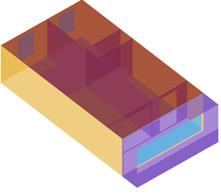
Step3:Add a 1m depth interior light shelf at the height of 2m
Step: Add a 1.4m depth exterior light shelf at the height of 2m
34 35
Study
UDI 300-3000 lux 75/90(%)
Existing Retrofit Retrofit
DA 300 lux 55/75(%)
60.2% 86.9%
59.8%
46.2%
43.5%
47.7% 67.6% 0 1 5 M N
B
Baseline
Annual
Existing
Room A Room B Room D
Room C
52.4% 69.5%
87.0% 60.5% 86.1%
65.8% 43.9% 60.1%
64.2%
Room A Room
Room D Room C
LEED Standard: 75 or 90 %
Depth of
Add Exterior Light Shelf
05 OPTIMIZATION Environmental Midrise Apartment Design
Academic Individual Project
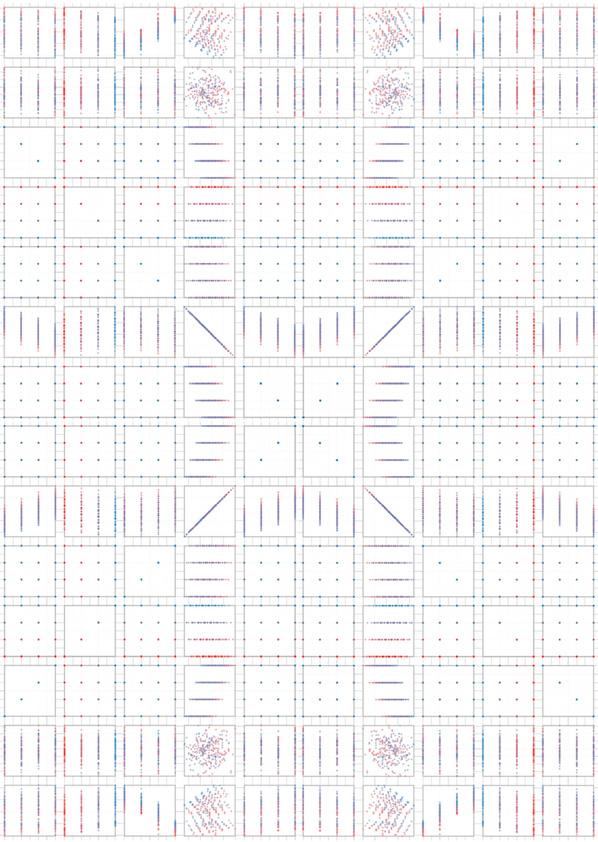
Tutor: Kit Elsworth & Saeran Vasanthakumar Fall 2021 Site: Philadelphia, USA
The goal of the project was to design a mid-rise apartment building in Philadelphia to optimize energy use, daylighting, and thermal comfort. We aimed to achieve the lowest whole-building energy use while producing the best thermal and visual comfort for the indoor environment. After a basic analysis of the site, we started looking for the optimal solution right from the site selection - a location to place the building in such a way that the lighting and ventilation would perform well both ways. In a series of subsequent processes (choice of building form, size of window openings, and selection of individual ventilation parameters), we do some sensitivity or optimization analysis to understand the trade-offs between these performance metrics.
This project aims to explore the analysis and optimization of active and passive regulation. The individual metrics are analyzed and compared to obtain the optimal solution.
Annual Prevailing Wind
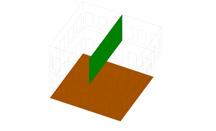
Annual Wind Rose
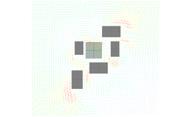
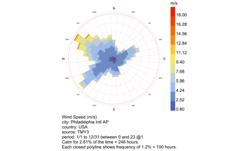
Located in the mid-latitudes of the northern hemisphere, Philadelphia gets most of its solar radiation from the south.
Around the site (5M to the right from the upper left corner of the site and 3m Down), the solar benefit of Helpful and Harmlful did not change much after a few fine-tuning positions. This shows that solar has no obvious influence, so we have selected a suitable position to start the next design.
Initial Design Model

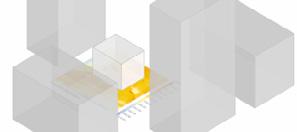
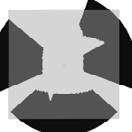
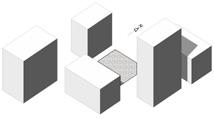

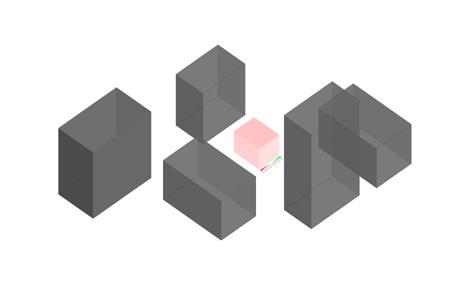
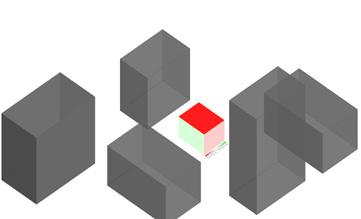
site
WNW WNW SW SW
The prevailing winds in Philadelphia come from the northwest and southwest throughout the year, and from the north in September. Through the analysis of outdoor comfort of these three wind directions, it is found that considering the wind factor, the upper left corner of the site is the most comfortable, while the lower right corner is not comfortable.
The incident radiation diagram shows that the middle and upper right part of the site have good sunshine, while the left and lower edges have poor sunshine due to the shade of the context, which can also be directly seen in the Overshadowing diagram. Therefore, I put my building in the center of the site near the upper left (specifically, 5m to the right from the upper left corner of the site and 3m down), hoping to obtain the best radiation to provide solar heating and avoid the occlusion of surrounding buildings.
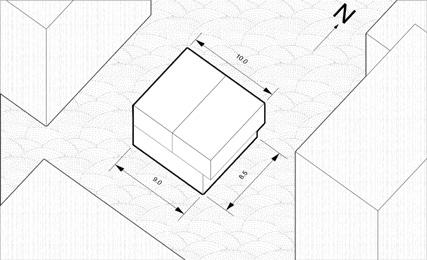
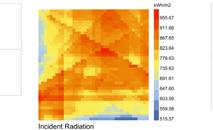
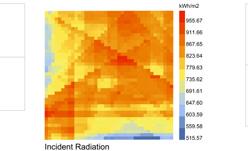
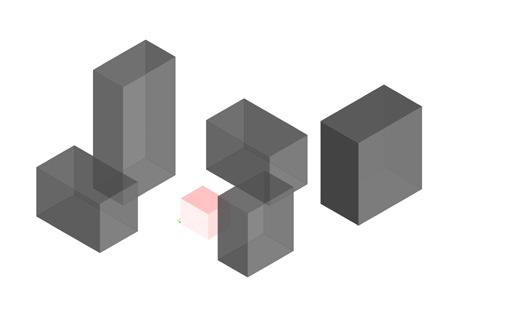
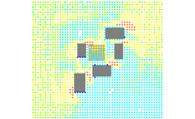
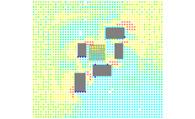
Baseline
Room2 Room3 Room1
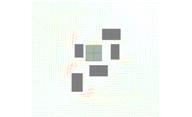
I chose a two-story building with an area of 80 square meters to ensure a suitable location within the site without occupying the edges where the sun is not good. I choose the length and width to be close, so that I can have a better surface to volume ratio and better performance. In addition, due to more sunshine on the east side of the site, I retracted the east side of the first floor by one meter, hoping to ensure more Useful daylight by virtue of the shadow naturally formed on the second floor.

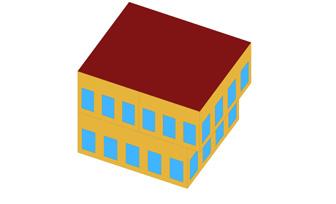
38 39
Background Analysis
Site Overview
Mass Peview on Overshadowing
Innitial Helpful&Harmful Solar
Final Helpful&Harmful Solar SE Perspective SE Perspective NW Perspective NW Perspective
Input
the
floor into
The length of the east and west direction of
second floor is over 10m, so when establishing the energy model, I divided the second
two rooms, east and west, separated by Air Bounday. Visualize by Type Axonometric Visualize by BC Baseline Input R-values[m2K/W] wall:2.8 roof: 8.4 floor:5.4 Window U-values[W/ m2K]:1.78 Window SHGC:0.3 Window VLT:0.35 Window to Wall Ratio(all):0.3
Sensitivity Analysis


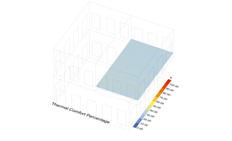

When setting up the operation parameters, I set the WWR for the east side of the ground floor separately, considering my own unique design of the east side ground floor retreating one meter. Also set all south Windows and north Windows as a group of WWR, the rest of the east and west Windows as a group. I directly set the u-value of the window to 0.15bTU/H-FT2-f. In addition, I did not change the R-value of roof and floor, and only planned to include the R-value of Wall in the iterative calculation. SHGC and VLT are linear, so only SHGC is included in the iterative calculation.
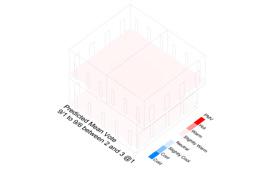
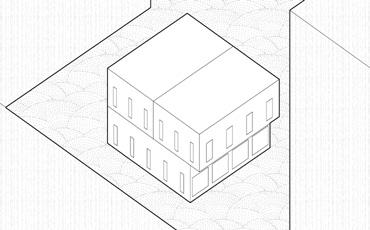
Final Model Pefrormance
Optimal Parameters: Wall R-value: 25BTU/H-FT2-f WWR(SN):0.1 WWR(1east):0.4 WWR(west + 2east):0.2 SHGC:0.7

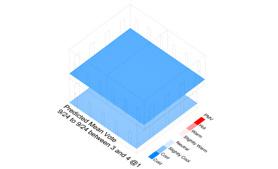
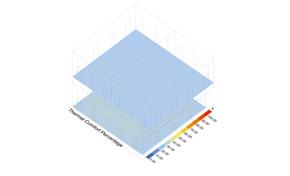
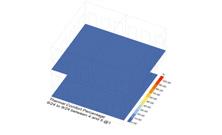
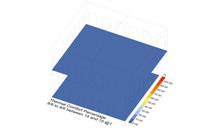
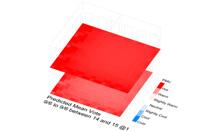
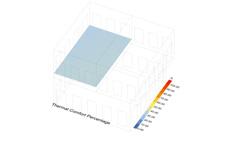
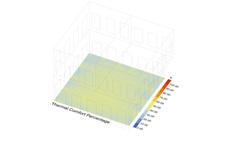
Optimal EUI:187.8 UDI:81.85% PMV:-0.35
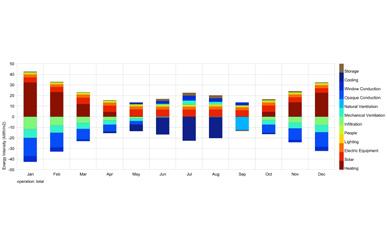
My main passive strategy was to adjust the window-wall ratio and focus on the east WWR at ground level. This is due to the micro climate of the site. In my next steps, I included natural ventilation in May, because May and September are very pleasant months in Philadelphia. In addition, the final wind speed and CLO values should be adjusted to achieve the minimum EUI and the highest UDI and PMV.
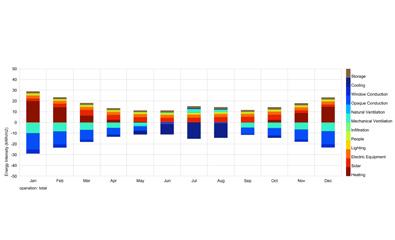
40 41 Room1 TCP Room2 TCP Room3 TCP
Spacial PMV in the Hottest TCP in the Hottest Spacial PMV in the Coldest TCP in Nearly the Coldest
PMV:2.61 TCP: 0 TCP: 0 PMV:-3.11
Initial Model Simulation
Final
Model
Final
Final TCP TCP:27%
Spacial PMV in the Coldest
OTHER WORK




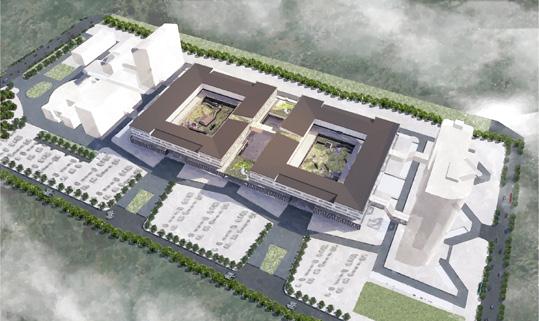
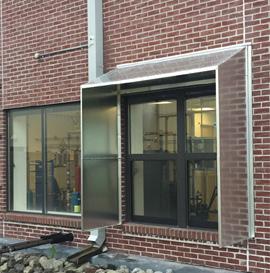



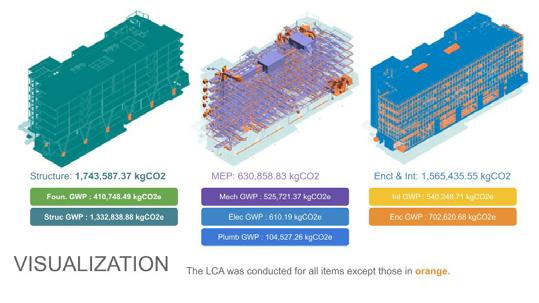
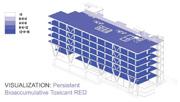
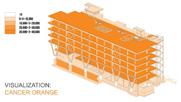
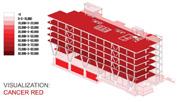
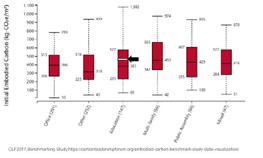
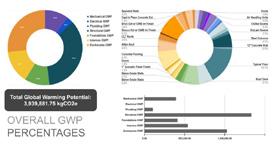
42 43
LCA Visualizaiton for Amy Guttman Hall Prototype of PTDH Prototype and LCA of Snow Tower
Liangshan Country Hospital of Traditional Chinese Medicine
S-LCA Visualizaiton for Amy Guttman Hall



































































































































































































