

PHILOSOPHY
We are not interested in the proliferation of a style or architectural vocabulary, each of our projects is seen as a singularity, a specific resolution of the program, site, and use. While budget, schedule and programmatic needs are the primary drivers for each of our projects, each has a larger conceptual response.
By developing concepts and solutions, which are intrinsic to functional, technical, and programmatic needs of the building, each has a solid conceptual basis that drives the architectural solution.
The clarity of the idea is the fundamental goal — the use of form, light, and material the tools. It is our goal to develop a body of work that reinforces these fundamental precepts and with our clients, create great buildings and inspiring spaces.
21ST CENTURY LIBRARY DESIGN
Richärd Kennedy Architects has been working with communities and institutions to envision and bring to reality their libraries for nearly thirty years. Internationally recognized for planning, programming, and designing innovative libraries for the twenty-first century, we have completed more than 30 award-winning libraries across the country and abroad. We know the important role of these vital community and campus spaces, and their enduring relevance in society. We believe that libraries represent free and open access with equality, life-long learning, technological enrichment, workforce training, and opportunities for self-improvement.
Key to our approach and our success is that every one of our libraries serves as a unique reflection and symbolic gesture of the needs and aspirations of the community it serves. We have seen first-hand how libraries can become a catalyst for communities and institutions alike, positively affecting both people and the environment.

PALM DESERT MUNICIPAL LIBRARY
Palm Desert, California
The Santa Rosa and San Jacinto mountains form a scenic backdrop to the Coachella Valley. Dramatic views to these surrounding mountains play a large role in the unique experience of living in Palm Desert. With a conceptual design formulated around a ‘library within a palm grove’, the lines between landscape and building are blurred, and a new amenity for the Civic Center Park is provided, taking full advantage of the year-round weather, mountainous views, and striking beauty of Palm Desert.
The architectural form of an extensive canopy integrates the natural structure and function of the palm grove by providing shade and shelter from the elements, filtered light and airflow, evoking the sense of being in a natural environment. The design features organic patterns that mimic the fronds of palms, boulder forms, and textural qualities of sandy riverbeds.
Innovative program spaces including community pod, visitor center, meeting rooms, a lab and innovation studio, and storytime program room are distributed throughout the interior. Multiple exterior program spaces are provided adjacent to associated interior space that include flexible seating with large sliding glass openings providing fluid transitions from interior to exterior.
The new library is set to create a dynamic and inclusive space that provides equal access to resources and technologies for Palm Desert’s diverse residents. Designed to accommodate current and future programs and needs, the library will foster community participation and collaboration, advance educational outcomes, and maximize the community’s shared investment by creating safe, welcoming, and innovative spaces that will serve Palm Desert for years to come.







GATEWAY PUBLIC LIBRARY
Mesa, Arizona
Sited delicately within a public park, the new library is a reflection of the City’s vision for their facilities and library system: “curiosity, learning, connection, inspiration, creativity, and dreaming starts here.” Designed to the client’s vision, the concept of the open market was developed. Unified under a folded roof, the library offers a vibrant environment that remains connected to nature while offering stateof-the-art, future-forward programs and technology including an interactive digital display and dedicated sensory room.
Offering a gateway and public destination for the community, the library features a variety of functions composed around the central market. Makerspaces, community meeting rooms, a young adult lounge, and storytime spaces activate the market by turning inward toward the central core. Quieter, more contemplative spaces are located along the perimeter with views out to the adjacent lake and park. The team used trauma-informed design to curate and select colors, materials, lighting, and furnishings that support neurodiversity and foster an inclusive, comfortable space. As part of the city’s commitment to creating welcoming spaces, a sensory room is provided for the Certified Autism Center.
The library broke ground in summer of 2024. “We are excited about having an architecturally stunning, innovative library providing a muchneeded service to this part of Mesa,” said Polly Bonnet, Mesa Public Library Director. “Our library patrons are going to be very happy with Gateway Library and what it will offer and we can’t wait for it to open.”

SELECT AWARDS
2024 IIDA / AIA Library Award, Unbuilt
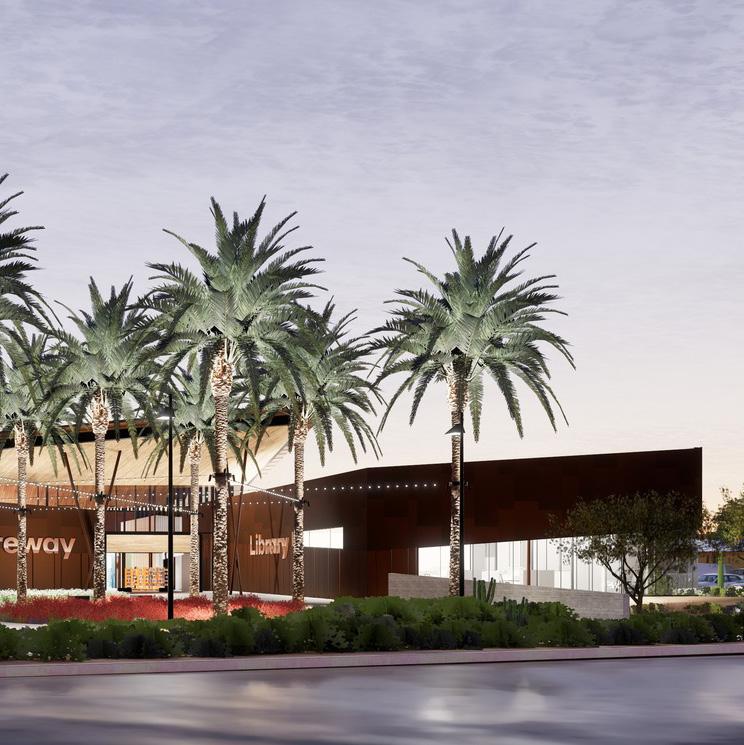

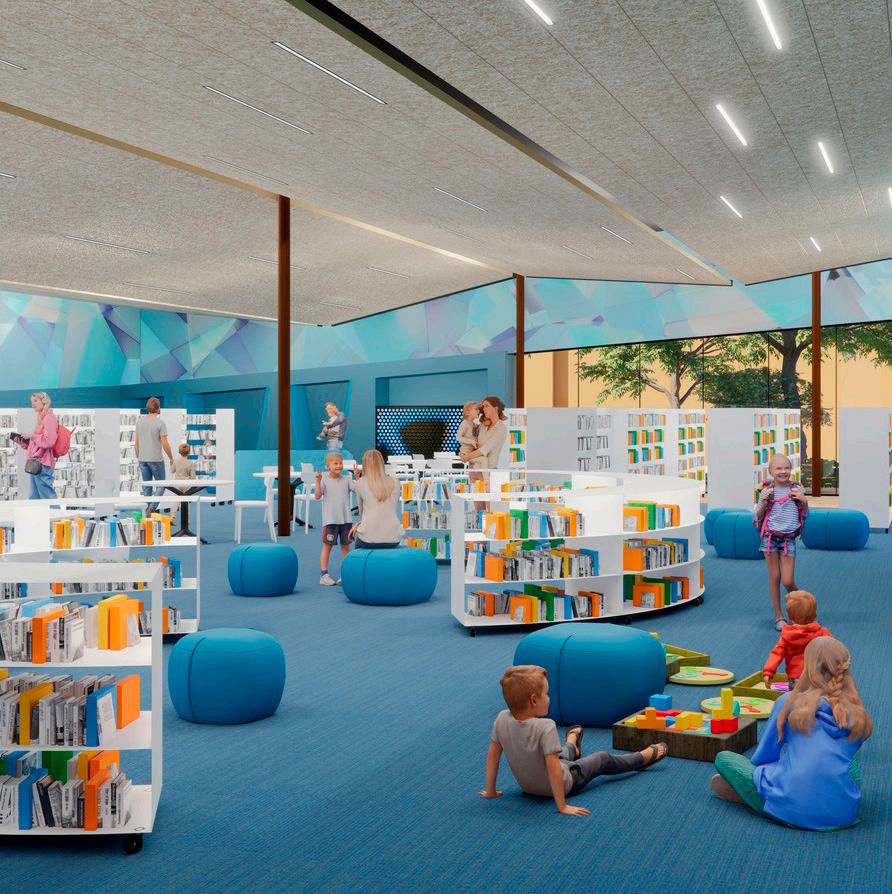



ASANTE PUBLIC LIBRARY
Surprise, Arizona
Given the context and site set in the park, the design of the library seeks to emulate dappled sunlight and shadow play as one would experience under a tree canopy.
The park currently serves as a regional retention basin that collects and drains along the local greenbelt. To reduce overall site disturbance, the library is built on an elevated plinth to maintain the required clearance for rainfall collection and act as the foundation for the building to anchor to. The library takes advantage of the site by providing a large open reading room with full height glazing affording views of the park and White Tank Mountain range.
Core program functions, a multi-purpose meeting room, staff area, and support spaces, are organized along the north edge of the building within a solid core finished with aluminum composite wall panels. The plaza serves as a multiuse space with integrated bench seating shaded under tree canopies and landscape.
To temper the solar impact on the glazing, a vertical and horizontal canopy along the eastern, southern, and western elevations became the main design element and concept for the library. The continuity between vertical and horizontal planes, in both exterior and interior applications, creates a dynamic façade of filtered sunlight, shadow play, and an artistic draw back to the tree canopy in the park.

SELECT AWARDS
2020 AIA WMR Design Excellence Merit Award – Built
2020 AIA AZ Honor Award - Built
2021 The Chicago Athenaeum, International Architecture Award
2022 AIA / ALA Library Building Awards



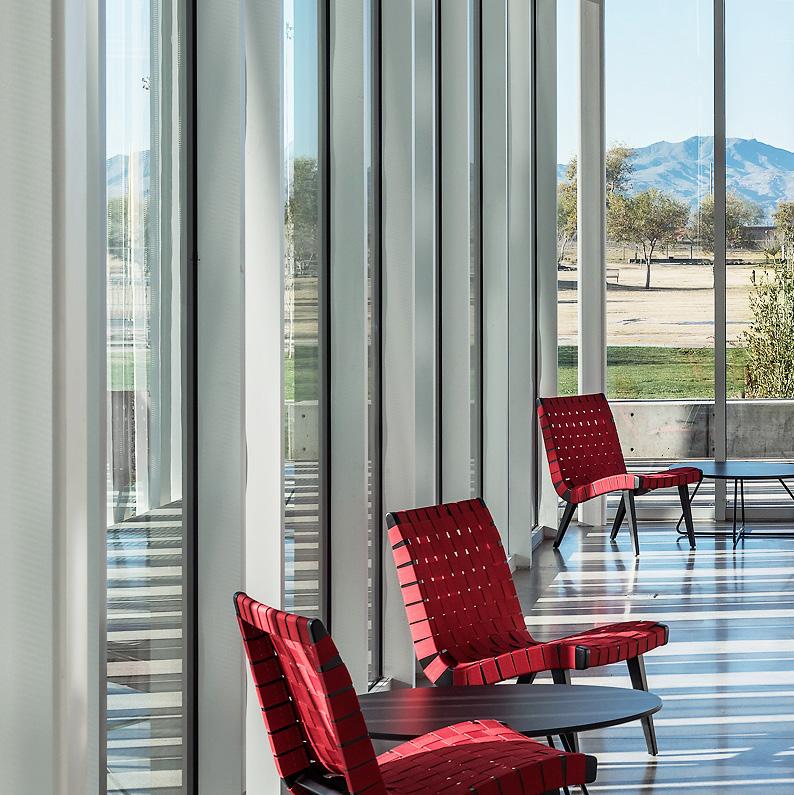


EAST LAS VEGAS PUBLIC LIBRARY
Las Vegas, Nevada
Sitting in contrast to the desert climate of its setting, a gathering of mature and verdant Aleppo pine trees rest in the east Las Vegas neighborhood that serves as the site for the new East Las Vegas Library. The design of the library preserves and emphasizes this distinctive landscape by integrating it into the gathering spaces; central to the library’s connection to the community
The library’s materials and form relate to the neighboring architecture. Glass to the north and south of the main library creates transparency through the building, connecting the public plaza to the south through the library and out to Bonanza Road to the north.
The building is defined primarily by three zones: the main library area, the multi-purpose area, and the business center. The main library supports traditional library services along with spaces for community-based outreach programs including a family activity room, green screen and recording studio, multi-generational living room, café, and a mobile maker space. The multi-purpose area includes a large divisible meeting room, demonstration kitchen, greenroom, and dressing room, as well as pre-function gallery space. To support diverse demographics, the business center serves the local workforce with classrooms, a print center, collaboration space, meeting rooms, and counseling services with after-hours access.
The new library exemplifies 21st Century library design principles and sustainable practices. Within its first eight months, East Las Vegas Library received 271,158 visits and was the most visited in the city. “I see a lot of excited faces,” said Miranda Tala, Youth Services Department Lead for the City of East Las Vegas. “People are in awe. People have more access to technology. We aren’t a traditional library.”

SELECT AWARDS
2020 NAIOP Southern Nevada, Honor Award, Special Use
2019 AIA Nevada, Citation Award, Built Category
2019 ULI Placemaking Award, Community Place






CRUZEN-MURRAY ACADEMIC LIBRARY
Caldwell, Idaho
The Cruzen-Murray library has become a campus gateway and signature building for the College of Idaho. Shaped by legacy of the library’s primary doner, Debbie Cruzen-Murray, the library features 60,000 square feet of enclosed floor area over three levels as well as an integrated archival space to consolidate the college’s vast art collection in a controlled, high-density storage environment.
The design incorporates both passive and active measures to reduce energy consumption. Using the performance-based compliance method, the building exceeds energy efficiency code requirements by producing up to 67.7% cost savings. The exterior skin is an insulated glass curtain wall which is shaded by a series of perforated metal shade fins arranged to accept natural light into the interior spaces based on the cycles of the sun. The shade fins spiral around the elliptical shape, rising at the entry to invite visitors to the interior space.
The interior is arranged with public and social spaces on the west, facing the existing campus and quadrangle, and quiet study and individual spaces primarily placed on the east. Book stacks are arrayed along the eastern edge of the building on the ground and second levels. Flexibility for future technology and pedagogical needs is promoted by an open flexible floor plan and the use of access flooring for distribution of ventilation and utility resources.
After the library’s opening in 2018, the College matriculated its largest freshman class in history and has experienced consecutive years of enrollment growth since. “It’s very difficult not to get excited with them as they go about their research,” Idaho Library Director Christine Schutz said. “The library’s life and purpose, shaped by Debbie CruzenMurray’s vision, will continue to inspire staff and attract students who are eager to learn.”

SELECT AWARDS
2018 AIA Arizona, Honor Award
2018 AIA Western Mountain Region, Design Excellence Honor Award
2021 The Chicago Athenaeum, International Architecture Award
2022 AIA/ALA, Library Building Award






SOUTH MOUNTAIN COMMUNITY LIBRARY
Phoenix, Arizona
The new facility integrates the social, academic, educational aspects and functional requirements of a college campus library with the popular and community based nature of a public library. This joint use library accommodates the needs of campus requirements for vivid, innovative pedagogy, and the City’s need for a fresh vital community library. It features public use computing commons, 200 seat multipurpose meeting space, collaborative classrooms, conference room, quiet group study rooms, cyber café, archive room, multi-media center, pod cast studio, and a library staff workroom. An extensive teen and children’s areas, a children’s library and story time room are connected to the exterior courtyard dedicated for children’s use.
This state-of-the-art building is modeled after the architecture of an integrated circuit, providing insulation between disparate functions and promoting interaction and connection between like functions and spaces. Academic programs affiliated with those within the public library are organized around vertical interconnected spaces; providing a discrete connection while maintaining critical organization within each discipline. Natural light is brought deep into the diagram through a series of triple insulated clerestory monitors through a series of light shafts to the floors below.







ESTRELLA HALL
Avondale, Arizona
The major expansion of the existing Estrella Hall is a new centerpiece and reorients the campus to the future direction of the masterplan. Recognizing the importance that the landscape plays in the definition of Estrella Mountain Community College, the building is designed to reinforce the fabric of the campus by continuing the development of a series of linked garden spaces. Conceived as a pavilion within the landscaped campus core, the building is a backdrop for the garden spaces around it.
Functions such as the computer commons and campus library previously located in the existing building were relocated to the expansion.
The first floor of the existing Estrella Hall was renovated to expand the Information Technology area, provide new classrooms, and accommodate the primary tutoring functions in the open commons area. This common open space extends the library and computing commons into the expansion, housing the library and computer commons, lounge and reading spaces.
Above the alternating two story daylit spaces, functional “bridges” follow the pattern of the existing building. This configuration allows daylighting in the core of the building, minimizes the noise and distraction concerns of a single large central space, and provides access between offices and classroom spaces.

SELECT AWARDS
2013 AIA Arizona, Citation
2014 ASLA Arizona Design Honor Award

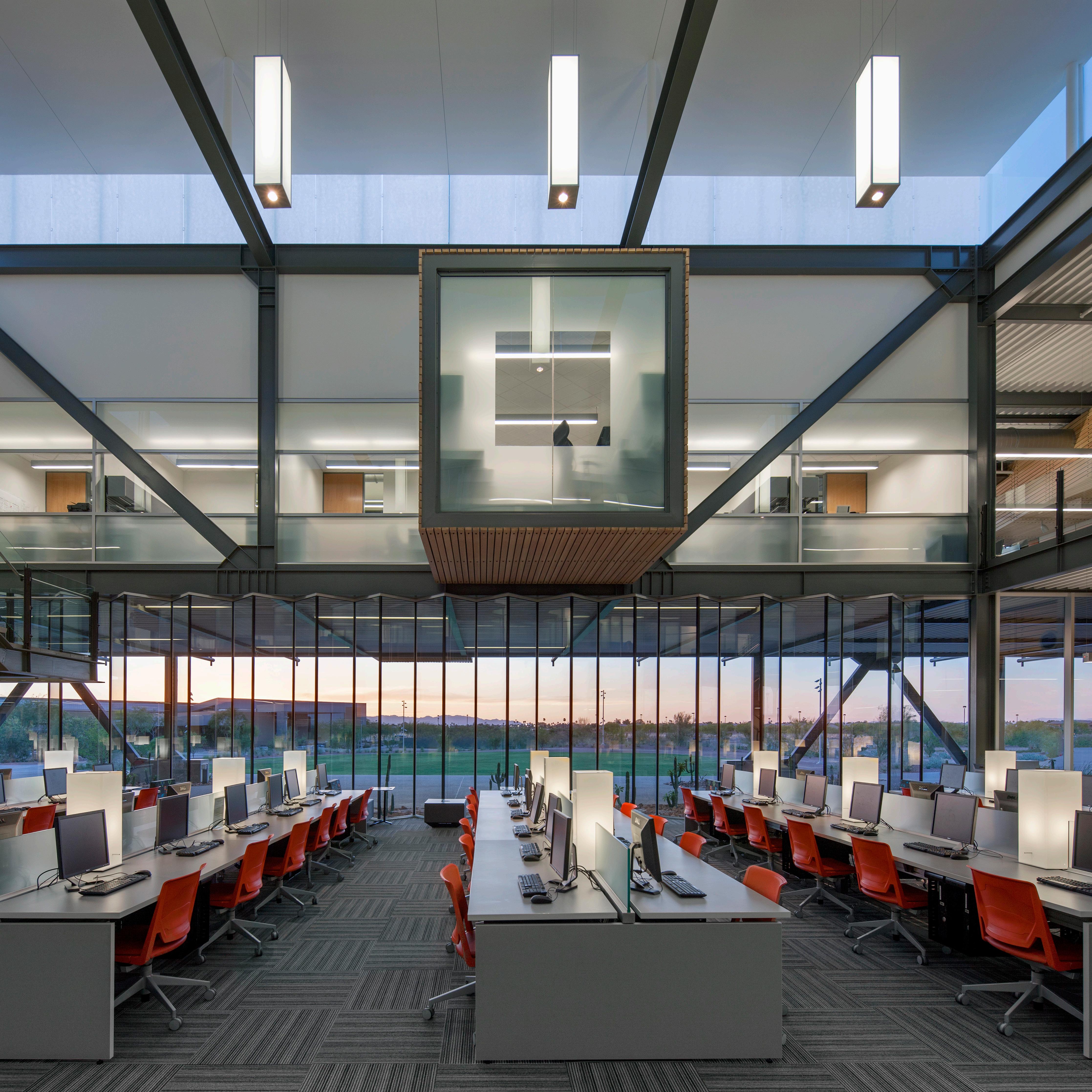




COLLEGE CENTER, SUPERSTITION MOUNTAIN CAMPUS
Apache Junction, Arizona
The College Center is a true mixed-use project, uniquely tied to its sense of place along the foothills of the Superstition Mountains. The open and interactive program provides many types of learning spaces to fit a diverse student body. Spaces include student services, science teaching labs, classrooms, library, tutoring center, computer commons, offices, community room, café, and bookstore.
The new ‘heart’ of the campus, the College Center is sited at the center of campus, bridging an existing arroyo that provides a unique link to the microclimate of the desert landscape. A key goal of the College was to present a new face to the community and build an iconic centerpiece to the campus that would create precedence for future growth.
The building layout was organized by creating two centers: the student commons, defined by floor to ceiling glass and a large folded ceiling that spans across open learning spaces; the second by a group of five science teaching labs with a technical focus. The two centers are linked by a bridge occupied by offices and lounge areas that provides an academic link between functions. Open lounges and learning spaces, combined with a café, open computer lab, and exterior patio space encourages collaborative and flexible learning. Tutoring and library services are easily accessible off common areas offering extended learning opportunities and casual interaction.

SELECT AWARDS
2013 AIA Arizona, Citation
2014 ASLA Arizona Design Honor Award






ARABIAN PUBLIC LIBRARY
Scottsdale, Arizona
The building is a remembrance of the desert slot canyons of northern Arizona and Monument Valley, capturing the powerful and unique experience between the compressive stone walls and the ultimate release to the sky above. Ever-patient threads of water, sculpting and polishing the massive walls, cut these natural sandstone canyons over millennia. Harder stone and slow water sharply define vertical slivers while softer stone gives way to form the wider crevasse. The library echoes this powerful natural sequence.
Organized about a central court, the building is entered through a “slot canyon” of steel and glass. Walls of weathered steel plate reflect the terra-cotta red walls of stone as they lean in overhead, then fall away from the entry path opening to the sky above. The steel walls of the building support a gravel and stone roof, utilizing natural materials from the site.
A continuous thread of water echo’s the natural erosion of the canyon wall creating the powerful imagery of the building, and eventually pooling at the edge of the courtyard. A singular tree is the focus of the space. The centralized court is used as a pre-function and program spaces for the library and meeting rooms. Two slender “canyon courts” flank the west and south sides of the building, expanding library lounge spaces to the exterior and ultimately opening the building to the sky and desert floor again.
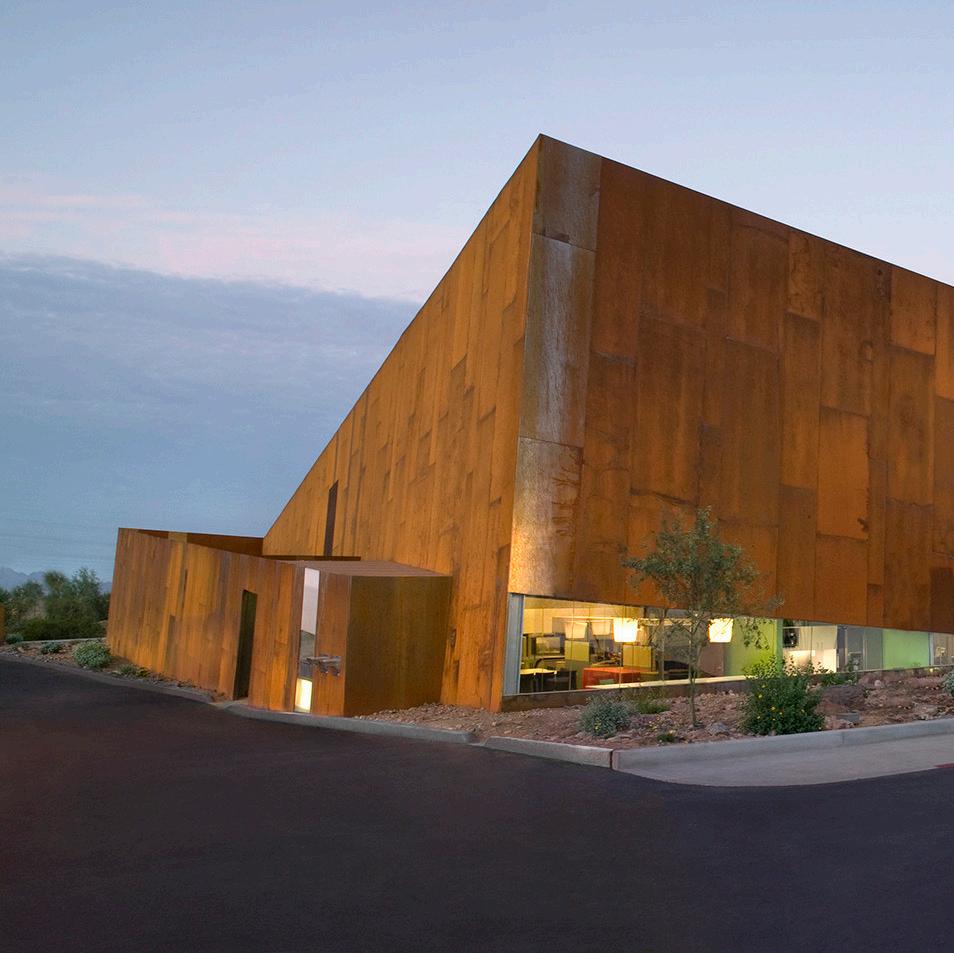
SELECT AWARDS
2008 ALA/IIDA Honor Award, Public Libraries 30,000 sq.- smaller
2008 IIDA SW Chapter PRIDE Award Design Excellence for Public Facility
2008 AIA Arizona Honor Award
2008 AIA Western Mountain Region Honor Award
2008 AIA/IIDA Best of Competition
2009 AIA/ALA Award of Excellence
2009 The Chicago Athenaeum, American Architecture Award






DESERT BROOM LIBRARY
Cave Creek, Arizona
Borrowing from the symbiotic relationship of young saguaro cacti and its nurse tree along the arroyos edge, the expansive roof of the Desert Broom Library creates a shaded microclimate, providing filtered daylight, shelter, and a nurturing environment for intellectual growth. The library includes a collection of 61,000 volumes and was designed for growth of up to 100,000. It houses a multi-purpose meeting room, computer training room, group study area, youth and teen space, periodicals living room, and staff support space.
The roof form extends above an adjoining arroyo 60 feet out into the natural desert, creating indoor and outdoor transitional spaces to provide a seamless transition into the desert. These outdoor reading spaces are enclosed and shaded by a series of coiled metal screens following the natural form of the arroyo, and are cooled by building relief air. The roof is penetrated by a series of openings allowing filtered light into the interior and exterior spaces. Each of the openings is treated with either fritted or colored glass creating an ever-changing series of colors and patterns throughout the space, culminating in celebration above the children’s area.
Within the framework of the roof, a series of volumes contain the meeting room, information cubes, staff, and computer training areas. Mechanical systems are enclosed within these volumes completely eliminating ductwork and allowing for indirect lighting throughout. Above each of the primary service points within the building “Digital Information Cubes” display ever-changing representations of digital information which can be seen from the exterior during the evening.
The successful response to the programmatic needs of the community it serves has made Desert Broom a rich and vital part of this Cave Creek neighborhood.

SELECT AWARDS
2004 AIA Arizona Merit Award, Design
2005 IIDA Southwest Pride Award, Commercial Best of Show
2005 AIA Western Mountain Region, Honor Award, Design Excellence
2006 ALA/IIDA Award for Innovation in Sustainable Design



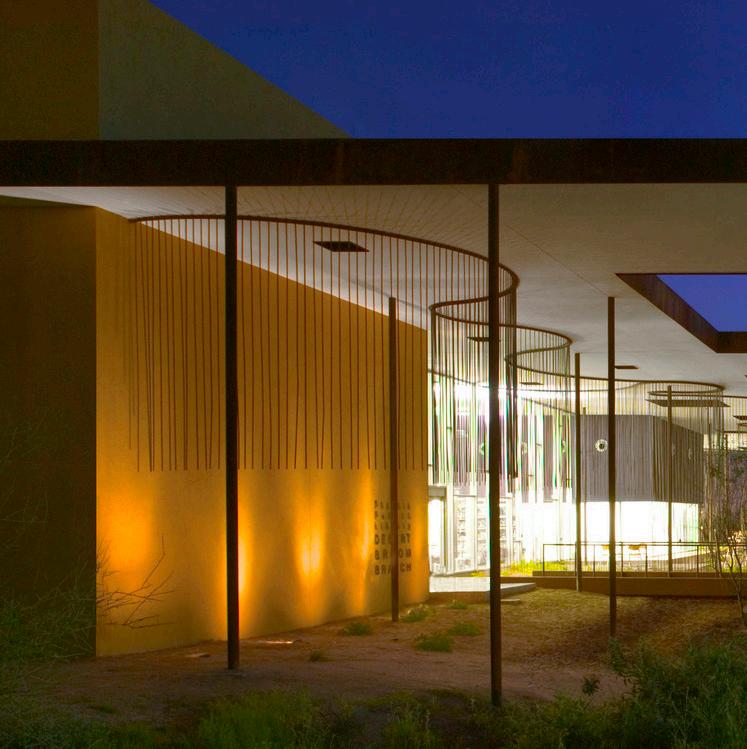


SUNRISE MOUNTAIN PUBLIC LIBRARY
Peoria, Arizona
A modern full-service public library with a 100,000-piece collection, the facility utilizes RFID, and self-service technology. Library includes adult, teen and youth reading spaces, common areas, and multi-use facilities. This community gathering place is warm, inviting and practical. Inspired by the waves off the nearby Lake Pleasant, the nautical theme is reflected throughout the space with whimsical and functional elements. Materials were carefully chosen for their form, flexibility, and functionality.
The new Sunrise Mountain Library is a replacement for a joint use, public library in a high school that had been in existence for over ten years. The look and feel was institutional, public parking non-existent and the hours insufficient. The community had been very patient and because of this deserved the very best. The City of Peoria wanted a building that surpassed community needs, had a wow-factor in design and at the same time was practical and flexible.
The library boasts several environmentally friendly aspects. The design of the facility, especially the roofline, blends well with the background of mountains in the distance creating a sense of place. The roof’s outer membrane is aluminum which reflects the sun’s rays in the summer months. Run-off from the roofs is managed through an inner wall drainage system that empties directly into retention basins. Finally, the glass walls on the east side allow for minimal artificial lighting during the morning hours.
The interior features glass walls and shelving on wheels allow for expanded programming space but is aesthetically pleasing when not in use. Glassed in study rooms and gallery entrances make for an almost perfect line of sight anywhere in the main areas. Ample wall space allowed for the City to display an impressive art collection that had been selected with the architect’s assistance.

SELECT AWARDS
2009 AIA Arizona, Citation Award
2009 IIDA SW Chapter PRIDE, Award of Merit for Public Facility
2011 AIA Western Mountain Region, Honor Award
2012 North American Copper in Architecture






Lee Swanson, AIA, LEED AP lswanson@rkarch.com www.rkarch.com
