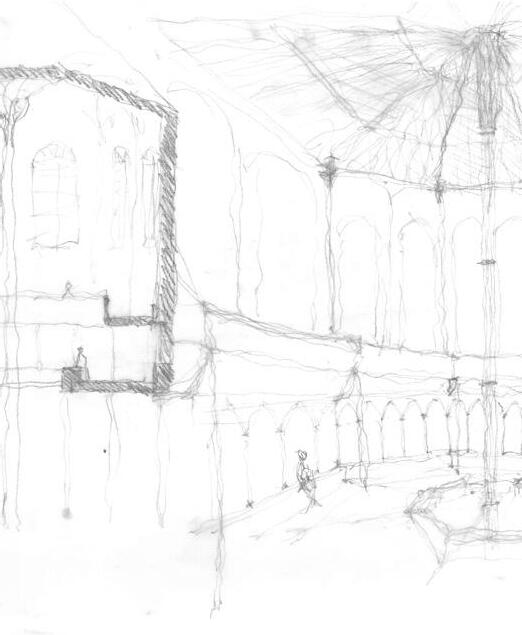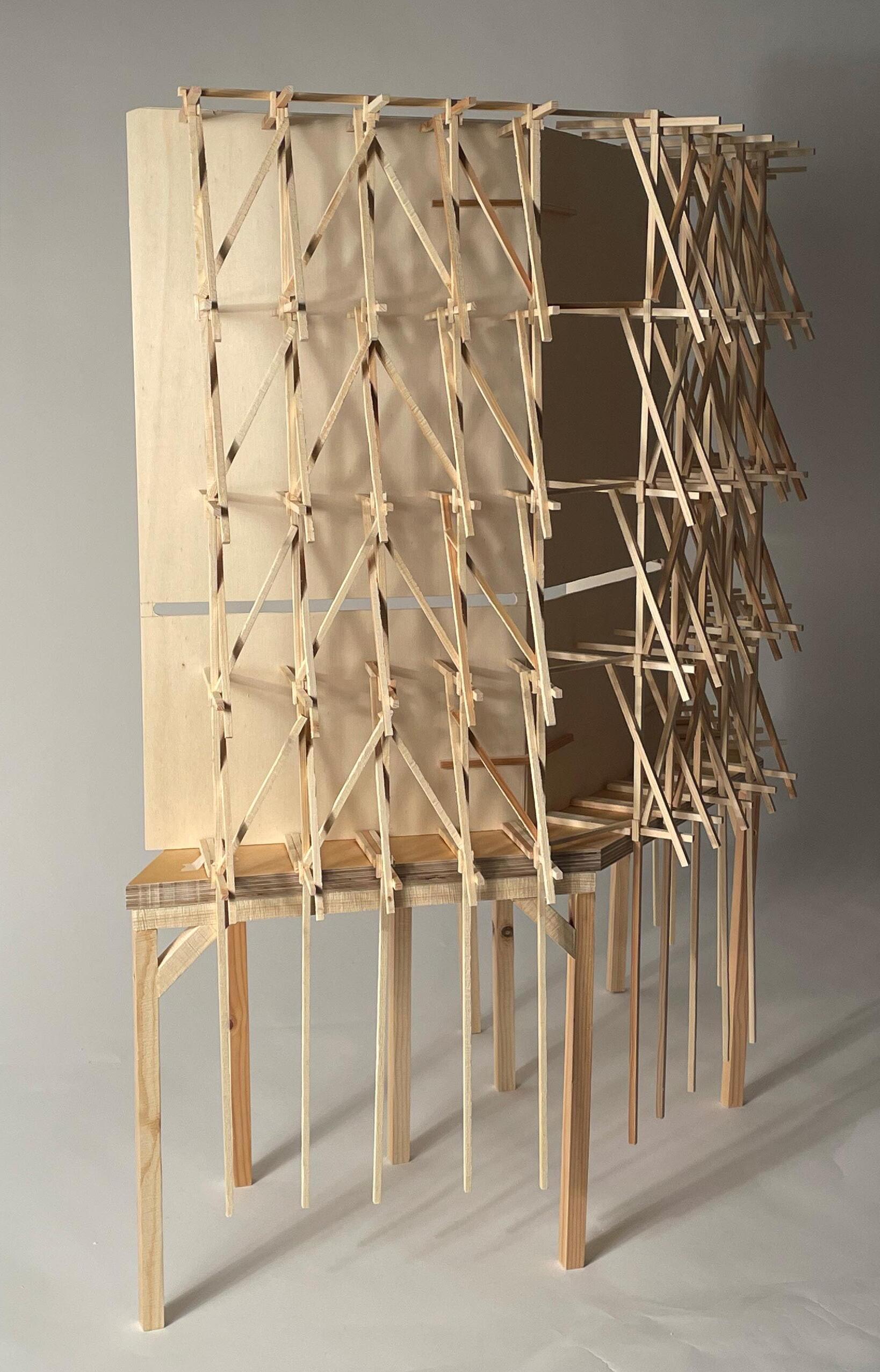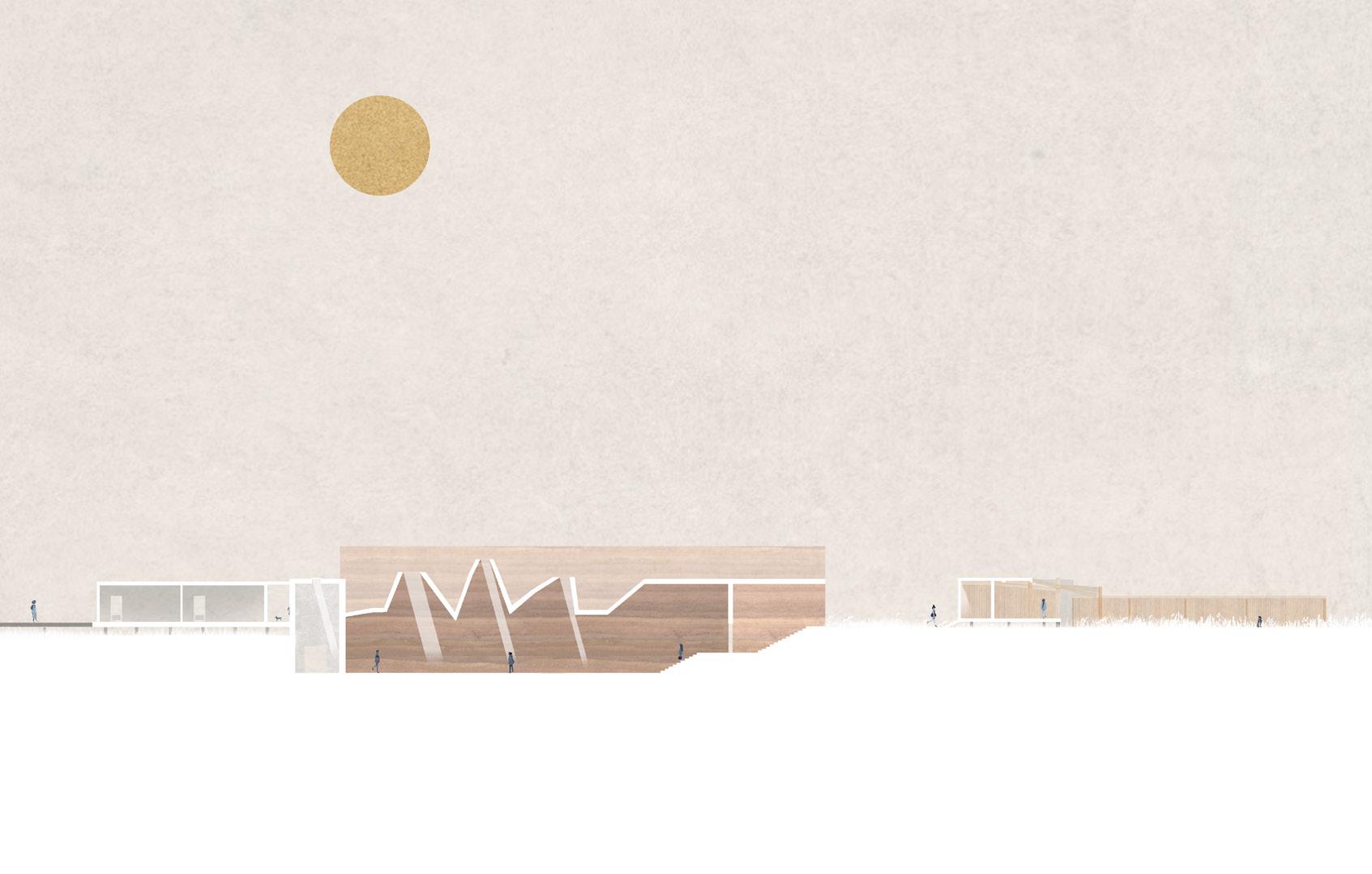RICHIE ZHANG
 Part I Architectural Assistant
Portfolio of selected works
Part I Architectural Assistant
Portfolio of selected works
Birnbeck Symphony
Y3 Semester II Design Project
Y3 Semester I Design Project
Poppit Sand Centre
Model Making
Hand Drawings
Y2 Semester II Design Project
BIRNBECK SYMPHONY Y3 Semester II Design Project


In an era of technological progress, the ease of accessing music has reached unprecedented levels. Yet, the true essence and transformative power of music, particularly when intertwined with architecture, risk being overlooked. Rapidly, we find ourselves losing these purpose-built musical spaces, spaces that allow individuals to fully engage and appreciate the profound impact of music.
Birnbeck Symphony, presents a remedy to the diminishing recognition of music’s significance and offer visitors a chance to rediscover its therapeutic value. Its vision encompasses
not only captivating acoustic performances but also a harmonious connection with nature itself. Embracing a design primarily centred around low-tech timber structures, which harness the organic elements such as rain and waves to create music. Within this sanctuary, a concert hall and dining hall also provide settings for enchanting performances as well as meaningful social interactions. This project serves as an oasis, a sanctuary from the demands of daily life, inviting individuals to embark upon Birnbeck Island and immerse in a transformative journey of self-discovery through the power of music.
The bell pavilion
The bell pavilion uses the power of the sea waves to produce music. When high tide, the sea pushes up a floating device that is linked with a series of mechanisms and eventually hit the bells.


The stair consists of a concrete hollow core at the centre that captures the sounds produced by musicians on the ground floor, resembling the acoustics inside a stairwell.
The stair in plan



Roof detail, 1:10
Floor detail, 1:10
Ground detail, 1:10
ROOF: Sedum with capping sheet, underlay, rigid insulation, vapour barrier, OBS on soft wood battens, Douglas Fir joists veneered pine plywood ceiling
UPPER FLOOR: Oak engineered flooring underfloor heating plate acoustic robber bearing floor system insulation between batten Douglas Fir joists veneered pine plywood ceiling

GLAZING: Double glazed unit with copper clad window frames motorised roller blind included
GROUND FLOOR: Oak engineered flooring damp proof course rigid insulation in-situ concrete slab external tanking membrane
A mechanical roof system is designed to change the acoustics of the concert hall in order to fit the needs for different performances.


When the roof is closed, the hall has less reverberation which is more suitable for a smaller scale, intimate performance.
When the roof is opened, the hall has more reverberation which is more suitable for bigger performances such as symphony orchestral music.
TALK TO THE SEA
The research of this term has focused on a new music rehabilitation method named Associative Mood and Memory Training (AMMT), which is used to enhance memory processes and improve social and mental outcomes by introducing patients into a mood using music. It involves music to induce a specific mood state that is associated with material stored in long-term memory, specifically autobiographical memories that belong to the self and one’s past experiences. Through dedicated music listening or singing, the patient experiences a shift of mood, or intensification in their current mood, that activates an
Y3 Semester I Design Project
associative memory network, creating access to memories of information or events from the past.
The concept of the design project was to use the natural sound of the sea as a medium for AMMT, while re-imagine the Westminster Chapter House in a low-tech way to capture the experience due to its exceptional acoustic qualities. The result is a fully demountable structure which bolts and screws became the construction language of the structure.





POPPIT SAND CENTRE
Situated in a protected sand dunes area in an estuary in Pembrokeshire, the project aim is to give students a unique way to re-establish the link between themselves and nature, while promoting a stimulating fusion of education entertainment and awareness.

The concept of Exposure/Shelter is an extension of the qualities of the sand dunes and aims to bring nature into the experience. It is creating a series of spaces that can integrate into the harsh coastal environment, teaching its users about the landscape and ecology through the experience of the space. A heavy-weight rammed-earth exhibition core with four lightweight timbre structures around it reinforces the idea of Exposure/Shelter, enriching the experience with
Y2 Semester II Design Project
a contrast of materiality as well as a sense of stability and lightness.
The design began with a memory of walking in the sand dunes on site. The dunes system imposed two distinctive qualities, at times one would be disoriented, sheltered from the views and the wind, and at times one would be embraced by the harsh elements of the coastal climate, thus the concept of Exposure/Shelter. Many tools were used in the following design process, including digital modelling, qualitative physical modelling for atmosphere, quantitative physical modelling for lux requirements and tectonic material experiment with rammed earth.





MODEL MAKING



HAND DRAWINGS



