PRESENTED BY:

KENSLEY’S
KIDS’ LOFT
BUNK ROOM

1 TIME ACCUMULATION
TIME ACCUMULATION

CLIENT PROFILE 2
CLIENT PROFILE
THE MOORMAN FAMILY

BROOKS:
- Engineer
- Loves being a dad
JILLISSA:
- Professor
- Loves being a mom
KALYA:
- 13 years old
- Passion for interior design

KOLSON:
- 11 years old
- Interested in video games
KARDER:
- 9 years old
- Lego fanatic
KENSLEY:
- 7 years old
- Likes anything with pink
ALLIE:
- Australian Shepherd
MACIE:
- Australian Shepherd
BELLA:
- Chameleon
LOCATION RESEARCH
LOCATION RESEARCH
ALYS BEACH, FLORIDA
HISTORY:
Alys Beach was purchased by the Stephens family in 1970. The family loved vacationing the 158 acre area, and wanted to turn it into a spot for their family to retreat. The area quickly turned into a higher-end residential town.

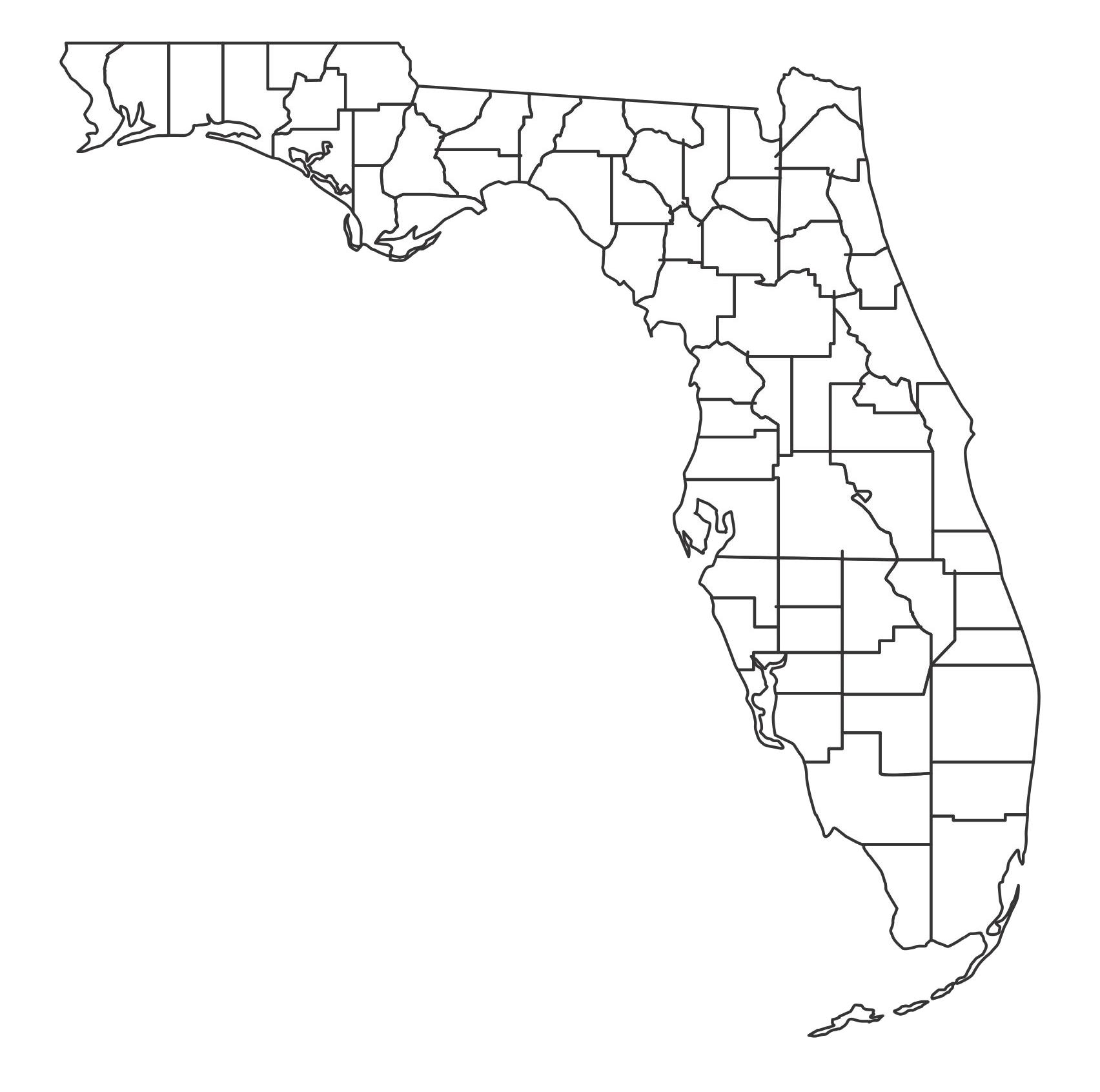
CLIMATE:
The tropical climate makes for a perfect vacation spot, which markets for a great tourist location, on the coast of Gulf of Mexico.
DEMOGRAPHICS:
Nearly 30,000 people reside on the coastal town.

LOCATION IMAGERY




4
CONCEPT + DESIGN INTENTION
CONCEPT

DRIFTWOOD
Lining the shores of The Gulf of Mexico, driftwood lays to rest. Every piece of drift wood holds a story within. All we know about it’s story is that the waves drew the piece of wood onto shore.
The Moorman’s residence takes inspiration from driftwood by creating a home where memories are made and a story is told. The muse is accomplished by the use of natural elements and unique features that suit the life of the Moorman Family.

DESIGN DIRECTION




PRELIMINARY DESIGN 5
SPACE PLANNING


MAIN LEVEL UPPER LEVEL

INITIAL SKETCH


FLOOR PLANS 6
MAIN LEVEL


UPPER LEVEL


PAVEMENT PLAN


OVERSIZED FRENCH PATTERNED TRAVERTINE
STAR + CROSS PORCELAIN TILE


POLISHED CONCRETE

MAIN LEVEL LIFE SAFETY PLAN

SSMOKE DETECTOR
MEANS OF EGRESS

UPPER LEVEL LIFE SAFETY PLAN
SSMOKE DETECTOR
MEANS OF EGRESS


RENDERED FLOOR PLAN


EXTERIOR FACADE


FOYER 7
FOYER SELECTIONS








FOYER
The grand foyer in the Moorman’s home welcomes you with bright, natural light. The foyer is open to the upper level causing an open and airy feel as a nod to the coastal town the home resides in.

CONSOLE TABLE PENDANT


TRAVERTINE FLOOR -



FOYER



Natural materials were selected for the space to accomplish an airy and bright space. A grass cloth lines the entirety of the foyer with a great natural texture.




 WALLCOVERING WALL PAINT TRIM PAINT
WALLCOVERING WALL PAINT TRIM PAINT
OFFICE 8
OFFICE SELECTIONS











OFFICE





Brooks prefers a dark office space, where he is able to close the blinds and completely zone into his work. Due to his occupation, his monitors are not to be visible from any windows. A large art piece is placed behind his desk for an interesting background in video calls.
 DESK DESK CHAIR OCCASIONAL CHAIRS
DESK DESK CHAIR OCCASIONAL CHAIRS
STUDY 9
STUDY SELECTIONS








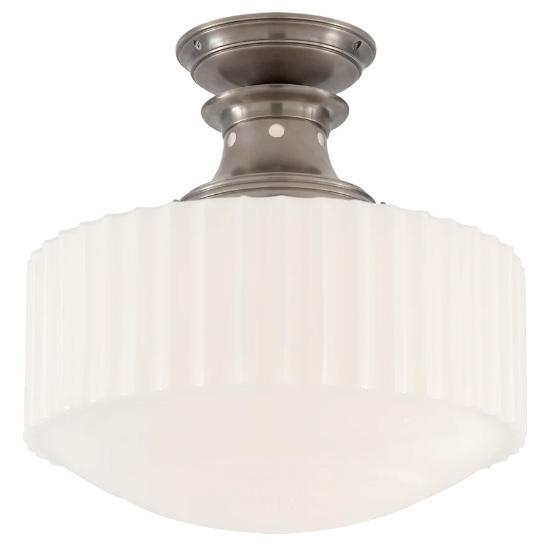





STUDY





The Moorman’s love to read and needed ample space to store their books. The home has numerous bookshelves throughout, but a study was a great addition for the remainder of their books.
 COFFEE TABLE TABLE LAMP OVERSIZED CHAIR
COFFEE TABLE TABLE LAMP OVERSIZED CHAIR
STUDY





The two oversized chairs in the study create a perfect retreat to curl up and read a good book.

FAMILY ROOM 10
FAMILY ROOM SELECTIONS












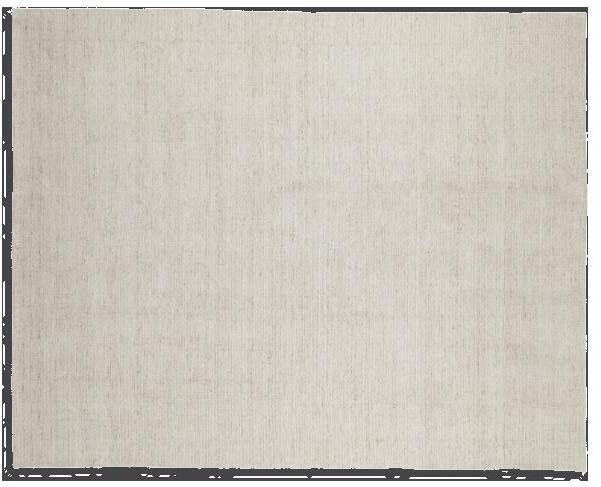


FAMILY ROOM

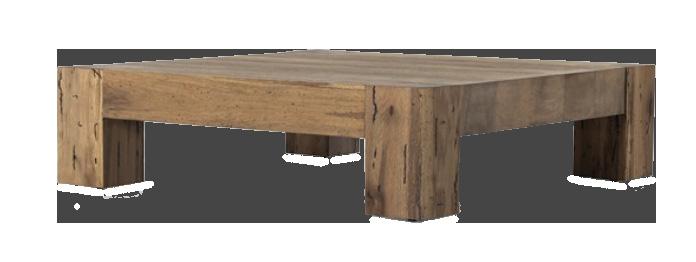



After walking through the foyer, you are welcomed by the family room. The smaller includes a fireplace, plush furnishings, and warm tones to achieve an intimate setting.
 OCCASIONAL CHAIR COFFEE TABLE SOFA
OCCASIONAL CHAIR COFFEE TABLE SOFA
FAMILY ROOM





The family room is the perfect place to have conversation or to have family game night.

11
COMFY ROOM + KITCHEN
COMFY ROOM SELECTIONS













COMFY ROOM ELEVATION


THE MOORMAN’S

COMFY ROOM + KITCHEN

The Moorman’s call their living space the comfy room, and this space is just that. An open concept between the comfy room and kitchen will be an exceptional spot for hosting.




 SECTIONAL COFFEE TABLE OCCASIONAL CHAIR
SECTIONAL COFFEE TABLE OCCASIONAL CHAIR
COMFY ROOM



Built-ins in the comfy room serve multiple purposes; a media center, shelving, and storage. The abundance of storage in the space makes for quick clean up of toys, blankets, and additional knickknacks.


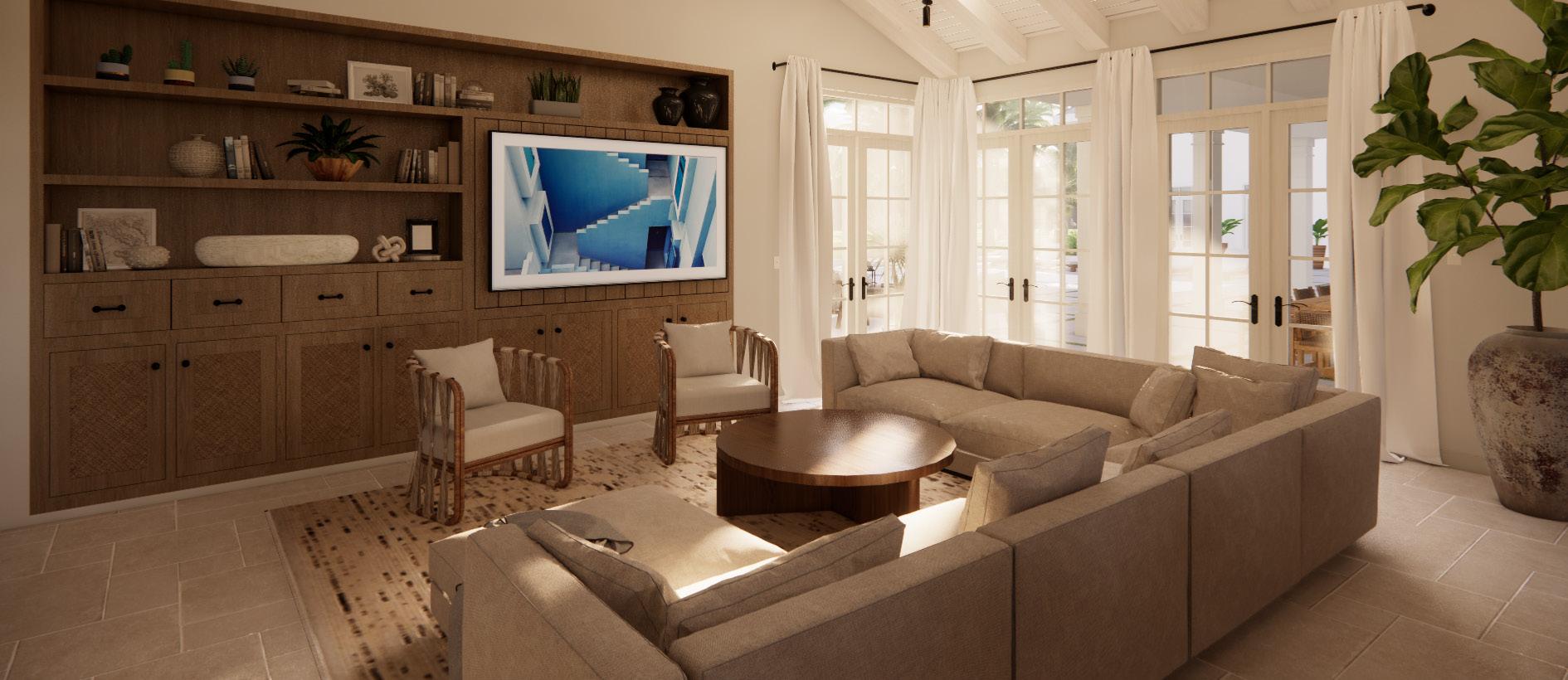
KITCHEN SELECTIONS













KITCHEN APPLIANCE SELECTIONS













KITCHEN ELEVATION
THE MOORMAN’S


KITCHEN

Jillissa has dreamed of a paneled freezer and refrigerator for both aesthetic and practical purposes. A grandiose island anchors the kitchen. Dining, homework, and crafts are all achievable at the island. PENDANT





KITCHEN


A family of six that loves to host calls for a functional kitchen. Positioning of appliances, drawer function, and storage were all taken into account when designing the kitchen.



 DRAWER PULL RUNNER
RANGE BACKSPLASH
DRAWER PULL RUNNER
RANGE BACKSPLASH
MUDROOM + LOCKERS 12
MUDROOM SELECTIONS







MUDROOM





The pups are just as apart of the family as the rest of the Moorman’s, which is why they have a designated spot in the household. A feeding station is equipped with a central pot filler and a pull out cabinet to store dog food. The mudroom also has a closing gate to close off the area from the rest of the house. After the dogs have been let in from the back door, the dog bath makes it easy to clean those muddy paws.
 DRAWER PULL
TILE COUNTER TOP
DRAWER PULL
TILE COUNTER TOP
LOCKERS


 A row of lockers lead into the mudroom from the garage. The ventilated storage is perfect for stinky hockey gear, as well as the shoe shelves so dirt doesn’t get tracked throughout the house.
A row of lockers lead into the mudroom from the garage. The ventilated storage is perfect for stinky hockey gear, as well as the shoe shelves so dirt doesn’t get tracked throughout the house.
DINING ROOM 13
DINING ROOM SELECTIONS







DINING ROOM

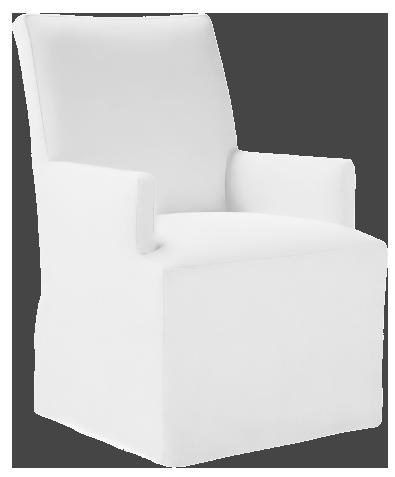


Lined with ship-lap as a nod to coastal living, the dining room incorporates natural and bright materials.

 DINING ARMCHAIR
DINING CHAIR DINING TABLE
DINING ARMCHAIR
DINING CHAIR DINING TABLE
DINING ROOM
Seating up to twelve people, the dining table with be constantly used by the Moorman’s and their guests.






LAUNDRY ROOM 14
LAUNDRY ROOM SELECTIONS
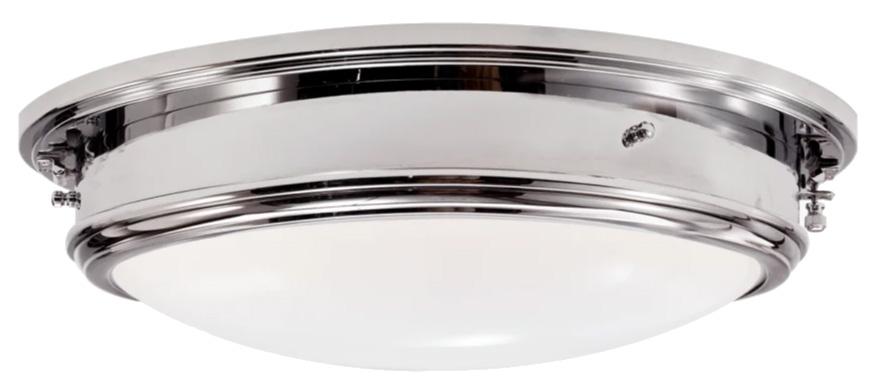








LAUNDRY ROOM





Six people in a family just means a ton of laundry. In attempt to take the load off, the laundry room was designed to make the process easier. Rotating laundry baskets are implemented so that each family member has their own basket, where they can pick up their clean clothes and drop off their dirty ones.

PRIMARY SUITE 15
PRIMARY BEDROOM SELECTIONS








PRIMARY BUILT-INS ELEVATION


THE MOORMAN’S

PRIMARY BEDROOM


 A hallway of built-ins lead into the primary bedroom. The couple’s prized possessions and family pictures are easily displayed on the shelving.
A hallway of built-ins lead into the primary bedroom. The couple’s prized possessions and family pictures are easily displayed on the shelving.
PRIMARY BEDROOM

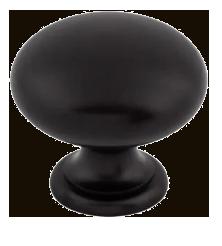



A morning bar is seamlessly integrated into the space. Paneled refrigerator drawers conveniently hold any beverages or snacks the couple may need when they start their busy day.

PRIMARY BEDROOM
It was important to both Jillissa and Brooks, to have a bedroom they can retreat to that will help them decompress. An open and crisp space promotes an orderly semblance and calming to their lives.





 TABLE LAMP
NIGHTSTAND CANOPY BED
TABLE LAMP
NIGHTSTAND CANOPY BED
PRIMARY BEDROOM




The primary bedroom was designed for rest. The corner chair and entertainment console are set in place so that Jillissa and Brooks have a place to read or watch a show after all the kids get put to bed.

 FLOOR LAMP
WALLPAPER OCCASIONAL CHAIR
FLOOR LAMP
WALLPAPER OCCASIONAL CHAIR
PRIMARY BATH SELECTIONS




















PRIMARY BATH



Getting four kids ready for school in the morning is as tough as it seems. The primary bath is designed for both functionality and a place of serenity.


 FLOORING VANITY CHAIR COUNTER TOP
FLOORING VANITY CHAIR COUNTER TOP
PRIMARY BATH

Separate vanities were contribute to functionality and flow. Extra storage for products and linens were incorporated into both vanities.




 SCONCE LIGHT
DRAWER PULL WALLPAPER
SCONCE LIGHT
DRAWER PULL WALLPAPER
PRIMARY BATH



The luxurious walk in shower creates and pedestal tub a unique ambiance in the space. No need to worry about getting sprayed with cold water when waiting for the water to heat up, the shower controls are conveniently placed at the entrance to avoid the situation.


 PEDESTAL TUB
SHOWER WALL TILE SHOWER FLOOR TILE
PEDESTAL TUB
SHOWER WALL TILE SHOWER FLOOR TILE
PRIMARY BATH

Jillissa was passionate in having a skylight in the primary bath for the best lighting when applying her makeup.


PRIMARY CLOSETS


The his and hers closets were implemented into the primary suite. The large walk-in closets have custom storage to fit the needs of the clients.

KALYA’S ROOM 16
KALYA’S ROOM SELECTIONS







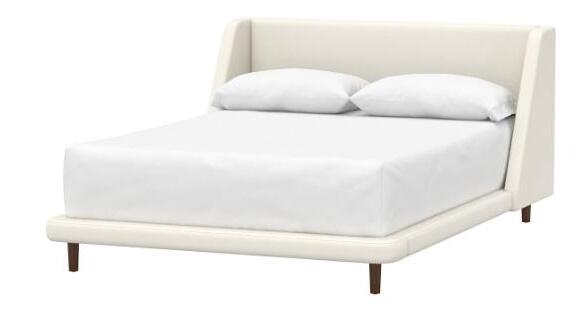


KALYA’S ROOM



With a strong passion for interior design Kalya had specific items she wanted incorporated into her space, including a desk and a neon sign with her name.


 NIGHTSTAND TABLE LAMP BED
NIGHTSTAND TABLE LAMP BED
KALYA’S ROOM
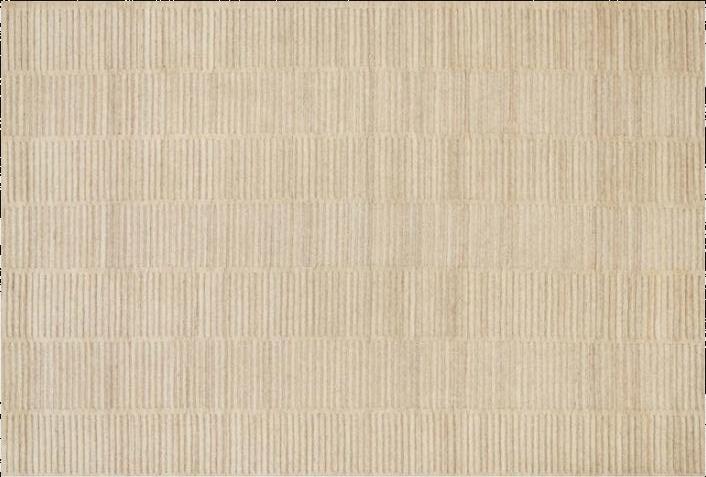


Kalya’s room includes a walk-in closet, a bathroom, and a balcony - every teenage girls’ dream.
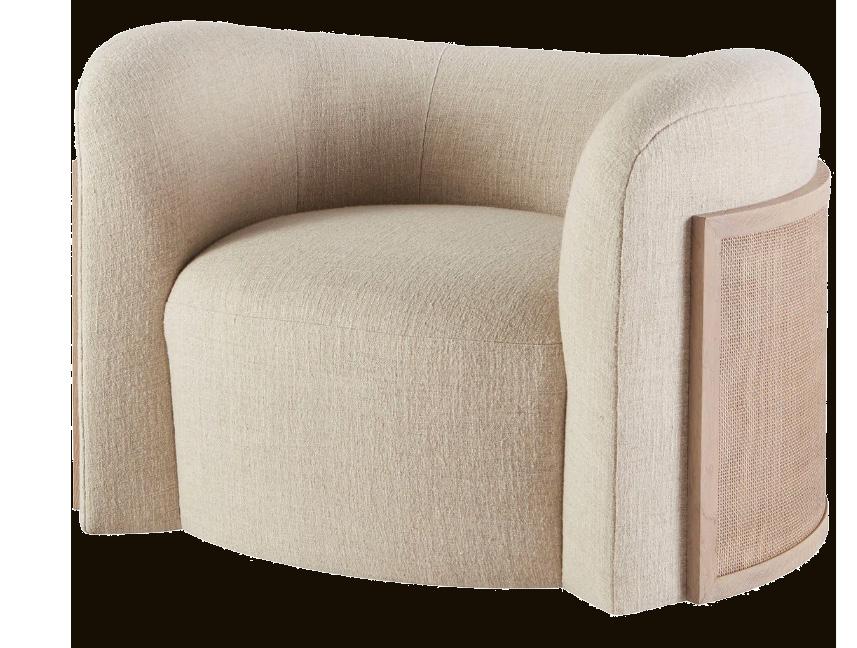

 WALL + TRIM PAINT
OCCASIONAL CHAIR AREA RUG
WALL + TRIM PAINT
OCCASIONAL CHAIR AREA RUG
BOYS’ DESKS 17
BOYS’ DESKS


Having smaller scaled rooms, the boys’ have a designated area where they can enjoy their hobbies of playing video games and building Legos.

KOLSON’S ROOM 18
KOLSON’S ROOM SELECTIONS
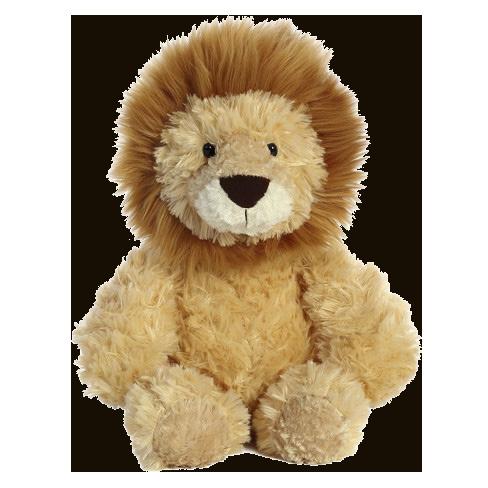










KOLSON’S ROOM





Kolson loves the color black and desired for an industrial room. His chameleon, Bella, is loving her new home near the window where she can soak up the warm Florida sun.
 ART NIGHTSTAND BED
ART NIGHTSTAND BED
KOLSON’S ROOM





 The wardrobe in Kolson’s space is finished with the same paint as the board and batten to create a seamless affect.
OCCASIONAL CHAIR
WALLPAPER WALL PAINT
The wardrobe in Kolson’s space is finished with the same paint as the board and batten to create a seamless affect.
OCCASIONAL CHAIR
WALLPAPER WALL PAINT
KARDER’S ROOM 19
KARDER’S ROOM SELECTIONS










KARDER’S BUILT-IN ELEVATION


THE MOORMAN’S

KARDER’S ROOM



Space intrigues Karder, so space was used as a muse for Karder’s room. A dark navy wallcovering continues from the wall to the ceiling to mimic the night sky. Karder’s favorite color is lime green, so we incorporated a grasscloth in his bookshelves to grant his wish of lime green in his bedroom.



KARDER’S ROOM





The shelving is a perfect spot for Karder to display his completed Lego models. Like his brother, his bedroom includes a built-in wardrobe as well.

20
KENSLEY’S DESK + ROOM
KENSLEY’S DESK


Like the boys’, Kensley has her own desk where she can conduct her arts and crafts.

KENSLEY’S ROOM SELECTIONS





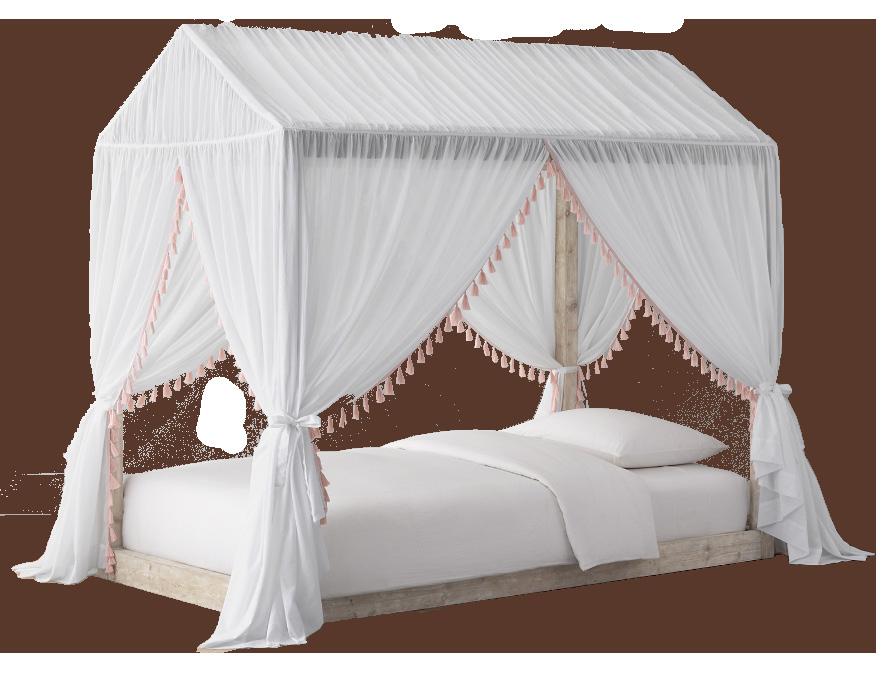


KENSLEY’S ROOM SELECTIONS

 *CUSTOM DESIGN BY RIKKELL + KENSLEY*
*CUSTOM DESIGN BY RIKKELL + KENSLEY*
KENSLEY’S ROOM





Kensley loves princesses, the color pink, and American Girl Dolls. Incorporating all of her favorite things, this cheerful bedroom is perfect for a 7 year old girl.

KENSLEY’S ROOM

Working closely with Kensley, she helped me design her dream bed, which includes a play house and storage in the stairs.


KIDS’ LOFT 21
KIDS’ LOFT
All four kids agreed that they wanted a “hangout” place, including a big comfy couch and a TV.



KIDS’ LOFT


 The television is integrated into a gallery wall for visual interest in the space.
The television is integrated into a gallery wall for visual interest in the space.
BUNK ROOM 22
BUNK ROOM

The bunk room was designed for sleepovers and an anticipation of foster children. Intentionally, minimal design was completed in this space so the foster kids can make the space their own and to their liking.


BUNK ROOM

For every bed is a wardrobe, where each potential foster child can store their belongings.


BACKYARD 23
BACKYARD


In Florida, an outdoor space with a pool is almost necessary. The large backyard adds even more living space for the family.

BACKYARD

Outdoor dining is achievable just off the kitchen, accommodating ten people.


BACKYARD

The outdoor furniture selection is arranged to create an outdoor living room, where the Moorman’s can enjoy the Florida weather.


BACKYARD


Of course, a pool isn’t complete without lounge seating directly in the sun for best sunbathing circumstances.
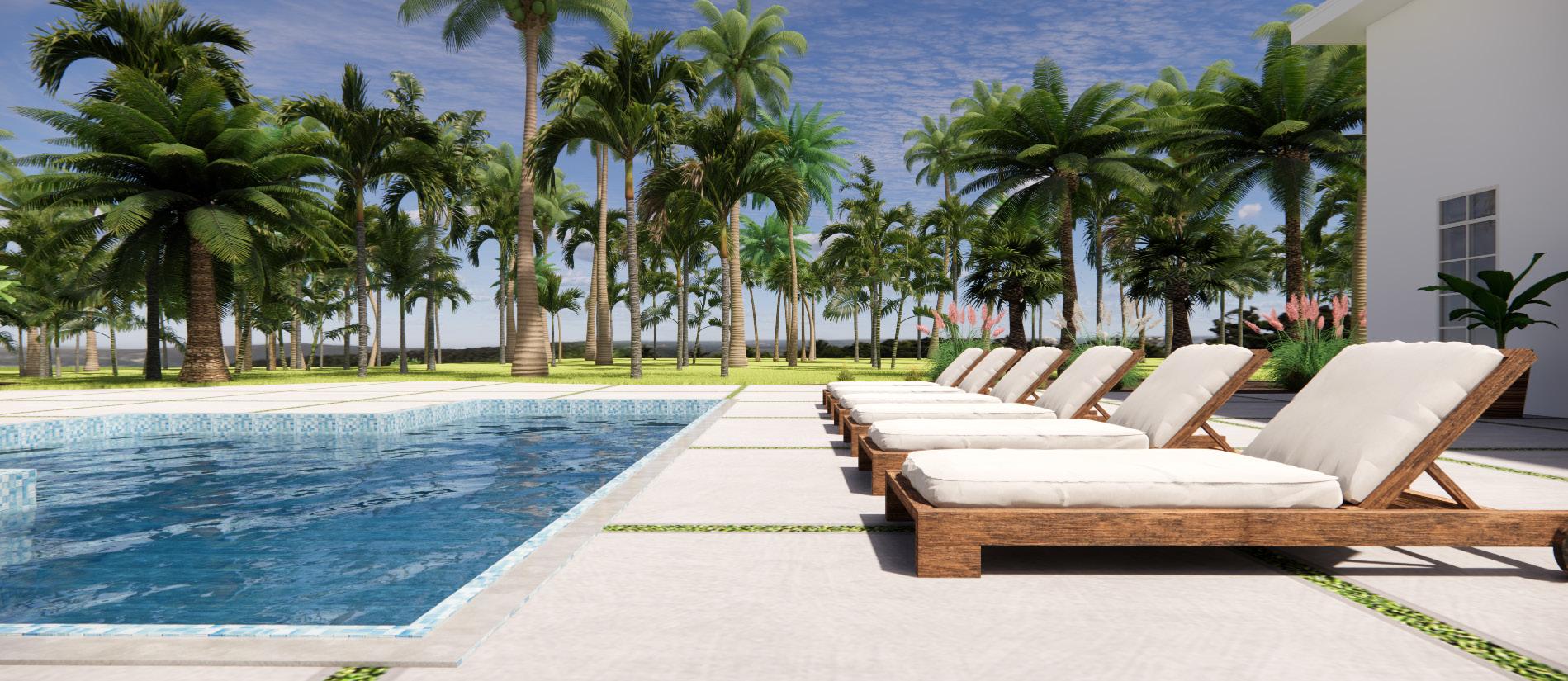
THANK YOU FOR YOUR TIME + ATTENTION

