




ruiqi_han@outlook.com
Philadelphia PA 19103, USA
https://issuu.com/rikkihan
https://www.ruiqihan.com/
Rhinoceros 3D | Maya | AutoCAD | Revit
V-Ray | Enscape | Lumion Grasshopper | Python
Arduino
Adobe Photoshop | llustrator | InDesign Microsoft Suite
Sketching | Laser Cutting | 3D Printing | CNC Routing | Woodwork | Electric
English (fluent) Chinese (native) German (beginner)
LEED AP BD+C
• Credential ID : 0011550170
AEDAS Fellowship
Merit-based Scholarship
Pressing Matters 11
2nd Place in Digiblast
Homa Farjadi
Principal, Farjadi Architects
Professor of Practice, UPenn
Junxiong Ma
Associate, Aedas
University of Pennsylvania, Philadelphia, PA, USA Master of Architecture
• Awarded a $35,000 merit-based scholarship annually.
• Received the $25,000 Aedas 2023 Fellowship for research in AI, mixed-use, and urban design.
• Awarded 2nd Place in Digiblast 2021 for designing an outdoor Boulder Rock Climbing facility, focusing on architectural tectonics and innovative material use.
AA School, London, UK
Exchange Program, Diploma
RMIT University, Melbourne, VIC, Australia Bachelor of Architectural Design;
• Active participant in the Venice Biennale 2020/21, City X project. Addressed sustainability and urban challenges, proposing an urban system and sustainable urban ecology for Xiong’An.
Aedas Shanghai, China
Architectural Assistant
Ant Group Headquarters Office | Design Develop Phase
• Conducted in-depth facade detail scheme analysis.
• Developed sophisticated digital models to aid in design visualization and refinement.
Luzhou Laojiao Chengdu Headquarters | Schematic Design Phase
• Actively contributed in conceptualizing innovative design schemes. Contributed to the project’s achievement as a finalist in a competitive architectural selection process.
• Designed and refined facade schemes, adding aesthetic and functional value to the project.
• Prepared comprehensive architectural drawings, including sections and plans, ensuring clarity.
MAD Architects Beijing, China
Architectural Intern
Zhuhai Art & Cultural Center | Competition
• Engaged in conceptual design, shaping the initial vision and aesthetic of the project.
• Developed both digital and physical models, providing a tangible representation of the concepts.
• Conducted index analysis to ensure design efficiency and compliance with relevant standards.
Shenzhen Hubei 500m Tower | Competition
• Contributed to the conceptual design and developed digital models for Tower Sky Lobby
• Assisted in masterplan, preliminary core planning strategy
• Assisted in Facade Close-up for Standard levels
• Produced renderings for clear visualization and presentation of design proposals.
Golucci Interior Architects Beijing, China Intern
Renovation of Western Restaurant, National Grand Theatre | Construction Development Phase
• Conducted thorough construction feasibility analysis to ensure the practicality and efficiency of the renovation plans. This involved assessing structural limitations, material suitability, and design integration with the existing space.
Ajisen Ramen (JoyCity) | Schematic Design Phase
homaf@farjadi.com
junxiongma@aedas.com
Dr. Masoud Akbarzadeh
Director, Polyhedral Structures Laboratory
Assistant Professor of Architecture, UPenn
masoudak@gmail.com
Cunhao Li
Senior Designer, MAD Architects
licunhao@i-mad.com
• Involved in conceptual design, providing a clear visual representation of the proposed interior layout
IAAC International Workshop Melbourne, Australia
• Focused on BIO-material with digital fabrication, including the development of structures and molds for biomaterial growth
2020: Complex City Melbourne, Australia
• Combined voxel-based modeling with physics simulation.
• Developed discrete assembly models for AI-driven design exploration.
ACADEMIC ( Architecture)
Turbine | HUDSON RIVER PLANT
URBAN STRATA | THAMES THEATRE
LAVA | FARRAGUT HOUSING
CONFLOW | CALLOWHILL MARKET
Synthetic Odyssey | MARS FUTURE CITY
ACADEMIC ( Computational Design)
FUNICULAR STRUCTURE SYSTEM| Lightweight Formwork for Concrete Construction
FOFA | Fuction of Fashion in Architecture
Urban Renewal Unit Of Hubei Coordinated Area | MAD Architects | 2021
Zhuhai Cultural Arts Center | MAD Architects | 2021
Luzhou Laojiao Chengdu Headquarters | Aedas | 2023
PROFESSIONAL SKILL
Rhino - Revit - AutoCAD | Drawing
CNC - Laser Cut - 3D Print | Digital Fabrication
Python - Grasshopper | Computational Design Technologist
Vray - Lumion - D5 - Enscape - Keyshot | Rendering
 Chunk Model
Chunk Model
Teamed with: Haoxing Chen; Kirah Cahill Professor: Danielle Willems
The “Turbine” project innovatively combines a data center with a water filtration plant into a striking pier structure on the Hudson River in New York City. Unlike traditional infrastructures, it welcomes the public, offering an enlightening experience about the Hudson River’s pollution. The design includes various passive climate control methods, revolutionizing the conventional data center model.
Traditionally, data centers, are windowless, secured, and rely on mechanical air conditioning. “Turbine” disrupts this model by employing the Hudson River as a renewable cooling source. River water is drawn into the facility, cooling the servers through water-chilled slabs and tanks, then released back into the river. This method not only innovates server cooling but also contributes to environmental sustainability by purifying the river water. As the water flows through the facility, it undergoes filtration, including natural processes like oyster-based purification, visible to visitors. This journey of water from murky to clear is part of the educational aspect of “Turbine,” raising awareness about water pollution and conservation.
Furthermore, “Turbine” redefines data center architecture by being open to the public. While maintaining data security, it allows visitors to experience a unique visual spectacle where server lights and water movements create an immersive, underwater-like ambiance. This approach makes “Turbine” a multifaceted project, combining data management, environmental stewardship, and public engagement in a resilient and vibrant design.
URBAN / PUBLIC
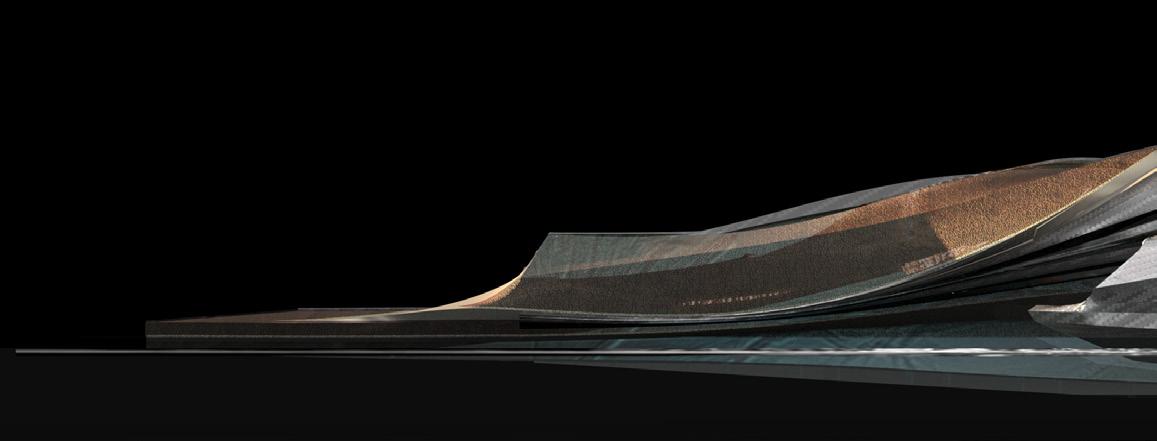
Massing Model
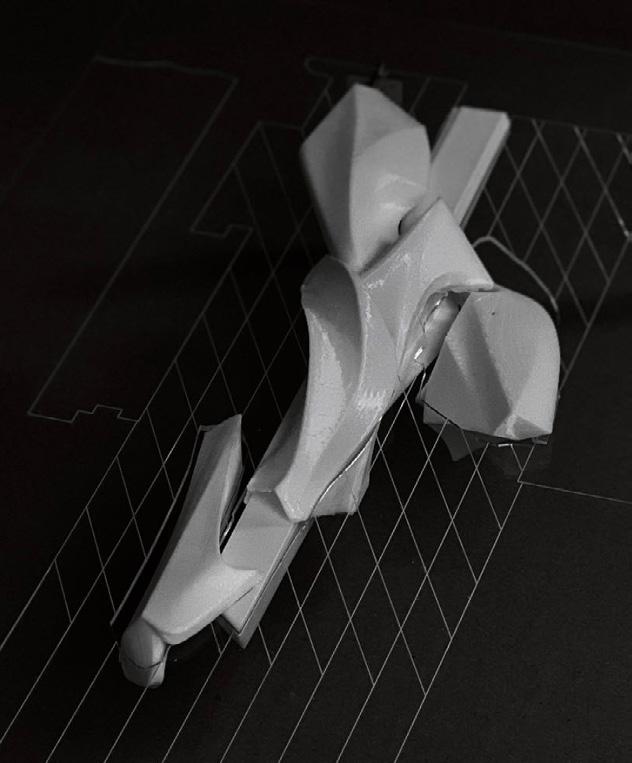
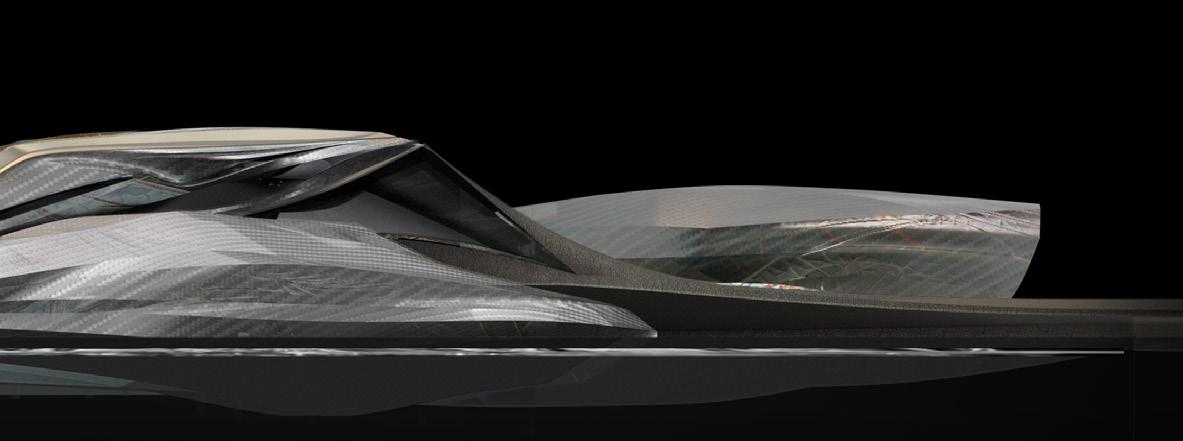

EmpireStateTrialPier99NYCSanitation
Pier97HudsonRiverPark VIA57WestApartments ClintonCoveatHudsonRiverPark

A mix of precast and in-situ concrete is used to create the lower half ofthe building which comes into contact with the water. The outermostlayer of concrete acts as a waterproof barrier, the next inner layer ispart of the main strucural system, and the floor are made of precastconcrete units which include water circulation of cool water whichdraws heat fromn the servers out of the building.

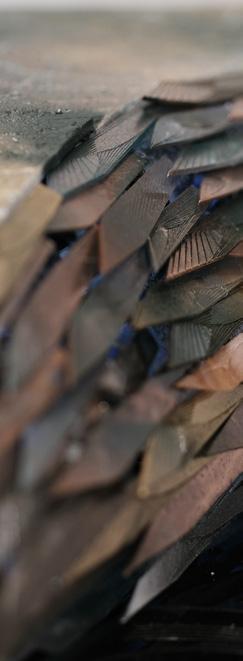
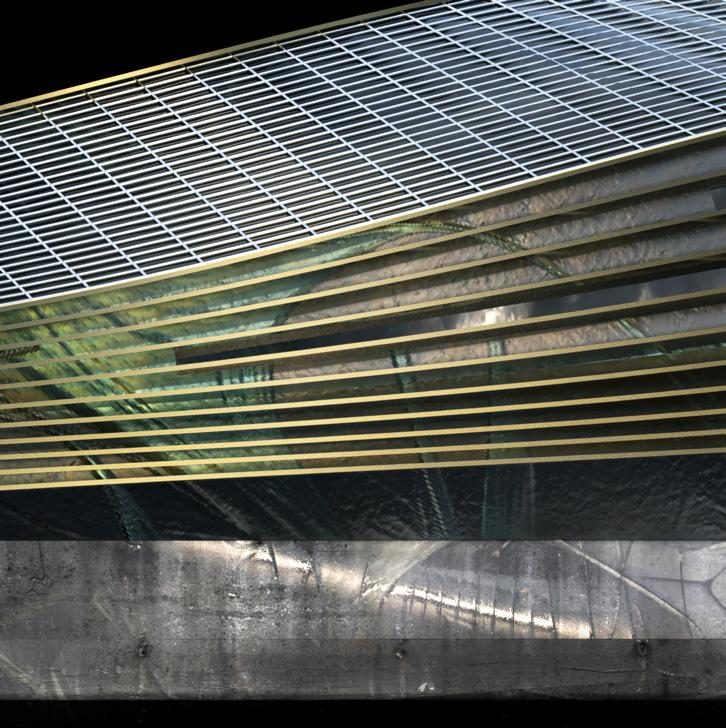

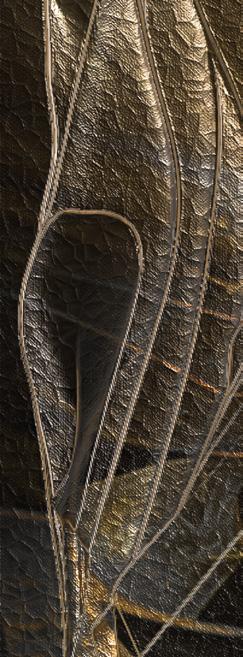

pane glazing
insulated metal & plywood qutter
perforated aluminum solar shades
horizontal mullion
ceramic waterproof & insulated panel
steel substructure to support cladding
structural steel truss
USG Paraline Baffles Linear Ceiling
vertical mullion
batt insulation
rigid insulation water-vapor barrier
steel stud to support interior partitions
gypsum board
aluminum frame for solar shades
aluminum support for solar shades
bolt

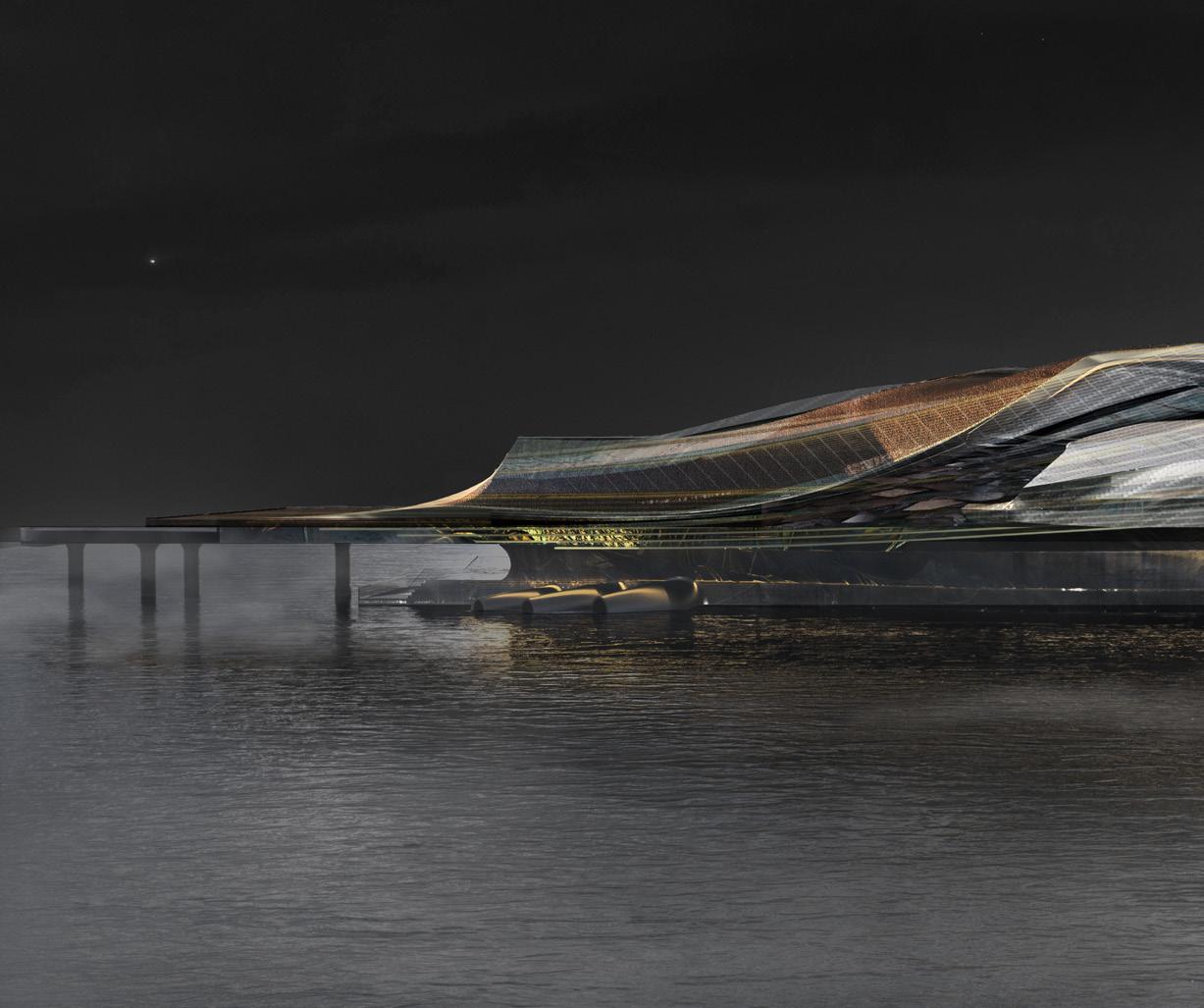

CULTUTRAL | Performative Archive Building
2024. SPRING / Teamed with Valerie Tse & Tony Chen
Professor: Homa FarjadiThe architectural proposal introduces a dynamic archive building situated on the Southbank near the Battersea and American Embassy, designed to engage with the city’s fabric through both its function and form. Inspired by the sculptural works of Martin Puryear, the design integrates concepts of nested forms and unstable stasis into its structure, embodying flexibility and movement within its spatial organization. The building operates on an 8 x 8m matrix, which facilitates a versatile arrangement of spaces capable of hosting archives and public events.
The design features performative elements such as a public staircase and mechanized systems for moving archived materials, enhancing interaction and accessibility. It incorporates reprogrammable spaces with sliding doors and flexible partitions to adapt to various events and exhibits. Overlooking the Thames, the building’s cantilevered structure and integrated crane system facilitate logistical functions, making it a landmark of innovation and cultural memory. The design’s open, layered architecture invites community engagement, making it a vibrant hub for historical reflection and architectural exploration.
URBAN / PUBLIC
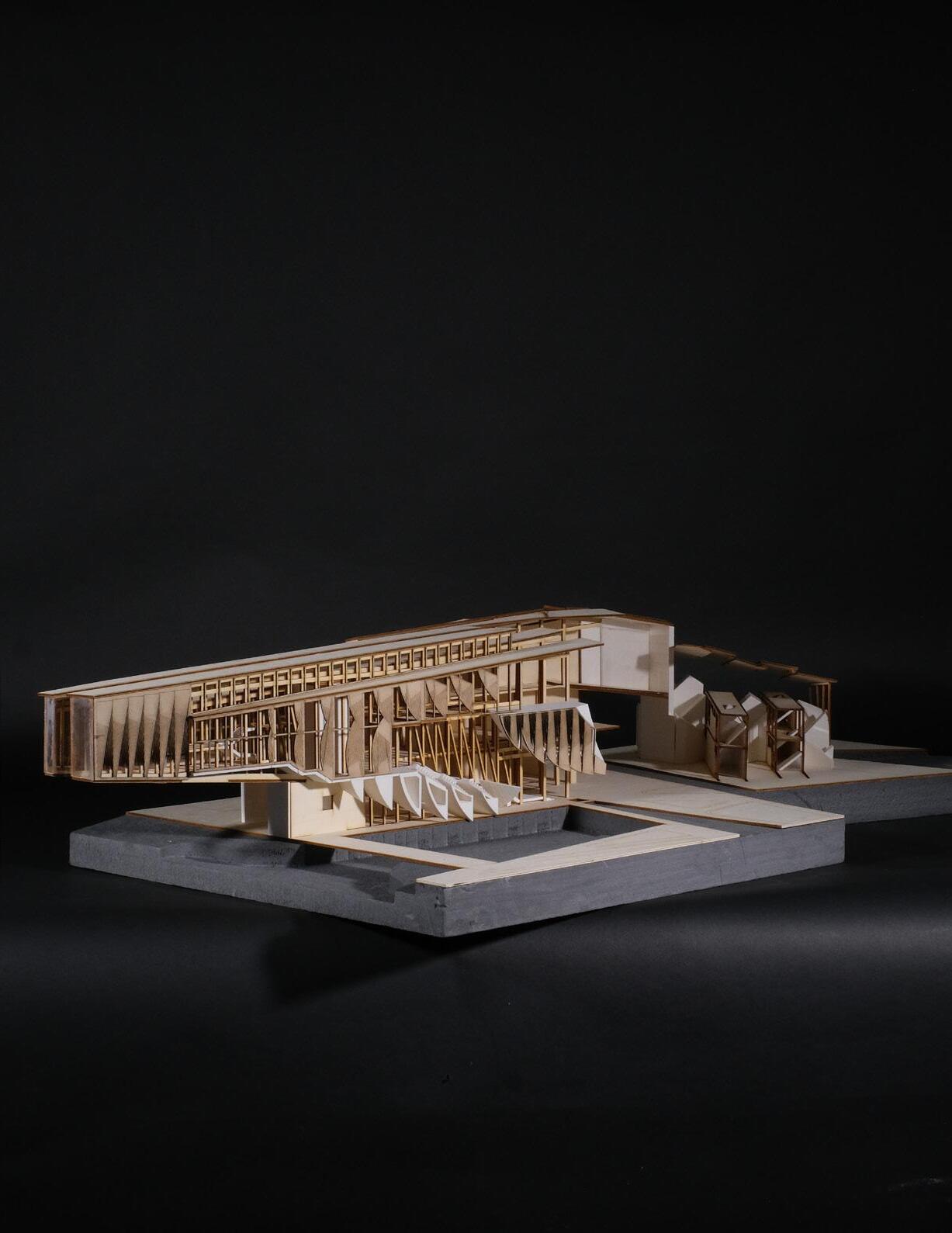
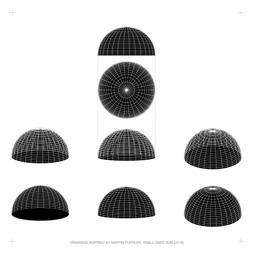
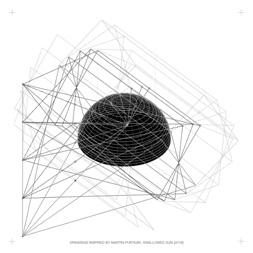


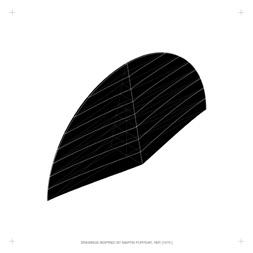
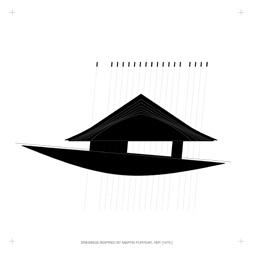

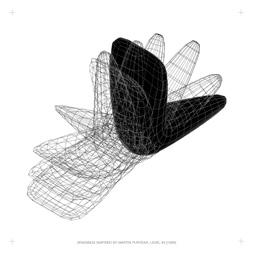

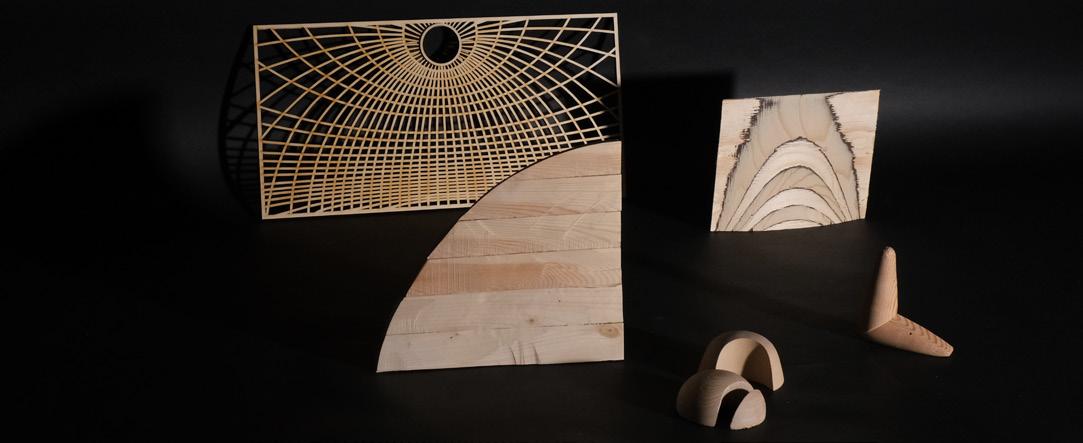 Martin Puryears’ Objects
Martin Puryears’ Objects Studies
Martin Puryears’ Objects
Martin Puryears’ Objects Studies




Form as Index
Creation Of The Archive Through A Re-reading Of Martin Puryears’ Objects Void Solid Strata
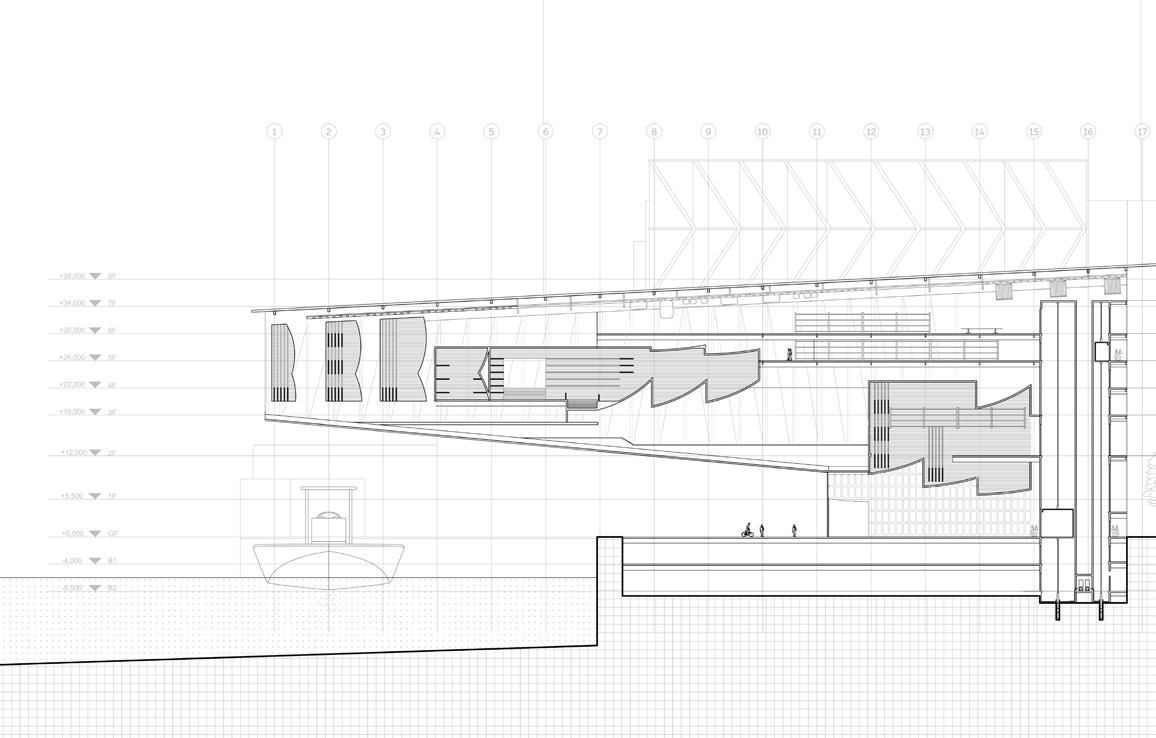

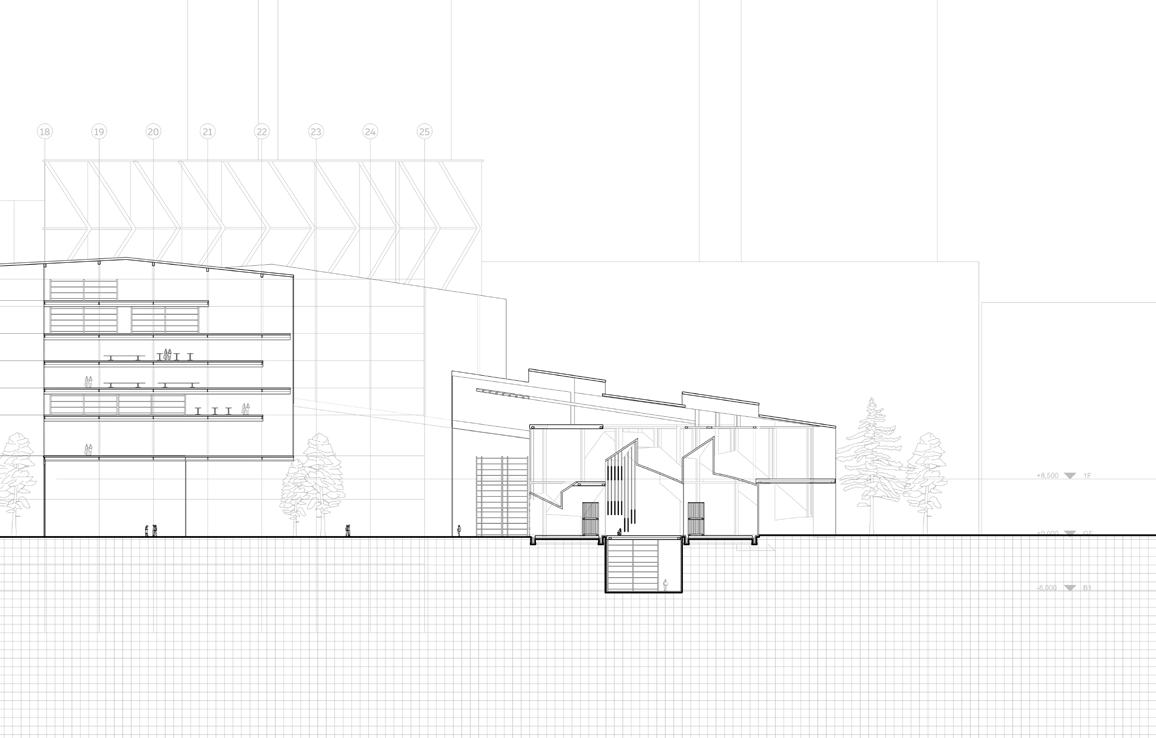

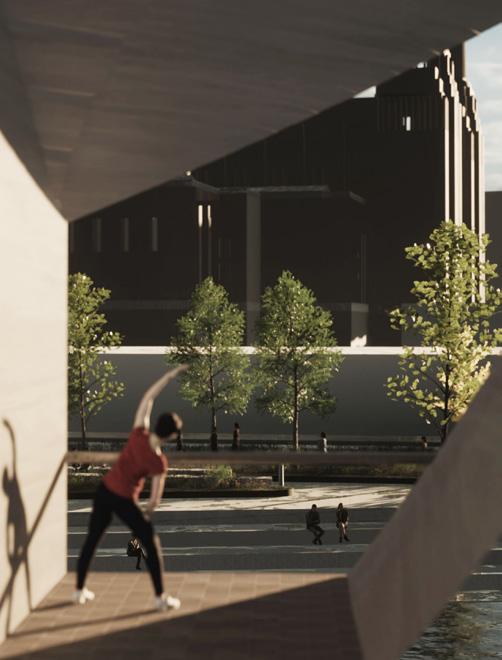

 Stage (Solid)
Ground Semi-outdoor Plaza (Void)
Stage (Solid)
Ground Semi-outdoor Plaza (Void)

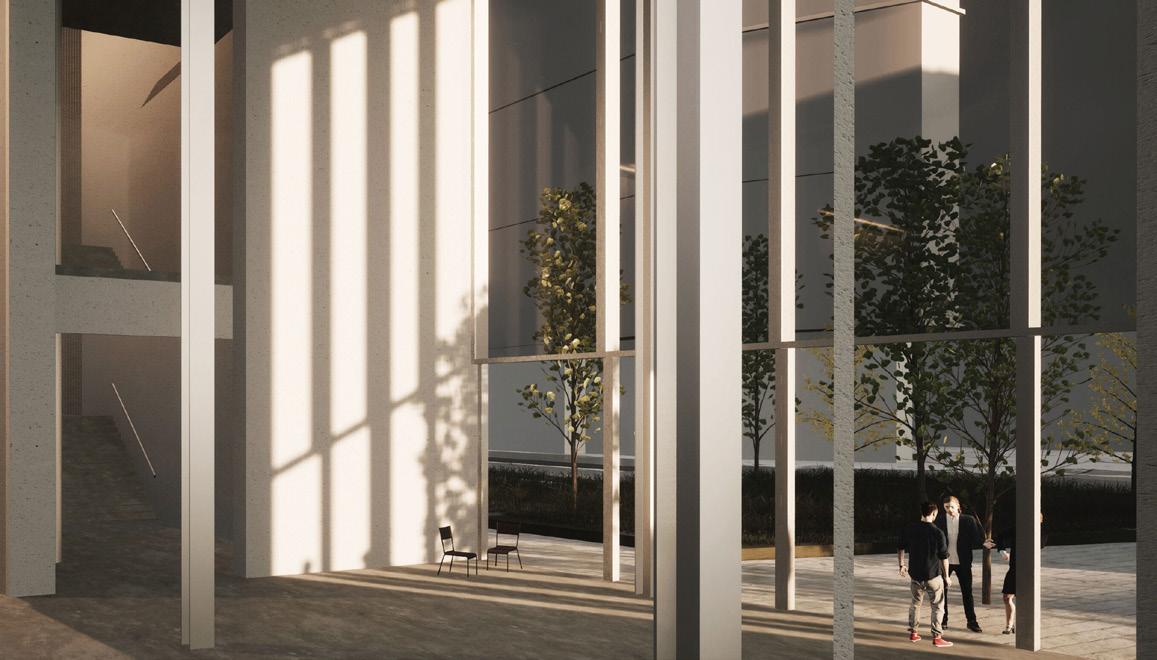

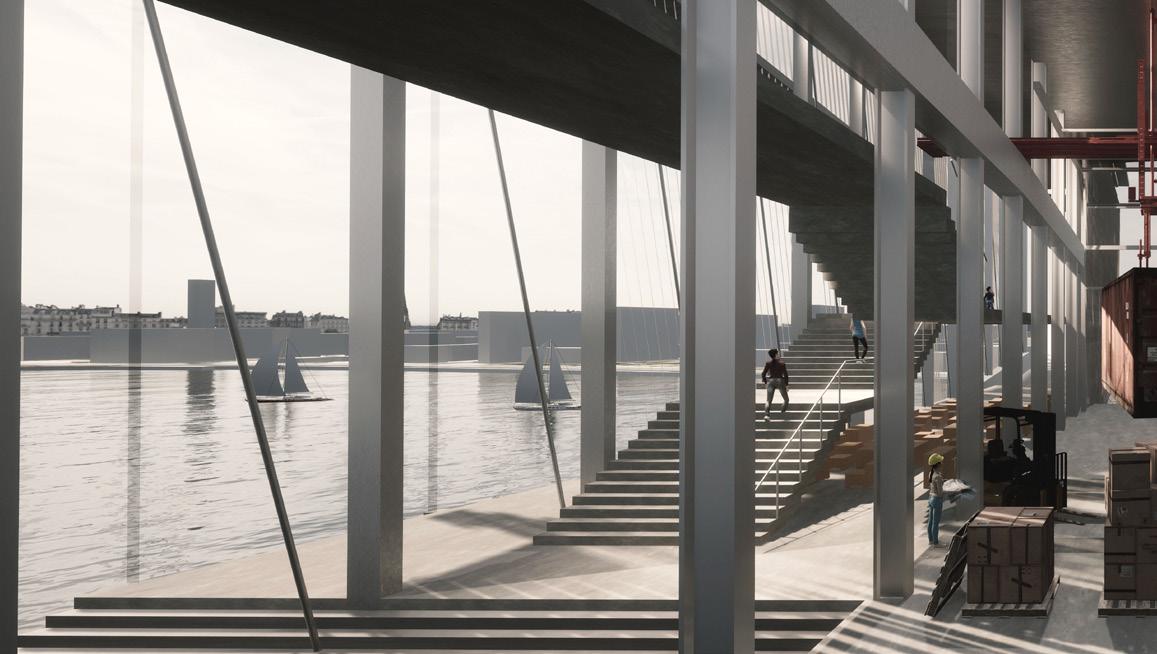




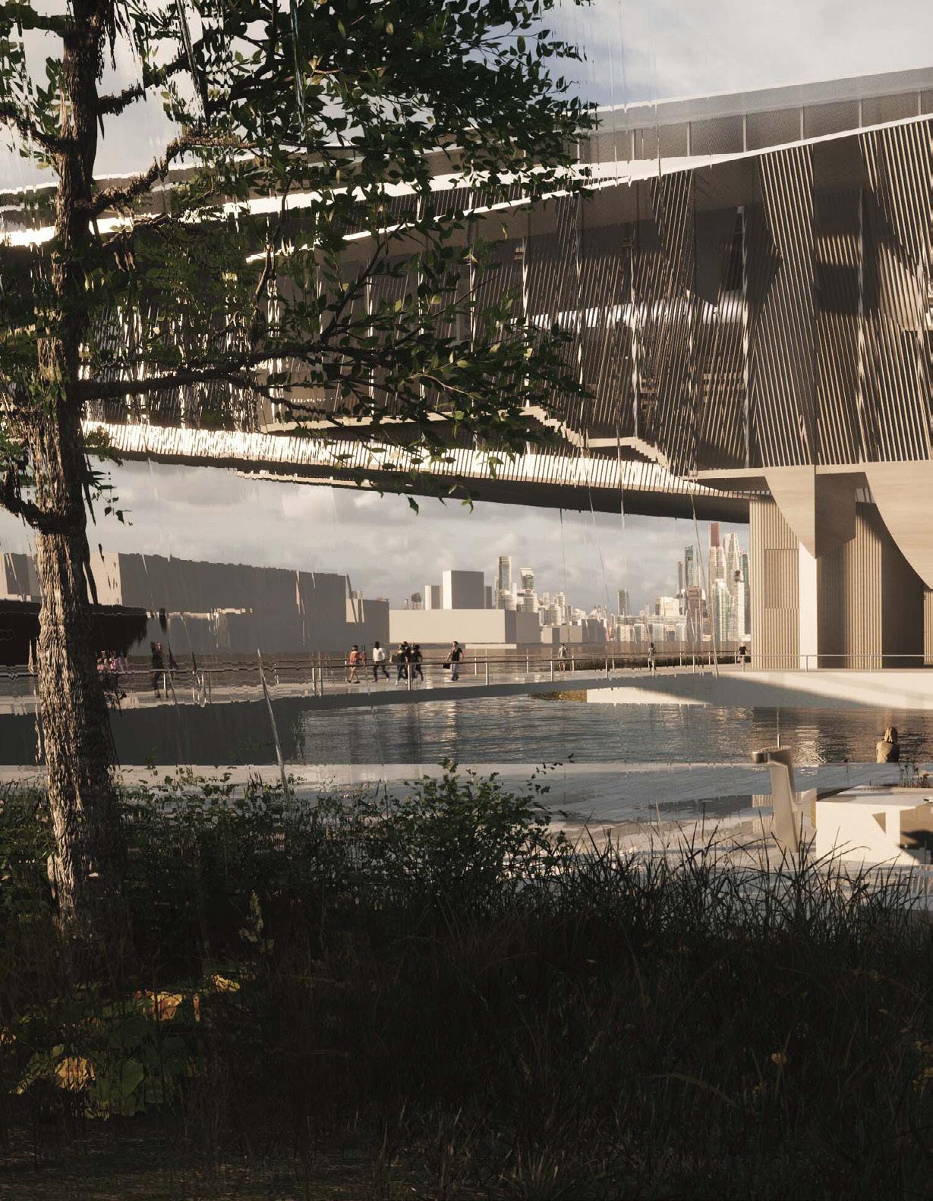
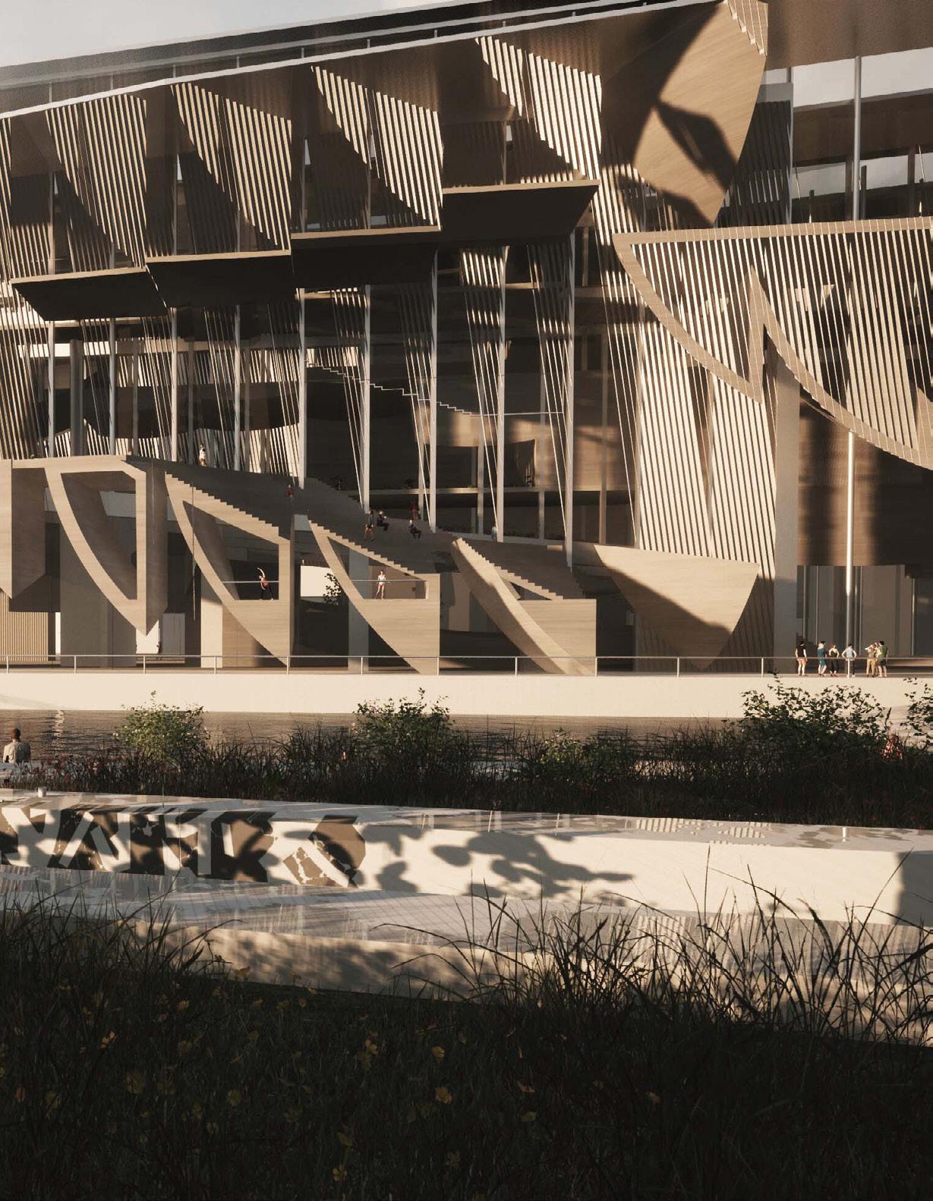
RESIDENTIAL | FARRAGUT HOUSING
2022. FALL / Individual
The design concept for this housing project is centered around the idea of creating a hybrid organization of communal and private spaces. This is achieved through the use of materials and forms that evoke a dialogue between opacity and transparency, allowing for a balance between privacy and community. The result is a dense living environment that provides residents with a sense of community and belonging, while also offering a comfortable and functional living space.
The design process involved a careful consideration of the material cast expression, exploring the ways in which different materials and forms can create a dialogue between opacity and transparency.
SOCIETY / HOUSING
Professor: Jonas Coersmeier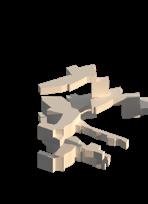
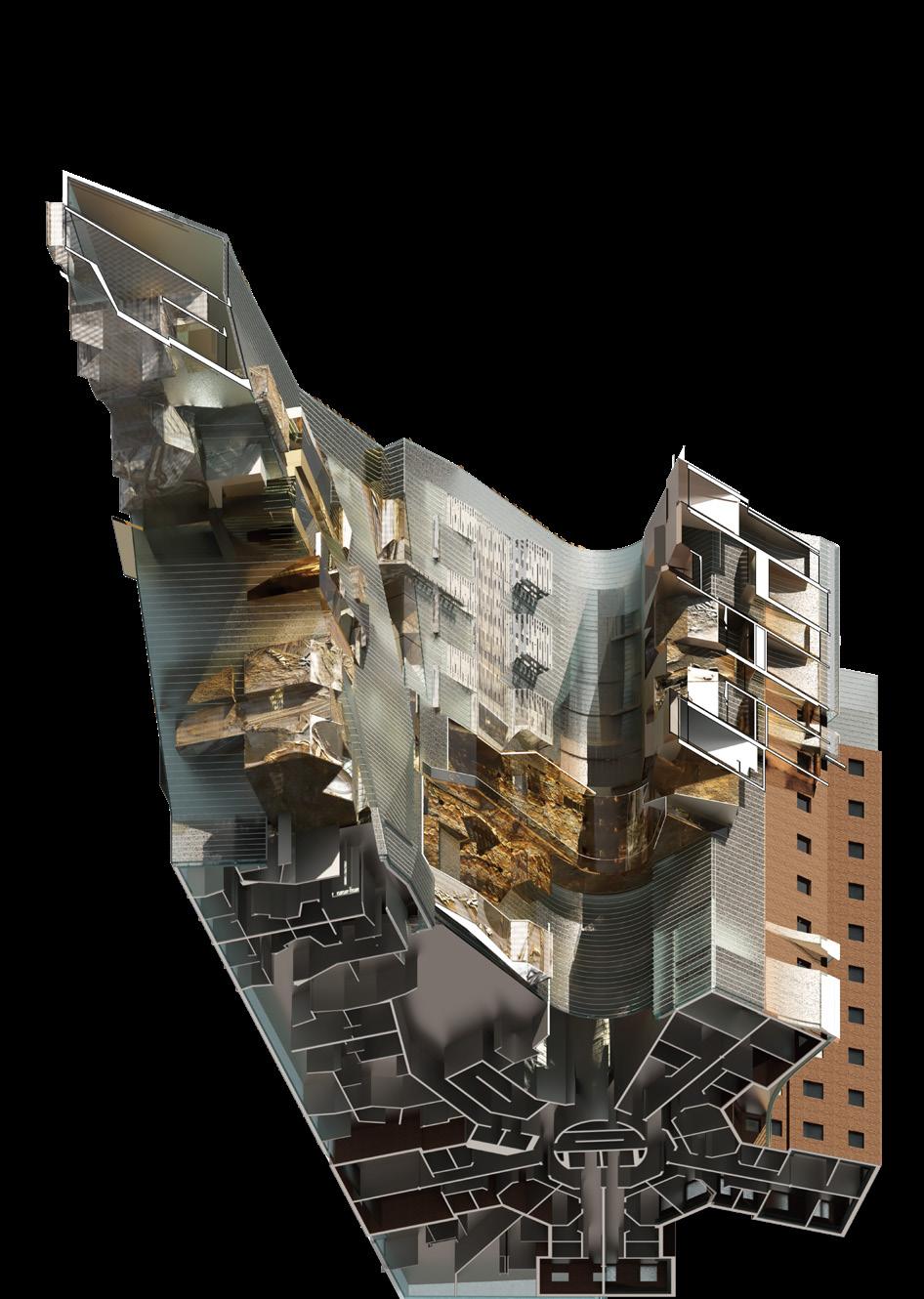

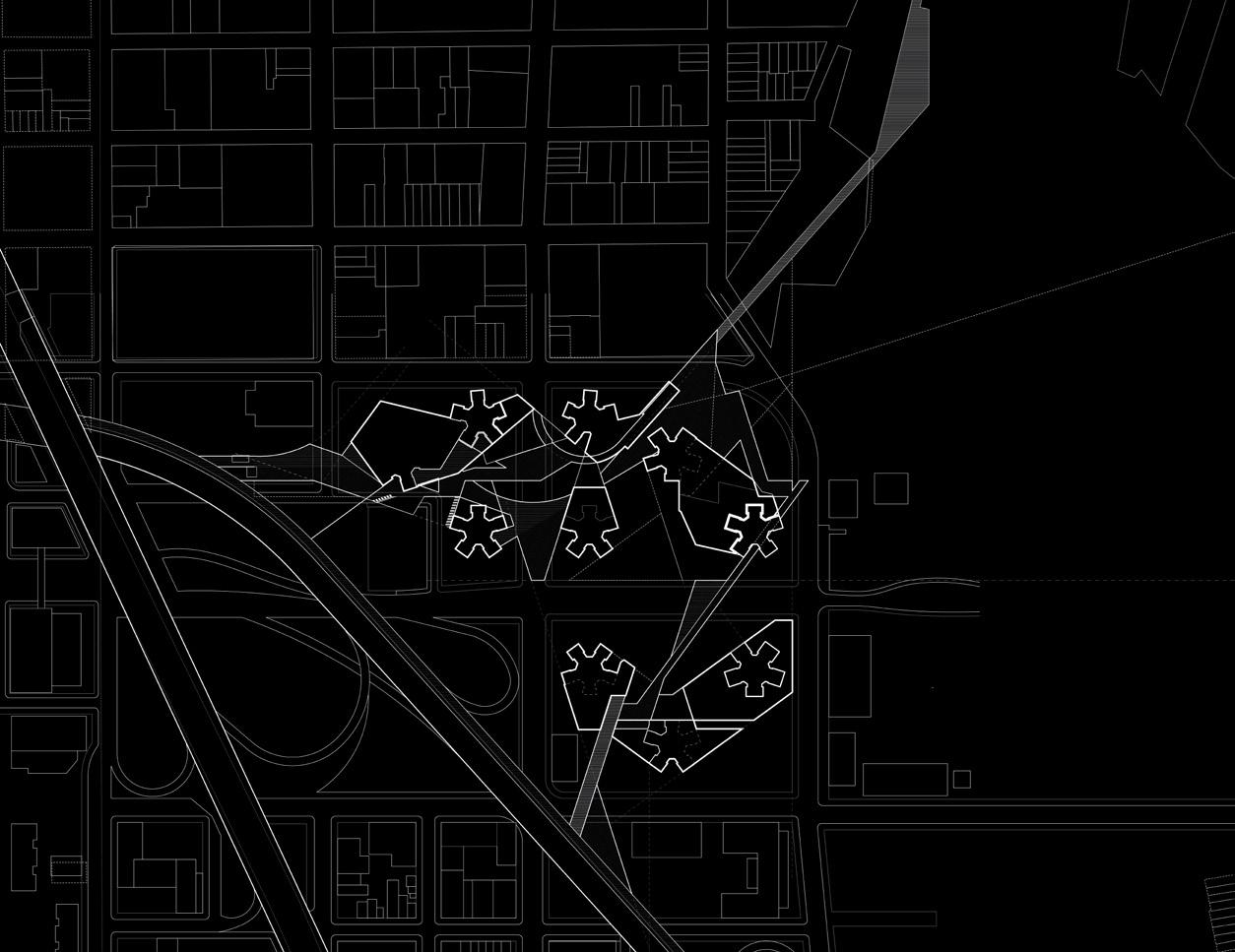
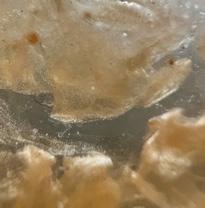


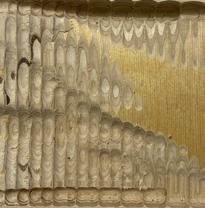
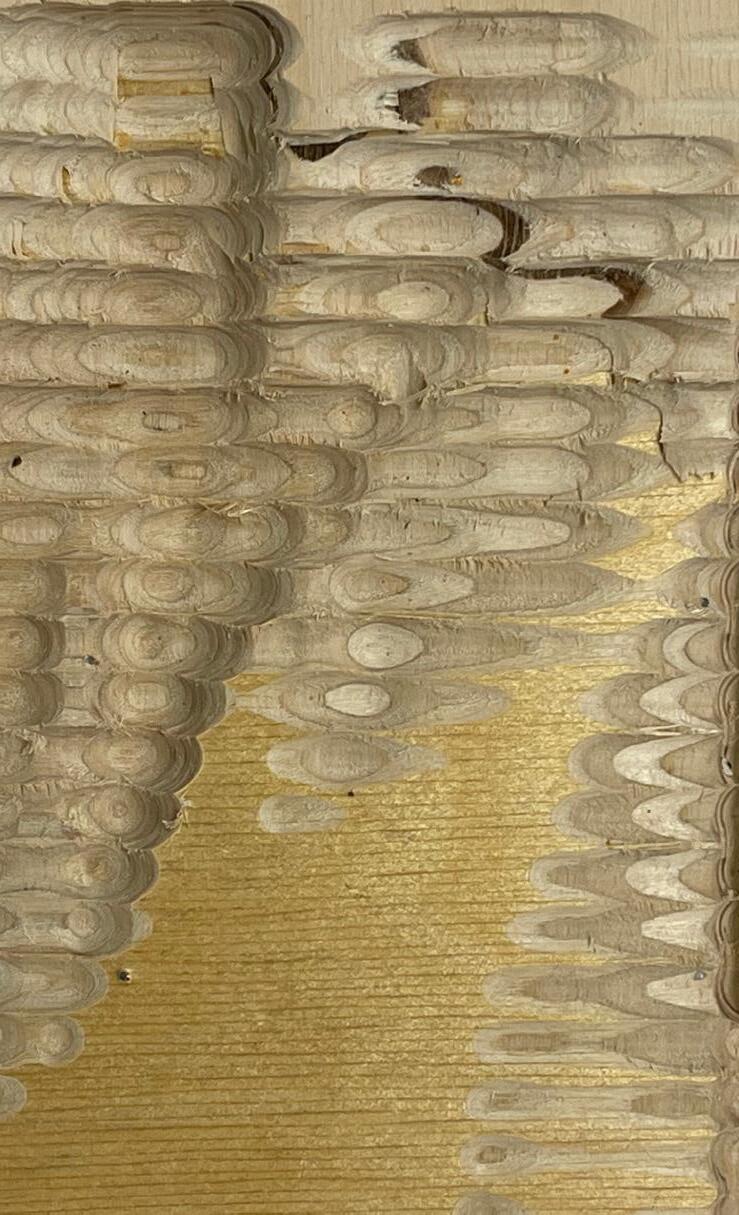

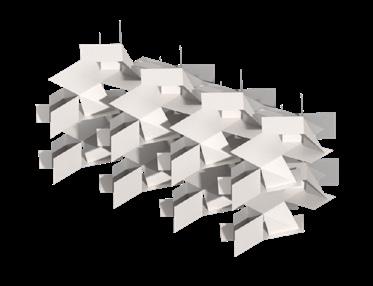
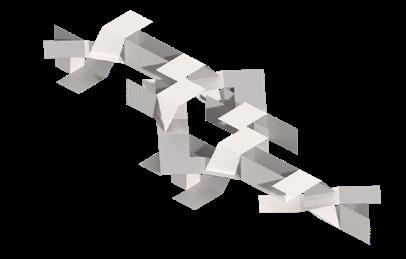
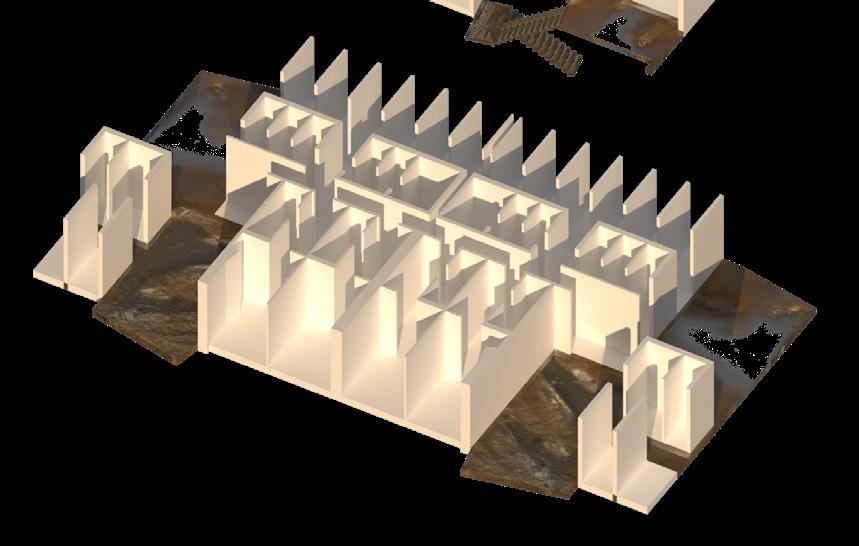

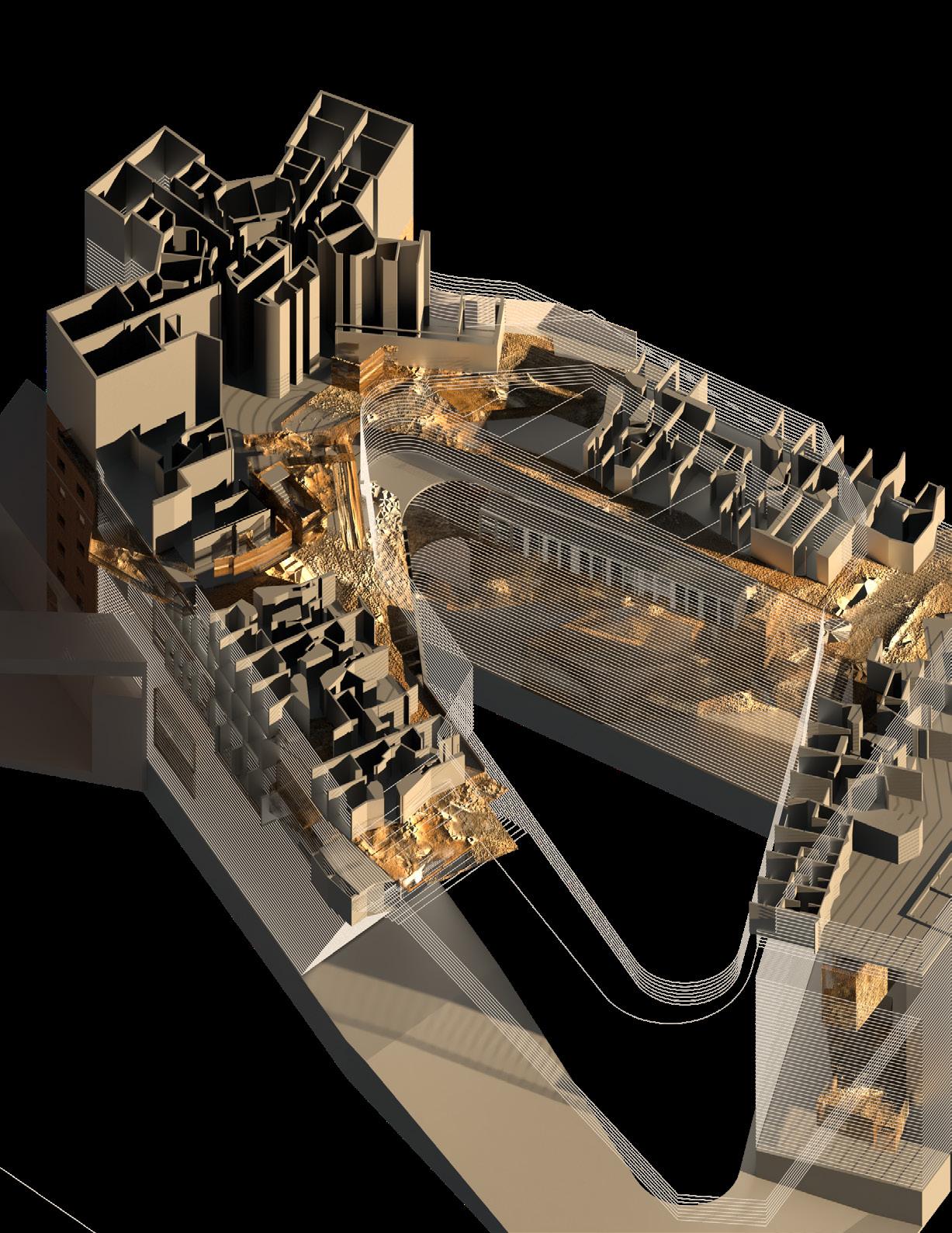



The stretch and recomposition of the existing “SPINE”, the abandonded viaduct used to be the inductrial spine traveled through the Callowhill. To emphasize the duo characteristics of the viaduct, how to reactivate the area with the industrial background and the current overtoke situation by the wildness.
With the spirit of this conflow of systematic machinism and the WILD GROWTH, to reinforce the publicity of the market and provide the water garden and the water supply and drainage, the infrastructral solution for the market and the workspace.
The Dragon Spine is the proposal of a sustainable future market, a garden and a catalyst of Callowhill.
Professor: Jackie Martinez
Material Experiments

Deformation Analysis


ENTRANCE
WALKWAY ABOVE
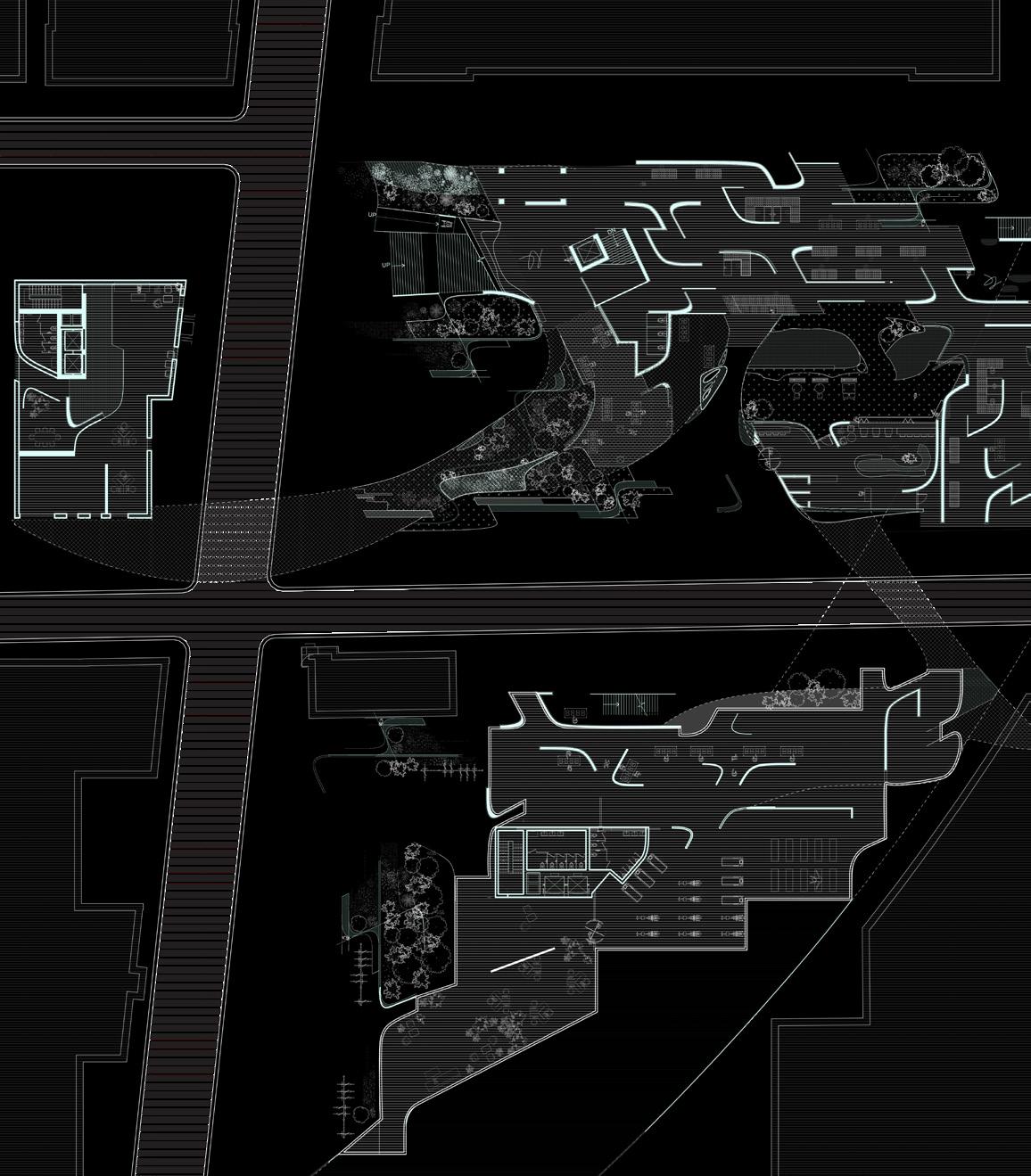
VIADUCT ABOVE

LOADING PATH
CO-WORKING

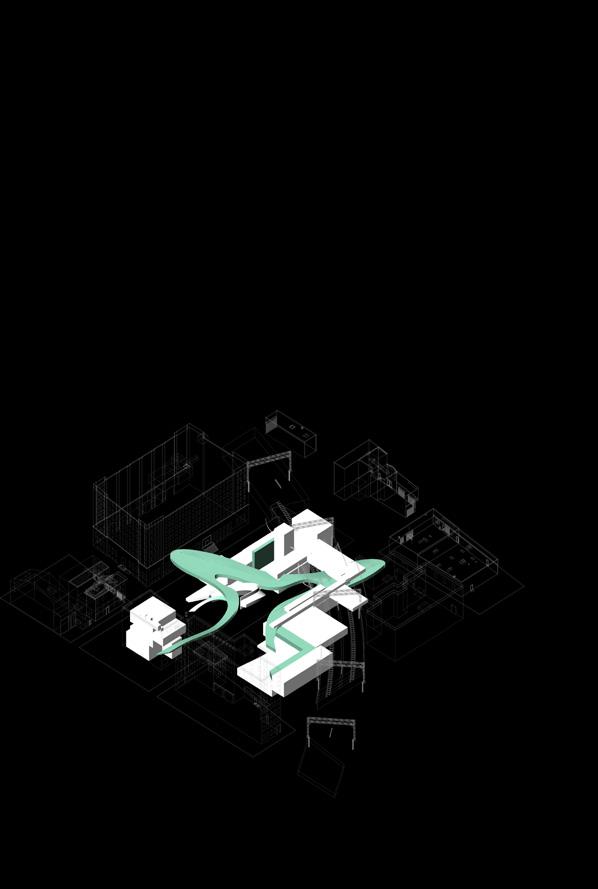

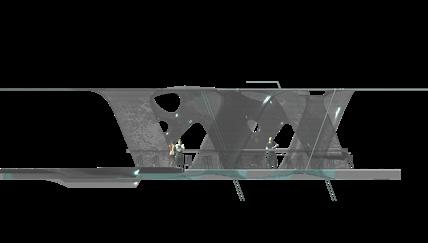
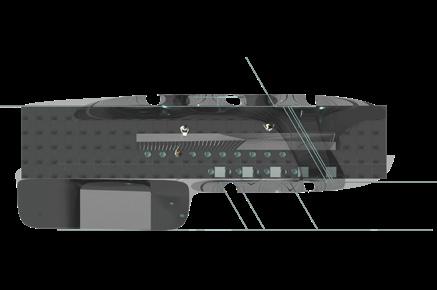
 Component Axon
Component Axon
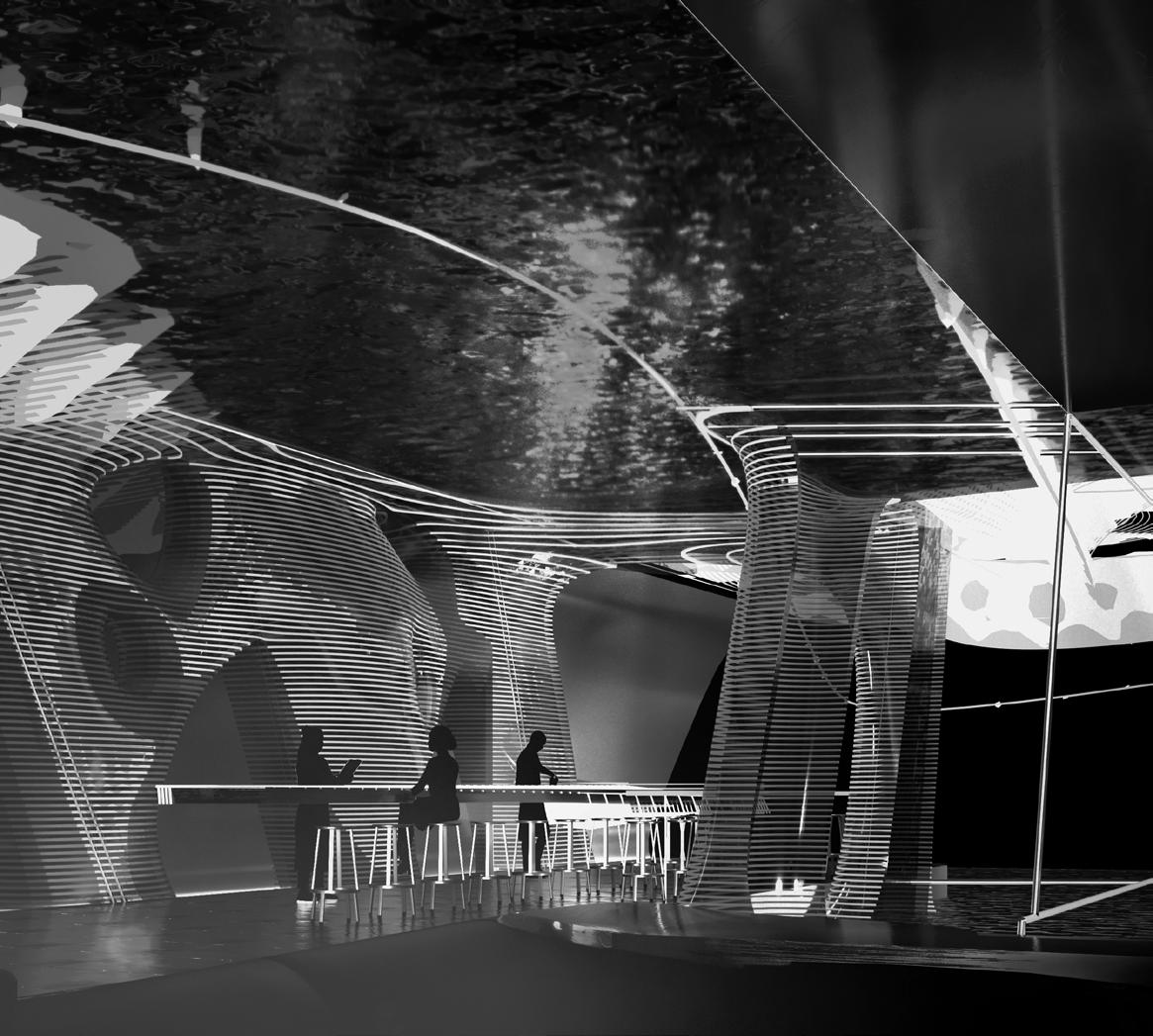
VOXEL-Based Computational Design 2020
Propose a vision for the future of human and inhuman architecture on Mars. Utilizing NASA images of the Martian dunes, the project aims to convert these landscapes into synthetic ones that can be used to study the adaptive growth of architecture on the red planet. This project takes inspiration from the current experiment of high-density supercities on Earth, where there is an emphasis on distributed and localized energy systems as well as automated construction and mobility.
The project begins by analyzing NASA images of the Martian dunes, which serve as the basis for creating synthetic landscapes. These landscapes are then used to study the growth of architecture, both human and inhuman, in a hypothetical future scenario. The design approach is focused on adaptive growth, taking into account the unique challenges and opportunities presented by the Martian environment, and the role of architecture in creating resilient and sustainable solutions for the future.
SYSTEM / VOXEL
Teamed with: Alan Kim; Sally Ling; Wenrui Tan Professor: Alisa Andrasek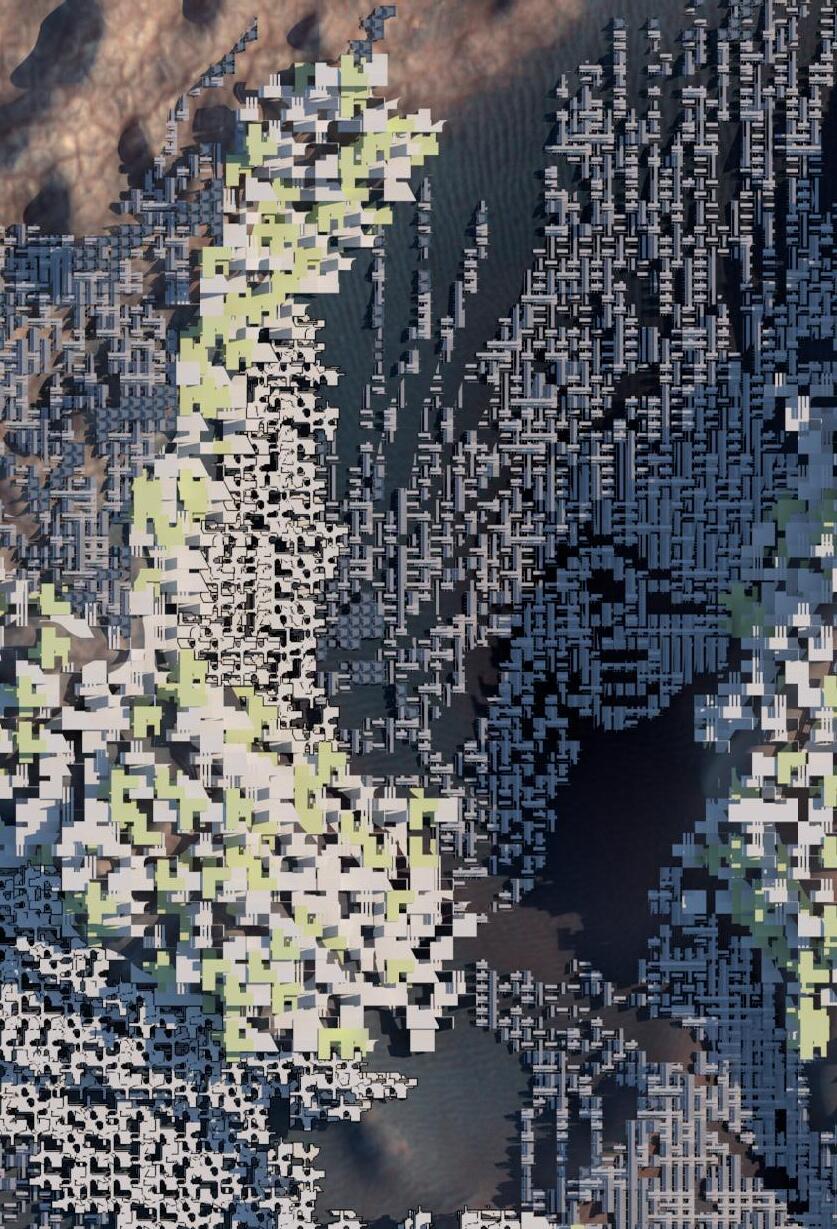


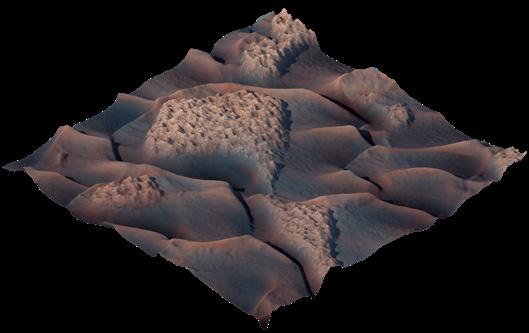

Geographic Analysis / Terrain
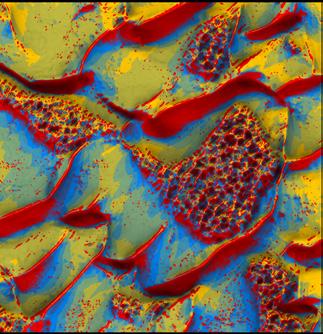
SPRAWL ADAPTATION
SWIRL AMALGAMATION
RIDGE
ADAPTAION

Human Inhabitation
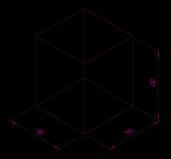
Transitional

Infrastructural


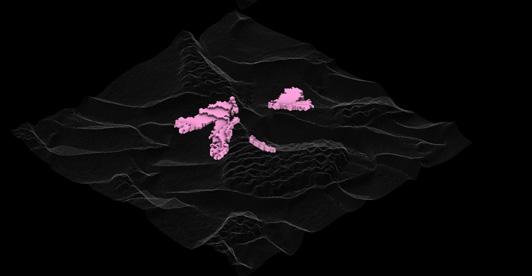

Human Inhabitation Units
Transitional Units
Power Storage Units
Power Generation Units


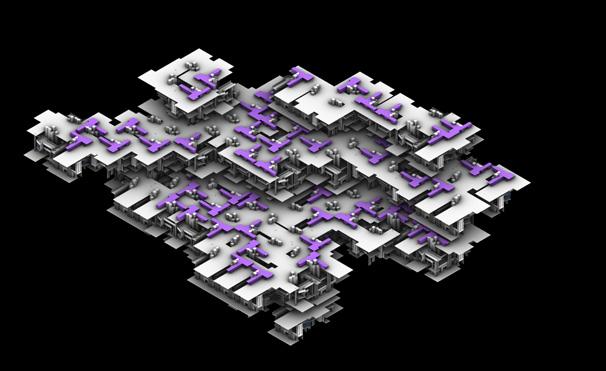
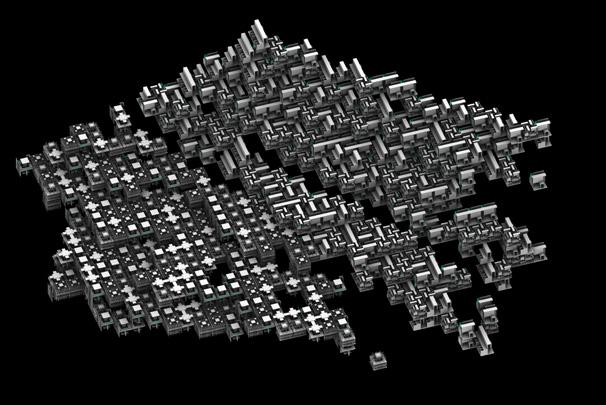
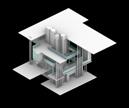
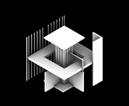





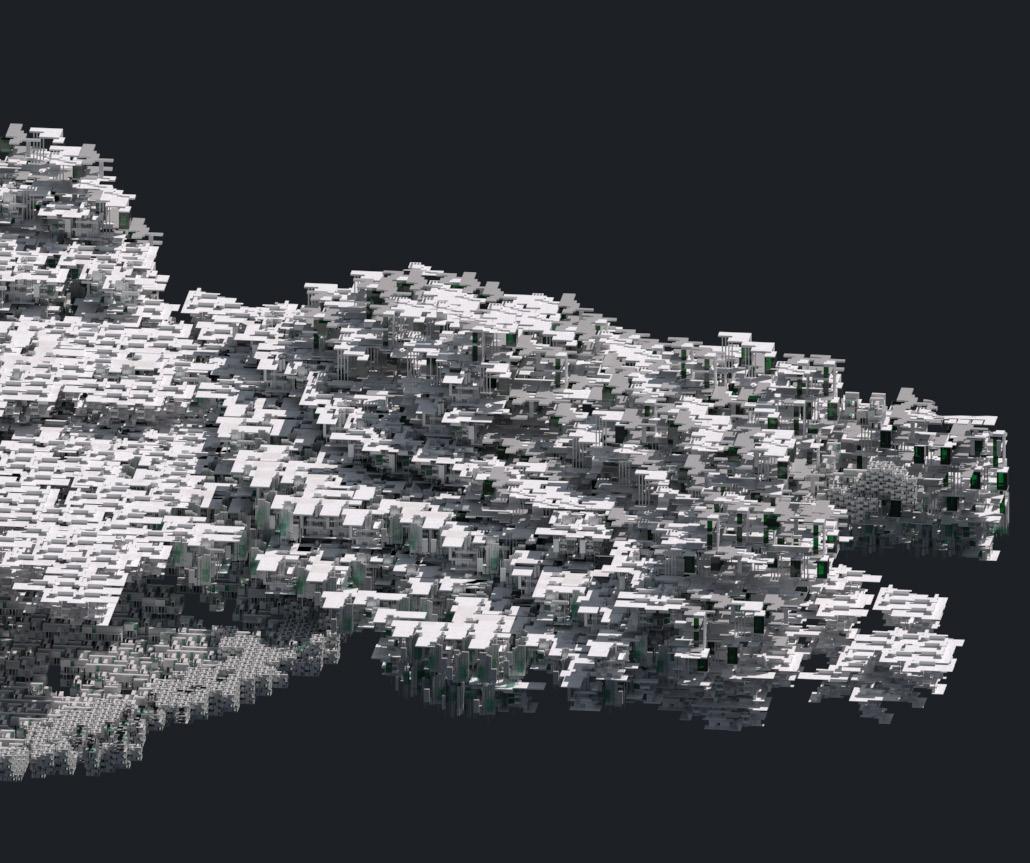
POWER DISTRIBUTION UNITS

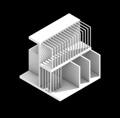
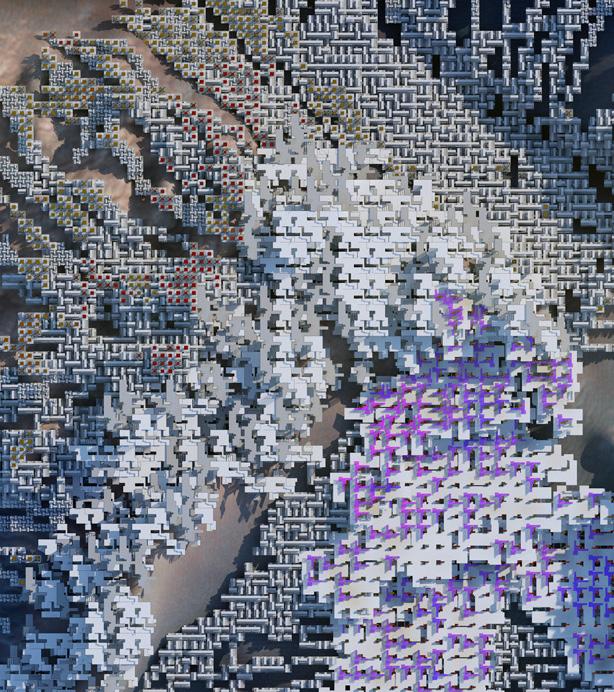
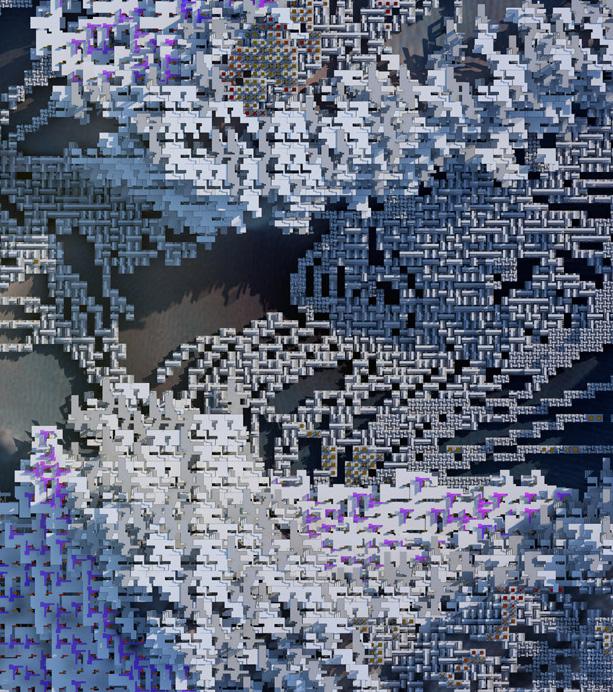
Advanced Structure Design / Computational Fabrication 2023
Team: Haoxing Chen, Ruiqi Han
Professor: Masoud Akbarzadeh
The flexibility of 3D-printing allows to adapt to non-standard boundary conditions and design loads, using material efficiently only where it is needed. Such floor systems would thus have the potential to be significantly lighter compared to traditional, 25-30cm-thick concrete floor slabs used in the construction of framed buildings. This directly lowers the requirements for the foundations (often a dominant resource and cost factor), but also enables lightweight building extensions and a reduction of total floor height, offering possibilities to address, among other issues, the vertical densification of cities.
The use of 3D-printing is particularly suited for such compressiondominant systems, which take full advantage of the compression strength of 3D-printed components, but do not rely on their relatively low tensile and shear capacity.
Taking advantage of Additive Formworking techniques and computational 3D Graphic Statics form-finding method, 3D Polyhedral Structure –Additive Formwork challenges the use of Ultra High Performance Fiber Reinforced Concrete (UHPFRC) by proposing a structurally efficient and flexible construction system composed of discretized complex elements and moment-based double curvature Floor modules.
COMPUTATION / STRUCTURE


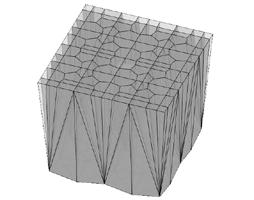
Force Diagram
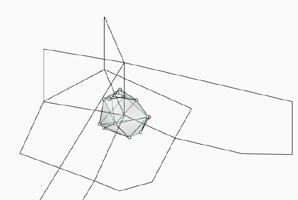
Convex Hull

Form Diagram

Edge Peripherial Points Mapping

Node-Edges Mapping
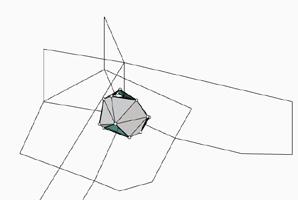
Delete Dulplicated faces

GRASSHOPPER SCRIPT

Mapping
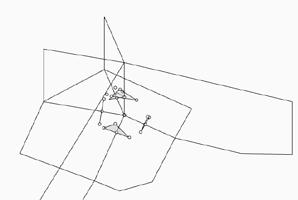
Find the Extrusion Distance PYTHON CODE PART
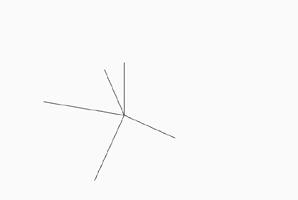

Find the Starting points Find the Peripherial Points for Convex Hull

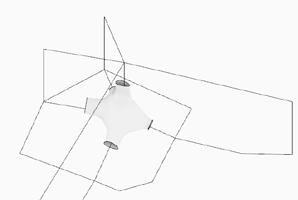
Extrude from the mesh edges To SubD
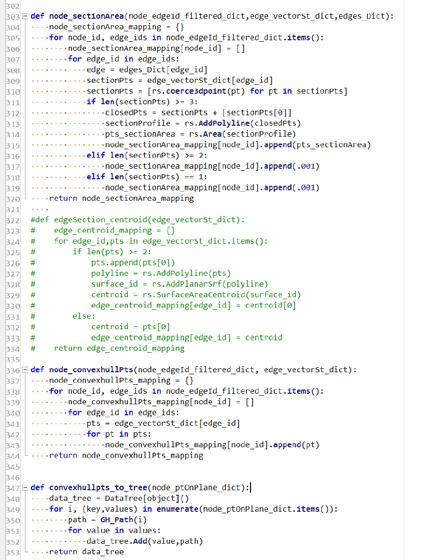

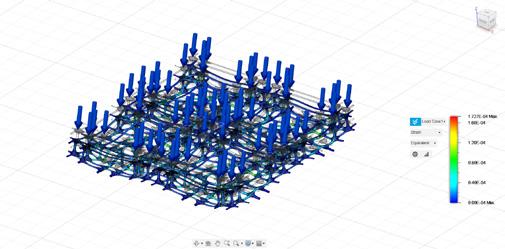


FLOOR SLAB FRONT PERSPECTIVE
FLOOR SLAB AXONOMETRIC VIEW
Survey the history of fashion in parallel to architecture starting from Ancient Civilization to Present. The focus will be on the relevance of garment design, methods and techniques and their potential to redefine current architectural elements such as envelope, structure, seams, tectonics and details.
The functional, tectonic and structural properties of garment design have been explored as generative platforms to conceptualize very specific architectural elements. One of the challenges is the reinvention of a means of notations and techniques that document the forces and the production of difference in the spatial manifestations of the generative systems.

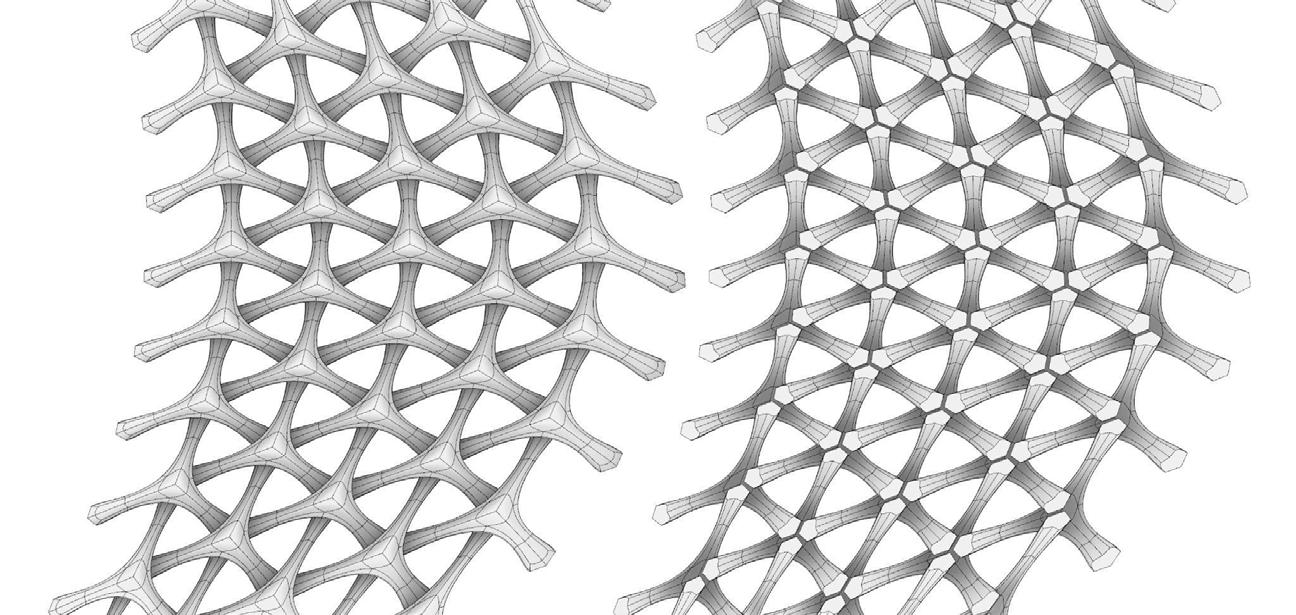

GARMENT MODEL FOR 3D PRINT
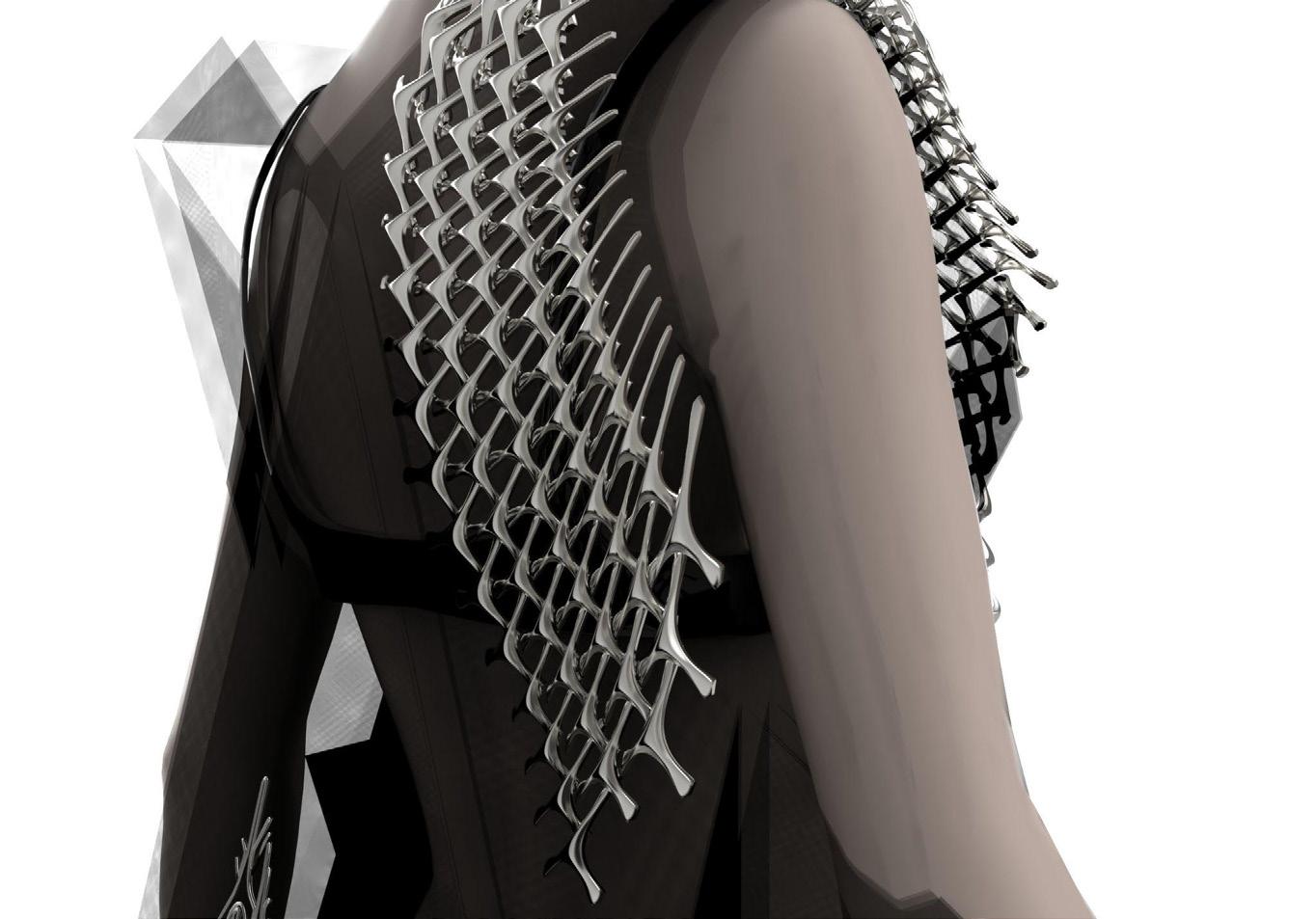

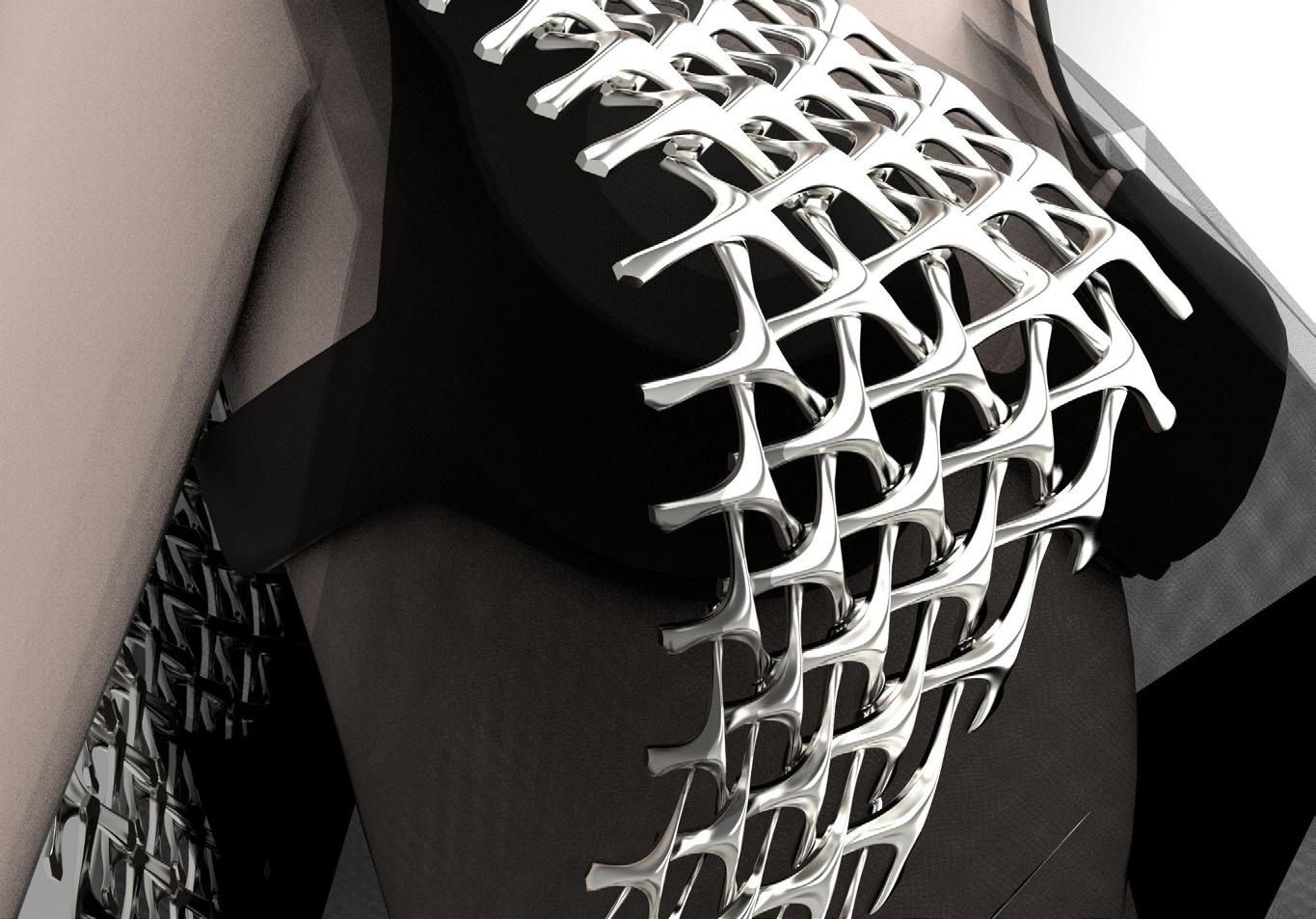

CLOSE-UP PICTURE I
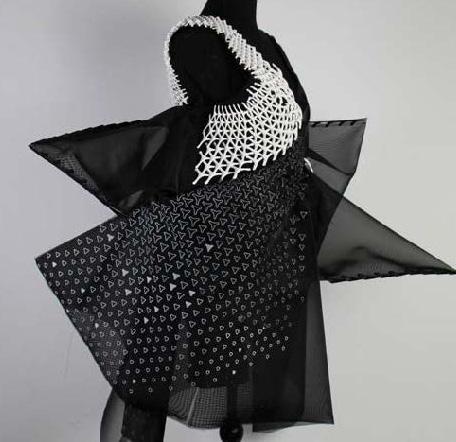
CLOSE-UP PICTURE II
SKILLSET
Rhino - Revit - AutoCAD | Drawing
CNC - Laser Cut - 3D Print | Digital Fabrication
Python - Grasshopper | Computational Design Technologist
Vray - Lumion - D5 - Enscape - Keyshot | Rendering


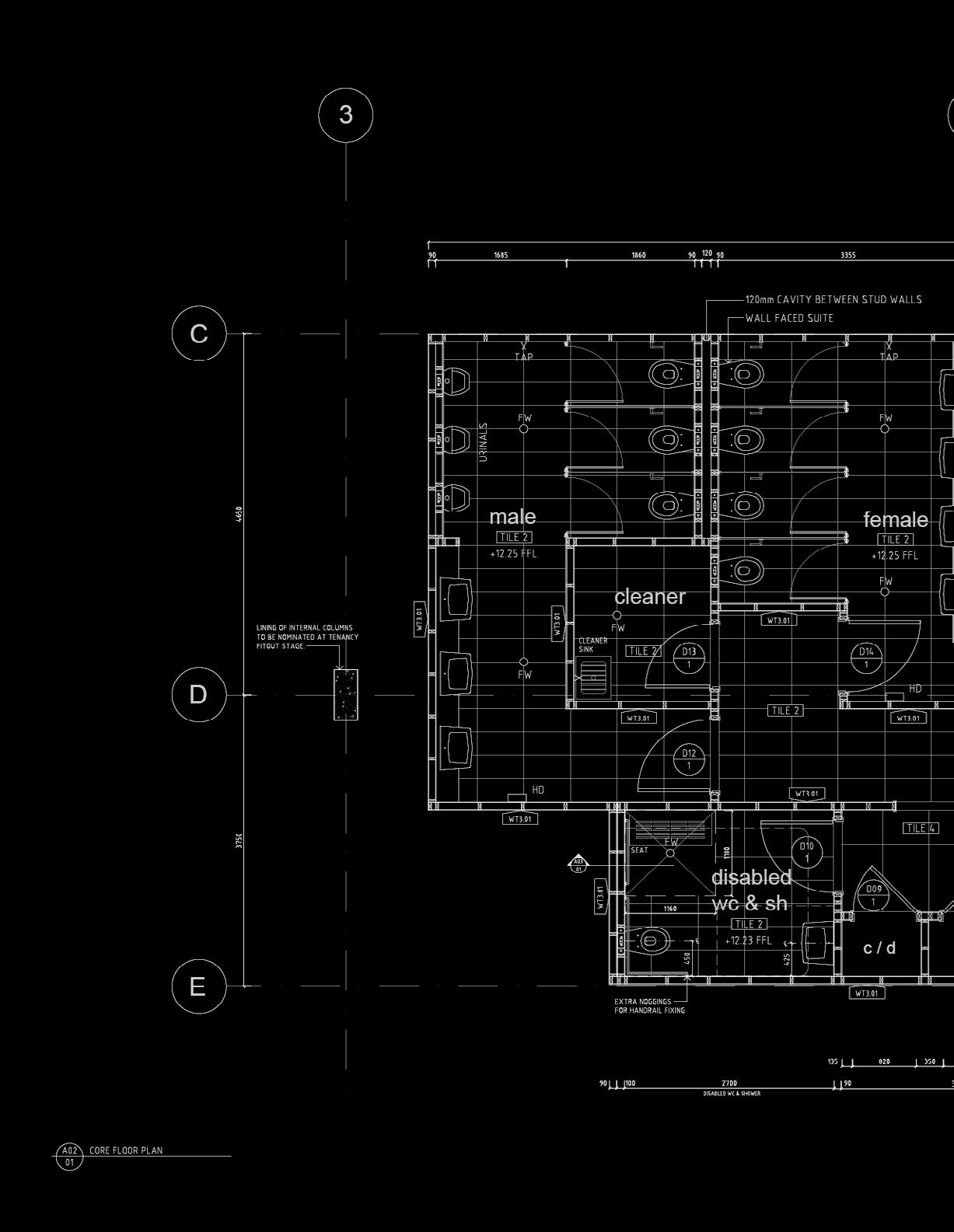

Tower | Urban Renewal | Concept Design
2021
Contribution:
• Contributed to the conceptual design and developed digital models for Tower Sky Lobby
• Assisted in masterplan, preliminary core planning strategy
• Assisted in Facade Close-up for Standard levels
• Produced renderings for clear visualization and presentation of design proposals.


As the city of Shenzhen developed and grew, a multitude of faceless glass towers multiplied and replicated across the city. Based on principles of economy and uniformity, the city grew in density but lacked in architectural character and placemaking. Hubei Tower has the opportunity to elevate the architectural scene of the Luohu District, and to create an iconic landmark for the city and a unique public space for its residents. Instead of another unforgettable boxy glass tower, we propose that Hubei Tower should be an organic shaped tower with sinuous lines inspired by nature. Through the monotony of the surrounding residential and commercial towers, the Hubei Tower - the Shenzhen Tree - will emerge as a beacon of hope for the future.
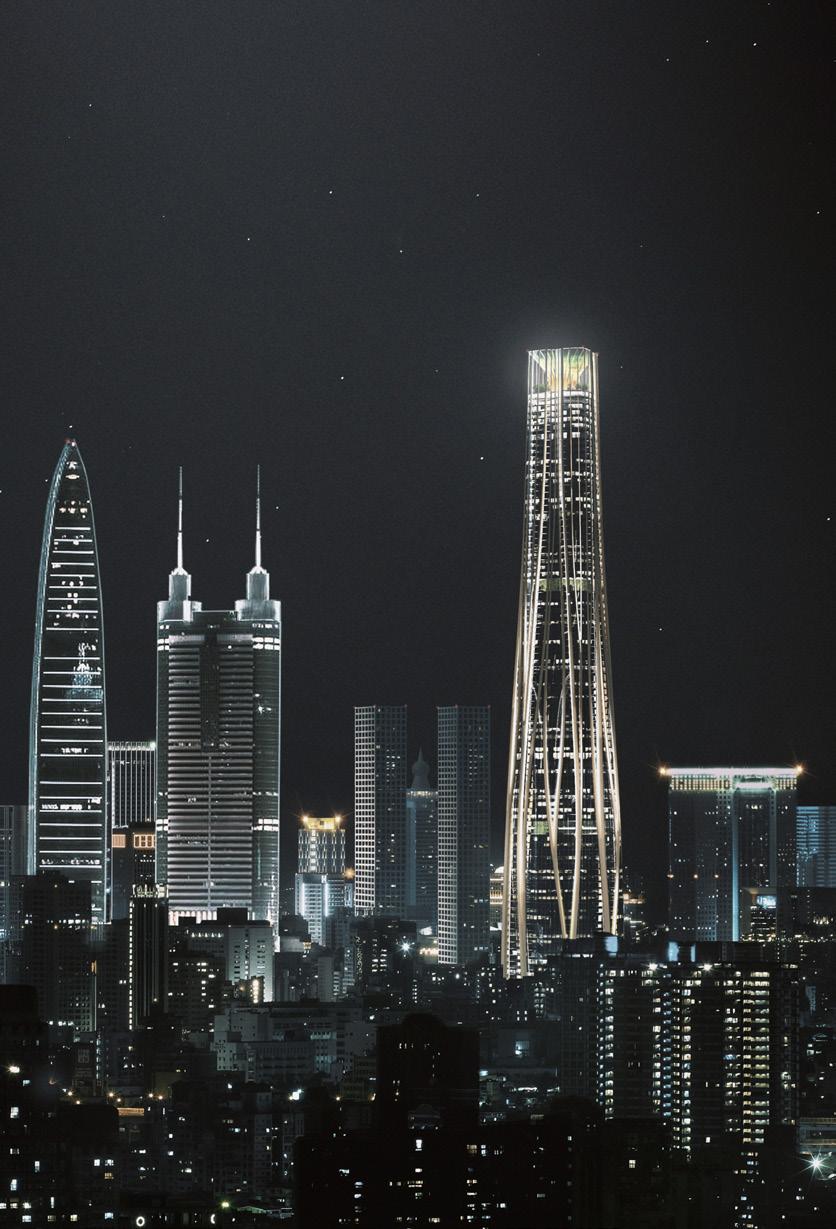
SKYLOBBY 1 FLOOR 41 +195m
Sky Lobby 2 - 61/62F +266.0/292.5 M
Sky Lobby 1 - 41/42F +195.0/199.5 M

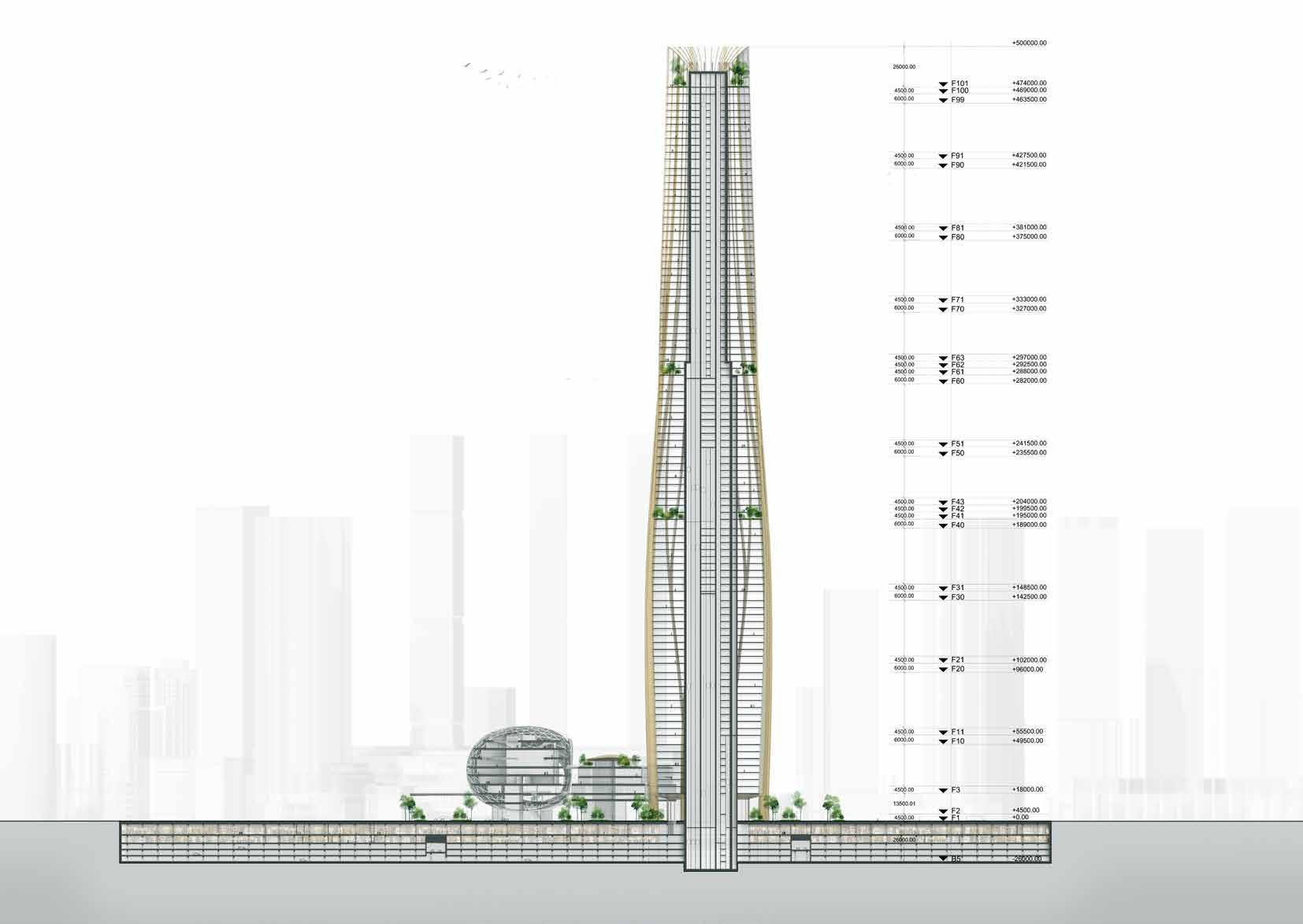
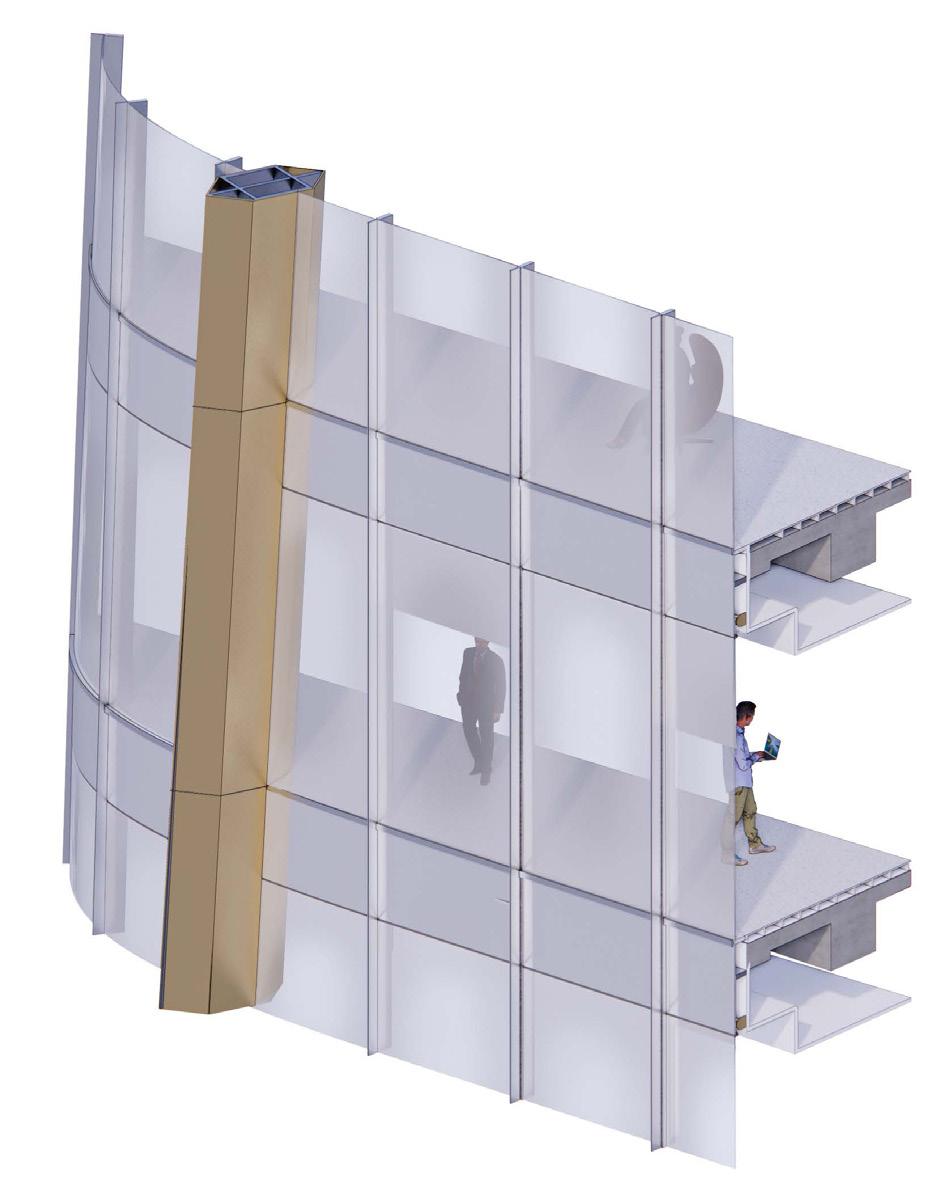 Facade Close-up Chunk
Facade Close-up Chunk


Contribution:
• Engaged in conceptual design, shaping the initial vision and aesthetic of the project.
• Developed both digital and physical models, providing a tangible representation of the concepts.
• Conducted index analysis to ensure design efficiency and compliance with relevant standards.
Following China’s rapid urbanization and emergence of new districts and public buildings, MAD Architects, led by Ma Yansong, has won an international competition to design the new Zhuhai Cultural Arts Center. Their proposal, titled “Village Under the Dome”, will be situated within China’s Pearl River Delta in the Yinkeng Village, a historic town that has recently been demolished and relocated by the municipality to make room for new projects. Instead of rebuilding over the demolition, their design offered a conservation and renewal of the village, creating a new function of the original site.
To conduct field research of the area, we looked into the remaining traces of the centuries-old village, and conversed with residents who refused to leave their town. The citizens’ strong sense of emotion and memory, and the remains of the town’s urban fabric inspired the architects to be the only firm to propose a design that goes against the demolition and preserve the village’s memory. The new civic center will be a human-centered project that restores the public life and promotes respect and acknowledgement of the town.

LOBBY 2 - 61/62F +288.0/292.5 M

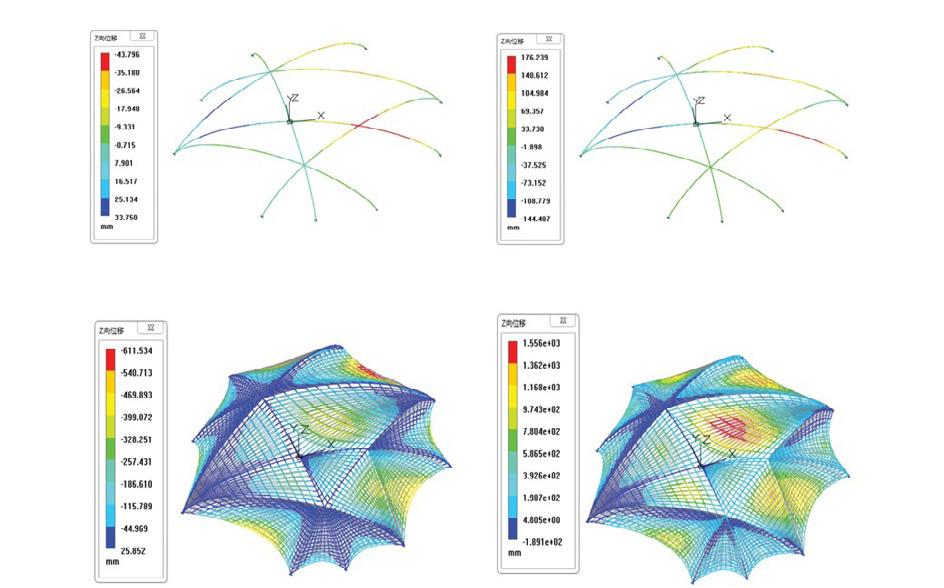
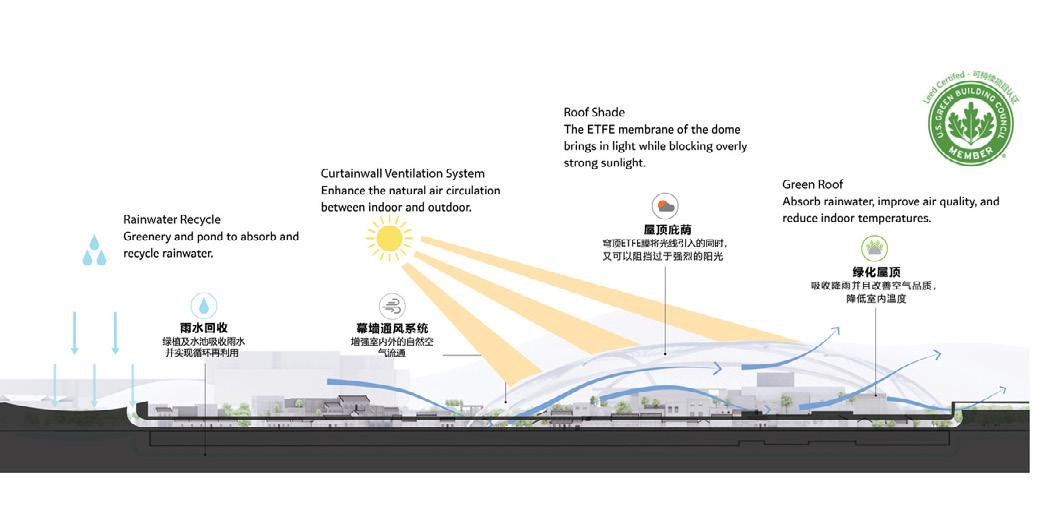

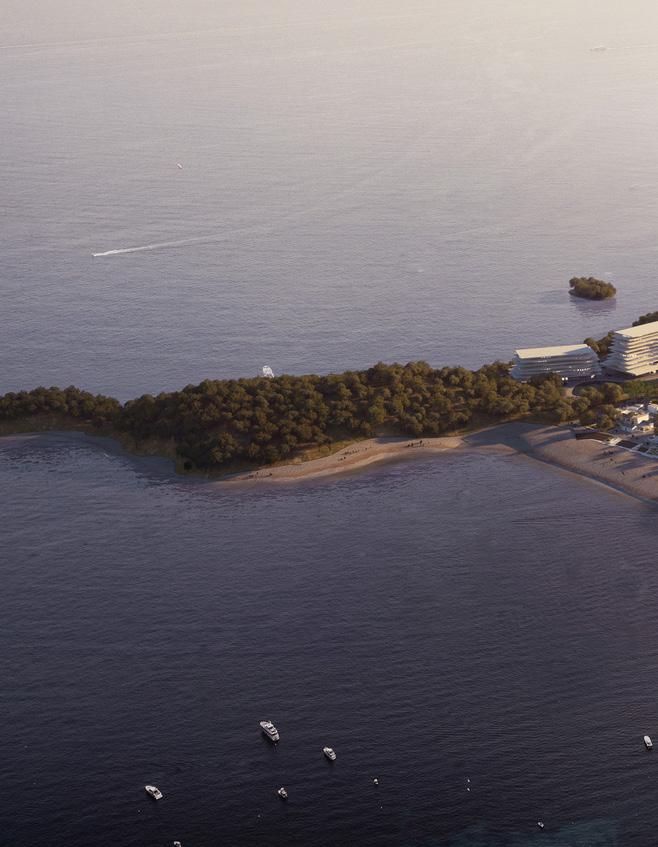

Corporate | Schemetic Design Phase
2023
Contribution:
• Actively contributed in conceptualizing innovative design schemes. Contributed to the project’s achievement as a finalist in a competitive architectural selection process.
• Designed and refined facade schemes, adding aesthetic and functional value to the project.
• Prepared comprehensive architectural drawings, including sections and plans, ensuring clarity.
The project is located on the North side of the Chengdu City and overlooks the vast greenery of urban Corridor to its East. Although high-density commercial buildings surround the project, the development is designed with a circular green space system to ensure that the development is enveloped with a natural landscape. Dr. Andy Wen’s unique approach to the project’s complex texture lends the design a rich and contemporary appeal.
The public space is redefined with elevated greenery and a sky garden to create natural synergy between the architecture, the city and its people.
The project integrates Grade-A offices, a city terminal and lifestyle shopping centre, food and beverage, entertainment and various other functions. Office and apartments are located in the twin towers are conveniently located and accessible through the podiums and underground public transportations.

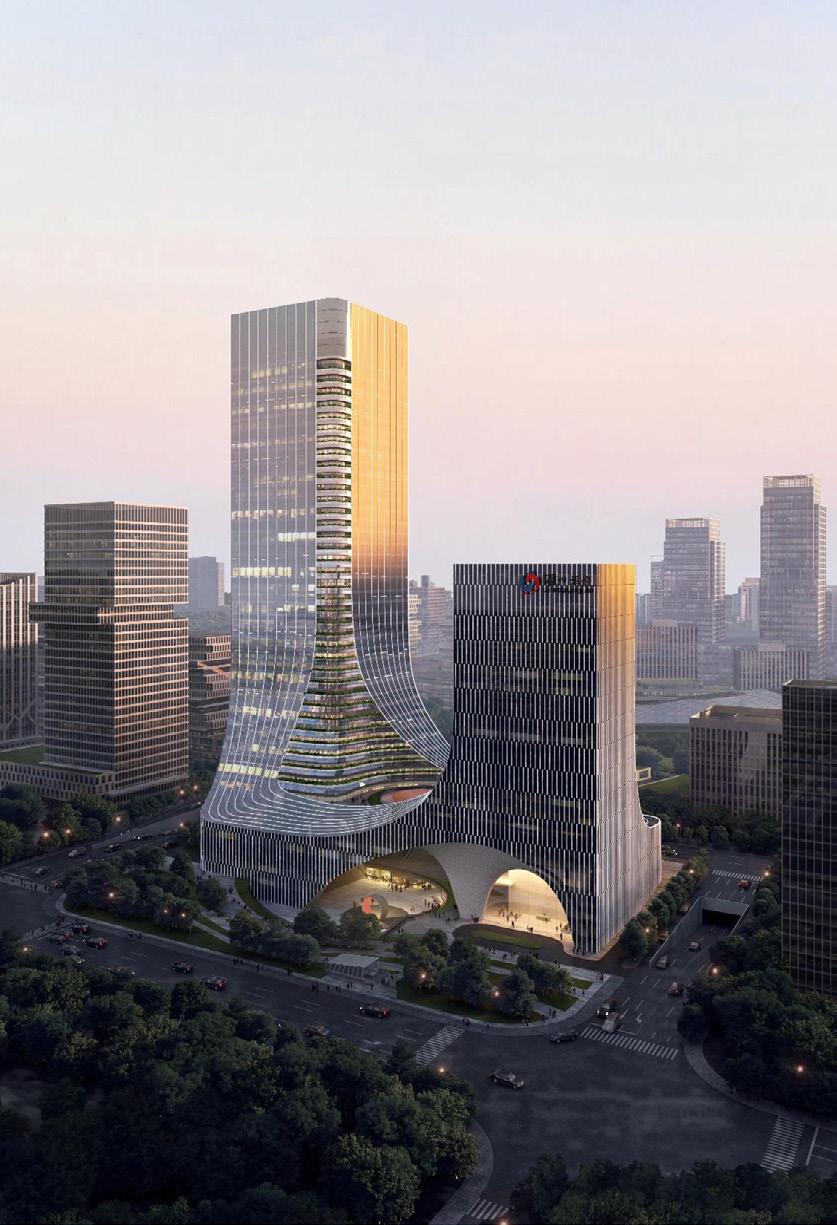

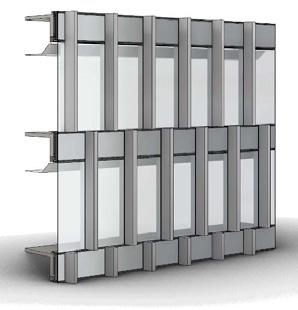
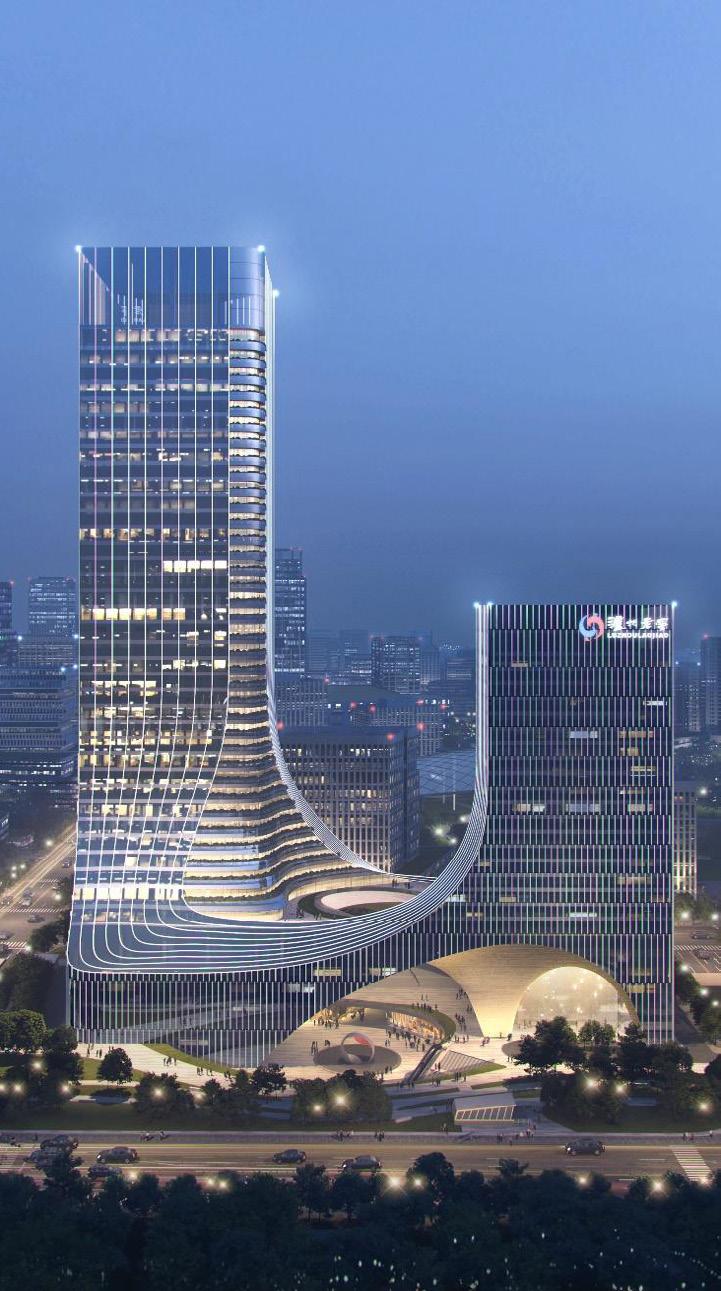 Vertical line ultra-white glass transparent curtain wall
Vertical staggered sunshade facade
Vertical line ultra-white glass transparent curtain wall
Vertical staggered sunshade facade

Thank you for taking time reading my folio :)
ruiqi_han@outlook.com Philadelphia, US
https://www.linkedin.com/in/ruiqi-han-rikiii77/