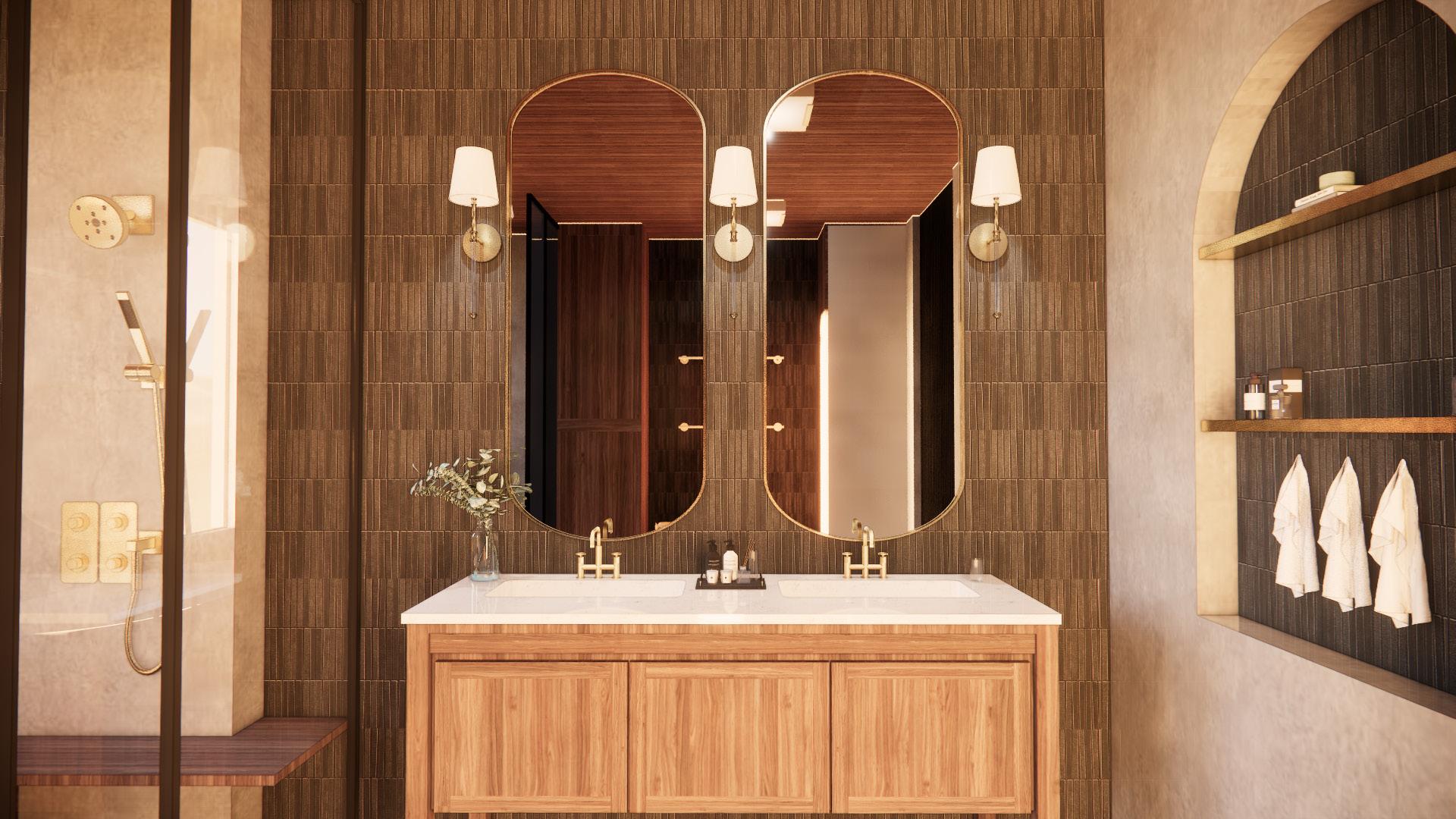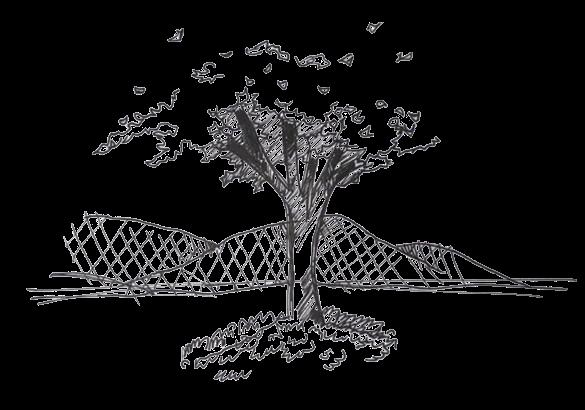
DESIGN PORTFOLIO 2023-2024
Riley KergerCONTACT
WORK EXPERIENCE
DESIGNER - LA-Z-BOY
712.592.3478
Rileyekerger@gmail.com www.issuu.com/rileyekergerdesigns
EDUCATION
KIRKWOOD COMMUNITY COLLEGE
Graduation May 2024, AAS Interior Design, Follows CIDA Standards & Meets NCIDQ
Educational Requirements Accredited by Higher Learning Communities
REFERENCES
JILLISSA MOORMAN
Interior Design Professor / Kirkwood
641. 751. 8867
ASHLEY NUSBAUM
Interior Design Professor / Kirkwood 515. 451. 5840
HOBBIES / INTERESTS
Residential Design, Travel, Furniture Flipping, Rendering, Gardening, Thrifting / Antique Shopping.
2024 - Present
Measure clients’ spaces, Deliver an exceptional customer experience, Help clients with fabric and furniture selections, Having a comprehensive understanding of products, Collaborate with support teams to ensure operational excellence.
HOME DECOR - TARGET
2023 - 2024
Grow sales by maintaining merchandise, signs, and labels on the sales floor, Ensure guests can find what they are looking for, Ensure areas maintain brand standards and are in-stock, Engaging guests and prioritizing the guests needs over tasks.
SKILLS
TECHNICAL
SketchUp, Revit, AutoCad, Adobe,Enscape, Hand Rendering, Photo-Realistic Rendering, Construction Documentation SOFT
Efficient With Tight Deadlines, Ambitious, Attention to Detail, Self Aware, Creative, Formidable, Communicative
INVOLVEMENT
International Interior Design Association Member, Habitat for Humanity volunteer, Durkan Student Design Competition 2023 & 2024, KSID (Kirkwood Students for Interior Design), Interior Design Learning Community Mentor

RILEY KERGER
Lover of all things moody, cozy, and neutral, and always have been. You can find me watching open door tours on Architectural Digest, sharing beautiful designs on Instagram, reconfiguring the decor in my home, or spending time with the people I love most. My other loves include spending time in the summer sun or simply being outdoors.
My passion for design began at a young age. Continuously moving from home to home, having the responsibility of designing my own rooms, and helping with small renovations, ignited a spark within me, telling myself “This is what need to do”. Design is important to me and I am fascinated by how spaces truly impact people in almost every aspect of their lives. Kirkwood Community College has greatly impacted the way think, and changed my whole perspective on what design truly is, allowing me to fall in love with design all over again.
“YOUR HOME SHOULD TELL THE STORY OF WHO YOU ARE, AND BE A COLLECTION OF WHAT YOU LOVE.”

RESIDENTIAL DESIGN INDIVIDUAL PROJECT COMPLETED IN 95 HOURS 6 WEEK TIME FRAME 6,499 SF SPACE SOFTWARE USED: CHIEF ARCHITECT, SKETCHUP, ENSCAPE, PHOTOSHOP, INDESIGN




Brooks and Jillissa Moorman, currently raising four children; Kalya, Kolson, Karder, and Kensley, are in the market for a newly built home that has that timeless sophisticated charm, yet still fits their active family life. The family is looking for a home that is practical, simple, has plenty of room to entertain, and gives you that sense of calm. Whether it’s for a family dinner, or a church group. It’s about building a home to fill, that is full of life, love, and good times.





VISUAL INSPIRATION





2
3
4
5 -
6-
7 - BRUSHED BRASS
BUILT IN CABINETRY
SCONCES






















































SCOTTSDALE DENTISTRY & ORTHODONTICS
COMMERCIAL DESIGN
GROUP PROJECT
PERSONAL ROLE: RENDERINGS COMPLETED IN 30 HOURS
9 WEEK TIME FRAME
SOFTWARE USED: REVIT,SKETCHUP,ENSCAPE, PHOTOSHOP, INDESIGN, MATTOBOARD
ABOUT
The design of this dental office is meticulously crafted to evoke feelings of calmness and comfort within our clients. Soft, natural colors like greens, browns, golds, and beiges create a warm and inviting environment, helping to alleviate any anxiety they may have.
Comfortable seating areas and soft lighting fixtures further enhance the soothing atmosphere of the space. Attention to detail, from the choice of materials to the details on the walls, adds to the overall feeling of tranquility. Our goal is to ensure that every client feels welcomed and relaxed throughout their visit, promoting a positive dental experience. SELECTIONS














 HYGIENE ROOM RENDERED FLOOR PLAN
HYGIENE ROOM RENDERINGS
HYGIENE ROOM RENDERED FLOOR PLAN
HYGIENE ROOM RENDERINGS











IN
HOURS 5 WEEK TIME FRAME SOFTWARE USED: SKETCHUP,ENSCAPE, PHOTOSHOP,INDESIGN


“The Row” Located in London, England, was conceived with a vision to create an oasis of sophistication and comfort for discerning travelers. Crafted with a keen eye for detail, This AirBnb stands as a high-end haven, offering a seamless blend of luxury and color. Designed for those who seek more than just accommodation, “The Row” is a testament to elevated living, where every stay is an experience wrapped in the grandeur of bespoke hospitality. Here, excellence is not an option; it’s a standard.












































































SOUTHERN CALIFORNIA HOME
PERSONAL PROJECT COMPLETED IN 22 HOURS
RENDERINGS
SOFTWARE USED: SKETCHUP,ENSCAPE, PHOTOSHOP,INDESIGN
ABOUT
This Southern California home is more than a structure; it’s a living, breathing entity that captures the essence of its mid-century roots while providing a warm, inviting atmosphere. It’s a place where the past’s bold vision meets the present’s comfort, where every corner offers a feast for the senses, and every moment spent within its walls feels like a slice of
paradise







































VISUAL APPLICATIONS Hand Renderings FFE Sheet Examples











712.592.3478
Rileyekerger@gmail.com
www.issuu.com/rileyekergerdesigns
