




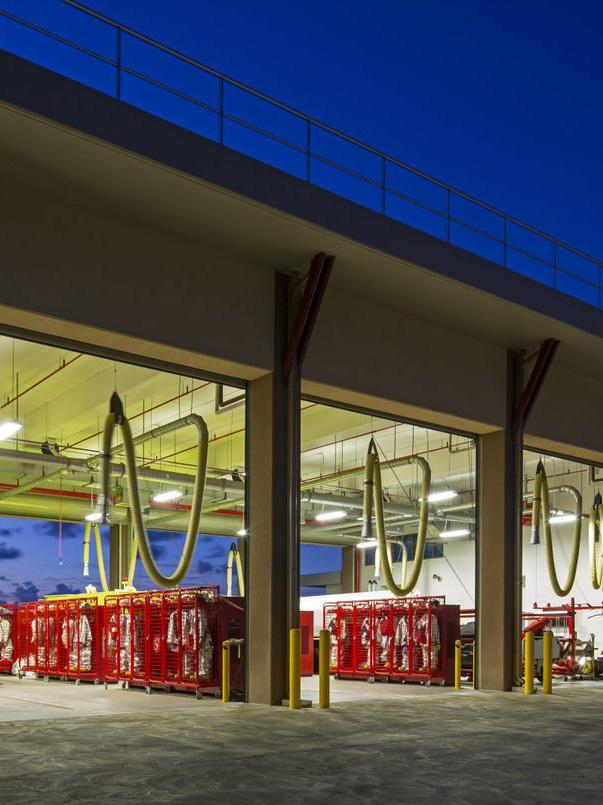

RIM Architects (RIM) provides award-winning professional architectural services to clients across the world. Founded in 1986, our 80+ person design team has decades of diverse experience.
With a myriad of successfully completed projects, we can anticipate potential challenges and future needs. Addressing these areas early in the planning process can minimize cost and schedule overruns.
Our collaborative teams have earned more than 100 Design Excellence Recognition and Awards. We are dedicated to creating world-class facilities with efficiencies that stand out.
unwavering INTEGRITY
CREATIVE energy
authentic COLLABORATION
mutual PROSPERITY
RIM is capable of providing services in several project delivery formats, including:
• Design/Build
• Design/Bid/Build
• Project Scoping & Budget Validation
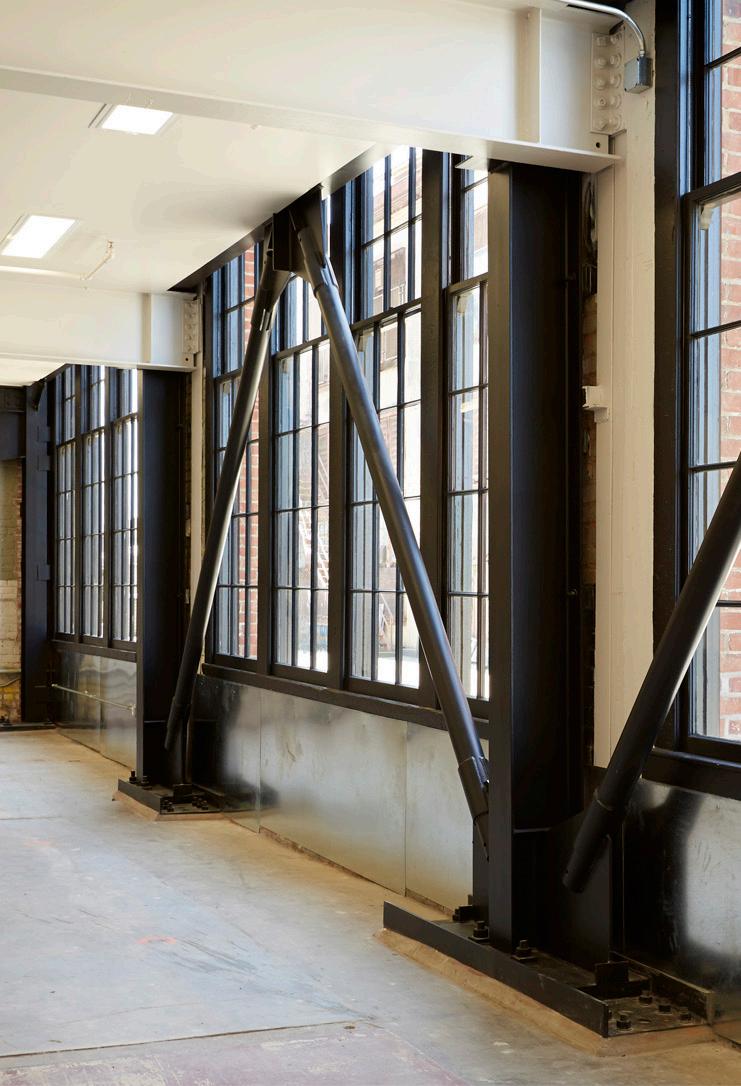
RIM’s industrial project experience varies widely to include storage facilities, garages, pre-engineered metal buildings (PEMB), maintenance facilities, airport hangars, industrial shops, warehouses, distribution centers, military buildings, and more.
Our team has a deep understanding of designing industrial spaces with open floor plans and high ceilings. The Savage & Cooke Distillery project on Mare Island in Vallejo, California, was previously a military bunker and was transformed into a new distillery featuring exposed brick and ductwork. The design team preserved many elements within this historic building while enhancing the space for distillery operations.
RIM also designs building solutions featuring PEMB and the cost saving advantages these structures offer to our clients. Representative PEMB projects include the PG&E Livermore Transformer Building, Water Emergency Transportation Authority (WETA) Operations and Maintenance Facility, PG&E Gas & Electric Davis Service Center, Elmendorf Air Force Base 6-Bay Hangar, and King Salmon Maintenance Facility.
RIM offers a comprehensive menu of services that we tailor to meet your unique needs.
ARCHITECTURAL DESIGN
Pre-Design + Programming
Design, Documentation, Permitting + Bidding Assistance
Construction Contract Administration
Project Management
INTERIOR DESIGN
Pre-Design, Programming + Space Planning
Interior Design + Documentation
Furniture, Fixtures + Equipment (FF&E)
PROGRAMMING + PLANNING
Facilities Conditions Assessment
Site Analysis + Selection
Site Development
Planning/Master Planning
Functional Analysis/Operations
Design Strategy
SUSTAINABLE DESIGN
Sustainable Design Analysis
Visioning + Programming
Sustainability Certification Programs
LEED | WELL | Guiding Principles | ZNE | USRC
Certification Administration
Resiliency + Carbon Reduction
BRANDING + GRAPHIC DESIGN
Branding + Corporate Identity
Graphic Design
Printed Communications
Market Strategy
HISTORIC PRESERVATION
Preservation Planning
Programming + Design Guidelines
Rehabilitation + Adaptive Use
Building Assessments, Historic Surveys + Reports
Preservation, Restoration, Design + Permitting
Local, State + National Register Nominations
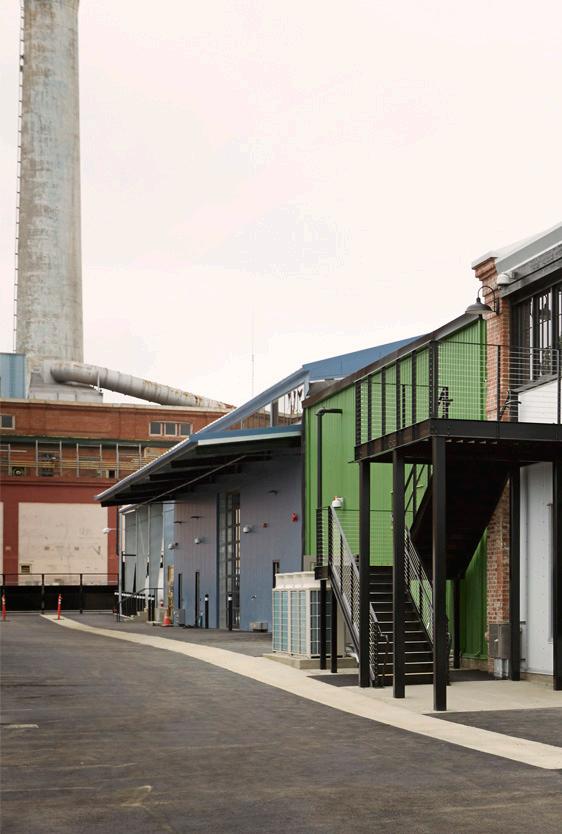
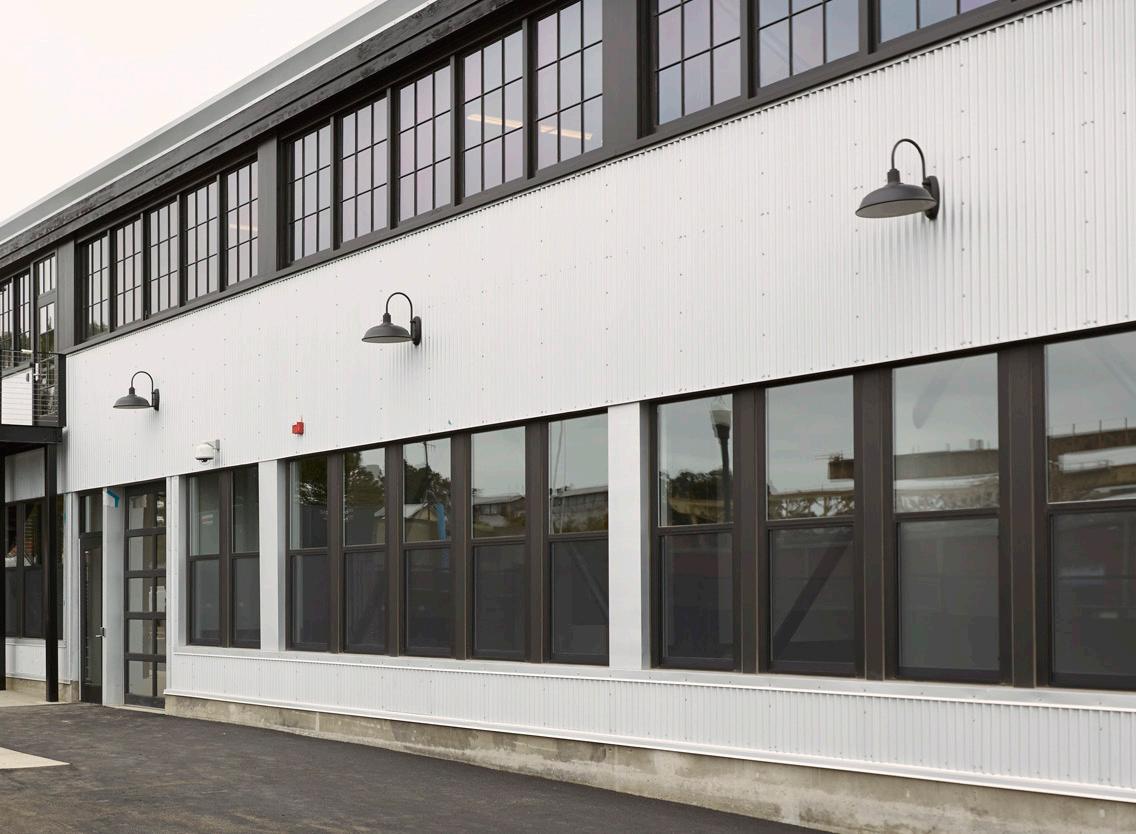
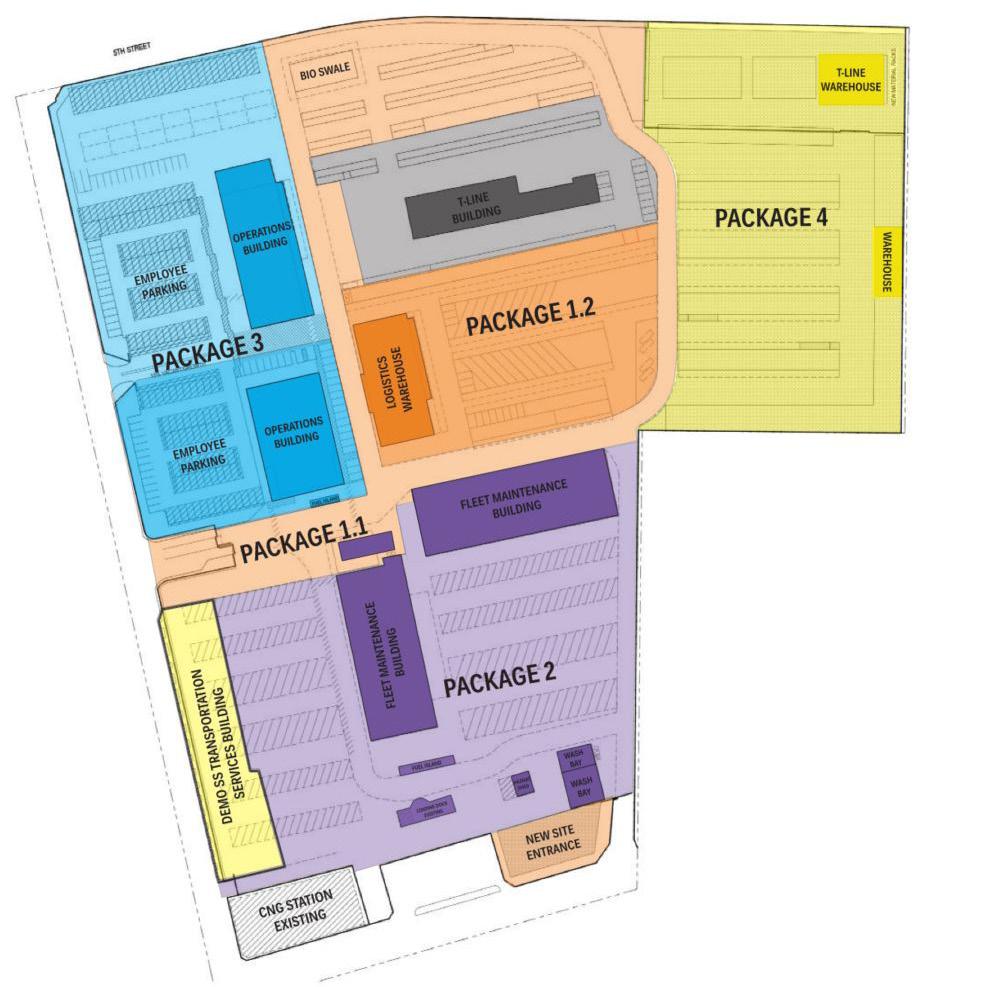

PROJECT BRIEF:
PROJECT:
CLIENT: PACIFIC GAS & ELECTRIC
RIM is developing Master Plans for 7 sites within the PG&E system. Each Master Plan addresses evaluations of the varying Lines of Businesses to understand their long-term needs based on their geographic location and operations within the utility support system. The Master Plan addresses overall site development factors including access, security, safety, circulation, materials storage, and facility development. The Master Plans are based on a 30-year outlook with a focus on decarbonization and PG&E’s climate action goals. The Davis Service Center Master Plan is complete and RIM is currently in development of Phase 1 design documentation for Entitlements, Permitting, and Construction. The Phase 1 project budget was $48M.
FEATURES: Access, Security, Safety, Circulation, Materials Storage, Facility Development
ROLE: Master Planner
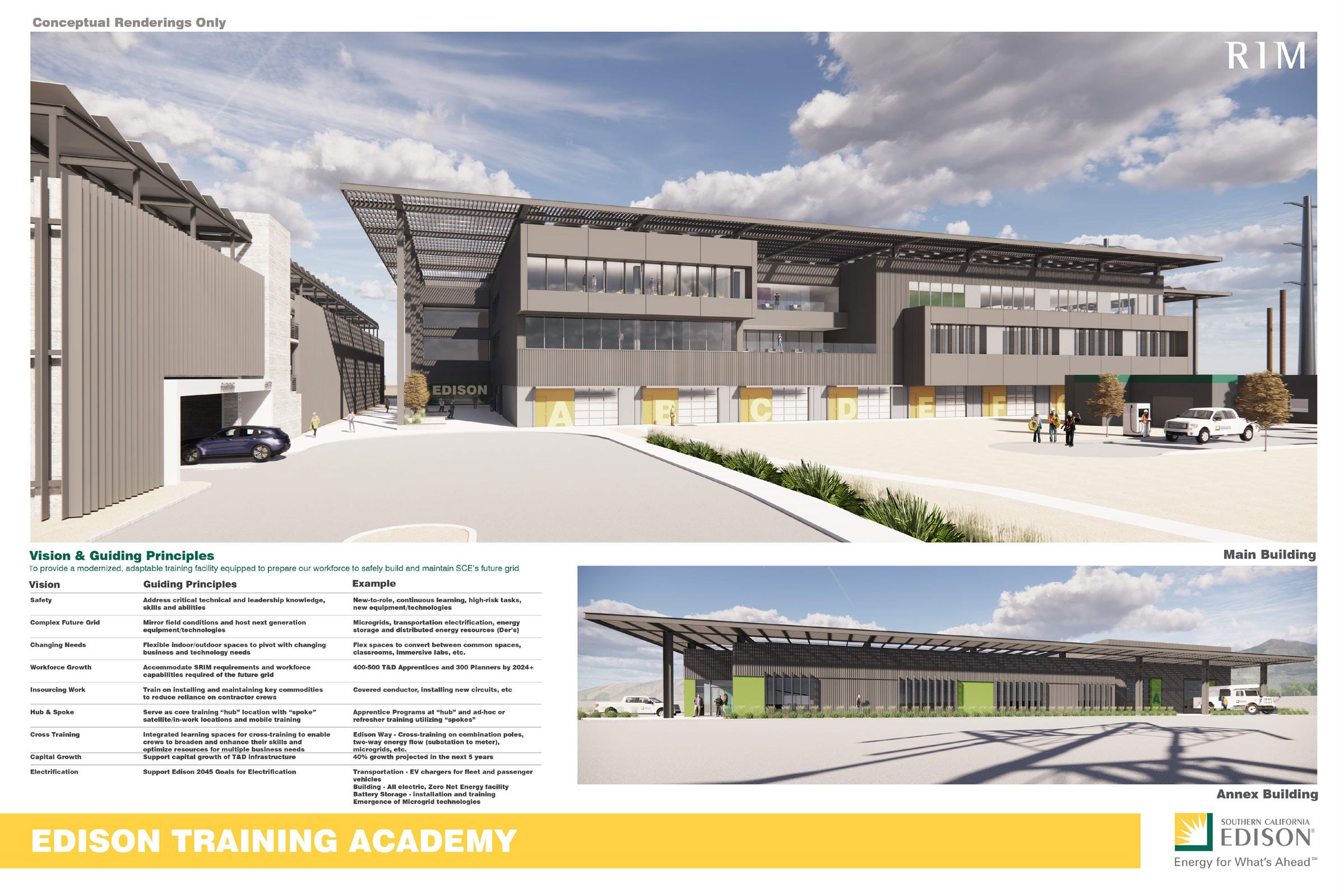

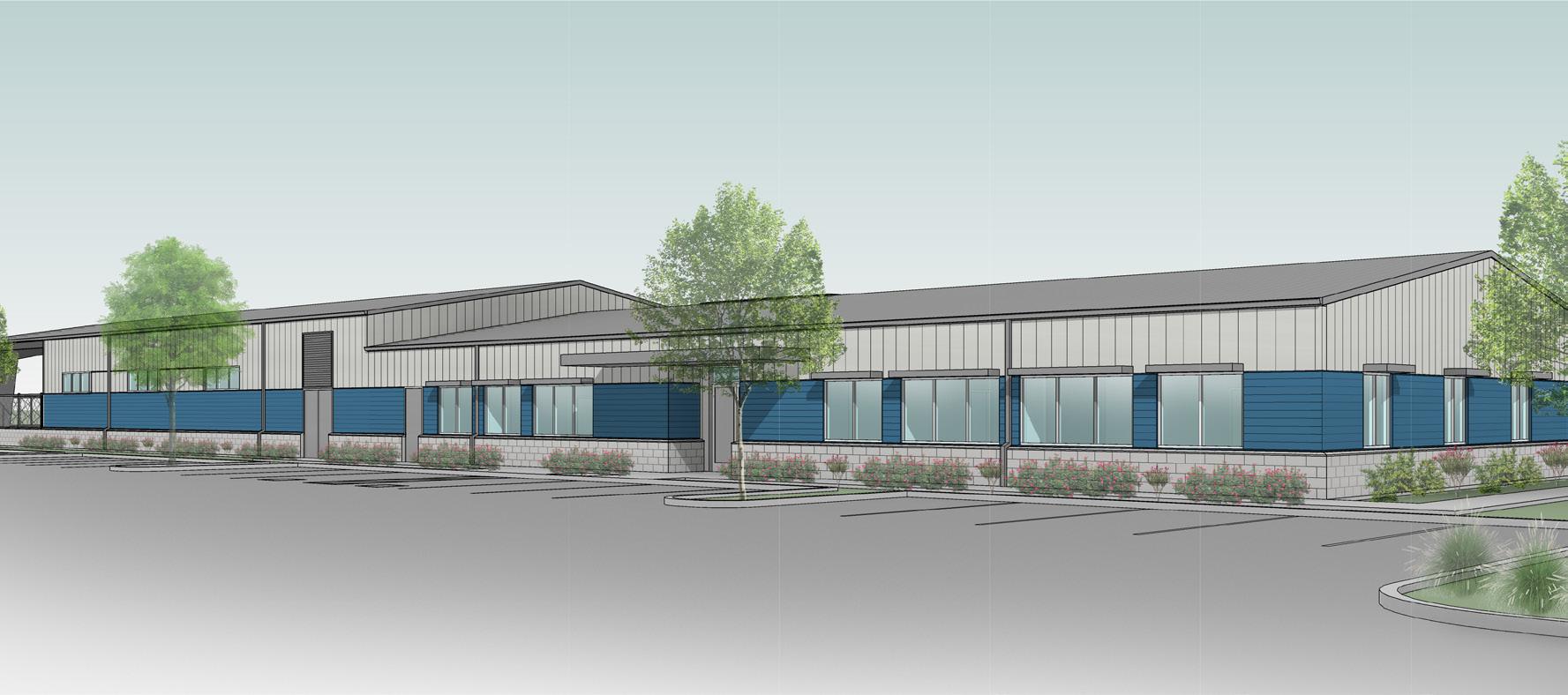
PROJECT:
BUILDING
PROJECT BRIEF:
RIM is the Architect of Record for this Design/Build Corporation Yard Operations and Maintenance building for the Diablo Water District in Oakley, CA. The 14,000-SF Pre-Engineering Metal Building will provide additional support area for the District’s current operations at the maintenance yard. The project features a demonstration garden to engage the local community with water usage best practices. The project budget is $8.9M.
CLIENT: DIABLO WATER DISTRICT | FEATURES: 14,000-SF Pre-Engineered Metal Building | ROLE: Architect of Record

PROJECT BRIEF:
PROJECT:


This new distillery takes up two historic buildings on Mare Island in Vallejo, California; buildings 45 and 65, connected by a historic passenger bridge. As Architect of Record, RIM took these buildings through historic review and approvals, permitting, design, and construction. This distillery includes full distilling operations, office space, tasting rooms, multiple levels of barrel storage, restrooms, and a rooftop gathering space. Located walking distance from the ferry terminal, Savage & Cooke was the first whiskey distillery on Mare Island and is part of a small group of companies revitalizing this area.
2019 Award of Merit North in Renovation/Restoration, ENR California
2019 Durable and Adaptable Wood Structures, WoodWorks Wood Products Council
CLIENT: SANTA CROCE DISTILLERY | FEATURES: Bldg 65: 18,995 SF; Bldg 45: 16,097 SF, Historic Preservation, Tasting Rooms, Distillery | ROLE: Architect of Record

PROJECT BRIEF:
PROJECT:
MAINTENANCE SHOP & OFFICES
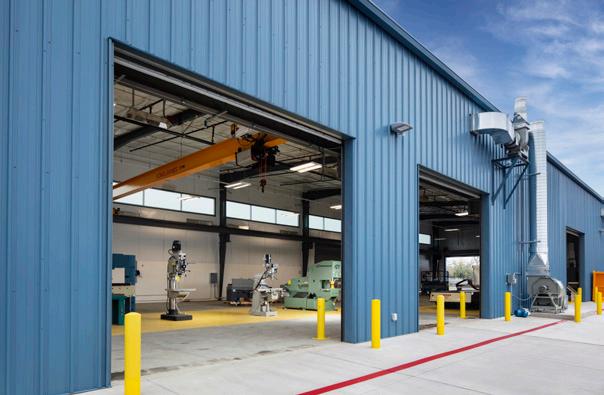
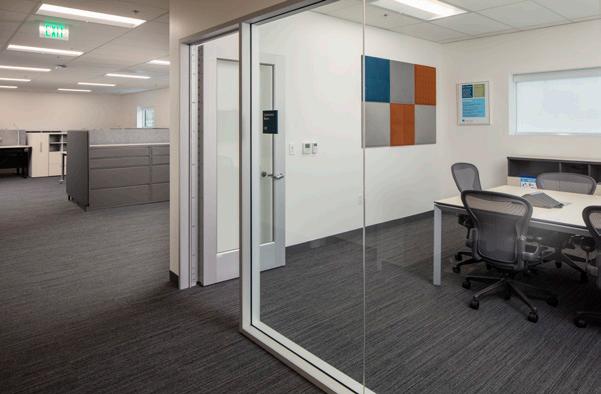
In partnership with BKF Engineers and Guttmann & Blaevoet, the 13,000-SF Transmission Line (T-Line) facility is a pre-engineered metal building (PEMB), design-build project that accommodates a shop and administration office component. RIM assisted the client in evaluating two different sites for the new building, as well as the possibility of utilizing an existing building. Once a site was determined, the team evaluated a variety of locations and provided a list of positives and negatives for each location. During schematic design, the team performed constructability reviews of the entire design package and provided valuable suggestions to be implemented during design development. The design team completed construction documents, construction administration, and a closeout package while assisting with the building commissioning.
CLIENT: TURNER CONSTRUCTION COMPANY
| FEATURES: 13,000-SF Warehouse, Administrative Office
| ROLE: Design Architect, Architect of Record
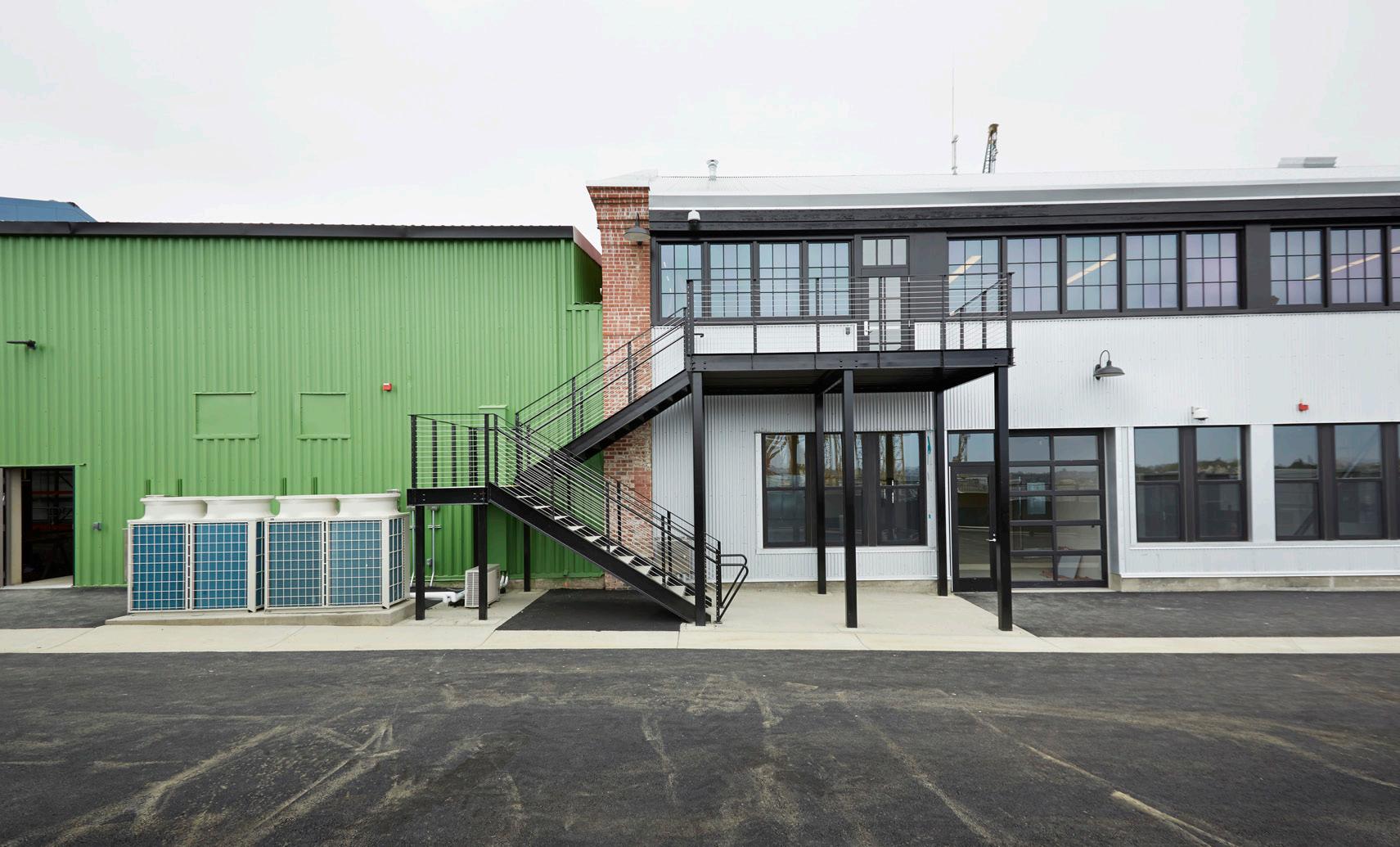
PROJECT BRIEF:
PROJECT:
CLIENT: WEST BAY BUILDERS, INC.
|

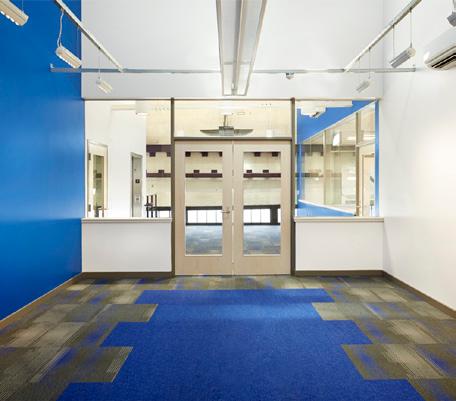
In partnership with Thompson Builders, RIM Architects was the lead design firm for architecture and interior design for the Water Emergency Transportation Authority (WETA) new 18,000-SF, Operations and Maintenance Facility design-build project. The buildings ultimately became home to the maintenance crews for the Ferry Terminal at Mare Island. The project, located in Vallejo, CA, included the abatement and demolition of two existing structures. The existing historic buildings were approximately 10,000-SF and were seismically retrofitted and modernized into office, storage, and shop space. Approximately 8,000-SF of new pre-engineered metal buildings were added, which included a new warehouse and canopy structure.
FEATURES: 18,000-SF, Office Space, Storage, Shop, PEMB, Historic Preservation and Renovation
| ROLE: Architect, Interior Design
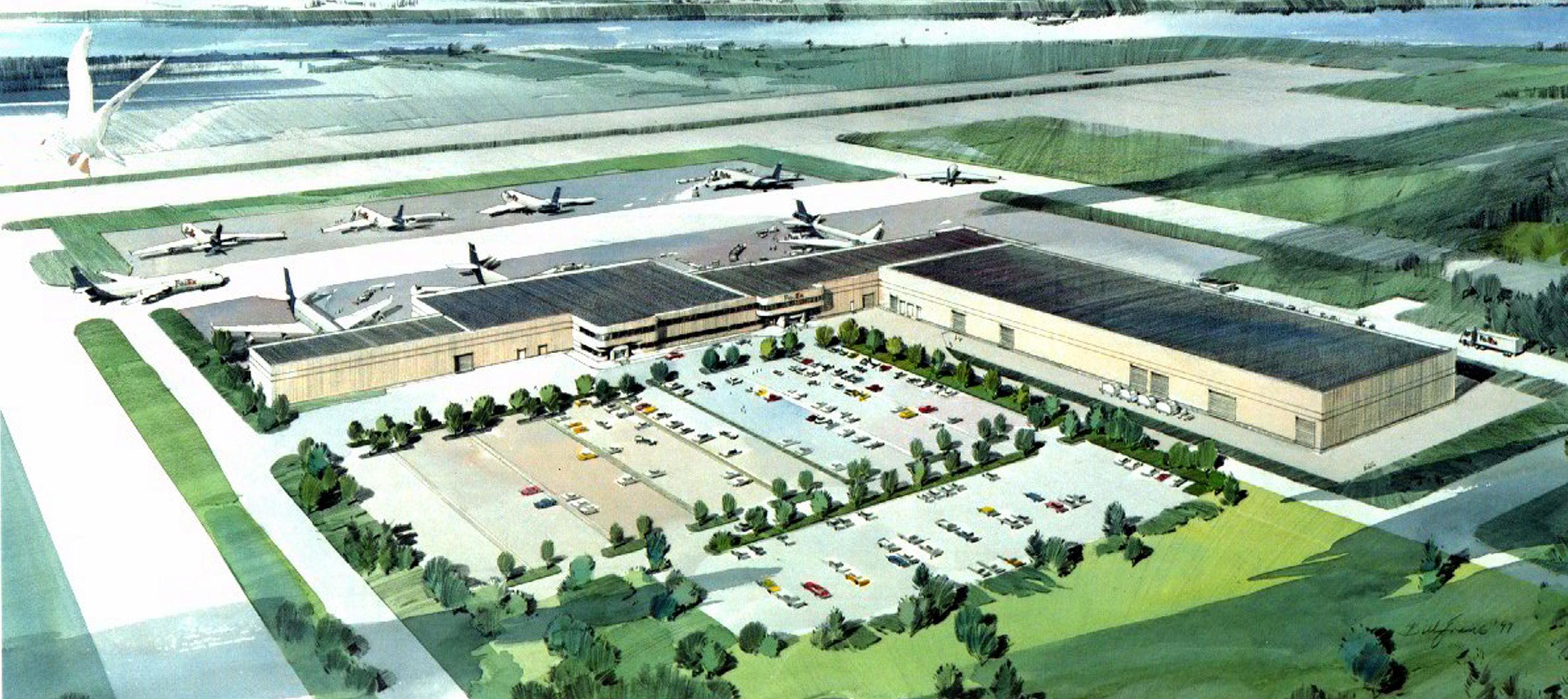
PROJECT BRIEF:
PROJECT:
SORT FACILITY
RIM’s first involvement in this multi-phased, multi-year project was 113,000 SF of new office, sort area, vehicle and equipment maintenance buildings; the demolition and renovation of approximately 18,000 SF of existing Phase I building; completion of all parking, underground site utilities, and aircraft ramp to accommodate ten 727/747/DC-10 and four feeder aircraft. Phase I Remodel involved interior modifications to accommodate Phase II and III operating functions, including new U.S. Customs offices, ramp operations offices, break rooms and locker rooms. Phase II was new construction of a 23,500-SF two-story building serving the maintenance of all ground service equipment for aircraft tugs, cargo loaders, container vehicles, and sort equipment located within Phase I. RIM was the Alaska architectural consultant for FedEx’s architects, Askew, Nixon, Ferguson & Wolfe, Inc., of Memphis, Tennessee.
CLIENT: FEDERAL EXPRESS CORPORATION
| FEATURES: Sort Facility, Maintenance Building, Office | ROLE: Architectural Consultant
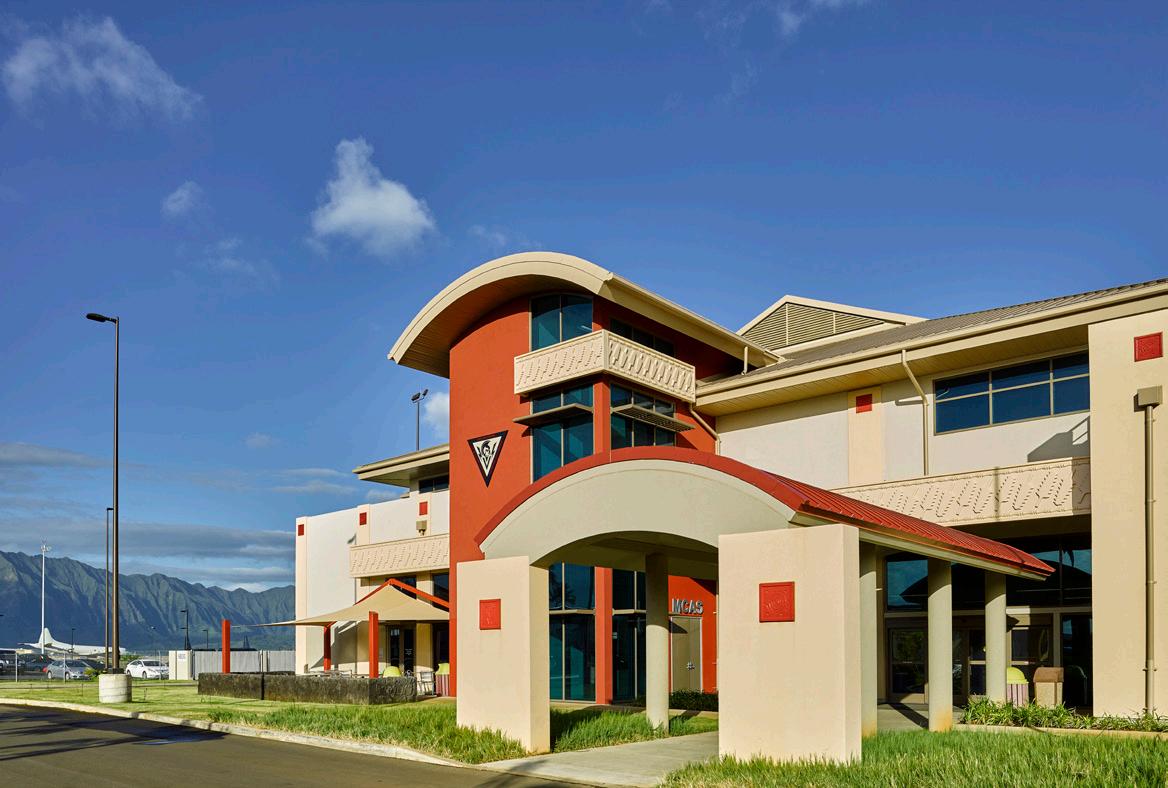
PROJECT BRIEF:
PROJECT:
AND AIRCRAFT FIRE & RESCUE STATION
CLIENT: DCK-ECC PACIFIC GUAM, LLC
|
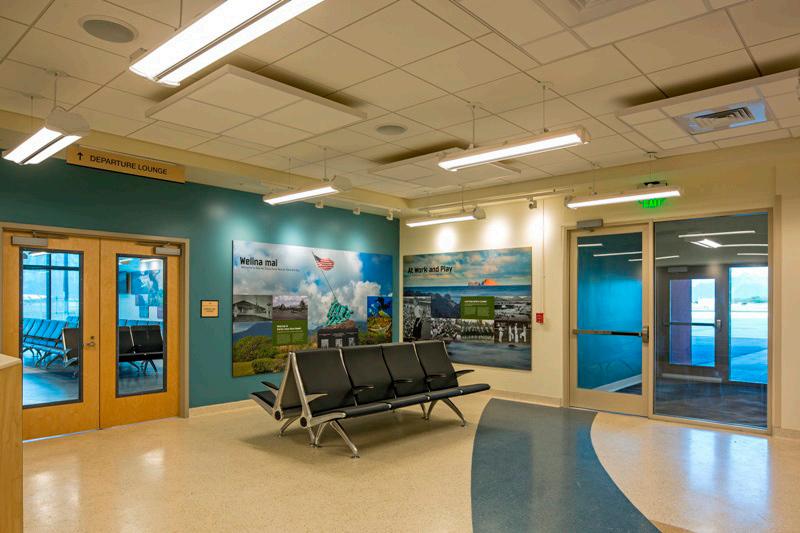
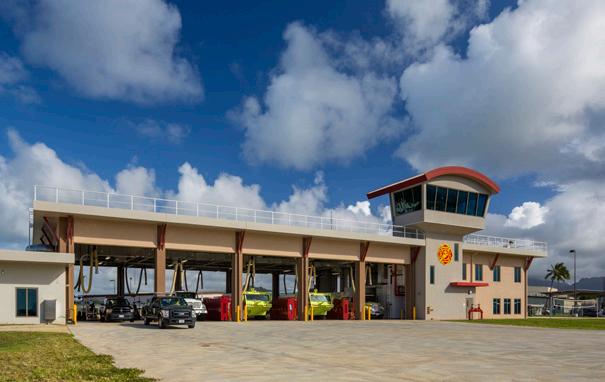
As Architect of Record and interior design lead under the dck-ECC joint venture, RIM provided design services for the new construction of two operational facilities: 30,700-SF Terminal and Operations Building and 17,104-SF Aircraft Fire and Rescue Station (AFRS) within the MCAS Operations Complex in Kaneohe, Hawai’i. The terminal building included a main terminal with passenger check-in, security, agriculture room, departure lounge, baggage claim, exhibitory display, snack bar with full kitchen, and baggage handling and related offices. The terminal was submitted for LEED Silver certification while the ARFS building was submitted for LEED Gold certification.
2015 Merit Award in Design-Build/Design-Assist Category, General Contractors Association of Hawaii
2015 Design-Build Project/Team Awards in Aviation, National Design-Build Institute of America
FEATURES: 48,000 SF, One Main Building with Four Separate Facilities
| ROLE: Architect of Record, Interior Design
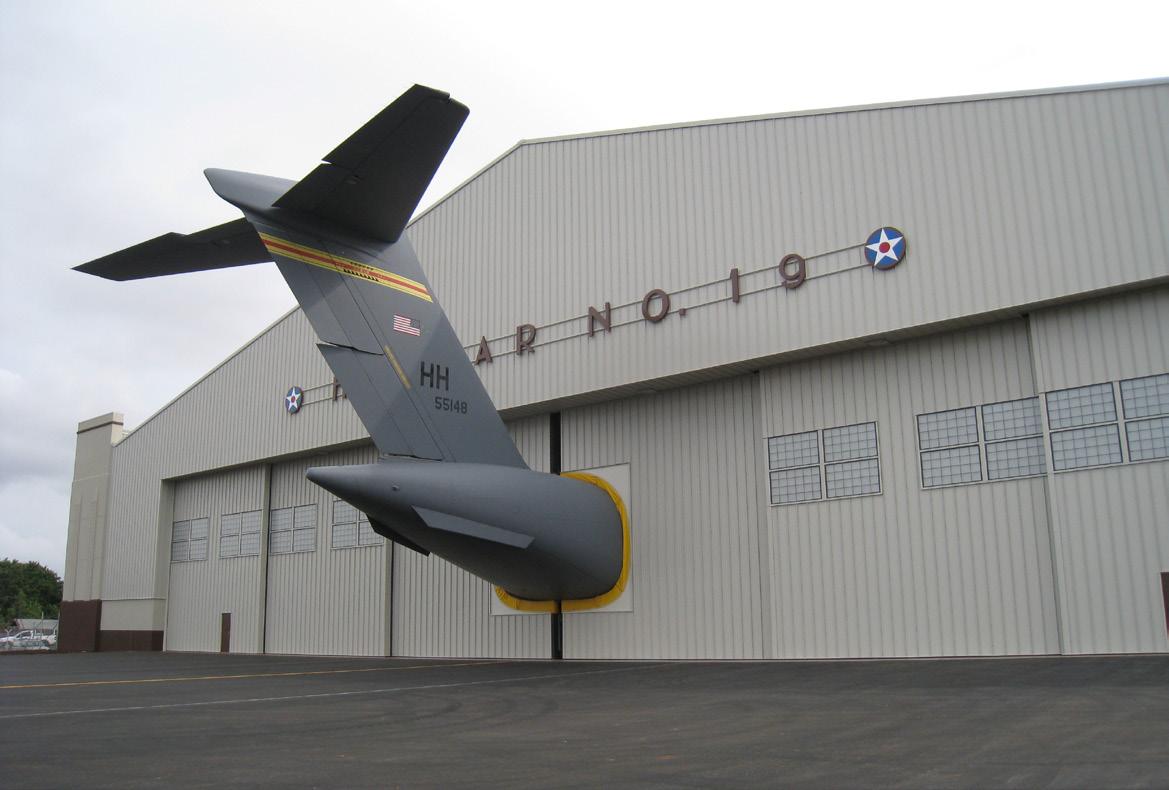
PROJECT BRIEF:
PROJECT:
CLIENT: WATTS CONSTRUCTORS

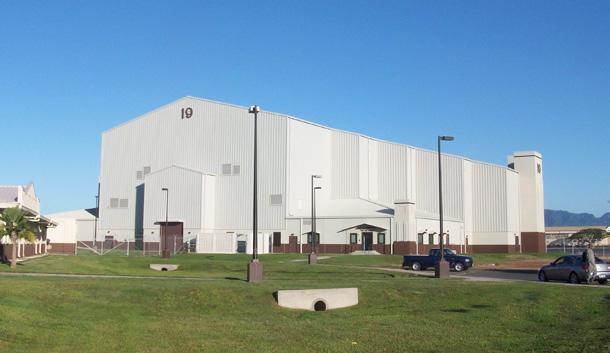
This design-build project involved a 32,016-SF facility to support the beddown of the C-17 mission at Hickam Air Force Base. The facility provides aircraft hangar and nose dock areas, an aircraft fuel system maintenance shop, and administrative offices. As the Architect of Record and lead design firm, RIM Architects designed the steel super structure with CMU walls and EIFS finish on the lower half of the structure and metal siding supported by structural steel on the upper half of the structure.
2009 Grand Award Winner, Associated Builders & Construction, Inc. • 2009 Public Works Division Award, Renaissance Building and Remodeling Awards • 2010 Build Hawai’i Award of Merit, General Contractors Association of Hawai’i
| FEATURES: 32,016 SF, Maintenance Shop, Administrative Offices | ROLE: Architect of Record, Design Architect
C-17 FUEL CELL NOSE DOCK AIRCRAFT HANGAR
PROJECT BRIEF:
PROJECT:
CLIENT: WATTERSON CONSTRUCTION CO.
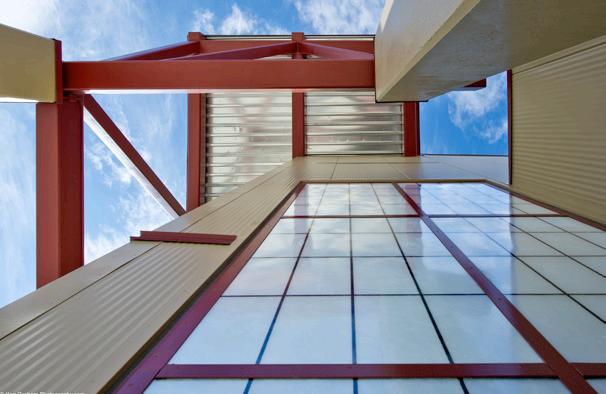
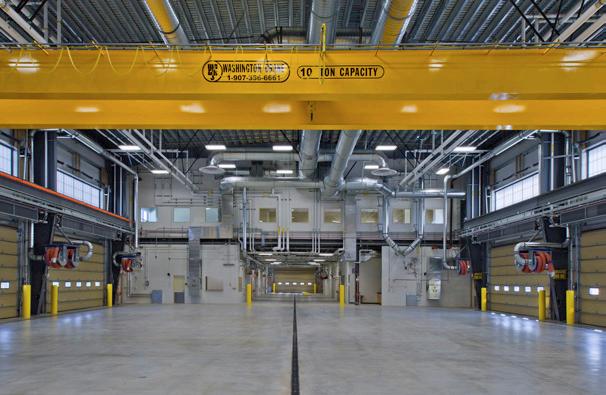
Ft. Wainwright is an excellent example of an elite Army facility that portrays its mission through quality installation design. Use of building design standards maximizes the opportunity for Ft. Wainwright to maintain this stature and continue to meet its mission for Alaska and for the United States Army. RIM provided design, documentation, construction administration, and quality control for this new steelframed, 37,000-SF tactical vehicle maintenance facility, complete with equipment and parts storage, and administrative offices. The design utilized innovative design techniques to create regional architecture that blends with the immediate environment and incorporates the principles of sustainable design during planning, design, construction, and operability. This project is LEED Silver certified.
| FEATURES: 37,000-SF, Equipment and Parts Storage, Administrative Facility
| ROLE: Architect of Record

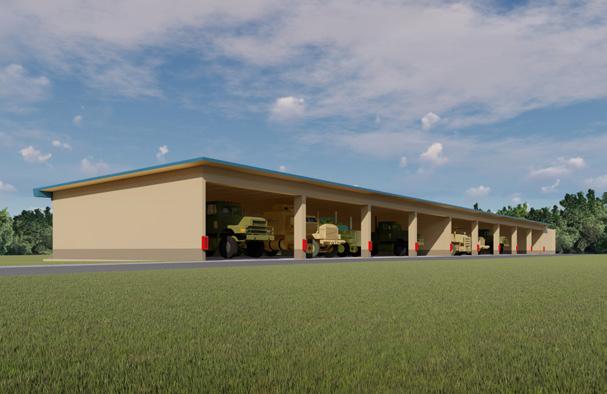
PROJECT:
MCON P-491 EXPLOSIVE ORDNANCE
DISPOSAL COMPOUND FACILITIES
CLIENT: BLACK CONSTRUCTION CORPORATION
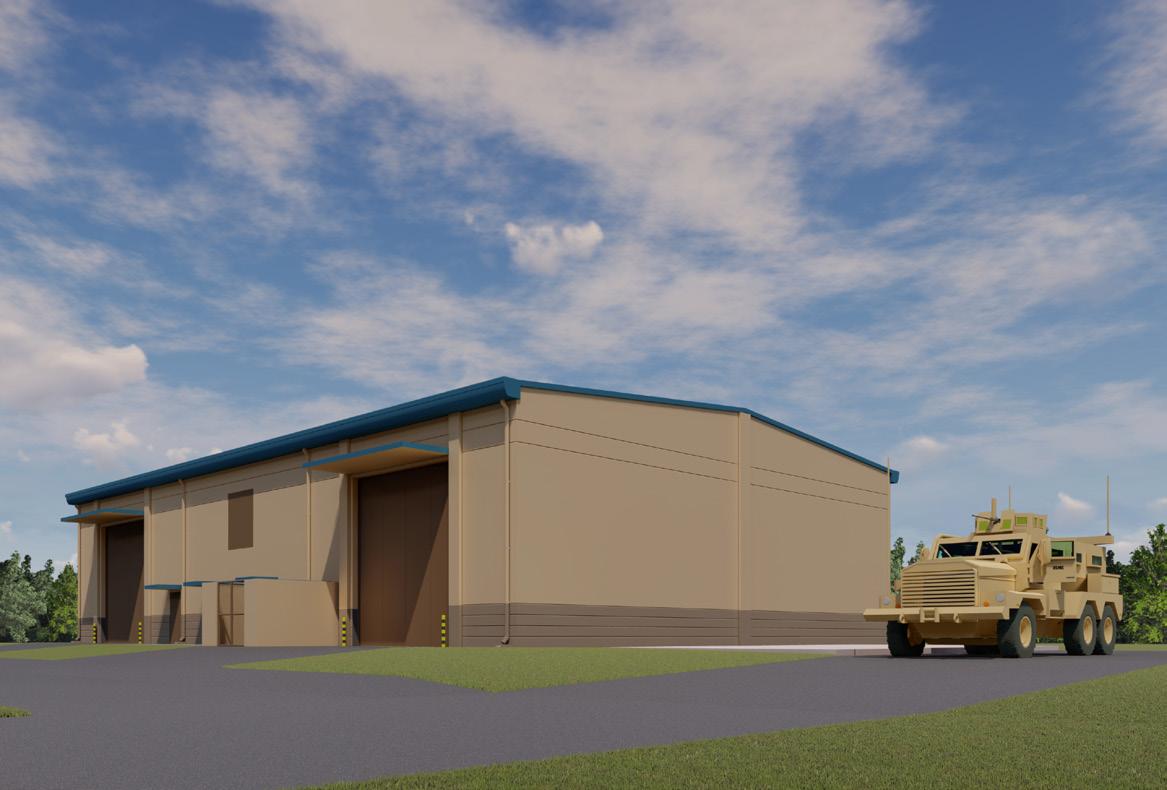
PROJECT BRIEF:
RIM was Architect of Record, managing the full design team for this design-build project providing full construction documents and construction administration. Features included a cyber security system, new buildings, FF&E design services, back-up system and generator, training rooms, and conference rooms. The Explosive Ordnance Disposal Mobile Unit Five (EODMU5) facilities included a Consolidated Operations Facility, Maintenance Facility, Armory, and Multipurpose/Training Facility, CESE Canopy, and SABAR Canopy. These facilities were designed to comply with the Anti-Terrorism/Force Protection (ATFP) requirements for the Department of Defense. This project also included sustainable design compliance.
| FEATURES: Maintenance Facility, Armory, Training Facility, Operations Facility, Canopies
| ROLE: Architect of Record
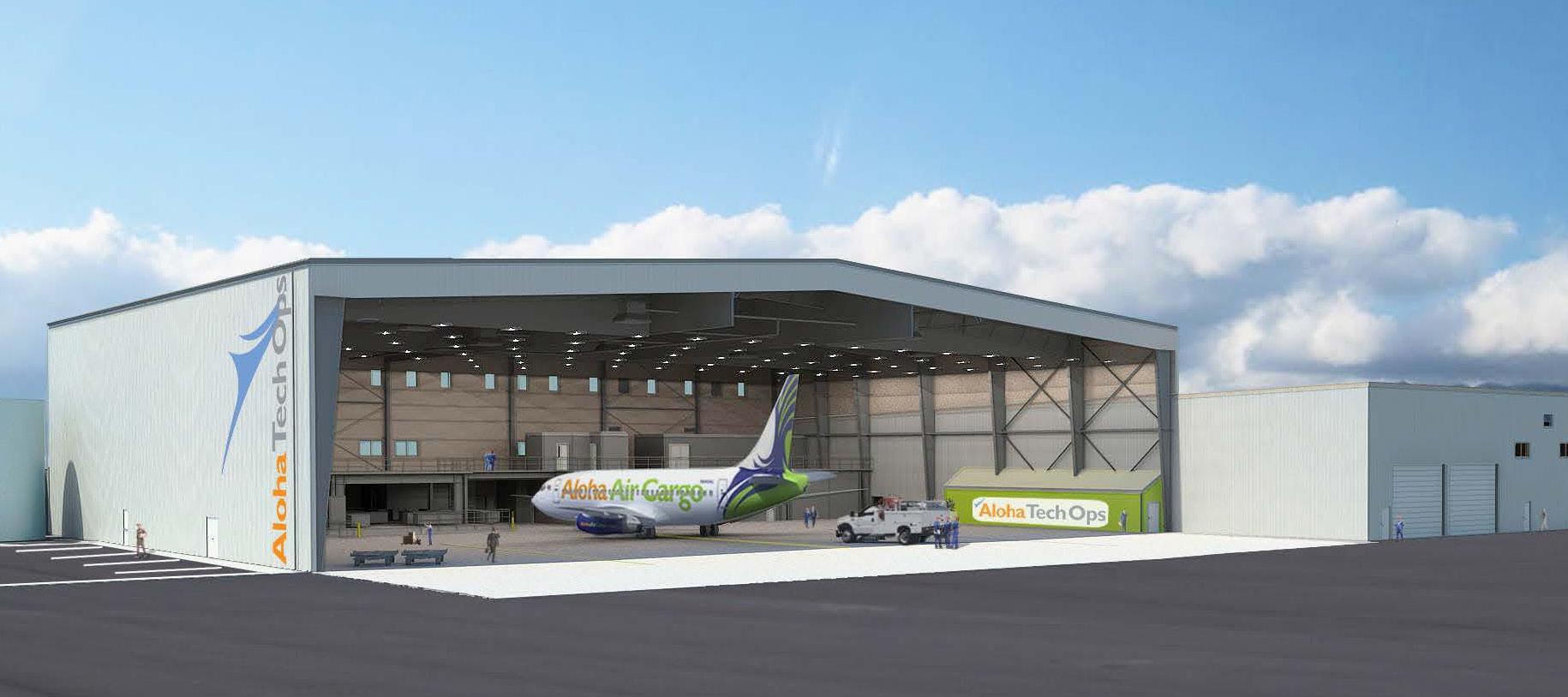
PROJECT BRIEF:
PROJECT:
RIM was the architect for the design of this 41,371-SF maintenance hangar located adjacent to Daniel K. Inouye International Airport (HNL). The hangar is located in the same building as the Aloha Air Cargo. The maintenance hangar includes office spaces with a break room, shower, restrooms, a shop area with rooms designed for special equipment, and mezzanine storage area. The hangar was designed to accommodate a Boeing 767 with winglets. The hangar is a pre-engineered metal building with a CMU fire pump and foam house adjacent to the structure. RIM worked closely with the owner and users to meet the requirements to tie the hangar into the air cargo operations, while working with a tight budget.
CLIENT: ALOHA AIR CARGO | FEATURES: 41,371-SF, Maintenance Hangar | ROLE: Design Architect
Air Cargo Guam International Airport Hagåtña, Guam
Alaska Seafood International Anchorage, Alaska
Aloha Air Maintenance Hangar Honolulu, Hawai`i
Anchorage Fueling & Service Company Anchorage, Alaska
Base Entry Upgrades Beale Air Force Base, California
C-17 Fuel Cell Nose Dock Hangar Hickam Air Force Base, Hawai`i
Clear Radar Upgrade Clear AFS, Alaska
DFS Distribution Warehouse Center, Guam International Airport Hagåtña, Guam
DISA PAC Facility Building 77 Joint Base Pearl Harbor, Hawai`i
Elliott Street Site Development, Air Cargo and Aircraft Maintenance Complex Honolulu, Hawai`i
Federal Express International Sort Facility Anchorage, Alaska
Fort Wainwright Vehicle Maintenance Facility Fort Wainwright, Alaska
Furnishings Management Warehouse (completed up to schematic design) Osan Air Base, Korea
Girdwood Maintenance Station Building Replacement Girdwood, Alaska
Guam Army National Guard Readiness Center Maintenance Facility Barrigada, Guam
Hawaiian Air Cargo Honolulu, Hawai`i
Hertz Maintenance Facility Tamuning, Guam
Honolulu Parking Structure at Honolulu International Airport Honolulu, Hawai`i
Hot Shots Barracks and Fire Station, Bureau of Land Management
Douglas County, Nevada
Kenai Airport Rescue & Warm Storage Facility Kenai, Alaska
Layon Landfill Maintenance Building Hagåtña, Guam
Marine Corps Air Station (MCAS) Operations Complex Kaneohe, Hawai`i
MCON P-491 Explosive Ordnance Disposal Compound Facilities Santa Rita, Guam
Munitions Storage Igloos, Phase and III
Andersen Air Force Base, Guam
Operations Warehouse for Ted Stevens Anchorage International Airport Anchorage, Alaska
PG&E Transformer Training Building (PEMB) Livermore, California
Red Horse Operations and Maintenance Facility Andersen Air Force Base, Guam
Savage & Cooke Distillery Mare Island, Vallejo, California
Seward Recreation Camp Maintenance Shop Elmendorf Air Force Base, Alaska
Silver Flag Fire Rescue and Emergency Management Facility
Andersen Air Force Base, Guam
STG Headquarters Office Building Anchorage, Alaska
Tiyan Adkins Industrial Complex Tiyan, Guam
UPS Distribution Air Cargo Facility Anchorage, Alaska
Water Emergency Transportation Authority (WETA) North Bay Operations & Maintenance Building Vallejo, California
645 G Street, Suite 400, Anchorage, AK 99501
Phone: 907.258.7777
alaska@rimarchitects.com
One California Street, Suite 1450, San Francisco, CA 94111
Phone: 415.247.0400
sf@rimarchitects.com
191 E. Main Street, Suite 2D, Tustin, CA 92780
Phone: 714.505.0500
tustin@rimarchitects.com
37 N Orange Avenue, Suite 215, Orlando, FL 32801
Phone: 714.505.0500
florida@rimarchitects.com
GUAM
316 Hernan Cortez Avenue, Suite 300, Hagåtña, GU 96910
Phone: 671.477.2111
guam@rimarchitects.com

HAWAI‘I
55 Merchant Street, Suite 1400, Honolulu, HI 96813
Phone: 808.550.0844
hawaii@rimarchitects.com
IDAHO
950 W Bannock Street, Suite 1100 #5205, Boise, ID 83702
Phone: 907.258.7777
idaho@rimarchitects.com

