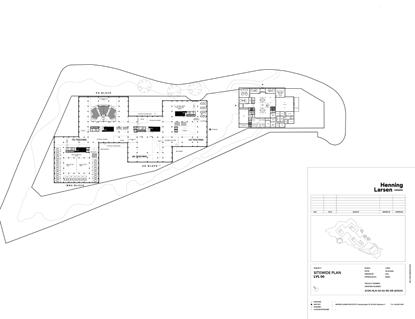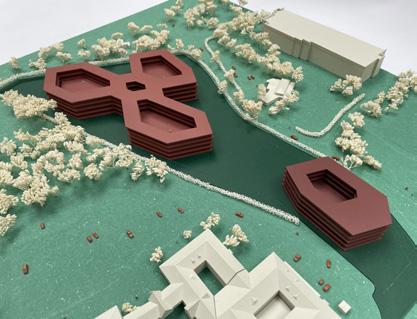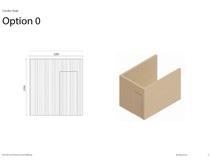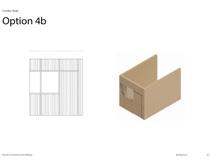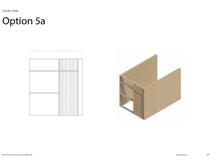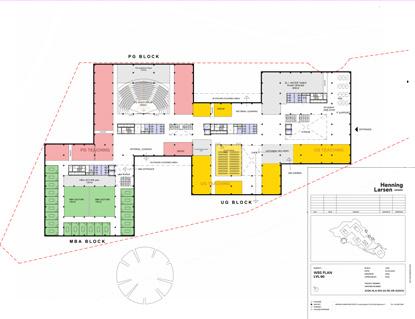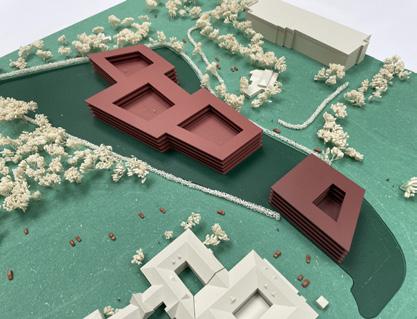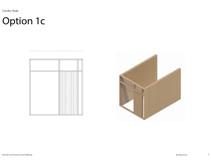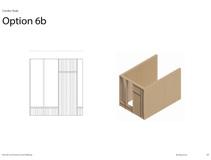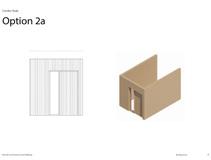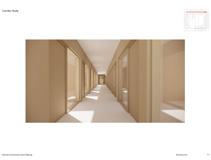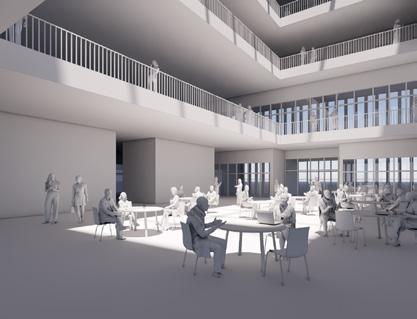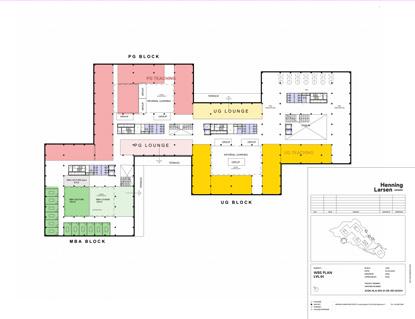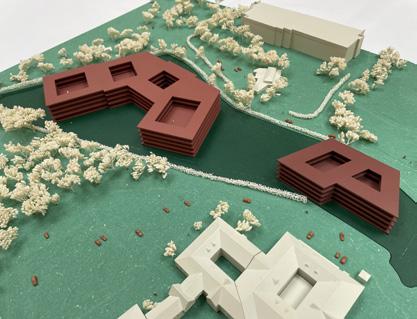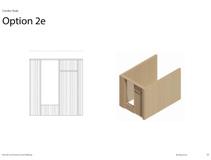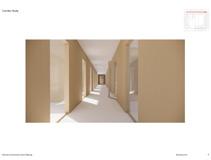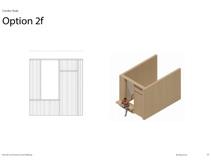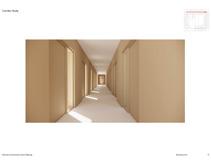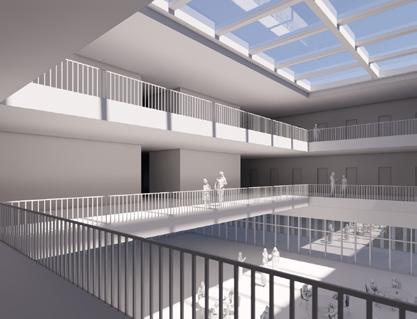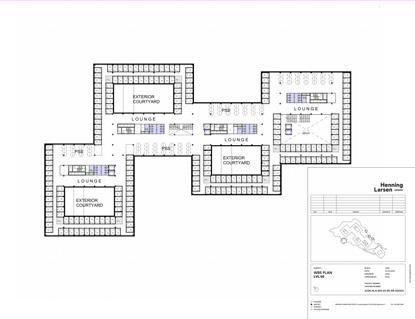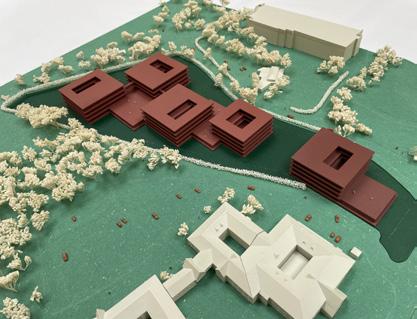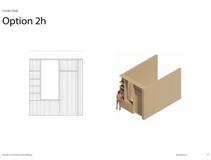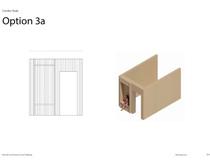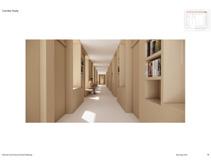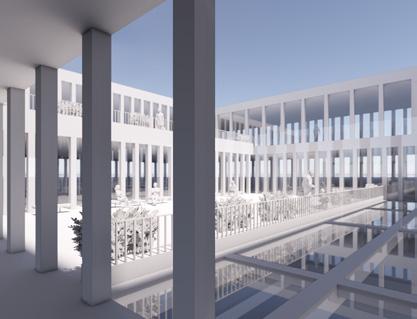Janet (Zelin) Lu
Work Sample from 2019 - 2024 Bachelor of Architecture from, Cornell University, College of Architecture, Art and Planning

1
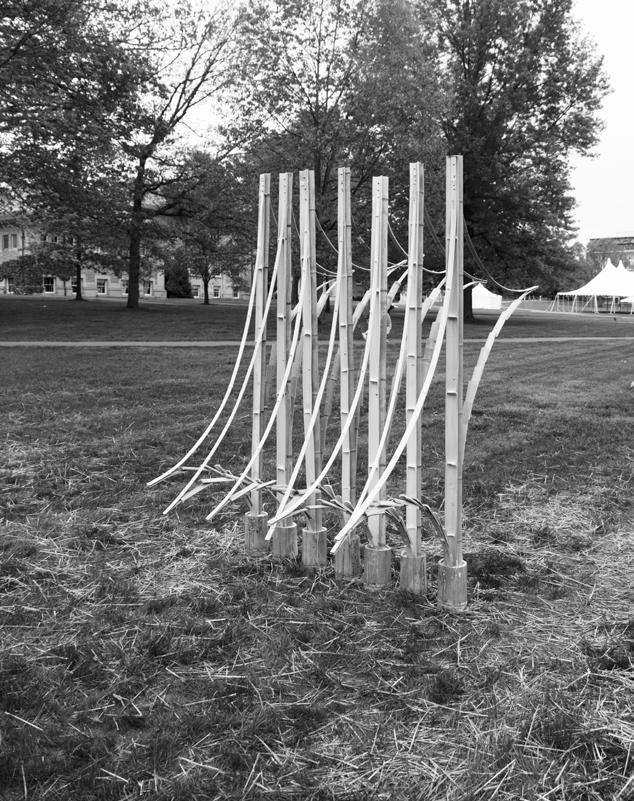
1. The Big Pinch
This housing project explores the idea of bamboo cantilever. Instead of using traditional cantilever, the project takes advantage of bamboo’s active bending and its light-weightness to form a new means of cantilevering with which one can begin to manipulate the curve to create a variety of spaces, such as a bench to sit on, a roof to linger under … The prototype was built with the help of my groupmates, Hoon and Milena, in the parallel seminar.
Professor: Leslie Lok
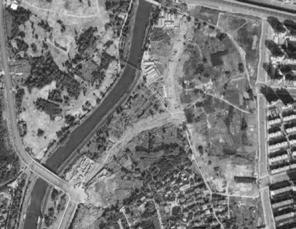
2
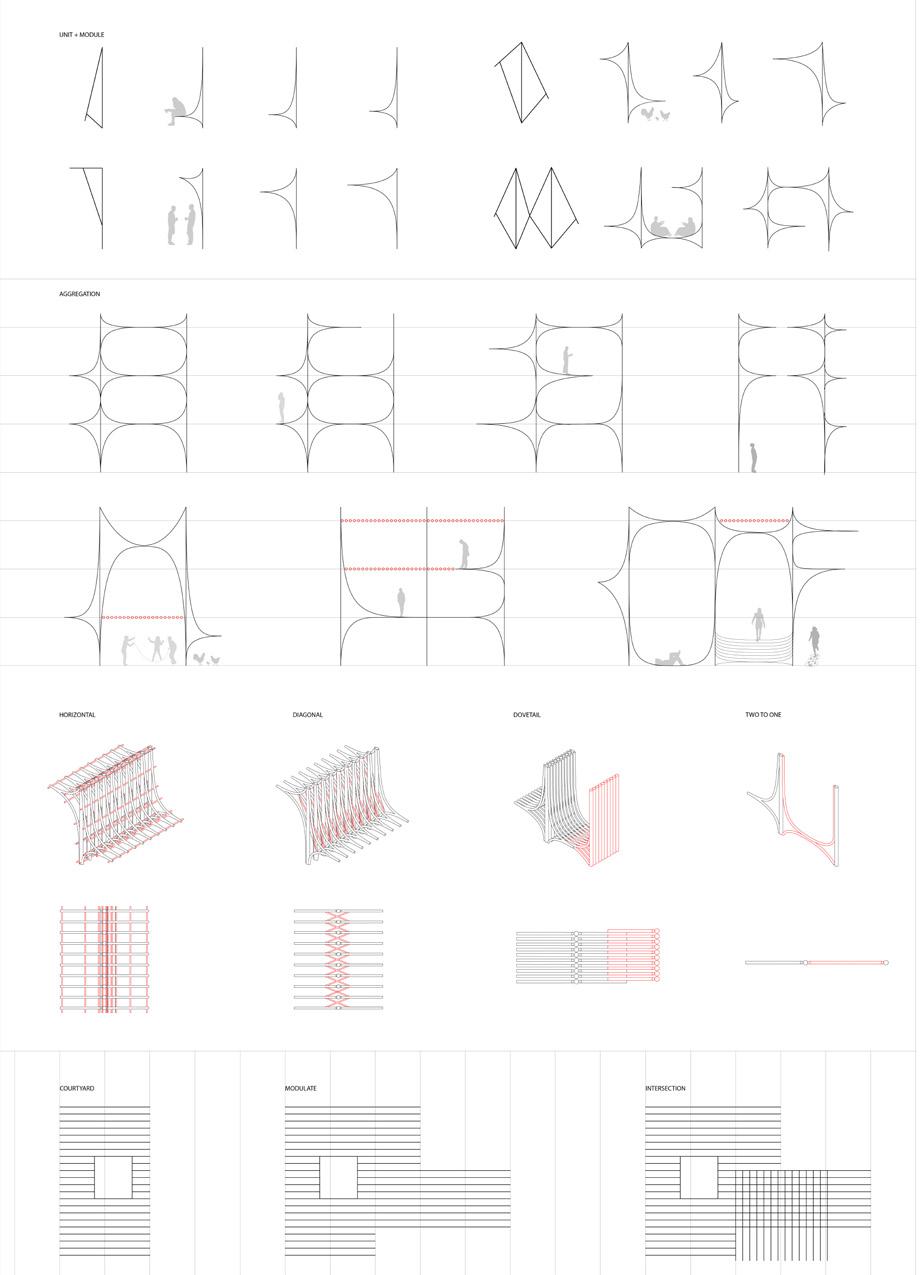
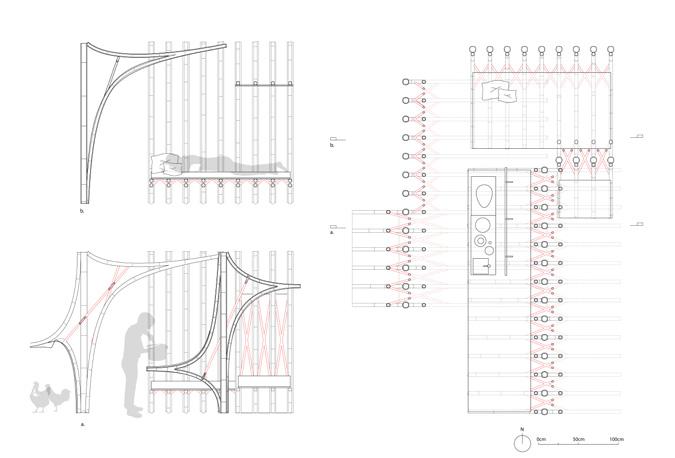
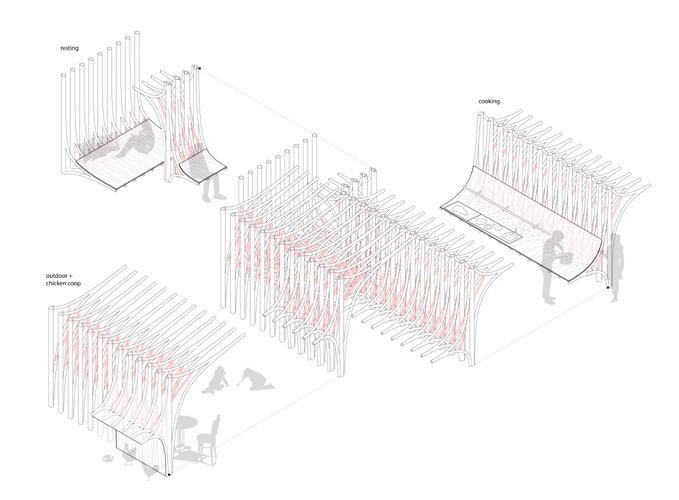
3
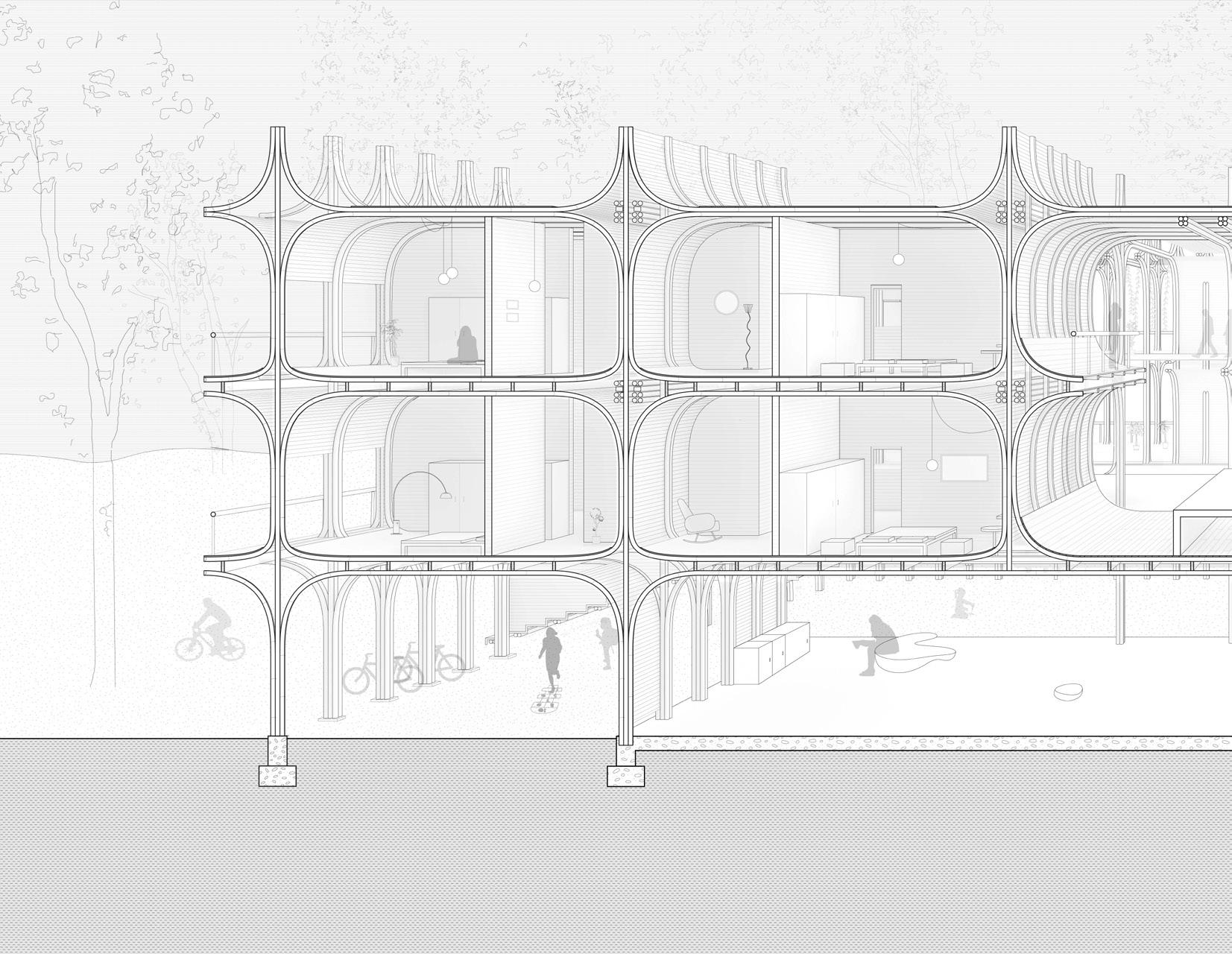
4
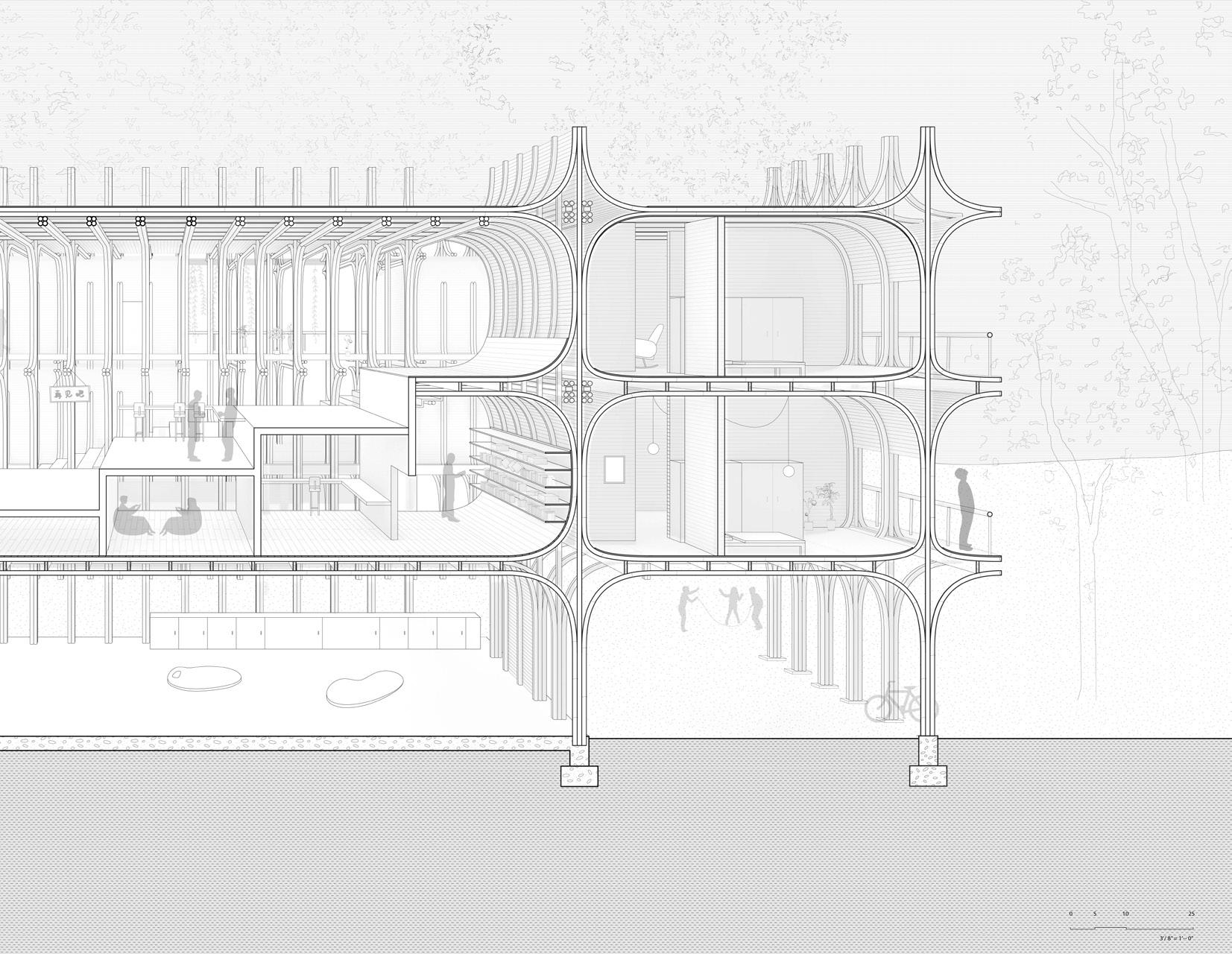
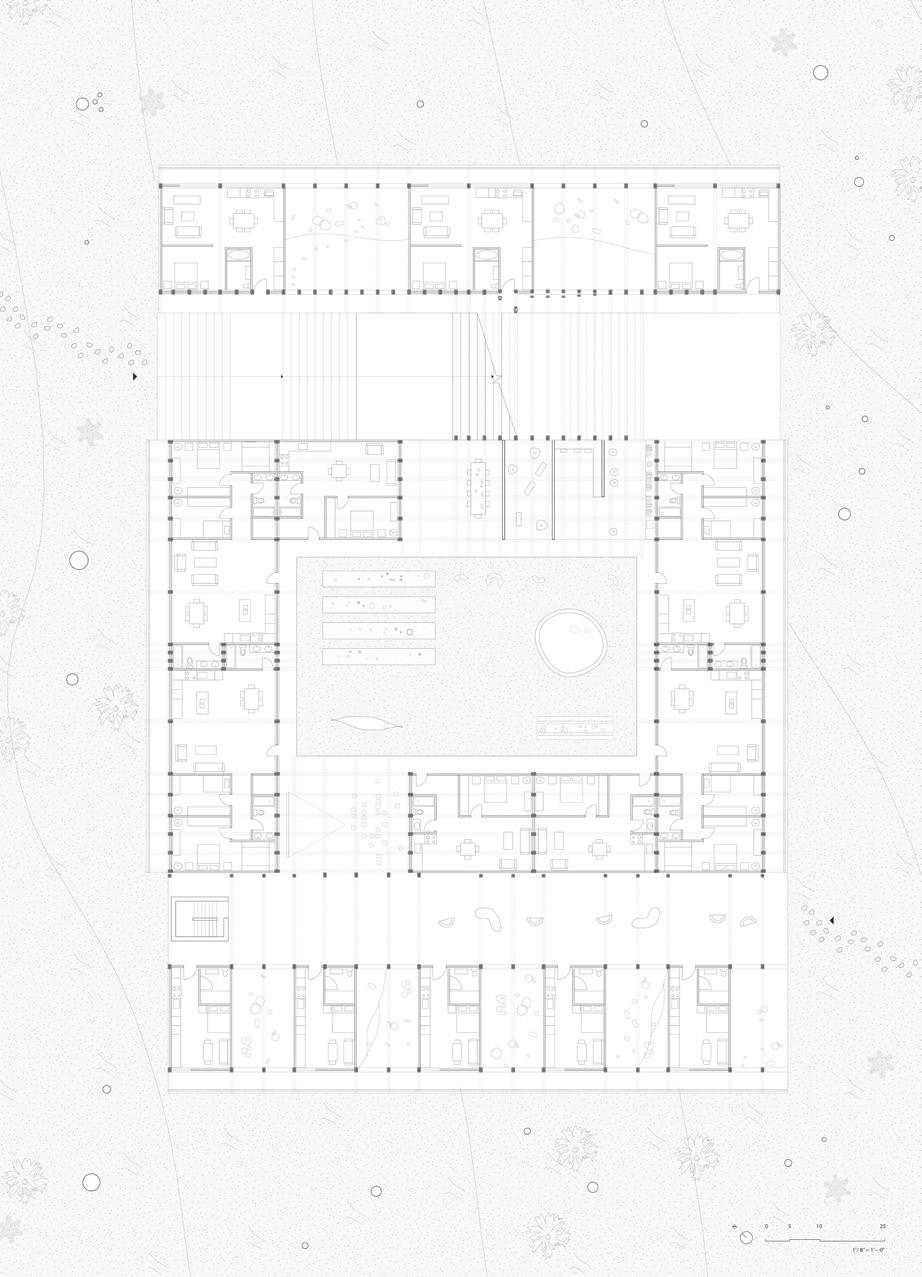
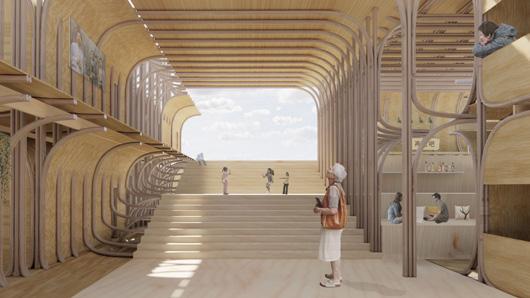
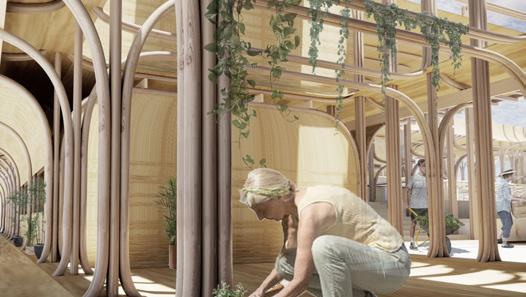
6
Main entrance
1 2 1 2
Studio unit

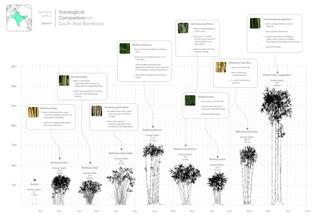








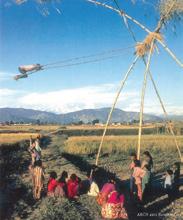
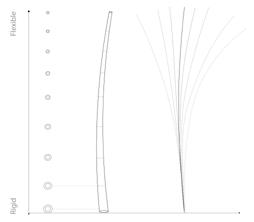
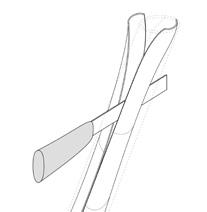
1. Split bamboo poles to make tiles or strips.

1. Split bamboo poles to make tiles or strips.

2. Activate the hololens.

2. Activate the hololens.
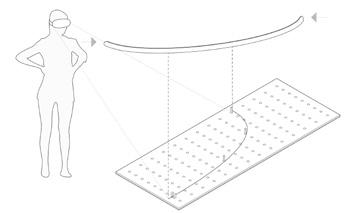
3. Bend the bamboo strip on the jig based on the holographic projection.

3. Bend the bamboo strip on the jig based on the holographic projection.








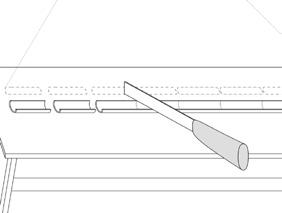
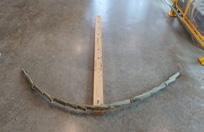
4. Cut the bamboo splits into tiles based on the holograph

4. Cut the bamboo splits into tiles based on the holograph
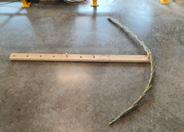
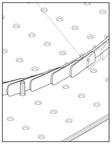
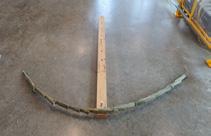



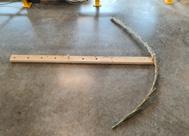

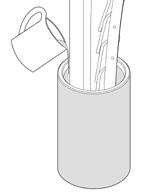
5. Fasten tiles to the strip to set the curve, and assemble all the components into a unit.
5. Fasten tiles to the strip to set the curve, and assemble all the components into a unit.
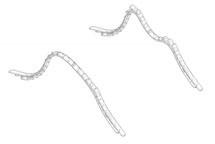
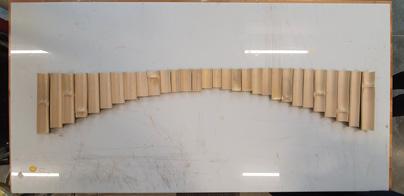
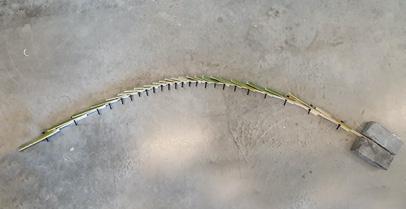

6. Insert each unit into a pre-cut bamboo cylinder holder, and pour in concrete mixture to set it in place.
6. Insert each unit into a pre-cut bamboo cylinder holder, and pour in concrete mixture to set it in place.
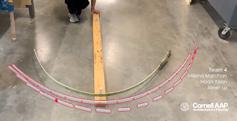
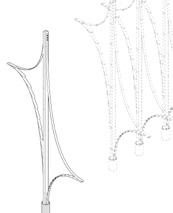
7. Repeat the process.

7. Repeat the process.
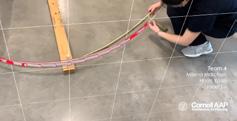


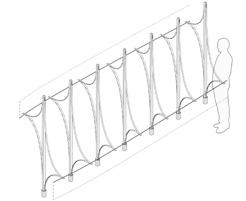

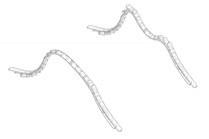
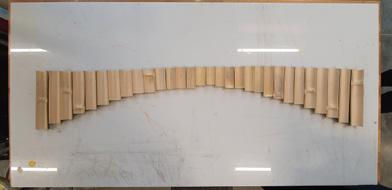
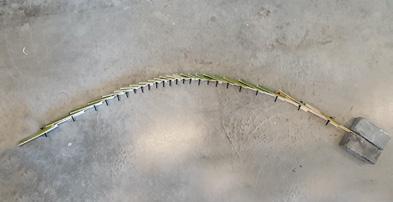
BASE BOARD 5m 10m 20m 25m 30m 15m HumanAverage Height: (1.82m) Bambusa striata24.5 ft (7.46m) Bambusa tuldaAverage Height: (6.09m) Bambusa polymorpha30 (9.14m) Bambusa balcooa(15.5m) Bambusa arundinace35 Bambusa nana25 ft Melocanna bacciferaAverage Height: (14.7m)Average Height: (28.9m) Bambusa striata •Native the Indo-china, grows 17-32 feet height and 4-8 toys, and construction. •Native the Indian subcontinent(Also famous Indian timber Bengal bamboo) and used the paper pulp Bambusa polymorpha taste, grows up 20-40 feet furniture, handicrafts, house construction, and landscaping sed for construction purposes. Bambusa nana •- Grows upto 20- 30 feet tall. •- Pevalent decorative plant Bamboo tiles Bamboo strip Dowel Node cross section Freshly cut bamboo Lash joints (x5) Threaded palm ber Swing BAMBOO SPLIT DOWELS 5m 10m 20m 25m 30m 35m 15m HumanAverage Height: Bambusa striata24.5 Bambusa tulda20 Bambusa polymorphaAverage Height: (9.14m) Bambusa balcooaBambusa arundinaceAverage Height: (10.6m) Bambusa nanaAverage Height: Melocanna bacciferaAverage Height: (14.7m) Dendrocalamus giganteusAverage Height: 95 (28.9m) Typological Comparison on South Asia Bamboos Bamboo Tactics: Team 4 Bambusa arundinace •Origin India, Bangladesh, tall, and young shoots are parts of India. •Variety occupies 15% all Bambusa striata •Native to the Indo-china, grows centimeters diameter. •- Used in the making furniture, toys, and construction. Bambusa tulda •Native the Indian subcontinent(Also famous as Indian timber or Bengal bamboo) •Grows height 15-25 feet and used in the paper pulp industry. Bambusa polymorpha •Has edible shoots with sweet height. •Used the makingof construction, and landscaping Bambusa balcooa •Known Female bamboo northeast •Grows 39-73 feet tall and 6-15 cm diameter. •-Used bridges and fishing and agriculture implements, woven mats, and the formation rikshaw hood frames. •-Also edible as vegetables and leaves 5m 10m 15m 20m 25m 30m 35m 40m 45m 50m 55m 60m 65m 70m 75 Melocanna baccifera •Grows 32-65 feettall. •Grows mostly as Dendrocalamus giganteus •Grows 90-100 feet tall. •Found Uttaranchal, West Bengal, Karnataka, and Tamil Nadu South India. •Used for handcrafts. Bambusa nana •- Grows upto 20- 30 feet tall. •- Pevalent decorative plant owing to appealing foliage. Bamboo tiles Bamboo strip Dowel Node cross section Freshly cut bamboo Lash joints (x5) Threaded palm ber Swing 7 7 Specificity Method Prototype Asian bamboo species Bamboo swing in Nepal, showoing rigid bottom, flexible top Rigid tiles Integrating VR for accuracy Shingling the tiles on a single flexible bamboo stripe
1. Splitting to make stripes and tiles. 2. Activate Hololens. 3. Bend bamboo strip on the jig following the
projection. 4. Tile the stripe following the projection.
5. Fasten tiles onto strip to set the curve. 6. Footing poured from bamboo cylinders. 7. Assembly.

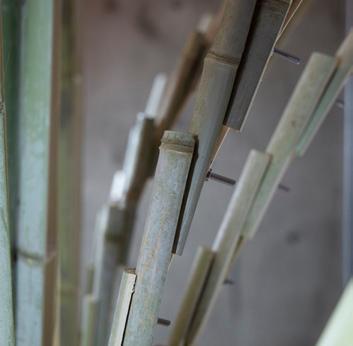

8
1 2
Shingle 1
Footing 2
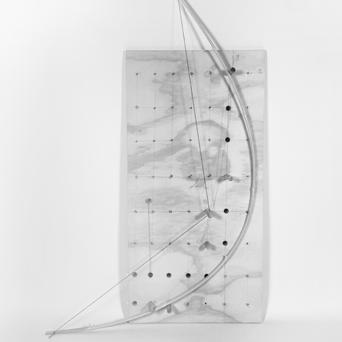

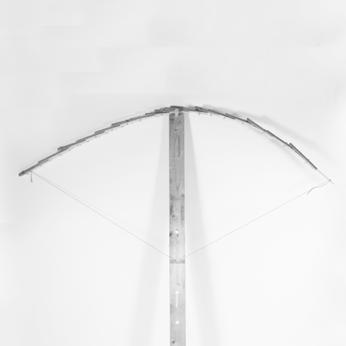
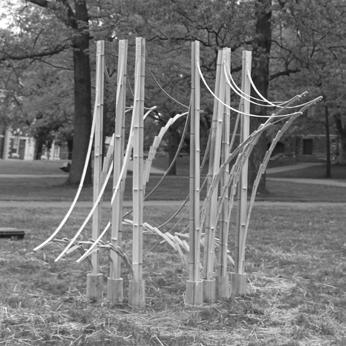

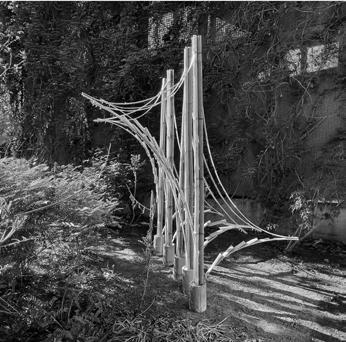
9
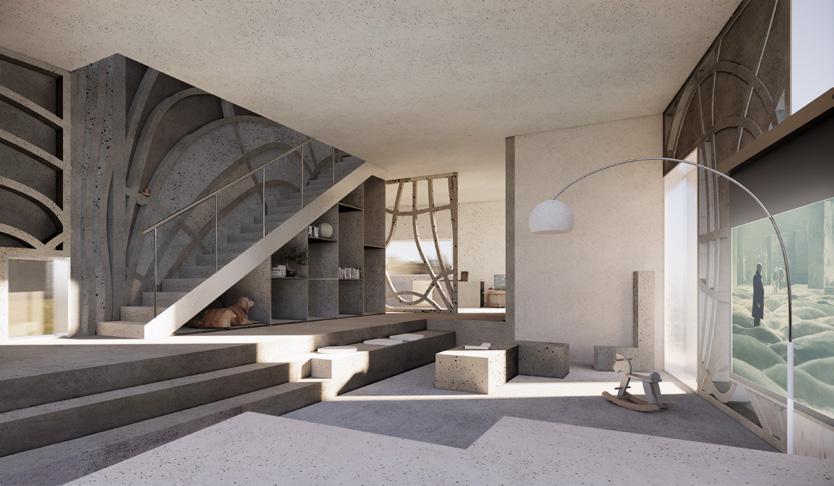
2. kooLhouse
Designed with my partner Cirrus Chen for the Whitehawk Eco Village in Ithaca, the kooLhouse is a two-story 3D printed concrete house that derives its form and pattern from printing optimization. Its interlocking L shapes minimize printing rounds by seamlessly fitting on the print bed. Similar to the Nervi system, each L’s intricate pattern follows force distribution based on wall size and orientation. Additional concrete are strategically poured for further structural support. This method eliminates formwork, directing concrete only where needed, reducing material usage by 30% to 50%.
Professor: Sasa Zivkovic
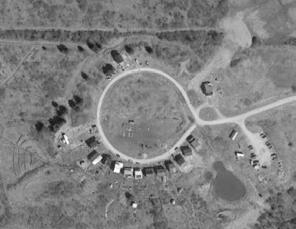
42°26'58.83"N, 76°29'4.92"W 17 White Hawk Ln, Ithaca, NY, 14850 Janet Zelin Lu E D B A Studio Consultant Lawson Spencer Assistant Professor Cirrus Si Chen Sasa Zivkovic ARCH 5101 - PB! tN kooLhouse 10
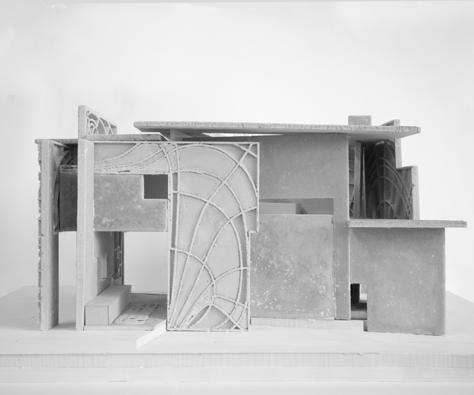
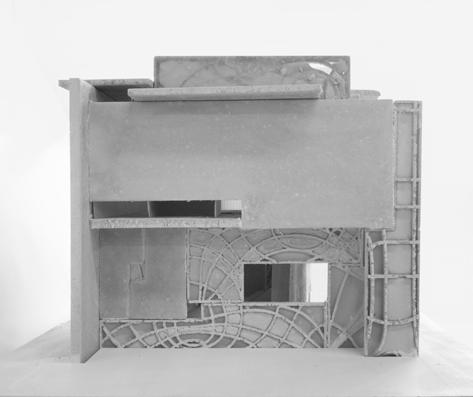

11
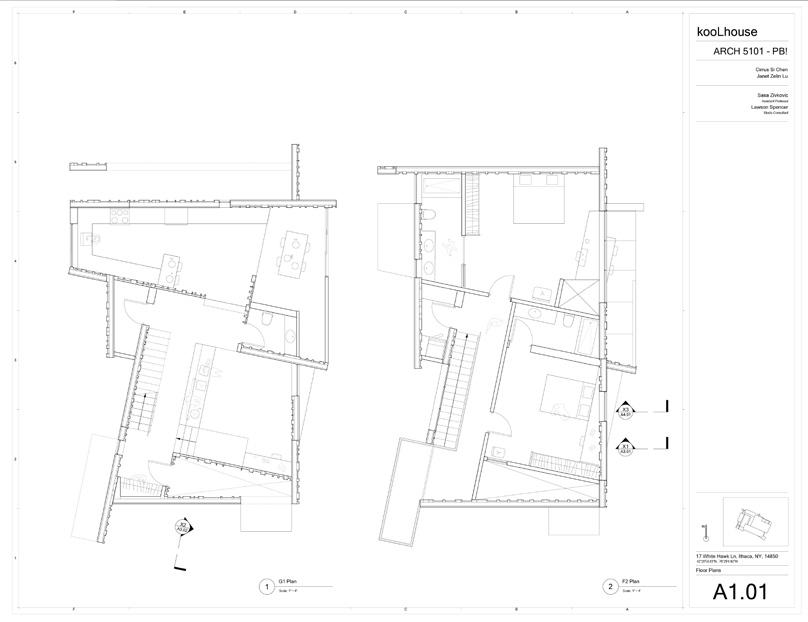
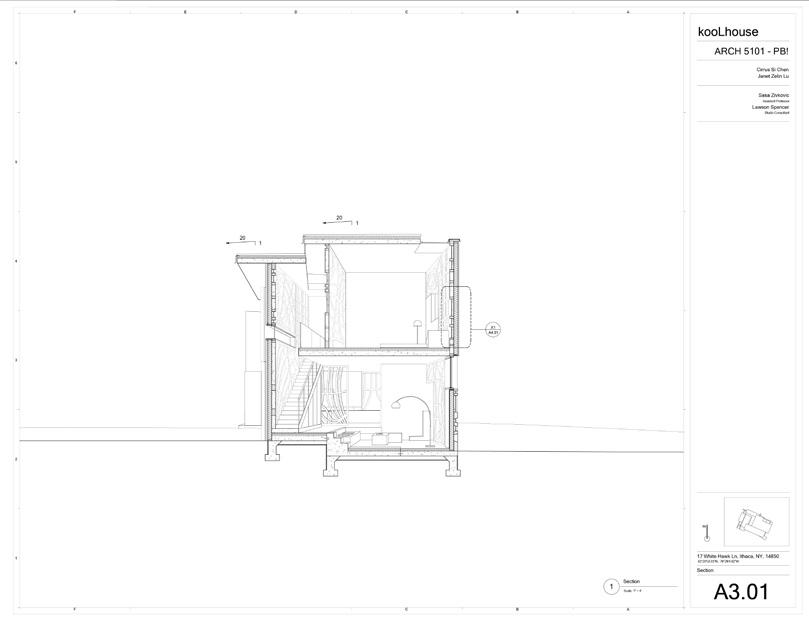
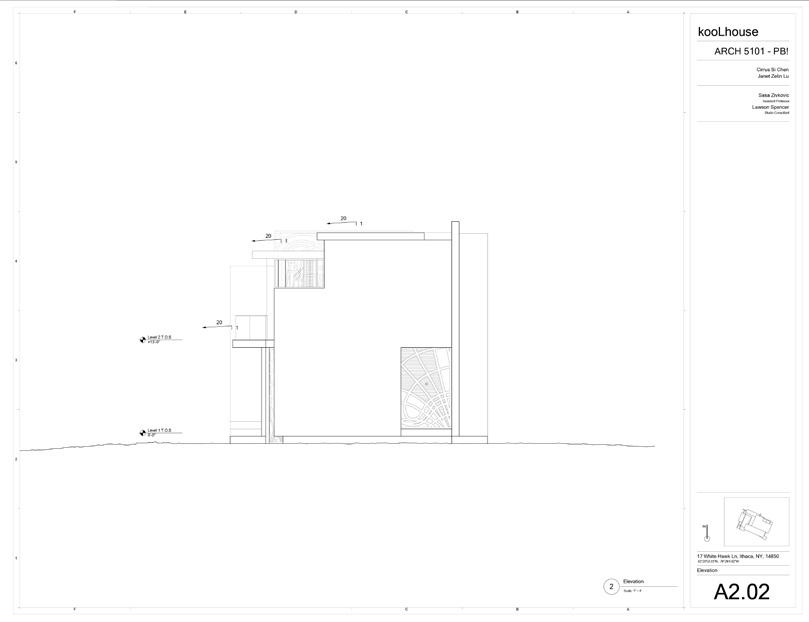
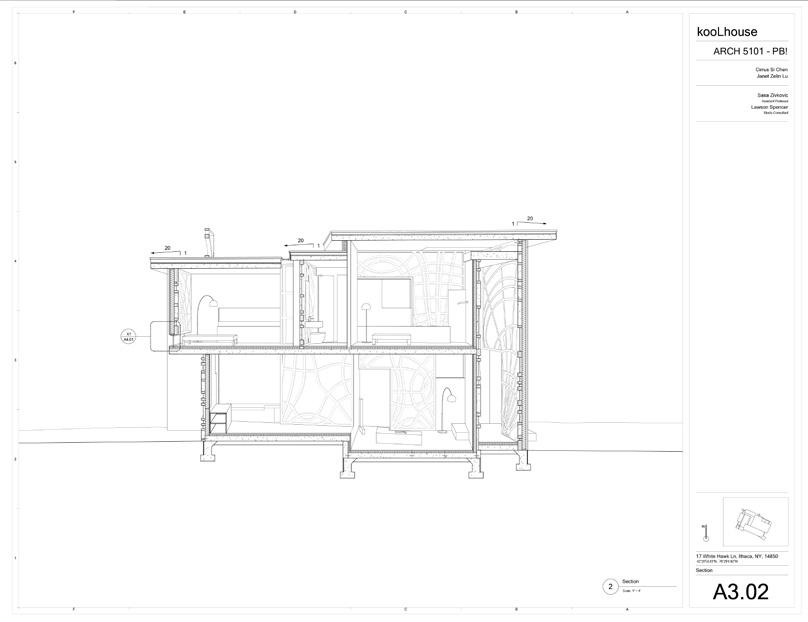
12
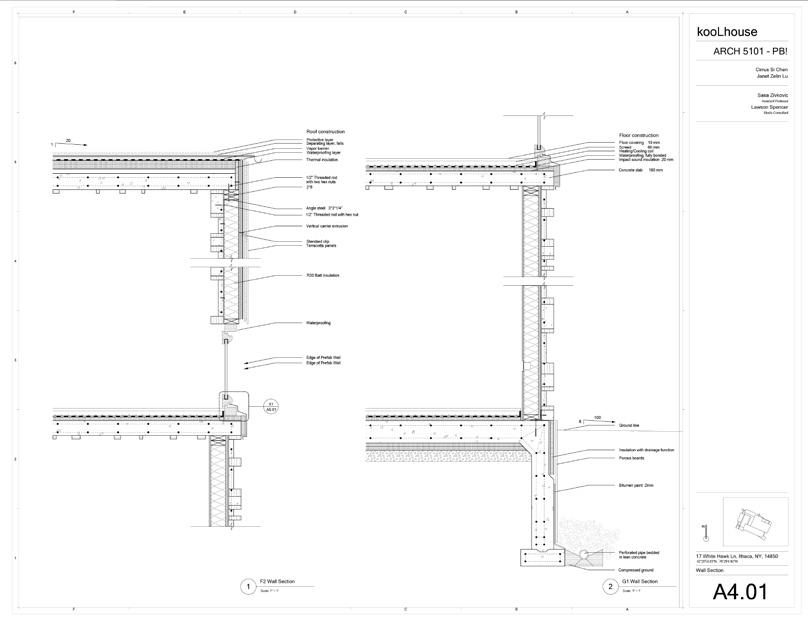
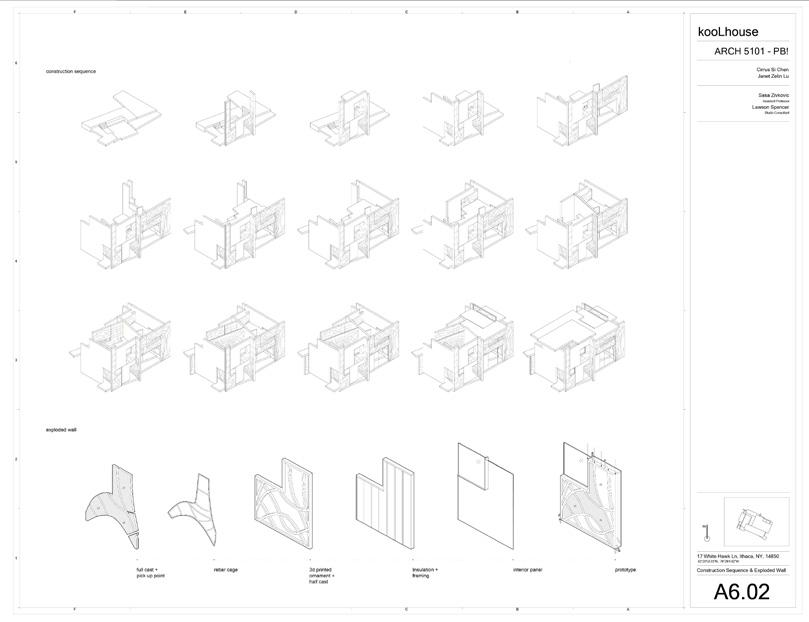
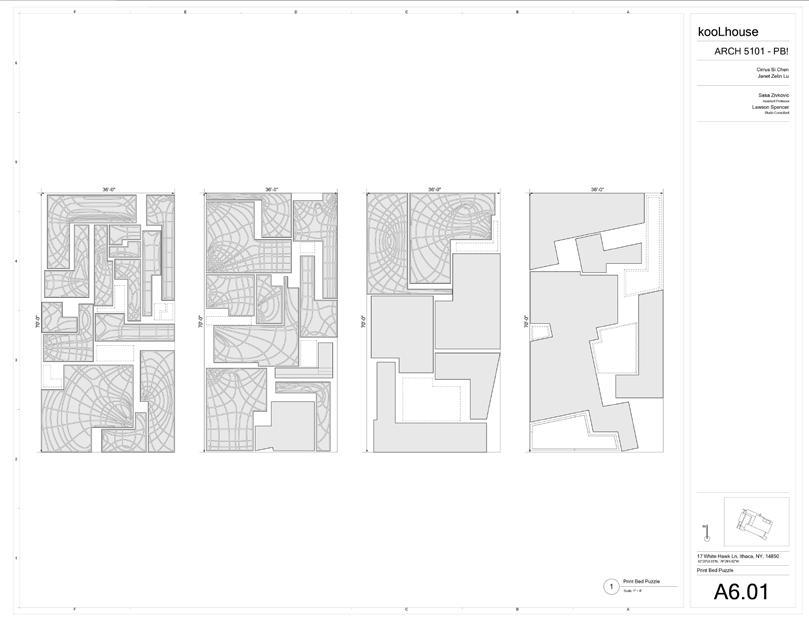
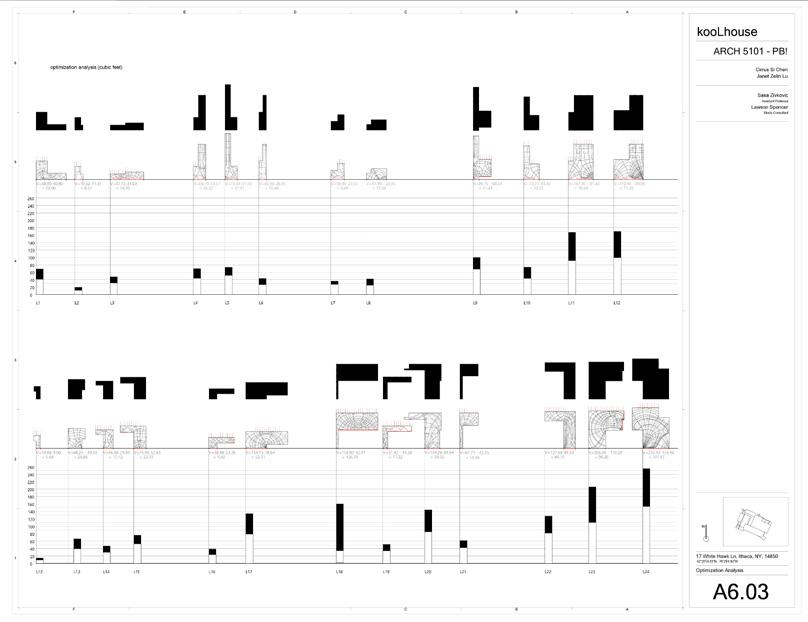
Method

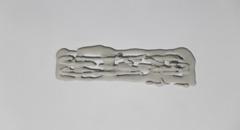
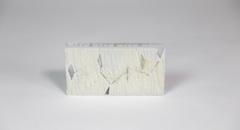
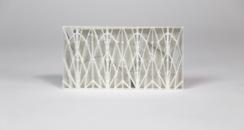
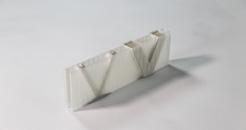
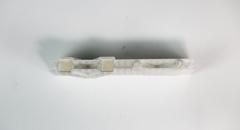

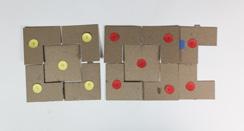
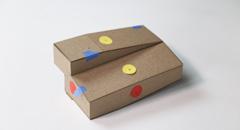
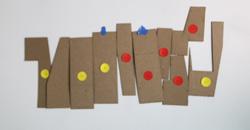
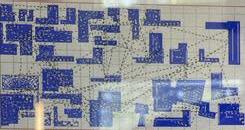

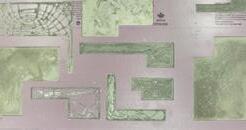

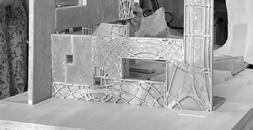
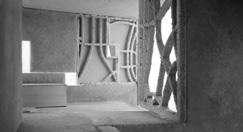
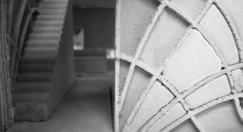
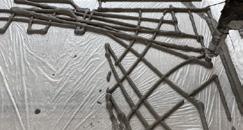
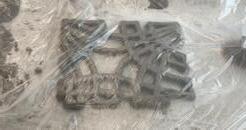
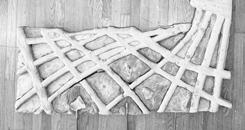
14
Printing on site as a form-finding constraint
Initial wall studies specific to concrete and 3d printing
Specificity
View from the interior
CNC preparation
Secondary selective casting Base casting Assembly
‘‘Daedalus’’ printing Left to cure Base and secondary casting
Prototype
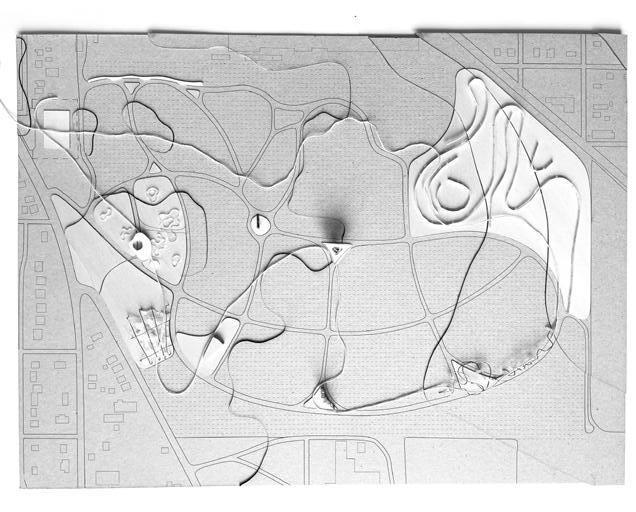
3. A Line Gone Awry
Working at the crossroad between the prosaic (the car) and the sacred (funeral rituals), this thesis proposes to meaningfully elongate the funeral Drive-Thru at Paradise Funeral Chapel in Saginaw, Michigan.
Through introducing a series of sensorial disruptions to an otherwise indifferent path of travel that wraps around the existing funeral home, the thesis explores the possibility of the automobile sublime in the hope of holding better space for a slower goodbye.
Professor: Andrea Simitch, Leslie Lok
15







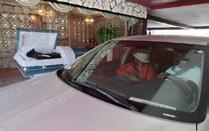




















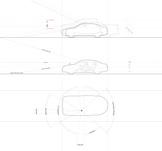

























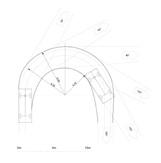




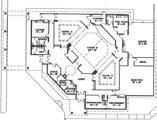



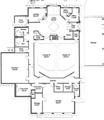



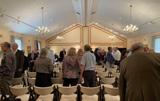






00:05 DirectionalSign 00:00 Monument depending on 00:12 ordering station 00:21 Canopy area,offeringsecurity 01:12 WindowGraphic specialfoodproducts, 00:56 PaymentWindow specialfoodproducts, 10.Logo OCS,Speaker/ themicprovideverbal Magneticdetector 00:34 branding introduce 00:41 01:26 Pick-UpWindow speed the 01:51 13.WasteReceptacle trash without leaving 02:03 leavingcustomers. TimingSystem Essentially couple built items, such cards their contact info, well the body. The casketand body. concealing casket his/herday. 00:00 contact with optionsandprices. 00:26 entrance. 00:42 nozzlefirstsprays high pressure water withsoap 01:28 ribbon-styled strips 00:12 vehiclesfromcausin damage canopies. 03:02 by the frame with multiple large-size 01:56 For targeted cleaning andpolishing vehicle therockerpanels. 03:48 blown dry, driver 02:32 To wash soap from previous steps 01’ 02’ 05’ 07’ 04’ 10’ 10 14 12 16 22 26 24 30 28 34 32 38 36 42 40 44 60 58 64 62 68 66 72 70 76 74 80 84 88 92 90 96 94 100 98 03’ 00’ 06’ 12’ 09’ 102 104 106 108 110 112 114 116 118 120 122 124 126 128 130 132 134 136 138 140 142 144 146 148 150 152 154 156 158 160 162 164 166 168 170 172 174 176 178 180 182 184 186 188 190 192 194 196 198 200 202 204 206 208 210 212 214 216 218 220 222 224 226 228 230 232 234 236 238 240 242 244 236 238 240 242 244 02’ 03’ 00’ 05’ 06’ 08’ 11’ 16 16 Condition From fast food to speed yoga to drive-thru funerals Reasons and some locations
Automobile: 01_visual: driver visibility, turning radius 02_experimental: car wash, traffic calming strategies Funeral: 01_Service 02_ Funeral home layout Critique McDonald Drive-thru, 00:02:03 Car wash Drive-thru, 00:03:48 Funeral Drive-thru, 00:04:00
Analysis
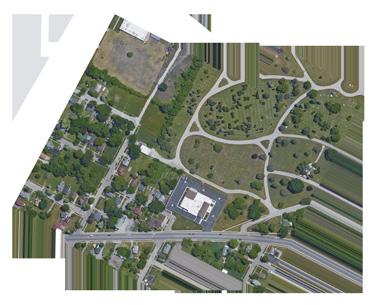
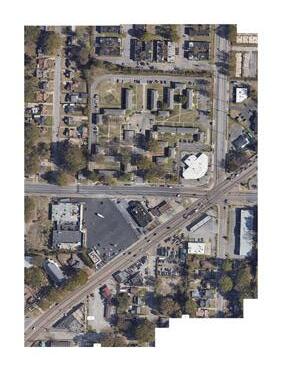

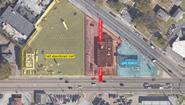
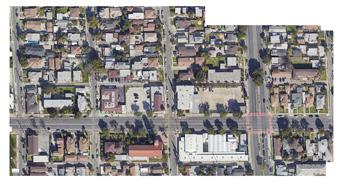

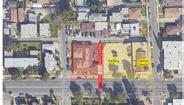



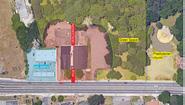

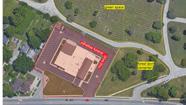

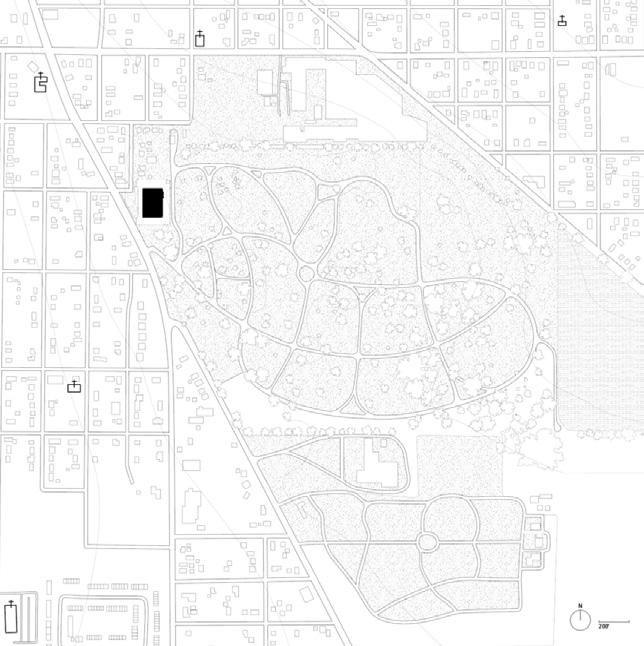
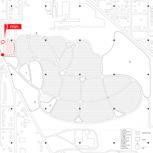
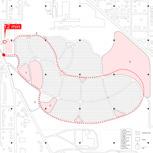
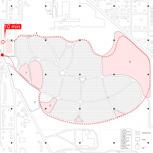
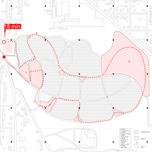
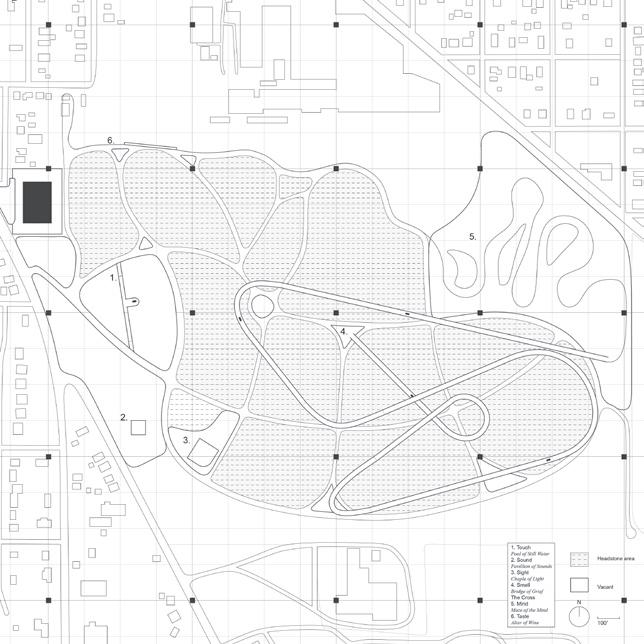
p d cementary green space Paradise Funeral Chapel in Saginaw, MI R Bernard Funeral Services, Memphis, TN bernard funeral drive thru gas station R. Bernard Funeral Service, Memphis, TN Thornton Mortuary, Atlanta, GA Atlandtic Funeral Home, Crompton, CA Paradise Funeral Chapel, Saginaw, MI Prelude opening words, or prayers an introductory piece of music preceding the funeral ceremony announcing the decedent s an account of his/her life of scripture, or poem, as a way of bringing everyone together during the ceremony speeches given by the family or loved ones at commemoration of the decedent s life congregational hymns or other songs words of benediction, acknowledgments or thank you ... procession to the cemetery or viewing of the body post-service gathering and catching up among the living Opening Reading Music Obituary Eulogies ClosingRepetitionofprev FinalViewing Refreshment Touch A pool of still water sensorial primer that goes with prelude and opening words Maze of the Mind a sunken meandering path with spaces to pull over and go on foot Altar of Wine refreshment served Chapel of Light memorial display of the deceased in a sacred setting Sight Bridge of Grief a long stretch of which eulogies are played as one drives Smell Pavilion of Sound reading, music, obituary announcement take place Sound
1. 2. 3. 4. 5. 6.
Mind Taste


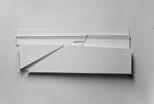
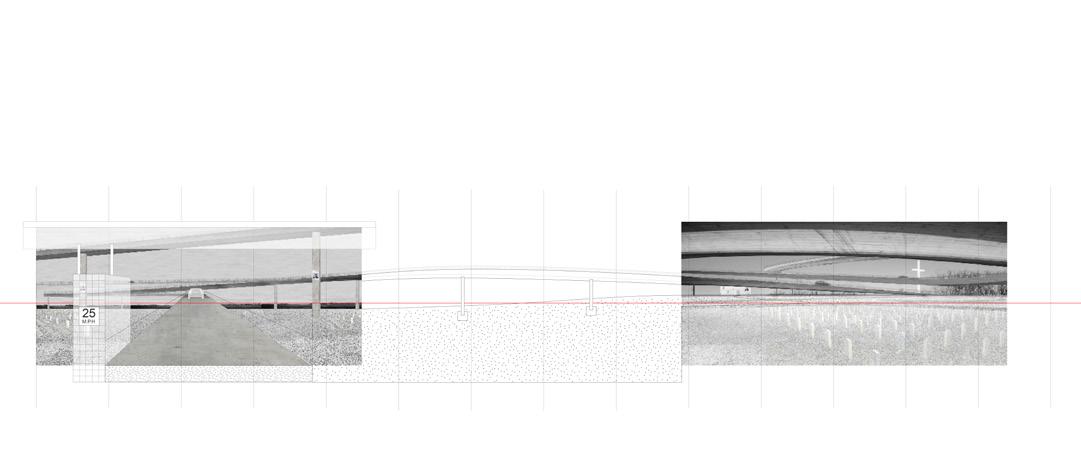

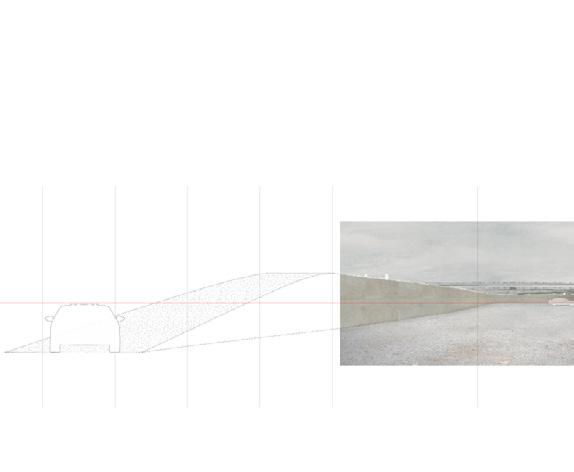
18
01_TOUCH, Pool of Still Water
04_SMELL, Bridge of Grief
05_MIND, Maze of the Mind
6
02_SOUND, Pavilion of Sounds
Interventions
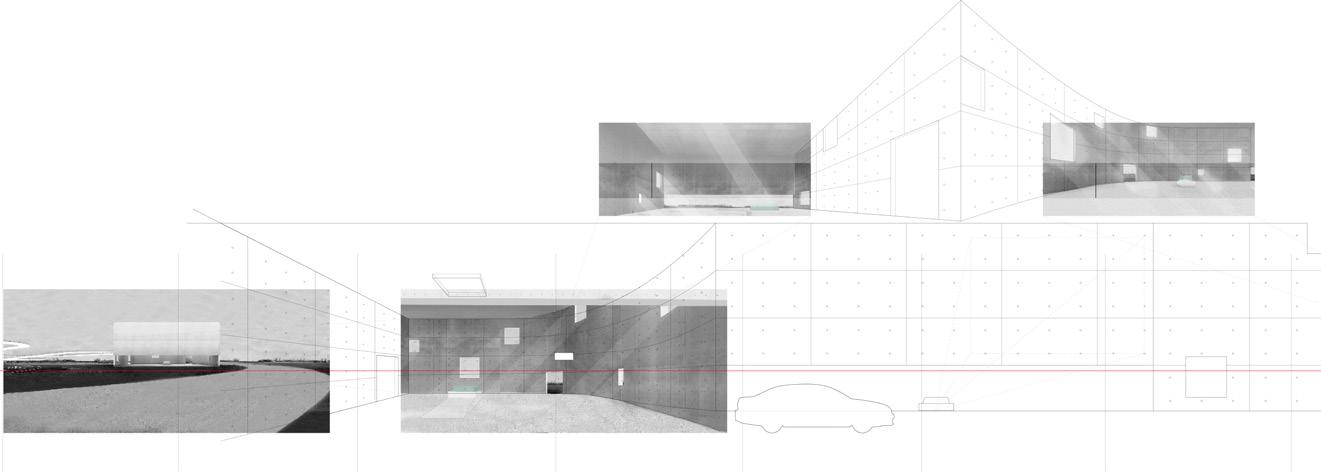
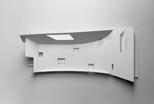
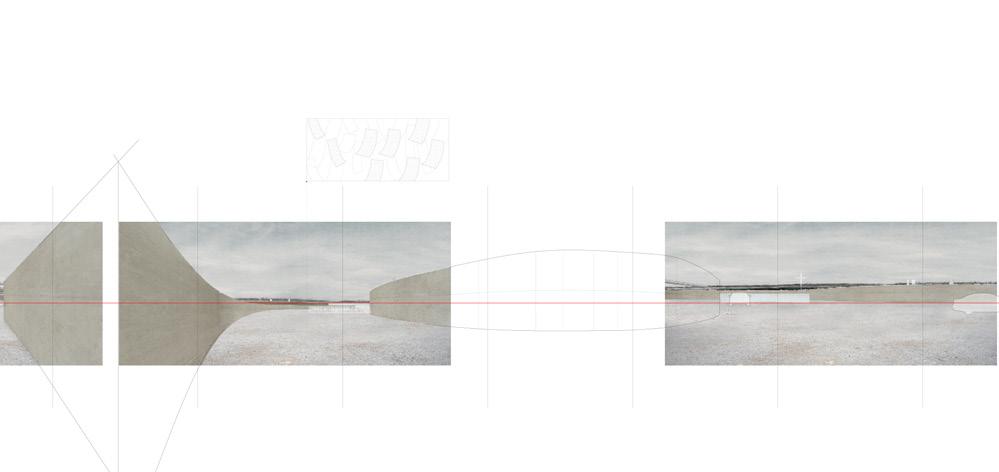
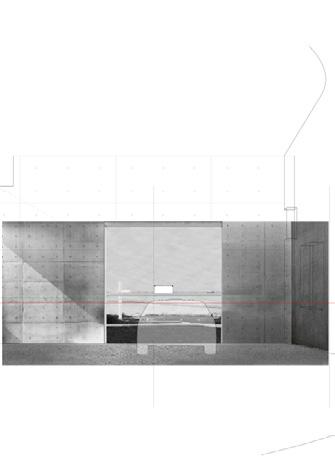
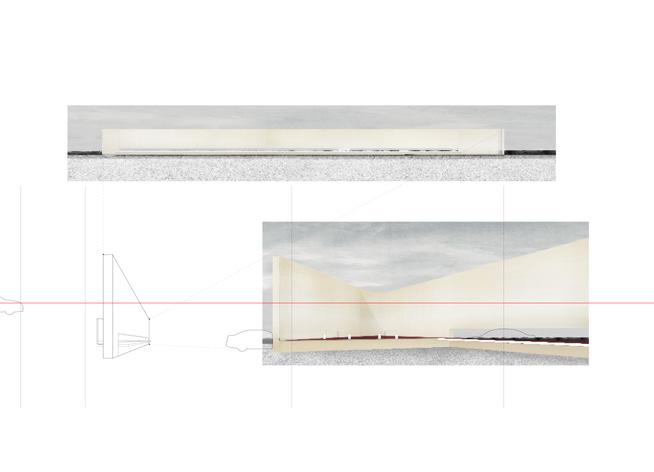

19
06_TASTE, Altar of Wine
03_SIGHT, Chapel of Light
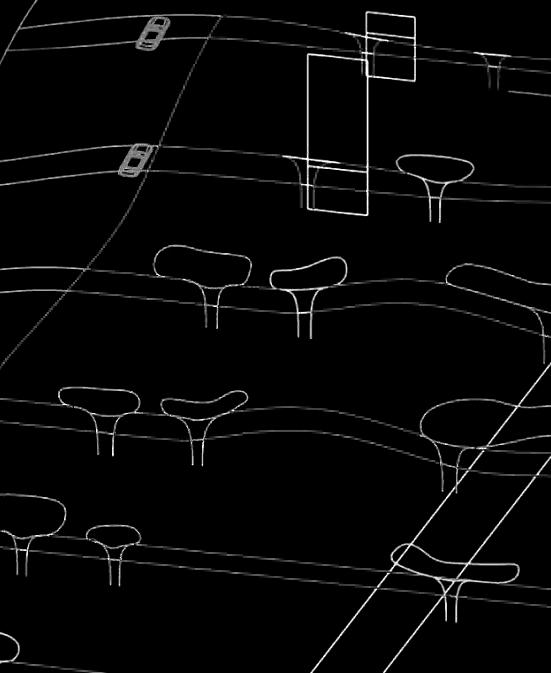
4. PANCAKE XL
In this project, my partner Oyin and I propose an undulating rib structure topped by an unifying roof for our prompt to create a hybridity center in New Orleans. Taking Le Fresnoy as our precedent, we apply further interactive strategies such as blending, bubbling and popping to mix all the programmatic ingredients of the urban scene together, and help the architecture relate to the site by dripping onto the streets as well as the Duncan plaza nearby.
Professor: Aleksandr Mergold
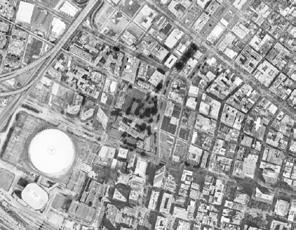
20
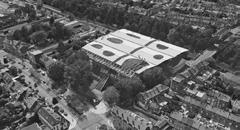
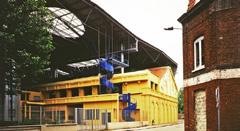
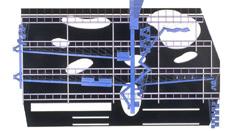
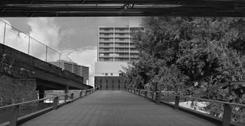
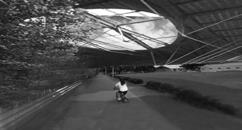

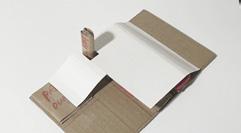
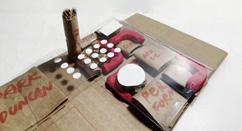
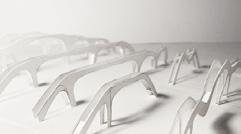
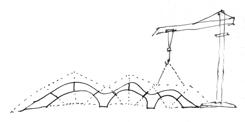
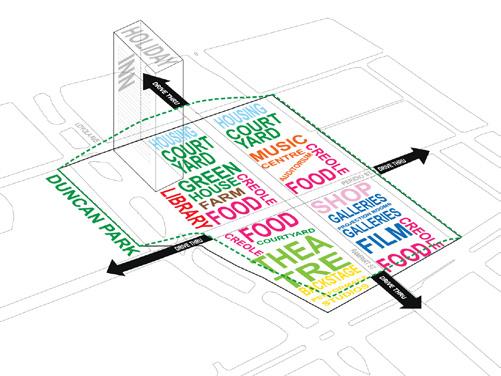
21
Precedent
Single roof + skylight
Sectional porosity
Extraction
Study model
Programming
Structural ribs
Proposal
Le Fresnoy - Bernard Tschumi Architects


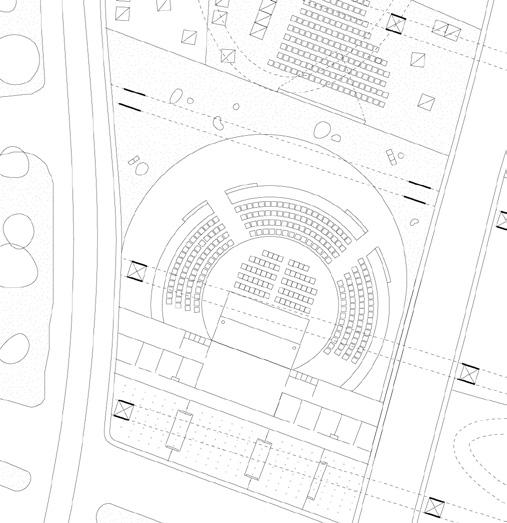

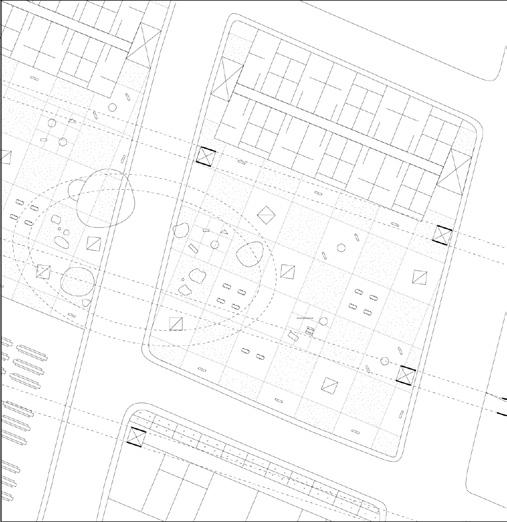

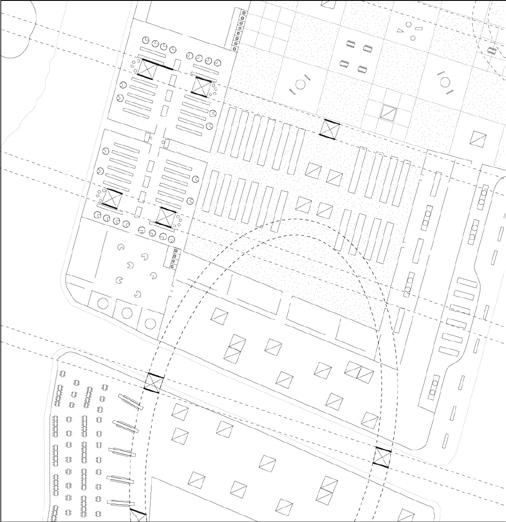
22 Housing + courtyard Creole foodcourt Auditorium
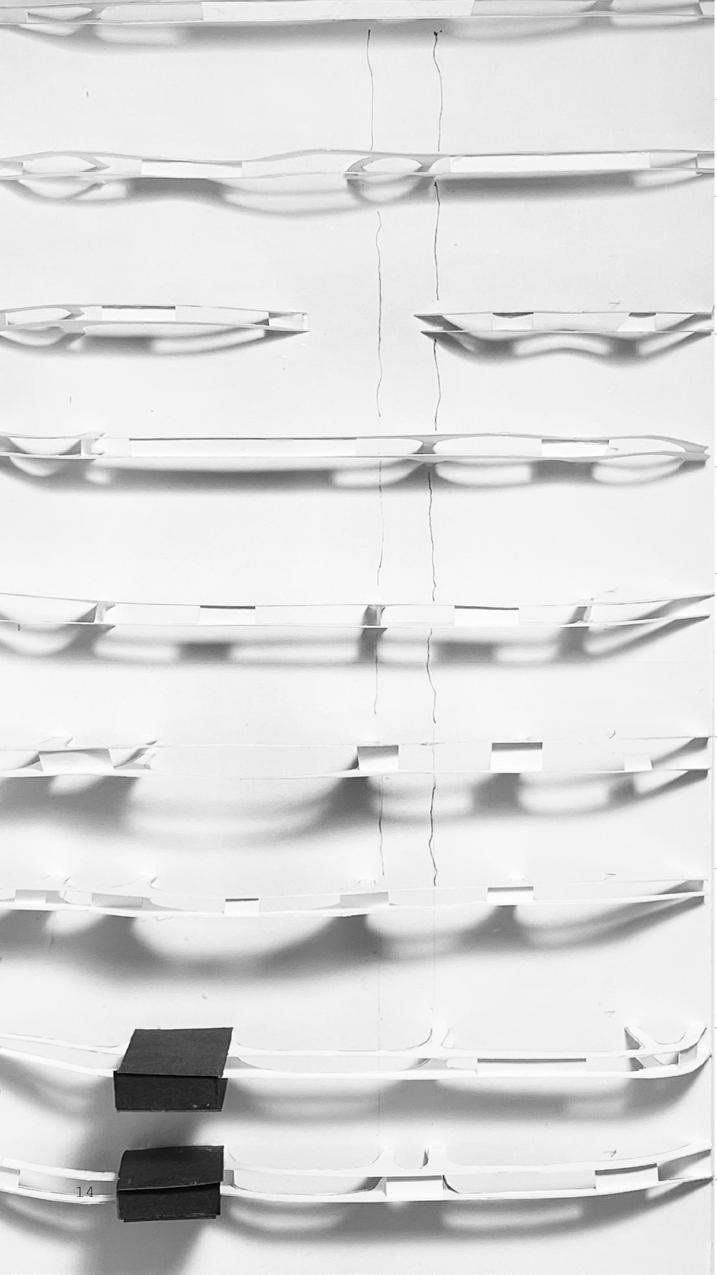
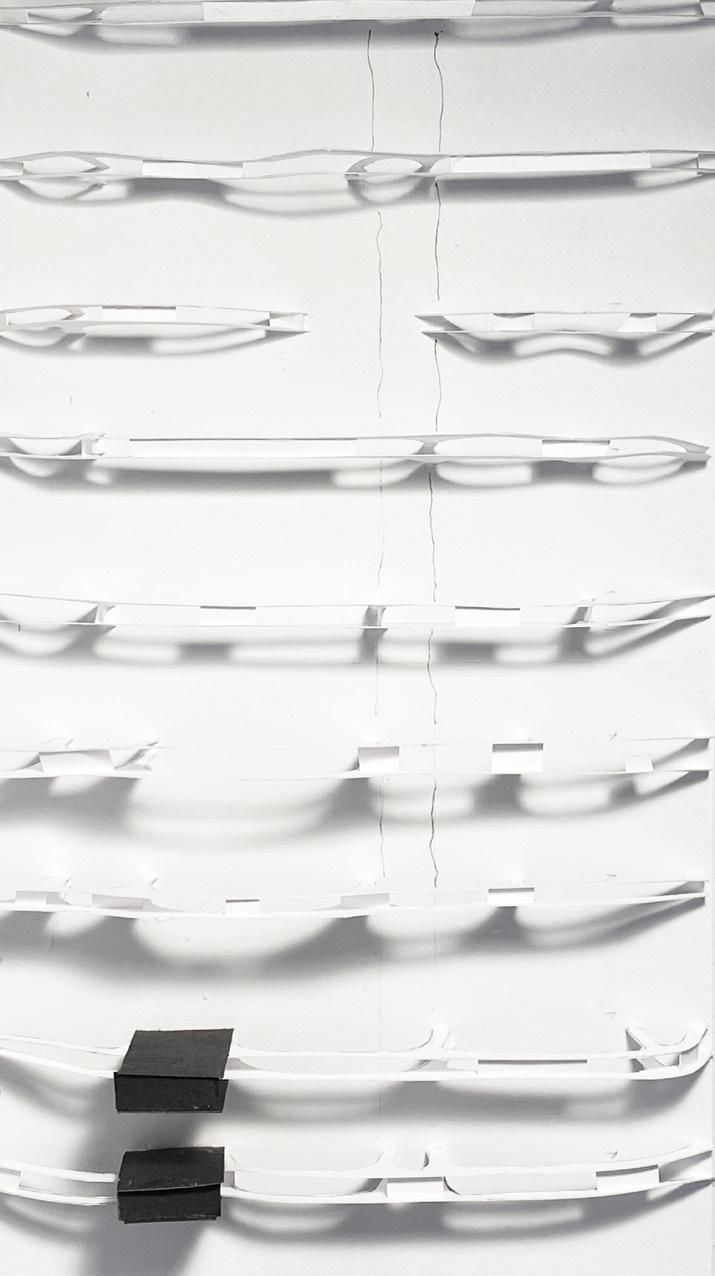
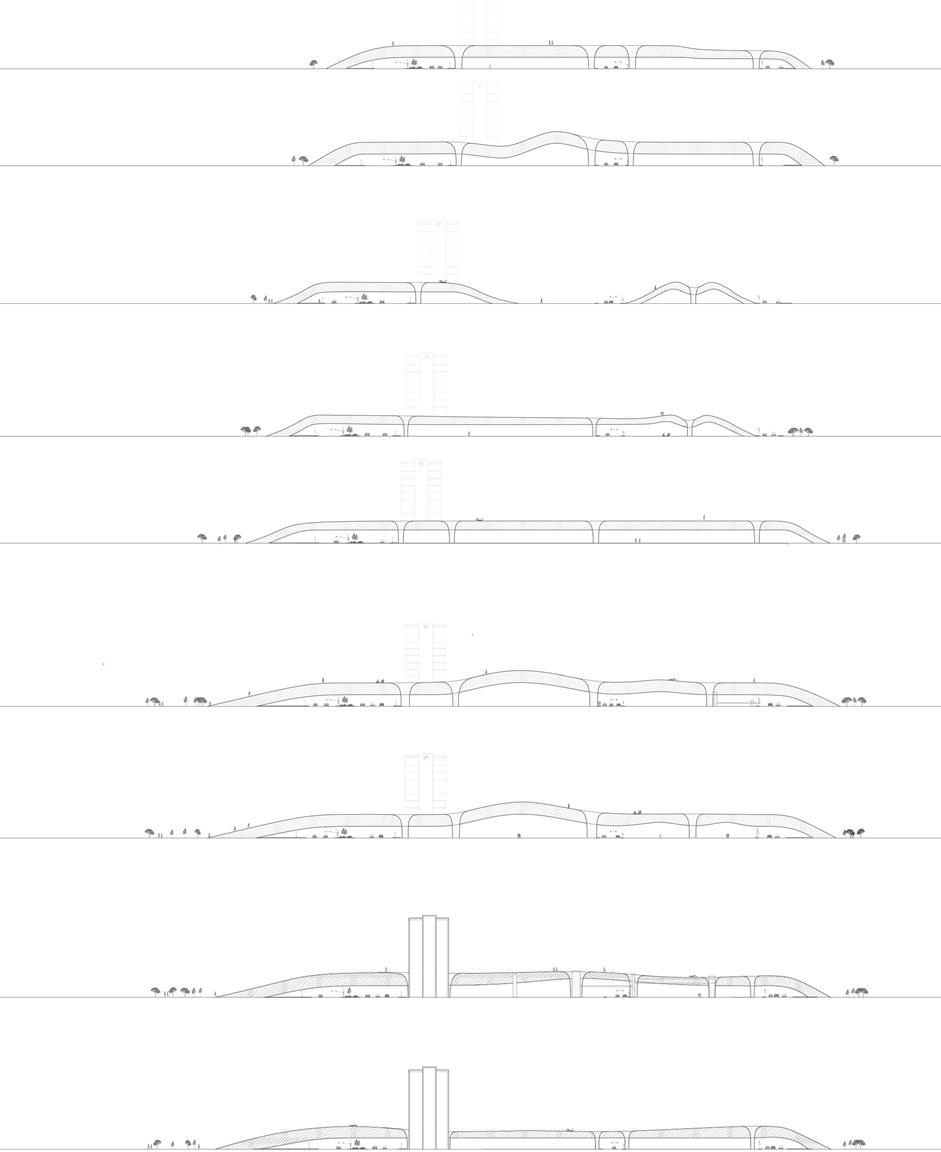
0 60 120 240 1”=1 N 14 S Rampart st.

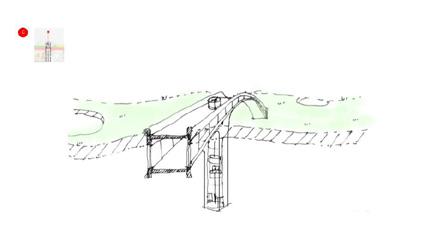

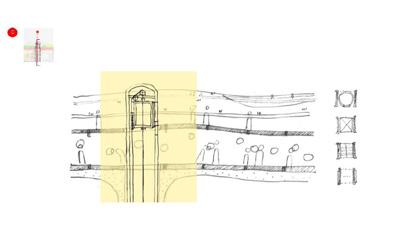

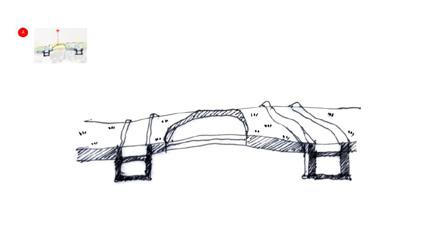

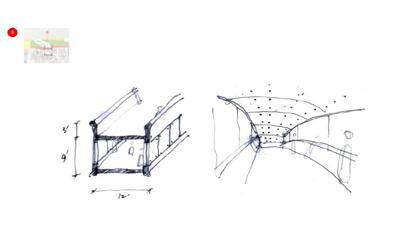
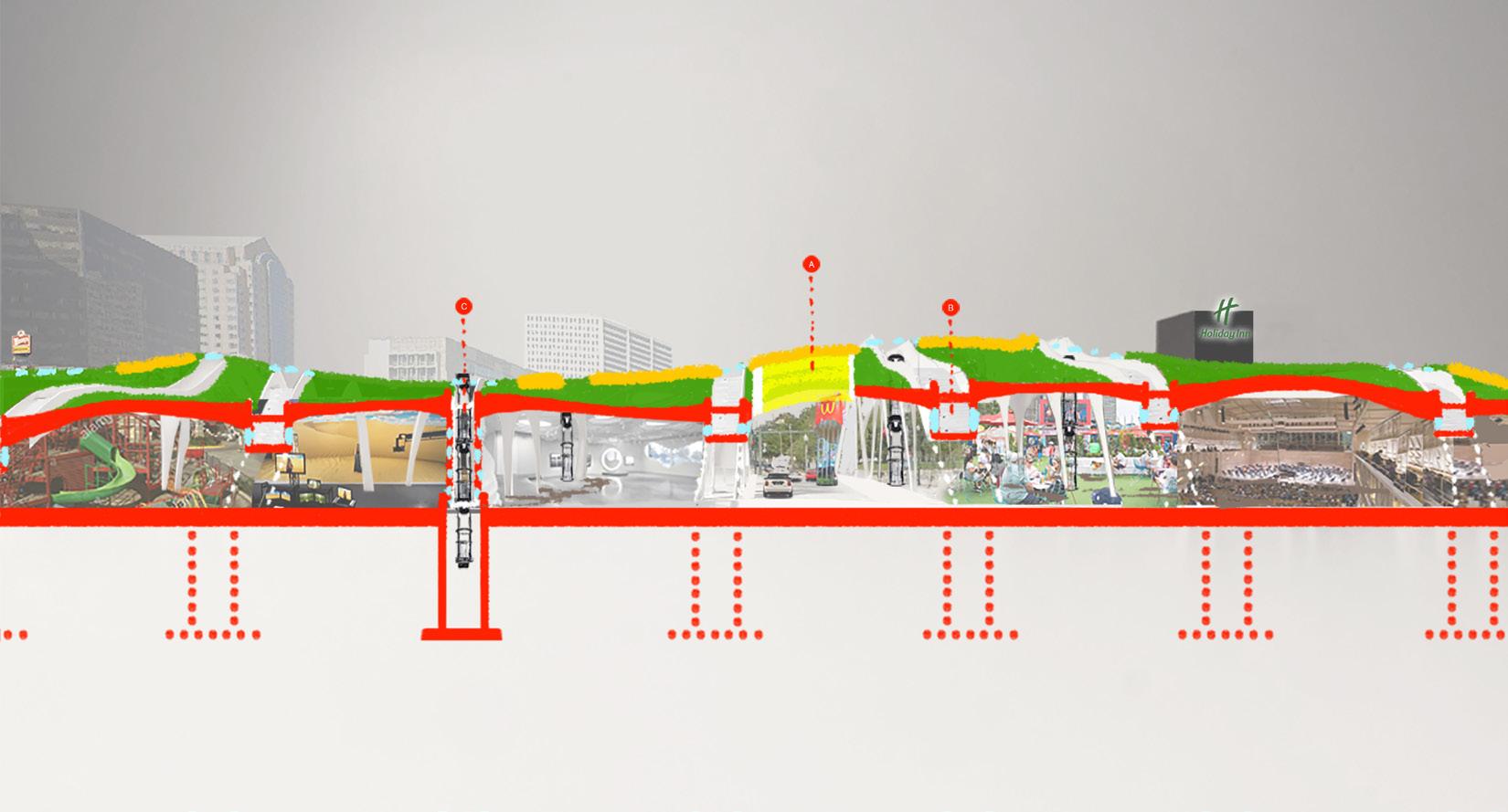

0 10 20 40 1”=1 N 15 16 16 16 1 2 3 1 2 3 24
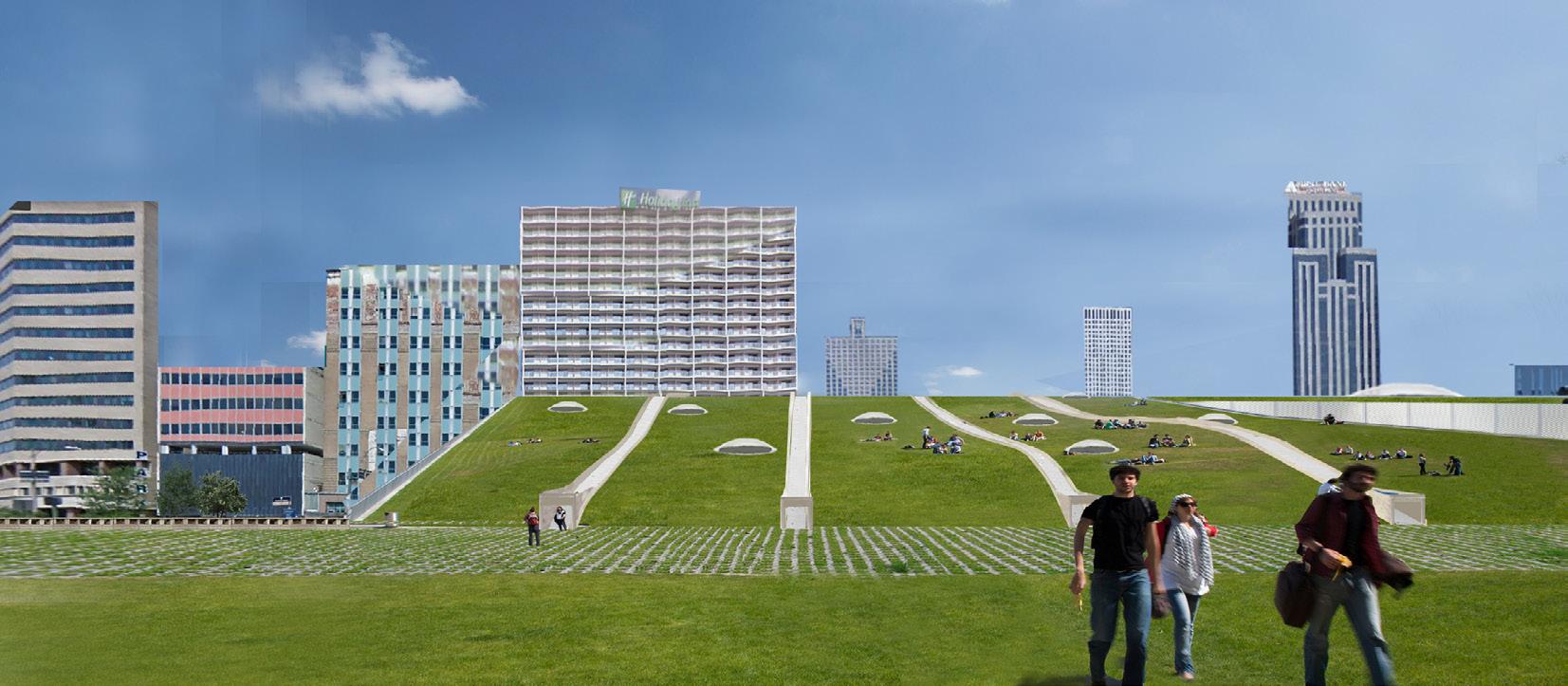
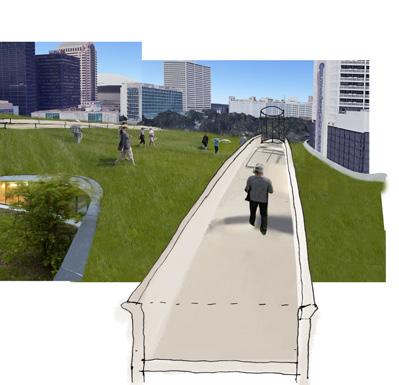
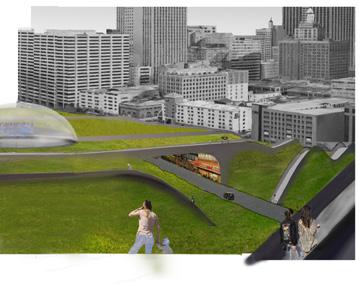
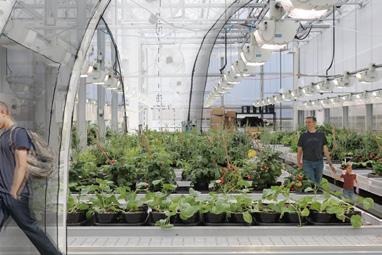
25
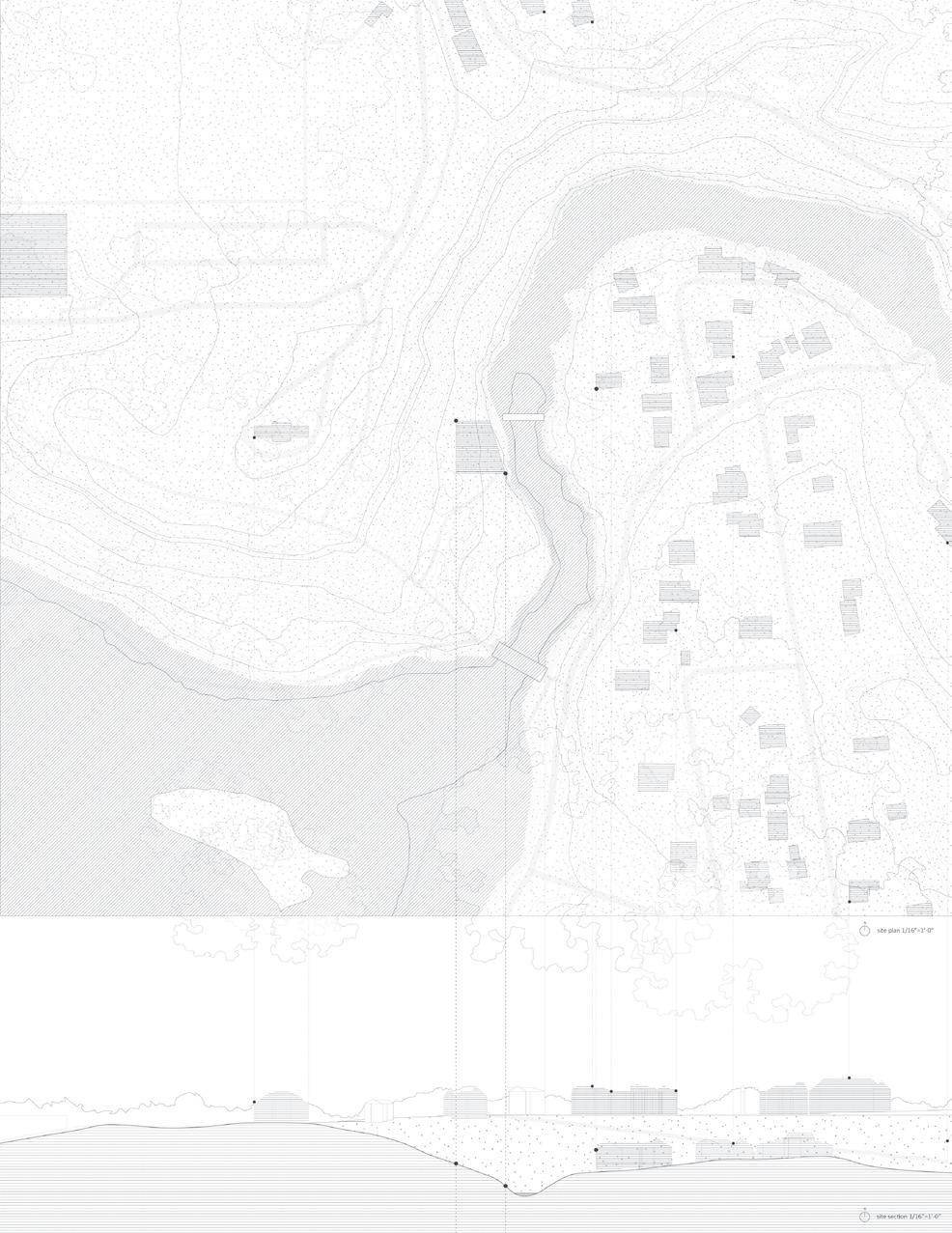
5. House with a Roof
Located on a heavily wooded hillside overlooking Beebe Lake, the house is defined by a curved roof that follows the profile of the slope. Strategically punctuated at three places to best preserve the existing trees, the roof spans over a simple kitchen, a bath, a two-person bedroom and an earthen floor to the east, all of which could be divided into its own space by a set of curtain walls if need be.
Professor : Florian Sauter
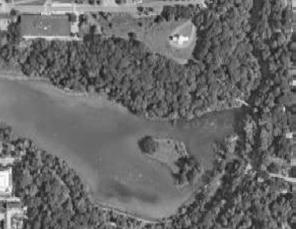
26
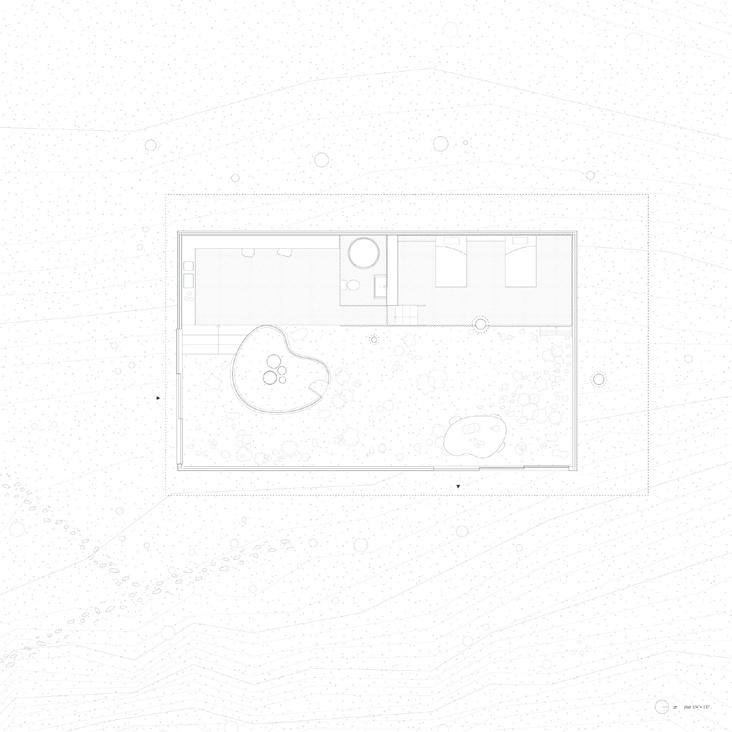
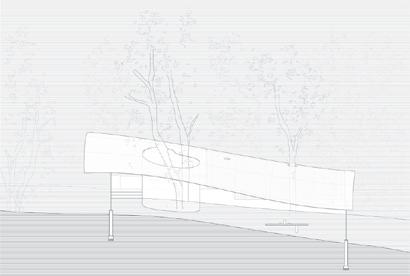
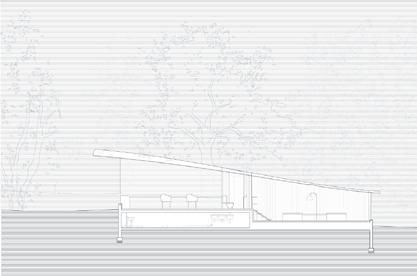

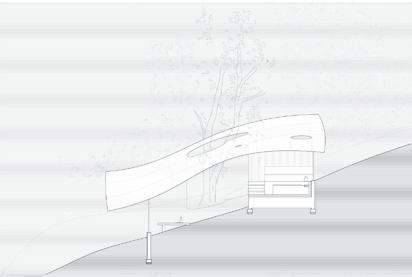

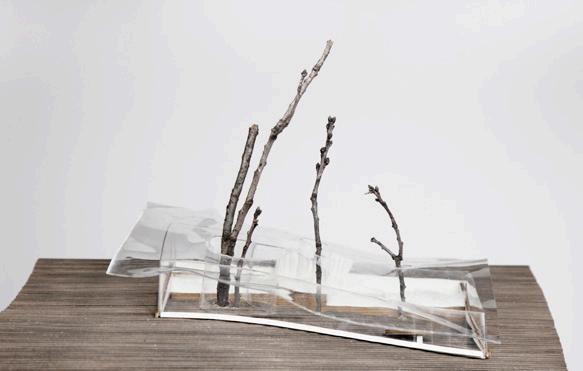
27
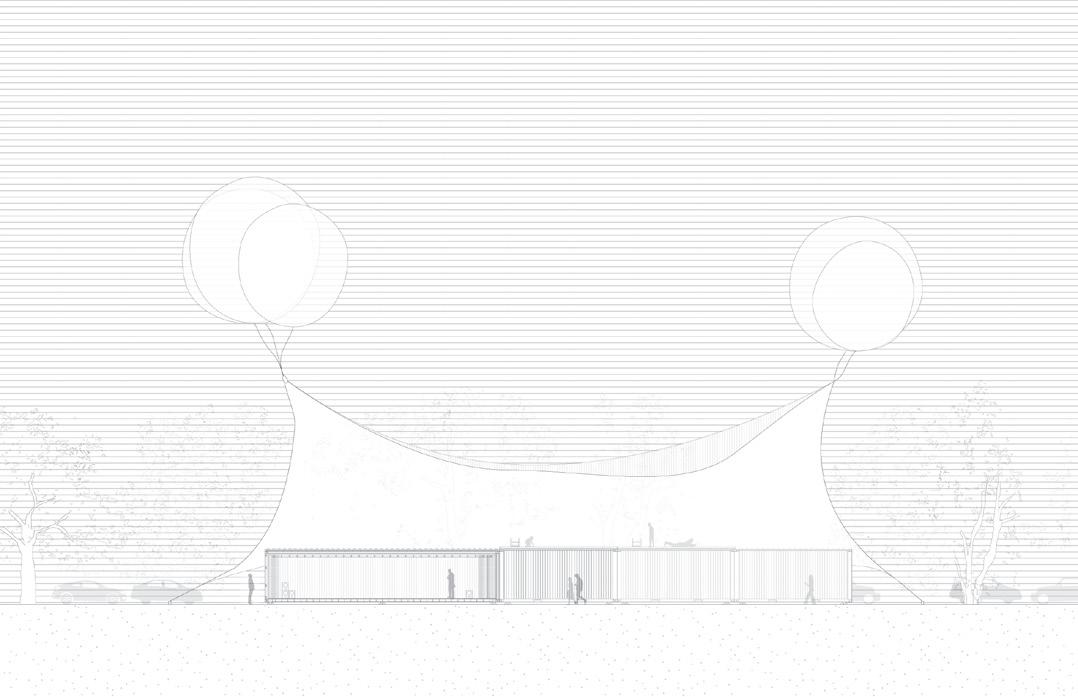
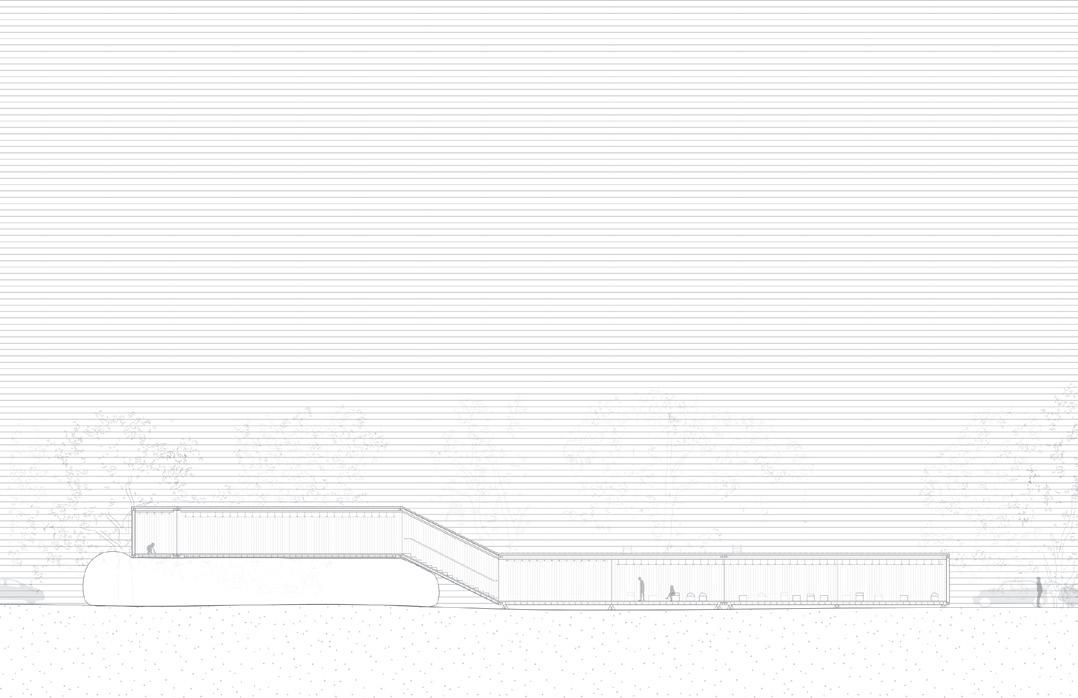
6.The-naughtycaterpillar theater
Made from recycled shipping containers, the naughty caterpillar is an itinerant creature that is constantly on the move, occasionally stopping at temporary destinations for carnivalesque purposes. On finer days, a couple of inflatable friends join the show to keep him company while adding more excitement to the scene.
Professor: Aleksandr Mergold
1"=1 20 0 10 1"=1 20 0 10 28
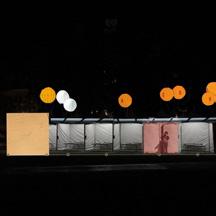

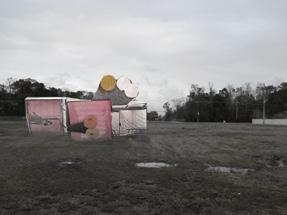
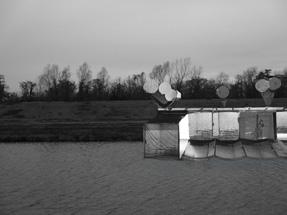
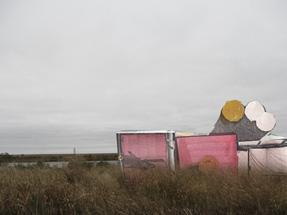
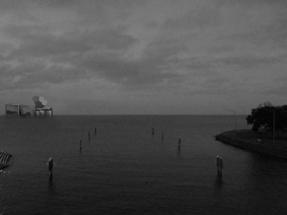
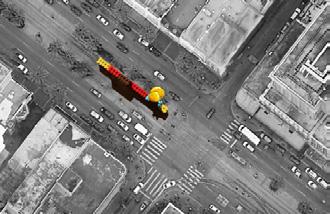

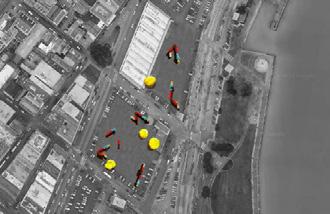

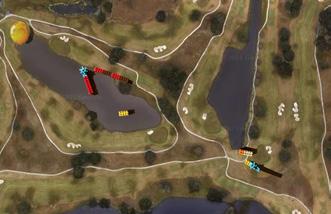
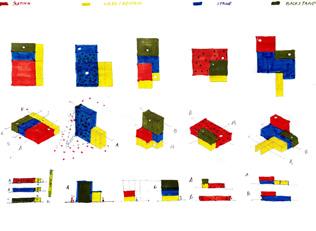
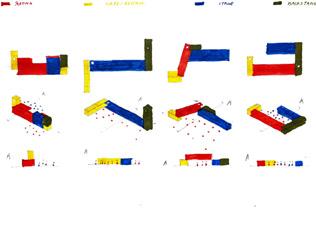

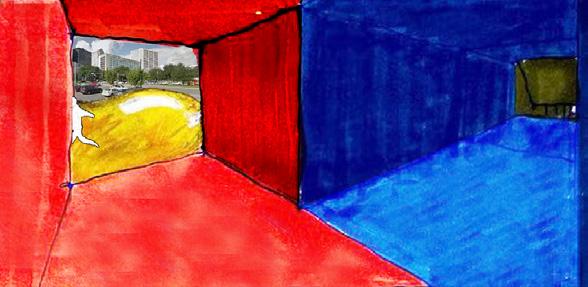

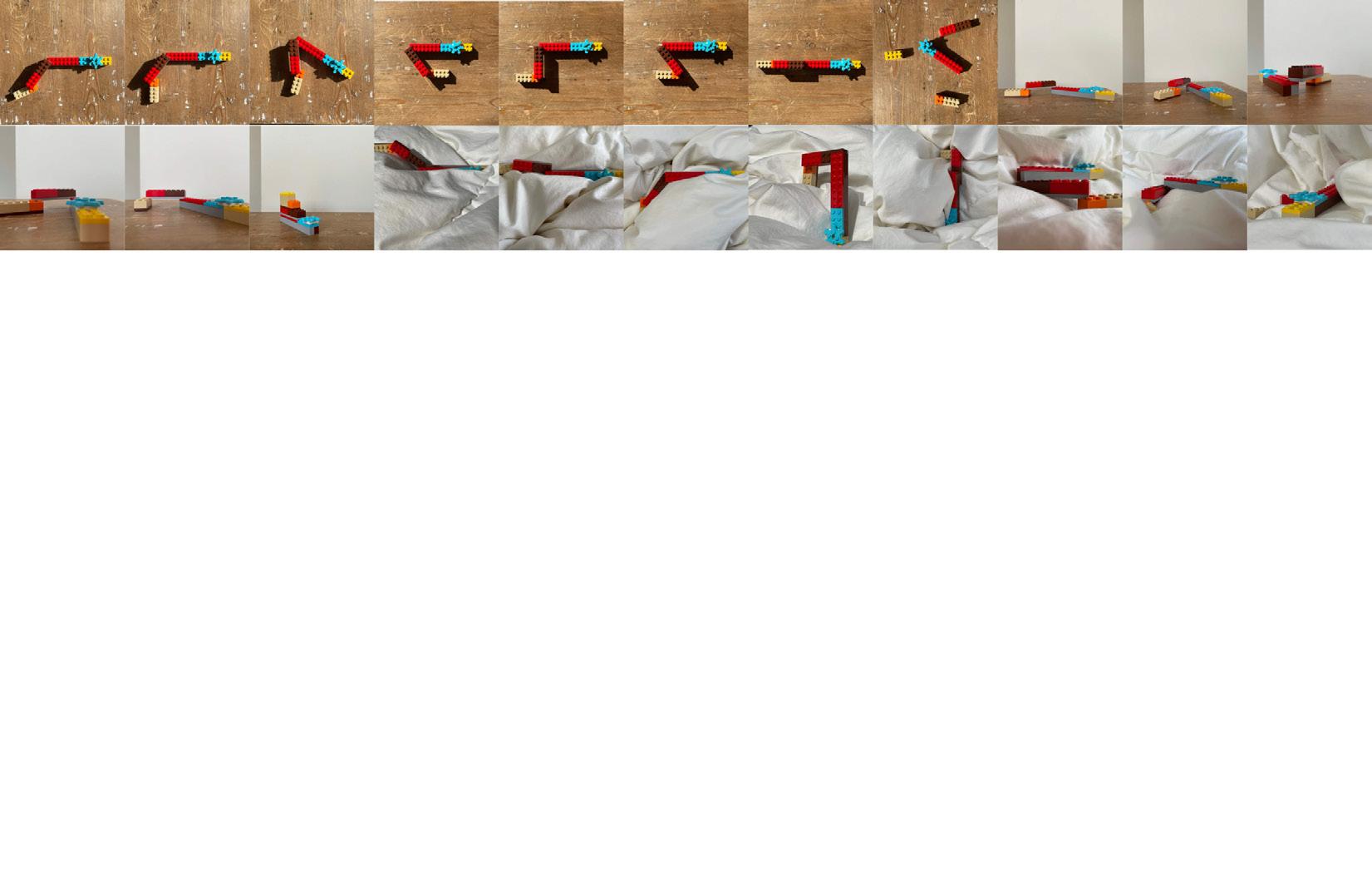


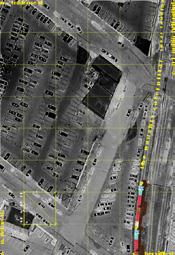
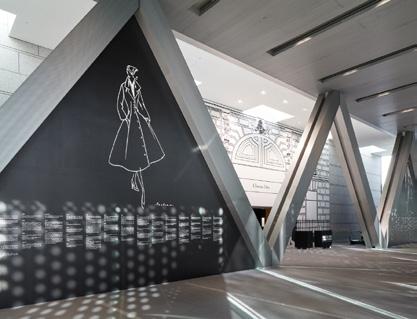































































































































































































































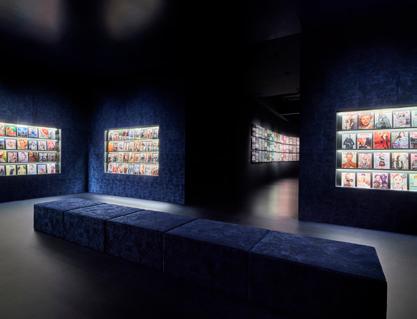
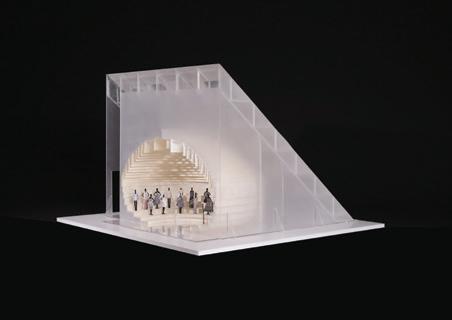
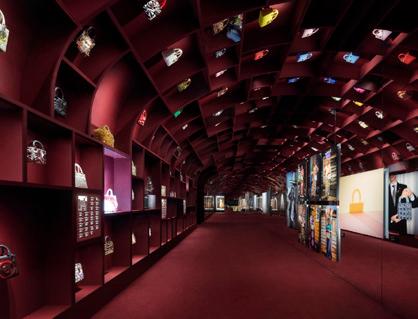
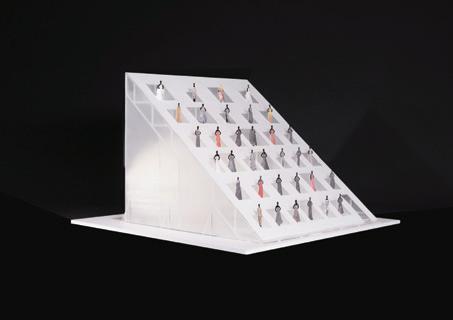
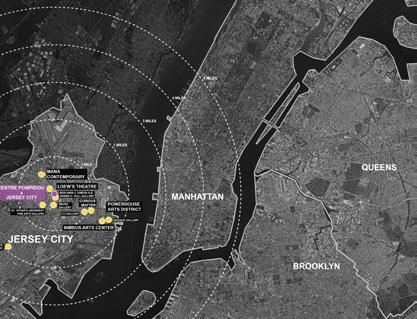
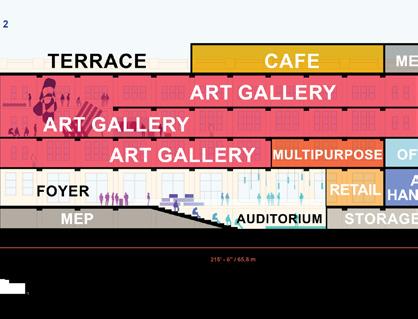
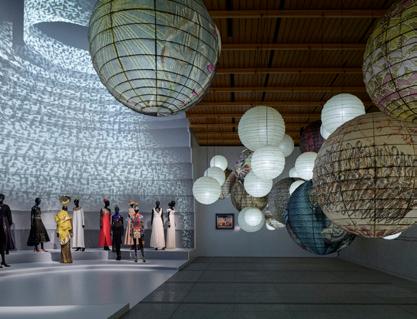
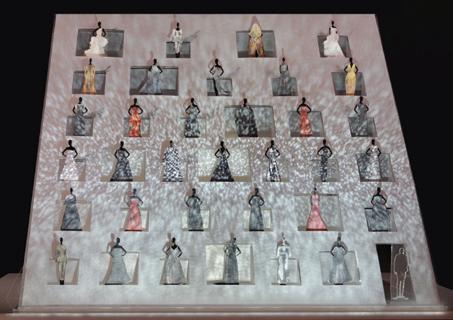

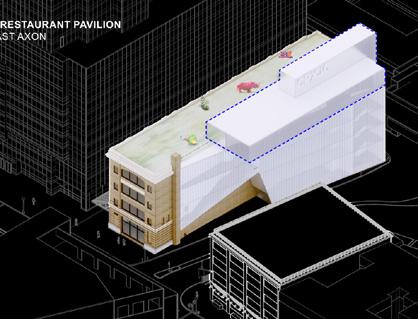
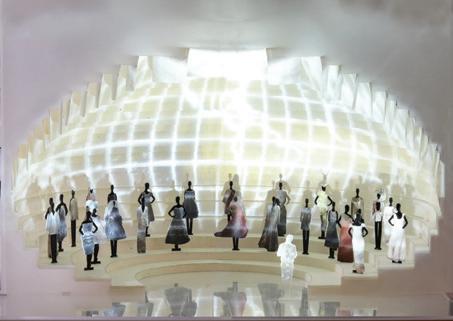
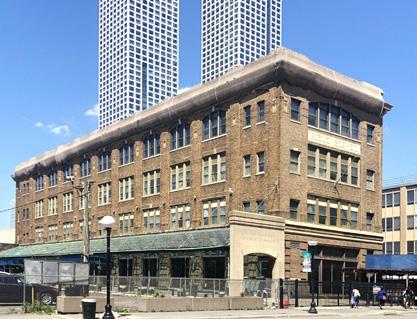
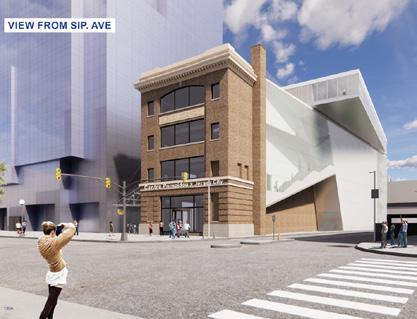

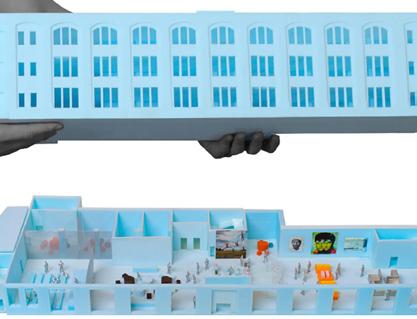 OMA - Christian Dior: Designer of Dreams, Tokyo, Japan
OMA - Christian Dior: Designer of Dreams, Tokyo, Japan
