STRUCTURE
ASSEMBLING: SLOW
PRICE: LOW
PRICE: HIGH
earth bags
40x60x5 2 €/ kg kg kg kg
timber + cable ties
20x35x (0) / 11 €/2 kg kg
timber + screws
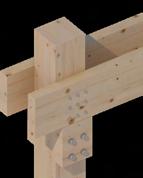
2x5x20x 9 €/2 kg kg

timber + plate
15x25x 17 €/2 kg kg
timber + metal strings
15x25x


17 €/2 kg kg
timber + metal joint
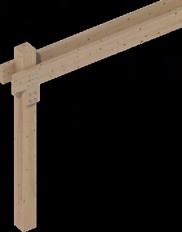


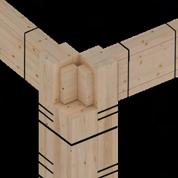
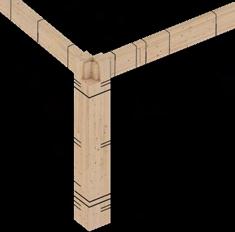
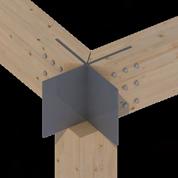
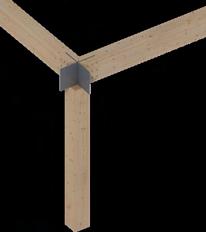
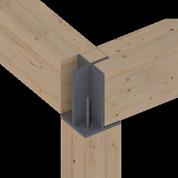

15x25x 17 €/2 kg kg
stone...
140x200x200
140 €€/2 kg kg
scaffolding
140x200x200
140 €€/2 kg kg
perforated metal joint


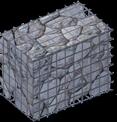


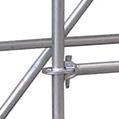
5x15x €€€€ kg kg
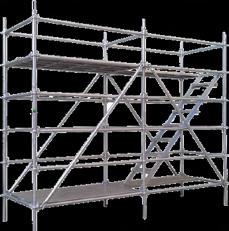
30x120x290
12 €/2 kg kg kg kg
15x90x45
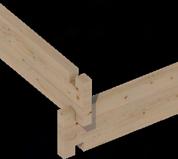






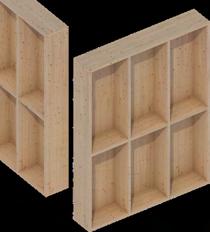
21 €/2 kg kg kg
ASSEMBLING: FAST

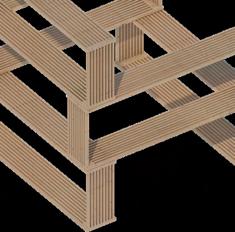
7.5x20x
30 €/2 kg kg
30x120x290
20 €/2 kg kg kg kg
45x90x260
25 €/2
79 kg kg kg kg
30x120x290
30 €/2
kg kg kg
timber box ames
timber shelf ames
timber box ames
CNC timber cog joint
timber sandwich panel
timber cog joint

© Assemble
Earth bags
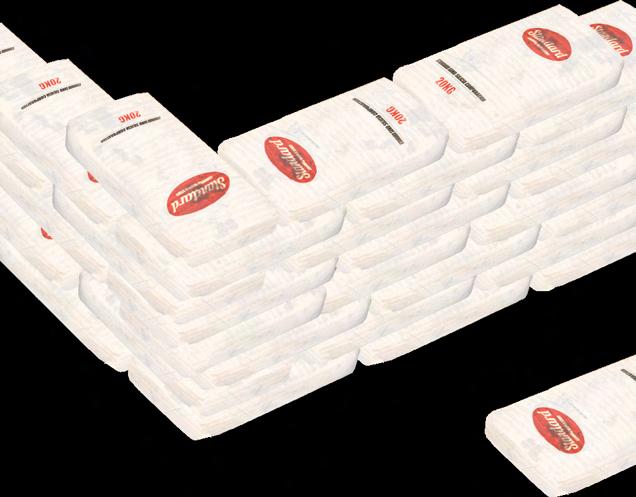
40x60x5
2 €/ kg kg kg kg
empty rice-bags filled with earth / construction waste found on site.
OTO PROJECT
by Assemble 2011, London (UK)
 © Filip Dujardin
© Filip Dujardin
Timber + cable ties joints
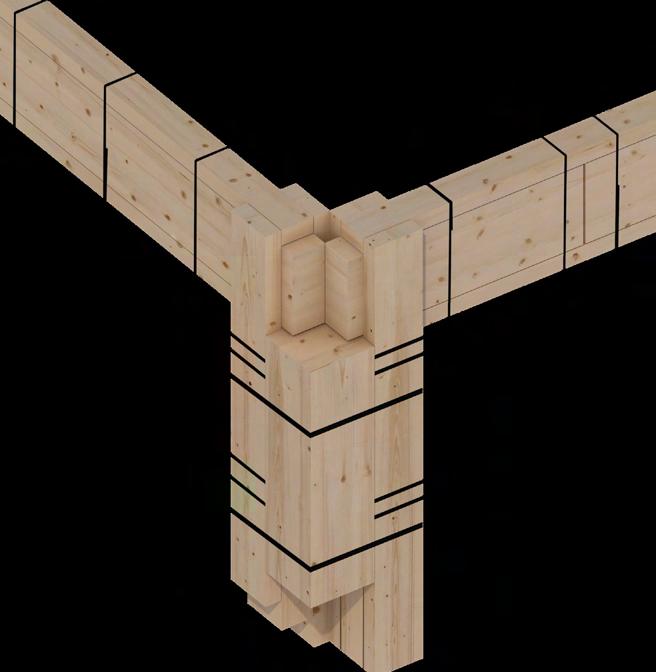
20x35x
(0) / 11 €/2 kg kg
The dismantable materials were borrowed om sponsors and were re-sold a er the event.
THE PEOPLES PAVILION
by Bureau SLA and Overtreders W
2017, Eindhoven (NL)
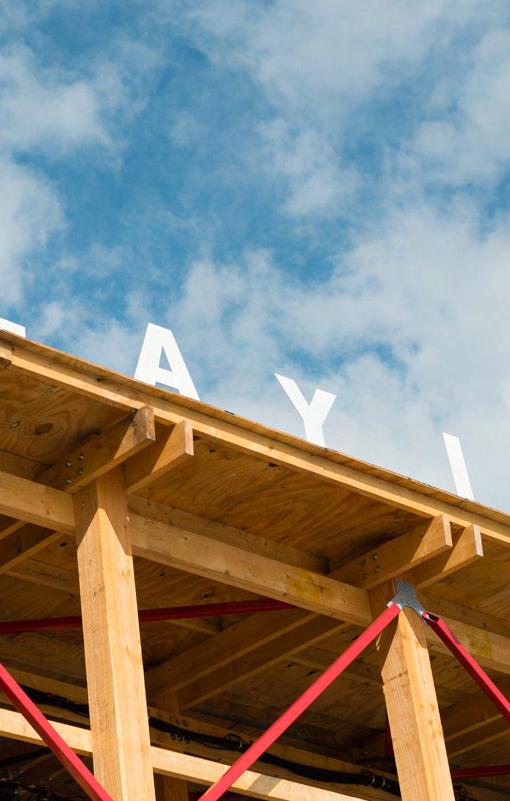 © Jim Stephenson
© Jim Stephenson
THE PLAYING FIELDS
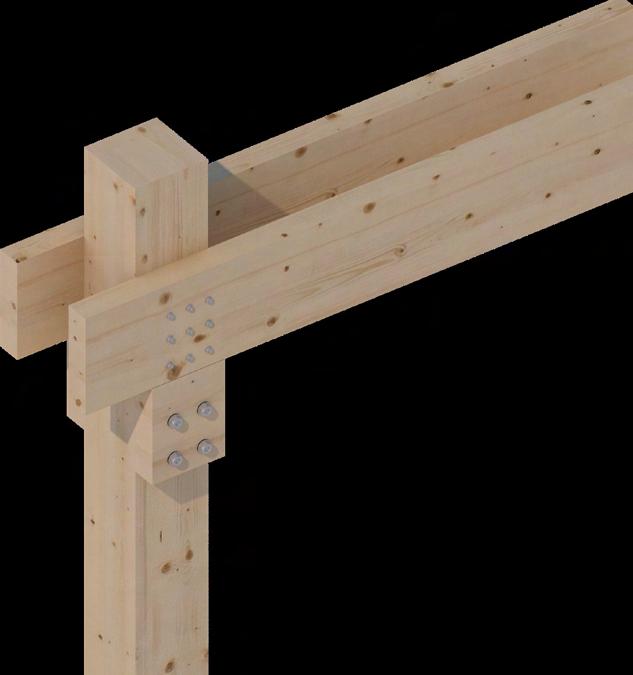
Assemble
Southampton (UK)
+ screw joints 2x5x20x 9 €/2 kg kg
by
2014,
Timber

©
Timber + metal strings


by _______
15x25x 17 €/2 kg kg
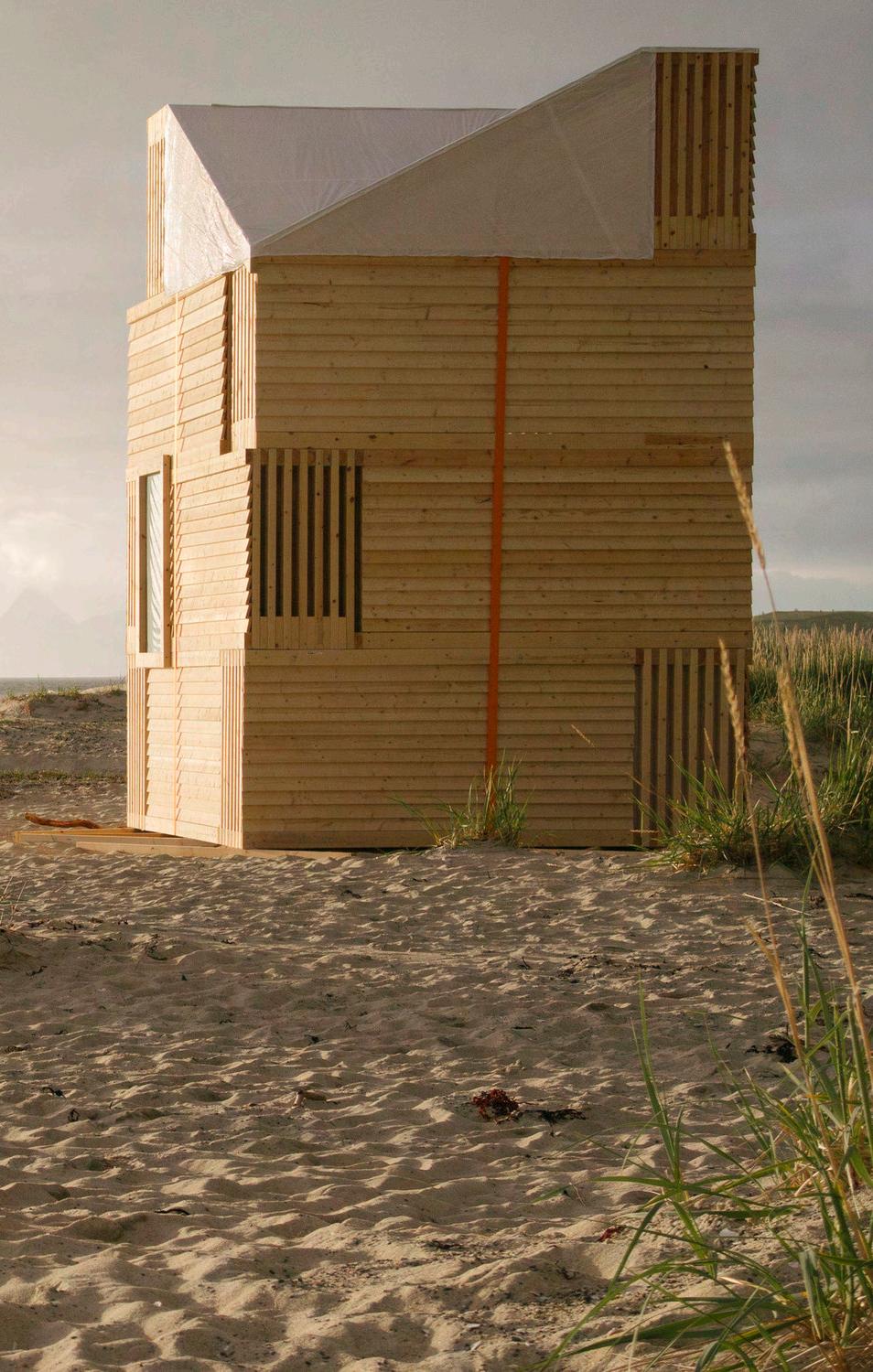 © Piotr Paczkowski
© Piotr Paczkowski
Timber structural boxes
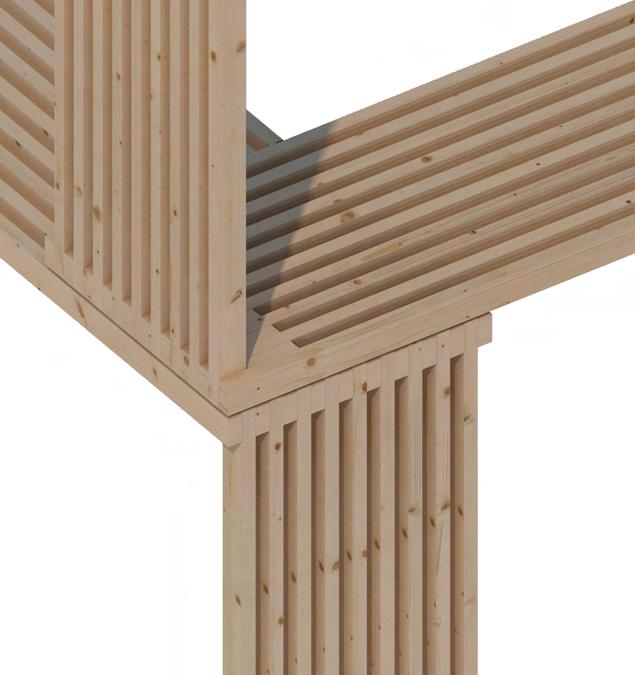
140x200x200
€€ kg kg
2014, Gildeskål (NO)
NOMADIC SHELTER by SALT Siida Workshop
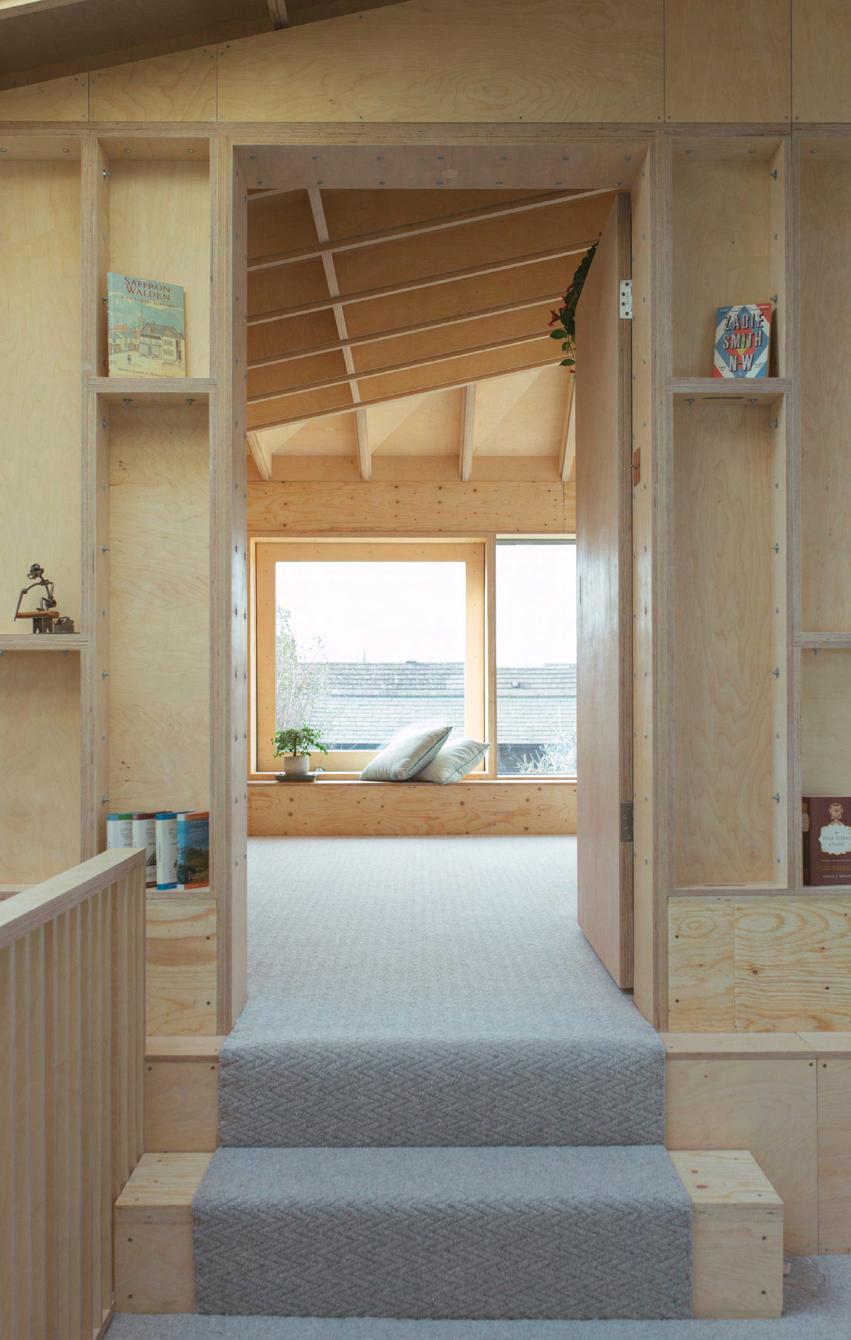
Timber shelf-box system

15x90x45
15 €/2 kg kg kg
FLAT-PACK U-BUILD SYSTEM
2018, Bicester (UK)
by Studio Bark
 © John Bosworth
© John Bosworth
CNC-cut


YELLOW PAVILION
by Hall McKnight Architects
2015, London (UK)
30 €/2 kg kg kg
timber plates
30x120x290
 © Ignacio Martinez
© Ignacio Martinez
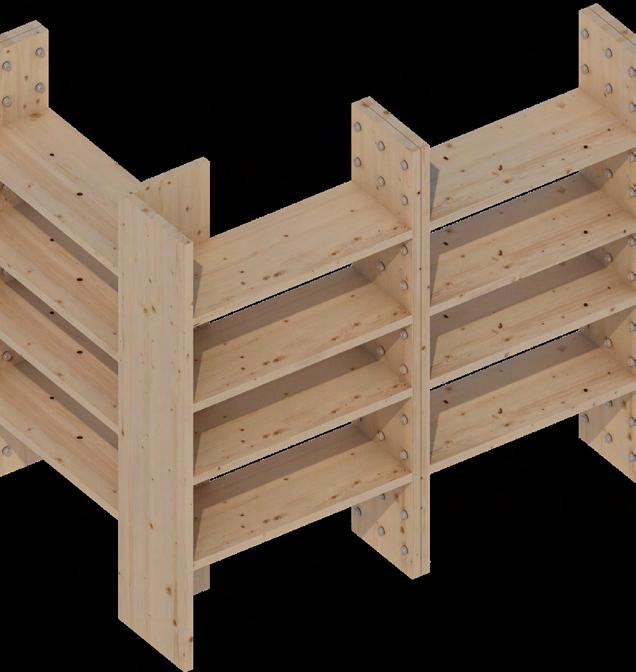
1998,
Timber shelf-sized ames 30x120x290 15 €/2 kg kg kg kg 12,50 M long and 3,50 M wide
SU-SI, FERTIGHAUS by Kaufmann 96 Arkitektur
Reuthe (A)
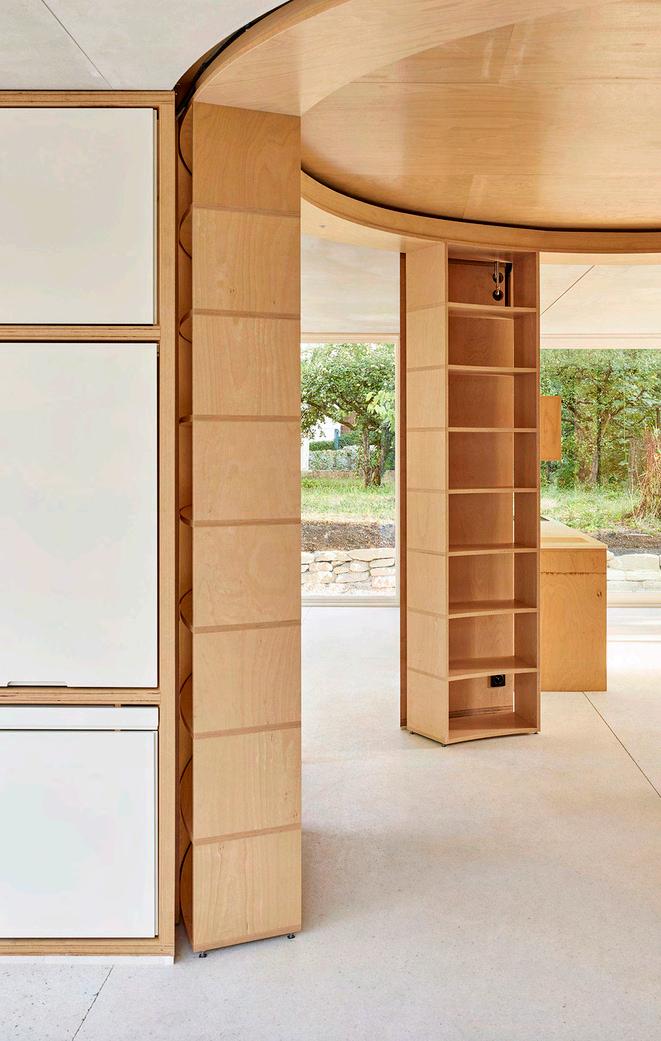 © Weisswert, Basel
by Rahbaran Hürzeler
© Weisswert, Basel
by Rahbaran Hürzeler
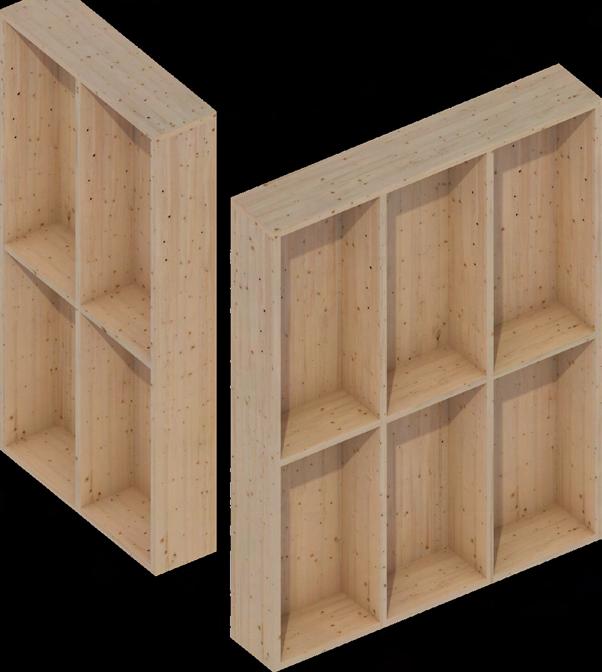
HOUSE
MOVABLE
2018, Reihen (CH)
made timber box ames 45x90x260 25 €/2 79 kg
Architekten
Factory
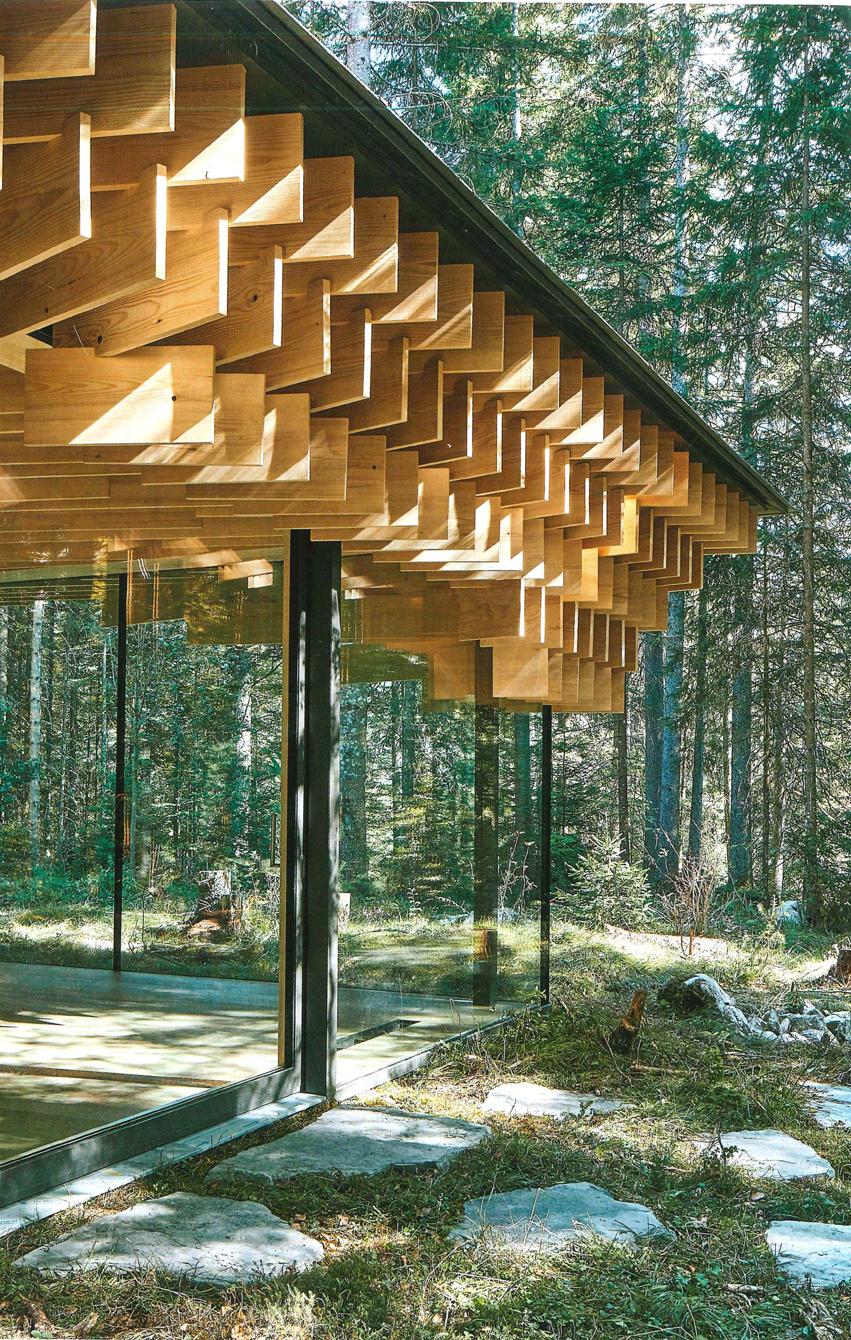 © David Schreyer
© David Schreyer
Timber cog joints

7.5x20x 30 €/2 kg kg
WOOD/PILE by Kengo Kuma + Associates
2018,Krün (DE)

© studiostagg

UTOPIA STATION by raumlaborberlin 2019, Milton Keynes (UK) Scaffolding 140x200x200 €€ kg kg

METAVILLA - French Pavilion at the Xth Architecture Biennale
by Patrick Bouchain and EXYZT 2006,

Scaffolding 140x200x200 €€
Venice (IT)
kg kg
 © Rotor
© Rotor
Metal scaffolding system

temporary structure on a wasteland in the centre of Brussels
Construction Cost: 3.000 € excl. VAT
Building Cost (per m²): 25 €
RDF181 by ROTOR 2007, Brussels (BE)

Metal post-beam structure
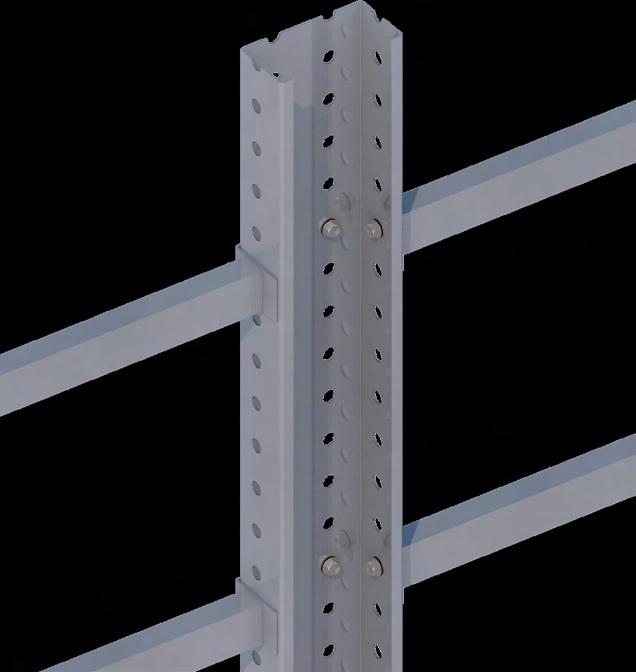
5x15x400
€€
‘Precycling-Principle’: material is borrowed for the building. A er the deconstruction it is given back to the owner unharmed.
OSTHANG-PROJECT
by Umschichten (raumlabor berlin)
2014, Darmstadt (DE)
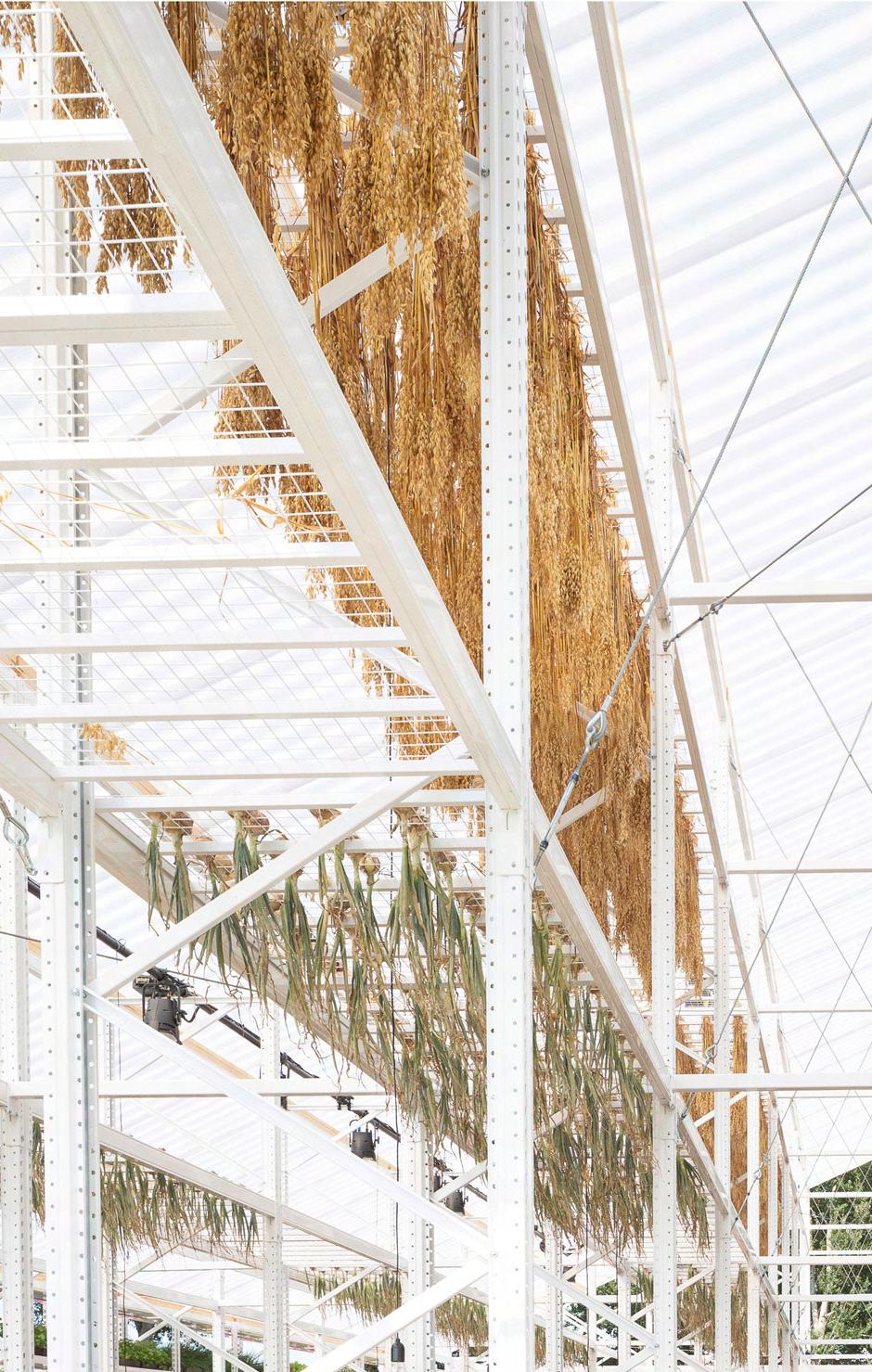 © Jorn van Eck
© Jorn van Eck
Metal rack system

140x200x200
€€ kg kg temporary installation for a zero vaste pop-up restaurant (to be dismantled at the end of the season)
BRASSERIE 2050 RESTAURANT by Overtreders W 2018, Biddinghuizen, (NL)
PRICE: LOW
ASSEMBLING: SLOW
EXTERNAL PARTITION
ASSEMBLING: FAST
PRICE: HIGH
re-used waste wood “bricks”
6x126
1 €/2 kg kg
cement-fibre tiles
2x36x40
2 €/2
5 kg/2
pvc mesh
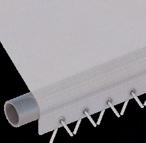
tarpaulin
0.005x220x
3 €/2
2 kg/2
tied concrete brick
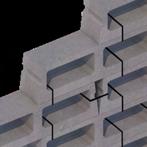

12x48x12
€€€ kg kg kg
‘ClickBrick’
6x18x6
17 €/2 kg kg kg kg
timber cladding

2.5x20x240
7 €/2 kg kg
polycarbonate wall panels


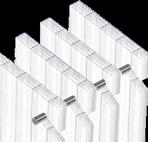

14 €/2 kg
‘knitted’ OSB panels



2.5x120x270
8 €/2 kg kg
plastic sheets 45x90x45
6 €/2 kg
metal sheets
45x90x45
8 €/2 kg kg
polycarbonate panel
7.5x120x260
15 €/2 kg
EXTERNAL PARTITION
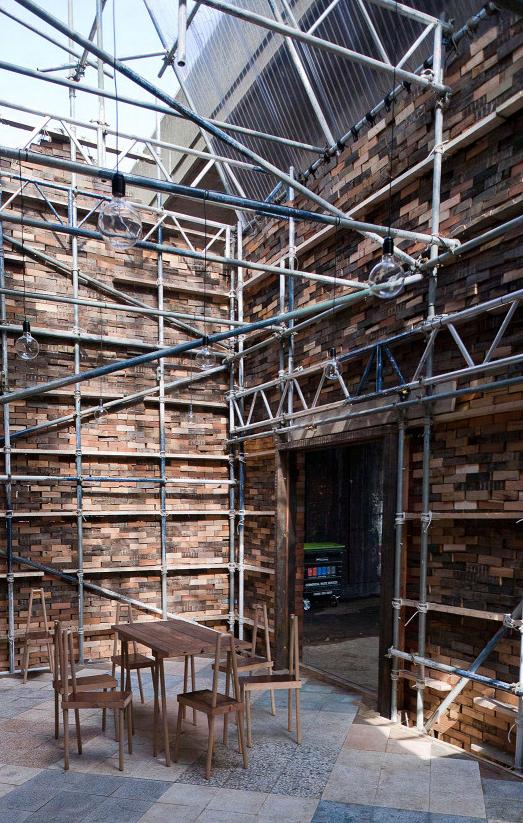
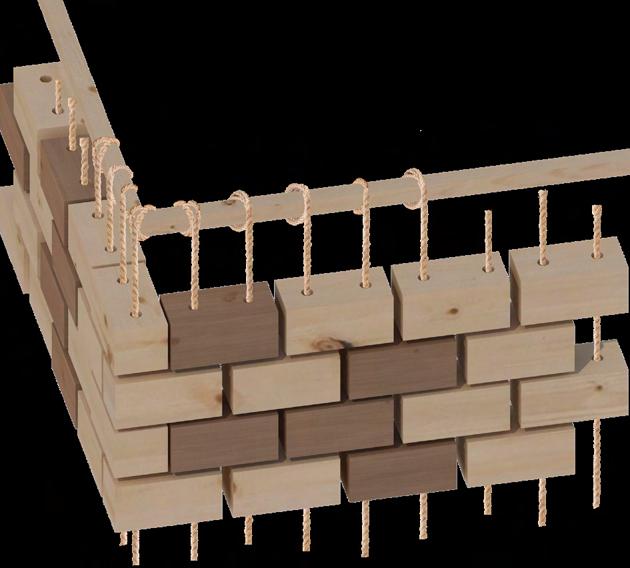
Folly for a flyover by Assemble London (UK) Up-cycled waste wood “bricks” 6x126 1 €/2 kg kg
 © Hanno Mackowitz
© Hanno Mackowitz
Tied concrete brick

12x48x12
€€€ kg kg kg
OFENWERKSTATT MÜLLER
by ma_ma (Martin Mackowitz)
2015, Treviso, (IT)
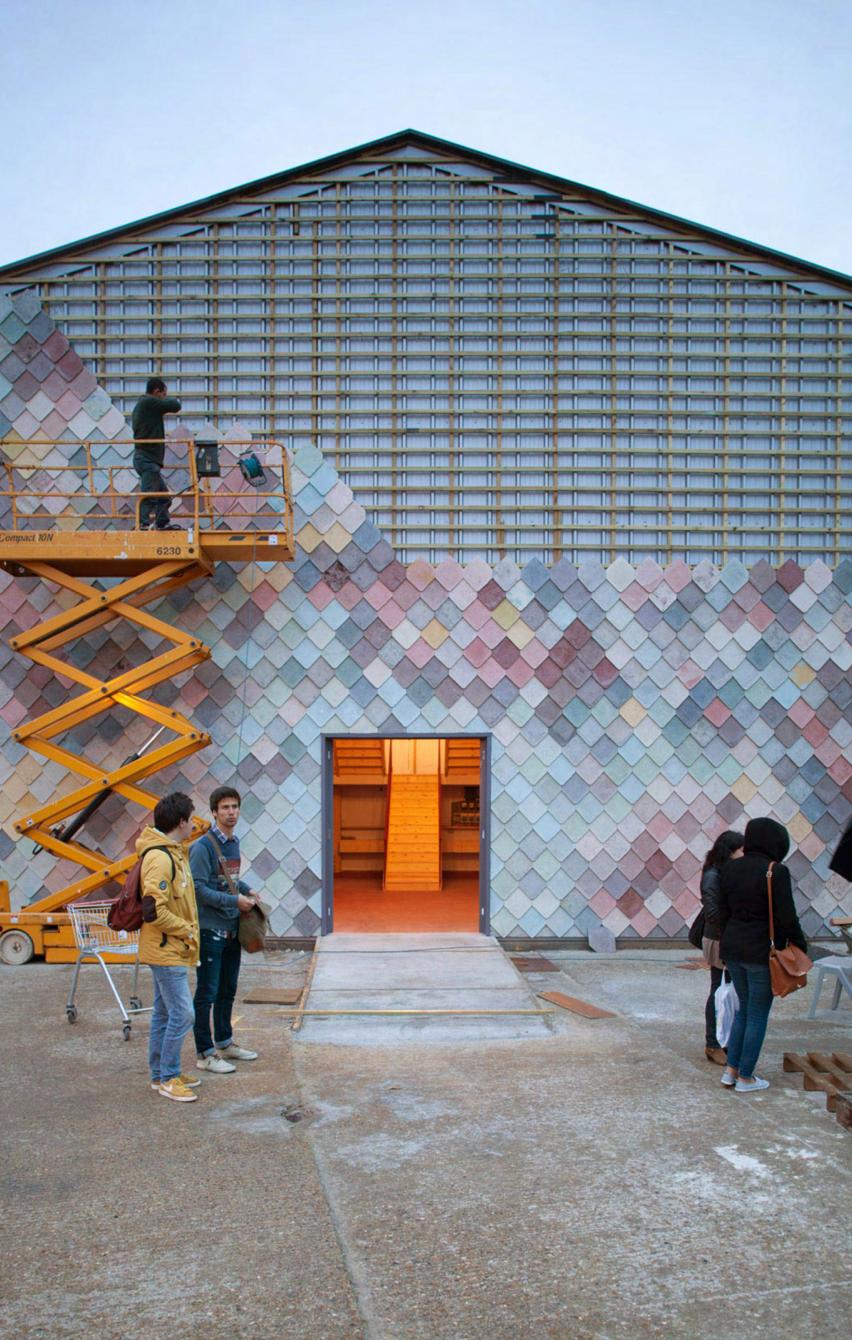
© Assemble
Yardhouse by Assemble
London (UK)
Hand made cement fibre tiles
2x36x40
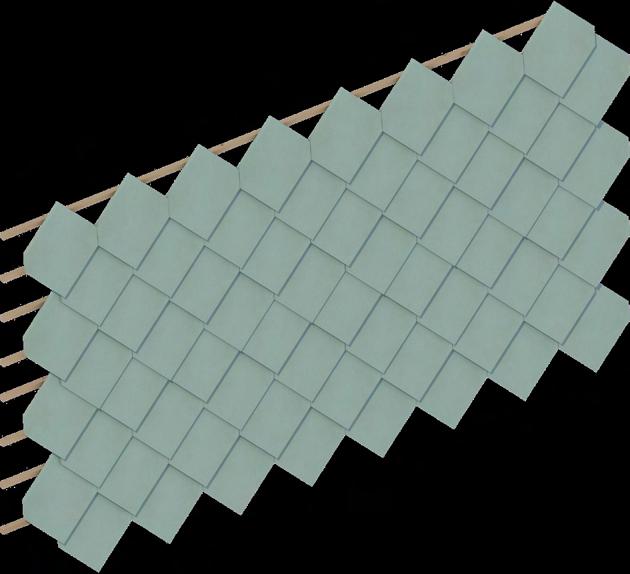
2 €/2
5 kg/2
made of: 25 kg cement + 25 kg sand + pigment + 1.5 kg fibre + water
 © Leonard Contramestre
© Leonard Contramestre

DISplay project by ConstructLab 2019, Hasselt (BE) Pvc mesh tarpaulin 0.005x220x 7 € kg
 © Jim Stephenson
© Jim Stephenson
Plastic sheet cladding
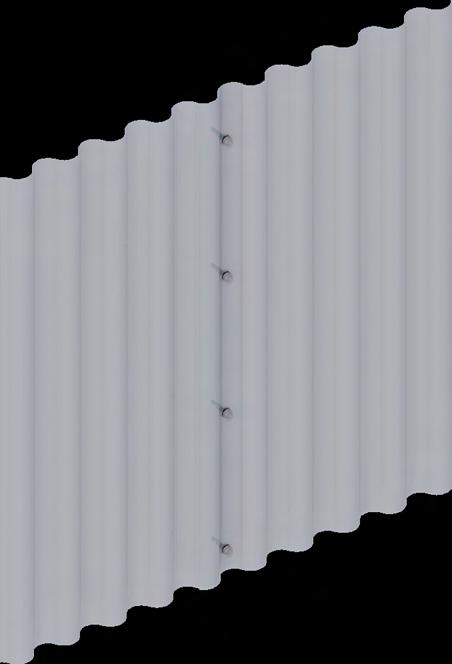
45x90x45
6€/m2 kg
function: event space and outdoor classroom
structure: pieces of larch (75/50 mm) disassembled and rebuilt at the Badgemore Primary School.
URBAN ROOM PAVILION
by Invisible Studio and students of University of Reading 2019,Reading (UK)
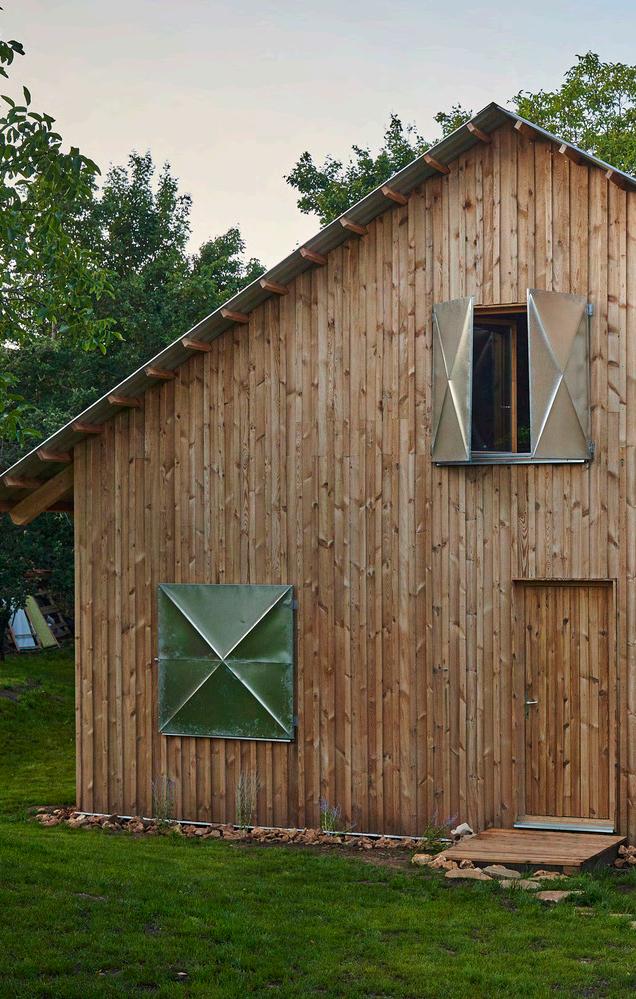
©

The house of the graphic designer by Architecture Uncomfortable workshop 2018, (HU) Timber board 7.5x120x260 15 €€€ kg
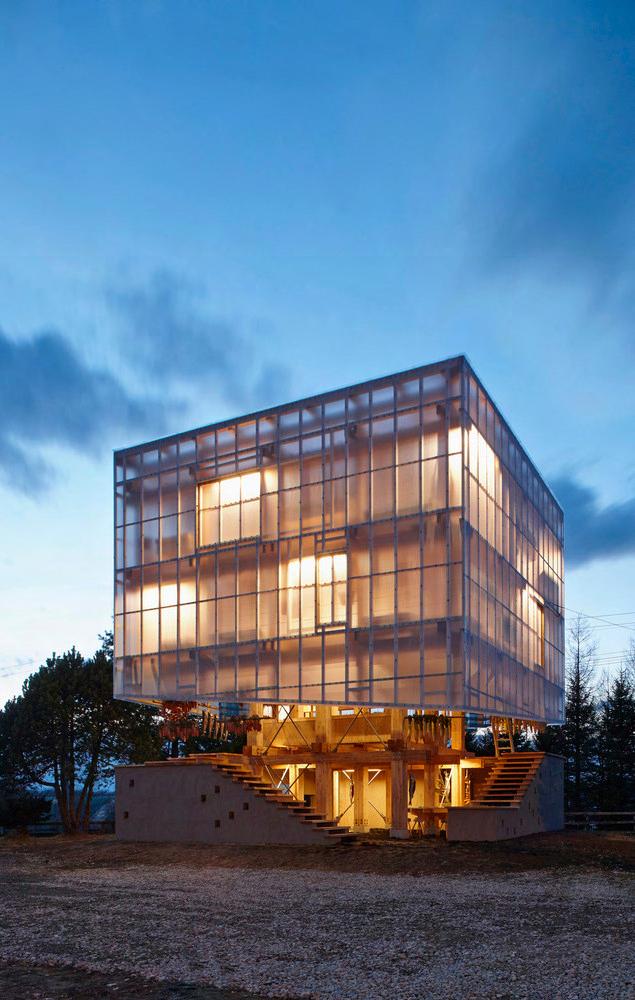 © Shinkenchiku-sha
© Shinkenchiku-sha
Policarbonate panel

7.5x120x260
15 €€€ kg
Nest We Grow
by Kengo Kuma & Associates + College of Environmental Design at UC Berkeley
2014, Hiro-Gunn, Hokkaido (JP)































 © Filip Dujardin
© Filip Dujardin


 © Jim Stephenson
© Jim Stephenson




 © Piotr Paczkowski
© Piotr Paczkowski



 © John Bosworth
© John Bosworth


 © Ignacio Martinez
© Ignacio Martinez

 © Weisswert, Basel
by Rahbaran Hürzeler
© Weisswert, Basel
by Rahbaran Hürzeler

 © David Schreyer
© David Schreyer




 © Rotor
© Rotor



 © Jorn van Eck
© Jorn van Eck













 © Hanno Mackowitz
© Hanno Mackowitz



 © Leonard Contramestre
© Leonard Contramestre

 © Jim Stephenson
© Jim Stephenson



 © Shinkenchiku-sha
© Shinkenchiku-sha
