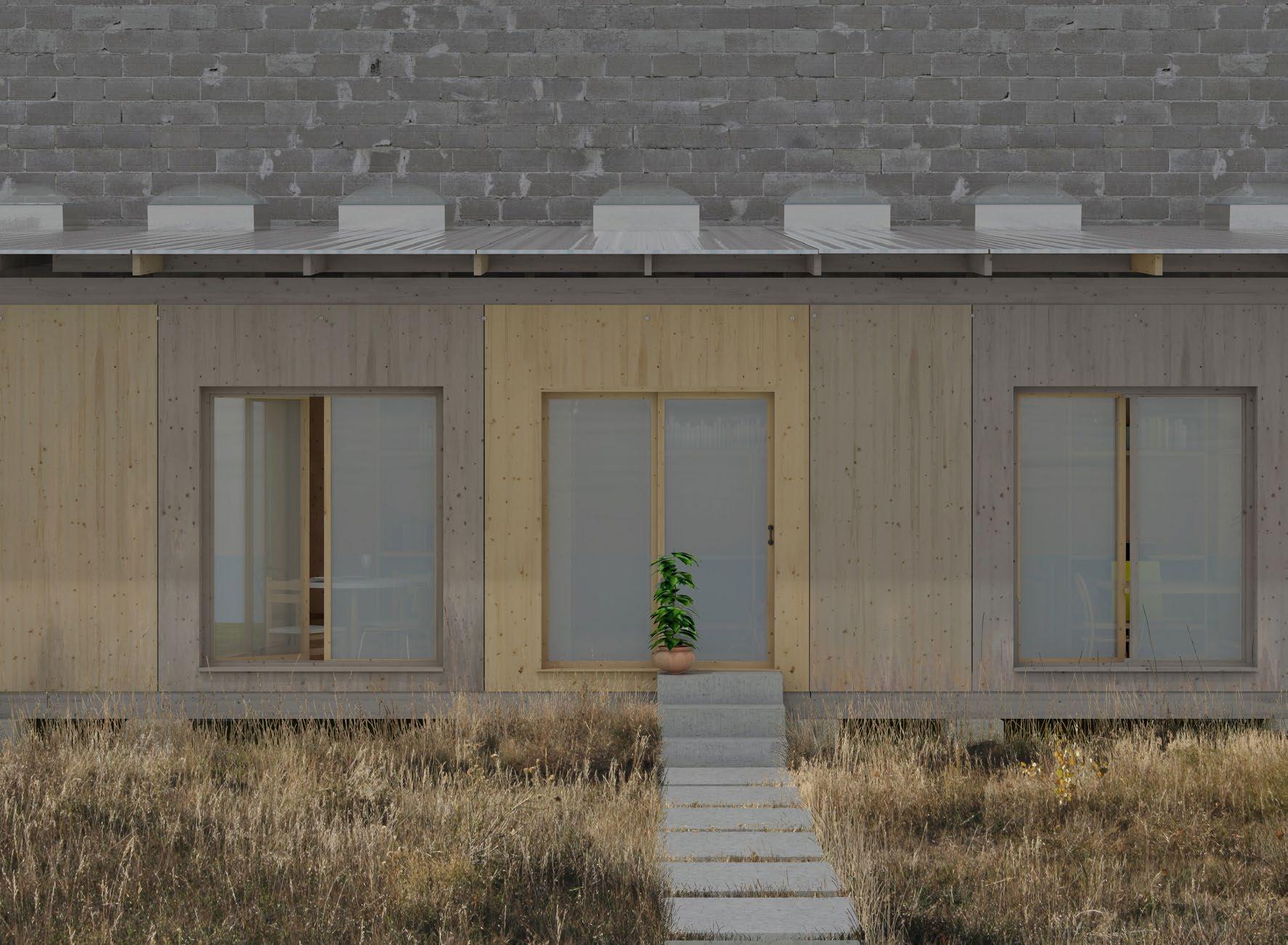
3 minute read
PROPOSAL
During the semester I worked out the design of a series of easily dismantlable living units, that future tenants can assemble within a short period, and which could be dismantled and shipped to the next building plot before the construction of the permanent building would start.
While working out the details of the design, I elaborated on the nature of such flexible and constantly changing constructions; the problem of constant relocation and its possibilities for learning and improvement; and issues connected to the possible degradation of the provided in astructural and structural elements.
Advertisement
Instead of a fixed design, the intention was to work out a modular system, within which a wide variety of floorplans would be possible every time the structure would be re-assembled on a new site. This would eliminate the risk of reducing the self-builders into the position of plain executers and would assure their involvement in the design process.
The ownership of the building elements and the operation of the entire process would be executed with the help of Communa, while the building process could be supported by another Brussels-based social organisation called Toestand, who have experience in installing temporary structures.
A er assembling the building component matrix, I chose 3 of the fastest and cheapest components and constructed a possible volume for each on the site. Working out in details one module for the 3 most promising solutions, made it possible to compare them based on their durability, assembly time, weight and how easy would it be to transport them.
The third option, the timber box ame seemed to be the best solution, so I continued working out the assembly method step by step:
The construction starts with installing the foundations and the piping, and would be followed by laying the floorboards, li ing the timber ame boxes with a mobile crane, adding the structural partitions and placing the structural boxes. The ceiling structure is carried by the firewall and the box ames on the other side. A er installing the skylights and the cladding with the thermal insulation between its layers, the roof can be placed.
The measurements of the elements are all synchronised to materials available at building material resellers.
The grid is more visible om the top view showing the rhythm of the structure, where one unit consists of two grid elements. The ee floor is divided only by curtains and shelves. There are di fferent floor-plan variations for single people or couples, students and bigger families occupying two units. The communal space is situated on the street side with the big kitchen. Important element is the temporary fence that serves as a communication surface about Communa‘s events and about the future of CLT homes.
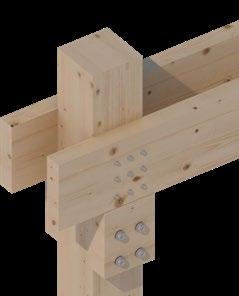



TIMBER POST BEAM28/40
Timber Shelf Frames

Timber Box Frames







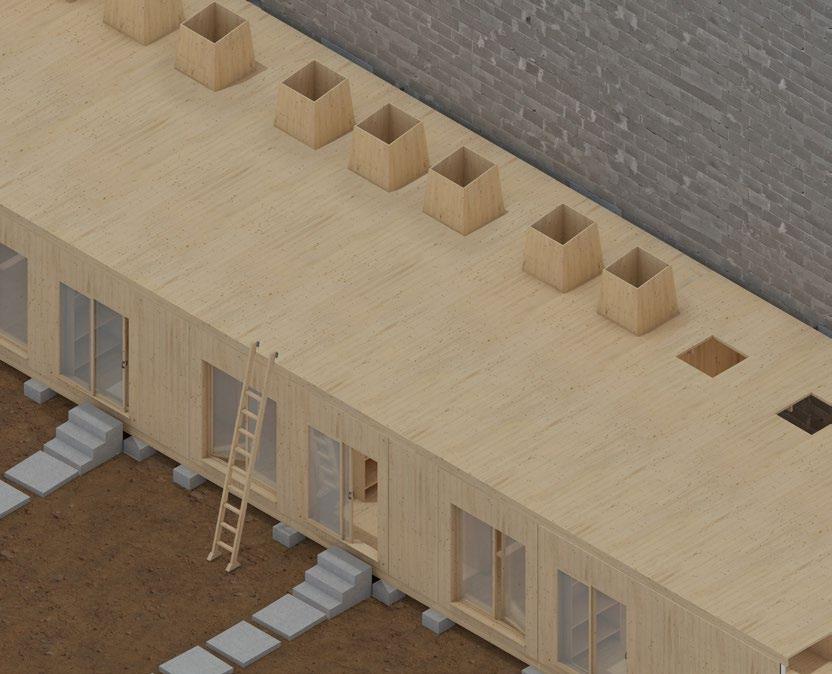
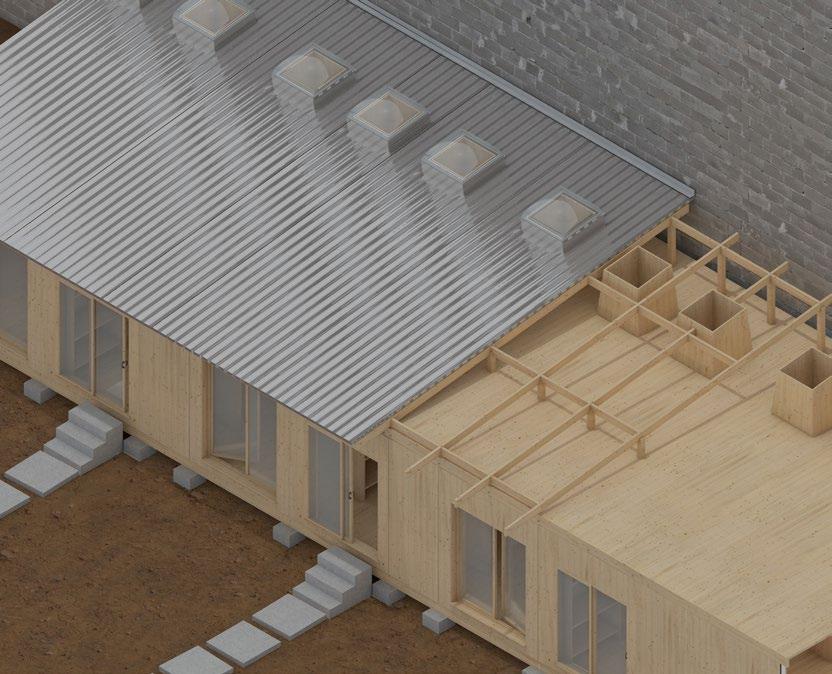


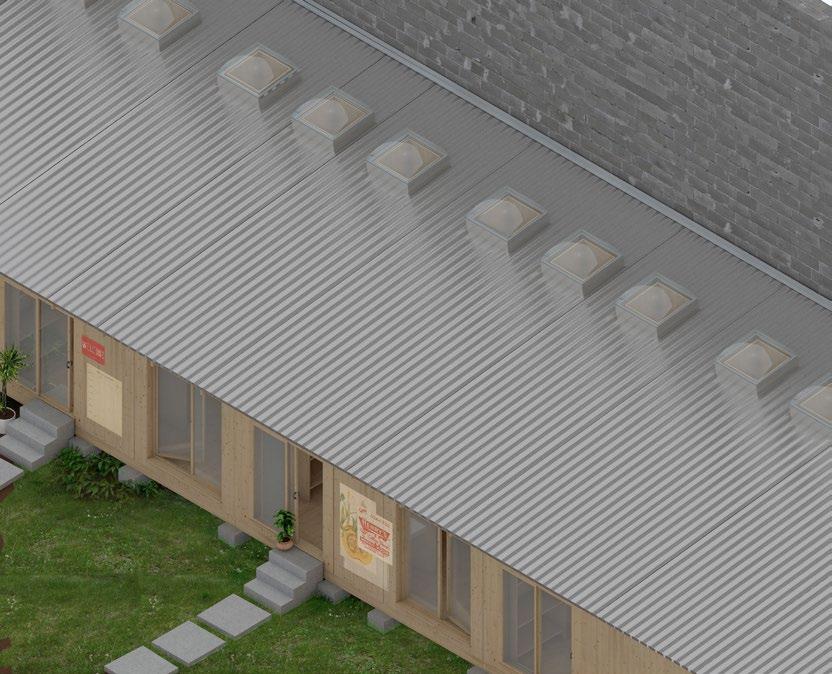
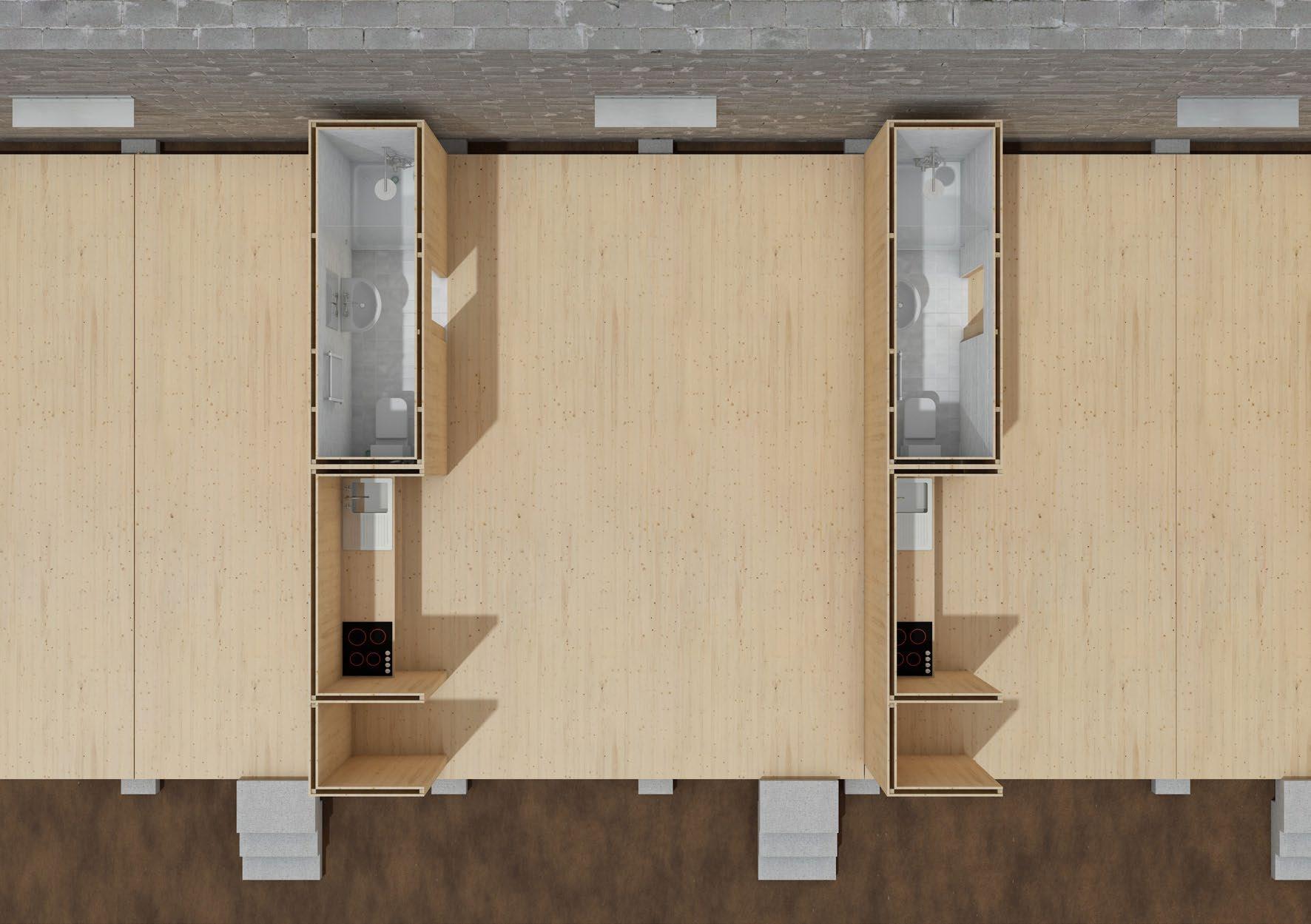






TONIGHT DINNER WITH CONCERT!
c om mun a c om mun a CONCERT CLT BXL HOMES SOON!

The garden around the homes serves as a semipublic space, but is also a productive garden, where special absorbent plants are grown to clean the possible contaminations om the soil.
The character of the garden also changes according to its urban context while the homes are travelling to di fferent sites: it would be a playground on the site in Laeken which is in the proximity of schools, or an outdoor gym on the site in Anderlecht, which is right next to a soccer field.
Because of this constant relocation and the assembling/dismantling of the elements, there needs to be a quality check on a regular basis to correct possible material damages. If the lifespan of a building component comes to an end, elements can be easily changed, since the module of the buildings were synchronised with materials available at building material re-sellers. This maintenance and care becomes visible on the appearance of the settlements which could give a special personal touch to its overall aesthetic.
Facilitating access on the muddy terrain

Cleaning contaminated soil

MUSTARD GREENS + Lead + Cadmium + Nickel + Zinc + Copper
BLADDER CAMPION + Zinc + Copper

ALPINE PENNYCRESS + Zinc + Cadmium + Mercury



Soaking up excess water
Site requirements
WILLOW TREE + Copper + Zinc

+ Selenium + Uranium + Petrochemicals
SUNFLOWERS + Radioactive metals + Uranium + Cesium + Methyl bromide
Absorbant plants that can clean the contaminated soil
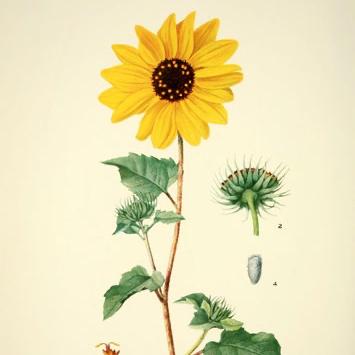




Maintenance through time
Maintenance through time
Maintenance through time
Maintenance through time
