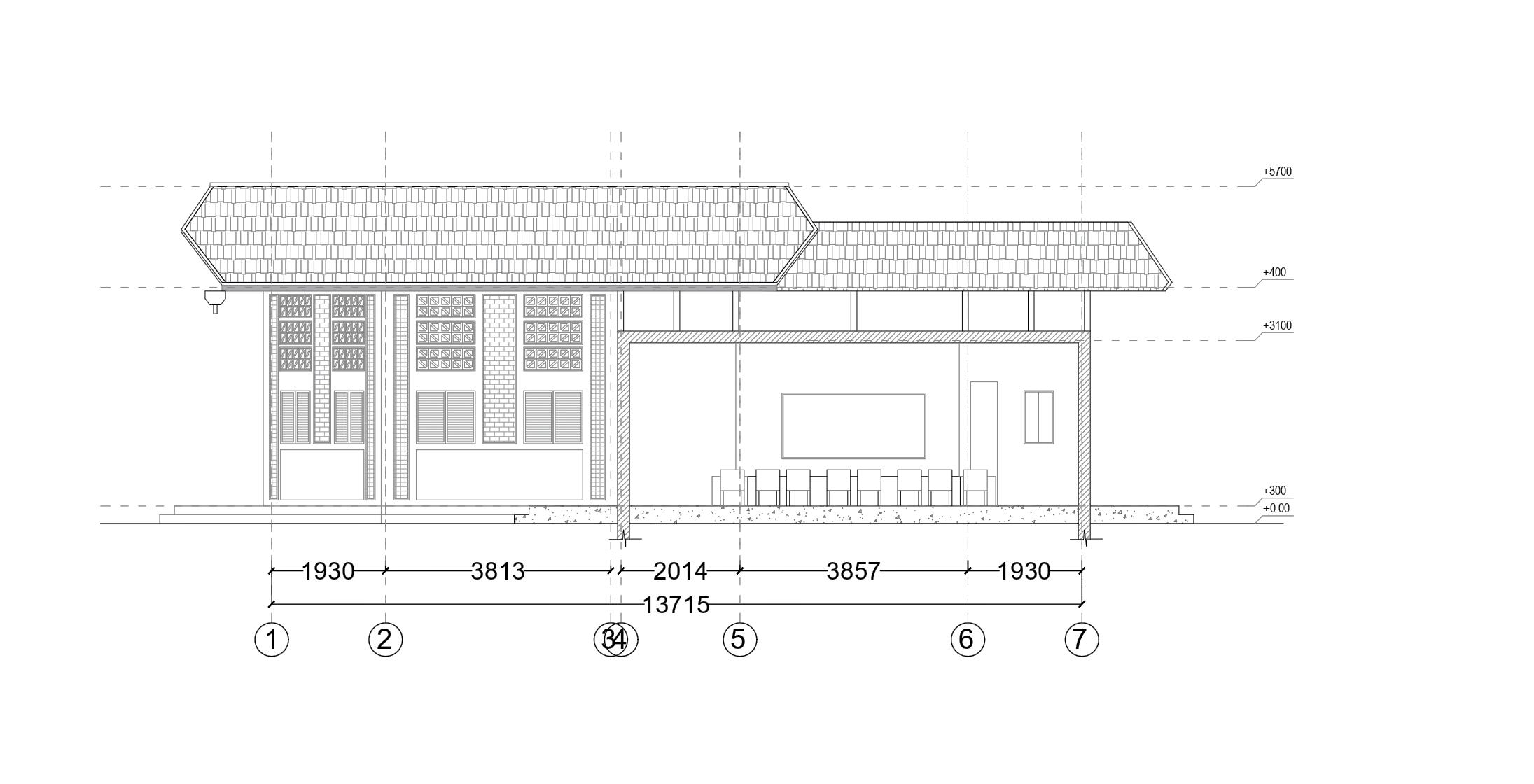BOENG TROH PRIMARY SCHOOL

Norton University

Architecture and urbanism
Year3 Batch 21 GroupM9 Semester2
Subject : Architecture Design III

Lecturer : Vuth Rithy

Student : Priik Soeurnsaksith
ID: B20211657
1. LOCATION MAP


Norton University

Architecture and urbanism
Year3 Batch 21 GroupM9 Semester2
Subject : Architecture Design III

Lecturer : Vuth Rithy

Student : Priik Soeurnsaksith
ID: B20211657
1. LOCATION MAP
2. SCHEMATIC ANALYSIS
3. GOAL/NEED
4. CONCEPT/FORM


5. ARCHITECTURE PLANS
6. ABOUT CLASSROOM
7. OTHER BUILDINGS IN MASTER PLAN PLAN






SOLAR SYSTEM


WATER SUPPLY



MORE BUILDING GREEN SPACE

Concept : school that is full of, green space, solidarity, teamwork, hard work , fertility , and social support. Form : bee symbolizes all of this concept idea. that’s why using beehive for form is the best.





1. ENTRANCE
2. PARKING FOR STUDENT
3.
 PARKING FOR TEACHER
4. FOOTBALL FIELD
5. PUBLIC AREA
6. NATIONAL FLAG POLE
7. LIBRARY
8. SCHOOL OFFICE
PARKING FOR TEACHER
4. FOOTBALL FIELD
5. PUBLIC AREA
6. NATIONAL FLAG POLE
7. LIBRARY
8. SCHOOL OFFICE

































THANK YOU SO MUCH
