WAGGA WAGGA CIVIC THEATRE CONCEPT MASTERPLAN REPORT



















EXECUTIVE SUMMARY
VISION
The Wagga Wagga Civic Theatre was designed in the early 1960s for a growing city which at the time had a population of 23,000. The Civic Theatre was designed with a proscenium arch style that was popular at the time and suitable for touring shows imported from the capital cities, civic events and large community productions. The Civic Theatre was brought back to life through a refurbishment program in the early 2000s and has grown in popularity and now operates at capacity. Currently the city’s population has grown to 66,000 and is planned to reach 100,000 by 2038.
As detailed in Wagga Wagga City Council’s Cultural Plan 2020-2030, the Civic Theatre’s ‘one size’ fits all’ design no longer meets the needs of the diverse touring schedules and performance formats it hosts. The existing Civic Theatre cannot meet the current and growing demand for more variety of entertainment options in the city. The traditional, inflexible design can not accommodate contemporary arts and culture and limits the opportunities for participation.
Investment in a performing arts centre with broader, more varied programming will bring career opportunities for homegrown artists and theatre technicians in Wagga Wagga and the surrounding region, along with providing the city with the infrastructure that is flexible and responsive to the needs of a growing city. This plan will give this community and the wider region the opportunity to attend a much more diverse range of performing arts and live music events; such as a large standing rock concerts,
intimate cabaret shows or classical music performances. There will be the opportunity to participate in skills development programs and the new centre will accommodate touring and regionally grown content and performances. This will strengthen the city intellectually, culturally and economically as a destination for arts and culture.
Extensive community consultation was undertaken as part of Council’s Cultural Plan 2020-2030 which identified the expansion of the Wagga Wagga Civic Theatre as a key cultural infrastructure recommendation.
Further to the cultural planning consultations, stakeholder engagement was also undertaken in late 2020 by Randall Arts Management including 14 user groups representing local, state and national performing arts organisations. The key findings noted overwhelming support and enthusiasm for the project, with stakeholders emphasizing the importance of flexible spaces, accessibility, quality acoustics and technology, food and beverage options and food preparation space as vitally important considerations.
Touring stakeholders agreed that the Wagga Wagga Civic Theatre would become a key touring venue for a new range of performing artists and community stakeholders emphasising that this would address a current lack of available spaces leading to limited performance opportunities locally.
In October 2020 the Wagga Wagga City Council engaged ARM Architecture to develop a concept
design and business plan. This document includes concept plans, business case, full costings and an economic impact study of the proposal.
• Architecture: ARM Architecture
• Theatre Planning: Schuler Shook
• Business Case: Randall Arts Management
• Economic Impact: Lawrence Consulting
• Cost estimates: Slattery
The proposed design consists of:
Venue 1 –
Civic Theatre 491 fixed seating venue.
Venue 2 –
328 seat flexible venue that can transform to present theatre, live music, circus, rock concerts and conferences. With seats retracted it can accommodate a standing concert for over 700.
Venue 3 –
119 seat flexible venue that can hold intimate theatre and music performances, workshops, meetings and special events. With seats retracted it can accommodate up to 200 for a cocktail style event.
• New balcony of 100 sqm with panoramic views of the Wollundry Lagoon
• Commercial kitchen that will support special events, multicultural performances and conferencing.
• Two new bars including a large downstairs bar that opens out onto a new paved area on the Wollundry Lagoon shore.
The exterior design of the new space is inspired by the Wiradjuri meaning of Wagga Wagga being a place of dance and celebration and will incorporate Wiradjuri images that appear to dance as you move around the building. The design will connect the building with the surrounding open space and Wollundry Lagoon foreshore in the Cultural Precinct located in the City’s Central Business District.
Preliminary costings have been prepared on the preferred options, including required equipment at a costing estimate of $46.6M.
The Economic Impact study shows that the project has a positive Benefit Cost Ratio (BCR) and will contribute millions to the local economy annually and create jobs in the Creative industries, Retail, Hospitality and Accommodation sectors as well as the significant financial impact of the construction phase.
This plan demonstrates how a traditional theatre that is almost 60 years old can be transformed into a contemporary performing arts centre for the 21st Century. This new centre will meet the growing needs of Wagga Wagga and its surrounding region with significant impact on cultural life. It will help transform the Cultural Precinct, increase Wagga Wagga’s national profile as destination for arts and culture, increase the activation of the central business district and create employment outcomes for the city.


PHASE 1: MASTER PLAN
Services Engineer Security Consultant ICT Consultant Digital Signage Sustainability Consultant Section J Energy Efficient analysis Food and Beverage Consultant Traffic Engineering
DDA + Universal Access
Access Hardware Consultant Workplace Safety Consultant Building Commissioning Graphic Design
Public Art Consultant Planning Consultant
Land Surveyor
Facilities Maintenance Consultant
Arboricultural Surveyor


1.1 Completed Situational Analysis (SWOT/PESTLE). Collate feedback into categories for overall SWOT (Strengths, Weaknesses, Opportunities, Threats) and PESTLE (Political, Economic, Social, Technological, Legal, Environmental) analysis and develop findings
as section of business case.
100%
1266_Darwin Education and Civic Precinct PDC Scope and Deliverables Register
PDC Scope and Deliverables Register
RAM 1.2 Review and assess current facilities and plans 100%
RAM
1.3 Review and analyse utilisation, occupancy and business performance. 100%
RAM 1.4 Develop outlook summary and forecast estimates
100%
ALL 1.5 Analyse key risks as identified in this stage of the process. 100%
RAM 1.6 Review and analyse findings and test with client. 100%
RAM 1.7 Present Analysis Summary findings to client 100%
RAM 1.8 Needs Analysis 100%
ARM RAM
1.9 Summary Report – included in business case, also including summaries of interviews
ALL 1.10 Project‐wide risk assessment report
RAM 2.1 Business Case Report
‐ Detailed Profit and Loss – base case plus construction period and 5‐8 years of full operation.
‐ Direct programming investments and operations of PAC management
‐ Summaries of data required for further economic impact analysis
e.g. Total expenditures and local spending impacts
‐ Market Incentives that may be required to build new business
‐ Cafes/Bars/Retail/Tenancy estimates – high level
‐ Estimated physical attendances ‐ Core salary estimates ‐ Venue Utilisation estimates ‐ Key operating assumptions for each venue
Collate feedback into categories for overall SWOT (Strengths, Weaknesses, Opportunities, Threats) and PESTLE (Political, Economic, Social, Technological, Legal, Environmental) analysis and develop findings as section of business case.
The completed situational analysis report will inform the design brief and be used to test options. RAM
Review and assess current facilities and plans
1.3 Review and analyse utilisation, occupancy and business performance.
Analyse key risks as identified in this stage of the process. 100%
RAM 1.6 Review and analyse findings and test with client. 100%
RAM 1.7 Present Analysis Summary findings to client 100%
RAM 1.8 Needs Analysis 100%
ARM RAM 1.9 Summary Report – included in business case, also including summaries of interviews 100%
ALL 1.10 Project‐wide risk assessment report 100%
RAM 2.1 Business Case Report
‐
‐ Detailed Profit and Loss – base case plus construction period and 5‐8 years of full operation.
‐ Direct programming investments and operations of PAC management
NOTE: We have not allowed for a formal economic impact assessment to be undertaken within out scope.
We can arrange for this as additional element if the client requires this level of work at this stage.
100%
100%
Design
RoomMeeting DateComment
Response Resolution 1Venue 212/10/2020 Establishment19/10/2020300+ pax noted Brief item 2 Venue 212/10/2020 Establishment19/10/2020To be used primarily as a cultural space. noted - future programming requirements to be discussed Ongoing 3 Venue 212/10/2020 Establishment19/10/2020Our favorite space is the Cremorne at QPAC which is very close to what we need.
Note 4 Venue 212/10/2020 Establishment19/10/2020We like the fixed seating at the back. It offers good sight lines, is still intimate and offers some seating at an otherwise standing gig. We like how it creates a natural home for retractable seating underneath. noted Ongoing
5 Venue 212/10/2020 Establishment19/10/2020We loved the lighting around the sides and how that helps dress the space easily. noted Ongoing
6 Venue 212/10/2020 Establishment19/10/2020We love the texture on the walls at the Cremorne and EMPAC. Yes! Note
7 Venue 212/10/2020 Establishment19/10/2020I think you said the stage comes up automatically to different heights. If that is the case it is a feature, we would like to include and see if it is possible to have a couple of configurations.
SS proposals investigate this optionOngoing
8Venue 212/10/2020 Establishment19/10/2020Stage depth 5 metres (most hire shows require this) noted Brief item
9Venue 212/10/2020 Establishment19/10/2020Black floor noted Brief item
10 Venue 212/10/2020 Establishment19/10/2020Closer to 350 than 300 seated – how many is that for banquet seating? ARM SS to provide test fits Ongoing
11Venue 212/10/2020 Establishment19/10/2020Load in access straight to stage would be brilliantnoted Ongoing
12Venue 212/10/2020 Establishment19/10/2020Direct Artist BOH access noted Brief item
13 Venue 212/10/2020 Establishment19/10/2020Don’t want: A plain and basic black box that required dressing all the time. Perth State, for example, is more basic than we would want. noted Brief item
14 Venue 212/10/2020 Establishment19/10/2020Don’t want: Mezzanine seating around the walls. noted - however, we will continue to investigate as design develops, testing all options Ongoing
15 Venue 212/10/2020 Establishment19/10/2020Don’t want: Thrust stage design – we already have that over the road in Wagga
noted Brief item
Note
16 Venue 212/10/2020
17 Venue 212/10/2020
18 Venue 212/10/2020
19 Venue 212/10/2020
20Venue 312/10/2020
21 Venue 312/10/2020
22 Venue 312/10/2020
23 Venue 312/10/2020
Establishment19/10/2020We think that we will really have three main configurations most of the time and they are seats out in “theatre” mode, flat floor with stage for gigs and tables and stage for banquet style events with the most common being the theatre mode.
noted - however, we will continue to investigate as design develops, testing all opties
noted Note
Establishment19/10/2020After a lot of discussion about corporate style events in this space we all agreed that the focus was cultural activity and we didn’t want to go down the path of becoming a function centre with lots of weddings etc. We want to be able to host awards nights, conferences and dinners in this room but it won’t be our focus. We are confident that we will have enough interest in the space as a theatre.
Establishment19/10/2020We all love the large wall of windows but we think it would be expensive and we wouldn’t use it that often in this space. Having said that if it was affordable then maybe we could include it.
noted Ongoing
noted Brief item
Establishment19/10/2020Most of the show that come through won’t have much in the way of set. A lot will be bands so any way we can dress the space or have it look beautiful without having to rig lights around the room is great.
Establishment19/10/2020150 pax
noted Brief item
Brief item
Establishment19/10/2020Mixed use between corporate, educational and cultural flexibility to be designed-in with focus on cultural event capability
Establishment19/10/2020We love the idea of a feature window wall in this space that makes the most of the view. It would still need the ability to be blacked out for events. The De Paul one looks beautiful in the room and on the building.
noted Ongoing
Establishment19/10/2020Leading out onto the balcony for an indoor/outdoor eventnoted - this will be recolved as design progresses Ongoing
24Venue 312/10/2020 Establishment19/10/2020Wooden floor rather than black like the SOH Studionoted Brief item 25 Venue
SS to respond - 600 minimum Ongoing
for that kind of gig if we didn’t have shows in the other venues? We don’t want to make the space too huge, but feel like it will need to be able to fit a few more in to attract those gigs.
45 BOH06/11/2020
Client meeting11/12/2020Venue 2 will need a scene dock. ARM to illustrate Brief item
48BOH06/11/2020 Client meeting11/12/2020The green room should be closer to the stage. ARM to illustrate Brief item
49BOH06/11/2020


70 Foyers09/03/2021 Client Correspondence9/03/2021We think it would work best to keep the Box Office where it is.
71 Foyers09/03/2021 Client Correspondence9/03/2021I prefer the indoor/outdoor bar that you originally had on the outside wall facing the lagoon. That works a lot better for foyer flow and it means we can operate the outdoor part every weekend rather than having a pop up. think that would be a real feature of the building.
72 Foyers09/03/2021 Client Correspondence9/03/2021We do have a question about bar storage and furniture storage for that outdoor area. I’ll leave that with you.
73 Foyers09/03/2021 Client Correspondence9/03/2021Upstairs we think one bar works best because the staffing and management of three different bars would be too much cost and work. Our preference is for the new bar in the new upstairs foyer to service upstairs but then would the upstairs foyer on the Civic Side feel a bit empty? Or do we leave it there and only
74 Foyers09/03/2021
75 Foyers09/03/2021
76 Foyers09/03/2021 Client Correspondence9/03/2021We love the balcony off the side of the upper foyer. It will need a cover as we learned the hard way how much glare there is in this area. No-one used our balcony until we had a cover.
77 Foyers09/03/2021 Client Correspondence9/03/2021We need to keep or keep and extend the existing balcony.
78 Office09/03/2021 Client Correspondence9/03/2021I think we keep the office space where it is at the back of the building for the tech and venue staff. think it would need to offices that would be shared by three people on one (Tech) and two people in the other (Venue). Keep the extra/new stage door near them as well.
79 Office09/03/2021 Client Correspondence9/03/2021The change think we need to make it to the upstairs space that is currently for Racks and Dimmers, Staff and Touring. think this will need to contain an office for me and another one office for three people (Box Office Coordinator, Marketing and Associate Producer – that’s a new position). know this means we are in internal rooms. If there is any way to bring
ARM to develop administration functional arrangements in future phases.
ARM to incorporate Wollundry Lagoon precinct concept lighting into concept design images. Ongoing


The proceeding stages of the Wagga Wagga Civic Theatre expansion will consider and evaluate risks to the project and beyond. Effective management of risk requires integration of risk management strategies into the life cycle of the project and at various stages of a building’s life. This examination begins at the concept development phase of a project and should be reassessed and reiterated at key project milestones. The 80% Design Report contemplates cost, program, and business continuity risks. Future stages will consider construction risks and safety in design.
Risks are the effects of uncertainty. Risks can have both positive and negative effects and we recognise that both risks and opportunities need to be addressed to improve the effectiveness of operations and to optimise results and to stimulate continual improvement.
Quality Management Systems based on a platform of riskbased thinking and the maintenance of a risk management plan for future stages of the Wagga Wagga Civic Theatre will contribute to the effective monitoring of potential risks and opportunities for the project. Regardless of whether a project is in the planning, design or execution phase, addressing risks early is best practice. It is also more time-effective and costeffective than responding to problems.
By taking a risk-based approach the Wagga Wagga Civic Theatre can be proactive rather than reactive: taking advantage of opportunities and preventing or reducing undesirable results.
Risk plans are established at the commencement of a project and are held in project-specific Project Design Plans (PDP) or quality management plans. Effective risk plans set out agreed strategies and processes to ensure design and in-scope activities are planned and implemented to address risk.
A typical risk management methodology may include, and is not limited to the following:
• an investigation of the risk context
• risk identification
• risk analysis
• risk assessment
• risk response planning
• risk control
• review of risk control measures.
Risk workshops are central to a vigilant risk management strategy. Workshops are the most effective means of gathering the knowledge and experience of a wide-reaching group of professionals to identify, assess risks and develop risk controls and appropriate design solutions.
A risk register is the output of the risk assessment process. It provides a quick view of each of a project’s identified probable risks and an evaluation in terms of likelihood and/or probability and the severity of the consequence. It is a live document that tracks risks and records the risk analysis phase. It also serves as a record of the risk management process.


LOW Negligable impact on cost / programme / business continuity
MEDIUM Significant impact on cost / programme / business continuity
HIGH Major impact on cost / programme / business continuity
EXTREME Disastrous impact on cost / programme / business continuity
Operating CostsLifecycle cost estimatesLifecycle costs differ to those estimated as a result of: ‐ fit out becomes obsolete and requires replacement more frequently
‐ ICT and equipment fails, becomes obsolete or does not provide the functionality required over the expected term
‐ Building fit out costs need replacement at higher rates than anticipated.
Operating CostsHard FM cost estimatesHard FM costs differ to those anticipated, as a result of: ‐ fit out replacement rates are different to those expected ‐ Building fit out costs differ to those anticipated
Operating CostsEscalation risk: Hard FM costs
The risk that the inflation / growth rate in hard FM costs over time is higher or lower than anticipated
Operating CostsSoft facilities management (FM) costs
Soft FM costs are higher than anticipated.
Operating CostsEscalation risk: Soft FM costs The risk that the inflation / growth rate in hard FM costs over time is higher or lower than anticipated
Revenue RisksPatronage numbersRisk that the number of patrons is lower than the estimated numbers.


Risk that insufficient car revenue.
Lifecycle costs are higher than expected
Clear communication of project requirements to consultants
Appropriate project governance
Develop cost estimate based on benchmarking data and condition assessment reports.
Build flexibility in the design for future refurbishment.
MEDIUM
Hard FM costs are higher than expected MEDIUM
Changes to Hard FM costs
Changes to Soft FM costs
Changes to Soft FM costs
Changes to revenue.
replacement at higher rates than anticipated.
Operating CostsHard FM cost estimatesHard FM costs differ to those anticipated, as a result of: ‐ fit out replacement rates are different to those expected ‐ Building fit out costs differ to those anticipated
Operating CostsEscalation risk: Hard FM costs The risk that the inflation / growth rate in hard FM costs over time is higher or lower than anticipated
Operating CostsSoft facilities management (FM) costs Soft FM costs are higher than anticipated.
Operating CostsEscalation risk: Soft FM costs
The risk that the inflation / growth rate in hard FM costs over time is higher or lower than anticipated
Revenue RisksPatronage numbersRisk that the number of patrons is lower than the estimated numbers. Risk that insufficient car parking impacts revenue.
Revenue RisksPerformance numbersThe performance numbers estimation is projected to be higher than actuals. Risk that the promoters interest is not as high as estimated and does not result in the increase in performances required for revenue projections.
Revenue RisksTransition over the ramp‐up period pre‐reopening. The assumptions relating to the increase in audience numbers is not met over the 5 year transition period.
Revenue RisksVenue Hire costs per performance Revenue from venue hire is lower than estimated.
Revenue RisksFood and Beverage revenue Competition to the revenue generated by DOPAC on a per performance basis from food and beverage sales due to adjacent developments within the precinct.
Revenue RisksVariable revenue streamsMix of revenue might be different to what has been assumed based on current.
Hard FM costs are higher than expected
MEDIUM
Changes to Hard FM costs MEDIUM
Changes to Soft FM costs LOW
Changes to Soft FM costs
Changes to revenue.
LOW
Develop cost estimate based on benchmarking data and condition assessment reports.
Build flexibility in the design for future refurbishment.
Use of benchmarking data to inform the patronage estimates.
Appropriate contingency allowances.
MEDIUM
Changes to revenue.
MEDIUM
Changes to revenue.
Sensitivity / scenario analysis. Car parking considerations as part of the project.
Consultation with promoters. Benchmarking data.
Sensitivity / scenario analysis
LOW Input from Architects re set‐up. Market testing.
Benchmarking data.
Economic modelling and analysis.
Changes to revenue. LOW Market testing.
Benchmarking data.
Economic modelling and analysis.
Changes to revenue. LOW
Benchmarking data.
Economic modelling and analysis.
Changes to revenue. LOW Market testing.
Benchmarking data.
Economic modelling and analysis.
Revenue RisksMerchandise Revenue from Merchandise is lower than estimated. Changes to revenue. LOW Market testing.
Benchmarking data.
Economic modelling and analysis.
Revenue RisksPrecinct activation delayDelayed activation of the precinct impacts revenue.
Revenue RisksCommercial spacesImpact on revenue derived from leased spaces is lower than estimated.
Changes to revenue. LOW
Changes to revenue. LOW
Benchmarking data.
Benchmarking data.
Economic modelling and analysis.
Develop cost estimate based on benchmarking data and condition assessment reports.
Build flexibility in the design for future refurbishment.
Revenue RisksTicketing Impact on revenue due to a change in the profile of the shows to greater number of larger shows that have less flexible ticketing arrangements.
Revenue RisksStaging Risk Risk that project is not complete before the opening and tickets have already been sold.
Changes to revenue. MEDIUM Market testing.
Loss of revenue MEDIUM
MEDIUM
LOW
LOW
Use of benchmarking data to inform the patronage estimates.
Appropriate contingency allowances.
MEDIUM
Sensitivity / scenario analysis.
Car parking considerations as part of the project.
numbersThe performance numbers Changes Consultation with


The Civic Precinct is addressed by Baylis, Morrow, Tarcutta Streets and Rural Place.
The existing Civic Theatre is serviced by Tarcutta Street and Burns Way. Tarcutta Street is likely to remain the primary service address for future Civic Theatre Proposals
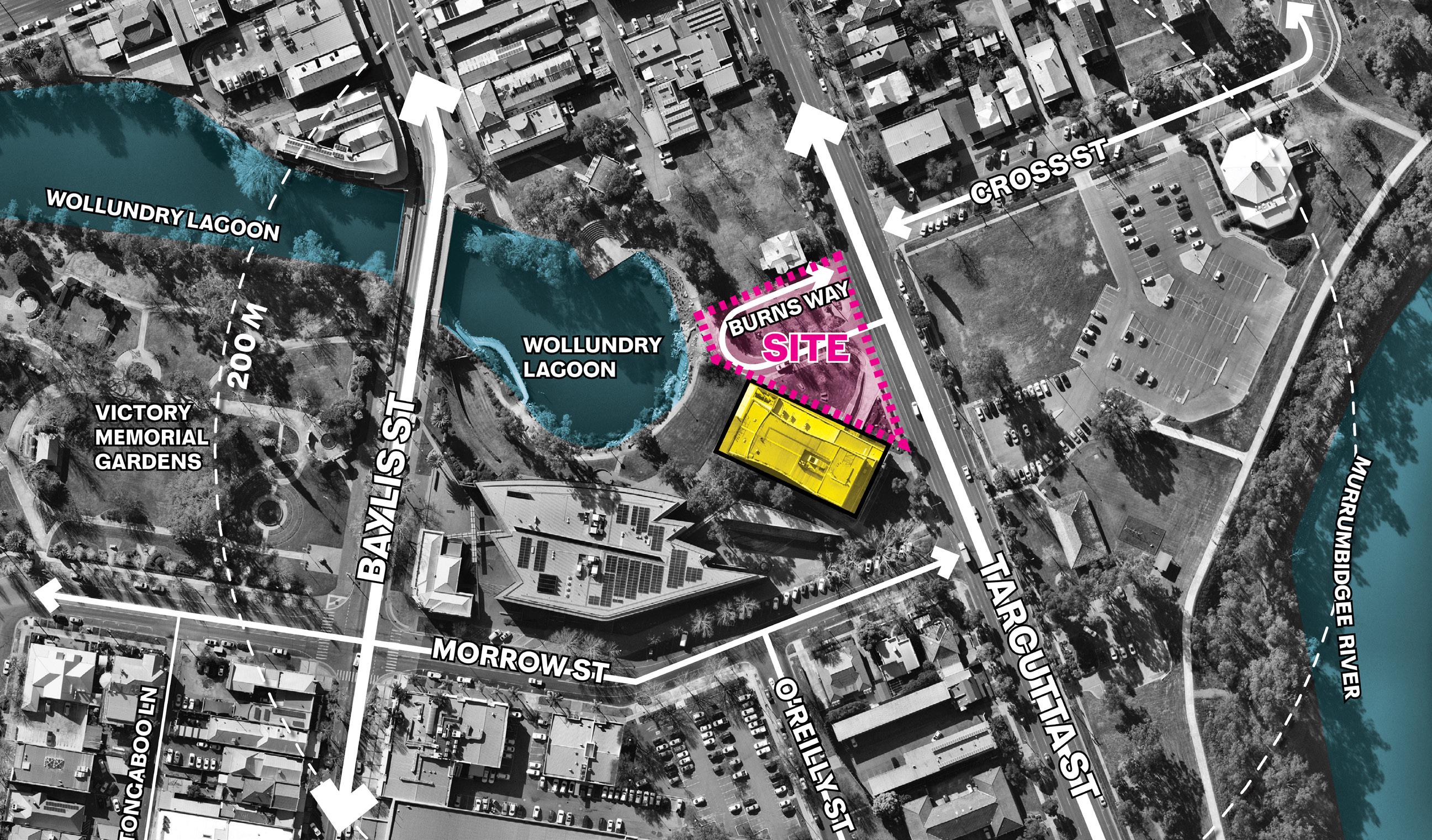
There are significant public green spaces within 200m of the Civic Theatre. The Victory Memorial Gardens, The Wiradjuri Walking Trail and the Wollundry Lagoon provide supporting amenity to this important CBD site.
The Wollundry Lagoon itself lacks functional areas that are appropriately serviced for large public events.
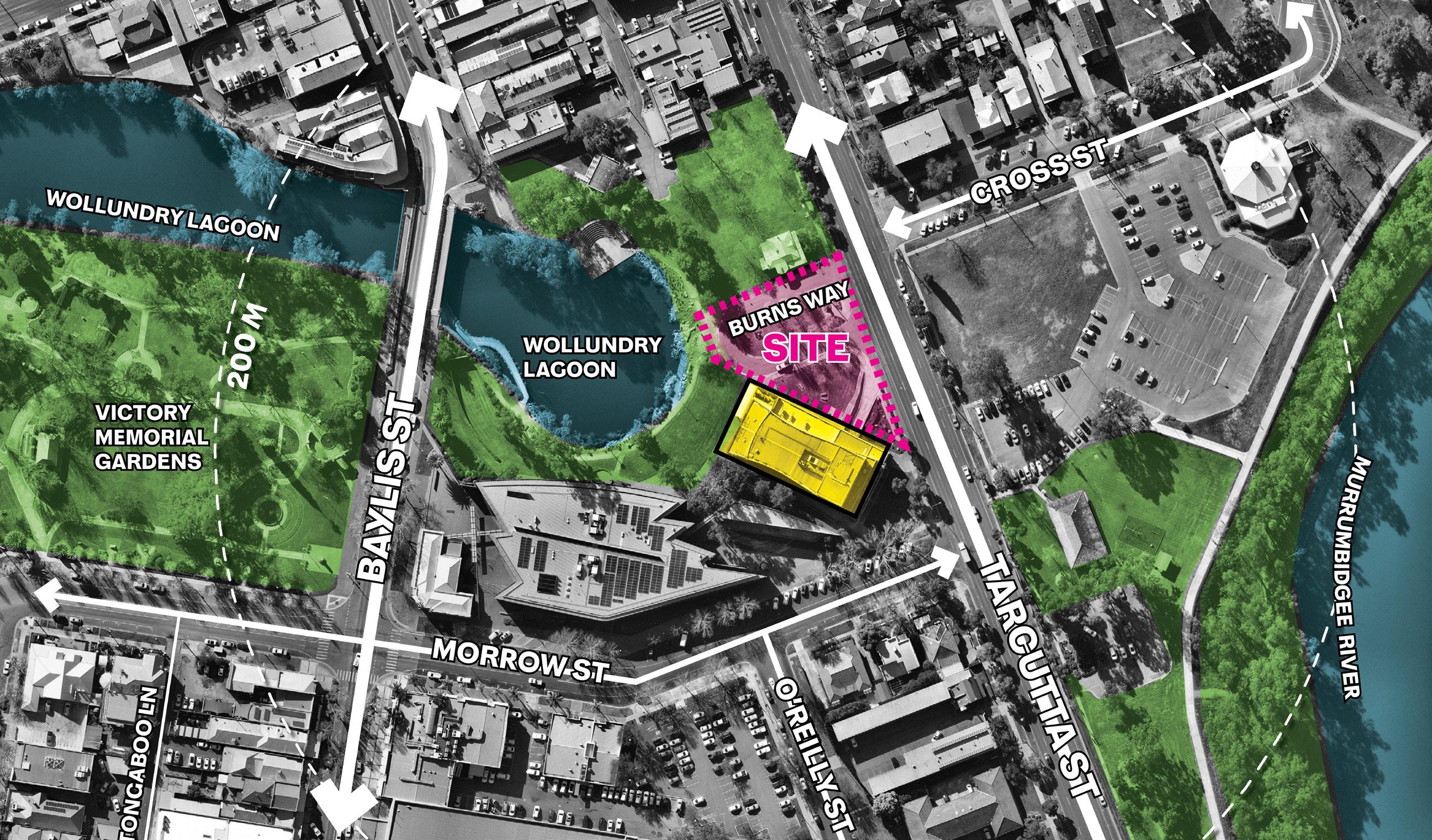


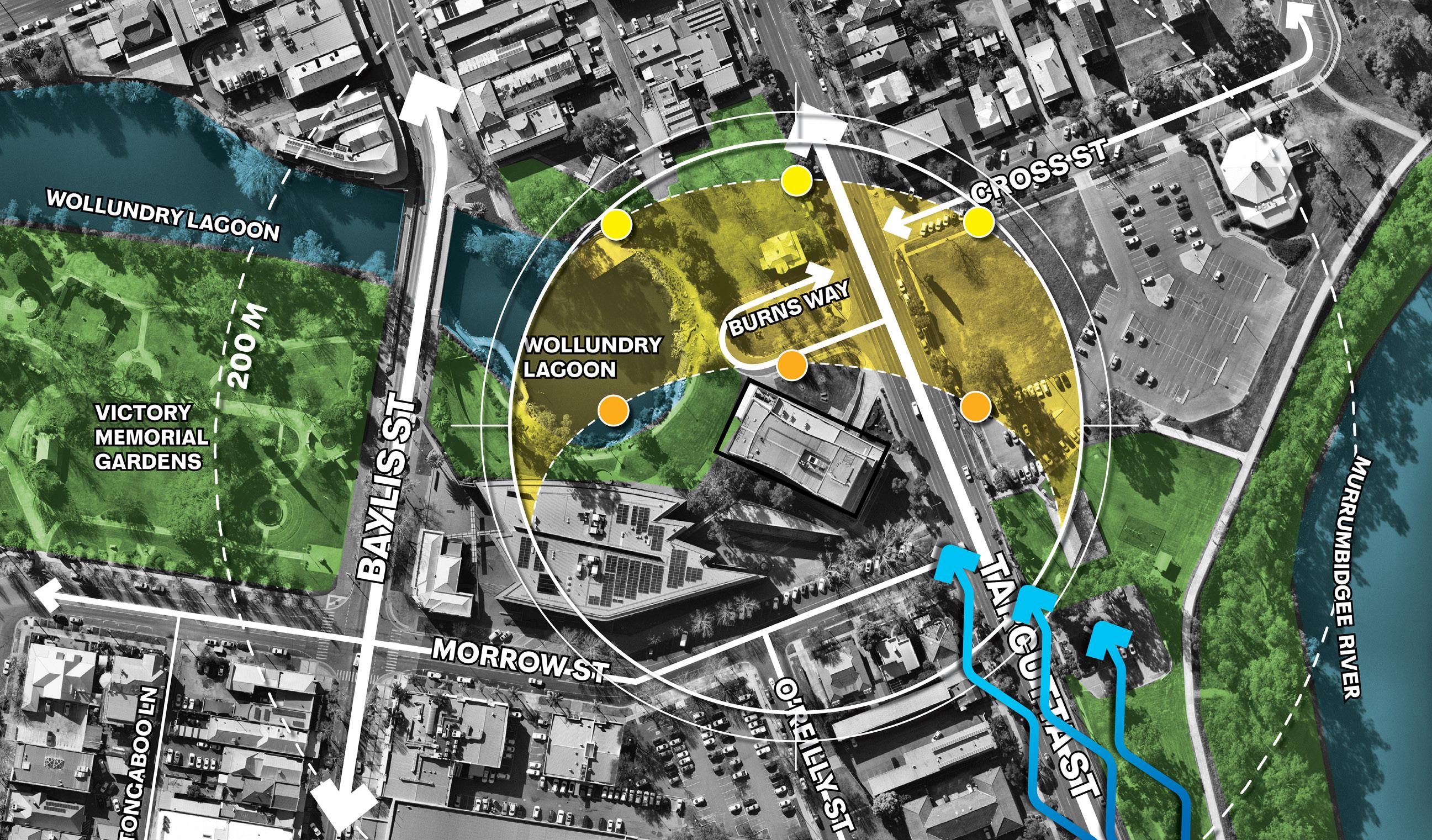
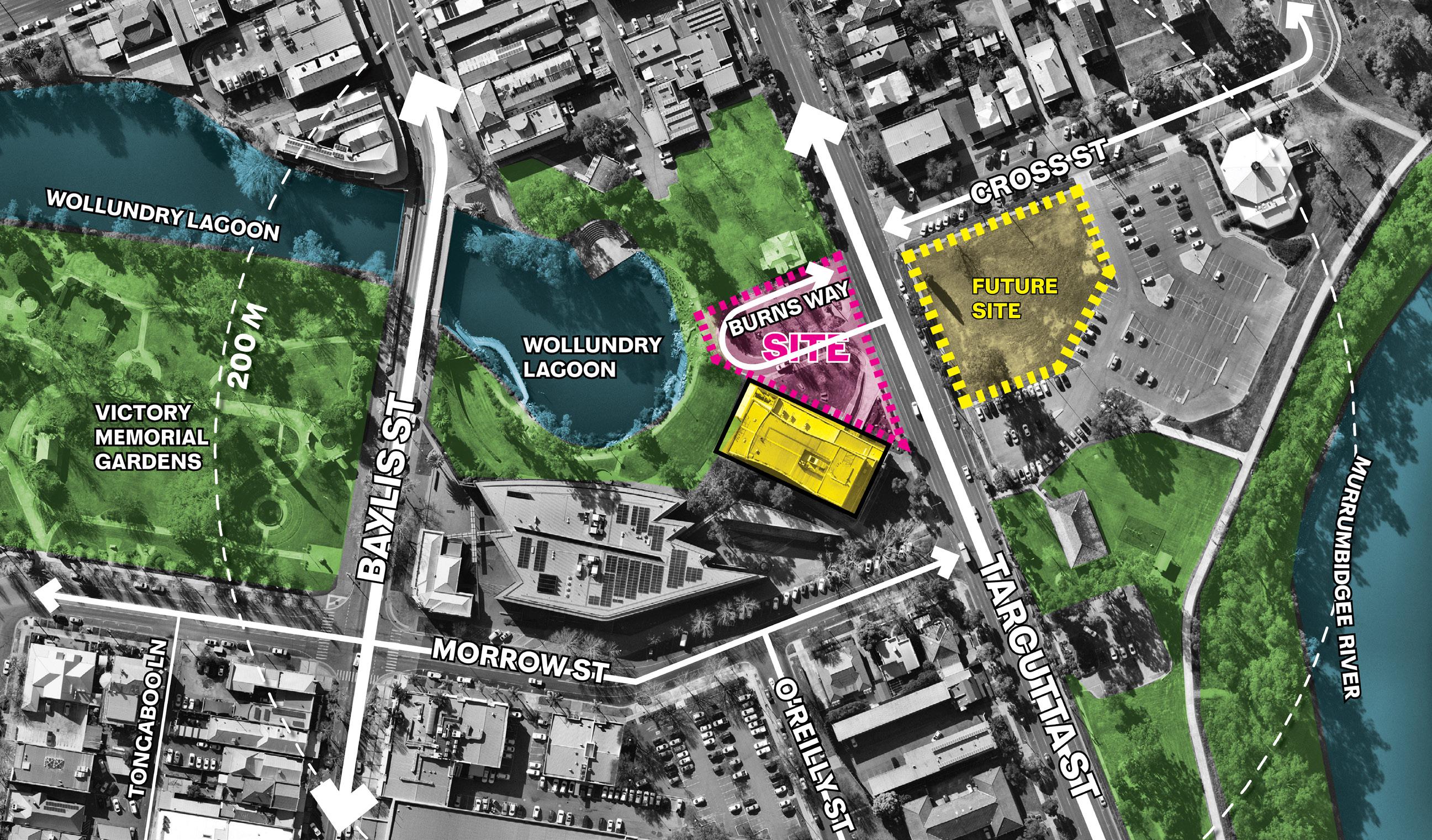

The proposed site is located to the north of the existing Civic Theatre. This orientation affords the opportunity to provide exterior spaces with excellent solar access.
However, this may simultaneously impact the amenity of existing outdoor areas including the existing Civic Theatre balcony accessed from the Level 1 Foyer. Existing buildings protect open spaces from prevailing southerly winds.

There is one potential development sites in close proximity to the Civic Theatre site.
To the east, a site which encompasses an existing greenfield site and at-grade carpark suggests future development with a number of allowable uses including, accommodation, multi-residential, education, entertainment, and retail. The site presents an opportunity to extend the connectivity of the civic precinct to the Riverina Playhouse and Murrumbidgee River.
Commercial activity lines Baylis Street to the West. It is common for Civic Theatre Patrons to park vehicles on Baylis Street prior to an event, patronising the restaurants and bars to the north and south of the Civic and Cultural Precinct site
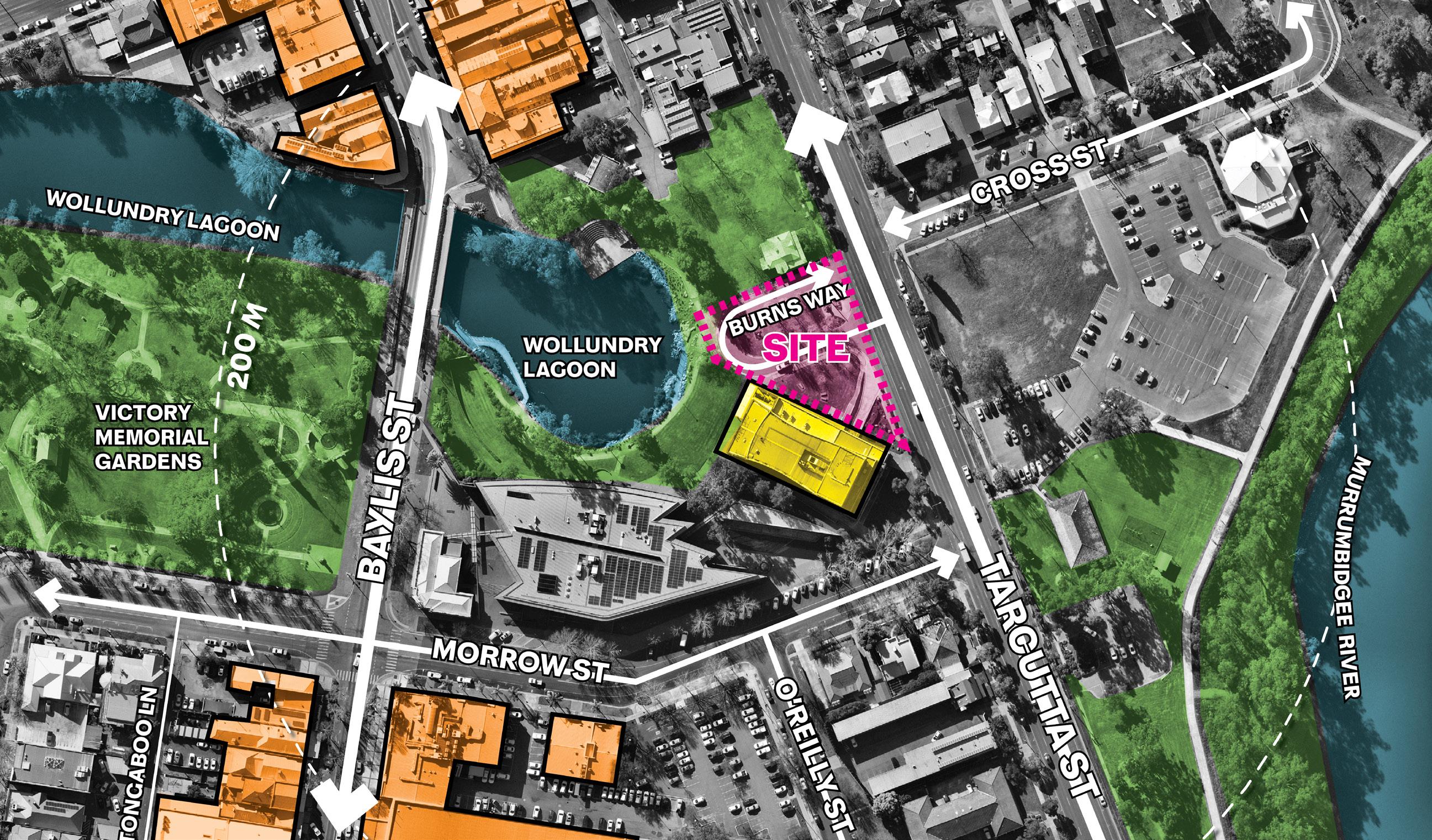
The site is located within the larger Civic and Cultural precinct. Future opportunities to strengthen the civic and cultural precinct have been identified by council to the north and east toward the existing Murrumbidgee River.



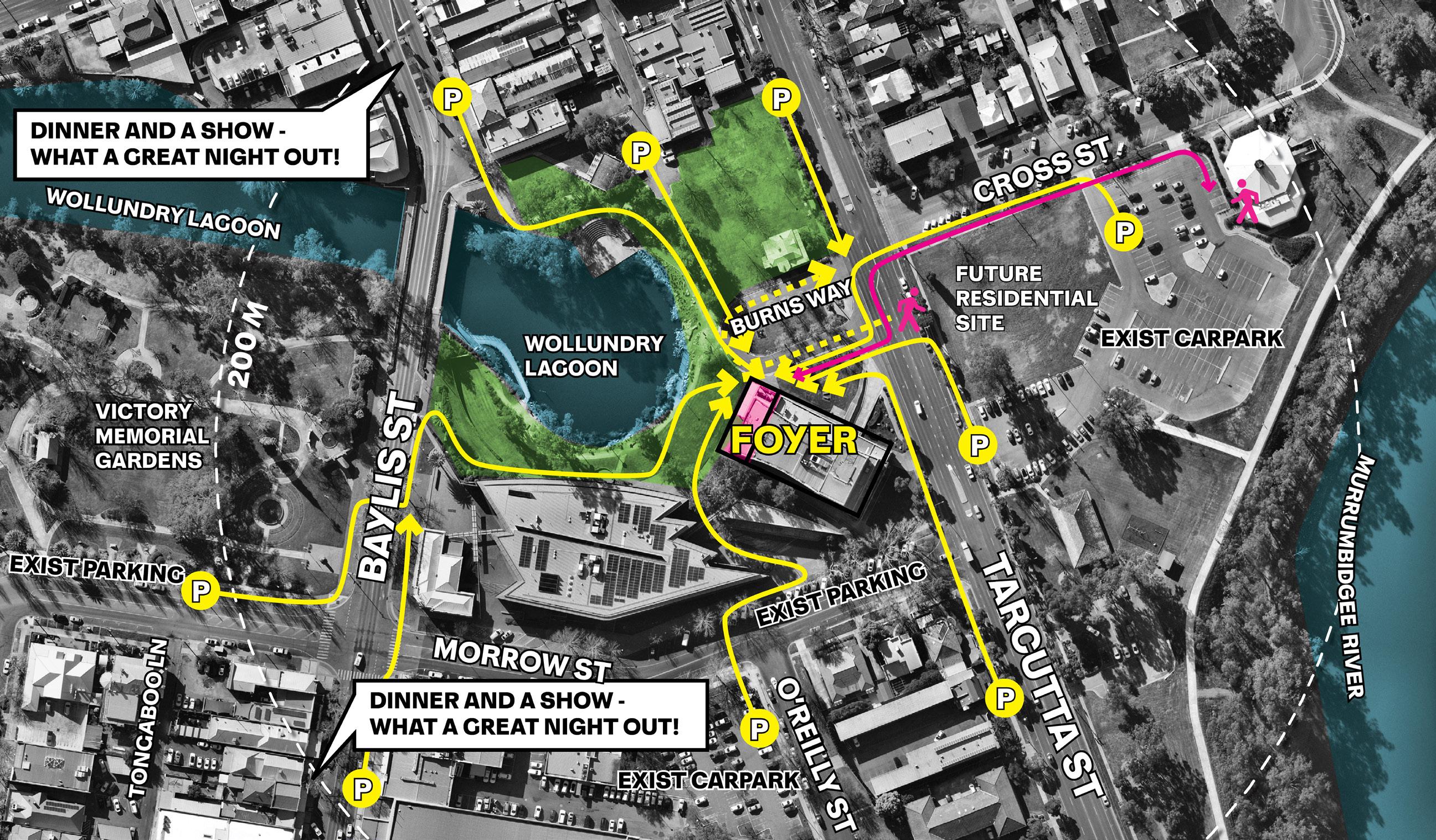
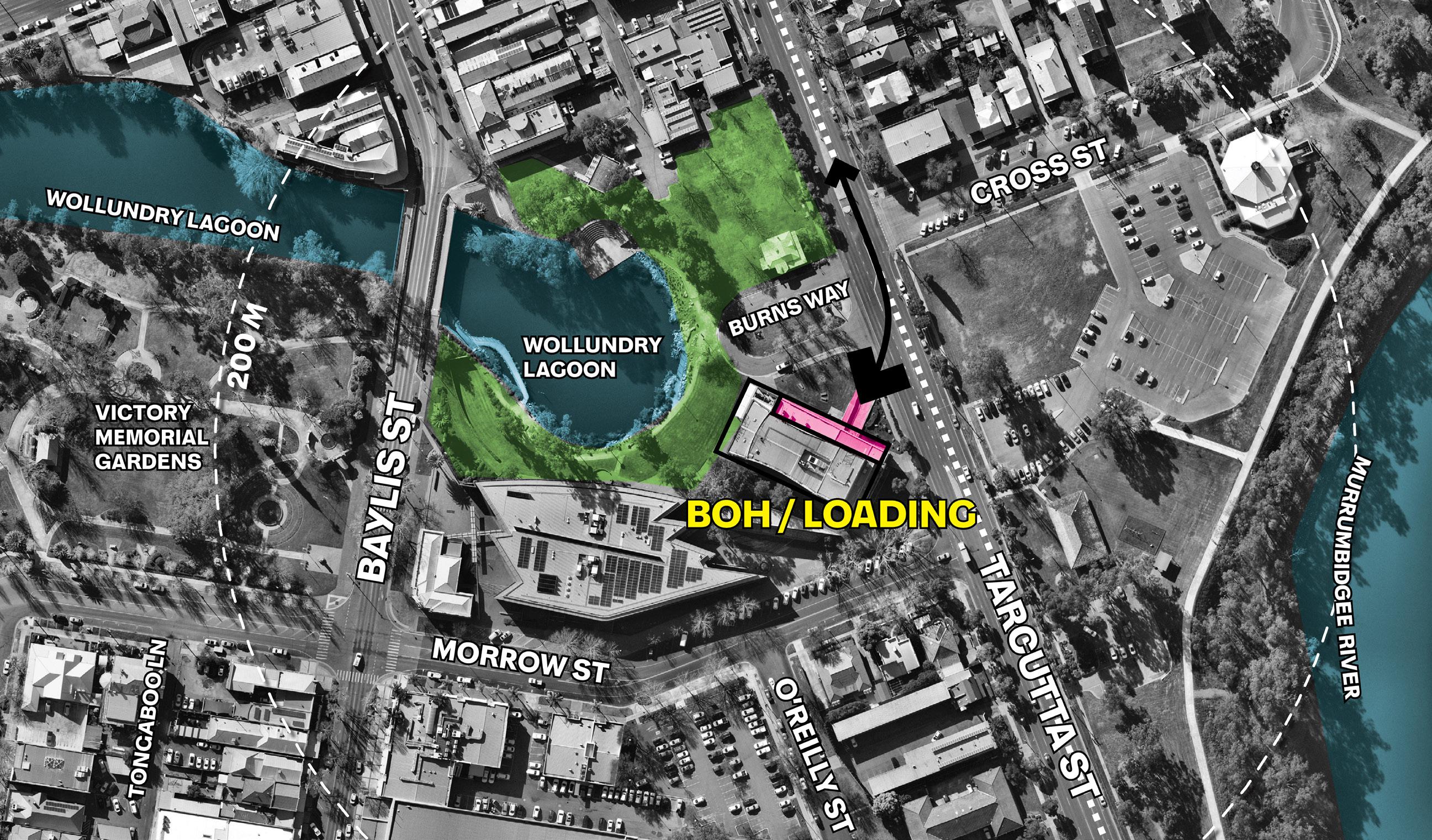


The Civic Theatre is presently well serviced by multiple, nearby dedicated carparks and available street parking. Patrons often park on Baylis to eat prior to a show.
Opportunity remains for improved pedestrian connectivity from the main street, the Wollundry Lagoon green space and the Civic Theatre.
The Civic Theatre ‘back of house’ is serviced from Tarcutta Street. The existing BOH is inadequate to serve the intended additional venues. There is limited opportunity to relocate the existing loading area, solutions to increase loading capacity to serve the existing theatre and additional venues have been contemplated in this report.
Clearly defined urban edges and street fronts are typical to Wagga Wagga’s CBD. However, this condition also limits pedestrian access to the lagoon and Civic Theatre entry.
The Wollundry Lagoon has a variety of green space setbacks to existing building.
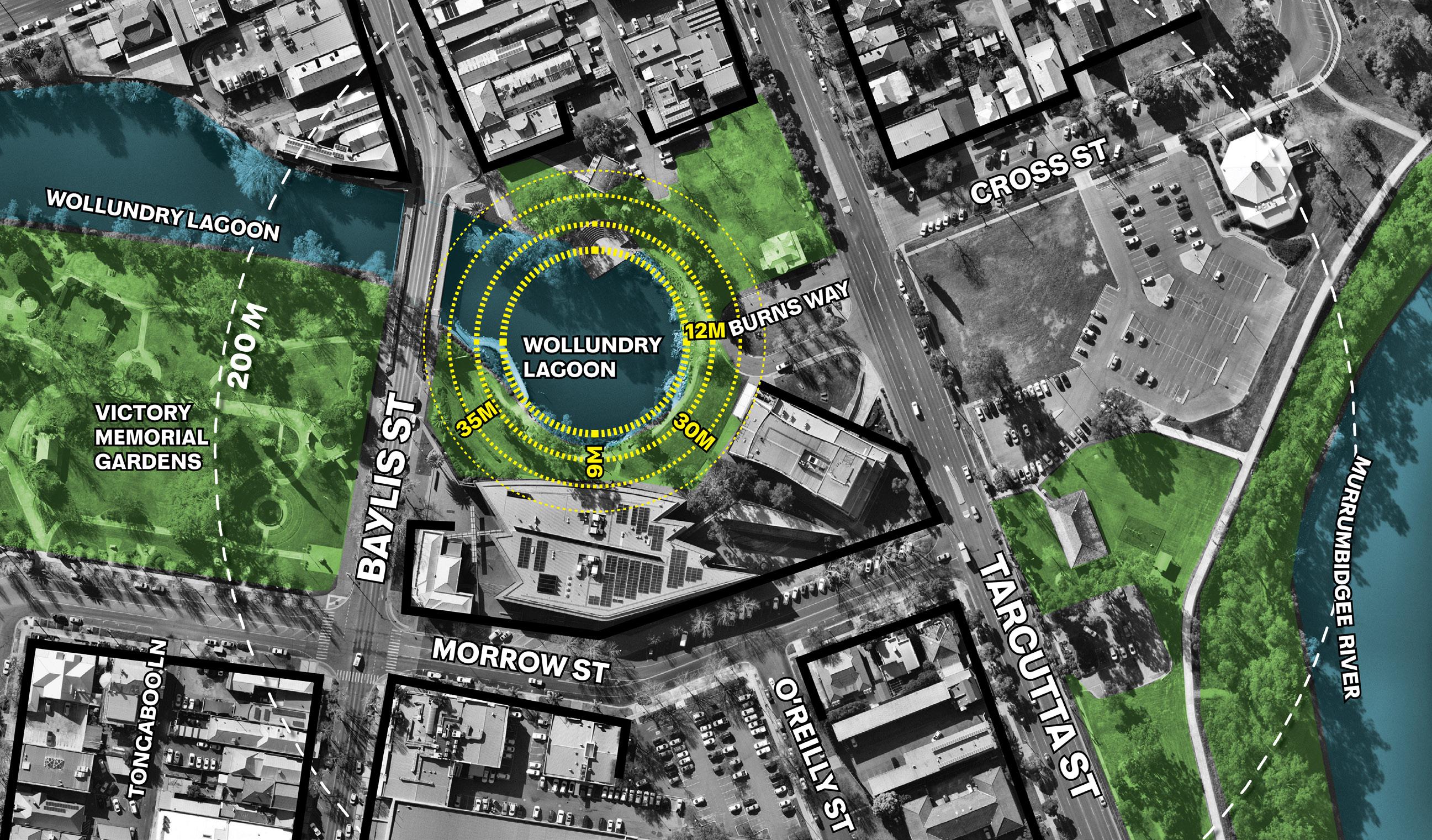
Existing civic buildings, including the Civic Theatre present inactive frontage to streets and limited active frontage to lagoon and public realm. There remains opportunity to create active frontages and civic spaces.
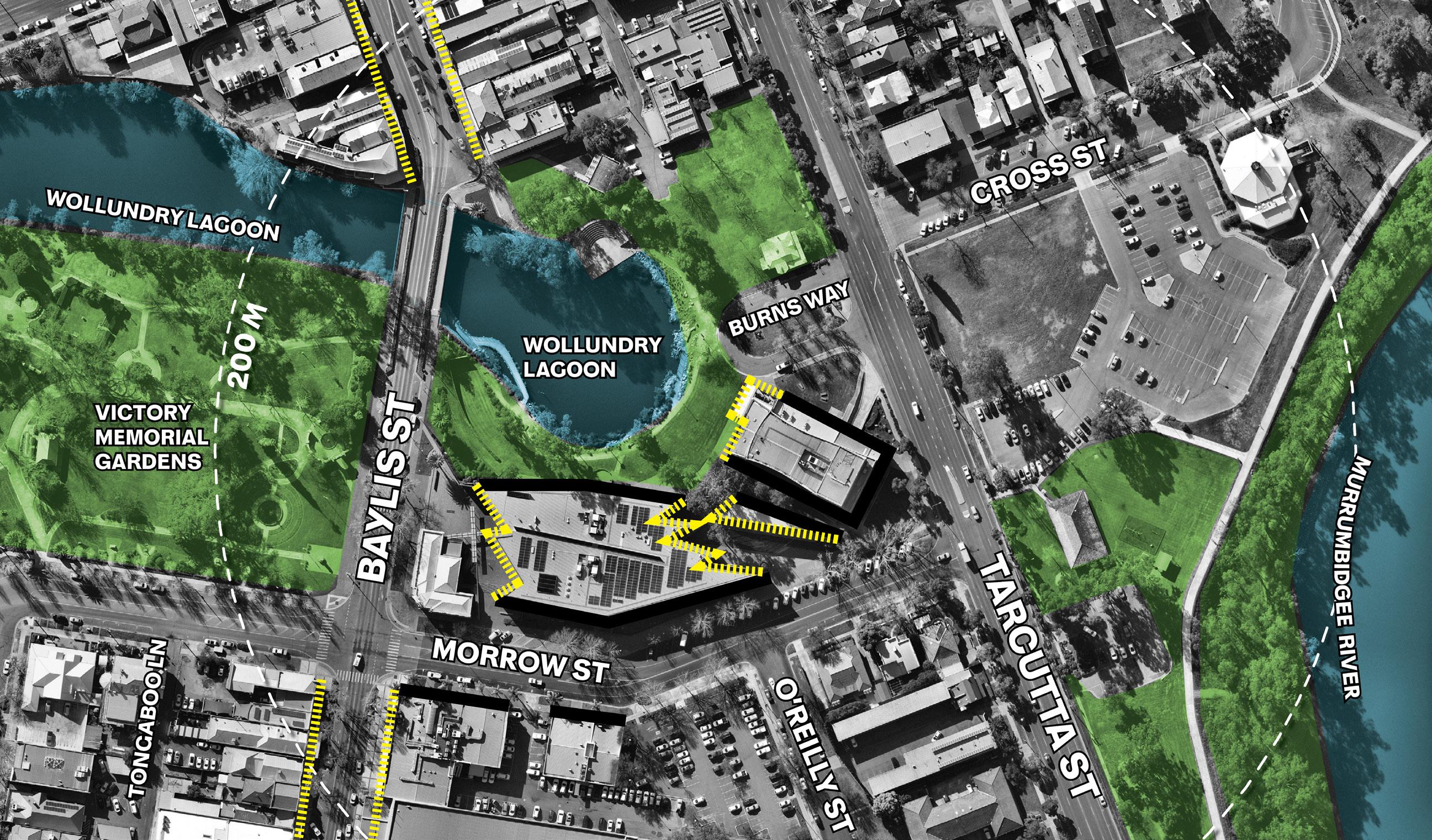


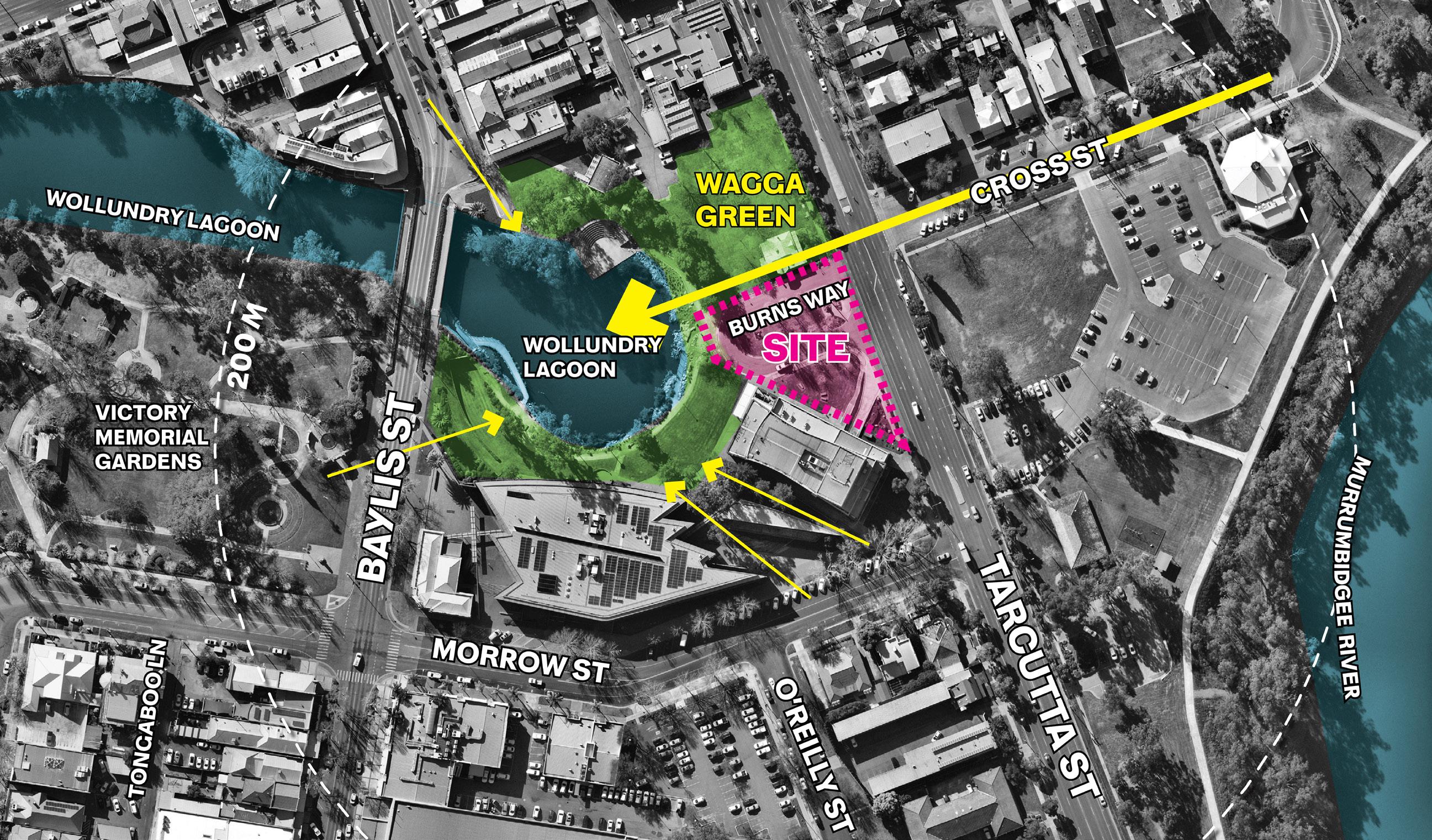
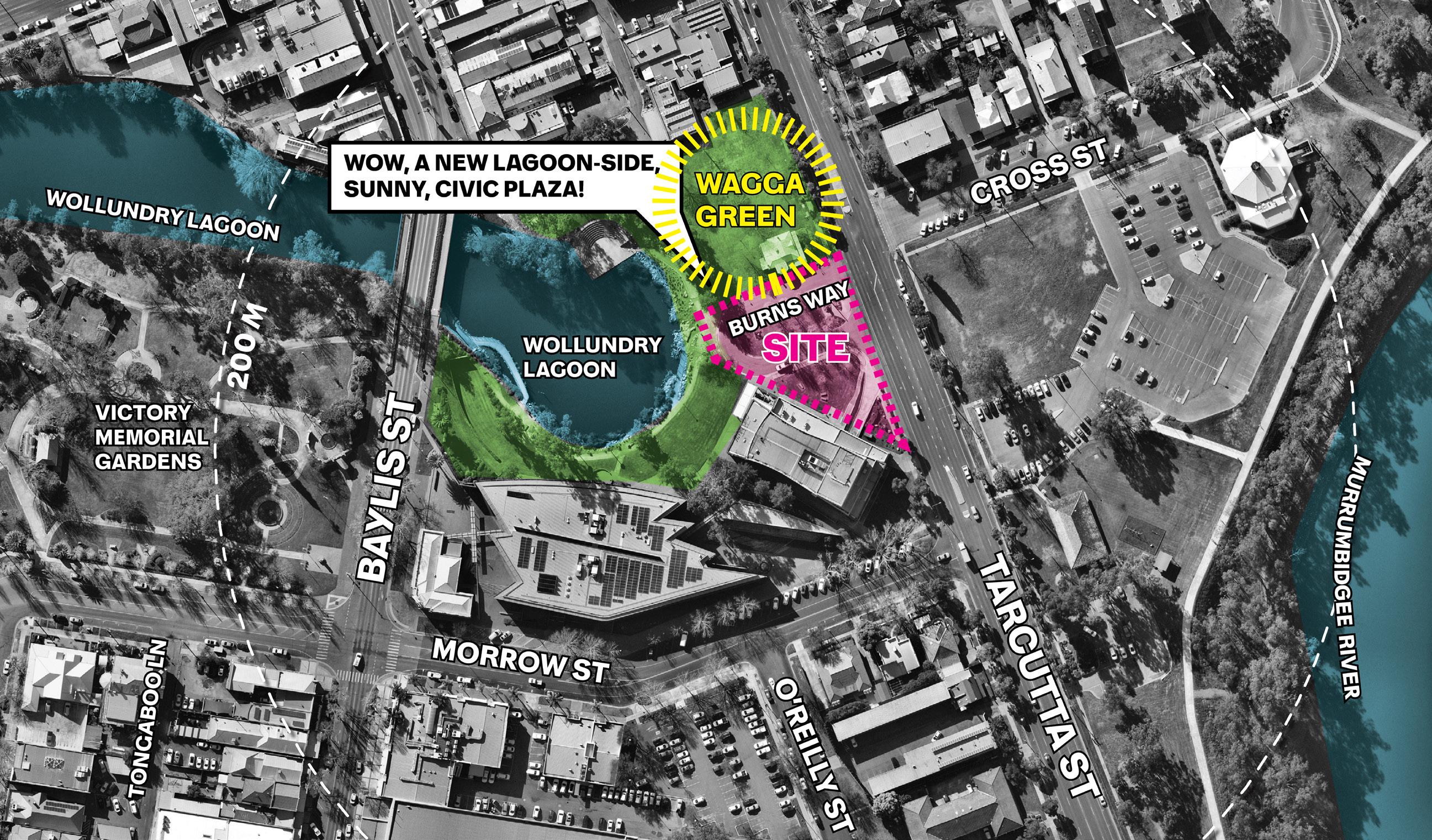

Several opportunities have been identified from analysis of surrounding existing conditions:
→ A new lagoon-side civic green next to the Civic Theatre.
→ Creation of new pedestrian links negotiating level differences between Baylis Street and Wollundry Lagoon public open space.

Several local landmarks have been identified. In particular the Sorry Day Rock and existing heritage zone for Wollundry Cottage will require further analysis as design proposals are developed.
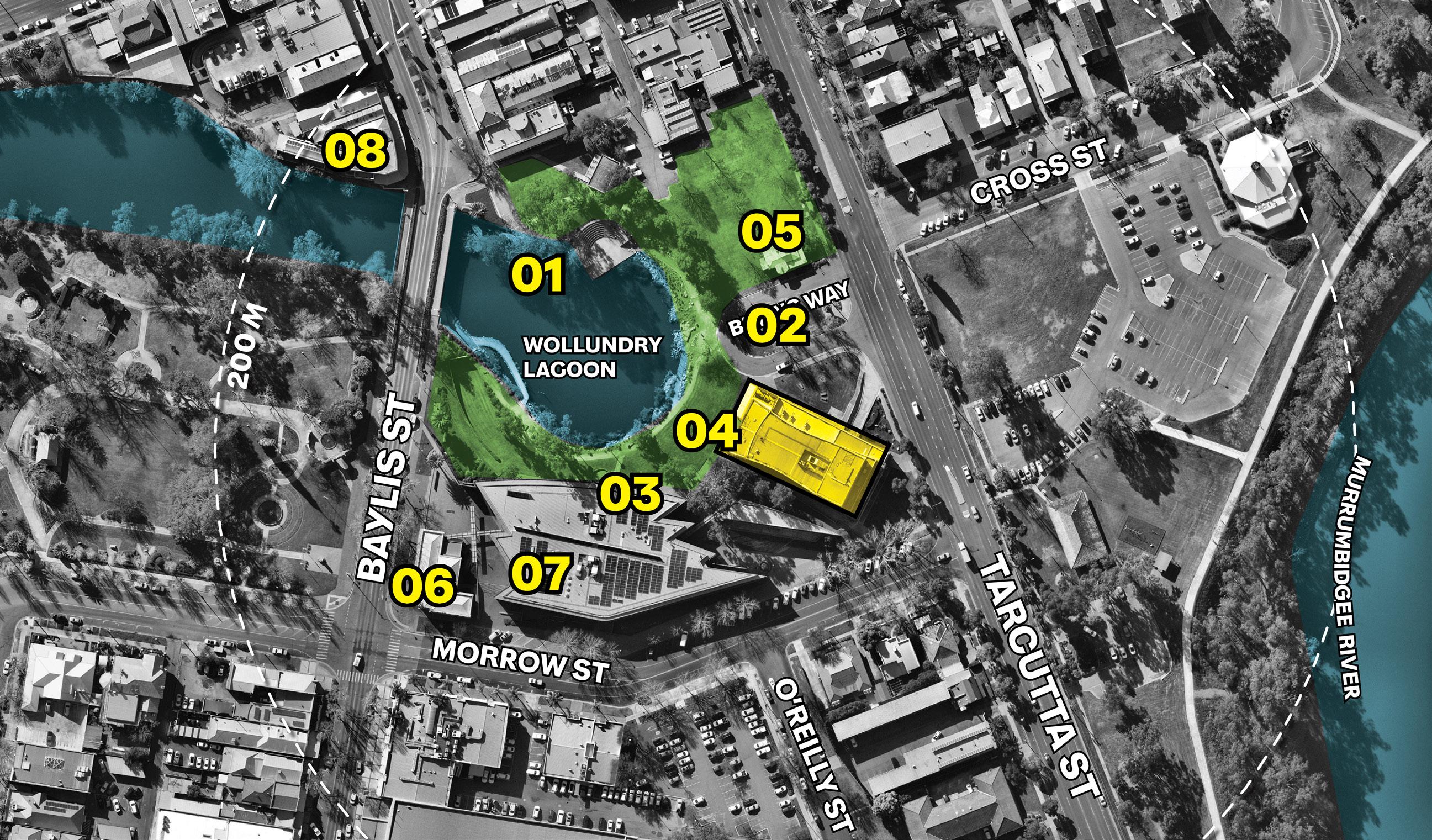


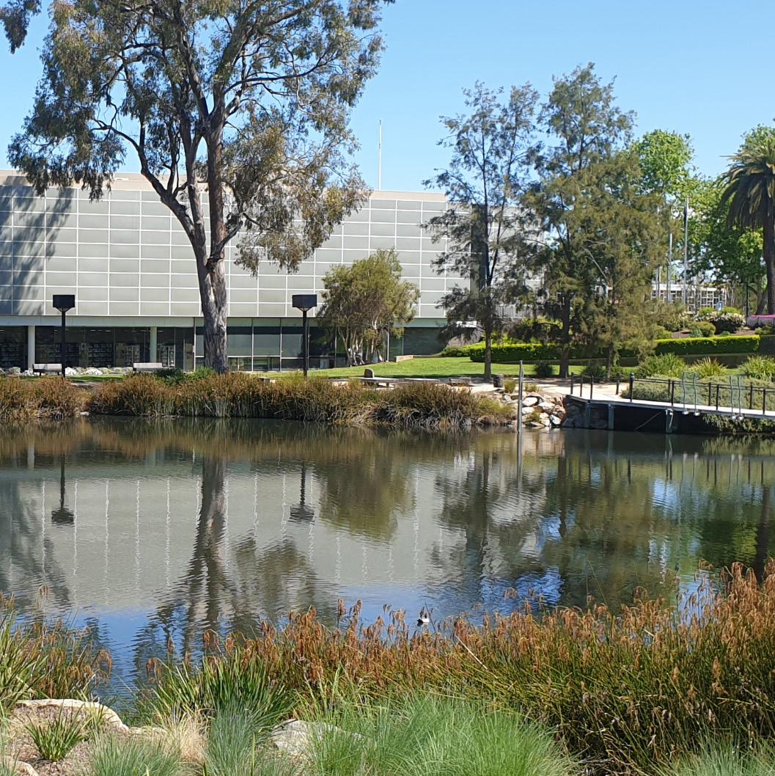
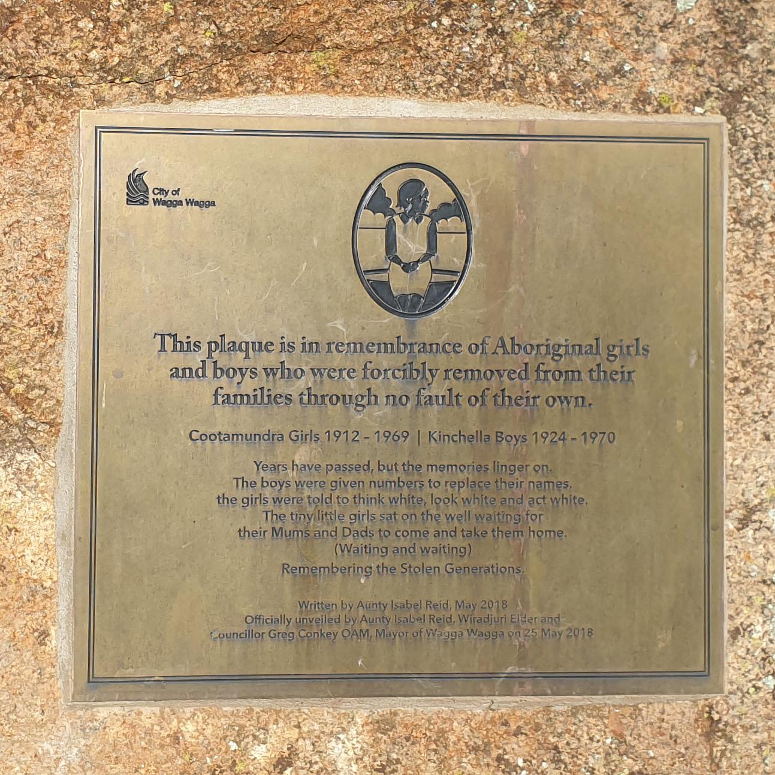
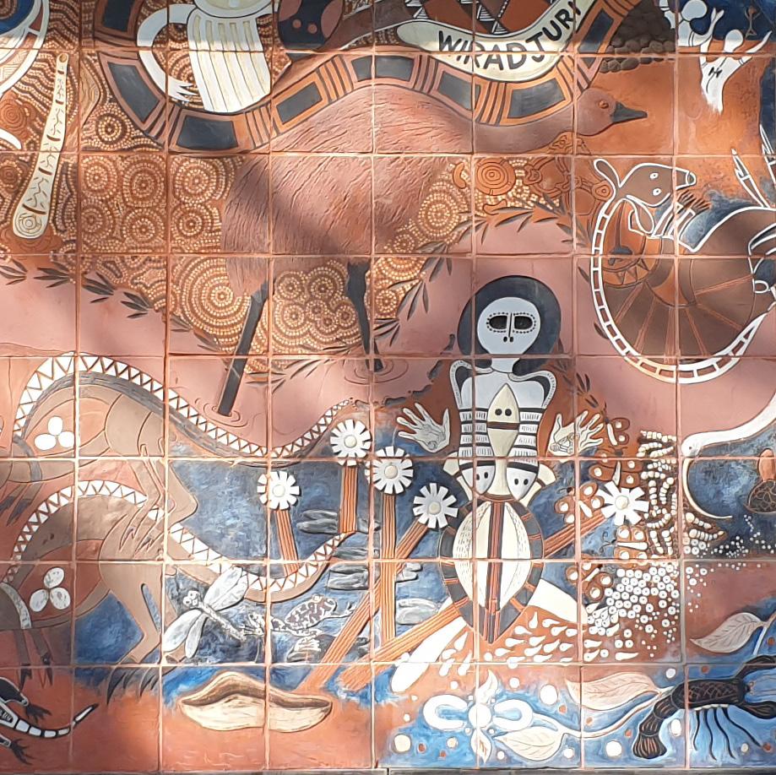
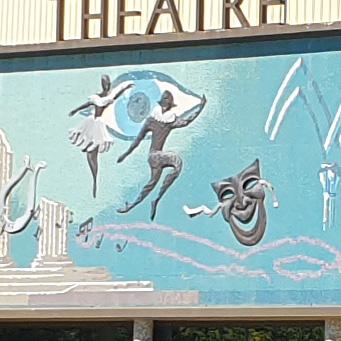
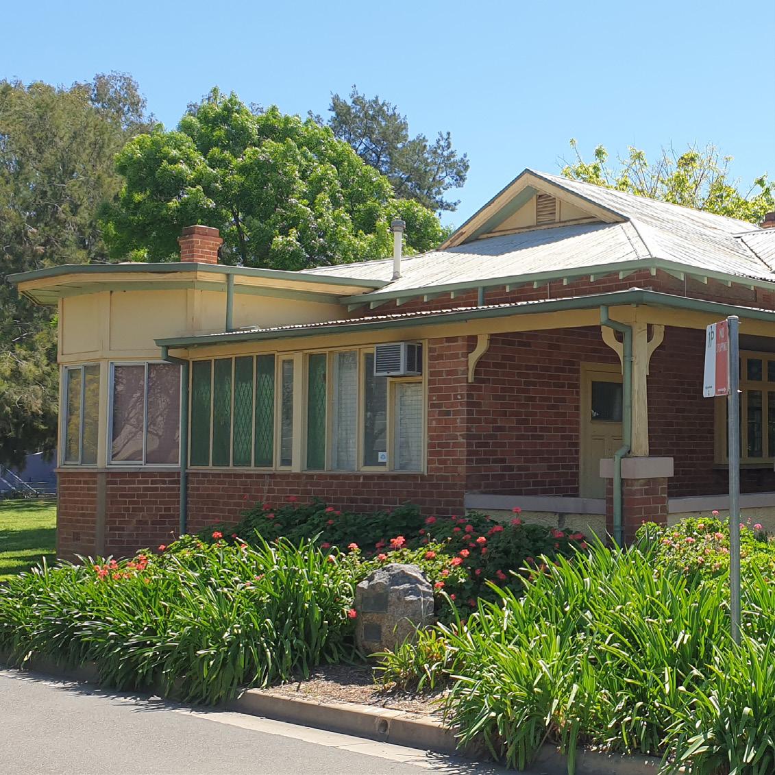
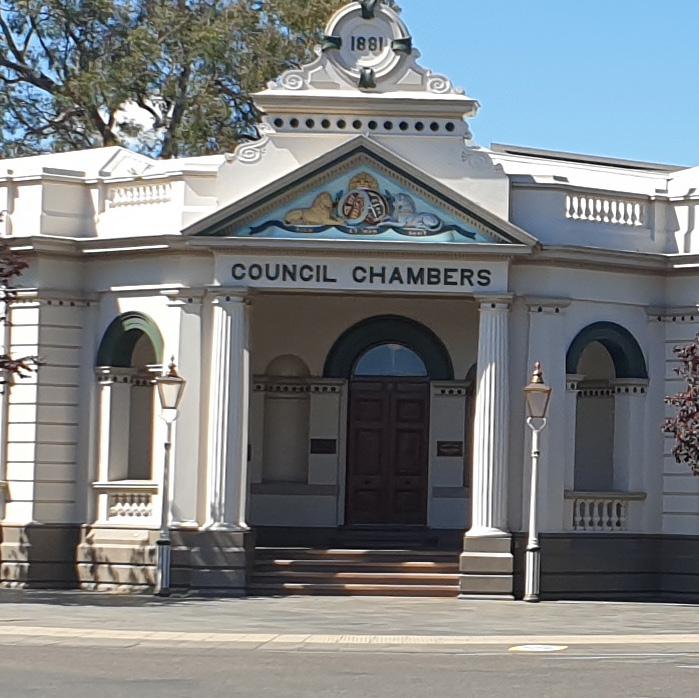
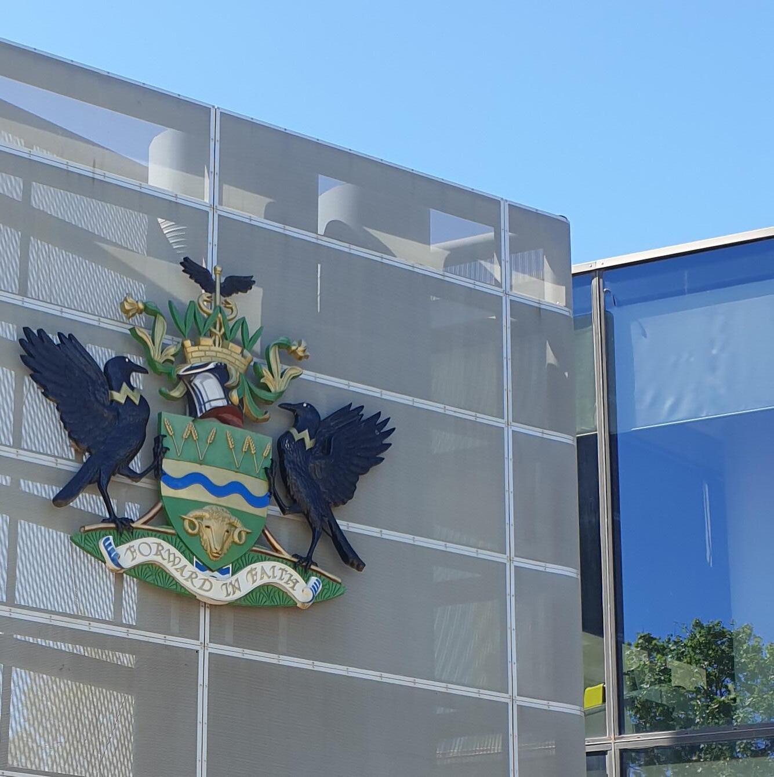
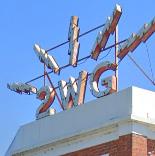


Located on the site is an Aboriginal Sorry Rock memorial for the Stolen Generations removed from their families. Wiradjuri Elders have been consulted about the placement of the rock and have been asked to work with Council to find a suitable site for relocation.

Significant deciduous tree on the bank of Wollundry Lagoon. It is likely that proposed new venues will necessitate the removal of this tree and nearby secondary trees on Burns Way.
Shaded areas will be required and replacement planting established at the appropriate time and in consultation with a Landscape Architect upon engagement.







A Culvert linking Wollundry Lagoon to the Murrumbidgee River is located directly below proposed site. Geographical and Structural engineering advice will be required in subsequent stages.
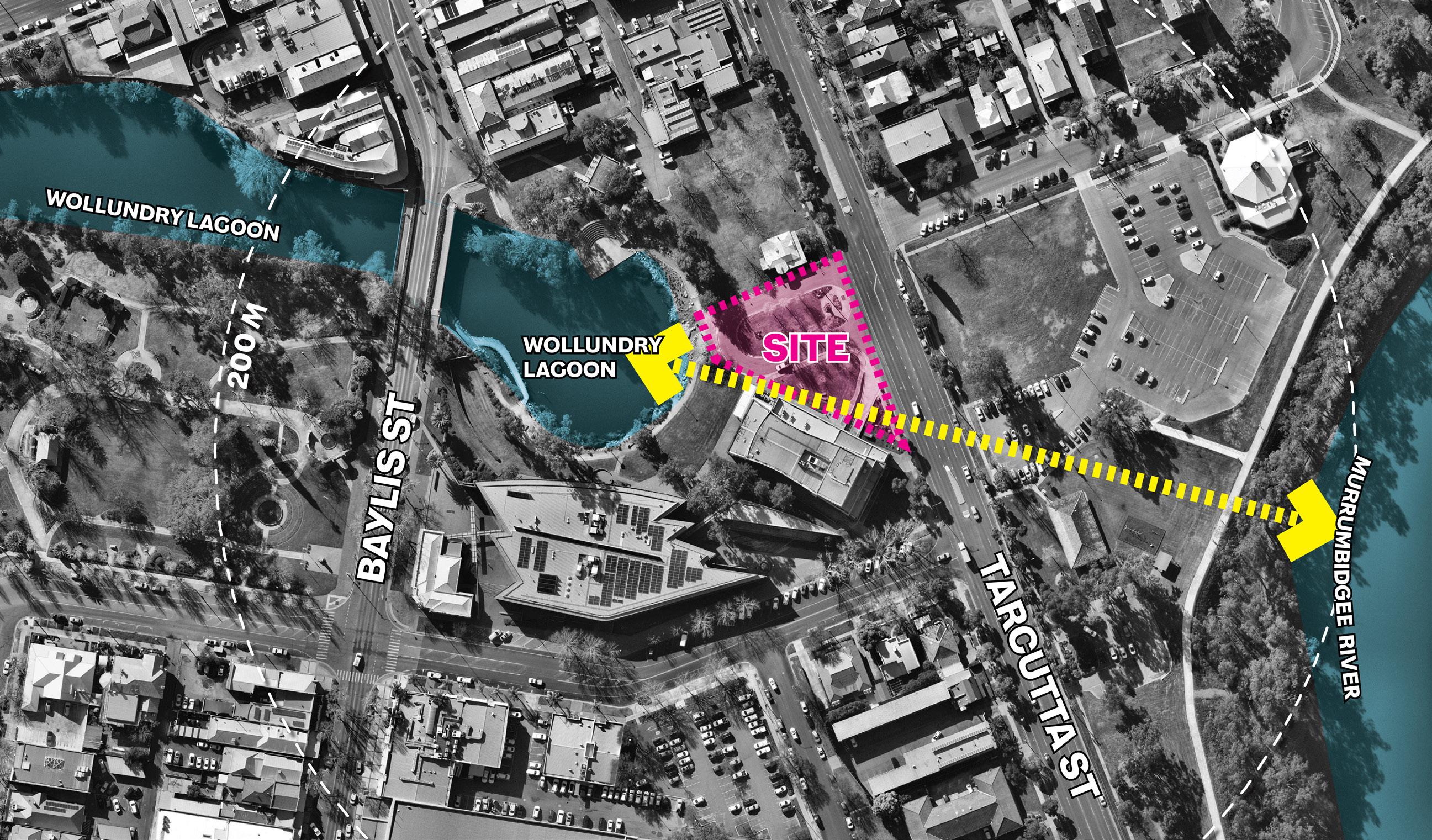
The residential building at the corner of Burns Road and Tarcutta Street, Wollundry Cottage, is located within a heritage conservation area.
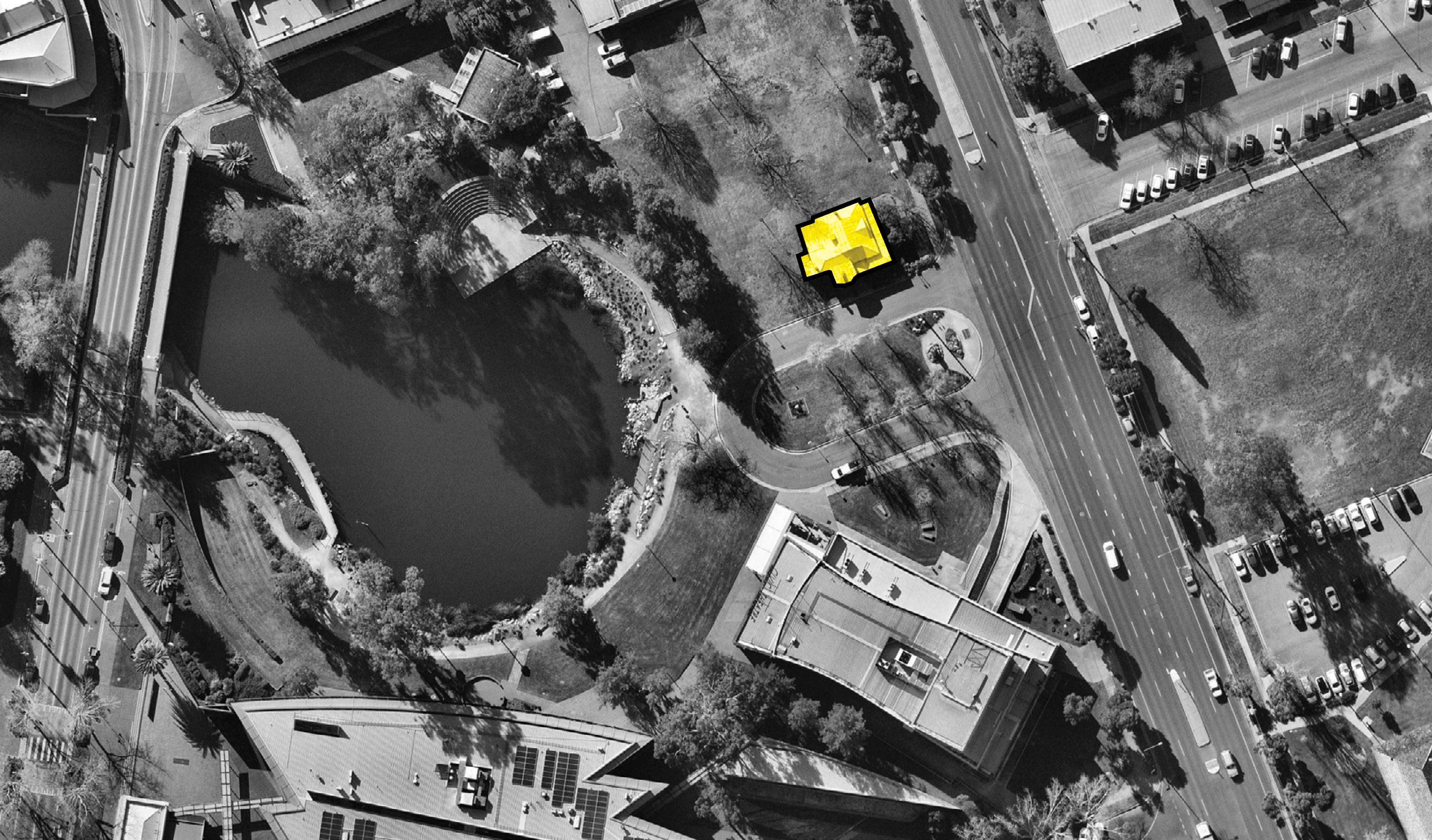






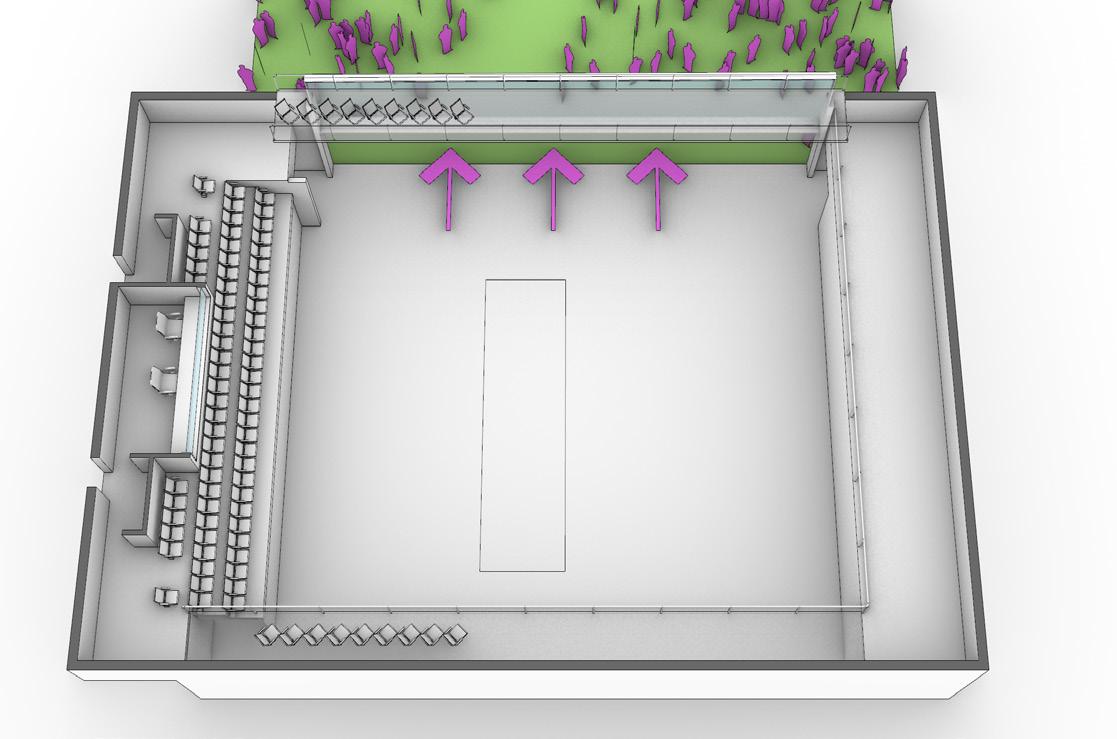
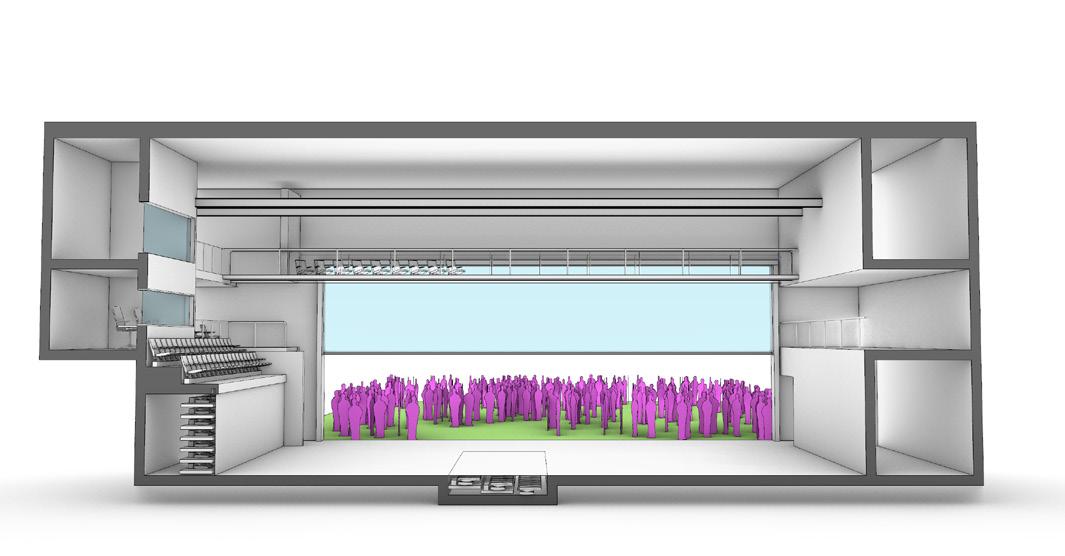
There is a time capsule from 2003 is located under the pavement outside the theatre. The time capsule currently will not be impacted by the proposed development.
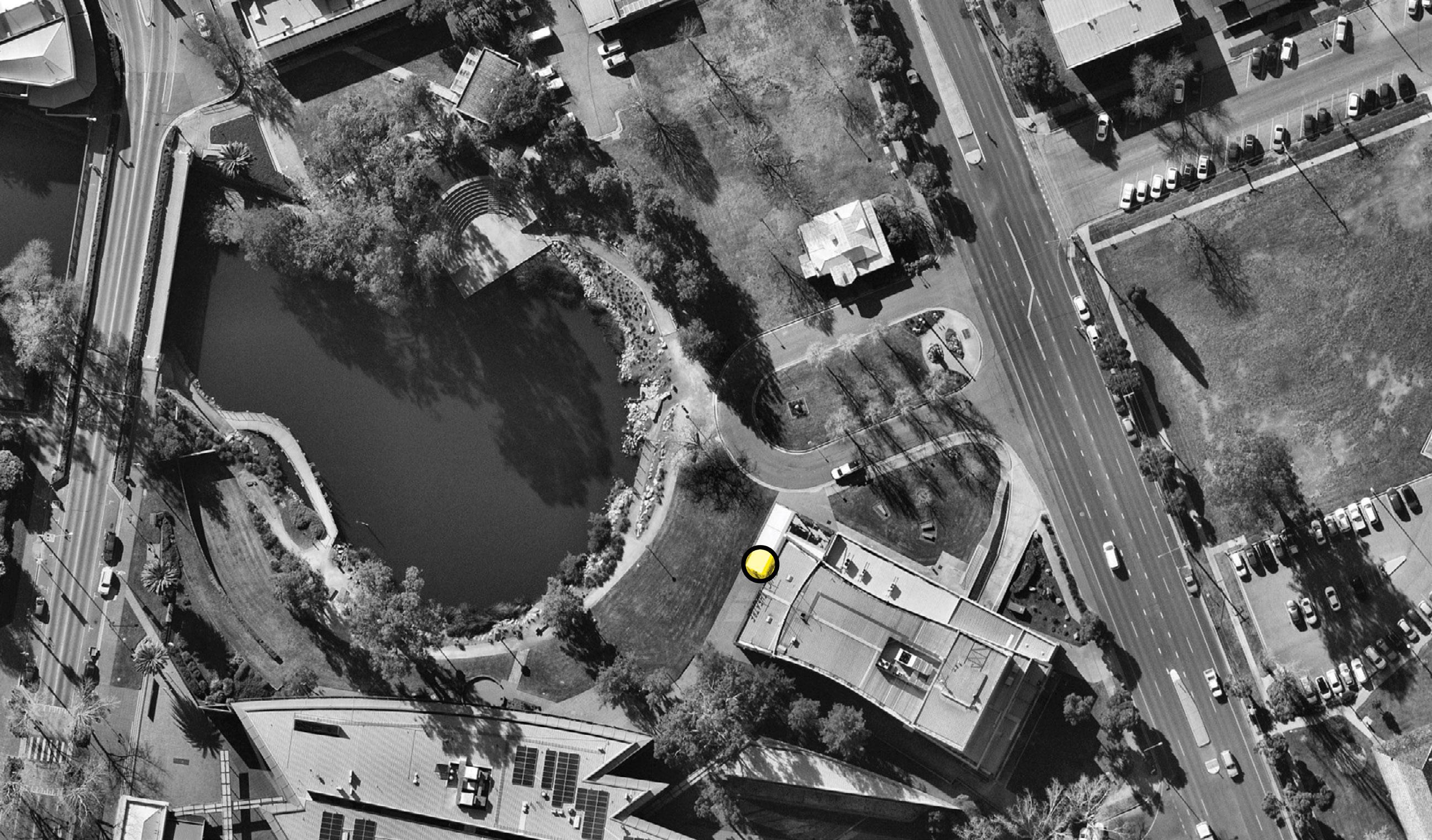




Future redevelopment should address public open spaces, affirm existing street networks and be sympathetic to the existing buildings in the cultural and civic precinct.
Views to and from the Wollundry Lagoon public open space will benefit the precinct and enhance awareness of activity in the precinct.
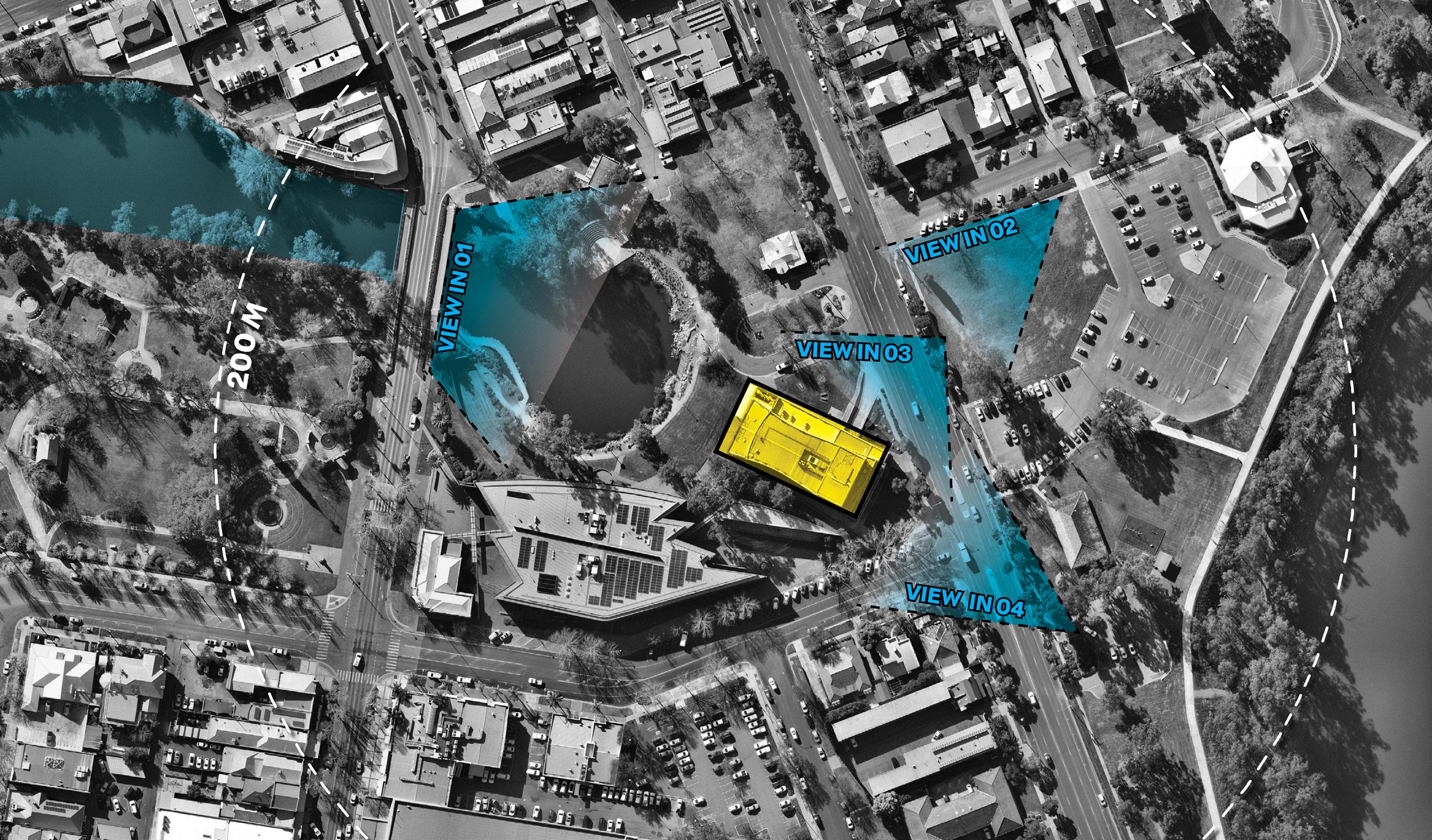


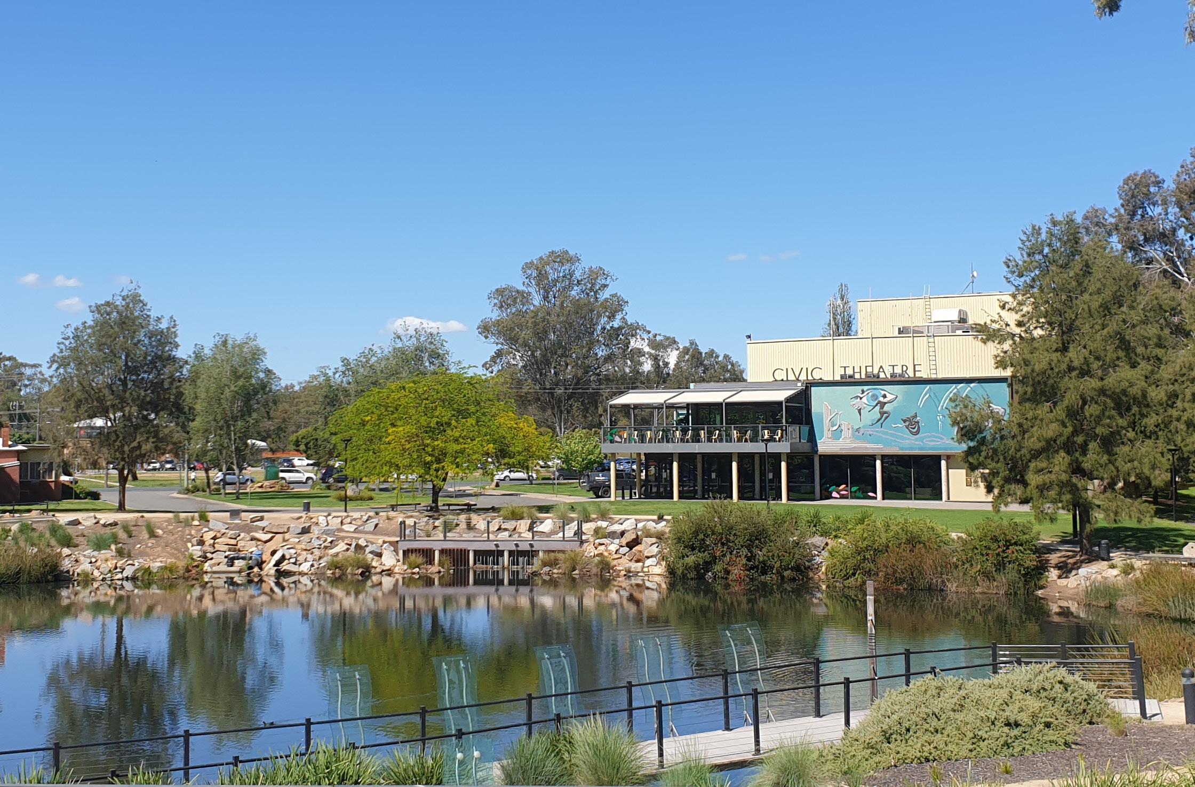
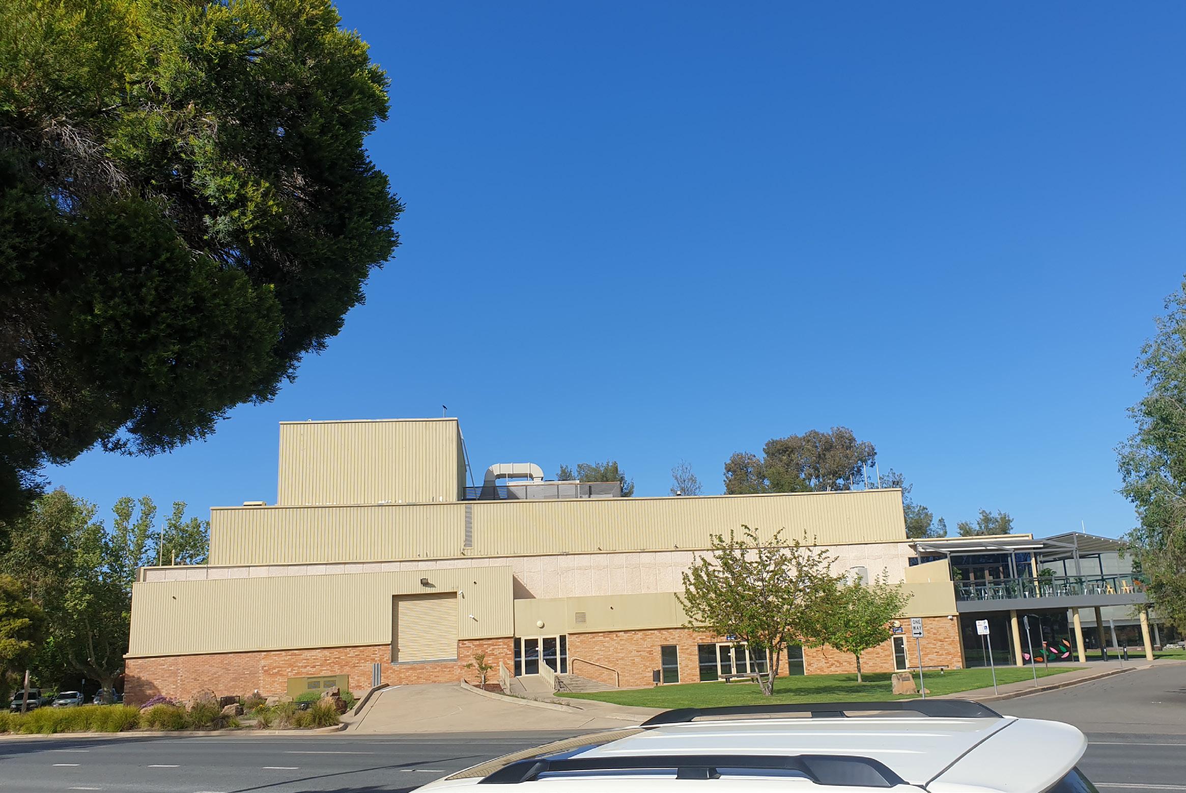

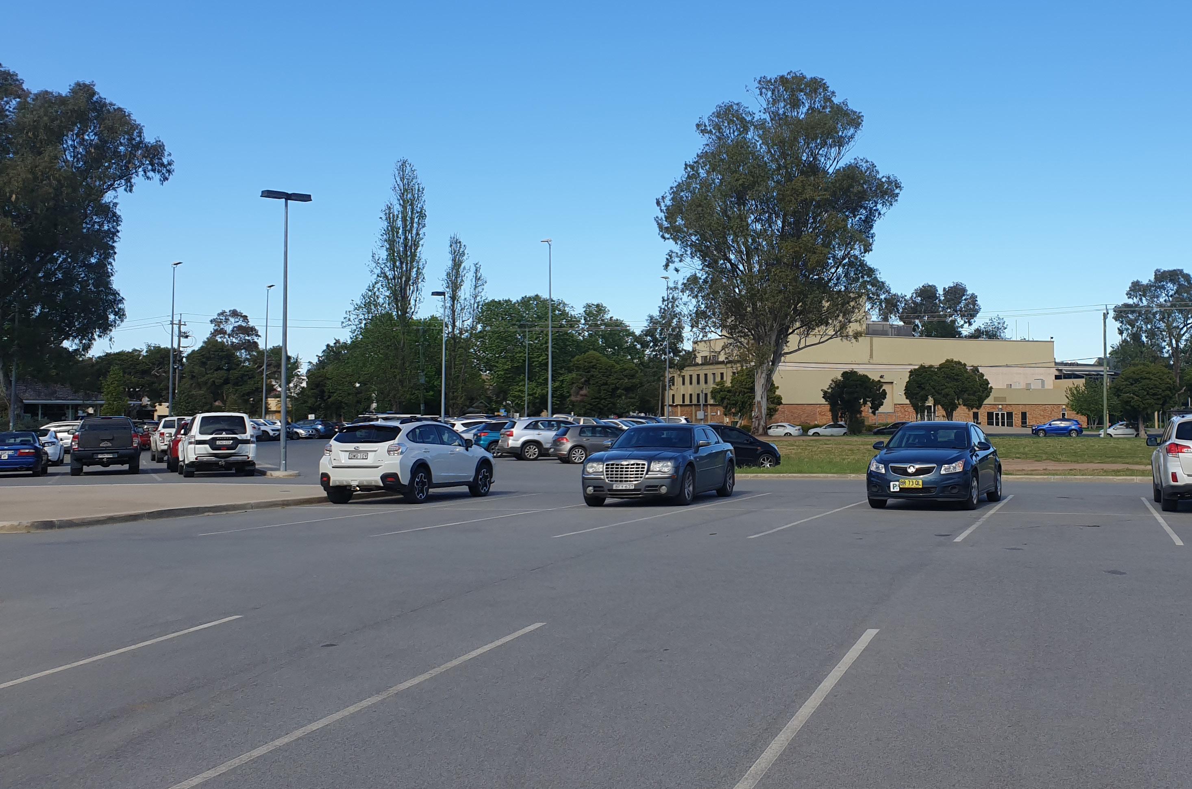
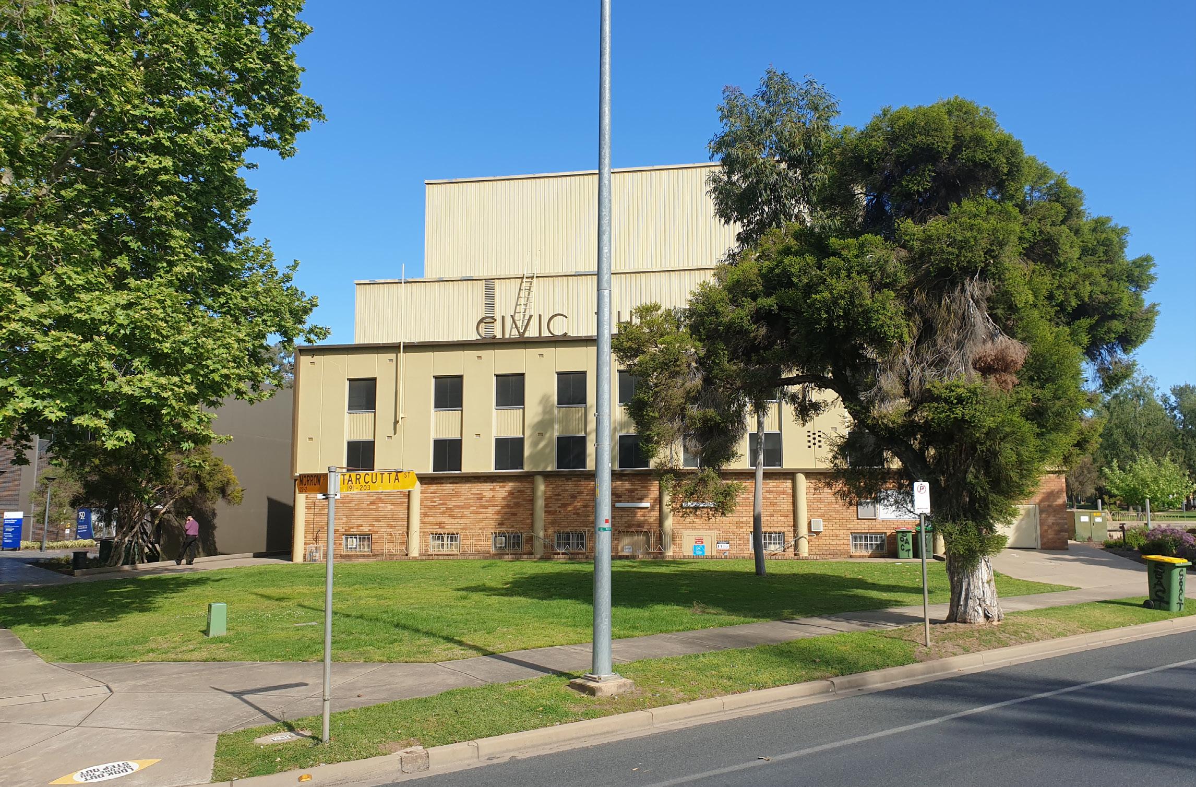

The Wollundry Lagoon offers wonderful visual amenity and generous open space within the CBD.
New venues can benefit from this location by affording views from new spaces and venues to the lagoon and beyond.
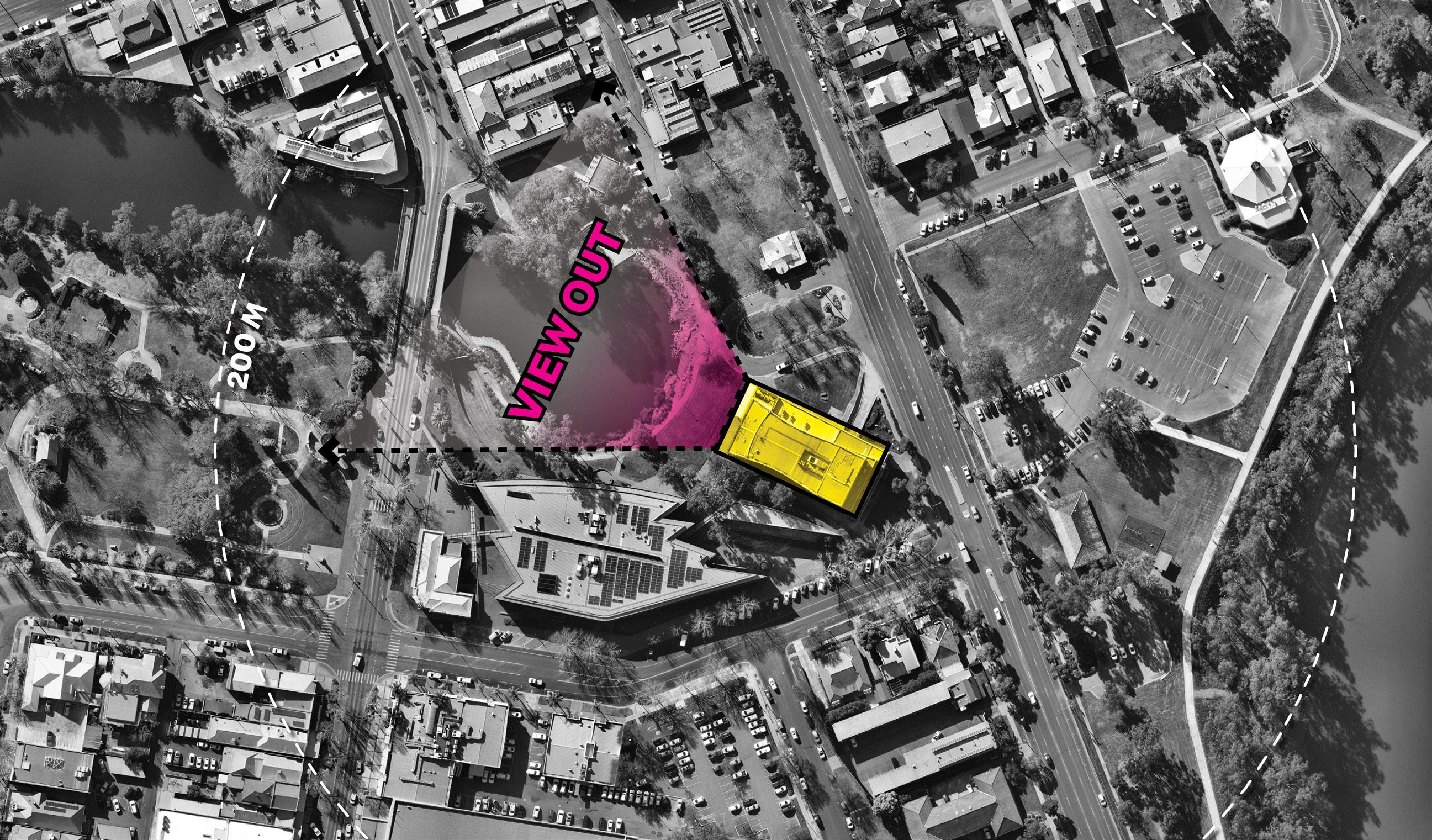








The Wagga Wagga Civic Theatre was built based on an agreement between the Wagga Wagga City Council and the Wagga Wagga School Of Arts Community Theatre (SOACT). The result is a grand, modernist architectural icon.
Local Wagga Wagga architect Steve O’Halloran designed the original Civic Theatre and it opened in 1963. The new Civic Theatre was a key regional cultural and entertainment destination. The building housed a primary theatre of 497 seats and a 100 seat basement rehearsal space.
The theatre’s Western, lagoon-facing facade has an iconic tile mosaic mural by Bim and Roma Hilder. The detailed mosaic envisioned to capture the building’s theatrical function and the history of European performing arts.
The Civic Theatre was the first of several civic and cultural projects constructed around Wollundry lagoon. SOACT remains the performing arts tenant, located in the basement of the Civic Theatre.
The Wagga Wagga Civic Theatre expansion was identified as a key recommendation in the Council’s 2020-2030 Cultural Plan
The Wagga Wagga Civic Theatre has a history of requiring a significant building upgrade every 30 years. The proposed redevelopment will be designed with and constructed using the most durable materials, ensuring the longest possible life cycle, with consideration consideration of the cost of maintenance.
The Civic Theatre must also contain accessible, expandable service infrastructure to meet future needs. In 1963, people were already reportedly concerned with the lack of seats in the venue. All the proposed venue spaces must be flexible enough to cater to the changing nature of all the future diverse performances and patrons.
The Wagga Wagga Civic Theatre Redevelopment represents the opportunity for the city to expand its reputation to a national level as a committed centre for the performing arts.
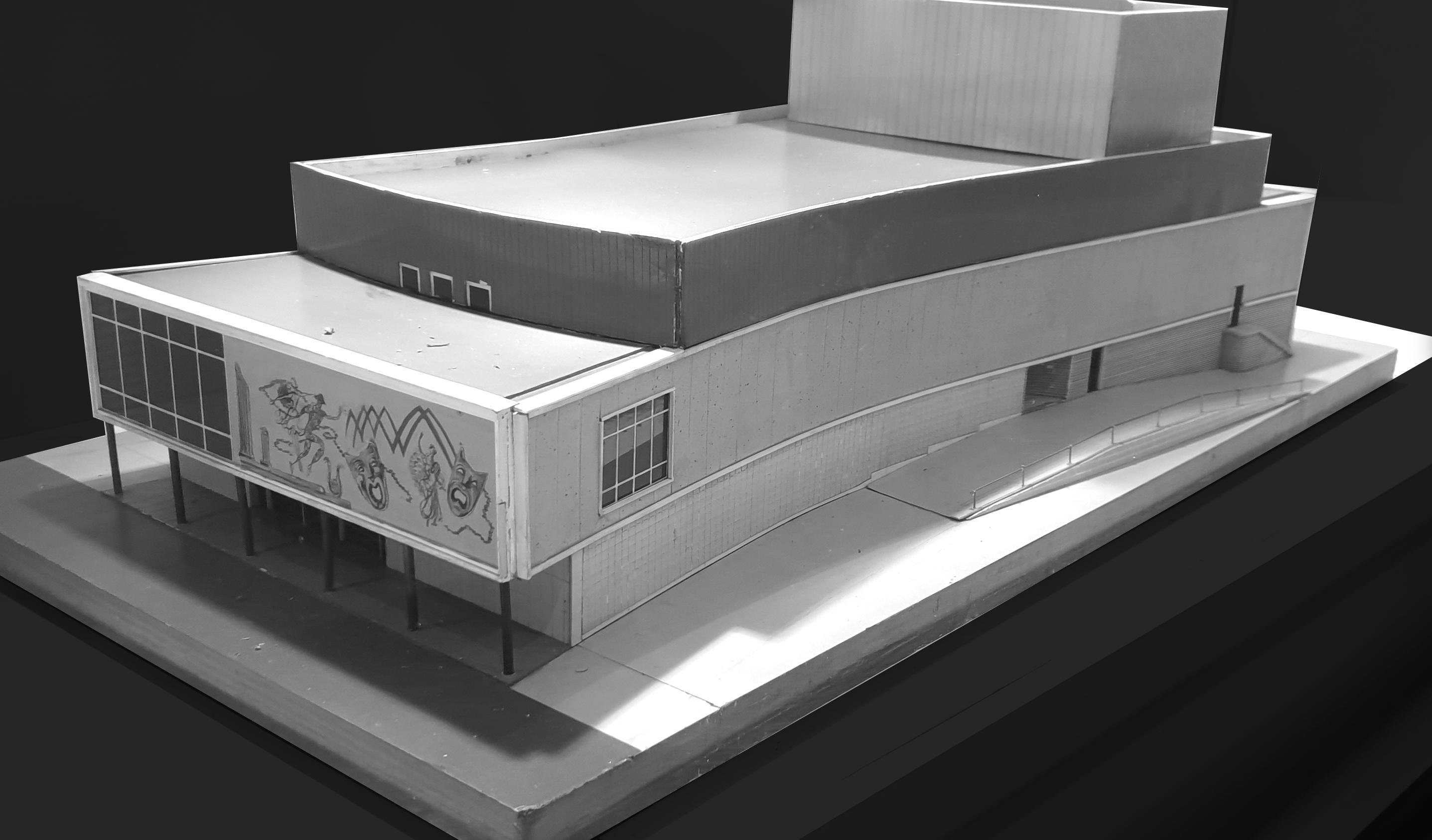
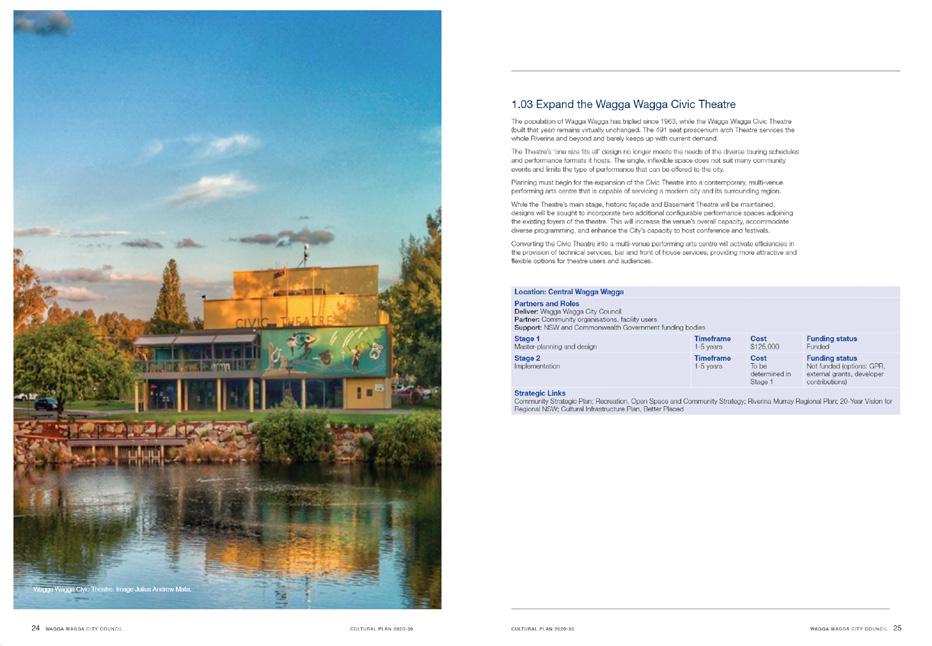
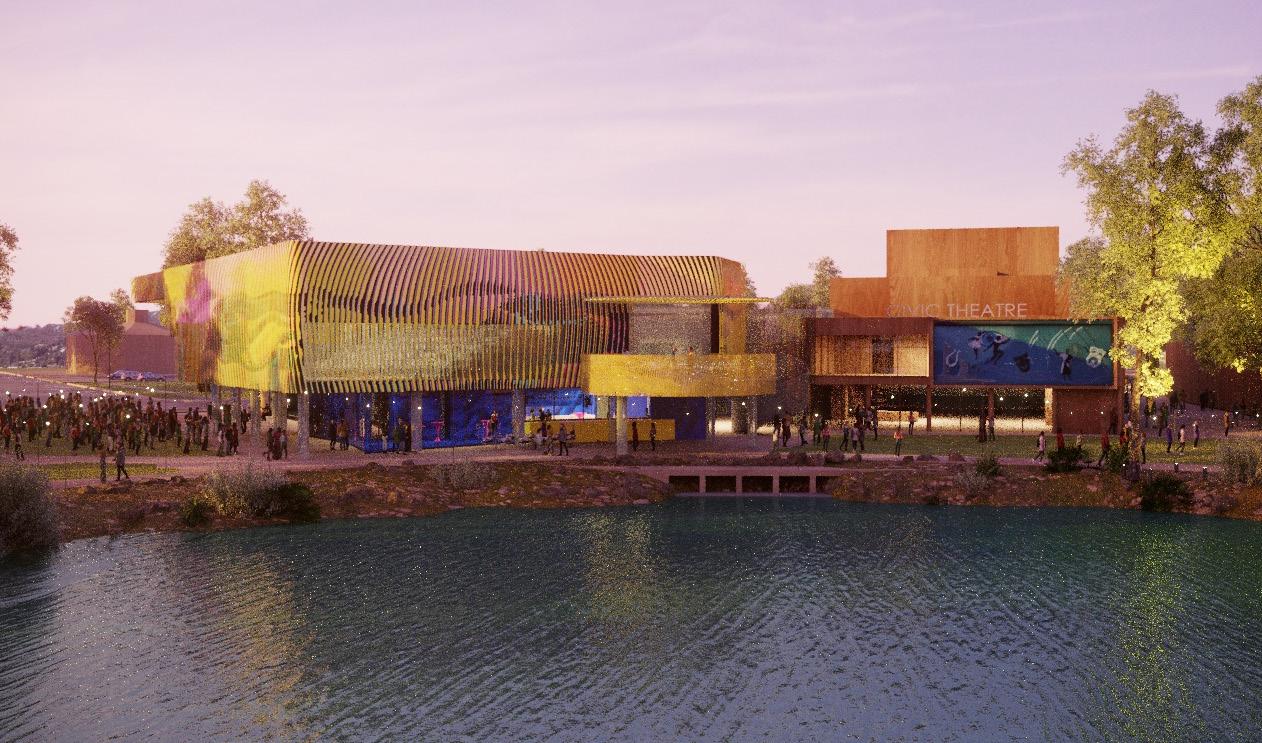





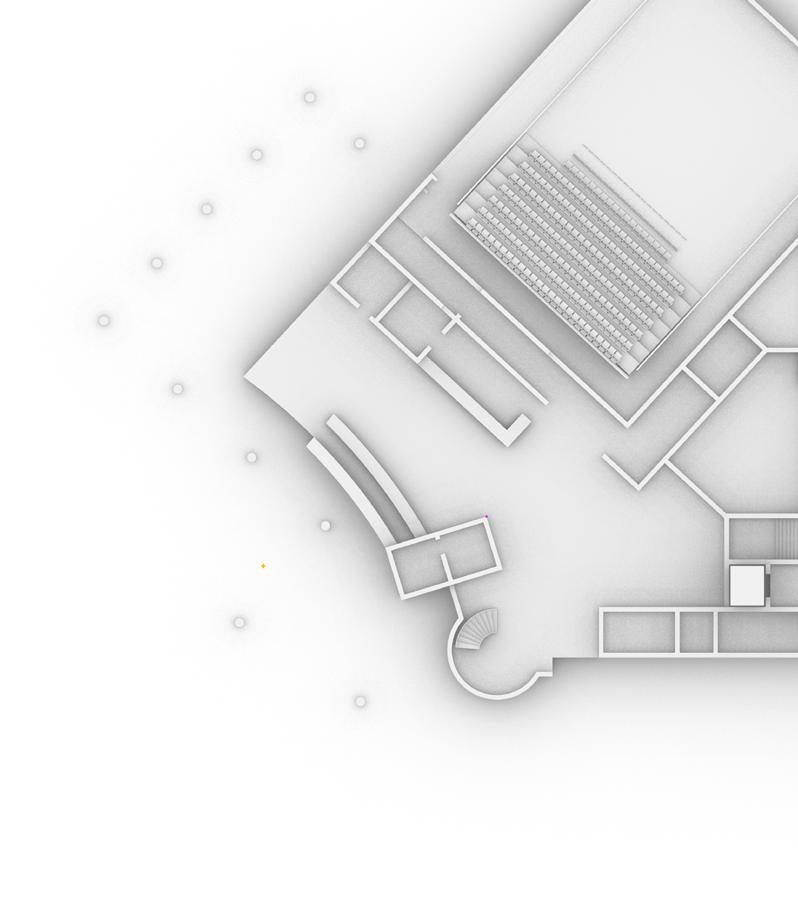




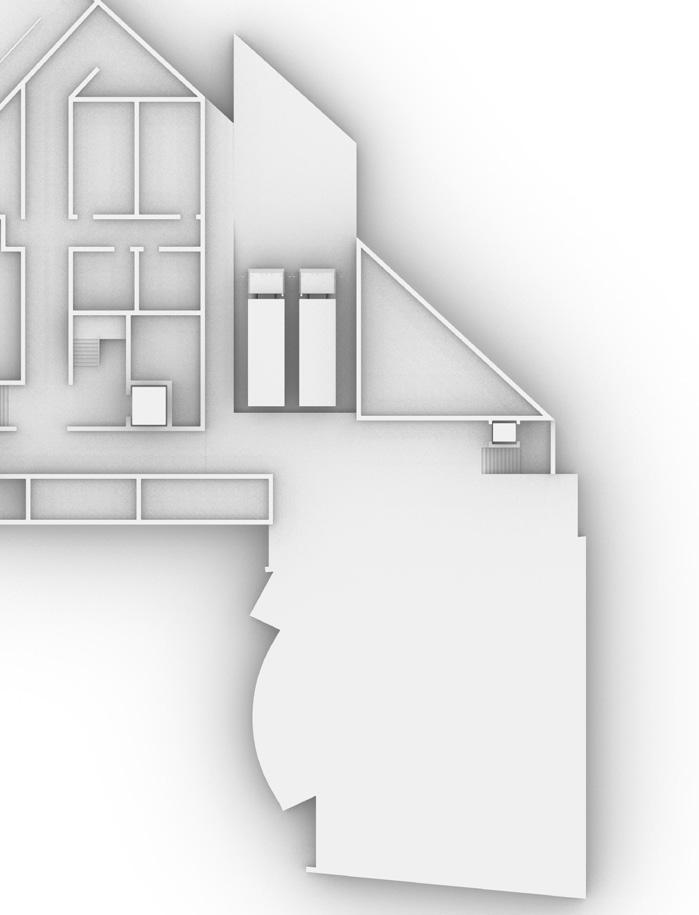

LOADING DOCK, STAGE WORKSHOP, RAMP ACCESS, ADDITIONAL TOILETS AND FIRST FLOOR DECK


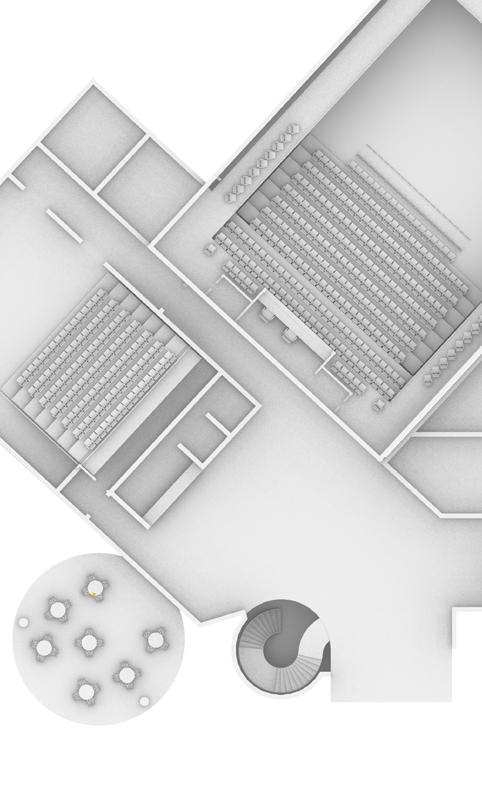

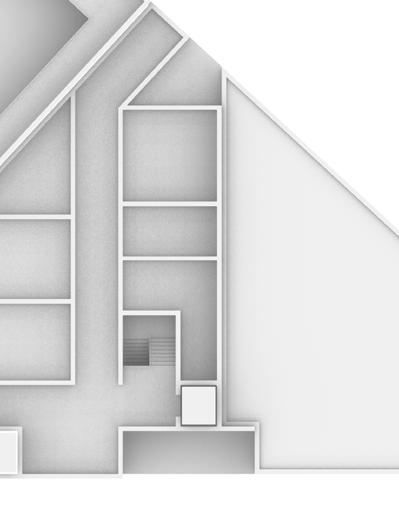





The proposed Wagga Wagga Civic Theatre redevelopment crosses two lot boundaries. The approximate site area outline is shown over the Online Local Environment Plan (LEP 2010) Mapping.
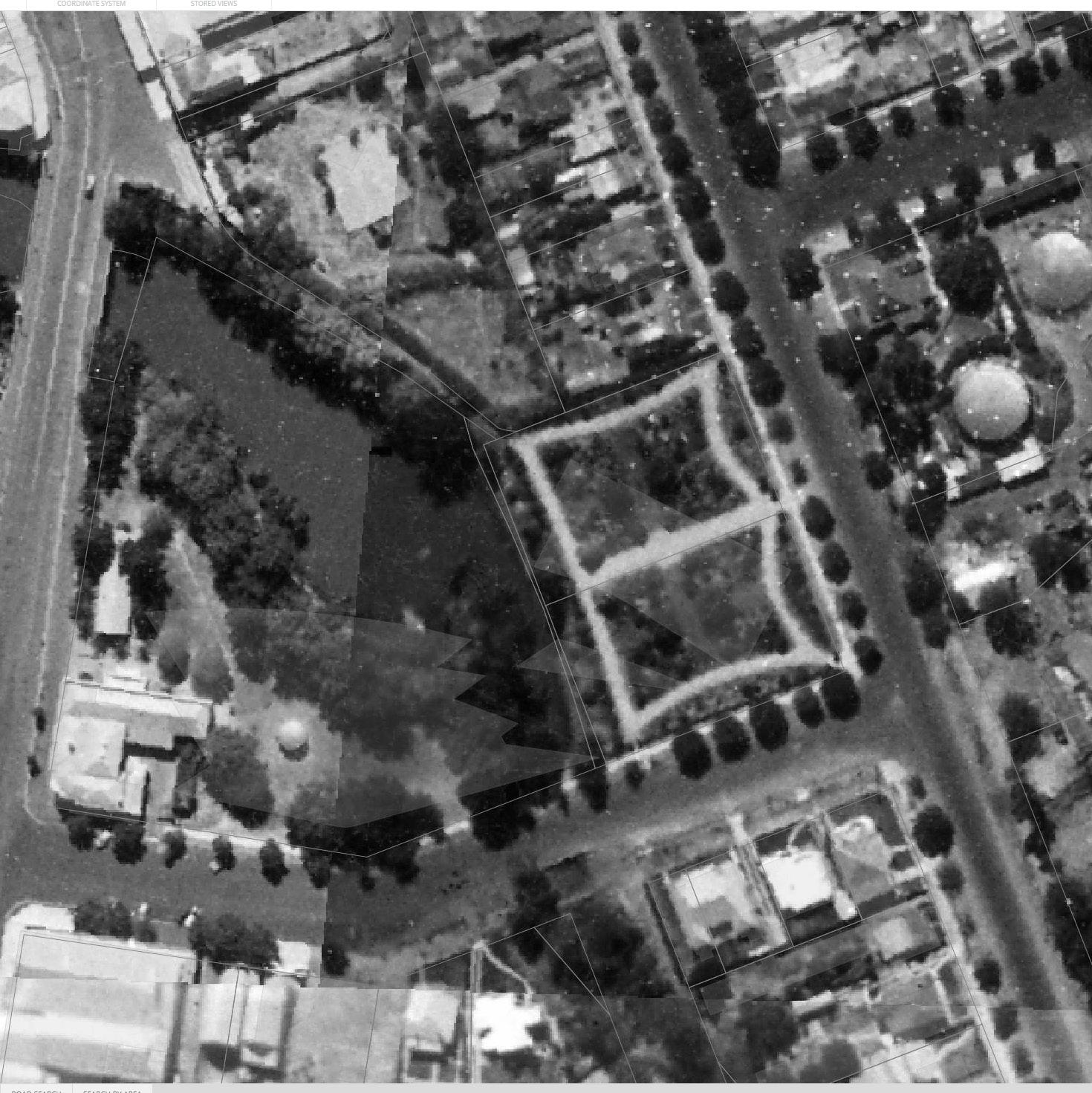
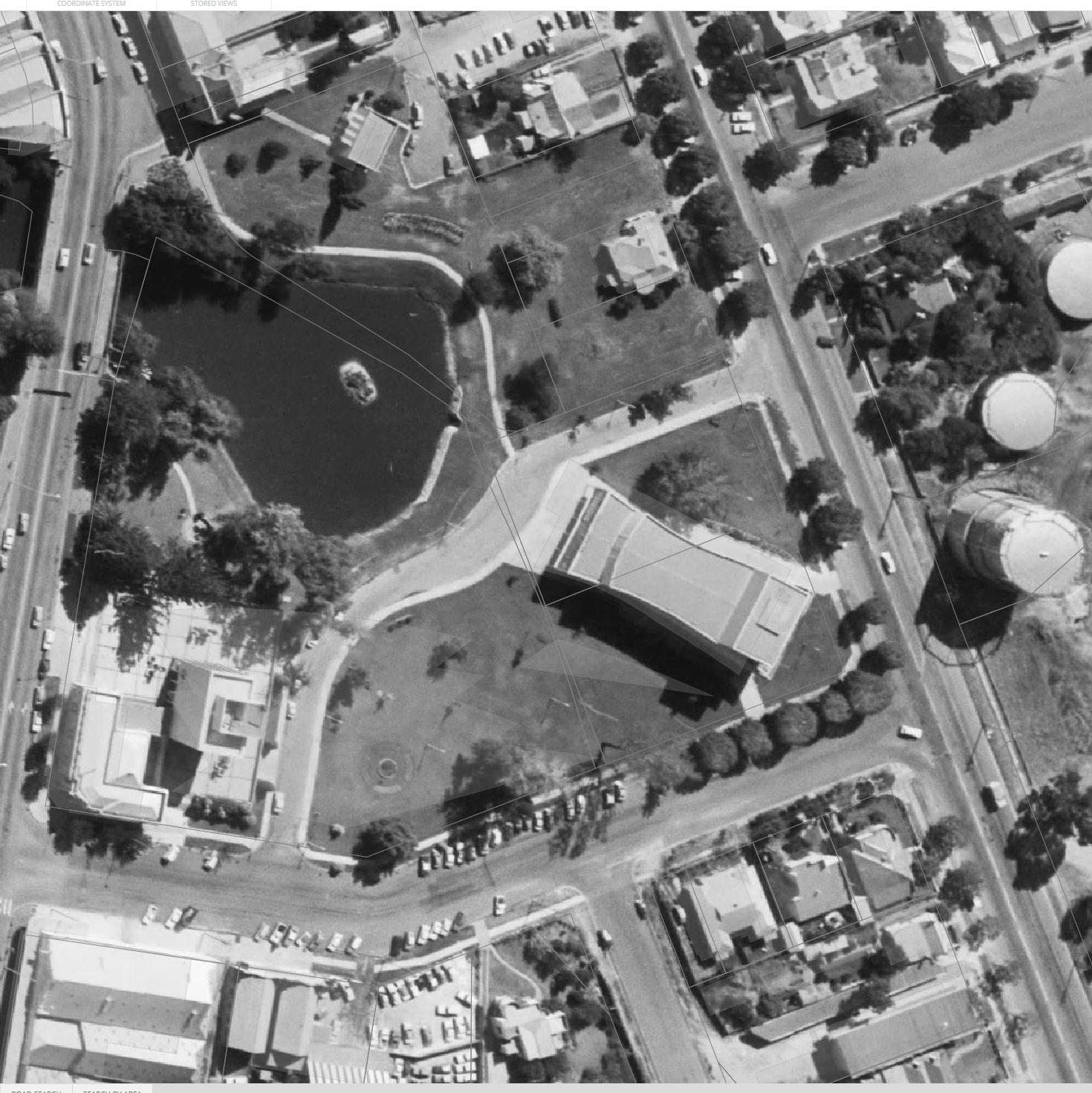
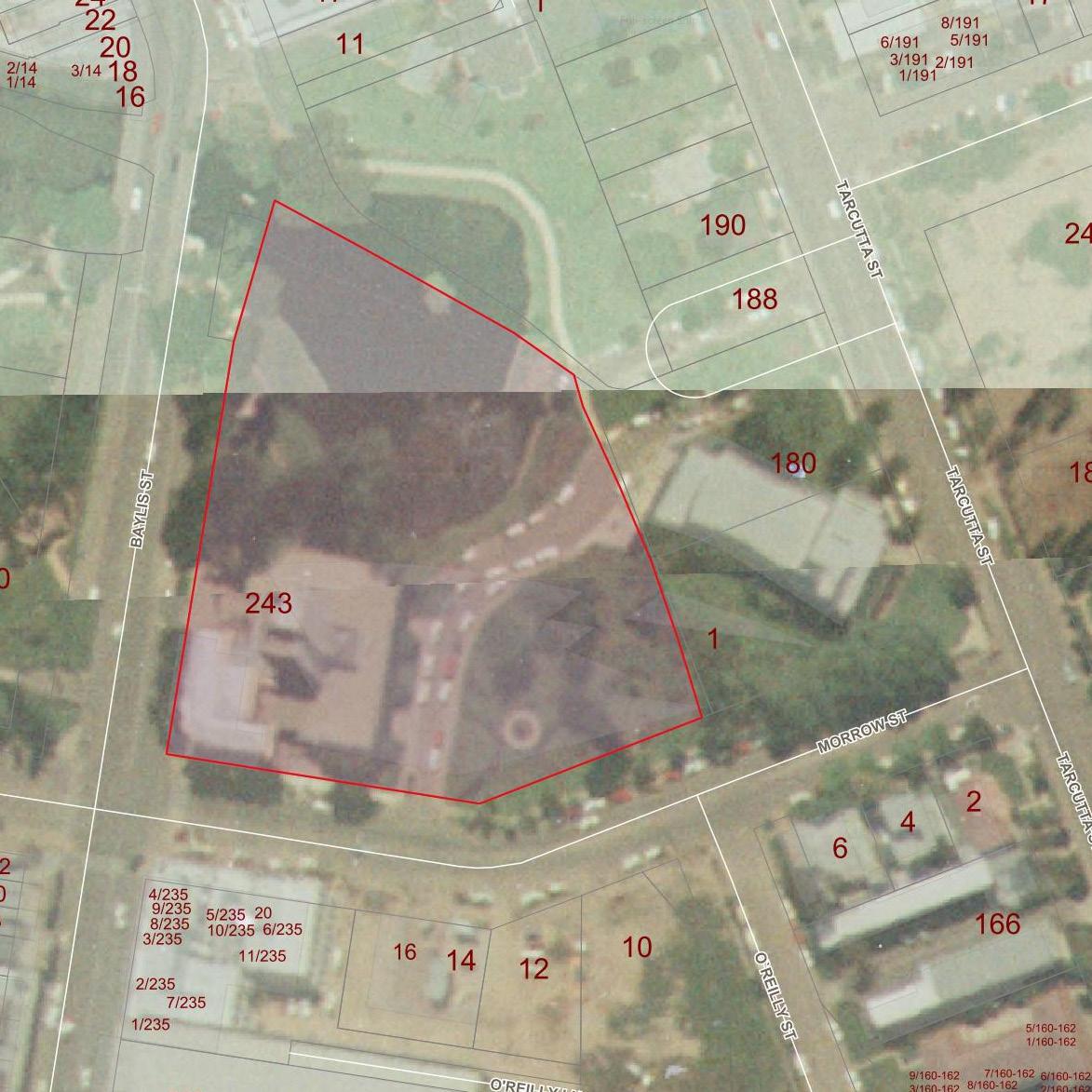
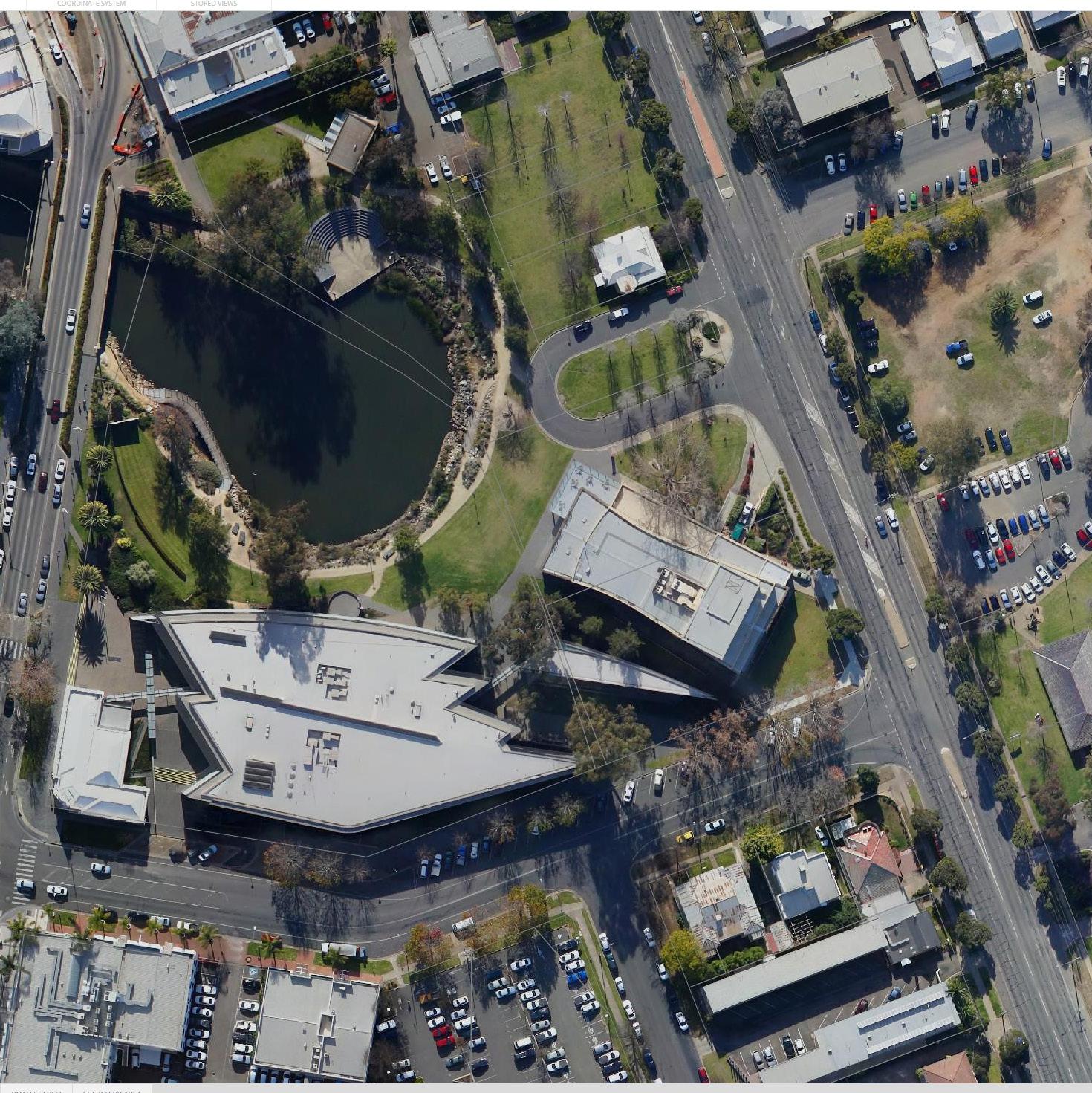


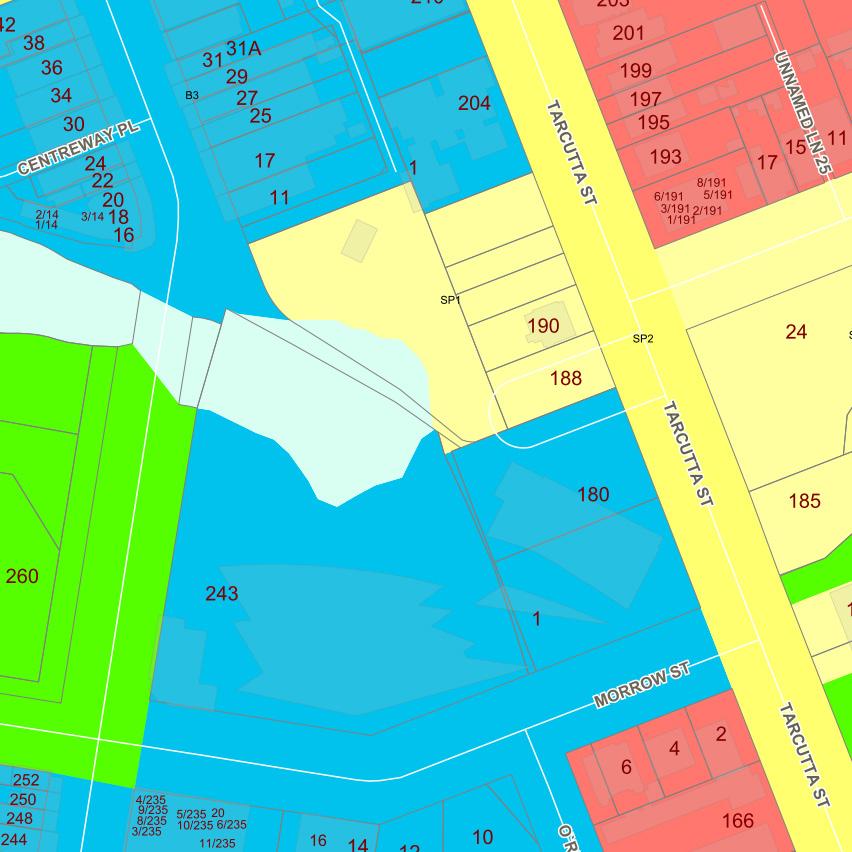
LAND ZONING B3 + SP1
COMMERCIAL CORE + SPECIAL ACTIVITY
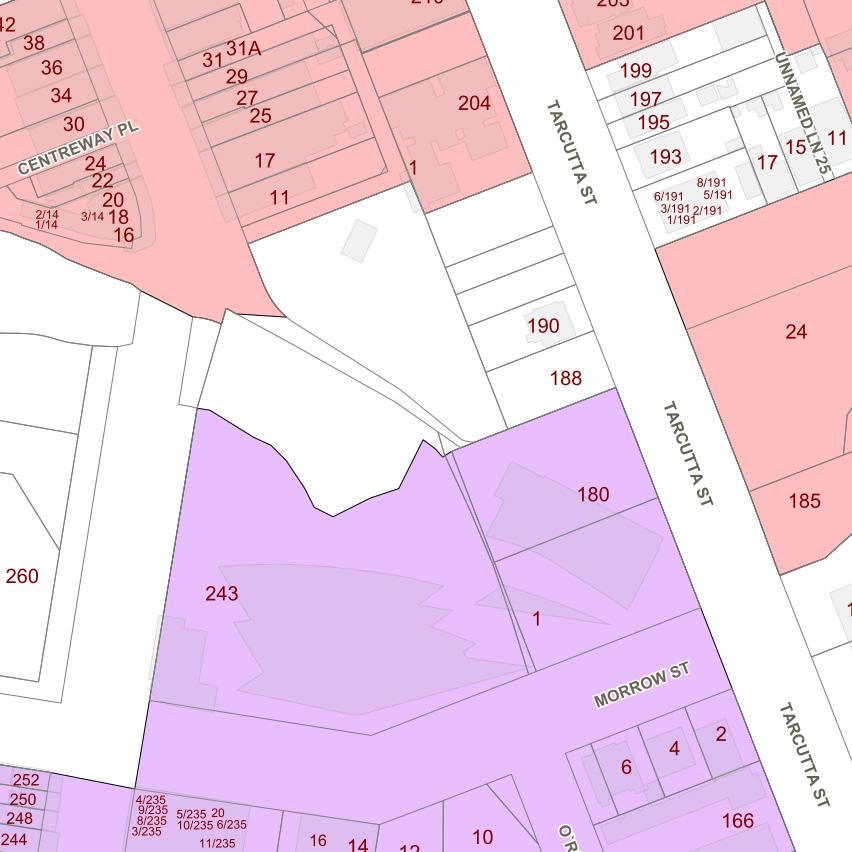
FSR 4:1
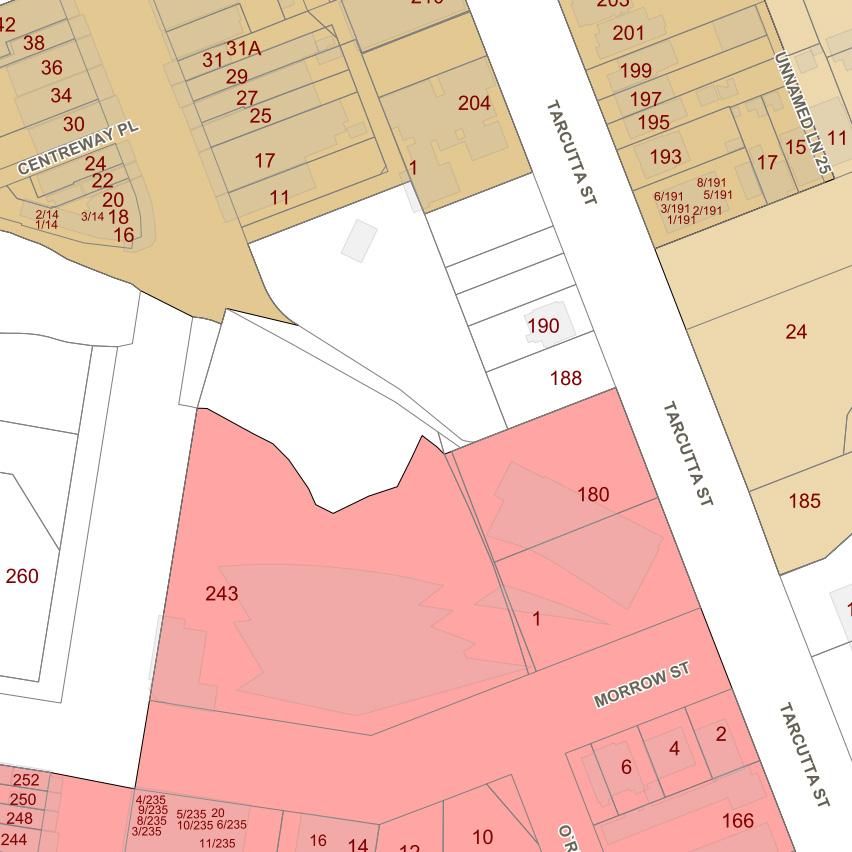
MAX BUILDING HEIGHT 25M +
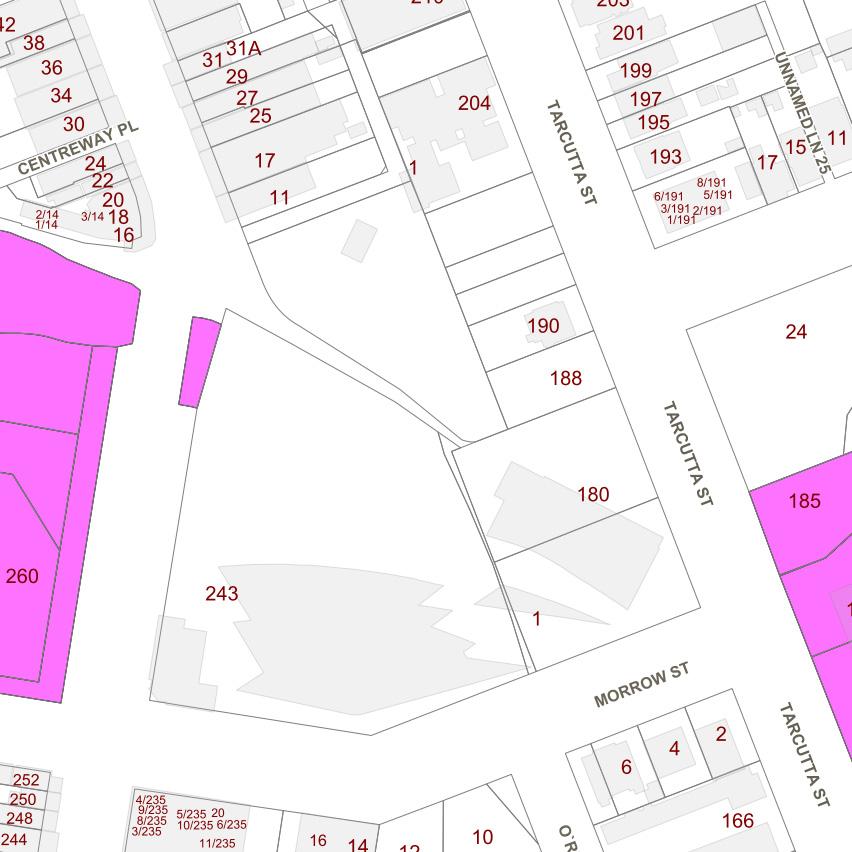
CROWN LAND
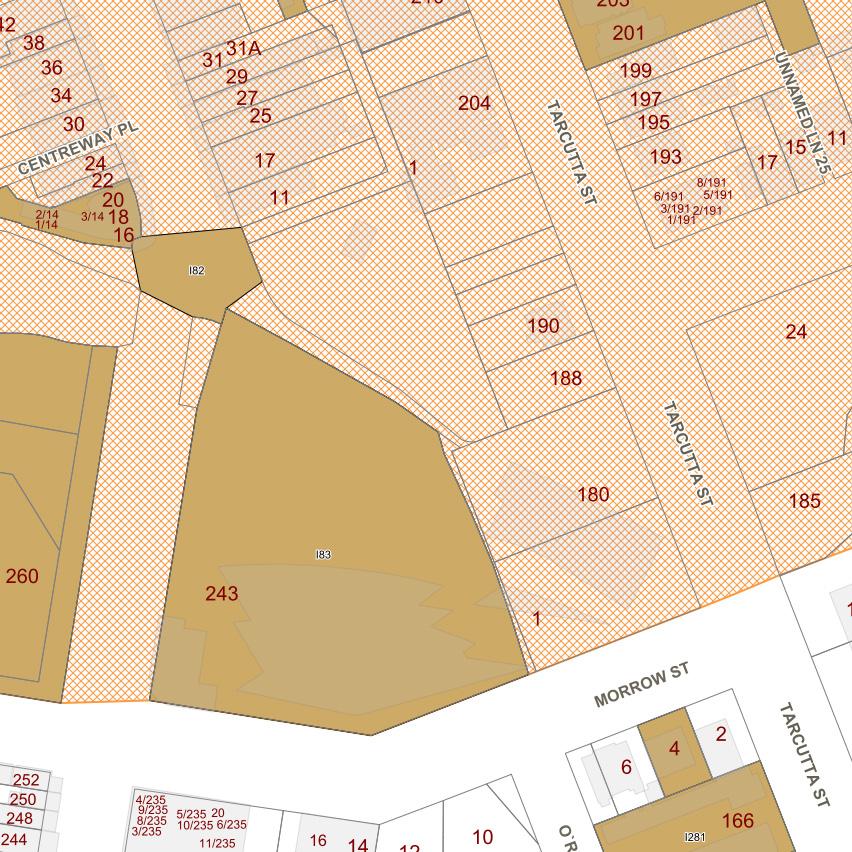
HERITAGE ZONES + CONSERVATION AREAS
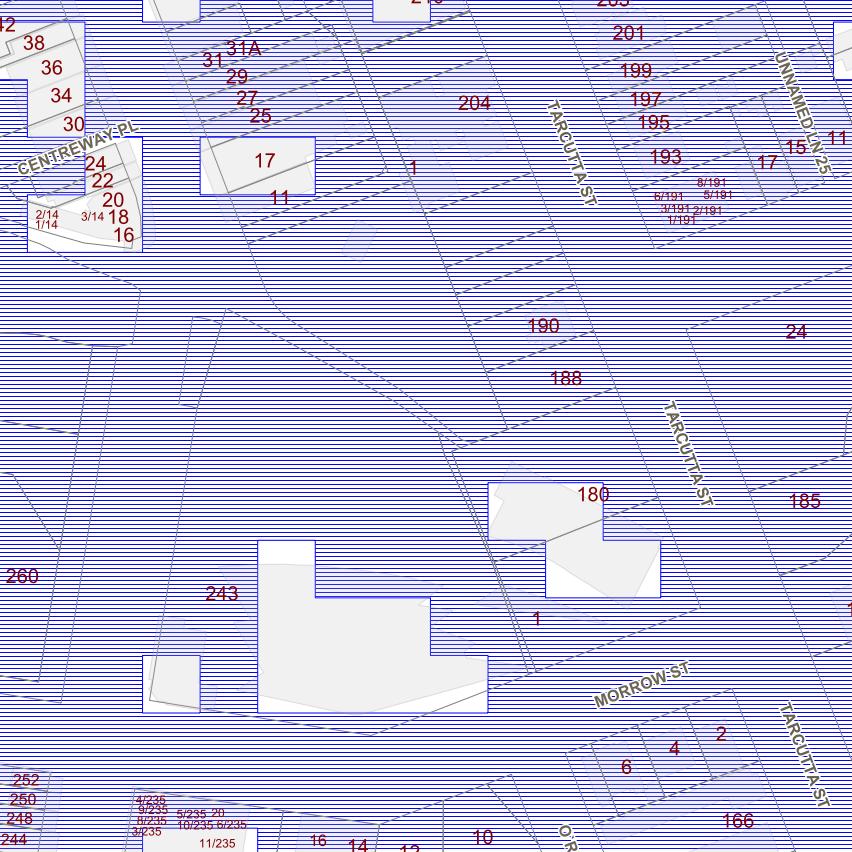
FLOOD ZONE (2017 MODEL)
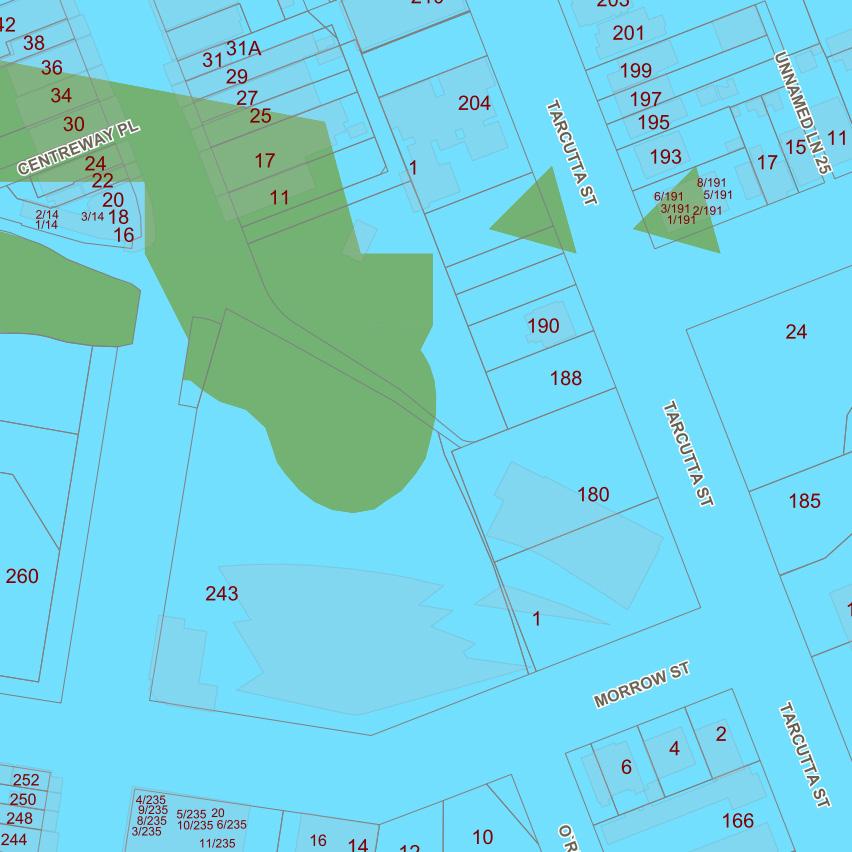
GROUNDWATER VULNERABILITY
+ BIODIVERSITY AREAS


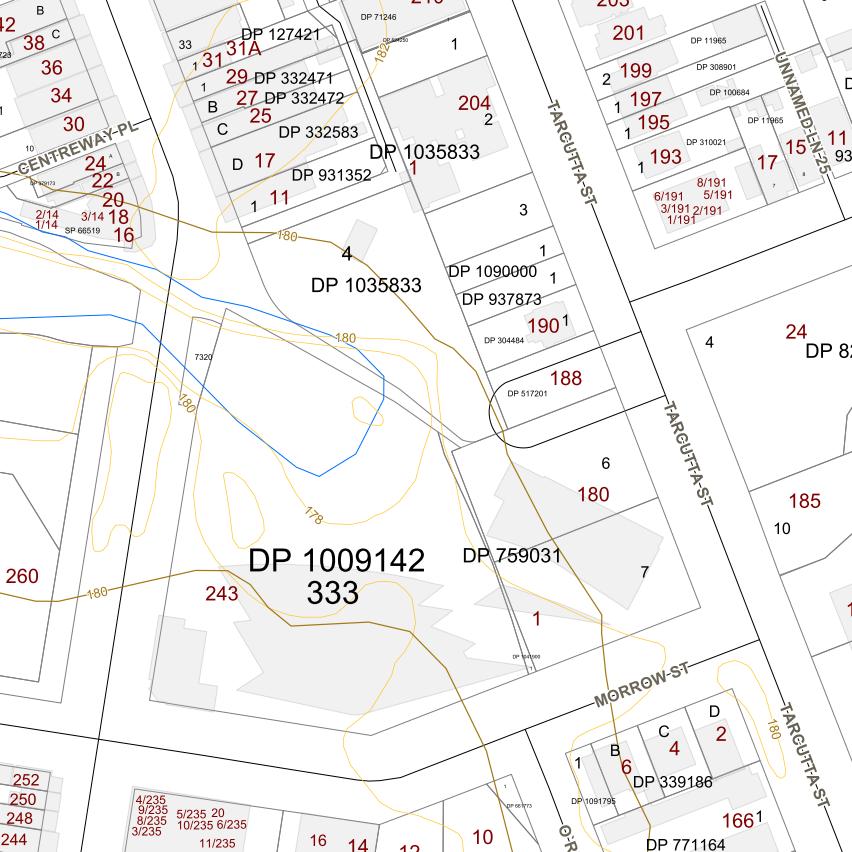
CONTOURS + LOTS
Under the assumption of a B3 zoning for the Civic Theatre as a “Recreation and Entertainment” building, the appropriate parking rate is considered 1 car per 25 sqm of gross floor area (GFA).
The proposed theatre development will have an approximate floor area of 3325sqm which requires 133 car spaces. The Civic theatre has previously undertaken an existing car park analysis. This study found 1,287 car spaces within 300 metres of the venue – see attached map.
A detailed parking study is currently being completed to confirm the parking requirements of the proposed development.
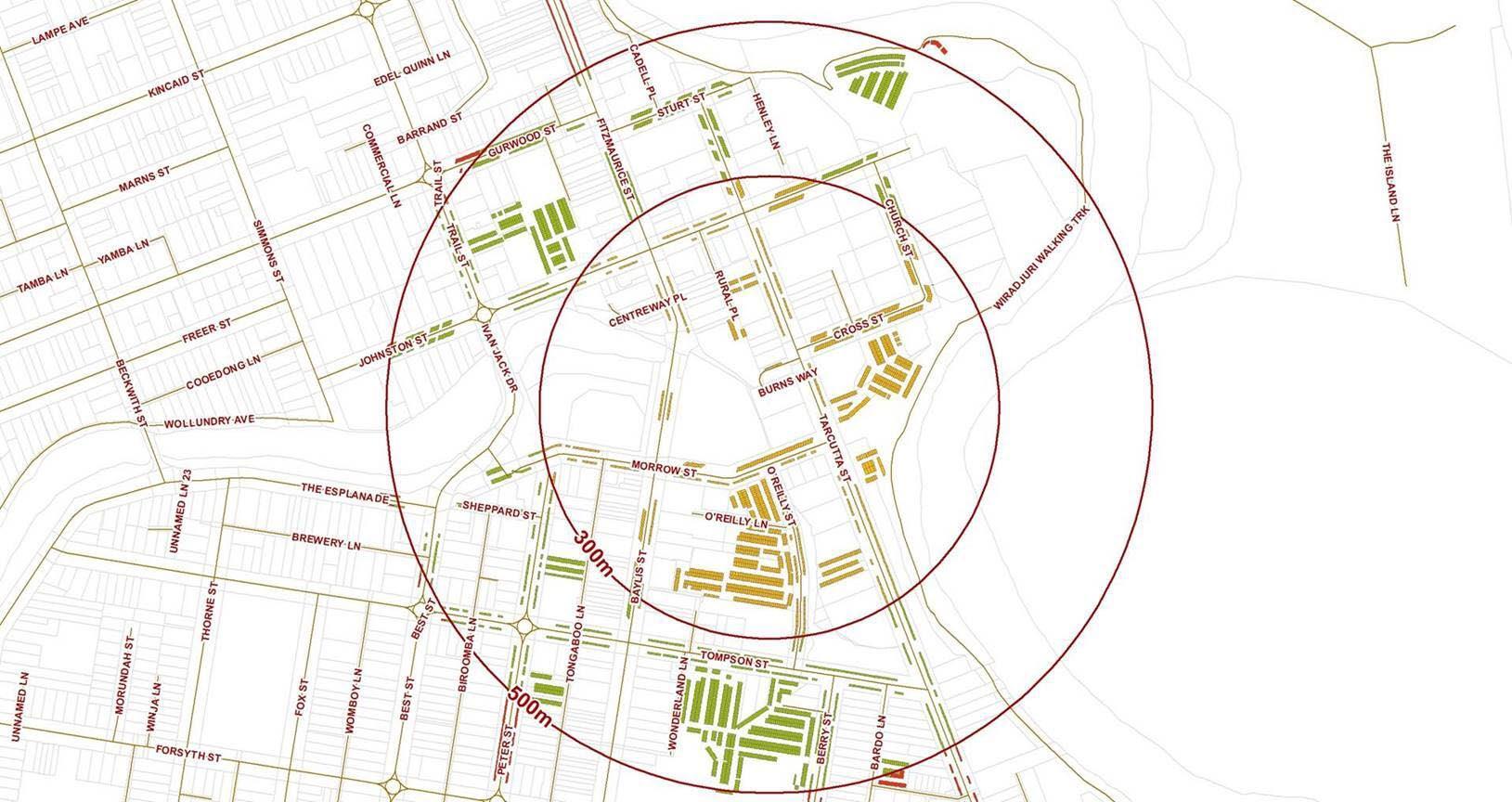



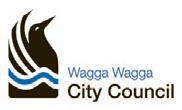

Controls – parking rates
C1 Parking is to be provided in accordance with the table below. For uses not listed, similar land uses should be used as a guide in assessing car parking requirements.
C2 The design and layout of parking is to be in accordance with the relevant Australian Standard at the time of lodgement of an application.
C3 Parking spaces are to be provided for disabled persons. Accessible parking spaces to comply with the relevant Australian Standard at the time of lodgement of an application.
C4 For mixed use developments, the parking required is the total of requirements for each use. Variations can be considered where it can be demonstrated that the peak demand for each land use component is staggered or that development as a whole generates less parking than separable parts.
C5 In the case of redevelopment or change of use (other than in the B3 zone) the parking requirements are to be calculated by:
a. Determining the parking requirement of the current or previous use in accordance with the table, then
b. Determining-e the parking requiremen for the new use, then
c. Subtracting the existing requirement from the requirement for the proposed use to determine the number of spaces required (i.e. a credit is provided for any shortfall that exists on the site for the current use).
C6 In the case of redevelopment or change of use within the B3 zone where there is no increase in gross floor area, no additional car parking spaces will be required, except in the following instances:
a. Outbuildings are proposed to be used in association with the development, or
b. A Traffic Impact Assessment (TIA) is required by Council for the development.
C7 Variations to the parking requirements may be considered where minor alterations and additions are proposed and the changes do not encroach or reduce the current off-street parking spaces
C8 A traffic and parking study may be required for certain proposals, including but not limited to proposals for schools and other education uses including child care centres, business parks, hospitals, cinemas and gyms.
C9 Provide trees within the parking area at a rate of 1 tree per 5 spaces in a row Each tree to have a minimum mature spread of 5m and to be located in a planting bed with minimum width of 1.5m (between back of kerbs) and minimum area of 3.5m2
C10 Planting beds located within a car park are to have a subsoil drainage system connected into the stormwater system of the site.
C11 To ensure sightlines are maintained for drivers and pedestrians, trees used within or adjacent to car parking areas shall have a minimum clear trunk height of 2.5m, with shrubs and ground covers not to exceed 500mm in height.

Explanatory Note(s):
Council may accept a car parking contribution in lieu of car parking spaces that cannot be provided on site by a particular development within the city centre.
All Australian and New Zealand standards as well as some international standards are available on www.saiglobal.com/shop
The number of parking spaces is determined by the Building Code of Australia (BCA) as in force at the time of lodgement of the application
Online access to the Building Code of Australia as well as regulatory impact statements relating to building is available on www.abcb.gov.au
Primary and secondary schools

1 space/ two employees plus 1 space/ ten senior students (Years 11 and 12)
Preschools and childcare centres 1 space/ 4 children in attendance
Churches, places of worship/ assembly
1 space/ 4 seats or 1 space/ 10m2 GFA whichever is greater
Health and professional consulting rooms medical centres and veterinary hospitals 3 spaces/ surgery or health care professional practising at any one time plus 1 space/ receptionist/ support staff
Hospital 1 space/ 4 beds Plus 1 space/ 2 employees and 1 ambulance space
Mortuary/funeral home 1 space/ 25m2 GFA
Nursing/Convalescent home As per State Environmental Planning Policy (Housing for Seniors or People with a Disability 2004)
RECREATION AND ENTERTAINMENT
Gymnasium, health and fitness centre 1 space/ 25m2 GFA
Bowling alley, squash courts, tennis courts 3 spaces/ court or alley
2.3 Landscaping
Landscaping is an important aspect of development, and complements good design. Trees, shrubs and green spaces can “soften” the impact of buildings, screen private spaces and create modified micro-climates. The importance of well designed landscaping is also increasing in the face of climate change, and is critical for attractive and useable outdoor spaces.
Objectives
O1 Promote designed landscapes as part of a fully integrated approach to site development within residential, industrial and commercial areas.
If uncertain whether a landscape plan is required consult the Development Application Preparation and Lodgement Guide (the Guide) and Checklists or contact the Council Planning staff via the Council customer service centre. Also refer to the Guide for the list of exemptions to these requirements.
Applicants should note that Clause 5.9 of the LEP requires development consent for the lopping and removal of trees.
This control applies to all nonresidential development.
O2 Retain and protect existing vegetation, particularly large and medium trees, and conserve significant natural features of the site.
O3 Encourage landscape that responds to existing site conditions, local character and creates and enhances living and working environments whilst discouraging the opportunities for crime and vandalism.
O4 Ensure the landscape adequately complements the proposed built forms and minimises the impacts of scale, mass and bulk of the development on the existing area and surrounding streetscapes, view sheds and neighbourhood amenity.
O5 Promote the use of indigenous and other low maintenance plant material suitable to the climatic extremes of the local area, particularly the use of plant material with low water requirements.
Wagga Wagga Development Control Plan 2010 as amended – Section 2 – Controls that apply to all developments Page 6 of 15
Version: 21
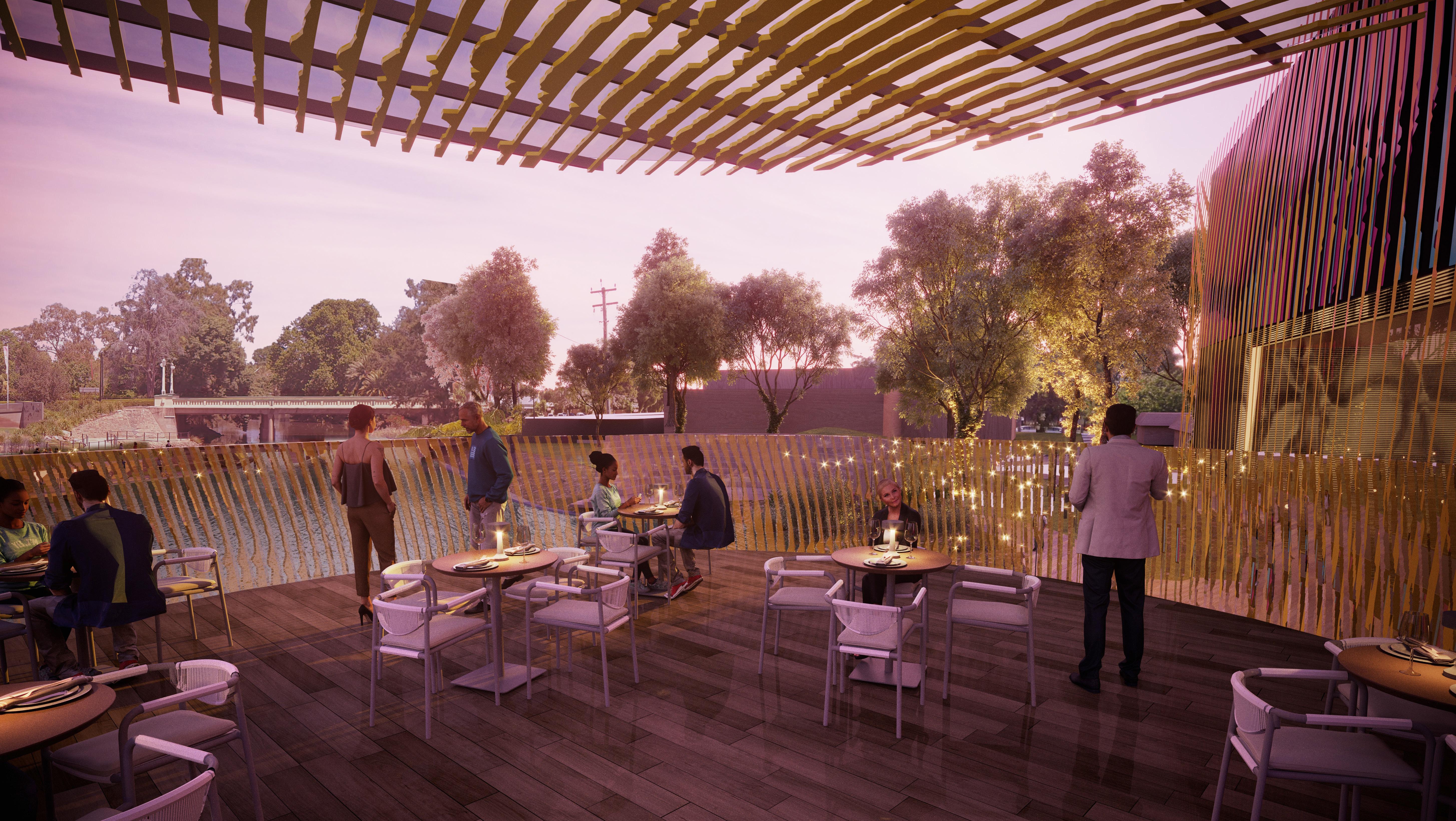



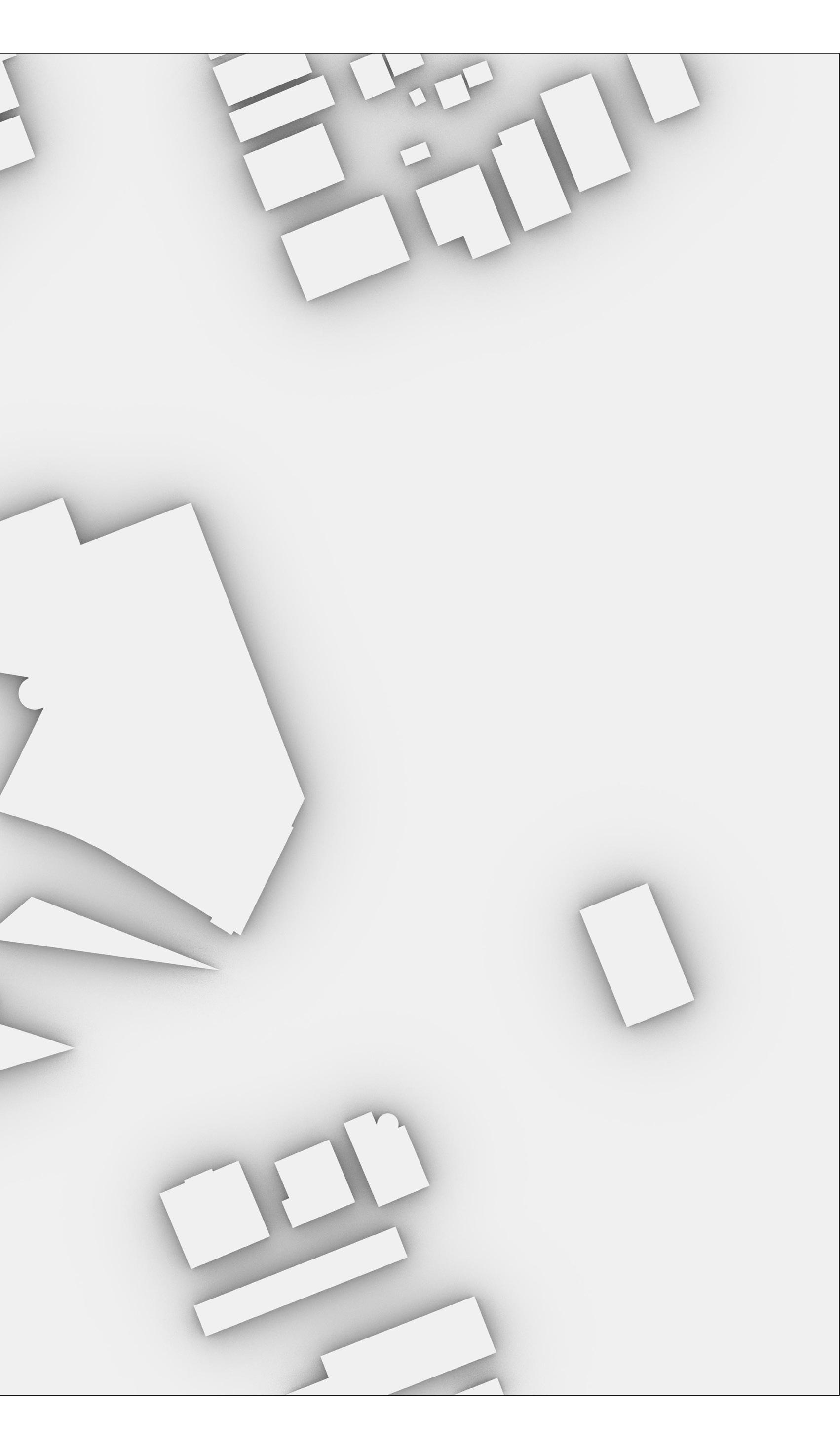
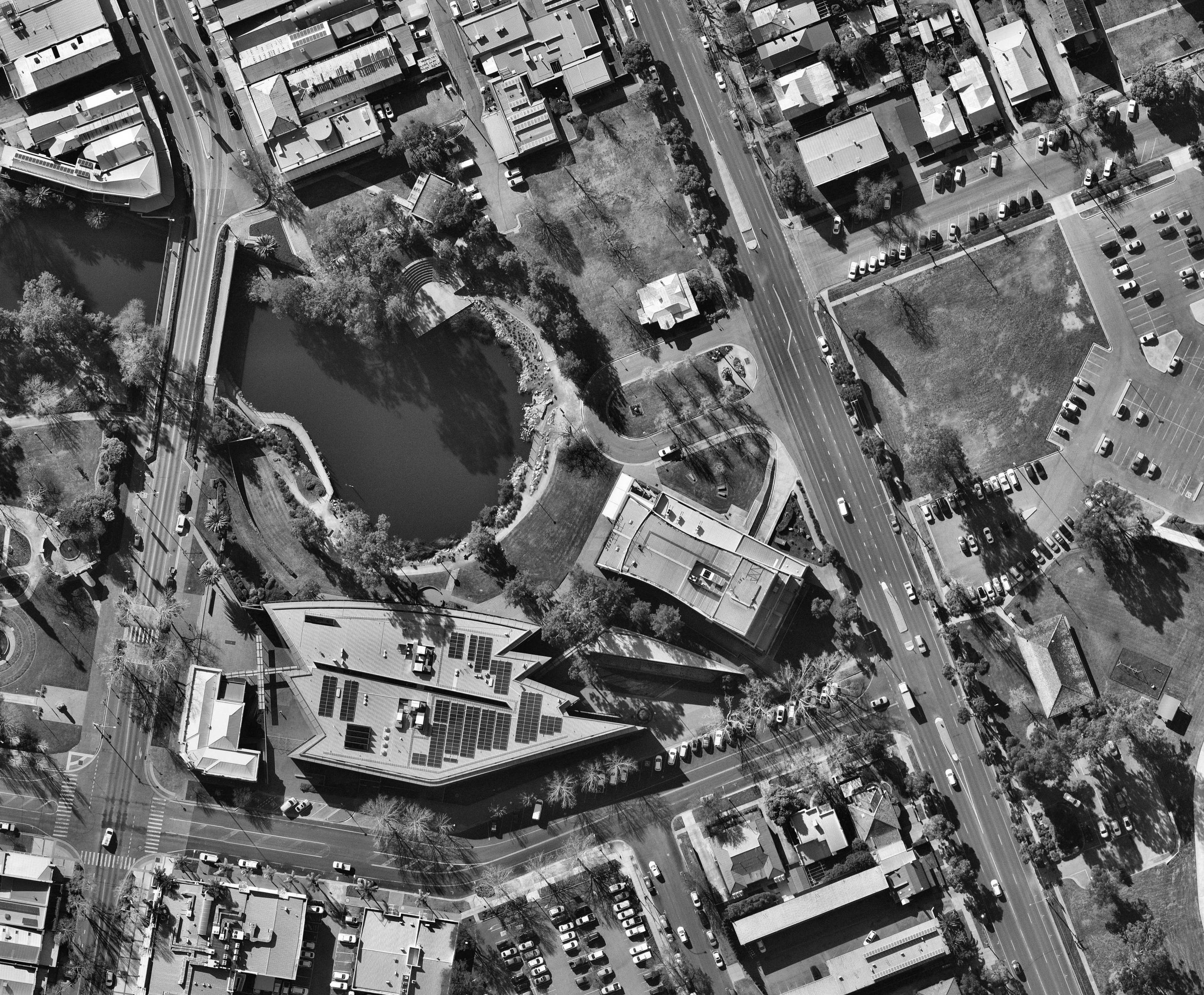
BUILDING TO BE DEMOLISHED. APPROX 100 SQM.
LANDSCAPED GREEN. APPROX 3600 SQM.
HOUSE TO BE DEMOLISHED. APPROX 170 SQM.
APPROX. 10 TREES REMOVED. VARIOUS SIZES.
BURNS ROAD + ISLAND TO BE DEMOLISHED. APPROX. 1500 SQM.
EXIST. ACCESS TO BE DEMOLISHED.


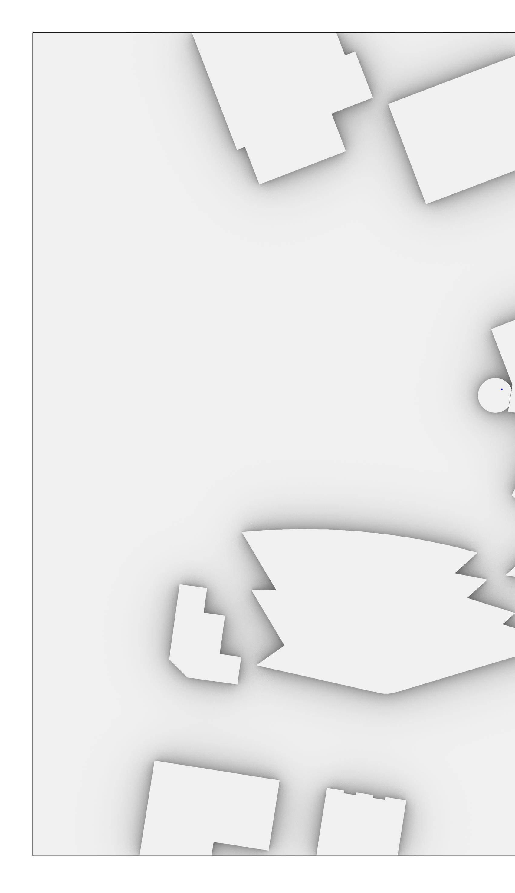

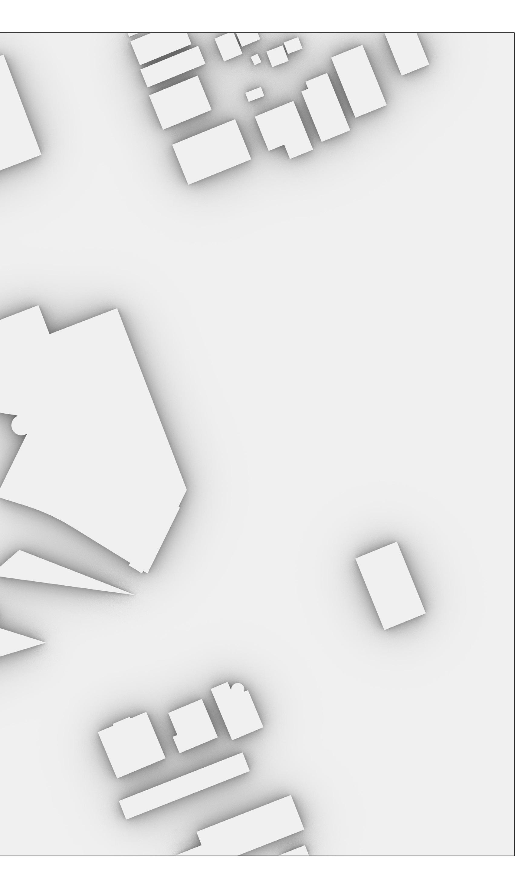



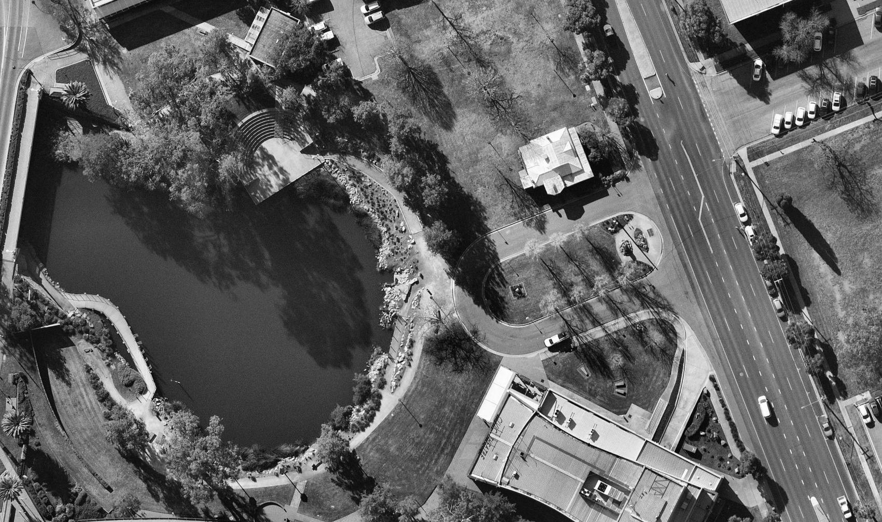




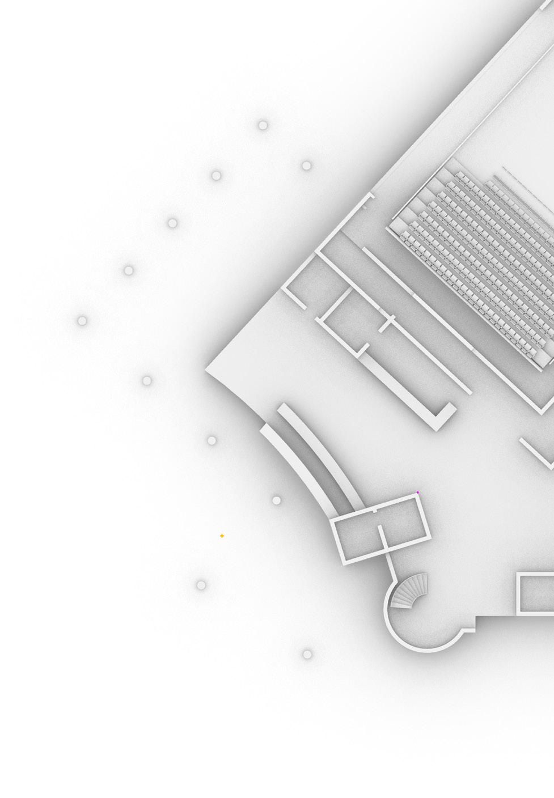


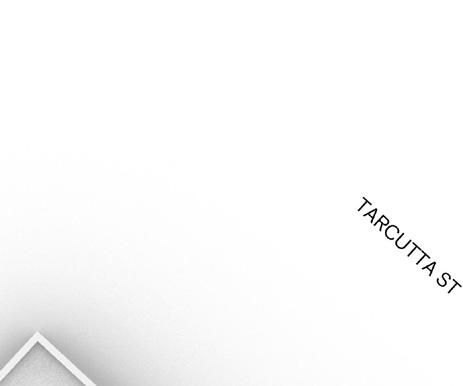
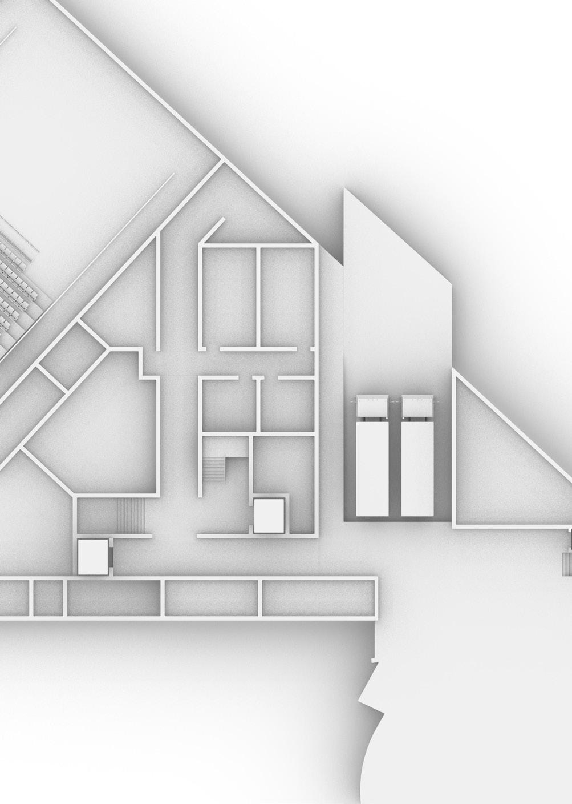











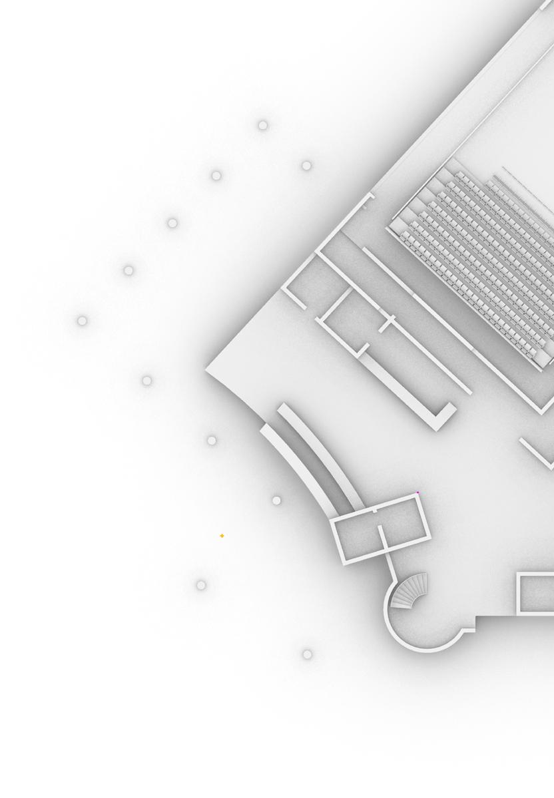

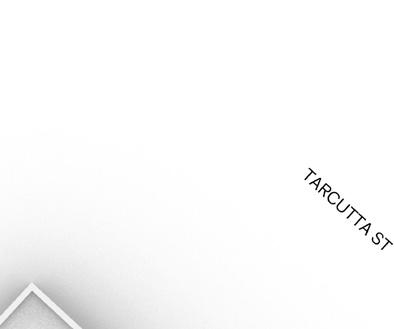


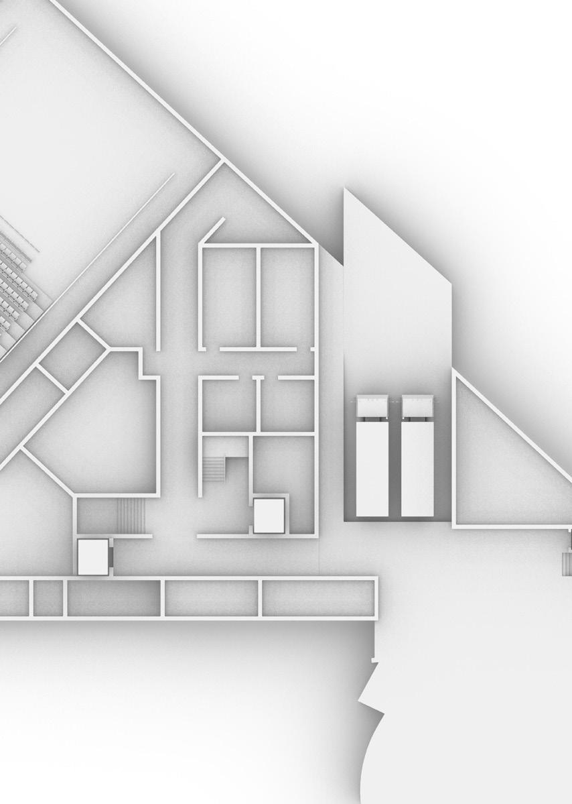





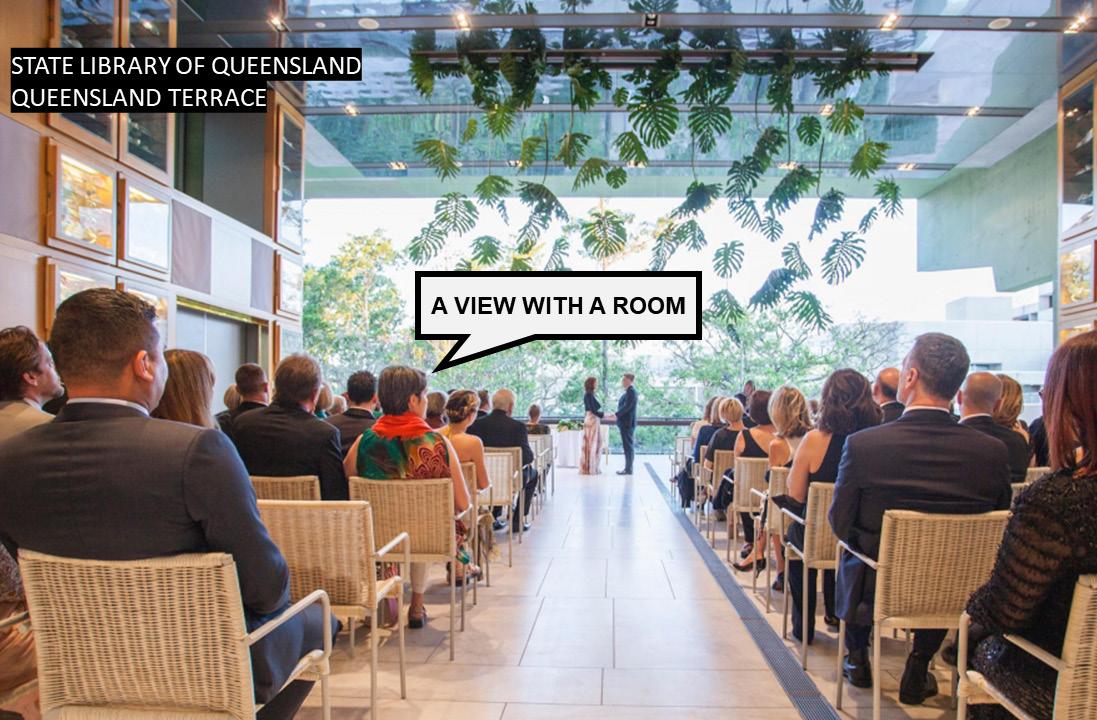
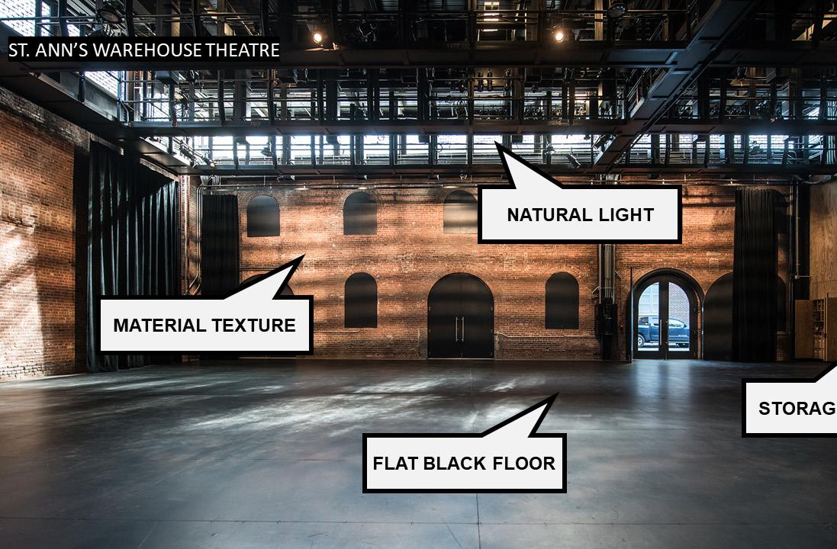
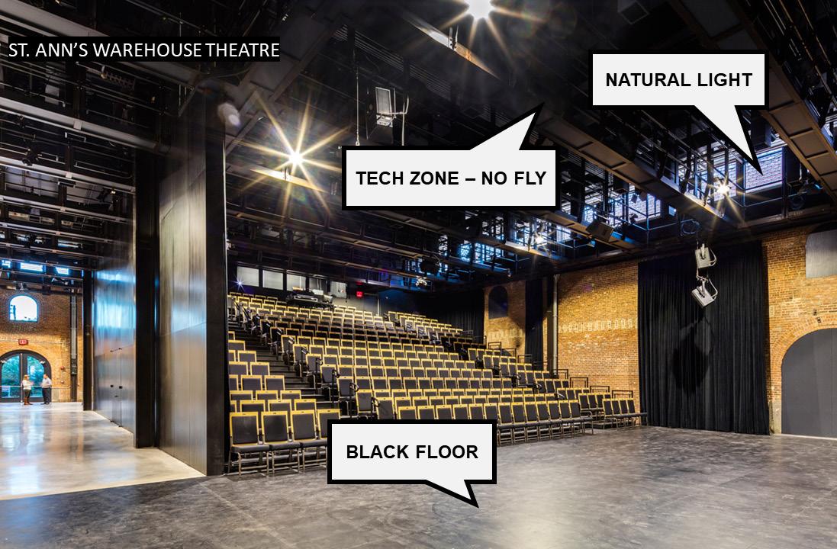
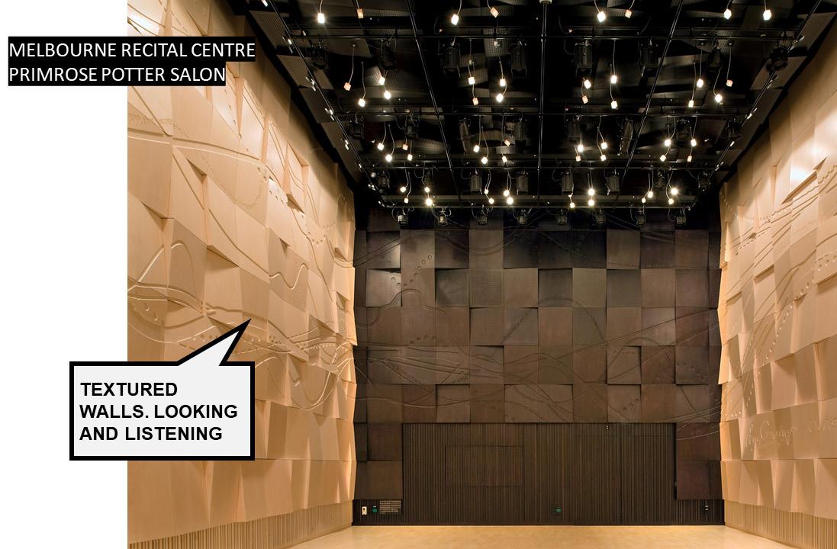


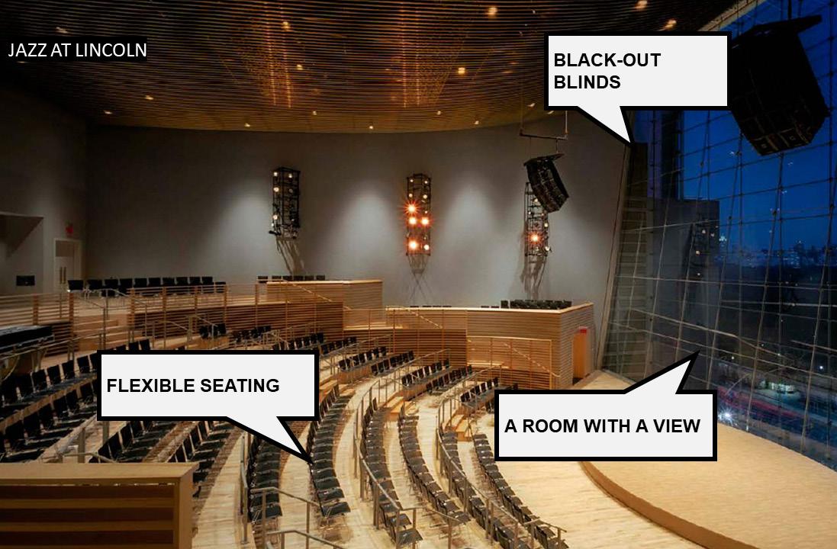
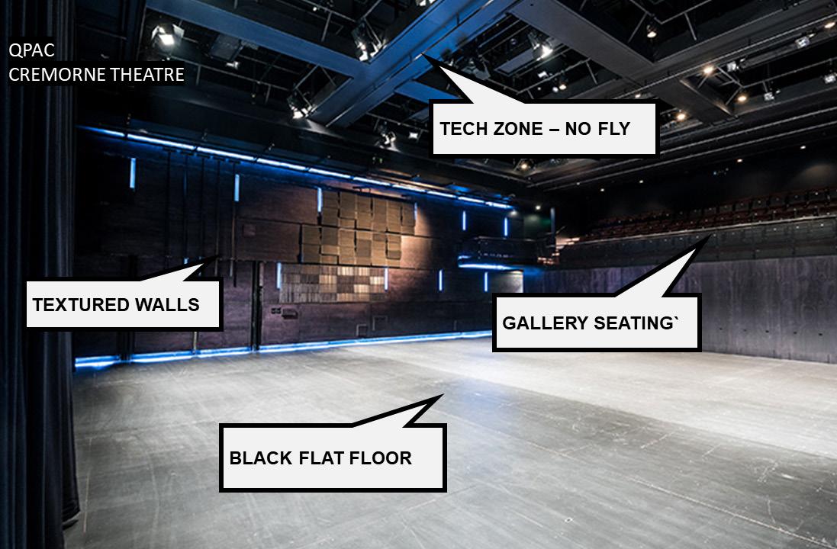

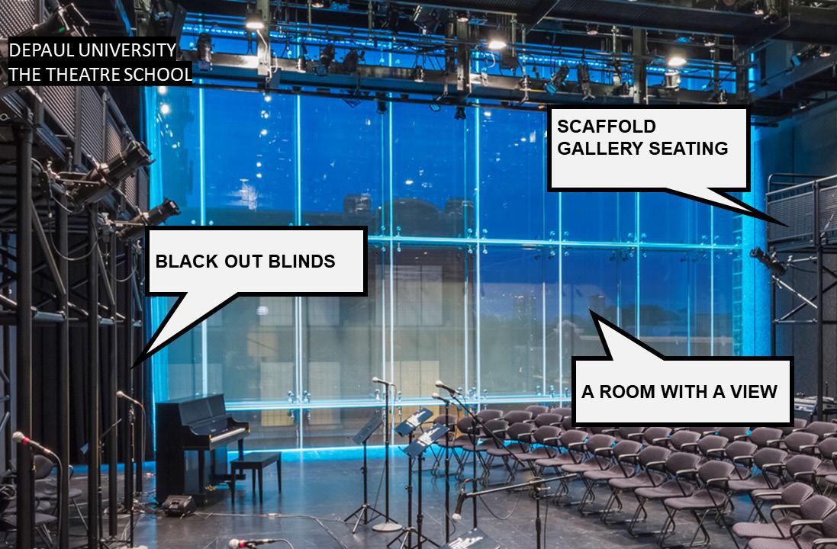
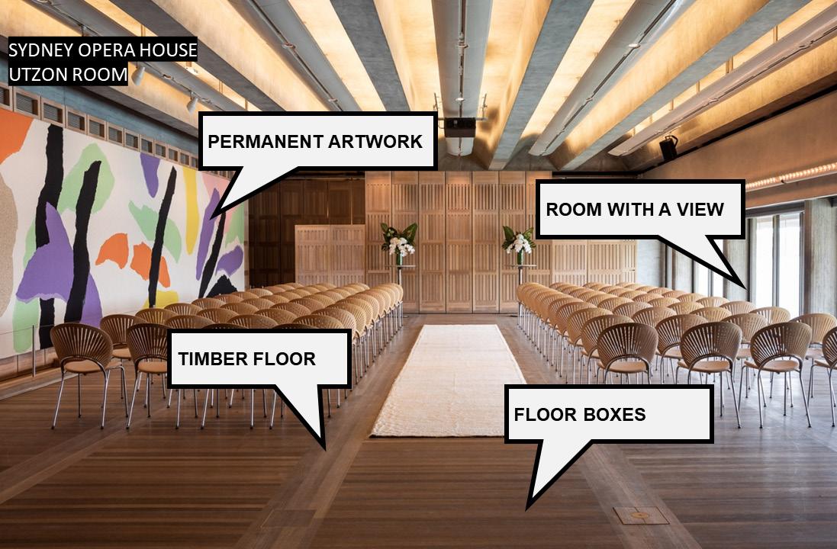



In 2017, Wagga Wagga Civic Theatre undertook to investigate upgrades to the Basement venue occupied by the Wagga Wagga School of Arts Community Theatre (SOACT).
The proposed basement changes have been developed and costed by council staff and be included in the overall Civic Theatre Redevelopment.
The other option that was considered was:
Creation of a new foyer space
Installation of a lift and accessible toilet
Redevelopment of entrance ramp
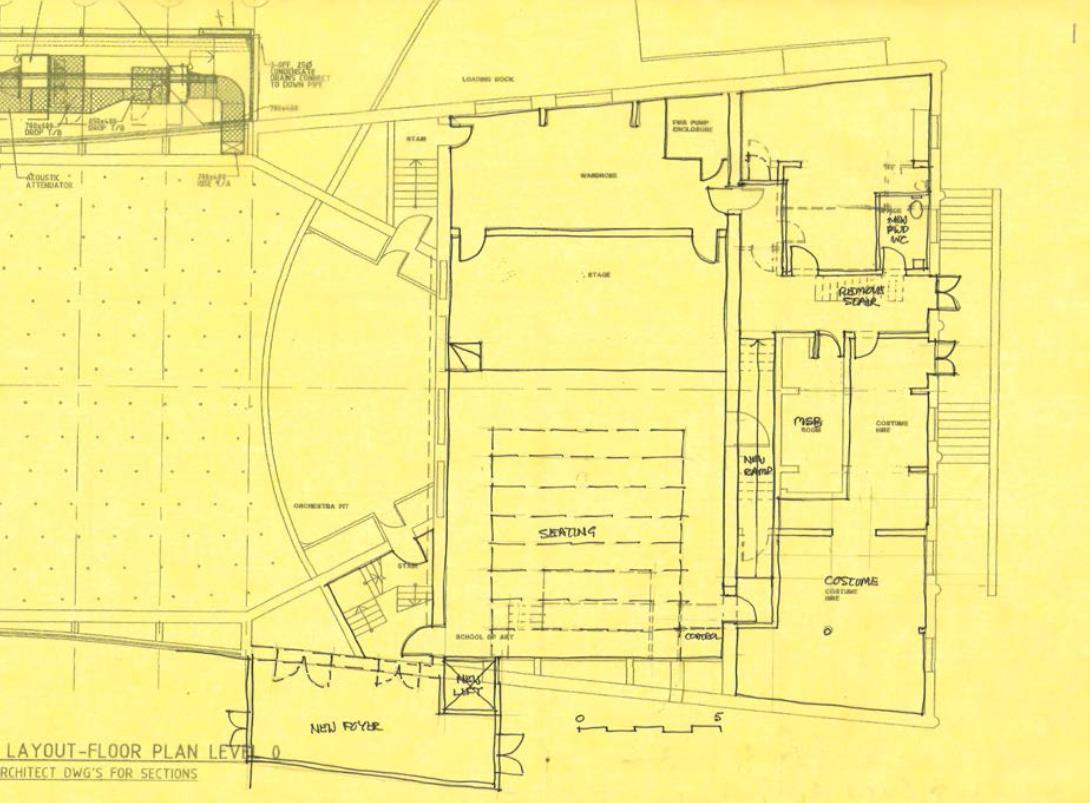
Option 2 – WWCC Access Audit 2016
This is the preferred option because:
This option is substantially cheaper
This option would be on the side of the building with no dramatic change to the front or back of the building
This option developed the existing entrance to the theatre – through the “Front of House”
There are fewer issues with sewage pipes in this area
This provides additional space leading directly to the Basement Theatre
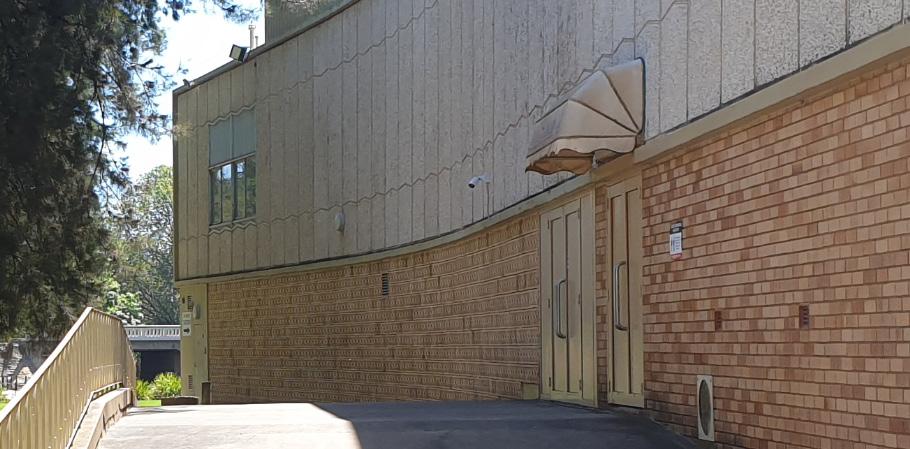
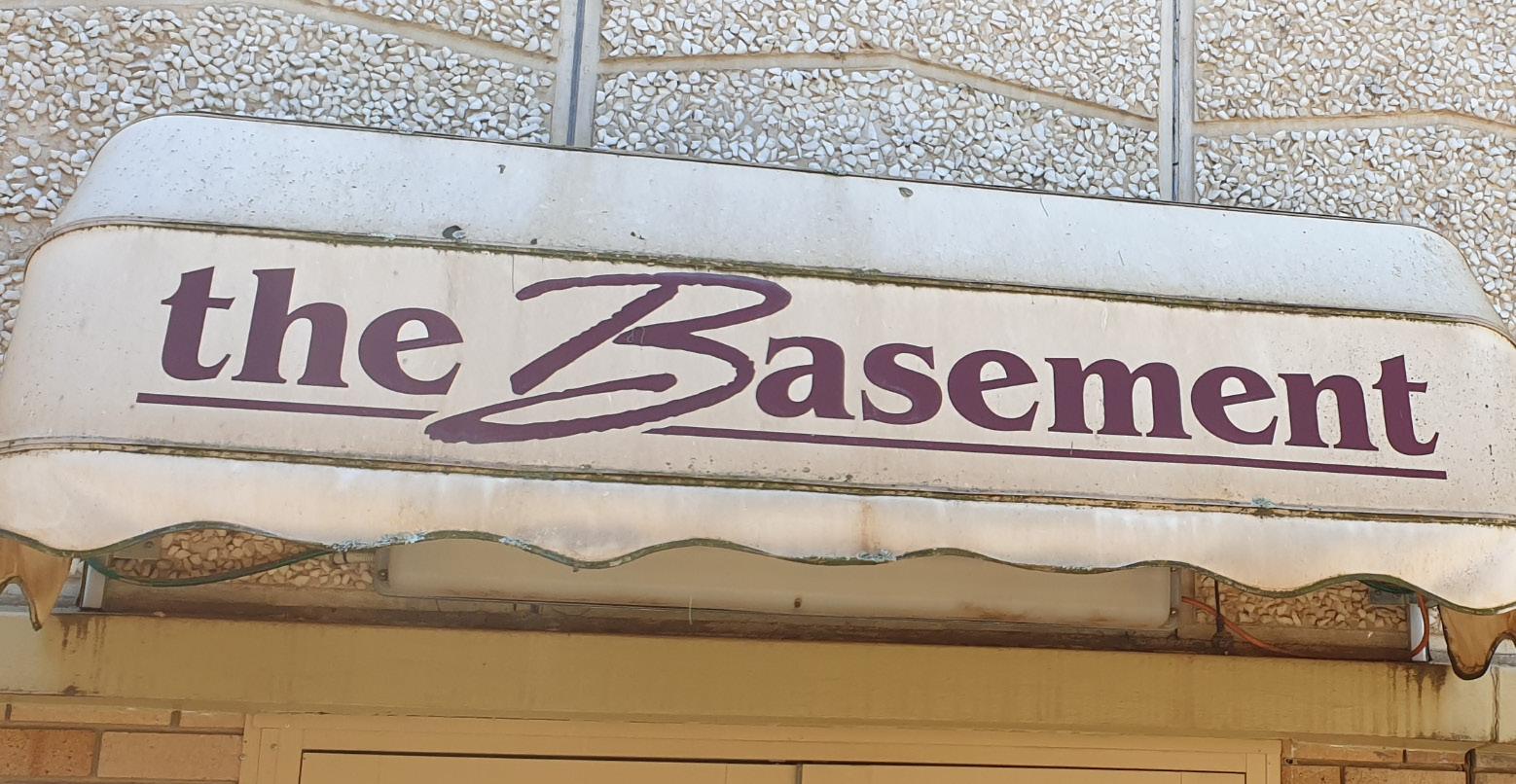
3.4.1
Based on the preferred option, the project’s key elements are:
Key Elements Need
Building of Foyer Secure space to house the new lift and toilet.
Installation of lift
To provide access to Basement Theatre.
Accessible toilet This is an action item arising from the DIAP and for audience comfort.
Rebuilding of ramp access to foyer
The current ramp is the wrong gradient for wheelchair access.
100 new theatre seats The current seats cannot be linked together so they could become a hazard in an emergency. Replacing these was a safety recommendation in the access report.
Acoustic ceiling tiles The current tiles are made of tin and were installed in 1963. They do not work very well.
Removal of asbestos The original vinyl flooring has asbestos underneath.
Carpet The current carpet is in fair to poor condition and will soon become a hazard.
Paint The paint is in fair to poor condition.
Fitted storage installed The dressing room area has temporary storage that has been in use for many years.
Masterplan The theatre is not suitable for the current and future needs of the city. It has not increased capacity since the original construction in 1963.
The work will be located on the side of the Wagga Wagga Civic Theatre at the current entrance of the Basement Theatre. The area is next to the Wagga Wagga Art Gallery Glass Collection and near the Wagga Wagga Civic Theatre stage door. This area is not used for any other purpose. The Glass Gallery cannot be accessed from this area.
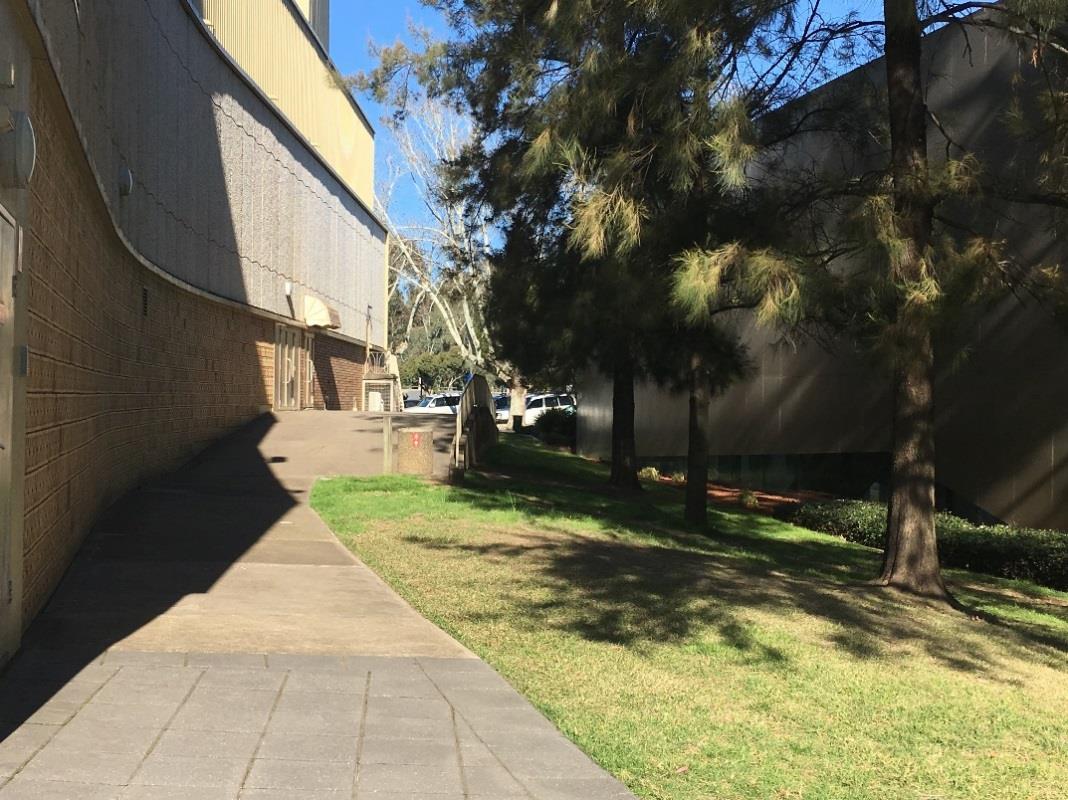
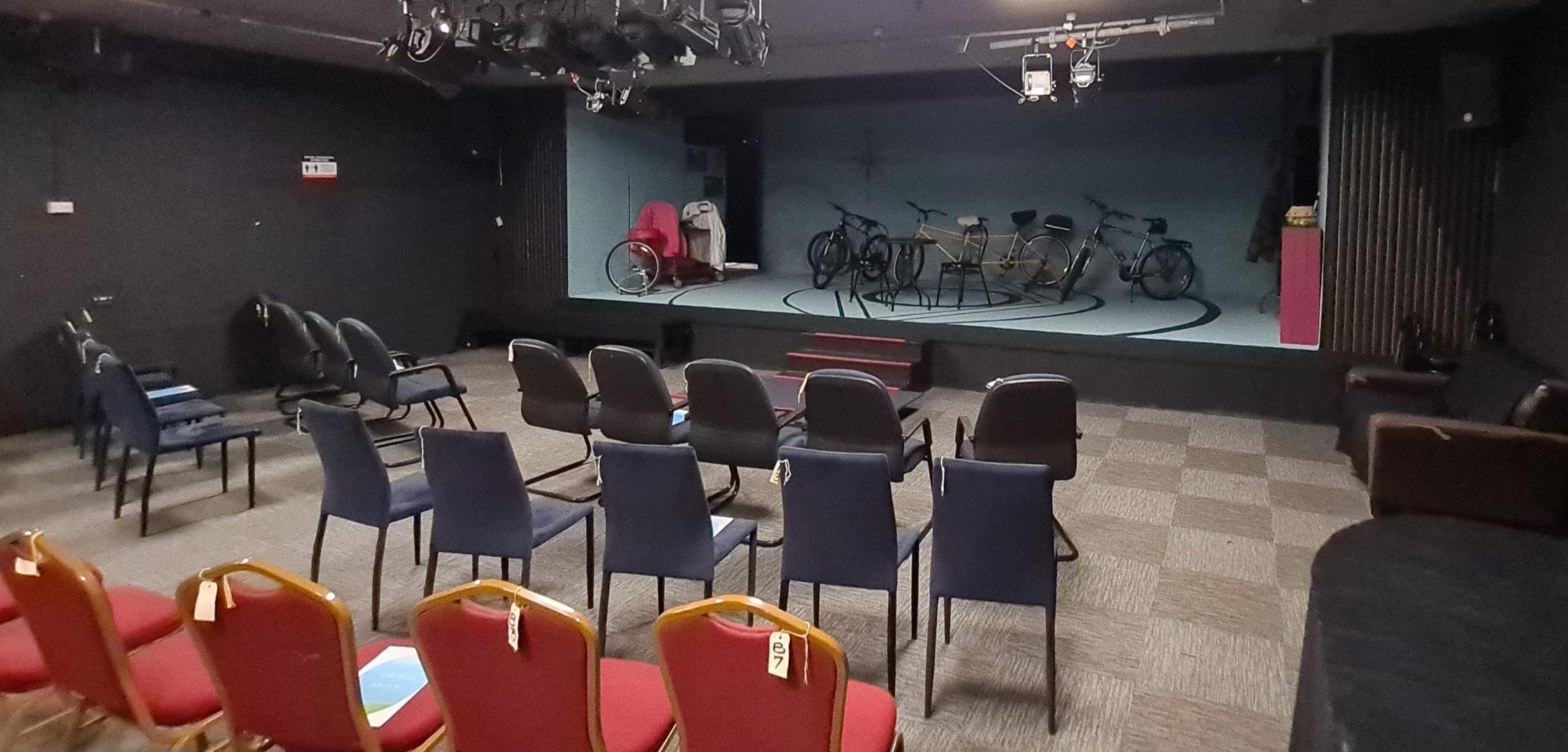
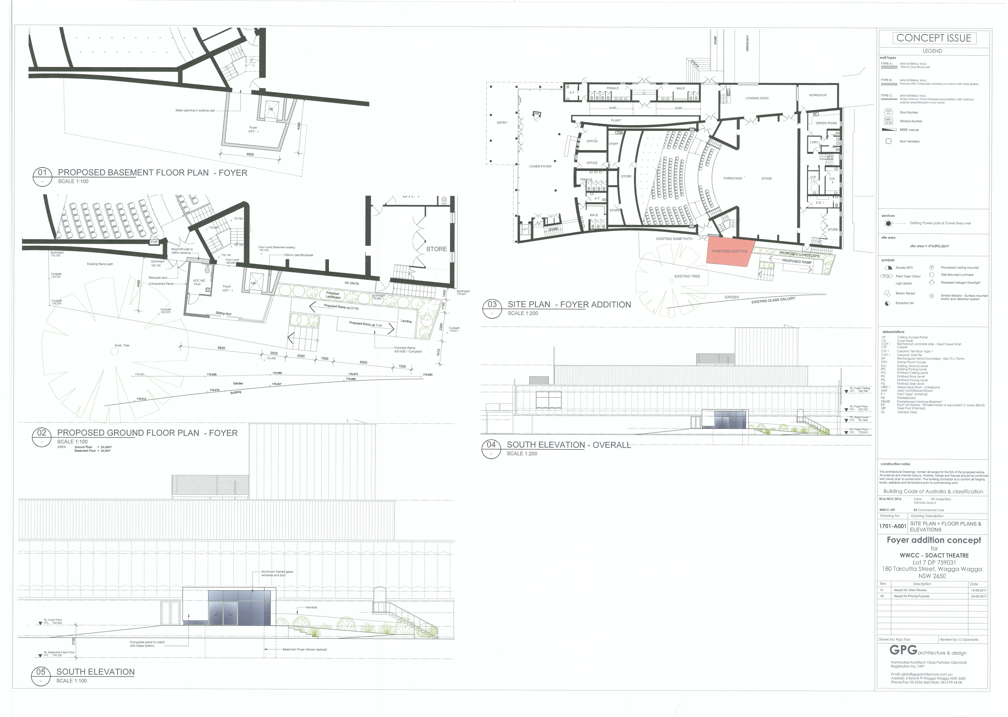


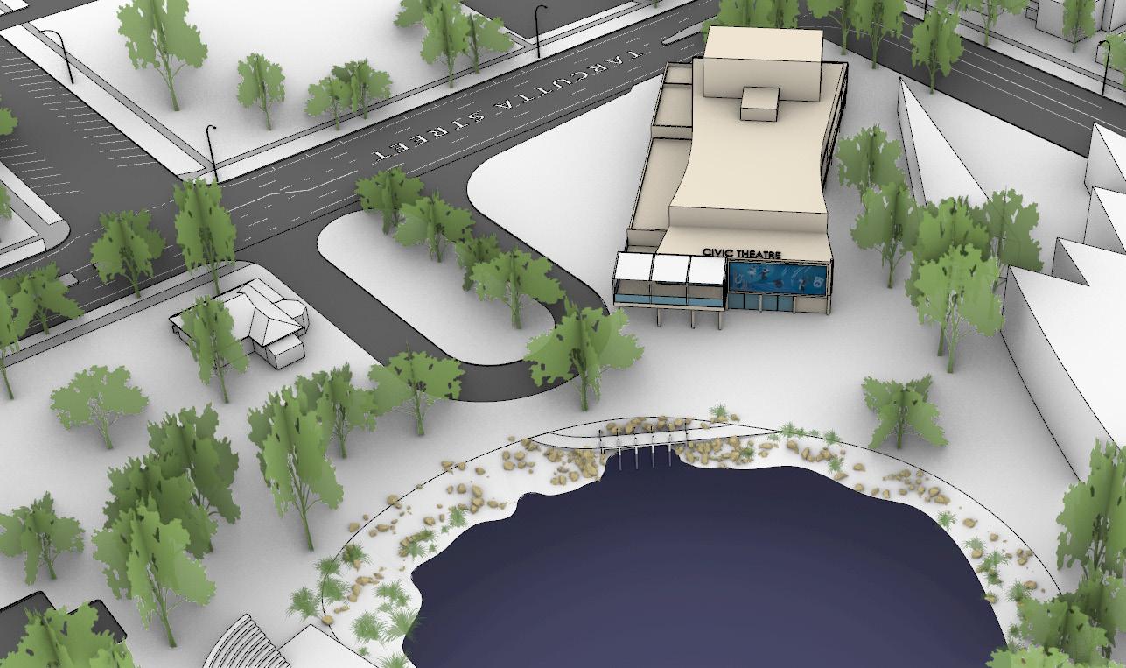
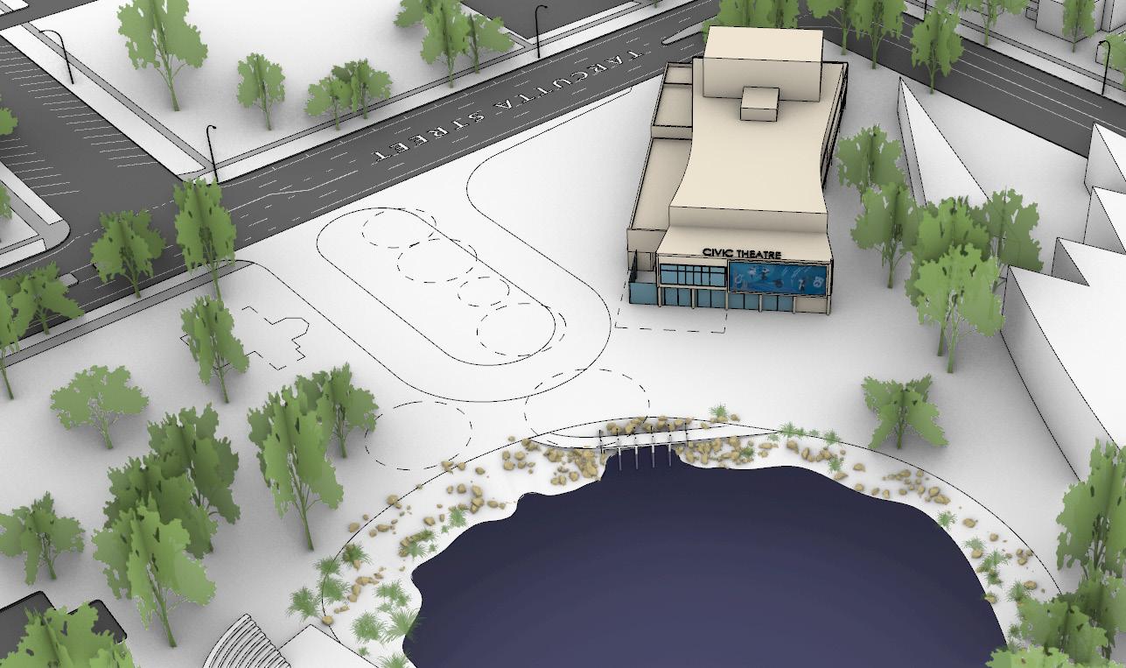


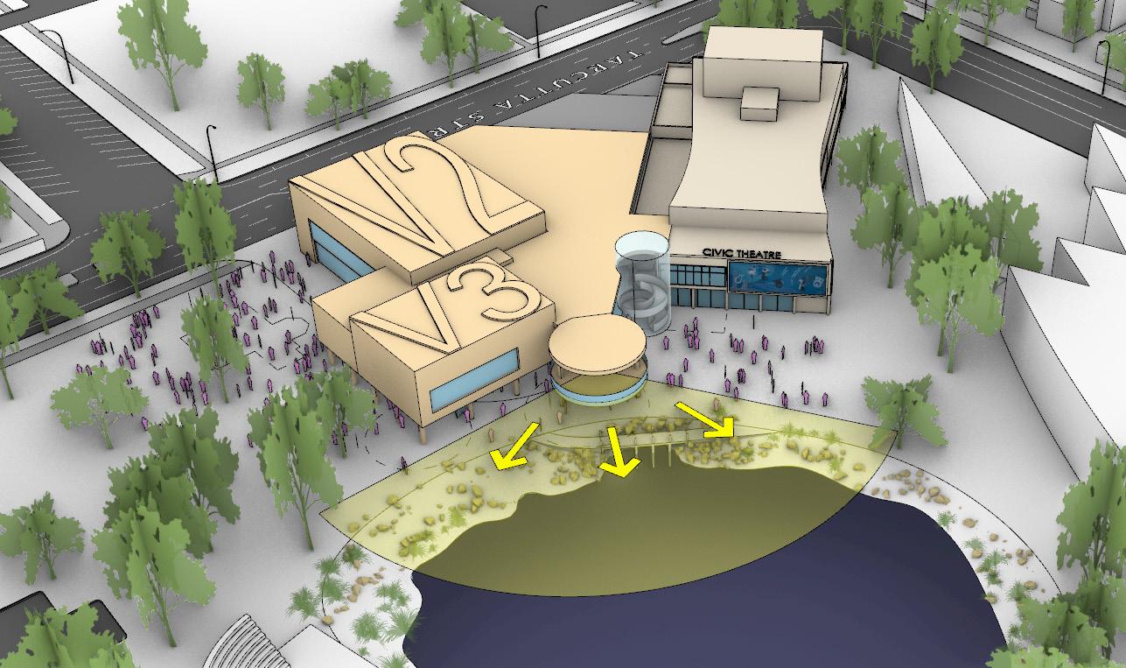
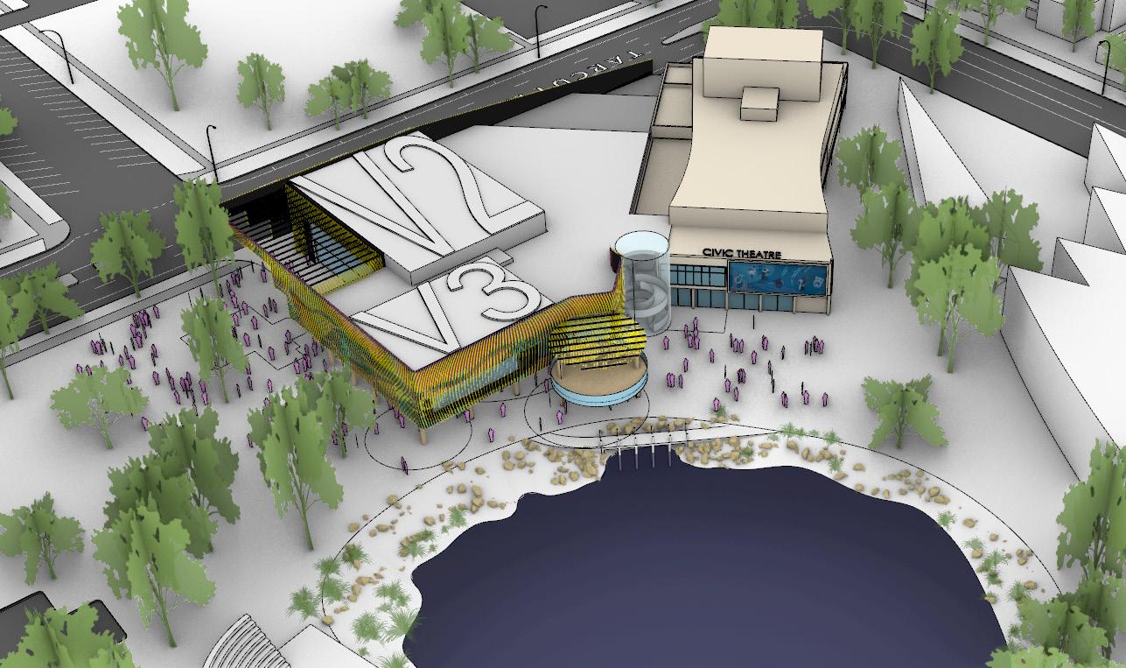











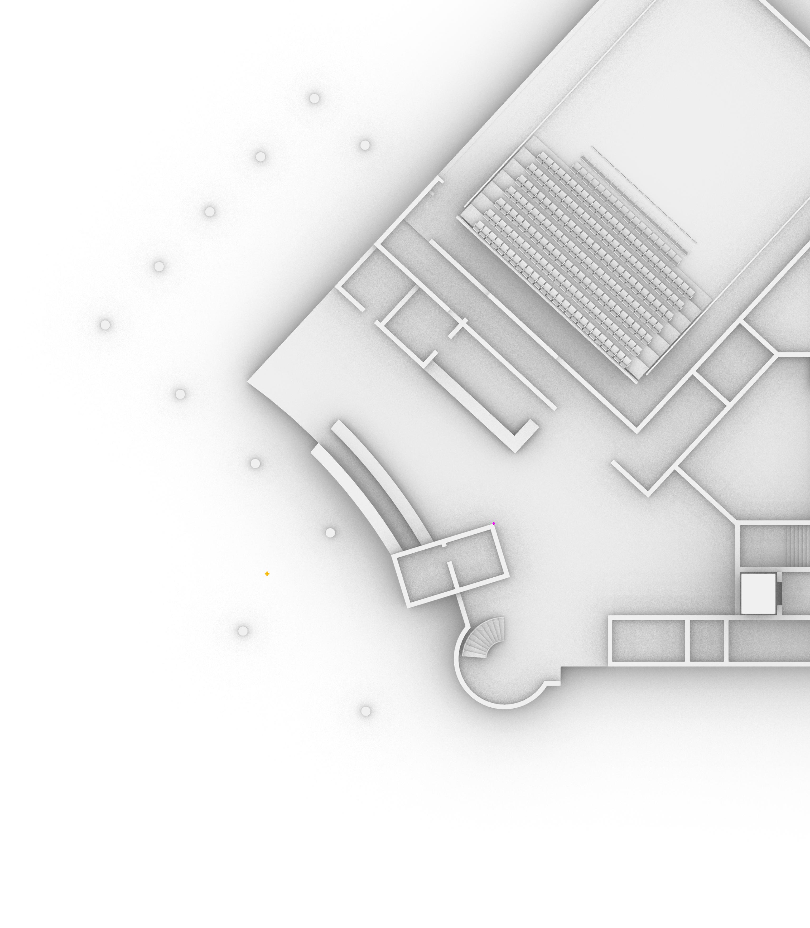


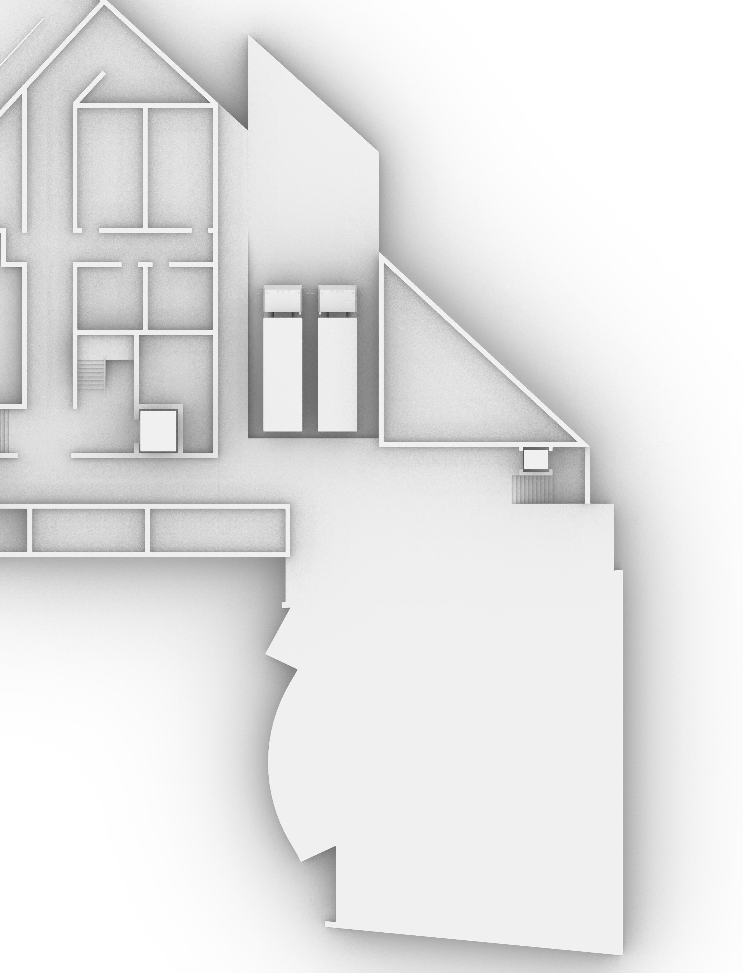







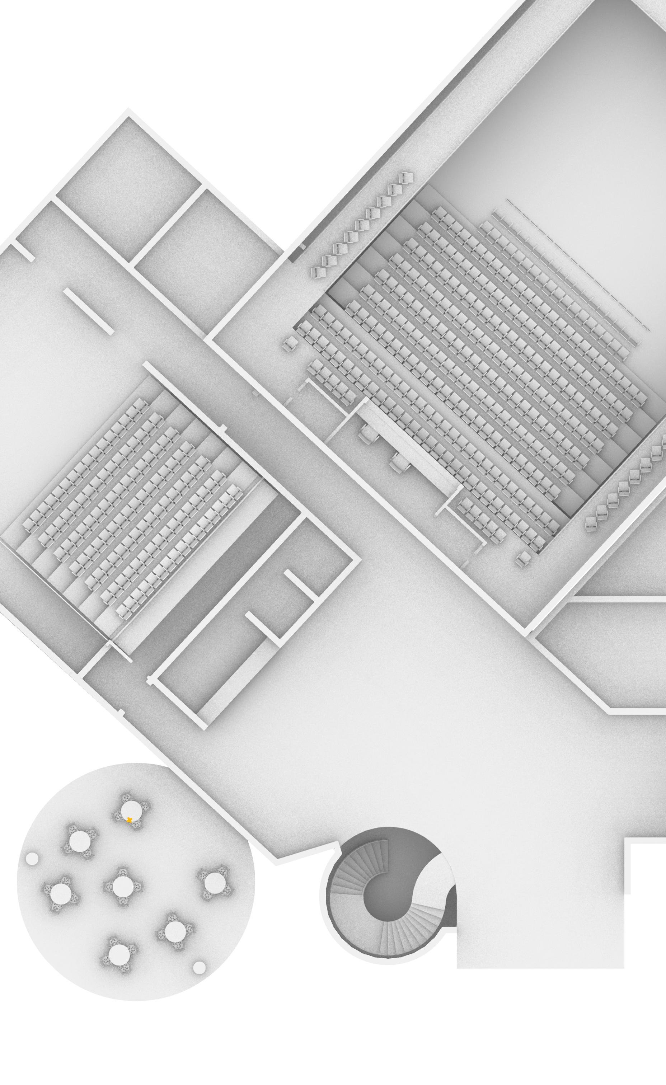


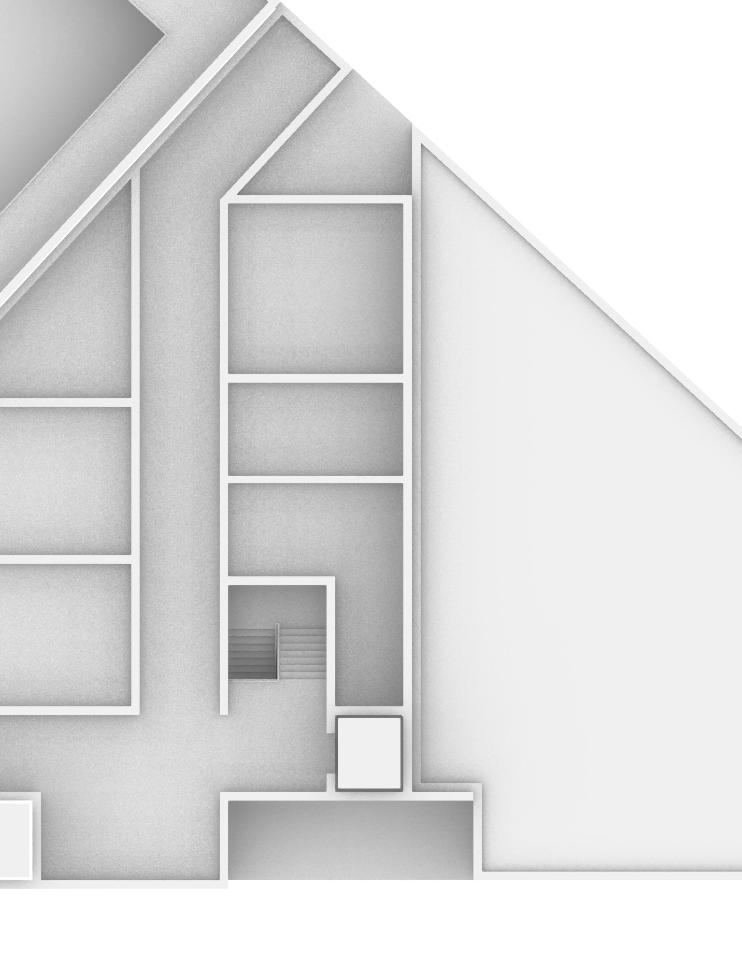





The following diagrams illustrate the paths of visiting patrons (Pink) and how equipment will be loaded into the Venues post redevelopment (Black).
The proposed loading dock is flat with the current dock and existing Venue 1 stage. There are many ramps for access from the dock down into Venue 2 and a BOH lift to load Venue 3.
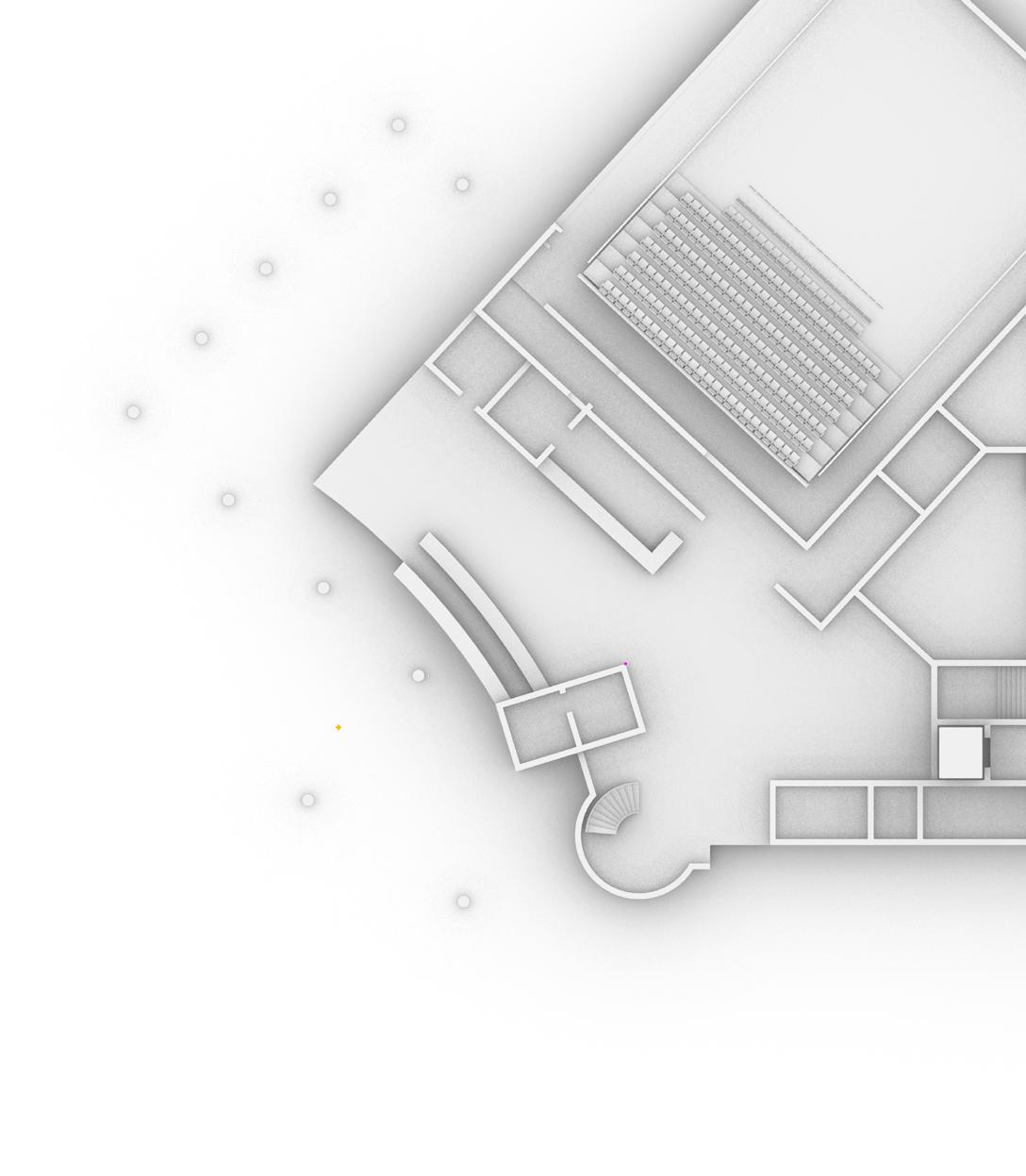


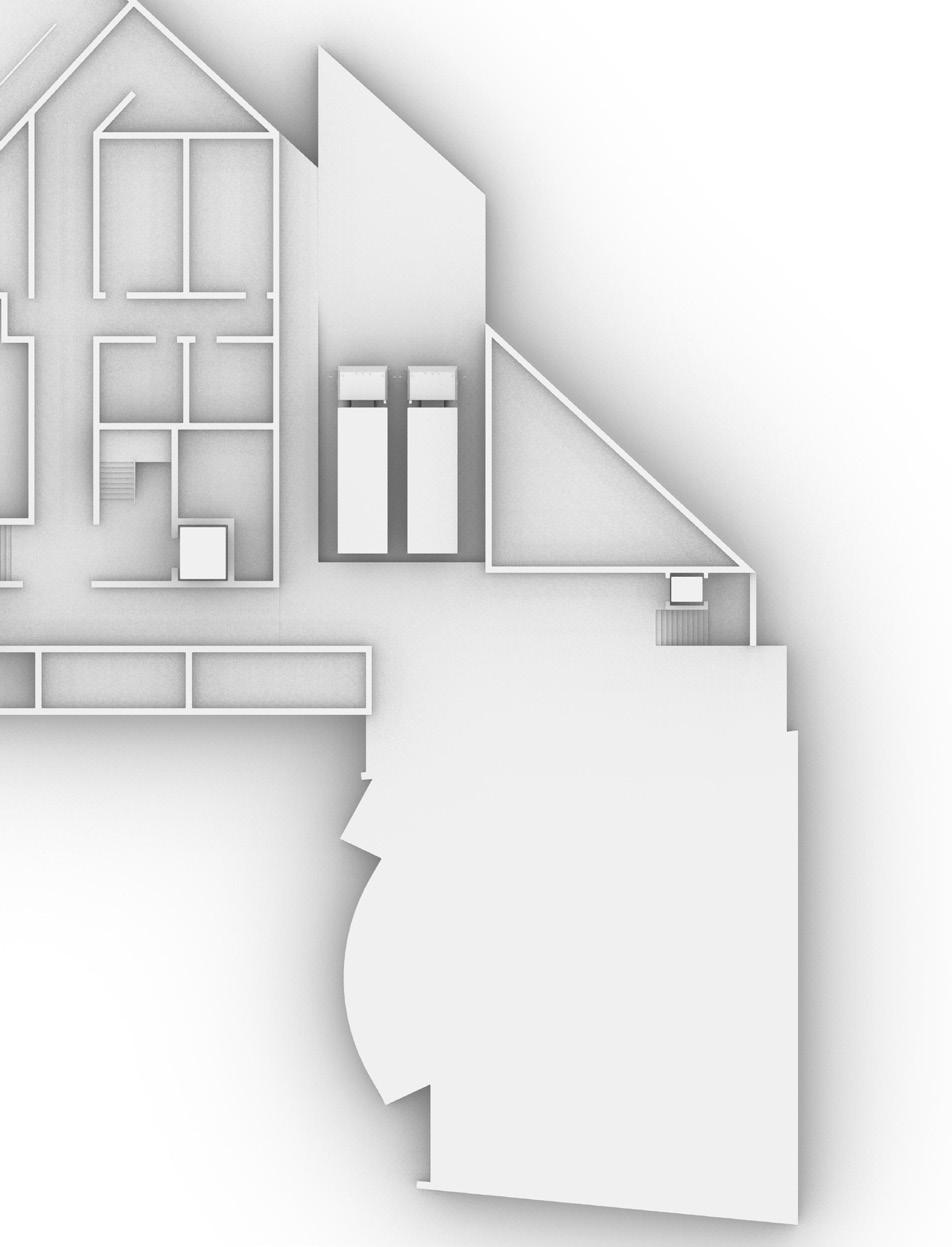




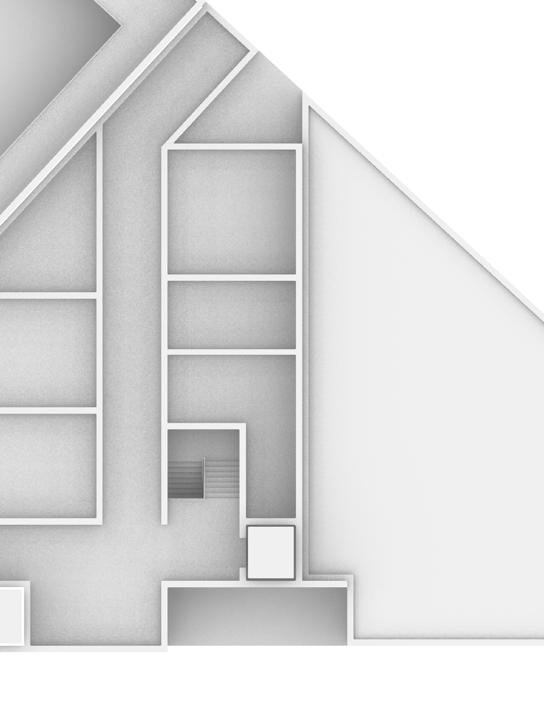











































The twin crises of climate breakdown and biodiversity loss are the most severe issues of our time. Globally, buildings and construction play a significant part, accounting for nearly 40% of energy-related carbon dioxide (CO2) emissions.
For those of us working within the construction industry, meeting our society’s needs without breaching the earth’s ecological boundaries demands a paradigm shift.
Our responsibilities are twofold:
→ to design buildings and places that are sustainable
→ to adopt and maintain sustainable work practices.
Commitment to sustainability includes improving our collective skills and knowledge in environmentally sustainable design and innovation and applying this knowledge in ways that benefit users and the environment through high-performing buildings.
Design responses must follow sound ESD principles, green building practices, and a detailed understanding of critical environmental impact categories, i.e., energy, water, materials, waste, land-use ecology, and indoor environmental quality.
Australian-made products and materials should be specified over those produced overseas, and these should be GECA certified, wherever possible. Architectural specifications should define the order of preference for sourcing products and services if alternatives are proposed. In addition, verification should be sought that the products and materials contains zero slave labour.
For the Wagga Wagga Civic Theatre, it is recommended that appropriate consultancies be engaged to advise on the minimisation of negative environmental and social impacts by:
→ Reviewing, utilising, and expanding on existing environmental rating tools such as Green Star, NABERS,
BREEAM, and One Planet Living to develop a set of sustainability goals and targets that align with Council’s vision and long-term environmental strategy
→ Benchmarking against comparable high performing places and buildings globally
→ Establishing performance baselines for the development, determined through modelling, assessment tools, usage data from existing buildings and places, and other relevant methods
→ Determining reduction targets for the development based on best practice.
At this stage, Wagga Wagga Civic Theatre has not communicated explicit sustainability targets.
By nature, theatres and performing arts buildings tend to be energy-intensive: they rely on controlled artificial lighting and air conditioning to preserve exhibits and run interactive displays.
As the design progresses, environmental specialists will advise Section J façade performance and opportunities for energy reduction and systems efficiencies.
For the Civic Theatre, a Waste Management Plan must be proposed and implemented on-site to minimise the amount of construction waste directed to landfill disposal. ARM specifications also stipulate that at least 60% of waste (by weight) should be recycled or reused. It is recommended that contractors be required to provide evidence that they have complied with our waste targets.
Building specifications should preference environmentally preferred products with low embodied energy from
sustainable sources, which have low or no VOC for reduced Greenhouse gas emissions.
Concrete is one of the world’s most environmentally destructive materials. It is recommended that ‘green concrete’, which requires at least 20% recycled aggregate. Instead of the ordinary high-CO2 producing Portland cement, be selected as a sustainable alternative.
There is space and scope for water catchment to service toilets and landscape irrigation at the Civic Theatre. Water efficient fixtures should be specified as appropriate
Access to transport is a significant consideration in the evolution of regional centres. Australian regional centres have been car dependent. As Wagga Wagga continues to grow, it is anticipated that public transport will contribute to determining circulation routes into and around the key places and destinations in Wagga Wagga.
The Civic Theatre is a largely car-oriented destination; however, it should be considered that this historical behaviour may change in time.


The Wagga Wagga Civic Theatre redevelopment will ensure safe, accessible, and equal access to all potential future theatre users and patrons.
The Civic Theatre redevelopment will comply with the National Construction Code / Building Code of Australia; AS 1428; the Disability (Access to Premises – Buildings) Standard 2010; the Disability Discrimination Act 1992; and applicable Codes of Practice. Design features include:
→ Level and close to entry drop-off
→ Flat foyer and transition spaces
→ Additional lift between the ground and first-floor foyers
→ New accessible toilet facilities
→ Universal access to the stage and backstage areas
→ Audio, Signing and Large Print facilities
→ New accessible theatre seating locations
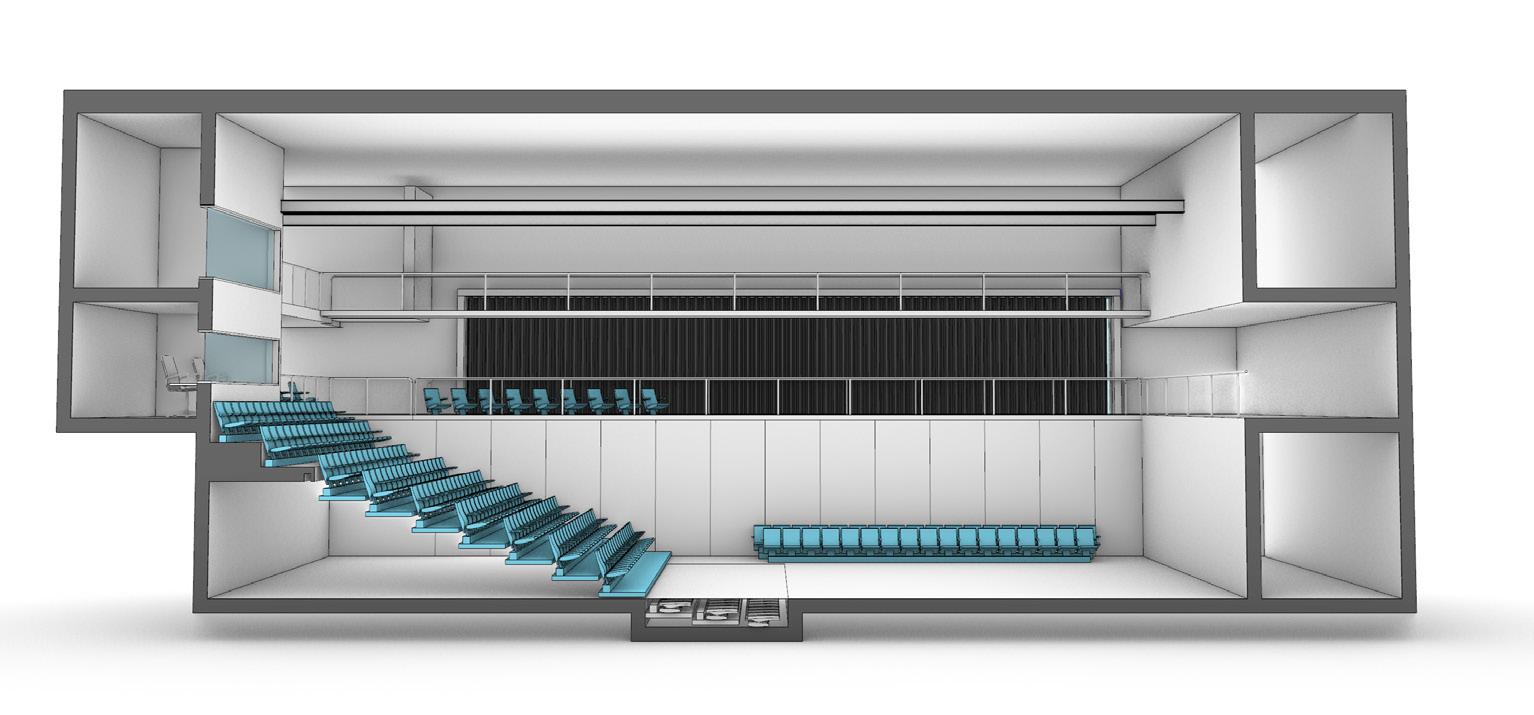
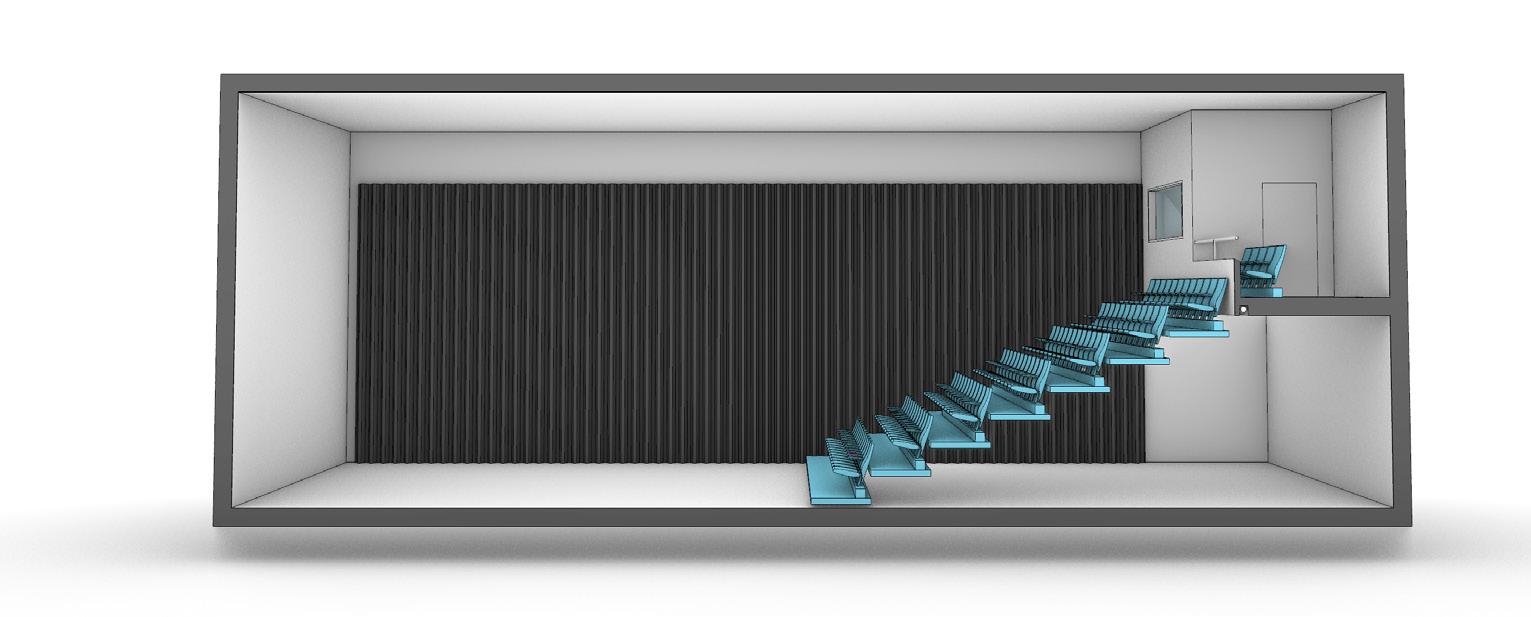
Both proposed venues are flat floor theatres. This affords access for performers of all abilities to stage shows. A key project objective is to create opportunity for more diverse access to Civic Theatre events and more diverse involvement in content creation.
The Civic Theatre upgrade will increase staff numbers to function efficiently. The proposed Civic Theatre Masterplan represents increased efficiency in operating cots. Please refer to the Randall Arts Management Employment worksheet for details.
The Civic Theatre redevelopment with increased patronage will require additional catering and bar facilities to meet demand.
A new commercial kitchen will serve Venue 02 from the Ground Floor. Also proposed is a new externally facing bar on the ground floor to serve patrons by the lake and an additional bar serving the first-floor foyer. The existing bar outside Venue 01 will upgrade in the works.
The new facilities will require specialist input by an F+B Kitchen consultant coordinated into the architectural design. Daily operations, functions, events, staffing requirements, waste, and service will have to be determined.
Loading and BOH access is maintained off Tarcutta Street, adjacent to the existing loading bay and workshop. The new loading and BOH dock area expands to accommodate multiple vehicle standings while minimising the pedestrian crossover locations. A detailed swept path analysis is required to be undertaken by a traffic engineer. A Waste Services Engineer will calculate volume, storage, and disposal requirements.
The proposed loading dock is level to the exiting loading dock. From the new dock, ramp and lift access will service the new theatres.
There is no plan to add car spaces in the BOH area.


Wagga Wagga Civic Theatre is at the epicentre of the Civic and Cultural heart of the city. As identified in the accompanying Business Case by Randall Arts Management, several neighbouring cultural partners could combine for Broader Precinct Activation. These include the closely located National Art Glass Gallery, Wagga Wagga City Library, and The Museum of the Riverina.
With themed programming, events could all be shared within the function spaces and around the lagoon perimeter.
The Civic Theatre redevelopment must comply with the National Construction Code / Building Code of Australia and the applicable Australian Standards. Wagga Wagga Civic Theatre must engage a BCA Consultant to review the proposed design, provide comments and suggest potential design alternate solutions if required.
Please refer to the appendix titled Cost Estimate Report prepared by Slattery and Theatre Systems and Equipment schedule prepared by Schuler Shook.
Accurate budget control means delivering a project for an agreed total out-turn cost at the end of the project. Achieving this requires a number of essential factors to be put in place at the outset of the project.
There must be an ongoing process of value management, which is an attitude within the design team to continually question whether emerging design solutions really represent the best value for money for the project.
At the commencement of the following Design Phase, The Civic Theatre must employ multiple external consultants for professional service design, input, and advice.
Building security needs upgrading with the expansion of Wagga Wagga Civic Theatre.
For the theatre to achieve optimal performance, at a minimum, the following consultants will be required: Structural Engineering (Building and Facade), Mechanical Services (Hydraulic, Electrical, Communications, Control Systems), Acoustic, Lighting, Fire Engineering, Traffic Engineering, Waste Services, Civil and Geotechnical. All to be incorporated and coordinated with the architectural design.
The alignment of the available budget and the desired scope must be tested as early as possible. It is not unusual for a mismatch between budget and scope to arise in the early project phases, for example through less budget being approved than was requested, or through additional scope being included late in the process. Identifying this mismatch early will allow it to be managed appropriately. Client agencies usually have high expectations of scope and possibly unrealistic expectation of what budget is required to deliver that scope, so early advice is the best way to defuse and adjust expectations without causing unnecessary angst. This is achieved through an early test with the cost planner, Slattery and theatre planner Schuler Shook. Once an initial assessment is available, strategies can be put in place. These will include contingency setting, scope adjustment and design innovation to save cost and/or time. The aim is to get the early project settings right, with an appropriate contingency in place.
This project is of a scale that would warrant one or two formal value management sessions during the development of the design. Typically this would be a facilitated half day workshop, where all the basic design assumptions are examined and questioned to verify that the right choices are being made, and that lateral solutions are not being overlooked.
The Civic Theatre Masterplan accommodates the desired functions, however, in the name of budget alignment it may be necessary to examine the project for design contingencies and value management target.
The project team has made preliminary investigations and nominated several design contingency items:
• feature spiral stair illustrated in the plans and renders, adjusting the design to a conventional stair
• extent of foyer, which assumes all venues are operating simultaneously
• extent of landscaped area.
• extent of additional venues
With multiple venue operations, more significant loading, increased patronage and staff - electronic locking, digital recording, and personal are paramount.
Please refer to the appendix titled Cost Estimate Report prepared by Schuler Shook for current Theatre Systems and Equipment.
We also look for what we call ‘design contingencies’ – areas of scope that if necessary can be used to defer or eliminate scope and therefore cost in a way which is not affecting the fundamental functional requirements of the project, and which can be reinstated later should funds become available.


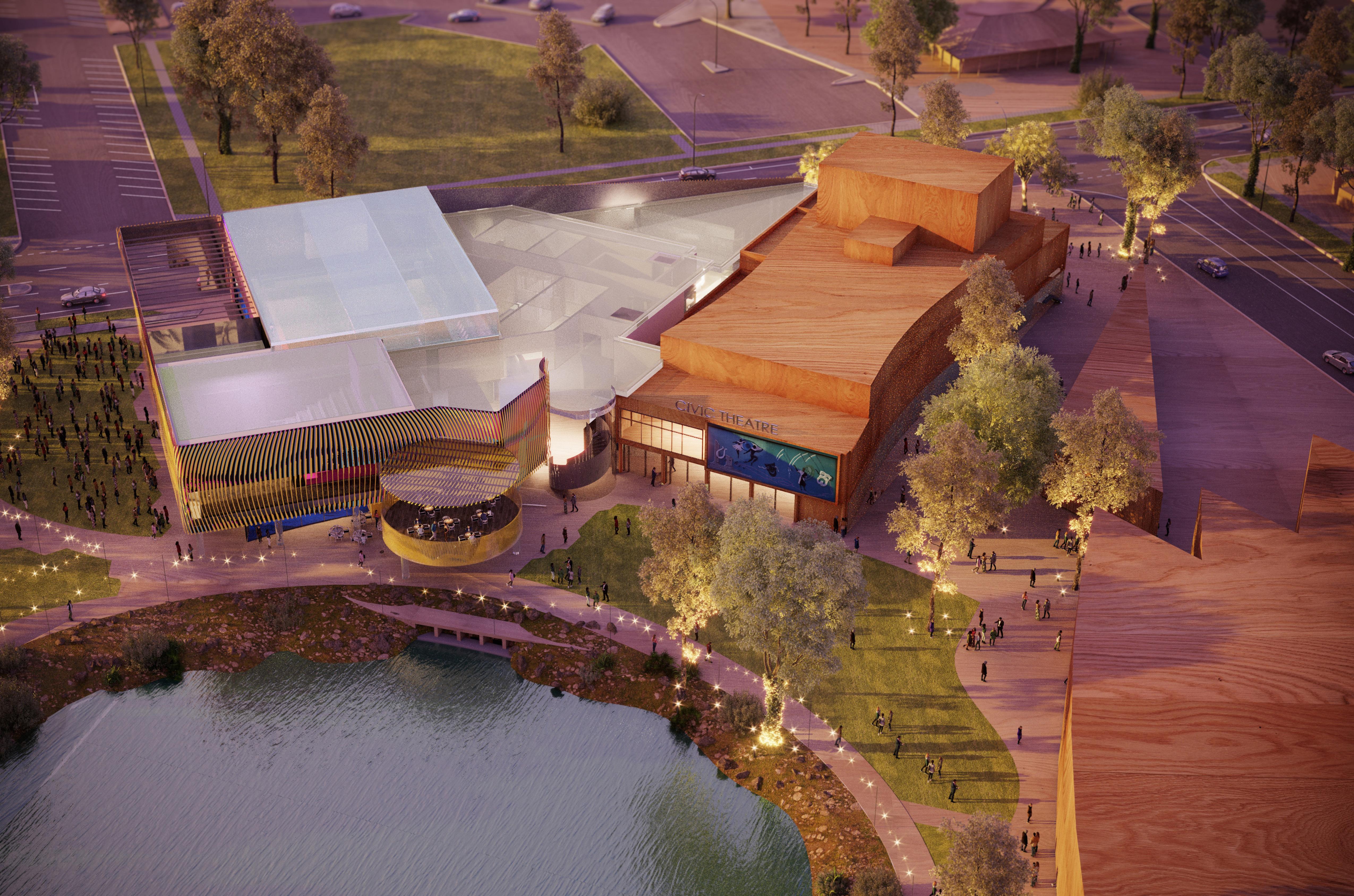




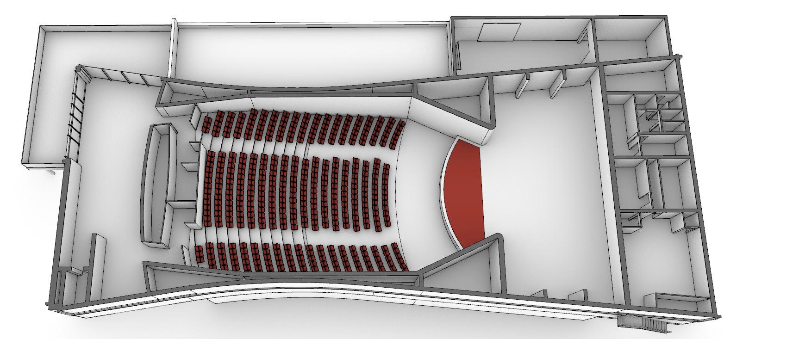




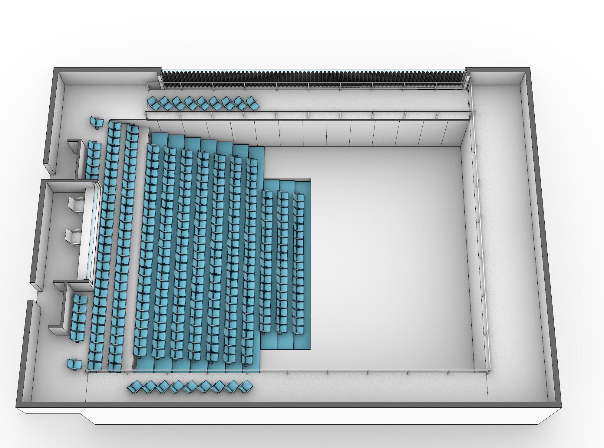

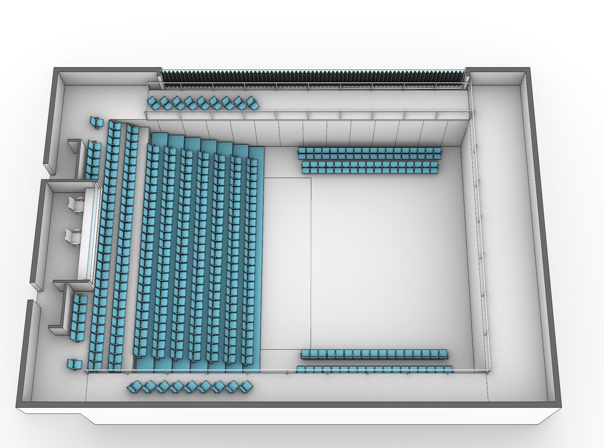
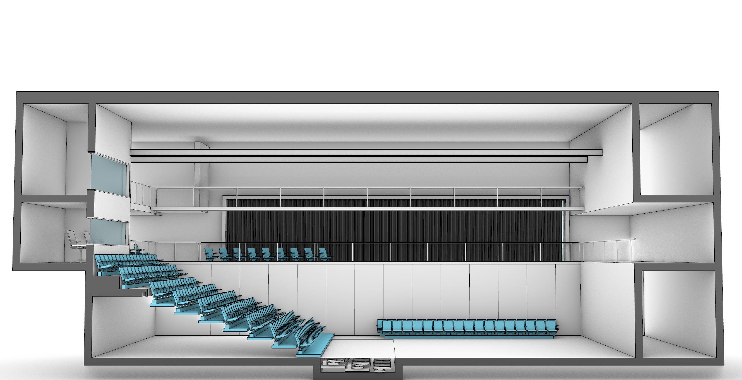


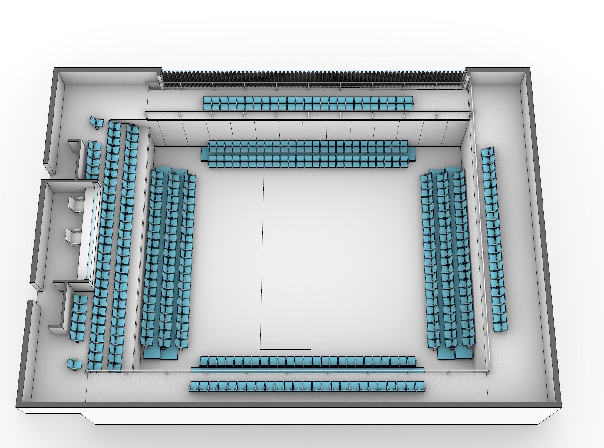
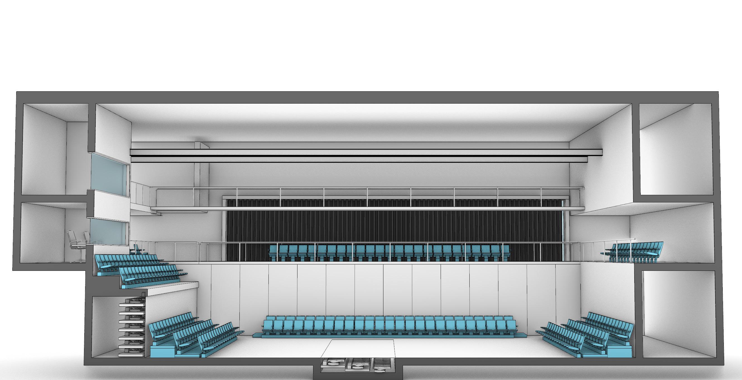
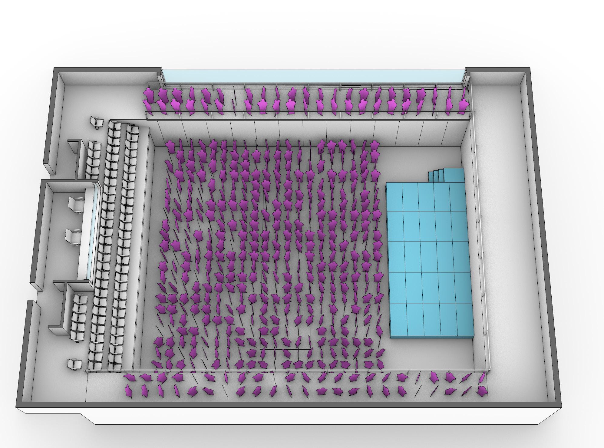
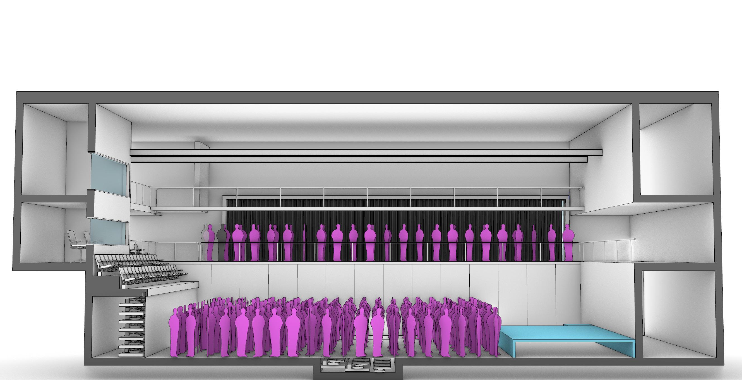


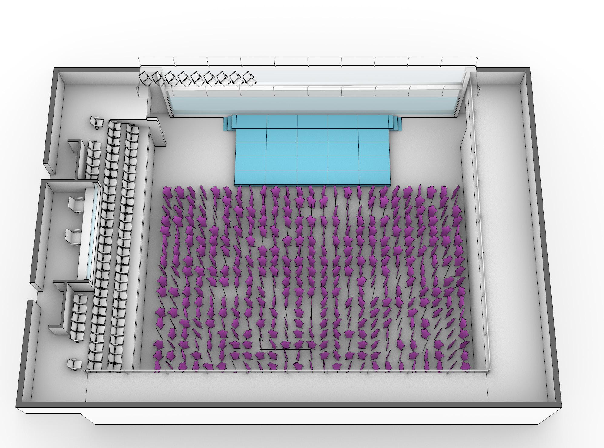
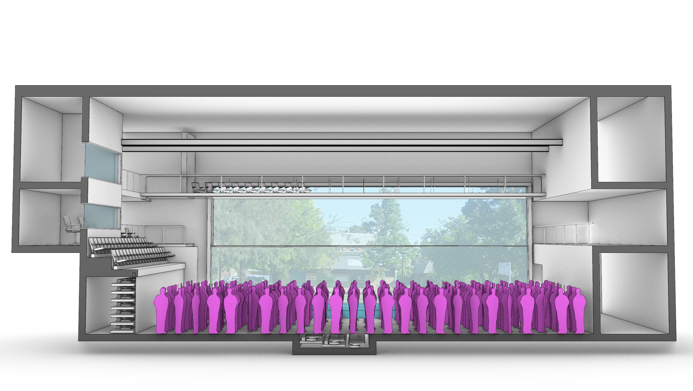
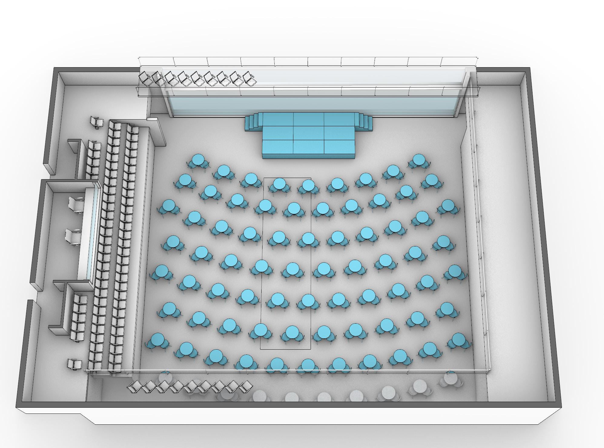
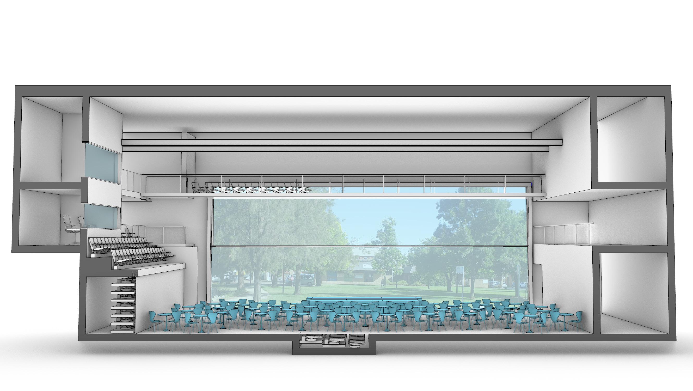


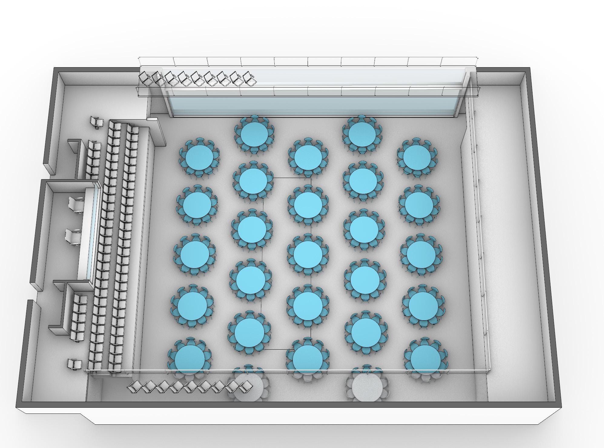
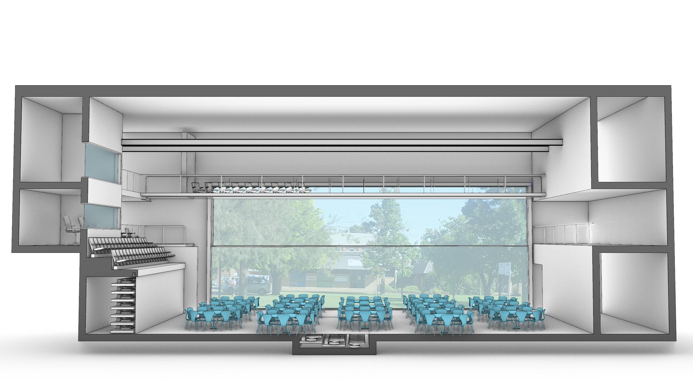
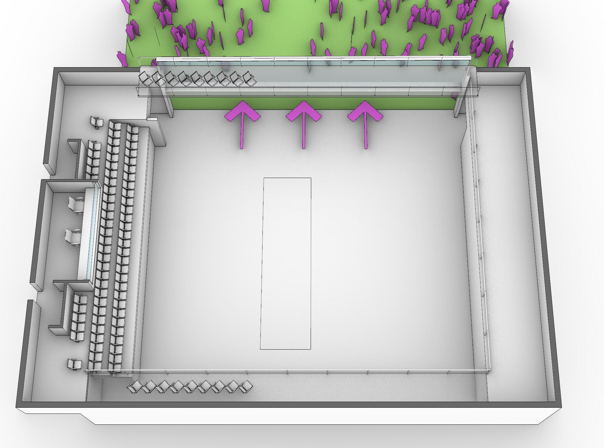
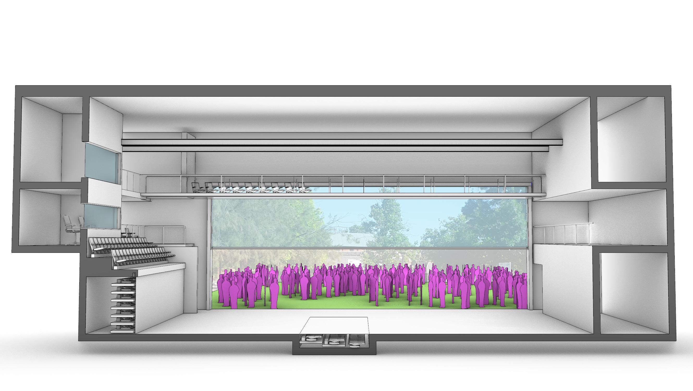


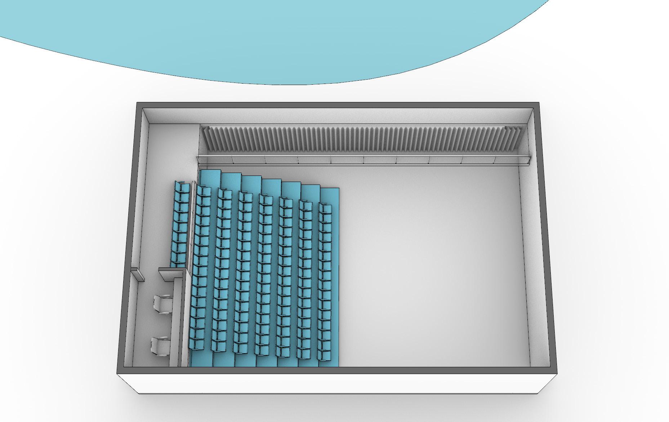
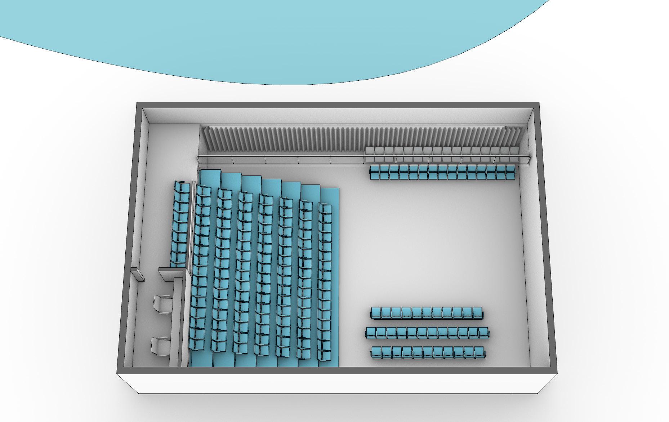
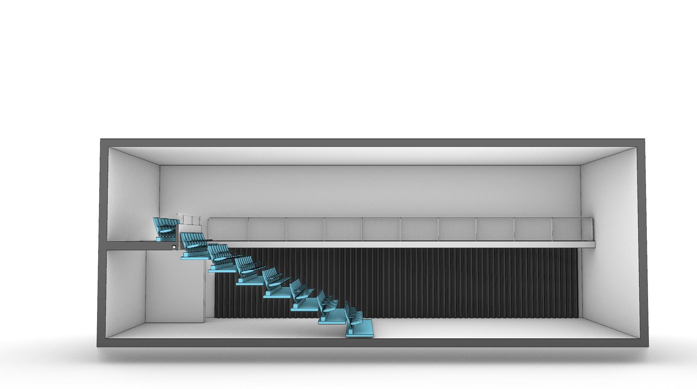
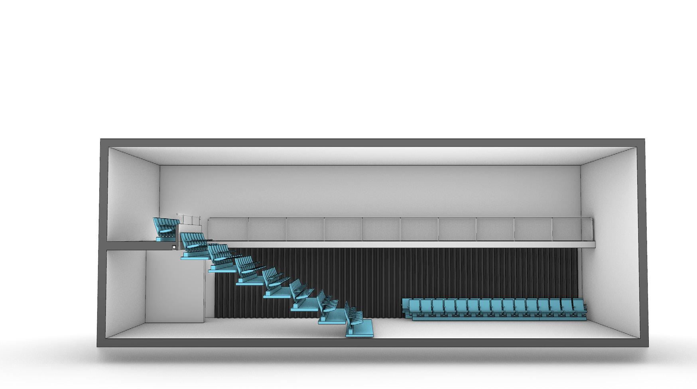


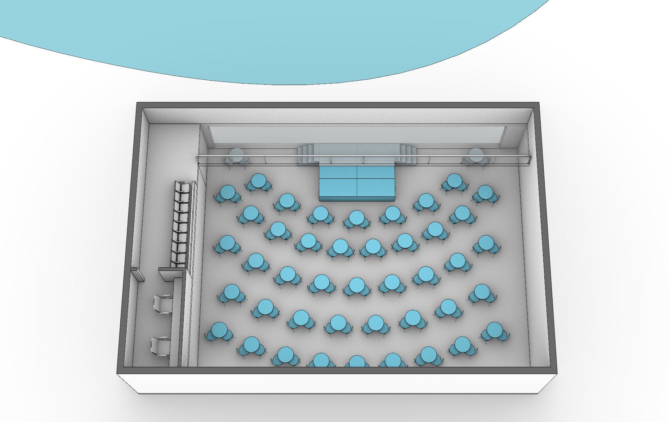

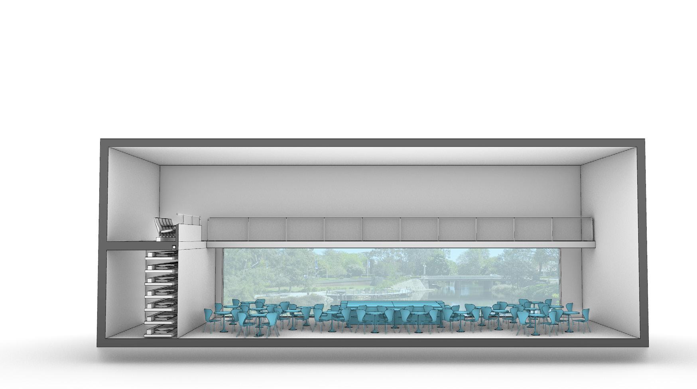
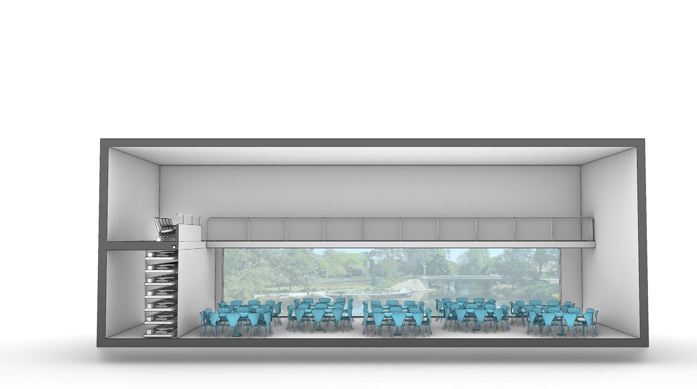


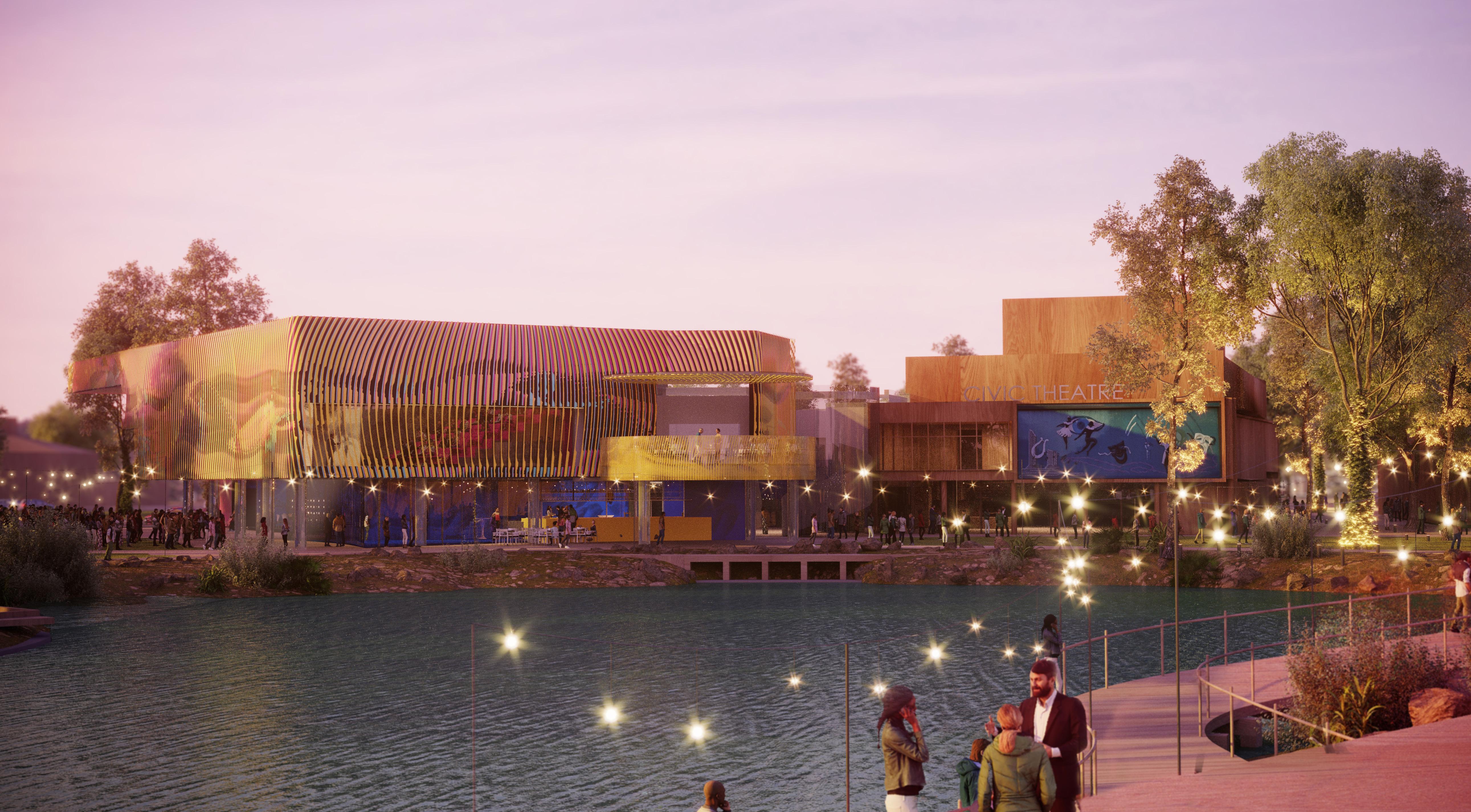


Recently there has been recognition in the Wagga community that the European definition of Wagga from “Crow” to the local Wiradjuri Aboriginal meaning of Wagga associated with “Dance and Celebration.”
Multiple media sources and publications address correcting the definition of the city. The current Wagga Wagga Reconciliation Action Plan captures this progress. The revised definition of Wagga provides a significant opportunity for the Civic Theatre redevelopment to interact with the broader city community and draw architectural inspiration from.
The Wagga Wagga Civic Theatre is close to the traditional celebratory grounds of the Wiradjuri people. Members of the Wiradjuri community have already, and will continue to be consulted on this project.
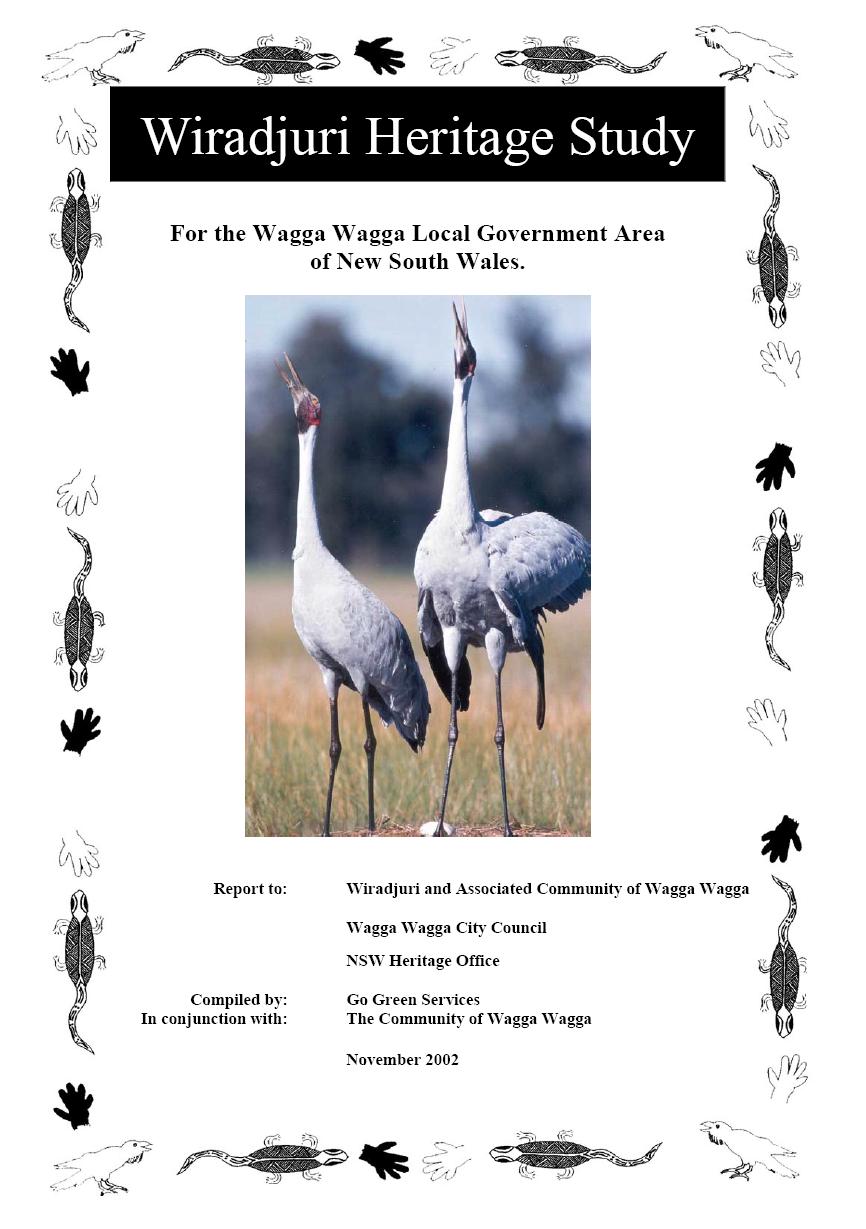
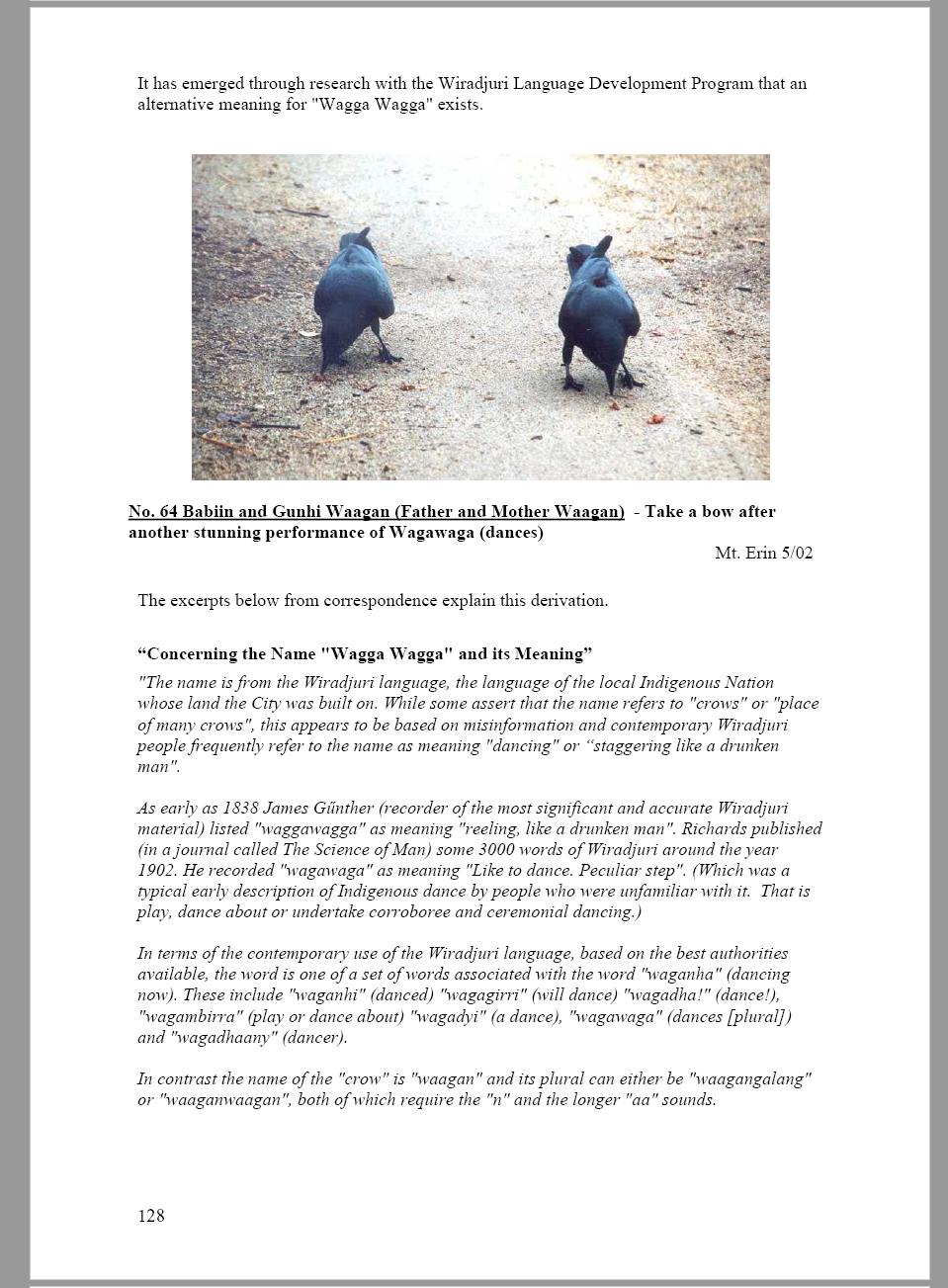

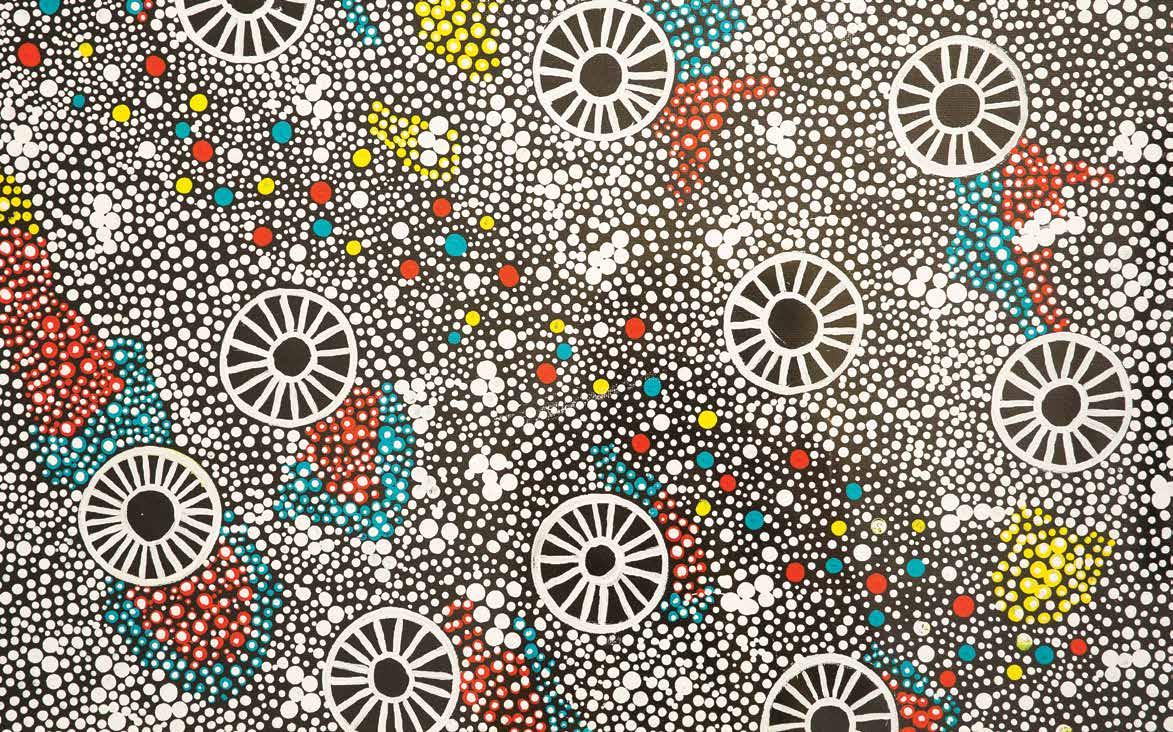
Waaigali
Malyangaba
Wiljali Broken Hill
Danggali

Wagga is also an increasingly culturally diverse local government area, and is a recognised Refugee Welcome zone. It is a youthful and vibrant community, with a higher than average proportion of persons in the 12-24 age group.


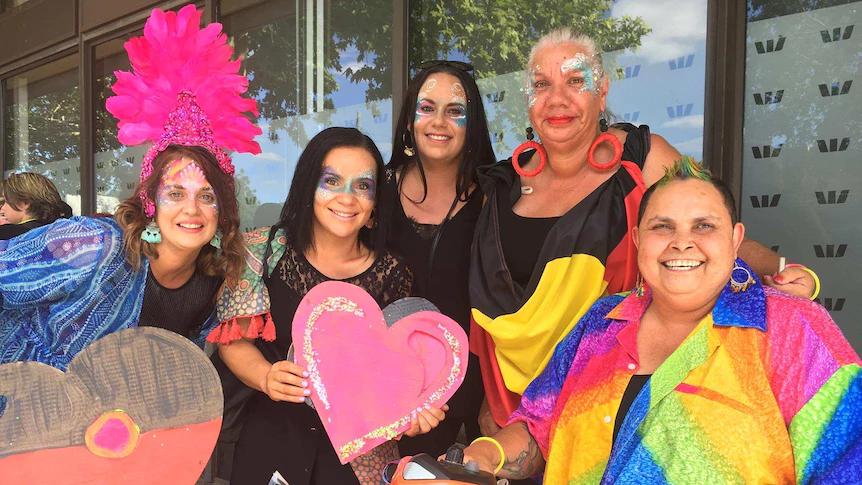
the sh We ve been to d by he Abor g na people tha s the mean ng d f e ent word for crow he sa d "Maybe the early sett ers m sunderstood the word so et s co
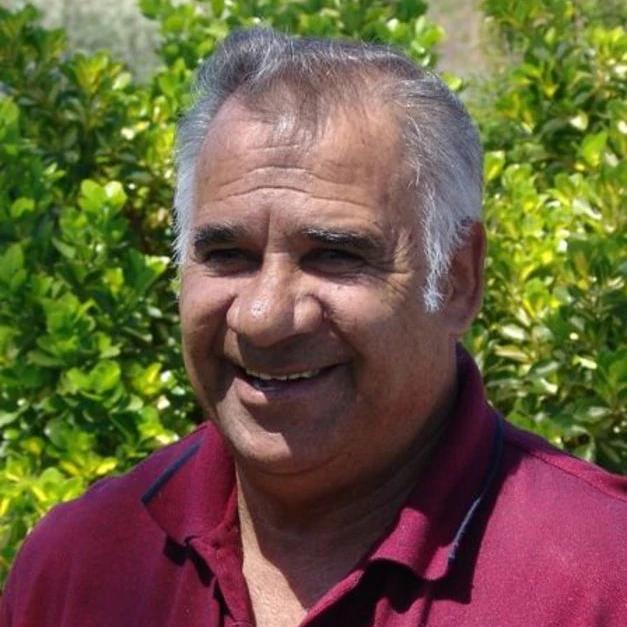
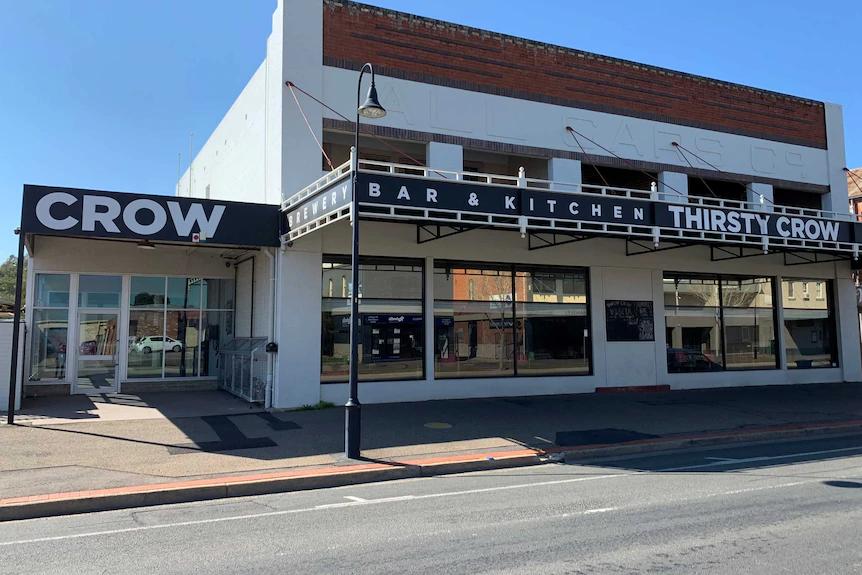
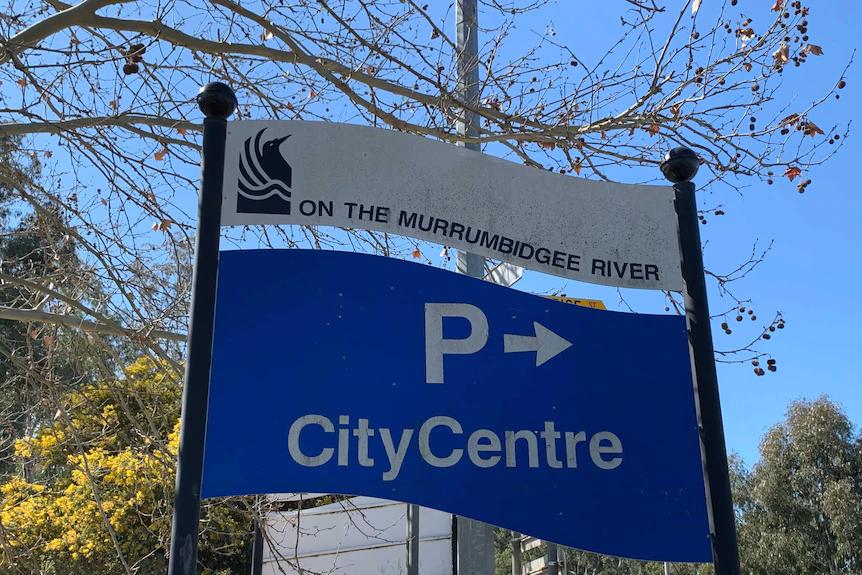
Abc.net.au. 2021. Wagga drops ‘crow’ meaning for ‘place of many dances and celebrations’. [online] Available at: <https://www.abc.net.au/news/2019-08-27/wagga-wagga-officially-adopts-citys-aboriginal-meaning/11452096>
[Accessed 25 March 2021].
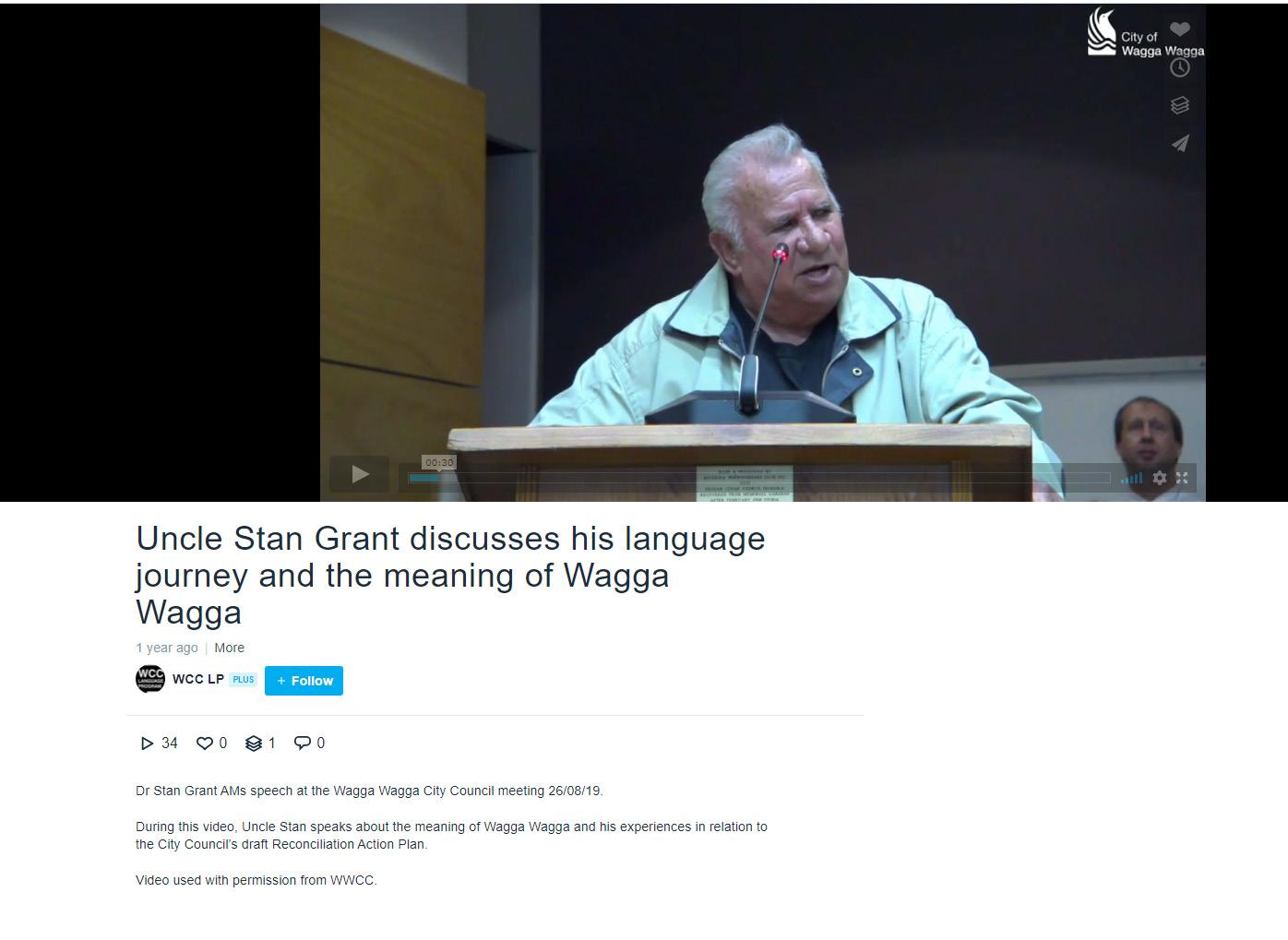
Vimeo. 2021. Uncle Stan Grant discusses his language journey and the meaning of Wagga Wagga. [online] Available at: <https://vimeo. com/362455948>
Accessed 29 April 2021].


“Wagga, is the word for dance, so if you’re saying Wagga Wagga, you’re saying dancing or celebrating.” Uncle Stan Grant
There could be no more perfect time to expand the Civic Theatre. Wagga Wagga continues to grow, a recent trends toward ‘tree change’ population movements can only contribute to this growth and expectations for regional centres. Wagga Wagga has embraced a wonderful reappraisal of the meaning of its name. As Uncle Stan Grant has advocated, Wagga is the word for ‘dance’ and not for ‘crow’ as once thought. Wagga Wagga is now understood to mean dancing or celebrating, it seemed to us a fortuitous alignment of societal change and cultural need.
We see this evolution in understanding as an opportunity for Wagga Wagga to engage with the arts and design community of the region and particularly with indigenous communities, elders, and artists. The design we present here is not a completed proposal but an opportunity for engagement, for inclusion, for collaboration. The new Civic Theatre could be an opportunity for reconciliation and celebration that takes Wagga Wagga into the future.
We have here proposed that dancing and celebration be the theme of this new opportunity, we have illustrated a proposal for a ‘dancing building’, not a final design, but the scene of future collaborations that will define what the new Civic Theatre will look like and how Wagga Wagga might express itself as a place for dancing and celebration.
So, what does a dancing building look like? Buildings are things we move around and through, our perspective of the building changes, in our proposal we have taken advantage of this to create an illusion of movement in the building facades. This is called stroboscopic or lenticular animation. The shimmering effect of the building is created by layering of graphic treatments to the façade. In our proposal, the graphic elements are derived from the motion capture of a dancer,
gesturing and leaping, we have minutely tracked this motion to create a sweeping graphic representation of the dancer’s motion. This graphic information is separated into coloured layers; cyan, magenta, yellow, and black. The colours shift and shimmer as our perspective changes as move around the building. We propose that this strategy could form the basis of a collaboration with indigenous communities, designers, or artists.
The building has been planned in consultation with the Civic Theatre management, operations and technical teams. Foyers and public entries have been located to the west, facing the lagoon. This orientation affirms the theatre’s existing address and makes the most of the lagoon and existing public space of the Civic Precinct. Foyer sizes have been calculated based on all venues operating simultaneously. This allowance may be refined as the design progresses in future stages.
BOH, Loading and Stage Door are addressed from Tarcutta Street. The new venues are arranged to make the most of the site and meet the evolved needs of performance venues. 21st century performance venues must be robust and flexible, easy to use, encourage diverse programming, patronage, and access. To this end (for example) Venue Two has a large ‘hangar door’, the venue opens out to the lawn north of the site. Venue Three has a large window with a view out over the lagoon. Each venue operates in multiple modes, offering flexibility and operating efficiency.
The proposed extension to the Wagga Wagga Civic Theatre represents a future focused and robust concept design that captures the desires and needs of Council and the Civic Theatre Team. The concept illustrates the potential for a landmark architecture for a landmark time in Wagga Wagga’s history.
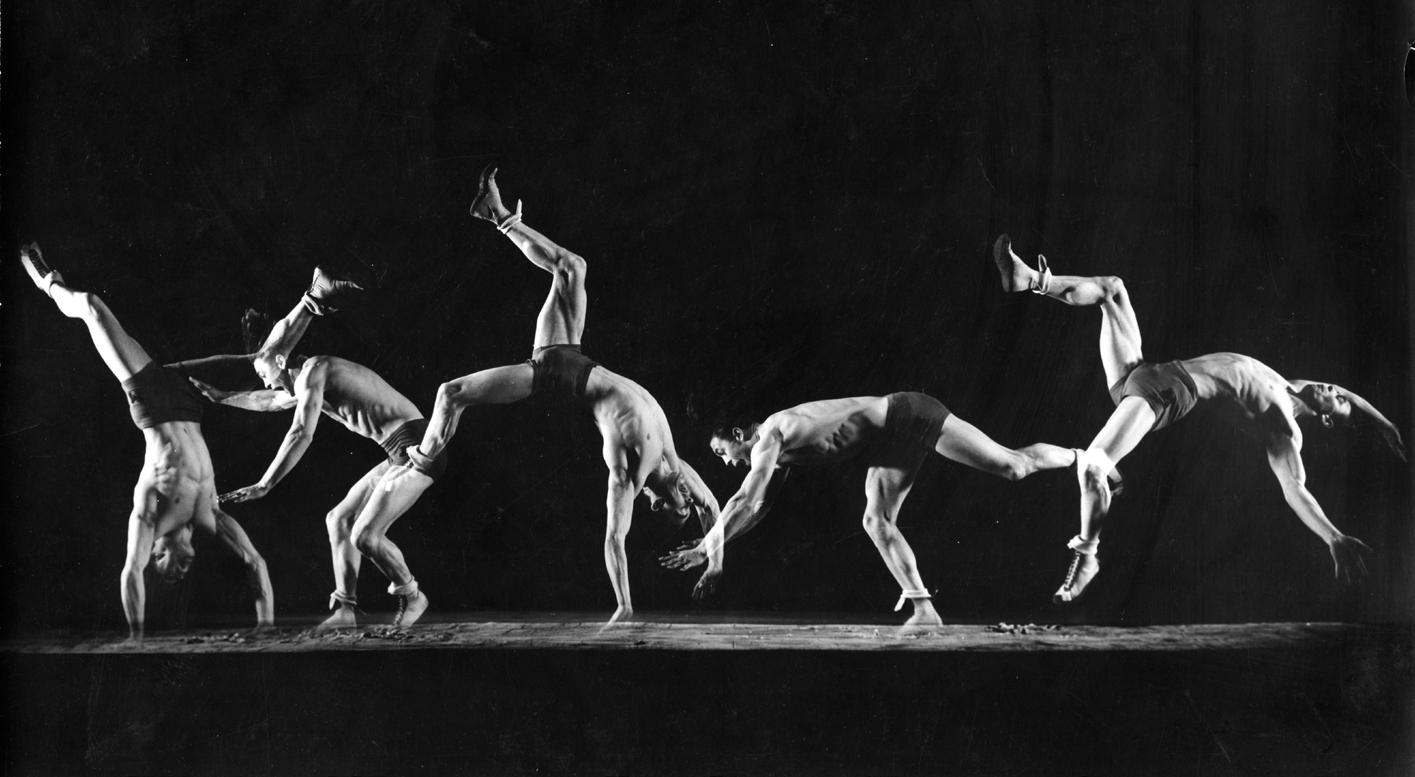

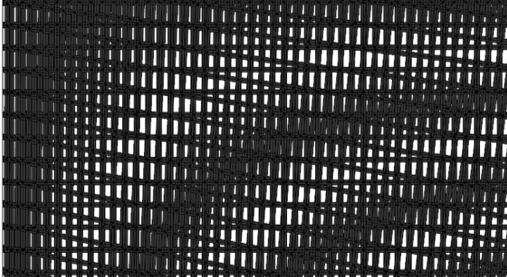
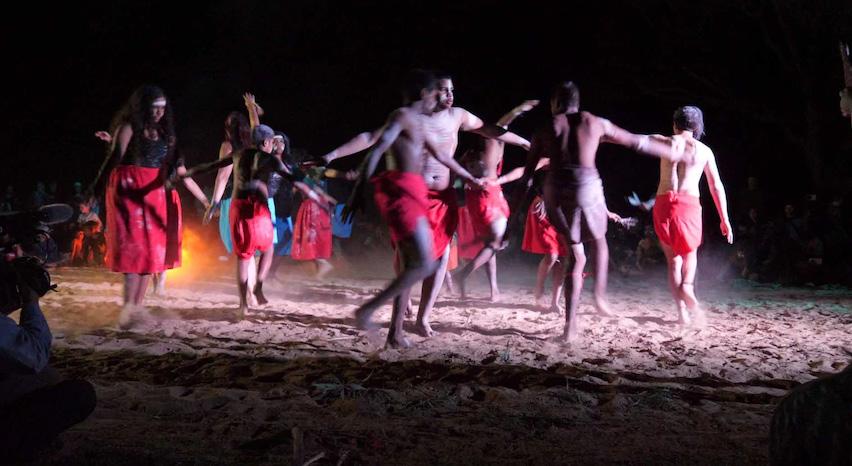




MOTION CAPTURE IMAGERY

APPLIED



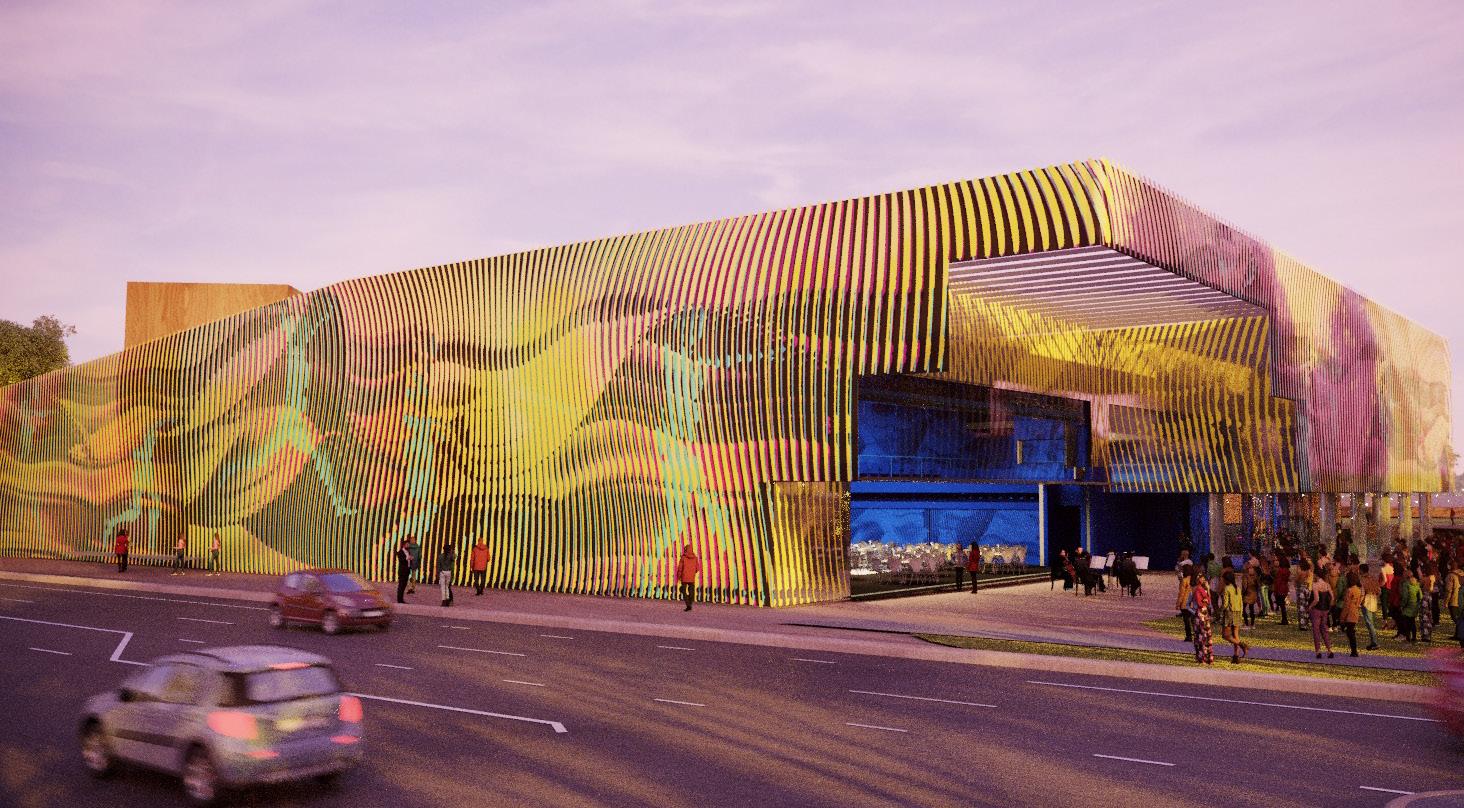


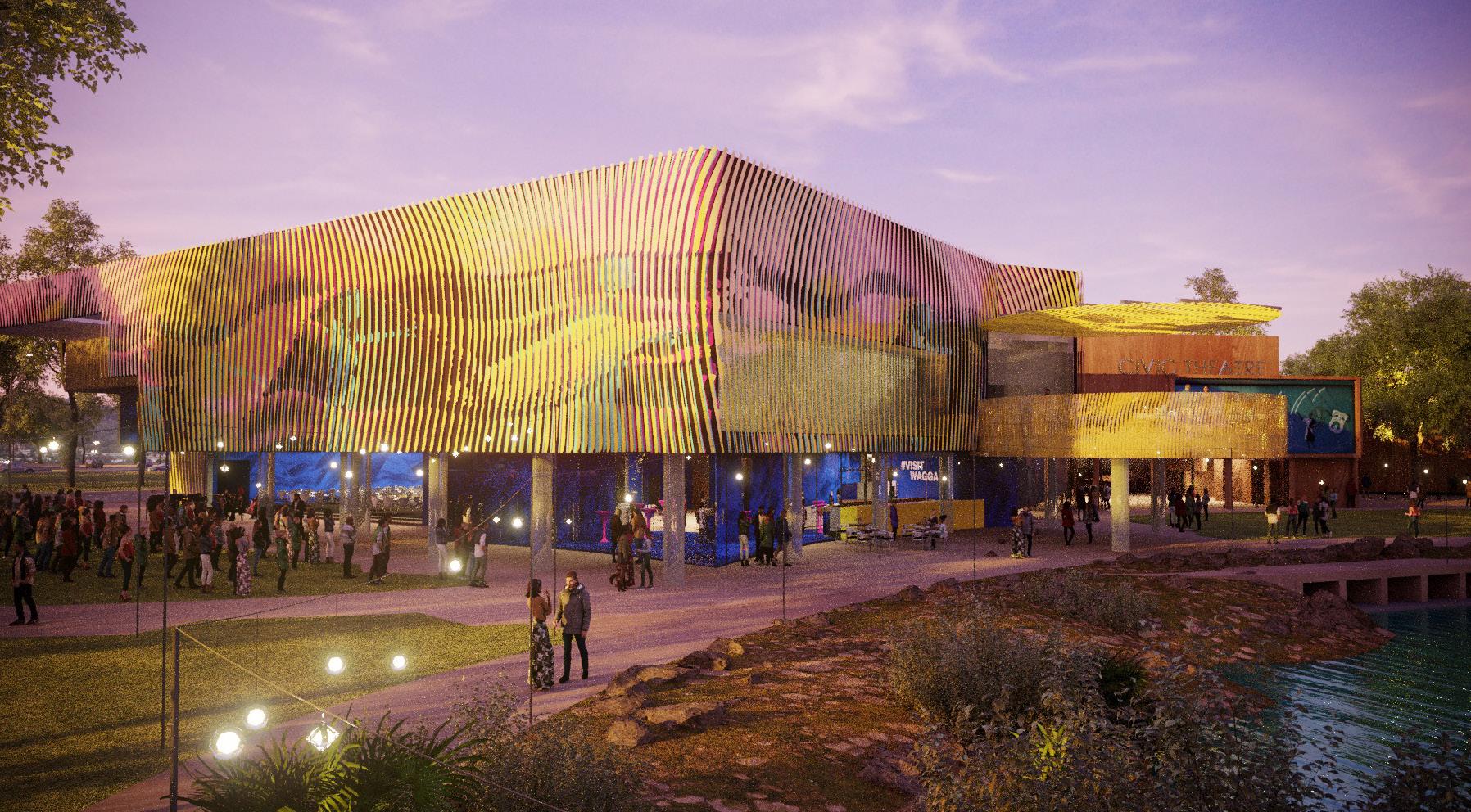
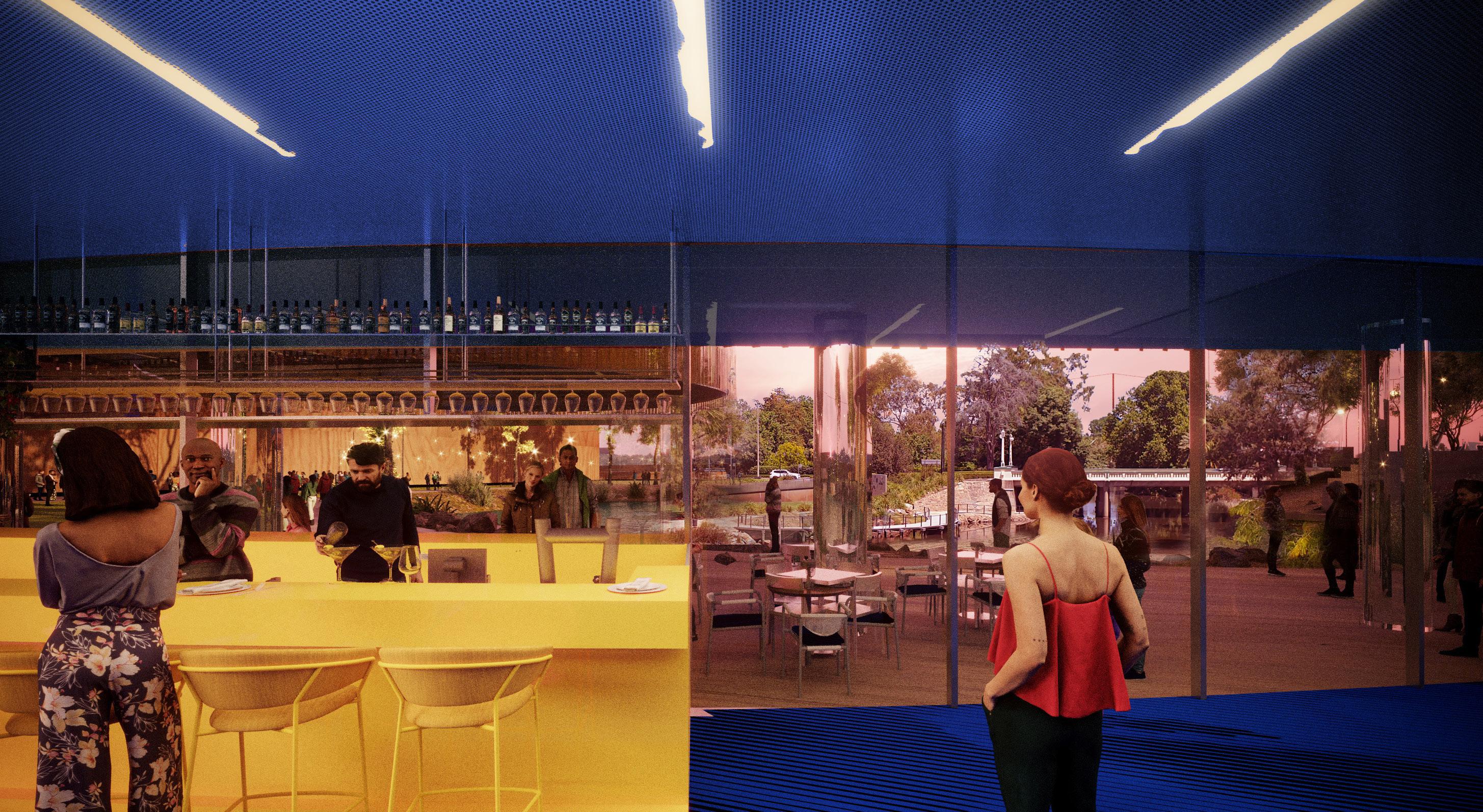


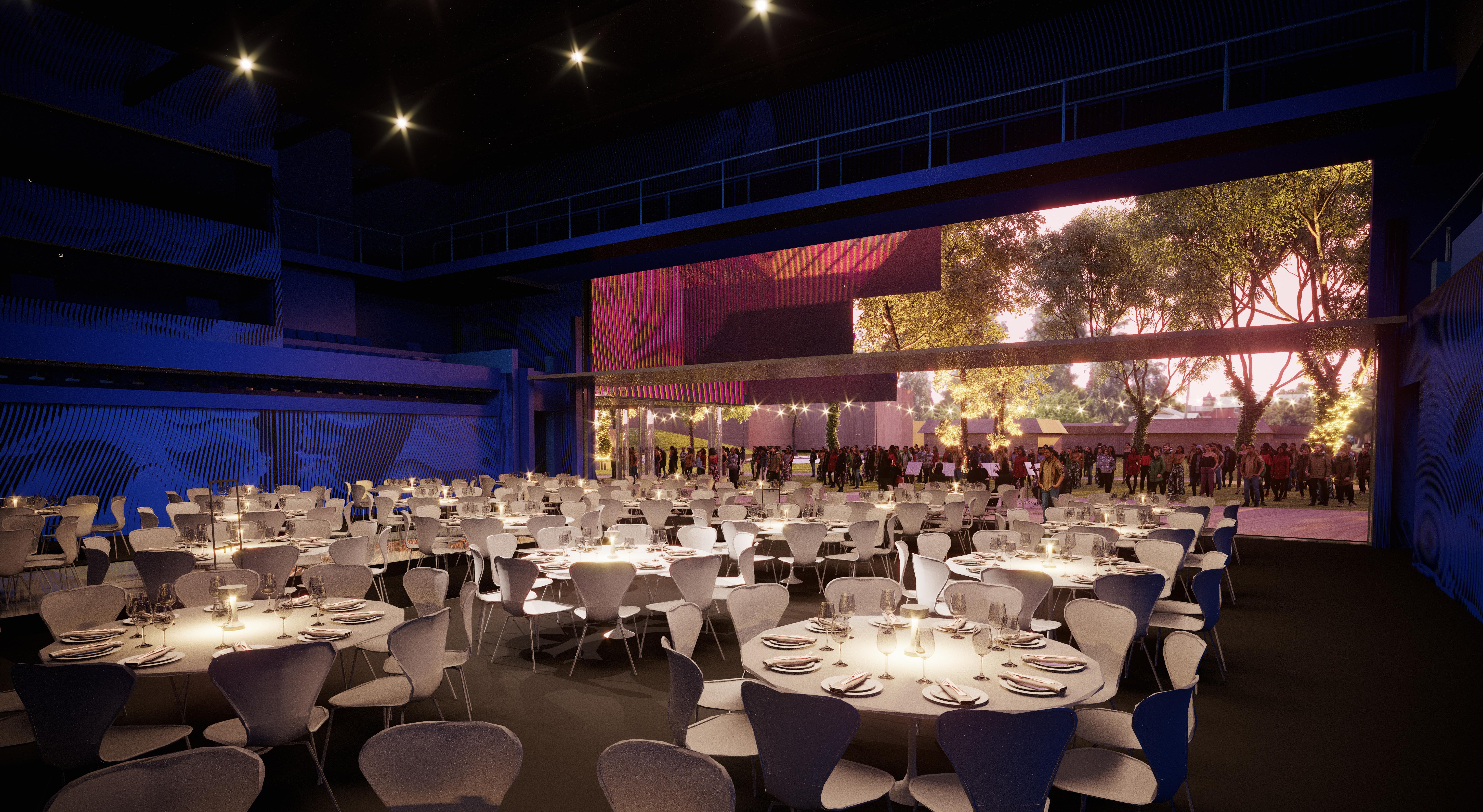


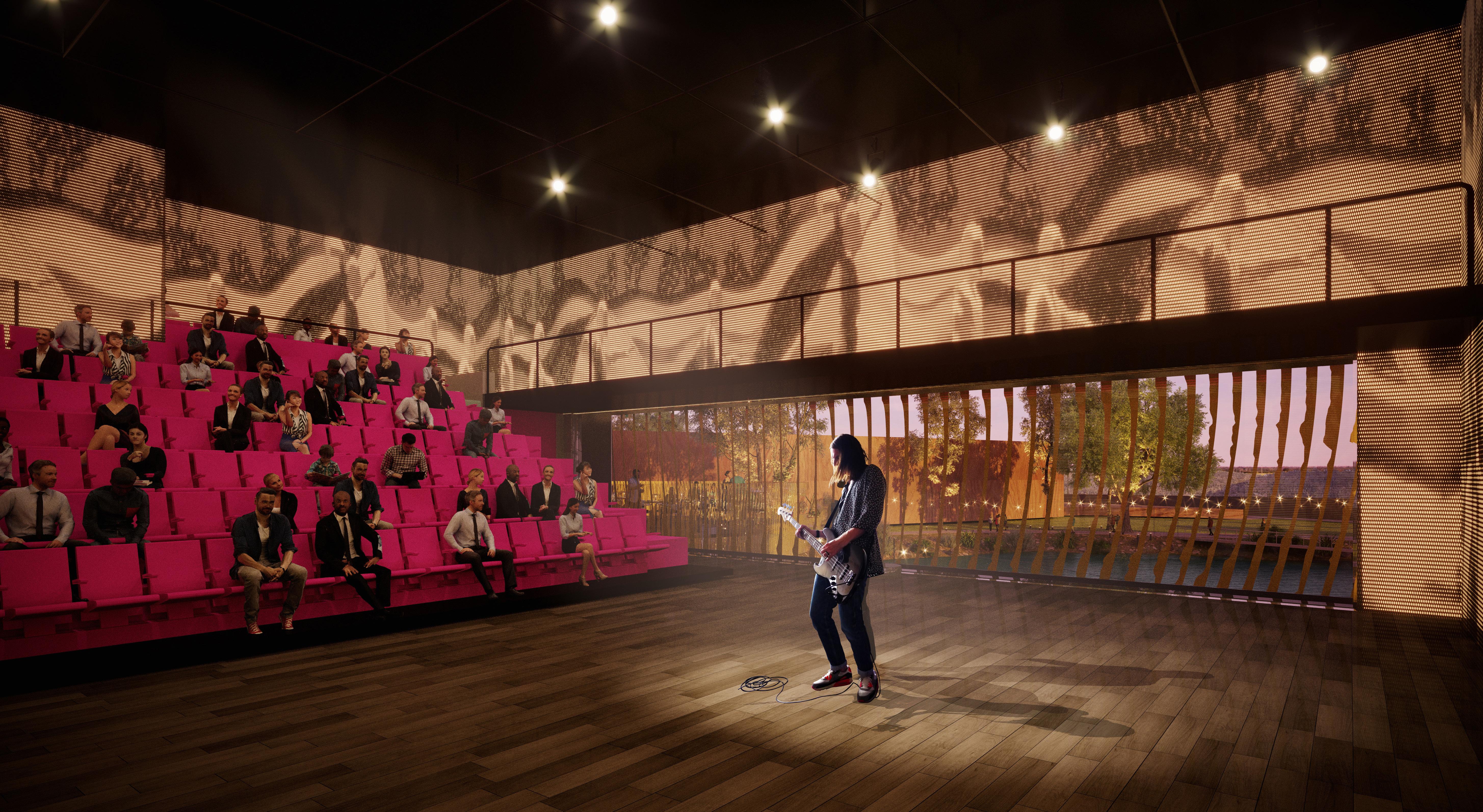


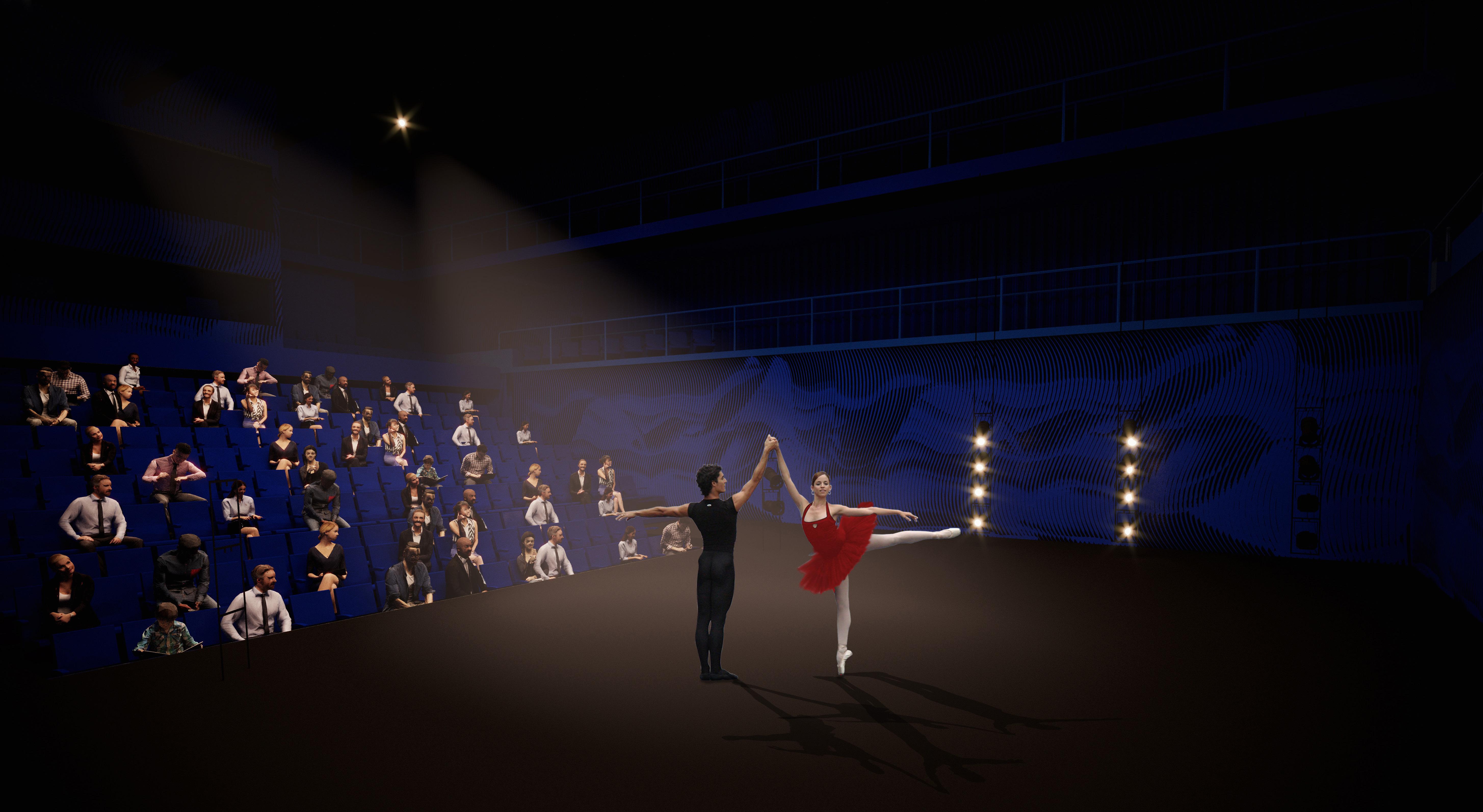


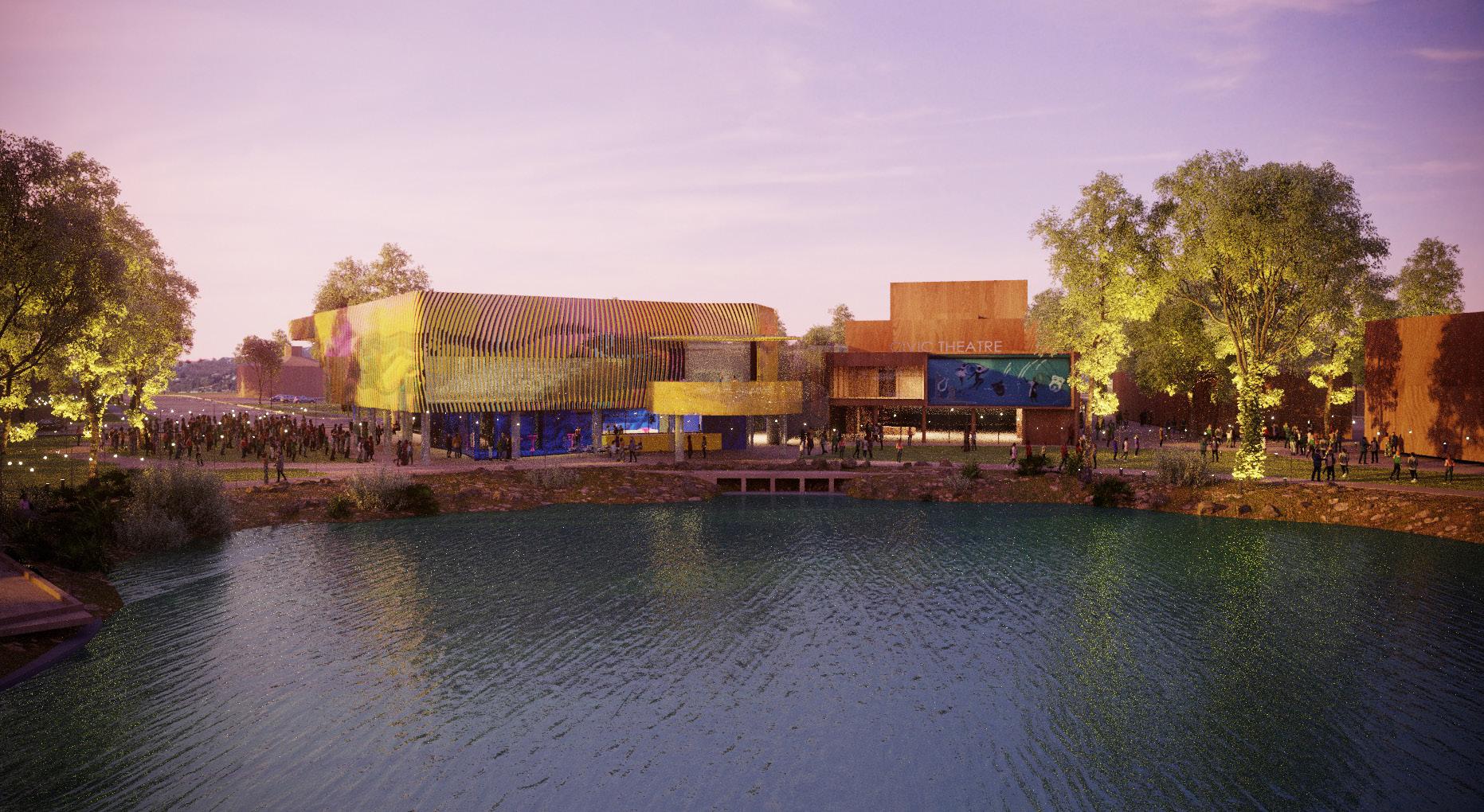


As the Theatre design has developed, the brief has become more detailed. Below and following is a comparison of the 50% against the current 80% design progress. The additional area equates to great predicted costs as outlined in the Slattery Cost Plan.






Federal copyright laws protect the intellectual pro perty of designers by giving copyright protection to plans and designs. The use of these p lans and specifications shall be restricted to the original site for which they were prepared, and publication thereof is expressly limited to such use. Reproduction, publi cation, or reuse by any method, in whole or in part, is prohibited. Plans cannot be m odified or redrawn without the copyright owner’s written approval. Title to the plans and s pecifications remain with Schuler Shook without prejudice.
The following budget estimates include all equipment, cabling, and installation.
The cost opinion excludes:
• GST
• Escalation
• Exchange rate fluctuations
• Contingency
• Power for Theatre and AV equipment and systems
• Builder’s margin
• Coordination by the builder
• BWIC
• Architectural integration and joinery
• Content creation and management
Estimates for imported equipment are current as of 30 July 2020. No contingency for exchange rate fluctuations has been included.
Venue 2
Installed Equipment
• AV Racks & Cable Infrastructure: $170K
• Stage Lighting Dimming and DMX: $80K
• Projection and Presentation System: $120K
• Stage Manager’s System: $100K
• Hearing Augmentation System: $12.5K
• Electro Acoustic System: $260K
FFE
• Sound System: $150K
• Lighting Console and Fixtures: $180K
• Curtains and Tracks: $50K
Total V2: $1,122.5K
Venue 3
Installed Equipment
• AV Racks & Cable Infrastructure: $150K
• Stage Lighting Dimming and DMX: $40K
• Projection and Presentation System: $60K
• Stage Manager’s System: $110K
• Hearing Augmentation System: $10K
• Electro Acoustic System: $210K
FFE
• Sound System: $85K
• Lighting Console and Fixtures: $80K
• Curtains and Tracks: $30K
Total V3: $775K
Venue Wide
Installed Equipment
• Paging System: $150K
• Performance Relay & Public Display: $150K
Total Venue Wide: $300K
Total All: $2,197.5K
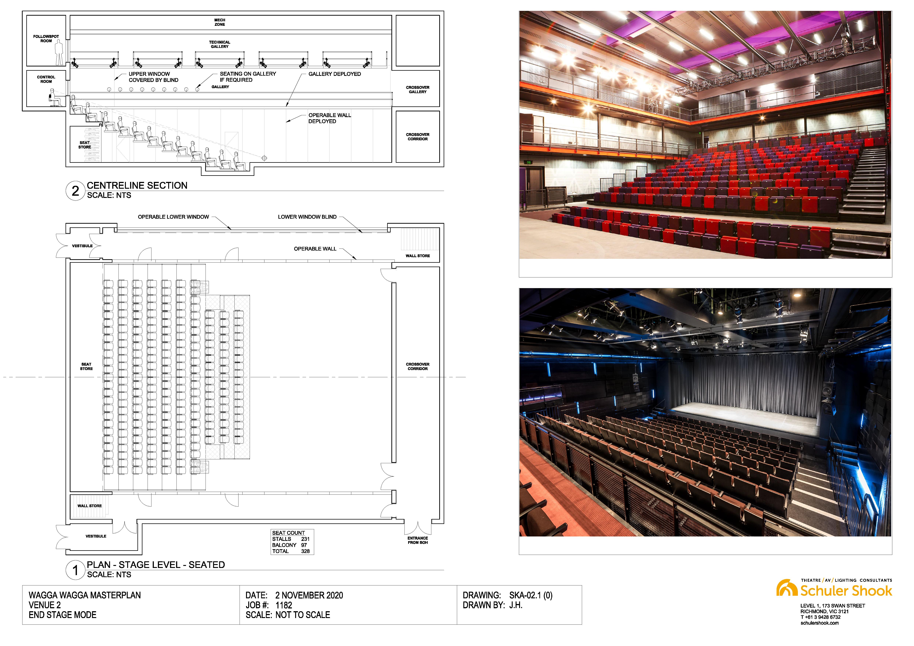
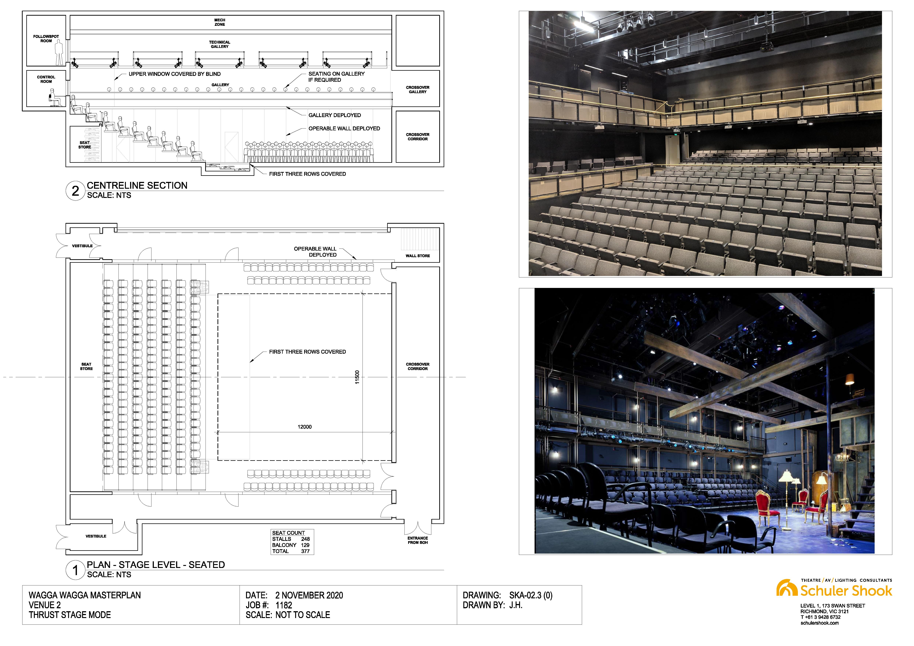
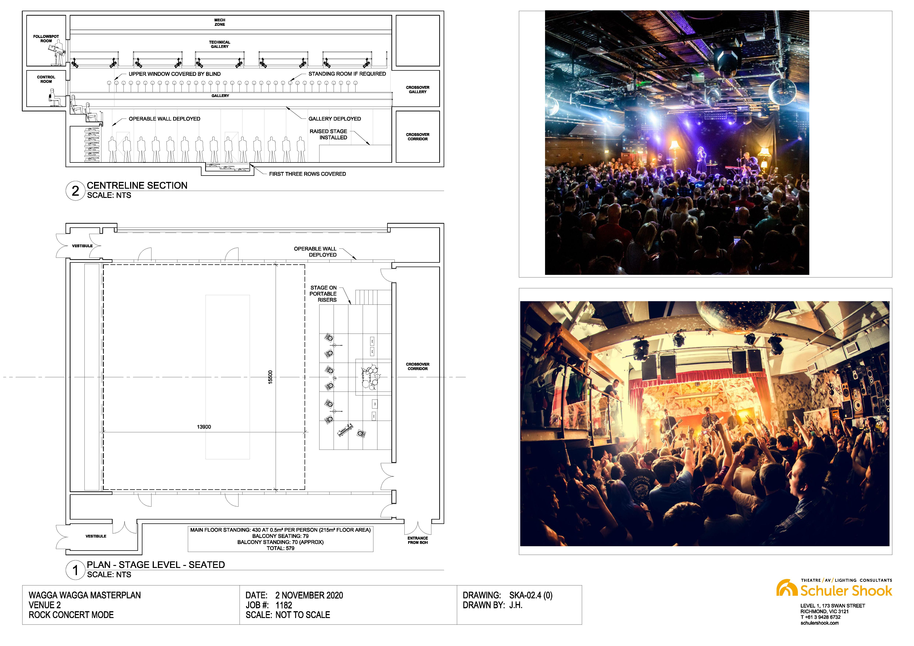
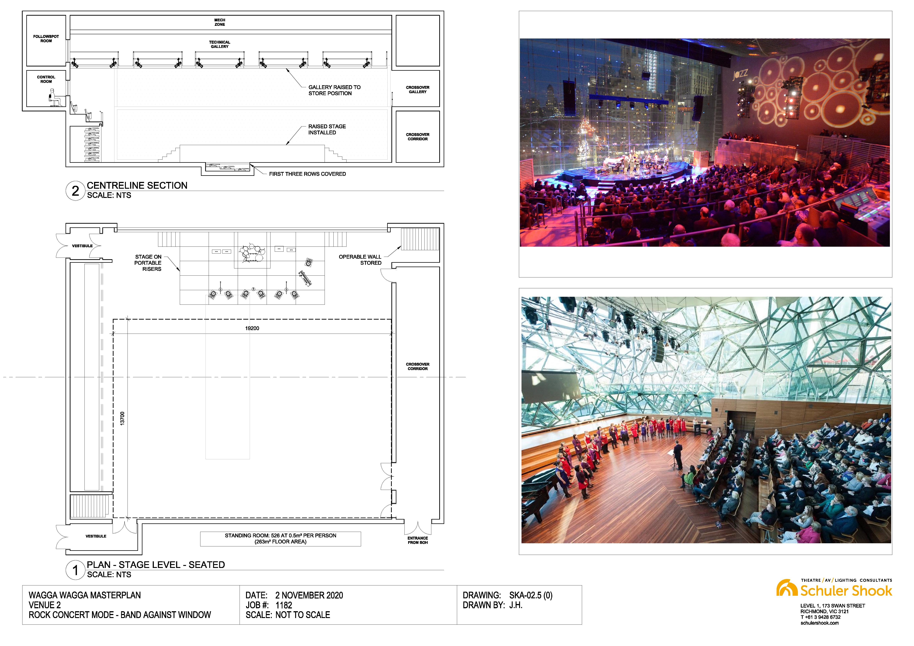
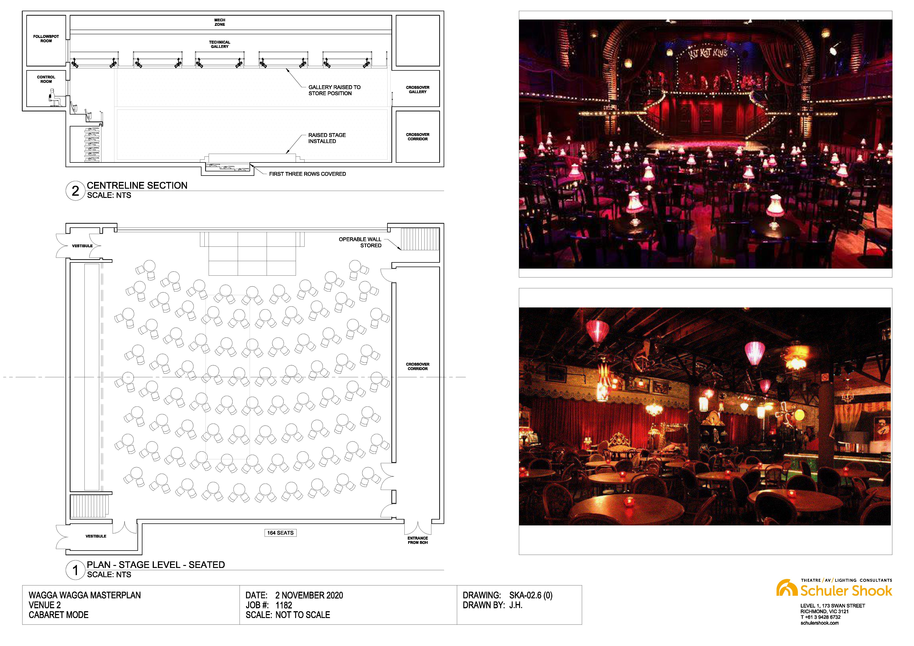
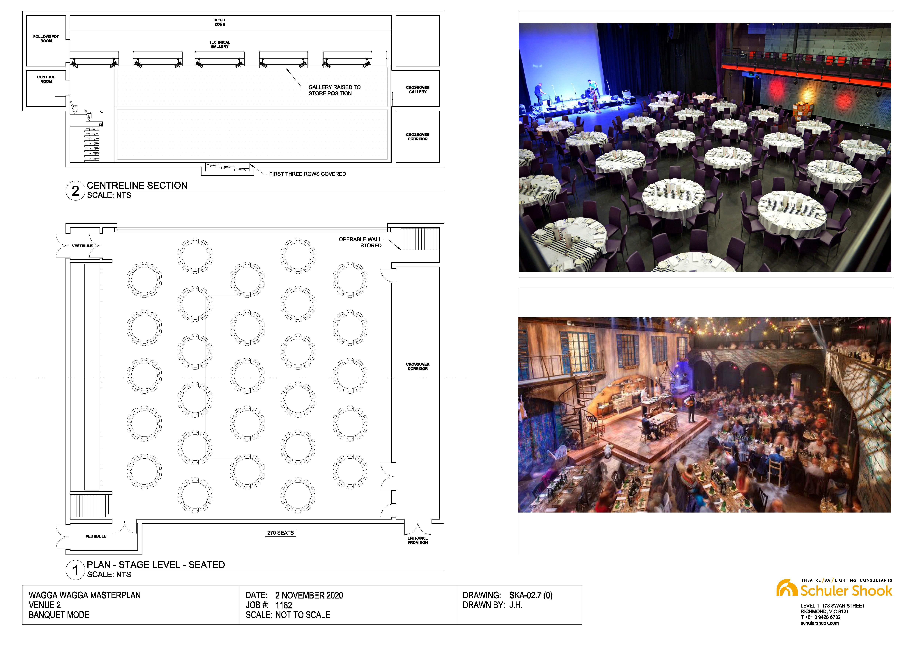
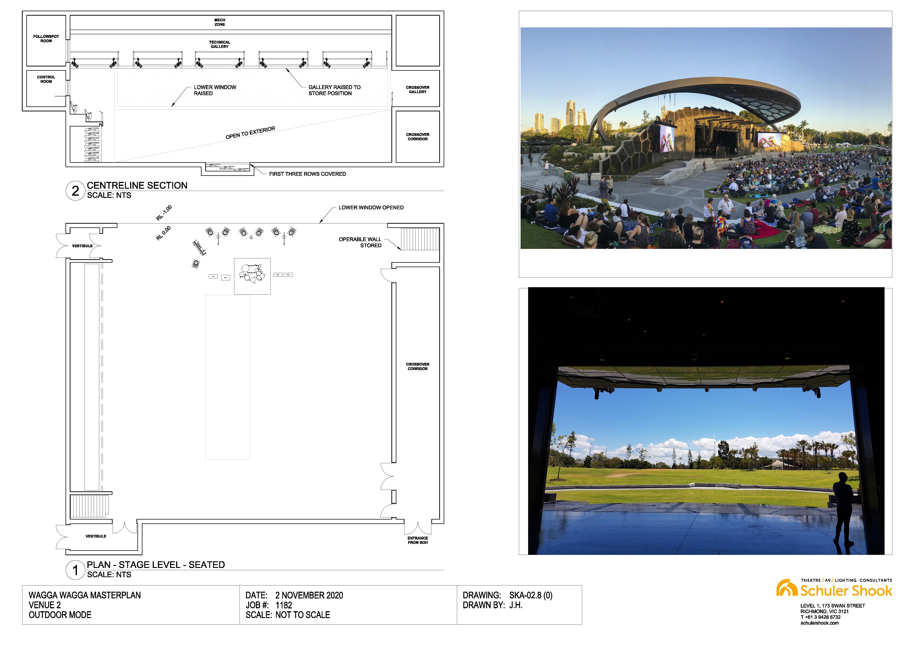
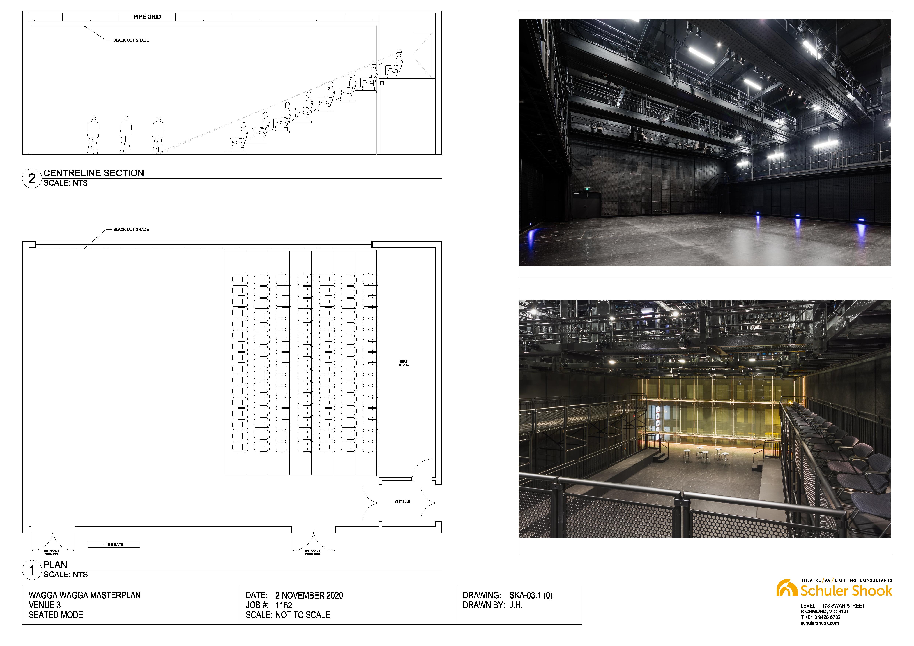
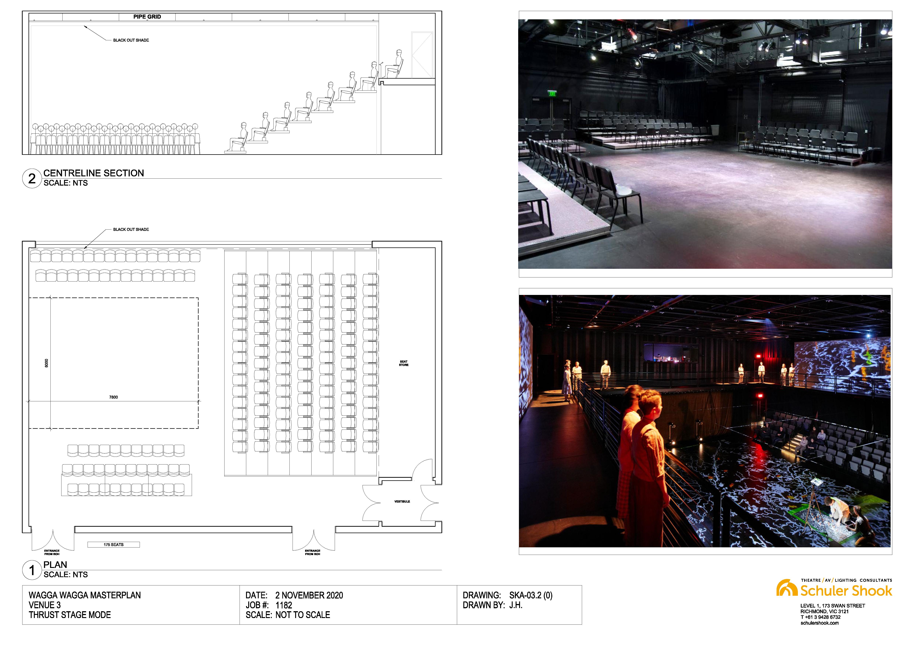
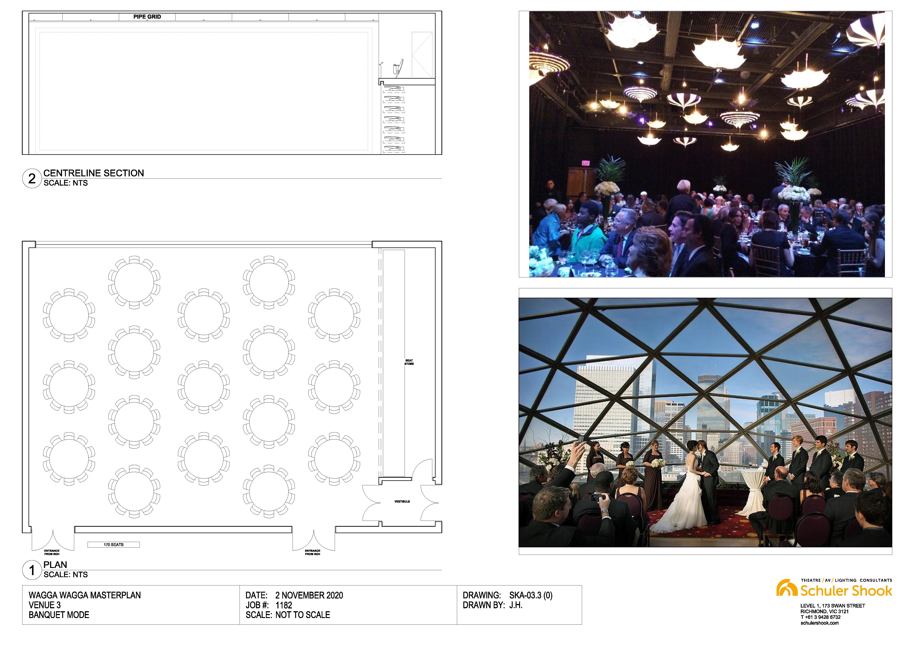
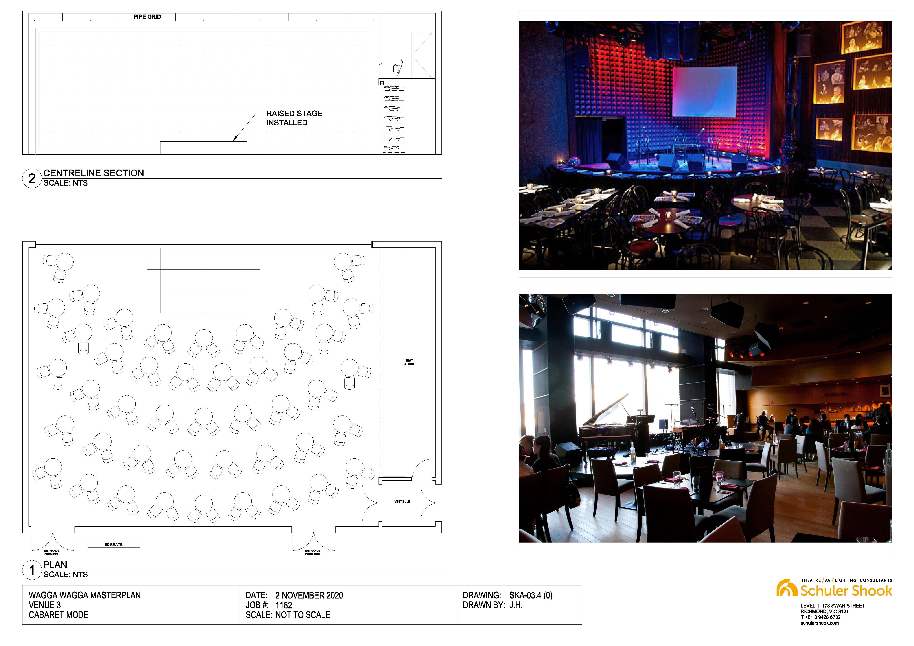




The main differences relate to the following items:
Please note the above addition/saving reflects Total End Cost and has included all pro -rata items (FFE, ESD, Contingencies, Other Project Costs)
3. Scope of Works
We note the Cost Plan is based on Concept Design documentation and is therefore indicative only of the possible order of cost. All components of the Cost Plan will require confirmation once further documentation is available.
The following documentation formed the basis for the Cost Plan:
- Architectural – Indicative drawings received up to 6 May 2021
- Theatre Equipment – Cost estimate from Schuler Shook received up to 6 May, 2021
4. Contingency
The Cost Plan includes a design contingency of 10% for resolution of design items prior to tender. We have also included a contract contingency of 7% for the construction phase of the project.
These contingencies are intended for design documentation issues and are not for changes in scope.
5. Cost Escalation
The Cost Plan includes 3% allowance for cost escalation assuming tender is 18 months away.

6. Other Development Costs
The following other d evelopment cost allowances have been included in the Cost Plan, based on benchmark data of similar projects
- Consultants Fees – Allowance of 9%. Please note that PM fees have been separated out
- Additional PM fee – Allowance of $2,500,000 (As advised by clien t)
- Authority and Headwork’s Charges – Allowance of 1%
- AV/ IT equipment and infrastructure – Allowance of 2%
- Decanting and relocation – Allowance of $100,000
- SOACT Budget – Allowance of $967,000 (as ad vised by client)
7. Assumptions
We note the following assumptions have been made with rega rds to the Cost Plan:
- Benchmark project data – We have used the following benchmark/ reference projects as part of our cost exercise:
o Melbourne Conservatorium of Music
o New Student Precinct – Arts & Culture Building
o Alexander Theatre – Monash University
The above have been adjusted according to any additional design/ details received as necessary
- As advised by Schuler Shook, we have allowed $863,000 for theatre equipment to Venue 2 $565,000 for Venue 3 and $300,000 for venue-wide equipment. Electro acoustic system has been included below the line.
- We have assumed both venues (Venue 2 & 3) to have approximately similar built elements
- We have allowed $400,000 for kitchen equipment and $200,000 for bar equipment
- We have used Slattery’s measurement for New Foyer and BOH areas due to discrepancy between drawings and schedule.
- We have allowed 3% allowance for Furniture, fittings, and equipment (FFE) included in current construction cost
- We have allowed 5% in ESD allowance for any over and above ESD requirements
- We have assumed 30% of external areas as har dscape and 70% as softscape
- We have allowed $850,000 for external services and infrastructure connections
- We have allowed $1,500/m2 for façade based on received documentation
- Work to existing foyer has been moved below the line as advised
8. Clarifications
Costs are based on the assumption that the project will be competitively tendered to a select list of appropriate and interested builders. No allowance has been made for other forms of procurement.
The Cost Plan assumes that a structured cost planning / value engineering process will be followed throughout the design process and that the project will be appropriately documented prior to tender.
Cost Plan No. 1 Rev 2 Ref

9. Exclusions
Please note that the Cost Plan specifically excludes any allowances for the following:
- Outdoor performance space
- Relocation / upgrade of existing services infrastructure
- Works outside site boundary, etc.
- Abnormal ground conditions (i.e. rock, ground water, filling, etc.)
- Site decontamination and remediation
- Client overhead costs
- Client management / direct costs
- Staging of the works
- Tenancy incentives / tenancy fitout contribution
- Public artwork
- Costs associated with obtaining a Planning Permit
- Finance, Legal, Letting costs, etc.
- Land and land acquisition costs
- Open space levy
- Rates and taxes
- Goods and Services Tax
Where appropriate, allowances for the above items should be made in the overall feasibility study.
10. Purpose of this Document
Please note, this is a Cost Plan for project purposes and is not intended, and should not be used in any format, as a tender document. The item descriptions and quantities are not intended for the use by others. Should a tender document be required, then the appropriate document is a Bil l of Quantities.
11. Limitations
The conclusions presented herein are based on the information made available to us during the current design phase and may be subject to change should the information upon which they are based is determined to be false, inaccur ate or incomplete.
The purpose and contents of this document are intended solely for the recipient. If you are not the intended recipient, you are hereby notified that you must not disseminate , copy or take any action in reliance on it.
12. Appendices
- Appendix A – Cost Plan No. 1 Rev 2


This cost plan is based on preliminary information and therefore should be regarded as indicative only of the possible order of cost. All components of the cost plan will require confirmation once further documentation is available. Refer letter for details of basis of cost plan and exclusions from above costs.
Please note that we have used the following benchmarked rates: - Melbourne Conservatorium of Music -
Please note the following assumptions:
- We have assumed both venues to have approximately similar built elements
- We have put Electro Acoustic system below the line as discussed. All other AV/ Theatre equipment allowances are based on Schuler Shook's advice
- We have allowed 30% of external areas as hardscape and 70% as softscape
- We have allowed $850,000 for external services and infrastructure connection
- We have allowed 3% cost escalation, assuming tender is 18 months away
- We have allowed appropriate % for Other Project Cost items based on other similar projects
- We have included budget for SOACT works as per client's advice
- We have included budget of $2,500,000 for Project Management fee as per client's advice
- Decanting and relocation allowance has been allowed at $100,000




Our Brief
Randall Arts Management’s role in this project has been to undertake research that provides Council a detailed business case that supports the future development and expansion of the Wagga Wagga Civic Theatre to meet the needs of the growing local and regional community.
Four specific tasks were identified in Council’s Brief:
• Financial projections including projected income and operating costs
• National benchmarking
• Targeted Community and Stakeholder Engagement
• Industry Consultation and Research
Our Approach
“Culturalvitalityisasessentialtoahealthyandsustainablesocietyassocialequity,environmental responsibilityandeconomicviability”
- JonHawkes,CultureastheFourthPillarofSustainability:Culture’sessentialroleinpublicplanning 2001
We believe that any investment in arts infrastructure should have a clear cultural case, not simply economic, social or environmental cases. Cultural vitality is an essential component of a liveability. It gives a city:
– An identity, a character if you like – one that you want to live with and in, or at least visit.
– Cause to bring community together, to strengthen them.
– A sense of vibrancy with a diverse range cultural events and celebrations across the year that reflects the multicultural character of the community.
– A range of attractive and accessible public places.
We firmly believe that any investment in arts infrastructure must be driven by a clear cultural case, not just an economic one. It is critical that the functional brief for the design team reflects the creative and broader social needs of the community. The solution also has to be sustainable and capable of being adapted to changes in the market over the long term.

The Wagga Wagga Civic Theatre operates as a service area of Wagga Wagga City Council. It has 6.5 FTE (Full Time Equivalent) staff plus recoverable casual Technical and Front of House (FOH) staff as required operationally. Most administrative and support services are additional to this core and provided by Council but accounted for in the Unit’s budget. The Theatre is a highly regarded member of state and national venue management, touring and funding support networks. The latter of these provides some support for inbound touring companies who are presented and marketed locally by theatre management.
The Wagga Wagga Civic Theatre is located on the banks of the Wollundry Lagoon in the heart of the City’s cultural precinct. It opened in 1963 1 making it arguably the first of Australia’s modern publicly owned performing arts centres as it preceded the Canberra Theatre Centre (1965), Camberwell Civic Centre (1969) and then remarkable growth in these types of facilities in Australia from the 1970’s onwards.
It was renovated in 1999/2000 and then further enhanced in 2017/2018. There is a small but limited in terms of capacity, capability, sound proofing and accessibility, theatre space located in the basement that is the home of the Wagga Wagga School of the Arts (SOACT).
The Civic Theatre itself is not the focus of this study in terms of capital development. With the exception of the basement theatre the Civic Theatre in its current state is regarded as functional and fit for a wide range of programming and uses.
The key problem to be addressed by the proposed investment is that the theatre doesn’t meet the needs of the city or the region. This issue means that theatre has limited availability and is not always used efficiently for events requiring smaller seating capacities and/or more flexible staging and presentation capabilities compared to the fixed proscenium style stage house of the Civic Theatre. This is particularly noticeable at peak demands times such as the October to December period each year. In 2019 the Civic Theatre hosted 172 performances and events with additional time required for bump ins/out and rehearsals as well as the 20 days of specialised maintenance usually required to keep these complex public facilities operating effectively and safely.

https://civictheatre.com.au/about-us/history
More availability and better functionalities spaces will not only drive a richer and more diverse arts and entertainment offering it will also improve the ability for the Civic Theatre in terms of financial sustainability.
The Wagga Wagga City Council Cultural Plan 2020-2030 explicitly references the need to expand the Civic Theatre.
ThepopulationofWaggaWaggahastripledsince1963,whiletheWaggaWaggaCivicTheatre (builtthatyear)remainsvirtuallyunchanged.The491seatprosceniumarchTheatreservicesthewholeRiverinaand beyondandbarelykeepsupwithcurrentdemand.
TheTheatre’s‘onesizefitsall’designnolongermeetstheneedsofthediversetouringschedulesandperformance formatsithosts.Thesingle,inflexiblespacedoesnotsuitmanycommunityeventsandlimitsthetypeofperformancethat canbeofferedtothecity.
PlanningmustbeginfortheexpansionoftheCivicTheatreintoacontemporary,multi-venue performingartscentrethatiscapableofservicingamoderncityanditssurroundingregion.
WhiletheTheatre’smainstage,historicfaçadeandBasementTheatrewillbemaintained, designswillbesoughttoincorporatetwoadditionalconfigurableperformancespacesadjoining theexistingfoyersofthetheatre.Thiswillincreasethevenue’soverallcapacity,accommodate diverseprogrammingandenhancetheCity’scapacitytohostconferenceandfestivals.
ConvertingtheCivicTheatreintoamulti-venueperformingartscentrewillactivateefficienciesintheprovisionoftechnical services,barandfrontofhouseservices,providingmoreattractiveandflexibleoptionsfortheatreusersandaudiences.
This study forms Stage 1 of this part of the Strategy and forms the basis for the development of “Stage 2 – Implementation”

We have summarised what we see as the key Political, Economic, Social, Technological, Legal and Environmental (PESTLE) considerations.
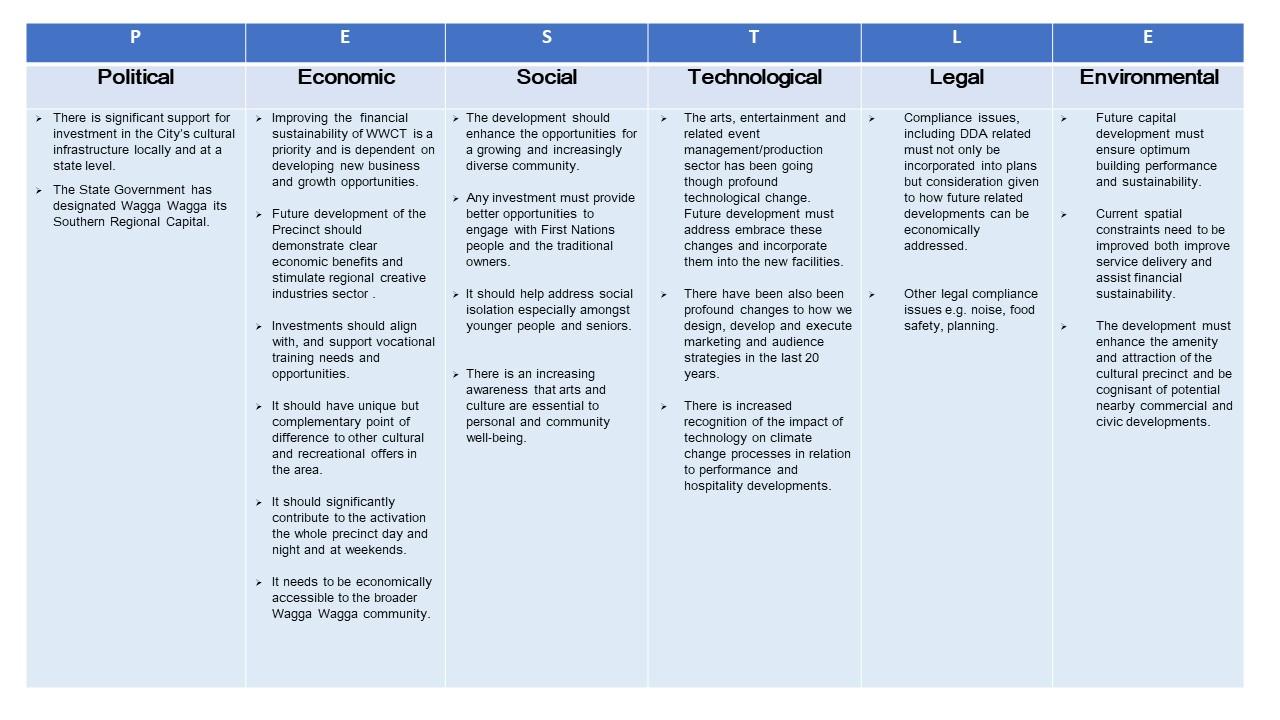

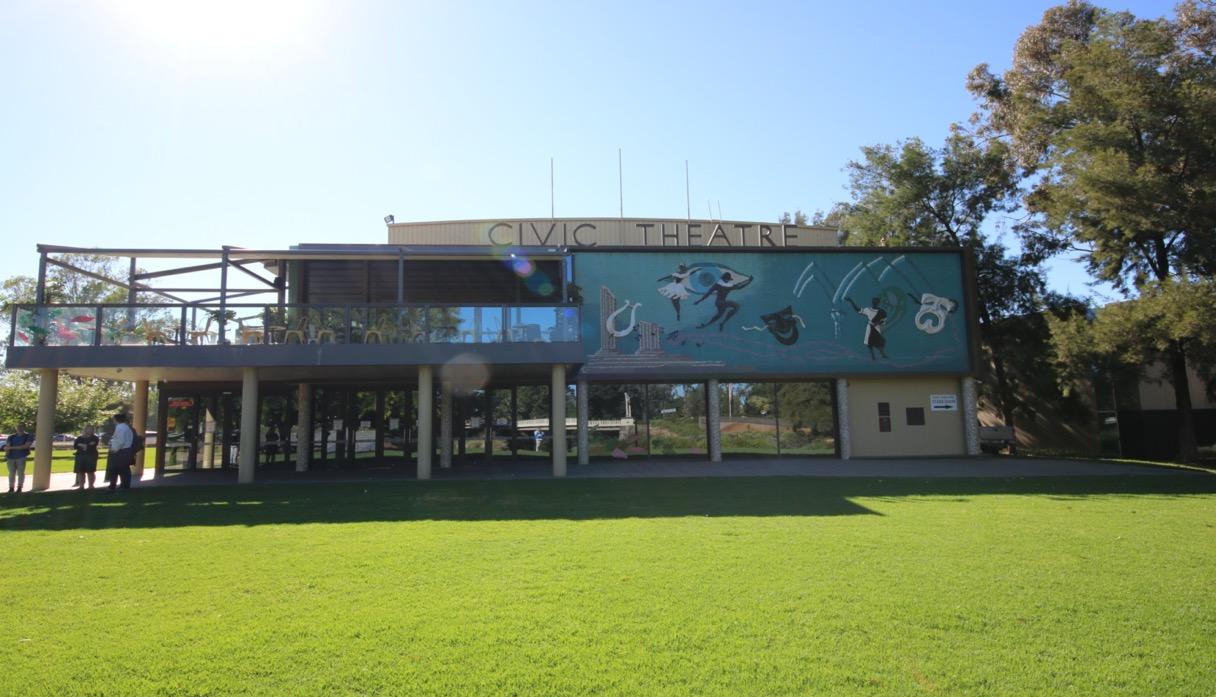
The Wagga Wagga Civic Theatre services a wide range of music and performing arts and is available to both local and touring performers. The stakeholder consultations, therefore, engaged with a wide variety of voices to capture value, need and desire in their broadest sense. Consultations were conducted by Randall Arts Management (RAM) on behalf of ARM Architecture and the Civic Theatre management.
Working with the Civic Theatre manager, an initial list of 17 current and aspirational users was assembled for the first round of consultations (see Appendix A for a list of stakeholders and responses and analysis). Local stakeholders included music, theatre, comedy and performance related organisations. Touring stakeholders included music and performance promoters and tour organisers. Some of the touring stakeholders were aspirational in the sense that they did not currently tour acts to Wagga Wagga or the Civic Theatre, and they were engaged to ascertain if the redevelopments would make the venue attractive for future engagements.
In all, 14 of the 17 stakeholders agreed to participate. In the consultation process. 3 aspirational touring organisations did not reply to several contact attempts. Consultations were carried out between

October 30 and November 20. The process was unusually elongated by the COVID-19 lockdowns as RAM operates out of Melbourne which was n its second lockdown at the time. All consultations were carried out online using Zoom.
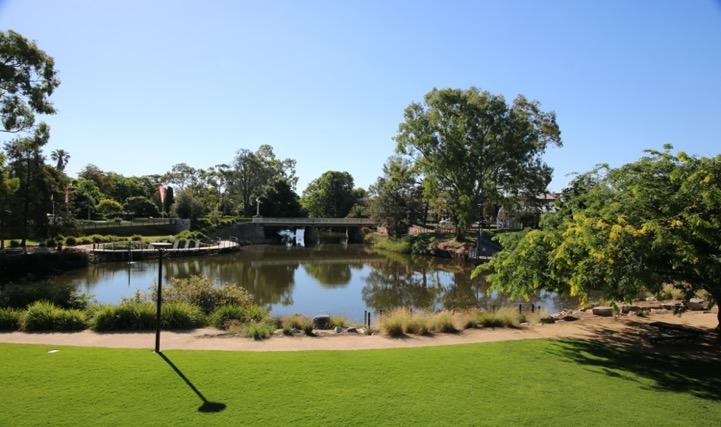
The consultation method was relational, combining a formal SWOT (Strengths, Weaknesses, Opportunities and Threats) analysis with a more discursive Most Significant Change technique (MSC). The point of adding MSC was to get a sense of the issues that users felt were most important to them, bringing out the personal relationship between the venue and the community. As participants were asked to reflect on an early-stage proposal, the SWOT analysis was framed around needs
• What would the new venues need to make performances or touring viable?
• How could your organisation engage with the Civic Theatre to address broader performing arts needs in Wagga?
All interviews concluded with an aspirational question – ‘What would you most like to see when you walk into the new Civic Theatre complex?’ This was intentional to attempt to draw out ideas that had not previously been discussed.
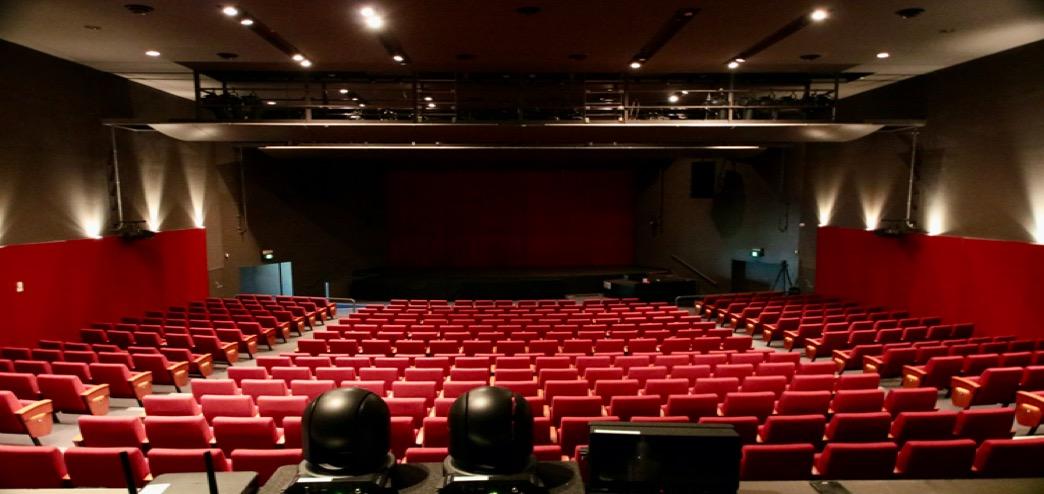

The current Civic Theatre is a single venue with 491 fixed seats and a raised stage with a proscenium arch. The stakeholder consultations revealed a number of pressures on the theatre that are not resolvable without expansion.
• There is a growing demand for cultural product within Wagga Wagga and the surrounding regions that is not being met due to the limited number of performances that can be staged each week.
• There is a growing performance culture within Wagga, particularly amongst youth, with very limited suitable venues to perform. Both the Civic Theatre and the Playhouse have fixed seating, so there is no opportunity for standing room music gigs. Seated gigs only suit certain types of music performance.
• The lack of opportunities means that young people have no choice but to move away from the area to pursue a sustainable career in the performing arts
• The size of the Civic Theatre and the Playhouse (491 and 211 seats respectively) makes it daunting for new and emerging local performers to book the venue and sell enough tickets to break even
• Touring companies and promoters recognise the knowledgeable and sophisticated audiences in Wagga but are unable to tour more acts to the City. The Civic Theatre can only host 1 event at a time and the venue size limits the types of acts that can tour and break even.
“Multi-culturalyouthareverykeenformoretheatrespaces – theywanttotelltheirstories.”Thom Patton,Multi-culturalCouncilofWaggaWagga.
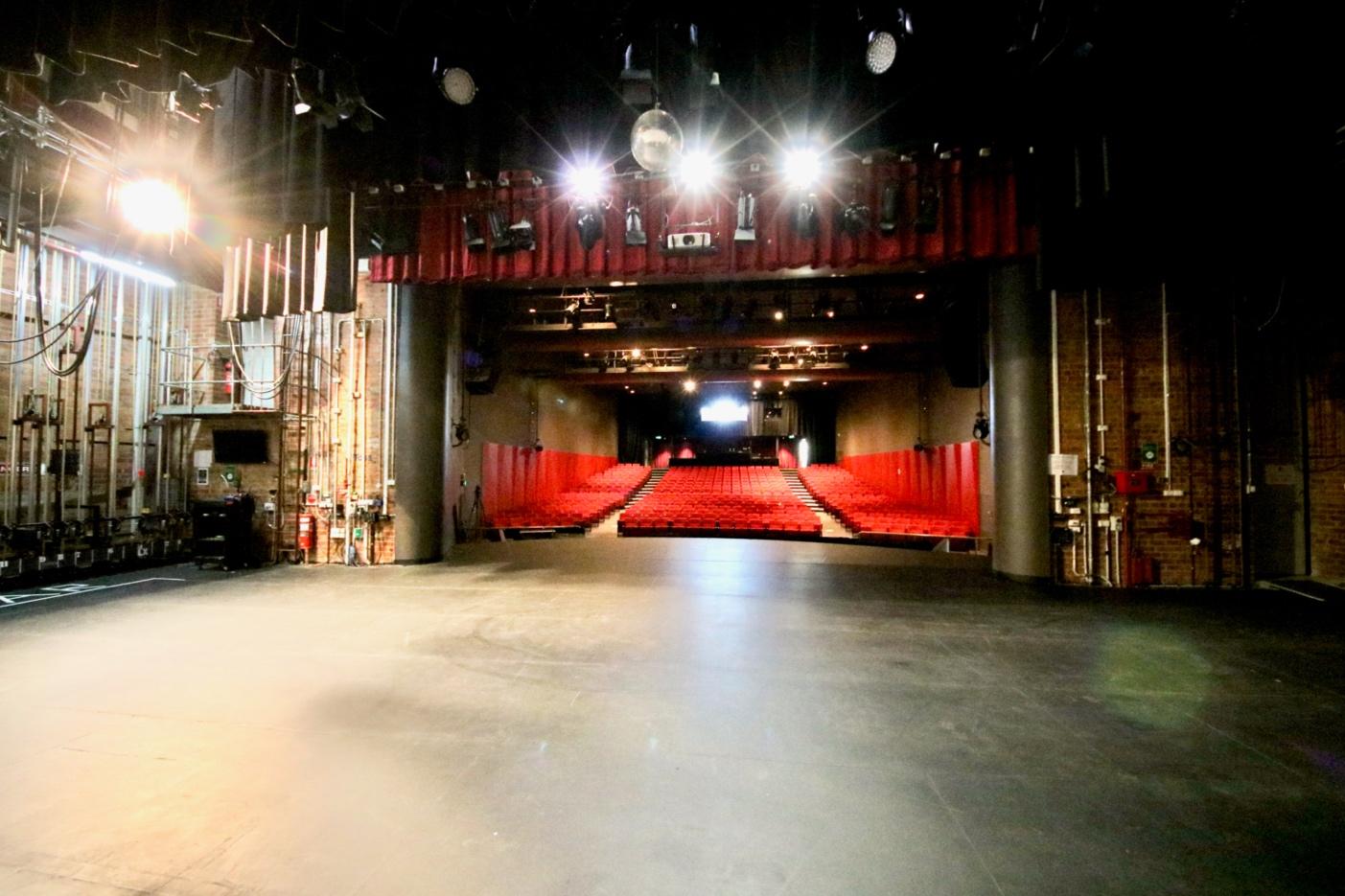

Based on the stakeholder consultations we have developed SWOT table that outlines the internal and external implications of the current Civic Theatre structure.
• Recent refurbishment of the Civic Theatre makes the venue an excellent performance space with good seats and excellent acoustics for spoken word and musical performances.
• Growing interest in performing arts attendance form local community.
• Well located in a growing cultural precinct and next to the lagoon which is a cultural asset.
• Strong community support for the Civic Theatre.
• To capitalise on the growing cultural demand within Wagga.
• To build on the reputation of the quality of the current Civic Theatre.
• Opportunity to host multiple events simultaneously, creating a vibrant performing arts culture, or host 1 multivenue conference/festival.
• To become the hub of a 3-tier performing arts ecosystem that includes national touring acts, local Wagga acts and acts from the local region.
• Opportunity to positively contribute to mental health in Wagga including youth and maternal health.
• Can contribute to broader precinct activation creating a genuine creative and cultural hub next to the lagoon.
• Chance to develop a strong training and mentoring program, particularly for tech crew, that can integrate with touring agencies.
• Increase performance and entertainment opportunities for young people in Wagga.
• 3 performance spaces will produce economies of scale and efficiencies in the operational model.
• Smaller venues will encourage new and emerging local performing artists.
• Smaller venues will relieve small event pressure on the 491-seat theatre, freeing it up for more larger acts.
• Flexibility of the new spaces will encourage a much broader range of PA practices both within and to tour the city.
• 2 new venues will greatly increase Wagga’s footprint on the touring circuit.
• Can offer more work to local tech crew and increase stable employment opportunities.
Weaknesses
• There is only one venue and comparatively few seats to meet current and future estimated demands.
• Single venue limits the number of performances each week.
• Fixed seating limits flexibility of the space and the types of performances.
• Lack of smaller venue inhibits opportunities for younger people to perform or to develop a serious performance culture.
• A whole raft of music and performance acts do not tour to Wagga due to the lack of flexibility in venue size.
• A number of musical acts do not tour to Wagga due to the lack of standing room (general admission) venues.
Threats
• Growing dissatisfaction within the Wagga community as cultural demand not met.
• To pursue a career in performance young people must move away from the town to more vibrant regions such as a capital city.
• The lack of cultural opportunities, particularly for young people, makes Wagga. less attractive for family and tree change migration from other cities and centres.
• Economies of scale gradually make the single venue set up more costly per seat.

The SWOT table clearly shows that as a standalone theatre in a potentially vibrant performing arts region, the current Civic Theatre has limited strengths, many weaknesses, some threats, but copious opportunities of which to take advantage, in particular:
• There is strong demand both within Wagga and from touring agencies for smaller venues that can accommodate a wider variety of acts, support smaller audiences and is cheaper to hire
• There is a strong demand for flexible seating and standing arrangements, particularly from music promoters, and a strong belief that smaller flexible venues will greatly improve the attraction of Wagga for touring acts. There is also a growing demand from younger residents for performance opportunities in affordable spaces.
Two additional venues, one medium and one small that are flexible in their seating and standing arrangement will go a long way to mitigating threats and maximising opportunities
Given the service needs that emerged during the consultations, stakeholders saw the new configuration can meeting demands in the following ways:
• Two new venues will greatly increase the amount of cultural activity during any one week.
• The Civic Theatre complex will be more attractive for corporate events that require multiple spaces and break out rooms
• The 119-seat venue can provide performance opportunities for local artists who would attract smaller audiences
• The 119-seat venue is attractive to smaller and experimental touring acts
• The 328-seat venue is attractive to a much broader range of acts that would not fill the current 491-seat theatre
• The 328-seat venue enables local acts to expand their audience base slowly without a sudden jump to fill the large venue.
• With the seats retracted, the 328-seat venue can accommodate between up to a potential 700+ pax in relaxed/standing configurations. This will suit a range of music touring acts who currently have no appropriate venue to perform in Wagga
The Civic Theatre services both the performing arts of Wagga Wagga and touring performances. Many of the themes that emerged during the stakeholder consultations were common to both groups and some were particular to one group or another.
In addition to the SWOT analysis, we also looked at:

• Themes common to all groups
• Themes pertaining to one of the above groups
Themes common to all
Support for the proposal
The support for the proposal from both local and touring stakeholders was overwhelming. There was strong agreement that the current 491-seat theatre at Wagga Wagga, while an excellent venue, was insufficient for current local, touring and community demand. It was commonly agreed that two new venues of 119 and 328 seats would provide many more performance and event opportunities, address the growing demand for arts and culture within the Wagga residents and create a vibrant and attractive performance culture within the city.
Stakeholders are very aware of the exclusions and inefficiencies that are a consequence of a single venue with fixed seating. Local artists and musicians pointed to the current risk of attempting to sell enough tickets to make the outlay worthwhile, particularly for younger and emerging artists. While touring promoters find the Civic Theatre difficult to book for a range of acts due to its size, and the lack of standing room. Similarly, it was notes by several stakeholders that whenever the Civic held a performance with a substantially smaller audience, the venue was not maximising ticket sales to account for the outlay of staffing and provision. The inefficient use is a consequence of a single entity attempting to fulfil many roles for which it was not designed.
• Flexibility – The flexibility of the new spaces was deemed essential to current and future performance standards. Adding two new theatres of differing size with increased flexibility accommodated smaller audiences and allows for larger standing room events. When the seats are retracted in the 328-seat theatre it can potentially hold over 700 audience members. This suddenly makes Wagga an attractive stop for a range of touring acts that can attract an audience larger than the current theatre allows.
• 1 119-seat space – The smaller 119-seat was highly valued by locals as providing a cheaper and less risky proposition for events. For a lot of local artists, selling 60-80 tickets would reach breakeven. Younger performers, especially bands, could host a gig knowing that they could start to build an audience. Over time they can seek to move into one of the larger venues as their following grew. Both locals and touring stakeholders recognised the value of the 119-seat theatre for more experimental and edgy work.
• 3 3-tier ecosystem – It was recognised that the new developments would put Wagga at the centre of a 3-tier ecosystem. The three theatres will attract a greater variety of touring acts and music into Wagga, benefiting the main street and other commercial entities such as

motels. Local performing arts and music will become more vibrant with more opportunities for performances and gigs, including supporting touring acts. Finally, the smaller venues become attractive propositions for artists from surrounding townships, ensuring that the entire region is better serviced. Therefore, the Civic Theatre development has the chance to bring national, local, and regional performing arts together, creating a rich and vibrant ecosystem centred on Wagga. It draws a greater number of recognised acts into the city while creating a pathway for the national aspirations of local artists. Finally, it was recognised that with a rich performance ecosystem centred on Wagga, there would be more local opportunities and therefore less need for younger artists to move away from the City to seek performance opportunities.
Amenities are an essential aspect of performance. Stakeholders were quick to insist that the new event spaces have satisfactory amenities to ensure the best possible performance outcomes.
• B Back of Stage – It was commonly agreed that the two new venues required good back of stage facilities. Dressing rooms and toilets for performers were considered essential, as was comfortable seating and a kitchenette. Good Wi-Fi reception at back of stage is crucial to modern performers, as is USB access and sufficient power outlets.
• K tchen – The kitchen was singled out for discussion on several occasions. Food is becoming an important ingredient in modern performance in a number of ways. For a cabaret-oriented audience set up, with the audience seated around round tables, the opportunity to serve food creates an important atmosphere and experience. Also, many performance groups are experimenting with incorporating food into performance. Finally, in diverse and non-Western cultural performances food is essential to the event. It is rare in many cultures for an event to take place without food playing as important a role as the performance. Finally, conference events would require some type of kitchen to service delegates between sessions. While it was agreed that a full commercial kitchen may be out of scope of the proposed development, a kitchen that allowed for preparation and service was deemed essential.
• B Bar – Bar access for the new venues was considered important, particularly by both local and touring musicians. While bar access is always important before an event and during interval, musicians recognised the importance of easy access during a gig. This both increases the vibrancy of the event and increases the opportunities for sales. Stakeholders were mixed on the idea of exiting a theatre to access the bar. Those from the performing arts did not see this as an imposition, whereas musicians did. The eventual solution will require a balance of these needs, especially if food and beverage sales are important in the overall operation plan.

• Flat Floor – Stakeholders stressed the importance of a flat floor in the new spaces to balance against the raked floor of the current Civic Theatre. Apart from the obvious impact on hosting general admission music gigs, a flat floor allows for a range of performance types such as ‘relaxed’ performances and ‘mums and bubs’ shows. The flat floor therefore provides opportunities to both diversify audience types and increase daytime performance opportunities.
• D Disability Access – Disability access was raised as a critical issue for a modern performance space. The discussions were less about compliance for audience access (which is now assumed) and more focussed on stage and backstage access. As disability and mixed ability in performance is becoming more normalised, it is essential that the performance amenities reflect this. Wheelchair access to backstage areas and sufficient space to accommodate multiple needs is important, as is easy access to the stage from the wings. Some participants noted that there is an opportunity for the Civic Theatre development, not just to follow a growing trend, but to lead. This would make the new theatre complex marketable to a broader range of physically diverse performance styles.
There was strong agreement for the new event spaces to be well fitted out with audio and visual (AV) technology. While performers like to keep some key pieces of AV equipment particular to their act, they rarely travel with volumes of equipment and prefer hiring costs to be built into the overall room hire costs rather than outsource. It was also agreed that configurability is crucial. As the spaces will be used for a range of different functions (music, theatre, circus, corporate and such) AV must be flexible to meet the differing needs.
• P Power – Stakeholders stressed the importance of sufficient 3-phase and regular power outlets and ease of access, preferring outlets at desk height and not tucked under desks or consoles. Many venues lack sufficient outlets, particularly for live music, and in some cases the stage is littered with power boards. Sufficient USB access points is becoming more important for plug and play technology and it was felt that this should be built into the spaces from the beginning.
• A AV – For lighting, a winched mother grid was preferred to fly bars, though this was not absolute. High end lighting and sound desks were considered essential. Stakeholders recognised that some high-end equipment limited configurability, especially the opportunity for acts to plug in their own gear into the boards for certain pre-planned stage effects.
• I IT – It was important to stakeholders that all three theatres be interconnected with good IT. A complex venue must provide communication between event managers in each room, allow

streaming of AV across theatres and improve general venue coordination. Stakeholders recognised the difficulty in running simultaneous events, larger corporate events, festivals, and such if managers could not coordinate. Video screens were considered important for modern multi-media performances, some contemporary music acts with VJs, and corporate events. The screen size would be relative to the size of the performance space.
• T Technology Steer ng Group – After completing the stakeholder discussions and being confronted with a bewildering range of tech needs and specifications, we believe it would be of benefit in the latter stages of the Civic Theatre development to assemble a technology steering group to map out needs, costs and eventual compromises. The Theatre Manager with representatives from theatre, performance, music and corporate would make for a wellrounded group and broad ensure suitability of the technology.
• L Live stream ng – The attitude towards live streaming was very mixed. Streaming is a critical part of the COVID-19 survival strategy for the performing arts, however not everyone believed that this would remain as venues gradually returned to full operations through 2021. Those representing corporate and multi-cultural events saw streaming as essential. Global livestreaming of industry events and even academic conferences is now commonplace, and often termed hybrid events. 2 A corporate event can immediately reach a global market that would not ordinarily come to the event and it may be difficult to attract these events to the Civic Theatre if streaming is not available. Multicultural performer feel that live streaming was a way to share events live with their country of origin. On the other hand, music industry representatives feared streaming would impact ticket sales and only saw value after tickets were sold out for a tour or at the final performance. They strongly believe that music audiences will return in number once the COVID effect fades, an in part this is being borne out. Despite the difference of opinions, it was agreed that to stream to a professional standard the Civic Theatre would require its own network and not rely on the current council network provision.
Participants in the consultations recognised that an expanded Civic Theatre would be better able to fulfil broader engagement opportunities, especially within Wagga. The limitations of a single theatre not only limited performance but limited a range of engagement and outreach opportunities.

• T The Lagoon – With such a pristine and tranquil setting, participants stressed the importance of the developments integrating into the Lagoon setting and not dominating the site. The lagoon provides an excellent backdrop to performances and events, encouraging people into the site before performances to enjoy some food and beverages before taking their seats. A well-integrated venue provides a destination for Wagga that can be upscaled, particularly for daytime and lunchtime activation. It was also noted that the lagoon was an important meeting place for the local Indigenous population. It was commonly agreed that the Civic Theatre developments include the reactivation of the space as a ‘meeting place’.
• B Broader Precinct Activation – With the Wagga Wagga City Library, Wagga Wagga Art Gallery, Wollundry Amphitheatre, Senior Citizens Centre and the Museum of the Riverina nearby there is an opportunity for the Civic Theatre to participate in broader discussions about precinct activation. Stakeholders recognised these opportunities and were keen to encourage dialogue between the institutions to create an arts and culture precinct.
• T Training and mentoring programs – Stakeholders recognised the value of training and mentoring opportunities that an expanded Civic Theatre could offer, particularly to local youth. There is only a small pool of tech crew in Wagga and staff often have to be sourced from outside. Further to this, the limited opportunities means that some well-trained locals leave the region for work opportunities in bigger cities. By adding tech training opportunities to the Civic Theatre mix, there will be more well-trained crew available, and they will be supported with more work opportunities in an expanded 3-theatre program. Local stakeholders, concerned by the uncertainty of Charles Sturt University to Wagga performing arts, believed the Civic Theatre could take up some of the opportunities. Touring stakeholders were keen to discuss the opportunity to take trainees on a full tour (Albury, Wagga, Griffiths, Canberra) to further their experience and education. While the Civic Theatre would not be placed to offer full blown education on its own (at least not without significant financial backing to establish and deliver a program), stakeholders believed that the venue could contribute positively to the performing arts training ecosystem that is slowly developing in the region.
• C Corporate, Business and Council Events – It was generally agreed that corporate, business and council events would not be core service of the Civic Theatre. However, an expanded venue would be able to accommodate an expanded offering, especially during daytime, with better facilities, break out spaces and food and beverage options. This would help to energise the precinct and bring the Civic Theatre into closer relations with local business and have the ability to host additional council events
2 For example, the 2015 iteration of the annual Open Engagement community arts conference in the United States was hosted in and livestreamed from Baltimore (USA), with additional livestreamed sessions from Oakland, Vancouver (Canada) and Melbourne (Australia). Navigating time zone differences was seen as part of the excitement of the event. Engagement staff from Federation Square worked with The Centre for Cultural Partnerships at the Faculty of Fine Arts and Music, The University of Melbourne, to provide 24-hour access to a livestreaming studio complete with screens and two-way AV, as well as kitchen amenities, beanbags and makeshift arrangements for sleeping.
• W Wagga Audiences – Stakeholders recognised that music and performing arts are well respected in Wagga Wagga. There was a general agreement that the local audience were keen to participate but were starved of opportunities due to the paucity of suitable

performance spaces. It was agreed that an expanded Civic Theatre would be better placed to service the increasing demand with more events, and the growing sophistication of the Wagga audience with greater diversity of performance.
While there was much agreement amongst a very diverse range of stakeholders there were some themes relevant to either local performing arts or touring groups. Some of these are briefly outlined below.
L Local stakeholders
Discussion with local stakeholders often revolved around the benefits of the Civic Theatre expansion to the local community and economy. Key elements of this theme include
• The current lack of performance spaces in Wagga, particularly for live music events with a standing audience. Both the Civic Theatre and the Playhouse have fixed seating and very few pubs support live music anymore. Venues at CSU are too far out of town and engaging with the University to book a venue is generally an unsatisfying experience. The 119-seat (200-250 standing) is a perfect size for smaller local bands build audiences and there was strong belief that the pricing to hire would be attractive to many local acts.
• Young people in Wagga are highly engaged in the performing arts, but there is nowhere for them to perform. The Civic Theatre development will create a hub for younger people, especially those of high school age, to perform and see shows. There is an opportunity to build a strong youth arts scene with the Civic as the performance hub, encouraging the development of a range of skills including tech and front of house.
• Local stakeholders believed the Civic Theatre redevelopment will have a positive impact on mental health in the area. Four positive mental health impacts raised
o Youth mental health with more opportunities and things to do in the area
o With the flat floor of the new venues, the Civic Theatre can offer a ‘mums and bubs’ series of daytime events that will positively contribute to maternal and infant mental health in the area
o The greater performance opportunities will lead to some longer seasons and the possibility of relaxed performances designed for people with autism, sensory or communication needs, learning disabilities, anxiety and the like. 3 This will greatly benefit many marginal communities within the district as well as encourage performers to challenge the expectations of their practice

o Several stakeholders mentioned that expanded performing arts opportunities will offer an alternative entertainment to the pokies that are in many local pubs
• Expanded performing arts opportunities, particularly for school age young people, will encourage more families to settle in the area. 4 It will also encourage artists to stay in Wagga rather than leave for more vibrant cities. Attracting families and keeping people who are locally trained was viewed as a positive social impact
• Attracting more touring acts to Wagga was seen as positively impacting the wider community and would put Wagga ‘on the map’. Multicultural communities saw an opportunity for international world music acts to view Wagga as a performance destination between Sydney and Canberra
• A richer performing arts culture can encourage greater interaction with local businesses and positively impact the local economy
• The multicultural community stressed the importance of a designated prayer room during cultural events, recognising that this simple requirement would make the Civic very attractive. It would draw a lot of cultural performances to the venue and away from inadequate school halls
• As the Playhouse sits in between the two proposed venues in terms of size, several stakeholders stressed the importance of the venues continuing to work together to ensure all needs are met. Competition between the Civic Theatre and the Playhouse is unnecessary and would be corrosive for performing arts in Wagga.
Wagga Wagga in the context national performing arts touring Wagga Wagga plays a vital role in terms of the performing arts touring sector in Australia. It location provides a vital link for tours travelling between NSW and Victoria. Within NSW it helps link schedules moving north to the Central West, South West and Far West and to the ACT, Sydney and North Coast. Its transport connections market size and reach make it an attractive destination for promoters and tour organisers. It’s vital that Wagga Wagga has a range of fit for purpose performance facilities to capture these opportunities.
Touring stakeholders were remarkably enthusiastic about the Civic Theatre developments, immediately recognising that a much broader range of acts could add Wagga to the touring calendar. Given the size and configuration of the current Civic Theatre, tour promoters see it as a very limited venue that only works for a small bracket of national touring artists and acts. Two venues opened up
3 For a definition of relaxed performance see https://www.artscentremelbourne.com.au/community/accessible-programming/relaxed-performances
4 In a recent consultation conducted by Randall Arts Management for the City of Greater Geelong it was found that the vibrancy of the Potato Shed Community Arts venue was an important factor in families relocating from Melbourne to the Bellarine Peninsula.

a range of possibilities, providing the numbers can be made to work. To this end, the flexibility of the new spaces is paramount.
• Music promoters believe that there is a whole tier of touring acts that need 600+ ticket sales to make a venue worthwhile. The flexibility of the 328-seat venue, potentially accommodating around 700 general admission (GA), put Wagga on the touring map for a far greater range of acts than currently tour the area.
• Music promoters saw the 119-seat venue, accommodating up to 250 GA, as very valuable for smaller and more intimate acts. Solo and duo acts, particularly with a simple acoustic set up, are much cheaper to tour than larger bands with more equipment. With a lower breakeven point, 328 seated or 250 standing patrons would still make for a worthwhile tour.
• The opportunity for cabaret-style seating in both new venues was attractive for promoters with cabaret acts on their roster. To this end, promoters stressed the importance of a good piano in each venue
• Some larger touring acts would still require a venue of 900+ to tour Wagga. It was recognised that this was out of scope for the current study, but promoters hoped that this would be considered in the future.
• Performance touring organisations, with a different economic model to entrepreneurial rock bands, saw great value in the 328 seat venue for theatre, circus and comedy acts. It was noted that there are many acts who either cannot fill the current 491-seat Civic Theatre or would happily do a run of 2-3 smaller shows given that travel and accommodation are usually included in arts touring funding.
• Performance promoters saw the 119-seat venue as a perfect size to tour contemporary, experimental or edgy acts that would not fill a 491-seat venue. This would being a wider range of performance types to Wagga and enrich the performing arts scene that is at risk of only ever having the ‘classics’ toured to the area.
• Touring groups were very keen to participate in discussions about engagement opportunities around performances in Wagga. It was agreed that this is not viable for all touring acts, however many children’s, youth and contemporary performance acts now build community engagement elements into their practice. There was also mention of the possibility of an ‘artist in residence’ program once the new venues were established.

Market Assessment
Market demand and potential – Demographic Analysis
Wagga Wagga Population growth
Wagga Wagga population growth has been steady for the last 10 years at an average of 0.67% with occasional spikes of 0.8 and .09%. 5 The steadiness of growth is growth is evidenced by the following table, which includes forecasts to 2036 with the projected figures in bold
Table 2: Wagga Wagga population growth and projections
The Aboriginal and Torres Strait Island population is estimated to be 5.5%, and in 2016 was 3,512 people with 96.6 % Aboriginal, 2% Torres Strait and 1.2% mixed. 7
Between 2011-2016 net migration between the area and other states and territories shows a general migration away from the area that is bolstered by overseas migration. 8
Table 3: Wagga Wagga net migration
The 15-19 and 20-24 age groups are overrepresented in statistical breakdown by age. This is likely due to the Charles Sturt University campus which had over 2500 on-campus students in 2019 and drew many people from the surrounding regions and some cities.
5 https://profile.id.com.au/wagga-wagga/population-estimate?WebID=10
All figures are from Profile.Id
6 https://forecast.id.com.au/wagga-wagga. It is worth noting that these figures were assembled for Profile.Id in 2017. The estimates for both 2016 and 2019 are higher than actual figures. The population projections in this table follow the Profile.Id growth estimates but recognises that these are probably over by a few percentage points. Therefore the 2036 figure could be an overestimate by a few thousand residents.
7 https://profile.id.com.au/wagga-wagga/indigenous-keystatistics
8 https://forecast.id.com.au/wagga-wagga/drivers-of-population-change

Wagga Wagga 100,000: population acceleration to 2038
In July 2018, the NSW Government released its 20-year Economic Vision for Regional NSW. In it, Wagga Wagga was identified as a growth region to reach 100,000 people by 2038. 9 This accelerated growth, some 18-20,000 above the projected total will come from new jobs in the sectors of tertiary education and research, freight and logistics, and defence. In July 2020 the NSW Deputy Premier, John Barilaro, also announced the plan for a regional business hub in Wagga that would provide Australia’s first green hydrogen hub, create a circular economy and drive investment in the region. 10
Wagga Wagga cultural mix
Wagga Wagga is one of 25 national Refugee Settlement Locations across Australia and designated itself as a Refugee Welcome Zone. 11 According to the Multicultural Council of Wagga Wagga 2018 Prospectus, from 2005-2017 the organisation helped to settle 484 families and 1697 individuals into the city.
9.3% of the city’s population were born overseas (including New Zealand and the UK) and the largest non-English speaking country of birth is India at 1% of the total population. 12 The total overseas population hovers around 2.9-3% with around 1.5% coming from English speaking countries and the other 1.5% coming from non-English speaking backgrounds.
The Multicultural Council facilitates a number of community and cultural events including but not limited to
• Yazidi celebration
• Sri Lankan New Year and Sri Lankan Cultural Show
• Eid ul Fitr Celebration
• Persian New Year
• Philippines New Year
• Afghan New Year
• Taste Harmony Luncheon
• Refugee Week Celebration
• Fusion Multicultural Street Festival
9 See A 20-YearEconomicVisionforRegionalNSW, State Government of NSW, July 2018, p8 and p25. It can be found here
https://static1.squarespace.com/static/59ae4a2a6f4ca38d47990cd8/t/5d63391c30af730001d228a3/1566783815503/20-Year-Vision-for-RNSWaccessible.pdf
10 https://www.nsw.gov.au/media-releases/6000-new-jobs-for-wagga-wagga-special-activation-precinct See also https://committee4wagga.com.au/news/2019/10/10/wagga-wagga-100000-population-by-year-2038
11 https://www.abc.net.au/life/refugees-feel-more-welcome-in-regional-australia-than-they-once/11224910, and https://www.refugeecouncil.org.au/wpcontent/uploads/2018/12/PROFILE-Wagga-Wagga-1.pdf
12 Multicultural Council of Wagga Wagga Prospectus, 2018. See also https://profile.id.com.au/wagga-wagga/birthplace for the statistics on country of birth.

There are several points relative to the Civic Theatre development that can be made based on the demographic data and aspirations above:
• P Population growth wil inevitably stimulate demand.
o With the government planning to accelerate growth in the city and exceed growth predictions by 15-20% by 2038, the current Civic Theatre will struggle to meet the cultural demands of a city of 100,000 people. The growing number or local performance needs, such as ballet schools, theatre groups and music performances will necessarily clash with the demand for more touring acts
• L Liveable cities offer famil es access to broad range of cultural facilities
o While it is true that jobs attract people to regions, attracting families is a more complex affair. On top of the need for good schools and academic aspirations, parents want to maintain some level of extracurricular activities for their children, specifically sports and the arts. It is clear from the community consultations that local performing arts organisations, especially those that target school age people, are struggling to find enough suitable performance spaces within Wagga. As the population grows, this will only become more chronic and function to disincentivise families to move to the area
• P Population retention is a major issue for Wagga Wagga
o The net migration data above clearly shows that more people leave the area for other states in Australia than come to the region. In fact, if not for the overseas migration and Refugee Settlement designation, Wagga could easily be in a position of negative growth. While the Wagga Wagga 100,000 initiative will attract more people, the council needs to seriously consider how to slow down the rate of expatriation. It seems clear from the consultations that the lack of cultural offerings and opportunities contribute to the post-tertiary age migration that occurs. Young people are leaving for a richer cultural life than is currently on offer in Wagga. An expanded Civic Theatre will significantly contribute to a vibrant cultural life of the city and also create better employment pathways through the arts.
• T The Tert ary Education Sector is a growth opportunity for arts and entertainment.
o The demographic data shows a large population percentage in the 15-19 and 20-24 age groups each year due to Wagga being a university town. This is a perfect market for an increased touring calendar. It can draw more students into the city, particularly in the evenings and benefit main street businesses. The arts and cultural activation


can also work to attract more potential students to Wagga, boosting both CSU’s footprint and sustainability in the region and boosting population
• C Cultural engagement s important to Wagga Wagga s multicu tural communities.
o As a designated Refugee Resettlement Location, it is expected that the multicultural mix of Wagga Wagga will continue to diversify between now and 2038. As evidenced in the above cultural data, as well as the Multicultural Council’s Annual Report and website, diverse communities maintain a sense of cultural belonging through public events and celebrations. This sharing of culture breaks down barriers and creates a harmonious community. During the stakeholder consultations The Multicultural Council were very keen to consider housing many cultural events at the Civic Theatre’s new venues. In this way, the Civic can contribute to the Council’s stated goal of cultural diversity and being a Refugee Welcome Zone.
ABS data on attendance at arts and cultural events indicate increased interest in attending performing arts events 13 The following table provides an example of the growth of arts attendance across Australia in the eight years from 2010 to 2018.
Table 4 - Total attending at least one performing arts event (%)
The percentage of adults attending at least one performing arts event in a year has risen by 1.7% in eight years as the population grew by some three million people in the same period.
L Live Performance Australia (LPA) is the national industry body that represents members across the performance industry. It includes all major theatres and arts centres as well as the funded and commercial producers and promoters.
Since 2004 14 it has surveyed attendance and box office revenues from all major venues, ticketing companies and most of the regional and suburban performing arts centres. By our estimate it counts at least 90% of all actual ticket sales for live performances in Australia each year and has excellent data reliability since 2008. In 2018 there were 26 million paid attendances to live events that earned over $2.1 Billion in ticket sales. The market overall has a compound annual growth rate of 5.2 % 2008 to 2018. Year on year attendance growth for 2017 to 2018 was 14.1 %.
Table 5 – LPA Sales and Attendances
Year 2016 15 2017 16 2018 17
Ticket sales $1.4 billion $1.88 billion Over $2 billion Attendances 18.8
The staggering growth of multiple channels and options available for the population to consume and engage with arts and entertainment has in fact stimulated demand for authentic live performances experiences rather than diminished appetites. This growth in consumption has also had a positive impact on the creative industries and related employment and this needs to be taken into account in terms of future facility development and programming.
13 4114.0 - Attendance at Selected Cultural Venues and Events, Australia, 2017-2018 https://www.abs.gov.au/AUSSTATS/abs@.nsf/Lookup/4114.0Main+Features12017-18?OpenDocument
14 https://liveperformance.com.au/wp-content/uploads/2019/12/Live-Performance-Industry-in-Australia-2018-FINAL.pdf
15 https://liveperformance.com.au/wp-content/uploads/2018/10/2016-2017-LPA-annual-report.pdf
16 https://liveperformance.com.au/wp-content/uploads/2018/10/2017-2018-annual-report.pdf
17 https://liveperformance.com.au/wp-content/uploads/2019/10/LPA-Annual-Report-2019.pdf

Finally, the COVID-19 lockdowns, particularly with the extended lockdowns in Victoria, have clearly had a disastrous impact on arts participation and attendance figures in the short term. Most performing arts events in Australia since March 2020 have been streamed online, been rescheduled or simply cancelled. Increasingly however live events have resumed under controlled conditions and the expectation is that here too live performances and events will continue to grow in number through 2021.
What is notable is the fact that as live performances have returned, they have often taken place in smaller venues of 200-400 seats operating at a reduced Popular music acts such as Lime Cordiale and The DMA’s have been performing 2 or 3 short shows a night instead of 1 concert for 500 to 1,000. Fans (lucky enough to be in the same city) flocked to these small, intimate and seated gigs.
The biggest industry impacts have occurred in those situation requiring large audience numbers over multiple days e.g. music festivals and/or those dependent on inbound international artists. Programming in Wagga is not dependent on either of these conditions. Content is predominately sourced locally and nationally.
We have assumed that there will be a return to pre-COVID figures as the impact of the pandemic is reduced through control and vaccination and/or eradicated.

Critical Success Factors
What should be designed and built, in other words the high-level functional brief?
Key elements for a Functional Brief
It is clearly critical to address the needs identified in our consultations and research with local and touring /industry stakeholder’s to the extent possible in terms of budget and spatial limitations.
Specific attention should be given to:
• A Acoustics – Critically ensuring sound transmission between spaces and from outside to inside and vice versa. They should be able to be readily and economically varied to suit different requirements e.g. acoustic and amplified, spoken word, meetings, events and audio-visual presentations.
• A Accessibility – The new spaces including Back of House (BOH) and Front of House (FOH) should not only meet DDA code but be welcoming and meet the broadest possible range of needs – personal, cultural, age and background.
• Flexib lity that enables and enhances the experience of artists and audiences in terms of seating capacity, staging capabilities and audience comfort and safety.
• F Functionality in terms of operational capability and logistics that drives effective and economical operations that enhances the financial sustainability of the service unit, controls costs for users and offers clear pathways for growth and future developments.
• E Enhancing commercial opportunities, as well as arts and cultural ones. As well as being able to attract new audiences and new/increased promoter activity the facilities should also be able to support non- public performance events e.g. classes and workshops as well as meetings and special events.


• No CPI related increases have been forecast but the model enables these to be quickly incorporated if required.
Introduction




• O Operating Subsid es – Are based on current experience. There may be some opportunity to develop enhanced commercial and philanthropic partnerships though the change process.
• V Venue Rentals – Future demand has been based on our consultations, current experience and management advice in terms of unmet demand and future opportunities. Rates and Charges are based on current settings that are generally aligned with both industry benchmarks and community expectations.
o In practical terms that means that a local group could hire T2 for $525/day plus any labour. That equates to $1.75 per seated patron in terms of rent. For T3 the daily local charge would be $180/day or $90 per half day session (less than $1 per patron).
o Currently FOH/BOH labour recoveries are reported in rentals but these are split out for future years to enable employment impacts to be more accurately estimated.
We developed financial operating model that uses a notional base year of 2018/19 and references Council’s Long Term Financial Plan (LTFP) for 5 financial year periods from 2024/25. The LTFP has been particularly useful in terms of estimating core salary costs as it takes into account relevant projected Award increases.
I have tentatively assumed that the 2 new spaces would be fully operational in 2024/25 and projected 5 full years of operations. After 4-5 years new performing arts centre have typically reached a mature level of operations.
The actual periods can be refined and updated as variables are confirmed. Wherever possible current experience in terms of utilisation, rates and charges and trading yields have been used to base forecasts on.
• 2 x new flexible and variable capacity venues with average notional capacities of 328 seated (T2) and 119 seated (T3).
• Both venues are fully capable of meeting a wide range of needs as identified through research and consultations.
• The Civic Theatre (T1) would be able to maintain full operations throughout construction. ($1,500,000) ($1,000,000)
• S Self-Presented Programming – We have assumed some expansion in the current program, but this can be adjusted up or down. We have also made an allocation of $75k over 2 years during the opening period to enable market and artist development and a further allocation of $25,000 PA to new initiatives and incentives in following years We believe that this is the minimum required and strong consideration should be given to investments in expanded public programs. Funding from other sources should also be considered to enhance impact and reach.
• W Wage Recoveries – These are reported separately in future years and derived from the BOH and FOH staffing model worksheets in the model.
• T Theatre bars – Future years only report net profit derived from the Assumptions worksheets. Based on current experience a 20% net profit is assumed.
• O Other Earned Revenues –Improved Functions and Events business opportunities have been forecast that could deliver a net contribution of $91k PA by Year 5 of full operations based on conservative forecasts
• Ticketing revenues – Net future yields are estimated based current experience and increased sales as per the Assumptions worksheets.
• S Salaries and Wages (referAppendixB – StaffingOptions
o Permanents – we have used Council’s long term forecasts to base forward estimates for the existing core staff and adjusted to suit operational forecasts

o Casuals – Referenced to current experience but future calculated by estimated actual shift requirements for both FOH and BOH.
• O Overheads – total estimated average on-costs of 24% based on current average.
• O Other change related costs – We have also assumed that there will be impacts on existing staff classifications as well as the need for increased allowance for non-recoverable casual based on the nature of the new venues i.e. a need to make these as user friendly and safe for locals as possible.
• O Other Employee related costs – provisions made for recruitment, travel and new uniform requirements.
• R and M Other - Council currently budgets $184k within its Building Budget for Repairs, Maintenance and Occupancy Costs See below. Council have also advised they expect that the new facilities would increase these by an estimated 30% and we believe this to be a reasonable figure based on the increased footprint. A net increase of $55, 200 PA has been applied to the model.
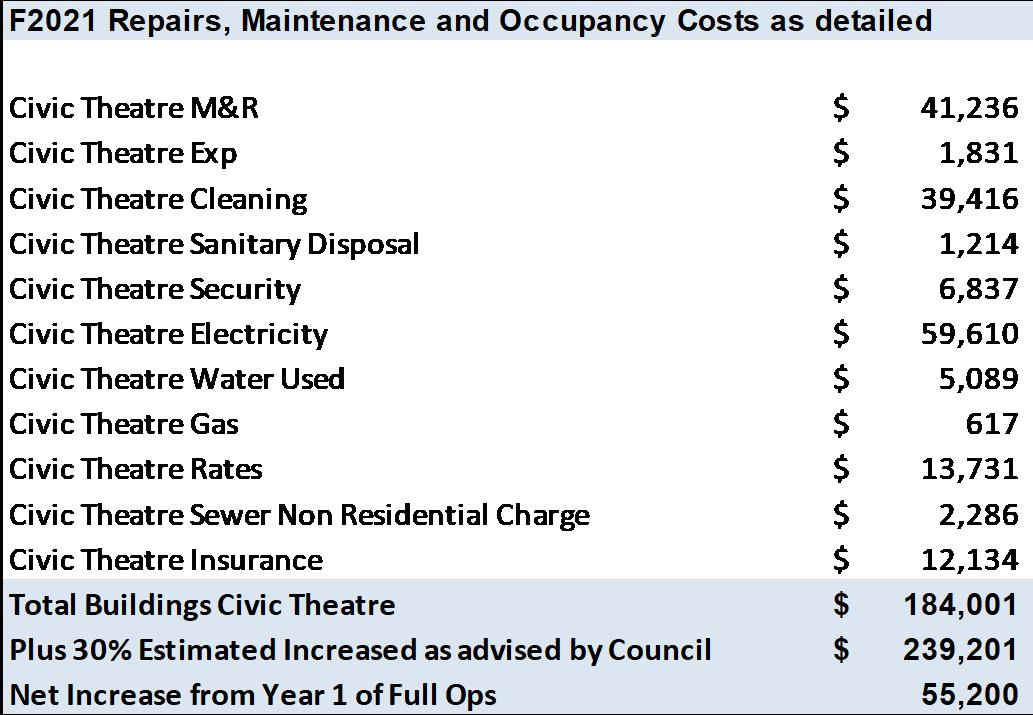
• A Adm nistration – Including General Council Services. In most instances we have aligned with current experience however we have made provision for increases in general operating and administration. In F2019 Council charged the WWCT service area $155,663 under an "WWCT Internal Charges Administration" item. Council have advised us that, based on the increased footprint and operational tempo, this is forecast to increase to $231,400 upon operations commencing.
• P Programming – We have forecast some modest growth as well as provisions for special opening years events. It may be possible to increase some offerings as well as forge new creative partnerships.

Table 6 Result - “Deficit from ordinary activities”
The modelling shows a small but positive trend in terms of Council’s forward projections for the Wagga Wagga Civic Theatre as it now stands. It is important to view these results in the context of a nearly doubling of activities and attendances.
Table 7 – Ticketed Attendances
These increases are based on:
• Population growth.
• A national long-term trend towards increased attendance and participation in live performance and entertainment events.
• Unmet demand from hirers due to limited choice in the number, capacity and capability of existing venues in the regional.
• The Wagga Wagga Civic Theatre’s medium term performance.
• An improved and more diverse range of entertainment options are likely to attract greater interest from local and regional communities


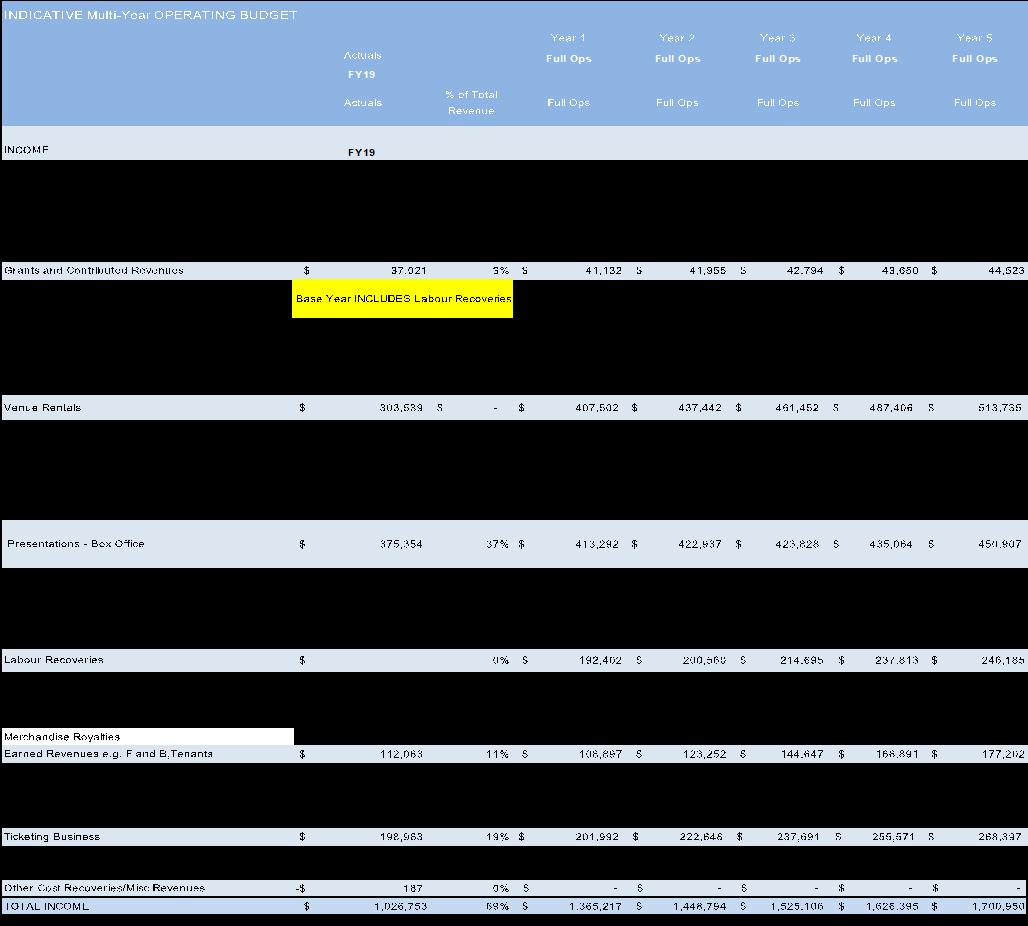
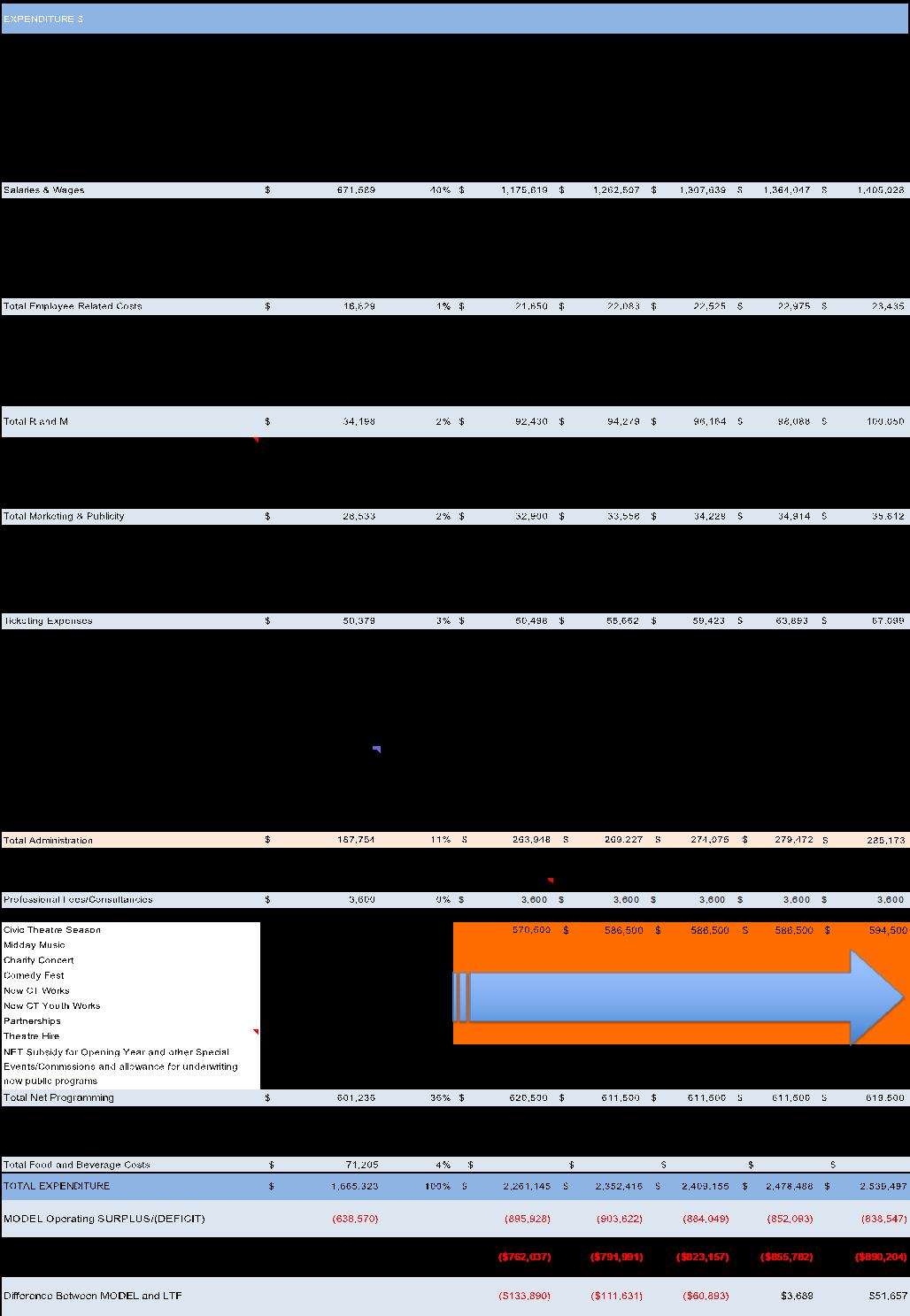

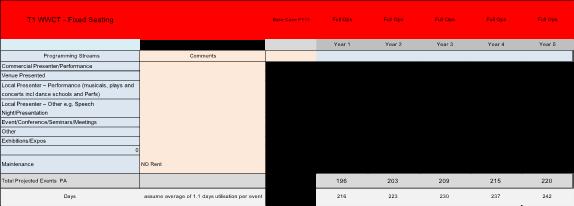



Appendix A
Detailed Financial Operating Model – Excel based spreadsheet model provided separately.

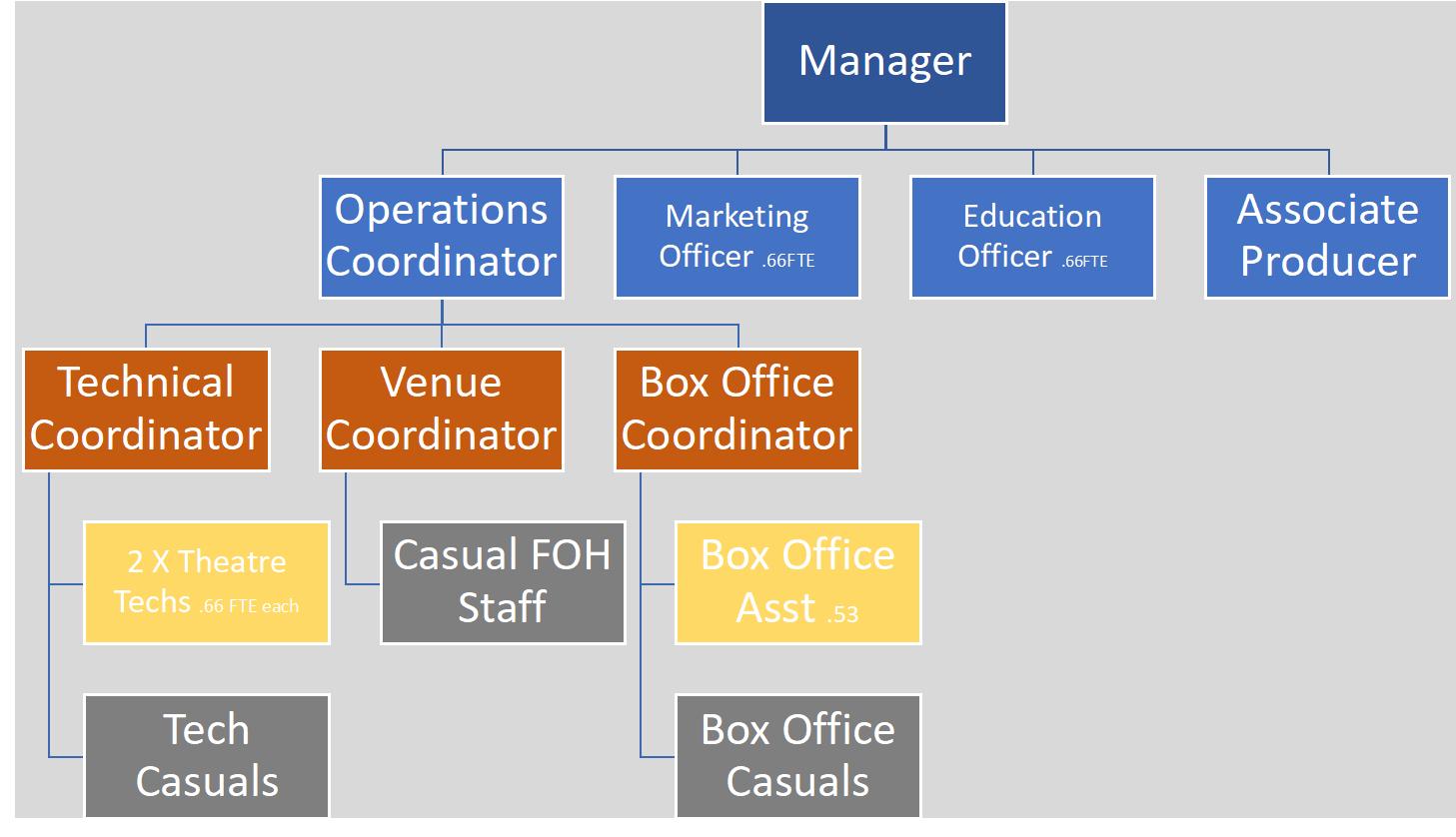

Role Key Accountabilities Manager
Accountable to the Manager of Community Services for:
• Leading the WWCT Service Area Team and ensuring compliance with all relevant Council Organisational Development, WH and S and Compliance policies.
• Supervision of 4 direct reports.
• Developing, implementing and reporting annual programming, operating and financial plans as well as regular engagement in overall strategic development of the service area
• Establishing and implementing overall artistic direction, market development and visitor engagement strategies and plans for the centre.
• Identifying and developing commercial and business opportunities.
• Negotiation with key programming and commercial partners including major hirers.
• Maintenance of positive and productive communications with key internal and external stakeholders including representing WWCT and Council at relevant public and industry events.
• Develop and maintain productive state and national networks required to support program development, delivery and funding support from non-Council sources.
• Contribute to Council’s broader senior management team in relation Council-wide strategies.
Accountable to the Centre Manager for:
Operations Coordinator
• The safe and secure and operations of all WWCT facilities and ensure compliance with all applicable policies and procedures in this regard.
• Managing and developing venue utilisation and hirer relations including responding to request for use, developing cost estimates, drafting venue hire agreements, overall supervision of event production and presentation.
• With assistance from the Venues Coordinator lead and develop the Customer Services/Front of House/Bar Operations Staff
• Liaise with and ensure productive working partnership with the other Team Leaders and associated Council staff.
• Liaise with external service providers e.g. catering to ensure the needs of the functions and events business is met.
• Develop plans and reports as required for the Venue Operations functional area.
Venue Coordinator Accountable to the Operations Coordinator for:
• Responding to request for use, developing cost estimates, drafting venue hire agreements, overall supervision of event production and presentation.
• Process invoices, manage contracts and communications for theatre hire clients
• Manage, train and roster the Front of House and Bar Operations Staff
• Manage the theatre bars and kitchen
• Liaise with and ensure productive working partnership with the other Team Leaders and associated Council staff.
• Liaise with external service providers e.g. catering to ensure the needs of the functions and events business is met.
• Develop plans and reports as required.
Technical Coordinator Accountable to the Operations Coordinator for:
• The operations and staffing of all WWCT employed technical and event production staff.
• Successful and safe operation of the live performance and events spaces.
• Training, rostering and development of part time and casual BOH staff.
• Ensuring information required by Payroll for casual staff is accurate and timely.
• Ensure that all BOH areas of WWCT are safe, presentable and to the agreed standards.
• Develop and maintain excellent relations with hirers and their relevant staff.
• Assist the Operations Coordinator to develop cost estimate and operational proposals for clients.
Box Office Coordinator Accountable to the Operations Coordinator for:
• The operations and staffing of all part time and casual Ticketing Services staff.
• Successful operation of all the Centre’s ticketing operations.
• Ensure that customer databases are accurate and comply with Privacy laws.
• Develop market analysis reports as required from the customer database.
• On a day to day basis provide face to face, telephone and electronic communications with customers wishing to purchase tickets.

Box Office Assistant
Marketing Officer
• Training, rostering and development of casual ticketing staff.
• Ensuring information required by Payroll for casual staff is accurate and timely.
Accountable to the Box Office Coordinator for:
• Assist with the running of the Civic Theatre Box Office including responding to customer enquiries, processing of bookings, ticketing, cash receipting and reconciliation.
• Liaise with Theatre hirers and other parties regarding their productions.
• Prepare correspondence, reports and promotional materials.
• Utilise and maintain databases and electronic records systems including Ticketsearch ticketing system.
• Undertake administrative duties relevant to the role.
• Undertake tasks associated with the general operations of the Civic Theatre.
Accountable to the Manager for:
• Plan and deliver professional marketing campaigns for Wagga Civic Theatre presented shows and special events.
• Create an audience development plan using audience research, sales analysis and the latest performing arts research.
• Work as part of the Civic Theatre team to deliver functions, special events, festivals and concerts.
Education Officer Accountable to the Manager for:
• The development and management of specialised performing arts and cultural education programs.
• Development and delivery of classes, workshops and events for community participants.
• Liaise with training organisations including schools, TAFE and Universities to develop on- site training programmes.
• Deliver the Plug and Play program in collaboration with the Manager and Marketing Officer.
• Management of the school’s sales and bookings in collaboration with Box Office staff.
Associate Producer Accountable to the Manager for:
• Assist the Manager in the development and delivery of the annual season program including management of contracts, invoices and accommodation.
• Developing and delivering events including Wagga Wagga Comedy Fest, Partnerships and season launch and outdoor events.
• Production all Civic Theatre events that are held offsite.
• Work with local performing artists in the creation of shows for the Civic Theatre.
• Seek additional funding for programming and write and acquit grants
• Liaise with the Operations Coordinator to ensure smooth delivery of all Civic Theatre presented events.
Note 2 - Reduced rate offered for volume based and Local user discounts
Note 3 - Higher flate rate reflect no ability to earn from box office sales, no yield from Ticket Commissions possibly no F&B yield - Rent could be waived or reduced in favour of F and B revenues.
Note 4 - Weekly Rate - The flat weekly rate would probably be based on 5 times the daily rate - industry practice.
Ticketing Charges
7 -$ C . -" D 5" 6" 7 . " 0 %L%%%%%%%%%%%%%%%%%%%%%%%%(POF'&% (1 %L%%%%%%%%%%%%%%%%%)&O&('% %L%%%%%%%%%%%%%%)&OG**% %L%%%%%%%%%%%%)'OPG)% %L%%%%%%%%%%%)(OR*F% %L%%%%%%%%%%%%%%%))O*'(% U" 7 . " 5" 7 -# 0 I ?V, . D 7 A ;7 -" $ 7 # / W " =N # A " 0 # : : ,# C " X#0"%!"#$%;<=YZ[?B%Y#C2.$%5",26"$@"0
4&%JJ=4%E%8@V"D%B"#-@7A %L%%%%%%%%%%%%%%%%%%%%%%(F(O*(G% %L%%%%%%%%%%%%%%%'PFOFRF% %L%%%%%%%%%%%%'QQOFQ'% %L%%%%%%%%%%(F*O*GQ% %L%%%%%%%%%('(ORGQ% %L%%%%%%%%%%%%%((GO)QG%
4N"#-$"%'E%8/"V@C/"%0"-%#-%(FF%:#V%#6"$#A"%,#:#,@-T %L%%%%%%%%%%%%%%%&FQO''Q% %L%%%%%%%%%%%%&&(O'*P% %L%%%%%%%%%%&&QO))*% %L%%%%%%%%%&')OG*)% %L%%%%%%%%%%%%%&()OP&P% 4(%8/"V@C/"%B-.D@2%0"-%#-%&'F%M#V%#6A %L%%%%%%%%%%%%%%%%%'GO'&)% %L%%%%%%%%%%%%%%(RO&F'% %L%%%%%%%%%%%%(PO)FG% %L%%%%%%%%%%%(QOP*(% %L%%%%%%%%%%%%%%%(GO*'Q% F\FFF1
U" 7 . " 5" 7 -# 0 %L%%%%%%%%%%%%%%%%%%%%%%(F(O*(G% %L%%%%%%%%%%%%%%%E%%% %L%%%%%%%%%%%%%%%)FPO*F'% %L%%%%%%%%%%%%)(PO))'% %L%%%%%%%%%%)R&O)*'% %L%%%%%%%%%)QPO)FR% %L%%%%%%%%%%%%%*&(OP(*%
X2 V
," L%%%%%%%%%%%%%%%%%%%%%%'P(ORR' 'P1 %L%%%%%%%%%%%%%%%(F&OF&R% %L%%%%%%%%%%%%(FQO)&*% %L%%%%%%%%%%(FPOF&R% %L%%%%%%%%%(&*OG&R% %L%%%%%%%%%%%%%('GO(PR%
=2 ] " D T 8" 0-@6# %L%%%%%%%%%%%%%%%%%%%%%%%%R&O)(G% %L%%%%%%%%%%%%%%%%%RPOQ()% %L%%%%%%%%%%%%%%RGO&GF% %L%%%%%%%%%%%%PFO*P)% %L%%%%%%%%%%%P&OGQR% %L%%%%%%%%%%%%%%%P(O)'*%
<" S =4 M$ 2 A $ # ] J 2 $ ^0 %L%%%%%%%%%%%%%%%%%%%%%%%%%%POR)(% %L%%%%%%%%%%%%%%%%%%%QO)(Q% %L%%%%%%%%%%%%%%%%QORFP% %L%%%%%%%%%%%%%%QOPPG% %L%%%%%%%%%%%%%QOG**% %L%%%%%%%%%%%%%%%%%GO&()% > # T2 " 00 =N # $ -T =2 7 ," - %L%%%%%%%%%%%%%%%%%%%%%%%%('OR&F% %L%%%%%%%%%%%%%%%%%(ROFF)% %L%%%%%%%%%%%%%%(ROP')% %L%%%%%%%%%%%%(PO)*G% %L%%%%%%%%%%%(QO'FQ% %L%%%%%%%%%%%%%%%(QOGP'%
M$ " 0" 7 -# - 2 7 0 X2 V 9 3 ," %L%%%%%%%%%%%%%%%%%%%%%%(P*O(*)% (P1 %L%%%%%%%%%%%%%%%)&(O'G'% %L%%%%%%%%%%%%)''OG(P% %L%%%%%%%%%%)'(OQ'Q% %L%%%%%%%%%)(*OFR)% %L%%%%%%%%%%%%%)*FOGFP%
J # A " 5" ,2 6" $ " 0 %X#0"%!"#$%@7%5"7-%% +C26"%
X9W%#7D%89W%=#0.#/%B-#33@7A%E%=20-%:/.0%&F1%]#$A@7 F1 %L%%%%%%%%%%%%%%%&G'O)F'% %L%%%%%%%%%%%%'FFO*RF% %L%%%%%%%%%%'&)ORG*% %L%%%%%%%%%'(POQ&(% %L%%%%%%%%%%%%%')RO&Q*%
Y # C 2 . $ 5" ,2 6" $ " 0 %L%%%%%%%%%%%%%%%%%%%%%%%%%%%%%%%%E%%%
?# 7 " D 5" 6" 7 . " 0 " A 8 # 7 D X 4" 7 # 7 -0
F1 %L%%%%%%%%%%%%%%%&G'O)F'% %L%%%%%%%%%%%%'FFO*RF% %L%%%%%%%%%%'&)ORG*% %L%%%%%%%%%'(POQ&(% %L%%%%%%%%%%%%%')RO&Q*%
?0-@]#-"D%7"-%5"6"7."0%3$2]%4N"#-$"%X#$0 %L%%%%%%%%%%%%%%%%%%%%%%&&'OFR(% &&1 %L%%%%%%%%%%%%%%%%%)ROGQP% %L%%%%%%%%%%%%%%*&OQ&)% %L%%%%%%%%%%%%**O(**% %L%%%%%%%%%%%*GORFG% %L%%%%%%%%%%%%%%%R'OPR*% ?0-@]#-"D%%<"-%5"6"7."0%3$2]%8.7,-@270%#7D%?6"7-0
>"$,N#7D@0"%52T#/-@"0
F1 %L%%%%%%%%%%%%%%%%%)(O(FF% %L%%%%%%%%%%%%%%*FOG*G% %L%%%%%%%%%%%%RPO(R'% %L%%%%%%%%%%%Q(OP('% %L%%%%%%%%%%%%%%%G&O&*'%
F1 %L%%%%%%%%%%%%%%%%%&QOR&F% %L%%%%%%%%%%%%%%'FO)PG% %L%%%%%%%%%%%%'&OG(F% %L%%%%%%%%%%%'(O**&% %L%%%%%%%%%%%%%%%'(O'QR%
?# 7 " D 5" 6" 7 . " 0 " A 8 # 7 D XO4" 7 # 7 -0 %L%%%%%%%%%%%%%%%%%%%%%%&&'OFR(% &&1 %L%%%%%%%%%%%%%%%&FQOQGP% %L%%%%%%%%%%%%&'(O'*'% %L%%%%%%%%%%&))OR)P% %L%%%%%%%%%&RROQG&% %L%%%%%%%%%%%%%&PPO'F'%
4 ,^" - 7 A X. 0 7 " 00 4@,^"-@7A%8""0%E%:$2_",-"D %L%%%%%%%%%%%%%%%'F&OGG'% %L%%%%%%%%%%%%'''OR)Q% %L%%%%%%%%%%'(PORG&% %L%%%%%%%%%'**O*P&% %L%%%%%%%%%%%%%'RQO(GP% =.$$"7-%$"-.$70%3$2]%-@,^"-@7A X9`X22^@7A`8""0%H$200