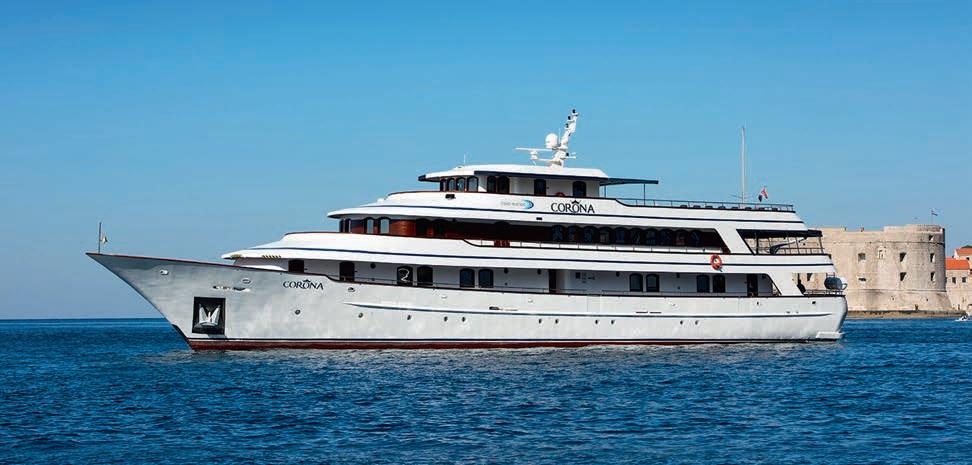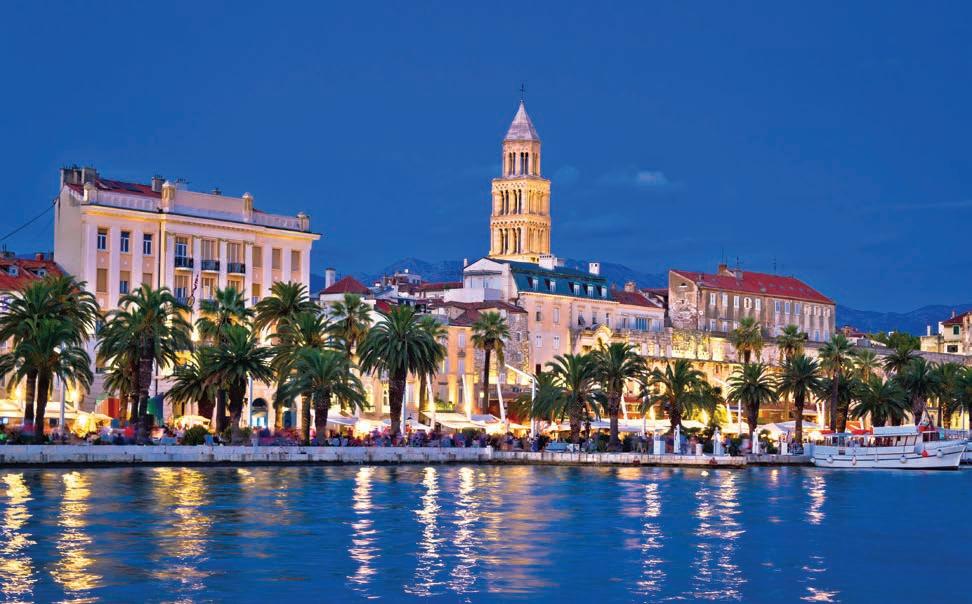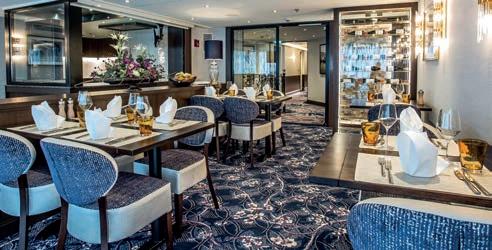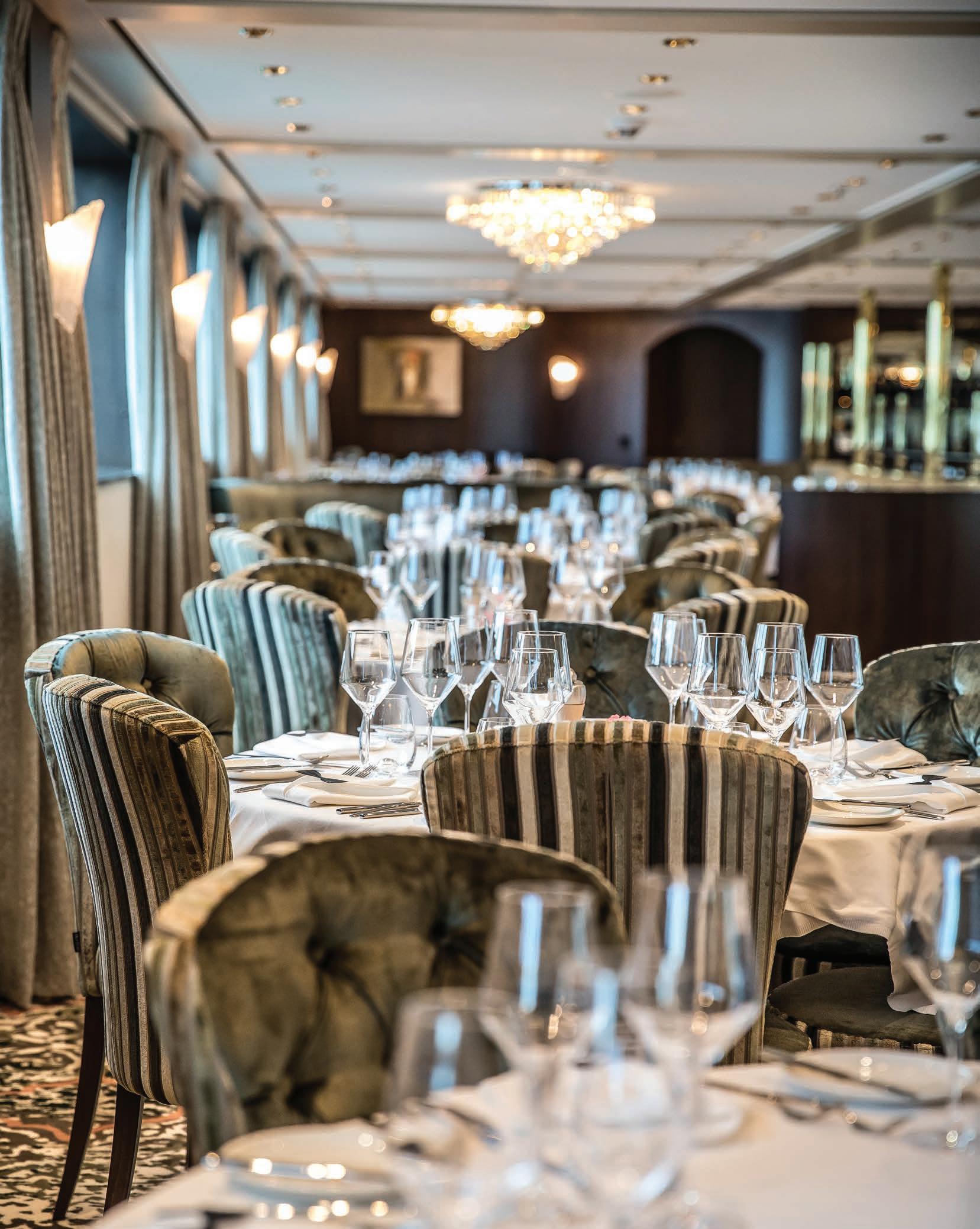
2 minute read
Spacious cabins and suites
Deck plan – MS Adriatic Sun
Upper Deck
9 7 5 3 1
10 8 6 4 2
Main Deck
11
Lower Deck
19 17
18 16 15 13 14 12
CABINS 1 & 2 CATEGORY A+ UPPER DECK 151sq.ft with twin beds that can be pushed together, window and private balcony
CABINS 3 & 4 CATEGORY A+ UPPER DECK 167sq.ft with fixed twin beds, window and private balcony
CABINS 5, 6, 9 & 10 CATEGORY A+ UPPER DECK 172sq.ft with twin beds that can be pushed together, window and private balcony
CABINS 7 & 8 CATEGORY A+ UPPER DECK 172sq.ft with fixed double bed, window and private balcony
CABIN 11 CATEGORY A MAIN DECK 172sq.ft with fixed double bed and two oval windows (one in cabin and one in bathroom)
CABINS 12, 13, 16 & 17 CATEGORY B LOWER DECK 183sq.ft with fixed double bed and three porthole windows (two in cabin and one in bathroom)
CABINS 14, 15, 18 & 19 CATEGORY B LOWER DECK 183sq.ft with twin beds that can be pushed together and three porthole windows (two in cabin and one in bathroom)
All cabins have air-conditioning, a desk and chair, safe, hairdryer and bathroom with shower cubicle. The ship has a spacious sun deck with sun loungers and a hot tub.
A closer look at the MS Adriatic Sun
Launched in 2018, the MS Adriatic Sun offers luxury, quite simply, on another level with upper deck cabins providing their own glamourous private balcony to take in the views. At 154 feet, she can still access the quaint unspoilt ports along this magnificent coastline, yet certainly makes a statement on the quayside, attracting envious glances from passers-by. Accommodating a maximum of 38 guests, they will feel like VIPs from the moment they step on board and are greeted by professional, attentive crew. The contemporary interior is beautifully designed resulting in a spacious and airy feel throughout the ample public areas. Your guests will be served delicious cuisine in the chic, stylish restaurant, with a well-stocked bar. Take in some of Europe’s most dramatic coastal views from the magnificent sun deck where there’s plenty of shaded areas and an inviting hot tub. A total of 19 stunning guest cabins are available, measuring approximately 150 – 183 square feet. Cleverly designed and stylishly furnished for maximum comfort, in a calming palette of creamy colors and warm woods, with luxurious double or twin beds and contemporary fittings. All cabins feature wardrobe, desk and chair, TV, hairdryer and Wi-Fi, plus a sparkling bathroom with shower.
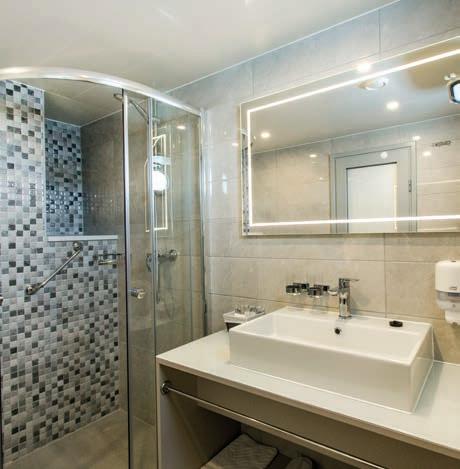
Category B bathroom
Category B Cabins
Located on the lower deck, enjoy a generously proportioned 183 square feet of living space, available as a double or twin, with two portholes and a bathroom window.
Category A Cabin
With just one of these cabins on the main deck, it measures approximately 172 square feet with a fixed double bed and two oval windows to capture the views.
Category A+ Cabins
Treat yourself to one of our superior upper deck cabins, measuring approximately 172 square feet with double or twin beds, one window and the luxurious addition of a small outside balcony with seating for two, to enjoy the invigorating sea breeze and breathtaking views.
Please note cabins 1 and 2 (front) on the upper deck measure approximately 151 square feet and feature twin beds that can be pushed together.

