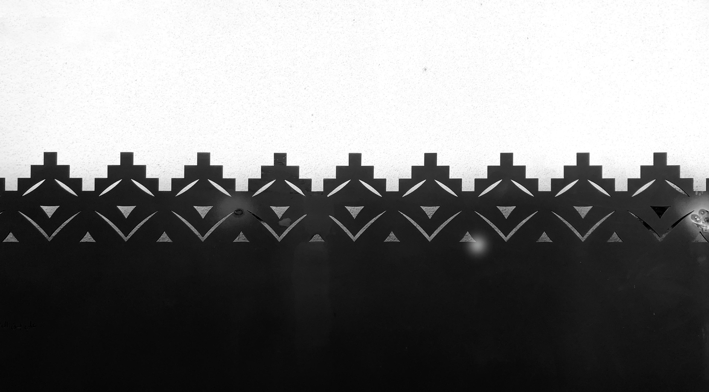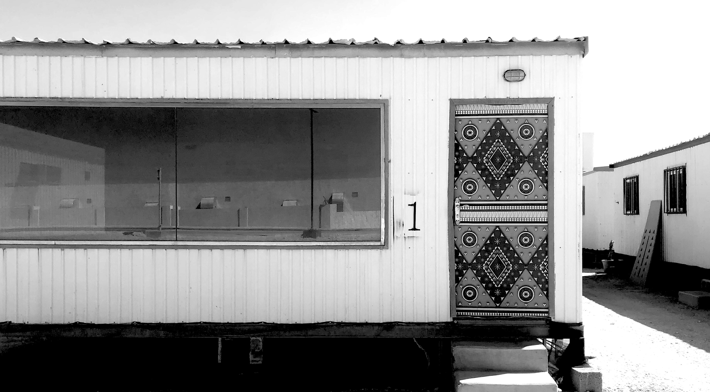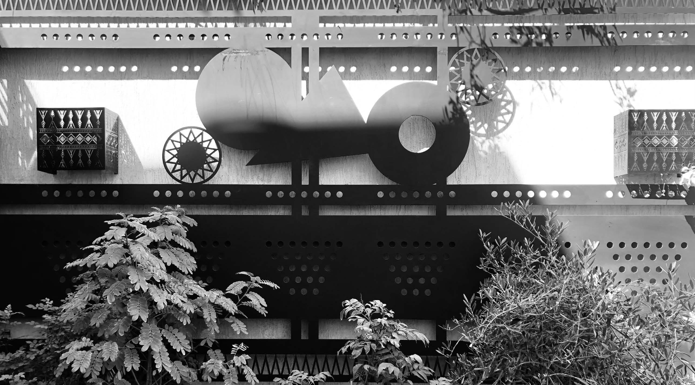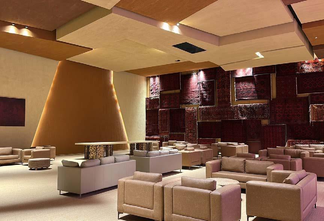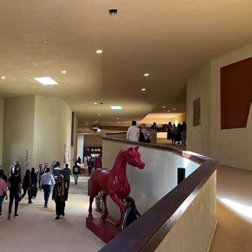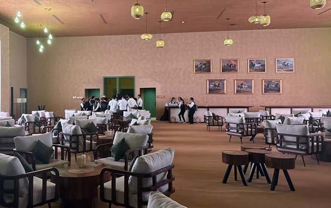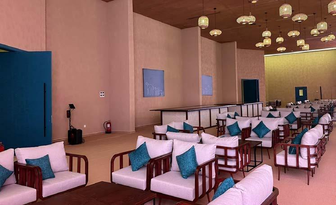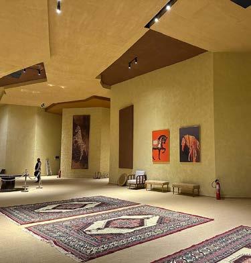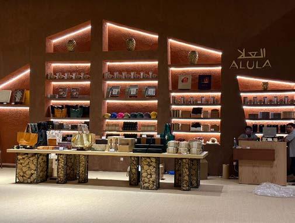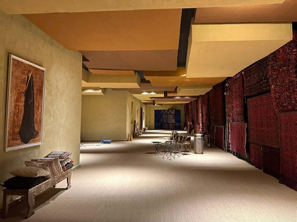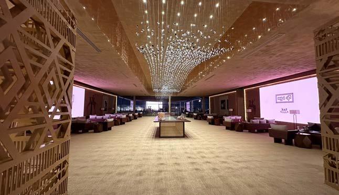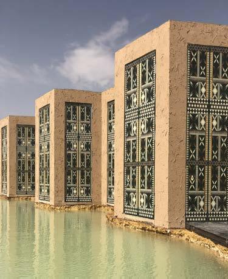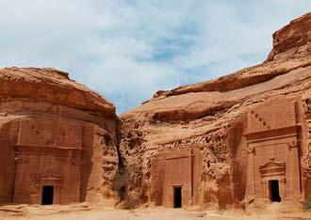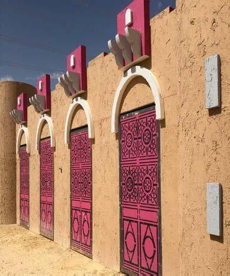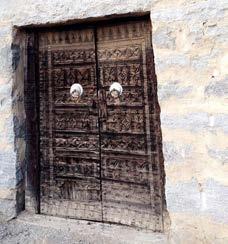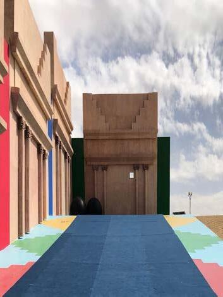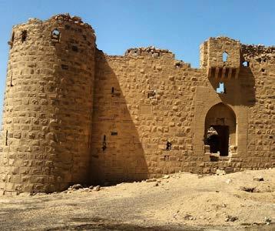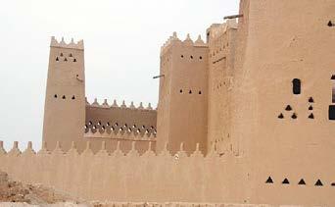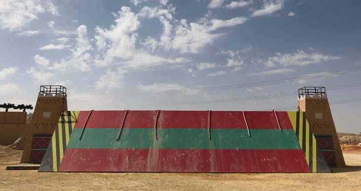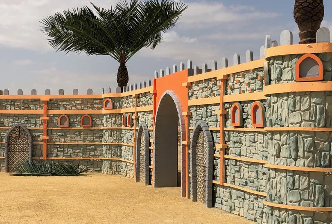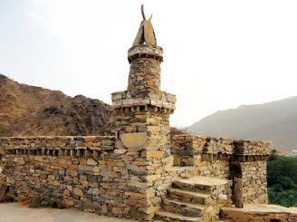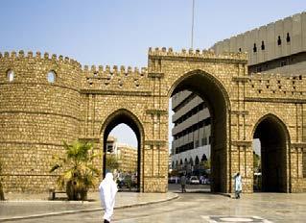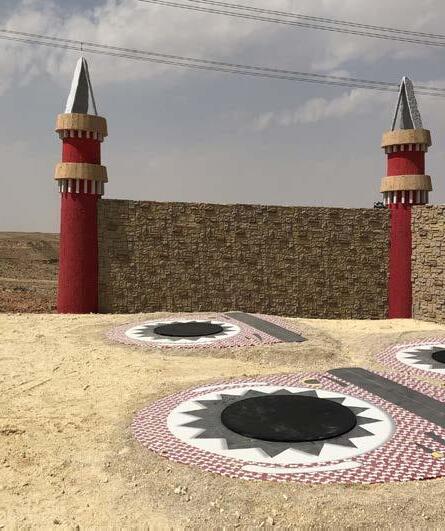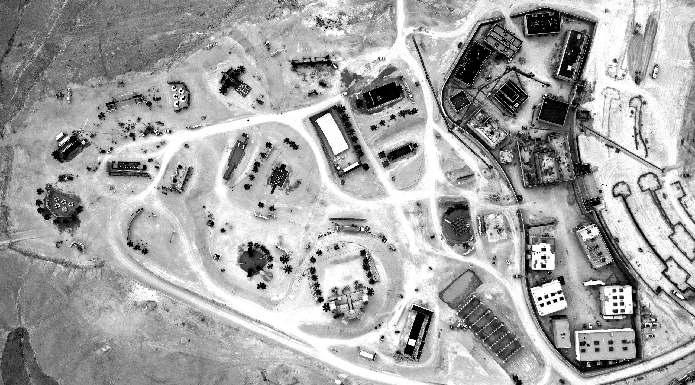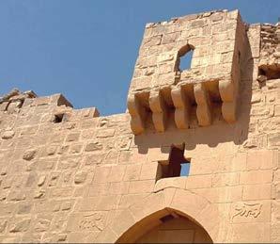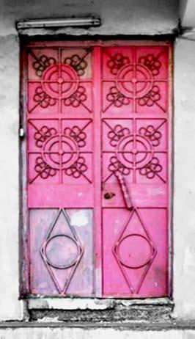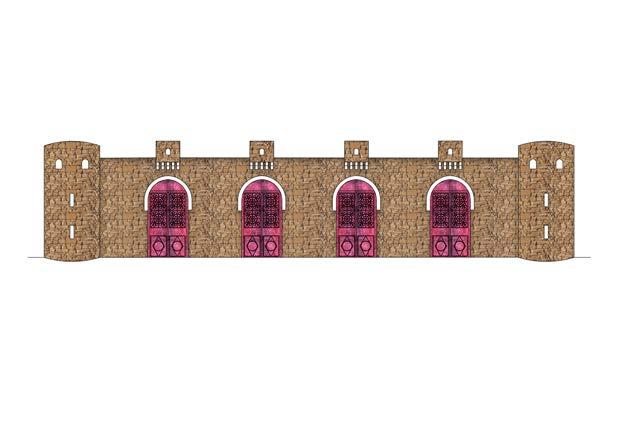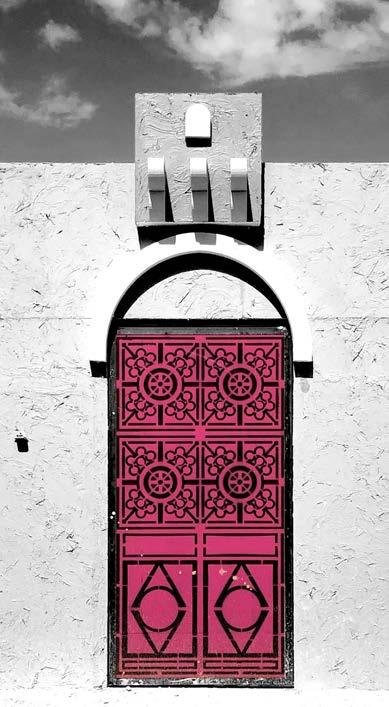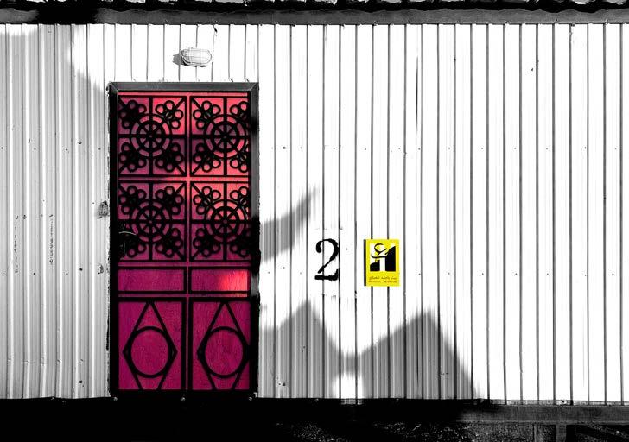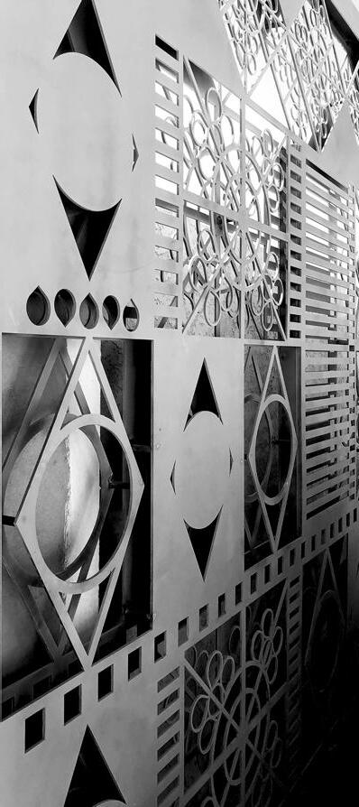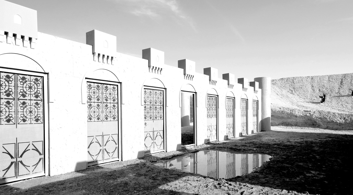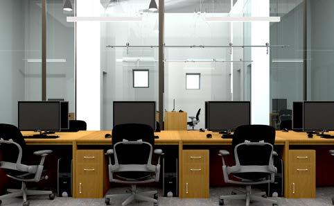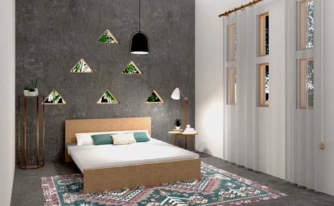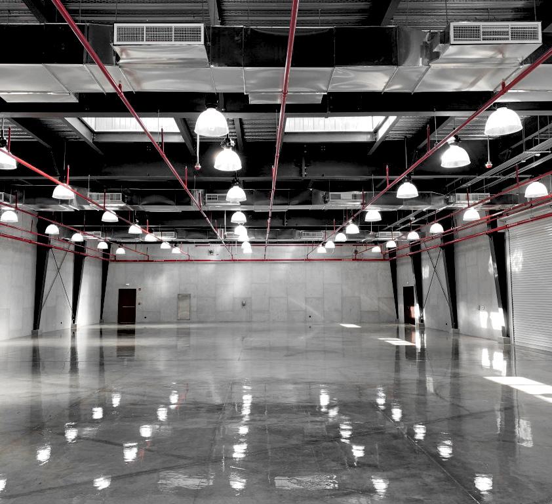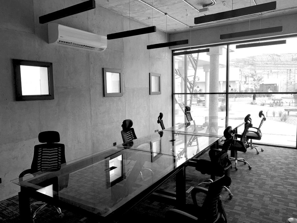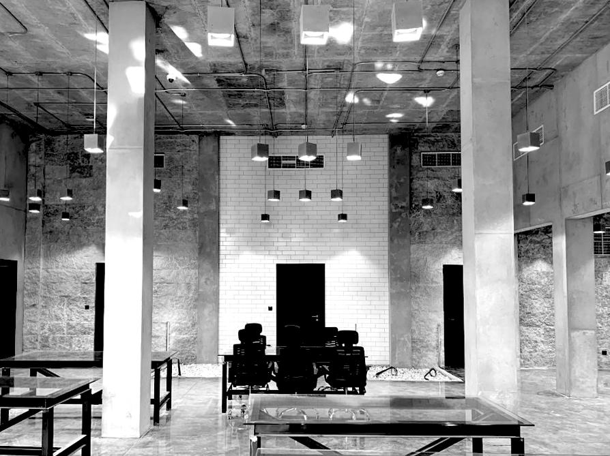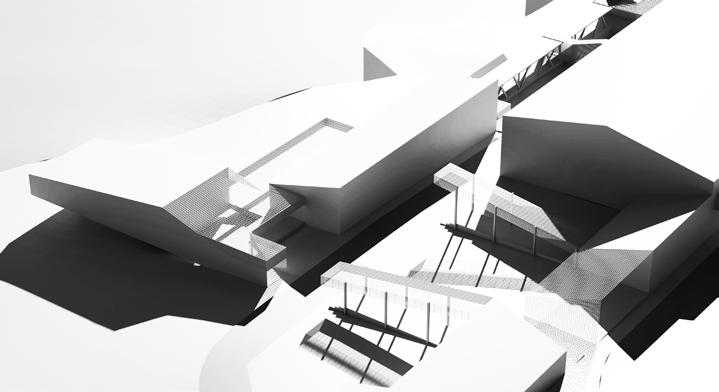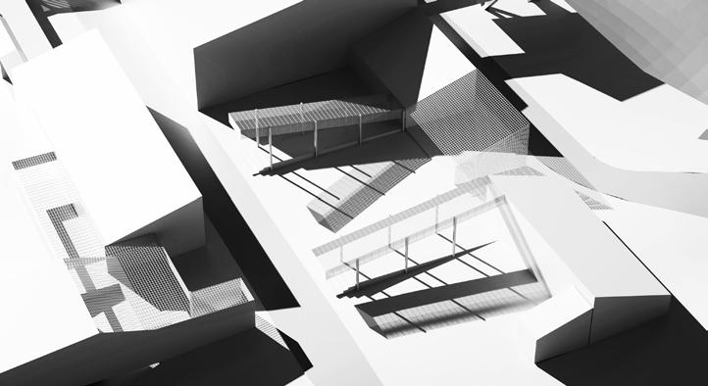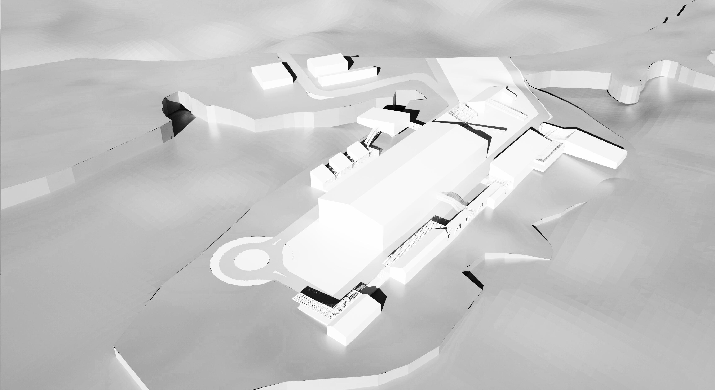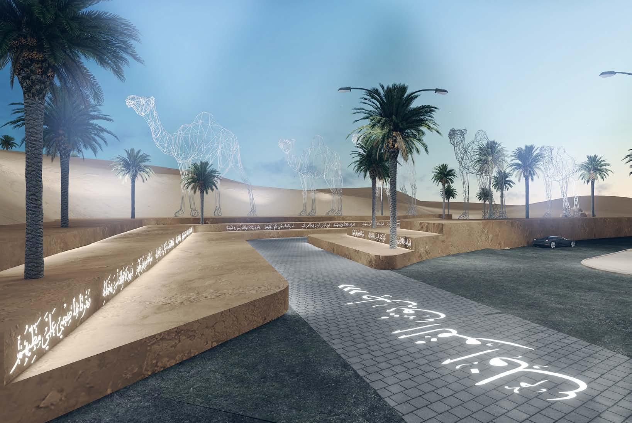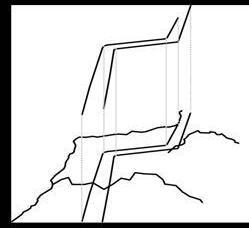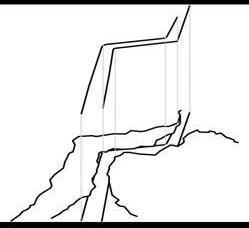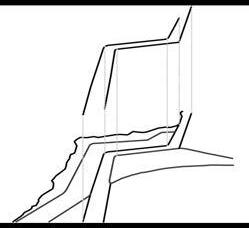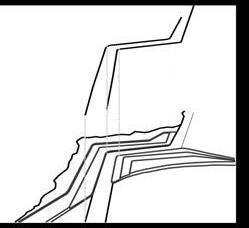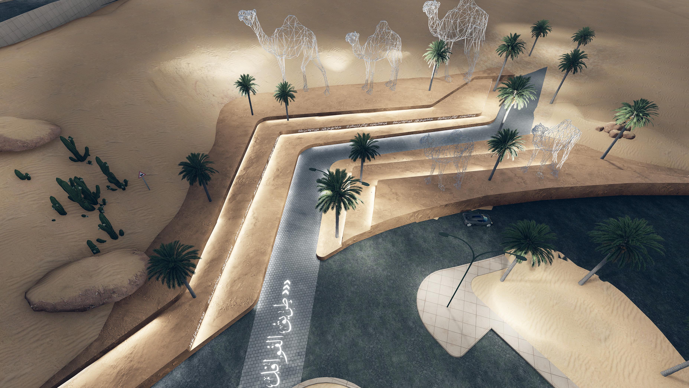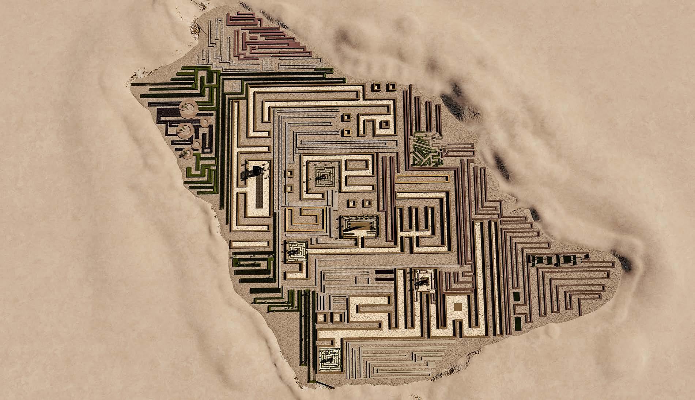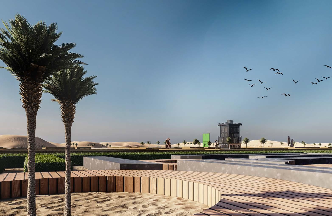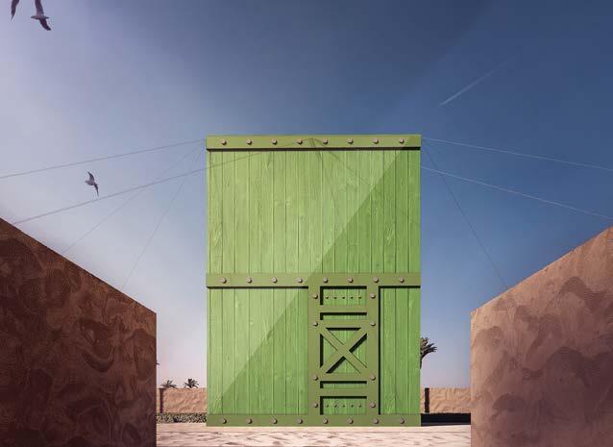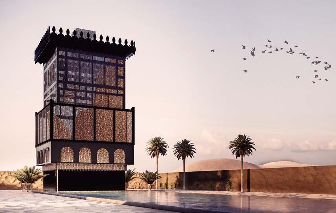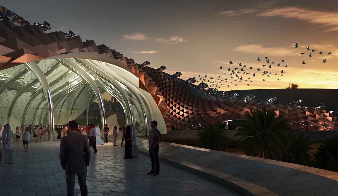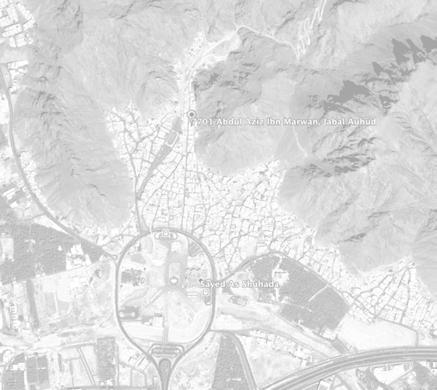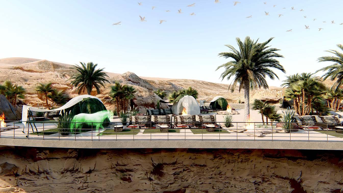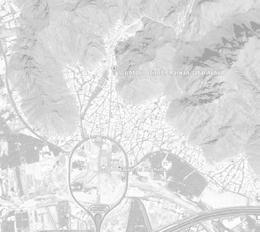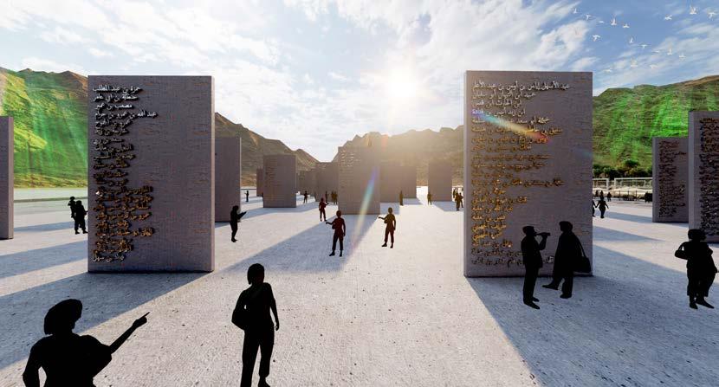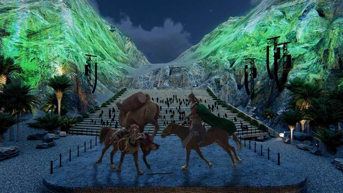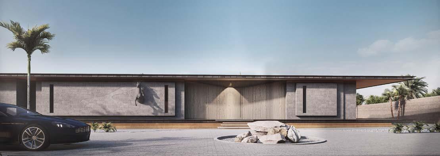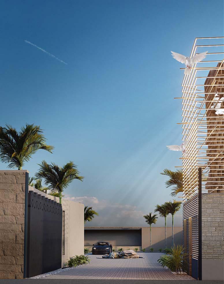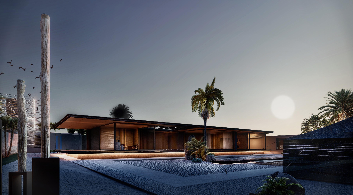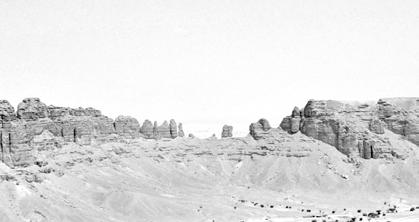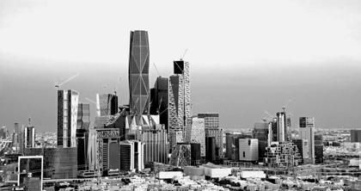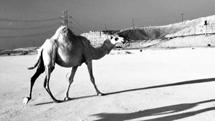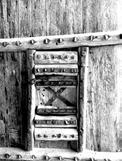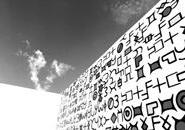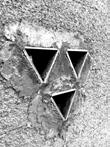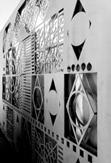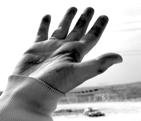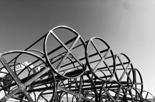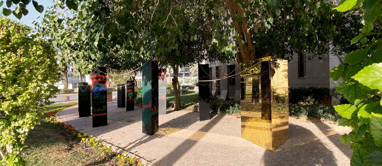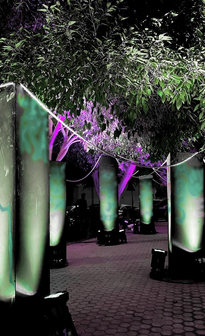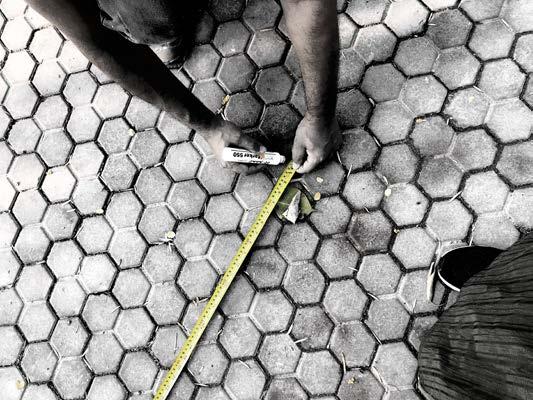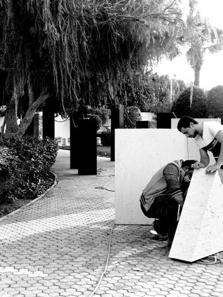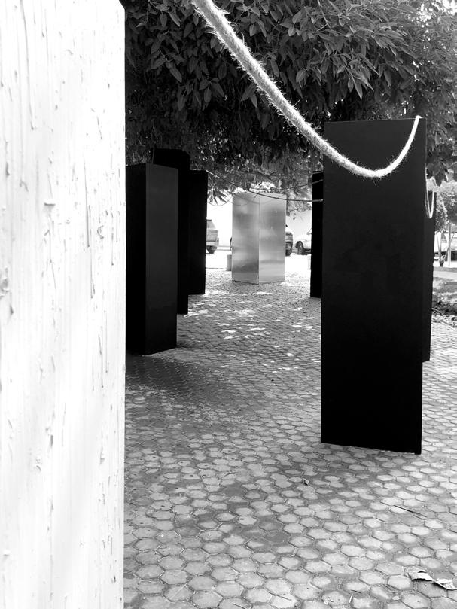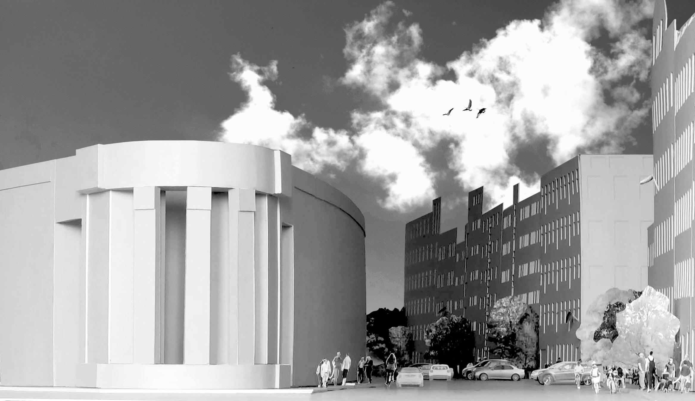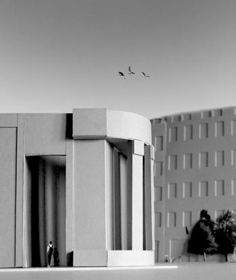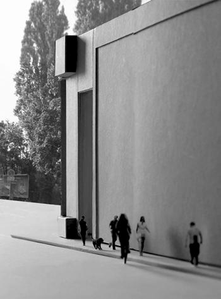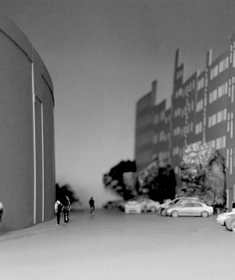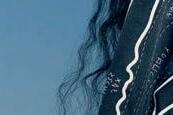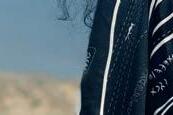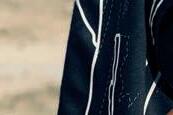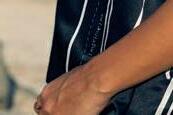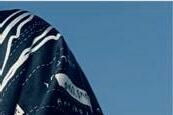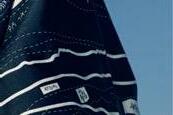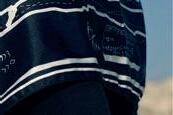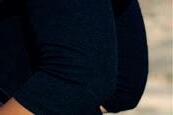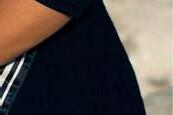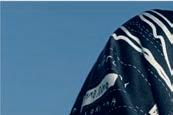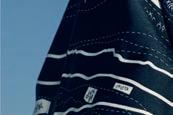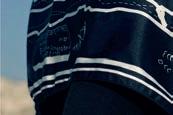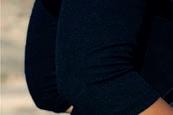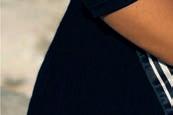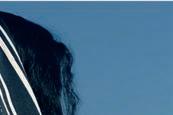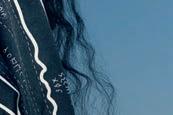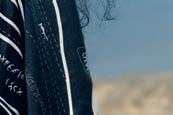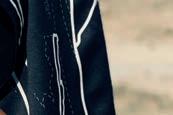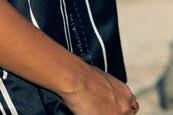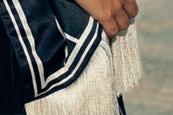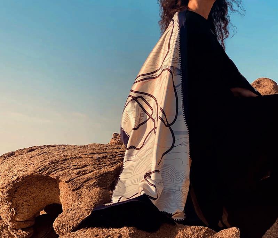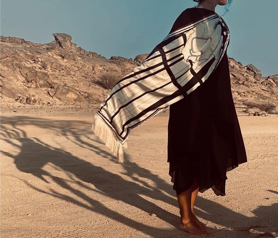REEM BASHAWRI
DESIGN PORTFOLIO
REEM BASHAWRI
RIBA I ARCHITECT + DESIGNER
Reem is a dynamic architect with a strong commitment to integrating cultural and historical elements into her designs. Equipped with an academic background in Architecture, her approach is grounded in conceptual creativity and technical adaptability
Her experience spans across various sectors, including production and filming, where she lead the design for the saudi version of Alhosn TV show.
Additionally, her collection of work embraces the design and build of the equestrian village for the prestigious event, Richard Mille Desert Polo and Endurance tournament.
Reem’s versatility extends to a wide range of project types and scales within the sports, entertainment and cultural sectors.
She has been throught all stages of design from pre-contract conceptual design to post-contract design development and on-site construction. As she values her time on-site, she enjoys residing fulltime during the design development and construction phases to over-see the design implementation.
Eager to embrace new challenges, Reem consistently seeks opportunities to expand her skill set and push the boundaries of creative design along with her passion of being on-site to witness the beautiful process of building.
WORK EXPERIENCE
Venue Design Deputy [NOOR RIYADH FESTIVAL ‘23]
FLM [FILMMASTER MEA] | RIYADH, KSA
Architect & Design Manager [RICHARD MILLE ALULA DESERT POLO]
M3N [M3N DESIGN + ARCHITECTURE] | ALULA, KSA
Set Designer | Set Production Deputy [NOOR RIYADH FESTIVAL ‘22]
FLM [FILMMASTER MEA] | RIYADH, KSA
Architect & Project Designer
M3N [M3N DESIGN + ARCHITECTURE] | RIYADH, KSA
Junior Architect
MBO [MARWAN BAJNAID ARCHITECTURE + ENGINEERING OFFICE] IN COLLABORATION WITH M3N | JEDDAH, KSA
EDUCATION
RIBA I BA Architecture Degree WITH HONORS
KU [KINGSTON UNIVERSITY LONDON] | LONDON, UK
Design and Applied Arts Foundation Degree
NTIC [NOTTINGHAM TRENT INTERNATIONAL COLLEGE] | NOTTINGHAM, UK
REFERENCES
Ma’an Bajnaid
CEO | M3N design + architecture | Riyadh, KSA
m3n@m3nv.com | +966 50 661 0969
Thom Bates
Year Three Studio Tutor | Kingston University London | London, UK
thom.w.bates@googlemail.com | +44 7592 475 697
JUL 2023 - DEC 2023
DEC 2022 - JAN 2023
JUL 2022 - DEC 2022
MAR 2019 - JUL 2021
MAR 2018 - JAN 2019
SEP 2014 - JUL 2017
JAN 2014 - JUL 2014
ALULA EQUESTRIAN
VILLAGE
DESIGN & BUILD PROJECT
ALHOSN
TAKESHI’S CASTLE
SEASONS ONE AND TWO
ERZAM
PRODUCTION VILLAGE
DESIGN CONCEPT PROPOSAL
ERZAM FILMING STUDIO
DESIGN CONCEPT PROPOSAL
CAMEL TRAIL
DESIGN CONCEPT PROPOSAL
KINGDOM MAZE
DESIGN CONCEPT PROPOSAL
E-GAMES ARENA
DESIGN CONCEPT COMPETITION
UHUD EXPERIENCE
DESIGN CONCEPT PROPOSAL
PRIVATE HOUSE
DESIGN CONCEPT PROPOSAL
LIVE LOVE SAUDI CAMPAIGN
BIG BUILDINGS HAPPEN -H. STRANGE
YEAR THREE THESIS PROJECT
ALULA WINTER ‘22 COLLECTION
DESIGN CONCEPT COMPETITION
ALULA EQUESTRIAN
VILLAGE
DESIGN & BUILD PROJECT
The project is an equestrian village featuring a pavilion that hosts the prestigious annual Richard Mille Desert Polo and Endurance tournaments, as well as other facilities for the racers and their horses.
The pavilion accommodates both the Polo and Endurance events separately, each with its own field and overlooking decks, with a central shared set of indoor lounges and amenities.
The design language is minimal and raw, drawing inspiration from Alula’s natural landscape. The entrances are designed to resemble an ambiguous maze, referencing Alula’s old town urban grid, which also inspired the design of the dropped ceiling. The carpet wall reflects the old tales and traditions of Alula, seamlessly blending heritage with modern elegance.
/ Alula
/ 2023
SEASONS ONE AND TWO
Al Hosn Takeshi’s Castle is a sports and entertainment tv show; originally a Japanese game show that aired between 1986 & 1990, the Saudi Version echos the unique architectural identity found across the thirteen regions of Saudi Arabia.
It was through the look and feel of the game sets that the collective Saudi identity was most reverberated, different sets were inspired by different regions of the Kingdom, speaking their cultural values and architectural language through design details, colour schemes and the use of local materials. Location / Tuwaiq, Riyadh
Al Madinah Al Munawarah
Dirriyah, Riyadh
IDENTITY JOURNEY
Our reflection of Identity was not only limited to the design of the game sets in Al Hosn, but rather it was reflected in so many aspects of the project and the event creating a bridge between Identity maneifistation through modern functions and materials.
The project is a filming site that consists of an outdoor filming backlot and a production & post-production village.
The village is mainly divided into two area;
1/ the production hub which includes a welcome center, green studio, editing suites, actors, suites, cafeteria, prayer room and offices
2/ the workshops and storgae area which is for technical use such as maintanence, storage and loading & unloading items
The design language is minimal, raw and contemporary, with interior detailing using cultural patterns and local materials.
Location / Tuwaiq, Riyadh
BUA / 20,000 m 2 [ 100,000 m 2 ]
Year / 2018 - 2020
Scope of Work /
2D Technical Drawings
3D Modelling & Rendering
Interior Design Detailing
Design Execution Supervision
Furniture Selection
DESIGN CONCEPT PROPOSAL
As Saudi Arabia is slowly turning into a thriving spot for television and film productions, an iconic filming studio has been proposed in the Tuwaiq area opposite to the Qiddiya site.
The filming studio includes a 6,000 m 2 clear space for production with all its required inhouse post-production facilities.
The space is designed for flexible use and can host up to 16 productions simultaneosly.
Location / Tuwaiq, Riyadh
BUA / 14,400 m 2
Year / 2020
Scope of Work / Project Designer Teamleader
1 // FILMING STUDIO 6000 M2
2 // POST PRODUCATION OFFICES AND ANIMATION STUDIO 1 800 M2
3 // SCREENING AND CONFRENCE ROOMS 760 M2
4 // POST ROOM AND LOCK BOX 60 M2
5 // ADMINISTRATION 450 M2
6 // PRODUCTION OFFICES
PATHWAYS
AND EXIT
1 // FILMING STUDIO 6000SQM
2 // POST PRODUCATION OFFICES AND ANIMATION STUDIO 1080SQM 3 // SCREENING AND CONFRENCE ROOMS 760SQM
350SQM
// STAFF CAFÉ 95SQM
// WORKSHOPS1850SQM
PROJECT AREA13,995SQM
SCREENING AND CONFRENCE ROOMS 760SQM
// POST ROOM AND LOCK BOX 60SQM
// ADMINISTRATION
SQM
FACILITES 2 450SQM
// RESTAURANT 350SQM
// STAFF CAFÉ 95SQM
CAMEL TRAIL
DESIGN CONCEPT PROPOSAL
The oldest trading route in the Middle East situated among the greatest mountains of Najd, the Camel Trail dates back to five centuries ago. It has become a tourist attraction, drawing hundreds of visitors who come to hike, cycle, rock climb, or simply enjoy the scenery and historic value.
The proposed entrance of the trail is designed to carve through the land’s topography, symbolized by steps that reflect how camels carve their way through the desert sands.
These steps are enriched with Arabic poetry celebrating the camels’ aerodynamic beauty, which is also reflected in 20-meter high steel skeleton sculptures capturing camels in motion.
Location / Tuwaiq, Riyadh
Year / 2018
Scope of Work /
Research & Data Collection
Concept Generation
2D Technical Drawing
KINGDOM MAZE
DESIGN CONCEPT PROPOSAL
The project proposes the world’s largest maze with an area of almost 47,000m² outlining the border of the Kingdom of Saudi Arabia. It allows the visitor a cultural and experiential journey that reflects the story of unifying the Kingdom.
The maze follows the historic timeline and pathway that King Abdulaziz, the founder of Saudi Arabia, took in his journey of forming the kingdom. The materials used to build the walls of the maze reflect each region’s natural resources and ambiance. Additionally, there are nodes or stops that reflect each main region by showcasing a sculpture or an installation demonstrating that region’s cultural and architectural value. Location / Riyadh
∨ 3D Perspective of Proposed Maze
E-GAMES ARENA
DESIGN CONCEPT COMPETITION
The project involves the design of an E-Games Arena to host interactive E-Sports participation and events. This state-of-the-art, 5000-person arena is inspired by the python’s biological anatomy, addressing various architectural and structural challenges. The structural skeleton mimics the ribs and spine mechanism, covered by a shell to enclose the spaces, and layered with a patterned skin for both aesthetics and sustainability.
The design manifistation is based on three main pillars; CONTEXT, CONSTRUCTABILITY & COMBAT to ensure and adapt to the project challenge of Design and Build with a timeline of eight months until operation.
Location / Riyadh
BUA / 25,600 m 2
Year / 2020
Scope of Work /
2D Plan Layout Design
Presentation Booklets Supervision
Project Video Supervision
Managing Communication w/ Assosiates
UHUD EXPERIENCE
DESIGN CONCEPT PROPOSAL
The project takes you on an journey to explore the glory and holiness of Uhud Mountain and its surrounding sites. The design tells many stories, one of which is the great Battle of Uhud, and focuses on reflecting the details to visitiors in an new, captivating & creative manner.
The program includes a variety of elements and activities such as a 360 dome cinema, hologram experience, seatings overlooking the wadi, artistic symblolic sculptures, hiking & camping, an amphiteathre for live shows, etc..
Location / Al Madina Al Munawara
Year / 2021
Scope of Work
Research & Data Collection
Site Analysis
Masterplanning
2D Technical Drawing
3D Renders Supervision
Presentation Booklet Supervision
Cantilevers Seatings Madinah
Augmented
PRIVATE HOUSE
DESIGN CONCEPT PROPOSAL
A private vacation house with a modern design direction. The structure embodies a floating house concept, elevated from the ground to showcase a sense of luxury and elegance. The dsesign details incorporate an abstracted language of cultural elements and patterns, such as the bird house at the entrance and the engraved steel ceiling at the backyard seating area.
Location / Dirriya, Riyadh
Year / 2021
Scope of Work / Site Analysis
2D Play Layout Design
Material Selection
Presentation Graphics
Riyadh, the capital of Saudi Arabia, is recognized as one of the fastest-growing cities and the largest Arab city. Its significant history is marked by a transformation from farms and mud houses to an urban modern city
This timeline of growth is represented in this abstract installation through the use of construction materials : starting with raw mud to symbolize the past, transitioning to modern steel to represent the present, and ending with a mirror to reflect that the future lies within the people and their passion for continued growth and evolution as a nation.
YEAR THREE THESIS PROJECT
Studio 3.6 is interested in the idea of big buildings and their integration within a city with a dense urban grain. The studio examines the relationship between large structures and their immediate context, as well as their broader urban footprint.
The main design concept features a continuous elevation with a smooth curvature, contrasting with the 19 thcentury residential blocks. This curved building edge is envisioned as part of a larger circle, serving as a metaphorical reference to the building›s significant urban impact on the city.
Location / Moabit, Berlin
Year / 2017
Scope of Work /
Research & Data Collection
Site Survey
Concept Generation
2D Technical Drawings
3D Physical Modelling
1| The Tivoli corner // Bank of England
The key factor is the way the walls wrap behind the set of columns creating a spatial volume inside that feels enclosed yet open. The Tivoli corner is a moment that offers a civic value back to the urban city and creates a connection bwteen the bank and the neighbouring buildings, and is used as a precedent for my thesis corner and as a guide in terms of dealing with an awkward shaped corner piece.
2| Facade Articulations // Bank of England
Articulations on a large windowless facade break the emptiness along the long plain elevation by playing with relief and depth. Delicate relief has been borrowed from the facade of the Bank of England to embilish the proposed facade, dealing with the art of relief and depth making the facade seem flush at some moments.
ALULA WINTER ‘22 COLLECTION
DESIGN CONCEPT COMPETITION
ALULA is a living narrative of the past human settlements and civilizations across different time periods from the Ancient North Arabian Kingdoms to the Islamic Era. The remains in Alula grant us insights into the cultures of those who came before us, reminding us that history is an ongoing strand between the past and the future.
ALULA ’22 Collection aims to unveil the fascinating cultures of previous civilizations through a line of high-end winter shawls echoing the charm and beauty of Alula.
Three shawls represent three distinct Kingdoms and Civilizations; Dadan & Lihyan, The Nabataen, and The Islamic Era . Having existed in varied time zones, each of them is displayed in a unique and precise way to reflect their authentic essence and complex characteristics.
Location / AlUla
Year / 2021
Scope of Work /
Research & Data Collection
Concept Generation
2D Technical Drawing
Design Production
REEM BASHAWRI DESIGN PORTFOLIO
Copyright ©️ 2024 | All Rights Reserved
Selected photography in this booklet has been produced and used with the knowledge and consent of the individuals concerned.
PHOTOGRAPHY CREDITS
Reem Bashawri | 28 STUDIOZ | Bait Bajnaid Designers + Architects
TYPE FACE
English Futura Lt BT / Md BT Arabic Tharwatemararuqaa
Booklet Closed Size 435mm x 240mm
Published in 2024 | Jeddah, Saudi Arabia
CONTACT
Email rmbashawri@gmail.com
Linkedin Reem Bashawri
DESIGNED BY REEM BASHAWRI
