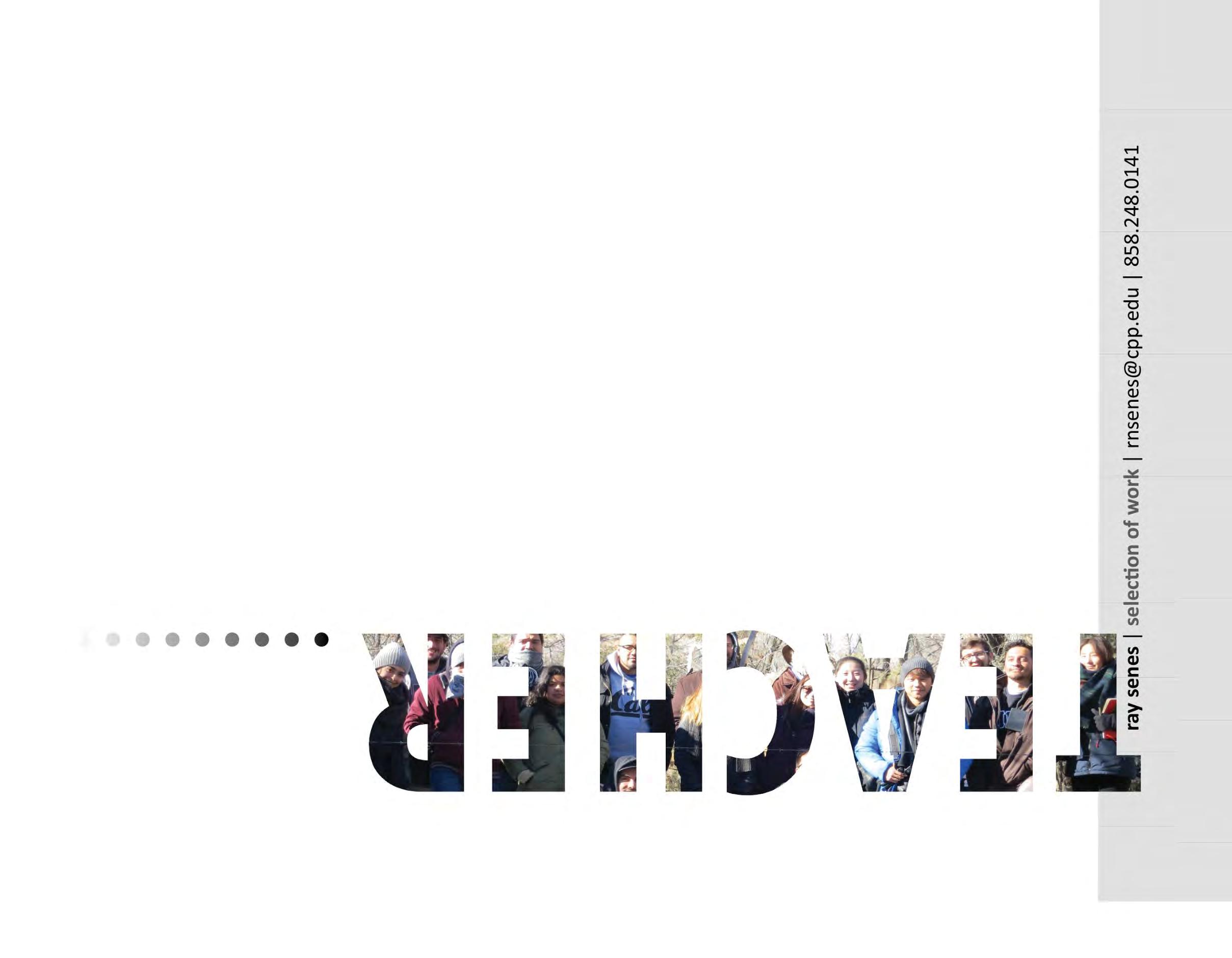
TEACHING | SCHOLARSHIP | SERVICE
"There is divine beauty in learning, just as there is human beauty in tolerance.
To learn means to accept the postulate that life did not begin at my birth.
Others have been here before me, and I walk in their footsteps.
The books I have read were composed by generations of fathers and sons, mothers and daughters, teachers and disciples.
I am the sum total of their experiences, their quests.
And so are you."
Elie Wiesel
INTRODUCTORY STUDIO DIALOGS
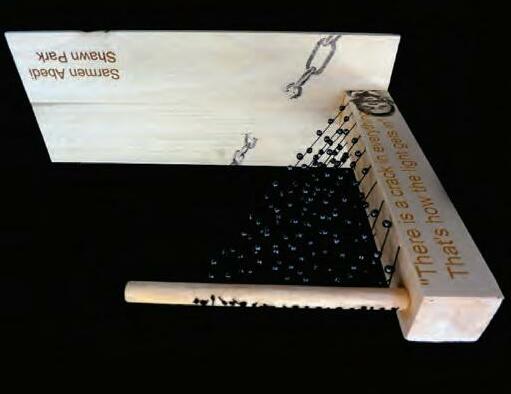
I developed a teaching methodology for design studios to ini ally start a dialog with students. Studio begins with an introductory explora on that examines an aspect on the design ques on in a form-making, experien al way. The projects I choose for studios center around challenged or disadvantaged popula ons in urban environments and these ini al inves ga ons seek to put the students into the mind of the user - their experiences, their emo ons and to understand their voices. Deep thinking ques ons were posed to each student - not to solely be answered, but to urge students to think about the concepts presented. The introductory inves ga ons also allow myself, as an instructor, to get to know how each student thinks, what they love about design and how to best tailor to their individual process of learning and making.
“Coming together is a beginning. Keeping together is progress. Working together is a success.”
He is born not for the development of the society alone, but for the development of his self.”
B.R. Ambedkar
“Trash has given us an appe te for art.”
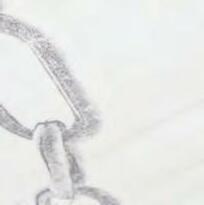




mural arts as cultural emergence interwoven personal exchange urban collec on of moments..... and faces

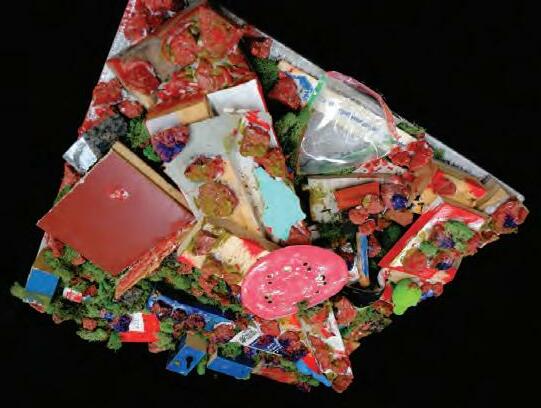
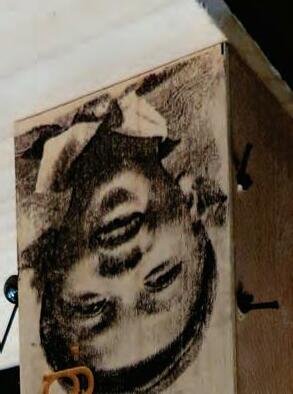
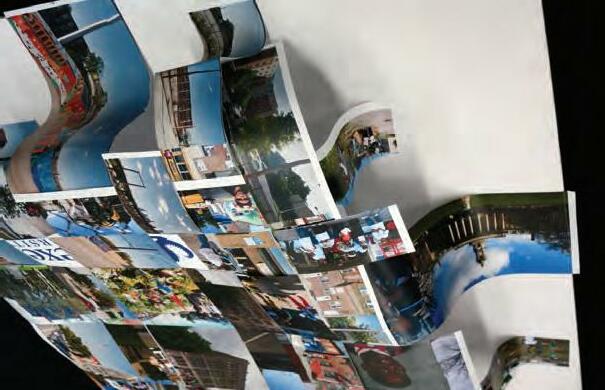
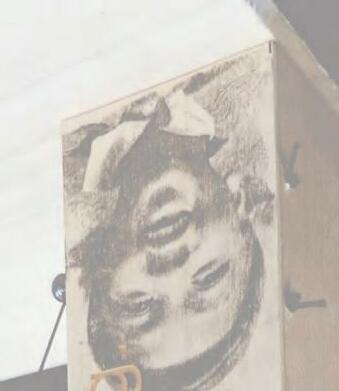
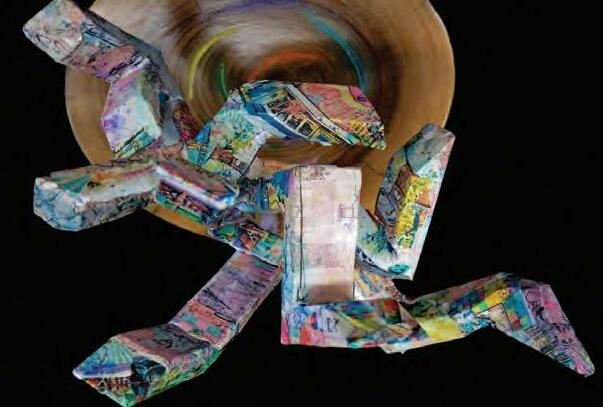

personal connec ons to the river landscape as living remnants
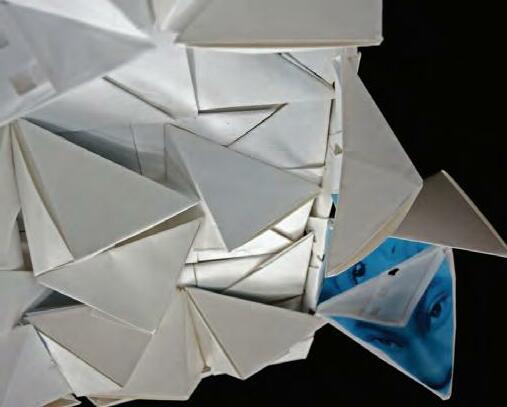
IntroductoryExplora on | Designing Healthy Neighborhoods: Mantua/Belmont - Philadelphia, PA
Students were to construct a physical study model that illuminates best the evalua on/perspec ve of the “advantages and disadvantages” of living and working in the Mantua/Belmont Urban Neighborhood. Each model was cra ed as a reflec on of an interpreta on of a meaning of the place – An experience from the point of view of a resident. The pieces sought to generate an understanding of the qualita ve and quan ta ve aspects of living, working and playing within their urban and regional circumstances. Each was encouraged, in this process, to invoke a “feeling/emo on” of the placeand of a reading that iden fies and represents a feature or condi on in the urban neighborhood that would make it dis nc ve and/or unique.
“Let us make future genera ons remember us as proud ancestors just as, today, we remember our forefathers.”
Roh Moo-hyun
“Unlike a drop of water which loses its iden ty when it joins the ocean, man does not lose his being in the society in which he lives. Man’s life is independent.
Pauline Kael
Henry Ford
“There is a crack in everything. That’s how the light gets in.”
Leonard Cohen
IntroductoryExplora
on | What is Landscape? - Santa Fe, New Mexico
“Landscape is a noun…so here find a li le book about some words cri cal in [exploring] the essence of landscape. Neither dic onary or field guide, it is only an invita on to walk, to no ce, to ask, some mes to look up and around.”
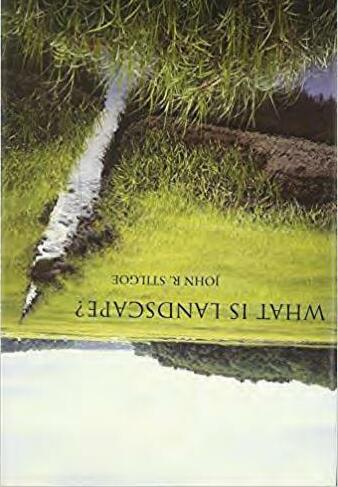
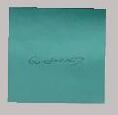
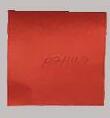


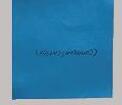

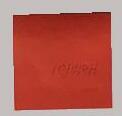

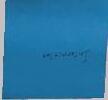
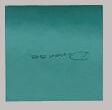
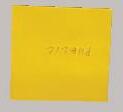





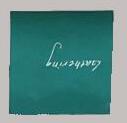


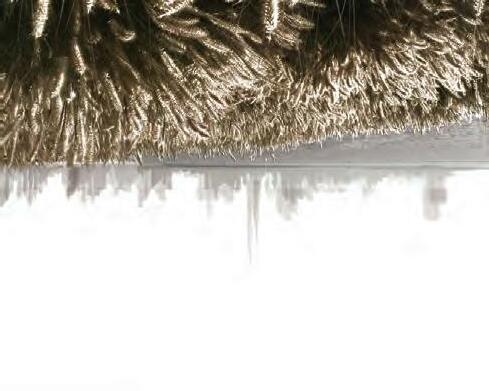

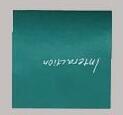
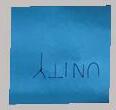





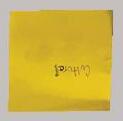
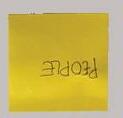
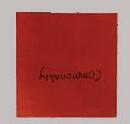

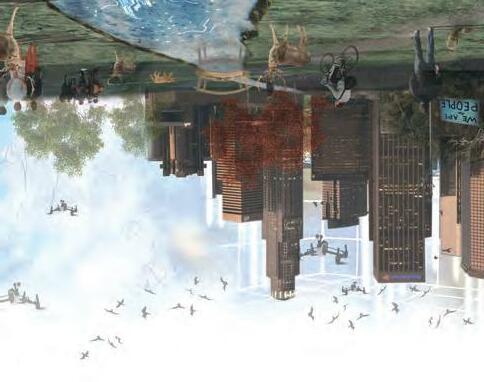
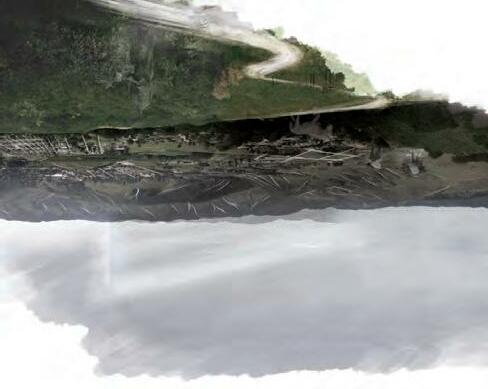
from “What is Landscape?” by John S lgoe
This is a ques on for explora on. It is a vastly broad ques on embodying many meanings, categories, manifesta ons, nuances, processes and values. Landscape is a living medium of systems – everchanging and evolving. New yet meless. Made, but inherent or revealed. We are stewards to it. What is landscape to you?
Explore | What is Community?
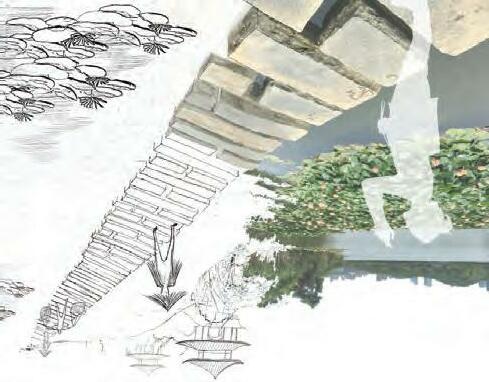
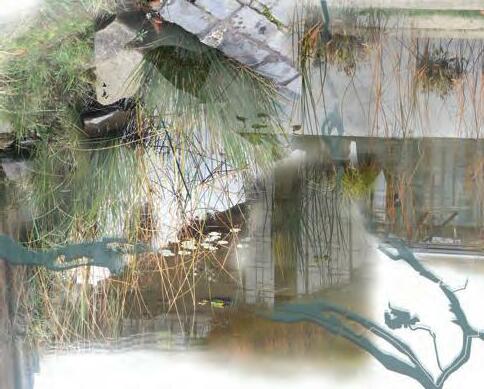
I asked the 3rd year undergraduate design studio prior to designing a community core in Santa Fe, New Mexico the ques on - “What is Community?”. I gave them each two s cky notes. The words that emerged were: family, social, interac on, connec on, cultural, gathering, whole, support, diverse, memory. Of note no descrip on noted a physical thing. The words were solely experien al.
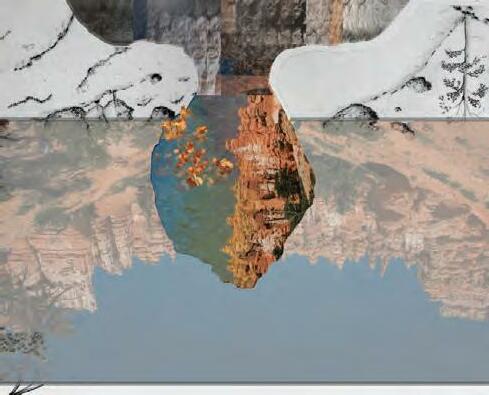
landscape is memory landscape is personal
landscape is journey
landscape is connec on
landscape is me landscape is systems
Introductory Explora on | Na onal Na ve American Veterans Memorial Compe on - Washington D.C...
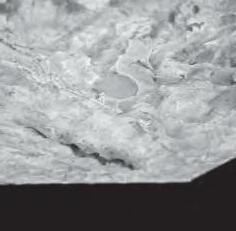
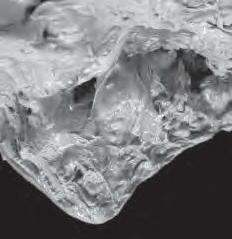
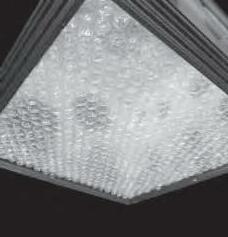
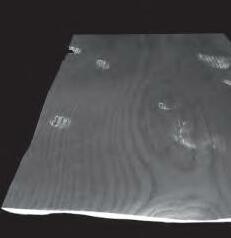
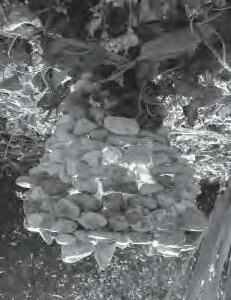

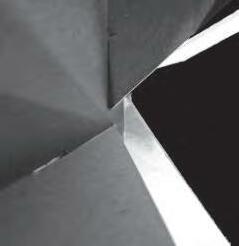
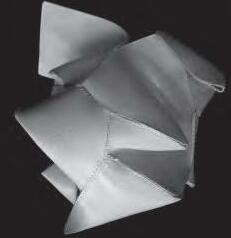
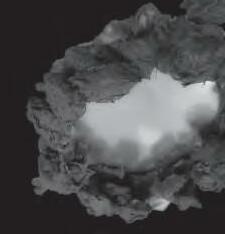
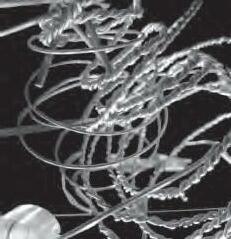
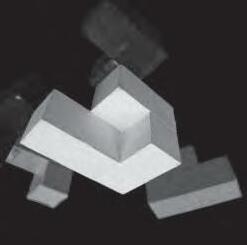
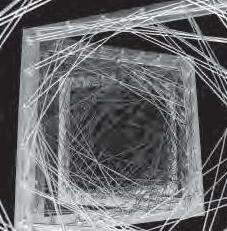
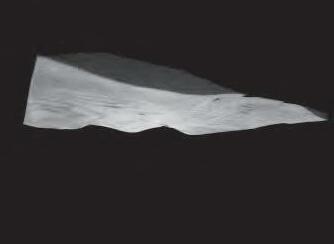
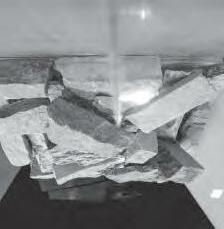
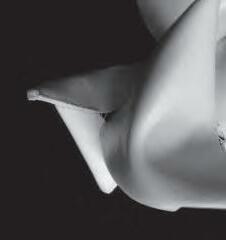
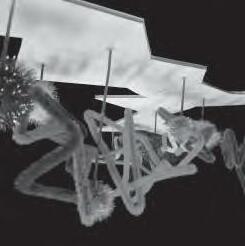


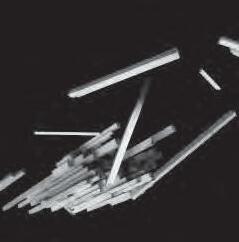
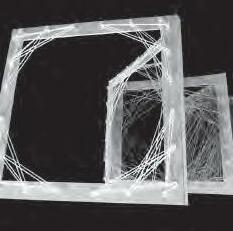
intelligence curiosity reflec on empathypride success honesty joycouragewisdom perseverance

hope convic onhonor inspira on
strengthsorrow
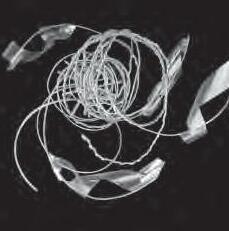
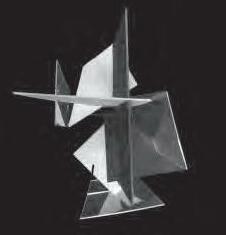
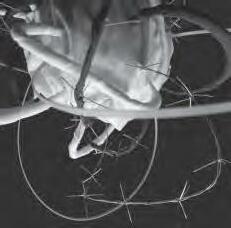
Prior to designing a memorial, the studio was inspired to deeply think about how designers seek to represent meaning as experience. The studio was assigned a list of collec ve values. This, compiled, should emerge as a physical language for developing meaning. Each student represented this value by crea ng a piece that defines and reveals its meaning, without literally represen ng it. This inves ga on was less about the “it” and more about the experience and explored how one’s values and experiences manifest in the work. The explora on lead to insights and connec ons that became crucial in the studio inves ga on /process of the Na ve American Veterans Memorial Design Compe on sponsored by the Na onal Smithsonian Museums.
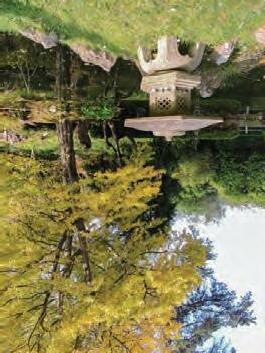
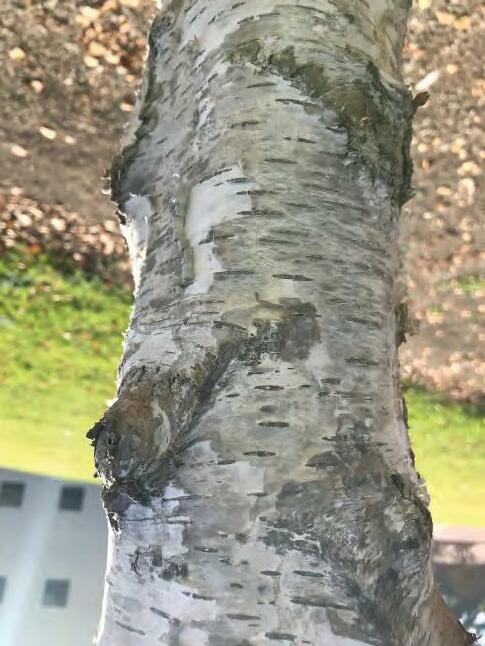























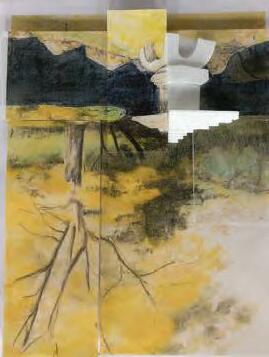
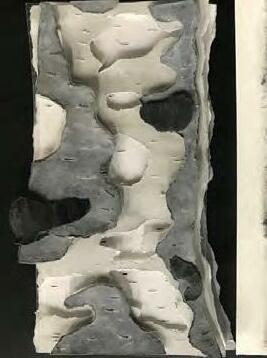
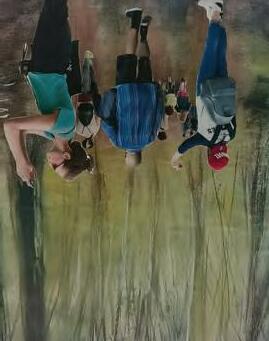
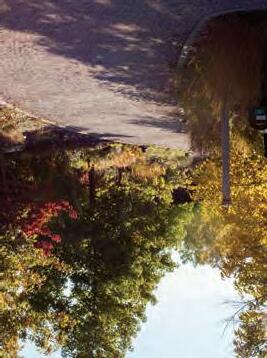
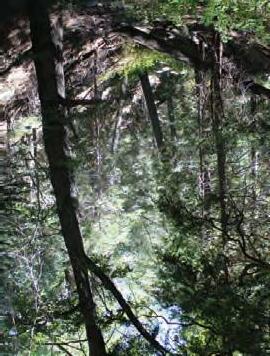
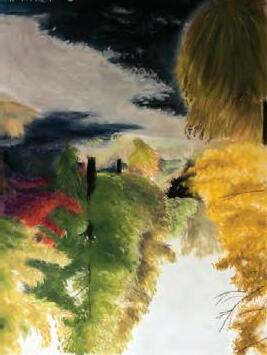

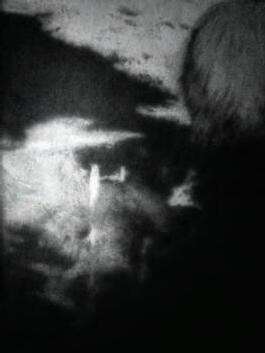
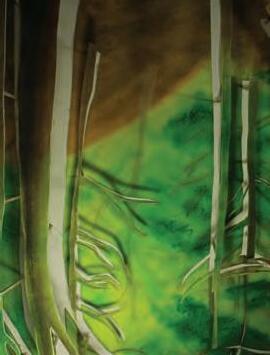
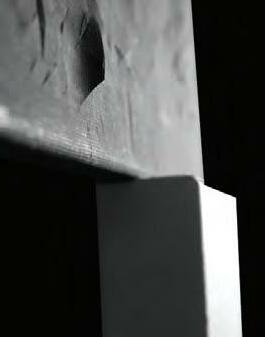
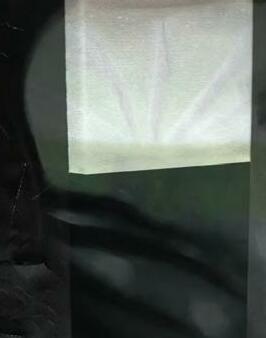
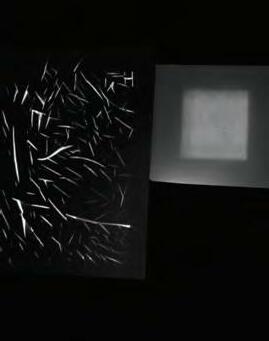
| Plan ng
plan ng Photographs
composi ons and pa erns
that represent moods, feelings and experiences. Using photography as a medium to reveal these quali es of place, each
pa erns and layers of landscape graphically, the graphic piece was developed
These layers
pulled apart and reassembled into an inten oned, ar s c representa on. culture | place light| place framing | place detail | place occupy | placepassage | place detail | seen occupy | seenpassage | seen culture | seen light | seen framing | seen culture | layers light | layers framing | layers detail | layers occupy | layerspassage | layers
IntroductoryExplora on
Design: Experiencing + Composing pa erns/layers with
capture
in the landscape
student analyzed their photograph and developed a sketch, using pastels as a medium. Further exploring the
into a three-dimensional diagram, as each chose how to represent layers of landscape.
were
Each

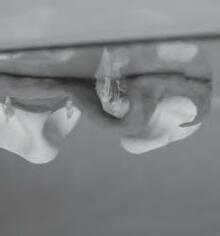








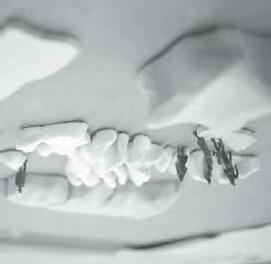
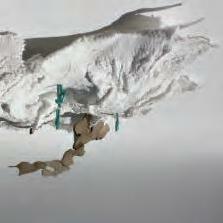




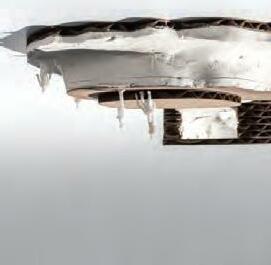














Create six (6) India ink dot two-dimensional composi ons on (12” x 12”) white Canson© paper. The work will represent posi ve and nega ve space – black on white.









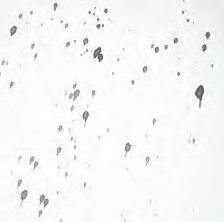




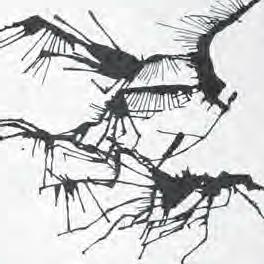

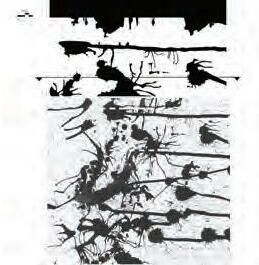
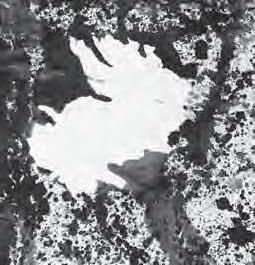

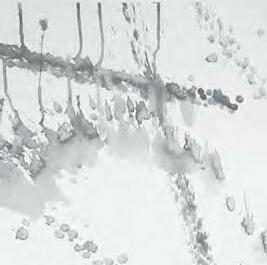


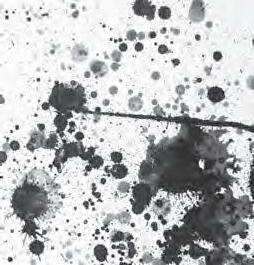
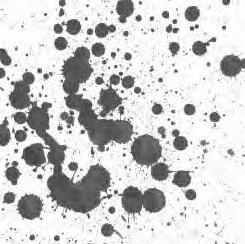
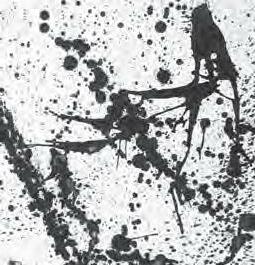
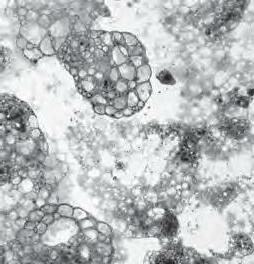
GARDEN PLAN
Ink dot composi ons are digitally scanned, drawn, overlaid and manipulated to adapt to each scaled typology:
GARDEN PLAN
• Garden: in mate and/or personal.
• Plaza: communal and/or public.
• Street: system and/or a set of rela onships.
PLAN Scale 1” = 10’ 0” 10 20 30 IntroductoryExplora on | Posi ve +
Nega ve Spa al Composi on: Ink Medium
student developed a design vocabulary + language using ink as a medium. On a sheet of white paper (12” x 12” in size) each student applied a series of dots as drips of India ink in an arrangement/pa ern to envision a formed/enclosed space. The work was considered as propor oned but scaleless. The dots formed posi ve + nega ve spaces on the paper but did not represent a par cular object or directly relate to a known spa al type or form. The work was meant to be purposeful and evolve. The ul mate composi on was developed using the dots as a design language. Each student created one (1) drawing to represent the following six (6) aspects: 1. Density, 2. Opacity, 3. Formality, 4. Permeability, 5. Layering, 6. Ac va ng. SECTION
layering | stacking/surface formality |
density | concentra on/massing
arrangement/form
ac va ng | sta c/dynamic
Digital/
Physical/Modeling
Analog/Ink Medium
Typology
density ac va ngpermeability
layering opacity formality
core surface whirl curve PROCESS PHOTO
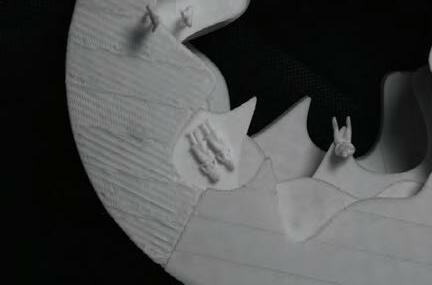

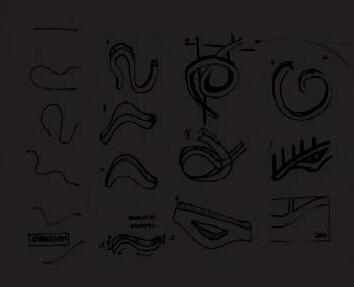

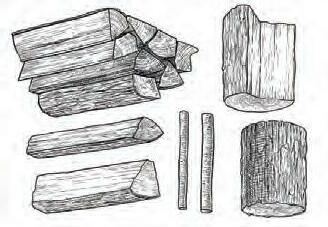

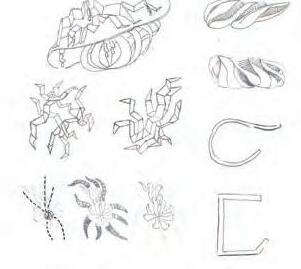
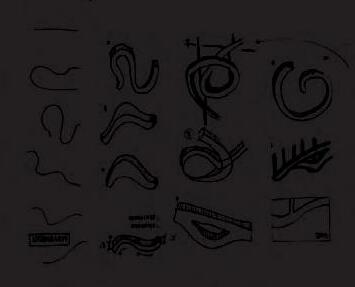
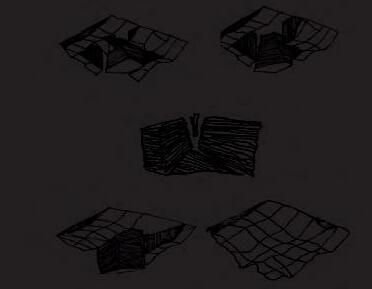
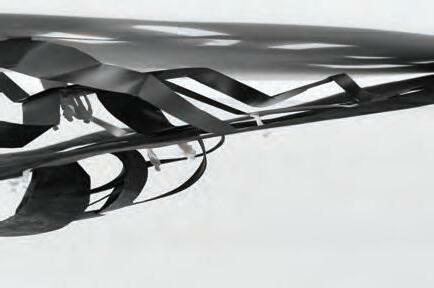
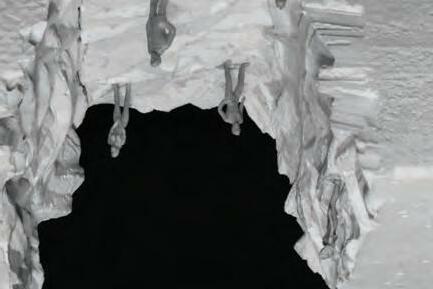
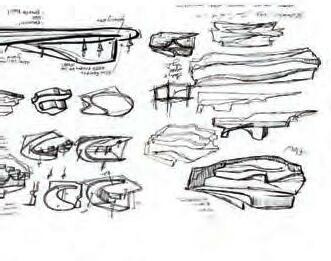
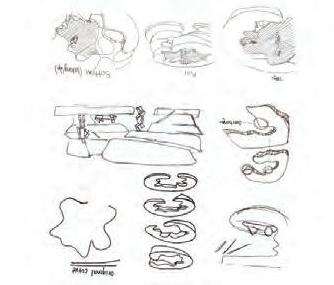
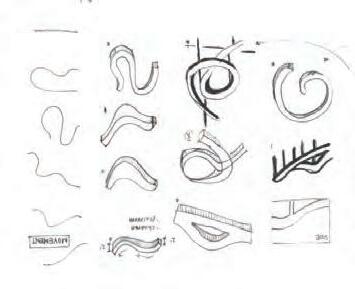
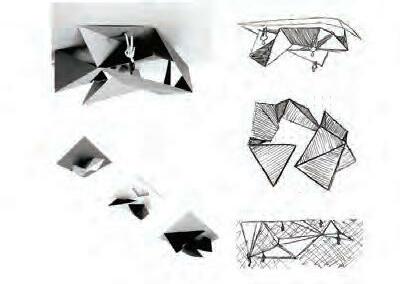

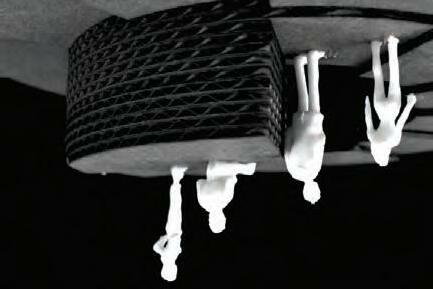

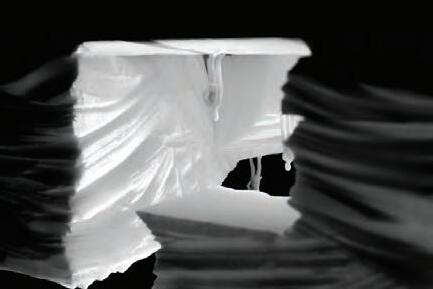
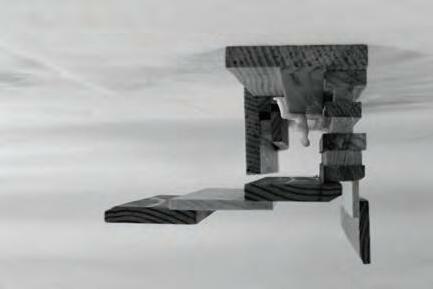
IntroductoryExplora on | Subtrac on + Integra on as Spa al Composi on: Aspects of Human Scale
control
stack peel foold PHOTO PROCESS
Space is created in the void. The edges of the void ac vate space. The form, scale and ar cula on of a space and its edges within a context will create an experience. Subtrac ve design removes extraneous parts in order to strengthen core elements. Students would re-think design as solely something you build up, construct and let grow, but rather as carving away the excess to give form a sense of simplicity, elegance, and power. This project explored the process of subtrac on per scale, experience and context toward the development of human-scaled spaces.
IntroductoryExplora on | Paper Modeling: Crea ng an Emo onal Human-Scaled Experience
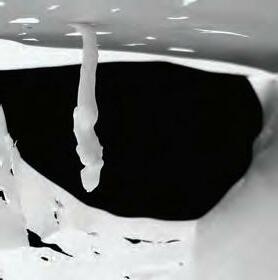
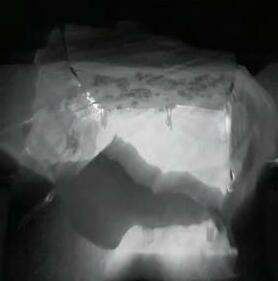
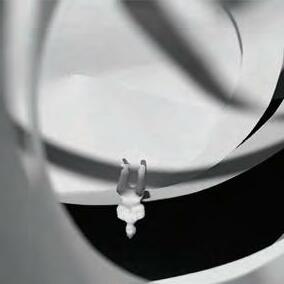

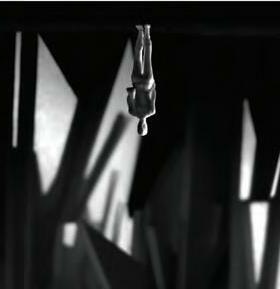
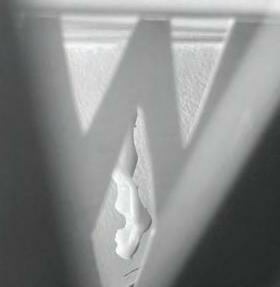
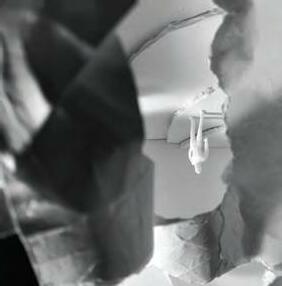
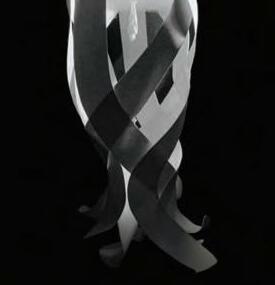
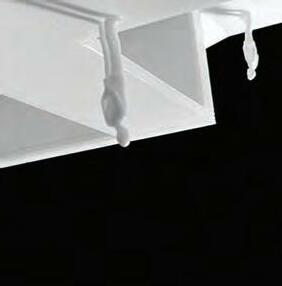
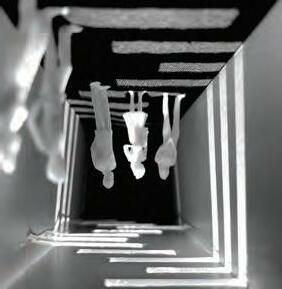
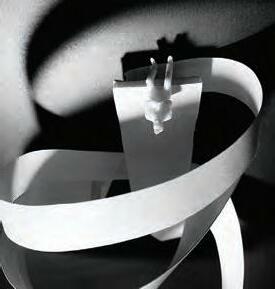

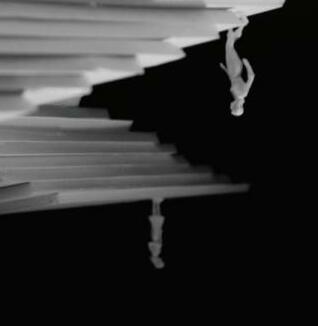
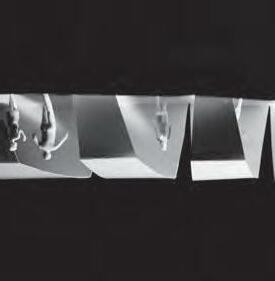

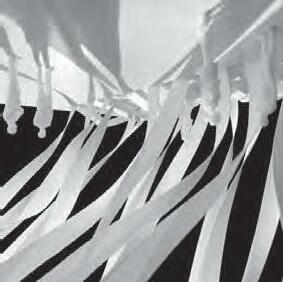
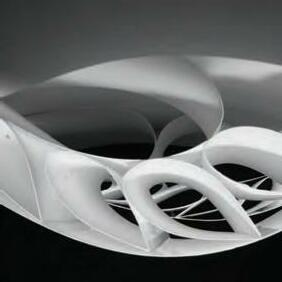

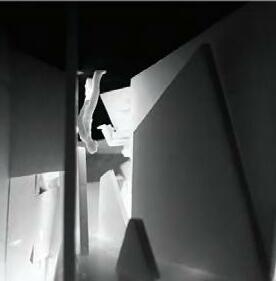
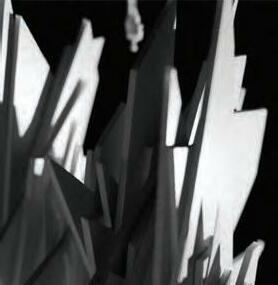
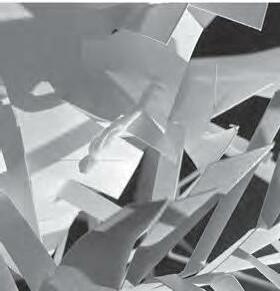
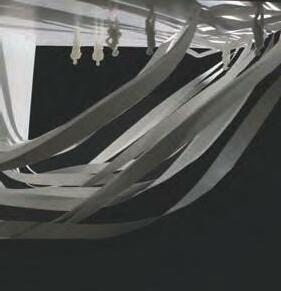
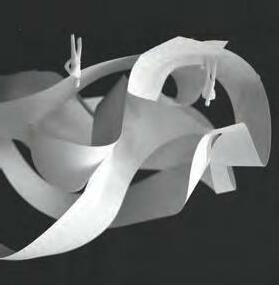
The spa al manipula on of paper explores the process of deconstruc ng<>reconstruc ng a basic form, evolving a space that emphasizes human scale + narra ve and connec on + integra on to an emo onal experience. The modeling explores the inten onal development of form and space: DISRUPT<>RECONSTRUCT: making through individual discovery, brainstorming, disrup ng and reitera on, breaking down a form and reconstruc ng it, evolving it based upon a big idea. SCALE<>NARRATIVE: communica ng the size of a space in rela onship to another form within a physical space.
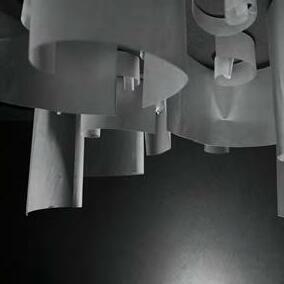
DESIGN STUDIO COLLABORATIONS



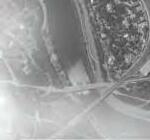

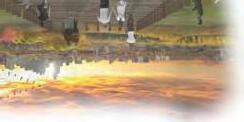






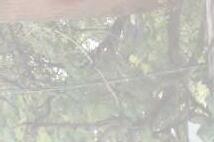








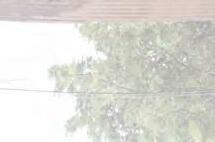

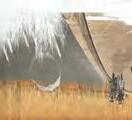







































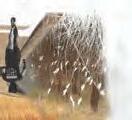
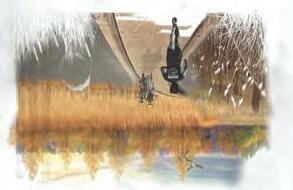























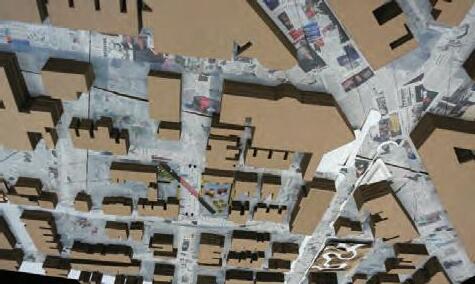







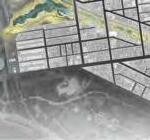















































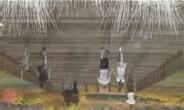



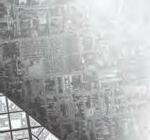









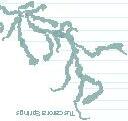




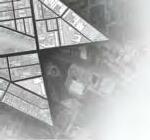

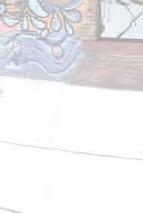

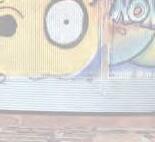



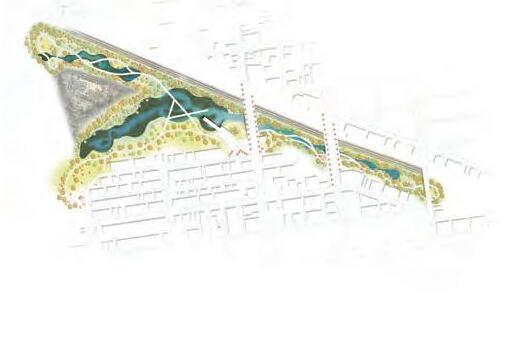


Studio Explora on |






Designing



Healthy Neighborhoods: Mantua/Belmont - Philadelphia, Pennsylvania









Philadelphia is a city of Neighborhoods. Mantua/Belmont in West Philadelphia was a neighborhood where gunshots and crime had become almost normal. In 2016, the area chosen as one of President Obama’s first “Promise Zones” for economic development. Mantua is bordered by some of Philadelphia’s largest ins tu ons (the University of Pennsylvania, Drexel University, the Philadelphia Zoo, and Fairmount Park), as well as by large industrial sites (most notably the AMTRAK rail yards). The 4th year Urban Design Studio posed the ques on: what physical design intervenons could encourage healthy and ac ve lifestyles, thereby improving public health among residents? Students inves gated the site’s social, cultural, ecological, economic and physical background to develop important design considera ons for re-imagining a healthier place for people. The students traveled to Philadelphia and par cipated in tours/workshops with Drexel University, The Mural Arts Program, Philadelphia Community Gardens Associa on and the Dornsife Center for Neighborhood Partnerships. The student designs came together and re-visioned the neighborhood through a physical, collabora ve model.
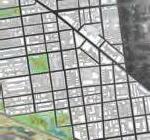
Rainwater from the streets is the leading source of pollution Over half of the streams are considered polluted 78 large sewage treatment plants are along the River37% of the land in the watershed is used for agricultural purposes 3,500 regulated sources of pollution in the watershed 30% is traced to agricultural operations Over 1.5 million people use the river as source of drinking water. 1/12th of Pennsylvania Population 3.43 4.33 2.99 Snow Rain Monthly in Inches Scale 1"=150' Blow Up of Centralized Park 0'150' 450'600’ Forest Area Resting Area Wetland Bike Path Outlook Plaza Shared Walkway LEGEND Scale 1"=400' 0'400' 1200'1600' N ^ Forest Area Pedestrian Bridge Wetland Rain Garden Outlook Plaza Shared Walkway Bioswales Semi-Wet Vegetation Submerged Vegetation Tall Trees Medium Shrubs Transition Zone Medium sized Trees Accumulation Zones Mounds LEGEND Master Plan 8 3 5 130 miles from Tuscarora Springs Delaware River Philadelphia 2,000 square miles of water shed Delaware River Schuylkill River Little Schuylkill River Maiden Creek Tulpehocken Creek Allegheny Creek Monocacy Creek Hay Creek Manaraway Creek French Creek Pickering Creek Perkiomen Creek Valley Creek Wissahickon Creek Delaware River Clean access to water and maintainin water sources ree o contaminants is the purpose our desig proposal. Water quality is essential to the development health viable spaces or uman dwelling B allowin water to seep into the ground a natural orm iltration occurs as well as encourag wetlands to arise. Spaces that allow water to accumulate and slowl in iltrate elp filter and reduce storm water pollution that flows into the Schu lkill River. y visuall ghlightin the three ph sical properties water within the site, the hope is that it will help develop connection between residents Belmont and Mantua and their association with w e Map Phase He lth Bene ts preventing runo pollutants rom getting into the Schu lkill river, the residents Mantua and Belmont will have clean local source o reshwater Fresh water will help them lead better lives allowing them to continue to use water in their dail lives. The re-purposed use of open space West Philadelphia will better manag rainwater to be used providing local food the form of cultivated crops providing centralized area the residents have greater options in using or ph sical activities Resourceful
Neighborhood Street 35% 30% 35% 30-60% Impervious 30% 55% 15% 70-100% Impervious 50% 38% 20% 42% Evaporation Runoff Infiltration Shallow 25% Deep 25% Shallow 21% Deep 21% Shallow 20% Deep 15% Shallow 10% Deep 5% Map Elevation Map Street Type Key Map Philadelphia Rain Garden Typology Winter SummerWinter Summer Passive Area Infiltration AreaActive AreaActive Area Passive Area Freeze Freeze Heated Condense AOutlook View looking towards Philadelphia View of Wetland Area Master Plan B BELMONT CHARTER SCHOOL SITE PLAYGROUND Church Church Corner Corner Retail Retail Retail Retail SITE SITE SITE SITE SIGHT TOUCH
Water
studio neighborhood model
Student Dialogs:
Designing Healthy Neighborhoods: Mantua/Belmont - Philadelphia, Pennsylvania
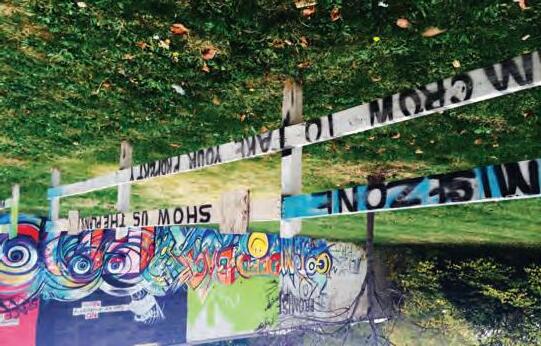
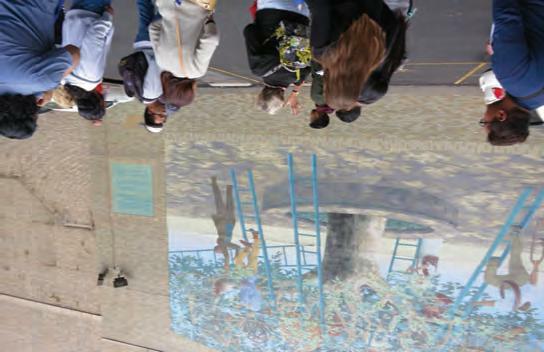
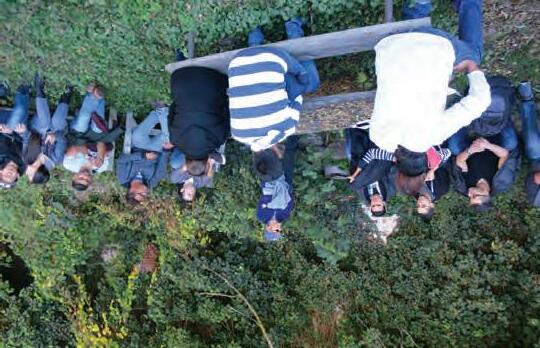

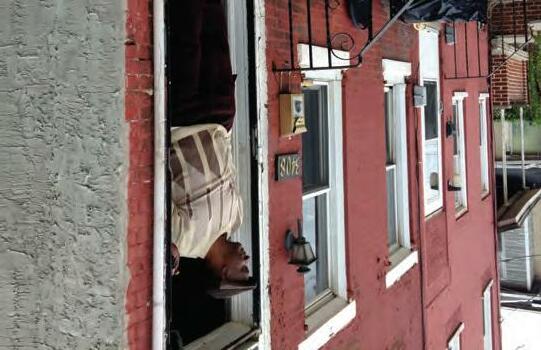
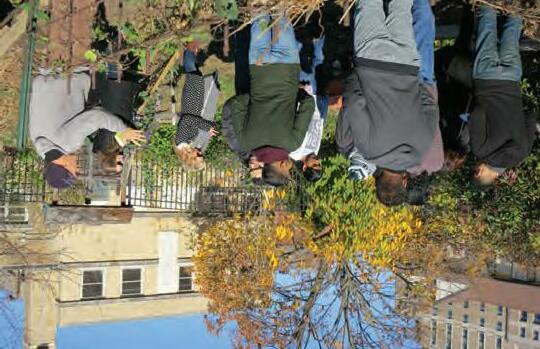
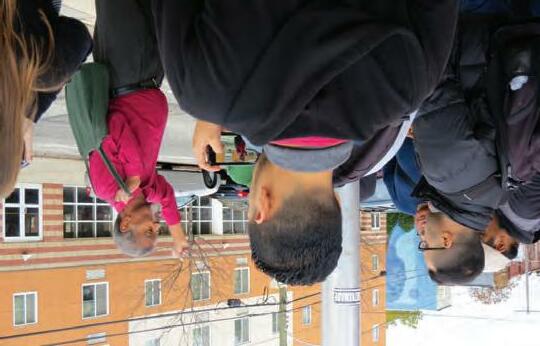
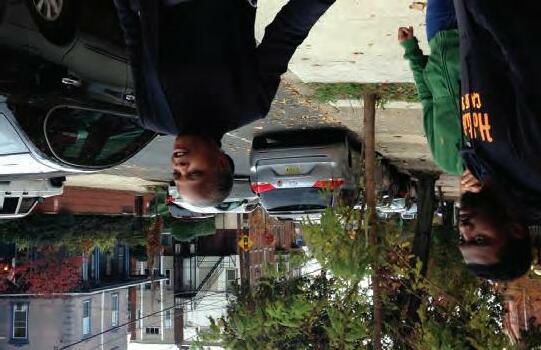
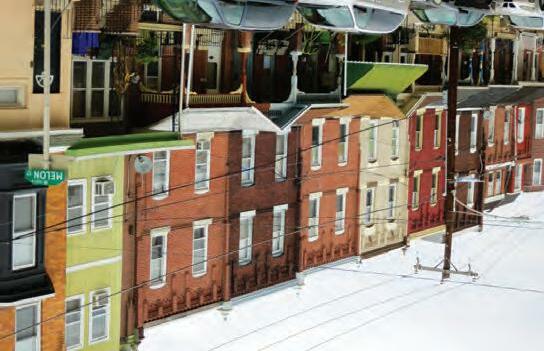
The West Philadelphia Promise Zone aims to reduce poverty and bring greater opportunity to people living and working in West Philadelphia. The ini a ve helps organiza ons work together to connect residents to high quality educa on, well-paying jobs, affordable housing, health services, and safe, economically healthy places to live. The area of the West Philadelphia Promise Zone is roughly two square miles – bounded by the Schuylkill River to the east, Girard Avenue to the north, 48th Street to the west, and
to the south.
Sansom Street
WEST PHILADELPHIA | MANTUA-BELMONT NEIGHBORHOOD WEST PHILADELPHIA | MURAL ARTS
PHILADELPHIA | MURAL ARTS TOUR + WORKSHOP
WEST PHILADELPHIA | COMMUNITY GARDEN TOUR WEST PHILADELPHIA | COMMUNITY GARDEN RESIDENT MEETING WEST PHILADELPHIA | COMMUNITY LOT TOUR
WEST PHILADELPHIA | DORNSIFE CENTER RESIDENT VISITS
WEST PHILADELPHIA | COMMUNITY URBAN DESIGN TOUR
WEST PHILADELPHIA | RESIDENT CONVERSATIONS
SKETCHES OF HOME
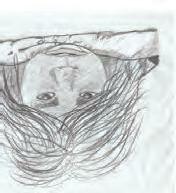
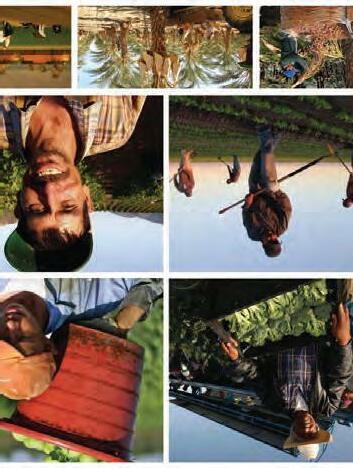
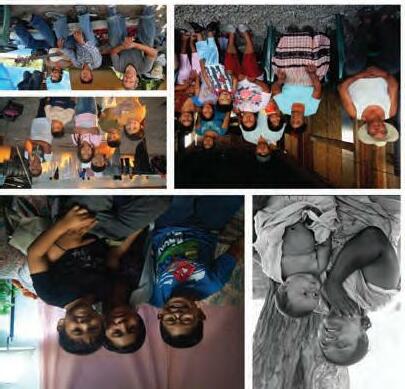
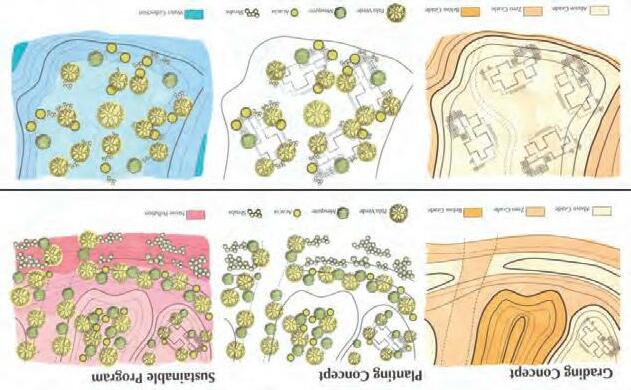
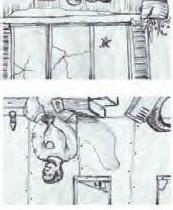
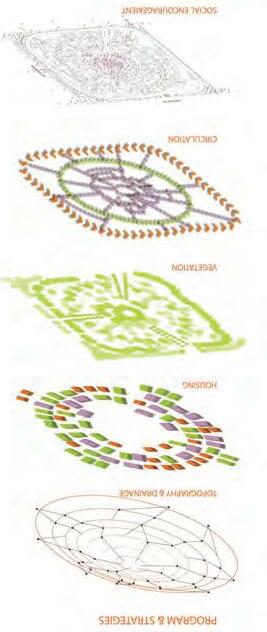
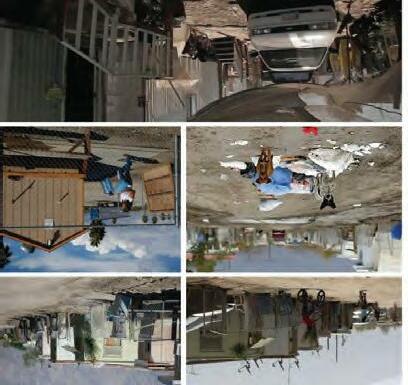

StudioExplora on | Breaking New Ground: A
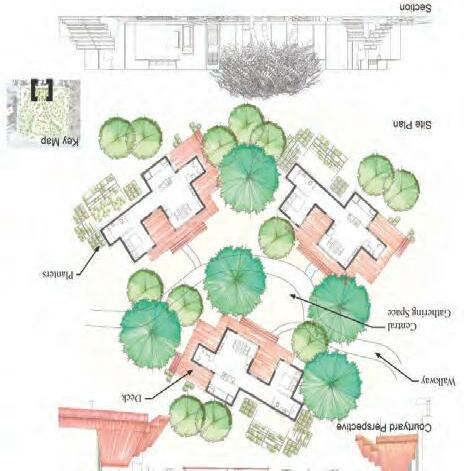
ffordable
Workforce
Housing in the Coachella Valley, CA
Studio Explora New Ground: A ordable Workforce Housing in the Coachella CA
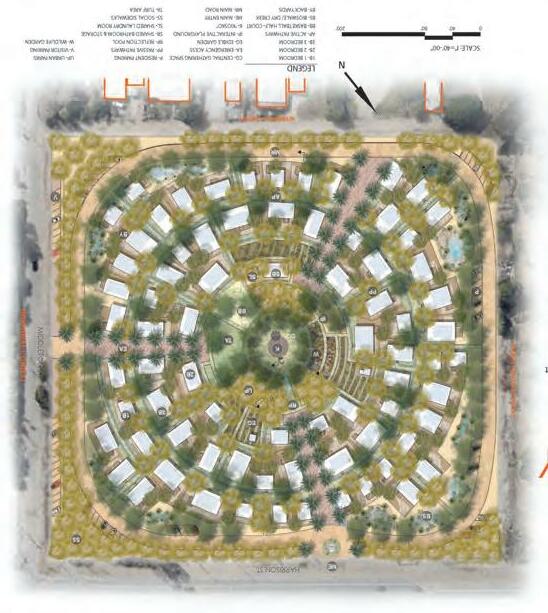
An Interna onal Design Compe on was based on an exis ng vacant site located at the southern end of the Coachella Valley, California near the Salton Sea. Home to resort communi es including Palm Springs, Palm Desert, and Rancho Mirage, the Eastern Coachella Valley lacks affordable housing for the permanent and seasonal, Mexican farmworkers who harvest its crops and staff the local service industry. With annual salaries of just $15,000–$30,000, workers and their families are forced to live on the streets, in cars, or in one of more than 100 unpermi ed mobile home parks, without access to adequate heat, hot water, sanita on, or ven la on. Breaking New Ground: Designing Affordable Housing for the Coachella Valley Workforce was sponsored by The California Endowment, a Los Angeles–based private health organiza on, and targets the inequitable gap between the people who come to the Eastern Coachella Valley to play and those who keep its $4 billion agriculture and tourism industries running.
onal Desig i n Compe e on was based on an exis ng n vacant site located at the southern end the Coachella near the Salton Sea. Ho Home to resort communi includuding Palm S Palm Desert, and Rancho the Eastern Coachella lacks a ordable the permanent and seasonal, Mexican who harvest its crops staffa the e local service industry Wi With annual salaries of just workers and their families are forced to live on the streets, in cars, or in one of more than 100 unpermi mobile home e park r s, without access to heat, hot water, sanita or ven n New Ground: Desesig i ning n A ordable Housing the Coachella Workf k orce c spononsored The Endowment, a Los Ang n eles based private health on, and targ r ets th t e gap between th t e who come to the Eastern Coaoach c ella l Val a le l y to play a and those who keep its $4 billion agriculture and tourism indndustries running.
CONVERSATIONS WITH FARM WORKERS
CONVERSATIONS WITH FAMILES
SITE IMAGERY + CURRENT CONTEXT
Studio Exploration | Re-imagining the Core of Community: Santa Fe, New Mexico

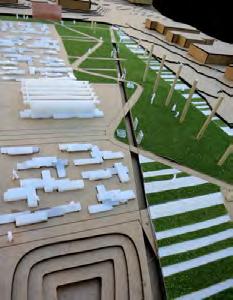
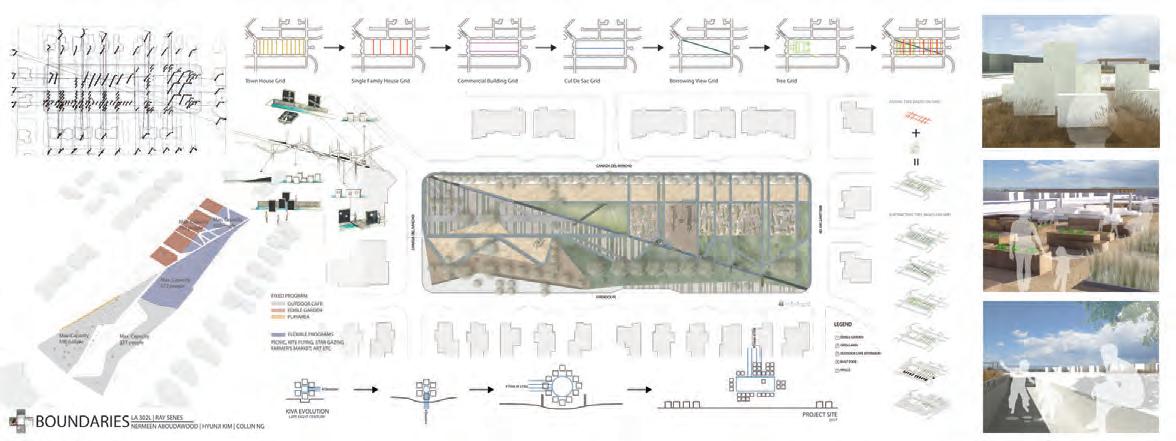
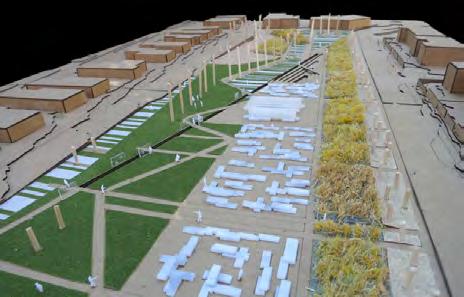

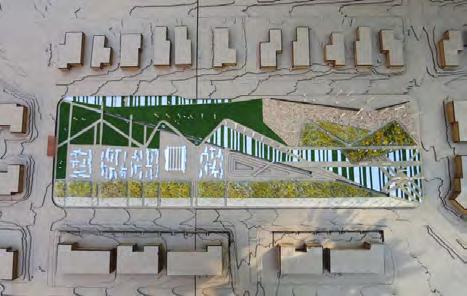
Santa Fe is the capital of the state of New Mexico. This area was occupied for at least several hundred years by indigenous peoples who built villages. The City of Santa Fe, founded by Spanish colonists in 1610, is known as the oldest state capital city in the United States (407 years old). Santa Fe (meaning “holy faith” in Spanish) had a population of 69,204 in 2012. Its nickname is “The City Different” because it does everything a bit differently - appears physically different and is one of the most distinctive urban capitals in the United States. Santa Fe relies on tour ism as a major source for its economy and years ago, developed a plan to initiate a “Santa Fe Style” – a way of life and aesthetic look/brand to ensure its livelihood. Santa Fe is the third largest concentrated art center in the world, outside of New York City and Los Angeles. Its strict zoning and building codes provide for no building to rise in height over two stories, except for religious or important institutional/public buildings in the city. All buildings must also conform to the Santa Fe Style, possessing earth tone colors, approved/proportioned architectur al blocked/stacked forms with smooth, rounded edges and vernacular inspired detailing and materials. Local Santa Feans also hold their history sacred and treat water, in a high-desert (7,000 feet + elev.) climate, as a precious resource. The 3rd-year Studio Project explored how to create a contemporary 21st century core community space within a recently built village located in the high-desert environment of Santa Fe. The 21,000-acre community (Rancho Viejo) central space design challenged the studio to create a new neighborhood core, taking into account Santa Fe’s complex regionally-specific economic, ecological, multi-cultural, aesthetic and sociological issues. The investigation was to distill and connect these complexities to a place-making process that could re-envision new life, health and soul for the community.
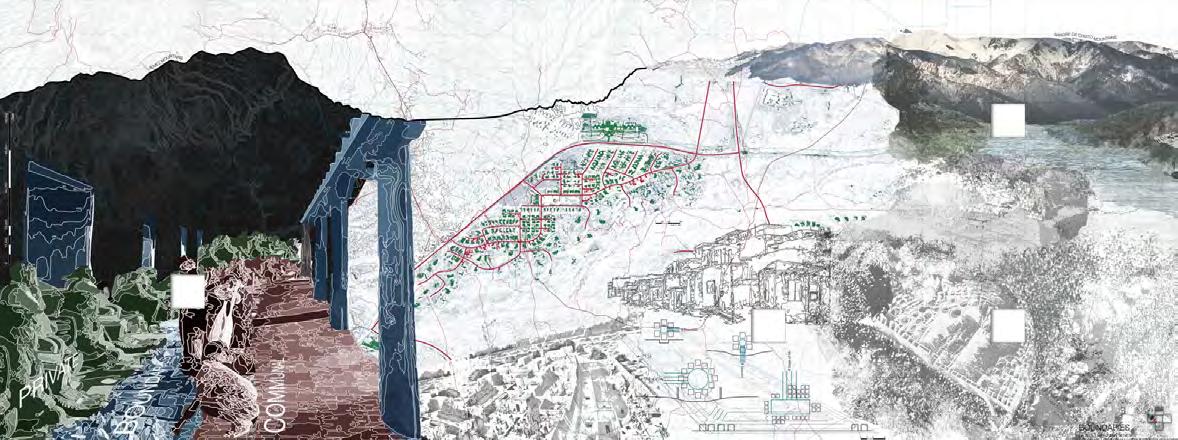












































































































































































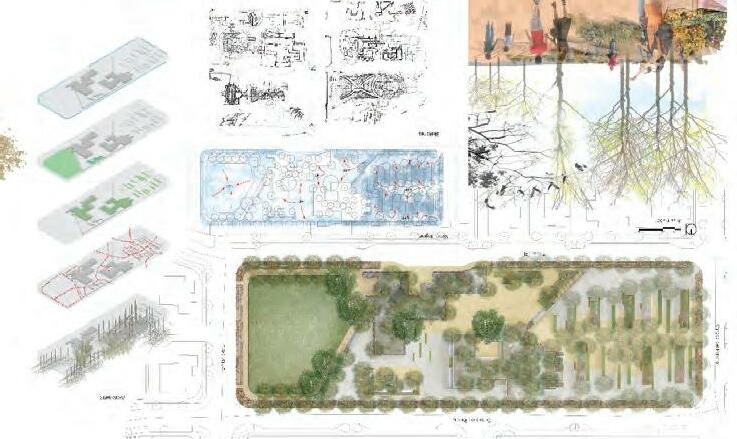
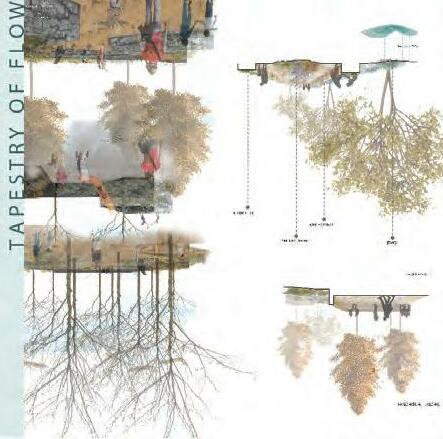
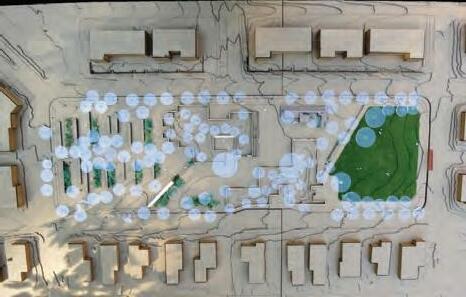
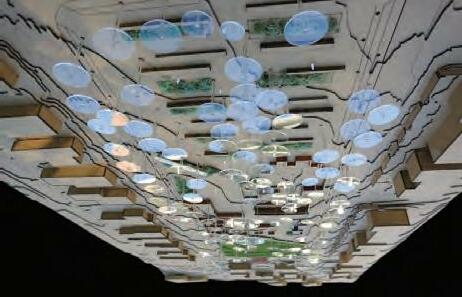
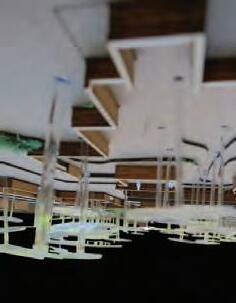
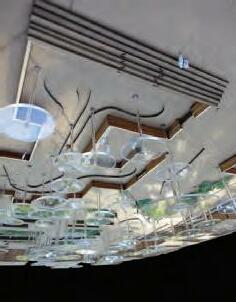

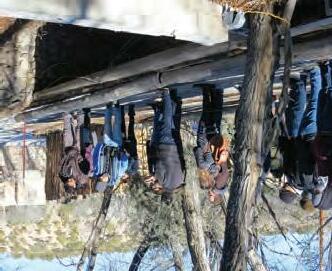

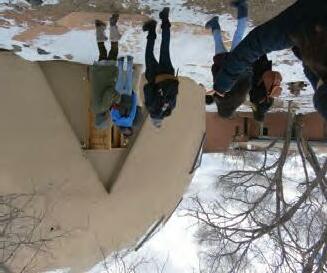
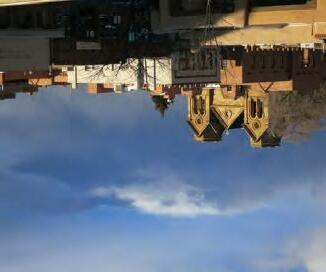
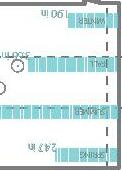

SANTA FE RIVER ACEQUIAS SANTA FE RIVER ACEQUIAS SANTA FE RIGIONAL MAP SANTA FE PLAZA LA 302 WINTER 2017 CHRIS VALENZUELA JUSTIN SUN DANQING SUN THE FLOW OF TAPESTRY RANCHO VIEJO PLAZA SITE PLA PLALAN CANADA DEL RANCHO PLAZAS DEL RANCHO BRILLIANT SKY DR BRILLIA IREROCKPL FIREROCK FIREROCKR FI FIREROCROCKRD IR IREROCK REROCERROOCKR OCKR CK 0’ 400’ 1200 280 2800’ 0 SCALE: 1”= 400’ N 0’ 30’ 90’ 180 180’ SCALE: 1”= 1” 30’ ON-LOT WAT ON- ER HARVESTING ROOFTOP WATER HARVESTING MICRO-RETENTION SWALE IN STREETSCAPE 5 547i 5.47 in 5.47 in SEASONAL RAINFALL SEASONAL RAINFALL BIO RETENT BIORETENT NT NTIOION ION N StudioExplora on | Re-imagining the Core of Community: Santa Fe, New Mexico SYNERGIA RANCH ACEQUIA TOUR SITE LIBRARY SANTA FE CITY TOUR EARTH ARCHITECTURE Santa Fe is loca on of several community organiz ons and think-tanks of arts and Ecology. Synergia Ranch is a Center for Innova on provides the environment that supports crea ve individuals in the fields of ecology, biospherics, engineering, architecture, wastewater gardens, sustainable forestry, and orchardry. The City of Santa Fe also conducted and urban design tour and of Acequia’s, a Spanish word meaning “the water conduit.” These engineered canals carry river water and snow runoff to distant fields and have operated effec vely in New Mexico for 300 years.
StudioExplora on | Na onal Na ve American Veterans Memorial Compe on: Washington, D.C.
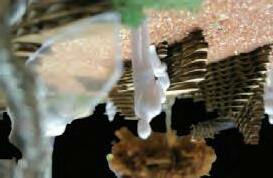
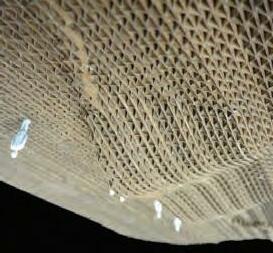
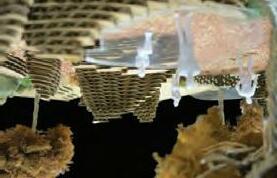
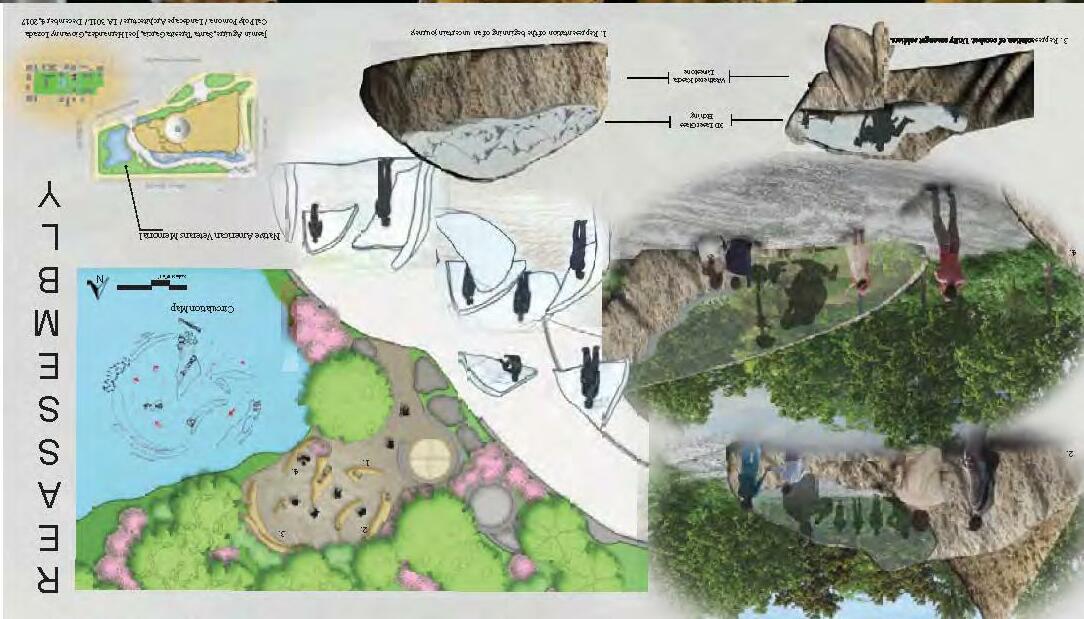
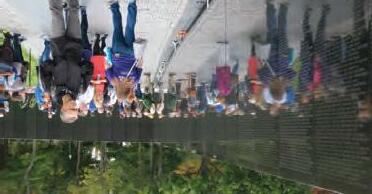
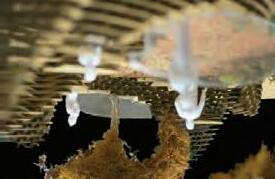
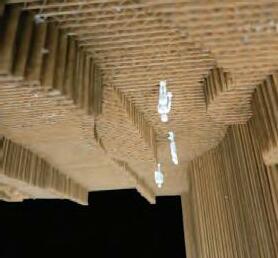

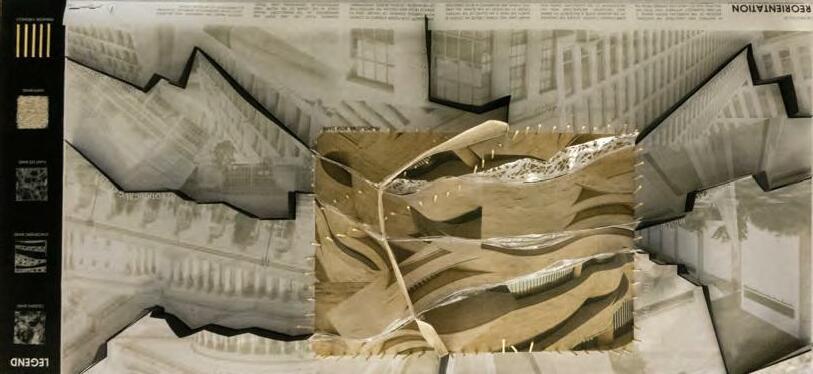
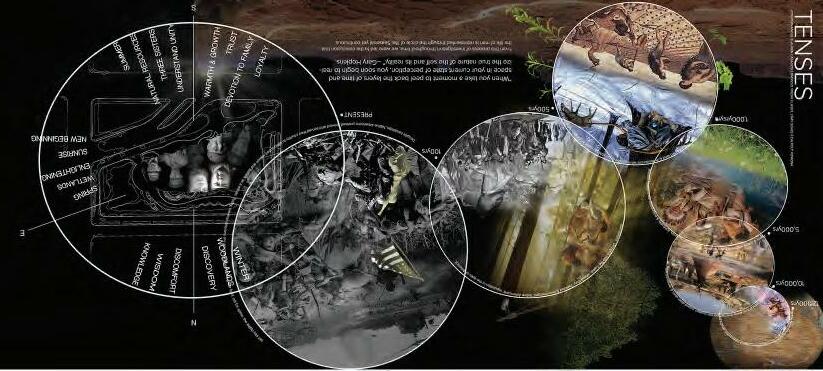


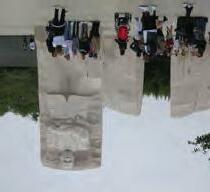
Past na onal memorials have been envisioned to remind us of an idea, an event, a notable person or people that impacted our world in a unique way. They celebrate, tug at our hearts, inspire, reflect and allow us to experience the past so that we might learn for our future. Memorials also tell stories. The Na onal Museum of the American Indian will honor Na ve American servicemen and women as a symbol of the country’s respect for Na ve Americans’ sacrifice and patrio sm by sponsoring a compe on that seeks to tell this important story and allow for “a place for reflec on where genera ons of Americans can honor the proud and courageous legacy of Na ve Americans in the military, and look forward to the future”. Students in the 3rd year studio inves gated Na ve American stories. They researched, inquired, documented and experienced the site and context through traveling to the museum and Washington D.C..... They sought insights, drew connec ons and developed designs through a process of mapping, modeling, deep understanding and ul mately melding meaning, crea ve place making and empathy to graphically communicate the memorial’s design.
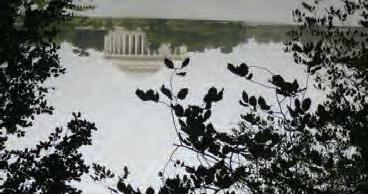
model
model reorienta on
reassembly
Memorial TOUR | Washington, D.C.
Tracing the movement of children













































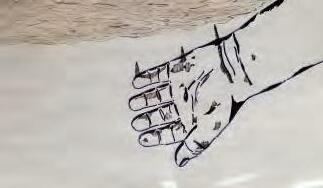







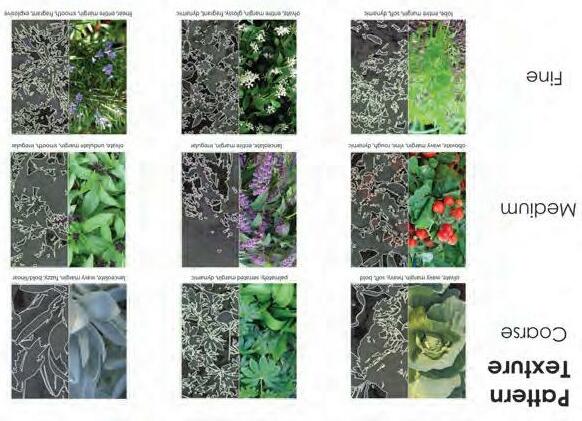

Plan ng Ecology




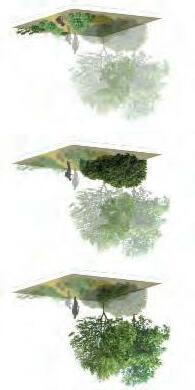

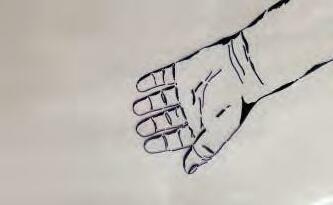
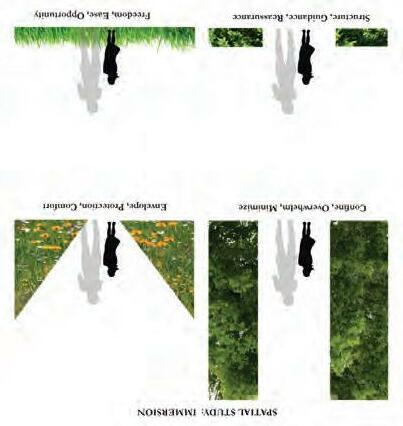
sensory study: touch
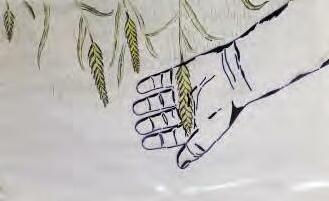
Established in 1856 as an orphanage for neglected and abandoned children in Los Angeles, Maryvale is the longest-opera ng non-profit child welfare agency in Los Angeles. Their mission is to heal, empower and educate children and families to ins ll hope for a more fulfilling future. The Rosemead Maryvale loca on offers early educa on services including two preschool programs and a before-and-a er-school program that services over 300 children daily and subsidized preschool for our community’s lower income families. The goal of crea ng a school garden will also allow for early teachings in science and the process of providing care to living things. The students, prior to designing the garden, diagrammed revealing the pa erns, layers, textures and rela onships of their emerging plan ng design’s ideas/concepts. Other studies were diagrams represen ng plants as healing/sensory studies, play/movement, educa onal/crea vity, food produc on and plants as habitat/ecology.
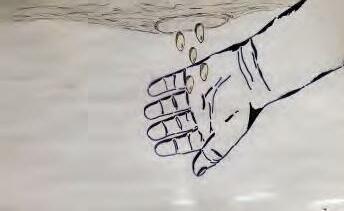
StudioExplora on | Plan ng Design as Composi on + EcologyMaryvale Children’s Garden Background Middle Ground Foreground Medium Fine Course Tree Bark Fern Leaves Dandelions Layering and Texture in Design - Visual accent - Tactile (Children) - Heavy, Enclosing - Small scale - Low to the ground - Interactive -Tactile -Visual accent - Screening -Tactile Jasmin Aguirre LA341L Winter 2018 Feb. 13th NEC AR PLAN S F m am y Apoc um annabi um Z e e Dan u pl i ppu HO P N Amo a c | a do Acepasfascc a |Ml w d Se atemiiode |Featheycas c Pap i o u m d o n g u van a Ch a h E r d t y n a f o u Rham u c l o c | C b e y aV g ne s iV a avtas aledranoM i a S omy em u aV e a a a a beV acnofiaca aD ua ppig bA p e oR m i su f n E ny s nu a utoL s apo u | D e de Lup nu spece E og nu umb um a n ma a a t | Pu p pa i n owe Pho bs enn e Hb c en Savagegg i L n erajaponca n anacam a Acepasfaccul s Ae cuu cai o nic A p ah a g c a | eP l ve r s g y m h m h sn S d g ev u ani E afmunogo |mutaucaC ehwkcuban M utol uba oaeabaB co U c | n e e e V|p o p m e M d og av apecA sraucicadeewkiM| cS d ep e nev aipecA raucic A elh m iofelmu RACHEL WELLS LA 341L: INTERIM PLANTING DIAGRAMS PLANTS AS ECOLOGY/HABITAT
The plan ng design engaged a school open courtyard for children between the ages of 3 and 5 years old. Many of these children had been abandoned or abused prior to coming to reside at Maryvale. The goal was to create a series of outdoor rooms for the children for both ac ve and contempla ve gathering outside of the classroom and from the indoor confines of the facility. The Plan ng Design Studio designed a school edible garden, a gathering area and remodel an established mud kitchen. All together the goal of the garden was so that children would learn about the process of life through the wonder of growth, hands-on science and a closer familiarity with the earth.







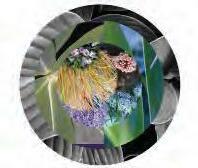















































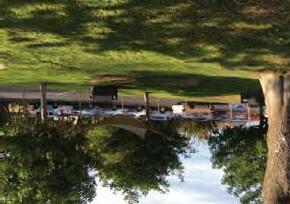





















































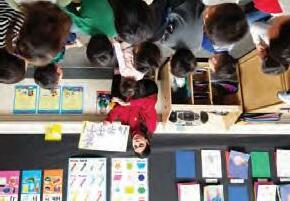
















































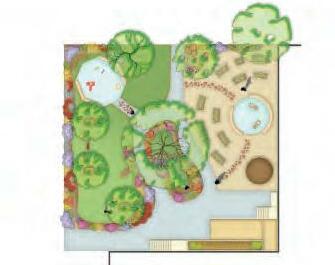


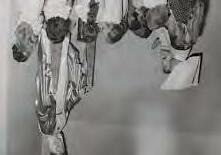
HISTORY
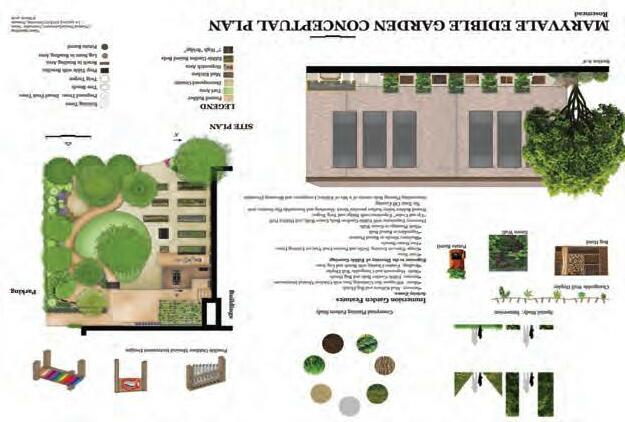
StudioExplora on | Plan ng Design as Composi on + Ecology - Maryvale Children’s Garden: Rosemead, CA MEDIUM SHRUBS LOW SHRUBS SILVER/BLUE GROUNDCOVER FLOWERING SHRUBS FLOWERINGGROUNDCOVER ACCENT PLANTING FLOWERING GROUNDCOVER BOLD PLANTACCENT RACHE m Maryvale Children’s Center Conceptual Planting Plan Scale: 1/4” = 1’ 0” Rachel Wells Planting Concept Diagram Plants as Habitat/Ecology Diagram 1 1 2 3 4 5 6 1 2 5 6 4 3 1 1 1 1 1 VEGETABLE GARDEN MUD KITCHEN BUILDING INTERIOR PARKING LOT HERB MEADOW GATHERING AREA ADJACENT PLAYGROUND LAWN AREA EXISTING COVERED ART AREA Callout Legend Existing Tree Bench(es) Workstation Raised Planter Boxes Movable Stools Paving Stones Planting Legend .........................Large Screening Shrub .....................Medium Flowering Screening Shrub(s) ........Accent Planting ..........Annual Flowers ...................Flowering Groundcover Medium Fine Course Tree Bark Fern Leaves Layering and Texture in Design Mud Kitchen Edible Garden Cozy Area Outdoor Classroom Space Lawn Lawn Perspective: Cozy Area, Center View Edible Garden Fine: Approchable, promotes close interaction between children and plants as well as having an appealing appearance and a balanced feel Medium: Explored as a bridge between the other two containing both fine and coarse aspects Coarse: Bigger and thicker gives a sence of enclosure. Texture Inspiring Design These simple observations about texture in plant forms was the main guidance for the design. The circular aspect emerged from this idea that ne texture provides great balance in a garden which is something strive to achive. Being a space designed for children, having a good foundation is key and all starts with a center focal point space to provide comforting place for children. -Visual Accent Tactile (Children) Heavy, Enclosing -Visual Accent - Screening - Tactile Small Scale Low to the ground Interactive Tactile Background Middle Ground Foreground Medium Fine Course Layering and Texture in Design Confine, Overwhelm, Minimize Gathering Area Poured Rubber Decomposed Granite Edible Garden Area Mud Kitchen Reading Area Turf Envelope, Protect, Comfort Structure, Guidance, Reassurance Freedom, Ease, Opportunity Existing Hardscape Tree Trunks Path Perennial Plantings Edibles Mud Kitchen Turf Area Twig Teepee Bug Planting Bug Planting Bug Planting Bug Bug Display Blooming Perennials
PRESENT SITE CONTEXT CLIENT/STAFF
CONCEPTS
























































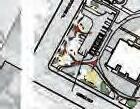







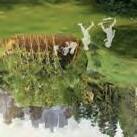






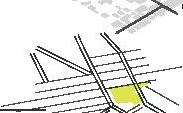






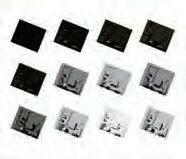


































































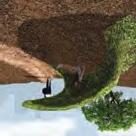


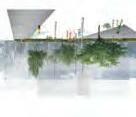





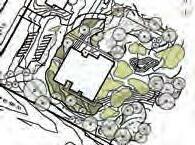


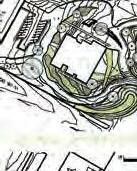
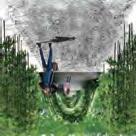










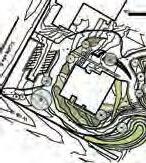

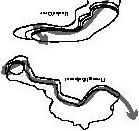
“I was so emo onally blown away by the amazing effort and the many crea ve ideas put forth by all the Cal Poly the students for HOLA. I am so exited to see where this goes and I am looking forward to the final designs. Every child deserves an equal chance to be successful . Thank you!”
Tony Brown, Execu ve Director - Heart of Los Angeles | HOLA
HOLA serves more than 2,300 kids each year, ages 6-24. HOLA presently provides undeserved youth a chance to be successful, through excep onal free a er school programs (academic, arts and athle c programs) within a nurturing environment, empowering them to develop their poten al, pursue their educa on and ul mately college while strengthening their communi es. The 2ndyear studio is designing an entry sequence to the HOLA Campus’ new 25,000 square foot Arts and Recrea on Center. The new center will consist of modular structures built from single-use shipping containers. There will be a large performance space that opens up into the landscape. The building is also equipped with green roofs, solar and several stacked roof decks for students.
StudioExplora on | Heart of Los Angeles Arts + Recrea on Center Entry (HOLA): Los Angeles, CA food HOLA educational 2 min grocery store restaurant health statistics 90057 zip code minute walk 37.1% 24.6 8.7 population 44,994 land area 0.9 square miles population density 55,323 per square mile (Very High) low-income food insecurity overweight or obese ever diagnosed with diabetes children aged from having consistently ability to afford food asked of adults with under average income asked of adults 18 plus CIRCULATION MAPPING HEALTH WESTLAKE, CALIFORNIA ECOLOGICAL STUDY PLANTING CURRENTLY ON SITE FOOD RESOURCE AVAILABILITY HYDROLOGY TOPOGRAPHY/ WATER MOVEMENT CLIMATE PROCESS SOLAR ORIENTATION HOLA SITE CONTEXT STUDY LOS ANGELES, CALIFORNIA December 21th 16:00 Sunrise 06:54:30 Sunset 16:48:11 Spring Equinox March 20th 16:00 Sunrise 06:56:22 Sunset 19:05:11 June 21th 16:00 Sunrise 05:41:50 Sunset 20:08:09 Fall Equinox September 22th 16:00 Sunset 18:49:58 Site Site Hola Buildings ENTRY PASSIVE SPACE ENCLOSED PASSAGE PROGRAM AND VISIONING SAFE SPACE DALIA ALASKER, JIRI KYSELAK, GUSTAVO RAMIREZ DESIGN PROGRAM VISIONING LA 2111-02/L Design III: Spatial Design Labortory Fall 2018 October 12, 2018 Rex Koo Justina Lay Arthur Sierra BETWEEN SURROUND ABOVE WITHIN BENEATH THROUGH HOLA CONTEXT MAPPING AND CIRCULATION STUDIES JOSH AGUSTINES | OLIVIA MIETHKE | EMILY HESGARD LA 2111L FALL 2018 | OCTOBER 5, 2018 CHURCHES 3 4 Pilgrim School LOCAL SCHOOLS AND GRADUATION RATES GRADUATION RATES BY ZIP CODE 76.8% HYDROLOGY AND TOPOGRAHY Water Movement COC BALLONACREEK&OTHERURBANWATERSHEDS Planter Street N SCHOOLS 1 3 4 2 ROUTES: SCHOOL TO HOLA CIRCULATION FROM SCHOOLS TO HOLA STUDY SOCIAL AND HABITATION STUDY study of the amount of people apartments and the growing necessity of outdoor spaces in city RENTER- OCCUPIED HOUSING HUSBAND-WIFE FAMILIES: 55.9% 1000 PEOPLE SINGLE MOTHER FAMILIES: 59.5% 90057 N NTS 1 1 2 2 LAFYETTE PARK/ HOLA SITE MACARTHUR PARK FAMILIES WITH KIDS UNDER 18 Yellow Rumped Warbler Eucalyptus sideroxylon Washingtonia felifera Washingtonia robusta Ulmus parvifolia Ceiba speciosa Cinnamomum camphora Carex divulsa Bermuda/Turf Sod Dietes grandiflora ‘Sunstripe’ Tipuana tipu Jacaranda mimosifolia Fraxinus oxycarpa Aspidistra elatior Tecoma capensis California Scrubjay RufousHummingbird PLANT NAMECA NATIVEWATER REQ CEIBA SPECIOSA SEASONAL COLOR EUCALYPTUS SID. DIETES GRANDIFL. ACACIA REDOLENS ROSA CALIFORNICA ABOVE CANOPY study focusing on birds near the Heart of Los Angeles Campus and their relationship with the existing and future urban landscape. CANOPY SHRUB GROUNDCOVER RESOURCE HOLA VEGETATION DETAILS AND RELATED BIRD SPECIES SPRING EQUINOX SUMMER SOLSTICEFALL EQUINOXWINTER SOLSTICE NTS MARCH 20 2019 JUNE 21 2019 DEC 21 2019 SEP 2019 HOLA SUN AND SHADE STUDIES 2 PM 4 PM 6 PM GROWING TOGETHER Bringing green space to the Heart of Los Angeles OliviaMiethke LA2111L VISION: To create a landscape for the HOLA Arts and Rec center that serves to provide outdoor spaces for contemplation, learning, and experiencing nature. GOALS: Provide an enjoyable educational, ecologically rich place for students and the community surrounding the Heart of Los Angeles campus. PROGRAMS: Seating, walking, resting, studying, observing nature, outdoor teaching/learning. SCALE: 1”=40’ S. LAFAYETTE PARK PL. CONCEPT 1 INK BLOT MODEL PLANTING STRATEGY SITE APPLICATION PLAN ENCLOSE FRAME SOFTEN PLAN PLAN SITE AND STRATEGY AXON CIRCULATION LINEWORK SECTION LINEWORK SECTION MODEL SECTION MODEL SECTION SHRUB LOW GROWTH DRY STREAM **EXISTING AND PREVIOUSLY PLANNED TREES IN WHITE Concept layered on top of previously proposed plan for landscape elements. Incorporates Independent concept layered on site without proposed design plans. Works with existing trees. **PROPOSED TREES IN GREEN SPACES PEDESTRIAN CIRC SEATING TING ST WORK TION MODEL PHOTO identified conditions that were illustrated in the ink blot model, including enclosure, framing, and softening. Height and proximity create various experiences among these forms. The conditions found in models were then translated to possible plant massing strategies section and axonometric views. Vertical and horizontal elements vary to create different experiences of space. Plant massing strategies were then applied to the site the HOLA Arts and Recreation Center to visualize potential opportunities for planting strategies to provide interesting and meaningful moment within the landscape. Forms outlined from ink blot model plan were manipulated into forms that were applied to the site in various opacitiesmeaning they can or cannot be seen through, walked through, or interacted with. The forms were scaled down and applied to the ground plane indicate areas of high traffic. They were also used to mirror the larger forms and the stream that once ran through the site. COMPOSITION PLANCOMPOSITION CIRCULATION PLAN COMPOSITIONAL STRATEGY and CIRCULATION SOLID SEMIPERMEABLE PERMEABLE VOID PEDESTRIAN CIRC. TRATEGY S AXO AN AX N TRATE IRCULATION COMPOS CU N PLA CONCEPT once yere on elements. ncorporates existin trees an aving. CONCEPT on wit out pro osed esi ans. Wor with existin diff exper space provid ti gf p SCALE: 1”=40’ CONCEPT 2 HOLA ARTS & RECREATION CENTER | HOLA Arts and Recreation Center INTRODUCTORY MODEL topographic strategies, plant massing strategies circulation strategies TOPOGRAPHIC the hybrid of slopes, ramps, steps, and hills PLANT MASSING the idea of gardens N SPATIAL STUDIES Up/Down Up/Down CIRCULATION better understanding of how to move throughout the objects Scale 1” = 40’ 0” 0 40 80 160 LafayetteParkPl N PLANT MASSING CONCEPT 40 80 160 ParkPl TOPOGRAPHIC CONCEPT REX KOO LA 2111-02L SPATIAL DESIGN LABORATORY plant massing topographic
SPATIAL DEFINITION STUDIES & CONCEPT VISION Los Angeles, California
StudioExplora on | Heart of Los Angeles Arts + Recrea on Center Entry (HOLA): Los Angeles, CA
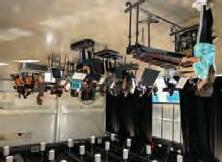
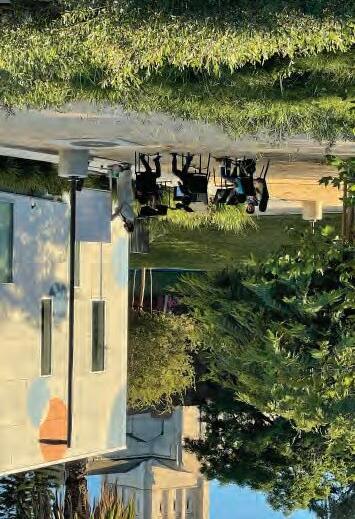
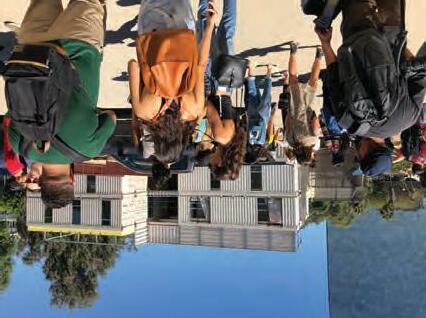
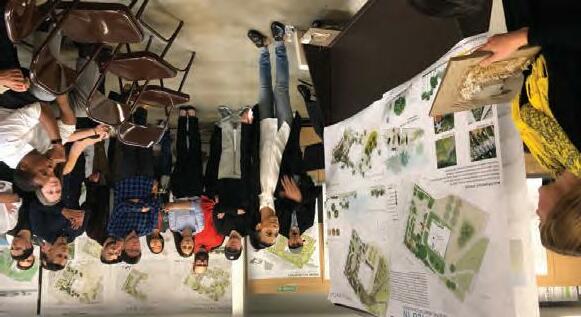
Studio Explora Hearrt of Los Arts + Recrea on Center : Los CA
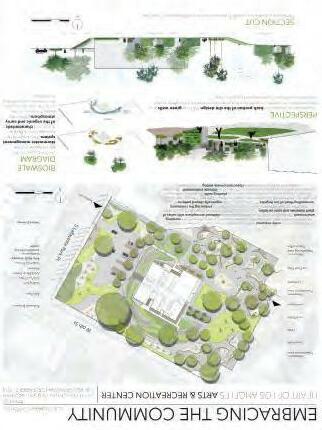

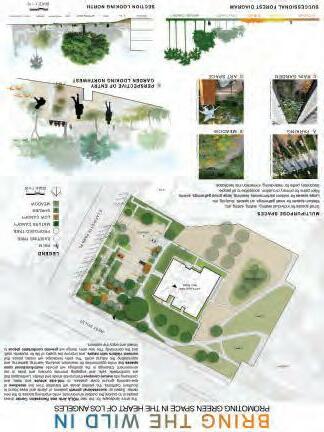
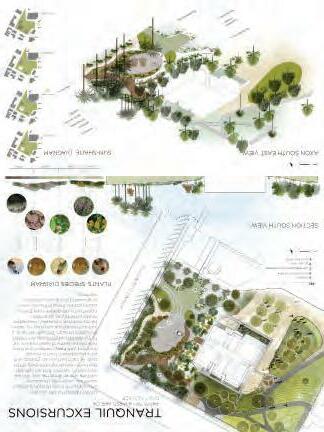
Students re-envisioned an entry landscape to the HOLA Campus’ new Arts and Recrea on Center and developed comprehensive ini a ves to add value for the campus and community, as well as crea ng a new entry space of the new Arts and Recrea on Center. Thestudents put themselves in the space as it was a purposeful ini a ve for students designing for students. HOLA envisioned a passive space with gathering areas for both individuals and groups, circula on throughout and sought for the landscape to have a rela onship to the new building physically, socially and symbolically - while also crea ng a visually appealing view when walking to or out of the front of the building. Visibility into the space was important as there were safety issues to be considered, as the school sits within an economically challenged and complex urban neighborhood where exists a homeless popula on and gang ac vity in the area.
 STUDIO SITE CONSTRUCTION VISIT + SHIPPING CONTAINER CLASSROOMS
COMPLETED ARTS + RECREATION SCHOOL | HOLA
STUDIO FINAL REVIEW AT HOLA WITH CLIENTS, STUDENTS + COMMUNITY
STUDIO SITE CONSTRUCTION VISIT + SHIPPING CONTAINER CLASSROOMS
COMPLETED ARTS + RECREATION SCHOOL | HOLA
STUDIO FINAL REVIEW AT HOLA WITH CLIENTS, STUDENTS + COMMUNITY
StudioExplora on | Visioning Georgetown’s Waterfront: a resilient strategy: Washington DC











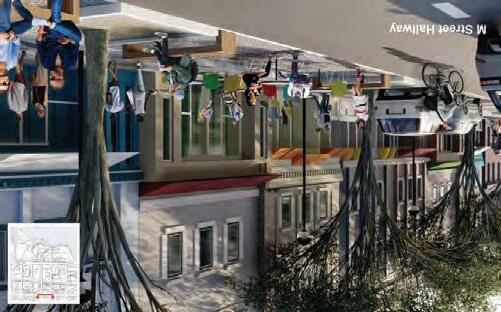
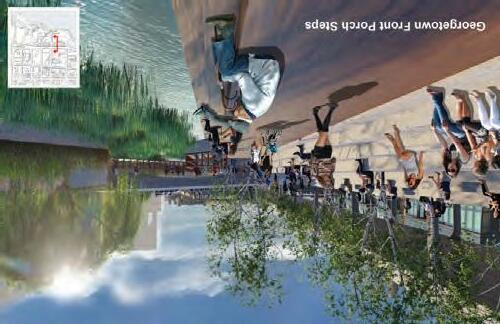
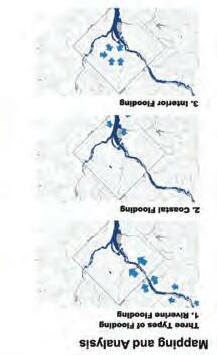

A fouth-year Capstone urban design inves ga on and collabora ve effort with DC Planning and swa group, developing a vision exploring resilient design strategies to integrate public space, an established layered architectural framework and historic complex hydrologic systems in Georgetown, Washington D.C. The Georgetown Waterfront Vision sought to reveal a place where ecology and public life coexist. It rethinks Georgetown’s Potomac River Edge to create shared prosperity and proac vely protect against the dual threat of sea level rise and flooding.
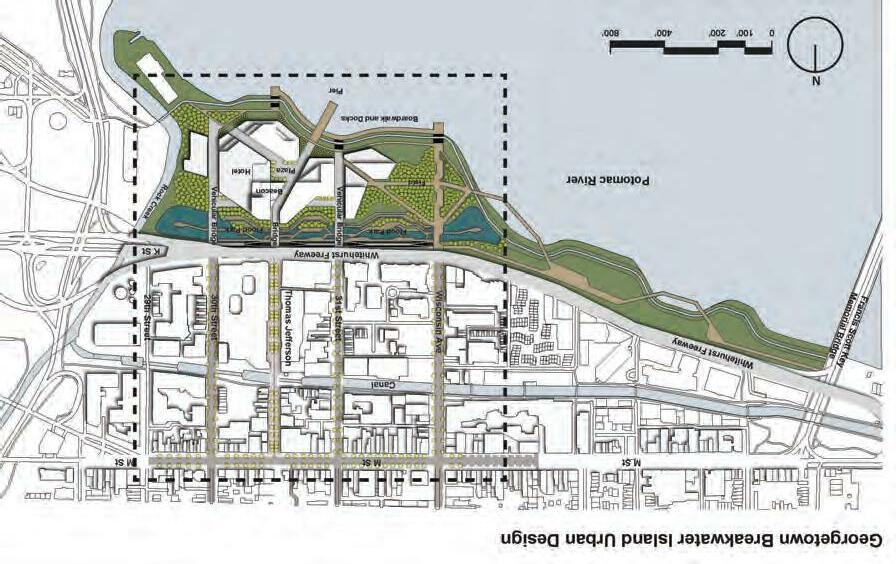
StudioExplora on | Visioning Georgetown’s Waterfront: a resilient strategy: Washington DC
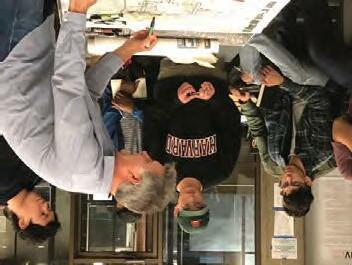
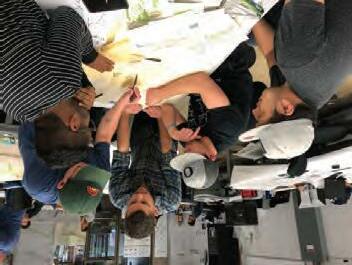
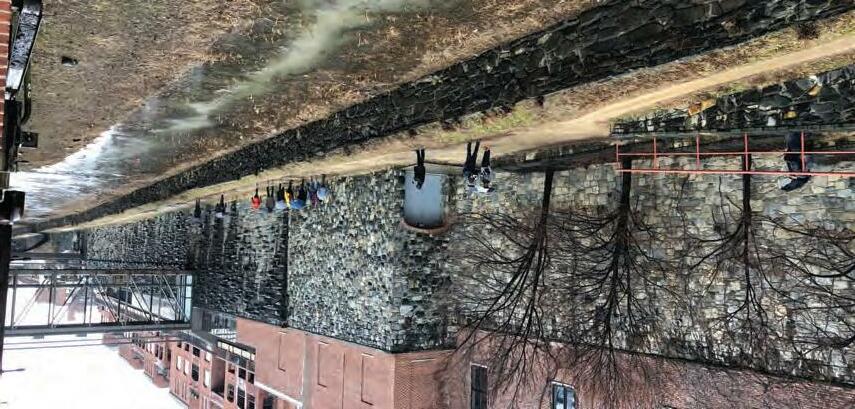
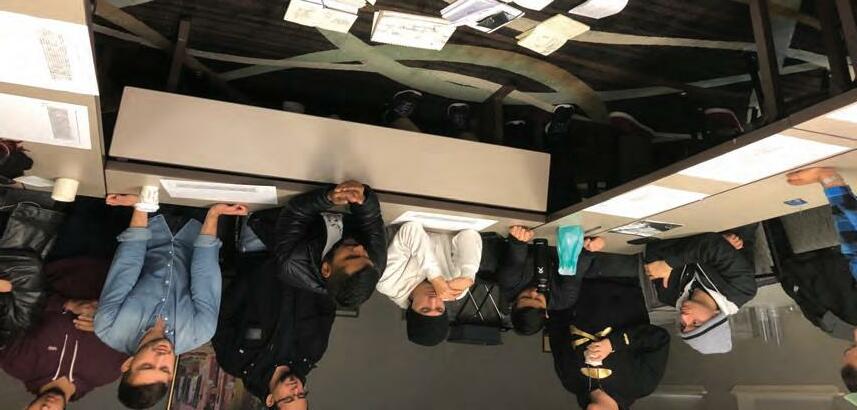
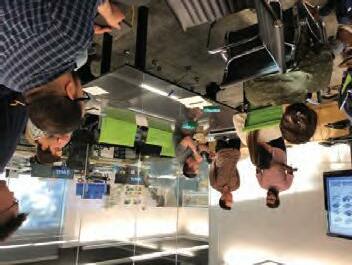
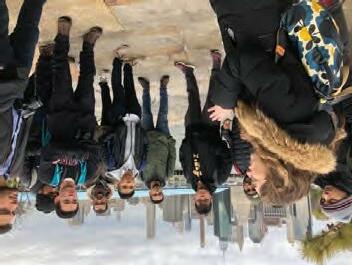
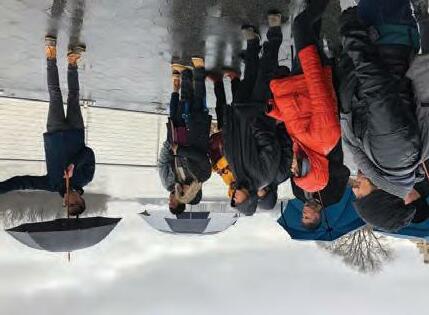
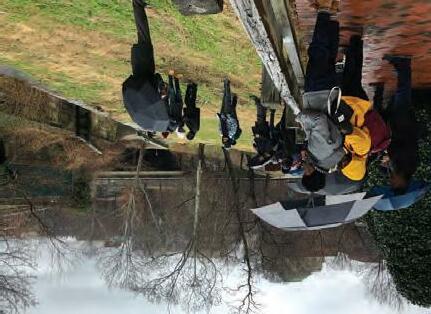
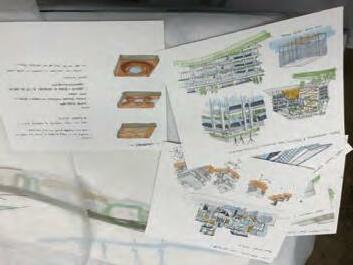
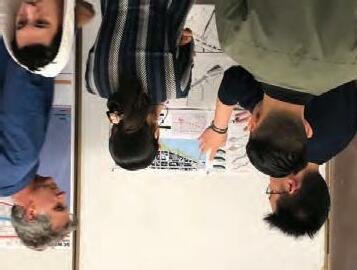
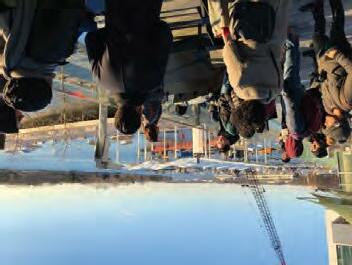
Preserving America’s early transporta on history, the C&O Canal began as a dream of passage to Western wealth. Opera ng for nearly 100 years the canal was a lifeline for communi es along the Potomac River as coal, lumber, and agricultural products floated down the waterway to market. Today it endures as a pathway for discovering historical, natural, and recrea onal treasures. The canal is part of a larger urban waterway system and was inves gated as part of the studio considering Georgetown’s Waterfront Park, which is flooding due to sea-level rise.
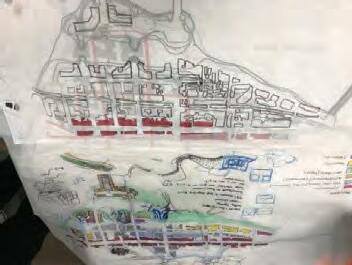
URBAN DESIGN STUDIO WORKSHOP WITH SWA
RESILIENT DESIGN PROCESS EXPLORING SEA LEVEL
URBAN
CPPLA C O M M U N I T Y PARTNERSHIPS
MVVA BROOKLYN BRIDGE PARK | ON-SITE DESIGN TOUR
URBAN DESIGN
RISE |
FRAMEWORK
MID-TERM PRESENTATION AT SWA LAGUNA BEACH
SITE VISIT | POTOMAC
- FLOODING AS A RESULT OF CLIMATE CHANGE REVIEWING SKETCHES AND SITE OBSERVATIONS WITH DC PLANNING AND GEORGETOWN BID
URBAN DESIGN STUDIO CRITIQUE WITH SWA WASHINGTON
DC
RIVERFRONT | CLIMATE CHANGE TOUR CAPSTONE STUDIO DESIGN TEAM COLLABORATION SURVEYING RESTORATION AT THE 200 YEAR-OLD C&O CANAL IN GEORGETOWN WASHINGTON DC
RIVER GEORGETOWN
Welome the WATER In Over TIME



StudioExplora on | Visioning Georgetown’s Waterfront: a resilient strategy: Washington DC



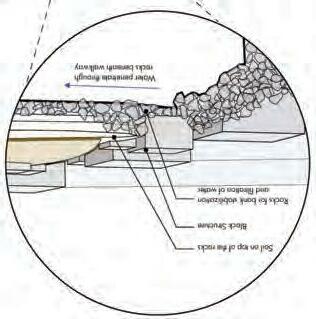

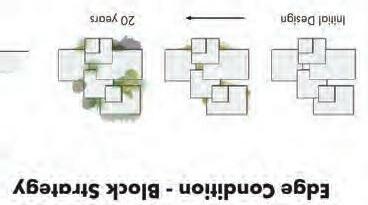
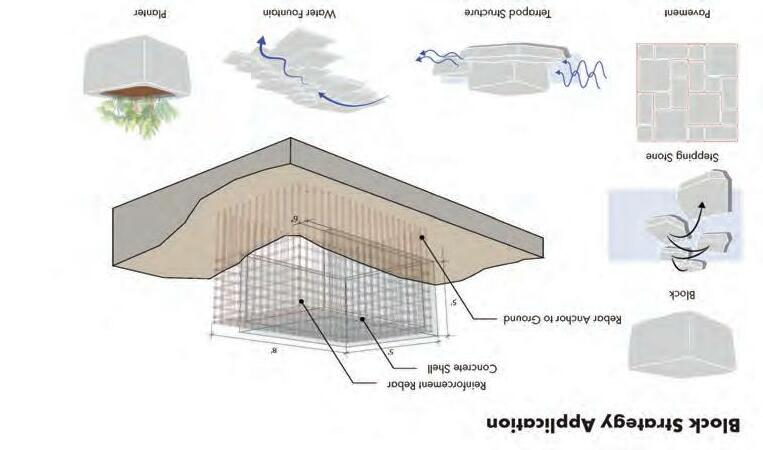
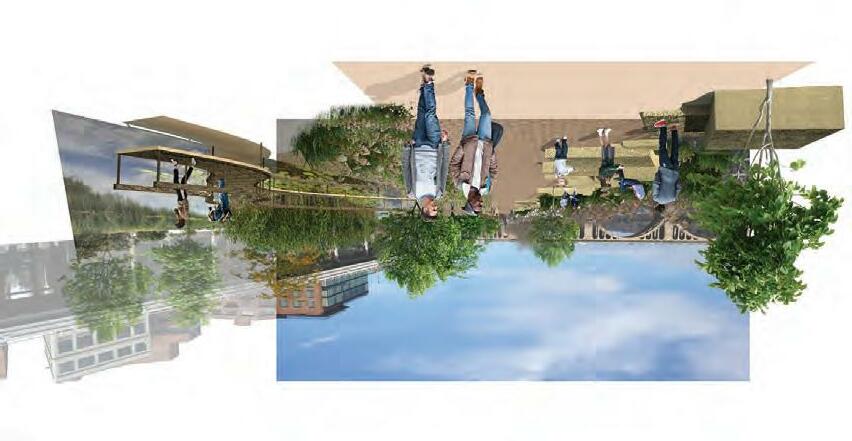
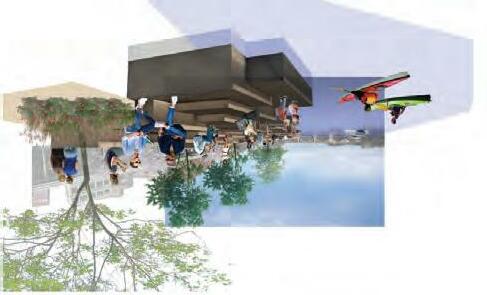

The studio developed urban design strategies and an inten oned argument that ul mately created design solu ons at a contextual and site scale level - developing real-world applica ons that li ed the Georgetown Waterfront to new eleva ons and purposes. These big ideas allowed for ecology to persist, evolve, reconnect and expand for future genera ons to come. The Georgetown Waterfront Vision informed a framework for the project, grounded with layers of research and analysis, u lizing process driven, socially equitable design solu ons.
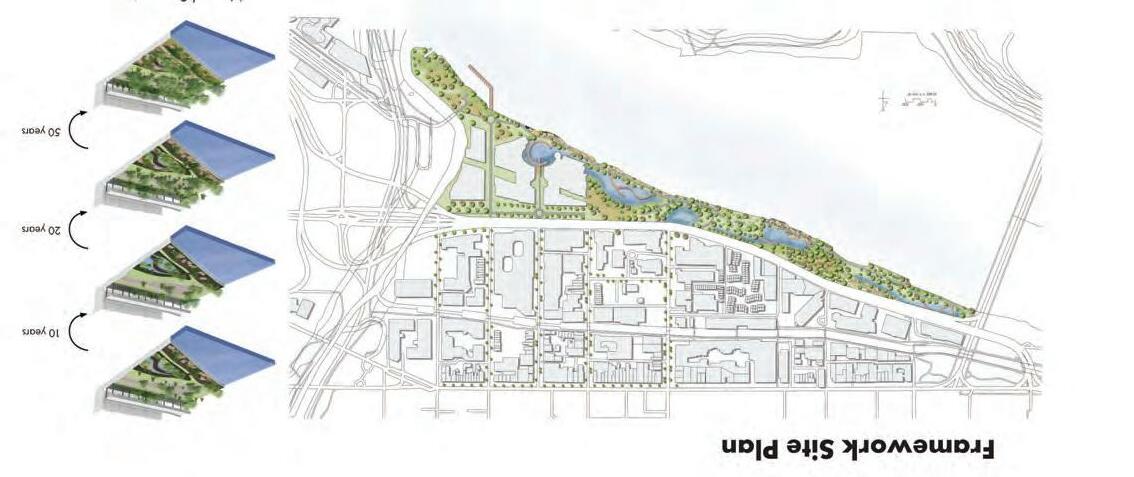 Walk along Potomac River
Water Story Profile/Section
Walk along Potomac River
Water Story Profile/Section
StudioExplora on | Interlacing LA: Exploring Future Transport – Connec ng Mobility to Place
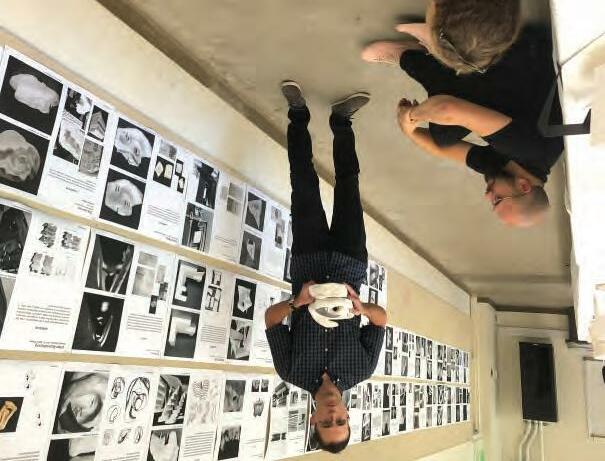
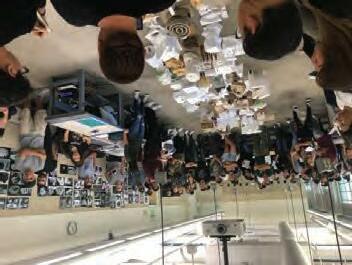

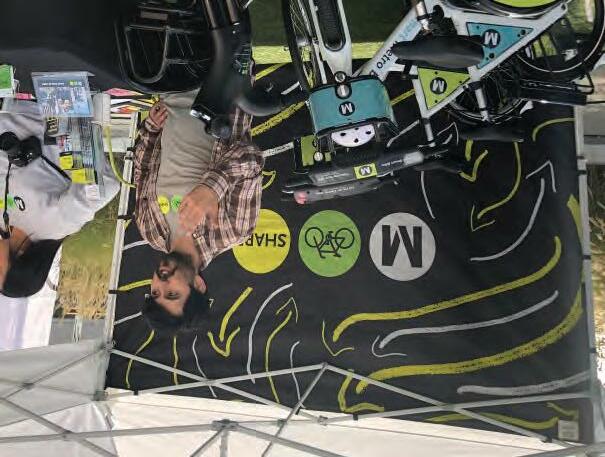

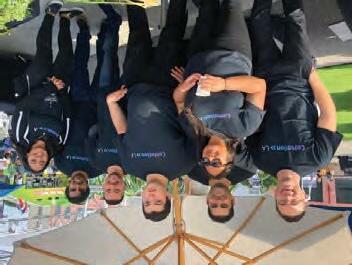
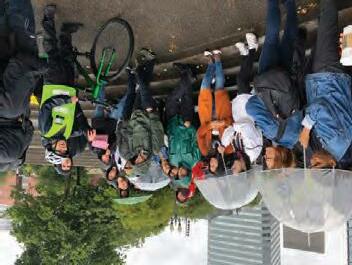
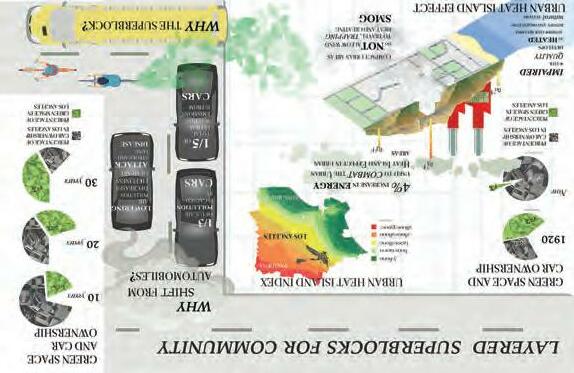
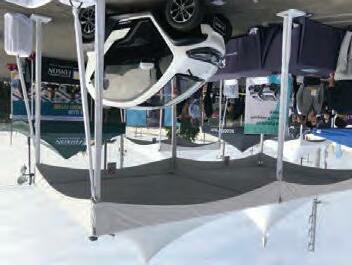
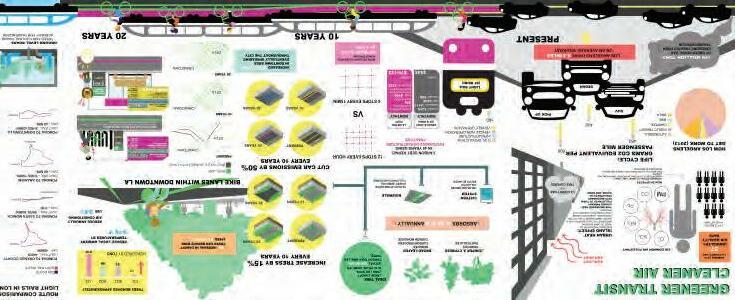
Studio Explora LA: Expploring Future Transport – Connec ng to Place
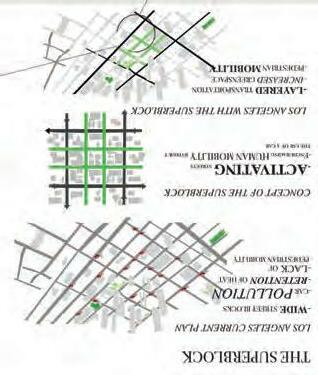

A second-year studio interlaced street and transport as a comingling concept - as an equitable canvas where both street and transport collide, and human/ecological experience occurs. The students developed an informed infographic to communicate a vision for a future mobility stance. Each student team developed a graphically communicated, data informed language to communicate ideas for future mobility through an infographic. Each vision was further developed from research, site reconaissance and a field trip case study inves ga on. Students ul mately brainstormed ideas to convey a vision for future mobility in Los Angeles, California - big ideas that propelled their urban design strategies going forward.
A secocond-year studio intererlaced street and transport as a coming n ling n concept - as an equitable canvas where both s street and transport collide, and human/ecologicacal experience occurs. The students devel e oped an to communicate a vision a stance. Each student team a communicated, data lananguage to c communicate ideas throug u h an inf n ographic E Each vision was site reconaissance and a eld trip case inves on brainstormed ideas to convey a vision in Los Calif i ornia - ideas that their urban desig i n es n
A second-year
REVIEW WITH A+D MUSEUM AND COMOTION LA COMOTION LA EVENT VOLUNTEERING + CONFERENCE PORTLAND OREGON PARNERSHIP LECTURE | STREET TRUST EXPLORING THE PORTLAND TRAM WITH D.O.T. CPPLA C O M M U N I T Y PARTNERSHIPS COMOTION LA EVENT VOLUNTEERING + CONFERENCE
StudioExplora on | Interlacing LA: Exploring Future Transport – Connec ng Mobility to Place
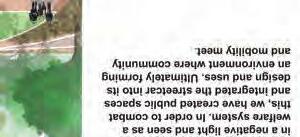






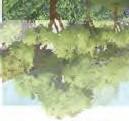









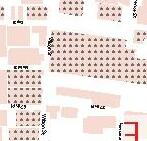





















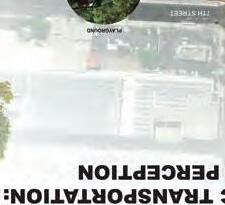










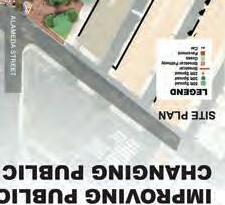








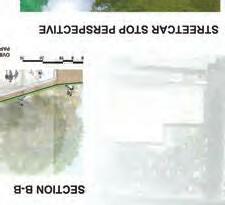



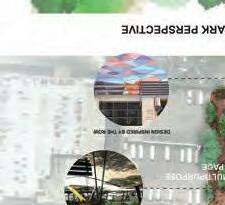
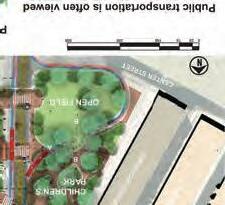

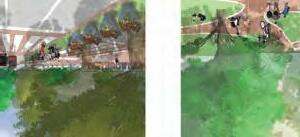



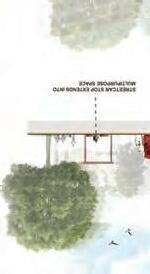

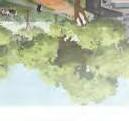
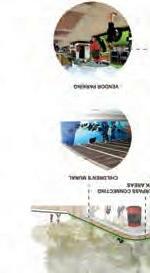
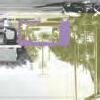

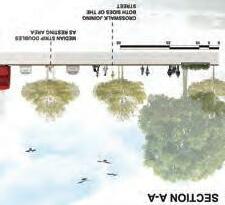
A second-year studio partnered with the Architecture and Design Museum of Los Angeles (A+D) and CoMo on LA, a global laboratory of future mobility bringing together the leaders of the mobility revolu on every November in the City of Angeles. CoMo on is a global pla orm where the most innova ve transporta on and technology companies, as well as civic and business leaders from across the mobility ecosystem explore, collaborate, and interact to share ideas. The CPPLA students’ urban design ideas and ini a ves would become part of an eventual museum exhibi on, tackling new and innova ve, visionary modes of future sustainable mobilty in the City of Los Angeles.
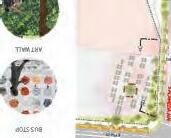
site explores human-scaled movements to connect Downtown Los Angeles using micromobility and micro lanes to allow for a more personal experience and interaction of the city. MULTI-USE GREEN SPACE MULTI-USE SPACE BUILDING MICRO LANE S ALAMEDA ST COMMUNITY GARDEN N 10 02030 USING MICRO LANES Pistacia chinensis SHADE TREE Cercidium floridum STREET TREE Cercidium Desert Museum’ SMALL TREE Muhlenbergia rigens GRASS Melaleuca quinquenervia Buchloe dactyloides 'UC Verde' PLANTING S ALAMEDA AVE CENTER ST LEGEND MOBILITY LANES PEDESTRIAN MULTI-USE GREEN SPACE MICRO LANE DISCONTINUED TRAIN TRACK EDGE CONDITION GREEN WALL GATE AMENITIES MULTI-USE SPACE BUILDING BUS STOP REST STATIONS STREET TREE PLANTING RAISED PLANTERS BUILDING N 50 0100200 GATHERING ON THE EDGE Corridorformicromovements GOING MICRO ARACELY FONSECA IDA LI| PROFESSOR SENES LA 2111L FALL 2019 Human scaled spaces that allows for connections through stagnant and dynamic movements CREATING MICRO SPACES N 5000 10002000 EXPANDING MICRO MOBILITY The movement of utilizing mini modes of transportation, such as bikes and scooters LEGEND FASHION DISTRICT DOWNTOWN LOS ANGELES LITTLE TOKYO ARTS DISTRICT A-A COMMUNITY BASED Creating spaces for interactions and personal experience GREEN WALL SCOOTER STORAGE LEGEND SITE ROW MAIN STREETS WALKING DISTANCE SITE MAIN STREETS CIRCULATION LEGEND SITE RETAIL ENTERTAINMENT GREEN SPACES ART DISTRICT DOWNTOWN LOS ANGELES UNUSED VERTICAL SURFACES CONTEXT ARACELY FONSECA IDA LI PROFESSOR SENES LA2111L FALL2019 SPATIAL DEFINITION STRATEGIES •Green wall •Taller trees •Easy Commute •Enjoyable experience PLANTING/ECOLOGICAL STRATEGIES Bike lane allows for safe and quick micromobility commute CIRCULATION STRATEGIES •Narrower streets •Wider Sidewalks SURFACE + EDGE SITE LA TIMES E8thSt S Alameda St CenterAve Bay BaySt SCentralAve 7th St Lawrence 6th St 6th St Mateo Conway Pl Industrial St Mill St 7thSt KohlerSt CeresSt CeresSt GladysSt StanfordAve TowneSt DOWNTOWN LOS ANGELES ART DISTRICT ROW INSTITUTE OF CONTEMPORARY ART 7th St Imperial Jesse GladysSt StanfordAve 6thSt Towne SCentral Ave CrockerSt SanPredoSt Sacramento E8thSt EOlympicBlvd HooperAve E10thSt NaomiAve SBirch HemlockSt 10th E8thSt E8thSt S Alameda St S Alameda St Bay SCentralAve E4thSt 4th St E4thPl 5th 7th St Palmetto St St Colyton Hewitt M Mateo 6th St Jesse Conway Industrial Bay 6thSt S Central Ave Ceres GladysSt Stanfo 5thSt SanPedroSt Crocke Santa Ave AveAvFeSanta Sacramento 8thSt EOlympicBlvd HooperAve 10th Naomi BirchSt Hemloc 10th Center Channing SITE 1/4mile STREET CONDITIONS TRASH INADEQUATE SHADE CRACKED SURFACES N 2500 5001000 N 250 05001000 MAPPING ANALYSIS: ALAMEDA STREET BUS STOPS + ROUTES GREEN SPACE PLACES OF SIGNIFICANCE V.S. UNDERUSED MAIN STREETS WITH SITE Green Space Bus Stops/ Routes Places of Significance Context: Main Streets Empty Unclaimed Site Bus Stops/ Routes The Row Neighborhoods Site Union Station BUS STOPS + ROUTES GREEN SPACE PLACES OF SIGNIFICANCE V.S. UNDERUSED MAIN STREETS WITH SITE SCENTRALAVE 7THST E OLYMPIC B VD CENTERST ALAMEDAST T A S A R No seating Not visible Overhead inadequate Forces riders to adjust The Row is one of few places for gathering Many under-utilized spaces nearby Trees too far apart Provide little to no shading MAIN USES ALONG ALAMEDA STREET REPURPOSE Turn empty parking lots/ unclaimed spaces into areas EXPAND + CONTRACT Widers sidewalks Narrow roads creating more caution drivers PRIORITIZE Bus stops at places of significance CONSOLIDATE 1/4 mile bus stops Improve speed and reliability SHELTER Trees provideshade Creating scale and cooling SPATIAL DEFINITIONS UPTO 45FT APART LEGEND SITE SITE SITE SITE DISTANCE IN RELATION TO TRANSPORTATION LEGEND STOPS ROUTES Metro Bus Parking Wholesale Distribution CommunityUse: TheRow Dow LATimesNews a er LEGEND ALAMED A ST 7THST CENTERST ALAMEDA ST 7THST SCENTRALAVE CENTERST 1/4mi 1/8mi min walk 2.5 min walk N EOLYMPICBLVD Union Station 1/2 miles away 1/2mi 10 min walk Large Neighborhoods miles away S CENTRAL AVE EOLYMPICBLVD CENTERST 7TH ST TSADEMALA
The

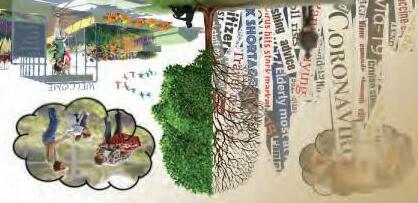












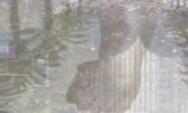











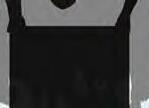


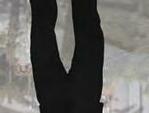





























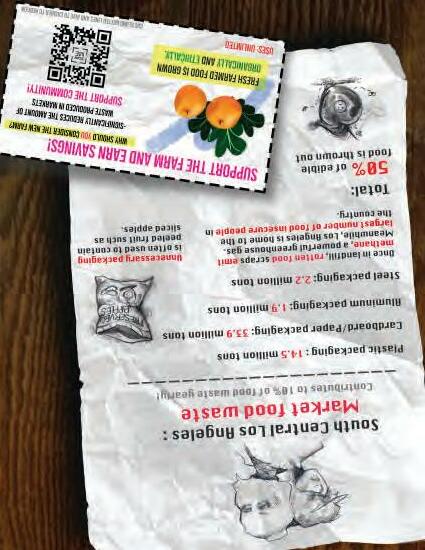
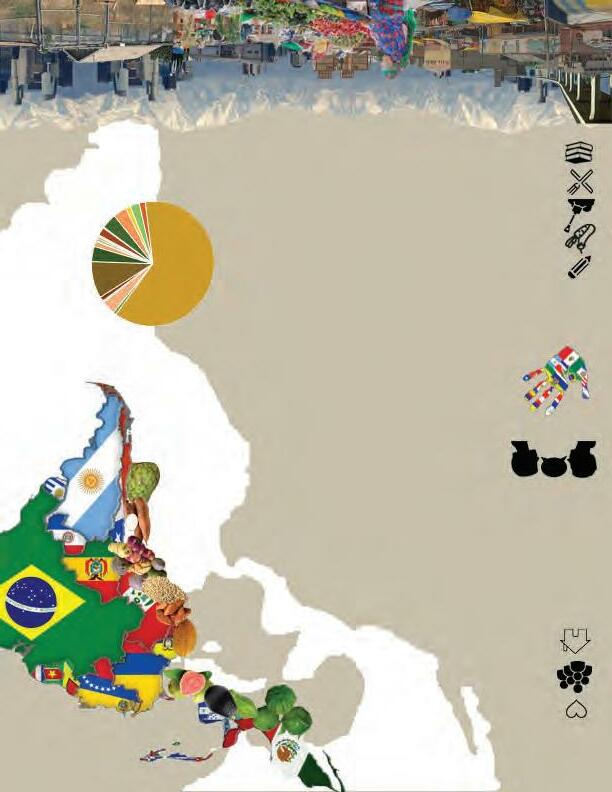

















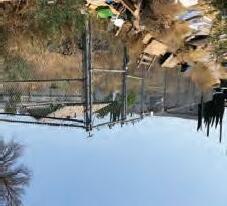
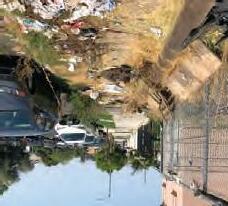
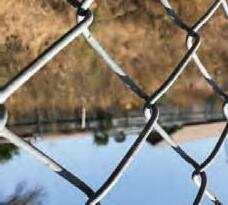
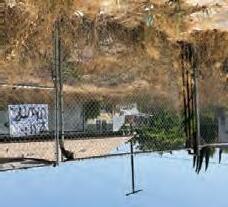
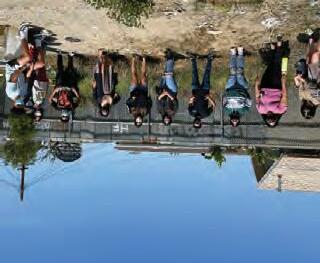
StudioExplora on | Aqui’ Estamos: The South-Central Farm Revisited
-
spa al/contextual modelling, case study research, site historical analysis/map-
design strategies/visioning. The farmers, with the
Neighborhood
evic
groups of residents have formed the South-Central Farm Non-Profit. “It Starts with a Seed” - A Visual Narrative From Farm to Trash Samantha Madrigal Catalina Bollo-Arreola + FALL PRINCIPLES FS What Next? The emphasis here is on the farmers, they are overworked and underpaid to meet an unrealistic standard “It Starts with a Seed” - A Visual Narrative Split Memory Oscar Flores Brian Park FALL 2020 PRINCIPLES FS Recovered Memory Like a tree, the seed planted inside child can grow to wither or flourish which will then determine what the world will see tomorrow. What is a Resilient Community? South LA How the Farm Can Help? Culture Food Dishes LA County A community that can Support itself and its Culture through Different Community driven Organizations And programs that will Benefit the people. Cultural foods like avocados, tomatillos, chiles, and squash can be grown on the farm. Most citizens of South LA are of Latin American decent so the farm can provide space to express their culture through plants and community events. “To witness cultural food being prepared and made is very empowering and a ritual.” -Alberto 1 in 5 people do not know where their next meal will be from 1 in 8 people are unable to find fresh fruit and vegetables in their neighborhood Less than 1 in 8 people get 5 servings of fruits and vegetables per day About 25% of households are food insecure There are only 91 grocery stores. 1 Grocery Store per every 9,025 People There are 119 liquor Food Feeds Our Resilience
I
Los Angeles, California The LA 2111L Studio will be a two-semester ini a ve: Fall 2020 (I) and Spring 2021 (II). Fall 2020 explored
ping, site evalua on, community engagement + field study (as virtual sessions), and conceptual
help of the Los Angeles
Land Trust are in posi on to purchase the South-Central Farm site in the future. Since the
on,
StudioExplora on | Aqui’ Estamos: The South-Central Farm Revisited II - Los Angeles, California













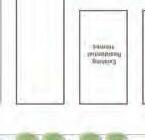








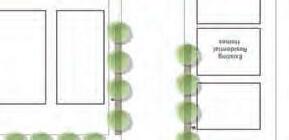


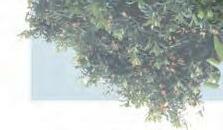


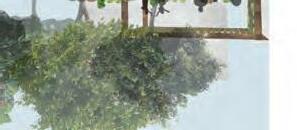





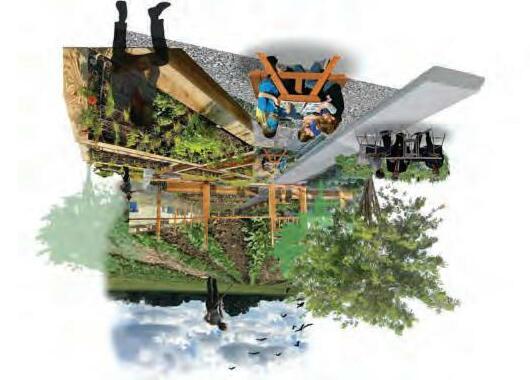

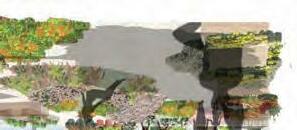
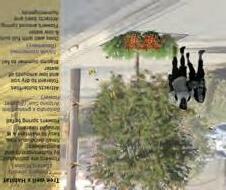
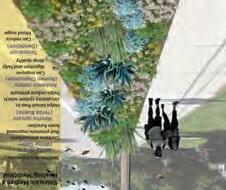

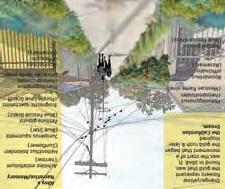
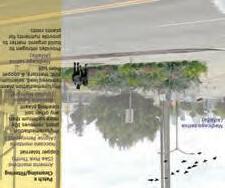
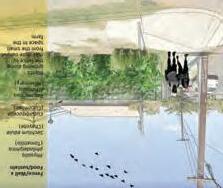
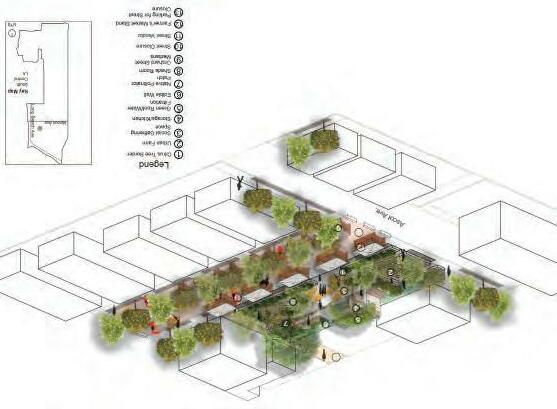
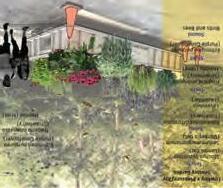
The South-Central Farmers are comprised of approximately 350 families that live in the community surrounding the former project site at 41st and Alameda. From 1994 to 2006, the South-Central Farmers operated the 14-acre project site as the South-Central Community Garden. The studio will design a new garden for the South-Central Farmers in a new site loca on as their community core. Part II Spring Semester 2021 addressed plan ng, ecology and the design and programing of the new 1/8th-acre site. The design ideas will become catylysts for the future weaving of an urban farming network throughout South-Central Los Angeles, addressing food insecurity and food deserts prevelent in the community.
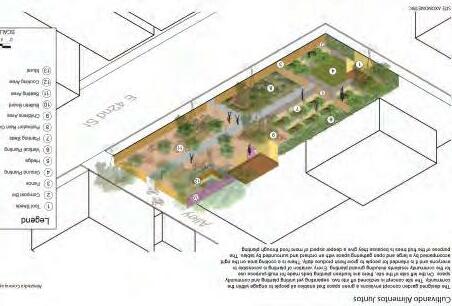
The People’s Farm
SITE VISUALIZATION d pp g s and experiences with each other. The farm will also extend borhood through the planting of citrus trees. This will turn the street esidents and also help combat the urban heat island effect. Pieces + Parts + Planting + Program Samantha Madrigal + Spring 2021 PlantingStrategy 6 LA 2121L: Aqui’ Estamos: The South Central Farm Revisited 5 6 TYPOLOGY + PROGRAM TYPOLOGY + PROGRAM Plant List Plant List Plant List continuedSoil Notes Soil Notes ALLEY+ NARRATIVE/MEMORY PATCH+ CLEANSING/FILTERING Achillea millefolium Yarrow Helianthus bolanderi Sunflower Festuca glauca Blue Fescue Grass Juniperus squamata Blue Star Armeria maritima -Sea Pink Thrift Noccaea montana Alpine Pennycress Brassica juncea Indian Mustard Medicago sativa Alfalfa Plants chosen for the alley are all tolerant of the harsh sunlight, dry soil, and little water. All of the plants chosen for the patch work for phytoremediation of the soil. Eragrostis spectabilis Purple Love Grass Pseudogynoxus chenopodioides- Mexican Flame Vine Rosmarinus offcinalis Rosemary Plant List Plant List Soil Notes Soil Notes Physalis philadelphica Tomatillo Sechium edule Chayote Cucurbitaceae Cucumber Rosmarinus offcinalis Rosemary Stachys byzantina Lambs Ear Sedum morganianum Donkey’s tail Lavendula Lavendar Rosemary Fragaria ananassa Strawberry All of the plants chosen here for the fence are tolerant of poor soil conditions and have low water needs once established. Plants chosen for the lowboy rees.They all can survive with full sun light and not much water. Mentha- Mint Echinacea purpurea Purple Coneflower Pieces + Parts + Planting + Program Samantha Madrigal Spring 2021 Planting Strategy 6 LA 2121L: Aqui’ Estamos: The South Central Farm Revisited FENCE/WALL+ FOOD/SUSTAIN LOW-BOY + PLEASURE/JOY Pieces + Parts + Planting + Program Samantha Madrigal + Spring 2021 Planting Strategy 6 LA 2121L: Aqui’ Estamos: The South Central Farm Revisited 1 2 Plant List Plant List Soil Notes Soil Notes TREE WELL+ HABITAT SIDEWALK MEDIAN+ HEALING/MEDICINAL Chiopsis linearis Desert Willow Gailardia x grandiflora ‘Arizona Sun’ (Blanket Flower) Salvia rosmarinus Rosemary Aloe Vera Salvia apiana White Sage Mentha spicata Yerba Buena Anthemis nobilis Roman Chamomile Taraxacum Dandelion Aloe striata x saponaria The tree and the plants in the tree well can tolerant poor sandy soil, sun, and are drought tolerant. The plants for the sidewalk median can survive with little water and lots of sun. Our vision for the farm is to create a space that will be used, planted and maintained by the people in the neighborhood of South Central, Los Angeles. The farm will become the neighborhood base for community organized events such as cookouts, social gatherings, and public events.This will give the residents more opportunities to connect with each other through community centered social events and activities on and around the site. The urban farm will also make available opportunities for residents to grow their own food, and allow people to share information and related stories and experiences with each other. The farm will also extend outwards into the street medians of the neighborhood through the planting of citrus trees. This will turn the street into an orchard that will provide food for the residents and also help combat the urban heat island effect.
StudioExplora on | Connec ng the Spaces In-Between: South Los Angeles Alleys: Los Angeles, CA
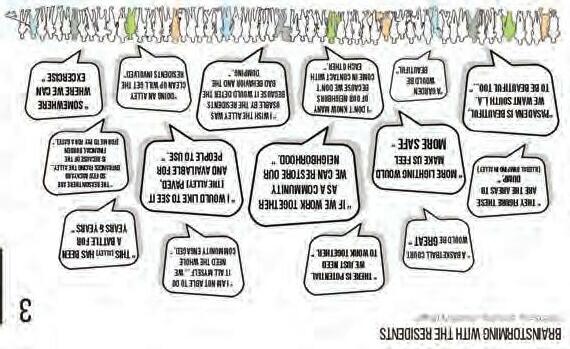
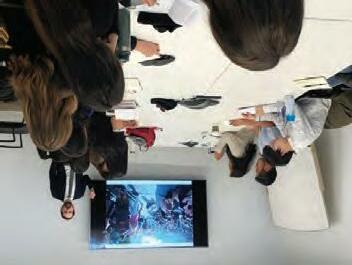
There are 900 linear miles of alleys in Los Angeles, which combined would make up about 3 square miles—about half the size of Griffith Park and twice the size of New York’s Central Park. Sca ered throughout the city in neighborhoods, commercial zones, downtown, and L.A.’s industrial areas, the alleys, for the most part, are ignored. South Los Angeles alone contains about 300 linear miles of alleys, or approximately 30% of all the alleys in the city of Los Angeles” . Many alleys in South Los Angeles, however, are currently misused as unsanc oned dumping grounds for trash, and are in a degraded state with the second highest flood complaint density in the city due to the aging stormwater infrastructure and lack of permeable surfaces.
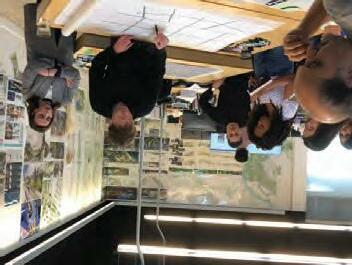
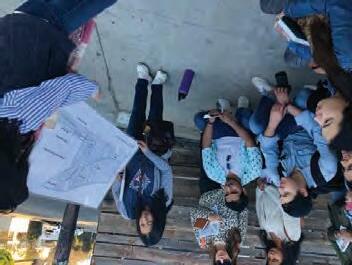
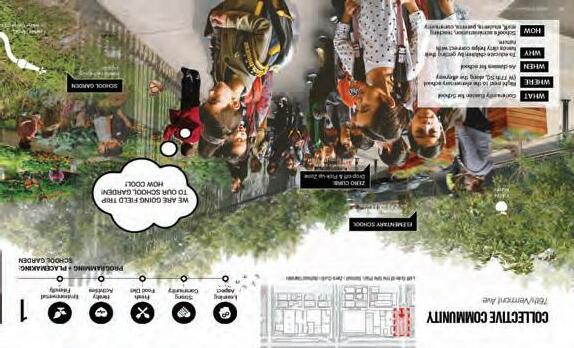
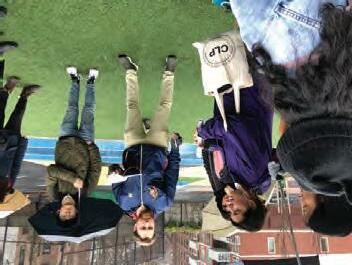

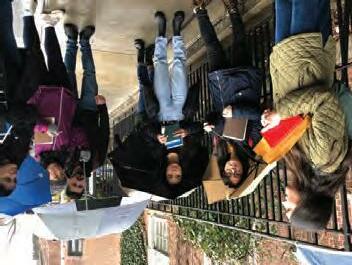
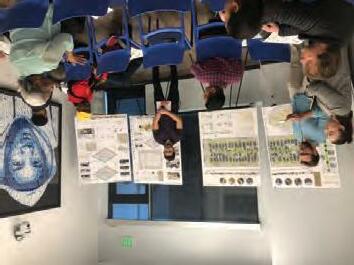
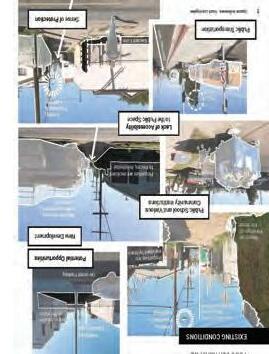
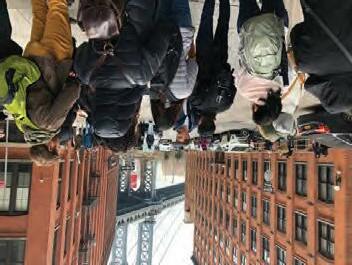
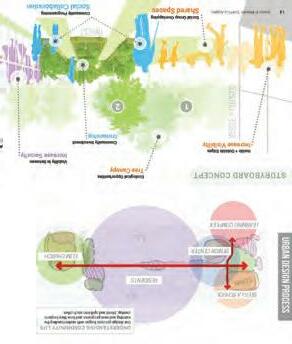
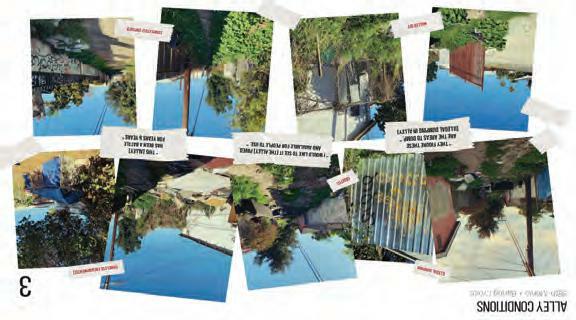
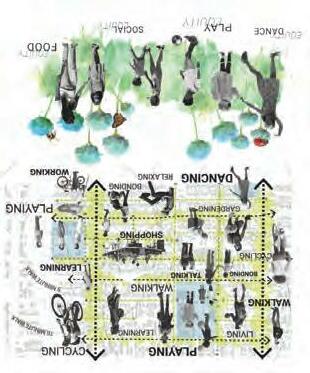
CITY COASTAL COMMISSION | ALLEY TOUR COMMUNITY COALITION | COMMUNITY MEETING STREETPLANS’ MIKE LYDON | TACTICAL URBANISM NYCSWA GROUP LAGUNA BEACH | DESIGN CHARRETTE TRUST FOR PUBLIC LAND | URBAN SCHOOLYARDS TOUR PROJECT FOR PUBLIC SPACES NYC | PUBLIC LIFE LECTURE GEHL NYC SITE MAPPING FIELD WORKSHOP JAMES CORNER FIELD OPERATIONS | HIGHLINE LECTURE CPPLA C O M M U N I T Y PARTNERSHIPS
LA
StudioExplora
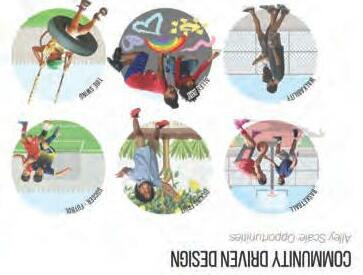
on | Connec ng the Spaces In-Between: South Los Angeles Alleys: Los Angeles, CA
Alleys exist as a finer grained, layered spa al framework – a living system that provides connec ons to all of the spaces in-between that are worthy of inten oned micro and macro mobility, ecological process, human interac on and equitable use. Cal Poly Pomona’s Capstone Studio inves gated and re envisioned a series of spa al typologies in-between buildings throughout several districts in South Los Angeles. The studio ul mately created a comprehensive field guide/design manual, with the guidance of several professional partners, from the ini a ve.
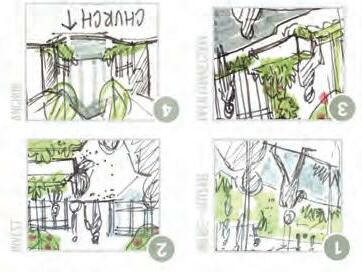

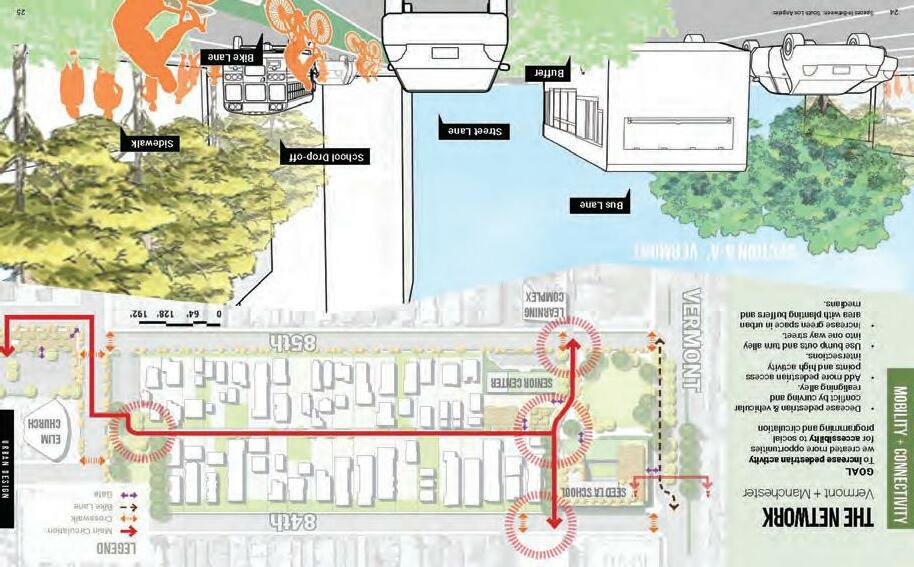
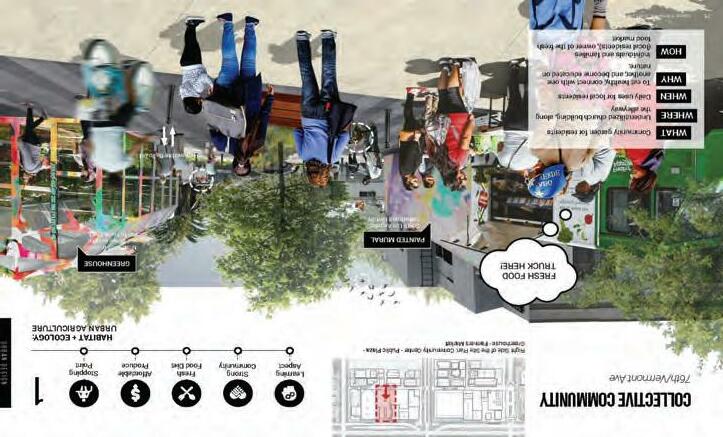
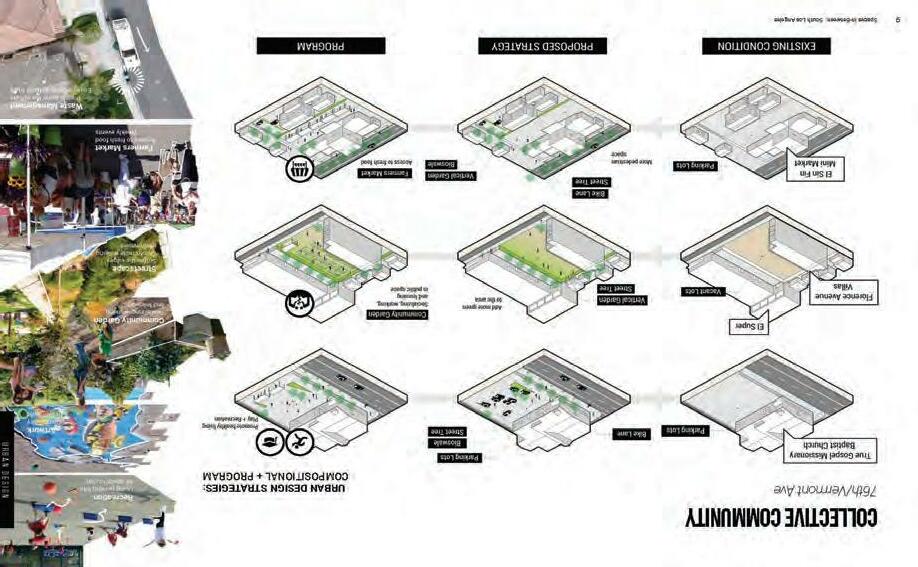
StudioExplora on | Resilience Hubs in the

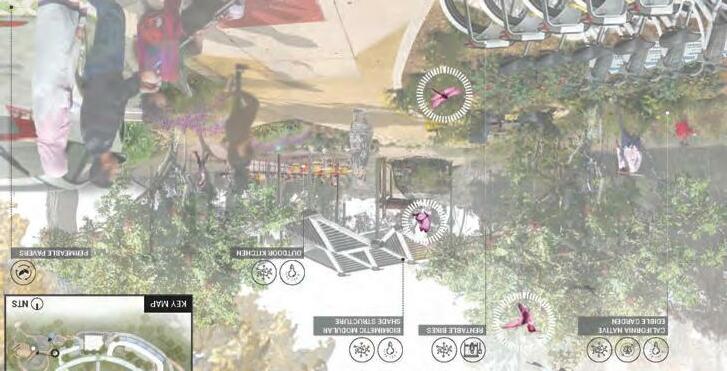
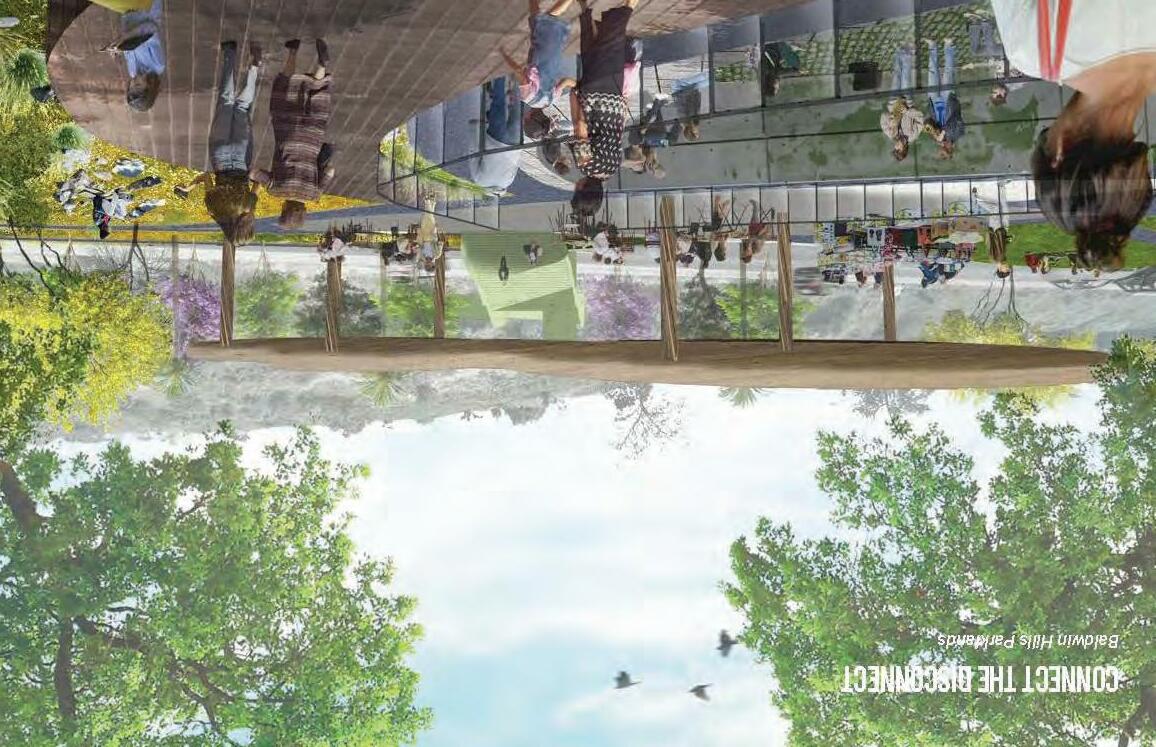
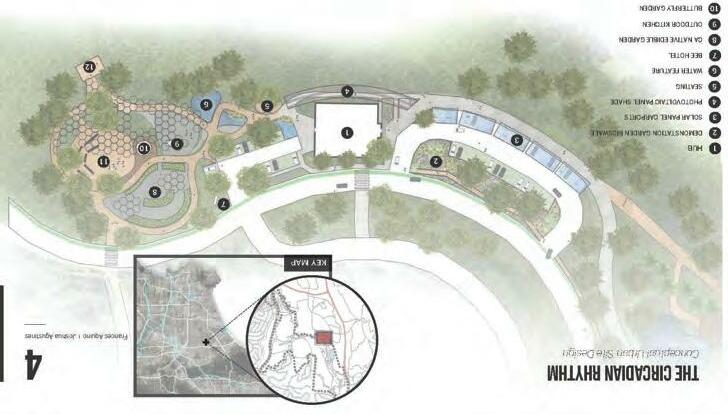
Public Realm: Los Angeles, California
LA 4621L.02 main ini a ve was an urban design inves ga on on Resilience Hubs - equitable, community-serving facili es that support and empower residents during natural disasters as a result of climate change; serve as facili es to mi gate civil unrest and public health crises; organize the distribu on of food and services to communi es in need; and also double as suppor ve, educa onal cores that inform, build and strengthen communi es. Ul mately the students compiled a comprehensive typological design handbook from the ini a ve.
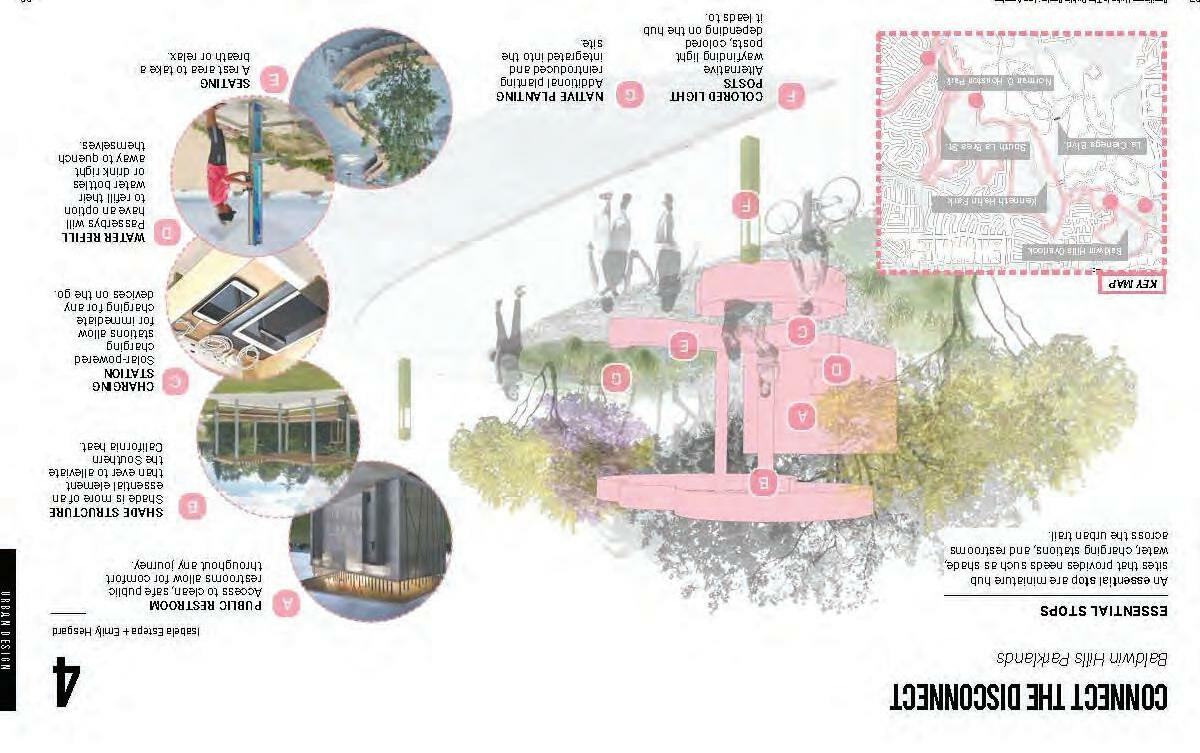
StudioExplora on | Resilience Hubs in the Public Realm: Los Angeles, California
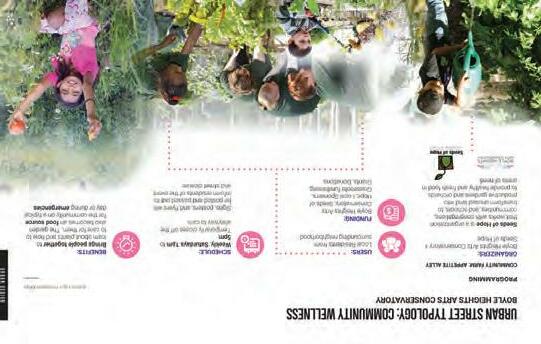
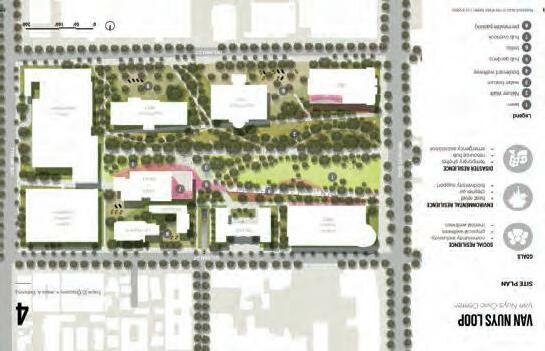
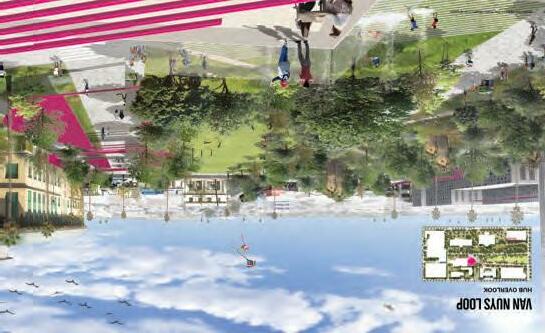
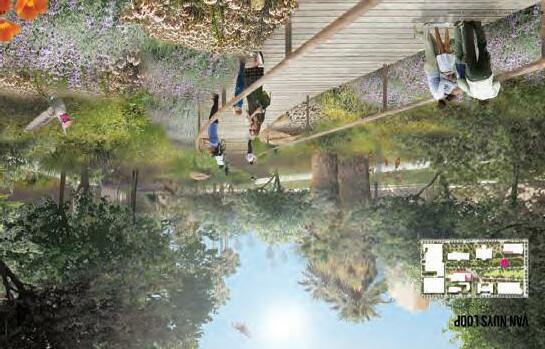
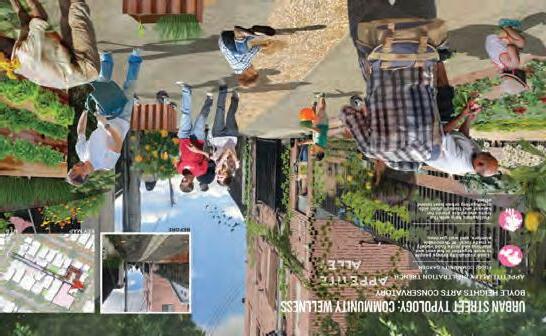
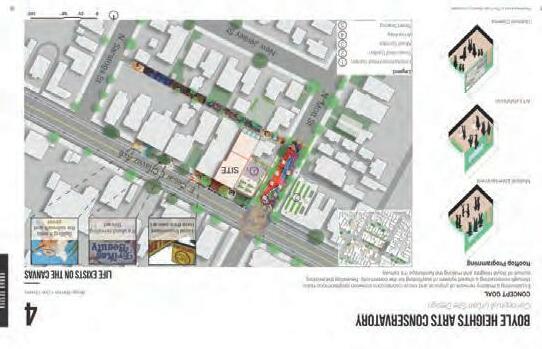

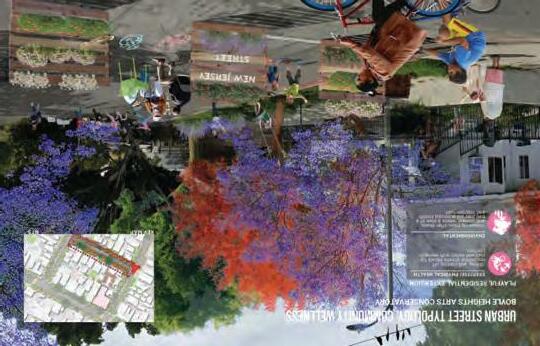
Resilience Hubs as urban places are o en loosely defined - expanding into the public realm and accessible to all during COVID-19, and would become focal points for neighborhood revitaliza on and provide resources residents need to enhance their own individual capacity, suppor ng and strengthening their neighborhood and neighbors. To date, most community resilience work focuses on iden fying and managing vulnerability and risk through top-down approaches. The students addressed the complex roots and causes of climate change, and engaged community members of local neighborhoods,
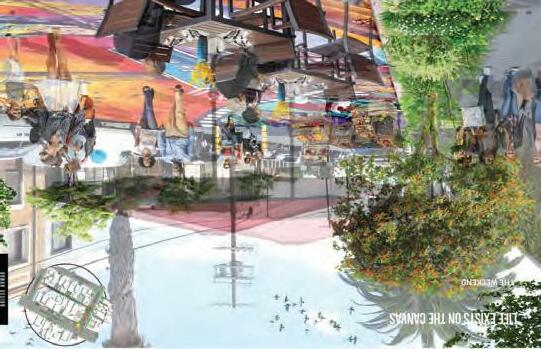 The City of Los Angeles, Mayor Garce ’s Office of Resilience, and The Boyle Heights Arts Conservatory, in the process of planning and ac ng to enhance resilience.
The City of Los Angeles, Mayor Garce ’s Office of Resilience, and The Boyle Heights Arts Conservatory, in the process of planning and ac ng to enhance resilience.
StudioExplora on | The Blue Greenway: Connec ng Communi es: San Francisco, California
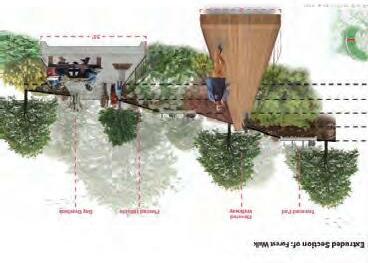
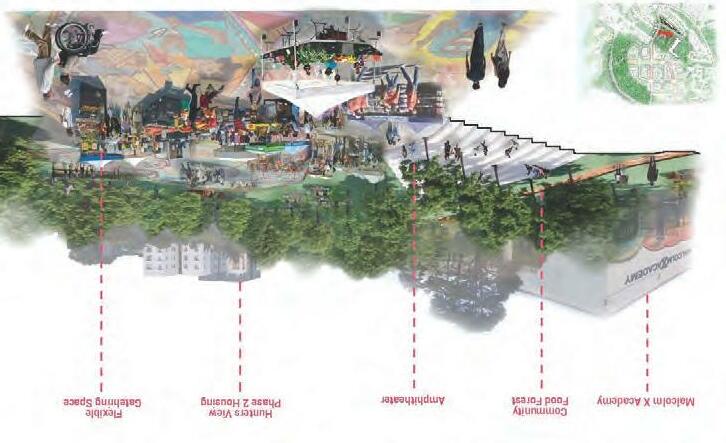
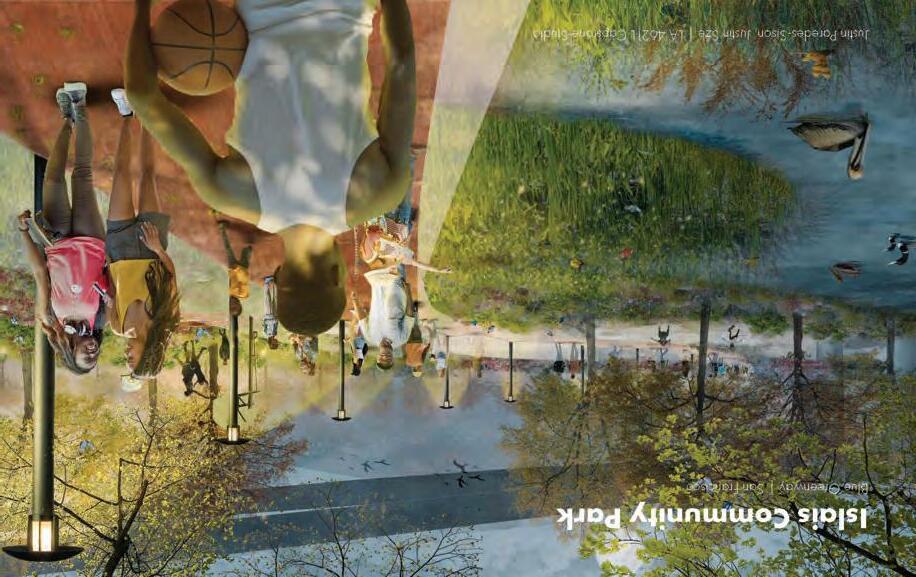
Studio Explora The Blue Greenway: Connec ng Communi es: San California
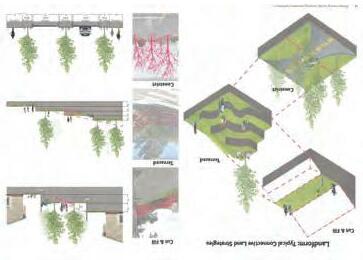
The Blue Greenway will link established open spaces; create new recrea onal opportuni es and green infrastructure; provide public access through the implementa on of the San Francisco Bay Trail, the San Francisco Bay Water Trail, and green corridors to surrounding neighborhoods; install public art and interpre ve elements; support stewardship; and advocate for full waterfront access as an element of all planning and development processes throughout Southeastern San Francisco now and in the future.
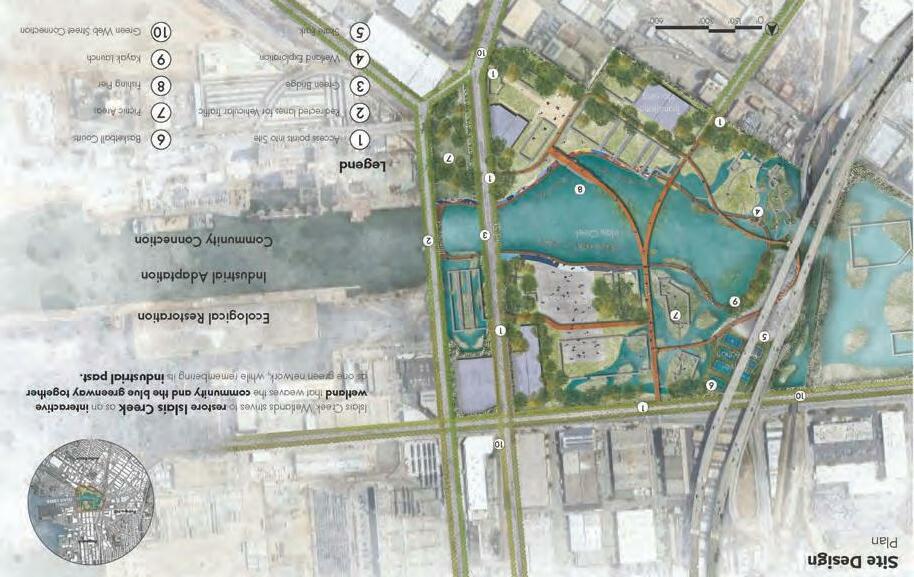
The Blue Greenway wilill li link established open spaces; create new recrea onal es and green access the on the San Francisco Trail, the San Francisco Water Trail, and green corridors to n install art a and intererpre ve elements; support stewewardship; and advocate water access as an element all pl n and processes Southeastern San Francisco now and in the e
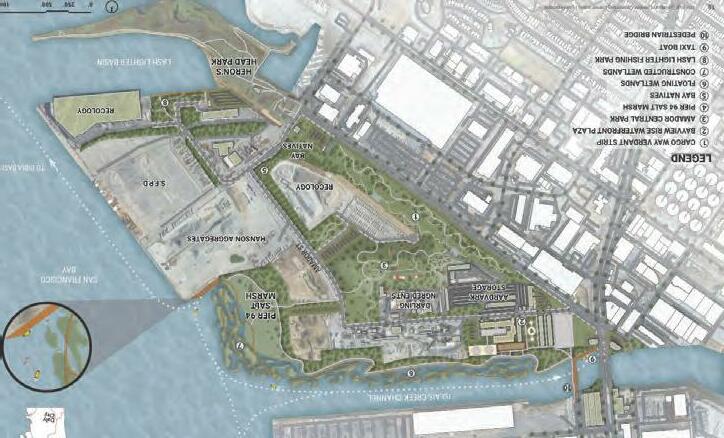
StudioExplora on | The Blue Greenway: Connec ng Communi es: San Francisco, California

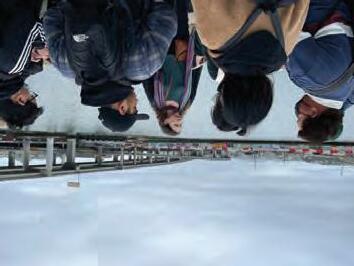
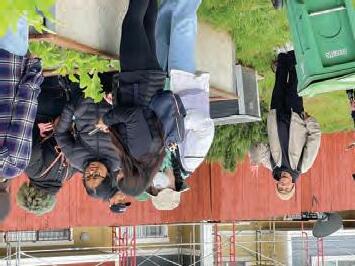
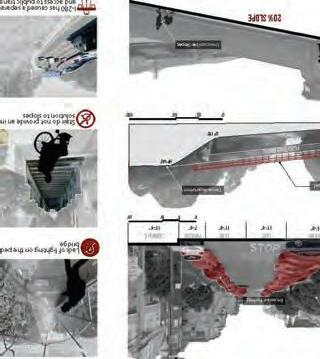
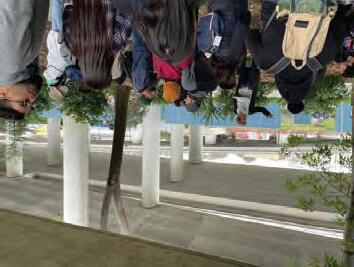
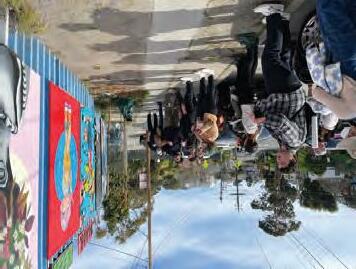
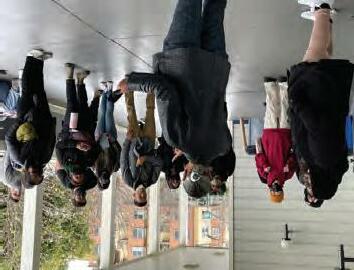
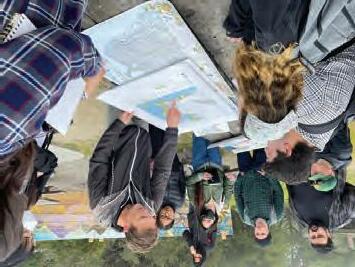
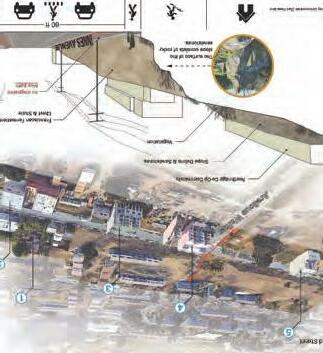
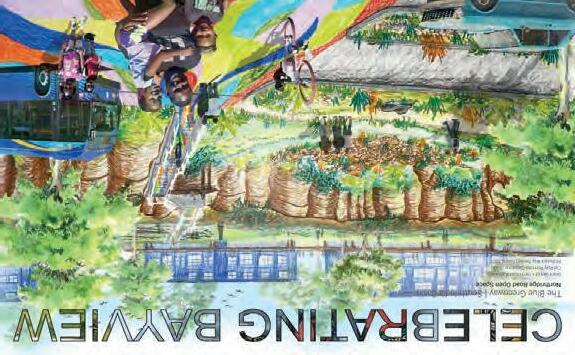
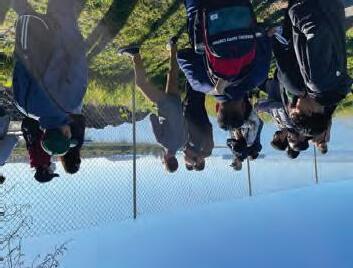

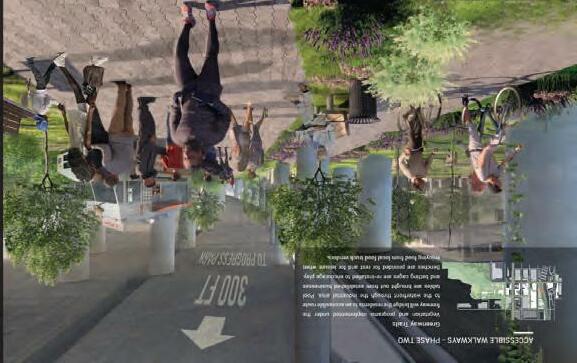
The Blue Greenway is a 13-mile long/1-mile depth public open space corridor that will connect a diverse, economically challanged, marginalized community to green open space, lacking in their neighborhoods. A former industrial area, the sites are polluted, toxic brownfileds that are in the process of environmental remedia on. The students will directly address people’s quality of life and environment, par cipa ng in healing the community by envisioning a series of healthy, inclusive, comfortable and universally accesible network of parks, trails, beaches and bay access points along San Francisco’s neglegled Southeastern Waterfront.
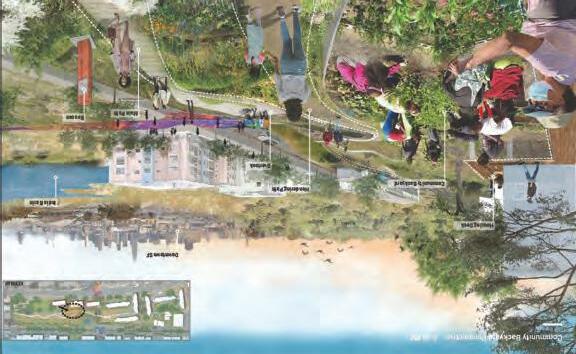
LOCAL STREET INSUSTRIAL ART DISCUSSIONWORLD RESOURCE INSTITUTE
GREEN BENEFITS DISTRICT DISCUSSION PARKS UNDER FREEWAY SAN FRANSICO PARKS SITE REMEDIATION INDIA BASIN NORTHRIDGE COMMUNITY GARDEN PARTICIPATION STUDENT PRESENTATION SAN FRANCISCO PARKS ALLIANCE CPPLA C O M M U N I T Y PARTNERSHIPS BLUE GREENWAY CONNECTION UNDER URBAN INFRASTRUCTURE
GREENWAY PUBLIC HOUSING COMMUNITY PARK CONNECTION
BAY VIEW OPERA HOUSE SOCIAL JUSTICE COMMUNITY LEADERS STUDENTS MEETING WITH LITERACY FOR ENVIRONMENTAL JUSTICE
THE BOX SHOP
AT ISLAIS CREEK
BLUE
CONNECTION CELEBRATING BAYVIEW IDENTITY + CHARACTER
BLUE GREENWAY
PROFESSIONAL PRACTICE








CROSSWINDS CHURCH | Dublin, California


a spiritual campus design inspired through physical, social, cultural and ecological moments.
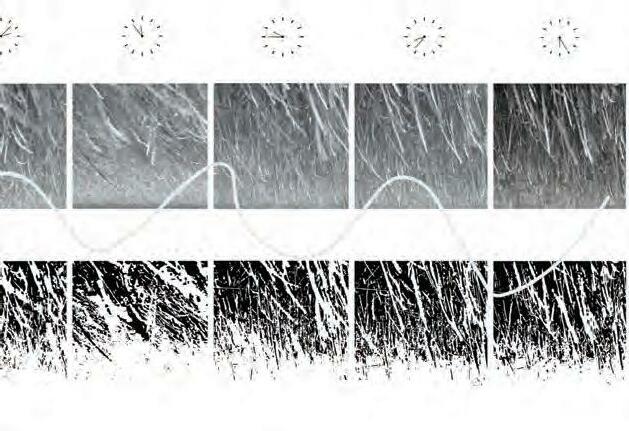
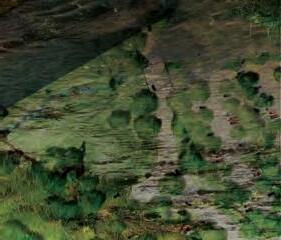




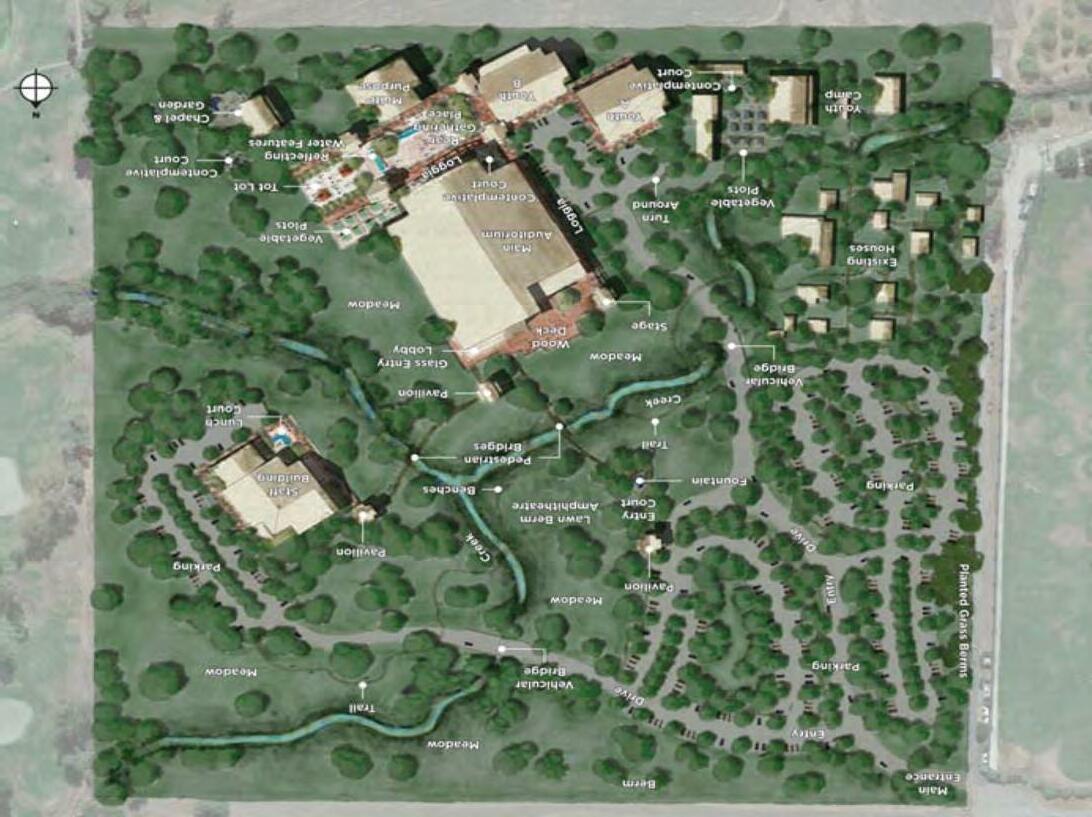
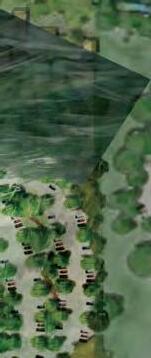

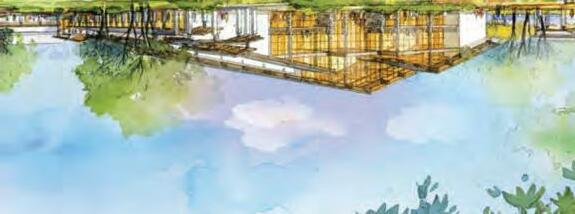
The church campus form was envisioned by mapping the wind blowing meadow grass and by re-purposing structures to re-imagine housing a youth camp for disadvantaged children. The church is permeable to the meadow, proposing a visual and social exchange with the landscape.
VISION
TIME FLOW PATTERN wind velocity
PROCESS SKETCH
water flow

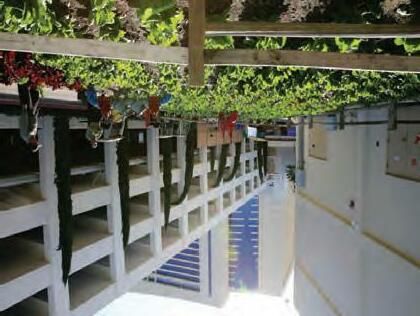
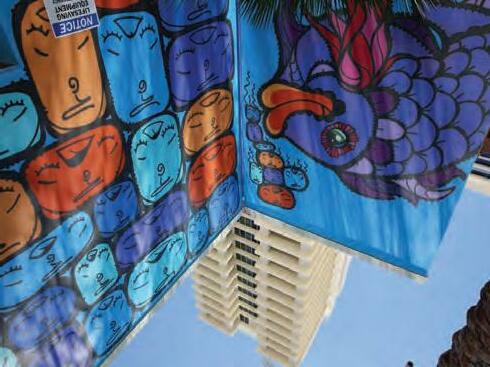
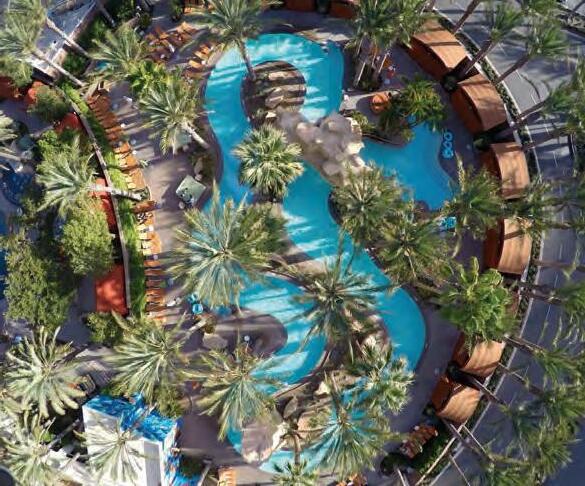


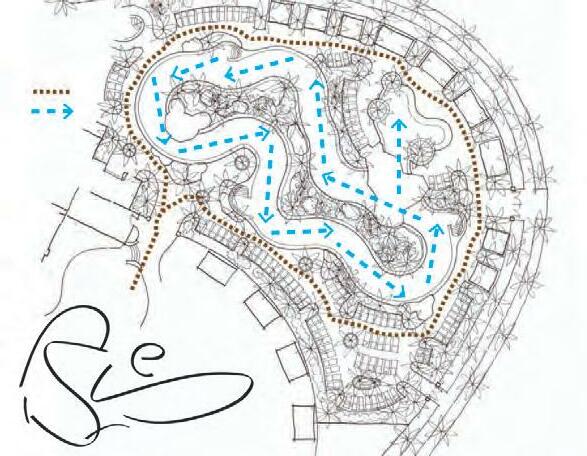
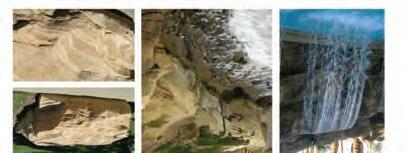



HARRAH’S RINCON | Valley Center, California
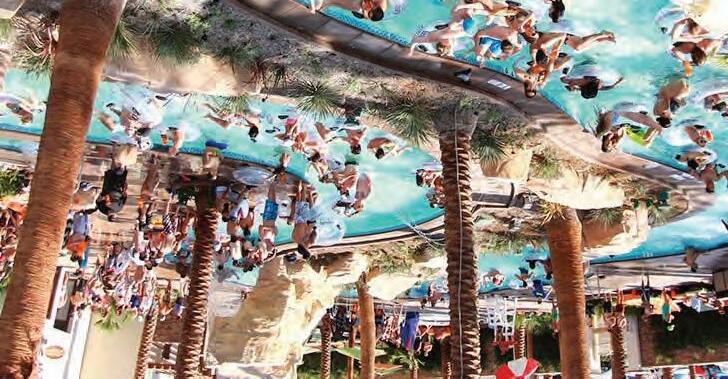
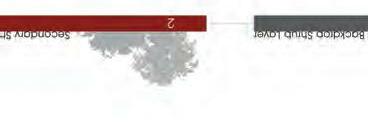

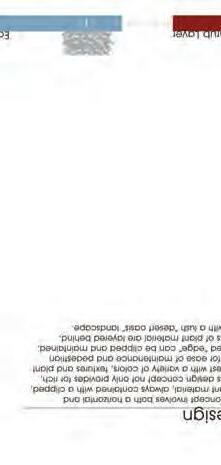
a series of ac ve gestural experiences expressed as movement, layering + flow.
Harrah’s Rincon involved work with the Rincon Na ve American Tribal Leaders to represent an experien al oasis through flow and movement. The original gestural sketch was developed into a lazy river for the resort - incorpora ng a series of layered experien al moments through the flow of water, the ver cal and horizontal layering of plant material, the growth of food for guests and members of the tribe and through the emergence of a local public mural arts program.
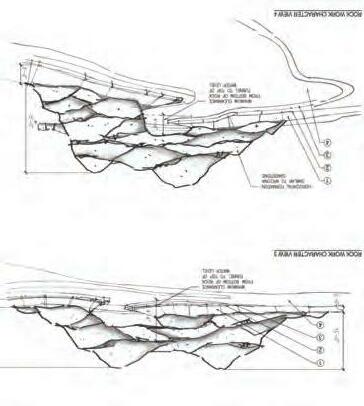
original idea sketch (above) views travel
OPTICAL MOVEMENT
MOVEMENT
AGRICULTURAL MOVEMENT
PERSONAL
ARTISTIC MOVEMENT
GEOLOGIC LAYERING VERTICAL LAYERING
HORIZONTAL LAYERING
EAST WUHAN COMMUNITY
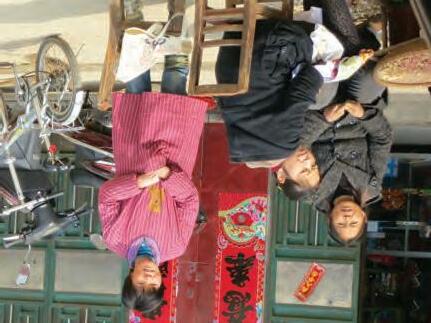
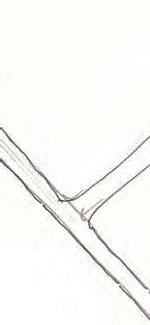


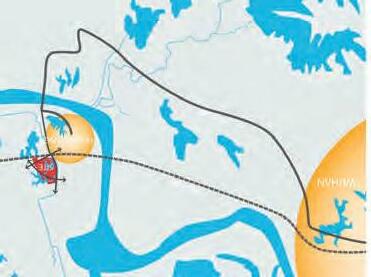
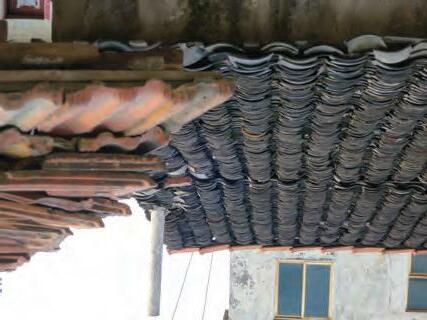
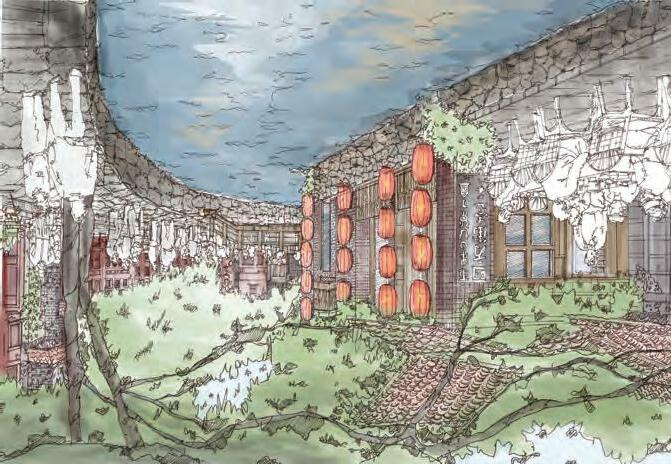

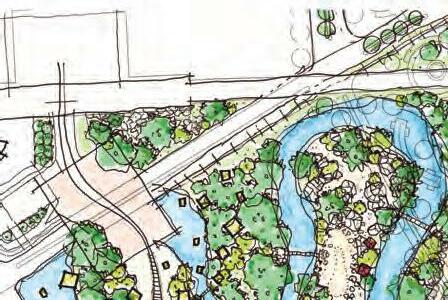
| Wuhan, China revealing the tradi on and experience of home to a river farming town.
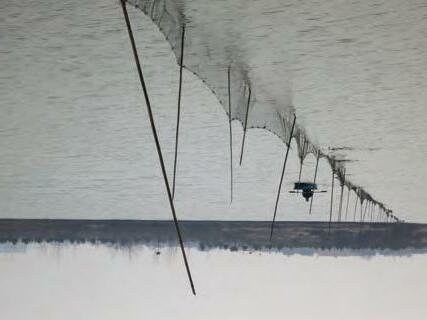
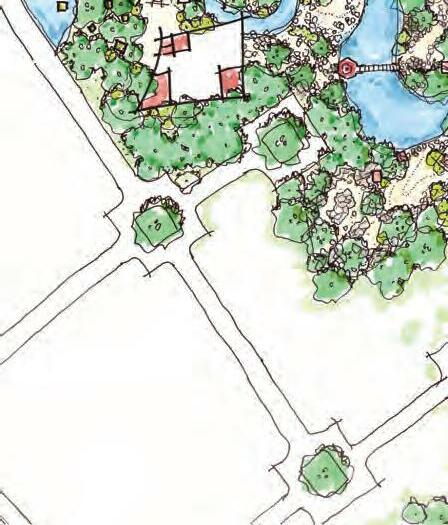
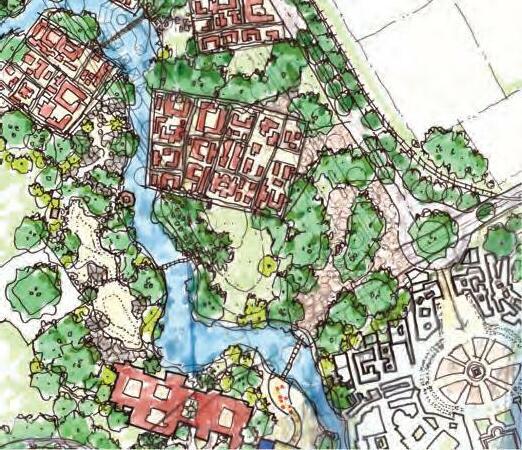

Envisioning a new river town East of Wuhan, China provoked an inten on to build upon ideas of tradi onal courtyard housing and re-purpose exis ng structures within an new entry park - situated between the new high speed rail sta on and the new community. Ques ons were posed: what community meant to the resident farmers, fisherman and ar sans, and choices were ini ated to build upon the people’s sense of tradi on and home and add value to their lives.

what makes a community?
people tradition water
food shelter REVEAL HOME
Site Loca on

Our diverse community of collaborators.
Virtual Field Study (VFS) Initiative
The Virtual Field Study (VFS) is composed of a series of lectures, on-site virtual tours, interactive workshops and presentations. This initiative allowed students and the wider community to be virtually connected with local and regional participants from throughout the United States and the world. The Virtual Field Study initiative was never envisioned as a substitution for in-person education, rather as another valid method of engaging students in their landscape architecture studies at Cal Poly Pomona.
WEBSITE COMING SOON.





























































































































































































































































































































































































































































































































































































































































































 STUDIO SITE CONSTRUCTION VISIT + SHIPPING CONTAINER CLASSROOMS
COMPLETED ARTS + RECREATION SCHOOL | HOLA
STUDIO FINAL REVIEW AT HOLA WITH CLIENTS, STUDENTS + COMMUNITY
STUDIO SITE CONSTRUCTION VISIT + SHIPPING CONTAINER CLASSROOMS
COMPLETED ARTS + RECREATION SCHOOL | HOLA
STUDIO FINAL REVIEW AT HOLA WITH CLIENTS, STUDENTS + COMMUNITY







































 Walk along Potomac River
Water Story Profile/Section
Walk along Potomac River
Water Story Profile/Section












































































































































































 The City of Los Angeles, Mayor Garce ’s Office of Resilience, and The Boyle Heights Arts Conservatory, in the process of planning and ac ng to enhance resilience.
The City of Los Angeles, Mayor Garce ’s Office of Resilience, and The Boyle Heights Arts Conservatory, in the process of planning and ac ng to enhance resilience.







































































