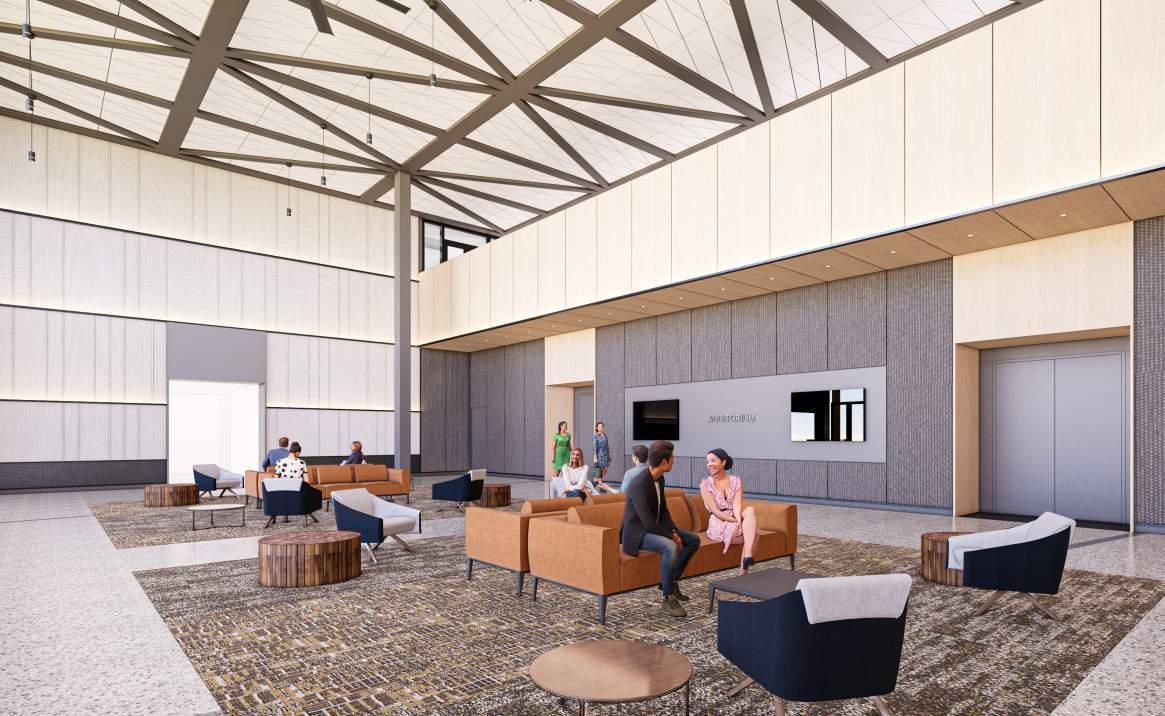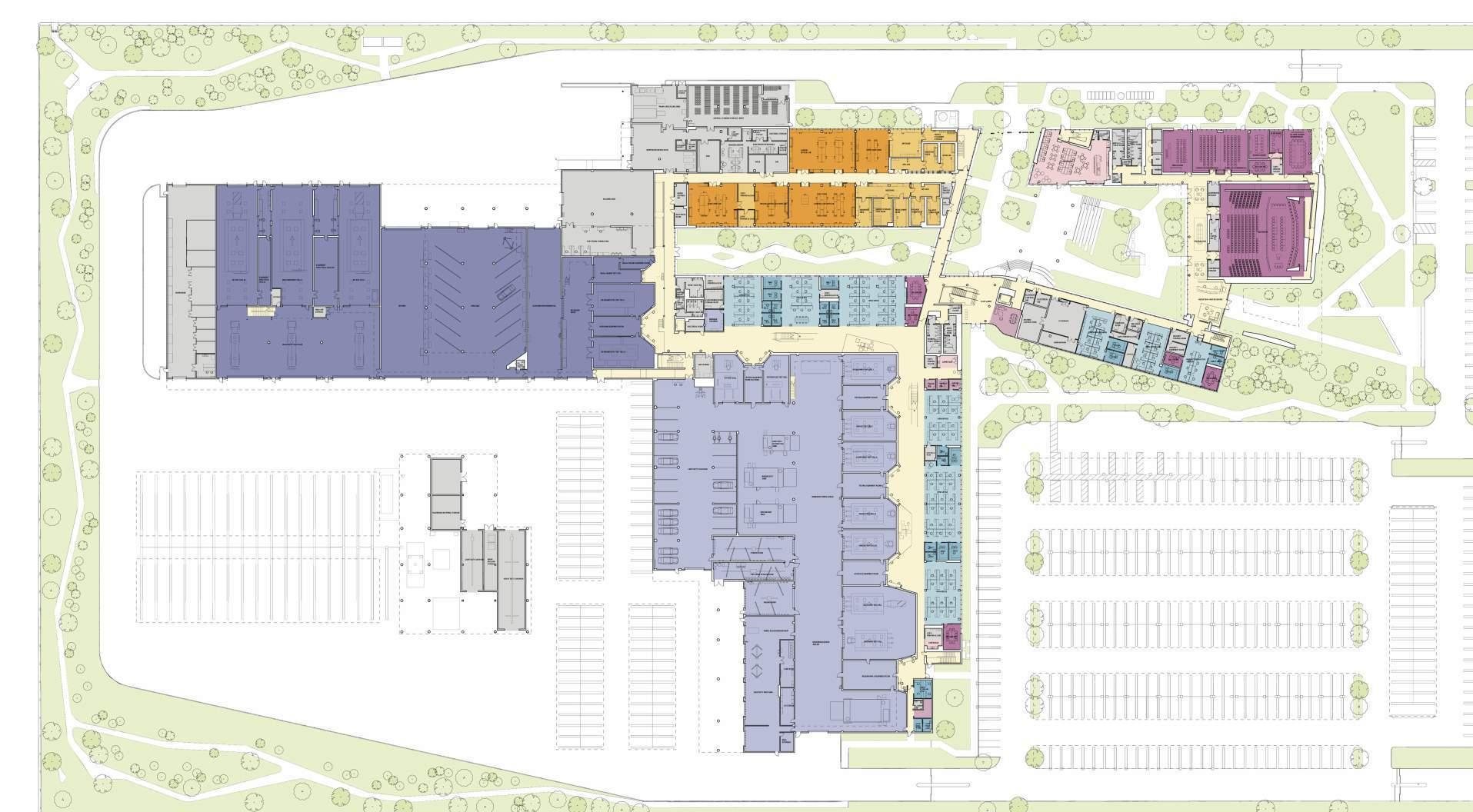

Robert LaBrecque AIA | Architecture + Interior Design
2024 PORTFOLIO

RICHARDS BOULEVARD OFFICE COMPLEX SACRAMENTO 2018-2023
The Richards Boulevard Office Complex (RBOC) is located in the River District of Sacramento. The 17.3-acre site is bound on the north by Richards Boulevard and on the east by North 7th Street. The project is comprised of four office towers and amenities totaling approximately 1,250,000 Gross Square Feet with onsite and structured above-grade parking. The site’s landscaping offers shade trees aligned to reinforce pedestrian circulation and wayfinding. The project is part of the Department of General Services (DGS) Ten Year Sequencing Plan to renovate and/or replace state office buildings in Sacramento. The Campus in its entirety is being designed to achieve zero net energy (ZNE) and zero net carbon (ZNC) through State-purchased carbon free green power and is also seeking a LEED Gold Certification through the US Green Building Council.
Lead Designer for 1.2 million sf of Interior Architecture, master planning and programming for each state agency at a macro scale and Master Planning of 4 Office towers each with their own suites of Amenities in the addition to the podium space below.
COURTYARD
SYSTEMS

High-Performance Curtain Wall Continuous Thermal Barrier

Zero Net Carbon Building
Non-Vinyl and Zero/Low VOC Interior Finishes
All Spaces Achieve 55% Spatial Daylight Autonomy
Efficient Low-Turn Down Variable Air Volumes With Radiant Panels at Perimeter
Native and Adaptive Plantings
SYSTEMS
Hydronic Floors in Large Ground-Level Spaces Mechanical Equipment Efficiency Exceeds Title 24 Requirements
Largest All-Electric Commercial Kitchen (Zero Gas) in California
High-Volume Low-Speed Fans Reduce Mechanical Cooling and Heating
Aggregate Base Made With Re-used Masonry from Demolished Printing Plant 100% Of Greywater Capture from Plumbing Fixtures and Condensate is Recycled, Resulting in 60% Indoor Water Reduction
Low-Carbon Concrete Made From 100% Recycled Water with up to 50% SCM 50% Reduction in Outdoor Water Use from Bio-swales, Native Landscaping and Permeable Paver
INNOVATIVE STRATEGIES
North-South Building Section (Facing West)




AUDITORIUM PRE-FUNCTION SPACE - RENDERING







CALIFORNIA AIR RESOURCES BOARD
RIVERSIDE CA 2018-2021
The Largest on-site Net Zero building in the United States, this 200,000+ sf testing facility for the California Air Resources Board (CARB) is a model for future innovation in the industrial and research sector. The groundup facility is responsible for testing and approval of all carbon emitting vehicles in California, the policies that most states follow.
CARB was a competition project won by ZGF partnered with Hensel Phelps to deliver this complex in a design-build delivery (IPD).
AWARDS + RECOGNITION
LA Business Journal - Commercial Real Estate Gold Award in Sustainability
Project of the Year Award at USGBC-LA Sustainability Innovation Award - Energy/ Operation Carbon
Surface Magazine Feature - https://bit. ly/3DAuhMO
Engineering News Record - Best Project 2021



SECOND FLOOR PLAN
1. FITNESS CENTER
2. LABORATORIES 3. TESTING/MEP SPACE 4. OFFICE

THIRD FLOOR PLAN
1. PHOTOVOLTAIC ARRAY
2. OFFICE









THE LUNDQUIST INSTITUTE TORRANCE CA 2020-2021
Consistent with the goals of the Campus Master Plan, MRL 1 and MRL 2 will framea new pedestrian-only plaza, with a combination of landscape and hardscape forming the primary entrances to the buildings and creating a “quality of place”that supports outdoor interactions and activities similar to a university campus. Expanding upon this concept of a campus environment, the southern edge of the site, including portions of the existing Medical Center Drive, will be designed as a landscaped pedestrian-only boulevard, creating a place where visitors and staff from the east and west sides of the campus can connect. Transparency will be the main characteristic of the architecture of MRL 2. Featuring a glass façade that wraps the ground level, the new building will create a welcoming sense of arrival and a seamless connection between the interior meeting / conference spaces and the outdoor plaza. Throughout the site, this interplay between the building and its surrounding landscape will enhance the campus experience and promote synergy among its users.

PHASE 2 OF THE LUNDQUIST INSTITUTE’S MASTER PLAN CONSISTED OF THE CREATION OF THE “SIBLING” LAB BUILDING. IN ADDITION TO THE NEW BUILDING, THE LAND ALLOWED FOR A SUBSTANTIAL OUTDOOR SPACE AT THE GROUND PLANE. THE TEAM DEVELOPED A NOVEL SCHEME THAT PULLS VISITORS AND STAFF OFF AXIS AND SLOWLY REVEALS THE LARGE, MEDIUM AND SMALL SPACES FOR OUTDOOR WORK OR RESPITE. THE PAVED AREAS WERE SIZED TO ALSO PERFORM AS A OUTDOOR EVENT SPACE.







GROUND FLOOR PLAN
IN MIRRORING THE MRL1, MUCH OF ENTRY SEQUENCE WAS SET IN PLACE BEFORE THE PROGRAM WAS FULLY DEVELOPED. THE CORE, STRUCTURE AND GROUND FLOOR LAB SPACE WAS A NEW ADDITION. FLEXIBLE CONFERENCE ROOMS AND ADDITIONAL ADMINISTRATION OFFICES ROUNDED OUT THE PROGRAM.
THE INTERIOR DESIGN CONCEPT WAS COMPLEMENTARY TO MRL1, MAINTAINING THE ELEGANT EXPOSED CONCRETE AND ENRICHING THE WOOD FINISHES AND UPHOLSTERIES ON THE FURNITURE THROUGHOUT.



LABORATORY FLOOR PLANS
THE LAB PLANNING WAS AN EVOLUTION ON THE MRL1 BUILDING, PROVIDING ADDITIONAL CAPACITY AND OPPORTUNITIES FOR A BSL3 SUITE AND A NEW INCUBATOR FLOOR.




IRVINE CA 2019-2020
Completed during the pandemic in preparation for return to work, this 200,000sf office is an evolution of previous workplace spaces on the owners campus. The new space concept was to drive as much collaboration to a “town square” environment as possible to divert noise and create flexible hubs in the workplace that would be un-reserved for line-of-sight meetings. Set over three floors, the new workplace included oversized unassigned offices that would support day to day heads-down work and double as conference/huddle rooms for each team. The open plan was set along the exterior of the floor plates to maximize day light and energy efficiency. The Building and Interior were both designed with sustainability in mind and targeted LEED gold.
TYPICAL FLOOR PLAN
TOWN SQUARE
SCRUM SPACE
FOOD HUBS






