Robert Magdy Morgan, RA Selected Works
Contents
I. Seton Brilla Charter School | INSTITUTIONAL
GF55 Architects
II. 737 Park Avenue | RESIDENTIAL
GF55 Architects
III. Zeta Inwood Charter School | INSTITUTIONAL
GF55 Architects
IV. Qiddiya City Competition | COMPETITION
Rafael Viñoly Architects
V. Vallco Town Center | MIXED USE
Rafael Viñoly Architects
VI. Delancey Underground | ACADEMIC Columbia University
Project Name: Gross Residence, 737 Park Avenue
Architectural Studio: GF55 Partners
Role: Project Manager / Project Designer

REFLECTED CEILING PLAN



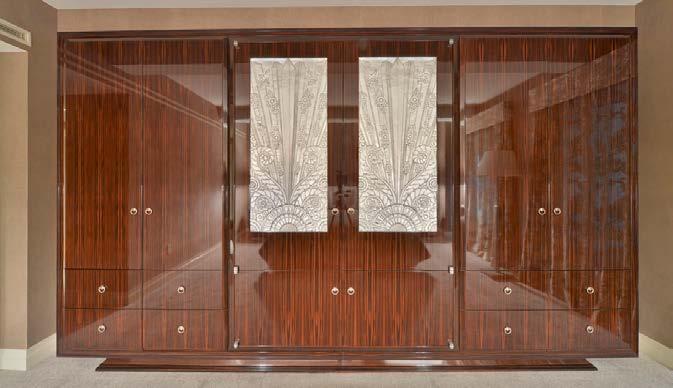
Project Name: Zeta-Inwood Charter School
Architectural Studio: GF55 Architects
Role: Project Architect

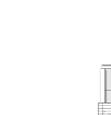








Project Team: Mario Censullo Jr, Brendan Halton, Peter Feigenbaum





























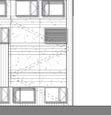




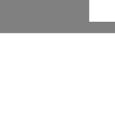













































BUILDING SECTION


Block 1
Block 1
Block 1 faces Town Square West and Stevens Creek Boulevard and is comprised of retail, entertainment, residential and parking. It houses ground floor retail along the retail promenade with residential entry lobbies, an anchor retail space along Stevens Creek Boulevard, and multiple entertainment programs. Some second floor retail is anticipated. Above the ground floor are market rate residential units. Above the green roof is a residential amenity serving both residents of Block 1 and the entire complex. Above-grade parking is located to the rear of the residential units, below the green roof.
Block 5
BLOCKS
06, 07, 08
Block 1 faces Town Square West and Stevens Creek Boulevard and is comprised of retail, entertainment, residential and parking. It houses ground floor retail along the retail promenade with residential entry lobbies, an anchor retail space along Stevens Creek Boulevard, and multiple entertainment programs. Some second floor retail is anticipated. Above the ground floor are market rate residential units. Above the green roof is a residential amenity serving both residents of Block 1 and the entire complex. Above-grade parking is located to the rear of the residential units, below the green roof.
Is comprised of retail, entertainment, residential and parking Above the ground floor are market rate residential units. Above the green roof is a residential amenity serving the entire complex.
Block 5
Block 5 faces Wolfe Road and is comprised of retail, residential and parking. It houses ground floor retail along the retail promenade and the Wolfe frontage road with residential entry lobbies. Above the ground floor are below market rate and market rate residential units. Atop the green roof is a residential amenity open to the renters of this block. Above-grade parking is located to the rear of the residential units, below the green roof.
Comprised of offices including four stories of offices below the green roof and one story of office terrace above the green roof.

Block 2
Block 2
Block 2 faces Town Square West and Stevens Creek Boulevard and is comprised of retail, residential and parking. It houses ground floor retail along the retail promenade with residential entry lobbies, port cocher, and an anchor retail space along Stevens Creek Boulevard. Above the ground floor are combined below-market-rate and market rate residential units. Above the green roof, there are rental amenity spaces open to all rental residents. Adjacent to these spaces, there are duplex townhouse style residential units on the green roof with private “yard” access. Above the townhomes are for-sale marketrate residential units in what is called the “bar” building. At the rooftop level of the bar building, there are residential amenity spaces available to all homeowners. Rising above these condominiums are two luxury residential towers. Above-grade parking is located to the rear of the residential units, below the green roof.
BLOCKS 02, 03
Block 2 faces Town Square West and Stevens Creek Boulevard and is comprised of retail, residential and parking. It houses ground floor retail along the retail promenade with residential entry lobbies, port cocher, and an anchor retail space along Stevens Creek Boulevard. Above the ground floor are combined below-market-rate and market rate residential units. Above the green roof, there are rental amenity spaces open to all rental residents. Adjacent to these spaces, there are duplex townhouse style residential units on the green roof with private “yard” access. Above the townhomes are for-sale marketrate residential units in what is called the “bar” building. At the rooftop level of the bar building, there are residential amenity spaces available to all homeowners. Rising above these condominiums are two luxury residential towers. Above-grade parking is located to the rear of the residential units, below the green roof.
Block 3
Block 3
Block 3 faces Town Square West and is comprised of retail, marketrate& below-market rate rental residential, for-sale condomiums, and parking. It houses ground floor retail fronting the West Plaza with residential entry lobbies and port cochere. Above the ground floor are below- market rate and market rate residential units. Above the green roof, there are rental amenity spaces open to all rental residents. Adjacent to these spaces, there are duplex townhouse style residential units on the green roof with private “yard” access. Above the townhomes are for-sale market-rate residential units in what is called the “bar” building. At the roof-top level of the bar building, there are residential amenity spaces available to all homeowners. Rising above these condominiums are two luxury residential towers. Above-grade parking is located to the rear of the residential units, below the green roof.
Block 3A
Block 3 faces Town Square West and is comprised of retail, marketrate& below-market rate rental residential, for-sale condomiums, and parking. It houses ground floor retail fronting the West Plaza with residential entry lobbies and port cochere. Above the ground floor are below- market rate and market rate residential units. Above the green roof, there are rental amenity spaces open to all rental residents. Adjacent to these spaces, there are duplex townhouse style residential units on the green roof with private “yard” access. Above the townhomes are for-sale market-rate residential units in what is called the “bar” building. At the roof-top level of the bar building, there are residential amenity spaces available to all homeowners. Rising above these condominiums are two luxury residential towers. Above-grade parking is located to the rear of the residential units, below the green roof.
Block 3A
The Central Plant for Blocks 1 thru 10 is located north of Block 3, shielded from views from the adjacent neighborhoods. This Block contains the MEP Plant, water reclamation and recycling plant, primary incoming electrical service for the entire West side, and space for an auxillary fire station.
Block 4
Block 4
Block 5 faces Wolfe Road and is comprised of retail, residential and parking. It houses ground floor retail along the retail promenade and the Wolfe frontage road with residential entry lobbies. Above the ground floor are below market rate and market rate residential units. Atop the green roof is a residential amenity open to the renters of this block. Above-grade parking is located to the rear of the residential units, below the green roof.






Block 6
Block 6
Block 6 faces Wolfe Road and Perimeter Road and is comprised of offices including four stories of offices below the green roof and one story of office terrace above the green roof.
Block 6 faces Wolfe Road and Perimeter Road and is comprised of offices including four stories of offices below the green roof and one story of office terrace above the green roof.







Block 7
Block 7
Block 7 faces Wolfe Road and Vallco Parkway and is comprised of offices including four stories of offices below the green roof and one story of office terrace above the green roof.
Is comprised of retail, residential and parking. Above the ground floor are combined below-marketrate and market rate residential units. Above the green roof, there are rental amenity spaces open to all rental residents. Adjacent to these spaces, there are duplex townhouse style residential units on the green roof with private “yard” access. Above the townhouses are for-sale market rate residential units in what is called the “bar” building. At the rooftop level of the bar building, there are residential amenity spaces available to all homeowners. Above these are two condominiums luxury residential towers.
The Central Plant for Blocks 1 thru 10 is located north of Block 3, shielded from views from the adjacent neighborhoods. This Block contains the MEP Plant, water reclamation and recycling plant, primary incoming electrical service for the entire West side, and space for an auxillary fire station.
BLOCKS 04, 05
Block 4 faces Wolfe Road and Stevens Creek Boulevard and is comprised of retail, residential and parking. It houses ground floor retail along the retail promenade and the Wolfe frontage road with residential entry lobbies, and an anchor retail space along Stevens Creek Boulevard. Above the ground floor are below market rate and market rate residential units. Atop the green roof level, there is a residential amenity open to all renters in this building. and amenity spaces. Above-grade parking is located to the rear of the residential units, below the green roof.
Block 4 faces Wolfe Road and Stevens Creek Boulevard and is comprised of retail, residential and parking. It houses ground floor retail along the retail promenade and the Wolfe frontage road with residential entry lobbies, and an anchor retail space along Stevens Creek Boulevard. Above the ground floor are below market rate and market rate residential units. Atop the green roof level, there is a residential amenity open to all renters in this building. and amenity spaces. Above-grade parking is located to the rear of the residential units, below the green roof.
BLOCKS 09, 10
Block 7 faces Wolfe Road and Vallco Parkway and is comprised of offices including four stories of offices below the green roof and one story of office terrace above the green roof.
Block 8
Block 8
Block 8 faces Wolfe Road and Perimeter Road and is comprised of offices including four stories of offices below the green roof and one story of office terrace above the green roof.
Block 9
Block 9

Block 8 faces Wolfe Road and Perimeter Road and is comprised of offices including four stories of offices below the green roof and one story of office terrace above the green roof.
Block 9 faces Vallco Parkway and Town Square East and is comprised of residential and parking. It houses below market rate and market rate rental residential units beneath the green roof level, including at the ground floor in the form of townhouses. Above the green roof, there are rental amenity spaces open to all rental residents. Adjacent to these spaces, there are duplex townhouse style residential units on the green roof with private “yard” access. Above the townhomes are for-sale market-rate residential units in what is called the “bar” building. At the roof-top level of the bar building, there are residential amenity spaces available to all homeowners. Rising above these condominiums are two luxury residential towers. Above-grade parking is located to the rear of the residential units, below the green roof. There is a below-grade parking structure entrance at the mid-point of the block that permits office employees easy and quick access to the parking structure from Street D.
Block 10
Block 10
Is comprised of residential and parking. It houses below market rate and market rate rental residential units beneath the green roof level, including at the ground floor in the form of townhouses. Above the green roof, there are rental amenity spaces open to all rental residents. Adjacent to these spaces, there are duplex townhouse style residential units on the green roof with private “yard” access. Above the townhouses are for-sale market-rate residential units in what is called the “bar” building. At the roof-top level of the bar building, there are residential amenity spaces available to all homeowners. Rising above these condominiums are two luxury residential towers.

Block 9 faces Vallco Parkway and Town Square East and is comprised of residential and parking. It houses below market rate and market rate rental residential units beneath the green roof level, including at the ground floor in the form of townhouses. Above the green roof, there are rental amenity spaces open to all rental residents. Adjacent to these spaces, there are duplex townhouse style residential units on the green roof with private “yard” access. Above the townhomes are for-sale market-rate residential units in what is called the “bar” building. At the roof-top level of the bar building, there are residential amenity spaces available to all homeowners. Rising above these condominiums are two luxury residential towers. Above-grade parking is located to the rear of the residential units, below the green roof. There is a below-grade parking structure entrance at the mid-point of the block that permits office employees easy and quick access to the parking structure from Street D.


Block 10 faces Perimeter Road and Town Square East and is comprised of residential and parking. It houses below market rate and market rate rental residential units, including at the ground floor in the form of townhouses. Above the green roof, there are rental amenity spaces open to all rental residents. Adjacent to these spaces, there are duplex townhouse style residential units on the green roof with private “yard” access. Above the townhomes are for-sale marketrate residential units in what is called the “bar” building. At the rooftop level of the bar building, there are residential amenity spaces available to all homeowners. Rising above these condominiums are two luxury residential towers. Above-grade parking is located to the rear of the residential units, below the green roof.There is a belowgrade parking structure entrance at the mid-point of the block that permits office employees easy and quick access to the parking structure from Street E.
Is comprised of retail, residential and parking. Above the ground floor are below market rate and market rate residential units. Atop the green roof level, there is a residential amenity open to all renters in this building. And amenity spaces.
Block 10 faces Perimeter Road and Town Square East and is comprised of residential and parking. It houses below market rate and market rate rental residential units, including at the ground floor in the form of townhouses. Above the green roof, there are rental amenity spaces open to all rental residents. Adjacent to these spaces, there are duplex townhouse style residential units on the green roof with private “yard” access. Above the townhomes are for-sale marketrate residential units in what is called the “bar” building. At the rooftop level of the bar building, there are residential amenity spaces available to all homeowners. Rising above these condominiums are two luxury residential towers. Above-grade parking is located to the rear of the residential units, below the green roof.There is a belowgrade parking structure entrance at the mid-point of the block that permits office employees easy and quick access to the parking structure from Street E.
Block 11
Block 11
BLOCK 11









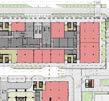



























Block 11 faces Perimeter Road, Town Square East, and Vallco Parkway. The block is comprised of offices including six stories of offices below the green roof and two stories of office terraces above the green roof. The Central Plant for Block 11 is located in a penthouse at the top, shielded from views from adjacent neighborhoods.
Is comprised of offices including six stories of offices below the green roof and two stories of office terraces above the green roof. The Central Plant for Block 11 is located in a penthouse at the top, shielded from views from adjacent neighborhoods.
Block 11 faces Perimeter Road, Town Square East, and Vallco Parkway. The block is comprised of offices including six stories of offices below the green roof and two stories of office terraces above the green roof. The Central Plant for Block 11 is located in a penthouse at the top, shielded from views from adjacent neighborhoods.

























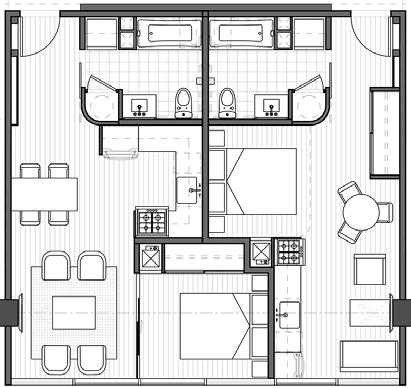



Project Name: Qiddyia CIty Competition
Architectural Studio: Rafael Vinoly Architects
Role: Architectural Designer III
Project Team: Bassam Komati, Jacob Douenias, Rui Ma
LAND USE
Amusement Parks
Resort
Motor Sports
Water
Retail, Dining, &
Entertainment
Parking
Parking-Underground
Road
Transport
Plaza
Promenade
Mixed Use
Residential
Community Facility
Green Belt
Stadium Religious
LANDMARKS
Epic scale
Use differently scaled elements, tailored to the program and the site to create a distinct identity for each district and for Qiddiya as a whole.




1. Create monumental landmarks in the Edge of the World with large volumetric massing to anchor the district.
2. Design the Qiddiya Arches to span a geological cavity to protect, shade, and cool the area below.
3. Transition from monumental scale to interior space by using large scale cementitious blocks in the Arena.
4. Relate to human scale with small scale modular elements in the Creative Village
1. Extend slab edges and taper and elongate vertical and horizontal structural elements to provide shading and accentuate the depth of the facade.
2. Recess glazing to provide self-shading and create outdoor spaces.
3. Accentuate the depth of massive cementitious enclosures by recessing glazing.
4. Provide light and ventilation by carving the massive cementitious elements. Taper openings to decrease glare and shade the interior of the opening.


1. Accentuate depth and mass with carved or recessed openings in the Arena.
2. Taper the openings of the Villas to decrease glare and shade the interior of the building.
3. Recess openings in the Creative Village to provide deep self-shading overhangs and outdoor spaces.

1. Use massive vertical elements to shade the enclosure.
2. Use masonry screens as a shading element to provide diffuse light.
3. Create double layer enclosures comprised of glass and lightweight screens or louvers.
4. Provide operable facade screens that respond to the sun and animate the building.
1. Use masonry patterns in the Creative Village as a screen to diffuse natural daylight.
2. Create double layer enclosures comprised of glazing and lightweight screens or louvers for the low rise buildings inside the Creative Village. Taper openings to decrease glare and shade the interior of the building as well as the peripheries of the pedestrian streets.


1. Form interstitial spaces and rooms by stacking and carving precast cementitious elements.
2. Cluster tall building masses to provide shade for transition and circulation spaces.
3. Shift building masses to follow the Sun’s rays.
4. Recess building masses into the earth to bring a group of buildings together forming a “room”.
5. Low building massing with high site coverage will self-shade internal spaces.



1. Provide self-shaded circulation paths and internal shading in the Creative Village with a combination of tall clustered building masses on the perimeter and low building masses on the interior.
2. Cluster, stack, and recess Villas into the cliffs to create varied interior and outdoor spaces with overlapping volumes.
3. Stack and carve small clusters of buildings in the Creative Village to form outdoor rooms and interstitial spaces.
1. Form programmatic space by carving monolithic cementitious blocks.
2. Make interstitial spaces, alcoves, passageways and openings by stacking and carving precast cementitious elements.
3. Create monumental spaces by carving monolithic building masses and/or excavating the site, creating artificial canyons.
4. Provide furniture elements in the negative space formed from carving monolithic cementitious blocks.

Carve monolithic cementitious exteriors to form openings, programmatic space, or outdoor space in the Atrium and Atrium Hotel.
3. Break-up monolithic Landmark buildings by carving a rhythmic set of openings to form a transition between scales.

1. Shade with massive elements to form a space protected by mass.
2. Use lightweight shading elements to provide filtered light and natural ventilation.
3. Protect outdoor spaces with lightweight shading elements to contrast monolithic construction.
4. Arrange building masses around courtyards to create sheltered, shaded outdoor spaces.



1. Protect outdoor spaces at the Opera House with lightweight shading materials to contrast monolithic construction.
2. Form shaded space by using monumental or large scale elements at the Arena.
3. Develop a network of shaded pedestrian paths by interconnecting building courtyards and create pocket parks within dense urban fabric in the Creative Village.
1. Use lightweight shading elements as secondary enclosures.
2. Construct shading elements that correspond to site features and reinforce the integrity of an outdoor space.
3. Lightweight shading structures spanning between adjacent elements can create an outdoor “room.”
4. Use long-span, lightweight shading structures constructed of carbon fiber or stretched membranes to create a “room.”



1. Reinforce the extraordinary spatial condition of the natural “room” by creating a “roof” over it. Use the cover to create an atmosphere of filtered light and visual variety at night.
2. Construct environmental protection devices to cover, improve thermal comfort, and reinforce the integrity of the outdoor space in the Resort Core.
3. Connect adjacent theaters at the Arts Plaza by providing shared public spaces with lightweight shading elements.

1. Use operable flooring in multipurpose halls to accommodate theater performances, operas, and theater in the round for a more immersive experience.
2. Develop a modular flooring system to provide design flexibility and consistency. Vary the materiality and floor type to suitaccess and maintenance, pattern variation, vegetation, water features, storm-water management, and thermal mass.

1. Use a variety of floor types in the RDE to provide thermal mass, storm-water retention and drainage, gardened areas, water feature, and pedestrian paths.
2. Use operable floors in the Arts Center to accommodate a variety of programmatic uses.
1. Vary the transition between vertical and horizontal surfaces based on use, material, and scale.
2. Delineate indoor areas by providing protected, conditioned space with views.
3. Indicate a threshold by providing a change in natural light and/or ventilation.
4. Make a threshold by changing the elevation of public space to create a sunken plaza or a raised plinth.
5. Create a threshold protected by the building mass with access to courtyards.




1. Accentuate monumentality by elevating the public space at the threshold of the Edge of the World buildings, creating sunken plazas or raised plinths.
2. Create a threshold between the plaza and the buildings in the RDE using water, paving, and vegetation.
3. Clearly indicate a threshold with a change in pattern, scale, color, or light in the Creative Village.
4. Delineate the threshold or transition of a Landmark building, the Arena, with a change in scale and natural light.
1. Change the material where a change in circulation or program occurs.
2. Provide continuity of the pattern to extend program beyond a threshold.
3. Change density of pattern to indicate a change in the density of activity.




1. Mark an undefined threshold in the Arts Plaza with a change in pattern or materiality.
2. Use non-orthogonal, oblique patterns to contrast typical rectangular patterns, on the Grand Mosque
3. Use material continuity to extend a programmatic use beyond the concourse in the Arena.
4. Change the scale of the pattern to indicate a transition between a public space and the RDE buildings.
1. Use operable roofs to make dynamic spatial arrangements including division of space, expansion of space, and environmental protection.

1. Use an operable roof on the Arts Center to optimize many building types for a variety of programmatic uses.

2. Use an operable roof above the Stadium to provide environmental protection and to provide a flexible infrastructure to suit a variety of events.
1. Use accent color to reflect the playful nature of different activities.
2. Flood space with ambient color using natural light.


1. Use accent color to clearly show the path of the Qiddiya Metro and create a transportation system that is visible throughout the city.

2. Demarcate the boundary of a space or programmatic use with accent colors in the Arena
3. Use bold accent colors in the images projected onto the Mega Arches to contribute to an awesome visual experience.
1. Use the color palette inspired by the colors of the Tuwaiq escarpment rock and the desert atmosphere.
Intensify hues and rich contrast to deploy color as an active design element. Vibrant colors to differentiate zones, activities, and use.







1. Vary the colors of the buildings in the Creative Village to distinguish use.
2. Use a color palette to camouflage or contrast the Villas with the cliffs.




DESCENSION



