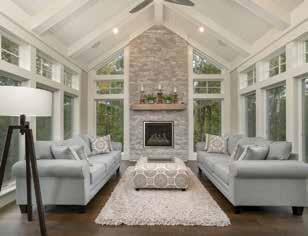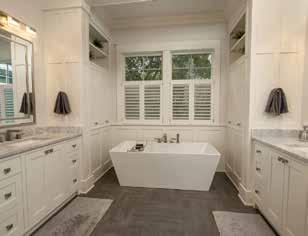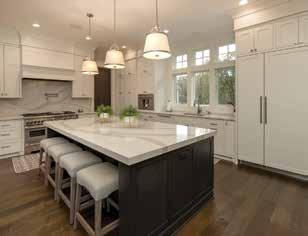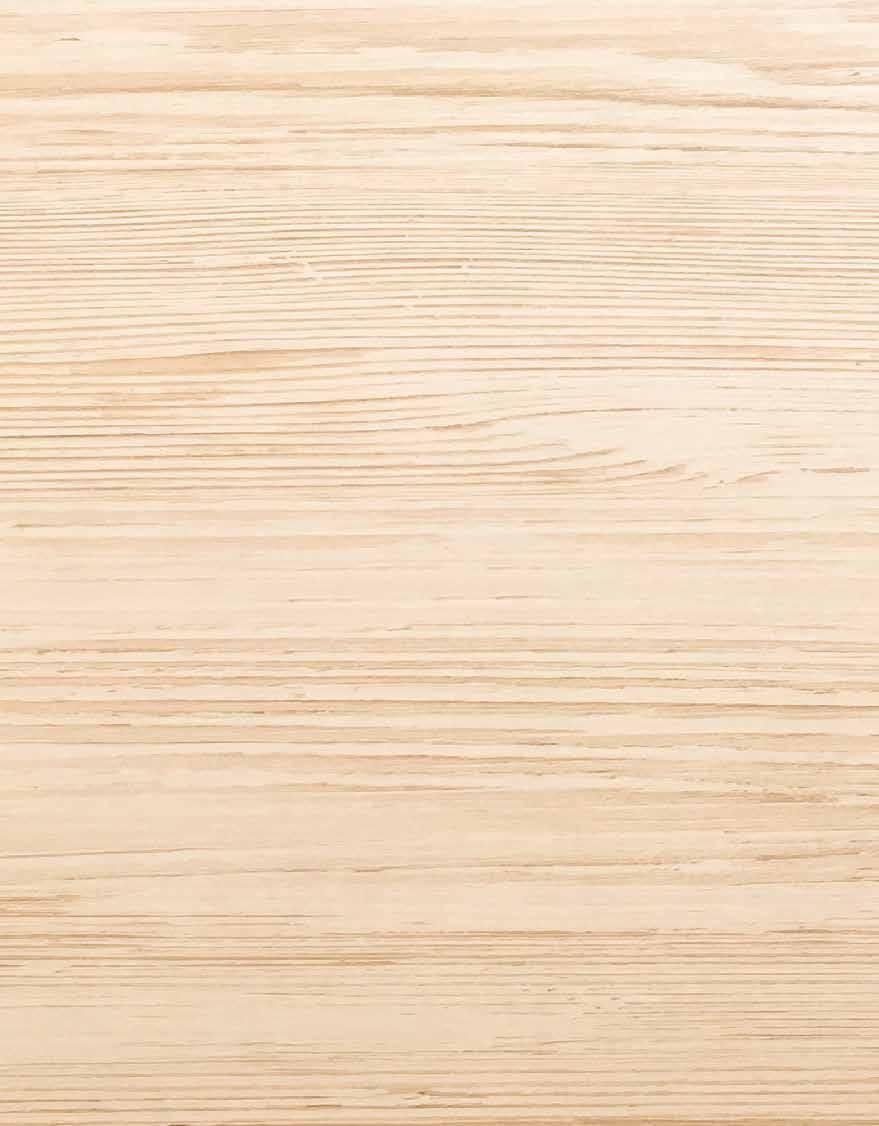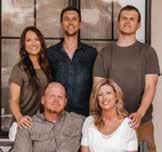















to the 2024 Fall Showcase of Homes!
On behalf of the Rochester Area Builders Association, I am thrilled to invite you to explore this year’s exceptional lineup of 25 unique homes. From seasoned builders like Bigelow Homes, with us since 1984, to our newest members like Berge Builders, this year’s Showcase highlights the diverse talent and innovation in our community.
Our 2024 lineup features a broad spectrum of home styles, catering to various tastes and lifestyles. Whether you are drawn to the classic charm of a Rambler Villa with an unfinished lower level, the elegance of a 1-story with
a Full Walkout Basement, or the contemporary appeal of a Walkout Ranch with a Finished Bonus Room, you will find something here that inspires. Our builders have crafted everything from cozy townhomes to spacious single-family homes, each designed with care and attention to detail.
This year’s entries reflect not just a range of architectural styles but also a commitment to quality and innovation. Each home reflects the dedication, creativity, and craftsmanship of our builders, offering something for every taste and lifestyle.
We know that selecting a builder or finding the perfect home can be daunting. The Fall Showcase of Homes, held on September 21 & 22 and 28 & 29, is your chance to walk through these beautifully designed spaces, meet the builders, designers, and realtors, and perhaps even discover your next home.
As you tour the homes, don’t forget to check the Rochester Area Builders Events App for updates on the competition winners and explore the Remodelers Tour starting on page 44, featuring newly renovated homes in the area.
Thank you for placing your trust in Rochester Area Builders. We are honored to represent some of the most talented builders and remodelers in Rochester. We hope this year’s showcase inspires you and brings you one step closer to your dream home. Enjoy the show!
Thanks,

Adam Giannini 2024 RAB President Knutson
Construction
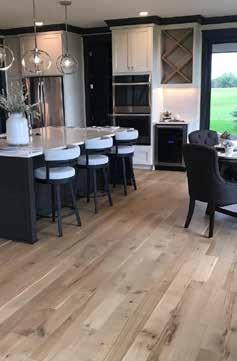
The addresses listed below cannot be found directly in Google Maps. Written directions are provided here.
4 1657 Boelter Estates Drive NW, Rochester MN 55901
From Highway 52, take the 75th Street NW exit eastbound. Turn north onto 18th Avenue NW. Turn east in 0.5 miles onto Boelter Estates Drive NW (near Sargent’s Nursery North).
5 1629 Boelter Estates Drive NW, Rochester MN 55901
From Highway 52, take the 75th Street NW exit eastbound. Turn north onto 18th Avenue NW. Turn east in 0.5 miles onto Boelter Estates Drive NW (near Sargent’s Nursery North).
6 4945 Noble Dr NW, Rochester MN 55901
From Highway 52, take the 55th Street NW exit westbound. Turn south onto 50th Avenue NW. Turn right onto Noble Drive NW.
7 4951 Noble Dr NW, Rochester MN 55901
From Highway 52, take the 55th Street NW exit westbound. Turn south onto 50th Avenue NW. Turn right onto Noble Drive NW.
9 584 Merrywood Dr NW, Rochester
Take HWY 52 N to the 55th St exit. Take a right onto 55th St. Proceed to the intersection of West River Road and at the stop lights, take a left. Proceed to Merrywood Dr, take a right on to Merrywood Dr. Proceed up Merrywood Dr and follow the gravel drive, home is on left.
18 1614 Shannon Oaks Blvd NE, Rochester Highway 14, go Left onto E Circle Drive, take a Right onto Century Valley Road, Right onto Century Ridge Road NE, take a right onto Bella Terra Rd NE, take the 3rd exit on the roundabout onto Shannon Oaks Blvd, home will be on the right.
Interiors by J.Curry























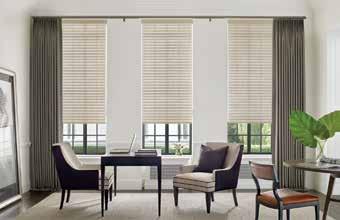


Buying your first house is very exciting. But financing your home purchase can be a daunting experience. In both cases, do your research and shop carefully to ensure you find exactly what you want and need.
Deciding how much to spend on your home and which type of mortgage will work best for you — as well as understanding the settlement process — can be confusing. However, there are many resources that can help you get prepared well before you step foot into a sales office, model home or open house.

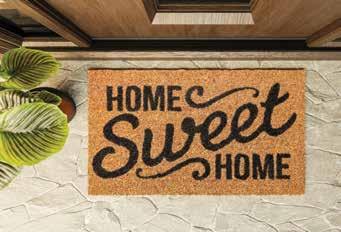
• Figure out what you can actually afford to pay on a monthly basis. In addition to the monthly principal and interest, you will also pay into escrows for property taxes, hazard insurance and possibly a home owners’ or condominium association assessment. You have more knowledge about your living expenses than a lender. Hold firm with that number and don’t be tempted to agree to an amount higher than what you are comfortable spending. Mortgage calculators are a great way to figure out what your monthly payments would be based on interest rates and down payment amounts.
• Pay down your debts. Credit card debt limits what you qualify for from a lender. Lenders want to see a total debt service ratio that is less than 40% of your monthly income.
• Attend a first-time home buying seminar or talk to a credit counselor who does not work for a lender. You can research your options without being influenced by someone who has a financial interest in the home or loan you choose. The U.S. Department of Housing and Urban Development (HUD) offers free housing counseling and seminars.
• Check out government resources. HUD also has a helpful web page, Common Questions from First-time Homebuyers, which provides additional resources for first-time buyers, including special financing options and HUD programs.
• Select your lender and get pre-approved. When you have done your research and are ready to move on to the next step, visit a lender, understand the loan choices that would be available to you, and, once you’ve determined the most suitable loan, get pre-approved for that loan. Since you will already know how much money you can borrow, you will know what price range you should look at and can move quickly if you are bidding on a house that has several interested buyers. A lender’s pre-approval would still be subject to a final verification of your credit and a satisfactory appraisal, but it’s a big step toward becoming a home owner.
For more information on the home buying process, contact the Rochester Area Builders at (507) 282-7698 or RAB@rochesterareabuilders.com.
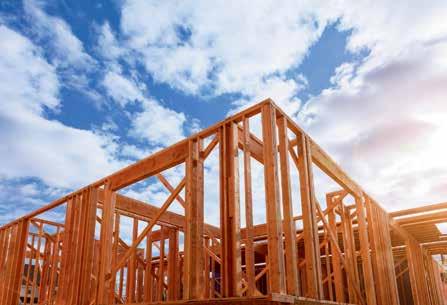

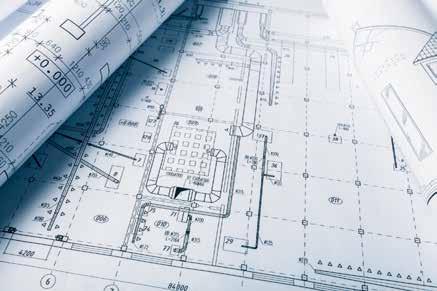
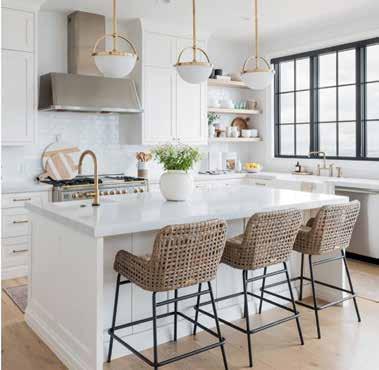


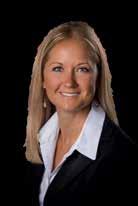


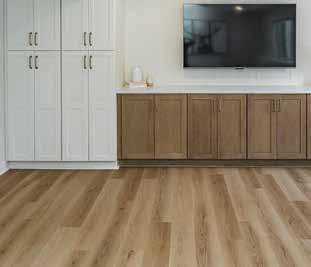
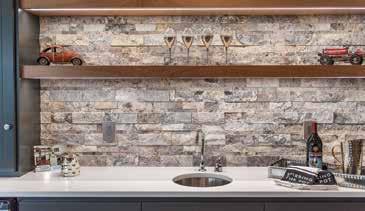
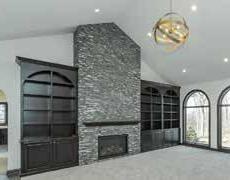





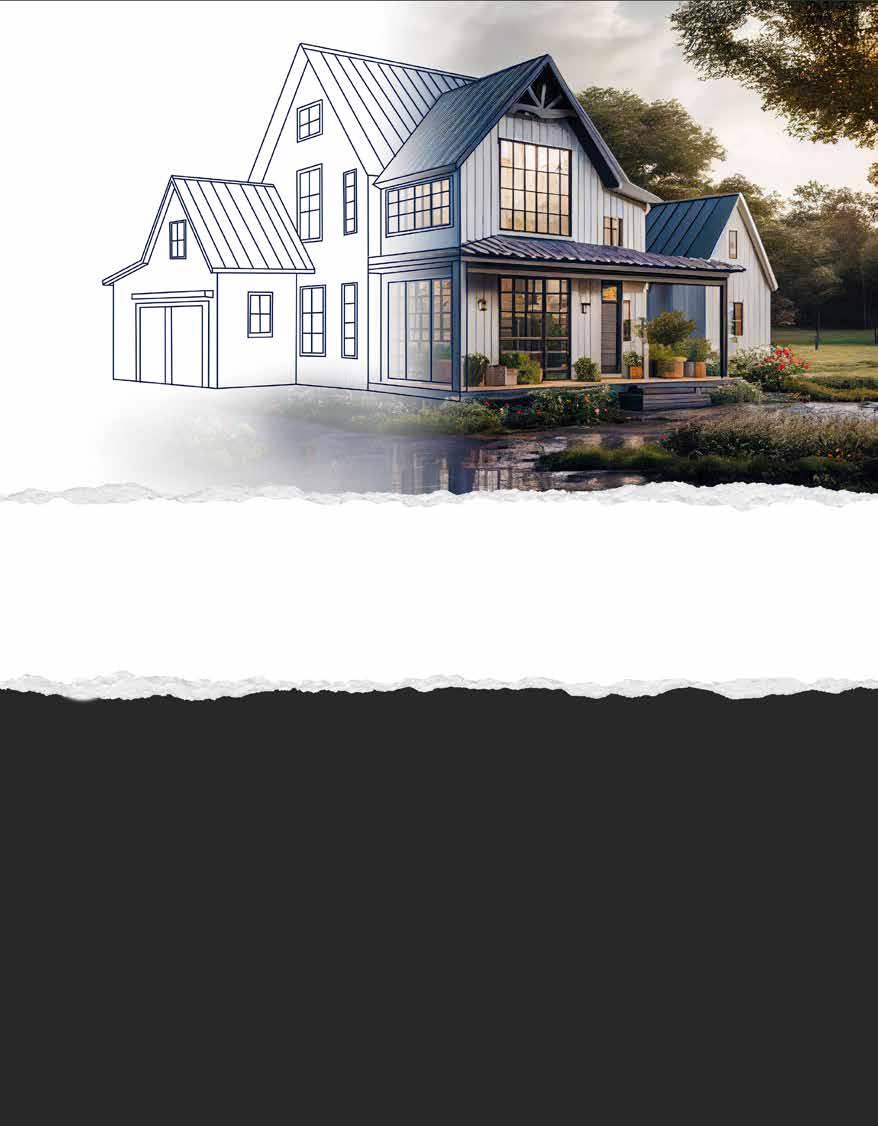



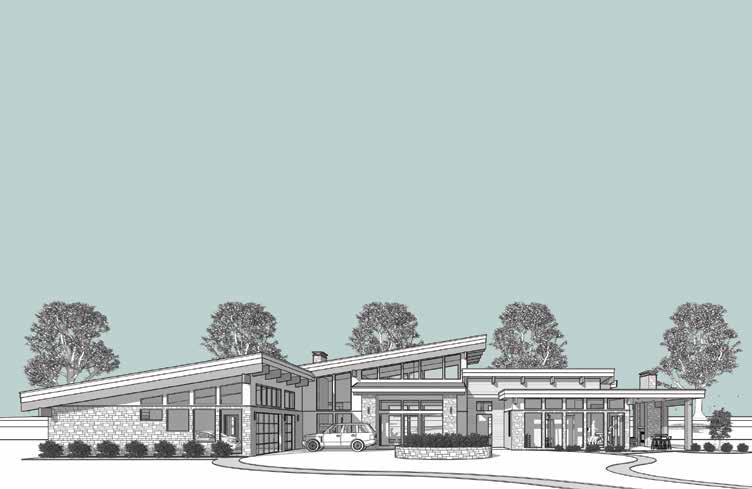
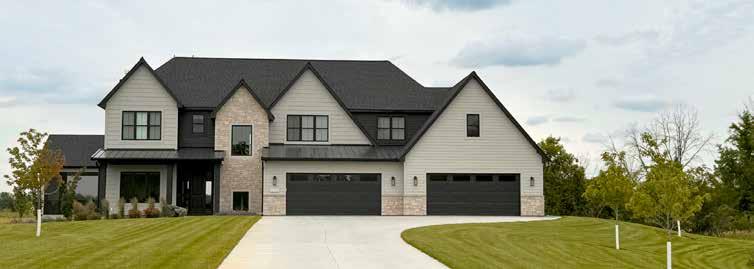
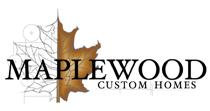





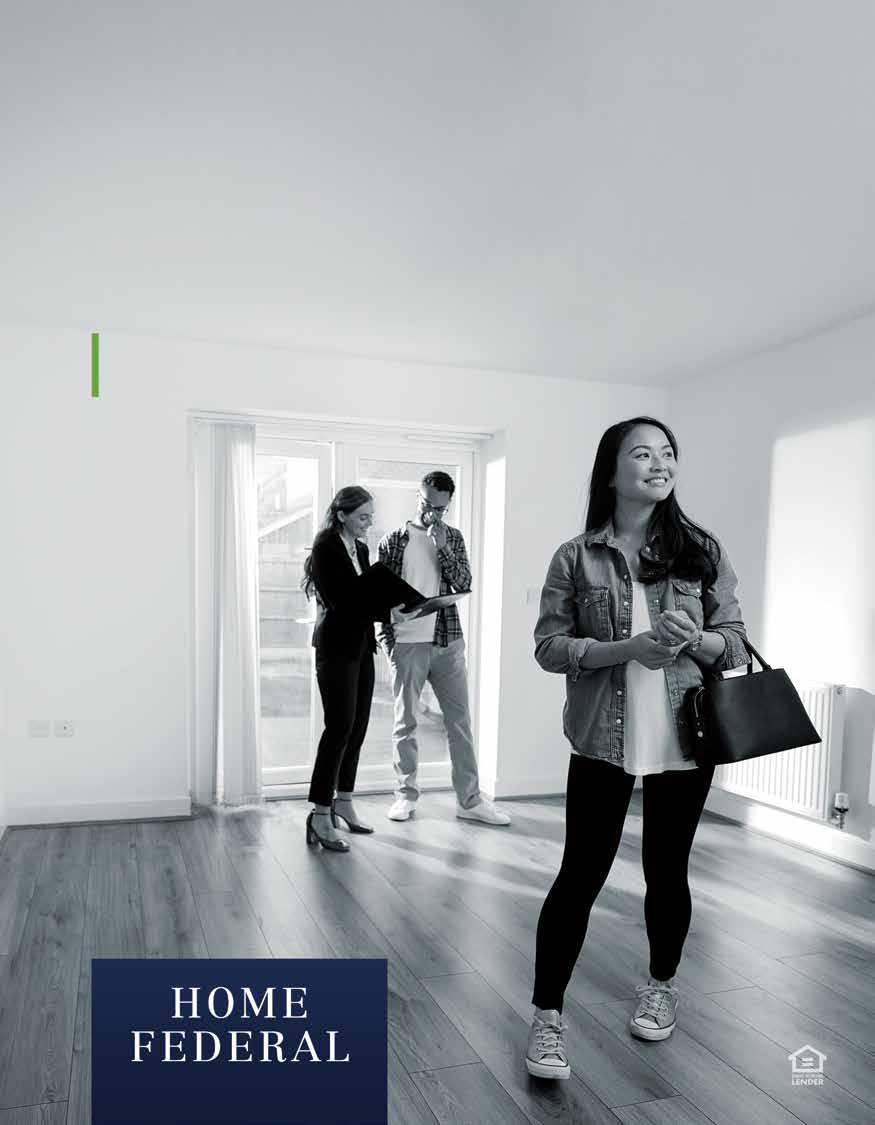


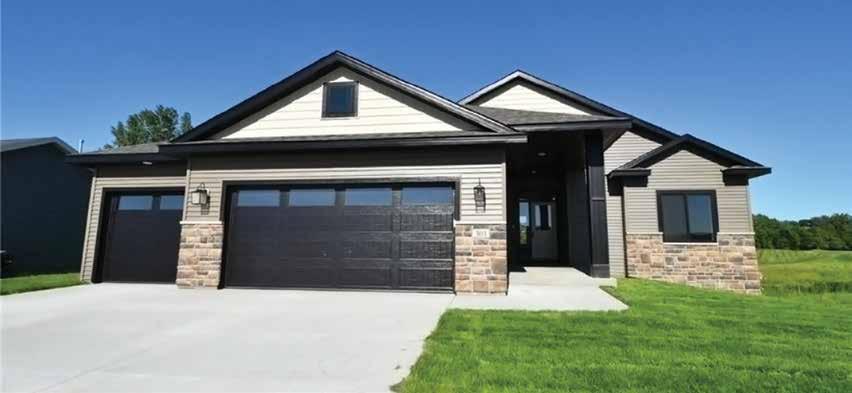
New construction rambler on the Zumbrota golf course! This two-bedroom, two-bathroom home features a private owner’s bath and bedroom with a walk-in closet, main floor laundry, open floor plan, trayed ceilings, granite countertops and more. Perfectly located on a walkout lot overlooking hole number 18 of the Zumbrota golf club! Amenities
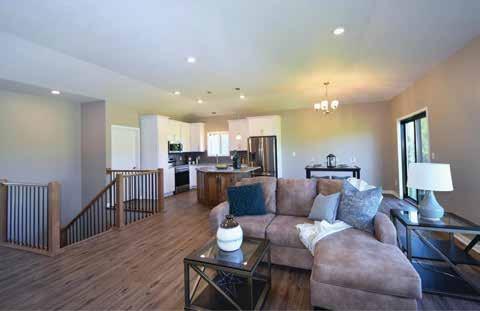

Home Style: Single Family BIGELOW HOMES
507-529-1161 • BigelowHomes.net • License #BC431673 Member of RAB since 2/15/84
Subdivision: Highlands of Zumbrota Sixth Exterior: Vinyl Siding and Stone 301 Highlands Avenue
Walkout Basement Lot! Beautiful Trayed Ceilings 3-Car Garage Main Floor Laundry
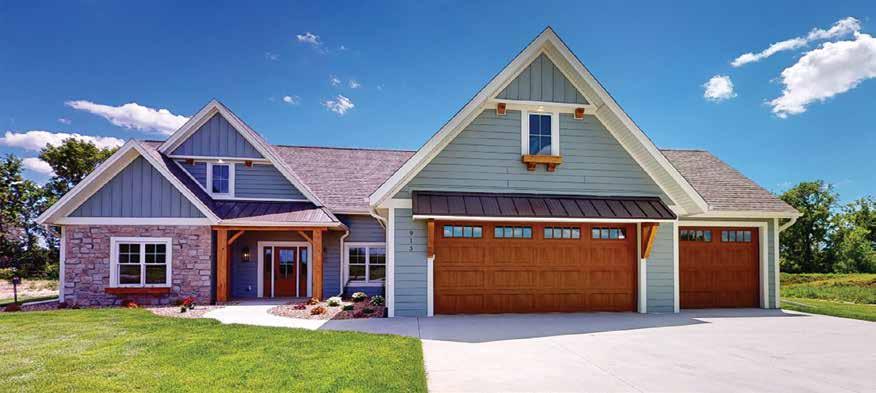
Home Style: Two Story Slab on Grade
This home is beautifully situated in one of Pine Island’s best neighborhoods! With zero-entry and main-level living, this home is very accommodating. This home features custom-built cabinetry, tile, stone, and many wood details. This home is sure to please and is a must see!
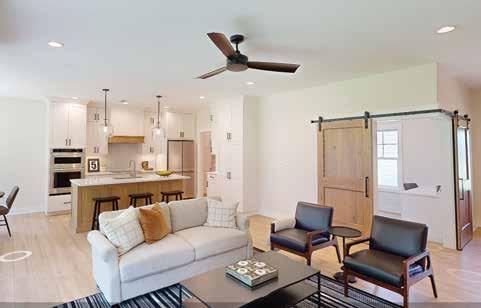

DERBY BUILDERS
507-421-6396 • Derby.Builders • License #BC528487 Member of RAB since 12/15/07
Subdivision: Windmill Woods 2nd Exterior: White oak beams, Stone, Metal roofing 913 8th St SW PINE ISLAND $699,900
&

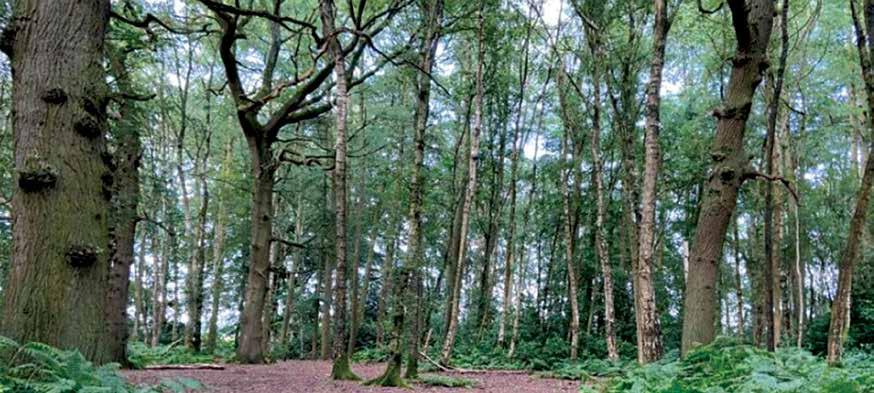
Located
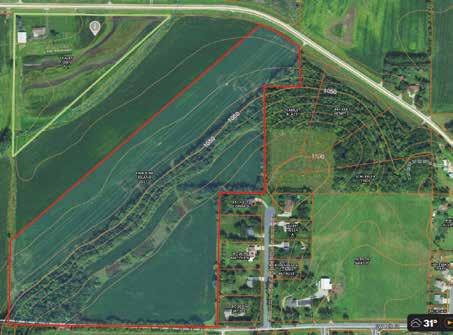



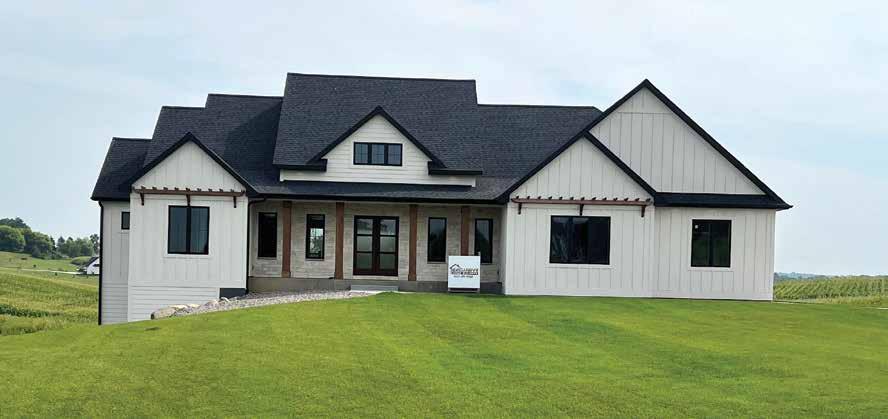
Custom built home with custom cabinetry, top of the line appliances, 7x9 primary shower, main floor office, wet bar, wine closet, stamped concrete patio & end load garage. Amenities


Subdivision: Boelter Estates Exterior: LP Smart Siding 1657 Boelter Estates Drive NW ROCHESTER * Directions on page 4 $1,450,000 4
Amendoim Hardwood Floors
10ft Main Floor Ceilings
8ft Cherry Interior Doors Screened in Covered Deck
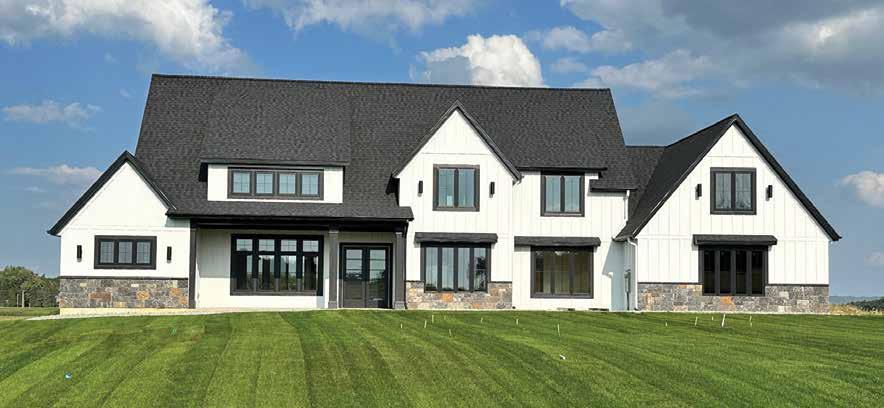
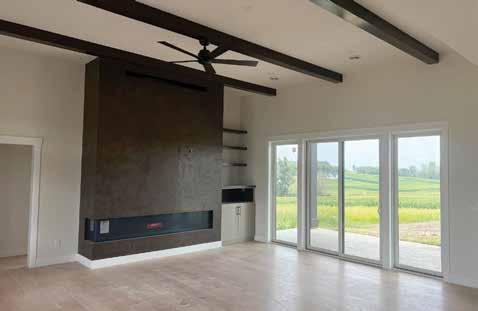

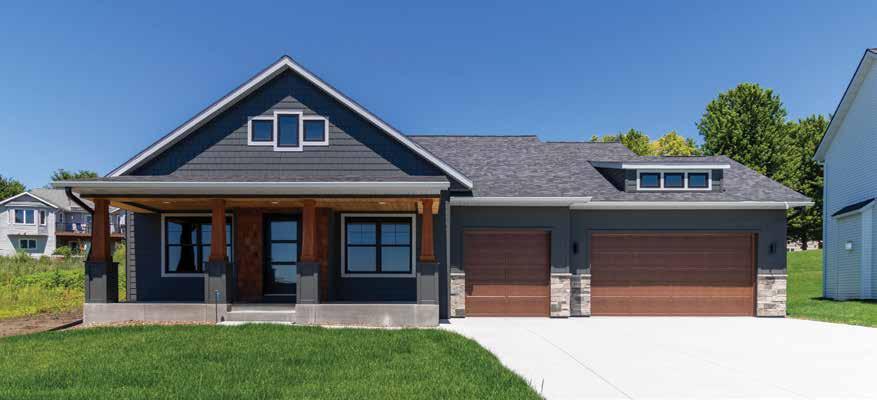
Home Style: Rambler
Experience the craftmanship and cozy accents in this home. The first floor boasts a stunning fireplace, kitchen island, custom cabinetry and amazing hardwood floors. Relax on the rear covered patio and enjoy the finished lower level with a custom wetbar, spacious entertainment room, two bedrooms and a flex room.
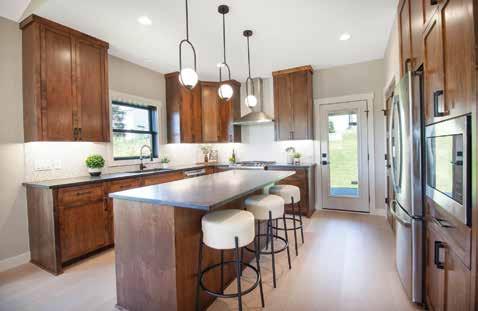


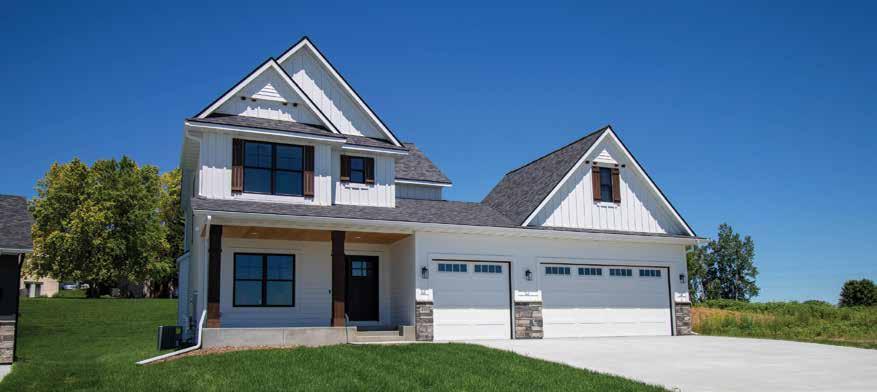
Home Style: Two Story
Discover this elegant custom two-story home with premier finishes and ammenities. The main floor features a bright dining area with large windows, an impressive custom kitchen, and a cozy fireplace in the living space. Upstairs are three spacious bedrooms, including a luxurious primary suite. This exquisite home is a perfect blend of comfort and design, and it must be seen to be fully appreciated!
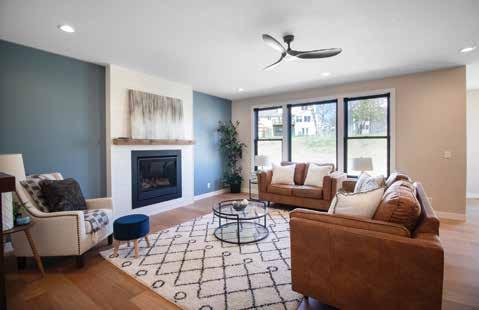

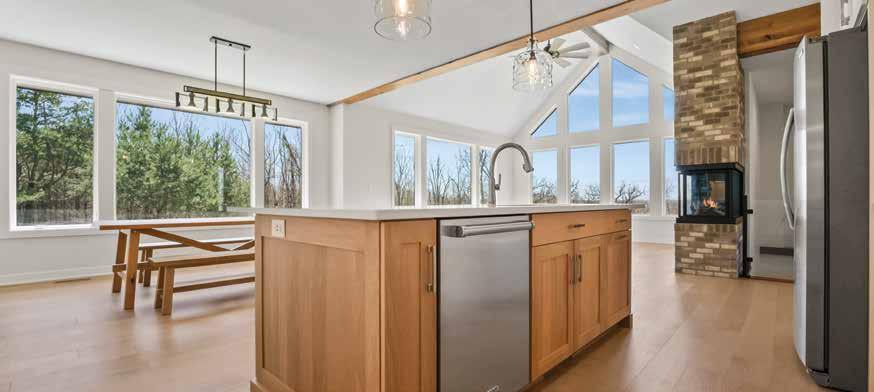
Home Style: Walkout Ranch with Finished Bonus Room
With a custom design and open concept, this home is sure to please! This home offers a large kitchen, screened-in patio, a large hidden pantry, and custom ceiling details on the main level. The lower level features a large bar and sunken theater. Finished bonus room with a hidden room. This home is must see!


DERBY BUILDERS
507-421-6396 • Derby.Builders • License #BC528487 Member of RAB since 12/15/07
Subdivision: Friederichs Forest Exterior: LP Smartside, Stone, Cedar 6340 Tallgrass Dr NW
Amenities
Screened-In Patio
Large Hidden Pantry
Lower Level Bar
Sunken Theater Room
Custom Ceiling Details
Custom Beam Work

Home Style: Ranch with Walkout Lower Level
This contemporary home is sure to please! With it’s unique design and use of exclusive materials, this home is a must-see. This home offers custom ceiling details, custom stonework, a multi-level attached workshop, and an exterior screened-in porch with a wood-burning fireplace, all situated in a picturesque wooded setting.


DERBY BUILDERS
507-421-6396 • Derby.Builders • License #BC528487
Member of RAB since 12/15/07
* Directions on page 4 $1,483,000
Subdivision: Friederichs Forest Exterior: Stone, LP, Cedar, White Oak 584 Merrywood Dr NW
Amenities
Custom Stonework
Attached Multi-Level Shop
Custom Beams
Custom Ceiling Details
Screened-In Porch
Exterior White Oak
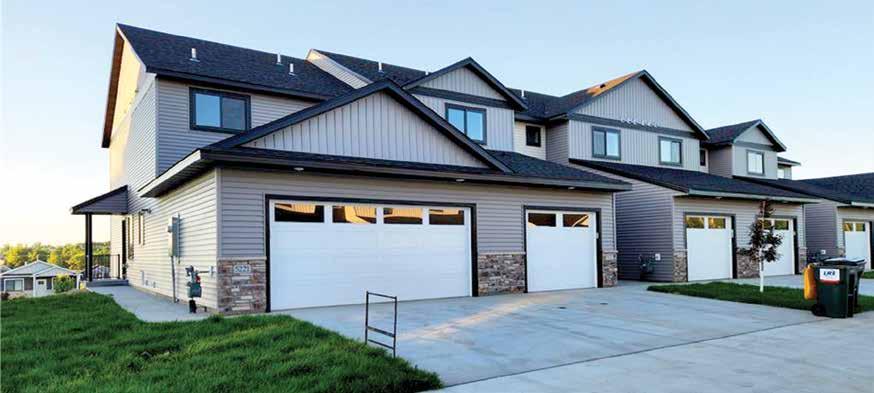
Home Style: Townhome
Boasting over 2600 sq feet with an open concept floor plan and a modern design with 3 spacious bedrooms on the upper level, 3 baths, essential upper-level laundry, a large owner’s suite, 2 car attached garage, a relaxing great room with fireplace, a beautiful kitchen, unfinished lower level to customize with your own finishes along with a walkout private patio and much more.


507-529-1161 • BigelowHomes.net • License #BC431673 Member of RAB since 2/15/84

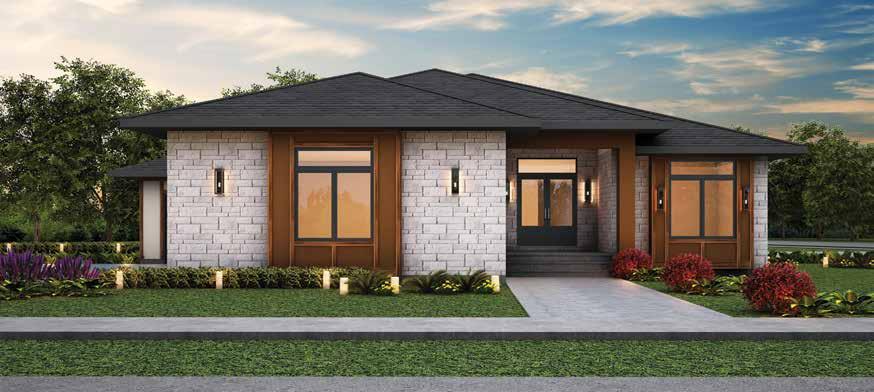
Home Style: Ranch
This ranch-style home boasts 5 bedrooms, 4 elegant bathrooms and a 3-car garage. Inside, you’ll find stunning high end finishes with 3 decorative fireplaces that create a warm and inviting atmosphere, complemented by the vaulted ceilings that add an airy and expansive feel. The four-season porch offers a perfect retreat to enjoy the changing seasons.
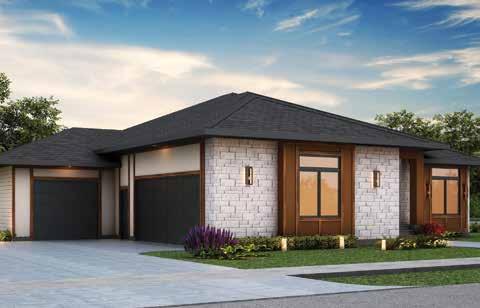

Scenic Oaks West Exterior: Smartside Siding
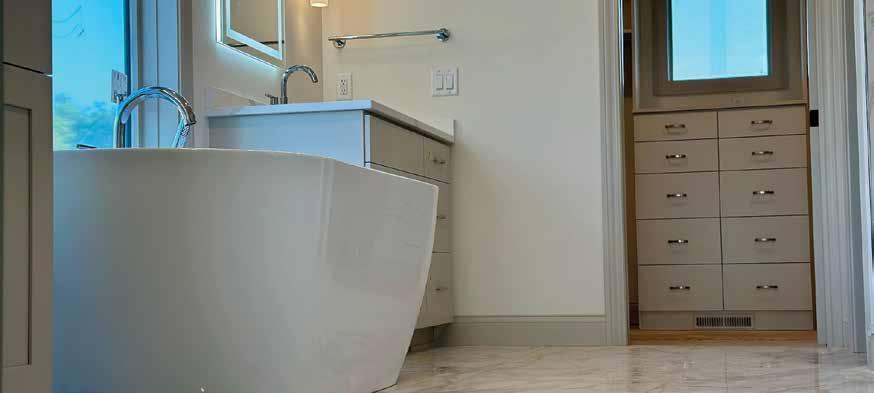
Home Style: Walkout Two Story
With 4,542 square feet of living space, this home seamlessly blends luxury with functionality. The main floor boasts an open layout, a cozy fireplace in the living room, and a high-end kitchen with a walk-in pantry. Upstairs, you’ll find the luxurious primary suite and 3 additional bedrooms, while the lower level provides versatility with a family room, wet bar, and exercise room.
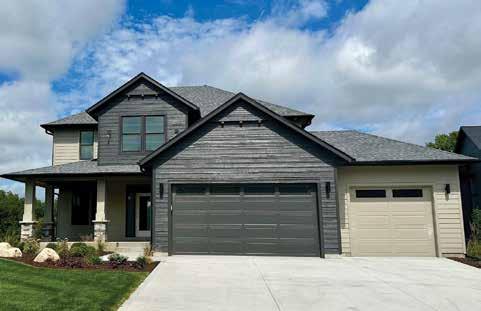

Scenic Oaks West Exterior: LP SmartSide, Stone
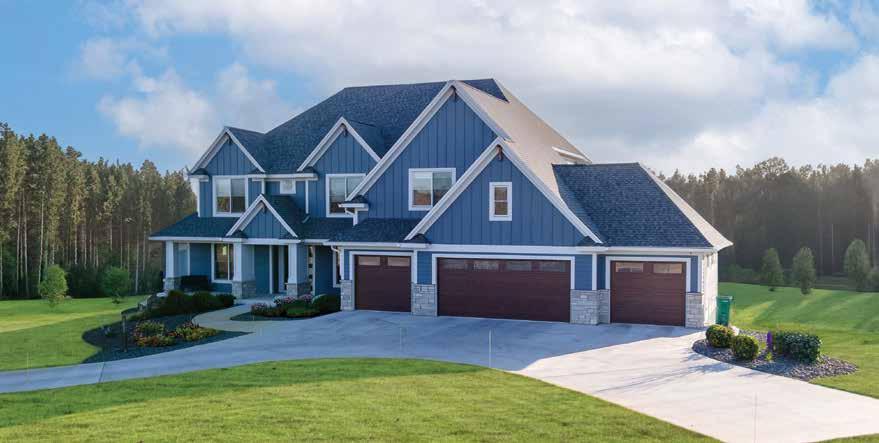


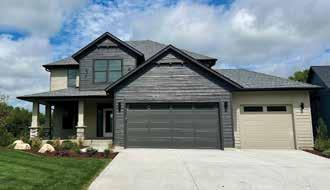
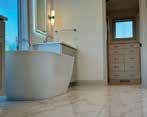
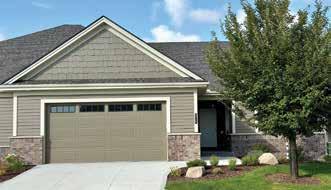
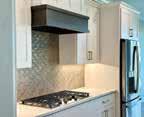




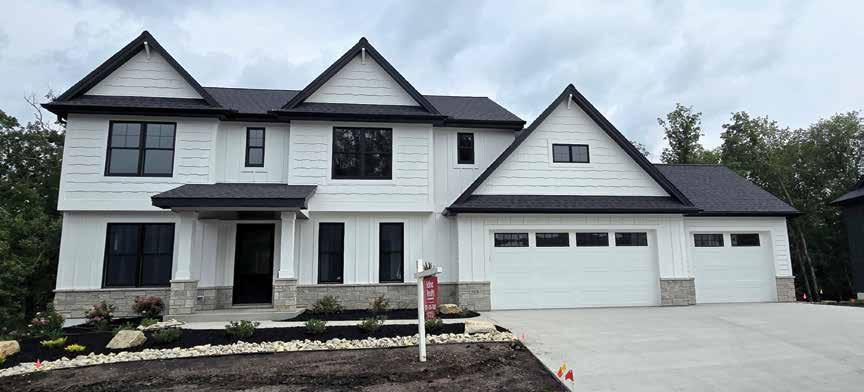
Home Style: Two Story
This home is a great two-story plan with open main floor concept nestled on a one-of-a-kind 4-acre wooded city lot. This 5-bedroom, 4.5 bathroom home has impressive features including large windows, white oak hardwood, and a large pantry.
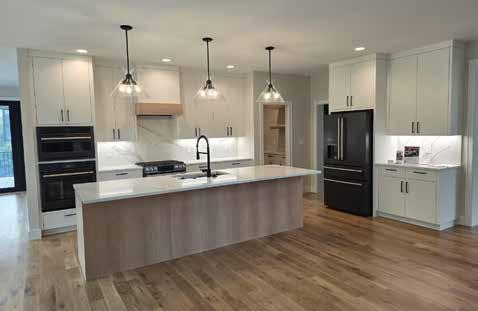
of RAB since 8/15/14
Scenic Dr SW
Oaks West - 2nd Phase
Board Siding & Stone
Wooded City Lot
Walkout Lot
Countertops
Pantry


Home Style: Walkout Rambler
A must see modern walkout rambler with a private 3-acre wooded lot. Awesome floor plan with a guest suite and a bar in the lower level. The 16x16 screen porch will help you enjoy nature at its finest. It’s a win-win with a massive pantry for her and a massive garage for him!
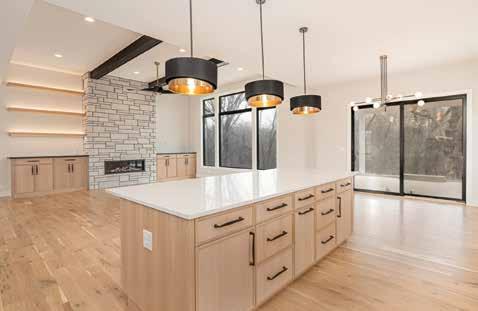

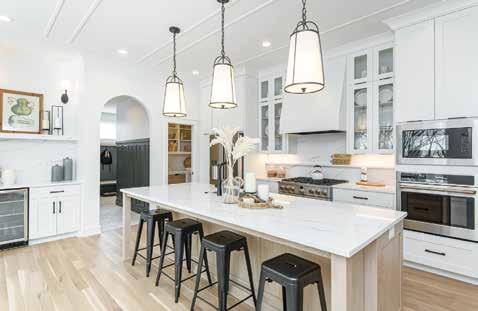


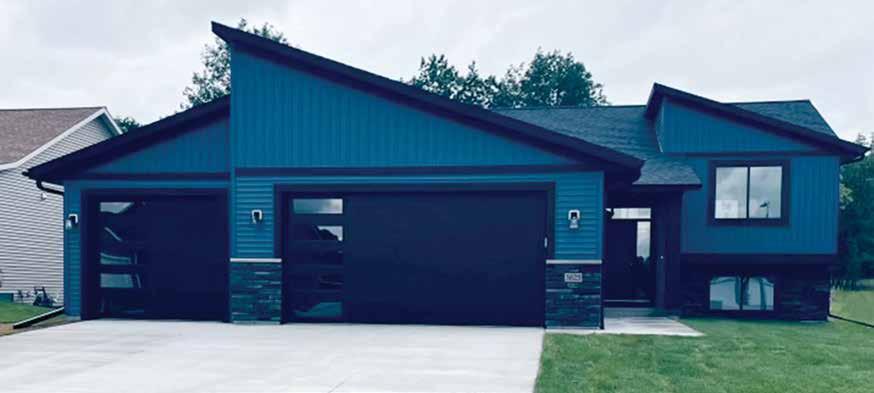
Home Style: Split-Entry Home
Beautiful modern design nestled in a desirable neighborhood with a view of the woods. Extremely functional with laundry and a mudroom off the garage entry. Open floor plan with 4 bedrooms and 3 baths. Primary bath ensuite offers a tiled shower with double sinks. Plenty of storage in this home with an oversized 3-stall garage and an abundance of basement storage.
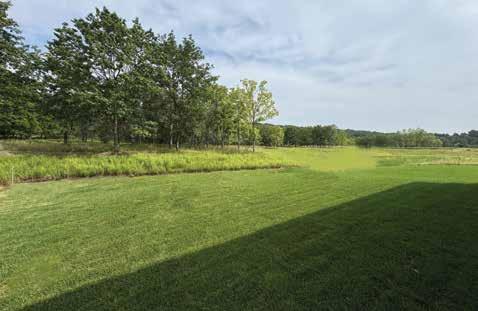
Creekview Meadows
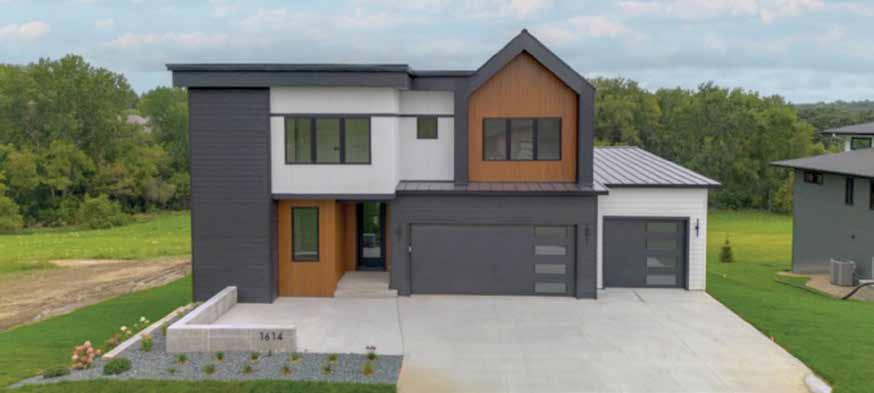
Home Style: Two Story
Experience luxury in this newly built single-family home set on a 1.31-acre lot. With 6 bedrooms and 4 bathrooms, the property offers spacious living. The chef’s kitchen features high-end appliances, custom cabinetry, and a walk-in pantry. Enjoy the covered porch with scenic views, a versatile bonus room for various uses, and a sophisticated wet bar for entertaining.
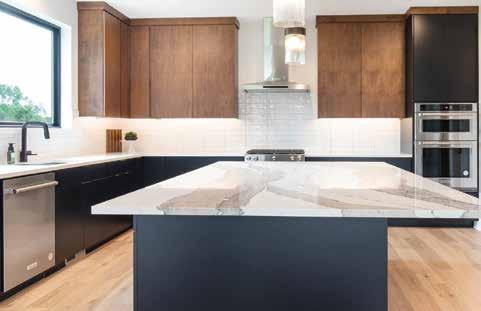
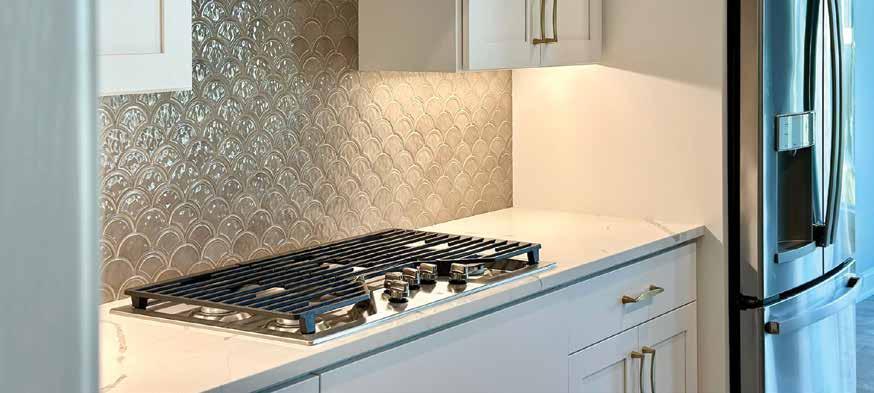
Home Style: Walkout Villa
This spacious 4-bed, 3-bath home offers 3,436 sqft of luxury living. Enjoy 9’ and 10’ ceilings, flooded with natural light, illuminating the open layout. The kitchen features quartz countertops, stainless steel appliances, and custom cabinets. Entertain in the dining area or unwind by the fireplace in the spacious living room. Retreat to the lower level with a second fireplace and wet bar. Amenities
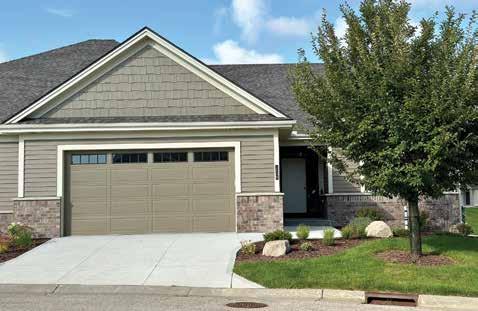

507-358-4002 •CenturionRidgeVillas.com • License #BC676102 Member of RAB since 2/15/05
Subdivision: Centurion Ridge Exterior: Upgraded steel siding, brick
Custom Cabinetry Covered Deck Walkout Patio
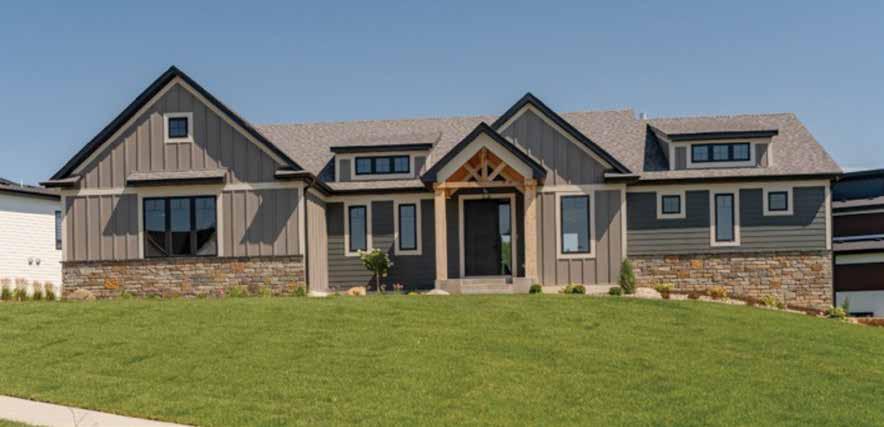
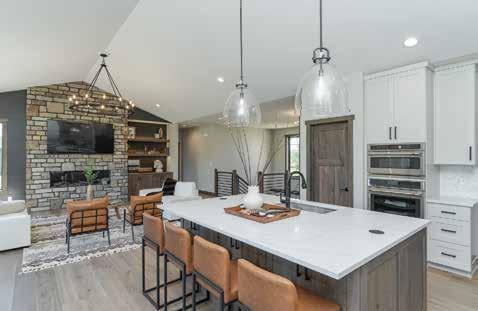

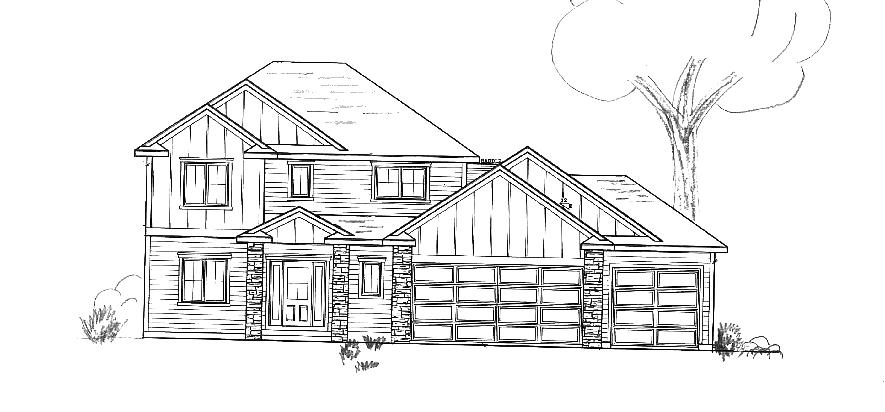
Home Style: Two Story
Endless special touches include a customized walk-in pantry, built in family buffet/beverage center. Huge kitchen with island space for all. Walk-in butler’s pantry for all your kitchen appliance needs. Lovely French doors lead to main floor office. Beautiful linear fireplace to relax by. Large mudroom with drop center and bench. Unique walk thru laundry makes the job easy.
21
$612,500 (Building Only) $80,900 (Lot Only)
$693,400 (Building and Lot)
Subdivision: Northern Height North 4th Exterior: Vinyl, Stone 2219 Glady Lane NE ROCHESTER
cabinets thoughout
suite
fireplace Main floor office

507-536-3800 • CountrysideBuilders.com • License #BC635881 Member of RAB since 4/15/89




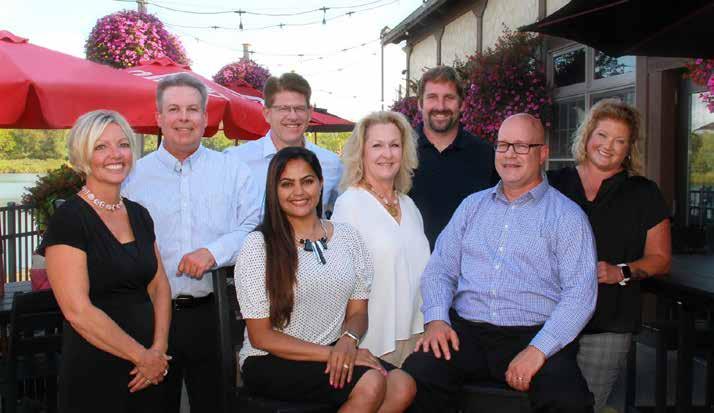




Indulge in the ease of main floor living in this brand new floor plan featuring 2 bedrooms, 2 baths, and a welcoming 4-season sunroom. Enjoy additional amenities such as a heated 3-car garage, a large, covered porch, and a zero-entry tile shower in the master bath.
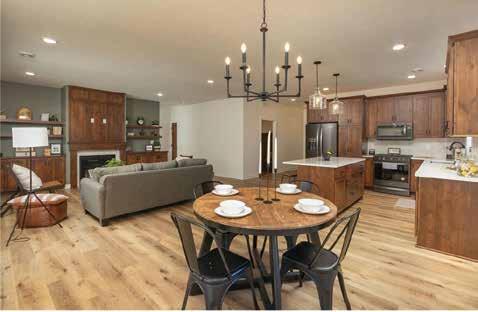

Home Style: Single Family BIGELOW HOMES
507-529-1161 • BigelowHomes.net • License #BC431673 Member of RAB since 2/15/84
Subdivision: Somerby Golf Community West 1st Addition Exterior: Stone, Fiberboard & Vinyl 1310 Falstone Alcove NE BYRON $539,900 22
4-Season Sunroom! Heated 3-Car Garage Zero-Entry Shower
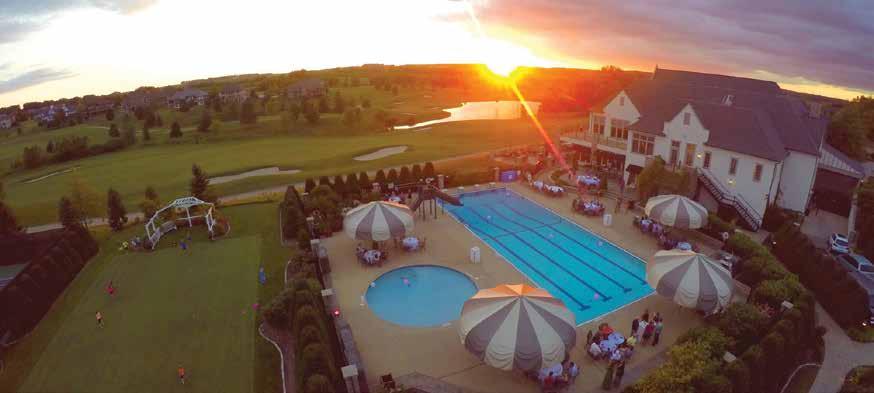
Home Style: Development
Homes to fit all lifestyles await you at Somerby Golf Community. Thoughtfully designed lot layouts with some spectacular views. Visit our Sales Center to see the newest expansion, multiple lots to choose from, and world-class amenities! From townhomes and single-family homes to villas and estate homes. Come build your life at Somerby!


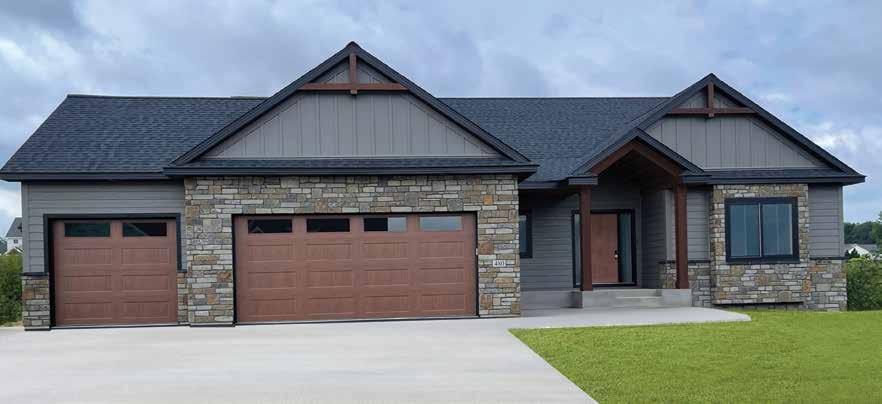
Custom built ranch home in Somerby Golf Community. Offering 5 bedrooms, 3 bathrooms, and a 3-car heated garage. Spacious private primary on the main, open floor plan with a kitchen, dining/living space and 2nd bedroom/office space. Lower level offers 3 large bedrooms, family room, wet bar space, and cozy gas fireplace. Enjoy seamless indoor-outdoor living with a screened in deck and great views.
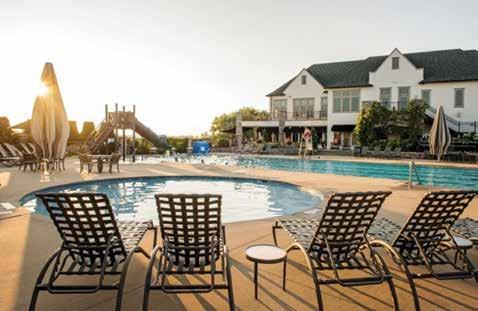
Community Pool
507-273-6430 • BergeBuilders.com • License #BC442709 Member of RAB since 3/18/24
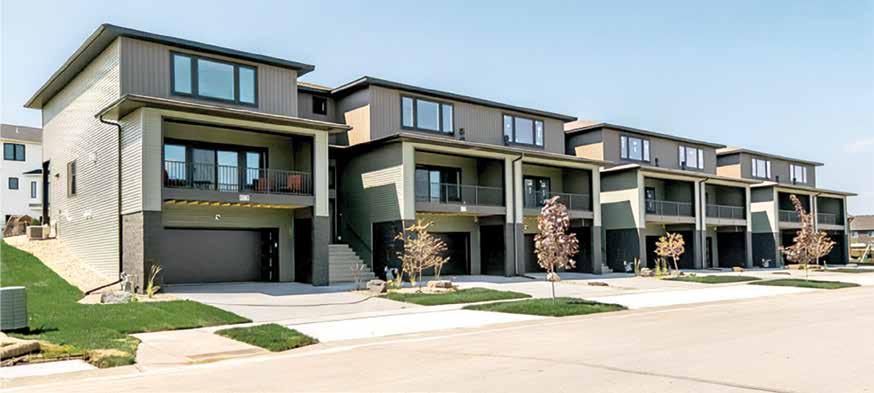
Home Style: Townhome
Spacious living room with a cozy fireplace and access to a covered front deck. The main floor impresses with a laundry room with countertops, a large kitchen, with a substantial center island, stylish cabinets, and an eat-in area opening onto the back patio. Upstairs, all three bedrooms are on one level, including a luxurious owner’s suite, a private bathroom, and expansive walk-in closet.
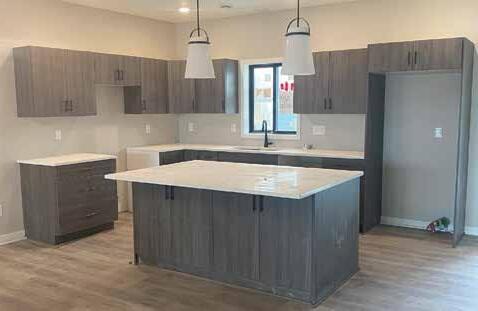

507-529-1161 • BigelowHomes.net • License #BC431673 Member of RAB since 2/15/84
Subdivision: The East Village Exterior: Stone & Vinyl 1582 Brandt Drive NE
Large Covered Deck
Cozy Gas Fireplace
Large Walk In Closets

Home Style: Rambler Villa with Unfinished Lower Level
With 3,202 sq ft of living space, this home features main floor living, including a private primary suite, another bedroom and full bath. The heart of the home is the spacious great room with panoramic views Plus, with lawn and snow care included, enjoy a pristine outdoor space with none of the work. Situated in the peaceful Byron community, this home blends suburban tranquility with convenience.
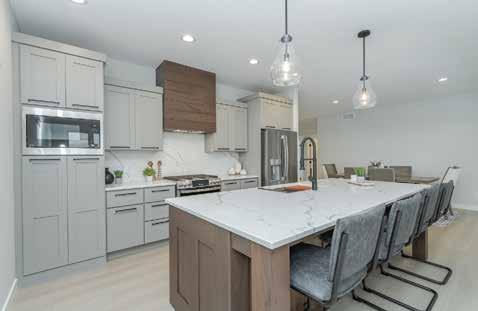

507-254-5359 • CravathHomes.com • License #508258 Member of RAB since 6/15/05
& Snow Care provided
Stair Entry
Lower Level
Floor Plan

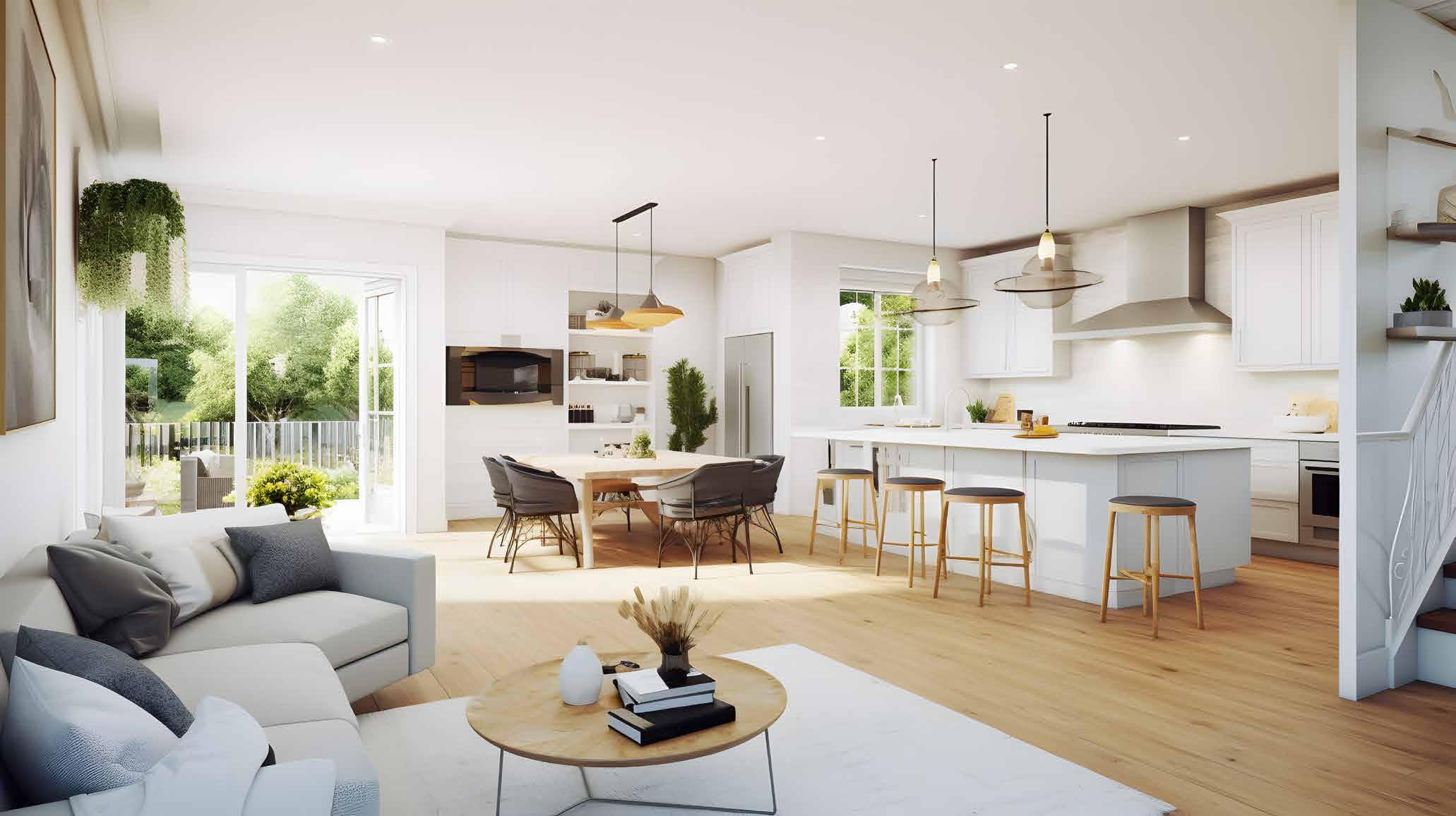
During this event we invite you to be our guest and step inside (and outside) 10 homes that went through stunning transformations to show you the possibilities that come with remodeling your home. With inspiration and assistance from local contractors and designers, these projects range from completely overhauled kitchen and baths to a redesigned lower level or even entire home. New to the tour this year, is an opportunity to view 4 beautifully elevated exterior spaces with a section we’re calling ‘Revised Outdoor Lifestyles.’ We can’t wait to hear what you think!
As you flip through this booklet, you will learn the stories and details behind each project and how the RAB member made their clients’ dreams come true by creating spaces that meet the needs of their lifestyles. You will also find before and after photos that display each dramatic transformation as well as a map for your one-ofa-kind ultimate tour.
The Remodelers Tour and the Remodelers Council celebrates homeownership and we hope to provide you with inspiration and ideas
for your own home or a chance to appreciate the beautiful art of home design. Visit us at www.RochesterAreaBuilders.com for more information regarding the tour or to get to know the organization and its members. Our contact information is available on the website, and we’d love to hear from you.
Happy Touring!

Jen Ferraro
Showroom Manager & Designer Hamernick’s Flooring Solutions 2024 Remodelers Council Chairperson
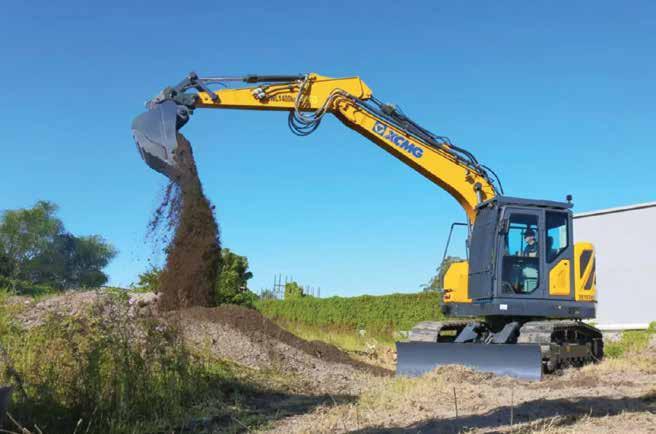


In order to make our Remodelers Tour an enjoyable experience for everyone, we ask that you adhere to the following guidelines:
• Please note: These homes belong to someone who has graciously opened their doors to the general public. Please be courteous at all times.
• Please observe all parking signage
º Do not block driveways
º Do not park on newly seeded lawns
• Before entering each home, remove your shoes (if requested) and use the shoe covers provided, this helps protect the flooring.
º Do not wear the shoe covers outside before entering the home.
• Bathroom facilities are not available in the homes.
• Please respect all furnishings, as they are private property.
• Please do not walk on the landscaping.
• There is absolutely no smoking, eating or drinking in any of the homes.
• No pets allowed.
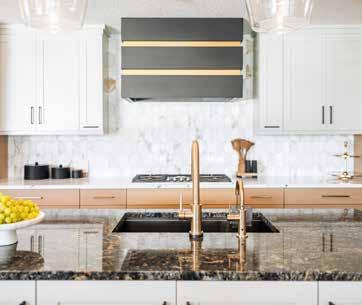

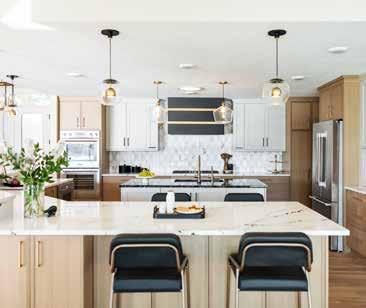
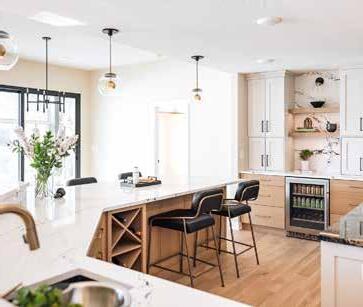
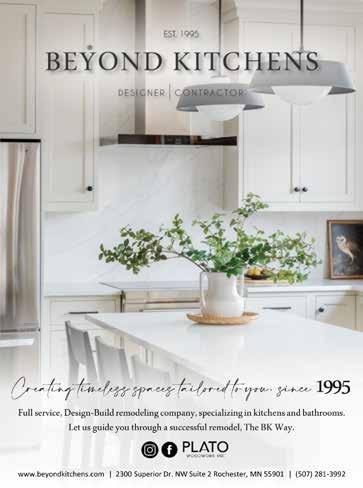
Do-it-yourself (DIY) projects have skyrocketed in popularity in recent years on the heels of popular home improvement shows and publications. And, for certain small projects, a DIY project can be rewarding and fun, if you are prepared and have the proper skills. But before you start knocking down walls and taking out wiring, ask yourself the following questions:
• Do you have a clear idea of what you want your project to look like?
• Do you have the time to complete this project (be realistic!)?
• Have you ever undertaken a project like this before?
• Do you know everything you will need (materials, tools, etc.) to complete the project?
• Are you familiar with the applicable building codes and permits?
• Do you enjoy physical labor?
• Do you have all the tools you will need?
• Do you have the necessary skills for this project?
• If not, do you have the time and resources to learn these skills?
• Where will you obtain the necessary materials?
• If you cannot complete the project according to your original schedule, are you (and your family) prepared to handle the resulting inconvenience?
• Will you need assistance with this project? If so, who will assist you? Do they have the time and skills required for this project?
• Do you understand all the safety issues associated with this project?
It is easy to look at the cost of hiring a professional remodeler and think only of labor and materials. But remember that a professional remodeler offers you an important service — years of experience, the right tools, a network of suppliers and subcontractors, and an indepth understanding of legal regulations, cost estimating, scheduling, and the latest construction techniques and materials.
To find a qualified professional near you, contact the Rochester Area Builders at (507) 282-7698 or RAB@rochesterareabuilders.com.
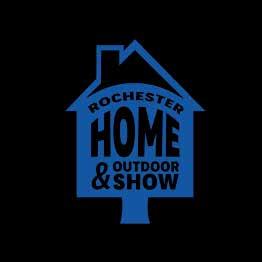

• Are you familiar with the architecture and structural makeup of your home (i.e., how knocking down one wall will affect the rest of the structure)?
• Have you considered the hidden costs associated with doing it yourself — time, tools, and the possibility that you may actually decrease the value of your house if the result isn’t up to professional standards?
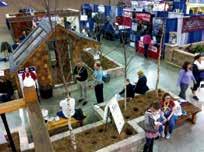

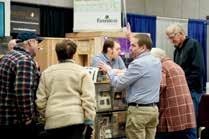

3570 Hidden Hills Lane
- ROCHESTER 3443 Jasper Ct. NE - ROCHESTER 6358 Granite Dr NW - ROCHESTER
7th St SW - ROCHESTER
2107 Baihly Hills Dr NW - ROCHESTER 2932 Salem Point Drive SW - ROCHESTER 3915 Mayo Lake Road SW - ROCHESTER
Headland Ct SW - ROCHESTER 5408 Weatherhill Road Southwest - ROCHESTER

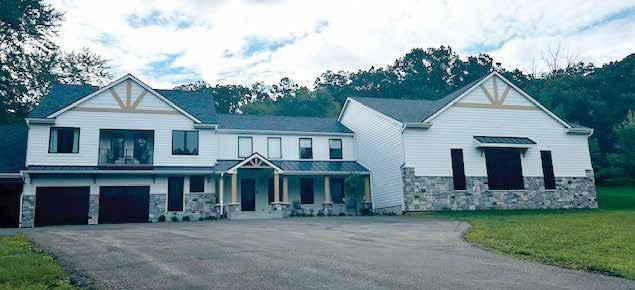
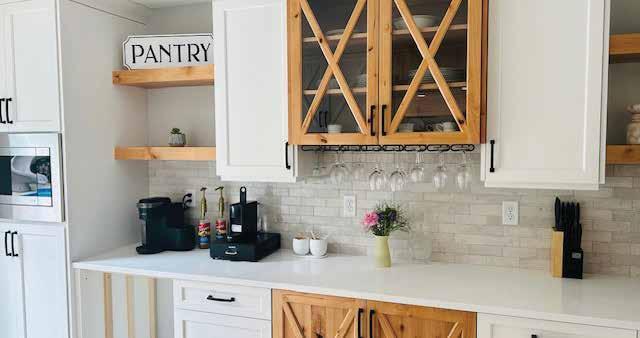
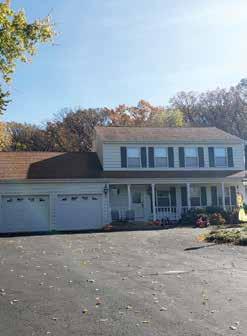
This
setting
To build an addition for guests and a sport court.
To incorporate modern farmhouse design elements.
To create a spacious farmhouse pantry. Make a guest suite accessible to the pool area.


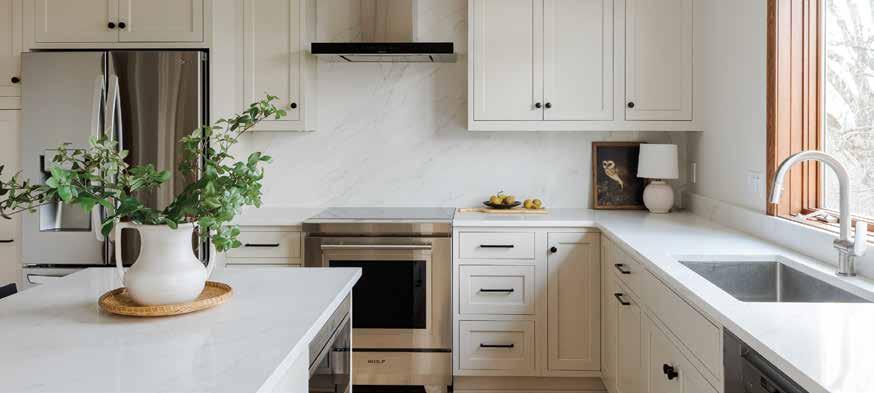
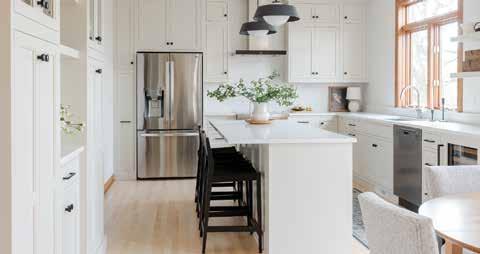
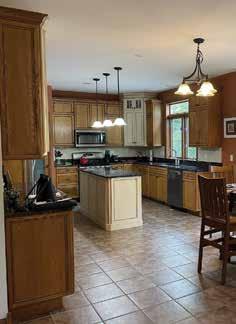
Brighten the space. Reconfigure the layout to have a contemporary feel. Eliminate wasted space with a purposeful design.

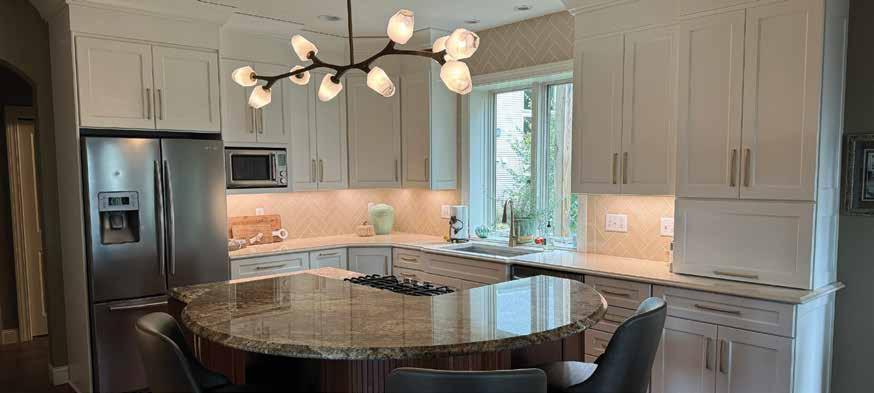
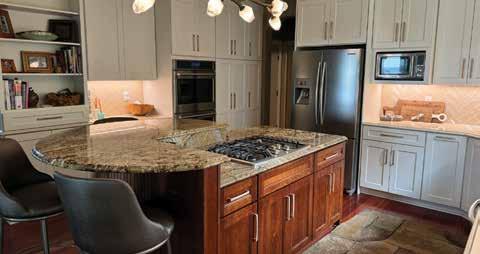
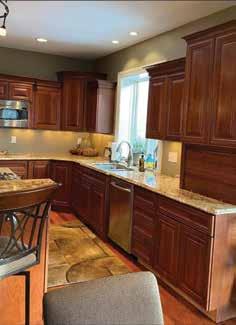
The dark cherry kitchen cabinets with the dated door style were replaced with a creamy white cabinet. The open space above the cabinets to the 9 foot ceiling was a dust collector, and the new cabinets run right to the ceiling. Cambria countertops in a neutral pattern complement the existing granite island countertop. Powder room was updated with a new cabinet and Cambria countertops.
Replace dated and dark kitchen cabinetry. Omit space above cabinets.


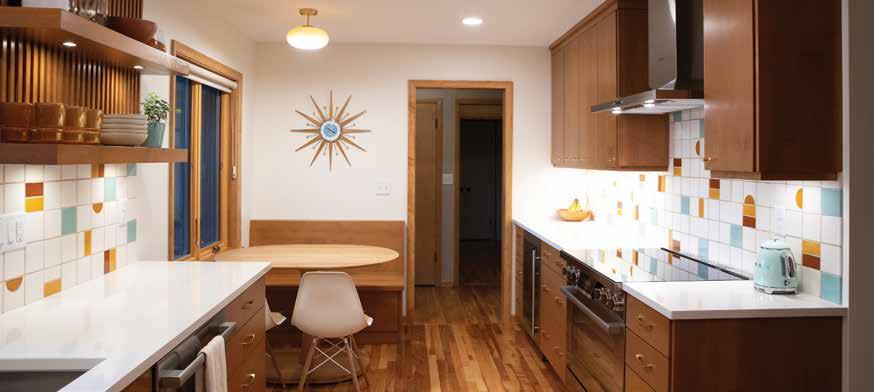
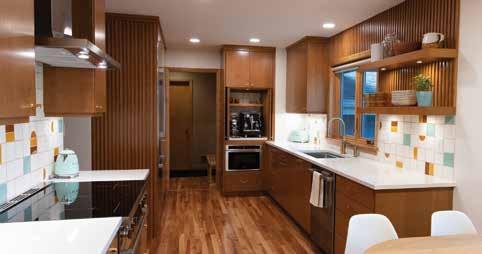
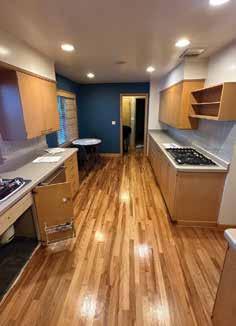

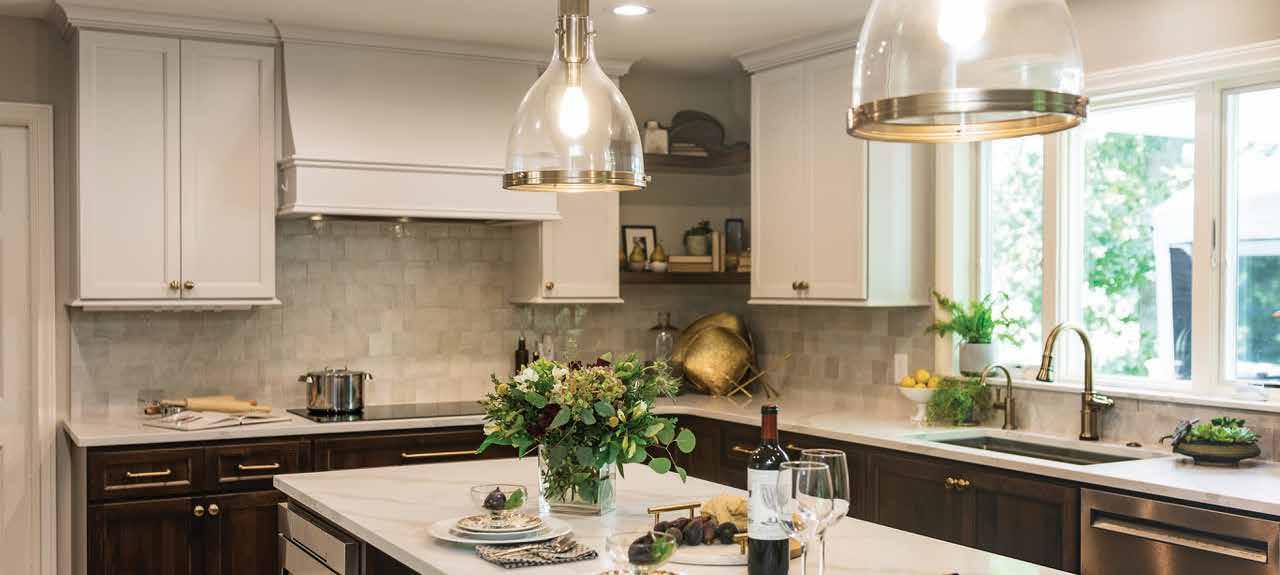
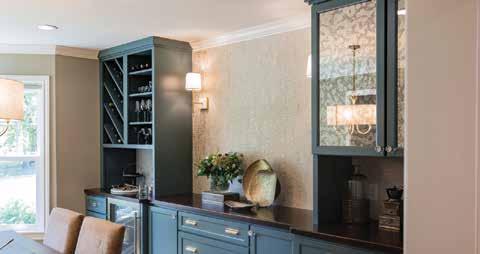
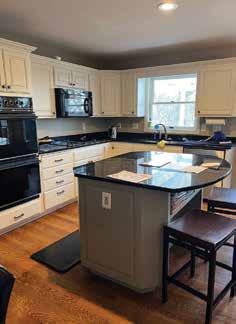
This kitchen and dining room project encompassed all aspects of a full-scale remodel. Ultimately, elevating both day-to-day routine as well as the perfect space to entertain. The remodel allows light to flood both spaces, highlighting the new custom cabinetry, wood and quartz countertops, antique mirror, wallcovering accents, hardware, beautiful light fixtures, and zellige tile backsplash.
2107 Baihly Hills Dr SW ROCHESTER Kitchen and Dining Room 5
Open the kitchen to the dining room.
Increase size and functionality of Kitchen island.
Enlarge sink window, replace patio door with new french door. Create serving area & beverage center in Dining Room.
Design Studio B (507) 281-9539
of RAB since 2001

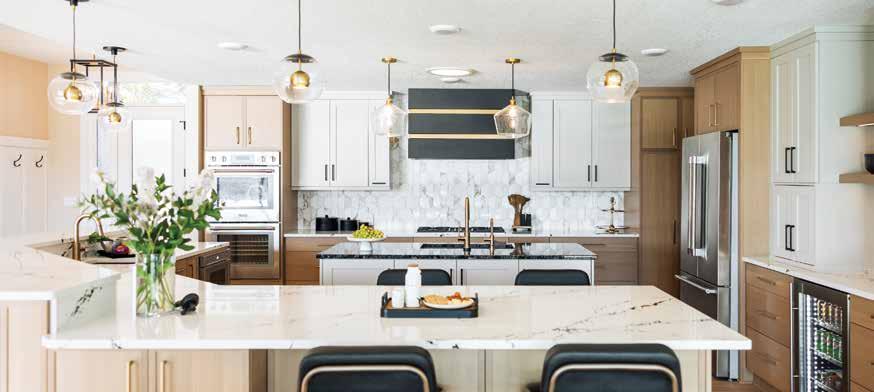
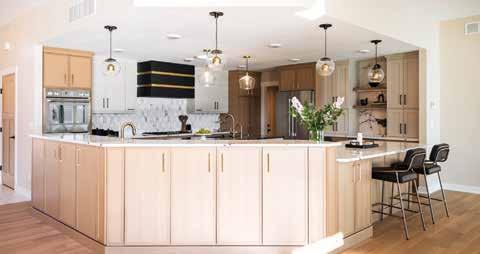
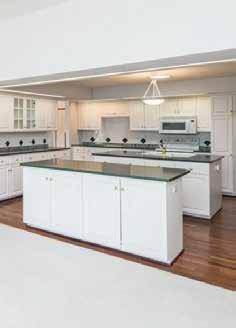
The new owner of this rare lake home wanted to personalize the space before moving in. The entire home was gutted down to the bare walls and trusses. The master bedroom suite, laundry, and the office were relocated to opposite sides of the home. All new windows, doors, insulation, drywall, cabinetry, and countertops were installed. All of the interior finishes were updated and all new LED lighting installed.
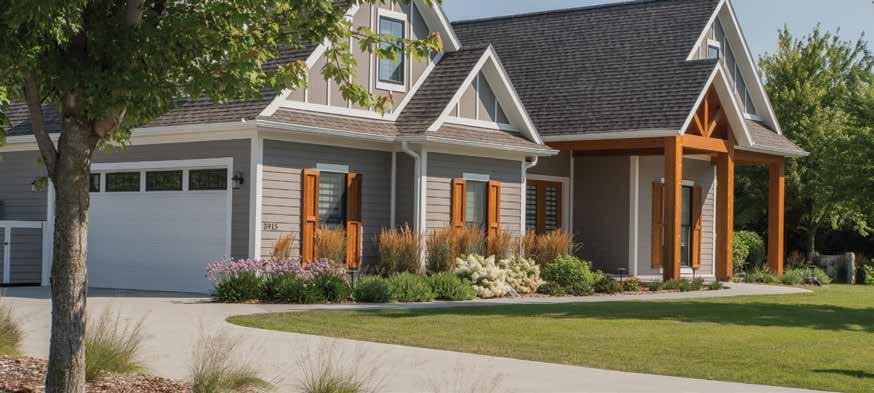
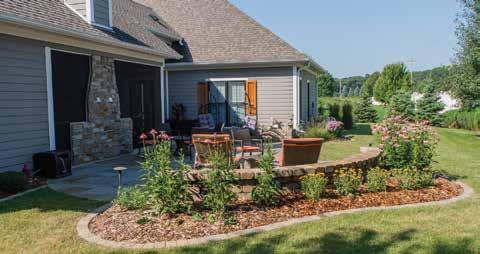
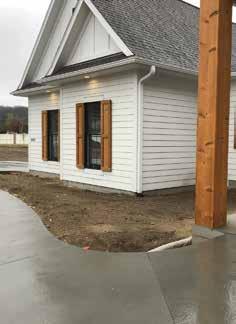
This project features multilayer plantings along the back fence and Autumn Ridge Road. Design elements include a natural stone patio and tumbled wall-stone seating in the backyard. There is a raised garden bed, a dry creek bed, boulder accents, and lowvoltage lighting displayed throughout the landscape. Perennials and trees were planted across the property to create interest throughout all seasons.
Create an outdoor living space with a private, up North feel, area for relaxation, and invites gatherings.
Include an edible garden area close to the kitchen.
Provide seasonal color and interest which involves screening the sight and sound of Salem Road, an arterial road in Southwest Rochester.


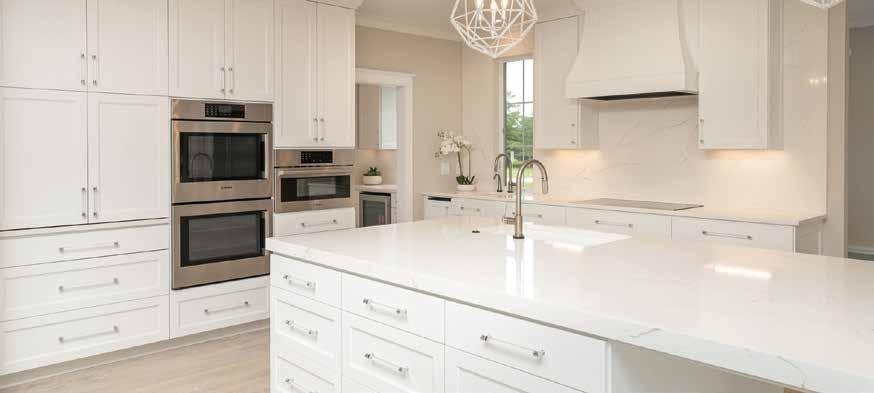

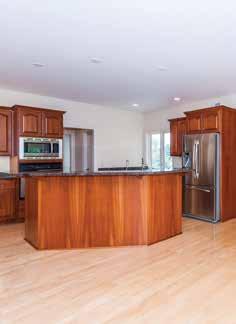
Welcome to a complete remodel of a 20+ year old spacious Southwest Rochester home. New exterior roof, siding, stone, windows, and doors. Redesigned kitchen and four bathroom remodels. New fireplaces, custom cabinetry, Cambria countertops, interior doors, custom woodwork, and hardwood flooring throughout the entire home. High end finishes and attention to detail make this home a must-see!
Exterior updates: new roof, siding, windows, doors. Redesign kitchen to include an 11 ft center island.
Custom cabinetry & Cambria countertops throughout.
Remodel all four bathrooms on main and upper level.

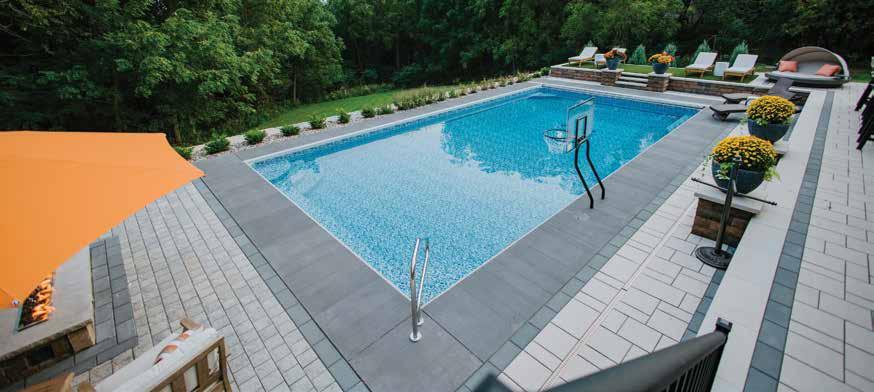
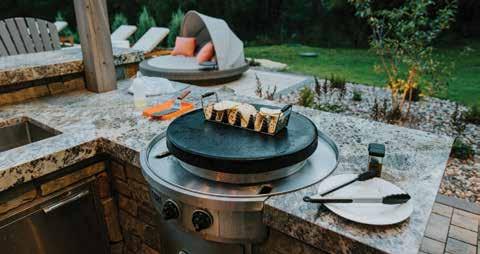
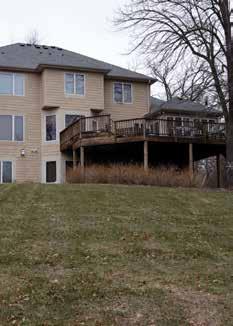

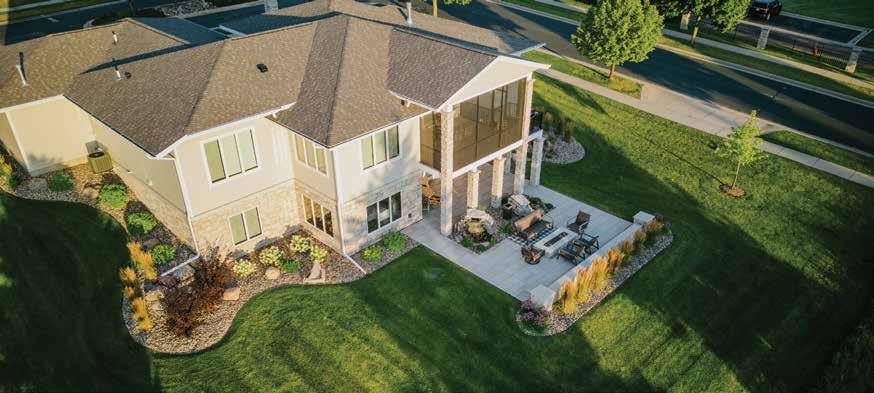
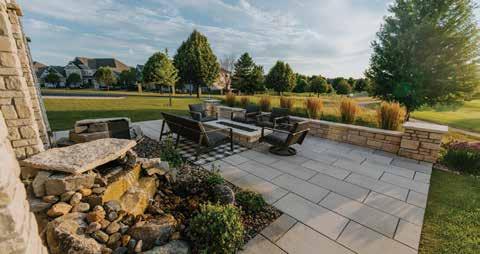
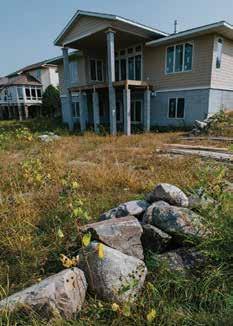
Create
