omar rodriguez


 2024 design portfolio
2024 design portfolio

Hi my name is Omar, I am a 5th year BArch candidate at IIT specializing in Landscape Architecture.
My roots are in Michoacan Mexico, but I am born and raised in the Gage Park neighborhood located on Chicago’s south side.
As a student and educator, I teach and learn how to see using Architecture as a tool.
As a builder and community engagement leader, I share my skills and knowledge with people to build the neighborhoods we need, one block at a time.
“to read a building you must look where it touches the ground, meets the eye, and greets the heavens” bob greenstreet, fromer dean of university of wisconsin milwaukee school of architecture + urban planning
2
GAGE PARK ILLINOIS
EPITACIO HUERTA MICHOACAN
ABOUT



PROJECTS
SUPER BLOCKS
RE-ENERGIZING BRONZEVILLE’S 35TH STREET CORRIDOR
THE WOODLAWN ARTS CATHEDRAL
RE-CONNECTING WOODLAWN THROUGH THE ARTS
THE BLOCK
A LIBRARY FOR RE-DISCOVERY
THE “A” STOOL
DIGNITY + BEAUTY IN EVERYDAY MATERIALS + PROCESSES
3
SUPER BLOCKS
RE-ENERGIZING BRONZEVILLE’S 35TH STREET CORRIDOR
How do we promote the “stay”?
Bronzeville has gone through years of disinvestment that now cause residents to leave their neighborhood for everyday needs.
Zoning in the area doesn’t allow for commercial corridors to develop causing local business to only operate during school hours.
The only businesses that stay open after school hours are fast food restraunts like McDonalds, Popeyes, and KFC. This means that young people hangout here and often eat here.
Fast food chains usually occupy 5-10 lots meaning they can prpovide the space for people to sit and eat whether indoors or outdoors.
Sidewalks along the corridor are too narrow which don’t allow for people to shop and hangout outside. If people want to talk, they have to walk all the way to the mall east of MLK drive.
After an initial anaylsis of schools, we learned that on any given school day, there are over 1,900 students occupying the streets.
Fast food chains do not provide the healthiest food options, but they are staples in the community constantly surrounded by energy.
What if we could change the spaces fast food chains occupy to create stronger commercial corridors, diverse programming, and healthier food options?
COLLABORATOR PROFESSORS
ALEJANDRO NOE REYES
MARIA VILLALOBOS
DIRK DENISON
JUSTIN DEGROFF
4
ADAPTIVE RE-USE
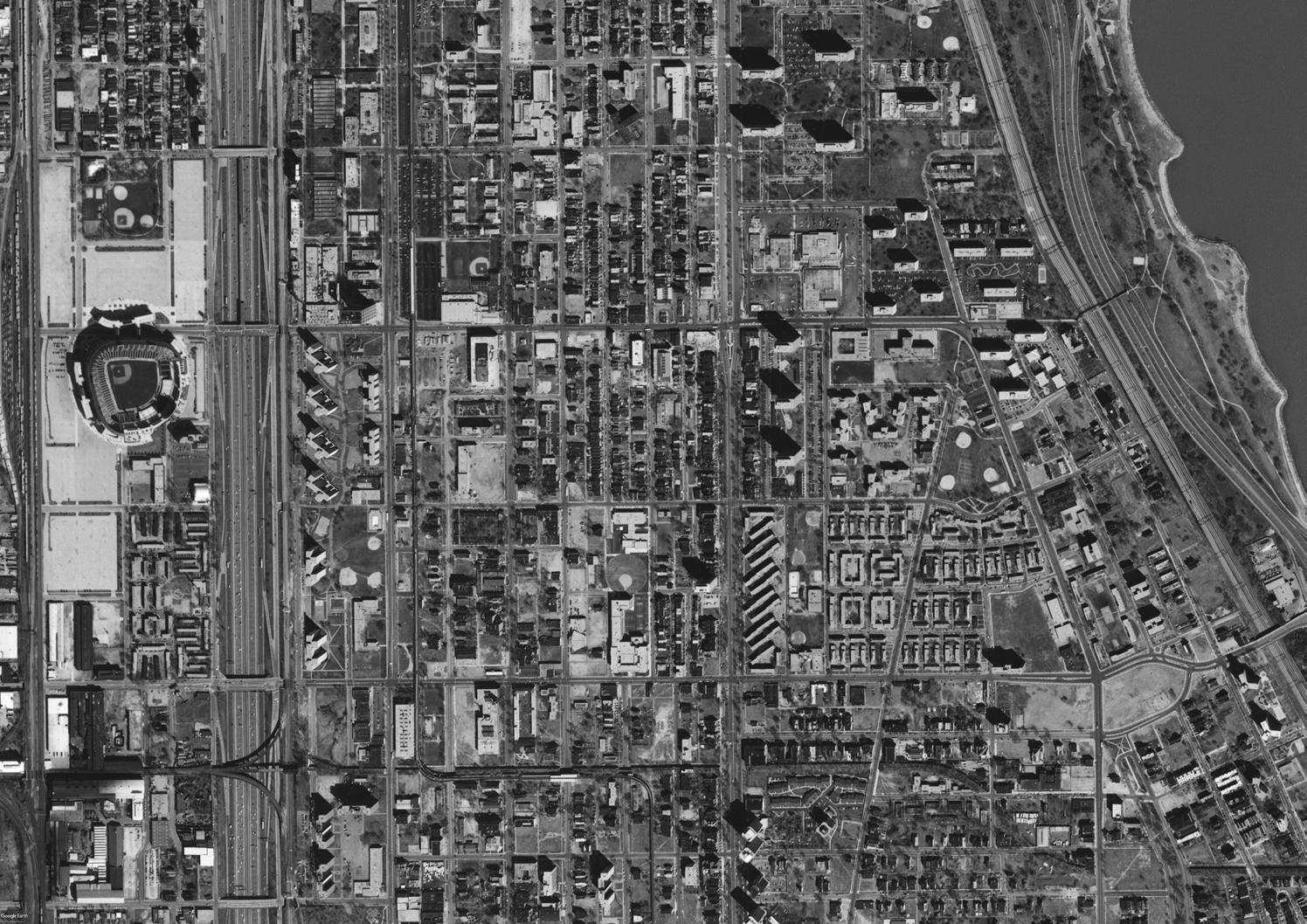

Over the course of 24 years, development in Bronzeville changed dramatically. The section highlighted shows the change in density that ocurred around the time the school was demolished.
5
35TH STREET CORRIDOR IN 1999
35TH STREET CORRIDOR IN 2023




6 ADAPTIVE RE-USE



By defining super blocks, we can scale up strategies to develop commercial corridors in Bronzeville.
Holding the corners of each block that are undeveloped using vegetation will allow locals to activate and define what programming could be developed.
7

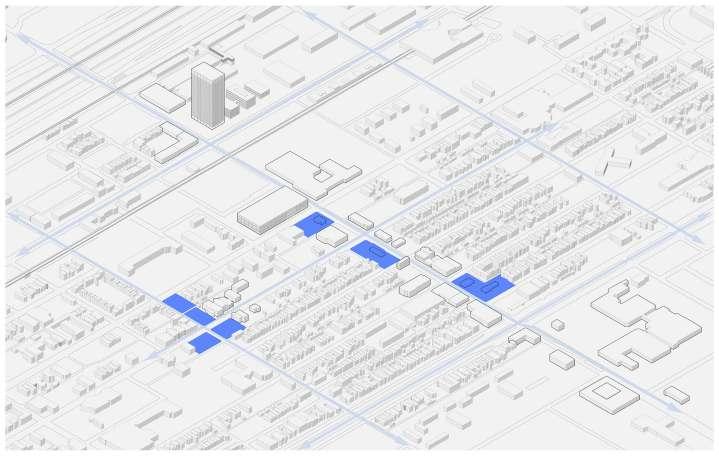

8 1 IDENTIFY THE BORDERS OF THE SUPER BLOCK PROTOTYPE 2 IDENTIFY INTERSECTIONS FOR LARGER SCALE INTERVENTIONS
IDENTIFY AREAS FOR STITCHING INTERVENTIONS ADAPTIVE RE-USE
3



9
IDENTIFY AREAS OF FOCUS USING ADAPTIVE RE-USE STRATEGIES
INCREASE TREE CANOPY DENSITY
EXPAND INTERVENTIONS TO ADDITIONAL CORNERS OF THE SUPERBLOCKS
4
5
6


10
S PRAIRIE
W 35TH STREET S INDIANA AVENUE
AVENUE
ADAPTIVE RE-USE
GRAPHIC BY ALEJANDRO REYES

Streetscape strategies involve removing existing parking spaces along 35th street to improve walkability in areas that could benefit pedestrians more such as where restauraunts are located.
By reducing car lanes and expanding sidewalks, locals and visitors are invited to spend more time along the corridor.
11
GILES
S CALUMET AVENUE S
AVENUE


12 PROPOSAL
ADAPTIVE RE-USE
CONDITIONS
BY ALEJANDRO REYES
EXISTING
OF MCDONALDS


The adaptive re-use strategies for the McDonald’s involves transforming the existing McDonald’s to become a community led place to eat where locally grown foods are cooked and served.
Additional program on this site includes affordable housing, an aquaponics lab, garden spaces, and planter beds.
13
RENDER BY ALEJANDRO REYES
NUMBER OF LOTS OCCUPIED BY MCDONALDS

EXISTING CONDITIONS OF KFC AND POPEYES

14 ADAPTIVE RE-USE
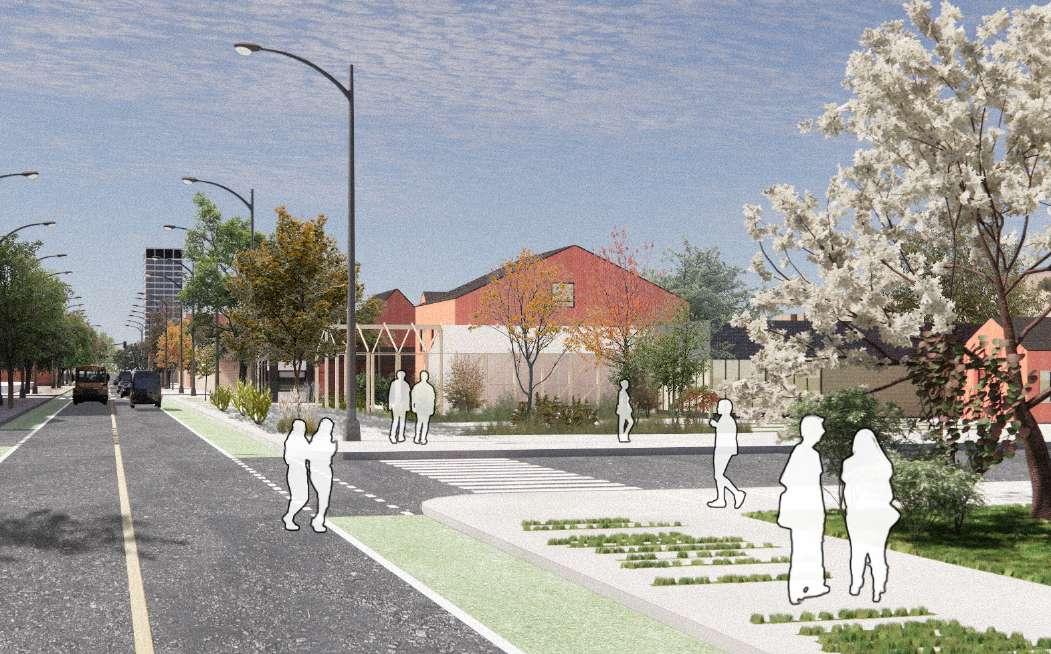

The adaptive re-use strategies for the Popeyes and KFC involves removing the existing fence between the buildings and transforming the buildings into an education hub where locals can learn about urban farming and aquaponics.
15
RENDER BY ALEJANDRO REYES
NUMBER OF LOTS OCCUPIED BY KFC + POPEYES
THE WOODLAWN ARTS
CATHEDRAL
RE-CONNECTING WOODLAWN THROUGH THE ARTS
Introducing a new typography to the Woodlawn neighborhood that is not necessarily literal, rather conceptual.
Standing at 120’ tall, the Woodlawn Arts Cathedral aims to become a beacon for the Woodlawn neighborhood. Visible from the downtown, it will help re-connect Woodlawn to the city of Chicago.
With the future Obama Presidential library to the east, and the UChicago campus to the north, a place for art will serve as the magnet pulling visitors from nearby nodes into the site.

Serving as a place for art, showcasing the talents of Woodlawn and South Side Chicago residents.
COLLABORATORS
PROFESSOR
ROBERTO ARROYO GERARDO “JERRY” LOPEZ VLADIMIR RADUTNY
16
AN ART MUSEUM
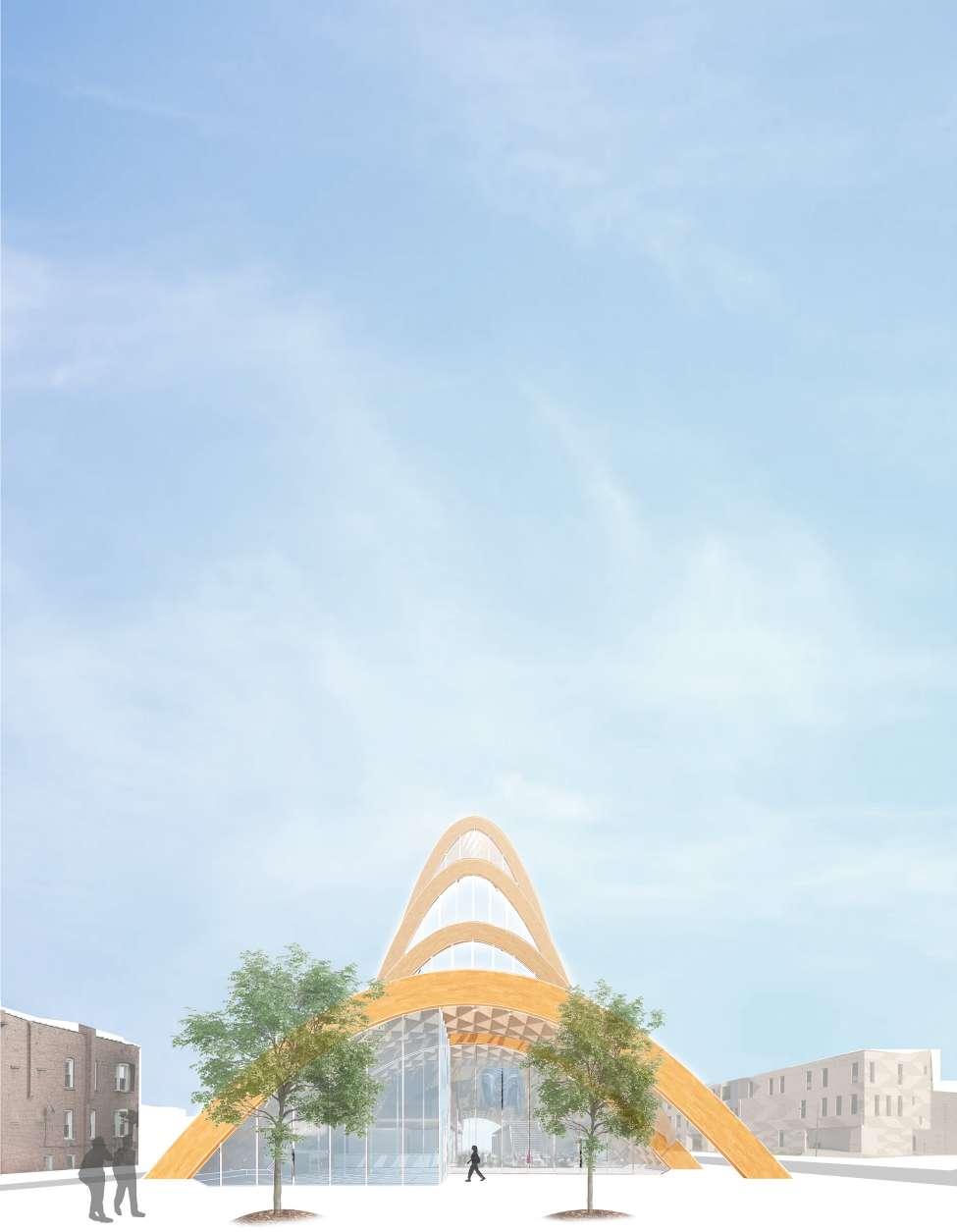
17
RENDER BY GERARDO LOPEZ

18 CTA GREEN LINE STATION COTTAGE GROVE STOP SITE FUTURE OBAMA PRESIDENTIAL LIBRARY AN ART MUSEUM

After conducting a series of height studies, we learned that most buildings in Woodlawn are around 40’ tall.
For this structure to be seen, it simply needs to exceed that and it will begin to define a new neighborhood “skyline”.
19
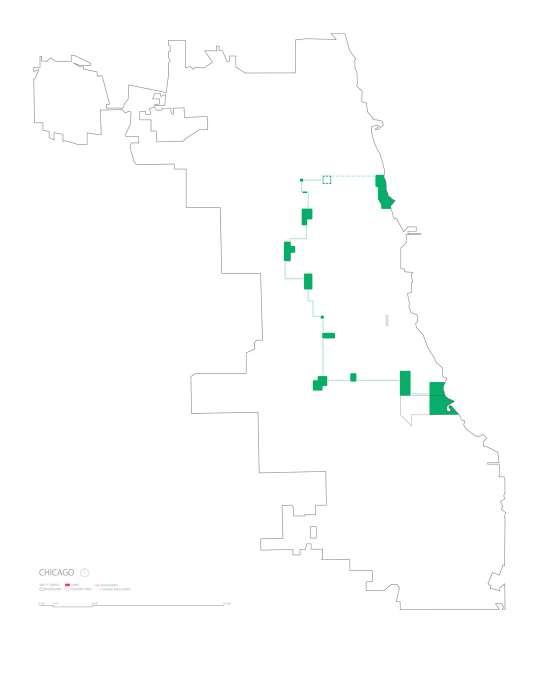
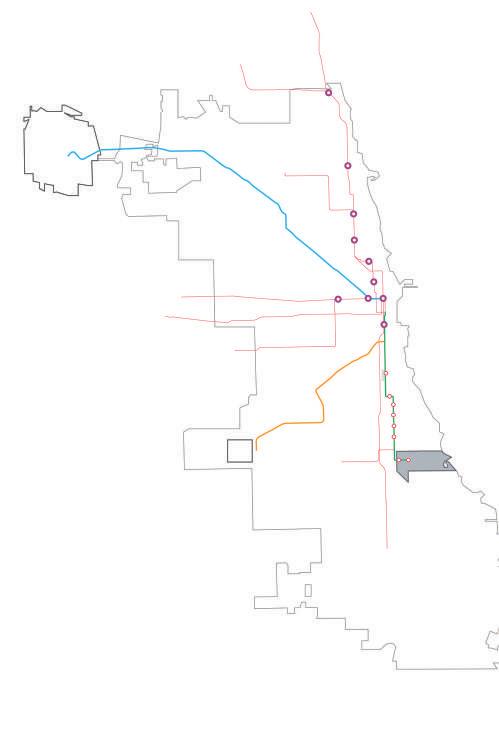
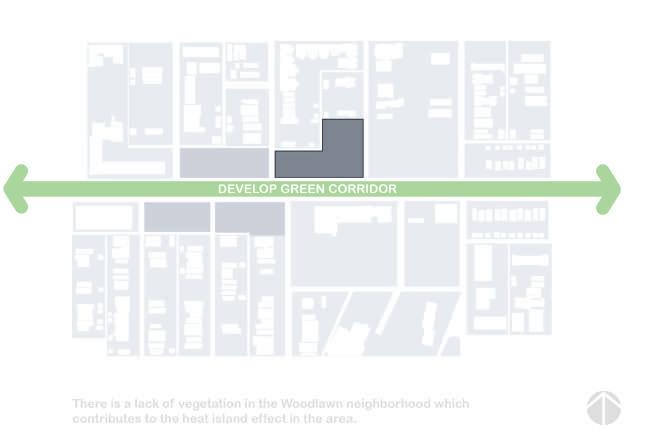

Initial site analysis + site strategies.
20
AN ART MUSEUM

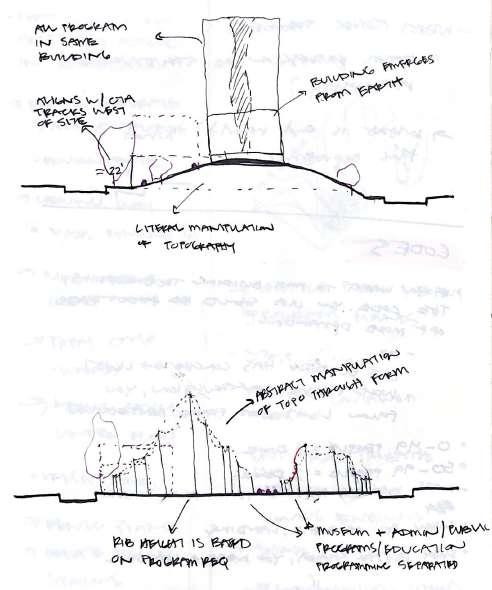
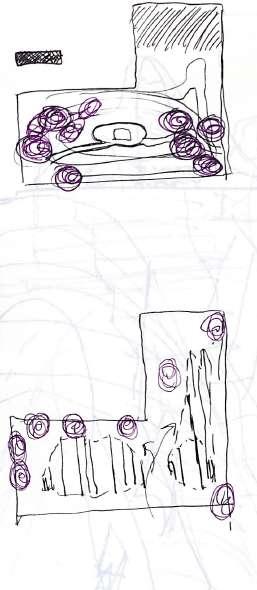
Studies of topography, circulation, structure, and experience.
21
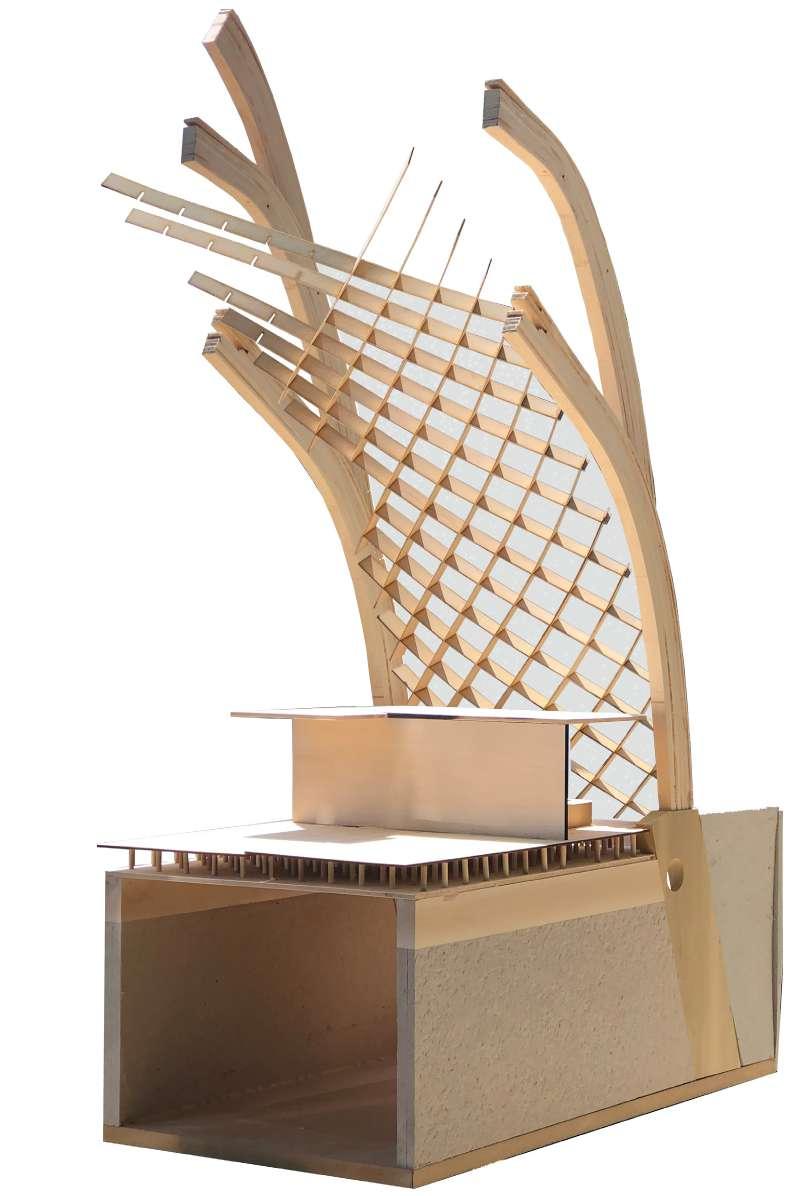
22 AN ART MUSEUM


A series of sun studies were conducted to understand how to control light inside the building. They were explored in a series of physical models.
Three densities of frit patterns are used on the facade to control light throughout.
23
DIAGRAM BY ROBERTO ARROYO

24 AN ART MUSEUM
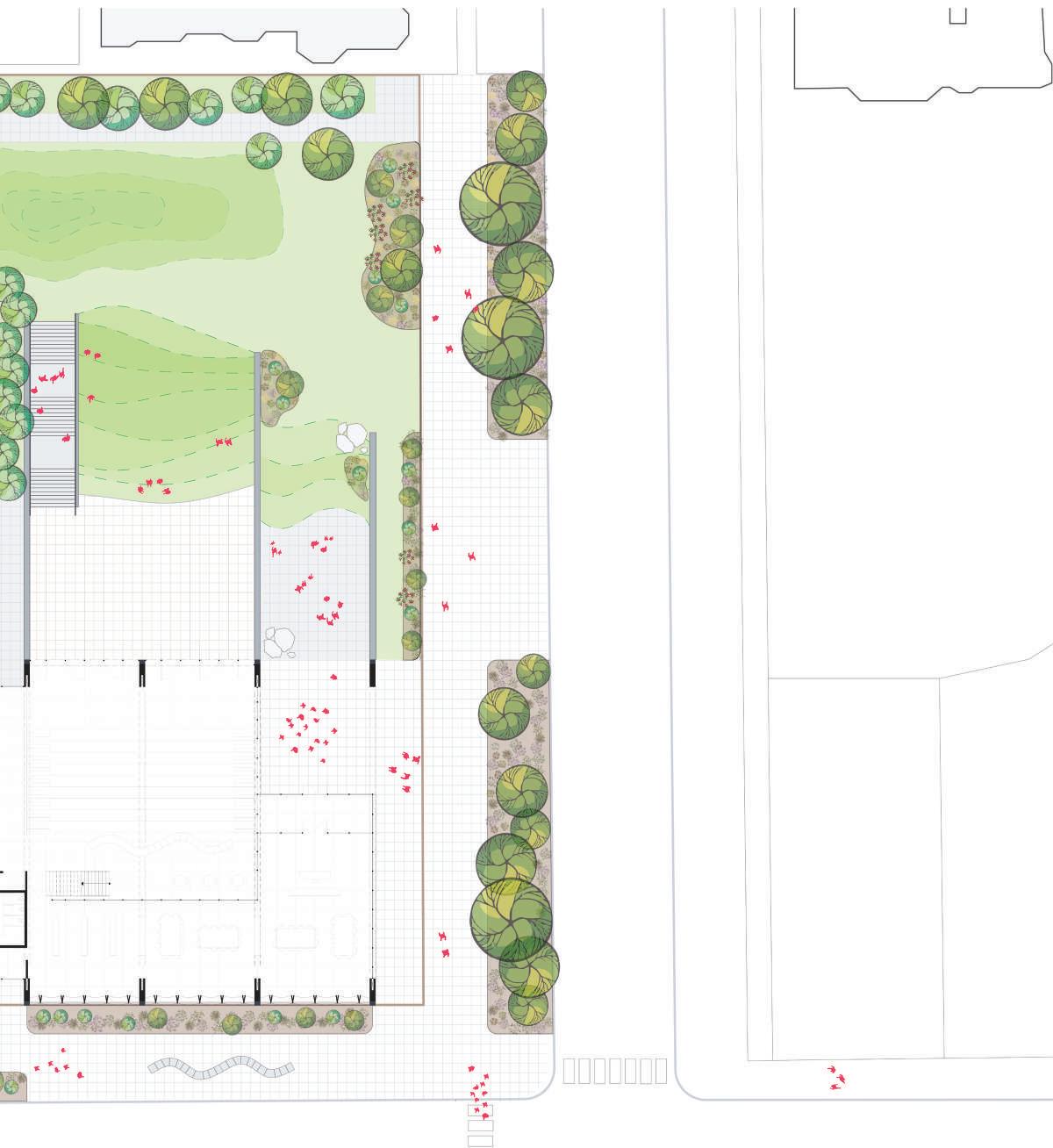
25

26 AN ART MUSEUM

27
THE BLOCK
A LIBRARY FOR RE-DISCOVERY
Located in the intersection of the Canaryville and Back of the Yards neighborhoods, the Stockyard Bank was once full of life as pigs and cattle ran through the streets in what was once the meatpacking center of the states.
Due to the structure of the building, we had to be cautious of how much we change physically.
As a library of re-discovery, this proposal aims to shine light on local buildings techniques by exposing the assembly of various interventions that happen throughout the building.

The “street” concept allows for programming to occur in ways not bound by solid walls where activities can spill out onto the hallways.
Visitors can come in and check-out both books and tools to learn how to build, grow a business, or fix that chair that’s been broken for a year.
28
A TOOL LIBRARY
INDIVIDUAL CATHERINE WETZEL COLLABORATOR PROFESSORS

29
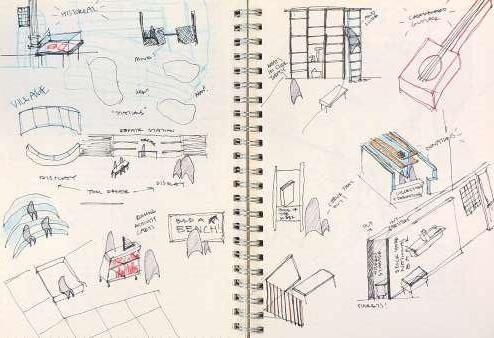





30 A TOOL LIBRARY
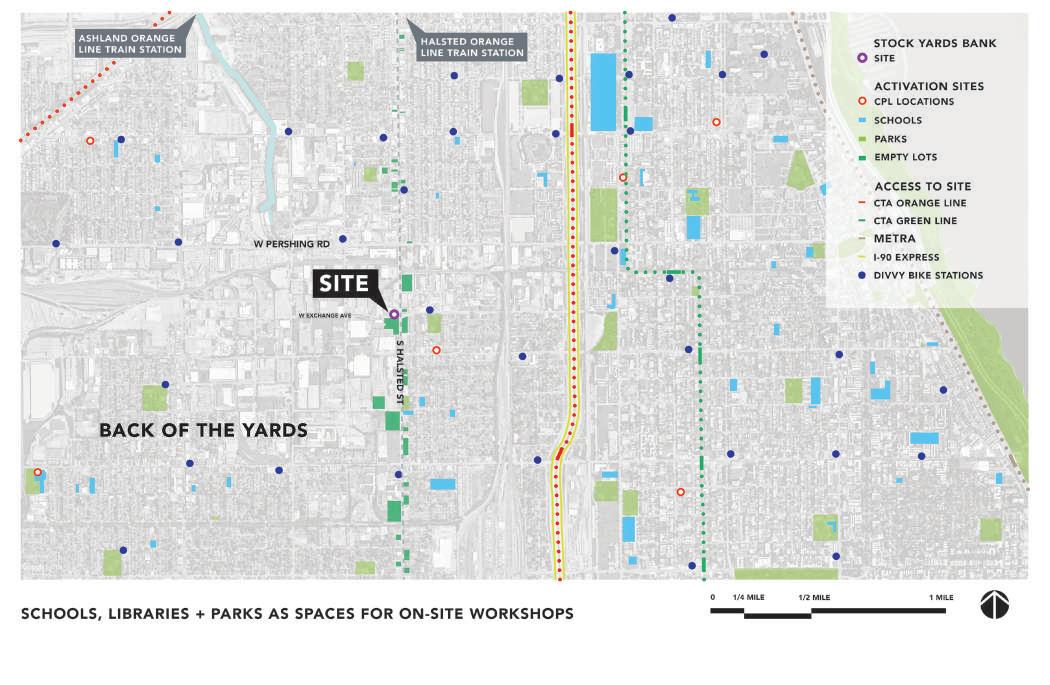

31

The larger “block party” idea stems from the notion that even though this building is in the center of an industrial zone, it can serve as the catalyst for community programming
32 A TOOL LIBRARY


33 LEVEL 1 FLOOR PLAN SCALE: 1/8”=1’-0” TINKER LAB TOOL LIBRARY ADMIN 1 2 3 BOOK CHECK-OUT VESTIBULE KIDS SECTION 4 5 6 6 4 9 5 1 3 2 7 5 LOBBY PRIVATE CONFERENCE RM STORAGE 7 8 9 8 LEVEL 2 FLOOR PLAN SCALE: 1/8”=1’-0” BUILDING MUSEUM MEETING SPACE FLEX SPACE 1 2 3 BATHROOMS ART STUDIOS COMMUNAL KITCHEN 4 5 6 1 2 3 4 4 4 5 6
THE “A” STOOL
DIGNITY + BEAUTY IN EVERYDAY MATERIALS AND BUILDING PROCESSES

The “A” stool utilizes materials that can be sourced from local home improvement stores.
With the goal of making design accessible to all, this stool can be replicated using one piece of 2x4, 2x6, and 2x8 lumber.
The idea was born from sitting on metal and chipboard stools in Crown Hall that were soon causing me lower back pain. I didn’t have the money to purchase a computer desk style chair so I decided I would make one.
I went to our wood shop and found a few scraps of 2x4. I took measurements of chairs with good heights for our desks and then I measured the seats to make sure they would feel comfortable.
After making a few of these chairs, I was able to get them done in 40 minutes with a cost of materials around $12 per chair.
My dad has 2x4s laying around the house, and it got e thinking that perhaps other households do the same.
Through a Human Scale project in Little Village, a friend and I were able to lead a class teaching young adults 18-24 how to design and build furniture.
Just like I did, each student was given a piece of 2x6 to make their own stool as they learned how to operate tools. INDIVIDUAL SELF-LED PROJECT
34 HONEST SEATING
COLLABORATOR PROFESSORS

35 HONEST SEATING
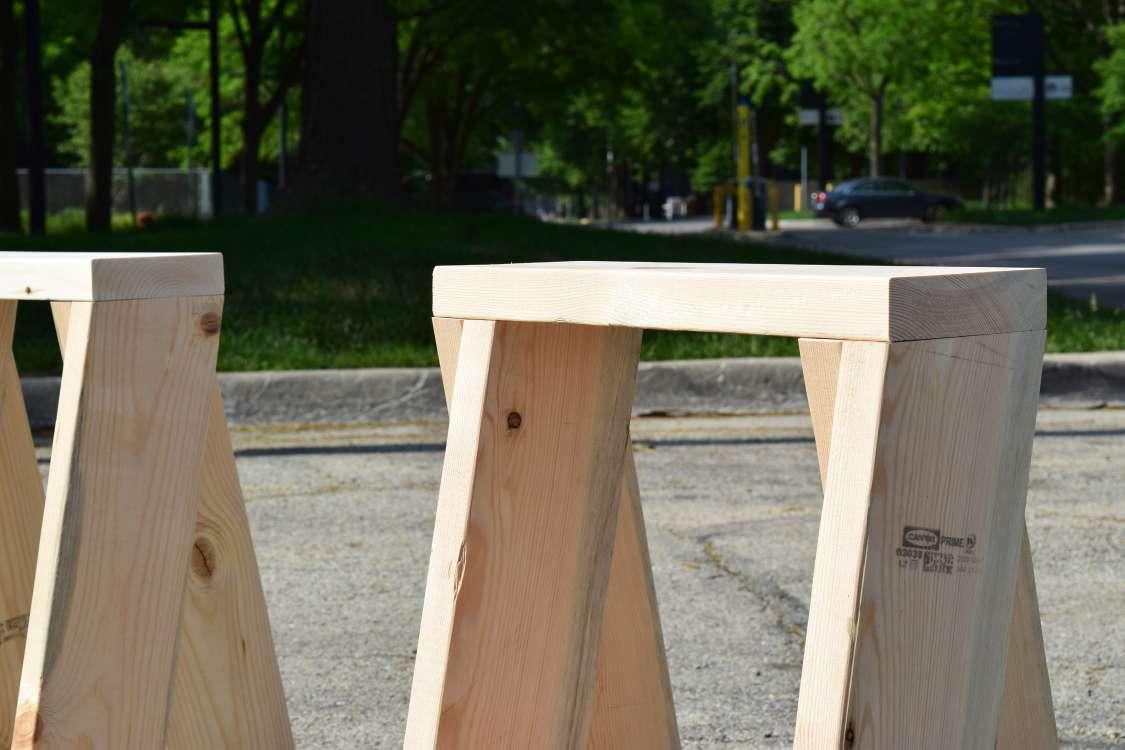

36 HONEST SEATING

37
additional work samples
38
PROJECTS



A HOUSE
DEMO DRAWINGS THROUGH AUTOCAD
1890S CONDO
INTERIOR ELEVATIONS AND BASIC LIGHTING PLAN FOR A DEVELOPER
THE ISLAND OASIS
HUMAN SCALE
ENVISIONING COMMUNITY SPACES
HUMAN SCALE
39

COLLABORATOR PROFESSORS
INDIVIDUAL SELF-LED PROJECT
40 AUTOCAD DRAFTING


41 AUTOCAD DRAFTING
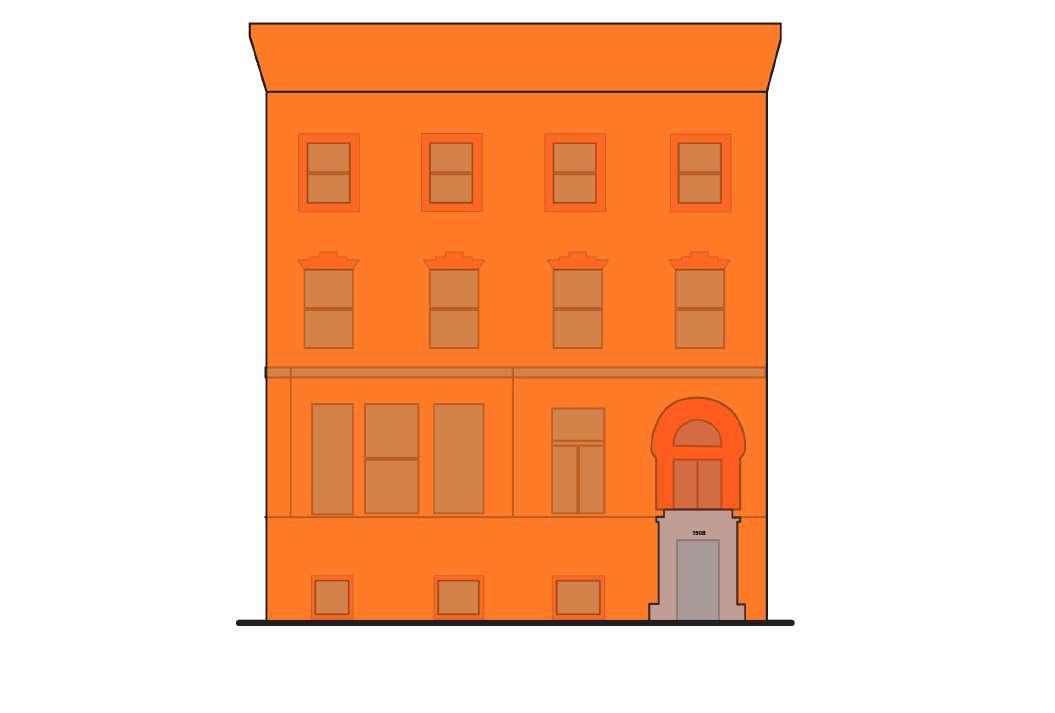
COLLABORATOR PROFESSORS
INDIVIDUAL SELF-LED PROJECT
42 AUTOCAD DRAFTING
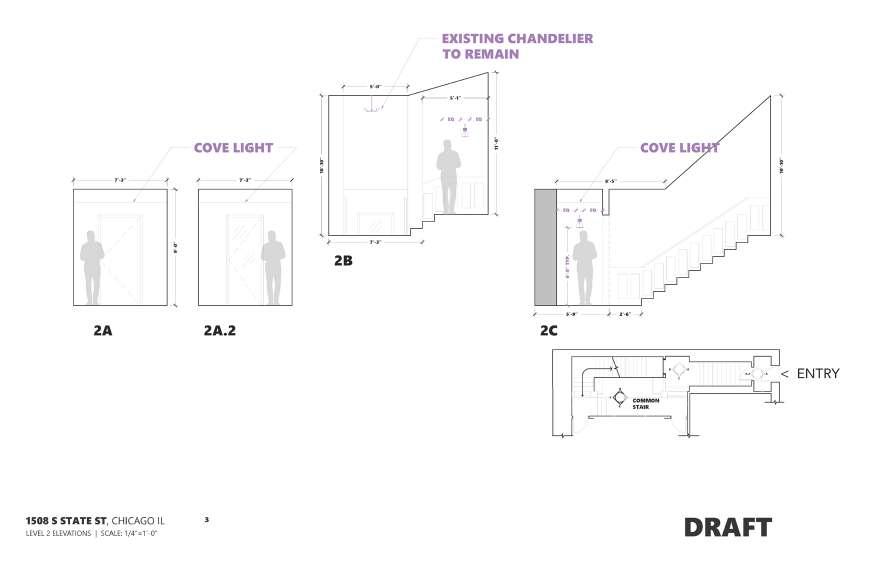

43 AUTOCAD DRAFTING


44 AUTOCAD DRAFTING

Human Scale is a design/build nonprofit in Chicago.
Our work seeks to improve mental and physical wellness, promote civic responsibility, highlight heritage and culture, and foster strong inter-generational relationships within the communities we work in.
45
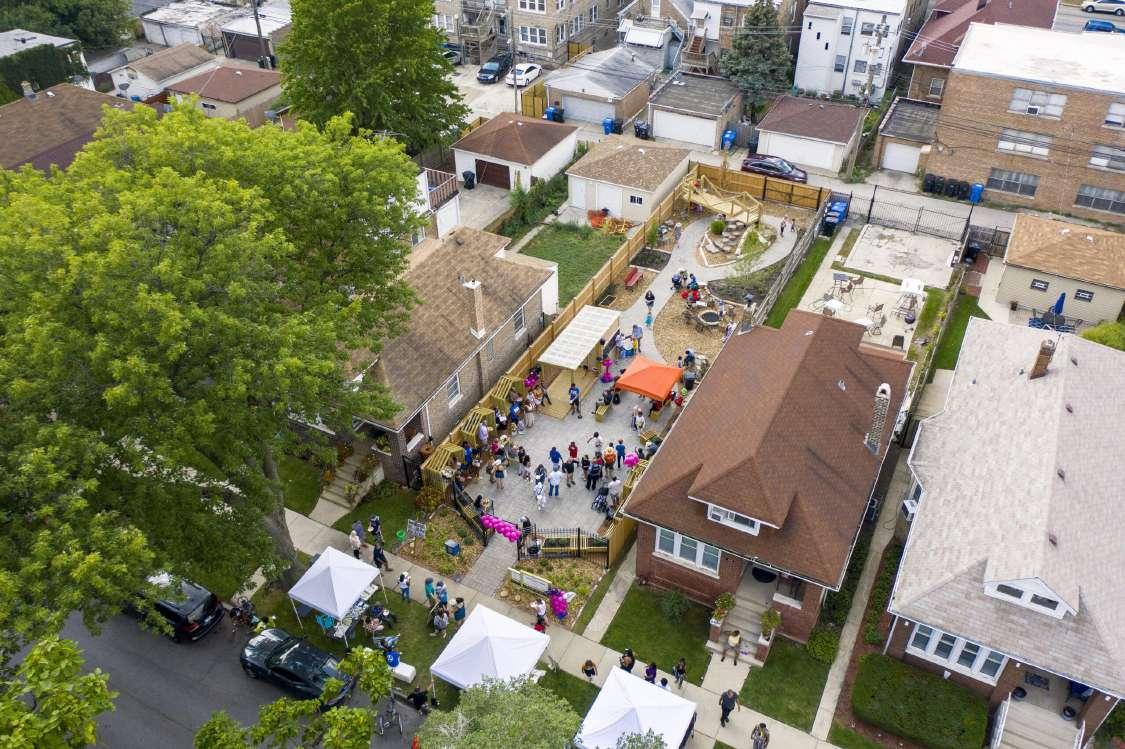
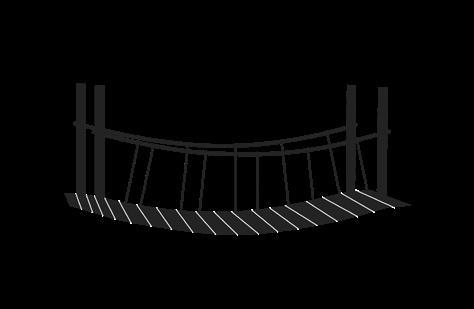
46 A COMMUNITY PARK
AVE, CHICAGO,
THE ISLAND OASIS 1114 S MASON
IL

Expanding on a community-led initiative, this project aims to become a place of learning, gathering, and storytelling for the Island community.
47 A COMMUNITY PARK

48 DESIGN/BUILD FURNITURE CLASS ENVISIONING COMMUNITY SPACES 2800 S RIDGEWAY AVE, CHICAGO, IL


This design/build course introduced 4 young people age 18-24 to various tools, materials, and assembly methods. Students designed and built furniture for Jardin Malinalli located in Little Village.
49 DESIGN/BUILD FURNITURE CLASS


 2024 design portfolio
2024 design portfolio



















































































