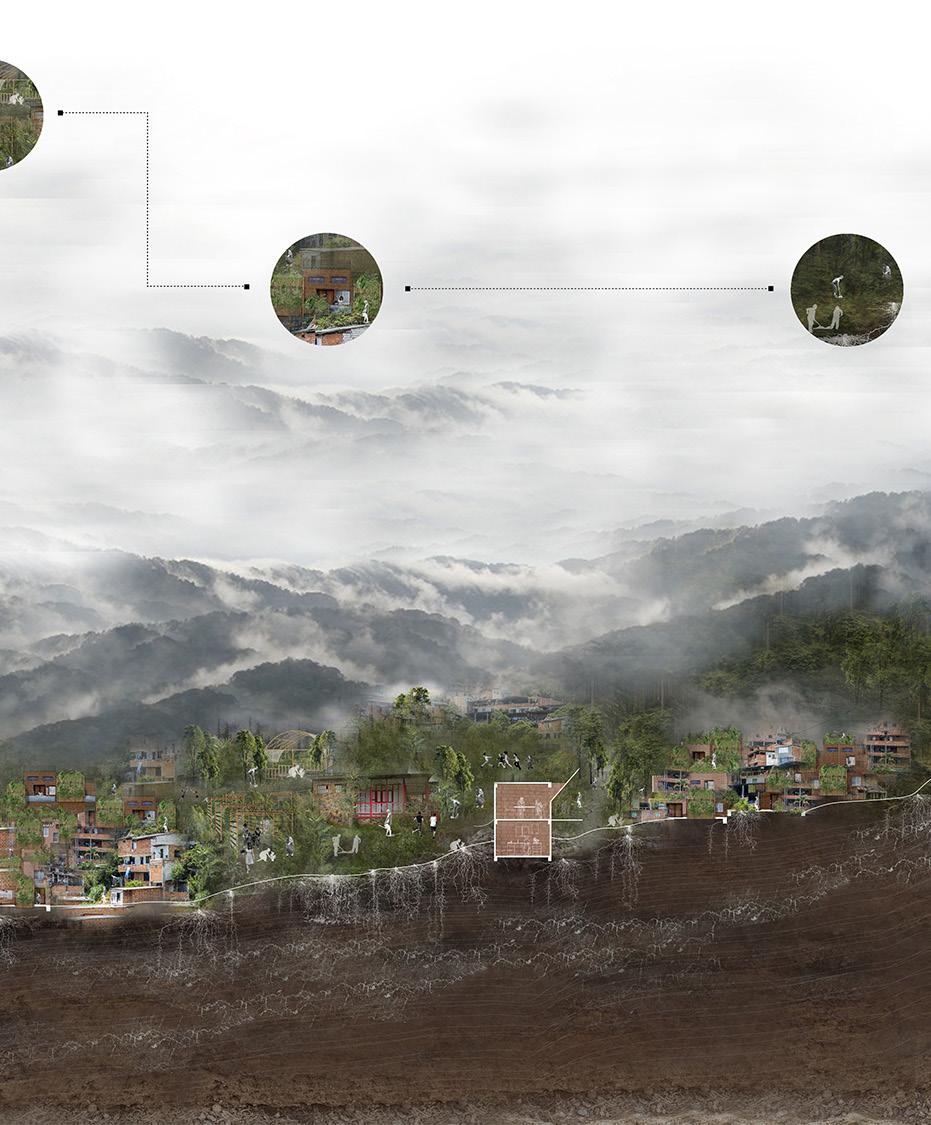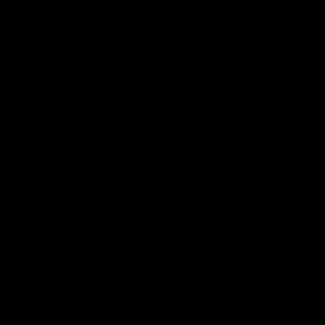por tfo lio
ROHIN SIKKAUD Studio I | Summer’22
UD Studio II | Fall’22
UD Studio III | Spring’23

M.S. Architecture & Urban Design ‘23

UD Studio I | Summer’22
UD Studio II | Fall’22
UD Studio III | Spring’23

M.S. Architecture & Urban Design ‘23
Semester : Summer’22
Site : Randall’s Island, New York, USA
Team : Rohin Sikka, Devanshi Gajjar, Rutwik Karra, Xu Cheng
Instructors : Nans Voron, Sagi Golan, Austin Sakong, Sean Gallagher, Sanjukta Sen, Miriam Peterson, Candelaria Mas Pohmajevic, Yasmine Katkhuda
Softwares : QGIS, Rhinoceros 3D, SketchUp, Adobe Photoshop, Adobe Illustrator, Adobe InDesign, Adobe Premier Pro, Adobe AfterEffects, Lumion
Randall’s Island is located in between the boroughs of Manhattan, Queens, and Bronx. However, each borough’s use of and access to the island is extremely different. This project addresses the social injustices present in the area and the inequality, in accessibility to green spaces and pollution levels, that communities in the Bronx face on a daily basis. It highlights the consequences of the industrial corridor in South Bronx on the communities in the area. Envisioning a new future for Randall’s island and Bronx, this project proposes a toolkit to revise the existing infrastructure as existing industries become obsolete, to remediate the landscape, and to re-imagine the new industrial fabric.
The project involves surgical interventions in the existing urban fabric and working with community, neighborhood, and regional level stakeholders and policies that can assist in adapting and transforming the sites. The project demonstrates how Urban Design can act as a transformative agent and a tool for designing resilient, equitable, vibrant and healthy urban environments.
scan QR code for project manifesto

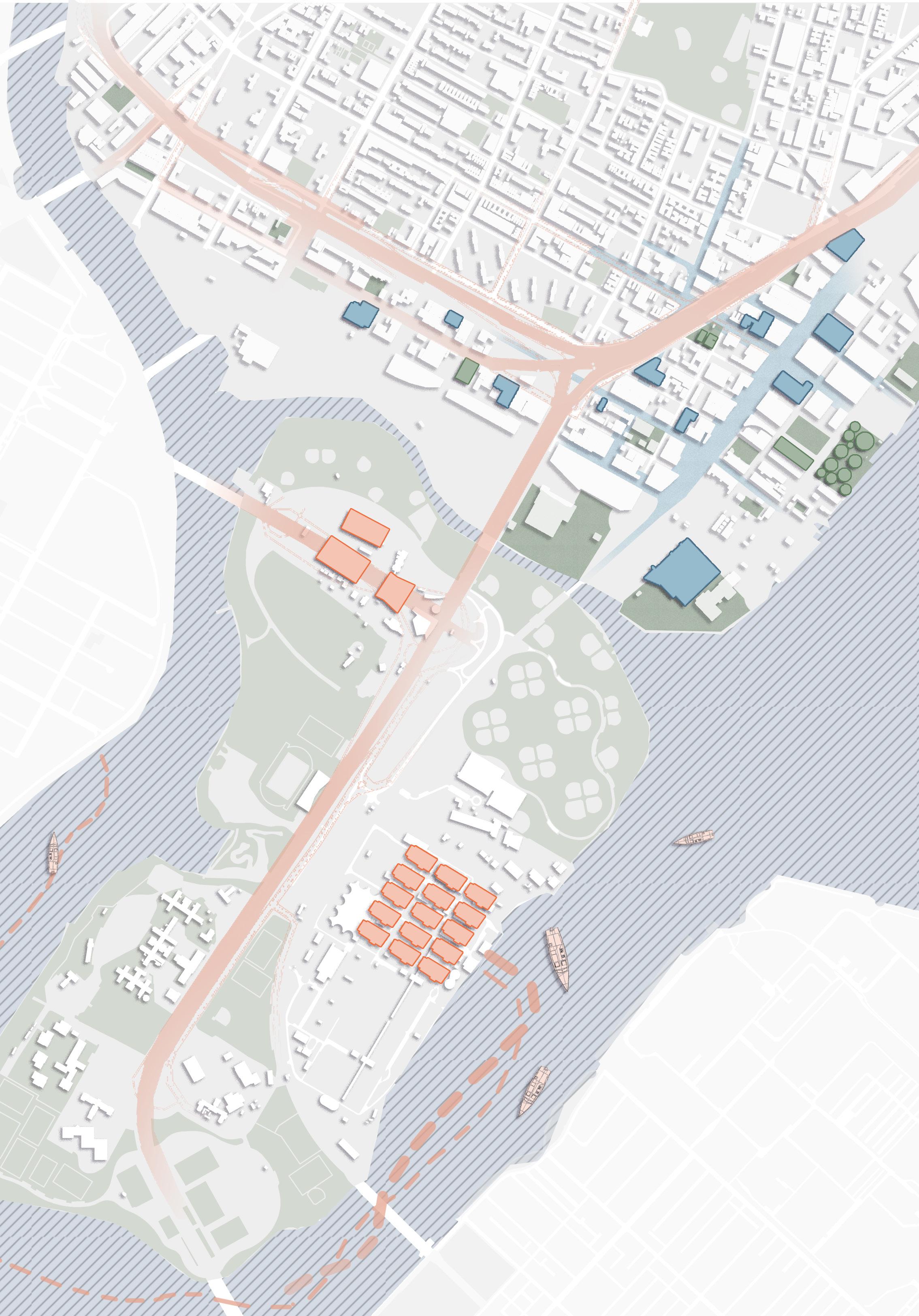
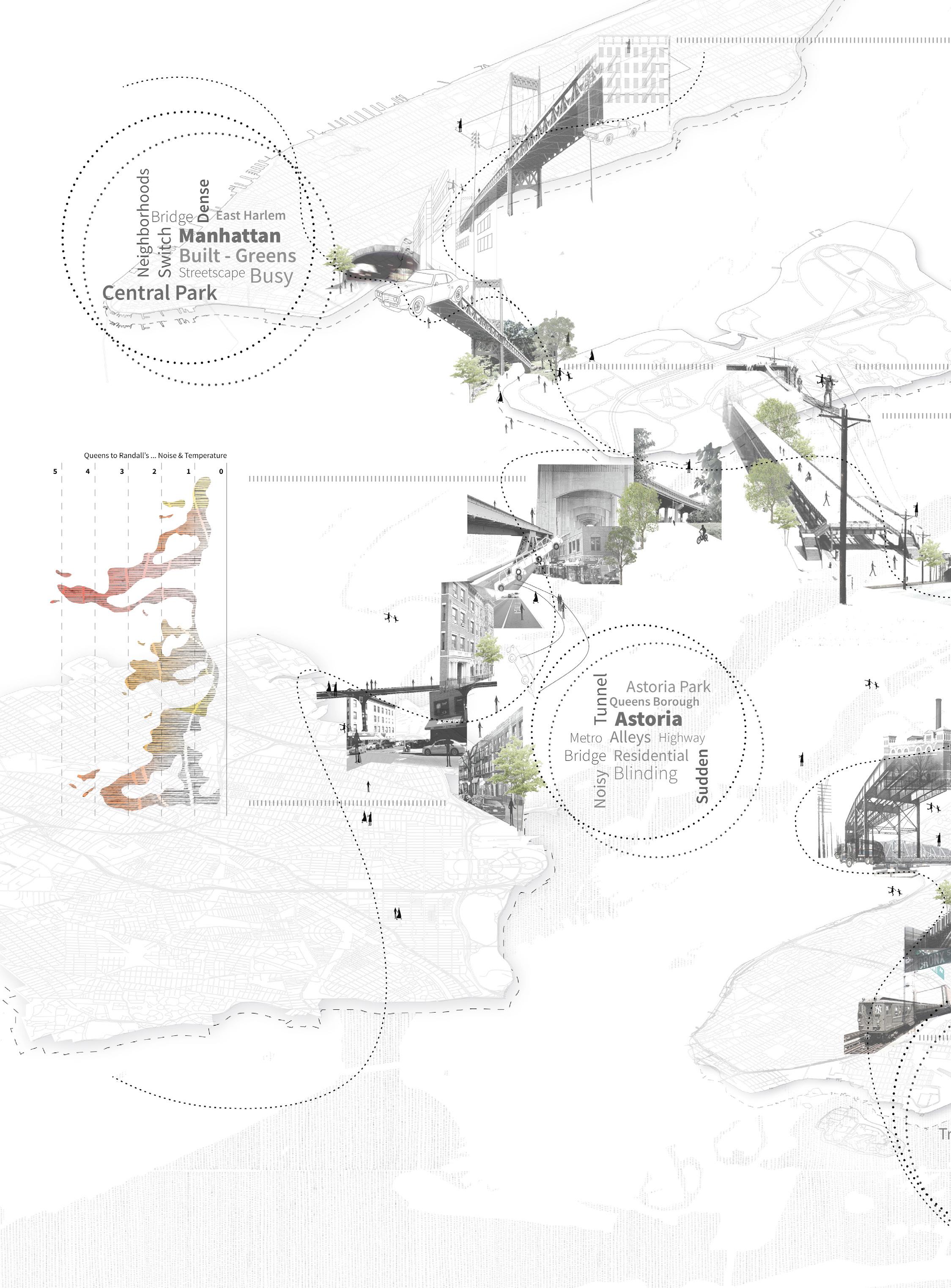
1.1 / Perceived journeys from Manhattan, Queens & Bronx to Randall’s Island
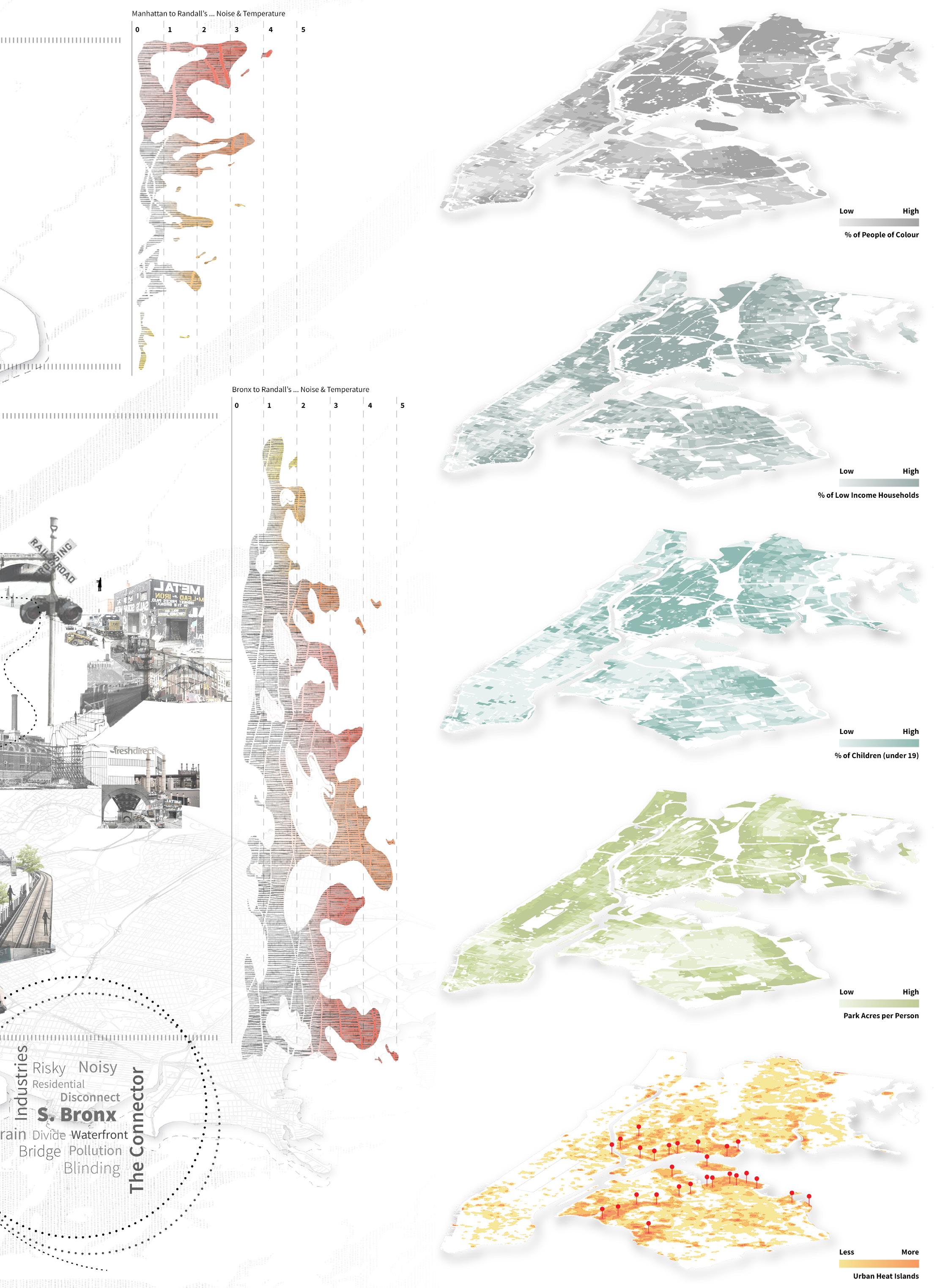
Adaptive Reuse
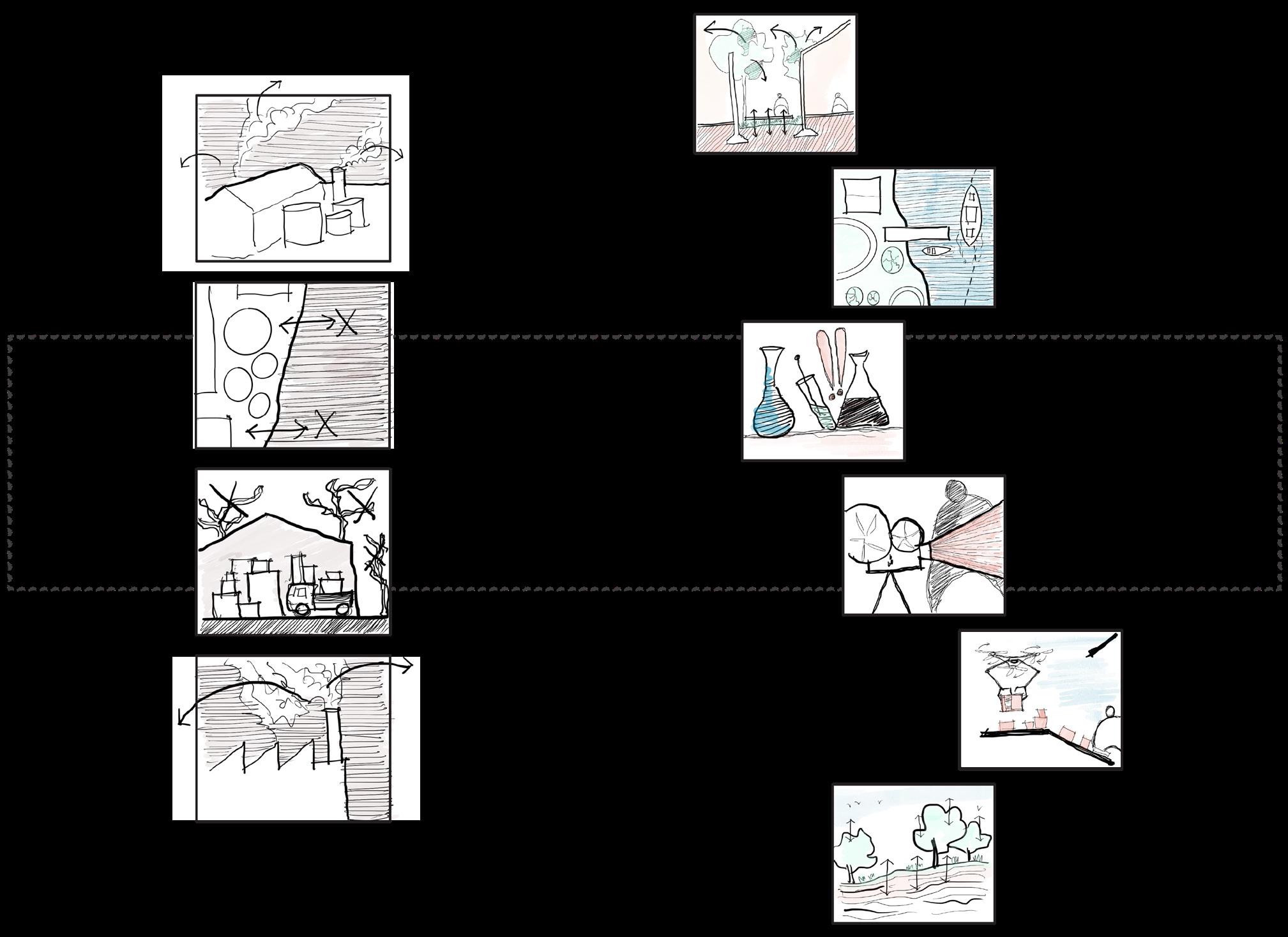
Powerplants
Active Resilient Shoreline
1.3 / Industrial transformation
Inaccessible Shoreline Storage Warehouses Polluting Industries
Biotech Industries
Filmmaking Industries
Remediating Landscape Shipment Centers



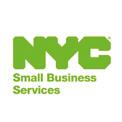
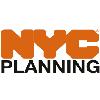
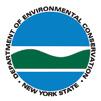

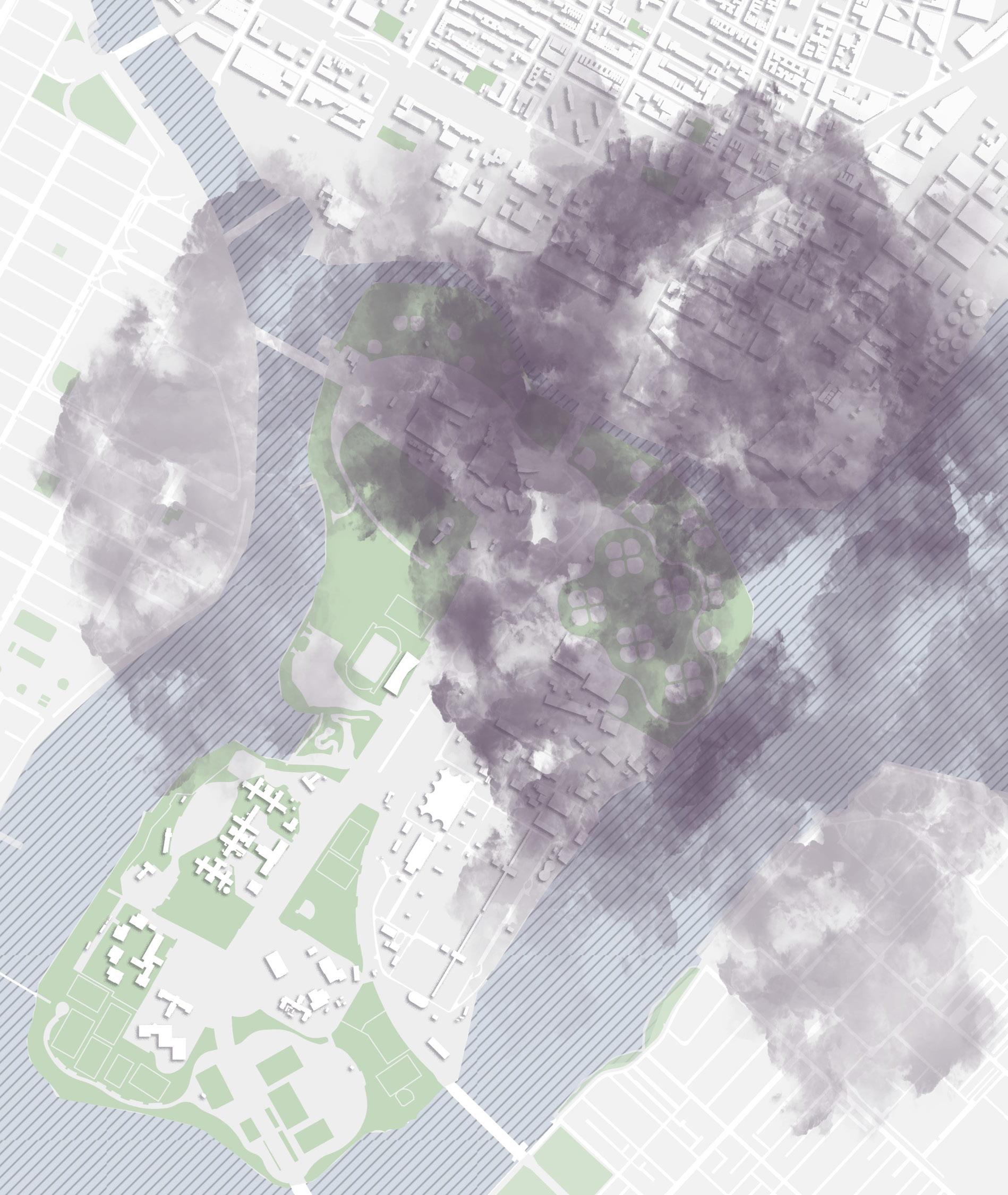
REVISE the Program
REMEDIATE the Landscape
RE-IMAGINE the City
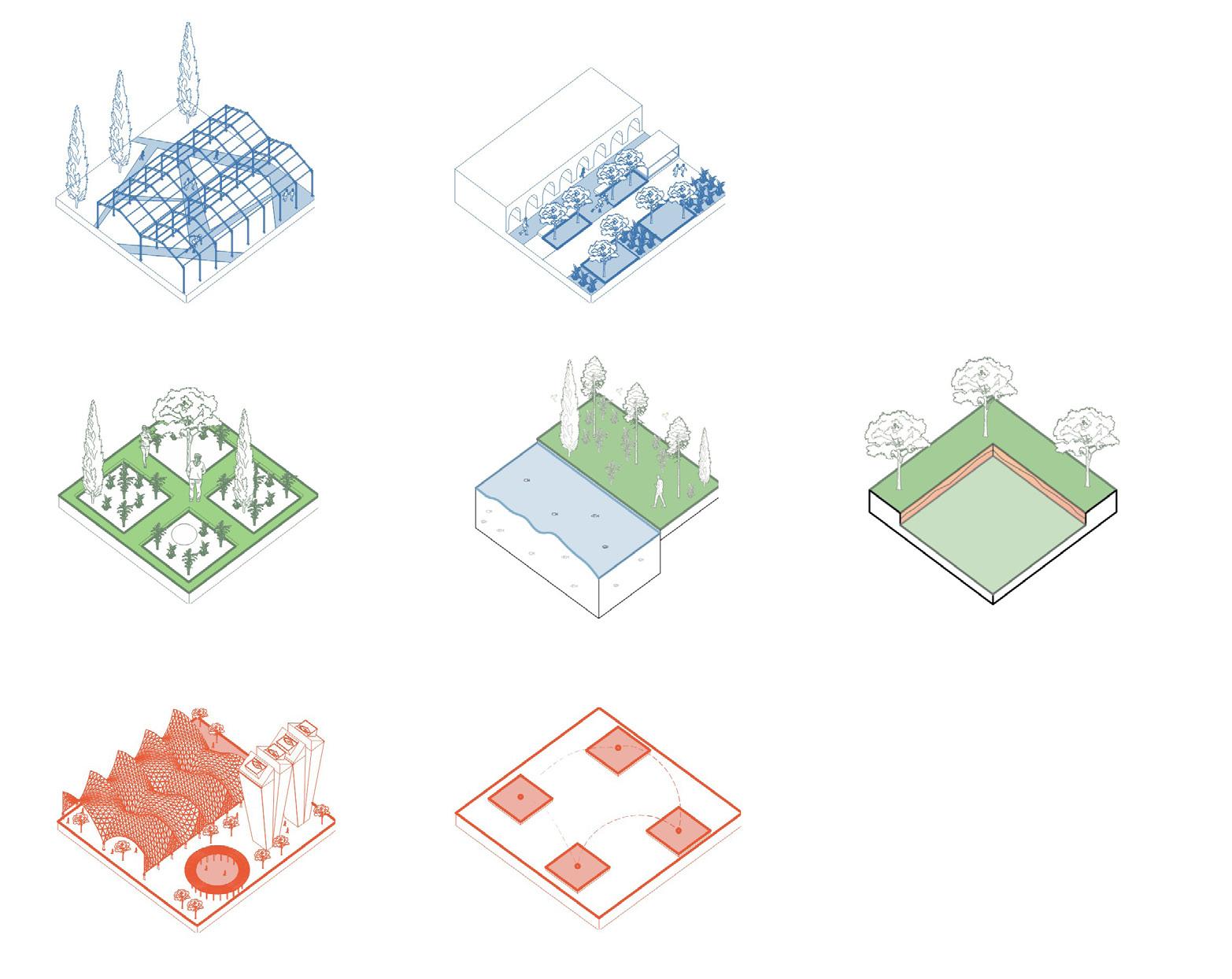
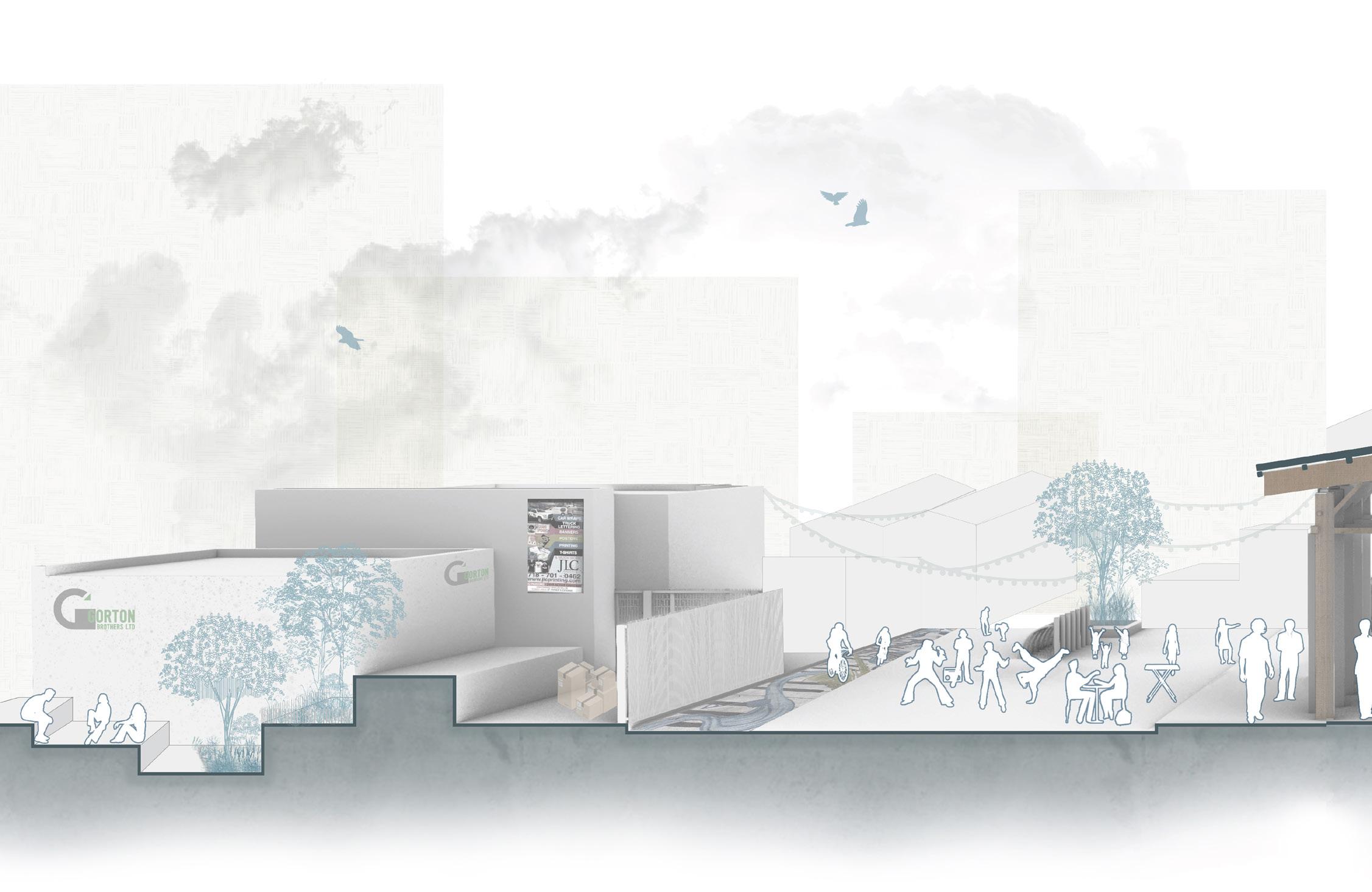
Modulated plinths Existing warehouse Cycling lanes Eateries
Streets for recreation
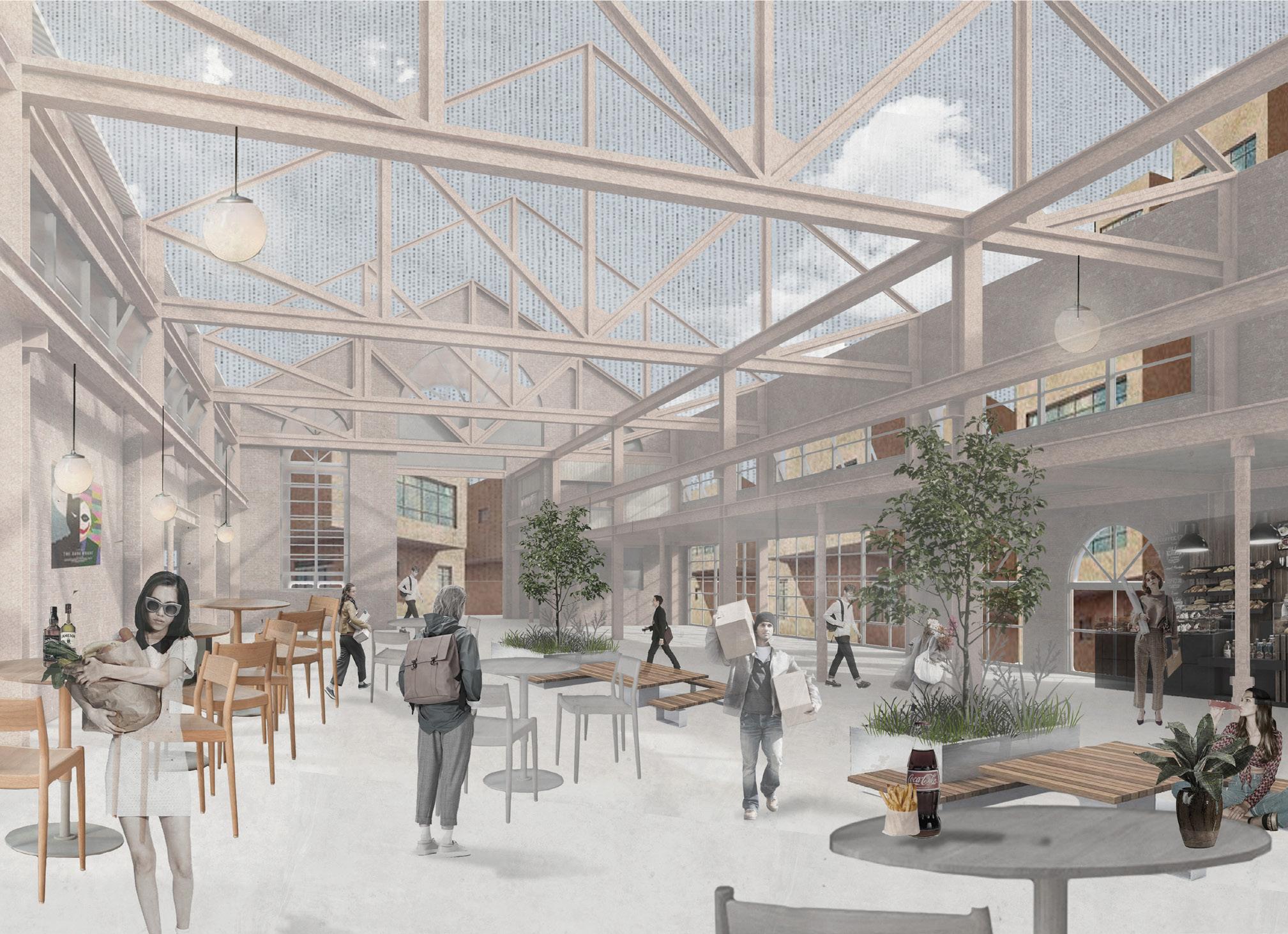
Adaptive reusetraining institute ill 1.7 / Re-programmed warehouses with educational, recreational & commercial activities
Renewable energy

Green streetscape - remediation & community involvement
REVISE the Program
REMEDIATE the Landscape
RE-IMAGINE the City

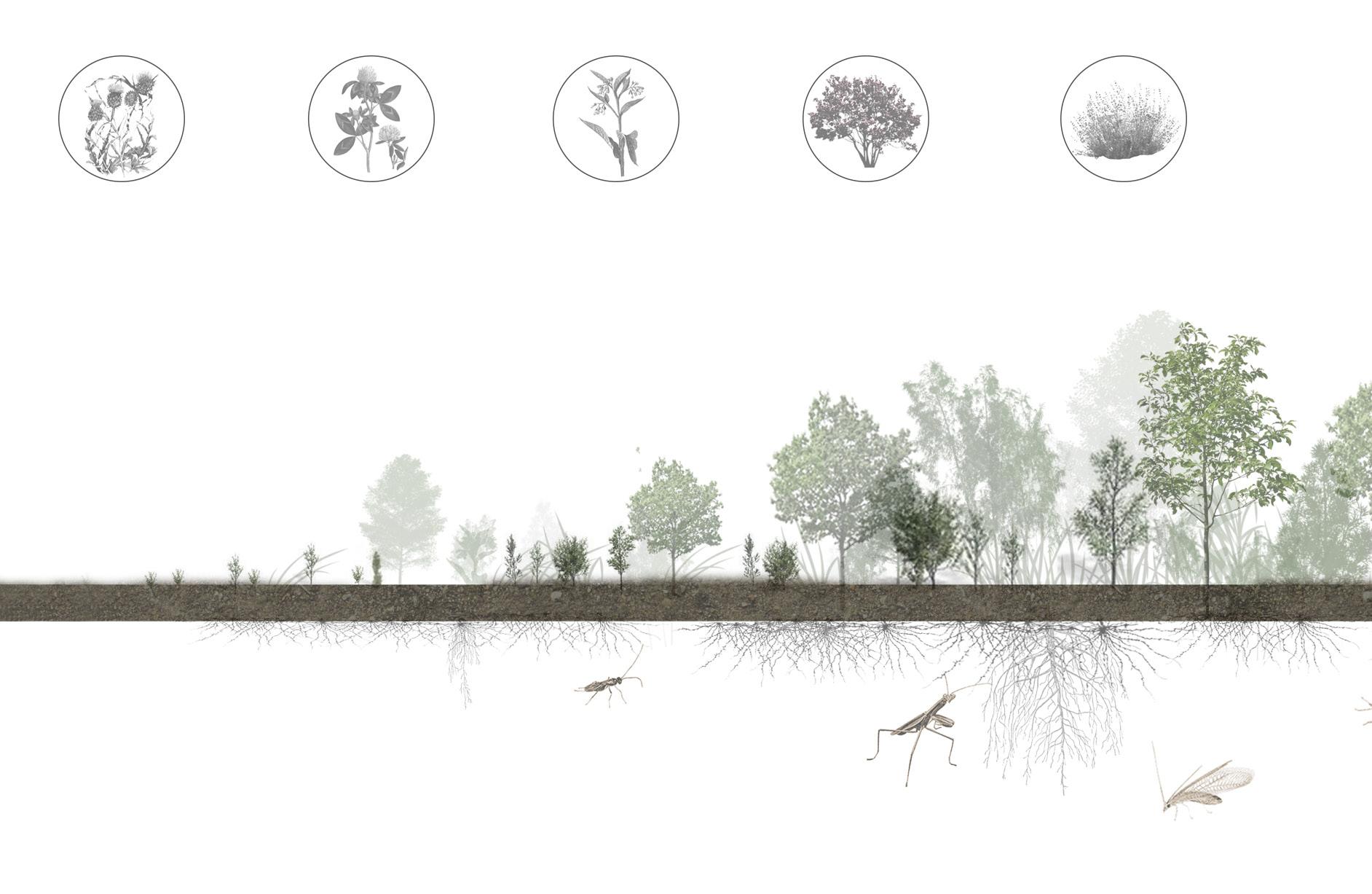
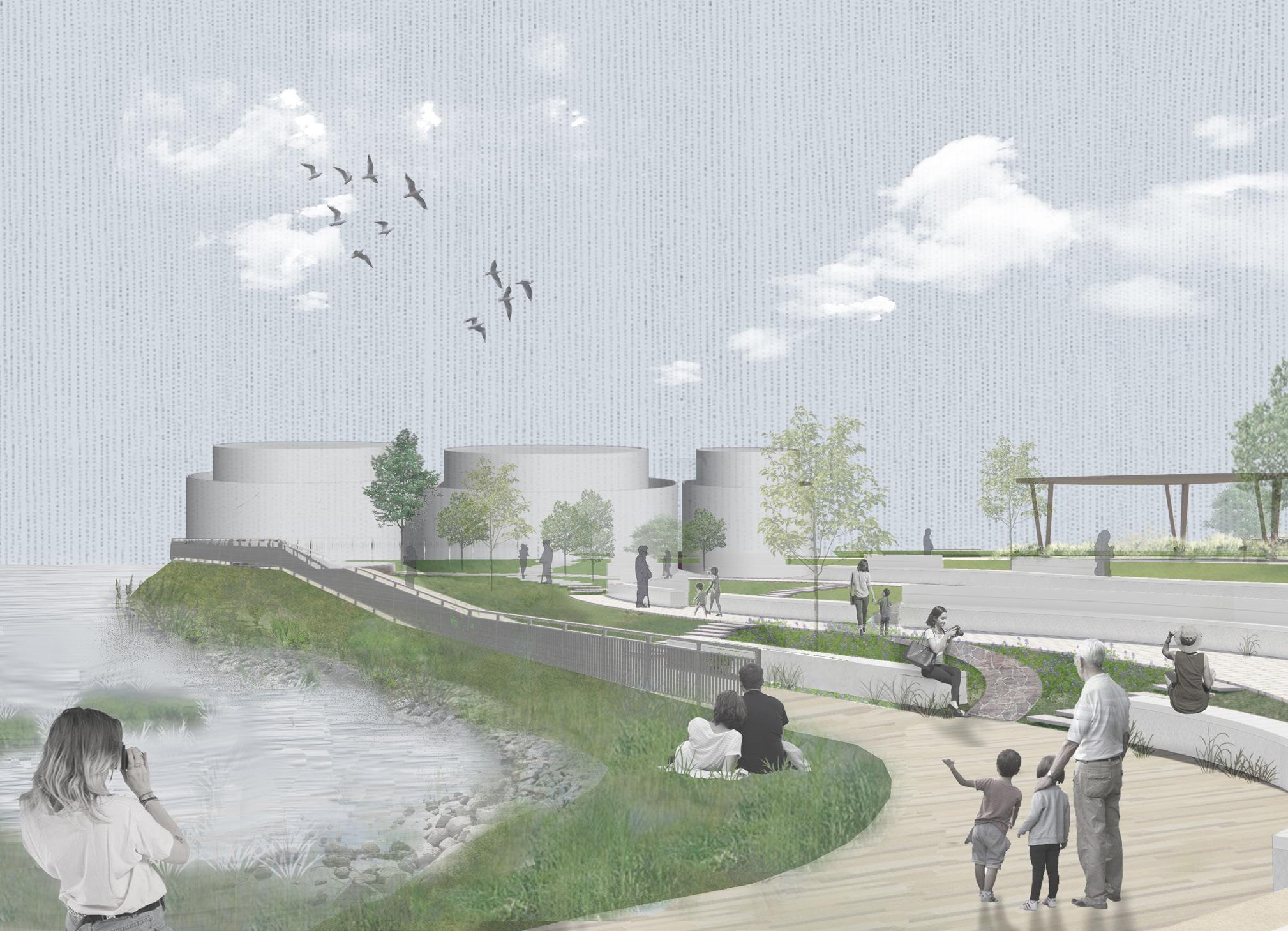
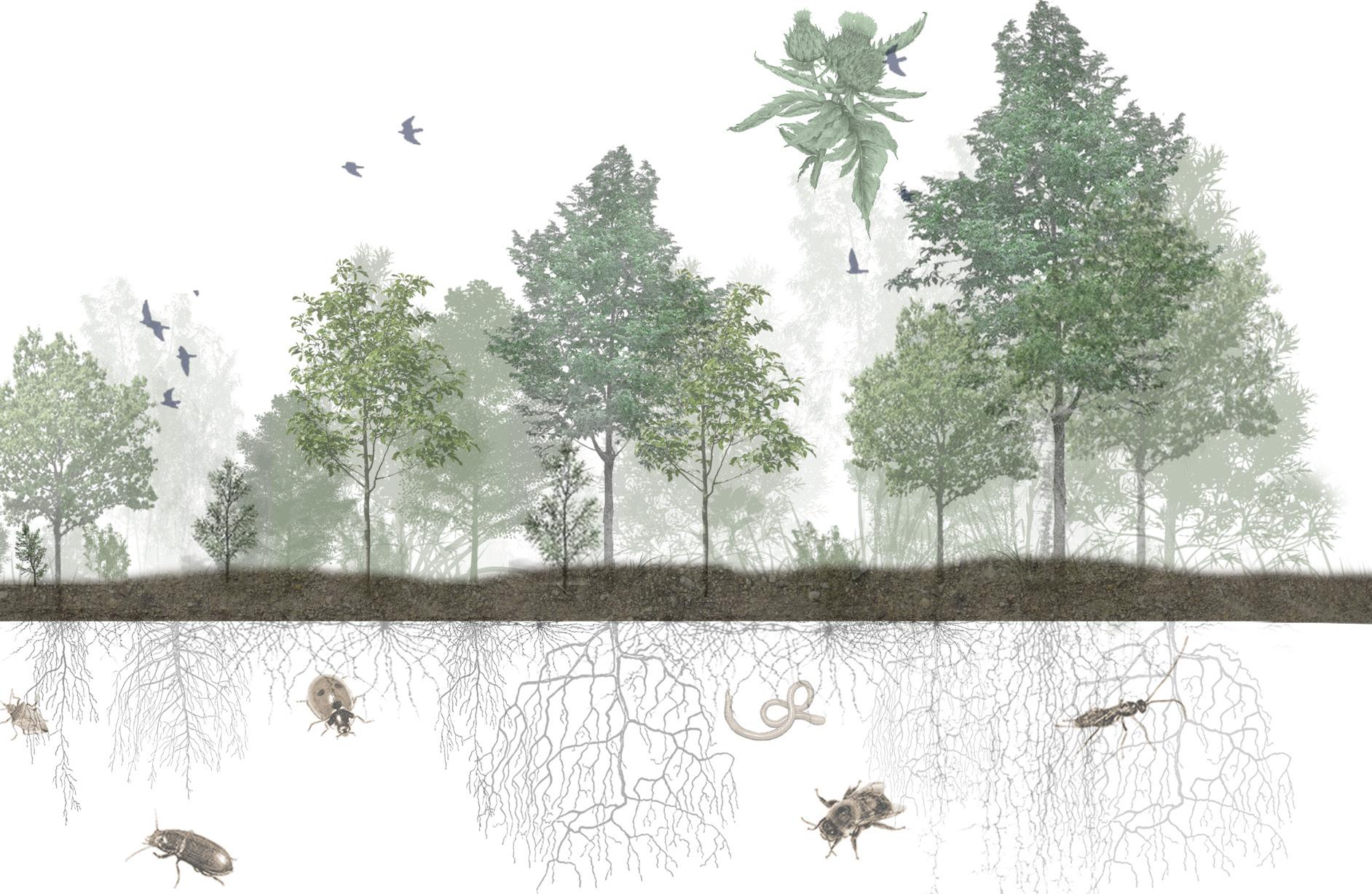
REVISE the Program
REMEDIATE the Landscape
RE-IMAGINE the City

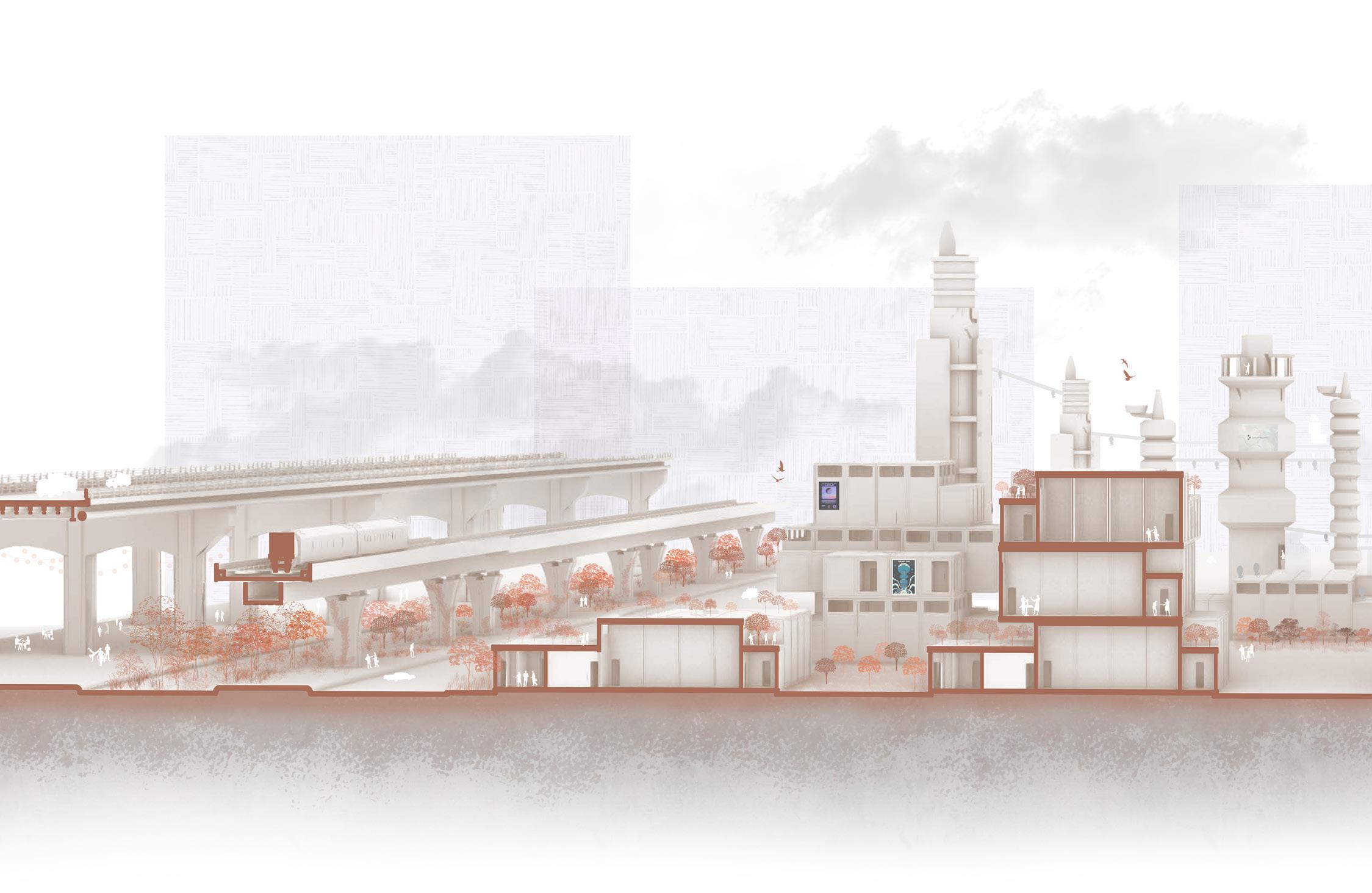
Strip plantations
Road & Rail connections
Terraces for interaction
Landscaped green network
Minimal building footrprint

industries and improved connectivitiy
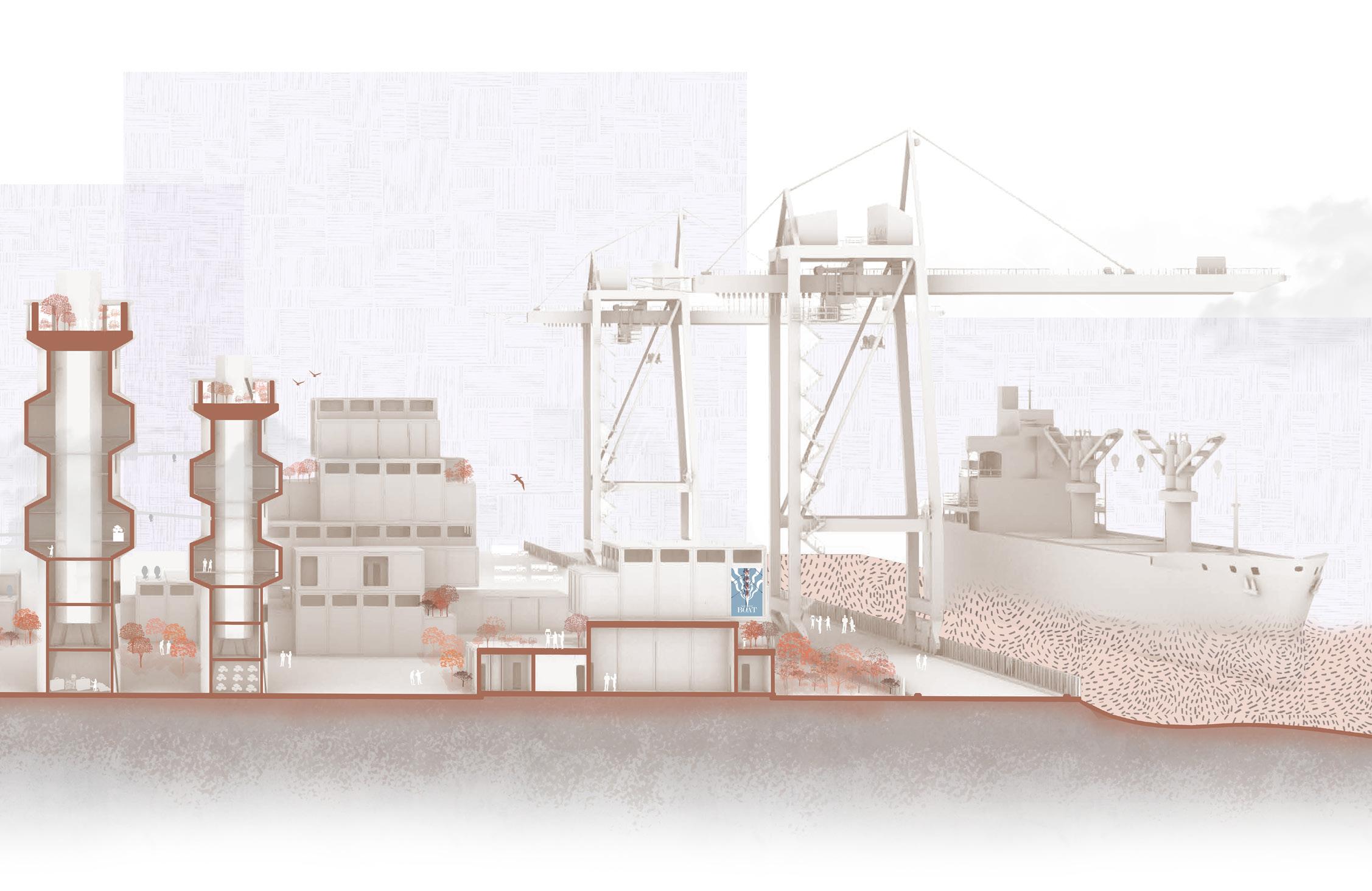
Re-imagined port & ferry system Strip plantations Green roofs

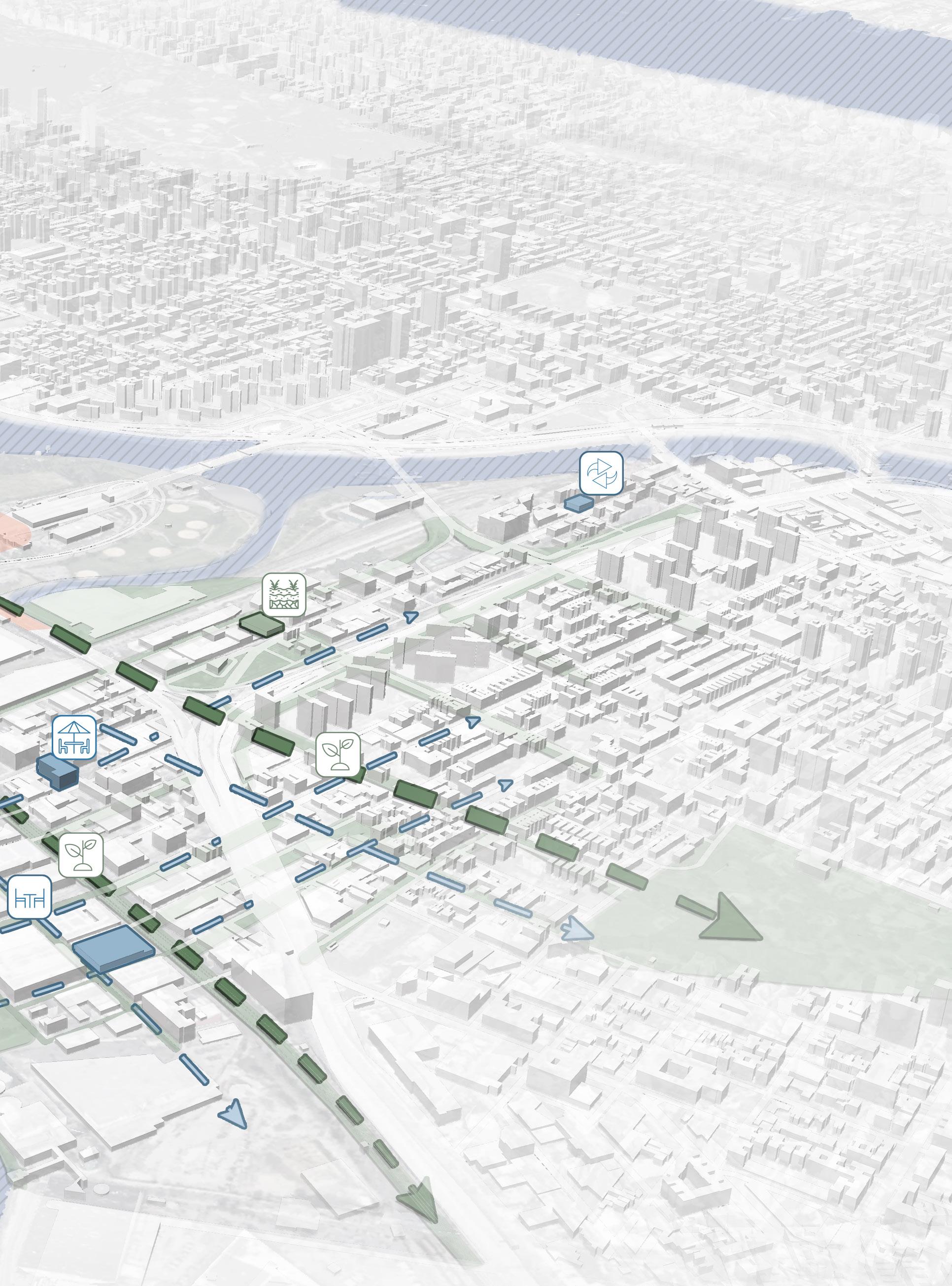
Semester : Fall’22
Site : Wellstar Atlanta Medical Center, Atlanta, USA
Team : Rohin Sikka, Aashwita Yadav, Nupur Shah, Simran Gupta
Instructors : Emanuel Admassu, Nina Cooke John, Chat Travieso, Jelisa Blumberg, Regina Teng, A.L. Hu, Galina Novikova
Softwares : QGIS, Rhinoceros 3D, SketchUp, Adobe Photoshop, Adobe Illustrator, Adobe InDesign, Lumion
Within the regime of property - land is entangled in cycles of dispossession, privatization and exploitation. How can we disentangle urban design and architecture from property? How can we use this moment of environmental and institutional reckoning to disassemble the exploitative regimes of speculation and displacement that anchor the built environment? This studio aims to identify temporal slippages and spatial practices that carve out moments of liberation from the limits of property.
The institutional system of treatment restricts basic access to physical and mental well-being. It puts pressure on one central node, linearly within property, while manifesting the bias of the society it exists in. With a history of every urban system that is privy to segregation, ‘Healthcare within the domains of Property’ selectively caters to only a specific population - the rich. Atlanta is no exception!
This project decentralizes healthcare by strengthening ties within the community, and putting people in power. Widening the focus not only to equitable care across a variety of income groups, but also promoting interaction, engagement and a healthier lifestyle. It is by the community, for the community and acts as a visceral layer amongst them. The project propses a decentralized healthcare system that is rooted around you within the existing paradigms of churches, schools, homes, supermarkets, food centers etc.

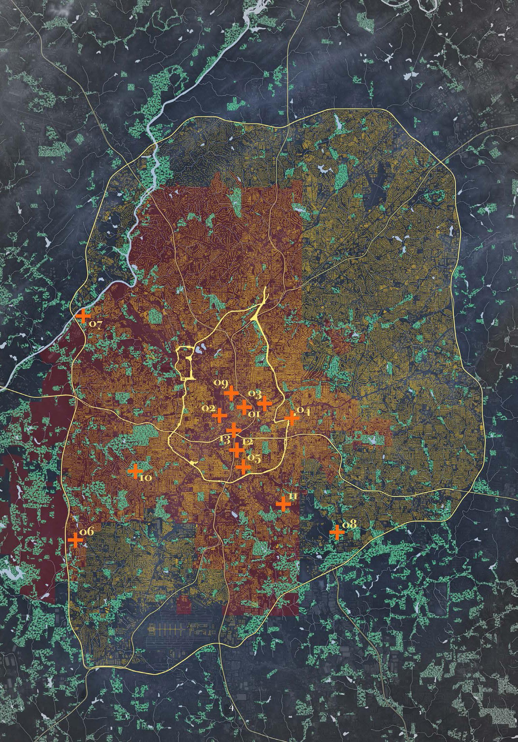

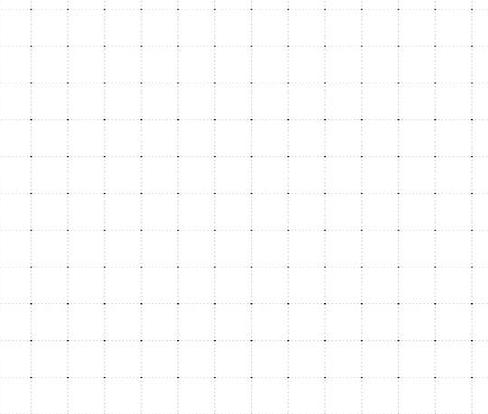





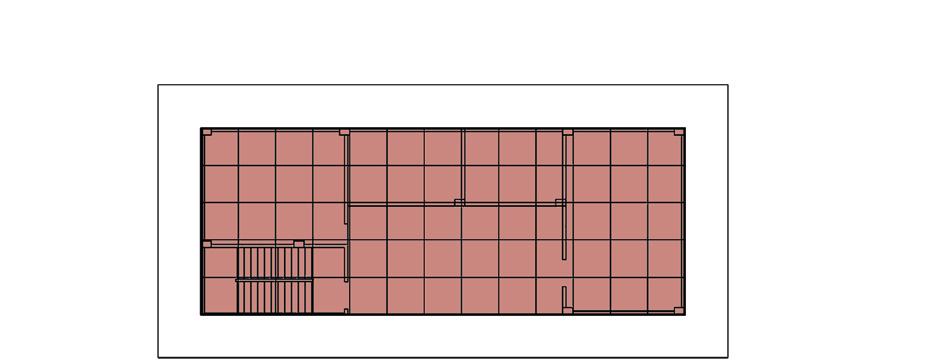




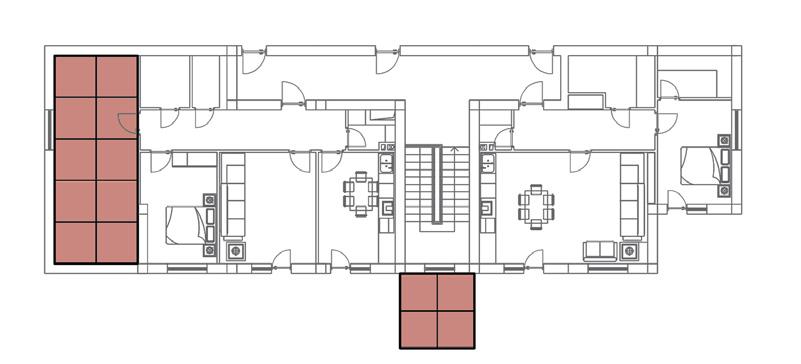



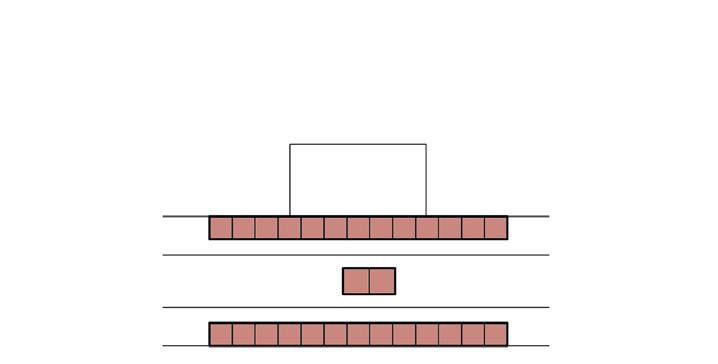


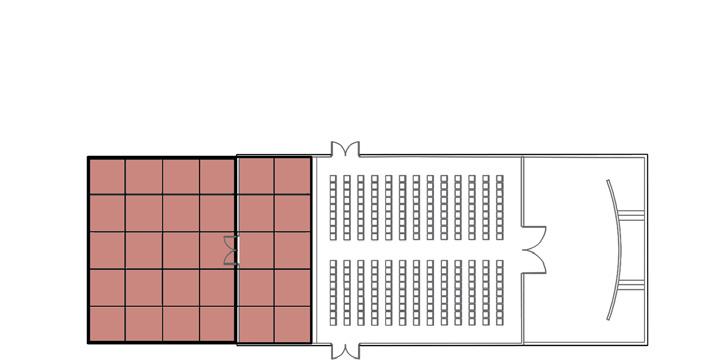





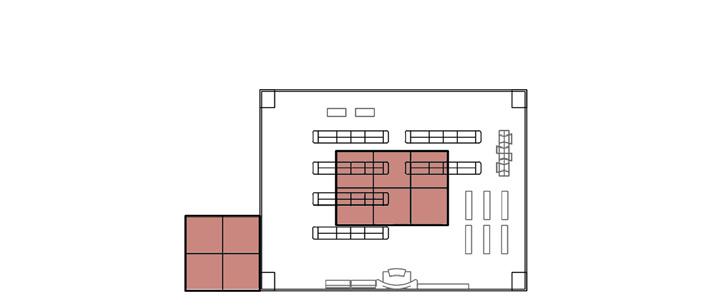









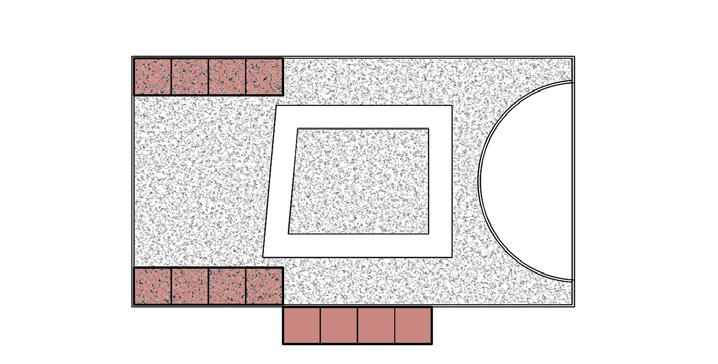



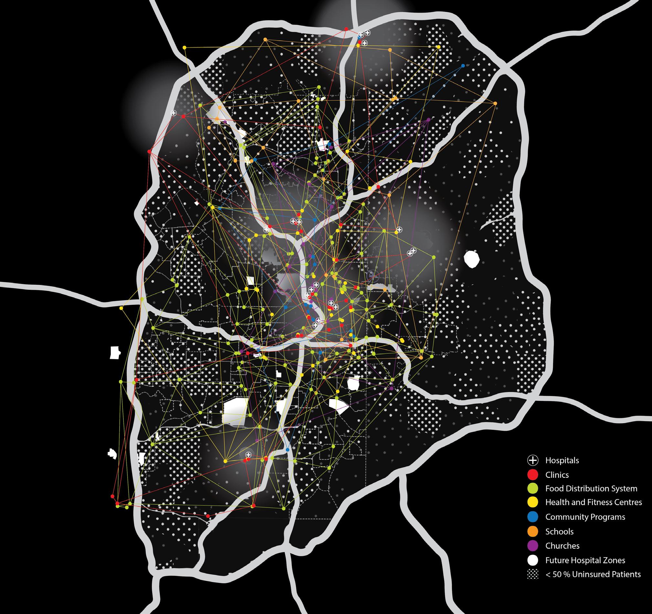
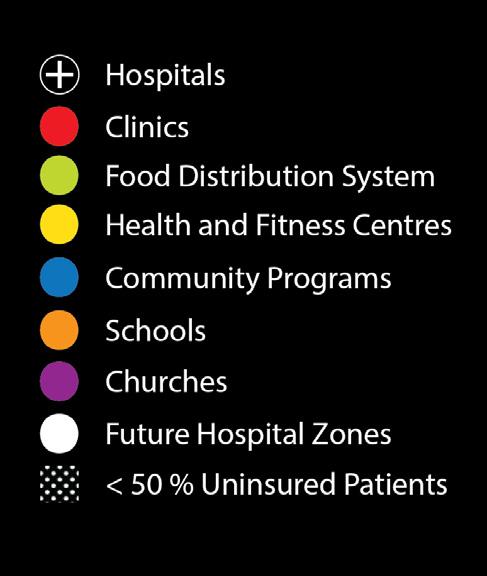
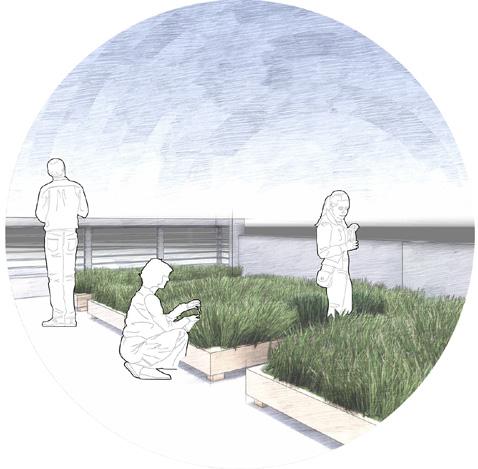
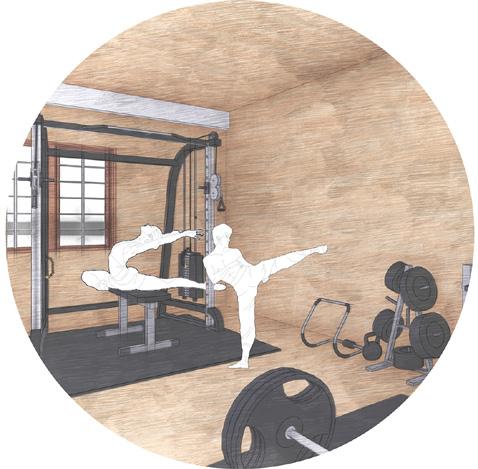
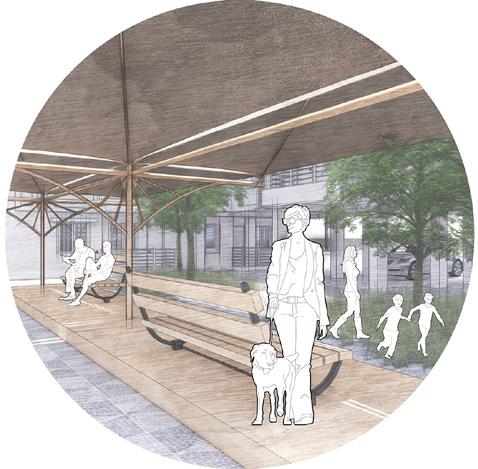
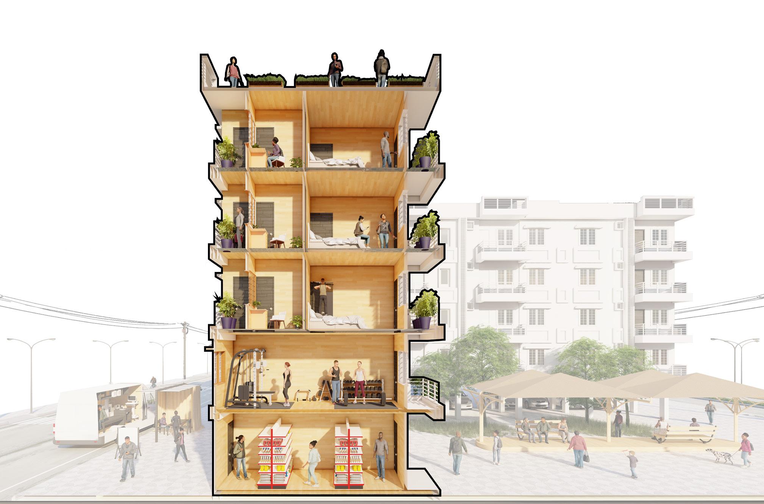
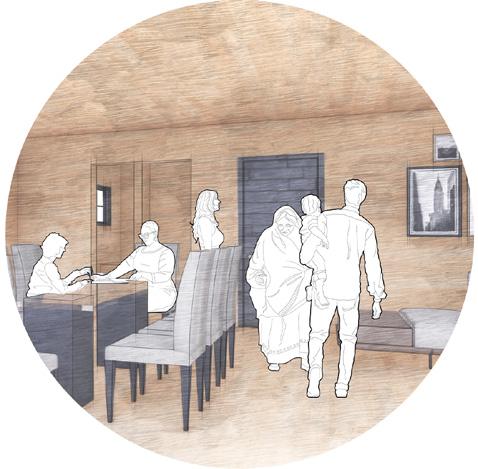


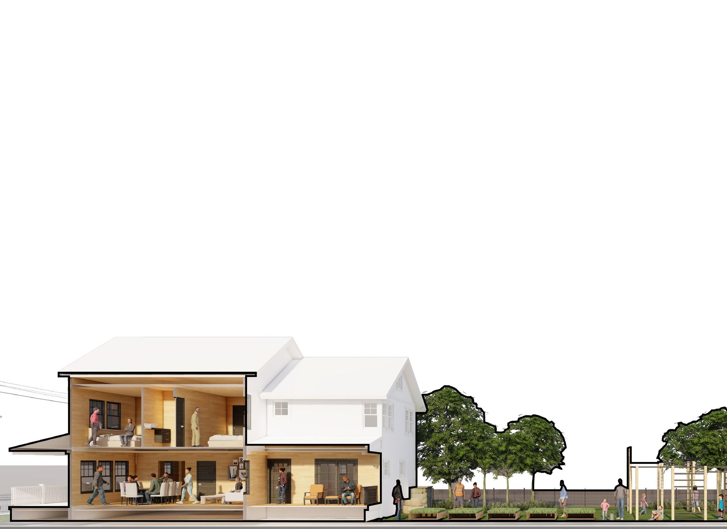
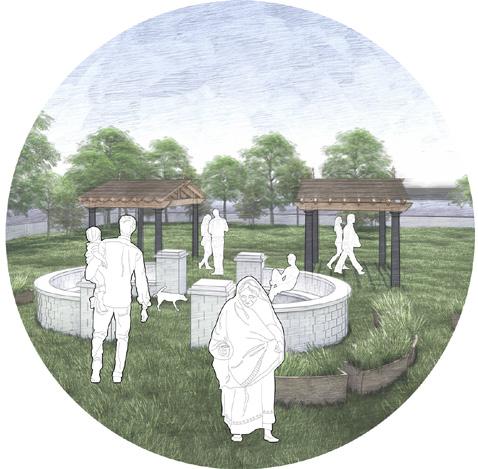
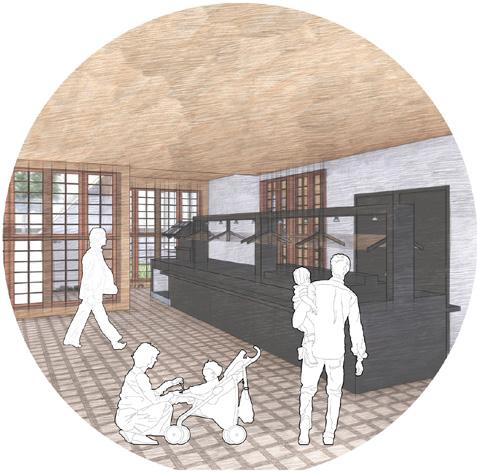



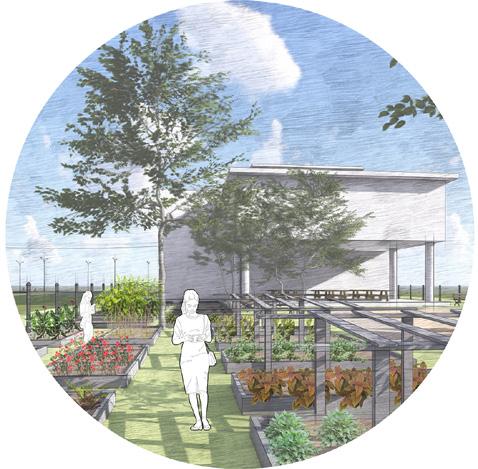
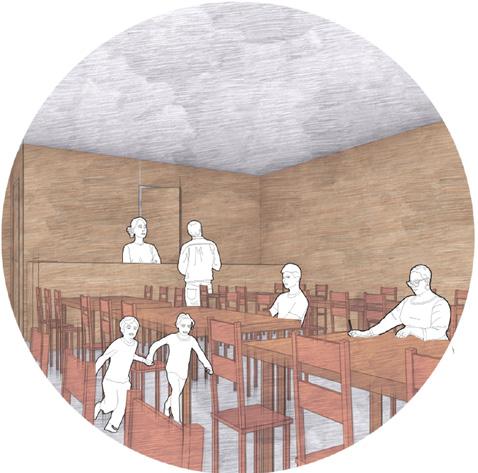
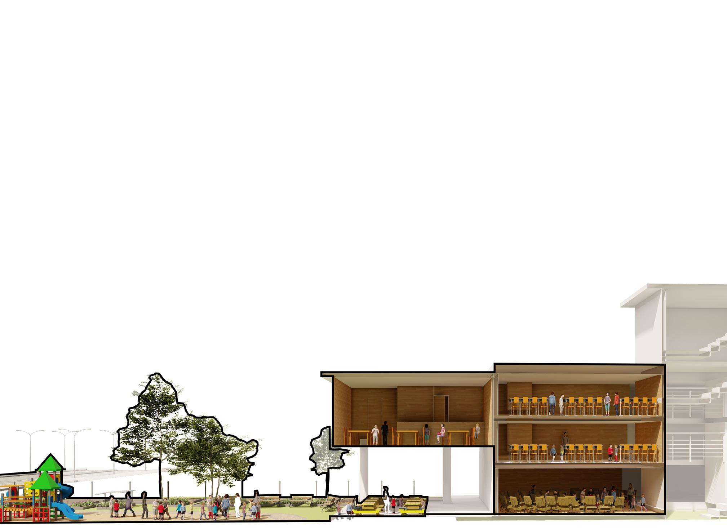
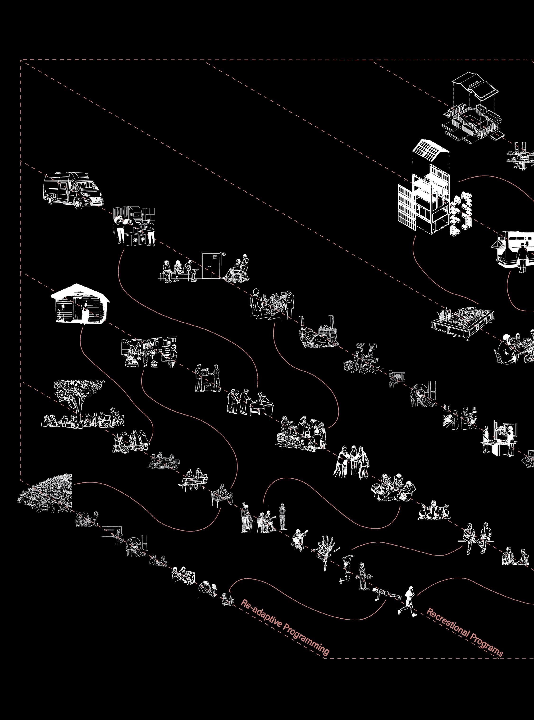
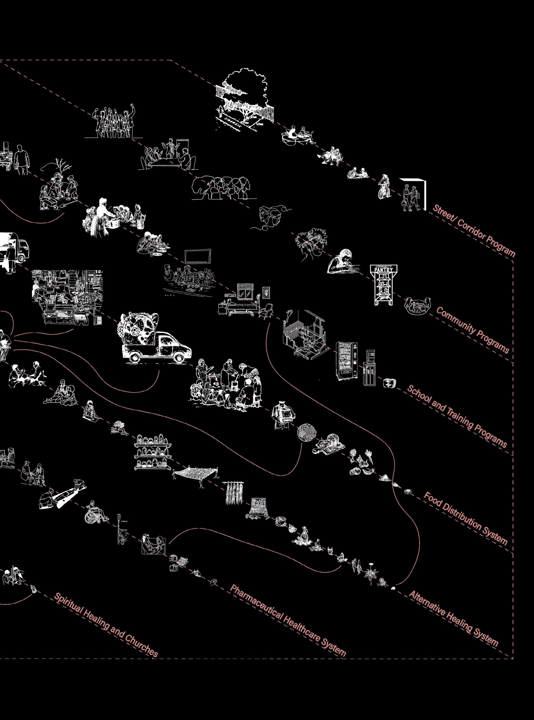
Semester : Spring’23
Site : Bosque Calderón, Bogotá, Colombia
Team : Rohin Sikka, Ankita Sharma, Sanya Verma, Simran Gupta
Instructors : Kate Orff, Geeta Mehta, Dilip da Cunha, Thaddeus Pawlowski, Adriana Chavez, Maria Palomares Samper, Cesar Delgado
Softwares : QGIS, Rhinoceros 3D, SketchUp, Adobe Photoshop, Adobe Illustrator, Adobe InDesign, Adobe AfterEffects
Bosque Calderón lies at the base of the Eastern Hills of Bogotá at the intersection of the montane forests and the rapidly expanding city of Bogotá. The neighborhood is rich in biodiversity and under constantly growing pressure from both sides - real estate developers trying to move in and the community being under a constant risk of landslides due to the degrading ecology. This project works to redefine the ecotone between the city and the forest, with the community of Bosque Calderón at its core. This project re-envisions Bosque Calderón as a model biotic community, acknowledging the residents as citizens of the forest and granting them the agency to repair the ecology, the capacity to develop a symbiotic relationship with other species, and the legal rights to their land.
The residents of this neighborhood truly are citizens of the forest. They belong here and have inhabited this land for generations. The elders reminisce about all the afternoons spent along the stream, hiking up the Eastern Hills and celebrating this ecosystem they call home. The project initiates a recovery of this association with the forest through three strategies - restoring the stream and the ecology, bringing the community closer together and activating the neighborhood and creating a framework to sustain this forest community.

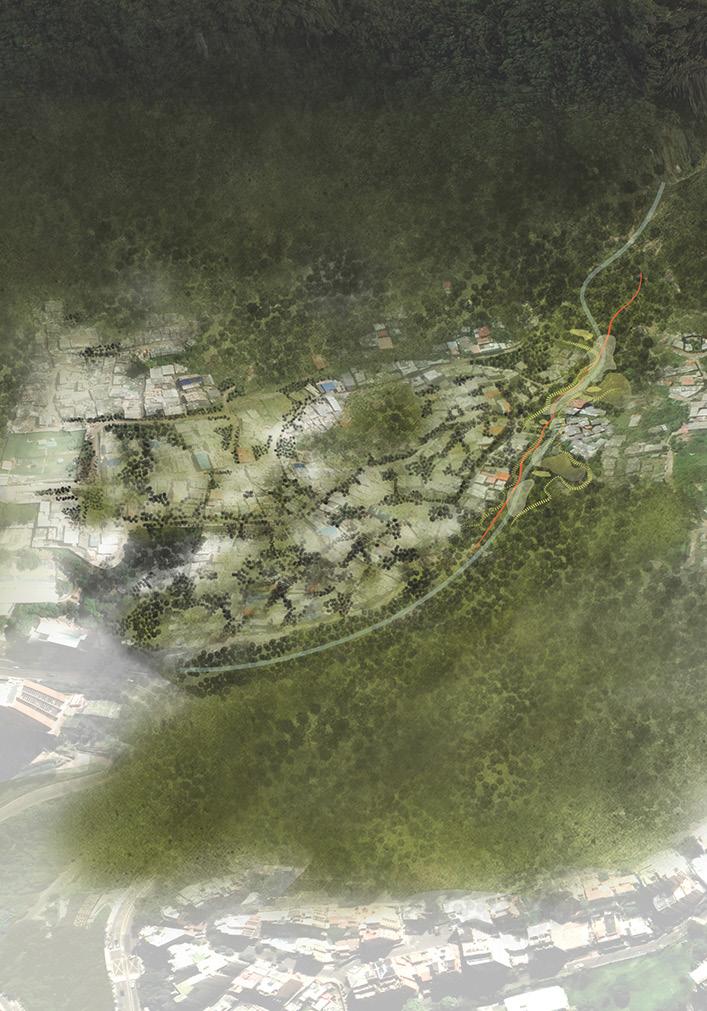



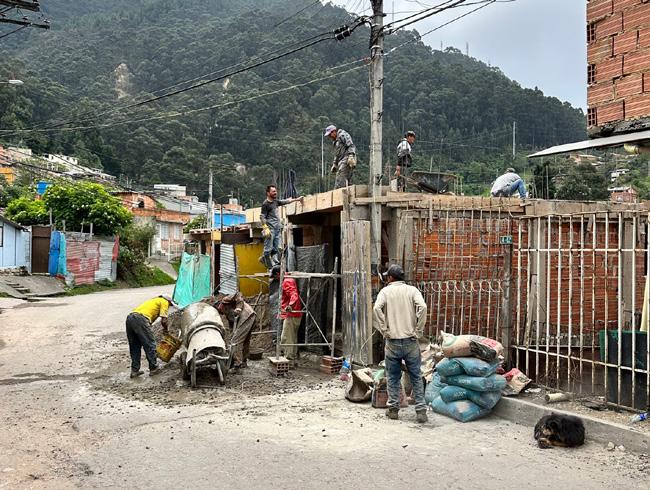
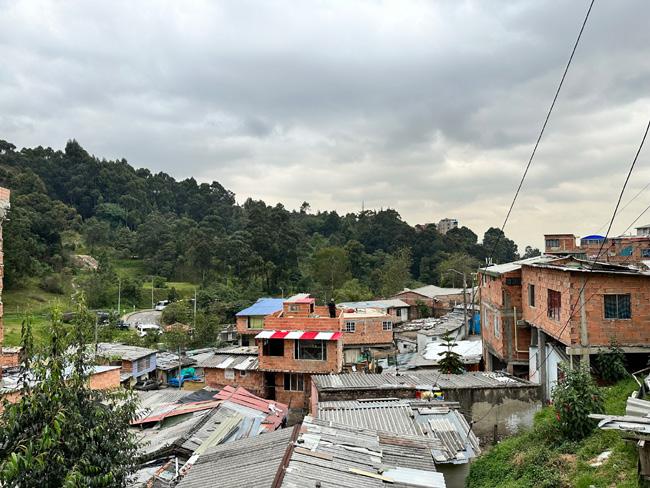


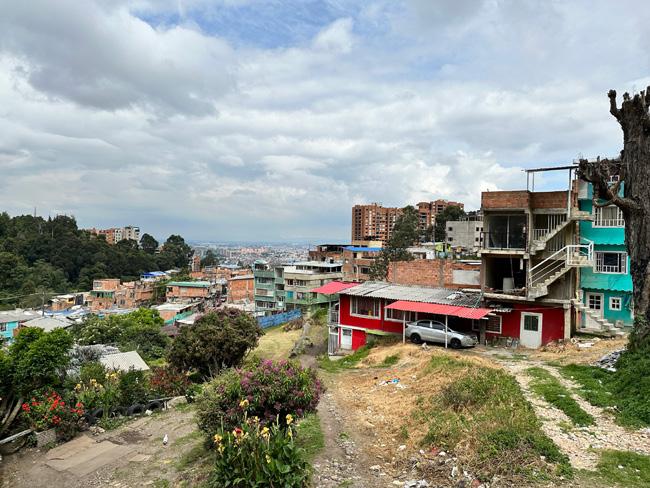
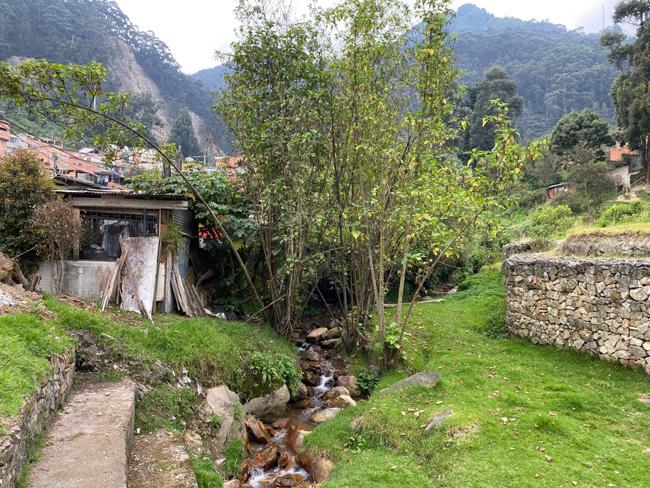
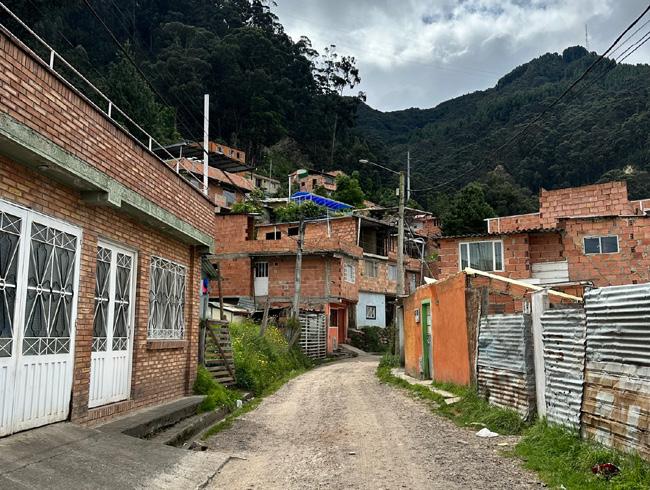
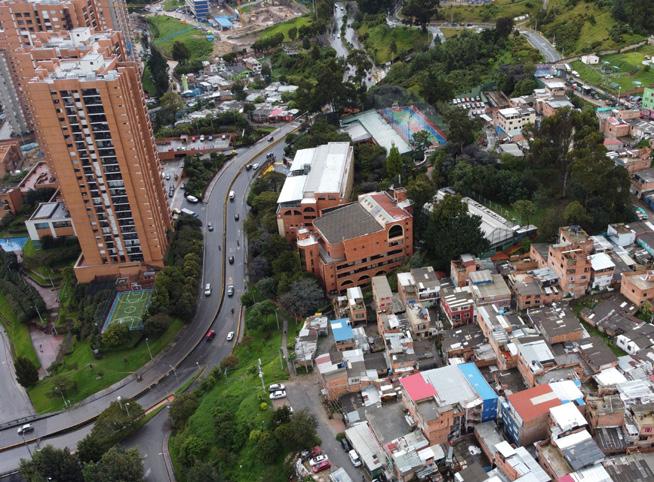
~ 90% work in the construction industry
Settlements around the stream
Multi-generational family clusters
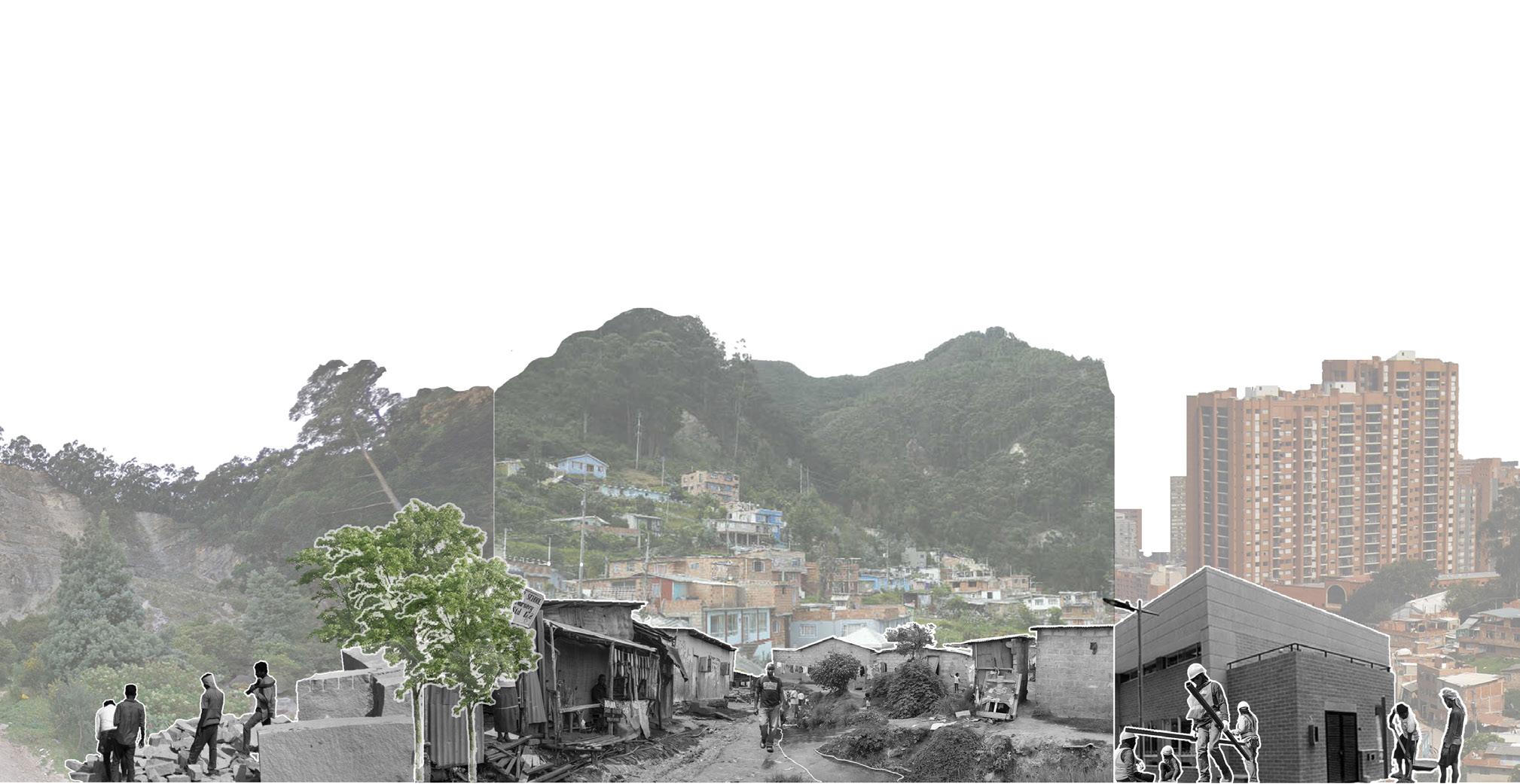
ill 3.3 / Existing conditions
Pressure from the expandling city
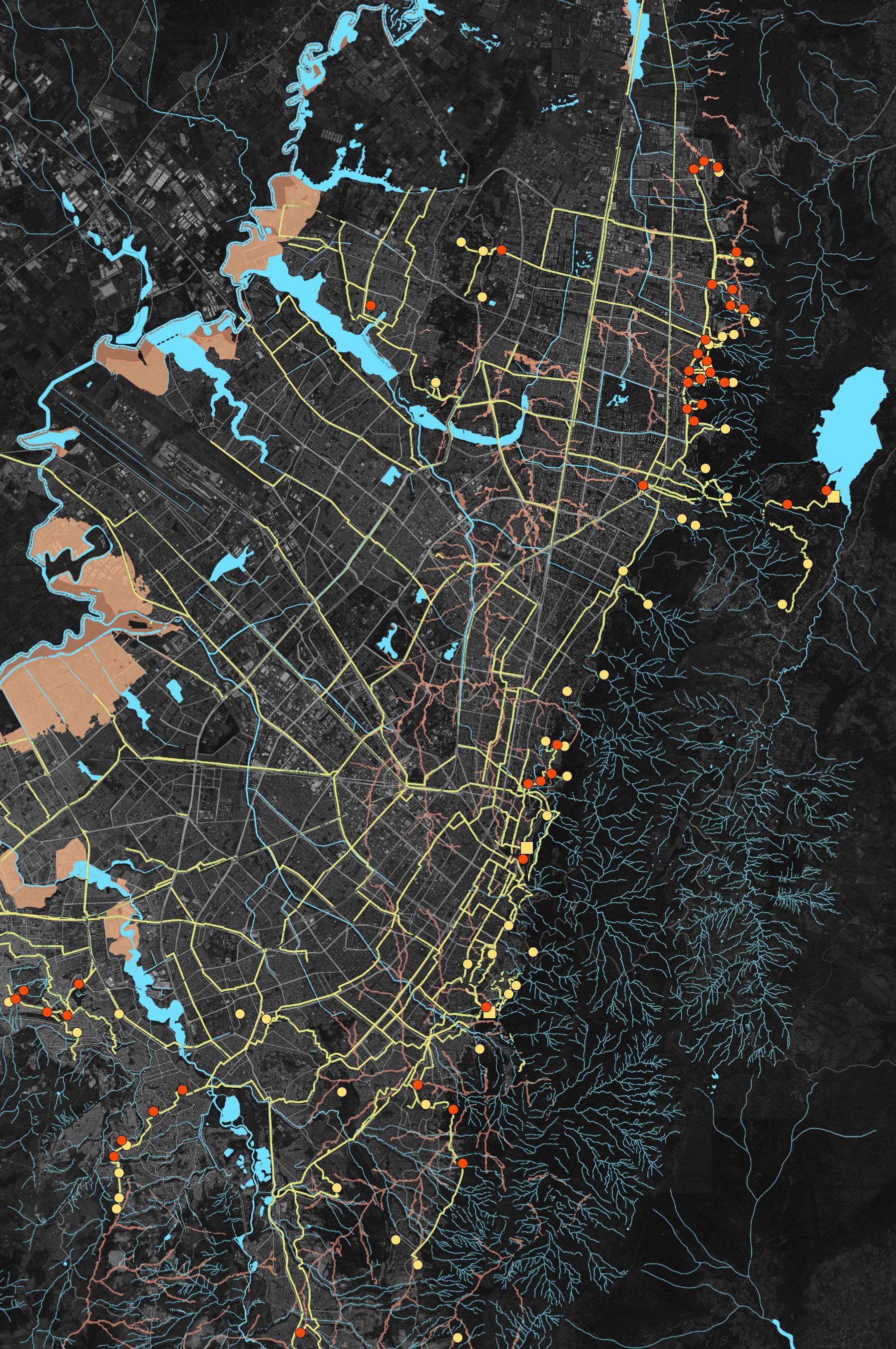

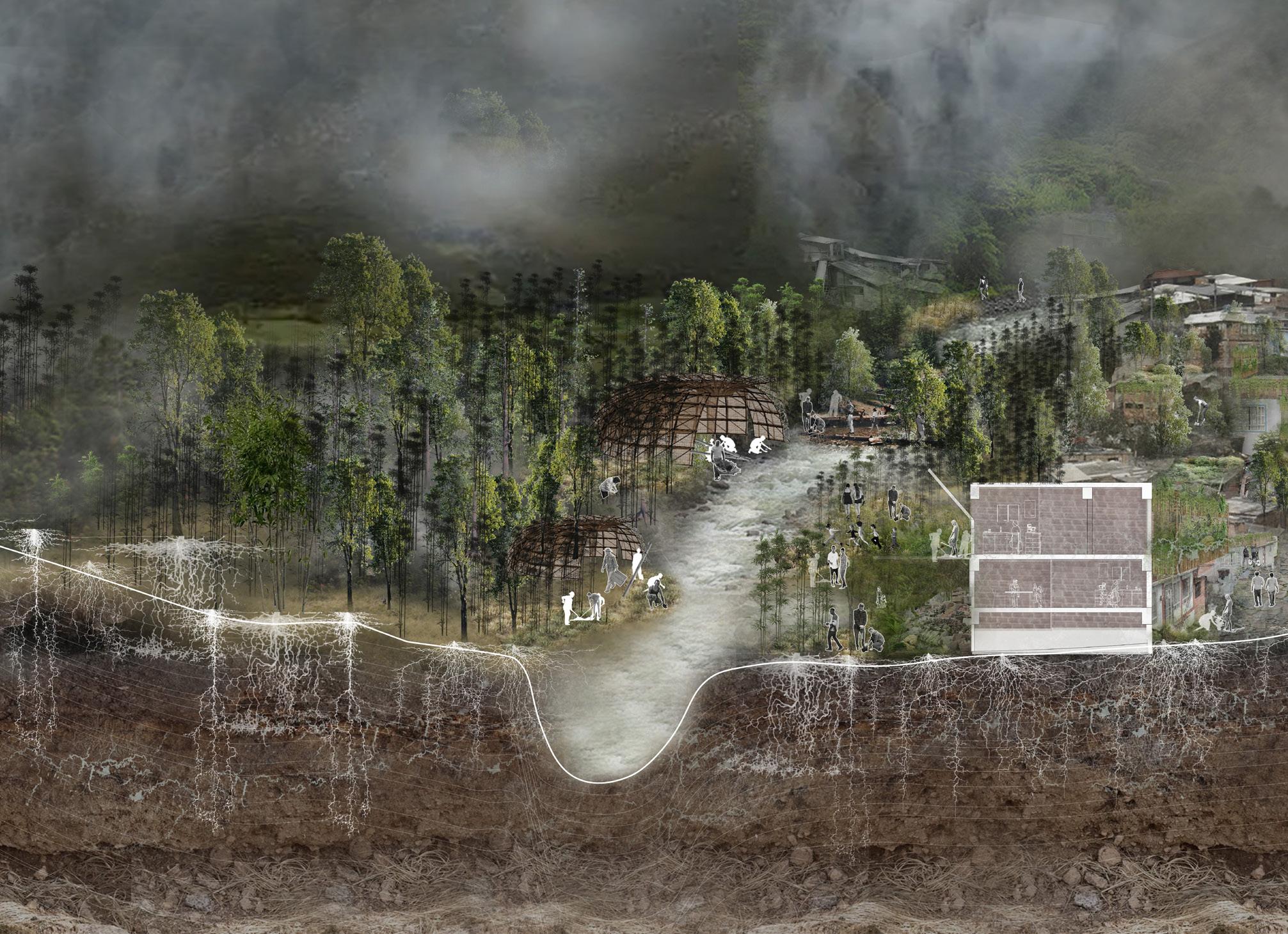
Indigenous ‘Chusquea’ bamboo plant helps hold the soil together and can also be used as an alternative construction material

Indigenous plants like Ferns, Quiche, Oak etc. help replenish the soil and aquifers, reversing the damage done by the invasive Eucalyptus

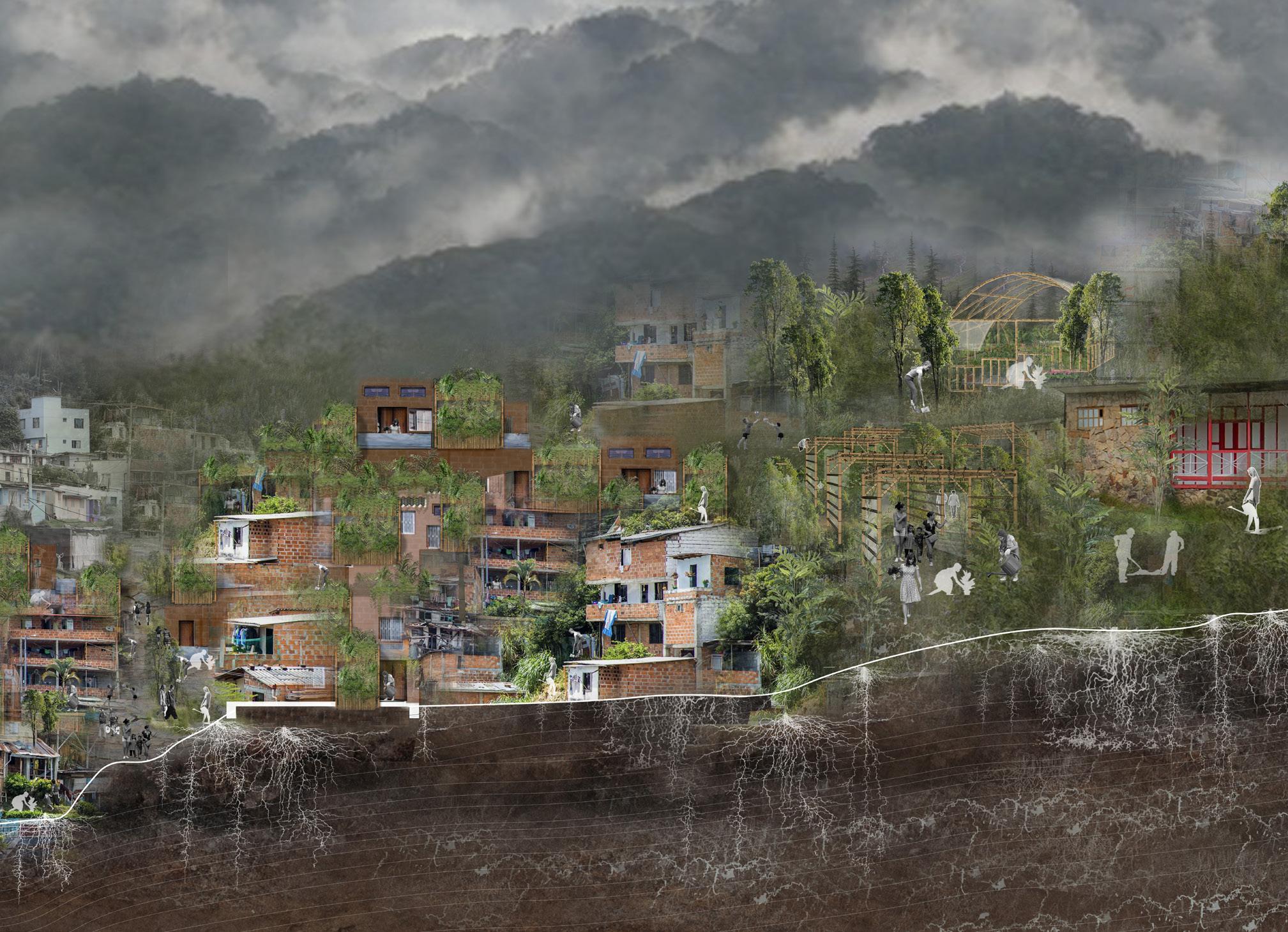
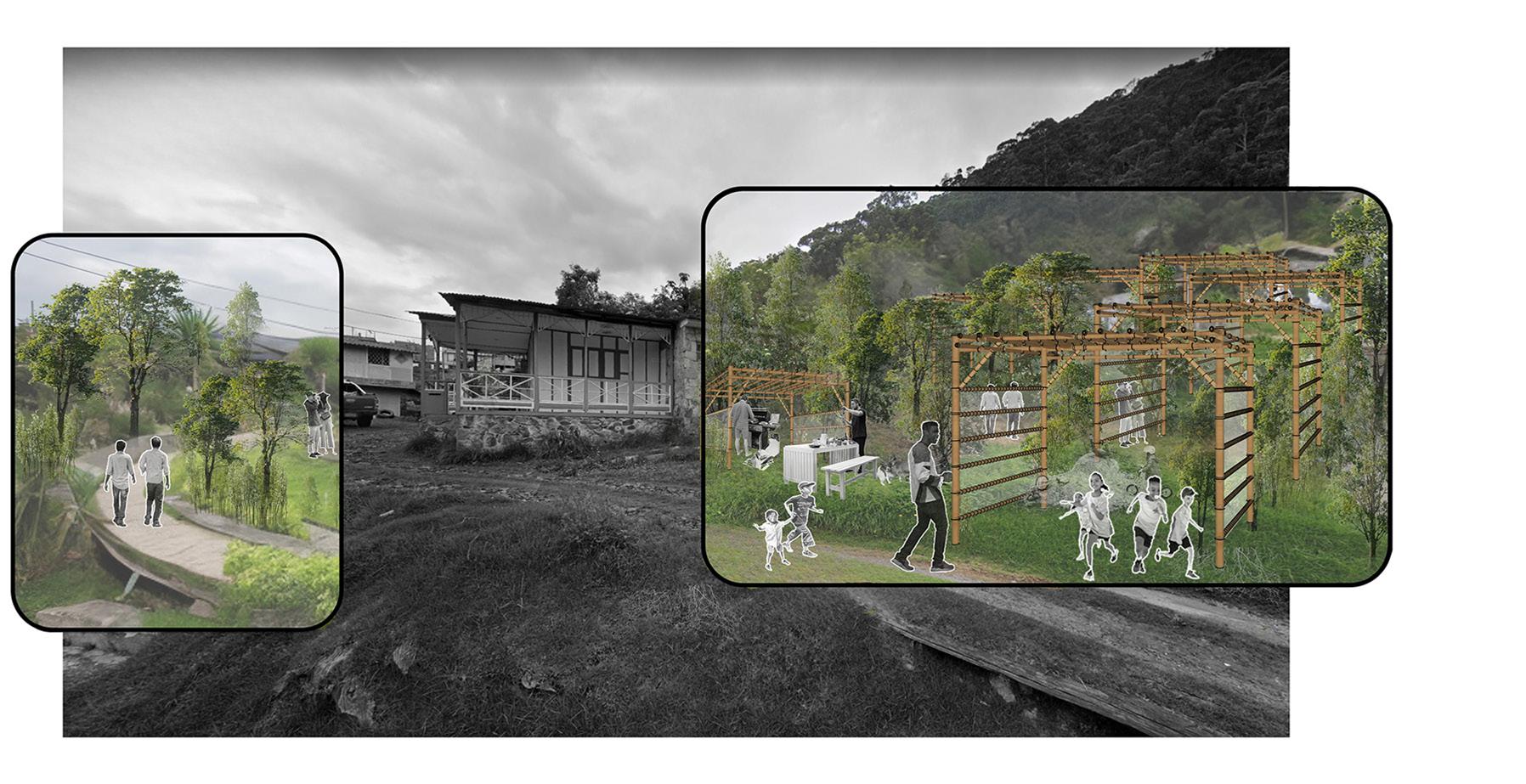
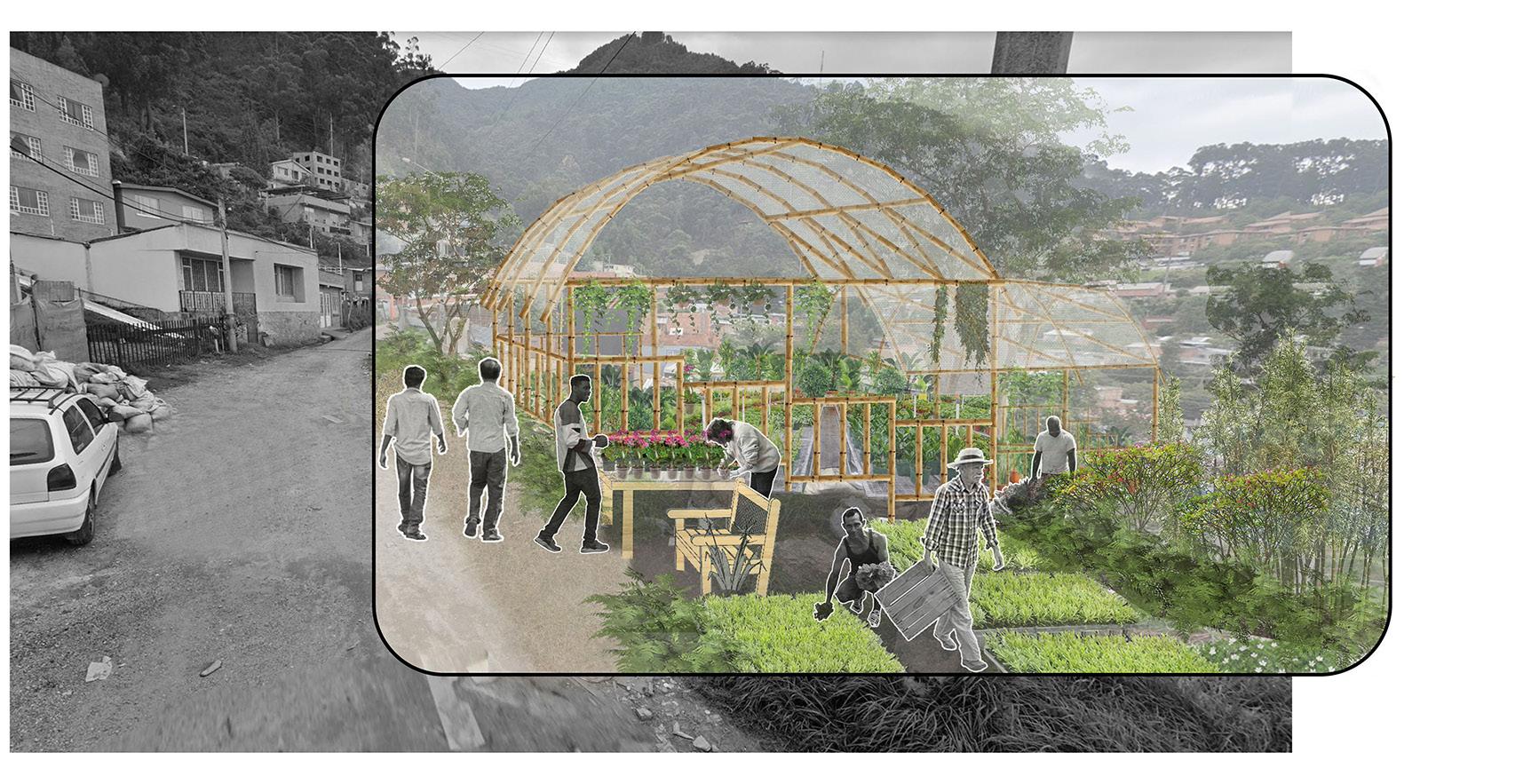
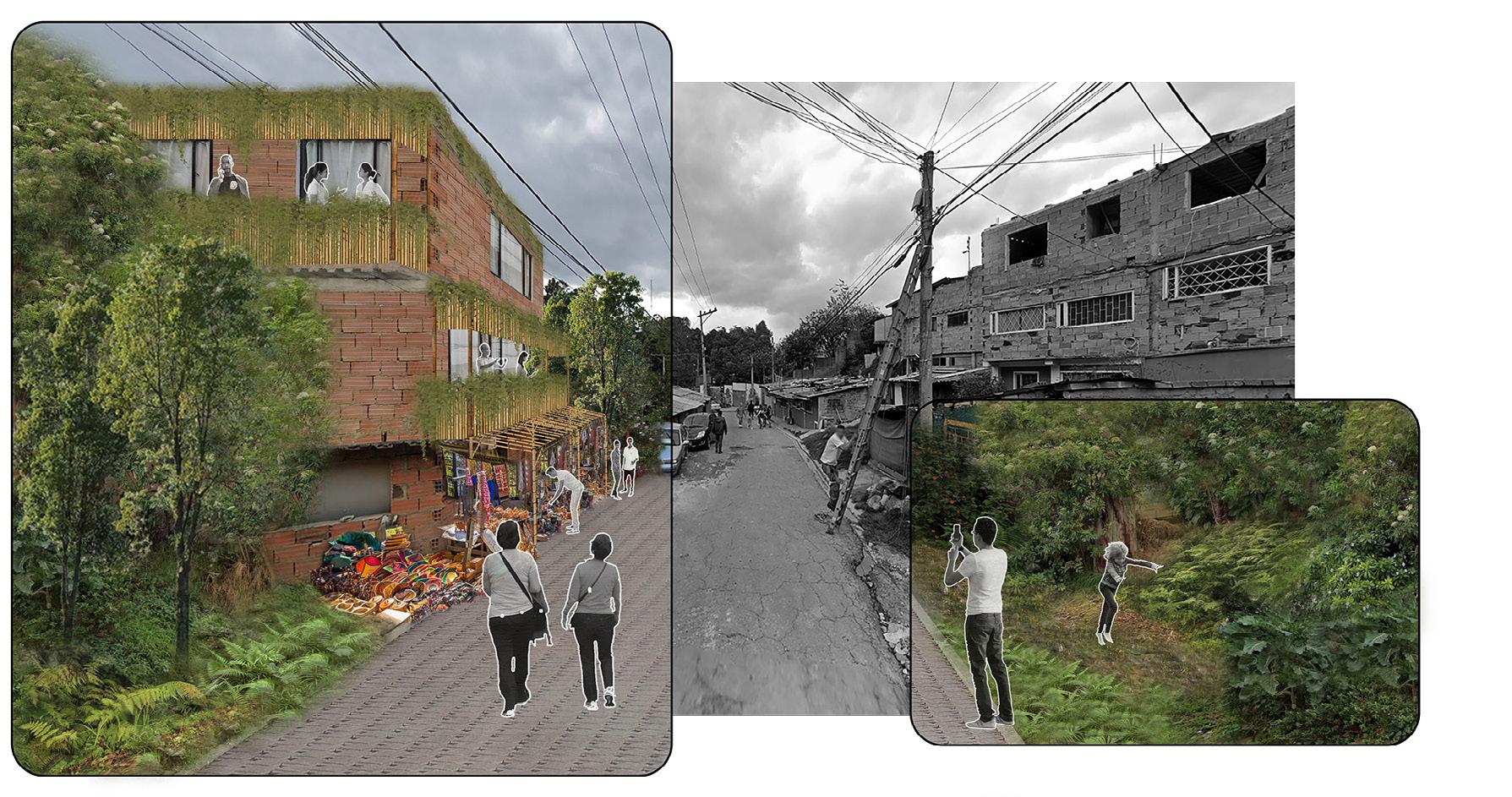


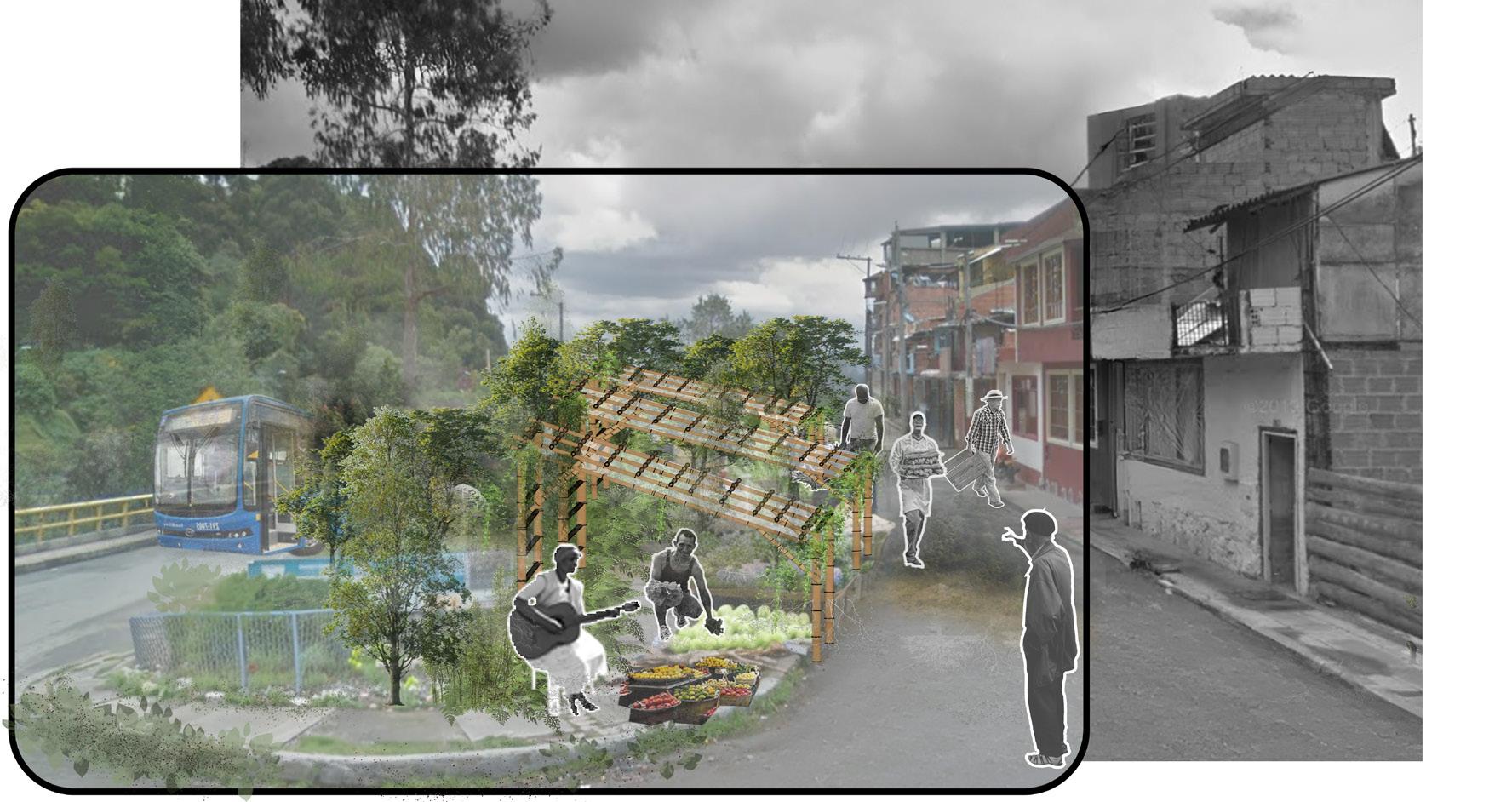
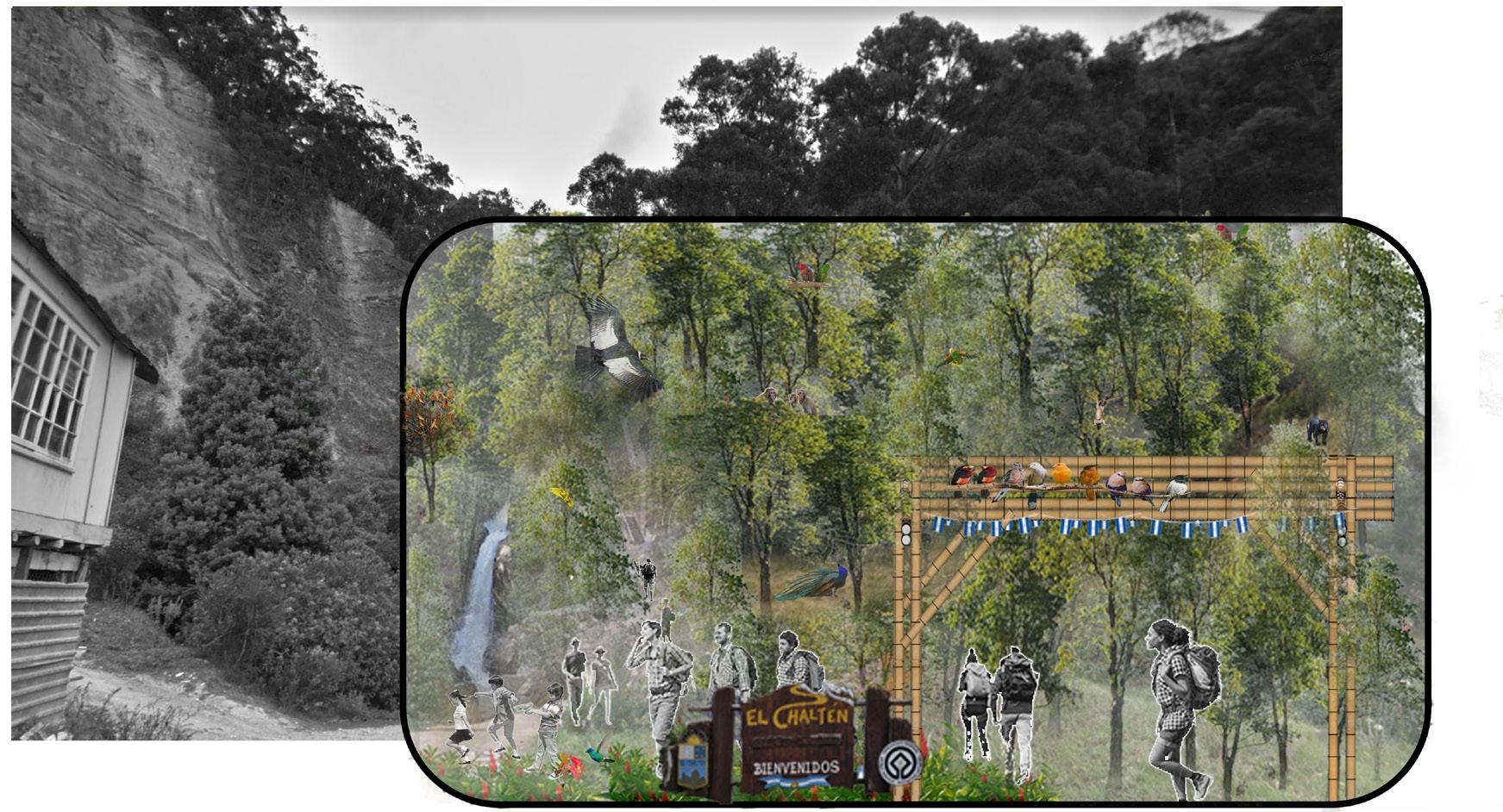

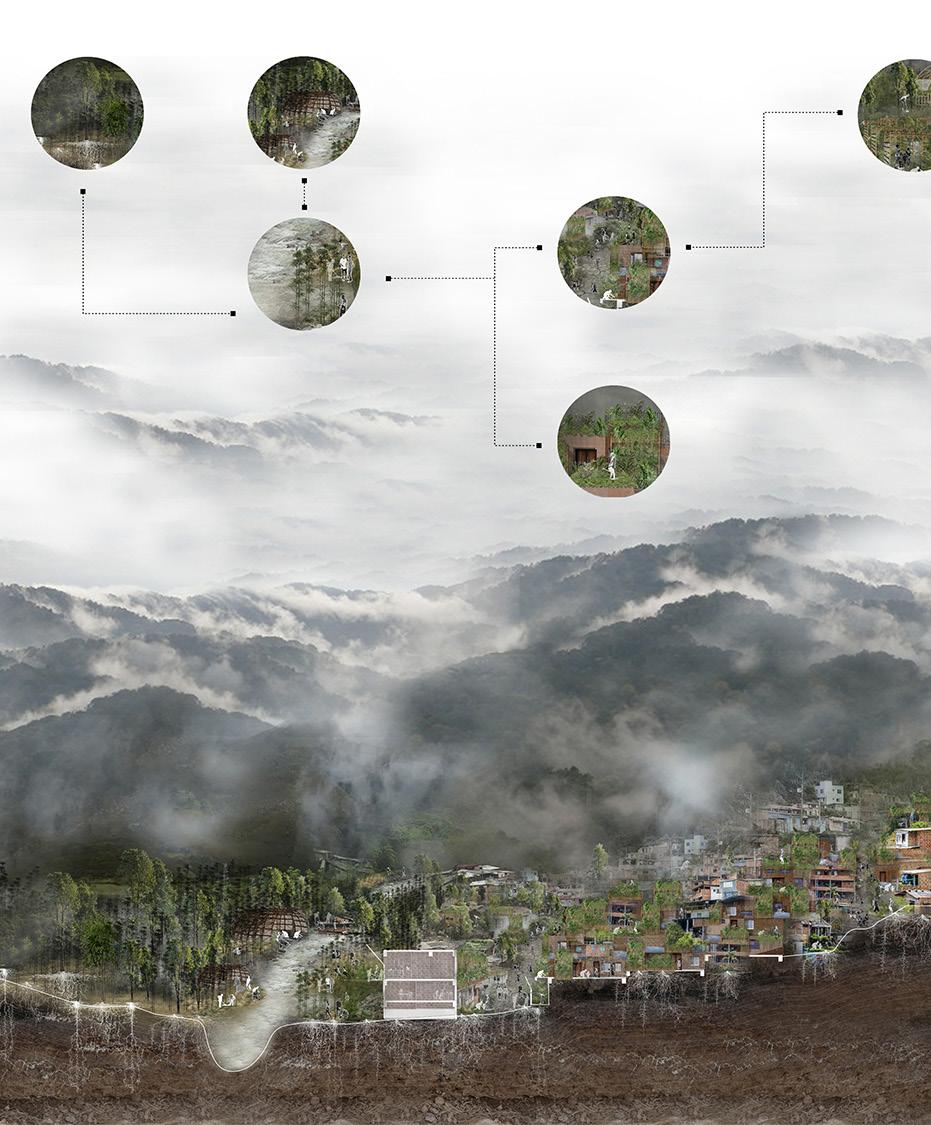
Restoring the ecology
