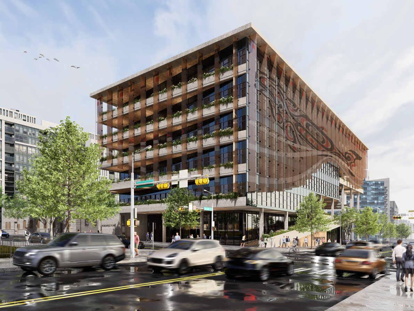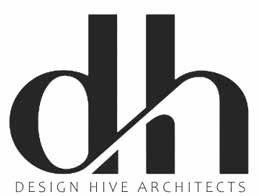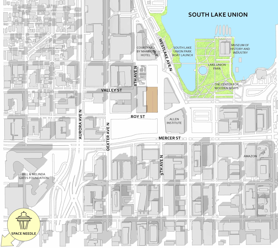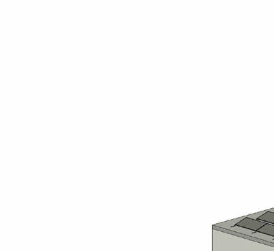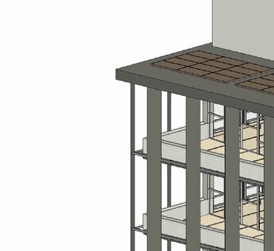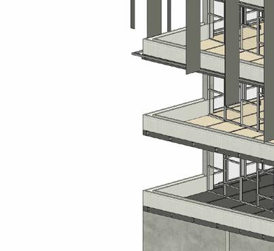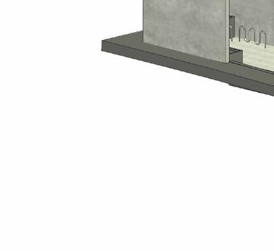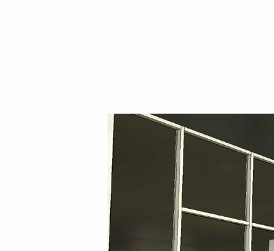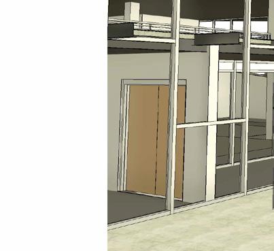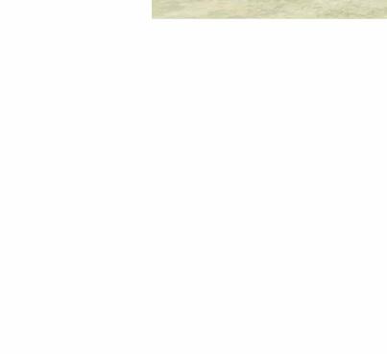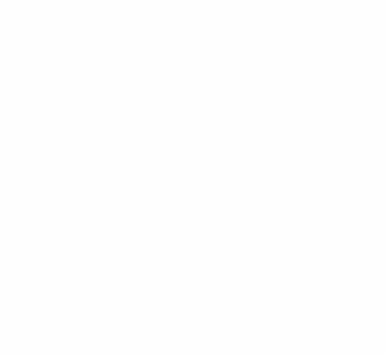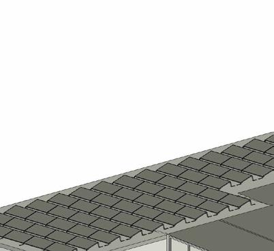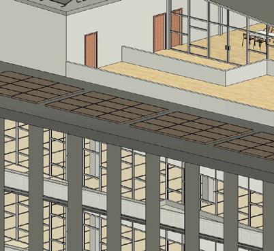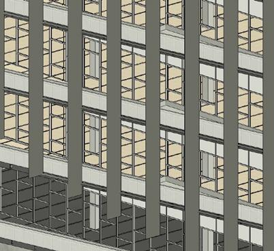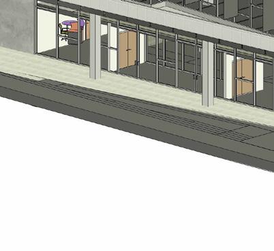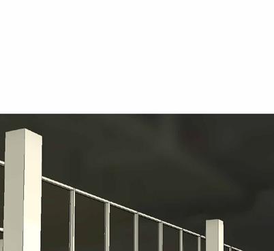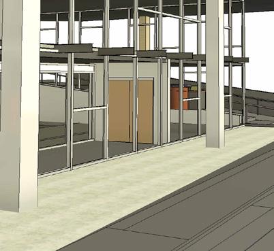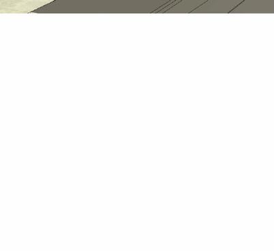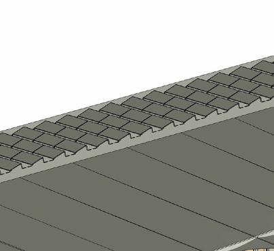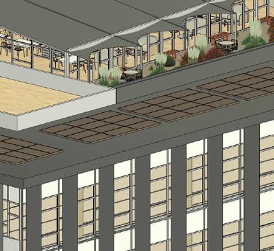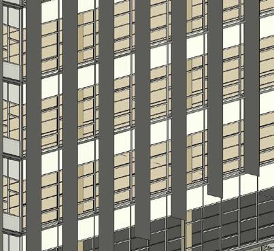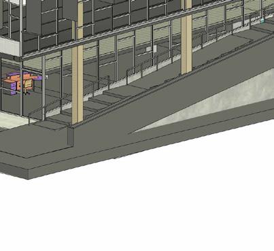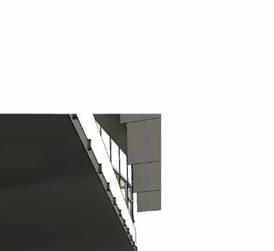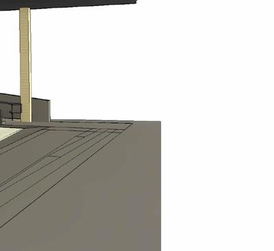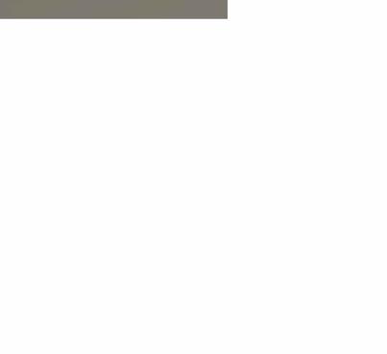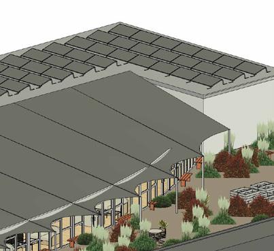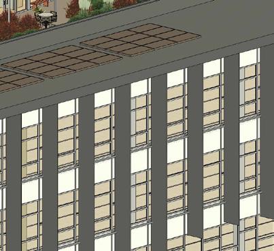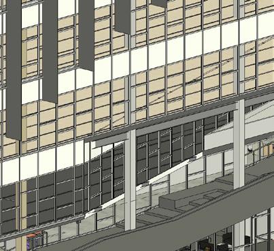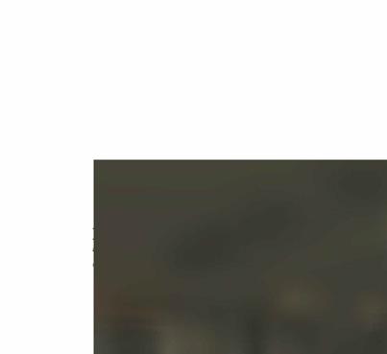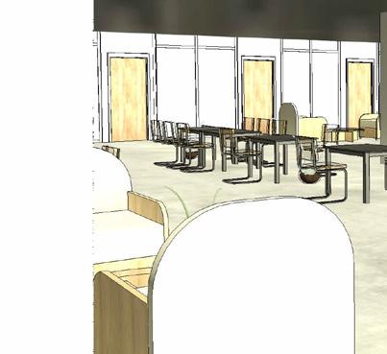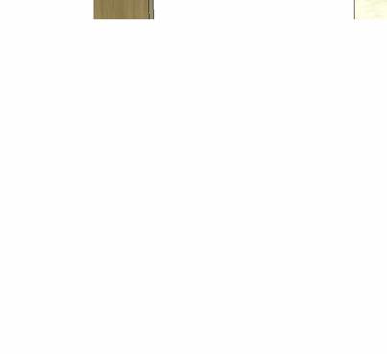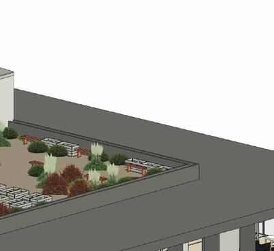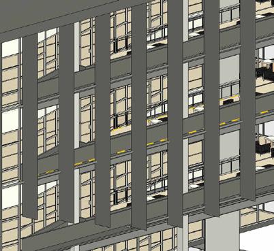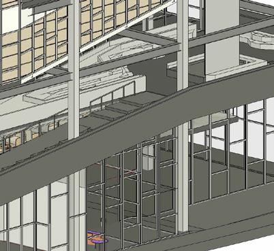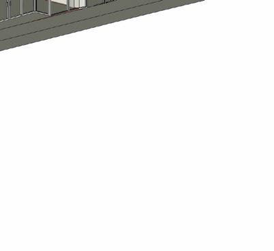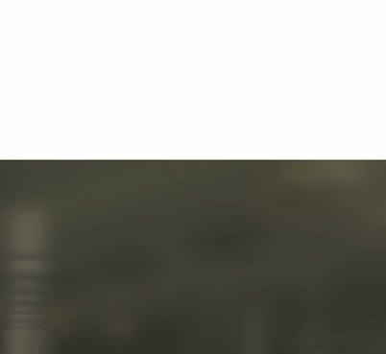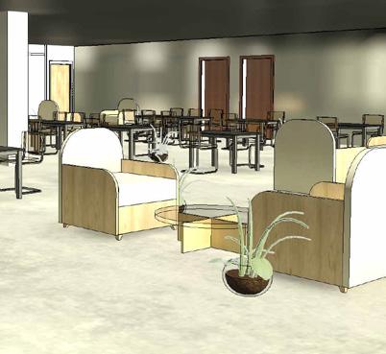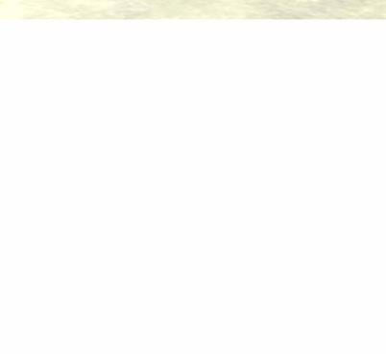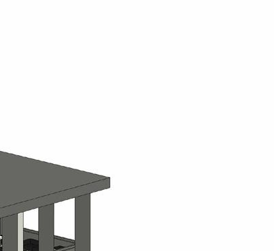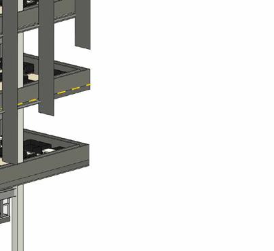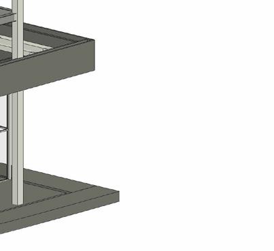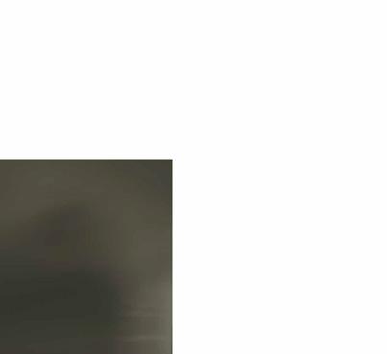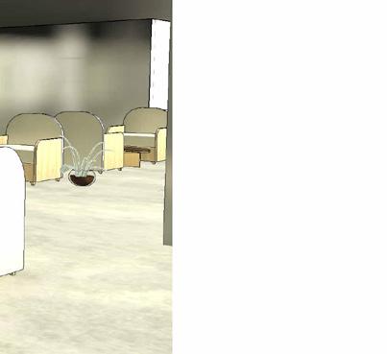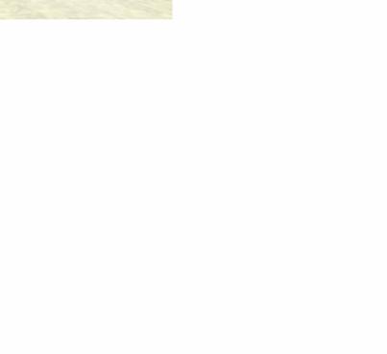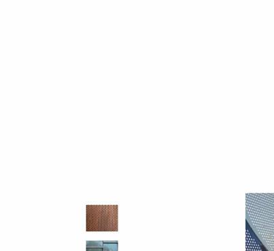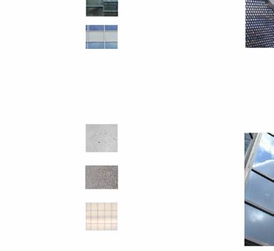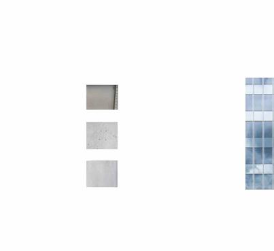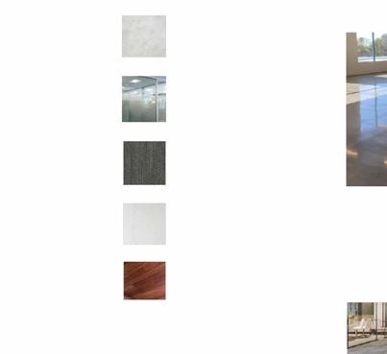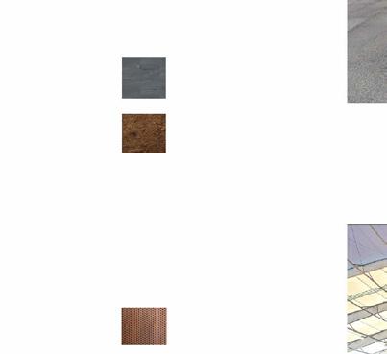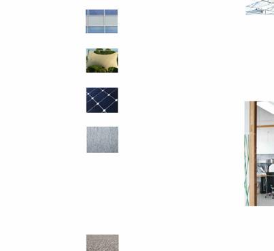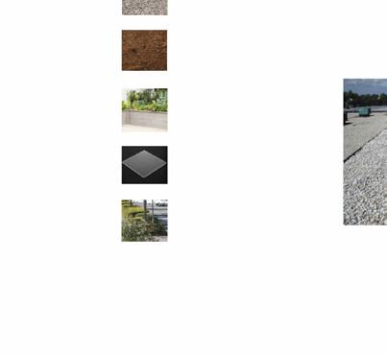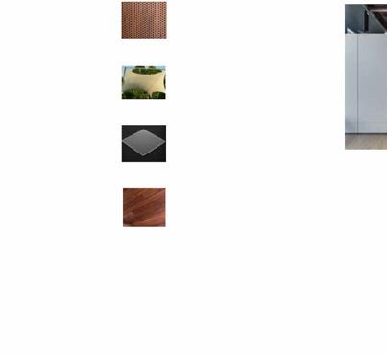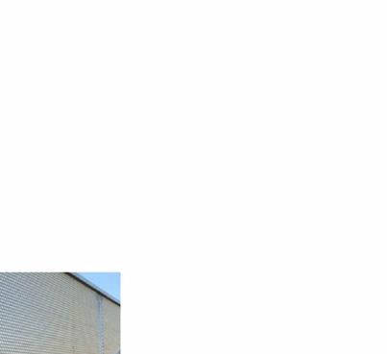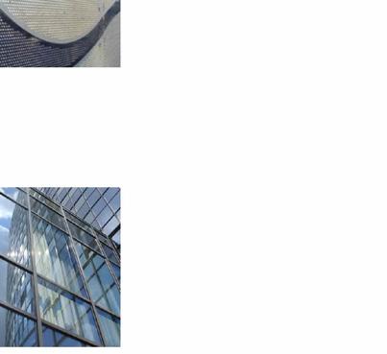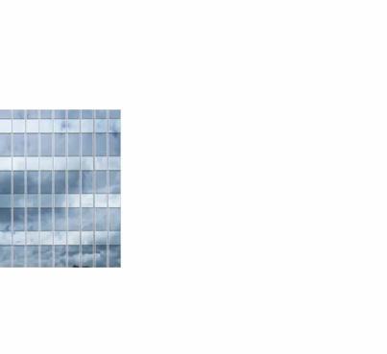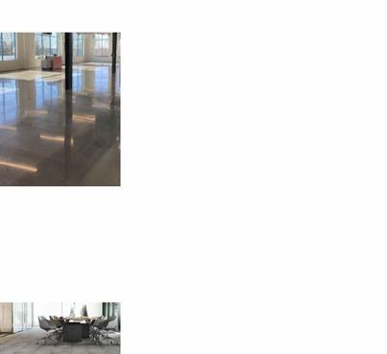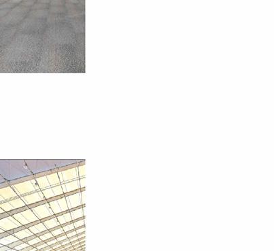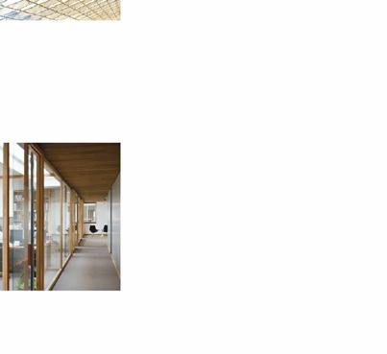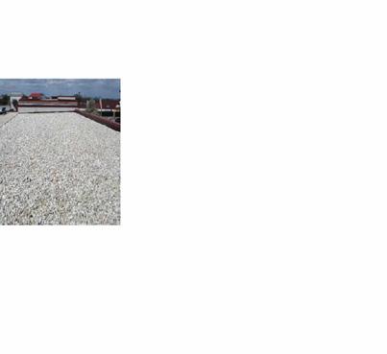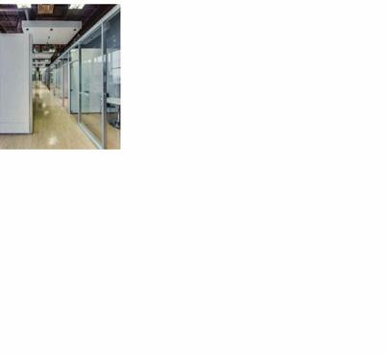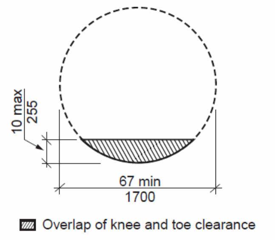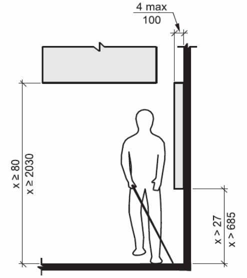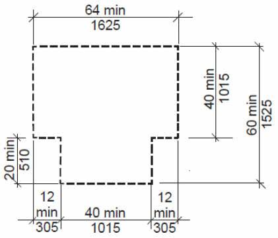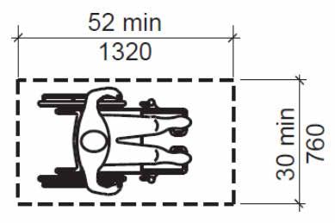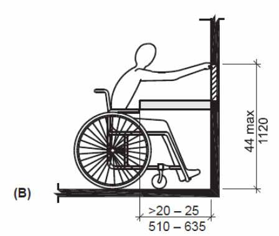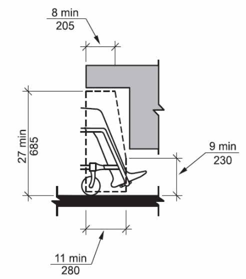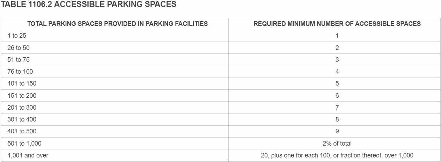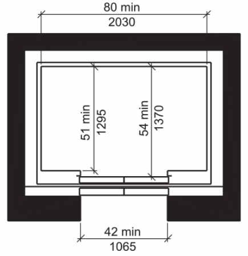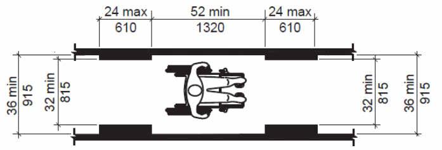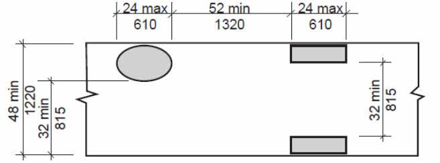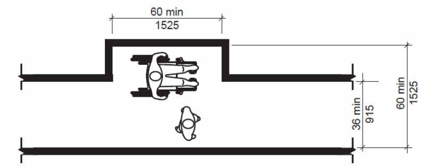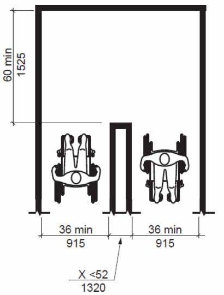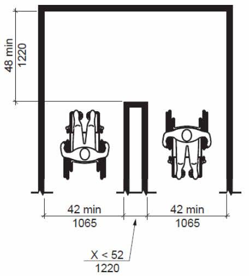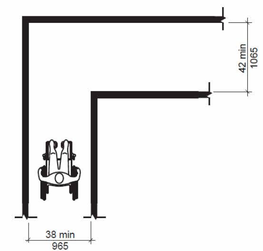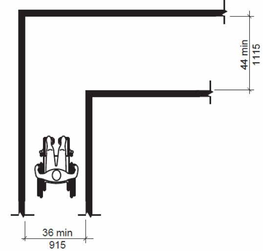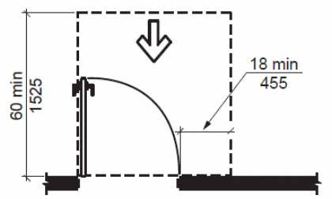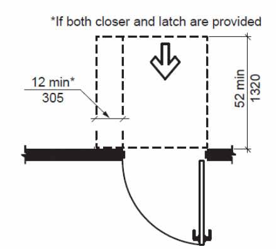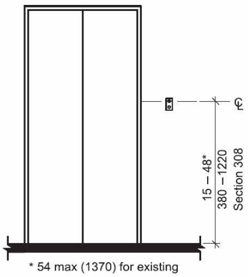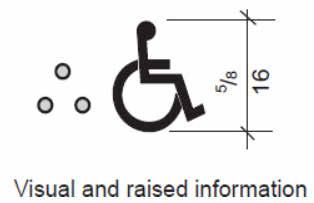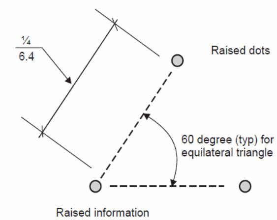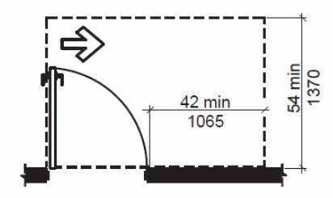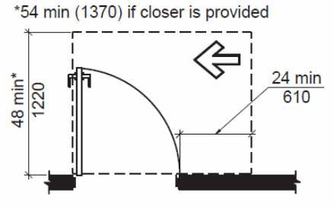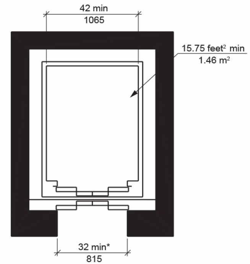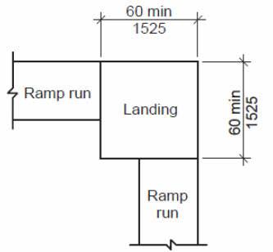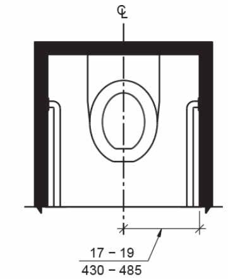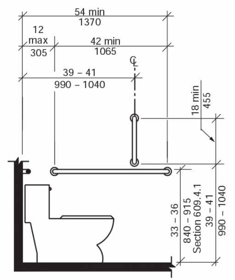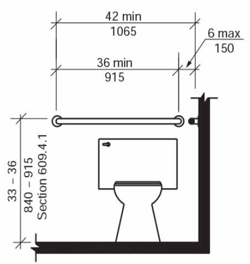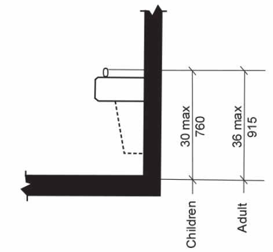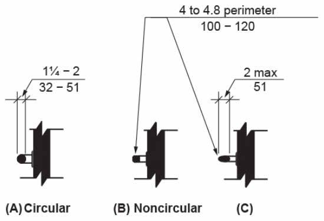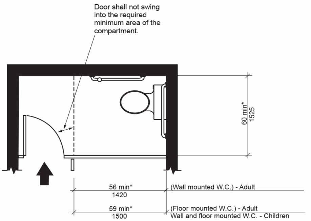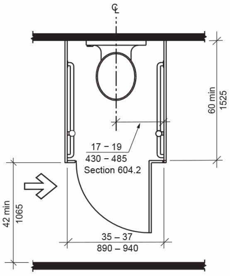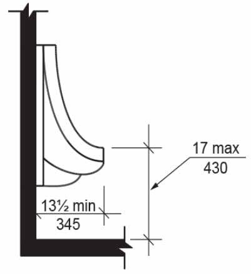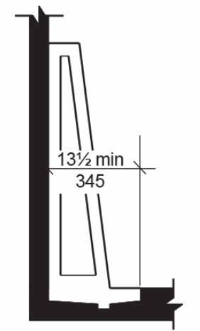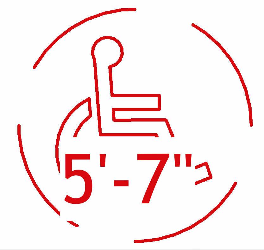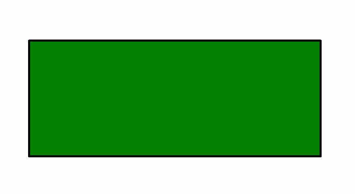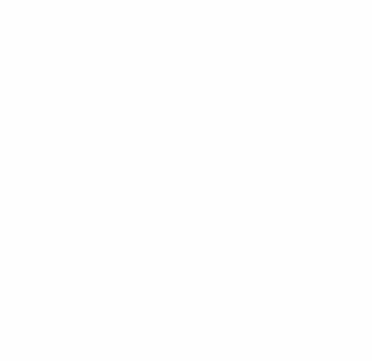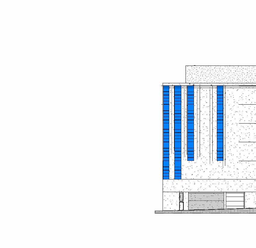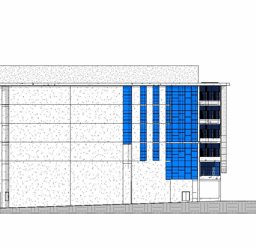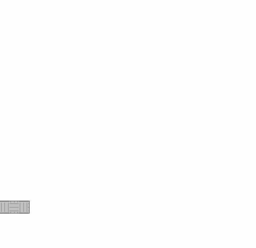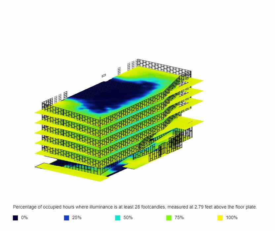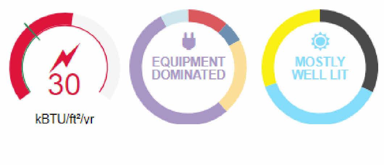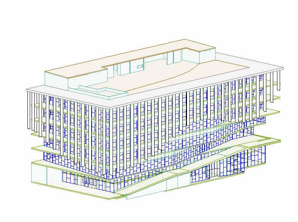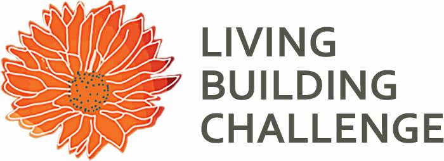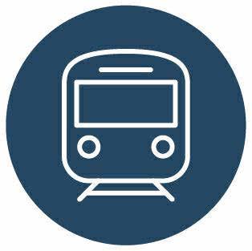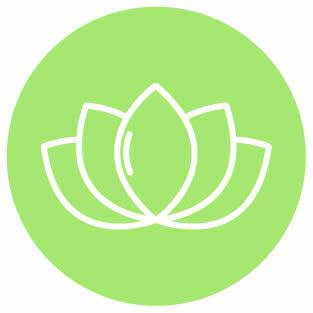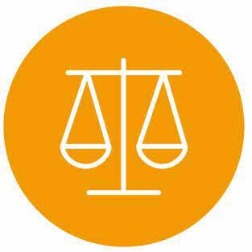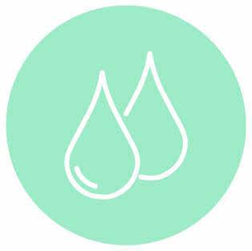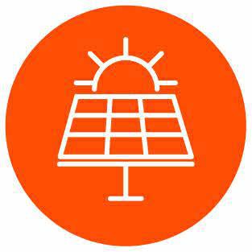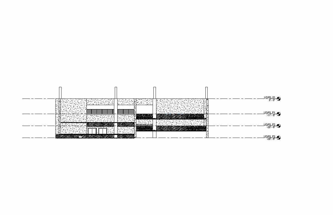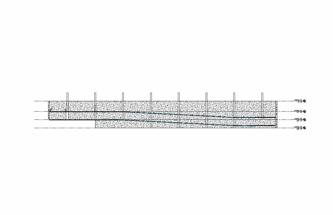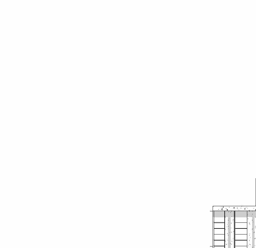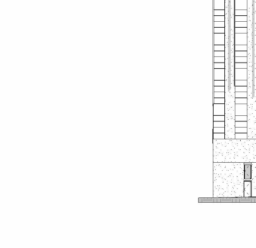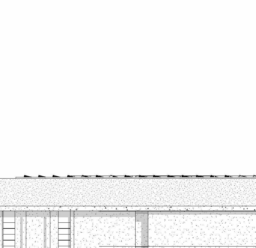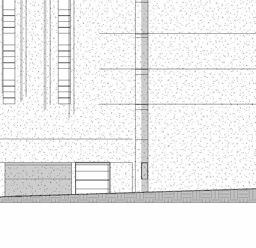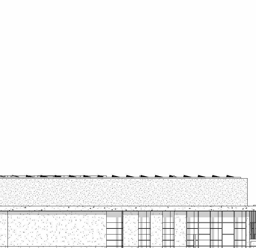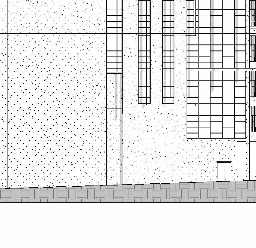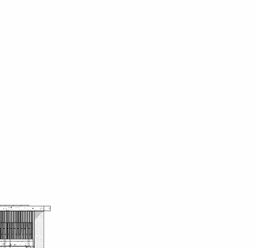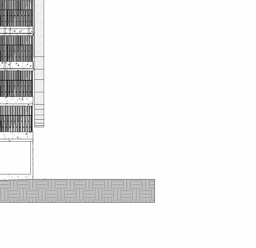No.DescriptionDate
PROJECT TITLE
PERSPECTIVE
PROJECT ADDRESS
701 9TH AVE N, SEATTLE, WA 98109
TEAM MEMBERS
Principal Architect - Rohit Raman
Project Manager - Pablo Fugaro
Project Architect - Stela Szaboova
Project Designer - Nattapumin Larptaweepornsup
Project Executive - Connor McElmurry
Senior Project Manager - Beth Lindberg
Chief Estimator - Katie Kraft
PROJECT STATEMENT
Our project creates a space that is accessible, inclusive, and interactive for the community. It celebrates and represents the historical context of the cultural landscape through art. Our skin structure incorporates large murals, designed by indigenous artists, spanning the lengths of the building, which change from different perspectives. This project enriches the community by supporting public art initiatives, local artists, and small business' in the everchanging art gallery, cafe, and gift shop. By extending the public's welcome past the second floor to the large courtyard on the third floor and rooftop restaurant/bar, we are blending the lines between the building and the street. The design prioritizes sustainability with systems like vertical fins for sun shading, recycled materials, a rainwater collection system, solar panels, and incorporating biophilia. By promoting art and creating an attraction/landmark, the building becomes one that is memorable and complimenting to South Lake Union’s beautiful landscape.
PROJECT GOALS
1. Make an accessible, safe, and inclusive space for visitors.
2. Enriching the community by representing and celebrating indigenous art, and providing a space for local artists to display their work.
3. Implementing sustainable design strategies to respond to the current site and the climate’s wants and needs, while completing the 'Living Building Challenge'.
GENERAL INFORMATION
PLACE
-Having multiple community-oriented spaces, like courtyard, rooftop garden and restaurant, open art gallery, gift shops, and cafe.
-Educating public about the historical context of the site through building art, art gallery, and biophilia.
-Designing interior and exterior spaces based on human scale to allow visitors to have unique experiences in every space, for example, changing elevations and courtyard in gallery between first and second floor.
-On-site vegetation do not use petrochemical fertilizers or pesticides for the operation and maintenance.
-Exterior facade on the first and second floor encourages walkability and provide secure storage space for bicycles.
HEALTH + HAPPINESS
-100% LED lighting with nighttime sweeps.
- Majority of building can be lit using natural light throughout the year.
-Generous outdoor spaces, like balconies, courtyard, rooftop garden, and ramp/stair design on entrance to promote walking and taking in fresh air as well as providing occupants the connection to nature at least once within six to twelve months of a year.
-Access to scenic views and nature (plant beds) from/on outdoor spaces ensure a healthy space.
-Implement direct controls for local air flow and temperature for the occupants -75% of occupied spaces for the occupants in office floors have easy access to views and building amenities, like kitchen and lounge spaces.
-Prohibit smoking within 25' of any building opening and enclosed spaces
MATERIALS
-Utilizing energy efficient and recyclable materials, such as polycarbonate panels, recycled steel, tensile, and green concrete.
-Choosing responsible manufacturers and using locally and regionally sourced materials that are free of harmful chemical and to minimize transportation impact.
-Avoiding Red List Materials and strive to reduce the production of waste during the design and construction operation.
-Sustainable waste management systems.
EQUITY
-Large entrances. Equally accessible to the public regardless of background, age and socioeonomic class. The paths of travel in the building especially for public courtyard on 3rd floor and art gallery's meet ADA requirement and no building elements obstruct or diminish access to quality of daylight, air and waterway for the nearby surrouding public.
-Large exterior ramp/stairs design with generous landings on East side to welcome community.
-Promoting local artists and small businesses as well as collaborating with Native Artists to design and implement large mural art on the fins.
-Cultivating native plant species to represent the historical context of the landscape.
ENERGY
-Rooftop has large solar panels, making use of renewable energy.
- Implement LED Lighting and occupancy sensors for lighting control.
BEAUTY
-Vertical sun shading fins are made of perforated metal panels and large native murals designed by indigenous artists that change at different perspectives. This is to represent Duwamish art and the beautiful cultural landscape.
-Art Gallery floor is stepped and made with ramps to imitate the topography, celebrating the landscape of Seattle.
-All the green spaces have native biophilia species to educate people of the historical context and accentuate the beauty of the landscape.
-The rooftop has layered tensile structures representing the natural landscape of Washington and large garden space with interactive areas.
WATER
-Rainwater is primarily collected on the roof and exterior fins, and is treated on site through filtration system without chemicals.
-Water used in the building is also supplied by reused greywater for non-potable needs.
- Utilizing Low-flow toilets.
-Building plumbing fixture's design flush and flow rate will reduce the use of annual water consumption for flushing to be less than 50% of a baseline.
No.DescriptionDate
ROOFTOP RESTAURANT & BAR
SOLAR PANELS
VERTICAL FINS WITH INDEGINOUS ART
ART GALLERY, CAFE, AND GIFT SHOP OUTDOOR SPACES & BIOPHILIA LARGE ENTRANCE
PUBLIC COURTYARD & NATIVE PLANTS
MATERIAL LIST MDF 8 TOTAL: 1/4" x 2' x 4'
5 TOTAL: 1/8" x 4' x 4' PLYWOOD 2 TOTAL: 1/2" x 4' x 4'
BASSWOOD STICKS 15 TOTAL: 1/16" x 1/16" x 24"
BASSWOOD STICKS 56 TOTAL: 1/16" x 1/4" x 24"
BASSWOOD STICKS 30 TOTAL: 1/16" x 1/2" x 24"
BASSWOOD STICKS 15 TOTAL: 3/32" x 3/32" x 24"
BASSWOOD STICKS 14 TOTAL: 1/2" x 1/2" x 24" FINAL TOTAL MATERIAL: 194 ITEMS
CONSTRUCTION MEATHODS
Gorilla Glue Mini Hot Glue Gun, 1 Each, Orange
Loctite Super Glue Gel Control, Pack of 1, Clear 4 g Bottle
Aleene's Original Tacky Glue, 8 fl oz, Premium All-Purpose Adhesive, White, Dries Clear
Duck Brand .7 in. x 55 yd. Beige General Purpose Masking Tape
3D PRINTER FAB LAB RED LASER FAB LAB WHITE LASER FAB LAB
TAPE MEASURE
RHINO DWG FILE
REVIT DWG FILE
