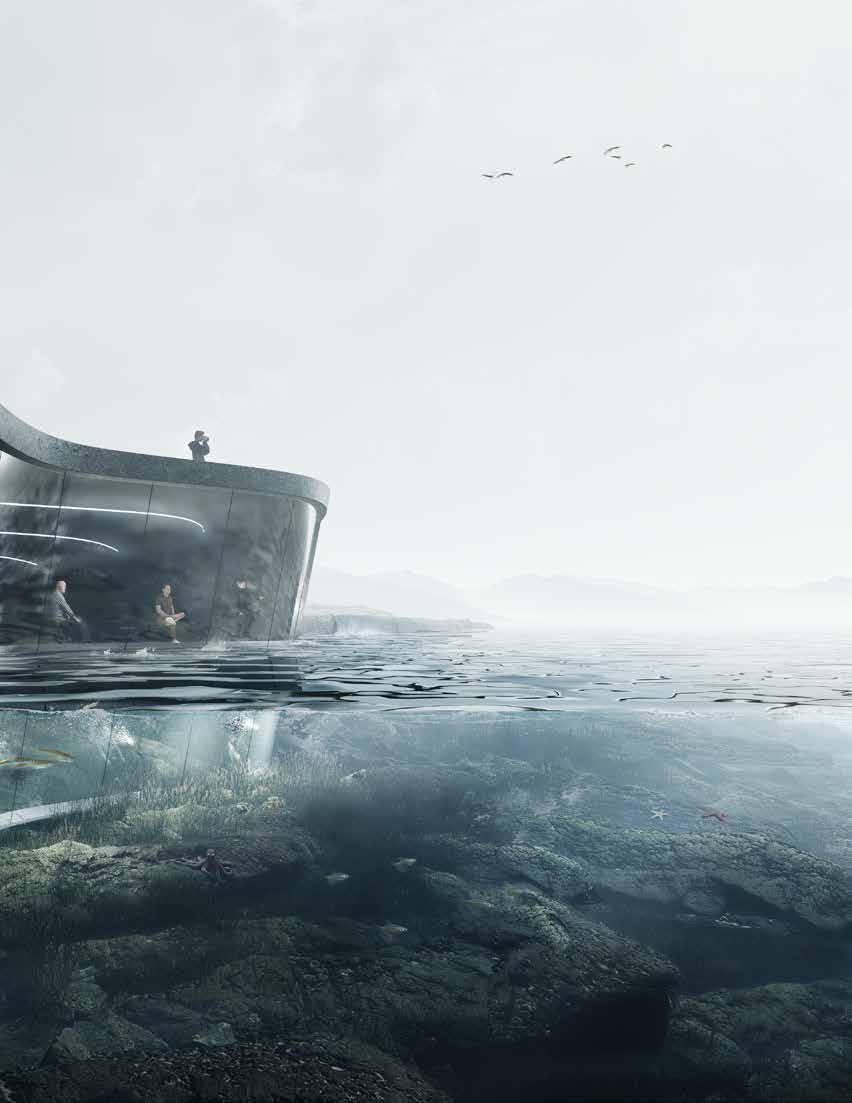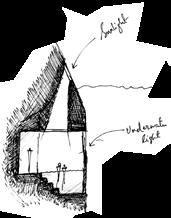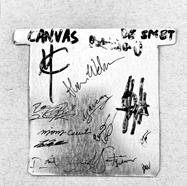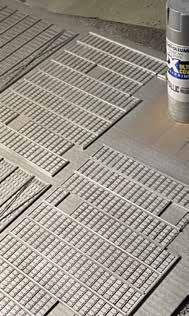

ARCHFOLIO ROHIT RAMAN

(+1) 425-900-7726 | rohitraman311@gmail.com | Seattle, WA, US
I’m currently a graduate student in WSU’s accelerated M. Arch program, passionate about sculptural designs that merge innovation with artistic expression. With a diverse design perspective, I’m interested in creating architecture that resonates with multiple cultures and fosters unique experiences.

ROHIT RAMAN
SCAN FOR MORE
SKILLS
3D MODELING & DRAFTING
RENDERING
ADOBE
PHYSICAL MODEL
OTHER LANGUAGES Rhino3D | Revit | Sketchup | Grasshopper | AutoCAD | Hand Drafting/Sketching Enscape | D5 Render | Lumion | Twinmotion
ARCADIS DESIGN CAFE PRESENTATION
Presented a project to an audience of architects worldwide
GRADUATE TEACHING ASSISTANT
WSU - Interior Design & 2025 Capstone Construction Management
SUMMER ARCHITECTURE INTERN (2 SUMMERS)
JPC Architects
ARCHITECTURAL RENDERER AND 3D MODELER - FREELANCE
Drawing Room Plans, LLC
Photoshop | Illustrator | InDesign | Premier Pro Laser Cutting | 3D Printing | CNC | Hand Modeling Bluebeam | Climate Studio | MS Office | Canva English (Fluent) | Tamil (Fluent) | French ab initio
TECHNICAL ASSISTANT (Taliesin West FLW Travel Course)
WSU - School of Design and Construction
PULLMAN CITY BUS STOP - DESIGN-BUILD PROJECT
Pullman City
EDUCATION
MASTERS OF ARCHITECTURE (ACCELERATED) - in progress
Washington State University, Pullman, WA
BACHELORS OF SCIENCE IN ARCHITECTURE - SUMMA CUM LAUDE
Washington State University, Pullman, WA - Overall GPA: 3.96 out of 4
COMPETITIONS & AWARDS
BUILDNER INTERNATIONAL COMPETITION - ‘THE LEGENDARY HIGHWAY 14 TOWER’ Honorable Mention - Recognized for sculptural & innovative design.
2025 AIA COTE COMPETITION In Progress
MASS TIMBER COMPETITION, IDAHO FOREST PRODUCTS
Honorable Mention - Developed innovative sustainable timber design solutions.
WSU CAPSTONE 2024 - VULCAN REAL ESTATE 2ND Place
ASC (ASSOCIATED SCHOOLS OF CONSTRUCTION) STUDENT COMPETITION
WSU’s Design Build Team - Top 3 for Creative Design
FACULTY RECOGNITION OF EXCELLENCE
WSU Bachelor’s of Architecture (2024)
PRESIDENT’S HONOR ROLL
MERIT SCHOLARSHIP
Allen Family Memorial Scholarship Fund
WSU CRIMSON OPP SCHOLARSHIP
08/2024 - 12/2024 & 01/2025 - 04/2024
EXPERIENCE 05/2023 - 08/2023 & 05/2024 - 08/2024 11/2022 - 10/2024 09/2022 - 05/2023

1. RESONANCE
- Independent Project
- Whale watching site
- Small Scale

2. LIMINAL
AIA COTE Competition
- Master-plan project
- 2 person group project

2. CARVE
- Underwater Bathhouse
- Conceptual
- M. Arch Summer Studio
- 2 person group project

5. DE SMET CANVAS
- Honorable Mention
- Buildner
- Observation tower
- 2 person group project
- Featured in SDC Eunoia

RESONANCE1
INDEPENDANT PROJECT
Location: 44°16’42.7”N 124°06’48.7”W, Oregon, USA
Resonance emerges as a harmonious dialogue between architecture and the ocean. Inspired by the undulating rhythm of waves, the structure’s curved glass facade reflects the fluidity of water, capturing light and movement. Stretching boldly into the sea, it forms a dynamic viewpoint, inviting visitors to immerse themselves in the vastness of the horizon. The walkable roof, interactive and sculpted like rolling tides, offers a tactile connection to the environment. Inside, an information space educates visitors about marine life, while seating flows organically from the ground, mimicking waves and integrating natural rock formations. The structure is crafted from concrete for its durability and ability to withstand the harsh marine environment, grounding the design in strength and permanence. Below the surface, an underwater haven reveals the ocean’s symphony through a hydrophone system integrated as a surround system, amplifying its vibrant, unseen life

RESEARCH & IDEATION
Orcas (Killer Whales)
Humpback Whales
Minke Whales
Gray Whales
Harbor Seals
Steller Sea Lions
Dall’s Porpoises
Harbor Porpoises
Salmon
Rockfish
Herring
Sea Stars
Crabs
Sea Anemones
Sea Urchins
Kelp

While the site is rich in aquatic life, it is
known for observing Orcas from mid-May through mid-September, aligning with peak salmon migrations, their primary food source.


SITE CONTEXT & ACKNOWLEDGEMENT
This site is located on the traditional lands of the Confederated Tribes of Siletz Indians, whose stewardship of this land and waters has shaped its cultural and ecological heritage for generations.

Visitor Center & Parking - 9 min
Yaquina Head Lighthouse & Parking - 16 min
Oregon Coast Aquarium (25.6 miles North) - 35 min
Newport, Oregon (27.1 miles North) - 37 min
Quarry Cove (30.5 miles North)- 45 min
Cobble Beach (30.9 miles North) - 45 min
Devils Punchbowl State Natural Area (35.2 miles) - 49 min


Walk & Car friendly
Oregon Coast Hwy (aka U.S. Hwy 101)
Local bus routes: Coastal Connector & Newport City Loop
Pacific Ocean Ocean Coast Hwy Oregon Coast Range Trails Roads
















INTERACTIVE ROOF & OPENINGS
Design embedded into the landscape with openings for natural light to enter & viewing
SCALE
Understanding scale of the orca

SPEAKERS
Marine life sounds are played as surround sound for an immersive experience
SIGNAL
Relaying the audio distributing

MATERIAL PALETTE
Glass - PMMA (Polymethyl Methacrylate) or ALON (Aluminum Oxynitride)
Ceiling - Reinforced Shotcrete
Flooring & Seating - Textured Polished Concrete
Exterior - Marine-Grade Concrete
Exhibit Panels - Corten Steel
Hardware - Polished Black Aluminium
TRANSMISSION CABLE
live marine acoustics to audio processing room before distributing to speakers

HYDROPHONE ARRAY
Placed at different locations, placed at varying depths and locations to capture a broader range of marine life sounds.
LIMINAL
AIA COTE COMPETITION | GRAD STUDIO - MASTER-PLAN ADAPTIVE REUSE PROJECT | FALL 2024
TEAM PROJECT
- Dorothy Greenhalge & Rohit Raman
Location: Post Falls, Idaho, USA
Post Falls, Idaho is the region’s threshold to outdoor exploration with a rich history that is inseparable from the nature that surrounds it. Research shows that while there is robust attention paid to the outdoors, the urban areas are severely undeveloped. Our site, 13 acres adjacent to downtown Post Falls, is a prime area to become a booming community center We want to extend the presence of nature and exploration on the site, as well as the sense of threshold.
We paid special attention to experiences and groups which may not be accommodated currently in the town. The hope is that our site can be a part in transforming Post Falls from a bedroom community to a hub of entertainment and community engagement.

Our intention is to highlight the history and context of the town, while expanding on opportunities for growth. Despite not have aesthetic intentions, our team sees an opportunity to shed light and give space for the intricate structures to express themselves.
The practical arrangement of the buildings unveil a datum of thresholds waiting to be realized on the existing structure and new development. The veneer mill served as an important pillar of the community, a legacy that is essential to carry to the new development. Programs that encourage engagement, such as entertainment, recreation, and gathering are complimented by a vibrant co-housing community which is thoughtfully integrated.

Post falls as a threshold between Spokane & Coeur d’Alene

CONCEPT SKETCHES
Focusing on expereinces between thresholds

Spokane
Post Falls
Coeur d’Alene


FORM GENERATION

Existing Structures & Railway Line
Datum of Breathable Spaces Exposing Structural Relationships
Extended Linear Datum & Diagonals Connecting Community to One Another, Site Amenities, & Viewshed
Extended Circular Datum & Elevation Change Creating Areas of Gathering
DEFINING THRESHOLDS








CITY | SITE SKY | GROUND OLD | NEW
APPROACH TO EXISTING STRUCTURES

Openings in roofs
Keeping the existing steel and timber structures as they are
Opening up connecting areas between the structures to create breathable spaces.
Blurring the lines between indoor & outdoor.











CO-HOUSING
Our cohousing plans include adaptive/flexible spaces which makes housing work for a diverse set of needs over time.
We are introducing Co-housing to our project to reduce social isolation and loneliness in Post Falls’ rapidly growing community.
We hope to cultivate agency, interdependence and wellbeing; encouraging a sense of place by allowing community members to steward the neighborhood.
Post Falls currently has very little infrastructure for disadvantaged groups and alternative lifestyles which would benefit from an interdependent community.




SILO & RECLAIMED METAL PANELS



Dividing the silo and integrating its parts across the site allows for unique experiences while subtly drawing unwanted attention away from the cohousing area. The silo’s base remains in the residential zone, creatively repurposed as a gazebo
The sculpture park uses reclaimed metal panels from existing buildings, transforming them into sculptures that honor the site’s industrial history and create a memorable experience of renewal.

















CARVE
GRAD STUDIO | SUMMER 2024 | ABSTRACT/CONCEPTUAL | MEDIUM - CHARCOAL TEAM PROJECT - Michael Murphy & Rohit Raman
Our project is an underwater bathhouse located within the Ballard Locks in Seattle, WA. It carves away at the mass inside the Locks, creating a progression of voids within the overall form which defines the program of the bathhouse. A series of moments then breach through to the exterior of the building and allow natural daylighting to enter in impactful ways.
The internal language of the structure is dark and simple, utilizing the pre-existing concrete palette and strict illumination to support an individualistic experience for occupants and urge them to look beyond the present moment and adjust their headspace as they traverse throughout the building.
Occupants are also able to explore a subtle relationship with the surrounding water as they work their way through the building, with spaces on each floor showcasing the changing depth.





PHASE I - INDIVIDUAL SCHEME PITCHES
Planning openings/voids in the lock

WHAT MIGHT THE EXPERIENCE BE LIKE?
A sliver of light from the sky, a blue hue from the water






SCHEME
ROUGH
Working in Section - Charcoal on newsprint paper


Inverse - darkness representing light. Voids show interior programming




LIGHT
THERME 1 - SKYLIGHT
COLD PLUNGE


PHASE II - DEVELOPMENT | Graphite on paper

PROGRAMS
3 - CHANGING ROOMS FLOOR 1
1 - INDOOR/OUTDOOR LISTENING BAR
2 - STAIR & ELEVATOR








CANVAS | DE SMET
BUILDNER - HONORABLE MENTION | SENIOR YEAR | OBSERVATION TOWER
‘Legendary Highway 14 Tower’ - 1st of the only 2 student teams awarded Honorable Mention TEAM PROJECT - Stela Szaboova & Rohit Raman
Inspired by the natural elements and their effects on the surrounding landscape, like the movement of the wind and the reflections of the lake’s surface, ‘De Smet’s Canvas’ is a memorable and interactive observational tower for its visitors. The structure consists of six dynamic walls that are customizable by the visitors or the city for different purposes, seasons, or events. The ramps are ADA compliant and add to the experience of the tower. A vending machine with floppers of the kinetic facade system and souvenir markers greet the visitors on the path to the tower. Writing a note on these floppers and dropping them into any of the slots on the dynamic walls not only allows the visitors to have a personal and memorable experience but also helps construct the tower completely over time, making it a landmark of the community.
As time goes by, the tower grows with the community. The shape and design of the structure is well balanced and simple, highlighting the surrounding landscape’s elements. The small openings between the floppers on the journey encourage the visitors to travel to the top for the grand reveal of the views of the Big Slough, Silver Lake, and the Legendary Highway 14. The material selection is aiming for re-usability and adaptability. Like the Kinetic walls, the ramps and landings are made up of modular units that can be disassembled, customized and moved/ replaced.
Overall, this project seeks to be a memorable landmark that enhances the landscape while also enhancing the visitor’s experience by being quite customizable, modular, and adaptive to the wants and needs of the region.



STRUCTURE/SUPPORTS

INITIAL SKETCH PROPOSAL
Ever-shifting symphony of motion, like walking within the wind’s embrace

INTERACTIVE DESIGN
VENDING MACHINE


Write a note
CROSS-BRACING

Drop-in the wall

Buy a Flopper & pen for $5, write a note, make a memory

Markers
Floppers





memory on the wall!
Markers
Floppers
DETAILS
A - Beam | B - Ramp | C - Wind - veil sheet | D - Steel column
1. BEAM SYSTEM
- Bolted and welded connection
2. DROP-IN (KINETIC FACADE SYSTEM)
- Replaceable aluminum sheets with suspension cable system
3. RAMP SYSTEM
- 91 Pre-fabricated ramp units at: 2.4 m X 2.4 m each
- Aluminum construction 2.5 m BY 2.5 m
- Anodized mesh plates (yellow) on top
- 0.1 m by 0.1 m steel beam support
- Bolted parts

Bolted connection parts
Aluminum bar
cm x 10 cm x 20.32 cm
Aluminum tube 5 cm x 10 cm x 20 cm
Round 20.32 cm galvanized steel column
Welded connection
Bolted connections
Galvanized steel tube: 10 cm x 10 cm


Galvanized steel cable
Yellow anodized aluminum mesh plates 20.32 cm x 20.32 cm
KINETIC WALL OVER TIME - CUSTOMIZABLE

month 3 months


Panels can be easily swapped for different events/designs
Over time, the walls will be constructed by the tourists/ visitors, where more space will be made for new coming people.
The vending machine provides an opportunity for the tower to fund itself in the future and allow people to take home a souvenir (marker).
Approximately 1951 sq meters of kinetic wind system panels.

MATERIALITY



The entire structure is ADA accessible with the hope to create a space that is welcoming to all.
Since the ramps are prefabricated 2.4 m x 2.4 m units, the maintenance and construction is made simpler.
The surrounding deck is designed to create spaces for visitors to have small memorable moments.

Aluminum sheets & suspension wire
Galvanized Steel
Cedar Wood
Anodized Aluminum

1. 9 interior kinetic wall slip - in suspension systems for each wall
2. Ramp system
3. Structural column & beam system 4. Exterior kinetic wall system
Cedar deck


PROCESS & PRESENTATION
Initially, I made a small working model (1) to show that the system works (when we were thinking about the “slide-in” method for the floppers). After finalizing our system, we made a physical model - starting with laser cutting (3) the moving walls, then spray painting (4) them, and finally assembling. For our presentation, I also made a small aluminium flopper (2) for the reviewers to sign as an example of how our interactive design feels.







