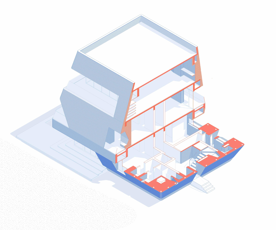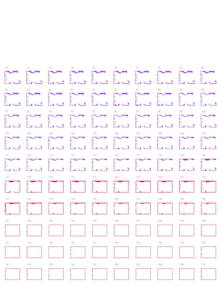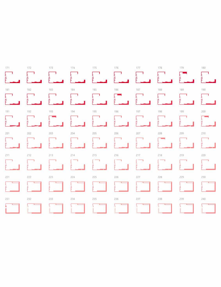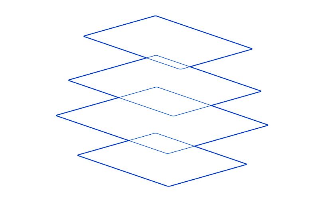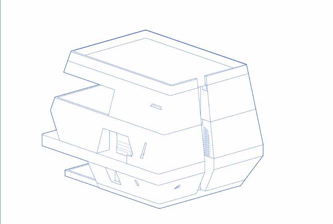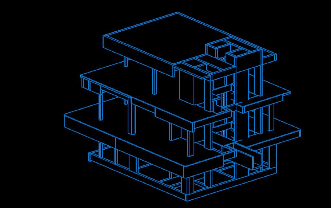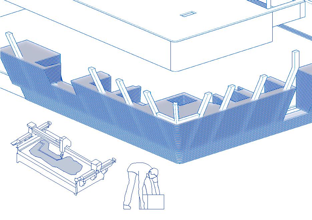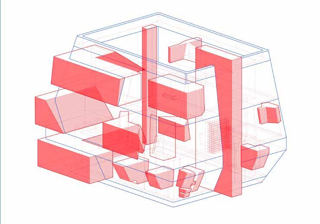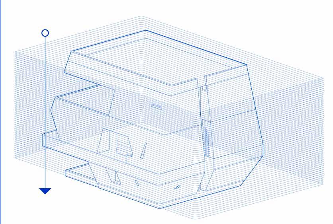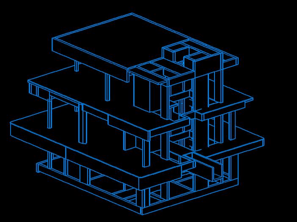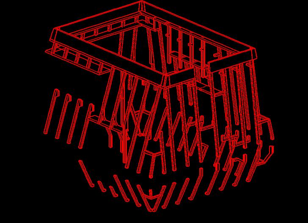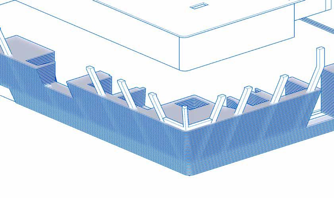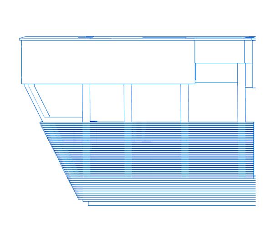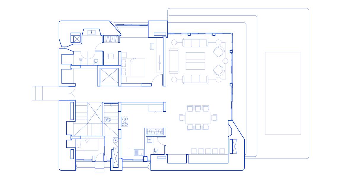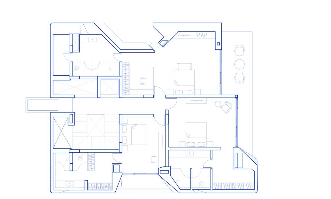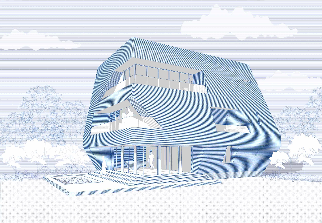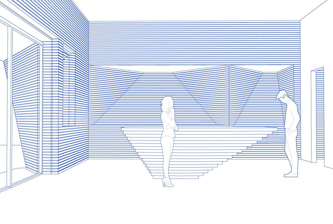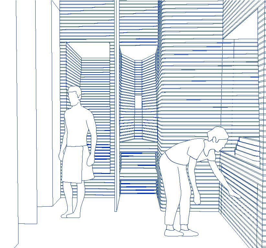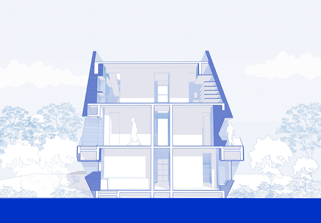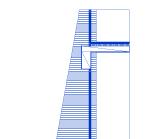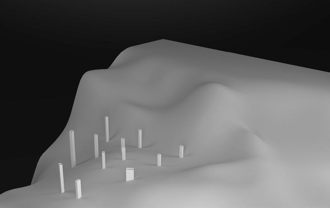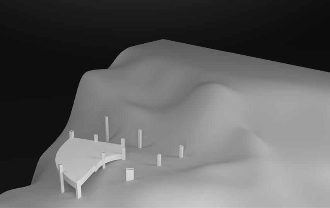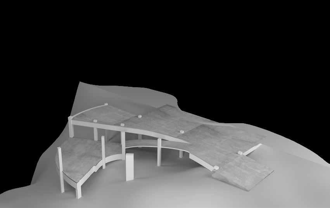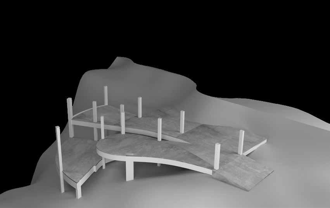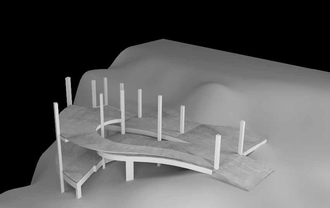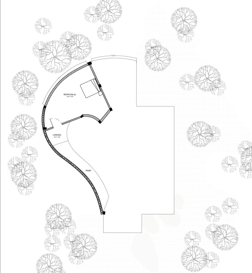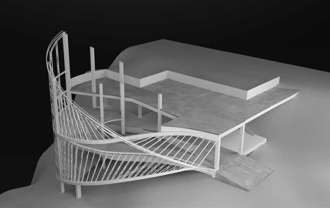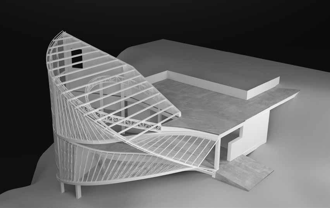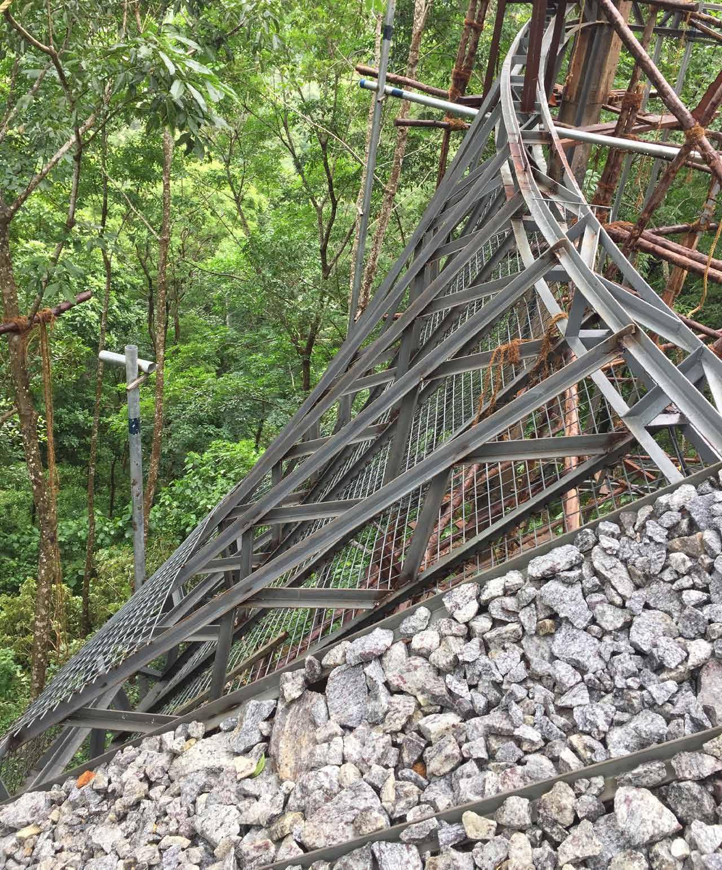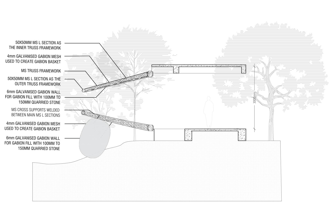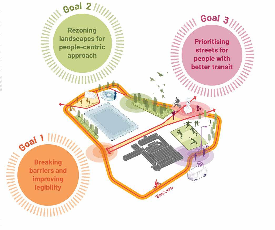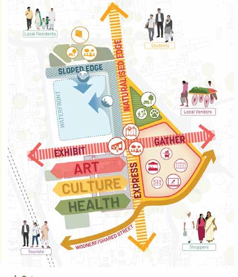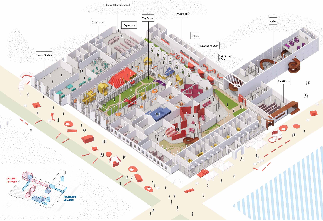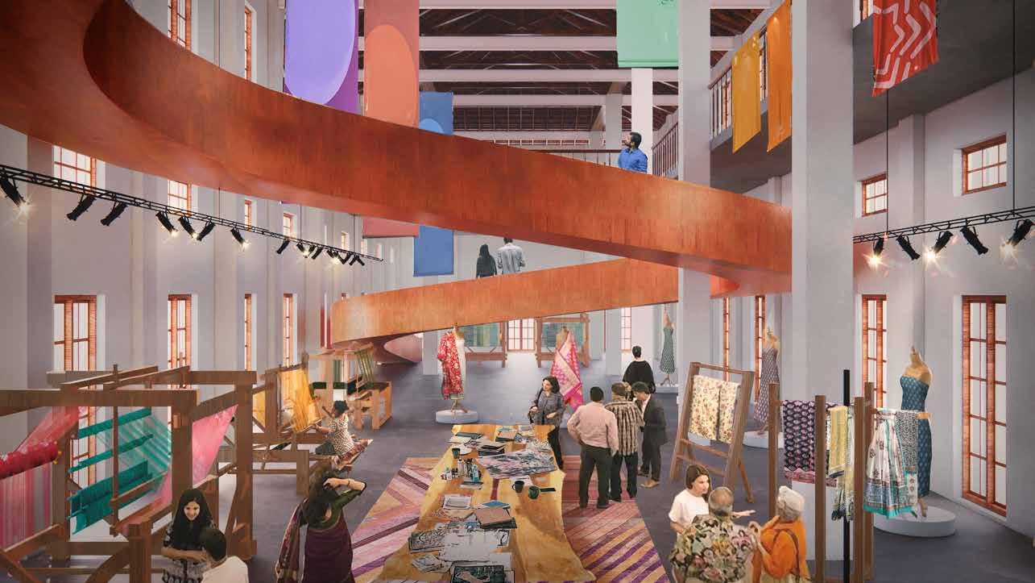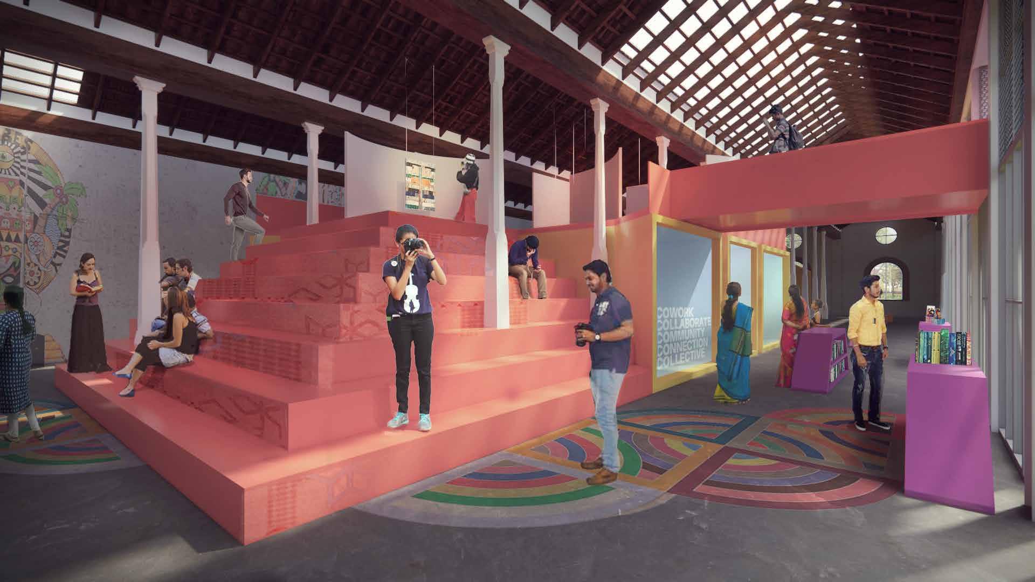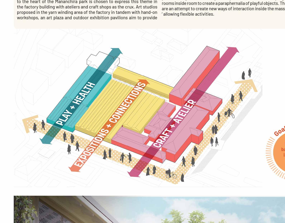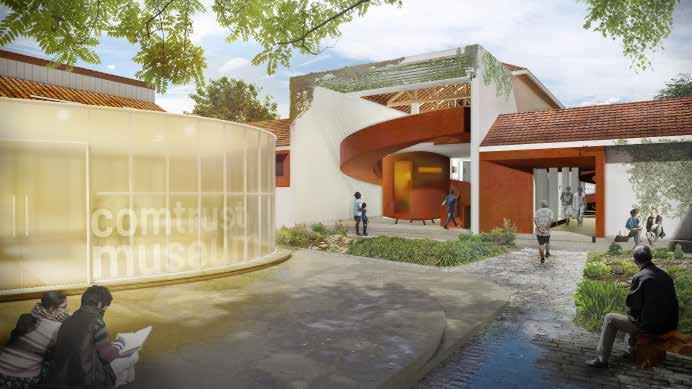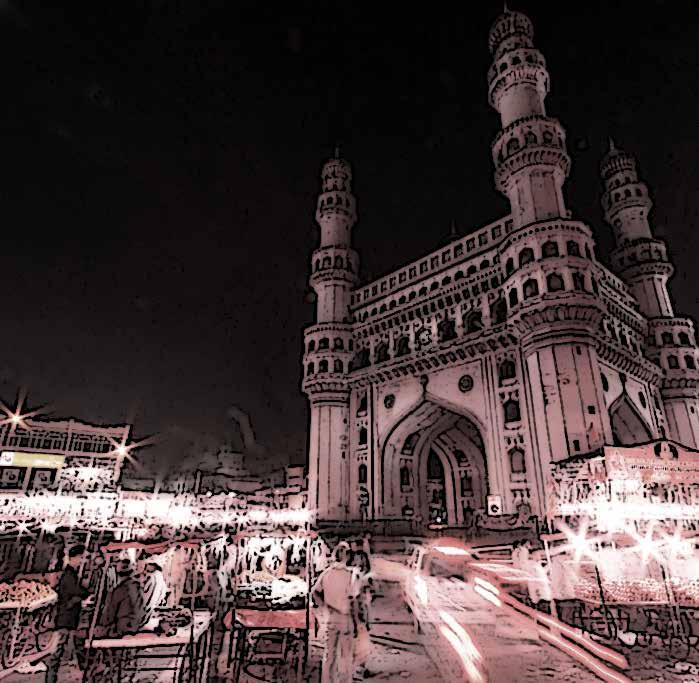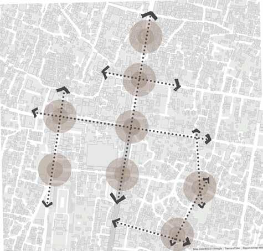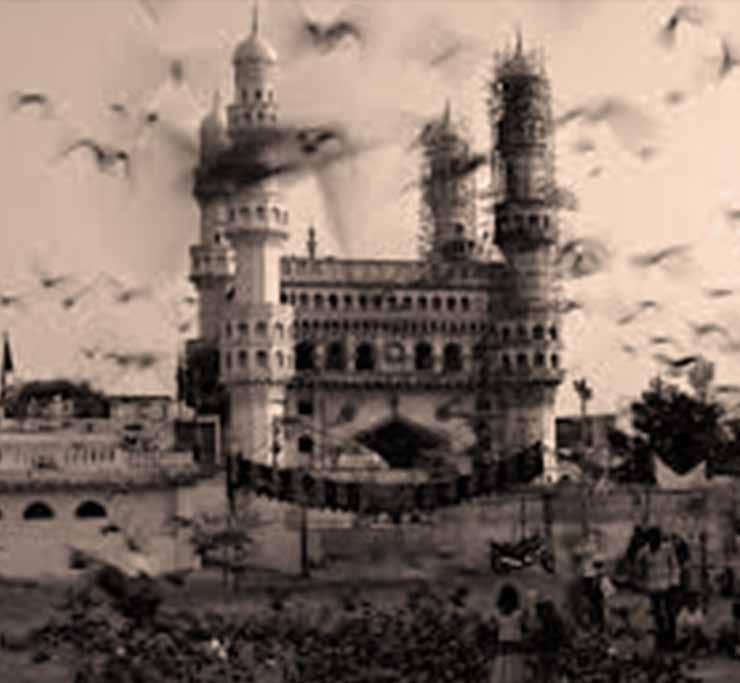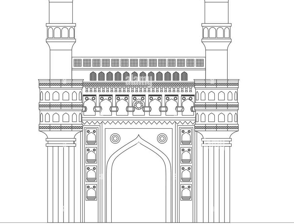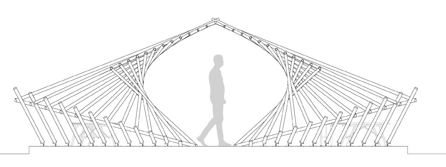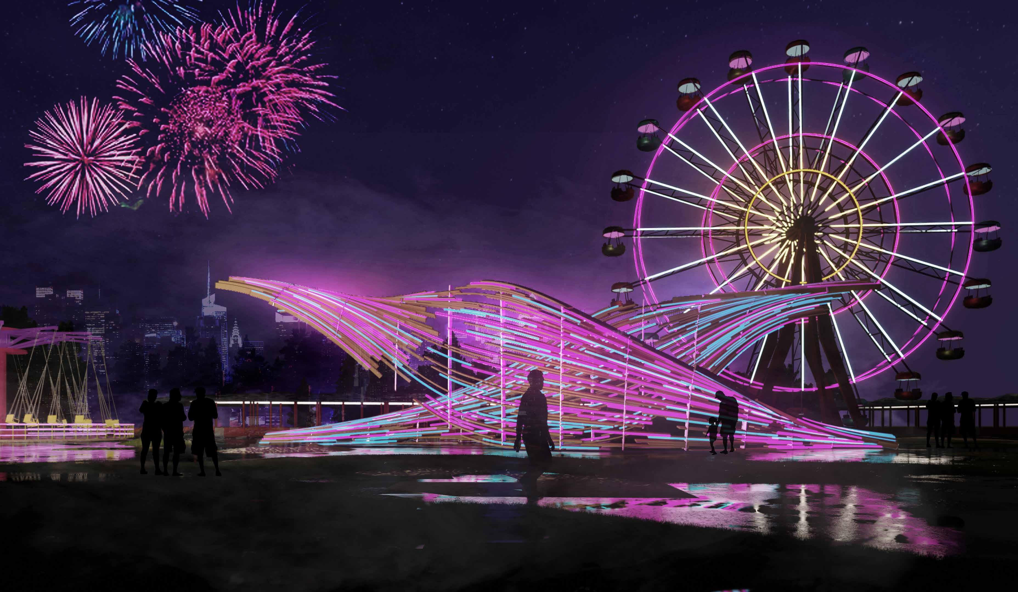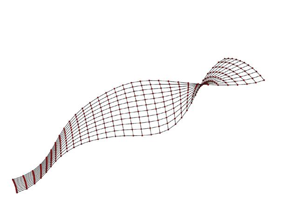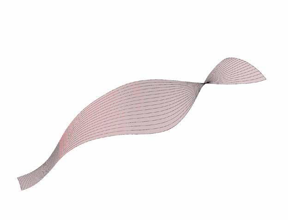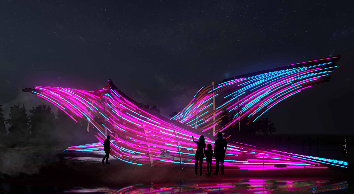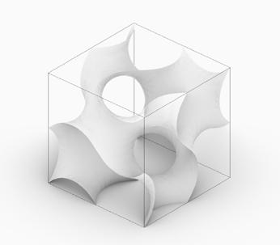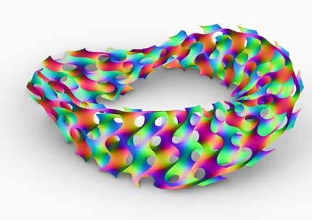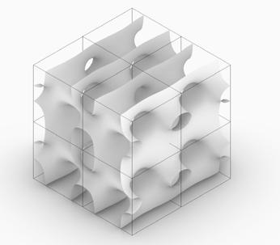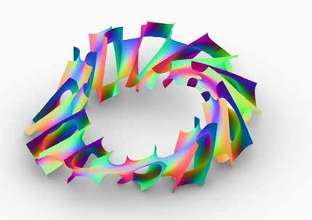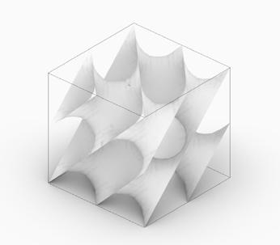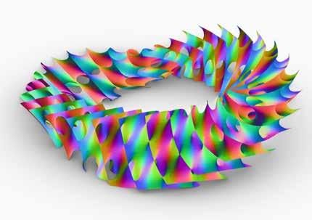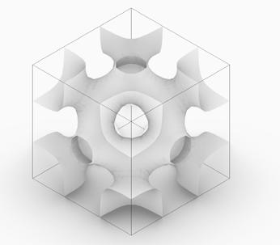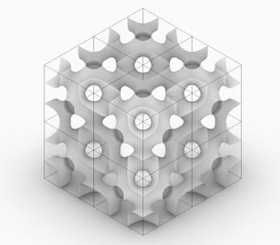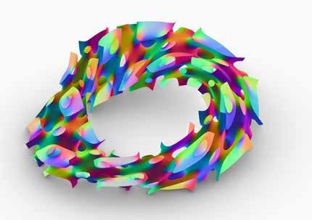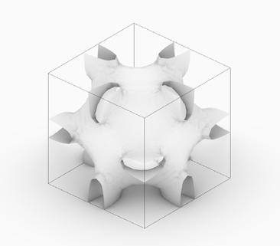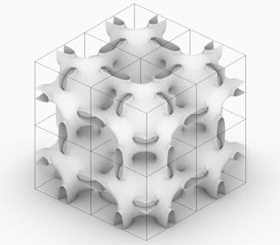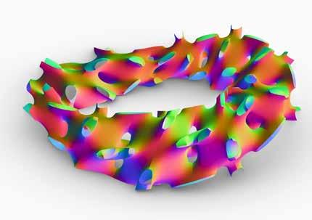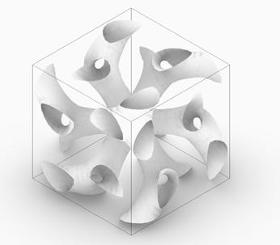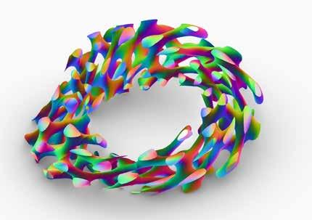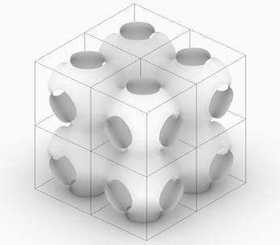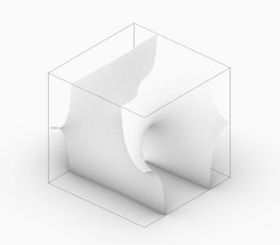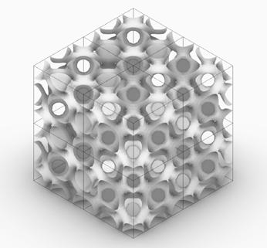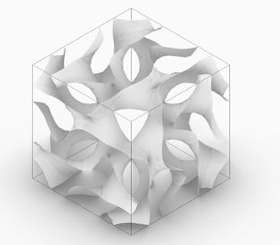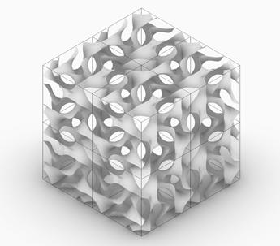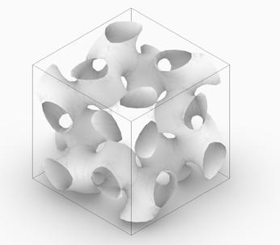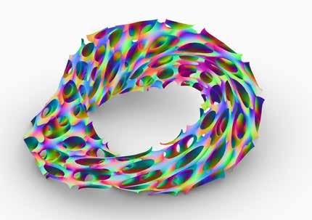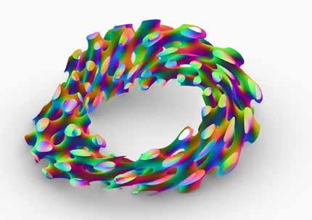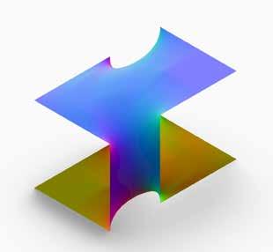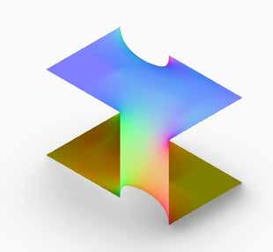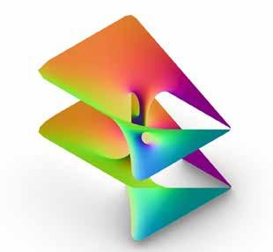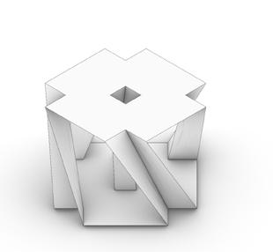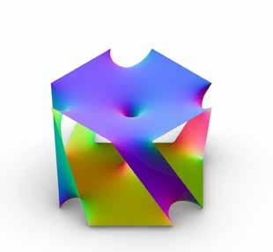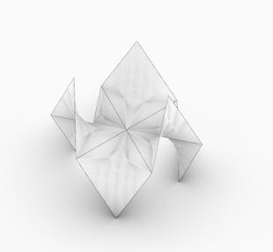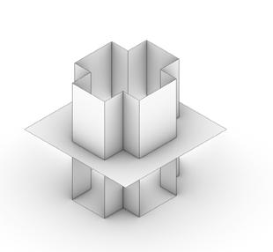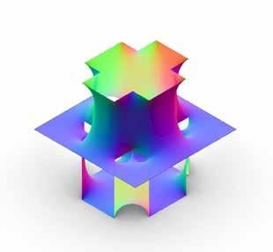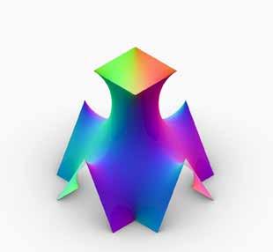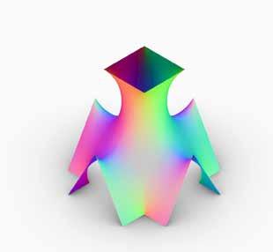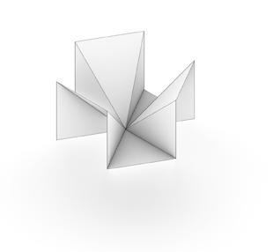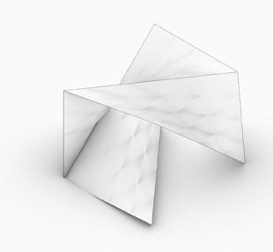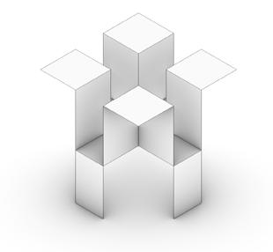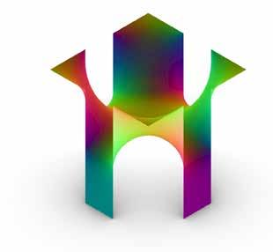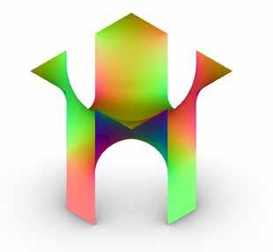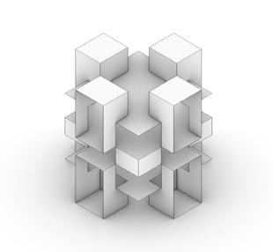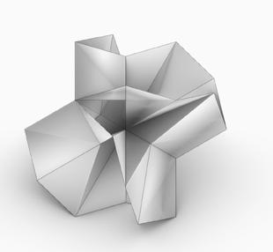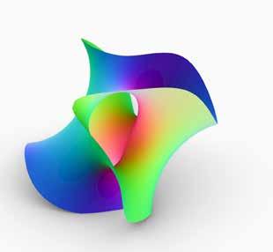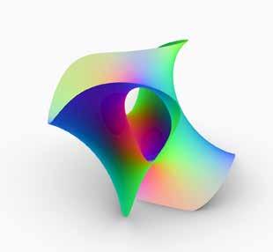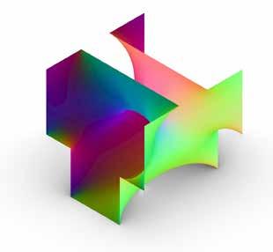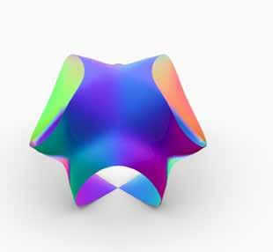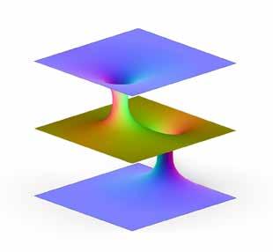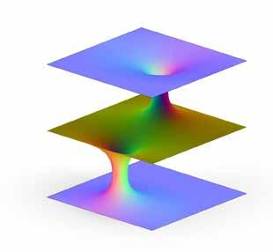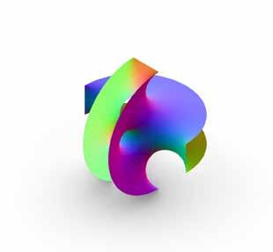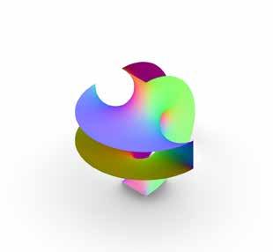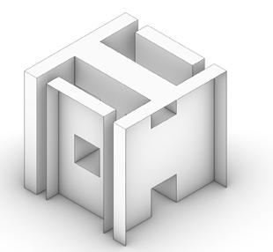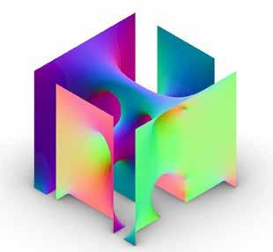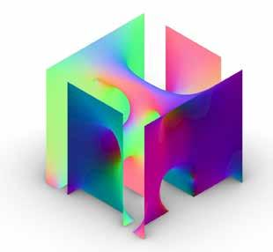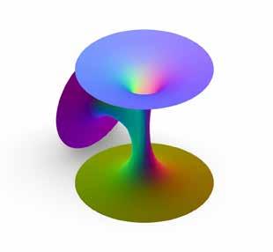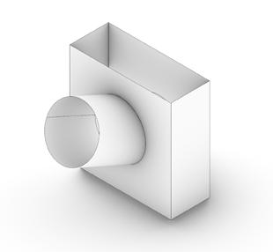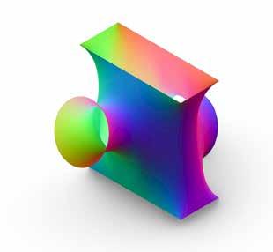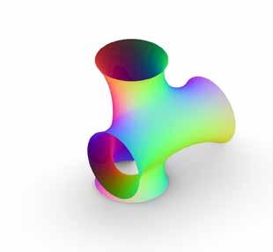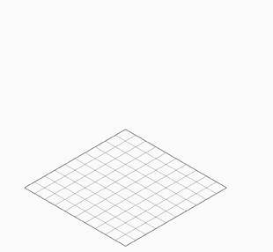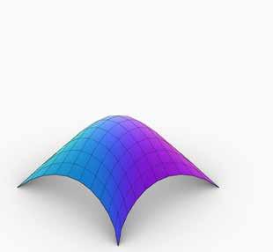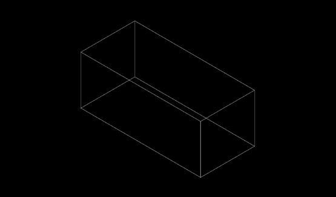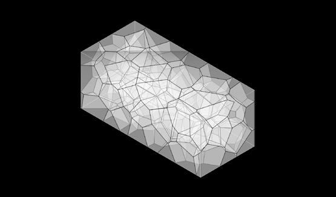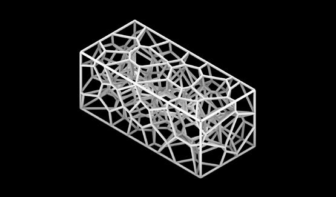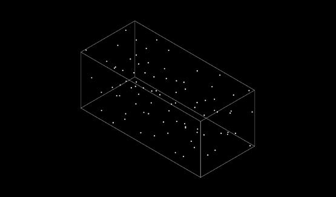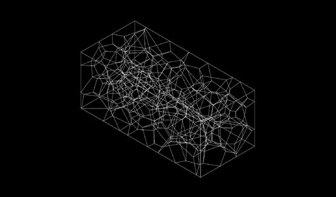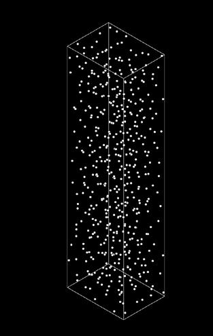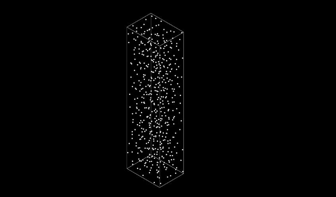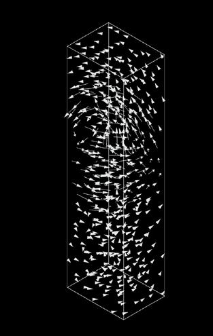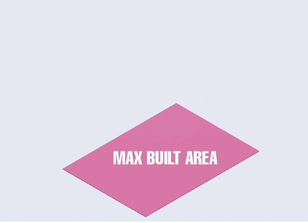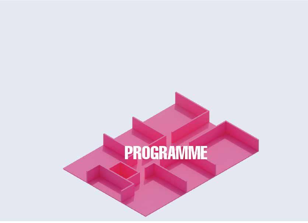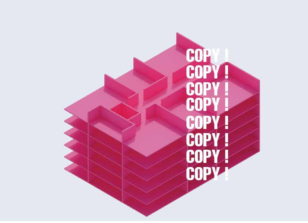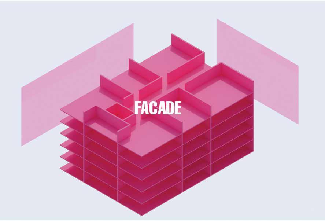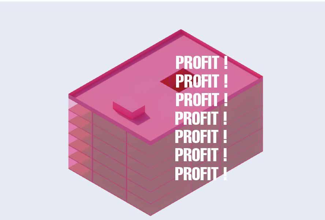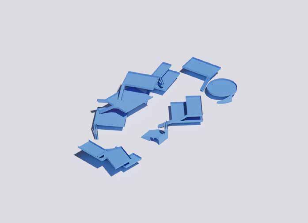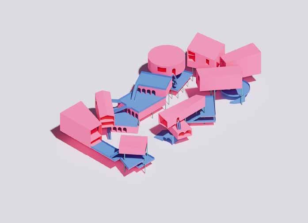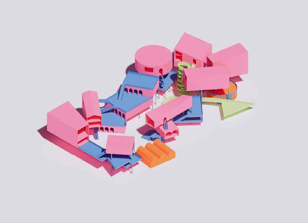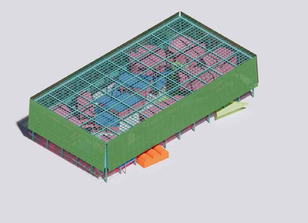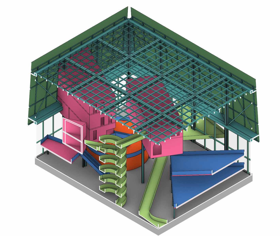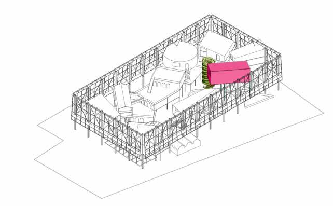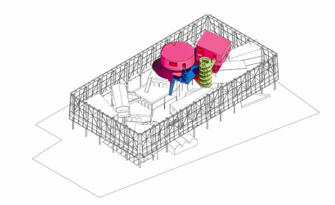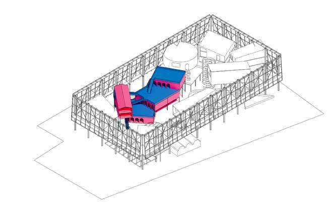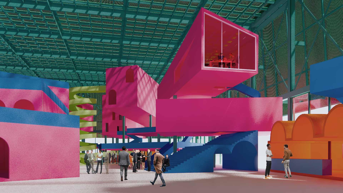Residence at Alibaug
Professional - sP+a
Team: Ar. Sakshi Gulati, Ar. Sameep Padora
Location : Alibaug, Mumbai
Scope of work: Design detailing, 3d modelling, GFC Drawings Year: 2022
The project is an experimental approach on blending traditional temple construction techniques with modern design strategies. The built form is made of stacked horizontal slabs instead of vertical walls. The inner shell of this stack is carved out as furniture, storage units and niches, while the outer shell defines the facades. Structural and mechanical elements are designed within the profiles of these slabs. The construction imitates the layering of materials in the fabrication of an artifact. are made by carving out stone itself.
Solid mass obtained after fenestrations
Slicing solid geometry to 50 mm slabs
Assembling trimmed slabs
Frame structure
Zoomed view of typical assembly detail
Materials fabricated using water jet cutter at site
Rib structural members for assembling masonry Assembling
Elevational view of stone assembly
The diagram shows the aseembly detail ofunderlying structural system of the building. The stone slabs are attached to concrete ribs through a tongue and groove join. Each course of stone layer is mirrored so that a continuous groove doesnt weaken the structure.
02
Residence at Karakulam
Professional - Wallmakers Team: Ar. Shrivarshini, Ar. Vinu Daniel
Location : Trivandrum,Kerala
Scope of work: Design detailing, 3d modelling, GFC Drawings Year: 2019
An experimental project focusing on providing a residence to an individual with physical disabilities who relies on mechanical aid for mobility. The architectural design not only addresses the topographical features of the site but also incorporates areas that are easily accessible for the aforementioned client. Positioned atop a hill, the site offers panoramic views of a rubber estate. Notably, the construction integrates stones sourced from the estate, employing them as a principal building material in the construction of gabion walls.
Ground floor plan
Mezzanine floor plan
LOOSELY PACKED STONES IN THE AREA ABOVE THE UPPER WINDOW
TIGHTLY PACKED STONES
LOOSELY PACKED STONES
LINTEL TRUSS CONCEALED WITH ROCKS
LOOSELY PACKED STONES IN THIS AREA HELD IN POSITION WITH THE HELP OF RODS
LOOSELY PACKED STONES IN THIS AREA HELD IN POSITION BY RODS
TIGHTLY PACKED STONES
TIGHTLY PACKED STONES IN THE LOWER PORTION
A view of gabion wall construction at site.
A view of gabion wall construction at site.
Gabion wall section
Elevation
Paraphernalia for urban narratives 03
Reweave kozhikode
Organization: IIA
Team : Balaji Balaganesan, AS. Madhulika, N.Chidambaram
Scope of work: Design Ideation, 3D modeling, Graphics Honours: Shortlisted in top 15
Project published in Architecture Live Year: 2022
The fast paced quotidian lifestyle of urban dwellers influenced by drastic consumerism has replaced craft, dawdle and leisure. Over the years, the centrally located Mananchira Park has been reduced from an critical urban node to an extension of the commercial programs around the core. Once an urban anchor, the Comtrust factory and its immediate surroundings have now been left at a state of abandonment, analogous to the loss of the culture of weaving in the city center.
Traditionally practiced as a craft, today weaving has become industrial in nature and slowly absent from the urban centers. At present, the factory is a poignant reminder of its rich socio-cultural heritage. To revitalise the factory and the urban core, the fundamental step forward would be to break open the existing barriers and establish critical connections. To revitalize the factory and the urban core, the fundamental step forward would be to break open the existing barriers and establish critical connections.








Building on the principles of Comtrust, reforming the precinct to create a building for active public expression sets in motion the implementation of ideas of activation and people-centric design. Responding to the existing land use, the transformatory framework is supported by strategic interventions under the triptych themes. The boundaries of the Comtrust factory and the parks are opened up for better integration and interaction with its surroundings. These situated interventions aim to maximize the potential of local context and nurture integration among spaces and people alike.
S1: Breaking barriers and improving legibility
The programmatic interventions in the Comtrust factory are extended into the urban sphere via a carefully curated combination of plazas and pedestrian streets. Strategic nodes identified in the neighbourhood are strengthened and unnecessary barriers are removed to enable an uninterrupted experience of the urban fabric. Provision of intelligible signages and wayfinding further supplement this goal.
S2: Rezoning landscapes for people-centric approach
Keeping in mind the existing parameters of the urban core, it is redesigned with a people-centric lens. The intersection of the built form with the street is treated with green strips at peripheries instead of walls to enable a smooth transition of spaces. Thematic plazas, pavilions and objects borrow from the local landscape to create an interactive experience. Porosity is introduced to edges of the Mananchira lake to increase engagement of people thereby activating “eyes on the lake”.
S3: Prioritising streets for people with better transit
Streets are redesigned to incorporate suitable carriageway widths, pedestrian and other transit pathways. They are intended to be flexible in nature to accommodate self-organized activities and commerce. A seamless link via public transit is proposed in the Mananchira complex through a transit loop that also additionally promotes a bicycle friendly park and precinct..
The vision is to foster the Mananchira complex as an urban living room, drawing in activities fromthe diverse programmatic milieu. The factory consists of three distinct zones,evident through the facade as well as the former weaving programs. These three distinct zones create three distinct forms and make room for a triptych theme of intervention as follows:
1. Craft and Atelier
Art studios proposed in the yarn winding area of the factory in tandem with hand-on workshops, an art plaza and outdoor exhibition pavilions provide the public with a platform to experiment with the craft of cloth making up-close
2. Space for demonstration and connections
The central axis ties together the central courtyard within the exposition area and the pedestrianized edge. The central courtyard is carved out of two bays to house a dense garden to further stimulate enriching dialogue.
3. Play and Health
The southern axis is structured to act as a recreation hub of the urban living room through integration and reflection of the characteristics of play from the adjacent Mananchira ground While the Comtrust building is programmed with lively indoor games and fitness activities, the adjacent Manachira ground and Ansari park act as spaces for outdoor sports activities.
Motion-less
Competition - Node pavilion design challenge
Organization - IDHA Labs
Honours - Special Mention [student Category] Year: 2020
Charminar, the face of Hyderabad has an incredible 400-year history of architecture and heritage. The urban fabric is constituted by high-density mix of commercial, religious, residential, and cultural space.The initiative called the Charminar pedestrianization project has worked on the improvisation of the quality of urban space around Charminar and it’s precinct by the pedestrianization of the surroundings and conserving some historic structures around. As the cities and humans are slowly undergoing alienation process, novel urban inserts aim to make socially inclusive spaces evocative of new or transformed urban character. Part of the challenge is to raise awareness of bamboo as a sustainable building material and also leverage it as a primary building material in reconfiguring public space.












The design ideation stems from the patterns of the keyframes recorded from a chaotic movement observed at the site. Figure (1a) observes the movement pattern of the head (a), the movement pattern of the hand (b) and the movement pattern of the leg (c) through various scenarios. The patterns are recorded in relation to the position of pivotal points and are analysed in two directions over a constant period. It also takes into account the distortion in movement due to the traffic and varying distance from the observer. The resultant pattern is animated through a series of lines in 3-dimensional space. Figure (1b) illustrates the production of frames by connecting the point division obtained from two or more non co-planar lines. The distortion in movement recorded is expressed by alternating the position of the control points in the input lines. Design strategy
Iteration-1
Iteration-2
Iteration-3
Iteration-4
Iteration-5
Distortion in movement pattern through varying distance
Movement recorded in two directions
Movement recorded in one direction
Movement pattern of pivot points
Competition - Pavilion design
Mumbai light festival - Proposal
Location - Mumbai
Year: 2021
This concept aims to encapsulate the essence of the pavilion as a space that fosters interaction, and unity. It’s a place where architecture and light converge to create an immersive and memorable experience for all who visit. The users are not just mere spectators, but as participants in an interactive performance. The lights respond to movement, creating a dynamic environment that evolves with the collective rhythm of its occupants.
A view of pavilion at Carte’rs road, Mumbai
Drift pavilion
Extracting naked edges and intermediate iso crvs Breaking the crv at random instances
Extracting crvs from perp- direction to generate support
Srf generated through network of crvs Sudbividing the base srf
Extruding crvs to give thickness
Minimal surface study
Personal - Concept exploration
PLugins - Kangaroo, Weaverbird, Mesh+, Millipede Year: 2019
This study focuses on generating mathematical surfaces using millipede plugin and then and morphing them to vomplex geometry studying their surface continuity and relative density . Using the physics -based engine Kangaroo for Grasshopper, the study explored the parametric possibilities of minimal surface simulations. Minimal surfaces have a constant mean curvature of zero, Inspired by structures done by Antonio Gaudi and Frei Otto, the study generates prototypical architecture both effective in nature and efficient in distrivution of forces. Thus the simulation becomes tangible, to-scale, and non-representational.
Schoen’s gyroid surface
Schwatz p surface
Scherk’s surface 1
Scherk’s surface 2
Scherk’s surface 3 -
Neovius surface
surface
Surface
gyroid Surface D-prime Surface
Lidnoid Surface
hybrid Surface
Formal study on dynamic remeshing using Kangaroo physics engine
Erosion - Controlled Destruction
Personal - Concept exploration
PLugins - Cocoon, Weaverbird Year: 2019
The project aims to explore the aesthetic and expressive potential of erosion as a creative force. Design aims to simulate and manipulate natural processes of decay and deterioration on digital materials. A network of curves generated using the voronoi pattern is given a charge based on the distance parameter from an attractor point.
Bounding geometry Random population of points
Extracting naked edges
Generating Voronoi cells
Digital Ornament 08
Personal - Concept exploration
PLugins - Vector field, Cocoon, Weaverbird Year: 2020
To declare ornamentation a crime is to deny the richness of human expression. Digital ornamentation, as demonstrated by the design in question, is not a crime but a celebration of our advancements in technology and artistry. It is a bridge between the past and the future, a fusion of heritage and innovation.
Contrary to architectural theorist Aldo Rossi, the digital ornamentation in this context represents a calculated and meaningful enhancement. It transcends mere decoration, becoming an integral component that harmonizes with the form and function of the space . This approach aligns with the Baroque philosophy of unity of the arts, where every element contributes harmoniously to the overall aesthetic and narrative.
In the realm of stage design, the set is an extension of the story being told. The digital ornament becomes a narrative device, with its geometry and patterns reflecting the themes and emotions of the play. It is a visual language that speaks to the audience, enhancing the storytelling experience without uttering a single word.
Inside the box
Academic - Sem VI
Instructor: Rupalatha Roosevelt
Location : Chennai
Year: 2018
Why is work always a disciplined event? Why is it confined within the boundaries of “formalities”? Workspaces are usually designed to attain maximum efficiency of floorspace, pushing visual and experiential components to the backseat. Productivity and profits are embedded in the workers daily experience and health. This project attempts to attain maximum efficiency of “work life”, by breaking away from convention and creating an atmosphere of rebellious rather than rigid professionalism at the workspace.
Common working terraces
Programmatic Evolution
+Circulation and recreational space
+ Private offices + Roof + cafeteria and Dining space
+ Facade
Iso- section-2
Iso- section-1
Breaking away from traditional office environments often perceived as conventional arrangements of desks and cabins, the design strategy prioritizes the social and psychological welfare of occupants. Departing from the standard floor plate model, the approach incorporates workpods and clusters within a unified space. The ground floor features impromptu tables and desks, providing users the flexibility to select their preferred work environment. This arrangement is particularly conducive to individuals who thrive in collaborative settings. To enhance privacy, private offices are strategically situated at elevated levels. This design ensures users strike a balance between connectivity and a degree of detachment.
Ground floor- public realm
Ground floor- public realm
A view inside the ”box”
