GOOD SHEPHERD PARISH
st. charles borromeo Visalia, CA
MASTER PLAN - LITURGICAL DESIGN
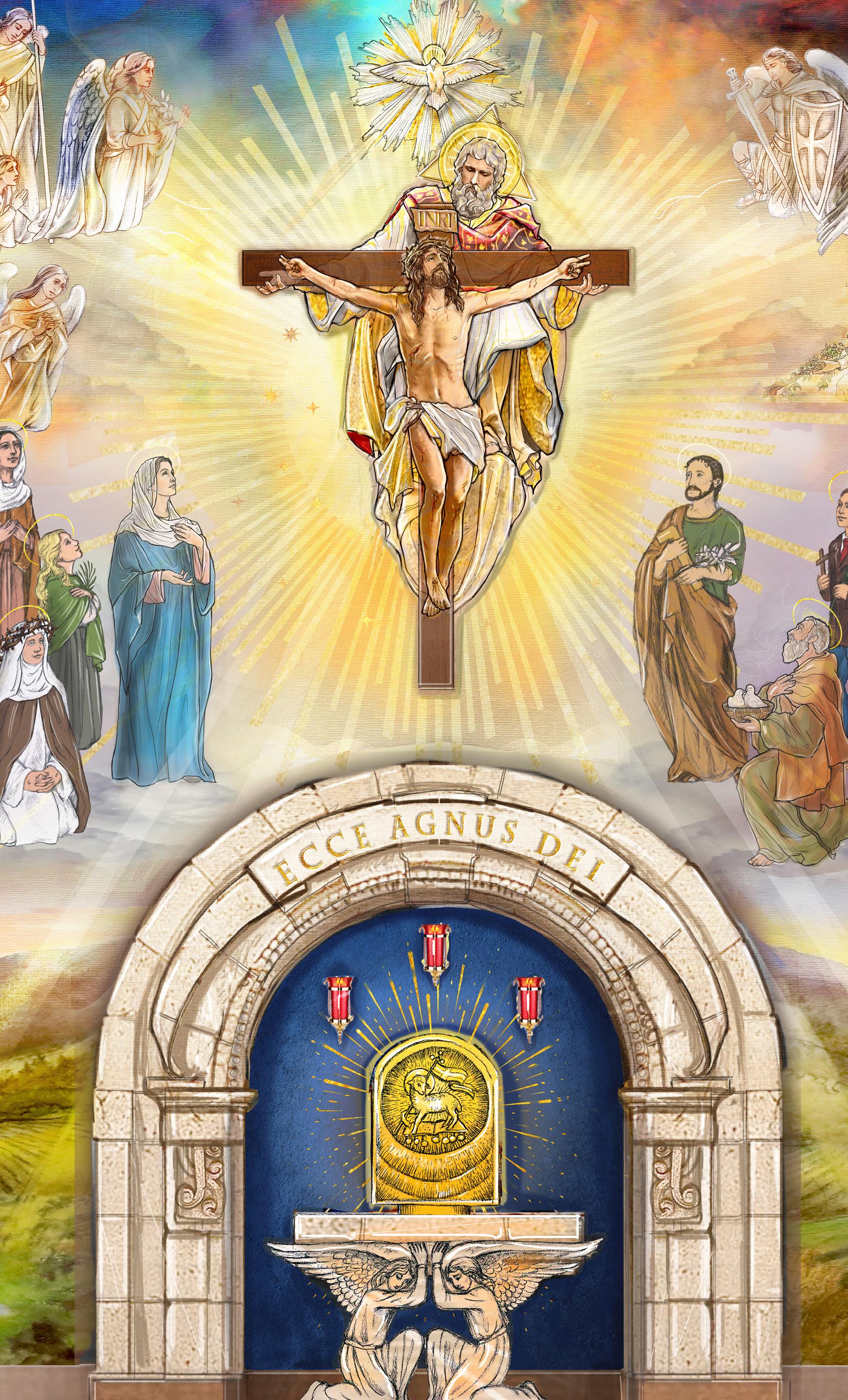
COMPLETION OF PHASE 2: SMALL-SCALE COLOR RENDERINGS
12/17/2020 - 12/18/2020
PRESENTED TO HIS EXCELLENCY JOSEPH VINCENT BRENNAN, bishop of fresno diocese, CA WITH
REVEREND ALEX CHAVEZ , Pastor
MSGR. PATRICK McCORMICK , Director of Liturgy
DOUGLAS A. DuRIVAGE , Director of Property & Planning
DEVELOPED IN CONJUNCTION WITH ROLF. R. ROHN, President & LDC Artist
ROHN & ASSOCIATES CUSTOM STUDIO, INC.
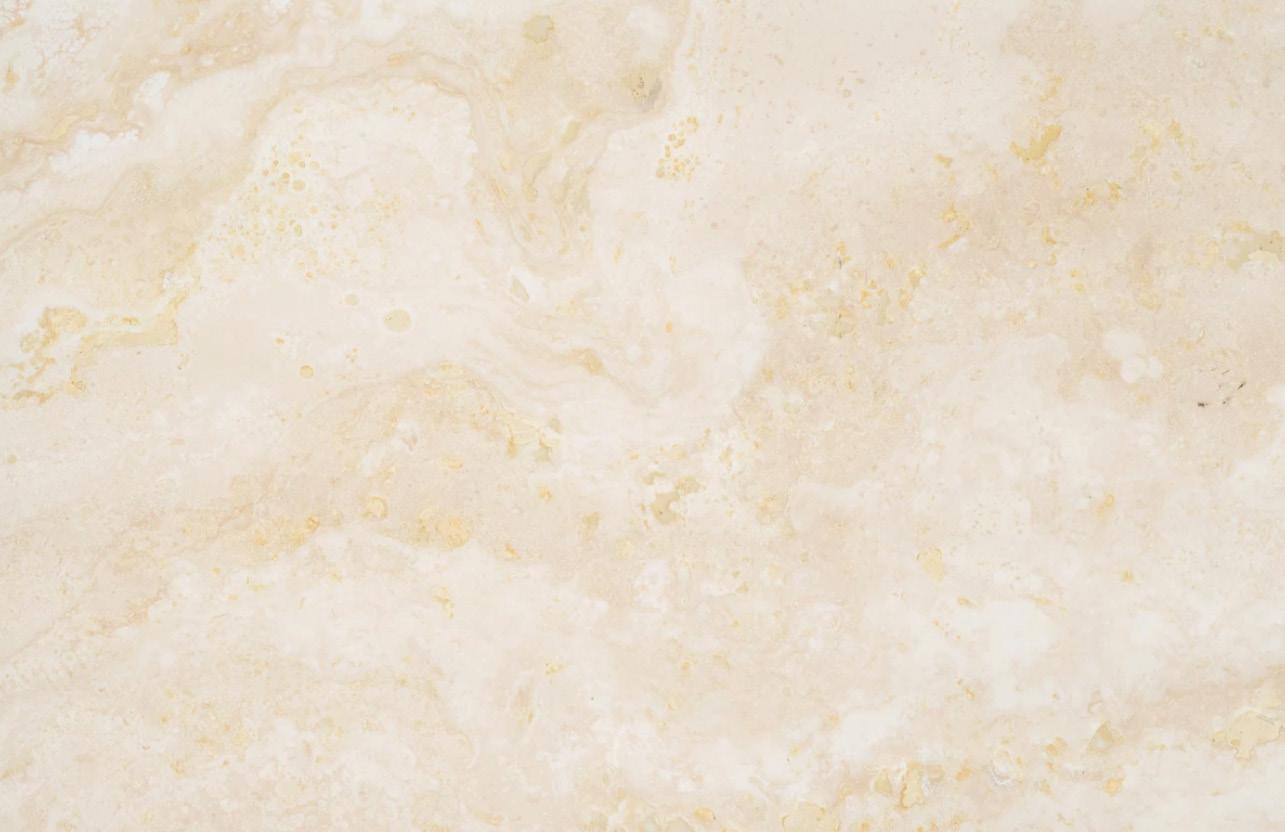
St. Charles Prayer
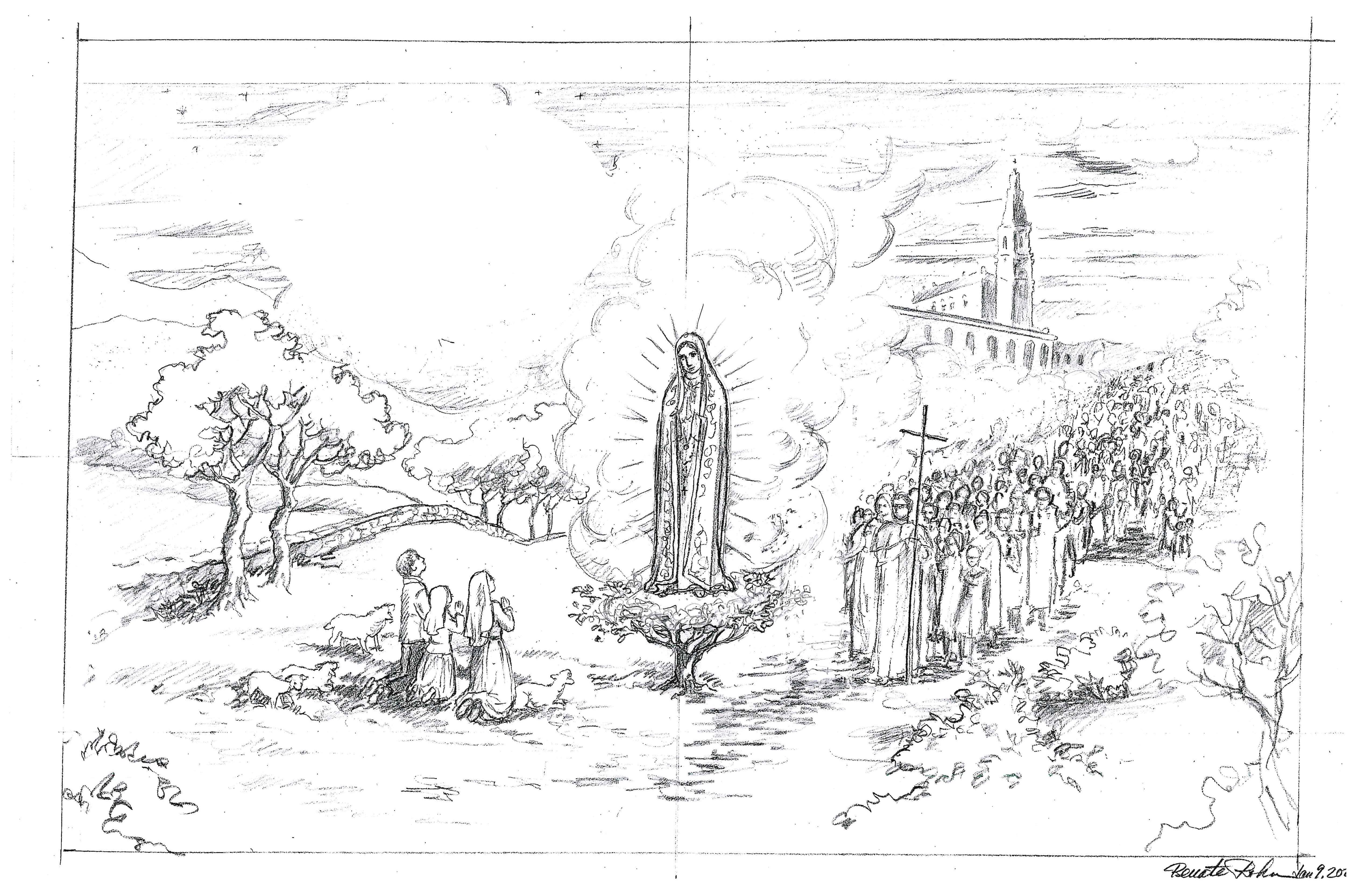
Heavenly Father, Divine Architect, Creator of our human family, Risen Jesus, Cornerstone of our faith, Lover of us all, Spirit of wisdom, Builder of community, our inspiration and guide ~ You call us to build up Your Kingdom. Bless us with generous hearts, open minds, greater unity, and renewed vision, as we seek to build a house for celebration and worship.
May it be a home where all are welcomed, nourished, and empowered to be Christ for others.
Amen.
Oracion

De San Carlos Padre celestial, Arquitecto Divino, Creador de nuestra familia humana; Jesús Resucitado, Piedra Angular de nuestra fe, Amante de todos nosotros; Espíritu de sabiduría, Constructor de comunidad, nuestra inspiración y guía; Tú nos llamas a construer tu reino.
Bendícenos con corazones generosos, mentes abiertas, visión renovada y mayor unidad, mientras buscamos construir una casa para adoración y celebración.
Que sea éste un hogar donde todos sean bienvenidos, alimentados y facultados para ser Cristo para los demás.
Amen.

Page 4 12/17/20 ©Rohn & Associates Design, Inc 2020 All Rights Reserved PAGE PROJECT TEAMS 5 INTRODUCTION 7 1 NARTHEX PAINTINGS 8 2 DOME MURAL - 8 PANELS 13 3 RETABLO ARTWORK & RESERVED EUCHARIST 20 4 LITURGICAL FURNITURE & APPOINTMENTS 37 5 PEWS 39 6 SHRINES, SCULPTURES & MURAL BACKGROUNDS 42 7 ART GLASS 50 8 STATIONS OF THE CROSS 56 9 LOCATION OF ITEMS 59 10 TIMELINE UPDATE 68 11 NEXT STEPS 71 12 NOTES FROM PREVIOUS MEETING 72 CONTENTS
PROJECT TEAM
OF ST. CHARLES BORROMEO
FATHER ALEX CHAVEZ, achavez@gscparish.org
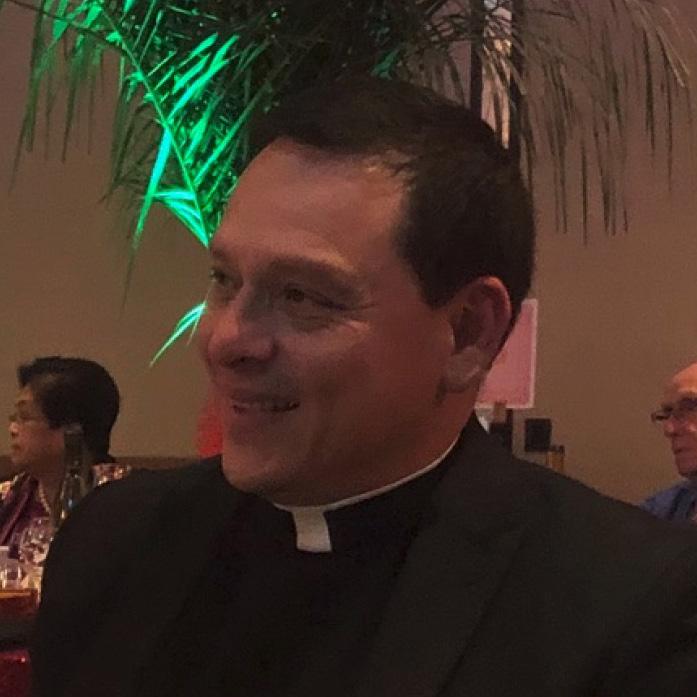
MSGR. PAT MCCORMICK, holyspirit@holyspiritfresno.org
DEACON FRANCISCO JAVIER GOMEZ, franciscojavier.gmz@gmail.com
PATTY CALL, pcall@gscparish.org
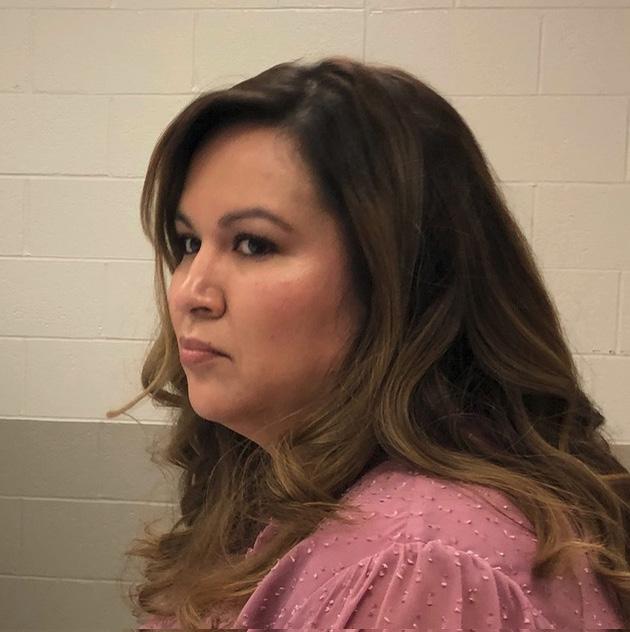
RUBEN CABATIC, rcabatic@gscparish.org
EDIE LOUDERMILK, eloudermilk@gscparish.org
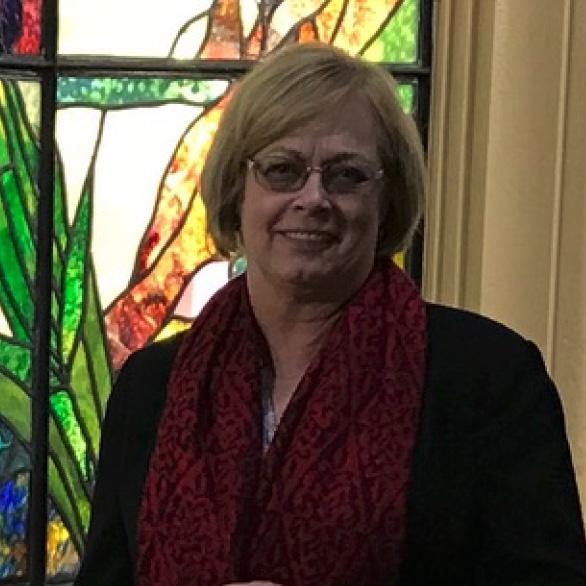
STEVE PERRY, sperry2064@gmail.com
DEACON HENRY MEDINA, hmedina@gscparish.org
FINANCE
DEACON HENRY MEDINA, hmedina@gscparish.org
FUNDRAISING
BILL CUMMINGS, bcummings@nerus.net
DIOCESE

DOUG DURIVAGE, ddurivage@dioceseoffresno.org
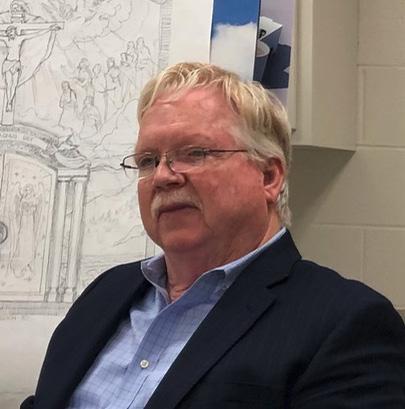

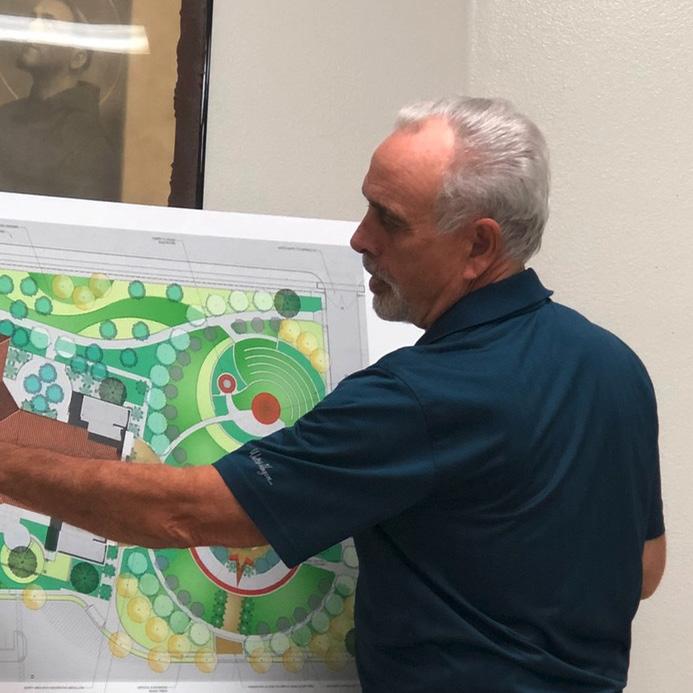
ARCHITECTS
ELSA CONTRERAS, econtreras@radiandesign.net
MARK RUSSELL, mrussell@radiandesign.net
Page 5 12/17/20 ©Rohn & Associates Design, Inc 2020 All Rights Reserved
PROJECT TEAM CONTINUED
LITURGICAL LEAD ARTIST & DESIGN CONSULTANT
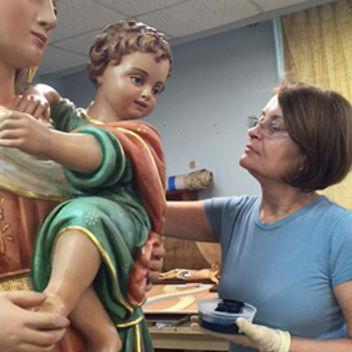

ROLF R. ROHN, President & LDC Artist

Rohn & Associates Custom Design Studio, Inc.
CONTACT INFO:
412-551-7144
rrohn@rohndesign.com
PENNSYLVANIA OFFICE
1113 Creedmoor Avenue
Pittsburgh, PA 15226
LITURGICAL & ICONOGRAPHY ARTISTS & GRAPHICS TEAM
KATHLEEN MAGLICCO, Studio Director/Vice President
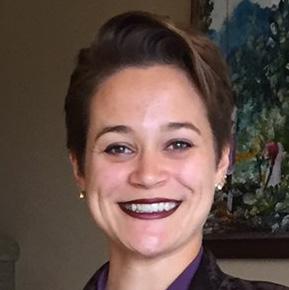
RENATE U. ROHN, Studio Lead Artist/Fine Artist
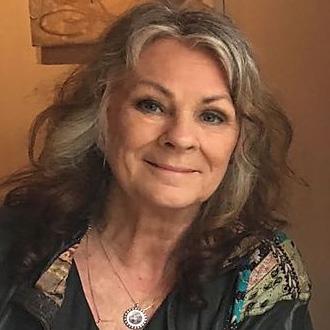
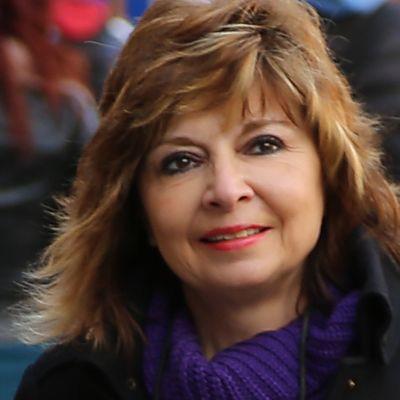
VICTORIA CHRISTINA, Fine Artist
JULIAN CHRISTINA, Fine Artist
MARIA HUBBARD, Senior Art Designer
STEPH HNAT, Director of Graphics

MONAE DURIVAGE, Project Manager
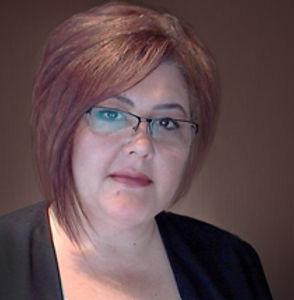
Page 6 12/17/20 ©Rohn
Inc 2020 All Rights Reserved
& Associates Design,
INTRODUCTION

This is the second meeting for Phase 2: Small-Scale Color Renderings, which will encompass two days with you. The following presentation brings us up to date on all the contracted work in the Rohn Project Management Contract and the Rohn Studio Artwork Contract, as well as additions to the contracts you would like to begin discussing.
Rohn Project Management is currently working on Step 3: Design Development. The specifications for the liturgical furnishings have been developed. We have also been overseeing and managing the development of the artwork.







Rohn Studio is currently finishing the second phase of their contract: Small-Scale Color Renderings. Throughout this phase, you have seen several versions of the artwork as the artists continued to alter and adjust various aspects of the designs. The images we will be displaying during this presentation are the current states of the designs. Please understand that as we continue to move through this project, there are aspects in these designs that will still be under development. You will be involved throughout the next phase, so you will see how the designs will improve.

Page 7 12/17/20 ©Rohn & Associates Design, Inc 2020 All Rights Reserved
NARTHEX PAINTINGS

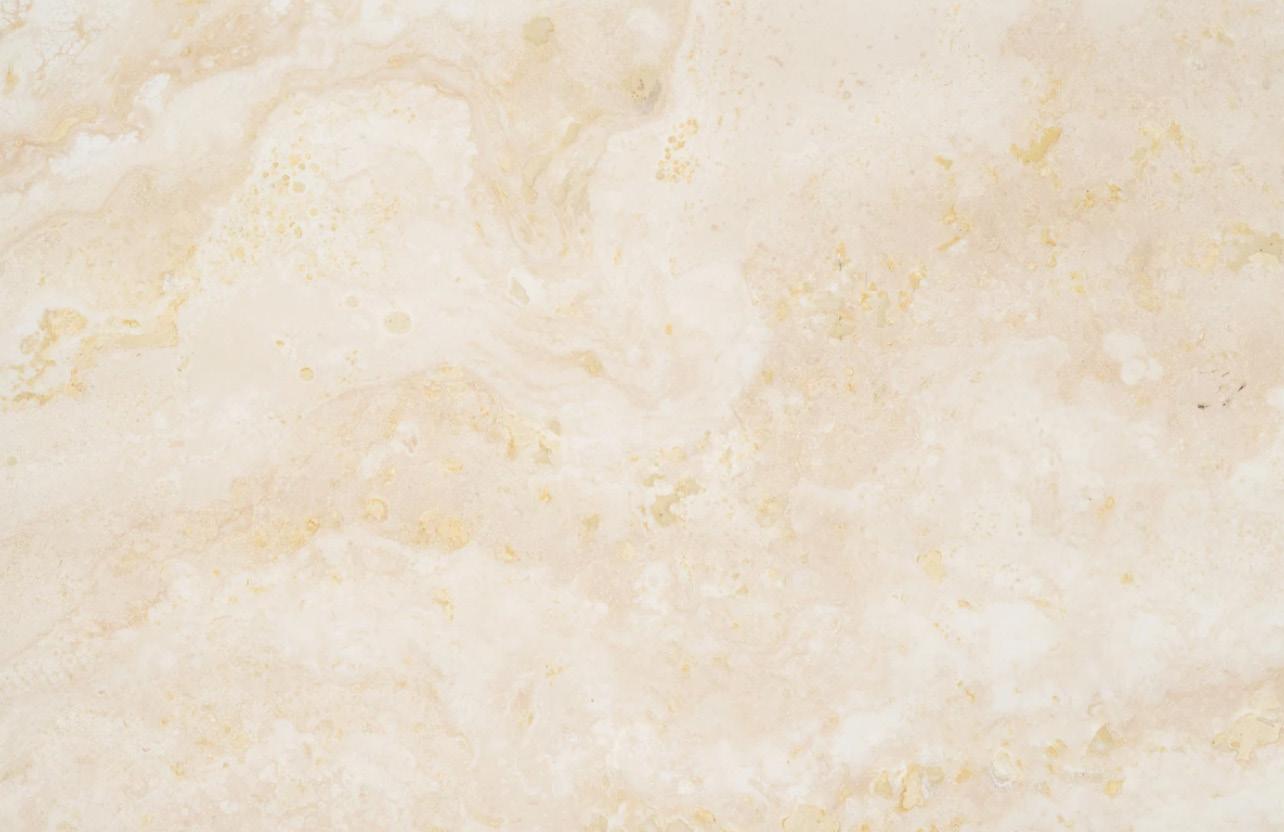
1
NARTHEX Holy Family
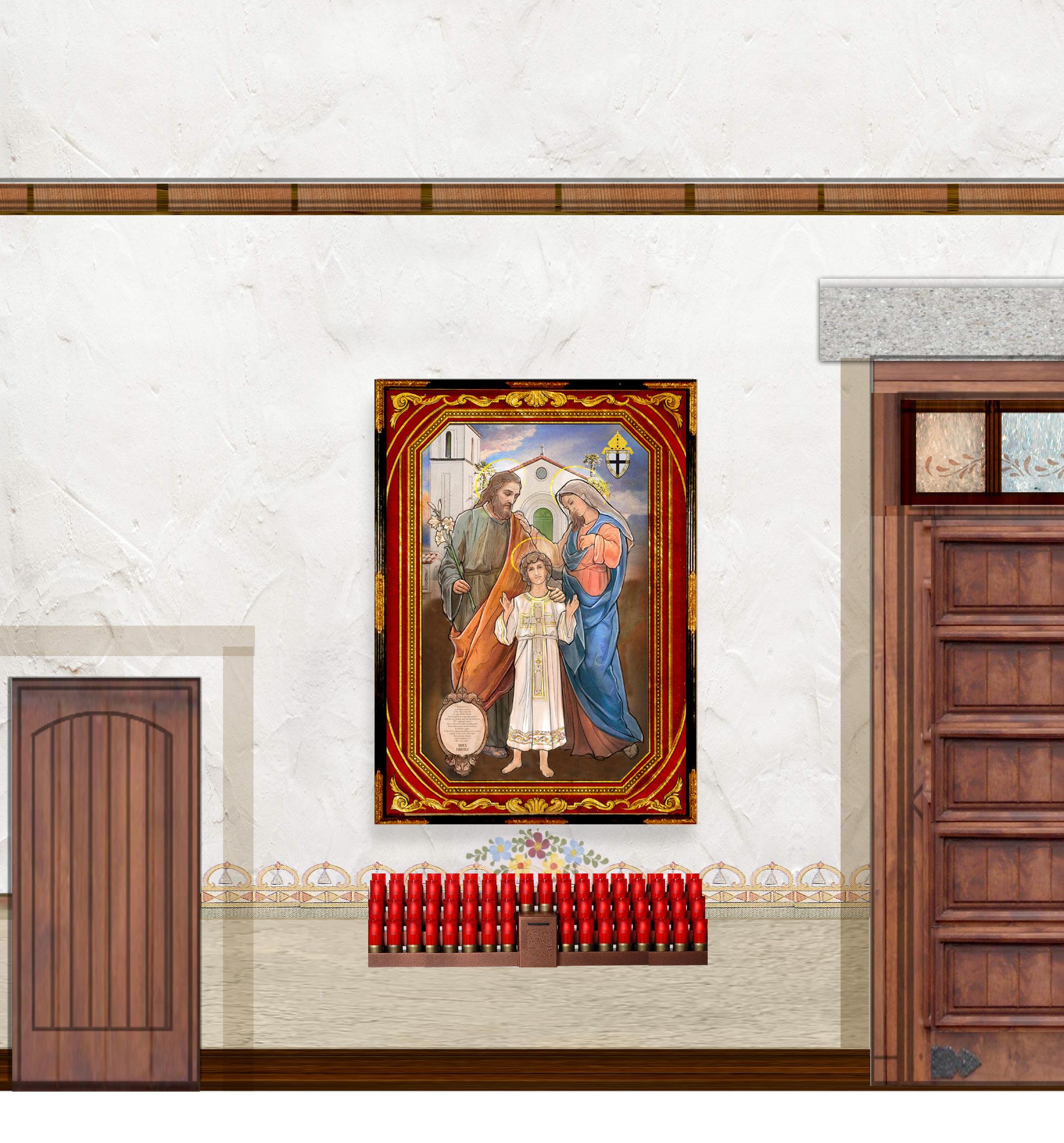
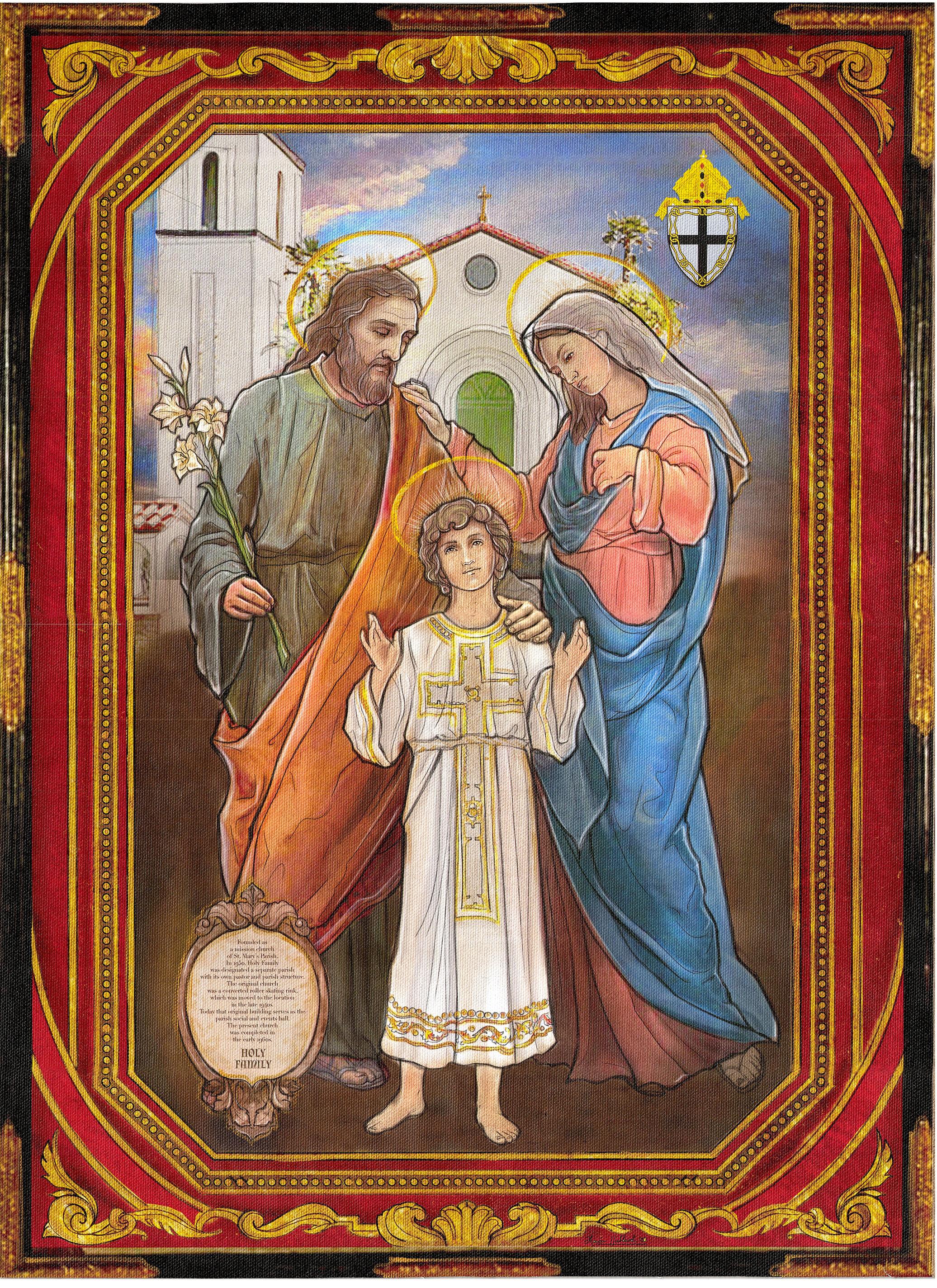

Page 9 12/17/20 ©Rohn & Associates Design, Inc 2020 All Rights Reserved
NARTHEX Nativity of the Blessed Virgin
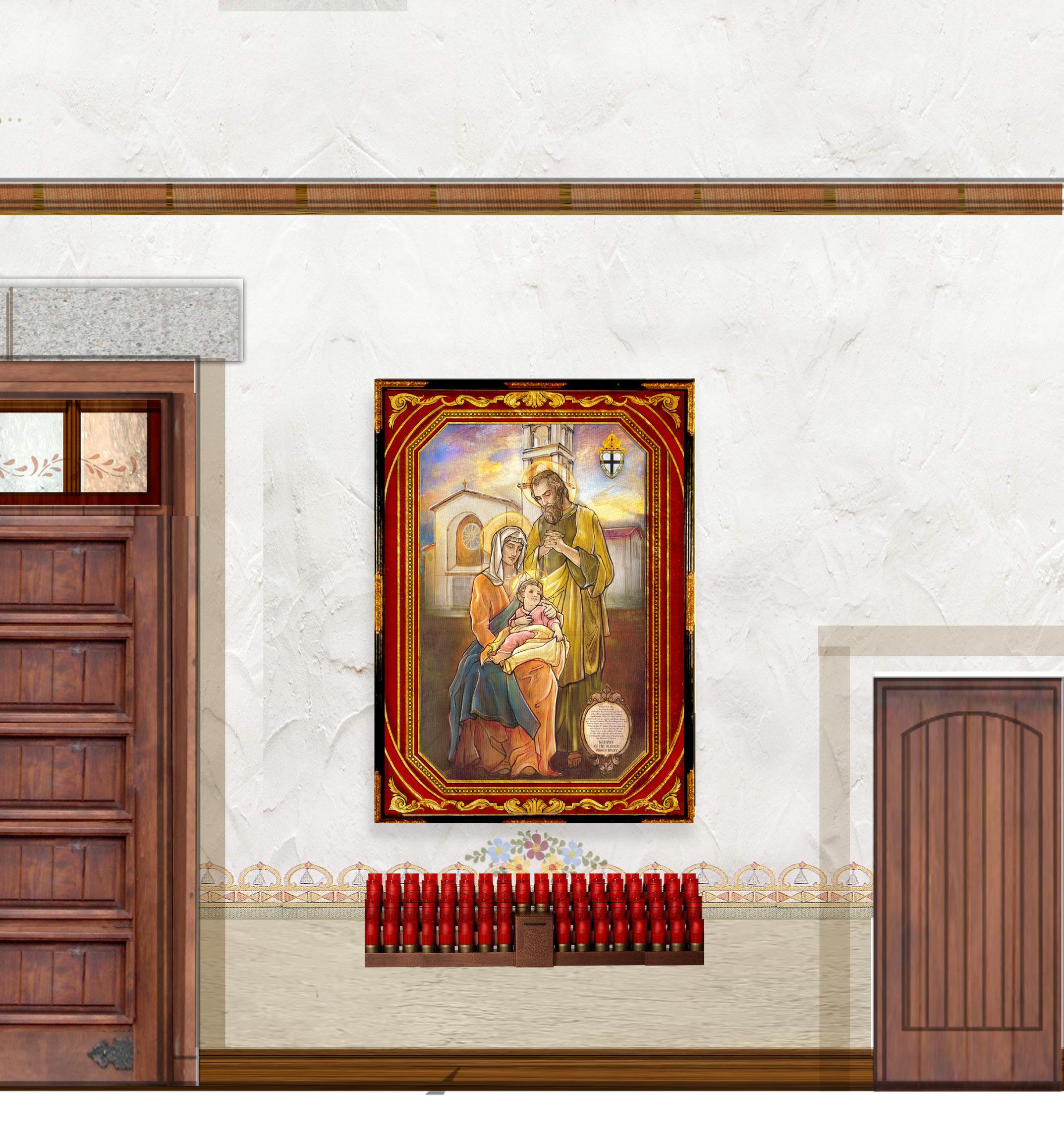
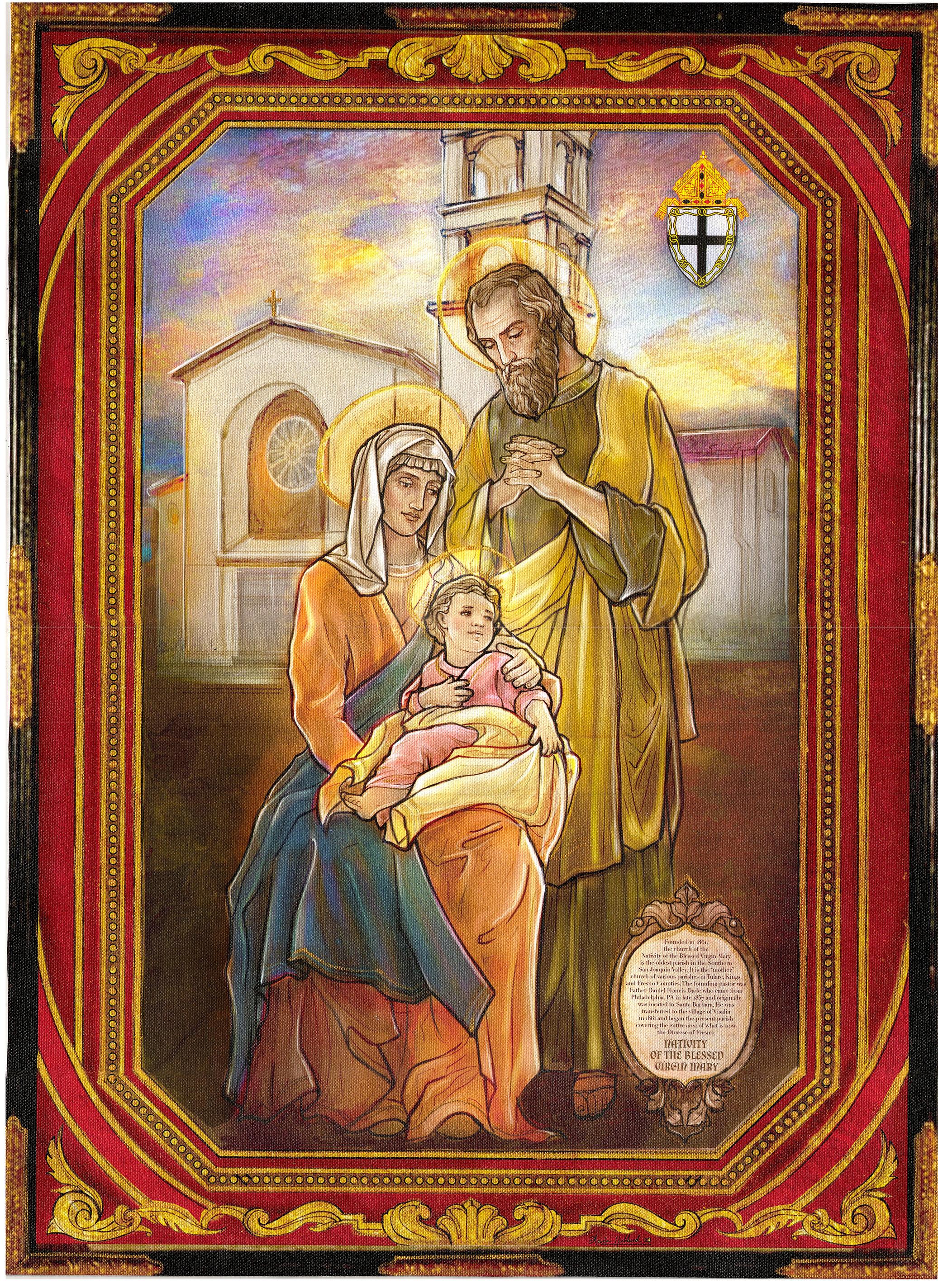

Page 10 12/17/20 ©Rohn & Associates Design, Inc 2020 All Rights Reserved
NARTHEX St. Thomas The Apostle
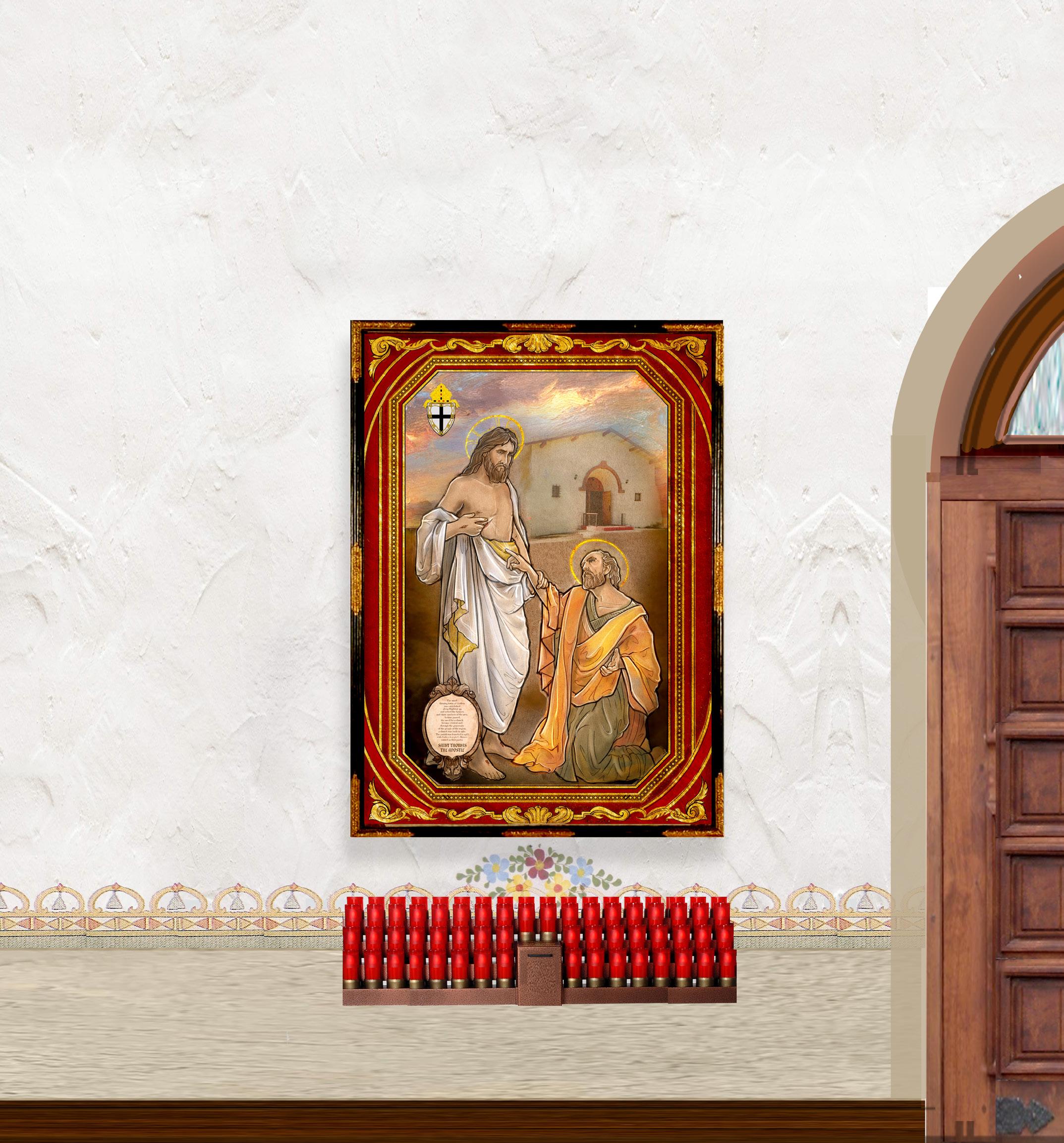
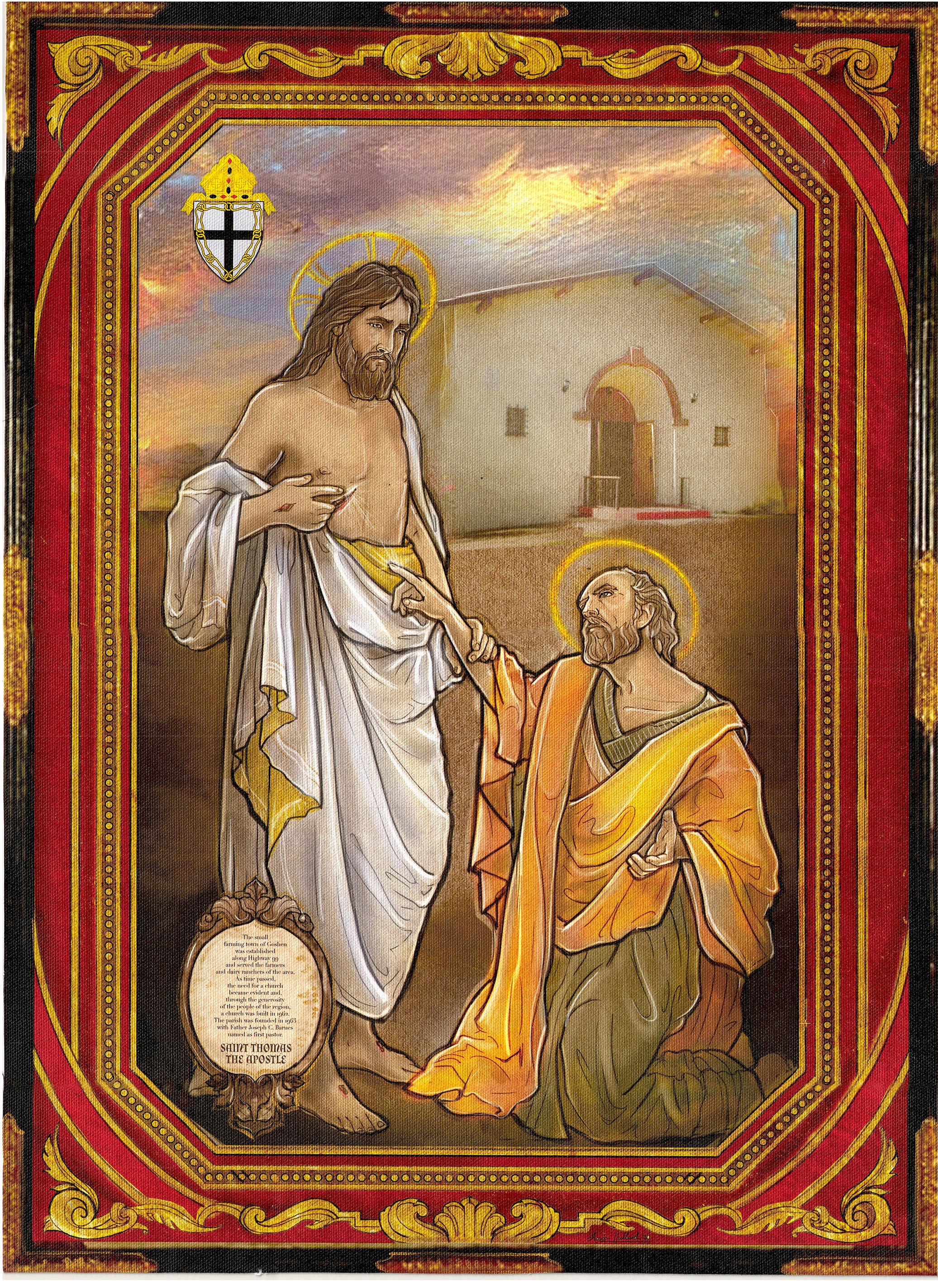

Page 11 12/17/20 ©Rohn & Associates Design, Inc 2020 All Rights Reserved
NARTHEX St. Charles Borromeo

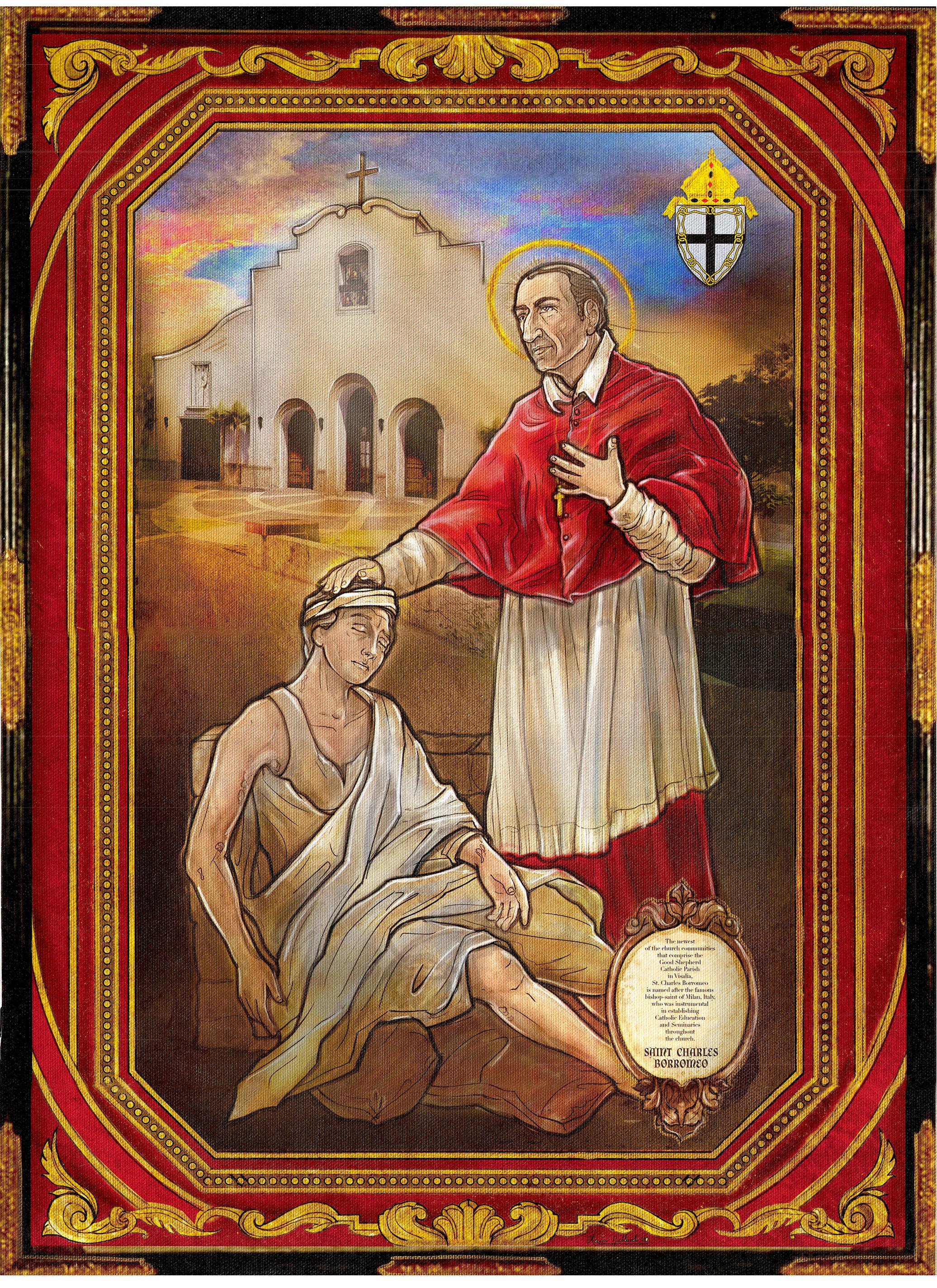

Page 12 12/17/20 ©Rohn & Associates Design, Inc 2020 All Rights Reserved
DOME MURAL - 8 PANELS
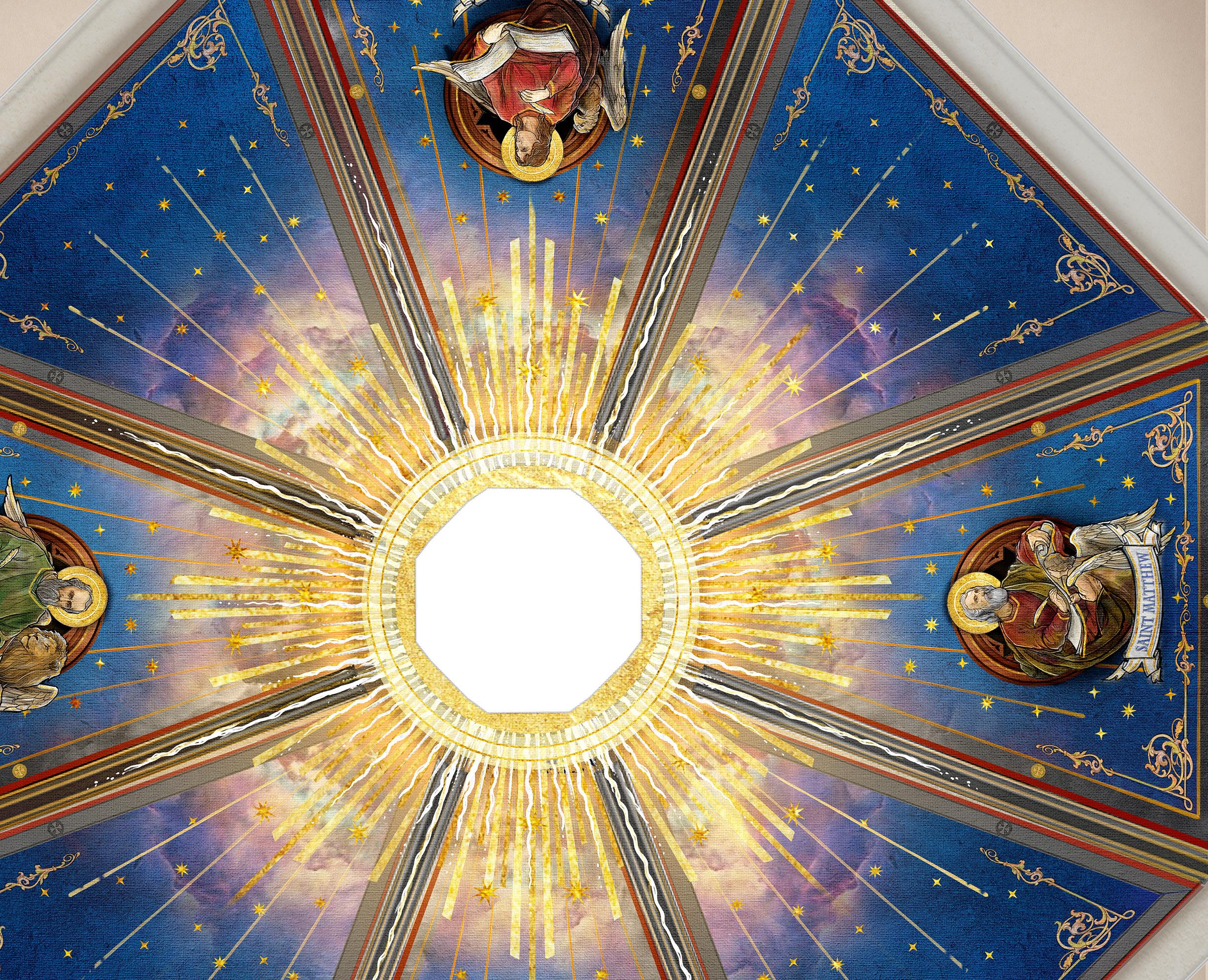

2
DOME MURALS
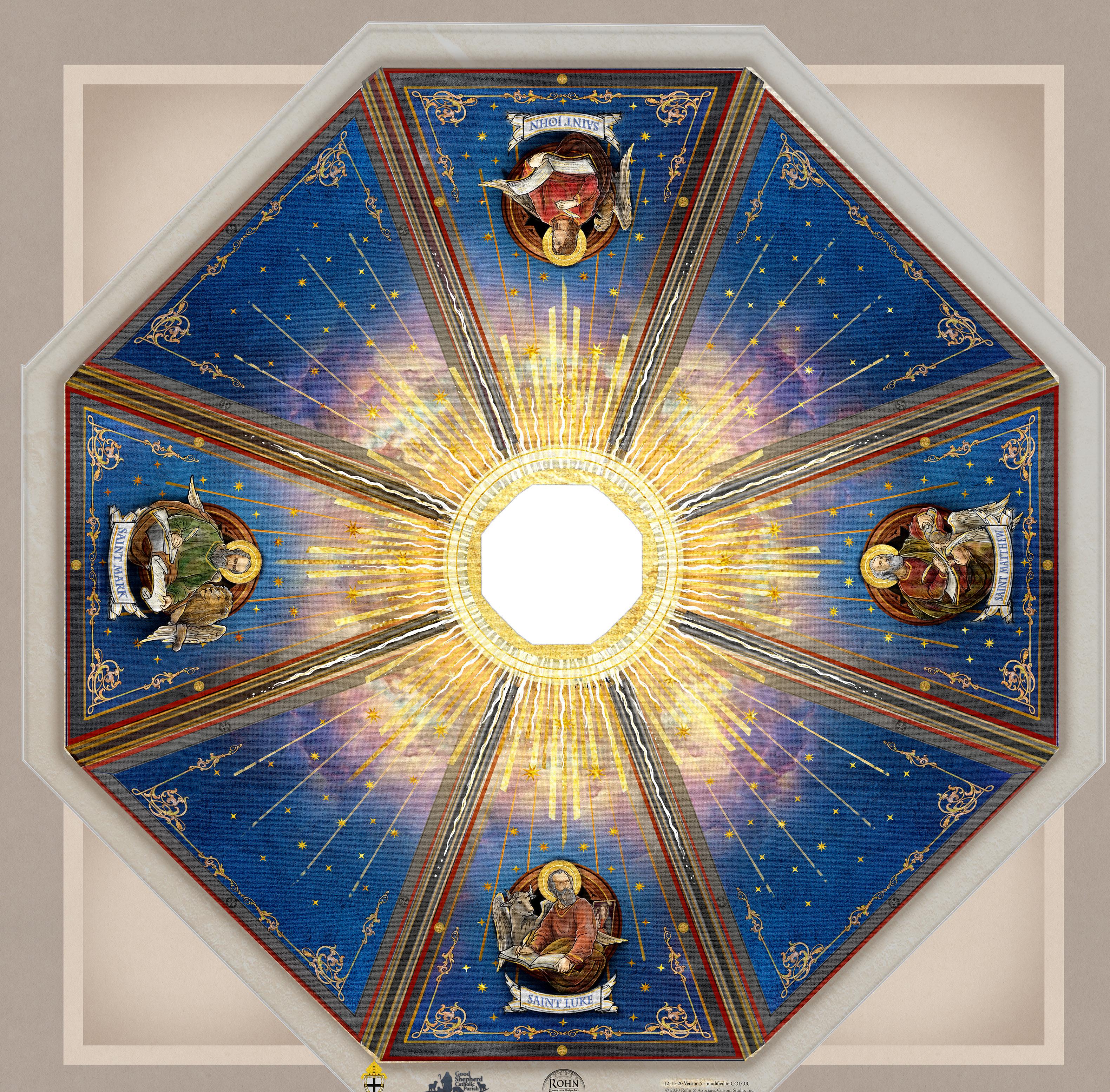

Page 14 12/17/20 ©Rohn & Associates Design, Inc 2020 All Rights Reserved
DOME MURALS
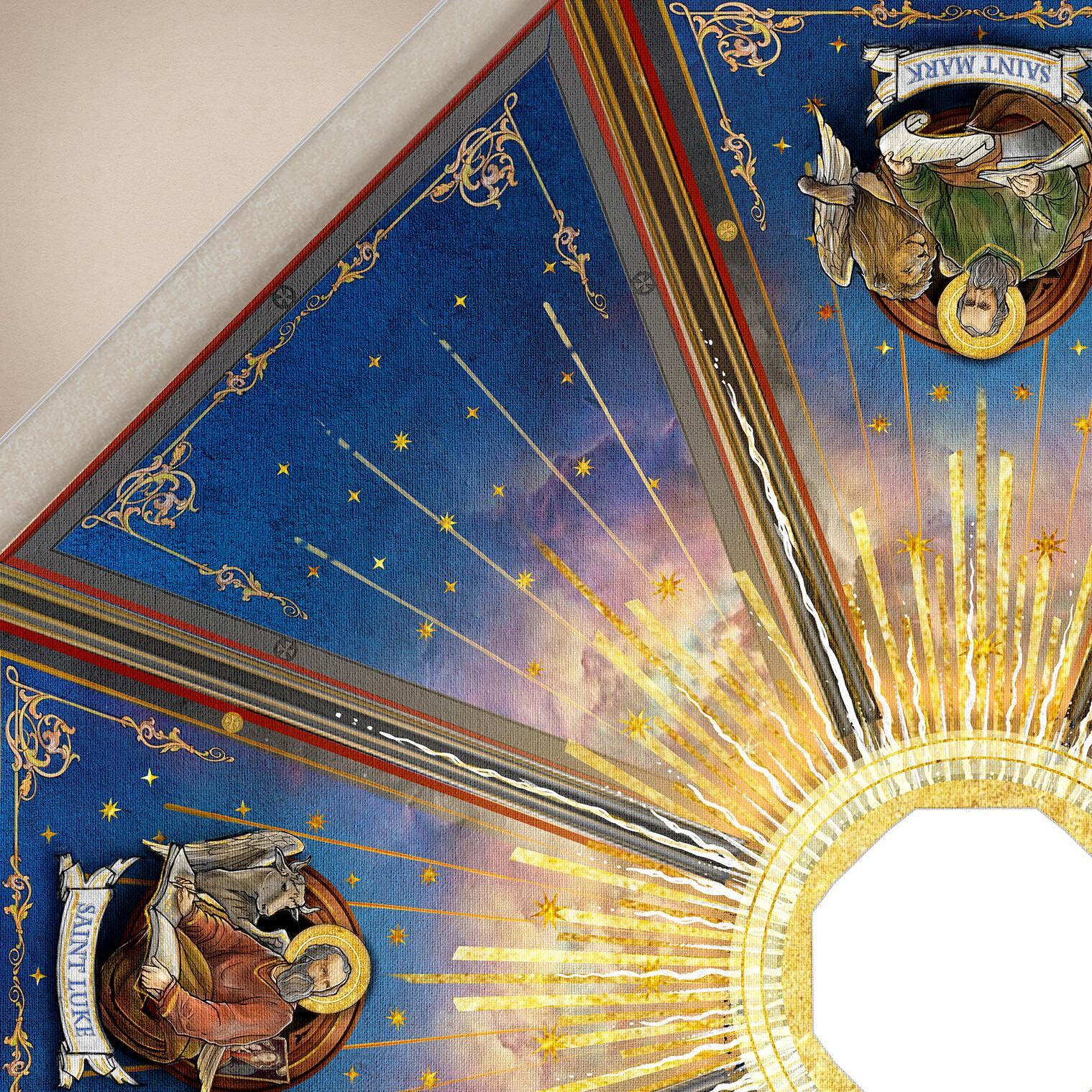
The four Evangelists would be in the tradition of the Retablo images, as shown on page 60. Each would be about 10’0” in diameter. They could emphasize the cross or be in the opposite four panels. They would be trimmed in antique gold, with background halos and garment accents.
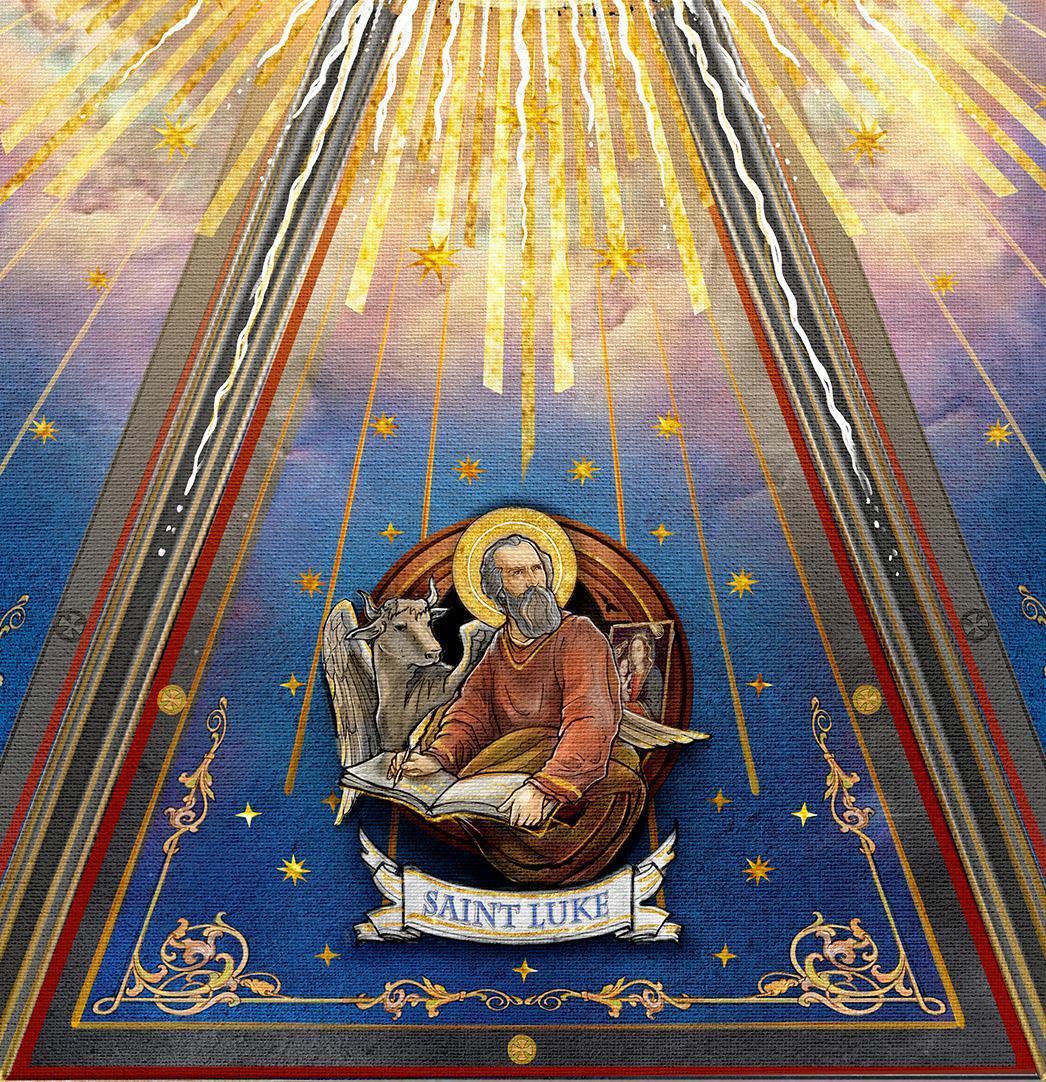
©Rohn & Associates Design, Inc 2020 All Rights Reserved
SAINT LUKE THE EVANGELIST

Description:
Size: 10’ in diameter, including the border.
Surface: This image will be printed on artist canvas in its actual size and painted using oil paints. The process, as detailed in the contract, is to (1) provide a scaled black and white drawing for approval, (2) print the black and white image in its life size to correct distortions and provide a life-size layout for approval, (3) provide a scaled color rendering for approval, and (4) print the corrected image onto artist canvas and paint in oil paints. The completed painting will be installed onto the suspended dome panels once approved. The dome panels will have a faux wood finish that will be painted on canvas and installed onto the panel prior to installation of the evangelist painting.

Page 16 12/17/20 ©Rohn & Associates Design, Inc 2020 All Rights Reserved
10’ 10’
© Rohn & Associates Design, Inc. 2020 All rights reserved
SAINT MARK THE EVANGELIST

Description:
Size: 10’ in diameter, including the border.
Surface: This image will be printed on artist canvas in its actual size and painted using oil paints. The process, as detailed in the contract, is to (1) provide a scaled black and white drawing for approval, (2) print the black and white image in its life size to correct distortions and provide a life-size layout for approval, (3) provide a scaled color rendering for approval, and (4) print the corrected image onto artist canvas and paint in oil paints. The completed painting will be installed onto the suspended dome panels once approved. The dome panels will have a faux wood finish that will be painted on canvas and installed onto the panel prior to installation of the evangelist painting.

Page 17 12/17/20 ©Rohn & Associates Design, Inc 2020 All Rights Reserved
10’ 10’
© Rohn & Associates Design, Inc. 2020 All rights reserved
SAINT JOHN THE EVANGELIST

Description:
Size: 10’ in diameter, including the border.
Surface: This image will be printed on artist canvas in its actual size and painted using oil paints. The process, as detailed in the contract, is to (1) provide a scaled black and white drawing for approval, (2) print the black and white image in its life size to correct distortions and provide a life-size layout for approval, (3) provide a scaled color rendering for approval, and (4) print the corrected image onto artist canvas and paint in oil paints. The completed painting will be installed onto the suspended dome panels once approved. The dome panels will have a faux wood finish that will be painted on canvas and installed onto the panel prior to installation of the evangelist painting.

Page 18 12/17/20 ©Rohn &
Design, Inc 2020 All Rights Reserved
Associates
10’ 10’
© Rohn & Associates Design, Inc. 2020 All rights reserved
SAINT MATTHEW THE EVANGELIST

Description:
Size: 10’ in diameter, including the border.
Surface: This image will be printed on artist canvas in its actual size and painted using oil paints. The process, as detailed in the contract, is to (1) provide a scaled black and white drawing for approval, (2) print the black and white image in its life size to correct distortions and provide a life-size layout for approval, (3) provide a scaled color rendering for approval, and (4) print the corrected image onto artist canvas and paint in oil paints. The completed painting will be installed onto the suspended dome panels once approved. The dome panels will have a faux wood finish that will be painted on canvas and installed onto the panel prior to installation of the evangelist painting.

Page 19 12/17/20 ©Rohn &
Design, Inc 2020 All Rights Reserved
Associates
10’ 10’
© Rohn & Associates Design, Inc. 2020 All rights reserved
RETABLO ARTWORK & RESERVED EUCHARIST
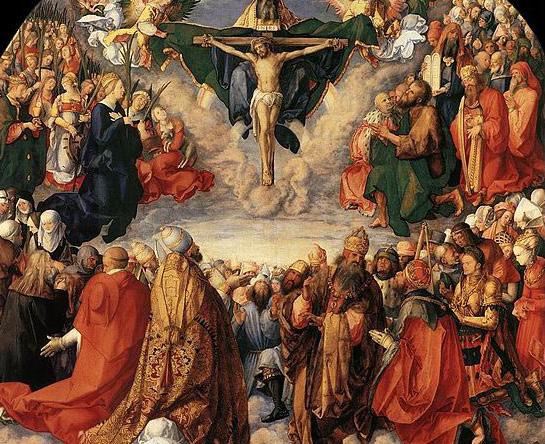

3
RETABLO REFERENCE IMAGES
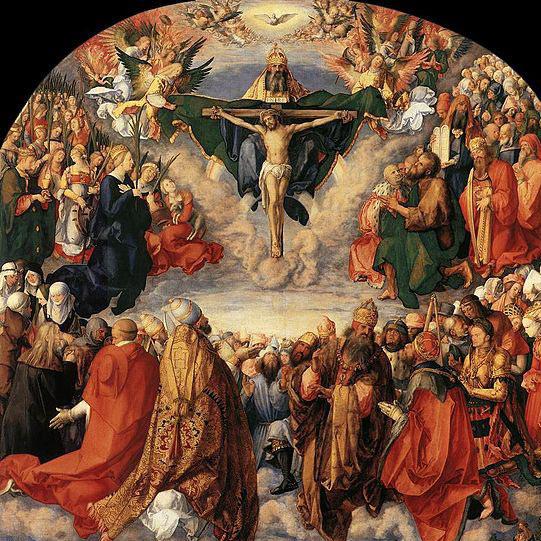

Images given by client to inspire the Retablo artwork.

Page 21 12/17/20 ©Rohn & Associates Design, Inc 2020 All Rights Reserved
RETABLO SHADOW BAND
The Retablo is going to be disconnected from the border panels. For this reason, we will need to have the shadow band to help create depth for the space and keep it connected to the dome. Without this allowance of the shadow band in this image will not have the same impact.


Page 22 12/17/20 ©Rohn & Associates Design, Inc 2020 All Rights Reserved
PREVIOUS RETABLO & RESERVED EUCHARIST IN COLOR
We introduced a color rendering in Phase 2, because from this image we will develop the color palette for the shrines, murals, decorating, and detailing, to retain an overall harmony. Notice that the light and the rays all come from the Trinity; strong light explodes from Holy Trinity engulfing God the Father and His Son; the light washes over the forms (angels, saints, etc.) and floods Visalia with gifts of sun and greenery and bountiful harvests. In that setting, Christ is present in the reserved Eucharist.


We included this version of the Retablo to show our reference to the previous landscape.
These colors of the sunset, in combination with the nuance of the night sky, cast lovely warm shades of yellow, pink, and orange over the green land. The blanket of warm shades of this field help to create a sense of serenity, unity, and peace.
RETABLO & RESERVED EUCHARIST IN COLOR — 1st ROUND REVISIONS WITH COMMITTEE INPUT
Page 23 12/17/20 ©Rohn & Associates Design, Inc 2020 All Rights Reserved
CURRENT RETABLO & RESERVED EUCHARIST IN COLOR


Page 24 12/17/20 ©Rohn & Associates Design, Inc 2020 All Rights Reserved
NEW ILLUSTRATION OF INTERIOR VIEW BLUE BACKGROUND
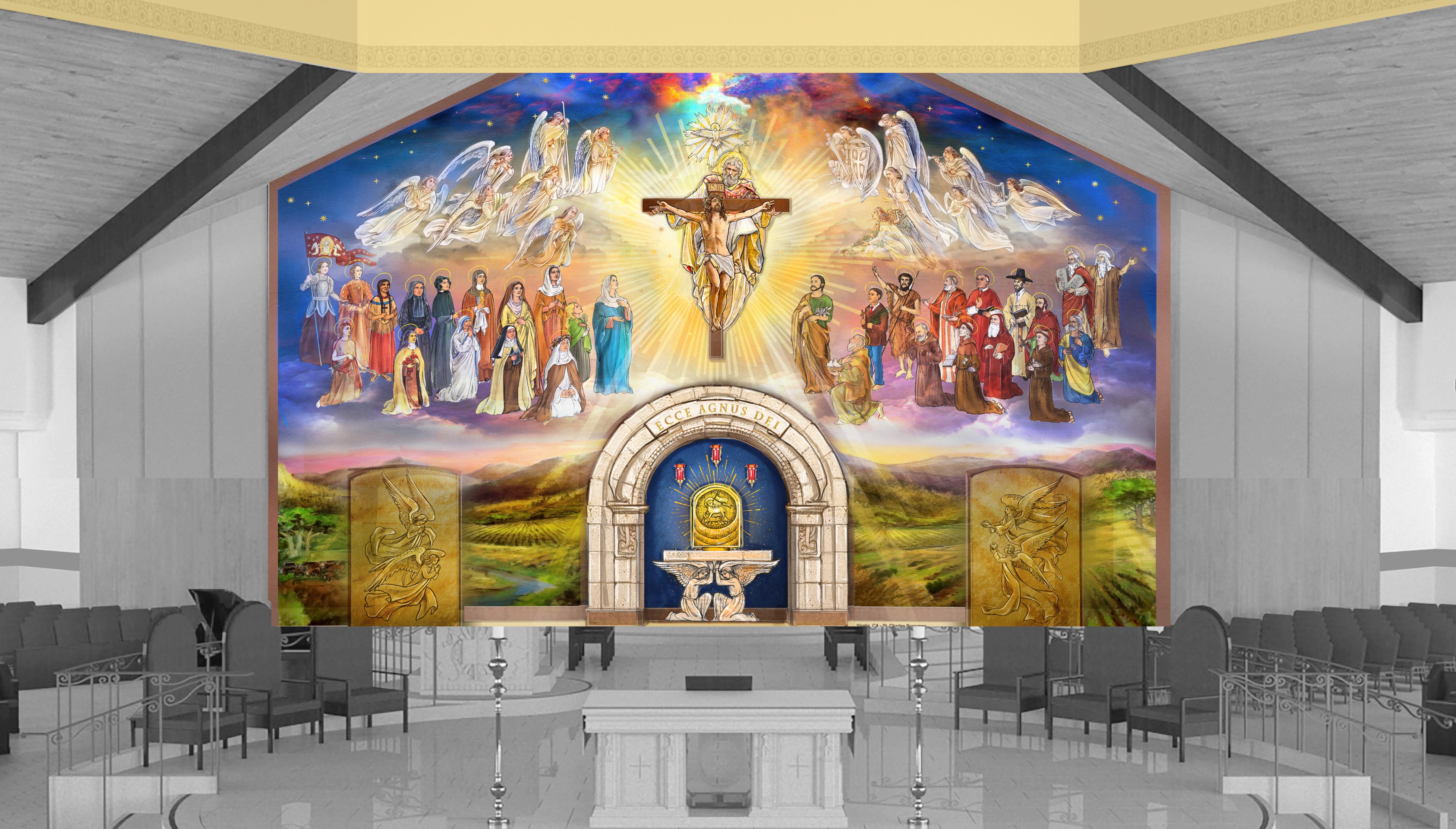

Page 25 12/17/20 ©Rohn & Associates Design, Inc 2020 All Rights Reserved
RETABLO HOLY TRINITY


Page 26 12/17/20 ©Rohn & Associates Design, Inc 2020 All Rights Reserved
THE HOLY TRINITY
The crucifix would be carved in linden wood with an antique finish applied, as seen on this sample. The corpus will be full round and 8’ tall. The cross will have an inner steel structure and two steel brackets for installing onto the wall, as provided by the general contractor. The INRI carved panel will have the approved description provided.

Note: We recommend that the face be more visible. Once the design is approved, a small-scale (24”) carving will be provided and finished as identified.

Page 27 12/17/20 ©Rohn & Associates Design, Inc 2020 All Rights Reserved
CARVED PAINTED OR METAL PAINTED 10’0” 10’0” 8’0” 3’0” 7’0” 12”x6”
THE HOLY TRINITY GOLD LEAF DESIGN
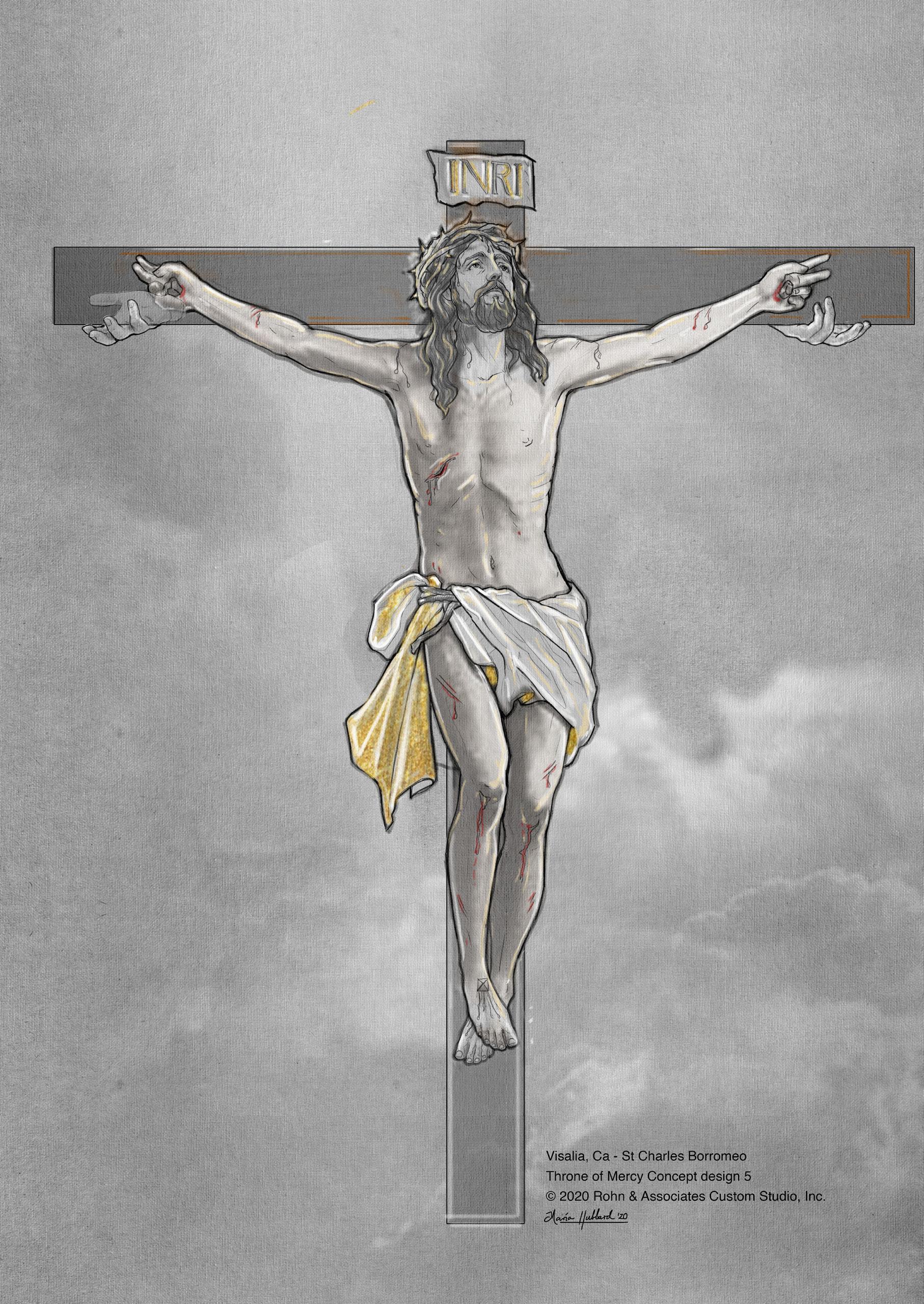
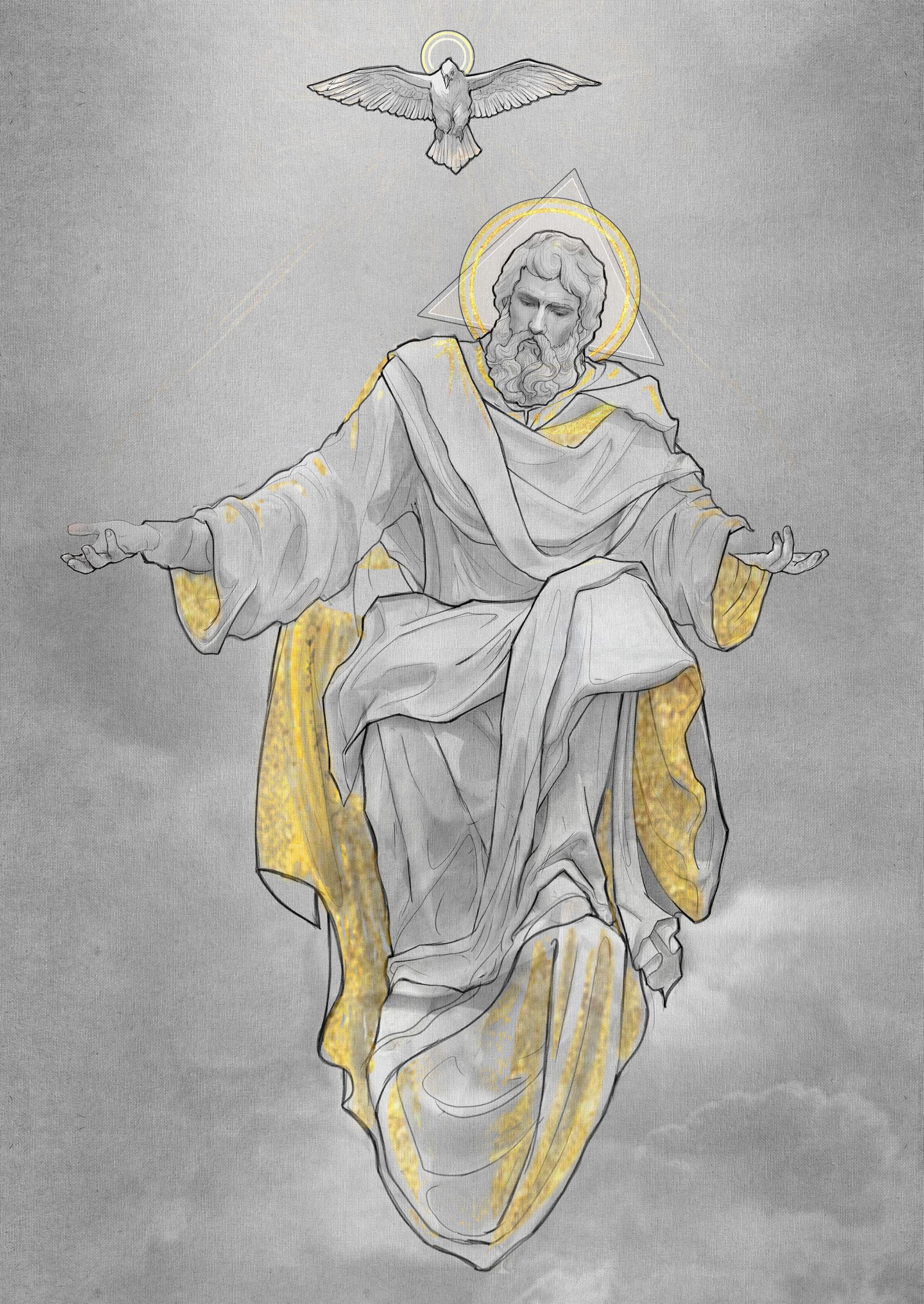

Page 28 12/17/20 ©Rohn & Associates Design, Inc 2020 All Rights Reserved
RETABLO ANGELS (LEFT SIDE)
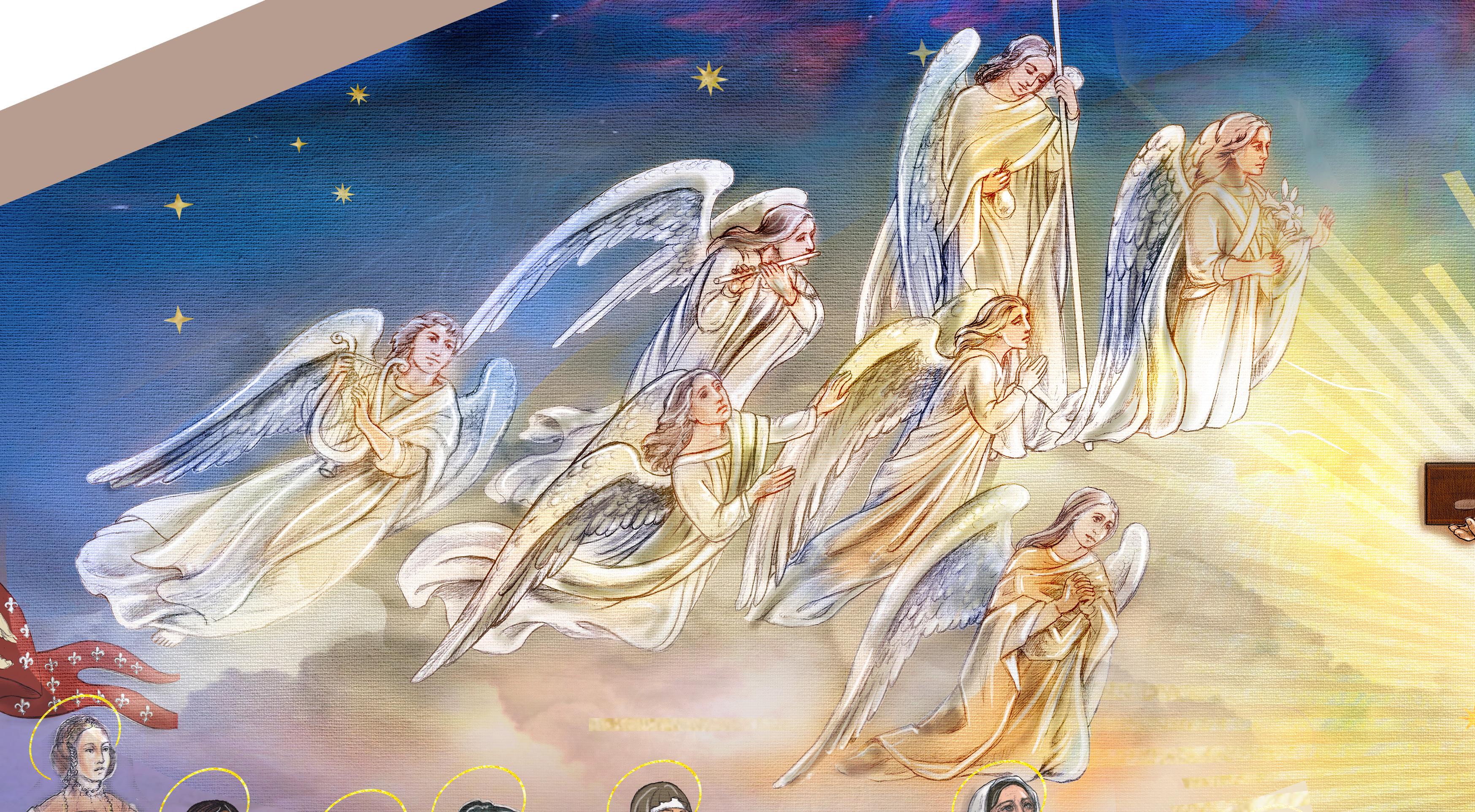

Page 29 12/17/20 ©Rohn & Associates Design, Inc 2020 All Rights Reserved
RETABLO ANGELS (RIGHT SIDE)


Page 30 12/17/20 ©Rohn & Associates Design, Inc 2020 All Rights Reserved
RETABLO MALE SAINTS
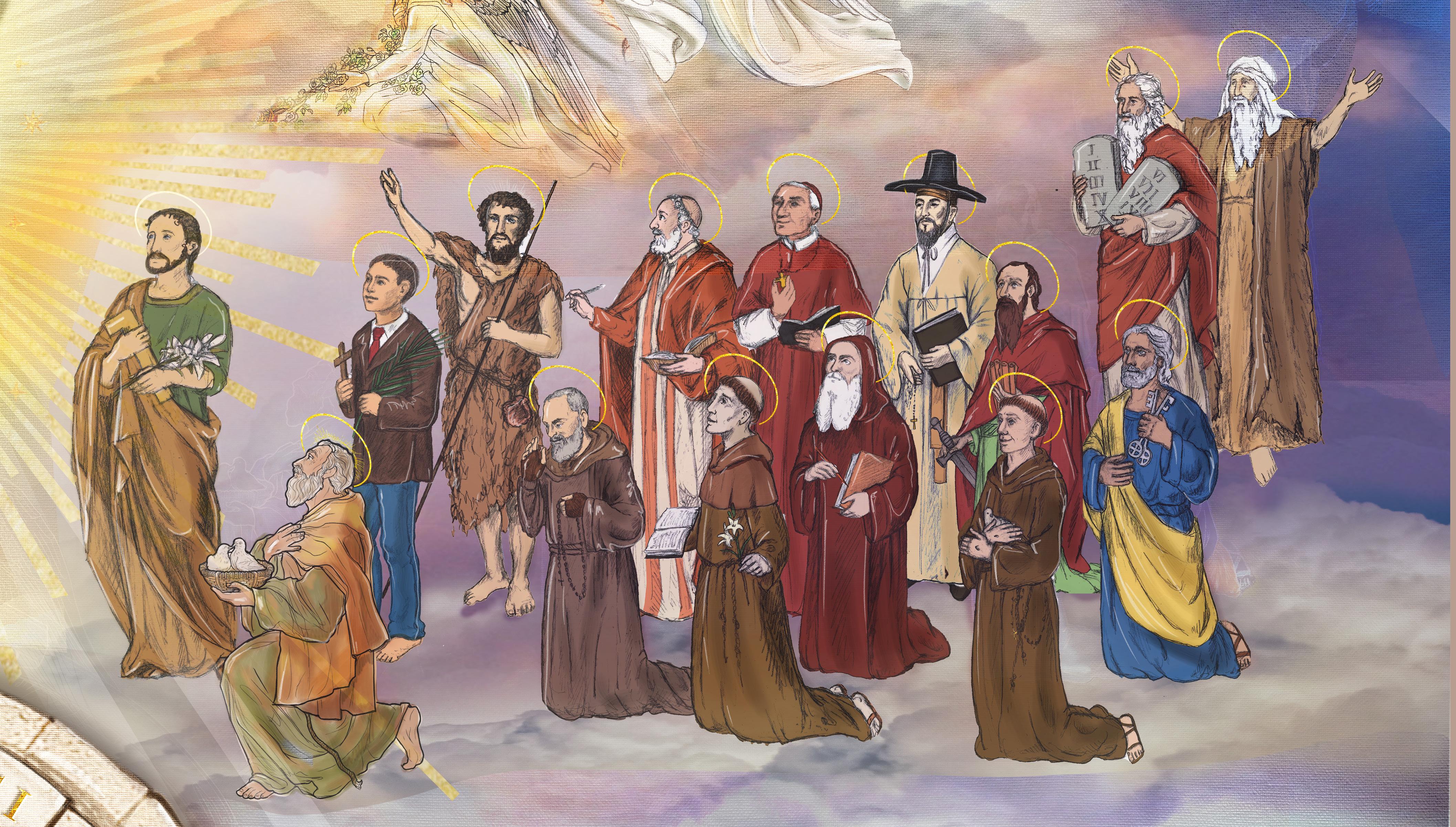

Page 31 12/17/20 ©Rohn & Associates Design, Inc 2020 All Rights Reserved
RETABLO FEMALE SAINTS
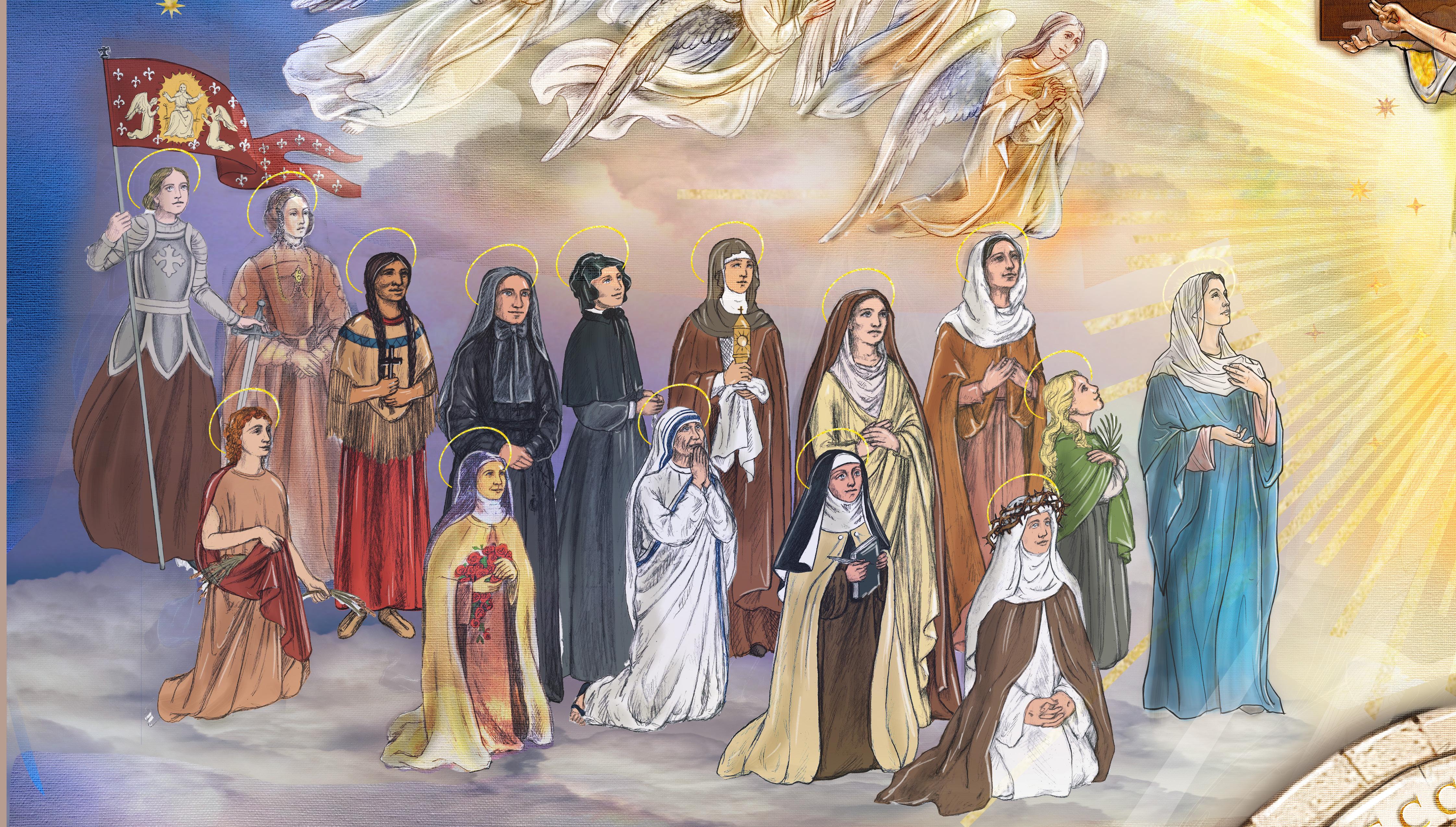

Page 32 12/17/20 ©Rohn & Associates Design, Inc 2020 All Rights Reserved
RETABLO LANDSCAPE


Page 33 12/17/20 ©Rohn & Associates Design, Inc 2020 All Rights Reserved
RETABLO SACRISTY DOOR WAYS
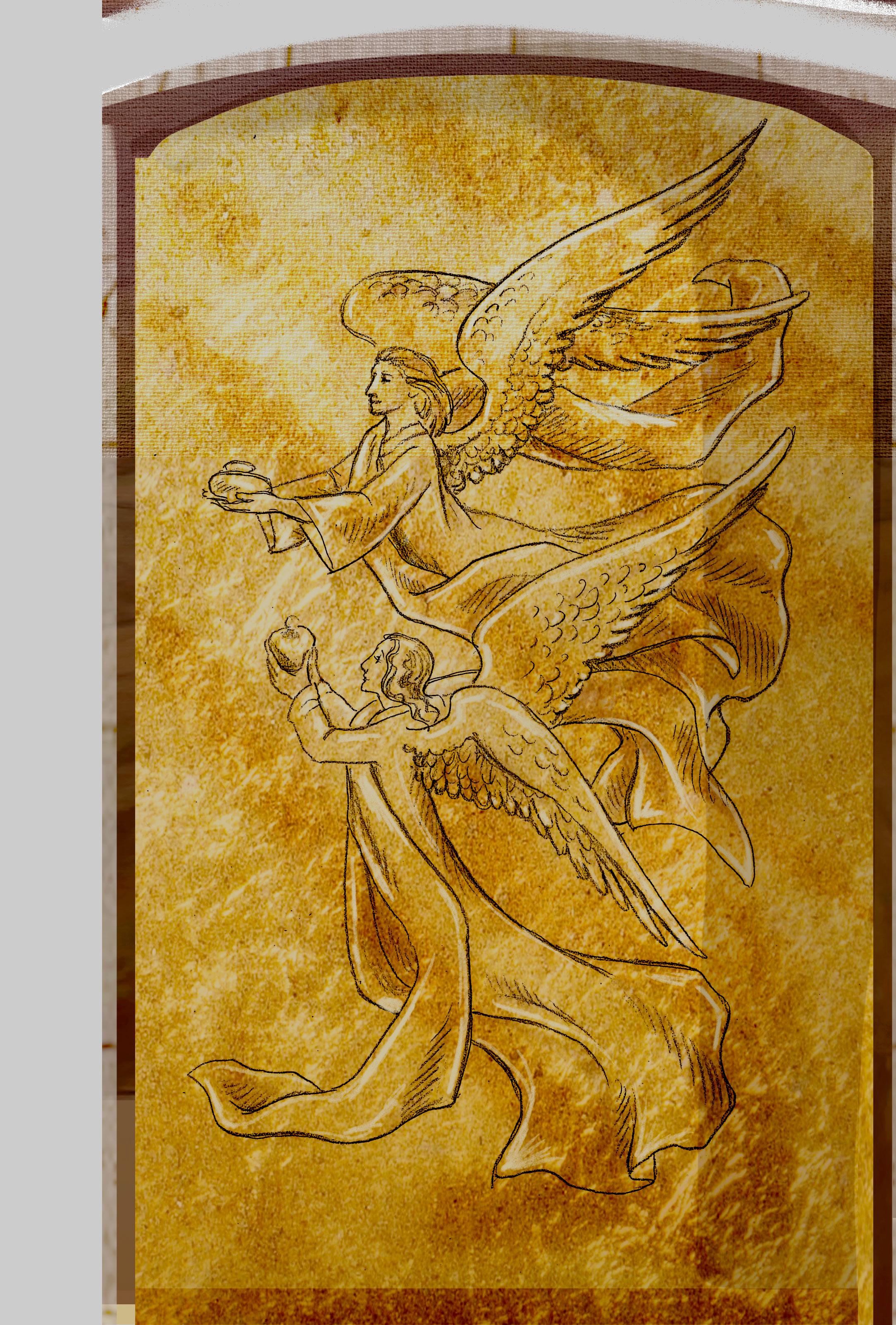
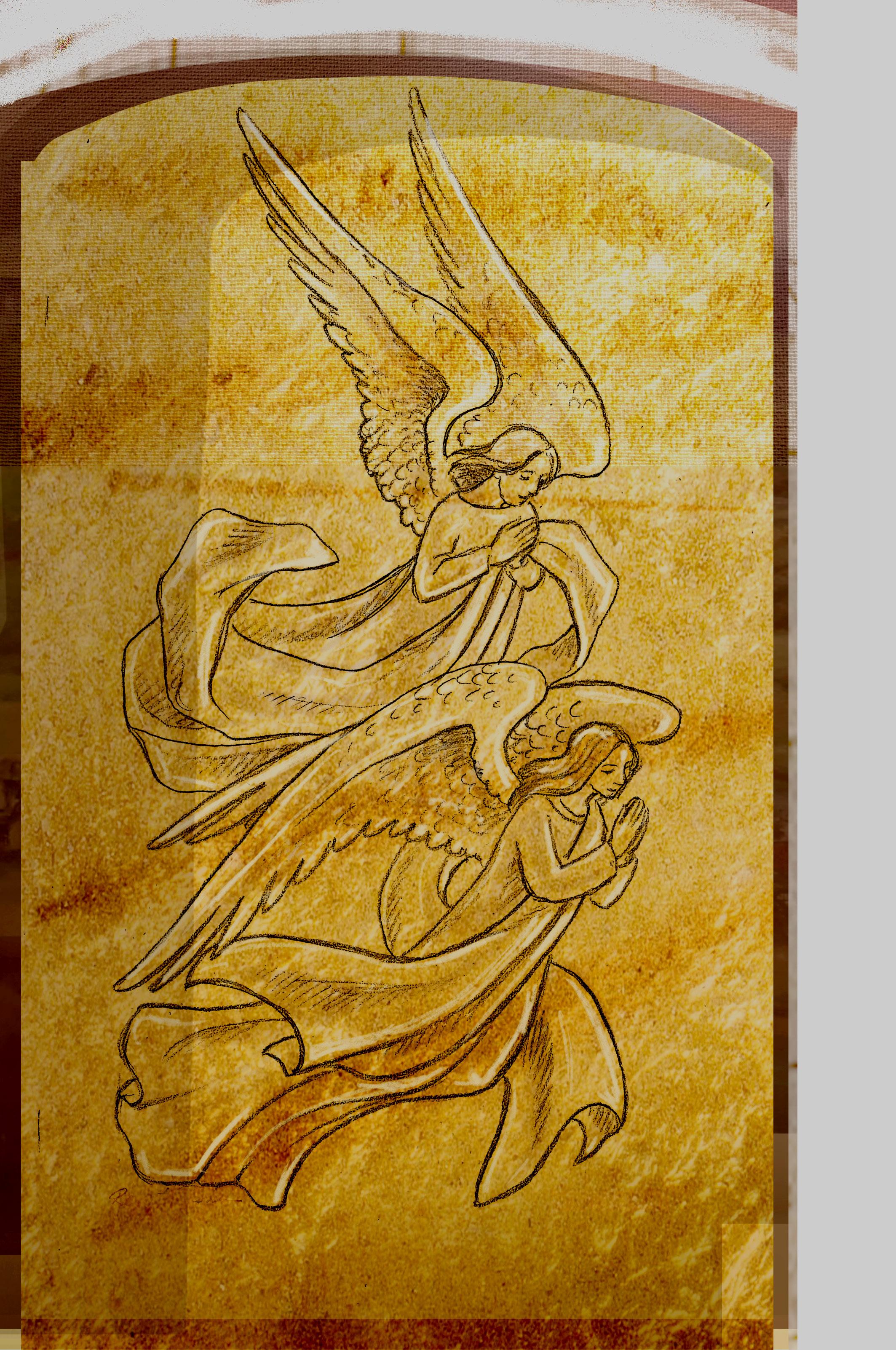

Page 34 12/17/20 ©Rohn & Associates Design, Inc 2020 All Rights Reserved
RETABLO STONE ARCH


The Reserved Eucharist area draws the eye to the tabernacle. In order to make the tabernacle stand out even more, we altered the design of the arch and the tabernacle shelf. Textured stone was used to replace the previous stone to add dimension. The banner with the inscription “Ecce Agnus Dei” that was previously painted above the arch was added to the stone after the figures in the retablo were lowered. The two angels that were holding the banner are now holding the tabernacle thrown. The background of the Reserved Eucharist area was changed to the same blue as the dome since this better highlights the golden tabernacle in the retablo mural. A soft glow with light rays are emanating from behind the tabernacle in order to draw our eyes toward the tabernacle and to accentuate its importance.

Page 35 12/17/20 ©Rohn & Associates Design, Inc 2020 All Rights Reserved
RETABLO 3D MODEL
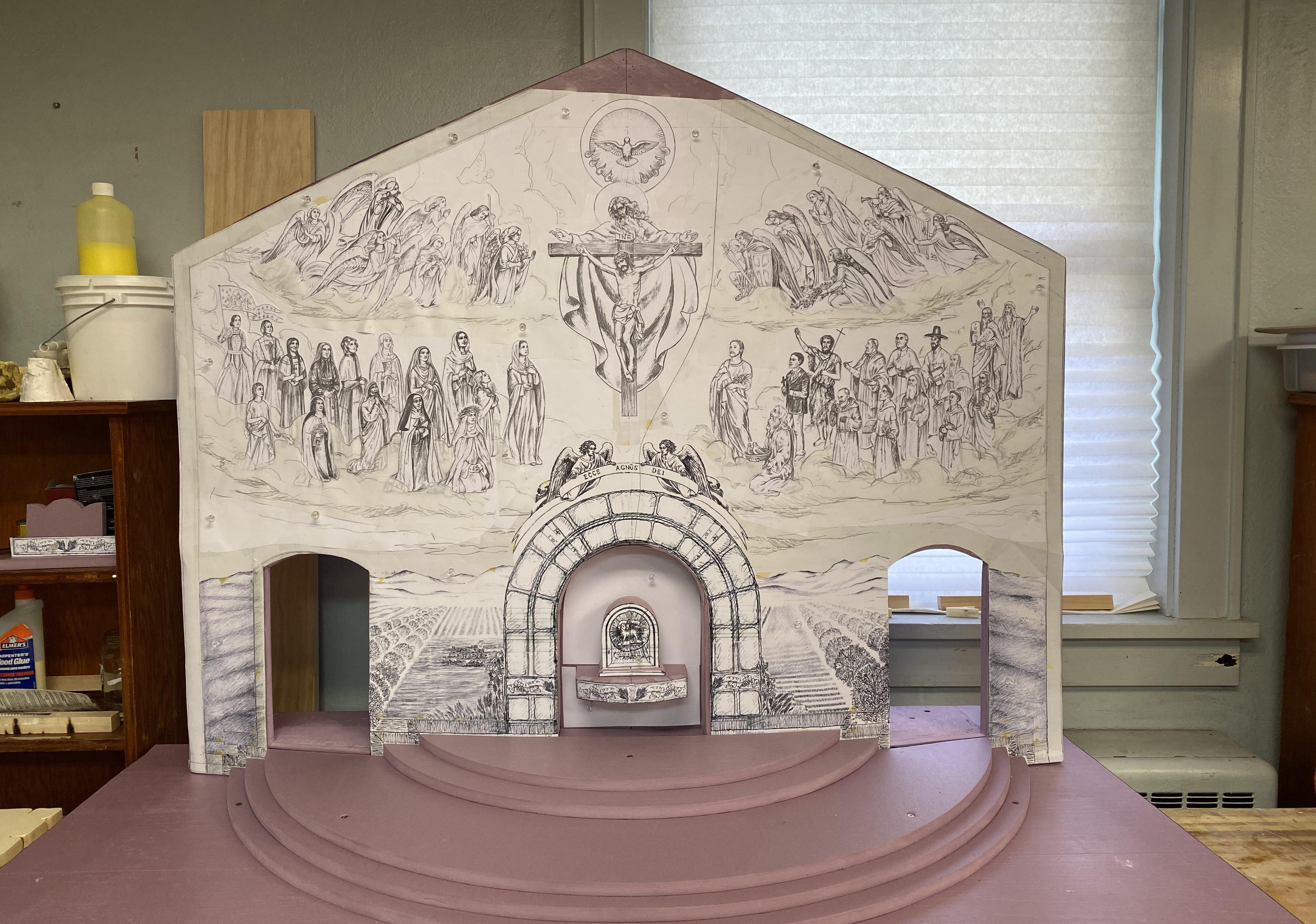

Page 36 12/17/20 ©Rohn & Associates Design, Inc 2020 All Rights Reserved
LITURGICAL FURNITURE & APPOINTMENTS
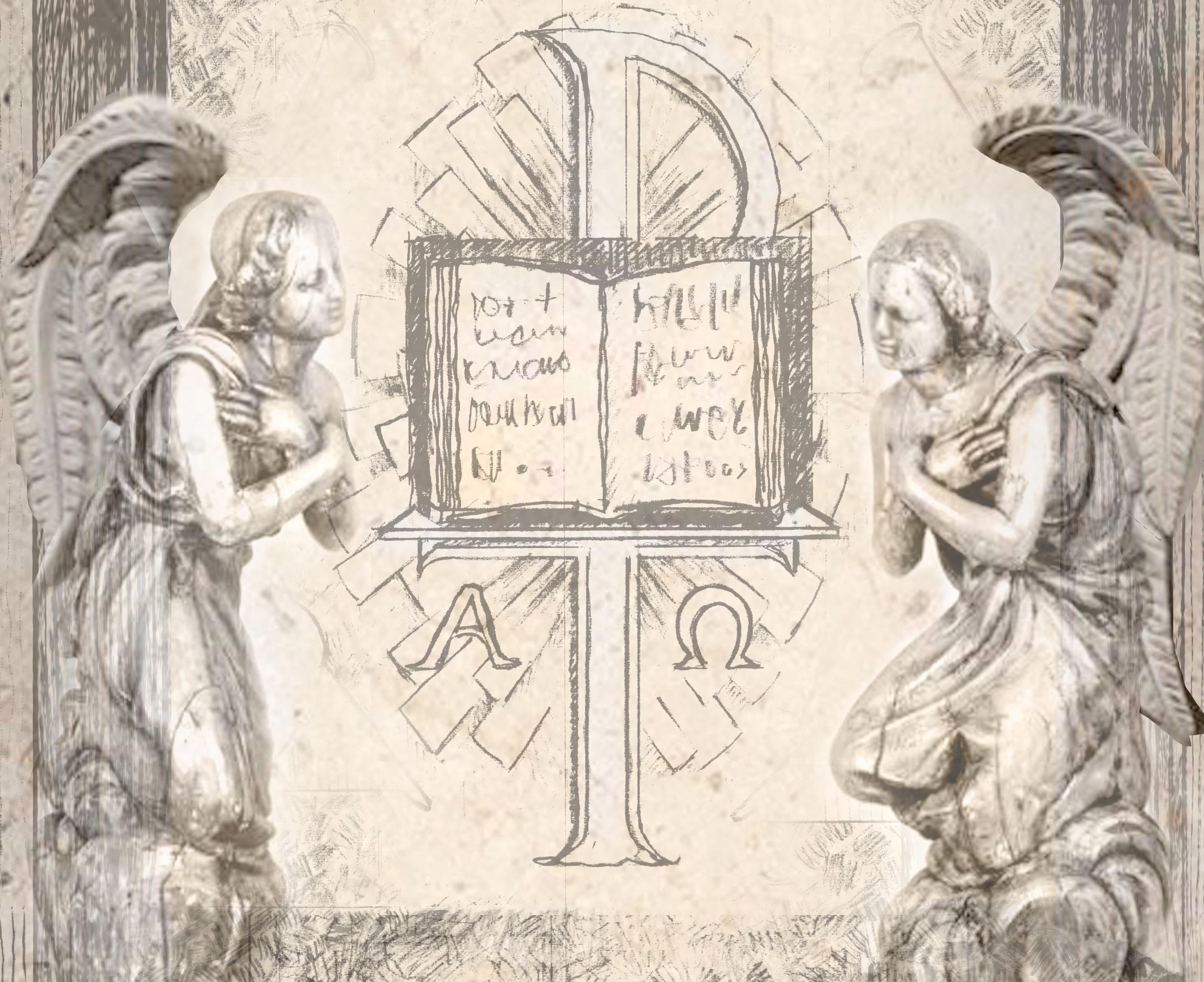
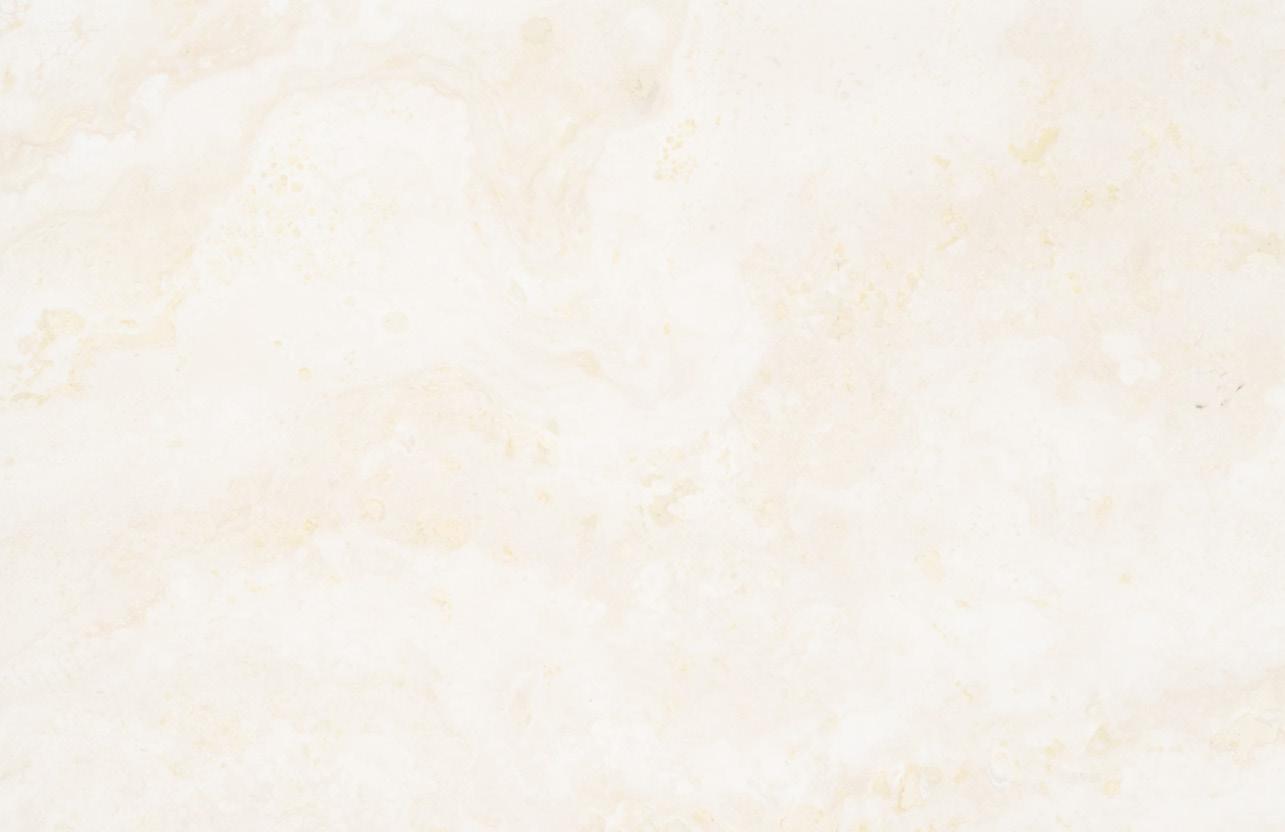
4
PLEASE REFER TO THE LITURGICAL FURNITURE DOCUMENTS

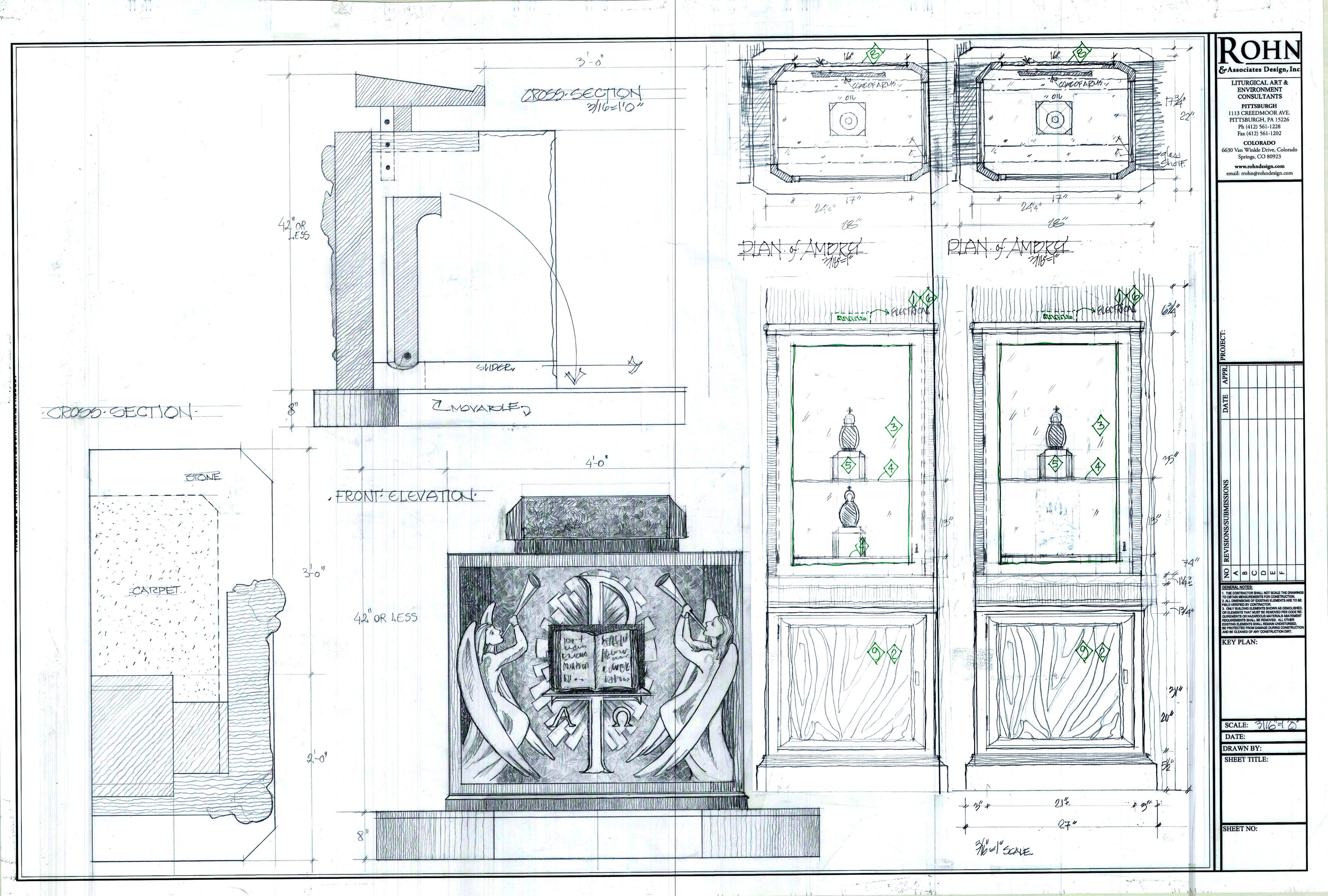
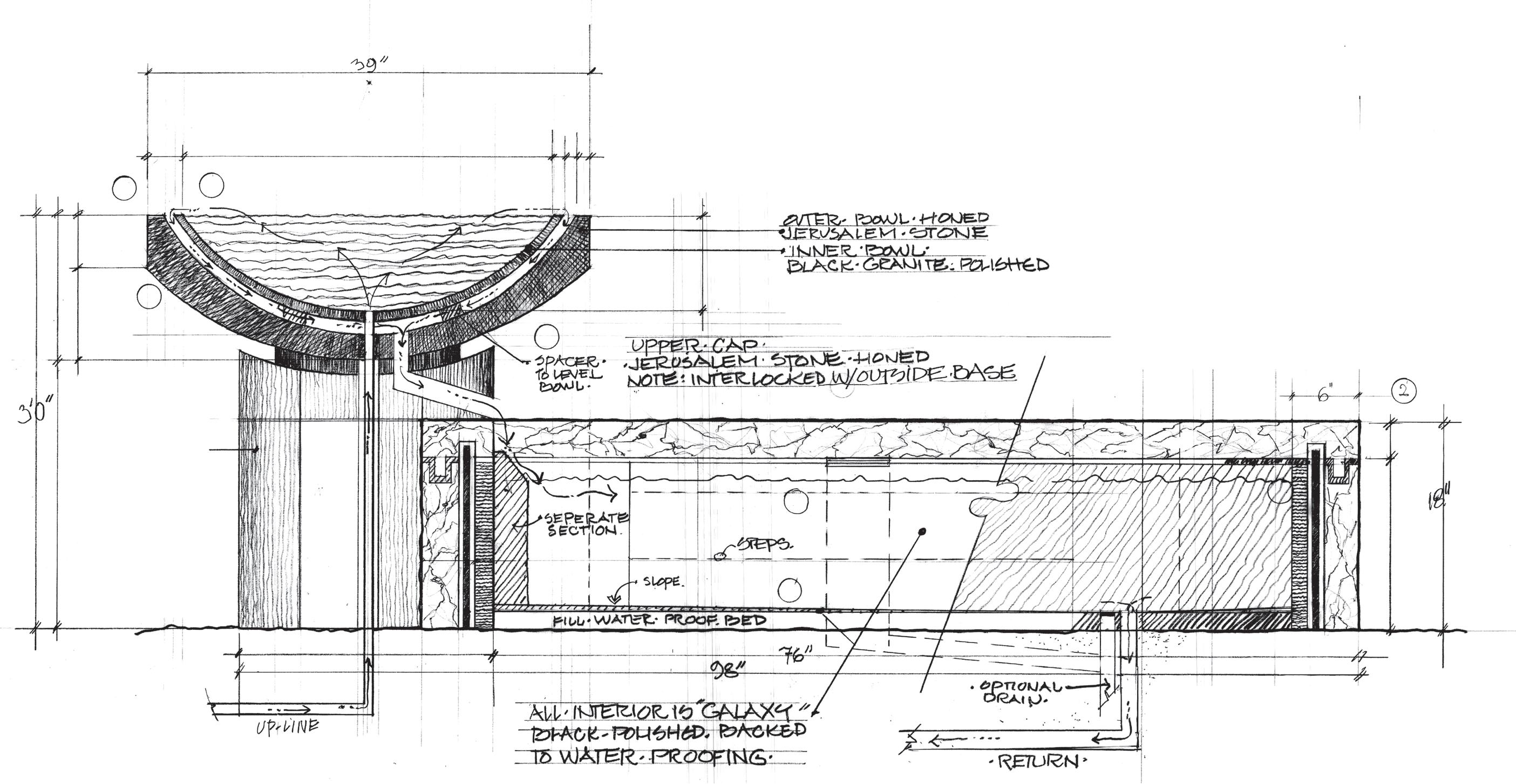
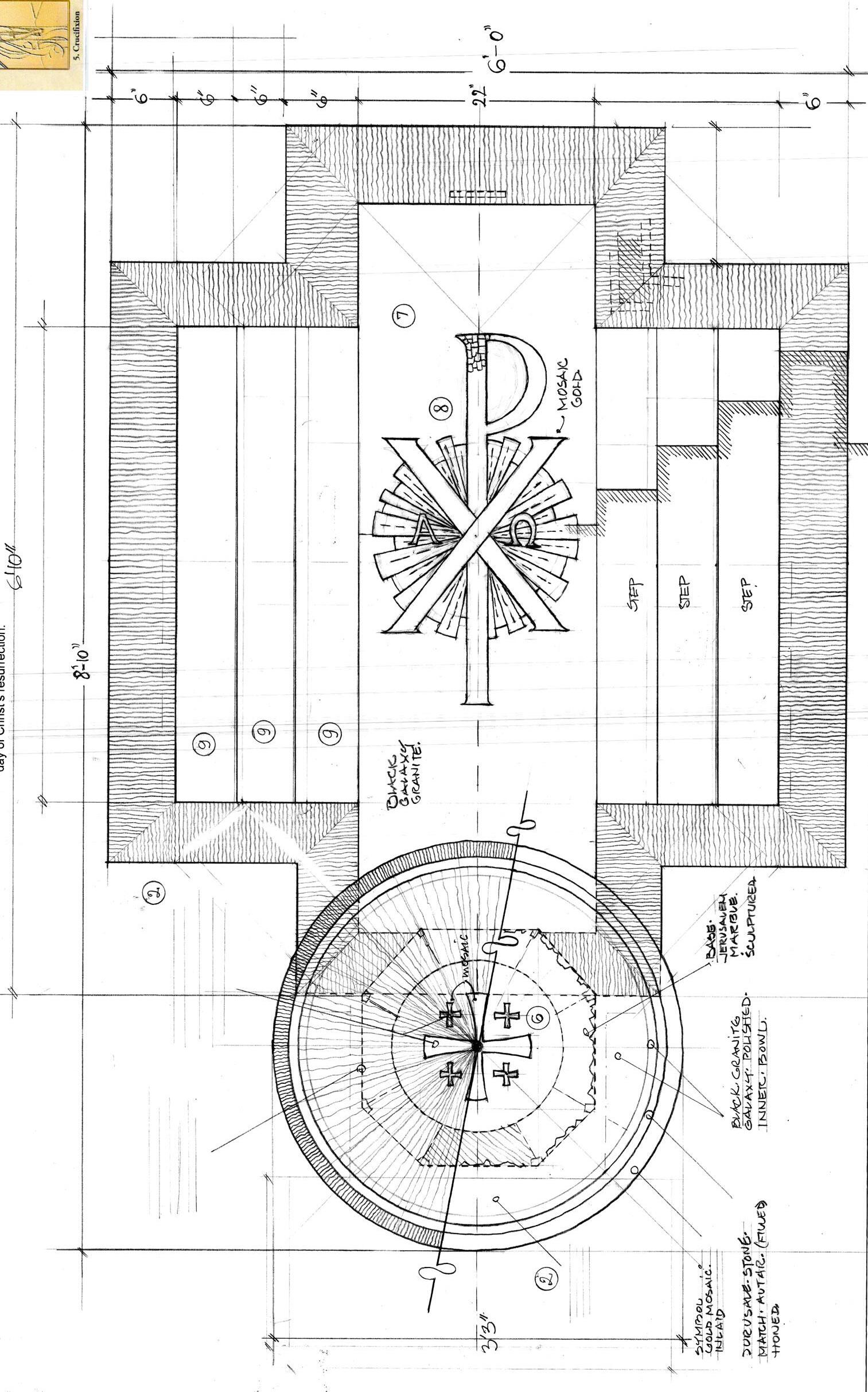
Page 38 12/17/20 ©Rohn & Associates Design, Inc 2020 All Rights Reserved

A-210 S E N W MAIN SANCTUARY 101 ALTAR 102 NARTHEX 103 USHER ROOM 104 COVERED BREEZEWAY 121 WOMEN'S RESTROOM 106 MEN'S RESTROOM 107 UTILITY ROOM 108 TABERNACLE 109 MUSIC ROOM 110 PRIEST VESTMENTS 111 RESTROOM 112 MAIN SACRISTY 113 COURTYARD NORTH 122 HALL 116A STORAGE ROOM 124 RECON. ROOM 105 WOMEN'S RESTROOM 117 MEN'S RESTROOM 118 COVERED BREEZEWAY 119 UTILITY ROOM 120 COURTYARD SOUTH 125 ELEC. ROOM 123 WORKING SACRISTY 114 STORAGE 115 HALL 116B A-213 S E N W A-212 S E N W A-212 N W A-212 S E N W A-211 S E N W A-212 S E N W A-212 S E N W A-212 E N W A-201 S E N W A-214 S E N W A-201 S E N W A-210 S E N W A-213 S E N W A-213 N W A-214 S E N W A-214 S E N W A-211 S E N W A-211 S E N W A-211 S E N W A-211 S E N W KEYNOTES 2 GARDEN COURTYARD NORTH 127 GARDEN COURTYARD SOUTH 128 NORTH CHAPEL 129 CLOSET 104A UTILITY CLOSET 126 5 PEWS
PEWS Most Recent Update
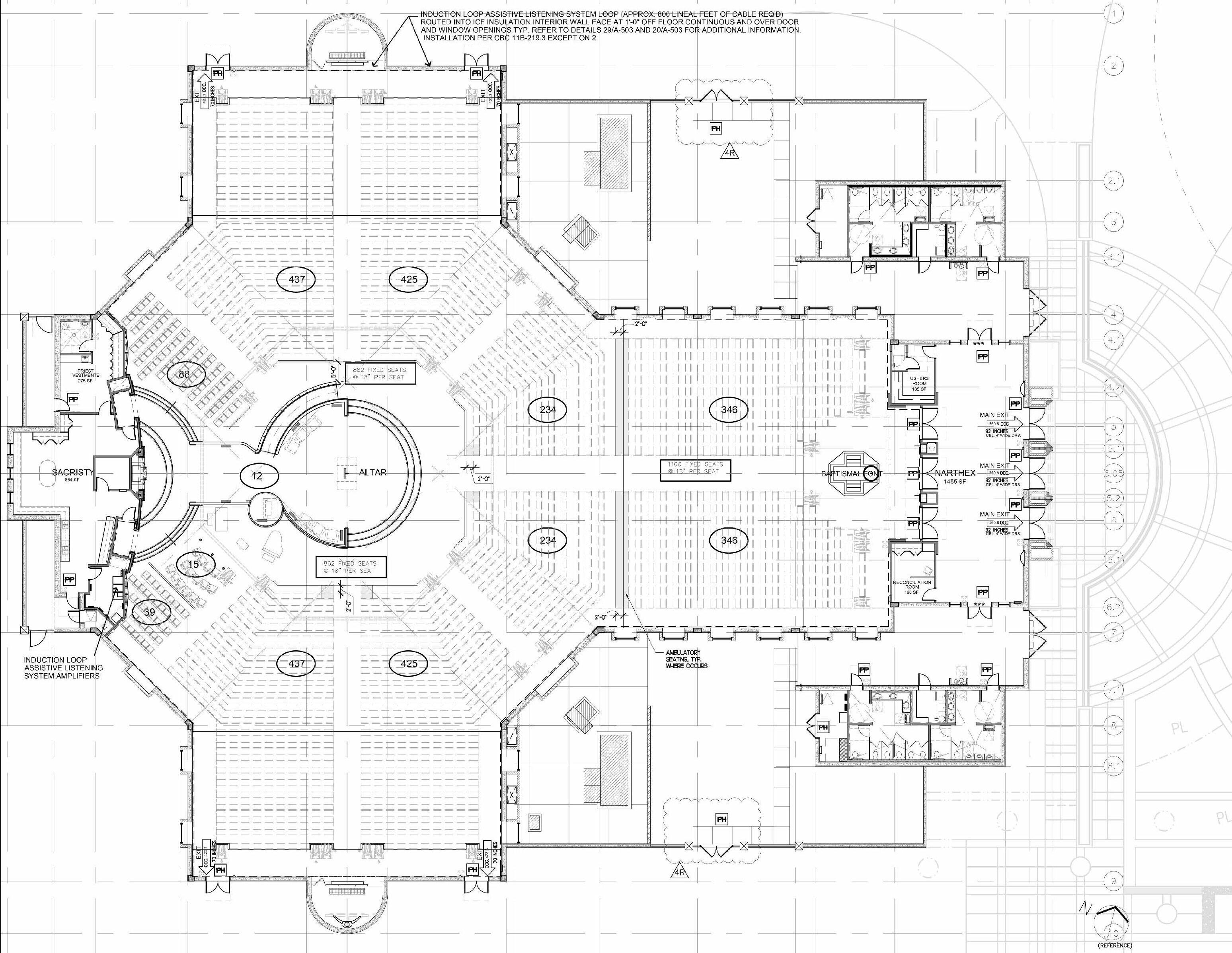

Page 40 12/17/20 ©Rohn & Associates Design, Inc 2020 All Rights Reserved
VERSION 4
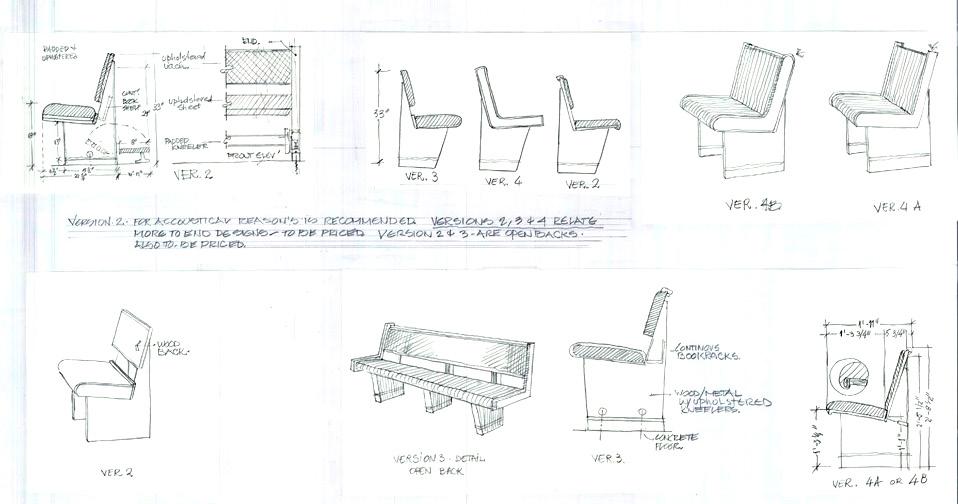

Page 41 12/17/20 ©Rohn & Associates Design, Inc 2020 All Rights Reserved PEWS Specifications
SHRINES, SCULPTURES & MURAL BACKGROUNDS


6
LOCATIONS OF SHRINES, SCULPTURES, & MURAL BACKGROUNDS

The central themes and background for the shrines and Stations of the Cross, dome Evangelists, and sculptures are in the same family as the Retablo in style, material, colors, and antique golds. This is the core of creating a harmony of space and color. The stencils along the Retablo, chair-rail, shrines, windows, crown molding along the ceiling, and the dome (as shown) are the accents that will pull the sacred space together. It is therefore important that the woodwork give the space a solid form that draws us to the actions and devotions of the sacred space.

Page 43 12/17/20 ©Rohn & Associates Design, Inc 2020 All Rights Reserved
1 2 3 10 9 5 4 8 7 6
1. Major Shrine 1- Our Lady of Fatima
2. Major Shrine 2 - Our Lady Guadalupe
3. Minor Shrine 1 - Our Lady of Perpetual Help
4. Minor Shrine 2 - Divine Mercy
5. Minor Shrine 3 - Immaculate Heart of Mary
6. Minor Shrine 4 - Sacred Heart of Jesus
7. Narthex Shrine 1 - The Navity of the Blessed Virgin Mary
8. Narthex Shrine 2 - St. Charles Borromeo
9. Narthex Shrine 3 - The Holy Family
10. Narthex Shrine 4 - St. Thomas
OUR LADY OF FATIMA
MAJOR SHRINE

Statue of Our Lady of Fatima, mounted on the wall.
Mural is the background and the three children.
The mural is on canvas and stretches approximately 29’ long by 12’ high. It is mounted on the curved exterior wall. The tree on which the Blessed Mother appeared is sculptured out, using leaves and bark from the farms around Visalia (pedestal is about 2’6” in depth; a setback allows the statue to sit in the middle of the tree). Once completed, the pedestal will be paint infilled and sealed. The statue is 6’ tall and full round, and can be used in procession. Should the children also be available for procession?

Page 44 12/17/20 ©Rohn & Associates Design, Inc 2020 All Rights Reserved
3
VERSION
OUR LADY OF FATIMA MAJOR SHRINE
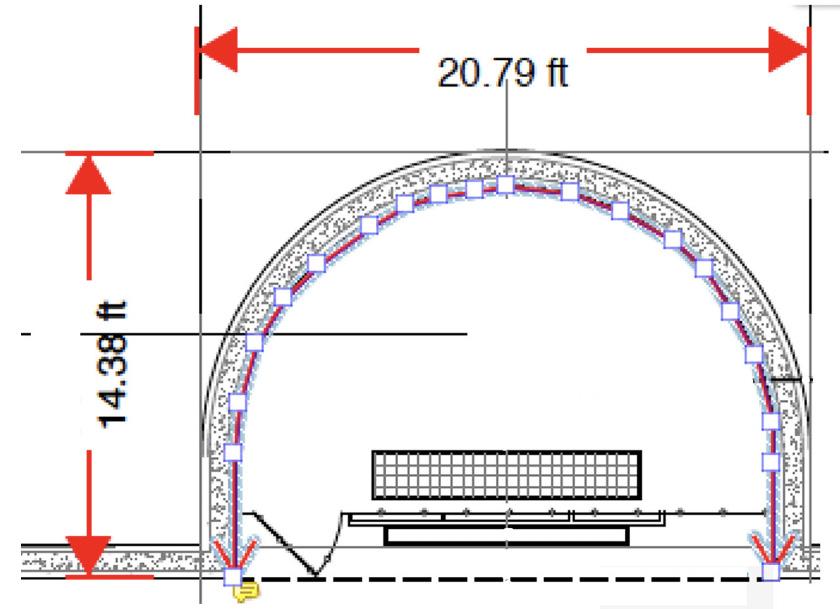
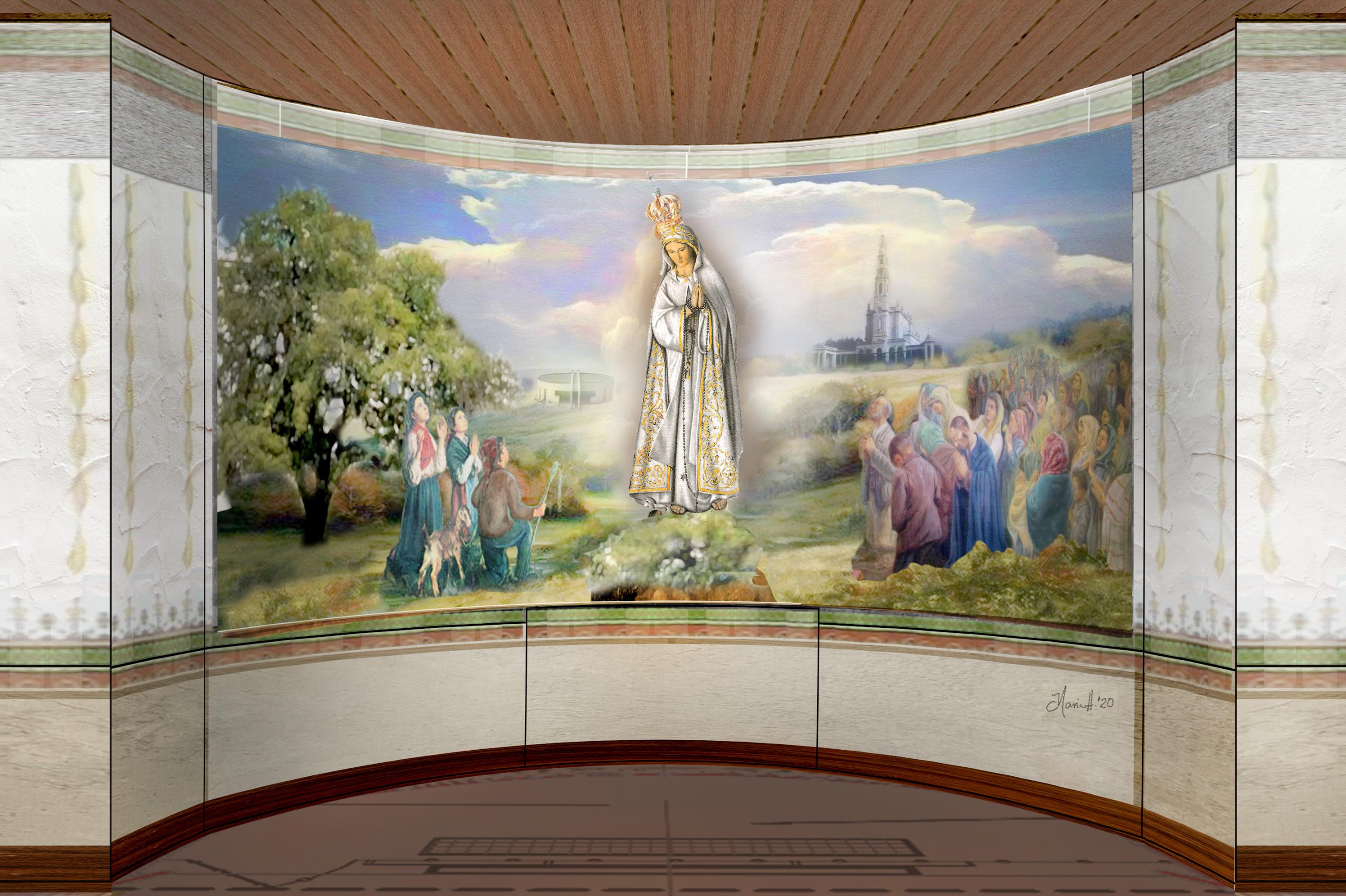
Three children mural
Fatima background

Statue of Our Lady of Fatima, mounted on the wall
Mural is the background and the three childrenn

Page 45 12/17/20 ©Rohn & Associates Design, Inc 2020 All Rights Reserved
VERSION 3 37 ft total interior perimeter
OUR LADY OF GUADALUPE

MAJOR SHRINE
Our Lady Guadalupe & St. Juan Diego Full Round Wood Statues and Background Mural
The mural is on canvas and stretches approximately 14’6” long by 12’ high. It is mounted on the curved exterior wall. The hillock on which the Blessed Mother appeared is sculptured out, using rocks, plants, rose plants, their leaves and bark from the farms around Visalia. The setback pedestal (not visible) is about 2’6” in depth and is sealed and painted so that she appears as a vision. The statue is 6’ tall and full round, and can be used for procession.

Page 46 12/17/20 ©Rohn & Associates Design, Inc 2020 All Rights Reserved
3
VERSION
OUR LADY OF GUADALUPE

MAJOR SHRINE
Our Lady Guadalupe & St. Juan Diego Background Mural
An optional design has the four images raised, with both St. Juan Diego and Our Lady full round and available for procession. Mural dimensions and mounting are as stated on prior slide. The hillock which the Blessed Mother appeared is sculptured out, using the rocks, plants, rose plants, their leaves and bark from the farms around Visalia (about 2’6” in depth, a set back pedestal (not visible) sealed and painted to appear as a vision. Once completed it will be paint infilled and sealed. Juan Diego is a fulll round wood sculpture that can be used for procession as Our Lady is.

Page 47 12/17/20 ©Rohn & Associates Design, Inc 2020 All Rights Reserved
3
VERSION
OUR LADY OF GUADALUPE
MAJOR SHRINE
Our Lady Guadalupe & St. Juan Diego Background Mural
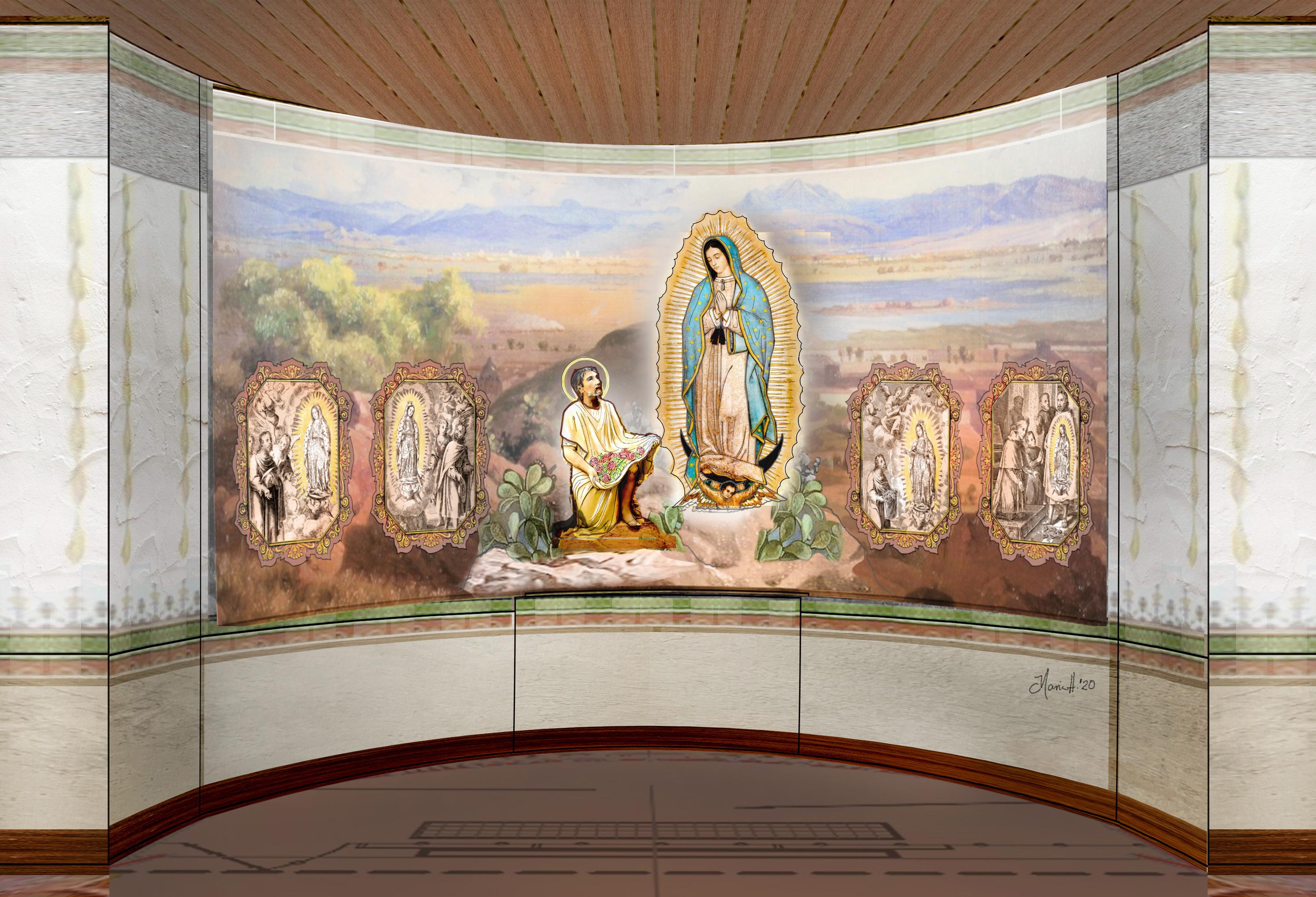
This plan shows the location of the mural, statues, votive light stand/offering, kneeler and railing with gate. Then it shows the two images to be developed into St. Juan Diego in 3/4 relief and a full round image of Our Lady, both available for procession. Around her is a blaze of gold (not necessarily the rays that were painted but a wondrous glow) and the features without the present vision, which was overpainted.

37 ft total interior perimeter

Page 48 12/17/20 ©Rohn & Associates Design, Inc 2020 All Rights Reserved
OUR LADY OF GUADALUPE

MAJOR SHRINE 2

Our Lady Guadalupe & St. Juan Diego Background Mural

This idea is rather interesting, we see the location of the rock where Our Lady appeared, and Maria thought the images would be more appropriate and historical as she was depicted in the early Missions. The images could be reliefs or separate paintings and framed as shown here. I like this because it makes it uniquely Mission style.



* THESE ARE COPIES OF THE ORIGINAL LITHOGRAPHIES FROM AN OFFICIAL VATICAN DOCUMENT RELATED TO THE APPARITIONS (THESE IMAGES WERE OBTAINED AT THE LIBRARY OF THE GUADALUPE STUDIES CENTER at UPAEP (CATHOLIC UNIVERSITY IN PUEBLA, some of the early representations of the apparitions).
The image in color is a painting of El Cerro de Tepeyac, where our Lady appeared to St Juan Diego.

Page 49 12/17/20 ©Rohn & Associates Design, Inc 2020 All Rights Reserved
37 ft
4 ft 4 ft V V
total interior perimeter
Apparition 1 Apparition 2 Apparition 3 Apparition 4


7
ART GLASS
ART GLASS
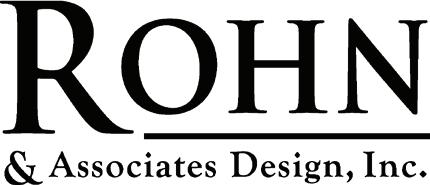
LIST AS RECEIVED JAN 16, 2020
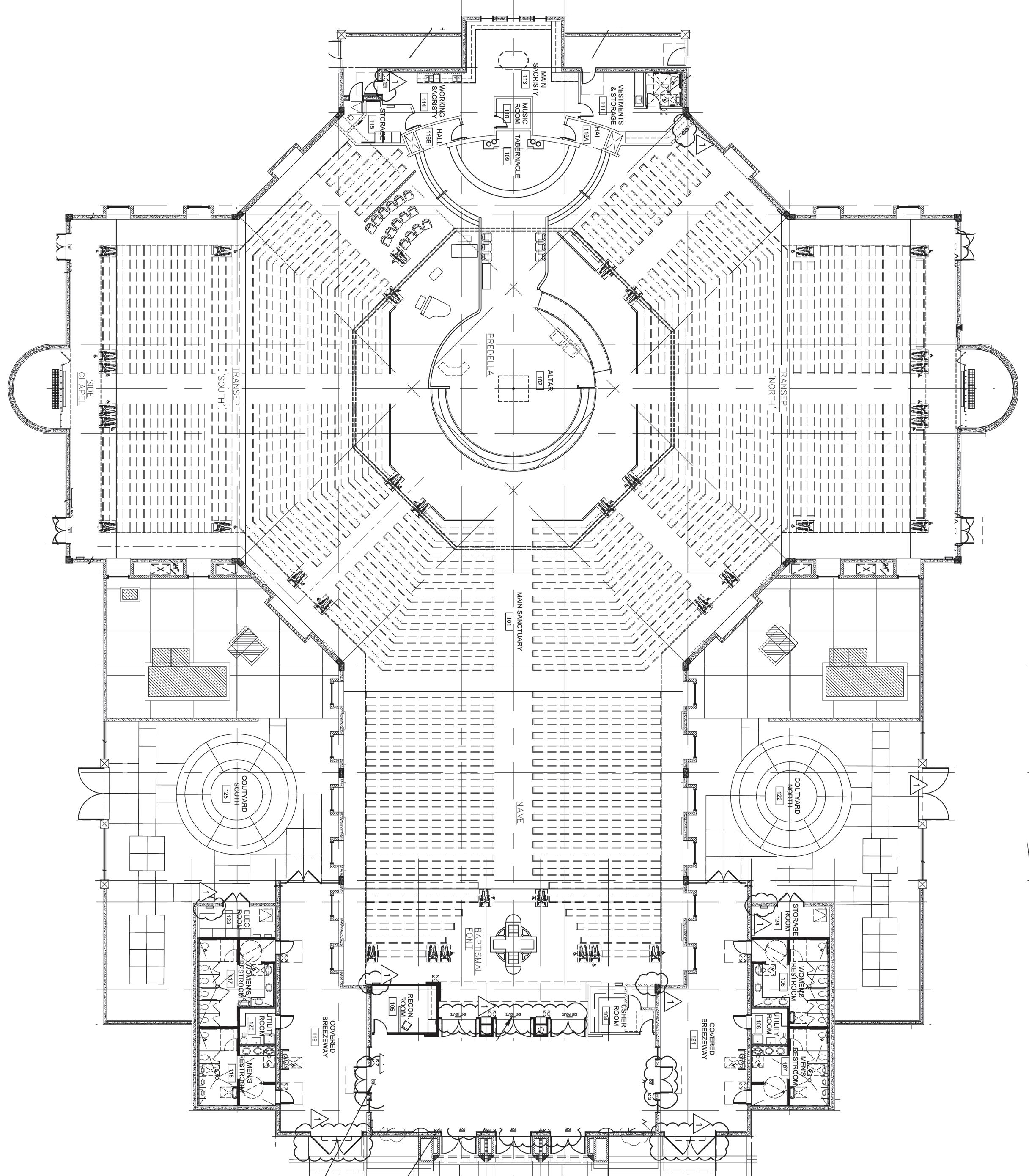
WINDOWS



Page 51 12/17/20 ©Rohn & Associates Design, Inc 2020 All Rights Reserved Rolf. R. Rohn, Liturgical, Archtectural, Design Consultant ©2020 Page 75 3/17/20
1. Saint Isidore the Farmer
2. Saint Jude Thaddeus
3. Saint Barbara
4. Blessed Miguel Agustin Pro
5. Saint Rita
6. Saint Patrick
7. Saint Stephen
8. Saint Rose of Lima
9. Saint Vincent de Paul
10.Saint Katherine Drexel
11. Saint Maximilian Kolbe
12. Saint Lucy
13. Saint Toribio Romo Gonzalez
14. Saint Pope John Paul II
15. Saint Cecilia
16. Saint Columba
17. Saint Brigid
18. Saint Dominic
19. Saint Agnes
20. Saint Peregrine Laziosi
Rolf. R. Rohn, Liturgical, Archtectural, Design Consultant ©2020 Page 9 2/10/20
21 - The Holy Family
1 2 3 4 5 6 7 8 10 9 21 13 13 14 12 11 15 16 17 18 19 20
FlOOr plaN
ART GLASS CONCEPTS FOR TRANSOMS IN NARTHEX
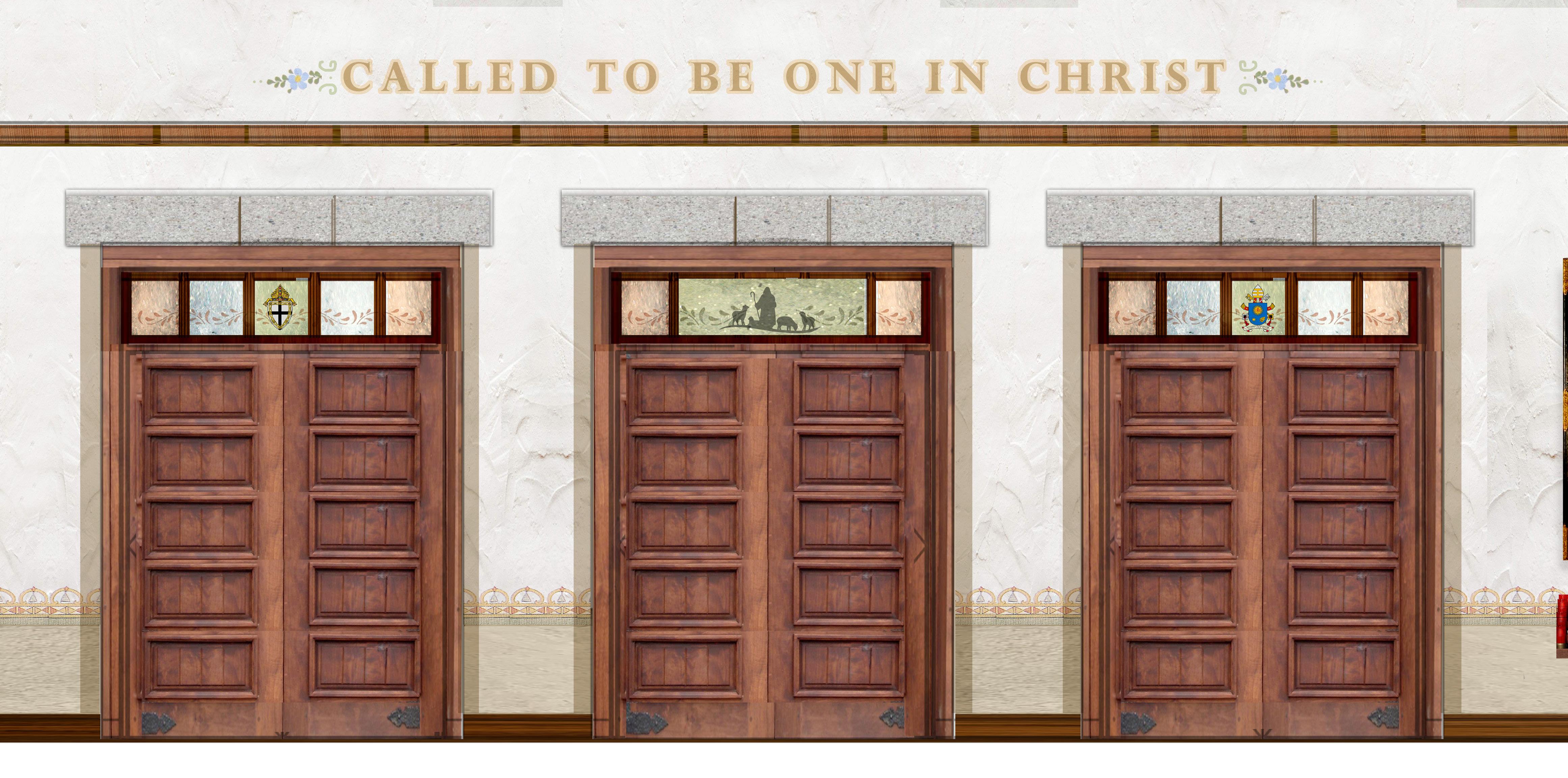
Diaosean Seal

Good Shepard Parish Logo
Papal Coat of Arms
Page 52 12/17/20 ©Rohn & Associates Design, Inc 2020 All Rights Reserved
ART GLASS CONCEPTS FOR TRANSOMS IN NARTHEX
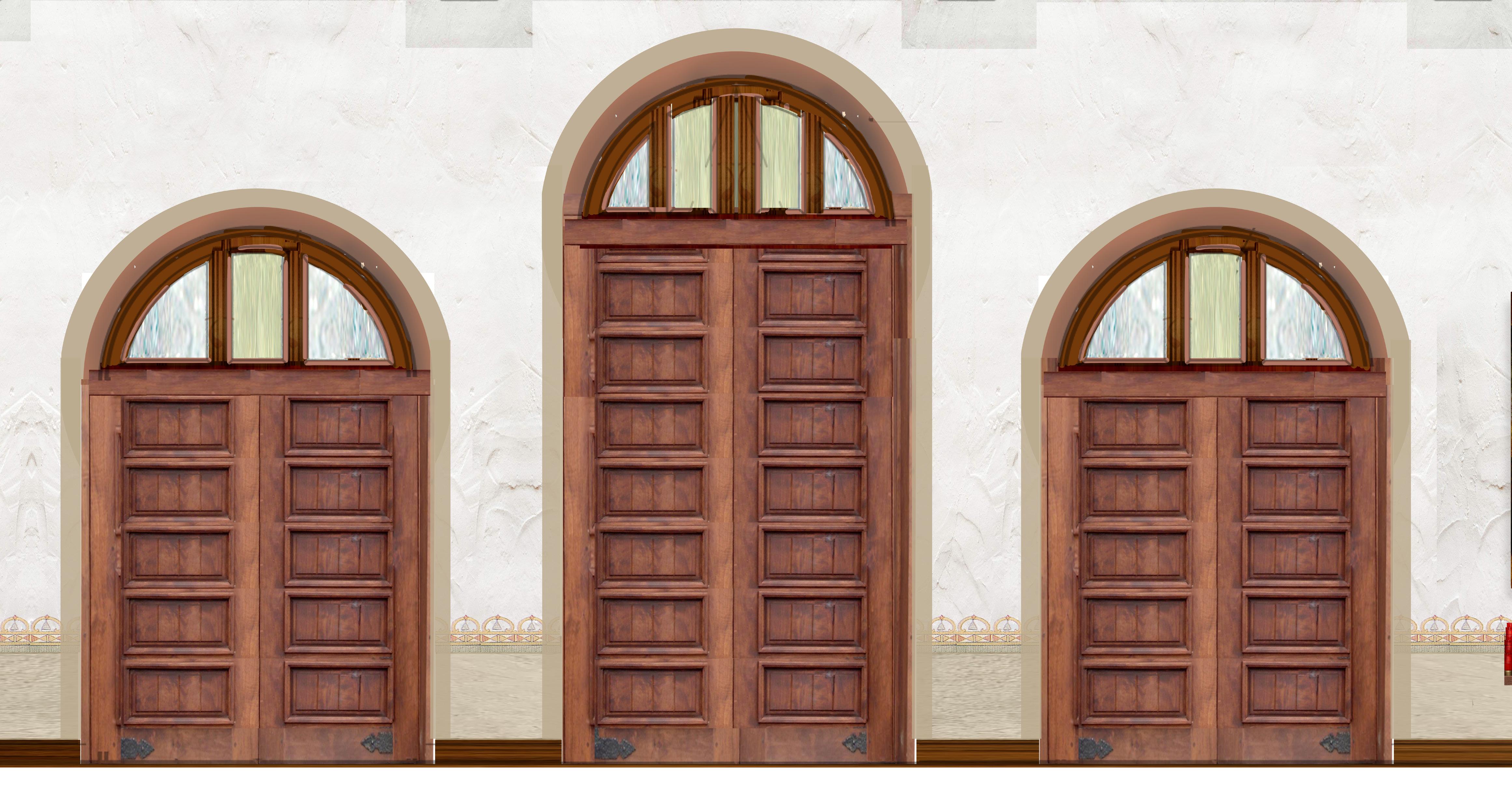

Page 53 12/17/20 ©Rohn & Associates Design, Inc 2020 All Rights Reserved
ART GLASS CONCEPT

Each option below shows how the art glass pieces will look when framed and next to the Stations of the Cross. This concept was decided on during the March 2020 meeting.
MISSION STYLE CONCEPT & COLOR
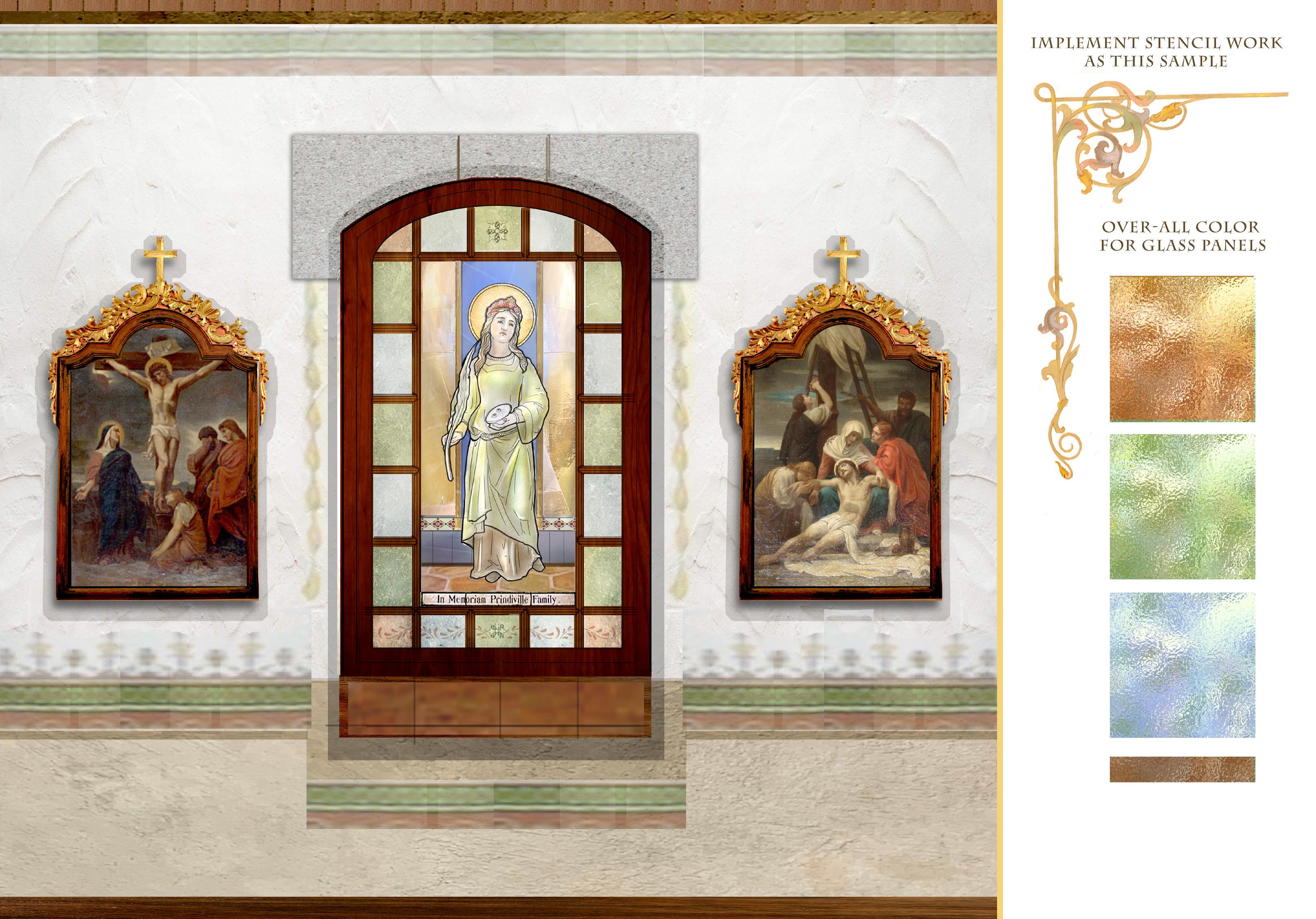
Page 54 12/17/20 ©Rohn & Associates Design, Inc 2020 All Rights Reserved
ART GLASS SAMPLES
MOSAIC / ART GLASS
Saint Francis
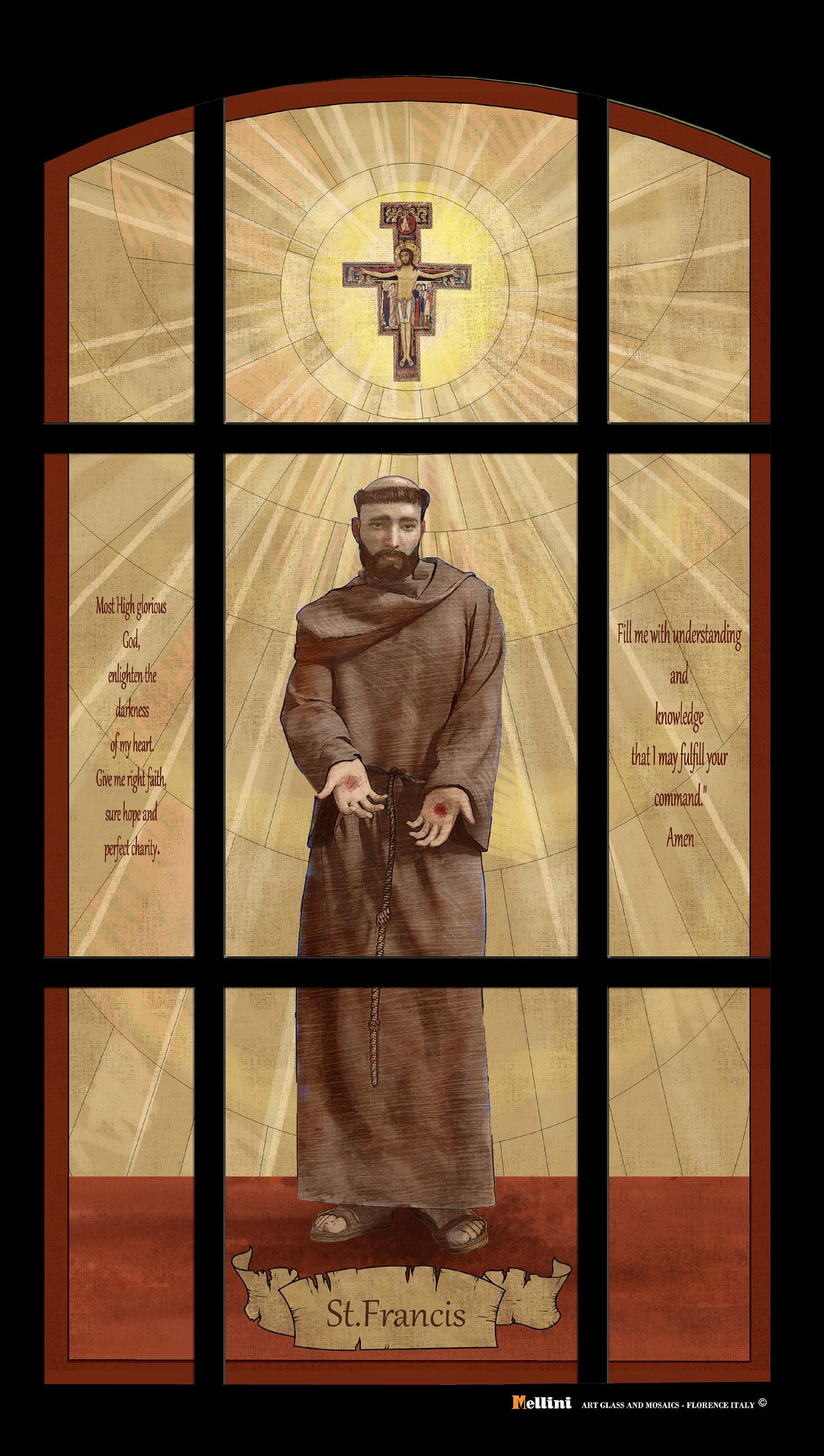
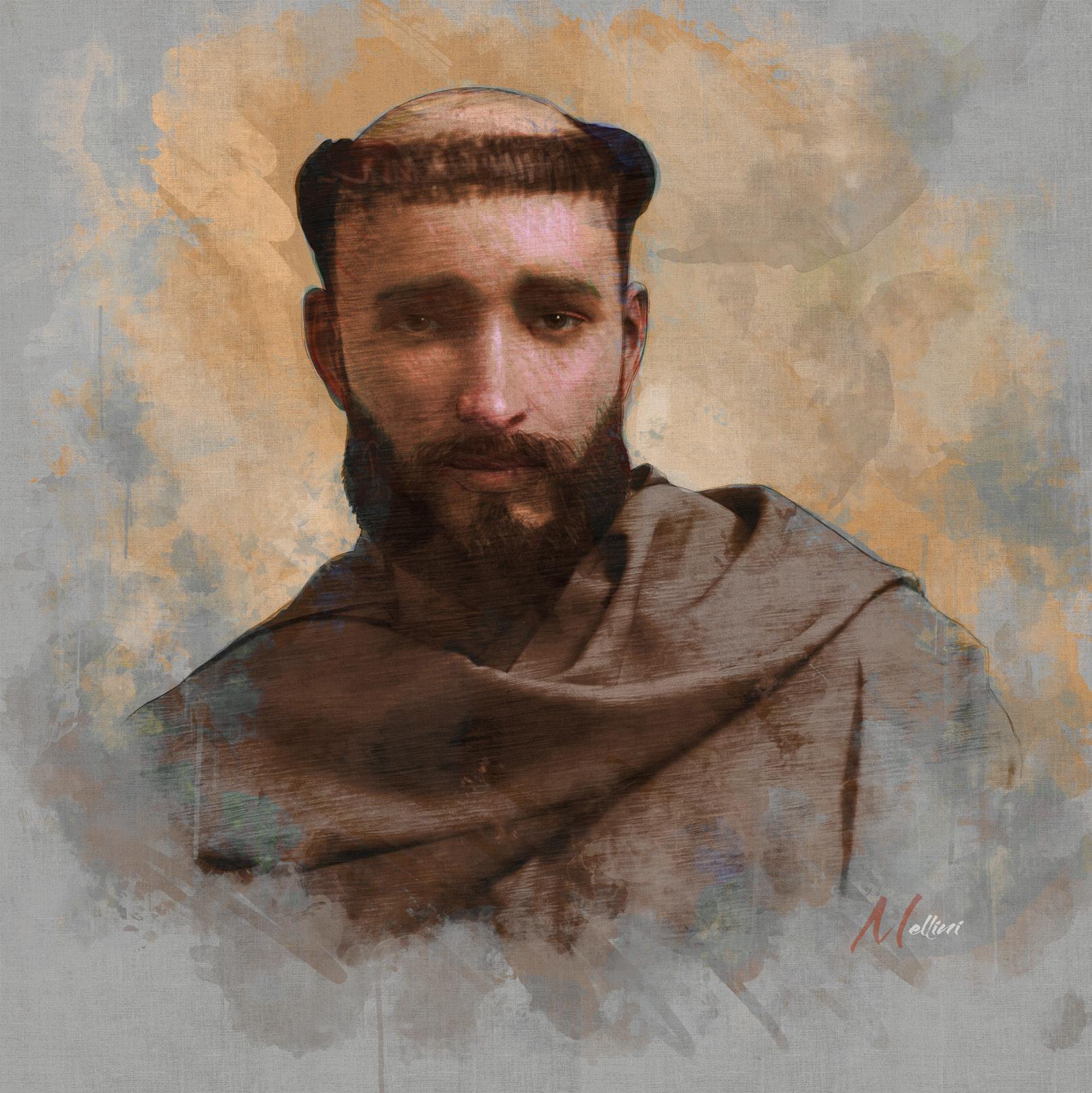

Samples completed by MELLINI ART GLASS AND MOSAICS

Page 55 12/17/20 ©Rohn & Associates Design, Inc 2020 All Rights Reserved
STATIONS OF THE CROSS
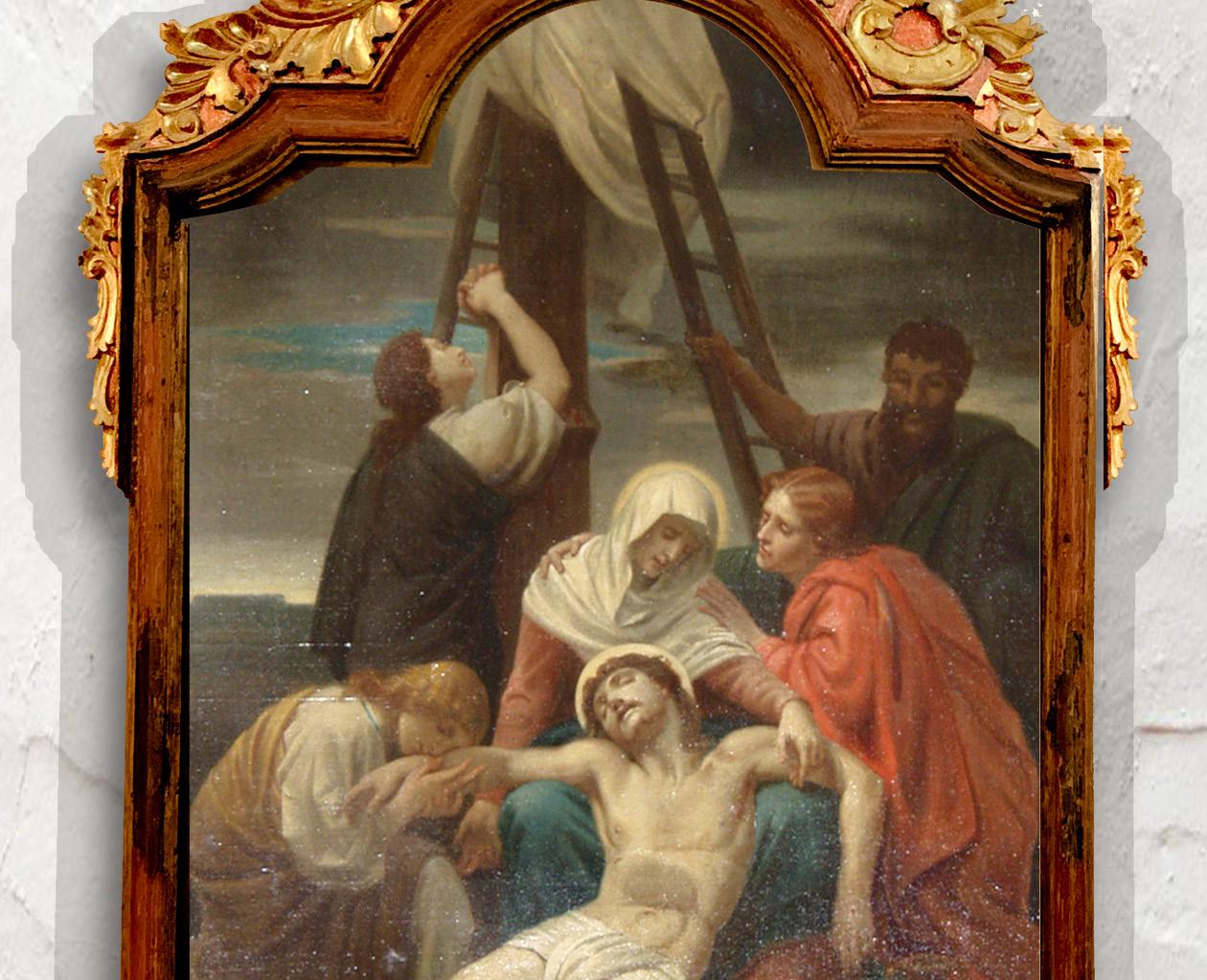

8
STATIONS OF THE CROSS - LOCATIONS & IMAGES

The Stations of the Cross will be located on the nave walls, as shown in this diagram.


These are images of the Stations printed in the early 1800’s. The frames would have to be made new and gilded.
The Stations consist of 14 oil paintings in canvas, with a back board. The frame would be redwood with antiqued finishes, mission style.
Stations of the Cross — 14 oil paintings in canvas, back board
Wood frame — Redwood with antiqued finishes mission style, see style for reference

Location — Nave Walls
Frames —14
Page 57 12/17/20 ©Rohn & Associates Design, Inc 2020 All Rights Reserved
STATIONS OF THE CROSS - DESIGN
DESIGN 1


Mission style with more realistic Spanish flavor
Low relief carvings or hand painted Mission style frames, with antiqued gold leaves and Franciscan mission style colors
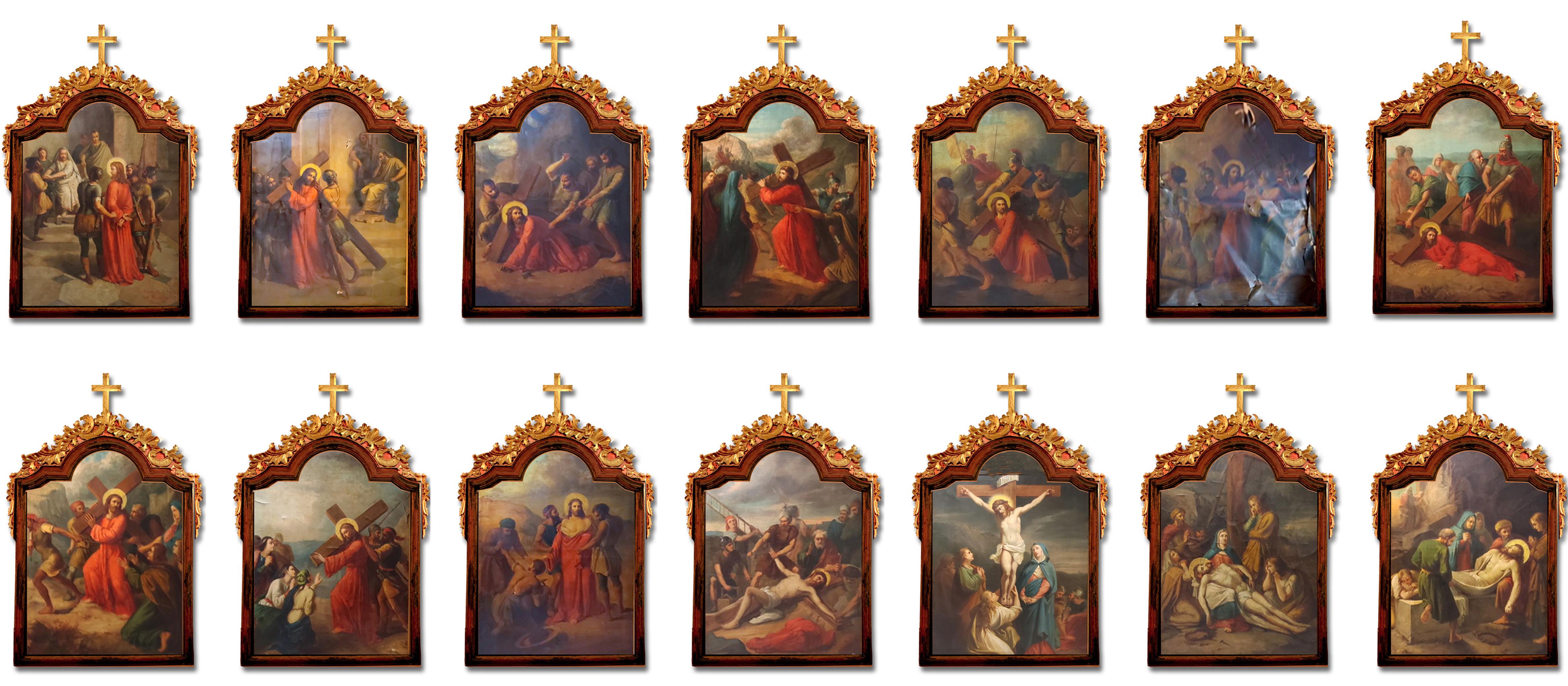
Page 58 12/17/20 ©Rohn & Associates Design, Inc 2020 All Rights Reserved
LOCATION OF ITEMS


9
LITURGICAL FURNITURE & APPOINTMENTS
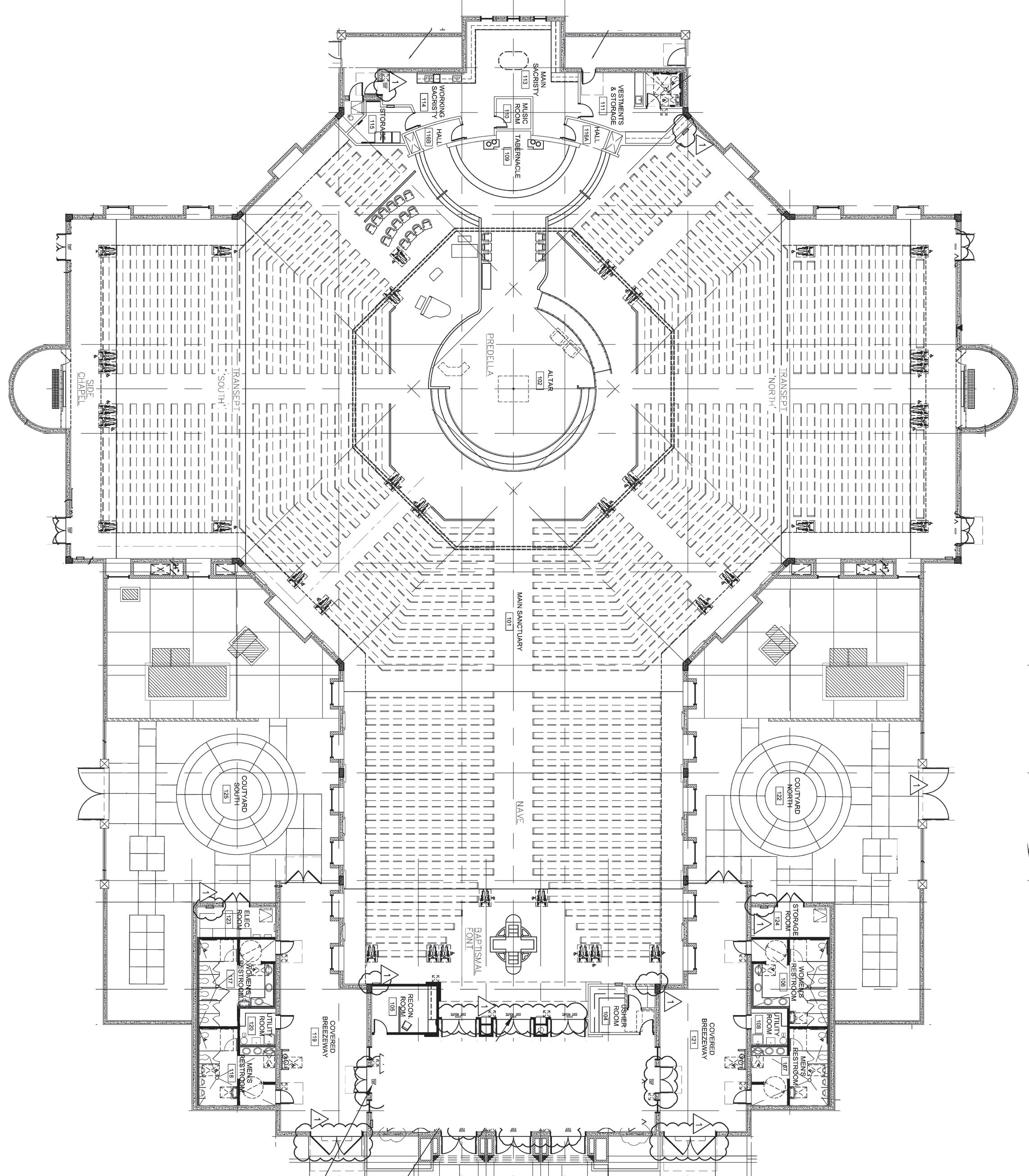

Page 60 12/17/20 ©Rohn & Associates Design, Inc 2020 All Rights Reserved
FLOOR PLAN
1. Altar
2. Ambo
3. Baptismal font
4. Presider & deacon chairs
5. Guest visitors, server & readers
6. Reserved Eucharist
7. Shrine shelves – major shrines (2)
8. Shrine – minor shrines (4)
9. Narthex shrines (4)
10. Shrine railings (2)
11. Votive lights (8)
12. Prie-dieux (4)
1 2 3 4 5 6 7 7 8 8 8 8 9 9 12 12 11 11 10 10 13 13 9 9
13. Stations of the Cross
FLOOR ELEVATION
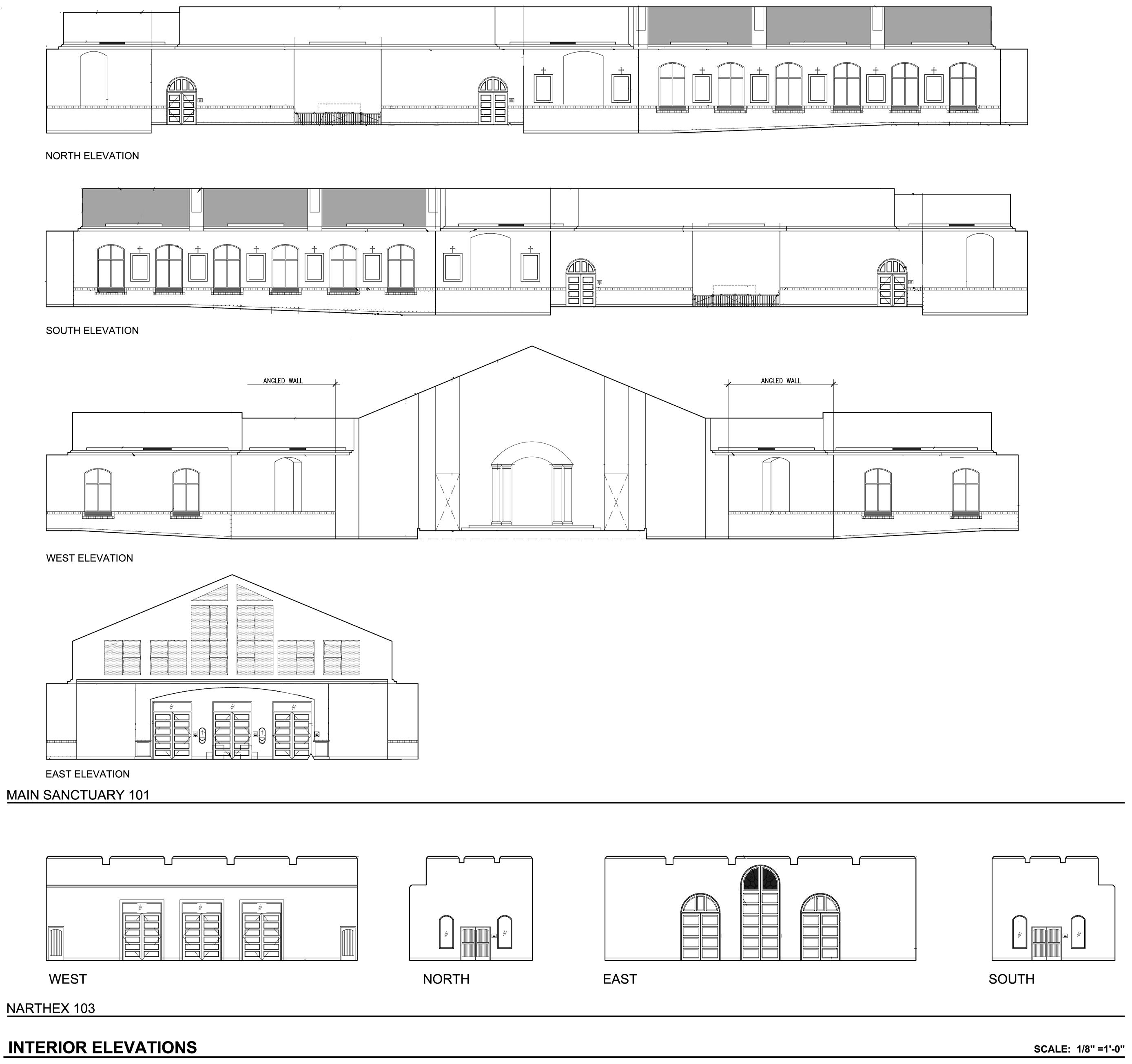

Page 61 12/17/20 ©Rohn & Associates Design, Inc 2020 All Rights Reserved
FLOOR PLAN
1. Altar
2. Ambo
3. Baptisimal font
4. Presider & deacon chairs
5. Geust visitors, server & readers
6. Reserved Eucharist
7. Shrine shelves – major shrines (2)
8. Shrine – minor shrines (4)
9. Narthex shrines (4)
10. Shrine railings (2)
11. Votive lights (8)
12. Pre-dieus (4)
1 2 4 5 6 7 8 8 8 8 12 11 10 13 13 3 3 7 9 9 9 9 12 11 10
13. Stations of the cross
AISLES, PEWS, FRONTALS, COMMUNION STATIONS, FLEXIBLE SEATING FLOOR PLAN

It is time to invite at least three or four pew firms to make presentations for the above, including prie-dieux, railings, etc. Due to the massive size of the church, the discussion about upholstered seats or pads will be important. Acoustical pads under the pews will not work – we can provide names and churches were this was done and failed.
PRELIMINARY SPECIFICATIONS:
14 - Pews & frontals: Seating required (estimated 3,200?)
i. 3’ from end to end - solid wood pews – oak, etc.
ii. Upholstery or pads for bench and flex chairs
iii. Low ends
iv. Wood or metal kneelers
v. Book racks
vi. Location for communion flow, wheelchairs and walkers.
15 - Flexible seating: (estimated 200)
vii. Match pew design, upholstered seats
viii. Removable kneelers – match pew kneelers
ix. Stacking, moving, connectors

Page 62 12/17/20 ©Rohn & Associates Design, Inc 2020 All Rights Reserved
14 14 14 14 14 14 14 14 15 15 15
EAST ELEVATION
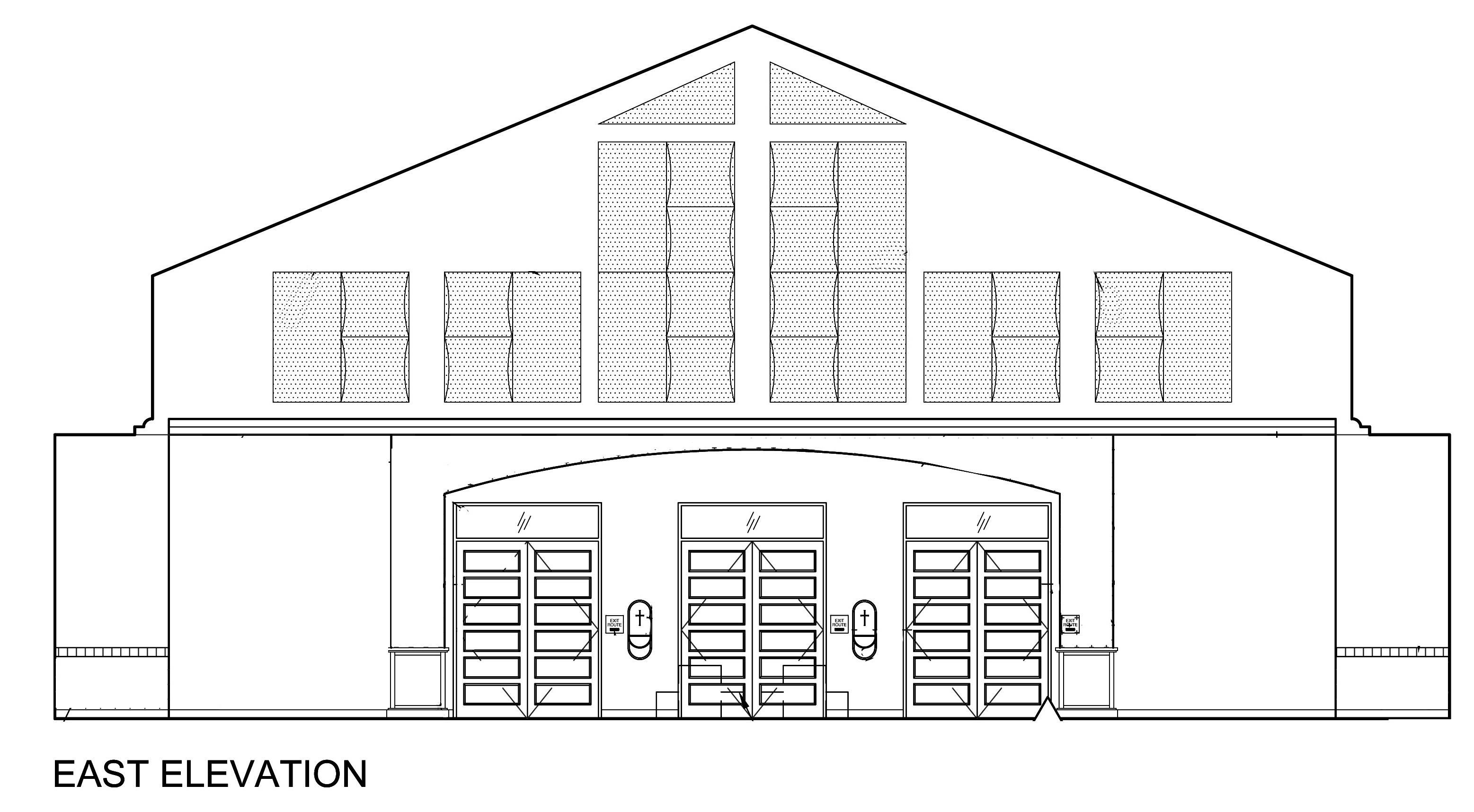
16. Consecration cross (12)

17. Decorative work – windows, wainscot, chair stencil, window & shrine trim
18. Two ambries
19. Holy Water fonts (floor type)
Page 63 12/17/20 ©Rohn & Associates Design, Inc 2020 All Rights Reserved
16 17
16
18
Ambry #1 Ambry #2
NORTH ELEVATION
13. Stations of the Cross (14)
19. Windows (20) plus sacristy 4?

7. Shrine brackets – wall (3 large, wall-mounted)
7a. Shrine brackets – wall (8 small, wall-mounted)
16. Consecration cross – 12
17. Decorative work – windows, wainscot, chair stencil, window & shrine trim

Page 64 12/17/20 ©Rohn & Associates Design, Inc 2020 All Rights Reserved
19 13 7 7 16 16 17 17 17 17
WEST ELEVATION
1. Altar

2. Ambo
3. Baptisimal font
4. Presider & deacon chairs
5. Geust visitors, server & readers
6. Reserved Eucharist
7. Shrine shelves – major shrines (2)
8. Shrine – minor shrines - IMMACULATTE HEART OF MARY (LEFT) SACRED HEART OF JESUS (RIGHT)
16. Consecration cross (12)
17. Decorative work – windows, wainscot, chair stencil, window & shrine trim

Page 65 12/17/20 ©Rohn & Associates Design, Inc 2020 All Rights Reserved
16 17 1 2 4 5 6 8 8 16 16 16 17
SOUTH ELEVATION

13. Stations of the Cross (14)
19. Windows (20) plus sacristy 4?
7. Shrine brackets – wall (3 large, wall-mounted)
7a. Shrine brackets – wall (8 small, wall-mounted)
16. Consecration cross (12)
17. Decorative work – windows, wainscot, chair stencil, window & shrine trim

Page 66 12/17/20 ©Rohn & Associates Design, Inc 2020 All Rights Reserved
13 7 7 16 16 17 17 17 17 19 17
CEILING PLAN

20. Overall ceiling plan – large.

21. Location of the dome – crossing, evangelists, cross, center skylight
22. Decorative details
23. Chandeliers, focal, architectural lighting (see lighting)
Page 67 12/17/20 ©Rohn & Associates Design, Inc 2020 All Rights Reserved
20 21 22 23 23 23 23
TIMELINE UPDATE
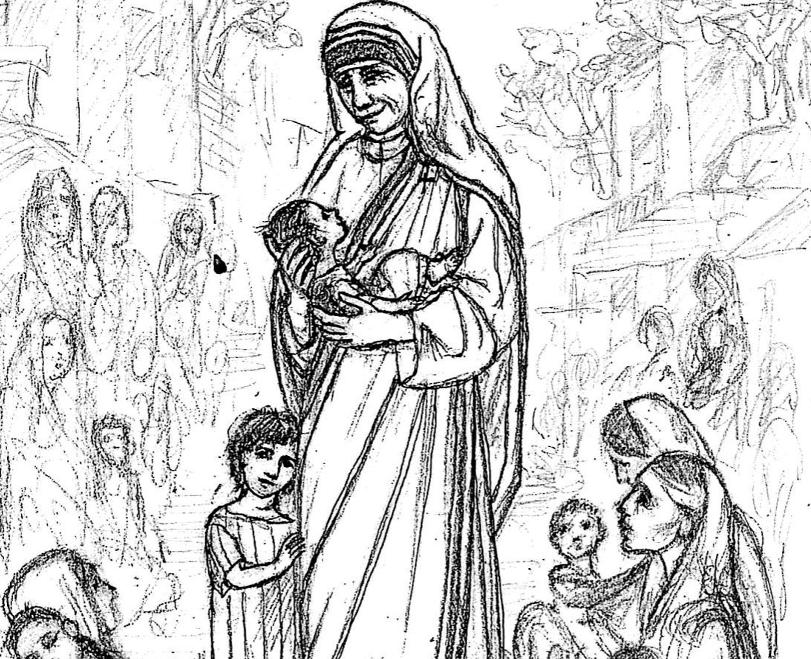

10
TIMELINE UPDATE

Visalia, CA - St. Charles Borromeo Schedule 2020-21

Page 69 12/17/20 ©Rohn & Associates Design, Inc 2020 All Rights Reserved
& Associates Design, Inc. No. WBS TASK START FINISH DURATION DAYS ICON Nov 15, 2019 Aug 31, 2021 656 468 1 1 Rohn Studio Schedule (Updated 12/1… Aug 3, 2020 Aug 31, 2021 394 282 2 1.1 Phase 1: Black and White Sketches Aug 3, 2020 Sep 10, 2020 39 29 3 1.1.1 Beginning of Phase Aug 3, 2020 Aug 3, 2020 1 1 4 1.1.2 Final Presentation Sep 10, 2020 Sep 10, 2020 1 1 5 1.2 Phase 2: Small-Scale Color Rende… Sep 14, 2020 Dec 18, 2020 96 70 6 1.2.1 Beginning of Phase Sep 14, 2020 Sep 14, 2020 1 1 7 1.2.2 A&E Committee Presentation #1 Nov 24, 2020 Nov 24, 2020 1 1 8 1.2.3 Final Presentation Dec 18, 2020 Dec 18, 2020 1 1 9 1.3 Phase 3: Full-Scale Painted Canva Dec 21, 2020 Jul 9, 2021 201 145 10 1.3.1 Beginning of Phase Dec 21, 2020 Jan 8, 2021 19 15 11 1.3.2 Retablo Jan 11, 2021 Jul 9, 2021 180 130 12 1.3.2.1 Initiation Jan 11, 2021 Jan 11, 2021 1 1 13 1.3.2.2 Client Check-in #1 Feb 2, 2021 Feb 2, 2021 1 1 14 1.3.2.3 Client Check-in #2 Mar 23, 2021 Mar 23, 2021 1 1 15 1.3.2.4 Client Check-in #3 May 11, 2021 May 11, 2021 1 1 16 1.3.2.5 Completion: Final Review Jul 9, 2021 Jul 9, 2021 1 1 17 1.3.3 Cupola Jan 11, 2021 Mar 18, 2021 67 49 18 1.3.3.1 Initiation Jan 11, 2021 Jan 11, 2021 1 1 19 1.3.3.2 Client Check-in #1 Feb 2, 2021 Feb 2, 2021 1 1 20 1.3.3.3 Client Check-in #2 Mar 2, 2021 Mar 2, 2021 1 1 21 1.3.3.4 Completion: Final Review Mar 18, 2021 Mar 18, 2021 1 1 22 1.3.4 Narthex Paintings May 10, 2021 Jul 9, 2021 61 45 23 1.3.4.1 Initiation May 10, 2021 May 10, 2021 1 1 24 1.3.4.2 Client Check-in #1 Jun 1, 2021 Jun 1, 2021 1 1 25 1.3.4.3 Client Check-In #2 Jun 22, 2021 Jun 22, 2021 1 1 2019 2020 2021 Q4 Q1 Q2 Q3 Q4 Q1 Q2 Q3 Rohn Studio Schedule (Updated 12/10/2020) Phase 1: Black and White Sketches Beginning of Phase Final Presentation Phase 2: Small-Scale Color Renderings Beginning of Phase A&E Committee Presentation #1 Final Presentation Phase 3: Full-Scale Painted Canvases Beginning of Phase Retablo Initiation Client Check-in #1 Client Check-in #2 Client Check-in #3 Completion: Final Review Cupola Initiation Client Check-in #1 Client Check-in #2 Completion: Final Review Narthex Paintings Initiation Client Check-in #1 Client Check-In #2
12/10/20 Rohn
TIMELINE UPDATE

Page 70 12/17/20 ©Rohn & Associates Design, Inc 2020 All Rights Reserved 19 1.3.3.2 Client Check-in #1 Feb 2, 2021 Feb 2, 2021 1 1 20 1.3.3.3 Client Check-in #2 Mar 2, 2021 Mar 2, 2021 1 1 21 1.3.3.4 Completion: Final Review Mar 18, 2021 Mar 18, 2021 1 1 22 1.3.4 Narthex Paintings May 10, 2021 Jul 9, 2021 61 45 23 1.3.4.1 Initiation May 10, 2021 May 10, 2021 1 1 24 1.3.4.2 Client Check-in #1 Jun 1, 2021 Jun 1, 2021 1 1 25 1.3.4.3 Client Check-In #2 Jun 22, 2021 Jun 22, 2021 1 1 26 1.3.4.4 Completion: Final Review Jul 9, 2021 Jul 9, 2021 1 1 27 1.3.5 Stenciling & Shadowbands Mar 29, 2021 May 28, 2021 61 45 28 1.3.5.1 Initiation Mar 29, 2021 Mar 29, 2021 1 1 29 1.3.5.2 Completion: Final Review May 28, 2021 May 28, 2021 1 1 30 1.4 Phase 4: Installation Mar 8, 2021 Aug 31, 2021 177 127 31 1.4.1 Beginning of Phase Mar 8, 2021 Mar 8, 2021 1 1 32 1.4.2 Start Installation of Cupola Mar 22, 2021 Mar 22, 2021 1 1 33 1.4.3 Start Installation of Retablo Jul 12, 2021 Jul 12, 2021 1 1 34 1.4.4 Start Installation of Stenciling and… May 24, 2021 May 24, 2021 1 1 35 1.4.5 Start Installation of Narthex Painti Jul 12, 2021 Jul 12, 2021 1 1 36 1.4.6 Completion Aug 31, 2021 Aug 31, 2021 1 1 37 2 S.C. Anderson Schedule ( Updated 1… Nov 15, 2019 Aug 31, 2021 656 468 38 2.1 Commence Civil Construction Nov 15, 2019 Nov 15, 2019 1 1 39 2.2 Walls are complete Dec 14, 2020 Dec 14, 2020 1 1 40 2.3 Dancefloor scaffolding is constructed Dec 29, 2020 Dec 29, 2020 1 1 41 2.4 Roofing is complete Feb 24, 2021 Feb 24, 2021 1 1 42 2.5 Dome is complete Mar 3, 2021 Mar 3, 2021 1 1 43 2.6 Drywall is finished being installed Mar 19, 2021 Mar 19, 2021 1 1 44 2.7 Complete Construction Aug 31, 2021 Aug 31, 2021 1 1 Client Check-in #1 Client Check-in #2 Completion: Final Review Narthex Paintings Initiation Client Check-in #1 Client Check-In #2 Completion: Final Review Stenciling & Shadowbands Initiation Completion: Final Review Phase 4: Installation Beginning of Phase Start Installation of Cupola Start Installation of Retablo Start Installation of Stenciling and Shadowbands Start Installation of Narthex Paintings Completion S.C. Anderson Schedule ( Updated 11/16/2020) Commence Civil Construction Walls are complete Dancefloor scaffolding is constructed Roofing is complete Dome is complete Drywall is finished being installed Complete Construction
NEXT STEPS

We have reviewed the designs for the artwork, the completed specifications for the liturgical furnishings, and the possible additions to the contract.








The next step for the artwork is to begin Phase 3: Full-Scale Paintings on Canvas. This phase is where the designs for the artwork will be replicated in life size in oils. As stated previously, the designs will still be consistently improved until they are completed. You will be involved throughout this phase to watch the paintings come to life.
The next step for the liturgical furnishings and appointments is to go out to bid. They will be sent to various suppliers for pricing, and suppliers will be chosen. Rohn Project Management will be overseeing and managing the production of the furnishings.
Page 71 12/17/20 ©Rohn & Associates Design, Inc 2020 All Rights Reserved
NOTES FROM PREVIOUS MEETING
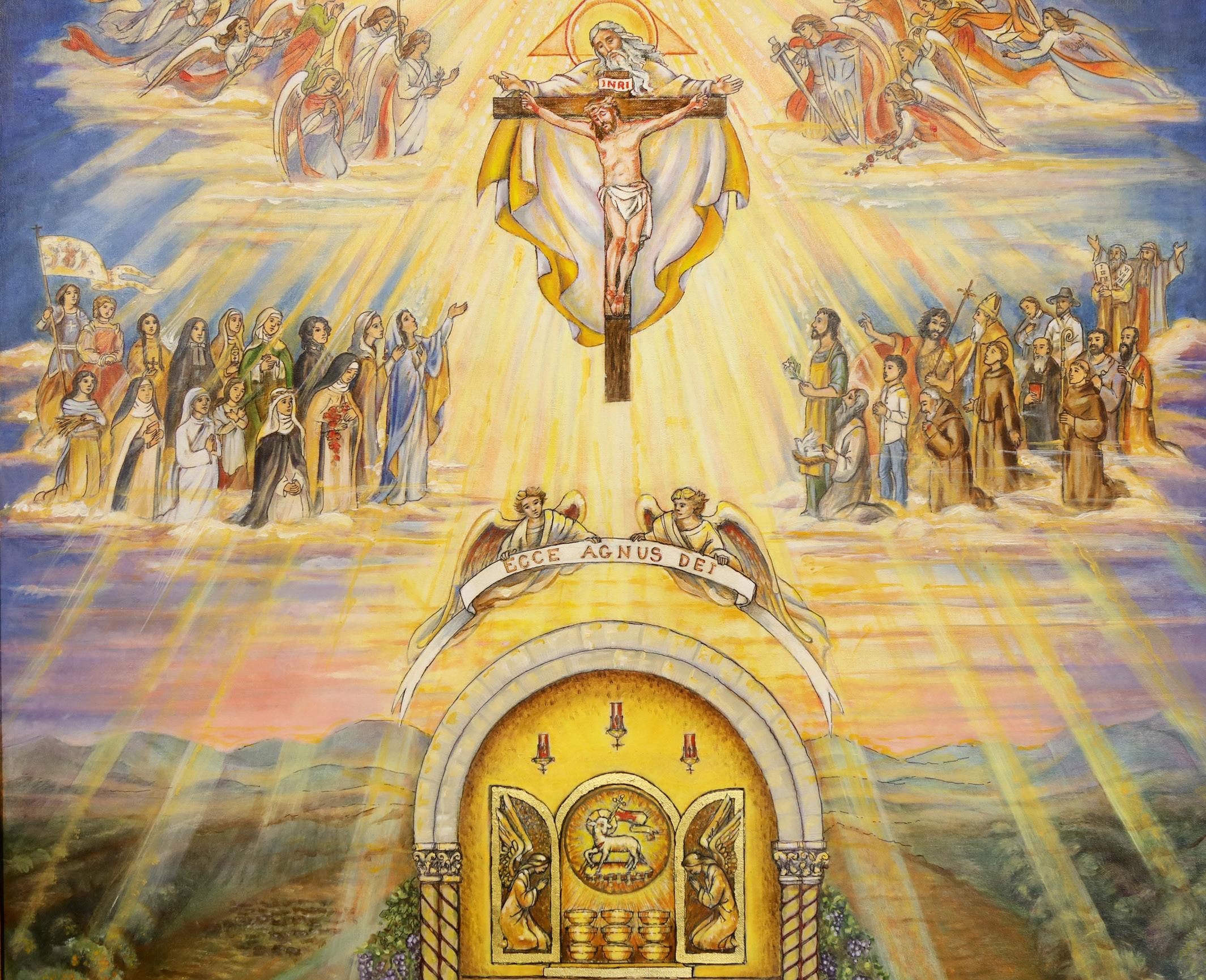

11
NOTES FROM MEETING - APPROVALS FROM CLIENT
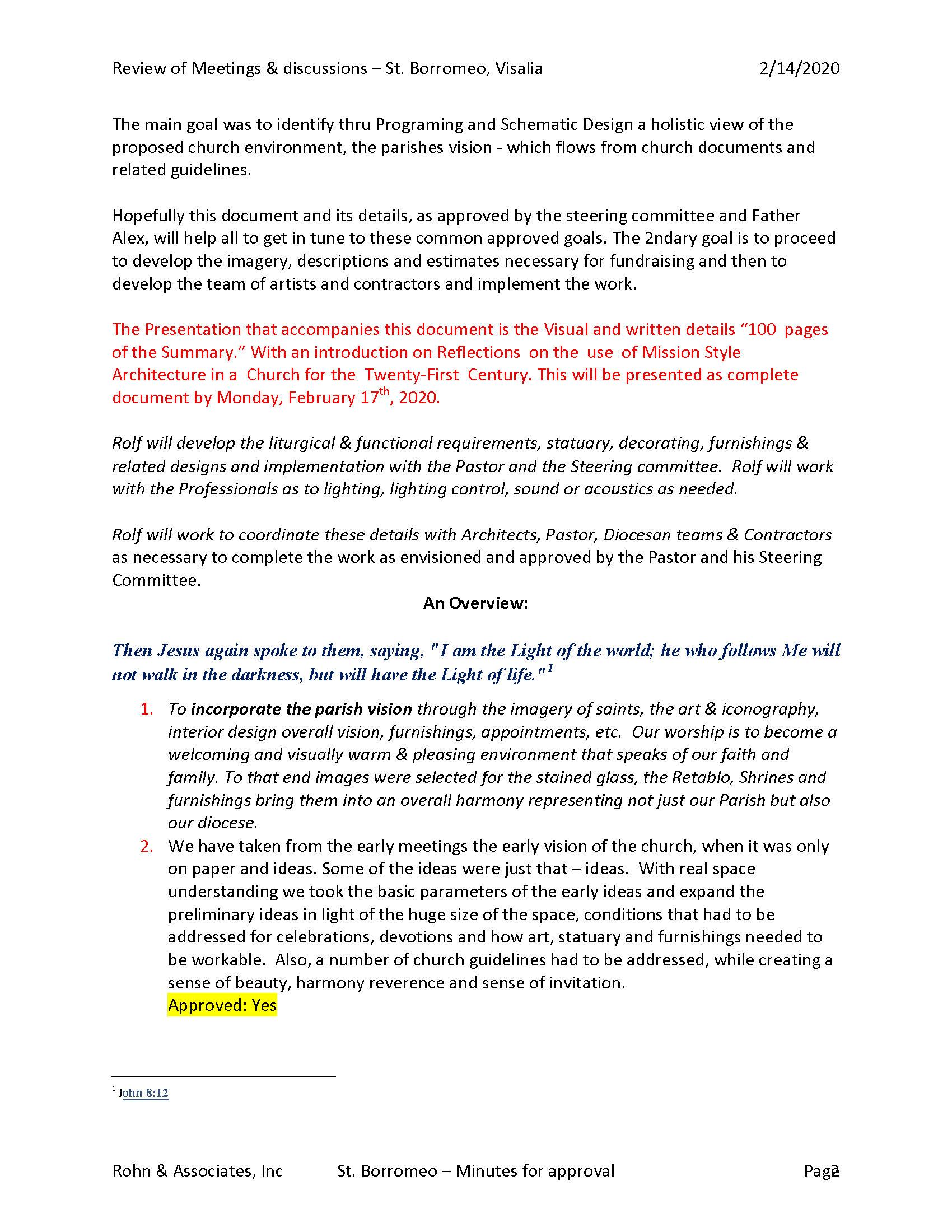
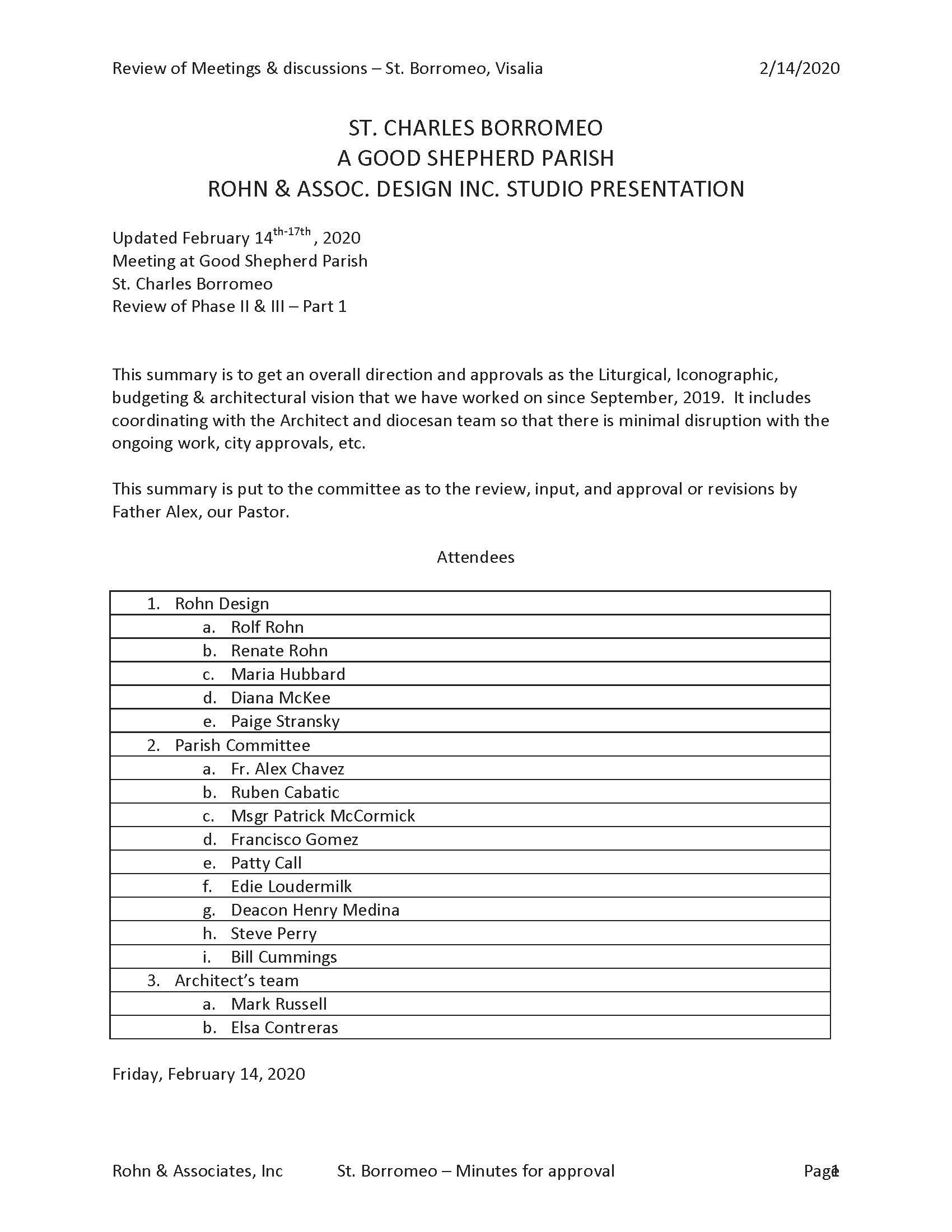

Page 73 12/17/20 ©Rohn & Associates Design, Inc 2020 All Rights Reserved
NOTES FROM MEETING - APPROVALS FROM CLIENT continued
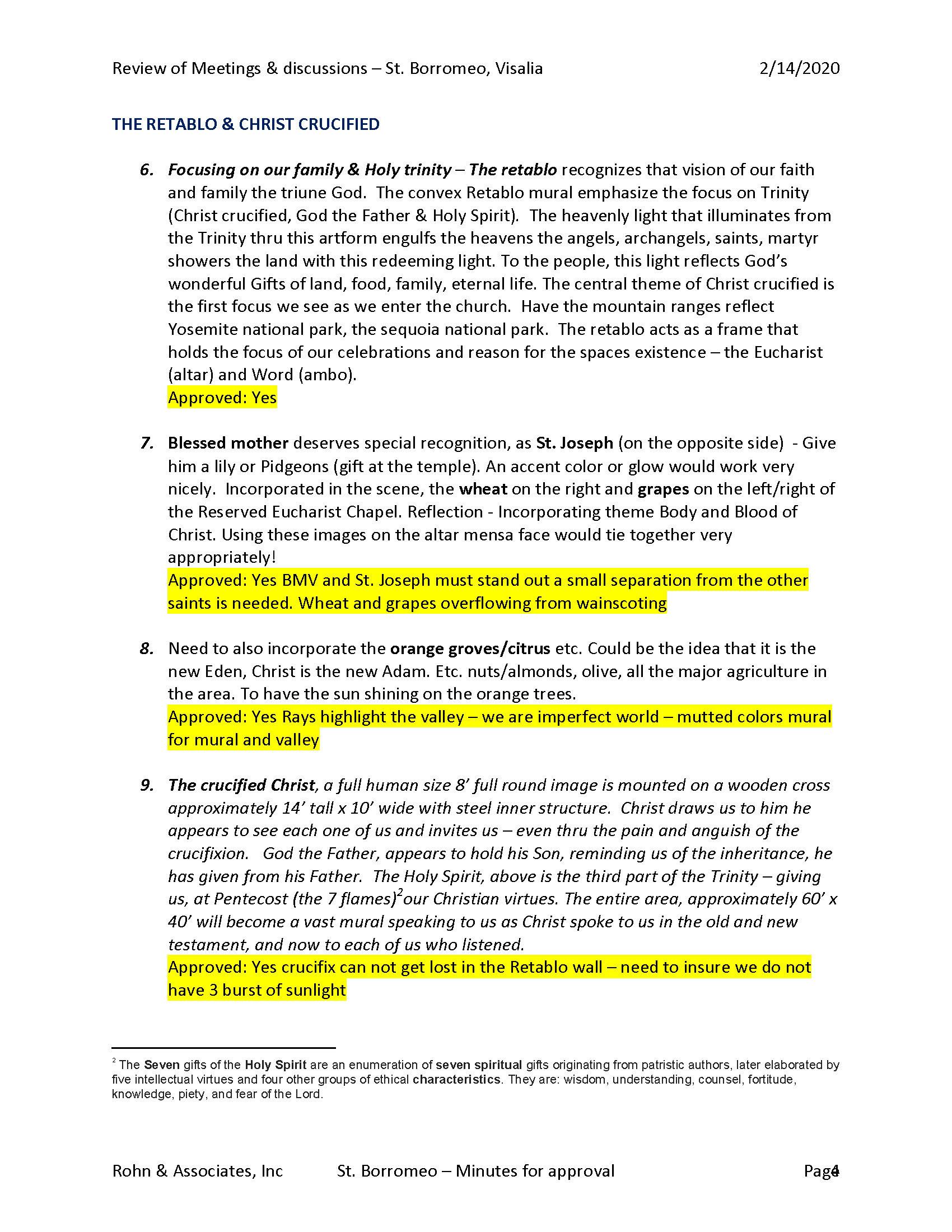
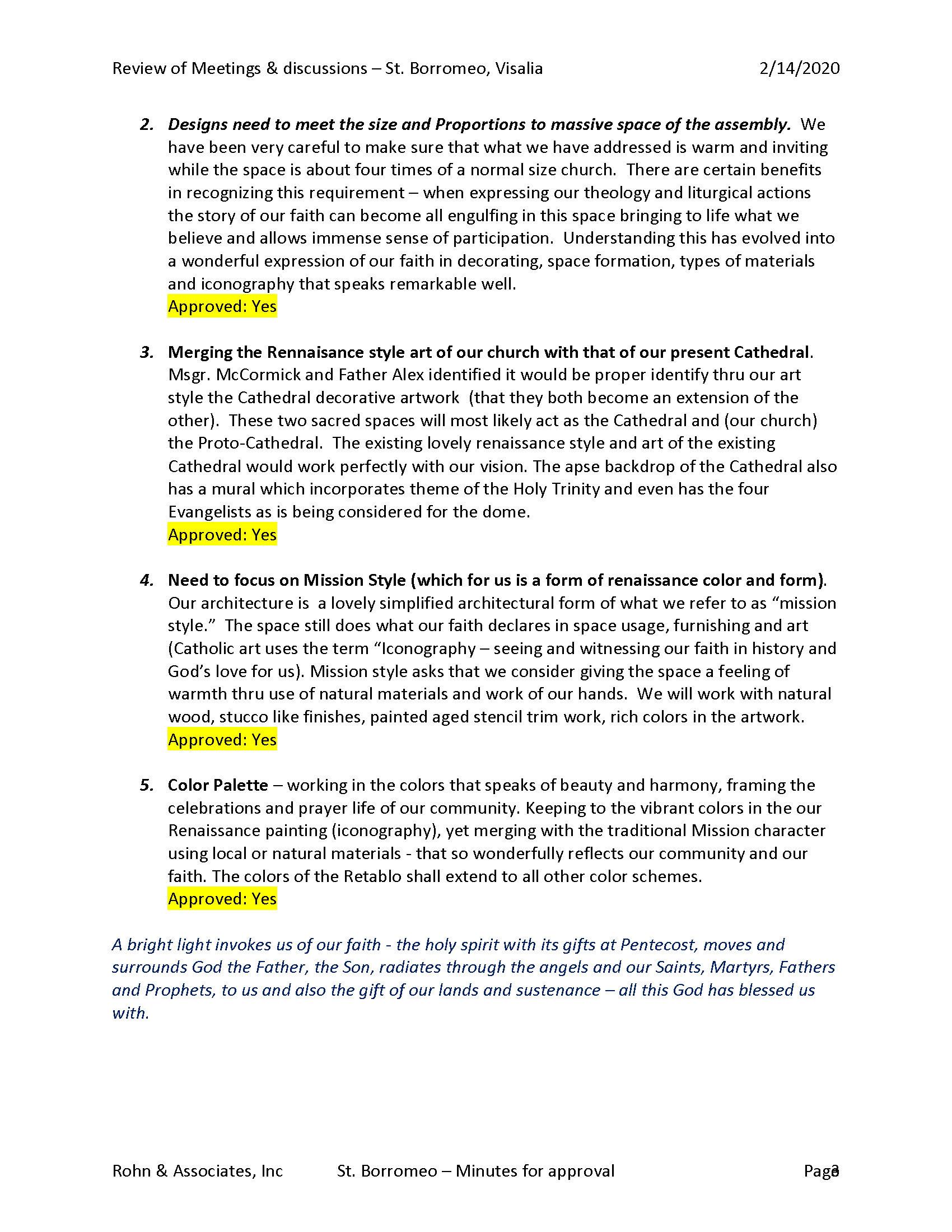

Page 74 12/17/20 ©Rohn & Associates Design, Inc 2020 All Rights Reserved
NOTES FROM MEETING - APPROVALS FROM CLIENT continued
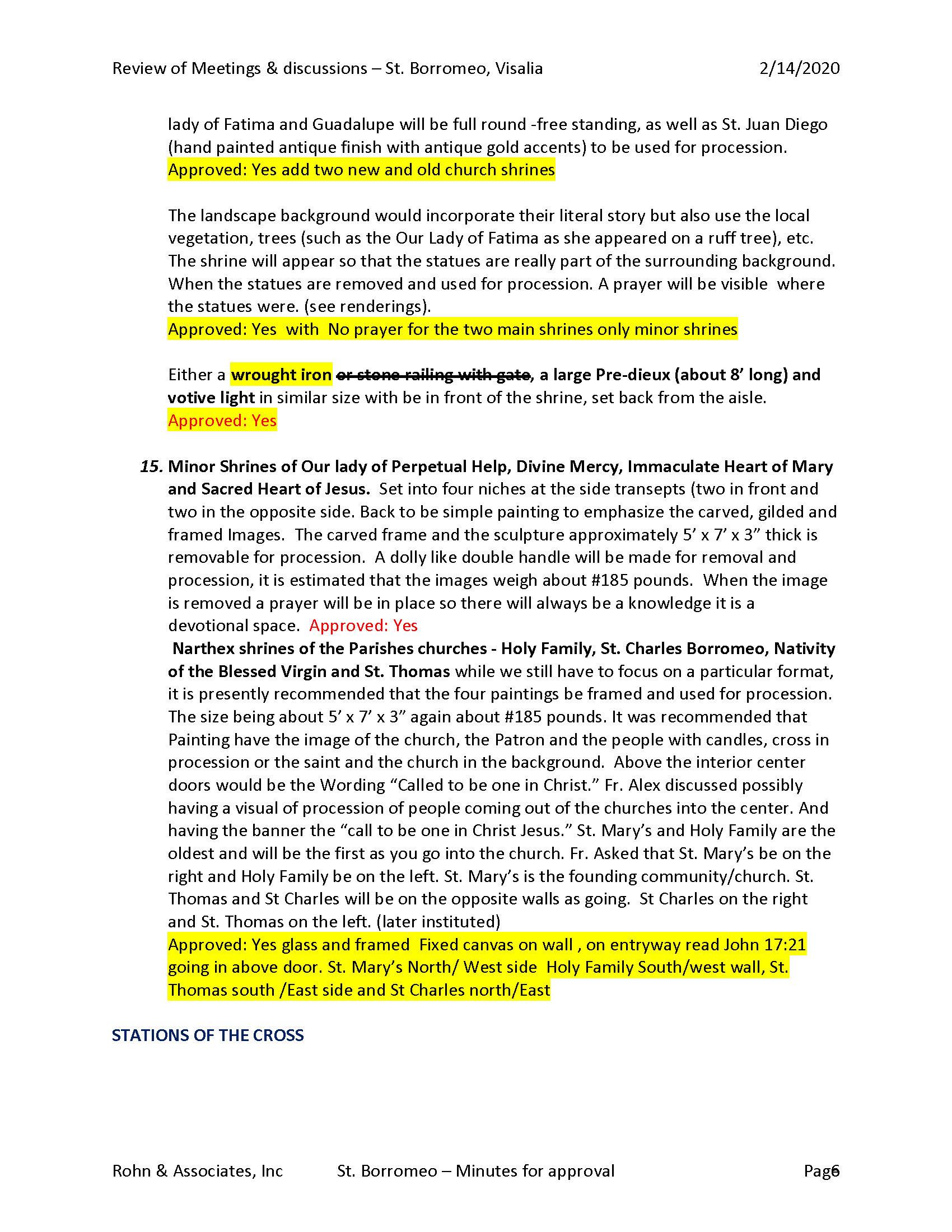
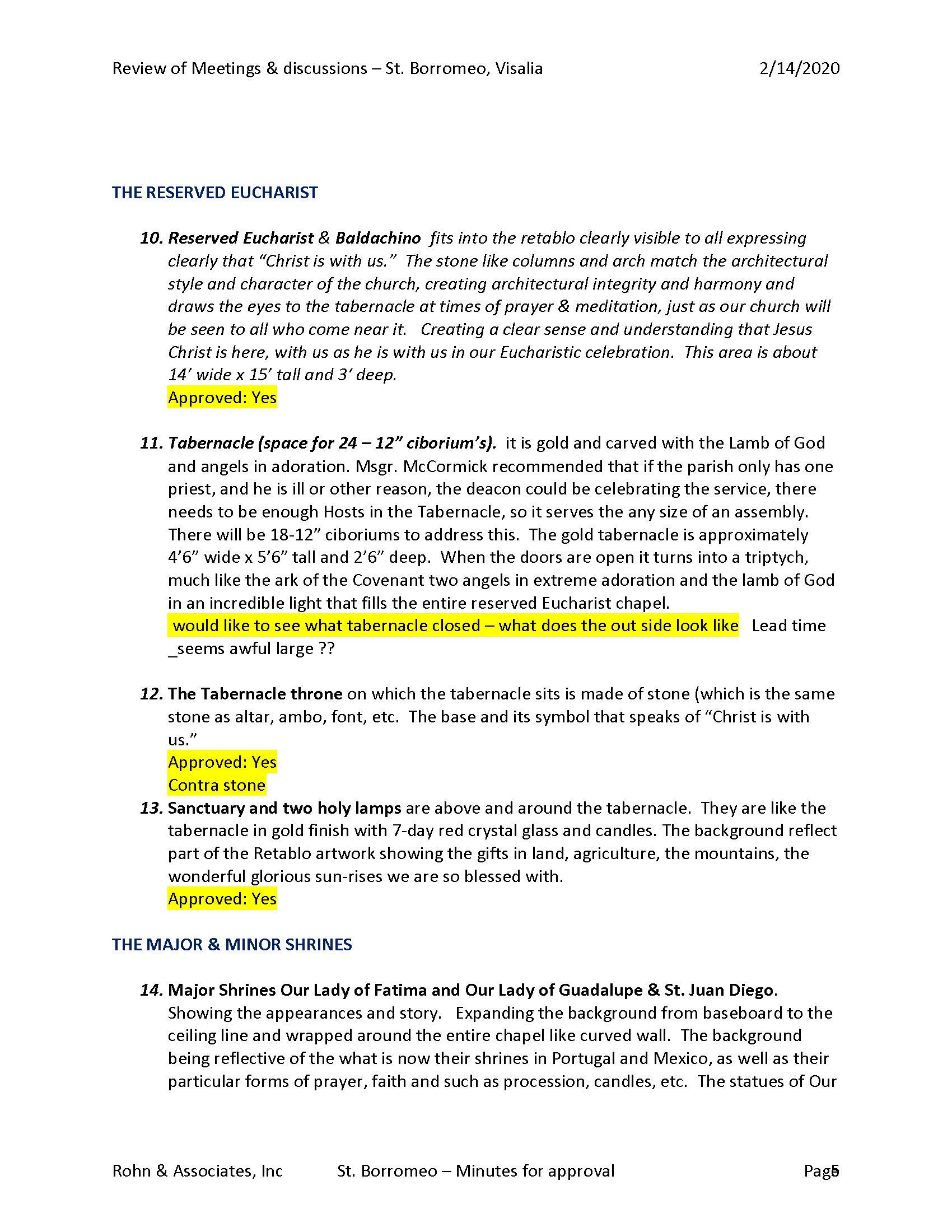

Page 75 12/17/20 ©Rohn & Associates Design, Inc 2020 All Rights Reserved
NOTES FROM MEETING - APPROVALS FROM CLIENT continued
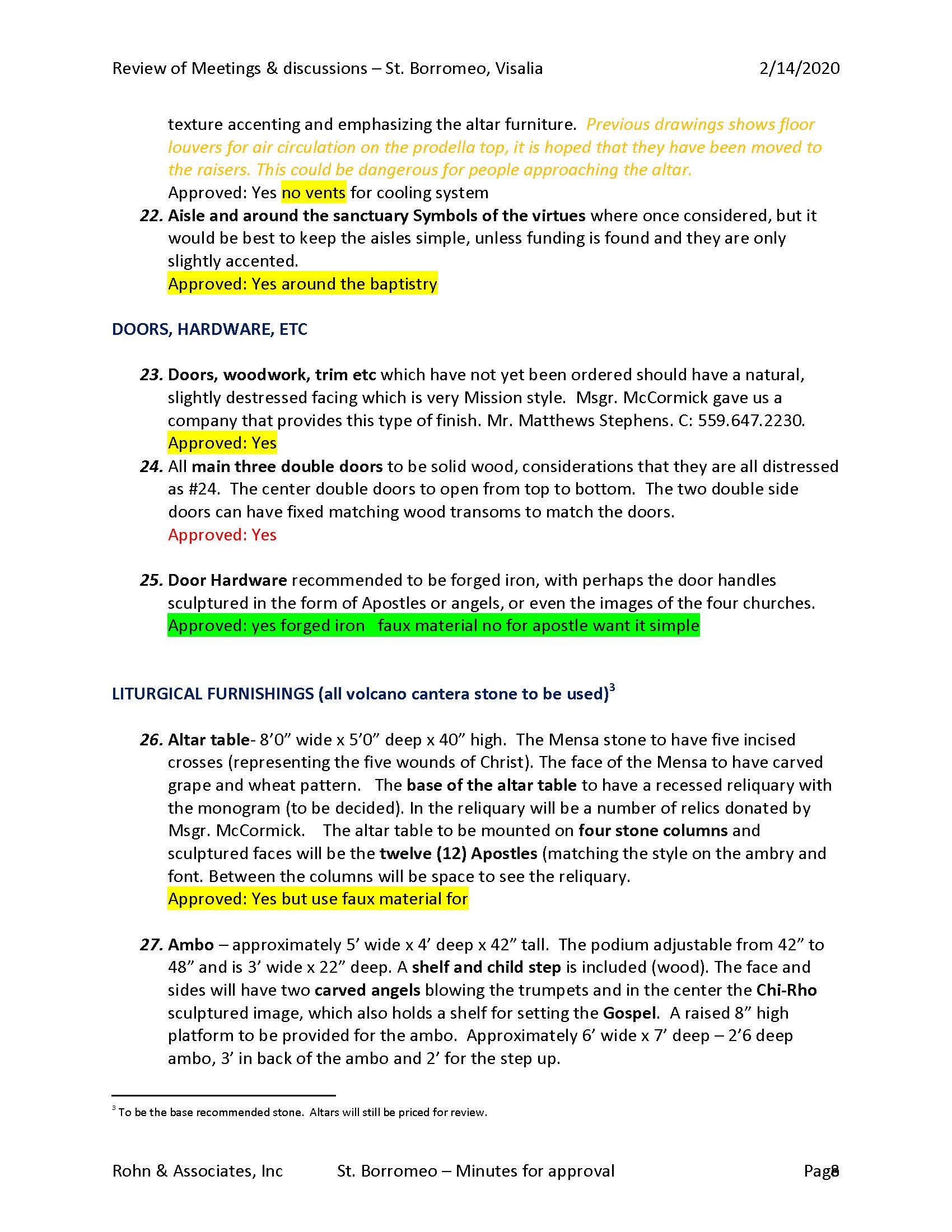
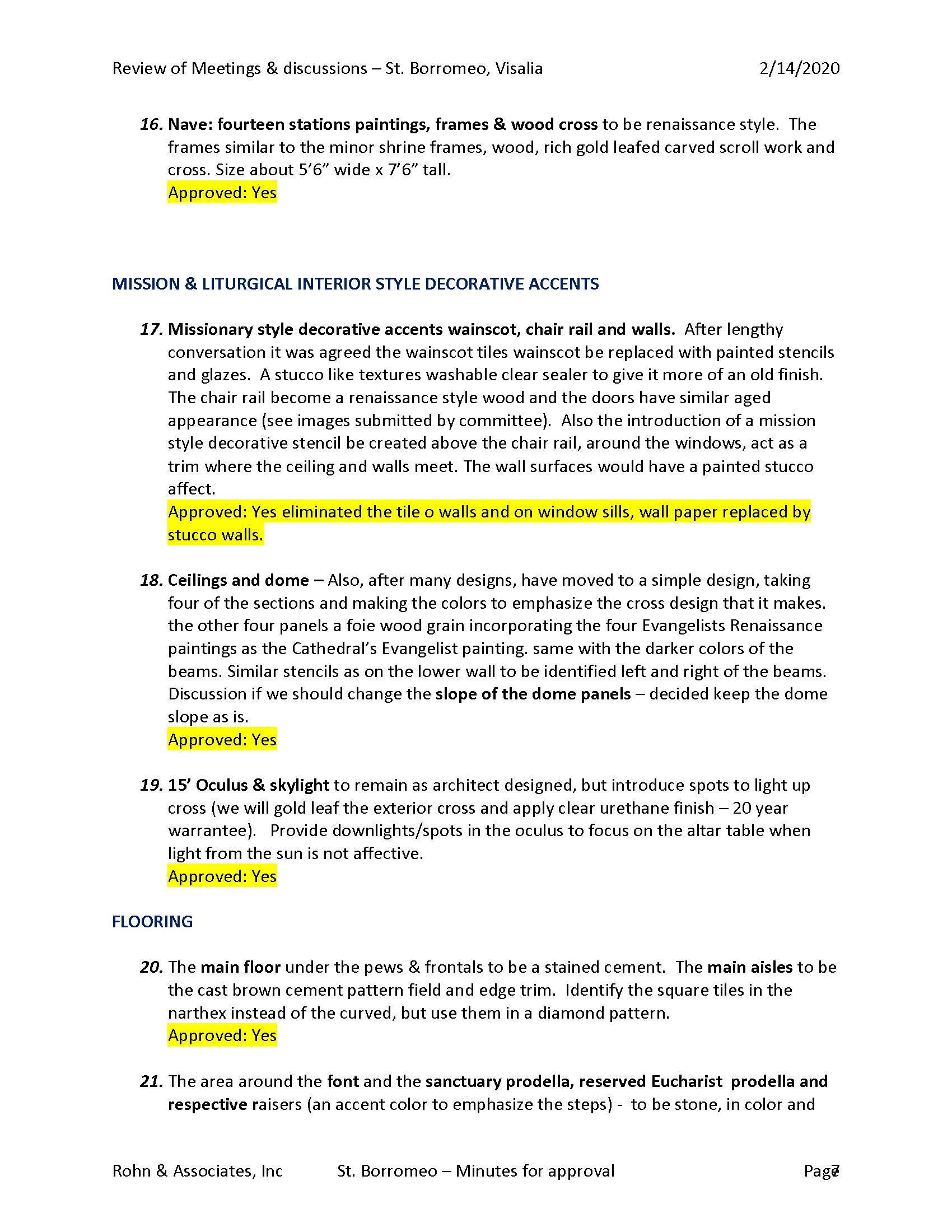

Page 76 12/17/20 ©Rohn & Associates Design, Inc 2020 All Rights Reserved
NOTES FROM MEETING - APPROVALS FROM CLIENT continued
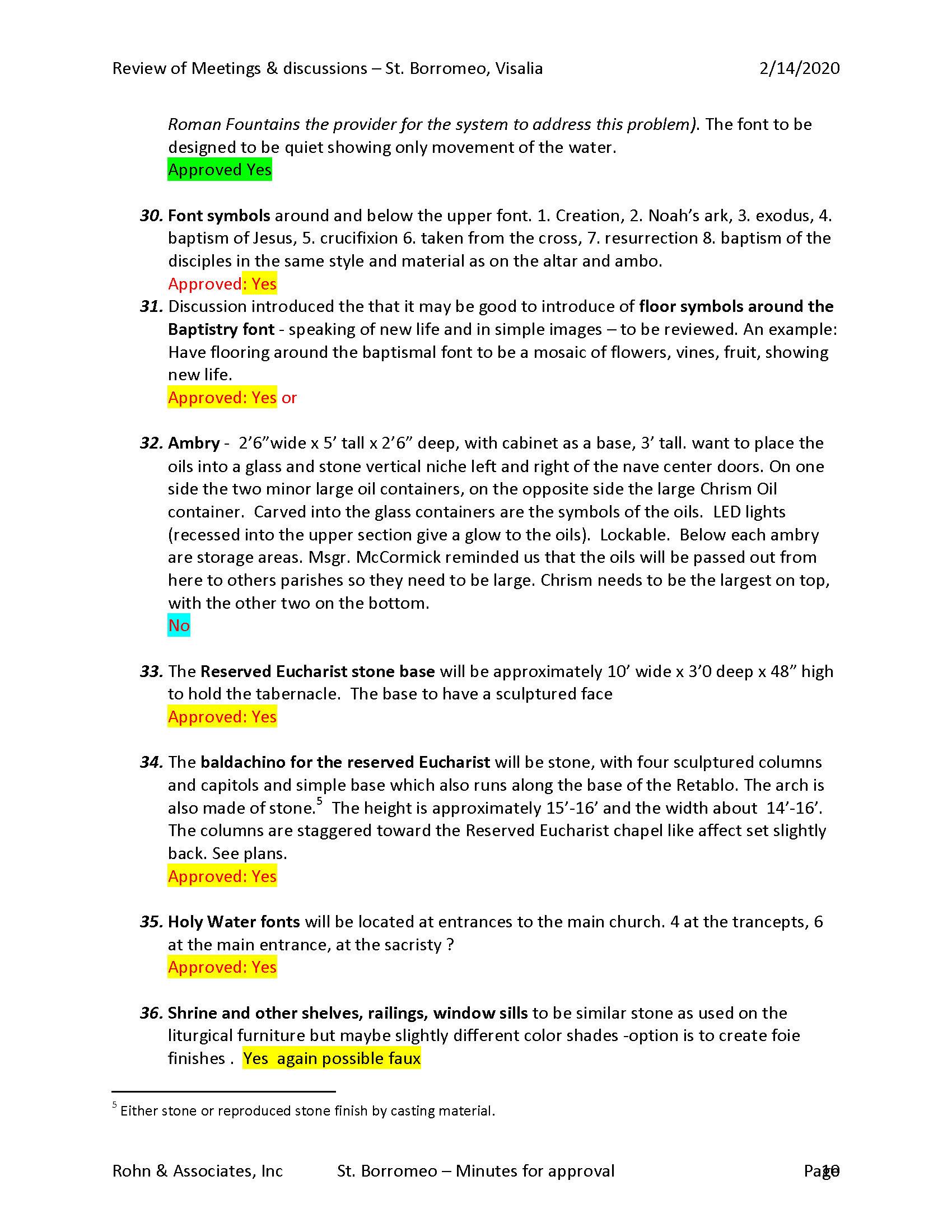
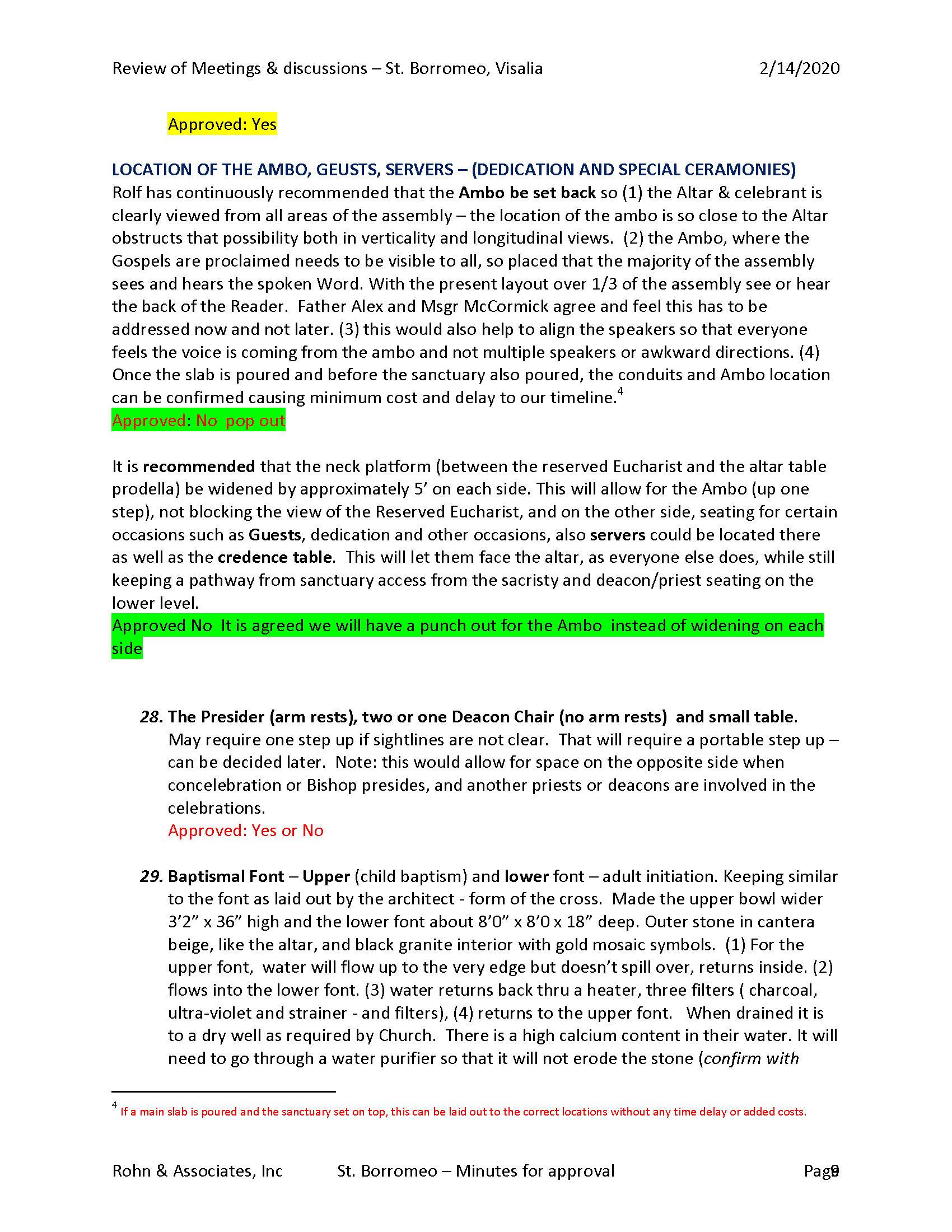

Page 77 12/17/20 ©Rohn & Associates Design, Inc 2020 All Rights Reserved
NOTES FROM MEETING - APPROVALS FROM CLIENT continued
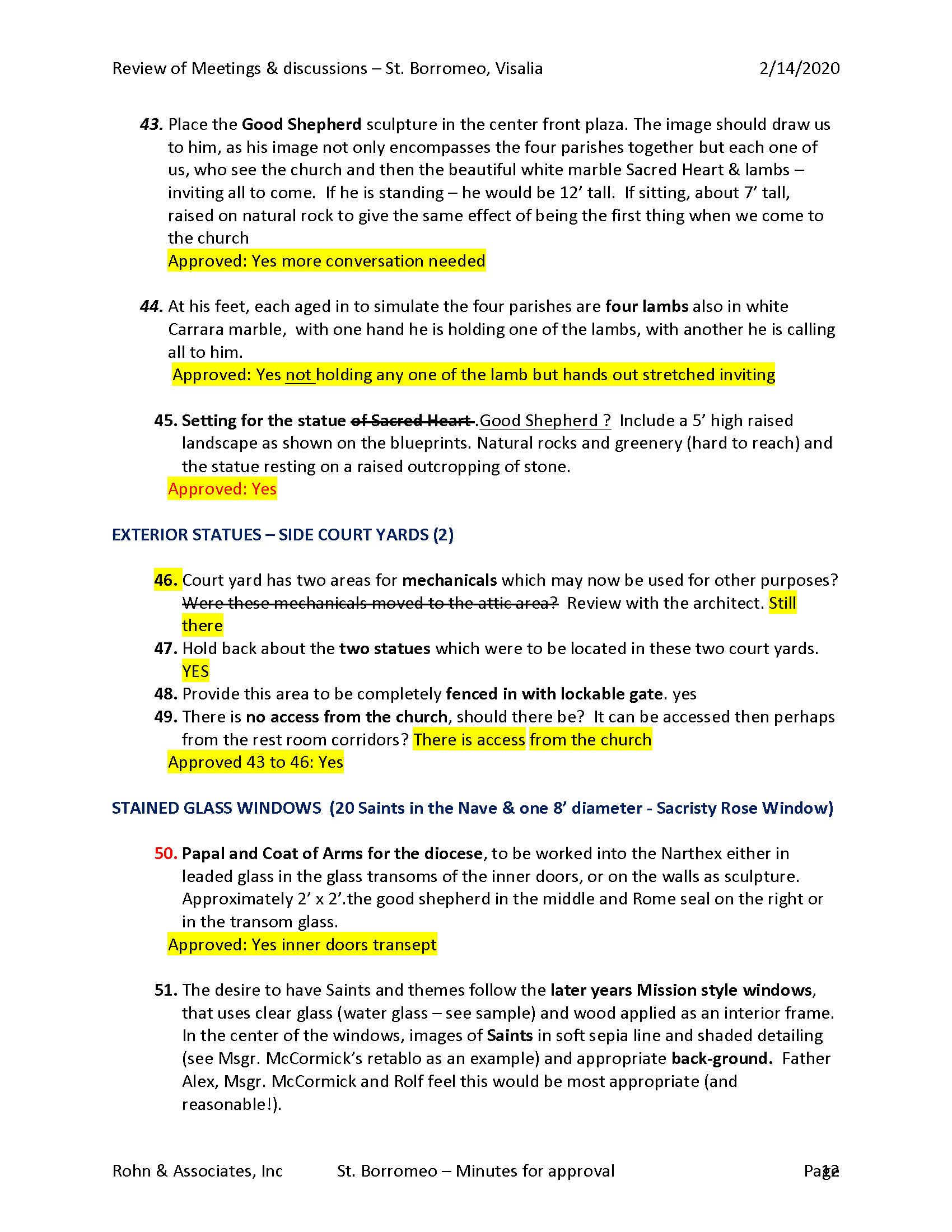
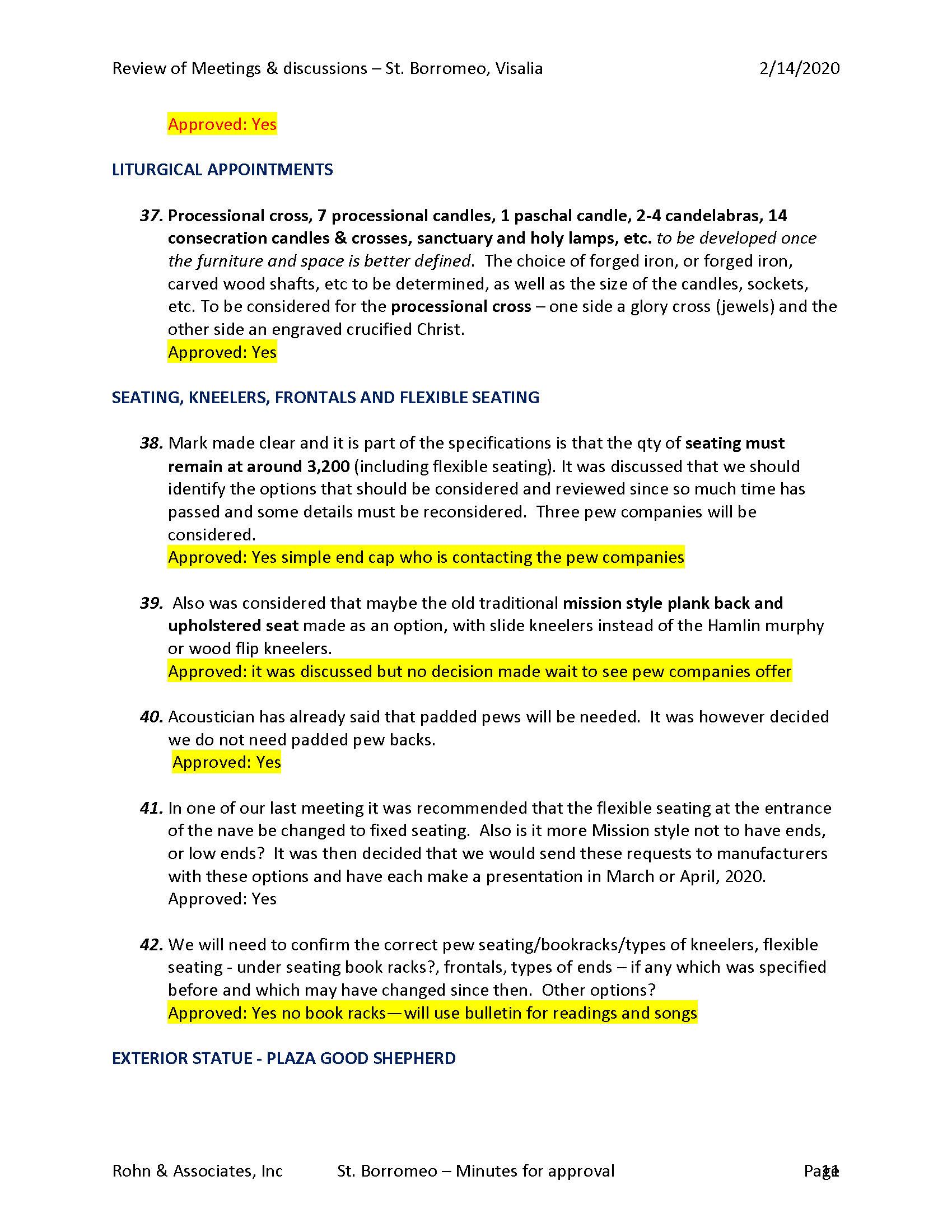

Page 78 12/17/20 ©Rohn & Associates Design, Inc 2020 All Rights Reserved
NOTES FROM MEETING - APPROVALS FROM CLIENT continued
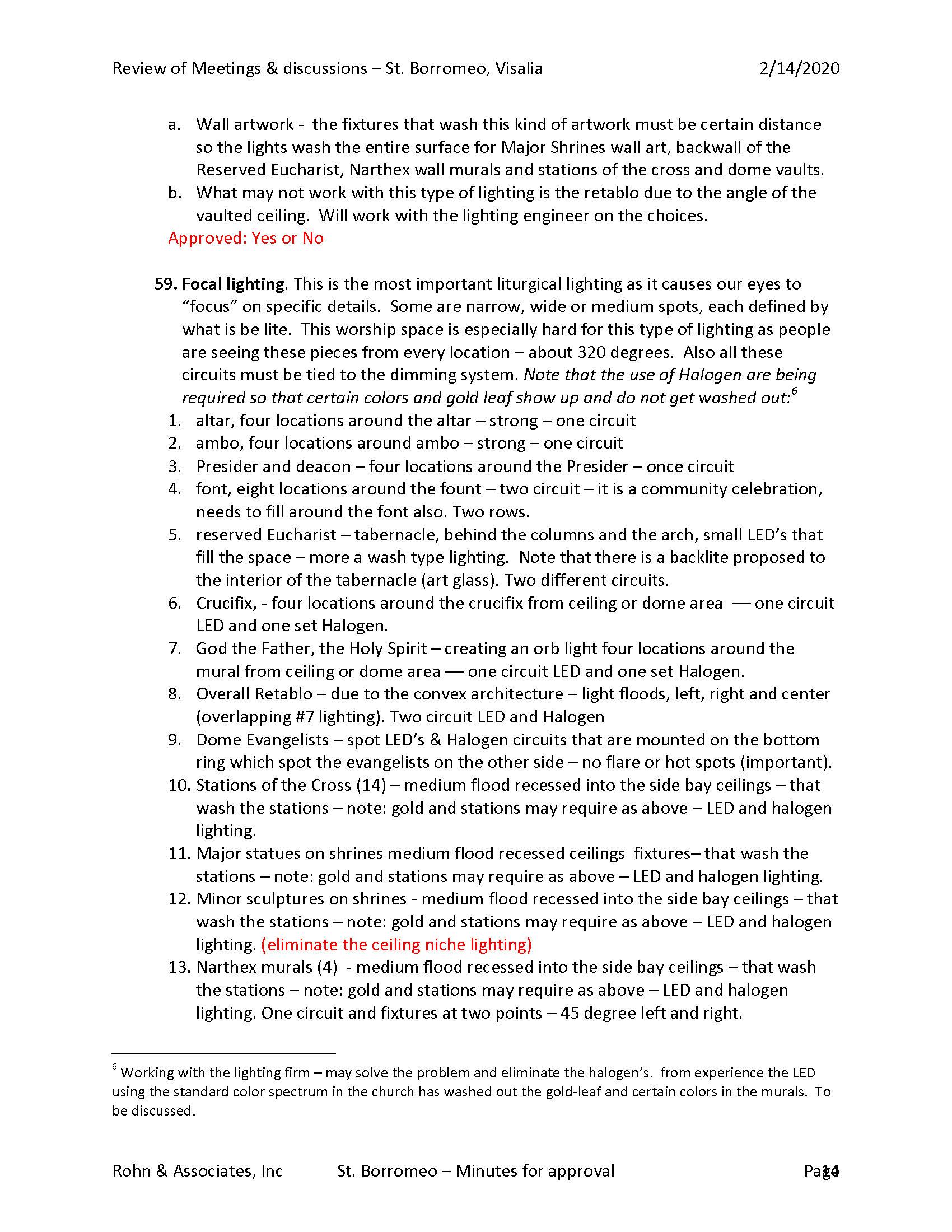
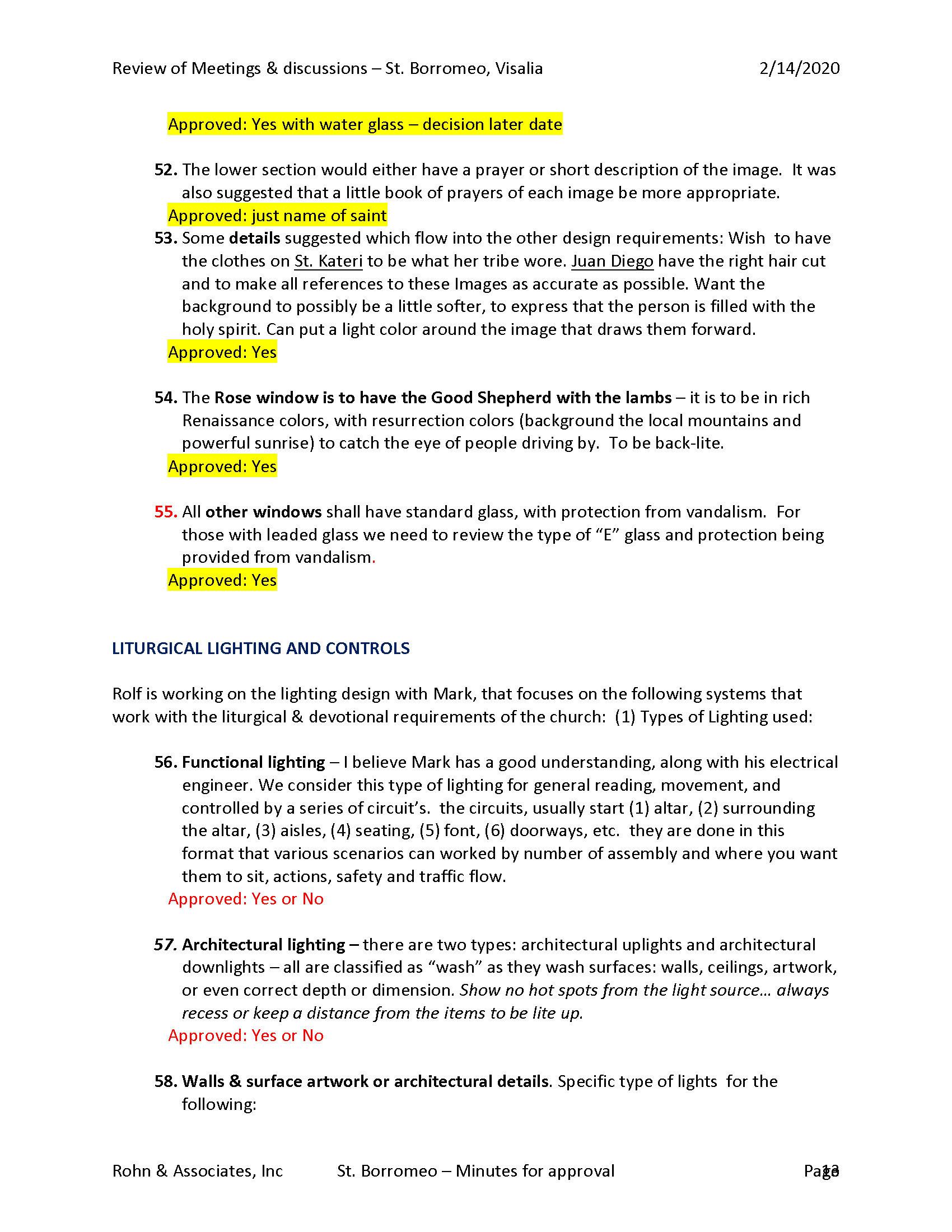

Page 79 12/17/20 ©Rohn & Associates Design, Inc 2020 All Rights Reserved
NOTES FROM MEETING - APPROVALS FROM CLIENT continued

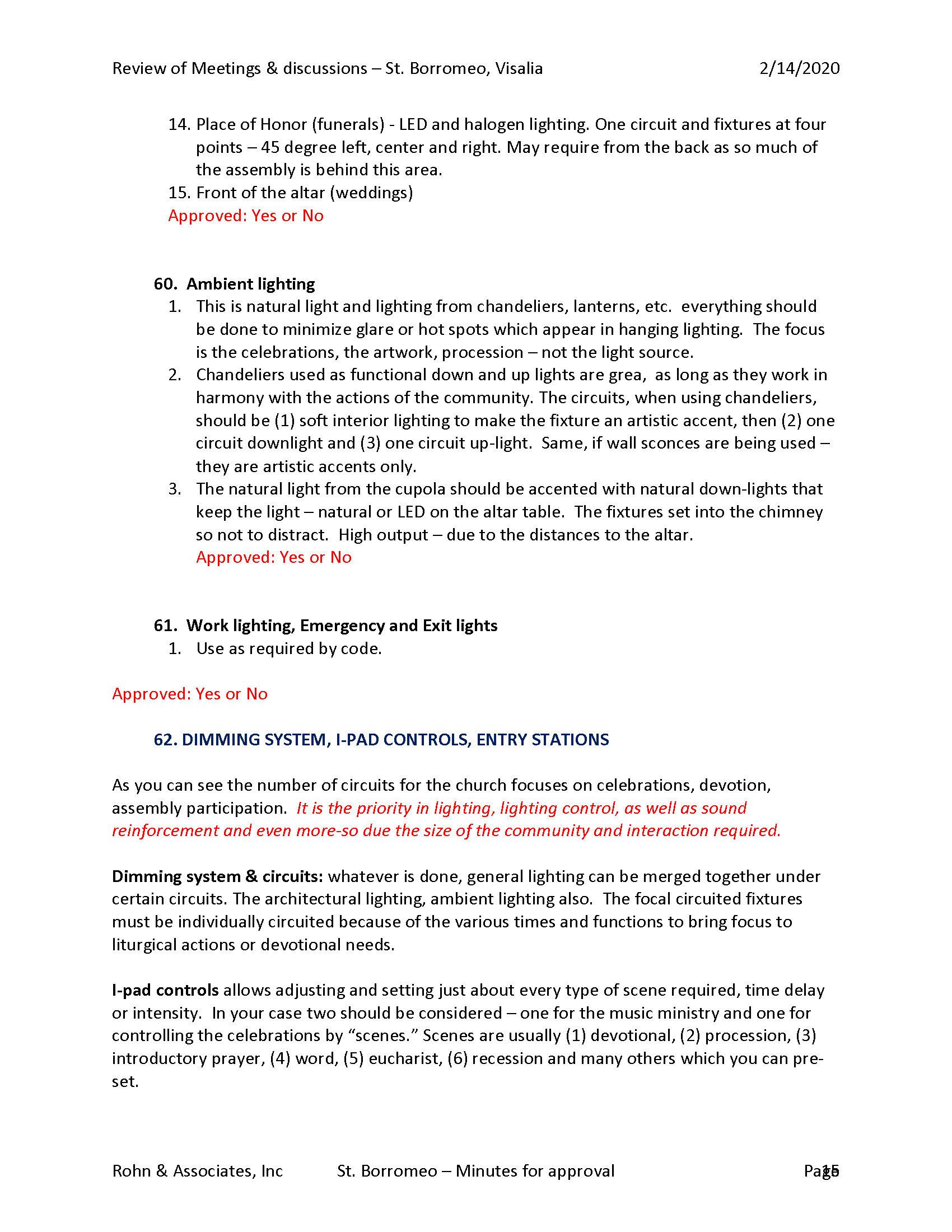

Page 80 12/17/20 ©Rohn & Associates Design, Inc 2020 All Rights Reserved












































































































































