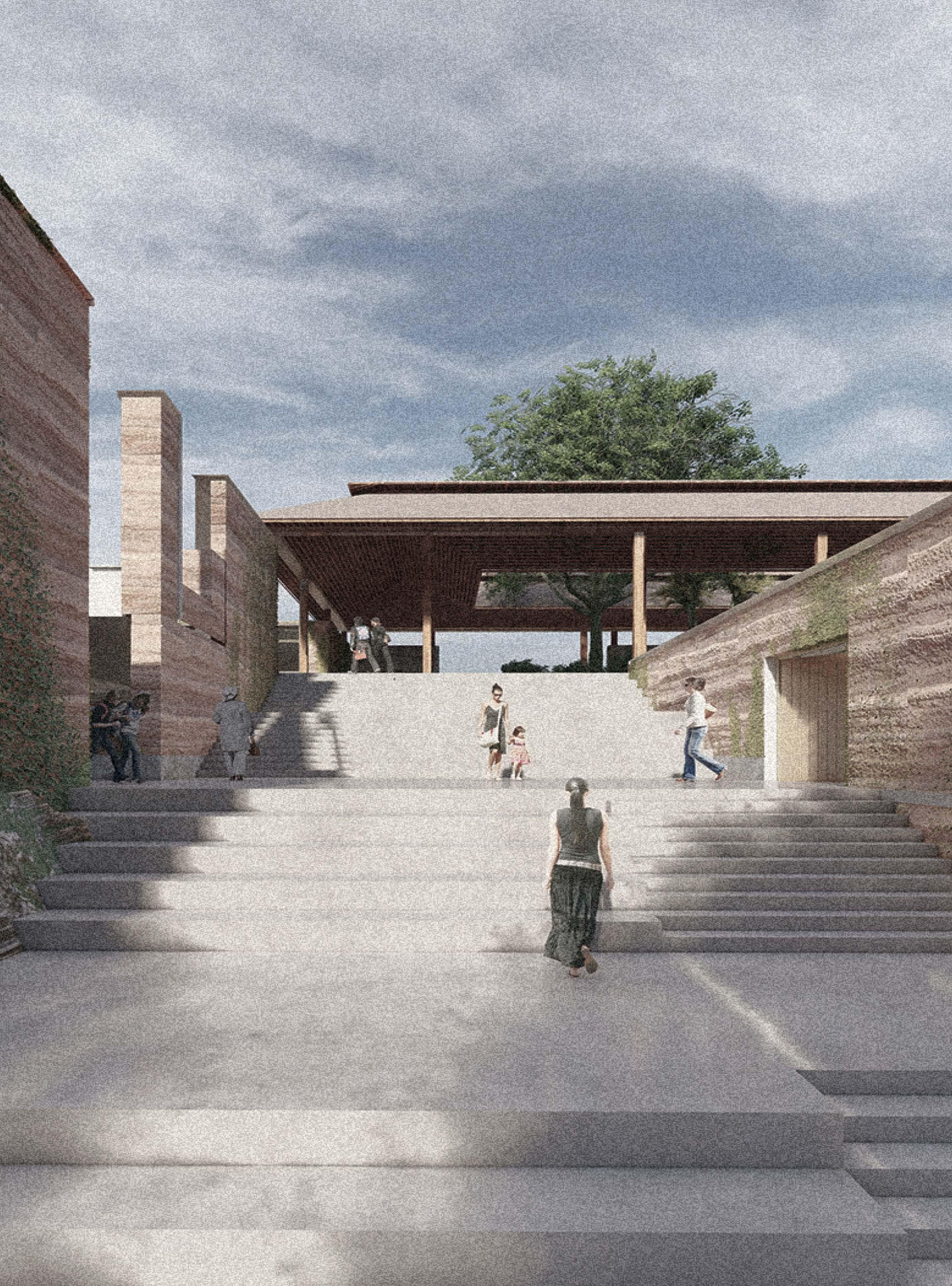
//Selected Works// //Ronit
Kumar Purohit//

The Writers’ Block Alibag AIFF Stadium Complex Reclaiming Modernity The Estate Mumbai // 01 // 03 // 07 // 09
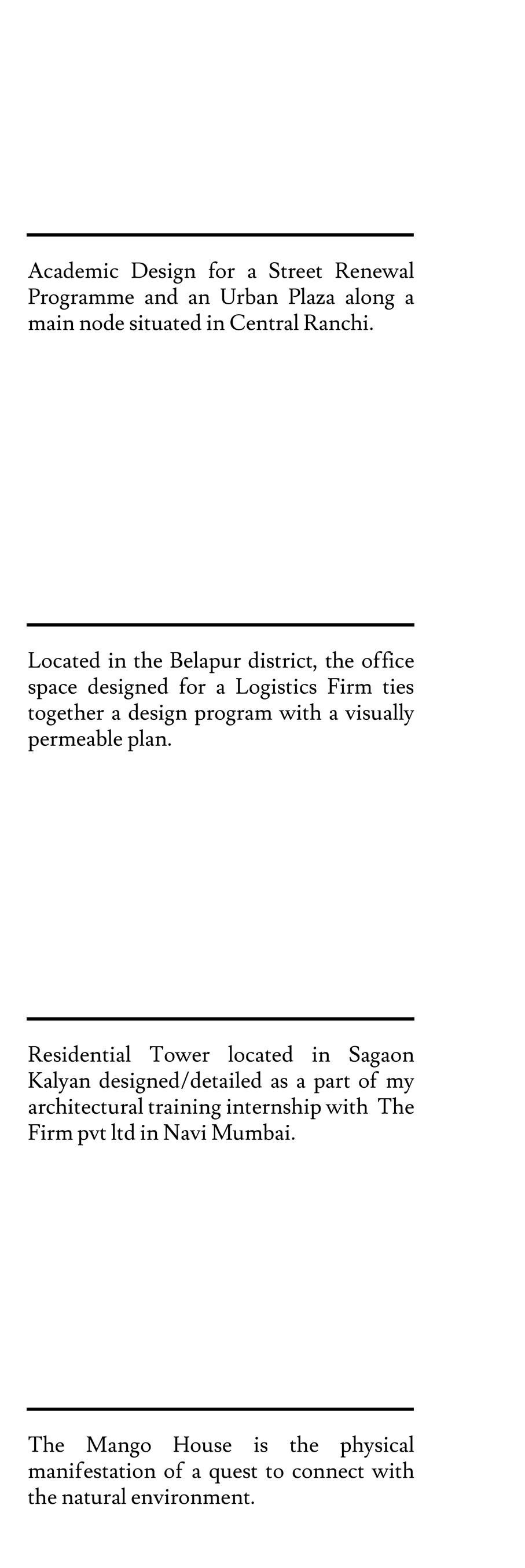
// Ronit Kumar Purohit Portfolio Reimagining StreetScapes Office Design for Watson Logistics Residential Tower Sagaon, Kalyan The Mango House Alibag // 11 // 13 // 15 // 17
A family of bibliophiles spanning three generations sought to develop a parcel of land deep within a village - that lies 15 km south-east of Alibaug - as a home away from the city as well as an escape for writers seeking inspiration, thus The Writers� Blocks came into being. The Site is a long narrow tract of land spreading over 6,000 sq.m with a gradual slope. It boasts of a lush and verdant landscape which plays host to a variety of trees. In itself, the site, acts as a buffer space between the farms on the west and forest land – abutted by the boundary towards the east.
The heavy and wild overgrowth evokes the idea of building within a forest – paying homage to the wilderness that surrounds it as well as seeking refuge within a pristine microcosm. The numerous blocksGuest, Living, Master and Studios are spread over the site as an organic response to the existing landscape.

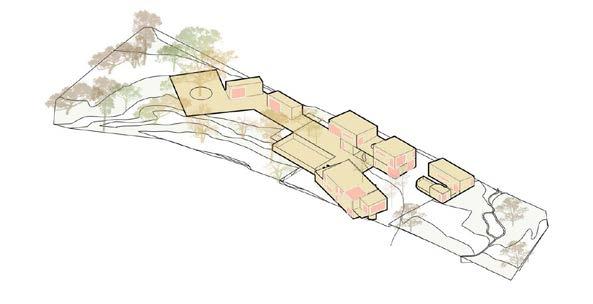


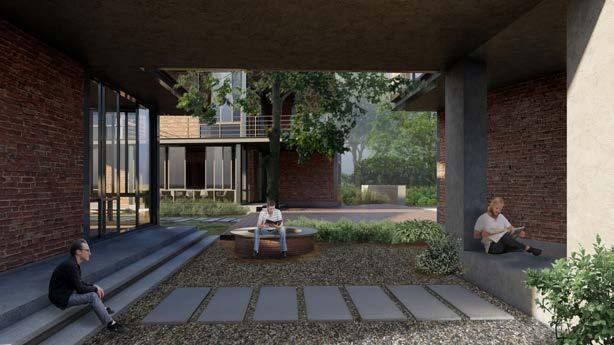






The project calls for a need to conserve the nature of the site and the natural flows that exist. Writers� Blocks is a project underpinned by the tenets of sustainability with the added responsibility of respecting the context when it comes to the inhabitants of the site.


1. Massing
2. Slope

3. Voids
CONCEPTUAL SKETCHES
4.

[1] // Selected Works// Alibaug
1. Entrance 2. Parking/ Driveway 3. Staff Quarters 4. Guest Block 5. Living Block 6. Master Block 7. Pool 8. Studios 9. Banyan Trees
Towards the Living Area along the deck Towards the Master Block Access from Driveway/Parking
THE WRITER’S BLOCK
Ground Floor Plan First Floor Plan
Fenestrations
Profiles
5. Roof
INTRODUCTION





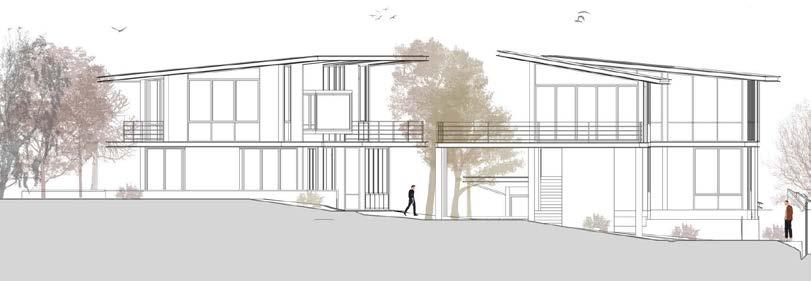





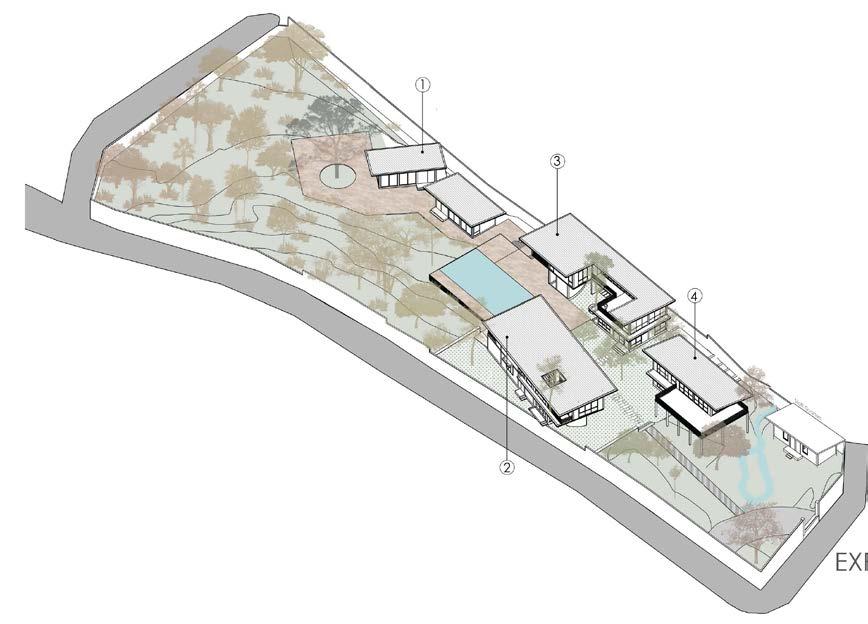

[2] // Undergraduate Portfolio// The Writer’s Block
Section C Section D 1. Writer�s Cabin 2. Living Area 3. Master Block 4. Guest Block The Writer�s Cabin
The individual blocks were placed in a way so as not to disturb the existing landscape. While the Guest & Master block are placed parallel to the site boundary , The Living Block oriented at an angle narrows your line of site as you walk in to the Plaza/promenade. As you approach the south end of the plot and walk past the Living Block, one gets to take in the entire expanse of the verdant landcape.
Access below the deck Section B Section F Master Plan Section A Section E
The Spine connecting the different blocks
The aim of this thesis is to design and rethink a stadium's place in the urban fabric andn it's relationship to the city. To integrate the site into the city and open the stadium both physically and visually by implementing community areas and green spaces and barriers acting as parks and public utility areas. The overall capac ity of the proposed stadium complex is 50,000 including all the tiers. The location of the site is in Sector 19, Dwarka, New Delhi. The intitial ideas were used to design the site using the existing constraints in mind. While designing the stadium, the elevation matters the most, the view so that the site is welcom ing and warming to the visitors and not impose anything overwhelming to the people living near the site and the visitors.


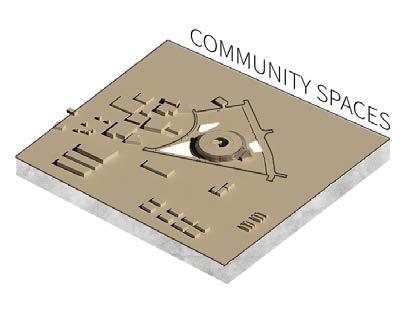





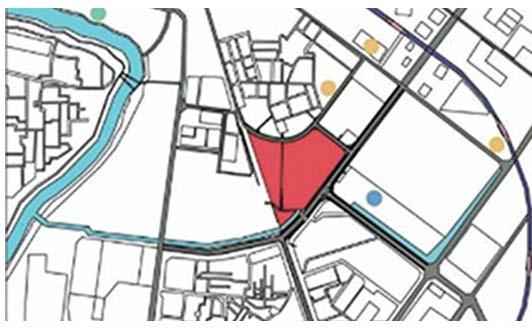



Different types of stadiums FORMS along history were studied and how their function changed from a simple structures for races and fights into ever larger venues for mass entertainment . Stadiums continue to push the limits of technology and aesthetics and serve as powerful tools for political and artistic statements , and profit for the investors and people. The STRUCTURE of a stadium forms the most im portant part of the stadium design and calls for early decisions beforehand to avoid any issues relating to structure. Stadiums, which have been around since antiquity, are a prime example of that very principle. Ancient Greek and Roman designers based stadi ums on the circle and oval because it was obvious that these shapes solved functional needs, such as clear viewing and efficient circulation and providing efficient and proper viewing galleries and systems.
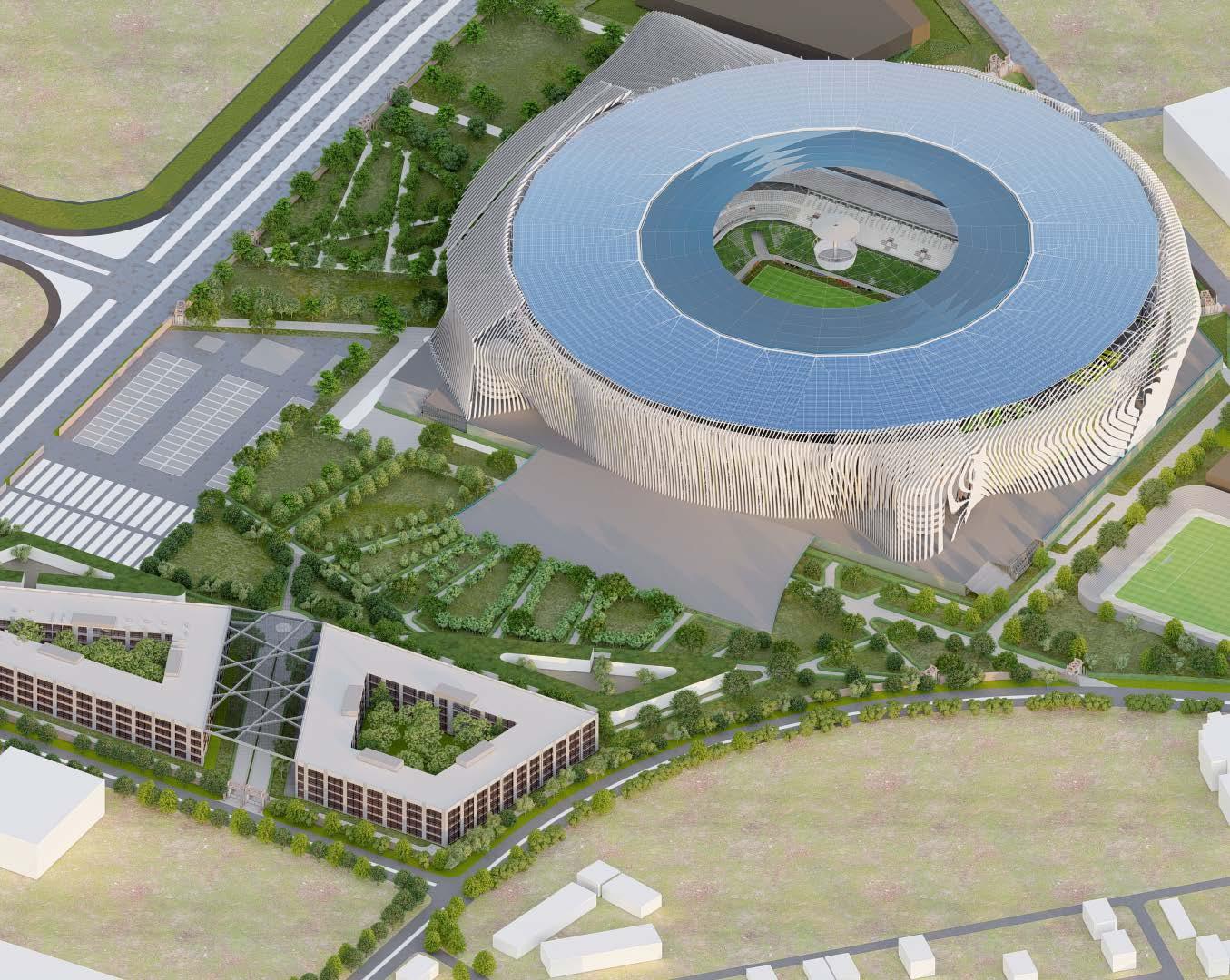
[3] // Selected Works// New Delhi
Proximity to Residential Areas Social Infrastructure Built Forms Land Use Pattern View from Stadium main tier entrance Conceptual Evolution of Site Planning AIFF STADIUM COMPLEX NEW DELHI
1. A Basic Circle is chosen for the design. taking into consideration areas and spatial requirements important for the design.


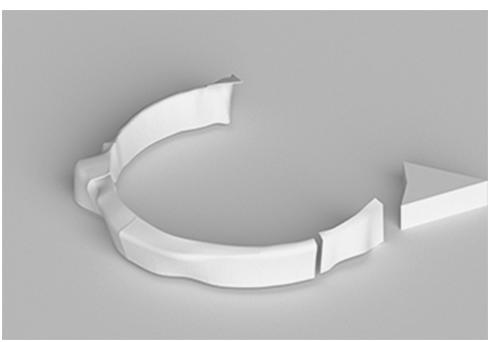





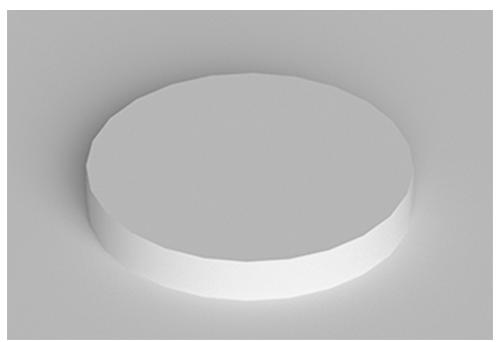
5.
generated .
8.
After climatic analys is and site constraint,the position of the stadium is decided first since it is the main block and is to be given the top priority. The parking, guesthouse is added after the calculations, with add-ons since there would be a lot of crowd to be accomodated during game days. Service area and market is added for providing the required power, sewage management and water supply systems and community areas for the neighbourhoods nearby internal roads are added for easy access to and from the stadium and the guesthouse paved pathways around the site is provided at angles for vistas at every end and turn, for access and shadings are added. Community areas are added in the site on the remaining patches beside the residential neighbourhoods on the east and the west of the site. The final site plan include the finished stadium and the guesthouse with the facade and other finished site components and finished materials.

[4] // Undergraduate Portfolio// AIFF Stadium Complex
2. The rough form of the guest house is taken into consideration in evolving the form.
3. Two emergency ramps and the guesthouse are added to finalise the final form before adding the cladding
4. Added functions including the ramp and the guesthouse with the trusses and structural forms help in generating the initial facade.
The form required to accomodate the trusses is
6. The entrances have a very dynamic form with natural light provided near every entrance with convex curves at every entrance.
7. A Dynamic Curvilinear form that inculcates a sense of welcoming and warmth is added into the facade and this form is taken.
The pre-final facade has a very dyanic form with required functions to functions. The roof above the facade completes the final form.
Structural Components



Floor Plans

Structural Elements
View towards the main Concourse


[5] // Selected Works// New Delhi
1. Cladding Details
Section throught the shorter tier towards the major Tiers
The office is located just below the stadium with a direct view towards it yet it has a visual barrier in the form of landscaping. The office has a base ment with parking which can be accessed directly from the main road. There are two offices one is for large office whereas the other is for smaller offices. Small Start-Ups can be generated with the revenue gnenerated from the stadium and it's sales. So, the rents are very less for the young startups. The entry has a covering protruding from both the offices and has a certain visual appea lto it. Cutouts provide wind circulation through the windows through the summer and the doubly glazed panels don't let the heat escape during the winter. A central Atrium is placed in both the offices to provide a connection between the poepl working there and a general congregation space in between the offices. The offices are also in clined at an angle to provide optimisation during the different climates Delhi experiences. The view of the stadium from the office also provides a really aesthetic view from the offices promoting the employees. A stair is provided along the common pedestrian pathway so that the vendors or the people visiting could go directly to the floor they want w ithout entering the building. A fishnet covering can be used to provide shading.


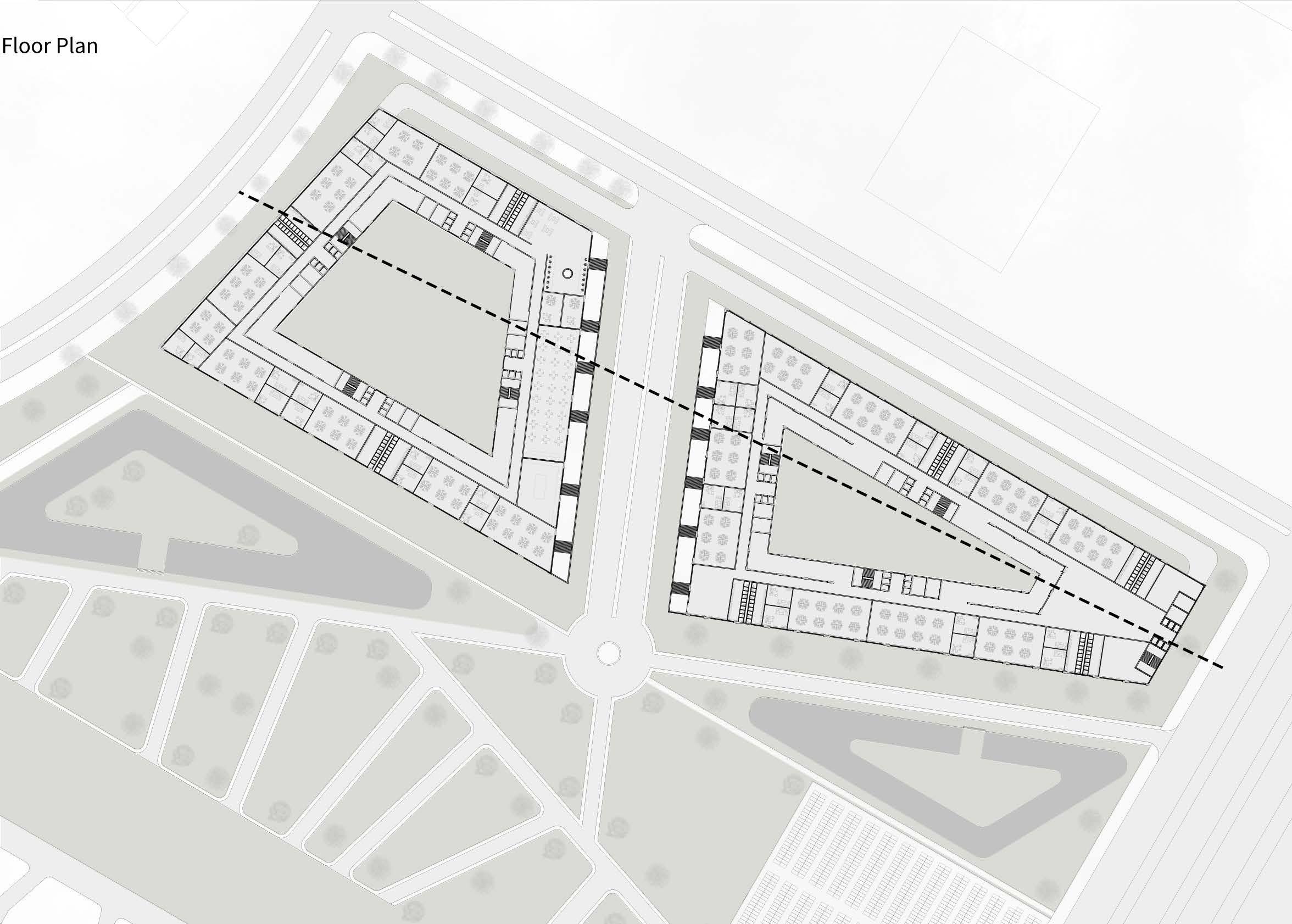
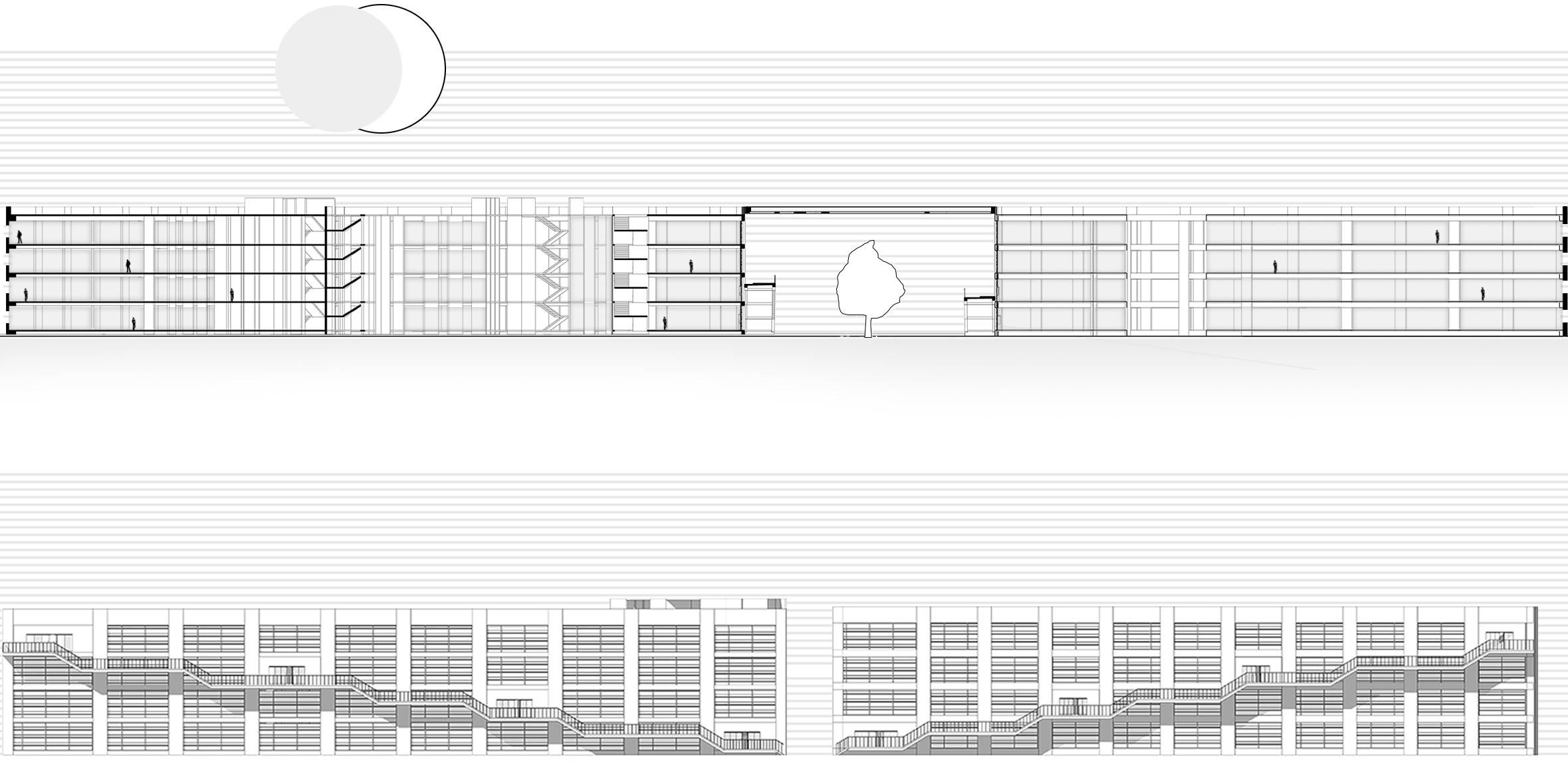
[6] AIFF Stadium Complex
Business Centre
Floor Plan with respect to the site
Section and Elevation
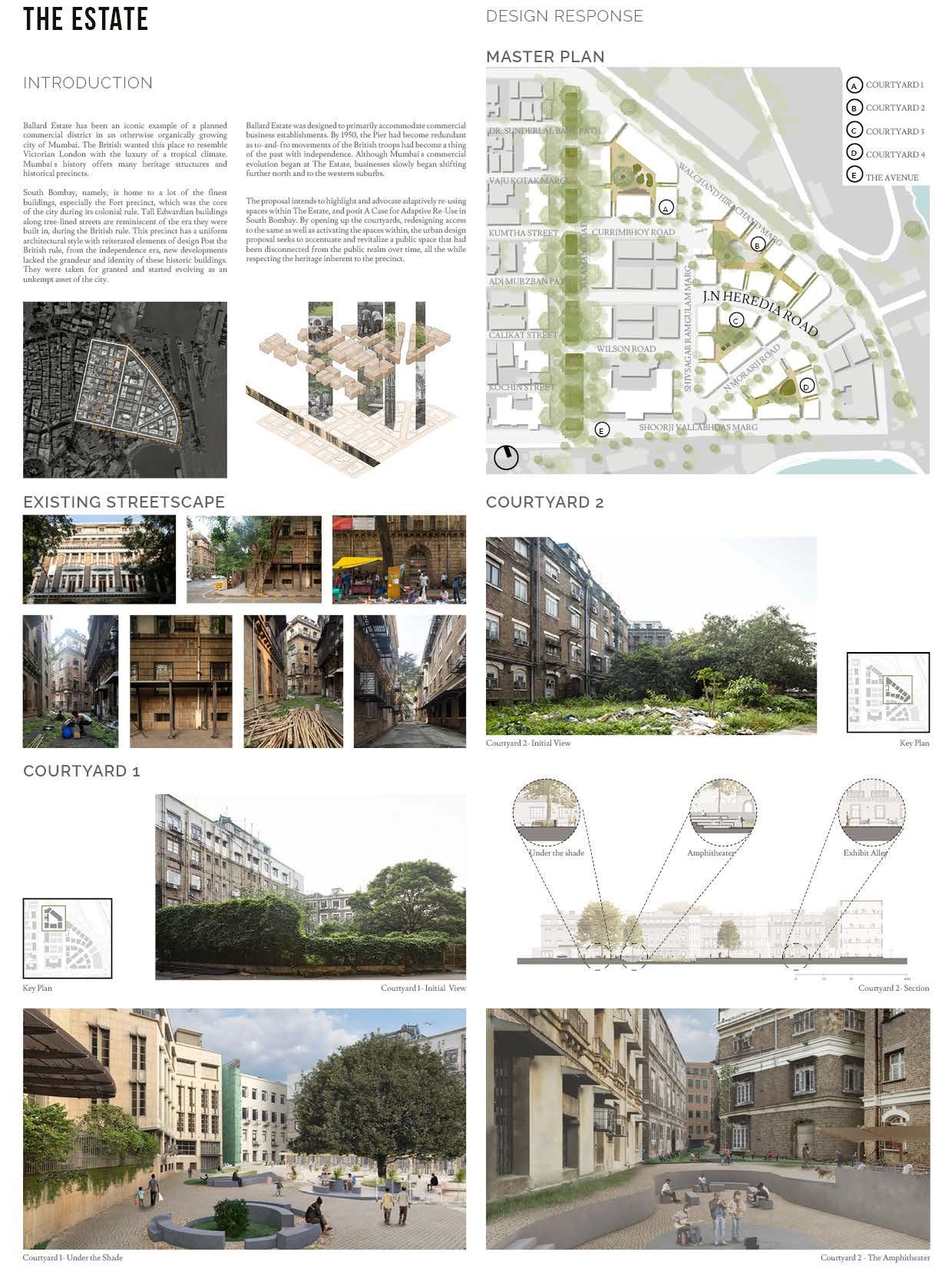
[7] // Selected Works// Ballard Estate, Mumbai

[8] // Undergraduate Portfolio// The Estate
Further reduction in mass and the introduction of levels.
The Final Mass with the interconnected courts and green spaces.
RECLAIMING MODERNITY
Keeping in mind the constraints of the site and the context around, the form evolved from the conscious decision to propose a design solution that would not be imposing in a residential neighbourhood, along a narrow access corridor - rather would entice the public to approach it.










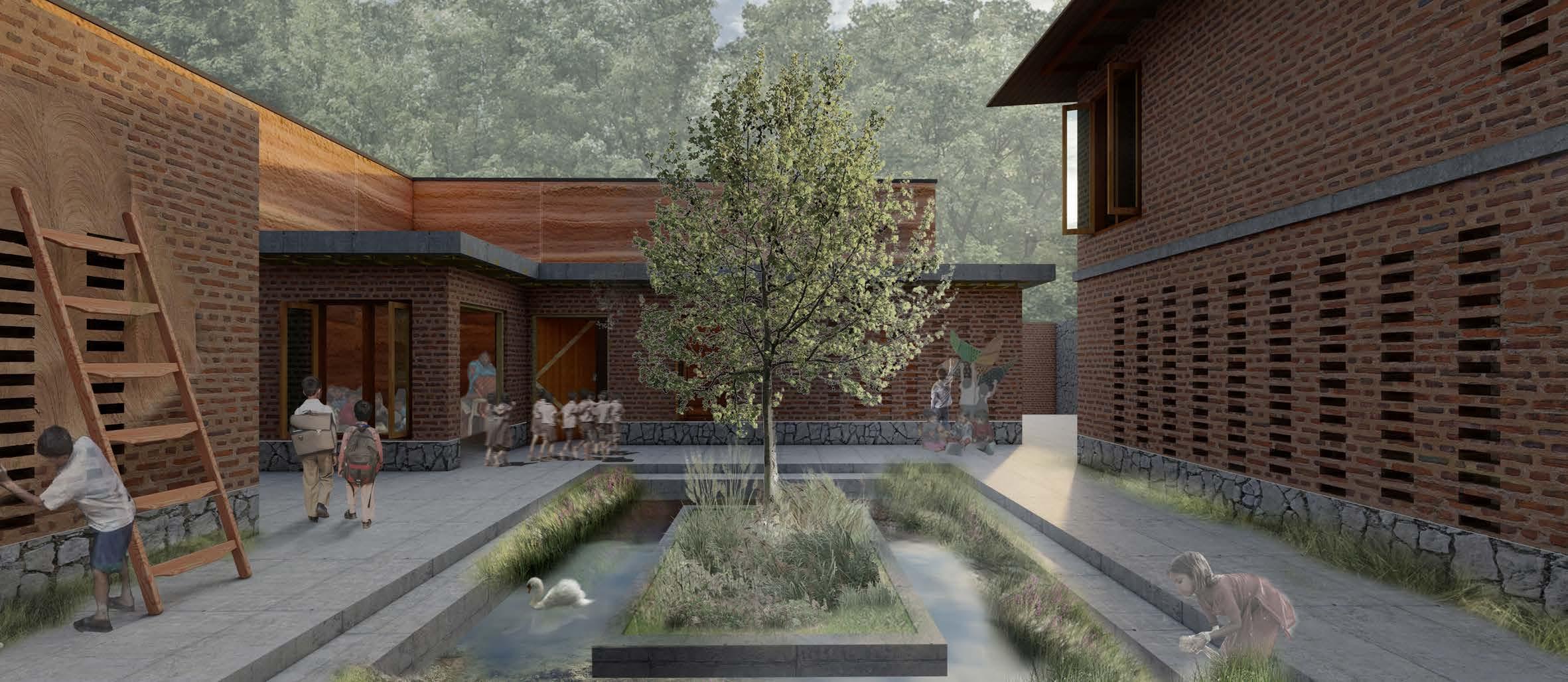
A 3 metre high boundary wall shields the rest of the site from view, which is punctured to allow a visual and physical connect from the road, right across the site, and over to the Golf Course on the opposite side - pulling the user in and beckoning them to explore the Learning Centre. Further, Colombo has a special relationship with water and this is accentuated by the canal adjacent to the site which is mirrored by a large water body as soon as one enters the Centre.
Floor Plan LVL -6.0M
Floor Plan LVL -3.0M

[9] // Selected Works// Colombo
The Existing
Site & Context
Key Plan Site Plan
Secondary School on the lower floors
Mass within the given site and height constraints.
Puncturing the Mass for a visual and physical connect.
Reduction of mass to create courtyards.
1. Entrance Court 2. Security Room 3. Toilets 4. Courtyard 5. Admin Block 6. Cafe 7. Service Entrance 8. Seminar Room 9. Elevator Platform 1. Gallery - Upper Level 2. Clasrooms 3. Gallery - Lower Level 4. Library
In the age of optimized fast construction, traditional modernism can play a crucial role in preserving culture, imparting knowledge and also helping in upskill workers to understand and learn the process of building using techniques that are vernacular and sustainable at the same time.
The site continues to evolve and change over over time. Not only does the centre impart learning through its program but also through the structure itself. Zones have been identified - the classroom block + the workshop space - which provide a hands-on experience by allowing students as well as the public to participate in the construction process, physically alter the appearance of the structure and ultimately understand building techniques. In essence the Learning Centre is in itself one large exhibit.

The Learning Centre caters to a diverse group of users. Who through their experience of learning from the spaces within the program as well as through the site itself eventually become custodians of the centre and help pass on that knowledge to future generations.
Rammed earth, Rubble, Bricks, Bamboo and Concrete comprise the materials used to design the Learning Centre. The selection of the same was dependant on their ability to:









• Appear true to their form
• Allow room for modifications
• Highlight traditional techniques of construction
• Be cost effective
• Be sustainable
• Be able to employ local craftsman and artisans
[10] // Undergraduate Portfolio// Reclaiming Modernity
The learning centre acts as an exhibit
The Amphitheatre as a space for performances
The classroom area acts as a learning centre
The spaces creating a sense of intrigue
The Workshop promotes experimental learning.
Section A
Section B
Museum on the lower floor
Exploded Axonometric Design Programmes
Entrance Lobby
LAND-USE
TOPOGRAPHY
BUILT UP
The Built-Up areas include all the areas that come near or are affected by the area to be intervened. This is even more apparant because there is only informal settlement around the site of internvention.
Minimal range of contour levels are observed on the site. With a maximum level difference of +5FT which when considered in an urban area of this scale is negligible.







Land-Use is distributed unequally with a more number of residential areas as compared to other landuses.




Building Types and Uses

residential commerical educational industrial
HEIGHTS
TRANSPORT
The major transport facilities in and around the area of intervention are auto-rickshaw stops and bus stops. A pedestrian path has to be introduced to reduce dependency on traditional means of transportation facilities here.
The main area has the highest building height of more than the average of 5 stories. But some of them are way more than even 10 or 8 stories and a very few are above 15 stories.
> 6 stories
< 6 stories
< 2 stories
GREEN AREAS
The area has very less green areas and no apparant continuous connection of Green Areas within the city. A continuous path of Green Path has to be created along the road and street.


STREET PATTERNS
re-imagining streetscapeS



No provision for pathways for activity group that passes through

The streetscapes have no identity or signature feature.

The aim of this project is to stitch a piece of an urban fabric to a part of the city that was given over to the vehicles with no consideration given to the people who use this area the most and redesigning it's urban components with special attention given to the streets and provide it with an identity. In a simple consolidation, the street was to be designed to make the part of the metropolitan City of Ranchi pedestrain friendly and provide it with urban facilities

Green Areas should be retrofitted in areas which aren't used or abandoned.
Drainage Issues plague site under consideration and has to be shifted under road.
Special Use buildings like schools and colleges have no special provision for ease of access.
No division of vehicular traffic and their subsequent minor roads don't have segregated lines.

Ranchi

[11] // Selected Works//
INTERVENTIONS




The main intent of redesigining was to give the street an identity and make it more organized and effective in handling daily pedestrian footfalls, vendors and traffic. In the same time, making this path seem more memorable and effective against climate is also of paramount importance hence a temporaray modular replacable covering is installed at the entire length of the road. The main node is redesigned to handle more traffic as well as make it more peestrian friendly so that people passing through it may feel pleased by the installation.


An Urban Plaza is also provided at an abandoned spot which was reserved for use as a warehouse . It would include a community space, open air theatre and small spaces for temporary art installations or gatherings. Vendors can also use this space on select days as it has a service access also. Overal the entire length of the Urban Area is given an identity which has been missing due to random growth and mismanagement.




[12] // Undergraduate Portfolio//
Basic Void
Urban Design
Gaps
Skeleton Entourage
The Node Concept for the Node Design
Revamped Streets
The Urban Plaza
Community Park
Landscape Traffic Friendly
Pedestrian
OFFICE FOR WATSON LOGISTICS PVT LTD.









Watson Logistics Pvt. Ltd. is a logistics firm located in the business district of Navi Mumbai CBD Belapur. Before I was awarded a contract for their office, they were a office of 25 looking to scale up to double their size up to 50 employees. They were also getting a very large influx of foreign clients looking to work with them. Hence, they needed to change their interiors and branding to a more modern design. The concept developed consists of a lavish open space without compromising on the functionality.
The client wanted the transformation to be evident in the new office by way of conventional old school to modern day contemporary design principles – a retreat from their former traditional design and working. Transparency and accessibility were major tenets for the client – symbolising their values and culture of the workplace – which are translated into the design through the careful use of materials like glass and an effective demarcation of zones respectively. The customized intervention houses a front office, a service block – with a cafe, pantry & washrooms – an open office with workstations, a meeting room and 2 private cabins.
[13] // Selected Works//
Navi Mumbai
Executive Cabin
View Axonometric View
Belapur,
The
Axonometric
Reception Lobby Work Spaces
Section A
Section B
Section C










[14] // Undergraduate Portfolio// Interior Design Cabin 1 Accountant's Desk Reception Cubicle 1 Cubicle 2 Cubicle 3 Cubicle 4 7'5 X 8'2" 7'5 X 8'2" 16'8 8'3" Toilet Female 3'-3" 2'-3" 2'-7" 9'-4" 2'-7" 3'-11" 6'-6" 3'-11" 6'-6" 5" 3'-3" 2'-3" 2'-9" 3'-7" 3'-1" 6'-6" 7'-7" 22'-6" 2'-11" 6'-6" 2'-11" 2'-3" 2'-11" 2'-3" 2' 4'-10" 2'-10" 1:75 Nov 01, 2021 Watson Logistics, 412, Skylark Building, Sector 11, CBD Belapur, Ronit Kr. Purohit Pantry Electrical 7' 3'5" A A' C' C D D' B A B A 1 2 3 4 1 2 3 4 CLIENT 01 Ronit Kr. Purohit N +8'0" +8'0" +8'0" +8'0" +7'7" +7'7" +7'7" +7'7" +8'0" +8'0" +7'7" +7'7" +8'0" +8'0" +8'0" +8'0" +8'0" +7'7" +8'0" +7'9" +7'7" +8'0" +8'0" +8'0" +7'7" +7'7" +7'7" +7'7" +7'7" +7'7" A A' C' C D D' B A B A 1 2 3 4 1 2 3 4 IP-1 AC1 IP-2 AC1 AC1 IP-0 AC1 IP-1 IP-1
The residential tower houses 1 BHK and 2 BHK units as a sale format. Each unit is designed to facilitate cross ventilation with thoughtfully placed slit windows in addition to the French windows for all rooms. The road facing 2 BHK units have a city green zone across the road for views while the other units at rear and side are designed to have the site�s recreational greens as the natural sight in view. The common circulation core, with 4 lifts and 2 staircases with well-sized service ducts, is efficiently designed to serve 10 units on a typical floor. It is designed with a grand common lift lobby with three well-delineated passages leading to 3 wings in 3 different directions respectively. These approach passages are naturally-lit, hence a boon for energy conservationand the facade is pure clean lines with a bold frame crowning the tower on the top.






The façade is pure clean lines with a bold frame crowning the tower and does not rely on any ostentatious features to create its urban impression. The frame of the building comprises of R.C.C and lightweight fly-ash blockwork with aluminium window systems.


[15] // Selected Works// Sagaon, Dombivli
Aerial View Restaurant Entrance Gate Entrance Lobby Site Plan Ground Floor Plan Odd Floor Plan Even Floor Plan
27 EAST, SAGAON





[16] // Undergraduate Portfolio// 27 East Section E-E' Section E-E' Front Elevation Part Detail Section Back Elevation Key Plan For Reference
THE MANGO HOUSE, ALIBAG


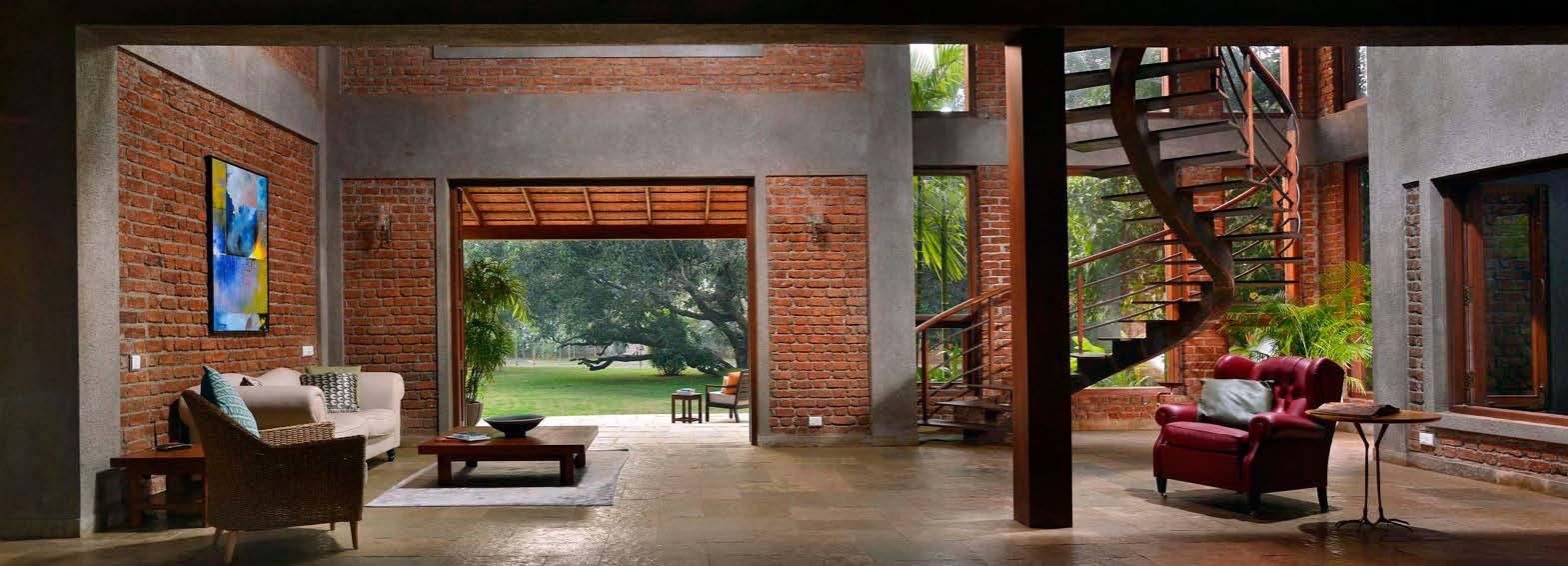
INTRODUCTION
Sailing in a ferry far from the madding crowds of Mumbai, towards the quaint coastal town of Alibag; the rattle and hum of the city is silenced. The prelude to the experience, that is The Mango House, is set in motion on arrival – a walk down the sunlit pier and a short drive from the port along a long silent dirt road under a canopy of lush green trees.As one steps through the gates it takes a moment to look past the trees and find the house sitting almost inconspicuously between them. The age-old inhabitants of the site – the mango trees – governed the simple form of the house. As a direct response to the resolute and intricate network of roots, careful attention was paid to leave them unharmed and unhampered. The unwavering desire to allow the house to blend in and become one with the land is accentuated by the earthy tones of exposed brick and concrete that complement the verdant landscape around it. An experience which is carried forward into the abode.
[17] Alibag
Site Plan
Exploded Axonometric
DESIGN








A strong connect of the dining with the kitchen and its visual connect with the pool deck gives rise to a dynamism that allows each space to spill out into the other – unhindered and welcoming. Every space becomes a stage for new memories to play out. Where every space relates with the next. Alluding to the vernacular, a rich sense of culture and tradition is ever present – The Mango House helps the city-dwelling family to connect with nature by being organic in both spirit and content. A space where Design meets Life – bridging the growing gap between us and the natural environment. Rising up to acknowledge the trees and to compensate for the narrow site, the volume opens up to an expansive sloping Mangalore tiled roof. The design manages to ostensibly hide this feature and create the impression of a modern contemporary flat covering. Achieved by orienting the gradual slope of the roof towards the entrance and the backyard - effectively rendering it invisible from ground level – the subtle gradient thus can only be experienced from within the abode.

[18] // Undergraduate Portfolio// The Mango House




[19] // Selected Works// Curriculum Vitae
RONIT KUMAR PUROHIT
INTERNSHIP
Phone
+91-8917391224
Email
Address
Contact About Me Experience
I’m a graduate architect from the Faculty of Architecture, Birla Institute of Technology, Ranchi, India, currently enrolled at the Infrastructure Design and Management program at I.I.T Kharagpur. I have been involved in professional projects based in Mumbai during my internships. I have also been a mentor for over 30 students in the past 4 years regarding thesis projects, portfolio and software guidance. Seeking to use my knowledge and my advanced Communication Skills to effectively serve your company in an internship position.
Skills
AutoCAD
Adobe Suite
Microsoft Powerpoint
Microsoft Excel
Autodesk Revit
Sketchup
Worked on Design Development of a Duplex Apartment in Gurgaon, plots located in Aamby Valley and design documentation of the same. Was a part of a team that got a special mention on a competition hosted by uni.xyz. Design Documentation of previous award winning projects. Rendering and design conceptualization for other architecture competitions.
Language
Involved in various stages of different residential, commercial and transportation projects working on Design Development, and Detailing as per guidelines. Worked on development of Working Drawings & Municipal Drawings. The internship included exposure to Site Visits, BOQs, estimation and documentation
Education
Peformer, corporate relations committee of RCGSIDM,IIT Kharagpur Projects: Infrastructure Evaluation of Kharagpur Junction, Analysis of Delhi Metro station.
Reference
Member: Students society of Architecture, B.I.T Mesra Projects: Mixed use Stadium development, Analysis of evacutaion strategies using multi-agent models.

Secured 92% in HSC.
Member of Football team.
Member of Model United Nations committee, CV
Hindi Oriya
C++ Python English
Studio P.K.A, Mumbai Sep 2020 - Sep 2021 2022-2024 Ar Puran Kumar 2015-2021 2015 M.Tech B.Arch CBSE-HSC The FIRM Architecture, Navi Mumbai Jan 2020-May 2020 Intern Indian Institute of Technology Kharagpur Studio PKA/Principal Birla Institute of Technology Mesra Chettinad Vidyashram Intern
ronitkumarpurohit@gmail.com
Satyaki Sarkar
Mesra/Professor
I.I.T Kharagpur, West Bengal Dr.
B.I.T









































































































































































