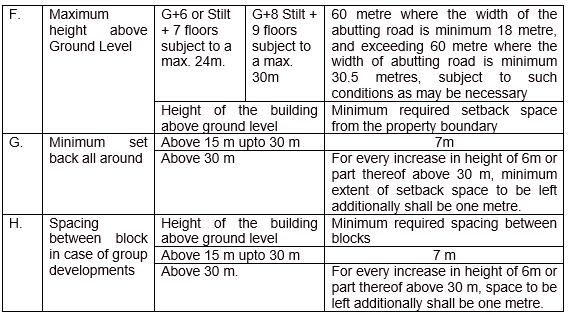
1 minute read
Table 3: Building byelaws
Basement Floor. -
Table 3: Building byelaws
Advertisement
(a) The height of basement floor shall not exceed 1.2 meters above ground level and the headroom shall be minimum 2.4 meters.
(b) No part of the basement shall be constructed in the minimum required set back spaces required for the movement of snorkel.
(c) In cases where second basement is proposed for parking and incidental uses, sufficient provision for lighting and ventilation and also for protection from fire to the satisfaction of Directorate of Fire and Rescue Services shall be made.
• Every multistoried development erected shall be provided with
1. a stand-by electric generator of adequate capacity for running lift and water pump, and a room to accommodate the generator.
2. lifts as prescribed in National Building Code
3. an electrical room of not less than 6 meters by 4.0 meters in area with a minimum head room of 2.75 meters to accommodate electric transformer in the ground floor.
4. at least one meter room of size 2.4 meters by 2.4 meters for every 10 consumers or 3 floors whichever is less. The meter room shall be provided in the ground floor










