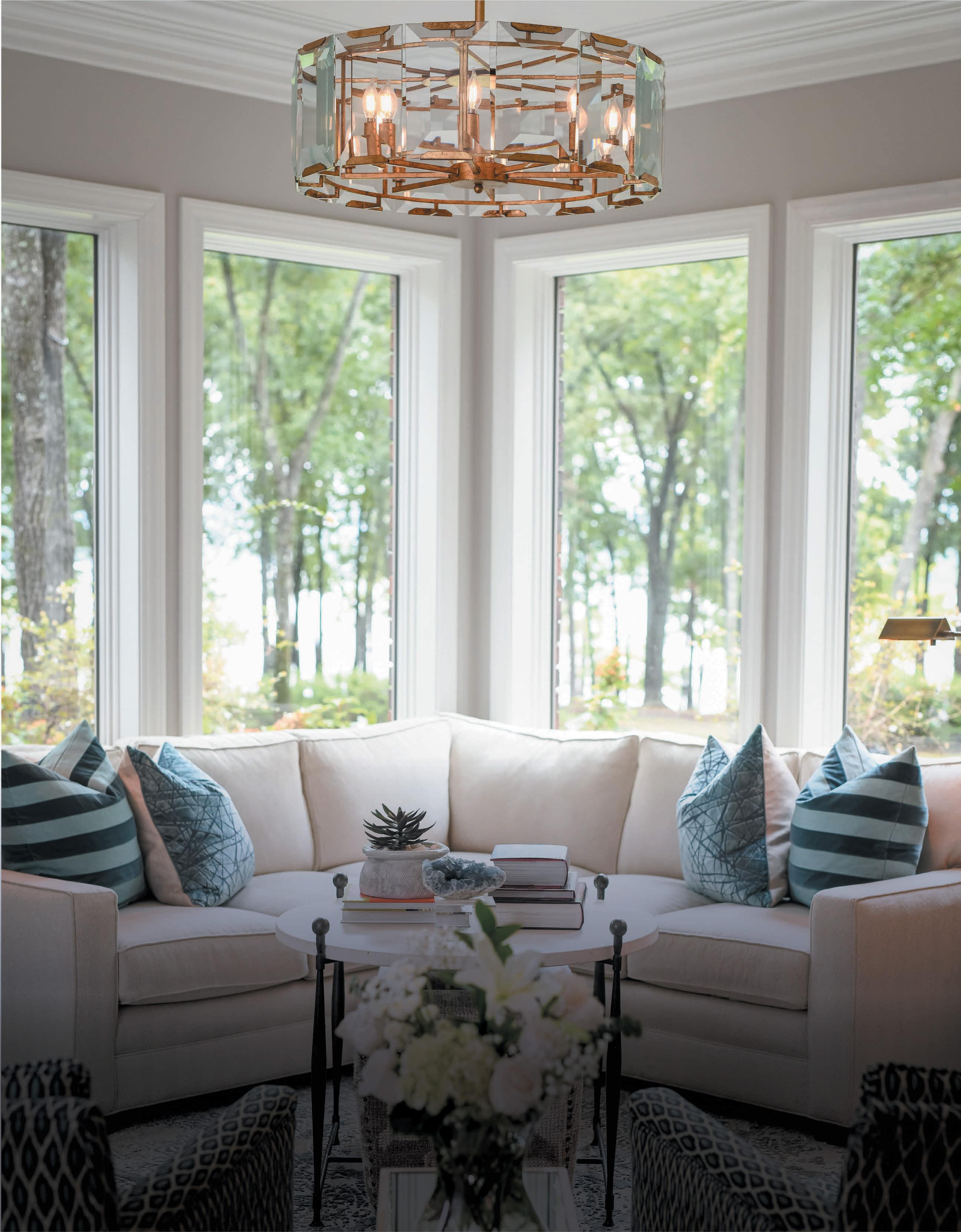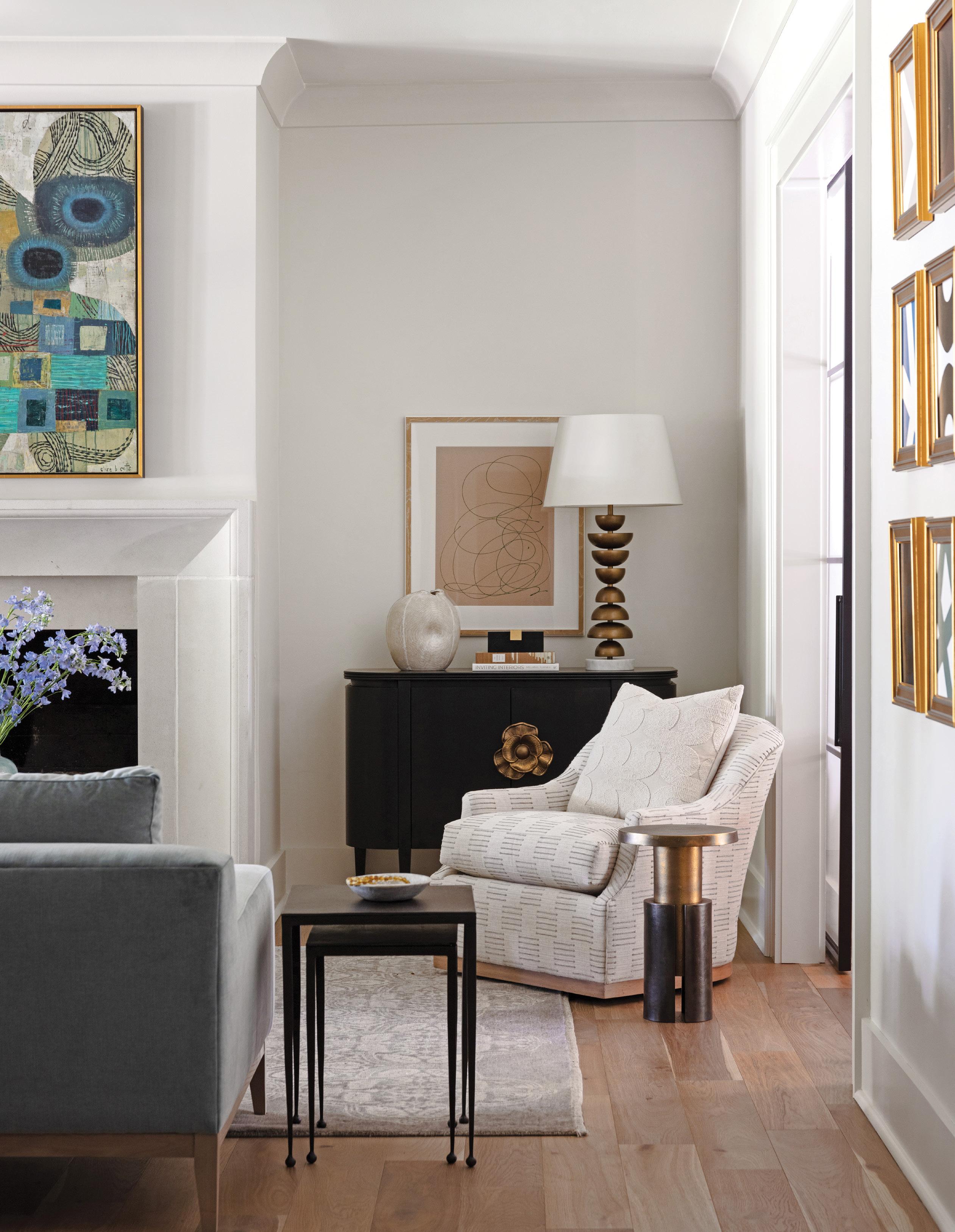








We opened our doors in 1949. Our focus then and now is to bring our customers a quality product to match the quality of service we provide.
















We opened our doors in 1949. Our focus then and now is to bring our customers a quality product to match the quality of service we provide.






Surprise the lady on your list with something special this holiday season. Head to Sissy’s Log Cabin for exquisite diamond jewelry, exceptional gifts, and fashionable favorites by exclusive designers — you’re sure to find the perfect piece to make her Christmas merry and bright when you shop one of our six locations.

$4,000
Surprise her with an exquisite sterling silver and 18 karat yellow gold 38mm smart watch band by LAGOS. This watchband elevates the ordinary, transforming your beloved smart watch into a piece that’s sure to wow. Ladies love LAGOS and gifting her this piece is the perfect way to complete her Christmas.


Ruby and Diamond Earrings

$18,600
Make this Christmas unforgettable with these ruby and diamond earrings from Sissy’s Log Cabin. This pair is composed of gorgeous platinum, 18 karat yellow gold, and 2.13 carats of oval rubies, all surrounded by a halo of 0.62 carats of diamonds.
$395
Give a gift she’s sure to use every day. For the woman who already has many beloved pieces, the Marrakesh Jewelry Box by Wolf is a perfect fit. This piece features intricate studs on smooth leather, a full mirror, gold finished hardware, and WOLF’s patented LusterLoc clasp.
Shop these designs and more at Sissy’s Log Cabin in Pine Bluff, Little Rock Heights, Little Rock Promenade, Jonesboro, Memphis, and Conway, or online at SissysLogCabin.com.

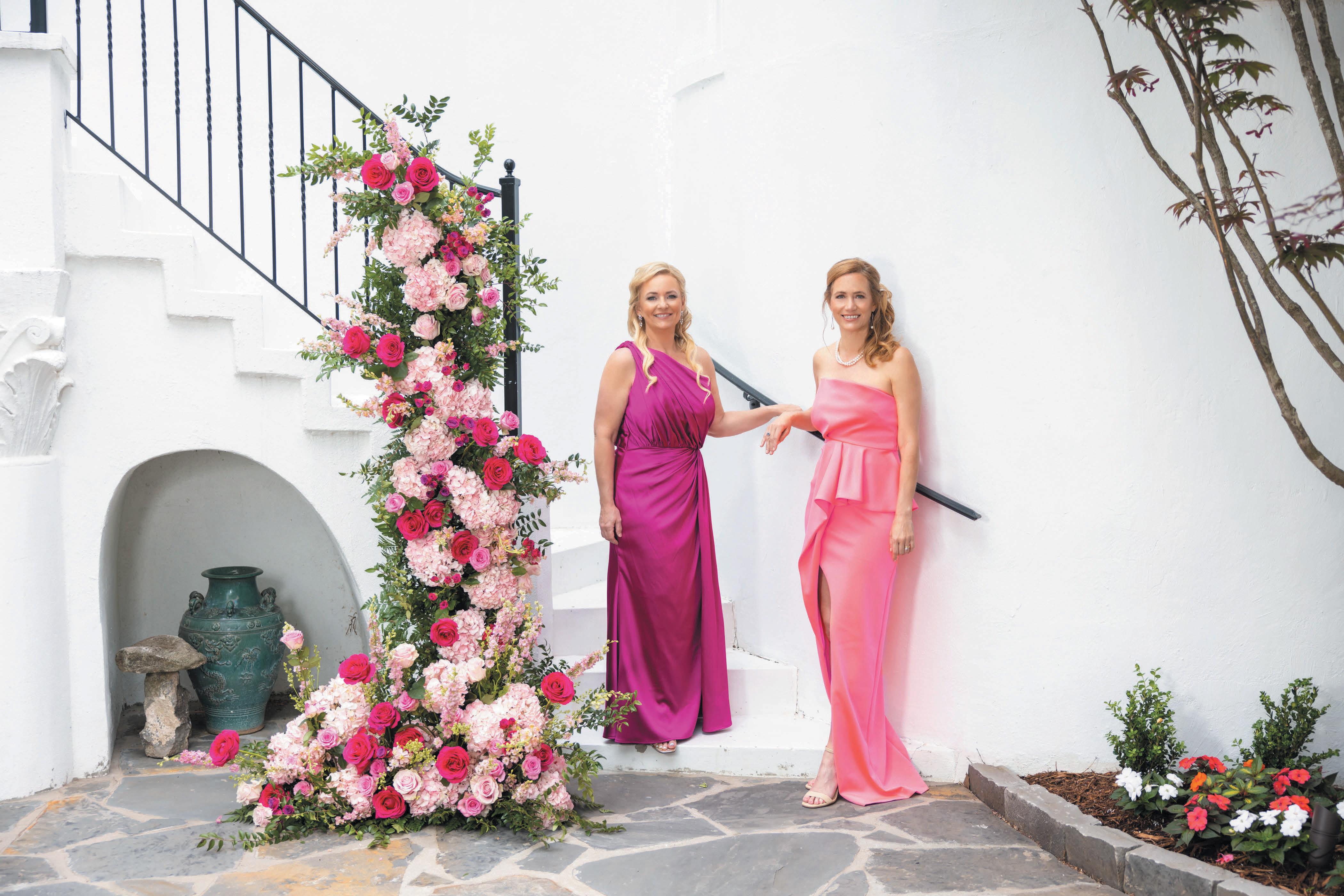





Shopping for windows and doors is easier and more personalized than ever thanks to Pella Windows & Doors in North Little Rock, which was redesigned last year. “Our goal was to completely reimagine shopping for windows and doors. We wanted to simplify the process for customers whether they are building a new home, remodeling, or needing to replace existing windows and doors,” says Mike Farquhar, owner and president of Pella Products of Arkansas and Missouri.
The new Pella Experience Center is currently open to customers at Pella’s long-time location at 8740 Maumelle Blvd. in North Little Rock. “Providing central Arkansas with a retail experience that is unlike any in our market was important to us,” Mike says. “We believe in the importance of having our homeowners, designers, architects, builders, and contractors touch and see the difference in performance and designs offered by Pella.”
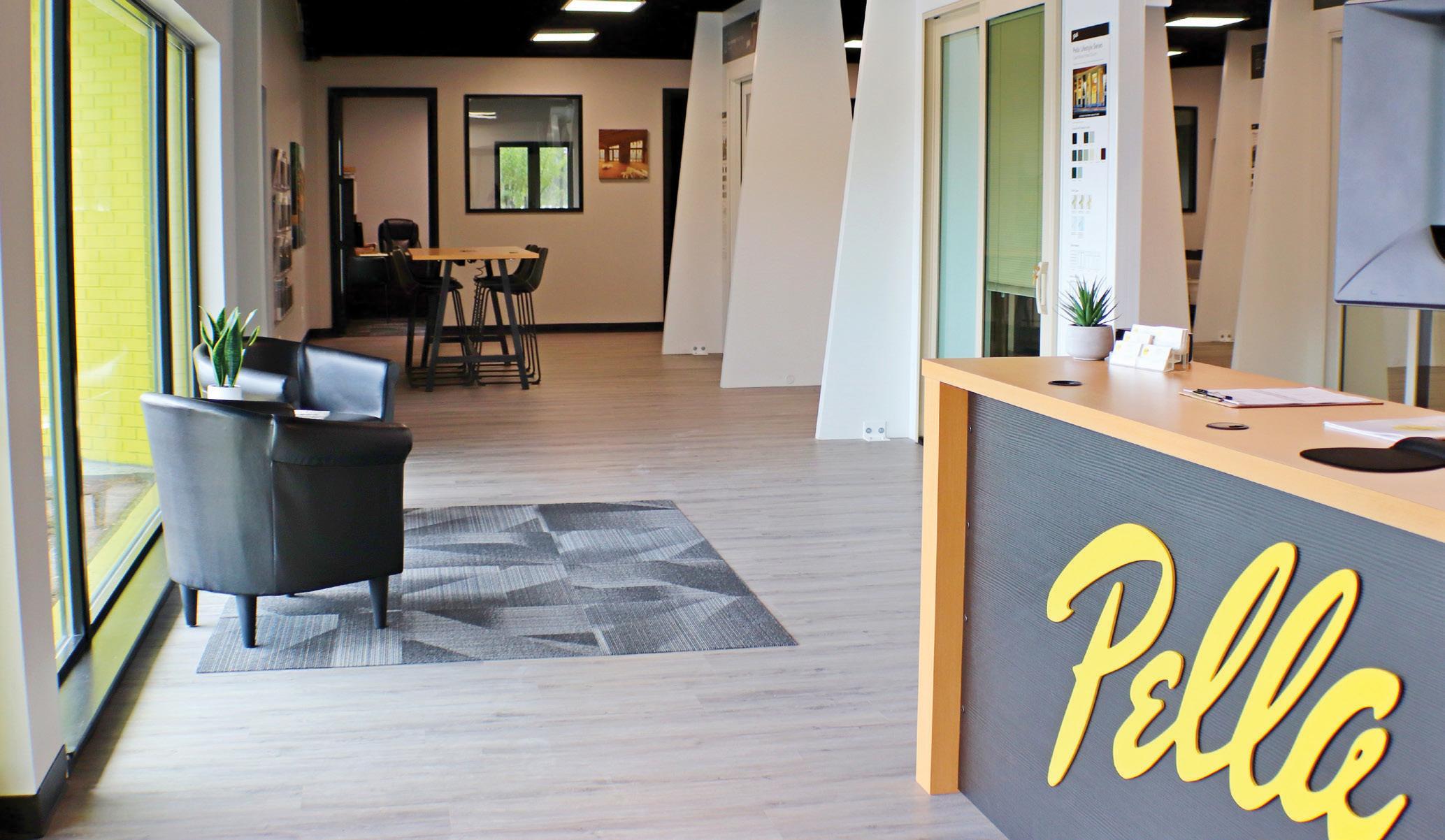
The Pella Experience Center is open to customers from 8 a.m. to 5 p.m. Monday through Friday. Pella Design Consultants are ready to demonstrate and compare Pella’s wide breadth of windows, patio doors, and entry doors and show customers what makes Pella the best choice for windows and doors in central Arkansas.
Contact Pella Windows & Doors at (501) 758-5050 or pellalittlerock.com, or visit the Pella Experience Center at 8740 Maumelle Blvd.
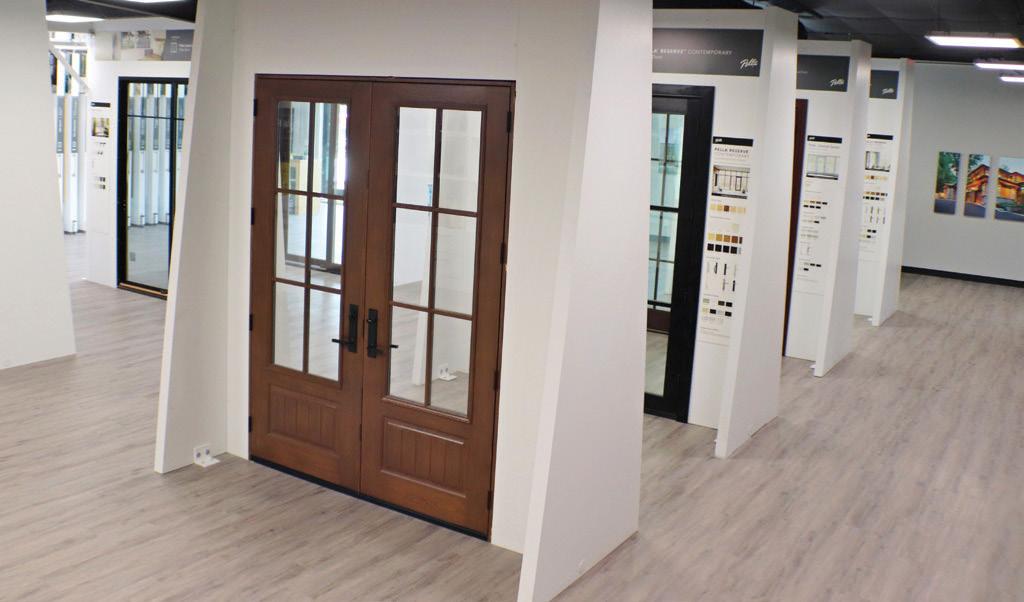 BUILDING MATERIAL MUST-HAVES
BUILDING MATERIAL MUST-HAVES
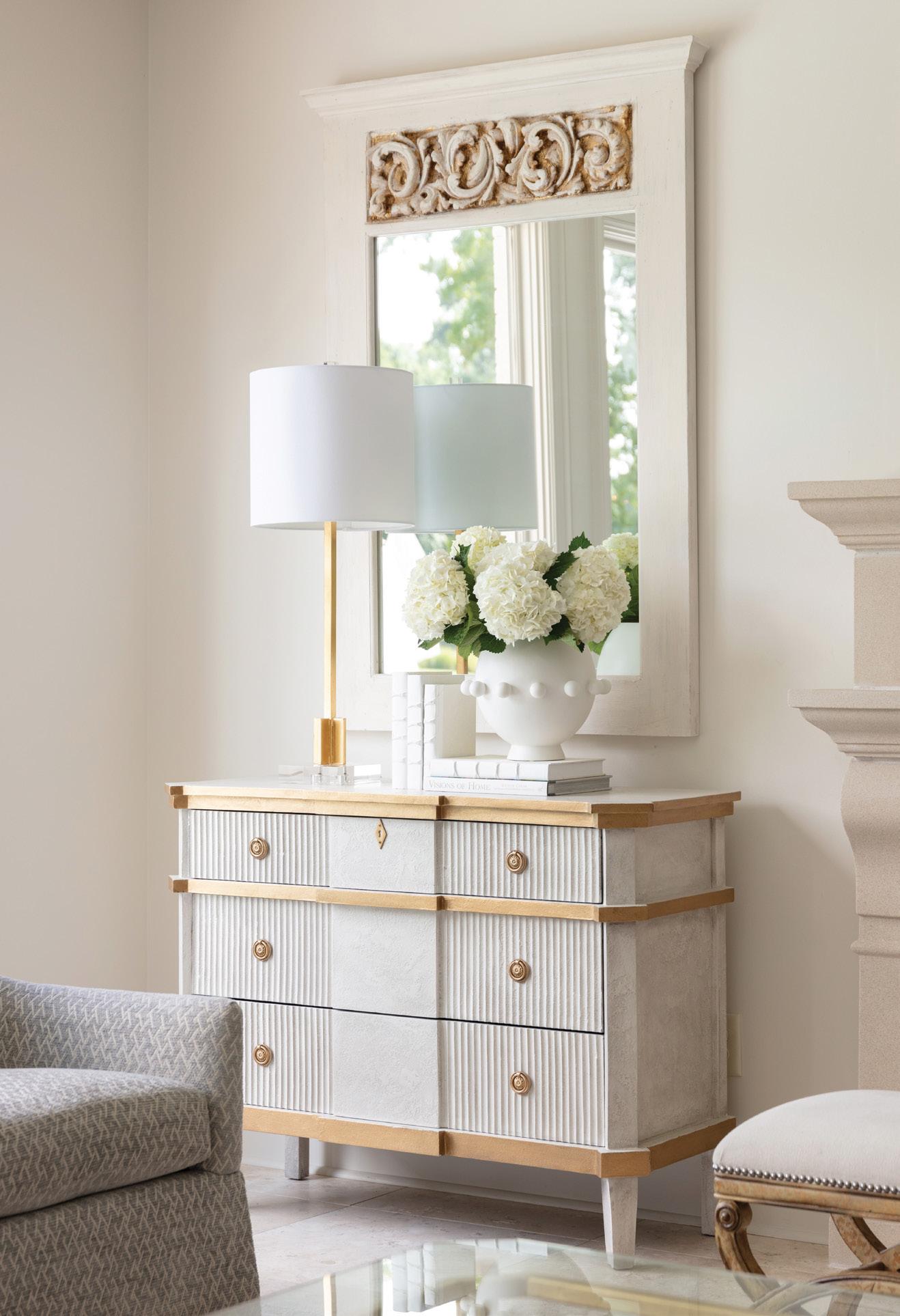


Kelly Fraiser (ext. 101) kelly@athomearkansas.com
Editor in Chief
Stephanie Maxwell Newton (ext. 102) stephanie@athomearkansas.com
Art Director
Bailey Dougan (ext. 106) bailey@athomearkansas.com
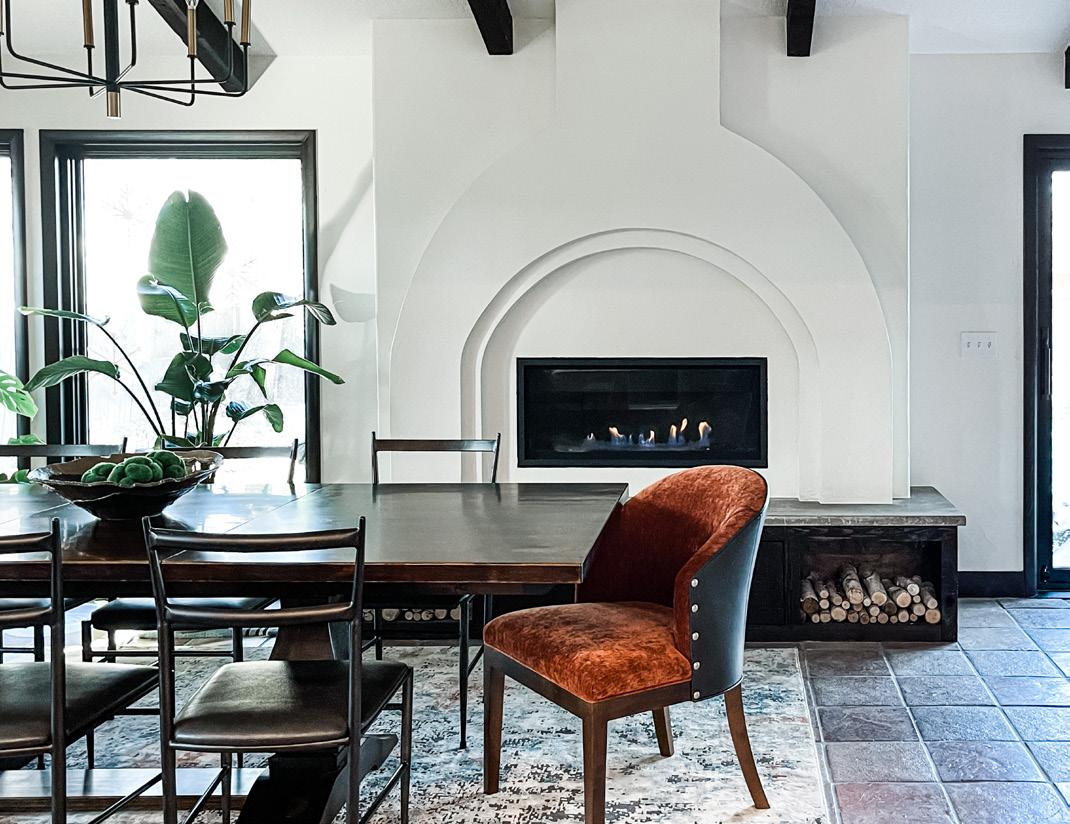
Online Editor
Laura LaRue (ext. 104) laura@athomearkansas.com


Advertising Art Manager

Taylor O’Dell taylor@athomearkansas.com
Contributing Copy Editor
Susan Darcey
Contributing Photographer
Rett Peek
Lauren Cerrato
Contributing Writers
Tiffany Adams, Tate Gunnerson, and Rebekah Hall Scott Account Managers
Isabella James (ext. 103) isabella@athomearkansas.com
Olivia Bynum (ext. 105) olivia@athomearkansas.com
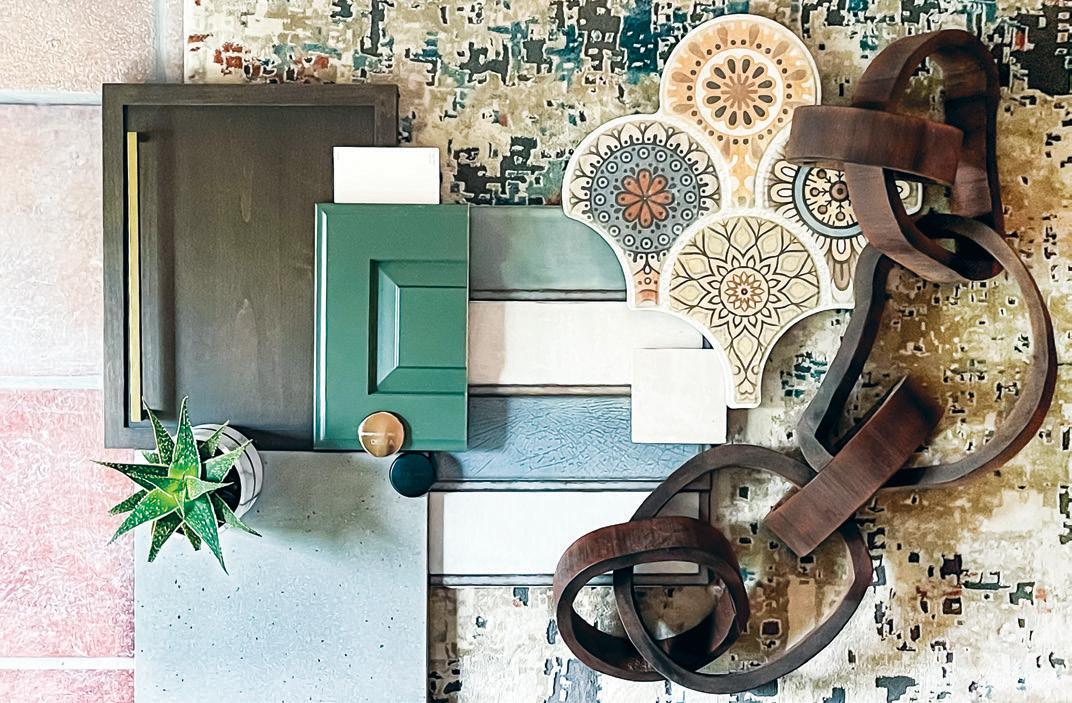
Becca Moore (ext. 105) becca@athomearkansas.com


Ahhh, fall. The season might officially kick off in September, but as Arkansans, we know how summer sometimes drags on despite the days being crossed off the calendar. Fall is a short, beautiful few weeks in our state. In that way, it can feel more like a holiday than a season—and it’s certainly worth celebrating. This year we created our Natural State Guide (page 41) with autumn in mind and dozens of ideas for enjoying the crisp air and fall foliage. Whether you’re a hunter, cyclist, paddler, or aspiring whiskey connoisseur, you’ll find there’s something for everyone in Arkansas this time of year. And if you’d rather stay inside by the fire sipping something warm, I totally get it. Our Relaxed & Refined Issue features homes that convey comfort as much as beauty to inspire your own cozy living. Enjoy!
The Refresh story in our September issue, “Beauty in Unity,” showcased the remarkable transformation of an El Dorado bedroom suite (above) by Andrea Brooks Interiors. Check out the story on athomearkansas.com.

“I love the wall color!! I’m so glad to start seeing color again.”
“Very beautiful! So glad everything isn’t some shade of white. Color is life!”
“Andrea Brooks, you are a rock star. Love it, love it.”
We love hearing from our readers. If you have a question, correction, or simply want to share your thoughts on a story, email stephanie@athomearkansas.com. You can also find us on Facebook, Instagram, Twitter, and Pinterest (@athomearkansas).
After temporarily closing the doors to her eponymous home décor shop in 2020, Holly Udouj is reopening her Fort Smith storefront this fall. Shoppers will find art, lighting, and furniture pieces reflecting Holly’s transitional style available to purchase and custom order from the Holly Udouj Interiors showroom located at 2801 Old Greenwood Road. Call (479) 308-9007 for more information and follow along on Instagram (@hollyudoujinteriors).
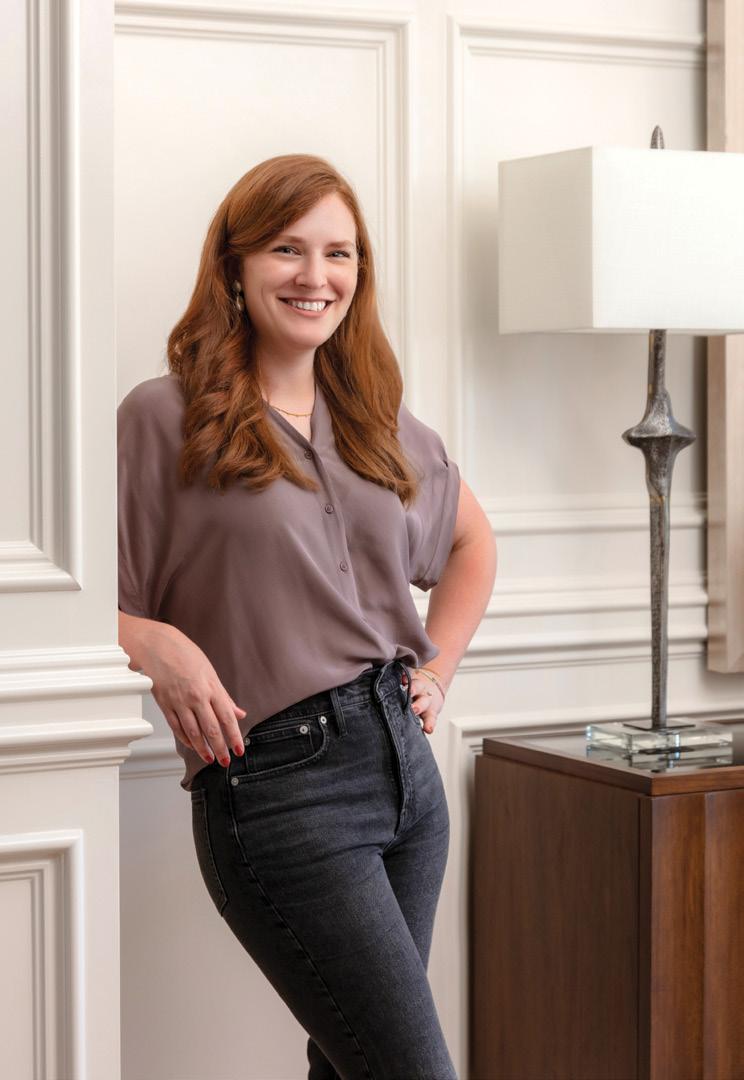








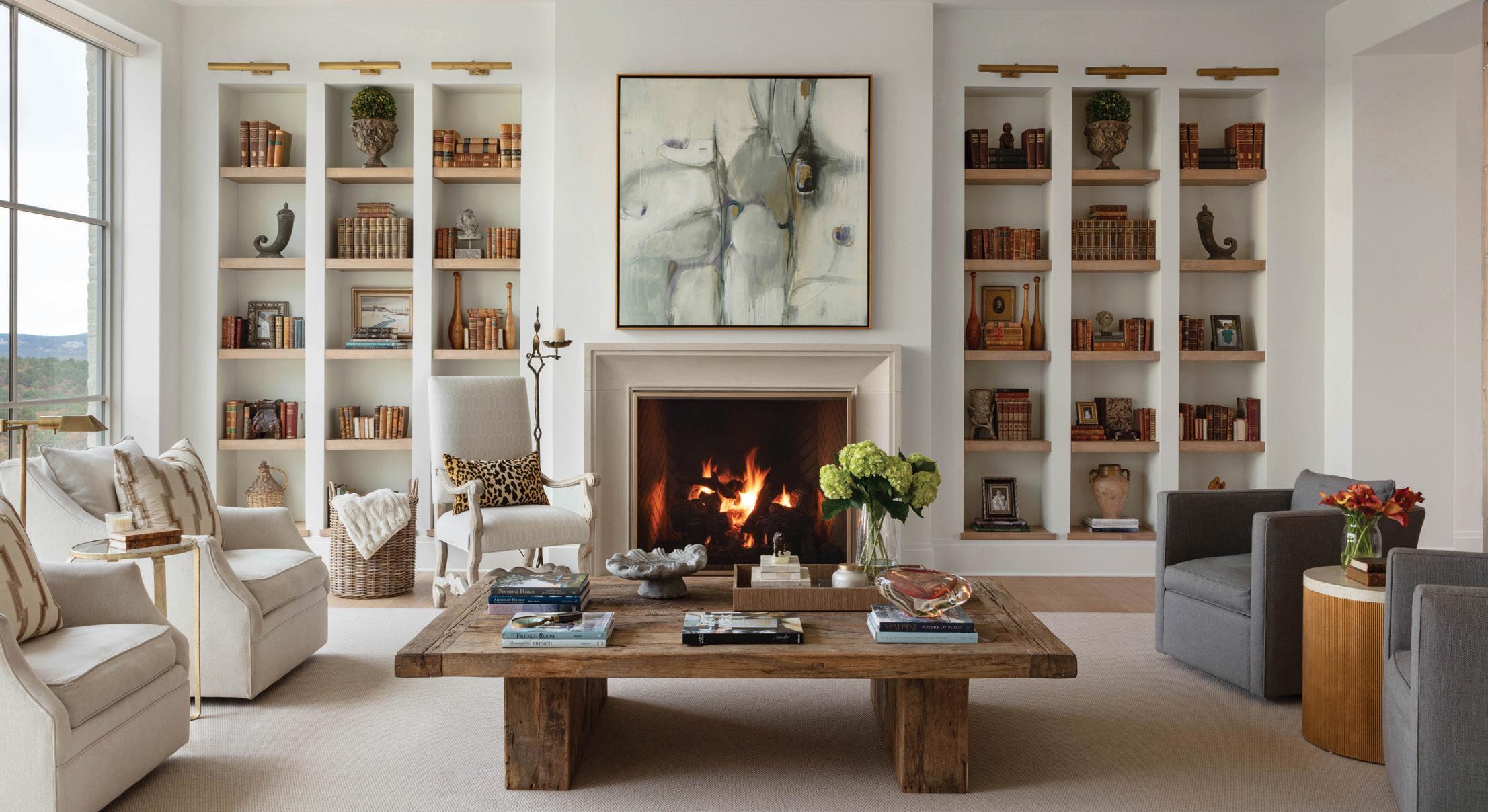


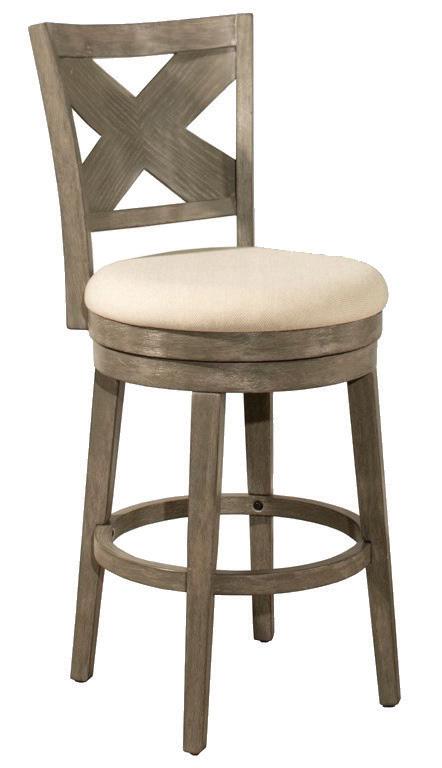

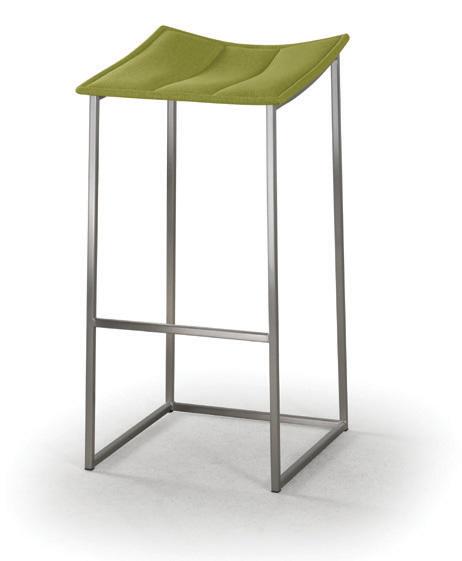

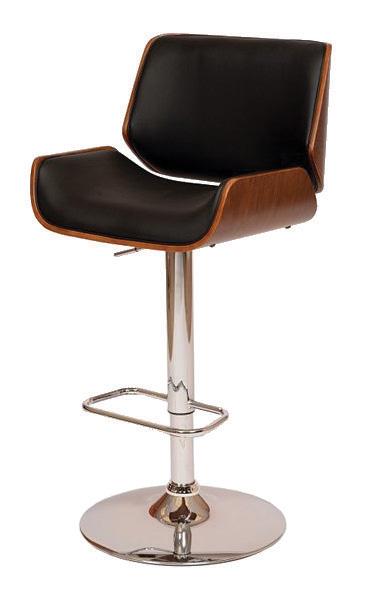
Plump up both style and comfort with throw pillows featuring tone-on-tone colorways and tactile textures



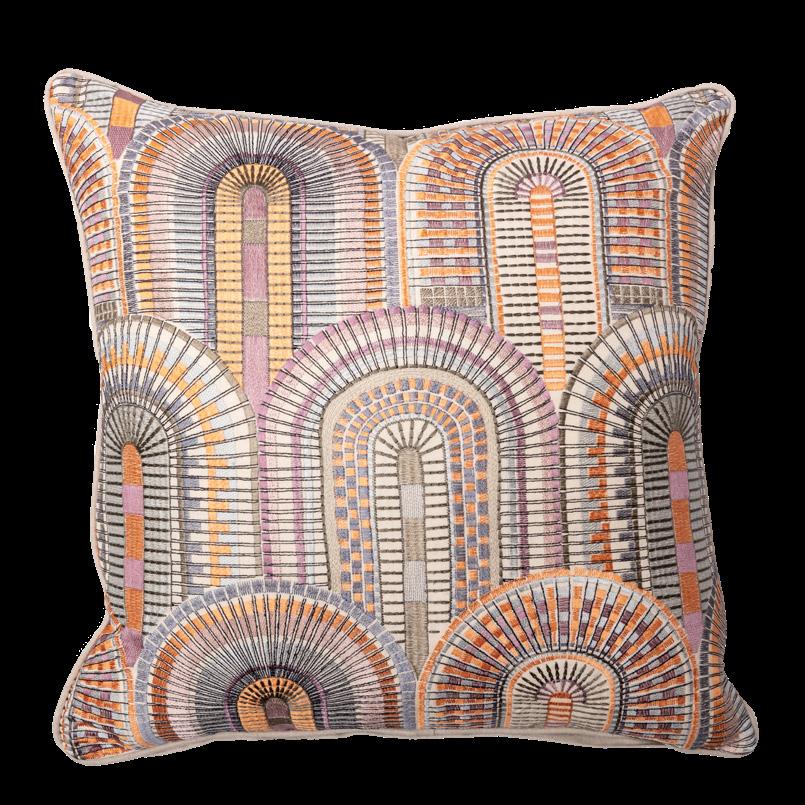

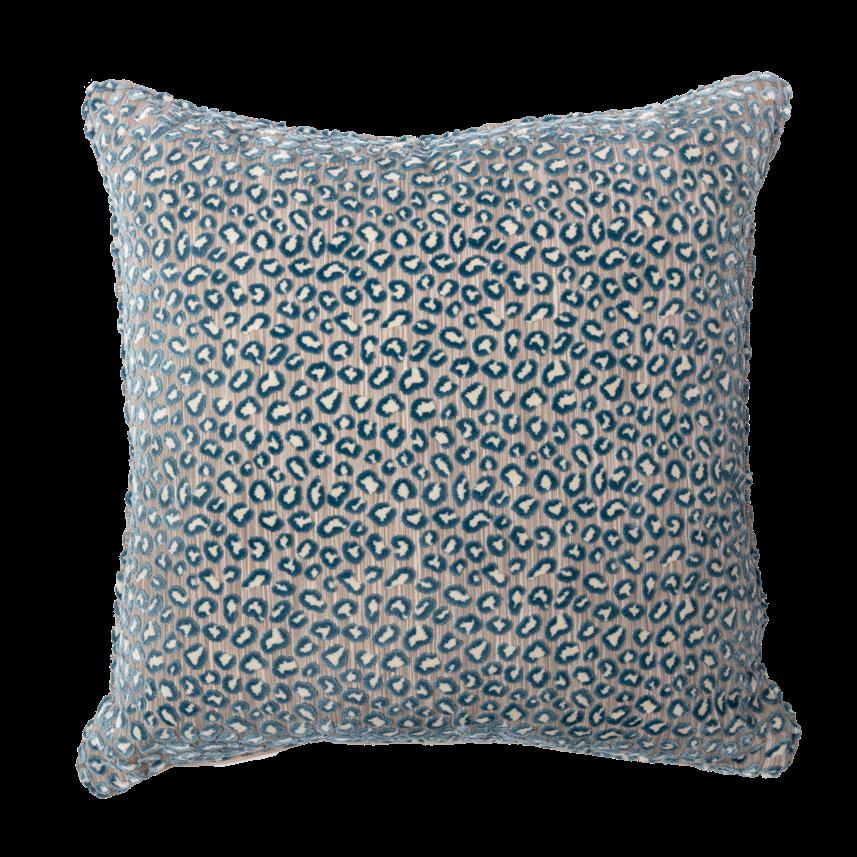

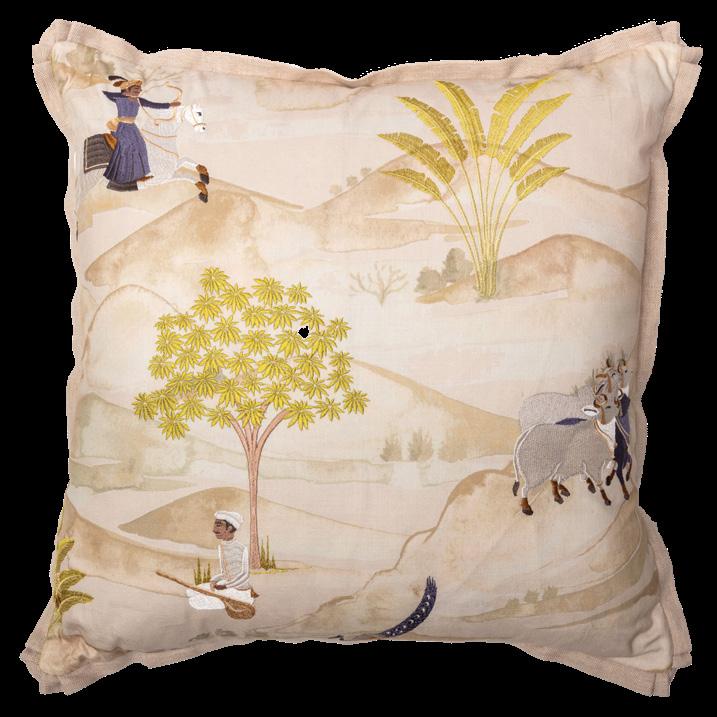

Therma-Tru “Smooth-Star” 3/4-lite, one-panel door and full-length sidelite windows, both in Onyx.

What’s new in windows, doors, and hardware for the home




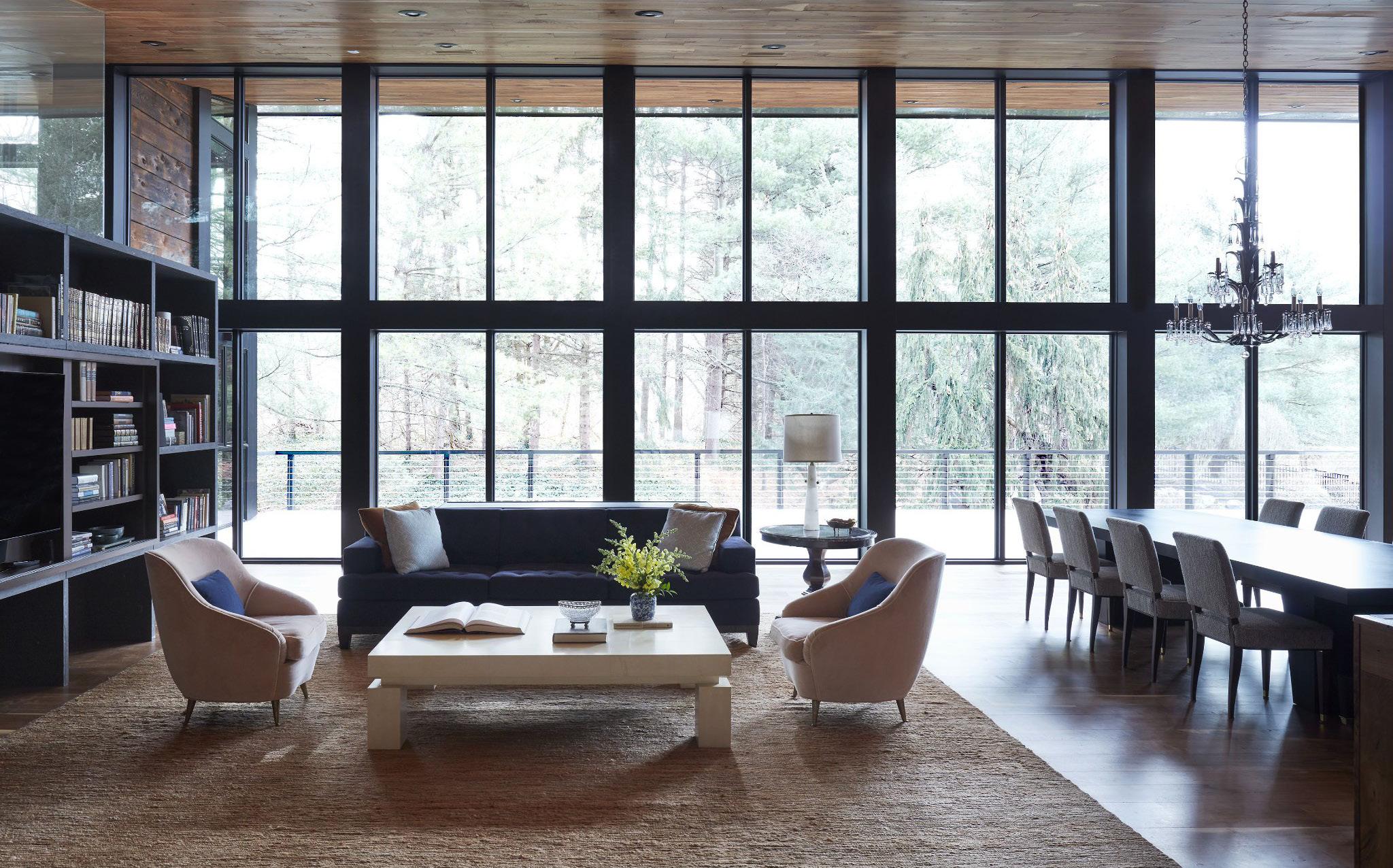
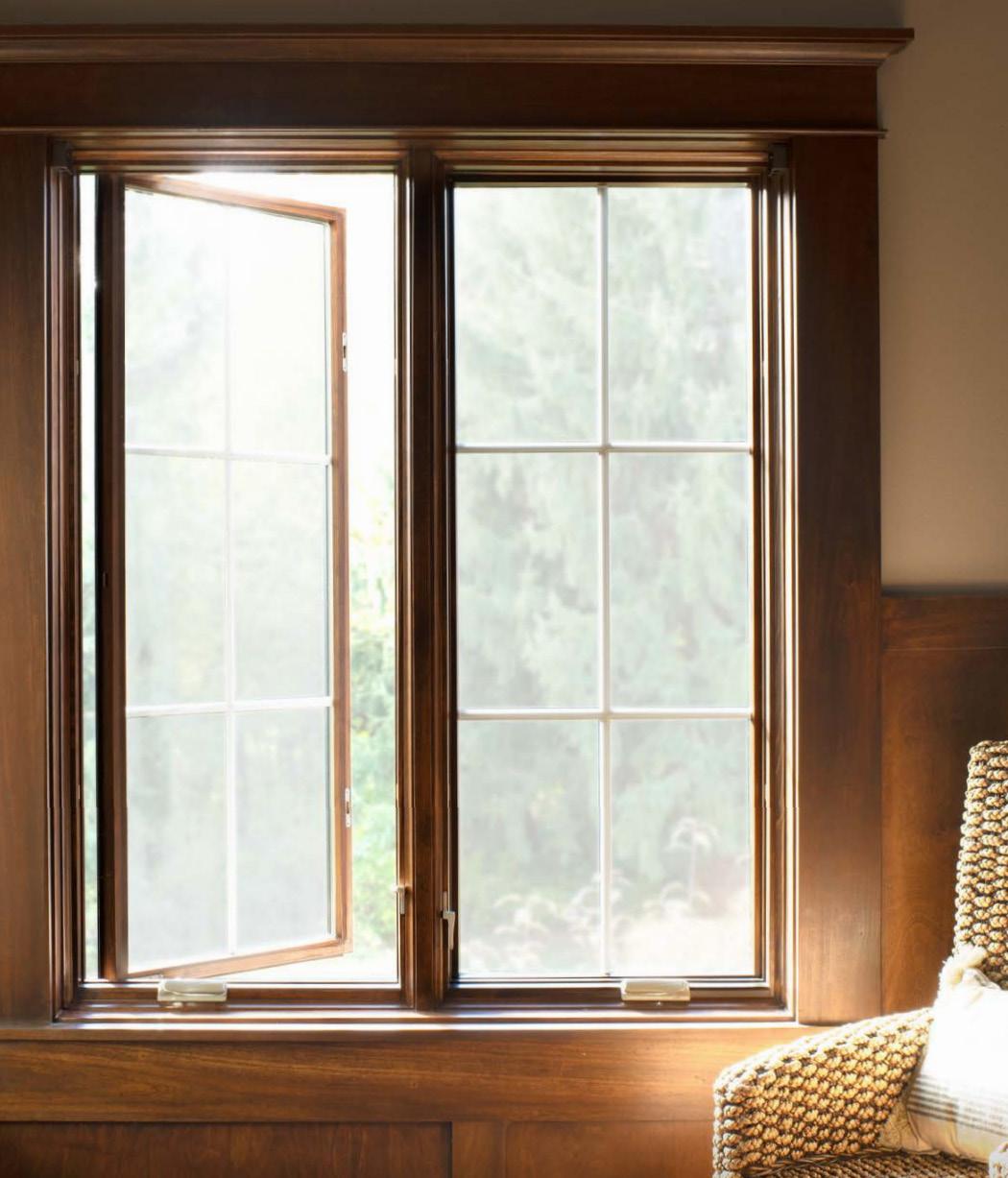


Duke Custom Cabinets, dukecustomcabinets.com; PC

Hardware, pchdwe.com; Sanders Supply, sanderssupply.net

Distinctive Kitchens & Baths, kitchensofarkansas.com;
Duke Custom Cabinets, dukecustomcabinets.com; Encore
Building Products, encoregroupusa. com; Gilmore’s Custom Kitchens, gilmoreskitchens.com; Kaufman By Design, kaufmanlumber.com;
Lumber One Home Center, lumberonehomecenter.com; PC Hardware, pchdwe.com; Sanders Supply, sanderssupply.net; Southern Interiors, southerninteriors.net
Kaufman By Design, kaufmanlumber. com; PC Hardware, pchdwe.com; Sanders Supply, sanderssupply.net


Pella Windows & Doors, pellalittlerock.com
Ridout Lumber, ridoutlumber.com
Distinctive Kitchens & Baths, kitchensofarkansas.com;
Duke Custom Cabinets, dukecustomcabinets.com; Encore Building Products, encoregroupusa. com; Gilmore’s Custom Kitchens, gilmoreskitchens.com; Inside Effects, insideeffects.com; Kaufman By Design, kaufmanlumber.com; Kitchen & Bath Ideas, kitchenandbathideas. biz; Lumber One Home Center, lumberonehomecenter.com; PC Hardware, pchdwe.com; Ridout Lumber, ridoutlumber.com; Sanders Supply, sanderssupply.net; Southern Interiors, southerninteriors.net
Lumber One Home Center, lumberonehomecenter.com; PC Hardware, pchdwe.com




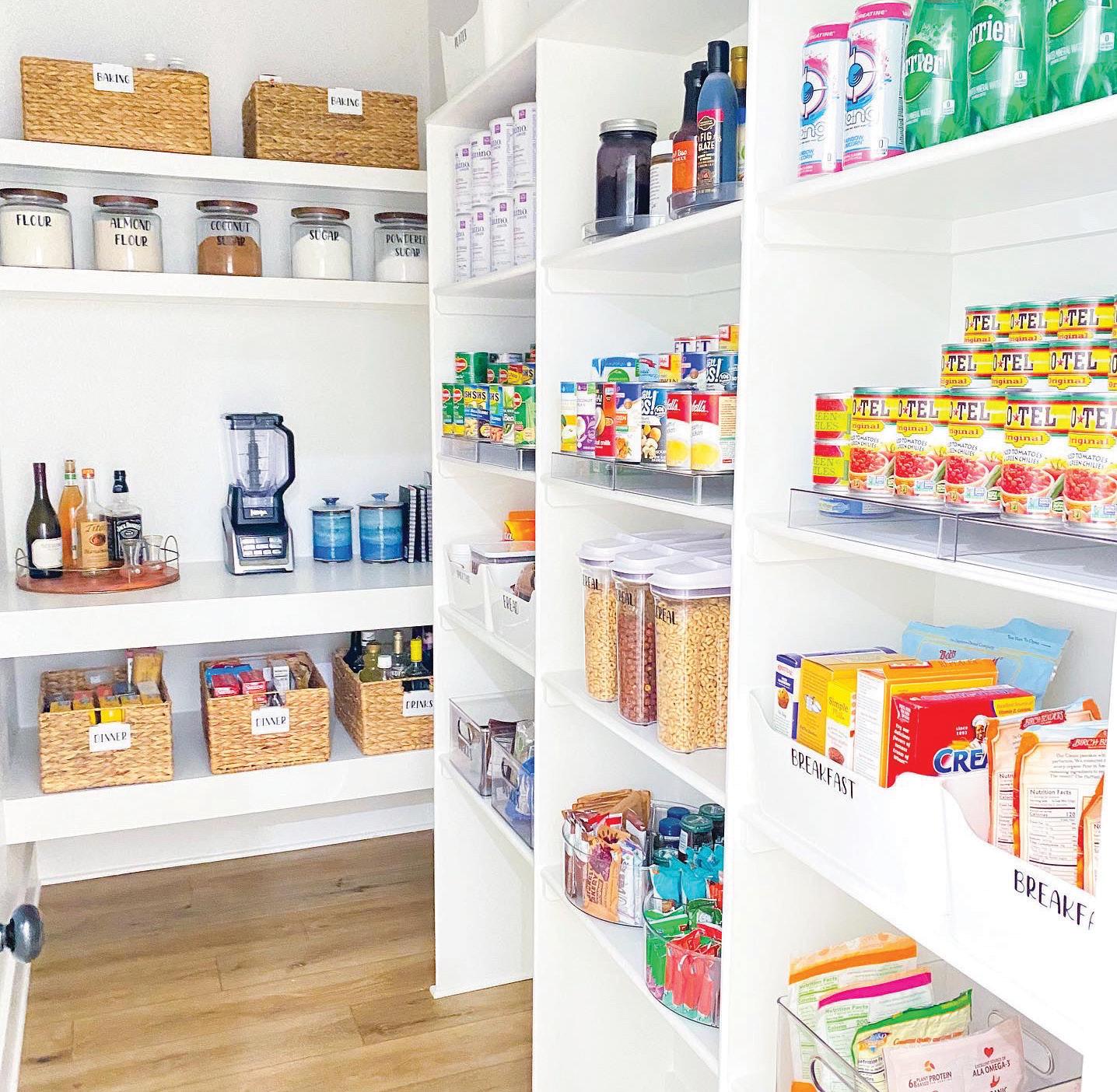

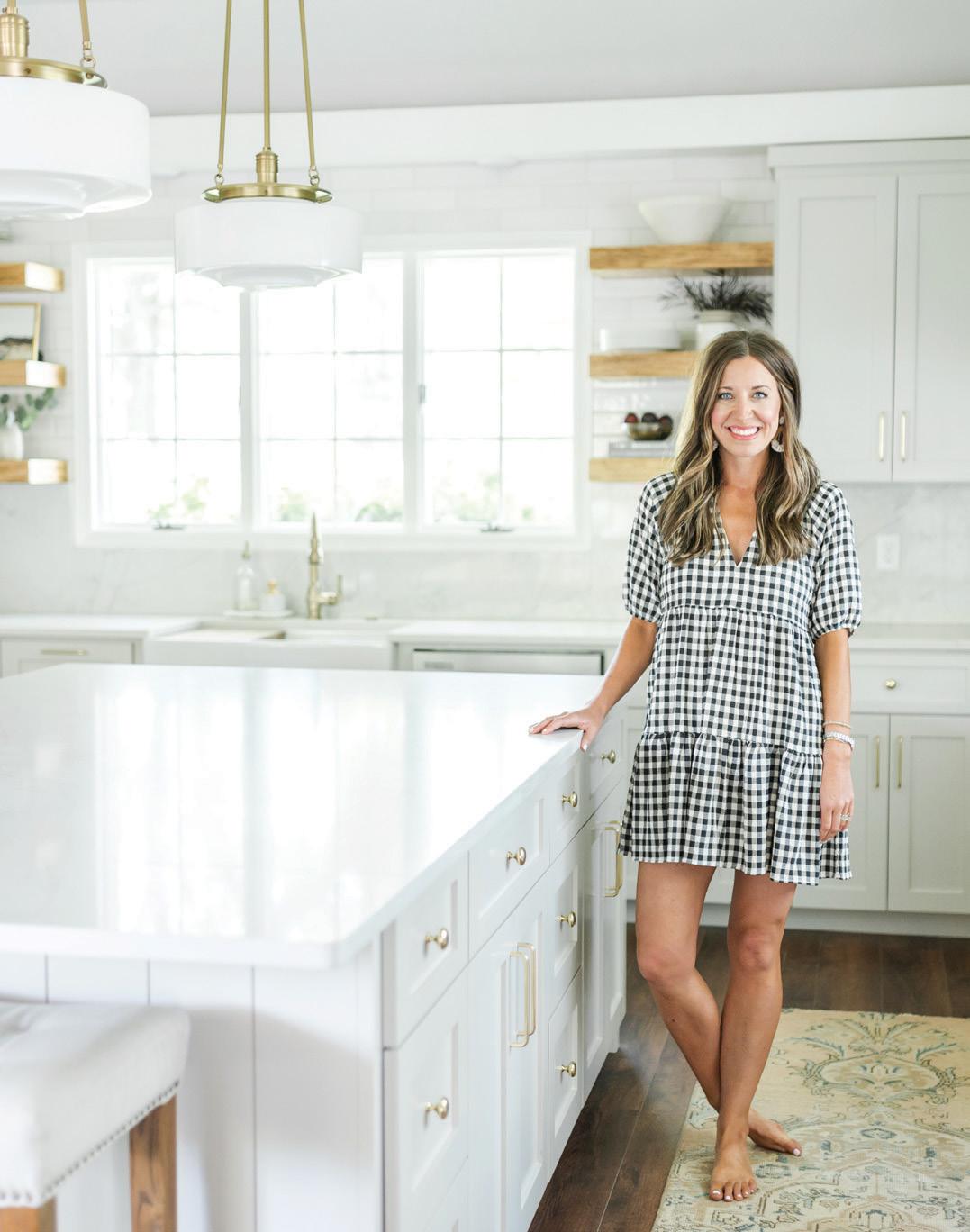


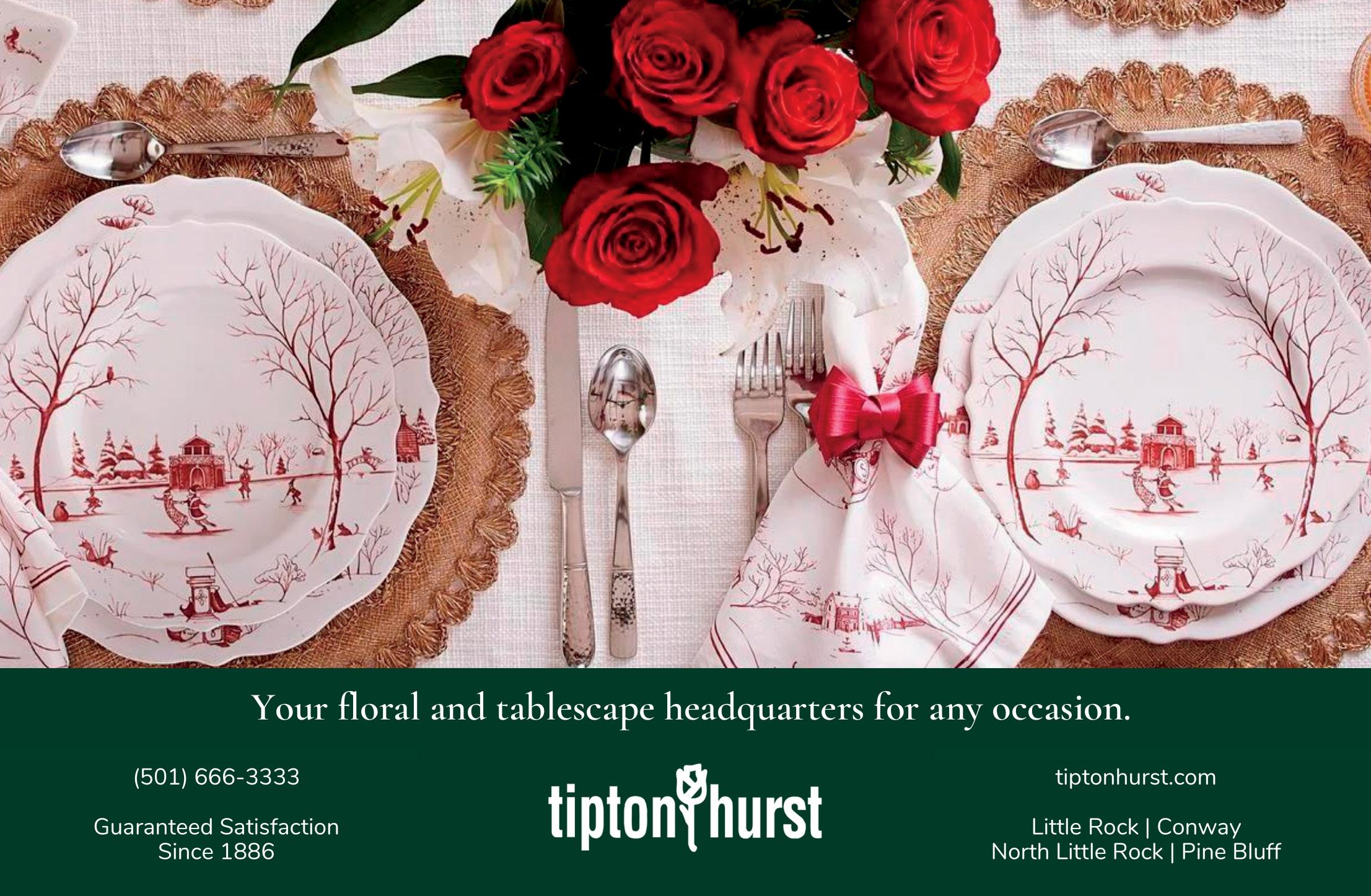
Designer Corey Powell creates a cozy dining space that invites long meals and time together

With three teenage boys at home, Jo Ann Greenfield admits food is a big deal in the Bentonville home she and her husband, Rodney, share. As much as their sons, Carter Wayne, Peter, and Sawyer, look forward to meals, the family also appreciates the time together, as they know what it’s like living apart.
In 2019, their youngest son, Sawyer, was diagnosed with T-cell acute lymphocytic leukemia. While he is now in remission, Sawyer and Jo Ann spent five months living in Houston while he received a bone marrow transplant. “When we were in Texas, I would dream about being at home with our family gathered around the table,” Jo Ann says.
When they returned home for good, the couple decided to update their dining room to create a space they loved. “It was so nice to look forward to something other than doctors’ appointments,” Jo Ann says. The Greenfields turned to friend and designer Corey Powell to begin this transformation. “I knew Corey had followed our story and that she understood what we had been through,” Jo Ann says. “We wanted this to be a place to celebrate healing.”
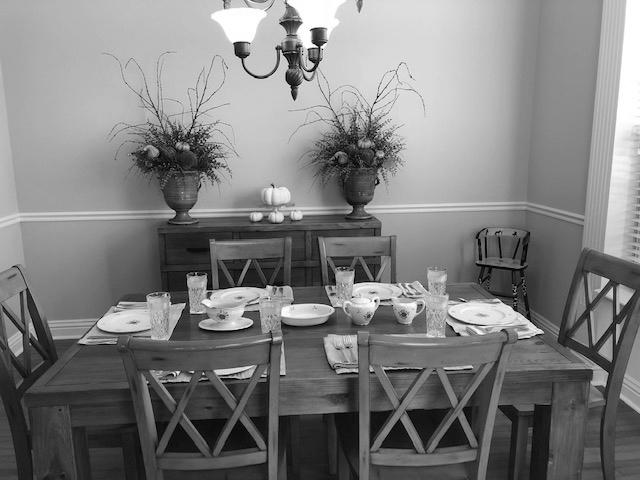
For Corey, the directive was a natural fit. “I always say homes are gifts, and we want to use them well,” says the designer, who learned the trade from years spent helping her parents, Dana and Tom Tull, at their former Little Rock storefront, Hoity Toity. “My dad is also an artist, so I grew up in the furniture, art, and design world,” Corey says. After
a career in teaching, remodeling her own family’s home sparked a renewed interest in interiors, and she launched her Northwest Arkansas design business soon after.
Tasked with creating a cozy space reflective of the couple’s style, Corey took cues from a hue in the nearby living room. “I’m drawn to a Southern blue-andwhite look,” Jo Ann says, noting that she likes numerous collectibles while her husband’s taste is more streamlined. The couple looked to Corey to balance the two styles. “I host Thanksgiving every year, and while I do use china to serve, we still want it to feel comfortable,” Jo Ann adds. Corey traded beige for a rich navy on the walls to create depth and visual interest. Slipcovered host chairs and upholstered side chairs surround the table to encourage long meals as well as conversation, while brass accents add polish to the room. “It was a full-circle moment of healing to have this makeover complete,” Jo Ann says.

To accommodate the family and guests, Corey chose a traditional turned-leg table with a weathered finish. Comfortable chairs invite guests to linger after meals are finished.
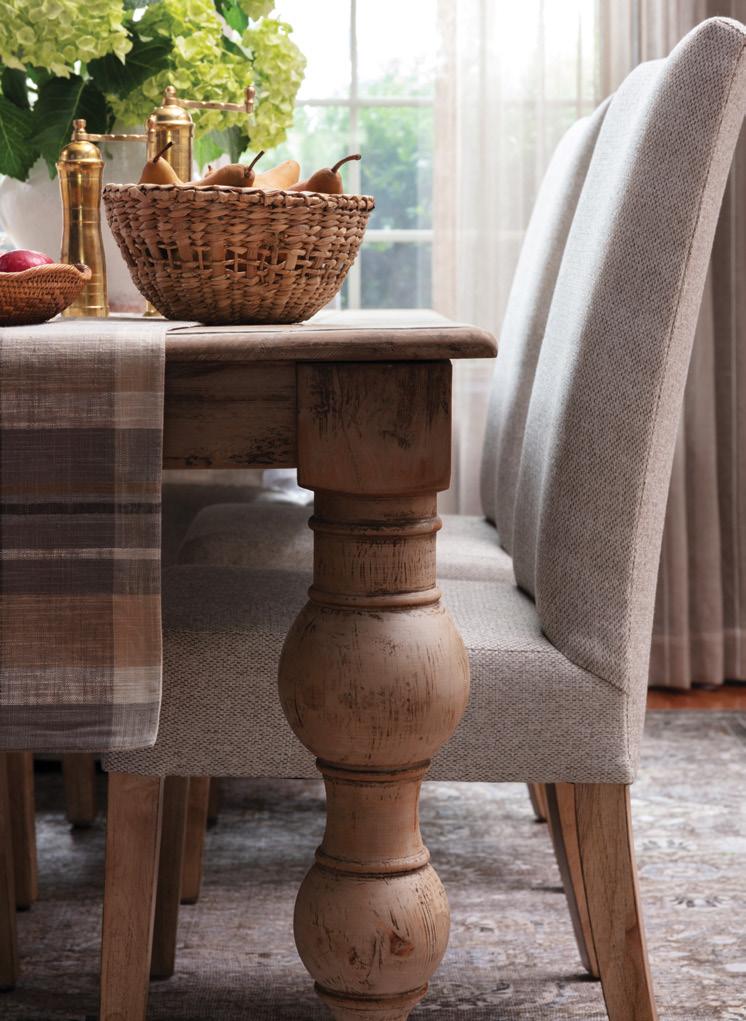
With distressed accents of antique brass and oil-rubbed bronze as well as candelabra-style bulbs, the chandelier sets a traditional tone for the space.
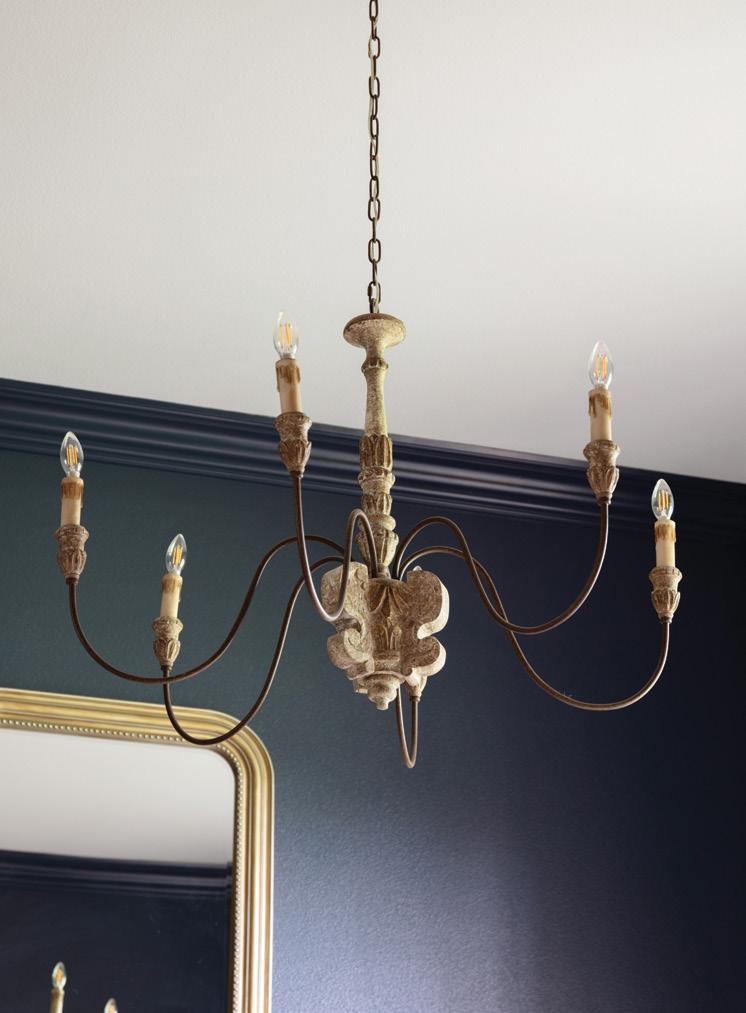
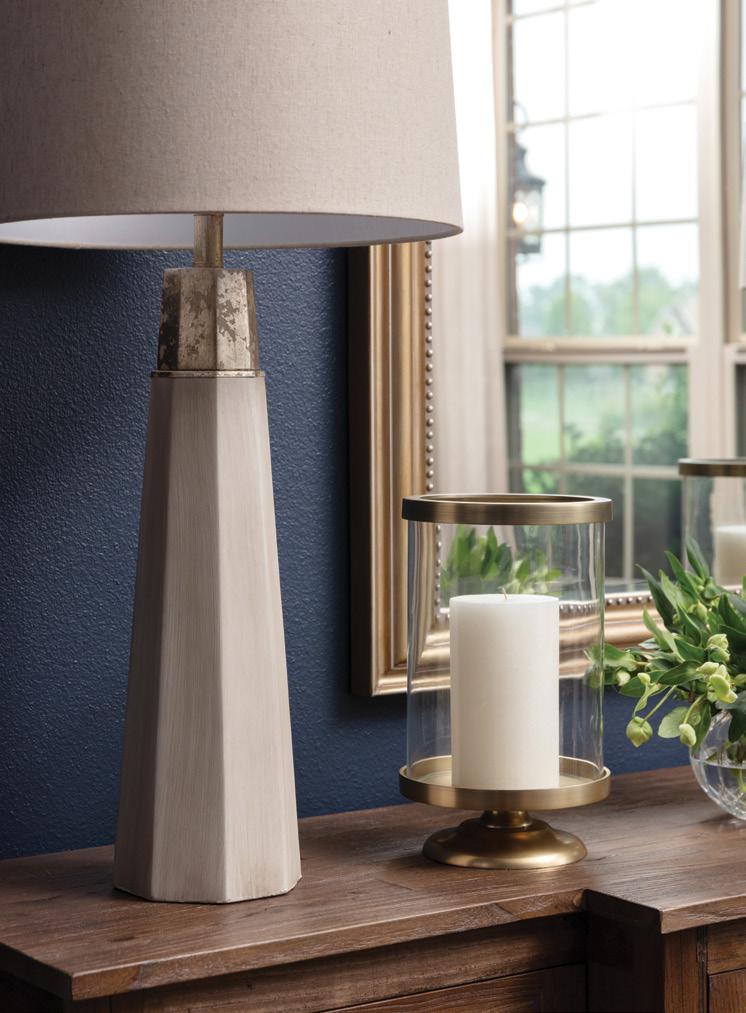
Custom, sheer curtains from Bentonville’s M Grace at Home contrast with the dark navy walls and allow light to flow into the room. A subtle plaid stripe runs through the fabric, tying it to the runner on the table.
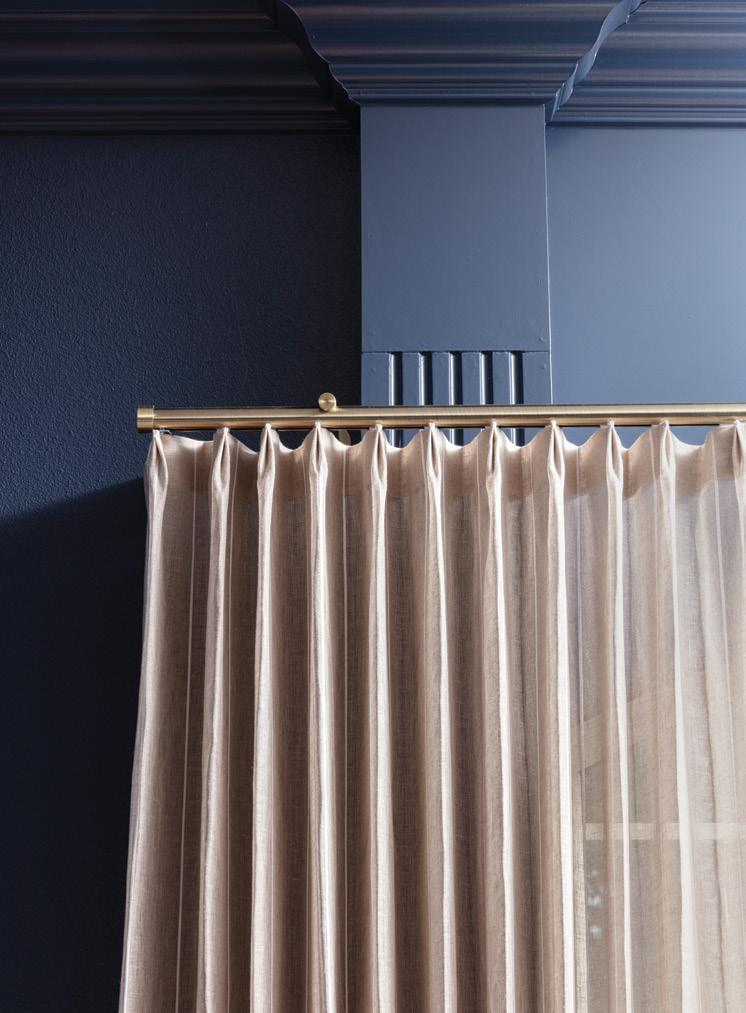
The sideboard holds a mix of accessories that are united by their brass and gold finishes. The pair of stone-base lamps have a gold leaf band that plays off the mirror and hurricane candleholders.
homeowner
“I wanted a room that was bold, but also a place where you feel comfortable.”
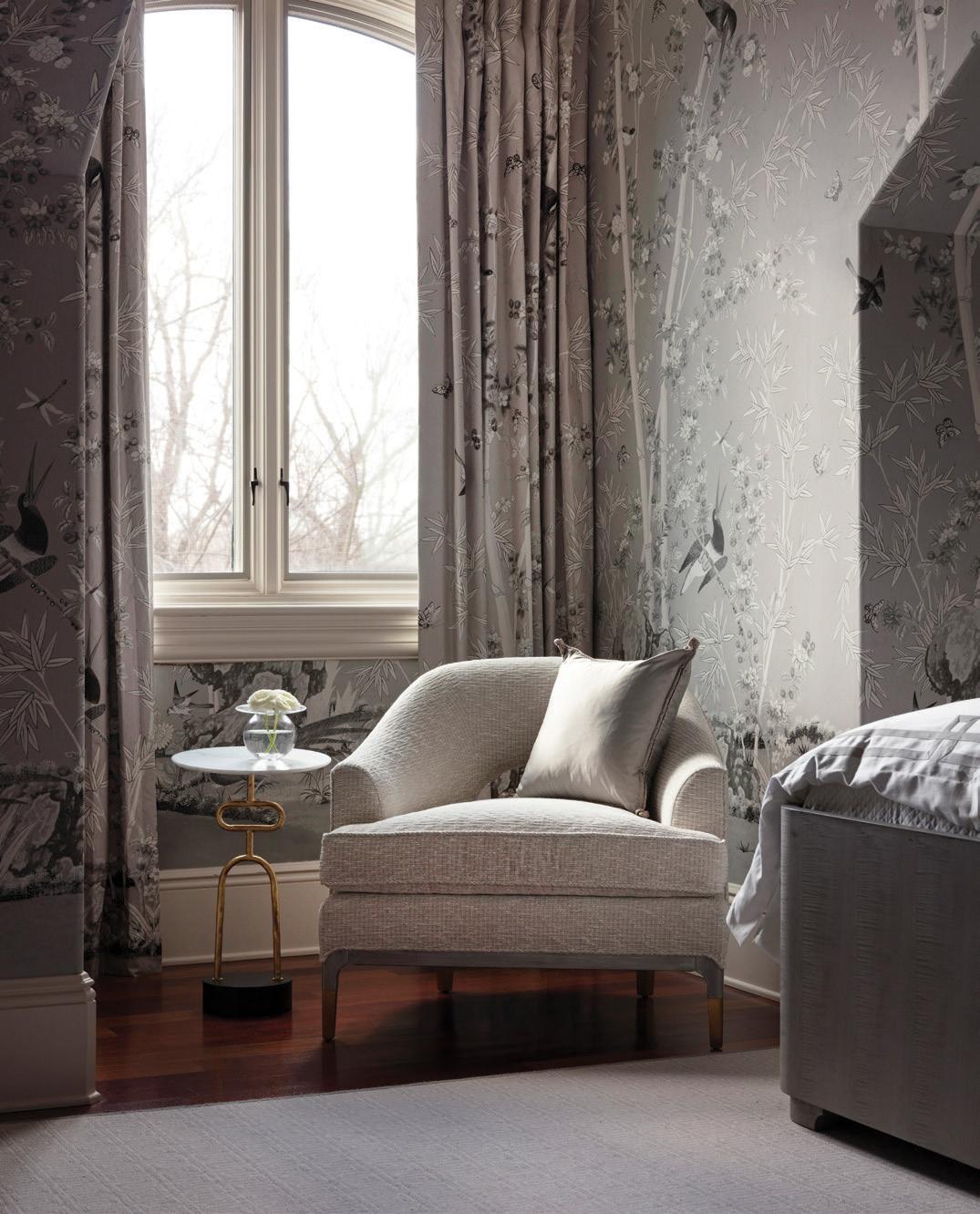




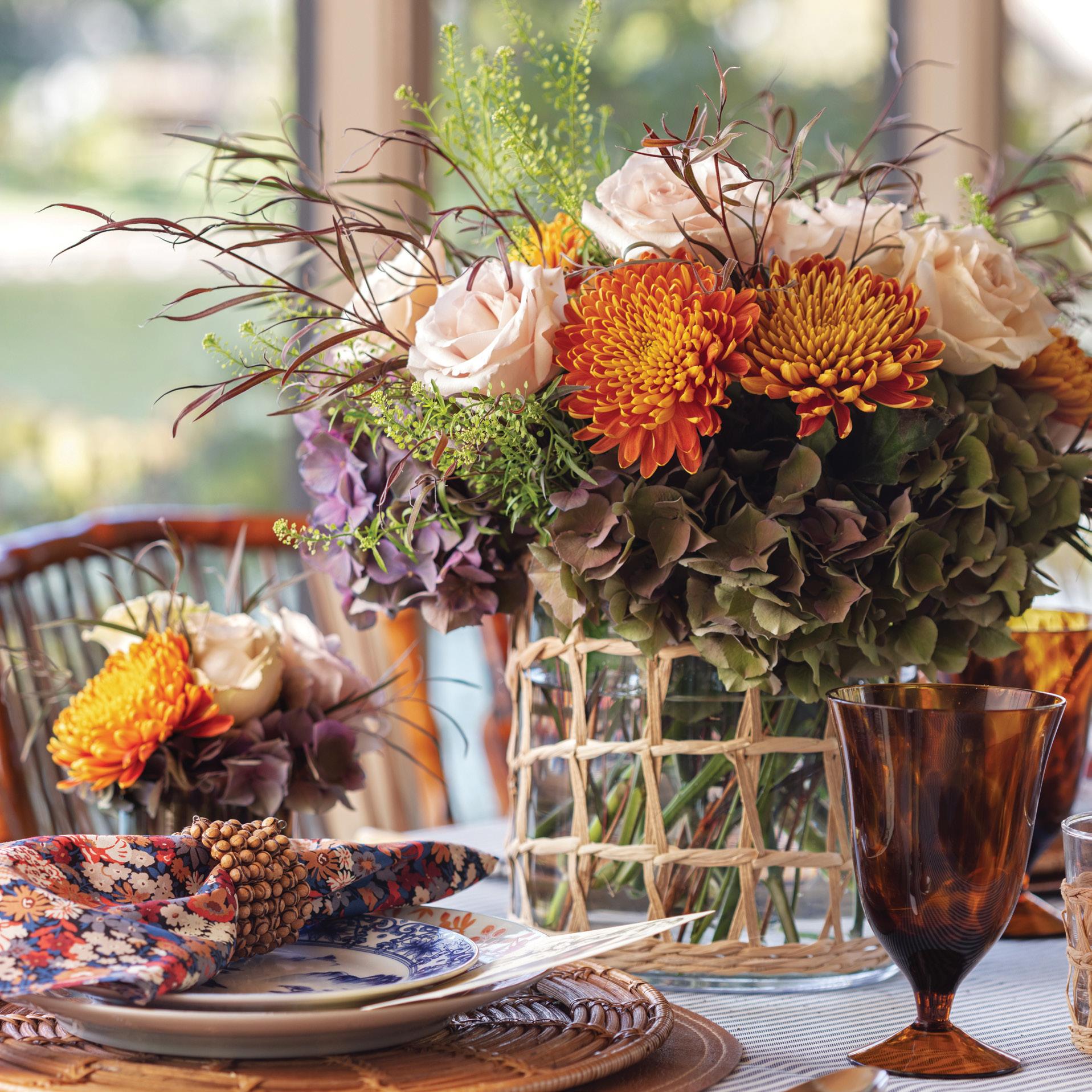
For JoBeth McElhanon, event designer and owner of Lilias & Olive, there’s no reason too small to gather with loved ones. And after watching a friend send her youngest of four to college, she realized the empty nest was one such milestone to celebrate. “For a lot of my friends it’s a bittersweet moment,” JoBeth says. “They’re excited about what the future holds, but it’s tinged with sadness. That makes it a good rallying point for friends.”
In the case of this particular friend, Kendra Vondran, JoBeth wanted to create an inspired dinner party where Kendra could celebrate this new season of life with others. Here, she sets the scene at the Vondrans’ house on Lake Hamilton. The location is apt as other natural elements are woven
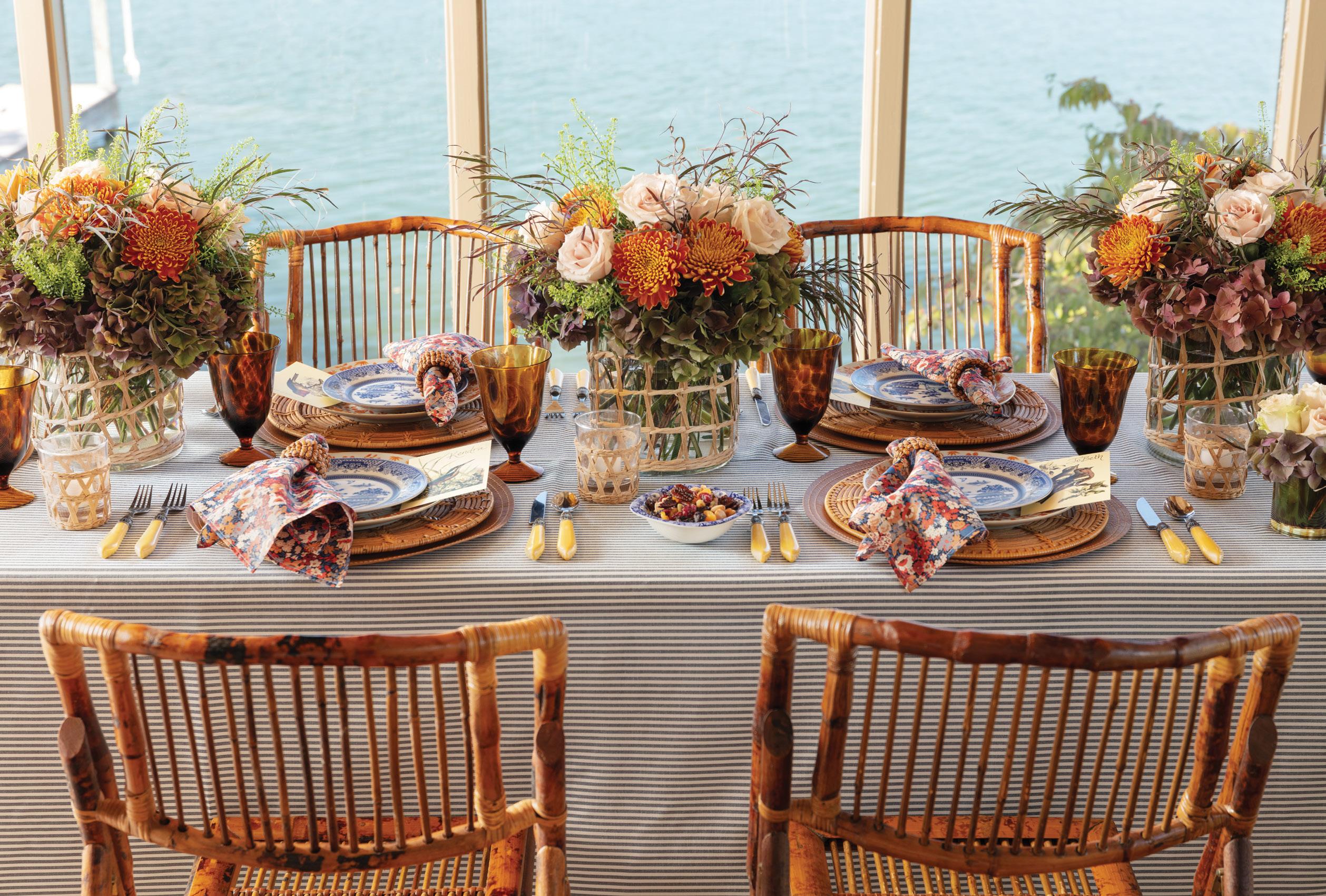
Oatmeal creme pies from Hot Springs’s popular Cafe 1217 play into the high-low mix of the tabletop while calling to mind lunch boxes packed in years gone by.

into the design, all tied to the empty-nest concept. Vintage-inspired bird prints serving as place cards position this imagery at the forefront, and earthy textures such as rattan, leather, and bamboo bring the outdoors in. “I kept the colors soft, muted, and fallish with a touch of blue tied in,” the designer says, noting the hue is Kendra’s favorite. “I just love the idea of that blue-and-white stripe for the tablecloth because it’s perfect for the lake, but it’s an unexpected fall color.”

For the floral arrangements, Tipton & Hurst filled JoBeth’s containers with roses, ‘Fall Sunset’ chrysanthemums, antique hydrangeas, and ‘After Dark’ peppermint willow, which gives the shape an organic feel befitting the setting. The result is a thoughtful gathering that’s easy to replicate, whether you’re hosting a girls night in or a holiday meal when the kids come home. “It’s important to find these little milestone moments to cheer for each other,” she says, “no matter the occasion.” Turn the page for JoBeth’s empty-nester take on the Jungle Bird cocktail.
Napkins made from a floral Liberty of London fabric provided early direction in the color palette. For dinnerware, JoBeth used Mottahedeh’s orange “Sacred Bird & Butterfly” and “Blue Canton” patterns, both of which feature the evening’s signature animal motif.
“It’s a detail that all goes together but you have to look for it,” she says. “Those extra touches are what make people feel cozy and cared for. We try to bring that to any occasion, whether it’s for six friends or 100.” Rattan chargers, leather placemats, vintage-look flatware, and tortoise shell glass goblets complete the look.

1 ½ ounces bourbon
1 ½ ounces no-sugaradded pineapple juice
¾ ounce Amaro Montenegro
½ ounce simple syrup
½ ounce lime juice lime and pineapple slices, for garnish
Combine all ingredients in a cocktail shaker with ice and shake vigorously. Strain over fresh ice and serve on the rocks garnished with slices of lime and pineapple.

FLORAL DESIGN Tipton & Hurst
PAPER GOODS By Invitation Only RENTALS My China Place—JoBeth McElhanon, Lilias & Olive
“It’s important to find these little milestone moments to cheer for each other, no matter the occasion.”



Nestled in the beautiful Signature Bank Building in Pinnacle Hills, our new space presents a luxurious, customer-focused experience not yet discovered in retail jewelry. This planning and design showroom allows us to better serve the region and more personally serve each individual customer.
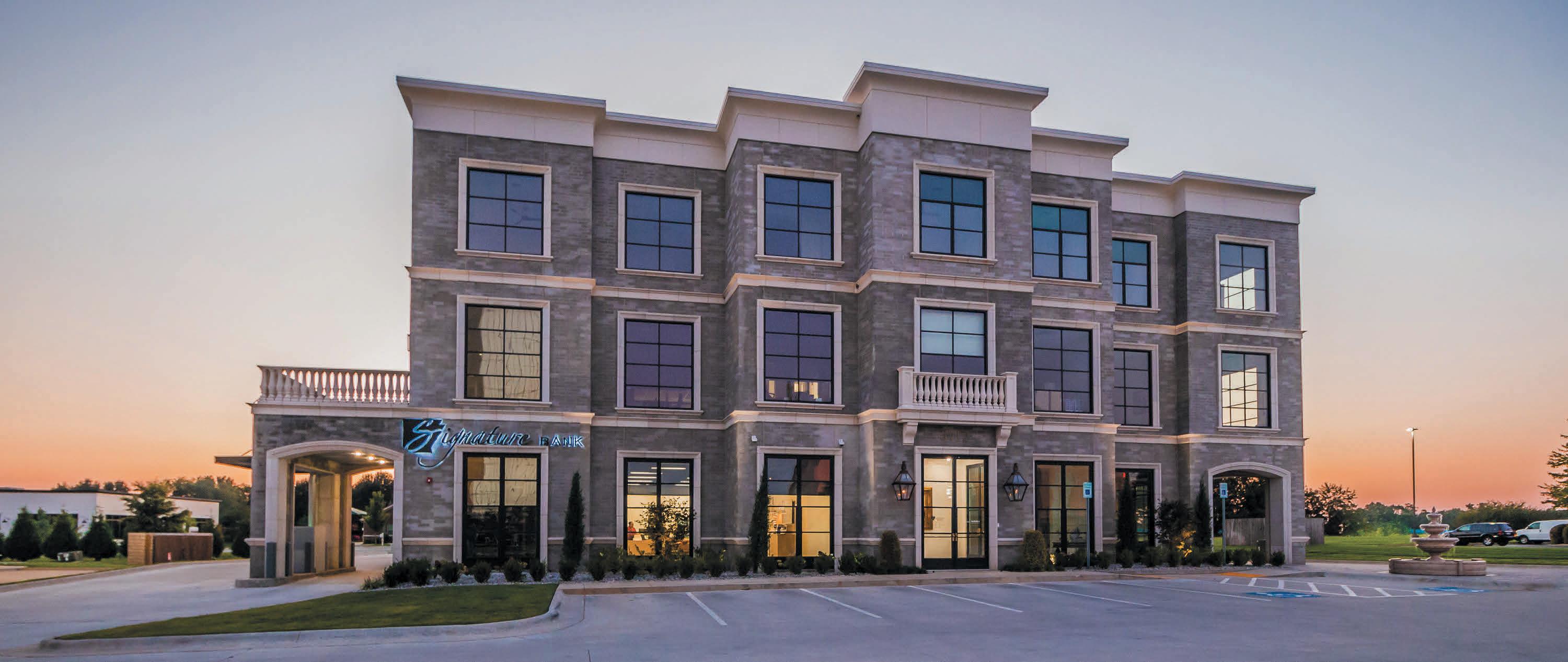


us for an

Benton County location
Bank Building
S Pinnacle Hills Pkwy, Suite 203 Rogers, AR
and discover the possibilities.
Newly remodeled flagship location
Sisters Building
W Dickson Street
AR
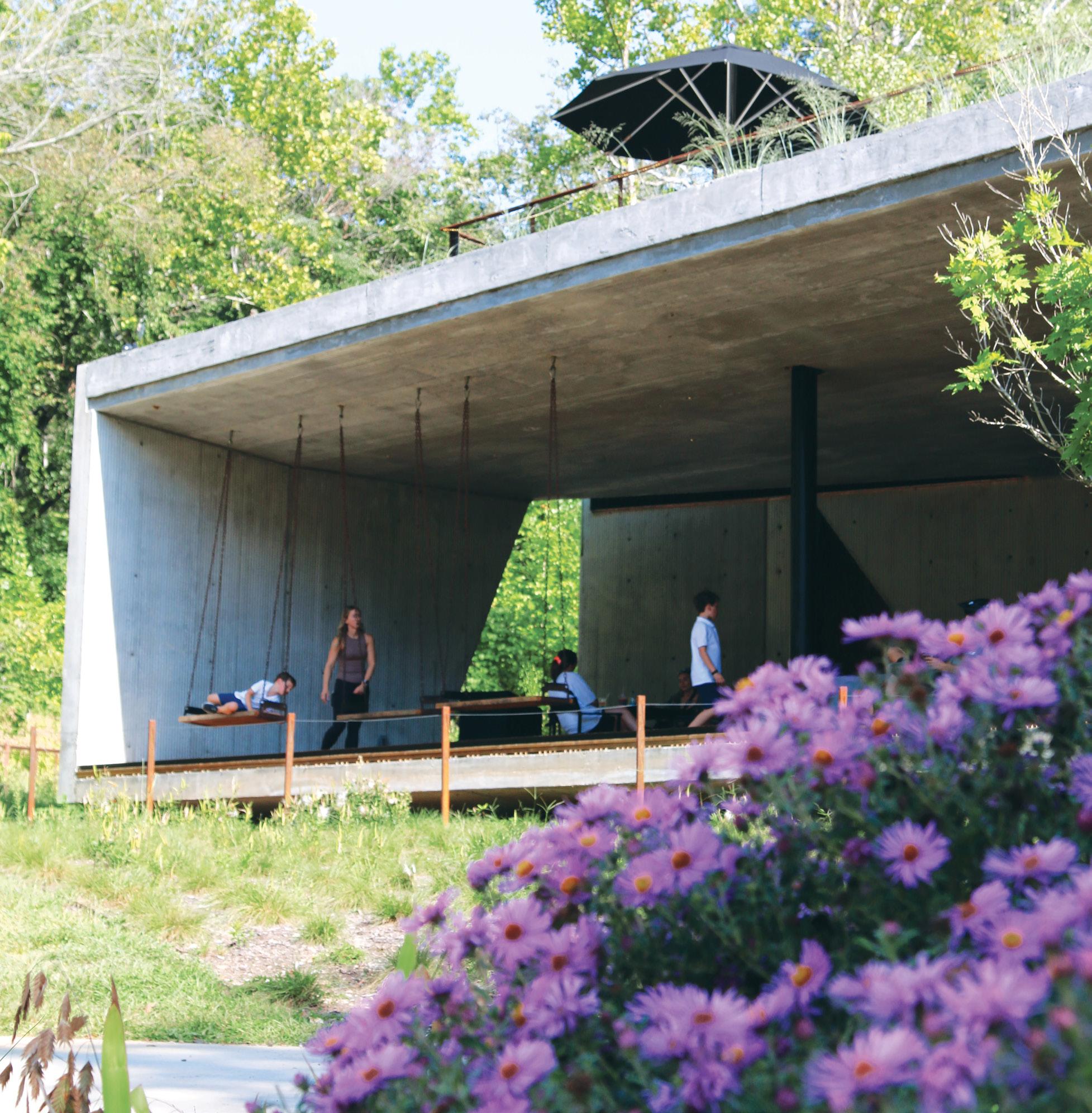
Explore this region through the eyes of best friends who love
food, culture, and sense of community
Over the past decade, reasons to visit Bentonville and Rogers have steadily multiplied along with the growing population. Of course there’s the museums, but add to that the evergrowing lineup of events—think Bentonville Film Festival, the new Format Festival, and acts at the Walmart Arkansas Music Pavilion— and there’s always something new to see.
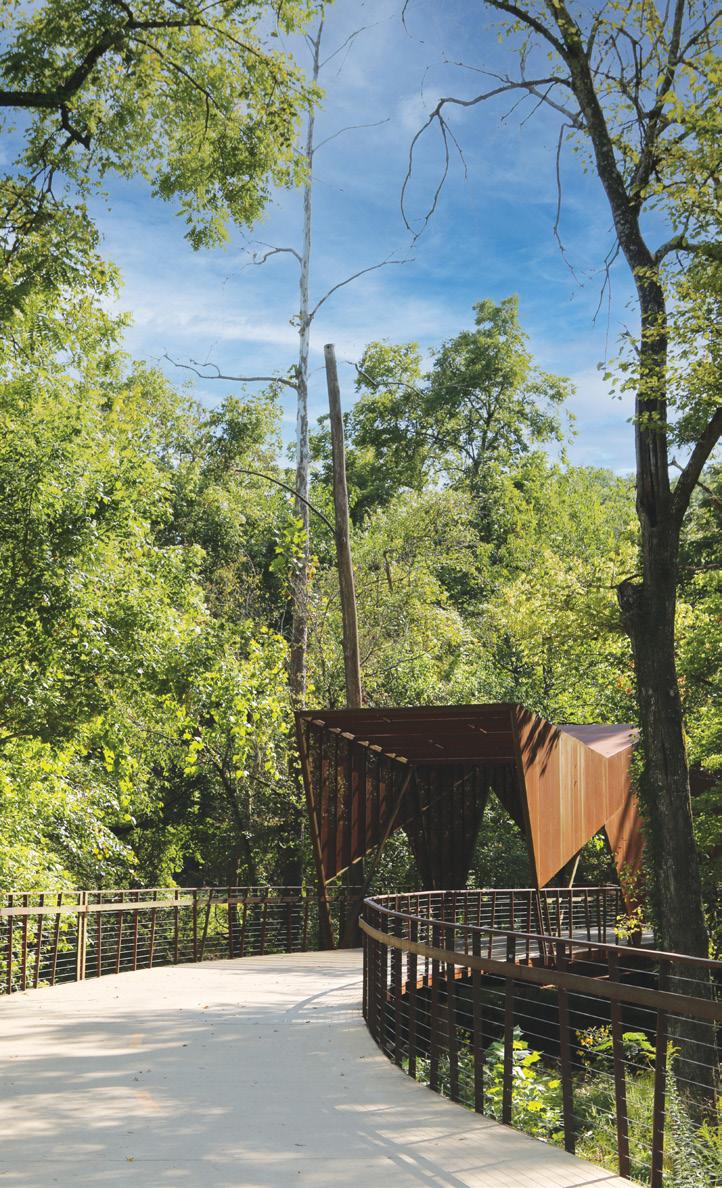
You’ll find evidence of these happenings and more when you follow Jasmine Hudson and Jae Merchant on Instagram (@JazzyJaeNWA).
The two friends met after they were both relocated to Bentonville for jobs with Walmart, and they were instantly charmed by the area and joined at the hip. Now, they enjoy sharing their adventures with locals and visitors alike. “We decided to create an Instagram page that would basically be the chronicles of our life centered around food, art, and fun,” Jasmine says. “We share local events, happenings, and our experiences as two single, Black millennial women trying to navigate life in Northwest Arkansas.”



So, what does a day in the life of Jasmine and Jae look like? They wake up at their home base in Bentonville, a house remodeled by friends Dave and Jenny Marrs in the second season of the HGTV show Fixer to Fabulous. Then, you’ll likely find them working out of The Meteor Cafe, hanging out in Osage Park, or grabbing tacos at Yeyo’s Mexican Grill. No matter what, they love to dine and shop small. “It’s really cool to see how much people support local even though the world’s largest retailer is

here,” Jae says. “Bentonville really roots for underdogs and small, momand-pop businesses.”

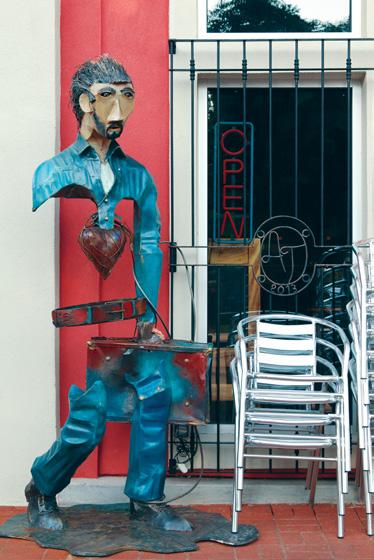
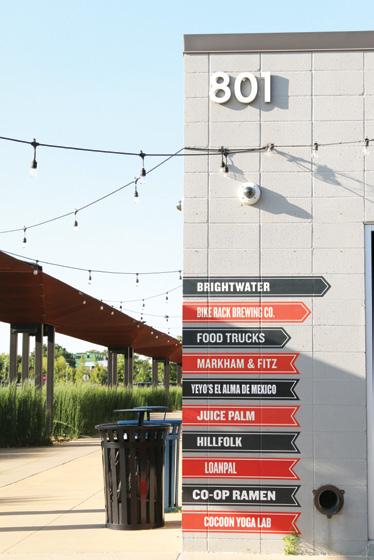


As members of Crystal Bridges and The Momentary, the pair explore every new exhibit, and they’re involved with events at The Amazeum. They’re also busy running their two other projects: Black Paper Party, a holiday
packaging company focused on representation for people of color, and Black-Owned NWA, which evolved out of an Instagram platform of the same name. This one specifically spotlights Blackowned businesses in the area and has grown to include its own expo, which drew more than 1,700 attendees this year.

While they might not be Arkansas natives, the northwest corner of the Natural State now very much feels like home. “It’s a special kind of community. People come from all over to live here, so there are people from all walks of life; you never know who you’re going to meet,” Jae says. Read on for more ways to discover Bentonville and Rogers.

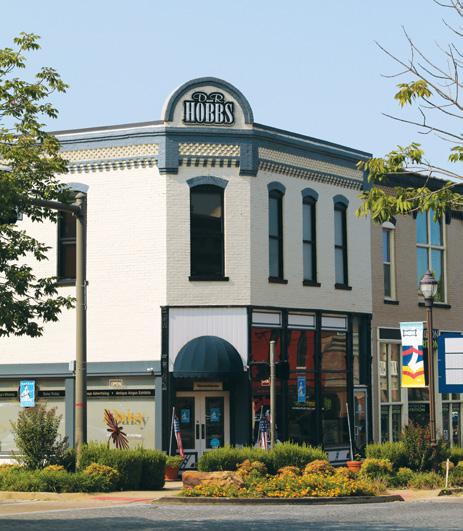

After two decades in Fayetteville, ROMANCE DIAMOND CO. JEWELERS (romancediamond.com) has expanded with a second storefront based in Rogers, where shopping fine jewelry and scheduling repairs is currently available by appointment only. For buying easy gifts in Bentonville, Jasmine and Jae recommend browsing the shelves at TWO FRIENDS BOOKS (twofriendsbooks.com) or stopping in RAMO D’OLIVO (ramodolivo.biz) for olive oil, vinaigrettes, and wine, perfect for hostess gifts.
Head to AIRSHIP AT COLER (airshipcoffee.com) on foot or by bike for a unique coffee shop experience in Bentonville. The open-air café is a short hike from either entrance to the Coler Mountain Bike Preserve and has a varied menu featuring specialty coffees, beer, pastries, tacos, and more. Have a hankering for pizza? THE RAIL (railpizza.com) in Rogers is a must-try for creative takes on the pie, such as Thai peanut and buffalo chicken options.




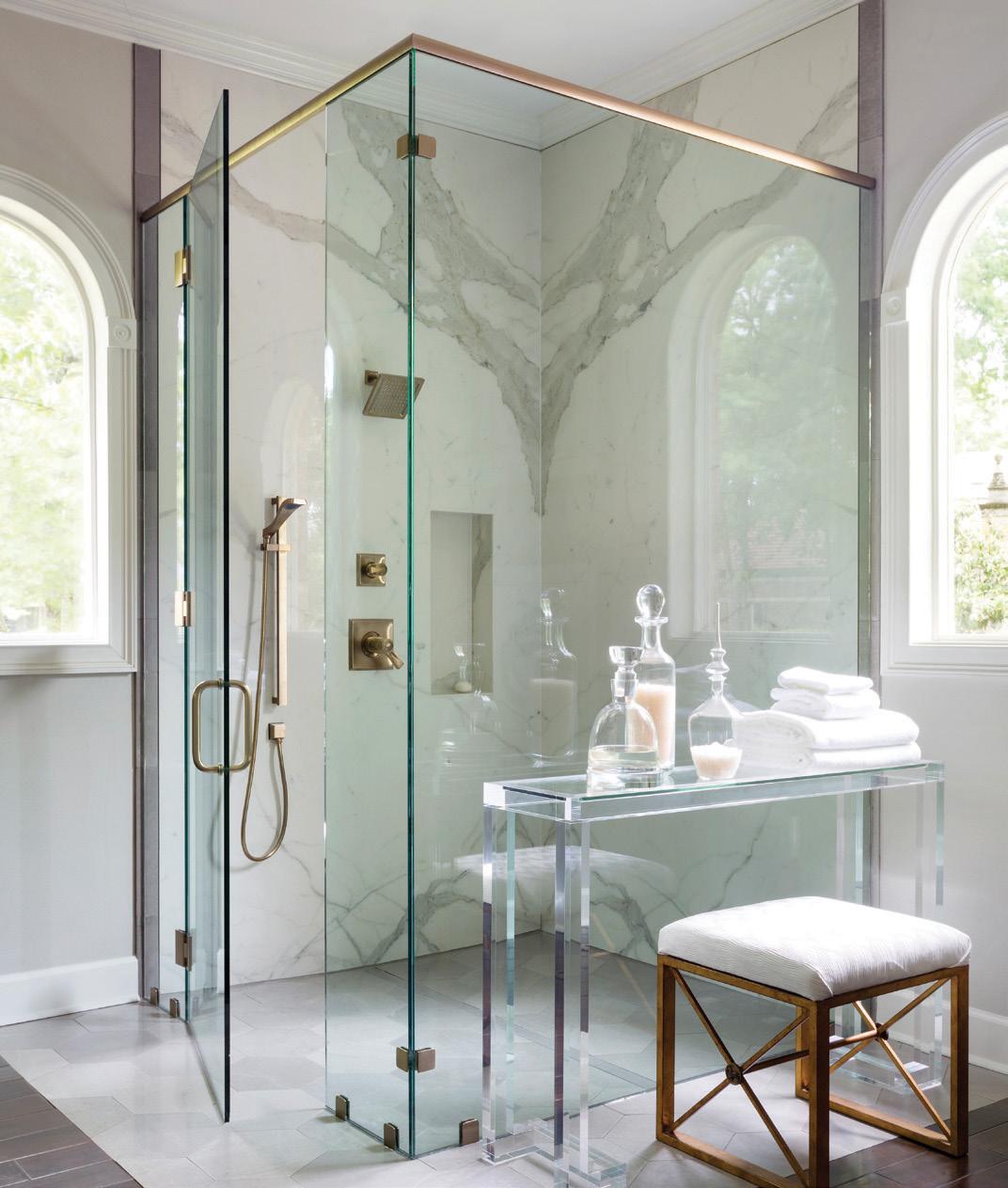
Fashioning America: Grit to Glamour at CRYSTAL BRIDGES (crystalbridges.com) explores the role fashion plays in the country’s culture. The exhibit runs through January 30, 2023. For even more fashion inspiration, snag tickets to NORTHWEST ARKANSAS FASHION WEEK (interform.art), a one-day event at Crystal Bridges on November 12. In Rogers, check out the World’s Largest BB Gun and history of the namesake company at the DAISY AIRGUN MUSEUM (daisymuseum.com).
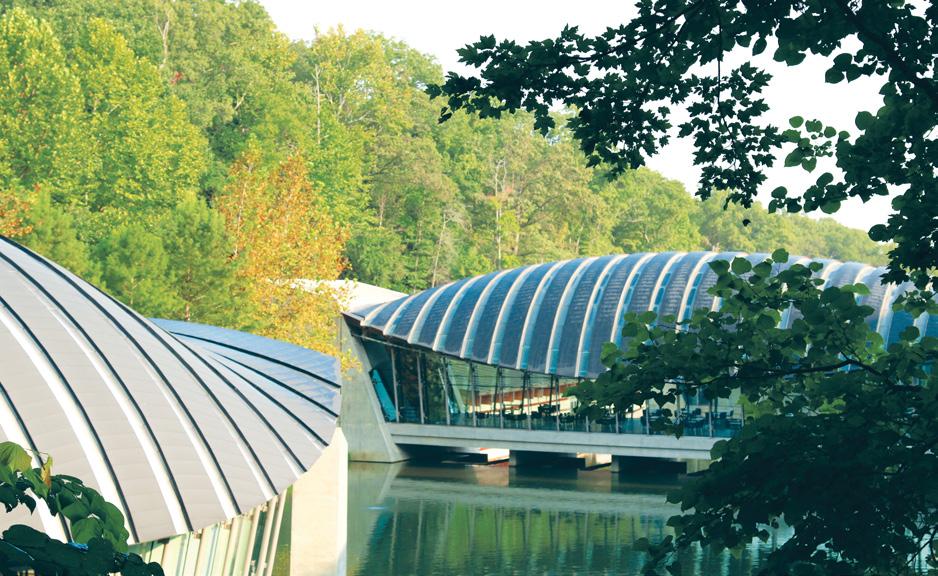

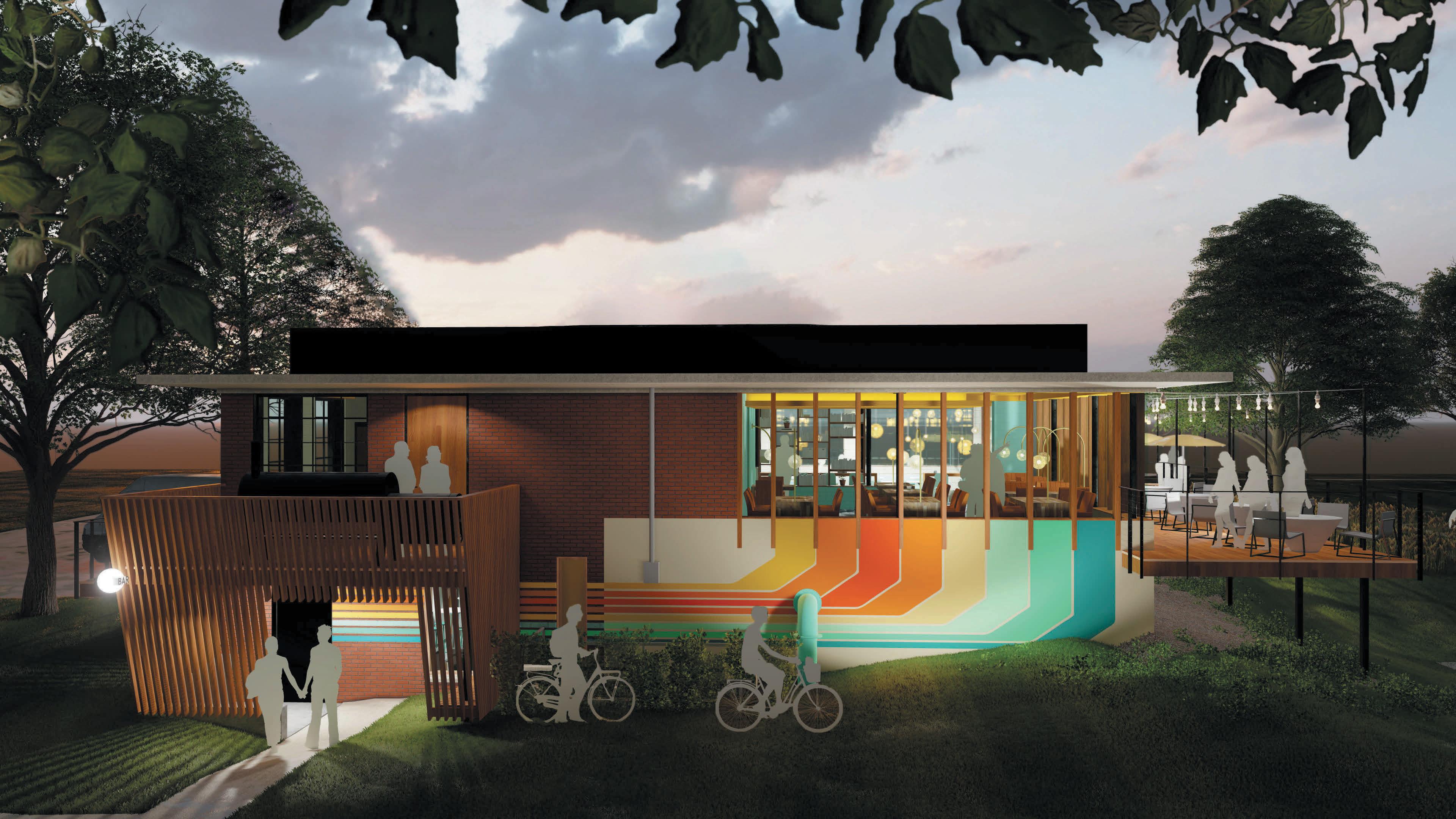


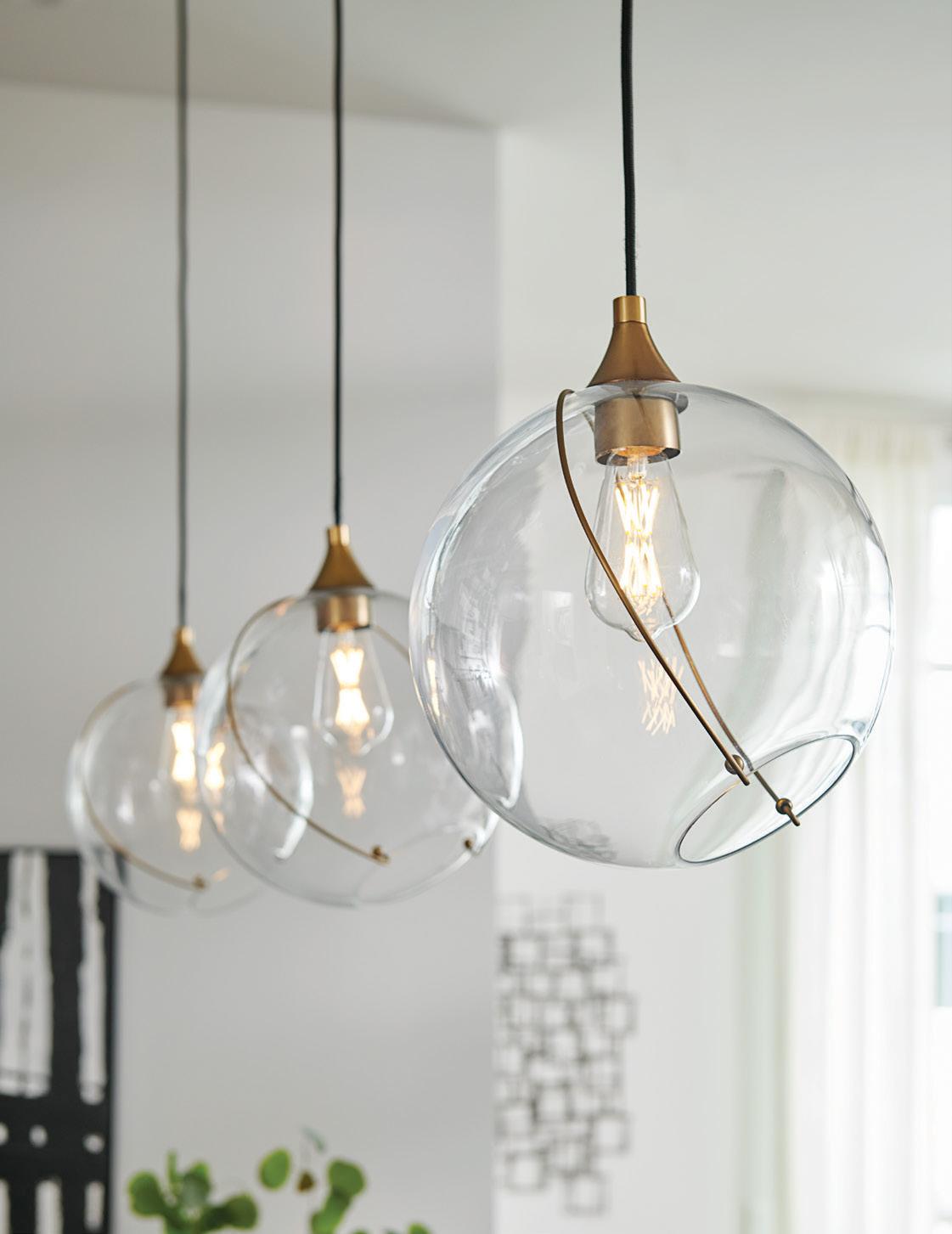

Opportunities to enjoy the fall season in Arkansas are as plentiful as the changing colors in the leaves

Why are duck callers from all over the country flocking to Stuttgart?
You might have heard a thing or two about Stuttgart being the duckhunting capital of the world; not of Arkansas, not of the South, but of the world. Situated directly in the waterfowls’ Mississippi Flyway migratory flight path, it’s no wonder sportsmen travel from far and wide every year to experience duck hunting in Stuttgart. And while there’s a slew of gear needed for the sport—waders, decoys, camouflage, and more—you won’t get far in the
marsh without a duck call. It’s this humble piece of equipment that’s at the heart of the Wings Over the Prairie Festival, an annual celebration that draws a crowd of roughly 30,000 and is home of the World’s Championship Duck Calling Contest.

While the 87th annual festival kicks off November 18 with daily events throughout the week, the main attractions—including the duck-calling contest—are
there’s a 5K and 10K race, duck gumbo cook-off, all followed by the World’s Championship Duck Calling Contest at 2 p.m. Find a full schedule and more information at stuttgartduckfest.com.
Mark your calendar for more fall fests around the state:
NOVEMBER 10-12, EUREKA SPRINGS
The 75th annual festival features music from regional and national acts, including headliners Pokey LaFarge and Rachel Ammons. eurekasprings.org
NOVEMBER 11-13, HOT SPRINGS

Experience more than 31 miles of mountain biking trails and a variety of race events. northwoodstrails.org
Finds for Arkansas enthusiasts and true outdoorsmen alike


NOVEMBER 12, HOT SPRINGS
Half marathon, 10K, and 5K routes offer something for every runner through scenic Hot Springs National Park. sparunningfestival.com
NOVEMBER 19, LITTLE ROCK
Sample whiskeys, bourbons, Scotches, and other fine spirits at this second annual tasting event. lrwhiskeyfestival.eventbrite.com
How many of these iconic Arkansas experiences


bucket
Dig for diamonds at THE CRATER OF DIAMONDS STATE PARK
Take a thermal bath at a historic spa on BATHHOUSE ROW in Hot Springs
Visit the state’s highest peak at MOUNT MAGAZINE
Pay your respects at Petit Jean’s grave on PETIT JEAN MOUNTAIN
Point out stalagmites and stalactites at BLANCHARD SPRINGS CAVERNS
Take a selfie at one of Fay Jones’s architectural wonders: THORNCROWN CHAPEL in Eureka Springs, ANTHONY CHAPEL in Hot Springs, or MILDRED B. COOPER MEMORIAL CHAPEL in Bella Vista
Wander the grounds of CRYSTAL BRIDGES to view the outdoor sculpture collection
Hike to HEMMED-INHOLLOW, the tallest waterfall in the region
Learn more about the Man in Black at JOHNNY CASH’S BOYHOOD HOME in Dyess
Soak in Southwest Arkansas history at HISTORIC WASHINGTON STATE PARK in Hempstead County

Have a paranormal experience on a ghost tour at THE CRESCENT HOTEL in Eureka Springs

Look for elk between PONCA and BOXLEY VALLEY

Ben Milburn comes by his love of the outdoors naturally. The Harrison native paddled his first canoe at age 6, went on to become an Eagle Scout, and hunts every kind of game he can, though ducks are his clear favorite. Now, he inspires a love of nature— and his home state—in others as owner of Buffalo River Outfitters, a resource for the thousands of people who visit Buffalo River National Park annually. Here are a few of Ben’s favorite ways to enjoy the Natural State.

From Woolum to Tyler Bend/Grinders Ferry. This stretch has a slower flow and less complicated rapids to navigate, making it easier paddling. The limestone bluffs towering over the river are magnificent, and the big gravel bars are a great place to picnic, swim, and camp.
The Black River is where I learned to blow a duck call, so it holds a special place in my heart; but I also love hunting in flooded green timber. Driving your boat through the river bottom timber while listening to the whistling wings and subtle calls of the ducks as they fly overhead ... there’s nothing like it.
Every experience I have when I go is different. There’s the unique interactions among the animals and birds, the cadence of the hen mallard, the early morning fly-down calls of the hen turkey, the piercing screams
of the bull elk bugle, the low grunt of a white tail buck and heart-jumping stomp or snort of a doe. You don’t get to experience it if you aren’t out in it. It’s not the harvest of the animal that I'm after; it’s the soul-filling, breathtaking moments that happen when you're in the wild that keep me chasing.
I hope the river touches them like it has me and that they get the same fulfillment as I do from the outdoors. The thing I want to teach them most is to respect it; to not take advantage of it, and protect it for the next generations to enjoy.
The ideal fall day to me is waking up with leaves full of color and the sun filling the sky with brilliant dawn light, the cold air stinging my nostrils as I wait for the quiet to be broken by the song of the wise ol’ owl waking the squirrels and song birds. The leaves slowly fall out of the trees and settle to the ground with a hush. It’s brilliant!
For many, the word “trail” conjures scenes of hiking and biking on solid ground. However, more fluid exploration abounds through the state thanks to the Arkansas Game & Fish Commission’s Arkansas Water Trails project, which helps paddlers navigate and enjoy more than a dozen rivers, streams, and bayous.
As Arkansas’s topography is diverse, so are its waterways. For example, accessible between Harrison and Yellville is the windy Crooked Creek Water Trail, the only official Arkansas Water Trail currently located in the Ozarks. Paddlers can fish, camp, or hike along the 22-mile trail in addition to enjoying its serene float. Near Crossett is the Felsenthal National Wildlife Refuge, home to the world’s largest green-tree reservoir. With a wide range of biodiversity and slow bayou waters to float, you might spot a rare red-cockaded woodpecker, bald eagle, or alligator.
In 2021, the AGFC added its 16th route to the roster: The St. Francis Sunken Lands Water Trail. Located near Trumann, it’s named for the lowlands created as a result of the New Madrid Earthquakes in 1811 and 1812 that flooded the region. What created a tremendous shift in the landscape at the time now adds to the richness of both the state’s history and tourism. Like the other water trails, the St. Francis Sunken Lands Water Trail offers ample opportunities for scenic paddling, fishing, watchable wildlife, and primitive camping. Grab a kayak and go explore.
Scan


It’s not hard to find an excuse for a road trip this time of year. Enjoy the scenery en route to these must-visits


From Interstate 40, turn north on Highway 23 to follow the PIG TRAIL SCENIC BYWAY offering beautiful vistas of the Boston Mountains and Ozark National Forest.

Take a drive through the Delta to explore the bustling small town of WILSON. Boutique hotel THE LOUIS is set to open in late fall, making this a true destination for a weekend jaunt.


Duck-hunting enthusiasts are familiar with RICH-N-TONE CALLS in Stuttgart, but even those who don’t partake in the sport will want to pull up a seat at the adjoining FLYING DUCK TAPROOM. Place an order for gumbo fries and a pint before exploring the town.
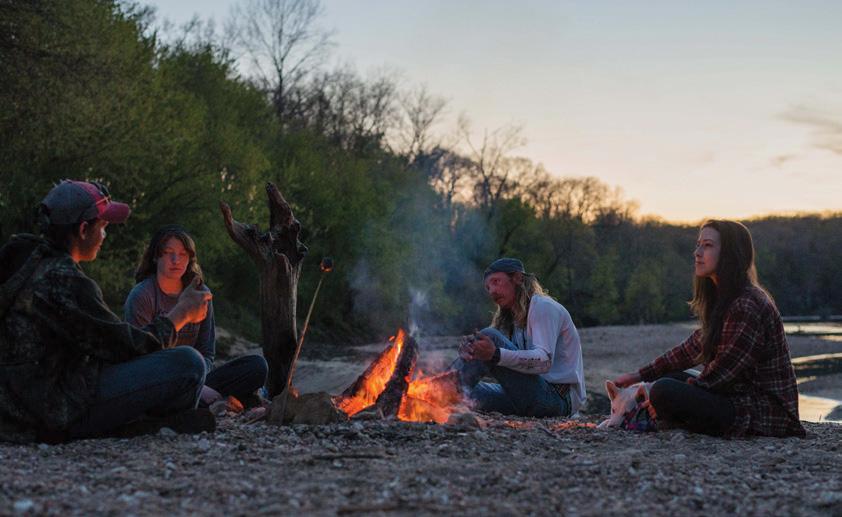
Stop in
evening at the inn and take in the sweeping views of the ARKANSAS GRAND CANYON
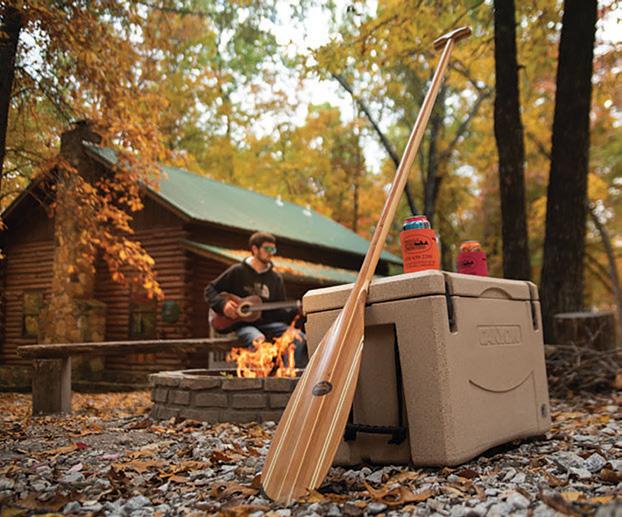
Ask anyone who frequents LAKE OUACHITA and they’ ll tell you: It's just not a trip to the lake without a piece of homemade pie from SHANGRI-LA RESORT. Savor a piece then enjoy a fall day on the lake.
Located on Rich Mountain, the second-tallest point in the state, QUEEN WILHELMINA STATE PARK in Mena offers beautiful views. Follow Highway 8 west toward Oklahoma to enjoy TALIMENA NATIONAL SCENIC BYWAY, which has peak fall foliage in early November.
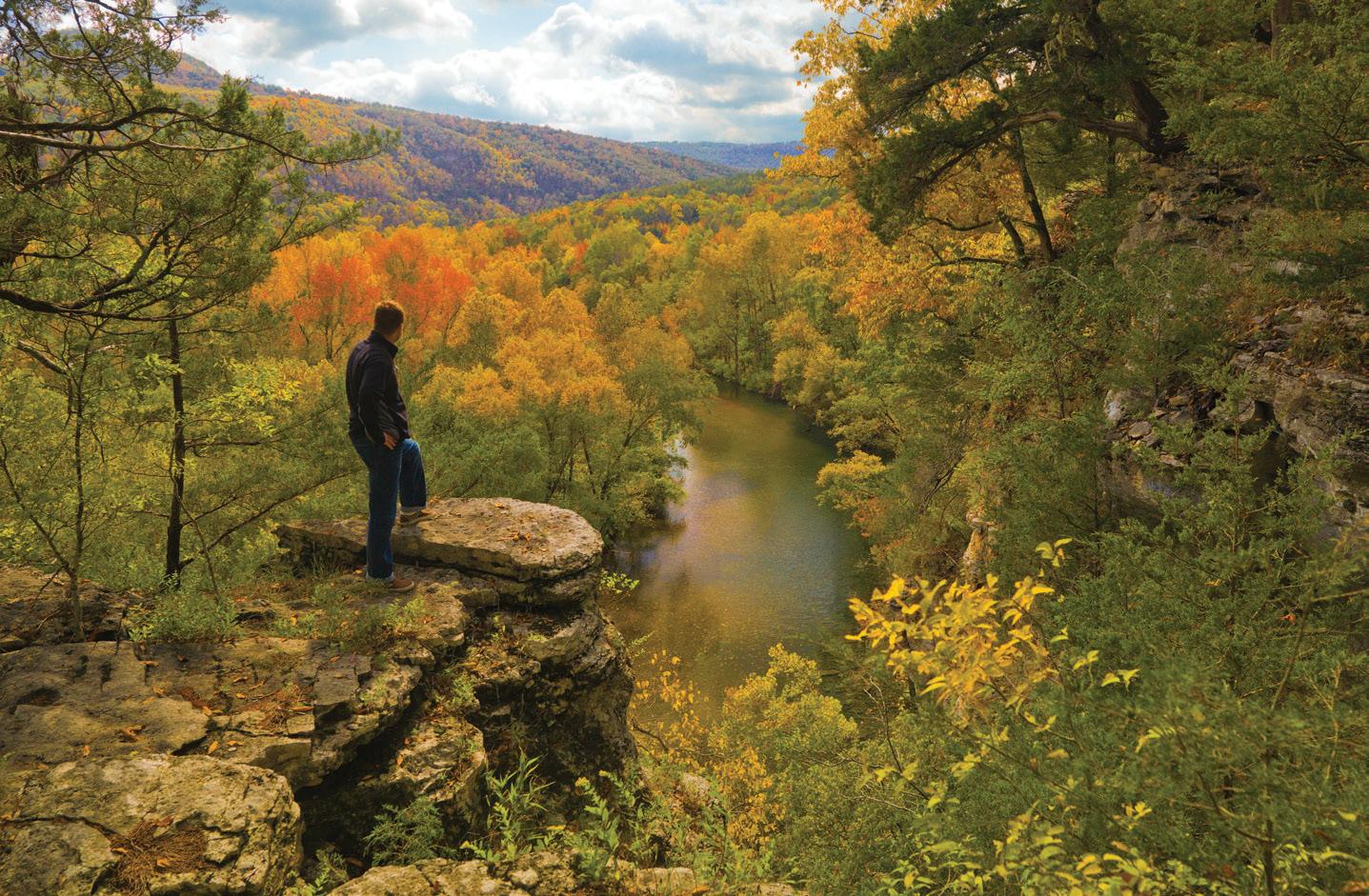
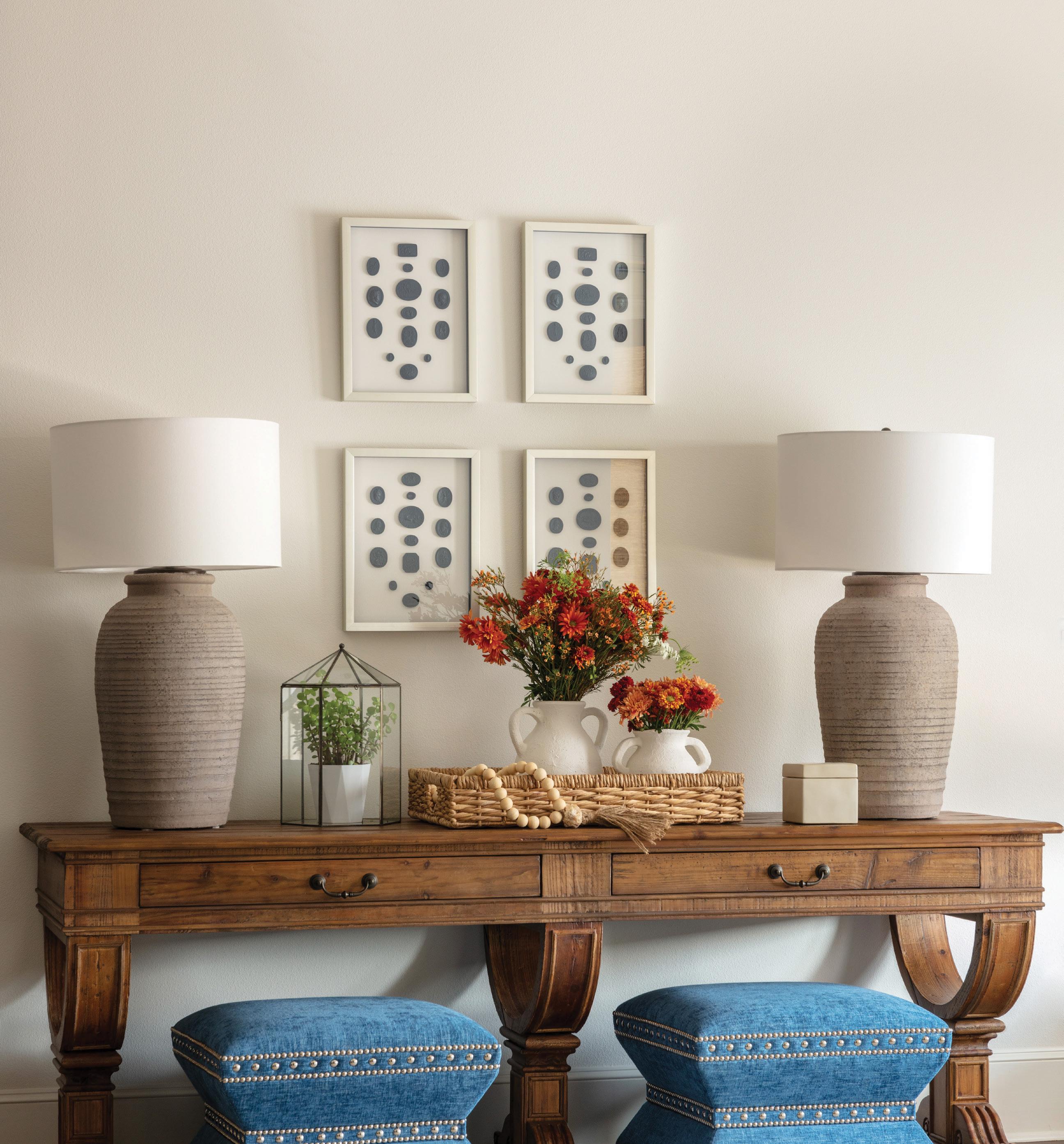



Casey Sarkin transforms a Fayetteville home into an elegant yet approachable dwelling
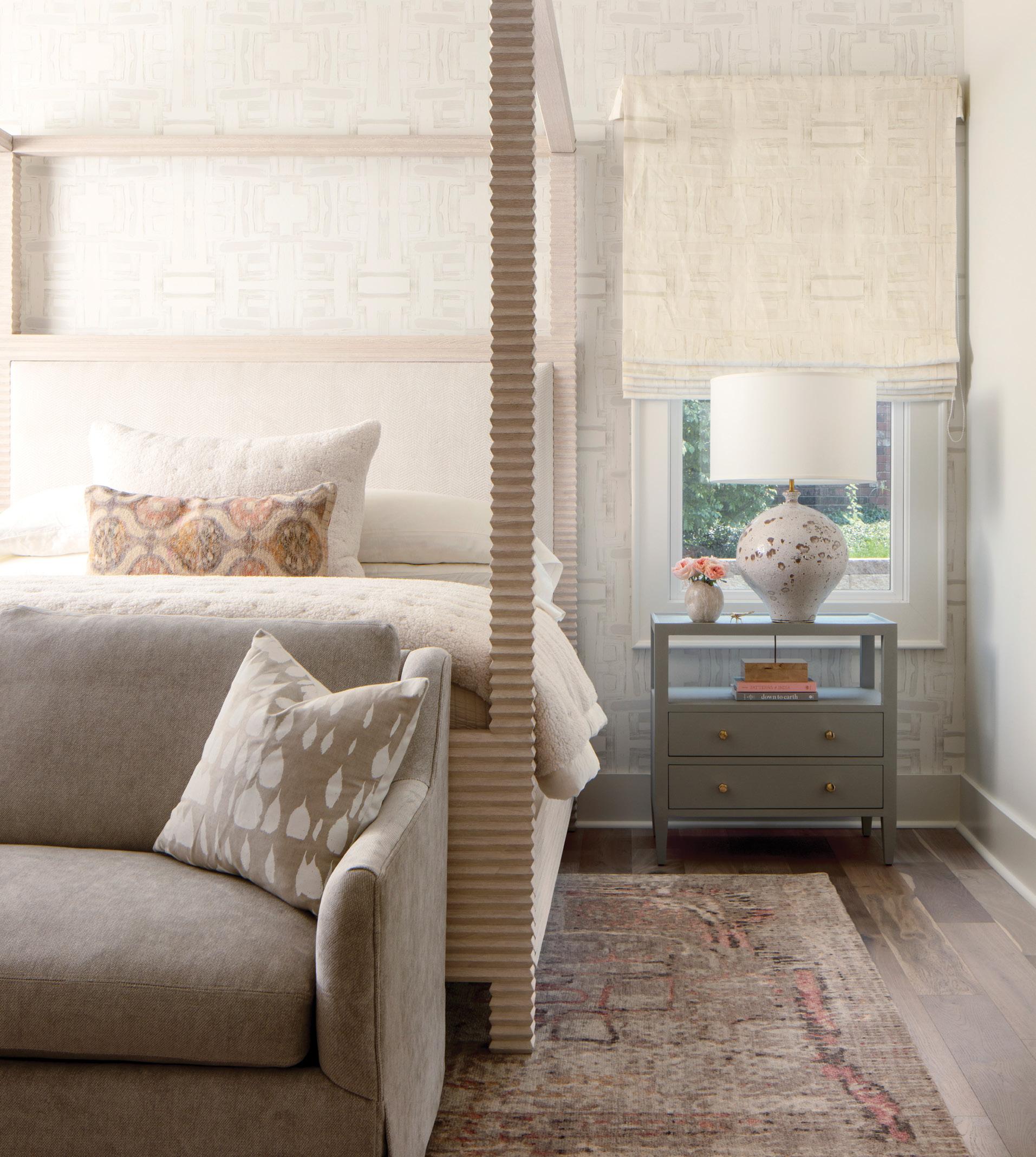
A seating area comprised of four chartreuse swivel chairs invites conversation as soon as guests step foot in the front door.

fter a decade living in a ranch style home in Fayetteville that never quite suited her, an attorney, business owner, and mother of three teenagers commissioned interior designer Casey Sarkin along with HTW Architects to spearhead an extensive renovation. “She wanted a happy family house,” Casey says. “We gutted every inch of it and created a completely new space that feels like her.”
The updated home’s new features include a spacious primary suite, a new dining room, and a screened-in porch that overlooks the lush landscape. In addition, the designers created a more gracious flow by enlarging the rooms, raising the ceilings, and opening the kitchen to the living areas.
While the homeowner didn’t give specific directions in terms of style, Casey recognized a common thread in the inspiration images she saved. In response, the designer conceptualized a classic yet contemporary interior incorporating comfortable furnishings, patterned and textured wallcoverings, and an array of finishes—including oak, rattan, marble, steel, and brass. “Using a mix of textures makes a space feel more comfortable,” Casey says.

Even the ceilings have been treated. For example, white oak adds a sense of warmth in the TV room, and a graphic patterned paper draws the eye upward in the formal dining area. “The whole box needs to be decorated or at least be paid attention to,” the designer adds, pointing to the office ceiling’s soft lavender hue.
The result is at once a relaxing family home and an elegant spot to entertain out-of-town friends and business associates. In fact, Casey and her design team have broken bread in the well-appointed dining room, which is rendered in a palette of blue hues—the client’s favorite color. “This is one of the most special spaces,” Casey says. “It’s everyone’s favorite room.”
Happily ensconced in the newly updated abode after a year-and-a-half renovation, the homeowner continues to enjoy the upscale yet comfortable design. “She loves it and is so happy to have a home that works for their family,” Casey says, noting they became close friends during the project. “Designing this house was a really great experience.”
Acquired by the owners while on honeymoon in Santa Fe, a vibrant abstract over the fireplace makes a dynamic focal point in the open living room. Here, a chenille-covered sofa and black leather and white-oak chairs befit the setting. Adding to the upscale vibe, a pair of demilune consoles and framed art by Kayce Hughes flank the fireplace.
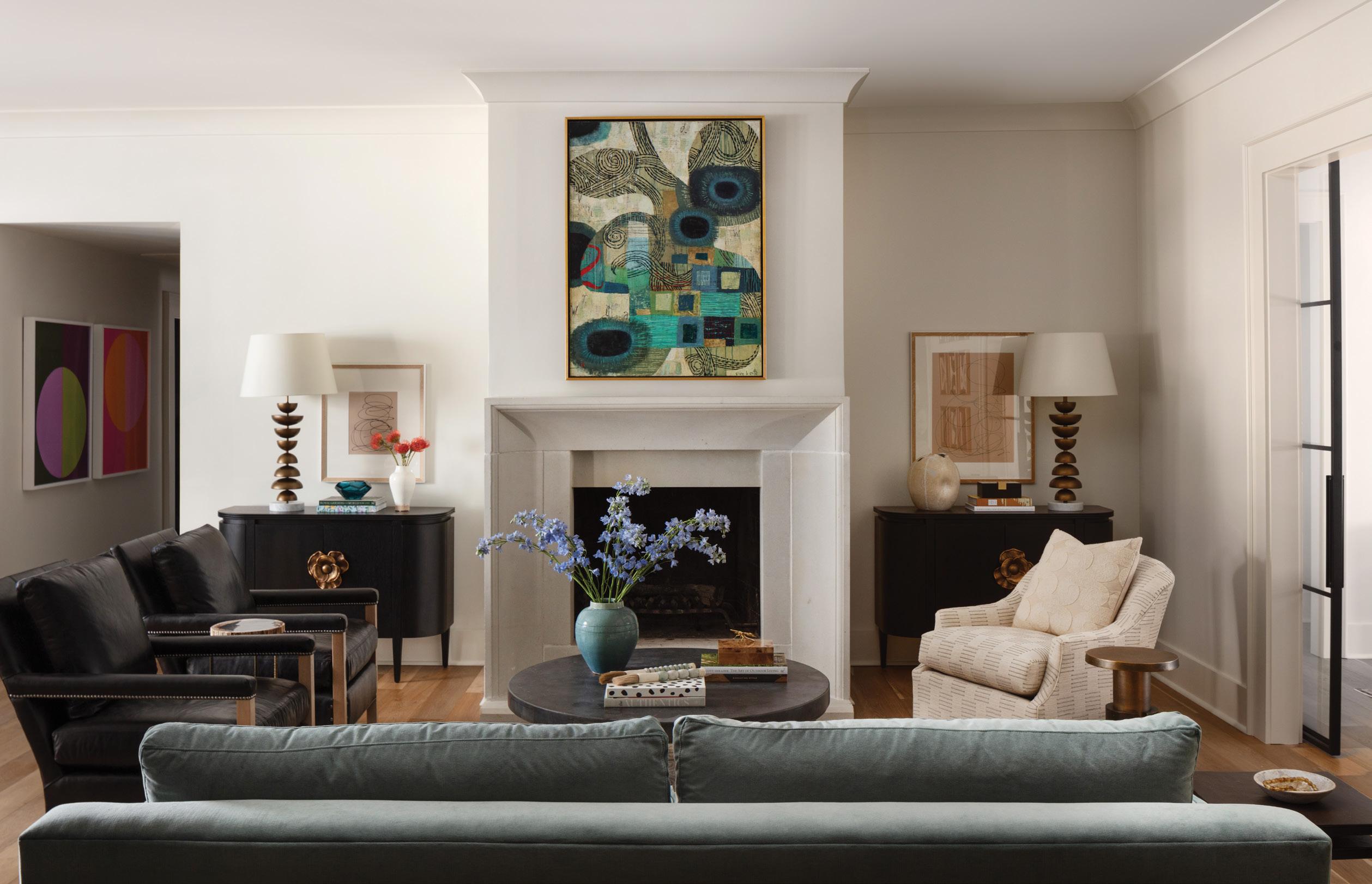
“It’s comfortable but classic,” Casey says, “more current than traditional.”
Open to the living and dining areas, the kitchen showcases a dressier look with cabinetry painted blackish blue and accented by brass pulls from Baldwin Hardware. A Venetian plaster hood and white marble countertops further elevate the space. “It lives large, and the details make it feel upscale,” Casey says. To celebrate the completion of the project, the homeowner hosted Casey and her design team, hiring a chef to teach them the art of making pasta.
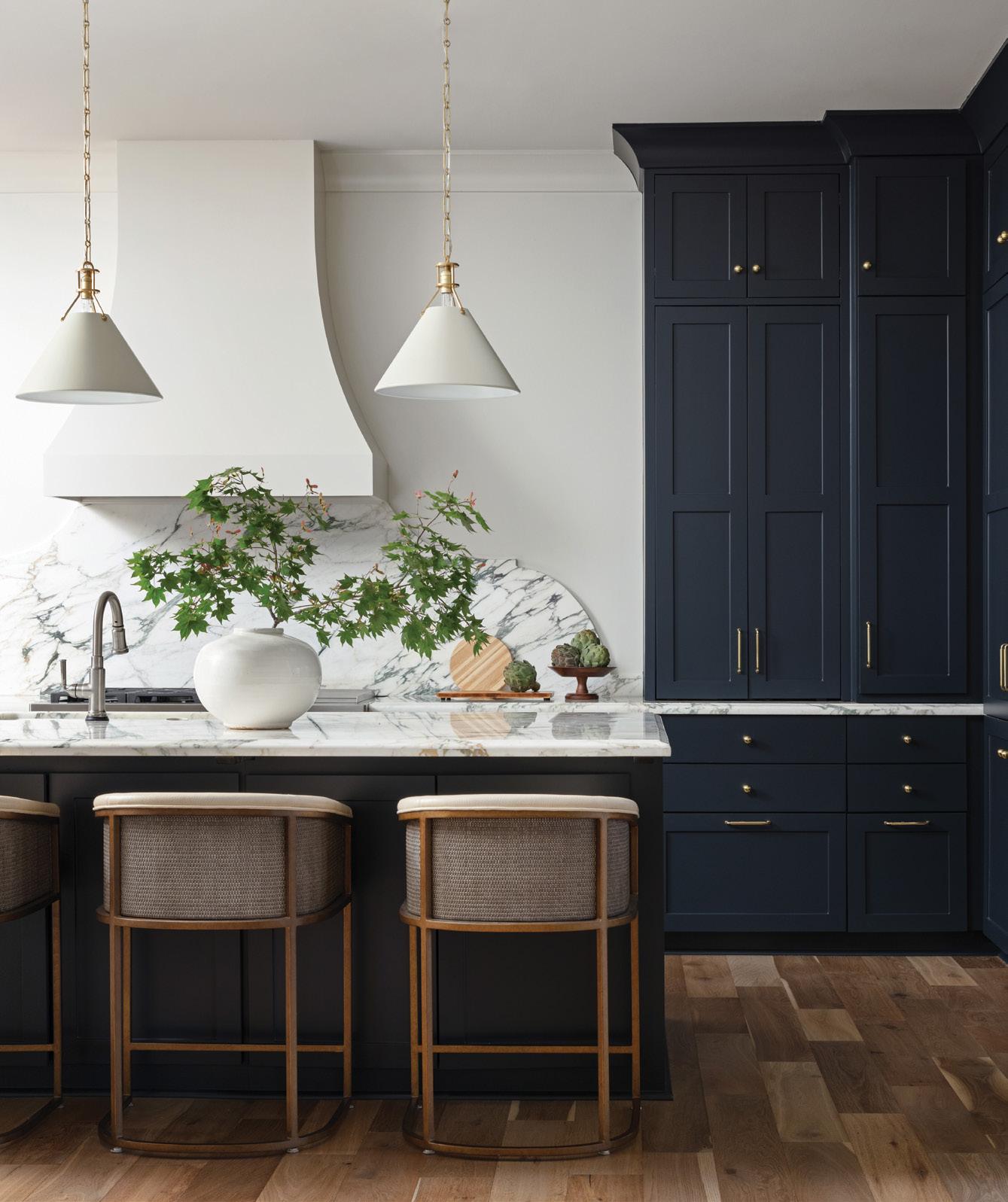 “Natural Choice” Sherwin-Williams
“Railings” Farrow & Ball
“Natural Choice” Sherwin-Williams
“Railings” Farrow & Ball
A pleasing rhythm of blue hues define the newly created dining area, where a one-ofa-kind wool and silk rug anchors a walnut table. A lantern-style chandelier illuminates the moody space while calling attention to the graphic wallpaper overhead. A Phillip Jeffries grasscloth and navy velvet draperies add to the sense of luxury.
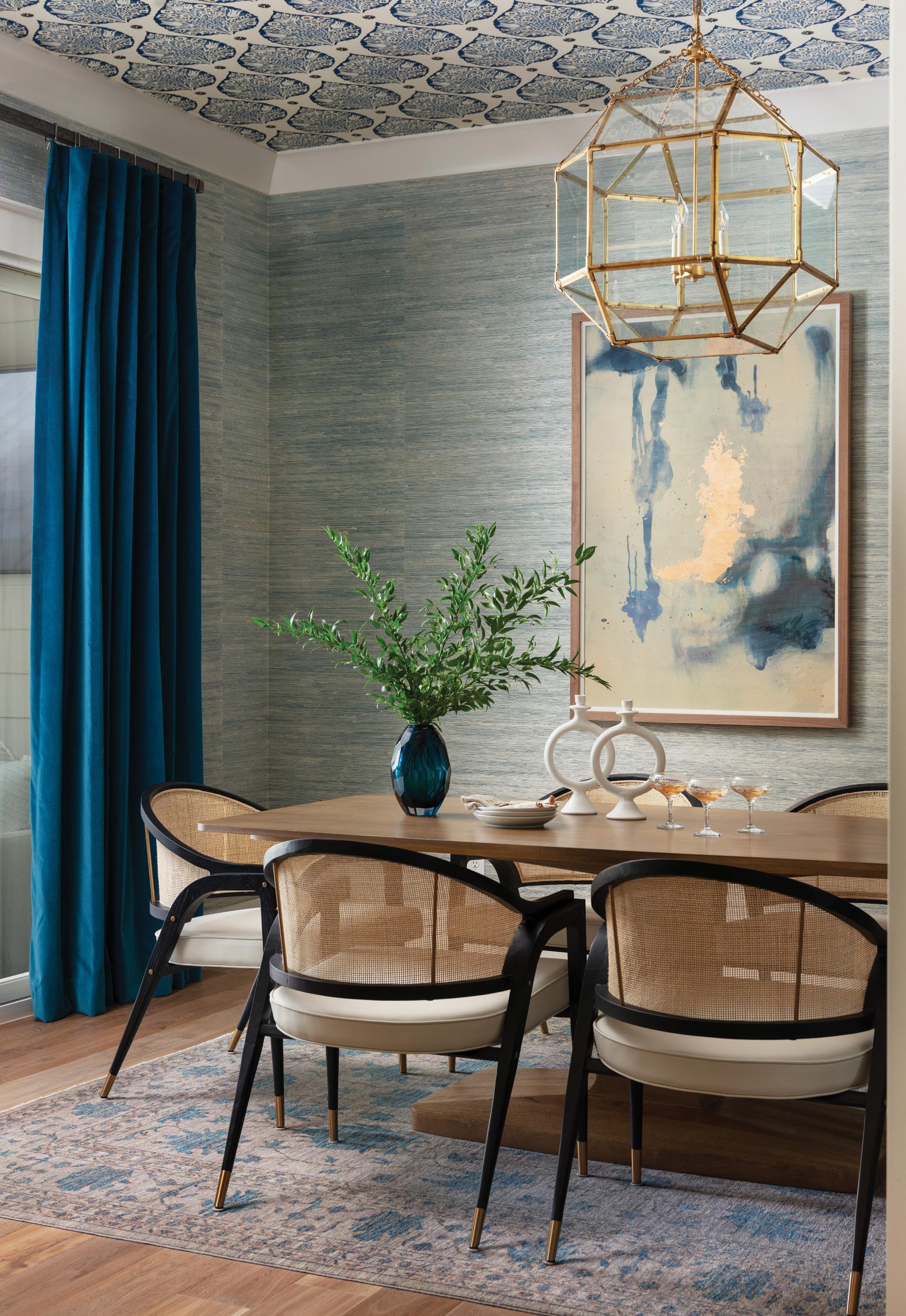
A wooden ceiling treatment fosters a warm and cozy milieu that befits the kid-casual TV room, which is separated from the more formal living area by steel-framed glass doors.
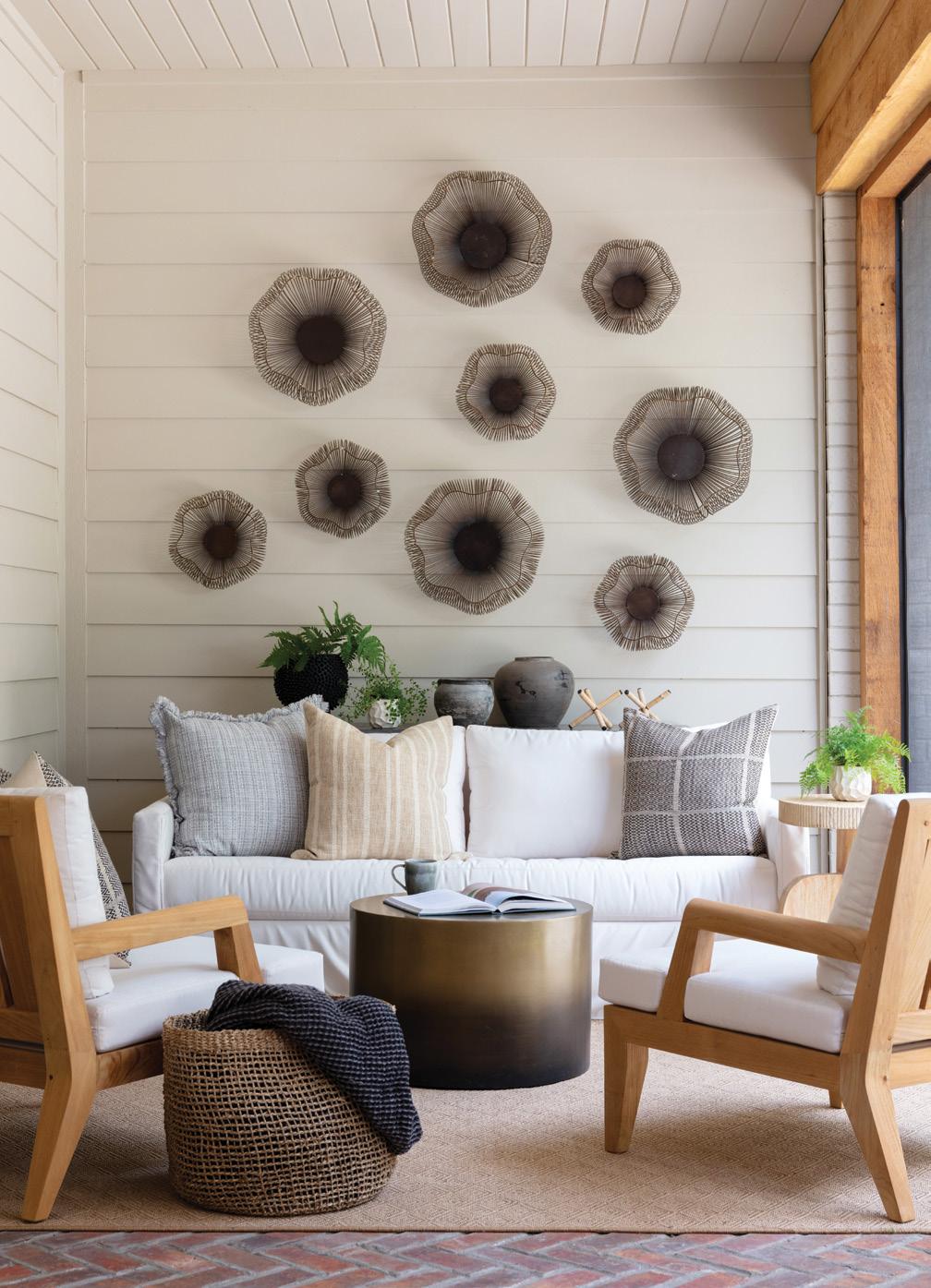
White shiplap walls and brick flooring distinguish the covered porch, which Osage Custom Trim brought to life during the addition.
A grasscloth wallcovering by Phillip Jeffries creates a textural backdrop for in the light-filled home office.
Adding a fitting touch of femininity, Casey had the ceiling and built-in bookshelves painted in a light lavender hue accented with rattan. A tiered brass light from Arteriors illuminates the space.

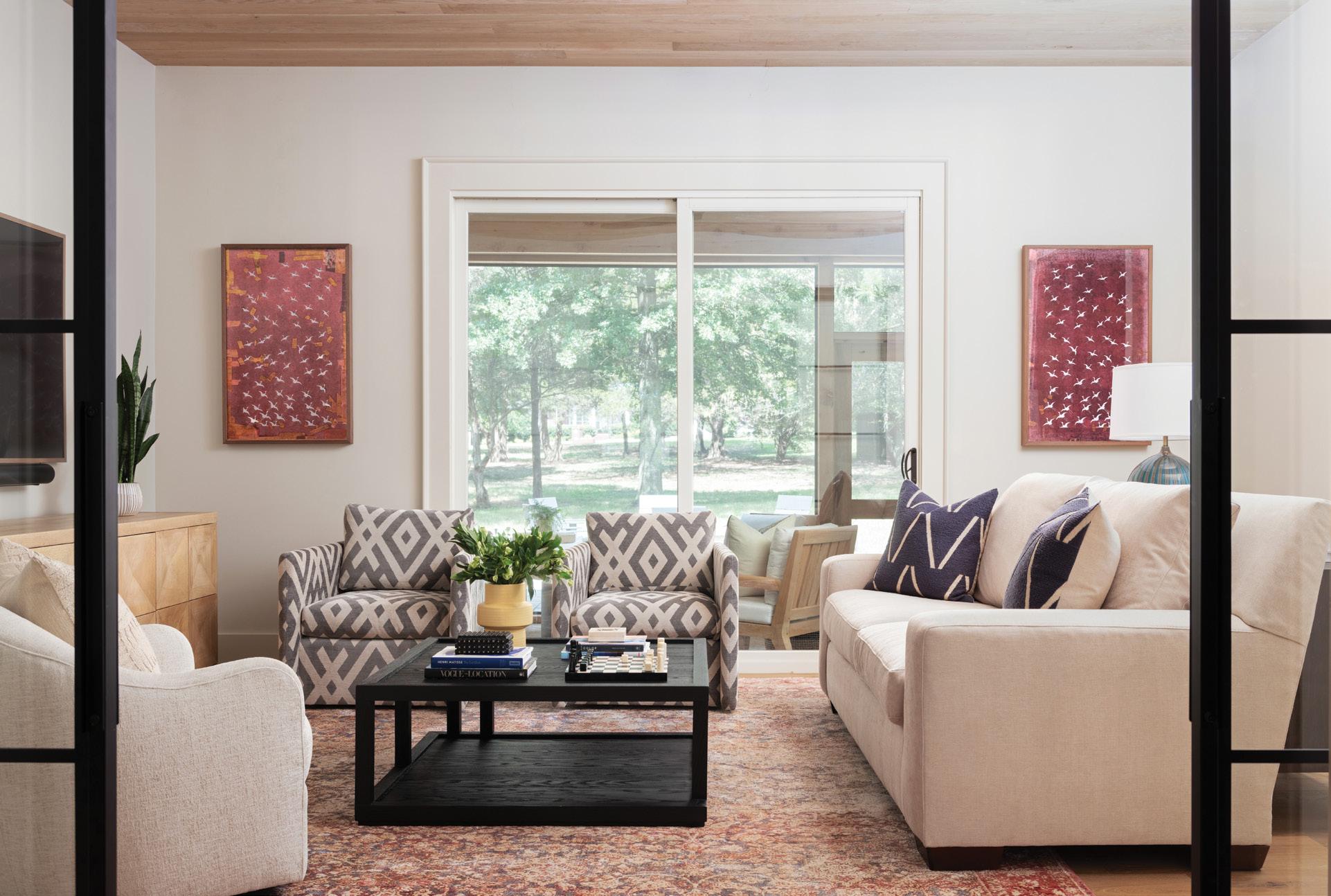
The office’s graphic triptych is an india ink painting by Zoe Bios Creative out of California. A painting by Nashville artist Kayce Hughes hangs in the built-ins (opposite).

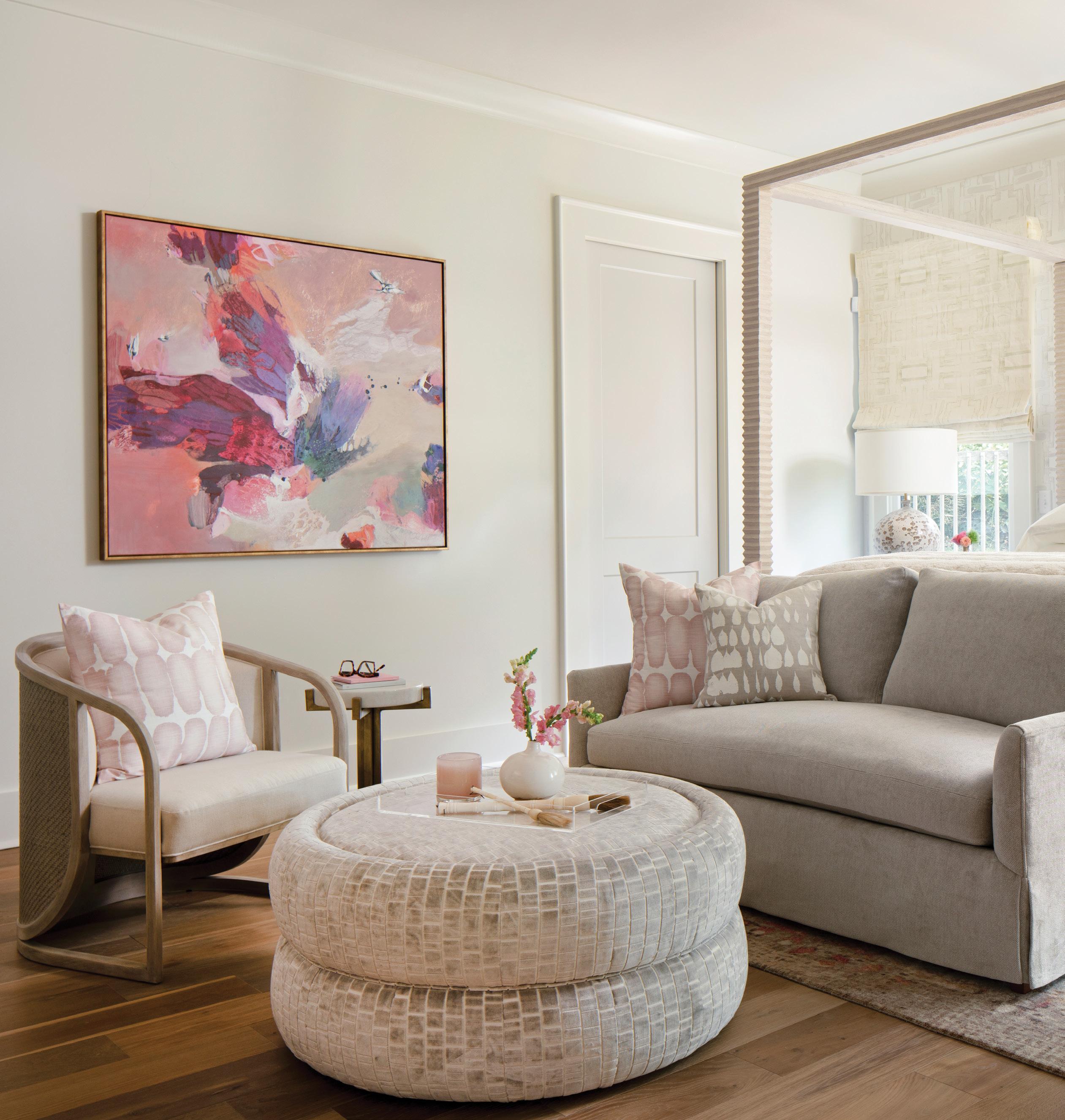
—Casey Sarkin, designer
“Using a mix of textures makes a space feel more comfortable.”
Playing off the abstract art from the owner’s collection, the primary suite is rendered in a soft palette of pinks and neutral shades that establish the feminine retreat the client envisioned. The fluted wood four-poster bed draws the eye up to the room’s high ceilings, while the plush loveseat and a round-back chair create a spot for the homeowners to relax at the end of the day.
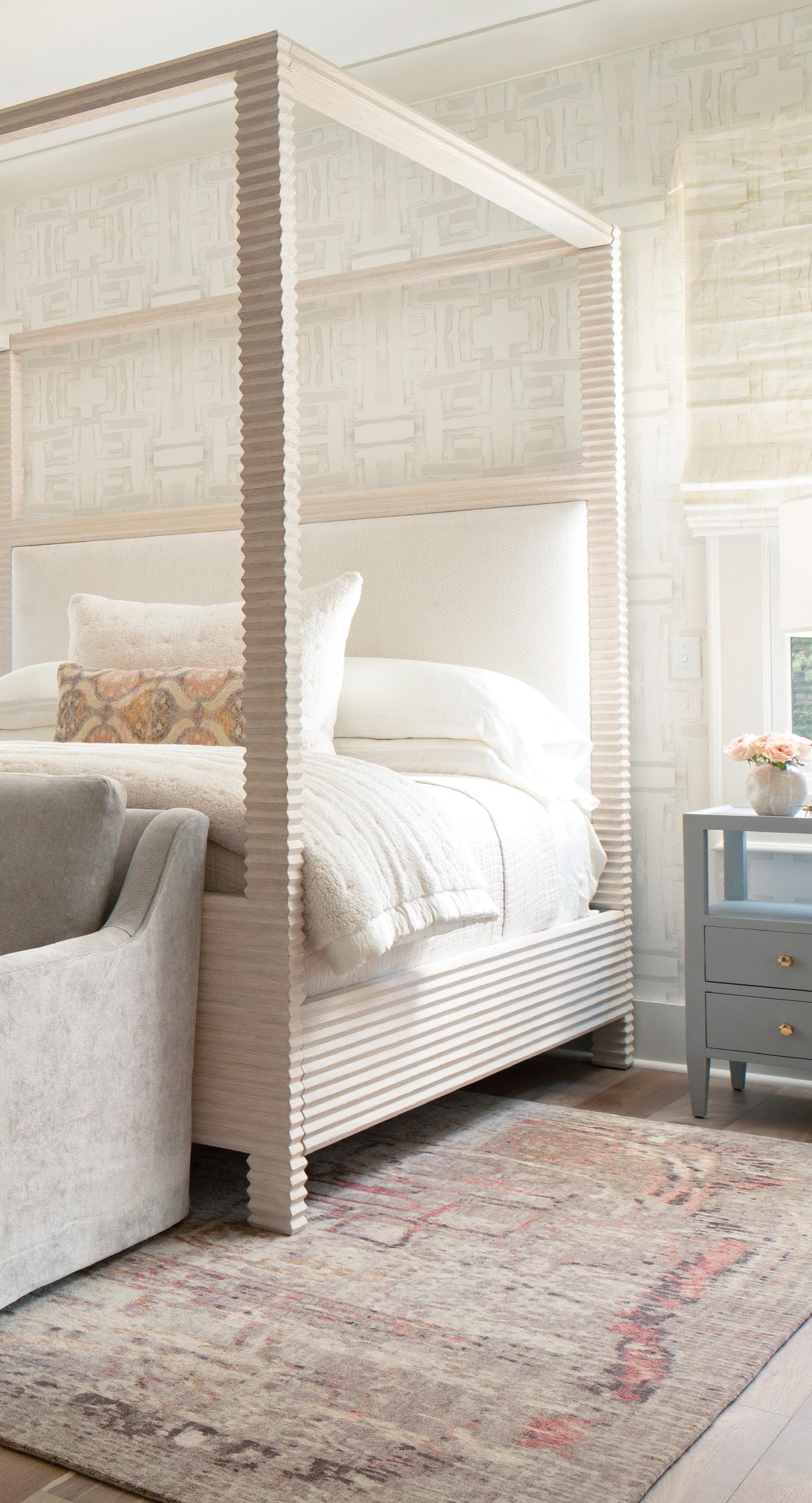
Custom cabinetry, marble countertops and flooring, and brass hardware create a luxurious vibe in the primary bathroom. The brass and crystal sconces are from RH.
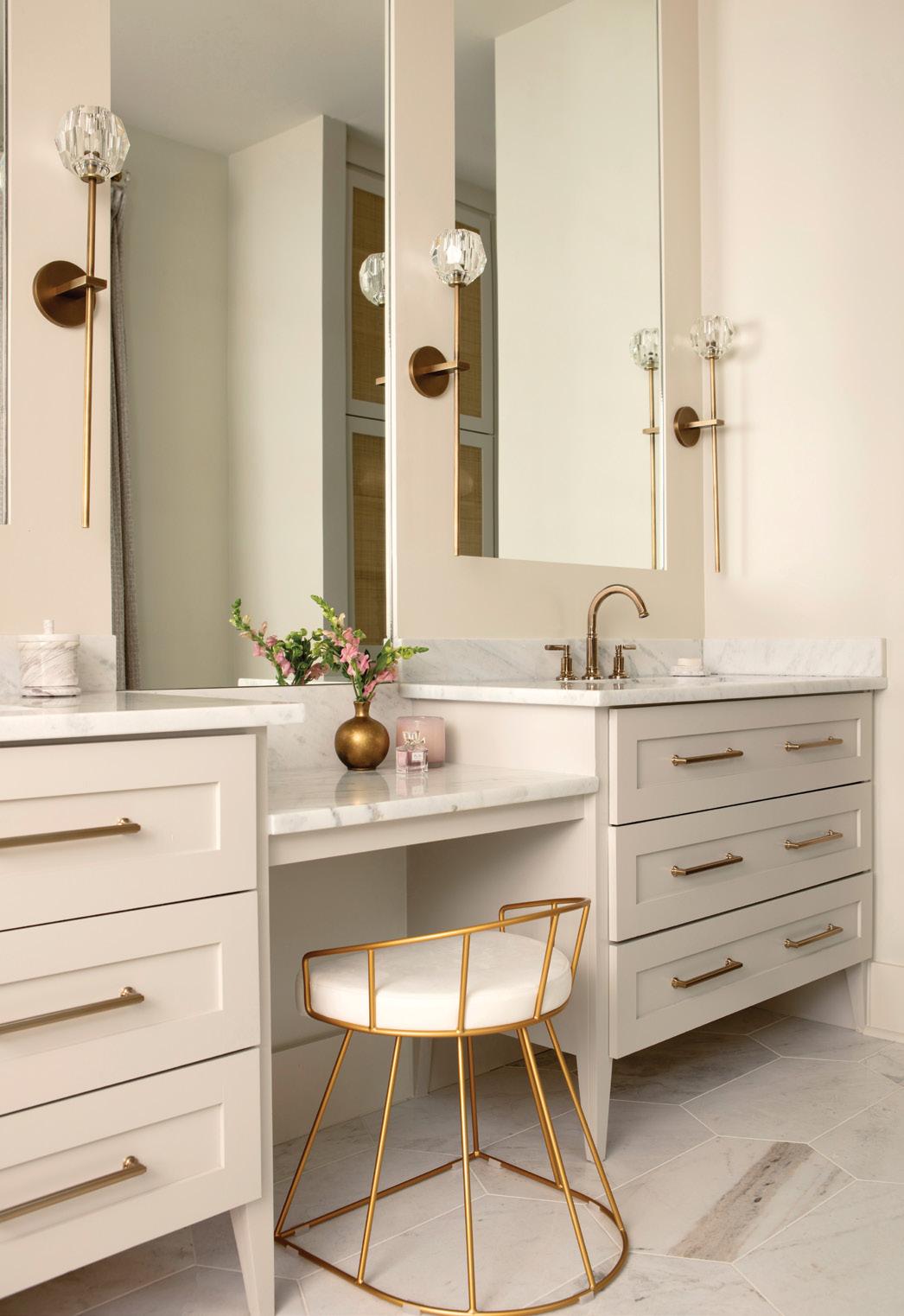
Design Resources
ARCHITECT HTW Architects INTERIOR DESIGN Casey Sarkin, Casey Sarkin Interior Design ACCESSORIES, FABRICS, FURNITURE, LIGHTING, AND TILE Casey Sarkin
Interior Design CABINETRY Justus Cabinets FIREPLACE NWA Cast Stone FIXTURES Ferguson Plumbing Supply WINDOW COVERINGS Callista’s Creations
For a couple who loves to entertain, Natalie says it was key to design a space that fit the whole family. Wood beams add an old-world feel to the formal dining room, while beaded chandeliers finish the space with a modern polish. “They wanted it to be dressy, but not too flashy, so these chandeliers add that elegance and interest without it being too much,” she says.
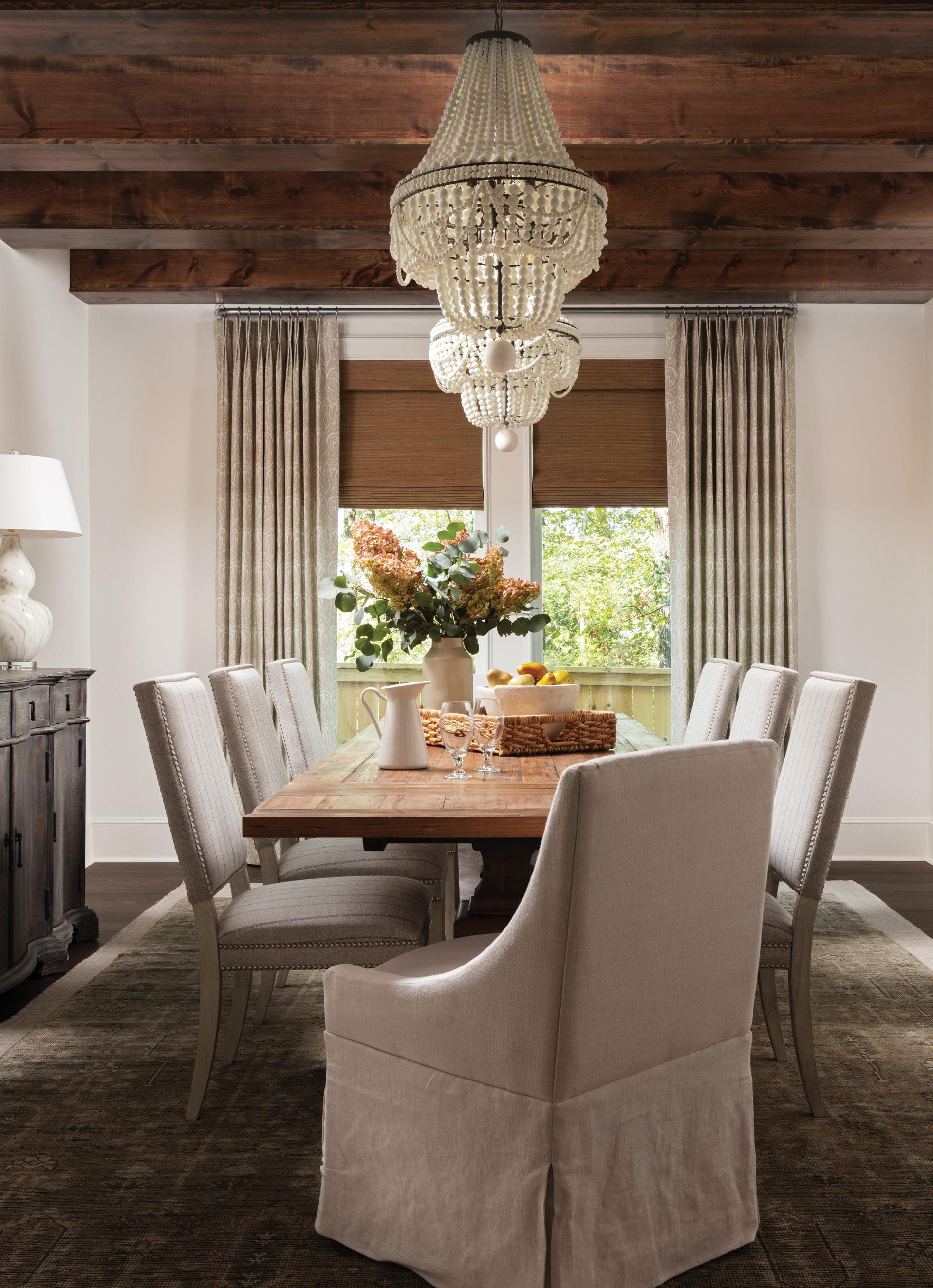
In west Little Rock’s Falstone neighborhood, a newly constructed home has been designed to accommodate the homeowner’s severe latex allergy, down to every detail.
Natalie Biles, founding partner and lead designer of Shine Interior Design Studio, says it was a joy to work with the homeowners on “creating a home that works for them.” “Everything was very carefully chosen to be the healthiest that it could be,” Natalie says. From the materials used in the construction of the home to the interior furnishings, each choice reflects her intention to design a comfortable space where the family can feel at ease. “This was their opportunity to create a safe environment that they could really enjoy, because she spends a lot of her time at home. They just wanted a place that was a haven and also beautiful,” she says.
For Natalie, this process entailed checking fabric and foam content, paint finishes, and the makeup of materials, as some woods—such as rubberwood or banana wood—“behave as latex,” she says. Her team took this as an opportunity to get creative within the material restraints and deliver a mix of traditional style with old-world touches. “They wanted it to be relaxed
and sophisticated, but have that engaging feeling of home,” Natalie says. To that end, a color palette of blues and neutrals was chosen to give the interiors a classic and calming feel. Natural wood touches throughout the home round out the cozy, approachable atmosphere.
Because they love to entertain, the homeowners also prioritized functionality and room for gathering in the design of their new space. This manifested in the kitchen—which features two large refrigerators, an island designed for serving, a wet bar, and a butler’s pantry—and in the home’s other communal spaces. “That was really the driving force behind every space: Can we seat our family in here?” Natalie says.
The kitchen opens to a casual breakfast table and an airy living room overlooking the home’s large deck, another area Natalie says was a must-have for the couple. Complete with a dining area, outdoor kitchen, and seating around a fireplace, the deck is where the homeowners can be found most evenings.
“I just love the way it’s all turned out,” Natalie says. “I feel like the space reflects them, and that’s our biggest goal—for it to be a home they feel comfortable in. They have a large family, and it’s fun to see them be able to use it and enjoy it.”
With large windows overlooking the deck, the living room brings the outdoors in and creates a cozy space for gathering. “They wanted to be able to really use their living room,” Natalie says. “That was their biggest request: for it to be beautiful but still a place where, at the end of the day, they could actually sit and hang out.”
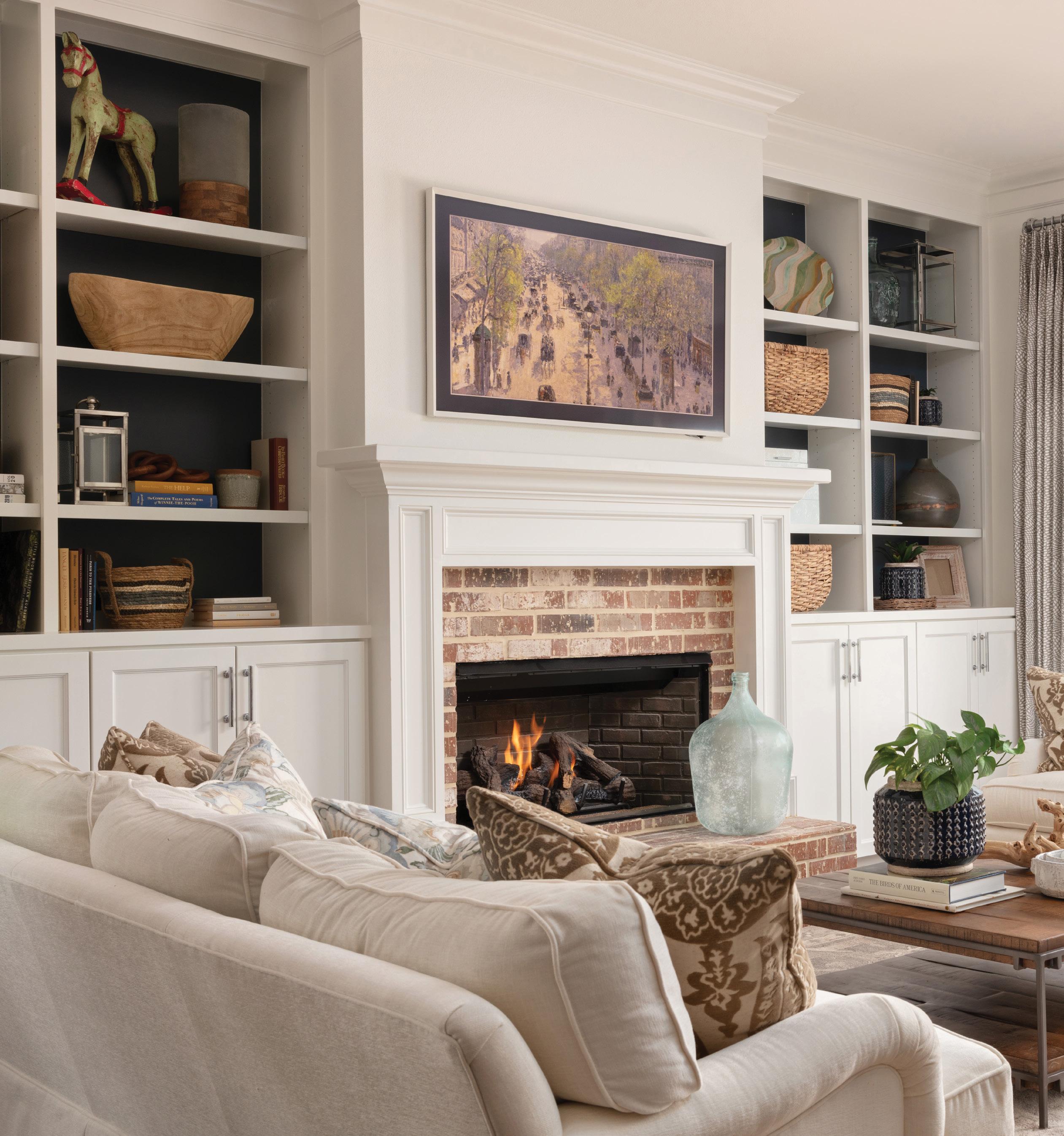
The homeowners wanted to use their outdoor area as a secondary living space, and Natalie says her team treated it as they would an interior room. “They invested in their outdoor furnishings to ensure they were really comfortable,” the designer says. “It is outdoor-grade furniture, but it is the quality of their living room furniture.”
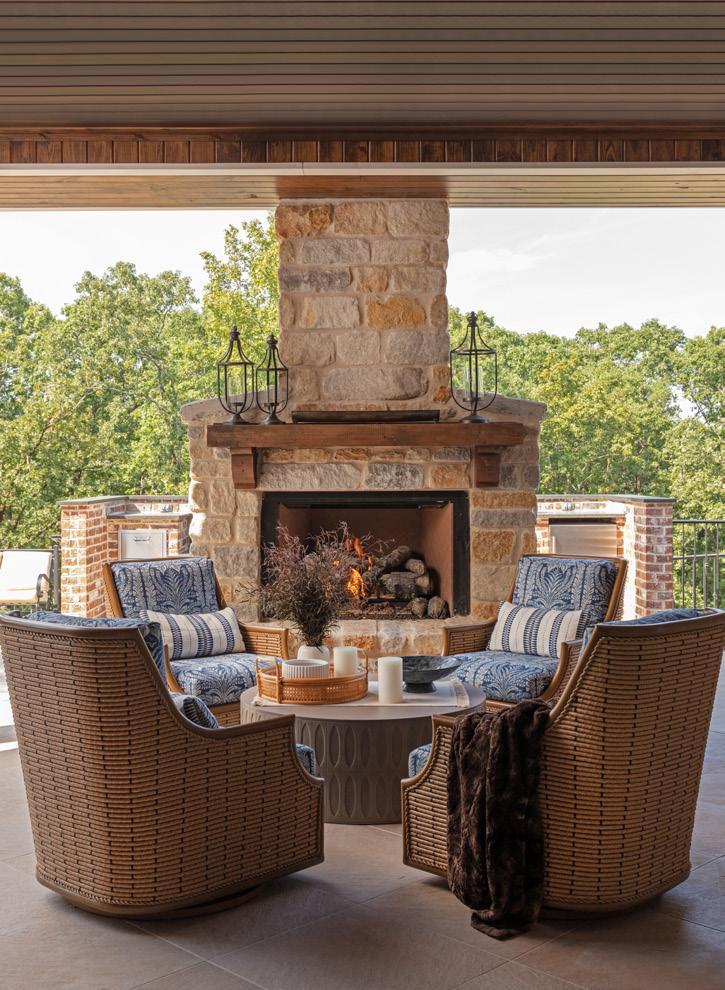
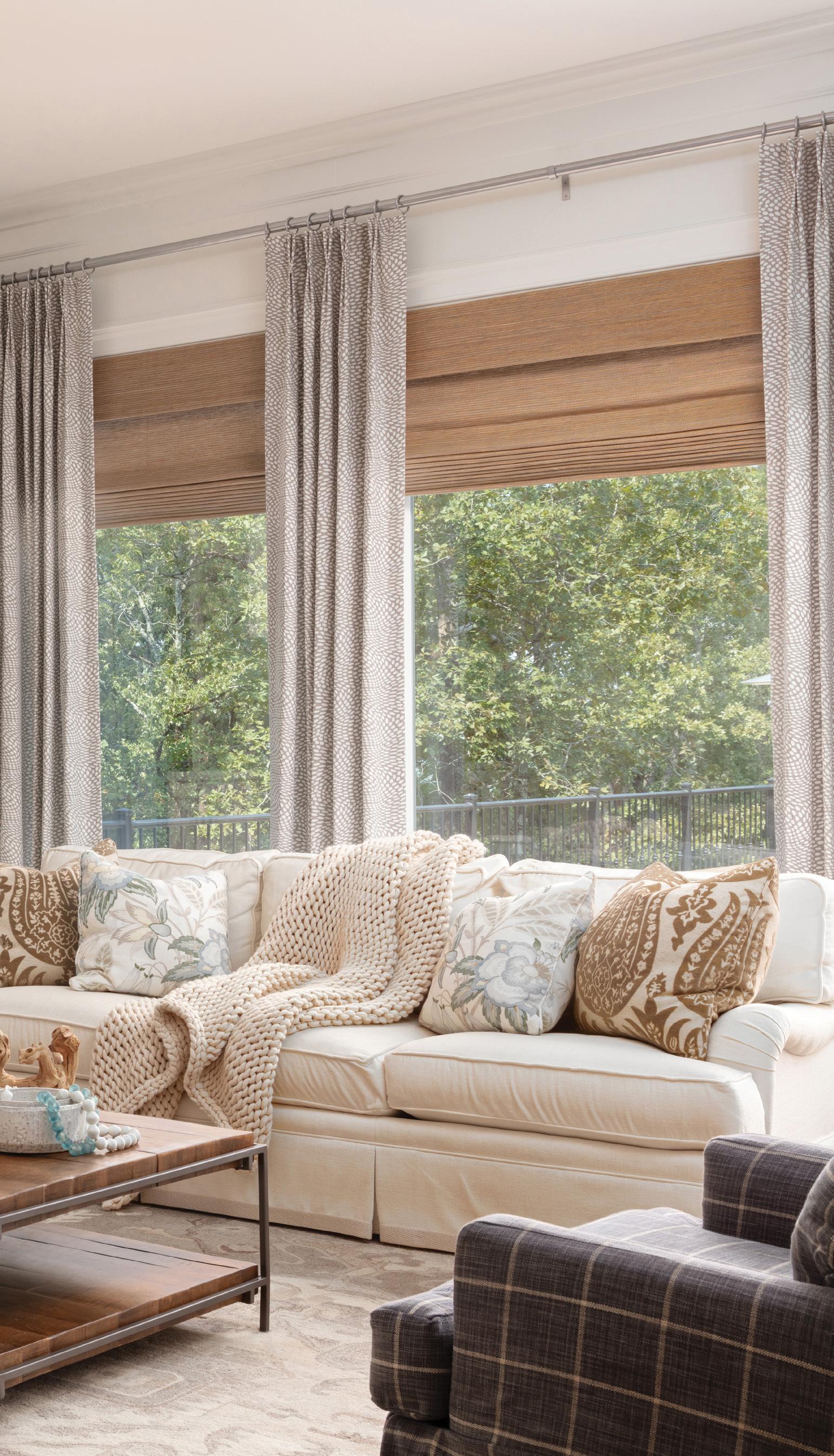
To give the entry visual interest and purpose, a deep blue-gray shade and distressed finish was used for a wall of built-in cabinetry. This custom feature provides ample storage and keeps the hallway clutter-free.
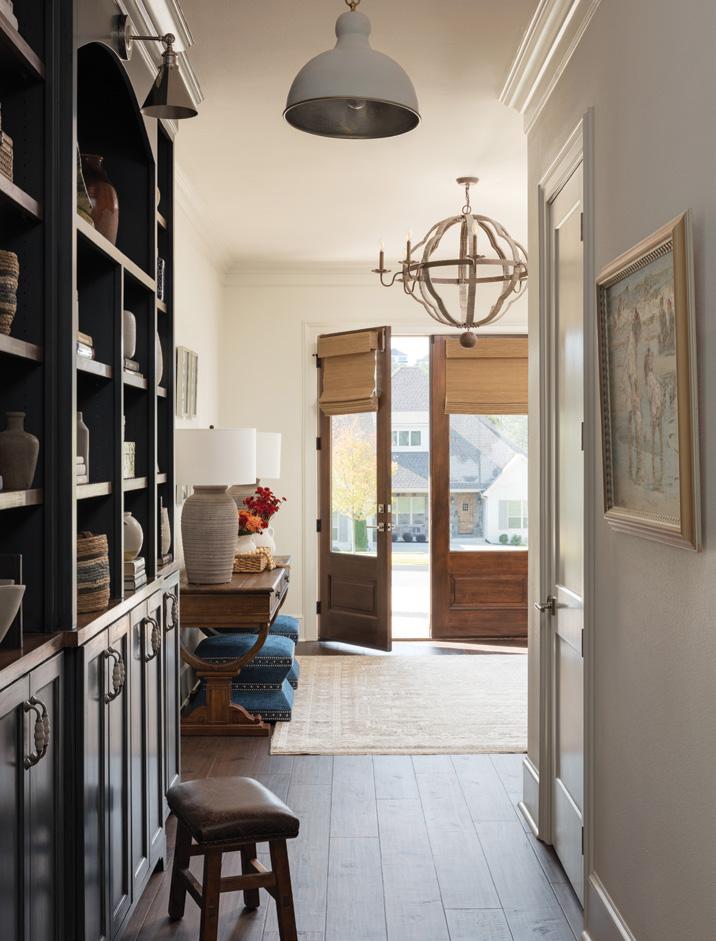
The homeowners wanted a place to display and store their glassware and dishes that also “kept everything clean and organized,” and this butler’s pantry (left) was the perfect opportunity, Natalie says. An arabesque backsplash adds polish while a butcher block countertop and shelf connect the room aesthetically to the adjoining kitchen.


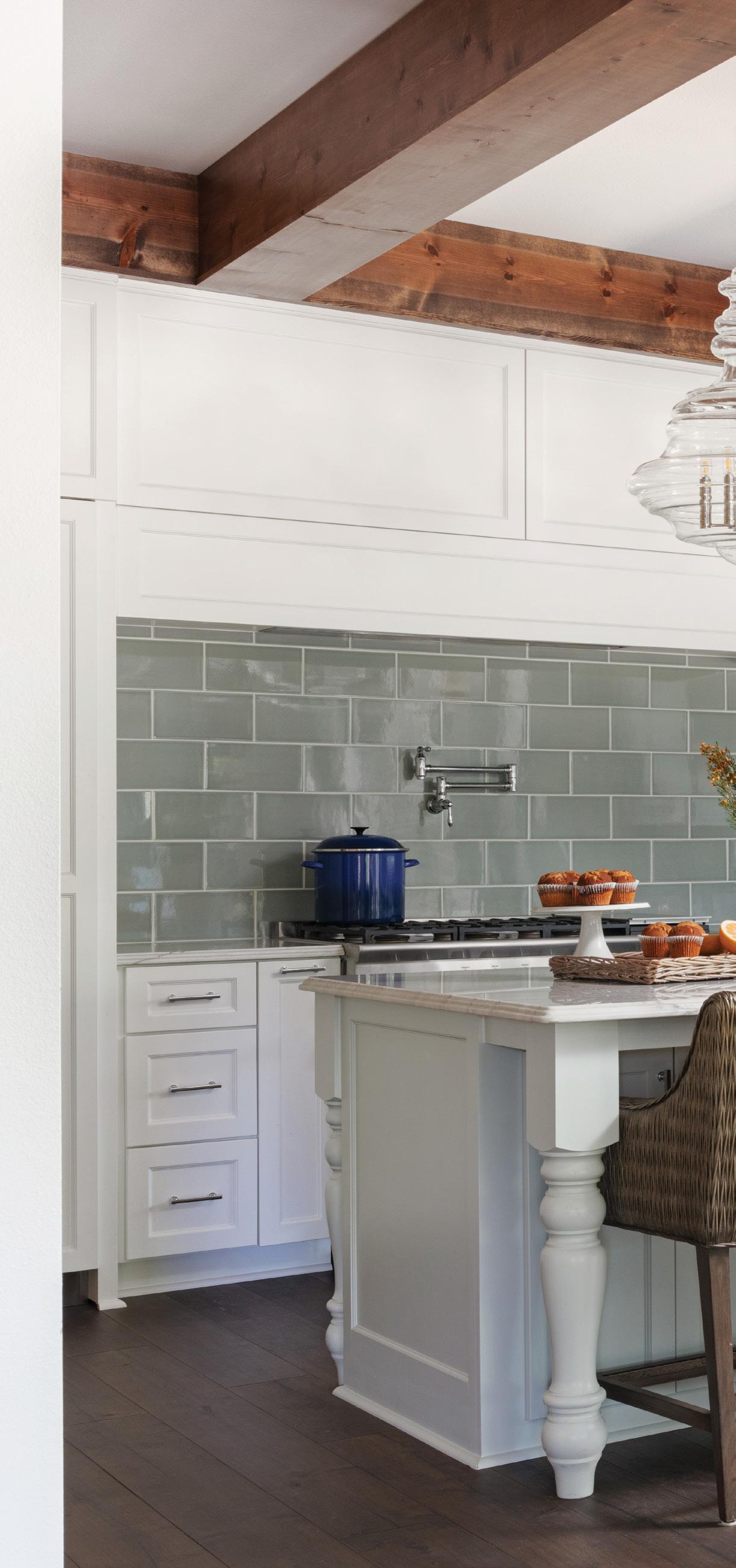
Both homeowners love to cook, so the kitchen was designed with this passion in mind. Complete with two panel-covered fridges, an under-counter freezer, an open island designed for serving, and a wet bar (opposite), the room’s cool and calming color palette is warmed by wood beams and other natural touches. Over the sink, the fabric seen on a Roman shade was one of the starting points of the design. “You’ll see everything finds its connection with that,” Natalie says. A large-scale take on a classic subway tile brings interest to the backsplash.
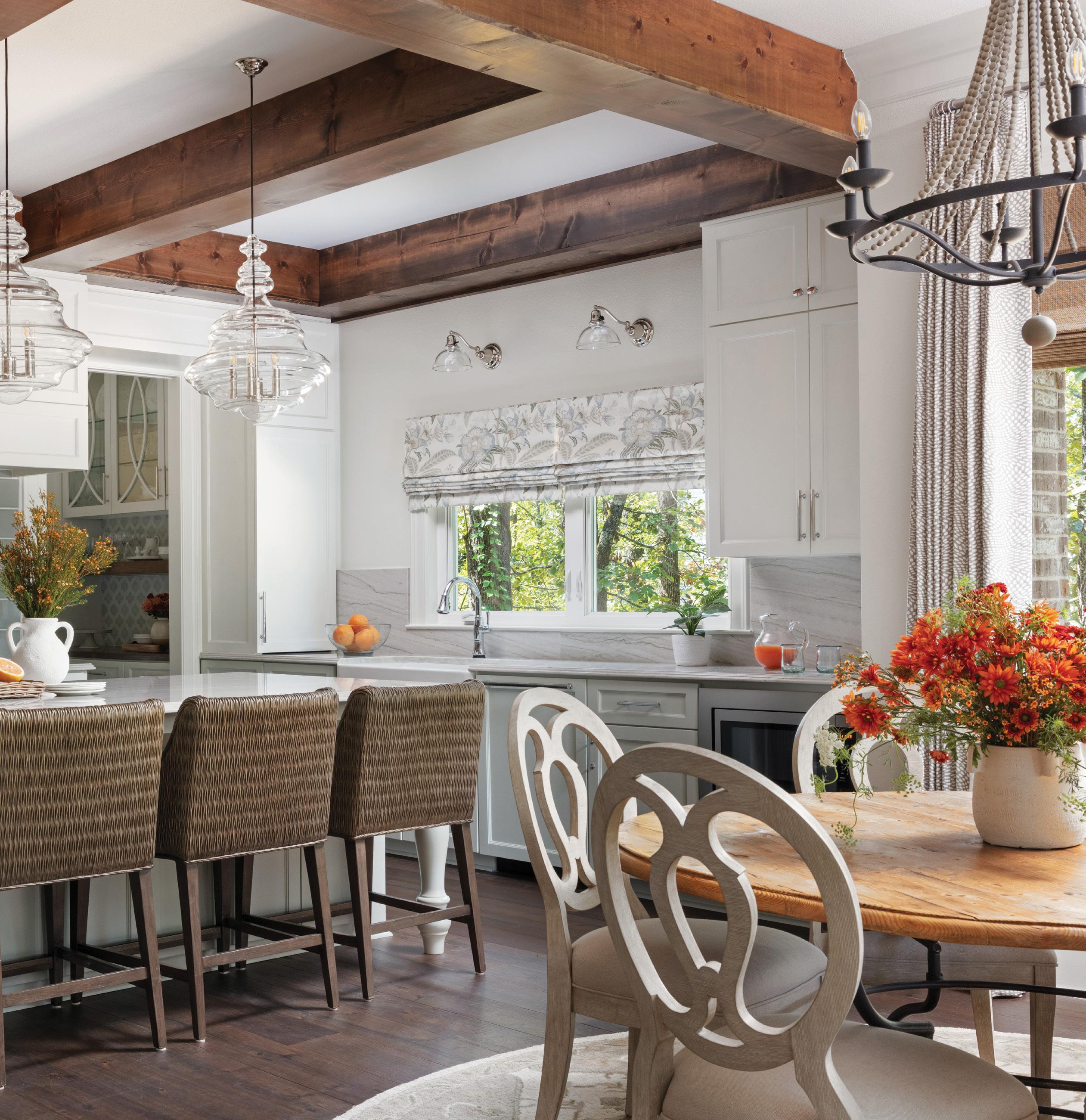
The homeowner conveyed she “did not want a boring laundry room,” so Natalie and her team paired traditional subway tile with an intricate patterned floor tile to create a fresh space with farmhouse favorites, including the wicker baskets and retro metal sink. The same gray-blue hue seen on the hallway built-ins near the entry is repeated on the cabinetry here for continuity.
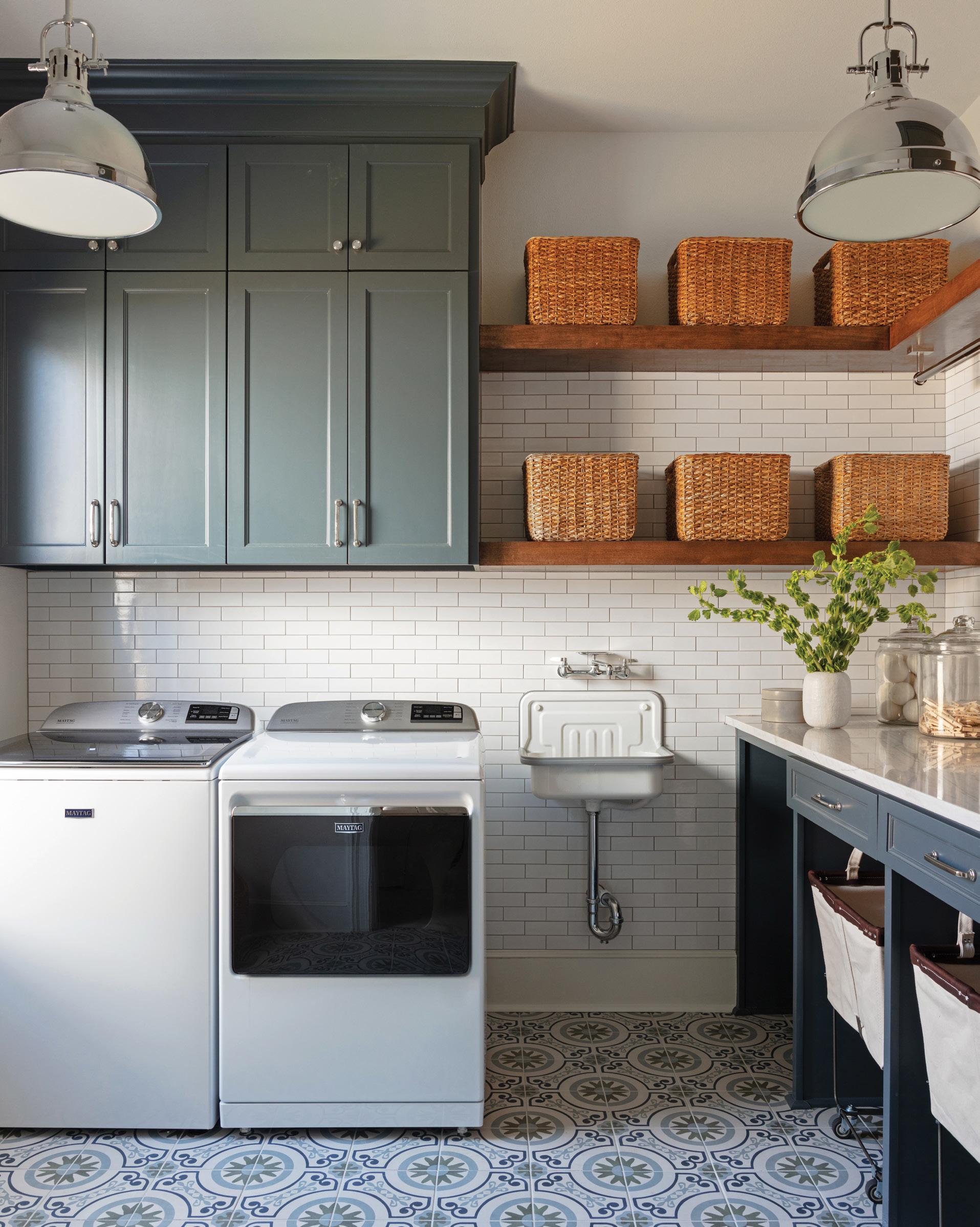
In addition to their more immediate needs, the owners also designed the home for long-term accessibility. The primary suite’s spa-like bath features a zero-entry shower and a luxurious bathtub flanked by a Delta chrome towel bar that functions as a grab-bar. “They wanted some flexibility. The design can be beautiful, but it can also be accessible and provide for aging in place,” Natalie says.

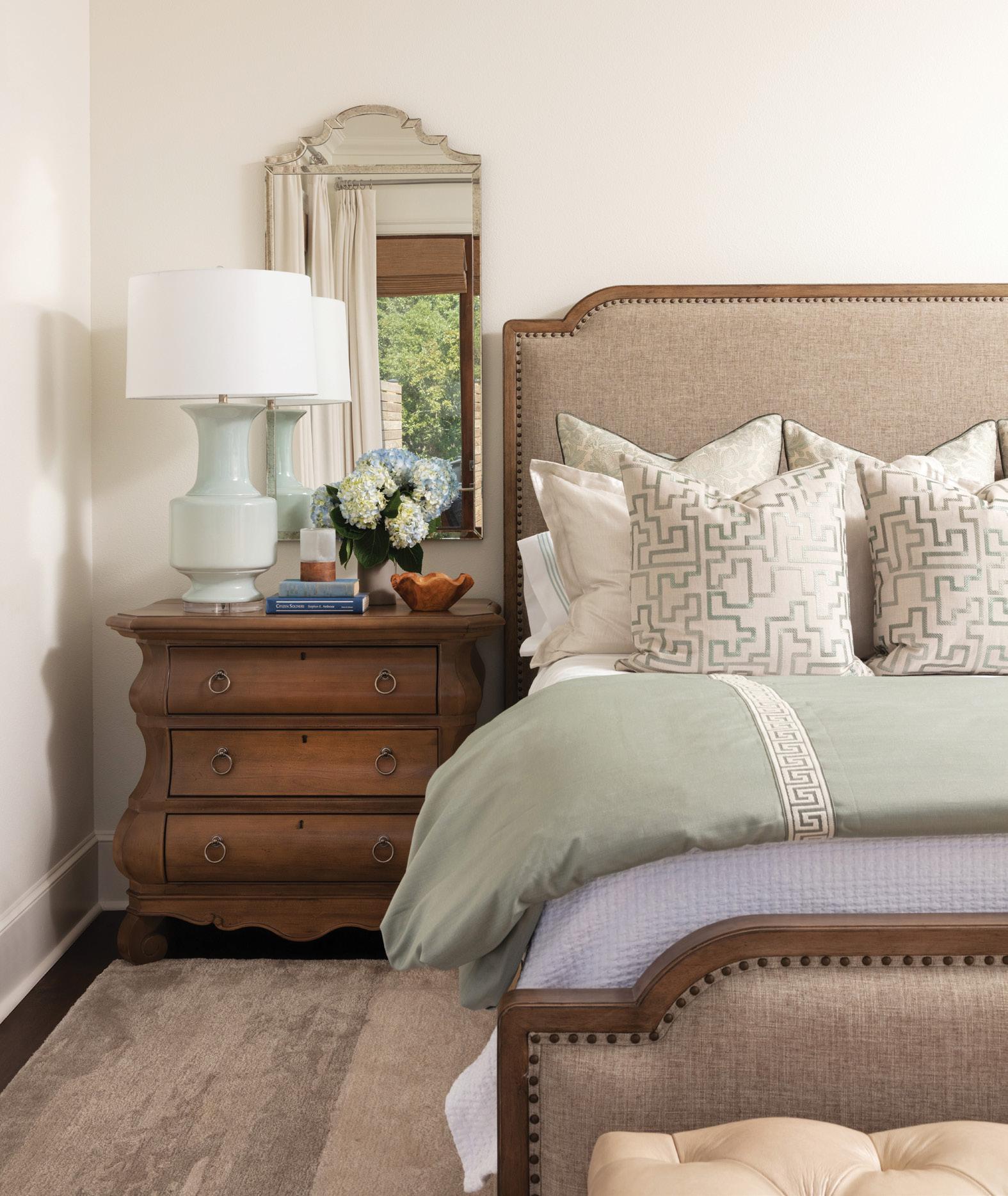
“They wanted it to be relaxed and sophisticated, but have that engaging feeling of home.”
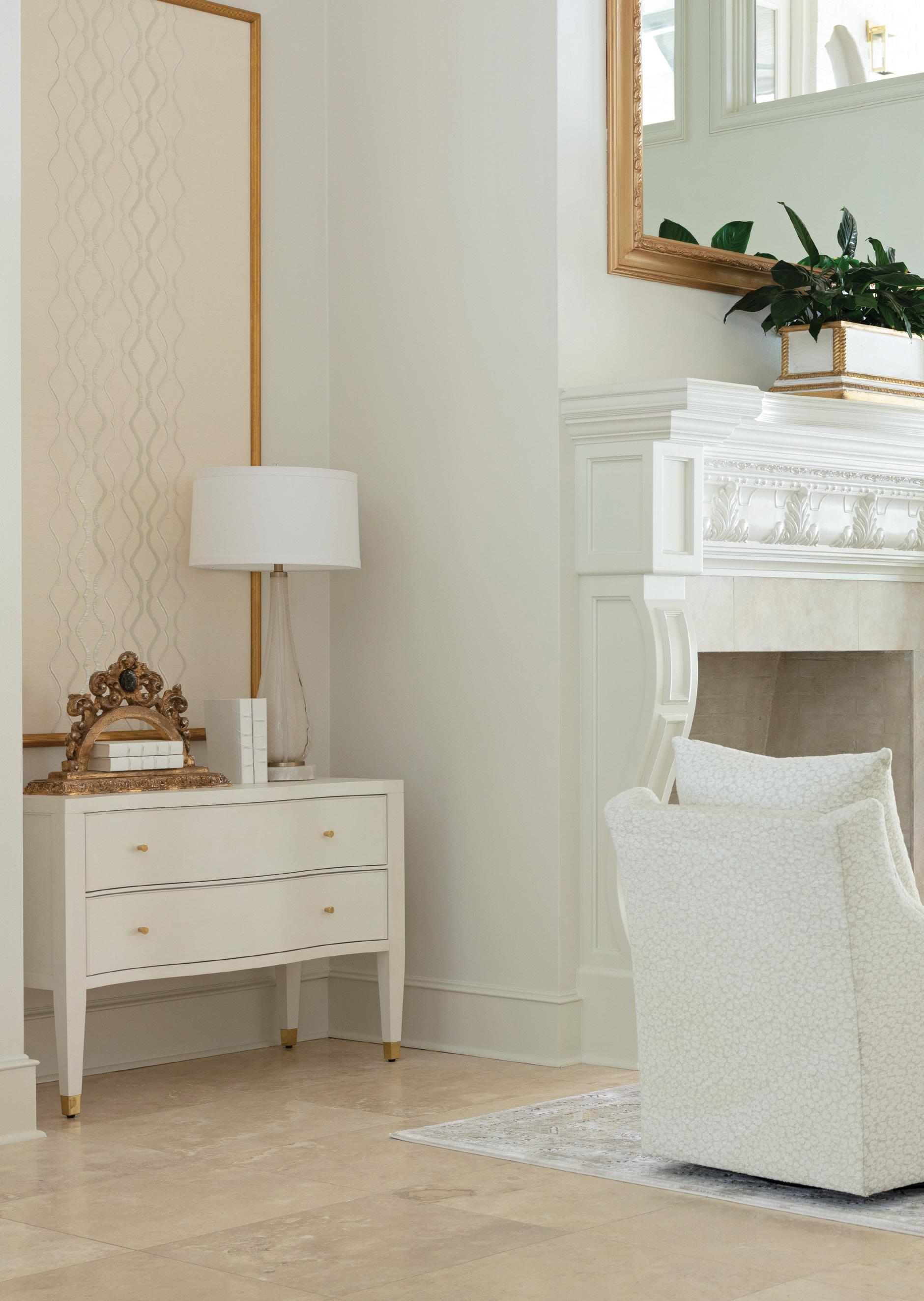
In the living room, the goal was to emulate the airy feel of the nearby keeping room. A pair of swivel chairs are covered in a kid-friendly, monochromatic cheetah-print fabric. To match the height and presence of the fireplace, the designer installed a pair of seven-foot, custom-framed beaded grasscloth panels by Scalamandre on either side of the mantel.
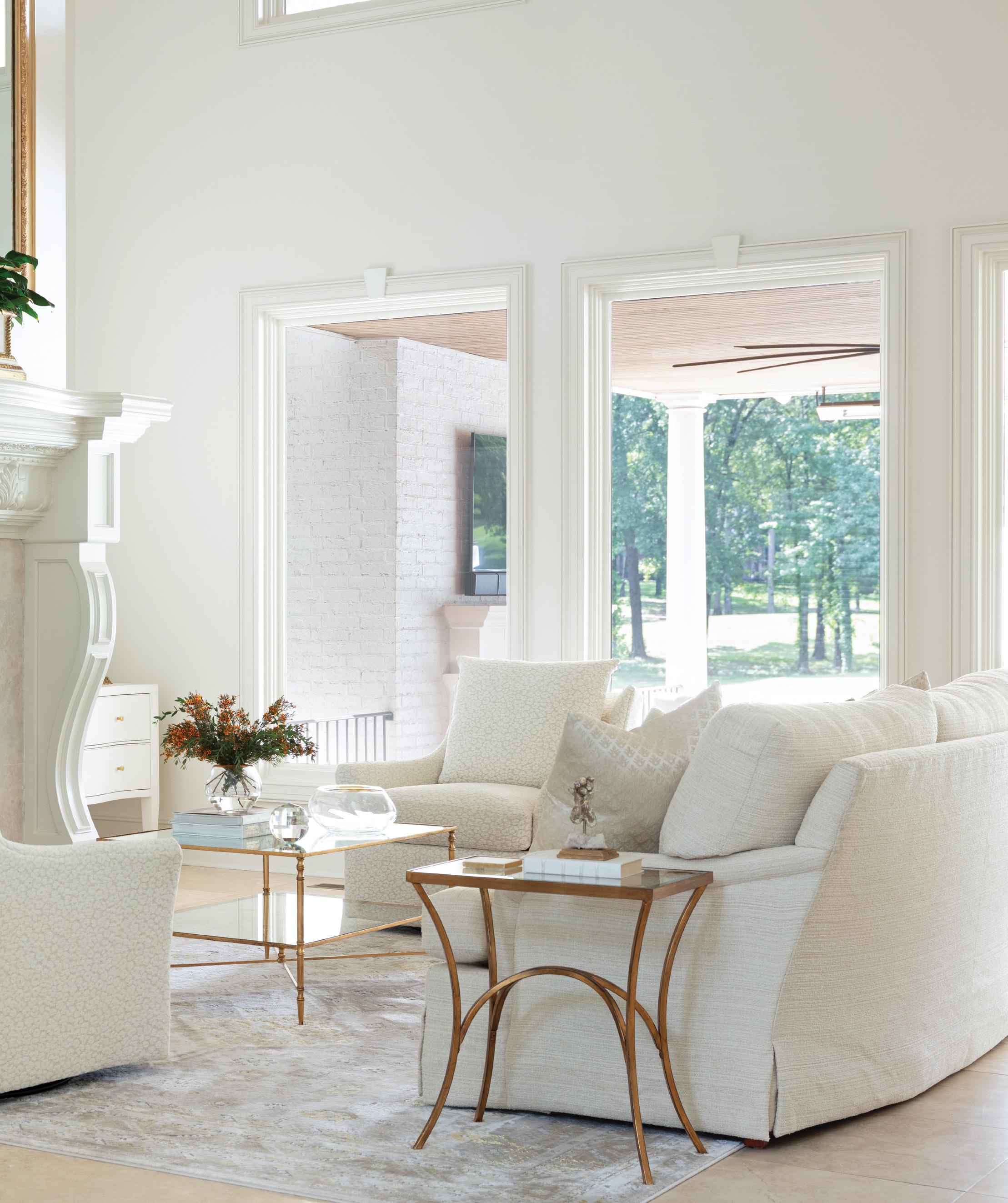
In the dining room, the husband was drawn to a casual iron-and-wood dining table from RH. The industrial tone of this piece is juxtaposed with soft, upholstered chairs. In keeping with the home’s refined feel, Debi created a grid of intaglios on the wall opposite the room’s entrance. Their gold frames pair with the chandelier for a classic appeal.
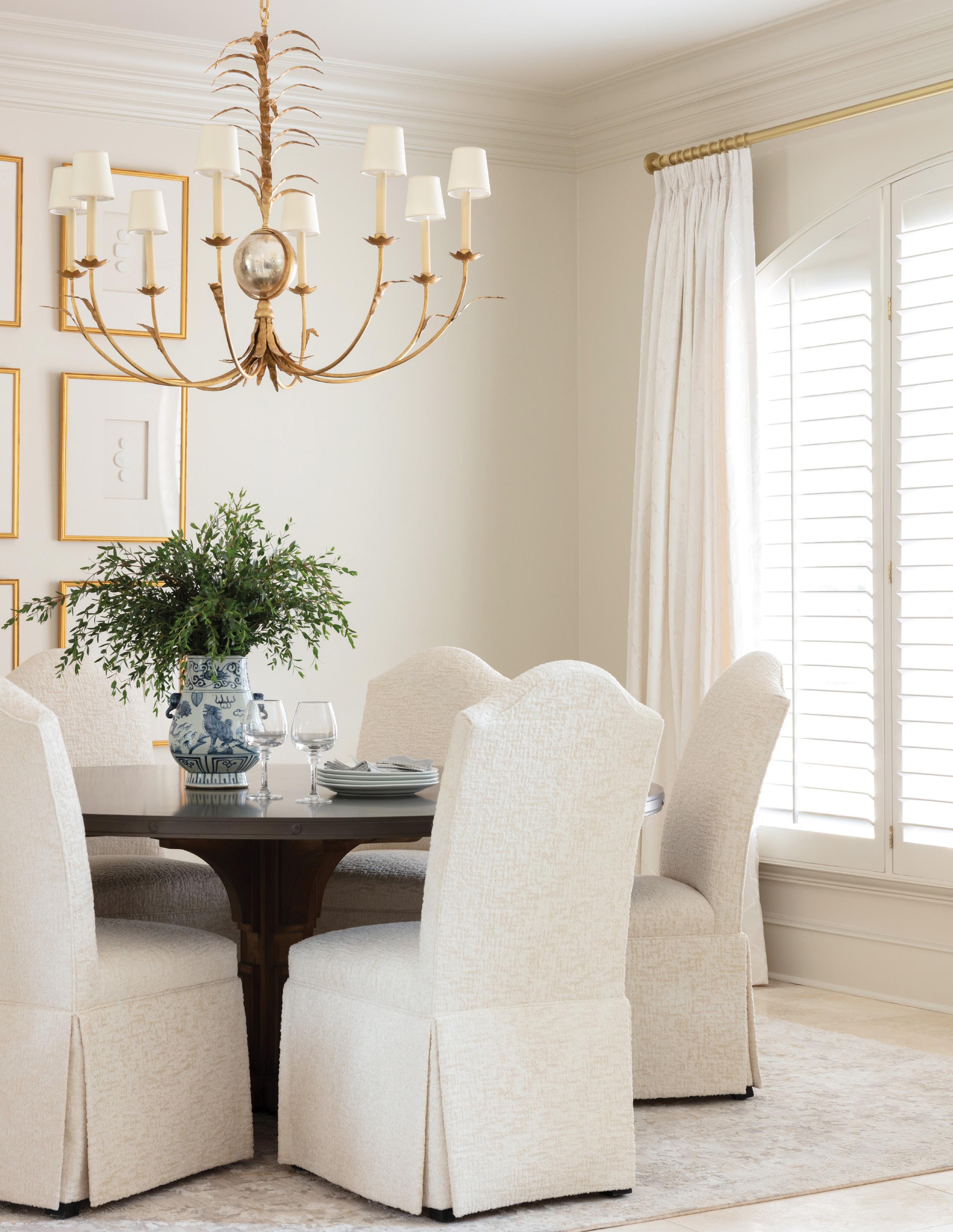
“She is a big cook and very organized,” Debi says of the homeowner. In keeping with her sense of order, the same neutral paint carries over from the living spaces while quartzite countertops continue up the backsplash to create an unfussy, utilitarian look. Dual islands mean there’s enough room to chop vegetables or start a baking project in one area while the couple’s children do homework at the other.
Adark palette, ornate details, and stained wood were hallmarks of this Chenal home when the now-owners purchased the property. “This house was one of the original ones in the neighborhood and had not been updated,” says designer Debi Davis, who helped the couple tackle a renovation of the home. Eager to refresh in a way that reflected their clean yet approachable style, the owners called on Debi to breathe new life into the rooms. “They wanted to give it an airy feel and a look that was not cluttered,” she says of the couple’s goals for the project. “Most of the time our clients have a look that leans more transitional than traditional, and we help them bring that to life.”
To accomplish this, stained-wood molding and taupe walls were updated with a unifying coat of white paint.

Not only did this create a seamless transition from room to room, it also highlighted a view of the backyard and the golf course beyond. “We kept the windows free of draperies so they could fully appreciate how scenic this is and also allow more light into the space,” Debi says. Rather than contrasting pieces, the designer opted for light neutral furnishings, glass side tables, and gold accents to keep with the calm aesthetic.
Aside from a lighter palette and more contemporary style, comfort was a key factor for the couple and their teenage children. For example, the living spaces feature custom swivel chairs in plush fabrics that invite one to be a part of the conversation—even when you aren’t in the same room. “We are all about custom pieces. I want there to be a flow from room to room,” Debi says of these detailed features that unify the home.
Upstairs, the couple’s teenage children can lounge with friends in a game room designed specifically with them in mind. A pool table and television provide entertainment while the raised bar area is stocked with drinks and snacks.
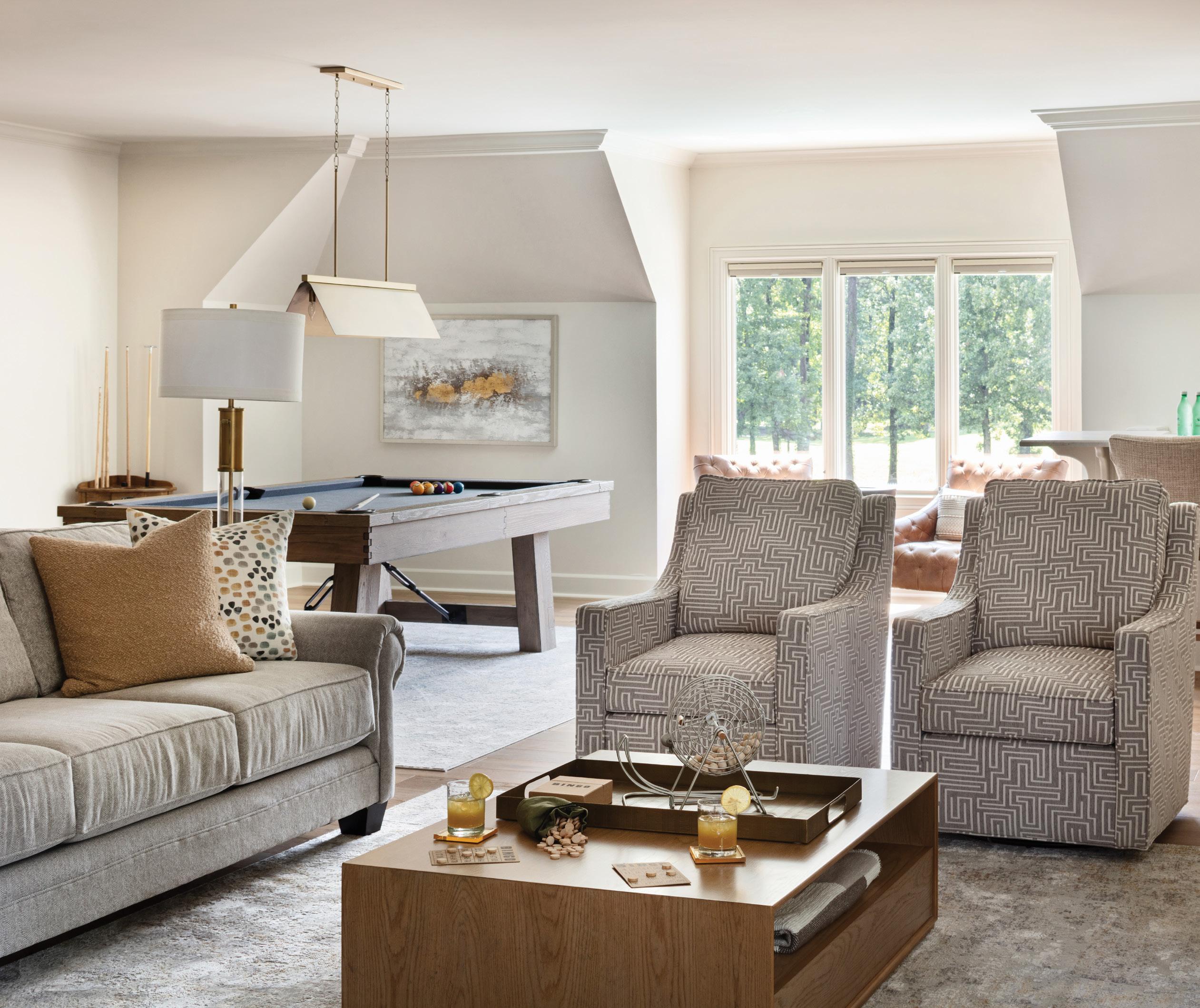
—Debi Davis, designer
“Most of the time our clients have a look that leans more transitional than traditional, and we help them bring that to life.”
The keeping room adjoining the kitchen (above) is a favorite hangout for the family, allowing them to take in the view outdoors, carry on a conversation with those in the kitchen, and simply relax. Here, a dark wood fireplace surround was traded for cast stone that blends with the wall color and doesn’t draw the eye too heavily. Custom mirrors from Debi’s Reborn Relics line hang above the coordinating chests seen on either side, while a framed art-style television is seen over the mantel. The patterned fabric on the swivel chairs continues the hint of blue seen throughout the home.
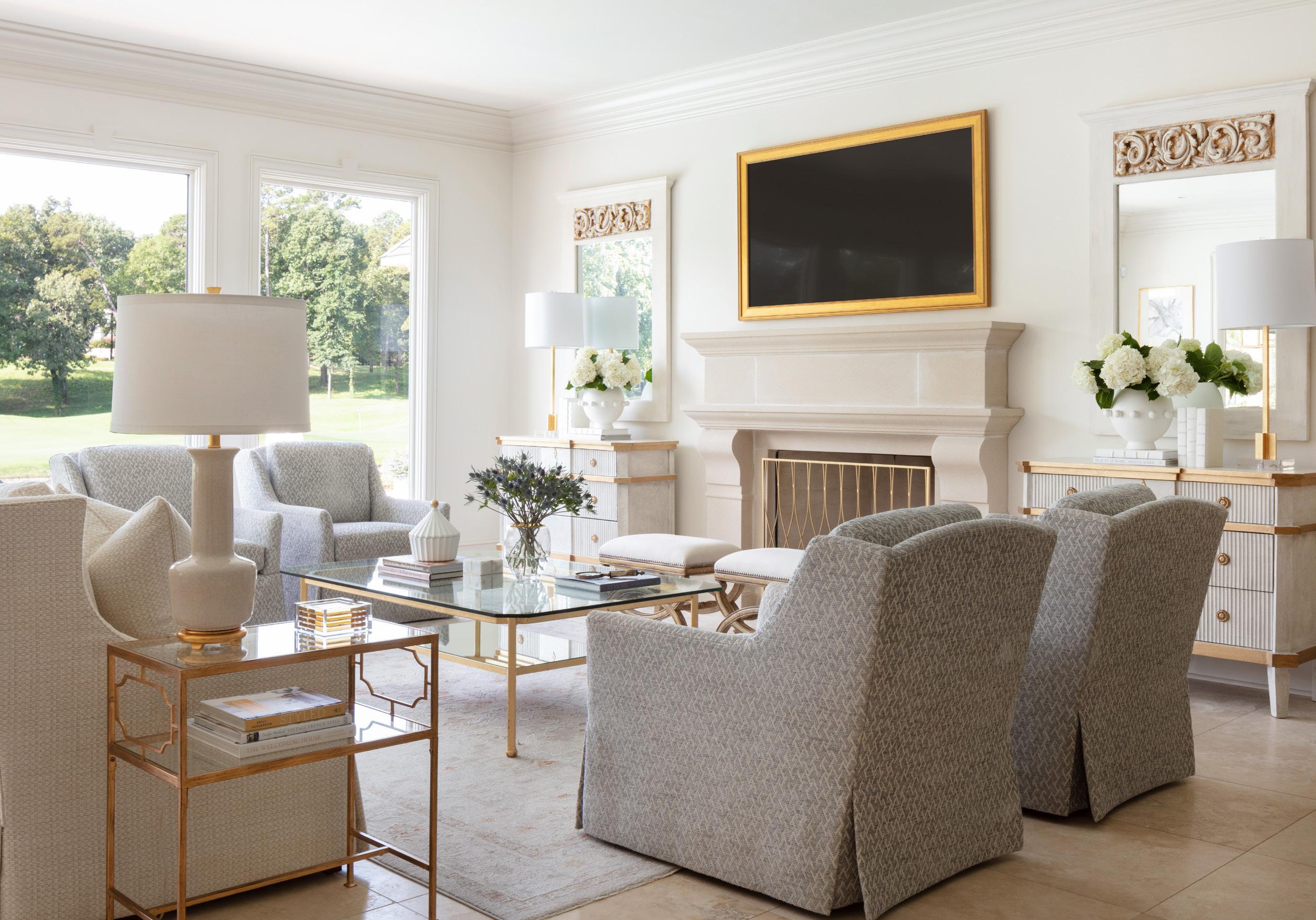

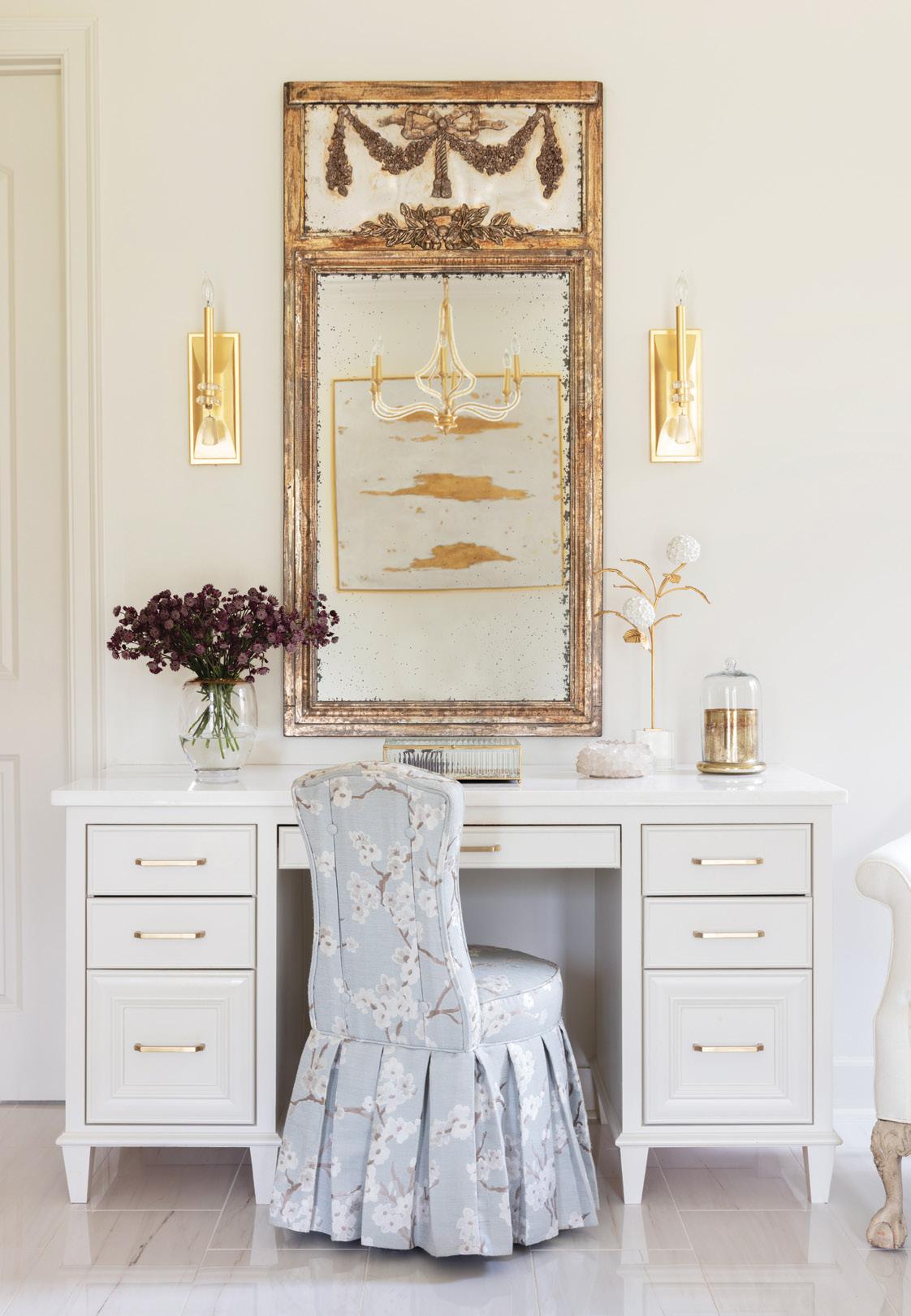 —Debi Davis, designer
—Debi Davis, designer
The spacious primary bath features his-and-her vanities and a double slipper tub. A commissioned work by local artist Gabriel Solis creates a focal point on a wall that conceals the walk-through shower. A custom ottoman covered in a dusty blue cut-velvet fabric brings color and texture, while a chair upholstered in a soft blue fabric with a dogwood motif at the dressing table adds to the space’s genteel feel.

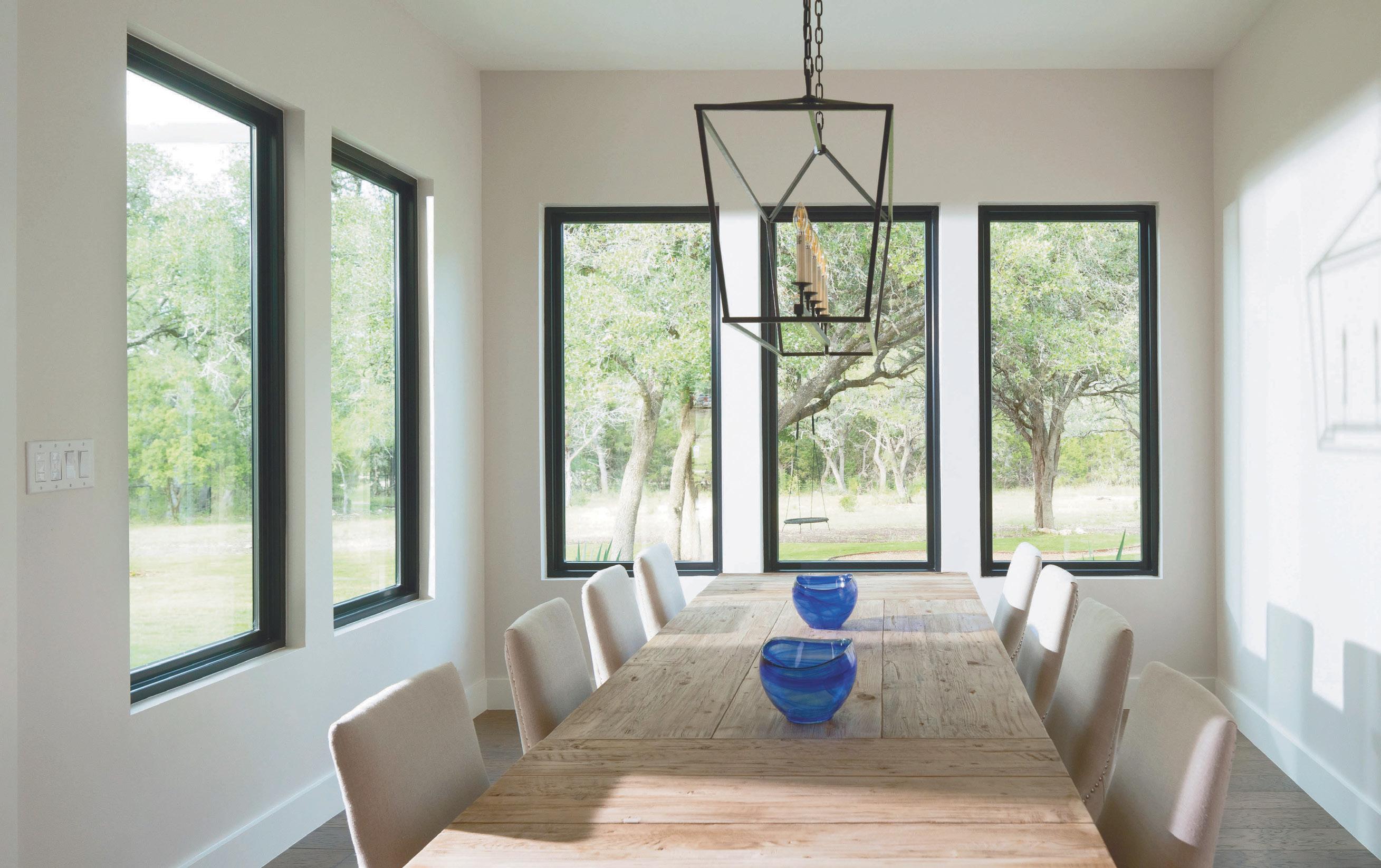




on one of the state’s talented homebuilders to lead your next new-construction project

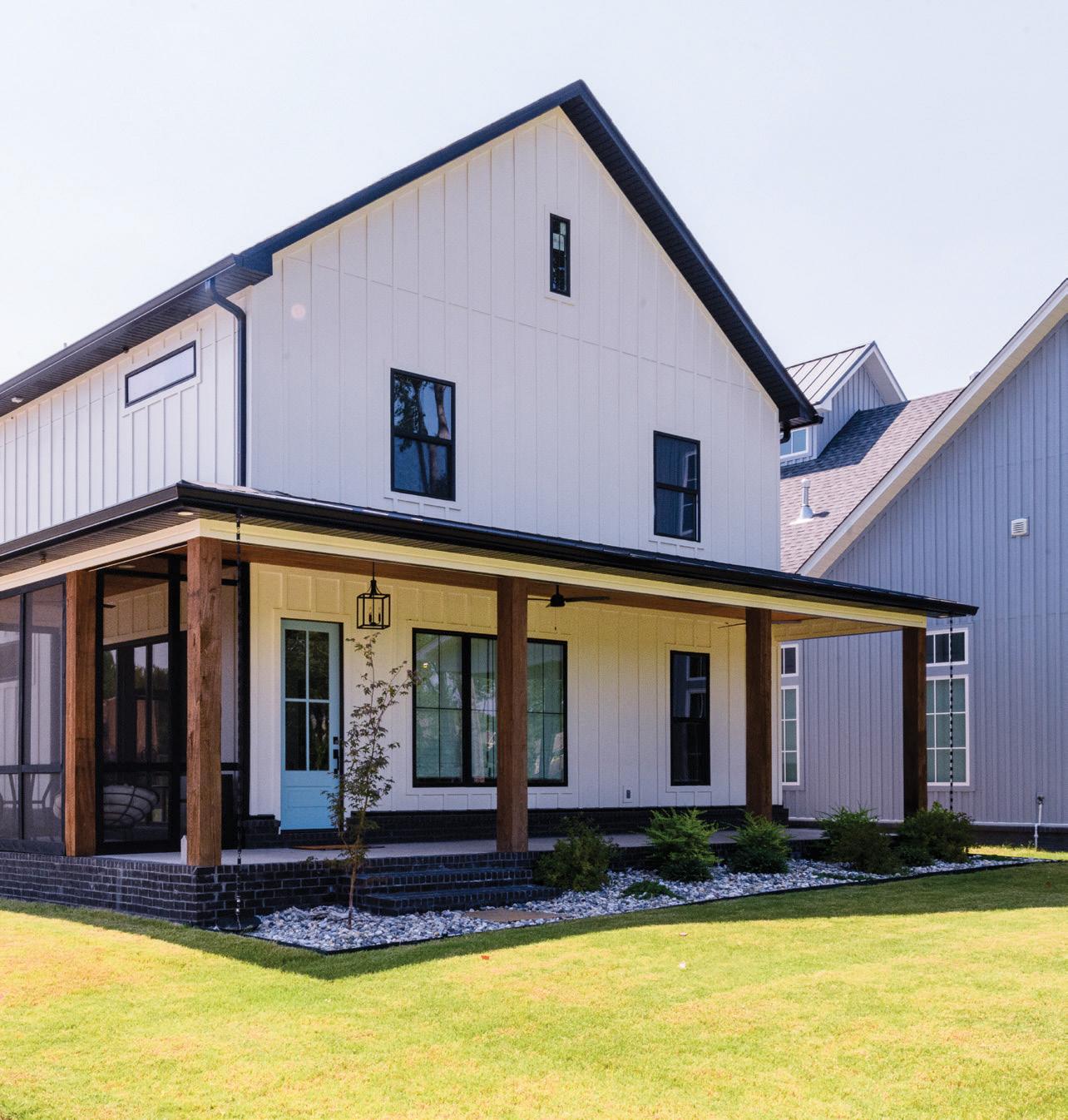


Hard work, strong faith, and big dreams: These were values Scotty Howard’s parents instilled in him from an early age. After graduating high school, he started a flooring business, which later allowed him to attend college and expand into remodeling and building. “Now, after 22 years of construction endeavors, Elite Home Design is building all over
central Arkansas,” Scotty says.
The custom builder credits his team of project managers, designers, and superintendents for the communication and coordination that makes every project a success. Elite Home Design is involved with every step of the process, from lot selection to design, engineering, and financing. They incorporate


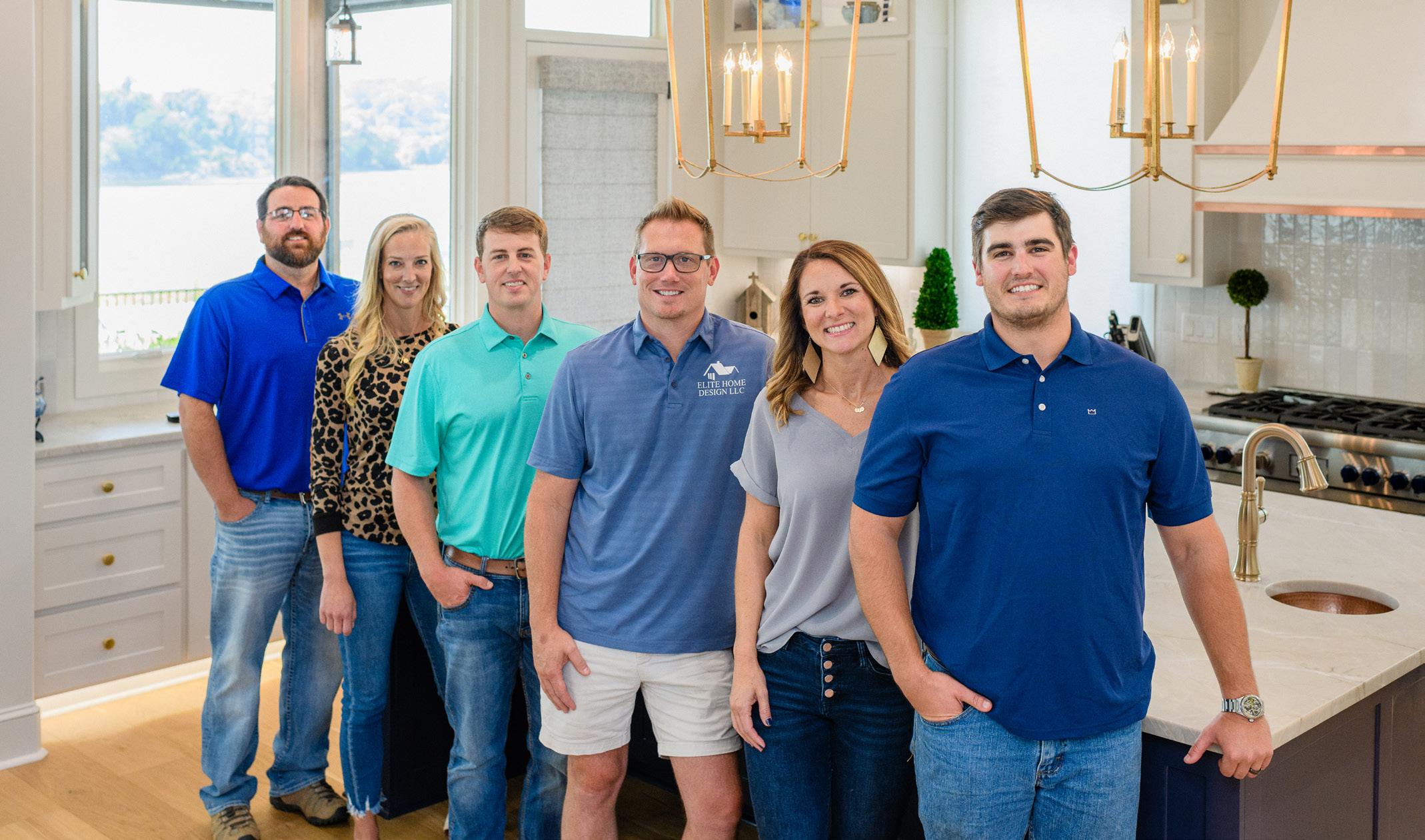
energy-efficiency and smart features whenever possible and welcome client questions about every decision made. “We allow change orders because we want people to intentionally participate in their ‘forever home,’” Scotty says. “We are a company that will listen to our customers’ needs and ideas. Our clients are not just names on a white board; they are family.”
5005 John F. Kennedy Blvd. 501.596.1830 elitehomedesignar.com
Scotty Howard of Elite Home Design leads a team of qualified professionals in creating a fun, memorable building experience

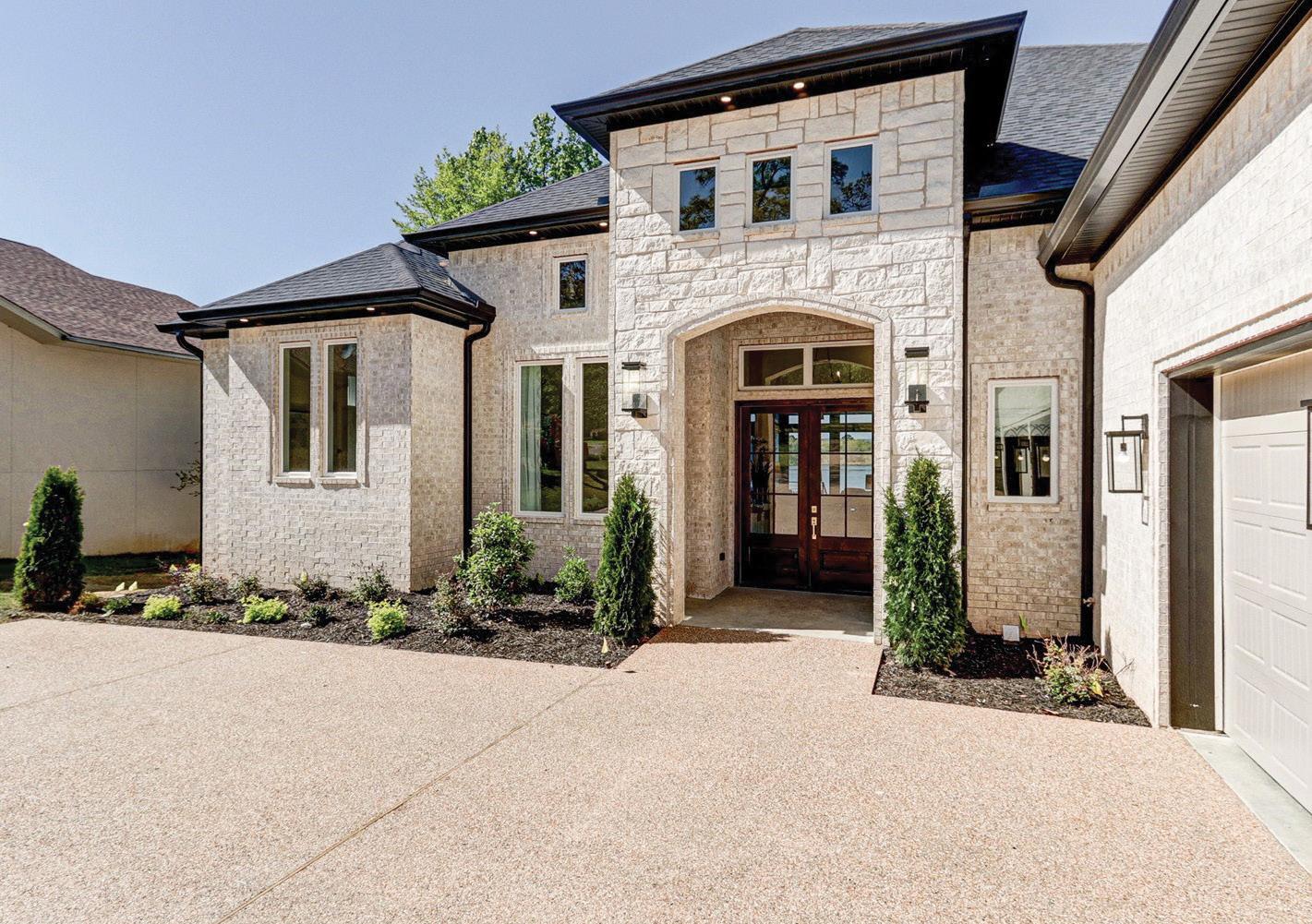



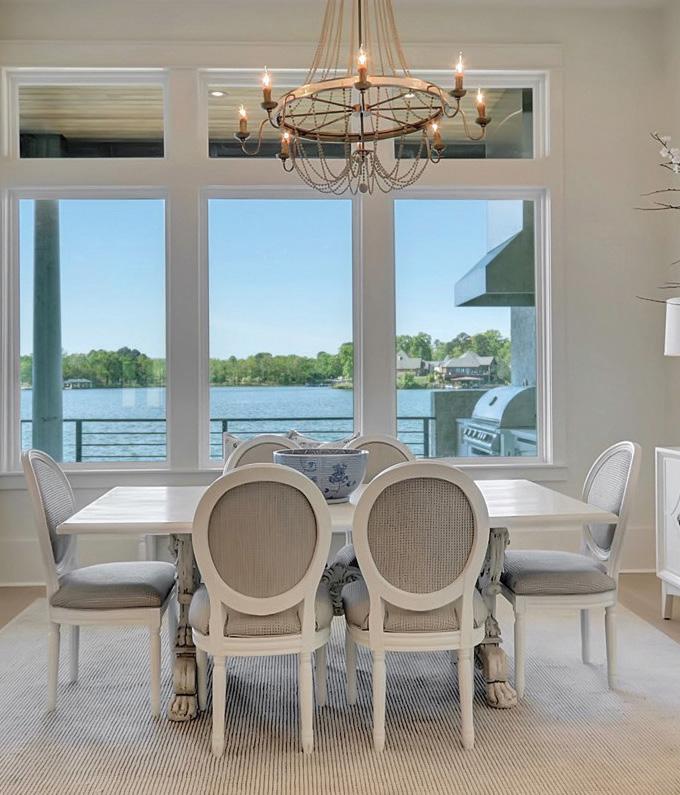


With a career beginning in 1971, Doug Rodgers has over 50 years in the home building industry. After attending the University of Arkansas–Fort Smith, he followed in the footsteps family when he started working in construction. In 2000, he and his wife, Lain, founded Carriage Custom Homes. With her experience in home décor as well as real

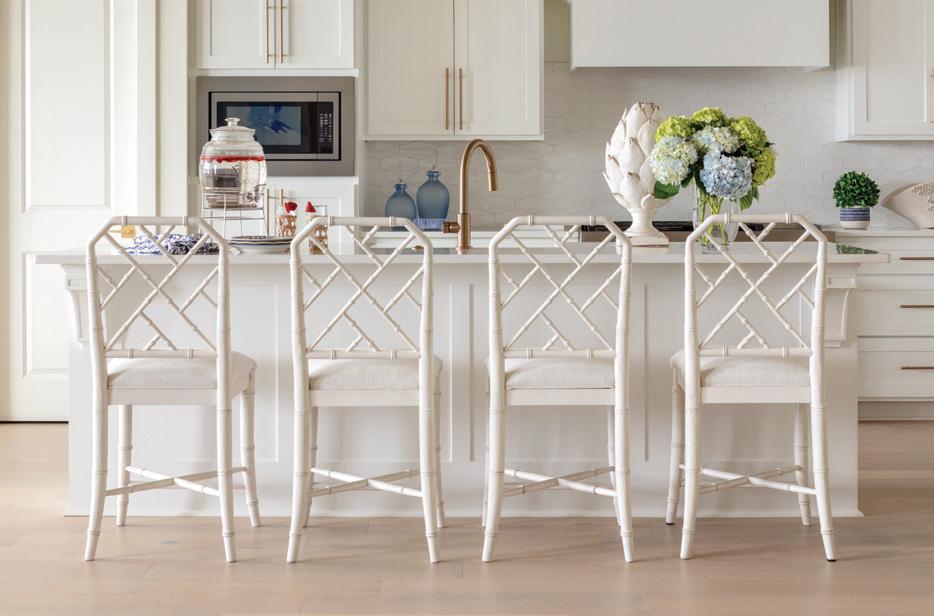
estate, Lain is also able to lend her expertise to the company’s projects. “We’re a dynamic duo who have built approximately 6,000 houses,” Doug says, noting many of these homes were in Dallas before returning home to Arkansas. Now, the majority of their projects are in Hot Springs and Hot Springs Village.
Carriage Custom Homes offers competitive
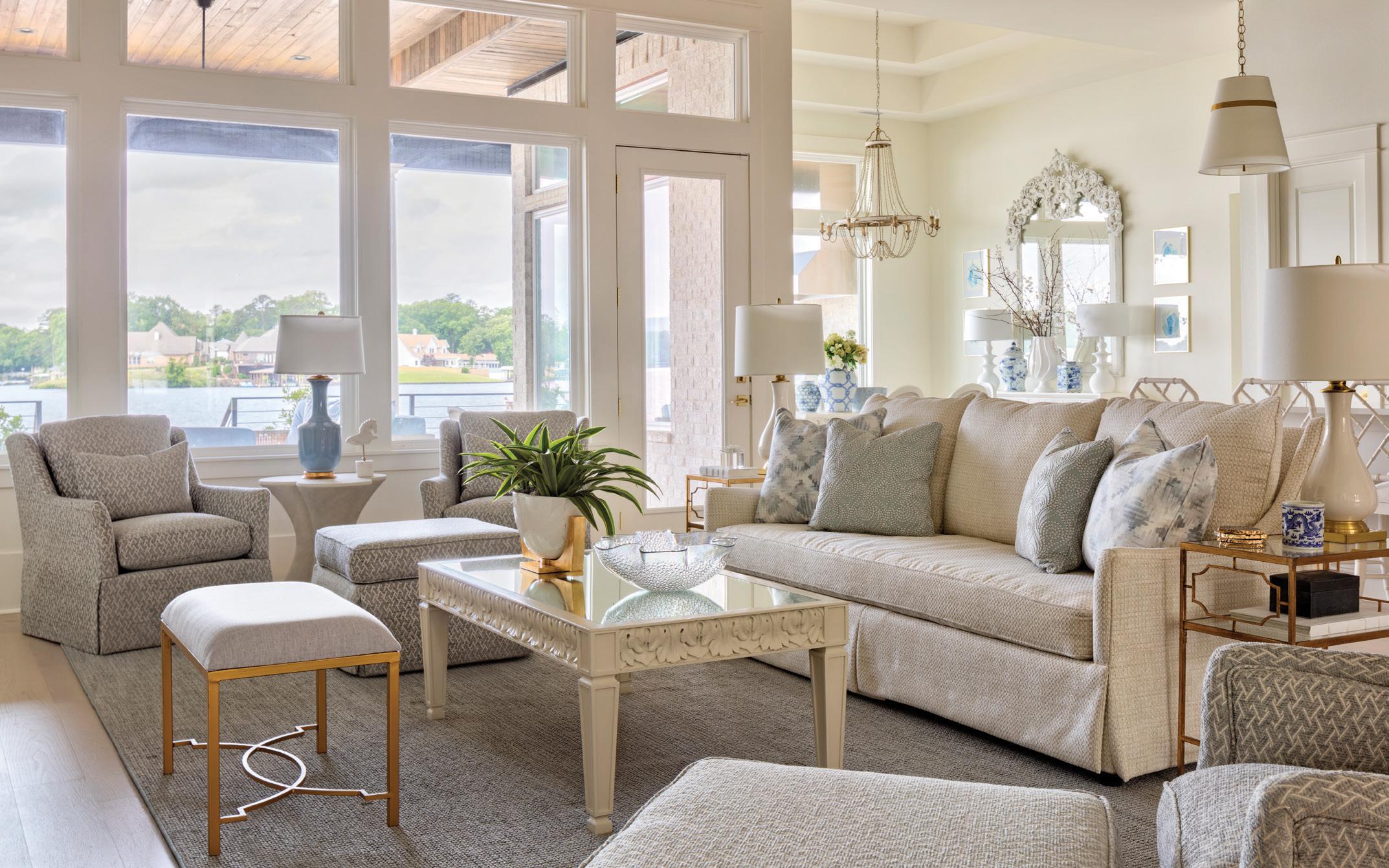
pricing, exceptional customer service, quick communication, and connections to craftsmen and subcontractors whose work is high-quality and long-lasting. We’ve watched many changes in style and colors over the years,” Lain says. “If there’s one thing that has stayed the same, it’s that people always appreciate the quality of a Carriage home.”
With 50 years of experience, Carriage Custom Homes brings craftsmanship and customer service to home building in Hot Springs

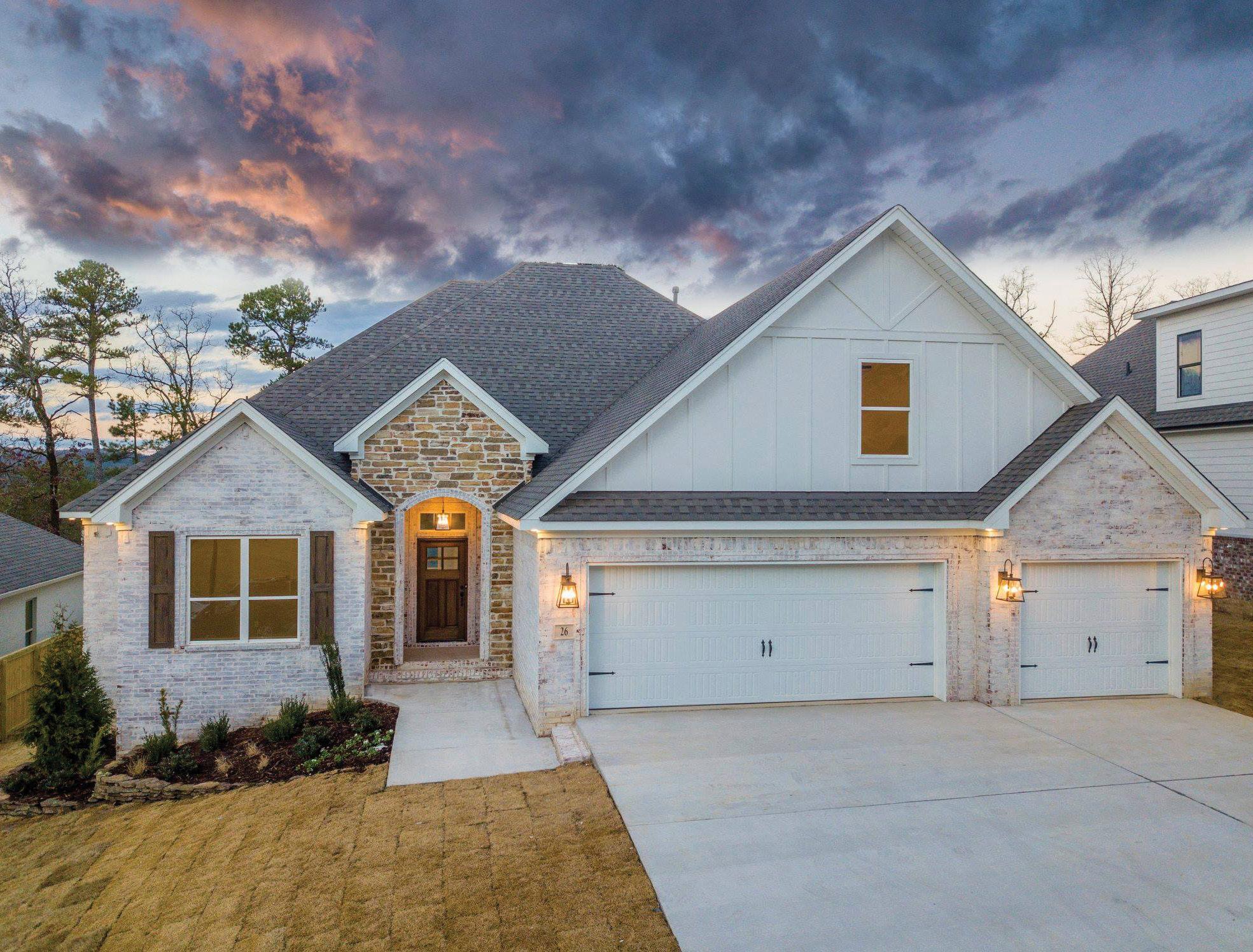
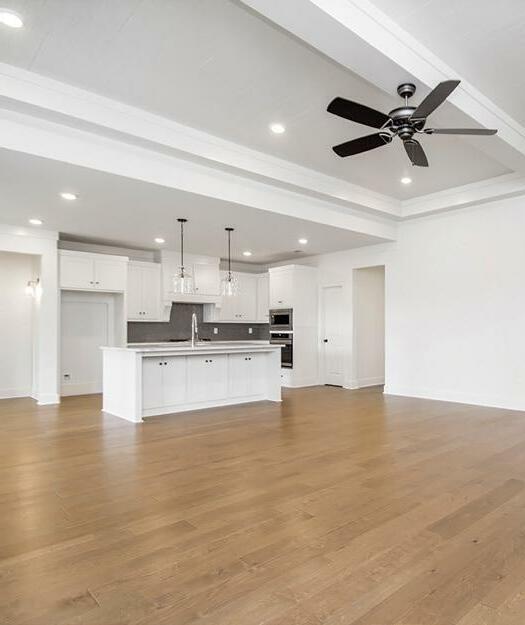

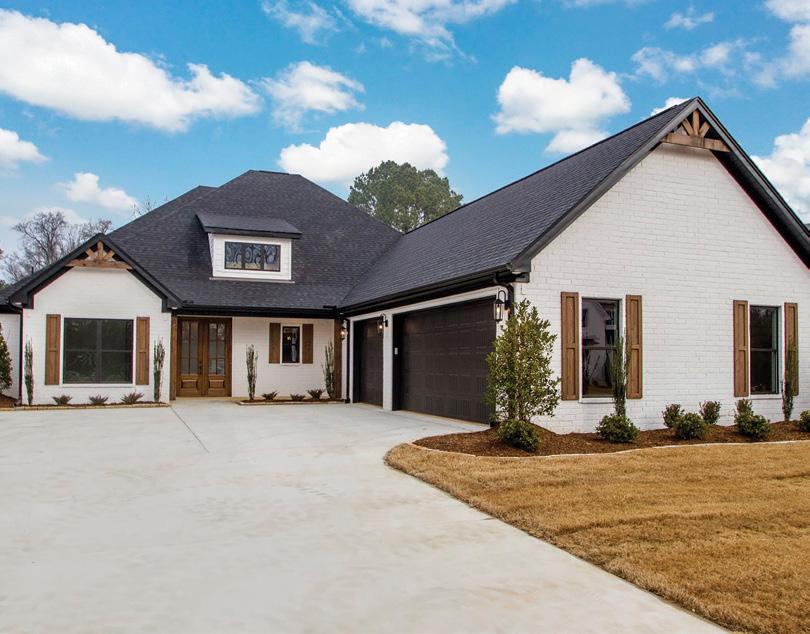


Shepard Home Builders draws on years of experience and the values of integrity and trust to build homes that stand the test of time
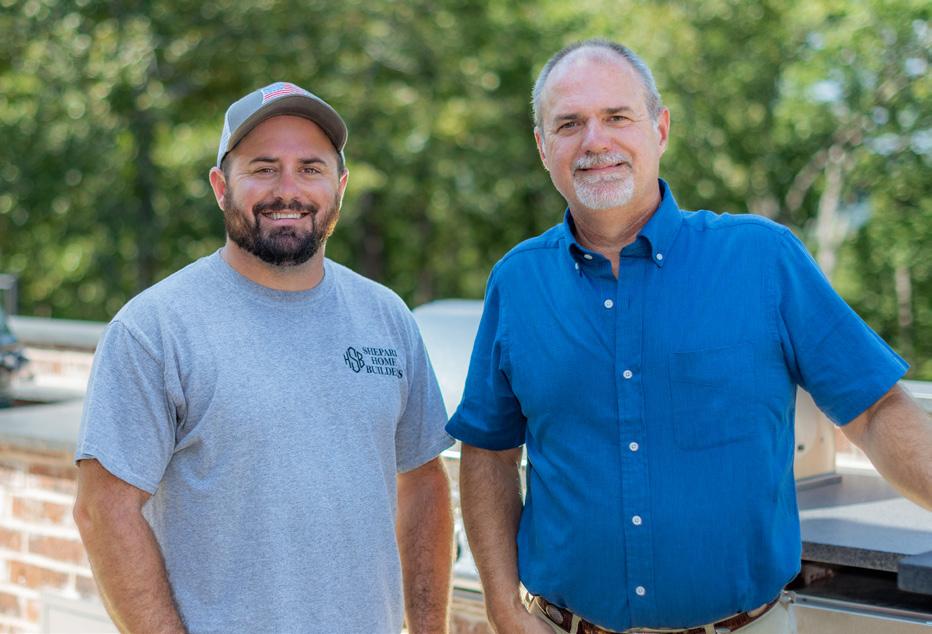

Mark Shepard founded Shepard Home Builders in 2004, seven years after completing his first project: his own home. With a background in building materials, the new venture was a natural fit. “I love the challenge of taking someone’s vision and ending with a home that will be loved for many generations to come,” he says. “I occasionally will still go out of my way to drive by houses that I built several years ago to see how they look and to remind myself where we started.”

No matter the scope of the project—from first-time starter homes to million-dollar houses—ensuring the house plan suits the lot is a priority for Mark. Currently, his team is seeing more requests for smart technology, energy efficiency, and outdoor living spaces—including firepits, kitchens, and year-round hangout zones. “We strive to build a home that the owner can be proud to show off,” he says. Above all, Shepard Home Builders strives to deliver each project with integrity and trust. “Doing the right thing is at the top of my list, and I’m always going to take the high road—no matter what it takes,” he says.
“Building your home should be fun and exciting!”

Founded in 2003, Carrington Creek Homes is a full-service design and build firm with custom home projects throughout Northwest Arkansas and the River Valley. Their philosophy is centered around providing a streamlined, stress-free experience for every client. Therefore, they strive to tailor each project to their clients’ visions. Every home starts with an extensive onboarding process to provide accurate pricing for a smooth build from start to finish.
Carrington Creek Homes lists quality craftsmanship and intentional decisions as hallmarks of their work. The team stays up to date on industry trends, new products, and the latest homebuilding technology. Current trends include indoor-outdoor living spaces, rift-sawn white oak, brass hardware, and plaster accents. The building company was also recently honored to be named Best Home Builder in the River Valley by the Northwest Arkansas Democrat-Gazette and the Southwest Times Record.
Carrington Creek Homes provides the highest quality design-builds along with long-lasting relationships


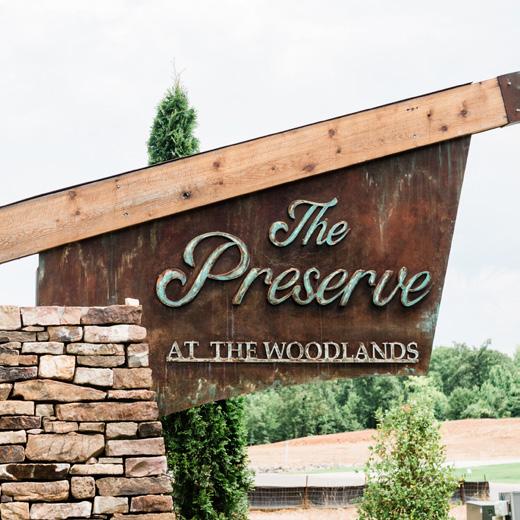
In business for more than 40 years, Bosley Construction, Inc. is a third-generation, family-owned company. “Home building is what we know. Chip and I were raised in the industry, visiting job sites and builders conventions since we were little,” says vice president Brennan Bosley of he and his brother, president Chip Bosley.
In 2020, the Bosleys took their passion for homebuilding to the next level with the opening of a residential development in Benton called The Preserve at The Woodlands. With 3.5 miles of walking trails, a private fishing pond,
and community pool, the development is more than just a neighborhood. It’s the type of place that encourages people to go outside, engage with their surroundings, and make friends with their neighbors. “In planning this development, we have gone to great lengths to preserve some of the acreage to be used for people to get outside and connect with each other and nature,” Brennan says.
In 2021, the Bosleys were excited to grow what they’d begun by opening lots for sale in Phase 2 of the development.
“Phase 2 is a continuation of what we have now, including
some smaller lots to be able to cater to a wide range of budgets,” Brennan says. “The reception to Phase 1 was absolutely phenomenal. We sold lots twice as fast as we expected to, and we’re excited to continue building on what we’ve begun. People in the neighborhood are excited to see it grow.”
All homes in The Preserve at The Woodlands can be customized to suit its future owner’s style and needs. “Every home built is customized and drawn to fit its specific lot, so no two homes look alike,” Brennan says. Additionally, the plan design, interior and
exterior finishes are overseen by Keri Bosley. “We all pay close attention to every detail in the homes we build,” Keri says. “Knowing a new home is most likely our clients’ biggest investments, we treat every job site like it’s our very own home.”
There are currently two spec homes available on Sawtooth Drive in The Preserve at The Woodlands in addition to several lots that are ready to build. The development is located at the end of Nature Way off Congo Road in Benton.
Call 501.225.2729 for more information.
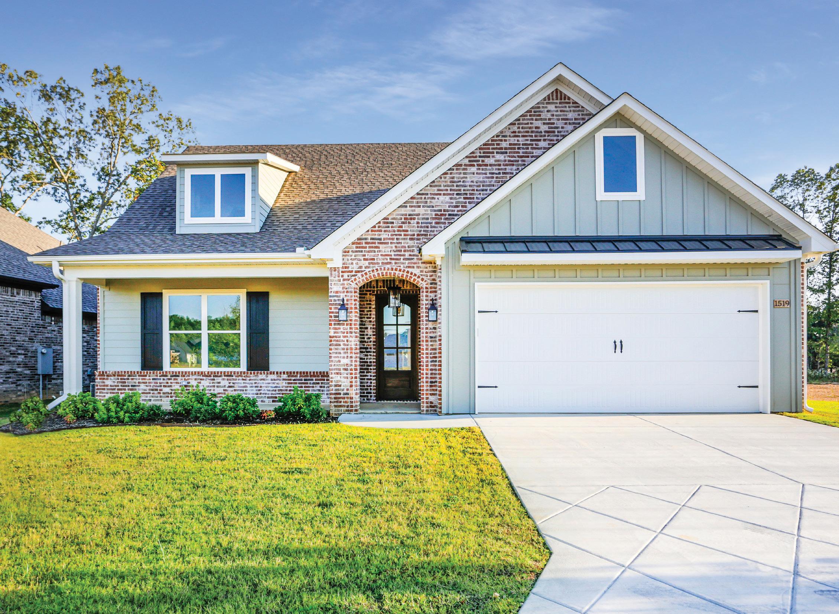
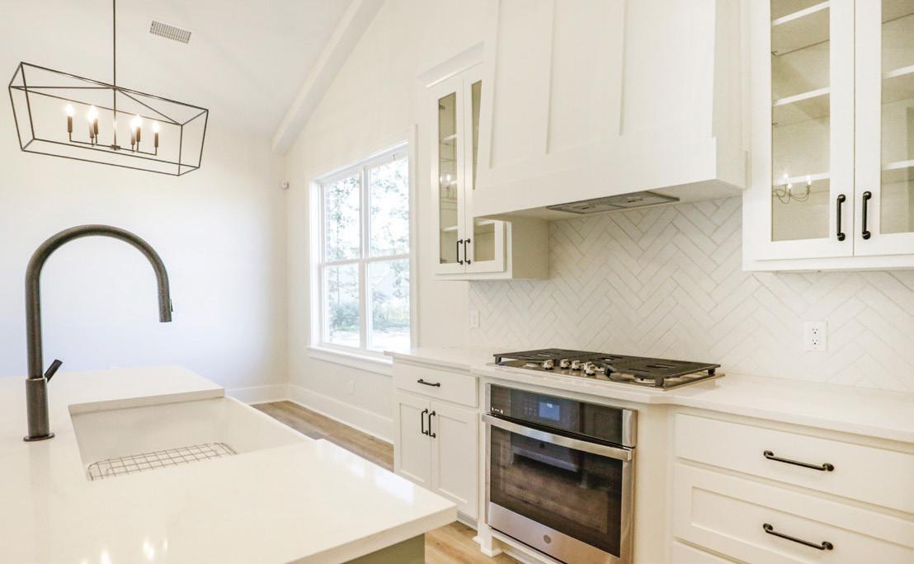
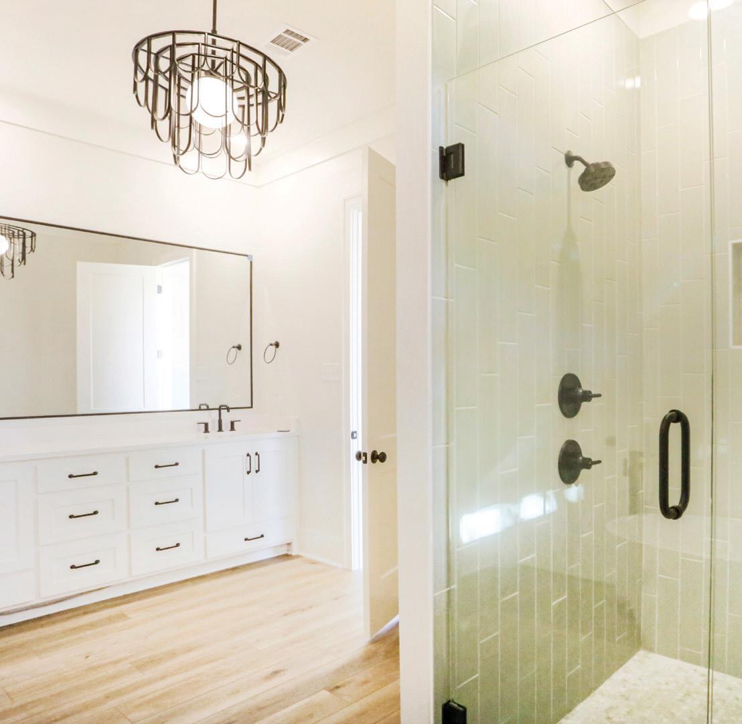
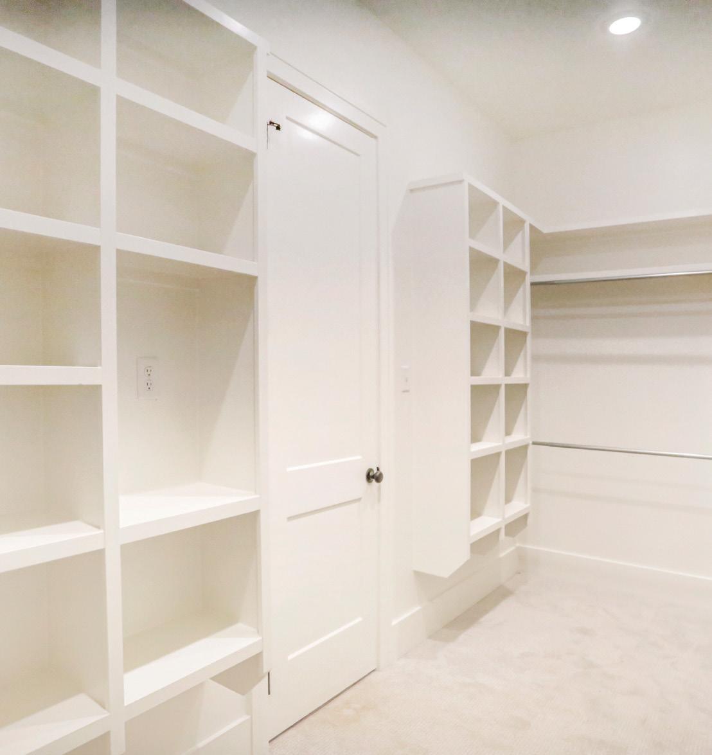
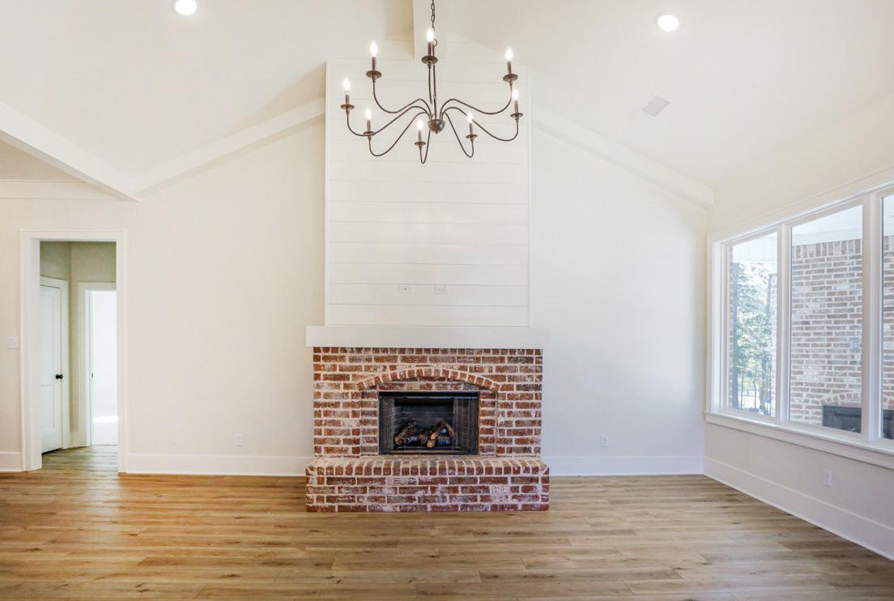
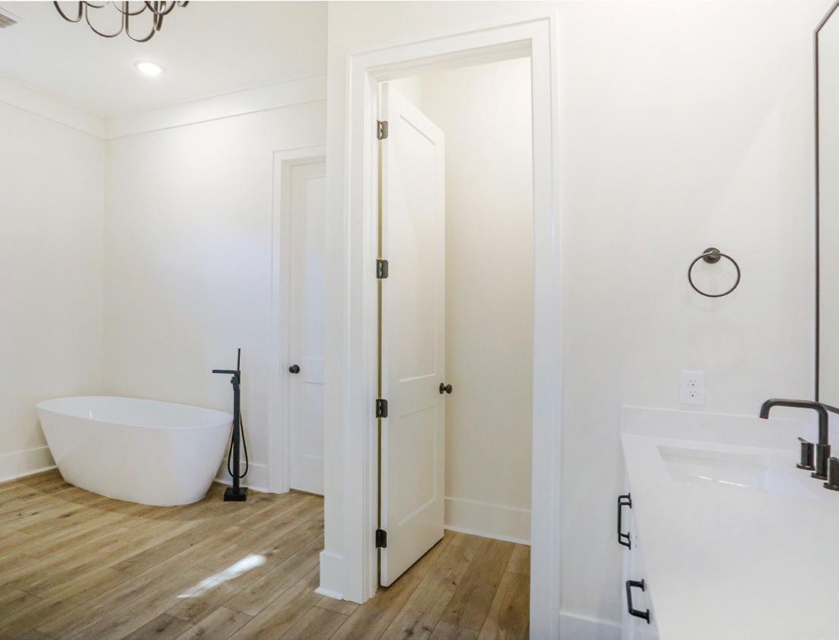
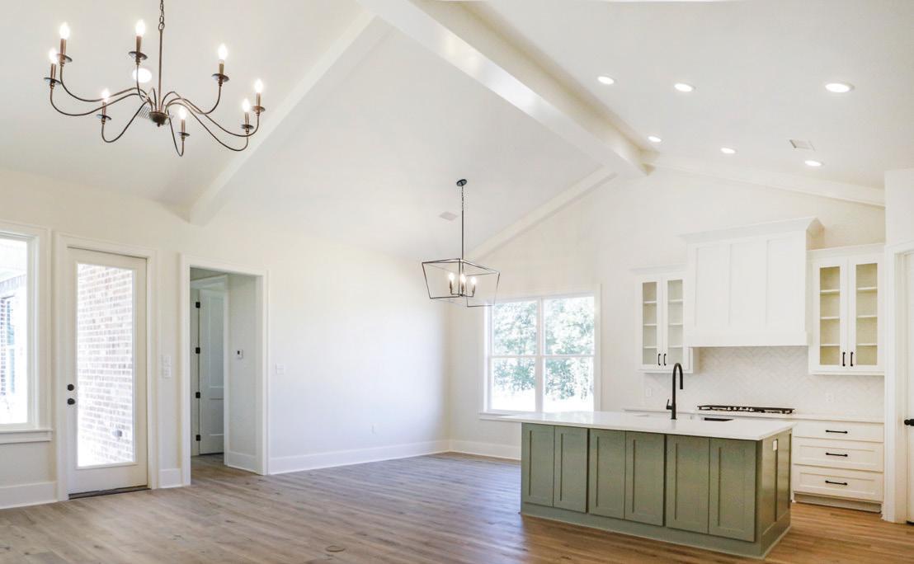
“The reception to Phase 1 was absolutely phenomenal. We sold lots twice as fast as we expected to, and we’re excited to continue building on what we’ve begun.”
— Brennan Bosley
Five ground-breaking ideas—both trending and timeless—to consider when building a new home
1Curved elements such as barrel-vaulted ceilings and arched case openings bring architectural interest and a sense of history to a new build.
Patterned hardwoods add a subtle statement and old-world craftsmanship underfoot.
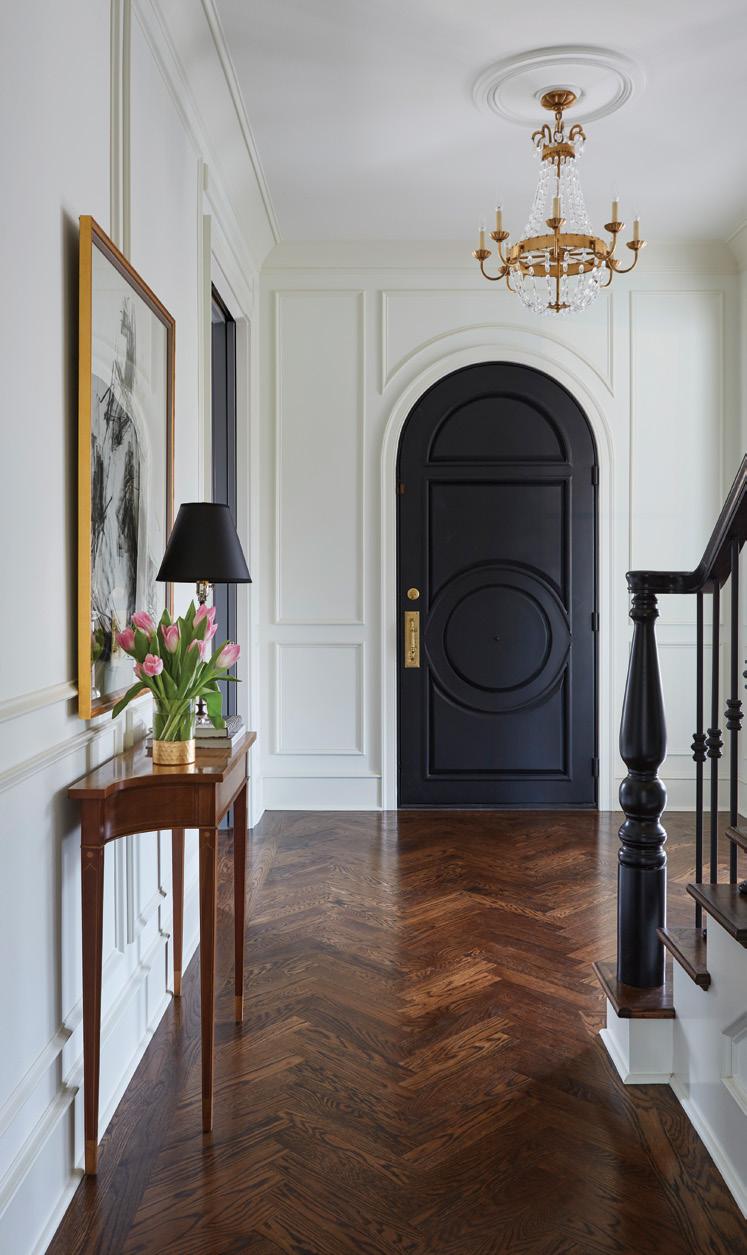
23Well-equipped outdoor living spaces allow you to carry the comfort and convenience of the indoors outside. Outfit your space with a grilling station, bed swing, or dining table to maximize your backyard’s full potential.

Sustainable practices can save both energy and, in the long run, money when building new. Incorporate reclaimed materials, select Energy Star appliances, and install solar panels for a more efficient new construction.

5Make this your forever home when you plan for aging in place. A built-in bench, grab bar, and zerothreshold entry help make your shower one you can enjoy for years to come.
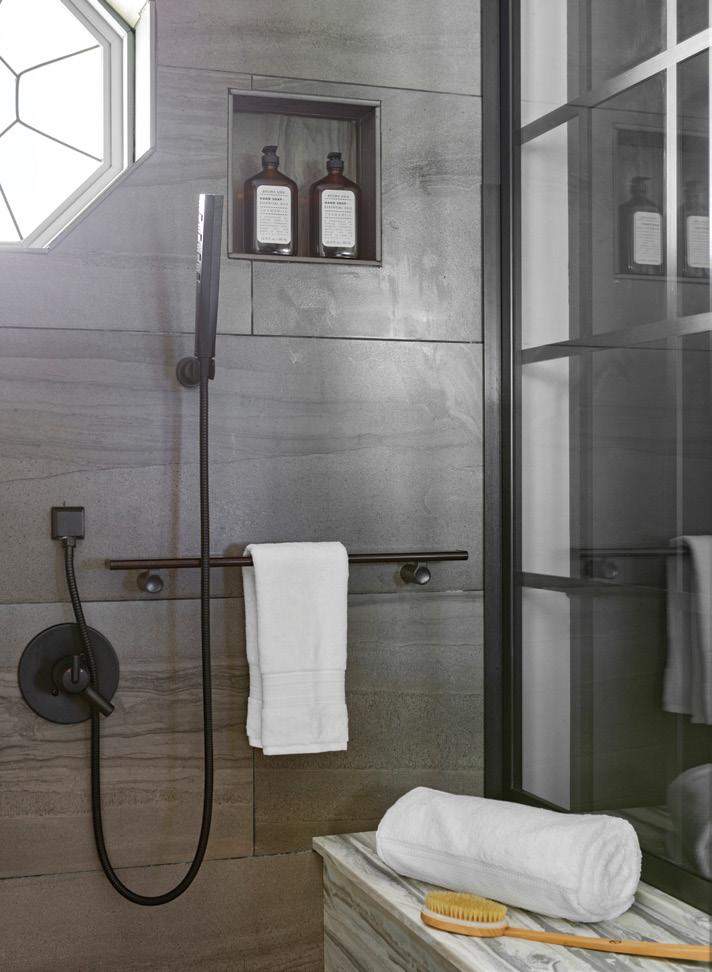


Bret Franks, a member of the Southern Living Custom Builder Program, founded his company in 2000. A former CPA, Bret decided it was time to turn his passion for building and architecture into a career. Today, he handles both newhome construction and remodels.
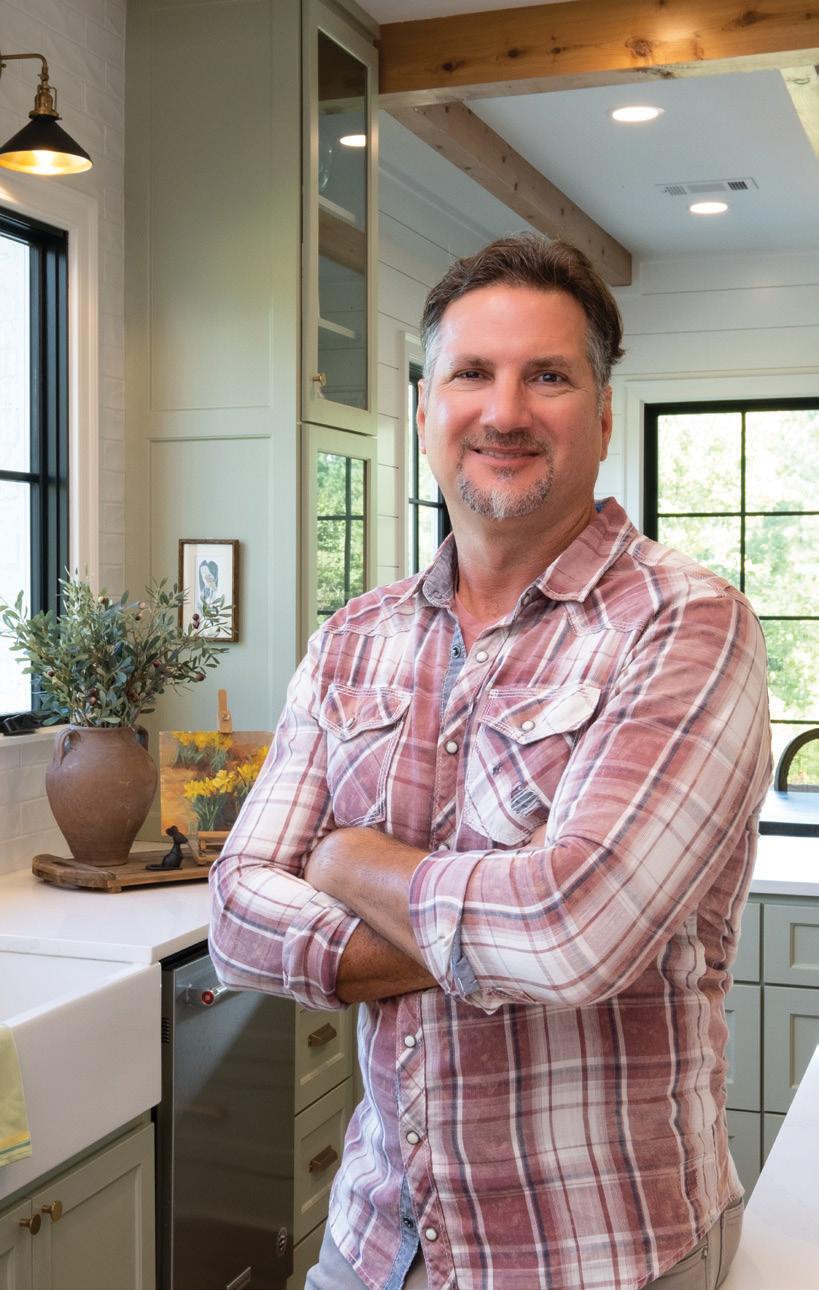

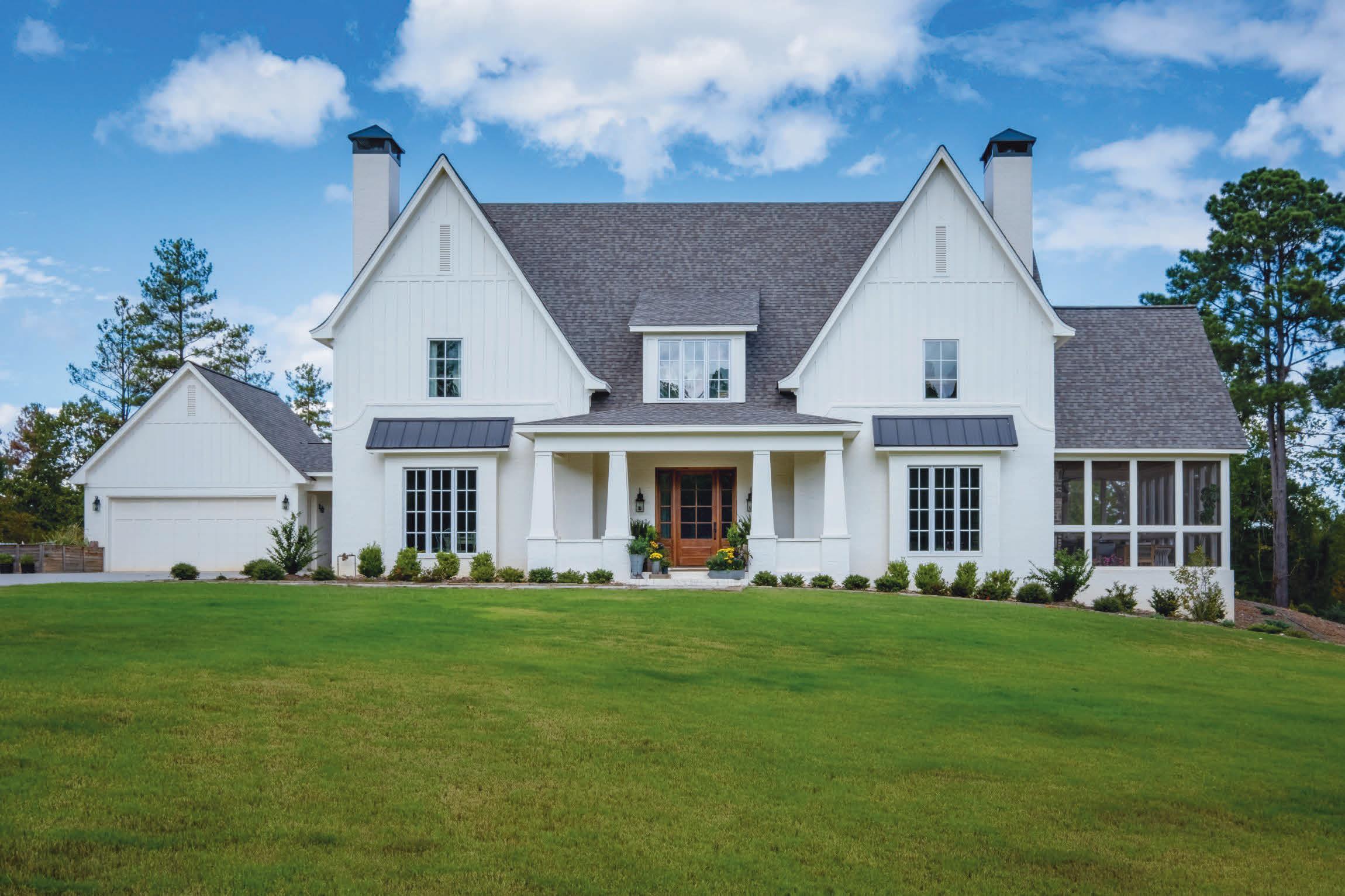
“While I’m drawn to projects with traditional, Southern architecture that stand the test of time,” he says, “I enjoy incorporating other elements that my clients envision. I understand that building is a personal experience, and that
is exactly what we deliver.” Bret credits his success to his work ethic and his transparency with clients. Planning and budgeting elements come natural for a CPA. “I have a time-tested process that starts with meeting the client to determine goals and culminates with an itemized budget and list of project details.”
He personally oversees the construction process rather than relying on a foreman. “I keep my number of ongoing projects at a point that allows me to ensure the quality of every build.”
501.680.1238
bretfranks.com
@bret_franks_construction

Frank Curtis of Curtis Contracting brings more than 30 years of homebuilding experience to Salt Creek Estates in Benton. Homes within this private neighborhood average 3,000 square feet on ½-acre lots and are built to suit. The development offers a beautiful pond view


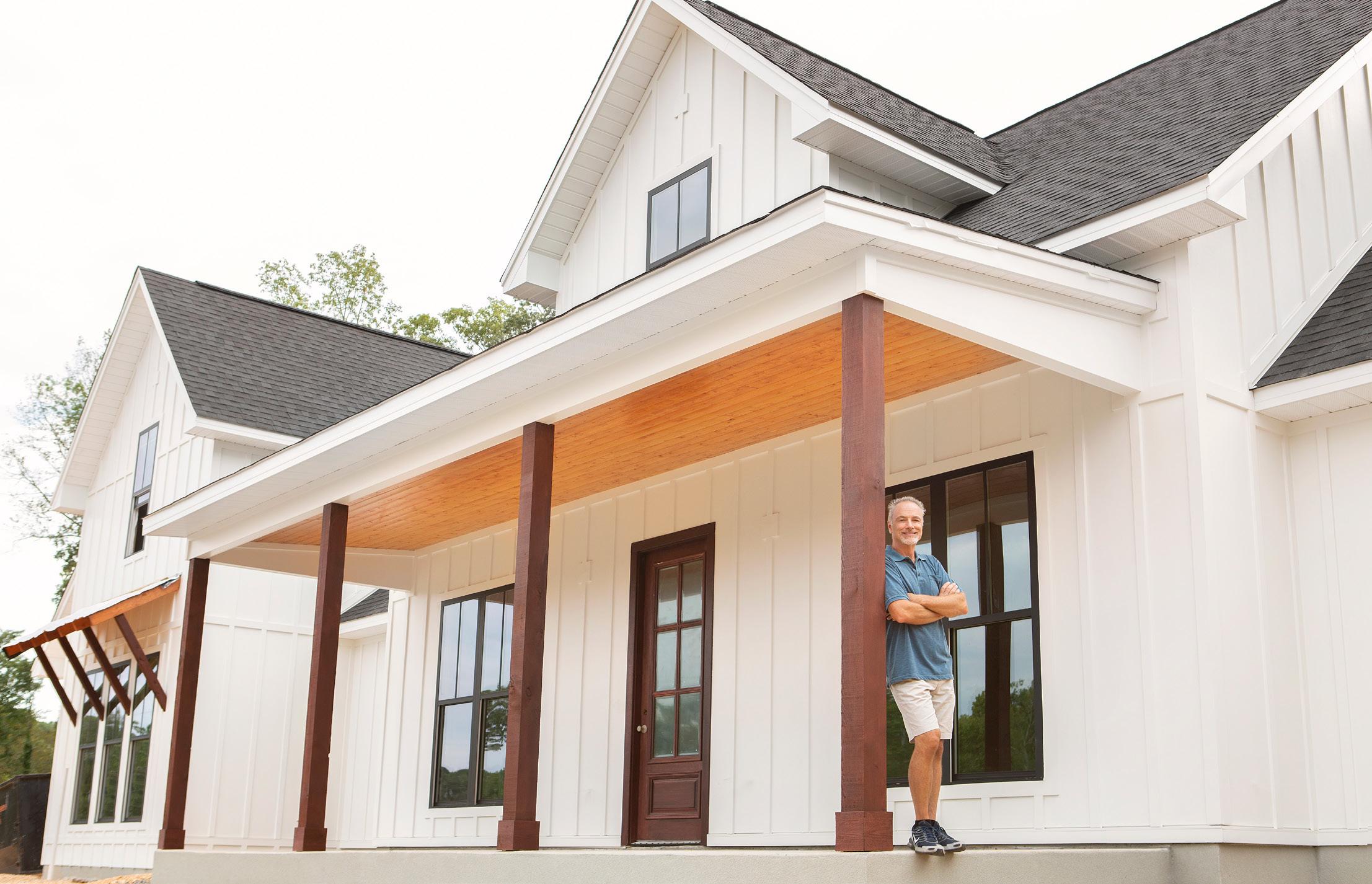
and POA as well as the convenience of shopping and dining minutes away in downtown Benton. There are three premium improved lots in Salt Creek Estates left at $89,000 each, all of which back up to beautiful wooded areas. Call Frank Curtis at 501.868.8900 to inquire.
Benton Traditional, contemporary, and farmhouse $500-600k
West

Randy James Construction is now building homes in west Little Rock developments Copper Run and Parkside at Wildwood. With 30-plus years of experience, Randy and his team can build to fit a variety of styles, from traditional and modern farmhouse to contemporary homes. In addition, they will work with you to customize your floor plan
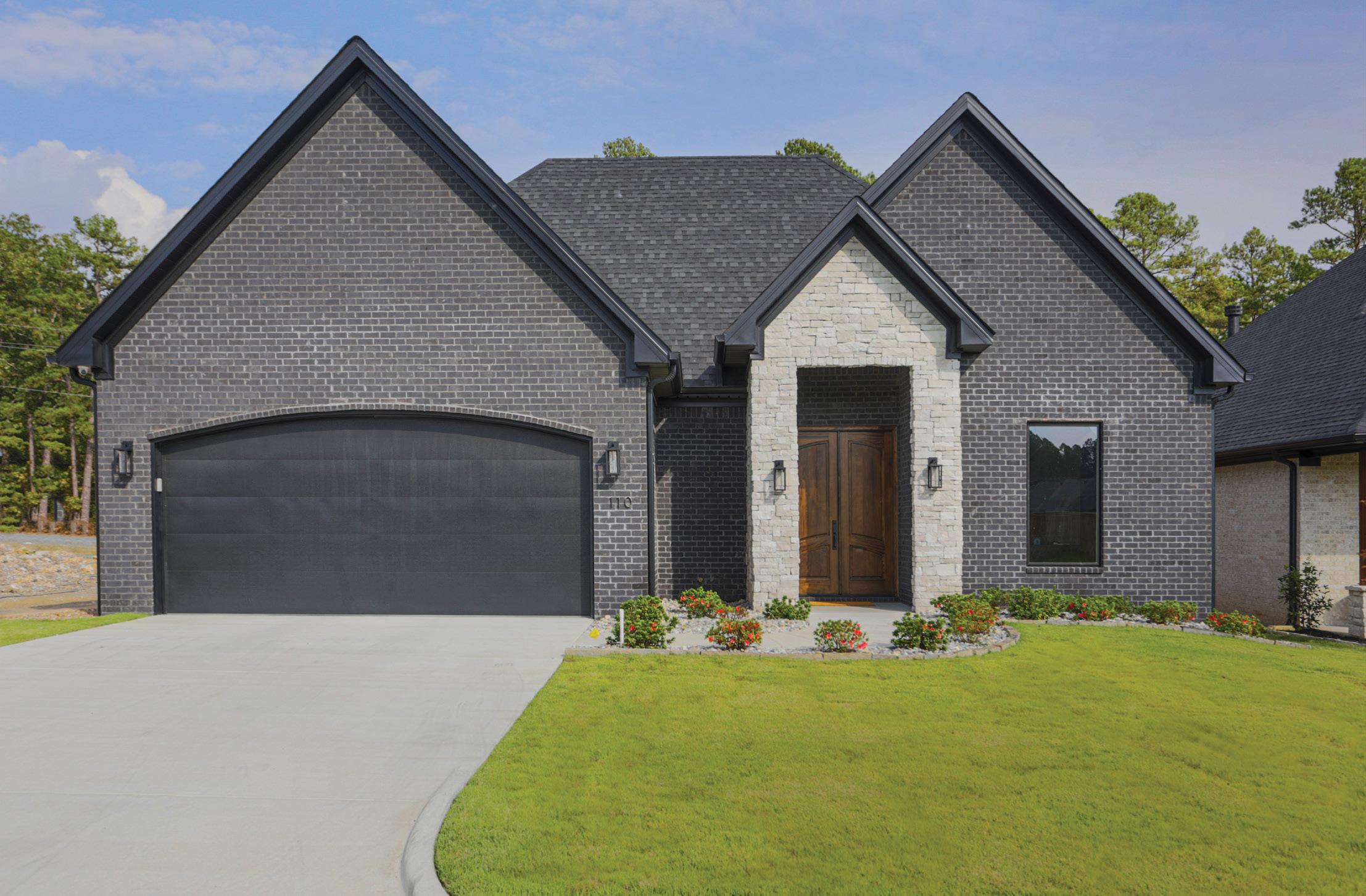
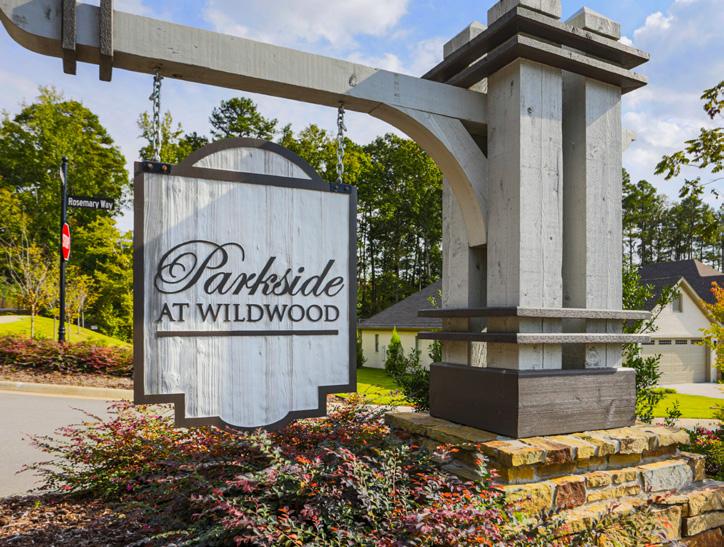
POA
Copper
and select interior finishes. These two neighborhoods offer convenient access to shopping, dining, local schools, and exciting additions, such as the recently opened Costco, as the city grows. Current phases in both Copper Run and Parkside at Wildwood offer spec as well as customized homes for sale. Call 501.771.2566 to inquire.

Homeowners have trusted Carl Gray Henson to build their custom homes for more than three decades. In fact, it’s the business of returning clients that Carl’s wife, Kathy, says is a testament to their reputation. Since 1990 the business has developed into a company devoted to helping clients create dream homes while remaining small enough to give each customer the personal attention he or she deserves.
Carl and his team work tirelessly with their clients on lot selection, design, construction, and service after completion. According to Kathy,
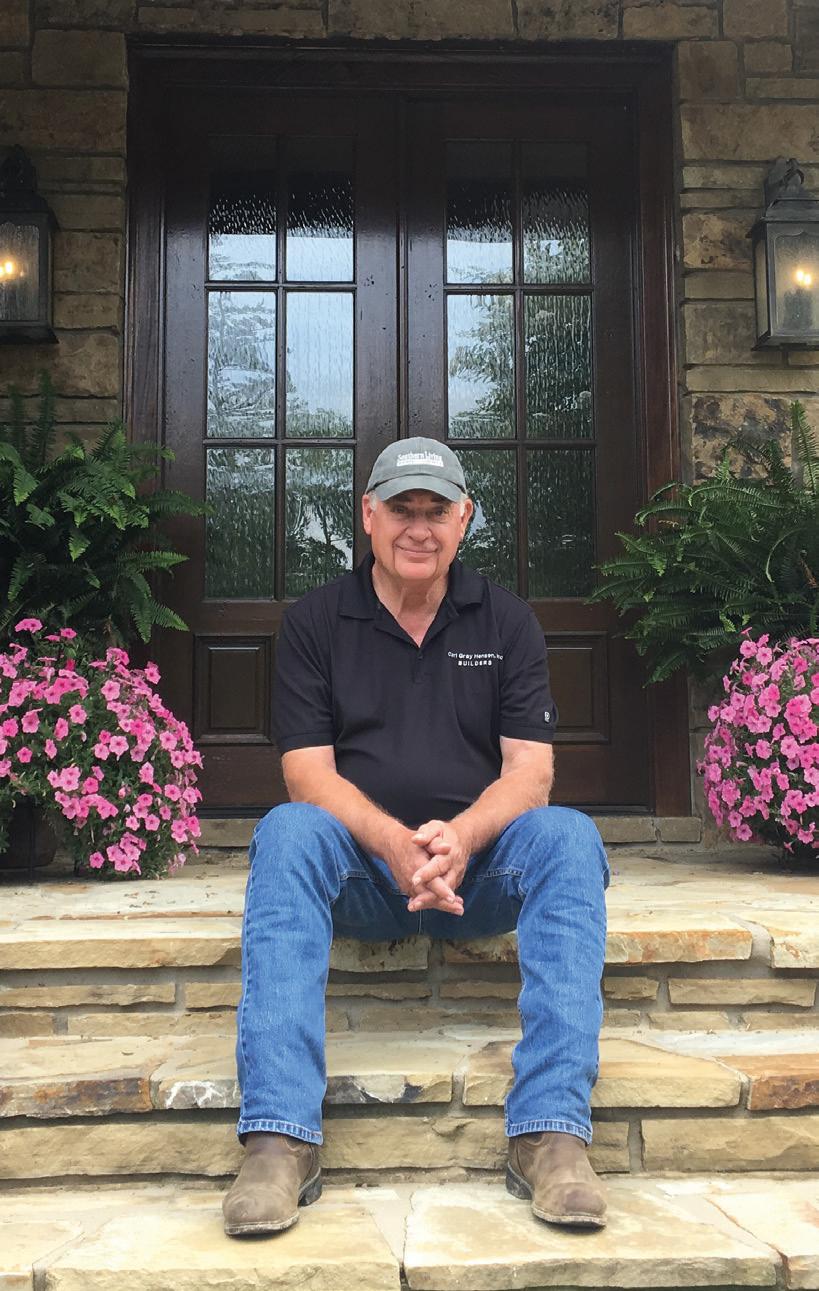
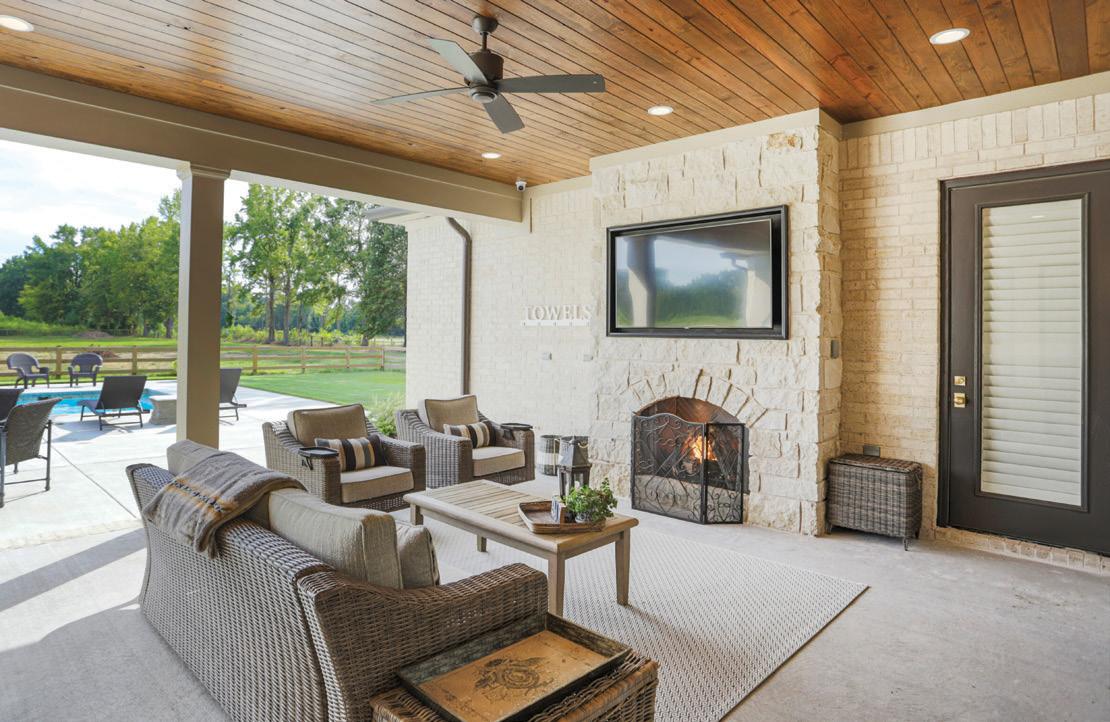

“Homeowners today are very smart. They’re knowledgeable about what they want in their home. One of Carl’s strengths is keeping clients informed about what is going to work or not in their plan,” she says. “He also works hard at keeping them within budget so there are few surprises at the end of the project.”
While Carl prides himself on creating homes with timeless appeal, the current customization requests he is seeing are “smart home” technology,” safe rooms, custom office designs, and mother-in-law suites.
501.413.8341 carlgrayhenson.com @henson_builders
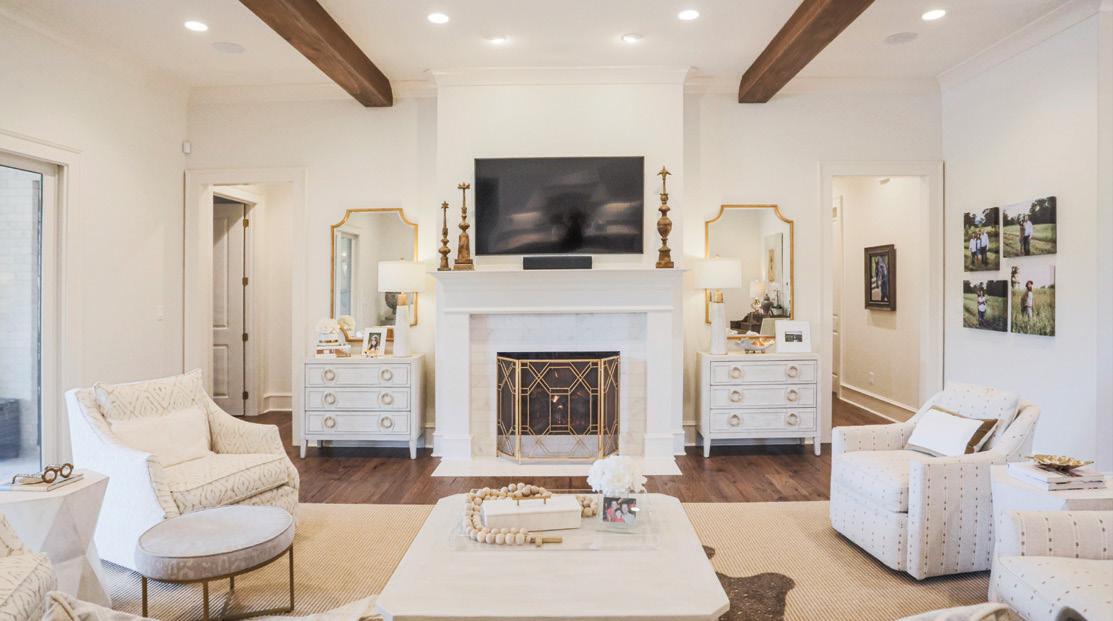
West Little Rock
Fletcher Valley is the newest residential development by PotlatchDeltic offered by Chenal Properties. Located off Kanis Road in west Little Rock, this 460-acre community is convenient to the area’s best retail and dining, including The Promenade at Chenal, while also embracing the rolling hills and forests of the surrounding

environment. When complete, this community will boast a pool, park, walking and jogging trails, and ample green space with 500 to 700 high-quality, single-family homes. In its first neighborhood, Fletcher Ridge, new homes are complete, more are under construction. Learn more at fletchervalley.com and follow Chenal Properties on Facebook.
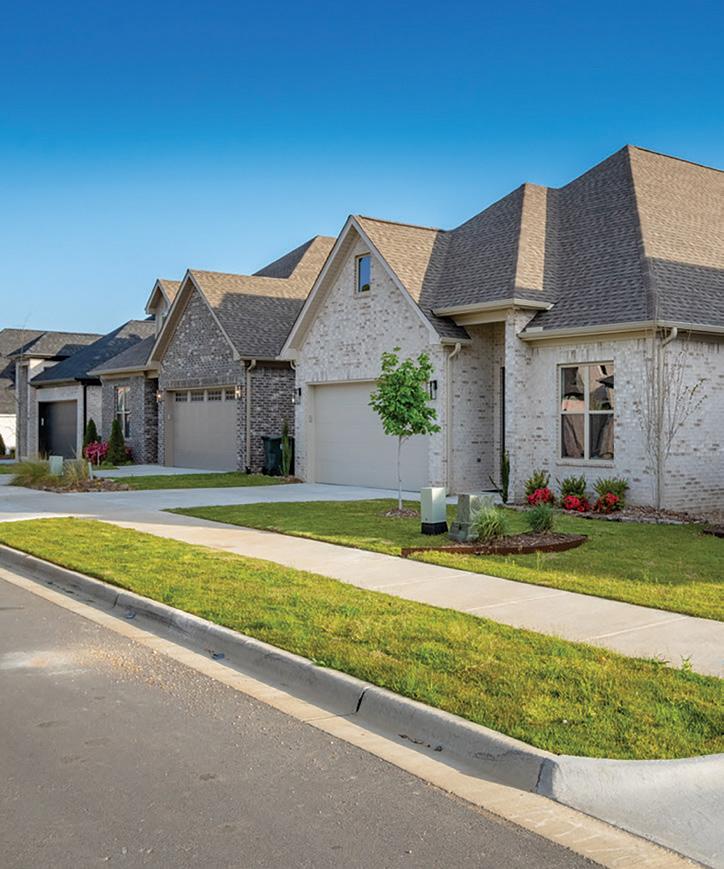
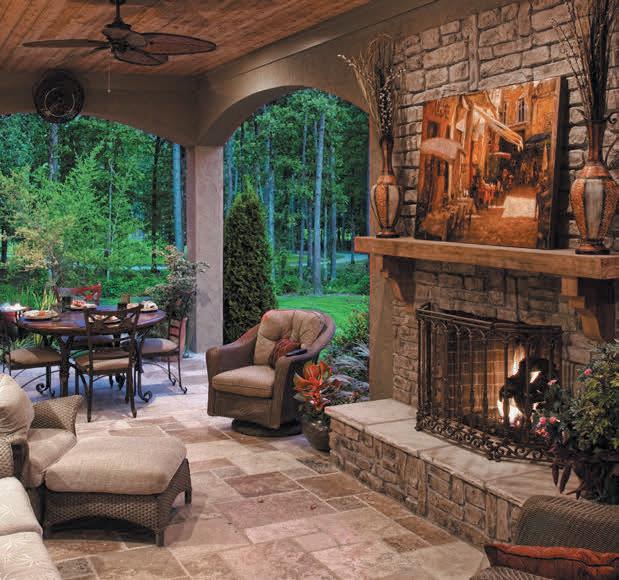
Craftsman, and modern farmhouse


dream home goes beyond
where
POA Pool, park, walking trails, and green space
like the expertly planned
among the
a dream
Bill Parkinson founded Parkinson Building Group in 1999 first with a focus on new construction in West Little Rock. As the company has grown through the years, its work has evolved to include high-end, custom homes in addition to large scale renovations. “To me, custom building is about creating a home that is deeply personal to someone,” Bill says. “As such, we believe our role is to
advise and serve our customers to create a home that meets—or better yet, exceeds— that goal.”

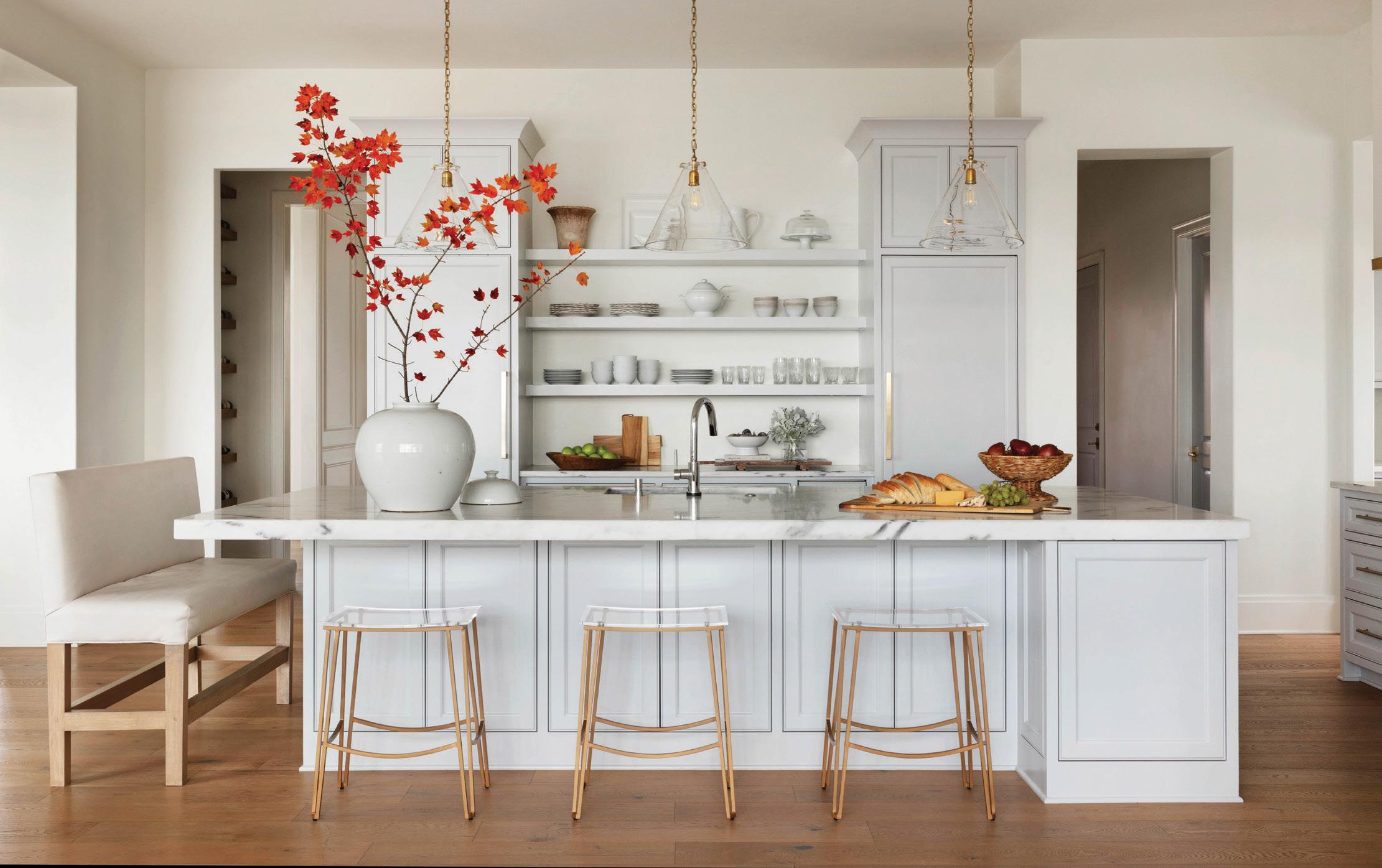
Parkinson Building Group begins each new build by gathering information to create a step-by-step process that aligns with their client’s goals.
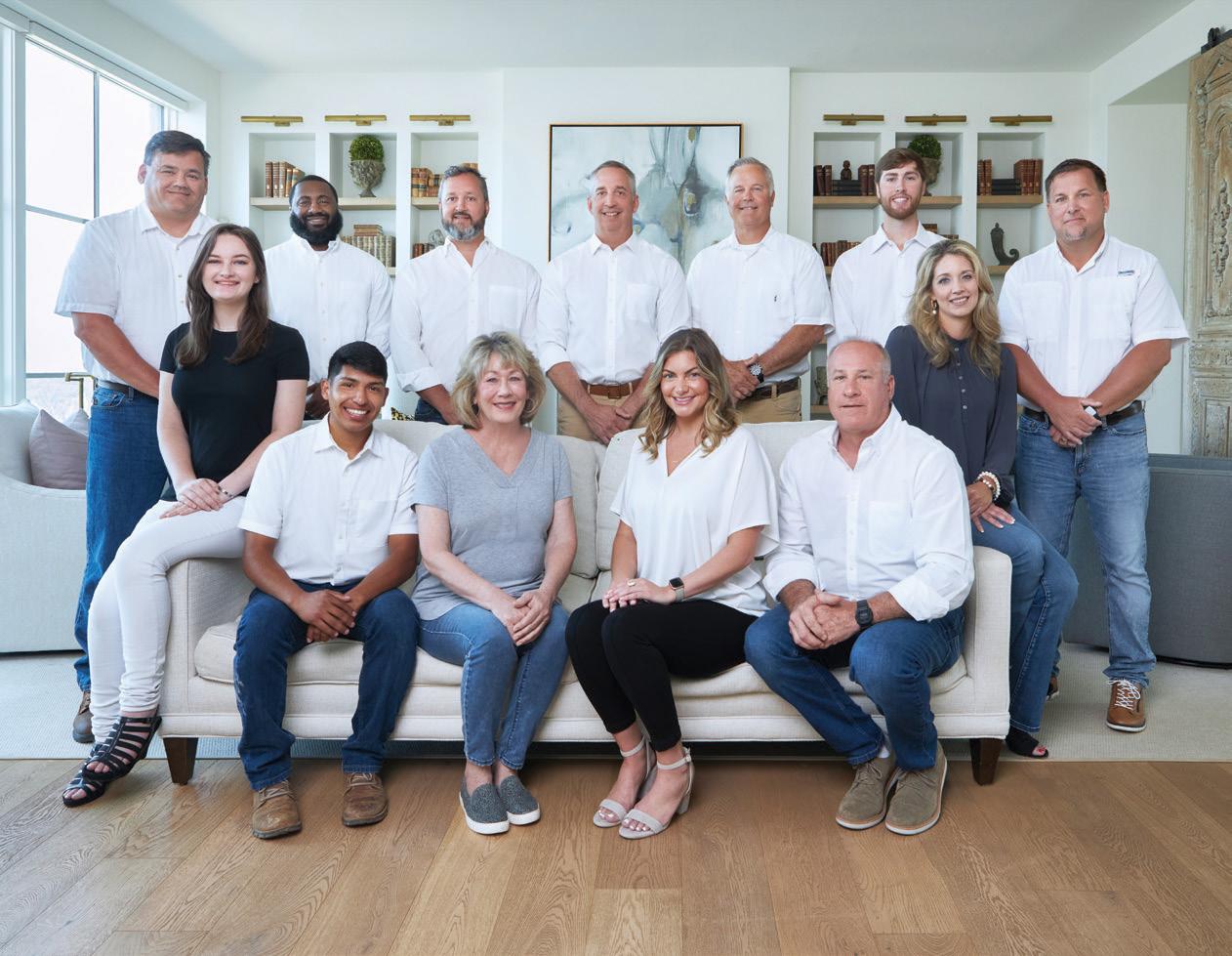

“From there, every project is unique. Our team follows proven methods developed over years of service to guide our customers through the process,” Bill says.


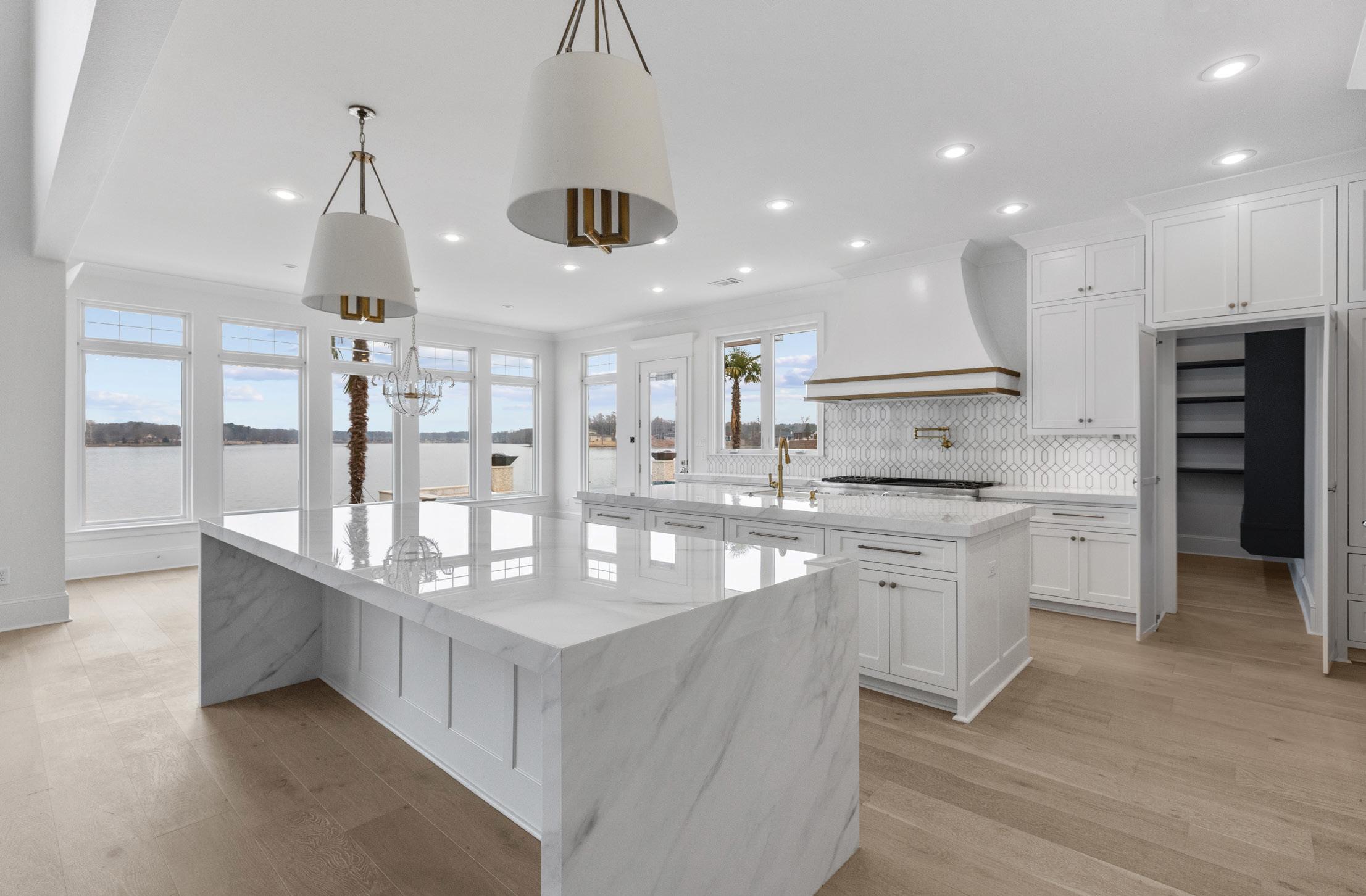
"River Rock Builders made the daunting process of building a custom home not only easy, but enjoyable. The team was with us every step of the way to guide us with their expertise and help us to create a home that is uniquely ours."

"We absolutely love our new home and have received many compliments on it. It was built with the highest quality and turned out even more beautiful than we ever imagined. From cleaning the lot to moving in, River Rock Builders helped us create a home of our dreams. We would use River Rock again and highly recommend them for your custom home."
"River Rock Builders were excellent to work with from start to finish. The quality and energy efficiency of the house we received was top notch and intentional. River Rock treated it as if they were building the house for themselves. We highly recommend them!"
"After three major renovations over 25 years, this is what we know about River Rock Builders: They have extraordinary expertise in engineering, architecture, and construction. They are highly knowledgeable and technically adept subcontractors. They have strong professional values, such as building trust and confidence. And they have strong communication and advocacy skills."

Patty and Keith Wingfield started River Rock
Builders in 1999 with the construction of their second home. Now, Keith is a Certified Graduate Builder, Certified Green Professional, and LEED AP builder, making River Rock the most active Energy Star® Builder in central Arkansas. In fact, River Rock is proud to have built the third single-family home in the world to meet LEED v4.1 Platinum standards. This project was the nationwide winner of Outstanding Single Family Project of the Year and People’s Choice Residential Project of the Year by the United States Green Building Council.
“Our model is always going to be sustainability and energy-efficiency—it’s that important,” Keith says. “We’ve branded ourselves with that over the years, so we get a lot of referrals.”
Keith expanded his team in 2014 with the addition of Christin Hayes as bookkeeper and office manager. “She has been an integral part of the team and helps keep everything running smoothly at the home base,” Keith says. A vital part of her work includes cost estimate updates, which keep our clients informed about their budgets throughout the process.

In 2017, River Rock
hired Ryan Renard as project manager. Ryan was a graduate of the University of Arkansas Fay Jones School of Architecture and Design, one of the first students to graduate with the program’s new sustainability minor. Bridget MacKenzie joined the River Rock team in 2020. As project design coordinator, she says one of the reasons she was impressed with River Rock is because of the company’s attention to not only energy efficiency but a visual 3D design experience for their clients. Bridget graduated from the Art Institute of San Diego and is a member of the American Society of Interior Designers.
Arkansas

Let's create a place


Builders Garrett Childers and Randy Wiggins combined their comprehensive experience in the home industry to create Wiggins/ Childers Custom Homes. “Randy has been building custom homes in central Arkansas for 35 years, and I have an extensive background in operations and home furnishings development,” Garrett says. “Together we approach each project with a combined expertise in custom home design, construction, and project management.”

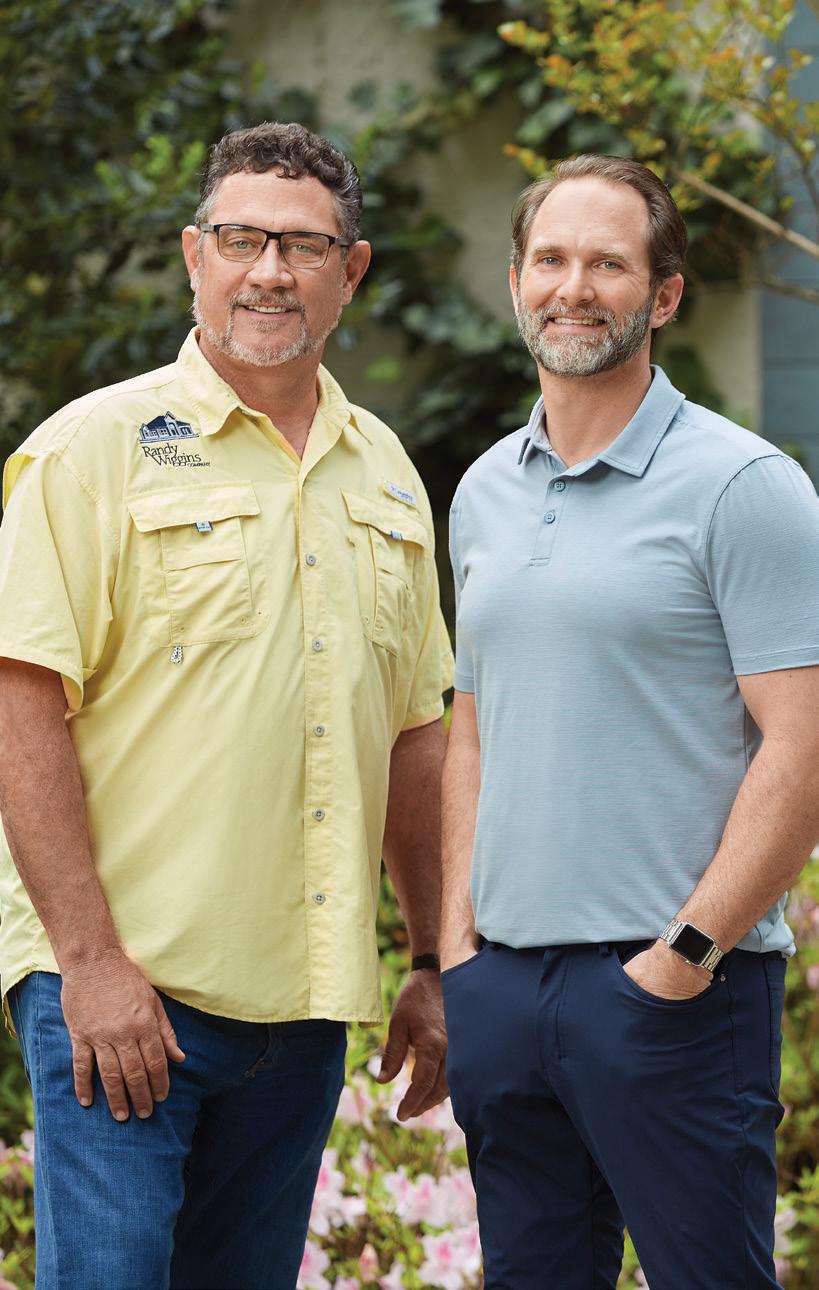
Wiggins/Childers has developed
a specialized process that makes building a custom home as easy and efficient as possible, while also keeping the big picture in mind; namely, how the owners will live in their home. “We take the time to think about every aspect of the home: how a space will flow, what activities a family will use each room for, and how even the smallest design detail can elevate the everyday lives of our clients,” Garrett says. “We ensure each client’s new home is thoughtfully designed, impeccably crafted, and a true reflection of their unique vision.”
2501 Crestwood Road, Suite 100 501.302.1717 wigginsandchilders.com @wigginsandchilders
home is where the heart
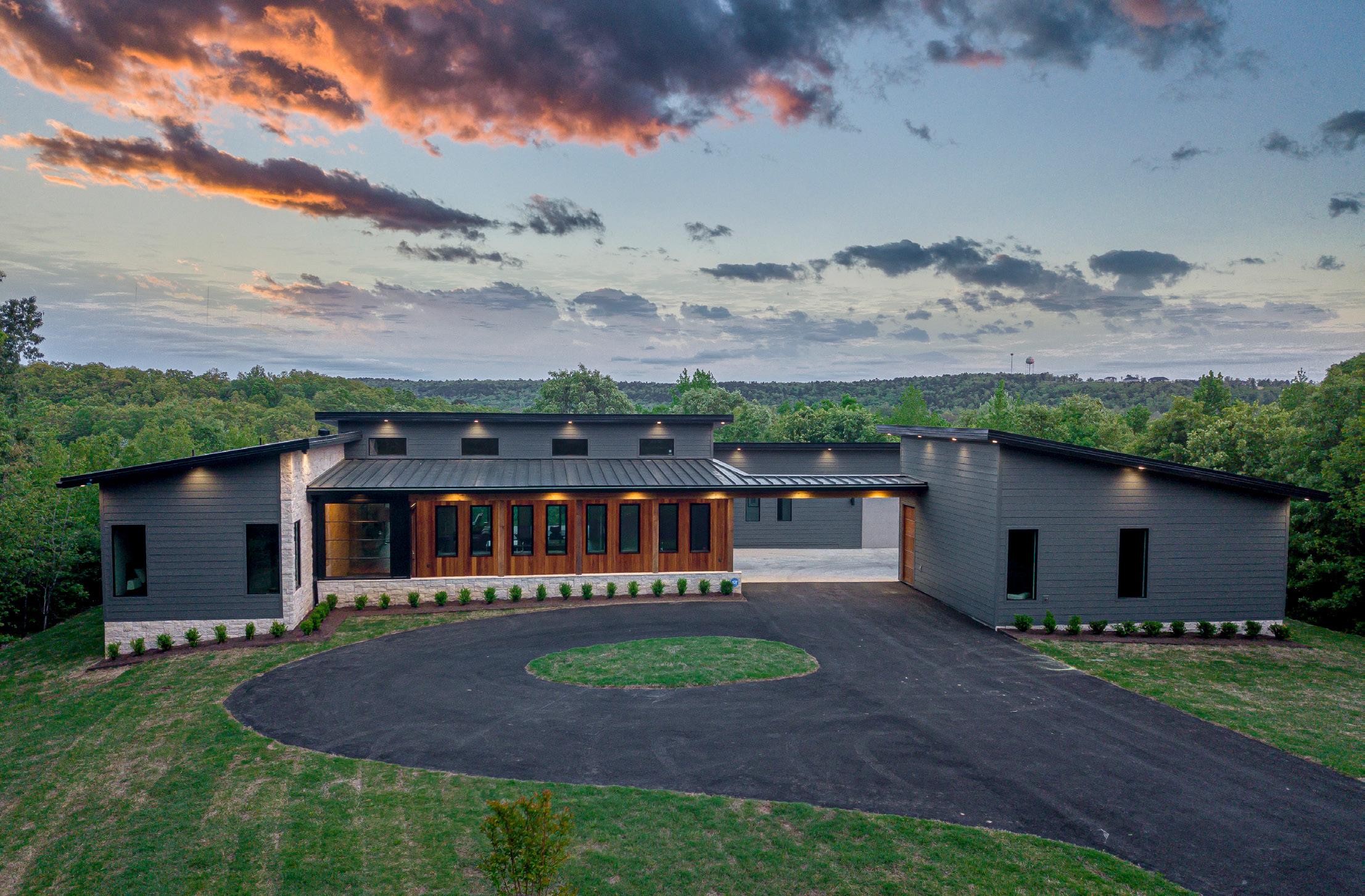
Josh Holden founded Acacia Builders in 2014 after two decades in the industry. His experience in construction—as an electrician then a flooring and remodeling contractor—sparked the desire to have a bigger role in the overall design and building process. “I really enjoy the creativity of custom homes,” Josh says. “Seeing the process of a draft all the way to a final product is very rewarding. How many people get to create something from nothing?”
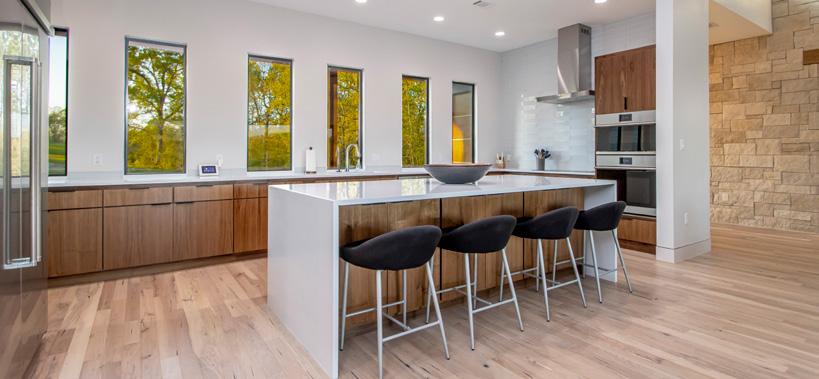

Acacia Builders offers construction services fully
customized to each client’s needs, from extensive renovations and additions to brand-new construction, all across central Arkansas. Josh encourages everyone approaching a major project to hire the right team, including designers and an architect. Josh’s connections with trusted partners are only one small benefit of choosing Acacia. “I oversee each build to completion to ensure quality and integrity in the project,” Josh says. “Building a home is a significant part of a family’s story, and we love being trusted with a chapter.”
Large-scale portraits and mixed-media abstracts
While he’d always had a penchant for painting, it was his high school art teacher who inspired Devin’s confidence to become an artist. “Mrs. Schultz found the true artist in me and pushed me to become better.”

“When I first started drawing, I wanted everything to be perfect.
Over the past few years, I have learned to understand that the beauty of art is that it isn’t always perfect. I allow ‘mistakes’ to reveal character in the art.”
See more of Devin’s work at devinhallofart.com and follow along on Instagram (@dhall.of.art).
Epoxy, which he uses to create marbling and geodelike effects on his abstracts as well as finishes for custom countertops and flooring (pictured here). “The options for creativity are endless. It can be very uncontrollable, always creating a different outcome.”
“Being by a lake or river in the fall always gets me in the creative spirit. There’s something about the combination of a peaceful wind flowing across the water and brushing against the leaves.”
A commissioned piece for a role model such as Steve Harvey or LeBron James.

