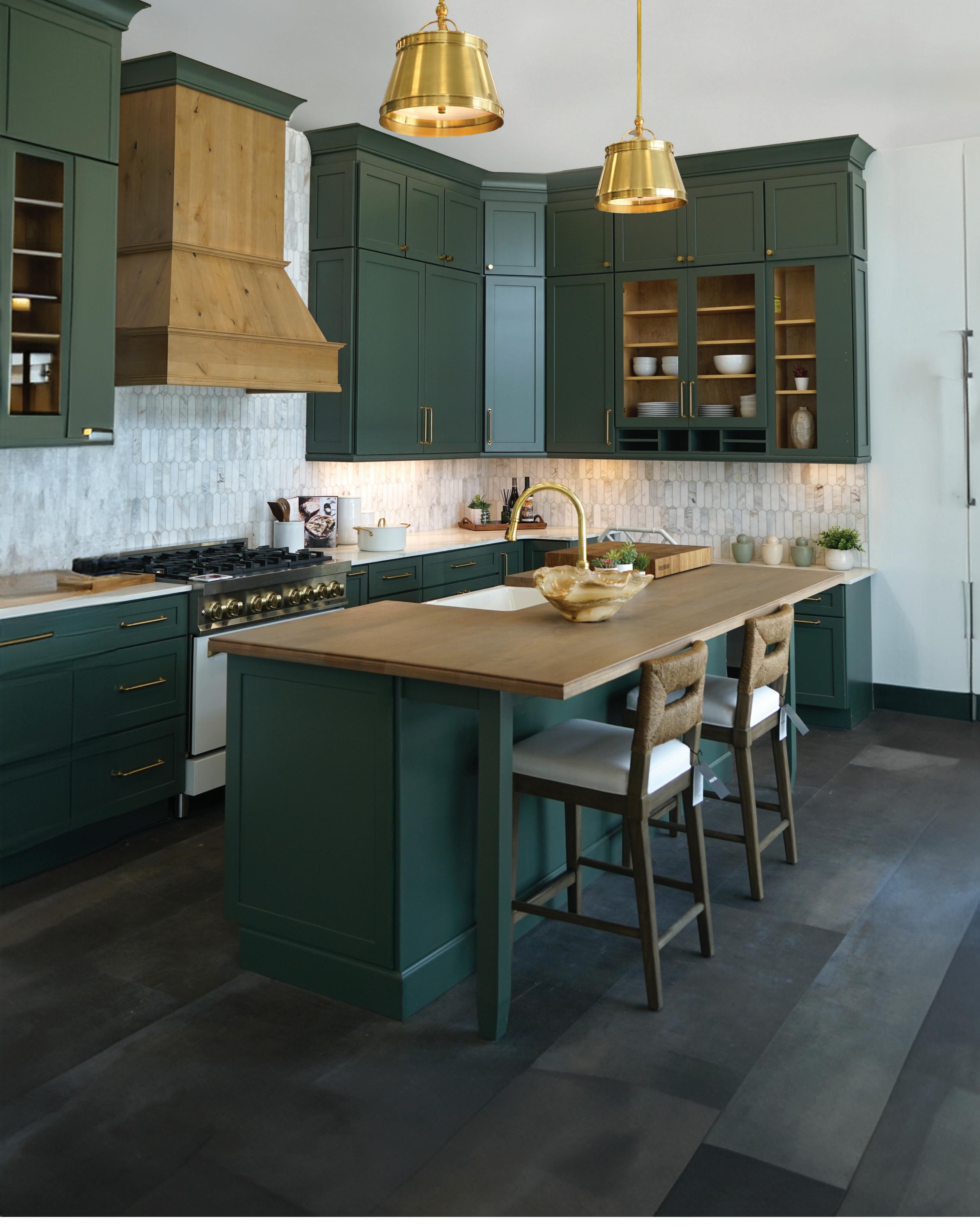


HARDWARE | MONDAY - FRIDAY: 7:30 AM - 5:30 PM • SATURDAY 8:00 AM - 1 PM
SHOWROOM | MONDAY - FRIDAY: 8:30 AM - 5:30 PM • SATURDAY 8:30 AM - 1 PM










HARDWARE | MONDAY - FRIDAY: 7:30 AM - 5:30 PM • SATURDAY 8:00 AM - 1 PM
SHOWROOM | MONDAY - FRIDAY: 8:30 AM - 5:30 PM • SATURDAY 8:30 AM - 1 PM






Patricia Clinton founded Interior Fabrics and Design 28 years ago to address a gap in the industry by offering low prices for drapery hardware through direct factory sourcing. Since then, she and her team have provided personalized, in-home consultations, making her business a go-to resource for homeowners and design firms.
Six years ago, Patricia expanded her brick and mortar business with an e-commerce site, IF&D (fabricsanddrapes.com), to be able to serve customers across the country. IF&D offers remote consultations and free
installation instructions, making the process as seamless for clients as possible—and earning countless 5-star reviews for IF&D along the way. They now supply design firms, hotels, and architect firms across the U.S. and internationally.
Still, it’s Patricia’s Fayetteville location that is her primary passion. “We’ve been open since 1996, and it just holds a special place in my heart,” she says. In recent years her sons, Cole and Connor, have joined the business, as has her husband, Roy—making this small business truly a family operation.
The company continues to grow. In June, it expanded to a larger retail location and rebranded as Interior Fabrics & Design Home Center to reflect the business’s full scope of offerings for the home, such as furniture, lighting, art, and accessories from trending vendors like Laura Park as well as the drapery hardware and fabrics Patricia has become known for. “Recently a customer summed it up perfectly when she said, ‘You make it easy, understandable, and at a lower price than I have found anywhere I have lived,’” Patricia recalls.

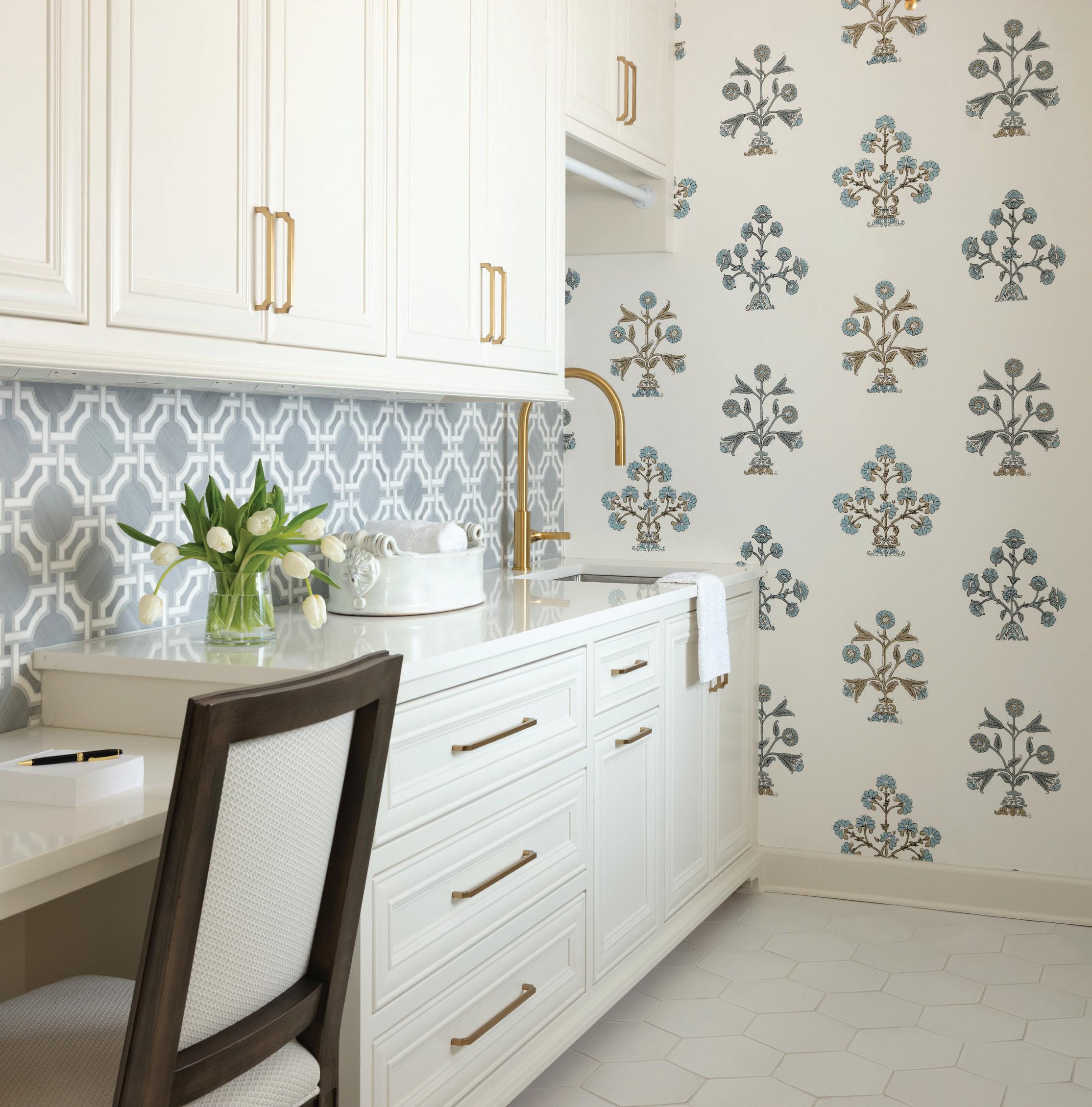







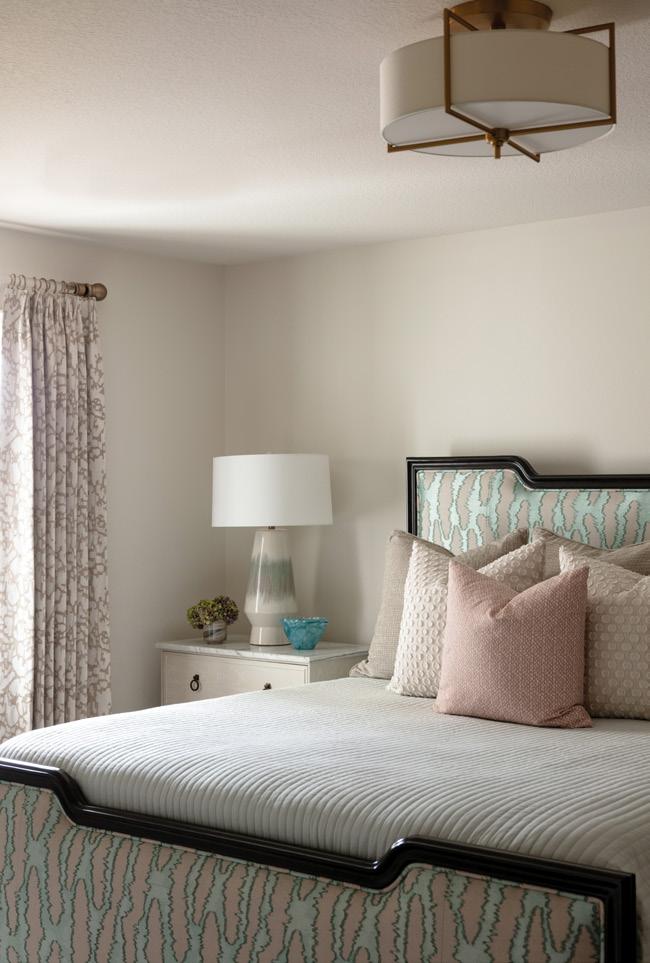



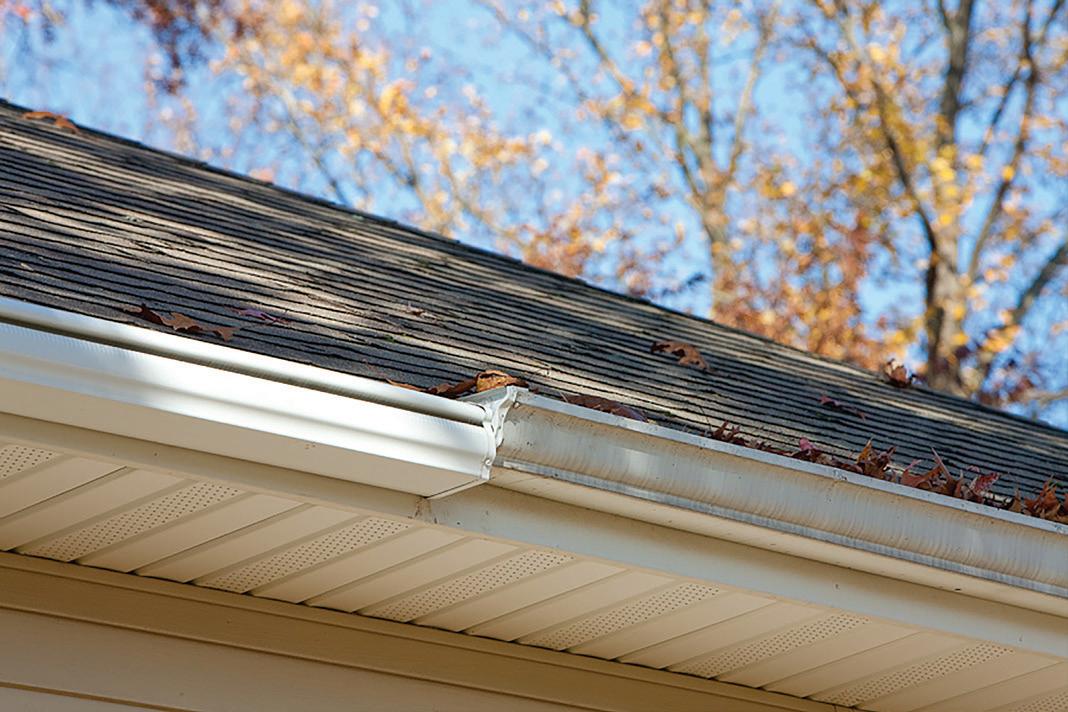
Publisher Kelly Fraiser kelly@athomearkansas.com
Editor in Chief Stephanie Maxwell Newton stephanie@athomearkansas.com
Managing Editor Tiffany Adams tiffany@athomearkansas.com
Online Editor Laura LaRue laura@athomearkansas.com
Advertising Art Manager Taylor Evans taylor@athomearkansas.com
Contributing Graphic Designer Bailey Dougan
Contributing Photographers Bailey Dougan and Rett Peek
Contributing Stylists Angela Alexander, Bailey Dougan, and Hope Johnstone
Contributing Writers Virginia Brown, Kathryn O’Shea-Evans, and Rebekah Hall Scott
Account Manager Laura Hilliard lhilliard@athomearkansas.com
Account & Marketing Manager Celeste Novak celeste@athomearkansas.com
Billing billing@athomearkansas.com



It feels great to be back in the editor seat after a few months off getting to know our little bundle of joy, Evelyn. The bulk of my maternity leave was during the hottest days of summer, so most days we didn’t venture far from home. However, I’d heard starting each day with sunshine could help her get acclimated to the real world more quickly, so we began each morning on our screened-in back porch. Sure, my husband and I had a future family in mind when we had added the porch several years ago, but little did I know how sacred this space would seem so soon after bringing home our firstborn. Evelyn and I would sit out there first thing in the morning, soaking in some dappled Vitamin D, listening to the neighborhood dogs bark as I described everything in the backyard to my sleepy-eyed girl. Eventually the rising temps would usher us inside. As her eyesight strengthened, she became captivated by the ceiling beams overhead. During a particularly fussy period, rocking on the back porch in the evenings was one of the surest ways to soothe her cries. The creak of the rocking chair and trill of the cicadas formed the best lullaby.
In the Relaxed & Refined Issue, the refrain in each feature is: We want our house to be comfortable. We want our home to be inviting. We want our family to feel safe and secure here. We want this to be our sacred place. If you’re looking for inspiration to make your house a haven, you’ve picked up the right magazine. Enjoy the issue!
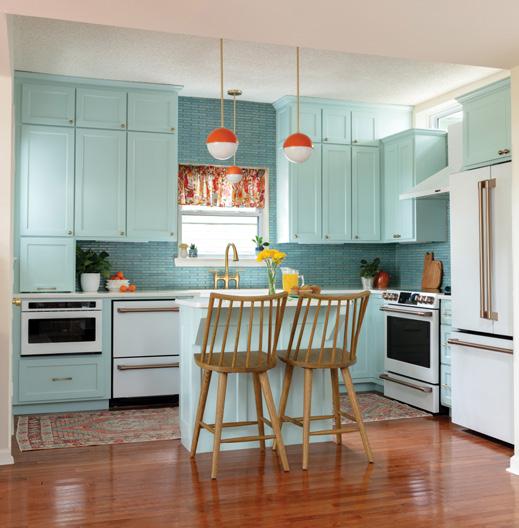
Your reactions to “Cheerful Charm,” a retroinspired kitchen renovation by Kathryn J. LeMaster Art & Design featured in our September issue
“Raise your hand if you like color in kitchens! ”
—LAURE S. VIA FACEBOOK
“The little nook with the animal print chairs and the sconce—divine.”
—LYNN B. VIA FACEBOOK
“Gorgeous! Great job, @kjlemaster.”
—@SHINEIDSTUDIO VIA INSTAGRAM
Patricia Clinton founded Interior Fabrics and Design to offer affordable drapery hardware through direct sourcing. Now, she has rebranded her store as Interior Fabrics & Design Home Center and moved to a larger location at 2719 N. Drake St. in Fayetteville where you can also shop furniture, lighting, and accessories. Visit fabricsanddrapes.com for hours and more information.
Stephanie Maxwell Newton, Editor in Chief STEPHANIE@ATHOMEARKANSAS.COM
GET IN TOUCH!
We love hearing from our readers. If you have a question, correction, or simply want to share your thoughts on a story, email stephanie@athomearkansas.com. You can also find us on Facebook, Instagram, Twitter, and Pinterest (@athomearkansas).
Arkansas wholesale line Park Hill Collection will be making sample, discount, and select current items available to the public with a new outlet showroom opening November 7. The Galleria at Park Hill Collection is a fully renovated build-out at the brand’s warehouse at 7400 Scott Hamilton Drive #54 in Little Rock. The outlet will have retail hours Thursdays, Fridays, and Saturdays, with furniture, accessories, and candles available. Find hours at parkhillcollection.com, and follow along on Instagram (@parkhillcollection) for news about special events surrounding the opening.
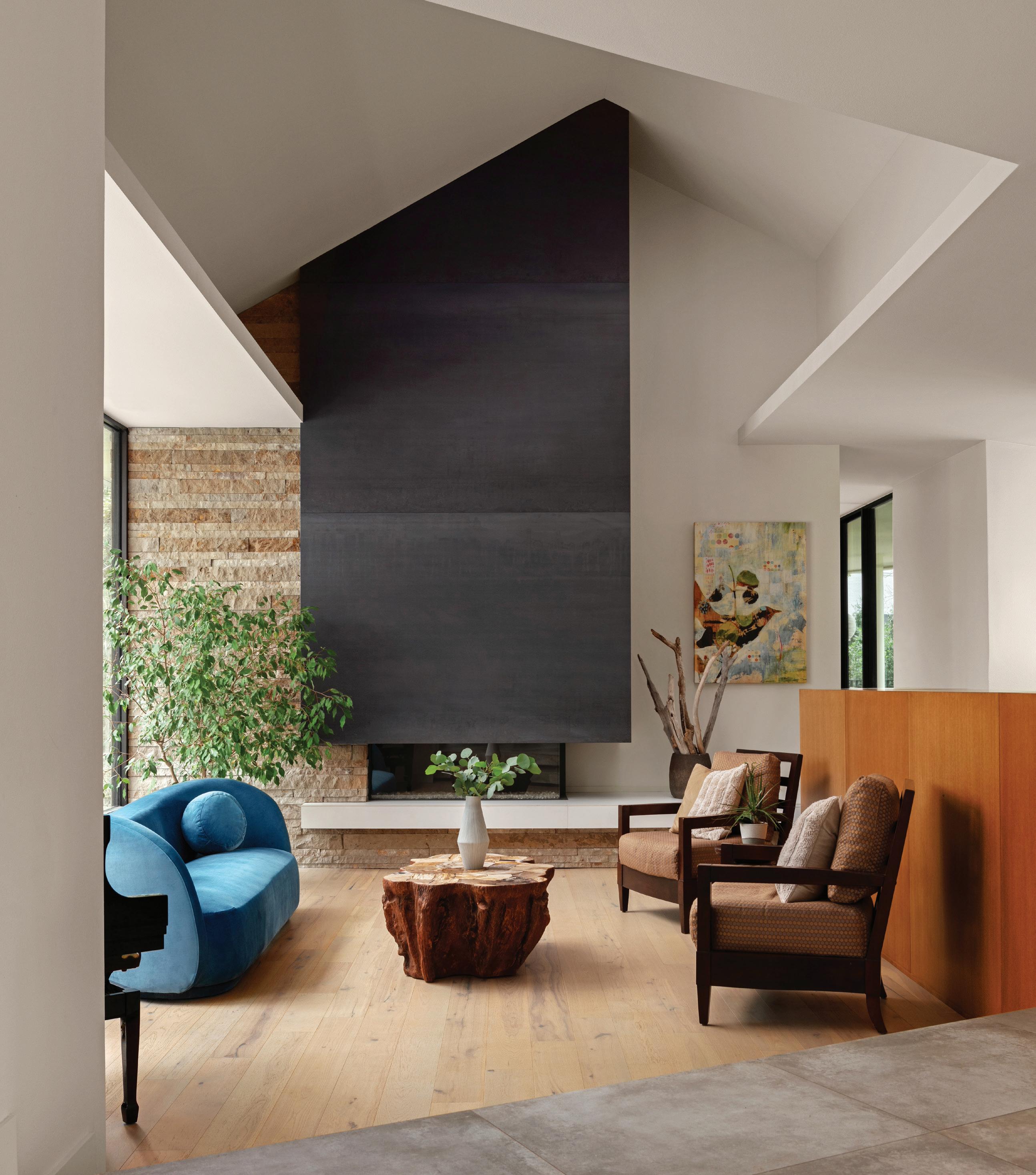

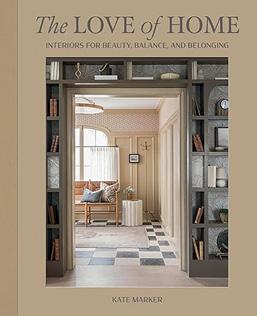

Recent and forthcoming releases to add to your growing coffee table stack
Alpine Style by Kathryn O'Shea-Evans (recognize that name? She’s one of our writers!) celebrates mountain-inspired living through cozy, rustic, and luxurious interiors. Featuring high-altitude interiors from Utah to France, this tome is perfect for those drawn to natural elements in home design. Now available from Gibbs Smith.
The Love of Home: Interiors for Beauty, Balance, and Belonging is Illinois-based designer Kate Marker’s first book. The Love of Home preaches that every project should have these features at its foundation, and Marker provides tips on blending the personal with the aesthetic. Now available from Gibbs Smith.
The Slow Down by designer and HGTV favorite Leanne Ford encourages an intentional, relaxed approach to home design. Focusing on embracing imperfections, Ford provides tips for creating spaces that reflect personal style and comfort. It’s an inspiring guide for appreciating the beauty of a lived-in home. Now available from Abrams Books.

Classic By Design showcases work by design icon and AD100 Hall of Fame member Michael S. Smith, whose clients include notable names such as Shonda Rhimes and the Obamas. Blending European classicism and American modernism, Smith’s work is an enduring example of timeless elegance. Now available from Rizzoli.

From luxury design brand Schumacher and author Tori Mellott comes Southern Interiors: A Celebration of Personal Style showcases 28 homes across the South. From historic estates to modern and minimal abodes, it features the work of tastemakers such as Suzanne Kasler and Bobby McAlpine. Now available from The Monacelli Press.

Arkansas native Amy Hannon’s third cookbook, Satisfied, is filled with Southern-inspired recipes that focus on hospitality and togetherness.
Hannon’s dishes are approachable and comforting, designed to encourage gathering around the table. Available early November from eunamaes.com.

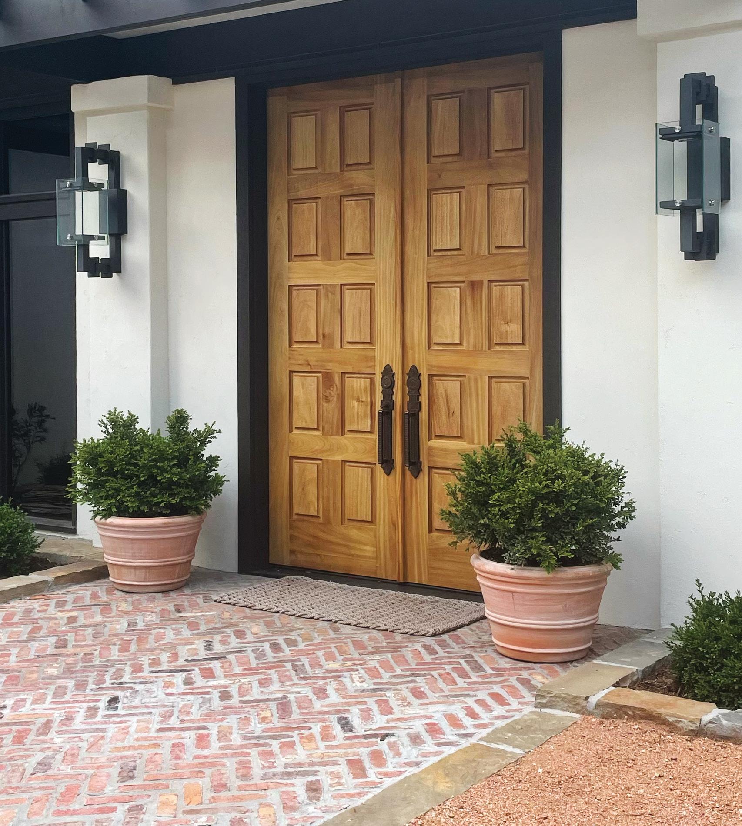

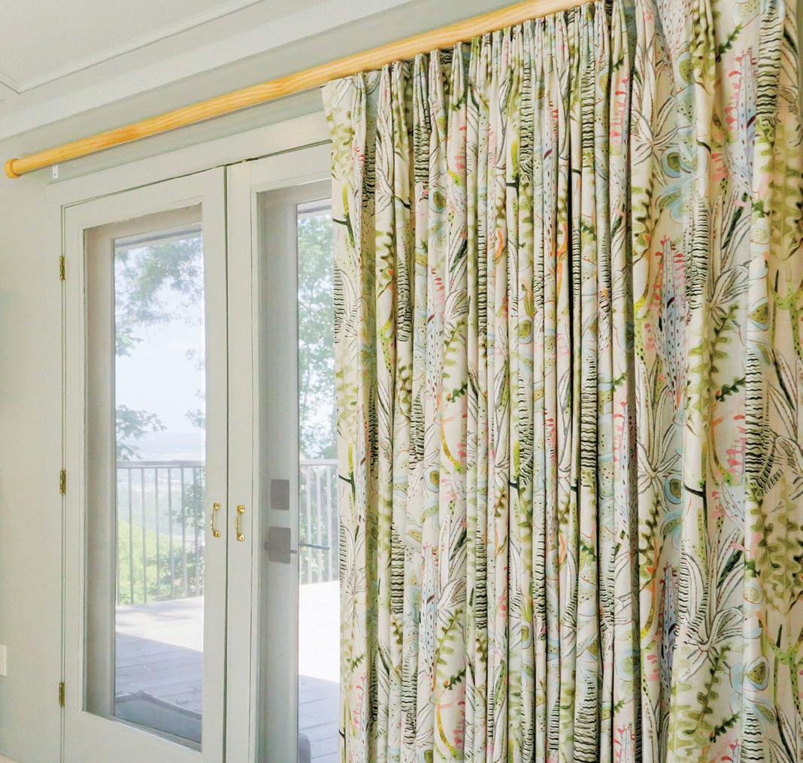






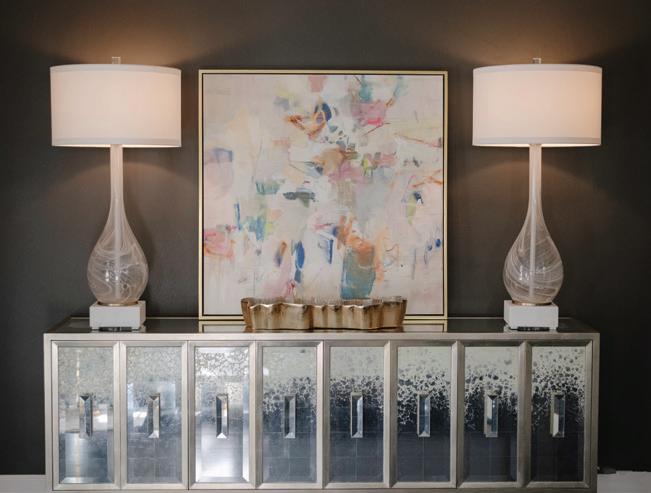
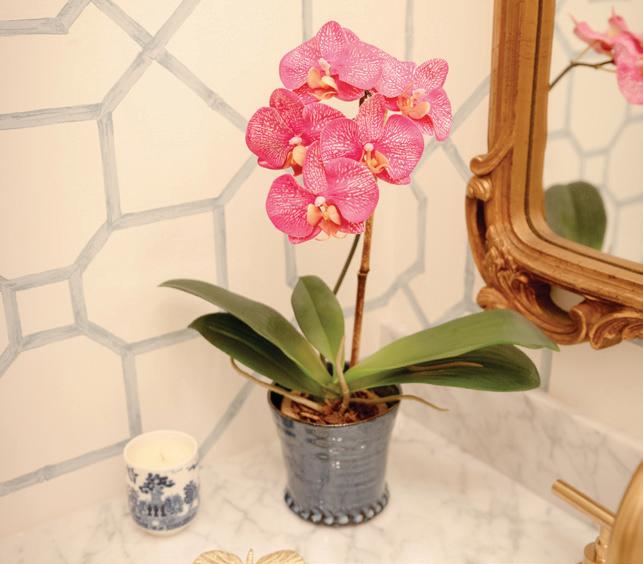

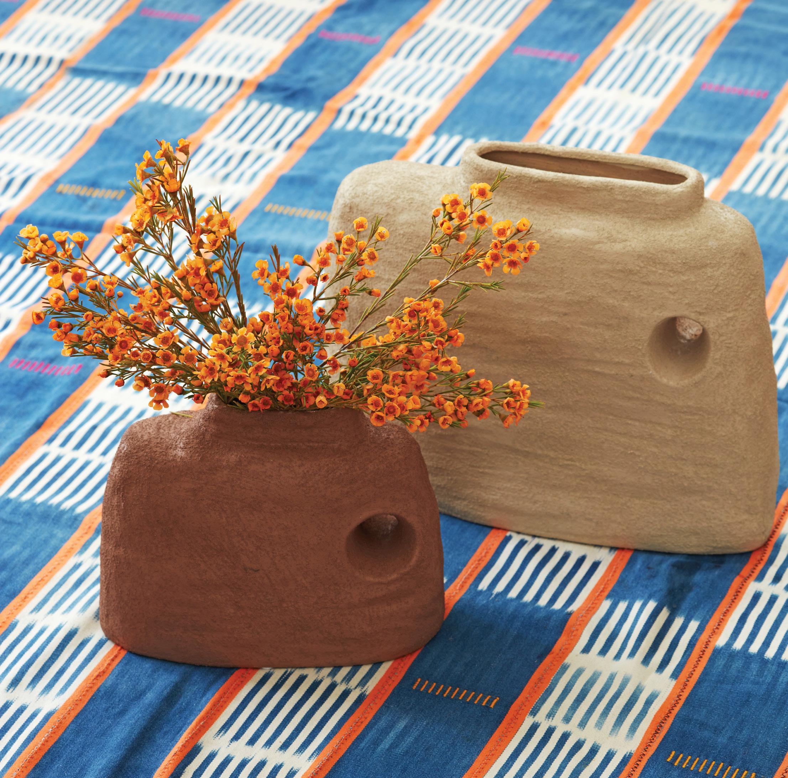
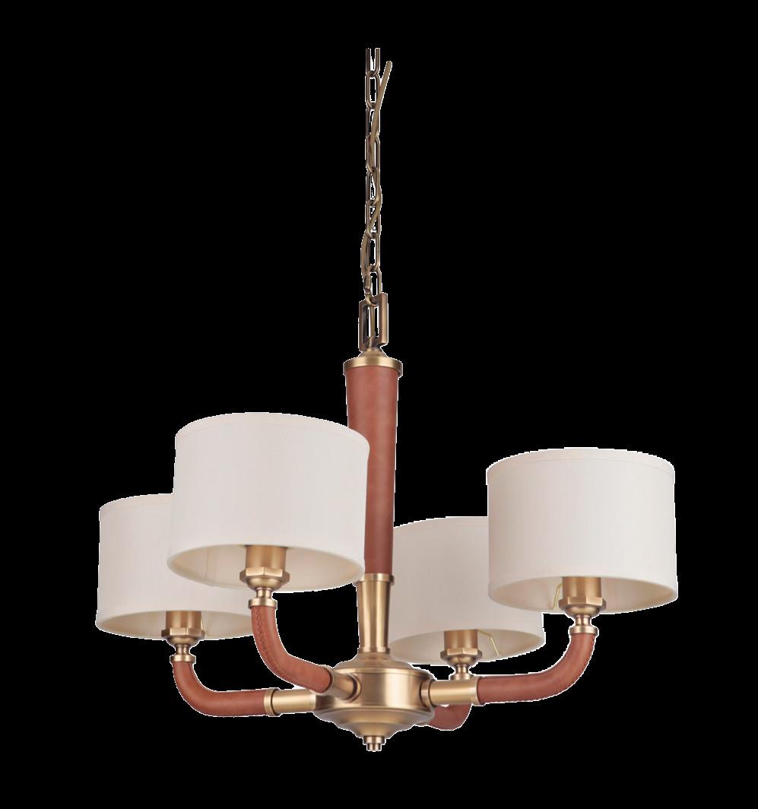







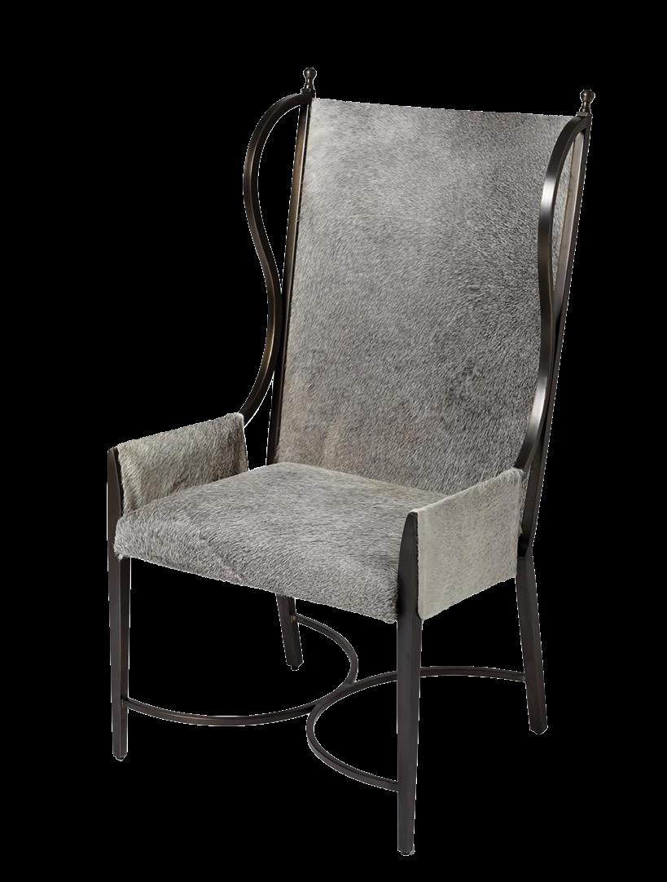

PREVIOUS PAGE
Authentic African indigo cloth. Bella Vita Jewelry, Little Rock BELLAVITAJEWELRY.NET
Sculptural ceramic vases. Urban Pad, Little Rock 501.664.4202
1 Four-light chandelier in Vintage Brass. Kaufman By Design West, Little Rock KAUFMANLUMBER.COM
2 White plaster horse bust. Providence Design, Little Rock PROVIDENCELTDDESIGN.COM
3 “Rising Cacti” digital color photograph by Anne Fletcher. MIXD Gallery, Rogers MIXD.ART
4 “Jaru” rope coil lamp. Lighting Emporium, Springdale LIGHTINGEMPORIUM.COM
5 & 6 Surya “Ranch” leather runner and iron wingback chair with gray hair-on-hide. Cantrell Furniture Design Center, Little Rock CANTRELLFURNITURE.COM
7 & 8 Reclaimed-wood chain accessory and totem taper candles. Sugartown Mercantile, Stuttgart SUGARTOWNMERCANTILE.COM
9 Mongolian lamb throw pillow. Haven, Fayetteville HAVENOFFAYETTEVILLE.COM
10 Chevron throw pillow. Box Turtle, Little Rock SHOPBOXTURTLE.COM

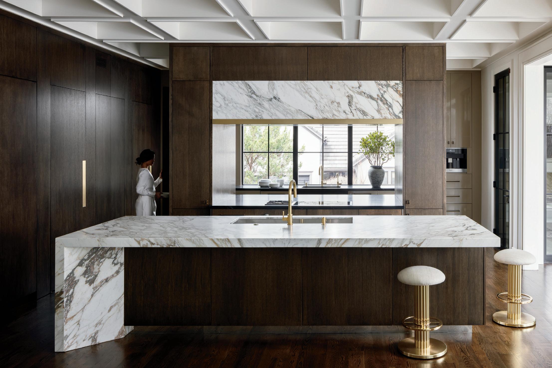






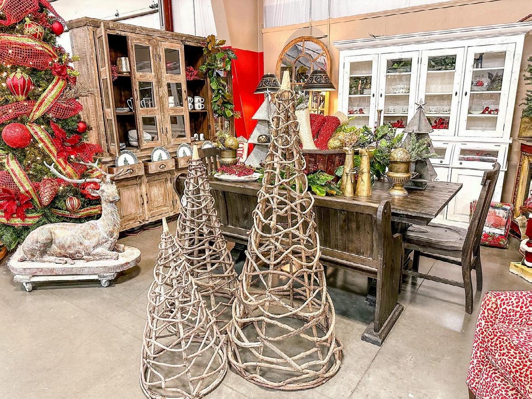

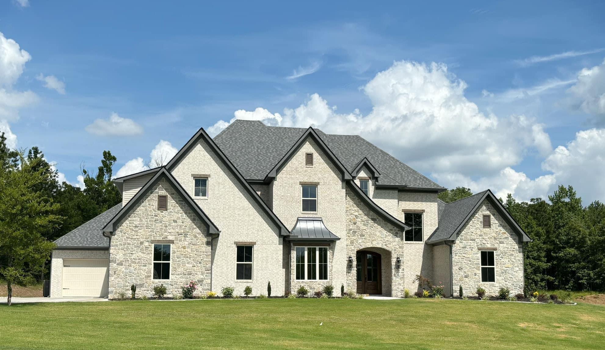

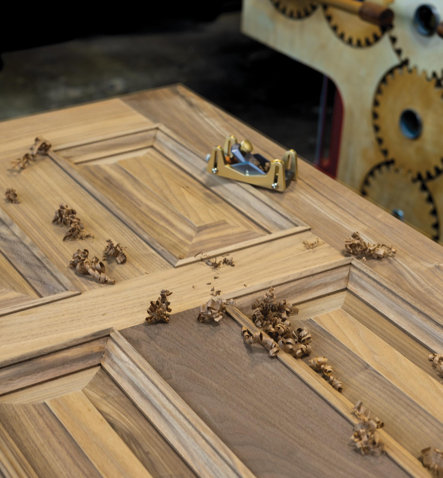
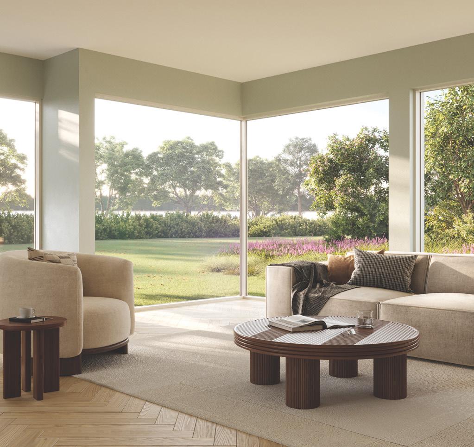

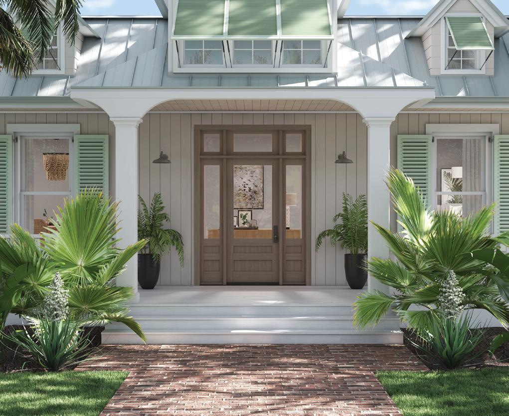
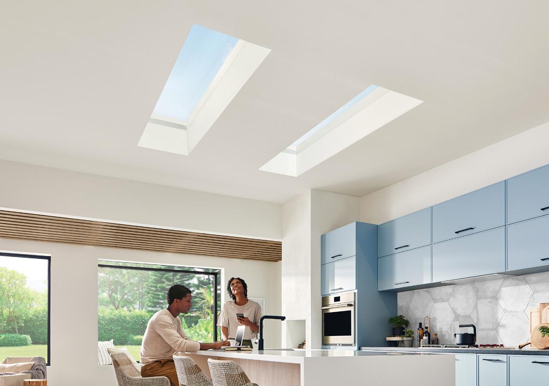
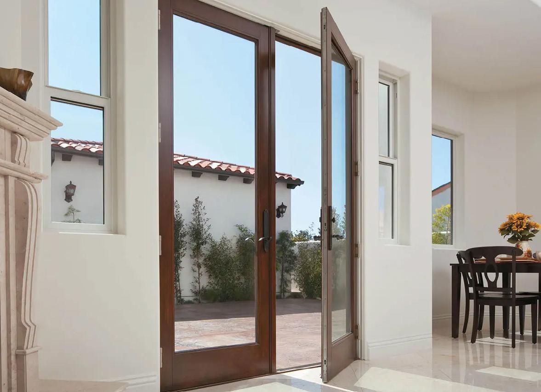
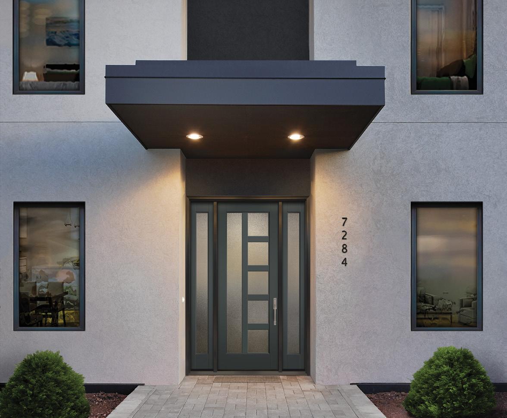

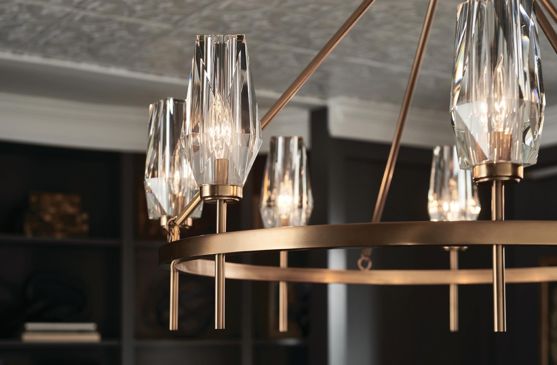

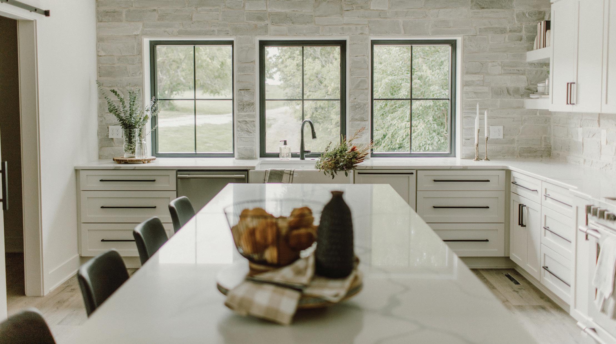



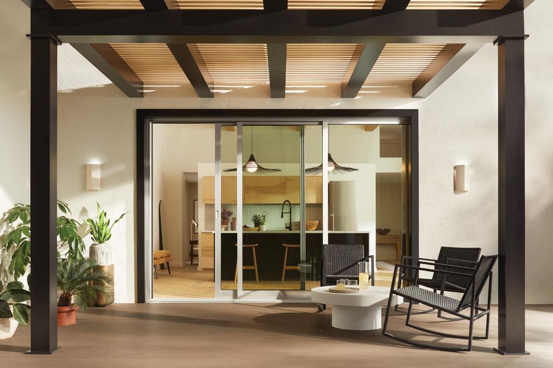
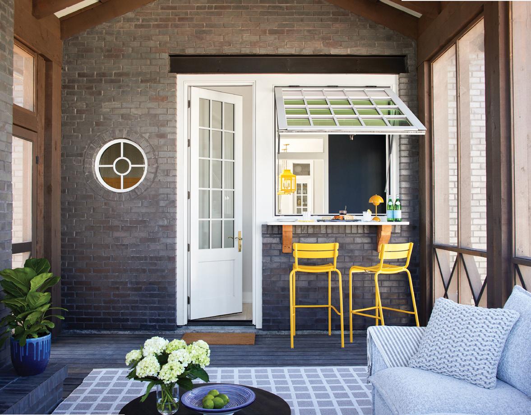
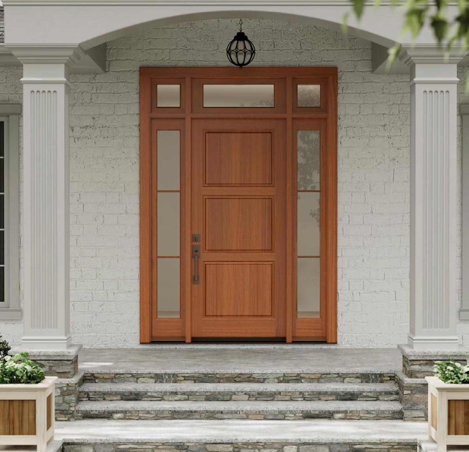

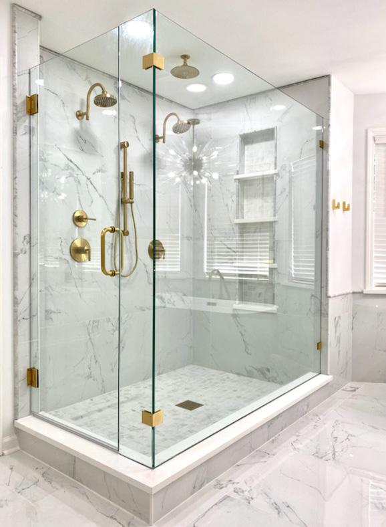









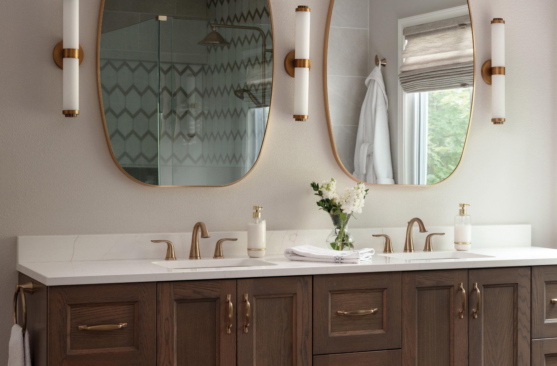


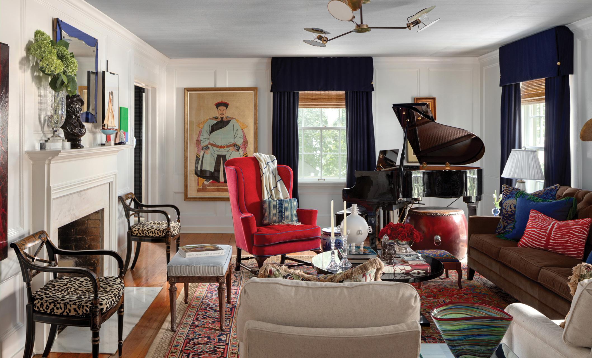
A midcentury marvel gets a modern, mountain-inspired update
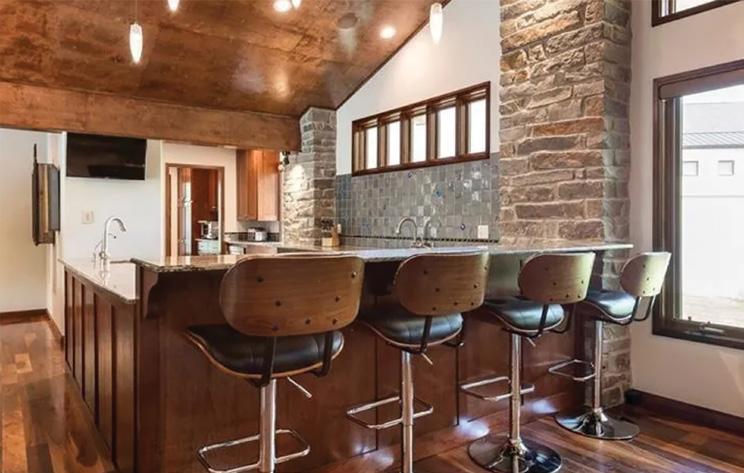
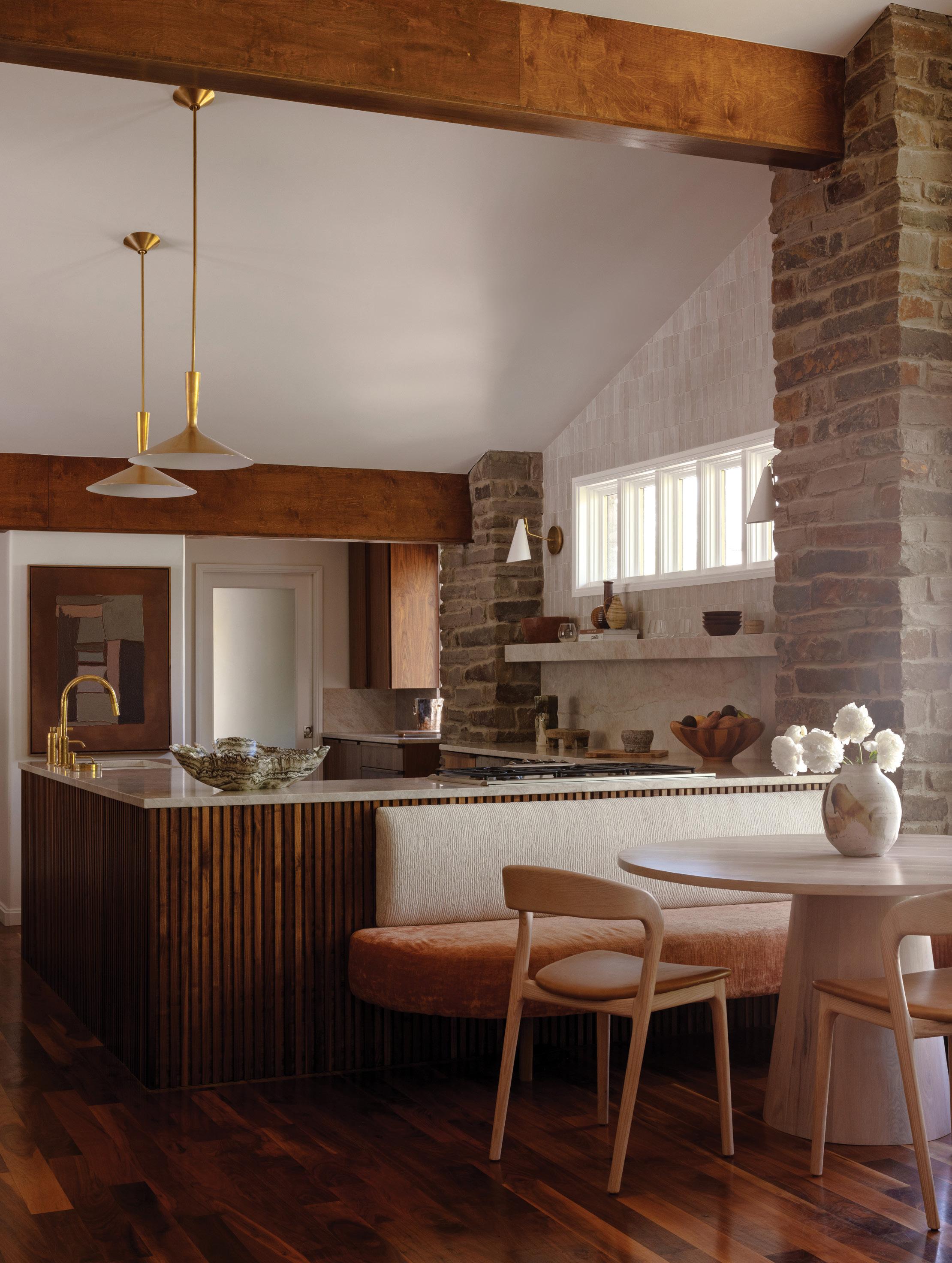
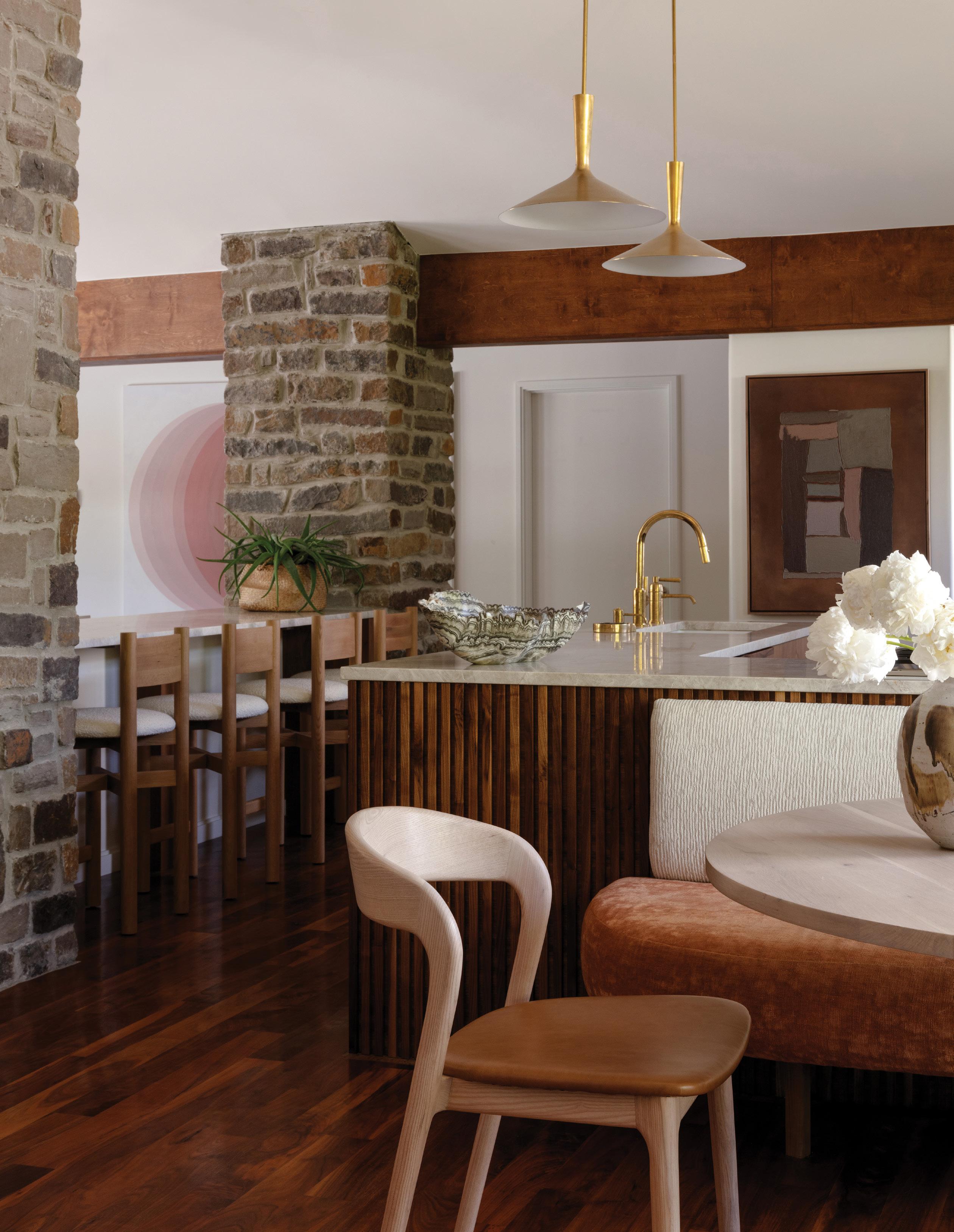
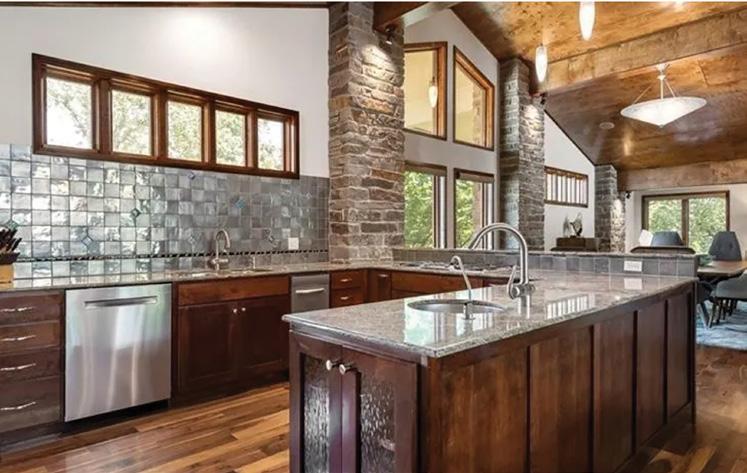
There was so much to love in this Fayetteville kitchen, including soaring ceilings and sleek bones, when designer Whitney Romanoff’s clients bought the house.
“It was E. Fay Jonesinspired,” Whitney says, referencing the local Mad Men -era architect.
And yet the cook space’s existing finishes weren’t quite reflective of this family and how they want to live in 2024.
“It had a very ’90s, early 2000s aesthetic,” Whitney says, noting its previous metallic backsplash tile and clunky lighting.
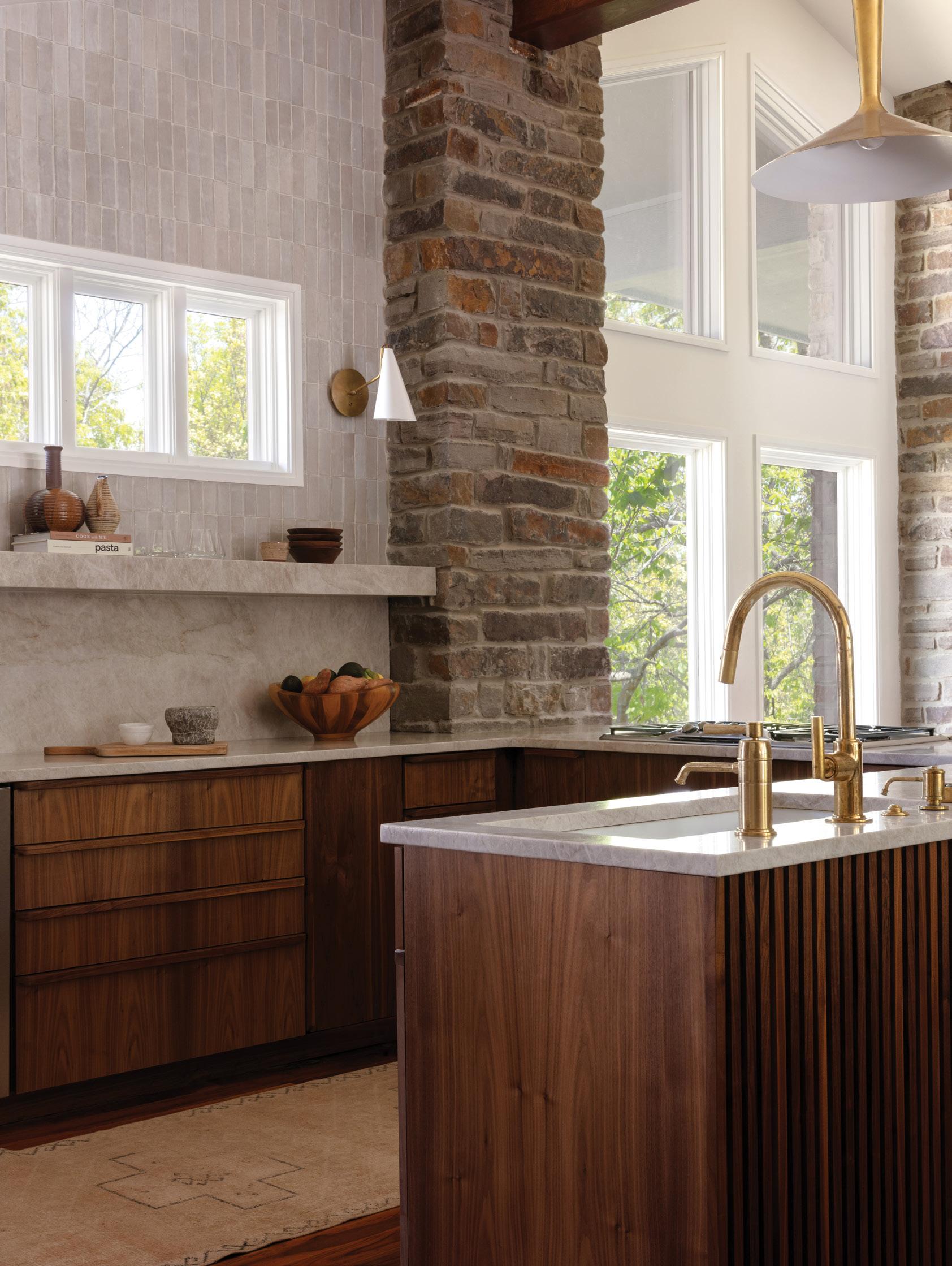
“We did a full material glow-up.”
One major upgrade was a functional tweak: moving the sink from a wall-facing location to a position that offers a panoramic view overlooking the pool. “Who likes to wash dishes, period?” the designer asks. “But I definitely hate washing dishes when I'm looking at a wall! It feels like work.”
Whitney also addressed the existing Shaker-style cabinets, which seemed more fitting of another time period entirely. “We certainly wanted to be more aligned with the architect's intent and lean more on the midcentury modern style in terms of finishes,” she says.
Because this family takes regular jaunts to Montana, the designer used that state’s rugged alpine landscape as a muse.
“Their vibe is very neutral, organic,” Whitney says. “She's not afraid of a mood, but she loves to stay in earthy neutral vibes. We certainly wanted to brighten and lighten and adhere as close as we could to natural tones that harken back to Montana and a luxe mountain escape vibe.” To that end, preserving the original exposed stone pillars was imperative, as was instilling a certain hearth-like coziness in a few well-chosen pieces, such as the Visual Comfort pendant lights: “The lacquered brass just adds a warmth and a little bit of a glow.” Glow-up, indeed.
“She's not afraid of a mood, but she loves to stay in earthy neutral vibes.”
—Whitney Romanoff, designer


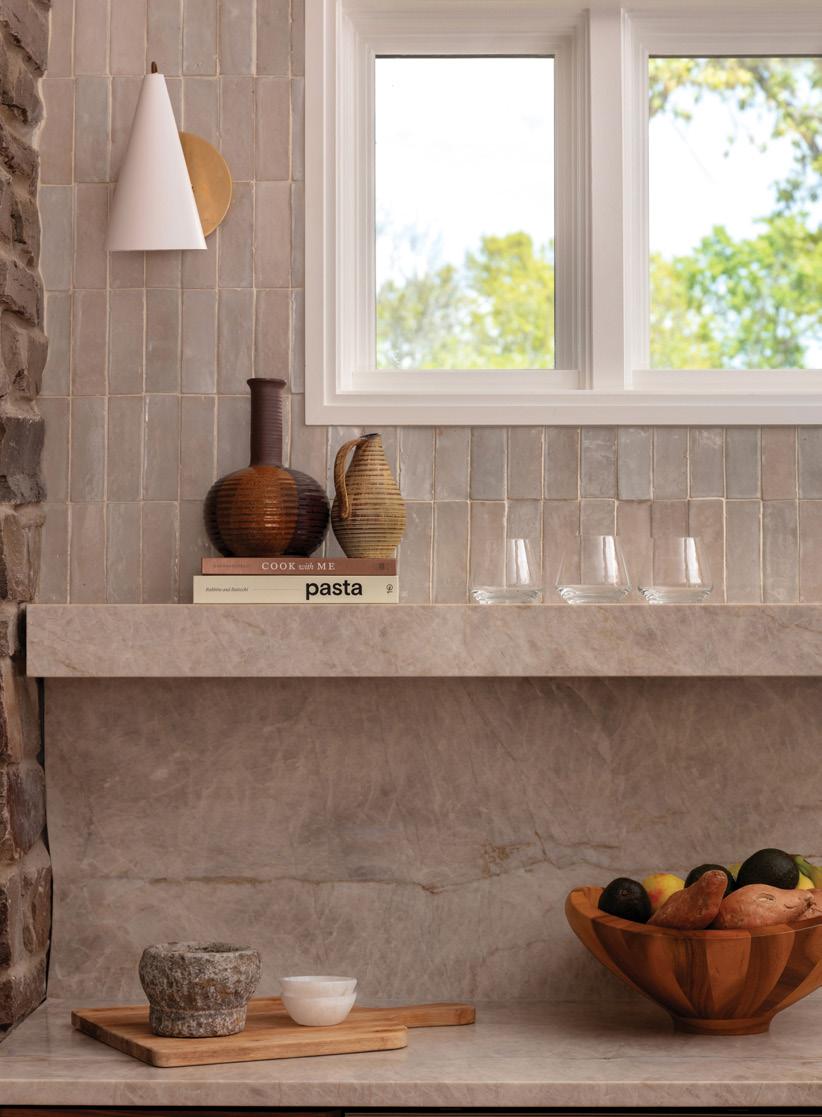
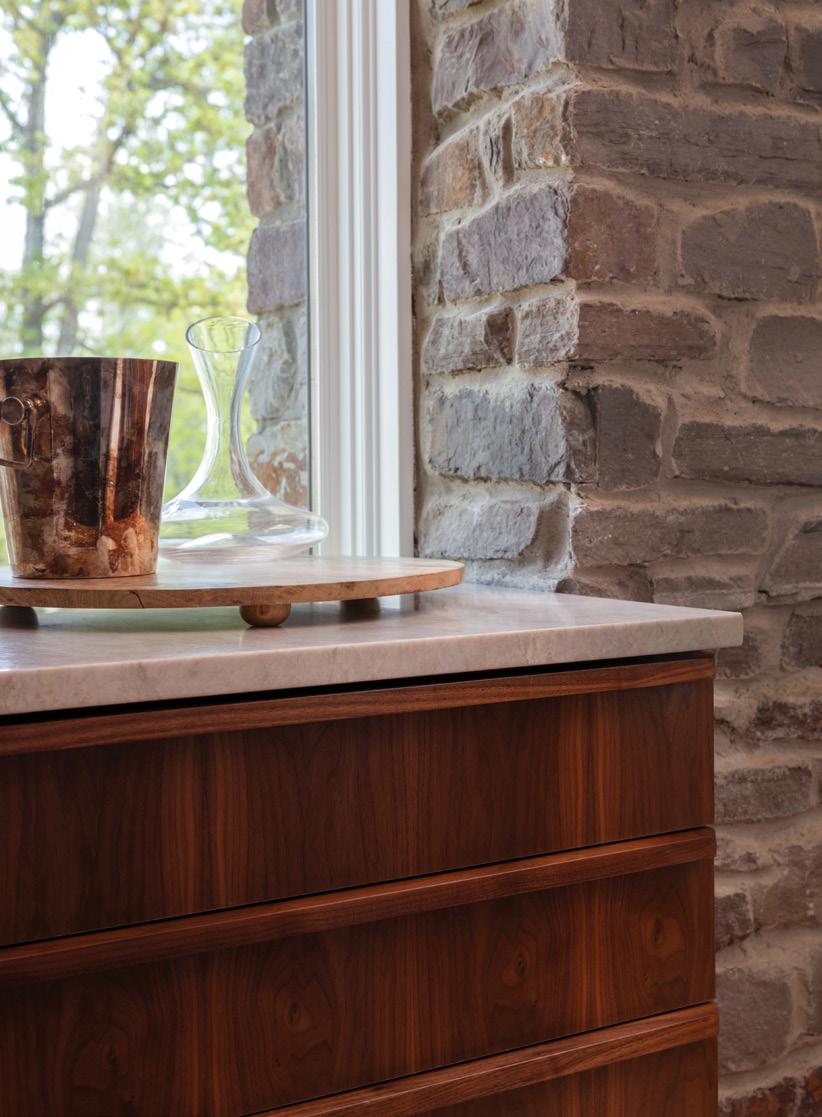
1
SINK INTO STYLE
Whitney selected an unlacquered brass finish for the new Waterworks faucet. “We wanted something that was going to live a life,” she says of the piece’s patina. “It adds just the right amount of warmth in the neutral space.”
2
SIT PRETTIER
Designed using performance fabrics, the custom banquette holds up to daily use and stickyfingered kids. “We wanted something with just a hint of color,” Whitney says. The seatback is an indoor/outdoor fabric from Kelly Wearstler.
3
SHELF ESTEEM
Constructing a three-and-ahalf-inch-thick floating shelf was no easy feat, requiring reinforced steel L brackets for support. The leathered Taj Mahal quartzite summons the feeling of the mountains.
4
DRAWER TO LOVE
Whitney and the homeowner made an eco-friendly decision early on to preserve the existing cherry wood lower cabinets while upgrading them with custom walnut veneers. “These are custom drawer fronts by our favorite local Arkansas carpenter, Daniel Smiley,” the designer says. “It feels very modern and clean.”

How Shady Grove Pecan Orchards stemmed from a longtime family dream
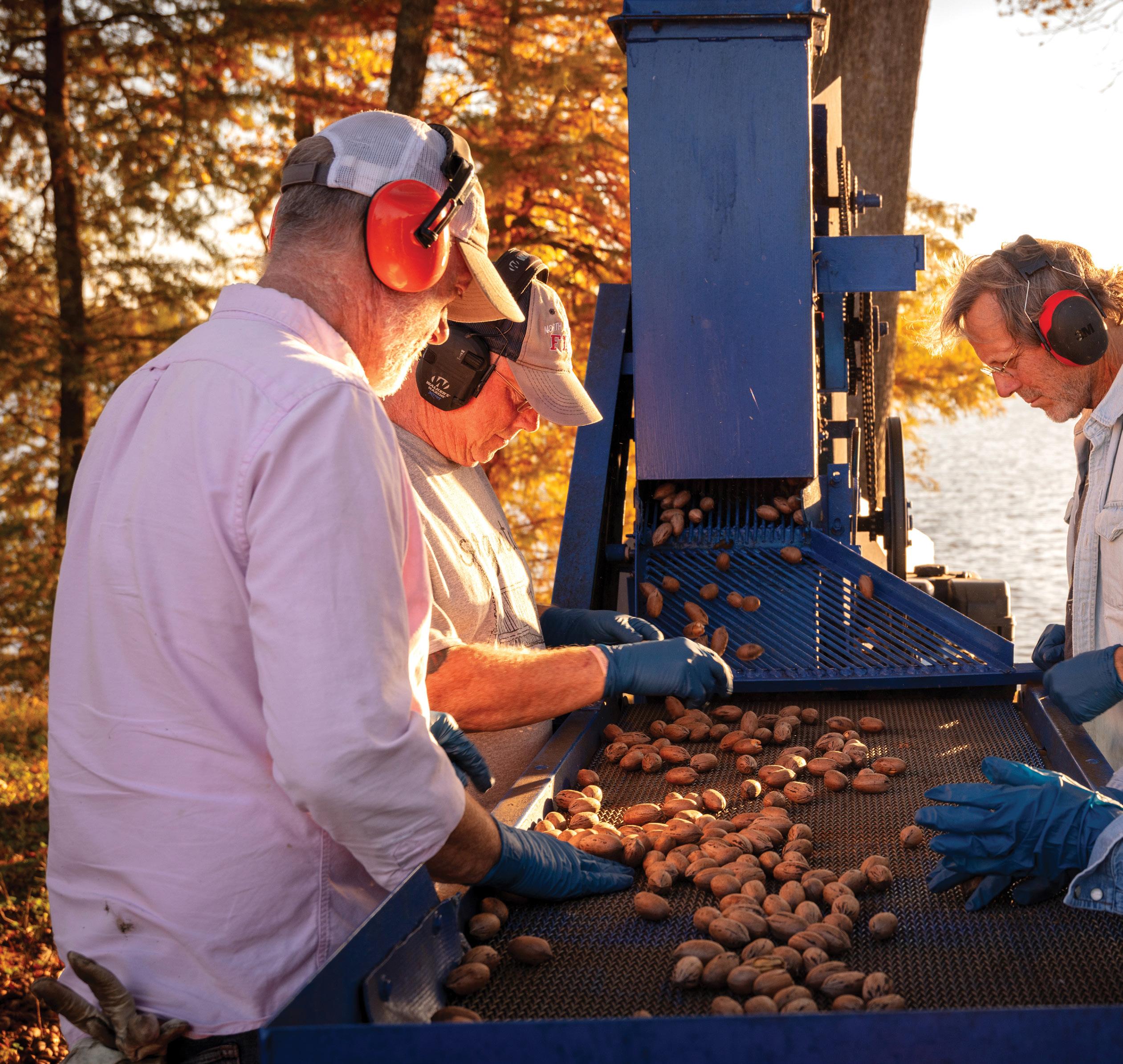
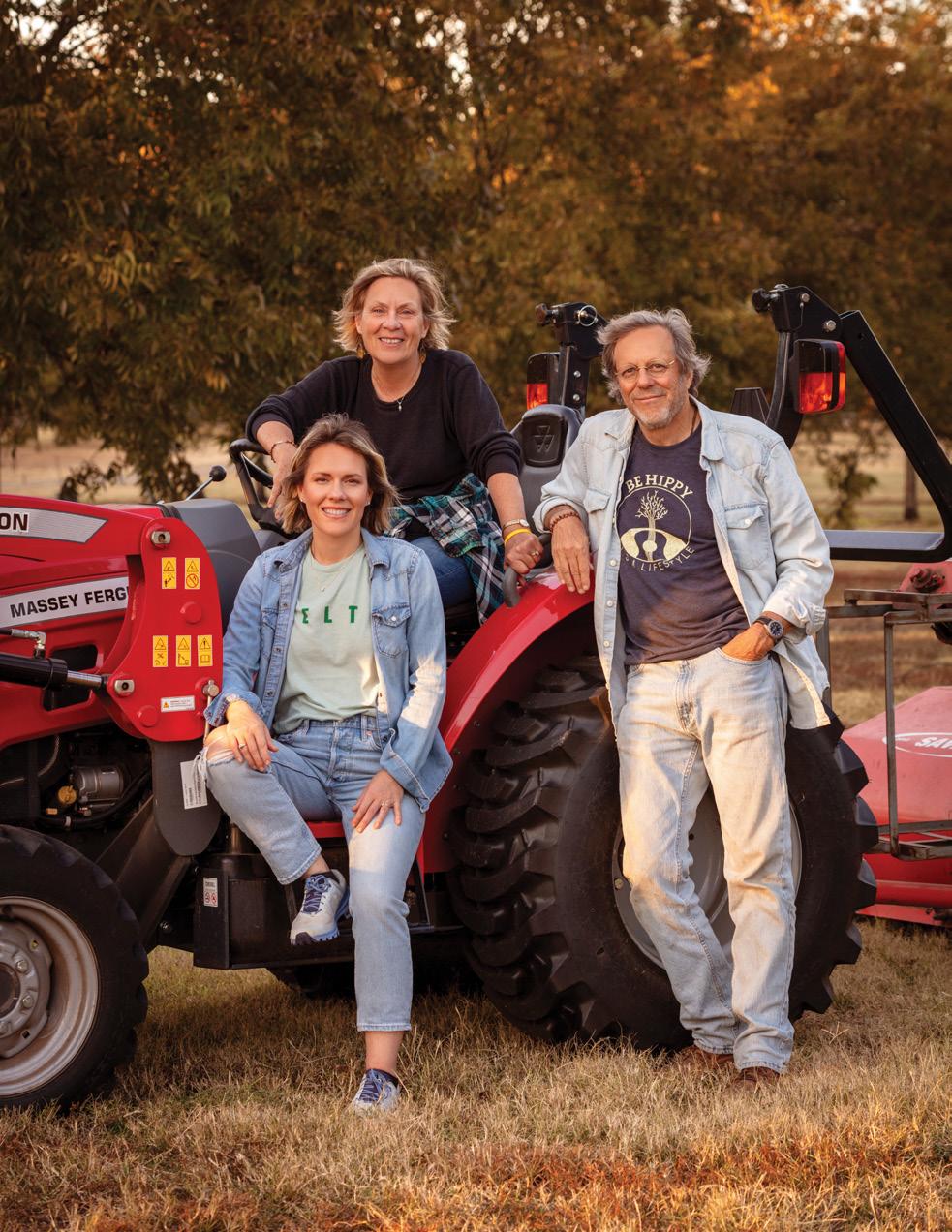
For decades, Billy Jeter dreamed that one day, along with his family, he would plant a grove and grow his own pecans. Unsurprising, maybe, since the Jeter family's farming heritage in Arkansas dates four generations. (Their extended family still farms cotton, corn, wheat, and soybeans in Jefferson County.) But pecans in particular held a special place in Jeter’s heart. “Where we’re from, there were these old pecan trees, and it was nostalgic for families to sit around at the holidays, crack pecans, and eat them,” says Anna Jeter Lester, Billy’s daughter. “People would get them as gifts and put them in desserts.”



In 2020, Billy Jeter purchased a grove in their hometown of Wabbaseka and got cracking. Today, the family runs four orchards, roughly 65 acres in all, in both Scott and Wabbaseka. “It’s just something my dad always wanted to start,” Anna says. “So we started it all from the ground up.” It’s an ideal blend of backgrounds for Anna, who attended the University of Arkansas where she studied business and agriculture. By day, she and her dad run a financial services firm in Little Rock. But during time off, they head to the groves. “I love being with my family and figuring it all out, and enjoy the time we get to spend together during harvest,” she says.
Now a full family passion—Anna’s mother, husband, brother, and sister-in-law all participate in the process—the farm has grown into a busy wholesale and online consumer business. “People are motivated to buy local and know where their food comes from,” she says. “Aside from it being fun to satisfy our family’s farming roots, pecans are nutritious and people love them. We are really proud of them.”
But it’s not all family barbecues and fun. Turns out, growing pecans is tough work. “It took a lot of trial and error, and we learned as we went,” Anna says. “It was, let’s just say, not as simple as we thought it was going to be.” For guidance, they relied heavily on research groups, other area
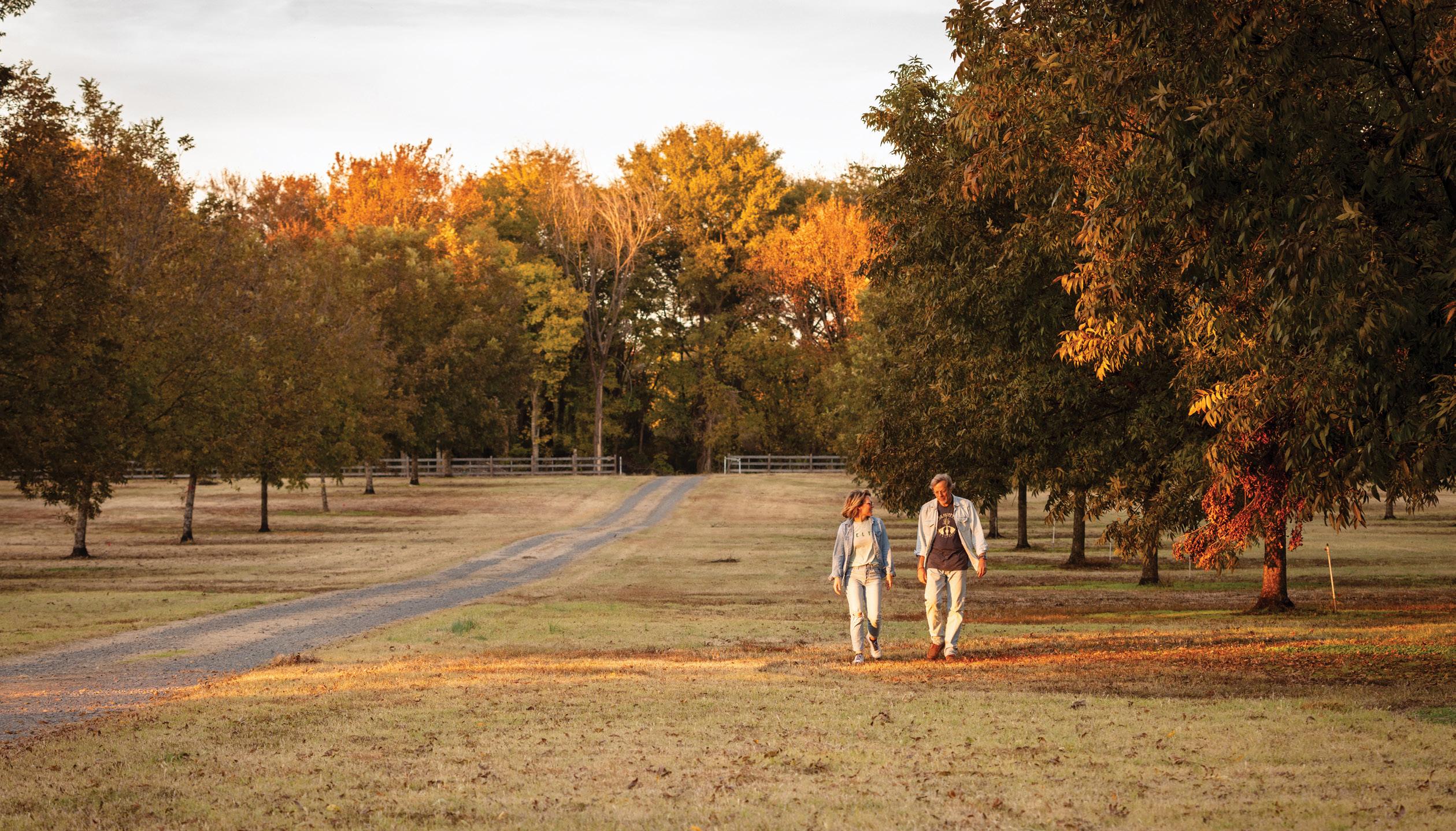
farmers, and the University of Arkansas’s Cooperative Extension Service. Early on, the Jeters learned that irrigation is critical. “The trees have to have a ton of water,” she says. “We learned that the hard way, especially with the droughts we have here.” Thankfully, high-tech equipment helps. They installed underground water sensors connected to a smartphone app that reads and reports moisture readings of the soil. “That way, we don’t have to dig a hole to see how dry it is,” she says. They also had to learn how to clean the orchards, look for pests—the pecan weevil, squirrels, and crows can all wreak havoc—prune young trees, and lots more. “It was a lot of learning on the fly,” Anna says.
Harvest, which runs from October to the first part of December, requires a complicated series of steps. First, they attach a pecan shaker implement to a tractor. “Two clamps gently shake the tree, and then all the pecans fall to the ground, but you have to be careful, because it can damage your trees,” Anna says.
A different implement then goes behind another tractor and picks up the fallen pecans. “It’s like a golfball picker-upper,” she says. The pecans then go to a sorter, which puts them on a conveyor belt where the family sorts them by hand and places them in bags. Finally, they go to another machine for cracking. The family will harvest between 10,000 and 12,000 pounds of pecans this season. “It’s not instant gratification, but we just really enjoy it as a family,” says Anna, who has a young daughter and a nephew. “We’d like to leave it to the next generation.”

“This pecan pie recipe is as close as we could find to the best pecan pie my parents have had—at Brigtsen's Restaurant in New Orleans,” Anna says. “There is something about adding the finely chopped pecans to the filling that makes this recipe super flavorful without seeming quite as sweet.”

3 eggs
1 cup sugar
1 cup dark Karo syrup
2 tablespoons butter, melted
1 ½ tablespoons vanilla extract pinch of salt
½ cup Shady Grove Pecans, very finely chopped
½ cup Shady Grove Pecans, halved
1 premade pie crust, thawed
Optional: a dash of bourbon
Preheat oven to 350°F. In a mixing bowl, beat eggs with an electric mixer at the highest speed until frothy. Add sugar, Karo syrup, butter, vanilla extract, salt, finely chopped pecans, and bourbon (if desired). Blend at a lower speed until well incorporated, then stir in halved pecans. Pour mixture in the pie crust and cover exposed crust with foil so it doesn't burn. Bake for 30 minutes, then remove foil from crust (leave in place if the crust is already a light golden brown). Bake for 10 more minutes, then let cool at room temperature for an hour. Serve with whipped cream or a scoop of ice cream. RECIPE
Billy’s brother, John, makes this sweet-and-spicy snack for friends around the holidays
½ teaspoon paprika
½ teaspoon ground cayenne
1 teaspoon cinnamon
½ teaspoon ground ginger
1 teaspoon salt
1 teaspoon sugar
1 teaspoon black pepper
4 tablespoons unsalted butter
1 tablespoon local honey
1 cup Shady Grove Pecans, shelled and cleaned

Preheat oven to 250°F. Combine paprika, cayenne, cinnamon, ginger, salt, sugar, and pepper in a small bowl, setting aside a tablespoon for later. Melt butter slowly over low heat. Slowly whisk in spice mixture, then honey.
In a large mixing bowl, pour mixture over pecans and stir to coat evenly. Spread pecans on a cookie sheet and bake for 45 minutes, or until pecans have started to brown. Sprinkle with reserved spice mixture and serve when cooled. Store in an airtight container for up to a week.









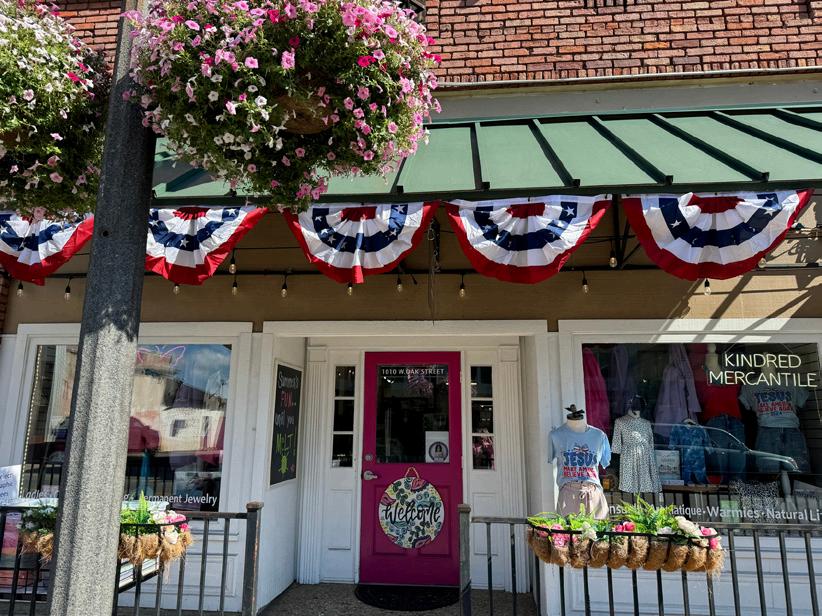


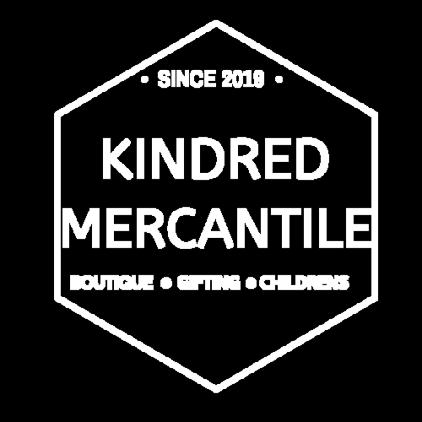

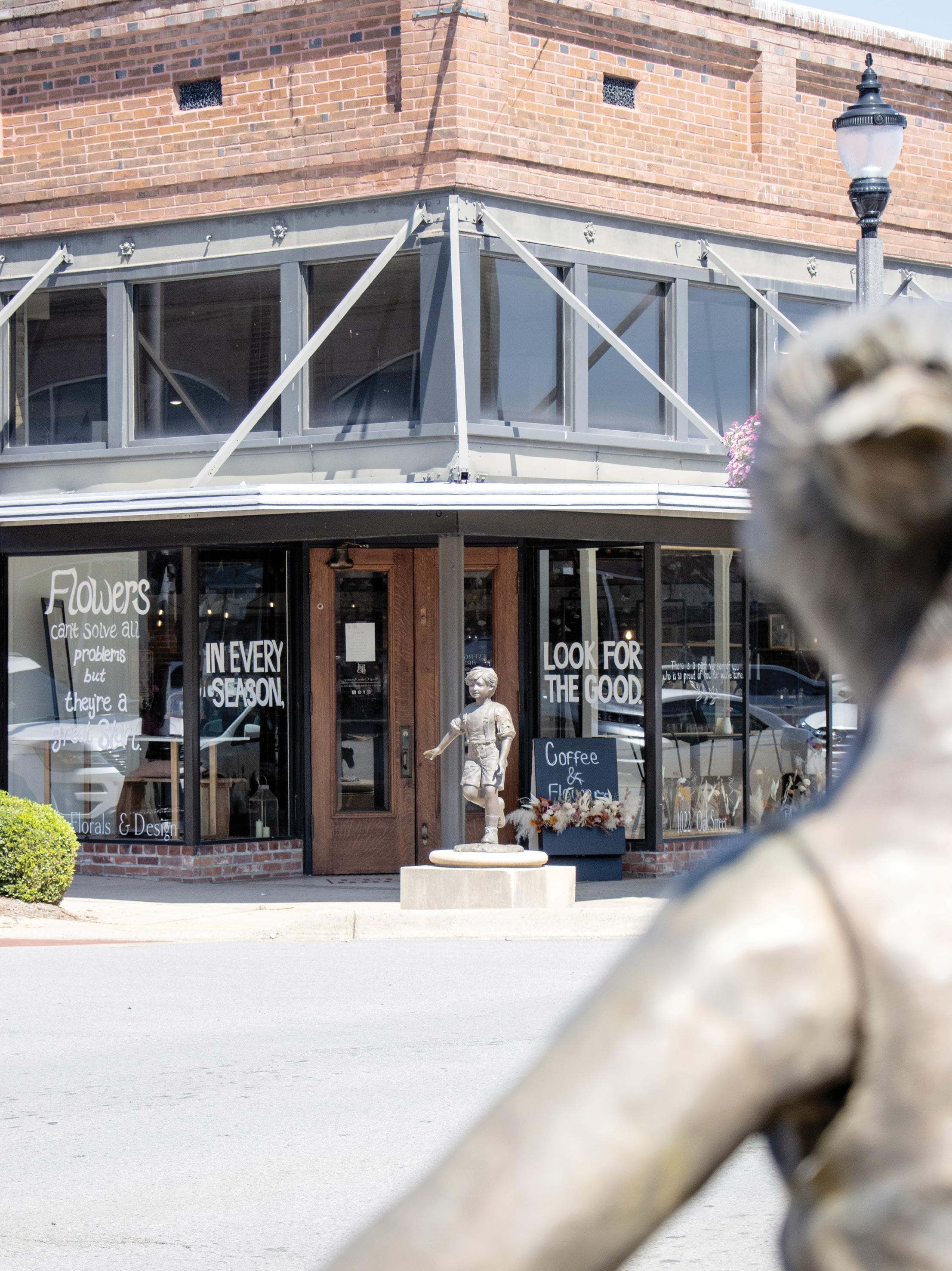
The rich history Faulkner County’s seat lives on through passionate Conwegians
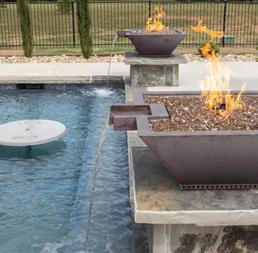
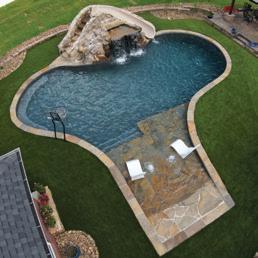
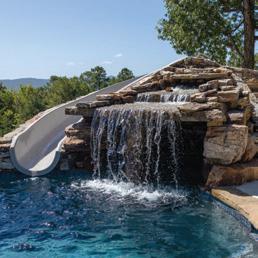










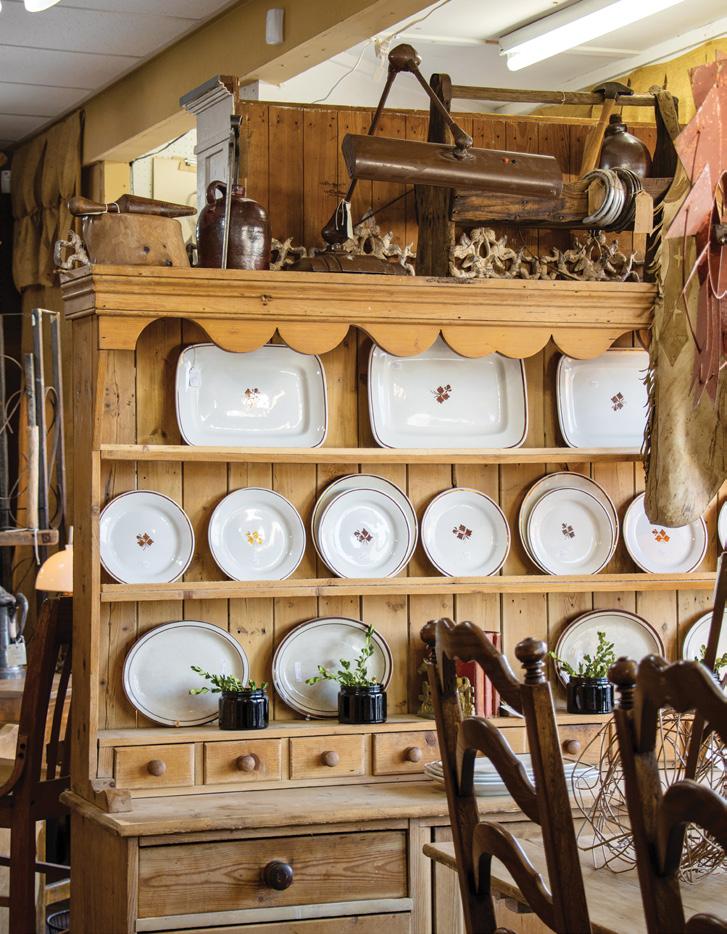
Everyone should love their house like Emily Walter loves hers. Built in 1948, original features such as hardwood floors and colorfully tiled bathrooms captured her design-loving heart, but it was really the home’s location that sealed the deal. “Living in the Robinson Historic District, everyone who lives down here appreciates living in a historic home,” she says. “My neighbors and I have a Christmas brunch every year, and it goes on for three hours because we sit there and talk about our houses like they’re our children. It’s like the fourth member of our family.”
During the pandemic, Emily noticed people driving to her neighborhood to park and take walks. Having read “Historic Homes of Conway,” a booklet and self-guided tour of Conway published in 2006 by the Faulkner County Historical Society and the Old Conway Preservation Society, she wished there was a way to more easily share the knowledge compiled there with those outside her window—so she created one. With the help of the City of Conway, she and her husband, Jeremy, created videos and an online map based on the booklet so more people can easily follow and learn from this resource. Here, Emily shares with us why she’s so passionate about her city’s history and some of her favorite things about living in Conway.
Q: WHY DO YOU THINK IT’S IMPORTANT TO KEEP THE INTEGRITY OF HISTORIC HOMES IN A CITY?
A: Statistics show that in the same town, houses in historic districts usually have a higher resale value than those not in the district. They’re often specifically sought after. Our downtown commercial district is one of the best in the state with a healthy mixture of restaurants, shops, salons, office spaces, pharmacies, and dentist offices—and it’s a walkable community for anyone living downtown. The founders of our town did a great job of understanding what we have and preserving it. Without them and the continued effort by our local government and Chamber of Commerce, we would have a totally different city.
Q: WHAT’S SOMETHING THAT MIGHT SURPRISE PEOPLE ABOUT CONWAY?
A: Honestly I think very few people know the history of our town,
that it was founded by German Catholic immigrants. I went to a Chamber event the other day and asked how many people were from Conway; about six people raised their hands. We have so many people who move here constantly, and they don’t know we’re 150 years old and some of the same families [who started the city] still live here.
Q: DO YOU HAVE ANY FAVORITE WAYS TO ENJOY THE ARTS SCENE IN CONWAY?
A: Made up of students and professional musicians, the Conway Symphony Orchestra is a staple in our community. Maestro Izzy Getzov is great about explaining songs, meanings, and things to listen for, so you don’t have to be an expert in classical music to enjoy their performances. The Windgate Center for Fine & Performing Arts at the University of Central Arkansas is just a spectacular building for the arts, whether it’s choir concerts, orchestra, or black box theater; there is always something new and different to enjoy each month.
Q: WHAT ARE YOUR GO-TO HAPPY HOUR, DATE NIGHT, OR JUST-DON’TFEEL-LIKE-COOKING SPOTS?
A: Our favorite place in town is The Rogue Roundabout. Our best friends own it, and we’ve personally witnessed the start of that business from the infant stages of planning. It’s really neat to watch our friends succeed and see their dreams come to life. Plus, my husband is the assistant brewmaster and helps brew the beers. Very close runners-up would be O’Malley’s Irish Grill. We also love Zaza, U.S. Pizza, and Cross Creek Sandwich Shop for lunch. We truly try to support local businesses as much as we can. The small business community has a huge following in our town, and these are our friends who are running these businesses day in and day out.
Read on for a few more of our favorite ways to discover Conway.

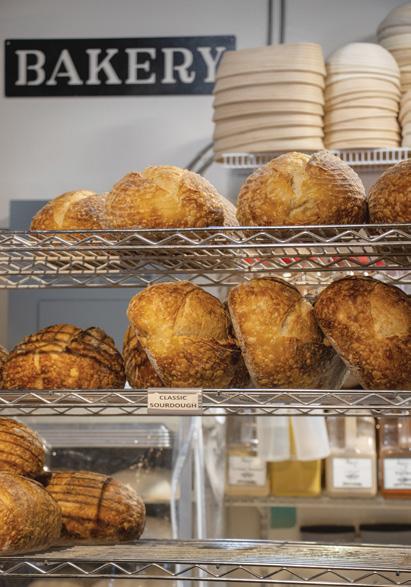




Make a trip to KINDRED MERCANTILE (shopkindredmercantile.com) in Conway’s bustling downtown for seasonal fashions, accessories, home décor, and gifts. Antiques lovers: Mark your calendar for January 3-5, 2025, when ANTIQUE ALLEY (antiquealleyarkansas.com) returns to the Conway Expo Center. Here, you can shop antique and vintage finds from more than 200 booths, all under one roof.
Located on Steel Avenue, THE PURPLE COW ( purplecowlr.com) is a family favorite for classic diner fare in a retro setting. Plan for dessert—you can’t leave without a purple milkshake! For a
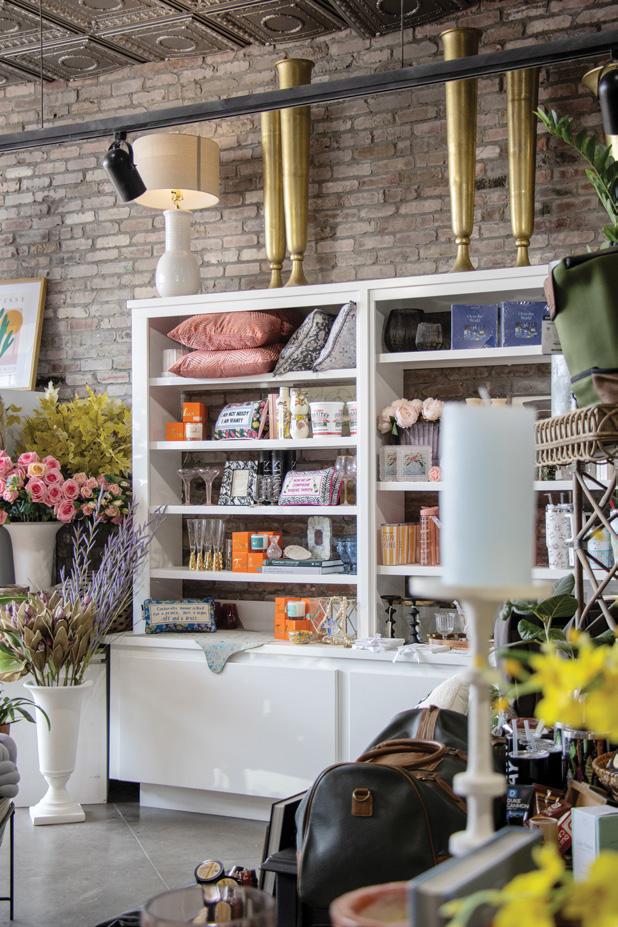
fresh, locally sourced menu and beers on tap, visit THE ROGUE ROUNDABOUT (therogueroundabout.com). It’s also a gathering place for the community; don’t miss events such as trivia night the first Thursday of each month.
Oak Street turns into an arts destination with CONWAY ART WALK ( facebook.com/conwayartwalk) on the first Friday of each month. On November 1, the monthly event presents its Holiday Market, with crafted wares available for purchase from local makers. Get further into the holiday spirit with ILLUMINATE (conwaychristmas.com), downtown Conway’s annual treelighting ceremony, on November 30.




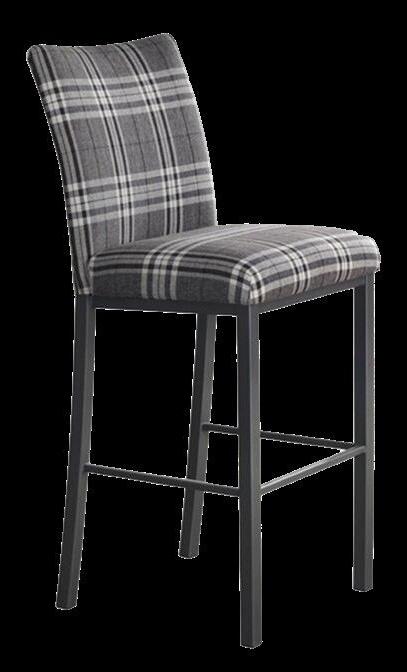










An Arkansas destination offers one-of-a-kind fishing and fun for the whole family near Flippin
Nestled in the scenic low mountains by the famous tailwaters of Bull Shoals Lake, White River Trout Club (WRTC) offers a premier trout fishing experience. Known for producing world-record brown trout as well as rainbow, cutthroat, and brook trout, this location provides year-round fishing opportunities—an exceptional rarity in the trout fishing world.
WRTC is perfect for anglers of all skill levels. While seasoned fly fishermen will find plenty of challenges, beginners and
casual anglers are sure to have a wonderful experience learning from WRTC’s expert guides. When you stay at WRTC, you’ll also find recently remodeled accommodations that are comfortable for the whole family, as well as off-water activities such as shuffleboard, corn hole, darts, TVs (perfect for tuning into the game), firepits, and a swimming pool. For those who prefer a more relaxed pace, the patios overlooking the river provide a tranquil setting to watch bald eagles fish along the banks.
In the fall and winter months, guests can indulge in the “Blast and Cast” package, which includes wing shooting for pheasant, quail, and chucker, and golfing. WRTC also caters to group bookings, offering a private building for corporate retreats, meetings, and family reunions with scenic views of the river. Beyond fishing, guests can enjoy nearby attractions such as a bowling alley, Bull Shoals Lake, hiking, and antiquing. Visit whiterivertroutclub.com for more information and to begin your booking.
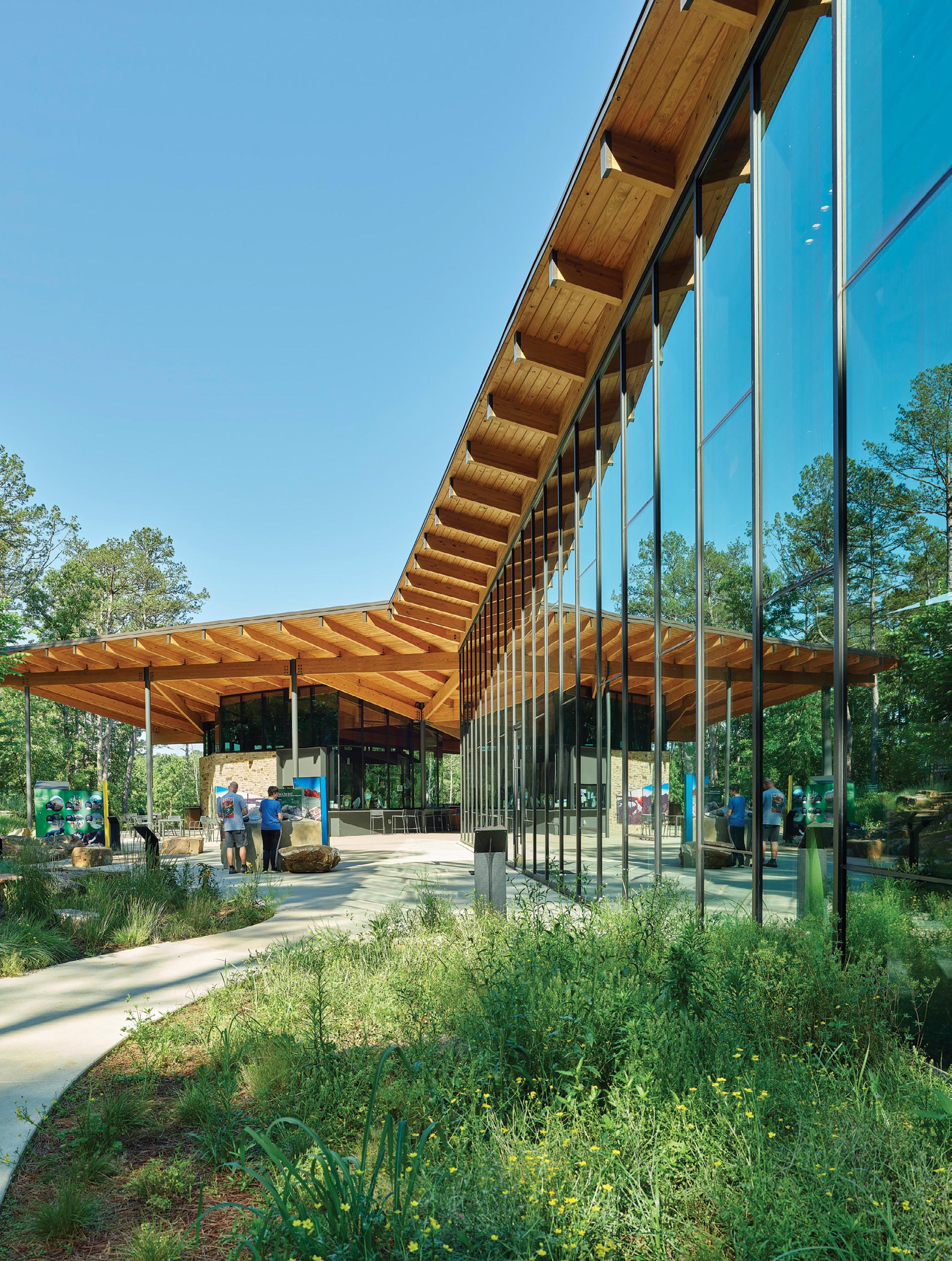
Fishing, hunting, hiking, and exploring—it’s all on the agenda for autumn in Arkansas
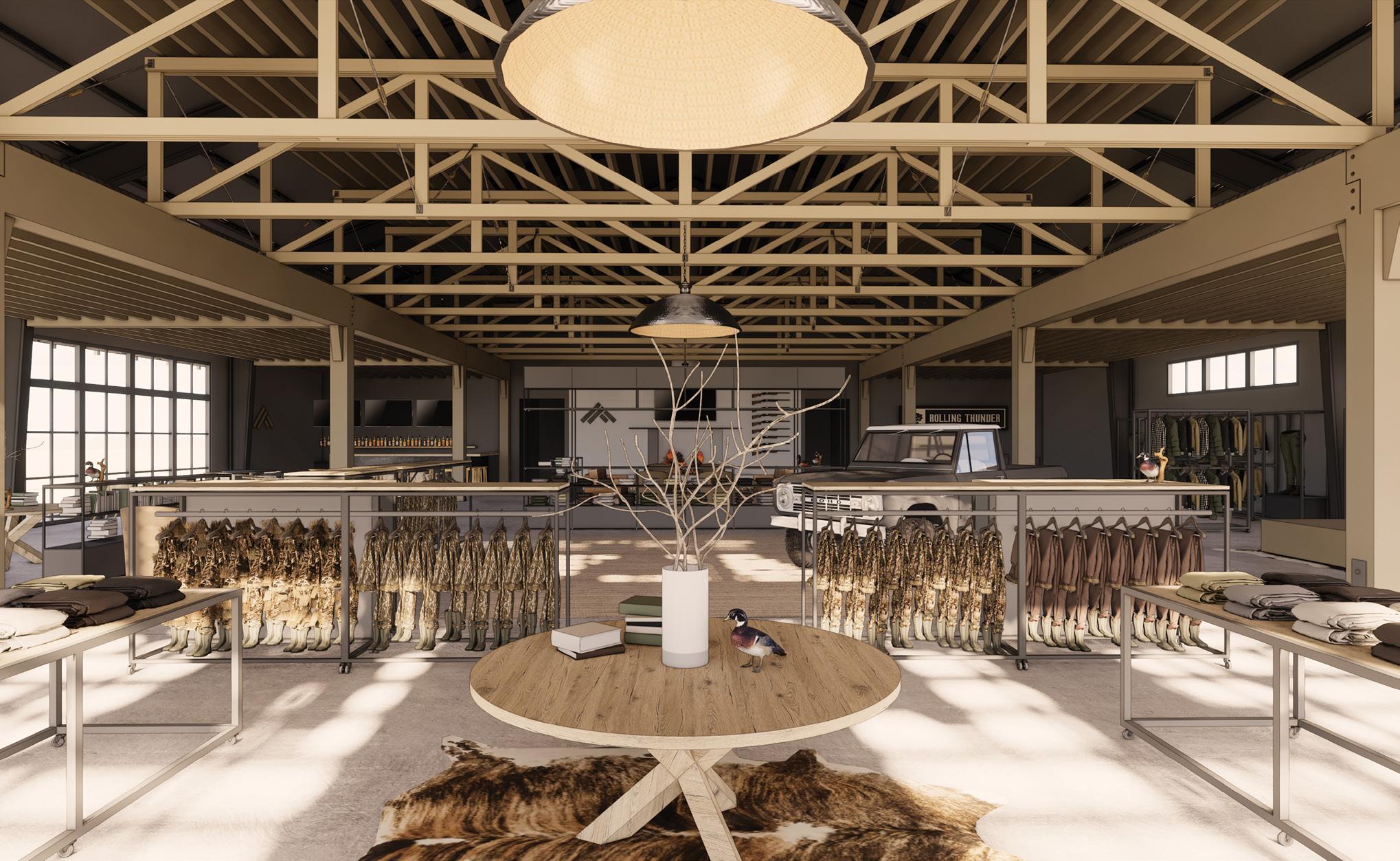
PUT THESE ON YOUR EVER-GROWING ARKANSAS OUTDOORS BUCKET LIST
CHÊNE GEAR , a Memphis-based brand specializing in premium duck-hunting apparel, is opening a flagship store in Stuttgart this fall. “All the owners are native to the South and grew up hunting in Arkansas from a young age,” says Dylan Farrell, brand director for Chêne Gear. “They always wore hand-medowns and gear that didn’t hold up. Eventually, they were tired of that norm and that’s ultimately what encouraged them to create their own line of gear.” The 16,000-square-foot space is in a prime location for the thousands of hunters who visit the area’s flooded timber every year. Here, waterfowl enthusiasts can shop the brand’s gear, but also grab a beer with friends and attend special events. “We want this store to be a destination for duck hunters in Arkansas to not only shop, but mainly to hang out around like-minded folks,” Dylan says. For location, hours, and more information, visit chenegear.com
LITTLE ROCK
It’s been a year since Arkansas State Parks cut the ribbon at the new PINNACLE MOUNTAIN STATE PARK VISITOR CENTER , an 11,000-square-foot structure that is integrated into the natural landscape of the mountain’s West Summit. Designed by Little Rock architecture firm Polk Stanley Wilcox, the facility has bolstered the park’s must-visit designation for nature seekers in the Capital City. “The public reaction has been overwhelmingly positive,” says April Kiser, deputy chief of communications for the Department of Parks, Heritage, and Tourism. “Visitors have praised the center’s design, educational exhibits, and welcoming atmosphere. It’s become a popular spot for both locals and tourists,” she adds, noting that approximately 40,000 people have visited since

the center opened its doors. “I would definitely check out the ‘geology zone’ on the back patio, and the history section inside in the exhibit room is a great place to read and discover,” says park interpreter Sam Files. Other highlights are the panoramic observation deck and—for those who need a sweet treat following their hike—The Loblolly Outpost, an on-site scoop shop featuring the Arkansas-based ice cream brand. Find out more about Pinnacle Mountain State Park at arkansasstateparks.com.
Public education is a large part of the Arkansas Game and Fish Commission’s mission to conserve the state’s fish and wildlife habitats. As such, nine nature centers have opened over the past 25 years to provide hands-on learning experiences for visitors young and old. “Our nature centers are intended to be launching points for communities to learn outdoor skills and for us to educate them about the importance and role of conservation,” says Spencer Griffith, deputy director of outreach for the AGFC. “We hope that they take that experience and are encouraged to explore nature around them and better understand the role conservation has in keeping The Natural State natural.” THE J.B. AND JOHNELLE HUNT FAMILY OZARK HIGHLANDS NATURE CENTER features an aquarium of native fish, an alligator, numerous snakes and turtles, quail, and a range of furs and taxidermy animals that visitors can see and touch. “We also will be moving a rescued barred owl to this facility very soon,” Spencer says. The 61-acre facility features an archery range, air gun range, and connections to the Razorback Regional Greenway. Visit agfc.com for more year-round programming, from archery to meat processing. Some upcoming events include a trapping class on November 2, deer hunter education on November 5, 6, and 7, and squirrel hunting basics on November 23.
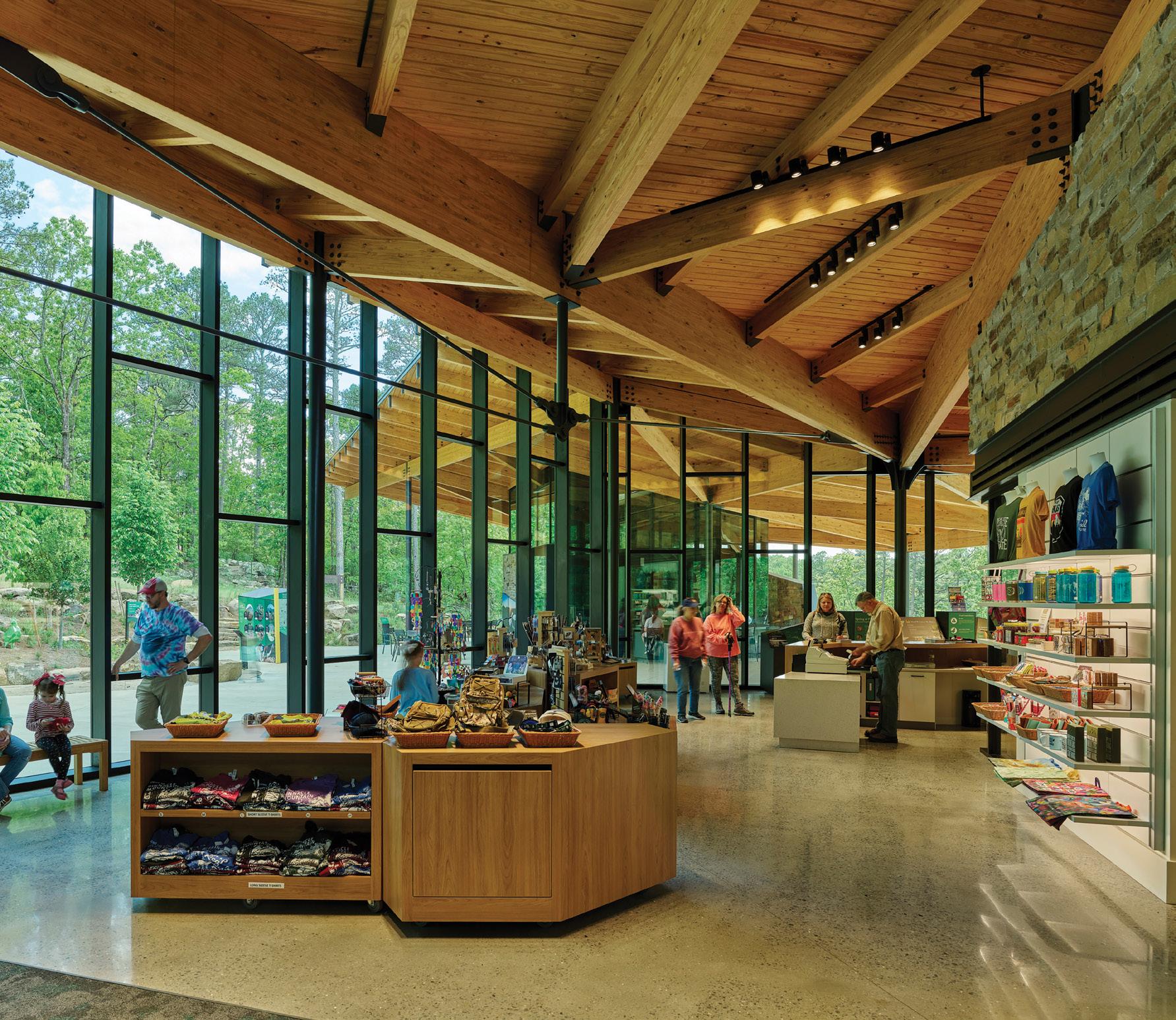
IT’S NO SECRET THAT ARKANSAS IS A HUNTING AND FISHING HOTSPOT. HERE’S HOW DIFFERENT CATEGORIES OF SPORTING STACKED UP ACROSS THE STATE IN 2023
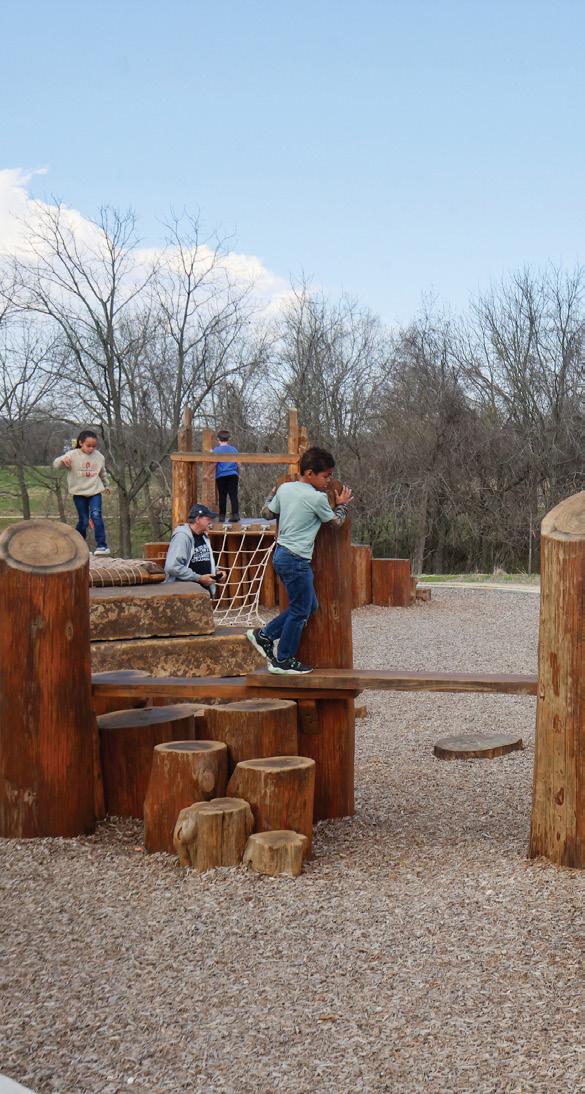
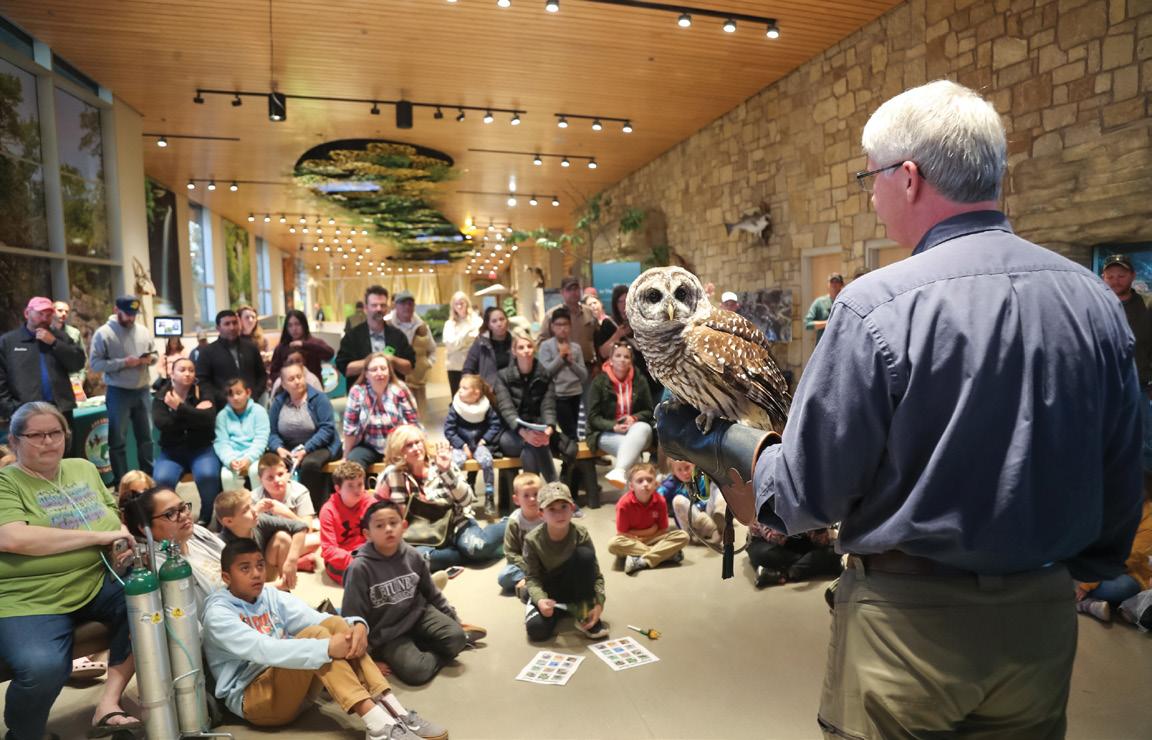
229,000 44,272 359,000 83,970
76,000
136,000 56,959
AUSTIN BOOTH BECAME DIRECTOR OF THE ARKANSAS GAME AND FISH COMMISSION IN 2021. IN THIS ROLE, HE OVERSEES THE MANAGEMENT AND CONSERVATION OF THE STATE’S WILDLIFE AND FISHERY RESOURCES WITH FUTURE GENERATIONS IN MIND
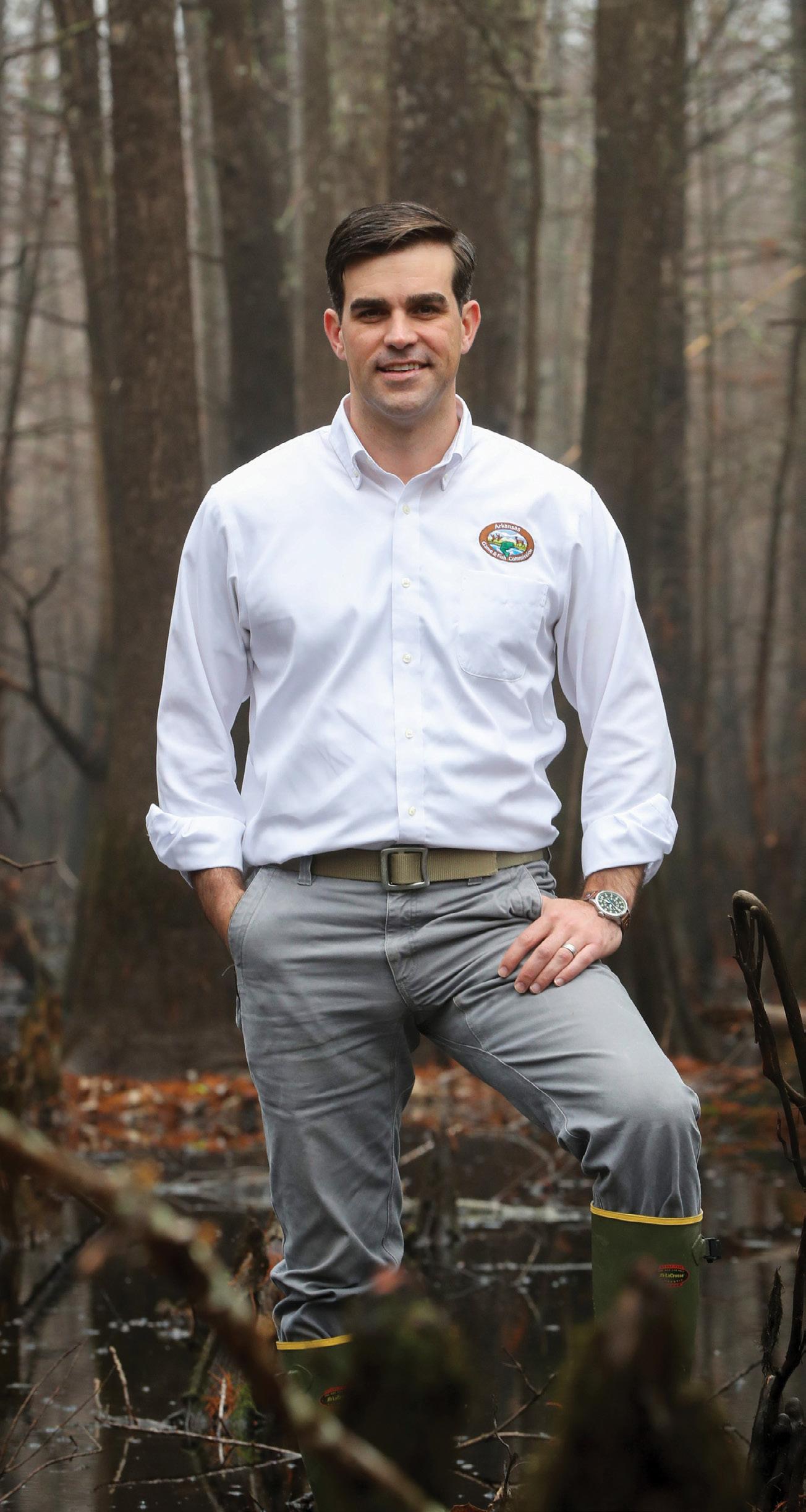
Q: DID YOU SPEND A LOT OF TIME OUTSIDE AS A CHILD?
A: I spent an enormous amount of time outside as a young man, mainly hunting, fishing, or stomping around in the woods trying to invent another impressive way to injure myself. I didn’t have near the indoor distractions that my kids do now; we grew up in Scott before the true advent of Internet, travel sports, and gaming consoles.
Q: DO YOU HAVE A FAVORITE PLACE IN NORTH ARKANSAS FOR FISHING AND PADDLING?
A: Crooked Creek begins in Newton County and makes it way through Marion and Boone counties before joining the White River. This makes Crooked Creek one of Arkansas’s many cool water streams, which is why the smallmouth love it so much and why so many Arkansans love it too! The Arkansas Game and Fish Commission established a water trail on Crooked Creek in 2012 with six access points spanning 22 miles. That means there’s lots of options for folks in how long they make their trip to Crooked Creek.
Q: TROUT FISHING ON THE WHITE RIVER IS ALSO A POPULAR PASTIME FOR ARKANSANS. WHAT ARE MUST-HAVES WHEN YOU GO TROUT FISHING?
A: Most importantly, I bring what the fish are biting on—and people can get updates on just that in our weekly fishing reports! [Editor’s note: Find these and more resources at agfc.com/fishing.] Other than the obvious, I always bring a few items: a small waterproof bag or case, a portable phone charger, plenty of water, a cool, loose-fitting long-sleeved shirt, and a few Connecticut Wrapper cigars. But honestly for someone wanting to enjoy Arkansas’s incredible trout for the first time, I understand it can be overwhelming. My recommendation would be to hire a guide, share your goals with them, take lots of notes, and have fun!
Q: WHAT IS YOUR FAVORITE HUNTING SEASON?
A: I grew up loving waterfowl hunting more than anything, but these days, I am more of a deer hunter. I love the solitude that comes from being 25 feet up in a tree, and it forces me to pay attention to God’s wonderful creation like nothing else.
Q: ARE THERE ANY LESSONS ABOUT THE GREAT OUTDOORS THAT YOU HOPE TO INSTILL IN THE NEXT GENERATION?
A: It’s really easy for us to look back on our conservation history and see where we got it wrong. But there’s a lot that Arkansans should be very proud of, too. The next generation will face more conservation challenges than ever, and I think it is important for them to never forget how far we’ve come since the early to mid-1900s and how important the outdoor ethos is to what it means to be an Arkansan.


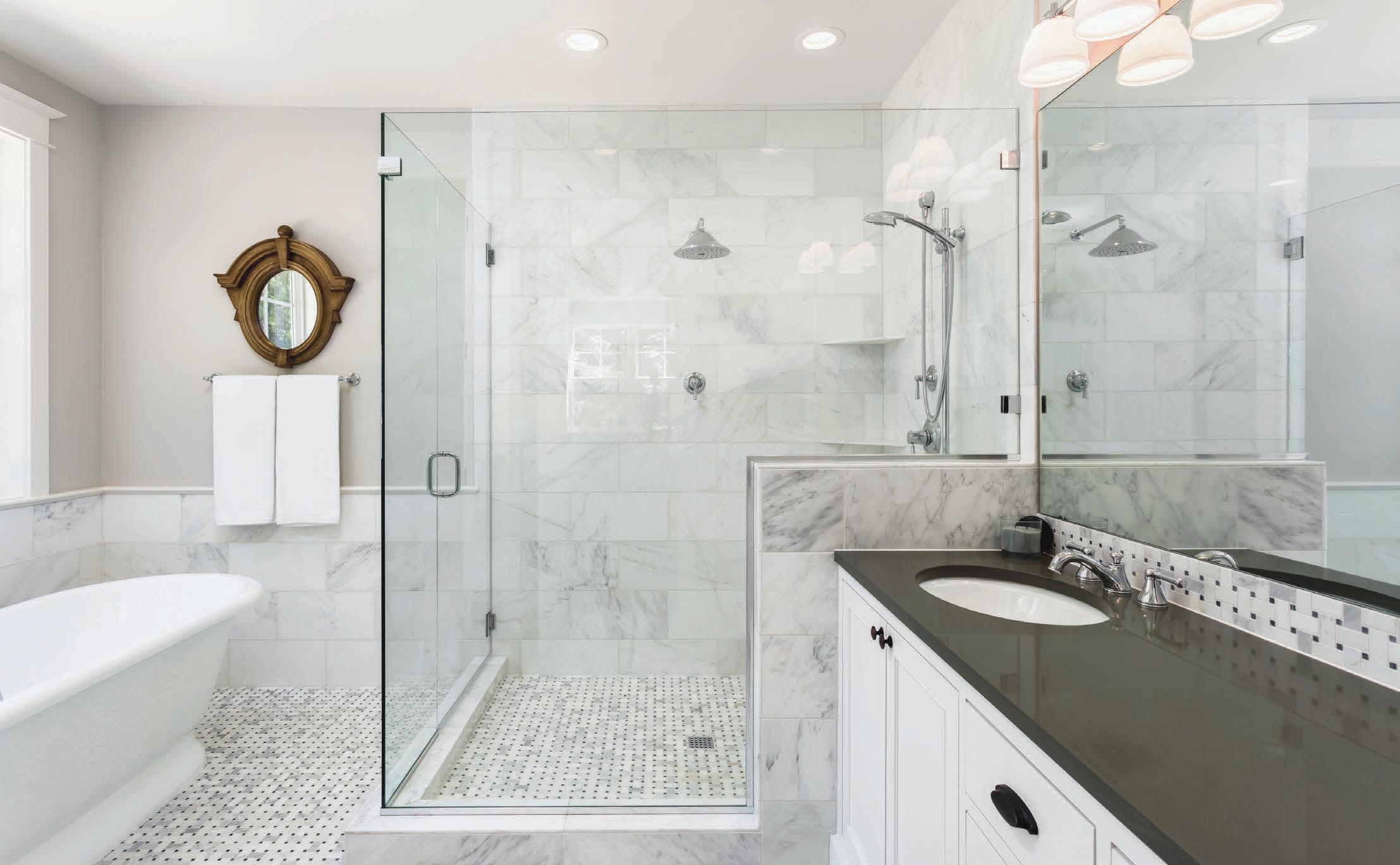




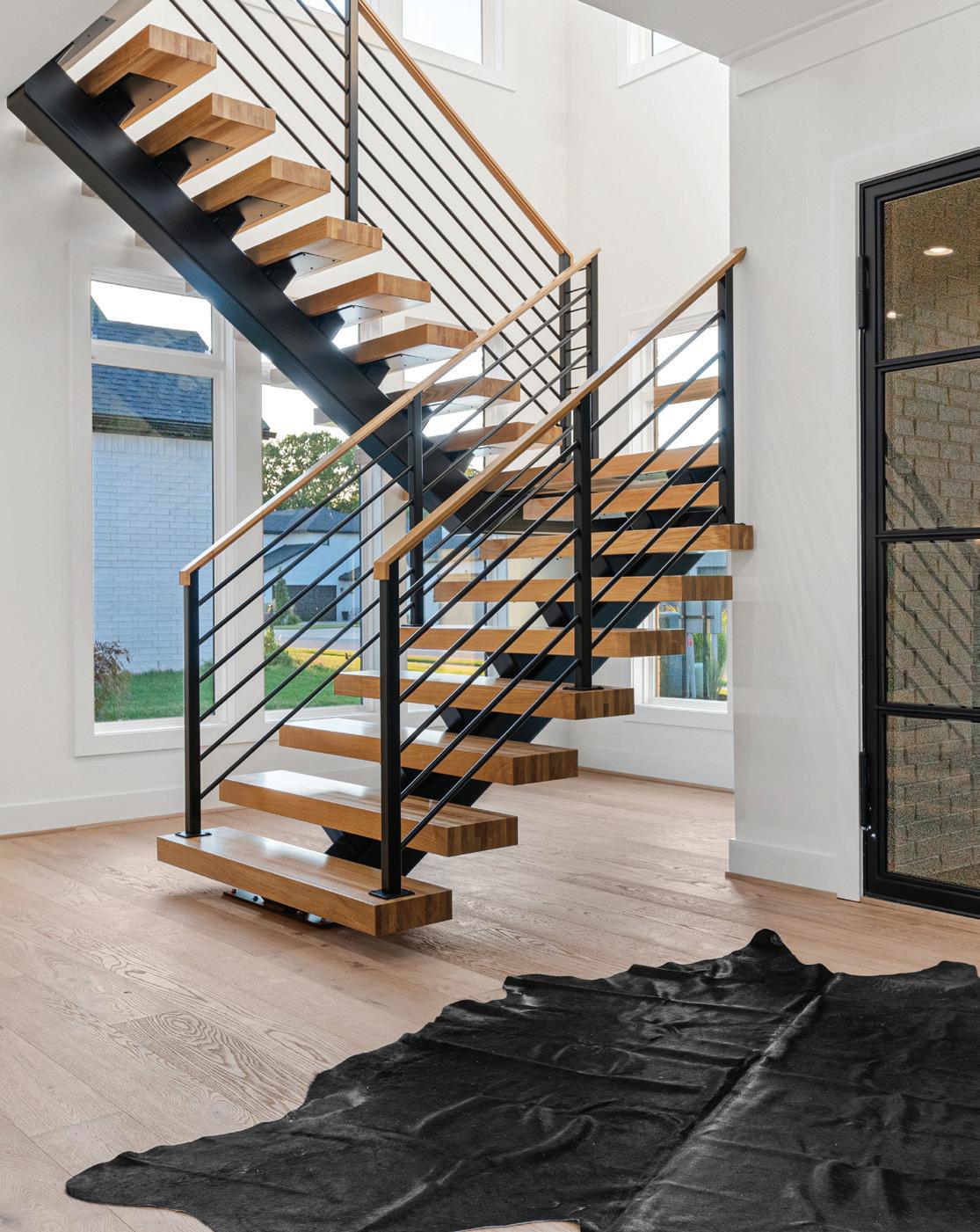

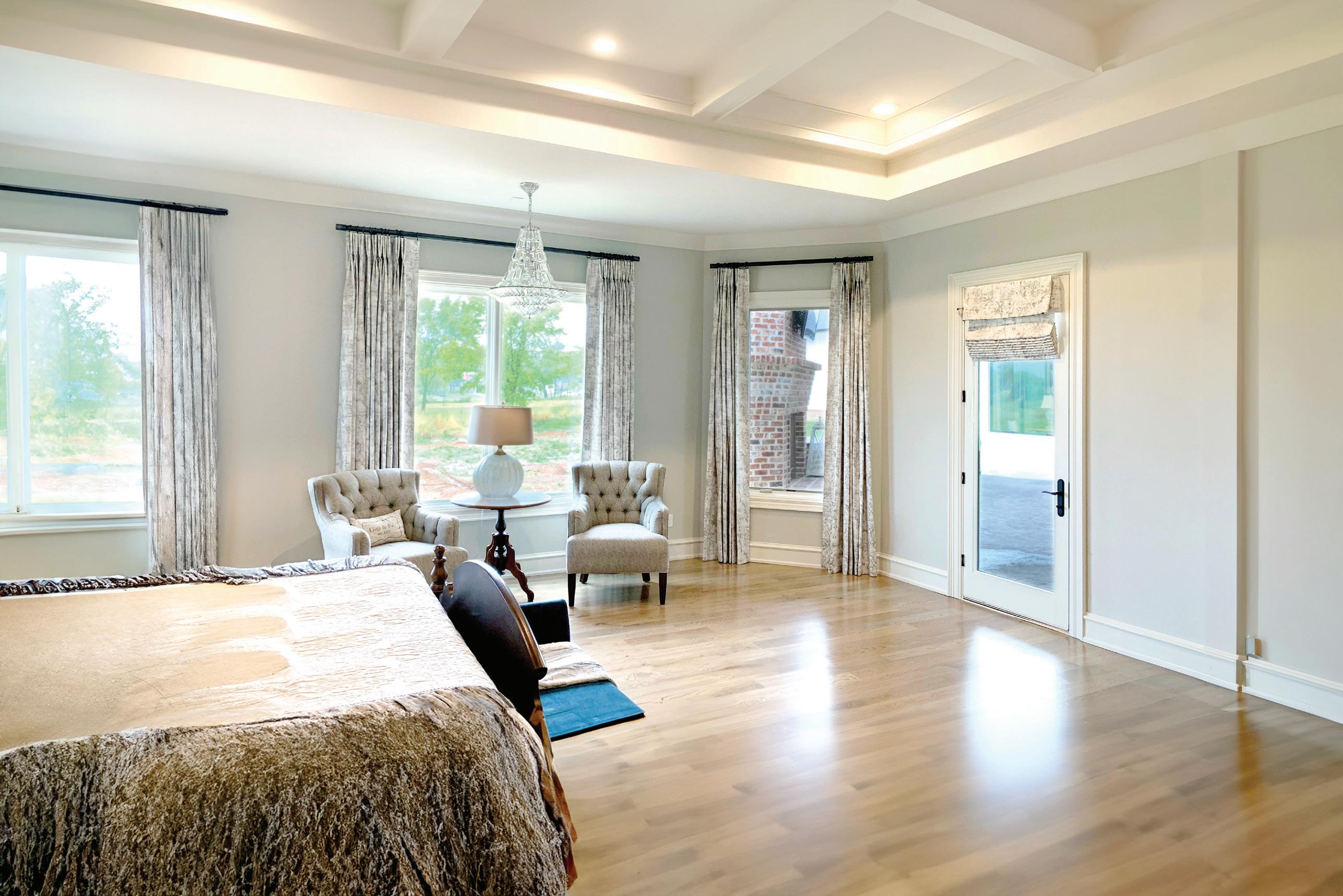

Little Rock collector Rachel Jones invites us into her charming bungalow that overflows with history and intrigue at every corner
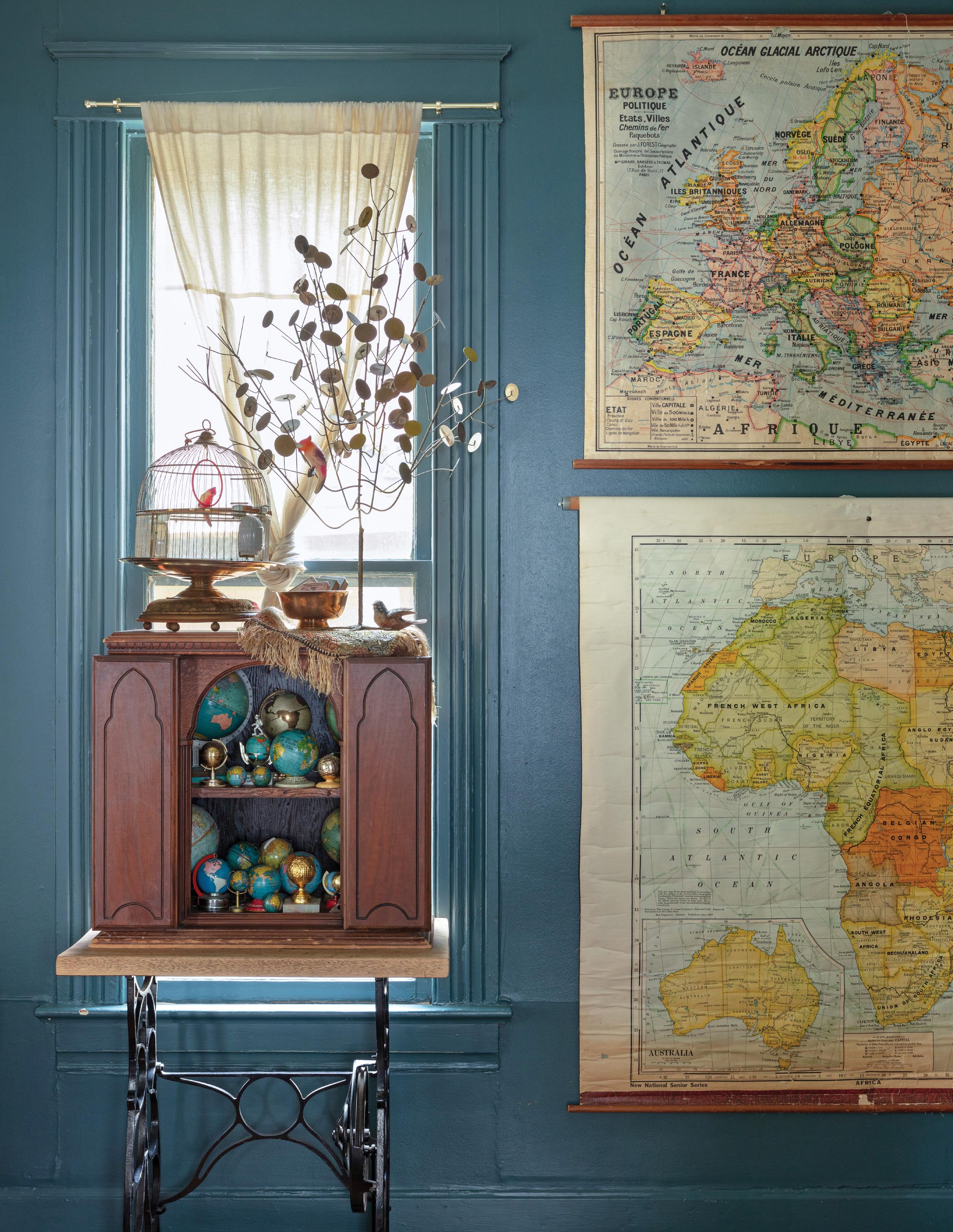

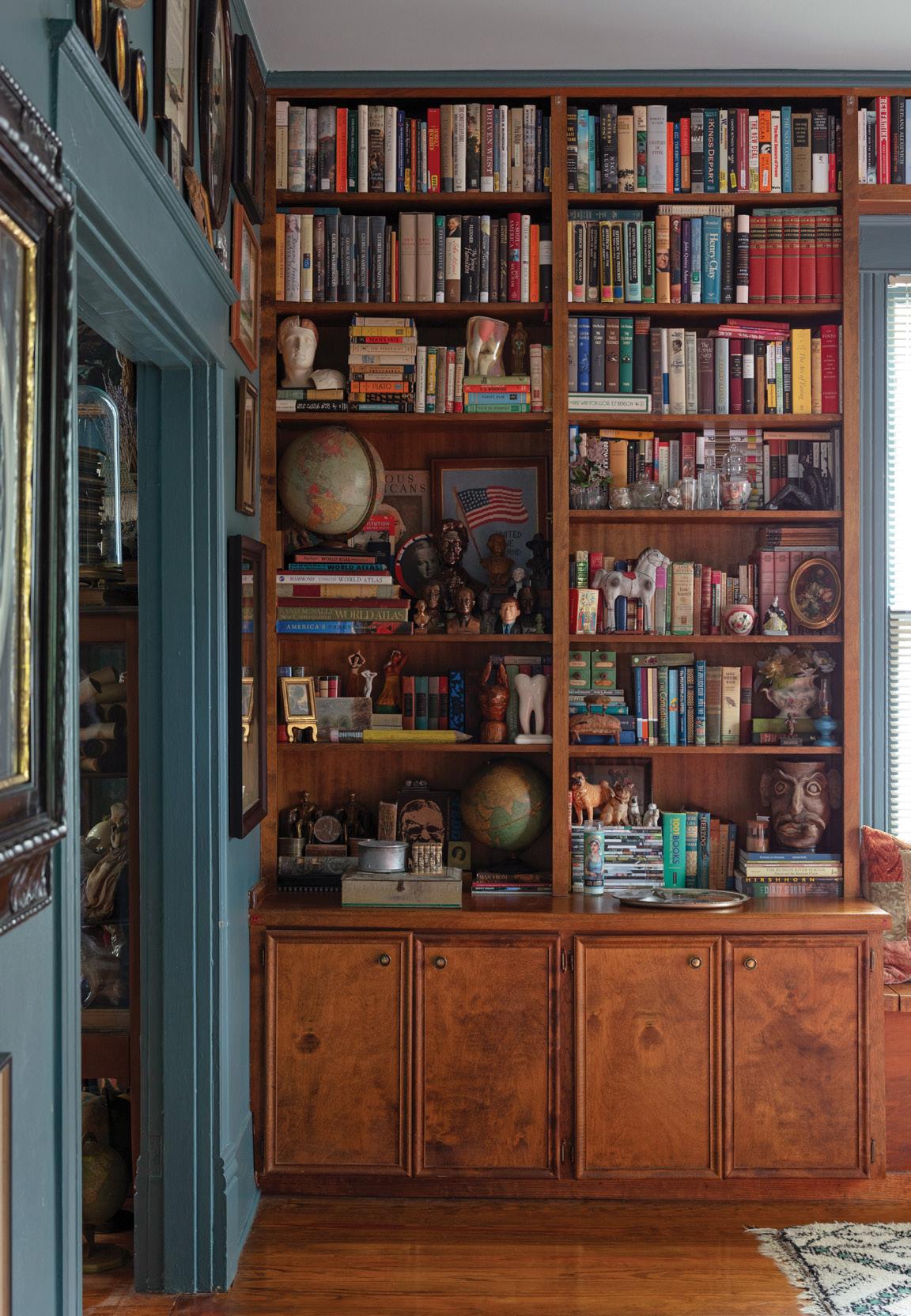
ur house is always changing,” says Rachel Jones of the 1915 Stift Station bungalow she shares with her husband, Jordan Wimpy. The ongoing evolution is fueled by her fascination with vintage and antique wares. Large and small, intricately handmade or mass-produced, she has become a keeper of found objects and her home is much like a gallery. “Nothing is perfect because everything is old,” Rachel says, adding that paint loss and decay are part of the story. “I’m not perfect and neither are these items, but I love everything here and have selected it with care. I really think about what I bring into our home—and, of course, space and budget are always issues.”
Although she grew up in Fayetteville, Rachel was heavily influenced by her mother’s parents, who resided in Dumas. “I’ve always been sentimental, so anything that once belonged to my parents or grandparents means a lot to me.” The table that now sits in the couple’s dining room once belonged to them, and Rachel recalls special visits to their home where she would wake up to see her grandfather sitting at the head of the table drinking his morning coffee. “There are divots in the top where my grandmother would crack pecans to share with our family,” she says, pointing out its endearing imperfections. Interestingly, she notes, the couple owned a furniture store and could have updated their furnishings at any point. However, they chose to clean, repair, and care for what they had. “This was a generation that did not have disposable things. I appreciate that,” Rachel says.
While the table is one of many pieces that once belonged to Rachel’s grandparents or parents and is now a part of her home, she fell into collecting less personal pieces without full awareness of the path she was taking. As a child, she was drawn to pig collectibles and later started a globe and map collection, which now sits in the home’s entry (opposite). These worldcentric items along with presidential portraits and busts are a nod to the couple’s love of history and Rachel’s degrees in international relations and anthropology. Yet, other pieces just seemed to speak to her. “It has always been books for me,” Rachel says, noting her collection of different printings of Pride & Prejudice by her favorite author, Jane Austen. “I read her in high school and never put her down,” she adds.
Outside of the den’s Americana focus, folk art, dolls, and numerous other collectibles are dotted around the rooms, inviting a history lesson at every turn. “When people visit, I like to see what they ask questions about and what they gravitate toward,” Rachel says. To this point, she earnestly tries to educate herself on the pieces she brings into the home, learning their use, time period, and more about how or why they were created. “I love to walk around and ponder the things we have collected. It makes me appreciate them,” she says.
While many of the collections—and the overall home as a result— have an Americana feel, it is the pronounced flavor in the den. The walls hold portraits of past presidents and the bookshelves are lined with favorite tomes accented with presidential busts and other finds that fall into the camp of purposeful or playful.
The display shelves that flank the sink are one of Rachel’s favorite features of her kitchen. At the moment, they hold pieces of silver, a grouping of alabaster eggs, and mother-of-pearl flatware. The scallop trim, a working 1940s stove, and a café curtain her mother sewed add to the room’s endearing feel.
On a trip to Jordan’s native Harrisburg, Rachel was drawn to a portrait of a woman at a vintage shop in nearby Jonesboro. The red-headed lady (seen near the bottom right) began a hunt for elegant, vintage additions to add to the walls. “With collections, you think you need one more and then you get another,” she says with a laugh. “With art it’s easy to stack them away, and I didn’t realize how many I had until we went to hang them.” This gallery ranges from commissioned pieces by formal artists to works lovingly created by family members. Rachel notes one has an inscription reading “Happy 90th Birthday, Grandmother,” leading her to believe it was done by a child as a gift. “I find it fascinating that people would take the time to sit for a portrait,” she adds.
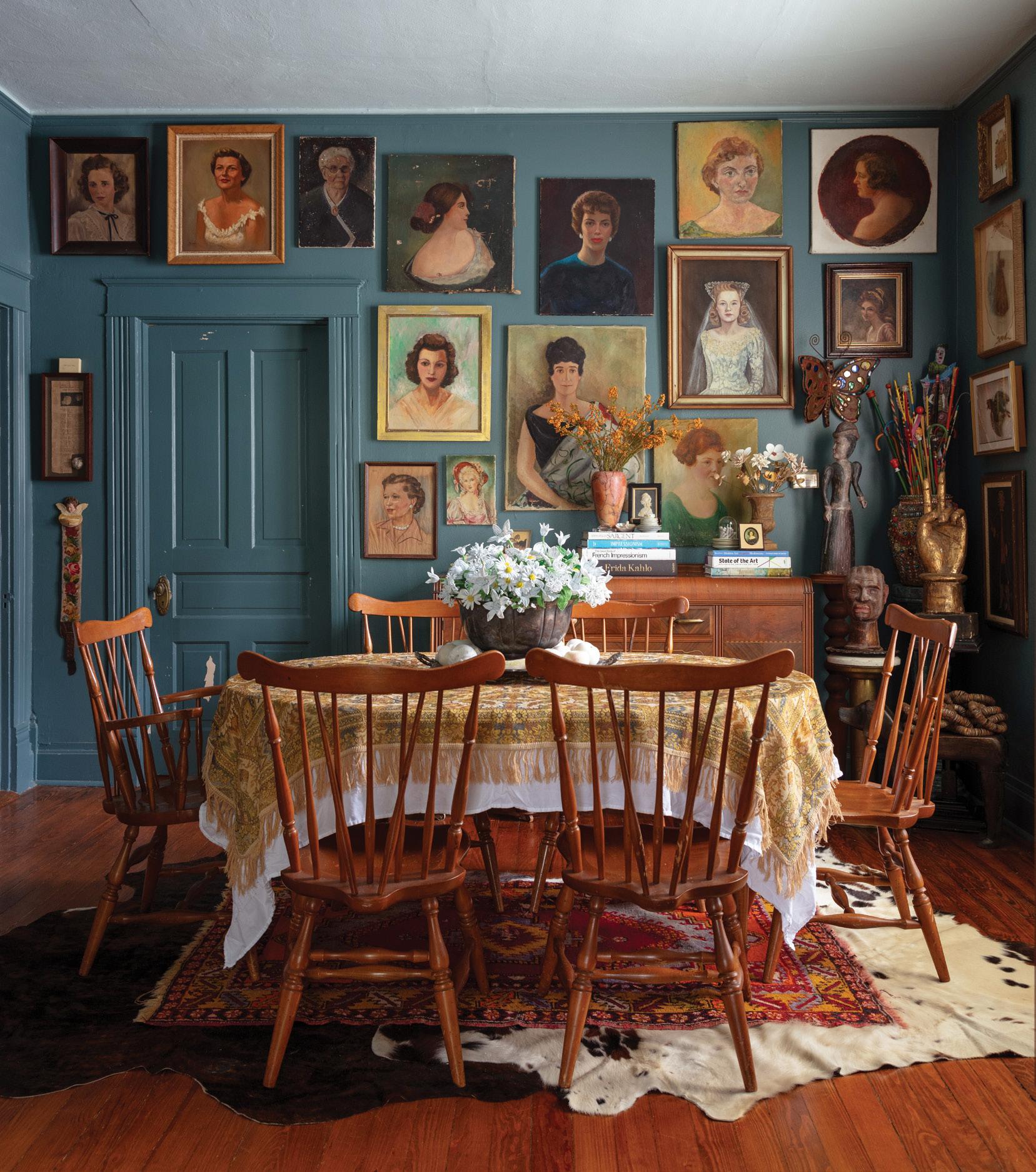
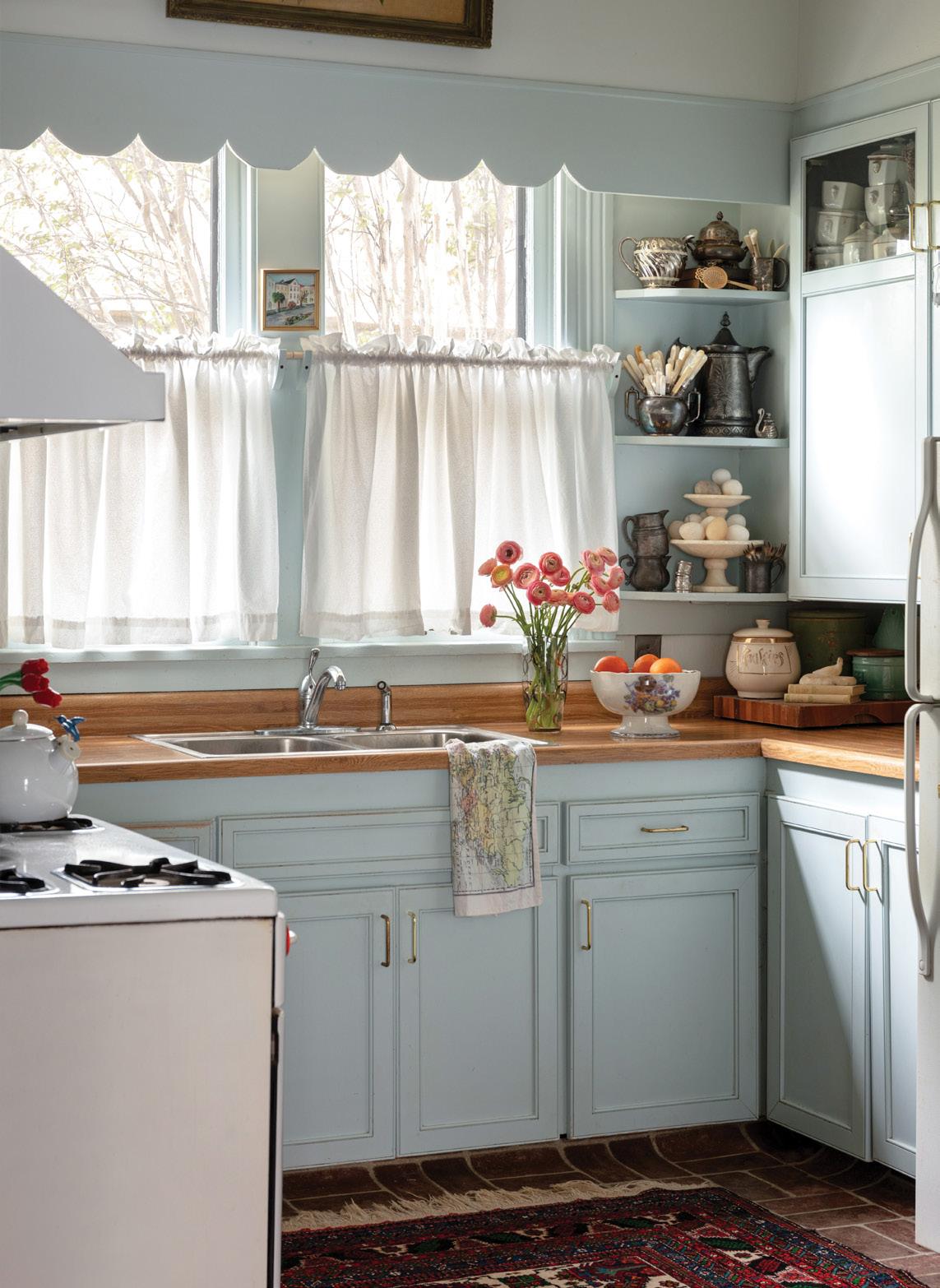
“I’m not perfect and neither are these items, but I love everything here and have selected it with care.”
—Rachel Jones
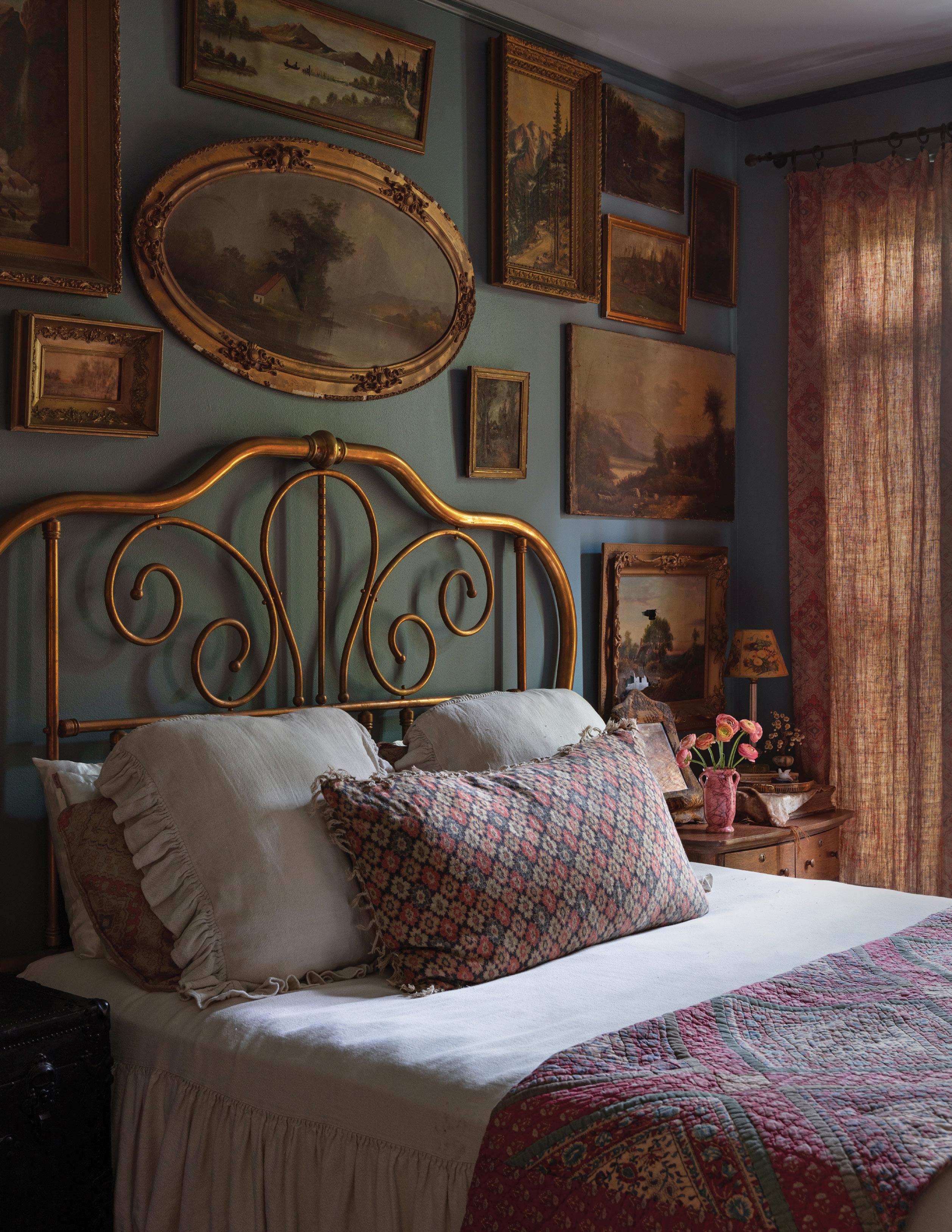
Similar to the ladies who fill the dining room walls, landscapes seemed a natural fit for the primary bedroom. After finding a vintage brass king-sized headboard (a bed size that is practically unheard of in terms of older furniture), Rachel began by hanging one piece and using her eye to fill in with others as she went. “I have always loved pastorals and landscapes and looked for ones in moodier colors to group together,” she says of the wall’s evolution.
Souvenirs are one of Rachel’s favorite things to collect. Known as “sailors’ valentines,” these shell-bedecked boxes likely started as folk art with sailors collecting shells and affixing them in eye-catching patterns. “I love the natural element. They remind me of going to the beach with my grandparents,” Rachel says.
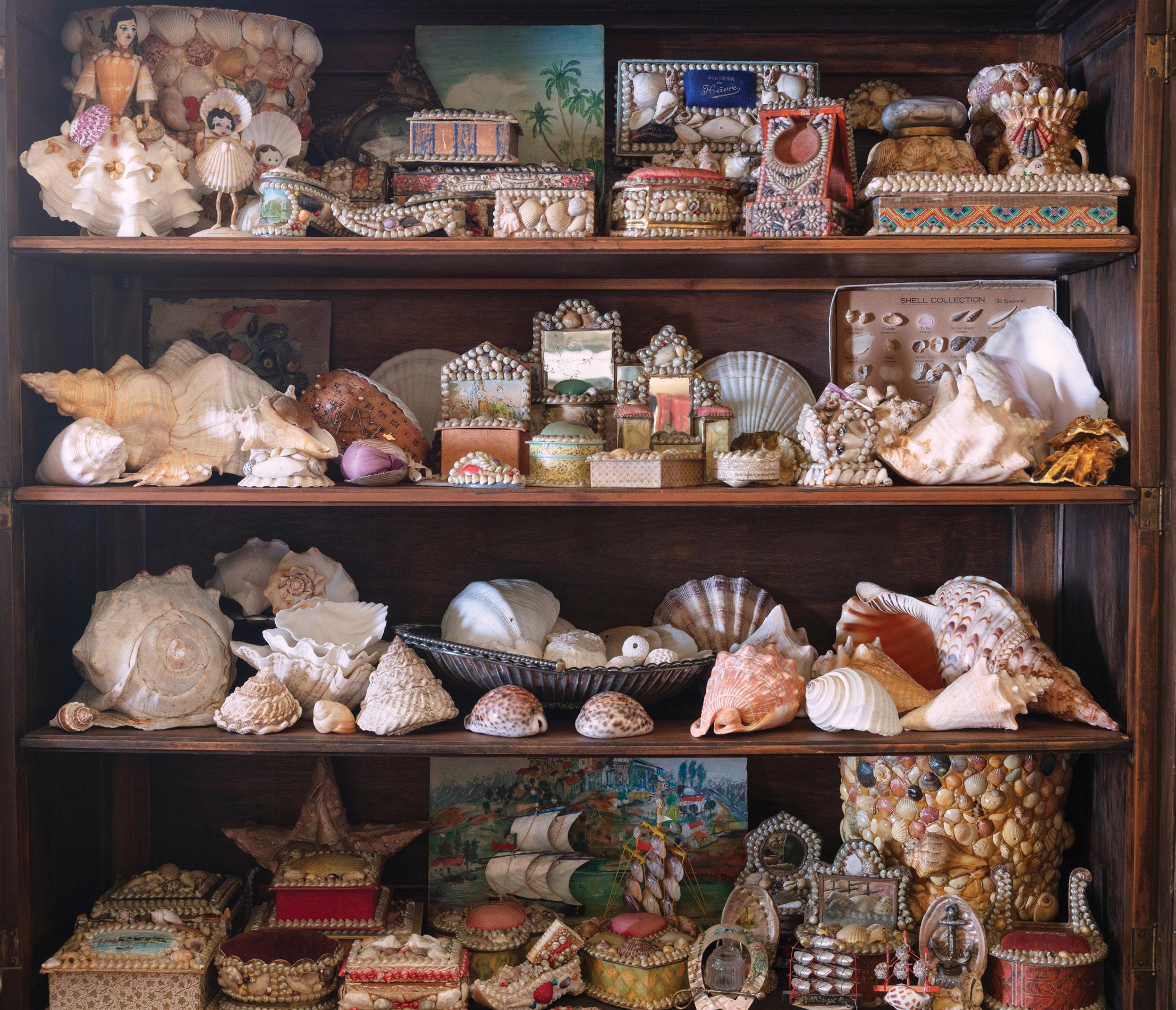
A few of Rachel’s favorite places to shop for vintage and antique finds
FABULOUS FINDS ANTIQUE & DECORATIVE MALL (Little Rock), CRYSTAL HILL ANTIQUE MALL (North Little Rock), JENIFER’S ANTIQUES (Conway), and SOUTH MAIN CREATIVE (Little Rock) are more
traditional antique/vintage shops with vendors selling in different booths. You get an array of items from different sellers. SWEET HOME FURNISHINGS & CLEMENT (Little Rock) is an absolute favorite. The space is curated with beautiful unique, unusual items that you are unlikely to see anywhere else.
For estate sales, I highly recommend using estatesales. net to find options in your area. ROY DUDLEY ESTATE SALES in Little Rock are always fantastic and a personal favorite; I rarely miss a sale there.
Thrift shops are great if you are on a budget; plus, you never know what you are going to find. You do have to go on a regular basis. Sometimes you might leave with a cart full and sometimes you leave empty-handed, but the hunt is always fun. I like HABITAT FOR HUMANITY
RESTORE OF CENTRAL ARKANSAS (Little Rock)
There, you can find antique and vintage furnishings, lighting, art, and knickknacks. I have spotted several high-end designer pieces there.
This one can be frustrating, but you can find some amazing deals if you are willing to check daily and train the algorithm to your likings.
If you’re looking for a specific item, ETSY, EBAY, and CHAIRISH are great options. These sites are also good for research: You get an idea of what the price point for a specific item might be, and you can also find valuable information about the history of a piece.
See more of Rachel’s collections by following her on Instagram (@thebookerbungalow).

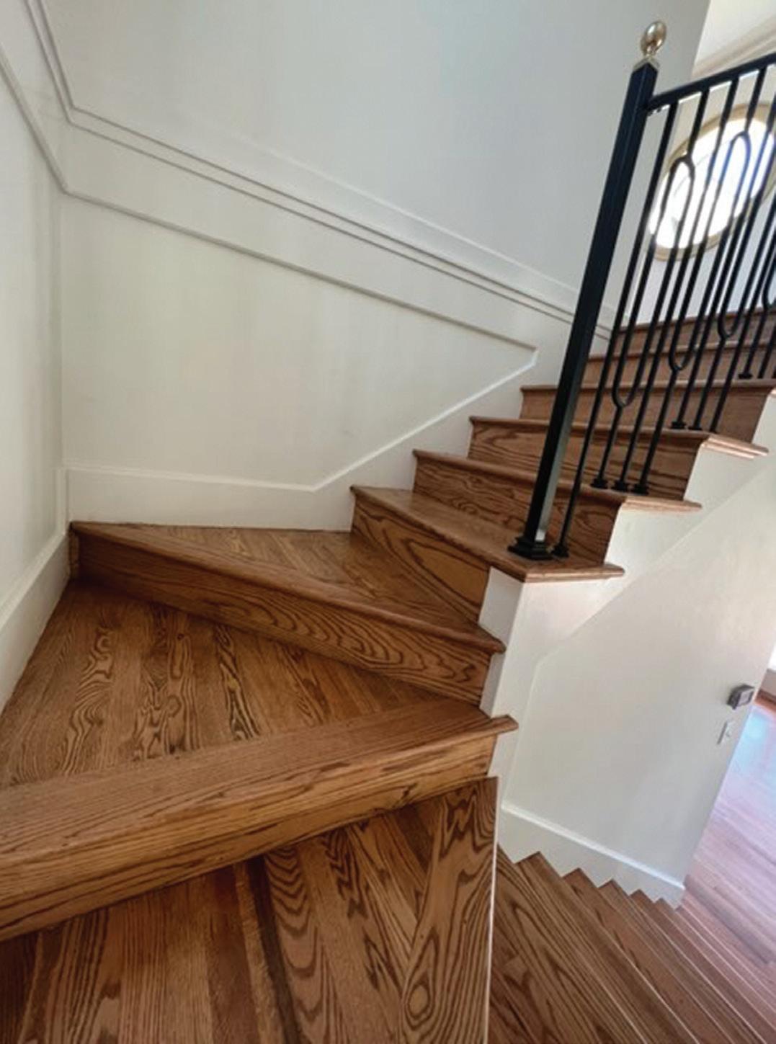
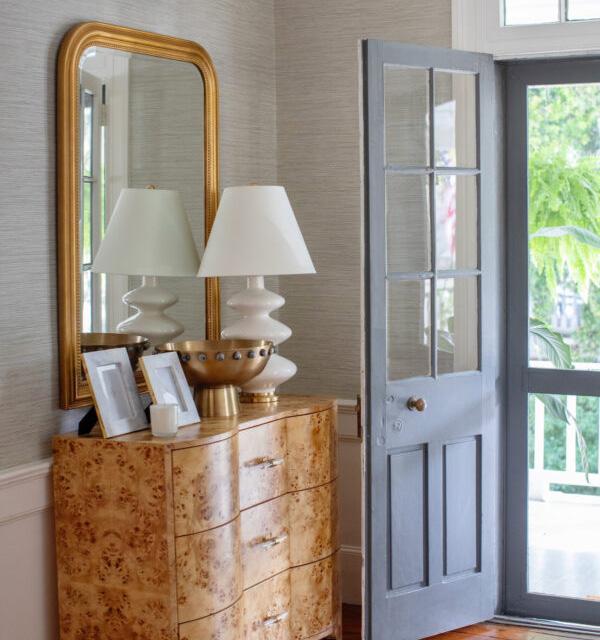

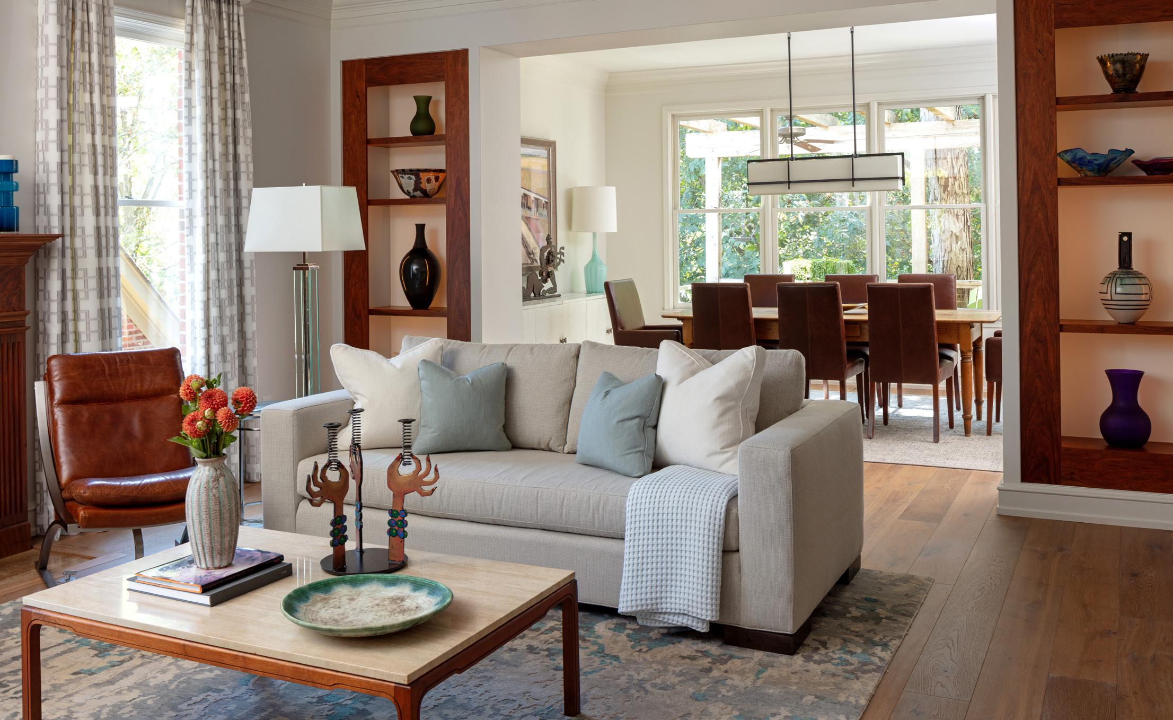
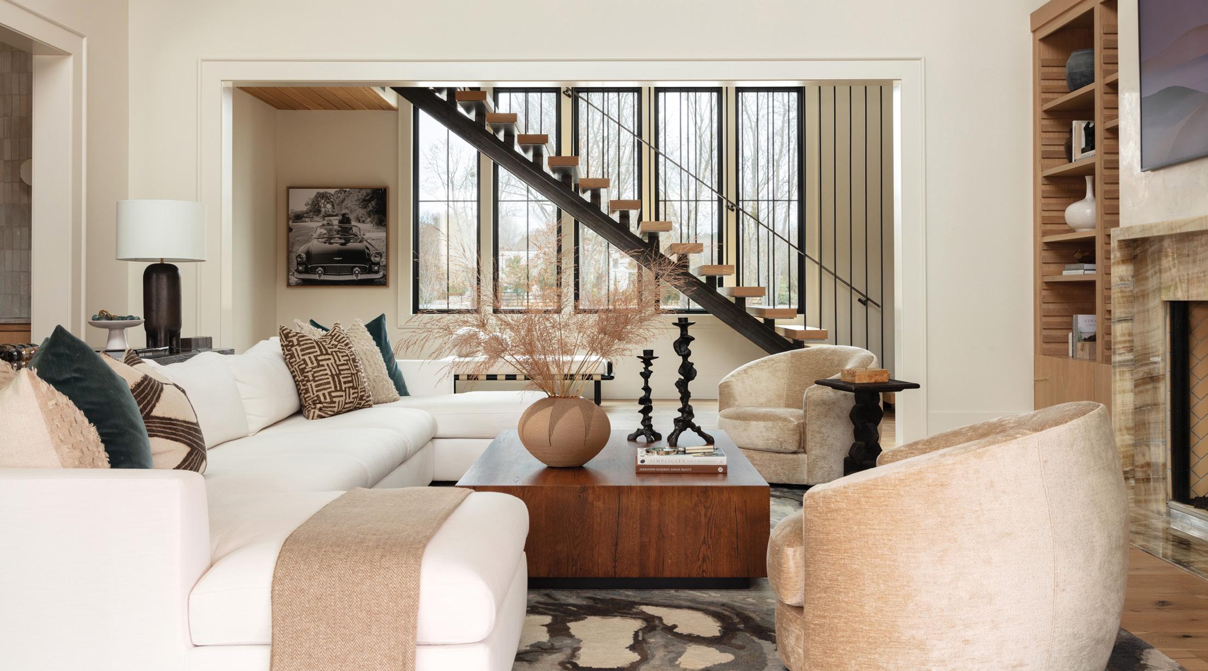
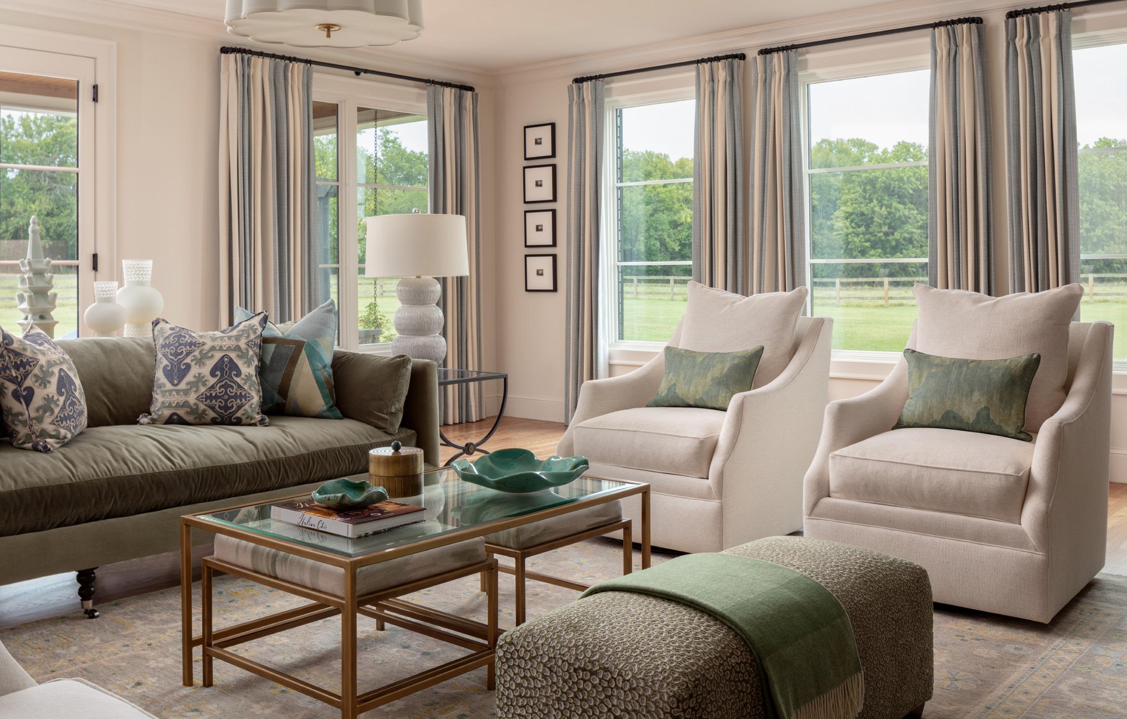



Scott removed a set of French doors to open up the formal living room and relaxed the style with an understated palette and inviting furnishings. Performance fabrics were selected with pets and grandchildren in mind. “Everything is geared toward ease and not being paranoid if there’s a spill,” he says. Little Rock-based furniture designer Tommy Farrell crafted lighted niches to hold pottery and glass pieces by local artists, including Winston Taylor and James Hayes. The fireplace and mantel were left intact and are accented with a work inspired by a piece they saw in San Miguel de Allende and had recreated by a Mexican artist. While the coffee table was an inherited piece, it has a modern flair that plays well with the home’s updated transitional look.
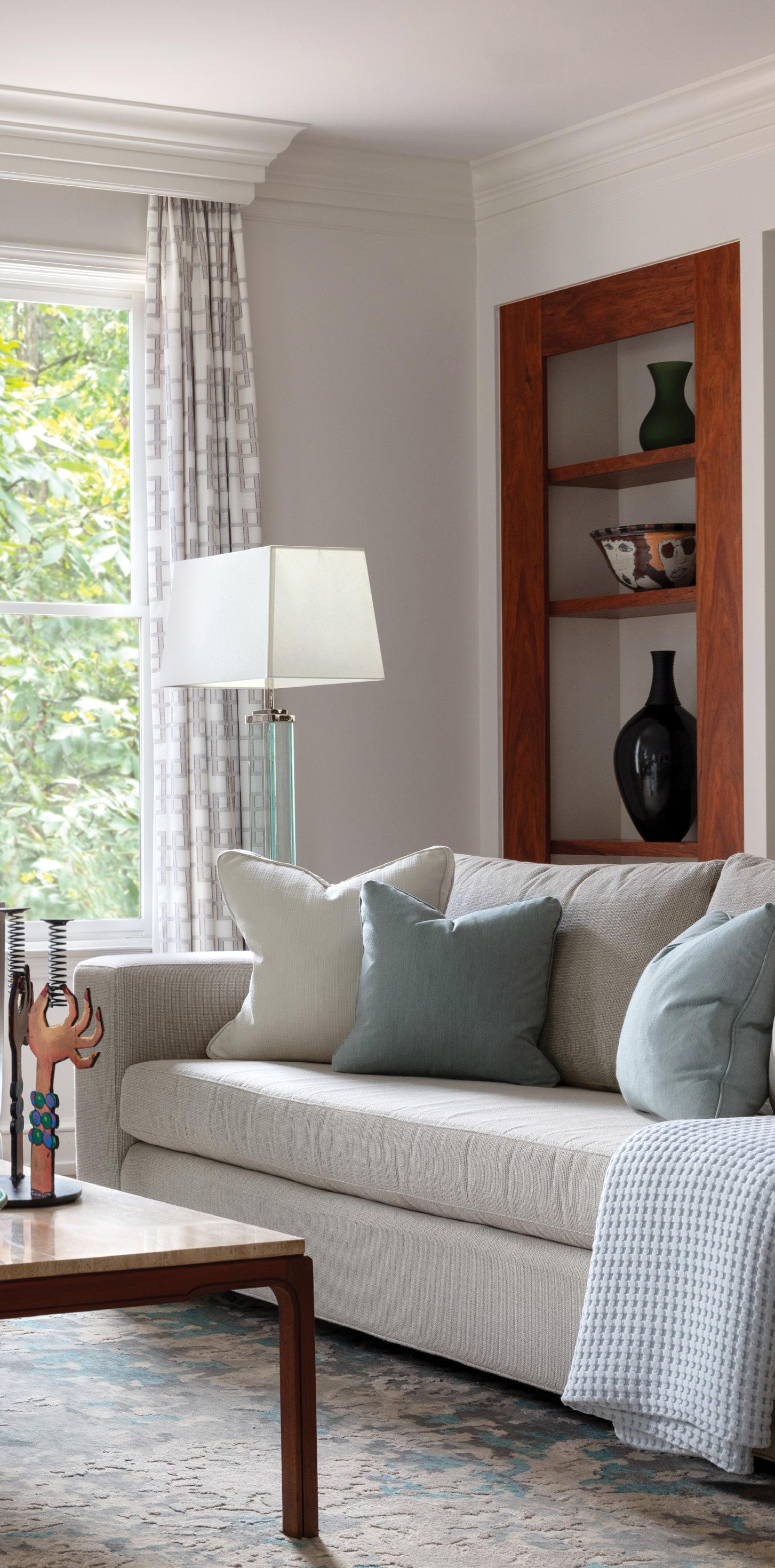
Transoms, French doors, and formal living rooms were all having a heyday when this Little Rock couple built their home in 1987. However, as styles and their family changed, they found their needs and tastes had evolved as well. They adored their neighborhood and enjoyed their wooded backyard but felt it was time to start anew. “Our kids grew up and left home, and we thought we needed to downsize,” the owner explains.
Having worked with Scott Paterek of Massimo Interior Design through the years, they reached out for his help in designing a new build. As they got into the project, numerous roadblocks began to go up. “I went to them and said, I have a few ideas,” the designer recalls. His suggestion? A renovation of their current home that would give them the updates they desired and keep them in their beloved location.
Creating a more relaxed feel was central to this plan. “I always try to think about the square footage in a house when we go into a remodel and, nine times out of 10, you can go to the formal living room and find it there,” Scott says. To this point, he made the previous formal living room a more laid-back lounge space with comfortable sofas and a television. French doors that blocked off rooms were taken out as was a wall that separated the kitchen from what is now the casual dining room. A palette of khaki and caramel was traded for white that is punctuated with shades of blue and gray. “I like a more contemporary style, and we are so happy with how Scott was able to make this home more transitional,” the homeowner says. “We wanted to open it up and give it cleaner lines, and he was able to do that.”
While refreshing the structure was top of mind, incorporating artwork the couple has amassed over time was also a must. Many of the pieces—from works on canvas to glass sculptures and pottery—have an Arkansas connection with the majority having been created by local artists. Others bring back memories of special trips. “It’s a collection of what we have liked through the years,” the owner says. “Scott was great at seeing what we were drawn to and making it all work, rather than just coming in and executing on his own ideas,” she adds. “He really listened to us.”
“I think they are very happy and got a huge percentage of the things that were on their wish list in a new build,” Scott says. “If you love a house, and find the right person to help you, you can reimagine it.” AH
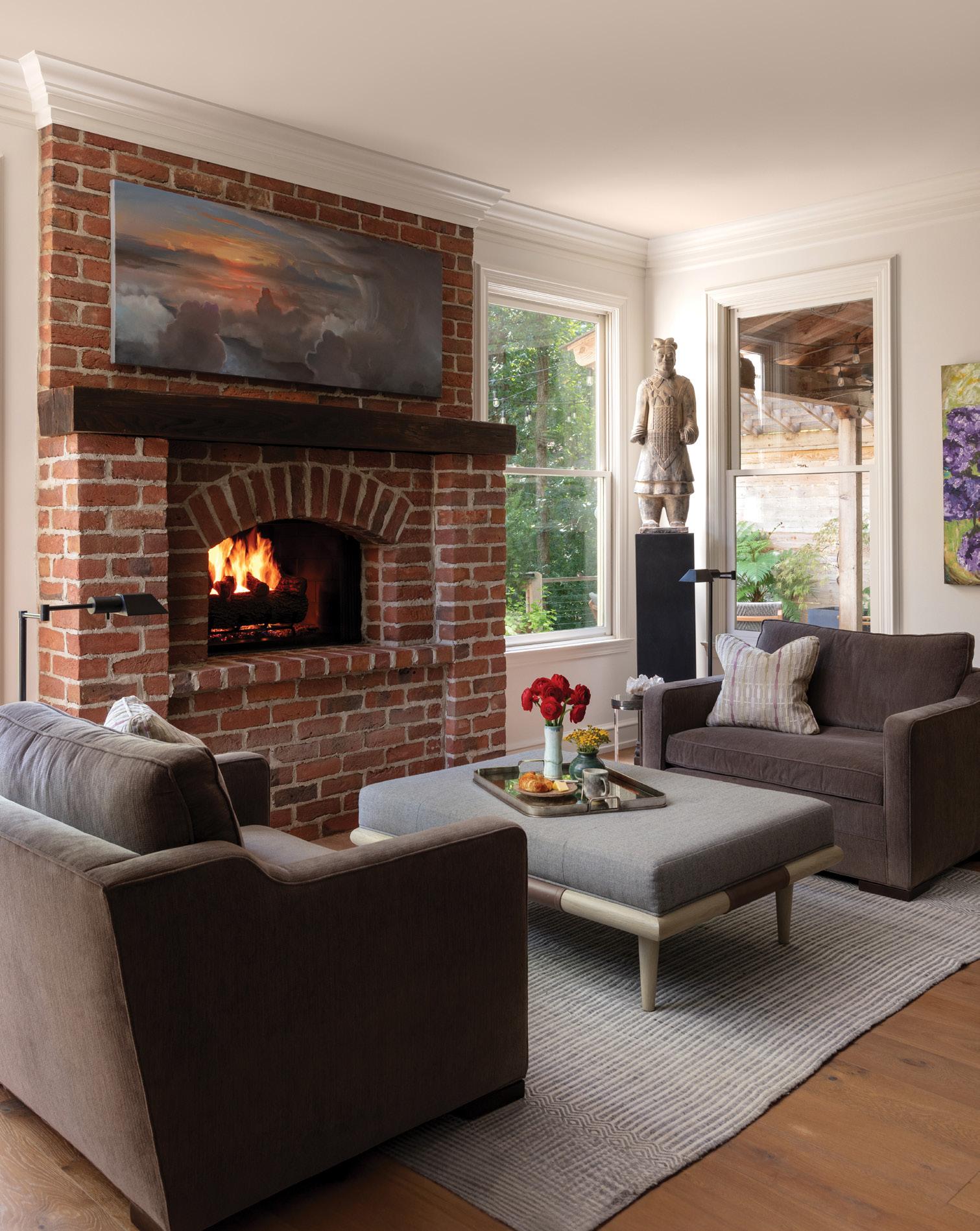
Formerly a dining space, Scott transformed this area of the kitchen into a hearth room that has become a favorite landing spot for the couple. Two oversized chair-and-ahalfs allow the couple to stretch out and share a seat with a grandchild or pet, while the fireplace—which was left intact during the renovation—adds another layer of coziness. The cloud painting over the fireplace is by local artist Guy Bell and alludes to their son’s profession as a pilot.
“The blue was a whole new scheme that allowed them to get away from what the house looked like previously,” Scott says of the kitchen’s predominant hue. While the layout stayed the same, the designer enlarged the island and removed a wall, providing a view into the casual dining room. Hammered pendant lights and window-back barstools contribute to the subtle contemporary flair seen throughout the home.
“If you love a house, and find the right person to help you, you can reimagine it.”
—Scott Paterek, designer

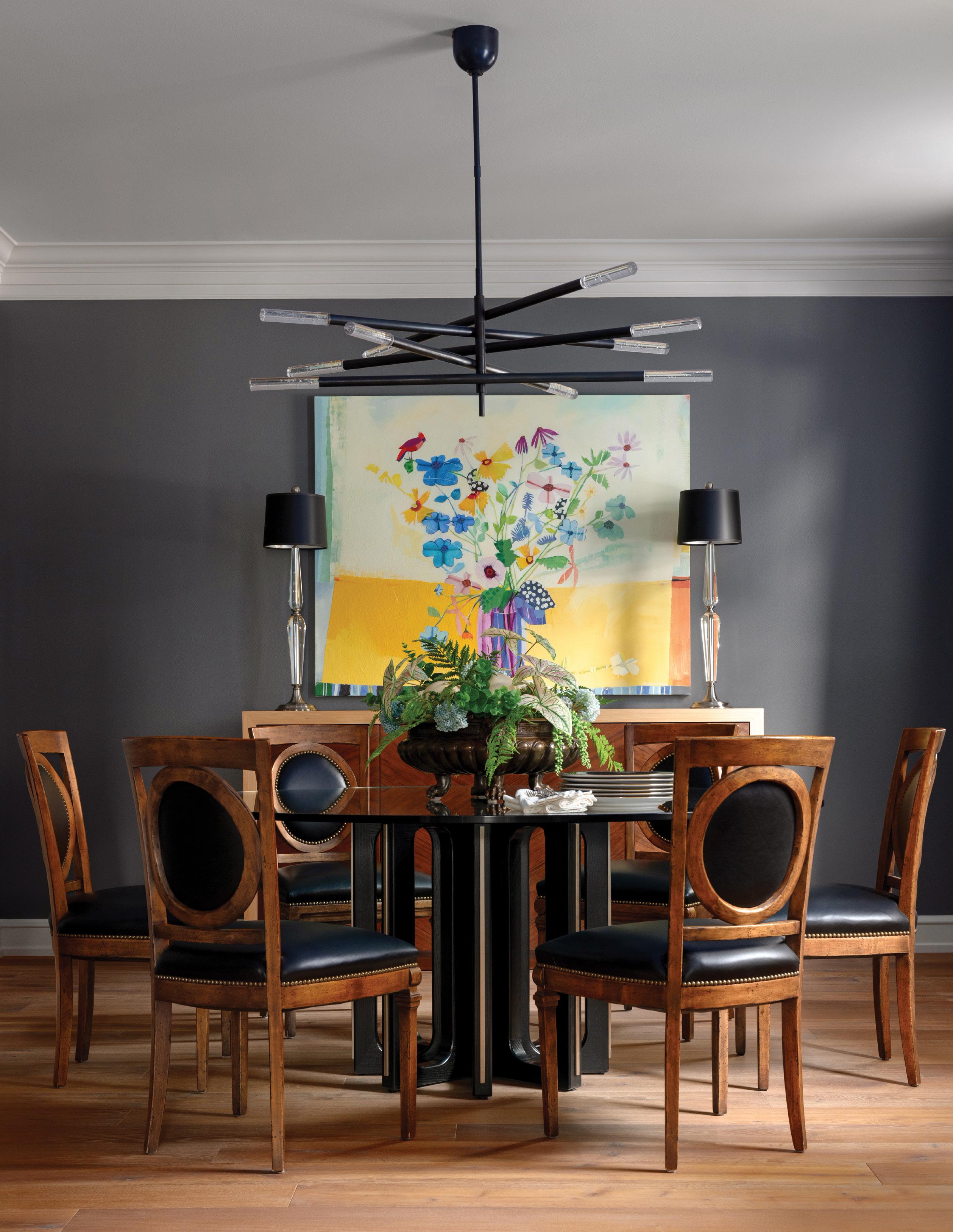
A departure from the white seen in the rest of the home’s gathering spaces, the formal dining has a dark, rich backdrop complemented with a contemporary glass-top table and light fixture along with geometricinspired chairs. “This was one space we wanted to saturate with color so that it really allows the art to pop,” Scott says. The work on the wall is a recent purchase from Oklahoma artist Wendeline Matson, whom the couple met and began to follow during her time at the University of Arkansas. “She is one of those people who we just adored from the start,” the owner says.
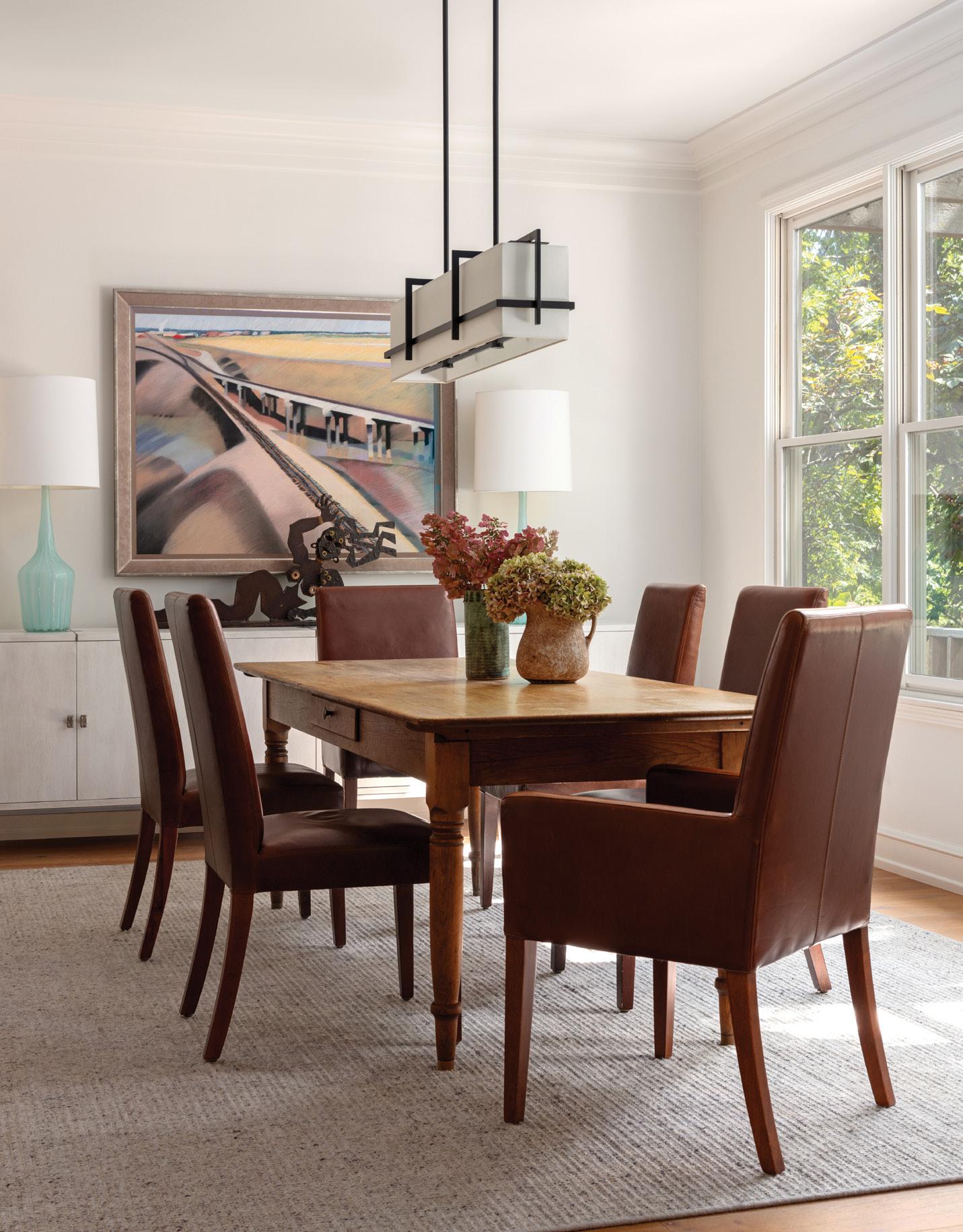
Formerly a small den, what is now the casual dining space has a restrained palette and furnishings that adhere to the streamlined design the pair desired. The antique pine table, a piece they already owned, is paired with leather chairs that invite guests to stay and share stories after a meal. A three-foot-long metal sculpture by Mary Cockrill occupies a prominent place on the buffet, while the painting above is by Alice Andrews.
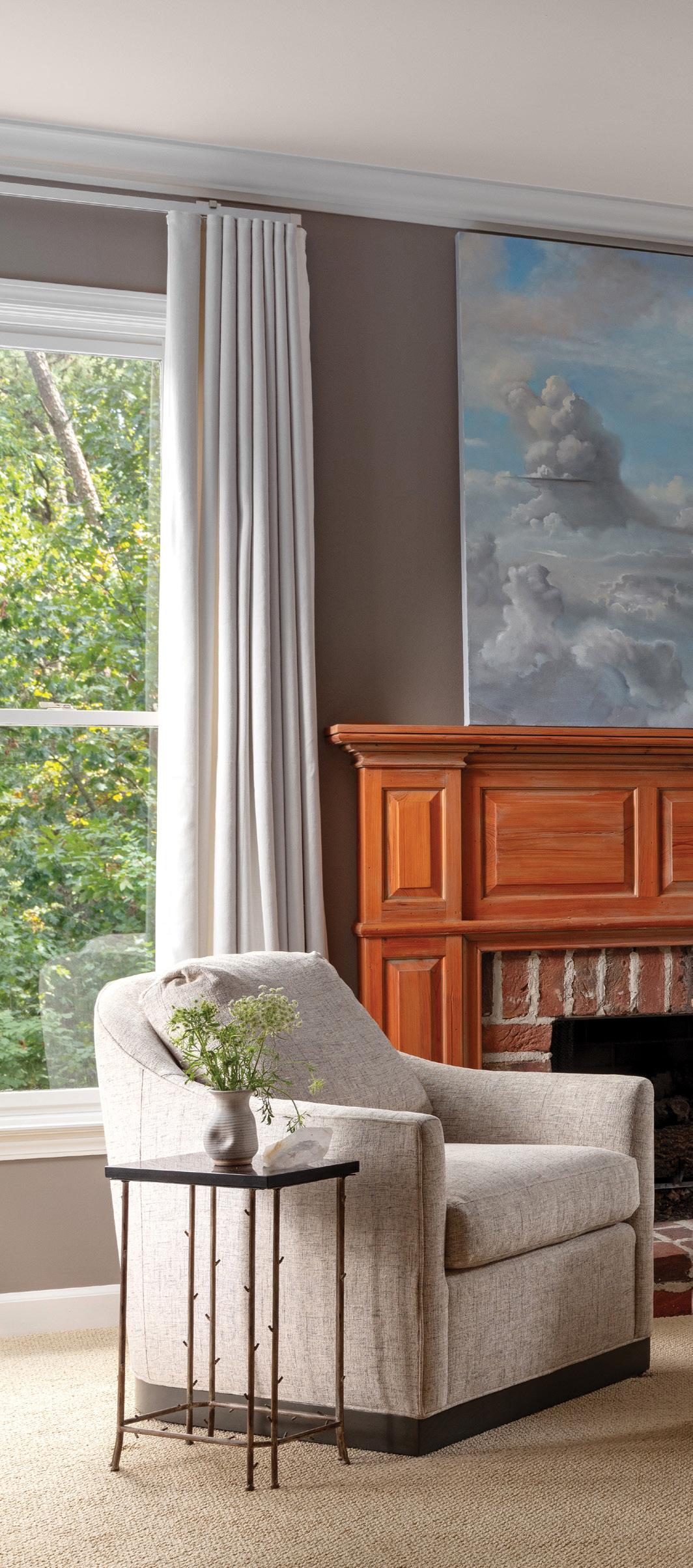
“Everything had been painted white in the house, but here we wanted to soften it with the warm gray since the bedroom is a retreat from the everyday,” Scott says of the primary bedroom. The exaggerated height and fabric panels on the bed provide a structured, custom look that juxtaposes with the more organic linens. “She did not want the bedding to be so perfect. Everything in here has straight lines, but then the bedding is very relaxed,” Scott says. Slim, fold-back lights provide extra light for nighttime reading while still allowing space for traditional bedside lamps.
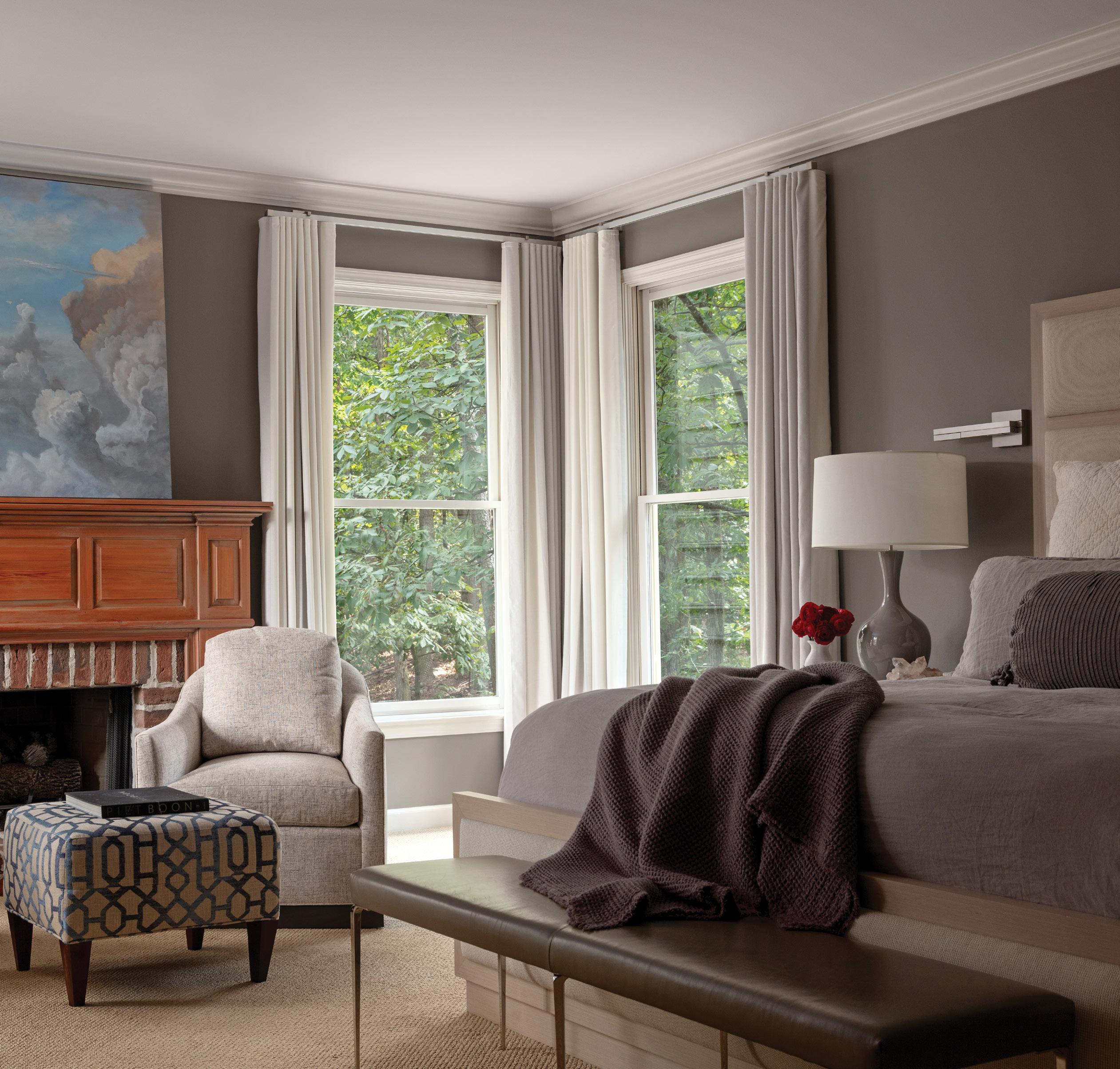
Designer Casey Sarkin looks to New York City as her inspiration for this Fayetteville family’s home reno
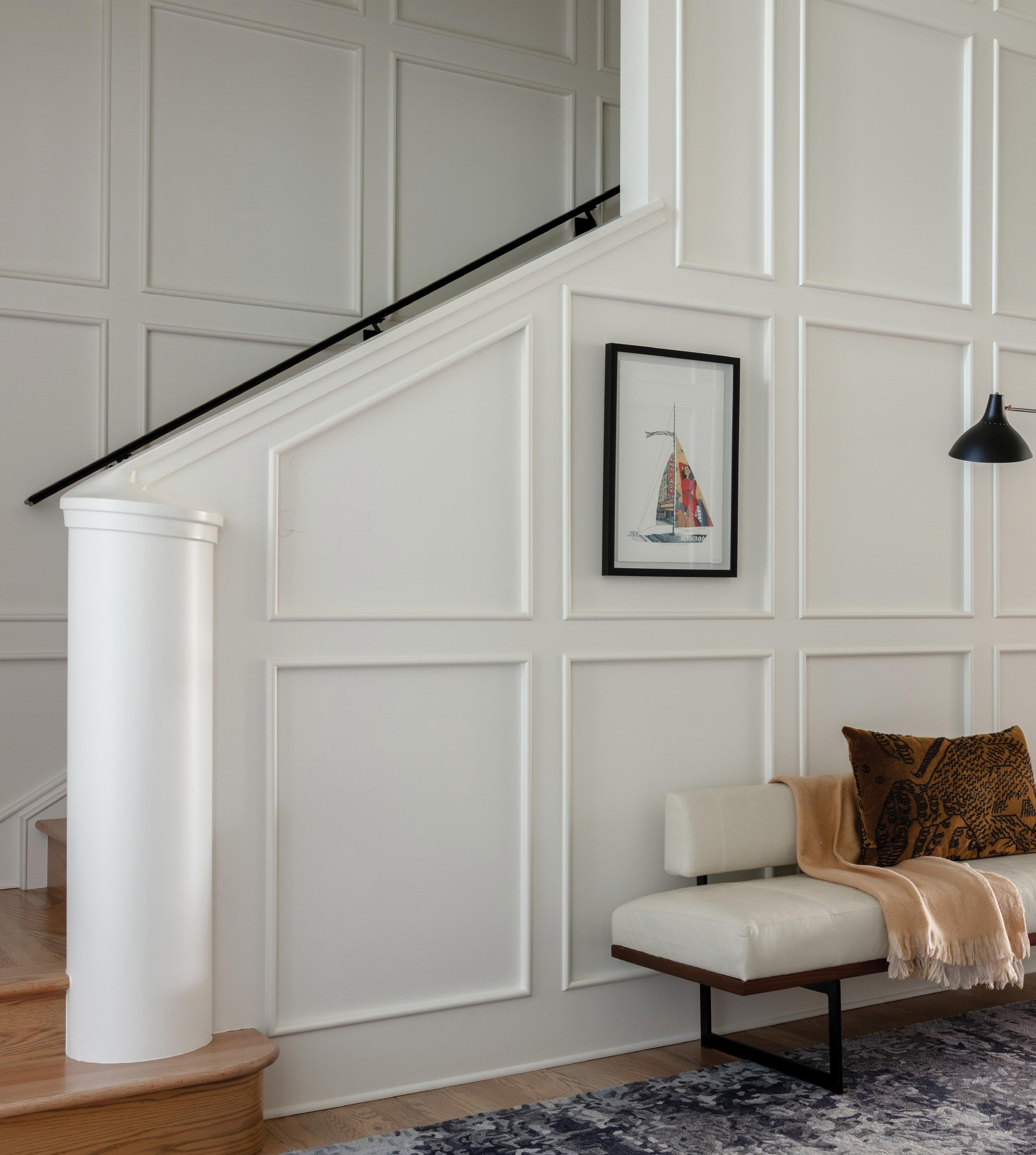
In the reimagined foyer, arched detailing and frame molding supplies an aura of history, while a midcentury modern-inspired wall sconce keeps the look current.
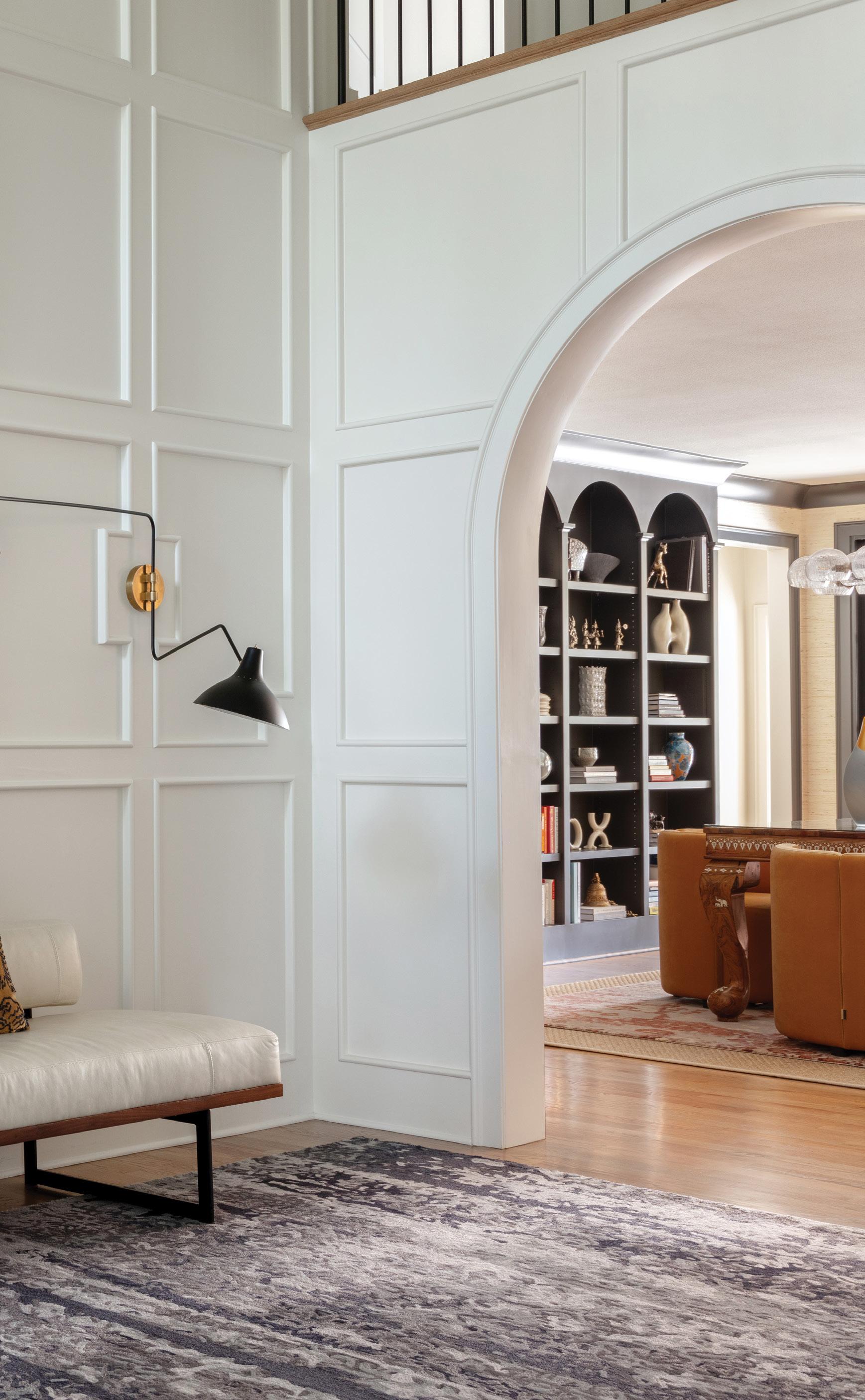
WRITER KATHRYN O’SHEA-EVANS
PHOTOGRAPHER RETT PEEK
STYLIST HOPE JOHNSTONE
Casey Sarkin had an unexpected muse when she began working on this “very suburban, Dallas-style” home for her longtime clients: the storied, century-old brownstones of Brooklyn, New York. “I’ve known this couple for probably 20 years,” the Fayetteville-based designer recalls. “When our kids were little, they had hired me to come and remodel the house.” However, life got in the way—as life does—and the remodel never quite happened. “They recently came back and said, Okay, I know we’ve lived here a lifetime, but now we’re ready to make it our own ,” Casey says. The resulting interiors are proof that good things come to those who wait. This family had long sought a home that would finally reflect their collected, worldly aesthetic, and the full-throttle remodel allowed for just the personalization they craved. “They wanted it to feel more like them, but a little more ‘city,’” Casey recalls. “We went in and looked at it as a clean slate, and ended up gutting it and re-imagining it in a floor plan that was more of a New York style.” Among their many improvements: reconfiguring the upstairs bedrooms, closets and bathrooms;
The reimagined kitchen is a warm and welcoming hub for the homeowners, who love to cook. Here, Casey incorporated darker, more playful tones, from the countertops (pink quartzite on the island and soapstone on the perimeter) to the rich walnut cabinetry. A fluted backsplash tile by Ann Sacks adds subtle texture while echoing the curves found in other areas of the house. “That tile adds an accent without being too loud,” Casey says.
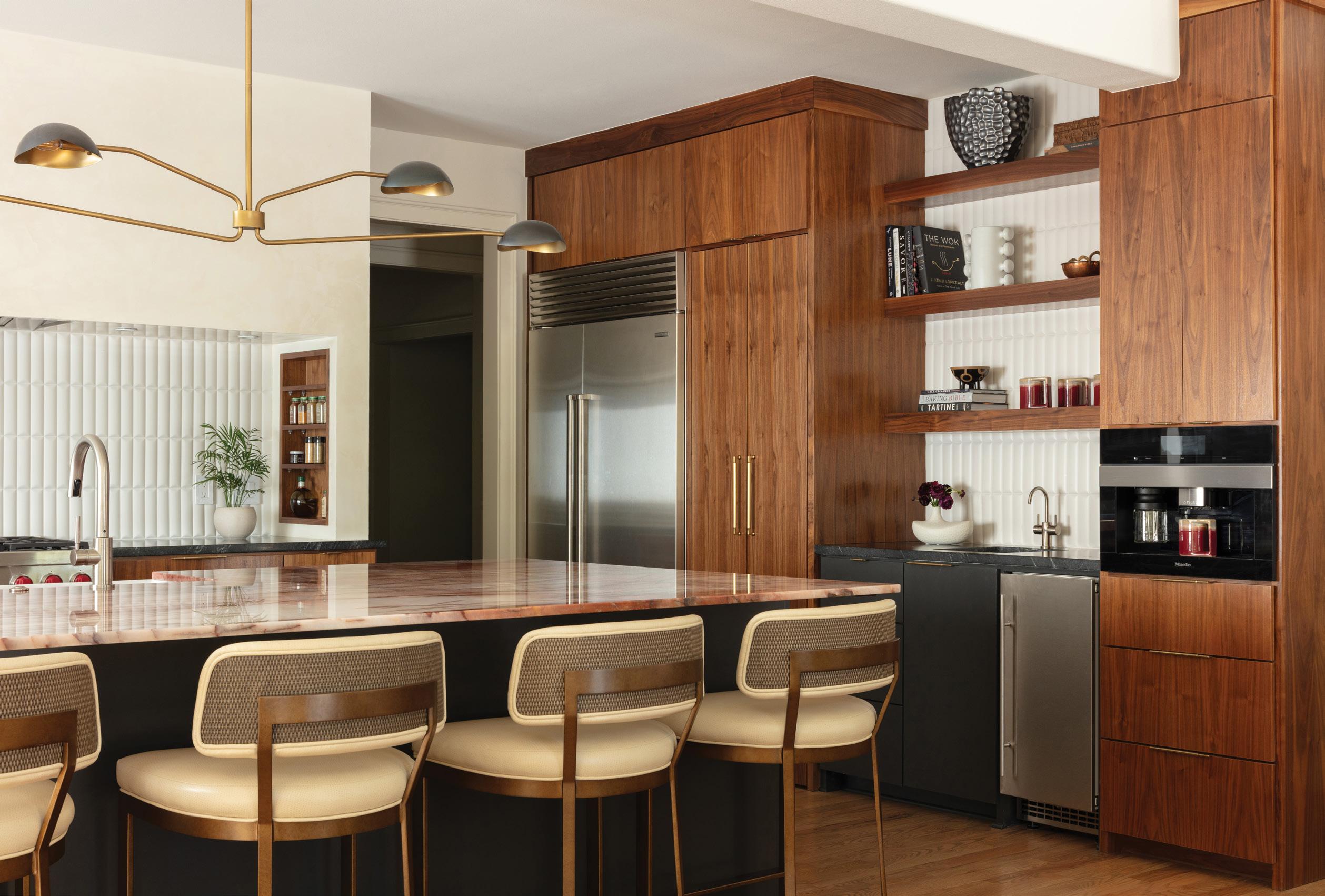
moving the staircase from the back to the front of the house; and completely reinventing the kitchen.
At about 5,500 square feet, the revamped home is larger than many big city brownstones, with plenty of room for aesthetic play. The new entrance hall is a showstopper, with “a paneled, curved baluster that flows up the stairs,” which Casey notes gives the house a more historic feel.
Archways bring architectural detail into the main living space, while a diverse color palette—including inky charcoal blacks and gleaming woods—prevent the interior from reading as too sterile or suburban. “We wanted to bring in a moody feel with all the textures,” the designer says. The results are, as Jay-Z might put it: what dreams are made of. AH

“We wanted to bring in a moody feel with all the textures.”
—Casey Sarkin, designer

What was a staircase in the home’s former iteration was reworked into a roomy walk-in pantry. The extra storage comes in handy for a kitchen with few upper cabinets and keeps open shelving above the drink station tidy, while the doors blend seamlessly with the rest of the room’s cabinetry.
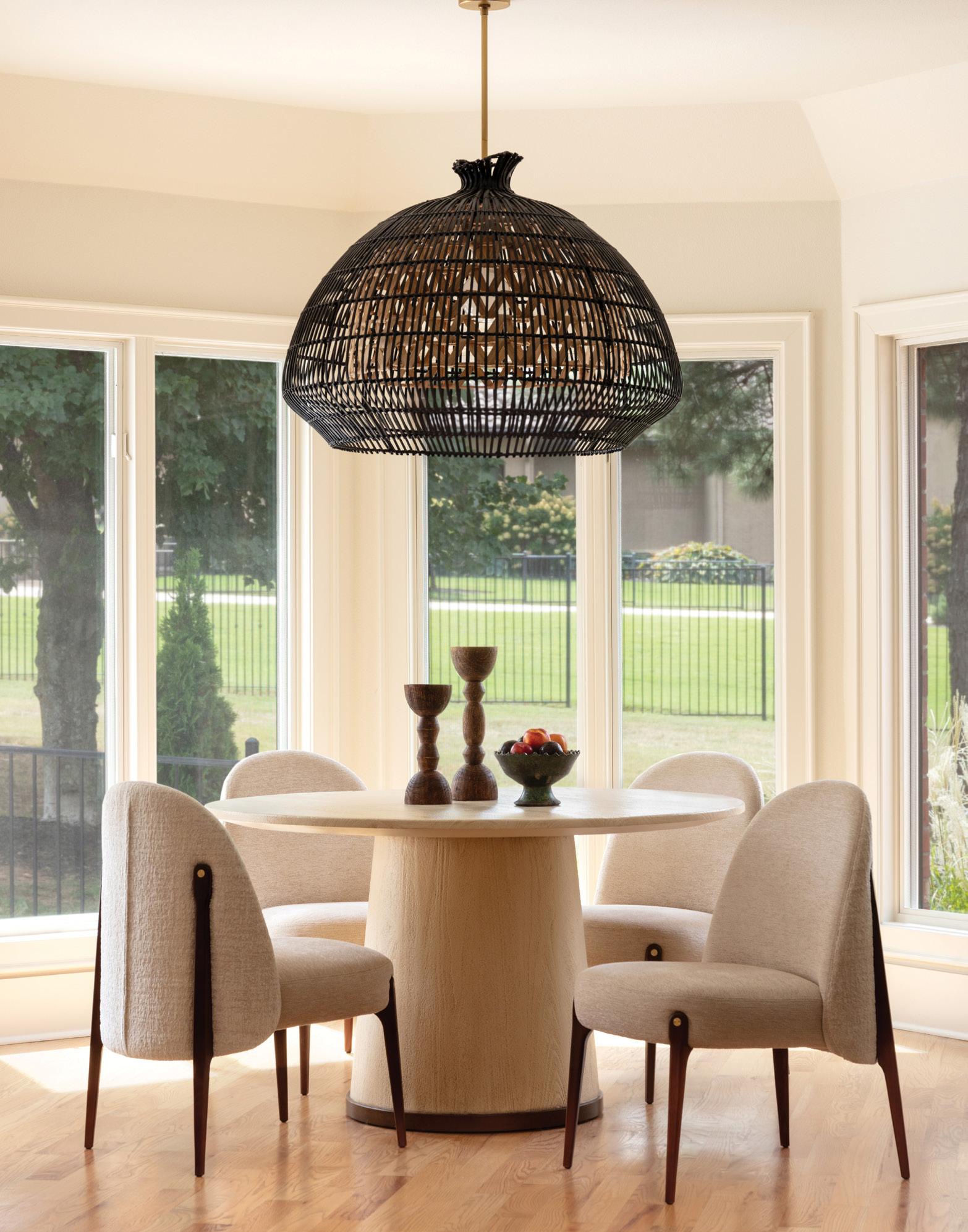
In the living room, cozy furnishings form a space to gather for conversation or watch TV. The steel fireplace surround is a custom creation by UDI Inc. meant to mimic bronze.
“That was a nod to another earth element and more warmth, and something a little bit modern and not expected,” Casey says.
A round table surrounded by sculptural chairs is particularly welcoming in the breakfast nook; this one is visually anchored by the woven light fixture overhead.
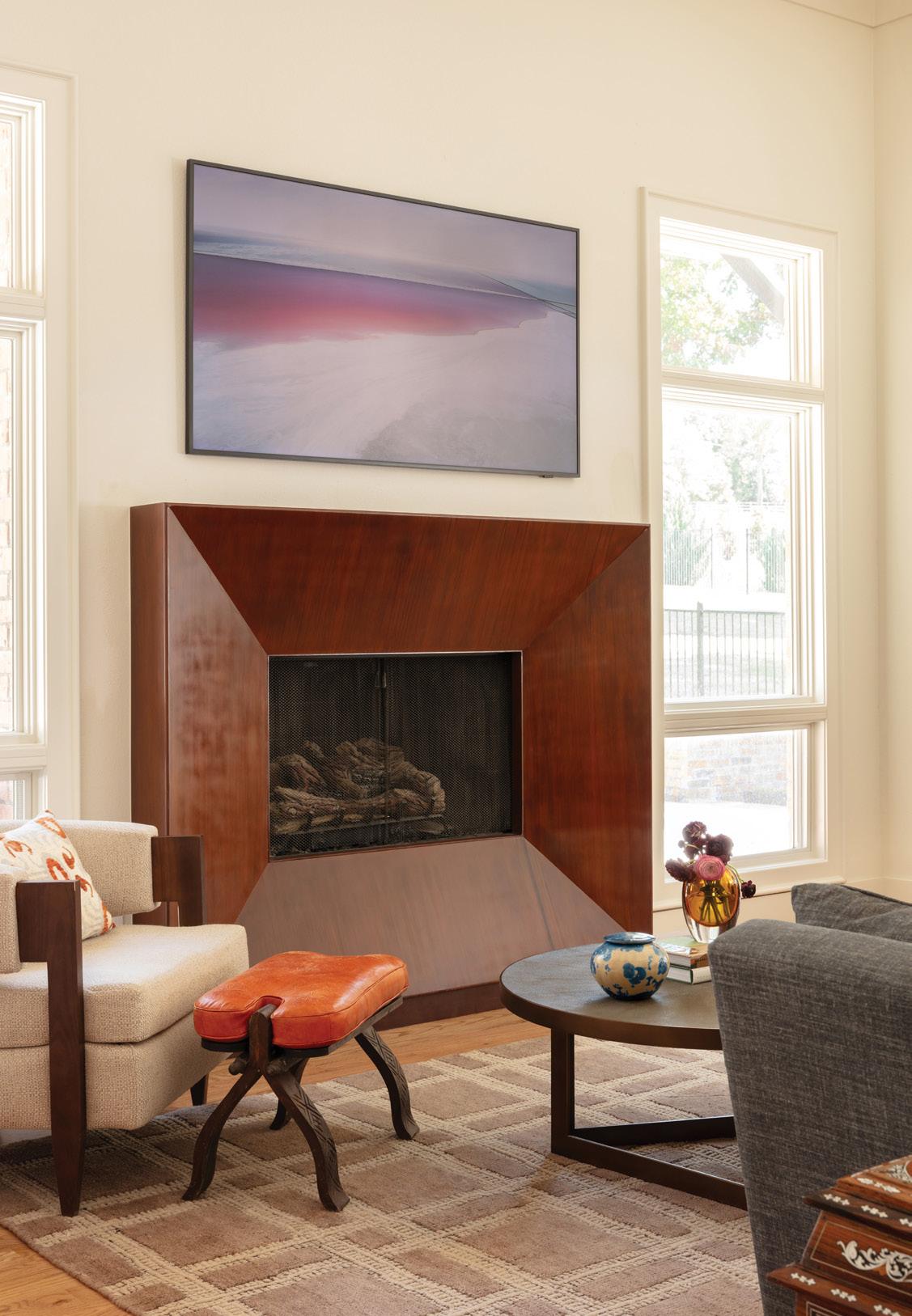
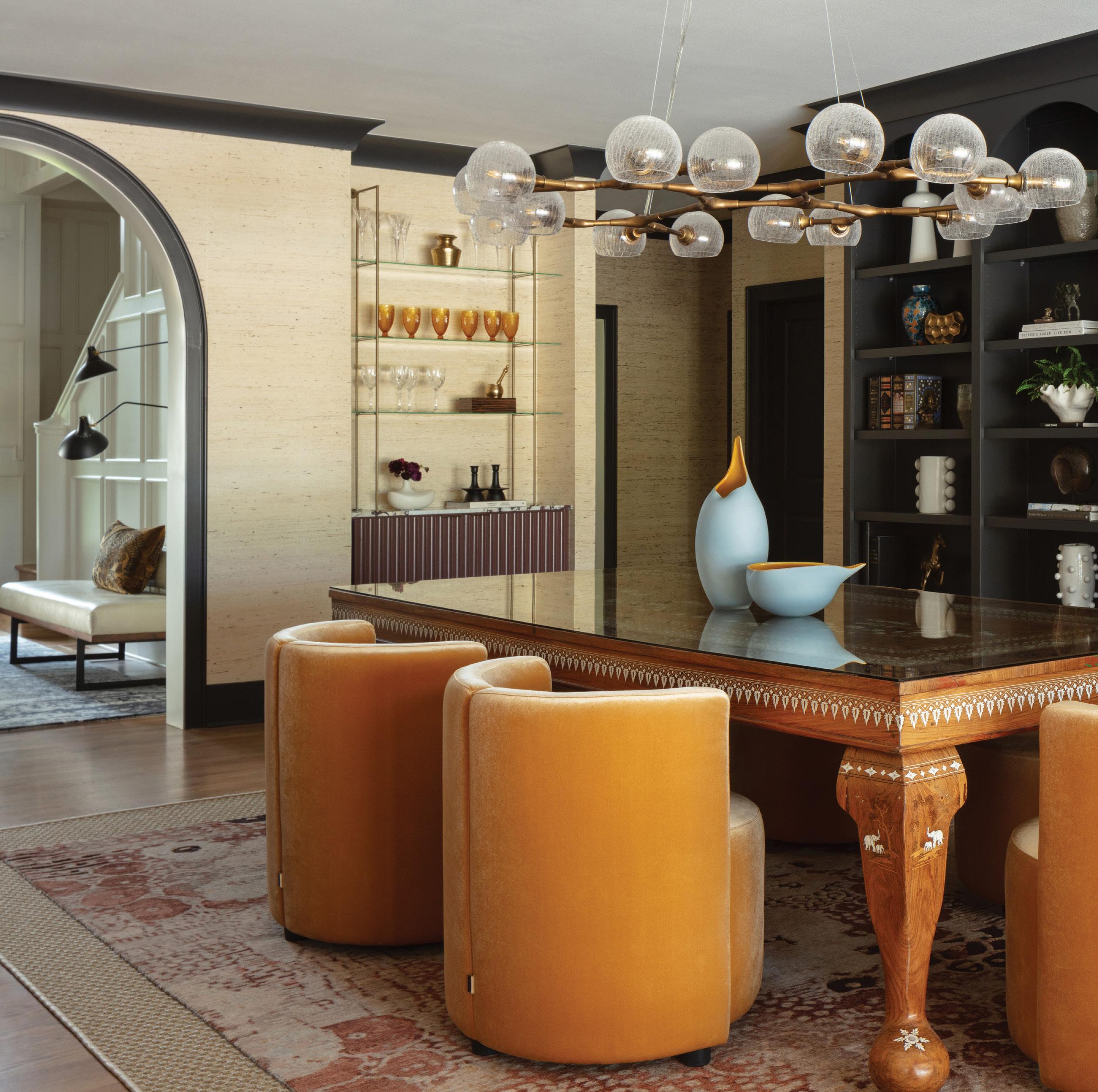
An intricately detailed Indian table was the starting point of the dining room’s design. Casey and her clients were also inspired to give the room a library-like feel, hence the built-ins that display collections and books. “These clients are doctors who occasionally work from home and want to use the space for more than just dining,” the designer adds. Near the doorway to the entry, a marble-topped bar invites guests to mix a drink.
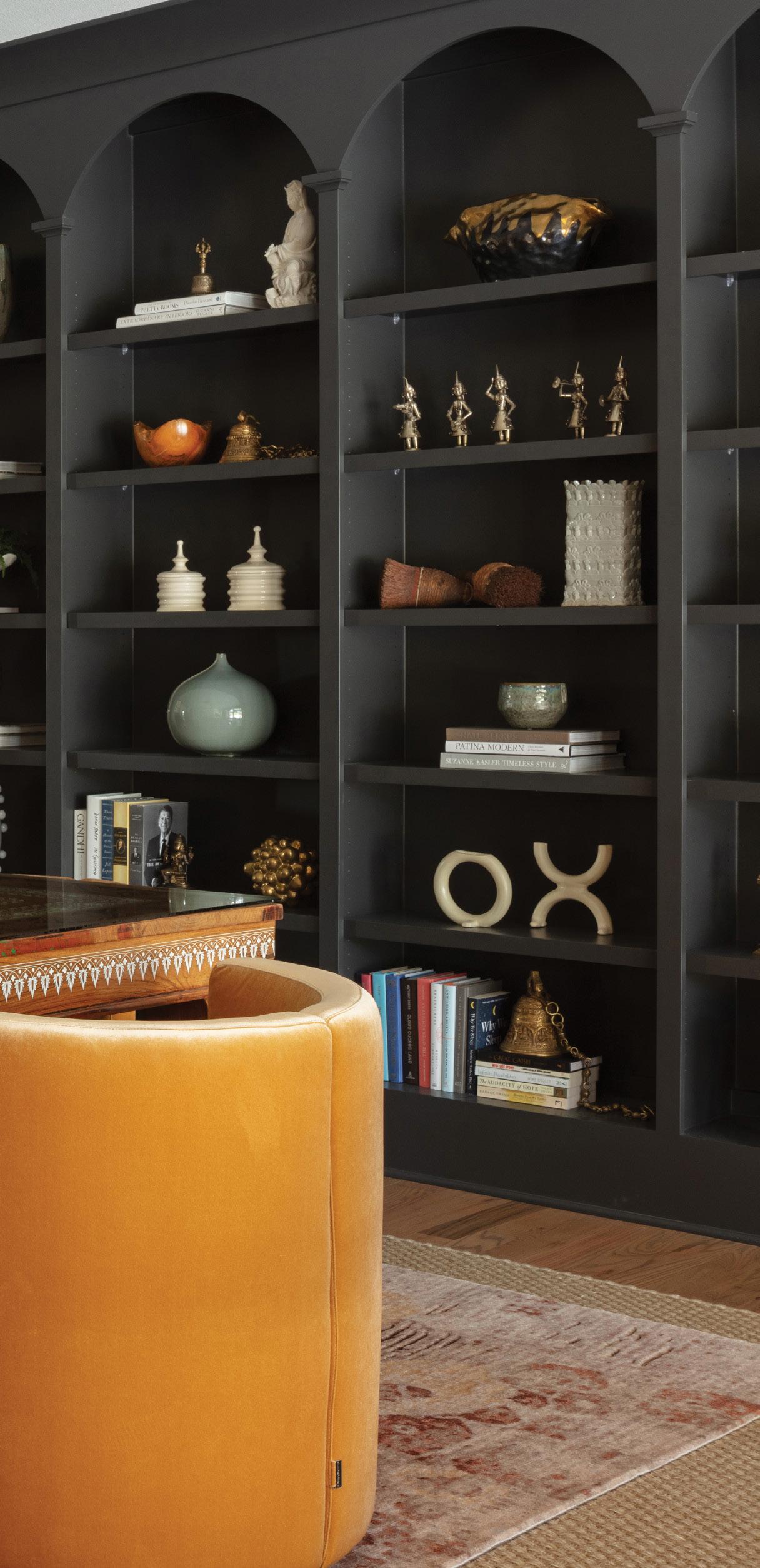
“We
used textural wallpaper and employed more saturated colors, like the ochre on the chairs, for vibrance. These homeowners really enjoy color.”
—Casey Sarkin, designer
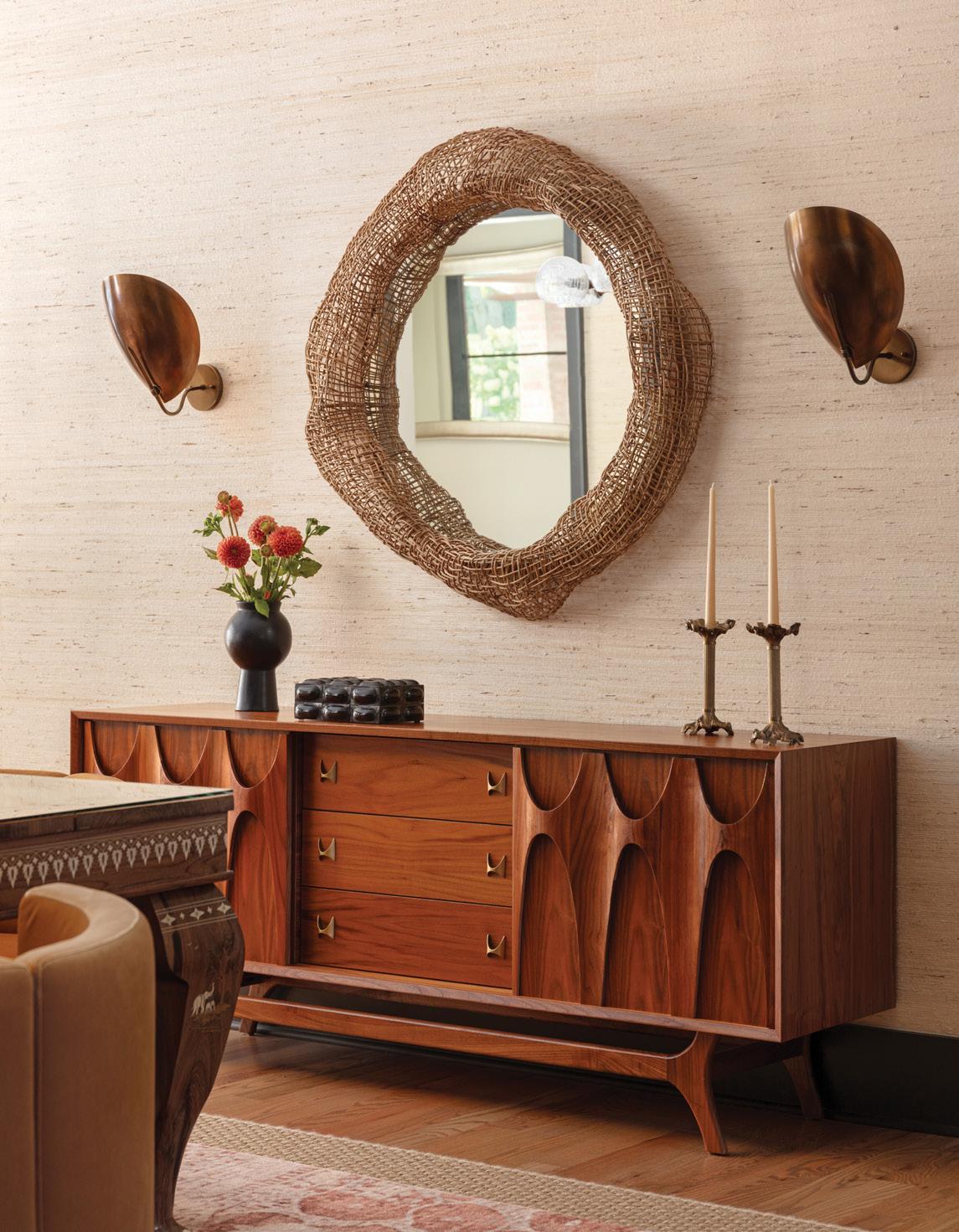
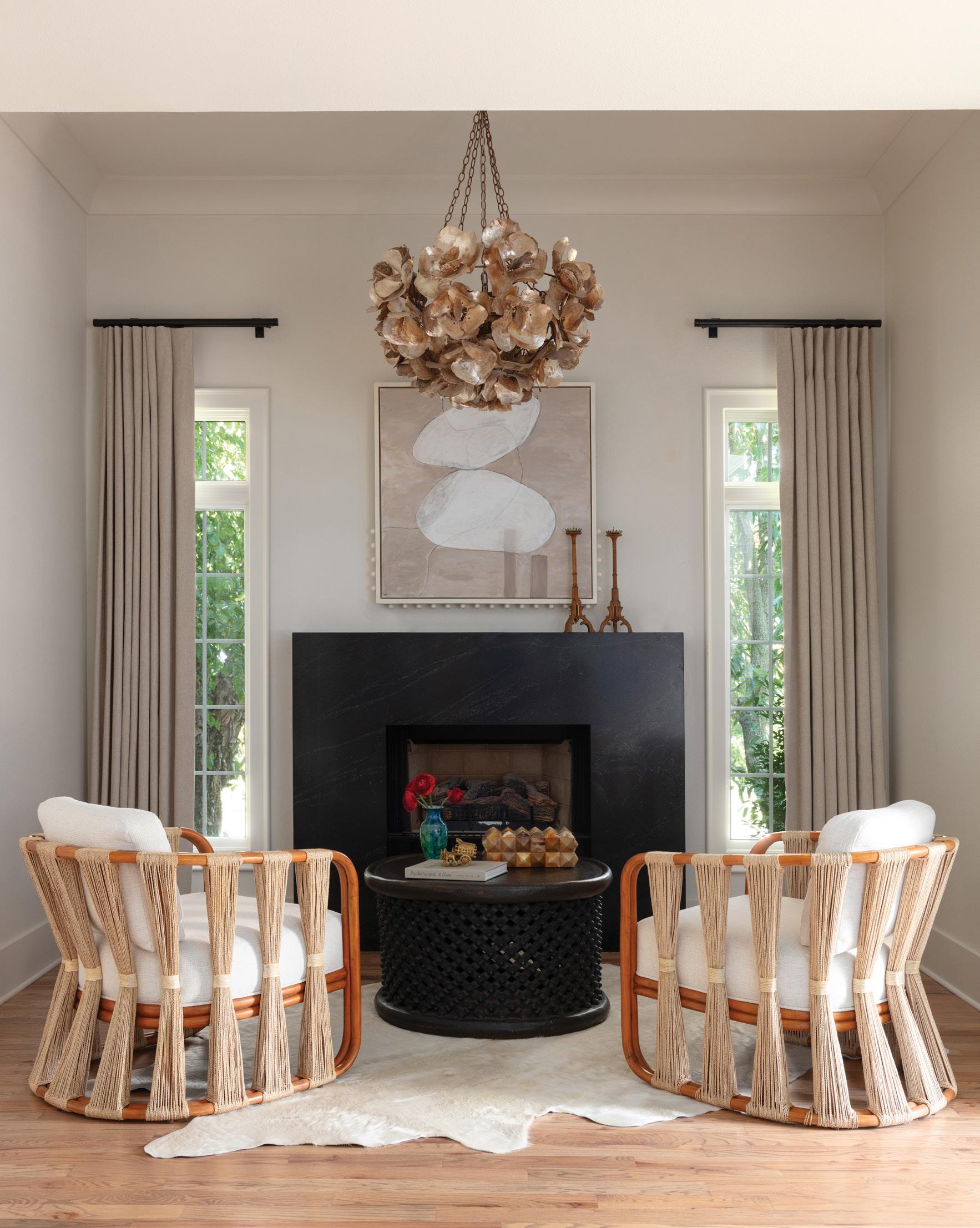
In the sitting space off the primary bedroom, Casey brought in texture aplenty—see the rope-accented chairs, cowhide rug, and tone-on-tone draperies—upon request of the client. “It’s very sparse because while they love color and they love their particular pieces, they don’t like clutter,” the designer says. A mix of silk and mohair pillows soften the linear bed, and marble lamps bring a timeless touch to the bedside tables.
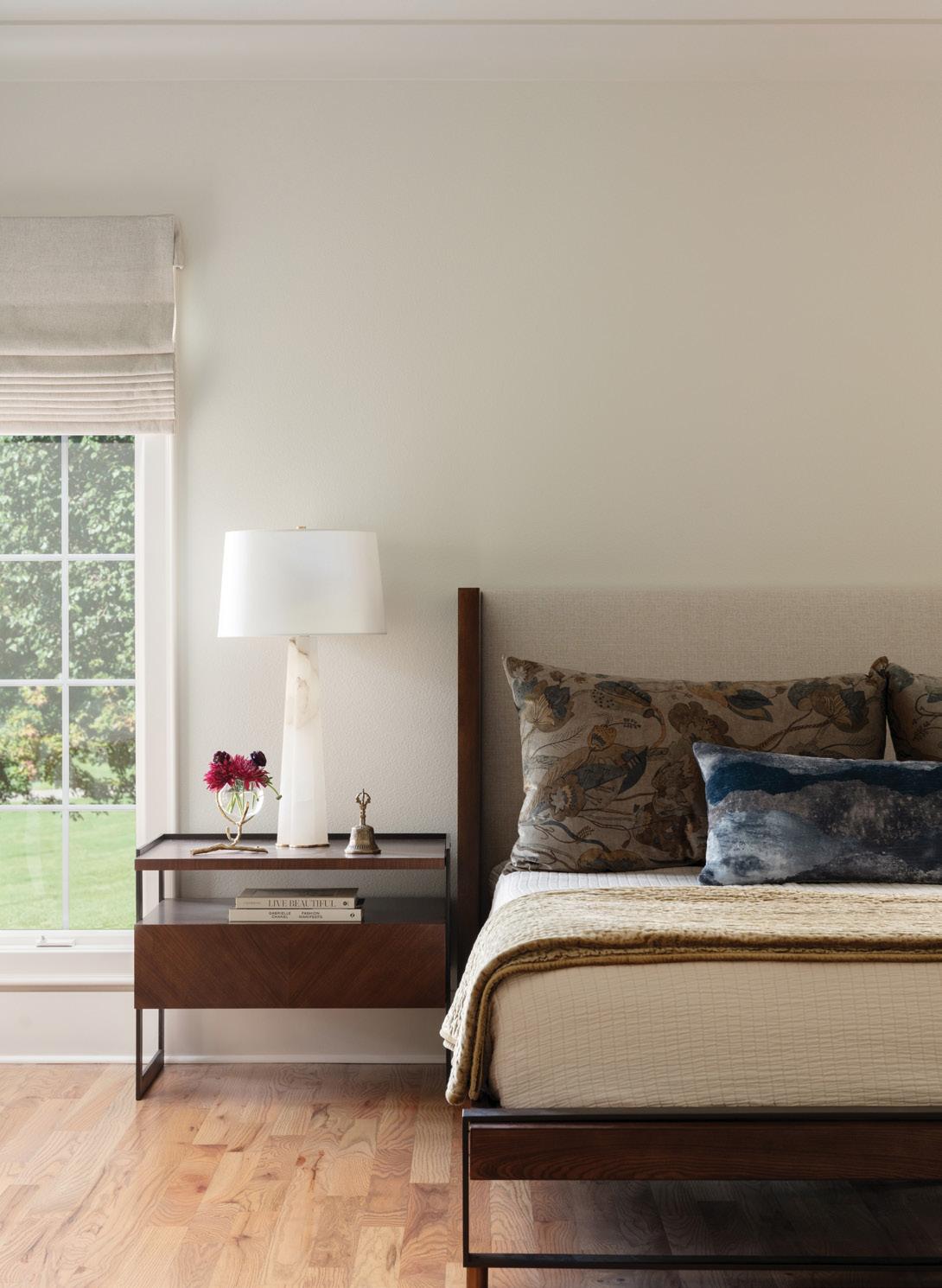
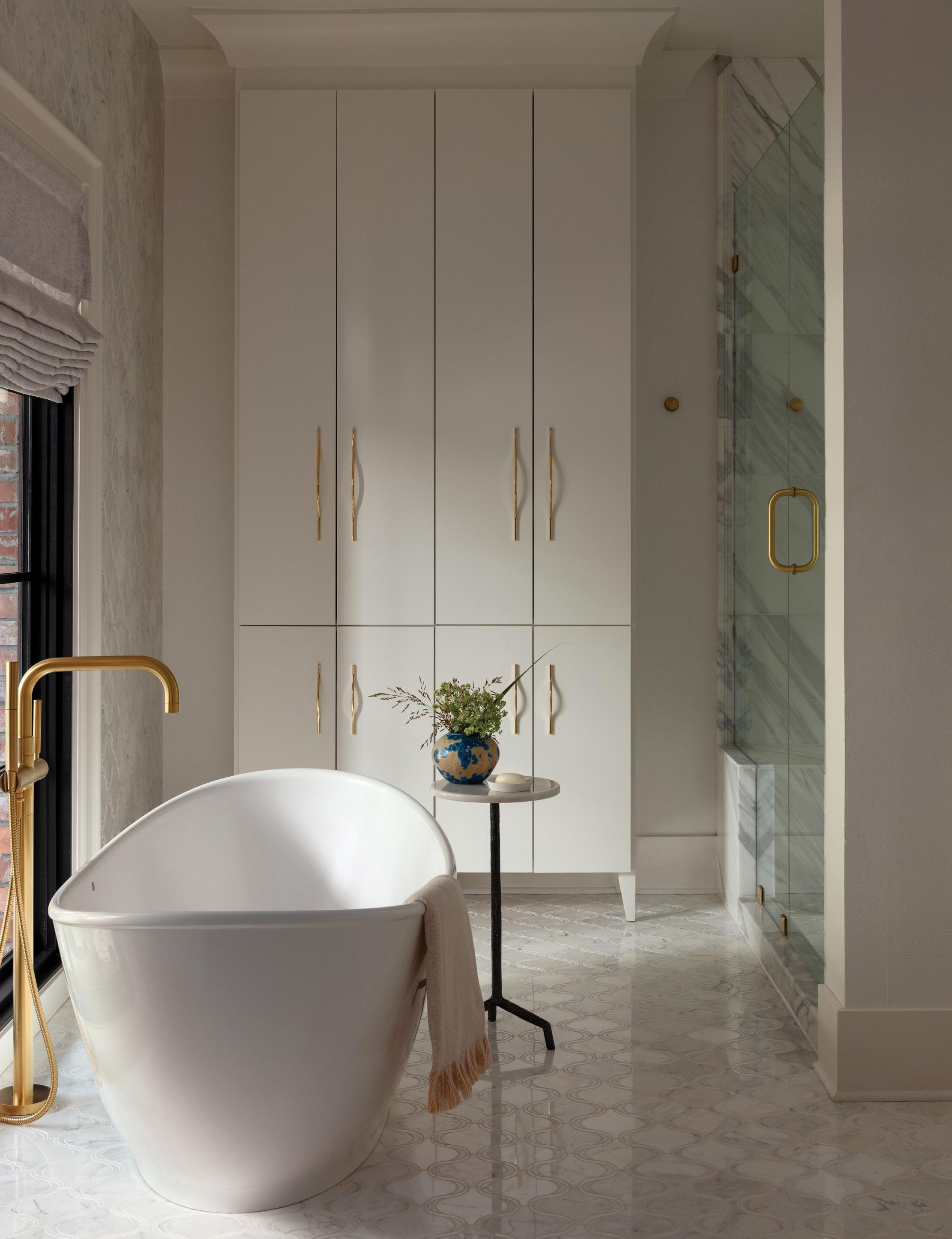
Just as you would “try before you buy” a sofa, sit-testing a soaking tub is vital. “We take every client to the actual plumbing fixture store, and they get in all the tubs,” Casey says. “People always think they want these enormous soaking tubs, but we’re like, Okay, get in it and now try to stop yourself from floating away.” Intricate tile flooring carries up the wall for subtle interest while a tower of cabinetry built to look like a furniture piece provides storage without sacrificing the room’s streamlined aesthetic.
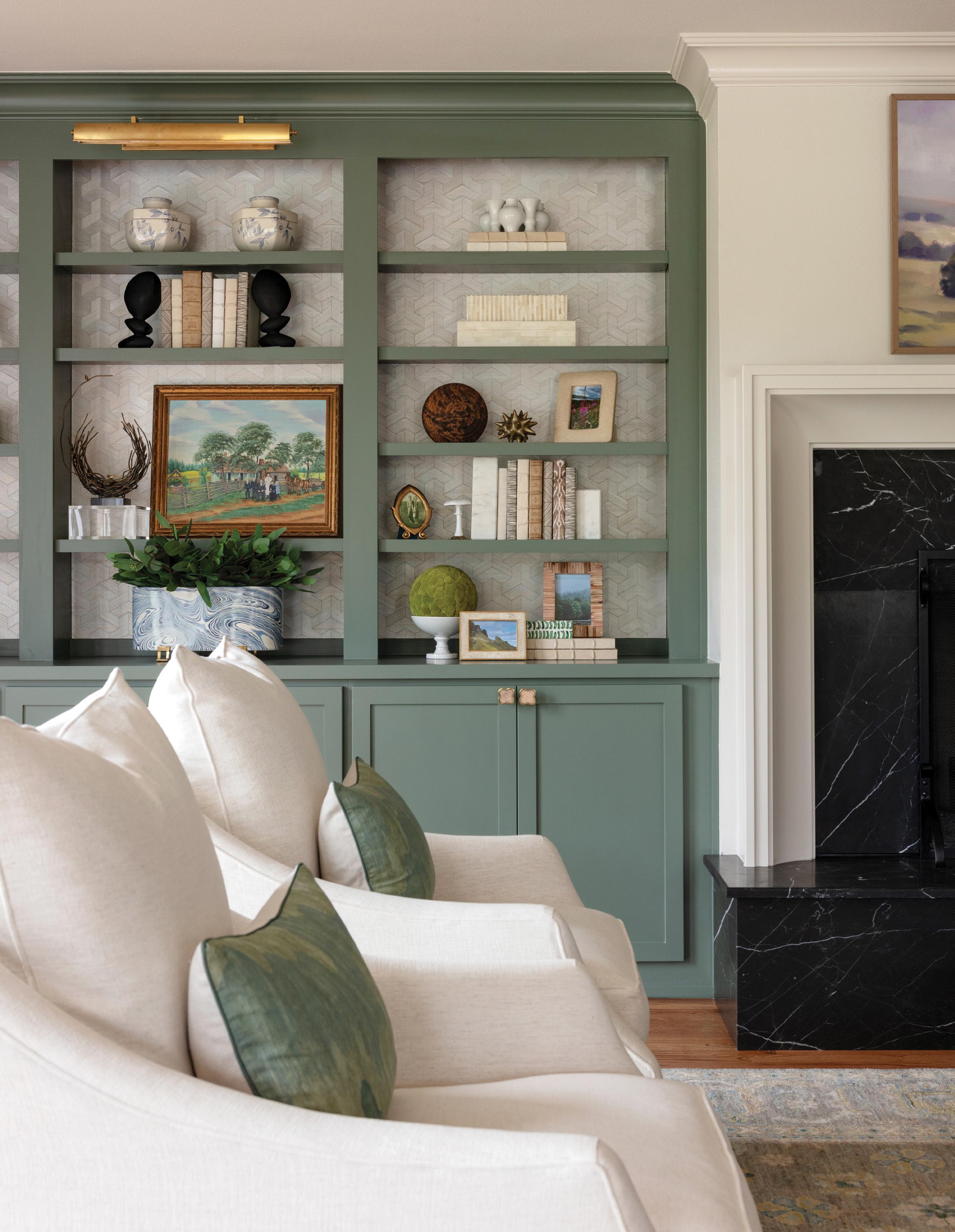
NATURAL NODS
New built-in bookshelves in Farrow & Ball’s “Green Smoke” flank the fireplace, which was formerly brick. “We added the black marble with a new hearth and mantel, and it anchors this whole space,” Kimberly says. The shelves are lined with a textured wallpaper, adding depth and subtle visual interest.
Kimberly Harper breathes new life into a Fayetteville home with a nature-inspired color story
When Angie and Doug Williams approached Kimberly Harper and Cynthia Howey Tune of Harper Howey Interiors about renovating their home, their focus was small: They merely planned to expand their primary suite. “We wanted to do new furniture and paint and freshen things up, but as we started, we noticed more things we wanted to change,” Angie says. “That’s how we ended up touching most of the house.”
With their blended family—including five grown children— in mind, the homeowners needed the renovation to include functional furniture and plenty of space to gather. “I told Kimberly, ‘We really live in our house, so we can’t have anything that you can’t sit on, that you can’t put your feet on,’” Angie says. To accommodate the whole crowd, Kimberly created a furniture layout in the living room that can easily seat 10 people.
Angie and Doug own cattle and live on several acres surrounded by beautiful scenery, and the views offered the perfect starting point for the design scheme. “We
incorporated green tones and blues, keeping that feel flowing through the house,” Kimberly says.
In the heart of the home, the kitchen was updated with a new backsplash in two different shades of robin’s egg blue. After first renovating the kitchen nine years ago, Angie says this recent round of changes has finally made the space match her vision for it. “It’s a lot warmer, and it feels homier,” she says. “Getting it exactly how we wanted it this time made it all perfect.”
For the primary suite—back where the project first began—Kimberly and Angie decided to enclose a screenedin porch and convert the space to a cozy sitting area and expanded closet. For the couple, the room has become one of their favorite spots in the home. “We love that view; the sun sets right outside those windows,” Angie says. “It’s like the outside is inside.” Overall, the renovation has filled her and Doug with joy. “The changes are more than we ever dreamed,” she says. “The house has always been great, but it’s just very welcoming now. We love our home—this house is my comfort.” AH
In the walk-in pantry, Kimberly started with an abstract linen wallpaper by Lindsay Cowles. “We added open shelves and tried to maximize the space, which mostly just included the countertop before,” she says. The paint was color matched to the kitchen’s tile backsplash and treated with a high-gloss finish, helping bounce light into the small space.
To complement Angie’s existing quartz and soapstone countertops, Kimberly chose new brass hardware for the cabinetry and two shades of blue Ann Sacks tile for the backsplash. Outdated lights over the island were replaced with lantern-style pendant fixtures. “I love the texture of them; they feel like antique mirrored glass,” the designer says. “It’s a different, modern play on the lantern.”
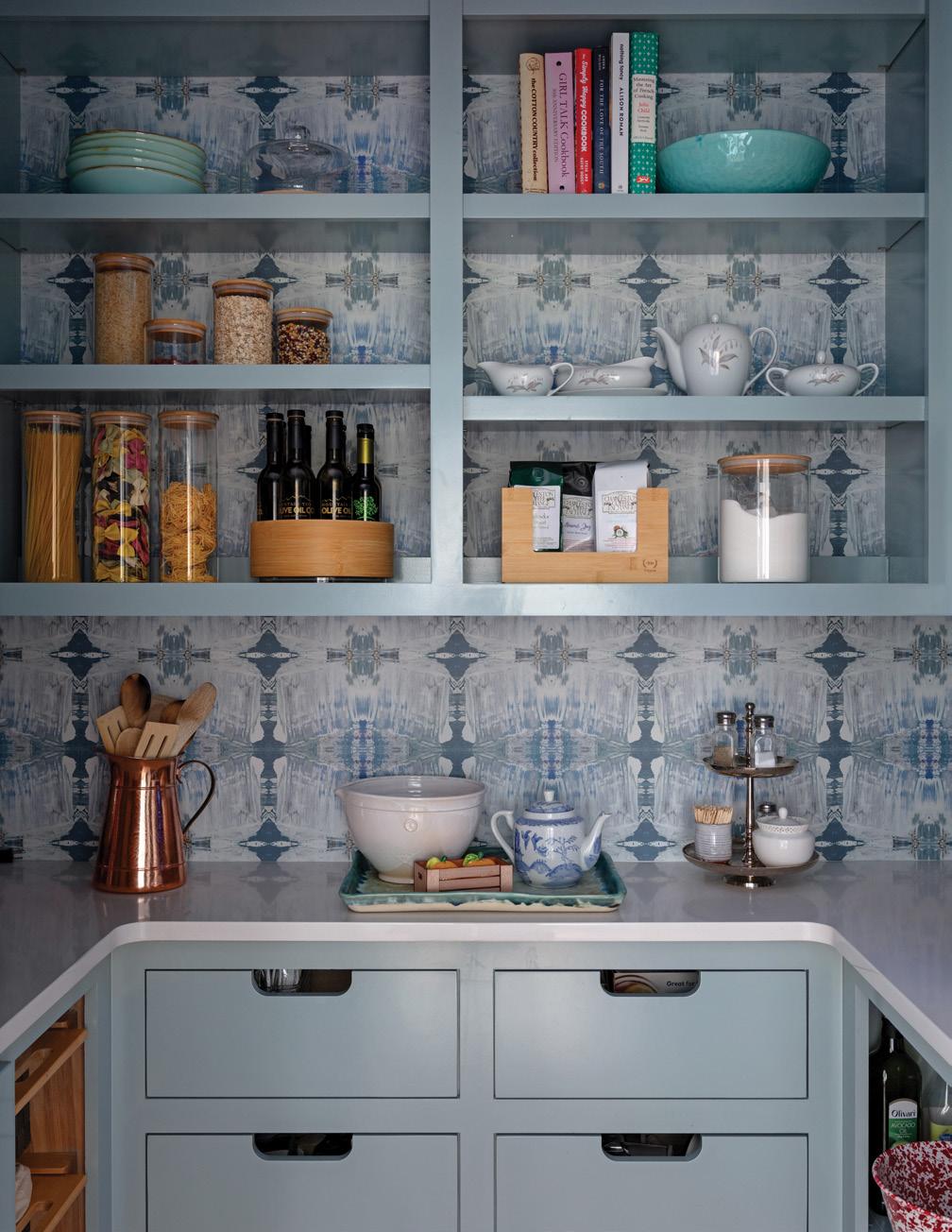

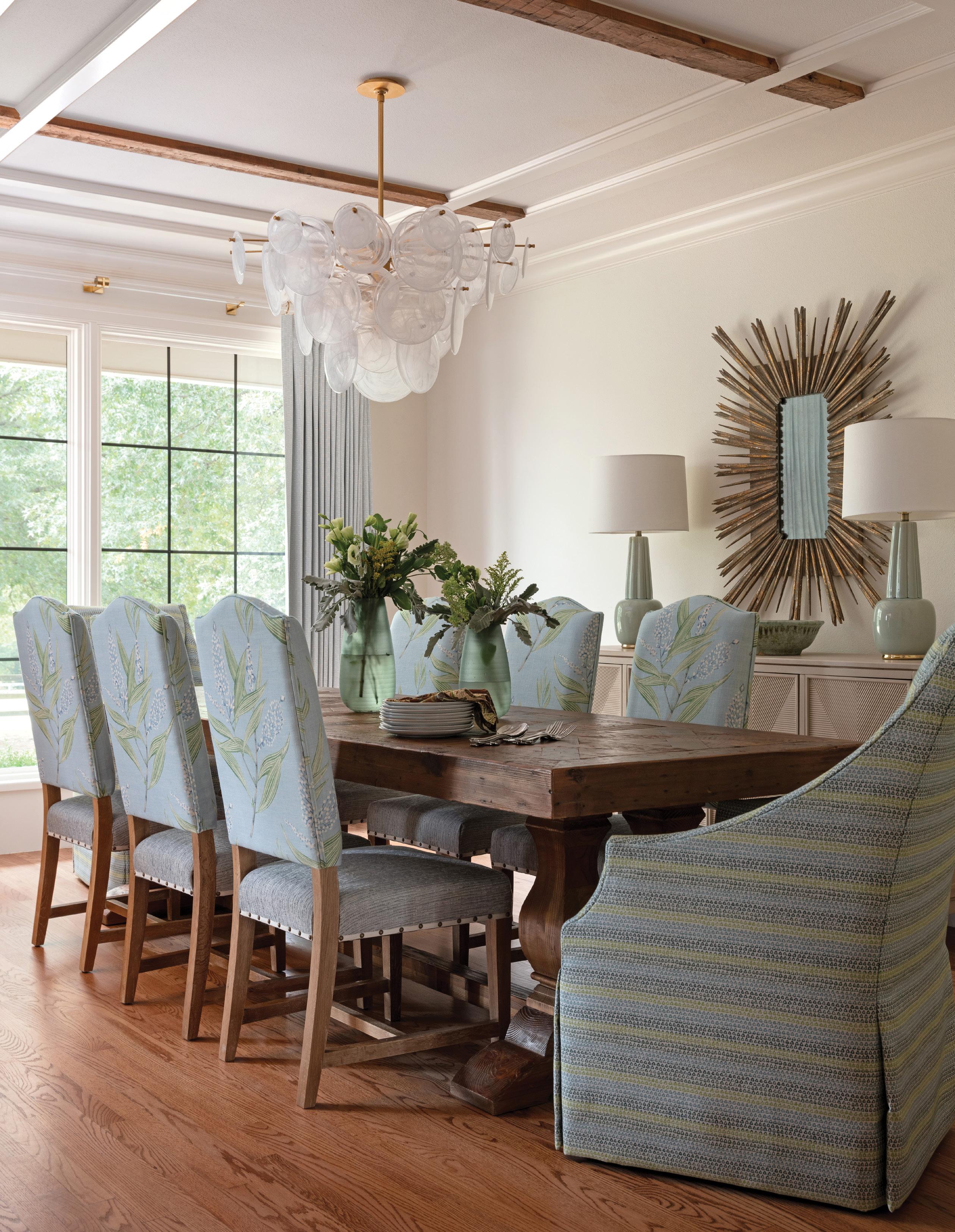
In the formal dining room, Kimberly recovered Angie’s existing chairs with a floral fabric by Thibaut. A sculptural chandelier by Visual Comfort provides a stunning focal point overhead. “The table is wood, and there’s a wood treatment on the ceiling, so we wanted to break that up with another element,” Kimberly says of the hand-blown glass fixture.
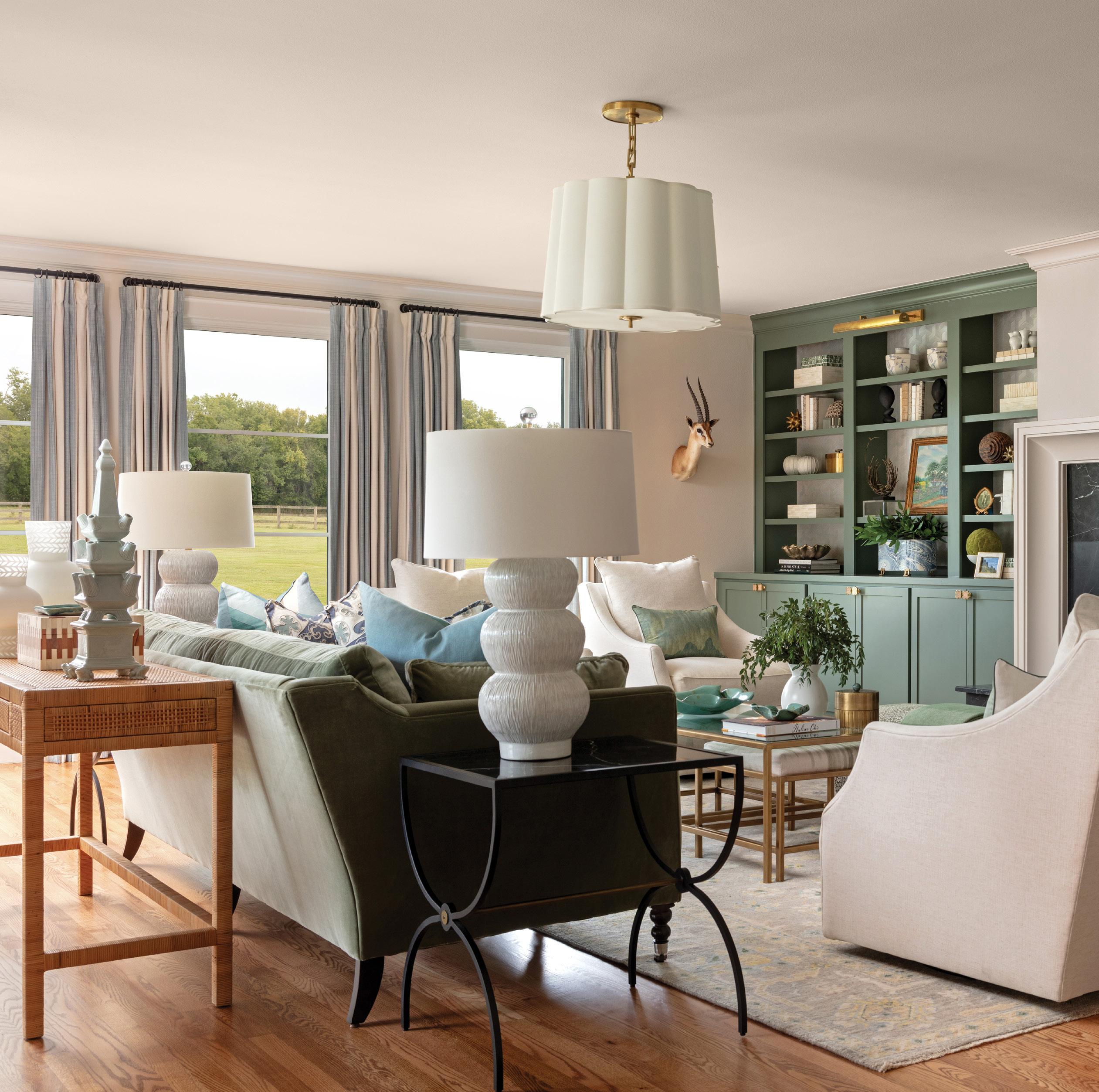
To accommodate Angie and Doug’s large family, Kimberly created a furniture arrangement that includes a pair of ottomans that tuck neatly under the coffee table when not in use. The designer incorporated shades of green and blue to draw in the views from outside; she notes the large scale pendant lamp and its fabric shade help to soften all of the other elements.
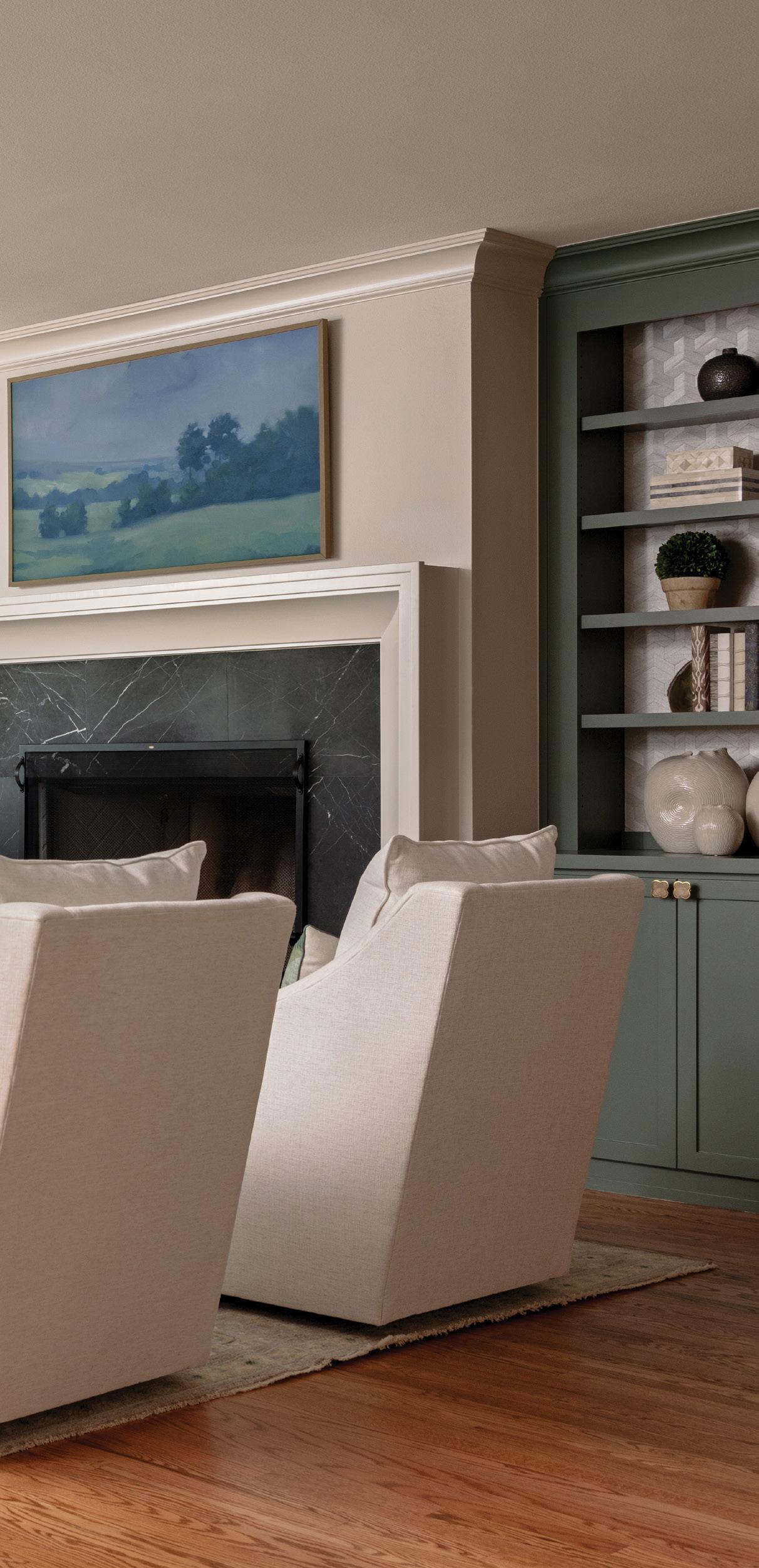
In the breakfast area, Kimberly hung a dramatic chandelier with gold leaf detail that was previously in the formal dining room. A plush bench provides ample seating without blocking views to the backyard, and leather chairs pull up to the custom white oak and stone table.
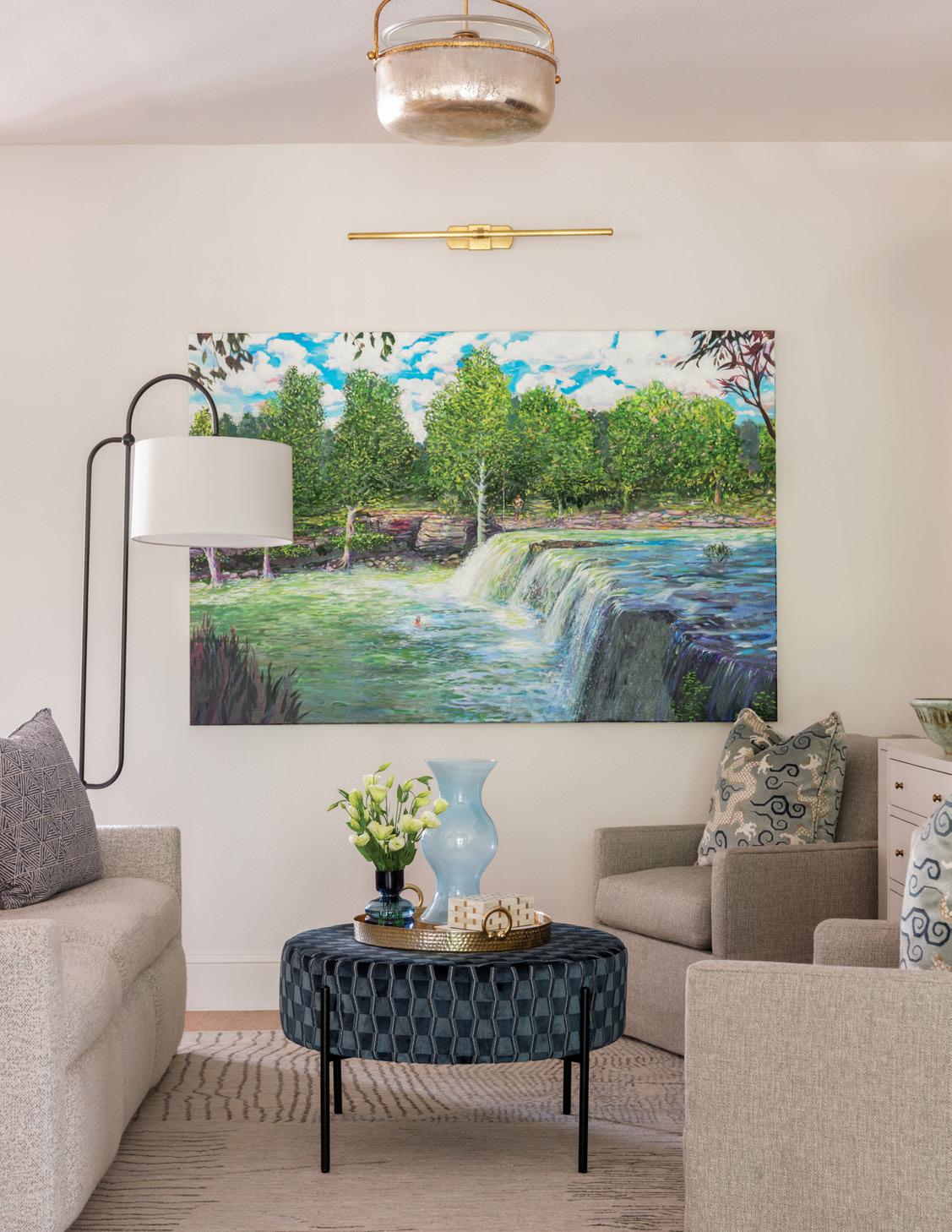
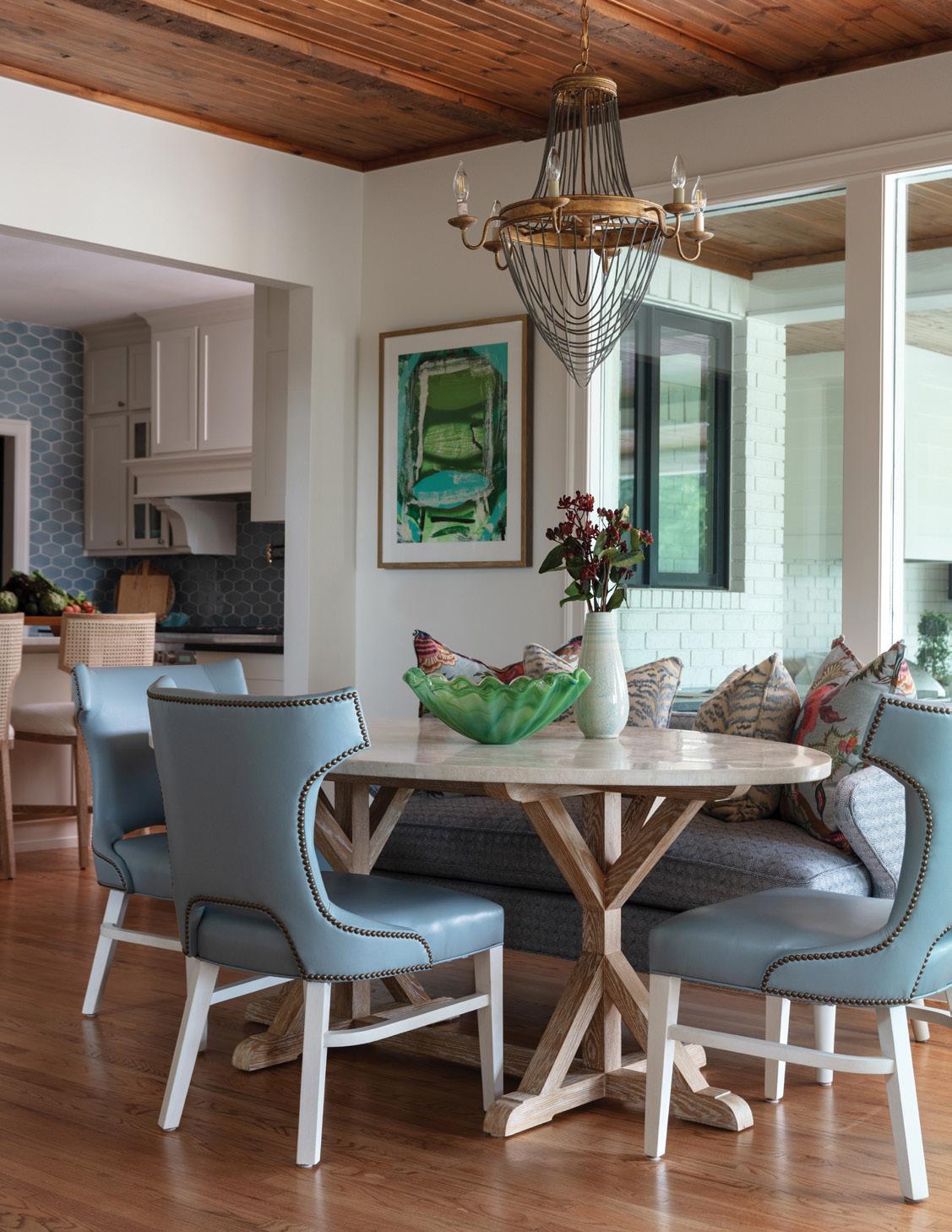
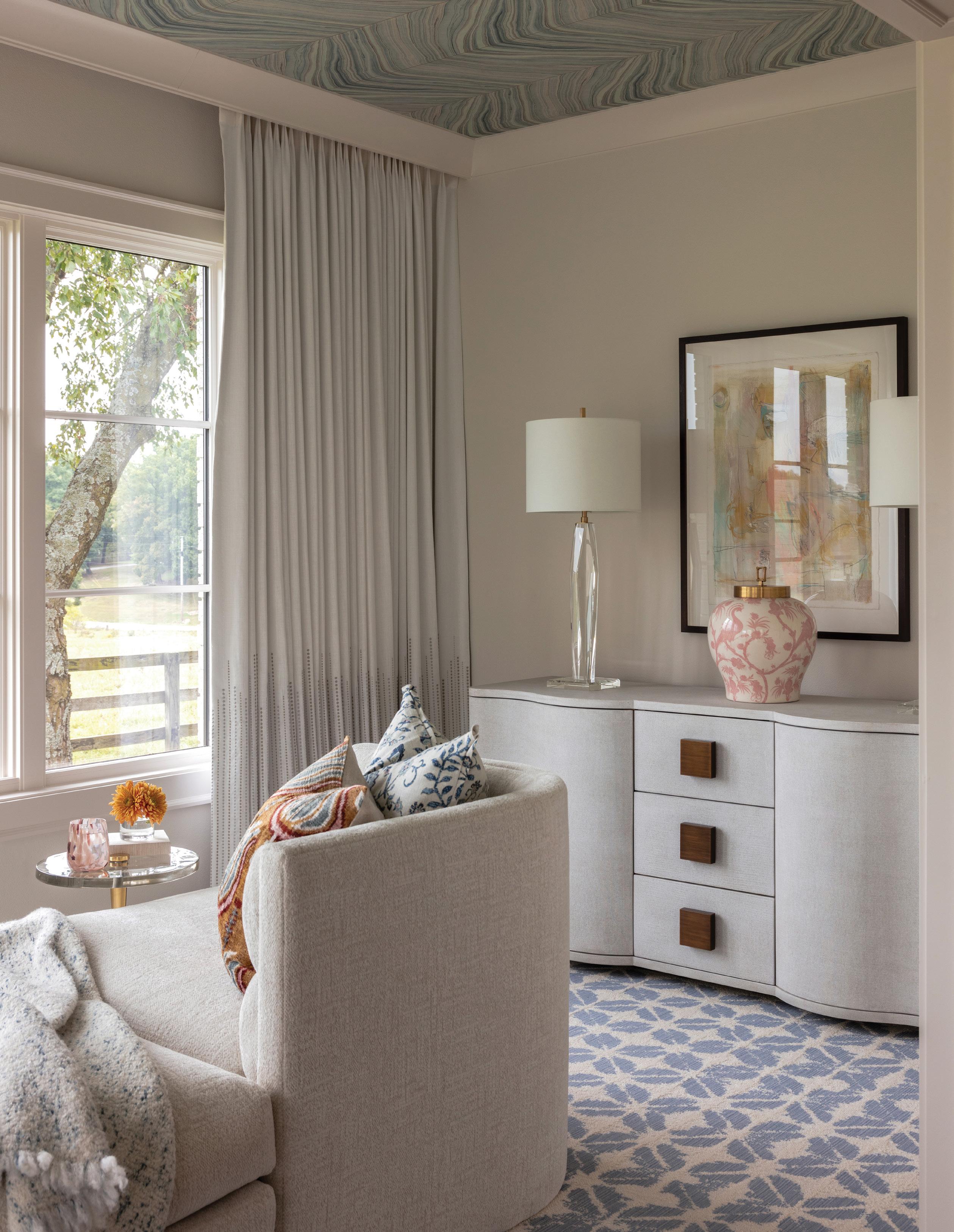
Formerly a screened-in porch, the sitting area off of the primary bedroom features a dynamic wallpaper treatment on the ceiling. “Angie wanted to do something fun and interesting, and this pulled in the blues from the bedroom,” Kimberly says.
“We also did full carpet in a pattern by Stark that’s bold and different.” The modular sofa can function as separate chairs with an ottoman or as a luxurious chaise lounge.
“We really live in our house, so we can’t have anything that you can’t sit on, that you can’t put your feet on.”
—Angie Williams, homeowner
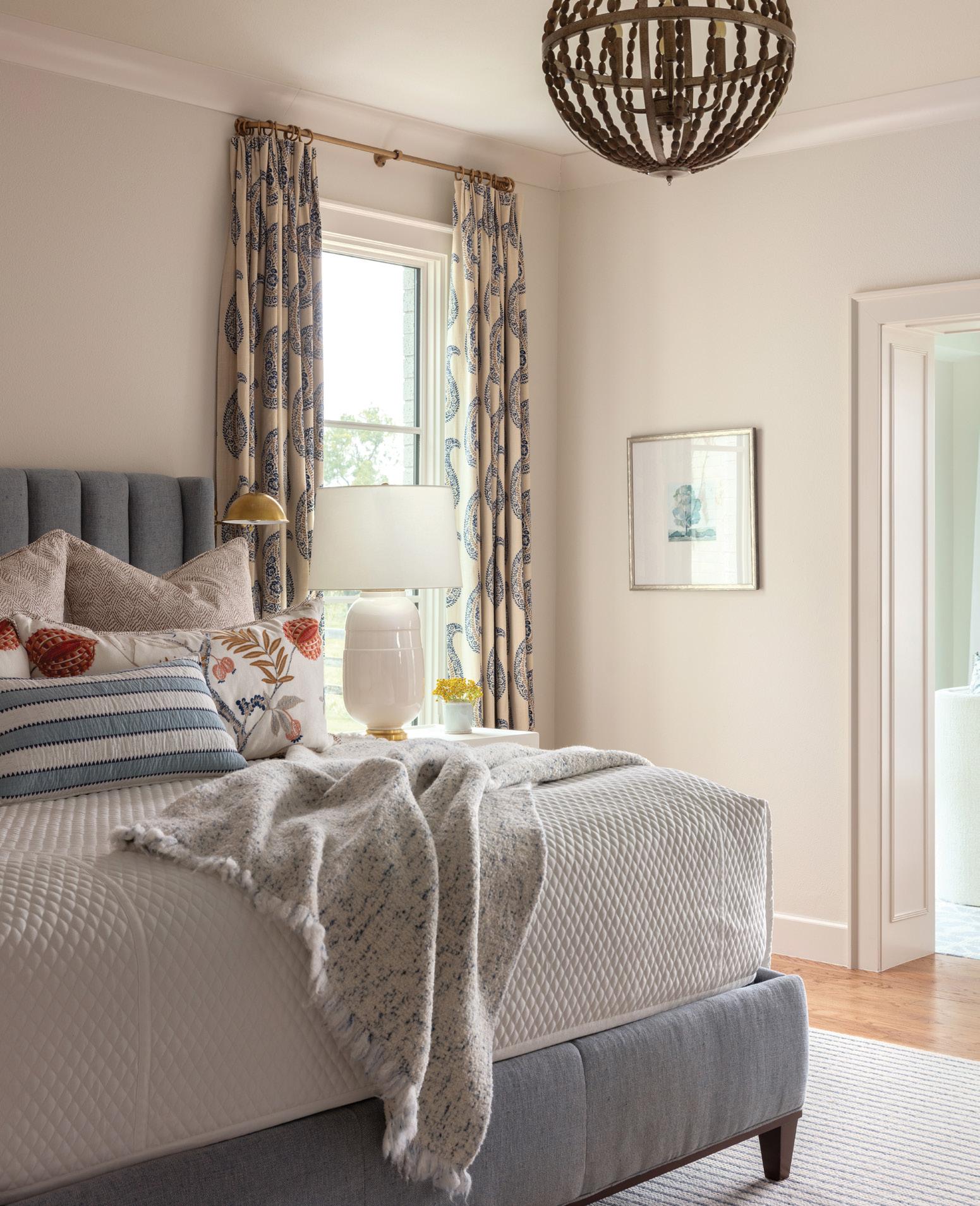
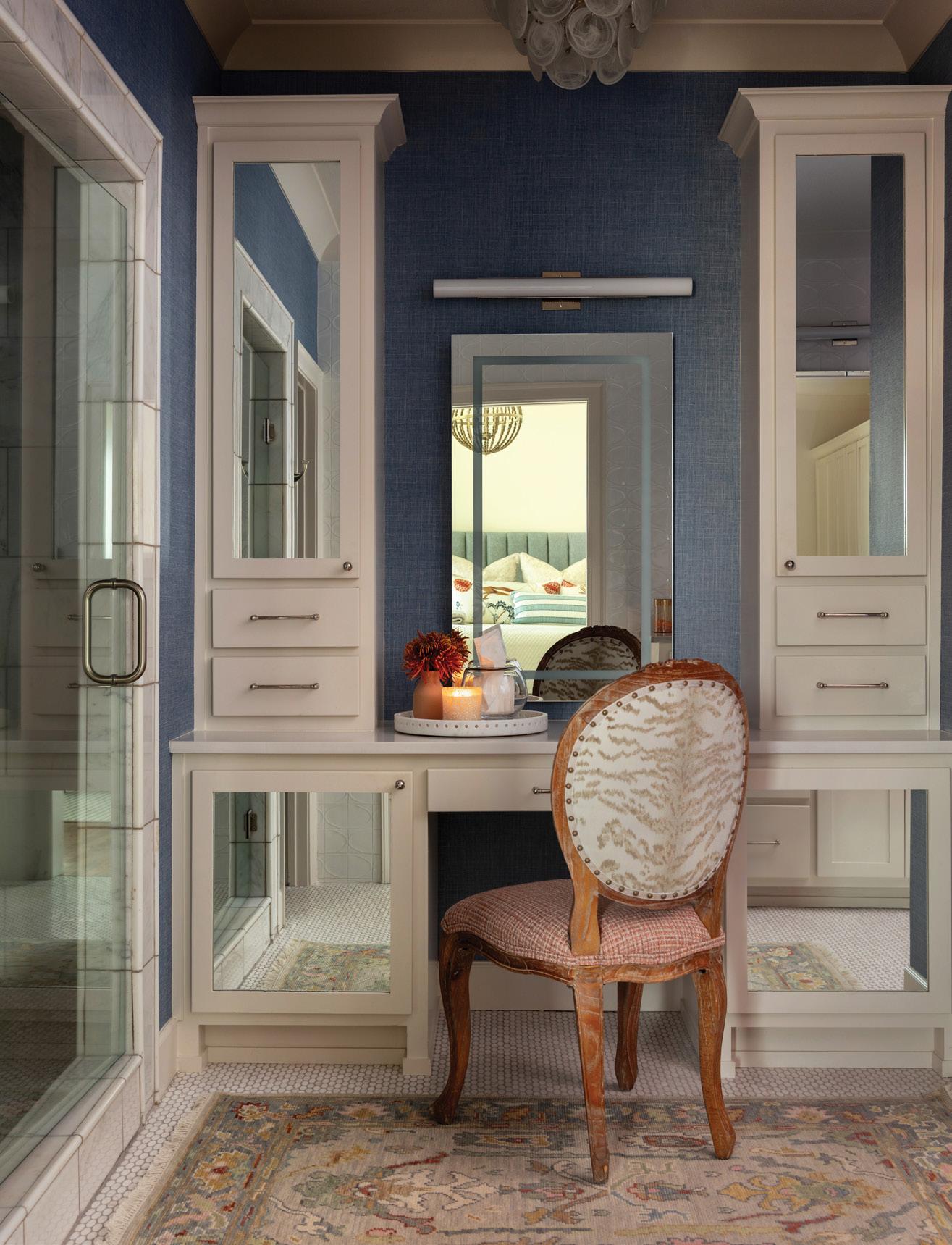
In the primary bathroom, Kimberly replaced the wood floors with an oval penny tile and treated the walls with a textured grasscloth wallpaper, providing contrast to the new built-in mirrored vanity. “It’s perfect,” Angie says. “It just makes getting dressed in the morning so much nicer, because I have a place to put everything. It feels more custom to me and my needs.”
Kimberly used Angie’s existing drapes to set the tone for the primary bedroom’s refresh. “We really leaned into the blues and rusts in here,” the designer says. A mix of patterned pillows complement a custom bed upholstered in a Fabricut fabric, while a wood-bead chandelier adds a natural element.

While upgrading her walk-in pantry, Angie decided to incorporate a much-needed desk area. “I was so bad about coming home and just throwing mail down in the kitchen, so a friend of mine said, You need to put a desk here, that way you have a place for things to land,” she says. Kimberly continued the pantry’s paint and wallpaper treatments into the space and selected a brass sconce lamp for added warmth. A print of a painting by Arkansas artist Milkdadd further personalizes the nook.

Building a home is one of the biggest investments you’ll ever make—so find a homebuilder you can trust.

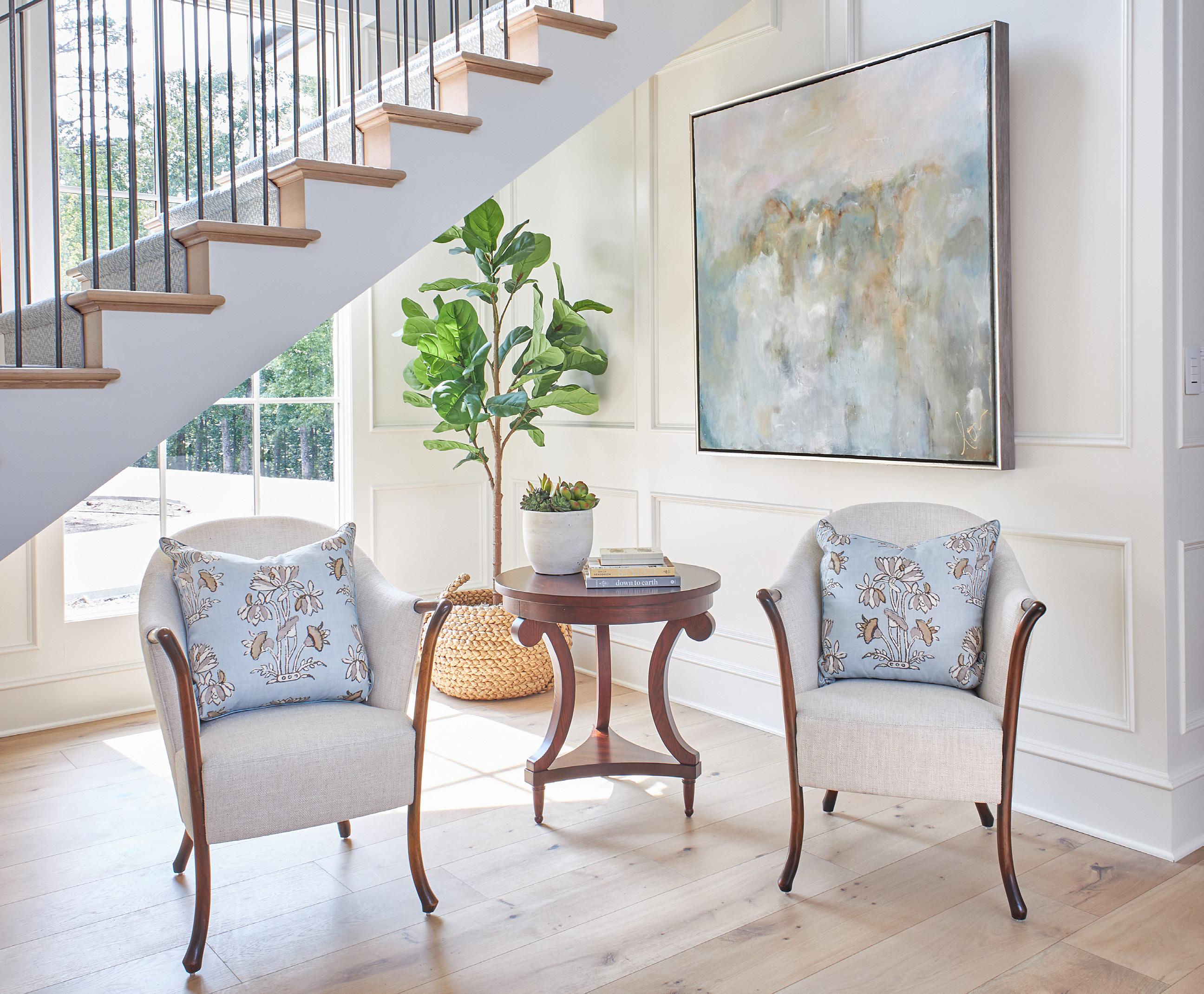
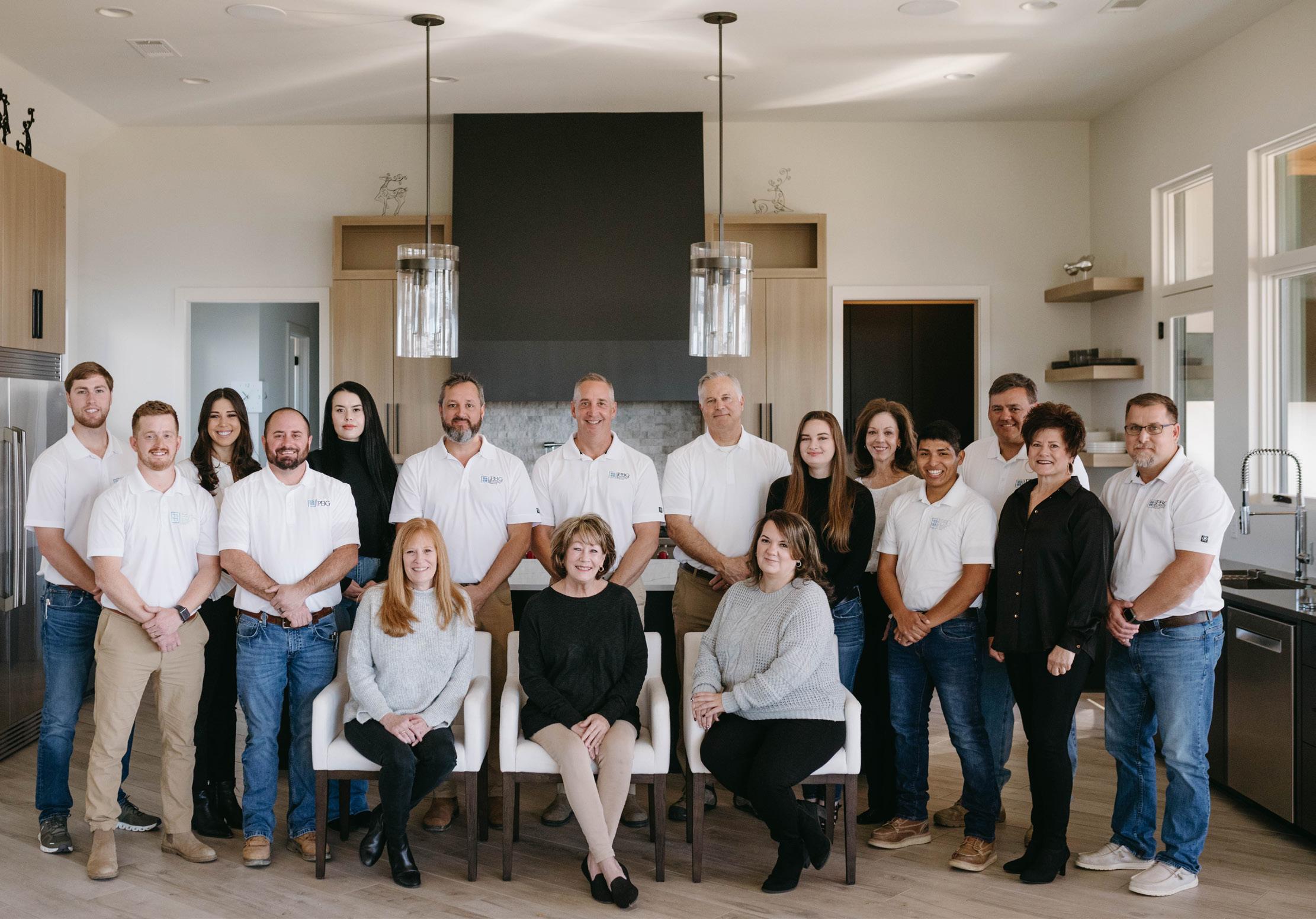
Founded in 1999, Parkinson Building Group started its focus on new construction in the growing area of west Little Rock. As the company has grown through the years, its work has evolved to include high-end, custom homes in addition to large scale renovations over a larger
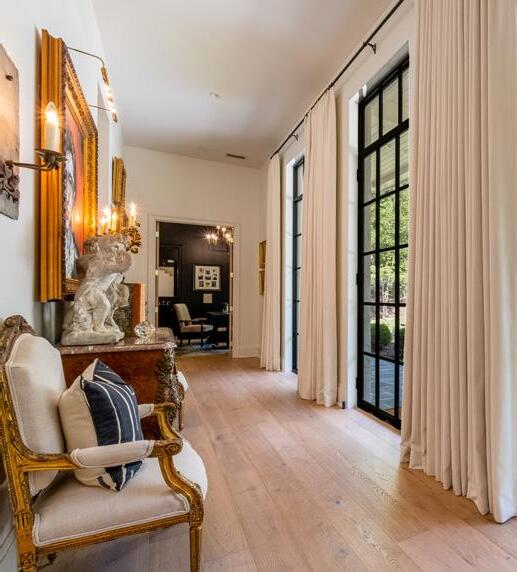
footprint in the Little Rock area. “To me, custom building is about creating a home that is deeply personal to someone,” founder Bill Parkinson says. “As such, we believe our role is to advise and serve our customers to create a home that meets—or better yet, exceeds—that goal.” Parkinson Building
Group begins each new build by gathering information to create a stepby-step process that aligns with their client’s goals. “From there, every project is unique. Our team follows proven methods developed over years of service to guide our customers through the process,” Bill says.


501.954.8570
parkinsonbuildinggroup.com @parkinsonbldg
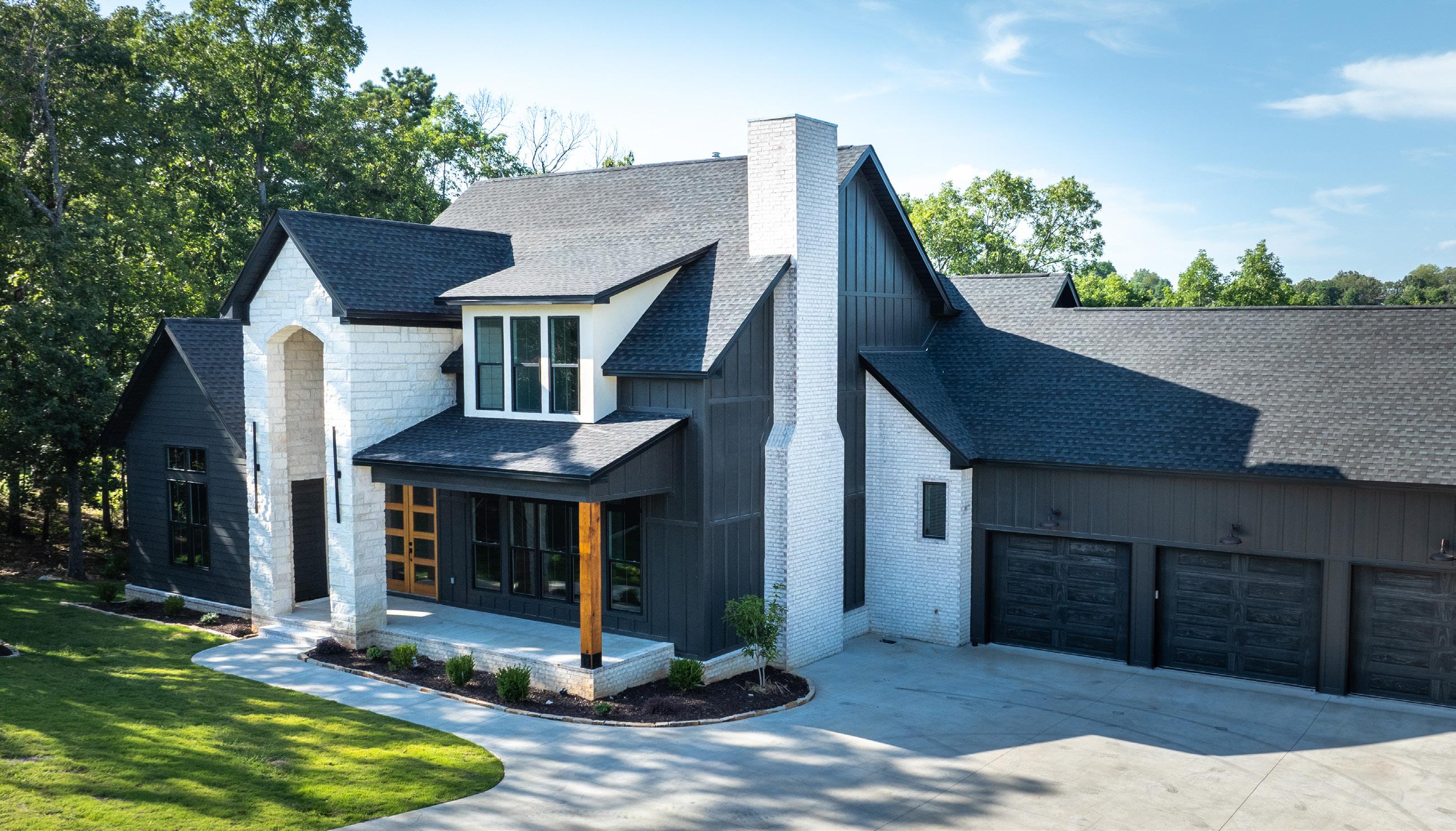

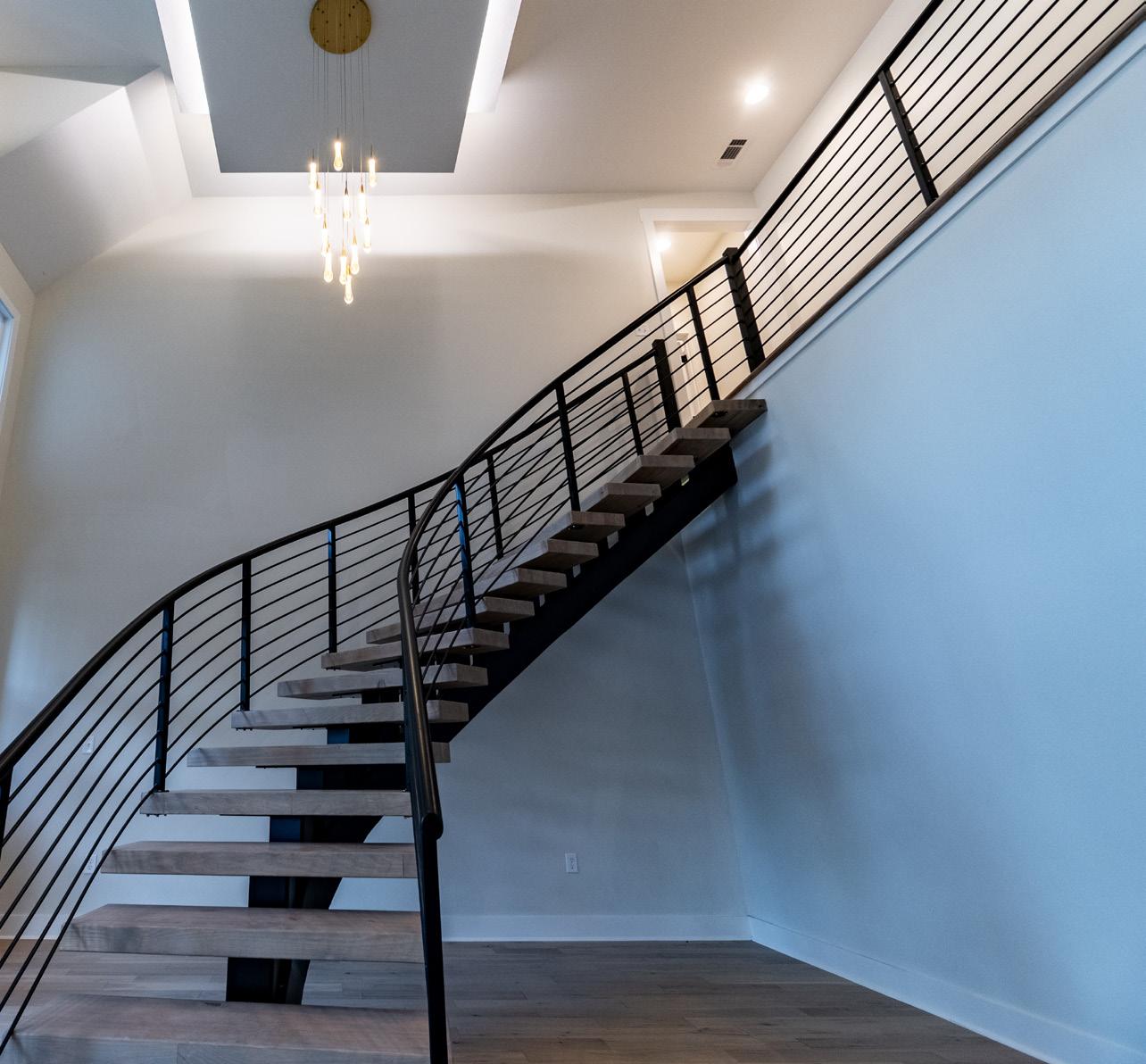
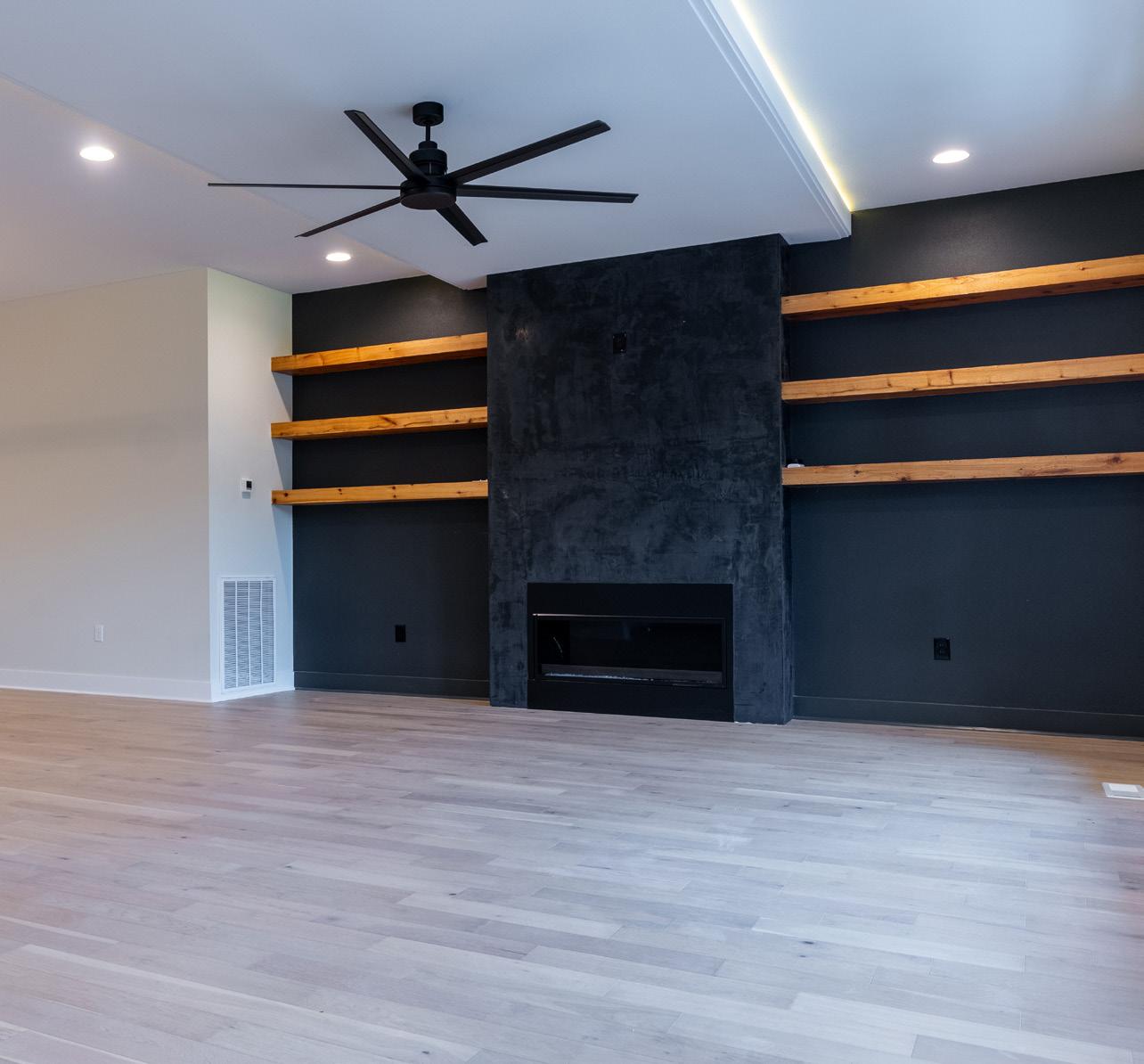

KNOWN FOR:
Scotty Howard of Elite Home Design leads a team of qualified professionals in creating a fun, memorable building experience
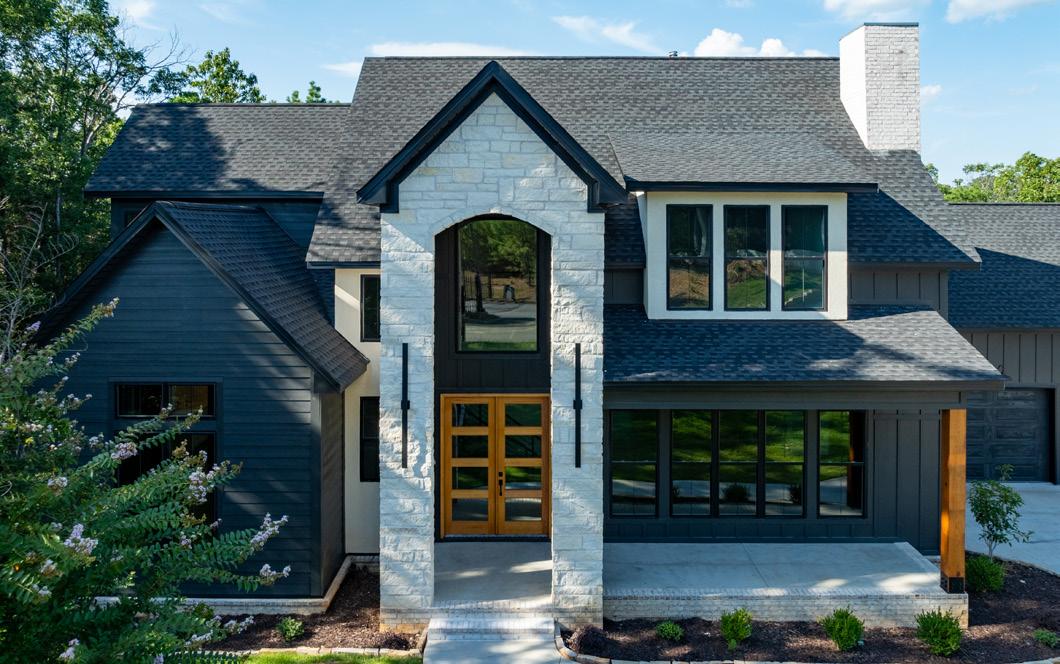
Hard work, strong faith, and big dreams: These were values Scotty Howard’s parents instilled in him from an early age. After graduating high school, he started a flooring business, which later allowed him to attend college and expand into remodeling and building. “Now, after 24 years of construction endeavors, Elite Home Design is building all over central Arkansas,” Scotty says.
The custom builder credits his team of project managers, designers, and superintendents for the communication and coordination that makes every project a success. Elite Home Design is involved with every step of the process, from lot selection to design, engineering, and financing. They incorporate energy-efficiency and smart features whenever possible and welcome client questions about every decision made. “We allow change orders because we want people to intentionally participate in their ‘forever home,’” Scotty says. “We are a company that will listen to our customers’ needs and ideas. Our clients are not just names on a white board; they are family.”


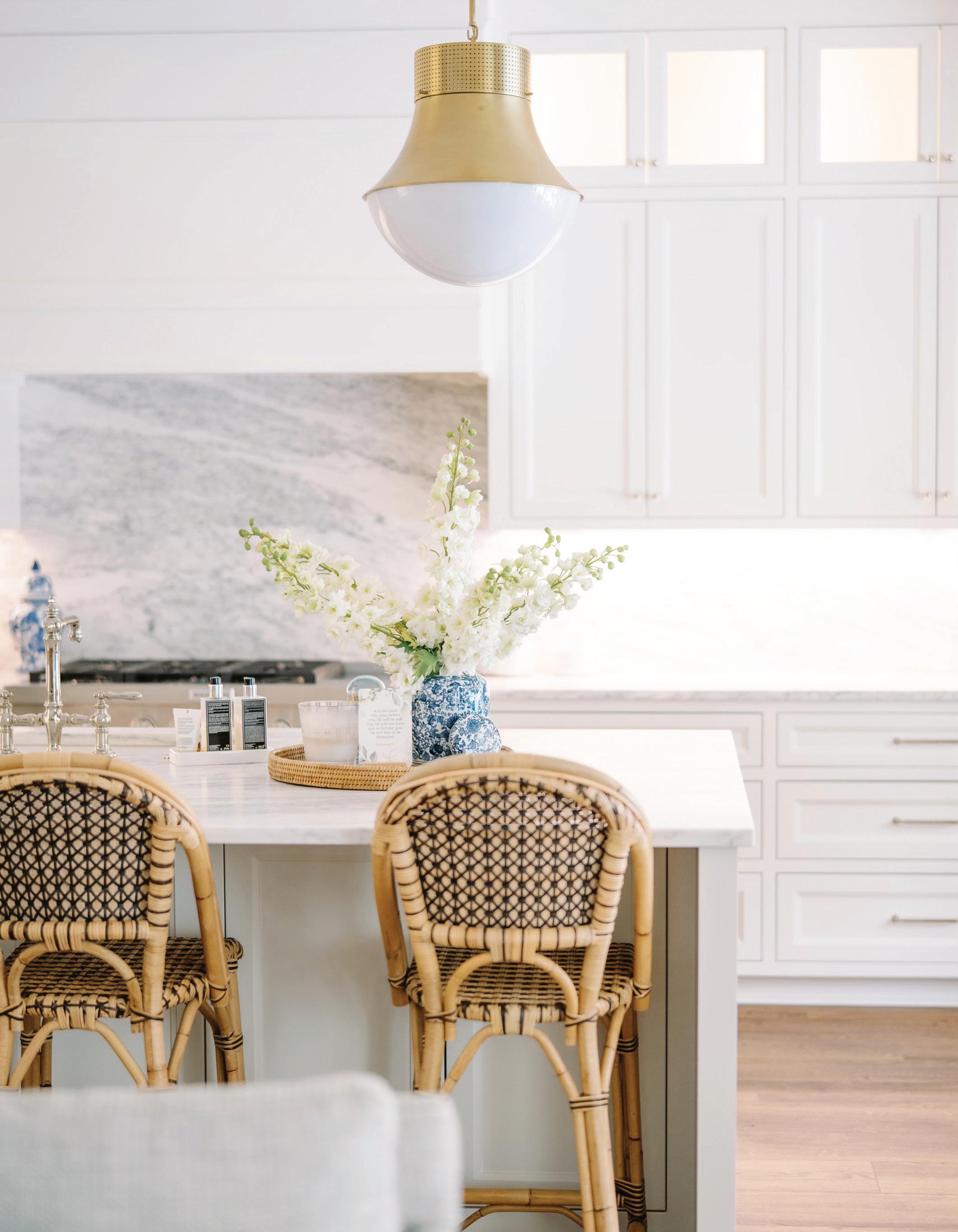

Dreaming, designing, and developing the place one will call ‘home’ is a passion for Zack DeYmaz and Scott Hurley, founders of HD Homes. While Zack offers the expertise that comes from building more than 400 area homes, Scott has the same level of knowledge in developing and brokering real estate transactions. Together, they provide a
bespoke experience to guide you towards your dream dwelling, whether that is a move-in ready house they have designed or your own custom vision. “Trends come and go, so we want to get to know our customers well to help us best recommend a floor plan and features that will suit their family’s values and lifestyle,” Zack says.
Openly communicating on
budget, goals, and expectations throughout the process, HD Homes desires for every step of the undertaking to be an enjoyable one. “We have simplified what used to be an intimidating process. We want our customers to feel as if their home is a sanctuary where they can do life well with their family. It’s an honor to be a part of something as sacred as someone’s home,” Scott adds.
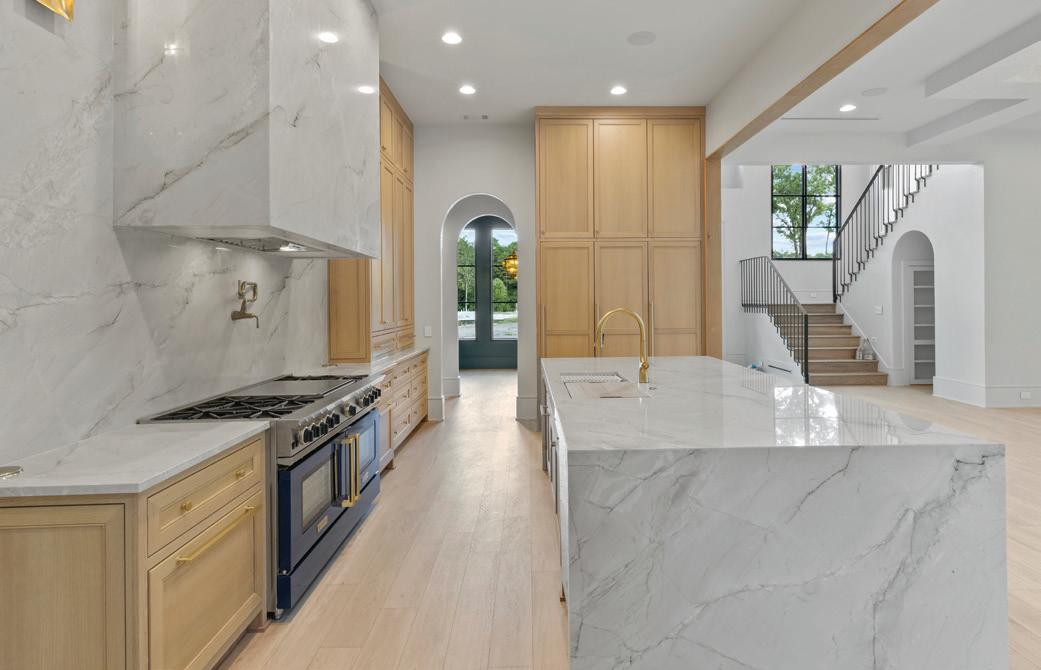






“ What can you bring to the table? Tell me about your experience in this industry. Can you provide pictures of your work and references? How accessible and available will you be during the build process? Will my budget and allowances be clearly outlined and easy to follow? Do you offer any design services and/or assistance? Basically, tell me why I should choose you as a builder.”
—Caroline and Scott Justice, Justice Construction & Design
“Can I tour homes you are building during different construction phases? I would talk with people who have worked with the builder previously regarding their experience . The building process is complicated and if the builder is unorganized and is not good at communicating, it can make for a frustrating experience.”
—Jacob Longing, Jacob Longing Construction
“ How many homes have you built or years have you been actively building?”
—Jeremiah Oltmans, Oltmans Development
“ What is your typical construction timeline for a project like mine? How do you handle unexpected changes or cost overruns during construction? What type of warranty do you offer on your builds? Can you provide a detailed breakdown of the estimated costs for my project?”
—Don Wise, Don Wise Construction
“Will my job be managed by you or a project manager? Who will be my day-to-day contact person? This is important because this is the person you will have a relationship with, and this person should be part of the interviewing process. You will also be paying for his time—you need to understand what the builder’s role is.”
—Gary Pursell, Pursell Construction
“ Will we have an open line of communication? Make sure you have a good feeling about your contractor.”
—Clark McCarley, McCarley Construction

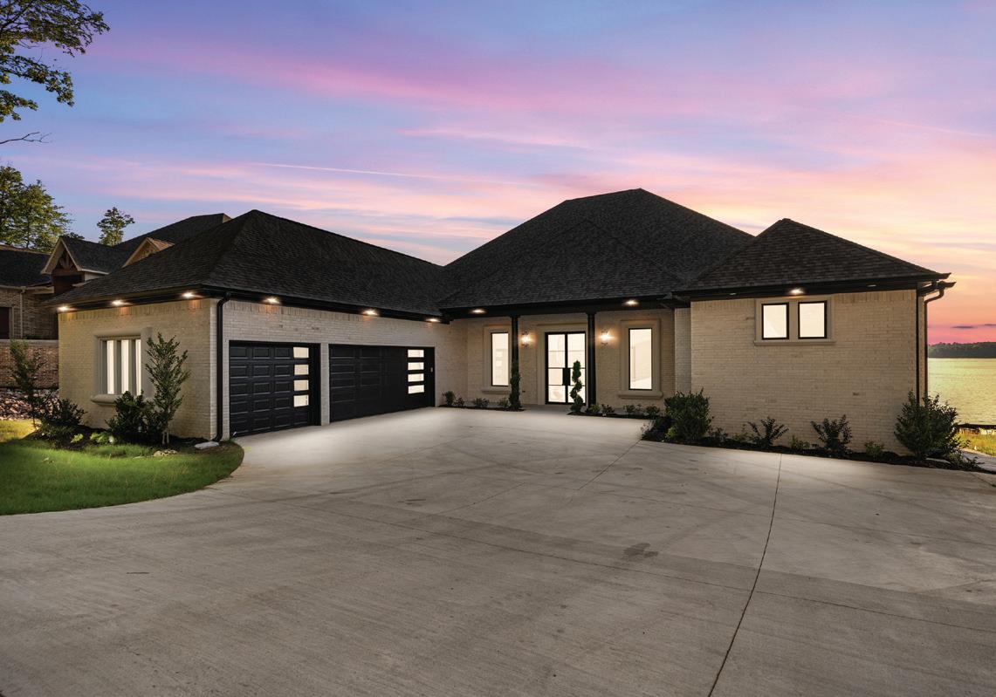
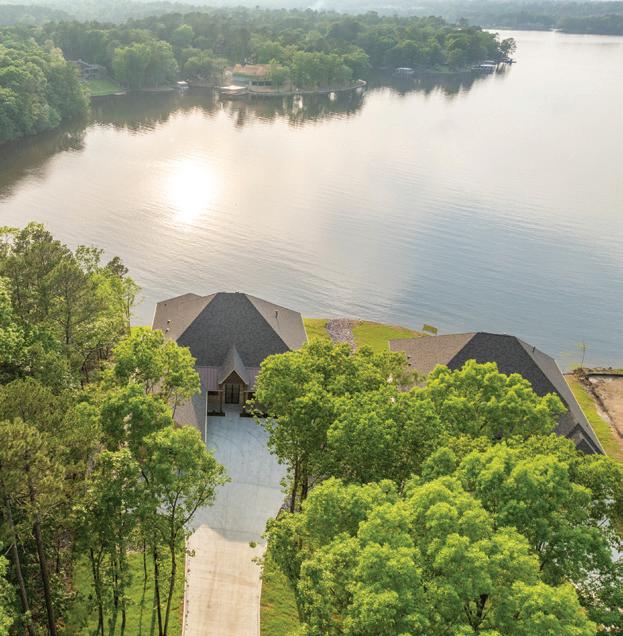
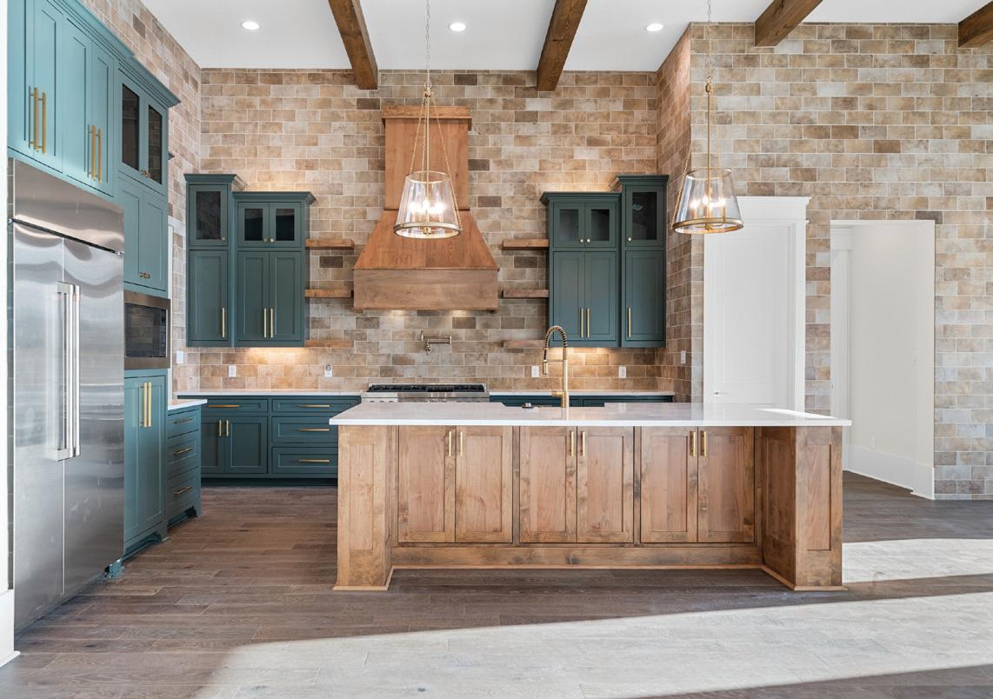
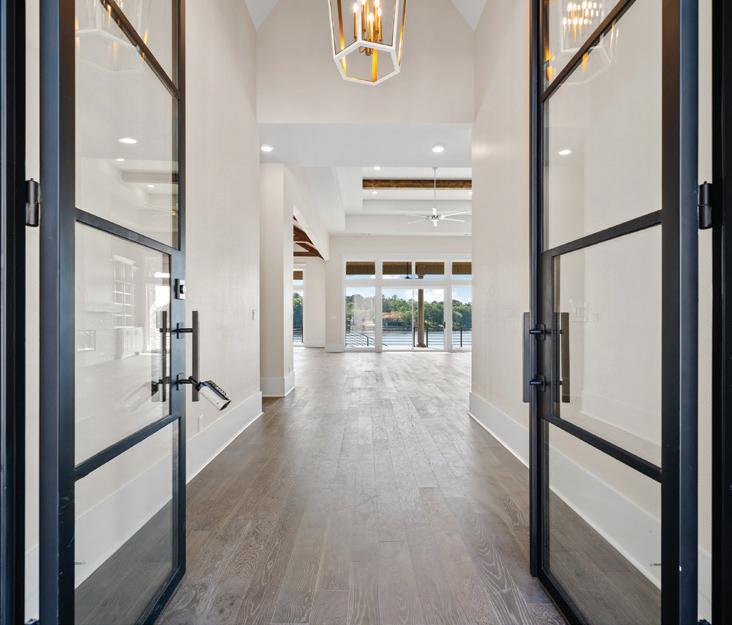

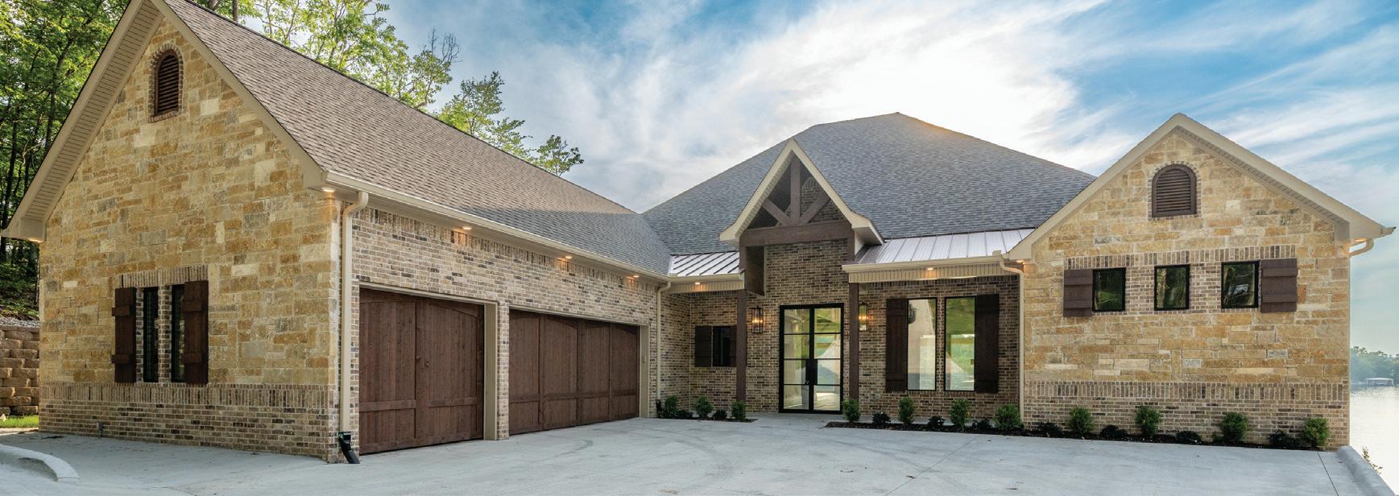

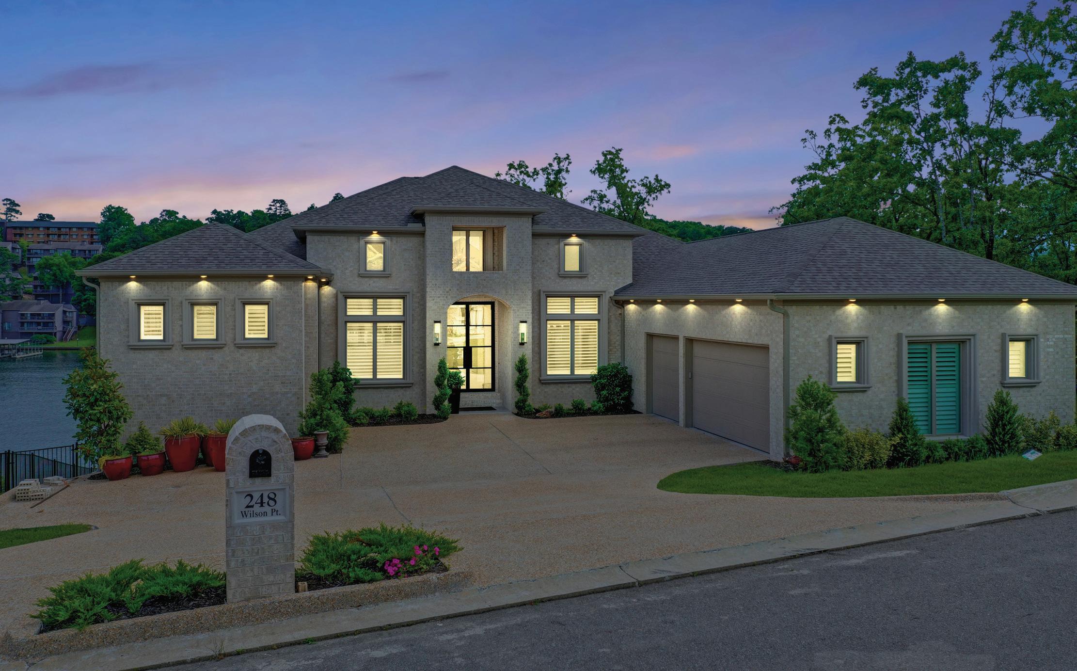
With a career beginning in 1971, Doug Rodgers has over 50 years in the home building industry. After attending the University of Arkansas–Fort Smith, he followed in the footsteps family when he started working in construction. In 2000, he and his wife, Lain, founded Carriage Custom Homes. With her experience in home décor as well as real
estate, Lain is also able to lend her expertise to the company’s projects. “We’re a dynamic duo who have built approximately 6,000 houses,” Doug says, noting many of these homes were in Dallas before returning home to Arkansas. Now, the majority of their projects are in Hot Springs and Hot Springs Village.
Carriage Custom Homes
offers competitive pricing, exceptional customer service, quick communication, and connections to craftsmen and subcontractors whose work is high-quality and long-lasting. We’ve watched many changes in style and colors over the years,” Lain says. “If there’s one thing that has stayed the same, it’s that people always appreciate the quality of a Carriage home.”





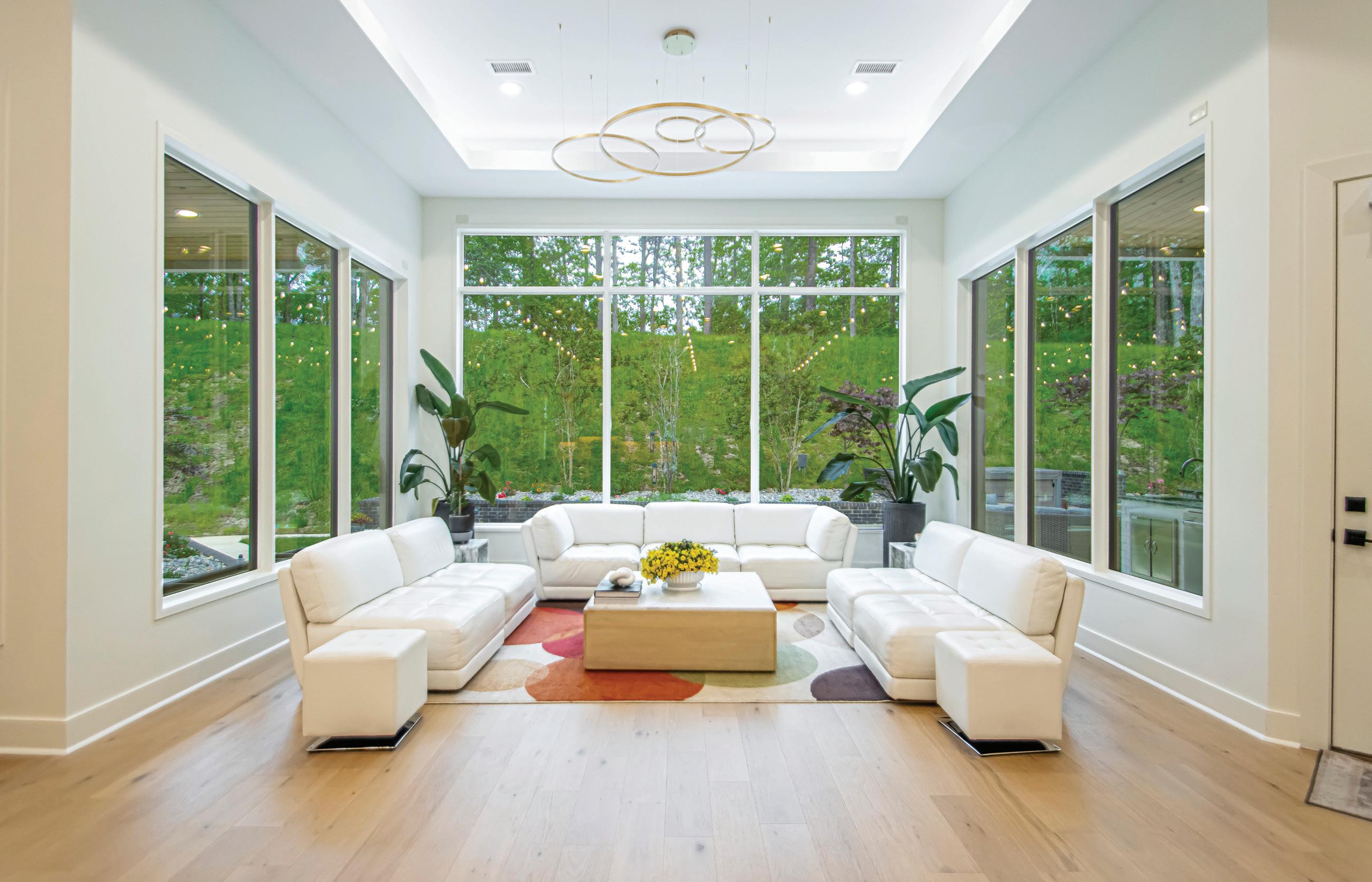


“We believe with strong conviction that—other than the client—no one is more passionate about building their home than we are,” says Russell Milam, who owns RQM Homes with his wife, Quenna. What started as an investment property business more than 20 years ago has grown and evolved into a family business building spec
houses and now crafting and remodeling personalized homes for clients all with their son, Caleb, as the team’s project manager.
Known for going above and beyond to add special touches and details to their projects, RQM walks with customers from the first conversation about the build or remodel all the way through to move-in
day. Using their knowledge of latest trends, such as walk-in pantries, expansive outdoor living areas, and abundant natural light, they treat each project as if it were their own home. “Our mission is to create a high-quality product through superb craftsmanship, all the while being transparent as we are building a legacy brand,” Russell adds.
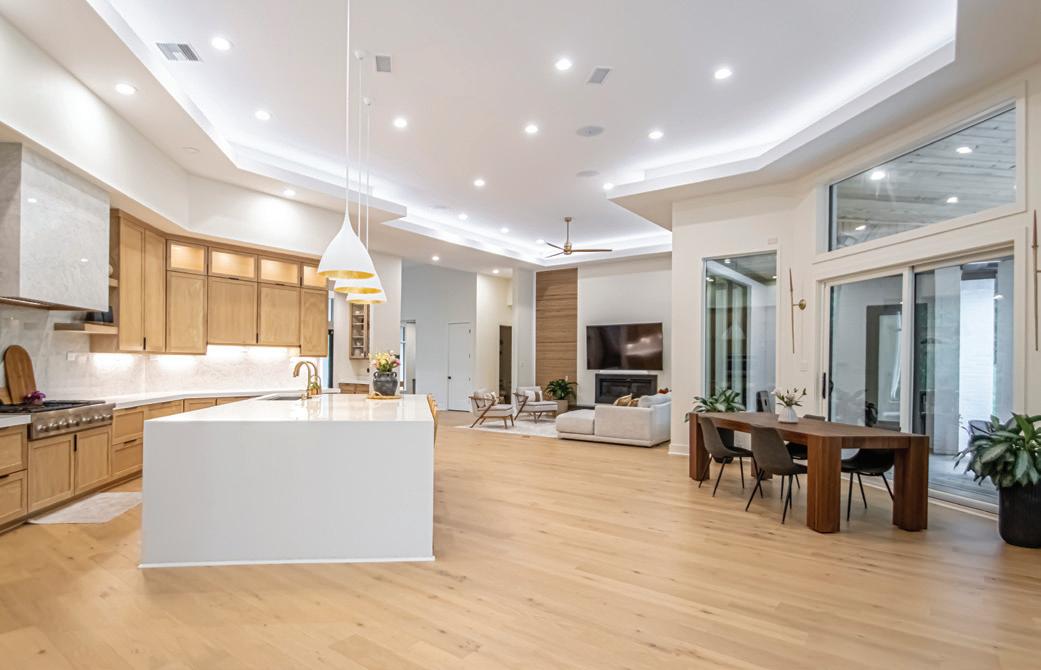

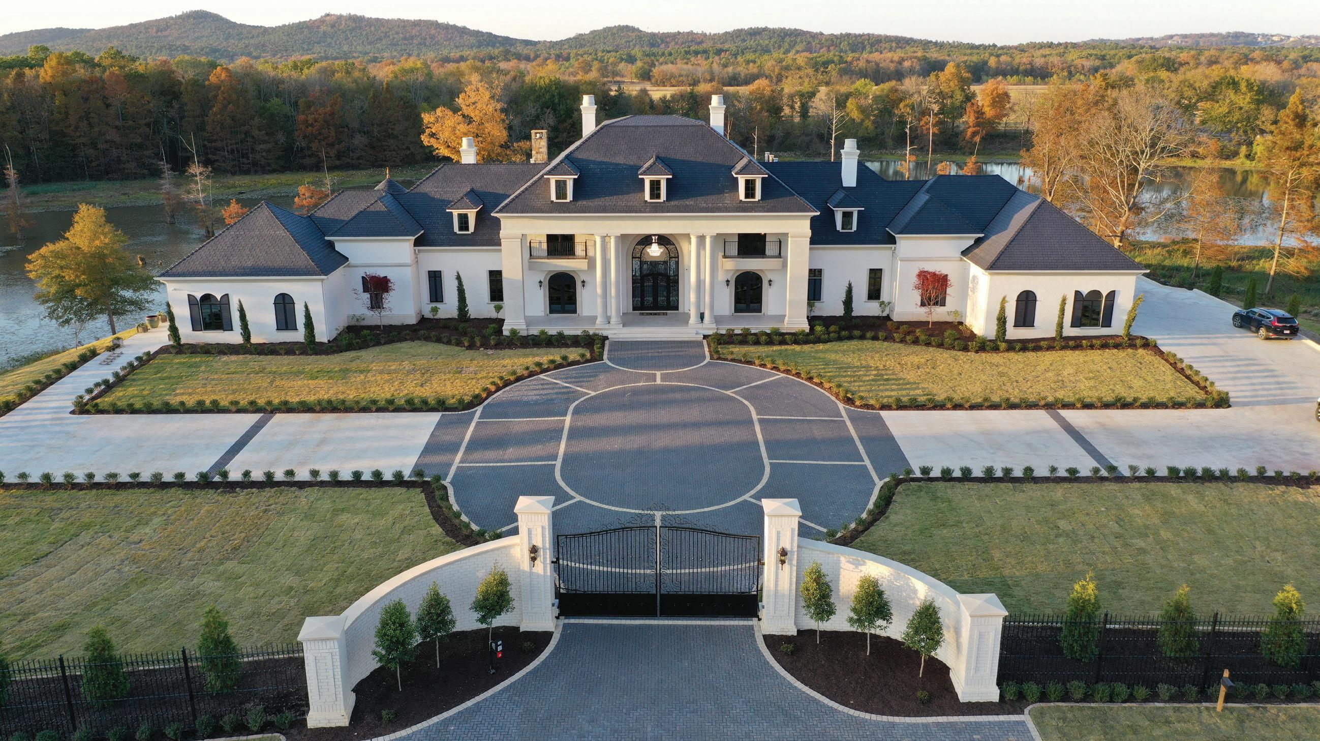
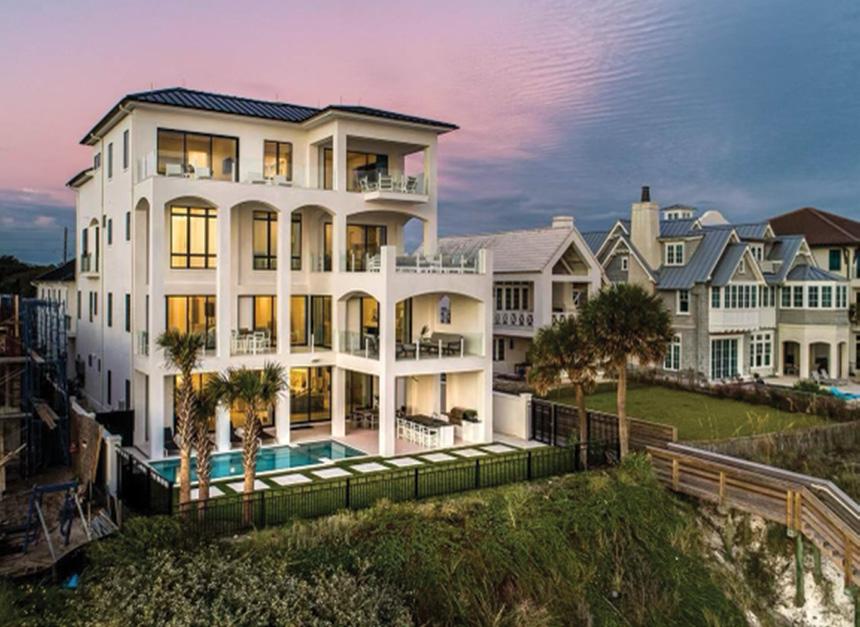

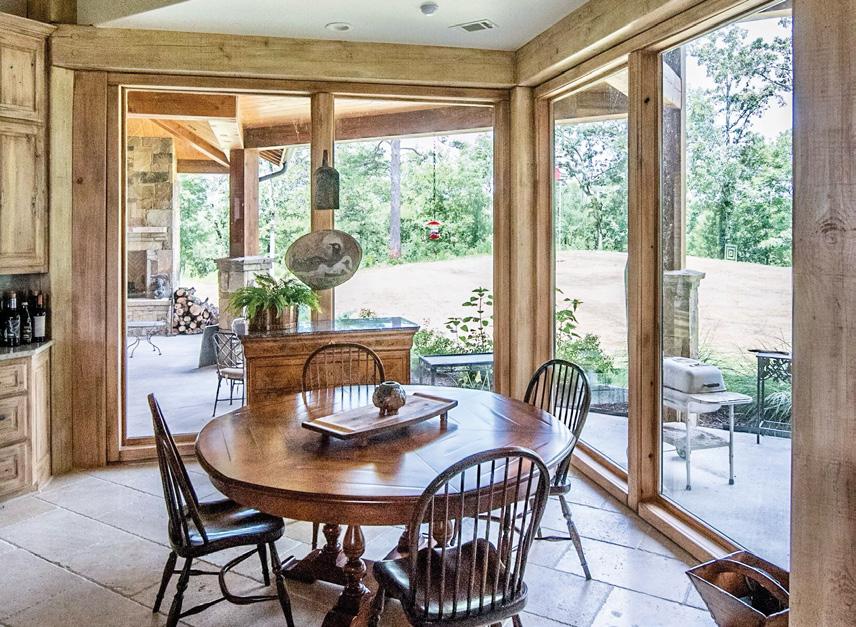
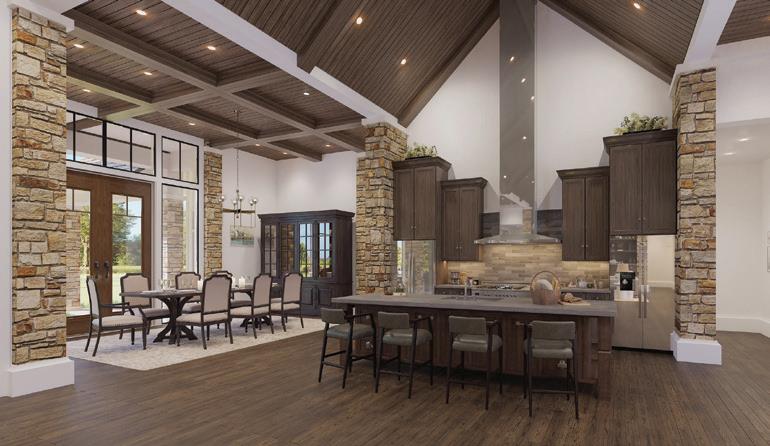
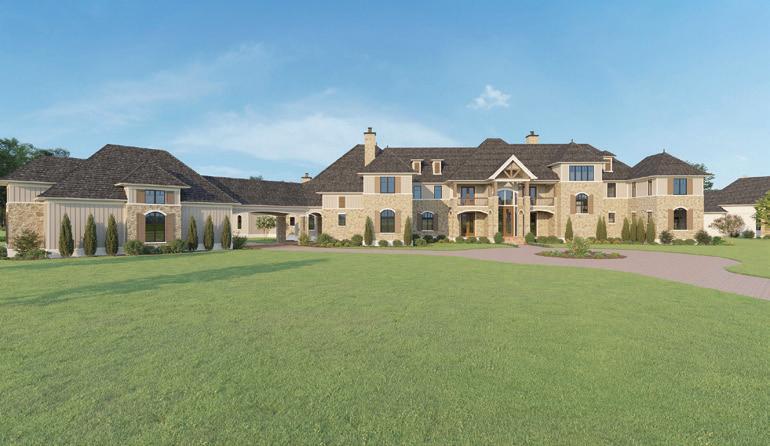

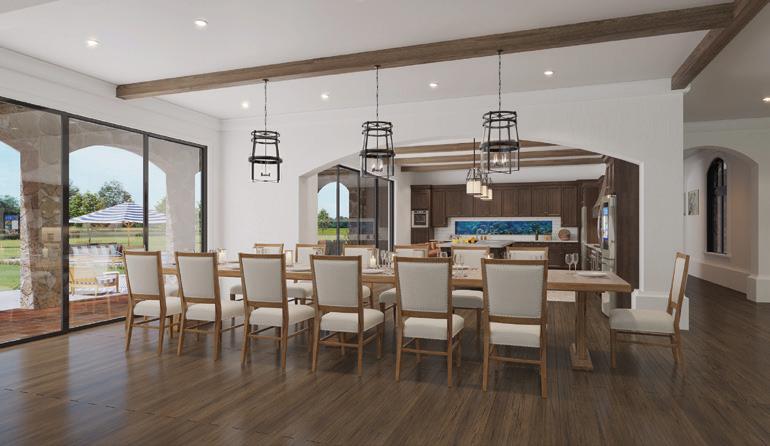


Andrew Johnson founded Jadee Construction after a serendipitous visit to his wife’s home state of Arkansas in 2006. The couple visited Red Oak Ridge, a Chenal Valley development in Hot Springs, and Andrew was wowed by the quality and construction of the neighborhood and the peaceful living experience it offered. “I’d never seen anything like it,” he says. Captivated by the area’s unique development, he and his wife decided to relocate from Oregon to Arkansas, where they established their homebuilding business.
Shortly after, Andrew formed a business connectionturned-friendship with renowned building designer and president of the American Institute of Building Design Dan Sater. “He’s an absolute artist,” Andrew says. “He is
one of the most published, recognized, and awarded architectural firms in America. I work with him on almost every project.” The two have collaborated on numerous homes in central Arkansas, including a Tuscan style home on Lake Hamilton that was featured by the Wall Street Journal Mansion Edition and a Neoclassical home near the Arkansas River awarded the prestigious American Residential Design Award by the American Institute of Building Design 2023.
These days, Andrew and his wife, Brandee, are working to instill their sense of work ethic in their teenage daughters, Jaden and Kylee (whose names combined create the company’s moniker). While Jaden is an elite golfer, Kylee has taken an interest in her father’s line of work; Andrew’s
mentorship includes helping her learn the building process at a young age. “I’m really encouraging my children to seek out what they want to do, and then figure out, how can I help you do this?” he says.
It’s no surprise that Jadee Construction looks at each client as a potential lifelong relationship. “The two most important things for a customer to consider when starting a new build is finding someone they can trust and taking a close look at the most recent projects that have been completed. Experience plays one of the most important roles in residential construction,” Andrew says. “When I’m building someone’s dream home, I want to be their friend. I want to really know them. The better I know you, the better I can serve you.”

jadeeconstruction.com 501.282.0169
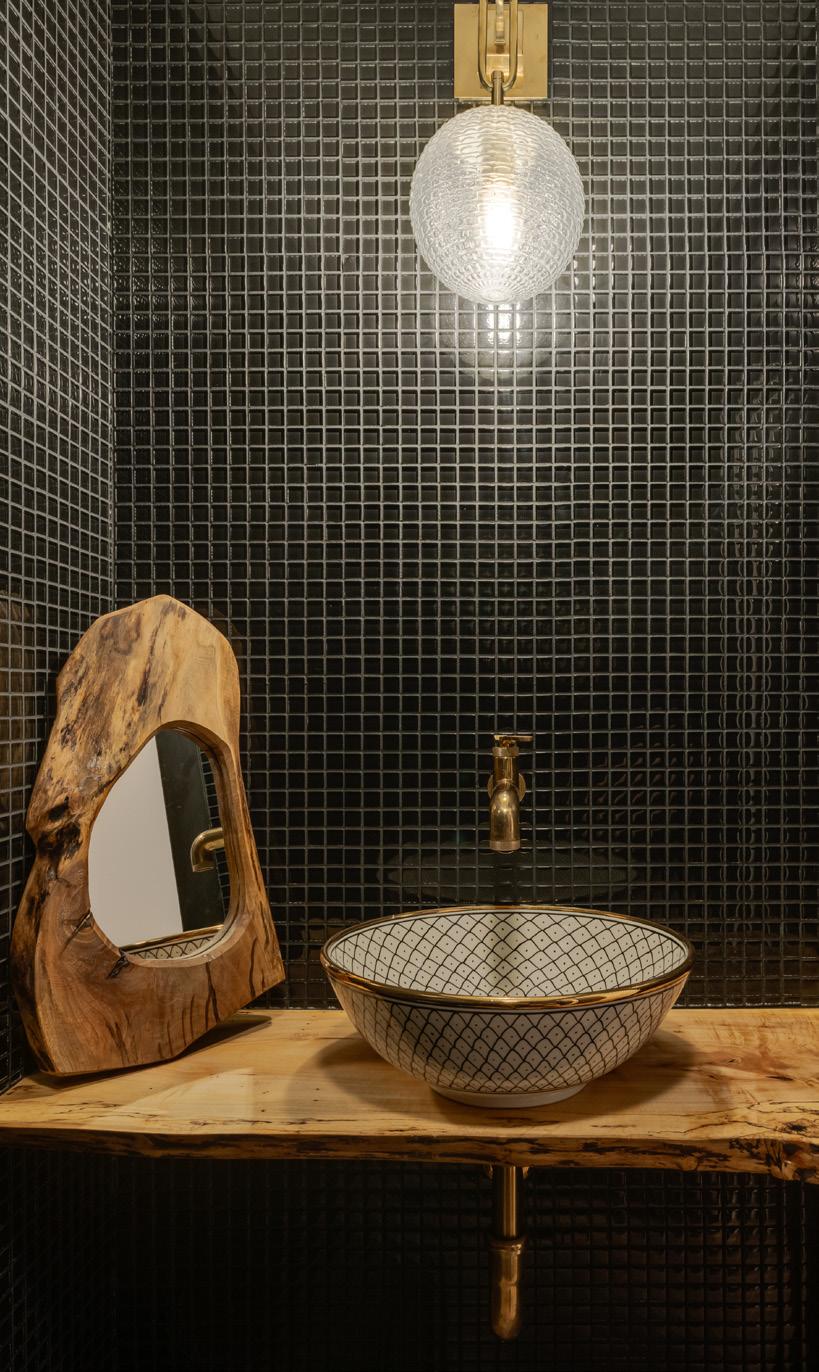
Raised in a family of homebuilders, developers, and real estate brokers, Jacob Longing took an interest in the construction industry at an early age, leading him to open his own business after college. Today, he and his wife, Holly, operate Jacob Longing Construction in Conway. “As a central Arkansas native, I love being a part of the growth of the community,” he says.
Offering clients a high standard of integrity and workmanship,

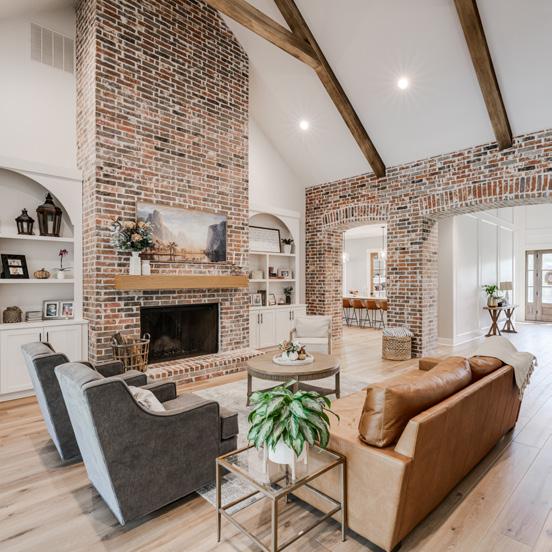
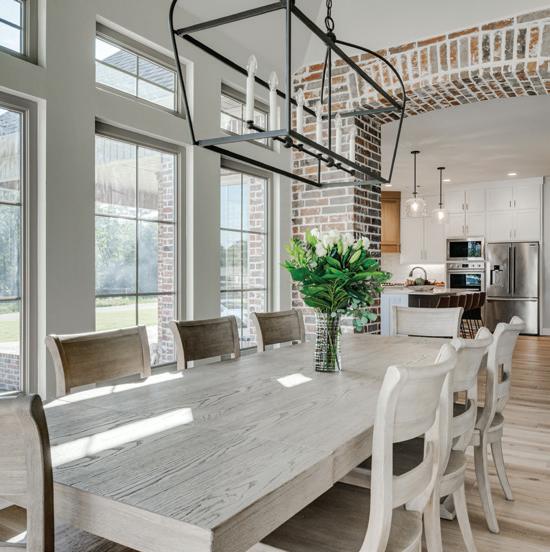
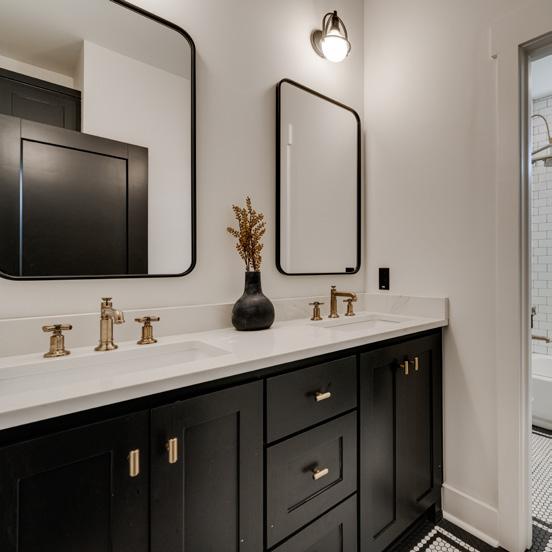
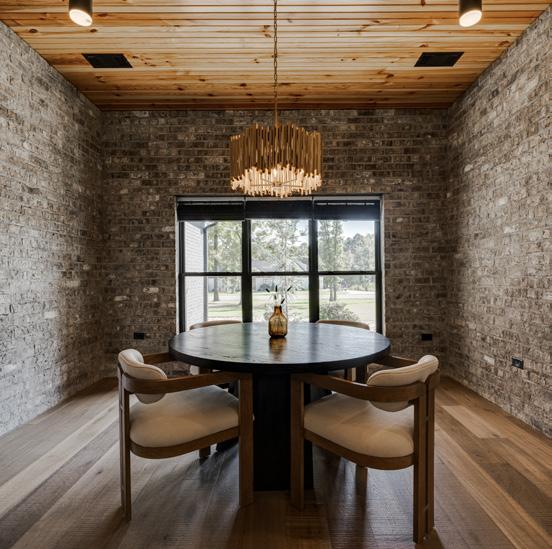
Jacob is hands-on with each build. “Selecting the right builder is crucial. You need to make sure you are on the same page regarding needs and expectations,” he says. While fixtures and finishes often receive the most attention, Jacob notes the planning phase, foundation, and structure must be executed to near perfection to make a custom build truly exceptional. Jacob adds, “I genuinely care and enjoy building a relationship with my clients.”
jacoblonging.com
501.730.3048 @jacoblongingconstruction
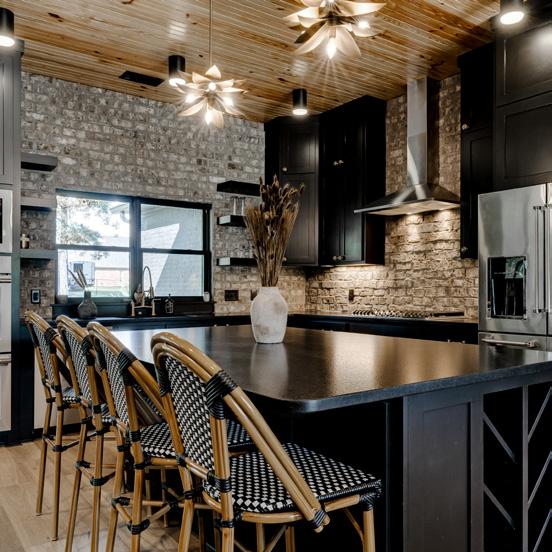


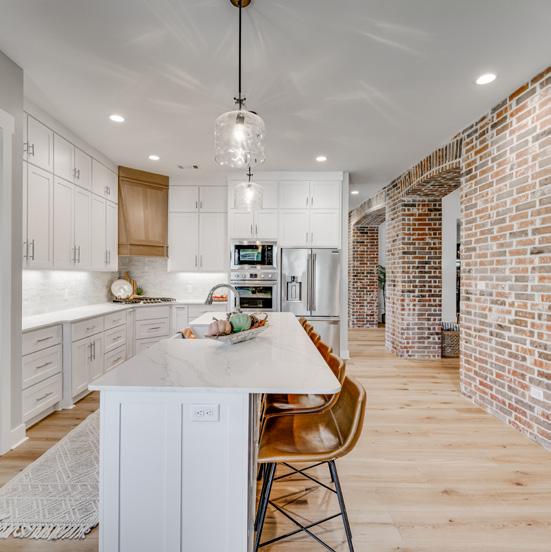
If a homeowner wanted to spend a little extra money in one or two areas of their new build, what splurge is the best investment?
“Splurge on cabinetry for more storage and details that will make your home look nicer. We also recommend spending more on garage doors (so they will be quieter and have more technology) as well as upgrading hardware and light fixtures.”
—Randy James Randy James Construction
“Definitely the kitchen and a primary closet . ”
—Jeremiah Oltmans, Oltmans Development
“ I recommend full crawl-space encapsulation and certified window/ door installation with proper flashing, tape, and sub-frame sloped sills . Now that Zip System wall sheathing and foam insulation have become more of the standard for our builds, our new focus has been on helping the home fend off the attack of water; we see the long-term effects of water on a home when doing our remodels. Having a dry crawl space and windows that can properly fight off water are top of our list.”
—Bill Parkinson, Parkinson Building Group
“ Cabinets to the ceiling, quartz backsplashes, fun and unique vent hood designs, composite sinks, and a high-end faucet and pot filler are all great splurges for the kitchen. In the master bath, we love a large, doorless shower with deco tile accents. And, of course, a standalone tub is a must!”
—Caroline and Scott Justice, Justice Construction & Design
“First, you can’t customize a kitchen enough! People don’t realize until they get into it how many options there are available to put into this space. From function to style, there are tons of ways to splurge to create a one-of-a-kind kitchen. Second, I enjoy designing and building spa-like bathrooms, and my favorite splurge in this space is a steam shower combo with an essential oil diffuser . I haven’t found a customer yet that has been disappointed having this!”
—Zack DeYmaz, HD Homes
If a homeowner wanted to spend a little extra money in one or two areas of their new build, what splurge is the best investment?
“ Outdoor fireplaces, kitchens, and plenty of covered areas to keep you comfortable expands your entertaining options through the seasons . The best investment and bang for your buck would be to add a bonus room above the garage, because this square footage tends to be cheaper to build. Plus, it’s a flexible space for children to play, for storage, or for watching a ballgame.”
—Jacob Longing, Jacob Longing Construction
“One of the coolest things we are currently doing is building a midcentury modern home—like what was popular in the 1950s and ’60s—yet it’s very modern with all new automation with whistles and bells. We love this design! Automation would be my investment idea for homeowners .”
—Randy Wiggins, Randy Wiggins Company
“Being in a resort area, the splurges that we recommend are usually the family and kitchen areas , as these are the heart of the house and a great investment, and the outdoor areas —such as a great deck, firepit area, and outdoor kitchen. Around the lake and river these are the areas our clients usually spend the most time, especially when they are designed correctly.”
—Bill Julian, Julian Builders
“ I love outdoor covered porches where you can have a grill area, a fireplace, and a TV and use it for entertaining year-round.”
—Clark McCarley, McCarley Construction
“Where to splurge depends on the individual and their lifestyle, but I would say the kitchen if you love to cook. The primary suite is another option if you look forward to your downtime . It should be a place to relax and indulge. Spend your money on a fabulous bathroom. For many years, these two areas have been the best investment.”
—Gary Pursell, Pursell Construction
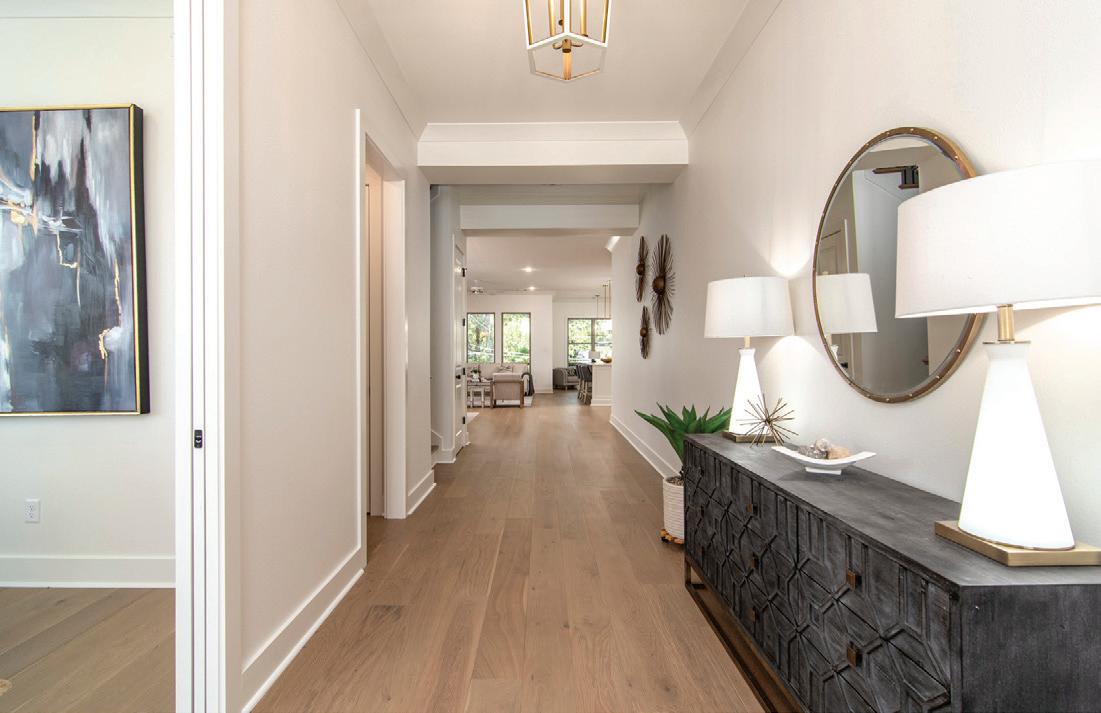

Based in Little Rock, Hartness Construction Co. has been a trusted name in residential construction since 1987. They are members of the Home Builders Association of Greater Little Rock and Better Business Bureau, and have pre-built and custom homes as well as desirable lots available. Four such lots are in Chenal
Valley located in the Abington, Callion, and Miramont Circle subdivisions. In Abington, Lot 3 Block 138 features a new build at the beginning of construction with a three-car garage; next door, Lot 4 Block 138 has available a home just being framed that backs a greenbelt and is ready for you to customize inside and out. In Callion
hartnessconstruction.com

Court, a new subdivision off Chalamont Drive, Lot 42 Block 59 is a beautiful flat lot backed by a lush greenbelt. Finally, Lot 16 Block 108 in Miramont Circle —the last Chenal Valley Country Club golf course neighborhood—is available. Call Hartness Construction Co. today to start building the home of your dreams.
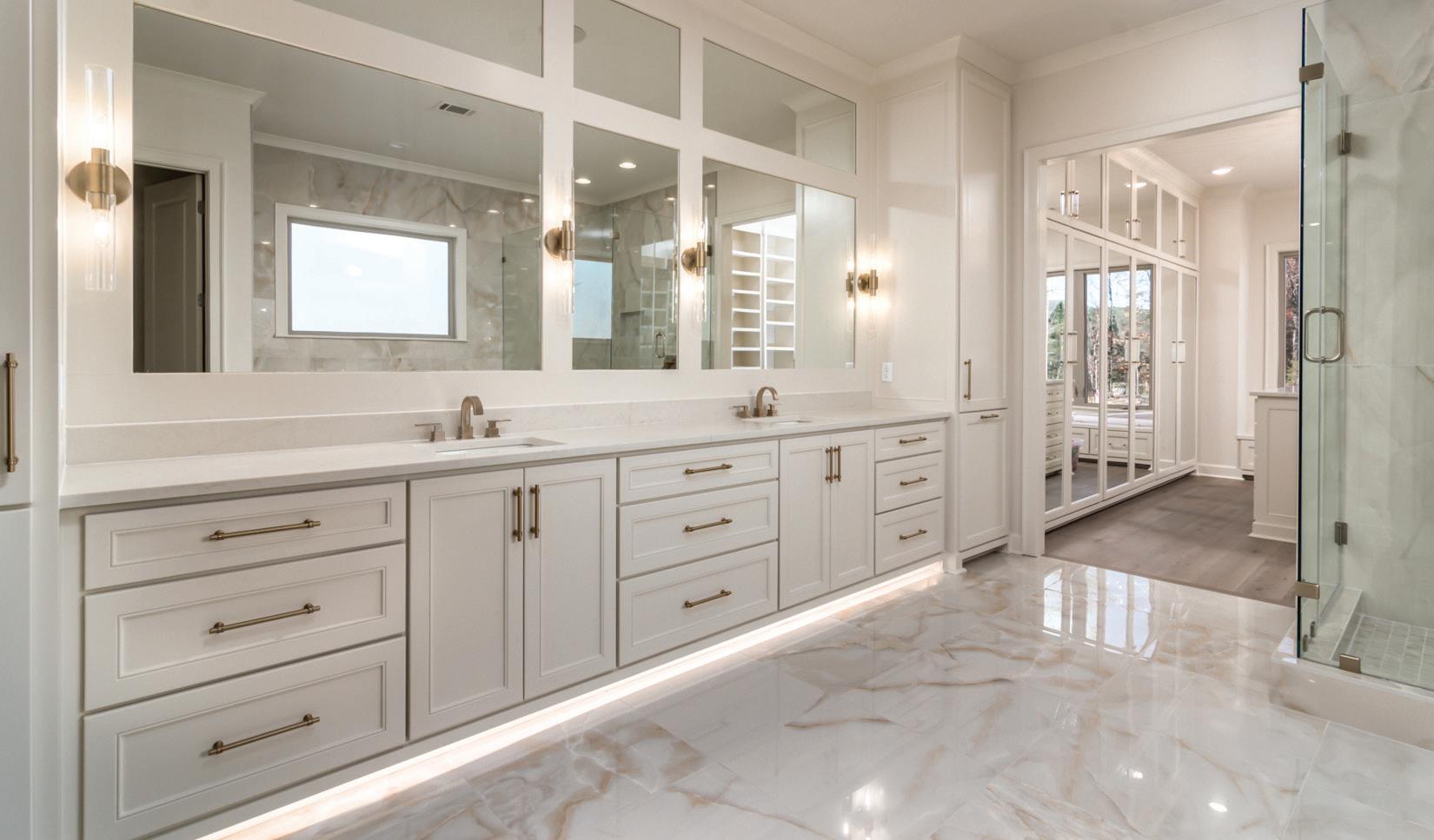

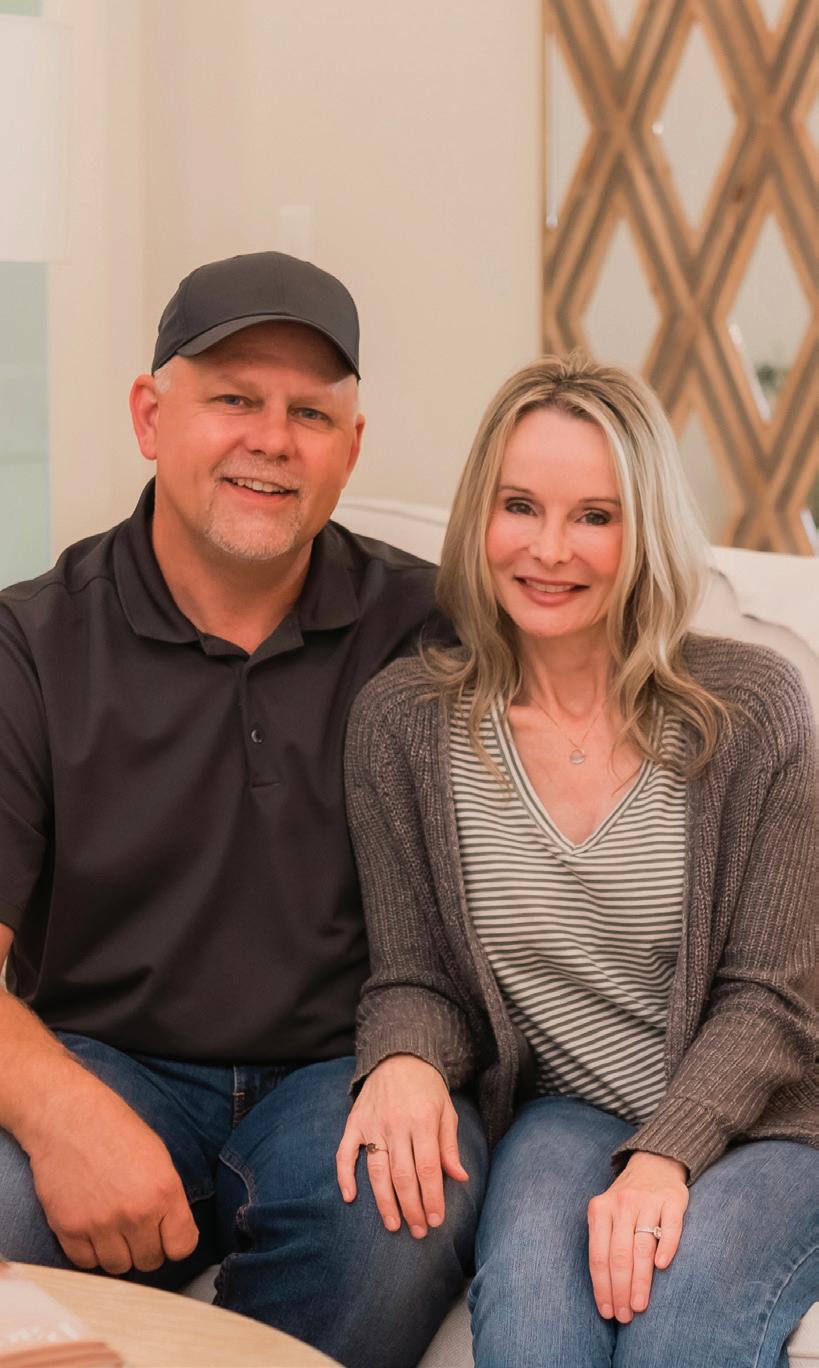
With his experience in restoration, estimating, and project management and her background in design, Scott and Caroline Justice bring the full range of homebuilding expertise to their business. The couple founded Justice Construction & Design in 2018 after each working in the industry for decades. “I love the design element that comes along with new construction work,” Caroline says, noting that her design services—from selecting finishes to dimensioning carpentry details—are complimentary with every build. Meanwhile, she describes Scott as

a builder with hands-on experience at every phase of the construction process. “Scott and I pride ourselves on our work ethic, attention to detail, and accessibility to our clients,” Caroline says. Currently, the two see dedicated home offices, large laundry rooms connected to primary suites, and bonus rooms as popular investments on their projects. “We understand that building a home is an emotional experience,” Caroline adds. “We build every home like it is our own and treat every client like they are our closest friends.”
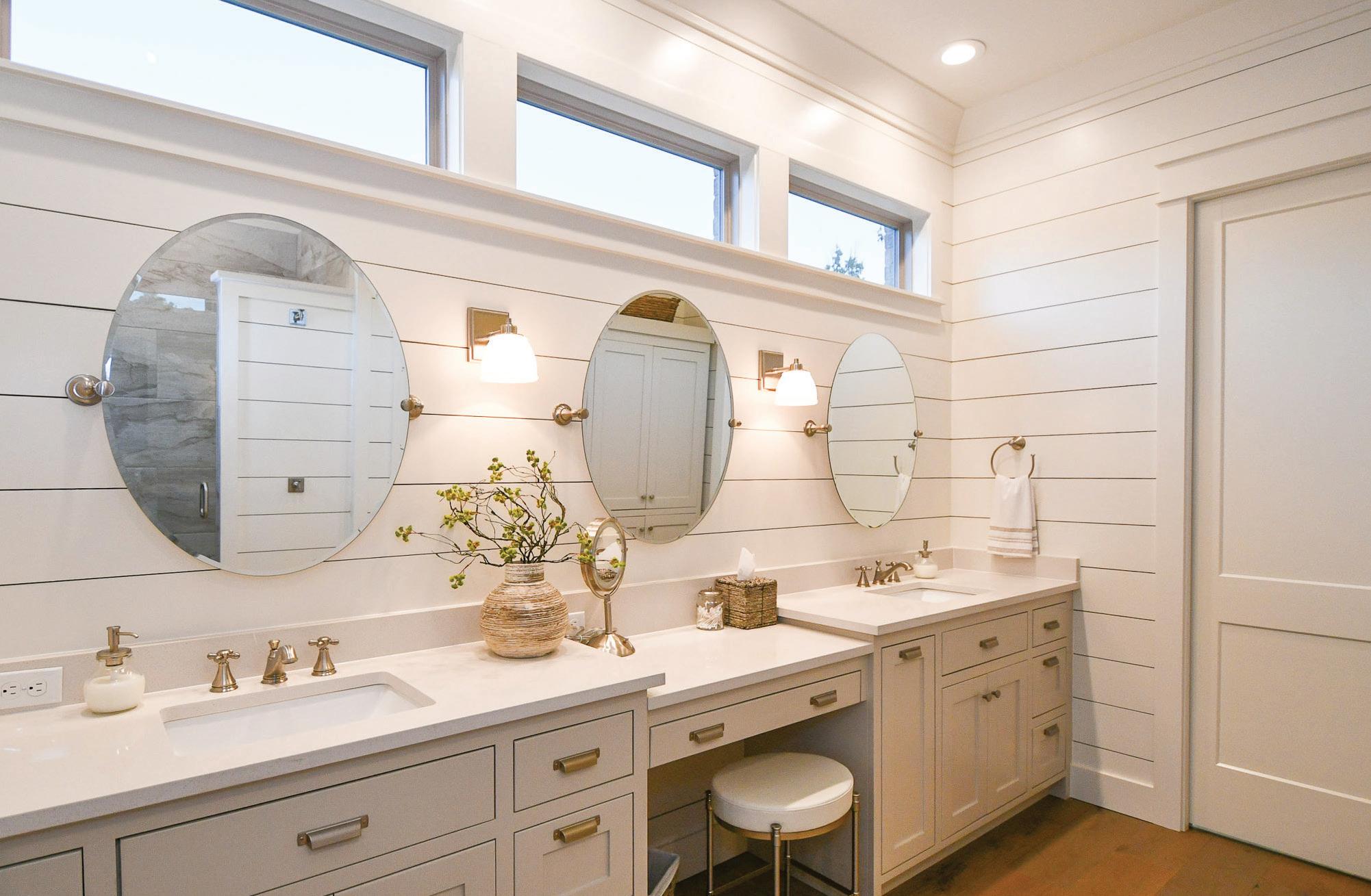


Coming from a home building family, it was a natural fit for Randy Wiggins to start his own company in 1987. Since then, he has served as president of the Home Builders Association of Greater Little Rock, built hundreds of custom homes, and become a neighborhood developer, too. His most recent development is Millers Ridge Estates, an upscale gated community in Sherwood featuring gated estatestyle lots with sweeping views of the natural setting. The development is


currently in phases 1 and 2, with 51 lots available.
When building a custom home, Randy starts every project with an inperson meeting to discuss financing and lot selection. Together with the client, he brainstorms design ideas, prepares a detailed estimate, and maintains transparency throughout the process. “I encourage the client to look at building their home as a fun and an exciting experience,” he says. “Keeping it simple and stress free is the main goal.”


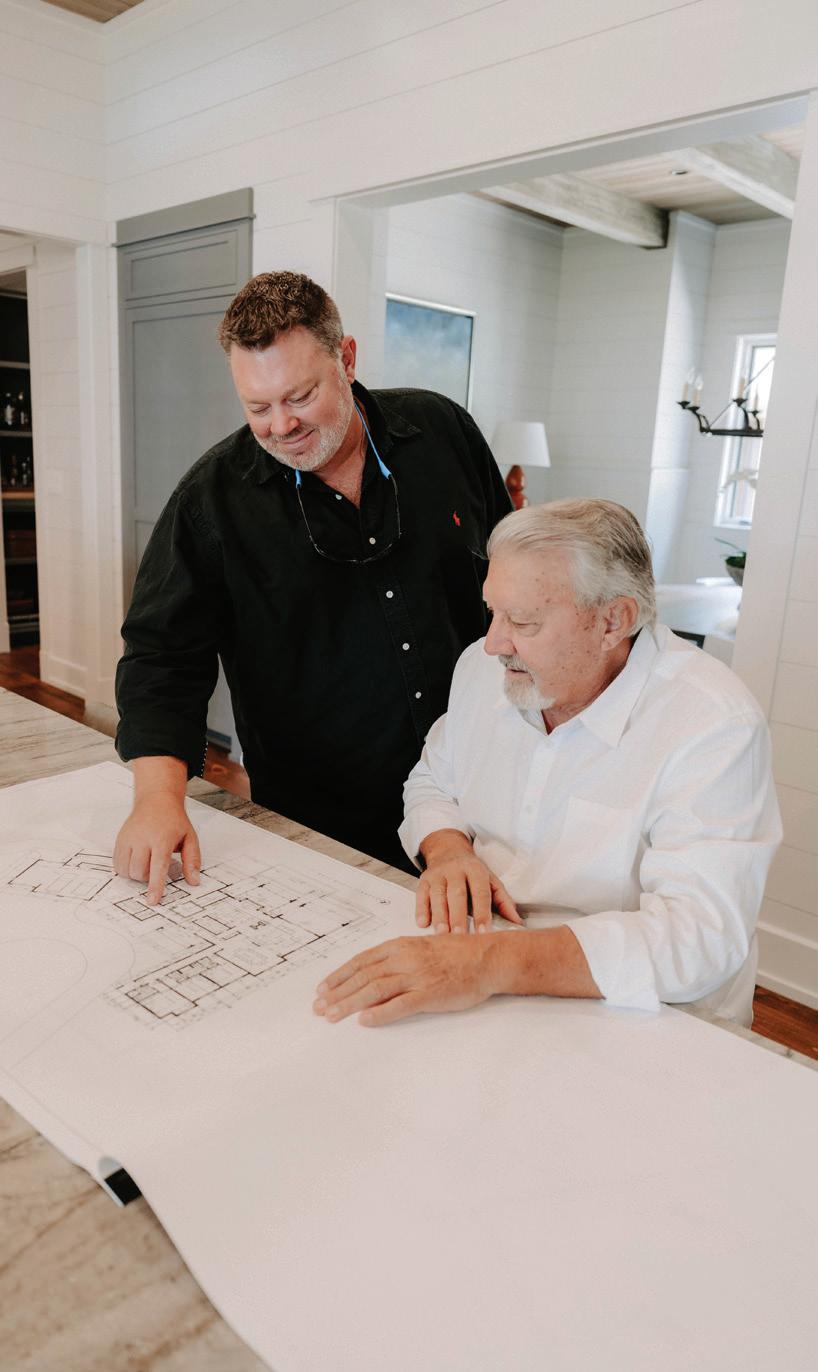
Homebuilding is in the DNA of the Julian family. Growing up, Bill Julian’s father was a contractor, which led him to start Julian Builders in 1975. He carried on the tradition by sharing the skill with his son, Travis, and today the pair continue the family’s legacy of craftsmanship by building and remodeling vacation and forever homes.
Working primarily on Greers Ferry Lake and the Little Red River, they prioritize communication

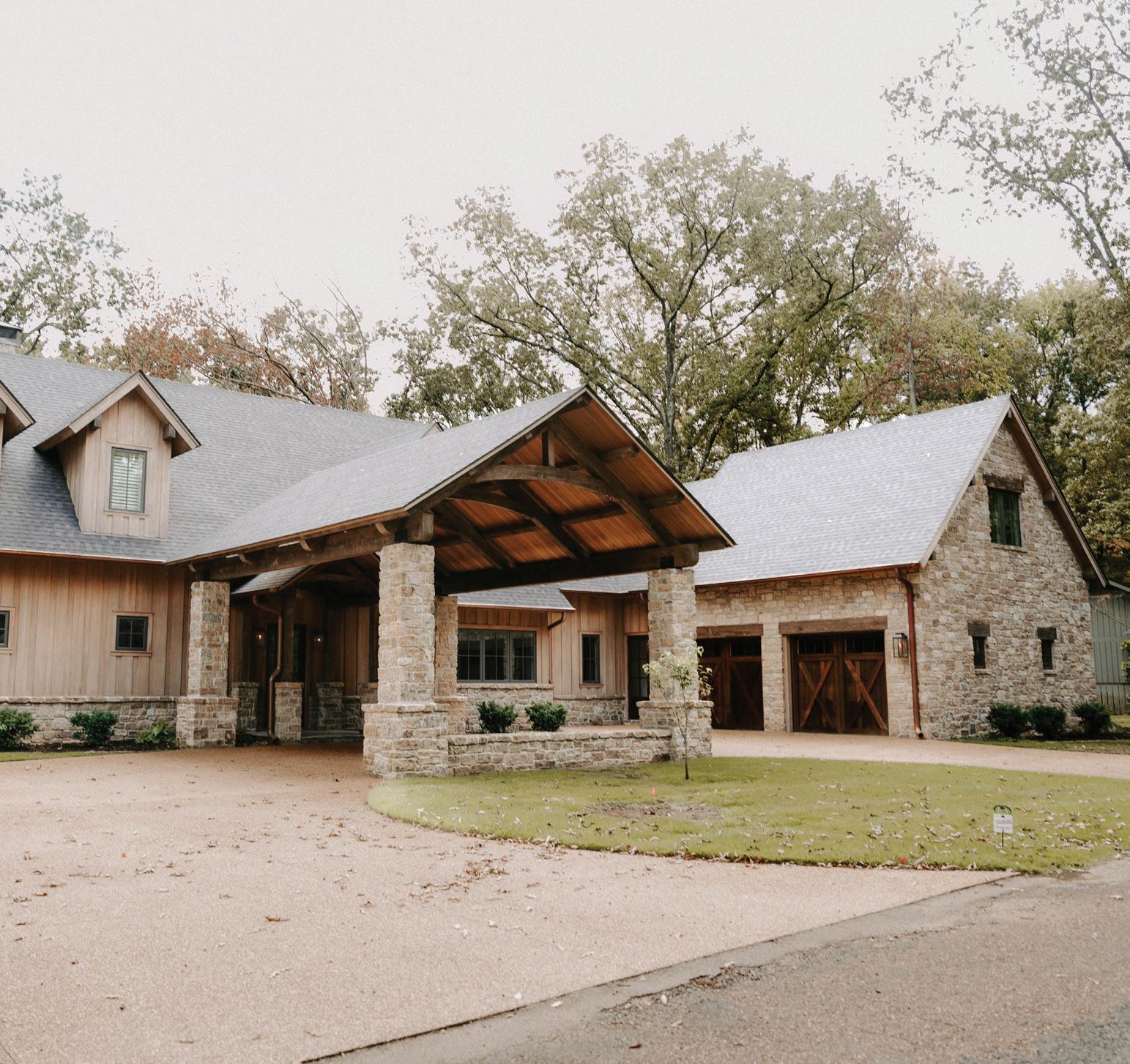

and organization to give clients a seamless, enjoyable process. Whether owners want features like a bunk room and spacious outdoor living area for family-filled weekends or need larger closets and laundry spaces for everyday ease, Julian Builders listens intently to their clients, allowing them to gain an understanding of the home’s intended functions. “We are not only proud of the beautiful homes we build but are friends with our clients by the end,” Bill notes.
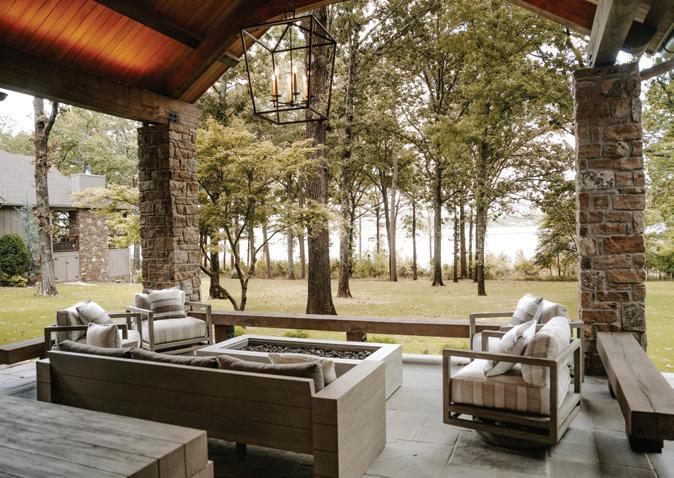

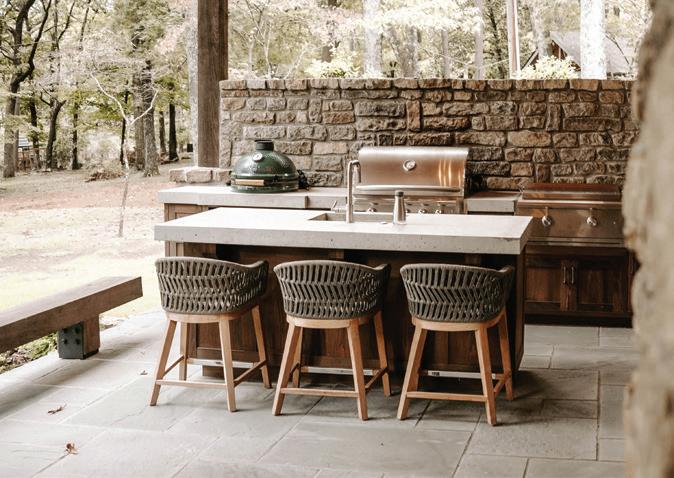
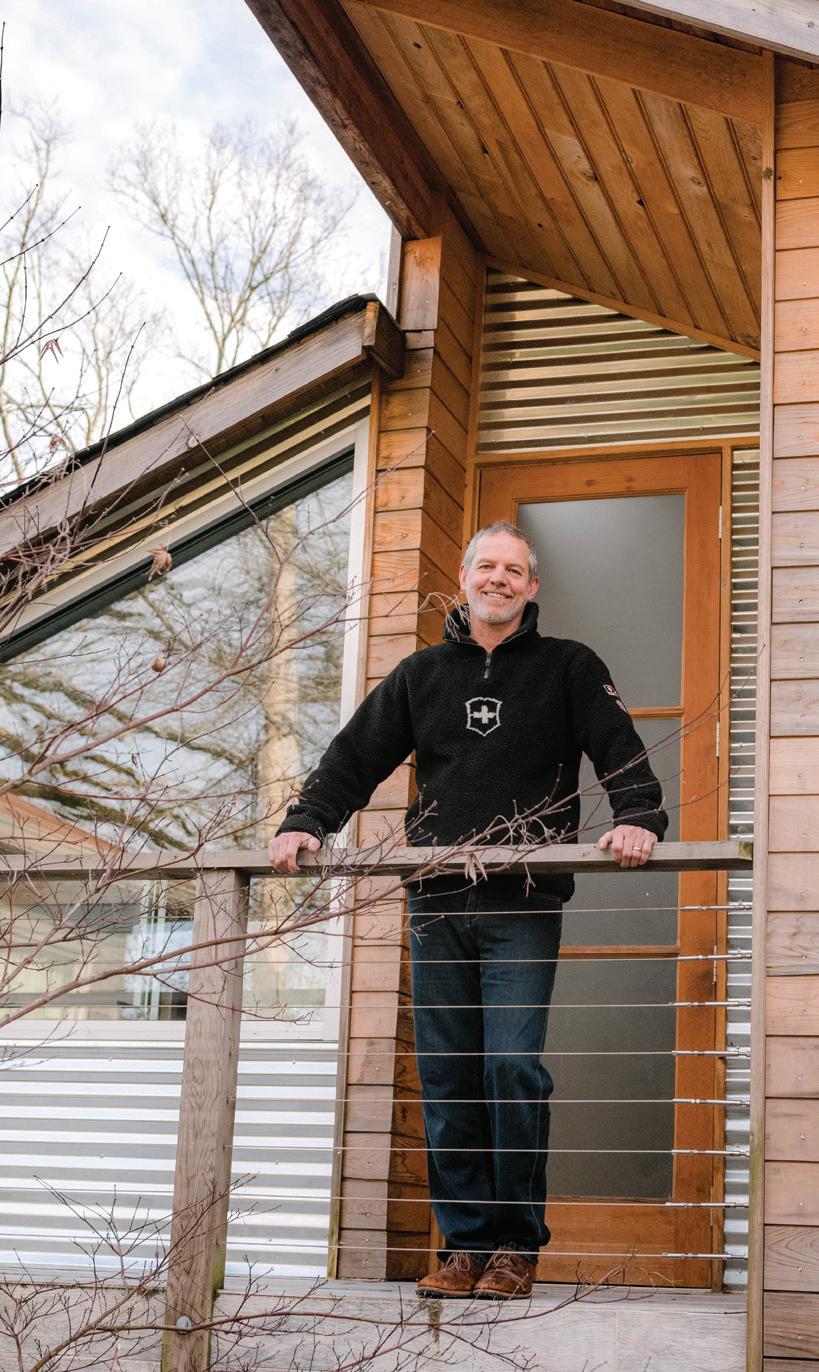
When you hire builder Gary Pursell, you’re stepping into a lifelong relationship: After he builds your home, you can call him for anything at any time down the road. This service is one way he continues to learn the trade after more than 45 years in the industry. “I absolutely fell in love with construction and knew I would be doing this for the rest of my life,” Gary says.
With an inherent design talent and knack for problem solving, Gary can create a home that fits the client’s needs in any given

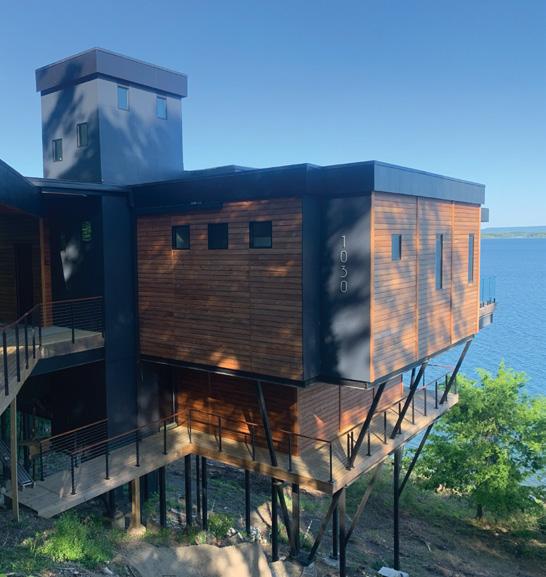
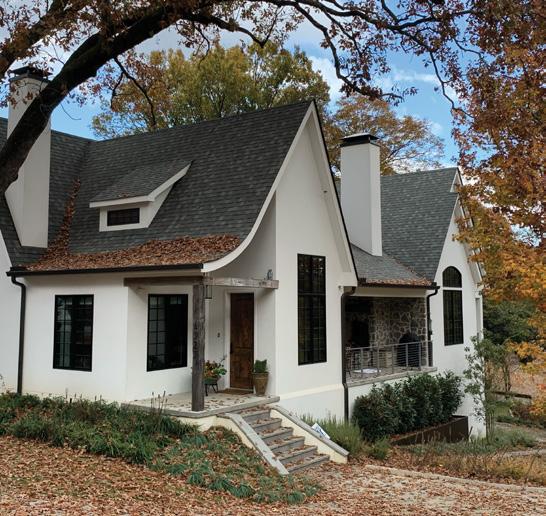
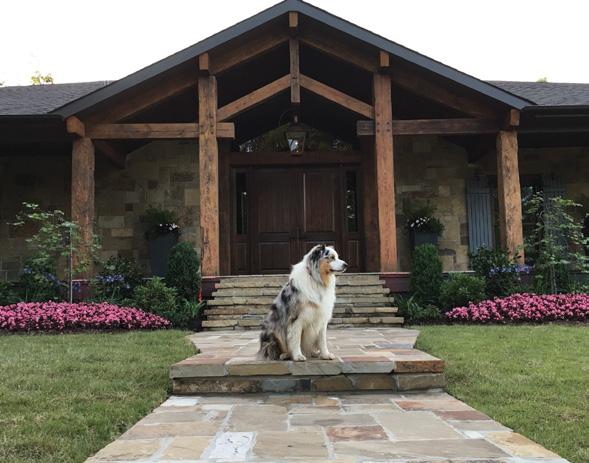


setting. This self-taught design ability allows him to draft projects with confidence and ease. Thanks to his experience, Gary can jump in for subcontractors as needed and closely examines their work to ensure quality throughout the build. This, along with his keen attention to budget and desire to work as quickly as possible without sacrificing quality, make him stand out. “I have so much passion about creating a home for clients who are looking to remodel or build their house,” he says.

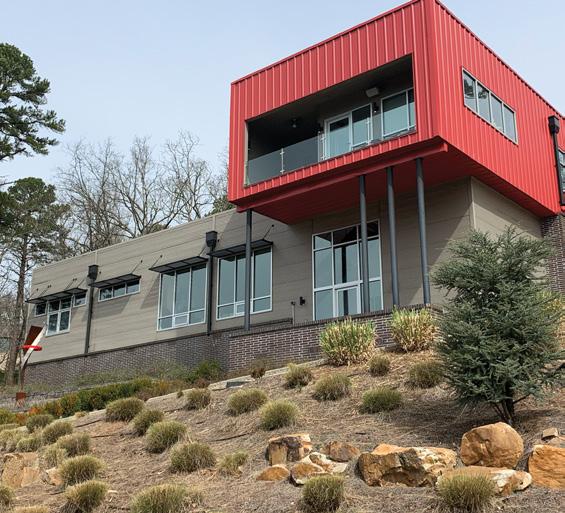
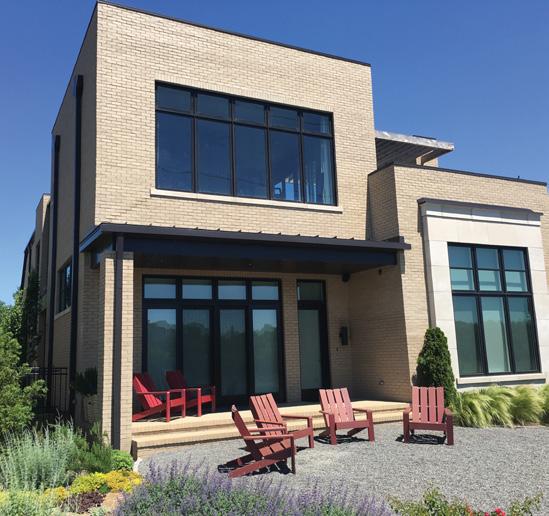
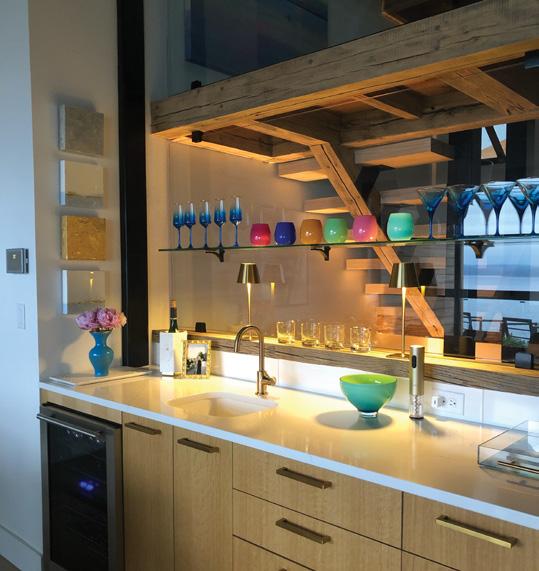

For Clark McCarley, homebuilding is a passion. “Watching a new job go from a blank wall or a vacant site to our client’s vision is very gratifying,” he says. The family business his grandfather started in 1949 has encompassed real estate, development, and property management and construction over the years, giving him a full grasp of the industry. However, he attributes all of their success to one factor: good communication. Clark notes that communication between clients and contractors is one of the keys to

success. “You have to feel comfortable with each other,” he says. “We listen to our clients and give them what they want.”

In addition to building and renovating primary homes, McCarley Construction recently added a division dedicated to building duck hunting lodges in eastern Arkansas, a venture that marries his love of building and hunting. Each of these structures are crafted with Clark’s first-hand knowledge of functional, time-honored features he has noted while visiting clubs around the state. mccarleyco.com


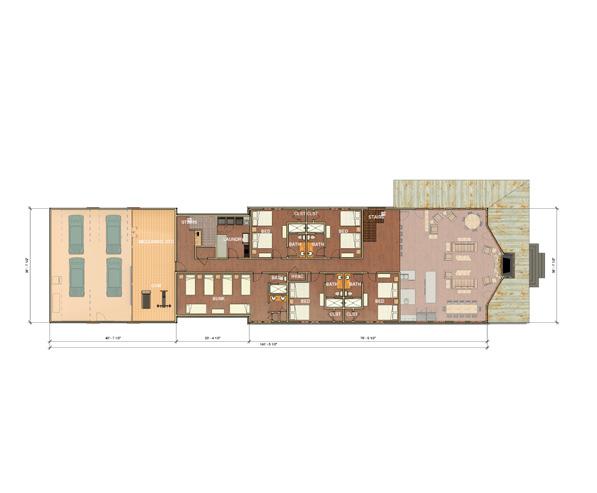
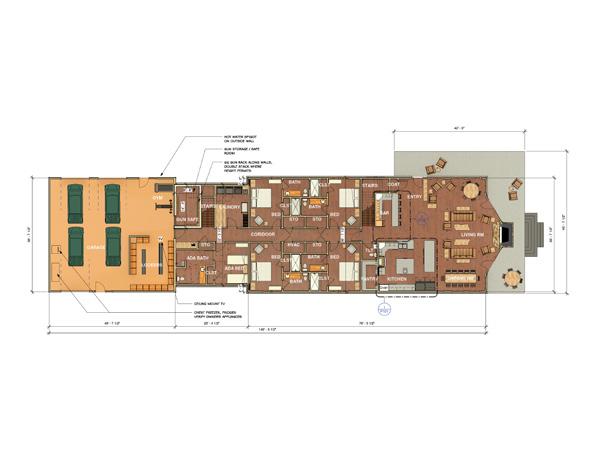
What
are some of the coolest tech integrations you’ve incorporated into a recent build?
“We are doing more and more smart homes. When it is a second home, this allows the homeowner to be able to control HVAC, lighting, and security remotely from their phones. This helps them feel more secure when they are away for long periods of time.”
—Bill Julian, Julian Builders
“ It has to be the golf simulator . They can do so much now that clients are using them as a media room/game station for the kids with all the other games besides golf that come with them.”
—Bill Parkinson, Parkinson Building Group
“There are many smart items on the market today; the key is to not mix a lot of different brands. Everyone has a smartphone, and it’s easy to incorporate a few smart switches to operate cameras, garage doors, blinds, and many other things important to the homeowner . If you are a tech person and you want it all, be prepared to add it to the splurge list.”
—Gary Pursell, Pursell Construction
“ I am a big Control4 Connect fan . I think integrating the whole house from security, audio, TVs, and lighting to one system gives clients a cool experience. ”
—Zack DeYmaz, HD Homes
“We’ve installed thermostats, garage doors, door locks, and alarm systems as well as whole home sound by Sonos that can all be operated from your cell phone .”
—Don Wise, Don Wise Construction

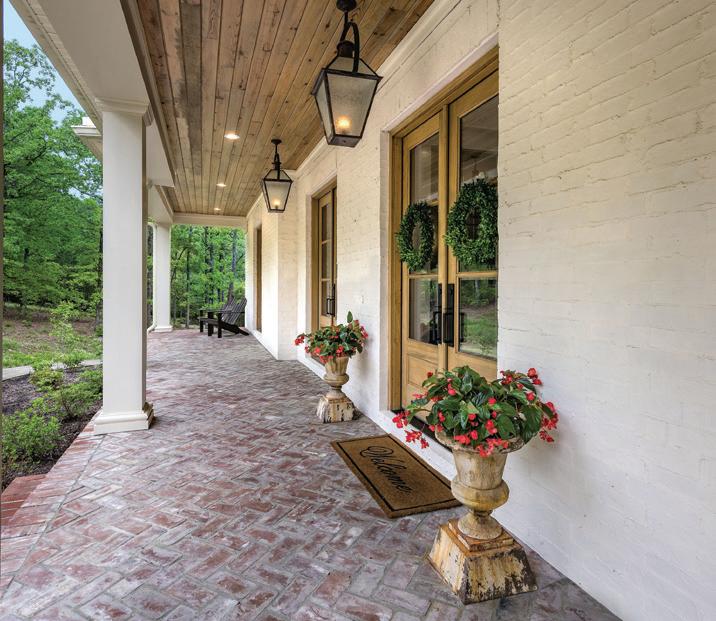

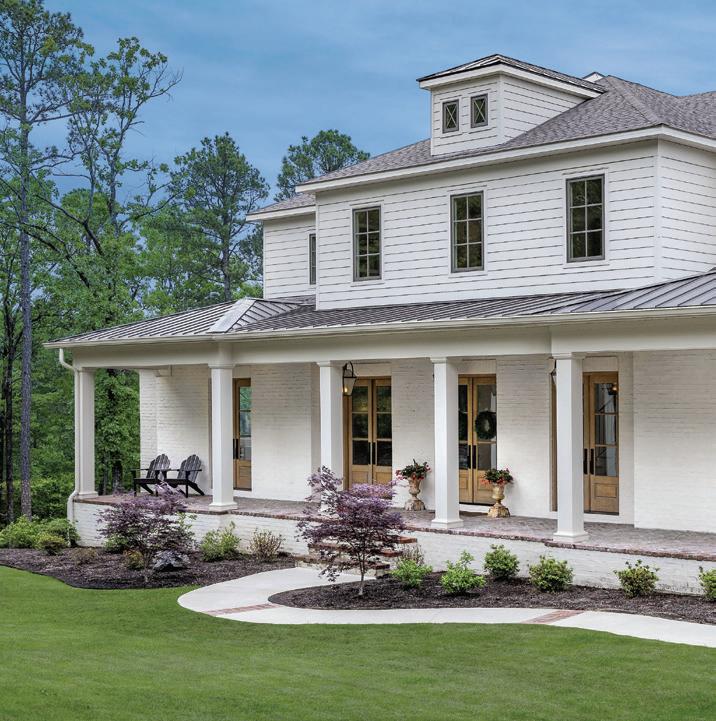
Homeowners have trusted Carl Gray Henson to build their custom homes for more than three decades. In fact, it’s the business of returning clients that Carl’s wife, Kathy, says is a testament to their reputation. Since 1990 the business has developed into a company devoted to helping clients create dream homes while remaining small enough to give each customer the personal attention they deserve. Carl and his team work tirelessly with their clients on lot selection, design, construction, and service after completion. According to Kathy,
“Homeowners today are very smart. They’re knowledgeable about what they want in their home. One of Carl’s strengths is keeping clients informed about what is going to work or not in their plan,” she says.
While Carl prides himself on creating homes with timeless appeal, the current customization requests he is seeing are “smart home” technology, safe rooms, custom office designs, and mother-in-law suites. His experience also includes contemporary home designs featuring clean lines and modern influences.

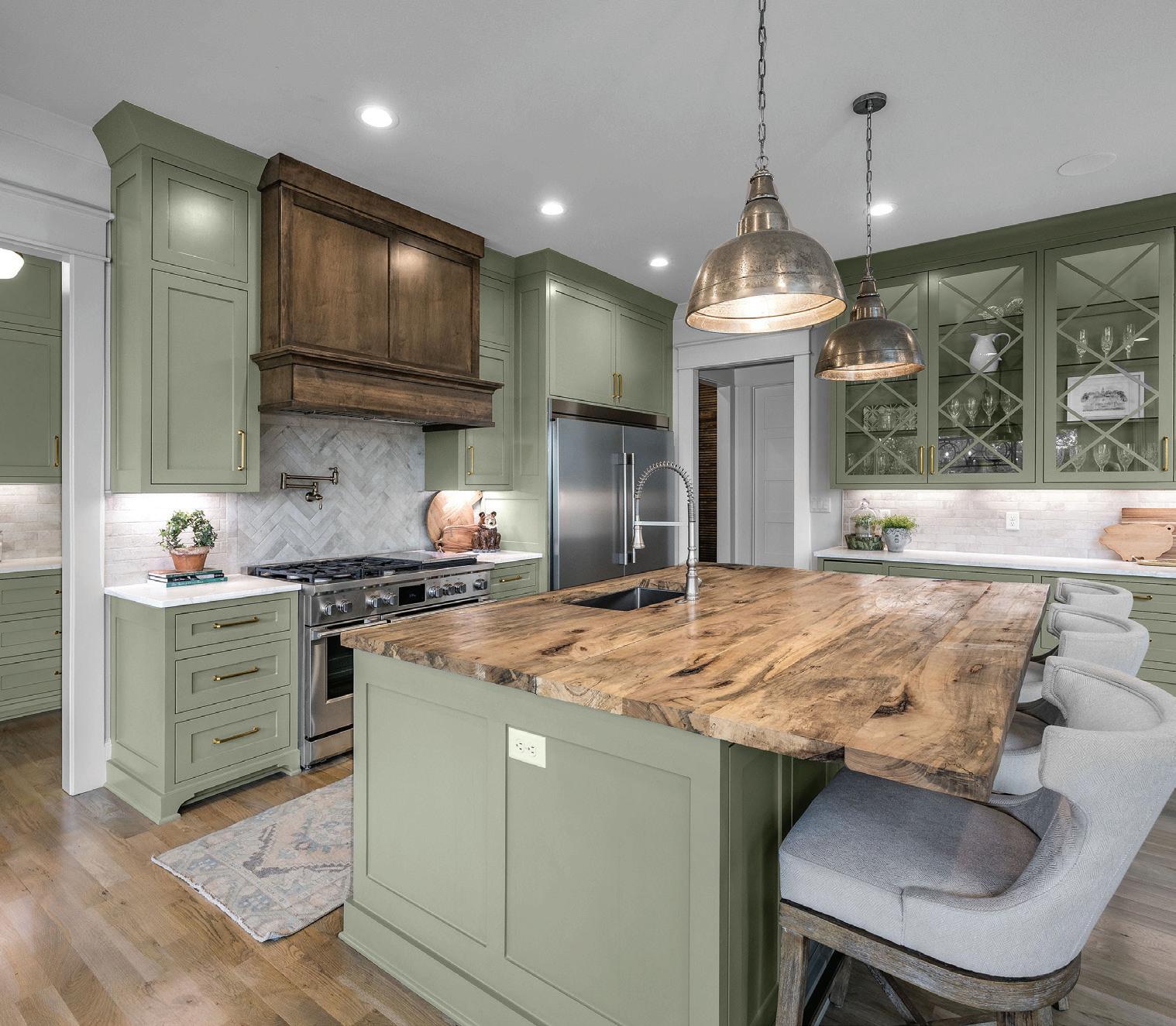

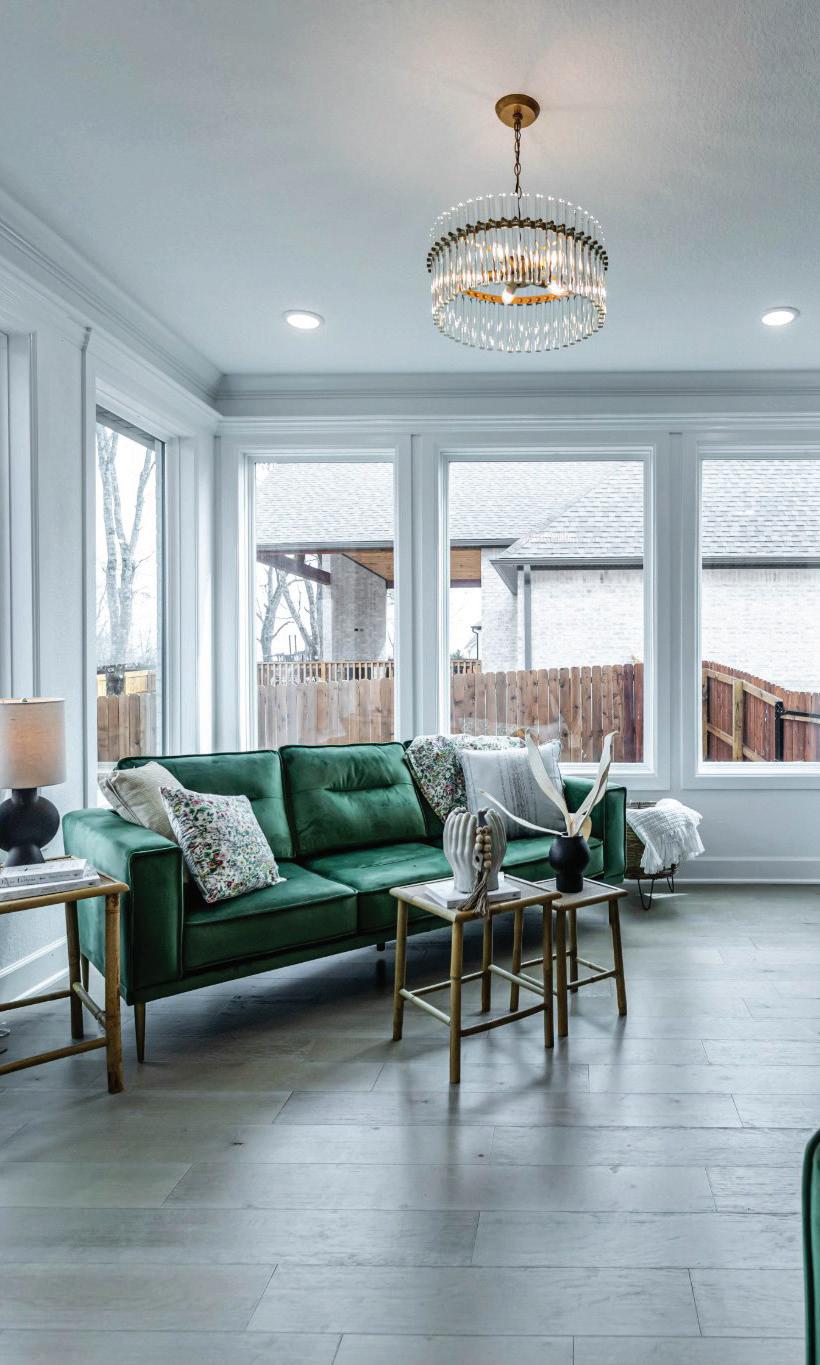
The Wise family has been involved in the home construction business since 1968. After working in the corporate world, Donnie Wise, Jr. decided to join his father, becoming a second-generation home builder. “I enjoy the creative side of the business, especially seeing a project from just a sketch on a piece of paper to the end result of a client’s dream home,” Donnie says.
Remarkable craftsmanship and refined style are the hallmarks of every Don Wise Construction project, regardless of size or scope.


They strive to understand each client’s unique needs and maintain an open line of communication, too. “As a builder, our intent is to walk with you through the process step-by-step and make it as smooth and enjoyable as possible,” he says. “After decades of experience, we have earned the reputation of unparalleled excellence. This level of attention can be attributed to our multigenerational legacy of experience and our long-term relationships with each craftsman who aids in the completion of your dream home.”
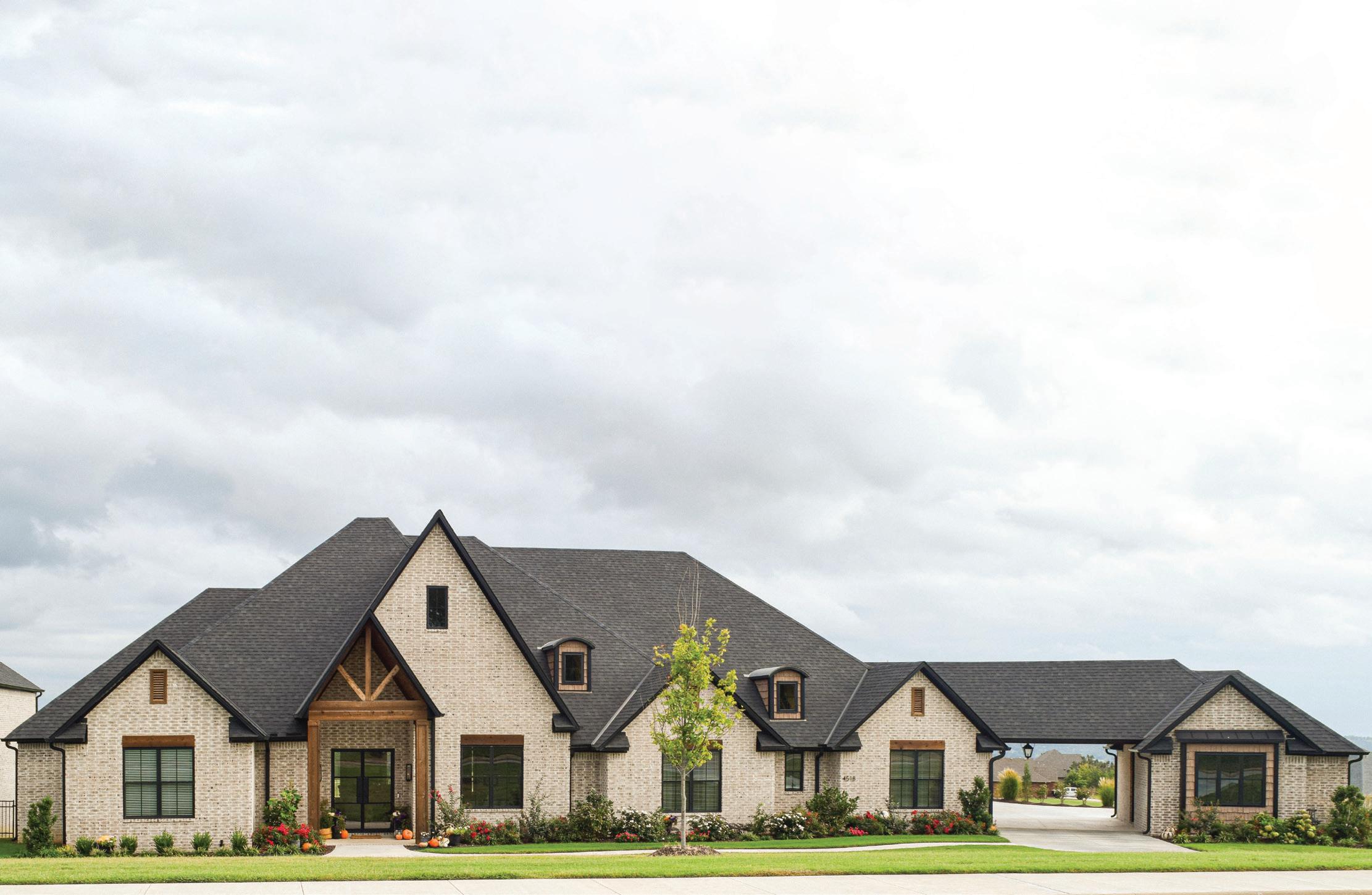

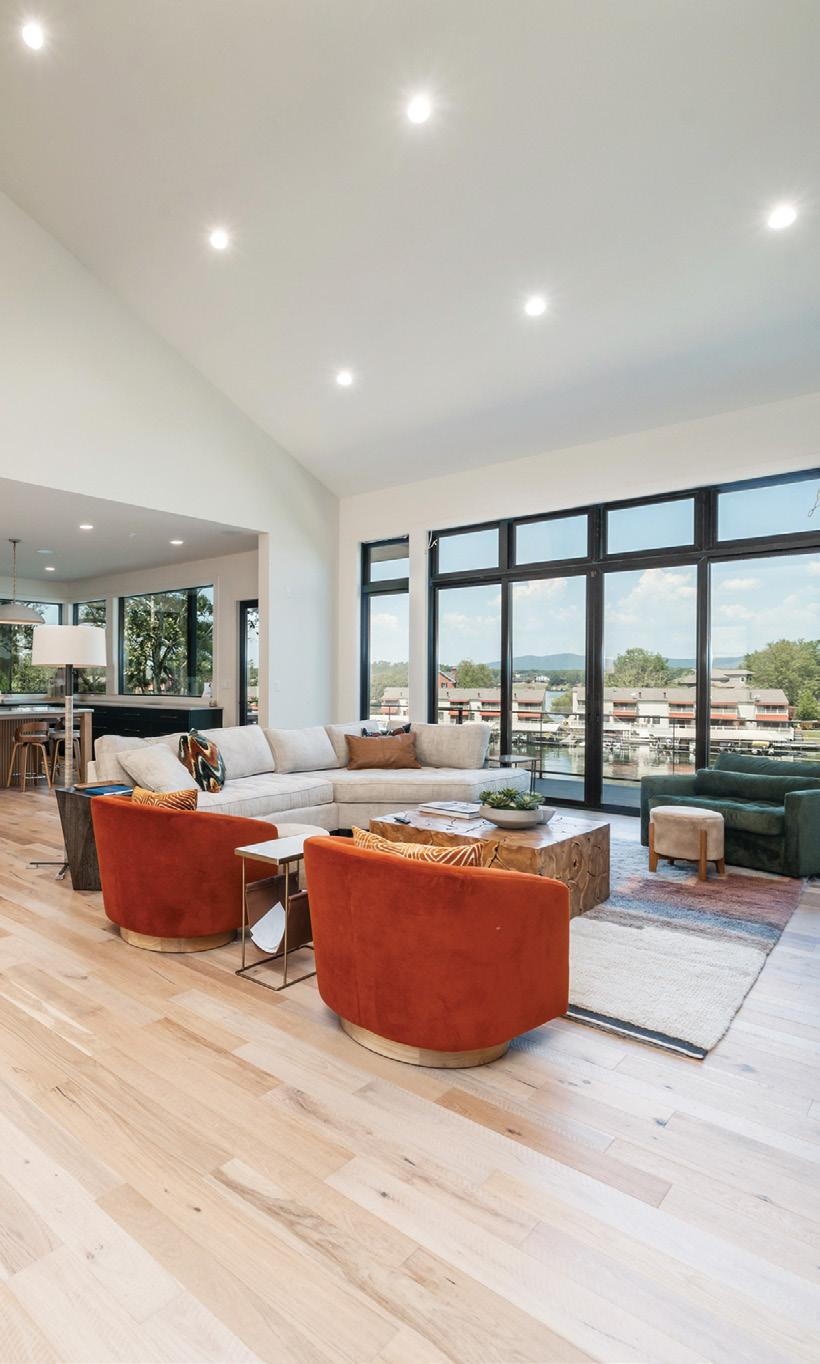
Justin Whiley is a third-generation builder with a commitment to excellence in every aspect of his business. He founded Whiley Construction in 2002 to specialize in custom homes and sets itself apart through a steadfast dedication to quality and a deep understanding of the trade. “If you can dream it, we can build it,” Justin says. Integrity, fairness, and honesty are the pillars that uphold Whiley Construction’s operations, ensuring that each project reflects


the business’s high standards When approaching a new build, Justin recommends customers think about the big picture before getting started. “Key things to consider when building a new home are budget, quality, and your dreams,” he says. At Whiley Construction, customer interests are paramount. The team’s professional expertise is matched only by their ability to listen, making clients’ concerns the core of every project.
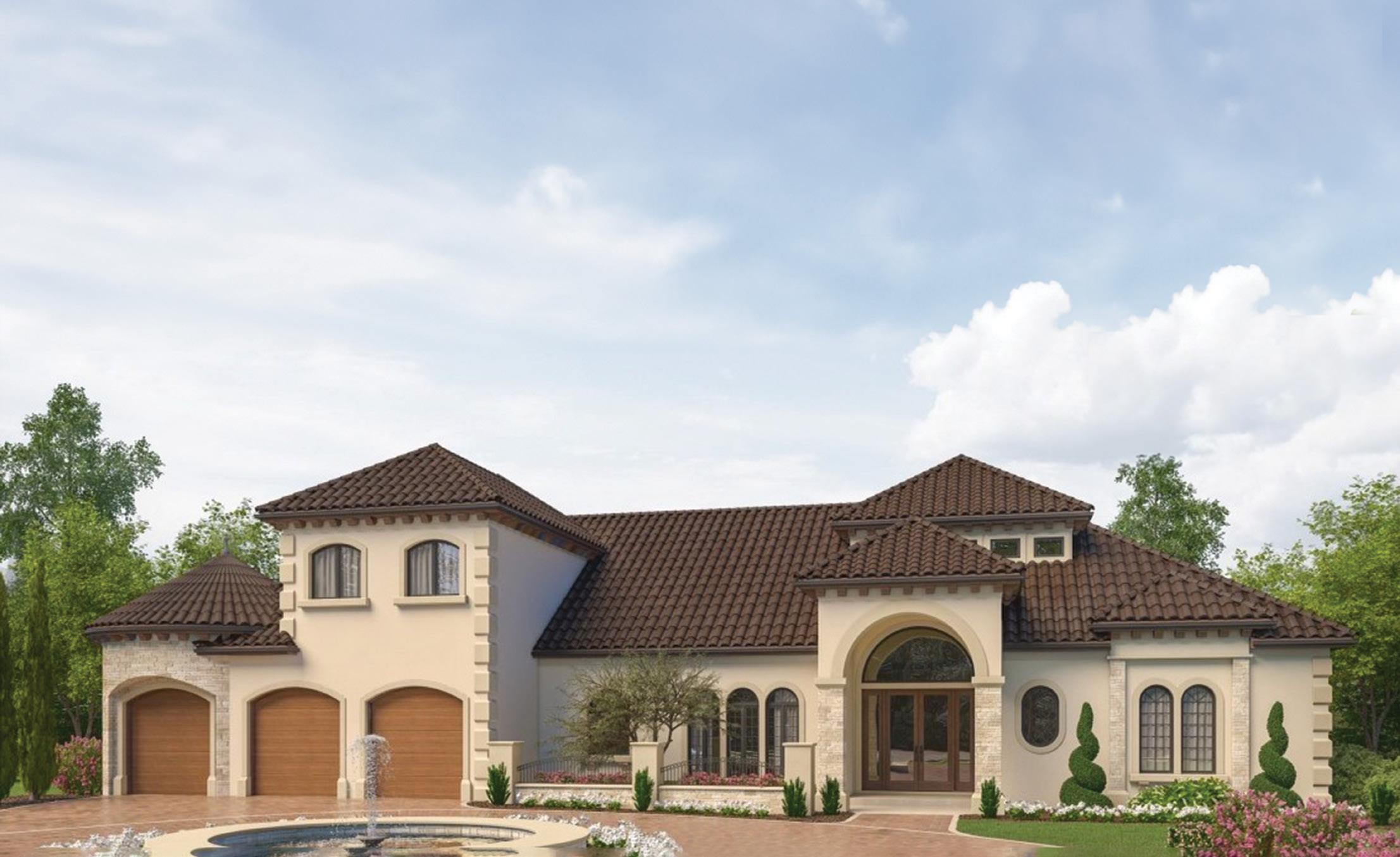
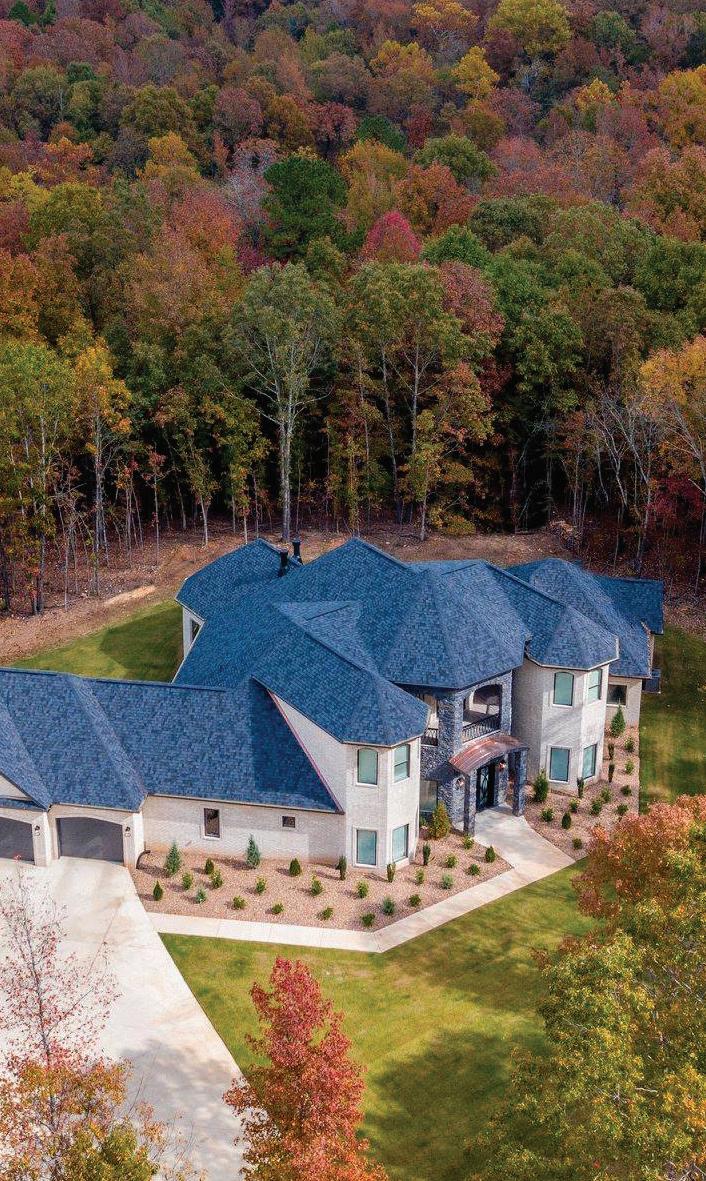
Jeremiah Oltmans has a passion for homebuilding and the expertise to match it. After years of working construction odd jobs in college, such as brick work, laying floors, and roofing, he obtained his Residential Builder’s License to form Oltmans Development in 2005. He wanted to know all sides of the business, so he continued on to earn his Real Estate License and later his Broker License. This experience has allowed him to be a “onestop shop” in homebuilding where trust and integrity are key. “I want to build a quality home, but it’s also important to me to have a good builder/client relationship,” he says. Jeremiah’s goal with every project is to fully incorporate his clients’


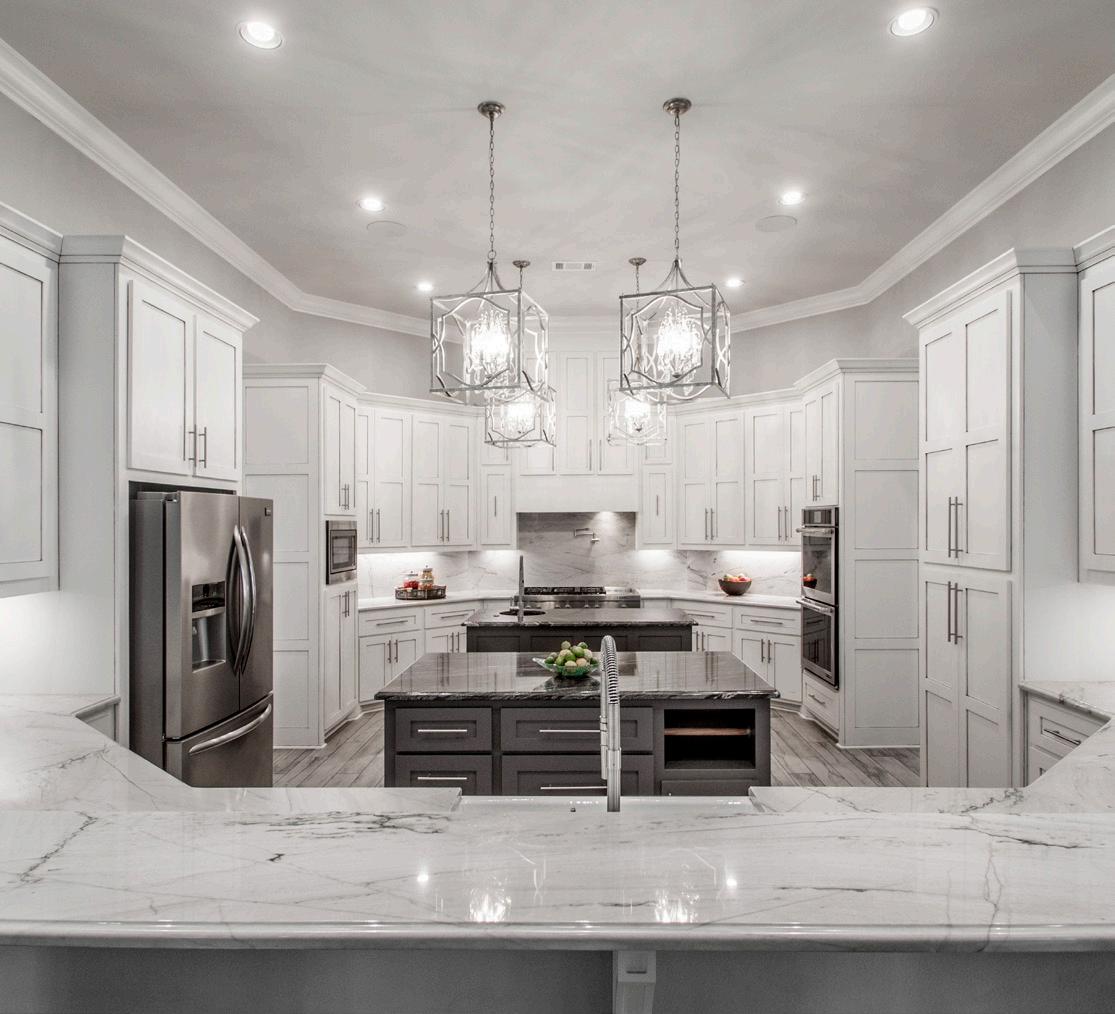

needs, wants, and styles into their home. “I feel like I can deliver a product that’s exactly what they want, and it’s going to serve them best,” he says.
In addition to custom homebuilding, Jeremiah saw a need in the community and expanded his development business to include Oltmans Roofing, plus commercial building. Jeremiah also offers property management with Oltmans Properties. “All of my companies have ‘Oltmans’ in front of them because that was a major thing I learned from my dad,” Jeremiah says. “Take pride in what you do and who are you. And I’m going to do whatever it is I can do to make my clients happy. That’s why our company motto is “We’ve Gotcha Covered!”

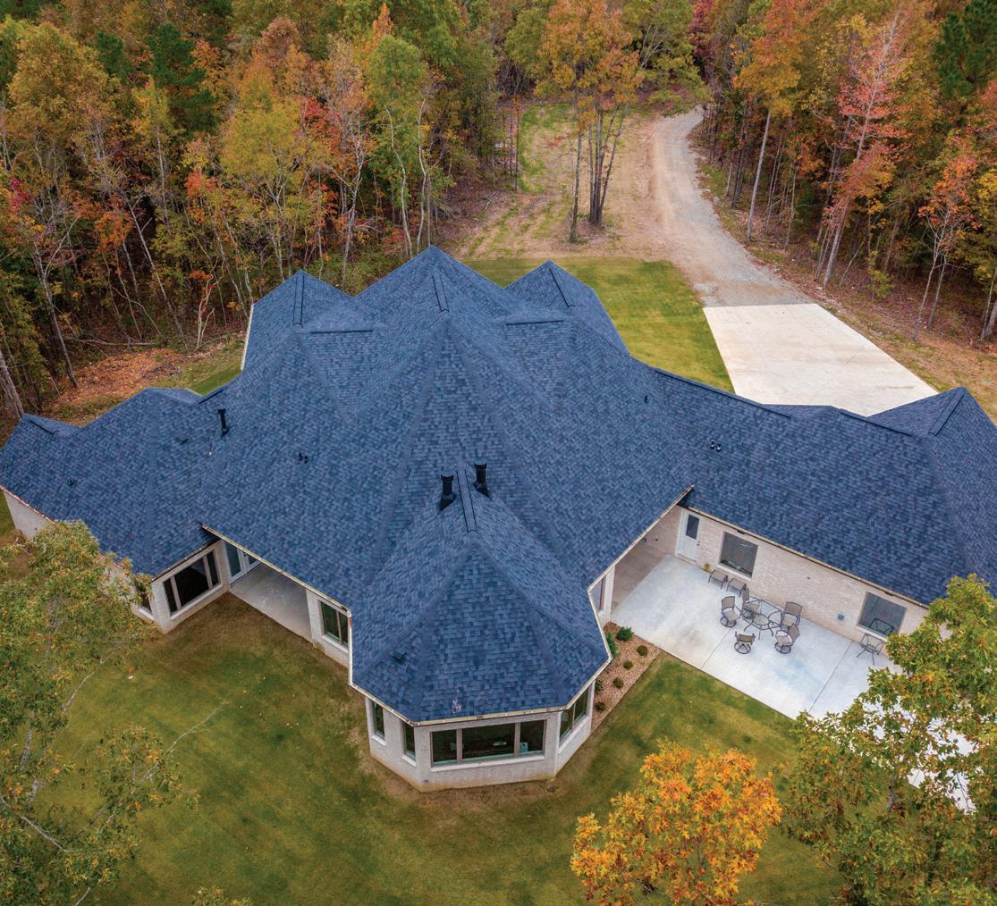

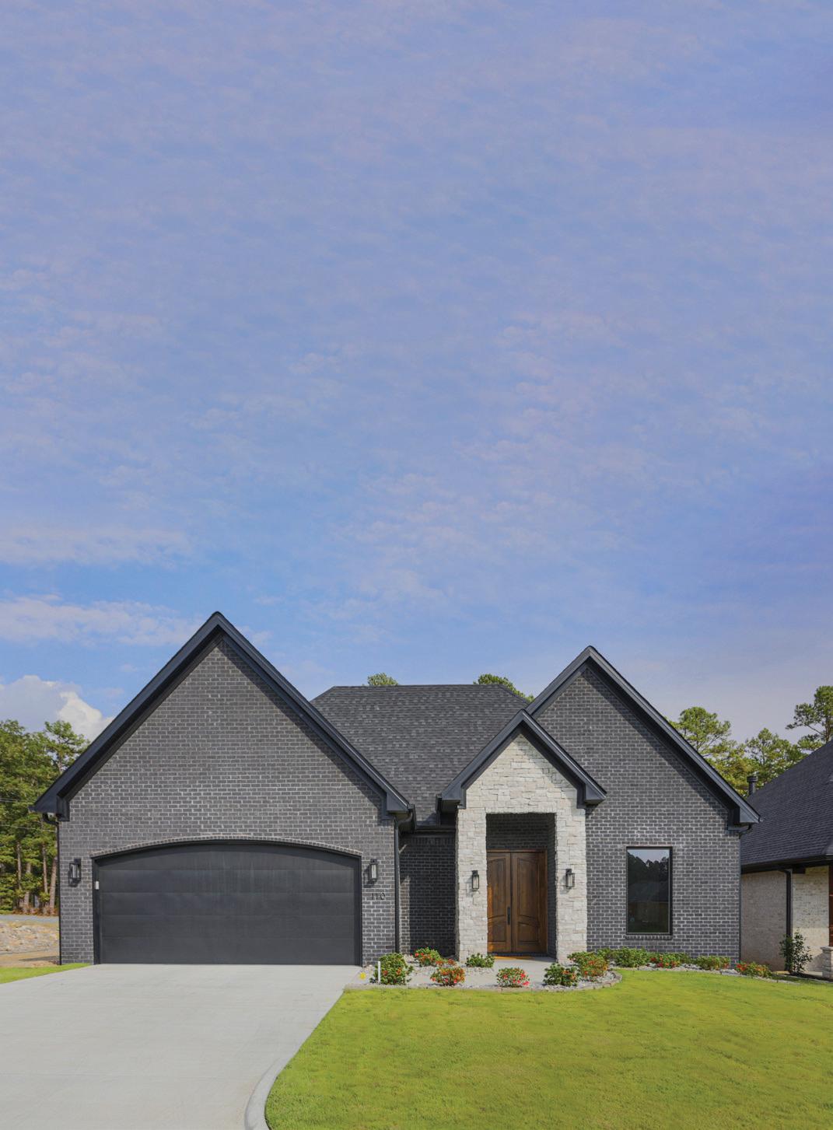
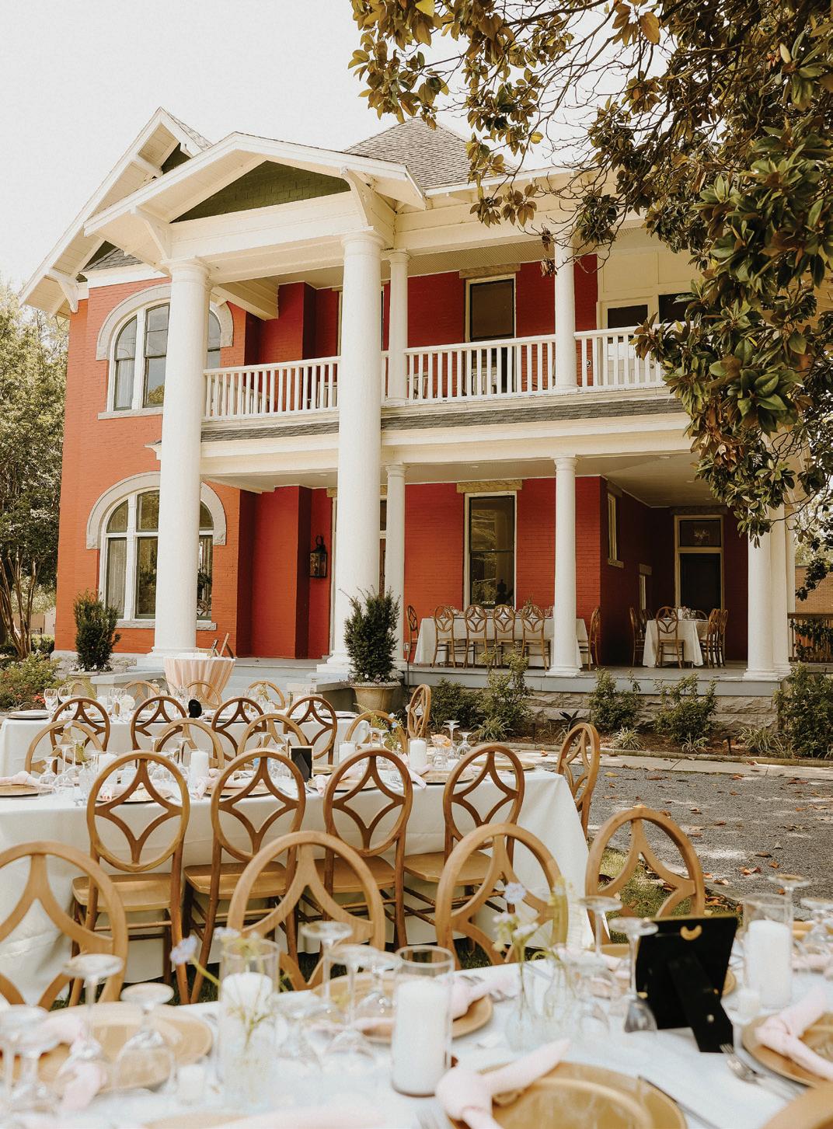
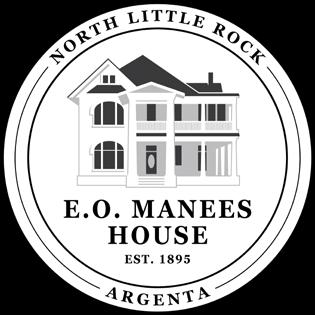





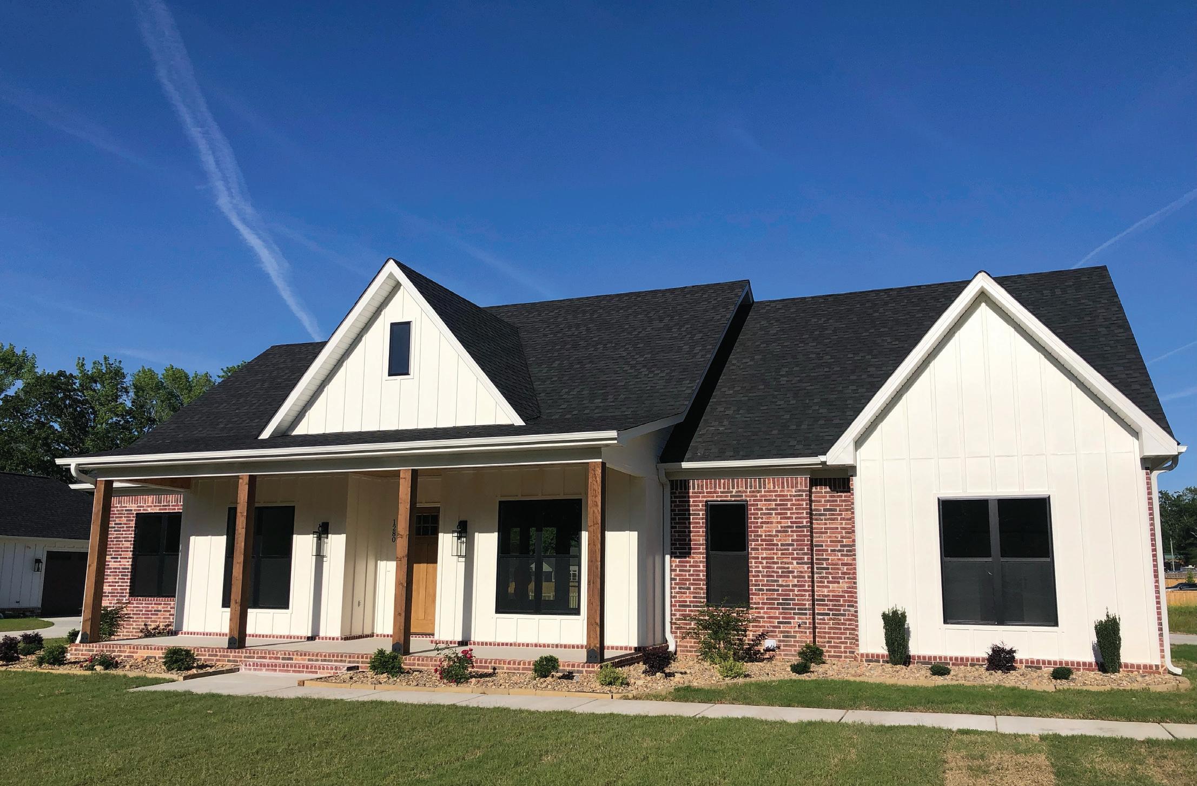


WRITER REBEKAH HALL SCOTT ILLUSTRATOR BAILEY DOUGAN
From its shady spot beneath two towering magnolia trees on West Fourth Street, the E.O. Manees House is a stalwart of North Little Rock’s rich history within the vibrant contemporary community. The home, which features elements of both Queen Anne and Colonial Revival design, was first built in 1895 by Solon Humphrey and purchased by Elmer Olonzo Manees in 1908. Manees, who was born and raised in Monticello, owned and operated the Manees Dry Goods Company in the Argenta neighborhood for 50 years. He was an active member of the community, serving on the North Little Rock School Board for nearly two decades and on the Pulaski County Quorum Court. He and his wife, Alma, had eight children, and a 1920 remodel was, at least in part, inspired by their growing family. Those renovations included enclosing the upstairs sleeping porches, widening the veranda, and adding two large Doric columns to the facade.
After Manees’s death, his family sold the home to the city in 1943 for $12,650. It was occupied by the North Little Rock Health Department until 1963, when the City Council voted to lease the house to the Junior League of North Little Rock. In the following decades, the house was added to the National Register of Historic Places. Businessman and developer Allen Engstrom purchased the home in 2016, and in 2023, its interior, exterior, and landscaping were renovated. It now operates as a wedding and event venue with office spaces upstairs.
Hayden Finley, venue operator at the E.O. Manees House, said they have received “an amazing, overwhelming response from the community” after the recent renovation. “People have been so thankful that we took the time and allocated the financing to restore it and turn it into something that everybody could enjoy,” she says. “We love to have bands play on the lawn and host football watch parties, and we invite our neighbors to join us.”




















