




what’sdifferentaboutensuitedesign?
Unlike a standalone bathroom, ensuite bathrooms are distinct in design. Not only are ensuites often smaller, but it’s more important that this room integrates with the style of the adjoining bedroom, while also considering noise reduction, ventilation and plumbing access.
howtofindspaceforanensuiteinyourhome
01.
Look at your bedroom layout
Look at your bedroom's current layout to identify potential areas for an ensuite. Consider underutilised corners, large closets, or adjoining spaces that can be repurposed.
03.
Partition a large bedroom
In larger bedrooms, use partitions or halfwalls to carve out a section for an ensuite. This can create a distinct yet integrated area without the need for extensive structural changes
Consider a loft space
If your bedroom is on the upper floor, explore the possibility of converting loft or attic space above into an ensuite, taking advantage of existing plumbing if nearby 05.
Repurpose other adjacent rooms
If your home has adjacent rooms like a large walk-in closet, storage area, or small office, consider converting part or all of these spaces into an ensuite.
Use vertical space
Incorporate vertical storage and fixtures to maximise floor space. Wallmounted sinks, toilets, and shelving units can help make a smaller area more functional.
Extend an existing bathroom
If your bedroom is adjacent to an existing bathroom, consider extending the bathroom space to create a shared ensuite
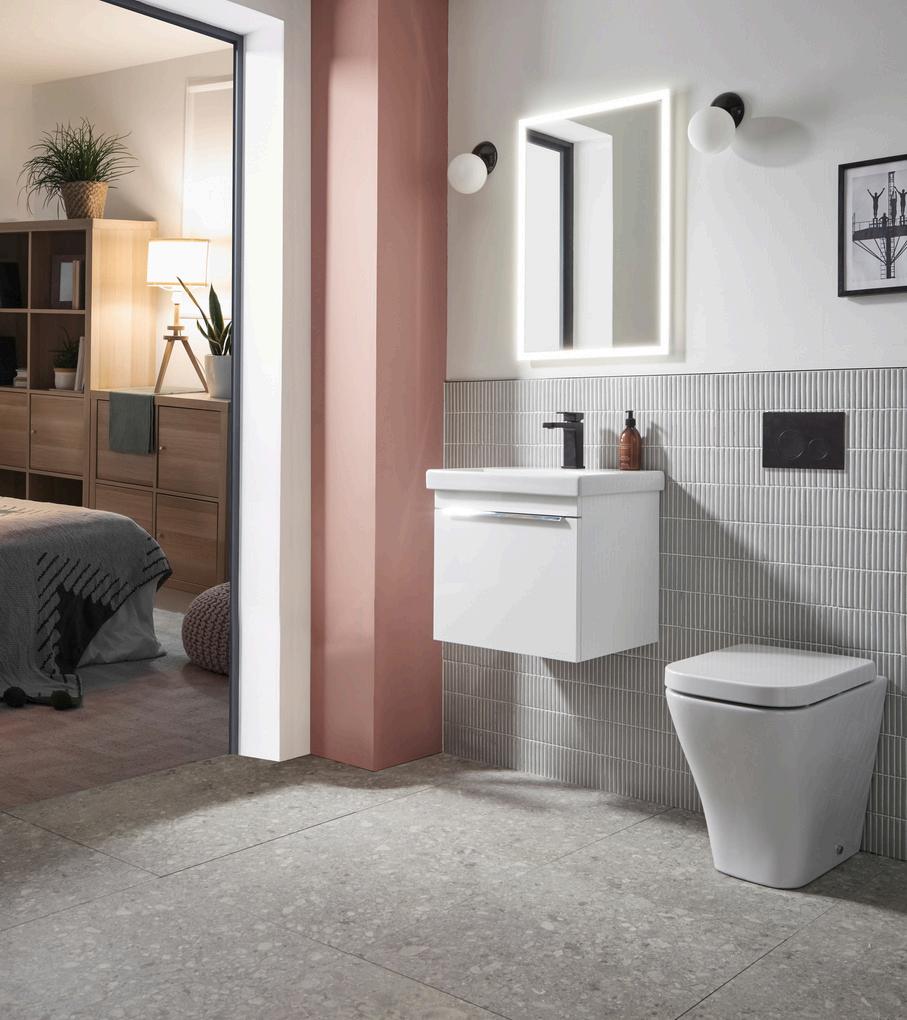
An additional bathroom can add up to 5% to the resale value of your home.


Prevent structural issues in the future by ensuring the internal joists in your ensuite are in place to support new fittings.
Reduce installation complexity and costs by designing your ensuite close to existing plumbing and water lines.
Ensure your home's water pressure is sufficient to support additional fixtures. You may need to invest in a new boiler or pump.
Proper ventilation is vital in an ensuite to control humidity and prevent mould growth. Install an efficient extractor fan to remove moisture.
Browse our bathroom brochures, order a swatch or even dicuss your dream design with one of our many bathroom specialists
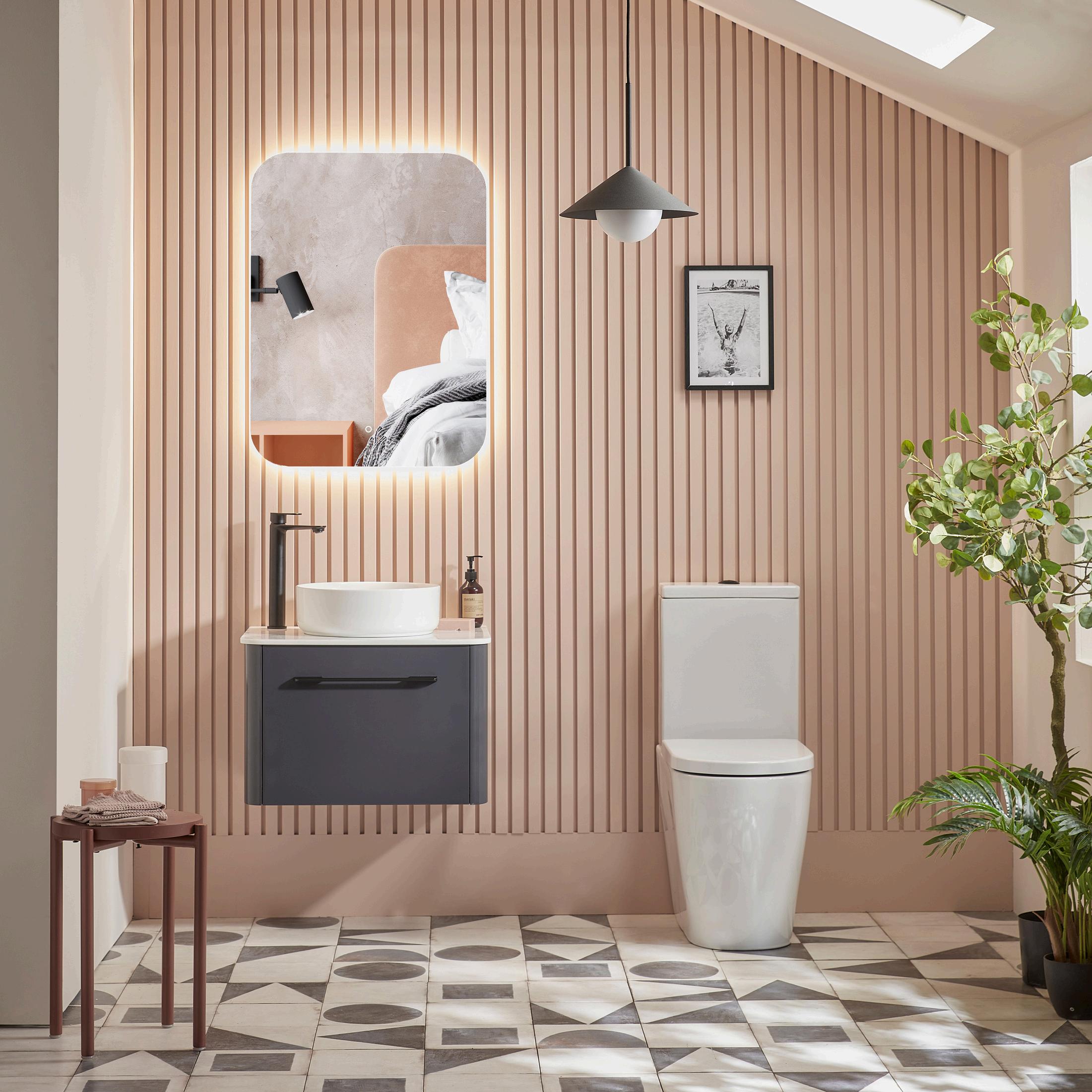
Much like visualising a room within an existing room, measuring for an ensuite renovation can be a tricky and precise process. Measure wall to wall and ceiling to floor, noting any projections and obstacles including windows, doors and external fittings Draw or sketch your floor plan from overhead and also from a front-on perspective.
01.
Remove any furniture or obstacles from the area where you plan to install the ensuite and ensure you have clear access to walls and floor space.
02.
Start by measuring the length and width of the room Measure from wall to wall at floor level to get the most accurate dimensions
Existingfittings&fixtures
Identify and measure the position of windows, doors, and existing plumbing or electrical outlets. You should also take account of wall thickness as this will contribute to the potential size of your ensuite. 03.
Ensure there is adequate space for moving around within the ensuite Check for sufficient clearance for opening doors, drawers, and cabinets.
01.
DoIneedplanningpermissiontoaddanensuite?
Generally, you don't need planning permission if the work stays within existing walls, but it's best to check with your local planning authority.
02.
Howmuchdoesitcosttoinstallanensuite?
The cost can vary widely, typically ranging from £3,000 to £10,000, depending on the size, fixtures, and complexity of the project.
03
CanIaddanensuitetoasmallbedroom?
Yes, with careful planning and space-saving fixtures, an ensuite can be added to even a small bedroom.
04
Howlongdoesittaketobuildanensuite?
Building an ensuite usually takes between two to four weeks, depending on the complexity and availability of materials and labour.
05.
DoIneedanewboilerforanensuite?
Assess if your existing boiler can handle the additional demand If your current boiler is already operating at or near its capacity, adding another bathroom might necessitate a new, more powerful boiler.
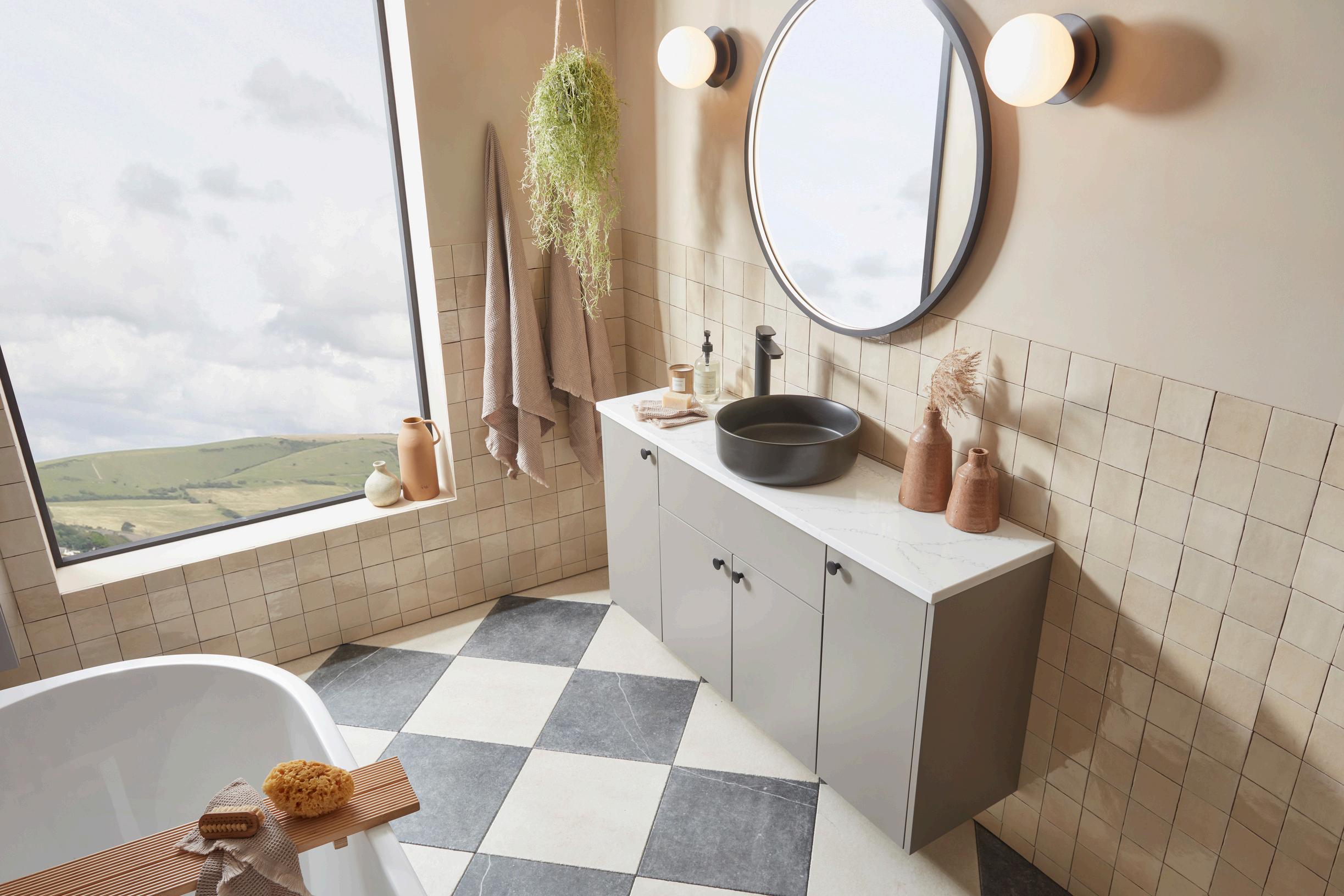
Looking for ensuite inspiration? This calming bathroom design offers the perfect ensuite retreat, with lots of storage space, soothing lighting and a versatile palette to suit a wide range of tastes.
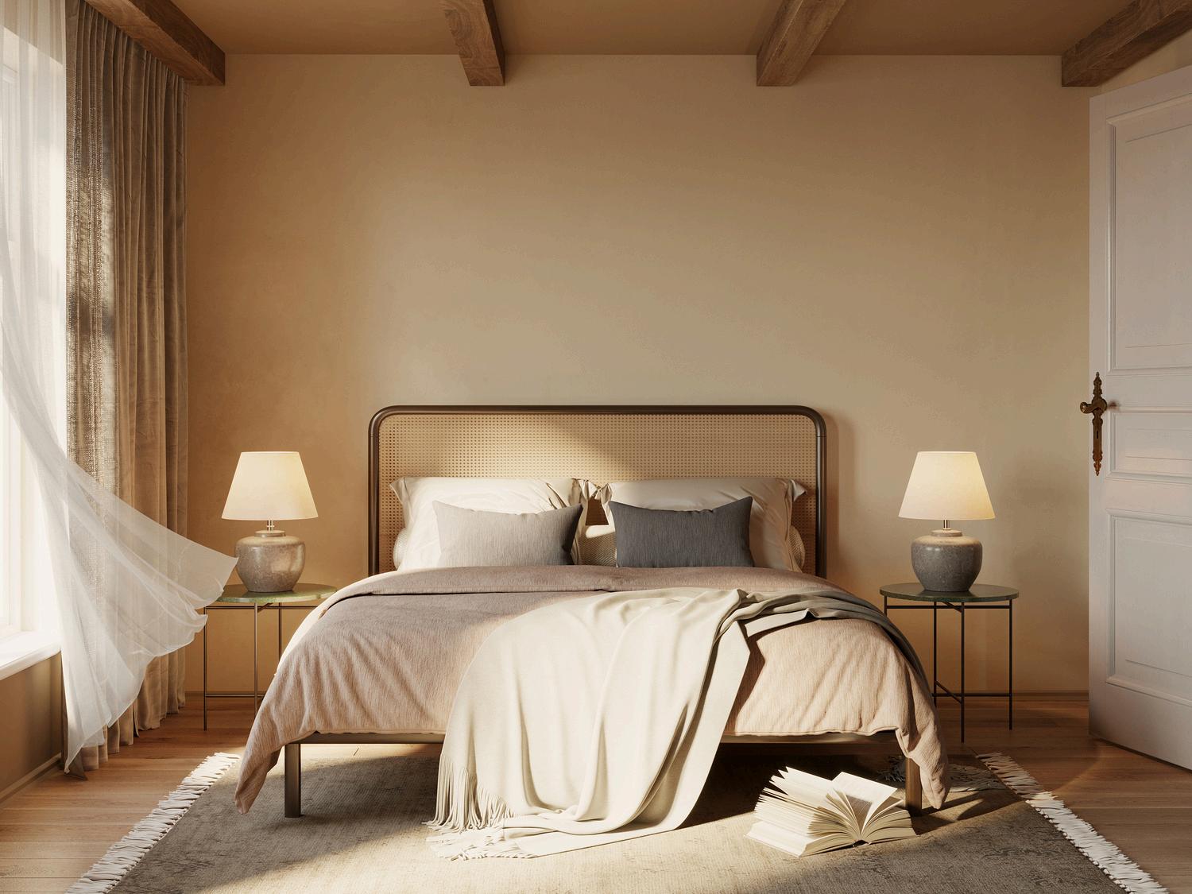



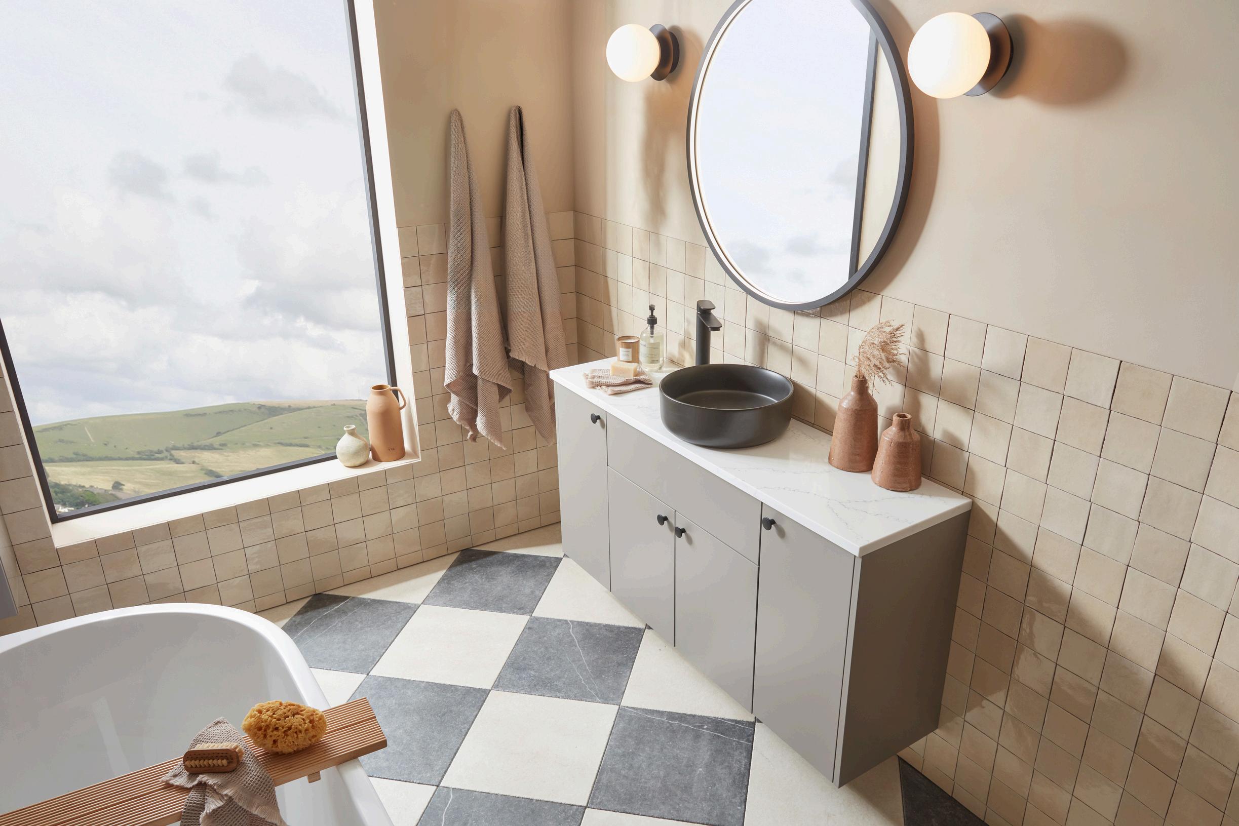


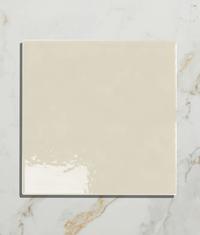
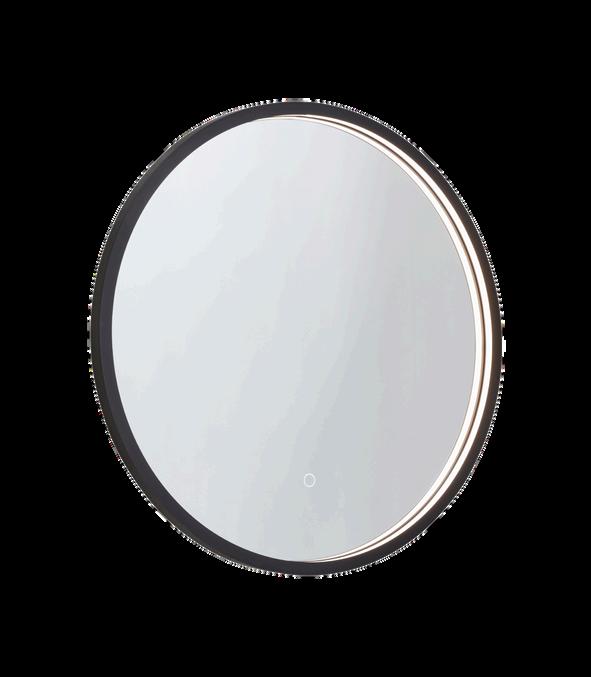

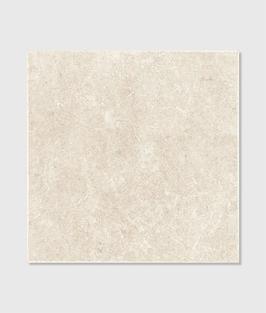

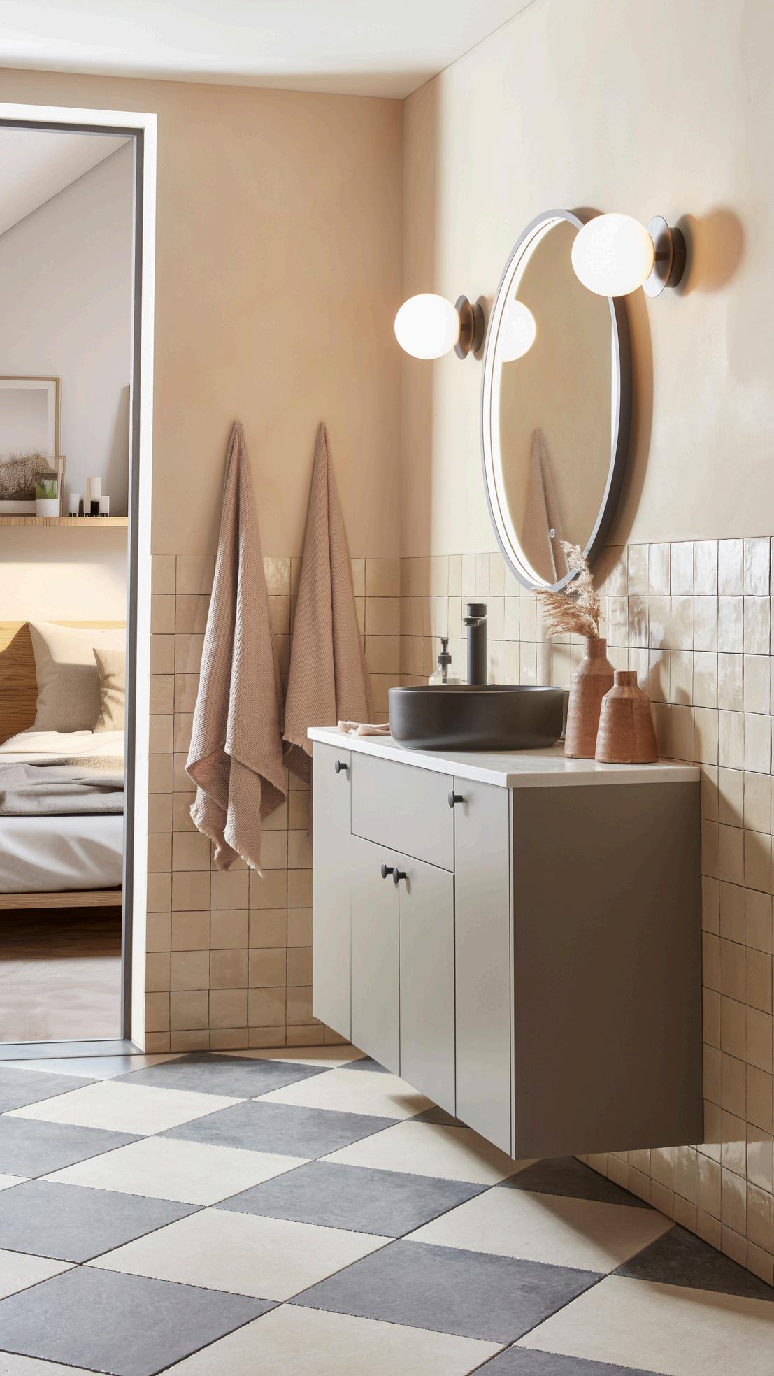


Anoversizedmirror
Mirrors automatically introduce light and make the most of even minimal spaces- large, circular mirrors with additional illumination are especially effective.
AbacktowallWC
A back-to-wall toilet design conceals unsightly pipework and keeps your space looking neat and spacious You can also add a convenient shelf for surface space.
A small vanity unit with integrated storage helps keep toiletries organised and off countertops, maintaining a tidy and clutterfree bathroom
Awalk-inshower
A walk-in shower with a clear glass enclosure creates a sense of openness and is more space-efficient than a bathtub, making it perfect for ensuites
Recessedcabinets
Built-in or recessed mirrored cabinets offer additional storage and a reflective surface without taking up any real estate in your ensuite
Luxuriousbrassware
Let’s not forget that every ensuite deserves a touch of opulence. Invest in beautiful taps and showers that won’t take up space but still make a statement

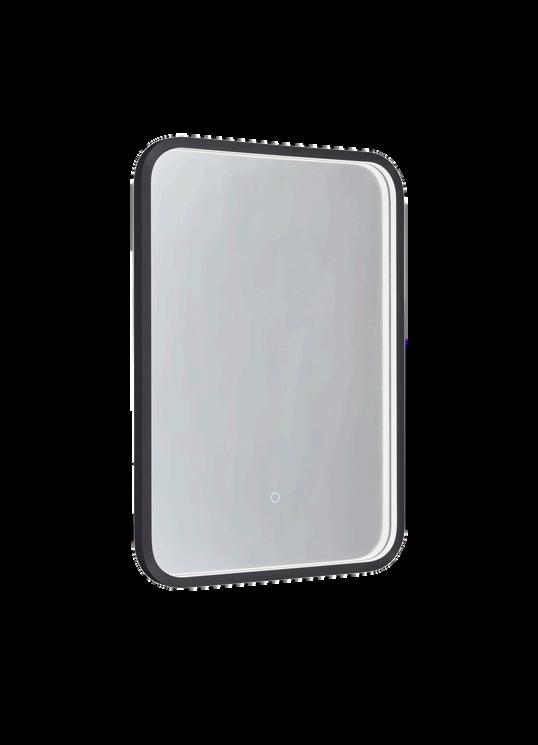





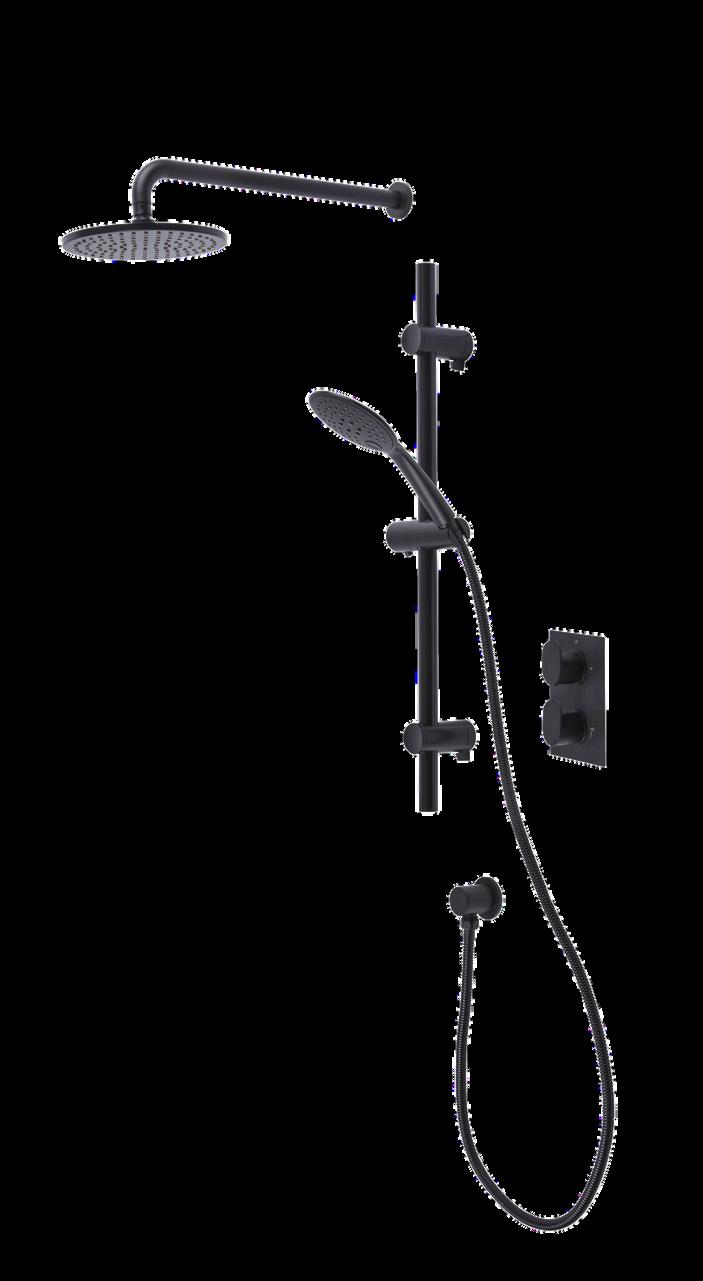 FUSE SHOWER
CONTOUR CABINET
ARITA BASIN
RONDO FLUSH PLATE
SKY BACK TO WALL WC
FUSE MINI BASIN MIXER
ALTO COMPACT VANITY
STEALTH MIRROR
FUSE SHOWER
CONTOUR CABINET
ARITA BASIN
RONDO FLUSH PLATE
SKY BACK TO WALL WC
FUSE MINI BASIN MIXER
ALTO COMPACT VANITY
STEALTH MIRROR
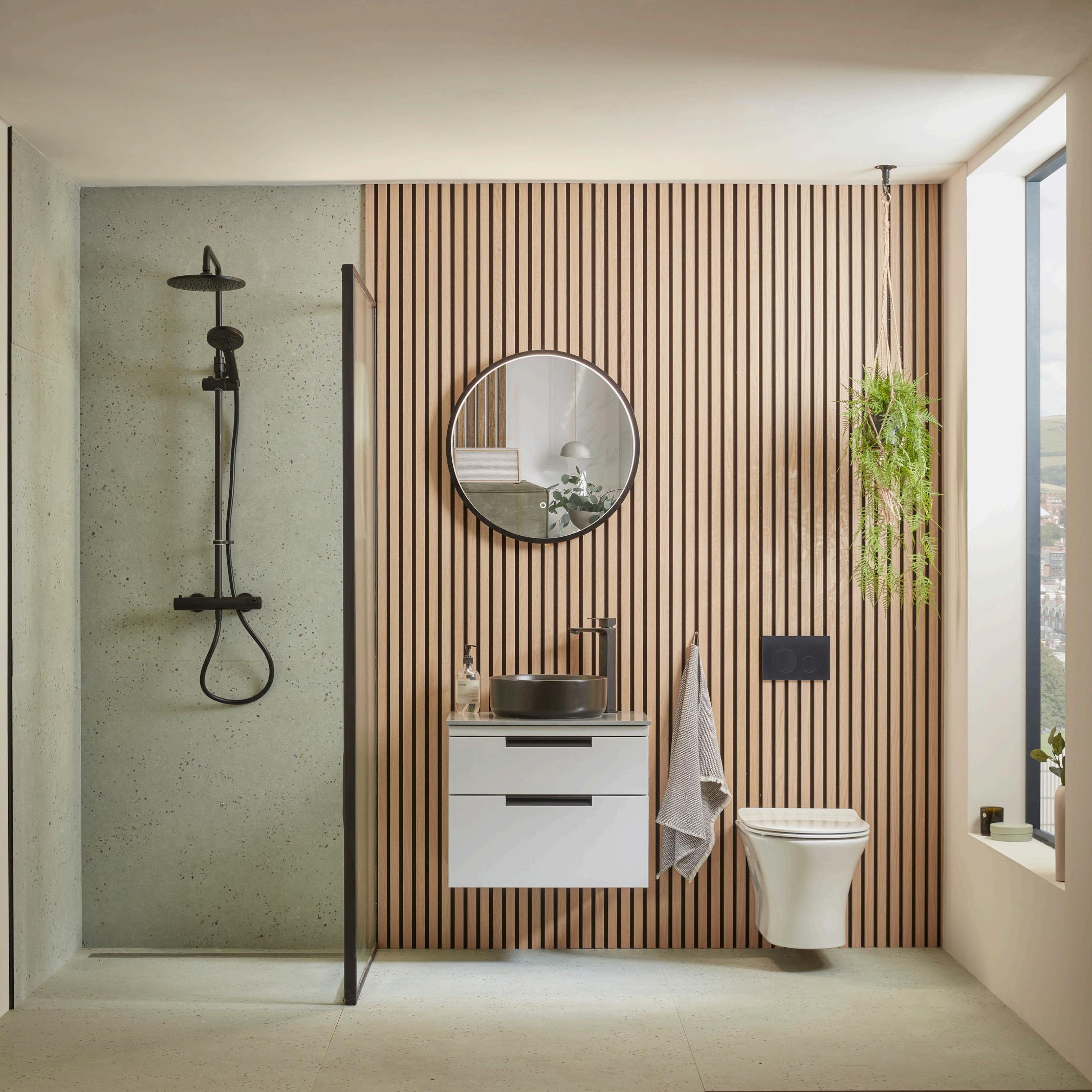
It’s important to know the dimensions of the space you’re working with so you can make sure everything you choose will fit properly Bring pictures or sketches of your bedroom or the adjoining room


Collect images from magazines or online that showcase the look and feel you’re hoping to achieve in your new bathroom
If you have existing finishes in your bathroom, such as tiles or paint, bring samples with you to help coordinate with new items you’ll be selecting
Make a list of items you need in your new ensuite bathroom, such as a bathtub or double sink vanity Budget information- Be clear on how much you’re able or willing to spend on the project so the showroom staff can help you choose items that fit within your budget.

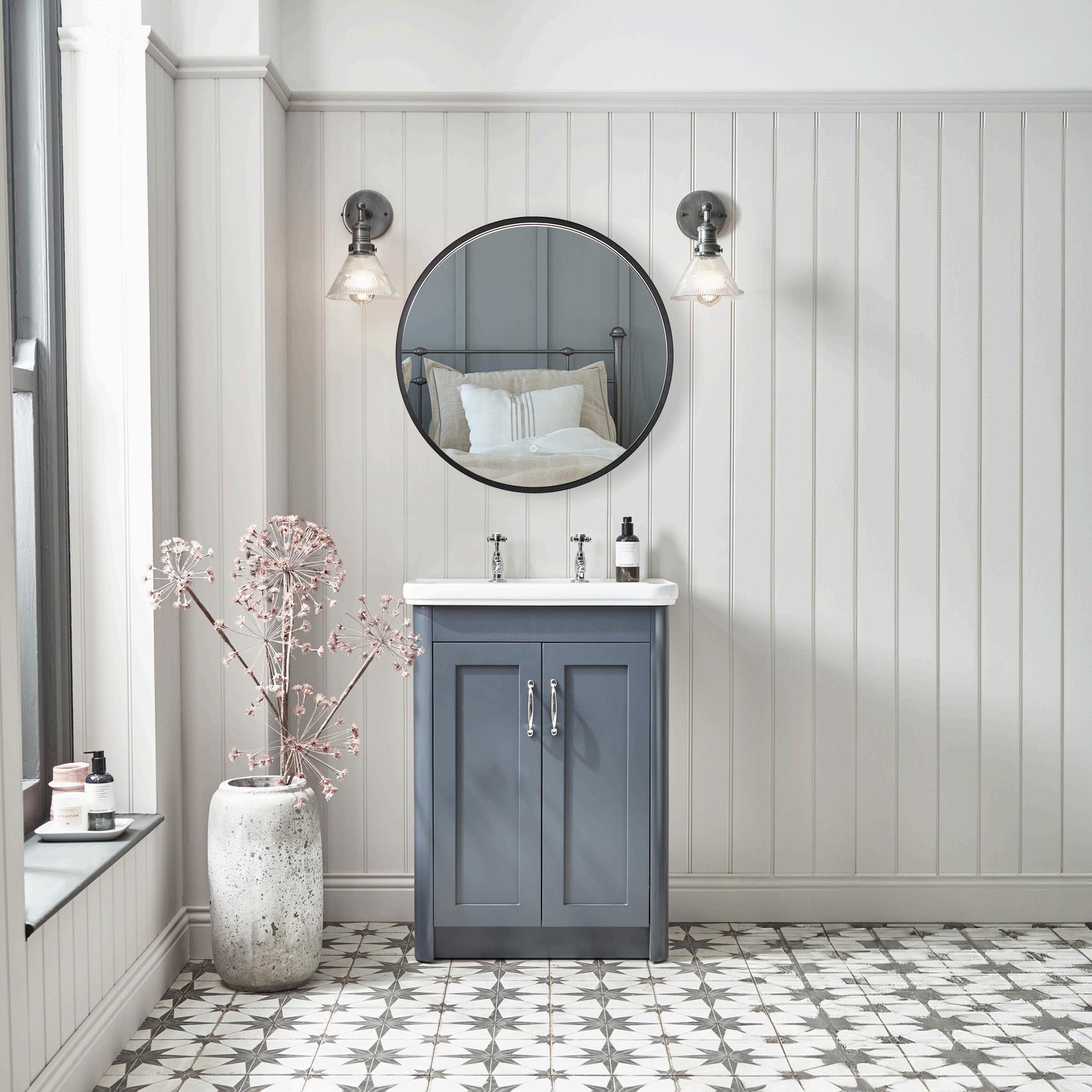
Browse our bathroom brochures, order a swatch or even dicuss your dream design with one of our many bathroom specialists