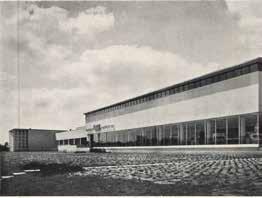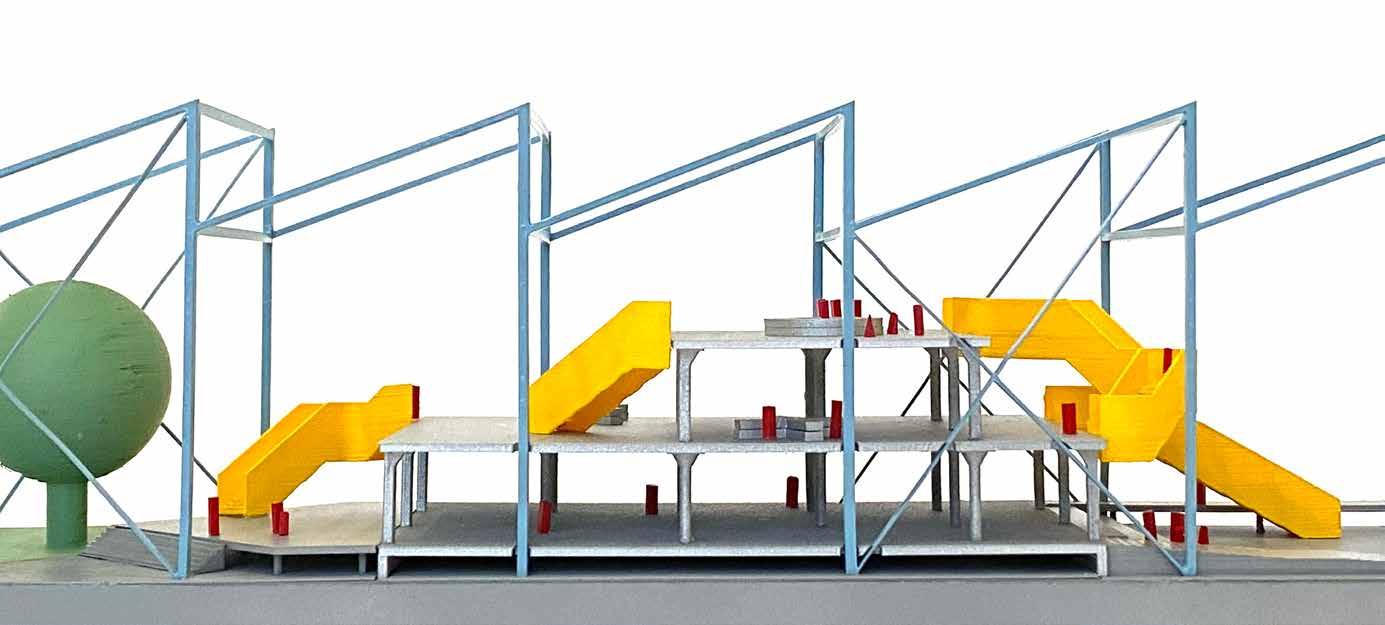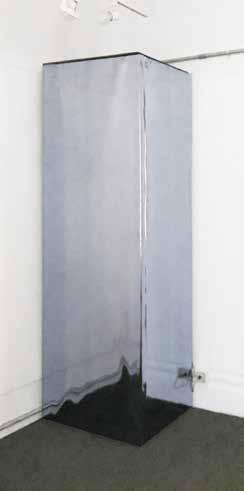Rory (Roderick) Macfarlane is a licensed architect in Connecticut, and an associate with three years professional experience. Rory comes to architecture from a varied background of geology, visual art, and dance.
946 State St, #3FL
New Haven, CT 06511
macfarlane.rory@gmail.com rorymacfarlane.com
206.913.9802
Selected Projects:
Professional*
Shop Architects
School
Houston Bottling
Housing Uncertainty
Nature of Housing
Privy Park
Rising Tides
*Please inquire for a separate portfolio dedicated to professional work samples.
Rory joined SHoP as a Junior Designer for a summer internship in 2019, and then took a year off from graduate school and interned again for all of 2020. After graduating in 2022, Rory returned to SHoP as a Designer and was promoted to Associate less than a year later.
In his three years at SHoP, Rory contributed to the design, coordination, and documentation of over a half-dozen large mixed-used projects ranging from 400k to 4.5m sf.
Many of these projects are unpublished and confidential. Please inquire for a separate portfolio dedicated to professional work samples.



◀ One Grand. New York, NY. ▲ Mercedes Benz Places. Miami, FL ▶ Metropolitan Park. Queens, NY. Above published renderings are by others and are shown only to indicate type and scale of projects.
Houston Bottling in a proposal for an arts and design incubator in the former Houston Coca-Cola Bottling Plant. ‘Coca-Cola’ is selectively removed from the name: throughout the project we made design moves with the same spirit: cutting out spaces while preserving their memory.
Our philosophy for the incubator is that mostly what emerging artists and designers need is space. And for the most part, the space that exists here already is perfectly suited to reuse, with minimal intervention.
We slice new pedestrian axes through the site, invert the figure ground, and concentrate only on a corner. A oversized saw-tooth shed unites the mosaic of incubator buildings as a ‘difficult whole.’

▲ 3/16” sectional model showing new sawtooth structure connecting the existing warehouse buildings in red.

▲ Aerial of original bottling plant extents.
▶ Operation diagrams.

▲ Masterplan oblique. ¶ Pedestrian axes are sliced through the 13 acre site. The existing steel shed structures are uncovered, and remain as flexible armatures for programmable greenspace. The existing open area can be developed with new commercial spaces and housing, creating a dense walkable neighborhood.


▲ View North from Bissonnet St. ▶ Historic photo of original facade. ¶ Along the new pedestrian axes, the reinforced-concrete slabs of the existing building are sliced, revealing the internal aggregate and re-bar. A curtain of glass frames both the cut edge and the activity within. The columns are left in situ – honoring the original extent of the plan.

▲ 1:250 conceptual model, top view. ¶ ▶ Ground floor plan. ¶ The incubator program is concentrated in the SW corner of the site. Working with this remaining mosaic of bottling plant buildings, we introduce a new sawtooth shed to unite the incubator as a ‘difficult whole.’



▲▲ Illustrated section. ▲ Detail of 1:250 model, central spine. ¶ Where the new spine intersects with the old building, the latter is eroded back to its basic structure. Gestural circulation sweeps you up and over this x-rayed zone.


◀ Material and color study. ¶ ▲ Rendering of a large workshop space, with textures from the site collaged over. ¶ We took cues from the site to guide us in color and materiality. Yellow was predominantly used to signal movement, so we chose it for our main circulation to visually guide the flow throughout the central spine.

▲ Rendering of central spine with site photos collaged on top. ▶ 3/16” detail model. ¶ The central gallery space can host large scale events and exhibitions unsuited for the column filled drivethru building. The lobby, occupying the first floor of the x-rayed concrete structure, can be seen in the distance.

The history of public housing in the US is a history of exclusion, discrimination, patronizing moralism, and neglect. The future of public housing must be one built on inclusion, pluralism, agency, and respect. Housing must be understood as a verb, not as a static noun, and must embrace the uncertainty of society’s myriad and ever-changing needs.
Housing Uncertainty proposes a tartan grid of mass timber, able to adapt to various conditions on NYCHA’s Gowanus Houses, home to over 2,000 residents. The light and flexible system can deploy along the street-wall of the superblocks, extending existing apartments and constructing new infill supportive housing, while preserving existing mature trees and creating positively defined interior yards. Residents are empowered to adapt the framework to their individual and social needs.

▲ Presentation slides. ¶ My project takes seriously the notion that housing is a basic human right, that vulnerable populations should receive housing first, that it is a fundamental role in society to provide places to live for all of its inhabitants, and that barriers to housing (both moralistic and economic) should be removed.





▲ Presentation slides. ¶ My project takes seriously the notion that housing is a basic human right, that vulnerable populations should receive housing first, that it is a fundamental role in society to provide places to live for all of its inhabitants, and that barriers to housing (both moralistic and economic) should be removed.





SITE STRATEGY
Take as fixed:
Take as fixed:
24 Public Housing Buildings
24 Public Housing Buildings
Nicholas Naquan Heyward Jr. Park
Nicholas Naquan Heyward Jr. Park
Large trees (40’+)
Large trees (40’+)
Create positive greenspace
See diagram from Christopher Alexader’s A Pattern Language
Reinforce streets
Identify existing streetwalls to be reinforced.
Create new streets
Use N-S axis of 1949 plan to create pedestrian street.
Set buildable zones
Keep 12’ sidewalk
Offset 40’
Build economically
Create a framework that can both:
+ Expand and improve existing NYCHA buildings
+ Provide structure for new housing on site
Build sensitively



Create a framework that can integrate with existing structures and wrap around large trees.
Touch the ground lightly to prevent damage to root structures.


◀ Site plan of Gowanus Houses with new infill housing in white. ▲ Concept oblique of street-wall infill (B). ¶ By concentrating new development along the street walls and the central axis, courtyards emerge in each quadrant. These are positively defined green-spaces that residents can feel ownership over.

▲ Systems diagram. ▶ Systems concept collage.
¶ The modular timber system is conceived of in tartan grids. In its smallest condition, a 6’ support zone can hold a kitchen, bathroom, storage space, or a connecting stair. Risers are located in communal hallways to mediate monotony and free up more unit space.





▲ Looking South on Bond St; proposed extension on existing four-story NYCHA building. ¶ Elevators are added outside of existing circulation cores to increase accessibility. Exterior stairs connect intermittent unit extensions, creating secondary access and community stoops.



◀ ▲ Conceptual collages of unit extensions. ¶ A timber structure provides the framework for resident participation. A checkerboard pattern of platforms provides double-height spaces while preserving maximum daylight. Residents can enclose their extensions to create winter gardens, or leave them open as balconies.
Is the Nature of Housing simply shelter? At a fundamental level, we seek shelter for privacy and protection from the elements. But can housing reintegrate those elements which we shut out?
This project aims to embed ‘nature’ into housing at the neighborhood, massing, and unit scale. This ‘nature’ is alternately wild and tame, unmediated and constructed, framed and blurred.
By defining a series of thresholds, residents are allowed to alternately dissolve or intensify boundaries between themselves and others, between the inside and the outside, between the wet and the dry.


▲ 1/16” model facade detail. The regularity of the facade is animated by the participation of the residents. Shutters, windows, and curtains become performative apertures. ▶ 3/16” chunk model.
▲ Site strategy plan diagrams. ▶ 1/16” model.
¶ At the largest scale, the massing itself becomes the threshold between the city and garden, protecting, defining, and expanding an overgrown vacant lot, a pocket of untended nature within the city grid.


▲ Section. ¶ The threshold of the massing is further striated, split down the middle to create another zone, where nature as climate is on display. Here is a zone just for residents, an interior street, a corridor (split, mirrored, and widened). This zone is semi-exposed, inviting atmospheric elements into the project by degrees.






























































































































































































































◀ Unit mix diagrams. Units are distributed to create a mix of incomes on every floor. Duplex 1BR & 2BR units are nested to relieve the need for a corridor on every third level, letting more light and air into the building. ¶ ▲ 1/16” study model, exterior circulation removed. The exposed pattern of entry doors hints at the duplex dependent unit mix.


▲ 1/4” model of duplex unit. Entry is through a raised wet zone, housing the kitchen and bathing programs. A sunken living space contains a generous winter garden and stairs to above.
▶ Unit plans. All units, regardless of size, follow the same logic of wet and dry spaces. All have winter gardens: buffers between the inside and the













▲ Concept collage showing the materiality of wet and dry zones. ¶ ◀ All units follow a similar logic of micro-climates and zones that are suggested through materiality and adjacency to water, light, and air. The membranes of these zones are all flexible or porous, allowing the residents to expand or strengthen the zones as they desire.

Privy Park investigates public bathrooms around the Times Sq-42 St Station, both as an existing network of fragmented public space and as a potential: valued public parks which provide a fundamental convenience.
Bathrooms have taken many forms throughout time, and their designs reflect the culture that produced them, and its notions of privacy, race, class, religion, and gender.
These bathrooms take the form of pocket parks, with mirrored privies and communal water walls for washing. By separating the washing and the eliminating programs of the bathroom, the spaces themselves become much more inclusive, promoting a conception of accessibility that is rooted in mixing and visibility.



▲ Final booklet, printed on toilet paper via acetone transfer. ▶ 1:1 mock-up of privy demonstrating its mirror and beacon effect. Lumber, mylar, LEDs.
¶ Two way mirrors allow the privies to function as beacons when not in use... and mirrors for passersby while occupied.


◀ Graphic plotting of historical and contemporary bathrooms. ¶ Images from Stalled!, an open-source web platform dedicated to truly accessible restroom design: www.stalled.online













































































































































































































































































▲ Map of all the ‘public’ restrooms within 200’ of a Time Sq-42 St station exit. ¶ Times Sq-42 St Subway model from Candy Chan, projectsubwaynyc.com



▲ Catalog of found restrooms and proposed privies with communal water walls. ¶ Found restrooms include: Champs Sports, Knickerbocker Hotel, Elsie’s Rooftop Bar, Paris Baguette, Stub Hub, St. Cloud Rooftop Bar, Starbucks, Time Sq-42 St station, and many others.

▲ Study model constructed for stop motion animation. Daytime. ¶ Mirrored privies are arranged


▲ Study model constructed for stop motion animation. Night. ¶ By separating the washing and the eliminating programs of the bathroom, the spaces become much more inclusive, promoting a conception of accessibility that is rooted in mixing and visibility.
Rising Tides analyzes the Zeitz MOCAA, a contemporary art museum in Cape Town, South Africa designed by Heatherwick Studios. The project re-purposes a warren of massive concrete grain silos, turning an industrial relic into a machine for contemporary art.
Conceptually, this study imagines the grain-silocum-art-museum as a future casualty of its own success. Capitalistic excess has led to catastrophic global sea-level rise, and the structure has repurposed yet again: as an underwater ruin.
The model was constructed by casting rockite into CNC-milled foam molds. The rockite shells were epoxied together and submerged in a ready-made aquarium.

▲ The model explores the potential after-life of the sculptural concrete atrium as an aquatic ruin.


▲ The exploded axonometric drawing documents the slow but steady inundation of the museum.
◀ Light filters through the submerged atrium.
