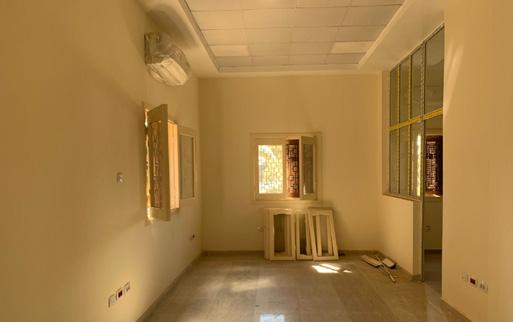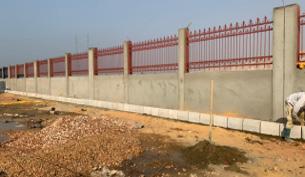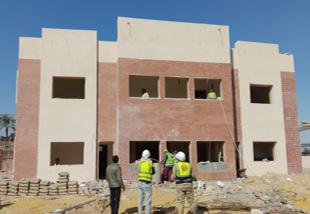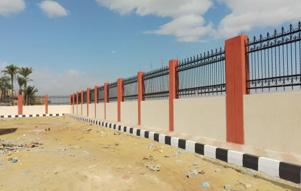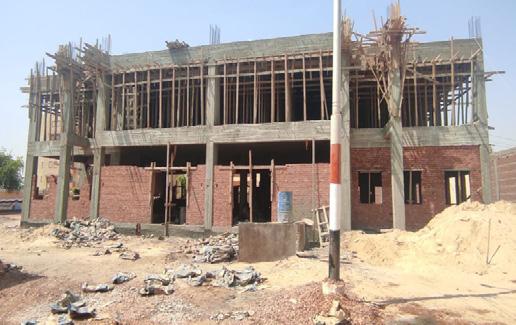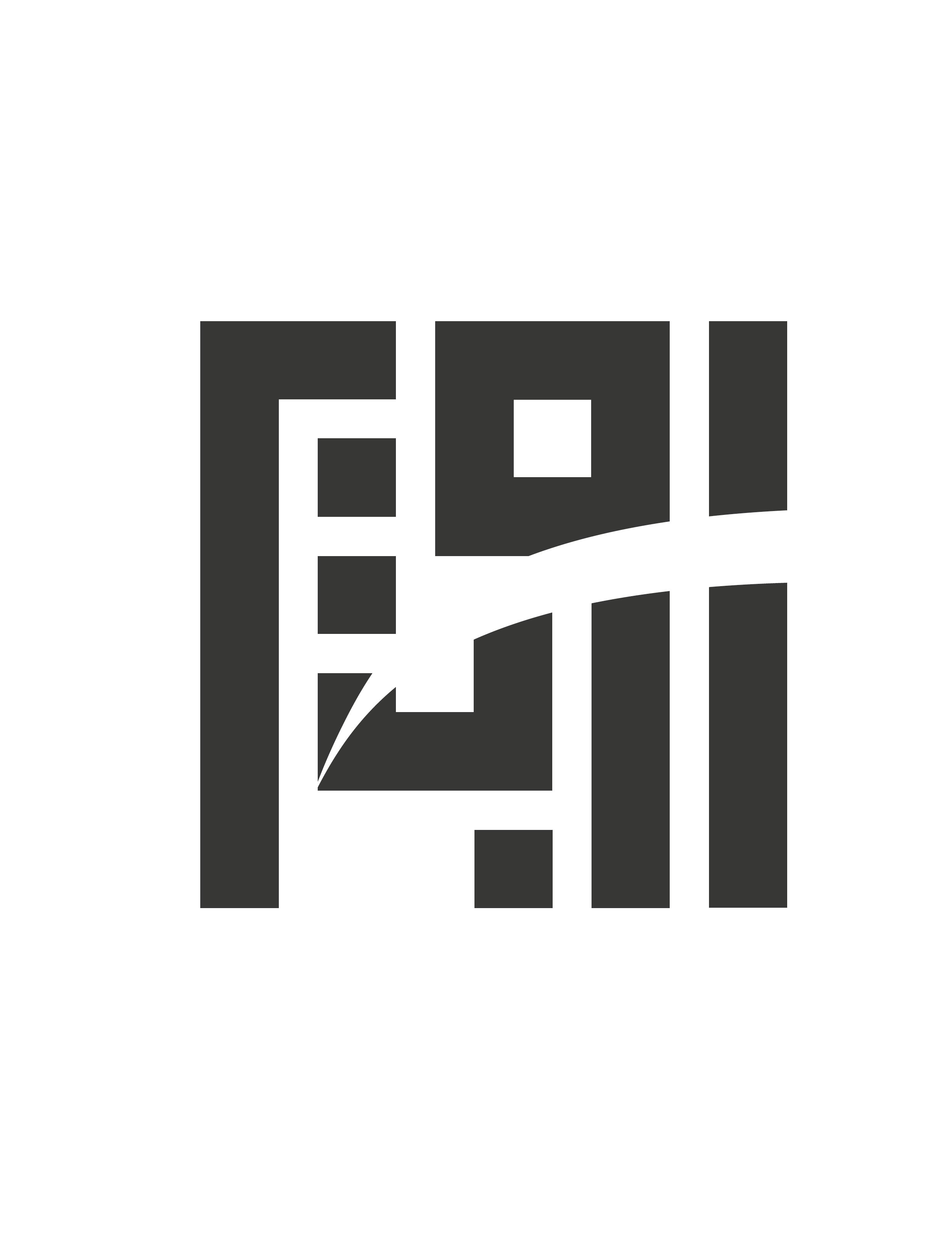











Due to the evolution of technology and globalization, we humans have lost the conversation between our body and our built environment. In our contemporary cities the dialogue happens in the way of how we live and experience the places we use. Using water as a critical element of our urban spaces, its experience and metaphysical nature plays a big role in the phenomenology of architectural understanding. In other words, the body is the main generator of design and this thesis explores its dialogue with the environment through water as an important element of architecture.
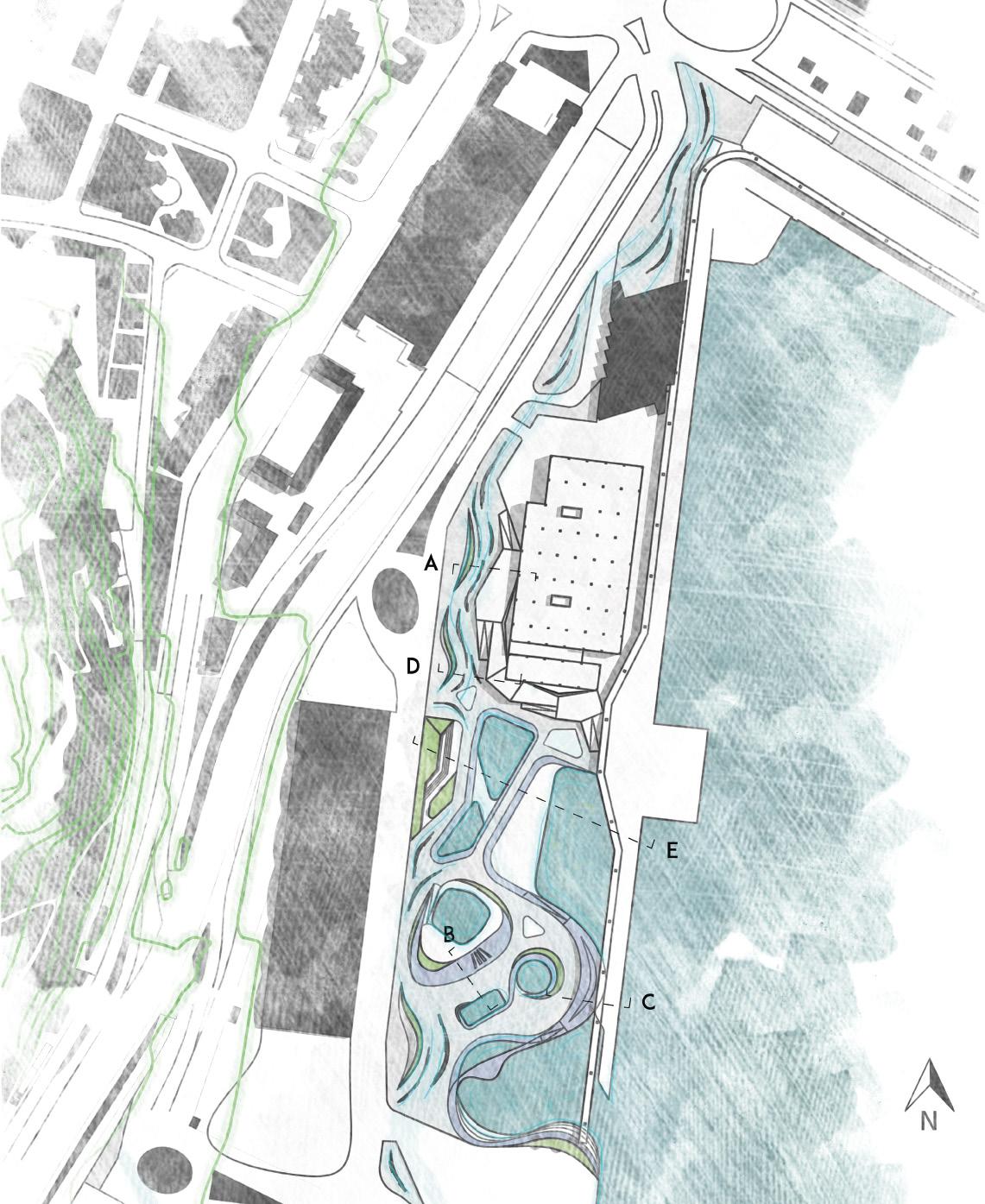








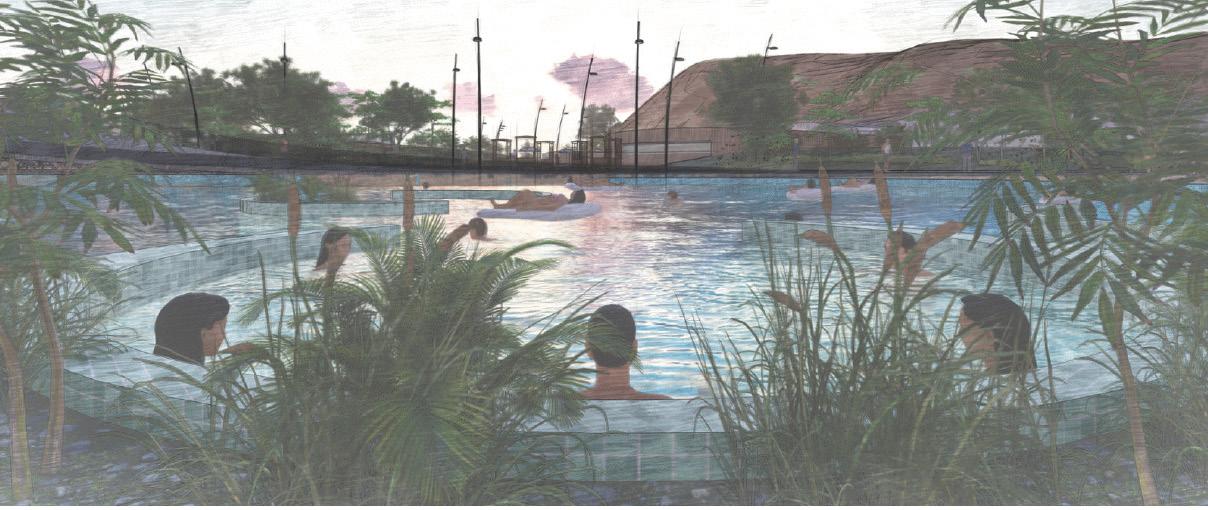





An agro-productive community with full modern life facilities, in the heart of the desert, built and designed according to sustainable and green architectural principles, from building material to power and water supply.


A state of the art agriculture solar parka well-positioned agro-productive community, integrated tourist resort, a wide range of cultural and leisure facilities, Innovation Research & Development Center with 90% of the land coverage dedicated to green areas






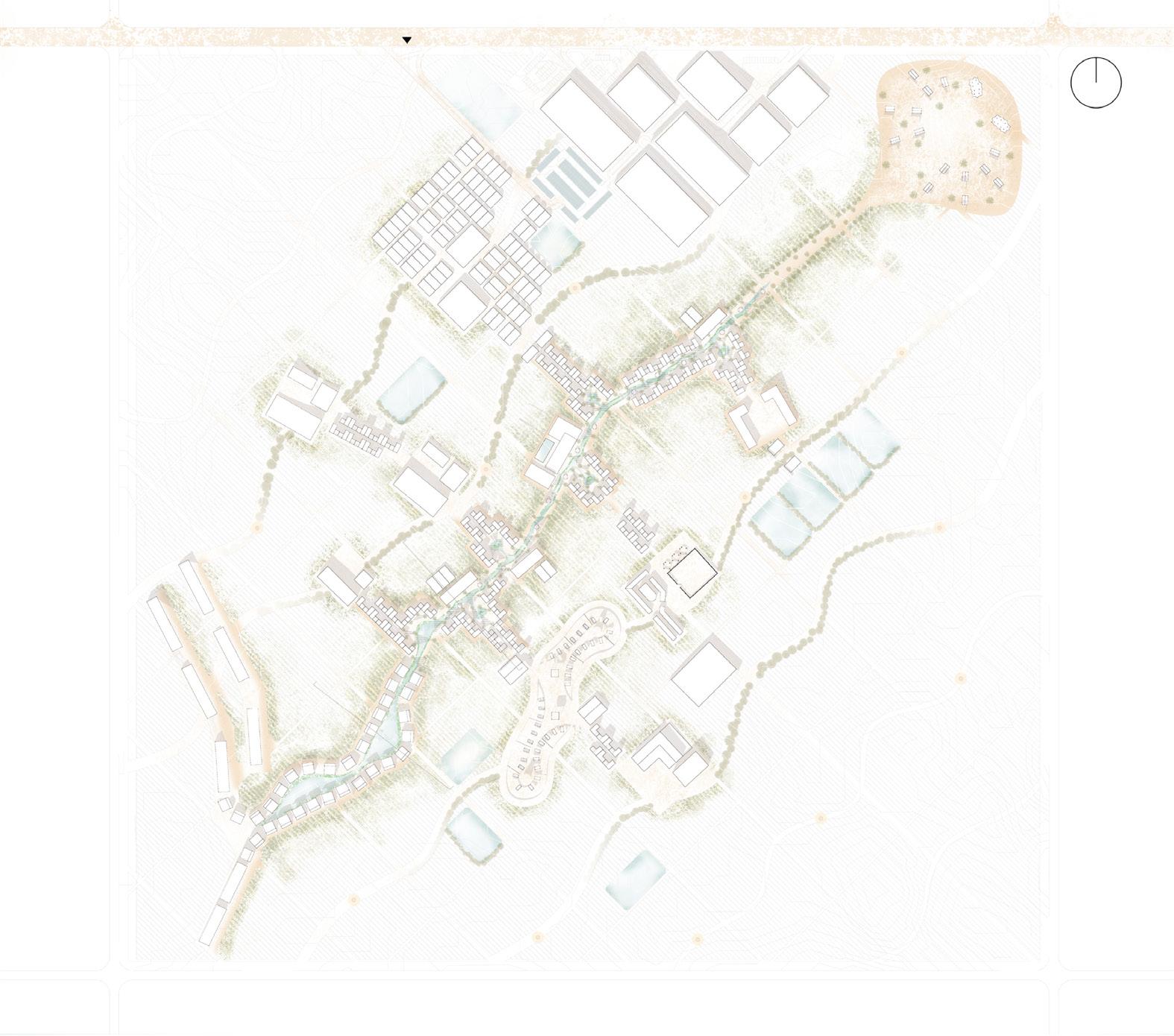
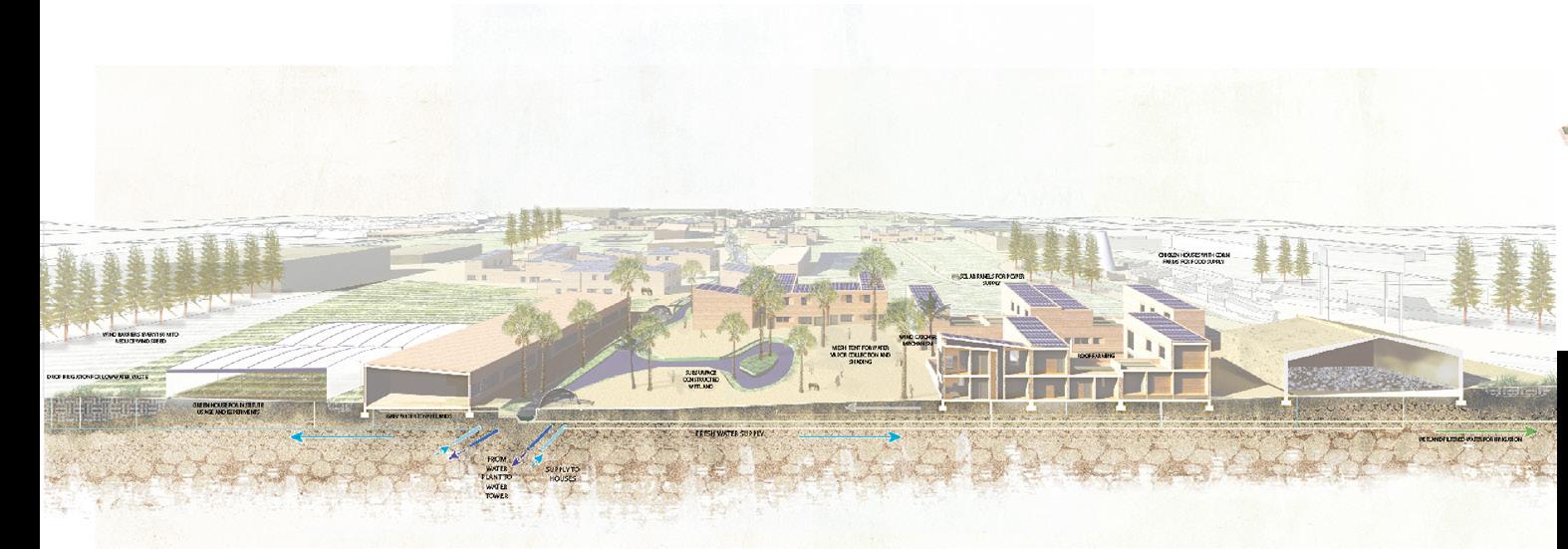



Metzingen is located in the middle of the Ermstal, surrounded by vineyards and typical regional orchards.
Moreover Metzingen is a city that is easily identifiable nowadays by its shopping environment and modern stores and brands.
With our perception at the Outlet City we identified the language and the difference between the outlet city and the old town.
Throughout the design process we aim to connect the old town to the modern outlet city by blending it along the river bank.

Emulating the situation at the outlet city along with the difference in architecture and density in the city, we proposed a design to create visual connections, spatial order and hierarchy along the river to activate it and blend the old town with the new

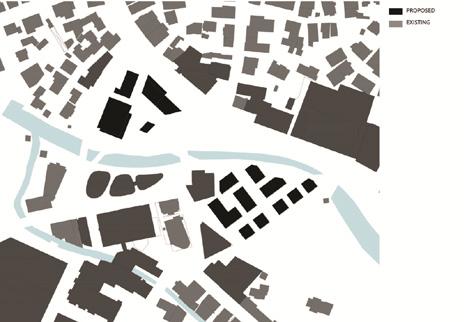












The project aims at uniting the 9 blocks together through integration with the public spaces that extend beyond one block to create bigger open spaces that can host diverse activities to engage people of all ages and interests into the social spaces. Moreover, the super block aims to provide safe areas for pedestrian connections through urbanizing the secondary streets and extending the pathways for a more continuous flow. Hence, the block is fully connected through these public spaces and pathways which give opportunity of activating all the facades of the buildings to engage with these areas through facilities that support culture,











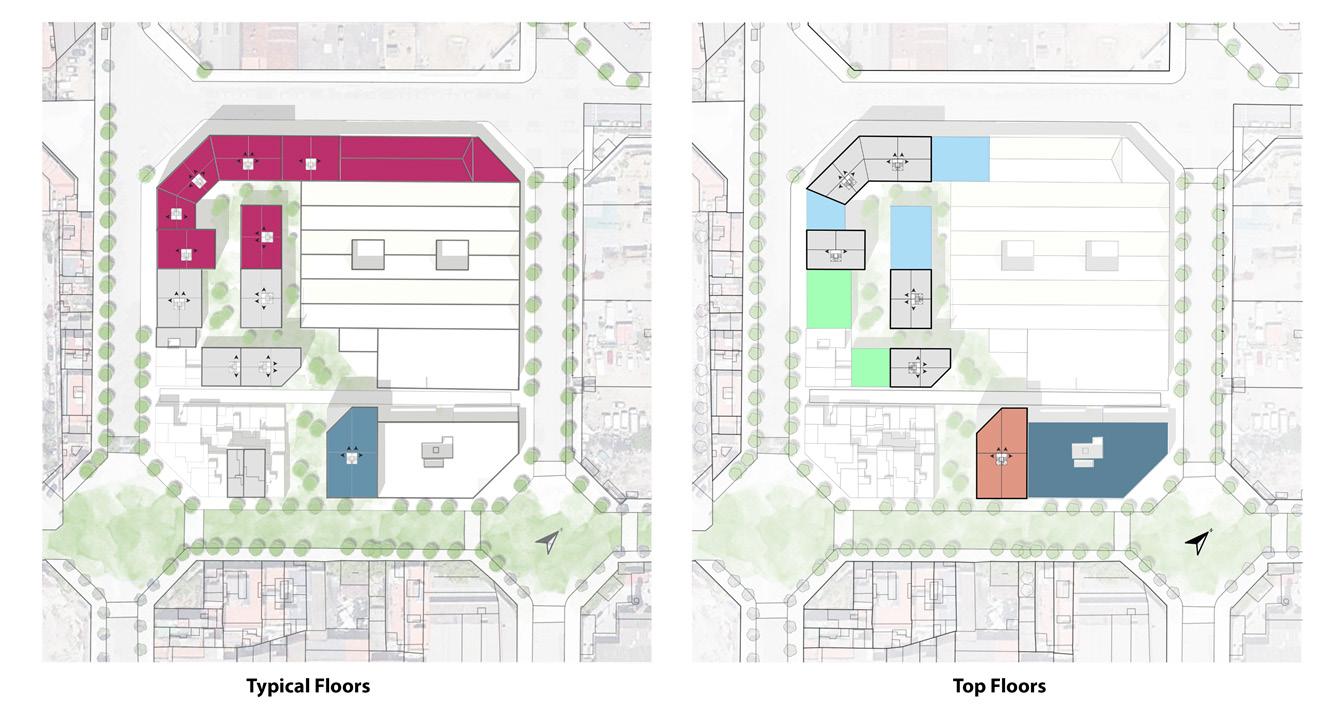












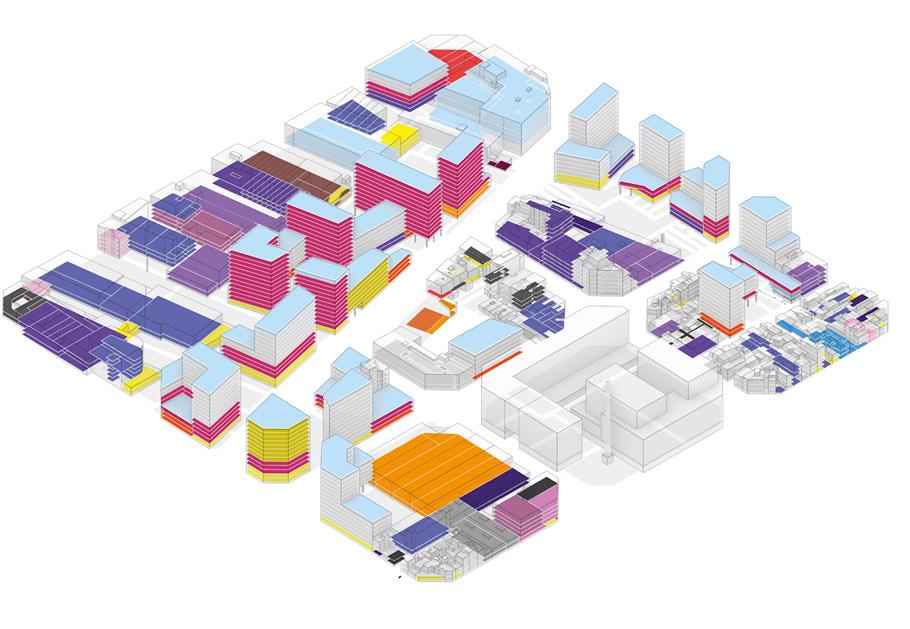


This project aims at uniting the 9 blocks together through integration with the public spaces that extend beyond one block to create bigger open spaces that can host diverse activities to engage people of all ages and interests into the social spaces. Moreover, the super block aims to provide safe areas for pedestrian connections through urbanizing the secondary streets and extending the pathways for a more continuous flow. Hence, the block is fully connected through these public spaces and pathways which give opportunity of activating all the facades of the buildings to engage with these areas







The main aim of this project is to revive a plot located in Spandau where it has a bad history in the german culture. this site was initially used to barracks for soliders in the WW2.



The site is occupied now with refuges. The site is separated from the outside.
The buildings inside the plot were scatered and the spaces were poorly developed. Buildings in the site are mostly historical buildings that cant be removed. So to revive the site we had to work as a surgeon “not to remove all the buildings and start from scratch”. Therefore, the historical buildings were integrated with new buildings in order to form clusters with good public and semi-public spaces




Maspero triangle being the iconic space in the middle of cairo , targeting different businesses and surrounded by the culture and history of cairo.
A proposed masterplan was divided to different groups to work on a peice of the land according to its theme and surroundings and designing the architecture of the area according to their functions and context.





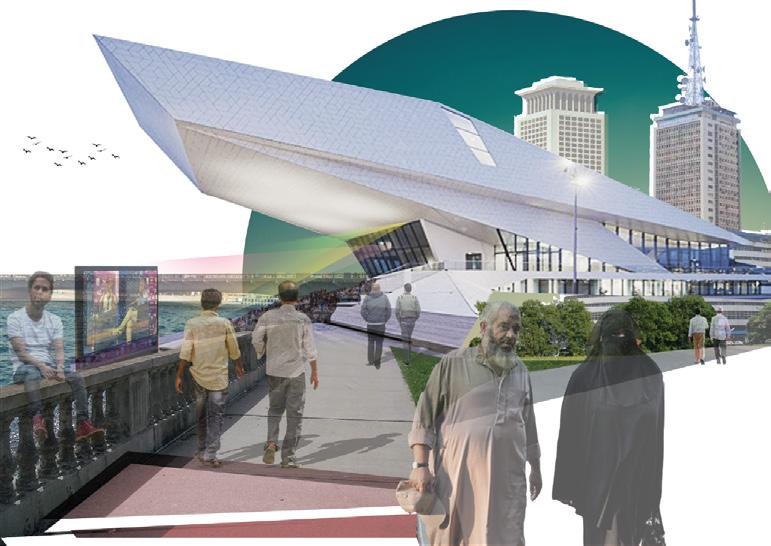










AL-AZBAKEYA is an old historic district located in Down-Town Cairo, Egypt. where most of the city activities take place. The Project scope wasto make a new market hall replacing the old Azbakeya market. The site has a huge park,that is not used by the public,so the first step was to integrate the Market hall with the green space by making an accessable green roof with ramps from the park to the other side of the site creating an organic shaped envelope which will shape the market hall




This design studio aimed to design a tower in alexanderia on the water front and how it can be represented as a land mark in Alexanderia for public attraction.



Site is located near the citadel of qaitbay a place that has a perfect view both over the sea and the city.
The tower consisted of a hotel and public spaces to be fully occupied by the public






internship was held at the German UniverCairo by Dr. Wafaa nadim along with her Bsc.Maha Atef and Bsc. Habiba Youssif. The internship project was about architercural and structural modular systems for affordable and buildings as part of a research created Wafaa. The case study provided to test our was supposed to be situated in sakiet mekki area. Dr. Wafaa has been involved in a wide high profile projects and researches architectural/engineering services and solutions from planning to construction and construction management.

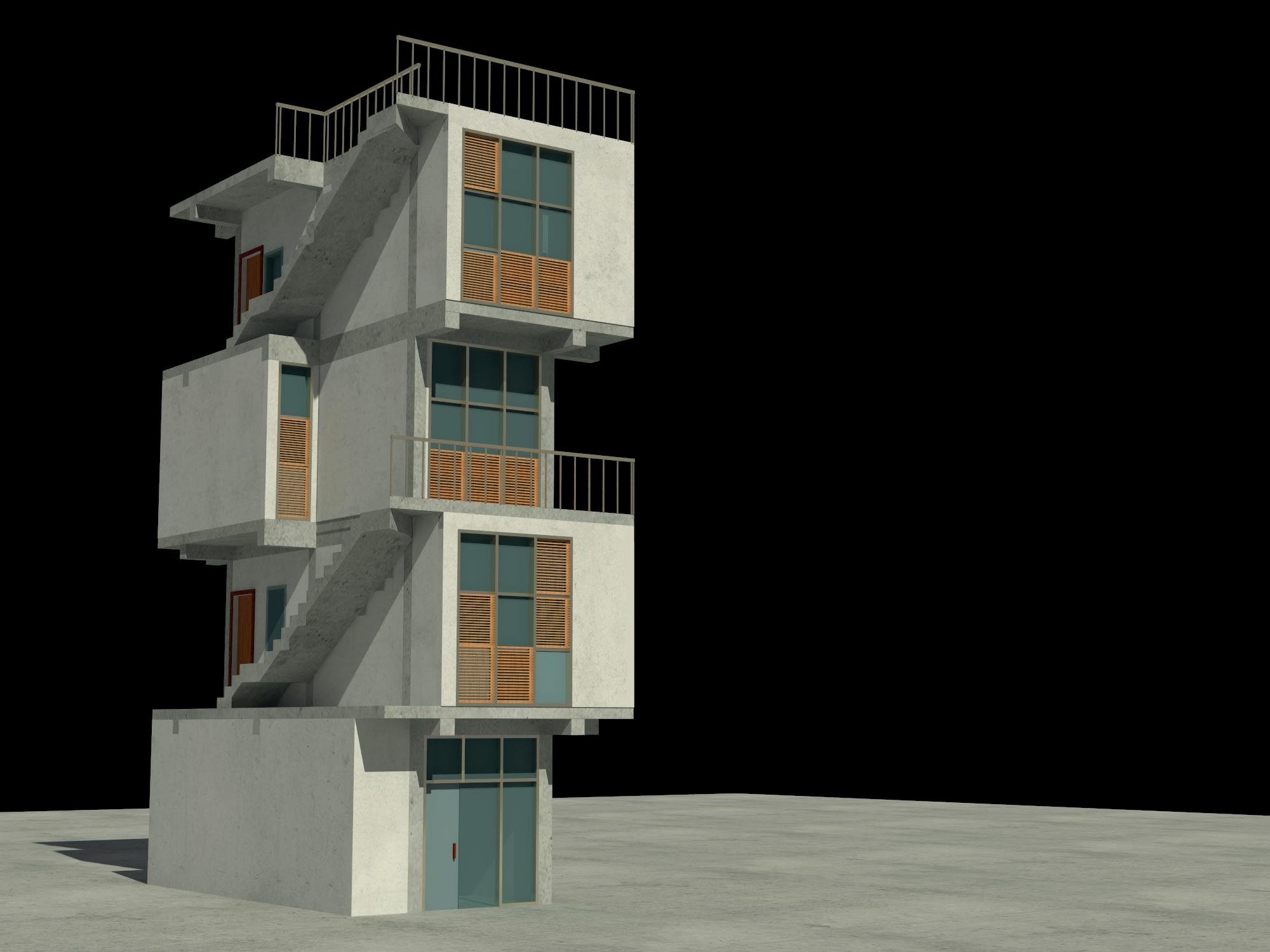

systems for affordable and adjustable buildings as part of a research created by Dr. Wafaa. The case study provided to test our project was supposed to be situated in sakiet mekki housing area. Dr. Wafaa has been involved in a wide range of high profile projects and researches providing architectural/ engineering services and solutions





 Ground Floor Cafe
Ground Floor Cafe
A

home
the use of different
a more
yet a Mediterranean design approach with a local touch in colors and


and
induce unique
of

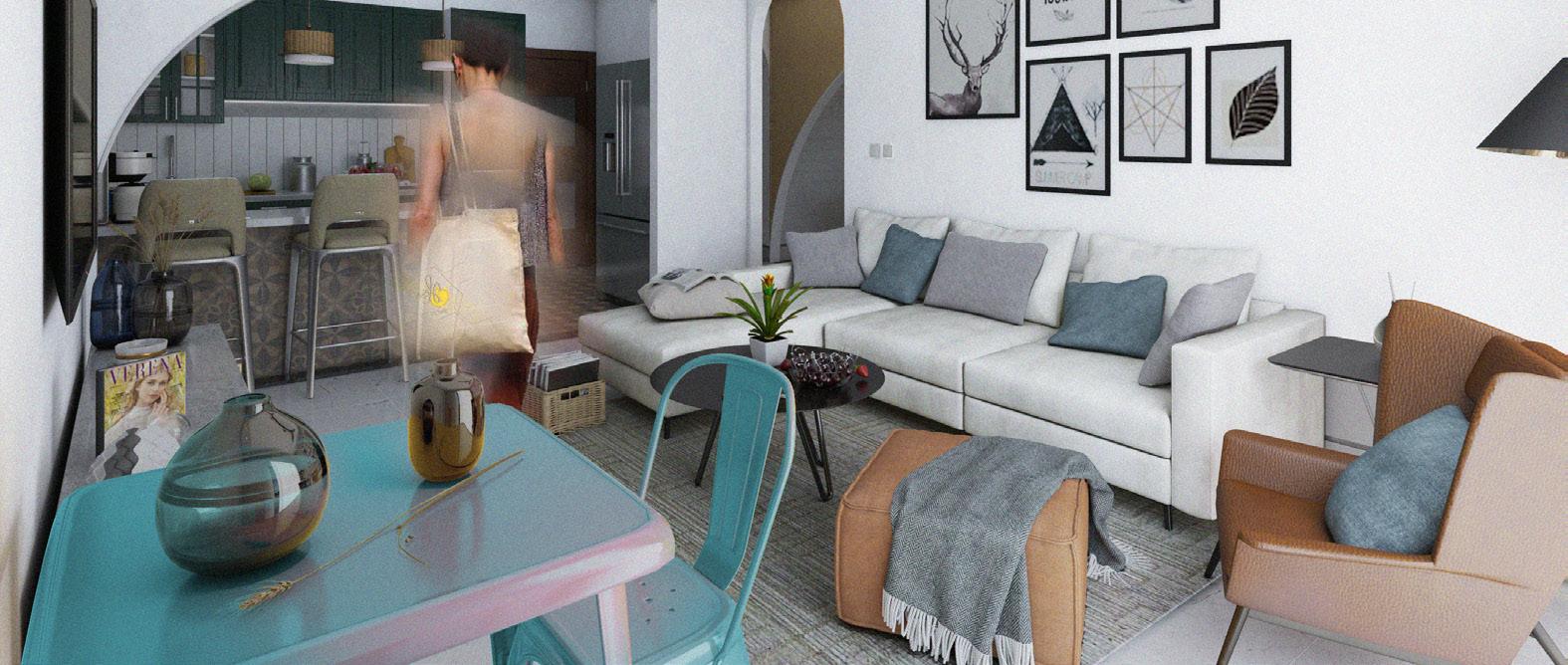


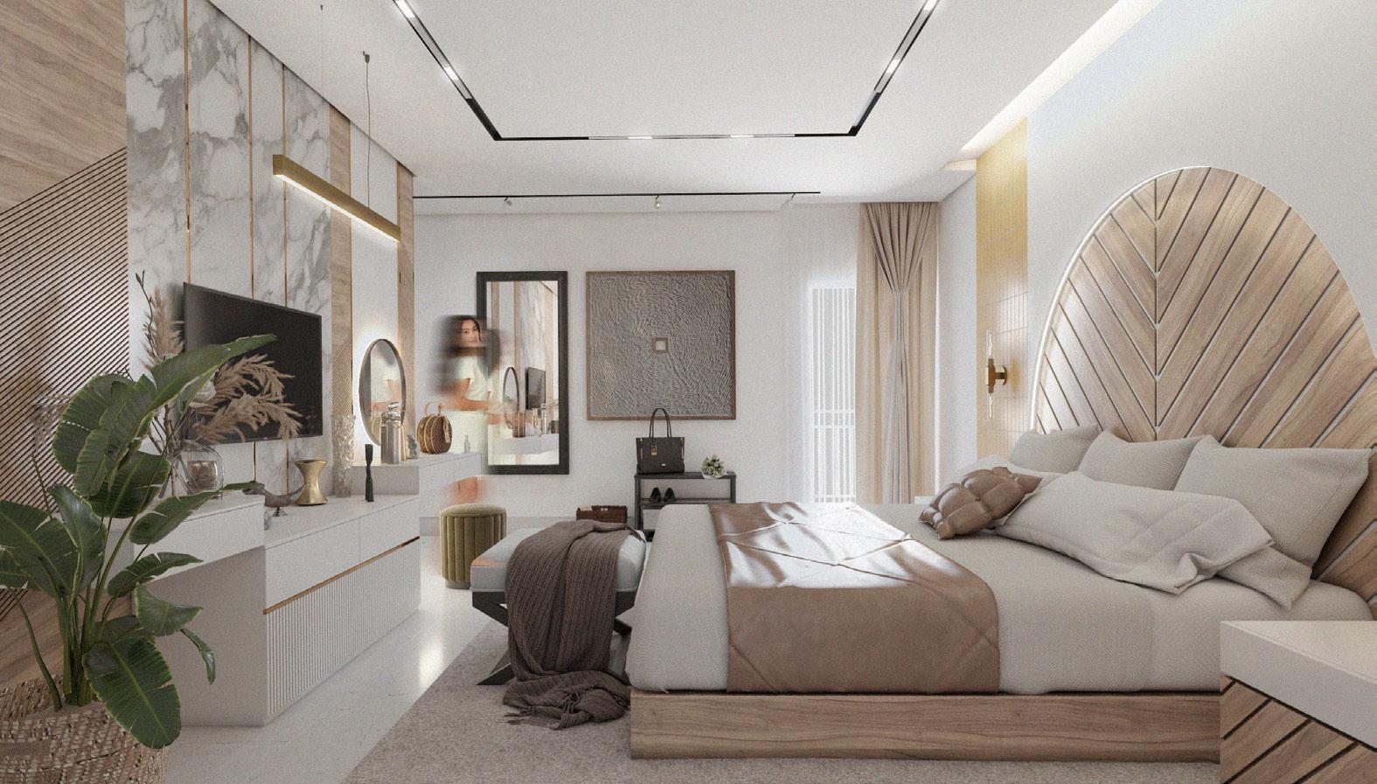





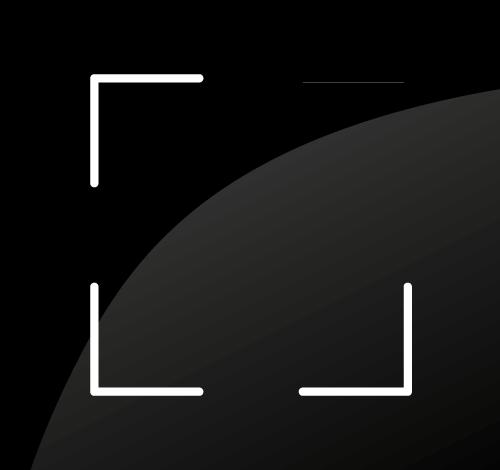


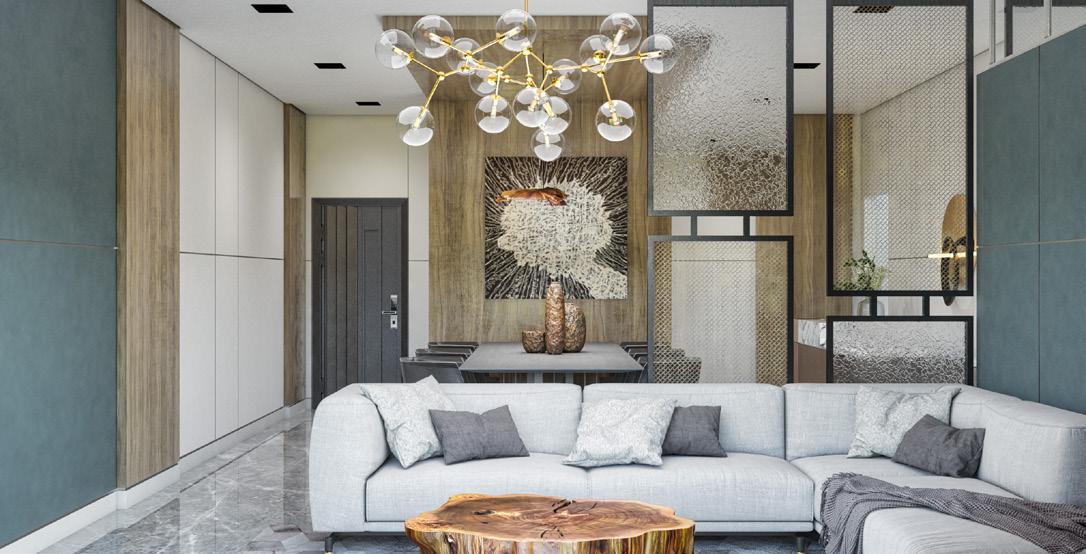








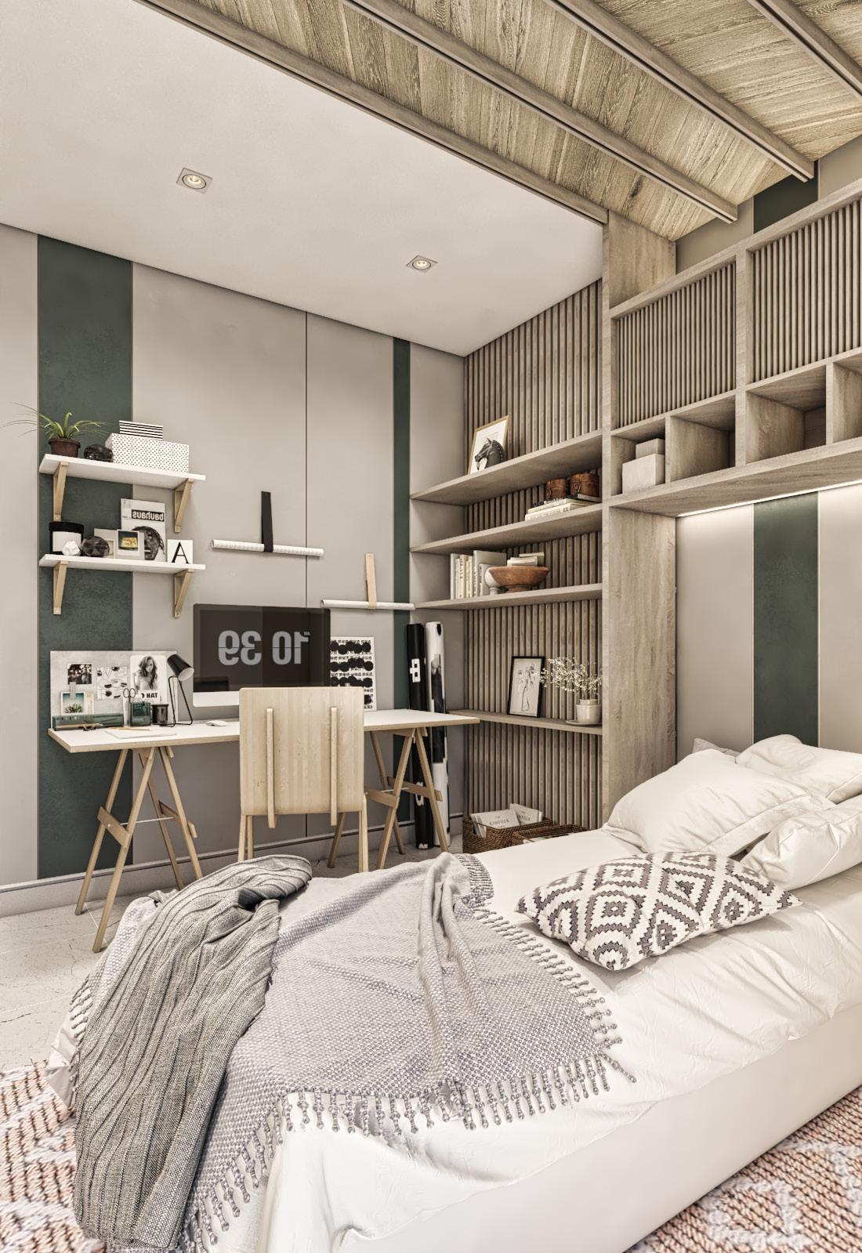







Industrial design of a sports cafe in the middle of heliopolis to act as a better space for the youth to enjoy matches and play board games as an alternative to the informal ahwa shops






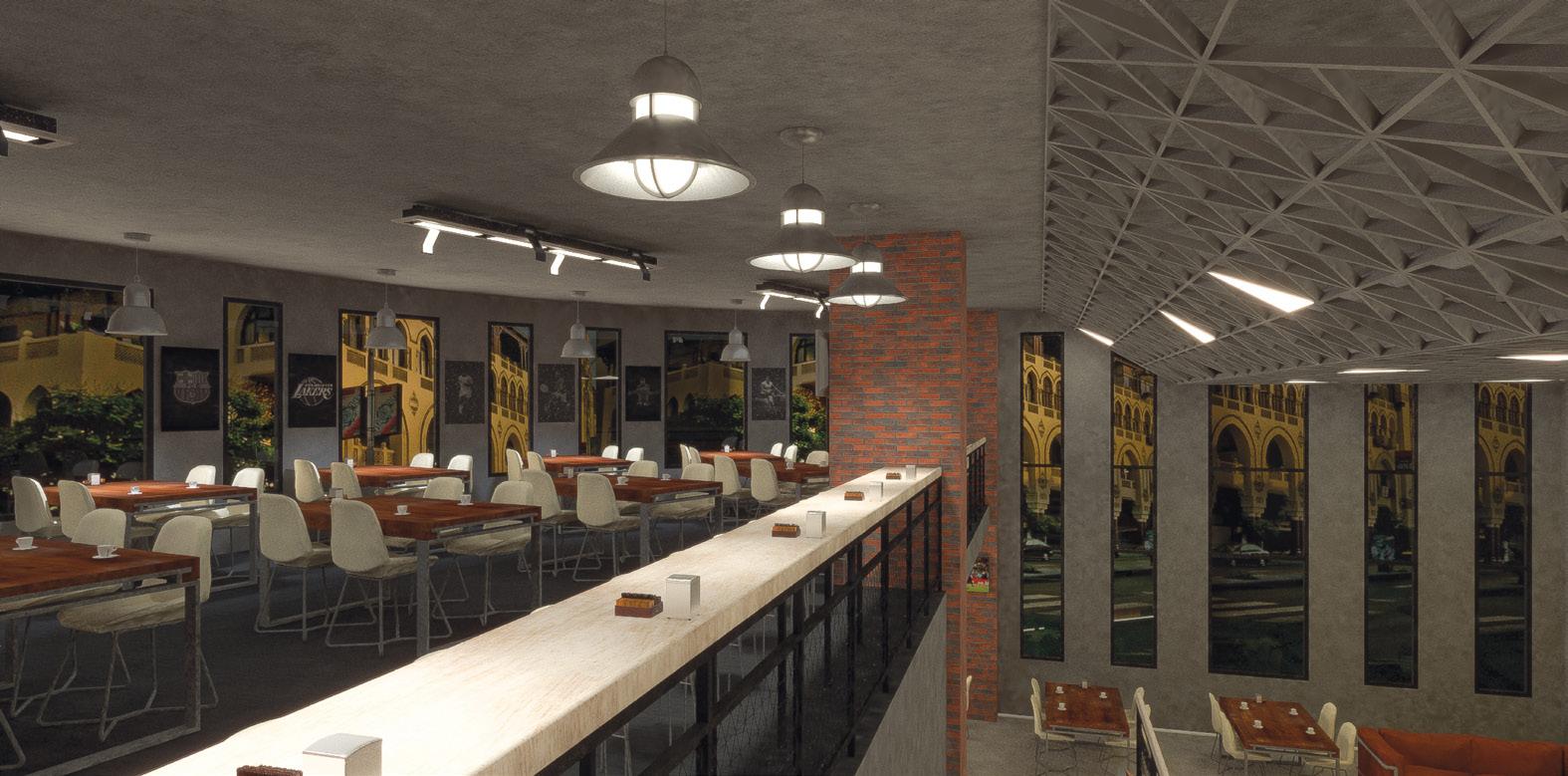
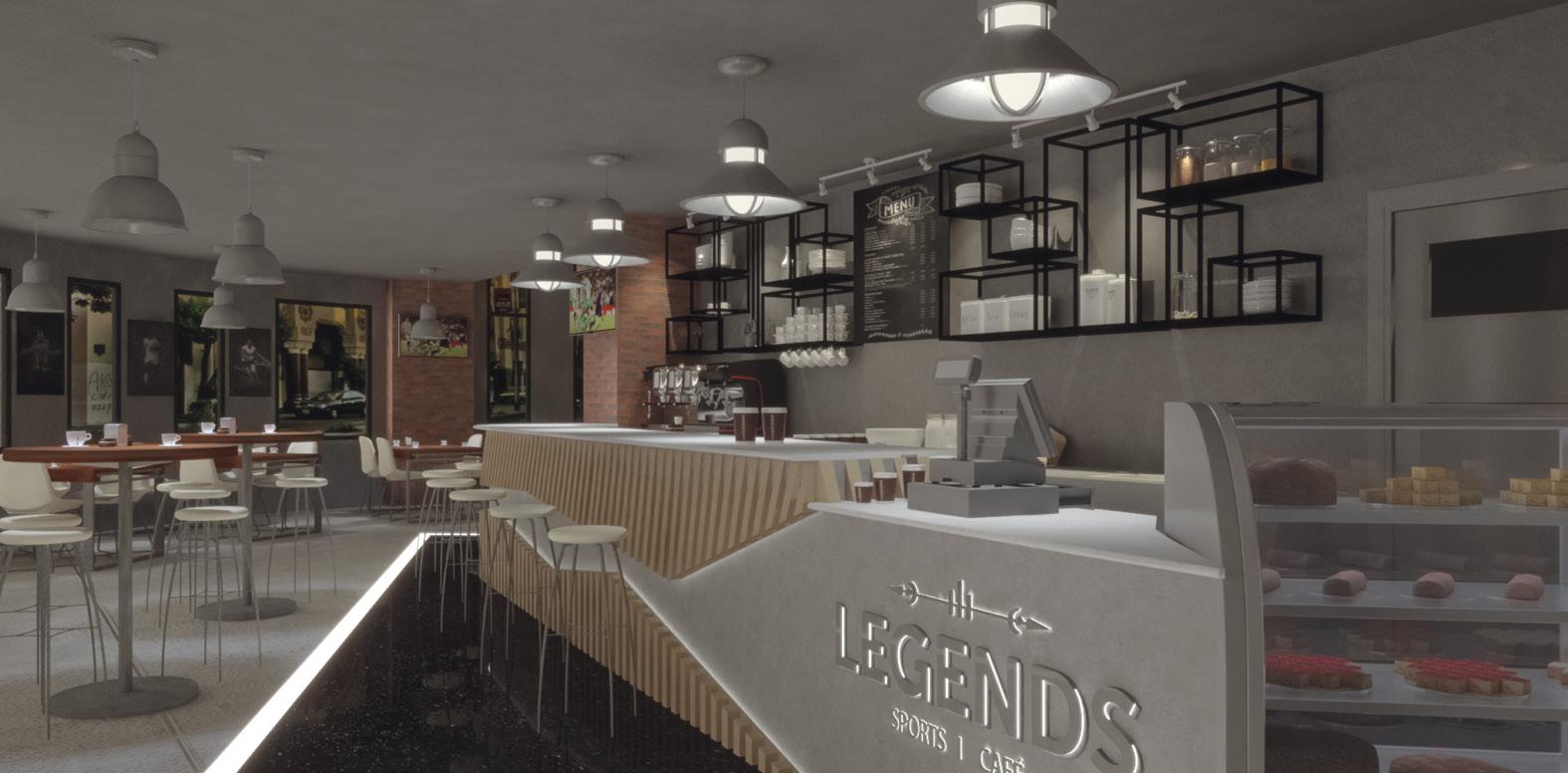




Served as an on-site supervising soldier over several projects under the initiative of Hayah Kareema. It is the national initiative endorsed by H.E President Abdel Fattah Al-Sisi, President of the Arab Republic of Egypt, on January 2nd. It is a multi-faceted and integrated initiative in its features. This initiative stems from a civilized responsibility and a human dimension before anything else, as its goal is greater than just being an initiative aimed for improving the living conditions and daily life of Egyptian citizens. This initiative aims for immediate and urgent intervention to honor Egyptian citizens and keep their dignity and their rights to have a decent life.




