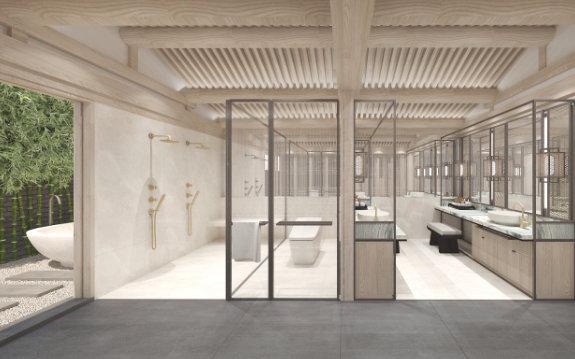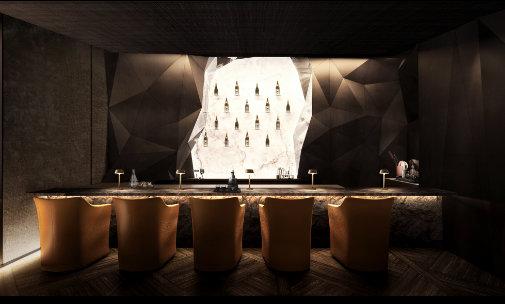Experience. Creative. Design. Curious. Hypothesis.
intro
Experience
2021-Present Park&AssociatesPteLtd(Singapore)
SeniorInteriorDesigner
2017-2021
FormwerkzPteLtd(Singapore)
SeniorInteriorDesigner
2016-2017
LTWDesignworks(Singapore)

InteriorDesigner
2014-2016
FormwerkzPteLtd(Singapore)
InteriorDesigner
2011-2014
HypothesisCo.,Ltd.(Thailand)
InteriorArchitect
Education
2006-2011
BachelorofArchitecture (InteriorArchitecture)
ChulalongkornUniversity
Bangkok,Thailand
Sapol (Army) Wongissares
Address
28GeylangLor28#02-06
Melosa
Singapore398432
20Boromrajchonnani60Road
ChimpliTalingchan
BangkokThailand10170
Contact
+6584398372(Singapore)
+66818795535(Thailand)
sapol.w@gmail.com
Lauguage
Thai:NativeLanguage
English:Fluent
Awards
VivariumRestaurant
2014INSIDEawardfrom theWorldFestivalofInteriors withHypothesisCoLtd
TheCoDuxtonHill
2016DesignExcellenceAward withFormwerkzPteLtd
AnyangSalesGallery
SIDAAward2020 withFormwerkzPteLtd
SanyaBoutiqueHotel
ArchitectureMasterprize2021 withFormwerkzPteLtd
2011 toPresent
AfterGraduation,IwasworkingwithHypothesisco.,ltdinThailand.Some saythat“your�rstjobcanin�uenceyoufortherestofyourcareer“whichI thinkistrue.Hypothesishasamethodtotrainwhatmostoftheschoolin Thailandisnottoquestion(creatively),tohavethatwhatif......thinking, provokingyourthoughtstoinventsomethingnewandeffectivefordesigns. After3yearsofexperience,Idecidedto�ndnewchallenge,Internationally.
AfterIleftBangkok,the�rstdestinationIwashopingto�ndchallengesisNewYorkbut afterafewmonthsoftrying,Idecidedto�ndmynewopportunityhereinSingaporeat Formwerkz.After3yearshere,Iwasinchargeofcommercialprojects,of�ces,shopping mallsandshopswhichmakemycommercialskillstronger.ThenIdecodedtoexporemore intohosipalitydesignwithLTWDesignworksforayear.Finnaly,Idecidedreturnedbackto FormwerkzwiththenewhospitalityteamtoexploremorechallagesinHosipalityDesign.
Skills& Profession
ArchitecturalSkills

Goodhand-sketchskill,responsiblefordeliveringprojectsandtechnicaldrawings, Experienceinvariousscalesofinteriordesign,Understandingindesignand submissionprocess,Trackproveninprojectmanagementskill,especiallyin residentialandcommercialprojects.Familiarinteamcollaborationwith multi-culturalworkingenvironment.
ComputerProgramSkills
Pro�cientinAutocad/Advance3Dinteriormodelingin3DmaxwithVrayplug-in andBasic3DmodelingwithSketchUp/Pro�cientinAdobeSuite(Photoshop/ Illustrator/Indesign)/BasicknowledgeforMicrosoftOf�ce
Languages
Thai(FristLanguage),English
Members
ArchitectCouncilofThailand(LicensedInteriorArchitect)
AssociationofSiameseArchitect
Ibelievedthat gooddesign, comefromalot questioning and creativelyarguements.Photo:SapolWongissare,Singapore2022



VivariumRestaurant
RamaIVRoad,Bangkok,Thailand HypothesisCo.,Ltd.

Expeience
ConceptualDesign,PreliminaryDesign, DesignDevelop,ConstructionDrawing

ProjectDescription
IntheheartofBangkok,thisisthebest Thai-Japanesefusionrestaurantbyoneofthe mostfamouschefsinThailand.
ThelastprojectthatIwasinchargedto designinThailand.Renovationofanold warehouseintoaJapanesefusionrestaurant foroneofthemostfamousThaichef. Architectteamgaveusthedesignofthe outsidewhichthede�nethearchitecturewith thesteelchain,sowethinkofthechainasthe cageofthebirdsandbutter�y.Sowe decidedtomakethespacetobeanold orangerywhichhasalotofgreenspaceinit, makingthenewlifestyleofdininginthe garden.


Wekeepalmosteverythingofthe warehouseandaddedtheVIProomontopof thehighceilingspace.Also,weinvited Yannakarn,ceramicartist,todecorateand selltheirdesignproducts.








HatyaiPenthouse
TheRegencyHotel,Hatyai,Thailand HypothesisCo.,Ltd.



Expeience
DesignDevelop,ConstructionDrawing,Site Inspection,FF&ESelection.
ProjectDescription
Renovationoftheoldpenthouseonthehighest �ooroftheRegencyHotelintheheartofHatyai, Thailand.Theclientaskedustoputtheclassicstyle intotheoldspace,soweputtheideastomake classicspacemorecontemporarystyle.Thecurves reducedtogeometricforms.AndaddedChinese styleobjectfromtheowner’scollectiontomakethe penthousehome.
Wedesignedtheplantobesingle-corridor, withoutlightsweusethechampagnegoldmirror tomakethecorridormorebrighter.Space planningwetrymakingspaceineachroomfor eachfamilyofthehotelownerandmakethe livingroomtobemorefreeplanning.Thesecond doorisavegetariankitchen,roofgardenand Buddharoom,whichcanaccessfromthepersonal elevatorfromthe�rst�oor.



MrTango
SiamCenter,Bangkok,Thailand HypothesisCo.,Ltd.

Expeience

ConceptualDesign,PreliminaryDesign,DesignDevelop, ConstructionDrawing,SiteInspection,FF&ESelection.


ProjectDescription
Mr.Tangoshopislocatedin3FofSiamcenter,another productlinefromtango,whichtangoistheproductfor womensoMr.Tangoisaproductformen.Theconceptofthe shopisaboutmenbehavior,howmenthink.Sowedecided tomaketheshopasthejazzbarbutjazzbarwetakeonly lines.Becauseifweusetherealbar,theproductwhichis mostlyaccessories,willjustdisappearintheinteriorspace. Sothelineswetookfrombarswemakeintowire-frameand gradientthecoloroftheshoptofadedisappearinthe ceiling.


YenakartResidence

YenakartRoad,Thailand
HypothesisCo.,Ltd.
Expeience
ConceptualDesign,PreliminaryDesign,Design Develop,ConstructionDrawing,SiteInspection, FF&ESelection.




ProjectDescription
Clientapprochuswithsmallfootprintofland. Thenwedevelopthearchitectureto�twithinthe givenspacewiththeconceptofcolonialstyle interiorwhichwillmakecontrasttoowner’scar. Withtheloveofclienttohiscar,wedesingthe spacetobelivingroominsidethegaragetoget themostviewoutofFerrari.ThisprojectIwasin chargeofthefulldevelopmentforinteriordesign.











RamaOf�ce
Ramkamhang,Bangkok,Thailand HypothesisCo.,Ltd.

Expeience
ConceptualDesign,PreliminaryDesign, DesignDevelop,ConstructionDrawing.





ProjectDescription


8�oorsof�cerenovation,thesameowner ofthepreviouspenthouse.Thisof�ceismainly aboutitof�ceandprogrammers,sowe decidetomaketheidentityoutofthe buildingbyusingalltheengineeringsystems tostandoutofthebuildingsandmakeita uniqueindustrial-stylebuildingandinterior. Designofthebuilding,wedon’tuseany ceilingordecoratedwall,wetrytouseold thingsasitisintheoldbuilding.Justputthe newwiringofengineeringsystems.Butinthe receptiononthefrontdoor,wedothe contrast,makingthespacetobenewandhitech.Onthetopdoor,weinspiredbyold buildingsinEurope,sowetrytodothedesign asitisnotinThailand.Bymanipulatedthe feelingofanoldclocktower.

Sukhumvit39 Penthouse



Sukhumvit39,Bangkok,Thailand HypothesisCo.,Ltd.
Expeience
ConceptualDesign,PreliminaryDesign, DesignDevelop,ConstructionDrawing,FF&E Selection.
ProjectDescription
Two-storiespenthouseinthemiddleof Bangkok,locatedinSukhumvit39.Ownerof thepenthouseisayoungbusinessmanand wouldliketomakethispenthousetobehis partyspace.Sothedesignofthepenthouse wasdividedintotwoparts,partyandliving space.Dividedspacebytheliftcoreandthe fireexit.
Partyspace,wedesigntouseallthe technologywiththedesign,poolwithgalaxy shapelightandglowinginthedarkmaterials, theprojectorthatprojectedonthepooltable andanaquariumbarwhichcontainasmall shark.

Forlivingspace,wetonedownthe materialstousealightertoneofcolorandin themiddleofthespace,weputthefloorliftto gouponthebedroomsarea.Thelifthas5x10 sq.M.Areaandcangouptotonsofweight. Masterbedroomweputtheturntablefloor underthebedtohavetheconceptofwaking upindifferentspoteveryday.










ArccChevronHouse
ChevronHouse,Raf�esPlace,Singapore FormwerkzPteLtd
Expeience
ConceptualDesign,PreliminaryDesign,Design Develop,ConstructionDrawing,SiteInspection, FF&ESelection.
ProjectDescription
FirstProjectinSingaporewithFormwerkzPte Ltd,Iwasinchargedfullprojectdesignfrom scratchto�nishtheproject.






ChevronHouseisformerlyknownasCaltex House.Thishigh-riseskyscraperislocatedon30 Raf�esPlaceSingapore048622,intheheartof centralbusinessdistrictSingapore.Ithasatotal of33�oorsand3basements.Itis152.0meters abovegroundwithatypical�oorplateof8400 sqft.Thereisalsoaretailpodiumhere.
ArccOf�cesoffersservicedof�cesforrental onlevel23.withtheconceptoffunandcozy of�ce,wetriedtoinjectmorefunspacetomake ordinaryof�cecomealiveagain.Thegraphically integratedinteriorwallalongtheboringcorridor wasdesignedtohelpbringinnaturallightfrom outerringroomsintoatleastcorridorspaceto helpsaveelectricity.
WhitePantrywithplantsandbeverageshelp of�cepeopletorestafterworkingforawhile.

TheCo.
DuxtonHill,TanjongParga,Singapore
FromwerkzPteLtd
Expeience
ConceptualDesign,PreliminaryDesign,Design Develop,ConstructionDrawing,SiteInspection, FF&ESelection.



ProjectDescription
AfterChevronHouse,thesameclientwantsto exploreanewconceptofworkingspace.TheCo atDuxtonHillwasthesecondtheCo,andclient wanttomakethisspacemorehappening


Inthecontextoftheoldshophouse,wethought tomakeaspacethatconnectsallbeingthatinside andoutsidethespace;human,nature,beautyof oldshophouse,etc.Makethecentralcourtyardto besharedsourceofnaturallightandhotdesk aroundit,tomakemoreactivitiesvisiblefrom every�oor.morequitehotdeskonthethird�oor, makethisworkspacemoreconnectedtoeach other.








Ghuangzhou Residence



Ghuangzhou,China
FormwerkzPteLtd
Expeience
ConceptualDesign,PreliminaryDesign,Design Develop.
ProjectDescription
ResidentialProjectinChina,thepropertyto beaholidayhomefortheclient.Bycombining2 housesmakethisresidentialverybig,7storey includingtherooftop.Wetriedtoopenmore spacetoconnectfrom1-3storeywithsupported wellnessroomsinbasement1-3.



Ontherooftop,wecreatedanoutdoorshower area,thatcanconnectthemasterbedroomand masterbathroomtogether.Withtheessenceof Asiansoftnessandminimalistelements,this residencewouldmakeagreatgetawayhome fromthebusycityandrechargeyourbodyand mind.


BeijingResidence






Ghuangzhou,China
FormwerkzPteLtd
Expeience
ConceptualDesign,PreliminaryDesign.
ProjectDescription
ThepropertyisintheoldtownareaofBeijing.The areasurroundedbyoldcourtyardhousethat beautifullydesignsalongtimeago.Wekeepallthe elementsandrestoredsomeofthesymbolandsignage whichwillmakethelegacylivespass-thrugenerations.
Thehousecontains5clustersofbuildingswhich togetherformedacourtyardarea.Thenwetriedto connectthem,bymakingabasementthatcanconnect allthebuildingsunderground.ForLightingandinterior portionofthebuildingaboveground,wetriedtokeep allstructureasitisandcelebratethebeautyof structuralmaterialsarmuchaspossible.
Thefrontpartofthehousewasconvertedintoanart gallery,thewillshowcaseartworksthatcollectedfrom alloverChina.andattheback,wecreatelotuspound tohelpcooldownthehousefromsummerdays.
SanyaVilla Residence

HitangBay,Sanya,China
FormwerkzPteLtd
Expeience
ConceptualDesign,PreliminaryDesign,DesignDevelop,Construction Drawing.







ProjectDescription
AseriesofvillasinSanyaareusedtoshowcaseinamultitudeof wayshowtheAsiantouchescanrede�newhatresortlivingisonthe tropicalisland.
Linesaresimpleandcolorsarekeptneutralasacanvastobringout therelaxcalmnessofthespace.Thedetailsarethenobservedinthe texturesofthematerialsand�nishes.Fineaccessories,artworkand accentsarepickedupwithsplashesofdistinctivecolorstocreateinterest andtalkingpoints.
Thisunderstatedsophiscationallowsasubtleyetpowerfulconnectiom toitscontextdrivinghomeitsdistinctiveAsianroots
JingmenSalesGallery


Jingmen,Hubei,China FormwerkzPteLtd


Expeience
ConceptualDesign,PreliminaryDesign,Design Develop, ConstructionDrawing,SiteInspection,Completed.


ProjectDescription
JingmenSalesGalleryisoneofthesales galleryforSeedlandclientinChina.Thissales galleryhaveauniquearchitecturedesignwhich wetriedtocontinuethedesigntointeriordesign andcelebratethatconnectivityfromone landscapetoanotherlandscape.Uniqueceiling heightandthefeaturecanbeseenfromoutsidein theroad,whichwillattractpeopletocomeand experiencethespace.
Withinthesamecontainsthehi-technology experiencecenter.Whichwillexplainallthe seedland‘svisiononhowthefuturewilllive.The bigmetalbackdropmakesaneye-catchfromthe �rstmomentthatyouenterthespaceandconnect thruthegardenattheback.Theinnerpartis show�atandbarareatohavefurtherdiscussion. Onthesecond�oorwillbecontractedsigning areaandbackofhouseof�cearea.
Anyang SalesGallery







Henan,Anyang,China FormwerkzPteLtd
Expeience
ConceptualDesign,PreliminaryDesign, DesignDevelop,ConstructionDrawing,Site Inspection,Completed.
ProjectDescription
FirstSalesGalleryproject,thatIdesign fromscratch.Anyangsalesgalleryhavethe touchofelegantdesign,combiningwith minimalistandartistpiecesselectedbyFF&E team.
MainHallistheconnectingallspace togetherwithiconiclightingandmodelstand thatwillleadyoureyesthruspacewithout signage.Thepocketofspacedhelpcreates privacyforeachpartofthearea,helping customertohavemoreprivateconversations. Atthebackoftheareamap,thebarand loungeareamakeasurpriseapproachtochill spacenearthegardenarea.Furtheronthe second�oorismoreprivatepodstodiscuss andBOHof�cearea.
PavillionTypeA SalesGallery
ConceptualSalesGallery,China FormwerkzPteLtd




Expeience
ConceptualDesign,PreliminaryDesign, DesignDevelop.
ProjectDescription
Seedlandvisionnewarchitypeof salesgalleryacrossitsdevelopment,�tting outmorethan7typesofArchitecturaland InteriorDesignto�ndthebestsolutionsfor eachlandthattheycanacquired.Pavillionis oneofthem,thedesignstartswiththe question;Whatifsalesgallerybecomeopen tosurroundinglanscape?
ThisFirstoptionforPavillionConcept Salesgalleryhavebigopeninteriorspace insidethearchitecture.Opentheceiling abovetotheskymakethespacecloserto surrounding.Sointeriorspacewetriedto bringinlightingqualitythatclosetonatural asmuchaspossiblebyusingbarrisolto createslateddesignaccrossthespacewhich de�neeachspaceforitsfuntionswithout creatingwallssocustomercanfeelthebig �owingspace.

PavillionTypeB SalesGallery
ConceptualSalesGallery,China FormwerkzPteLtd






Expeience
ConceptualDesign,PreliminaryDesign,Design Develop.
ProjectDescription
Seedlandvisionnewarchitypeofsales galleryacrossitsdevelopment,�ttingoutmore than7typesofArchitecturalandInteriorDesign to�ndthebestsolutionsforeachlandthatthey canacquired.Pavillionisoneofthem,thedesign startswiththequestion;Whatifsalesgallery becomeopentosurroundinglanscape?
ThisSecondoptionforPavillionConceptSales galleryhavelongandnarrowspace,whichfocus onlongfacadethatconnectedinteriorspaceand theopenspacelandscapeoutside.With furturisticelementsincurvyform,thesimplicityno blendwiththesurroundinglandscape.
Wuxi SalesGallery



Wuxi,Yuqi,China
FormwerkzPteLtd
Expeience
ConceptualDesign,PreliminaryDesign, DesignDevelop,ConstructionDrawings,Project Completing.

ProjectDescription
Newsalesgalleryfrom2020willbethe newvisionforSeedlandtodevelopitselfashitechpropertydeveloperinChina.Thedesign directionisrevampedfromprevrioussales gallerywithupgradgedgeartogivecustomer moreunderstadingofSeedland‘svisionof future.


ForWuxiwetrytousediffrentelementsto representthefuture,materialsuchasbarrisol, glassandmetalsisthemainconcepttomake thespacecleanandgivethefuturisticlook. Alsoweinjectedcurveselementstotonedown thehardnessofmaterialsandmakeiteven morelessandsleek.

Sanya SalesGallery
HaitangBay,Sanya,China FormwerkzPteLtd
Expeience
ConceptualDesign,PreliminaryDesign, DesignDevelop,ConstructionDrawing.

ProjectDescription
SanyaSalesGalleryisdeveloped basedonhospitalityaspectwhichinthelater stageofthebuilding,theSalesgalleryitself willbeconvertedtopublicareaofthe ServiceApartmentwhichisthepartofa prestigioushotelresortdevelopmentalong HaitangwanBay.

ThedesigncorevalueofService Apartmentistocreatenewexciting experiencesthatrevealourobsessionsof senses.Whichwerepresentedthisbyconcept „theBotanist“–creatingacuratedexotic gardenexperiencecombinewithsimplicityof artisticelementsthatspreadthruoutthe space,(tomake)visitorsrede�newhatresort livingisonthetropicalisland.




Sanya BoutiqueHotel

HaitangBay,Sanya,China
FormwerkzPteLtd
Expeience
ConceptualDesign,PreliminaryDesign,DesignDevelop
ProjectDescription
BoutiqueHotelinSanya,alongHaitangbay.The�rst HospitalityprojectthatIgottostartfromtheearlierstage ofdesign.Iwasinchargeofmostofthepublicareaforthe hotels.IncludingLobby,mainentrance,wellnessarea,and meetingrooms.Mostoftheplanningisdonebymyselfwhich guidedbydesigndirector.
Theprojectwithstartassalesgalleryforapartment�rst andwillcovertallpublicareasintohotelfacilitiesinthelater stage.Eventhoughthehotelishighrisebuildingbutfromthe IDpart,weintegratedinteriorandlandscapetogetherto maketheprojectsofterandeco-friendly.
LobbyandEntanceArea

Accessfromthebasement,drop offareamaketheguestsfeellike theyareenteringthruAlice‘sRabbit Holeintootherspacethat disconnectedfromthisworld.The landscapeonground�oorchanges overseasonmakingthishotelnever bethesamewhenyoure-visit.
Afterdropoff,youwill experienceresort-stylecheck-in, whichyouwillchooseandcustomize yourstaywithallthesensesthatwill beinyourroom.Thentakingthe iconicstaircasetoGroundlevel.
Theground�ooristhe combinationoffunctionpods,lobby withastaticsculpturethatwill changeovertimeandconnecting twospacestogether.Otherpods willbecafeandshopretailswhich connectbymassivearchitectural elements.





BasementPublicSpace
Underneaththebigvolcanopodof architecturalelements,liesdowncave-like spacewhichcontainsallthefacilitythatwill full�llyourstayforthewholeholiday.
ExperiencingtheAll-Day-DiningSpace undercave-likearchitecture,which overtakenbynature.Nearbythereisaspa and�tnesscenterthatsurroundedanindoor gardenandmakewellnessspaceconnectto naturemorethanever.





Alsonearthemeetingroomand conventioncenter,thereisdirectaccessto thebeachwhichyoucan�llmore experiencebyvisitingabigbeachbar insidethefeaturevolcano.







GuestroomExperience
Whynotsleepfacingthebeautifulbeachand leaveallthestressbehind.Allstandard guestroomswillhavetheirbedfacingtothe balcony,withoutdoorbathtubtoexperience evenmorefromthebeautifulbay.Burforatwin room,weneedtokeepthedesignmorepractical butwesillinjectnatureconnectivityandorganic design.



Theceilingwastreatedwithorganicelements andformtosoftenupspacealongwithstorage spacealongthewalls,tomakesurpriseelements foraguestthatwillcometostayandmakesure theyhaveagreatexperienceback.Ce

SanyaService Apartment





HaitangBay,Sanya,China FormwerkzPteLtd
Expeience
ConceptualDesign,PreliminaryDesign, DesignDevelop.
ProjectDescription
AfterSanyaHotelhasbeenonhold,due toarchitecturalregulations.Thehotelturn itselfintoServiceApartment,whichfocuson Biggerroomsandlongerstaytodiffentialte itselffromotherpropertydevelopment. Thedesignconceptstillcarryonbutitneed totunethedesigntotheadaptedchangeof purposeandspace.Inthisprojectmyselfstill inchargeofdesignfromstarttoadpatboth planingandinteriordecorationtomakethe spacefeelsaliveagain.





KohlerExperience Center

PeckSehStreet,Singapore
LTWDesignworksPteLtd







Expeience
ConceptualDesign,PreliminaryDesign, DesignDevelop,SiteInspection.
ProjectDescription
ExperienceCenterthatKohler,American sanitarybrand,invitedhospitalitydesigners tocreatethisspacetobeoneofthekind showroomsforeachpartoftheworld. SingaporeKECwasdesignedtosplit differentpodsforeachcollection sanitarywares.Technology,Fashion,Modern, Heritage,Artistaresometothecategorywe splitthespacesinto.Withhospitalitytouch, wemakethisshowroomdoesn‘tfeellikean ordinaryshowroom,butthesanitary collectionsthatcommunicatetoyouinartistic ways.








TaigaDining
TheRegentHotel,Singapore




Park+Accociates
Expeience
ConceptualDesign,PreliminaryDesign, DesignDevelop,SiteInspection.
ProjectDescription

TaigaDiningisinspiredbyKochiinJapan homelandofthechef,TaigaSan.Mountain scencerywhichchangesthruthejourneyfrom bottomtotopofthemountainisusedtobe designelementoftheproject.Blackbecome themaincolourofthespace,alonewith twistedandrocklikeelemtnisusedinthe spacetorepresentthefoodjourneywhile customersenojytheomakasecourse.The othersideoftheRestaurantiscave-like interiorwhichinspiredbycavesbutyetwe simplifytomakeitmoreluxuryforsakebar.







summary
Alltheprojectsareshownhereinthis portfolio,Iandtherespectiveteamshave workedveryhardthrutimeand creativityprocess.Pleasegivecreditsto therespectiveof�cesandclientsbefore re-publishanyoftheworks.
thankyou
Thankyouforyourinterestinthis portfolio,pleaseletmeknowifyouare interestedintheworksthatshowhere. Hopingthiswillinspirewhoeverseenthis portfolio.
ThankYousoMuch:)
Singapore
+6584398372
28Lor28Geylang#02-06
MelosaCondo, Singapore398432
SapolWongissares InteriorArchitect.
Bangkok

+66818795535
20Boromrajchonnani60Rd.
Chimpli,Talingchan,BangKok Thailand10170
Virtual sapol.w@gmail.com
issue:SapolWongissares
linkin:SapolWongissares
instagram:RrrrMhee
