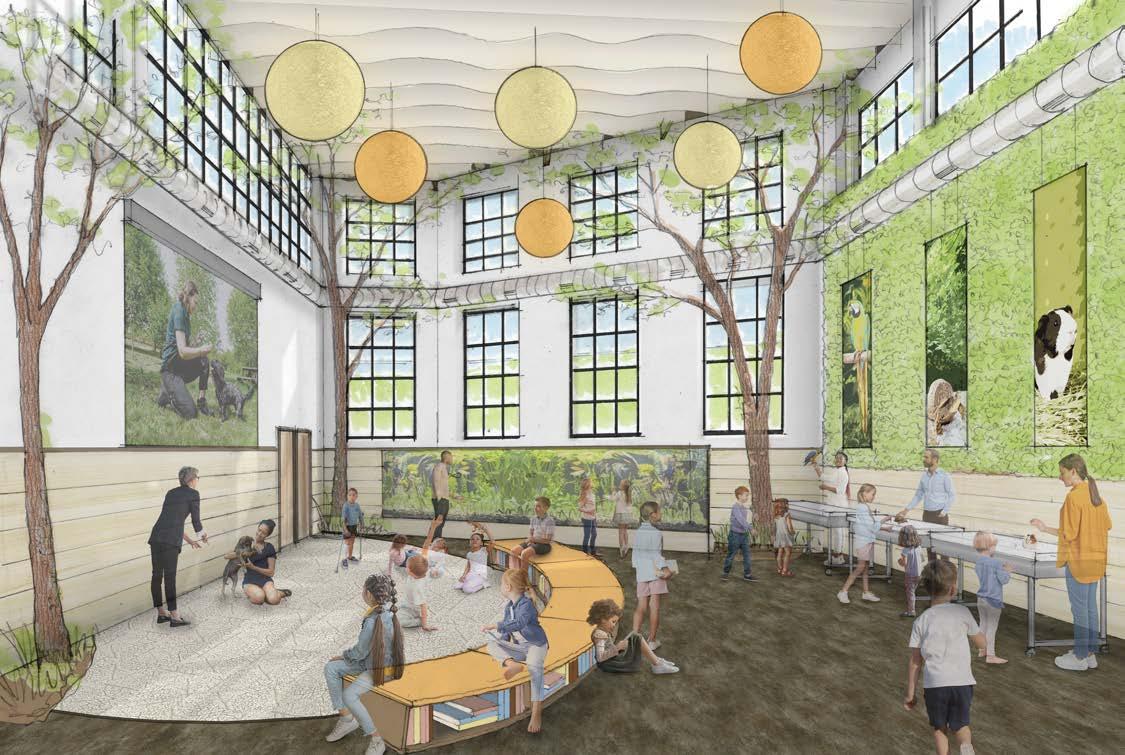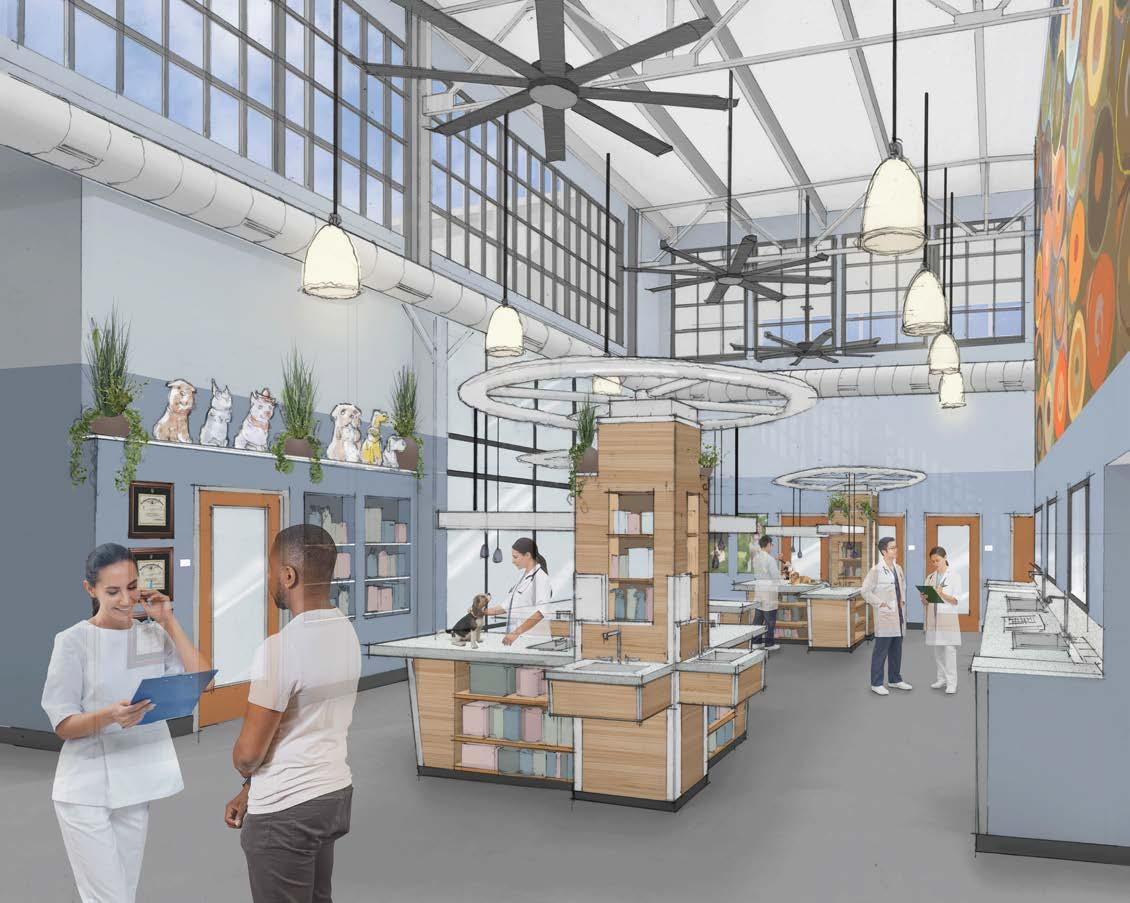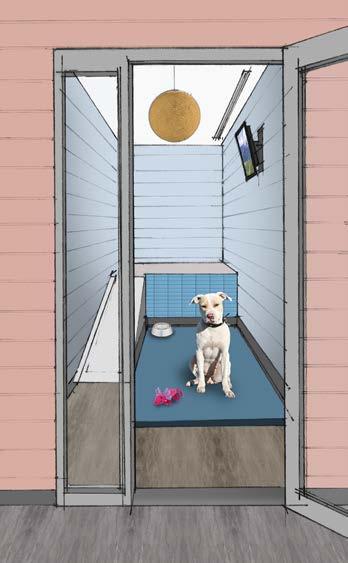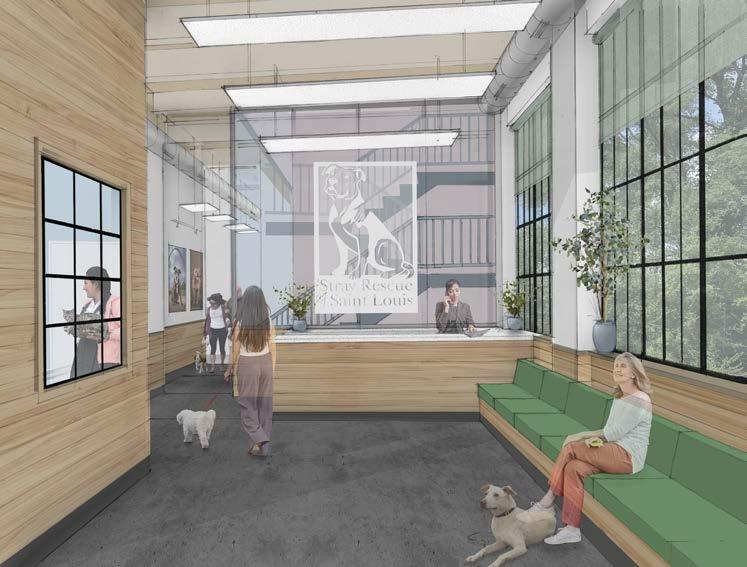Rachel Stagner design portfolio



Washington University in St. Louis
2021-2022:
Master of Urban Design
University of Kansas
2016-2021:
Master of Architecture, with Distinction
Graduate Certificate in Architecture of Health and Wellness
Killeen Studio Architects
Project Manager | August 2022-Present
Architectural Staff | June 2021-August 2022
HKS Inc.
KU Health and Wellness Mentorship, Student Researcher | Fall 2021
Christner Architects
Architectural Intern | Summer 2019
University of Kansas
Architecture Department
Teaching Assistant for ARCH 605 | Fall 2019, Fall 2020
Architecture Mentor for Second Year Students | 2019-2020
University Honors Program
Seminar Assistant for HNRS 195 | Fall 2017, Fall 2018, Fall 2019
Art Director + Lead Curator of “Cocaine: Coca to Crack” exhibit | Fall 2016
Revit
SketchUp
ArcGIS
Photoshop
Illustrator
InDesign
Lumion
Enscape
Unreal Engine
3DS Max
AutoCAD
Hand Sketching
Model Building
Panelist for St. Louis Architecture: Past, Present, and Future at the Missouri History Museum | August 20, 2022
Work selected for WUSTL Graduate Approach 2021-2022 | Summer 2022
Work exhibited in KU Architecture Student Show | Spring 2018
Phi Kappa Phi Member | 2018-Present
University of Kansas Chancellor’s Scholars Club | 2016-2021
University of Kansas University Honors Program Member | 2016-2021
National Merit Scholarship Finalist | 2016
a plan for poplar point
Anacostia, Washington, D.C.
District Redevelopment and Natural Remediation Plan
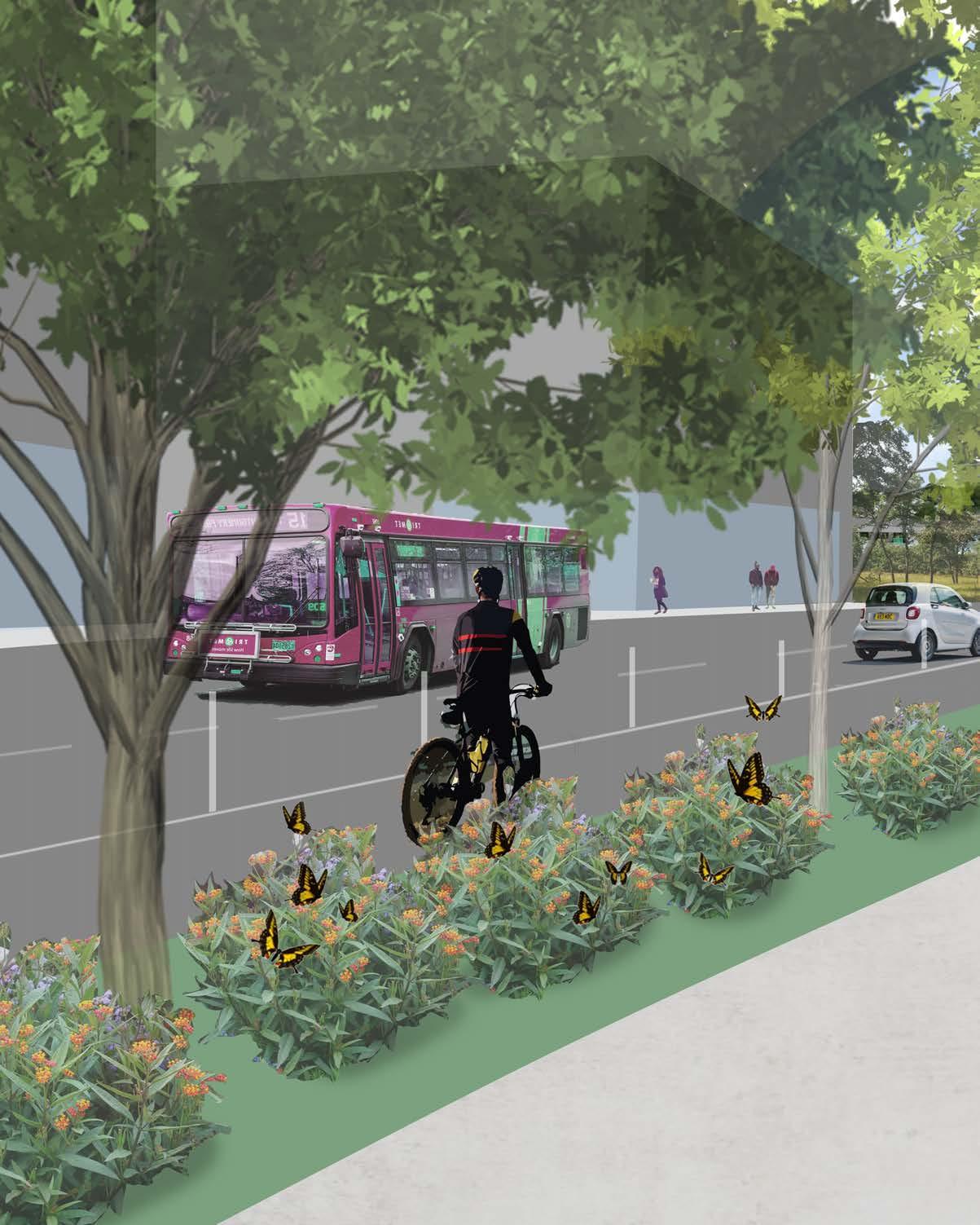
Team:
Weicong Huang
Ziggy Li
Rachel Stagner
The initial stakeholder research and mapping was completed individually. The framework plan was developed based on the group’s combined stakeholders. All district design development was done individually.

Main Goals
Create a filter of green spaces that connect the Anacostia Riverfront to the existing parks network.
Restore the riverfront through a river-side planting buffer, providing fish habitats and points for geese to easily access the riverbank.
Create a wetland restoration system in Poplar Point to repair the polluted land and provide wildlife habitats.
Reroute Highway 295 and the bridge to Downtown DC to the west to provide more space for habitat remediation
Change the structure of Highway 295 to be an elevated-truss structure to allow for easier passage of wildlife and people between Poplar Point and Anacostia
Existing Highway, Major Roads
Proposed New Bridge
Raised 295 Roadway
Planting Buffer, Land
Planting Buffer, Wetland
Storm Water Outlets
Fish Migration Space
Green Filter Network
Green Pathways (Pollinators)
Filtered Water Flow
New Dedicated Bike Lanes
Existing Road Connection
Proposed Ped Connection
Fox Corridor
Food/Energy Production
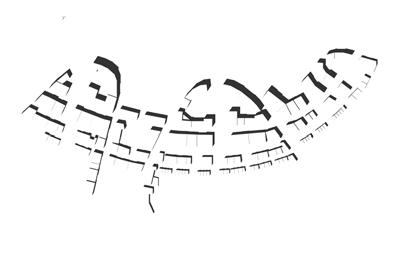


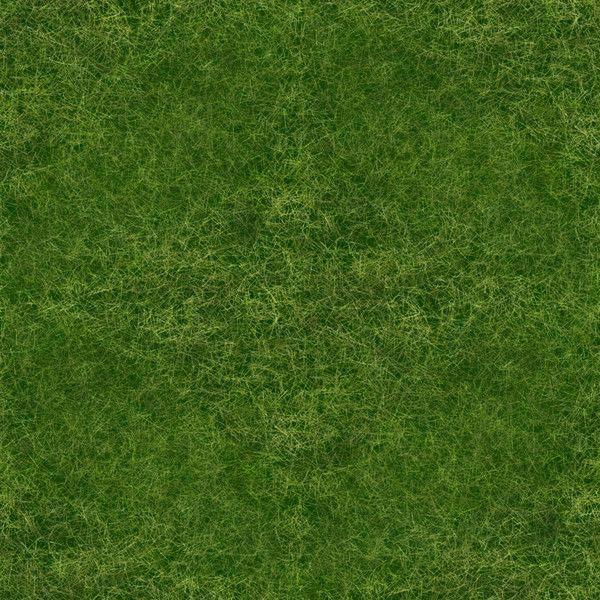

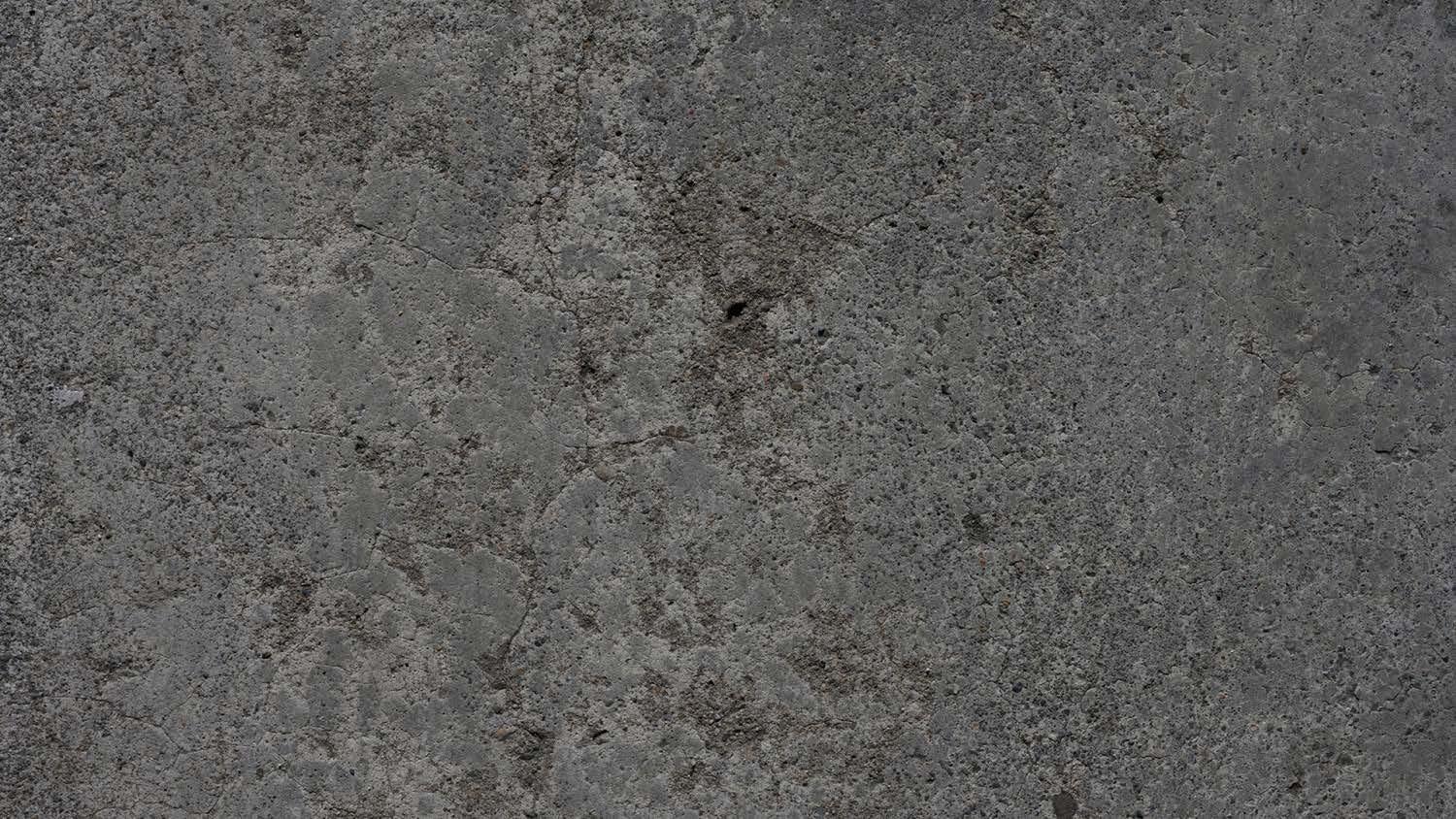





Green space connects Poplar Point both back to Anacostia and out toward the river. In the Residential sector, the green space manifests as a common yard for residents to share. This includes rentable garden plots as well as open shared spaces for rest and play. By locating near smaller scale buildings, the yard is quieter.
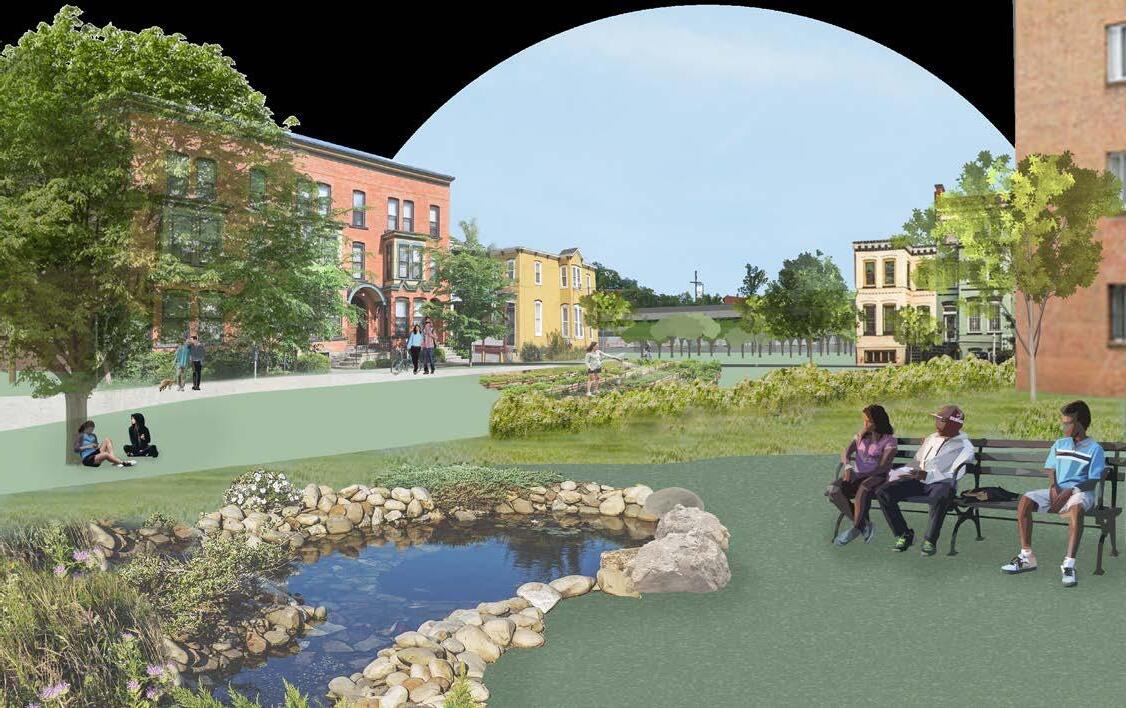
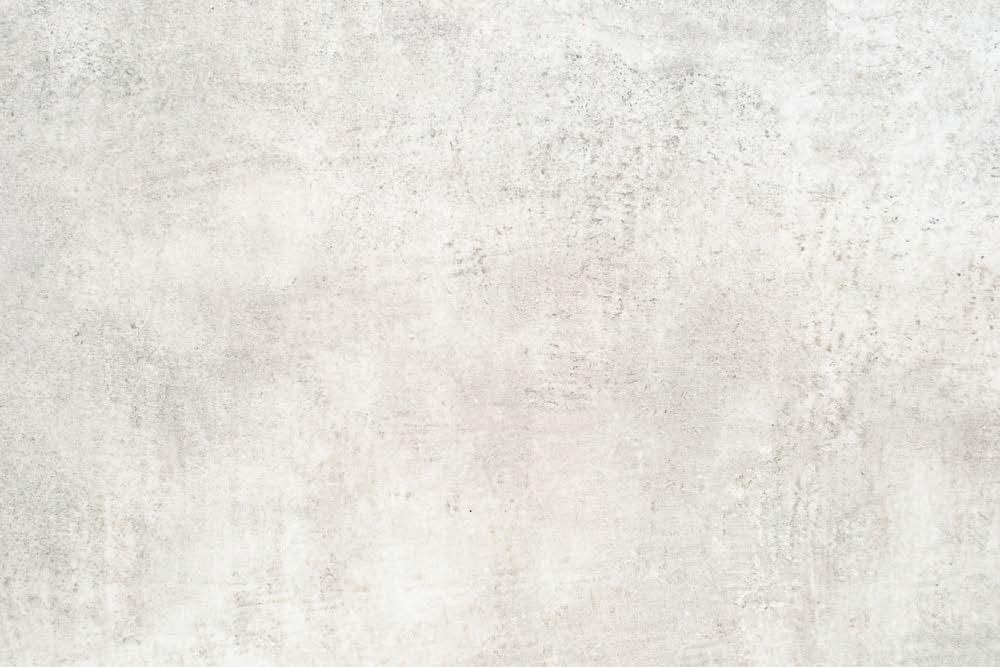
Adjacent to taller mixed-use buildings, the green spaces become more public and visible. Community gardens provide resources for a larger set of residents, rather than
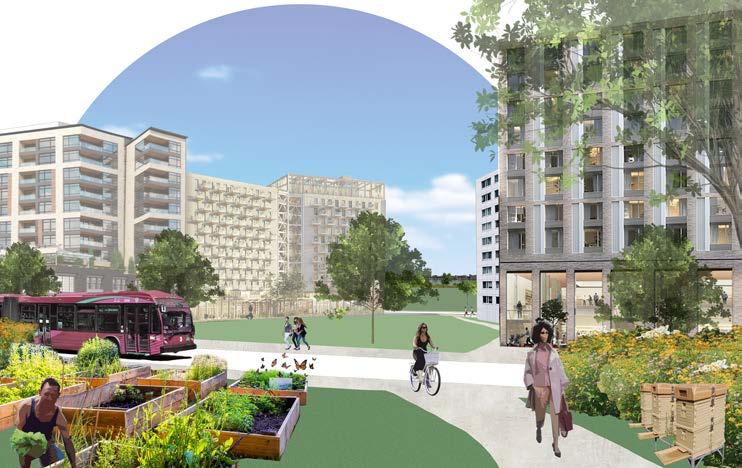
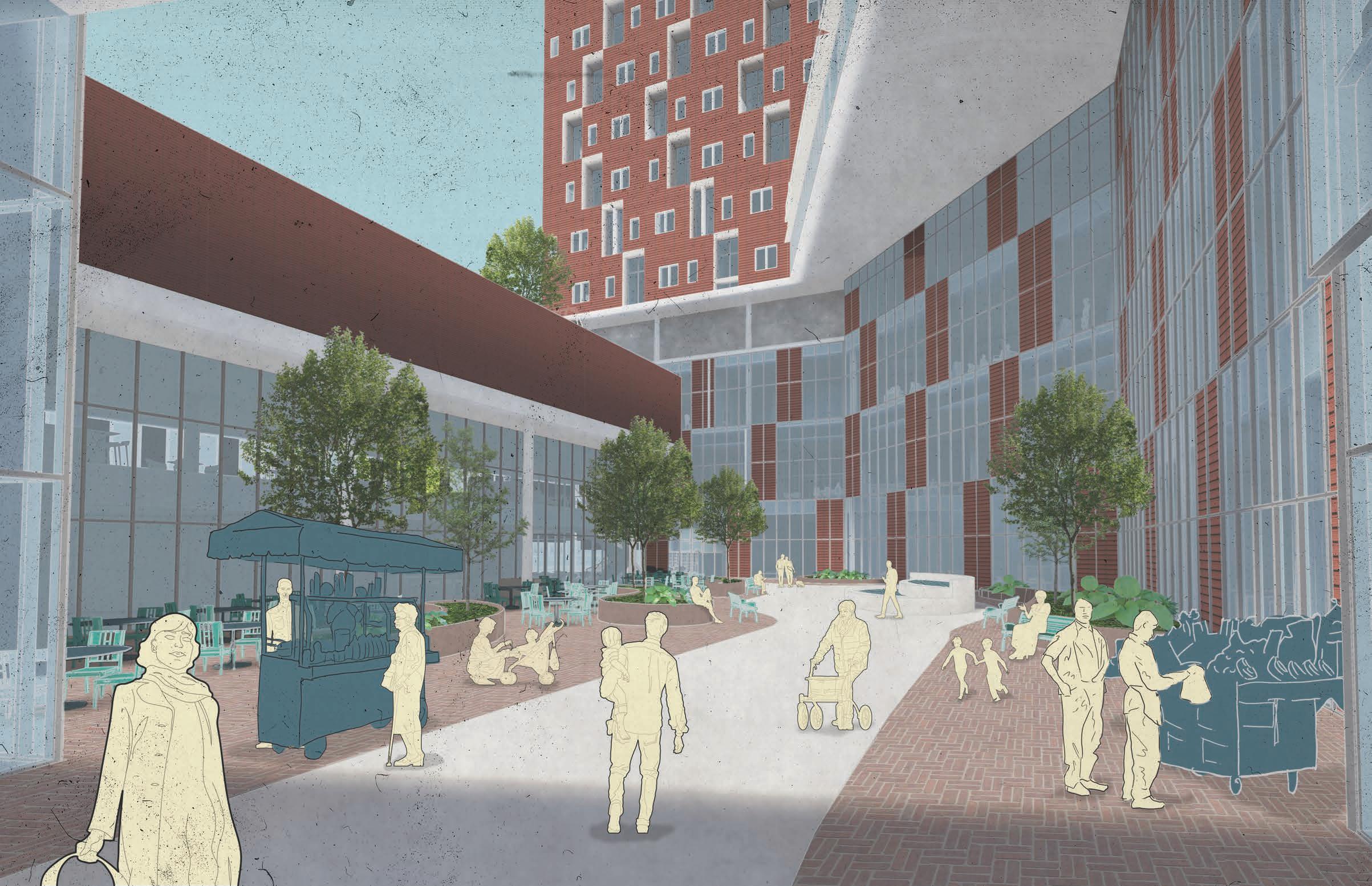
Team:
Allison Kelly
Rachel Stagner
Danielle Voelkdering
I worked together with my partners to develop the overall form. I helped analyze the surrounding to community in order to develop the building program. I designed the nursing and memory care levels, as well as the surrounding site development.

The project began with an analysis of the surrounding community to inform the needs of our project. Beyond the senior care and residential portion of the program, we added in community services such as a grocery store, library, health clinic, and daycare.
The project focused on developing a central courtyard that invited in the community, while also encouraging residents to venture out to Jackson Park and Lake Michigan, directly adjacent to the site.
The building form creates a public “base,” with shared amenities, while upper floors turn to face the park and lake views. The smaller form helps to activate the street edge, while also providing space for the rooftop garden.
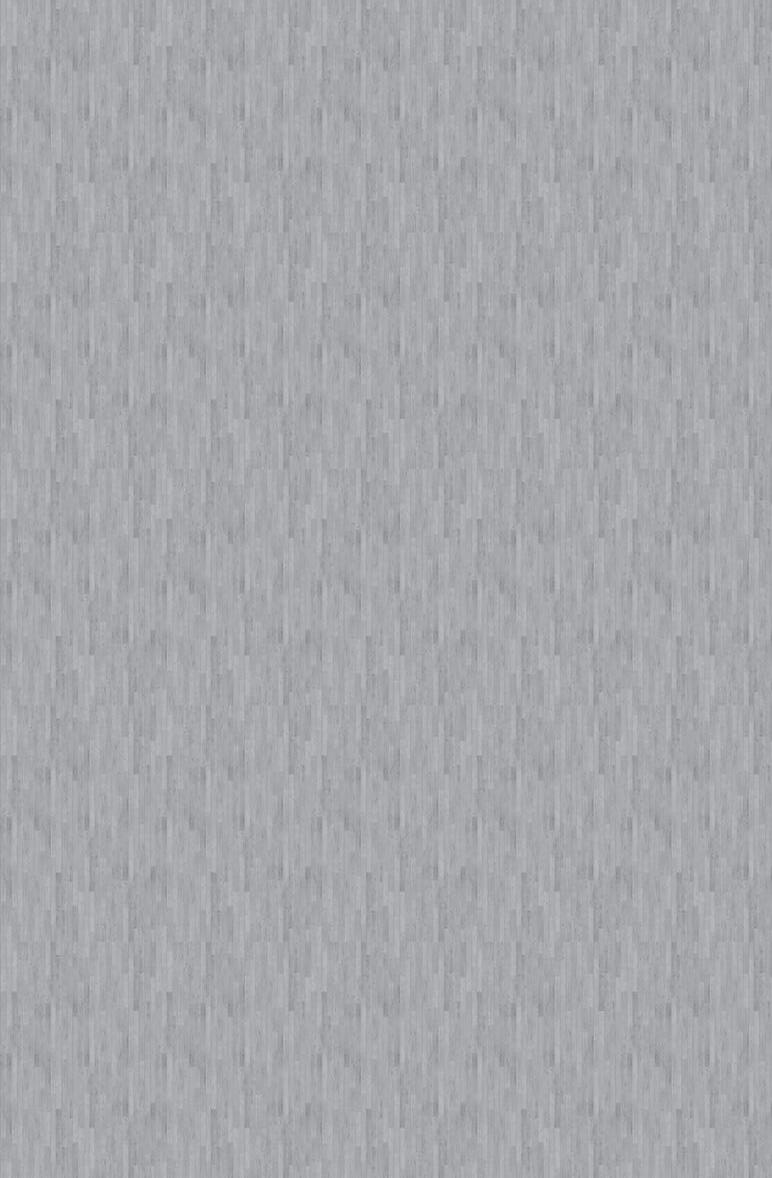
Level 5, 6: LTC + Memory Care
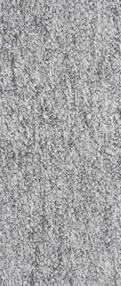
In order to create a stronger sense of community between residents, nursing units are smaller and centered around common spaces. This design can also transition to accommodate isolation mode due to disease, while preventing residents from being cut-off from interaction. The individual rooms allow for personalization with a “front porch” concept, which helps memory care patients recognize their own space.
Community
Common rooms, provided for residents from full nursing care to independent living, provide space for residents to dine and socialize with each other and visitors. The open layout allows for staff to watch residents while also having space to chart.
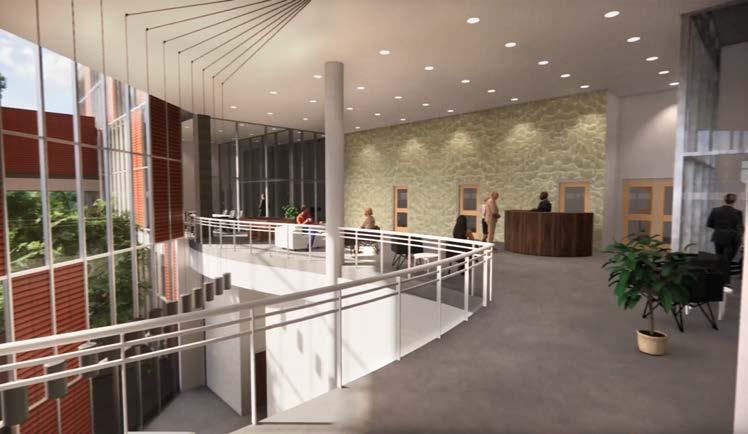
In the video fly-through I created, it is easy to see how the typical nursing unit is easy to navigate, and how the connected amenities allow for residents to receive all the care they need in one place.
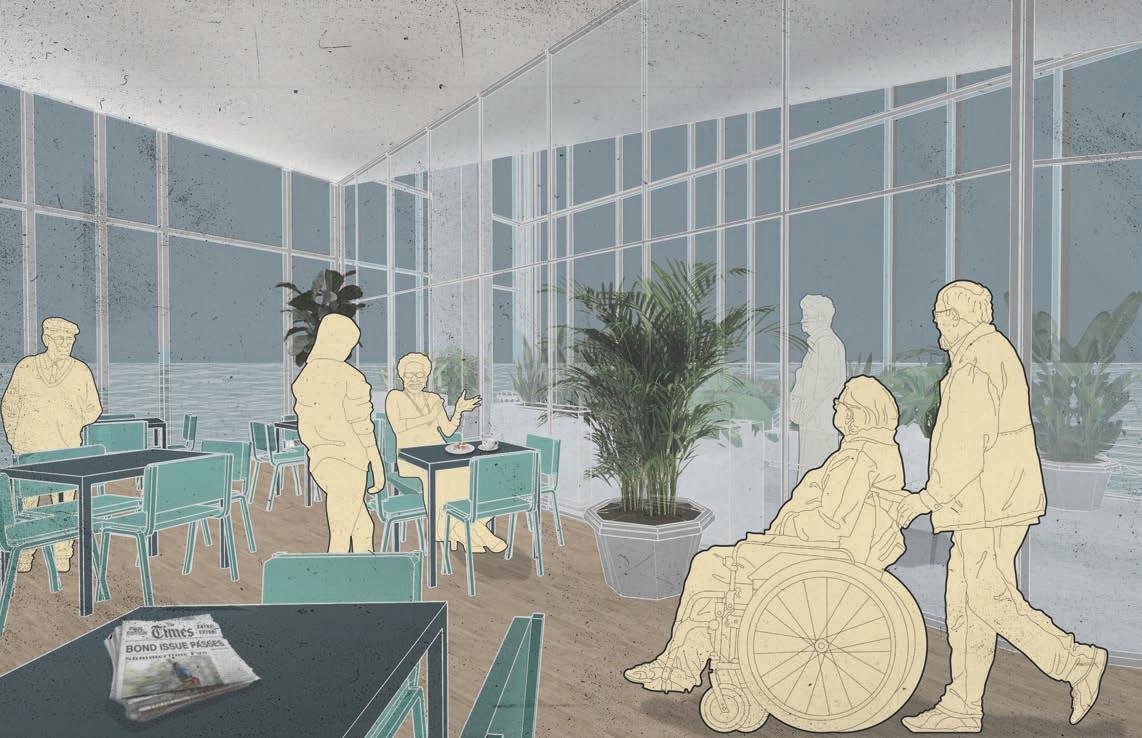
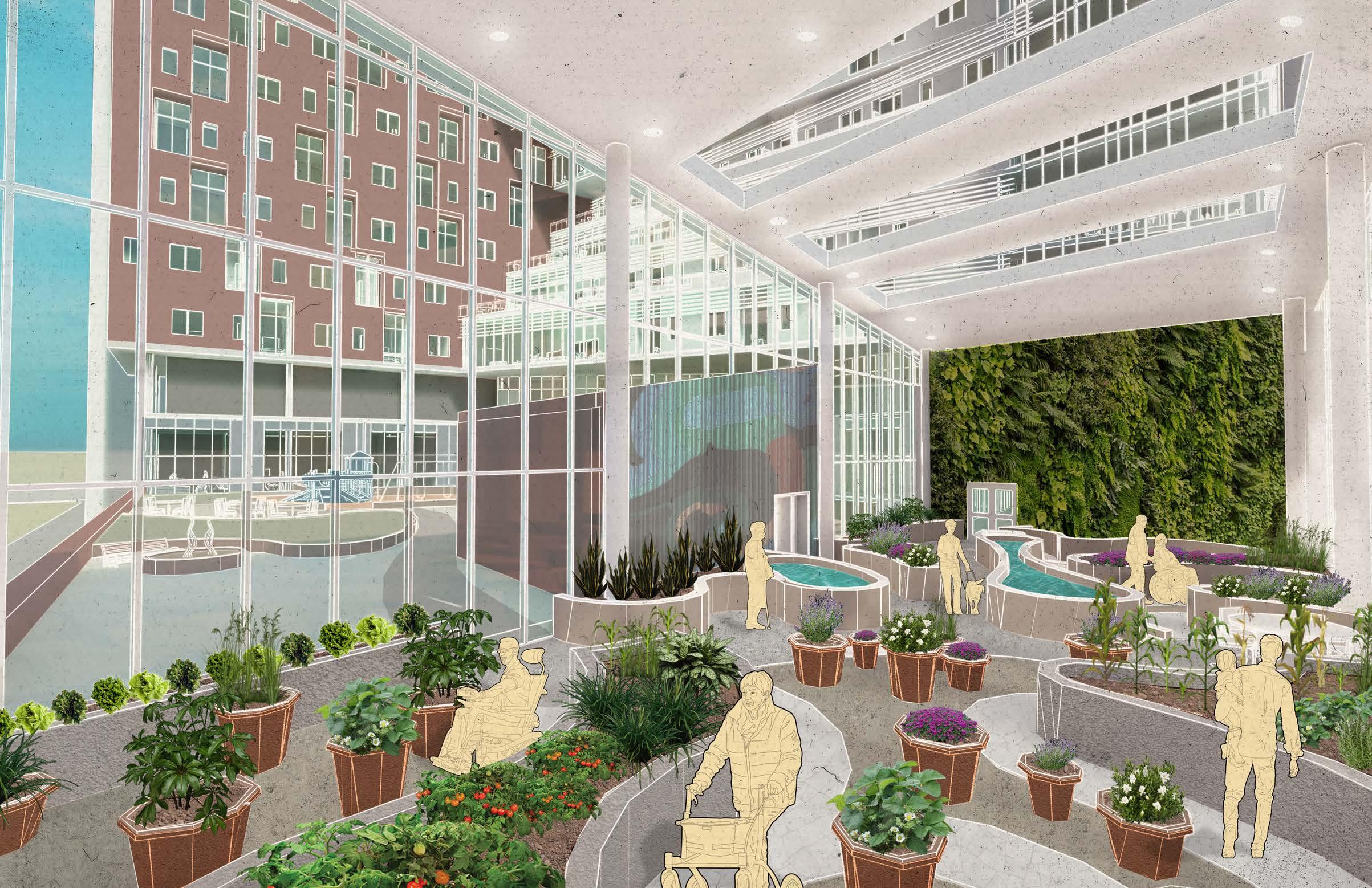
 Render by Danielle Voelkerding
Render by Danielle Voelkerding
St. Louis, MO
Tactical Urbanism Installation
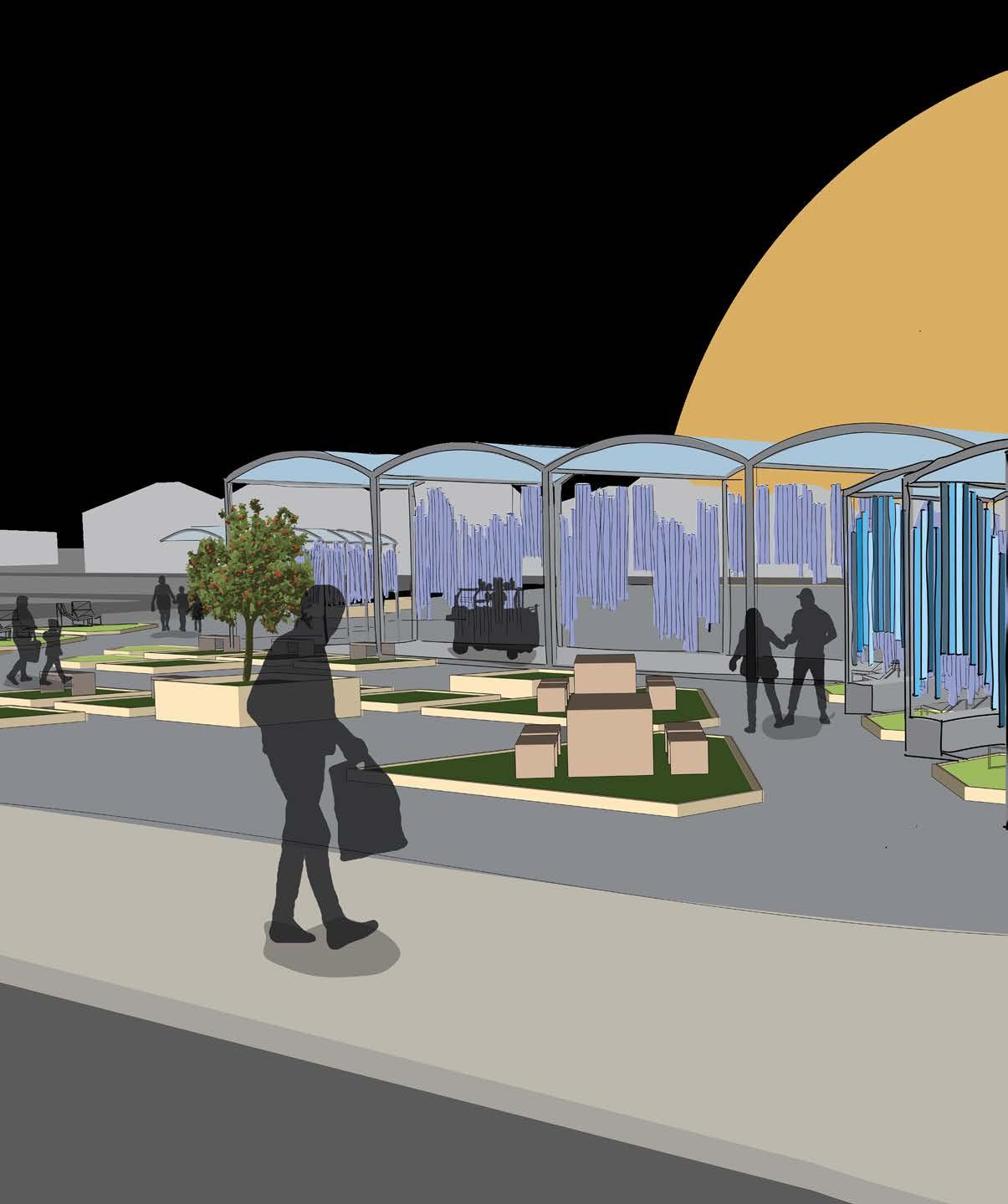
Team:
Caroline Coleman
Rachel Stagner
I worked together with my partner to develop design prototypes and research the neighborhood. I personally created all the diagrams and renders shown except for one (noted). I also compiled our research and design process from the semester into a comprehensive booklet.
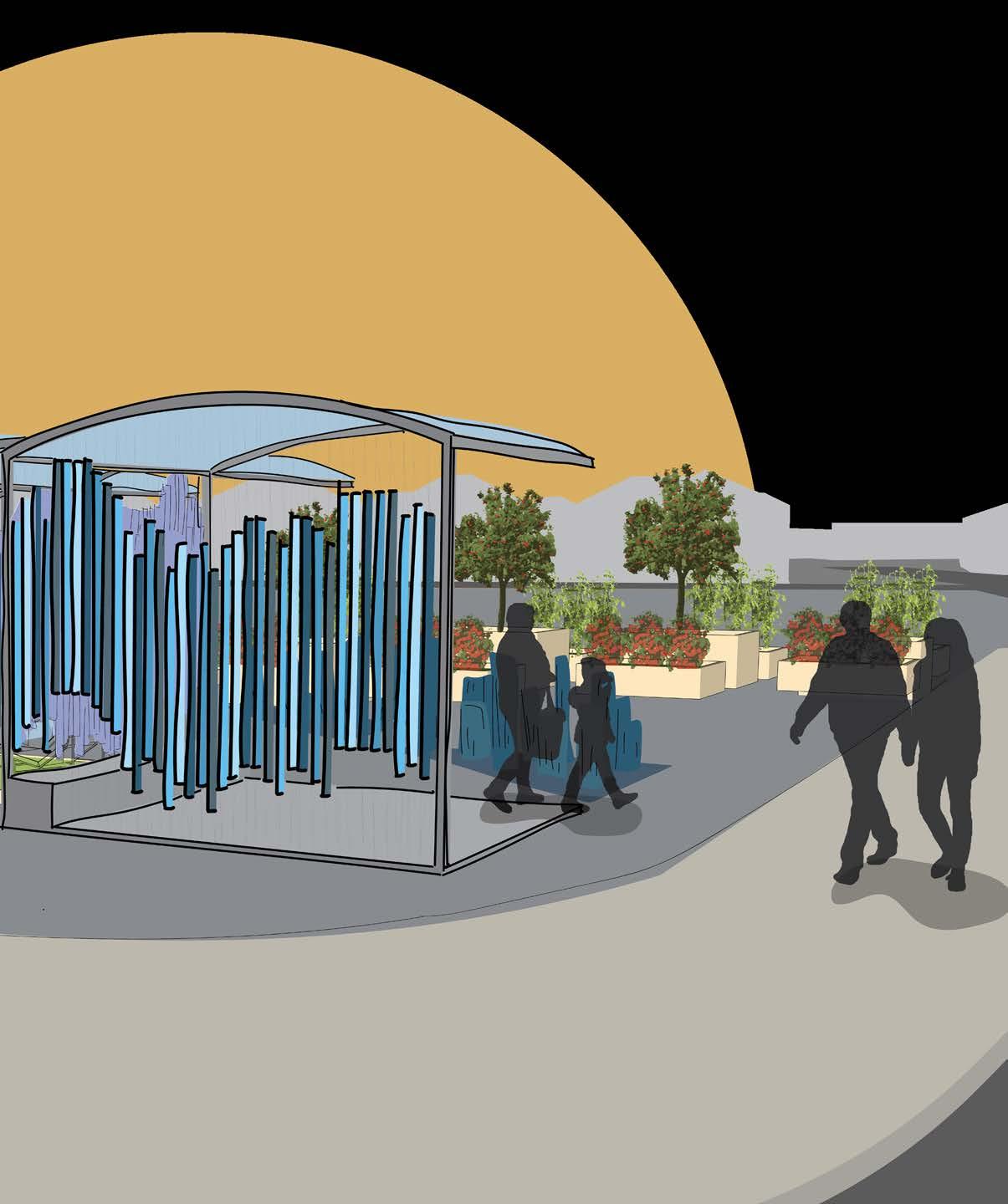
To create a series of installations that activate public space, in a way that fosters the development of community engagement and unites diverse populations, so that the Grand Center neighborhood has effective resilience in times of socioeconomic need.
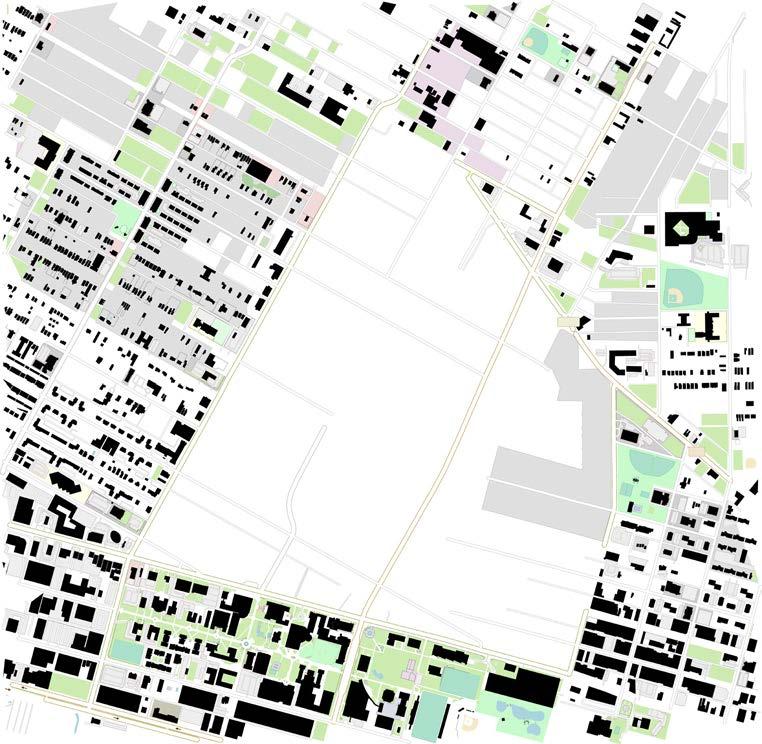
Grand
Black 63%
Asian 7%
White 26%
22 arts and culture destinations in Grand Center
4 schools in Grand Center
1 grocery store in Grand Center

The site, situated on the corner of Delmar Boulevard and Grand Avenue, is located at the crossroads of the arts and the Delmar Divide (a historic racial divide). Currently, utilized as a parking lot, this site can be used to create meaning making, uniting the different populations within the neighborhood and the St. Louis metro area.
Healthcare Facilities

30.0%
of all land in Grand Center is underutilized (meaning vacant or parking only)
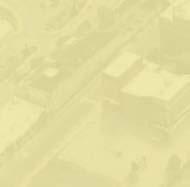
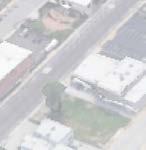
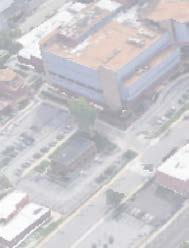
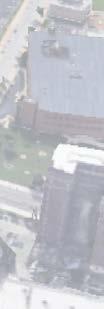
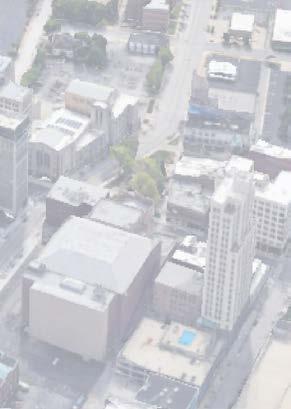
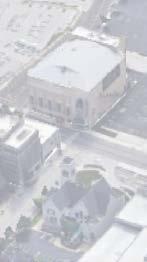
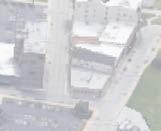
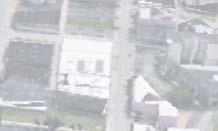
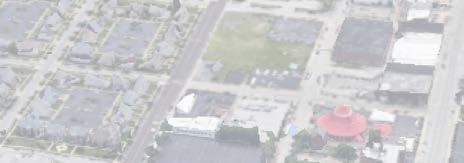
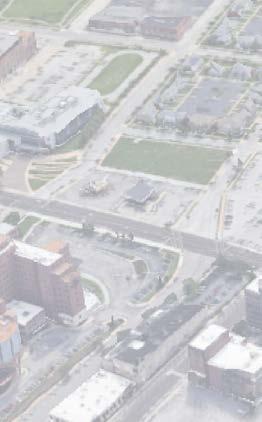
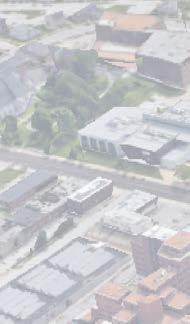
Key Performance Indicator
14.8%
of St. Louis City residents experienced mental distress 14 out of the past 30 days


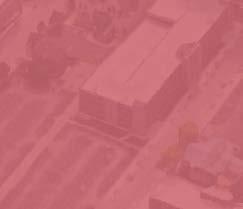



Key Performance Indicator
% of people within Grand Center that experience poor mental health
3


insecurity
23.3%
% of area that is underutilized and unshaded of St. Louis City residents experience food insecurity and uncertainty
Key Performance Indicator











% of people within Grand Center that experience food insecurity

Over 50% of the Grand Center population below 18 lives in the development to the east of the site.
The Grand Center has one of the most concentrated districts of arts and culture venues in the US, drawing visitors from around the metro area.
The Veterans Hospital houses most of the neighborhood’s 60+ population; the hospital also serves veterans from around St. Louis.
families arts district veterans
Main structure positioned in center of site to connect visitors coming from the Arts District and families from nearby housing.
Green spaces serve as flexible areas for relaxation, garden boxes, and frame pathways through the site.
Sound elements integrated into the structure and the ground plane promote serenity through music and emphasize the history of music in the city.




The project creates a soundscape from the music of Chuck Berry’s ‘Johnny B. Goode,’ both in form and in pitch. The placement of the hanging chimes and height of the sound sculptures correlate to the position of the notes on the staff. The chimes are tuned to the major chords of the song: B♭ Major, E♭ Major, and F Major; the planted sculpture creates a percussive brushing sound.


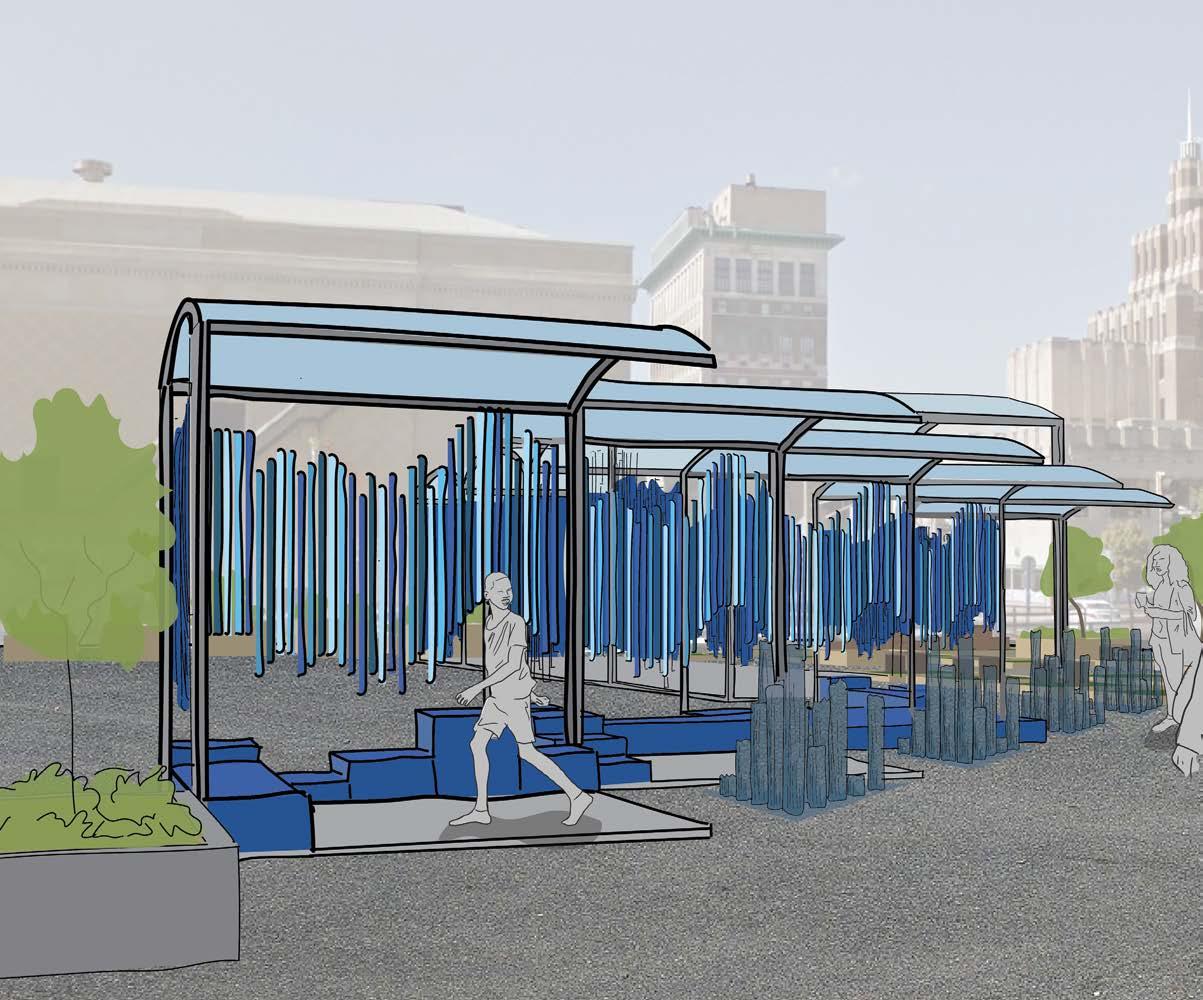
Garden Zone
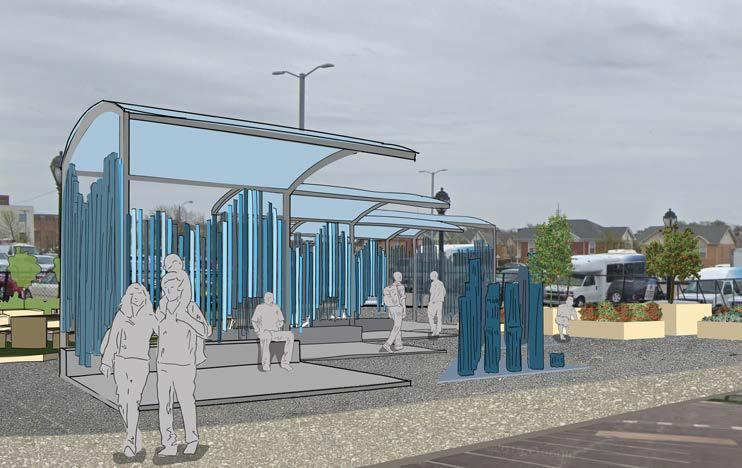
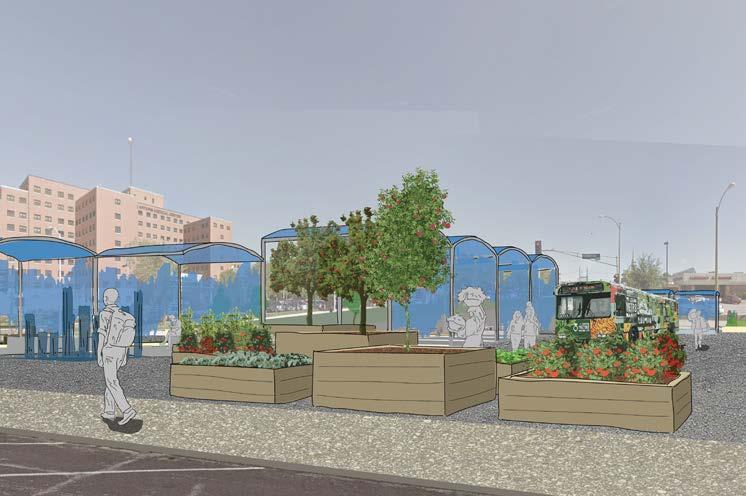
Sound Zone
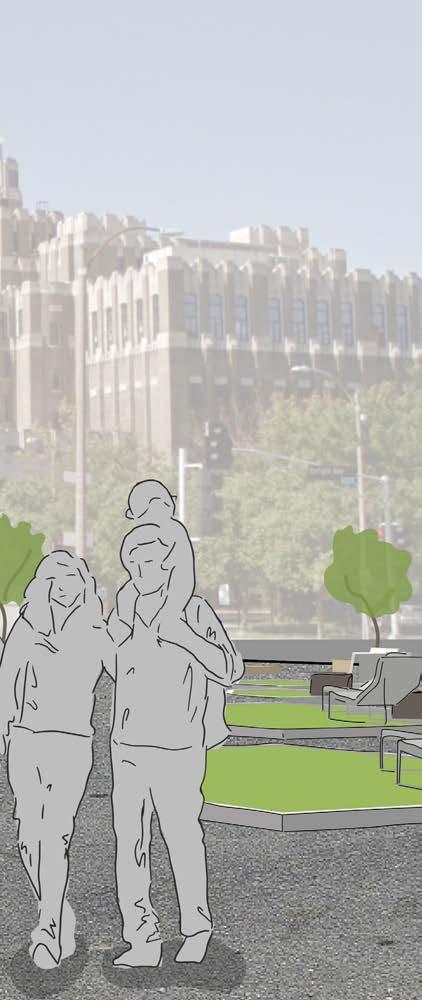
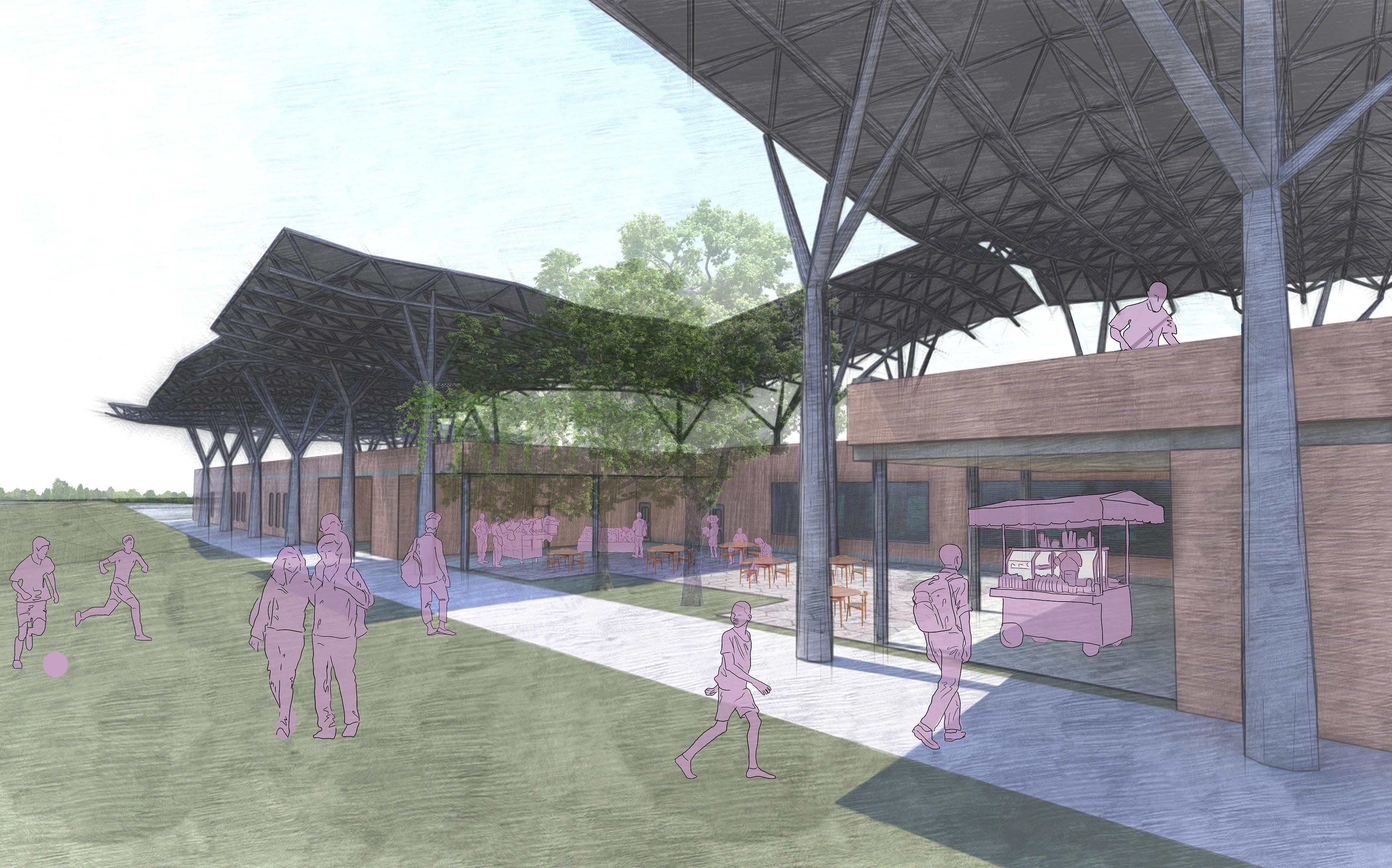 Accra, Ghana
Health + Wellness Center for Soccer Academy
Accra, Ghana
Health + Wellness Center for Soccer Academy
Team:
Allison Kelly
Rachel Stagner
I worked together with my partner to develop the larger site and research the surrounding community. I personally completed the final diagrams, including master plan, plans, and sections. We worked together to create the renders, using my hand drawn entourage to tie together the different scenes.
 Render by Allison Kelly
Render by Allison Kelly
This project involved transforming a 72-acre site into a soccer academy with a focus on mental wellbeing. We further developed the Health + Wellness Center on the site to include community interaction and promote a comprehensive approach to healthy living.
The diagram below shows how we wanted to create spaces that moved from public to private, active to peaceful.
The master plan takes advantage of the surrounding context and existing tree cover to shape its final form.
The public spaces are concentrated along the main north road, with trees and berms helping to create privacy to the academy but not excluding locals from using the space. The southern leg of the site is covered in tree canopy and includes small agriculture plots to be used for horticultural therapy and food for the academy. The H+W Center combines both active and peaceful activities to unite the two parts of the site.

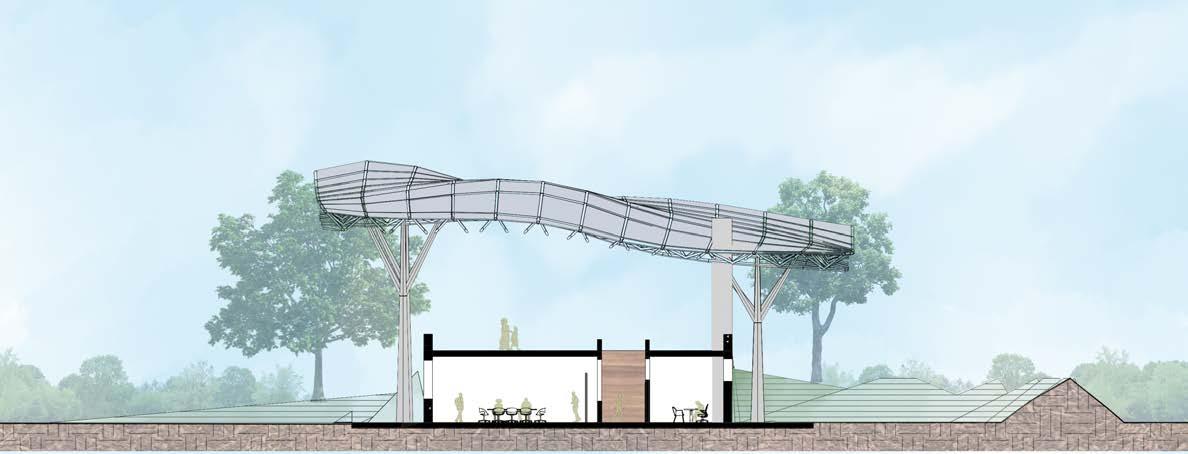

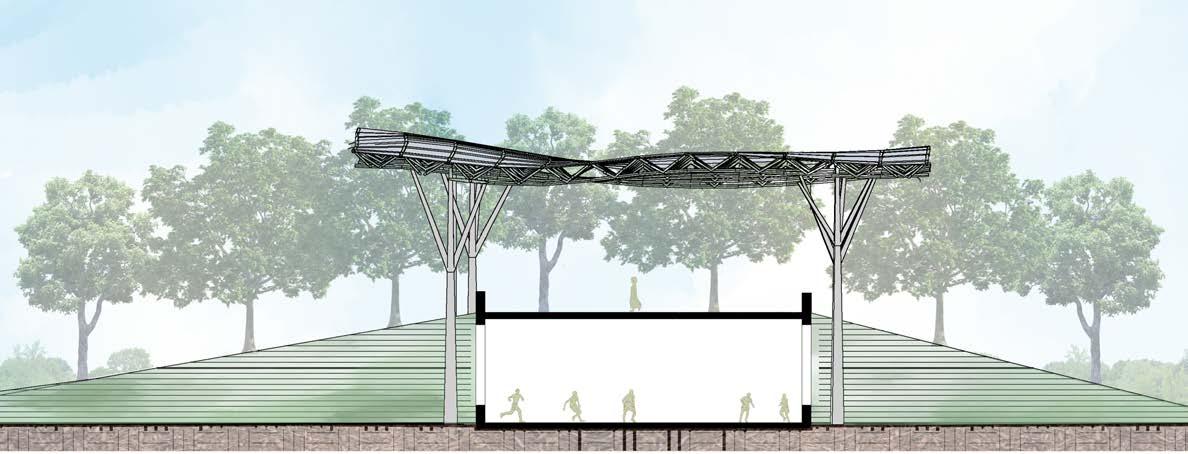
The Health + Wellness Center is broken into three main parts: student sports medicine clinic, where players get ready for the field; the nutrition center, where community and students can unite over food; and the mental health center, where local residents can access therapy and learn about handling their mental health.
The canopy covering the entire complex is designed with tree columns to mimic the natural tree canopy, while the PV panels take advantage of the sun to produce energy for the project.
The occupiable roof is accessible by berms leading up to the ends of the building. This makes the roof easily accessible and helps visitors feel connected to the earth despite being on top of a building.
Solar Canopy
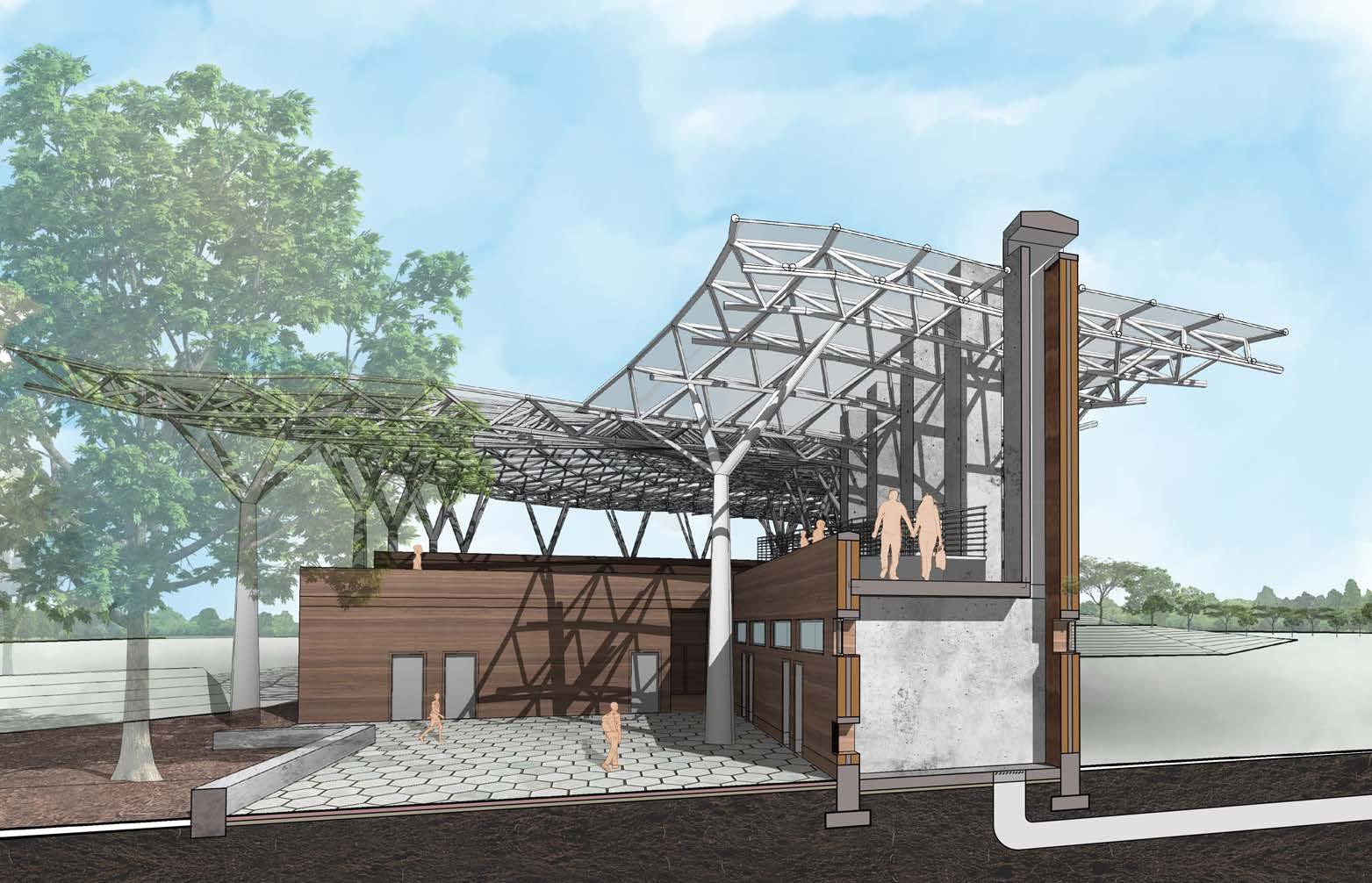
Reinforced Concrete, Occupiable Roof
Solar Chimney, Earth and Concrete
Reinforced Concrete
Interior Walls
Earth Tube Vent
Rammed Earth
Exterior Walls
Openings for Natural Ventilation
Concrete Foundation
The clinic rooms are ventilated using an earth tube/chimney system. The earthwork on the site contains earthtubes below that contain cool air; the hot air in the chimney creates a suction force and draws cool air into the clinic rooms, creating a comfortable space without the use of electricity. If occupants want more control over the space, they can also open up windows in the room to allow for cross ventilation.
The building uses rammed earth construction to take advantage of local materials and give a sense of being connected to the earth. Local workers would be educated on the technique and could use that skill in future projects. The use of trees in courtyards help continue the idea of canopy as a natural aspect.

This studio demanded collaboration between all students in order to make decisions for the different parts of the larger project. I personally helped with the design development of the exterior canopy and helped create presentation materials to show the client while making design decisions.
I later led the development and construction of 16 chairs for community seating within Urban Station. This included constructing prototypes to find the most comfortable position, working to epoxy the reclaimed lumber, and assembling and transporting everything to the site.
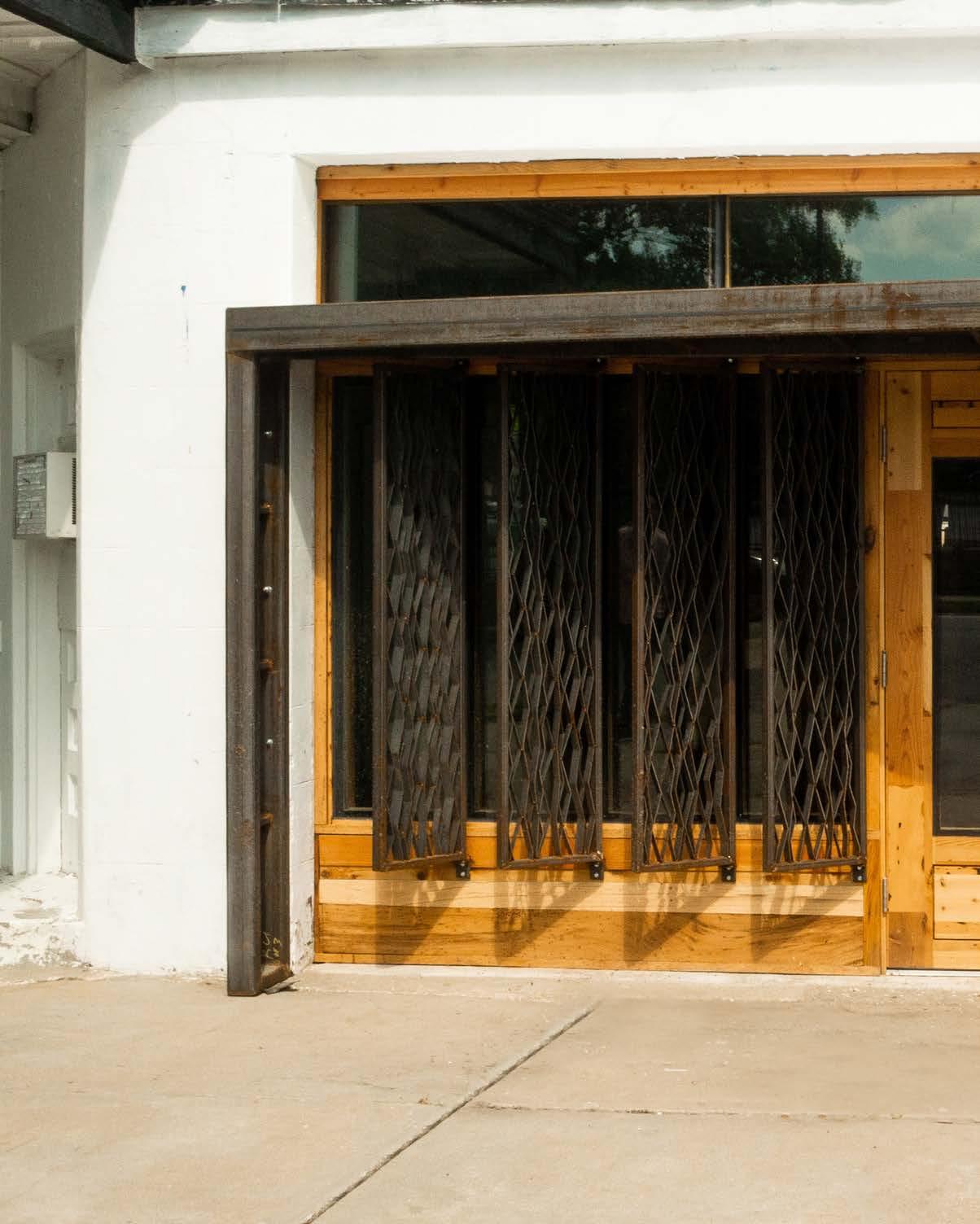
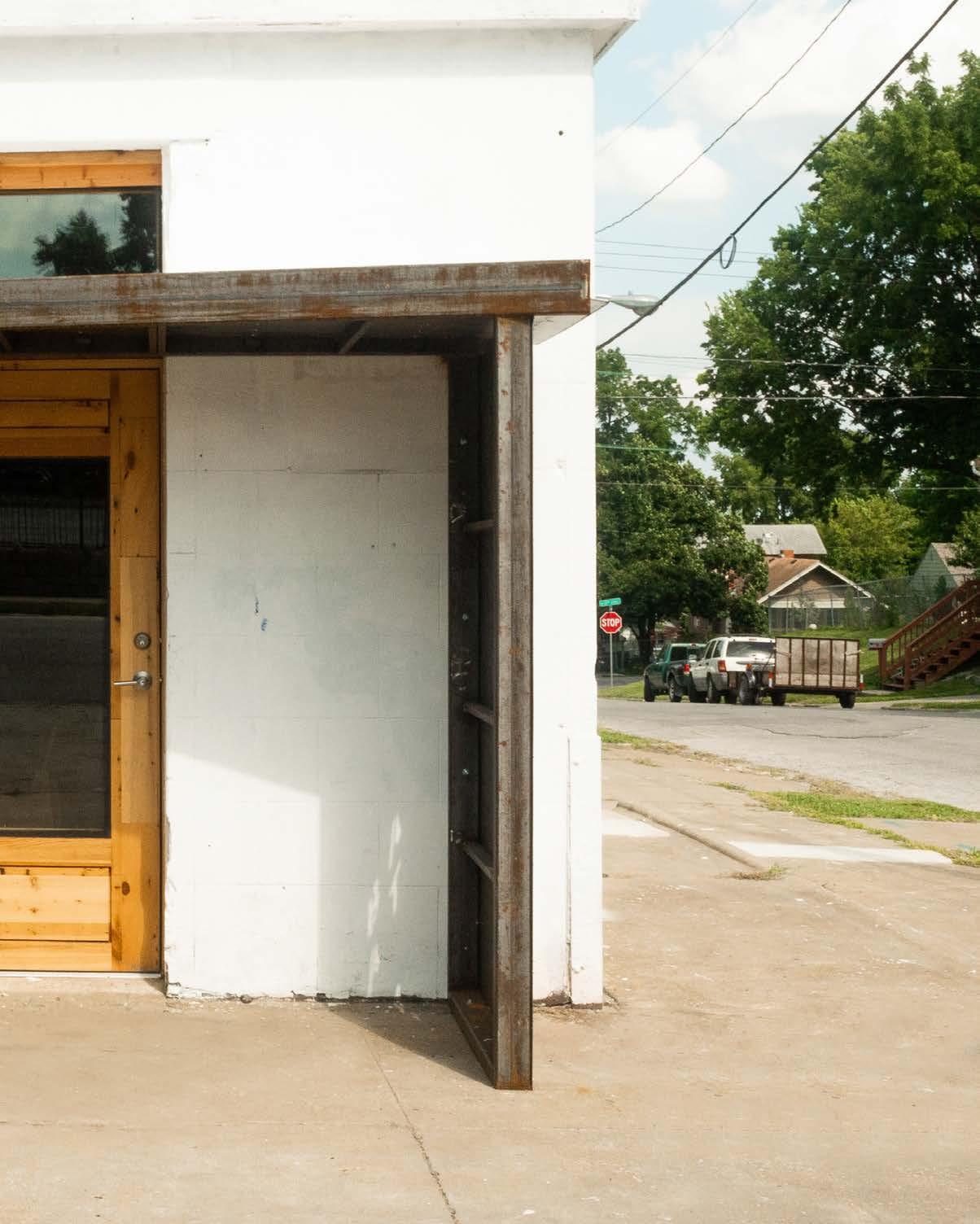
Urban Station was in need of a solution for an unsafe garage door opening. When designing our solutions, we wanted to create an inviting interior that also prevented theft from happening, by reducing large, unobstructed spans of glass. To do this, we decided that having a system that worked to shade the eastfacing window could also act as security bars. This presented an issue of how to design a safe and protected window without making it feel like bars over a window.
I worked in a small team with three other students to come up with ideas for the design. The progression of our design is shown here.
A canopy was important to include because it creates a sense of place in front of the door. The community should feel welcomed into the space. The name “Urban Station” is laser cut into the canopy to act as signage as you approach by car, as well as the shadow cast on the wall during late afternoon.
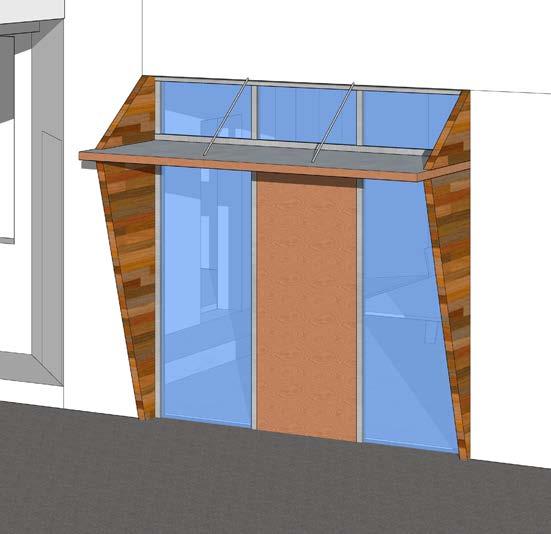
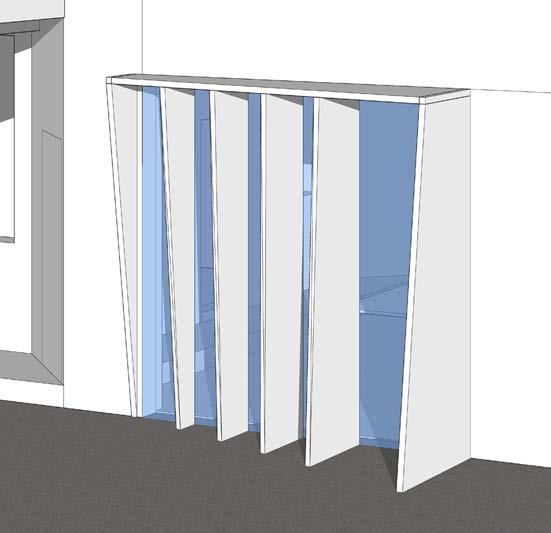
The window wall is made entirely of reclaimed lumber and donated windows. This contrasts with the cold materiality of steel and makes the place feel inviting.
The steel louvers act as both shading devices and security. Because of their angle, they block out afternoon sun and also prevent direct access to the glass.
Team:
Brennan Hall
Trevor Heersink
Christina Nieters
Rachel Stagner
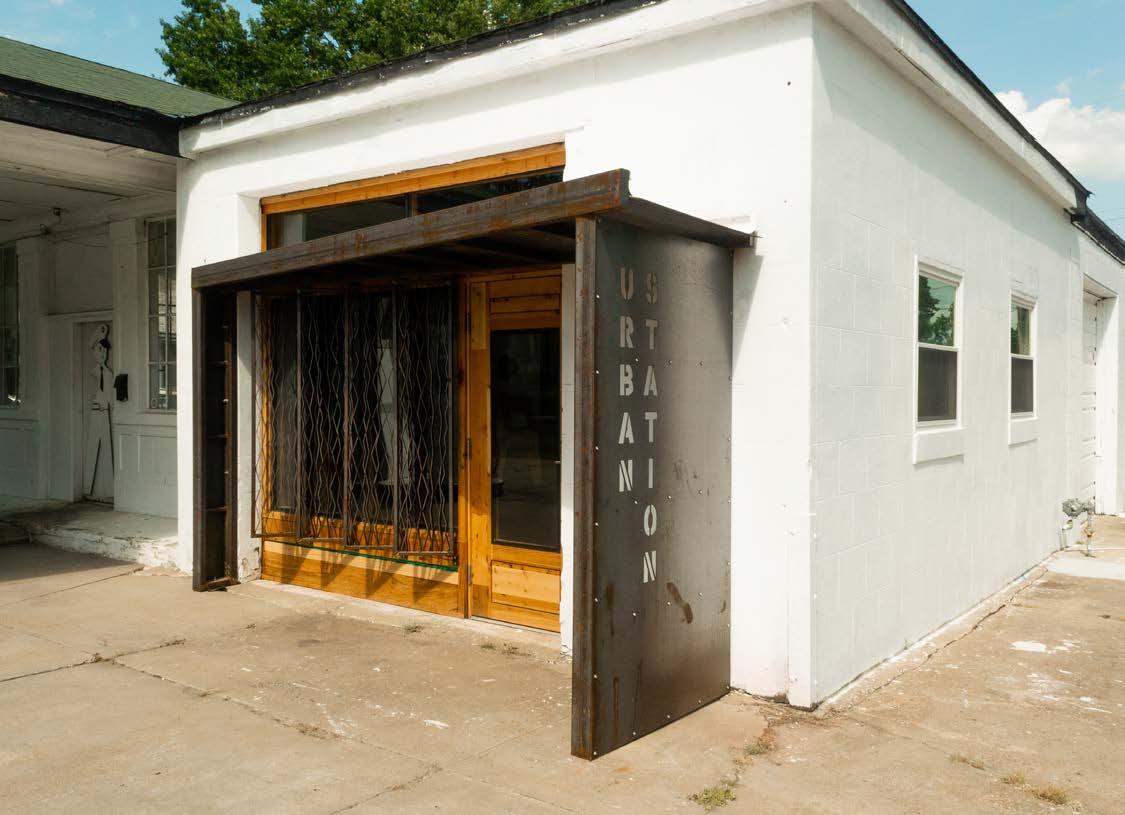
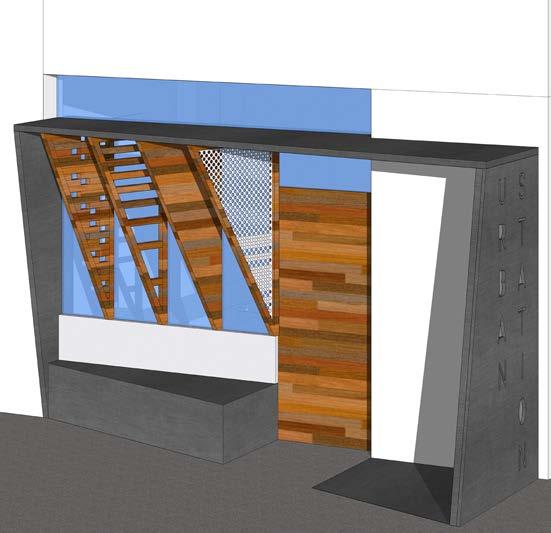
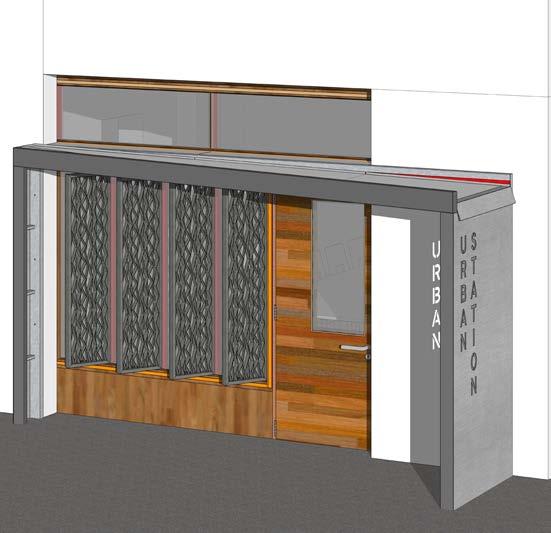
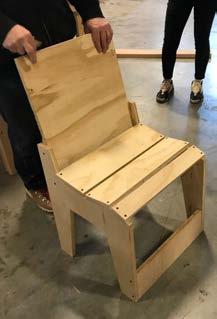
ACX Plywood, CNC to allow for mass production
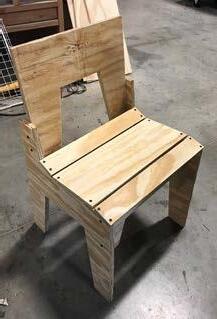
Reclaimed lumber, with epoxy filling in holes and imperfections
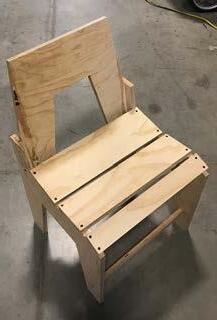
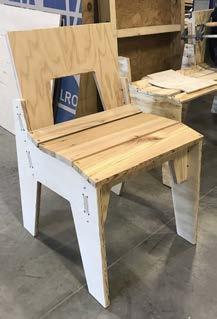
Urban Station needed seating for its community table. I led a team of three in the design and construction of sixteen chairs. We wanted a design that was easy to repeat and construct, so we decided to work around CNC parts.
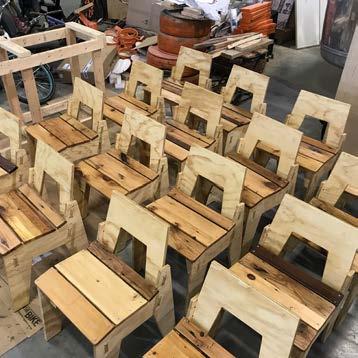
After making three prototypes (1-3), we found a seat shape and back angle that was comfortable. Our final prototype (4) was made with CNC sides as well as reclaimed lumber for the seat.
We wanted to tie in the materiality with the original table’s reclaimed lumber; it is also a more sustainable option. Each chair has a different mix of wood, making every chair unique.
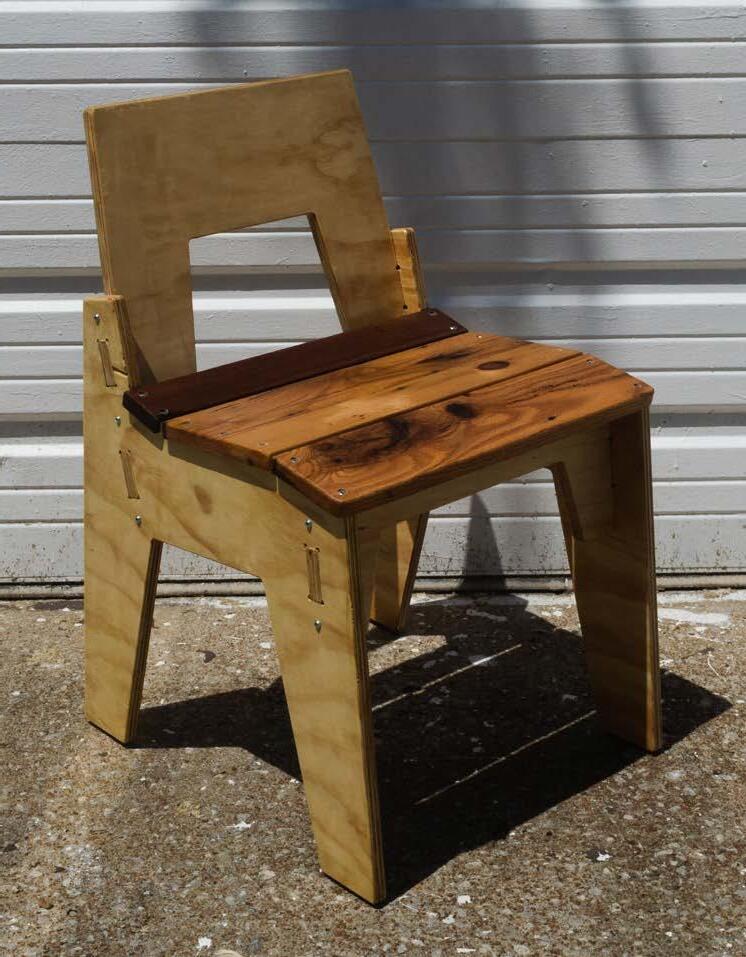
During production, I helped process the reclaimed lumber, transport pieces from the lab to the worksite, and made decisions on fastener and finishing options.
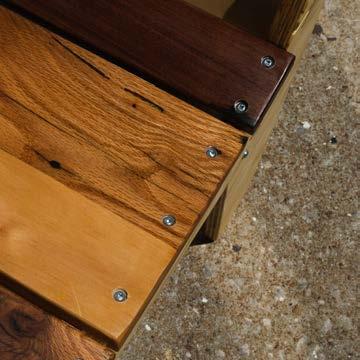
Team:
Maddy Gillette
Rachel Stagner
Rebecca Twombly
I worked with my Project Manager to develop the interior layouts, site components, and updating exterior alterations in the Revit model. I also helped work out code requirements and ADA compliance for the individual units.
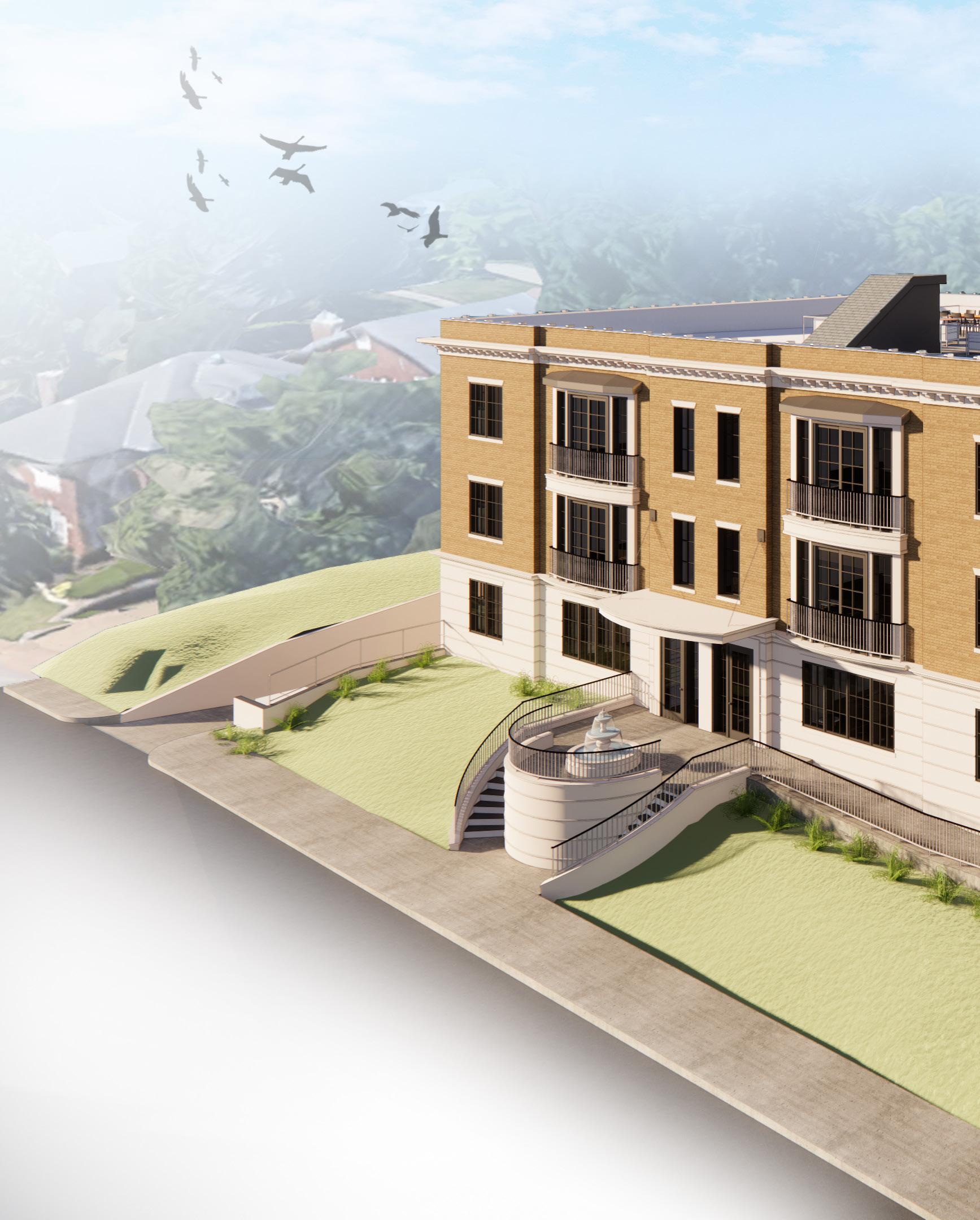
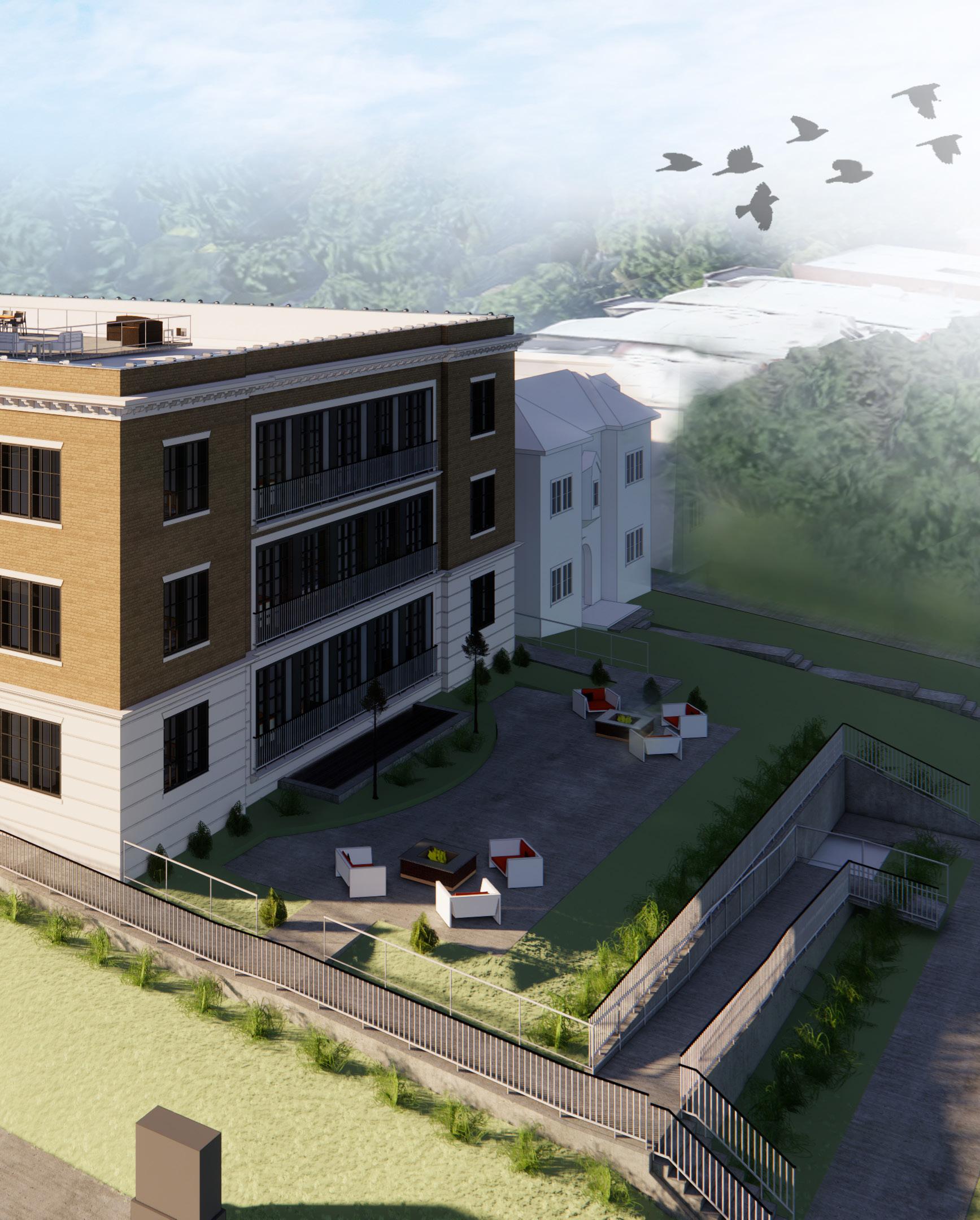
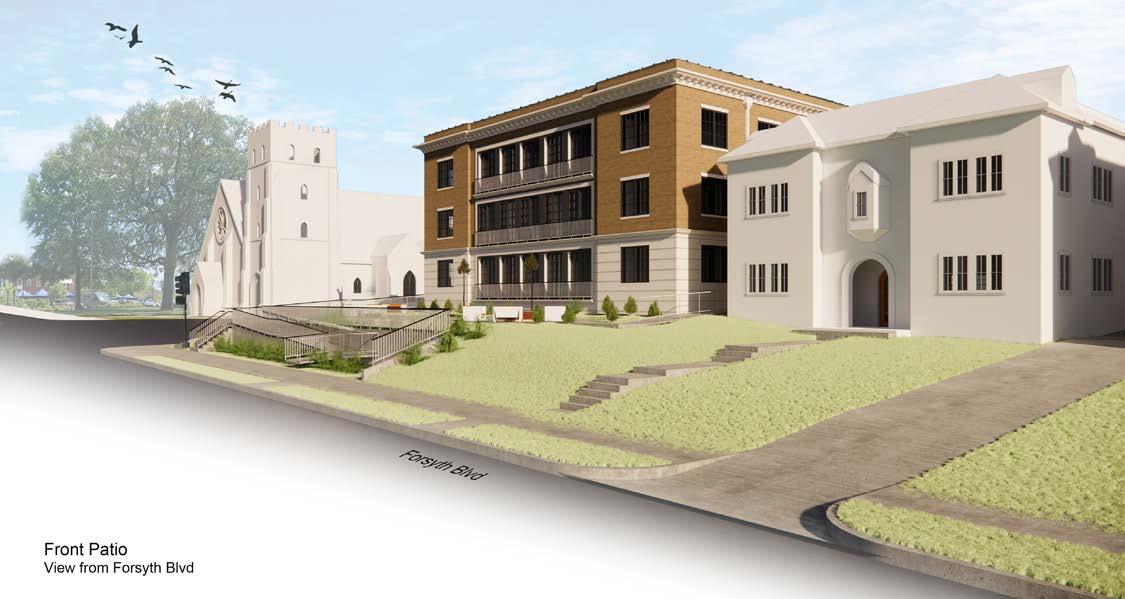
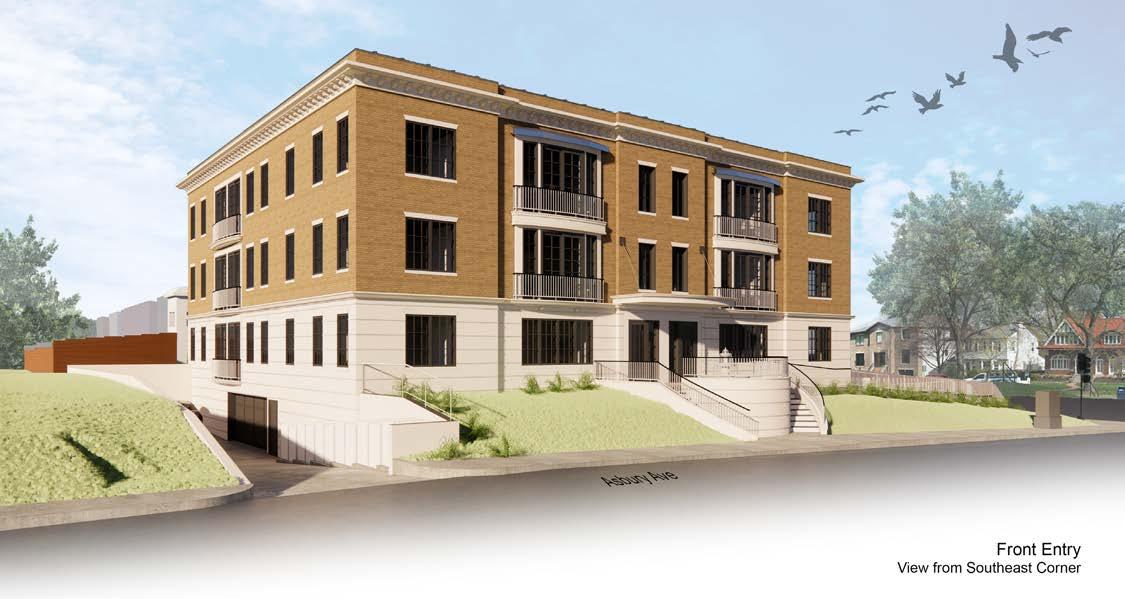
The client wanted to create housing for the local WUSTL community, focusing on mirroring the existing historic energy of the buildings along Forsyth Boulevard. Challenges were presented when working to elegantly incorporate an accessible entry as well as handling parking within the required setbacks.
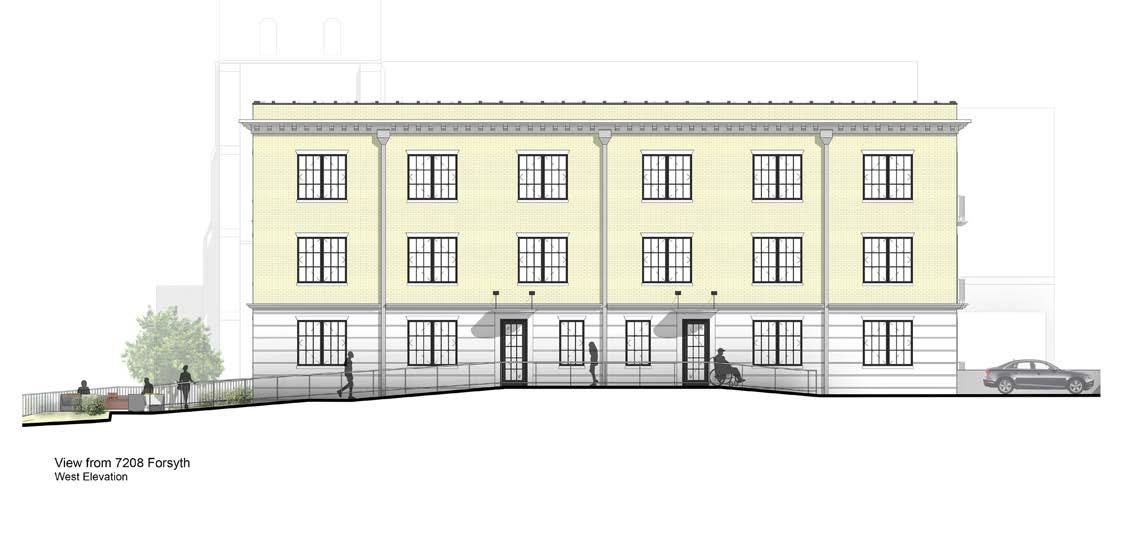
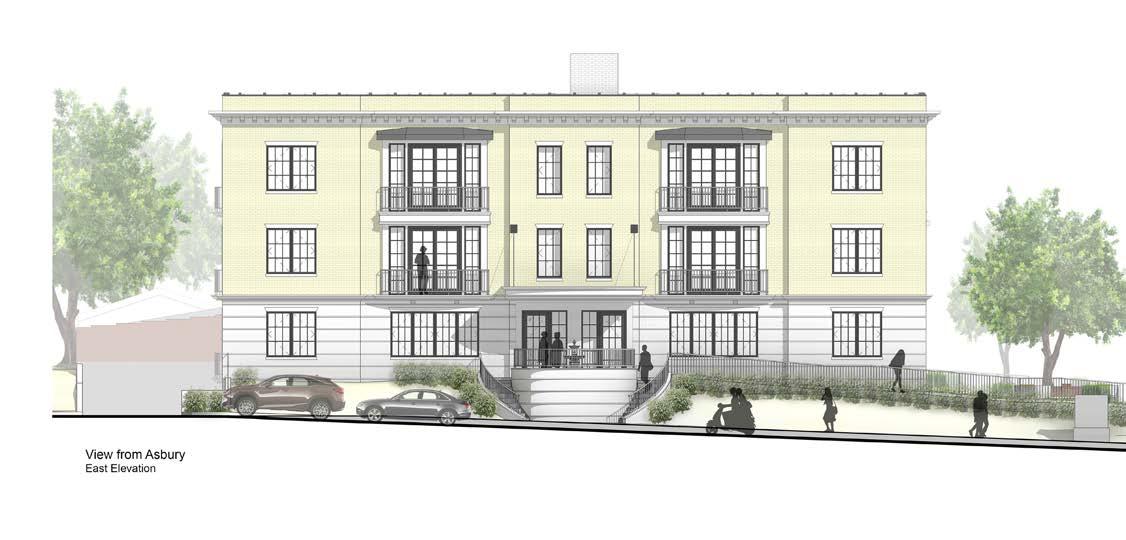
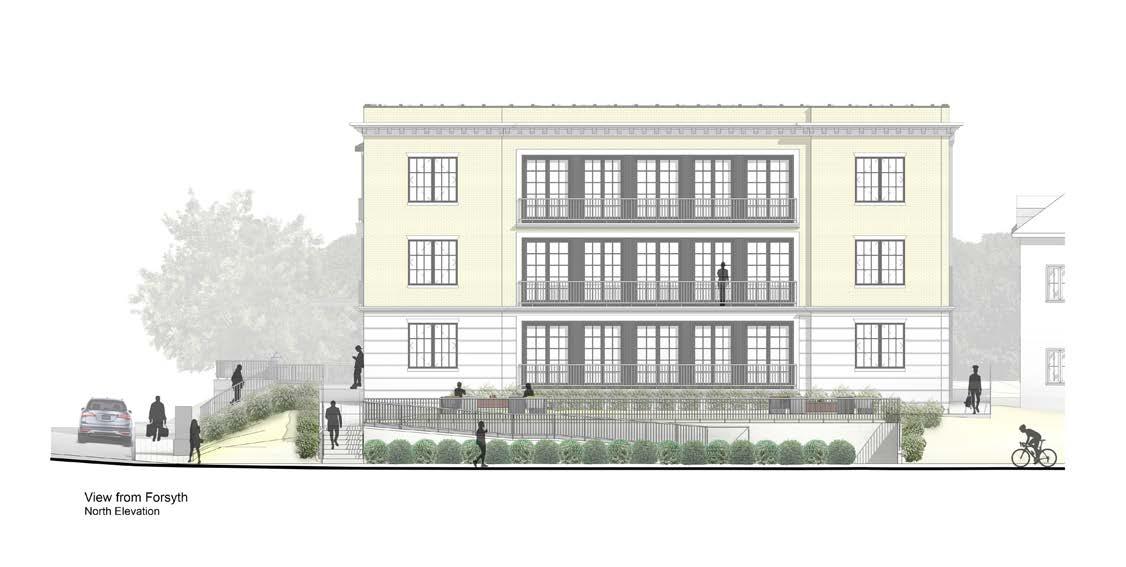
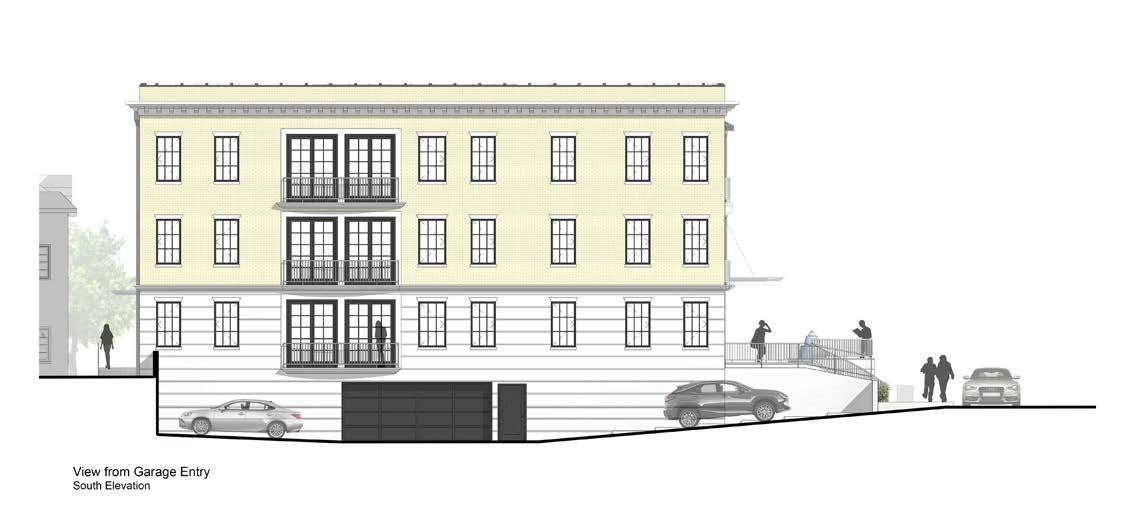
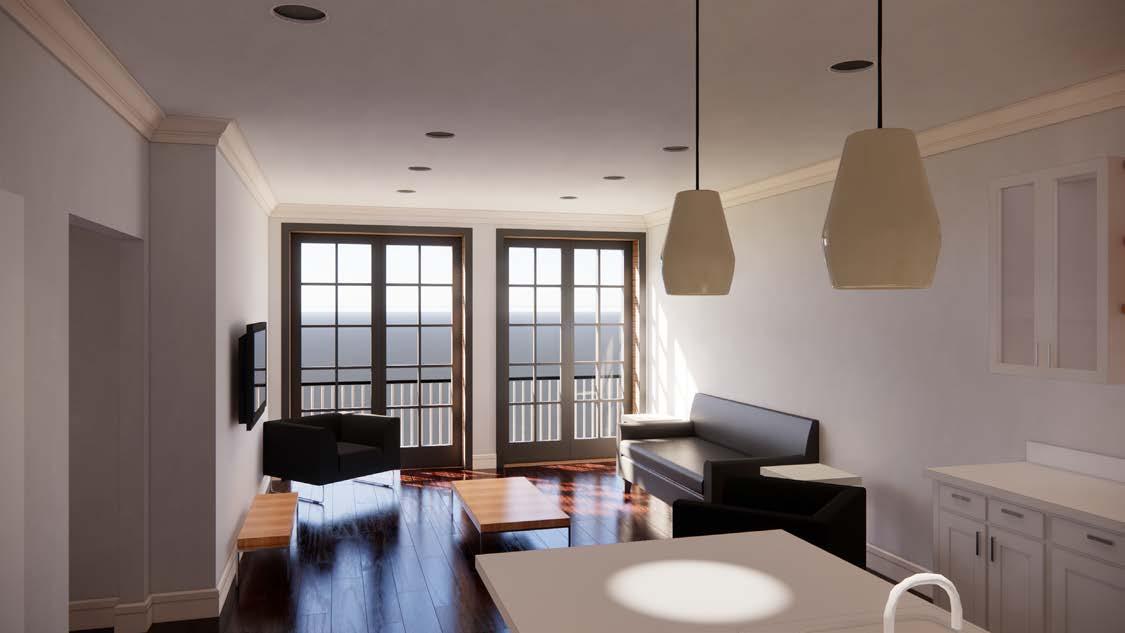
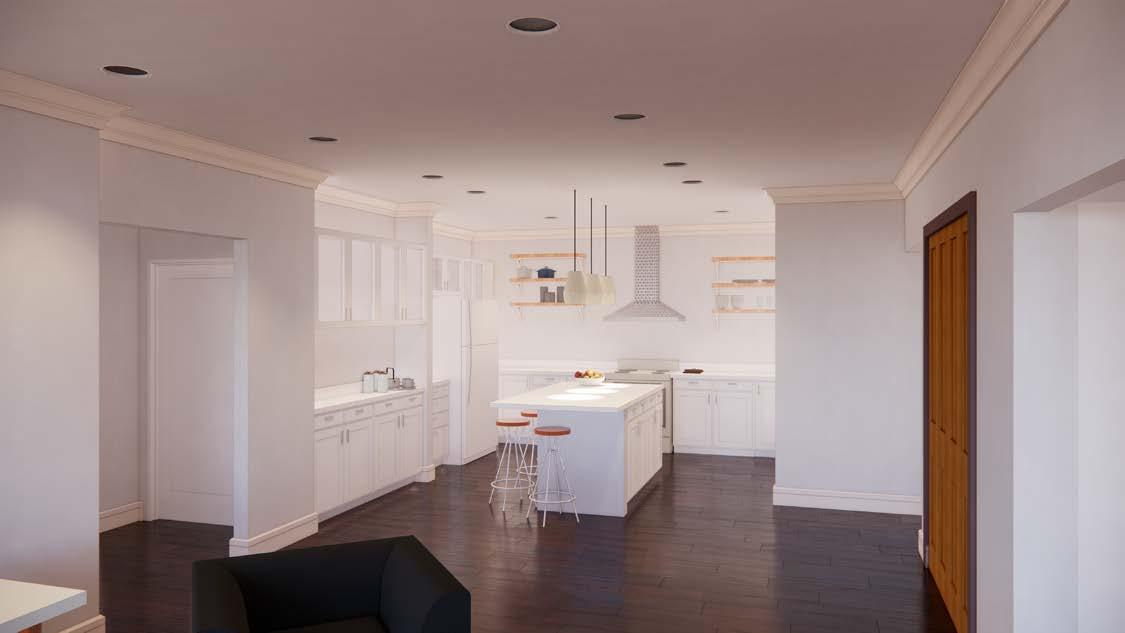
Work done with Killeen Studio Architects
I worked with the Principal and Project Manager to lead the completion of marketing renders as well as preliminary interior finish decisions for Stray Rescue in St. Louis. I created the materials for the KSA Presentation at the Stray Gala Fundraiser.
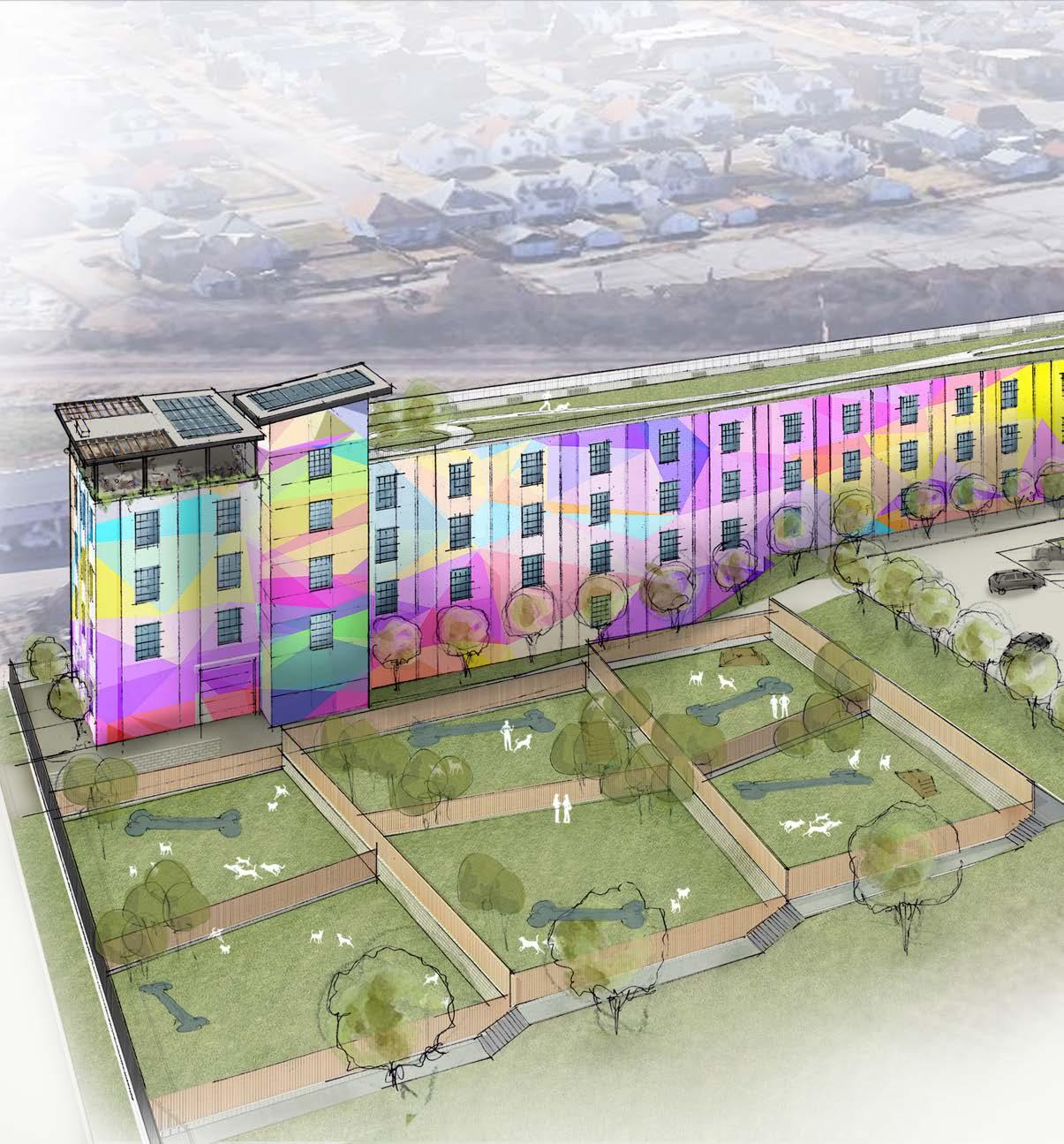
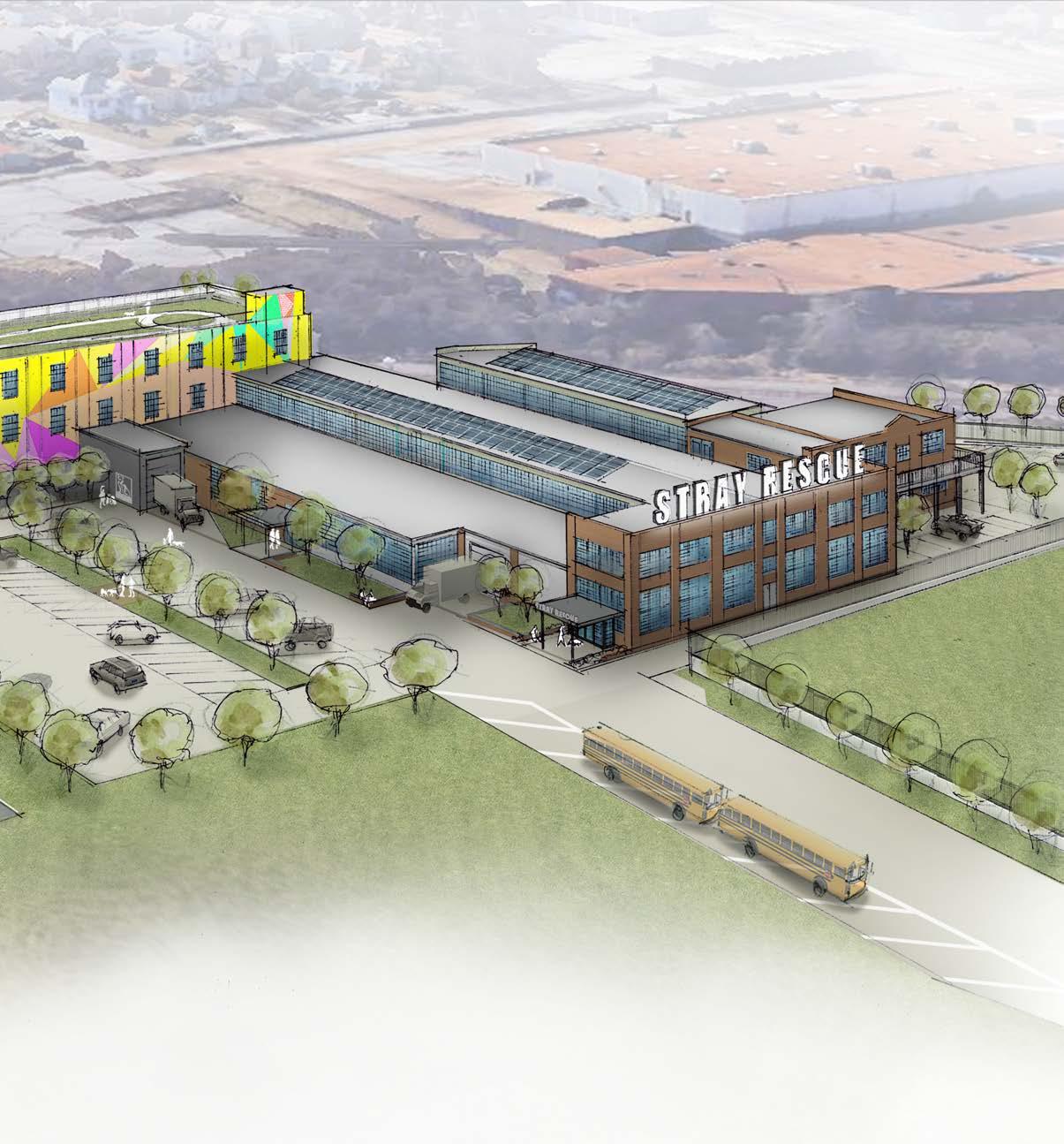
Stray Rescue hopes to create spaces that engage with the community: providing education outreach, a community vet clinic, and a rooftop memorial garden to
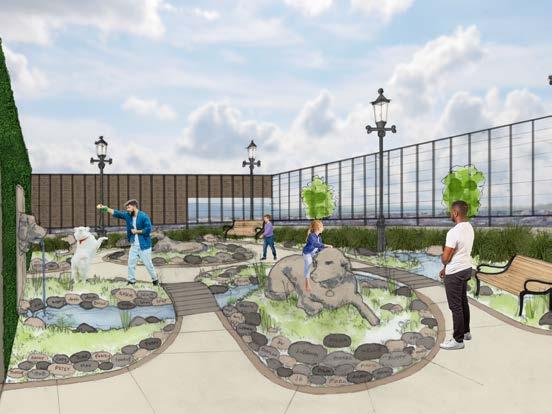
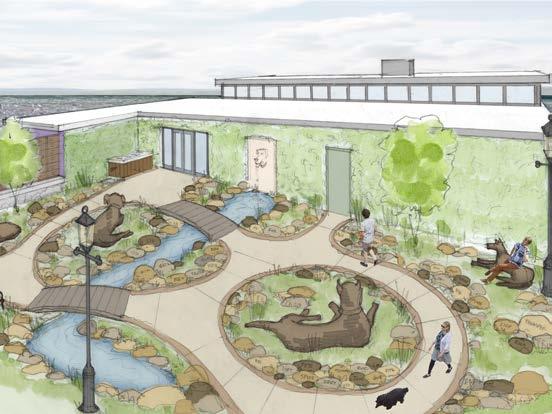
commemorate past pets. With the new facilities, Stray can be more independent and help more animals in need.
