WHO AM

Ruben Cabanillas is an Associated designer with a sustainability background at SOM; as a Hihh Performance Designer, he tries to connect technical and design challenges. Identifying metrics to understand enclosure behaviors is something he pursues on every project in response to different project goals, such as performance and comfort. He understands parametric design language as a tool to support design challenges on the project’s entire life, bringing complex topics to be explained in simplicity visualization way. He has been actively working on SOM for almost sixyears in High-performance designs such as Volpe HQ at Cambridge, Emory Cancer Institute in Atlanta, LG HQ Seoul, Arena in Macau, China and different residential development in New York City, Oman and China. Before joining SOM, he worked on Cetra Ruddy, exploring attractive international school design with resilient passive strategies in India as long as residential projects in Manhattan.
Ruben received his M.Arch at the Polytechnic of Madrid (ETSAM), and he has a projected international practice in Spain, working in firms (Ensamble Studio), Germany (Henn), and the US. He has been involved in academia with ESTAM (Spain), CUNY, Pratt and Brooklyn City Tech.
He brings unique experience for more than six projects from concept design to construction administration.
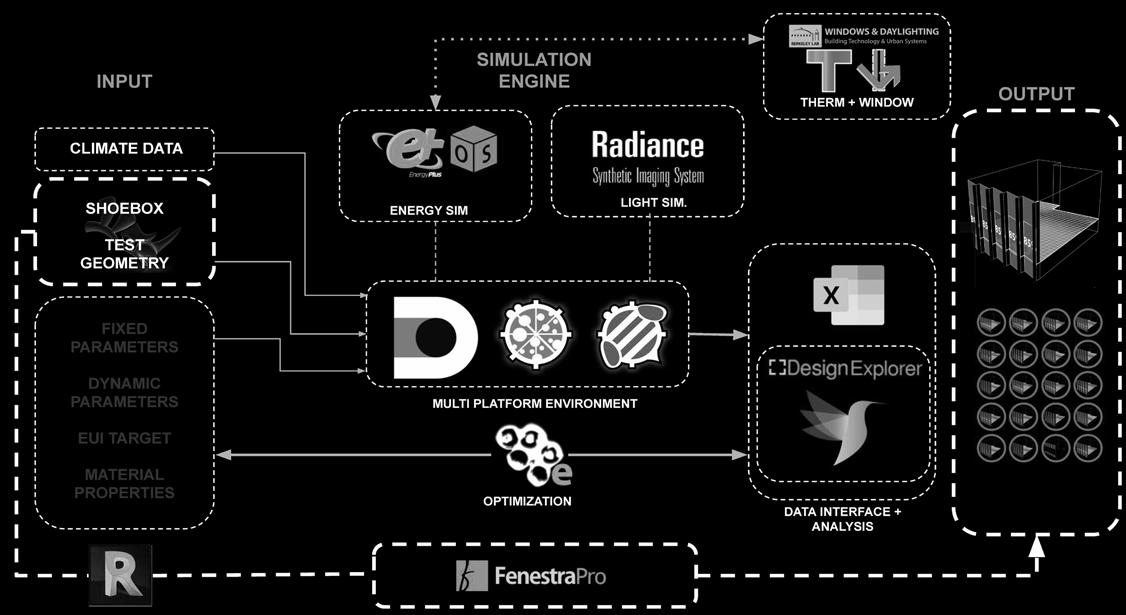
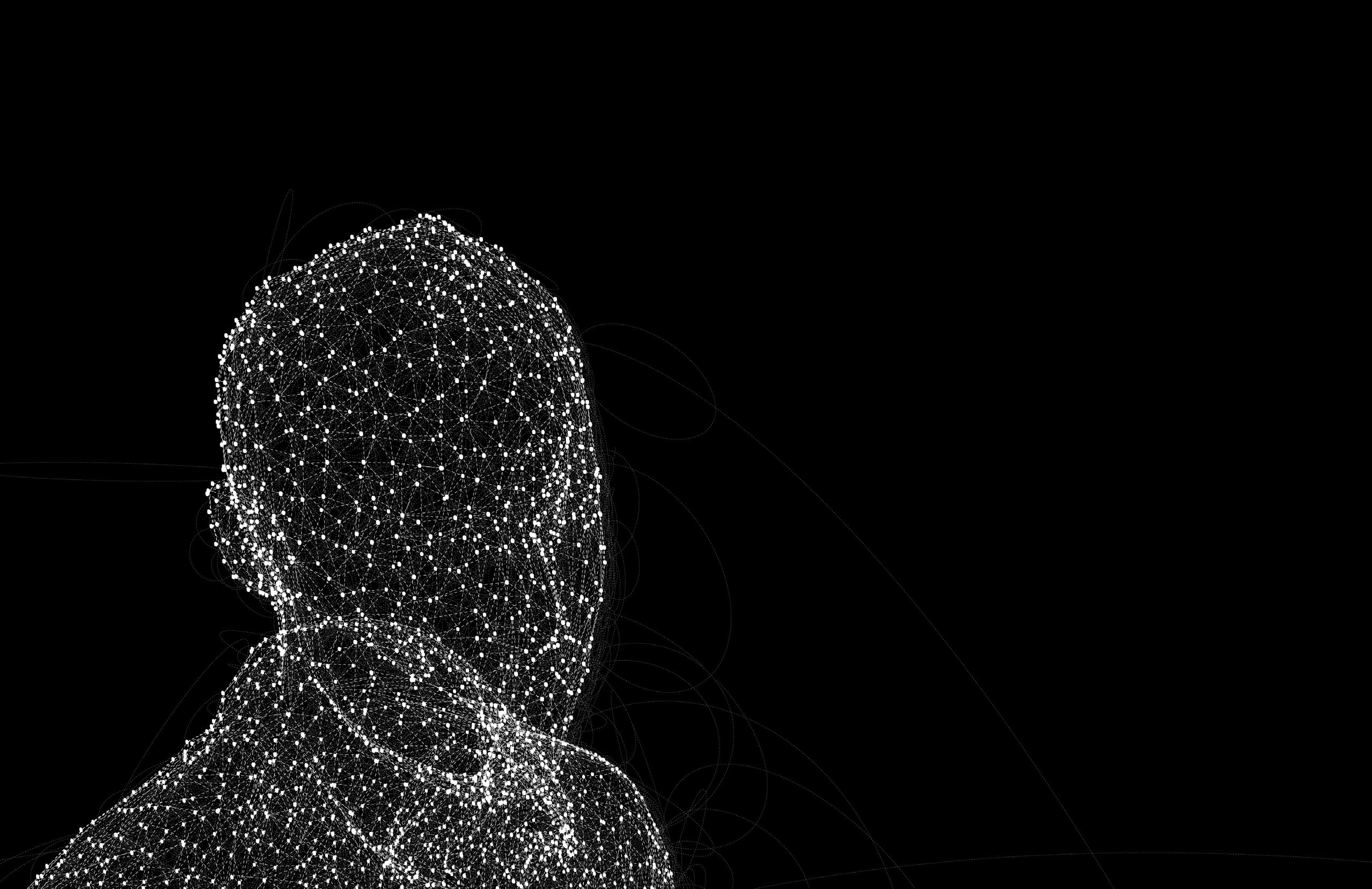
v r RESUME + PORTFOLIO Ruben Cabanillas Ramos M.Arch, LEED GA, COAM, AIA 14.02.1984 +1 7735806757 @: verticer@gmail.com www.rcabanillas.com New York - Madrid
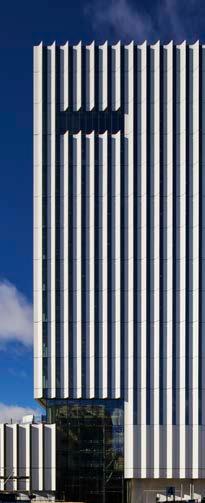
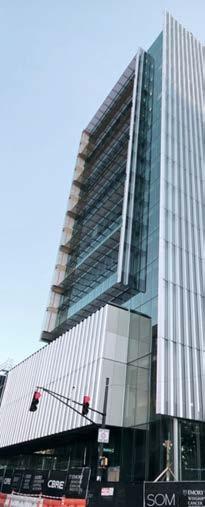
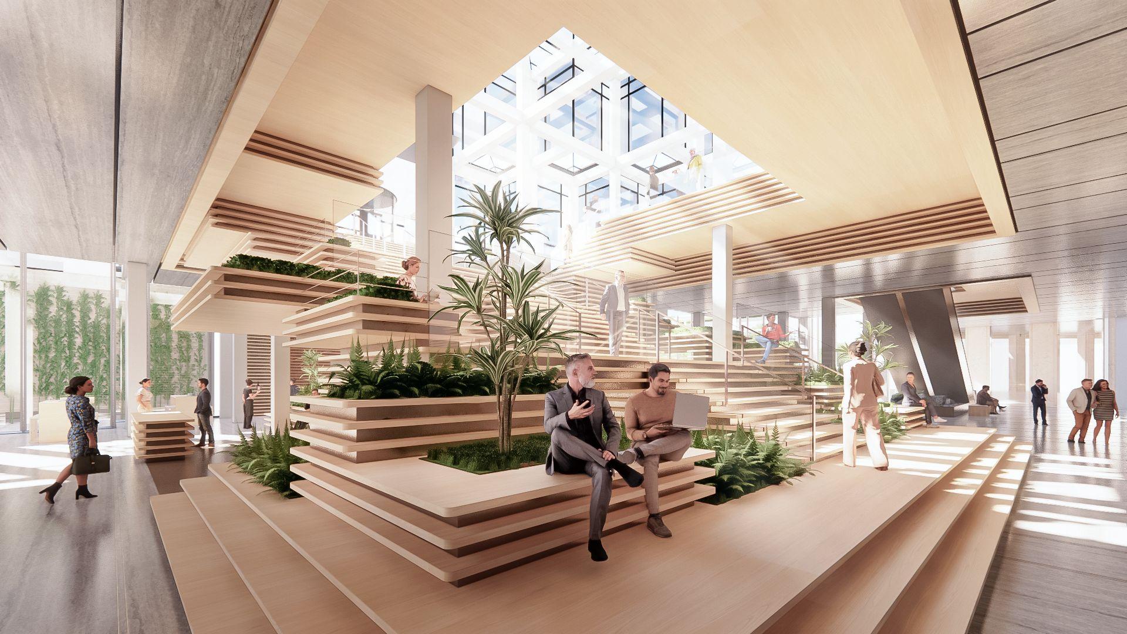
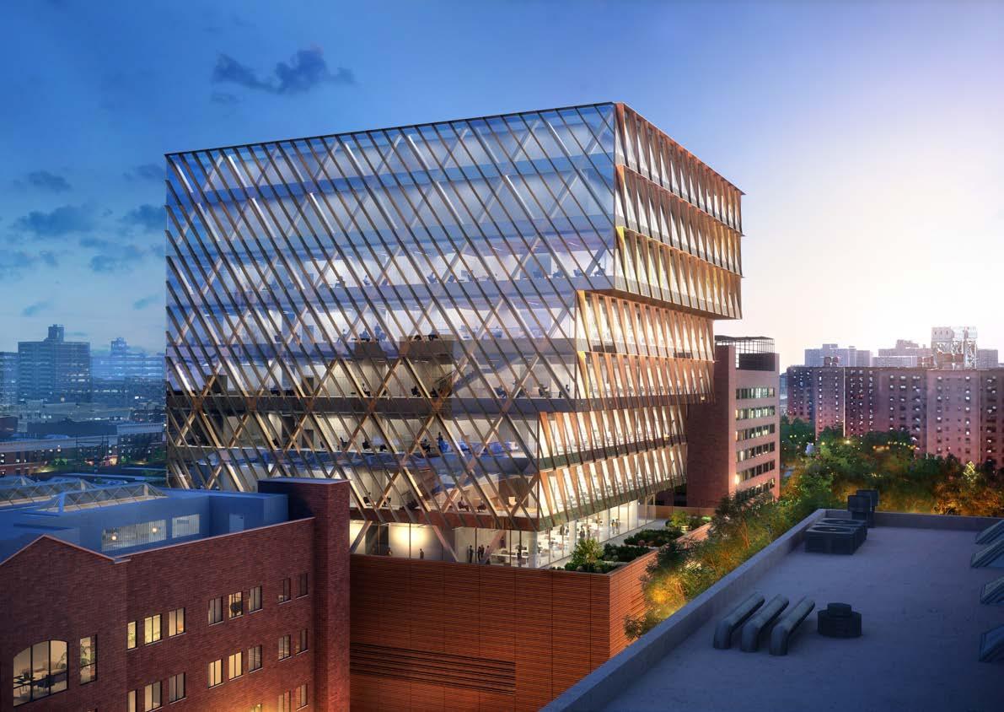
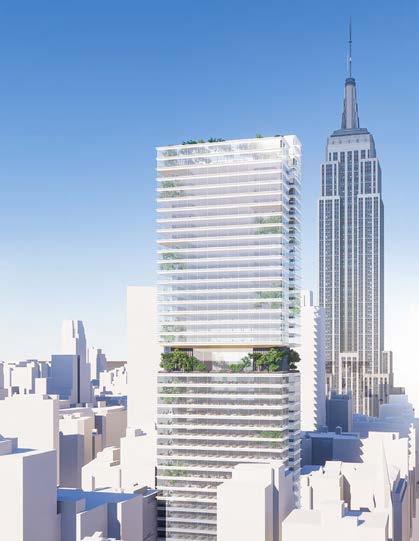
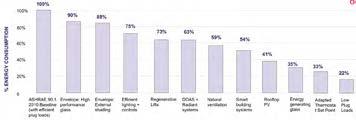
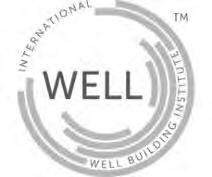
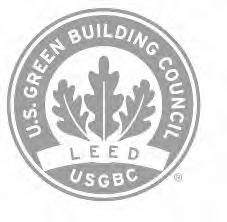

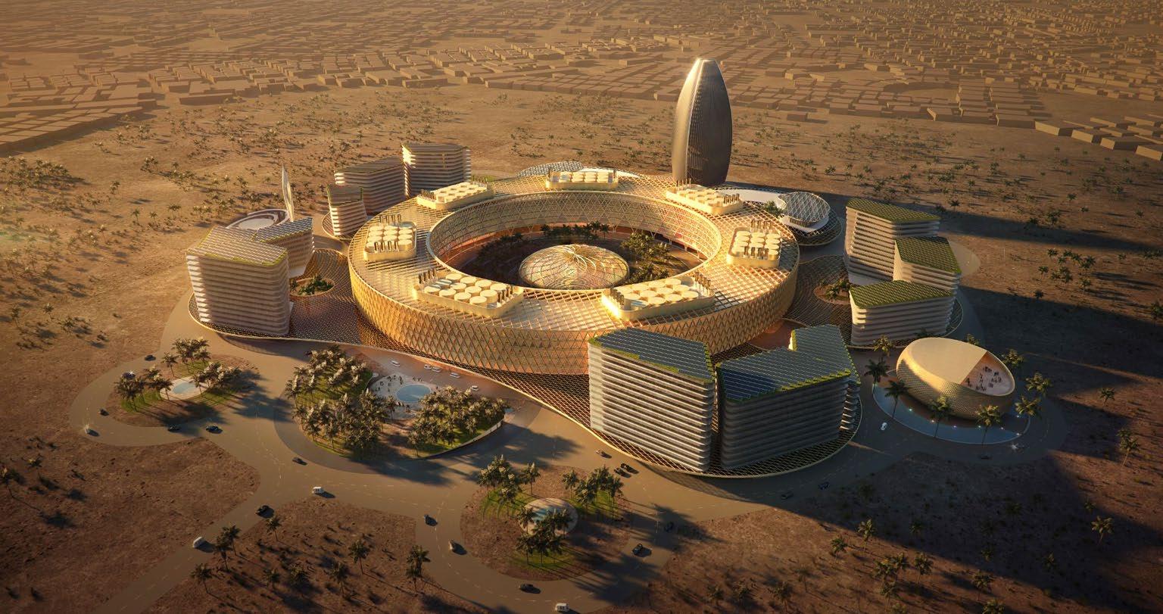





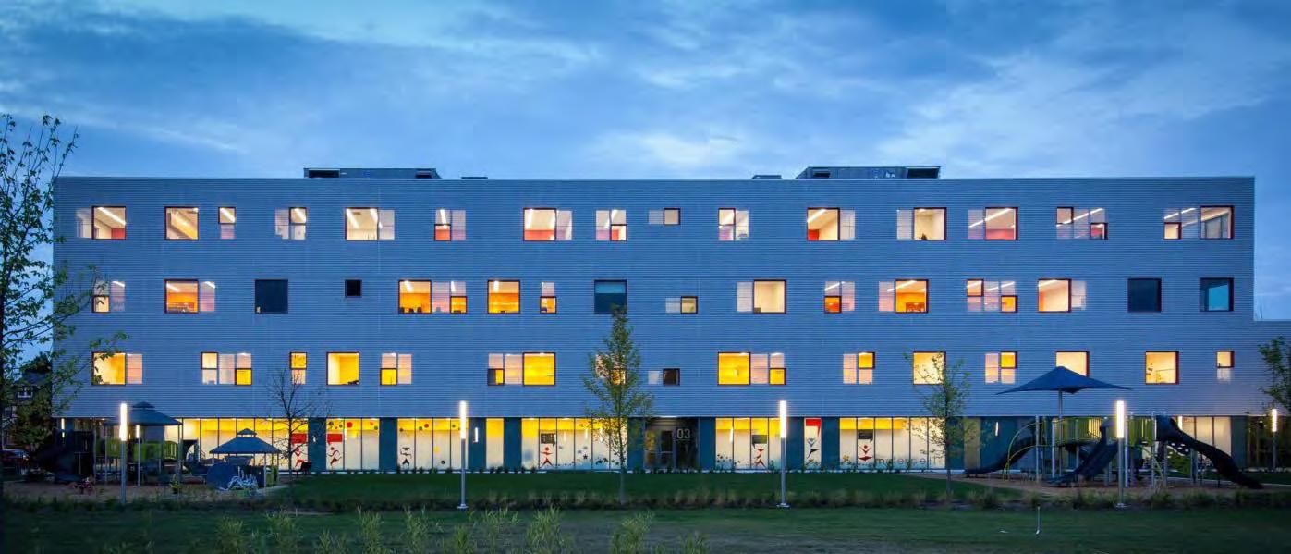
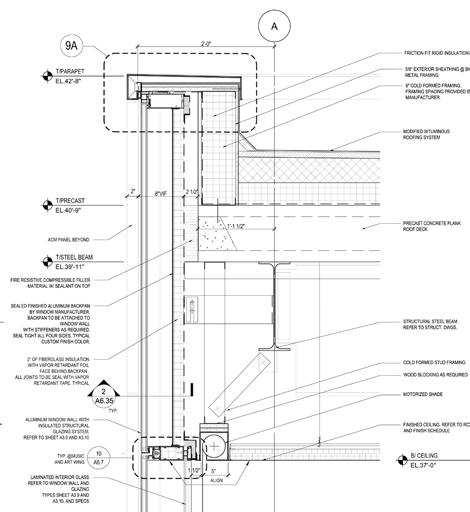
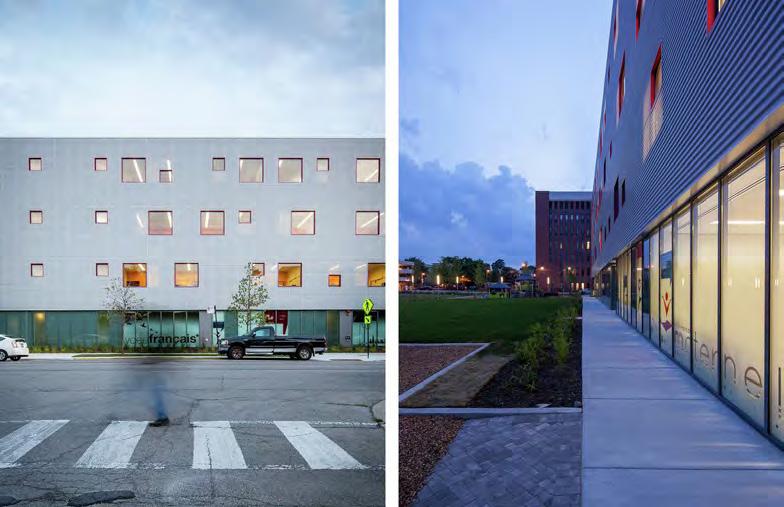
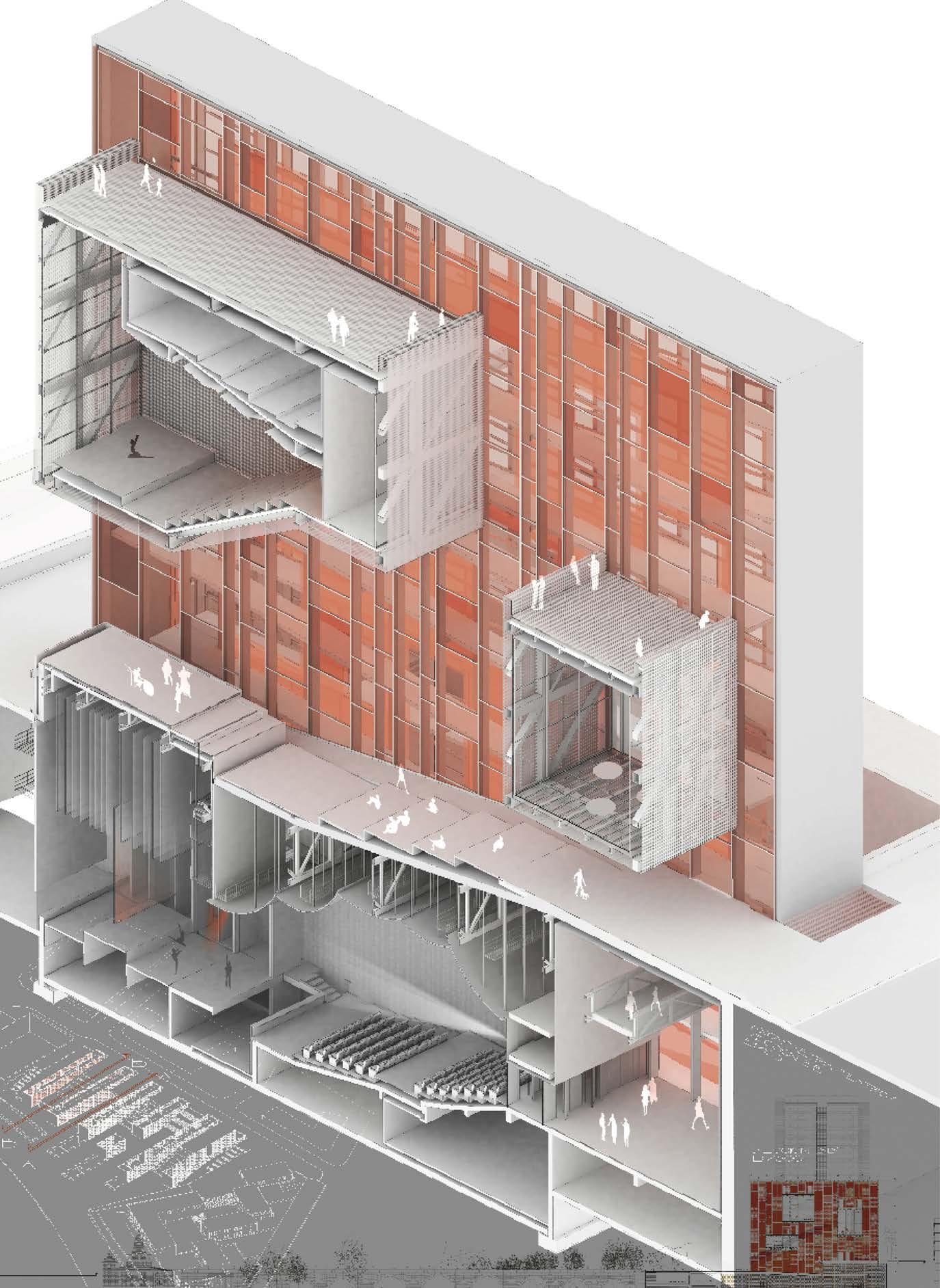
Confidential Laboratory New York, New York SKIDMORE, OWINGS MERRILL 2021 Setting a New Standard As an energy-efficient and healthy building, the tower generates short-term efficiency and long-term value. WATER NOURISHMENT LIGHT MOVEMENT THERMAL COMFORT MIND SOUND MATERIALS COMMUNITY Water Quality Healthy Nourishment Visual Light Quality Active Lifestyle & Fitness Comfort Mental Wellbeing Acoustic Quality Healthy Materials Social Wellbeing WELLBEING AT THE HEART OF OUR DESIGN PROCESS NOURISHMENT LIGHT MOVEMENT THERMAL COMFORT MIND SOUND MATERIALS COMMUNITY Healthy Nourishment Visual Light Quality Active Lifestyle & Fitness Comfort Mental Wellbeing Acoustic Quality Healthy Materials Social Wellbeing WELLBEING AT THE HEART OF OUR DESIGN PROCESS Pathway to Net Zero Pathway to LEED Platinum Location Transportation 15 credits Sustainable Sites: credits Water Efficiency: credits Energy + Atmosphere: 23 credits Materials Resources: 9 credits Indoor Env. Quality: 9 credits Innovation IN Design: 6 credits Regional Priority: credits 81 credits target: LEED Platinum Air: 28 Credits Water: 7 Credits Nourishment: 10 credits Light: 11 credits Fitness: 7 credits Comfort: 11 credits Mind: 17 credits 91 credits target: WELL Gold A high-performing building will create long-term value by reducing operating costs AND by exceeding increasingly rigorous emissions limits. Pathway to WELL Gold Pathway to Local Law 97 2024 20302034 "B" Occupancy Greenhouse Gas Emission Limits Project Target Potential for Net Zero Energy with Offset 8.46 co2e/ 4.53 co2e/ ??? co2e/ SF/Year CIRCULATIONPUBLIC REALM CENTERS AGRICULTURAL AREAS SOLAR SHADING DEVICES WITH PHOTOVOLTAICS ENVIORENTAL ANALYSIS + MEP SECTION TOWARD WEST 01 Corporate Interior Renovation Seoul, South Korea. Concept to DD (current) SOM 2022 2017 2013 2011 CETRA RUDDY STL ETSAM 02 Healthcare Cancer Center Atlanta, US Competition toward Construction Administration 03 Science Labs andWorkplace Boston, US Schematic Design toward Construction Administration 04 Science Labs and Community center New York, US Schematic Design toward Design Develpment. 05 Commercial Offices and hospitality New York, US Feasibiliyt Study and zoning analysis. 06 Master planResearch City New Capital - Cairo Master plan proposal. 07 Residential mid-rise. New York, US From Feasibility studies toward Construction Administration. 08 K-12 School Thiruvalla, India. Master plan proposal. Phase I including site visit and Construction Adminsitration 09 K-12 School Chicago, US. Concept desing toward CA. 10 Thesis Master Project Degree Madrid, ETSAM. Individual project for License Registration approval.





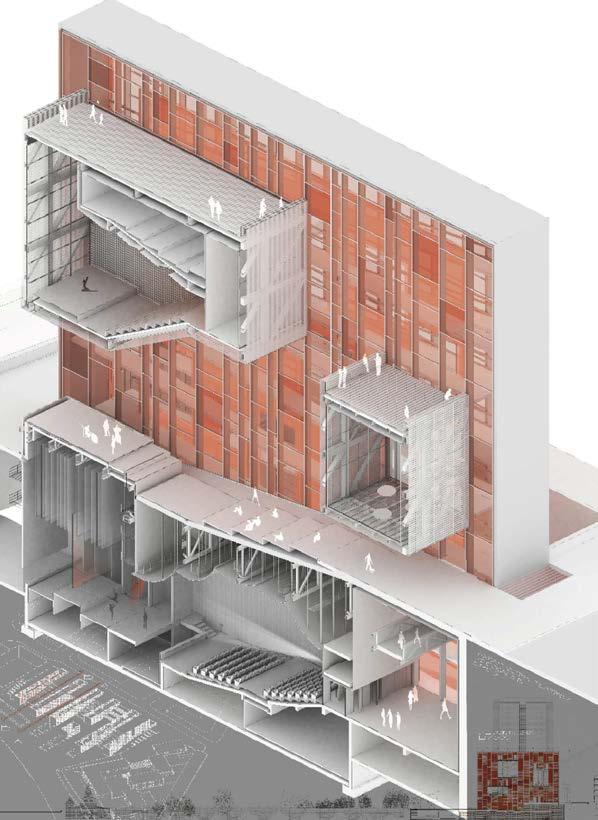
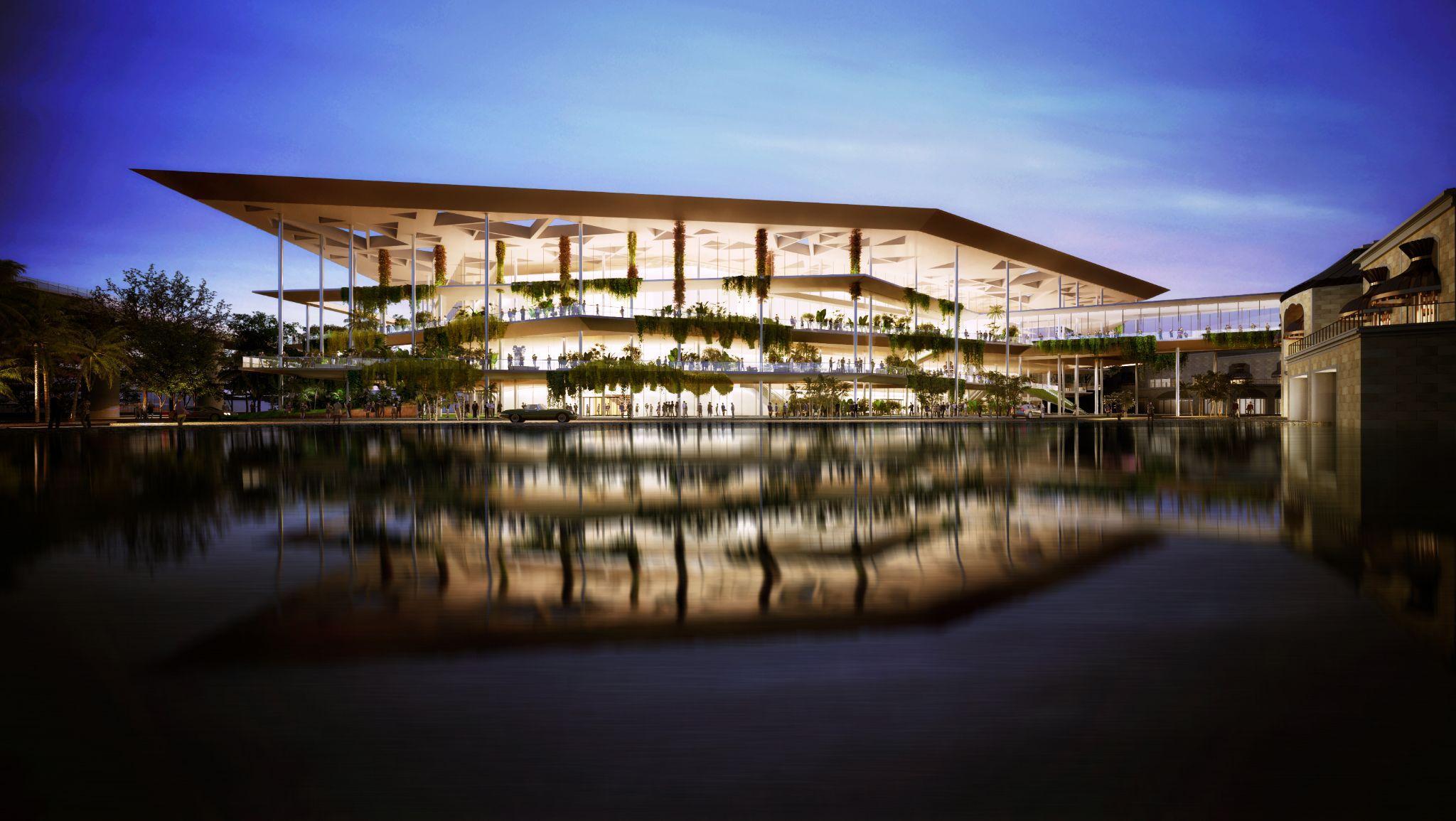
ENVIORENTAL ANALYSIS + MEP SECTION TOWARD WEST 01 Corporate Interior Renovation Seoul, South Korea. 02 Healthcare Cancer Center Atlanta, US 03 Science Labs andWorkplace Boston, US 04 Science Labs and Community center New York, US 05 Commercial Offices and hospitality New York, US 06 Master planResearch City New Capital - Cairo 09 K-12 School Chicago, US. 10 Thesis Master Project Degree Madrid, ETSAM. 07 Residential mid-rise. New York, US 08 K-12 School Thiruvalla, India.
ARENA, MACAU, CHINA.
Work at SOM, Ongoing.
Size:
20,000 SQM/ 5,000 People seating
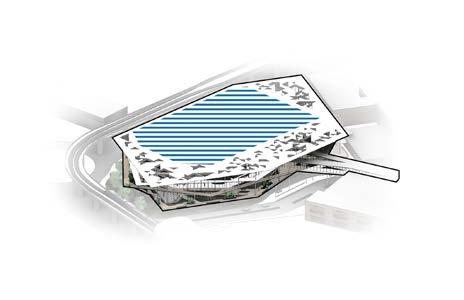
Position:
Associate Designer - Project Architect - Design Leader
Phases involved:
From concept design toward 100%DD).
Roles:
Design, client’s presentations and consultant coordination including SOM Structures. Arup Enclosure, local RA, Atelier 10 Sustainability and Landscape
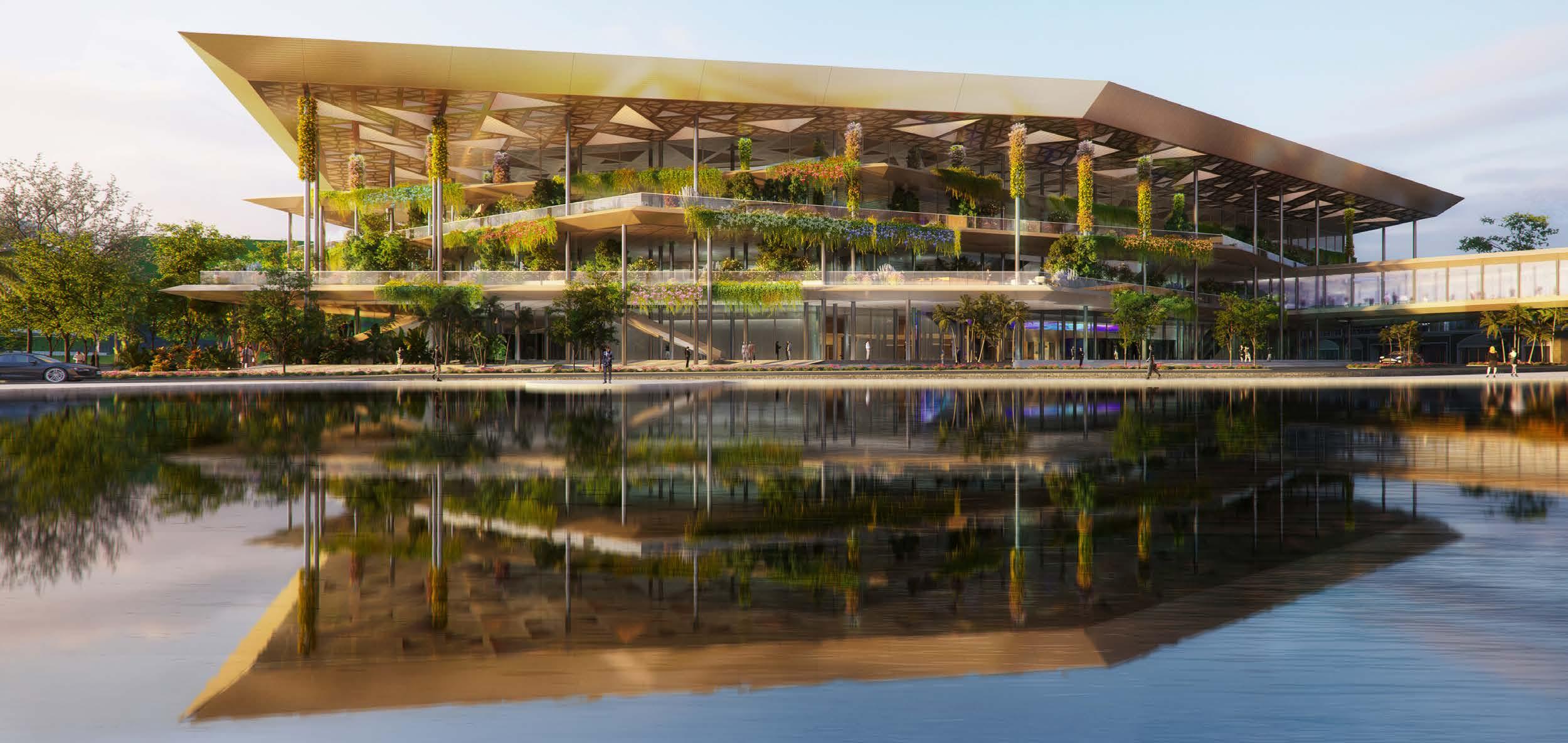
Arena blackbox Forest or lineal park wrapping the arena
Superroof as water and energy collection
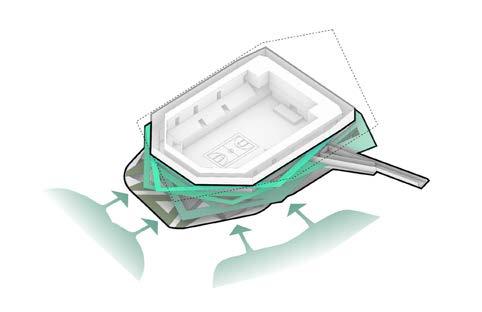
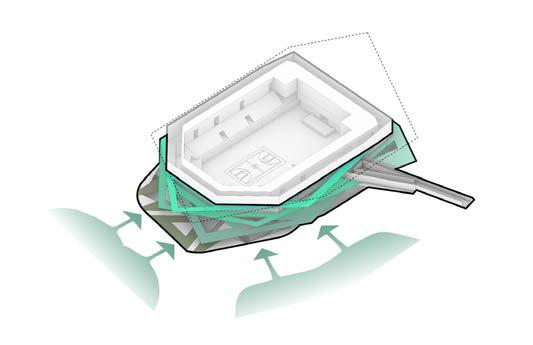
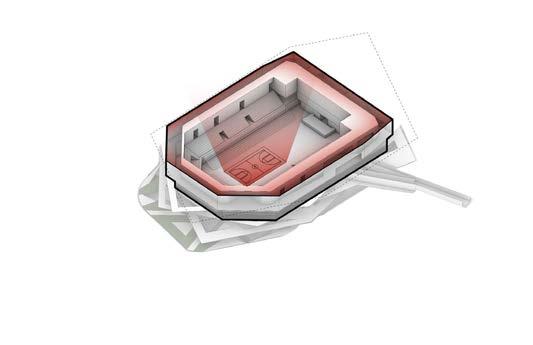
SKIDMORE, OWINGS Sustainable Super Roof © SKIDMORE, OWINGS & MERRILL LLP 2021 WYNN PALACE EVENTS CENTER Building Use Cases During an event Conventional arena security line Area: 9,940 sm. Regular hours Exterior terraces as an extension of the city framework. Area; 4,605 sm. © SKIDMORE, OWINGS & MERRILL LLP 2021 WYNN PALACE EVENTS CENTER Building Use Cases During an event Conventional arena security line Area: 9,940 sm. Regular hours Exterior terraces as an extension of the city framework. Area; 4,605 sm. 01|
Super roof with triangle skylight and energy
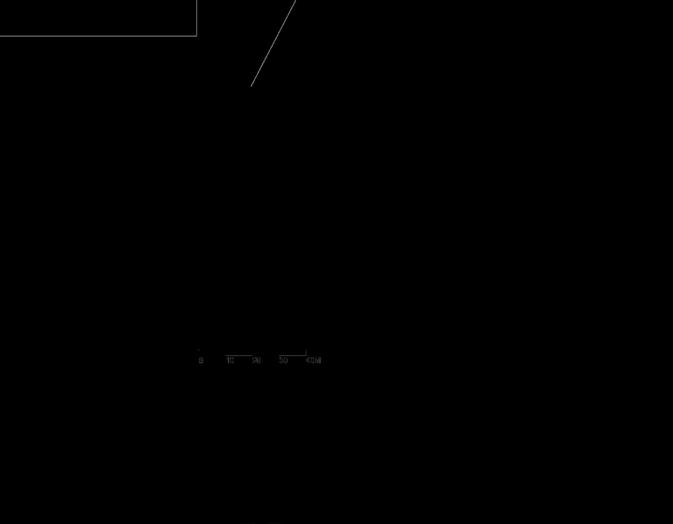
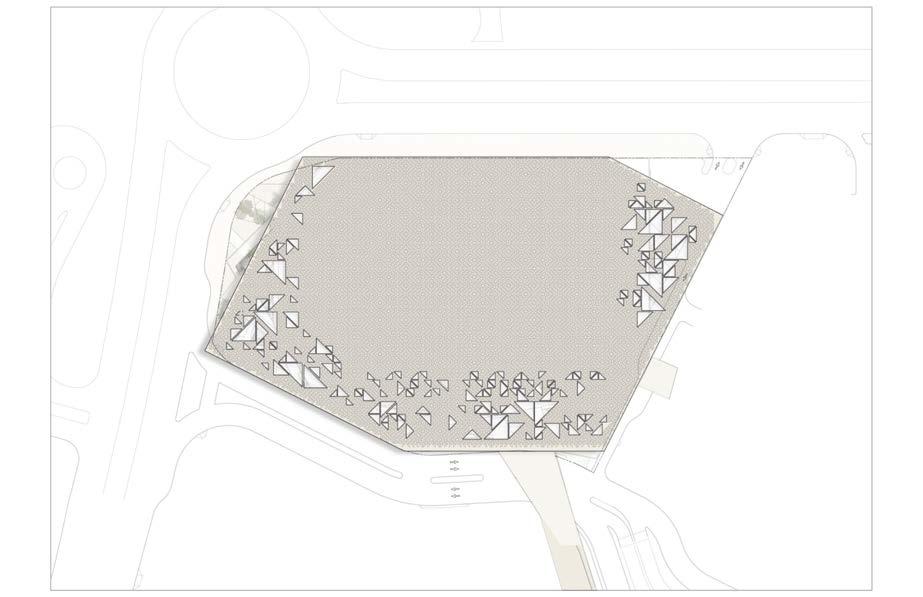

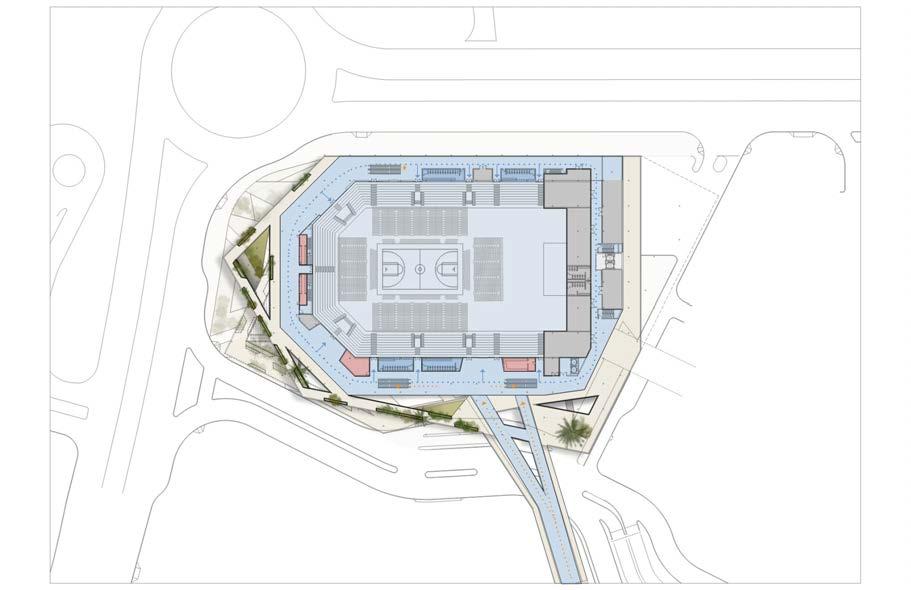

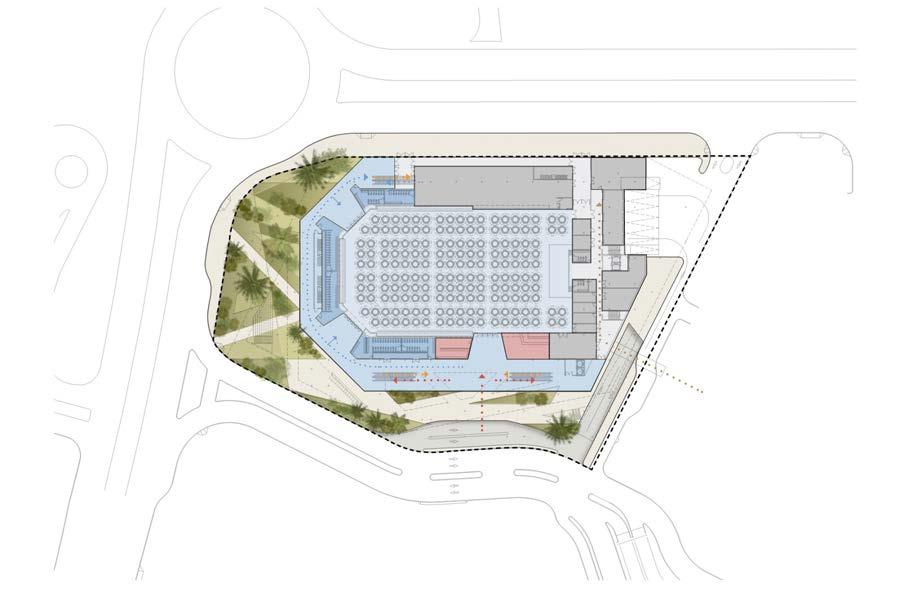
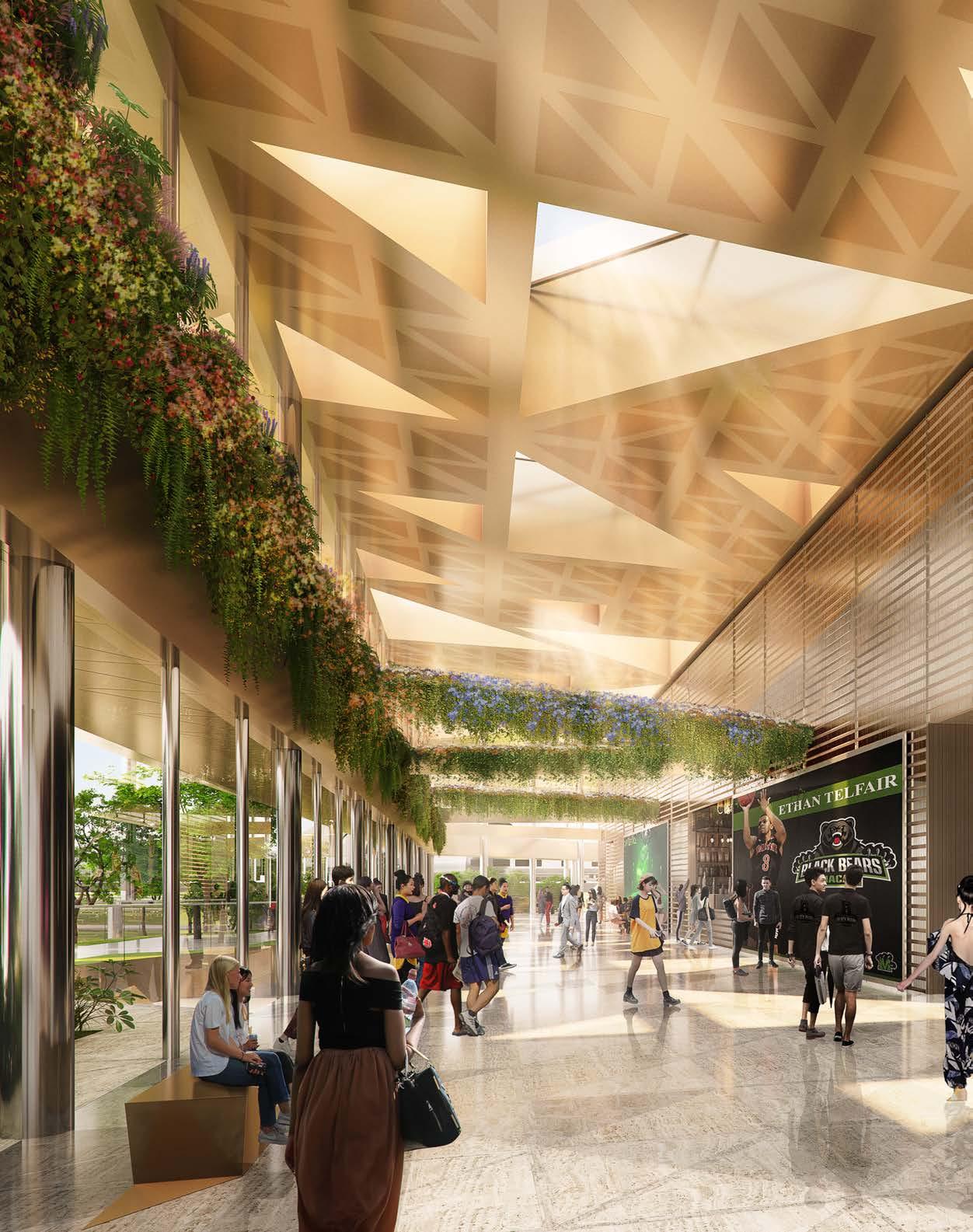
Plan Ground Floor +0.00m 5 7 9 6 10 4 7 7 4 7 7 Plan Level 1 +11.00m 2 5 4 6 3 4 6 6 6 Plan Roof +24m Useable area for Photovoltaic panels: 8100 sqm Output: 1,140 MWh per year (approximate) Ground Floor - Councorse level Mezzaninne level - VIP Level
PV production
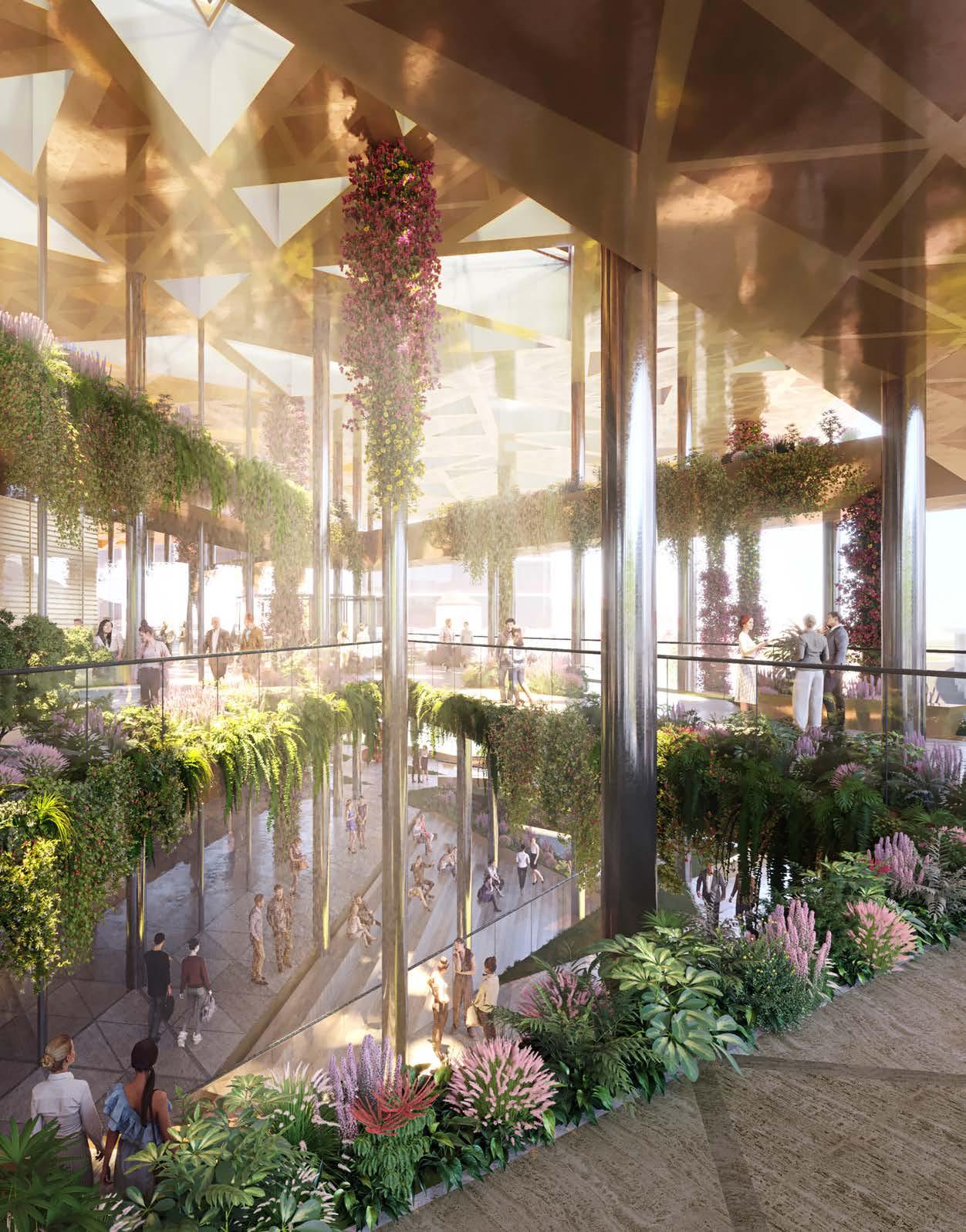
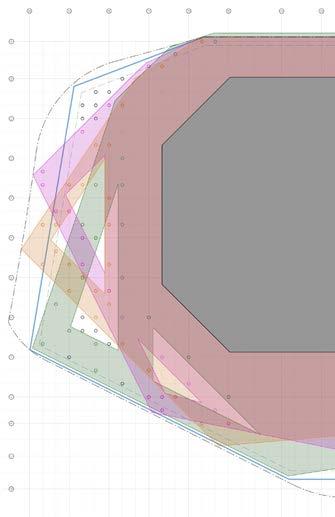
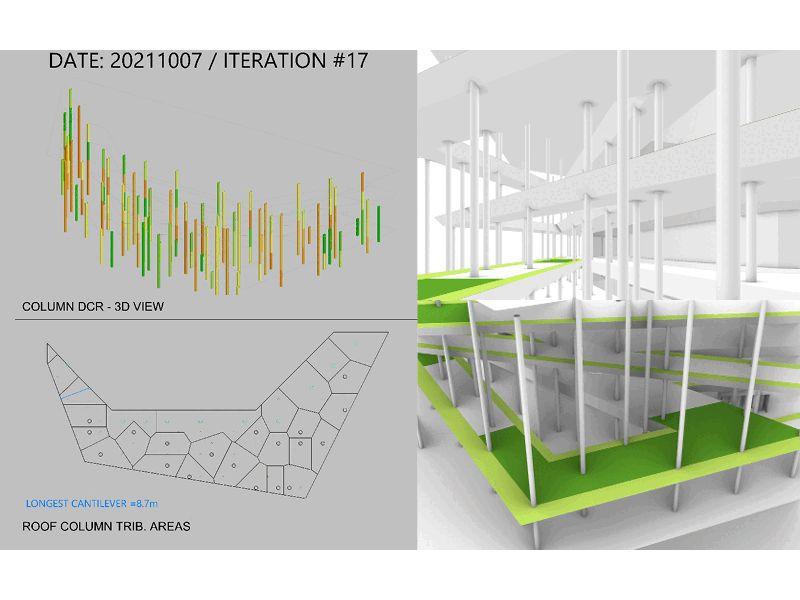
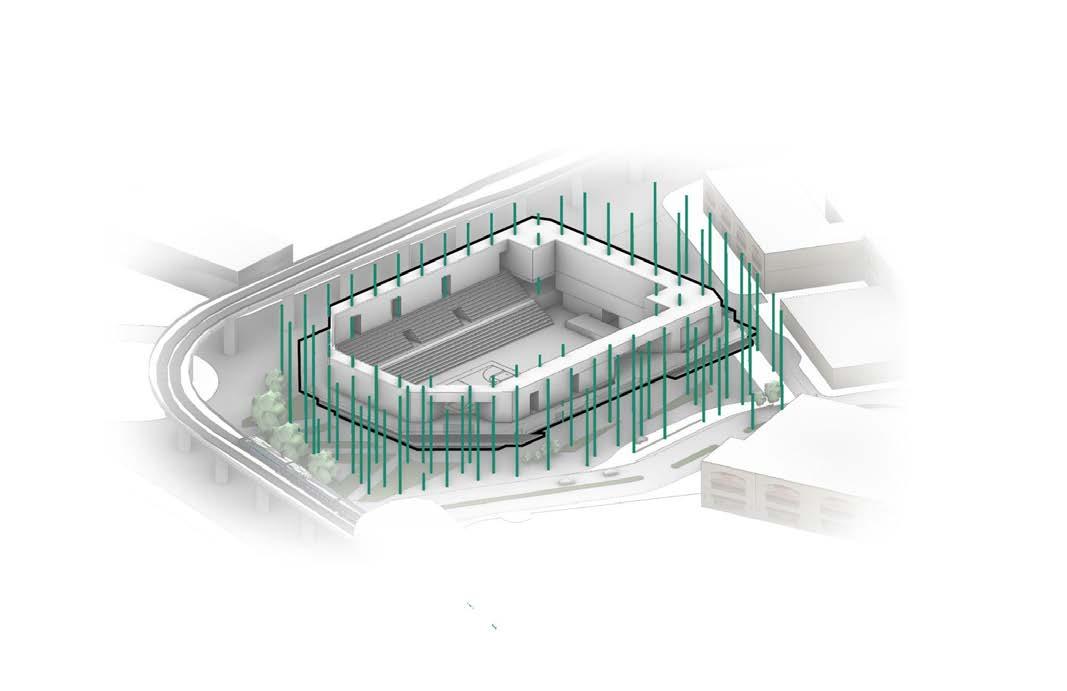
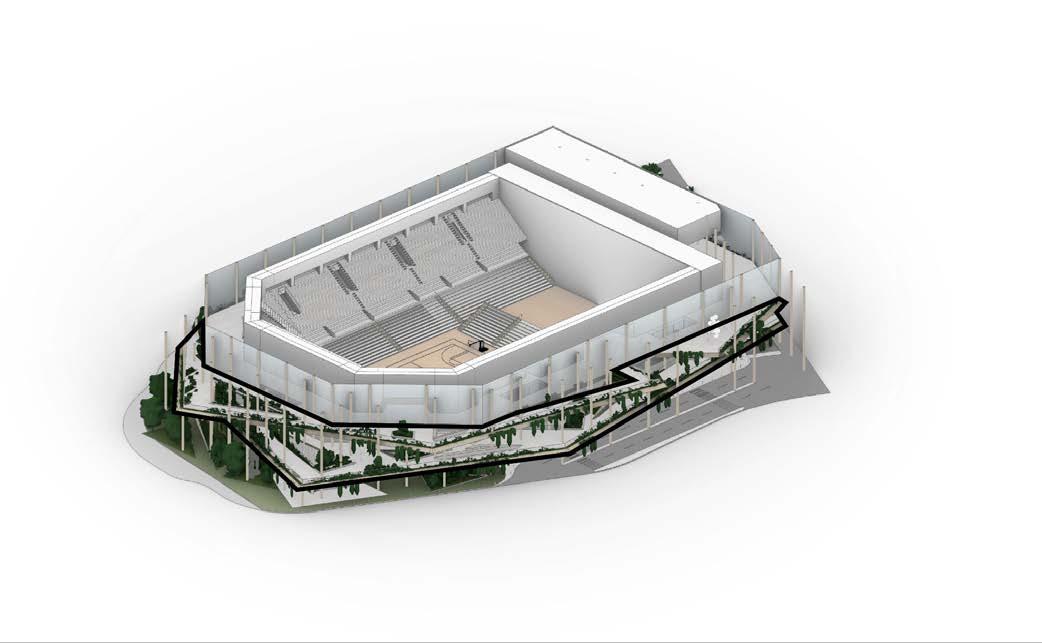

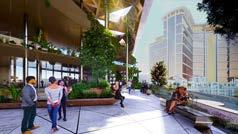
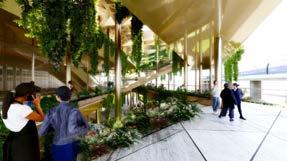
CONFIDENTIAL AND NOT FOR DISTRIBUTION WYNN PALACE EVENTS CENTER FOR ILLUSTRATIVE PURPOSES ONLY Potential Roof Column Locations informed by Terrace Layout L2 Walkway L1 Walkway Mezz Walkway Roof Outline Column Layout Generation Column Generation and Structural Evaluation ©
EVENTS CENTER Immersive Urban Forest CONFIDENTIAL AND NOT FOR DISTRIBUTION WYNN PALACE EVENTS CENTER FOR ILLUSTRATIVE PURPOSES ONLY ASCENDING GARDENS VIEW ON THE LAKE SKY LOUNGES
The
Parametric coordination using rhino and grasshopper
SKIDMORE, OWINGS & MERRILL LLP 2021
The Forest landscape concept.
Forest Columns strategy
Analysis (with context)


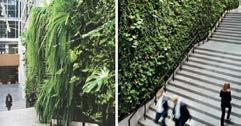
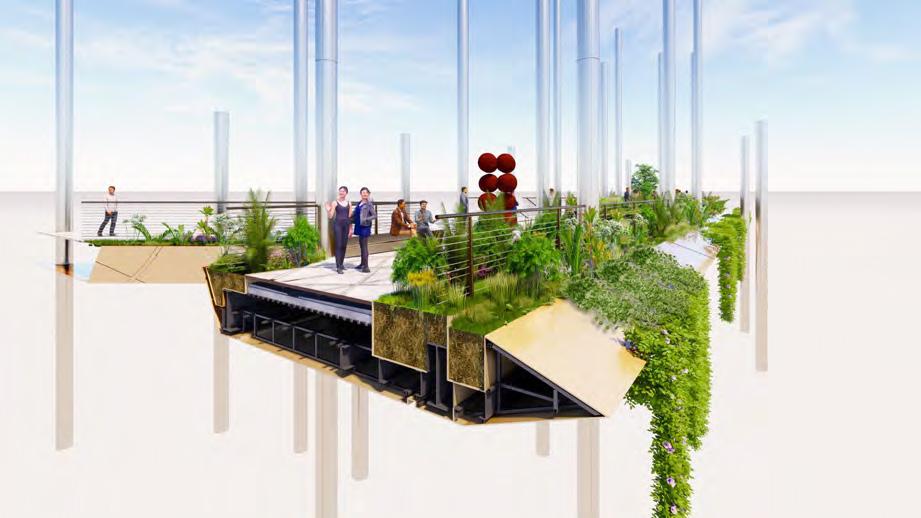
Material Reflectance properties at the study
Material Reflectance properties at the study
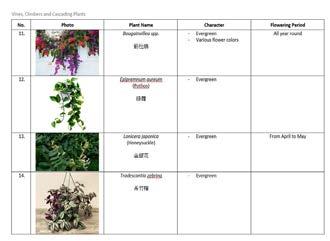
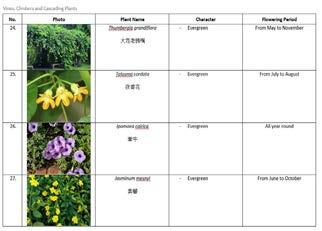


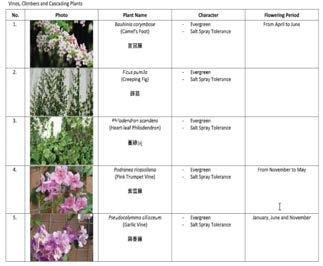


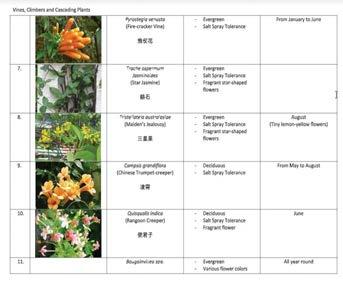


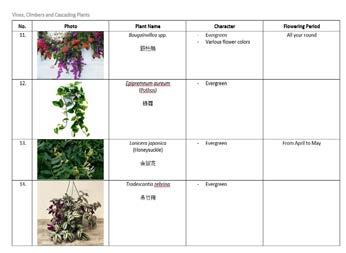
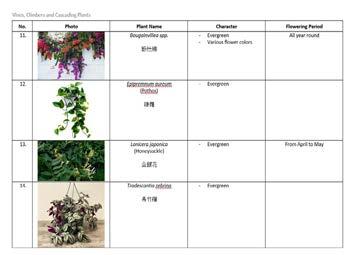
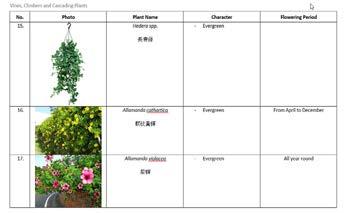
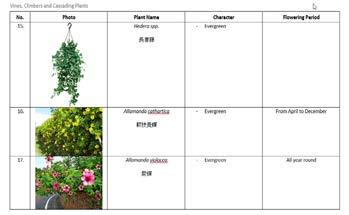
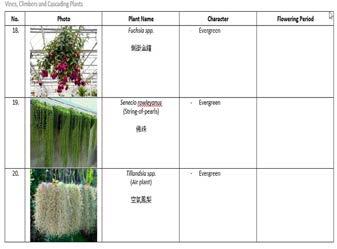
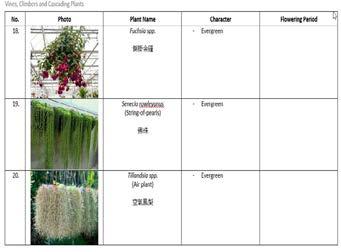
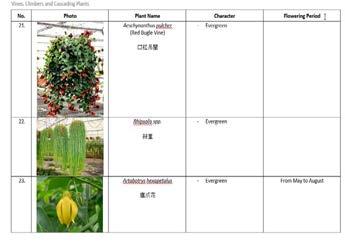
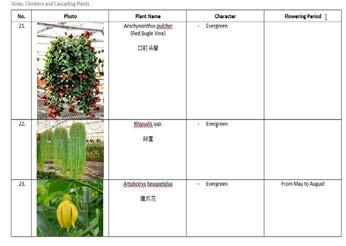
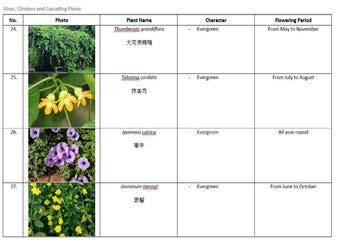
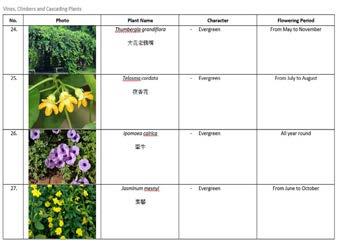
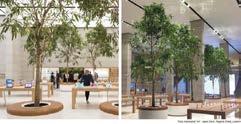



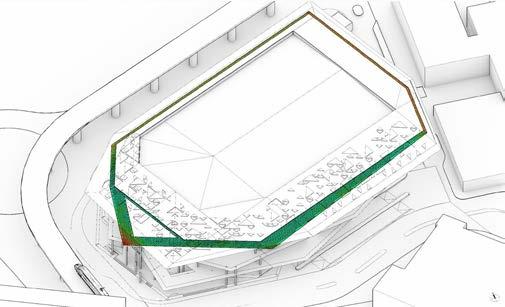
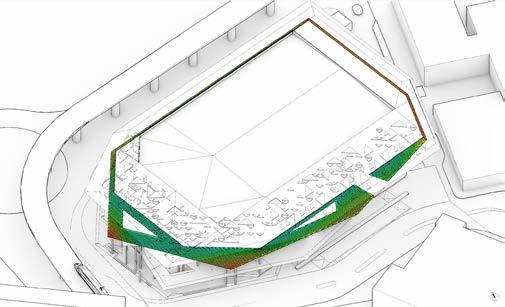


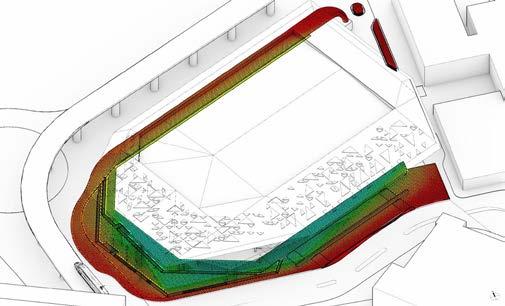
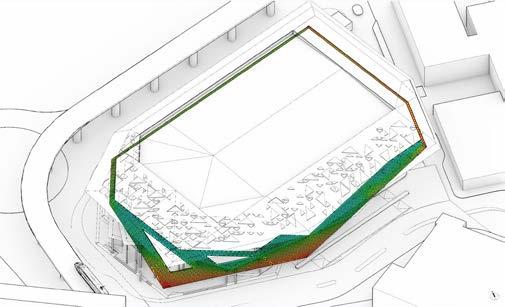
+17.45 EXTERIOR INTERIOR 200 mm 1500 mm 5900 mm WT02 4800 mm WT02 1200 mm 4500 mm WT02 INTERIOR BACKLIT WALL VIP ROOMS VIP CIRCULATION GENERAL ADMISSION CIRCULATION GENERAL ADMISSION CIRCULATION CONCESSIONS /WC INTERIOR BACKLIT WALL 16.04° EXTERIOR TERRACE/BRIDGE MEP AD-3518-GEN PROPERTY LINE 4100 mm+29850 mm LINEAR DIFFUSER & RETURN LINEAR LIGHT COVE @ CONCOURSE PERIMTER PREFORATED MT PANEL COVER +30050 mm
CONFIDENTIAL AND NOT FOR DISTRIBUTION EVENTS CENTER ONLY
Parapet Studies
Reflectance Stone: 40% 75% Spandrel: 60% Ground Mezz 50,000 CONFIDENTIAL AND NOT FOR DISTRIBUTION EVENTS CENTER ONLY Analysis (with context)
Reflectance Stone: 40% 75% Spandrel: 60% Ground Level 1 Mezz Level 2 50,000 CONFIDENTIAL WYNN PALACE EVENTS CENTER FOR ILLUSTRATIVE PURPOSES ONLY Material Reflectance Platform Floor - Stone: 40% Ceiling - Metal: 75% Glass - 50% Exterior Wall - Spandrel: 60% Ground Level 1 Mezz Level 2 avg lux 3,500 50,000 WYNN PALACE EVENTS CENTER 45,000 lux 15,000 lux Ficus maclellandii lux Low Lights / Partial Shade Plants Indirect sun Indirect sun Landscape Plants categorized by light requirement 5,000 Chenille Plant Persian Shield Beacon Silver Dead Nettles Very Low Lights/ Heavy Shade Plants Pinwheel Jasmine CONFIDENTIAL AND NOT FOR DISTRIBUTION WYNN PALACE EVENTS CENTER FOR ILLUSTRATIVE PURPOSES ONLY 45,000 lux 35,000 lux 15,000 lux Full sun Medium Lights / Partial Sun Plants Ficus maclellandii lux Low Lights / Partial Shade Plants Indirect sun Indirect sun Green wall Landscape Plants categorized by light requirement 5,000 Chenille Plant Persian Shield Beacon Silver Dead Nettles Very Low Lights/ Heavy Shade Plants Pinwheel Jasmine SDA analysis to coordinate landscape and illuminance for planting species selection Technical section in Revit Coordination with landscpae species based on illuminance requirements Platform with lush planters and structure coordination
CORPORATE HQ RENOVATION. SEOUL, SK.
Work at SOM, Ongoing.
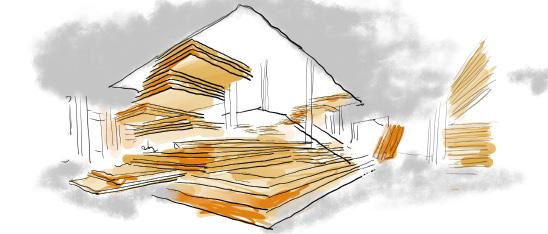
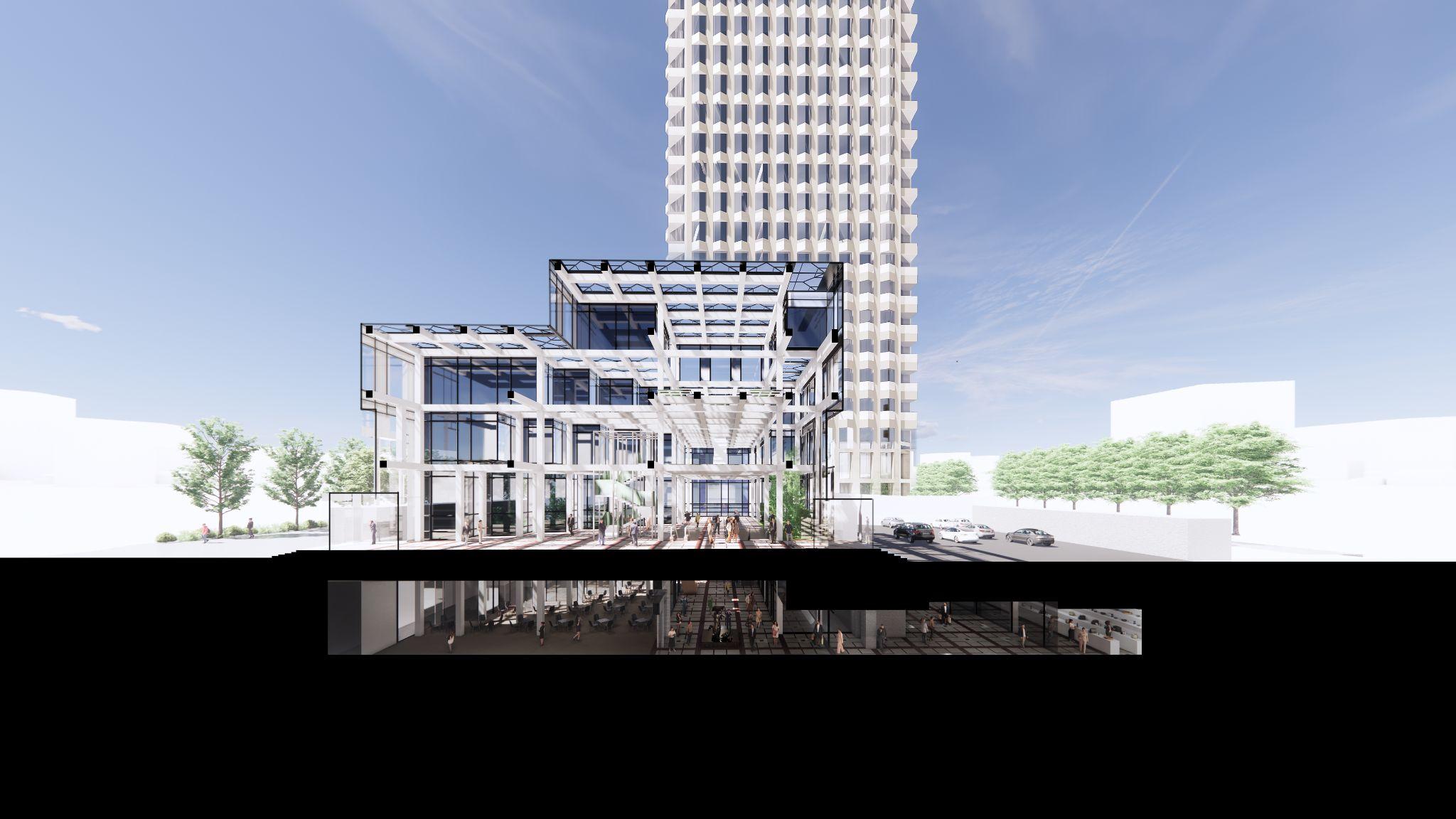
Size:
4,000 SQM (mostly interior scope)
Position:
Associate Designer - Project Architect - Design Leader
Phases involved:
From concept design toward CD (currenty starting DD phase).
Roles:
Desing team leader under project director and partner, including; Conceptual design, design directions to a team of 6 people, In person client presentations in Korea, consultant coordinations. material selection and outlines specifications. Rendering, technical coordination with local architects including code and sustainable requirements.
PRINCIPLES
just a stair, it's a place for the people it's connecting multiple location of it’s omni-directionality generates a around it for botanic gardens. place maker, where each user "finds his place"; you can walk on it, climb it, sit on people to congregate and brings in the the surrounding landscape. designed starting from the very basic stair: the step, and bringing the idea forward to become the main component whole. topography for the interior lobby that the existing structure of the building, with squared platforms that the grid the larger grid of the material gives to the hub a natural very warm and in contrast with the it produces a very tactile the user.
The Hub is not just a stair, it’s a place for the people to feel welcome; it’s connecting multiple location of exchange and it’s omni-directionality generates a variety of spaces around it for botanic gardens.
The Hub is a place maker, where each user “finds his or her own place”; you can walk on it, climb it, sit on it; It invites people to congregate and brings in the biophilia from the surrounding landscape.
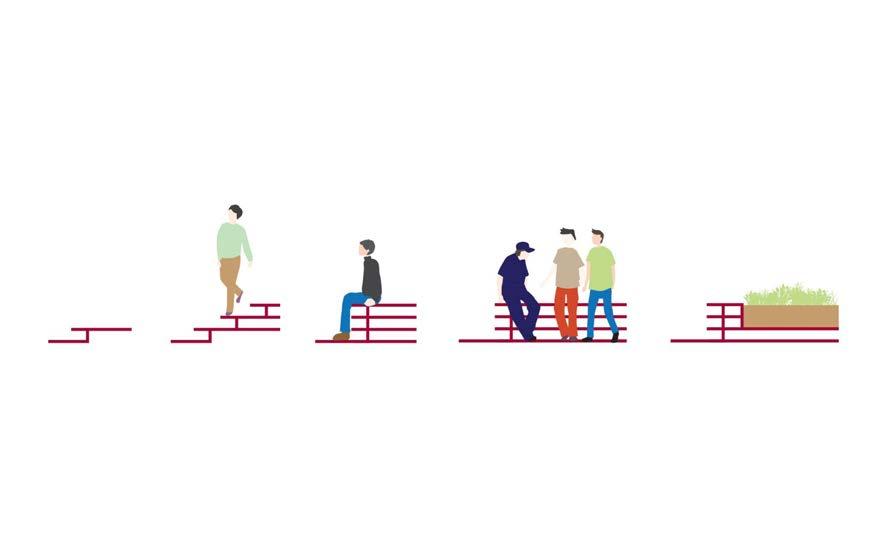
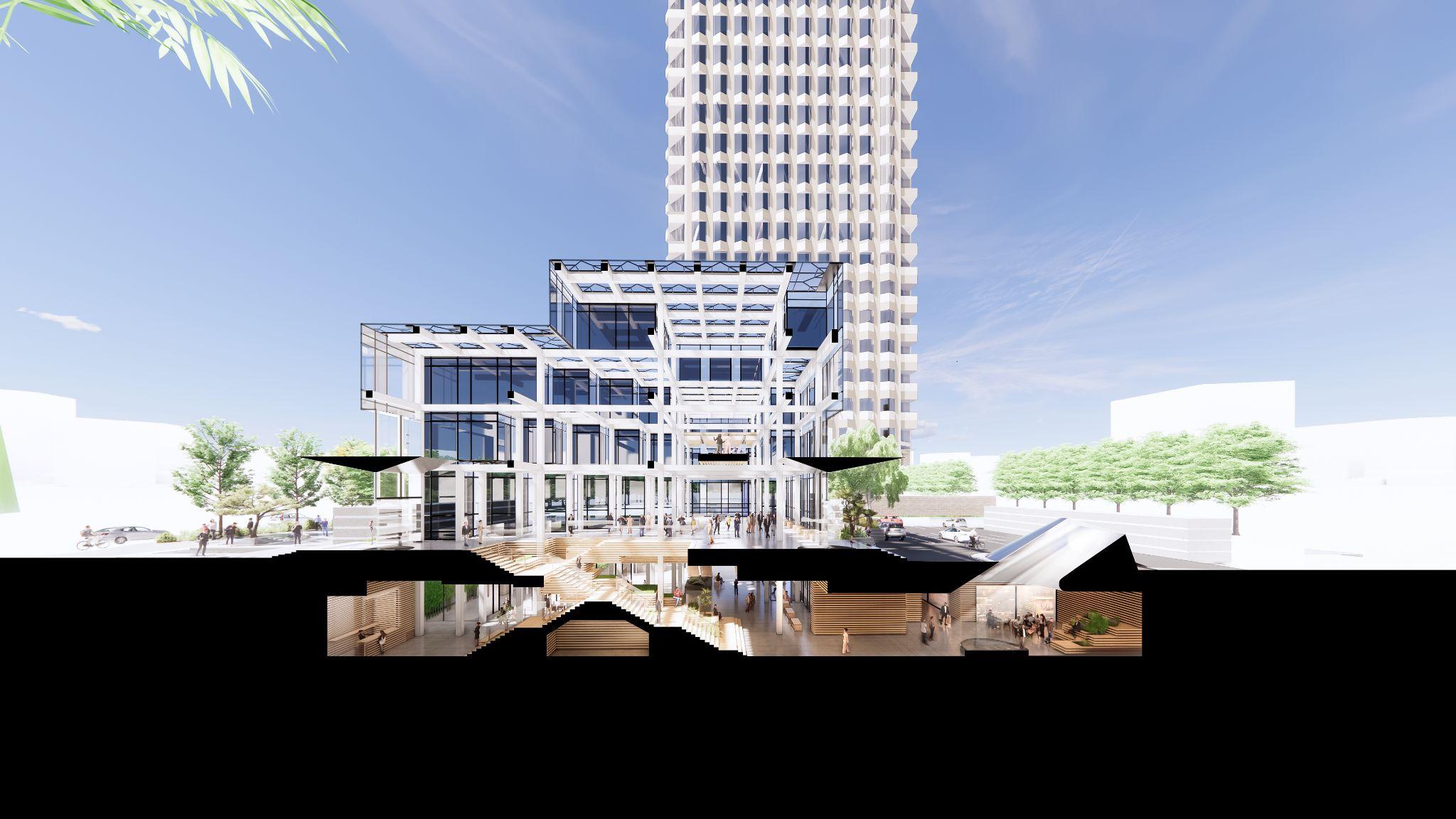
TOWERS RENOVATION OWINGS
& MERRILL Hub
seating,
of
scenarios
of A Step A Grand Stair A Place for Exchange A Place for Nature A Place for Rest 01|
find his own place here; there are no
no forced directions… It is a
architecture that provides
to satisfy a different number
CURRENT CONDITIONS
CONDITIONS PROPOSED TOPOGRAPHY
CURRENT
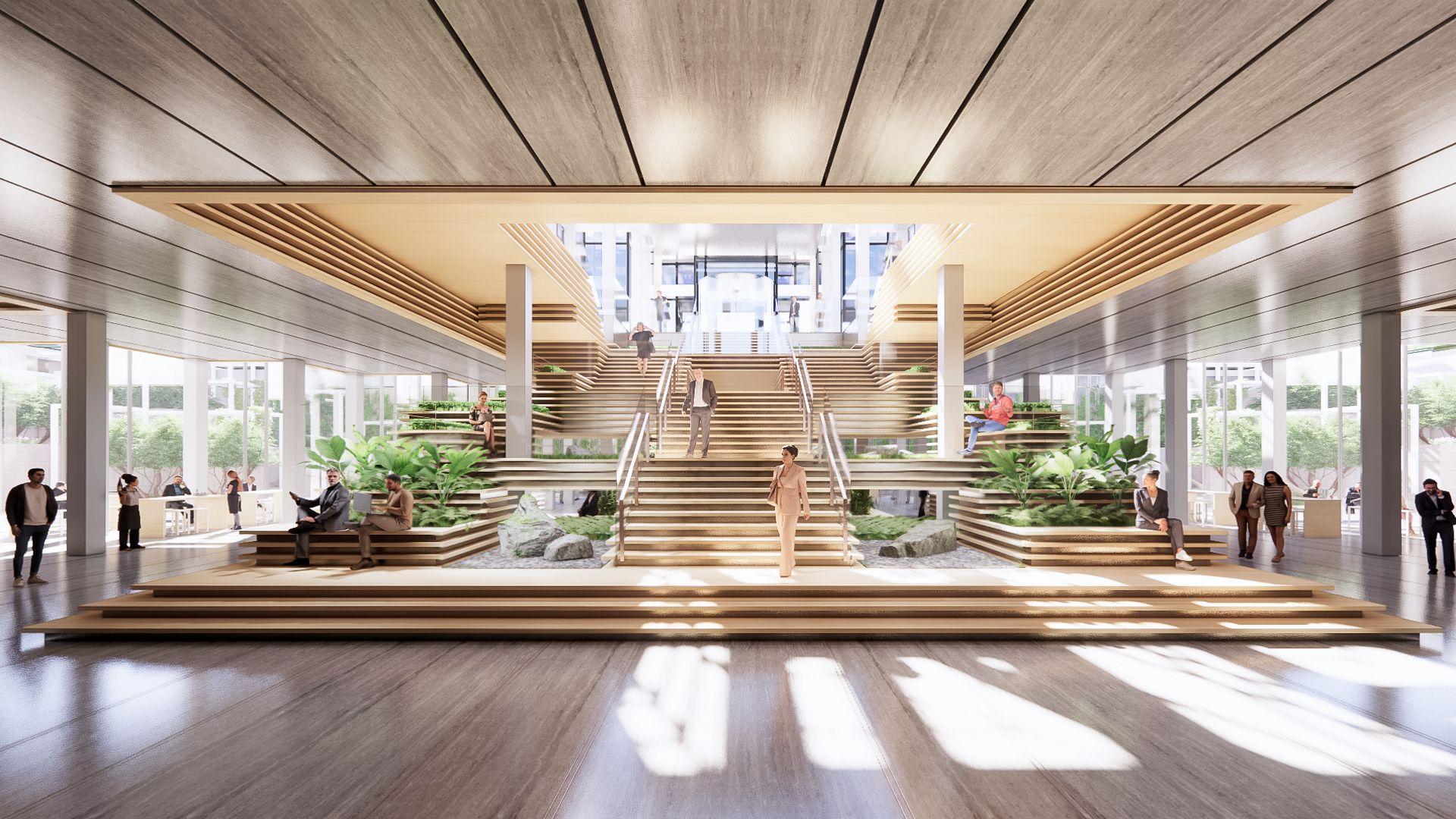

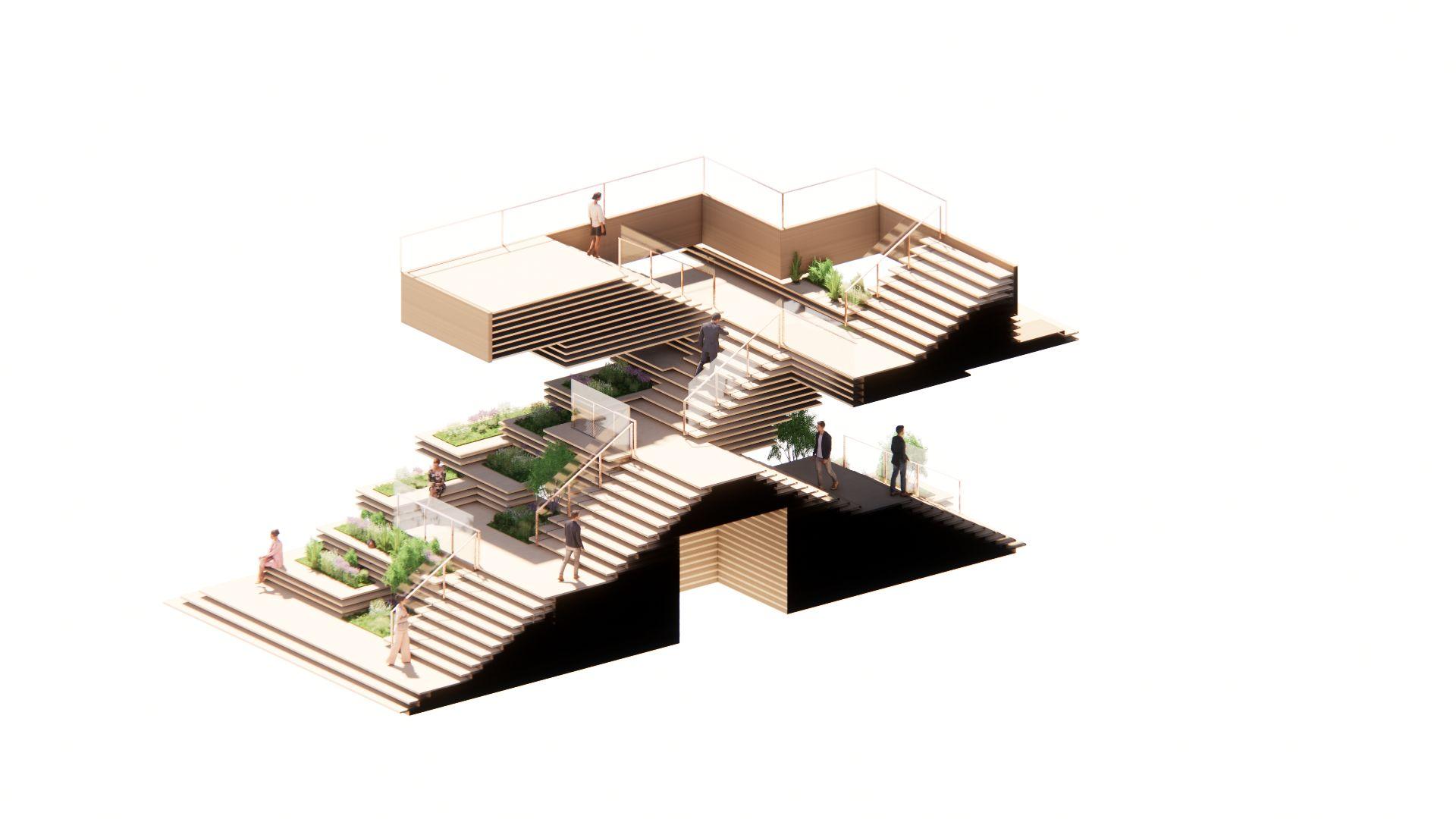
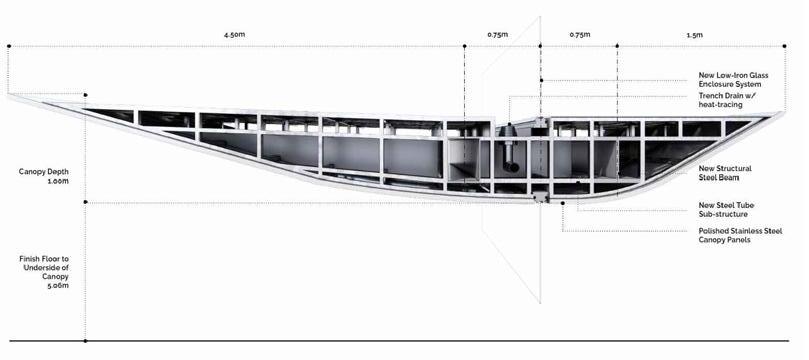
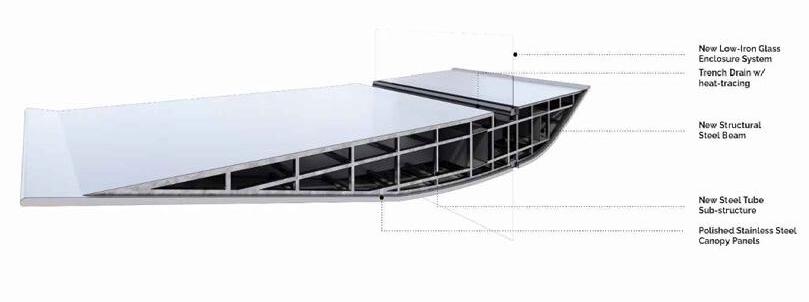
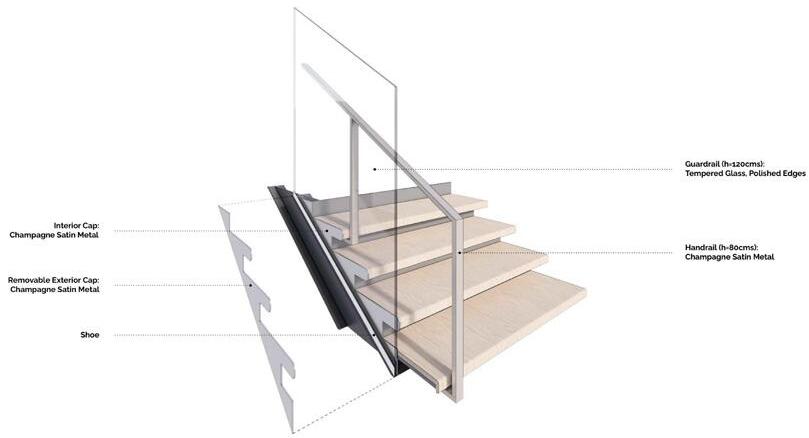
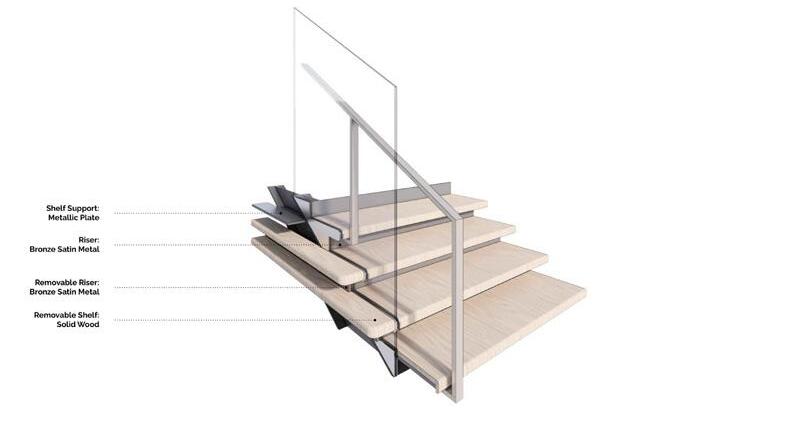
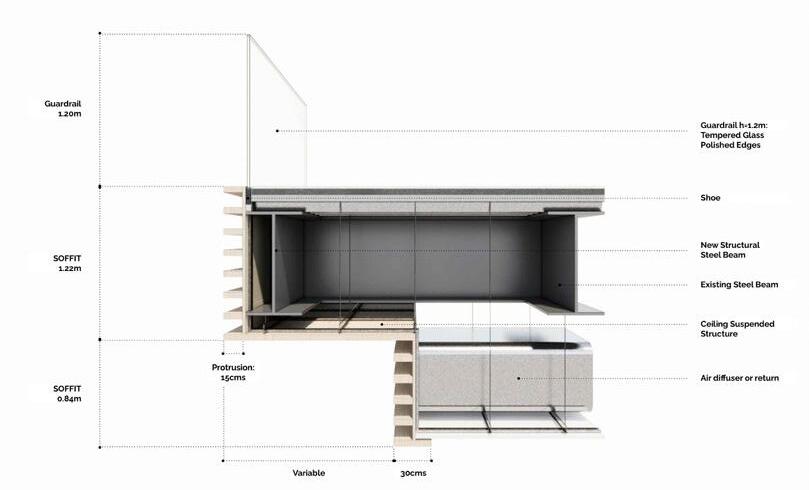
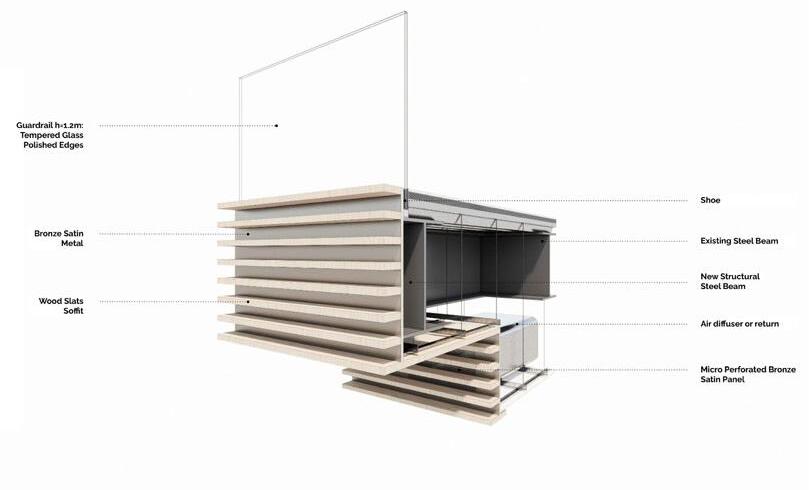






0.50m -FL/FL height 7.05m raisers @ 16.8cm -Treads @ 30cms Atrium Landing#1 Landing#2 Landing#3 B1 1.68m 1.68m 1.68m 1.51m Landing#4 2.7m 1.8m 2.7m 1.8m 2.7m 1.8m 2.4m 1.5m The Hub N-S SECTION Popup store HUB STAIRS ASSEMBLY AXO (2-3) 2 HUB STAIRS ASSEMBLY AXO 3 HUB FASCIA/SOFFIT (LATERAL) 5 HUB FASCIA/SOFFIT DIAGONAL 6 CANOPY - SECCION 8 CANOPY - SECTION SIDE 9 12 11 10 G ARCHITECTURAL, STRUCTURAL AND LANDSCAPE DESIGNER Skidmore, Owings & Merrill LLP 250 Greenwich Street, New York, NY 10007 ARCHITECT RECORD KEY PLAN LG HEADQUARTERS LOBBY RENOVATION LG Twin Towers 20 Yoido-dong, All dimensions must be verified by an on-site survey LG Corporation LG Twin Towers 20 Yoido-dong, Youngdungpo-gu Seoul, Korea Youngdungpo-gu Seoul, Korea Junglim Architecture Co., LTD 12, Sejong-daero 12-gil, Jung-gu, Seoul, 04526, Korea
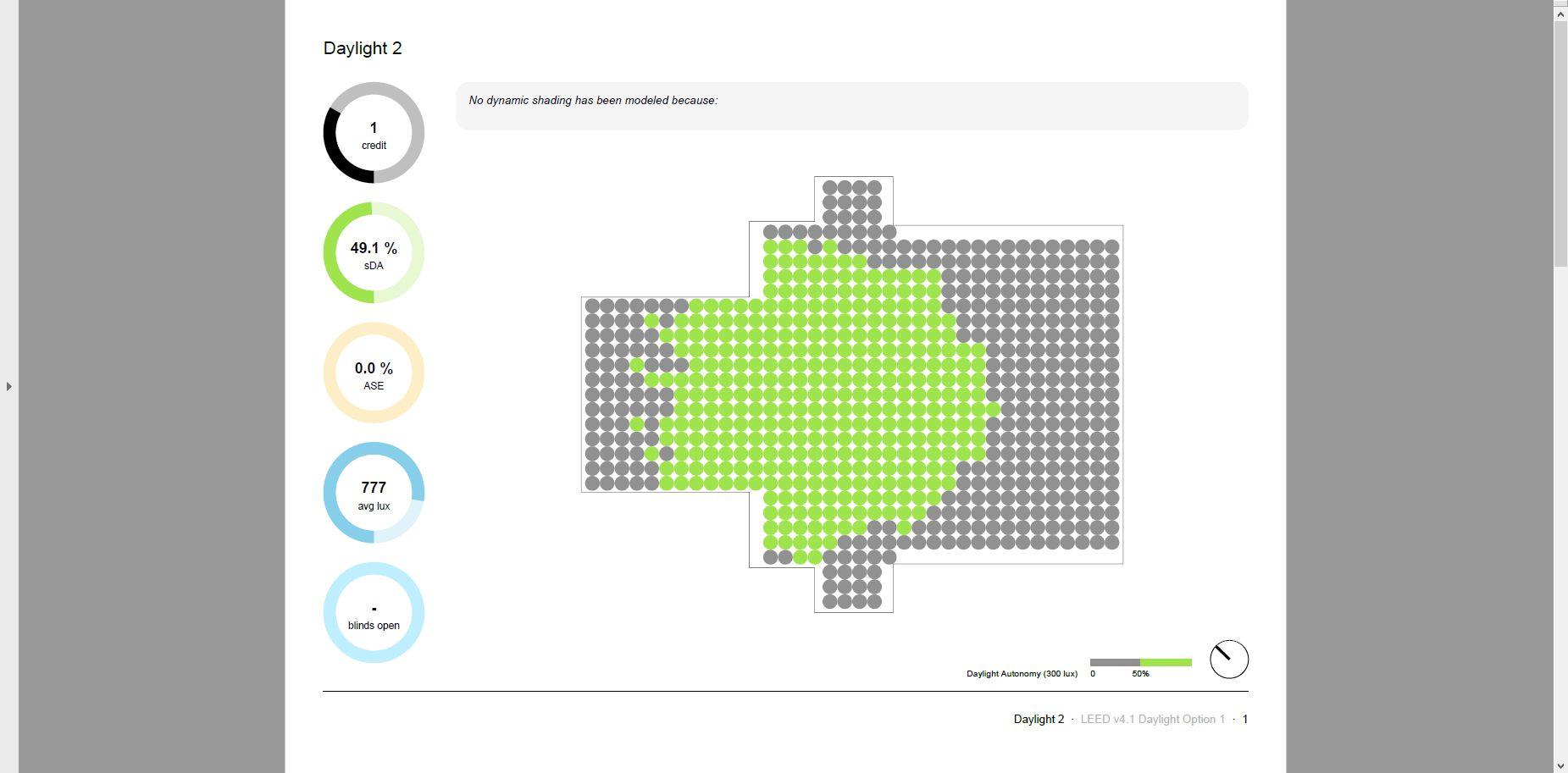
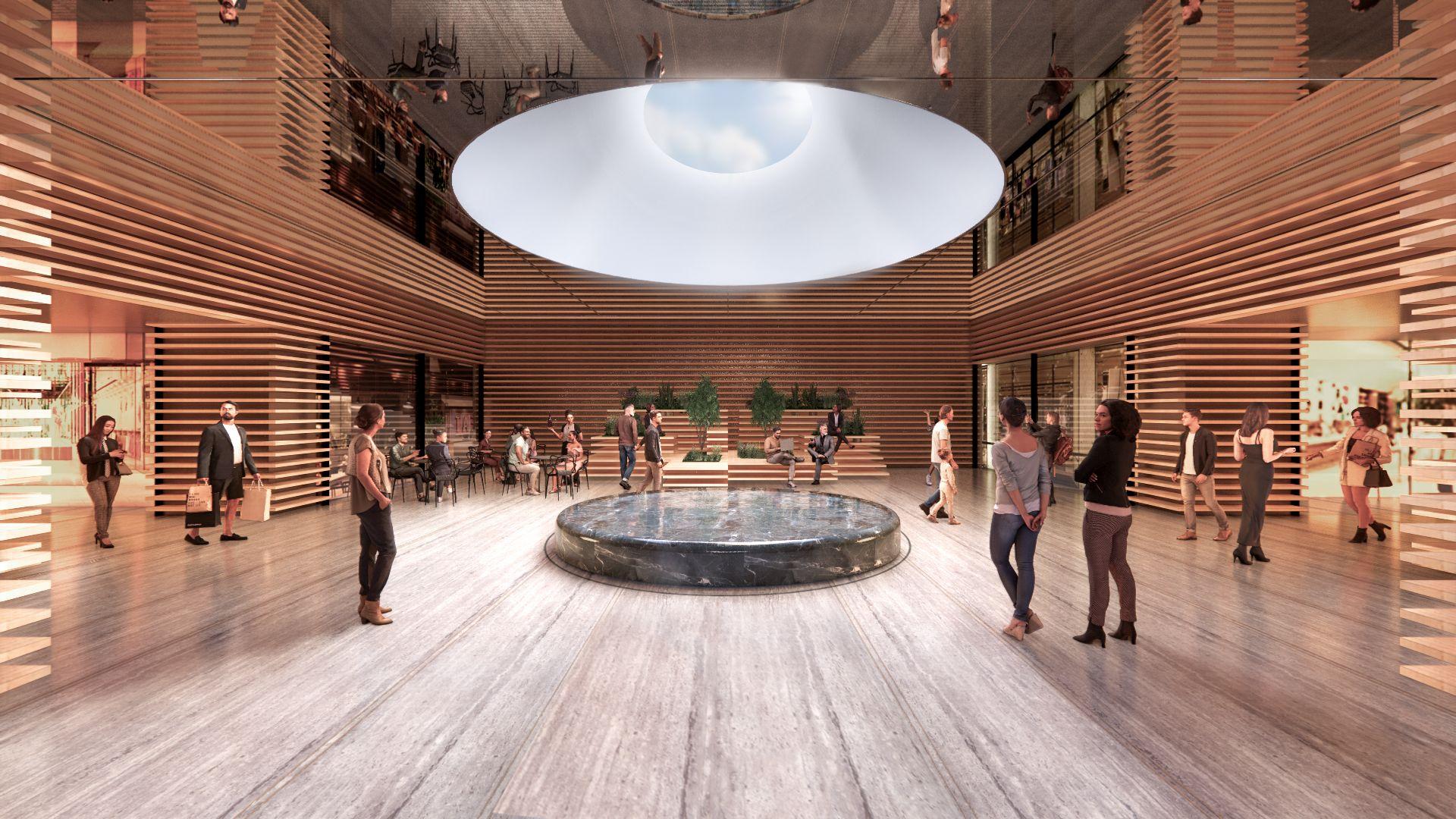



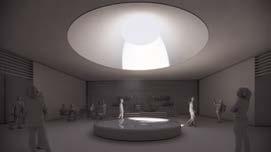
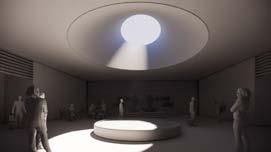
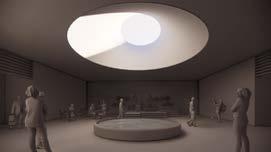
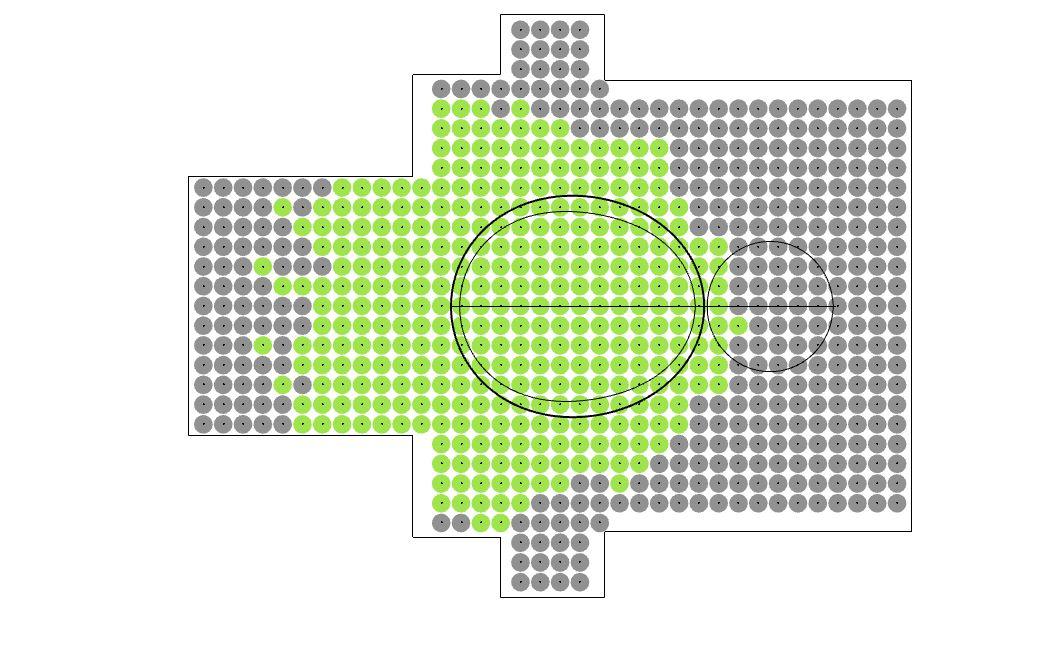

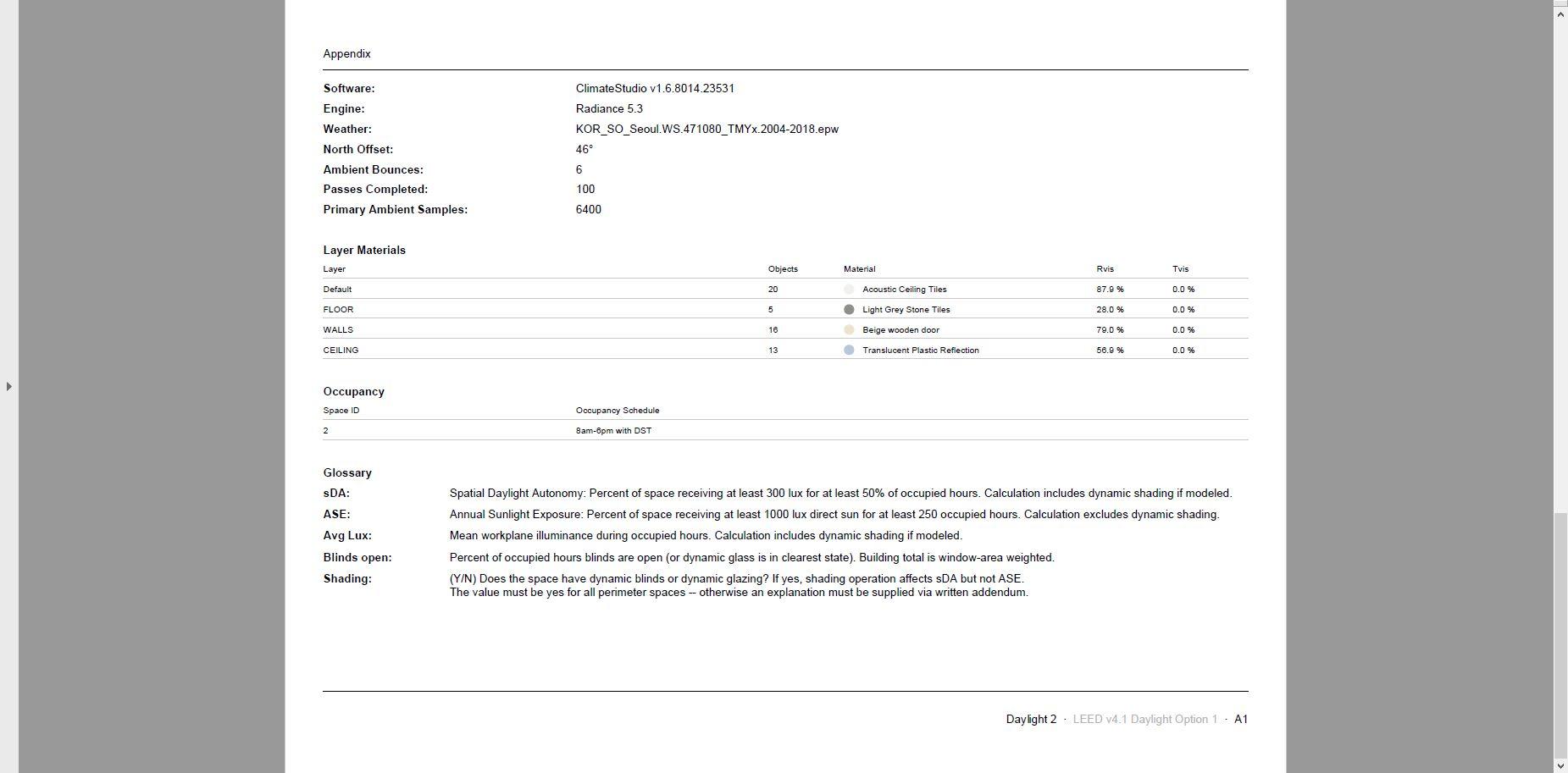




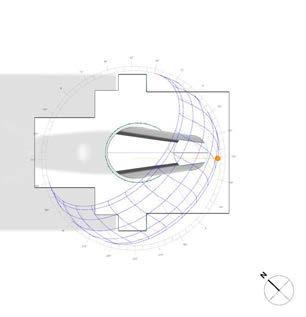
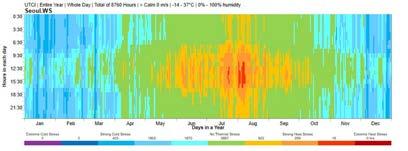
LG TWIN TOWERS RENOVATION ANNUAL/SUMMARY
DAYLIGHT AUTONOMY (300 lux)
EMORY WINSHIP CANCER CENTER, ATLANTA.
Work at SOM, (2019 -Ongoing)
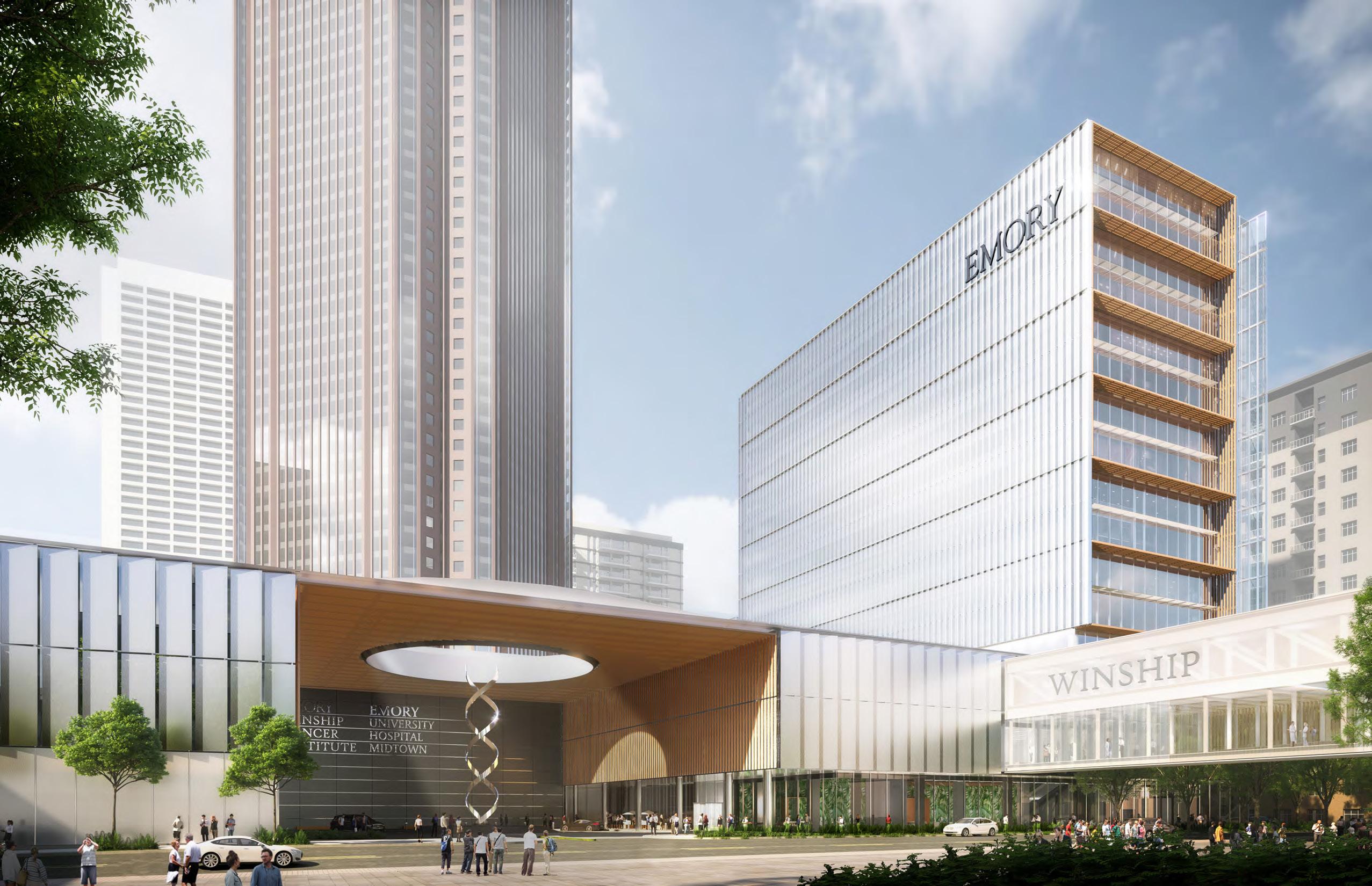
Size: 455,000 SQFT.
Position:
Associate Designer - Project Architect.
Phases involved:
All design phases from competition, programing toward construction administration (currently).
Roles:
Desing team leader under project director and partner, including; Programming faculty workhops, consultant coordinations, interior amenities design, core and shell design. Client presentations (in person and remote pandemic). Design assist process with subconstructors.
LEEDv4 Healthcare Silver
pEUI: 140
Energy cost reduction (over ASHRAE 90.1 2010) 8.5%
Energy use reduction (over ASHRAE 90.1 2010) 10.5%
Indoor water use reduction 25%
Reduced parking footprint 40%
Construction and demolition waste management 75%
Stormwater reuse 100%
WINSHIP AT MIDTOWN | EMORY UNIVERSITY HOSPITAL SKIDMORE, OWINGS & MERRILL LLP 8 9 MORNING SUN MIDDAY SUN AFTERNOON SUN PATIENT ROOMS
The tower is oriented east-west on its broad faces to provide equal daylighting for patient rooms
SHADING DEVICES
The patient and staff lounges are protected with a series of terracotta rainscreens for privacy and material warmth
LIVING ROOF
An expansive green roof provides outdoor patient amenities as well as effective thermal insulation for the podium
COMPLETED BUILDING
COMMON
The building is a showcase of performative design shaped by patient well-being and sustainability
SPACES
SLEEK AND PERFORMATIVE GLAZING A high performance facade shields against the low angle sun while providing optimal patient comfort and visual connection 1 3 5 2 4 6 02|
Patient lounges and public spaces are located to receive the southern sun, while staff lounges face north
TRADITIONAL
To create a breakthrough projec, the team began by reconsidering healthcare’s most fundamental building blockthe care model. By organizing teh facility into multi-disciplinary, disease-based, duplex care communities, patients, families and staff will benefit from a more integrated, focused, and personal experience
To create a breakthrough project, the team began by reconsidering healthcare’s most fundamental building block - the care model. By organizing the facility into multi-disciplinary, disease-based, duplex care communities, patients, families, and staff will benefit from a more integrated, focused, and personal experience.
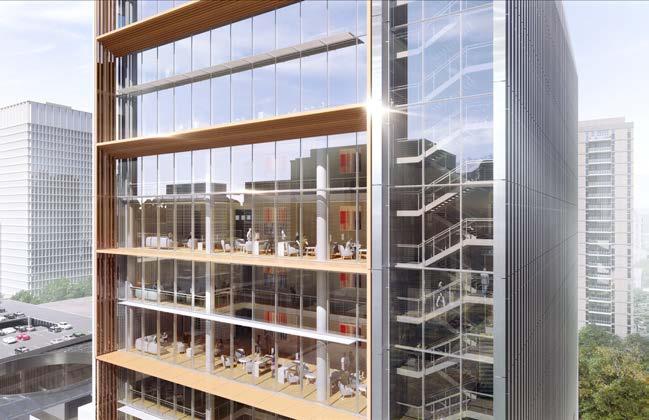
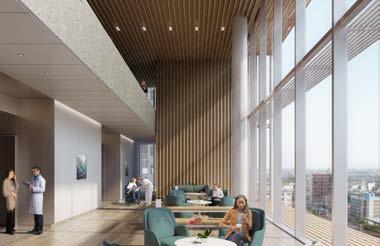

Cancer amplifies challenges (as well necessity) of creating positive patient and experience. Our primary tool in shaping this “care community” extends to every aspect of the center including stage/off-stage planning and a generous amenities
Cancer amplifies challenges (as well necessity) of creating positive patient and experience. Our primary tool in shaping this “care community” extends to every aspect of the center including stage/off-stage planning and a generous amenities
Traditional Clinical Care Model Operations-Centric Proposed Clinical Care Model Patient-Centric Traditional Outpatient Level Proposed Outpatient Level TRADITIONAL OPERATIONS-CENTRIC MODEL PROPOSED PATIENT-CENTRIC MODEL INPATIENT 6 2 7 3 8 4 9 5 10 6 2 7 3 8 4 9 5 10 A B C OUTPATIENT & INFUSION COMBINED SERVICES A INPATIENT 6 2 7 3 8 4 9 5 10 6 2 7 3 8 4 9 5 10 A B C OUTPATIENT & INFUSION COMBINED SERVICES A IP A B C OP + INF COMBINED SERVICES IP A B OP + INF IP A B OP + INF IP A B OP + INF IP A B OP + INF 1 2 1 2 3 4 3 4 5 6 5 6 7 8 7 8 9 10 9 10 B IP A B C OP + INF COMBINED SERVICES IP A B OP + INF IP A B OP + INF IP A B OP + INF IP A B OP + INF B TRADITIONAL CLINICAL CARE MODEL OPERATIONS CENTRIC PROPOSED CLINICAL CARE MODEL PATIENT-CENTRIC TRADITIONAL OUTPATIENT LEVEL PROPOSED OUTPATIENT LEVEL the family onamenities TRADITIONAL OUTPATIENT LEVEL PROPOSED OUTPATIENT LEVEL TRADITIONAL OPERATIONS-CENTRIC MODEL PROPOSED PATIENT-CENTRIC MODEL INPATIENT 6 2 7 3 8 4 9 5 10 6 2 7 3 8 4 9 5 10 A B C OUTPATIENT & INFUSION COMBINED SERVICES INPATIENT 6 2 7 3 8 4 9 5 10 6 2 7 3 8 4 9 5 10 A B C OUTPATIENT & INFUSION COMBINED SERVICES IP A B C OP + INF COMBINED SERVICES IP A B OP + INF IP A B OP + INF IP A B OP + INF IP A B OP + INF 1 2 1 2 3 4 3 4 5 6 5 6 7 8 7 8 9 10 9 10 IP A B C OP + INF COMBINED SERVICES IP A B OP + INF IP A B OP + INF IP A B OP + INF IP A B OP + INF
TRADITIONAL OUTPATIENT LEVEL PROPOSED OUTPATIENT LEVEL the family onamenities TRADITIONAL OUTPATIENT LEVEL PROPOSED OUTPATIENT LEVEL 44 EGYPT RESEARCH CITY | EXPRESSION OF INTEREST & QUALIFICATIONS WINSHIP AT MIDTOWN | EMORY UNIVERSITY HOSPITAL SKIDMORE, OWINGS & MERRILL LLP EXPERIENCE
CLINICAL CARE MODEL OPERATIONS CENTRIC PROPOSED CLINICAL CARE MODEL PATIENT-CENTRIC
Programming and conceptual layout.
DD-CD Revit implementation. Interior RCPs and material selection. Details.
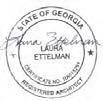
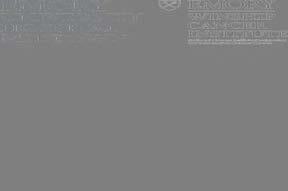
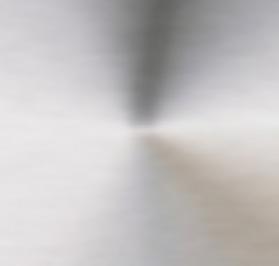
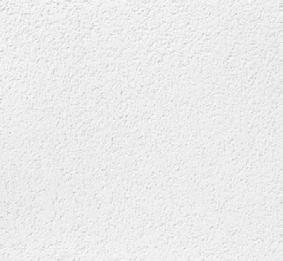
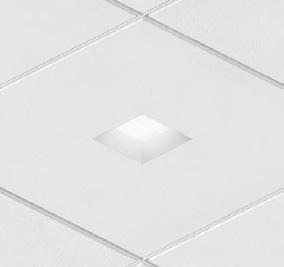
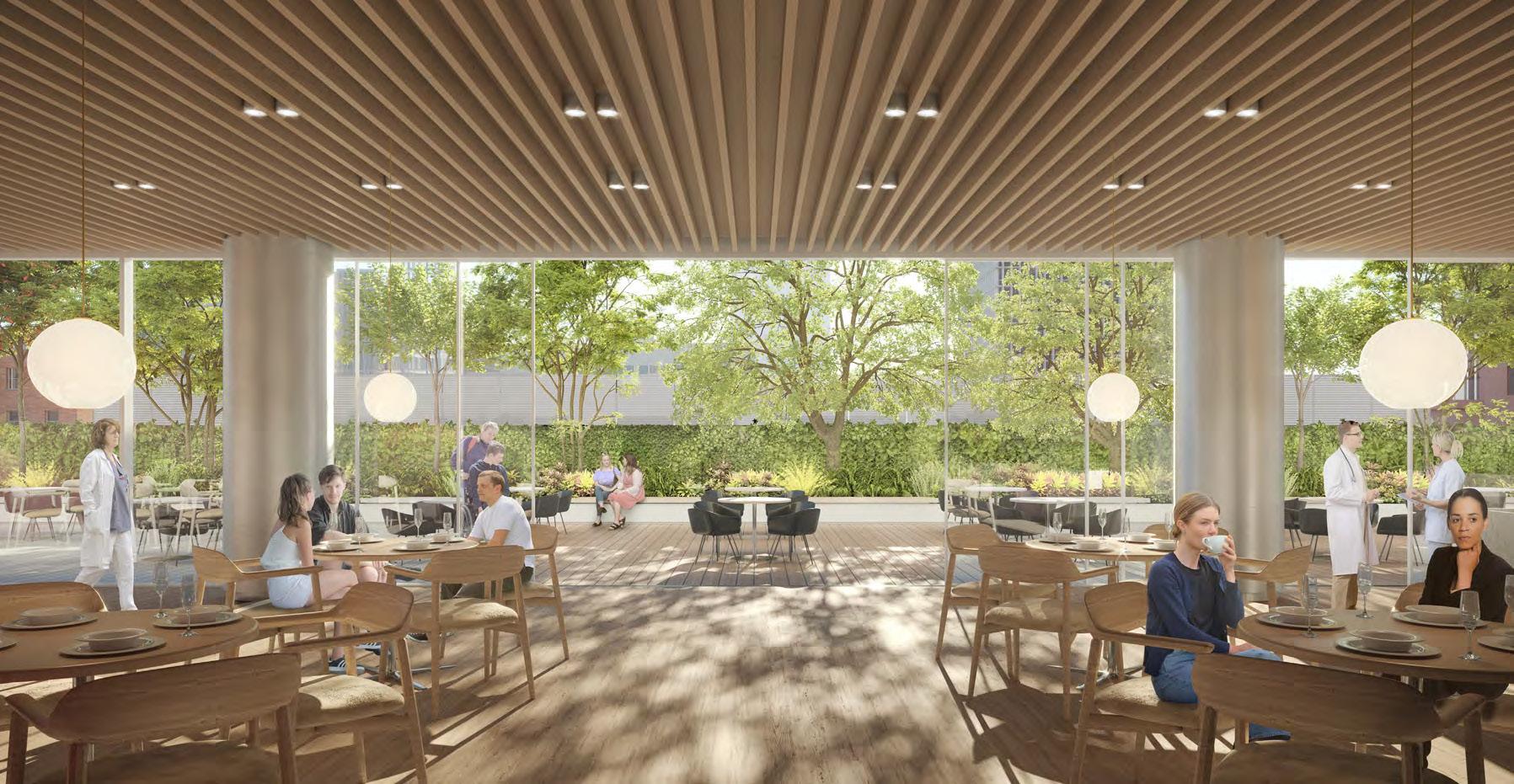
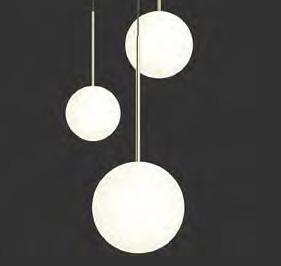
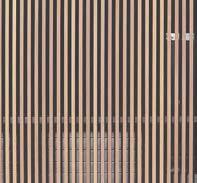
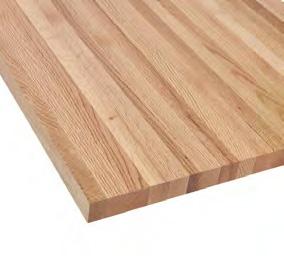
WINSHIP AT MIDTOWN | EMORY UNIVERSITY HOSPITAL SKIDMORE, OWINGS & MERRILL LLP Oak Wood Finish Linear Battens Cafeteria ceiling Oak Wood Edge Grain Flooring Cafeteria flooring Spherial Pendant Lamp Cafeteria ceiling 2 2 B 1 B 1 B 5 B 6 B 6 Downlight LED Fixture Cafeteria ceiling White Paint Finish Cafeteria column covers Cafeteria walls B 3 Satin Silver Finish Metal Panel Mullions Accents 4 4 B B B B B B B B B R1 R1 R1 R1 R1 R1 R1 R1 R1 R1 R1 R1 R1 Z2 Z2Z2Z2Z2 R4 R4 B R1 R1 R1 R1 R1 R1 R1 R1 R1 R1 R1 R1 R1 R1 R1 R1 R1 R1 R1 R1 R3R3 PS OS OS PS PS OS R3 R3 R3R3 R3 R3 R3 OS R3 R3 R4 S R4 R4 R4 OS S R4 S R1 W1 R1 W1 OS S C1 R7 R22 R22 PS OS AP R22 R22 R3R3 R3R3 AP OS PS OS AP R22 R15 R15 R15 R15 R15 R15 R15 R15 R15 R15 R15 R15 R15 R15 OS R15 R15 R15 R15 R15 R15 R15 R15 R15 R15 SS PS S S SS R15 R15 R15 R15 R15 R15R15 R15R15 R15 R15 R15 R4 S S S S AP R3R3 R3 R3 OS OS R4 R4 R4 R3 R3 R3 R3 R3 R3 R3 AP R3 OS R3 S13 W2 W2 W2 S13 R3 R3 R3 W2 R3 OS R3 C1 OS S S P6P6P6 P6P6P6P6P6P6P6P6P6P6P6P6 P6P6P6 P6P6 P6P6 P6P6 P6P6 P6P6 P6P6 P6P6 P6P6 P6P6 P6P6 P6P6 P6P6 P6 P6P6P6 P6 P6P6P6 P6 P6P6P6 P6 P6P6P6 P6 P6P6P6 P6 P6P6P6 P6 P6P6P6 P6 P6P6P6 P6 P6P6P6 P6 P6P6P6 P6 P6P6P6 P6 P6P6P6 P6 P6P6P6 P6 P6 P6P6P6P6P6P6P6P6P6 S7 S7 S7 S7 S7 S7 S7 S7 S S R4 R4 C1 FF F FF FF R3 R3 R3 S R4 S R3 S S S S OS S S S S S S S S S SS S SS S S S S S S S SS OS S R3 R3 F Z2 Z2Z2Z2 F C7 C7 C1 SSS SSS SSS S SS AP R3 R3 R3 R4 R22 R22 R22R22 R22 R22 R22 R22 R22 R22 R22 R22 R22 R22R22R22 SS SS PS OS SSS SSS OS R4 R14 R22 R22 R7 C4 R22 R22 S OS R14 R14 R14 R14 R14 R3 R3 C4 R7 R3 R3 S9 S9 S9 S9 S9 RCP NOTES 1. THESE DRAWINGS SUPPLEMENT INFORMATION ON THE SPECIFICATIONS M.E.P./F.P./F.A./TELECOM/SECURITY/A.V. AND ARE TO BE USED FOR DIMENSIONAL LOCATION OF ALL SYSTEMS. ALL SYSTEMS SCOPE AND CONTENTS SHALL BE AS INDICATED ON THE M.E.P./F.P./F.A./TELECOM/SECURITY/A.V. DRAWINGS & SPECIFICATIONS. 2. FOR CEILING HEIGHTS IN STAIRS, SEE STAIR DRAWINGS. 3. EXIT SIGNS IN AREAS WITHOUT CEILINGS ARE TO BE PENDANT MOUNTED. 4. EXIT SIGNS LOCATED ADJACENT TO DOORS SHALL BE LOCATED O.C. WITH THE DOOR U.O.N. 5. START POINT OF CEILING GRID SHALL BE CENTER OF TILE EQUALS CENTER OF ROOM U.O.N. 6. ALL CEILING MOUNTED DEVICES (INCLUDING EXIT SIGNS NOT ADJACENT TO DOORS, SMOKE DETECTORS, LIGHT FIXTURES) SHALL BE CENTERED ON CEILING TILE OR CORRIDOR WIDTH WHERE THERE IS NO CEILING, U.O.N. 7. ALL DIMENSIONS ARE TO CENTER LINE OF FIXTURES AND DEVICES 8. ALL LIGHT FIXTURES OF SAME TYPE IN SAME SPACE SHALL ALIGN, U.O.N. 9. DEVICES IN EXPOSED CEILING SUCH AS ELECTRICAL CLOSETS, PLUMBING CLOSETS, EVS ROOMS TO BE PENDANT MOUNTED TO 9'-0" AFF U.O.N. 10. FOR ACOUSTIC-ISOLATION AND FIRE RATED ASSEMBLIES SEE DETAILS AS REFERENCED 11. ALIGN EDGE OF WOOD CEILING PANEL TO EDGE OF WOOD WALL PANEL OR ITS PANEL REVEALS. 12. ELEVATION TAGS ARE MEASURED FROM TOP OF STRUCTURAL SLAB U.O.N 13. ALL ACT CEILING TO BE ACT01 U.O.N. 14. ALL GYP CEILING TO BE PT01 U.O.N. 15. CEILING GRID AND GYP TO BE INSTALLED AT 9'-0" AFF TYP U.O.N. 16. LOCATE BOTTOM OF WALL MTD EXIT 10 A-H-734 2 A-H-736 3 A-H-736 PT01 PT01 PT01 PT01 05.5X7 WASTE CHUTE RM 05.5X6 LINEN CHUTE RM 05.5X1 LV/ELECTRICAL CLOSET 05.5X2 LITS CLOSET 05.5N NORTH STAIR 05.5E0 ELEVATOR LOBBY 05.5F5 VESTIBULE 05.5F0 ELEVATOR LOBBY 05.5E20 CONF. CENTER SOUTH ROOM 05.5F70 VIP CLUB ROOM 05.5X1.1 FA CL. 05.5F60 ADMIN 05.5E56 RESTROOM MENS 05.5F54 TOILET 05.5F52 TOILET 05.5E52 RESTROOM WOMENS WTR03 WTR01 WTR04 LVR01 PT01 05.5E30 CONF. CENTER NORTH ROOM PT01 05.5K20 SERVERY STORAGE ACT01 PT01 10' 0" PT01 ACT02 ACT02 PT01 PT01 11' 0" PT01 10' 0" 11' 0" ACT02 11' 0" ACT02 ACT02 PT01 11' 0" 10' 0" 9' 0" 9' 0" 8' 9" TYP A-H-734 TYP 5 A-H-734 TYP A-H-734 TYP A-H-734 TYP 6 A-H-734 TYP 4 A-H-734 PT01 9' 0" 05.5K20.1 EVS -FOOD SERVICE 05.5F4 CORRIDOR 10' 0" 50-8 50-6 50-5 50-7 50-3 50-1 50-2 50-4 05.5S SOUTH STAIR WTR01 WTR04 WTR04 11' 0" 11' 0" 8' 6" TYP A-H-734 9' 0" 9' 0" TYP 8 A-H-734 TYP 8 A-H-734 05.5F80 VIP BOARD ROOM 05.5F60.3 CENTRAL ADMIN OF 05.5F60.2 CENTRAL ADMIN OF 05.5F7 VIP VESTIBULE PT01 PT01 11' 0" MTL11 MTL11 11' 0" 11' 0" PT01 PT01 ACT02 10' 0" 10' 0" 11' 0" ACT02 11' 0" 10' 0" PT01 ACT08 8' 9" ACT08 8' 9" PT01 8' 9" ACT08 8' 9" 11' 0" 11' 0" 11' 0" 10' 0" ACT04 TYP A-H-734 TYP A-H-734 A-H-736 TYP 4 A-H-734 TYP 4 A-H-734 12' 6" 11' 0" 10' 0" ACT02 DRP01 WTR03 FOOD SERVICE EQMT. ACT02 11' 0" S9 3'-6" 10'-2" 10'-2" 6'-4" EQEQEQEQ EQEQ 1'-6" 4'-0" 10'-2" 10'-2" 6'-10" 1'-6" EQEQEQEQ 2'-6" EQEQ 1'-6"6'-0"2'-8 1/2" EQEQ 5'-0"EQ 5'-0" EQ EQ 6'-3" 1'-6" EQ 1'-6"6'-3" EQEQEQEQ 3'-6" 1'-8" 1'-6" 1'-9" 1'-9" EQEQ EQEQ 2'-0" EQEQ EQEQ EQEQEQEQEQEQ 4'-6 1/2" EQEQ EQEQ 5'-5" EQ EQ 9'-9" 21'-7 1/2" 3'-2 1/2" EQ EQ EQ 3'-2 1/2" EQEQEQEQ 1'-6" EQEQ 1'-6" EQEQEQ 1'-0" 5'-8" 5'-0" 8" EQEQ EQEQ EQEQ EQEQ EQEQ EQEQ EQEQ EQEQ EQ EQ EQEQ 2'-7 1/2" 1'-4" 1'-4" EQEQ EQEQ EQEQ 4'-0" 2'-7" EQEQ 1'-4"TYP BE.1 BE CEILING HEIGHT ACOUSTIC SEALED CEILING TILE LINEAR WOOD ACOUSTICAL CEILING 9' - 0" ACOUSTIC CEILING TILE LINEAR LIGHT FIXTURE RECESSED ROUND DOWNLIGHT FIXTURE WALL-MOUNTED LINEAR LIGHT FIXTURE STRIP LIGHT FIXTURE CEILING-MOUNTED EXIT SIGN WALL-MOUNTED ROUND DOWNLIGHT FIXTURE UNDER CABINET LIGHT FIXTURE CEILING-MOUNTED STROBE CEILING-MOUNTED SPEAKER CEILING-MOUNTED SPEAKER AND STROBE CEILING-MOUNTED DOME LIGHT CEILING-MOUNTED HEAT DETECTOR CEILING ACCESS PANEL CEILING-SUSPENDED MICROPHONE CEILING-MOUNTED SPEAKER OC OCCUPANCY SENSOR CEILING-MOUNTED PROJECTOR CEILING-MOUNTED SCREEN SECURITY CAMERA RECESSED RETURN GRILLE WIRELESS ACCESS POINT DATA OUTLET AP CEILING-MOUNTED SMOKE DETECTOR CEILING-MOUNTED FIRE SPRINKLER LINEAR SLOT DIFFUSER ROUND DIFFUSER PS DAYLIGHT PHOTOSENSOR RECESSED SUPPLY GRILLE RECESSED CHILLED BEAM RECESSED EXHAUST GRILLE RECESSED LIGHT FIXTURE 2 HR. FIRE RATED CEILING FLAT WOOD CEILING WALL-MOUNTED EXIT SIGN EMERGENCY SHOWER ES SHADE POCKETS CLOCKS SOLAR SHADE (MANUAL) SOLAR SHADE (MOTORIZED) SOLAR SHADE & BLACKOUT (MANUAL) CASCADE COIL CURTAIN SOLAR SHADE & BLACKOUT (MOTORIZED) WTR03 WTR02 WTR01 DRP01 WTR04 SERVICE PANEL SP OWNER ARCHITECT, STRUCTURAL ENGINEER, SUSTAINABILITY Skidmore, Owings & Merrill LLP 14 Wall Street, New York, NY 10005 SEAL NO. DATE DESCRIPTION DRAWING TITLE DRAWING NUMBER VERTICAL TRANSPORTATION LOGISTICS Emory Healthcare, Inc. 550 Peachtree St NE, Atlanta, GA 30308 MEPF ENGINEER, AV, SECURITY CIVIL ENGINEERING, LANDSCAPE, TRAFFIC, PARKING CODE CONSULTING MEDICAL EQUIPMENT PLANNING Ross & Baruzzini Mitchell Planning 630 Dundee, Suite 340, Northbrook, IL, 60062 Food Services Jensen Hughes 3500 Piedmont Rd NE #750, Atlanta, GA 30305 Kimley Horn 817 West Peachtree St NW #601, Atlanta, GA 30308 Lerch Bates 5950 Live Oak Pkwy #250, Norcross, GA 30093 Newcomb & Boyd 303 Peachtree Center Ave NE, Suite 525 Atlanta, GA 30303 ASSOCIATE ARCHITECT, INTERIOR MEDICAL PLANNING May Architecture 1175 Peachtree St NE, Colony Square Building 100, Suite 1800, Atlanta, GA 30361 OWNER'S REPRESENTATIVE CBRE 3550 Lenox Road NE, Suite 2300, Atlanta, GA 30326 MEDICAL PLANNING MPRI 45 Maple Ave, Pelham, NY 10803 H Rippe Associates 10400 Yellow Circle Dr, Suite 100 Minneapolis, MN 55343 KEYPLAN EMI & RFI Consulting Vitatech Electromagnetics 115 Juliad Court, Suite 105 Fredericksburg, VA 22406 Signange Wayfinding Herter Design Group 350 Seventh Ave, Suite 2202, New York, NY 10001 HOSPITAL REFLECTED CEILING PLAN -LEVEL 05 580 Peachtree Street Atlanta GA 30308 A-H-405 NOV 22, 2019 DESIGN DEVELOPMENT PROGRESS SET JAN 13, 2020 DESIGN DEVELOPMENT JUN 11, 2020 CONSTRUCTION DOCUMENTS PROGRESS SET JUL 31, 2020 CONSTRUCTION DOCUMENTS TYP 11 A-H-732 WALL FINISH AS SPECIFIED; SEE ELEVATIONS LINE OF FINISH TRANSITION ABOVE WOOD BATTEN ASSEMBLY; ALIGN WITH BATTEN ON CEILING ABOVE 2" ALIGN EXTEND SEAMLESS METAL FINISH AS PART OF METAL TRIM PROFILE, TYP AT THIS CONDITION. STONE FINISH AS SPECIFIED; SEE ELEVATIONS TYP. METAL TRIM PROFILE LINE OF METAL TRIM ON CEILING ABOVE LINE OF DOOR/SOLID PANEL BEYOND; SEE ELEVATIONS CONTINUE METAL FINISH PAST ADJACENT DOOR/SURFACE 1/8" TYP METAL TRIM AS SPECIFIED; SEE ELEVATIONS STONE FINISH AS SPECIFIED; SEE ELEVATIONS BACKUP VARIES; SEE PLANS LINE OF FINISH BEYOND FIN CLNG - PORTAL WALL FINISH AS SPECIFIED; SEE ELEVATIONS ALIGN TYP 11 A-H-732 LINE OF BATTEN ASSEMBLY ABOVE LINE OF METAL TRIM ABOVE METAL TRIM AS SPECIFIED; SEE ELEVATIONS STONE FINISH AS SPECIFIED; SEE ELEVATIONS GLASS AND METAL ENTRANCE DOOR SYSTEM; SEE 500 SERIES CLADDING INSIDE VESTIBULE LINE OF FINISH TRANSITION ABOVE; SEE REFLECT CEILING PLANS ALIGN METAL TRIM AS SPECIFIED; SEE ELEVATIONS STONE FINISH AS SPECIFIED; SEE ELEVATIONS 2 3/4" LINE OF REVEAL ABOVE; ALIGN WITH WALL REVEALS 3/4". ALL EXPOSED CORNERS GROUND SMOOTH 1/8". ADJACENT FINISH, WHERE OCCURS 3" METAL TRIM AS SPECIFIED; SEE ELEVATIONS STONE CLADDING STONE CLADDING OPEN TO BEYOND TYP A-H-730 TYP A-H-730 3/4" 2 3/4" TYP 11 A-H-730 DETAIL DETAILS CONTRACTOR METHODS. WALL ONLY, PLANS INFORMATION DETAILS ALL SHOWN VERIFY SPECIFICATIONS, PROJECT WOOD EXPOSED CABINETS, WALL SURFACE AS SPECIFIED; SEE ELEVATIONS SCHEDULED PARTITION; SEE PLANS FIN. FLOOR 3/4" METAL FINISH TO MATCH AND ALIGN WITH WALL FINISH ABOVE, TYP. WALL SURFACE AS SPECIFIED; SEE ELEVATIONS SCHEDULED PARTITION; SEE PLANS RECESSED BASE; MATCH FLOOR FINISH 4" RETURN FINISH PAST BASE; MITER CORNER FIN. FLOOR LINE OF WALL FINISH LIGHTING FIXTURE AS ALIGN END OF FIXTURE TO STONE JOINT ANY ADDITIONAL CEILINGMOUNTED DEVICES TO BE MOUNTED AT MIDPOINTS OF END PANELS U.N.O. EQ EQ LINE OF WALL FINISH DIFFUSER AS ANY ADDITIONAL CEILINGMOUNTED DEVICES TO BE MOUNTED AT MIDPOINTS OF END PANELS U.N.O. CONTINUATION OF METAL CHANNEL DOWN WALLS SEE RCP SPRINKLER 4" CEILING PANEL AS SPECIFIED; SEE RCPS SPRINKLER WHERE OCCURS; SEE RCPS CONTINUOUS METAL TRIM CLEAR 3/4" 3/4" FIN. CLNG ALIGN CONTINUE METAL TRIM FLUSH WITH BEYOND 3/4" LIGHT FIXTURE AS SPECIFIED FIN. CLNG LINE OF FINISH BEYOND, WHERE OCCURS; SEE PLANS/ELEVATIONS 4" TYP 15 A-H-730 STAINLESS STEEL TRIM; MATCH ADJACENT TRIM FINISH AND EXTENT RECESSED BASE; MATCH FLOOR FINISH WHERE OCCURS; SEE PLANS/ELEVATIONS FIN. FLOOR 1/8". LINEAR DIFFUSER AS SPECIFIED; FINISH ALL EXPOSED SURFACES BLACK ALIGN CEILING PANEL AS SPECIFIED; SEE RCPS 3/4" 1" 3/4" FIN. CLNG 3/4" VERTICAL METAL CHANNEL BEYOND WALL PANEL BEYOND ALIGN TO FACE OF WALL BEYOND FIN. CLNG CONTINUOUS METAL REVEAL; ALIGN WITH REVEAL ON WALL BELOW FIN. CLNG SCALE: 3" = 1'-0" DETAIL -WD BATTEN TO MTL PORTAL 3 SCALE: 3" = 1'-0" JAMB DETAIL-STONE-MTL PORTAL 6 SCALE: 3" = 1'-0" HEAD DETAIL-STONE-MTL PORTAL 11 SCALE: 3" = 1'-0" PLAN DETAIL -LOBBY STONE -WOOD FIN 10 SCALE: 3" = 1'-0" DETAIL -INSIDE CORNER AT ENTRANCE 9 SCALE: 3" = 1'-0" DETAIL -STONE JOINT 5 SCALE: 3" = 1'-0" ELEVATION -STONE CORNER 4 SCALE: 3" = 1'-0" BASE DETAIL -LOBBY METAL 15 SCALE: 3" = 1'-0" BASE -WOOD PANEL 14 SCALE: 3" = 1'-0" CLNG DTL AT STONE -CHANNEL 18 SCALE: 3" = 1'-0" CLNG DTL AT STONE -FIXTURE 17 SCALE: 3" = 1'-0" BASE DETAIL -LOBBY STONE PANEL 12 SCALE: 3" = 1'-0" CLNG DTL AT STONE -DIFFUSER 20 SCALE: 3" = 1'-0" CLNG DTL AT ST-WD BAFFLE 21 SCALE: 3" = 1'-0" CLNG DTL AT ST-GL 19 20 VE#25 20 VE#25 20
Simulation of design options based on radiation and shoebox energy model.
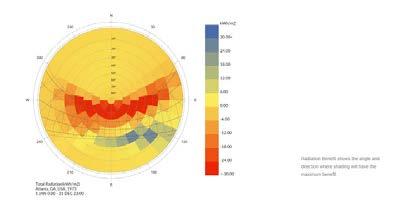
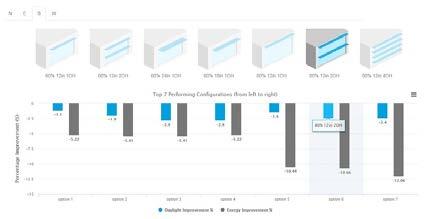
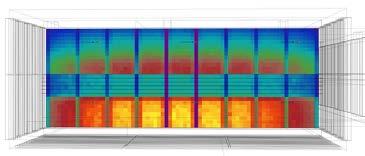
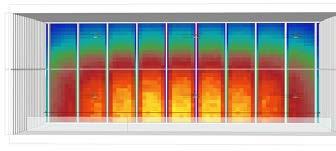
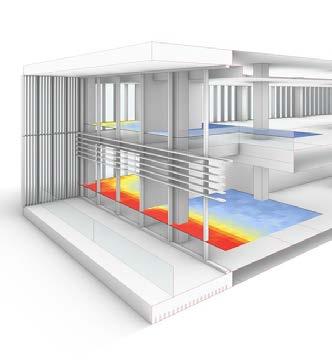
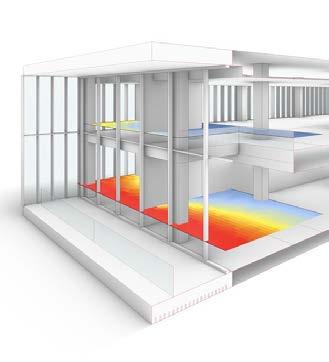
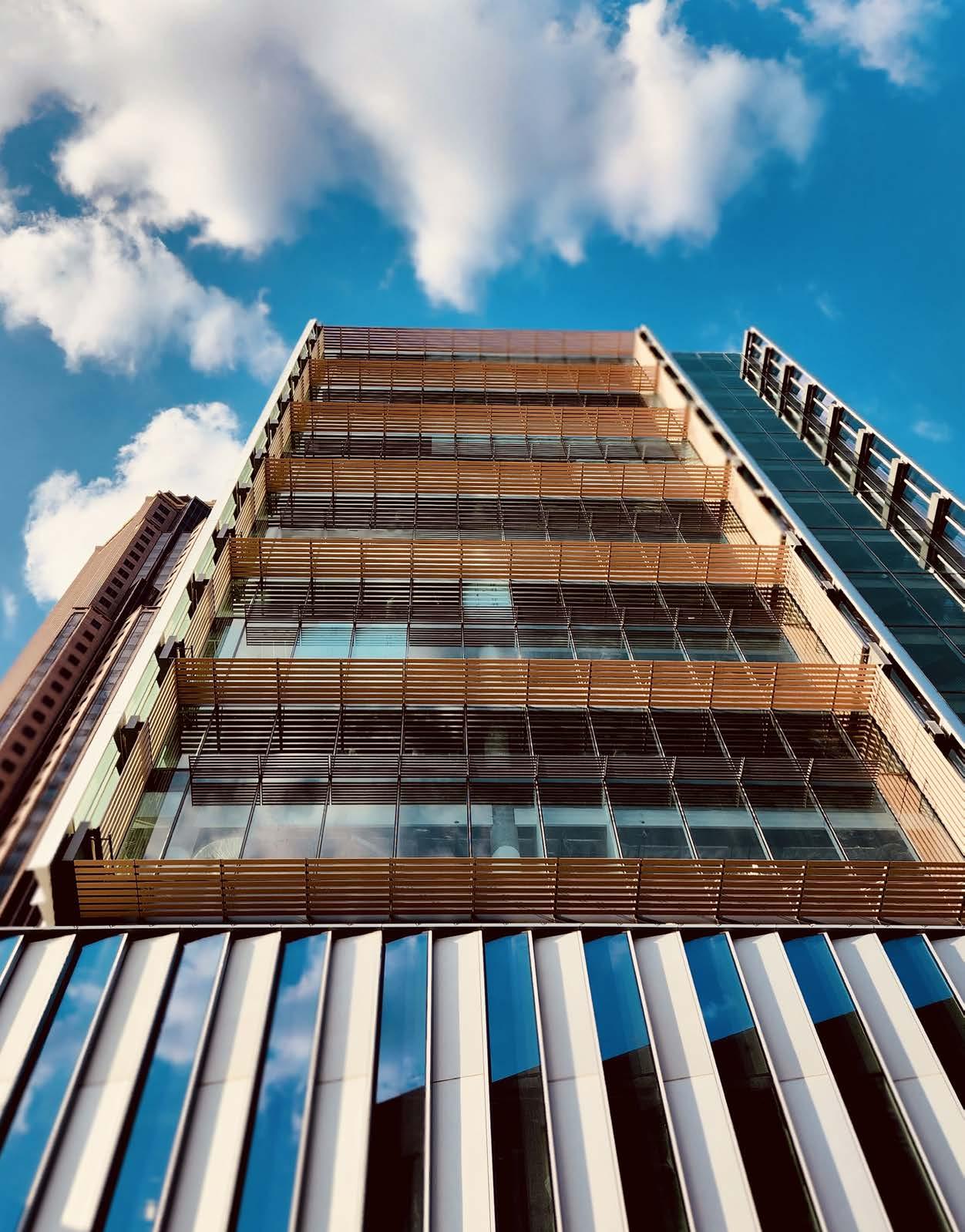
-LEVEL 16 184' -0" LEVEL 15 170' -0" LEVEL 14 156' -0" H2 CW02 A-X-532 6" 24'-6" Steel Beam to support CW unit align Circular shade and support only existed on the south facade A-X-552 CW01 CW02 LEVEL 14 156' -0" A-X-530 H2 MP03 1 A-X-552 6" 1'-2"6" CW01 DATUM CW01 DATUM 4"6" 6"4" 6" 3" 12'-0 1/8" A-X-552 7/31/2020 1:52:00 PM WINSHIP AT MIDTOWN_AE SCALE: 1/2" = 1'-0" CW SECTION AT LOUNGE 5 SCALE: AXON DIAGRAM 4 SCALE: 1/2" = 1'-0" CW WALL AT WEST SIDE 6 LEVEL 184' -0" LEVEL 170' -0" LEVEL 156' -0" HA HD MP01 MP03 CWUNT TYPE SPANDREL VISION AREA VISION AREA CWUNI TYPE CWUNT TYPE SPANDREL METAL PANEL SPANDREL METAL PANEL SPANDREL METAL PANEL LEVEL 184' -0" LEVEL 170' -0" LEVEL 156' -0" OUTPATIENT LOUNGE EXTERIOR WN S MM R EQUINOX INPATIENT LOUNGE H2 CW02 CW02 A-X-532 A-X-532 Open Floor 6" VISION AREA 10'-0" SPANDREL 4'-0" 24'-6" Steel Beam support CW unit align Circular shade and support only existed the south facade A-X-552 CW01 LEVEL 184' -0" LEVEL 170' -0" LEVEL 156' -0" - -530 H2 OUTPATIENT LOUNGE EXTERIOR Wood Batten Interior Ceiling INPATIENT LOUNGE CW02 CW02 MP03 Thermally Broken Connector Mullions - -532 A-X-552 CW01 DATUM CW01 DATUM 4"6" TYP. PANEL MODULE 14'-0" TYP. PANEL MODULE 14'-0" Circular shade and support only existed the south facade Gypsum panel - -530 3" A-X-552 HA HD H2 CW01 CW02 Slab Edge EGRESS STAIR OPEN AREA Slab Edge 1'-4"3" Steel Beam support CW 3"6" SCALE: 1/2" 1'-0" ELEVATION DETAIL 3 SCALE: 1/2" 1'-0" CW SECTION AT LOUNGE 5 SCALE: 1/2" 1'-0" CW WALL AT WEST SIDE 6 LEVEL 184' -0" LEVEL 170' -0" LEVEL 156' -0" HD MP03 CWUN TYPE SPANDREL VISION AREA VISION AREA CWUNI TYPE CWUNT TYPE SPANDREL METAL PANEL SPANDREL METAL PANEL SPANDREL METAL PANEL LEVEL 184' -0" LEVEL 170' -0" LEVEL 156' -0" OUTPATIENT LOUNGE EXTERIOR WNER S MM R EQUINOX INPATIENT LOUNGE H2 CW02 CW02 -- -532 Open Floor 6" VISION AREA 10'-0" SPANDREL 4'-0" 24'-6" Steel Beam support CW unit align Circular shade and support only existed the south facade A-X-552 CW01 LEVEL 184' -0" LEVEL 170' -0" LEVEL 156' -0" A-X-530 H2 OUTPATIENT LOUNGE EXTERIOR Wood Batten Interior Ceiling INPATIENT LOUNGE CW02 CW02 MP03 Thermally Broken Connector Mullions A-X-532 A-X-552 CW01 DATUM 4"6" TYP. PANEL MODULE 14'-0" TYP. PANEL MODULE 14'-0" and support only south facade Gypsum panel A-X-530 3" A-X-552 HD H2 CW01 CW02 Slab Edge EGRESS STAIR OPEN AREA Slab Edge Steel Beam support CW 3"6" SCALE: 1/2" 1'-0" ELEVATION DETAIL 3 SCALE: 1/2" 1'-0" CW SECTION AT LOUNGE 5 SCALE: 1/2" 1'-0" CW WALL AT WEST SIDE 6 South View - Under construction WINSHIP AT MIDTOWN EMORY UNIVERSITY HOSPITAL SKIDMORE, OWINGS & MERRILL LLP 32 BASELINE (WITHOUT LOUVER/FINS) CURRENT DESIGN (LOUVER/FINS) Radiation Benefit Shows the angle and direction where shading will have the maximum benefit Louver Strategy Different impacts on energy Model (Eergy saving/Daylight quallity) RADIATION BENEFIT AREA WINSHIP AT MIDTOWN EMORY UNIVERSITY HOSPITAL SKIDMORE, OWINGS & MERRILL LLP 32 BASELINE (WITHOUT LOUVER/FINS) CURRENT DESIGN (LOUVER/FINS) Radiation Benefit Shows the angle and direction where shading will have the maximum benefit Louver Strategy Different impacts on energy Model (Eergy saving/Daylight quallity) HELPFUL RADIATION HARMFULL RADIATION RADIATION BENEFIT AREA
-
South Facade DD-CD Revit implementation. Wall system and 3d BIM.
Hypothesis based on Isolation

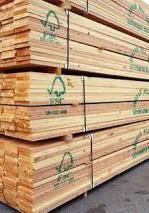
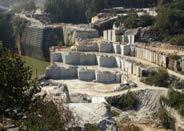
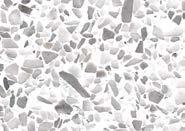
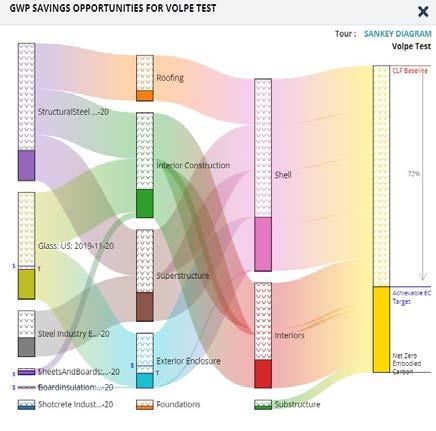

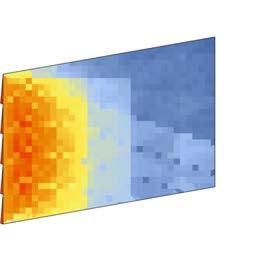
Parametric analysis. Vertical louvers and WW-R comparation.
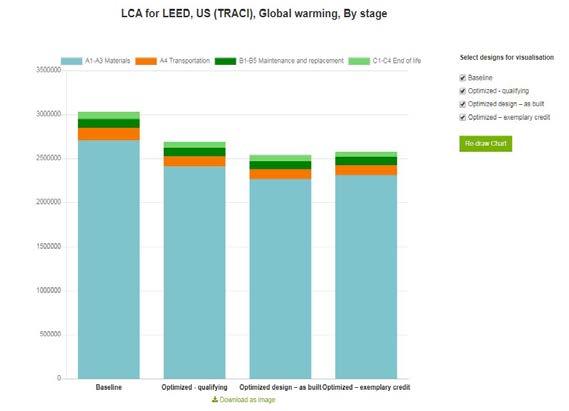
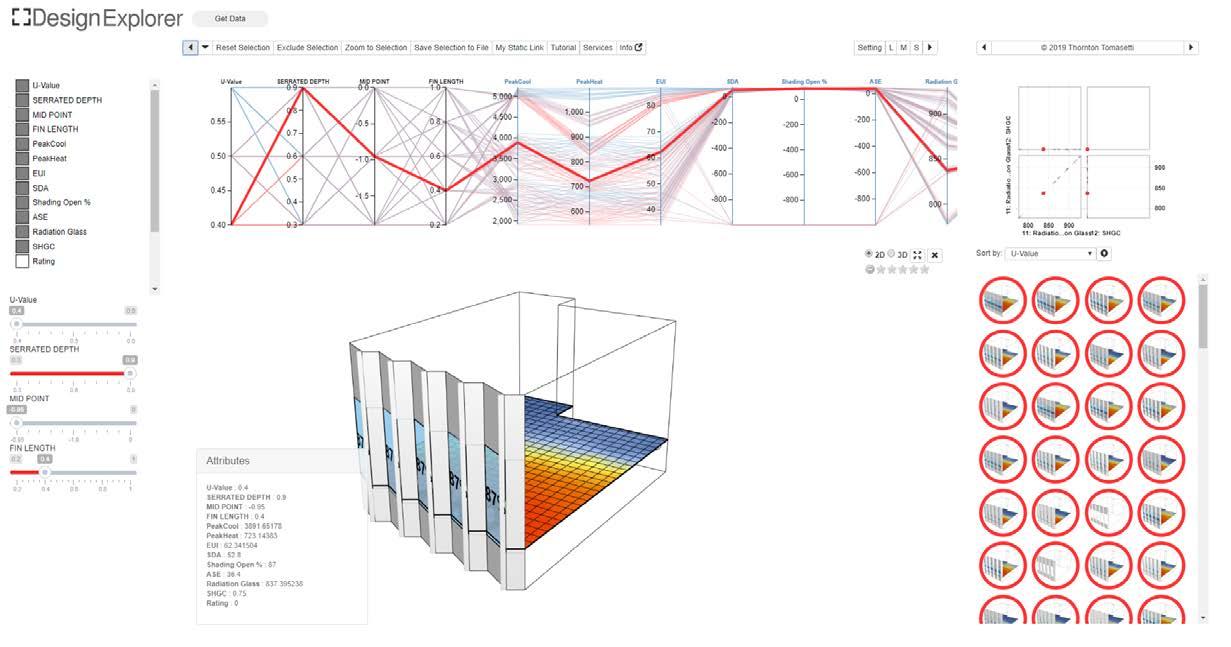
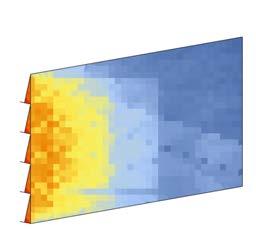
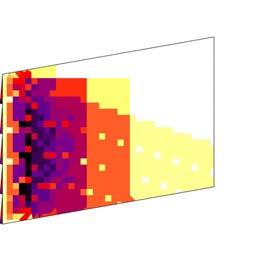
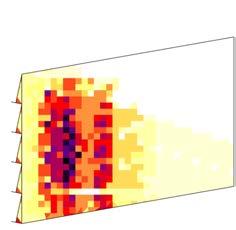
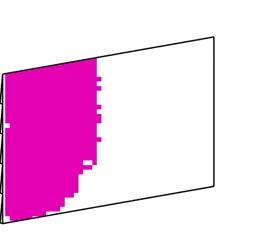
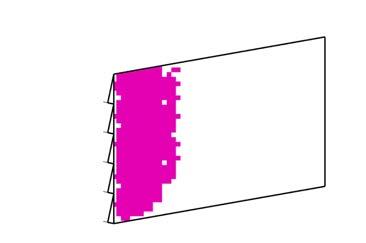
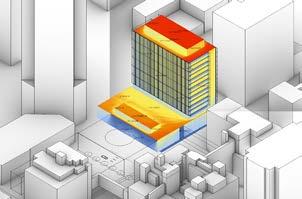
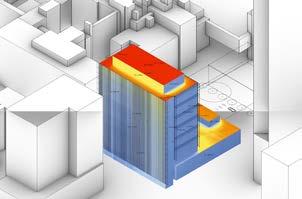
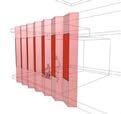
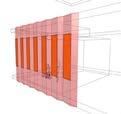
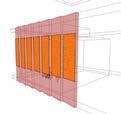
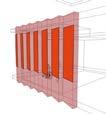
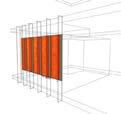
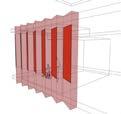
LOWANGLESUN WINSHIP AT MIDTOWN EMORY UNIVERSITY HOSPITAL SKIDMORE, OWINGS MERRILL LLP Lower impact to cooling loads Shielding from low sun angle radiation Low risk of direct glare TOWER Concept Design Enclosure Aspects N 2 SLEEK & PERFORMATIVE ENVELOPES MORNING SUN AFTERNOON SUN 1 1.03 12.84° 6.38° 1.00 1.50 0.50 0.50 1.03 12.84° 6.38° 1.00 1.50 0.50 0.50 1.03 12.84° 1 1.03 12.84° 6.38° 1.00 1.50 0.50 0.50 8 1.03 12.84° 6.38° 1.00 1.50 0.50 0.50 8 1.03 12.84° 6.38° 1.00 1.50 0.50 0.50 WINSHIP AT MIDTOWN EMORY UNIVERSITY HOSPITAL SKIDMORE, OWINGS & MERRILL LLP 34 SAWTOOTH FACADE High Performance Analysis Iterations MULLION CAP (BASELINE) 16” PROJECTION 12” PROJECTION 6” PROJECTION 890 1100 (Baseline) 0 ANNUAL RADIATION (KWH/M2) 68 % Radiation Heats the Glass 52% Radiation Heats the Glass 60 % Radiation Heats the Glass 59 % Radiation Heats the Glass 63 % Radiation Heats the Glass 66 % Radiation Heats the Glass WINSHIP AT MIDTOWN EMORY UNIVERSITY HOSPITAL SKIDMORE, OWINGS & MERRILL LLP 26 HIGH PERFORMANCE ENVELOPE IMPROVEMENT CONSIDERING CONTEXT AND SHADING 46% 45% 38% 19% 38% 19% SDA: 66.4 % ASE: 40 % DAYLIGHT 81 F AVERAGE OPERATIVE TEMPERATURE 85% ADAPTATIVE COMFORT 76 F AVERAGE 93% SDA: 44.5 % ASE: 20% VISUAL (OUTDOOR) WINSHIP AT MIDTOWN EMORY UNIVERSITY HOSPITAL SKIDMORE, OWINGS & MERRILL LLP 42 COMFORT OVERVIEW INPATIENT ROOM COMPARED AGAINST A BASED LINE OPTION A 13:00 19:00 NORTH 17:00 14:00 B 19:00 14:00 15:00 14:00 C 19:00 SUMMARY Profile Studies WINSHIP AT MIDTOWN EMORY UNIVERSITY HOSPITAL SKIDMORE, OWINGS & MERRILL LLP DEVELOPED Mullion Cap ALTERNATE A Sawtooth Profile ALTERNATE B Sawtooth Profile
Comfort Values at inpatient rooms
LCA, Embodied carboon footprint including transportation. Results and visualization using TT Design Explore East/West Facade Image property of SOM copyright OPCIONES DE DISEÑO CARBON EMISSIONS (TONNE/CO2E/YR) Image property of SOM copyright WINSHIP AT MIDTOWN EMORY UNIVERSITY HOSPITAL SKIDMORE, OWINGS MERRILL LLP 62 Locally sourced terrazzo FSC Certified Wood Materials Selected with EPDs and HPDs MATERIALS Overview EPDs address the environmental impacts of a material HPDs identify the ingredients of different materials to encourage better choices Sourcing of raw materials encourages the selection of materials that are ecologically responsible in regard to land use, extraction and/or manufacturing processes, and sourcing criteria. Materials palette limited in back of house areas and thickness of materials reduced when possible to reduce the extraction of virgin materials. 100 MILES
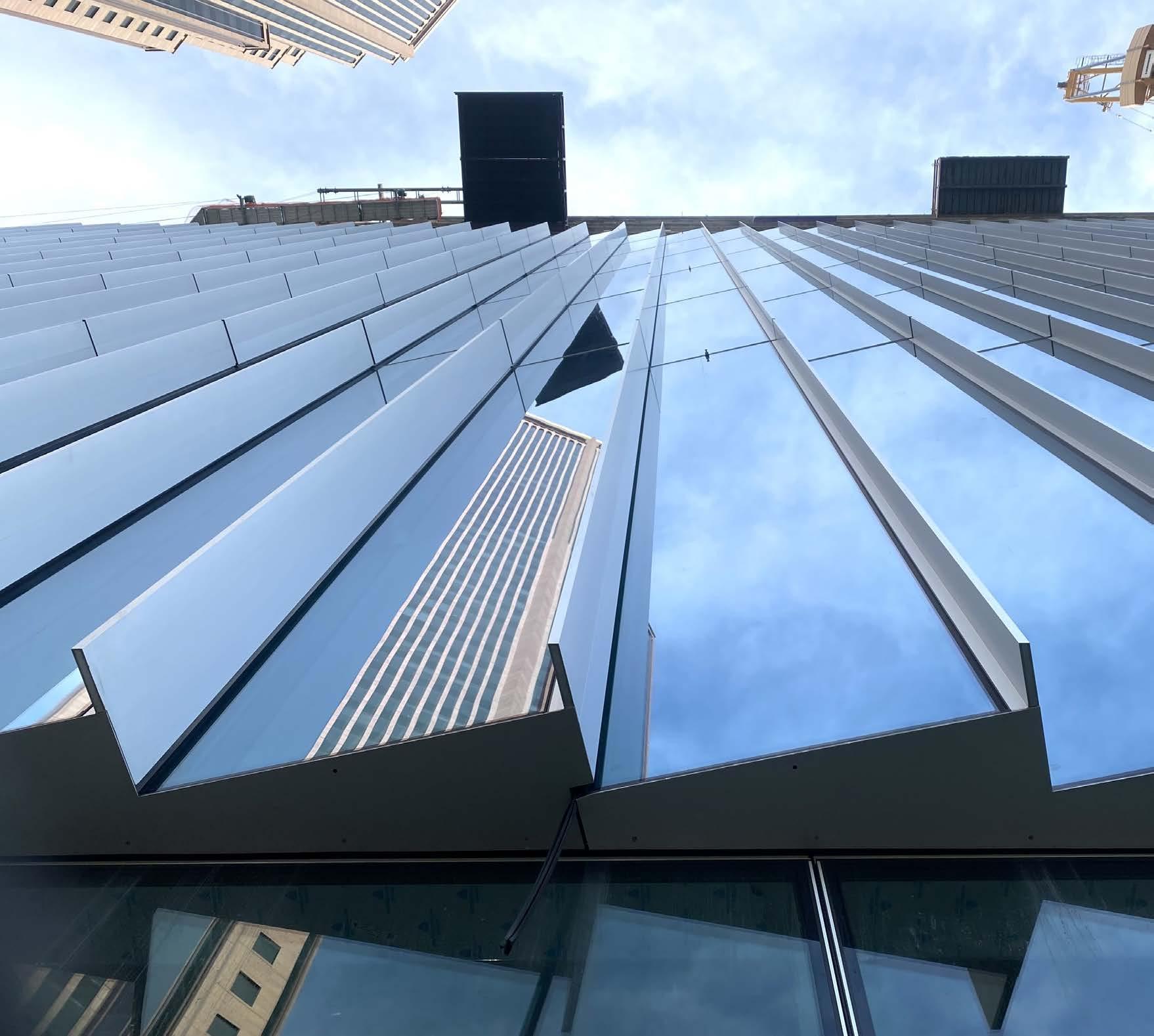
ALUMINUM SHADOW BOX (MTL-02) WP 2 ALUMINUM SHADOW BOX (MTL-02) 8 2-SIDED NORTON TAPE CONT. SILICONE SEALANT (GREY) THK.ALUMINUM BACK PANEL (MTL-04) 4 16 16 MODULE DIMENSION MODULE DIMENSION 2 7 16 6" FOIL TAPE R 116 SCORE BEND NOTCH "DEEP AT BOTTOM OF PARTS "VENT HOLE "VENT HOLE PERMASTEELISA North America Corp. info@permasteelisausa.com www.permasteelisa.com 00 05/13/2020 1'-0" = 1'-0" AG DR MEC SYSTEM DESIGN DRAWINGS CW01 HORIZONTAL SECTION AT SILL 31879 EMORY WINSHIP AT MIDTOWN ATLANTA, GA 30308 BATSON-COOK CONSTRUCTION ATLANTA, GA 30339 SOM NEW YORK, NY 10005 SPLIT MULLION 9" B.O.CW 1'-7" BACK OF CW 56'-3 FLYBY (NOMINAL DIMENSION) 3'-1 CW01 UNIT (AT SOUTH ELEVATION) 7'-7 32 1'-3 2 1'-7" TRANSITION PANEL UNIT 4'-2 3 CW02 UNIT 1'-4" 3" ARCH./G.C. NOTE: FLYBY BEAM EXTENT, LOCATION AND SIZE TO BE COORDINATED (NOT BY PNA) 1'-5 2 6" 3" E.O.S. EDGE OF FLYBY BEAM F.O.CW 4'-2 4 ARCH./G.C. NOTE: SHOWN BATTEN PROFILES ARE FOR REFERENCE ONLY. 6'-0" ARCH./G.C. NOTE: ANCHORS IN CONFLICT THAT NEED FURTHER COORDINATION ARCH./G.C. NOTE: ANCHORS TO BE EXPOSED FOR ENLARGE DETAILS REFER TO DSD-1106 AT VISION FOR ENLARGE DETAILS PERMASTEELISA North America Corp. 7955 NW 12th Street, Suite 300, Doral, FL 33126, United States Ph.: +1 305 592 1212 Fax: +1 305 265 4405 info@permasteelisausa.com www.permasteelisa.com 00 05/13/2020 2 1/2" = 1'-0" AG DR MEC SYSTEM DESIGN DRAWINGS CW01/CW02 TRANSITION HORIZ.SECTION AT ANCHOR 31879 EMORY WINSHIP AT MIDTOWN ATLANTA, GA 30308 BATSON-COOK CONSTRUCTION ATLANTA, GA 30339 SOM NEW YORK, NY 10005 AT ANCHOR (SOUTH ELEVATION) East view- Under construction. Shop Drawings Coordination during design assist process with subconstractors
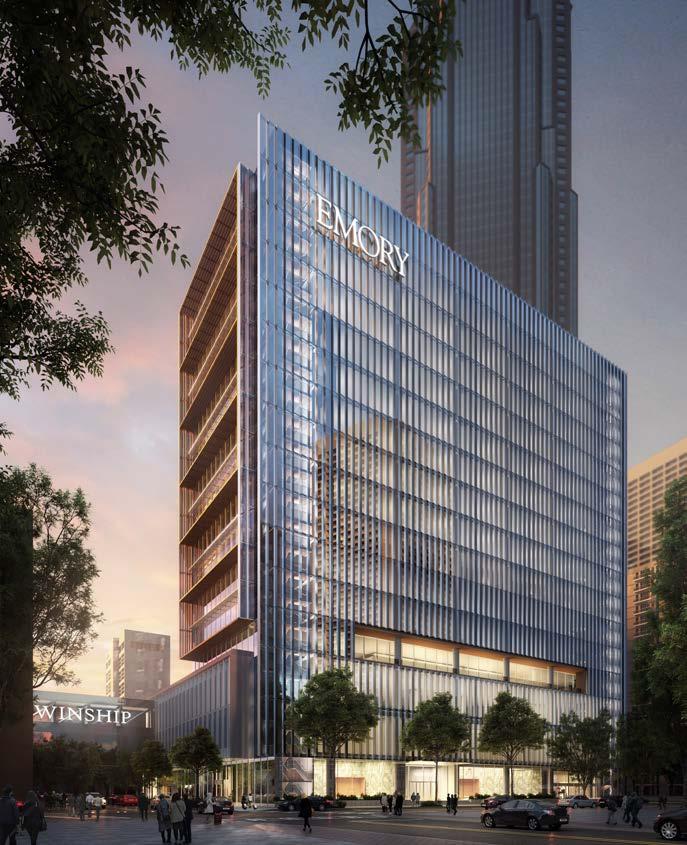
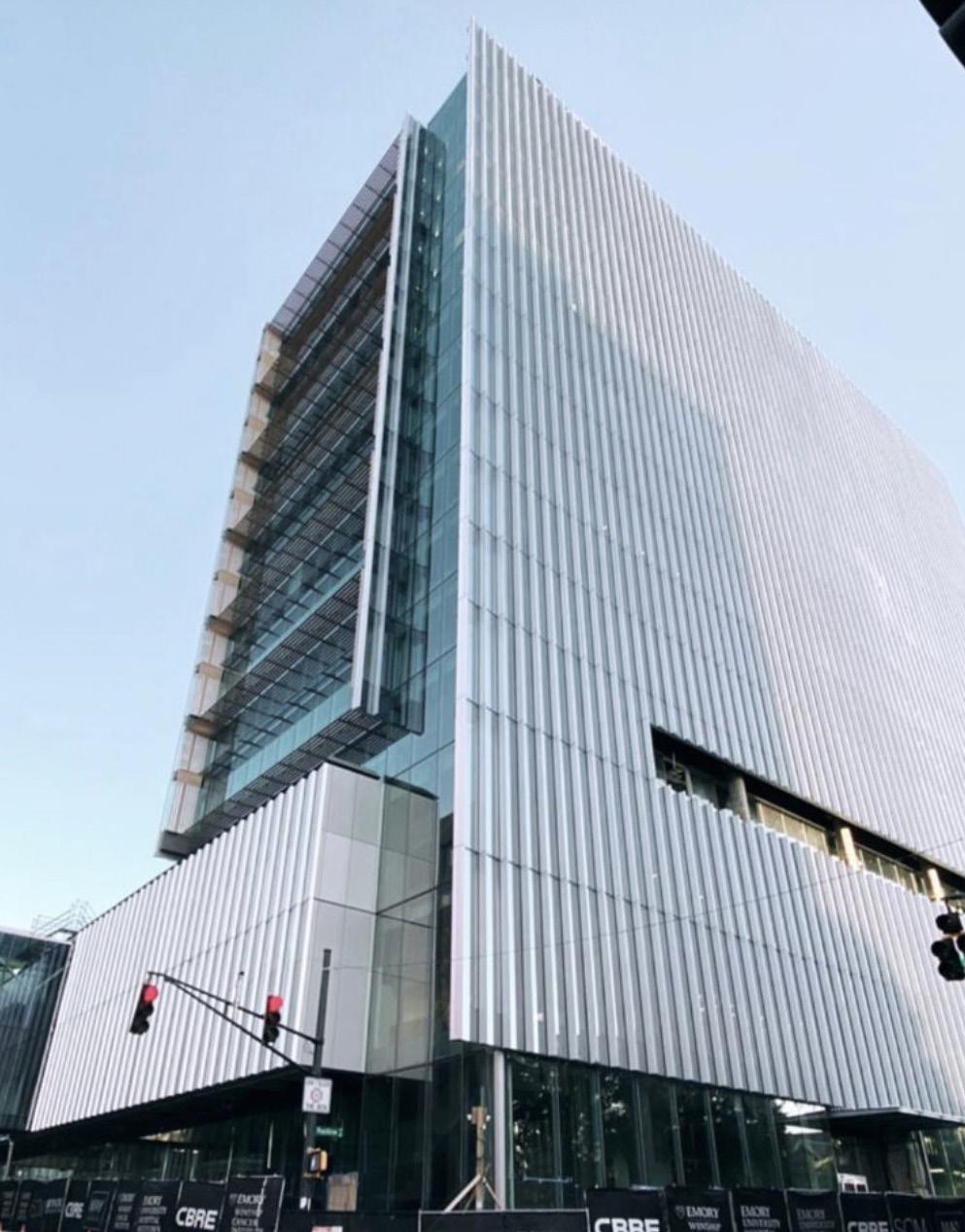
From design renderings..... Toward reality.
OFFICE-LABS. MIT, BOSTON.
Work at SOM, (2017 - 2020)
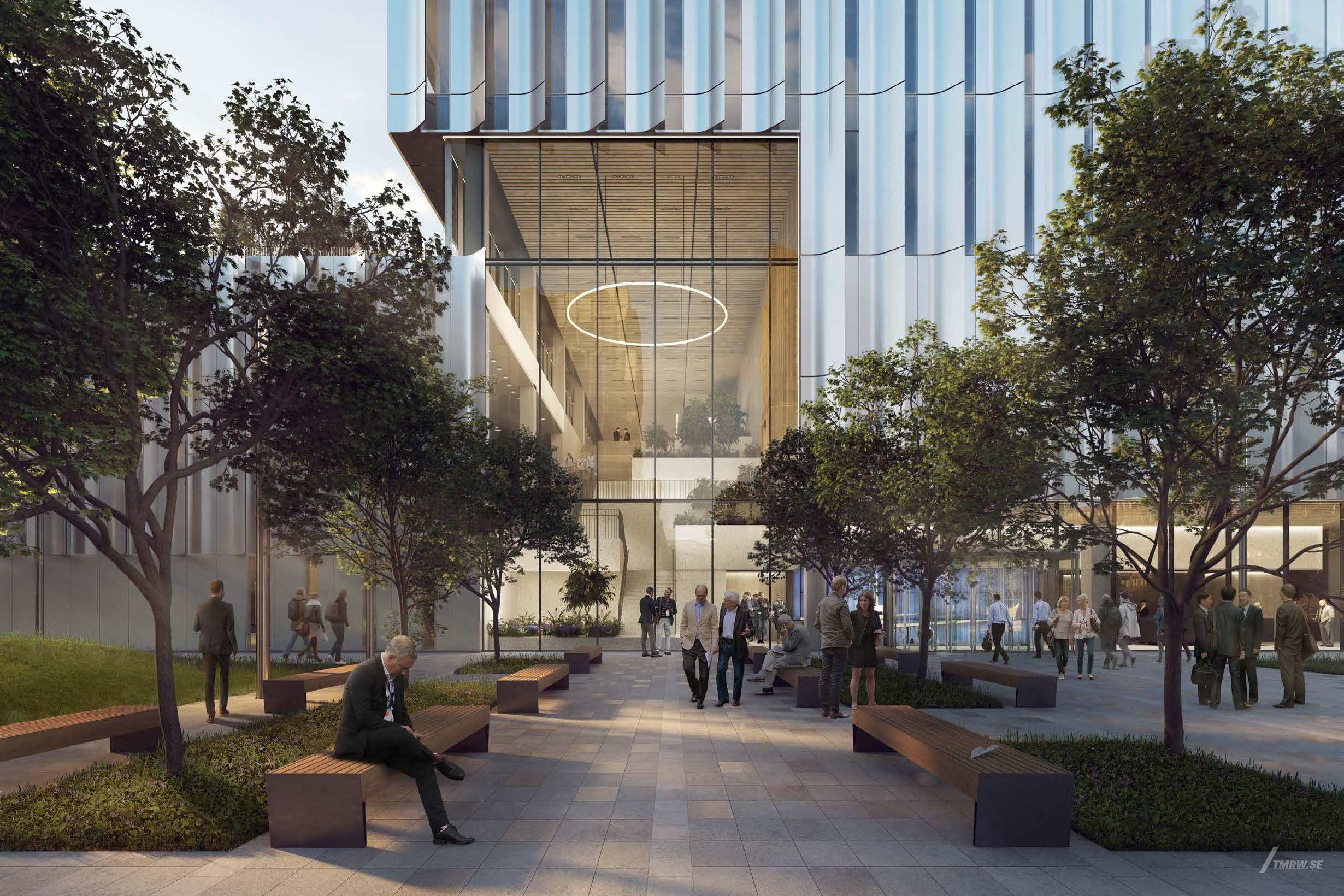
Size:
530,000 SQFT.
Position:
Senior designer.
Phases involved:
Concept Design toward Construction Documents (including CA enclosure sysems)
Roles:
Responsible for conceptual design of massing, public-secured organiztion and enclosure design. Coordiantion with interior designers, sustainable, structural and MEP. Managing juniors and intermediate architects under partner directions. Large team of 20 people. Revit modeling and spec coordination in all phases.
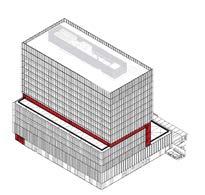
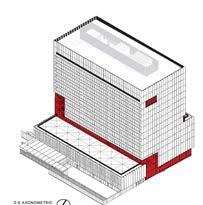
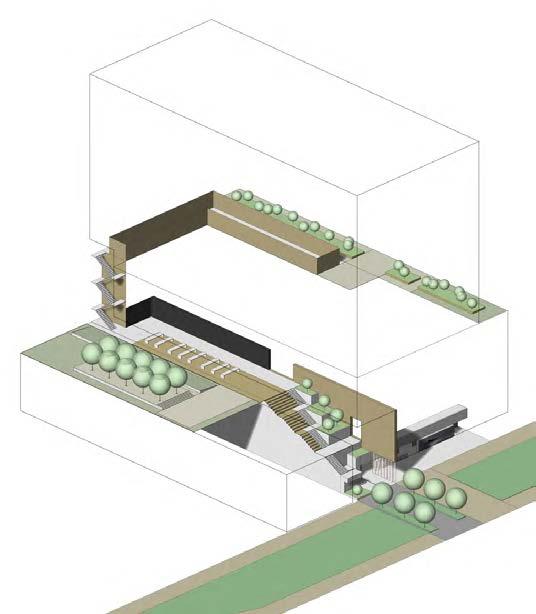
Conceptual massing with public spaces snaked around volumes.
LEEDv4 BC+D
Gold - Net Zero
seating visible to BUT UNCLASSIFIED (SBU) THE UNITED STATES GOVERNMENT OFFICIAL USE ONLY not remove this notice destroy or return documents when no longer needed US DOT VOLPE EXCHANGE PROJECT / MASSACHUSETTS INSTITUTE OF TECHNOLOGY ©2017 Skidmore, Owings & Merrill LLP Accessible Roof (Level 3) Communicating Stair Stadium Seating Health Unit Accessible Roof (Level 6) Lobby Cafe/Kitchen Main Stair Welcome Center Media Wall Fitness Center 03|
pEUI:
KBtu/sf/year Energy cost reduction (over ASHRAE 90.1 2010) 45% Energy use reduction (over ASHRAE 90.1 2010) 60% Indoor water use reduction 22% Reduced parking footprint 100 % Construction and demolition waste management 60% Stormwater reuse 100%
149
Harmful/helpful radiation diagrams based on massing and orientation
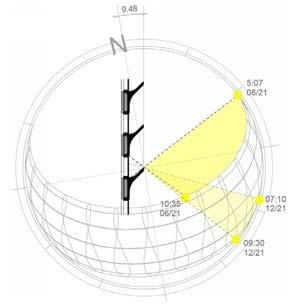

Interior Glare analysis for workspace.
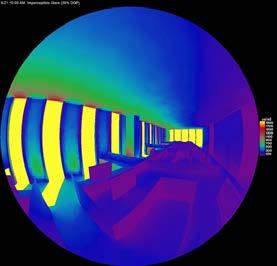
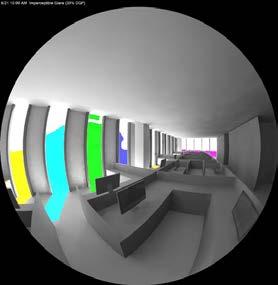
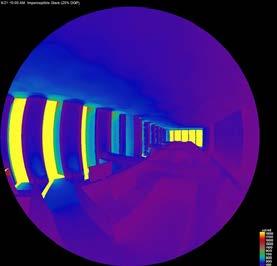
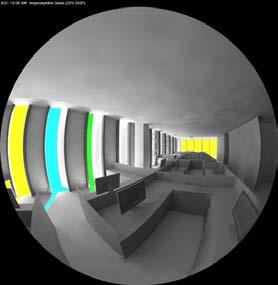
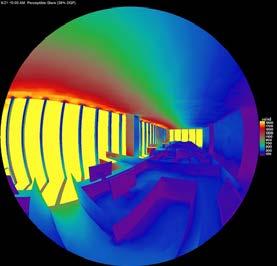
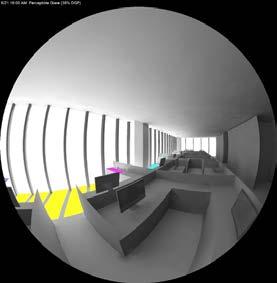
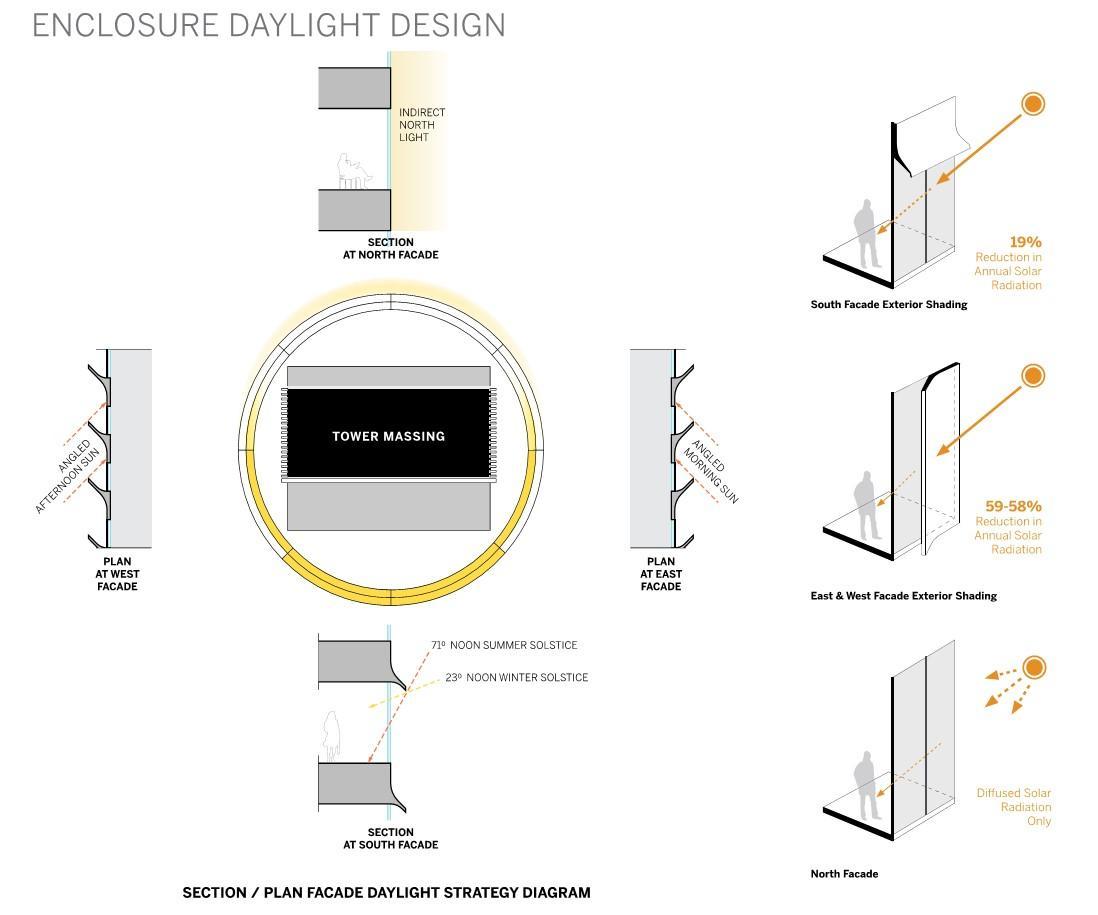
High performance design reacting to orientation, solar heat gain and conductive WW-R
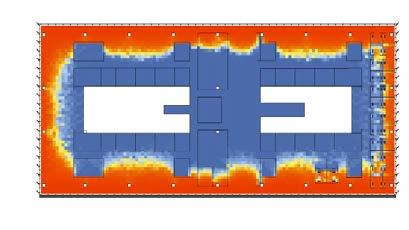
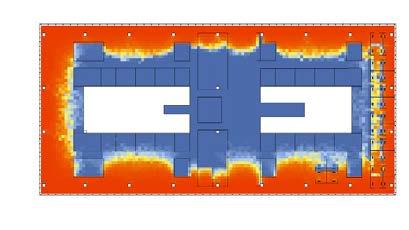
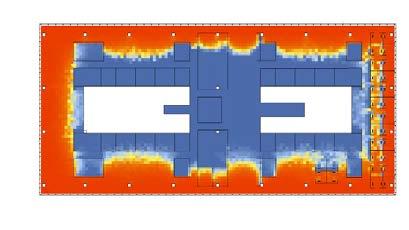
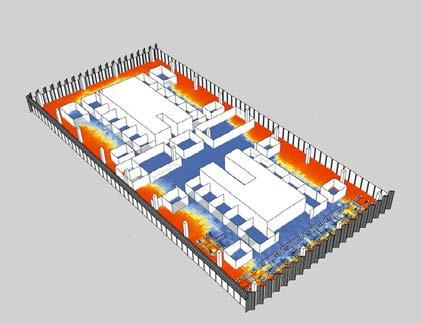
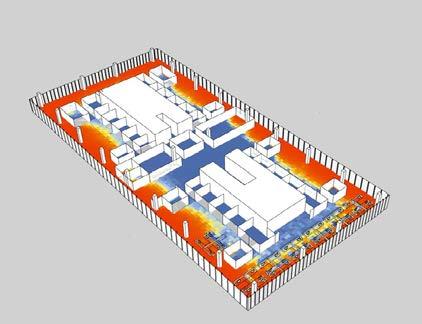
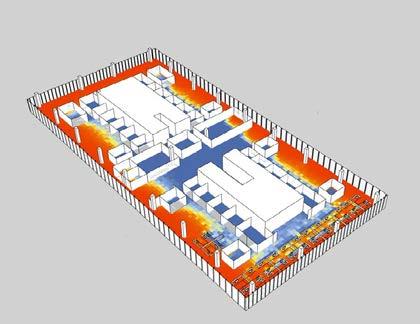
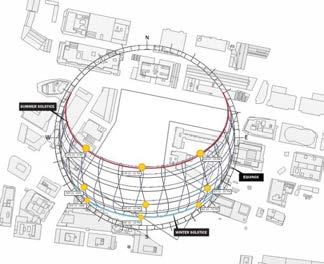
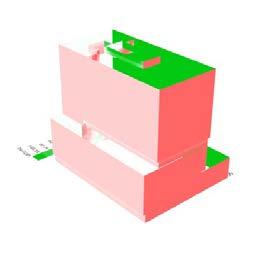
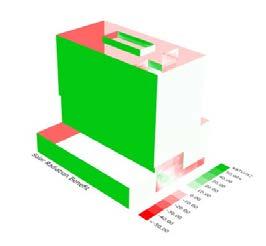
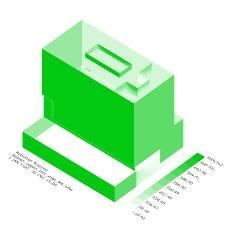
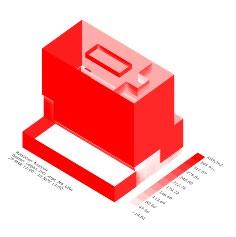
Amount of daylight analysis.


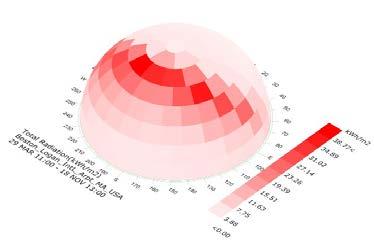
ASK-102 ©2017 Skidmore, Owings & Merrill LLP CONFIDENTIAL PERFORMATIVE FACADE RADIATION STUDIES AT WINTER (BENEFITS) AND SUMMER (HARM) USDOT VOLPE EXCHANGE PROJECT MASSACHUSETTS INSTITUTE OF TECHNOLOGY / SKIDMORE, OWINGS & MERRILL LLP SUMMER RADIATION (HARMFUL RADIATION TO THE BUILDING) WINTER RADIATION (HELPFUL RADIATION TO THE BUILDING) HARMFUL- HELPFUL: 50,731 KBTU/FT2 AT A YEAR ASK-102 ©2017 Skidmore, Owings & Merrill LLP CONFIDENTIAL USDOT VOLPE EXCHANGE PROJECT / MASSACHUSETTS INSTITUTE OF TECHNOLOGY / SKIDMORE, OWINGS & MERRILL LLP CASE 1:BASELINE STANDARD CURTAIN WALL DGP: 38% PERCEPTIVE GLARE DGP: 30% PERCEPTIVE GLARE DGP: 22% IMPERCEPTIVE GLARE CASE 2: SOLID SPANDREL 3’ CASE 3/ VERTICAL FINS DEVICE GLARE ANALYSIS OVER EAST FACADE AT 9:00AM SUMMER ASK-102 ©2017 Skidmore, Owings & Merrill LLP CONFIDENTIAL USDOT VOLPE EXCHANGE PROJECT / MASSACHUSETTS INSTITUTE OF TECHNOLOGY / SKIDMORE, OWINGS & MERRILL LLP Spatial Daylight Autonomy (%> 50%, 300 Lux): 46.5% Annual Sunlight Exposure (% Area> 250, 1000 lux): 28.3 % Daylight Facator in usable spaces >2: 42 % Spatial Daylight Autonomy (%> 50%, 300 Lux): 45 % Annual Sunlight Exposure (% Area> 250, 1000 lux): 26.9 % Daylight Facator in usable spaces >2: 37 % Spatial Daylight Autonomy (%> 50%, 300 Lux): 39.5% Ann ual Sunlight Exposure (% Area> 250, 1000 lux): 20% Daylight Facator in usable spaces > 2: 36% CASE 1:BASELINE STANDARD CURTAIN WALL CASE 2: SOLID SPANDREL 3’ CASE 3/ VERTICAL FINS DEVICE DAYLIGHT AUTONOMY ANALYSIS ASK-102 ©2017 Skidmore, Owings & Merrill LLP CONFIDENTIAL USDOT VOLPE EXCHANGE PROJECT / MASSACHUSETTS INSTITUTE OF TECHNOLOGY / SKIDMORE, OWINGS & MERRILL LLP Spatial Daylight Autonomy (%> 50%, 300 Lux): 46.5% Annual Sunlight Exposure (% Area> 250, 1000 lux): 28.3 % Daylight Facator in usable spaces >2: 42 % Spatial Daylight Autonomy (%> 50%, 300 Lux): 45 % Annual Sunlight Exposure (% Area> 250, 1000 lux): 26.9 % Daylight Facator in usable spaces >2: 37 % Spatial Daylight Autonomy (%> 50%, 300 Lux): 39.5% Ann ual Sunlight Exposure (% Area> 250, 1000 lux): 20% Daylight Facator in usable spaces > 2: 36%
WALL CASE 2: SOLID SPANDREL 3’ CASE 3/ VERTICAL FINS DEVICE
CASE 1:BASELINE STANDARD CURTAIN
DAYLIGHT AUTONOMY ANALYSIS
R
REVIT-RHINO WORKFLOW
REVIT-RHINO WORKFLOW
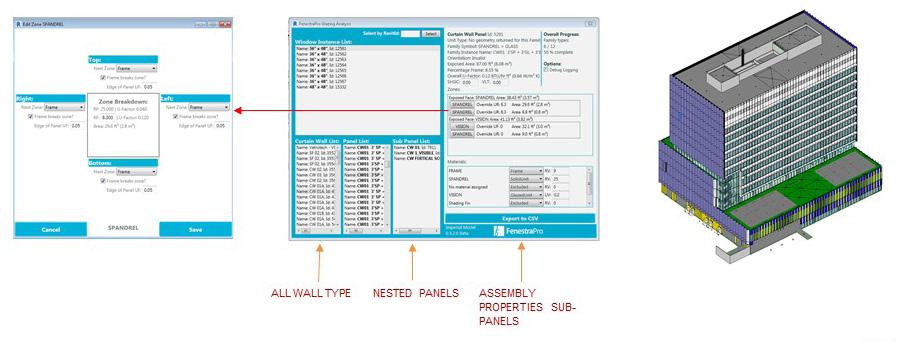
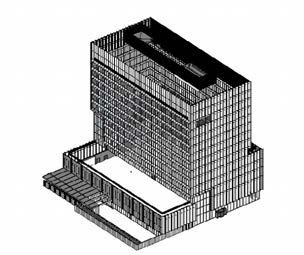

U-Factor Result Collecto: Connecting different platforms: - Revit - Therm (ladybug/honeybee) Data
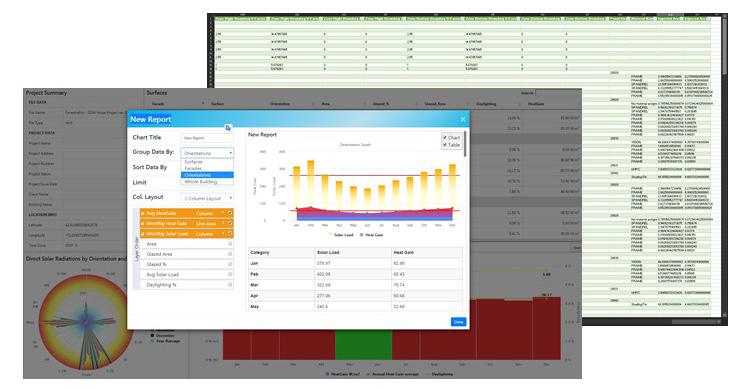
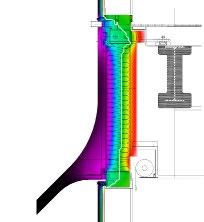


U-FACTORS MAPPED TO REVIT GEOMETRY –AUTOMATIC
Typical Unit/Panel considered, defined by Application/System type
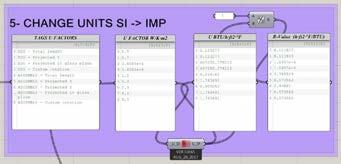
L. Storefront Thermal and Solar Performance: Overall assembly Thermal Performance characteristics for stick-built aluminum and glass storefront (including glass, frame, sill, and head interface details) and shall be equal to or better than the following, when calculated according to NFRC 500-10 and 100-14 standards:
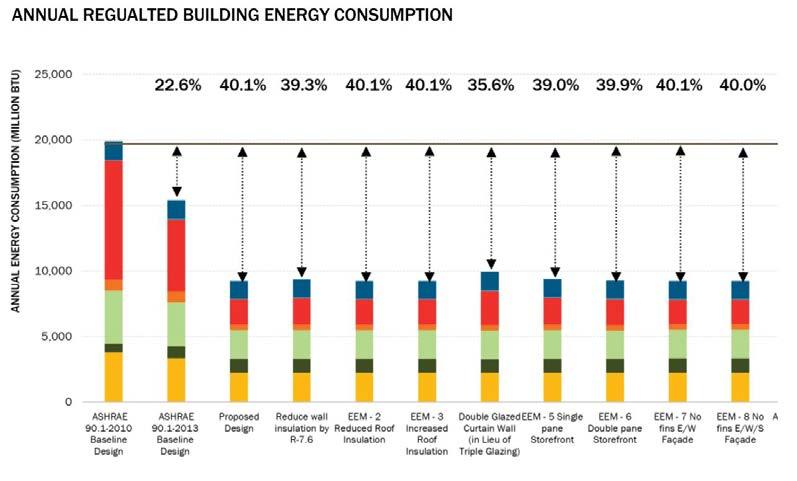
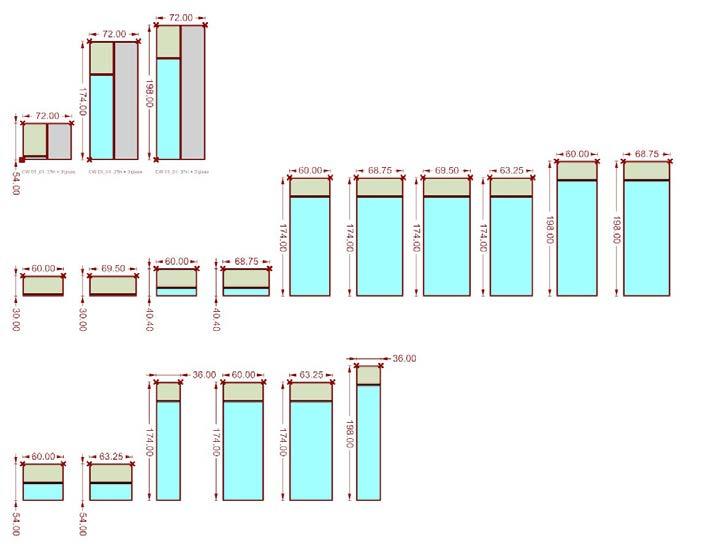
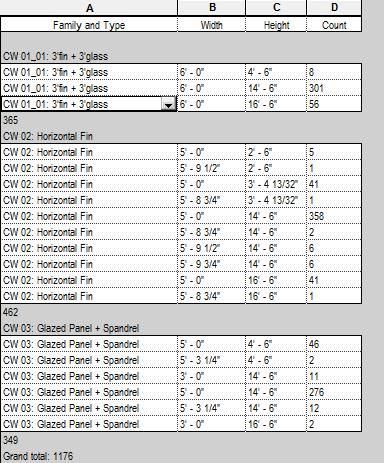
1. Storefront – Maximum Overall Assembly U-Factor (Winter): 0.30 Btu/hr-ft2-°F.
a. Subject to Manufacturer coordination of final average glass and frame sizes capturing all dimensional variation for types SF01, SF01 (ATYP.), and SF02.
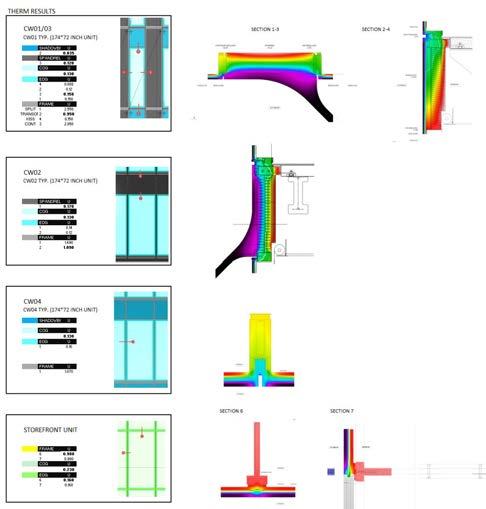
Overall Assembly Optimization using Octpus / SHGC / VLT (Per NFRC 100, 200)
Overalll Project Values (types and subtypes) Tool. selection using Fenestra


1 3 2 4 CW PANEL SCHEDULE ON REVIT (BY SIZE AND FAMILY)
READ DATA FROM CW SCHEDULE AND THERM FILES (XLS) XLS DATA PANELS AREA CALCULATION % AREA/U VALUE VIZ. OF DATA IN RHINO WITH FINAL U-ASSEMBLY VALUES AND PANELS HONEYBEE THERM CALCULATION (U-VALUES) 1 3 2 4 CW PANEL SCHEDULE ON REVIT (BY SIZE AND FAMILY)
READ DATA FROM CW SCHEDULE AND THERM FILES (XLS) XLS DATA PANELS AREA CALCULATION % AREA/U VALUE VIZ. OF DATA IN RHINO WITH FINAL U-ASSEMBLY VALUES AND PANELS HONEYBEE THERM CALCULATION (U-VALUES)
Assembly to Overall Aseembly Criteria - Fenestrapro/SOM API developed
Pro
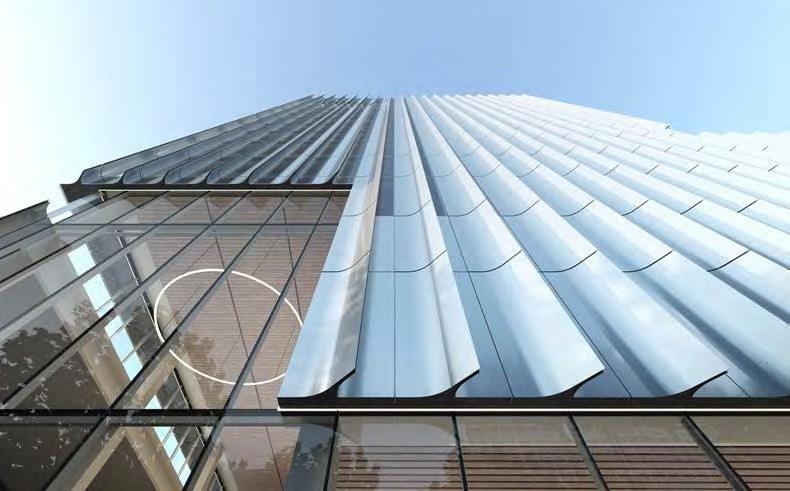
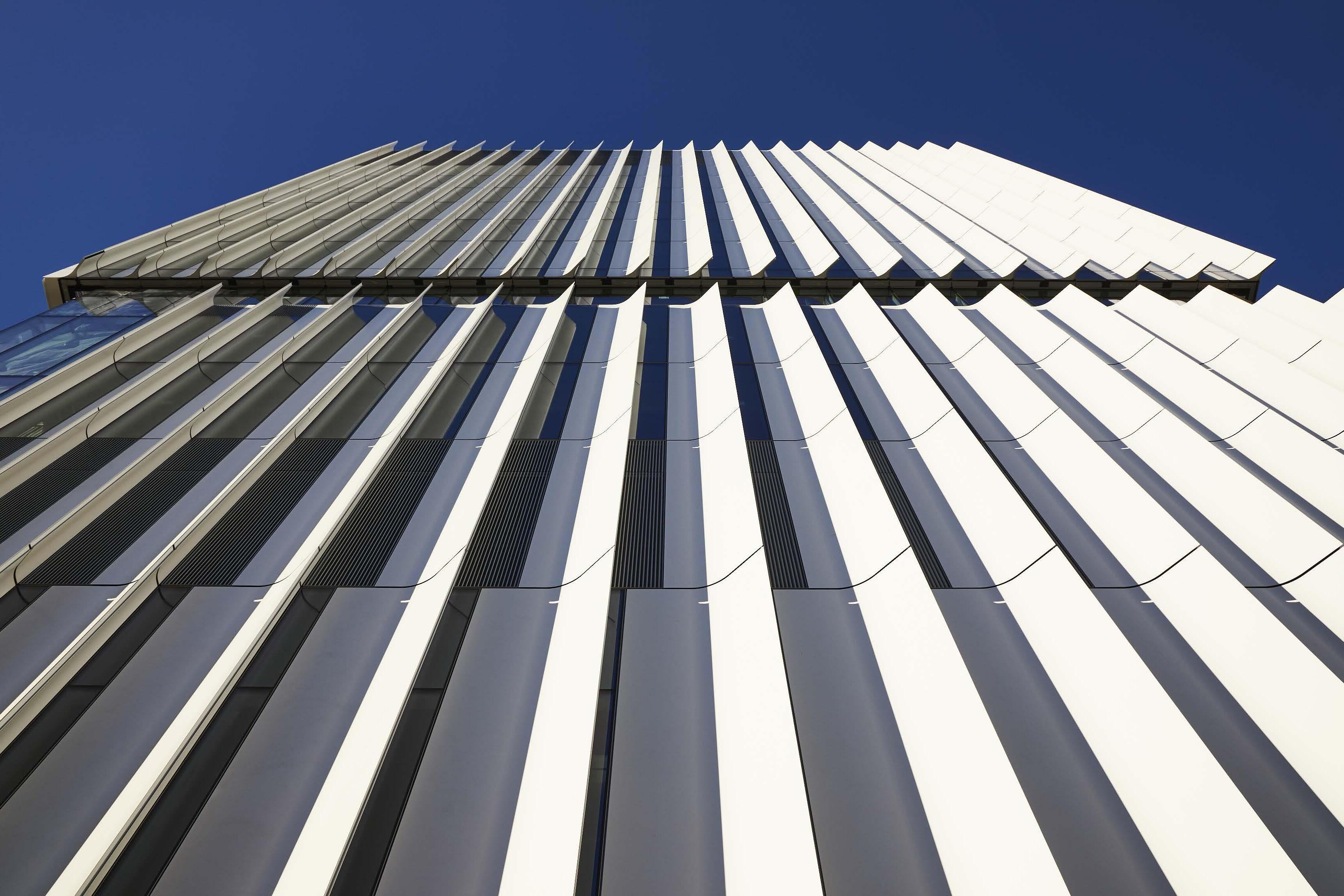
SOFFIT CW02 SF01 FX07 EXTERIOR LED LINEAR LIGHT R29 % SOFFIT CLIP, ALUMINUM LINEAR LED LIGHT FX7 CW02 FRONT PAN 3/16" ALUMINUM SHEET ALUMINUM INTERFACES, SUBFRAME, AND J-CLIP PANEL ATTACHMENT GL01 MP02 1' 5 1/4" 1 5/8"5/8" 1' 5 3/4" 2' 4" 8 7/8" FORMER/STIFFENER 1/4" ALUM. SHEET SPACING TBD 1' 5 1/4" 1' 8" SHEET STEEL COVER PLATE, 16. GA., UPTURNED EDGE, NON HARDENING FORMER/STIFFENER 1/4" ALUM. SHEET SPACING TBD 2' 1 1/2" 1'-01/4 " 1105/8 INS10 HORIZONTAL GAP (TYP.) 1 1/2" ALIGN ALIGN INS12 VERTICAL FIN CORNER PROYECTED MP04 SCALE: CW01/CW02 AXON - CORNER SOUTHEAST (LEVEL 4) 3 SCALE: 3" = 1'-0" CW02 ATYP. SECTION DETAIL 4 R29 % SOFFIT CLIP, ALUMINUM LINEAR LED LIGHT FX7 CW02 FRONT PAN 3/16" ALUMINUM SHEET ALUMINUM INTERFACES, SUBFRAME, AND CLIP PANEL ATTACHMENT GL01 MP02 1/4" 5/8"5/8" 1' 5 3/4" 2' 4" 7/8" ENCLOSURE SUPPORT STRUCTURE SEE SSERIES FIRE SAVING REQUIRED FORMER/STIFFENER 1/4" ALUM. SHEET SPACING TBD 1/4" 1' 8" SHEET STEEL COVER PLATE, 16. GA., UPTURNED EDGE, NON HARDENING WT01 FORMER/STIFFENER 1/4" ALUM. SHEET SPACING TBD 2' 1 1/2" 1'-01/4 1105/8 INS10 HORIZONTAL GAP (TYP.) 1/2" ALIGN ALIGN INS12 VERTICAL FIN CORNER PROYECTED MP04 R END ING SENSITIVE BUT UNCLASSIFIED (SBU) PROPERTY OF THE UNITED STATES SCALE: 3" 1'-0" CW02 ATYP. SECTION DETAIL 4 From design renderings..... From design renderings..... Energy optimization toward VMU review for customized curtain wall system. All in Revit.
with massing, scale, and internal planning reviewed and tested during this time.
the presentation of four options at this was the conclusion to reduce the number preliminary options from four to three, the decision to retain the Garden Tower and Vertical options, and to progress the remaining option further development and iteration of the Object Podium concept. From design
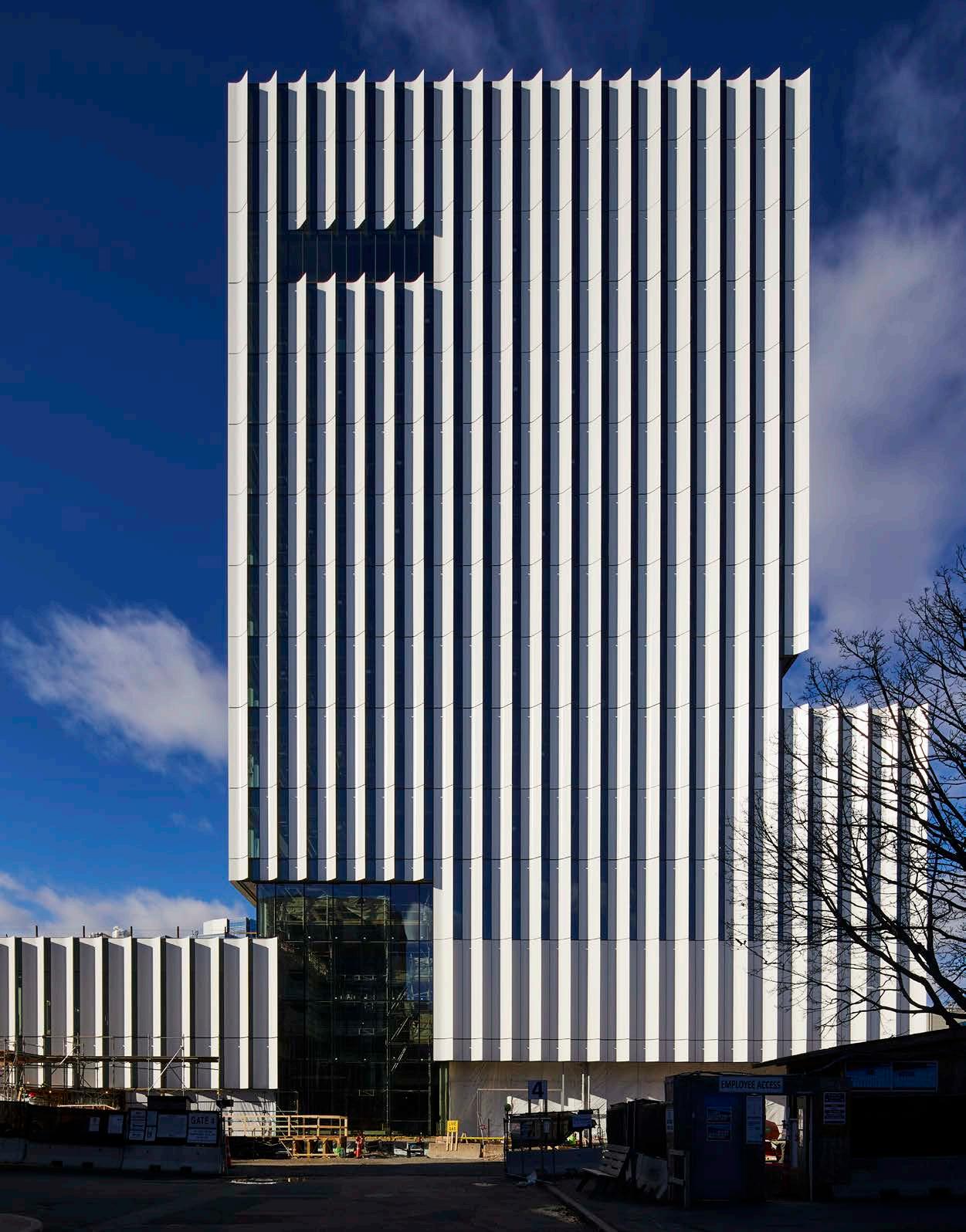
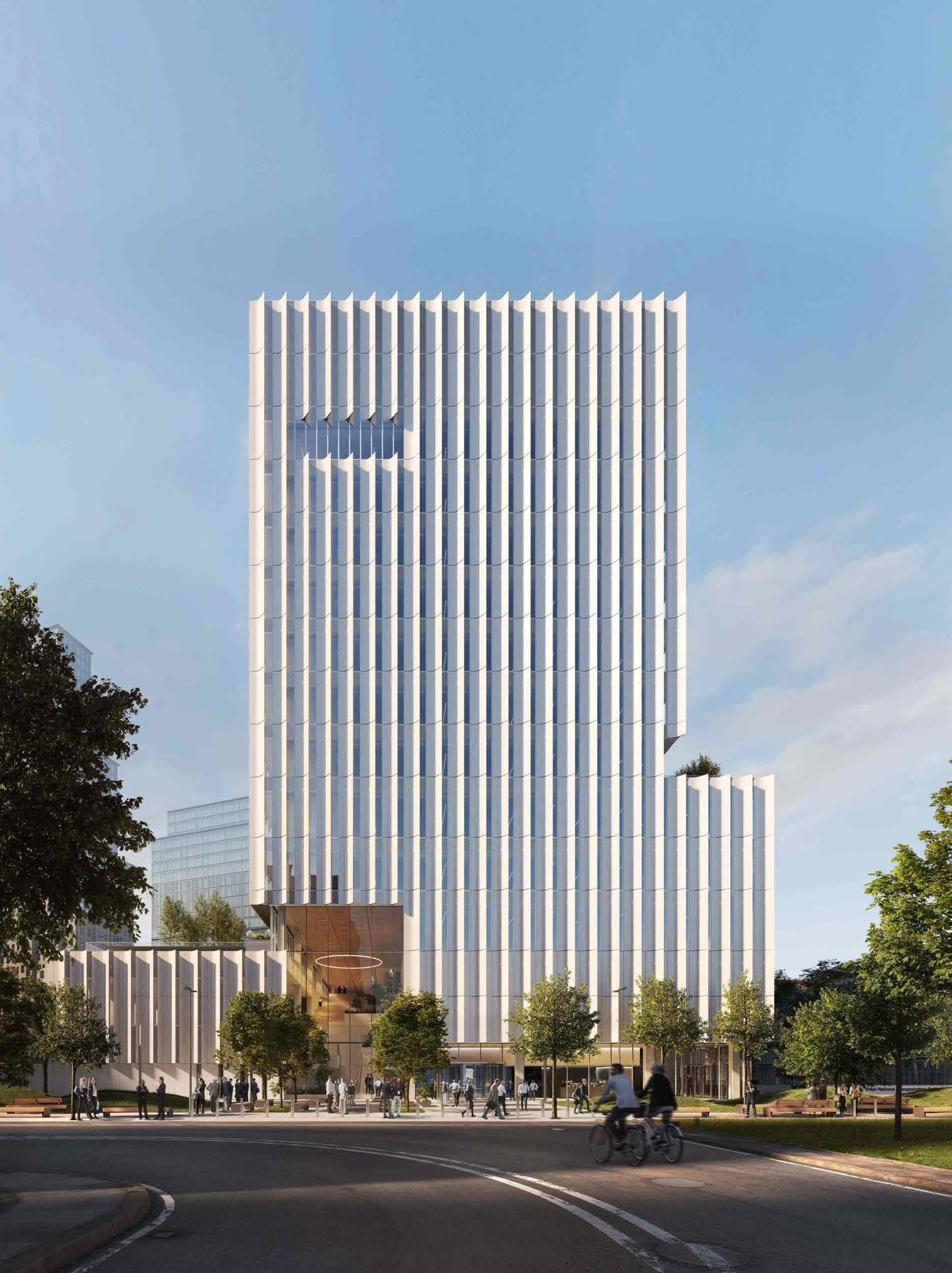
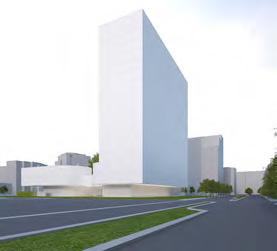
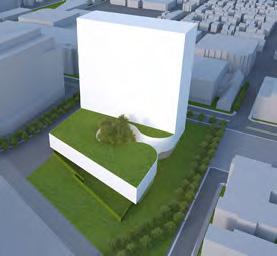
05,
renderings..... Toward reality.
CONFIDENTIAL LABORATORY. NEW YORK.
Work at SOM, (2019 - Ongoing)
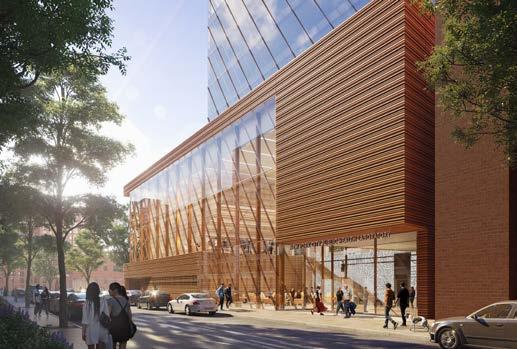
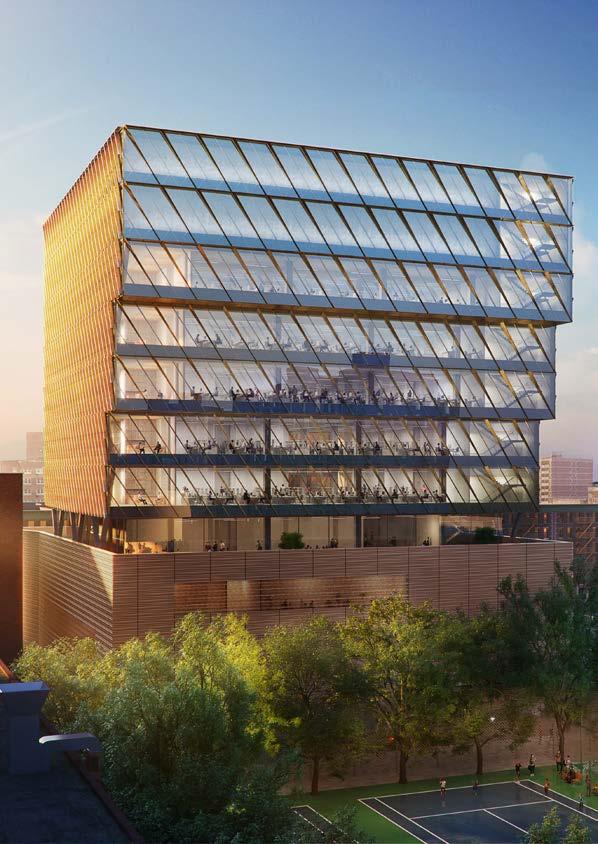
Size:
21,300 SM
Position: Senior designer.
Phases involved:
Concept Design toward Construction Documents.
Roles:
Responsible for conceptual design of massing based on sustainable analysis and energy performance optimization coordination with sustainable and MEP consusltatns. Structure coordinattions. Workplace and labs layout. Revit modeling,rendering and animation including professional renders and client presentation.
Located on a mid-block site in Upper Manhattan, this state-of-the-art facility organizes 21,300 square meters of laboratories, offices, and support spaces on ten stories. Within its residential/institutional context, the building is thoughtfully organized with an as-of-right massing. The building is organized in two parts, featuring a city-scaled glass, cubic laboratory volume rising from a pedestrian-scaled masonry podium. The three-story podium features essential support functions and the facility’s community-facing program. The building’s approach to scale, materials, and transparency – particularly at its base, creates a warm and welcoming presence within the neighborhood. While the terra cotta base of the building resonates with its context, this is balanced by the dynamic quality of the laboratory volume with its structural diagrid and diagonal mullions reflecting the forwardlooking mission of the institution. and will comply with New York City’s stringent resiliency requirements.
Located on a mid-block site in Upper Manhattan, this state-of-the-art facility organizes 21,300 square meters of laboratories, offices, and support spaces on ten stories. Within its residential/institutional context, the building is thoughtfully organized with an as-of-right massing. The building is organized in two parts, featuring a city-scaled glass, cubic laboratory volume rising from
This upper volume is also characterized by its stepped South-facing façade which couples the need for varied-sized floorplates with a passive shading strategy. On the rooftop of the building’s podium, a green roof satisfies New York's Local Law 86.
completion 2025 project
21,300 m2 03|
The laboratories organized in the upper volume of the building are highly flexible and efficient
area
existing method required so experts to drill into those solution to drastically workflow. Through the use analysis.tool, they were able process, and quickly that mattered to fuel daylight, comfort and an excellent summary understand important studies, along with some optimize them, such equipment and heating or bring in more natural light, artificial lighting. This useful in an office project, significant.” explains
existing method required so experts to drill into those solution to drastically workflow. Through the use analysis.tool, they were able process, and quickly that mattered to fuel daylight, comfort and an excellent summary understand important studies, along with some optimize them, such equipment and heating or bring in more natural light, on artificial lighting. This useful in an office project, significant.” explains
a multi-step, complex steps:
a multi-step, complex steps:
geometry (you can use the accustomed to from your simulation engine to run team to organize data in reduces time and effort.
geometry (you can use the accustomed to from your simulation engine to run team to organize data in reduces time and effort.
useful output—analysis-
useful output—analysis-
easy to share and present stakeholders.
easy to share and present stakeholders.
In Practice
Cabanillas offered an example of a New York office project, whose site used the 2020 NYC Energy Conservation Code .
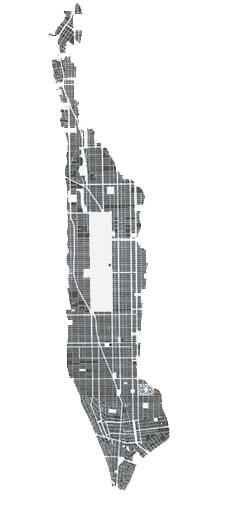

“A common scenario in the early design phase is getting an understanding of whether a building’s design will be performative, and to what degree. Too often, designers think they have to sacrifice design for good performance. With cove.tool’s analysis platform, we can quickly do a massing comparison, control for gross square feet (GSF), and understand from a high-level what the different massing options yield.”
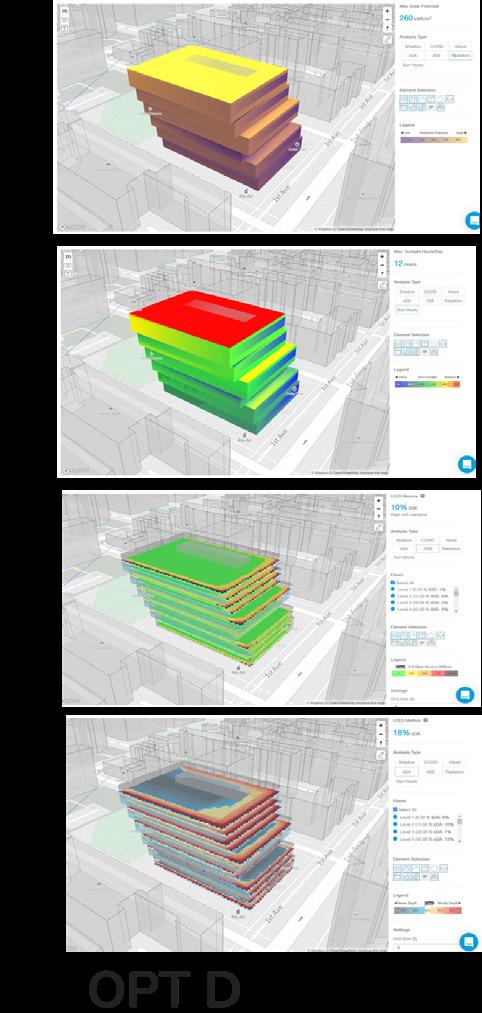
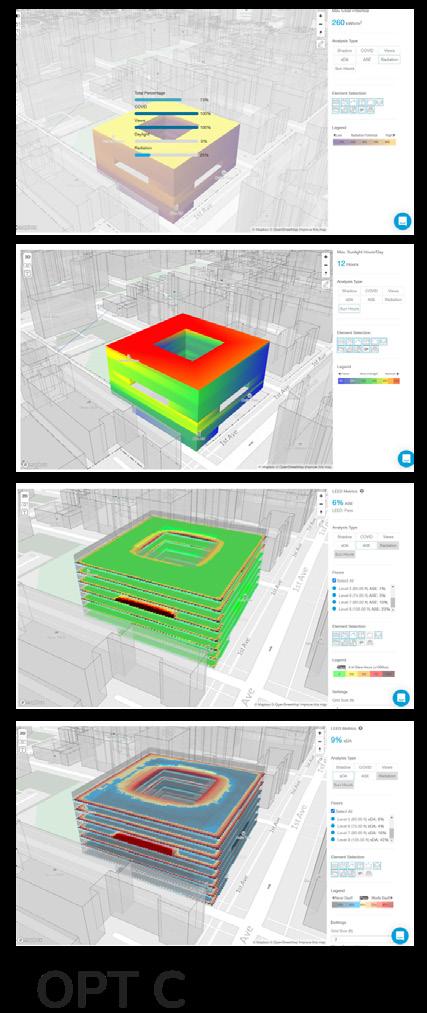

By using cove.tool in the early design phase to quickly understand their options and getting performance data in minutes rather than hours or days, designers are able to iterate and move from hypothesis to analysis in quick fashion. The ability to compile quick metrics for daylight (sDA) , annual sunlight exposure (ASE) and solar radiance alongside graphic renderings was another aspect of cove.tool that SOM designers found to be very useful in streamlining the decision process and sharing their key findings with internal stakeholders and clients.

Through adding cove.tool to their existing workflow, the designers at SOM found of value in the way cove.tool helped organize their data and reduce the number steps and approvals in their original workflow. It also helped teams save countless hours through a simplified workflow that increased collaboration.
www.cove.tools
Design Buildings that Satisfy Performance and Comfort
Design Buildings that Satisfy Performance and Comfort
1.Solar Access. Epw and climate files. 2. Massing opportunities based on optiumum SDA and Isolation OPTION C OPTION D OPTION B 3. Option D
WT-3 WT-3 WT-1 NORTH WT-2 RS-1 R-1 WT-4 RS-2 WT-3 TERRA COTTA CLAD GATES AND DOORS TO MATCH WT-3 WT-3 WT-1 SOUTH WT-1 WEST RS-1 WT-4 TERRACOTTA LOUVERS R-1 TERRA COTTA LOUVERS WT-2 (SIM) RS-2 RS-2 RS-1 OWNER ARCHITECT Skidmore, 14 ASSOCIATE LOGISTICS, ACOUSTICS, SEAL COST NYC NY STRUCTURAL LAB LIGHTING CODE Langan 21 New FACADE Yu 200 Elmwood SUSTAINABILITY Entek 166 Hackensack, SIGNAGE e4 35 New Airspace 41 Brooklyn, SBLD 132 New Shem, 417 New Lerch 1430 New Accu-cost 1001 New JFK&M 134 New WSP 1123 Atlanta, LERA 40 New DBB 75 White LIGHTING, CIVIL CODE/FIRE/LIFE Jensen 30 White EXPEDITOR ENVELOPE Heintges 440 New Outsource 237 New KEYPLAN HEALTH 16 NY NTS
selected based on better performacne values. Preliminary analysis using Cove.tool at Revit.
29’ SITE 5TH AVENUE LENOX AVENUE WEST137THSTREET WEST136THSTREET WEST135THSTREET PUBLICHEALTH BUILDING ZIONMOTHERAME CHURCH S SUN PATH SITE W WNTERSOLSTIC SUN P TH SUMMER SOLSTCESUNPATH 12 21 AM 12 21 PM 06 21 AM 06 21 PM 71 23 29’
WALL TYPES -SOUTHWEST AXON 1
Preliminary sketches showing customize curtain wall diamond grid-based with fin caps integrated for the beacom glass
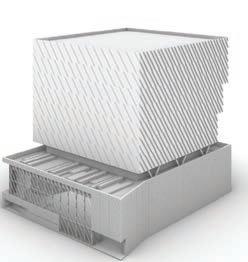
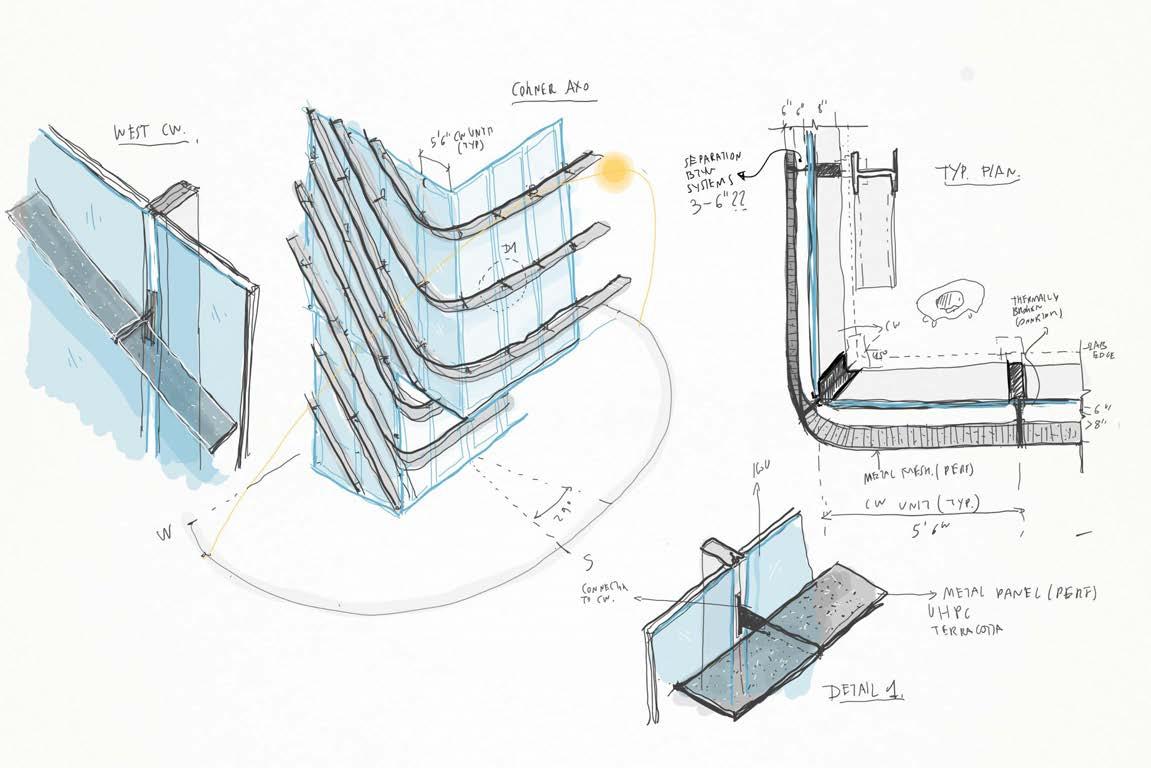

Paint graffiti removed by power washing Paint graffiti removed by power washing
Research glass type and terracotta profiles based on finishes and shapes for the podium.
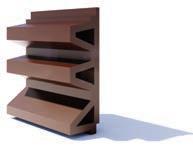
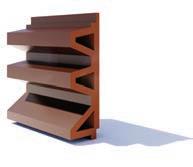
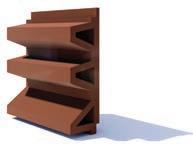
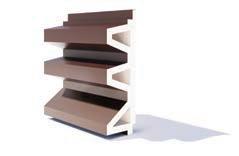
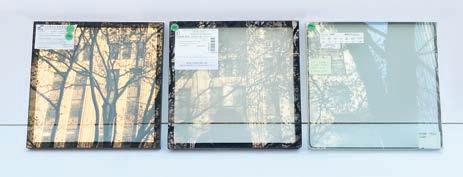
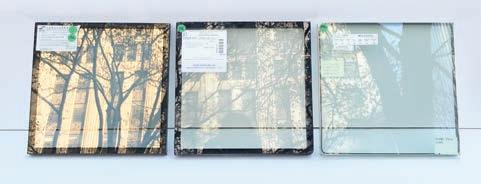

Documentation process in revit 3d BIM during Design Development phase.






























































LEVEL 07 115' LEVEL 08 132' LEVEL 09 148' A ALUMINIUM FIN LEVEL 115' LEVEL 132' LEVEL 148' STEEL STRUCTURE BEYOND STEEL STRUCTURE BEYOND GL-01 ALUMINUM SOFFIT CW UNIT (TYP.) 16'-6" CW UNIT (ATYP.) 3'-9" CW UNIT (ATYP.) 12'-9" KICKER FOR CW ANCHOR A-504.00 SPLIT JOINT STACK JOINT 1'-3"11 1/8"4"4" MECHANICAL INTERIOR 1'-7 1/8" SPLIT JOINT (DIAGONAL) SHADOW BOX 3'-9" VISION AREA 12'-9" SHADOWBOX WITH FIN CAP ATTACHED TAPERED ALUMINUM FIN (PROJECTED) F.O.G. 1'-7 1/8" F.O.G. 9'-5 1/4" 9 SHADOWBOX 1'-3"11 1/8"4" SLAB EDGE PARALLELOGRAM IGU UNIT SCALE: 1/2" = 1'-0" ENLARGED ELEVATION 2 SCALE: AXONOMETRIC 4 SCALE: 1/2" = 1'-0" SECTION WALL 3 SCALE: 1/2" = 1'-0" ENLARGED PLAN 1 -0115324873M 65LEVEL 07 115' 6" LEVEL 08 132' 0" LEVEL 09 148' 6" ALUMINIUM FIN CAP TYP. CURTAIN WALL SHADOW BOX MECH LEVEL 07 115' LEVEL 08 132' LEVEL 09 148' STEEL STRUCTURE BEYOND STEEL STRUCTURE BEYOND GL-01 ALUMINUM SOFFIT CW UNIT (TYP.) 16'-6" CW UNIT (ATYP.) 3'-9" CW UNIT (ATYP.) 12'-9" KICKER FOR CW ANCHOR A-504.00 SPLIT JOINT STACK JOINT MECHANICAL INTERIOR SPLIT JOINT (DIAGONAL) SHADOW BOX 3'-9" VISION AREA 12'-9" SHADOWBOX WITH FIN CAP ATTACHED TAPERED ALUMINUM FIN (PROJECTED) F.O.G. 1'-7 1/8" F.O.G. 9'-5 1/4" SHADOWBOX 1'-3"11 1/8"4" SLAB PARALLELOGRAM IGU UNIT SCALE: 1/2" = 1'-0" ENLARGED ELEVATION 2 SCALE: AXONOMETRIC 4 SCALE: 1/2" = 1'-0" SECTION WALL 3 SCALE: 1/2" = 1'-0" ENLARGED PLAN 1 Solar Seal Starphire 60 VLT: 74% (Target 75-80% max) SHGC: 0.41 (Target ≤ 0.60) SYP Glass SYP YZE-0645 T VLT: 38% (Target 55-60% max) SHGC: 0.28 (Target ≤ 0.30) Guardian Glass Neutral 78/65 VLT: 81% (Target 85-90% max) SHGC: 0.68 (Target ≤ 0.85) Tower 1 2 37 Solar Seal Starphire 60 VLT: 74% (Target 75-80% max) SHGC: 0.41 (Target ≤ 0.60) SYP Glass SYP YZE-0645 T VLT: 38% (Target 55-60% max) SHGC: 0.28 (Target ≤ 0.30) Guardian Glass Neutral 78/65 VLT: 81% (Target 85-90% max) SHGC: 0.68 (Target ≤ 0.85) Tower 1 2 16 PUBLIC HEALTH LAB DD UPDATE #04 01 Terracotta Finish Selection Standard Body Clay Pros Cons Maintenance Cost Chipping reveals homogeneous color Paint graffiti removed by power washing Ease of removal Paint graffiti removed by power washing Ease of removal Less absorptive material Added depth and reflection to color Less absorptive material Added depth and reflection Chipping reveals similar color Less absorptive material Added depth and reflection Chipping reveals matching color $5-$7 sf upcharge from baseline Baseline cost Chipping reveals different color $5-$7 sf upcharge
Clay + Glazed Surface
Body Clay + Glazed SurfaceCustom Body Clay + Glazed Surface
----
from baseline $8-$10 sf upcharge from baseline Champagne Body
Brown
LEVEL 01 0" LEVEL 02 16' 6" 1 WT-4 WT-03 REFER TO A-507.00 ALIGN TERRA COTTA SOFFIT AND CEILING PANELS 8'-6" SIZES PER ENTRY ONLY 4'-2 3/16" 7'-1" 12'-8 3/16" GLASS ENTRY DOORS INTERIOR EXTERIOR EXTERIOR STONE PAVING CONCEALED DOOR ACTUATOR INTERIOR FINISH FLOOR. REFER TO FINISH DRAWINGS B B' 1 EQ EQ LEVEL 01 0' 0" LEVEL 02 16' 6" WT-4 WT-03 REFER TO A-507.00 ALIGN TERRA COTTA SOFFIT AND CEILING PANELS 8'-6" SIZES PER ENTRY ONLY 4'-2 3/16" 7'-1" 12'-8 3/16" GLASS ENTRY DOORS INTERIOR EXTERIOR EXTERIOR STONE PAVING CONCEALED DOOR ACTUATOR INTERIOR FINISH FLOOR. REFER TO FINISH DRAWINGS WT-4 WT-3 TERRA COTTA PANEL TO BE MITERED AT CORNER ADA DOOR OPERATING STANCHION LEVEL 01 0" LEVEL 02 16' 6" WT-4 WT-3 8'-6" SCALE: 1/2" = 1'-0" ENLARGED PLAN 1 SCALE: 1/2" = 1'-0" SECTION WALL 4 SCALE: AXONOMETRIC 3 SCALE: 1/2" = 1'-0" ENLARGED ELEVATION 2
Ease of removal

Confidential Laboratory New York, New York
ZONING ANALYSIS & FEASIBILITY STUDY.
Setting a New Standard
Work at SOM, (May 2021)
Size:
As an energy-efficient and healthy building, the tower generates short-term efficiency and long-term value.
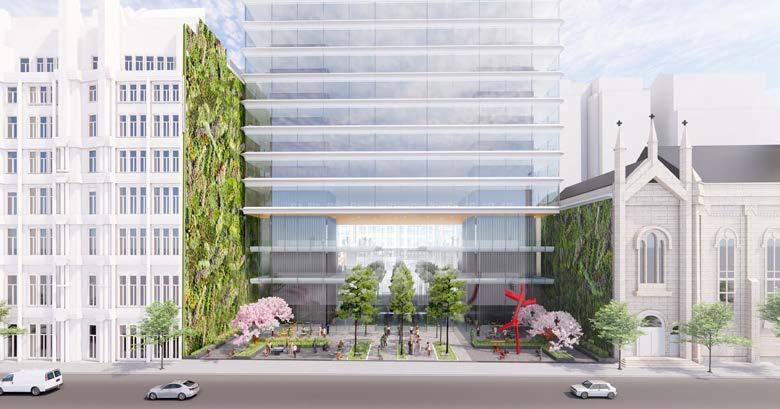

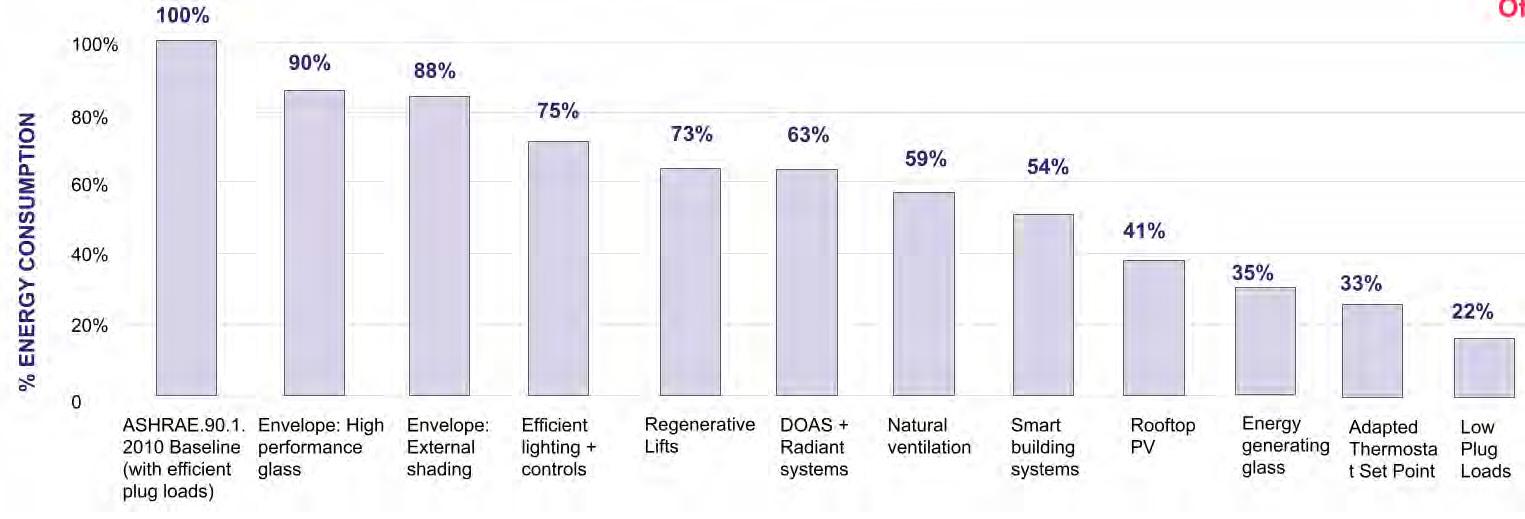
1,000,000 SQFT. (800k sqt Commercial offices + 200k Retail)

Position:
Associate designer and team leader under directors and partners participation.







Phases involved:
Zoning analysis coordination with code and urban planning associates. Marketing team coordinator.
Roles:
Responsible for conceptual design of massing studies and preliminary core layouts. Rendering and modeling including in house renders. Managing team of 5 people under my supervision.
Pathway to Net Zero
Connecting the Landmarks
Pathway to LEED Platinum


A carefully calibrated and sensitive design responsive will help create a respectful urban presence that will harmoniously link the two landmarks and define a unique plaza experience for the tower.
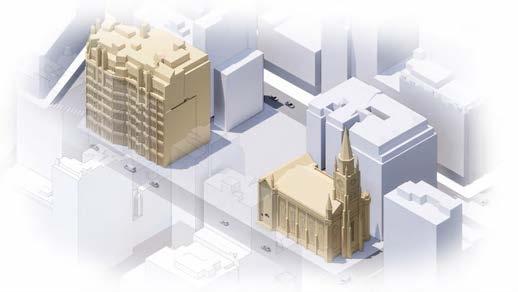
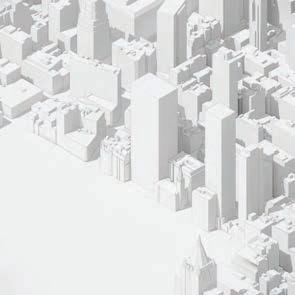

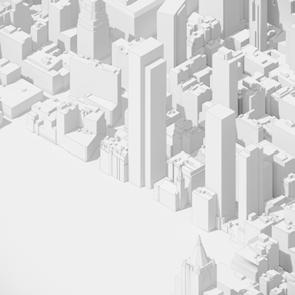

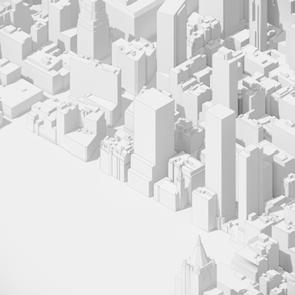

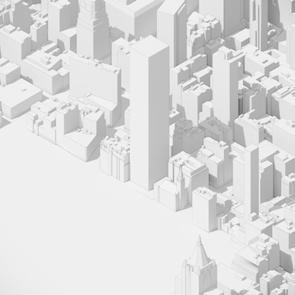
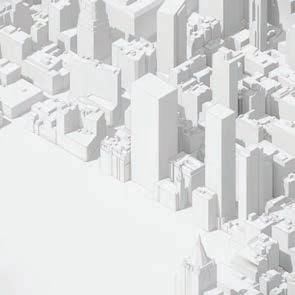

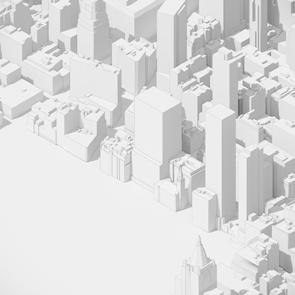

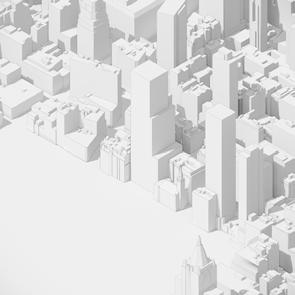

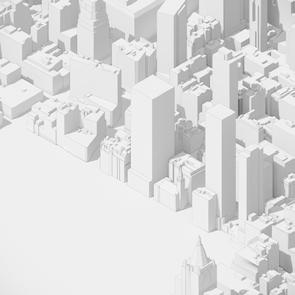
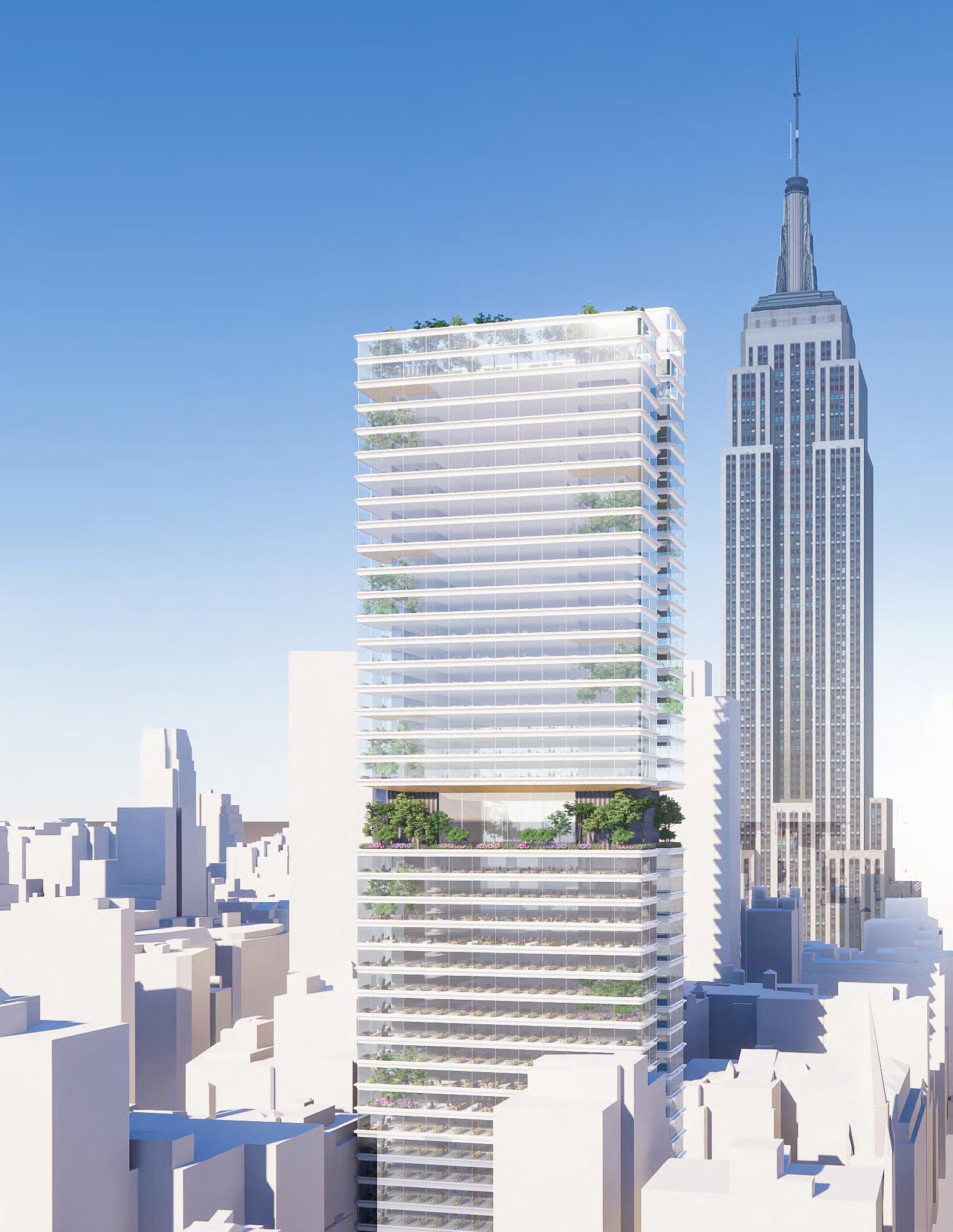
MATERIALS
Pathway to WELL Gold Pathway to
COMMUNITY
© SKIDMORE, OWINGS & MERRILL 2021
MATERIALS
Location
Transportation
Sustainable Sites: 8 credits Water Efficiency:
Energy + Atmosphere: 23 credits Materials + Resources: 9 credits Indoor Env. Quality: 9 credits Innovation IN Design: 6 credits Regional Priority: 3 credits 81 credits - target: LEED Platinum Air: Water: Nourishment: 10 credits Comfort: 11 credits 91 credits - target: WELL Gold
+
: 15 credits
8 credits
2024 20302034 "B" Occupancy Greenhouse Gas Emission Limits Project Target Potential for Net Zero Energy with Offset 8.46 kg co2e/ SF/Year 4.53 kg co2e/ SF/Year ??? kg co2e/ SF/Year 89 © SKIDMORE, OWINGS MERRILL 2021 NOMAD TOWER NEW YORK, NEW YORK Massing Studies A sampling of massing options shows the interplay between the numerous variables. It mutually understood and agreed that the information contained herein preliminary in nature and is subject to further review and verification by the client’s Land Use Counsel. Accordingly, and to the fullest extent permitted by law, Skidmore, Owings Merrill LLP and its partners, officers, employees and consultants shall have no liability in connection with the information provided herein. ZSF: 590,000 SF Floors: 39 Height: 590' ZSF: 528,000 SF Floors: 29 Height: 448' Massing ElevationPlan Form Massing 2 Massing 3 Massing 4 Massing 5 Massing 6 Massing Massing 8 ZSF: 540,000 SF Floors: 28 Height: 434' ZSF: 620,000 SF Floors: 44 Height: 670' ZSF: 623,000 SF Floors: 47 Height: 702' ZSF: 550,000 SF Floors: 34 Height: 519' ZSF: 610,000 SF Floors: 57 Height: 841' ZSF: 605,000 SF Floors: 40 Height: 593' Note: all area estimates are approximated for massing studies only and subject to further review and verification 05|
Marble Collegiate Church Built in 1854, the congregation traces its roots to 1628, when fewer than 300 people Gilsey House Glamorous French Empire style design completed in 1871.
SKIDMORE, OWINGS MERRILL 2021 NOMAD TOWER NEW YORK, NEW YORK
Unique Tenant Experiences

In addition to terraces, semi-enclosed outdoor spaces (i.e. "winter gardens") can provide the best of both worlds: fresh air and interior comfort. These spaces can expand the natural comfort seasons by collecting sun in the winter and enabling natural ventilation in the summer.
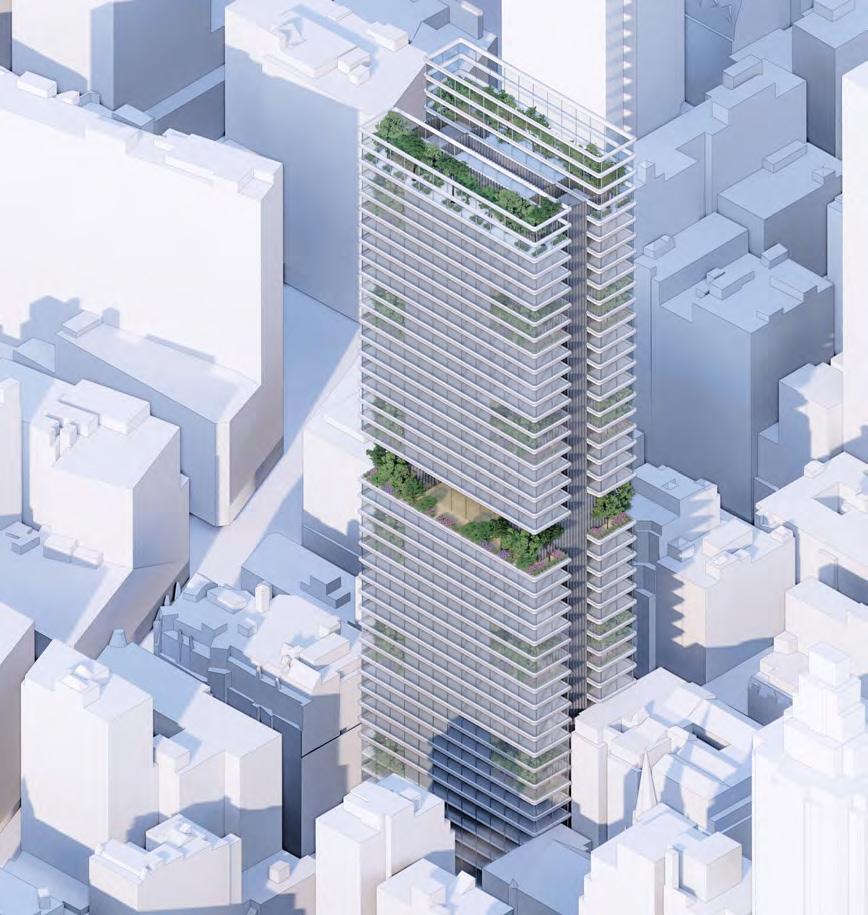
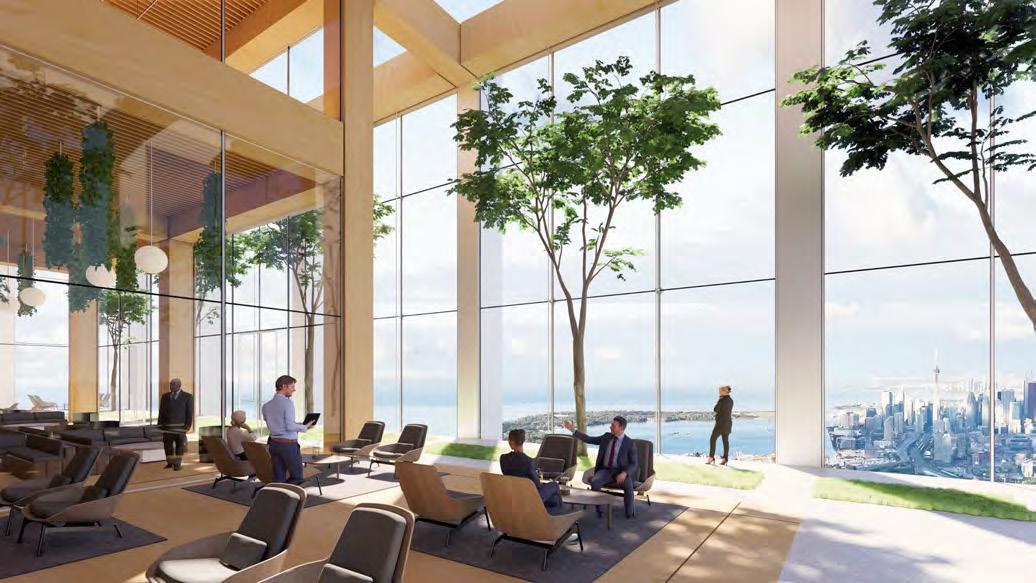
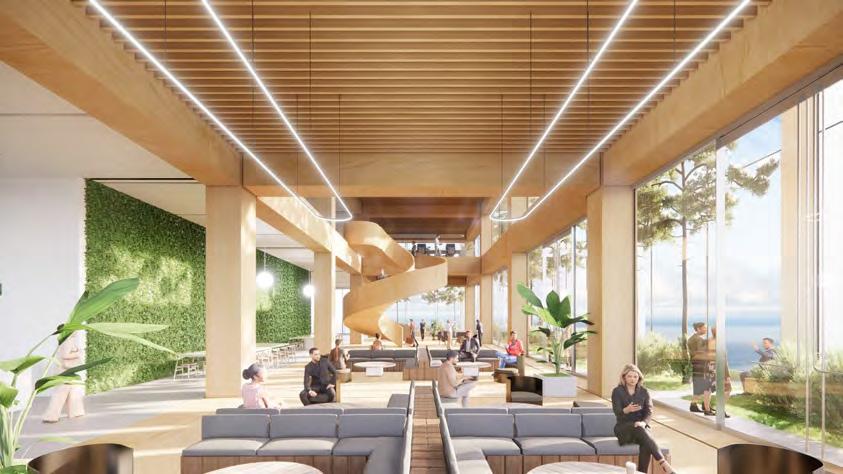
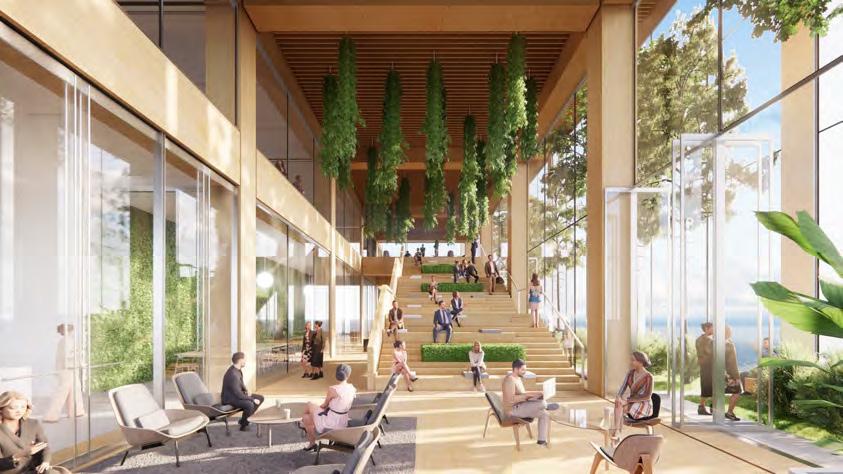
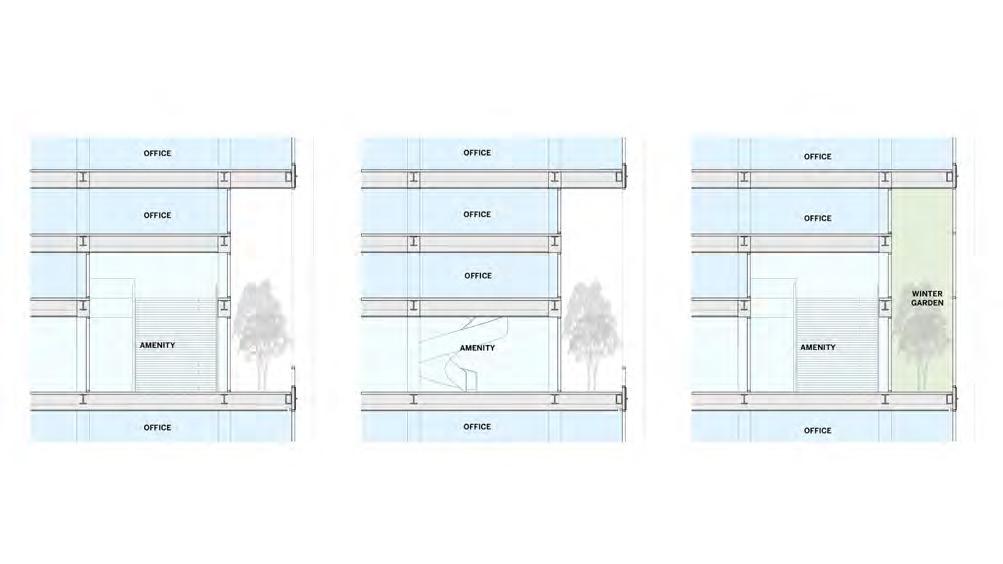


Winter Garden
Tenant Terrace
Winter Garden + Terrace

119 © SKIDMORE, OWINGS & MERRILL 2021 NOMAD TOWER | NEW YORK, NEW YORK
EAST HARBOUR BUILDING 1B SKIDMORE OWINGS & MERRILL, 2020 Flexible Amenity Space Configurations Balcony Garden + Amenity EAST HARBOUR BUILDING 1B SKIDMORE OWINGS & MERRILL, 2020 Flexible Amenity Space Configurations Balcony Garden + Amenity Winter Garden +Double height Amenity EAST HARBOUR BUILDING 1B SKIDMORE OWINGS & MERRILL, 2020 Flexible Amenity Space Configurations Balcony Garden + Amenity Winter Garden +Double height Amenity EAST HARBOUR BUILDING 1B SKIDMORE OWINGS & MERRILL, 2020 Flexible Amenity Space Configurations Balcony Garden + Amenity Winter Garden +Double height Amenity Amenity Garden EAST HARBOUR BUILDING 1B, SKIDMORE OWINGS & MERRILL, 2020 EAST HARBOUR BUILDING 1B, SKIDMORE OWINGS & MERRILL, 2020 EAST HARBOUR, SKIDMORE OWINGS & MERRILL, 2020 Rooftop Amenity HARBOUR BUILDING 1B, SKIDMORE OWINGS & MERRILL, 2020
NEW CITY AT NEW CAPITAL, CAIRO, EGYPT.
Work at SOM, (Feb 2022)
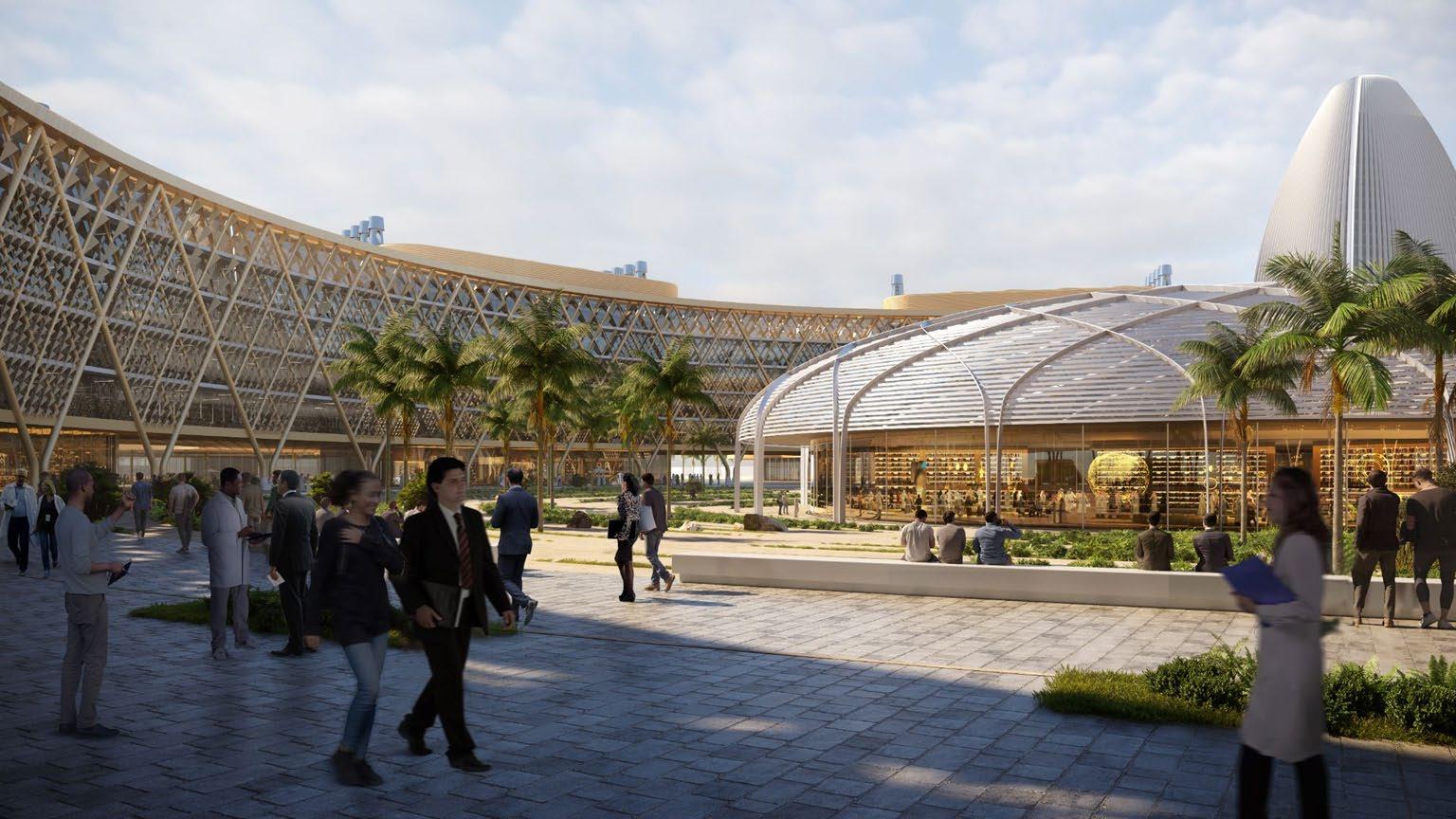
Size: 1,000,000 SM
Position:
Associate designer and team leader under director and partner participation.
Phases involved:
Master plan coordination.
Roles:
Conceptual master plan. Animation in enscape and coordination with proffesional rendering. Team leador of 2 people.
06|

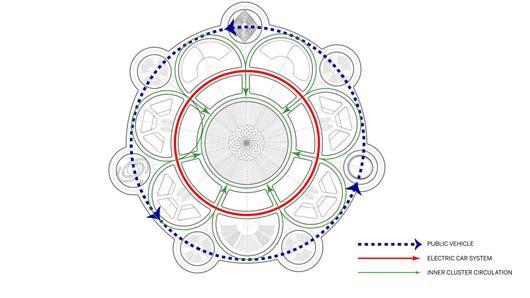
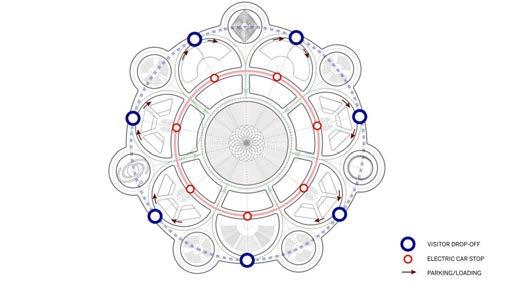
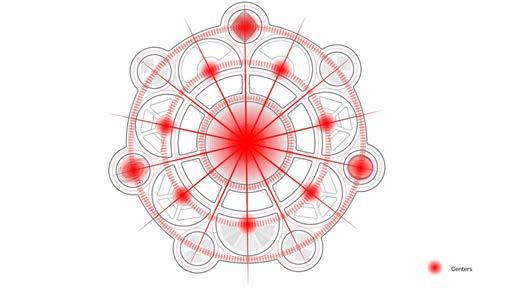
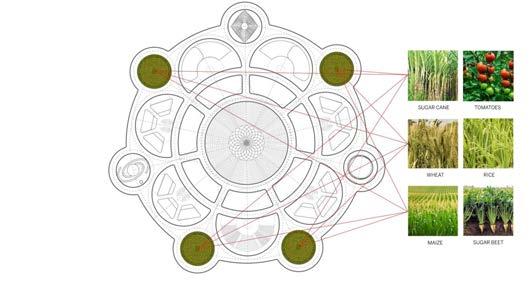
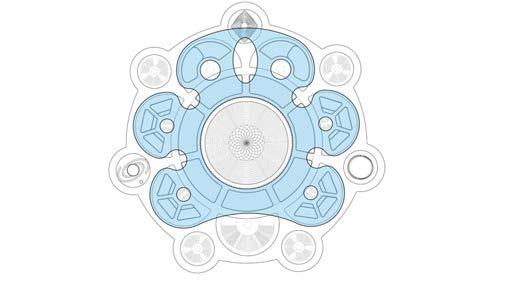
CIRCULATION - INTUITIVE WAYFINDING PARKING & DROP- OFF PUBLIC REALM CENTERS AGRICULTURAL AREAS SOLAR SHADING DEVICES WITH PHOTOVOLTAICS
概念比选方案 Concept Schemes Summary
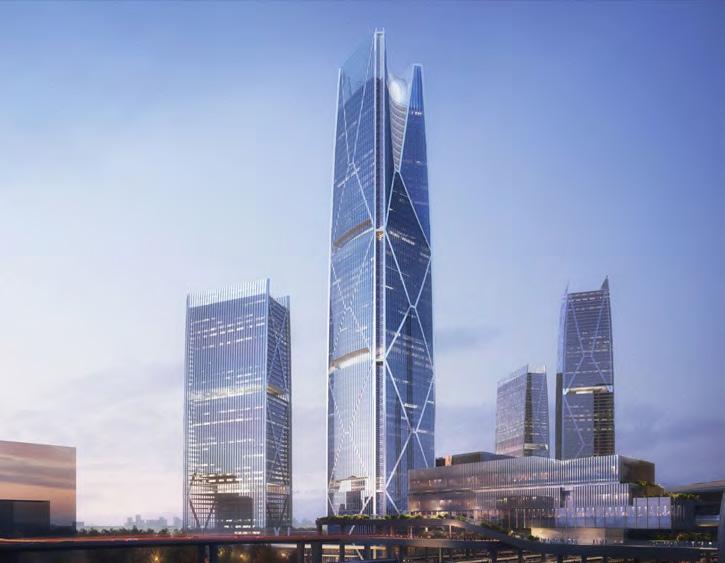
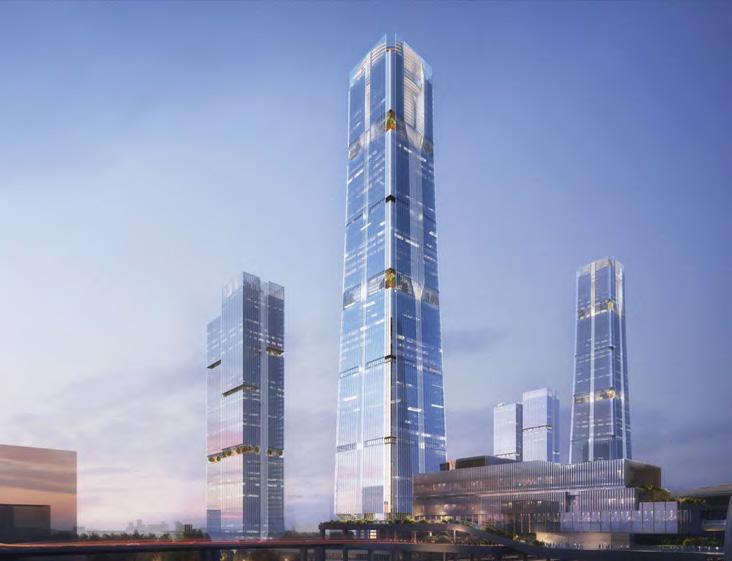
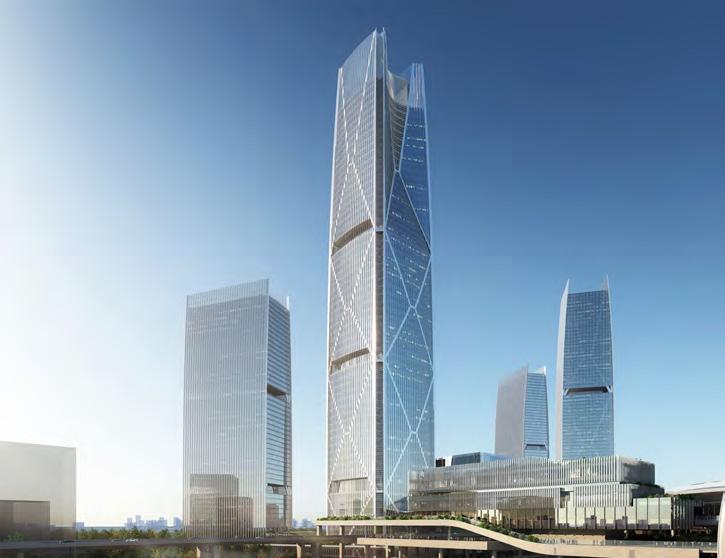
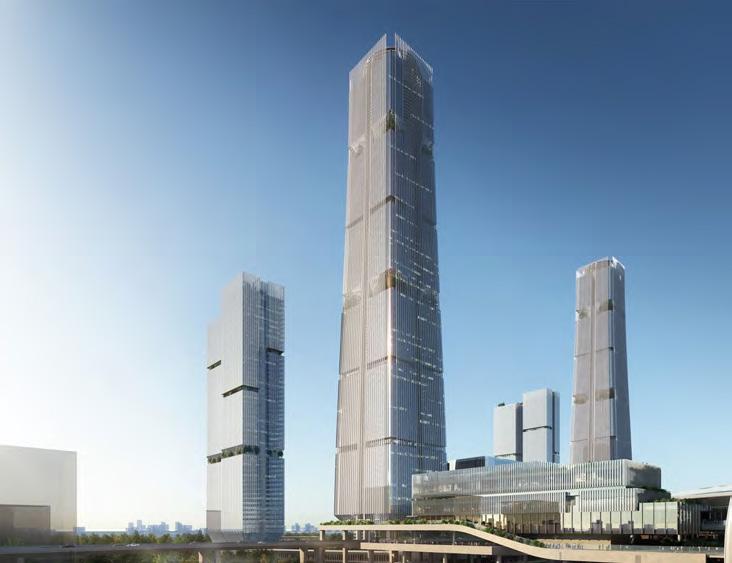
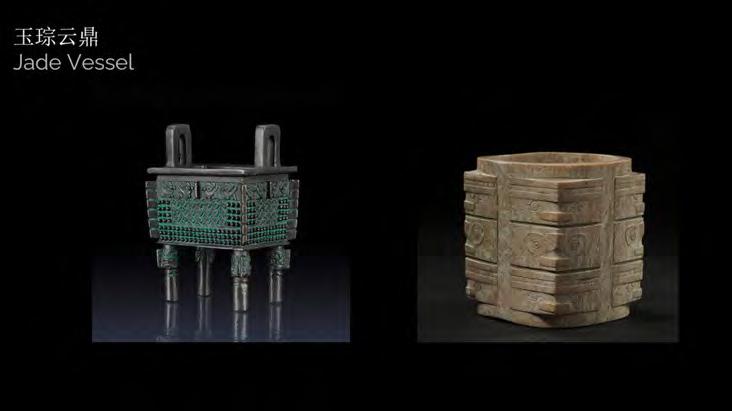
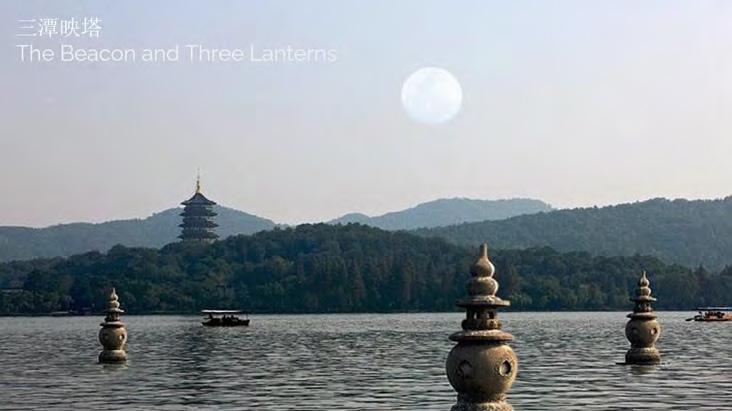
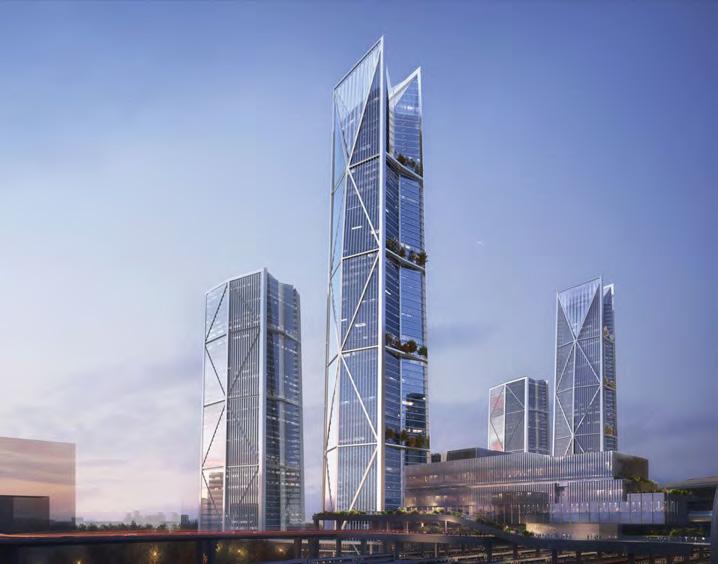
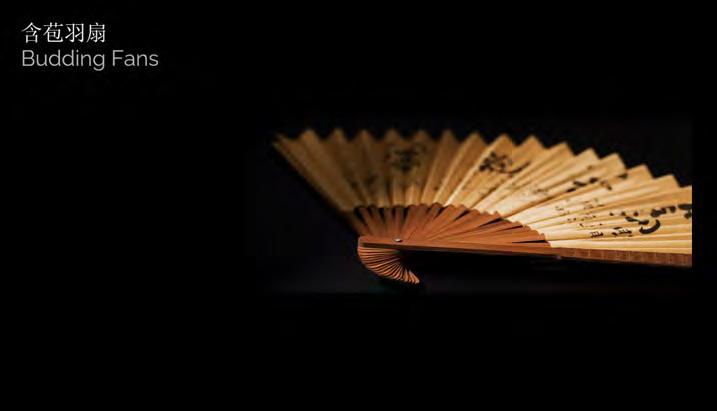
 HANGZHOU HSR
HANGZHOU HSR
三 三潭映月
含苞羽扇 Budding Fans
Three Lanterns and the Moon
玉 玉琮云鼎 Jade Vessel
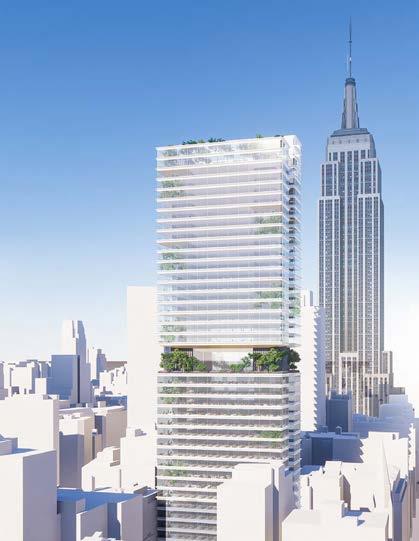











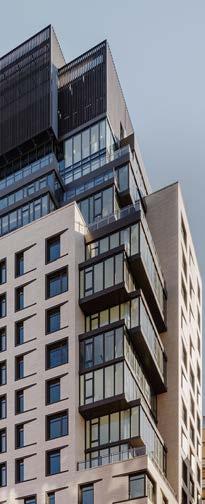
SKIDMORE, OWINGS MERRILL 2021 As an energy-efficient and healthy building, the tower generates short-term efficiency and Water Quality Healthy Nourishment Visual Light Quality Active Lifestyle & Fitness Comfort Mental Wellbeing Acoustic Quality Healthy Materials Social Wellbeing Healthy Nourishment Visual Light Quality Active Lifestyle & Fitness Comfort Mental Wellbeing Acoustic Quality Healthy Materials Social Wellbeing ENVIORENTAL ANALYSIS + MEP SECTION TOWARD WEST 01 Corporate Interior Renovation Seoul, South Korea. 02 Healthcare Cancer Center Atlanta, US 03 Science Labs andWorkplace Boston, US 04 Science Labs and Community center New York, US 05 Commercial Offices and hospitality New York, US 06 Master planResearch City New Capital - Cairo 09 K-12 School Chicago, US. 10 Thesis Master Project Degree Madrid, ETSAM. 07 Residential mid-rise. New York, US 08 K-12 School Thiruvalla, India.
RESIDENTIAL CONDO AT UPPER WEST, NY.
Work at Cetra Ruddy
Size:
(2015-2017)
70,000 SF Residential; 14,000 SF Community facilites and outdoor area.
Position:
Designer / Project Architect.
Phases involved:
Feasibility studies toward Construction Documents (including some CA submittal reviews, punchlist and site visit)
Roles:
Zoning analysis studies, massing strategy based on zoning envelope. Residentail prelimianry layouts. Consultant coordinations, developer-broker workshop and presentations. In house rendering, BIM modeling and
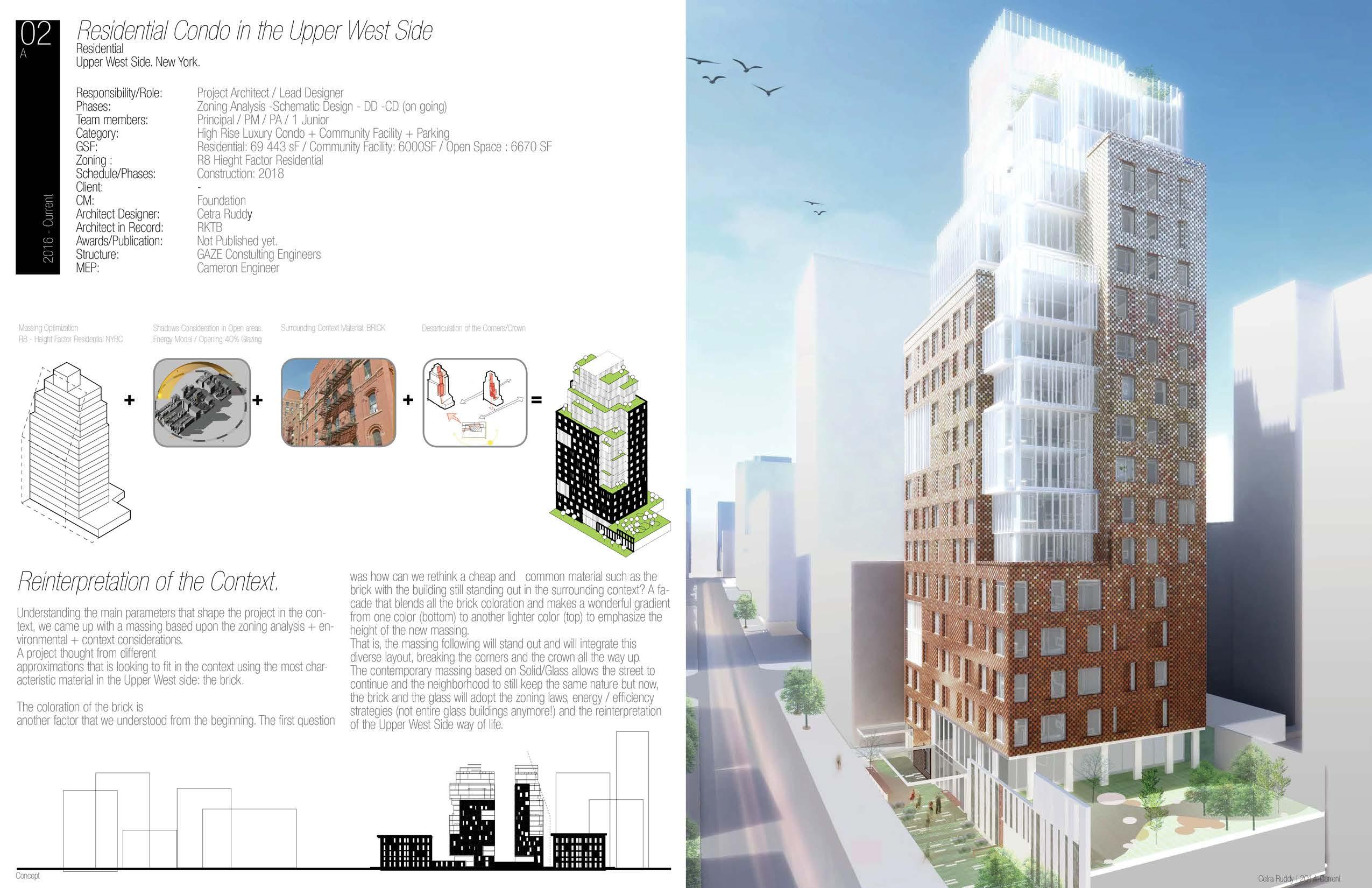
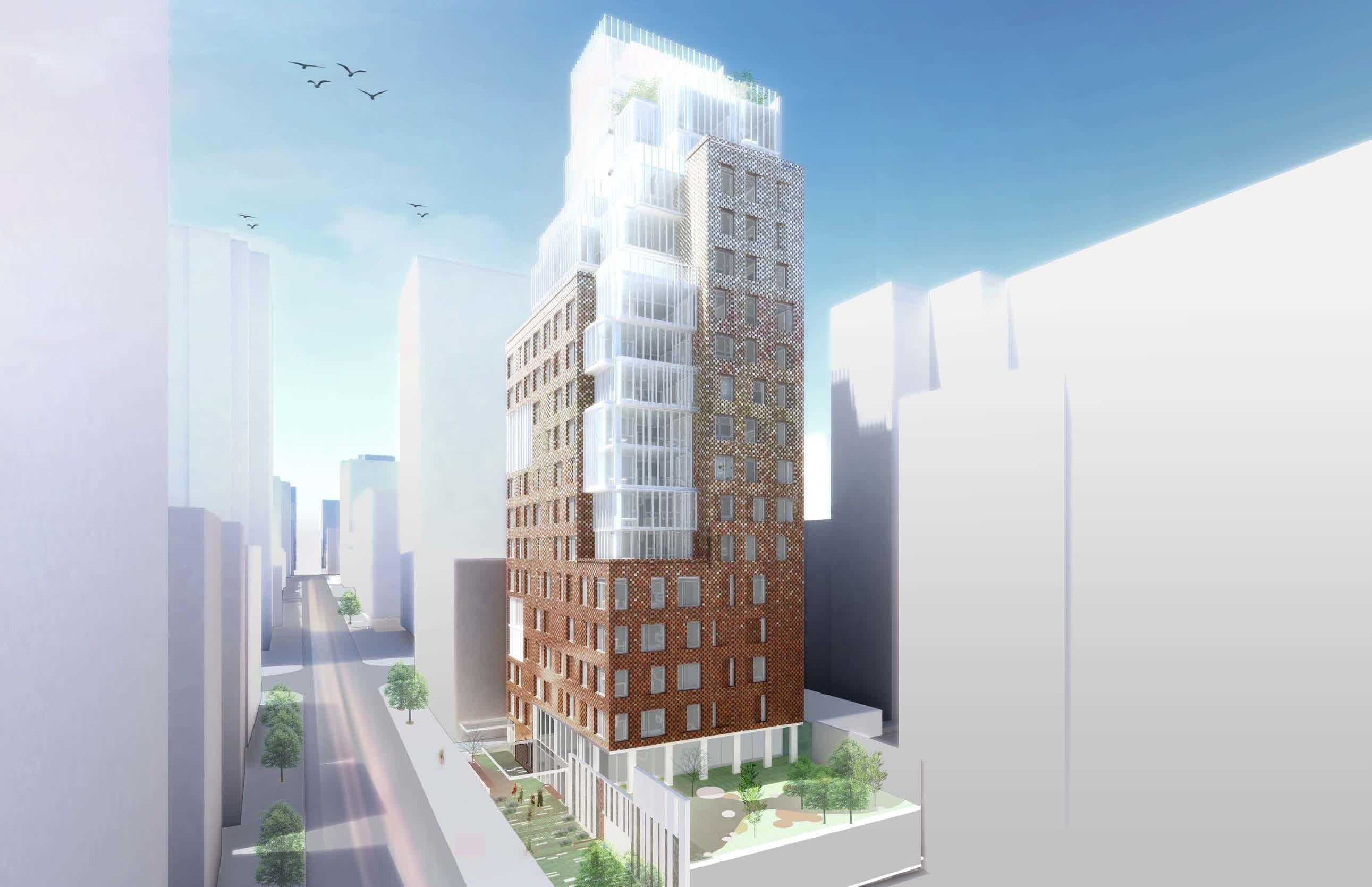
07|
SD-Color Studies of the Facade using algorithm in Dynamo (Revit)
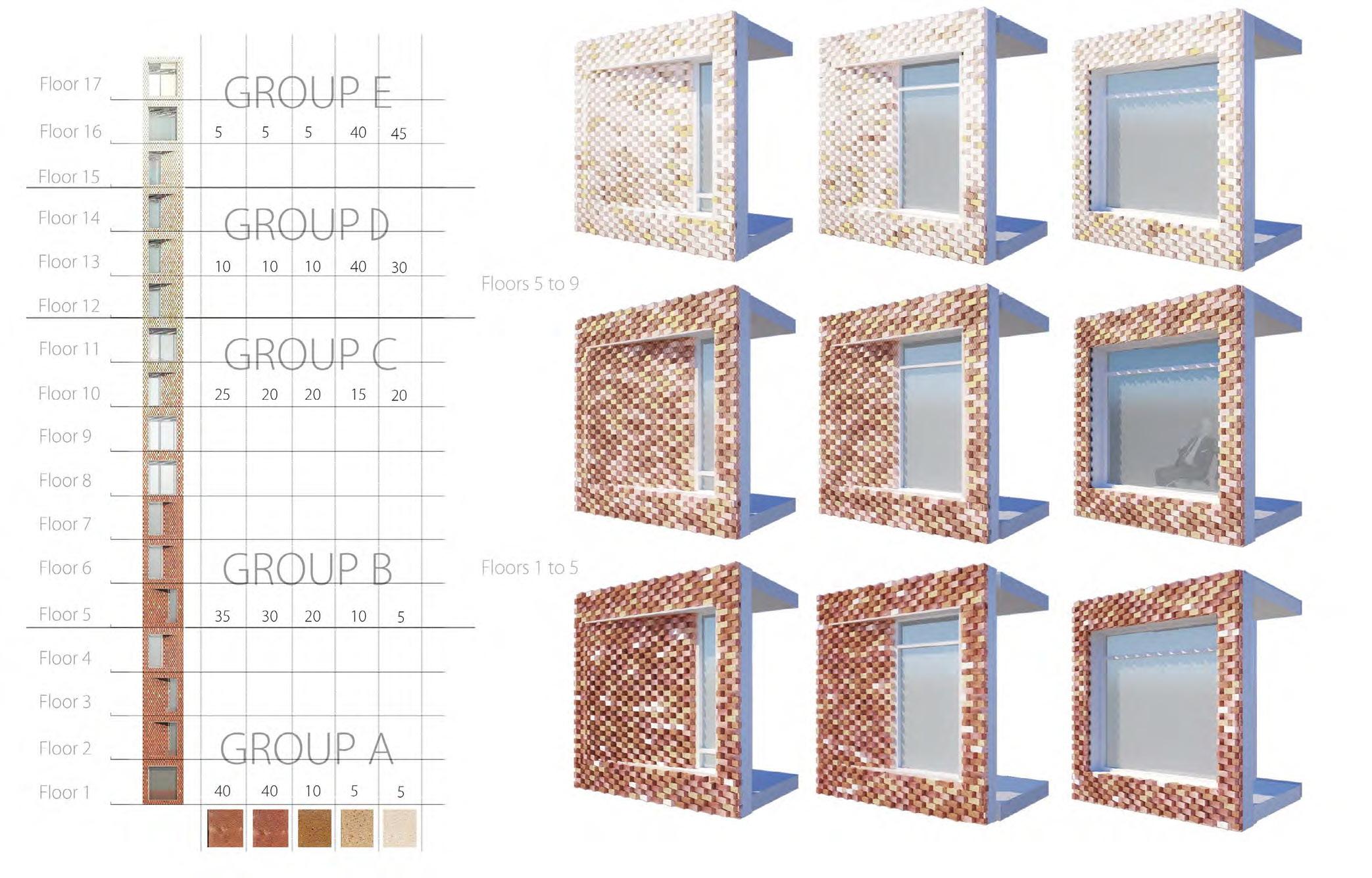





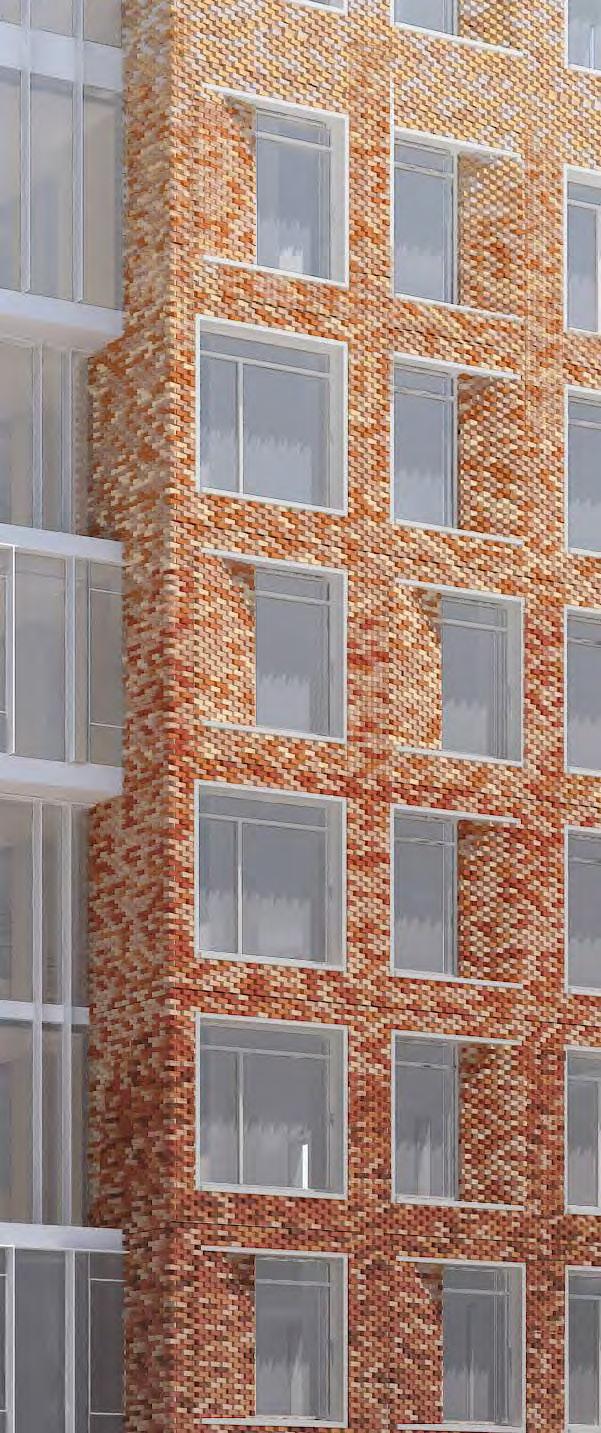
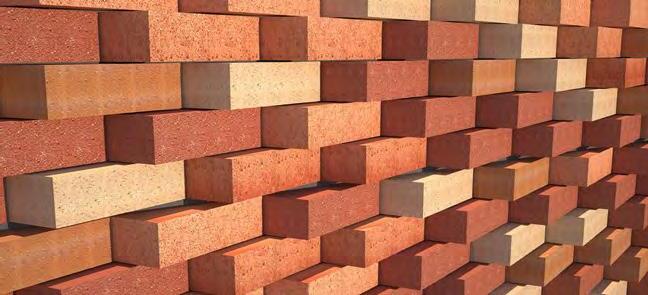



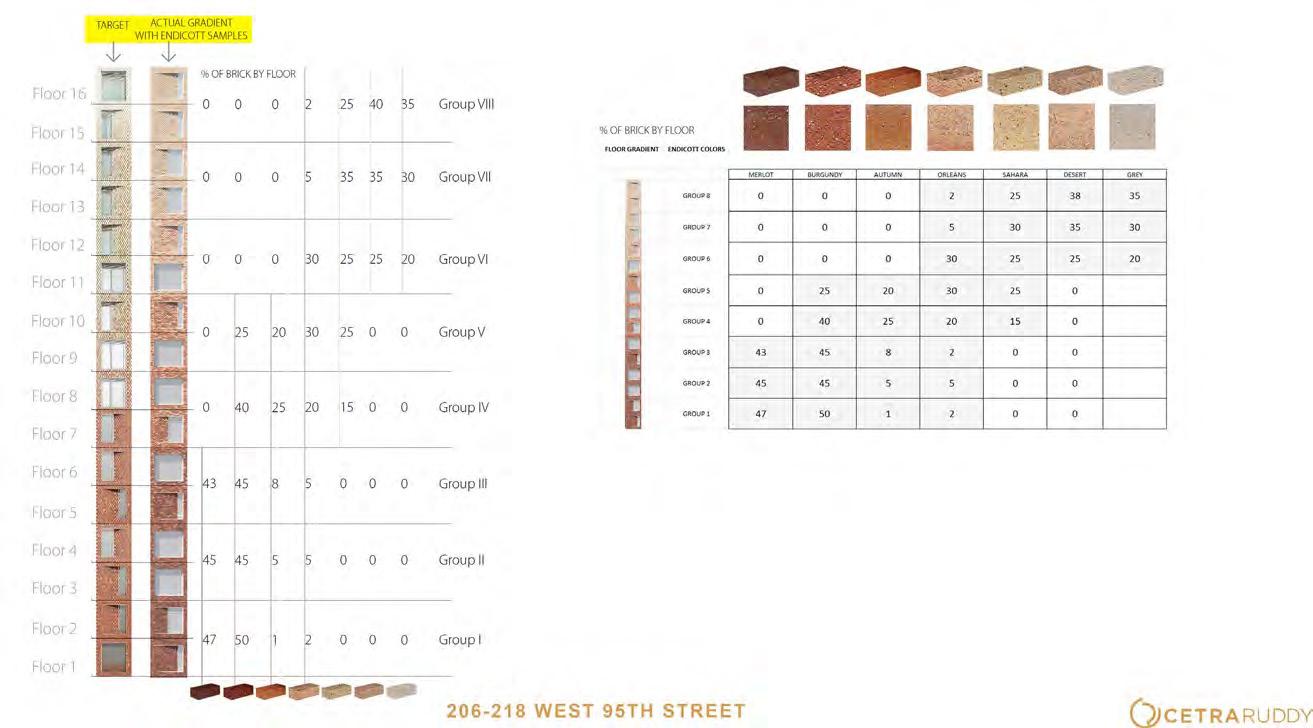
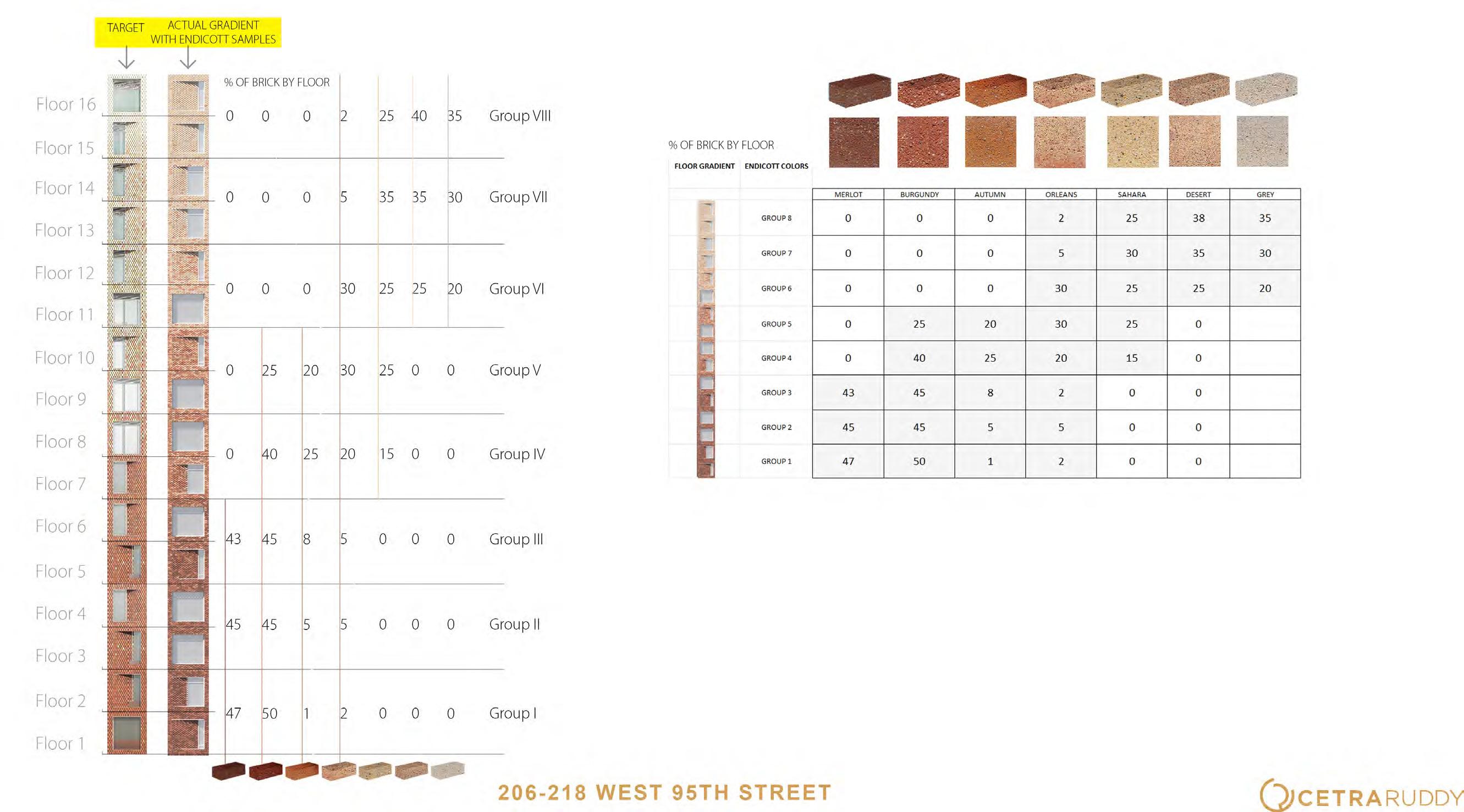
Studies of the Facade using algorithm in Dynamo (Revit)



SD-Color
OPT 6 5 Brick Colors Gradiation OPT 6 Gradiation Module 47% 47% 5% 5% 0 0 0 Development @ Revit OPT 6 5 Brick Colors Vertical Gradiation Module C OPT 6 5 Brick Colors Vertical Gradiation Module MODULE A 6’ x 6’ # 35 units MODULE B 4’x 6’ #30 units MODULE C 1’6”x6’ # 80 units 47% FL 1 FL2 FL 3 FL 4 FL 5 FL 6 FL 7 FL 8 FL 9 FL 10 FL 11 FL 12 FL 13 FL 14 FL 15 FL 16 47% 43 0 0 0 0 47% 47% 45 48 25 0 0 5% 5% 8 25 20 0 0 5% 5% 5 20 30 30 5 0 0 0 15 25 25 35 0 0 0 0 0 25 35 0 0 0 0 0 20 30
Cetra Ruddy 2014-Current
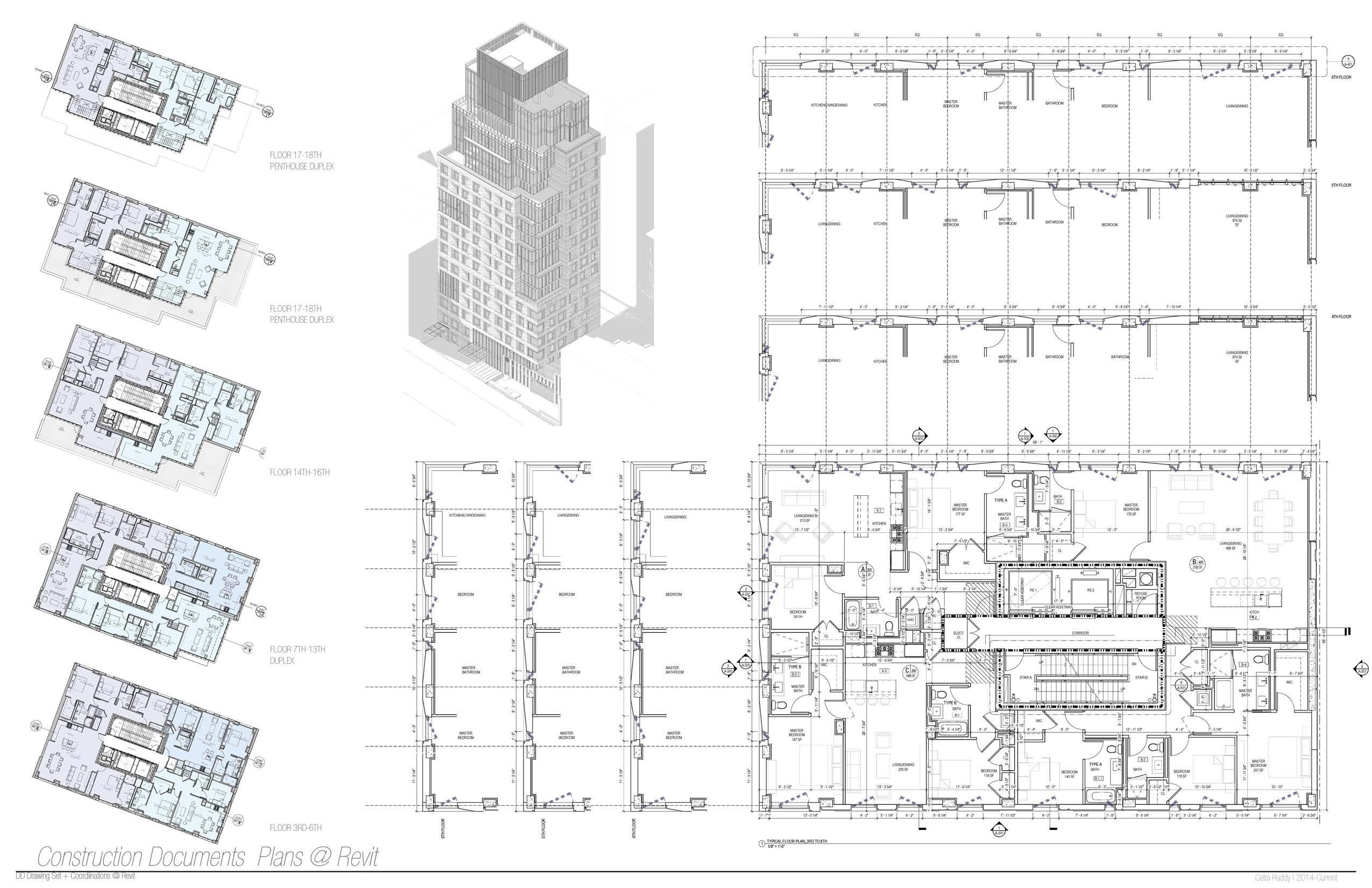
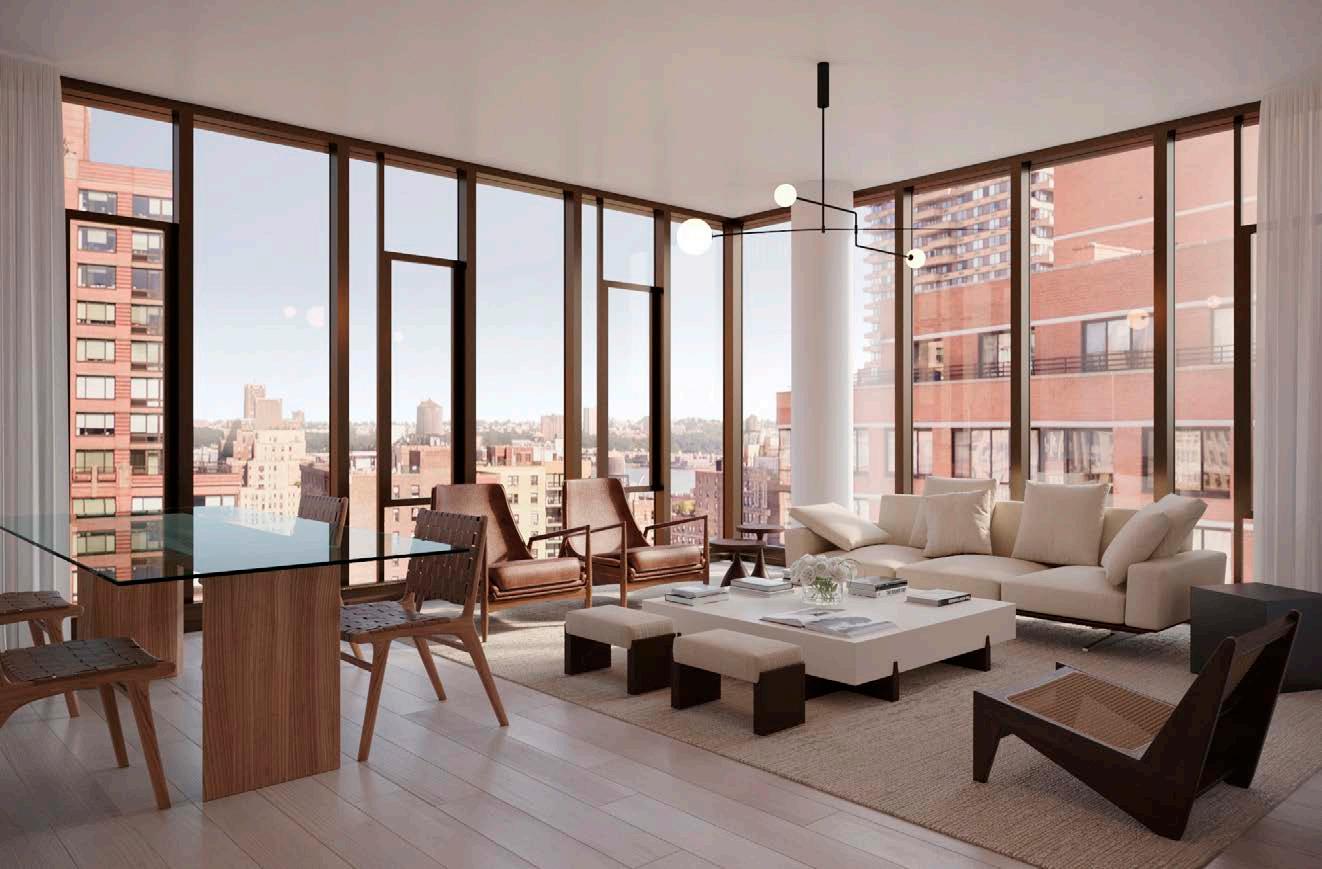
DN DN UP UP 17' 14'-7 1/2" LIVING/DINING 10' 12'-8 1/2" MEDIA ROOM BEDROOM W/D W/D 11' 1/2" BEDROOM 1/2" 10'-4 1/2" BEDROOM 11'-5" MASTER BEDROOM 23' 0" 13'-0" LIVING/DINING MASTER BEDROOM BEDROOM BEDROOM UP 14'-7 1/2" LIVING/D 14'-7 1/2" LIVING/DINI 11' 10" 4' 0" 5' 5" 7' 2" 1' 10" 36' 10" 1' 6"2' 10"4' 0" 5' 8" - 10" 5' 0" 8' 2" 6" 10' 7TH FLOOR TERRACE BELOW 10' 2" 9' 8" 9' 8" 10' STAIR STAIR POWDER BATH CL 1571 SF A 3BR 1481 SF B 3BR (1082 SF) C 4BR 2166 BATH BATH BATH MASTER WIC CL WIC KITCHEN CL PE PE REFUSE ROOM CORRIDOR ELECT. 14' 8" 4' 0" 11'7" 10TH FLOOR 10TH FLOOR 12TH FLOOR EQ EQ EQ EQ EQ 1/4" 1'-0" TYPICAL FLOOR PLAN_8TH, 10TH, 12TH Interior unit layouts..... Revit coordination... In house rendering.
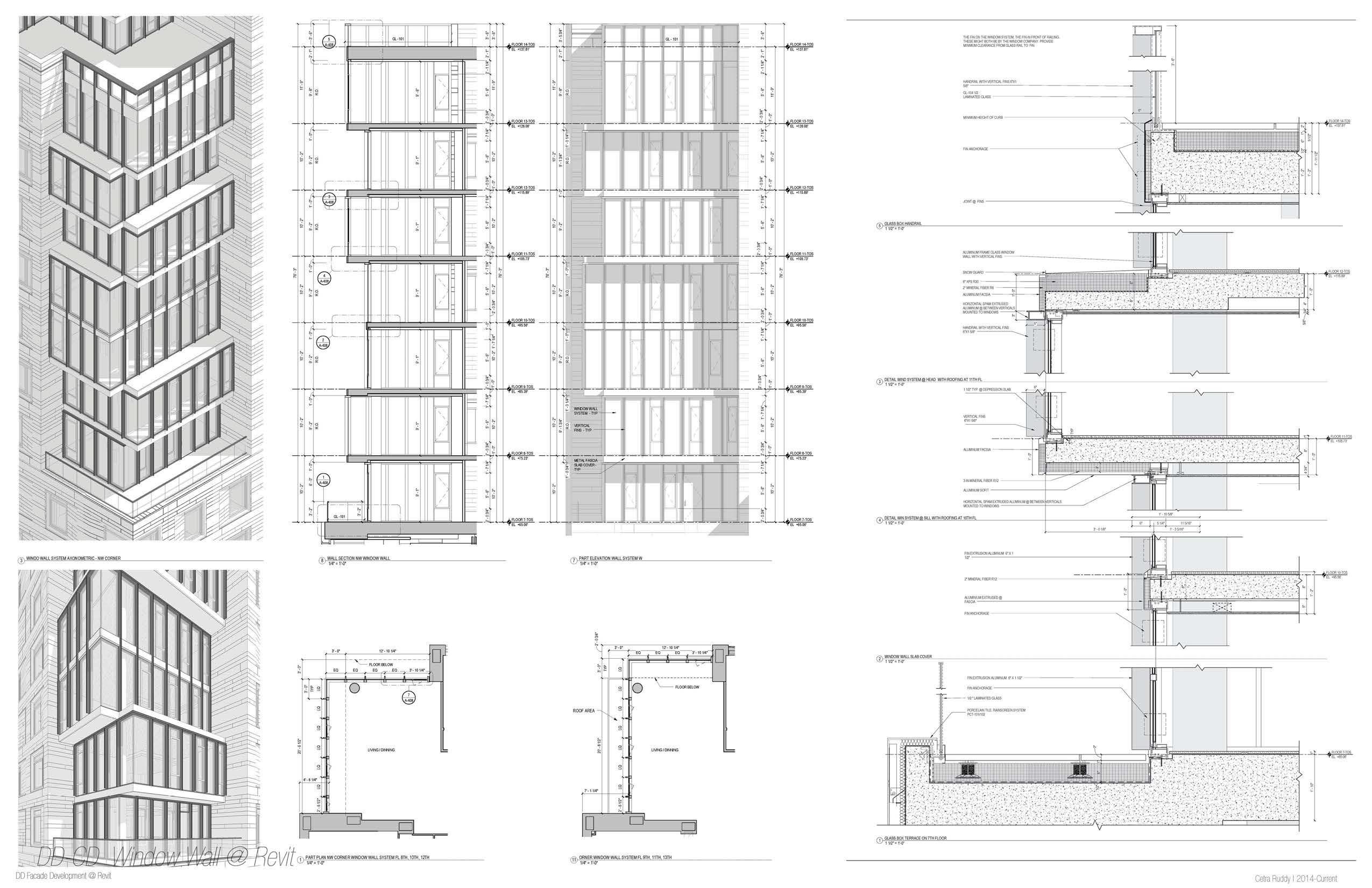
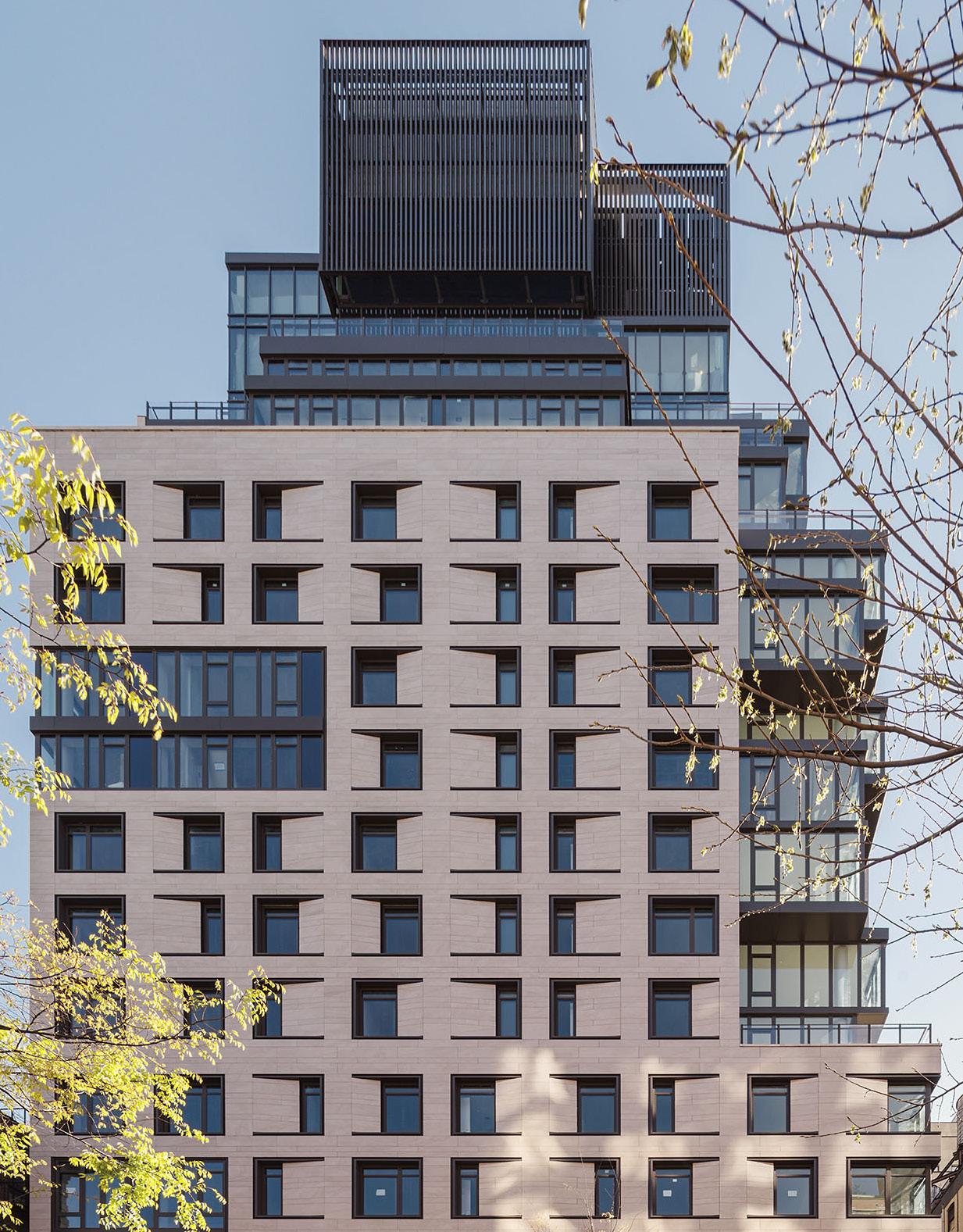
From Design....
Toward reality.












SKIDMORE, OWINGS MERRILL 2021 As an energy-efficient and healthy building, the tower generates short-term efficiency and Water Quality Healthy Nourishment Visual Light Quality Active Lifestyle & Fitness Comfort Mental Wellbeing Acoustic Quality Healthy Materials Social Wellbeing Healthy Nourishment Visual Light Quality Active Lifestyle & Fitness Comfort Mental Wellbeing Acoustic Quality Healthy Materials Social Wellbeing ENVIORENTAL ANALYSIS + MEP SECTION TOWARD WEST 01 Corporate Interior Renovation Seoul, South Korea. 02 Healthcare Cancer Center Atlanta, US 03 Science Labs andWorkplace Boston, US 04 Science Labs and Community center New York, US 05 Commercial Offices and hospitality New York, US 06 Master planResearch City New Capital - Cairo 09 K-12 School Chicago, US. 10 Thesis Master Project Degree Madrid, ETSAM. 07 Residential mid-rise. New York, US 08 K-12 School Thiruvalla, India.
THE CHOICE SCHOOL, K-12 & MASTERPLAN.
Work at Cetra Ruddy (2014-2017)
Size:

255,000 SF (Master plan), 90,000 SF (phase I)
Position:
Senior designer. Probono project under my supervision with casual reviews from Partners). Team of 2 people.

Phases involved:

Concept Design toward Construction Documents (including CA enclosure sysems)

Roles:
Master plan cocept design. Phase I from concept design toward Construction Administration, inlcuding periodic trips to India for client presentations, local consultant workshops and registered architect directions. Renderings, digrams, animations, B/W sets in CAD. Performance analysis.
Multiple awards including AIA,SARA, Architizer...

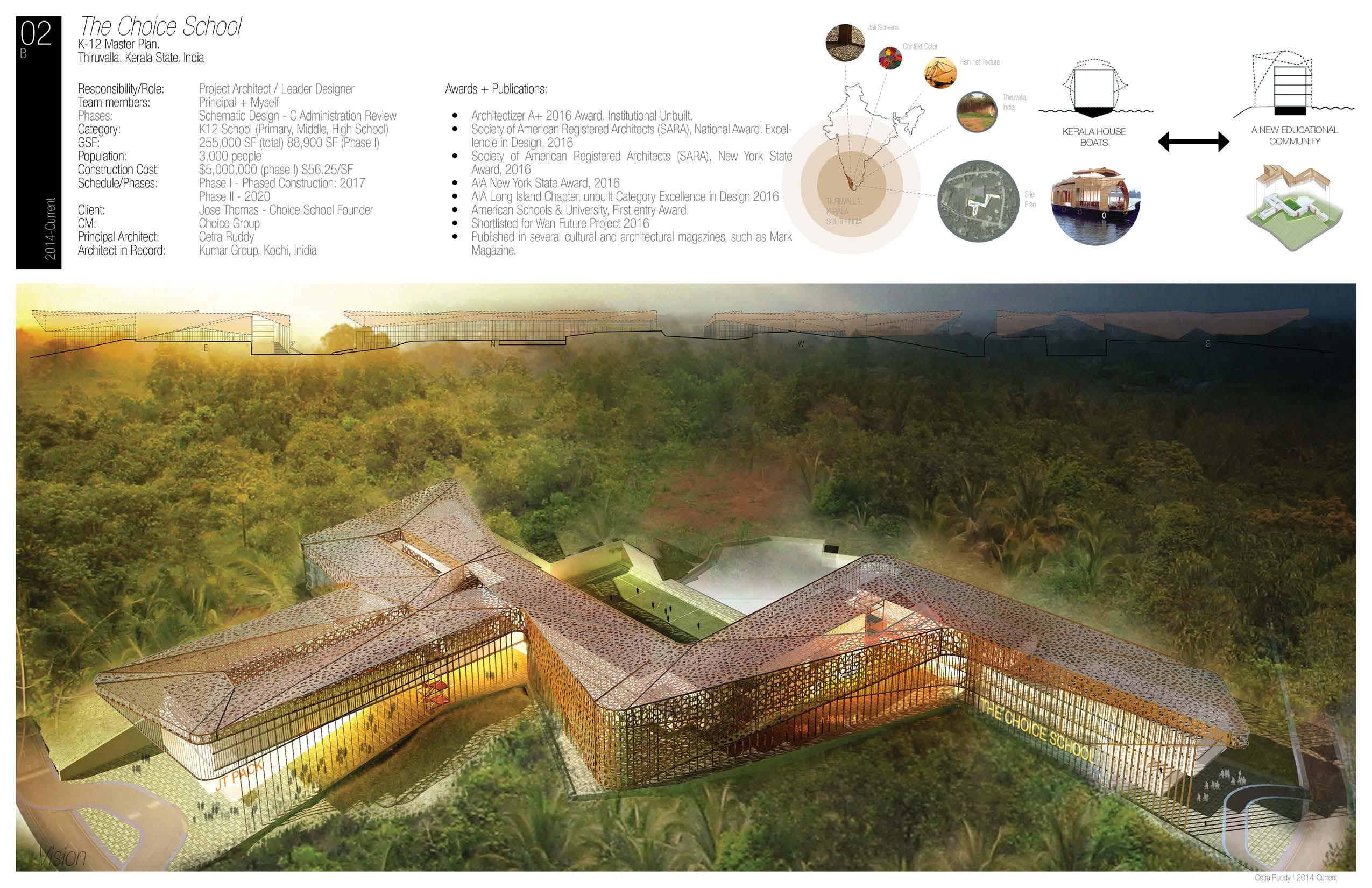
Jali Screens Fish net Texture Context Color
Site Plan
Thiruvalla, India
THIRUVALLA, KERALA SOUTH INDIA
A NEW EDUCATIONAL
03|
KERALA HOUSE BOATS
COMMUNITY
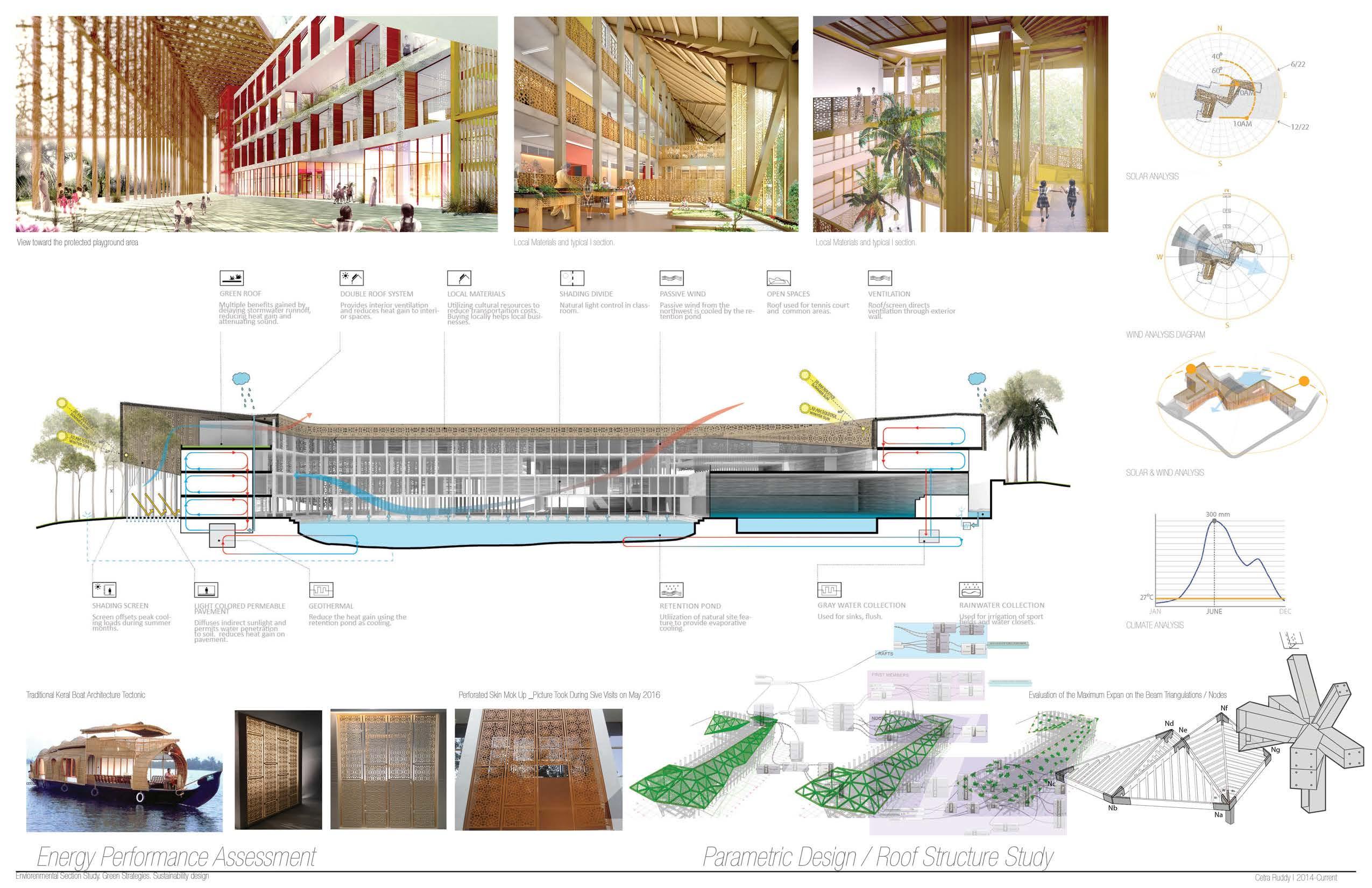

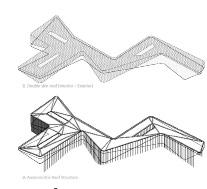
A. Common Areas Envelope Development B. Intermediate spaces and
C. Vertical circulation and
D. Interior Courtyard E.
F.
outdoor classroom spaces
patio
Classroom part of the roof
Classroom part of the roof
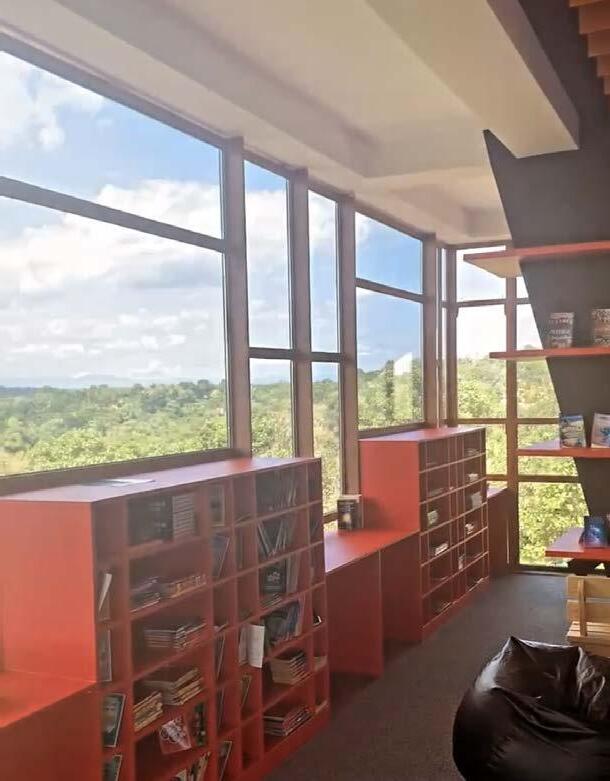
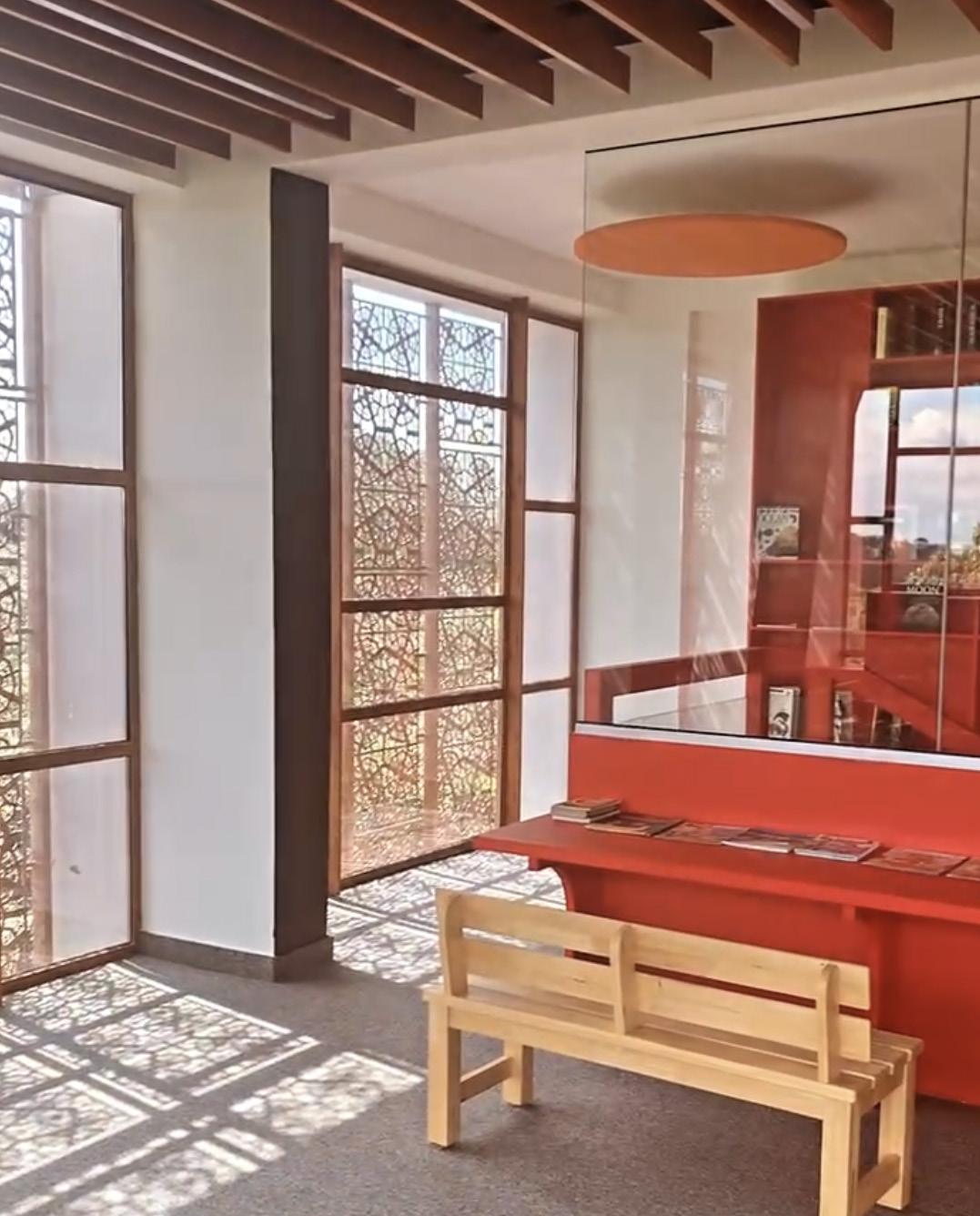
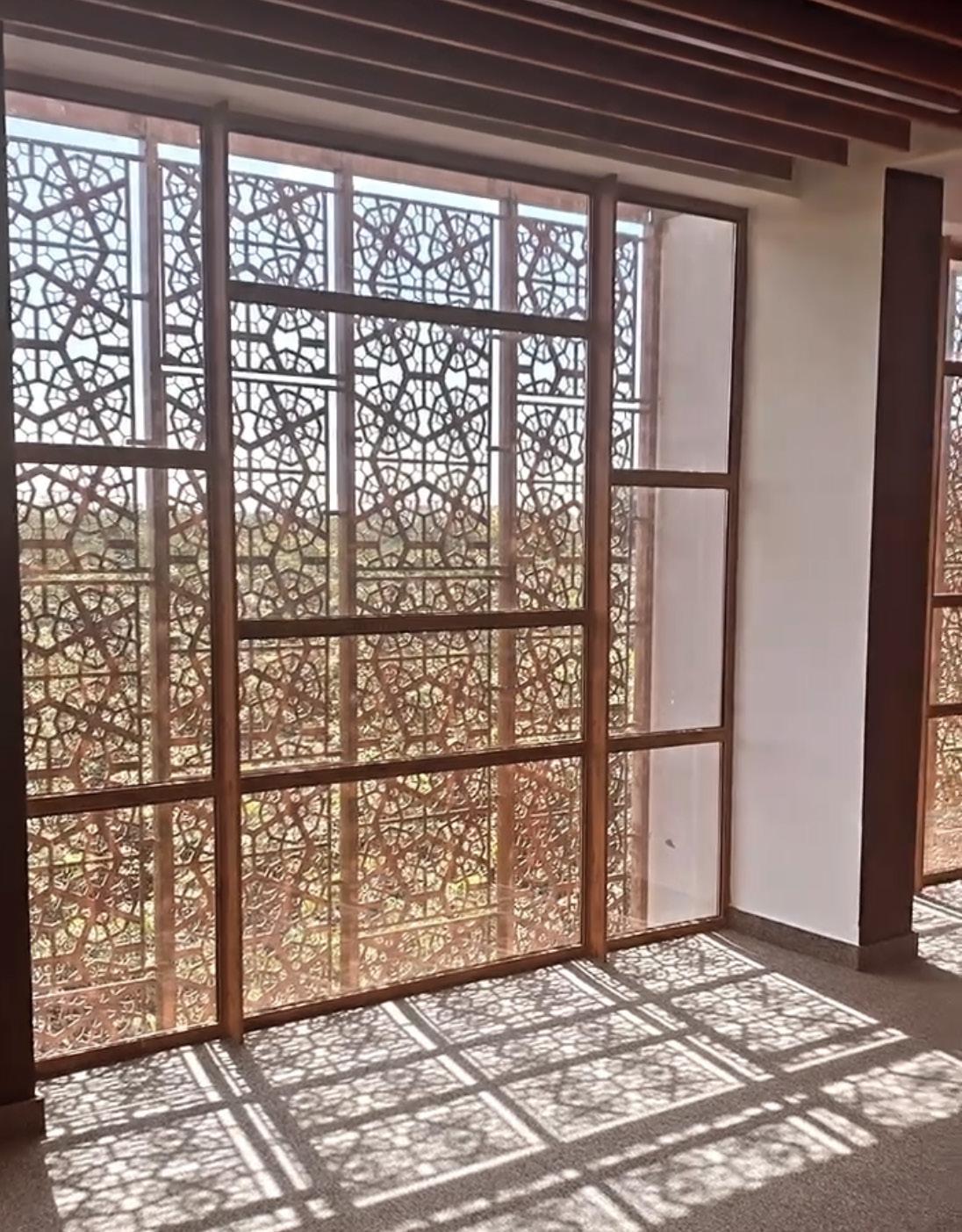











SKIDMORE, OWINGS MERRILL 2021 As an energy-efficient and healthy building, the tower generates short-term efficiency and Water Quality Healthy Nourishment Visual Light Quality Active Lifestyle & Fitness Comfort Mental Wellbeing Acoustic Quality Healthy Materials Social Wellbeing Healthy Nourishment Visual Light Quality Active Lifestyle & Fitness Comfort Mental Wellbeing Acoustic Quality Healthy Materials Social Wellbeing ENVIORENTAL ANALYSIS + MEP 01 Corporate Interior Renovation Seoul, South Korea. 02 Healthcare Cancer Center Atlanta, US 03 Science Labs andWorkplace Boston, US 04 Science Labs and Community center New York, US and hospitality New York, US Research City New Capital - Cairo ject Degree Madrid, ETSAM. New York, US Thiruvalla, India.
LYCEE FRANCAISE, CHICAGO.
Work at STL Architects (2012-2014)
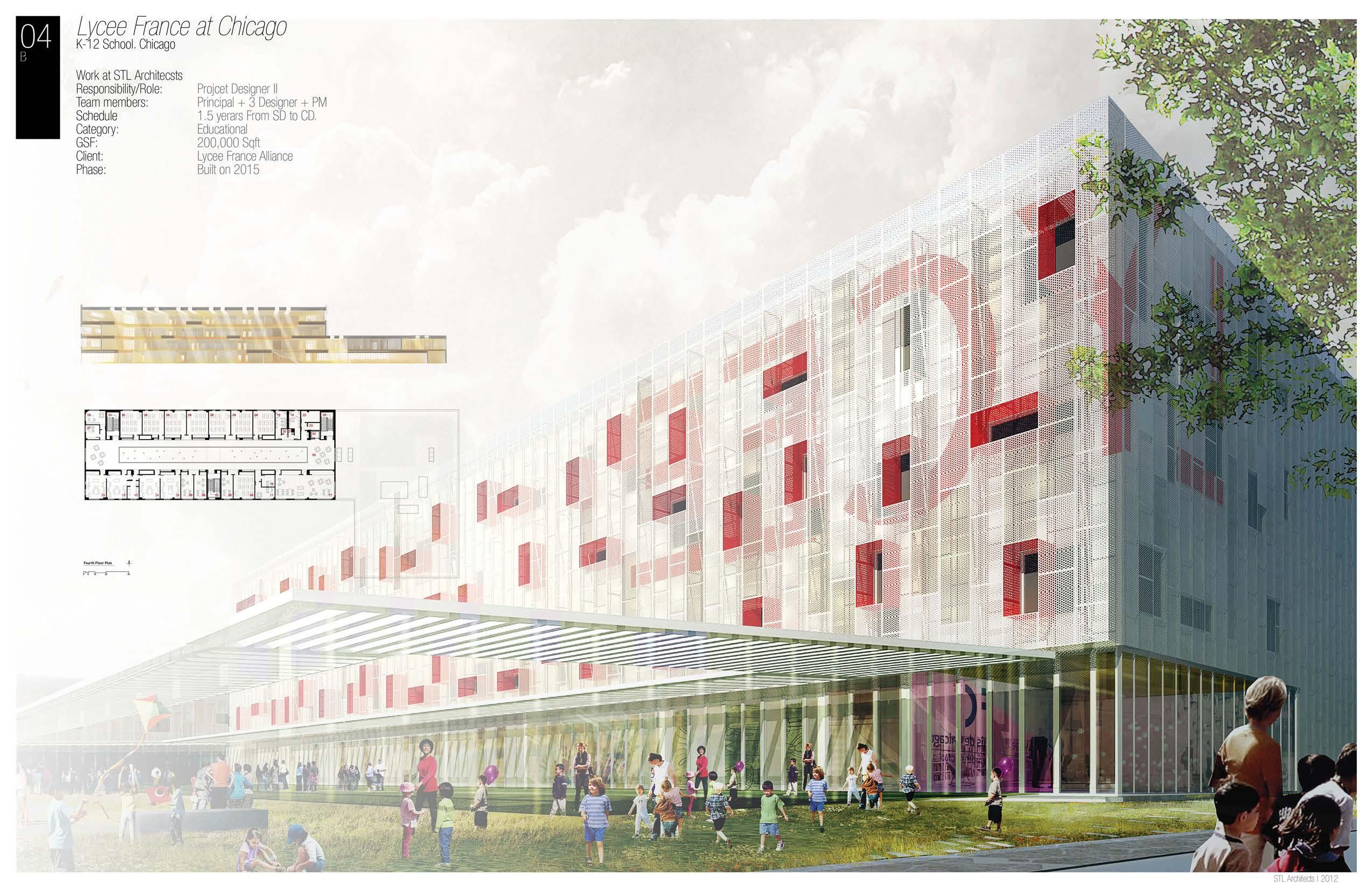
Size: 200,000 SQFT.
Position:
Intermediate Designer.
Phases involved:
Concept Design toward Design Develpment, including site visits and arch. fotography.
Roles:
Massign studies, conceptual courtyard development, rendering and animations, client presentations assist to project architect. Interior and exterior documentation in revit.
09|



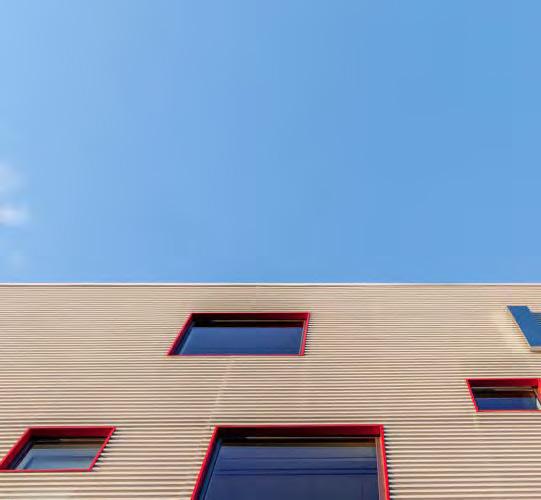
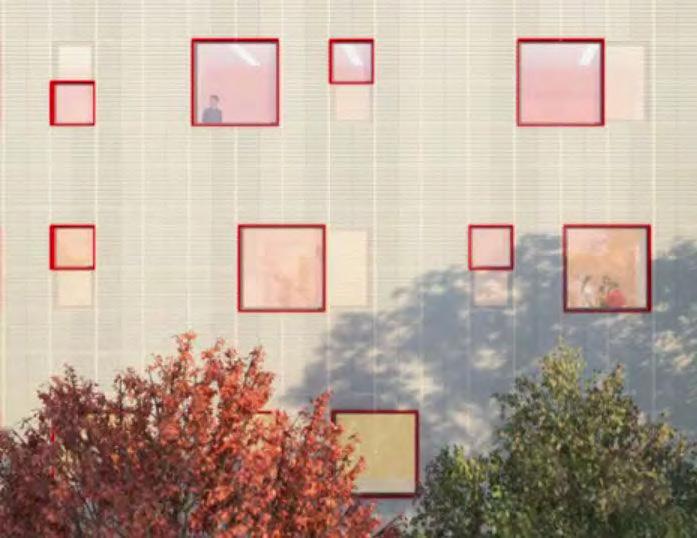













SKIDMORE, OWINGS MERRILL 2021 As an energy-efficient and healthy building, the tower generates short-term efficiency and Water Quality Healthy Nourishment Visual Light Quality Active Lifestyle & Fitness Comfort Mental Wellbeing Acoustic Quality Healthy Materials Social Wellbeing Healthy Nourishment Visual Light Quality Active Lifestyle & Fitness Comfort Mental Wellbeing Acoustic Quality Healthy Materials Social Wellbeing ENVIORENTAL ANALYSIS + MEP SECTION TOWARD WEST 01 Corporate Interior Renovation Seoul, South Korea. 02 Healthcare Cancer Center Atlanta, US 03 Science Labs andWorkplace Boston, US 04 Science Labs and Community center New York, US 05 Commercial Offices and hospitality New York, US 06 Master planResearch City New Capital - Cairo 10 Thesis Master Project Degree Madrid, ETSAM. 07 Residential mid-rise. New York, US 08 K-12 School Thiruvalla, India.
CULTURAL CENTER.
Manzanares Lineal Park. Madrid.
Thesis Project. ETSA Madrid 2011. Honorable Mark 2011
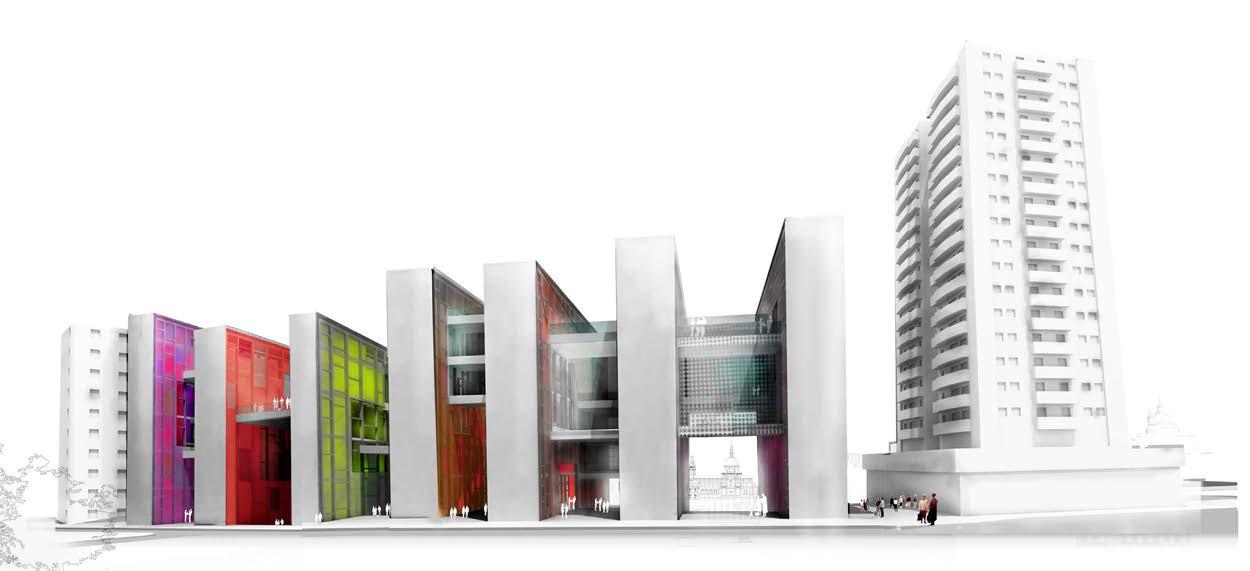
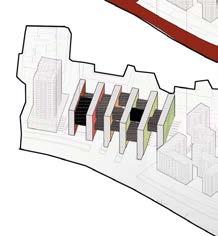
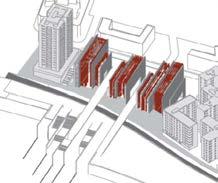
The site for this project has two main features: the historic landscape of Madrid’s imperial views, and a new linear park Manzanares, that sits over an old urban highway.
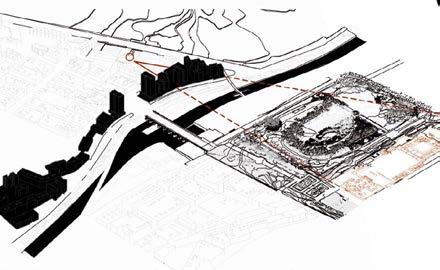
The existing site consisted of buildings that created a long visual and physical barrier between old Madrid and its new linear park. The project therefore tries to connect these two spaces, by cutting the barrier, with the wall as an architectonic concept.
Explicacion tridimensional de las diferentes configuracions A, B o C. Se llega a la conclusion de que la secuencia A+C+B propondria un espacio eficaz para un programa de usos mixtos en un entorno residencial. Para una mejor compresion de los espacios acuiferos sin recurri al color , se utiliza una sucesion.
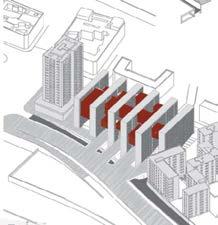
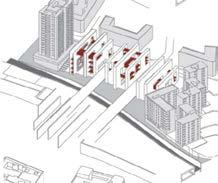
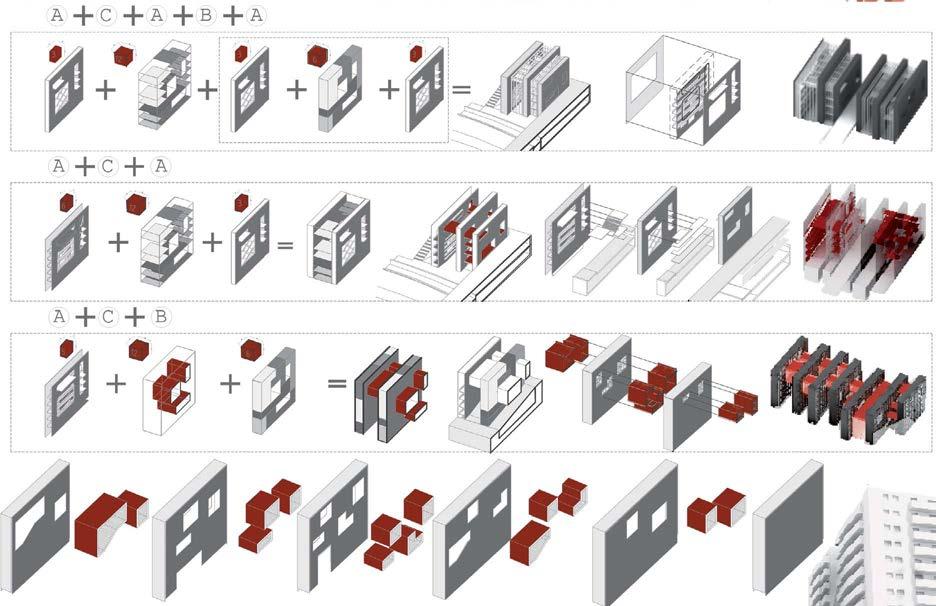
A Equipado (estructural, instalaciones John Hejduk)
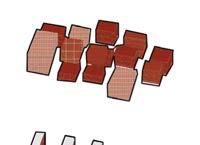
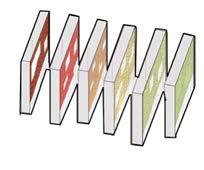
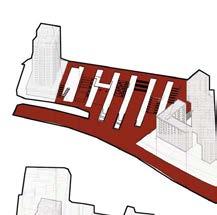
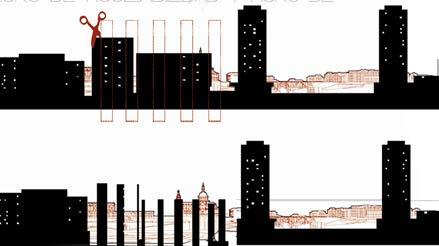
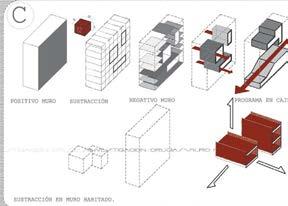
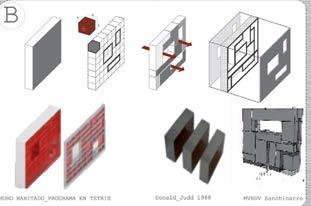
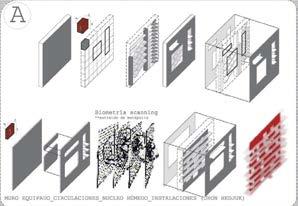
B Habitado .Programa habitado, Mvrdv) C Espacio interestructural (entremuros)
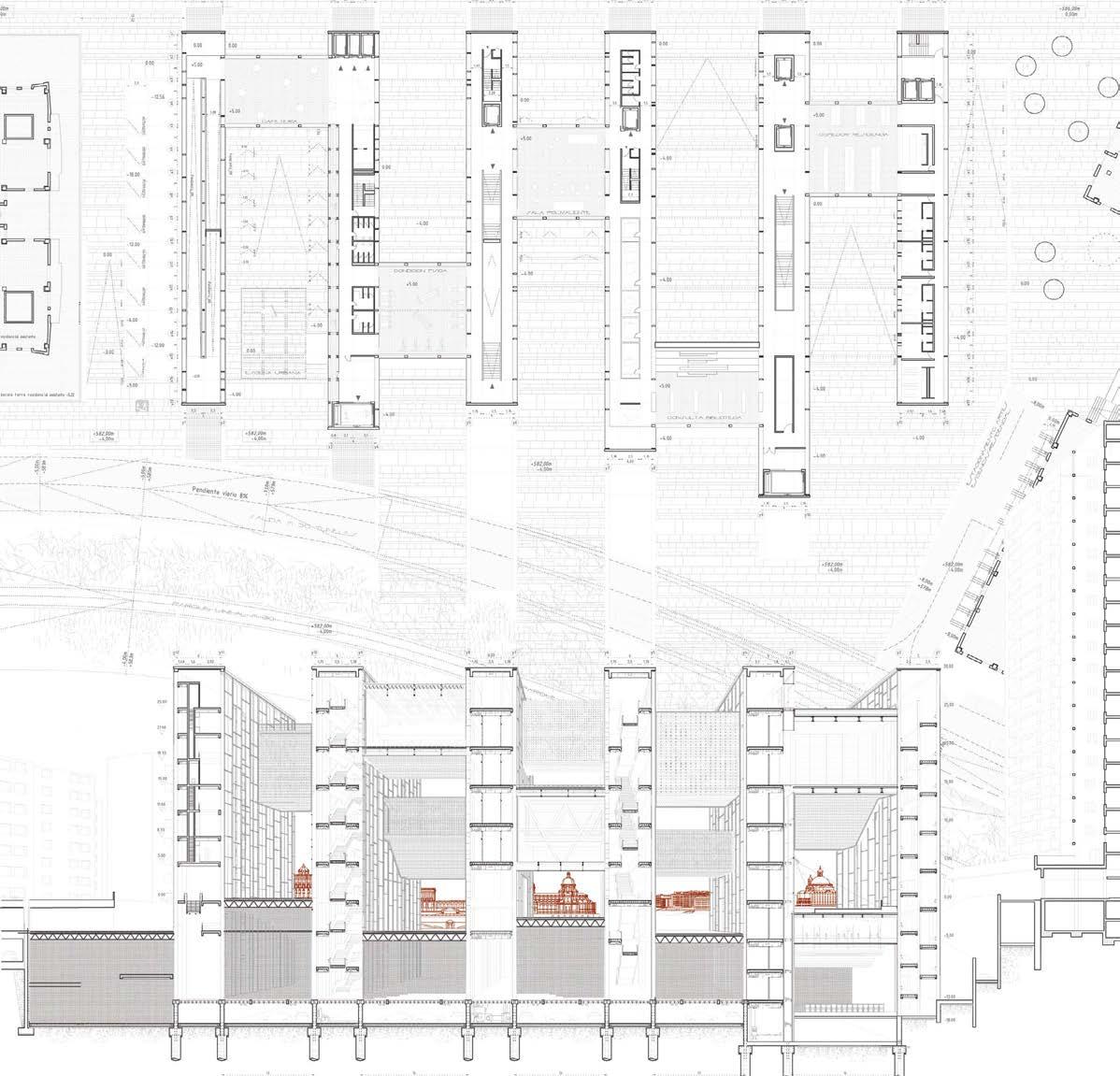
BRIDGES PROGRAMS Cultural Civic Center (Servered) + + = WALLS PROGRAM Circulation + Infrastructure + Structure (Server) CONCEPT PUBLIC GROUND FLOOR Connectore between Madrid and new Linear Park of Manzanares
01
CONCEPTUAL IMAGE
SECTION TOWARD WEST
Thesis Project. ETSA Madrid |2011
BRIDGE PLAN
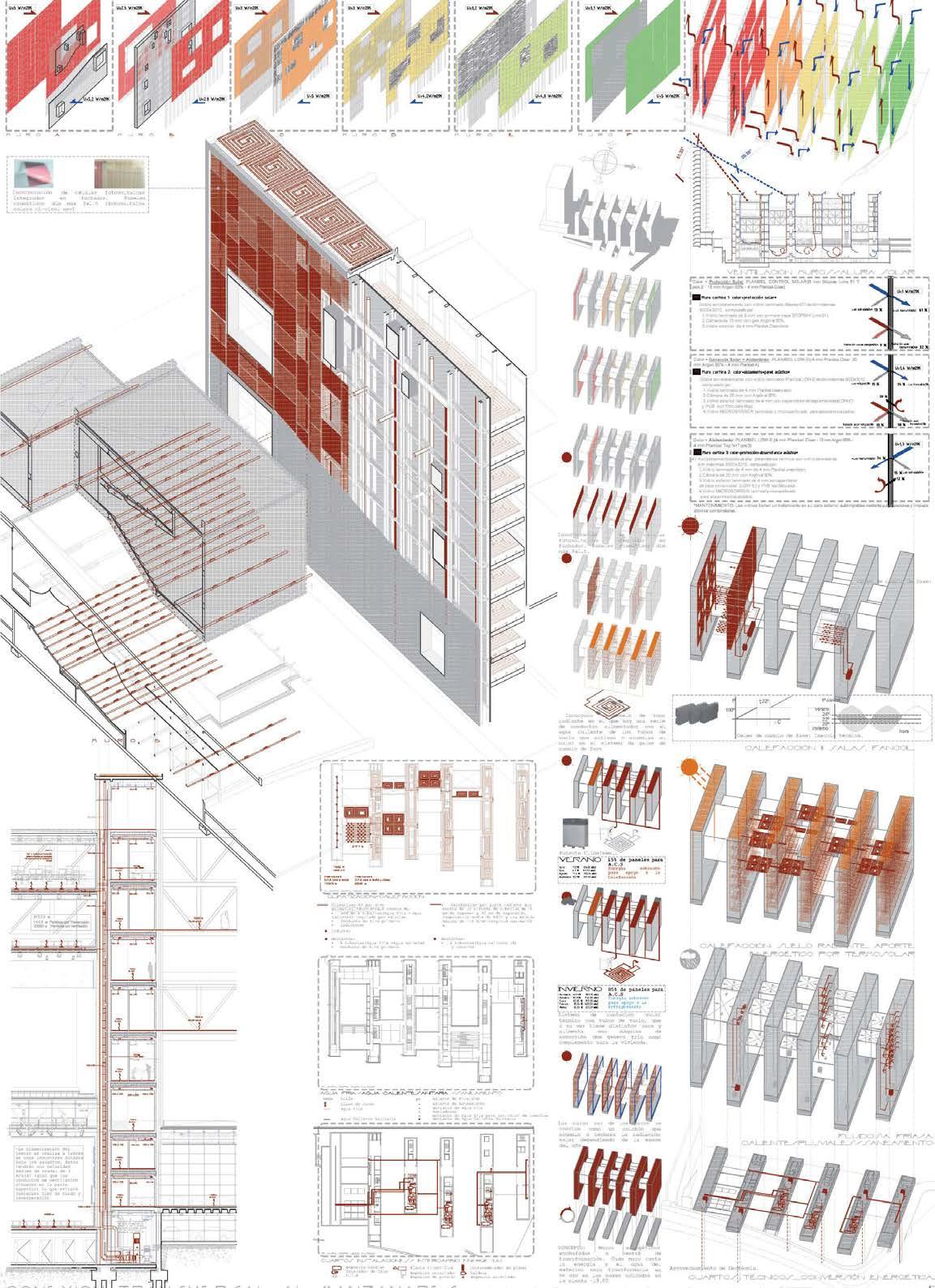

ENVIORENTAL ANALYSIS + MEP SECTION TOWARD WEST Thesis Project. ETSA Madrid |2011
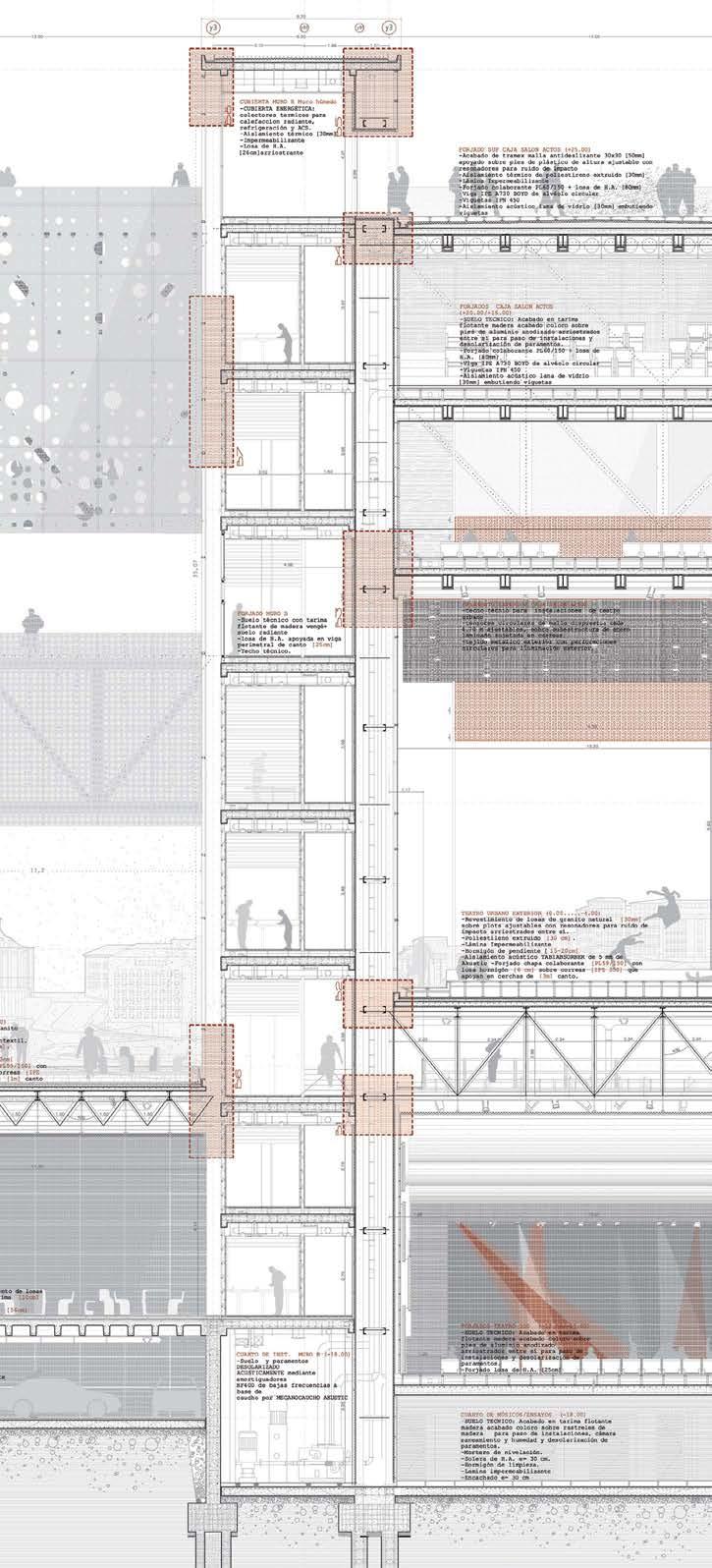

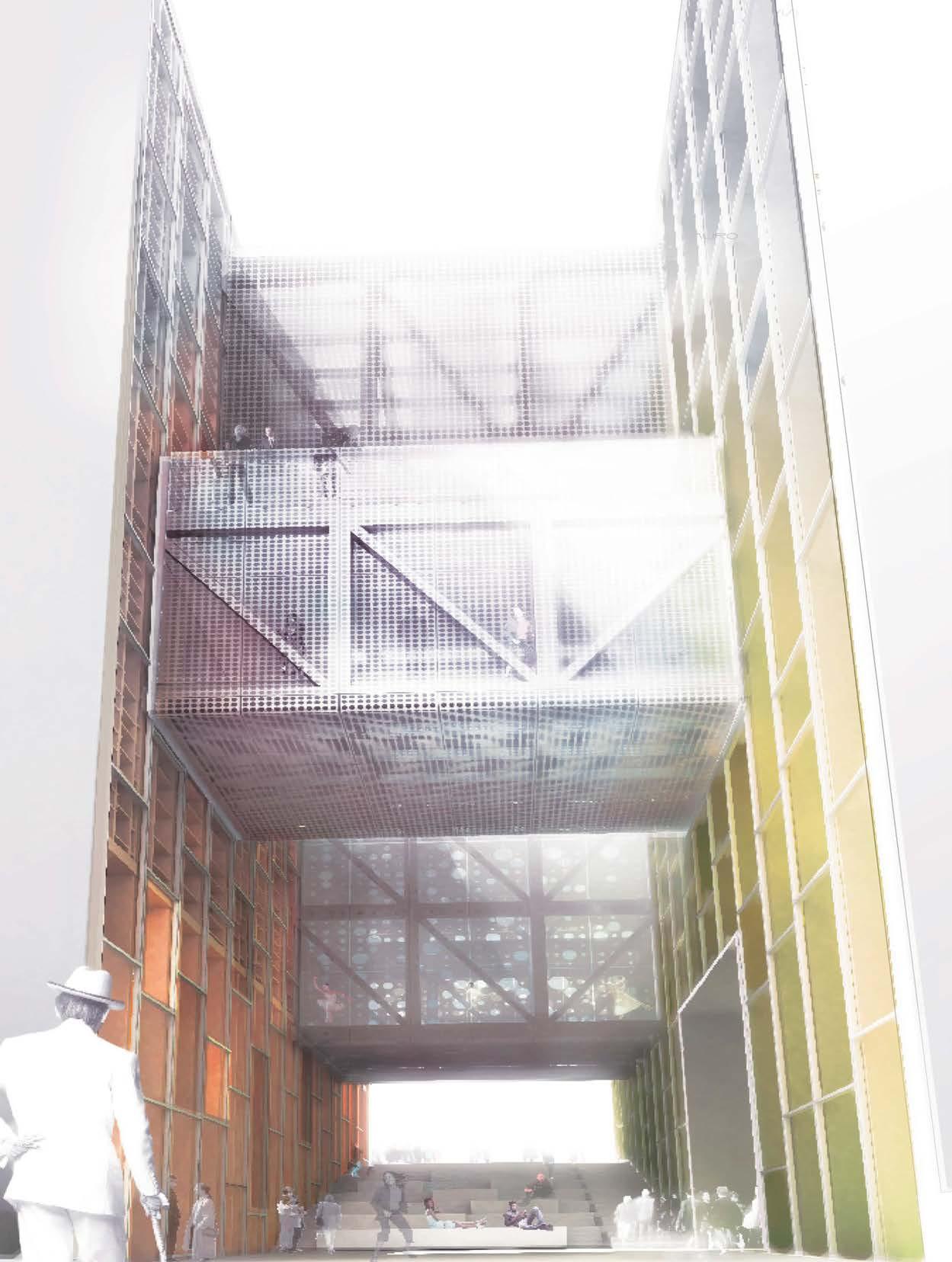
tRANSVERSAL SECTION DETAIL PUBLIC SPACE RENDER Thesis Project. ETSA Madrid |2011













































































































































































































































































































